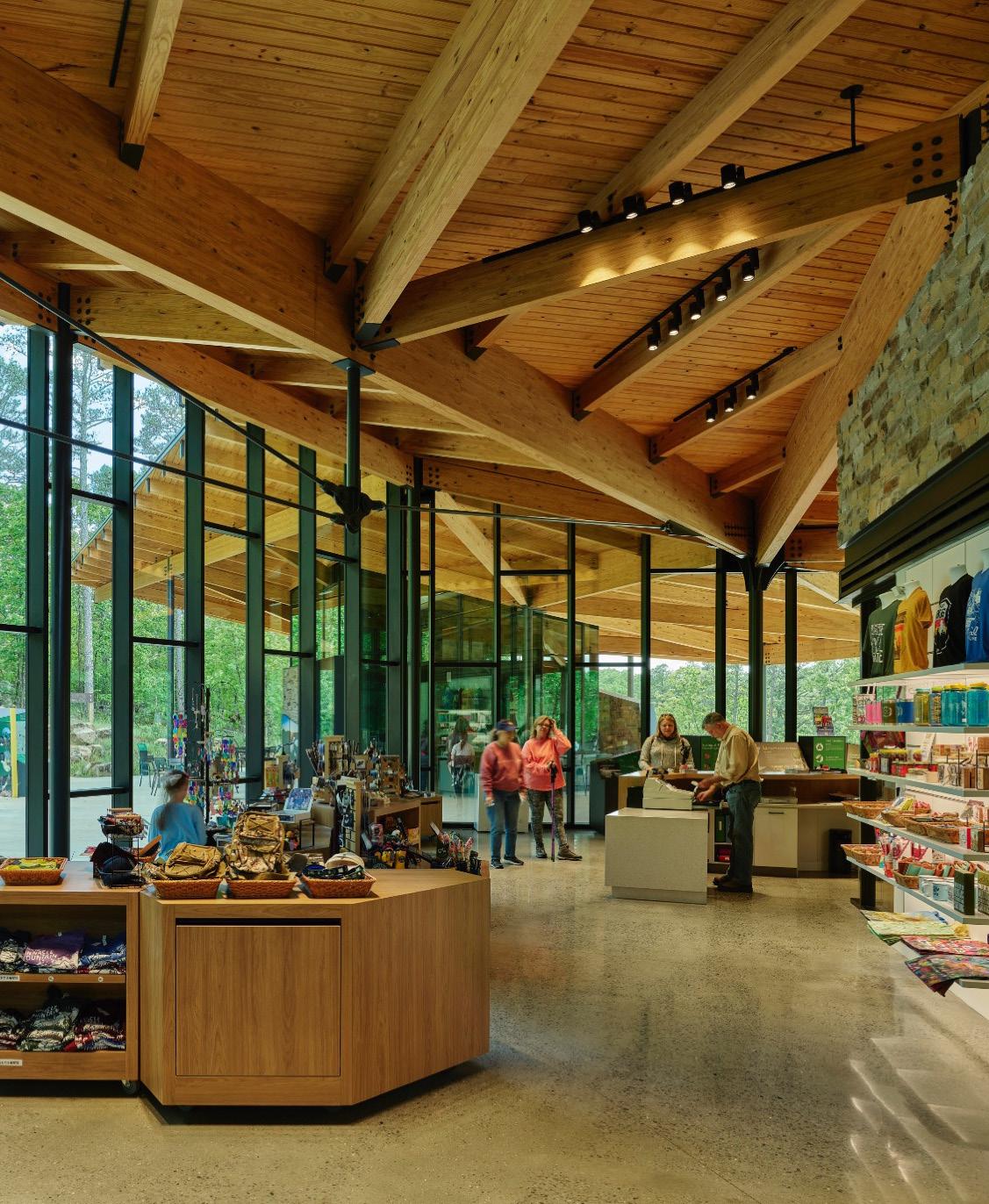

DESIGN AWARDS | 2025

TODD S. WELCH, AIA PRESIDENT, AIA ARKANSAS
2025 | FROM THE PRESIDENT
As the 2025 President of AIA Arkansas, I am honored to present this year’s AIA Design Awards publication which highlights AIA Arkansas’s Chapter achievements though our Design and Chapter Awards Programs. These extraordinary individuals and projects represent accomplishments highlighting the significant work of architects, consultants, contractors, building owners and clients. We are very proud of the high quality of work the state of Arkansas produces. We feel like the great state of Arkansas produces exceptional work at a high rate for a smaller populated state. These awards were recently highlighted in AIA Arkansas’s 2025 state convention held in Hot Springs. Arkansas AIA has continuously held an outstanding convention that, compared to surrounding states, is highly attended by architect members, design professionals, allied members, clients and other friends of the architectural community to celebrate and award these accomplishments.
40 entries were submitted by member firms in the Design Awards Program. The jury identified 12 finalists in the categories of Merit, Honor, and Citation awards. We are grateful for the time and effort of our superb jury. The jurors, from Phoenix, included Michael Kolejka, AIA, Senior Living Practice Leader at Grace Design Studios, Betsy Lynch, AIA, Associate Principal and Sustainable Strategist at Multistudio, and Omar H. Bailey, AIA, Senior Architect/Associate at Shepley Bulfinch. These jurors were very complimentary of the State of Arkansas’ body of work and mentioned that they would like to come visit our state to see these projects in person.
In addition to jury selected recipients, our Chapter honors two additional recipients through the Member’s Choice Award and the People’s Choice Award. The People’s Choice Award is an award that allows the public to view all entries and choose their favorite project.
The cover of this year’s publication highlights the 2024 Member’s Choice Award winner, Pinnacle Mountain State Park Visitor Center designed by Polk Stanley Wilcox Architects. This project was selected for this honor by AIA Arkansas attendees at last year’s convention.
The Michael Lejong Leadership Award is AIA Arkansas’s recognition of a member who illustrates outstanding efforts to contribute to the success of AIA Arkansas through their leadership and mentoring. The honor of this year’s award goes to Craig Boone, AIA. Craig has represented AIA Arkansas at all levels of leadership, served the organization on many committees and continues to further our profession and the advocacy of our membership through joint committees and outreach programs. Craig’s leadership and mentorship have been evident in many facets of his career since graduating from the Fay Jones School of Architecture and Design in 1986.
The Emerging Professional Award is intended to recognize a young professional, practicing for 10 years or less, who has expanded the role of the architect through civic participation and professional mentorship. The recipient of this year’s award is Kiara Gilmore, AIA. Kiara has used her talents to serve our organization and to work through various committees and advocacy groups around the state. The AIA board of directors are proud to recognize her and are excited to see what she accomplishes in the future.
AIA Arkansas’ Diversity Award was established to recognize an individual, public agency, organization or company for exemplary commitment and contributions to inclusiveness within the architectural profession and education in the state of Arkansas. This year’s recipient is Yume Rudzinski of Architects 226, who has been a powerful influence on many architects throughout the state, females in particular. Empowered by her own experience as a minority architect, she has become a driving force for equity and inclusion in the profession. She has served on various AIA committees and was the 2021 design awards chair for that year’s convention.
The Fay Jones Gold Medal Award recognizes an individual architect who has demonstrated touchstones of excellence through artistic vision and design, leadership and service to the State of Arkansas and the AIA Arkansas Chapter. This year’s award recipient is Reese Rowland, FAIA of Polk Stanley Wilcox Architects. Reese’s accomplishments within the practice of architecture have been monumental for the state of Arkansas. Reese is a particularly creative architect who has been an exceptional leader, innovator and community builder throughout the duration of his decorated career. The AIA Arkansas Board of Directors are proud to recognize Reese for his high achievement within the architectural community in the state.
I sincerely hope that you enjoy this publication, but moreover, hope that you can find time to visit these wonderful works here in the great state of Arkansas and beyond. Congratulations to all of our winners, and thank you for celebrating with us to honor the great achievements of the talented practitioners in our state.

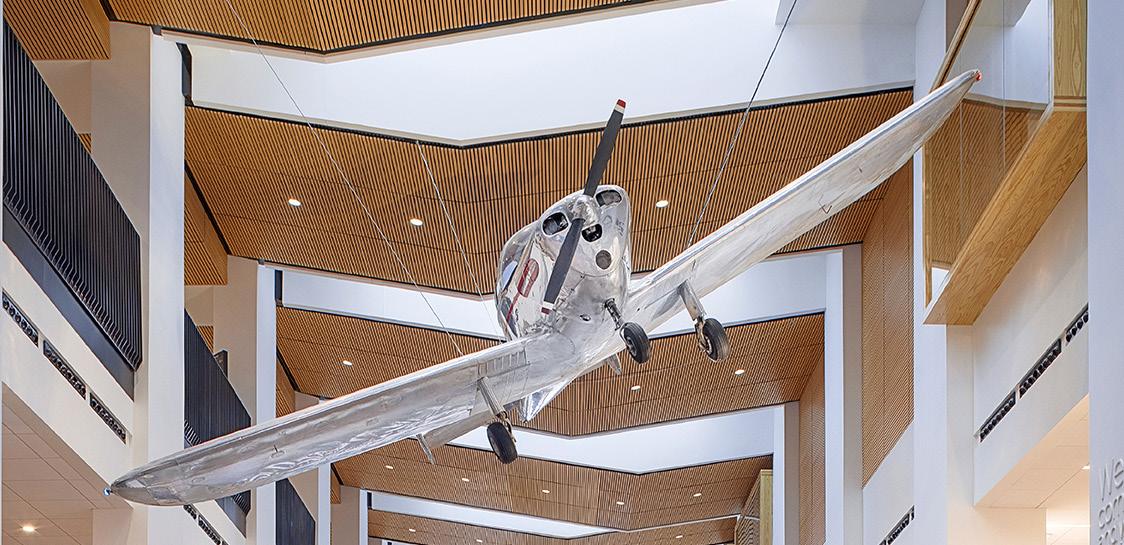

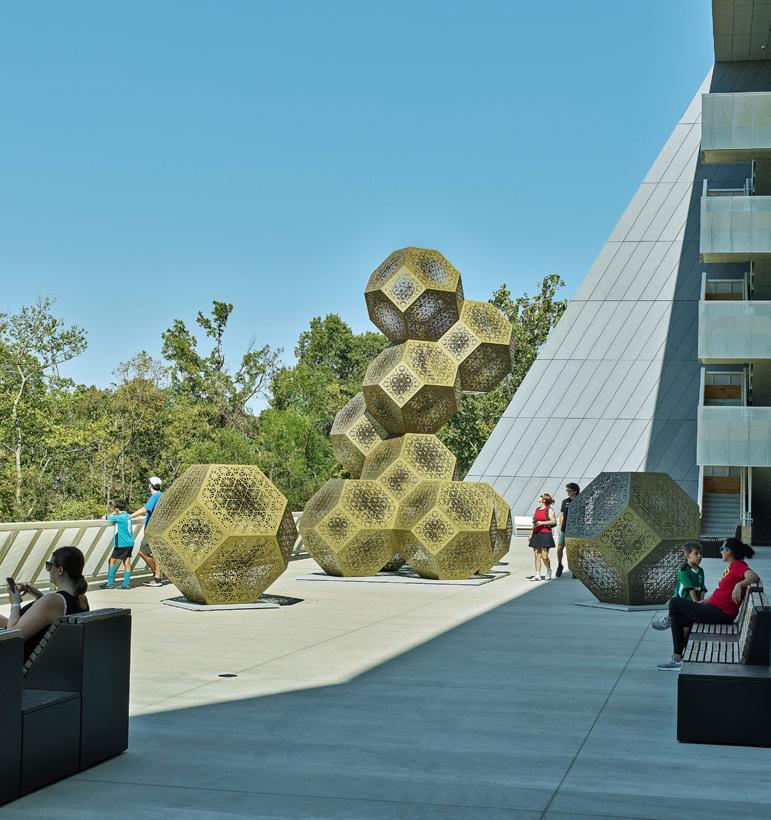

CRAIG BOONE, AIA ARCHITECTURE
A native of Fort Smith, AR, Craig started his college career at Westark Community College (now the University of Arkansas – Fort Smith). He transferred to the University of Arkansas at Fayetteville and entered the Fay Jones School of Architecture and Design. Upon graduation he returned to Fort Smith to start his Architectural career in 1986 and later joined Architecture Plus, Inc. in 1990. Craig has worked on several building types including large scale multi-family housing, national and local government facilities, and both University and K-12 educational facilities during his 30-plus year career. DESIGN
CITATION AWARD | PROVIDENCE PARK CHAPEL
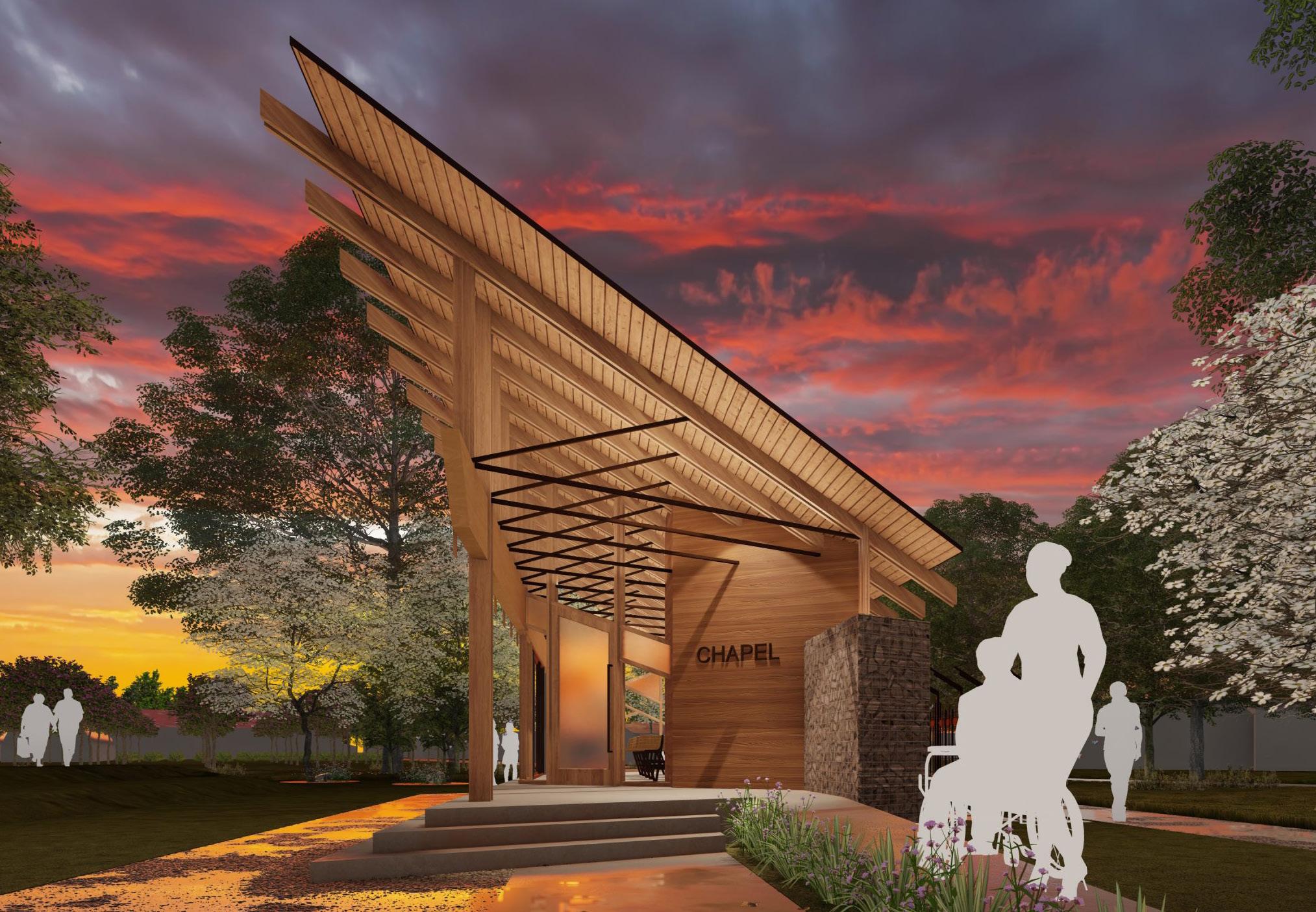
FIRM: JENNINGS + SANTA-RITA ARCHITECTS
LOCATION: LITTLE ROCK, AR
OWNER/CLIENT: PROVIDENCE PARK
PROJECT TEAM:
WALTER JENNINGS, AIA
LORI SANTA-RITA, AIA
CJ BLACK, ASSOC. AIA
COURTNEY EWIN, ASSOC. AIA
Inspired by Austin’s Community First! Village, Providence Park was founded in North Little Rock, Arkansas in partnership with Pulaski County. The 50 acre master planned community provides “affordable, permanent housing and supportive community for individuals coming out of chronic homelessness.” The plan proposes 400 tiny homes and full support services with access to healthcare and community that “fosters a sense of belonging and purpose.”
The Providence Park Chapel offers the residents a space to hold ceremonies and a place to remember loved ones they have lost. The Chapel is centered in the neighborhood and screened with trees to create a private atmosphere separate from the surrounding homes. The Chapel functions as a small indoor space for intimate ceremonies but can be opened towards the Remembrance Lawn to facilitate larger events. The gabion wall of the Chapel functions as a privacy element separating the Memorial Sculpture from the remaining program while encouraging views to and from the landscape on the remaining facades. The Memorial Sculpture displays plaques with the names of residents who have passed, and the Scatter Garden is a space for their ashes to be laid to rest.
CITATION AWARD | HARBOR SCHOOL PS680 TIMBER CONCEPT
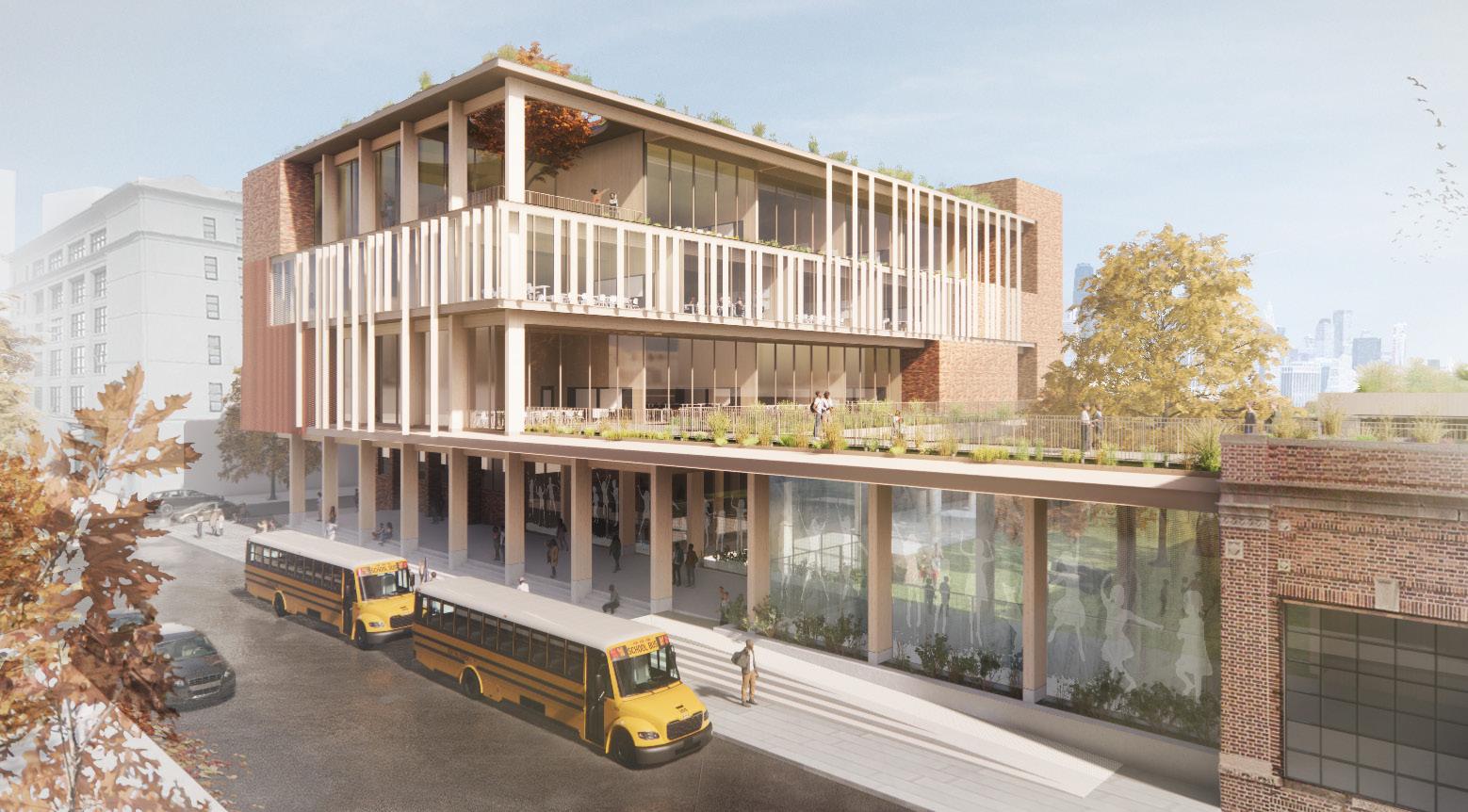
FIRM:
MODUS STUDIO
LOCATION:
BROOKLYN, NEW YORK
OWNER/CLIENT:
CURBED / NEW YORK MAGAZINE / NEW YORK CITY PUBLIC SCHOOLS
PROJECT TEAM:
CHRIS M. BARIBEAU, AIA, JOSH SIEBERT, ASSOC. AIA, JASON WRIGHT, ASSOC. AIA, LEANNE BARIBEAU, AIA, MICHAEL POPE, AIA, SARAH BARTZ, ASSOC. AIA, TARA BRAY, AIA, CHRIS LANKFORD
The inherent warmth and biophilic qualities of mass timber construction offer compelling advantages for K-12 educational environments. While the material’s sustainable attributes are well-documented, its capacity to foster spaces that resonate with users is also significant. This project demonstrates how mass timber can create an educational facility that not only embodies sustainable principles but also enhances the daily experience of students and educators.
This conceptual design for a new school in Red Hook, Brooklyn, establishes a strong connection to the surrounding community, extending the adjacent wooded park onto the site. This integration is immediately evident in the prominent timber arcade that defines the building’s street frontage. This welcoming threshold serves multiple functions: a protective entry, a transitional space, a community gathering point, a potential venue for events like farmers’ markets, and a recognizable neighborhood landmark.
The arcade’s rhythm is thoughtfully organized to respond to the existing context, incorporating a preserved section of a low-slung brick warehouse facade along the southeastern edge of the site. This adaptive reuse strategy creates a dialogue between the neighborhood’s industrial heritage and the contemporary expression of the new mass timber structure. Behind this preserved facade lies the natatorium, a key programmatic element for this public school. Situated on one side of a central courtyard, the natatorium is visually connected to the classroom wing, which forms the opposite edge.
The western facade, with its masonry detailing, echoes the area’s warehouse typology, maintaining a contextual link. In contrast, the southern and eastern elevations of the mass timber structure feature expansive openings that maximize natural light, offer views of the park and surrounding streetscape, and create a lighter, more transparent presence. This considered approach to fenestration and massing underscores the project’s commitment to creating a vibrant and engaging learning environment that seamlessly integrates with its urban context while showcasing the inherent benefits of mass timber construction.
HONOR AWARD | THE LAMPLIGHTER SCHOOL STUDENT SERVICES
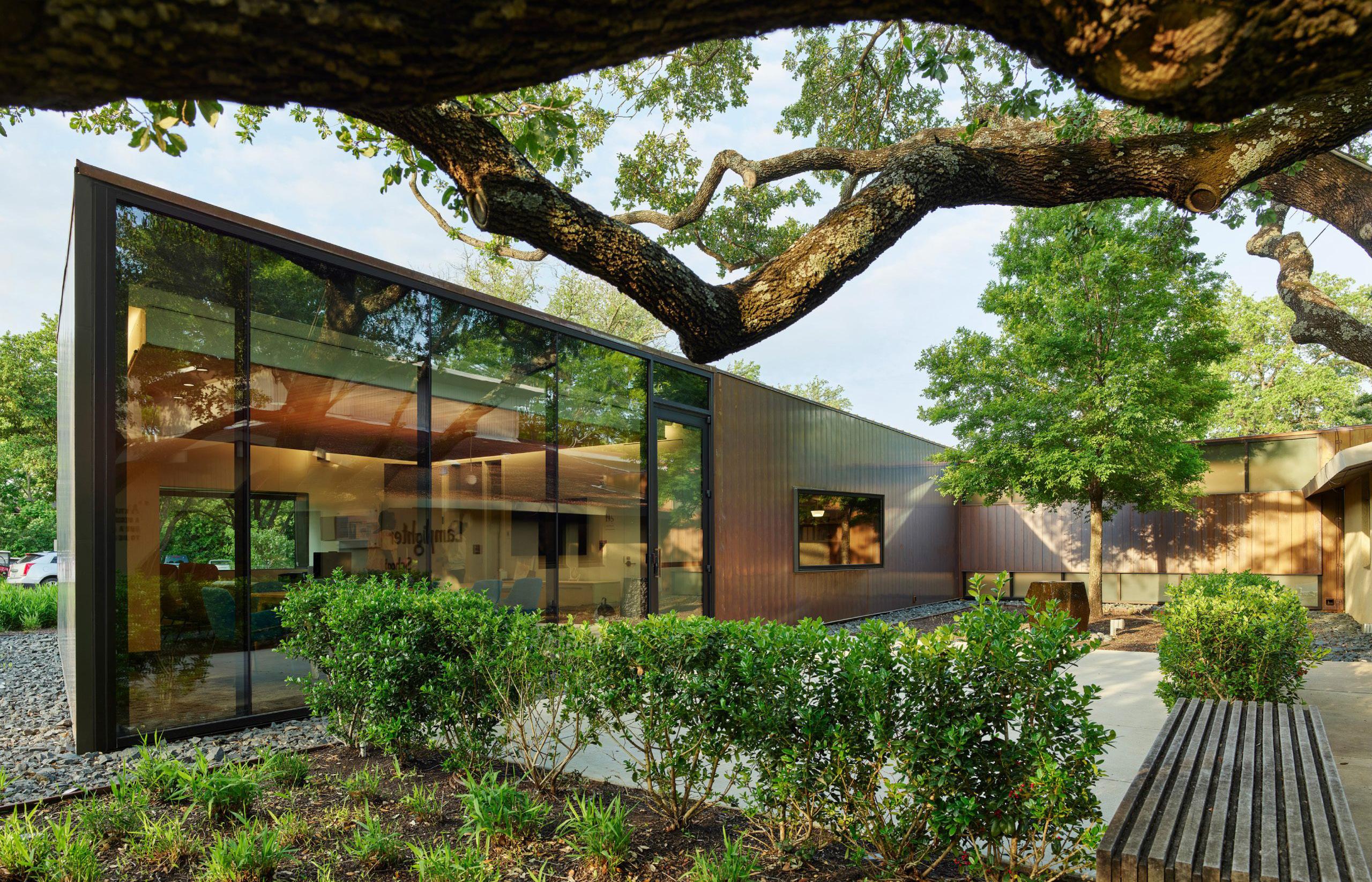
FIRM:
MARLON BLACKWELL ARCHITECTS
LOCATION: DALLAS, TX
OWNER/CLIENT: THE LAMPLIGHTER SCHOOL
PROJECT TEAM:
MARLON BLACKWELL, FAIA
ATI BLACKWELL, AIA
RYAN CAMP, AIA
MARI MCLEOD, AIA
BRAFORD PAYNE, AIA
SPENCER CURTIS, AIA
ETHAN KAPLAN, AIA
PAUL MOSLEY, ASSOC. AIA
ANNA MORRISON, AIA
GARETT COKER
CHRISTY HENDRICK
CONSULTANTS:
RLG CONSULTING ENGINEERS
REED, WELLS, BENSON & COMPANY
TALLEY ASSOCIATES
TM LIGHT
TERRACON CONSULTANTS
SSTL CODES, INC.
ACCESS BY DESIGN, INC.
THRESHOLD ACOUSTICS
The Lamplighter School’s Student Services building is a key component in the campus master plan which seeks to revitalize the school’s campus and numerous existing buildings, many of which have been in service since the 1950’s.
The complexity of the challenge at the Lamplighter School demanded robust and ongoing engagement of the stakeholders at every level, from the students and their families to the teachers, administration, and staff. Ultimately, a range of possibilities were presented, empowering the stakeholders to be invested in the design and decision-making process.
The Student Services building specifically arose from the need to relocate and consolidate a scattering of administrative offices that once occupied various corners of the existing buildings from the 1950’s. This new administrative hub consolidates administrative offices in narrow bar parallel to but offset from the existing school to create two small courtyards. Facing southeast towards the main public entry to campus, the building is attuned to the Texas climate and reduces solar heat gain. Offices are organized along the south façade to face the public entry and to provide views to the campus landscape.
Like the Innovation Lab and the Drama addition constructed recently in Phase 1, the main exterior material used in the Student Services building is copper whose initial acquisition cost and environmental impact are offset by its lifespan of more than a hundred years, virtually maintenance free, and ready recycling. Complementing the rich tones of the copper is an entry porch lined second growth cypress, sourced locally in Texas.
Inside the entry, an elegant and generous new lobby connects the building to the existing school through a gallery that celebrates the school’s history. The gallery features display cabinets suspended above the floor with windows above and below the cabinets that provide generous natural light. These exhibits showcase elements from the Lamplighter School archives so visitors can discover the school’s traditions and the spirit of its students and alumni.
PHOTOGRAPHER TIMOTHY HURSLEY
HONOR AWARD | ONYX SPRINGDALE
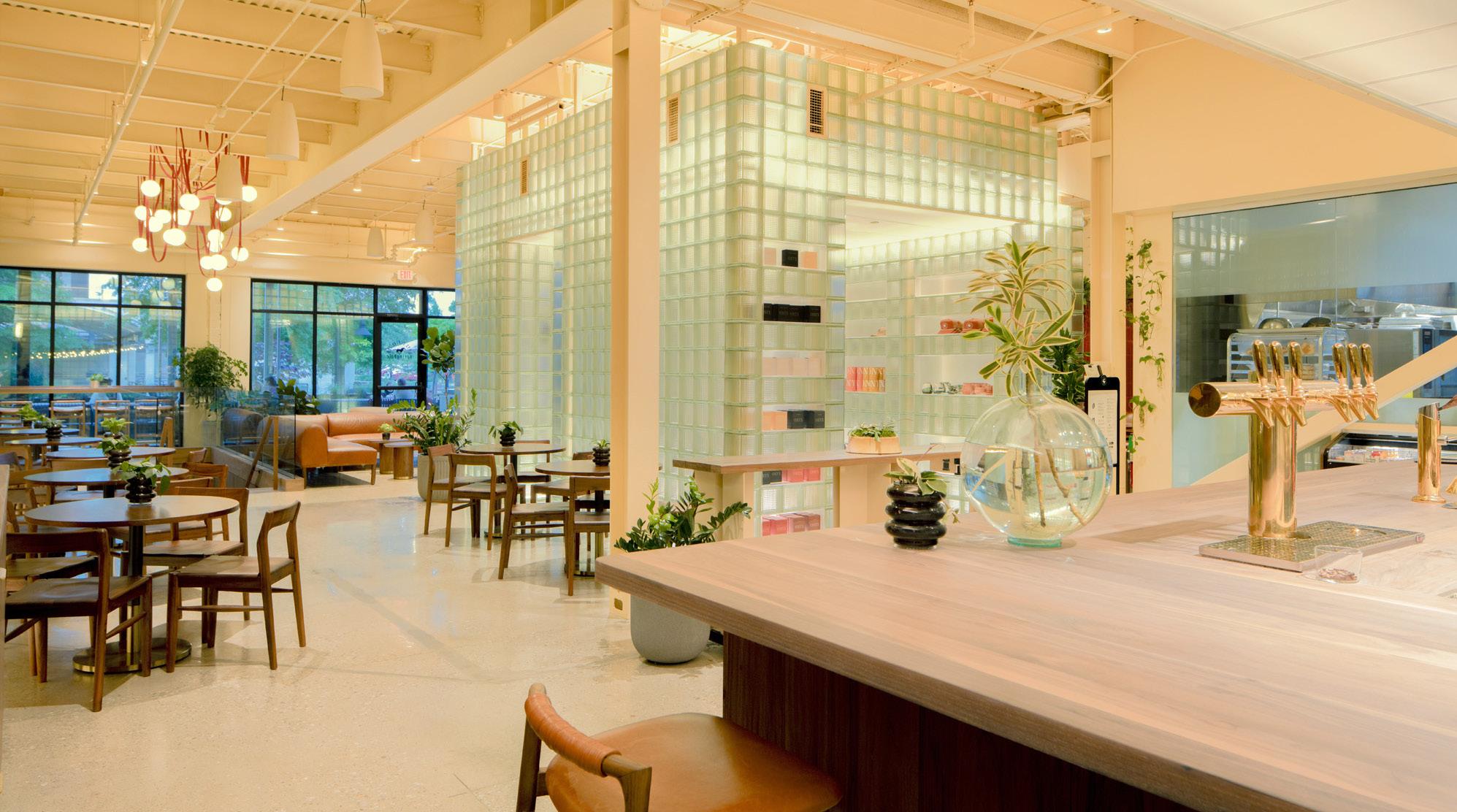
FIRM:
OZARK MODERN
CONTRACTOR:
HEART & SOULE BUILDERS
LOCATION: SPRINGDALE, AR
OWNER/CLIENT:
ONYX COFFEE LAB
PROJECT TEAM:
BRADLEY EDWARDS, PRINCIPAL
SARAH WOOD, DESIGNER
LUCKY MCMAHON, ARCHITECT
CAMILA SALGUERO, DESIGNER
JON ALLEN, DESIGNER
CONSULTANTS:
OMNI ENGINEERS, MEP
CROMWELL ENGINEERS, STRUCTURAL
Onyx Springdale is a tenant finish-out for a multi-use café, chocolate shop, and coworking space located in a mid-century modern bank building in downtown Springdale, Arkansas. The design embraces the building’s original character while introducing new material and spatial systems that are both respectful and transformative.
The granite cladding from the exterior is brought inward, the terrazzo floor restored, and the steel deck left exposed; gestures that establish continuity with the past and form the infrastructural bones of a new spatial syntax. Walnut is introduced as a warm counterpoint, tuning the atmosphere without overwhelming the existing tectonic narrative. Rather than contrast the original structure, the new work speaks in its language.
The defining intervention is a system of custom glass block massings that operate as both form and infrastructure. Their organization produces a layered field of occupation: a centrally placed “glass box” defines privatized dining zones, queuing corridors, and a merchandised procession toward the bar. Along the back wall the glass block fragments into a zone surrounding the walnut bar counter. The north wall becomes the primary backdrop upon entry anchoring the space and holding the fragments in compositional tension.
These glass block elements are at once mass, screen, and artifact. Through mitered joints and fused edges, the blocks create solid and void conditions that catch and diffuse light while remaining materially luminous. Their transparency allows for visual layering, revealing the building’s exposed steel deck and structure behind, offering views not just across the room but into the building’s past. Serving as multiplicitous actors, the glass block system also serves as a framework for housing HVAC systems and merchandise displays.
Each level of the building performs a distinct programmatic identity: the ground floor operates as a public-facing coffee shop, the upper story as a curated coworking studio wrapped in white oak study carols, and the basement reveals the back of house as an accessible chocolate factory, rendered in a deeper register of walnut, soft lighting, and exposed infrastructure. Across all floors, material consistency ties the spaces together.
Onyx Springdale creates atmosphere through form, material, and light, layering contemporary intervention over inherited structure to yield a space that feels at once curated, improvised, and quietly transformative. The result is a space that is richly layered but never overdetermined, allowing old and new to speak together fluently.
PHOTOGRAPHER
HONOR AWARD | PINNACLE MOUNTAIN STATE PARK VISITOR CENTER
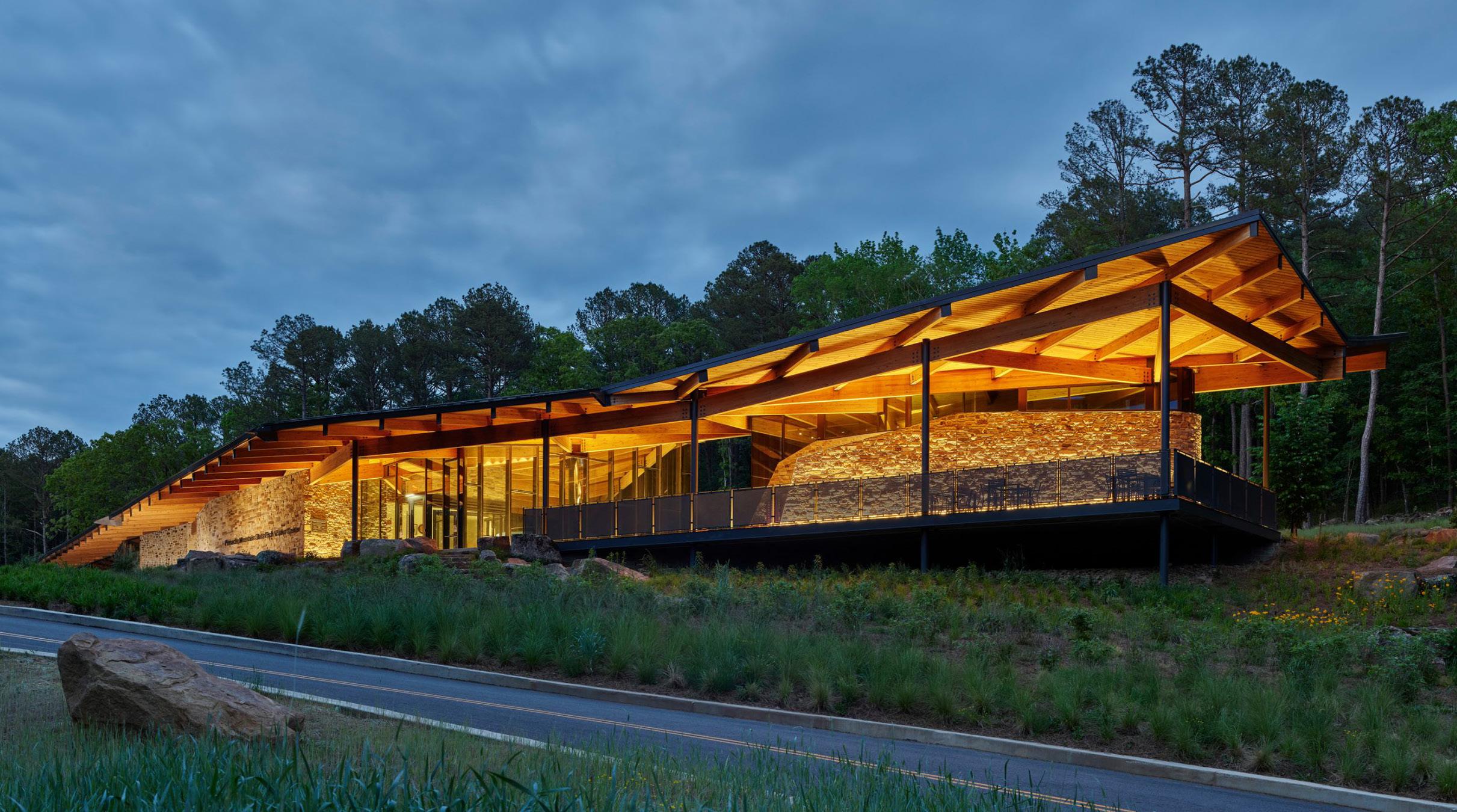
FIRM:
POLK STANLEY WILCOX ARCHITECTS
CONTRACTOR:
CDI CONTRACTORS
LOCATION:
LITTLE ROCK, AR
OWNER/CLIENT: STATE PARKS OF ARKANSAS
PROJECT TEAM:
REESE ROWLAND FAIA, PRINCIPAL FOR DESIGN
AMANDA STURGELL AIA, PROJECT ARCHITECT
WENDELL KINZLER AIA, PROJECT DESIGN
JIM THACKER, CONSTRUCTION ADMINISTRATION
ALEX LONGLEY ASID, INTERIOR DESIGN
CONSULTANTS:
EDG, LANDSCAPE ARCHITECTURE
MCCLELLAND ENGINEERING, CIVIL ENGINEERS
ENGINEERING CONSULTANTS INC., STRUCTURAL ENGINEERS
PETTIT & PETTIT, MEP ENGINEERS
Of the 52 State Parks that grace the state of Arkansas, Pinnacle Mountain State Park is unique in that it sits adjacent to the capital city of Little Rock, which has grown to border the park. With over 750,000 people living in the metro area, Pinnacle Mountain may be for many their only experience with visiting a State Park; 600,000 people visit this park each year. While the park offers geographic characteristics found in the state from steep cliffs to wetlands, the park’s most prominent feature, and one of the state’s as well, is the mountain itself. Climbing to the summit is a rite of passage for many children with their parents, and its trails are covered with people each day.
While other state parks in the Ozark and Ouachita mountains have a variety of historic lodges and structures from the Civilian Conservation Corps (CCC) period that set their architectural style, Pinnacle Mountain did not have a precedent; its urban connection and the younger city patrons that canoe, kayak, hike, climb and bike the mountain said it should connect in a different way. State Parks desired a building that fit seamlessly with the mountain, as part of the mountain. For those that have not ventured past this park, this Visitor Center needed to be not only a gateway to Pinnacle, but to all of State Parks.
In studying the site as long time patrons, the most striking feature is a vein of rocks that runs from the peak down the mountain to a clearing that became the perfect location for access to trails, lower park amenities, and highway 300. The design solution creates three rock “outcroppings” of functional spaces spread along the grade at this vein, all under one undulating roof canopy that reacts to the terrain and weaves through the actual tree canopy. Under that roof canopy, two buildings form a gateway for the trail opening to the mountain and the lobby. Reception, gifts, and exhibits all view the mountain through a continuous glass wall enclosure where education occurs inside/out to connect visitors visually, physically, and spiritually to the mountain. The Loblolly Outpost sits free under the canopy, offering visitors an outdoor café setting to celebrate conquering the summit. The roof is lifted to match the mountain’s slope to open the view up, direct water to the downward slope, and limit the view of the roof from above and below the mountain. Glass reflects nature by day but creates a dynamic open pavilion at night for returning hikers. Balancing security with dark skies principals, the deck is softly up lit to create even lighting below with cutoffs staying within roof boundaries. The glulam beam structural bracing pattern at the roof emulates the organic order seen in nature.
The Pinnacle Mountain Visitor Center blends perfectly into the mountain as both gateway and destination with a progressive language that bridges the urban and natural environments.
PHOTOGRAPHER TIMOTHY HURSLEY
MERIT AWARD | PS1200
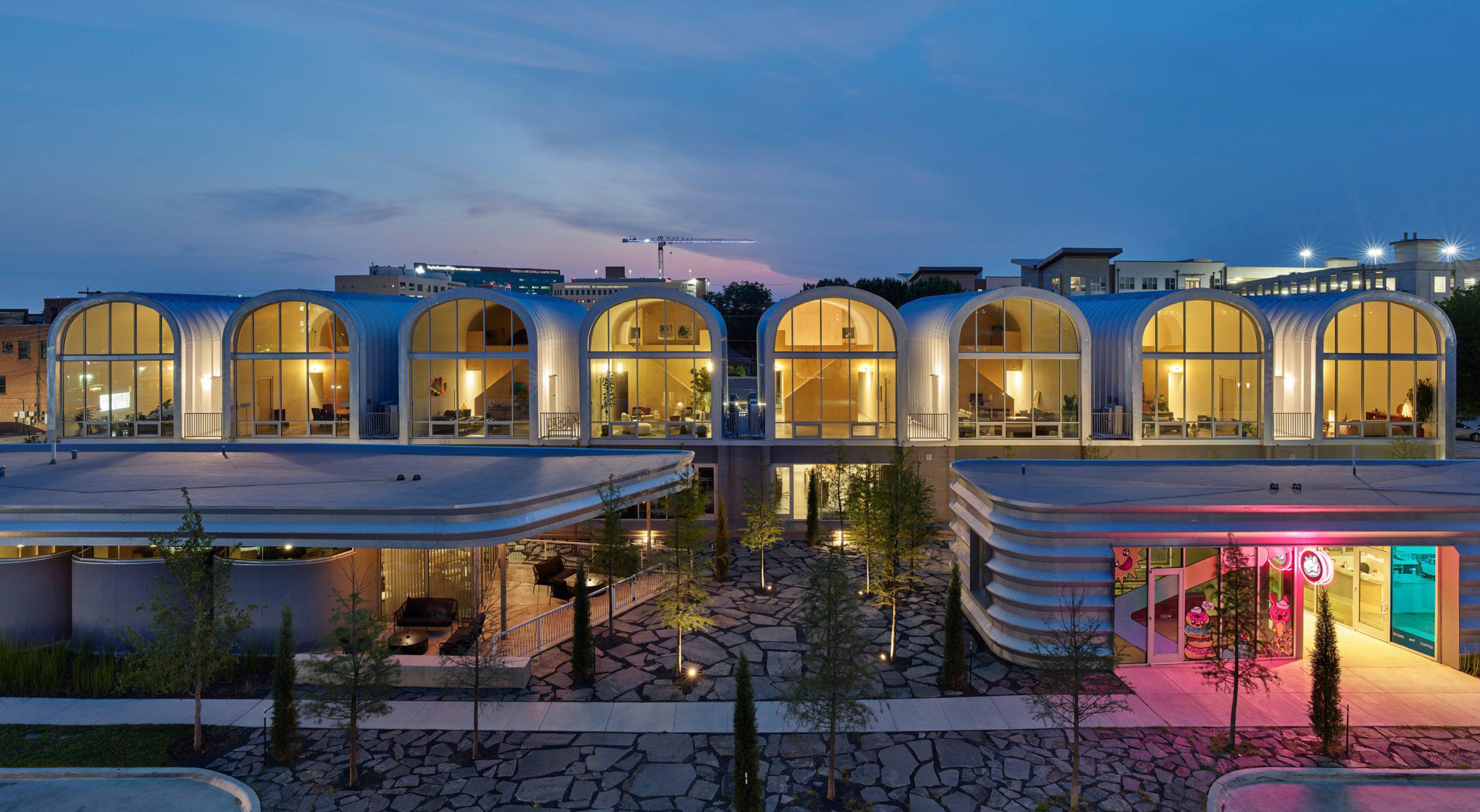
FIRM:
MARLON BLACKWELL ARCHITECTS
LOCATION:
FORT WORTH, TEXAS
OWNER/CLIENT:
PRINCE CONCEPTS
PROJECT TEAM:
MARLON BLACKWELL, FAIA
ATI BLACKWELL, AIA
SPENCER CURTIS, AIA
ETHAN KAPLAN, AIA
SCOTT KERVIN, ASSOC. AIA
JOSH MATTHEWS, AIA
BRADFORD PAYNE, AIA
CONSULTANTS:
ROOT ENGINEERING SERVICES
DATUM ENGINEERS
THE SADLER GROUP
SALCEDO GROUP, INC.
D.I.R.T. STUDIO
STUDIO OUTSIDE
PS1200 embodies the vibrant, eclectic nature of Magnolia Village, a centrally located, mixed-use neighborhood in Ft. Worth, Texas. Slowly brought back to life over the last 30 years, Magnolia Village has a small-town Main Street appeal with a wide range of dining, retail, and other businesses that contribute to a thriving community now recognized as one of the ‘Great Places in America’ by the American Planning Association.
Where so many new developments fill their entire site, PS1200 is restrained, turning nearly half of the busy corner site over to public space that is generously filled with an array of native tree species, especially Pond Cypress. Providing shade throughout the plaza that connects the restaurant, gallery, and retail at the ground level, trees fill in the gaps between locally sourced stone paving that has a decidedly ancient character. Evocative of the ancient geology of the site, the ground is porous, carefully collecting and returning rainwater to the aquifer and the watershed of the Trinity River nearby.
Building on several of Prince Concepts’ past projects, PS1200 uses the venerable Quonset hut whose structure and strength come from the corrugation of its metal skin. The potential and beauty of these simple structures have often been overlooked and relegated to industrial use, but through deliberate care and design, an inspiring new life and dignity are introduced, elevating something prosaic and humble into something noble.
The public face of PS1200 includes a new restaurant in one freestanding building and grab and go café and exhibit gallery in another. As a generous single story, these spaces are wrapped with the same corrugated ‘galvalume’ metal skin of the live-work units but turned on their side. Deep overhangs provide generous entries and protection from the often-intense Texas climate. The durable, industrial character is softened and complemented by gently curved corners and banks of glass that face the tree-filled park.
Behind the restaurant and gallery, the live-work units rise to a generous three stories, the rolling rhythm of the roofline evoking the shape of the Kimbell Art Museum nearby in Fort Worth. The central space of the plaza expands into a pedestrian alley leading to office and retail bays, each separated by stone walls. With discreet entries from the west, the apartments all overlook the tree-filled public park to the east. Abundant daylight fills the vaulted space of the lofts, each two and a half stories with custom plywood enclosures for the kitchen, restroom, and storage. The combination of ancient and modern materials gives PS1200 a timeless character, one that remembers a powerful past and imagines an exciting future. PS1200 embodies the benefits of contemporary city life — working, living, and relaxing in one beautiful, convenient, and central location. At once exuberant and restrained, PS1200 is a generous addition to the already vivid fabric of Magnolia Village. Serving an intensely diverse and growing community through its inventive approach to balancing public and private, PS1200 is a prototype for thoughtful and inclusive development nationally.
PHOTOGRAPHER TIMOTHY HURSLEY
MERIT AWARD | CRYSTAL BRIDGES MUSEUM OF AMERICAN ART CAMPUS PARKING
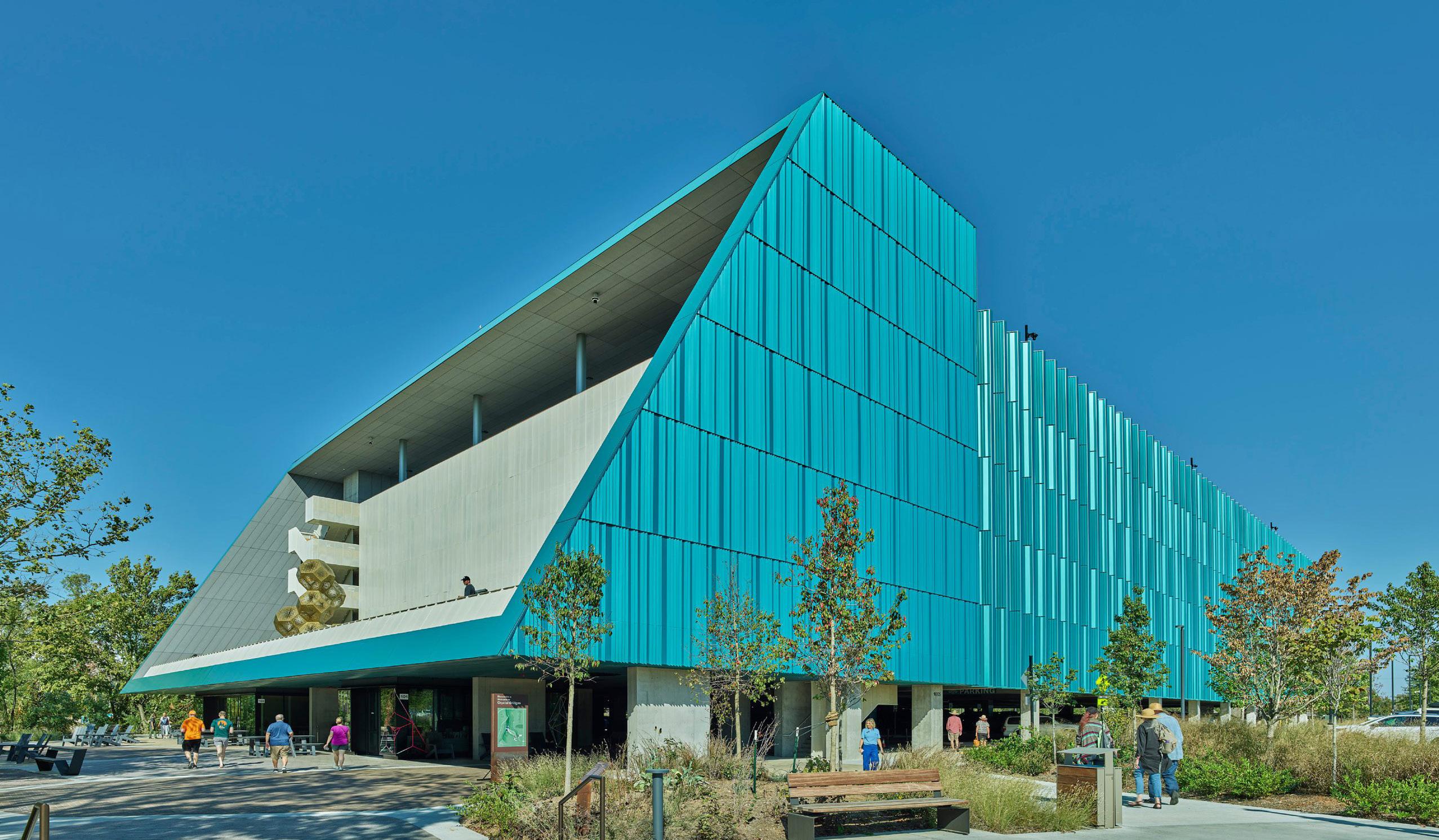
FIRM:
MARLON BLACKWELL
ARCHITECTS
LOCATION: BENTONVILLE, AR
OWNER/CLIENT:
CRYSTAL BRIDGES MUSEUM OF AMERICAN ART
PROJECT TEAM:
MARLON BLACKWELL, FAIA
ATI BLACKWELL, AIA
SCOTT KERVIN, ASSOC AIA
CALEB REED, AIA
JUSTIN HERSHBERGER, AIA
ARI SOGIN, ASSOC. AIA
HANNAH BOTH, ASSOC. AIA
ANNA MORRISON, AIA
STEPHEN REYENGA, ASSOC. AIA
NICK THORN, AIA
JOSH MATTHEWS, AIA
CARLEY CHASTAIN, AIA
CONSULTANTS:
CESO
MICHAEL BOUCHER
LANDSCAPE ARCHITECTURE
STUDIO NYL
HAS ENGINEERING
TM LIGHT
CODE SOLUTIONS GROUP
BATES & ASSOCIATES
GRUBBS, HOSKYN, BARTON, & WYATT
THRESHOLD ACCOUSTICS
The CBMAA Campus Parking structure is a six-story, 800-space parking deck that redefines the typology as a multipurpose gateway to the broader Crystal Bridges Museum of American Art campus in Bentonville, Arkansas. Situated along Museum Way near the museum’s main entrance, the building serves as a threshold to a campus that blends art, wellness, and nature across indoor and outdoor environments. What more can a parking garage offer?
More than a utilitarian structure, the parking deck integrates café and retail spaces at ground level and an elevated art and event venue—the Sky Terrace—on the second floor. Approached from the south, the building’s sculptural geometry is expressed through vertical fins clad in aqua azure metal panels, a nostalgic nod to the 1965 Pontiac Tempest paint finish. These fins, mirrored on the north side, frame the guest entry and contribute to the building’s distinct identity. At night, color-changing LED lights animate the structure with firefly-like patterns, adding an ethereal quality to the experience.
Constructed of post-tensioned concrete, the garage is organized in three long bays with a single ramp system and multiple vertical circulation points for direct access to the museum and the nearby Scott Family Amazeum. The Sky Terrace offers views into the surrounding forest and onto Convergence Plaza below, linking visitors with nature and public gathering spaces. Altogether, CBMAA Campus Parking is both a functional solution and a civic gesture—an architectural front porch that reflects the museum’s mission to enrich the community through art, environment, and experience.
PHOTOGRAPHER TIMOTHY HURSLEY
MERIT AWARD | UNITED STATES MARSHALS MUSEUM
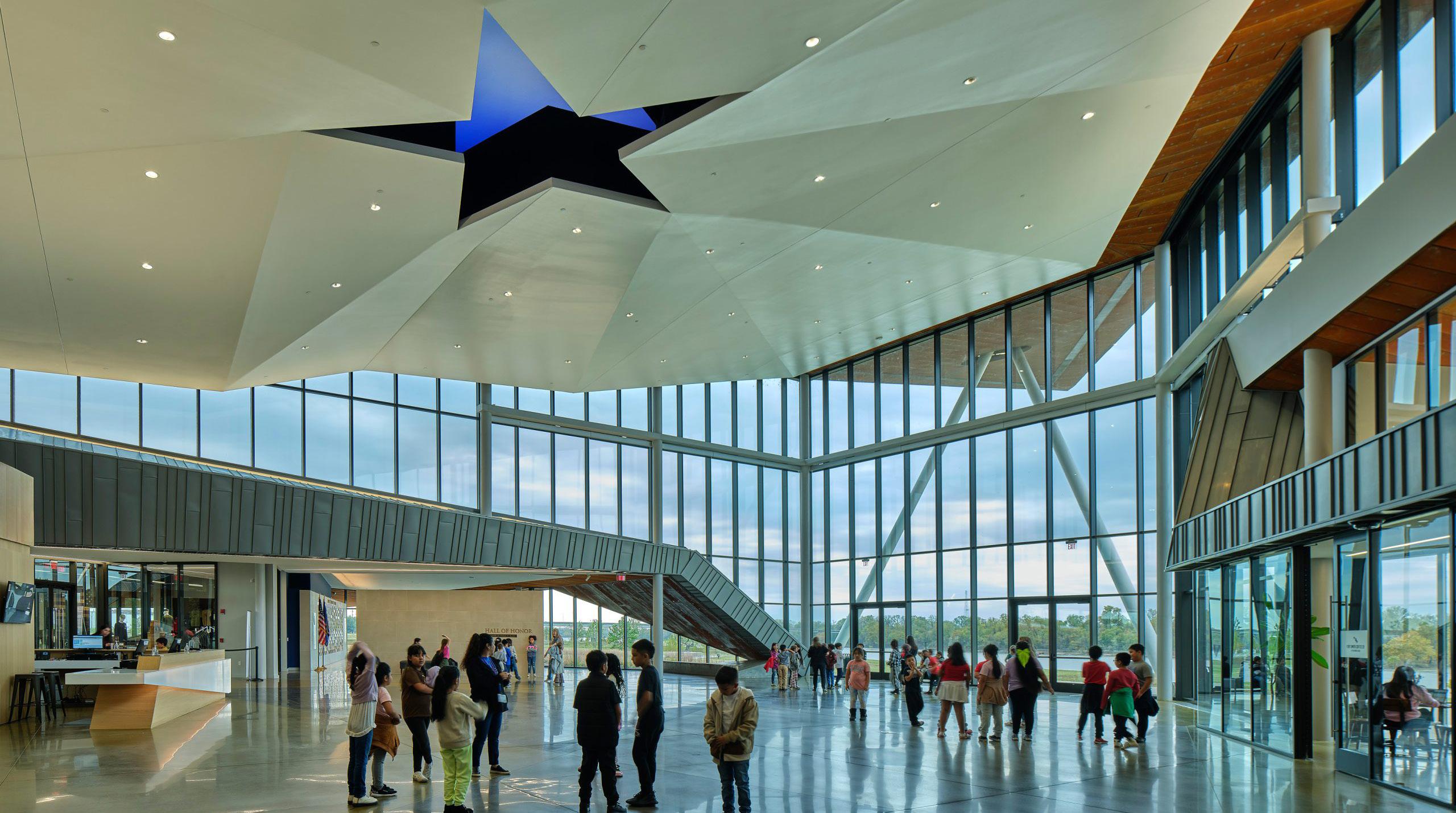
FIRM:
POLK STANLEY WILCOX ARCHITECTS
CONTRACTOR:
CDI CONTACTORS
LOCATION: FORT SMITH, AR
OWNER/CLIENT: UNITED STATES MARSHALS MUSEUM
PROJECT TEAM:
REESE ROWLAND FAIA, PRINCIPAL FOR DESIGN
LAURA STANLEY AIA, PROJECT ARCHITECT
CRAIG CURZON AIA, MANAGEMENT PRINCIPAL
CINDY PRUITT AIA, ARCHITECT
LAURA LYON ASID, INTERIOR DESIGN
CONSULTANTS:
EDG, LANDSCAPE ARCHITECTS
MICKLE GRIFFIN, CIVIL ENGINEERING
BERNHARD TME, MEP ENGINEERING
ENGINEERING CONSULTANTS INC., STRUCTURAL ENGINEERS
THINKWELL GROUP, EXHIBIT DESIGN
Fort Smith, Arkansas has a rich frontier history, once the United States’ farthest expanse where the US Army guarded the border while Judge Isaac Parker, “The Hanging Judge” from 1875 to 1896, sentenced 160 people to death, hanging 79 on the gallows. His court also enforced law in the “Indian Territory” (Oklahoma), known for lawlessness. Fort Smith is sacred ground among U.S. Marshals; more died leaving from this frontier post than any other in U.S. history. Legends were made like Bass Reeves, a former slave turned deputy marshal who brought countless outlaws to justice. Fort Smith’s frontier legacy also inspired fictional Marshal Rooster Cogburn of True Grit fame.
When selecting a site for a national museum telling the U.S. Marshals’ story, Fort Smith was a natural choice. The challenge was telling the entire story, not just its frontier chapter. Founded on September 24, 1789, by George Washington, the U.S. Marshals Service is the nation’s oldest federal law enforcement agency. Its duties encompass fugitive apprehension, witness protection, and extradition through a mission guided by justice, integrity, and service.
To reflect that mission’s breadth, the architecture could not simply pay homage to one era. Historic Fort Smith buildings/museums fill that role. Instead, the design sought to create a modern, iconic national landmark through symbolism, specifically drawing from the film High Noon, where at its climax Gary Cooper’s Marshal throws his badge into the dirt— his duty completed, sacrifice made. The ending of “High Noon” is not a simple triumph of good over evil, but a complex and poignant commentary on the nature of courage, civic responsibility, and consequences of moral choices.... all relevant in stories told in the museum. Throughout any era, the lasting image of US Marshals is that five-point badge.
Like that badge stuck in earth, the US Marshals Museum rises as abstract points of the Marshals’ badge from the banks of the same Arkansas River Marshals crossed, pointing toward the Oklahoma Territory. Each point shelters key functions at appropriate heights. Zinc clad roofs symbolize modern Marshals, while rusted Corten steel soffits evoke the past, as if a long-buried badge was unearthed. Inside, the Great Hall soars 40 feet, offering similar sweeping river views marshals witnessed in pursuing justice. Thousands of lit stars in rusted soffits honor all who served. Key public spaces radiate from the Great Hall, while a second entrance serves the National Learning Center, combining museum with education focused on the Constitution, Rule of Law, and civic literacy. Galleries follow an interactive timeline: To Be a Marshal, Frontier Marshals, A Changing Nation, and Modern Marshals. 2,000 artifacts include Frontier, Civil Rights era, Domestic Terrorism items, and badges and guns used across eras.
While design began in 2009 with a $25m budget plus $10m exhibits, the 100% privately funded project faced 15 years of challenges, ultimately completed in 2024 for less at $19m and the same $10m exhibits, true to the grit and resolve of the U.S. Marshals themselves. The museum stands as a powerful tribute to their legacy—illuminating a story many are only beginning to fully understand.
PHOTOGRAPHER TIMOTHY HURSLEY
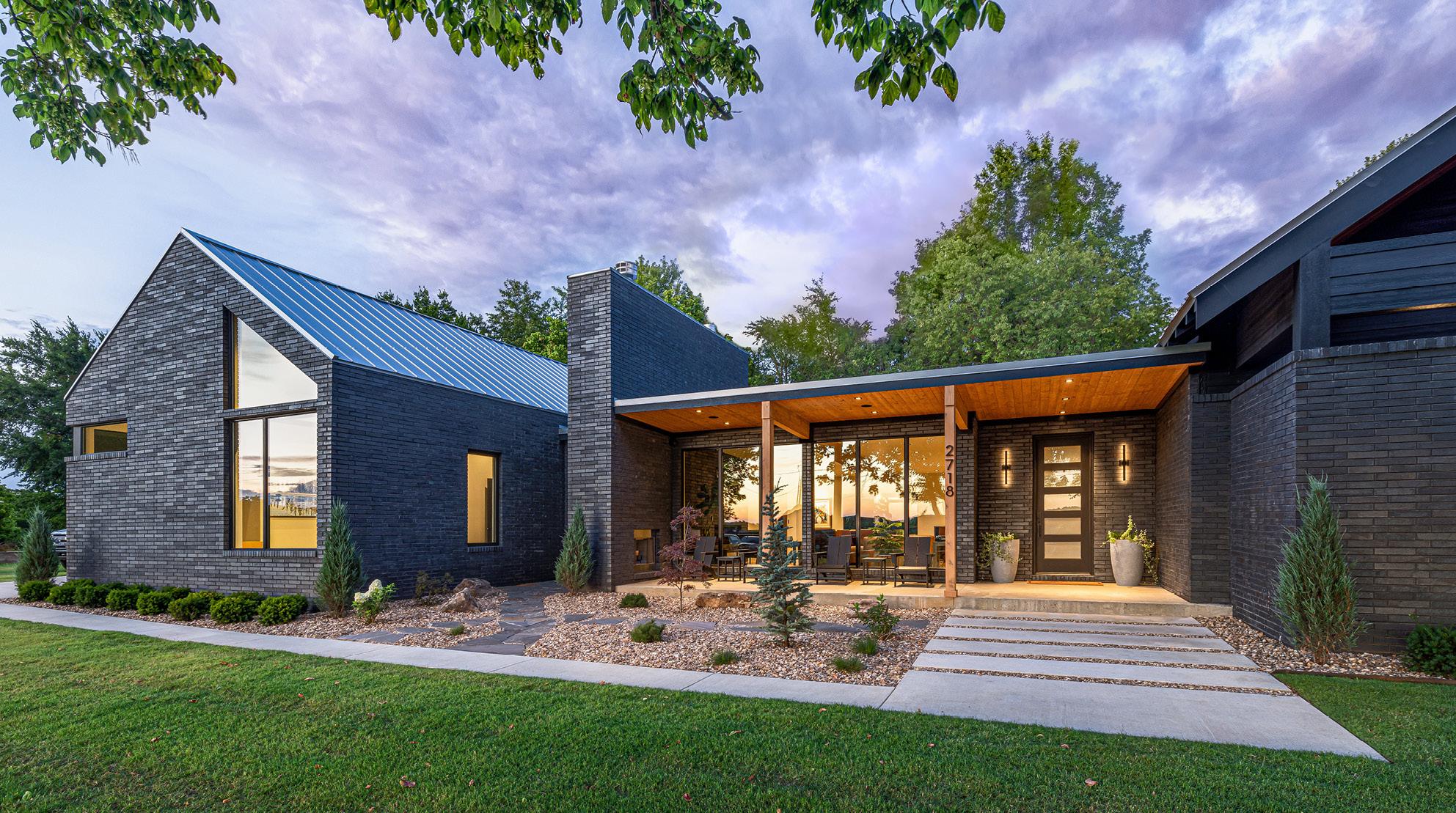
FIRM:
STOKE ARCHITECTURE
CONTRACTOR:
STONE HARBOR
CUSTOM HOMES
LOCATION:
FAYETTEVILLE, AR
OWNER/CLIENT:
JOHN MUSSER, NELL MUSSER, CLAUDIA SMITH
PROJECT TEAM: MATT POE, AIA
CONSULTANTS: CUSTOM ELECTRONICS INC.
Settled on the southern edge of Fayetteville, the Musser Home reimagines a traditional vernacular through a contemporary lens. The single family home extends an existing cottage, once occupied by the grandmother, who now resides in a tiny house in the garden. Both structures are placed back in the property allowing the mature front yard trees to filter the sunset view each evening.
The existing gable form serves as the architectural inspiration and anchor; its timeless silhouette is duplicated and then connected by spaces to gather. These open public spaces serve as the connective tissue that binds the old and the new while inviting the outdoors in, blurring the boundaries between interior and exterior living. Filtered by the expansive front porch, the floor to ceiling glass wall allows the living room beyond to extend into the landscape creating a front porch experience throughout all of Arkansas’ four seasons. The immense natural light allows the owner’s automated window shades and highly controlled lighting package to manage the mood and connectivity of the spaces.
Detached from the main structure, a 580 SF tiny house occupies the garden space once tended by the owner’s late husband. At its core, this minimalist dwelling embodies a profound sense of restraint, stripping away excess to reveal the inherent beauty of simple living. It is intended to be approached by foot and ideally, showers are taken outside. The all too common TV location is replaced by an oversized picture window becoming the interior focal point that allows the landscape to occupy your time. Opposing operable windows provide passive cooling while the wood stove heats the space during the winter.
PHOTOGRAPHER DANIEL MOODY
MERIT AWARD | LIFEHOUSE CRISIS MATERNITY HOME
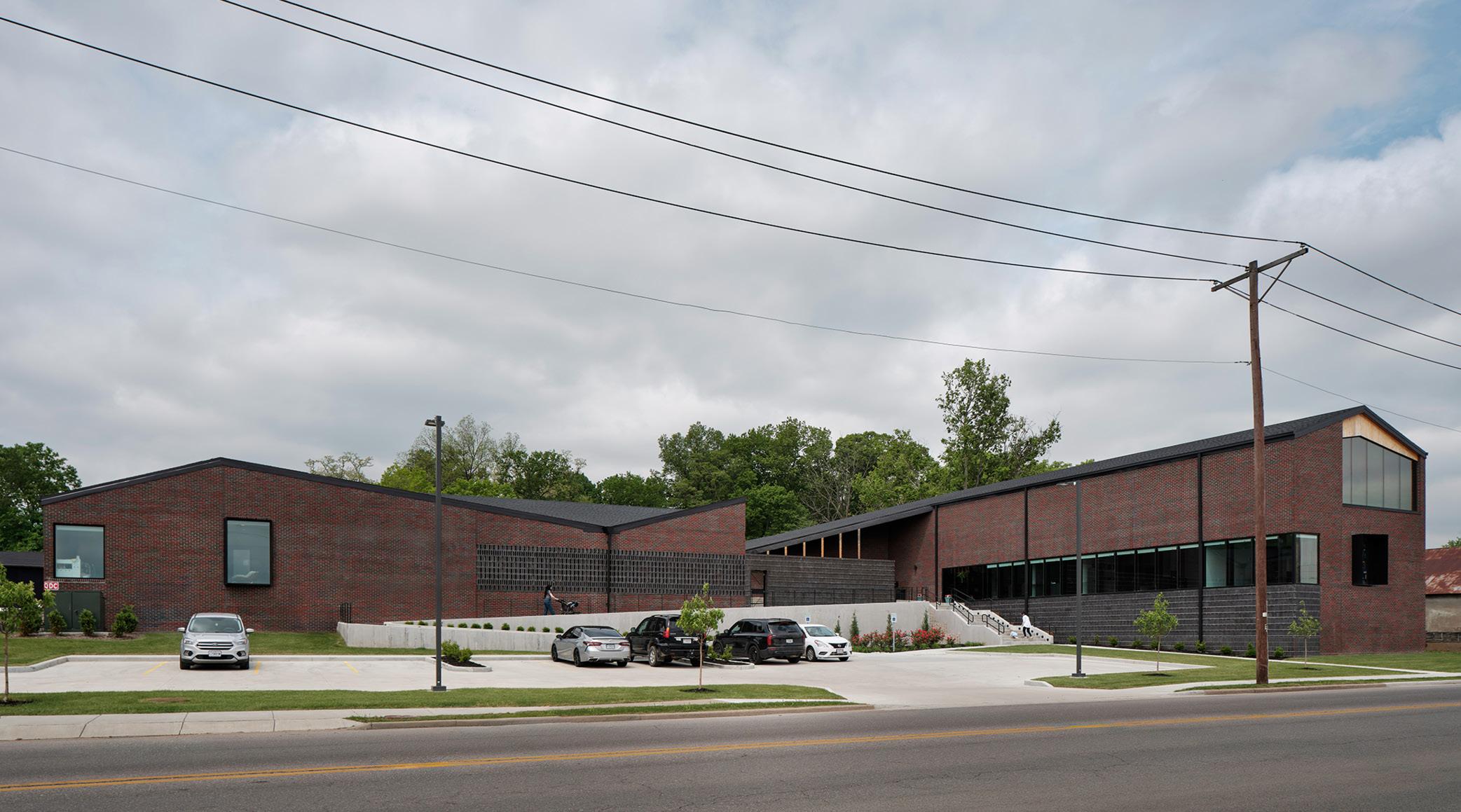
FIRM:
MODUS STUDIO
CONTRACTOR:
RIHC CONTRACTING
LOCATION:
CAPE GIRARDEAU, MO
OWNER/CLIENT:
CATHOLIC CHARITIES OF SOUTHERN MISSOURI
PROJECT TEAM:
CHRIS M. BARIBEAU, AIA
KIARA GILMORE, AIA
AARON SPEAKS, AIA
AMANDA BURCHAM, ASID
CONSULTANTS: GROUND CONTROL
KOEHLER ENGINEERS
TATUM SMITH WELCHER ENGINEERS
LifeHouse presented a unique challenge: creating a secure residential facility for pregnant women experiencing homelessness that would also feel warm, non-institutional, and nurturing. Balancing heightened security with a welcoming environment required a design that could ensure safety without compromising on aesthetics or dignity for this vulnerable population.The design utilized a courtyard typology to provide secure outdoor space, fostering openness while maintaining privacy. This form was thoughtfully adjusted to preserve an existing walnut tree, with an administration wing integrated through an extruded courtyard. To strengthen the building’s connection with its surroundings, a second story was added, providing views of the nearby Mississippi River. Security was a primary consideration, particularly in the main living space, where large windows were protected by a brick screen that allowed natural light while safeguarding residents’ privacy. LifeHouse has had a transformative impact on the community, offering an architecturally significant, safe, and supportive home for women navigating some of life’s most difficult challenges. This 18,000-square-foot facility includes 16 residential units, classrooms, a kitchen, community rooms, caseworkers’ offices, a nurses’ office, and an administration wing. LifeHouse sets a new standard for facilities of its kind, embodying dignity, hope, and a nurturing environment for its residents and the broader community it serves.
PHOTOGRAPHER BRADLEY PHILLIPS
MERIT AWARD | FALLING LEAVES PAVILION GARVAN
WOODLAND
GARDENS
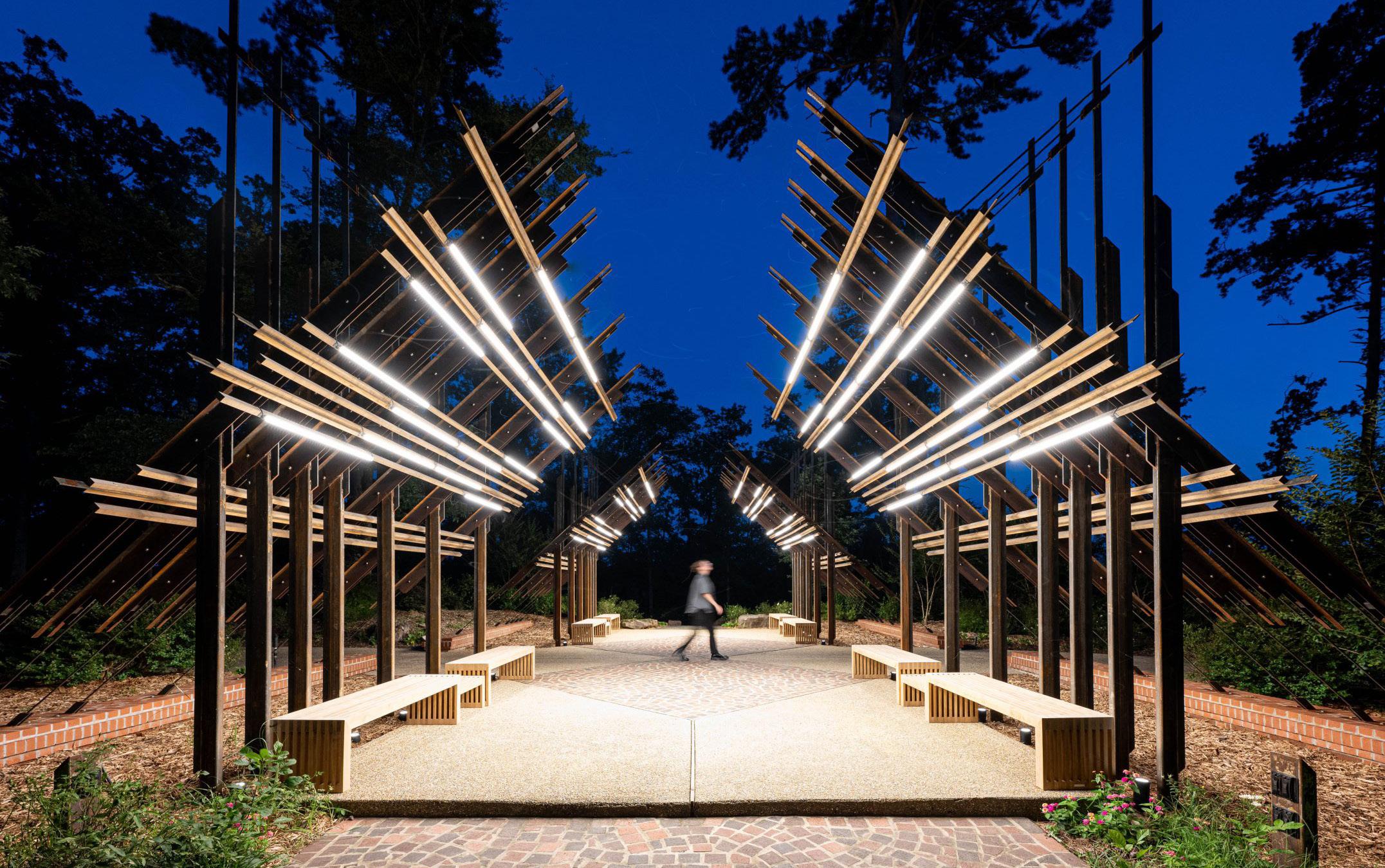
FIRM:
JENNINGS + SANTA-RITA ARCHITECTS
CONTRACTOR: NABHOLZ CONSTRUCTION
LOCATION: HOT SPRINGS, AR
OWNER/CLIENT:
GARVAN WOODLAND GARDENS
PROJECT TEAM:
WALTER JENNINGS, AIA
LORI SANTA-RITA, AIA
CJ BLACK, ASSOC. AIA
COURTNEY EWIN, ASSOC. AIA
CONSULTANTS:
TATUM SMITH WELCHER STRUCTURAL ENGINEERS
The Falling Leaves Pavilion at Garvan Woodland Gardens integrates itself with the richly forested site of the Old Brick Hill Trail. Repetitive steel bents mark the intersection between two footpaths, creating a place of pause and respite for visitors to interact with and observe nature. The angled steel members are held in place by tension cables, tying to the brick walls and to the tops of the vertical steel posts. The form produced by this structural play lends itself to that of a tree, enhancing the visual connection between the natural and the man-made. Horizontal wood framing provides lateral stability while enhancing sight lines through the major axis. Linear artificial lighting emphasizes the wood members and becomes an integrated part of the design.
Despite being new construction, the project is treated as a ruin; something that once existed in a more solid state yet gained richness and retained a sense of wholeness through time and weathering. Conventional steel tubes, bars, and angles are used in an atypical, delicate composition to create a rich and airy structure which enforces the idea of ruin. In addition to the arrangement of structural elements, the project’s finishes contribute to this idea. Steel is intentionally rusted, and the inevitable aging of wood is encouraged. In addition to simply allowing for visibility at nighttime, artificial lighting puts the project on display like contemporary treatments of ancient Greek ruins.
PHOTOGRAPHER WALTER JENNINGS
MERIT AWARD | 360 NORTH RIDGE ROAD

FIRM:
FENNELL PURIFOY ARCHITECTS
CONTRACTOR:
JACOB WHITE CONSTRUCTION
LOCATION:
LITTLE ROCK, AR
OWNER/CLIENT:
PHIL & MICHELE PURIFOY
PROJECT TEAM:
PHIL PURIFOY, AIA
CONSULTANTS:
GRANT JORDAN, ENGINEERING CONSULTANTS, INC., STRUCTURAL
TANNER WEEKS, ECOLOGICAL DESIGN GROUP, LANDSCAPE ARCHITECT
KRISTA LEWIS, K. LEWIS DESIGN, INTERIOR DESIGNER
The original house was a ranch style home built in 1955. It had a simple hipped roof form with 8-foot ceilings throughout. We had remodeled the kitchen and the upstairs bathrooms recently and had no plans to move. The house is located on a cul-de-sac in a great neighborhood in the middle of the city.
After living in the house for 12 years, my wife and I had a good idea of how we would rebuild if we ever had the opportunity. We have a love for mid-century modern and the expression of structure, daylighting, and simple clean lines. Our intent was to not expand the footprint of the proposed home and only build within the rectangular shape of the existing house. For two reasons, cost, and the fact that my wife and I are minimalist by nature.
Our intent was to salvage as much of the existing structural framing as possible. After demolishing the badly damaged upper level, we were left with a very sound platform from which to build. The original house had 2 small bedrooms, 2 bathrooms, and very little closet space upstairs. The decision was made early to design a large primary suite. Locating the primary bedroom with a view of the valley, and creating a spacious, daylit primary bath and closet were a priority.
The proposed living room, dining, kitchen, and office were kept in a similar location to the original house. A larger, covered deck was created as an extension of the living room to the outdoors and to the view. All spaces downstairs were completely renovated; 2 spacious bedrooms, 2 baths, a home gym, and lots of storage!
The primary roof structure of the upper floor consists of 6 – 3ply 16” deep LVL beams of various lengths bearing on the perimeter walls. One center ridge beam is set at 14’ above the floor and the others sloping to the north and south forming a gentle A frame. This creates vaulted ceilings for all spaces on the upper floor. Trapezoidal windows located just below the roof create daylit spaces and provide views of the sky.
The house was rebuilt in 10 months, and we have been living in it for almost a year. We were very fortunate to have good insurance, a competent contractor, and many friends and neighbors to help us along the way!
PHOTOGRAPHER KEN WEST
2024 MEMBERS’ CHOICE AWARD | PINNACLE MOUNTAIN STATE PARK
FIRM:
POLK STANLEY WILCOX ARCHITECTS
CONTRACTOR:
CDI CONTRACTORS
PROJECT TEAM:
REESE ROWLAND, FAIA
AMANDA STURGELL, AIA
WENDELL KINZLER, AIA
DIAN BARTLETT, AIA
DAVID ROGERS, AIA
ALEX WARD, ASID NCIDQ
JIM THACKER
LOCATION:
LITTLE ROCK, ARKANSAS
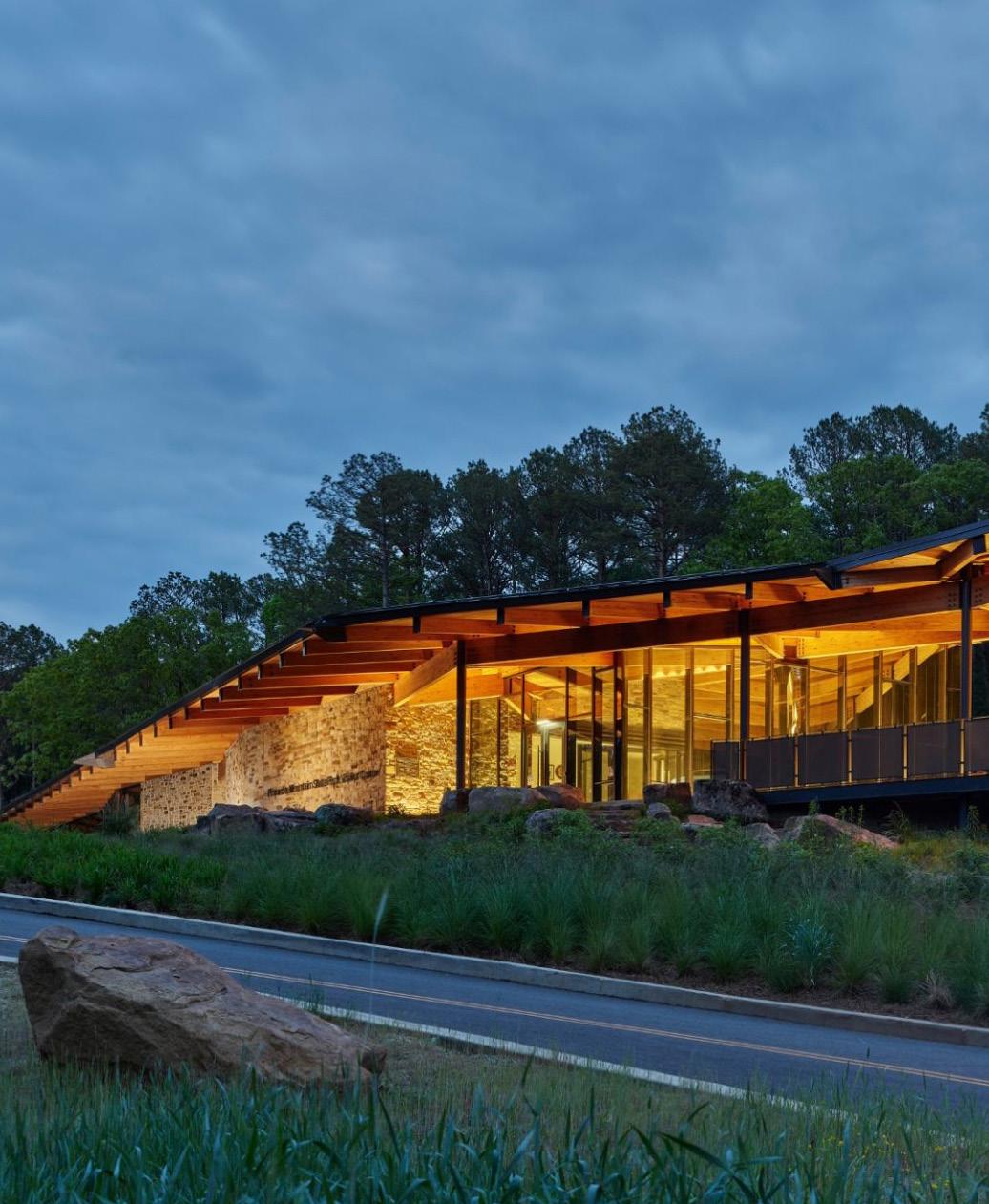
A new visitor center at Pinnacle Mountain State Park weaves through the trees as a structured, undulating canopy, lightly rooted into the sloping site and forming a gateway to not only Pinnacle Mountain, but all Arkansas State Parks.
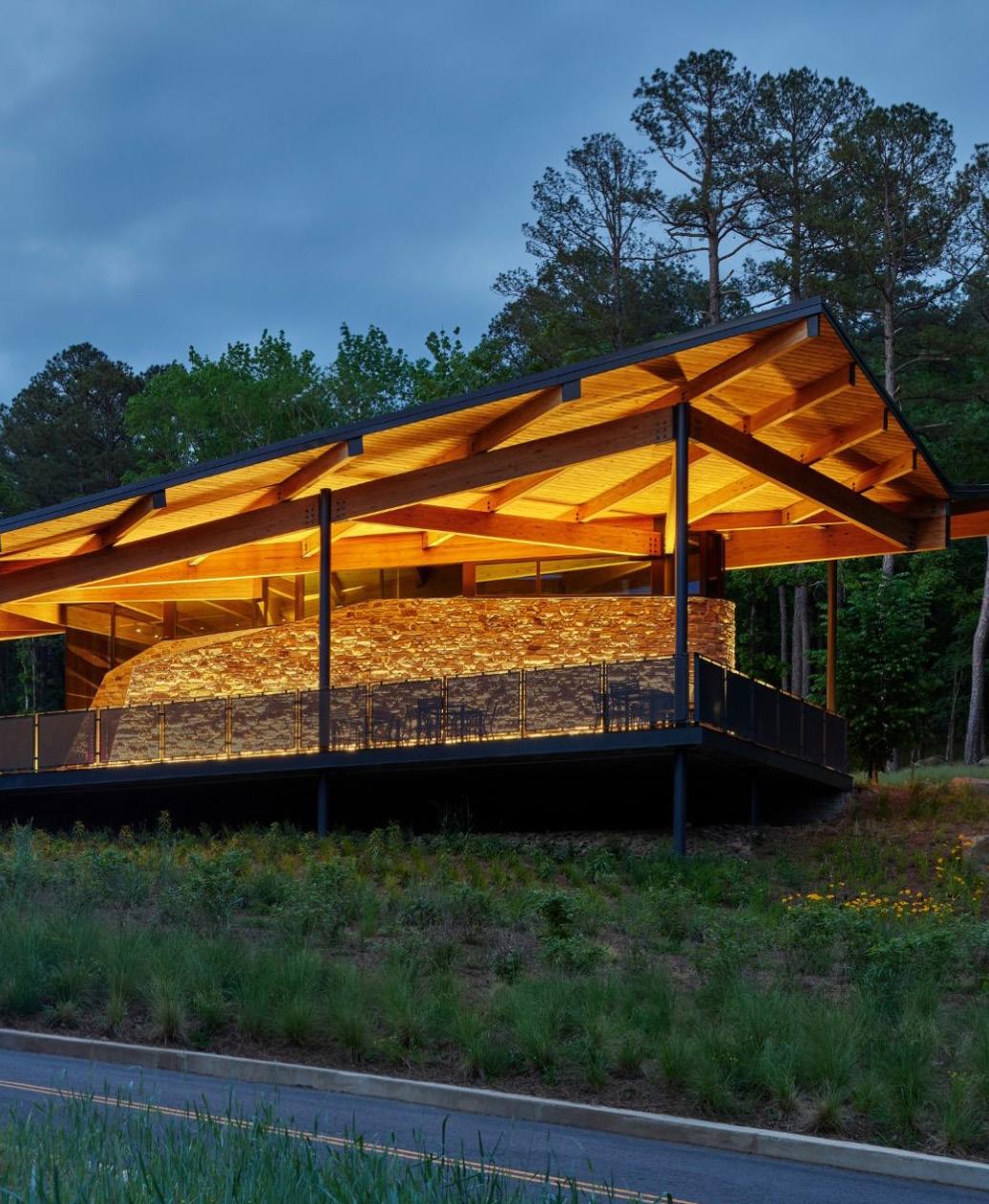
2025 | CHAPTER AWARDS
YUME RUDZINSKI, AIA | DIVERSITY AWARD
Yume Rudzinski is a licensed architect in practice for the past 25 years. She has worked on a range of public and private projects including schools, museums, hospitals, nursing homes, multi-family, and commercial buildings. As a visiting professor, she taught design studios for five years in the School of Architecture at Kansas State University and the University of Arkansas. In 2006 she founded the architectural practice, Architects 226, a collaborative practice focused on architecture as a mediator between people and the natural world. As a consultant in commercial and residential development, Yume actively contributes to building the public life of Northwest Arkansas by creating great places to live and work in a collaborative and community-focused spirit.
Yume is on the NWA ULI Management Committee and also volunteers for Canopy Northwest Arkansas and for the Rotary International Student Exchange Program. She also embraces her role as a mentor to young female professionals in the design, construction, and development fields throughout the region.

KIARA GILMORE, AIA | EMERGING PROFESSIONALS
Kiara Gilmore, AIA is an Associate and Director of Emerging Professionals at Modus Studio in Fayetteville, Arkansas, where she has contributed to the firm’s creative and cultural fabric for nearly a decade. She leads award-winning projects, mentors emerging architects, and advances professional development initiatives. Kiara serves as Vice Chair of the AIA Young Architects Forum, SecretaryElect for AIA Arkansas, and is active in ULI’s Young Leaders Group. Her work, such as the LifeHouse residential facility for expecting women experiencing homelessness, reflects her belief that architecture should be inclusive, purposeful, and grounded in community.

CRAIG BOONE, AIA | MICHAEL LEJONG LEADERSHIP AWARD
I would like to thank the AIA Arkansas Board of Directors for awarding me with the Michel Lejong Leadership Award. It is truly a great honor. My architecture career started in 1987 after graduating from the School of Architecture at the University of Arkansas, now the Fay Jones School of Architecture and Design. I joined AIA Arkansas that same year. My early work centered around large-scale multi-family housing in Arkansas, Oklahoma and Kansas. In 1990 I joined Architecture Plus, Inc. as an intern architect. I am now the President of the firm and have gained experience in many building types. My work in the educational field has ranged from small rural school districts to universities. My work ranges from simple classroom additions to large venue sports arenas.
I still remember the first AIA AR convention I attended. It was in Eureka Springs at the Inn of the Ozarks. We had no vendor booths, no design awards presentation, and barley banquet. That year marked a high in attendance with 40 people. We now have over 400 people attend our convention, 100 vendors or more, Bikeatecture, a golf outing and a banquet that showcases the talent of Arkansas Architects. I am proud of the growth that AIA Arkansas has achieved.

2025 | CHAPTER AWARDS
REESE ROWLAND,
FAIA | FAY JONES GOLD MEDAL
Reese Rowland, FAIA, principal at Polk Stanley Wilcox Architects, has built his career around creating spaces that connect people, place, and environment. His work—recognized with 80 awards, including over 35 national, regional, and state design awards from the AIA—demonstrates how a single idea can ripple outward to shape cities, foster community, and honor the natural world. His projects have been featured in 12 books and 25 national journals, noted for seamlessly integrating building and landscape.
Among his most acclaimed works is the Heifer International Headquarters, the South’s first LEED Platinum building, honored with a National AIA Honor Award and designation as a National AIA Top Ten Green Project. His vision for civic spaces is also reflected in the Arkansas Studies Institute and the Hillary Rodham Clinton Children’s Library, both recipients of the National AIA/ALA Library Award. He is currently leading the transformation of Little Rock’s CALS Main Library into Library Square, a connected, community-focused campus.
Reese’s leadership has earned some of the profession’s highest distinctions: elevation to the AIA College of Fellows (2014), the Governor’s Arts Award from the Arkansas Arts Council (2018), and induction into the AGC Arkansas Construction Hall of Fame. His portfolio includes many of Arkansas’s landmark projects— such as the U.S. Marshals Museum, Bank OZK Headquarters, Pine Bluff Main Library, and state park visitor centers at Pinnacle Mountain and Jacksonport—as well as national commissions for Rayonier, Florida Public Utility, and Orlando’s Evermore Resort.
Known for humility and collaboration, Reese approaches each project as an open dialogue, building trust with clients, design teams, and communities. His architecture—defined by clean lines, authentic materials, and a deep sensitivity to place—translates a client’s vision into lasting, meaningful stories.
Rooted in the Arkansas landscape where he grew up, Reese continues to draw inspiration from nature, family, and community. He and his wife, Jenny, live on a small lake in Conway, Arkansas, where their children can gather, grounding his work in the same values that have shaped his life.

2025 | REMAINING PROJECTS
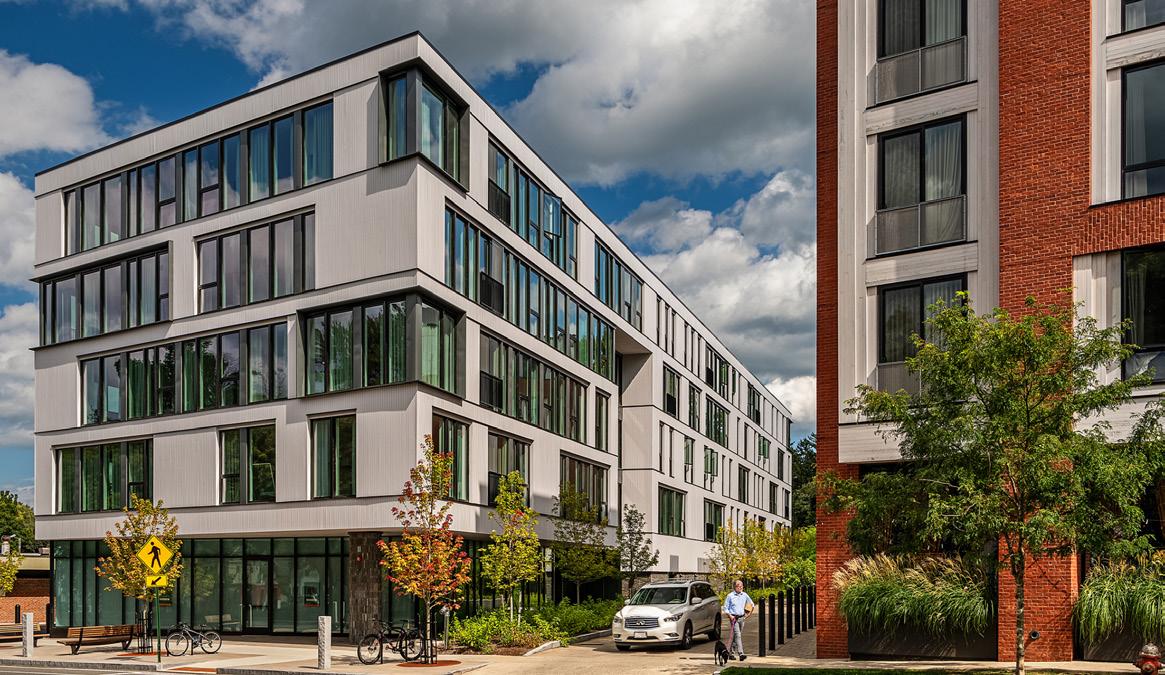
PROJECT: ELEVEN EAST PLEASANT
FIRM: MODUS STUDIO
CONTRACTOR: WESTERN BUILDERS, INC.
LOCATION: AMHERST, MASSACHUSETTS
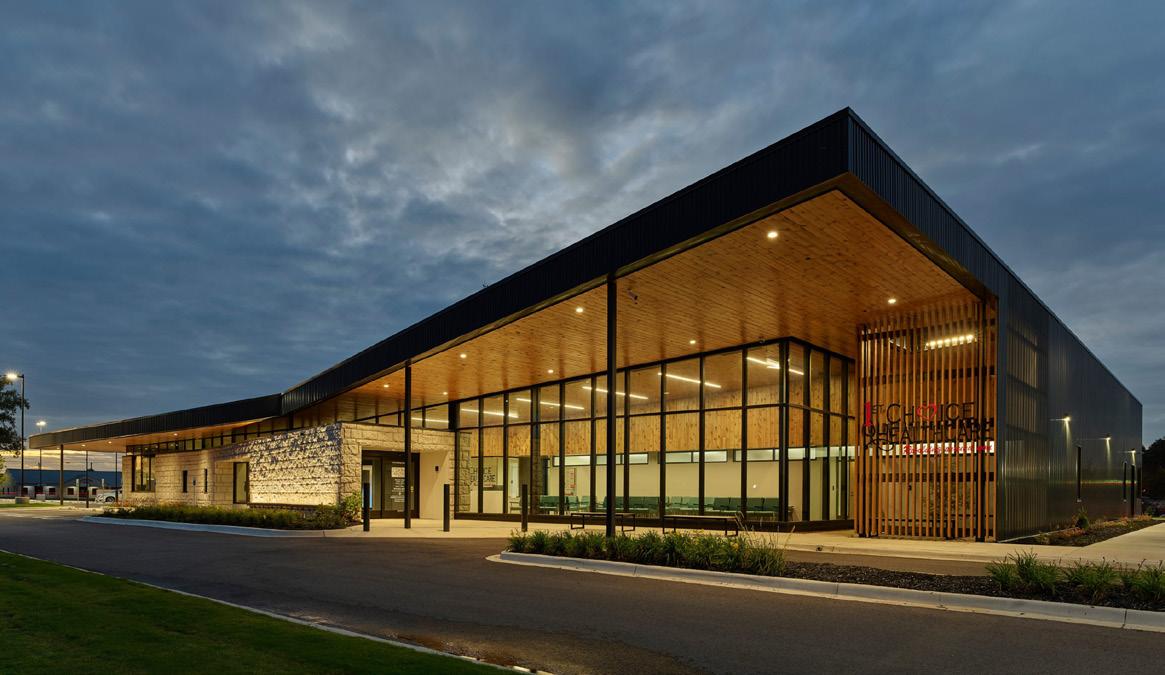
PROJECT: 1ST CHOICE HEALTHCARE
FIRM: DEMX ARCHITECTURE
CONTRACTOR: BALDWIN & SHELL CONSTRUCTION COMPANY
LOCATION: POCAHONTAS, AR
2025 | REMAINING PROJECTS
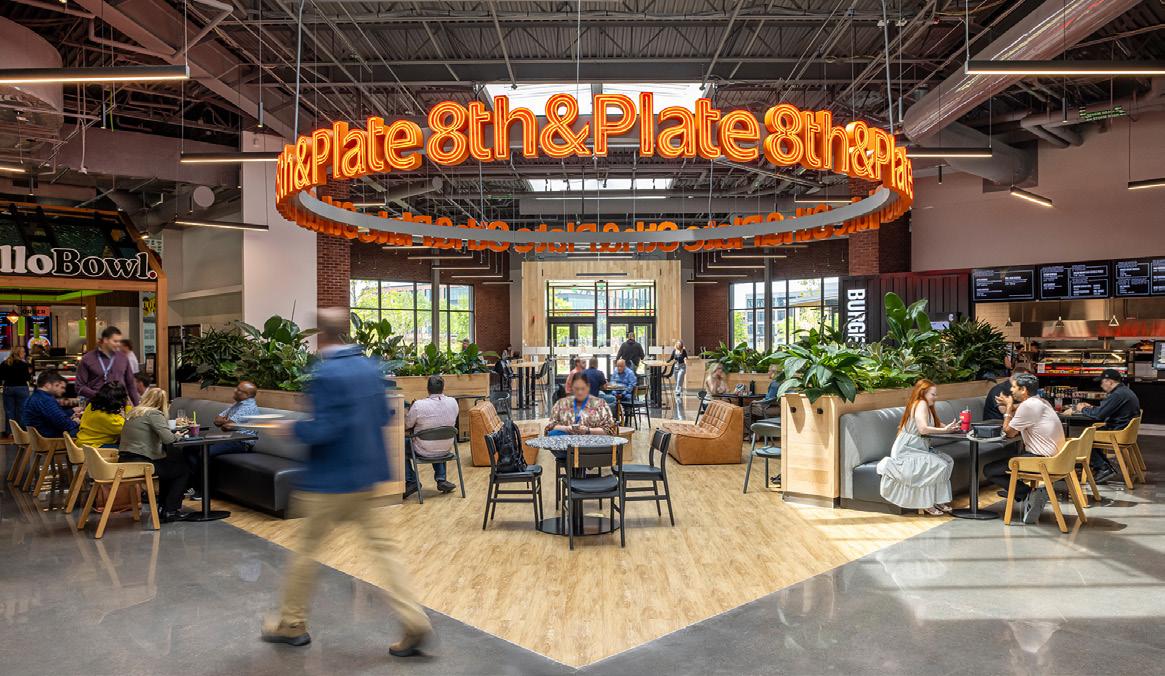
PROJECT: 8TH & PLATE: ASSOCIATE FOOD HALL
FIRM: MBL ARCHITECTURE
CONTRACTOR: FLINTCO CONSTRUCTION
LOCATION: BENTONVILLE, AR

PROJECT: ARGENTA PARKLETS
FIRM: AMR ARCHITECTS
CONTRACTOR: ALESSI KEYES
LOCATION: NORTH LITTLE ROCK, AR
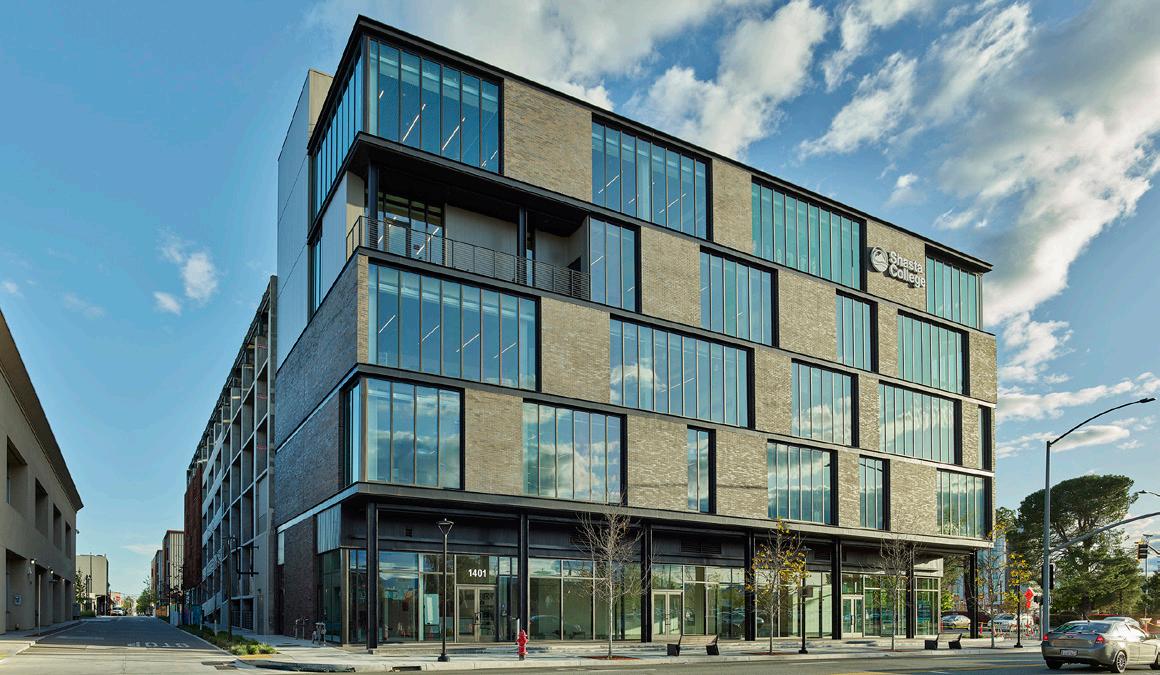
PROJECT: BLOCK 7
FIRM: MODUS STUDIO
CONTRACTOR: MODERN BUILDING, INC. + K2
DEVELOPMENT COMPANIES
LOCATION: REDDING, CALIFORNIA
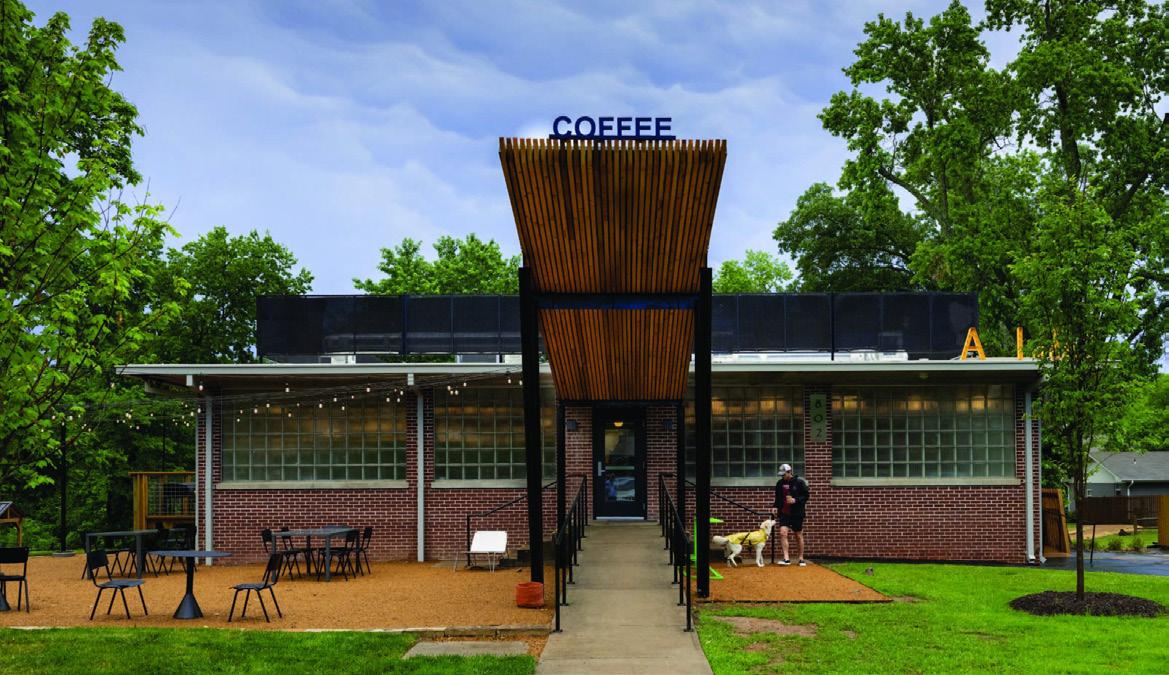
PROJECT: AIRSHIP COFFEE
FIRM: JENNINGS + SANTA-RITA ARCHITECTS, PLLC
CONTRACTOR: MILESTONE CONSTRUCTION
LOCATION: BENTONVILLE, AR
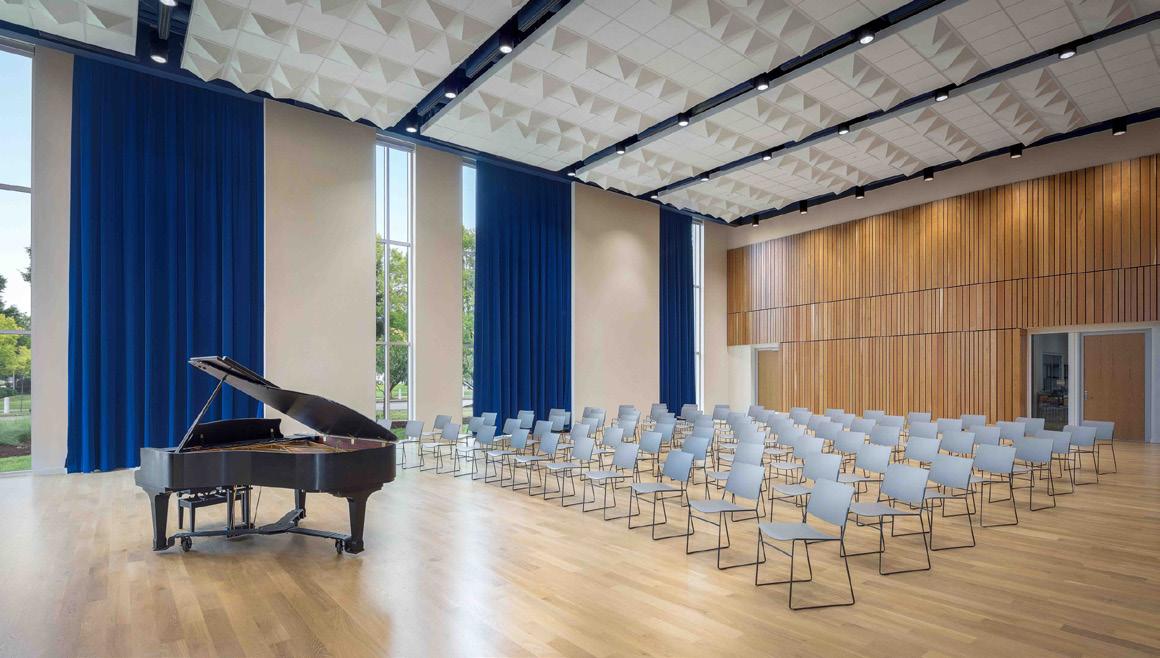
PROJECT: ARKANSAS SYMPHONY ORCHESTRA
STELLA BOYLE SMITH MUSIC EDUCATION CENTER
FIRM: WER ARCHITECTS
CONTRACTOR: BAILEY CONSTRUCTION
LOCATION: LITTLE ROCK, AR
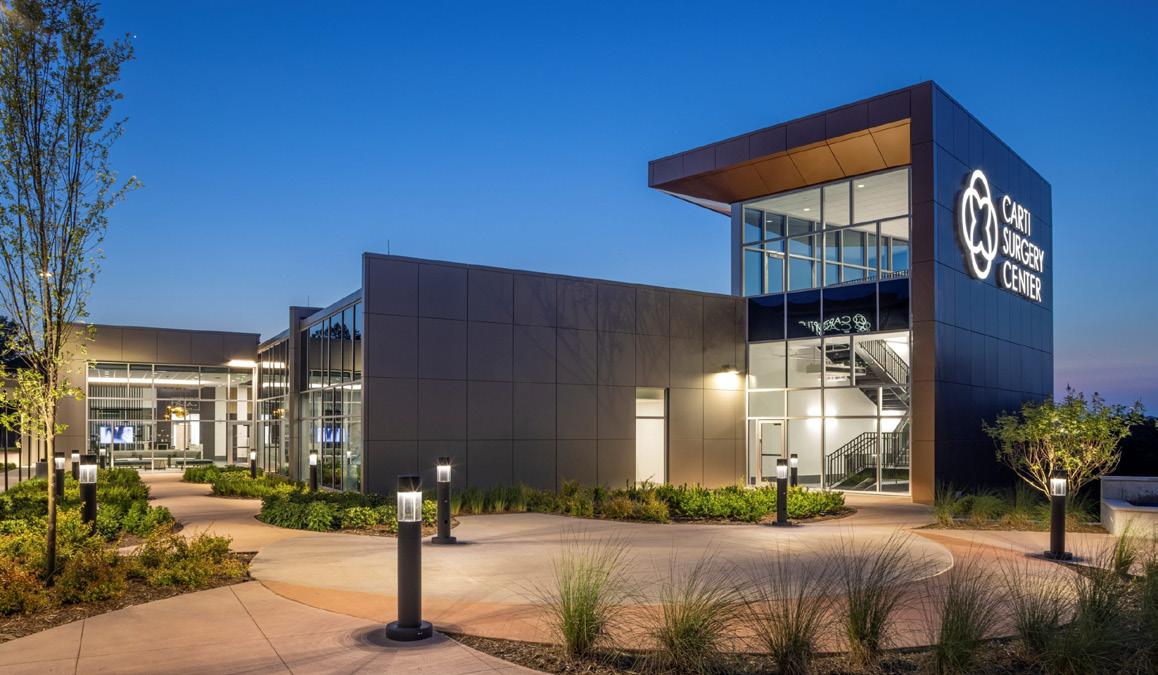
PROJECT: CARTI SURGERY CENTER
FIRM: CROMWELL ARCHITECTS ENGINEERS
CONTRACTOR: KINCO CONSTRUCTORS
LOCATION: LITTLE ROCK, AR
2025 | REMAINING PROJECTS
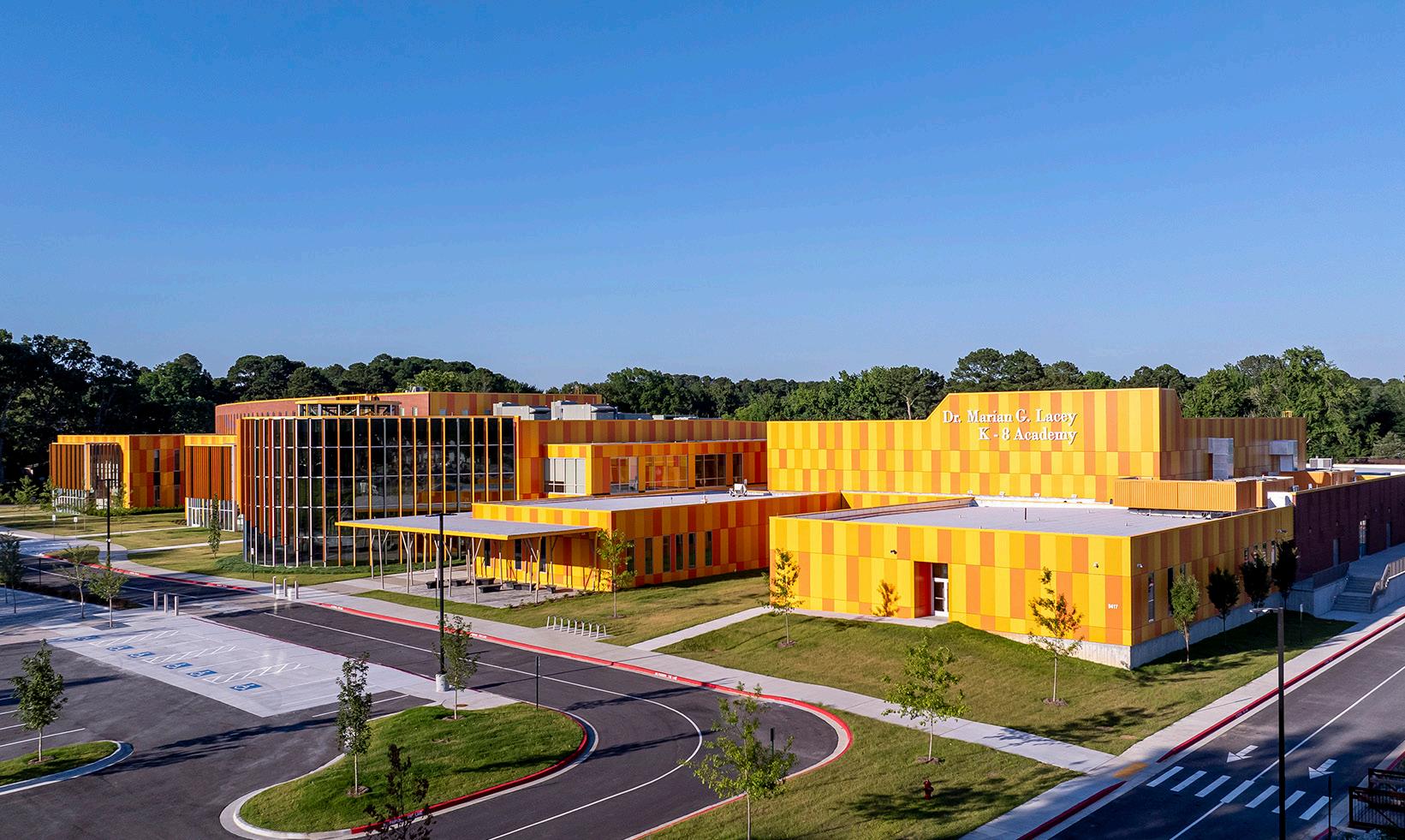
PROJECT: DR. MARIAN G. LACEY K-8 ACADEMY
FIRM: CROMWELL ARCHITECTS ENGINEERS
CONTRACTOR: CLARK CONTRACTORS
LOCATION: LITTLE ROCK, AR
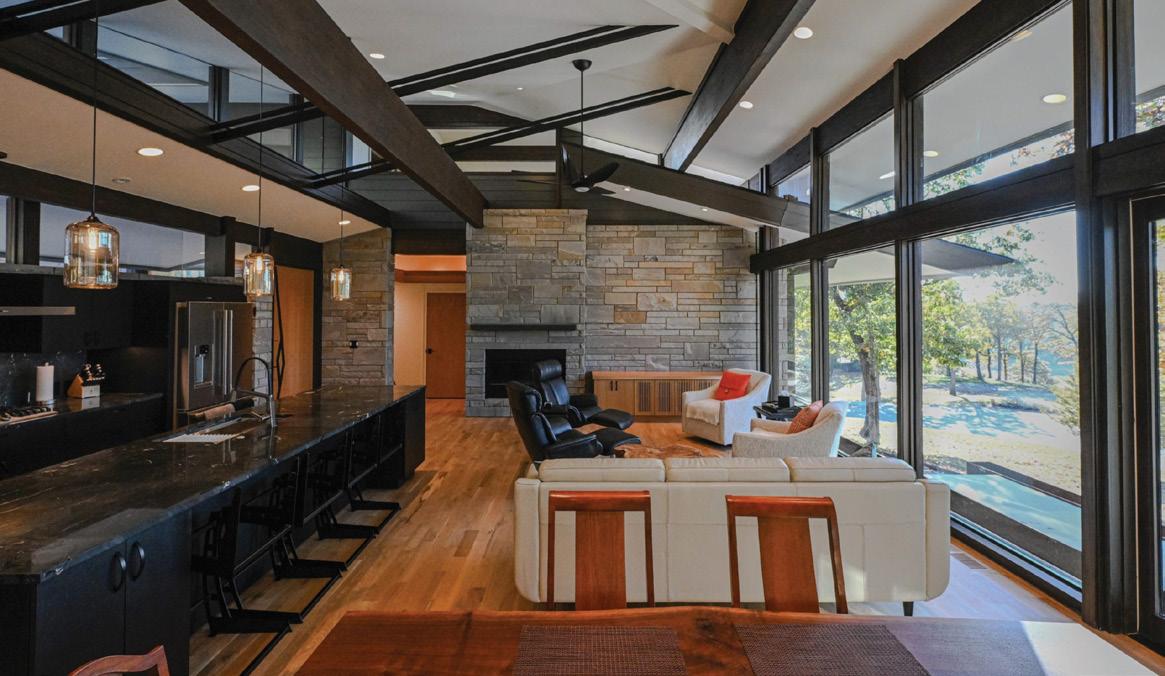
PROJECT: EDEN’S BLUFF
FIRM: JENNINGS + SANTA-RITA ARCHITECTS
CONTRACTOR: STRONGHOLD CONSTRUCTION
LOCATION: ROGERS, AR

PROJECT: JASPER FEMA SHELTER
FIRM: MODUS STUDIO
CONTRACTOR: CIRCLE M CONSTRUCTION MANAGEMENT, INC.
LOCATION: JASPER, AR
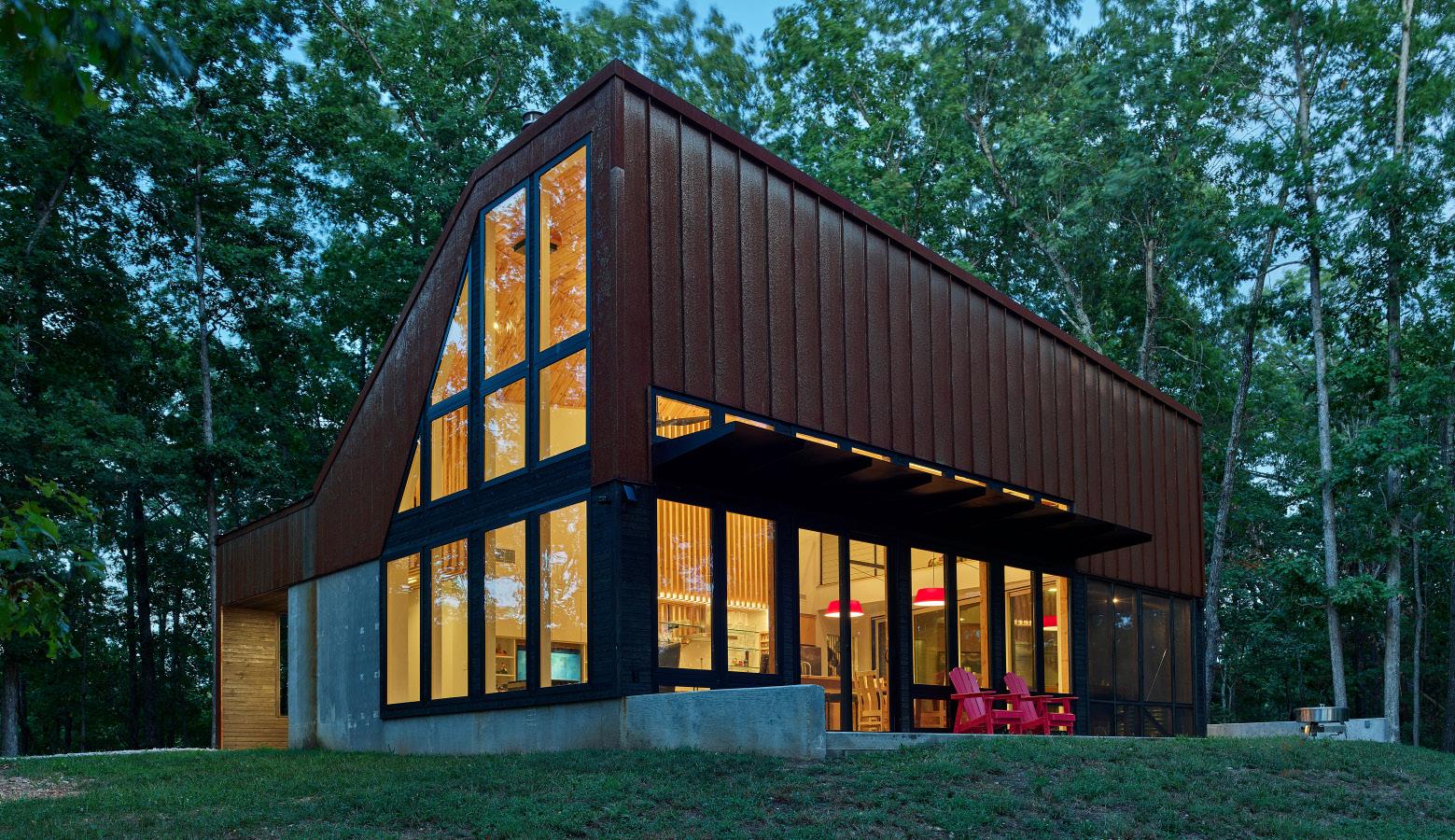
PROJECT: ECLIPSE RIDGE
FIRM: DEMX ARCHITECTS
CONTRACTOR: TIM EMERSON CONSTRUCTION
LOCATION: NEWTON COUNTY, AR
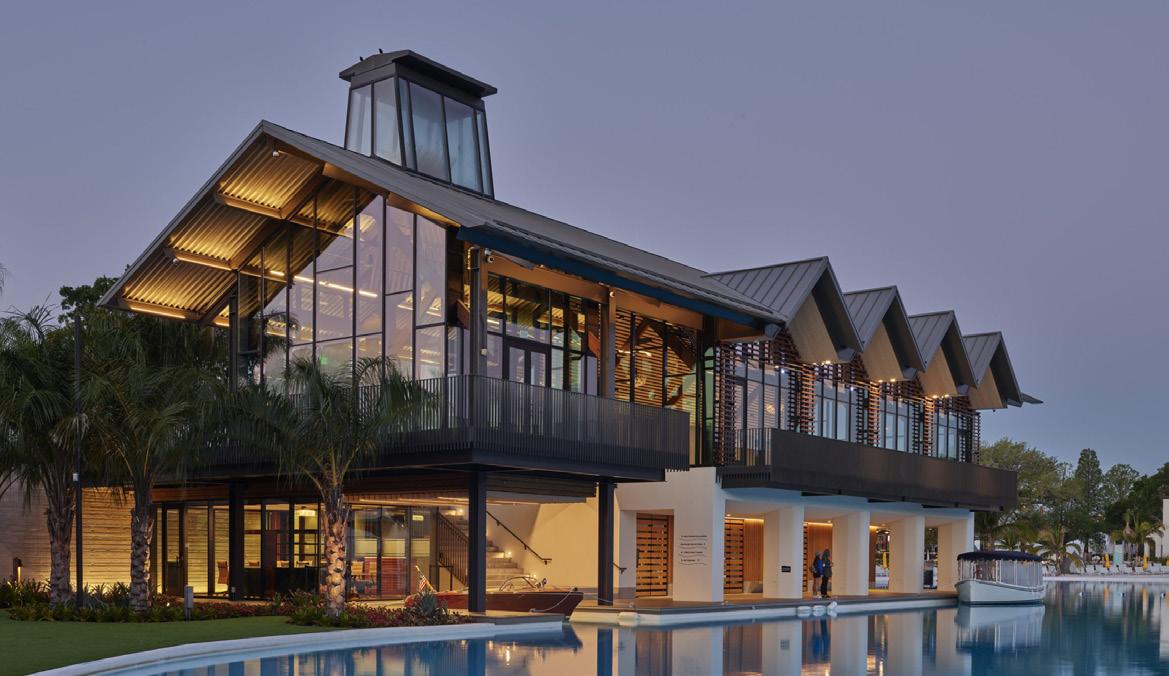
PROJECT: EVERMORE BOATHOUSE
FIRM: POLK STANLEY WILCOX ARCHITECT
CONTRACTOR: MEC GENERAL CONTRACTORS
LOCATION: ORLANDO, FLORIDA
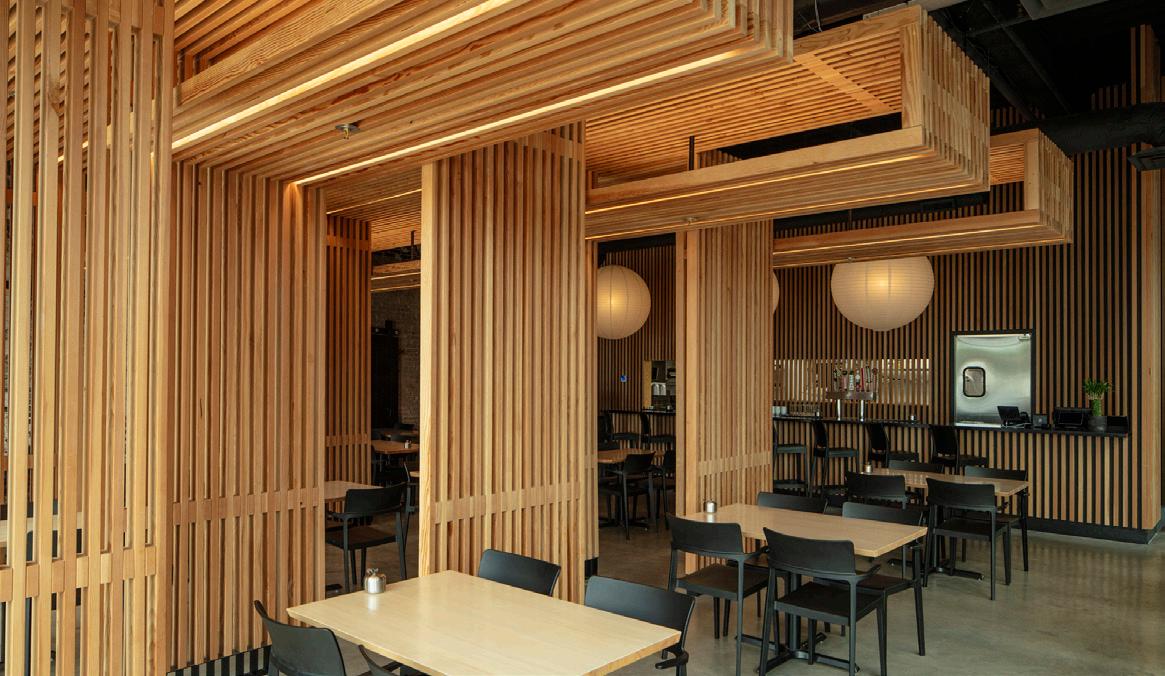
PROJECT: MENYA KITAKARA
FIRM: OZARK MODERN
CONTRACTOR: ORIGINS CONSTRUCTION, LLC
LOCATION: SPRINGDALE, AR
2025 | REMAINING PROJECTS
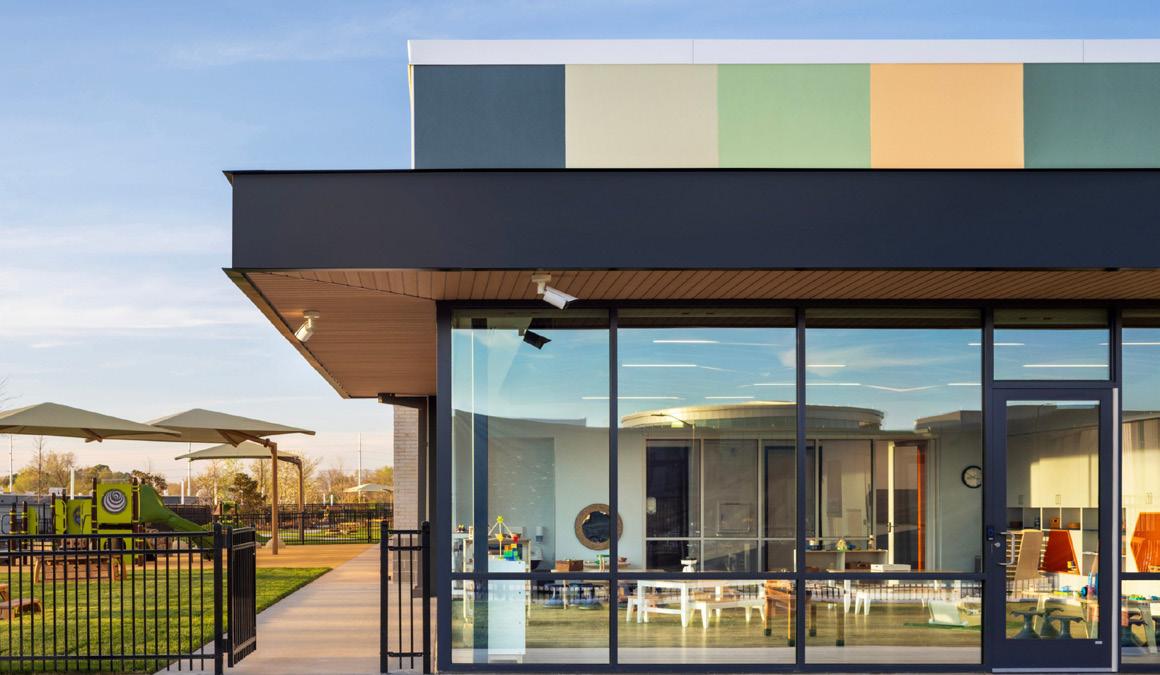
PROJECT: LITTLE SQUIGGLES CHILDREN’S ENRICHMENT CENTER
FIRM: PAGE
CONTRACTOR: CADDELL CONSTRUCTION
LOCATION: BENTONVILLE, AR
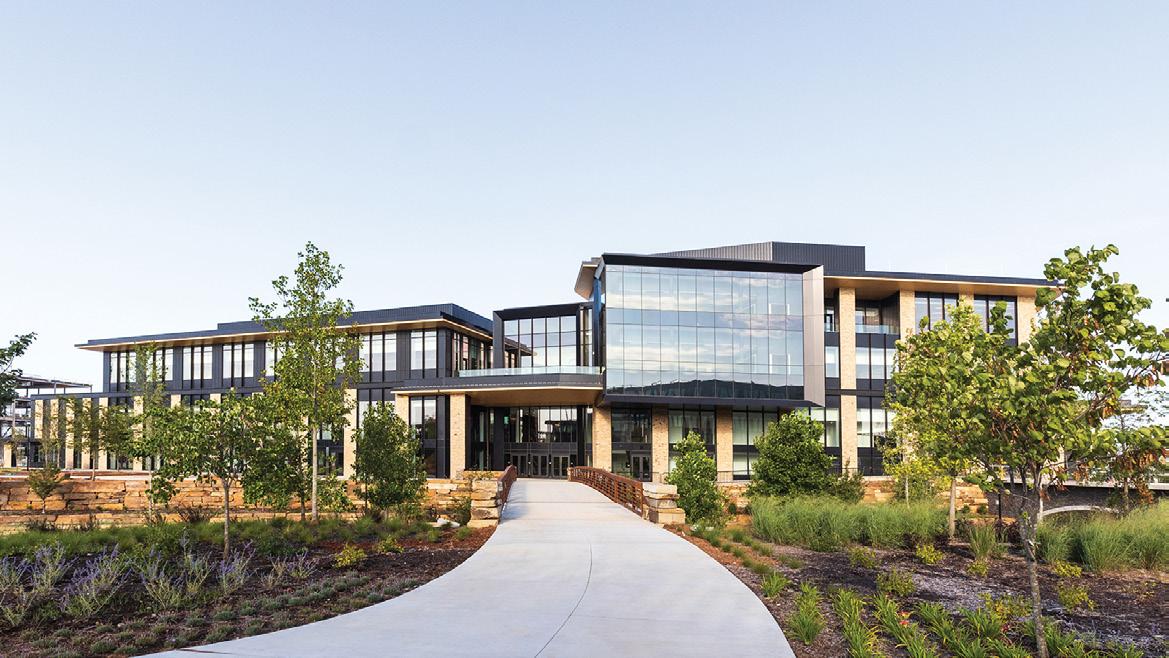
PROJECT: SAM WALTON HALL
FIRM: MBL ARCHITECTURE
CONTRACTOR: MCCOWNGORDON CONSTRUCTION
LOCATION: BENTONVILLE, AR
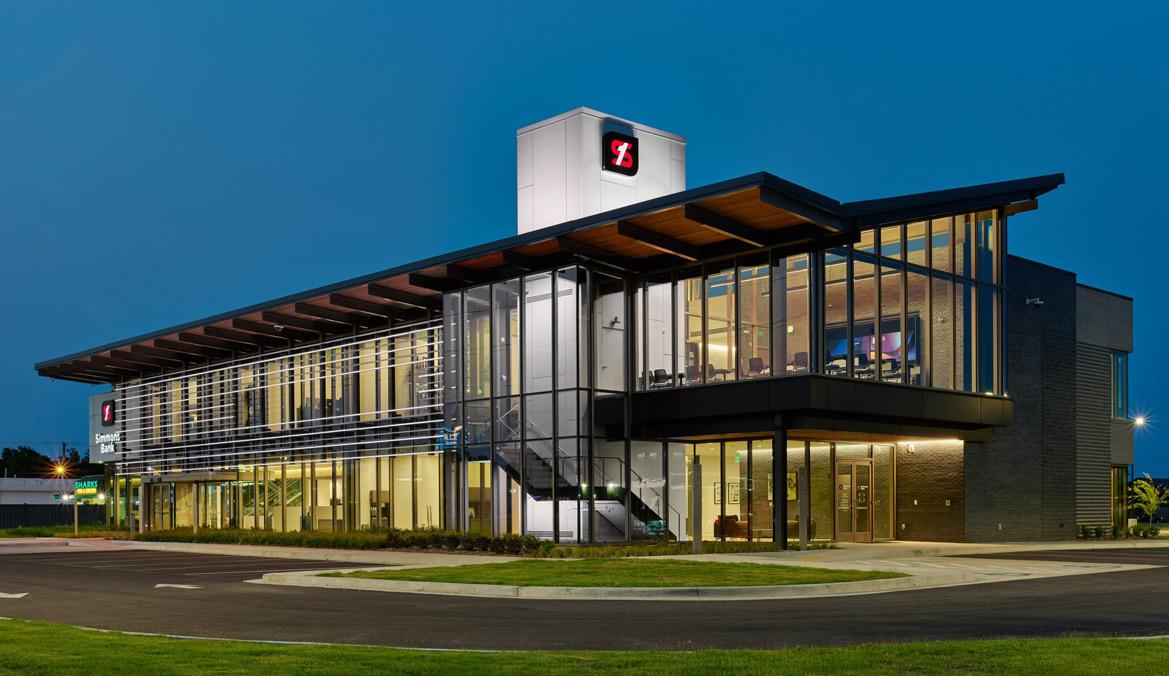
PROJECT: SIMMONS BANK
FIRM: POLK STANLEY WILCOX ARCHITECTS
CONTRACTOR: FLYNCO INC.
LOCATION: PINE BLUFF, AR
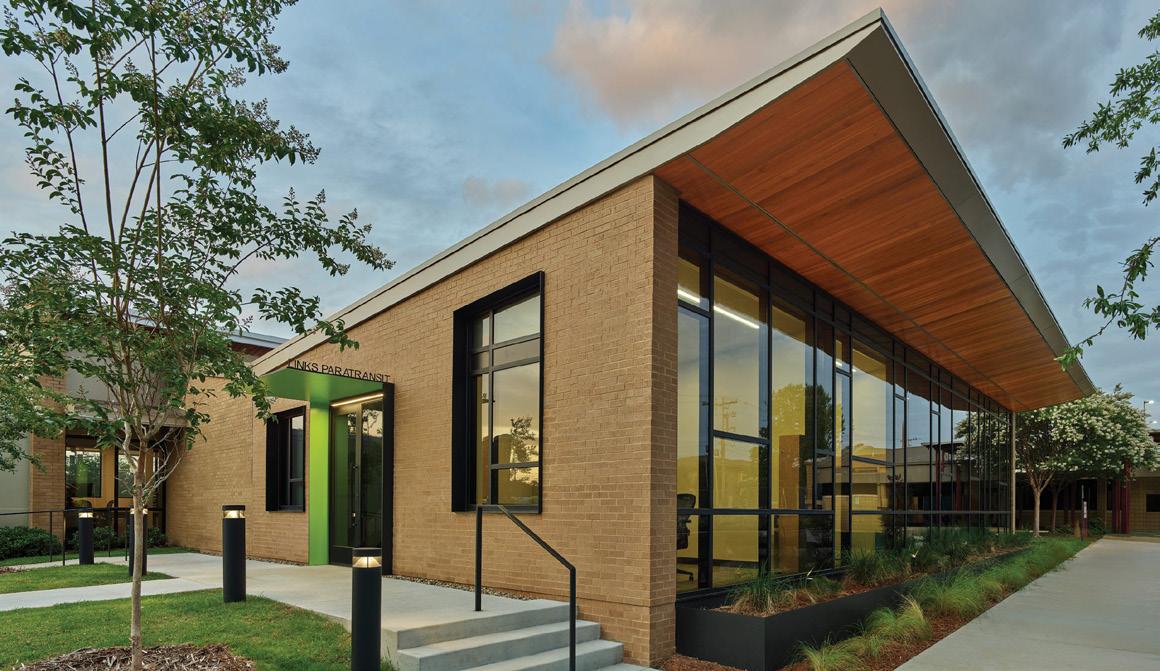
PROJECT: ROCK REGION METRO HEADQUARTERS ADDITION
FIRM: AMR ARCHITECTS
CONTRACTOR: BELL CONSTRUCTION CO. INC.
LOCATION: NORTH LITTLE ROCK, AR
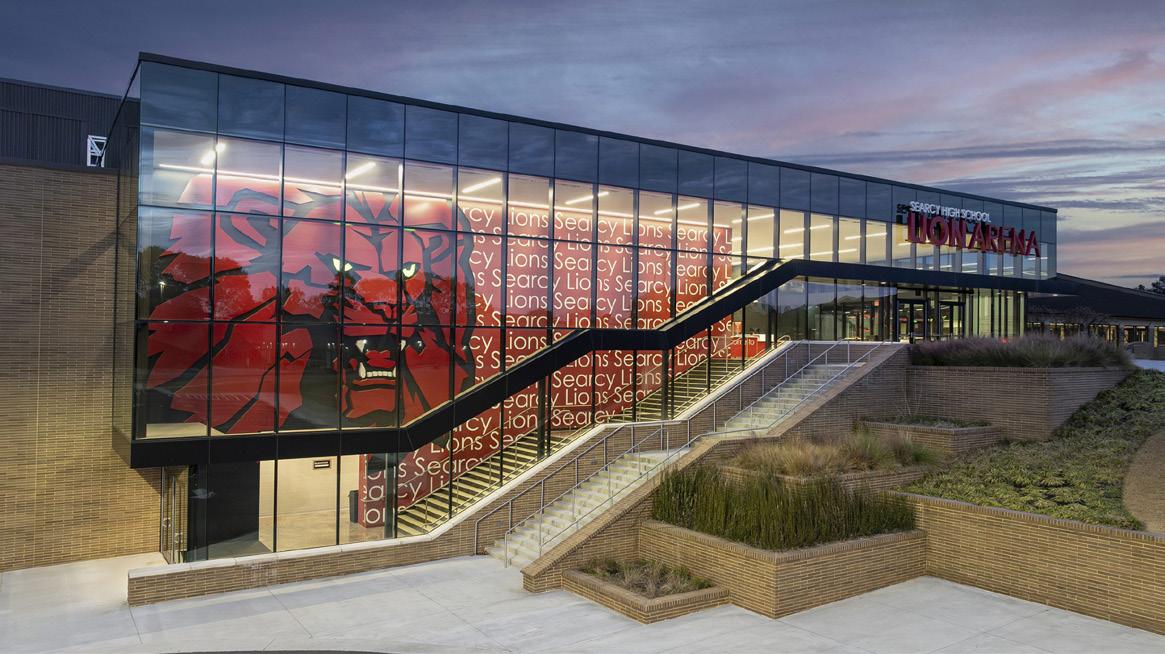
PROJECT: SEARCY HIGH SCHOOL LION ARENA
FIRM: CROMWELL ARCHITECTS ENGINEERS
CONTRACTOR: BALDWIN & SHELL CONSTRUCTION COMPANY
LOCATION: SEARCY, AR
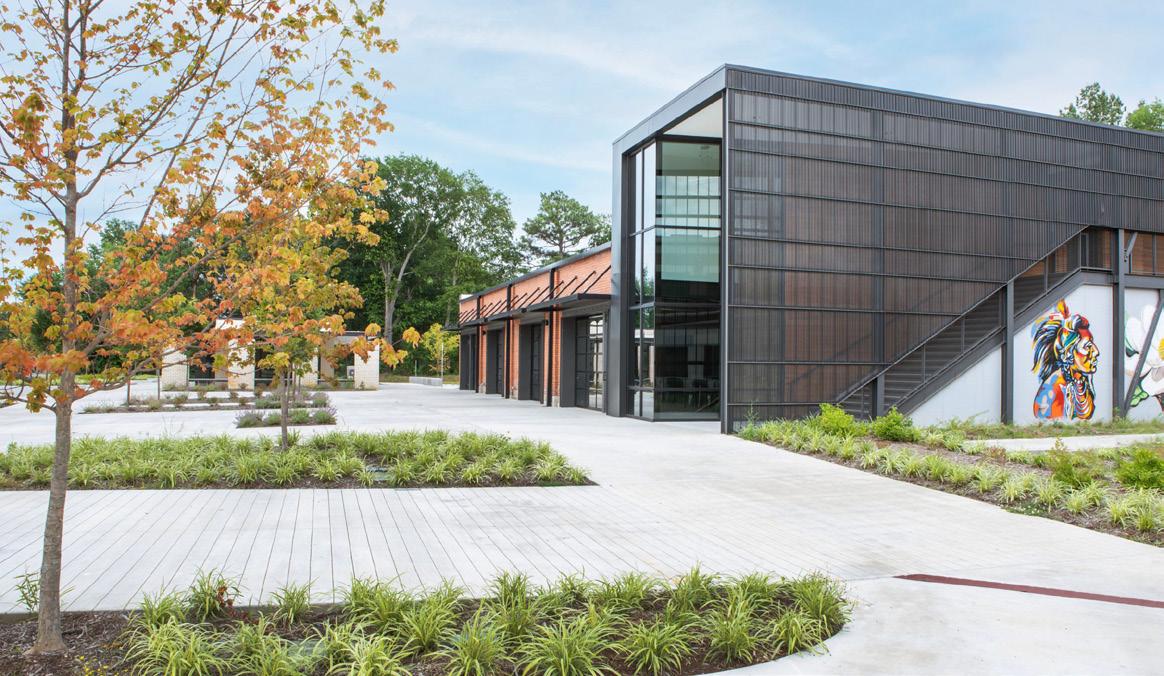
PROJECT: SIXTH AVENUE PLAZA
FIRM: TAGGART ARCHITECTS
CONTRACTOR: NABHOLZ
LOCATION: PINE BLUFF, AR
2025 | REMAINING PROJECTS
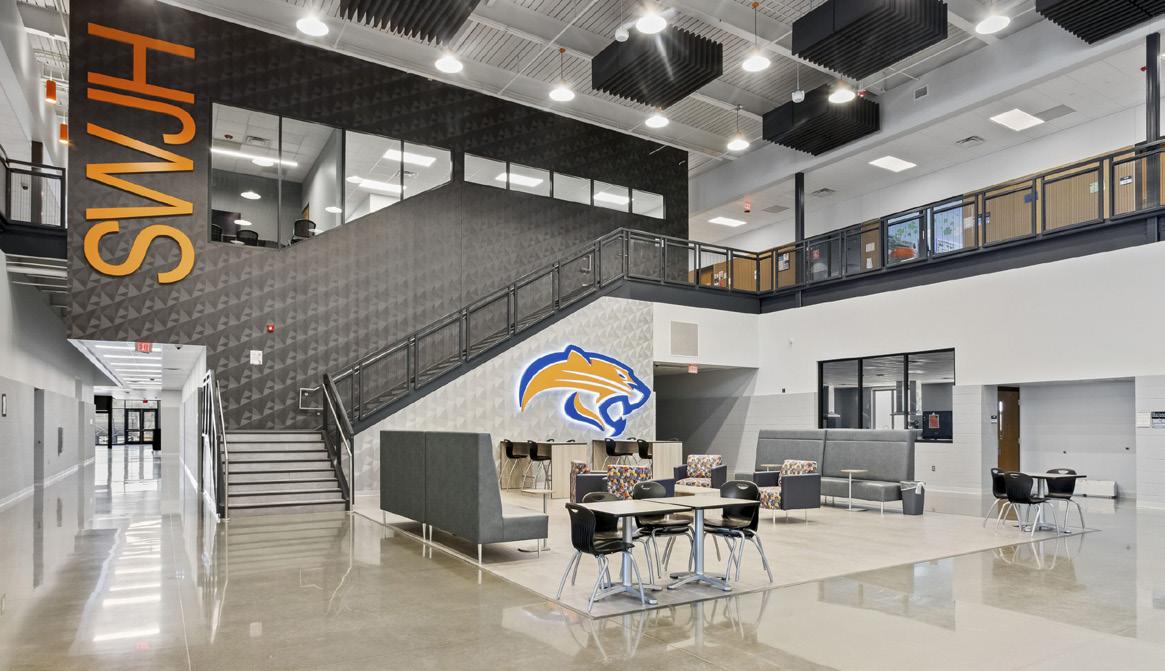
PROJECT: SPRINGDALE SOUTHWEST JUNIOR HIGH SCHOOL
FIRM: WDD ARCHITECTS
CONTRACTOR: BALDWIN & SHELL CONSTRUCTION COMPANY
LOCATION: SPRINGDALE, AR
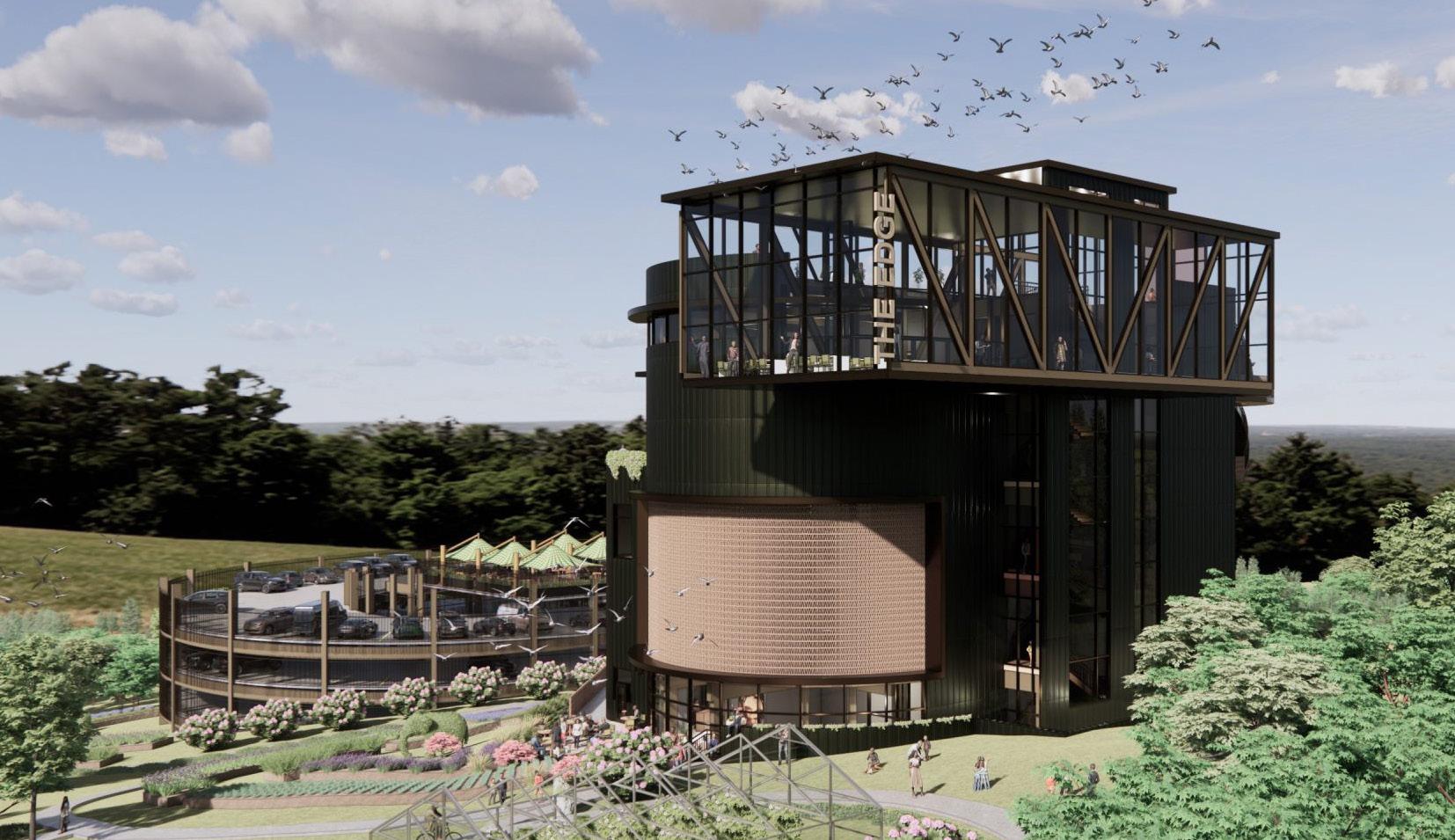
PROJECT: THE EDGE: AFROFUTURIST CREATIVE SPACE IN THE BLACK HISTORIC DISTRICT
FIRM: NOB A+D, PLC
CONTRACTOR: N/A
LOCATION: FAYETTEVILLE, AR

PROJECT: WOLFE RESIDENCE FIRM: DEMX ARCHITECTURE
CONTRACTOR: GB GROUP CONSTRUCTION
LOCATION: FAYETTEVILLE, AR

PROJECT: SUE COWAN WILLIAMS LIBRARY RENOVATION & ADDITION FIRM: AMR ARCHITECTS
CONTRACTOR: CLARK CONTRACTORS
LOCATION: LITTLE ROCK, AR

PROJECT: TROUT FARM ADU FIRM: OZARK MODERN
CONTRACTOR: JON ALLEN
LOCATION: SPRINGDALE, AR
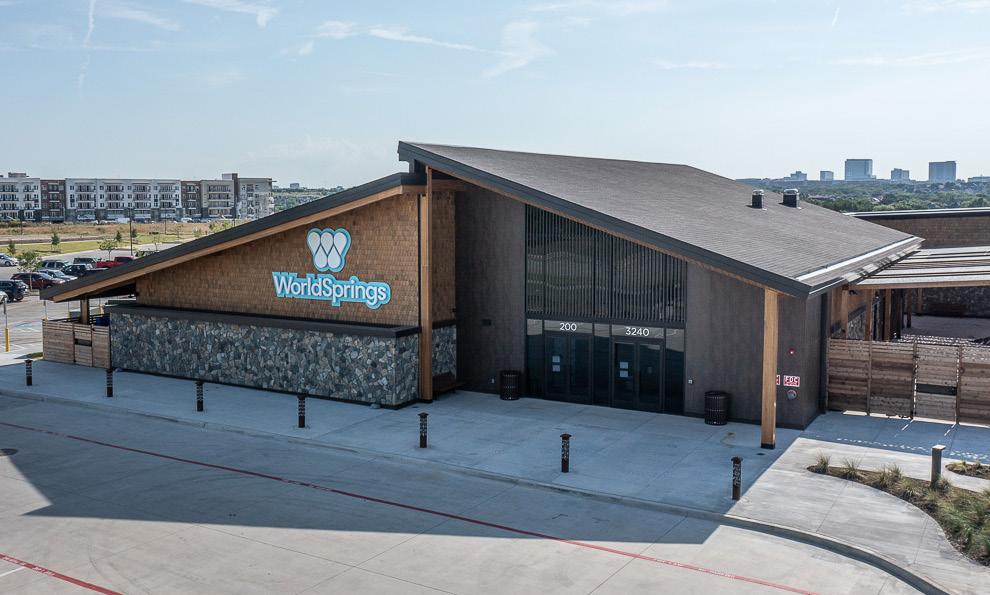
PROJECT: WORLDSPRINGS FIRM: HFA ARCHITECTURE+ENGINEERING
CONTRACTOR: ARCO/MURRAY
LOCATION: THE COLONY, TEXAS
2025 | AIA AWARD JUDGES

OMAR BAILEY, AIA, LEED AP, NOMA SHEPLEY BULFINCH
Omar Bailey is a senior architect with over 25 years of experience leading impactful design across a wide spectrum of project types, including K–12 education, higher education, non-profit community spaces, and large-scale urban developments. His career has taken him through dynamic design communities in San Francisco and Chicago, and he now practices out of Shepley Bulfinch’s Phoenix studio. Most recently, Omar completed two transformative multi-family high-rise projects in downtown Phoenix, totaling more than 1 million square feet and 715 market-rate units.
A passionate advocate for equity and representation in the built environment, Omar serves as the current president of NOMA Arizona. He is a founding member behind the NOMA Arizona Project Pipeline camp. A program that introduces middle school students to architecture and design.
Omar is also deeply engaged with AIA Arizona and AIA Phoenix Metro and frequently contributes as a guest lecturer and studio critic at Arizona State University. His work is grounded in a belief in the power of community engagement and the importance of diversity in design.
Outside the studio, Omar enjoys mountain biking, swimming, and hiking in the Arizona mountains.

MIKE KOLEJKA, AIA ORCUTT | WINSLOW
AND GHC
As Managing Partner and Senior Living Practice Leader, Mike supports our nation’s seniors by overseeing the design and construction of over $5 Billion in long term projects across the county. With nearly 22 years of experience at Grace Design Studios, Mike and his team are currently designing the latest innovative senior living for all continuums of care in the ever-growing senior living market. His unique approach to design integrates the latest technology and AI into the design of his team’s projects.
Licensed in 32 states, Mike’s practice spans from Hawaii to Virginia and from northern Idaho to south Florida…and every place in between.
Post Occupancy Evaluation is another area that Mike is passionate about since they help his team continue to enhance and improve their designs. Mike has presented over a dozen times to numerous senior living associations on a range of topics focused on making great homes for our seniors. His passion and thoughtful designs are also focused on providing the staff who who care for our veterans with a great place to work and amenities to improve quality of care.

BETSY LYNCH, AIA MULTISTUDIO PHOENIX
Betsy Lynch is an Associate Principal in Multistudio’s Phoenix office and the firm’s first Sustainability Strategist. With more than 30 years of experience focused on work in the both the private and public sector, she leads an inclusive, cross-disciplinary process to address diverse community needs. Passionate about creating sustainable building solutions with a focus on water resources and water quality, Betsy advances firmwide initiatives for carbon reduction, energy and water conservation, and equity in the built environment. She is also an active member of the Phoenix community, involved with Rio Reimagined Partnership in Arizona, AIA Arizona COTE Committee, Carbon Leadership Forum, and Down Syndrome Network of Arizona. She was also the 2021 AIA Arizona State President.
