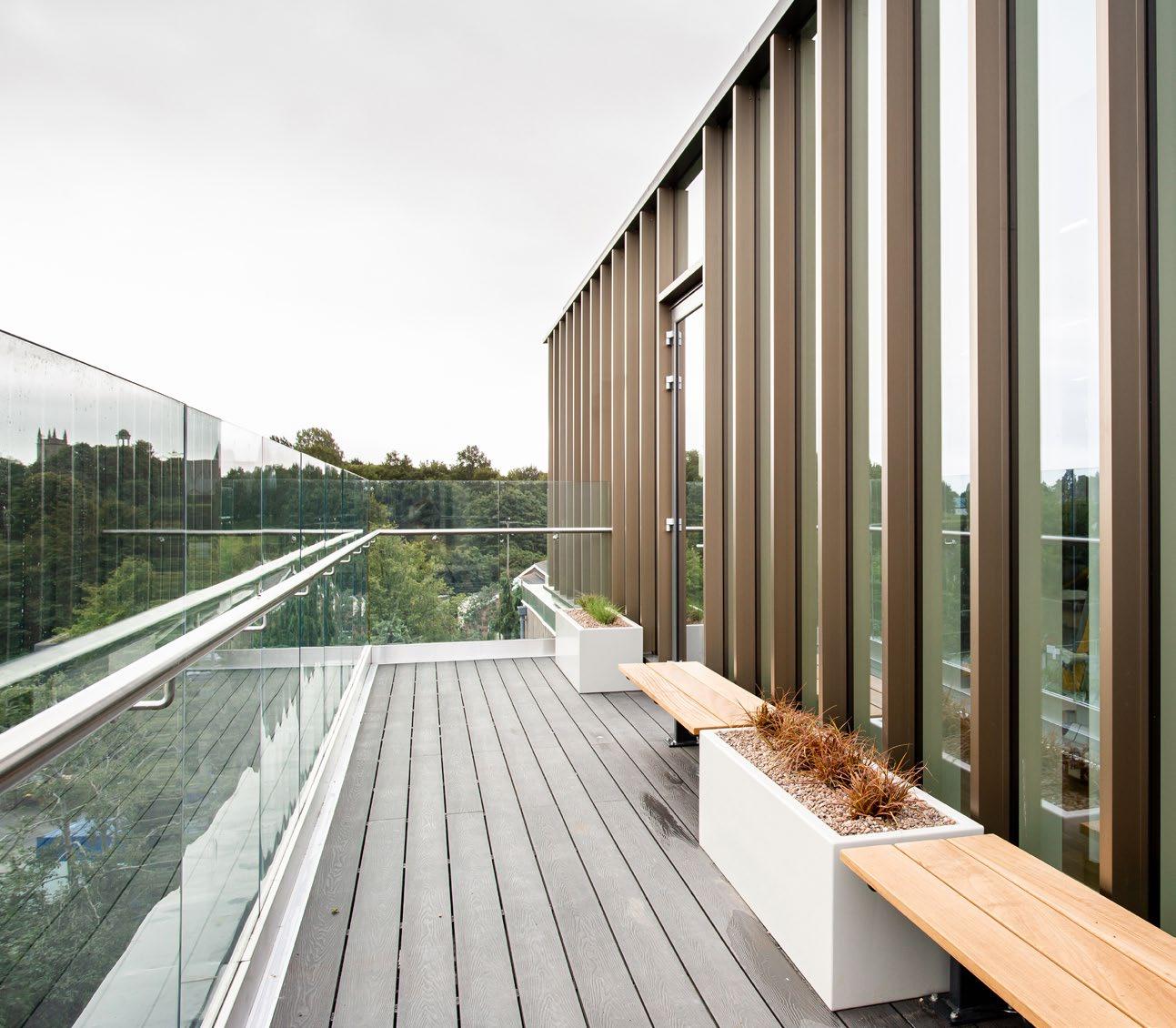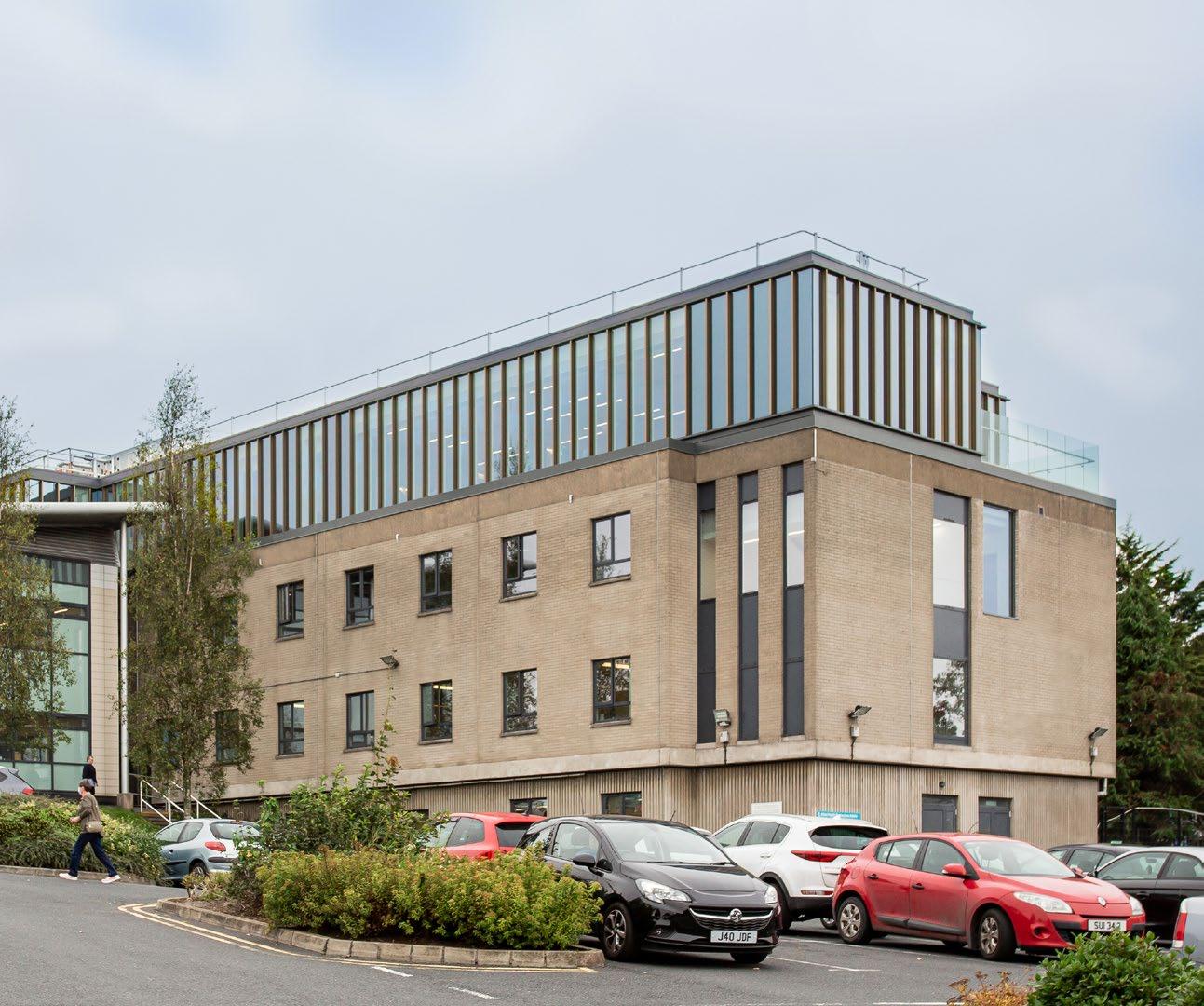20th Century Buildings
Retrofit and adaptive re-use






On the occasion of Avanti’s recent shortlisting for the 2023 AJ Retrofit Awards, the following sets out some key aspects of our approach in relation to the retrofit and adaptive re-use of 20th century buildings.



There is an increased focus on retrofit and adaptive re-use of existing structures to meet the challenge of reducing embodied carbon in built environment projects – i.e. the carbon emissions associated with the production of construction materials. Increasingly, clients and built environment specialists acknowledge the need to assess carbon emissions as a whole through comprehensive Whole Life Carbon analysis.
Leading organisations such as LETI (Low Energy Transformation Initiative) have examined whole life carbon through case studies that demonstrate the significant impact that re-use of existing structures can have on emissions.
Twentieth century buildings represent a considerable pool of built assets in our towns and cities which are underperforming, costly to run and contributing to climate change. They
are also often unloved by users and fail to represent the forward-thinking values of clients and users. Whilst the traditional approach to these buildings has been redevelopment, there is an increasing case for retaining and upgrade of these structures to deliver better outcomes to owners and meet carbon reduction commitments.
Avanti brings a unique perspective and range of skills developed over 40+ years of practice specialising in repair and adaptation of both listed and unlisted 20th century buildings. Our team has an in-depth understanding of how to reconfigure and expand these buildings to deliver more value and flexibility, address the key issues raised by ailing modern construction and transformative strategies to prolong building life in a way that is fundamentally sustainable. Our strategy also tackles brand & identity and the building’s relationship to public realm as a means of injecting wider public interest and benefit.
Our work across a wide range of sectors including education, health, culture & commercial, and also across listed and non-listed assets has allowed bespoke solutions to be developed for every type and nature of building. The following studies aim to demonstrate the broad range of our work.
The approach to retention and conversion of existing structures may be driven by a number of factors as summarised below. The overall approach will be shaped by a process of balancing these key factors.
Reductions in embodied carbon can be achieved by retaining existing structures and materials. Re-use of foundations and primary structure will have the greatest impact. This can be expanded to take on board a wider circular economy strategy of re-use of building elements.
The retrofit strategy can enhance performance across a wide range of areas including thermal upgrade, reducing annual in-use CO2 emissions, environmental comfort, enhanced spatial configuration and wider design impacts including accessibility, appearance and identity.




The conservation strategy will depend on assessment of heritage value where conservation expertise will be required to ensure that the overall strategy is sympathetic to heritage features. A technical assessment will also be required to ensure that techniques adopted align with the requirements of the original fabric.
An overall assessment of cost of delivery, operational/whole life cost and benefits including enhanced user or tenant satisfaction will be required. This will factor into a wider understanding of the benefits of retrofit compared to new build strategy - often retrofit can be delivered to lower cost and to a shorter delivery programme.
Haggerston School is a muscular concrete framed construction from the 1960s that readily suits a deep retrofit strategy. Avanti transformed the energy performance and flexibility of this listed building to meet the needs of modern day learning and sustainability.


The work includes complete refurbishment of the external building envelope including façade concrete repair, thermally upgraded windows, roof and services renewal. This was combined with internal transformation to meet current needs including opening up spaces, improved suite-ing of accommodation, bringing daylight into the spine circulation and integrating a signage and vibrant colour strategy to enhance the look and feel of the school and aid wayfinding.

Making brutalism more sustainable
Avanti has provided strategic thinking across several modern buildings to deliver high quality workspace.




These include the Arup Building, a robust concrete structure from the 1960s in Cambridge city centre. Stripping away the exterior to reveal the carcass of the building allowed new concepts to be developed from first principles to tackle the low ceiling heights and extensive cold bridging across the building’s concrete shell.
Epworth House was a tired office building on the city fringes. Avanti proposed wholesale rebranding of the building including relocating the main entrance to create a new Shoreditch address, overhauling the vertical movement paths and light wells and creating new accommodation at basement and rooftop to add value.
Freshening up & future proofing tired, poor performing
The Florey Building is a Grade II* listed building designed by James Stirling between 1967-1971. Part of the celebrated Red Trilogy, it enjoys an international profile well beyond its statutory listed status. Avanti won an international design competition to modernise student rooms, create new teaching accommodation & student resource areas and amenity including library/study areas, dining space and a bar.
The building has a highly determinate form across section and plan interrupted by a web of complex structure. An ingenuous solution was therefore required to distribute new services across the building.The sympathetic façade upgrade strategy allowed radical inroads to be made into reducing carbon emissions.



The House of Fraser store in Birmingham is typical of city centre buildings in need of a new life. The building is characterised by a deep department store plan. Avanti’s strategy creates multiple entrance points, with floor plates capable of being subdivided with generous daylight to meet a wide range of new uses.



Avanti has been working on the Ulster Hospital campus since 2005 transforming the estate with new and refurbished buildings. The new Cancer Centre developed with the Ulster Hospital Trust and Macmillan Cancer Support reinvigorates a tired looking building on the campus and increases floor space through an elegant rooftop extension. Our strategy met the stringent internal environmental conditions required for a cancer care facility whilst also upgrading the buildings key infrastructure and energy performance.





Maximising value from a health campus to deliver

Avanti won the competition to conserve and upgrade this Grade I listed sculptural landmark that had fallen into an acute state of disrepair. Through careful negotiation with Historic England and the 20th Century Society, wholescale upgrade in the performance of the external fabric and a new interior fit out scheme was agreed.
Avanti undertook a first phase of work to successfully regenerate the apartment building including comprehensive repairs to the fabric, new interior fit out of the apartments and improvements to the energy performance of the building.
Redundant space was repurposed to create a new public cultural offer in the form of the Isokon Gallery. Avanti has designed, curated and manages the gallery which attracts over 6,000 visitors per year.

The project received the RIBA Crown Conservation Award, the highest level of recognition for conservation projects.


from further resulting
Avanti has been working on the Barbican estate since 2003. The practice was appointed to initially author the Listed Building Management Guidelines for what is the largest listed entity in the UK. The extensive documentation created is now part of the City of London’s Supplementary Planning Documents. Avanti was also one of a team of shortlisted architects invited to tackle the Renewal Project for the arts centre. The centre has a highly determinate volume with deep plan subterranean spaces. Avanti’s proposals brought redundant space around the edges of the art centre back into beneficial use alongside improved connectivity and a reimagining of floor plates to allow new and established workspace and cultural uses.

Renewal of the largest listed building complex in the UK