Life Science & Laboratories
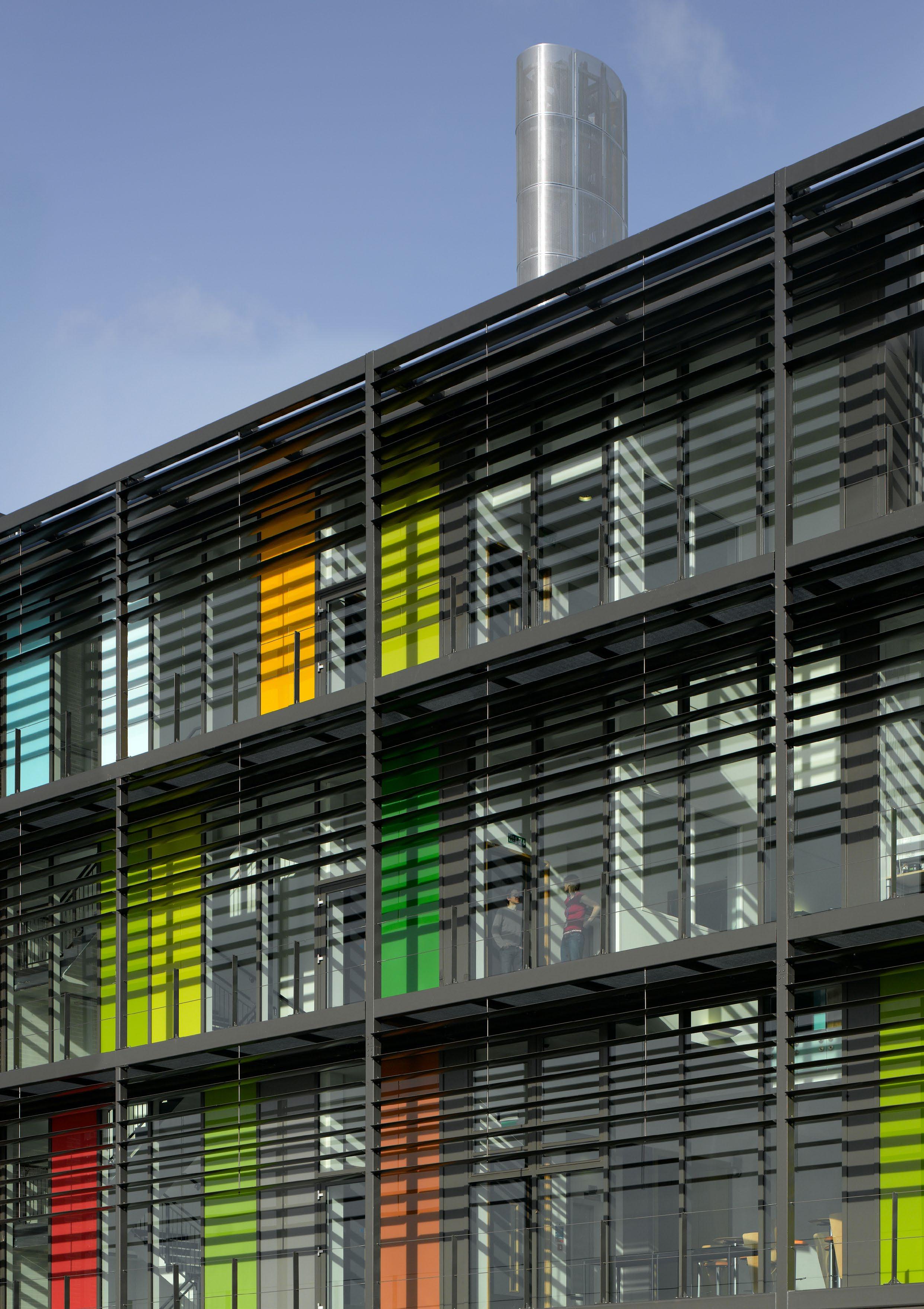
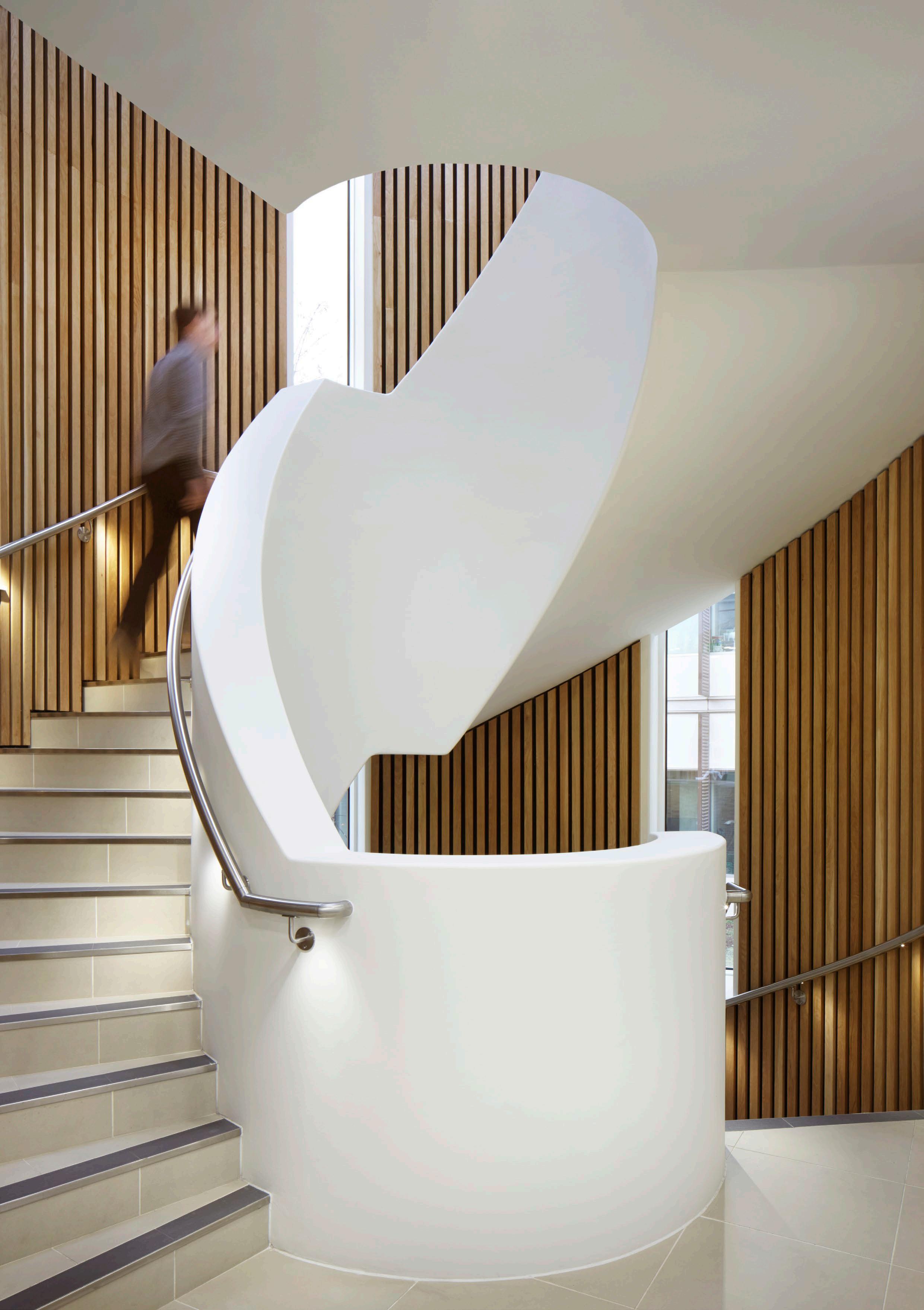
At Avanti Architects, people are at the core of our inclusive design process. We create socially sustainable and joyful buildings, challenging traditional notions with innovation and flexibility. Our goal is to empower transformative working practices, delivering uplifting environments that meet the needs of clients and communities now and for the future.
Company profile
Avanti Architects is an award-winning design practice providing architectural design, sustainable design, masterplanning, interior design, and landscape design services. Established in 1981, today Avanti has a broad portfolio of work in health, education, residential, commercial, regeneration, and conservation with projects ranging from £1 million to £250 million completed both in the UK and abroad.
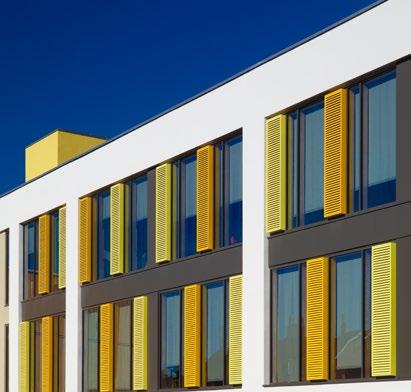

The practice’s reputation is founded on providing high quality designs and strategic advice to clients based on innovation, flexibility, and sustainability. This is reflected in the scope of projects delivered which redefine established ideas of building use, enabling change from traditional working practices and resulting in improved performance.
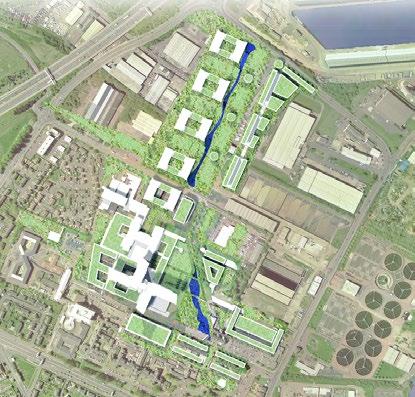

Avanti Architects Quality Management and Environmental Management Systems are certified under the international standards ISO 9001:2015 and ISO 14001:2015.


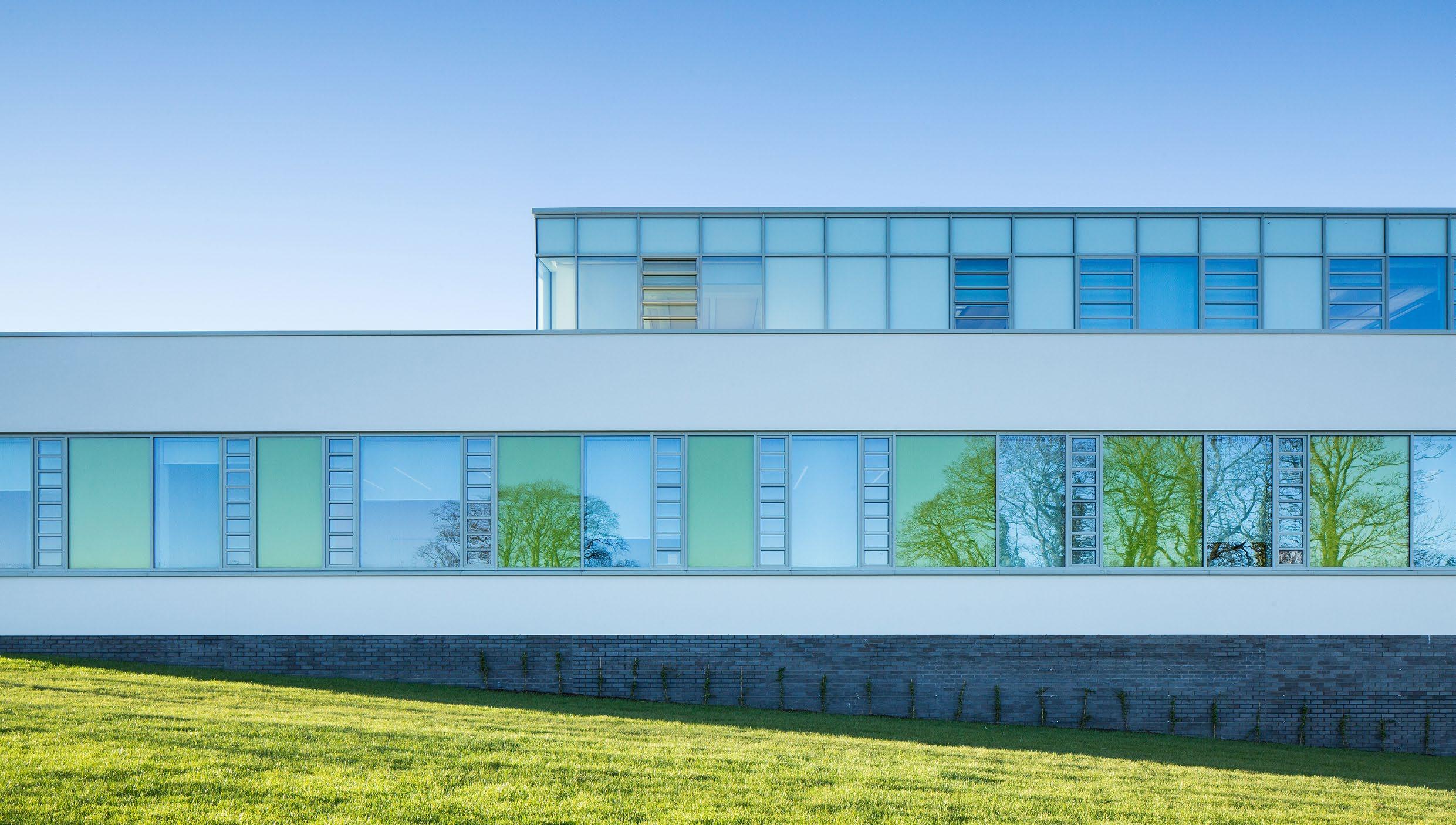 Conservation & adaptive reuse
Conservation & adaptive reuse
Residential
Education
Commercial
Masterplanning
Health
Our focus is on serving the life science, technology, and research community through dialogue and innovation. Our expert team supports clients throughout their journey from initial strategy to building partnerships and delivering state-of-the-art facilities that cater to the diverse requirements of this vibrant sector.
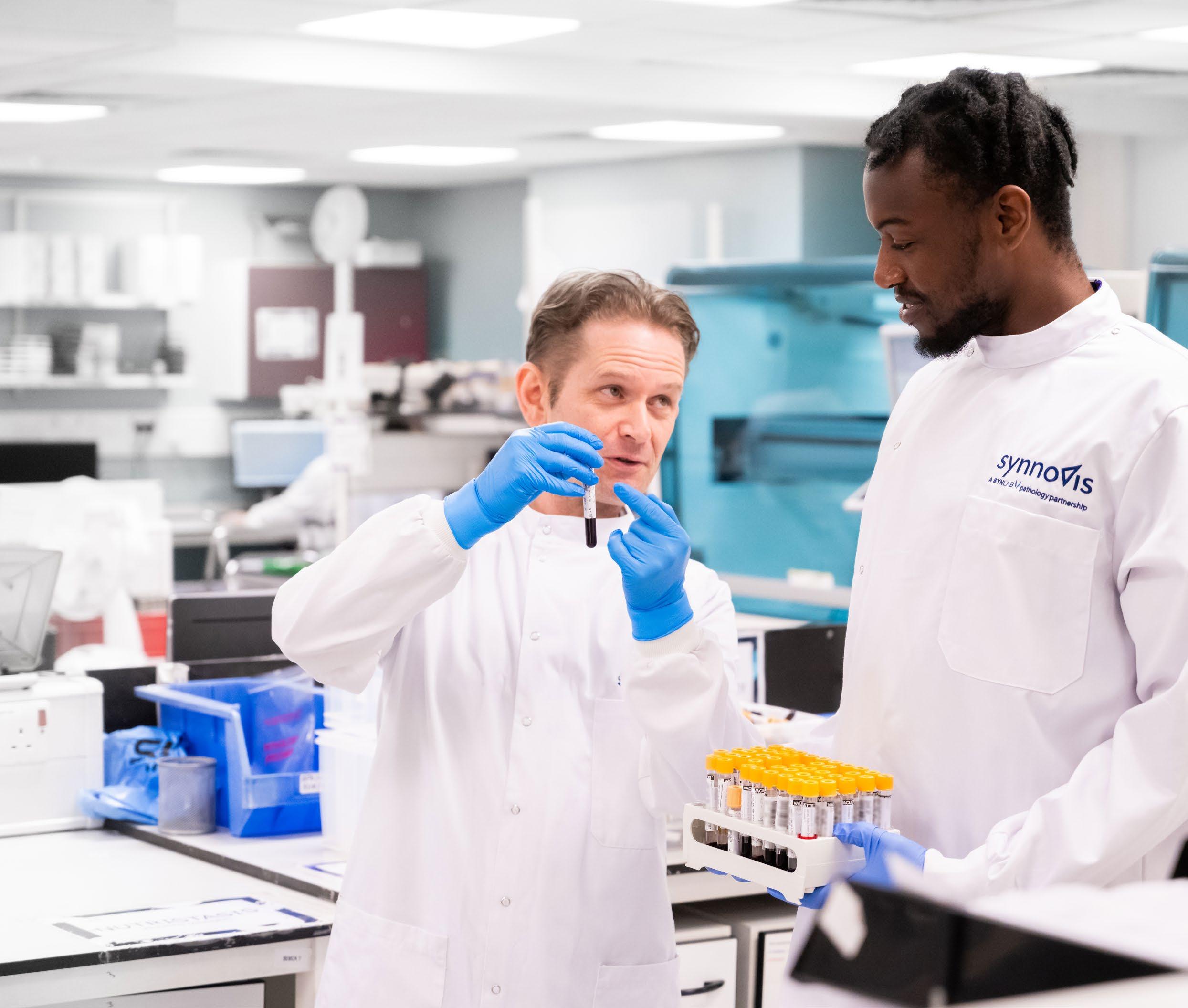
Reimagining Life Sciences and Laboratories
Avanti Architects is a market leader in the provision of strategic and detailed design services in the domains of research, technology, life science, and laboratory development. Our approach centres on the unique needs of our clients and users, enabling us to deliver cuttingedge, adaptable solutions that keep pace with rapidly changing requirements.
Fostering Collaborative Environments
Our designs revolve around people, designing places and spaces that have a distinctive character that attracts and nurtures talented teams and individuals. We create environments that inspire dialogue and promote integrated working supported by state-of-the-art facilities that include conference, breakout and social spaces.
Thinking Big and Small: From Masterplans to Agile Spaces
Whether it’s designing campus masterplans to accommodate large-scale integrated processes or creating agile, adaptable spaces for SME startups, we cover it all. Our expertise spans from macro-level planning to micro-level spatial arrangements, tailored to meet the unique needs of each project.
Diverse Focus: From New Build to Retrofit
With a dual focus on both new build and retrofit solutions, our expert team equips clients with vital information right from the initial stages of project scoping and strategy, all the way to detailed installation. We thrive in navigating complex constraints and emphasize future adaptability to ensure spaces stand the test of time.
Designing for Future Flexibility
At Avanti Architects, we excel at helping clients envision future needs and optimise existing and new buildings for adaptability. By embracing a long-life loose-fit approach, we ensure that spaces cater to evolving requirements of longterm occupants and provide lab-ready solutions for diverse tenant needs.
Thriving Partnerships
Avanti Architects adds value through our work with a wide range of partnerships with key institutions, including the NHS and leading healthcare campuses, universities and private enterprise. These collaborations enable us to explore novel models for partnership and innovation, resulting in enhanced project outcomes.
Excellence in Project Delivery
At Avanti Architects, our expert team possesses a wealth of experience in delivering and installing a diverse array of specialised facilities, each demanding robust design and stringent compliance processes. These include category 2 and 3 laboratory and requirements associated with a range of highly specialised operations.
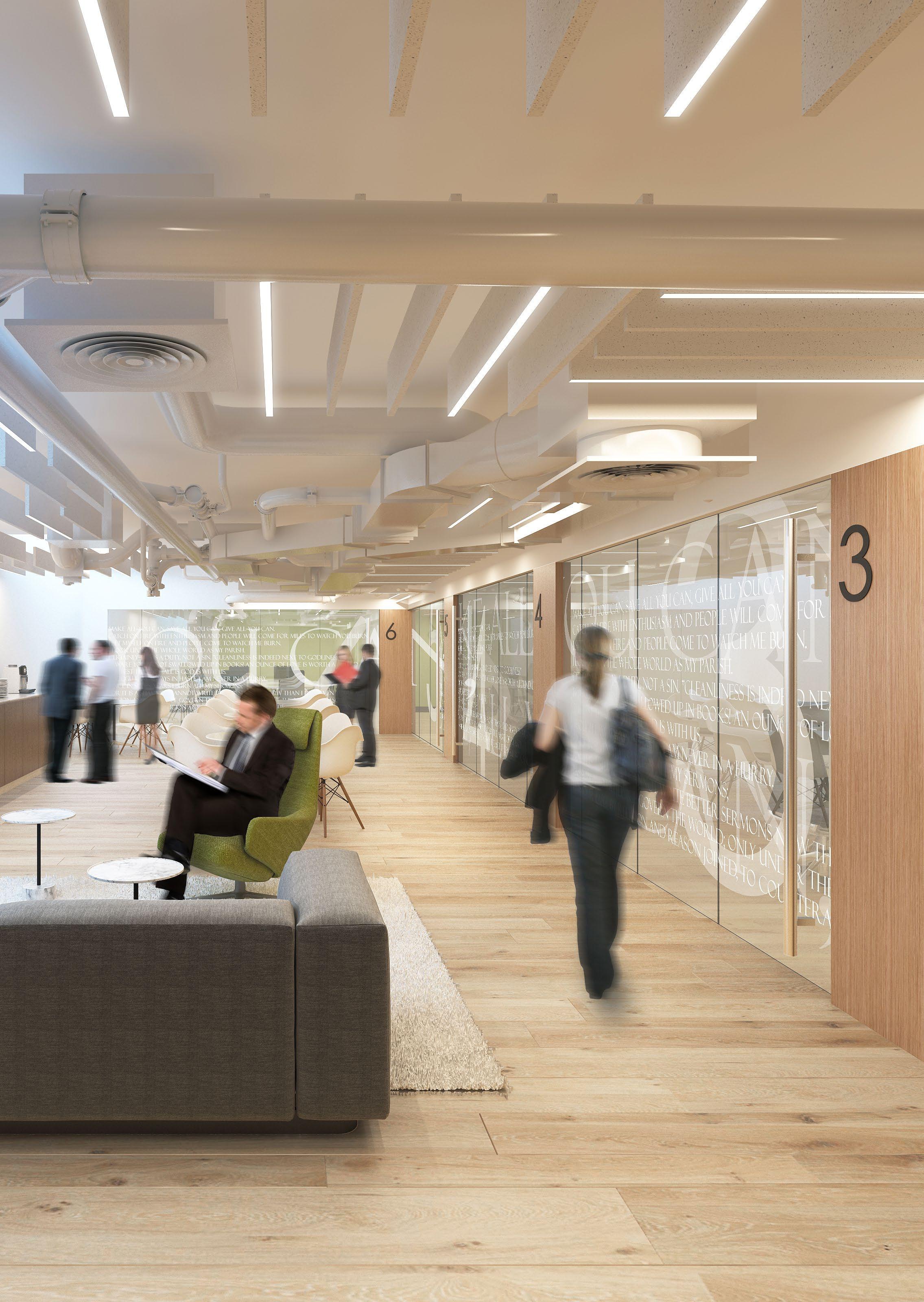

SLIPS - South London Integrated Pathology
Location Blackfriars Road, London Client Synlab Size 11,000m 2
Services One of the largest purpose-built pathology laboratories in the UK
The South London Integrated Pathology Services project at Friars Bridge Court is an ambitious initiative, covering an expansive 11,000m 2 retrofit of an existing office building located on Blackfriars Road. Once completed, this facility will stand as one of the largest purpose-built pathology laboratories in the UK.

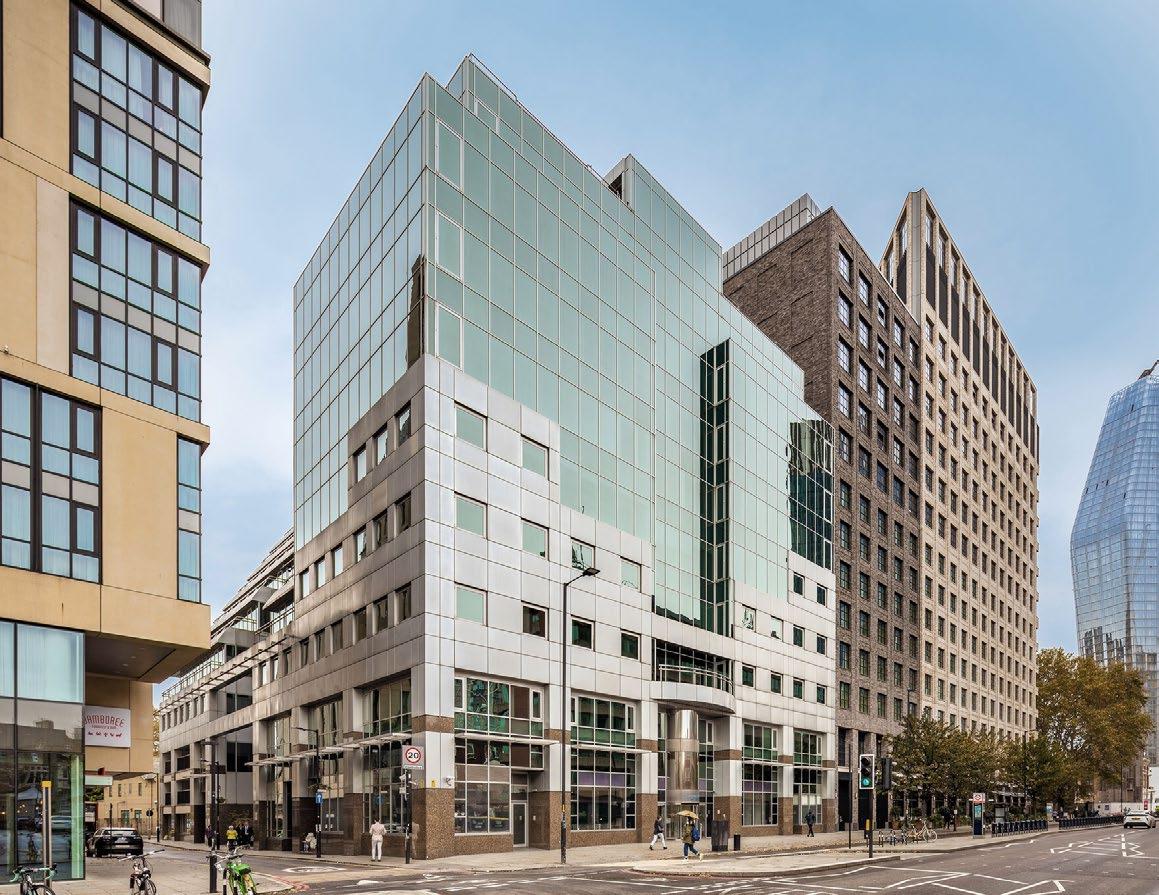
The project is being developed for Synnovis, a partnership between Synlab (UK) and the NHS. Served by excellent transport links and surrounded by a range of amenities, Friars Bridge Court will house infection, tissue and blood sciences, as well as specialist services such as COVID testing, toxicology and manual immunology.
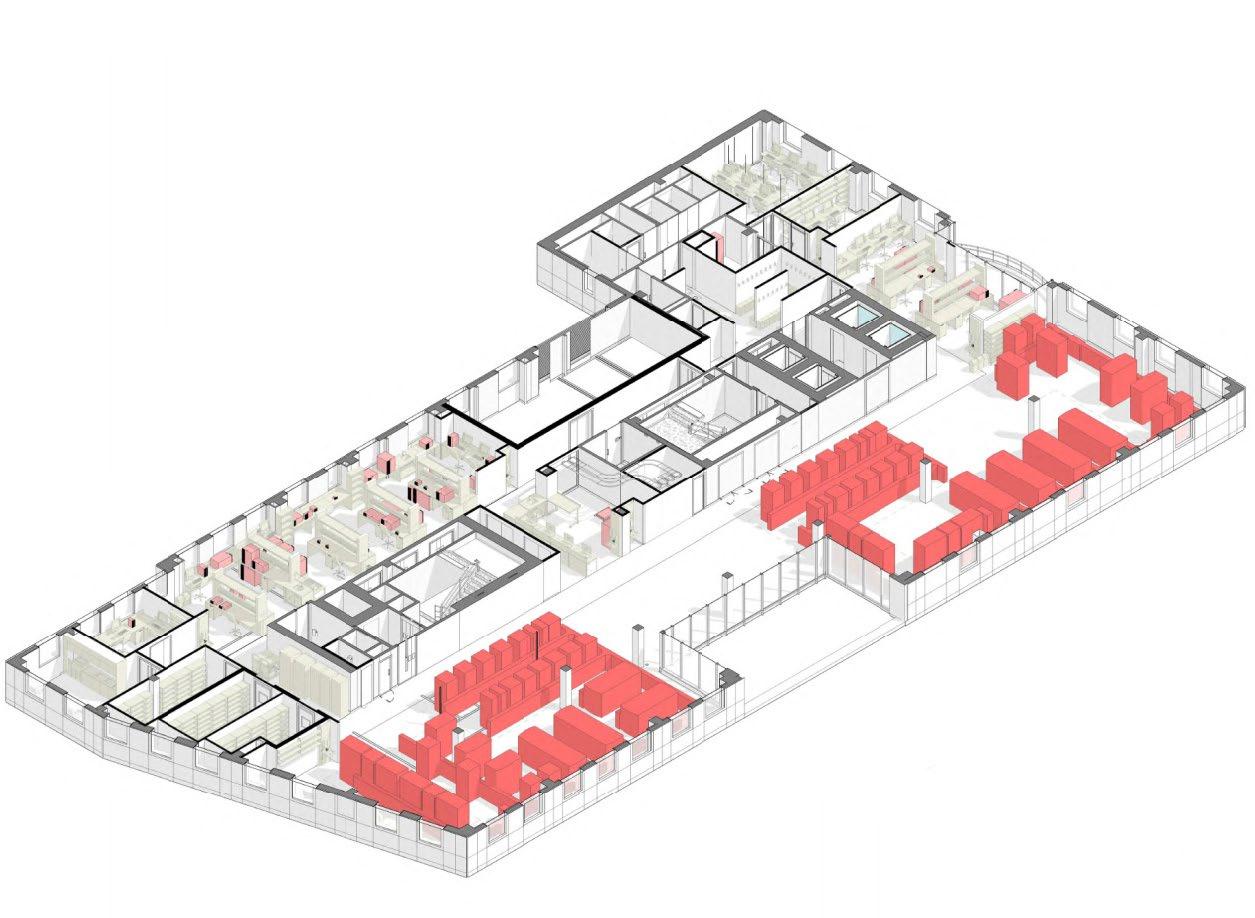
From the project’s inception, Avanti was entrusted with the task of advising Synlab on a variety of retrofit location options, evaluating their viability across different building types. After careful analysis, Avanti provided the concept design for the installation at the Blackfriars Road site. Presently, Avanti is actively serving as a client advisor, closely monitoring the design and implementation progress on-site, while the detailed design and construction responsibilities are undertaken by Mace.
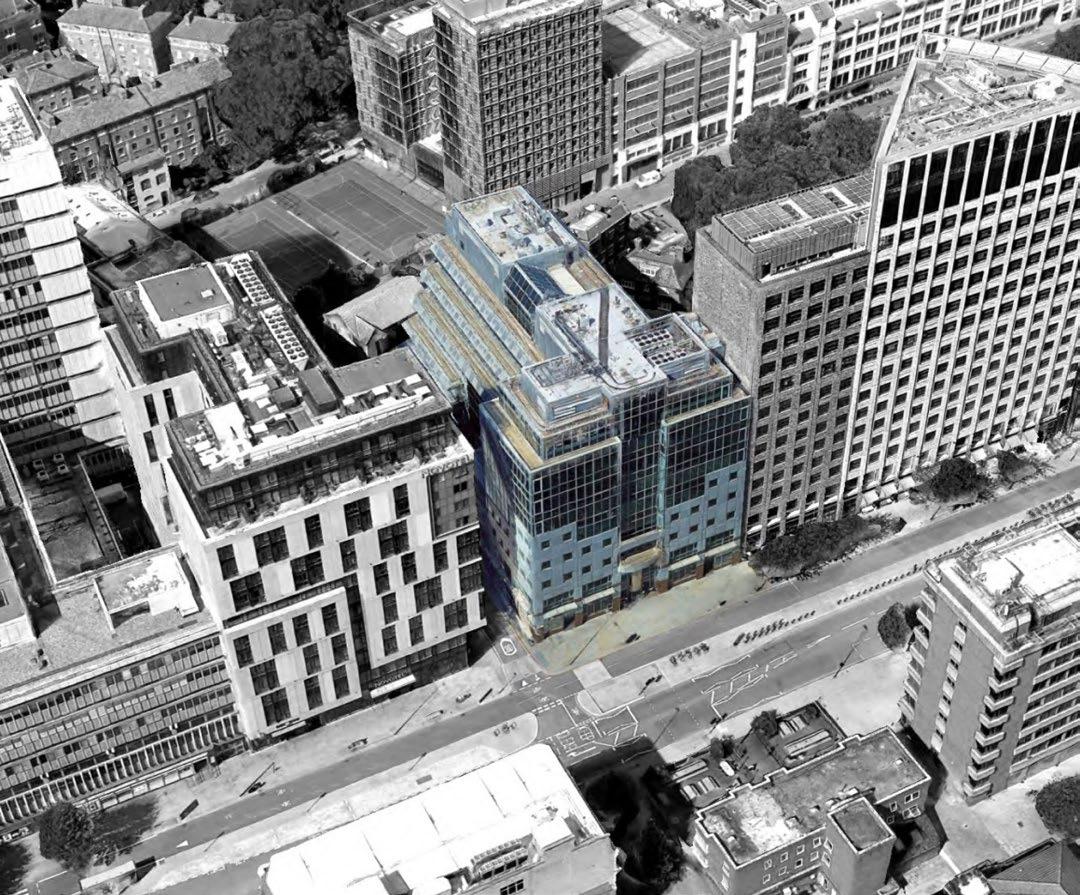
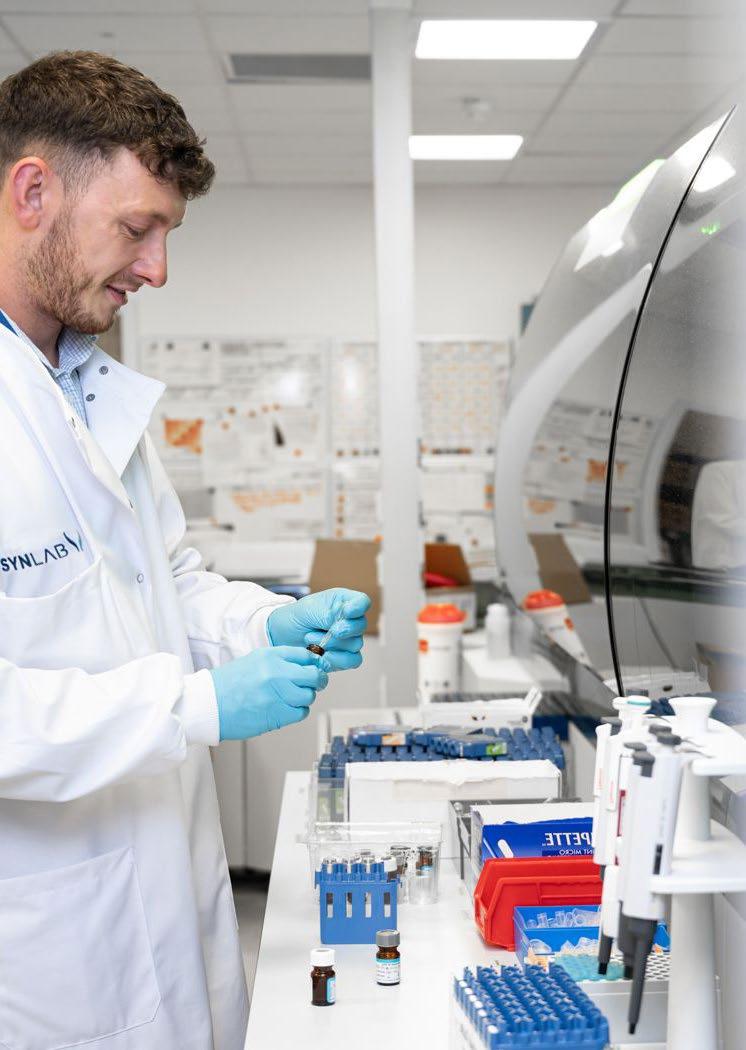
Following an extensive review of potentially suitable sites across central London, Friars Bridge Court was identified as the optimal location when considering distance from the various NHS organisations it will serve, as well as the excellent public transport links that surround it.
Work has already started on creating a world-class, inspiring environment for scientific and clinical testing services – a place where colleagues will feel proud to work.
Mark Dollar, Chief Executive Officer for SYNLAB UK & Ireland
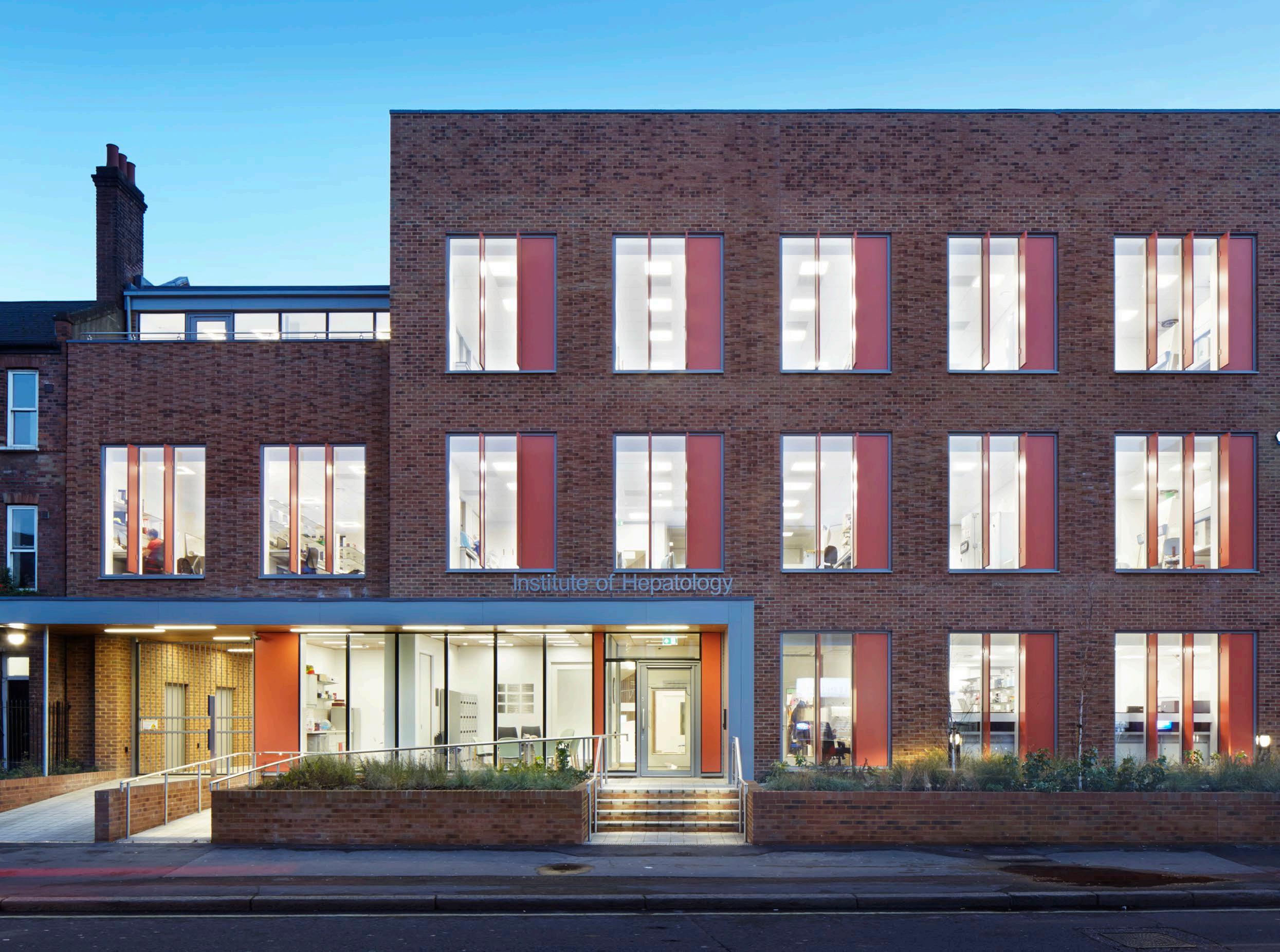
Institute of Hepatology The UK’s leading hepatology research institute Location King’s College Hospital, London Client Foundation for Liver Research Size 1000m 2
The Foundation for Liver Research commissioned their new Institute of Hepatology building on a site adjacent to existing medical research facilities on the King’s College Hospital, Denmark Hill Campus in London. Led by Professor Roger Williams CBE, since 1973, the Foundation for Liver Research has supported research programmes into liver disease and acute liver failure, including much pioneering work into liver transplantation. The building has been entirely funded through charitable donations. The new 1000m 2 facility, over three floors, provides open plan CAT 2 laboratories with adjacent shared write-up areas, achieving spatial efficiency and encouraging interaction and engagement between the individual research groups. The research accommodation also includes small specialist labs such as a CAT 3 facility, radioactive lab, and shared equipment room.

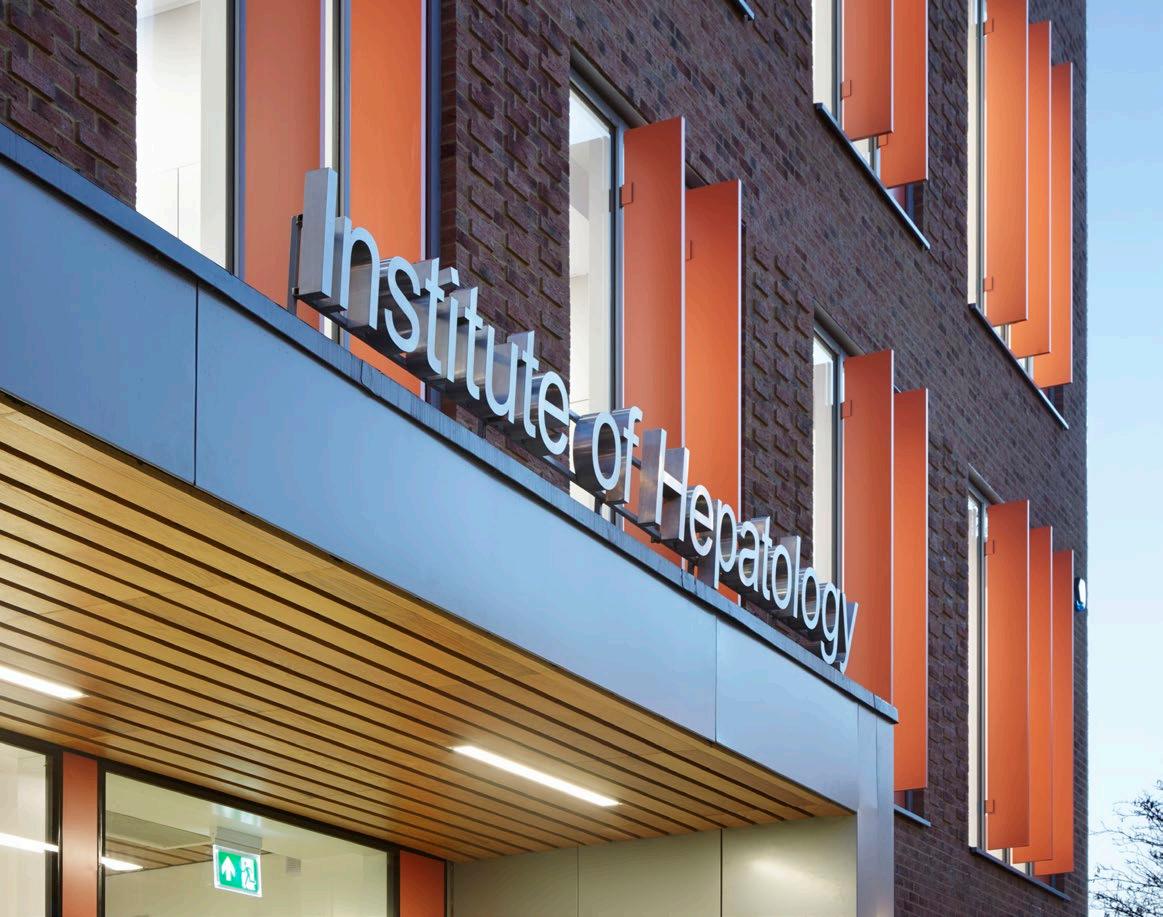
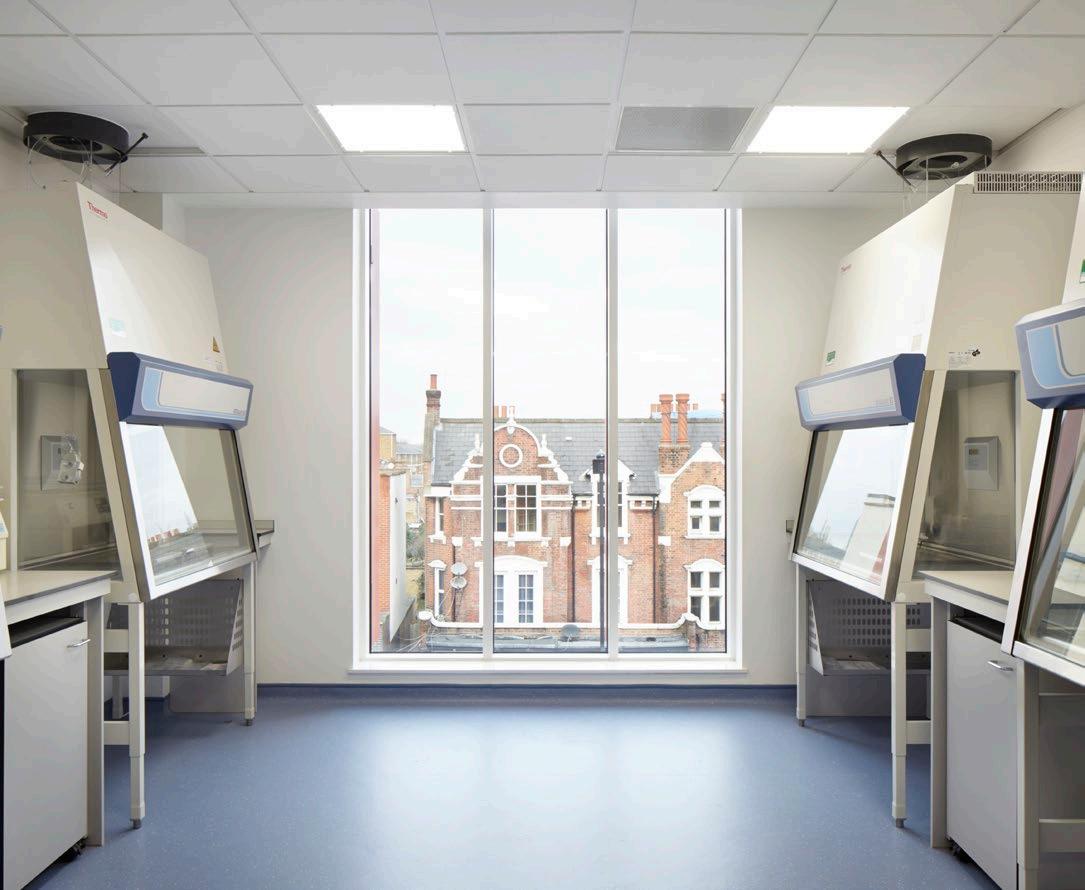

Bristol Science and Academic Quarter

A new quarter combining laboratory, research and learning facilities allowing a new form of collaboration between the region’s health and academic institutions
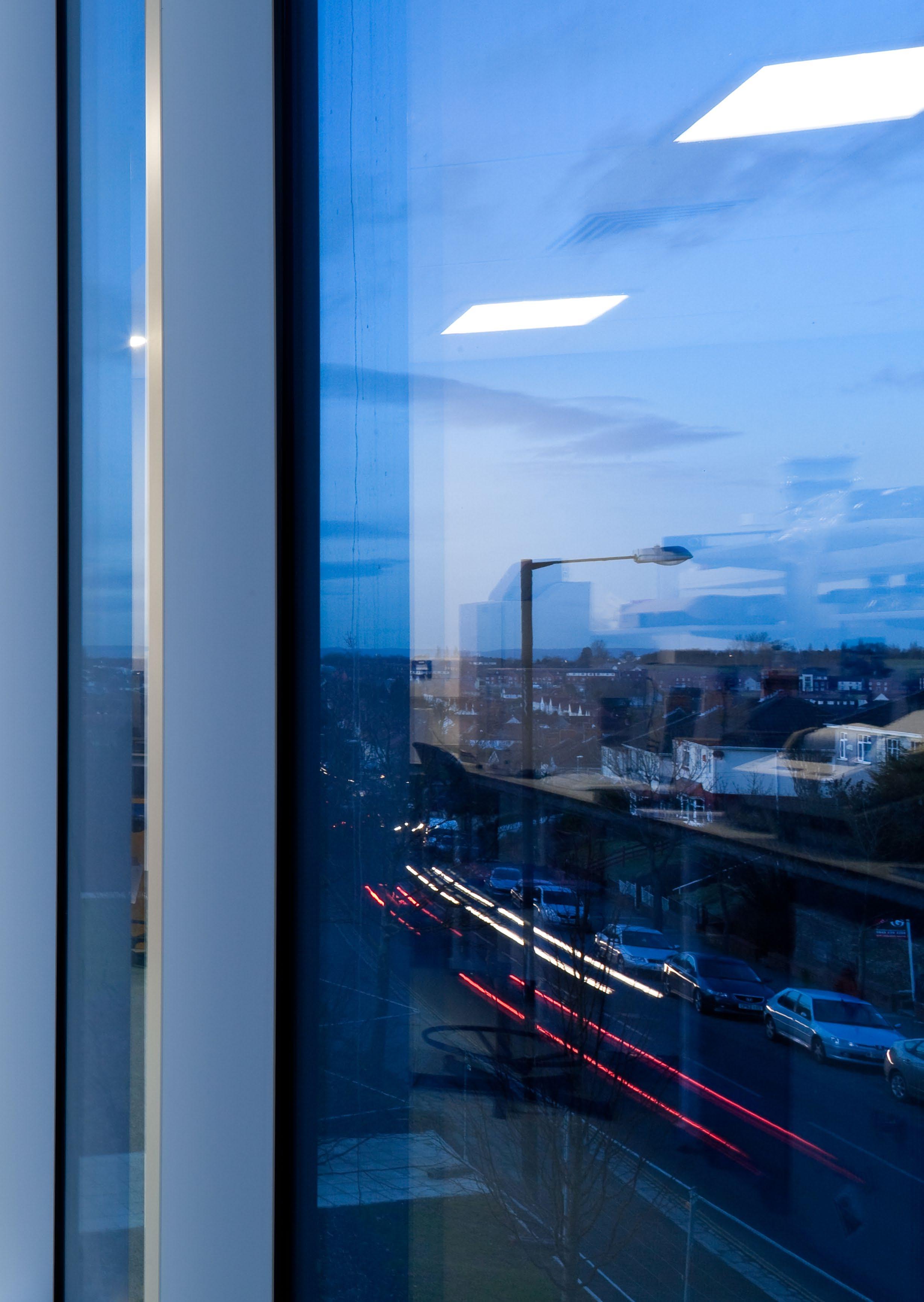
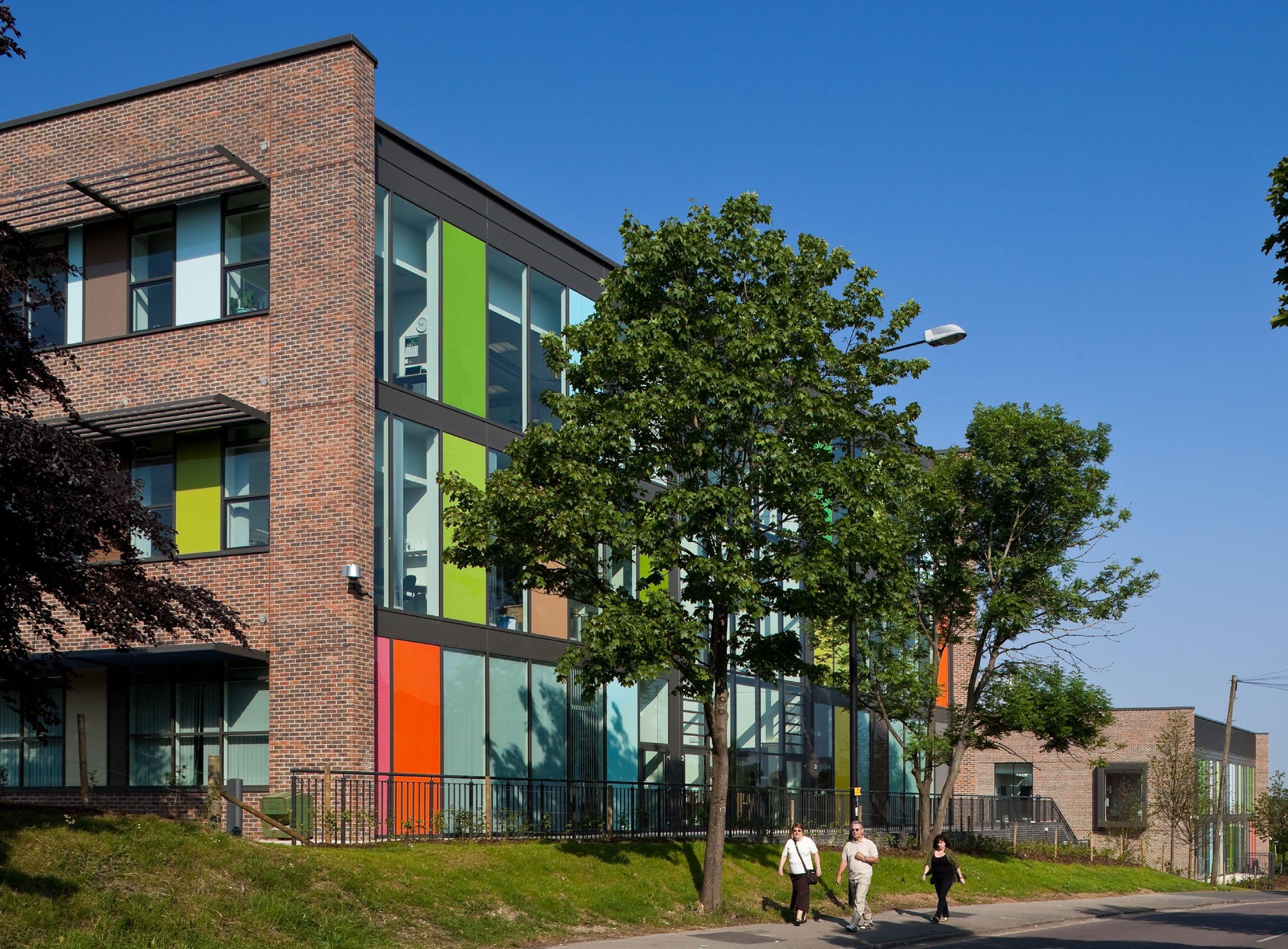
Bristol Science and Academic
A masterplan for research and academic collaboration Location Southmead Hospital, Bristol Client North Bristol NHS Trust Size 18,000m 2
Quarter
Avanti Architects played a key role in masterplanning and delivering the Science and Academic Quarter at Southmead Campus, covering 26 acres and 200,000m 2 . This quarter brought together dispersed services, creating a central hub for laboratories, research, and learning. Collaboration among multiple NHS Trusts, three prominent higher education institutions, and the UK Health Security Agency was essential for this integration.
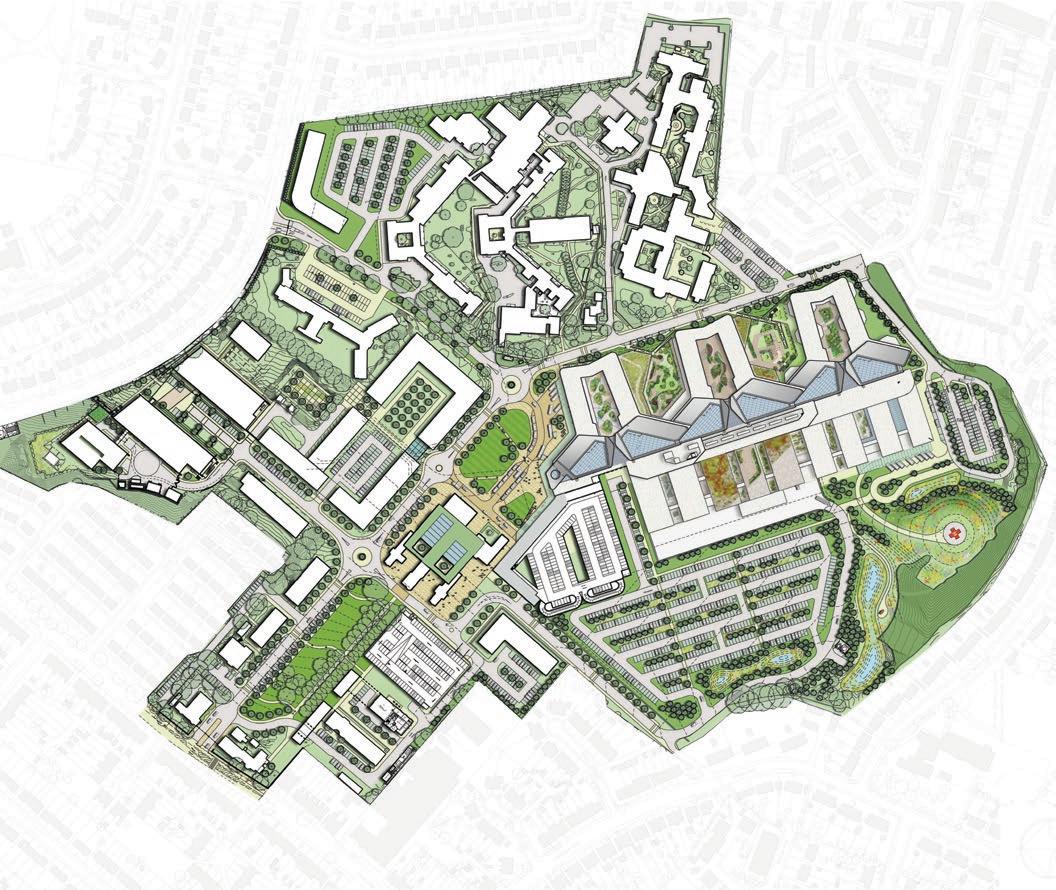
The development consists of three finger developments: the Learning & Research and Pathology buildings. These structures house category 2 and category 3 laboratories, including the Bristol Genetics Laboratory and University of Bristol research labs. The buildings also include offices, seminar rooms, study areas, a library, lecture theatre, and administrative spaces.

We also successfully executed the detailed design and delivery of the Learning and Research Building, achieving an outstanding BREEAM Excellent rating. Subsequently, we led the concept design and coordination of Pathology Phase 1, followed by the detailed design and successful delivery of Pathology Phase 2.

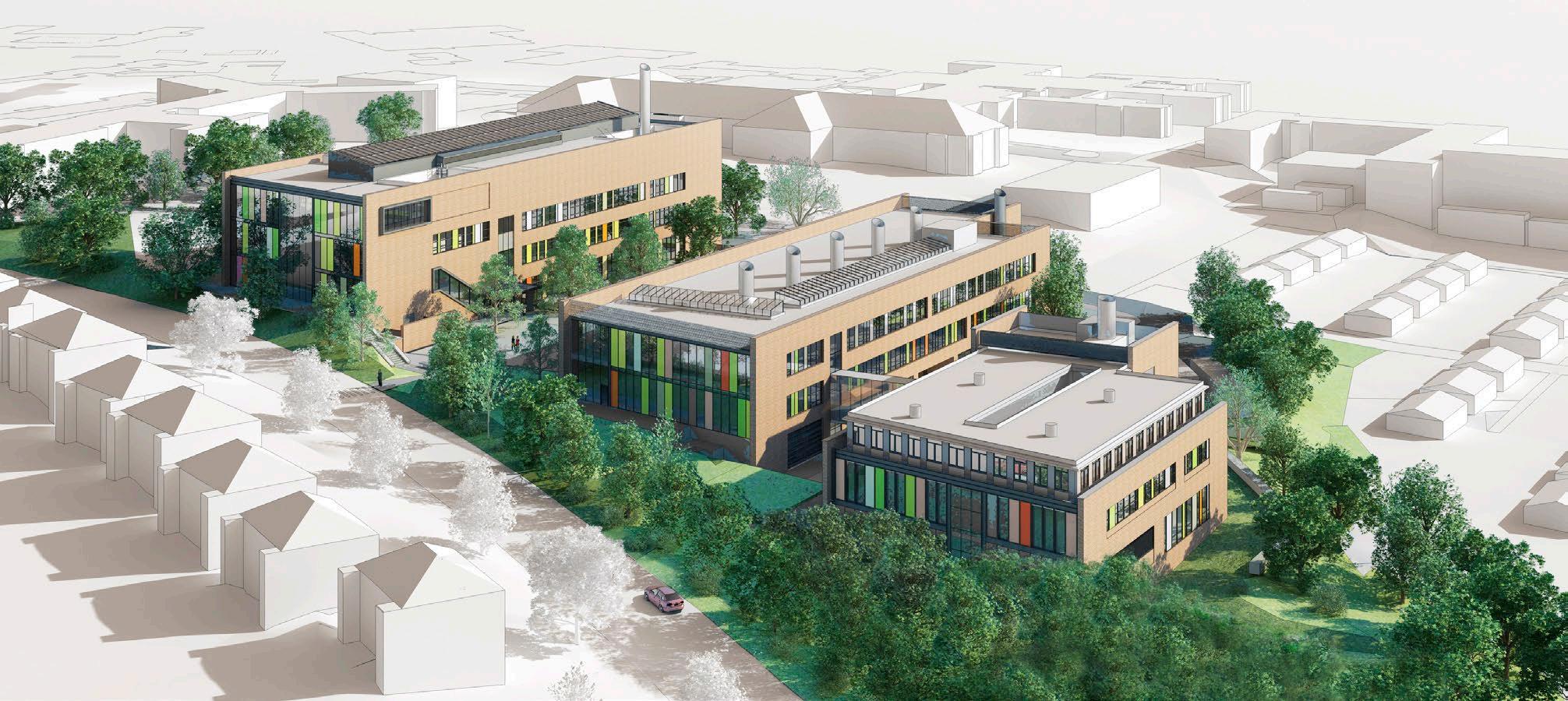

Creative and resourceful architects with the rare ability to be both innovative and practical
David Powell, Project Director North Bristol NHS Trust
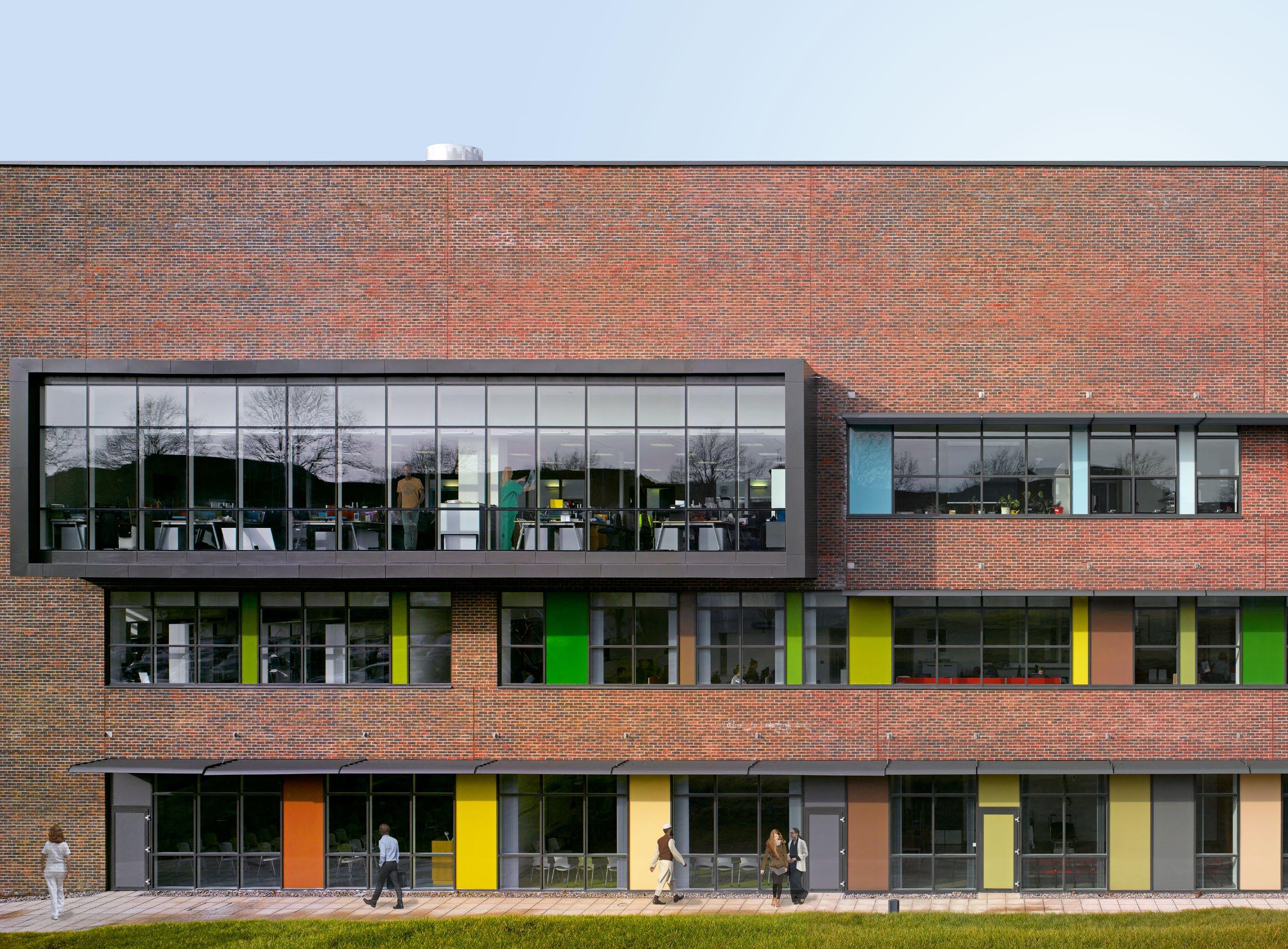
Bristol Learning & Research Centre A new hub for academic research and innovation Location Southmead Hospital, Bristol Client North Bristol NHS Trust Size 18,000m 2
The Learning & Research Centre combines a centre for education and training for postgraduate students from University of Bristol and the staff of Southmead Hospital, and a Medical Sciences Research Centre for the University of Bristol.
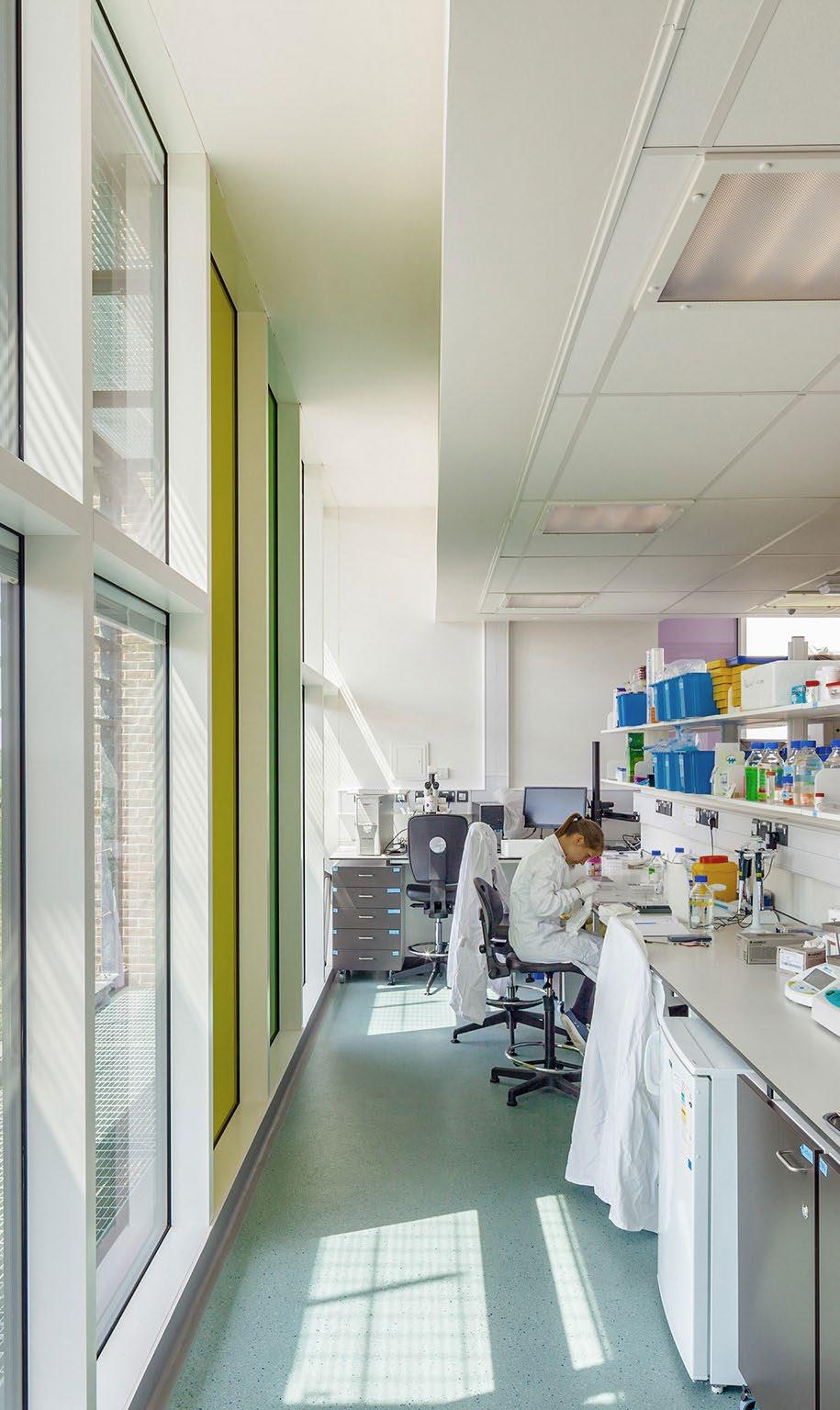
The new facility integrates custom laboratory facilities (Category 2 and 3), seminar rooms, a lecture theatre, a library, student facilities and training suites particular to resuscitation, clinical skills, manual handling and IT. The building also includes a new Regional Quality Control Laboratory for the Trust for use by pharmaceutical departments across the South West.
The building achieved a BREEAM Excellent sustainability award and includes a site-wide art strategy animating shared spaces including the toplit central atrium. The design of the building set the template for the future phases, animated by a shared language of brick, shading elements and coloured glazing.
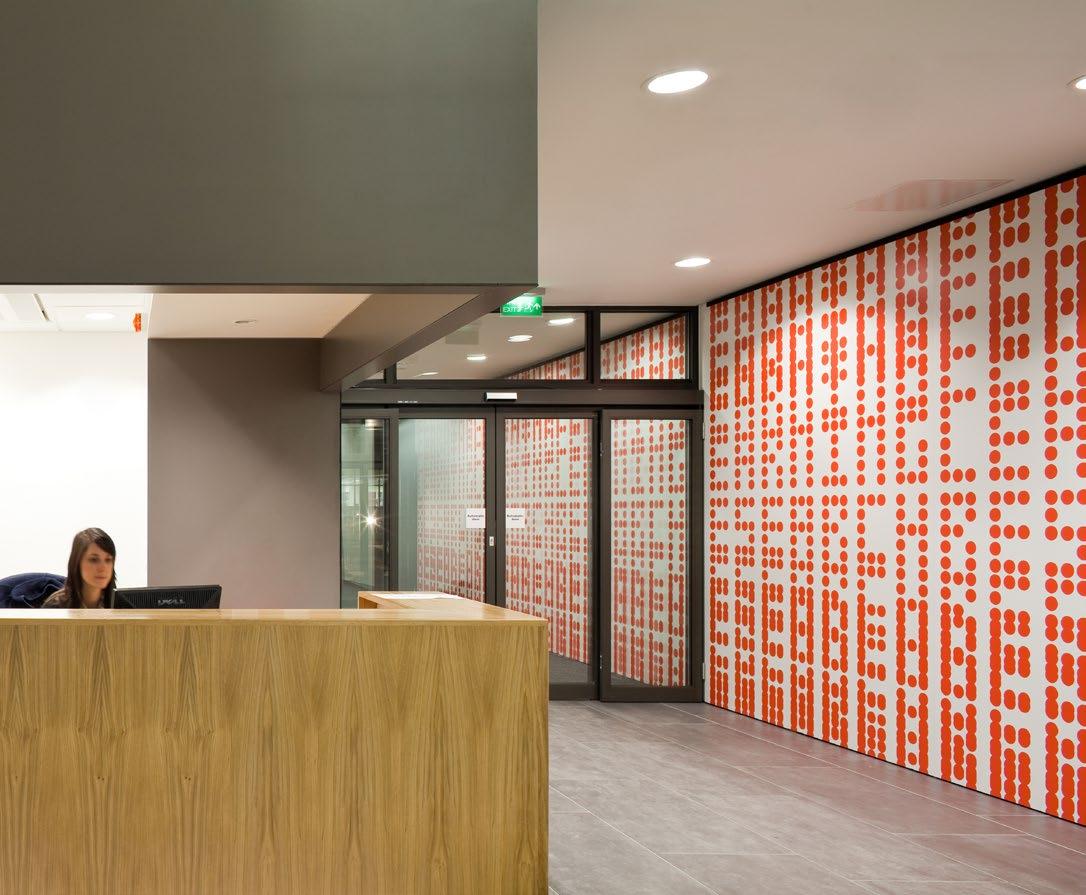


Severn Pathology
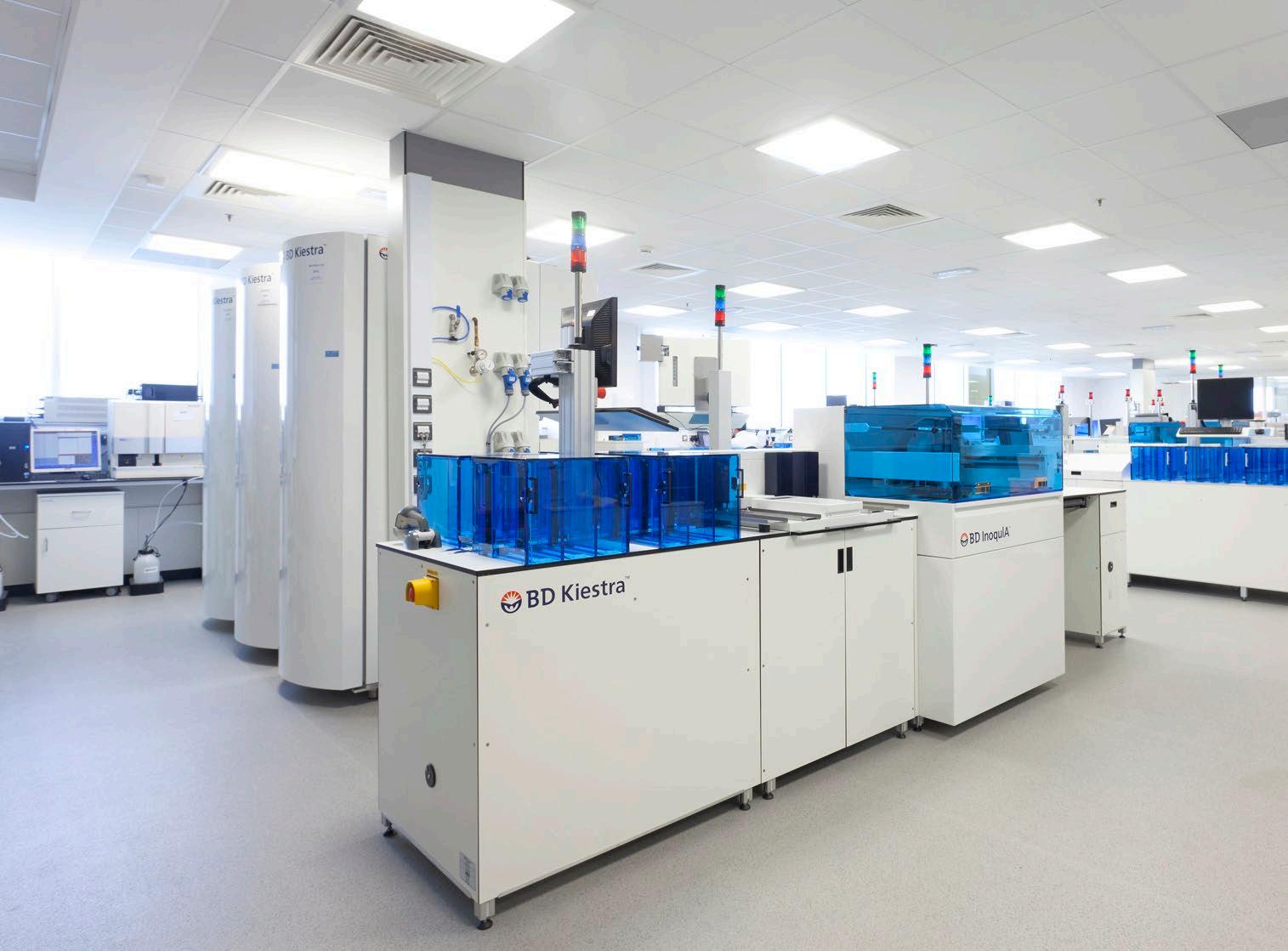
1 & 2 One of the largest pathology centres in the UK acting as the primary hub for the south-west of England Location Southmead Hospital, Bristol Client North Bristol NHS Trust Size 18,000m 2
Phases
The Severn Pathology project is the result of an innovative collaboration between North Bristol Trust, the UK Health Security Agency, and University Hospital Bristol and has played a key role in the local and national Covid-19 response. The facility consolidates pathology services in the South West of England and is one of the leading centres in the UK. The new facility was developed according to Avanti Architect’s masterplan with the final phase delivered to our detailed designs coordinated to BIM Level 2.
The new facilities at Southmead Hospital house mainstream pathology services, including the Bristol Genetics Laboratory and other specialized functions. A Telelift system, utilizing horizontal rail-based technology, efficiently transports patient samples from a central booking and reception area to the laboratories.

Covering an area of 10,500m 2 , the buildings consist of a combination of category 2 and category 3 laboratories, open-plan offices, cellular reporting rooms, and support facilities, accommodating a workforce of over 650 staff. The design incorporates large open-plan laboratories to promote flexibility and streamline workflows, supplemented by specialized cellular laboratories where necessary.


IPQ2 - Institute of Psychiatry at Hospital Clinicas A new psychiatric research facility at one of Sao Paulo’s largest hospitals Location Sao Paulo, Brazil Client Hospital Clinicas Sao Paulo Size 10,000m 2
IPq2 is a new £20m building, extending the Institute of Psychiatry at Hospital Clinicas, Faculty of Medicine, University of Sao Paulo – FMUSP, one of Brazil’s largest hospital campuses. The client’s goal was to create a unique design with its own identity while harmonising with the existing hospital. The internal modular planning grid and structural grid ensured flexibility during the design process and for future adaptations.
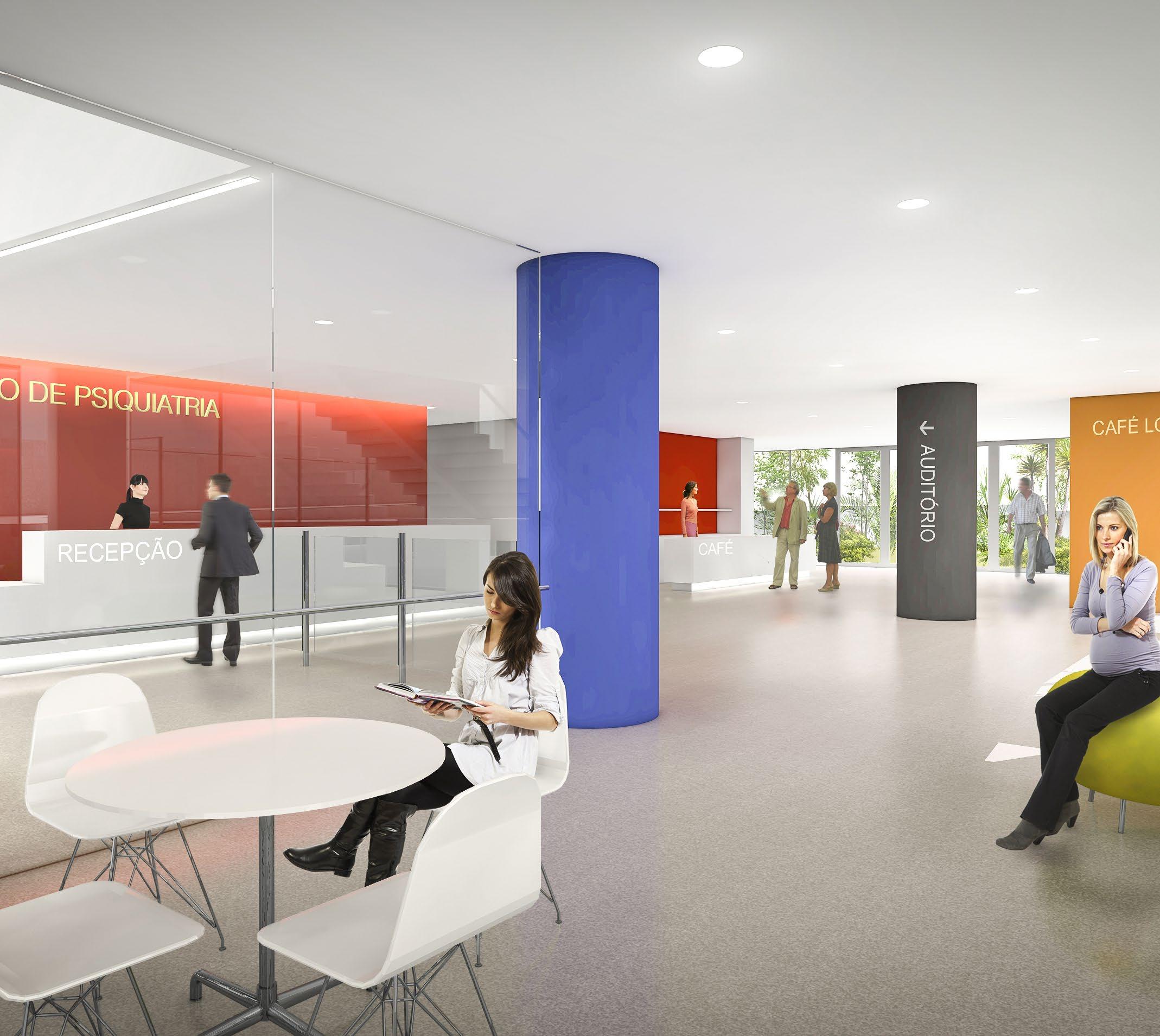
The building spans 8 floors, housing specialist departments for psychiatric teaching, research laboratories, and outpatient and adolescent inpatient facilities. Ground and first floors feature a 100-seat teaching auditorium, café, and social spaces. A soothing rooftop solarium serves staff and patients. Glazed routes connect the existing Institute and the new facility from the ground to the 5th floor.
The design emphasises legibility with breakout spaces and external terraces, displaying the internal planning on each elevation. Environmental considerations are paramount, achieved through a blend of external louvres and colourful facades, providing solar shading and enhanced internal environmental comfort.


Medical
Building, University of Bristol
study for phased
of a 1960s university building Location Bristol, UK Client University of Bristol Size 26,000m 2
Sciences
Feasibility
transformation
Avanti Architects were appointed to undertake a feasibility study for the University of Bristol Medical School following our earlier successful collaboration at the Bristol Science and Academic Quarter. The 1960s Medical School building circa 26,000m 2 , is arranged over 8 floors and a mezzanine level. Three schools use the building: the School of Cellular and Molecular Medicine, the School of Biochemistry, and the School of Physiology and Pharmacology. The building also includes centrally timetabled teaching/lecture spaces for the wider university. Over the years, the changing nature of research and teaching has resulted in a disjointed facility with complex interrelationships between faculties and the Medical School.

The study explores options to use the existing space more efficiently to improve research adjacencies and provide better separation between laboratory and non-laboratory facilities. The proposals seek to improve the experience of all building users by improving circulation flows and social spaces, and to relieve congestion around lecture theatres.
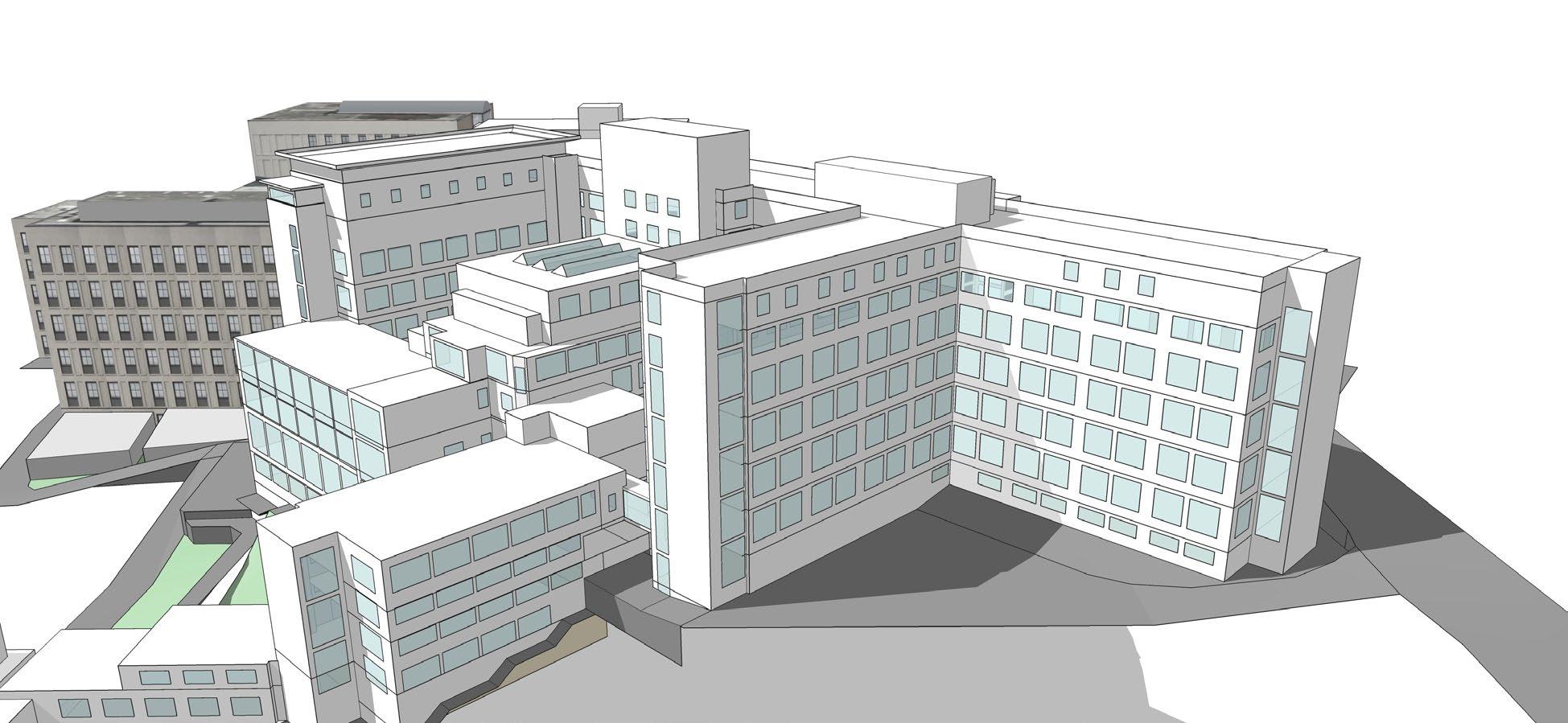
State of the art postgraduate medical research and innovation hub
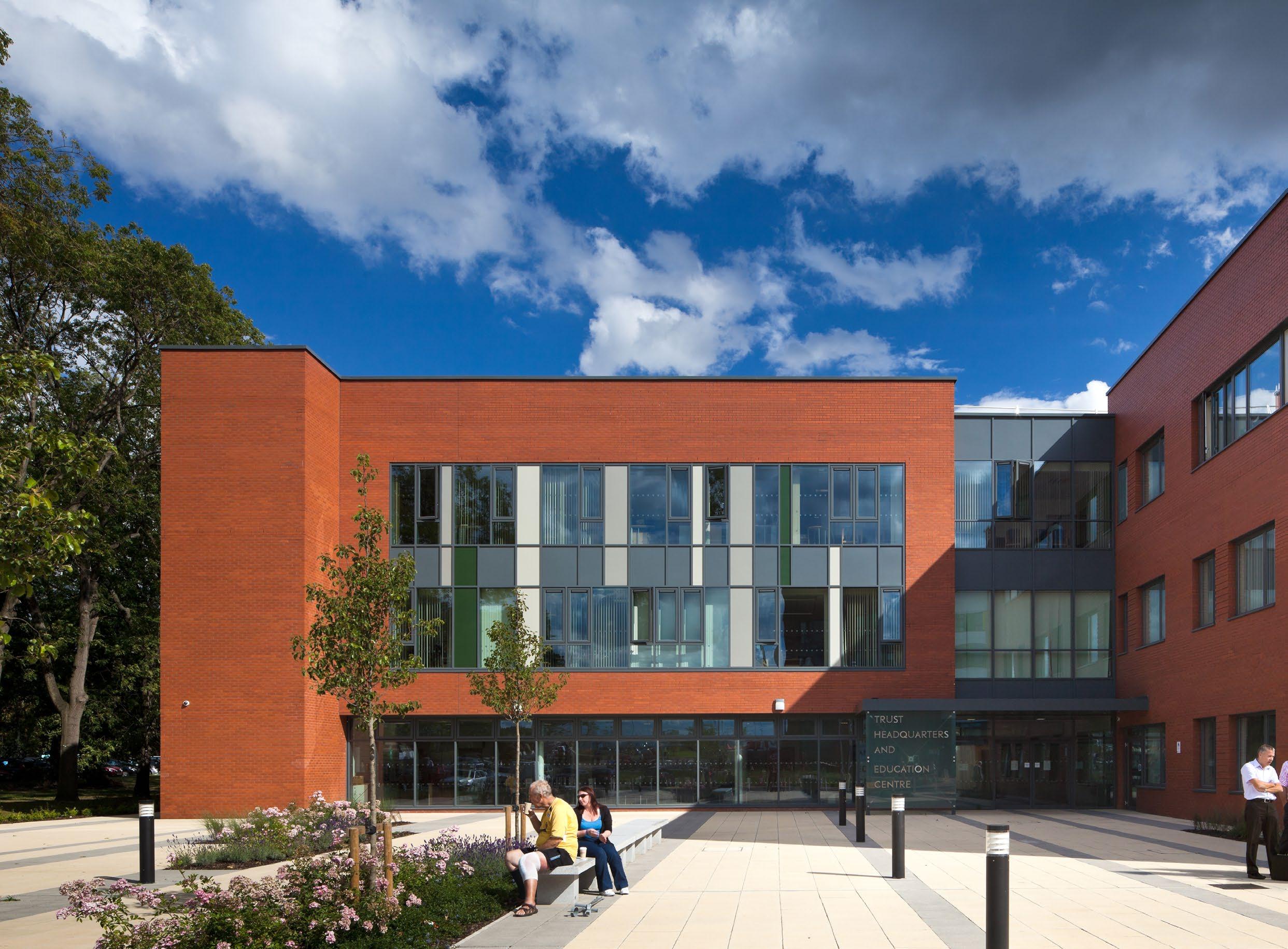
Pinderfields Medical Education and Simulation Hub (MESH)
Location Pinderfields, Yorkshire Client Mid Yorkshire Hospitals NHS Trust Size 4,000m 2
The Pinderfields Medical Education and Simulation Hub (MESH) serves as both Trust Headquarters and Education Centre, dedicated to providing comprehensive multidisciplinary education, training, conferences, meetings, and exhibition facilities.
The primary objective of the Hub is to offer advanced research and training programs to junior doctors and medical students, catering to the education requirements of Mid Yorkshire Hospitals NHS Trust, Health Education England, as well as the medical schools of Leeds and Sheffield Universities. The building provides state-of-the-art medical simulation facilities, triple projection, and video conferencing, ensuring cutting-edge resources for medical education and training.
Architecturally, the design of the Hub is characterised by a clear, contemporary form that harmoniously integrates with the surrounding landscape of mature trees. A welcoming and easily navigable entrance plaza acts as the focal point, guiding visitors into the facility. The building’s architectural elements pay homage to the historic Victorian heritage of the Pinderfields campus, featuring red brick facades that blend seamlessly with the local architectural character.

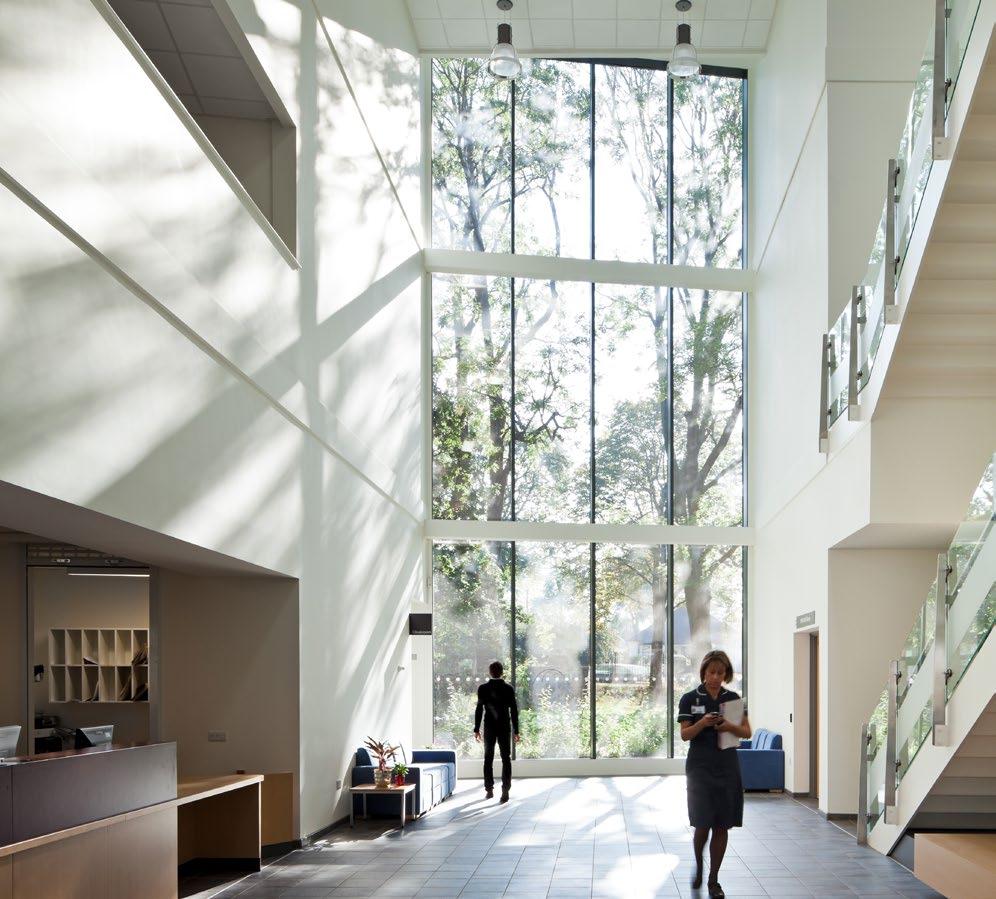
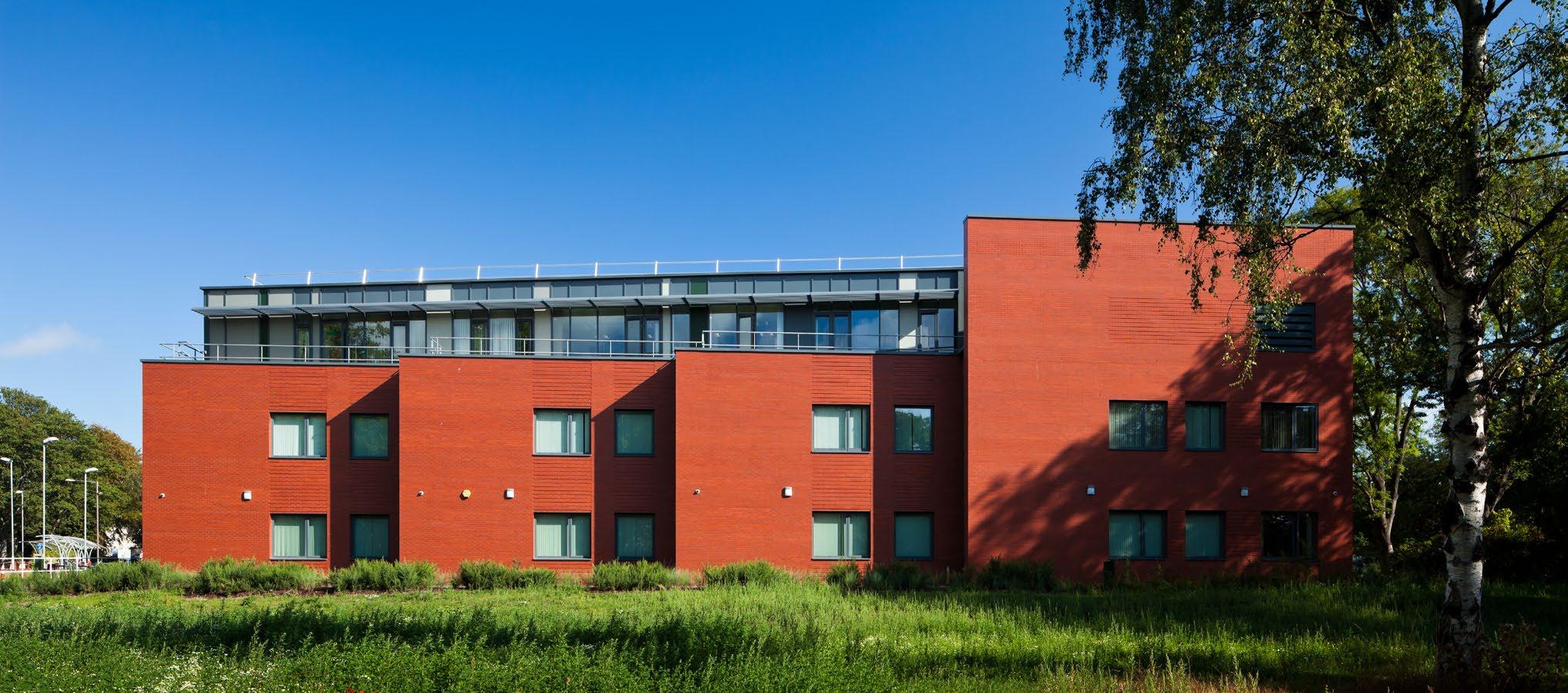

Key contacts
Avanti Architects is a community of experts with a wealth of experience across multiple sectors. We can provide support to clients with the aim of unlocking complex sites and delivering unique and innovative solutions. Please get in touch with our sector leads below get to learn more about our services and how our expertise in life science, research and technology can meet your needs, whether at feasibility or later implementation phases of your project.
amc@avantiarchitects.co.uk
am@avantiarchitects.co.uk



gs@avantiarchitects.co.uk
 Andrew McKeown Director
Adrian Miles Director
Georg Schmidt Associate
Andrew McKeown Director
Adrian Miles Director
Georg Schmidt Associate
Related projects
Projects in related sectors including education, health, workplace and retrofit
Ulster Hospital
Multi-award-winning £261m redevelopment of Ulster Hospital with Avanti as both masterplanners and delivery lead including the recent RIBA and RUSA Award-winning Acute Services Block.
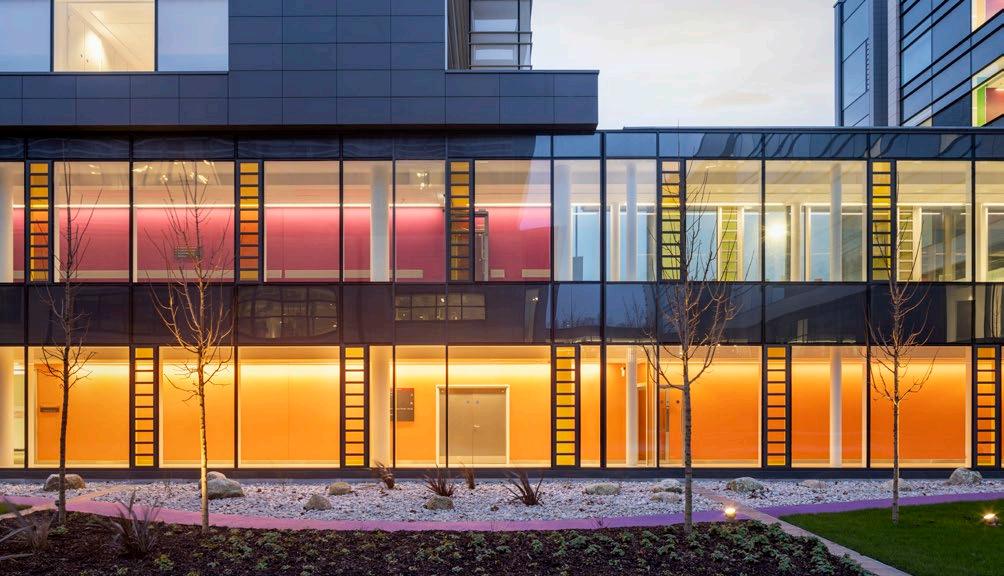
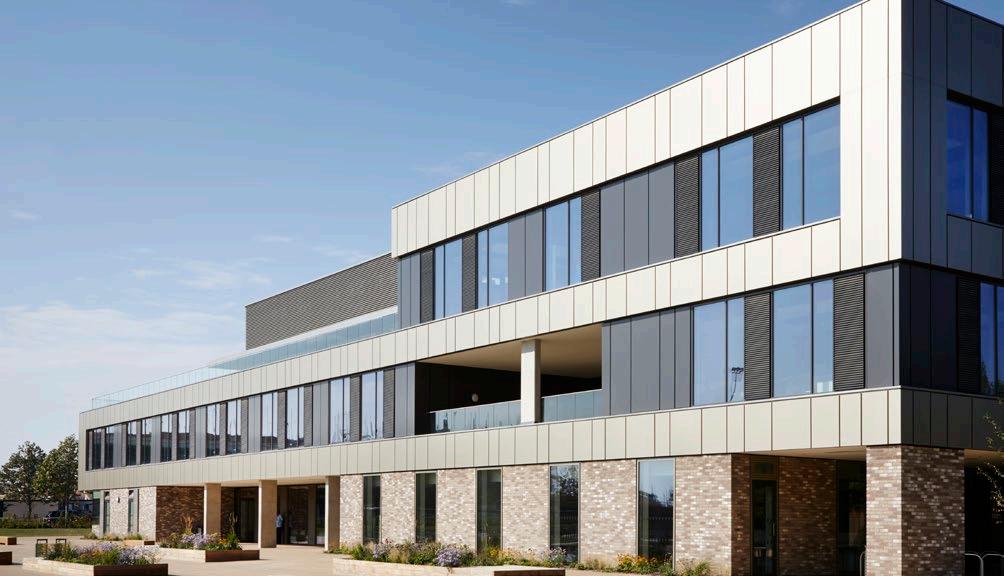
Salisbury Court, London
Retrofit of Grade II listed former law chambers building forming part of a major commercial development within the historic Square Mile.
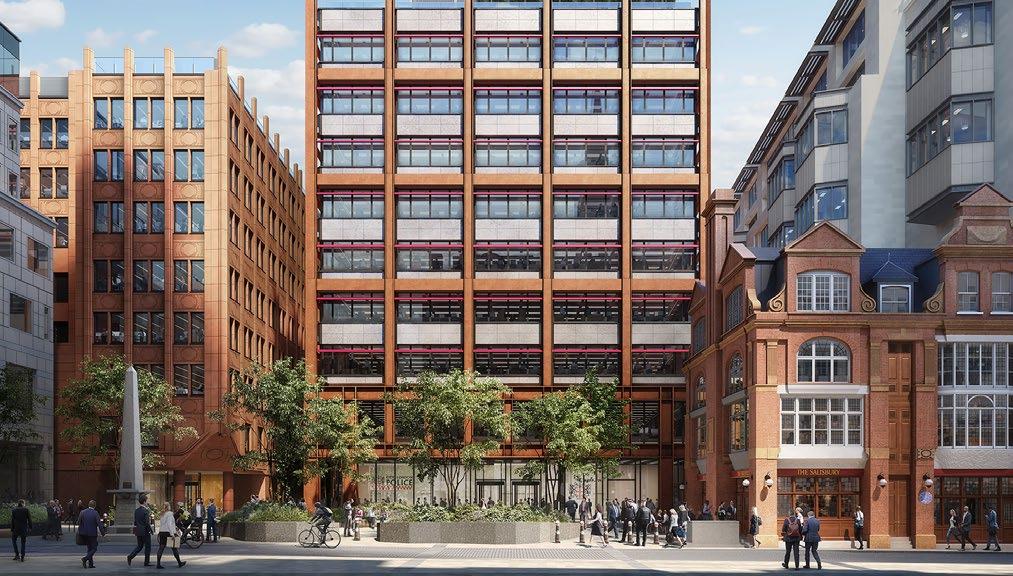
Florey Building, Queen’s College, Oxford
Retrofit and expansion of a significant C20 Grade II listed building to provide new accommodation, academic, dining and conference facilities.
Trumpington College, Cambridge
The first new major school building in Cambridge in 40 years forming part of the Clay Farm urban extension.
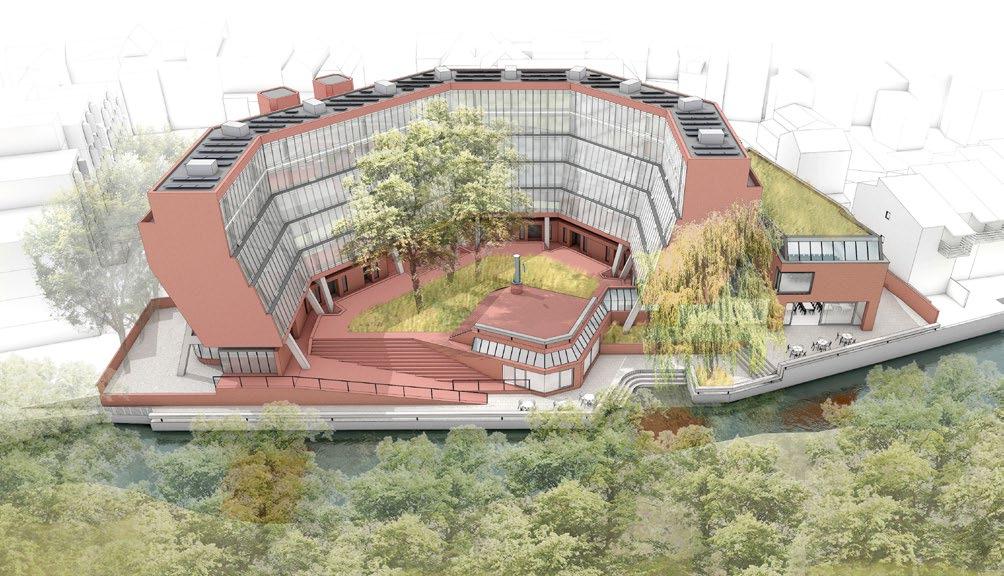
avantiarchitects.co.uk Avanti Architects 25 Chart Street London N1 6FA +44 (0)20 7278 3060









 Conservation & adaptive reuse
Conservation & adaptive reuse











































 Andrew McKeown Director
Adrian Miles Director
Georg Schmidt Associate
Andrew McKeown Director
Adrian Miles Director
Georg Schmidt Associate



