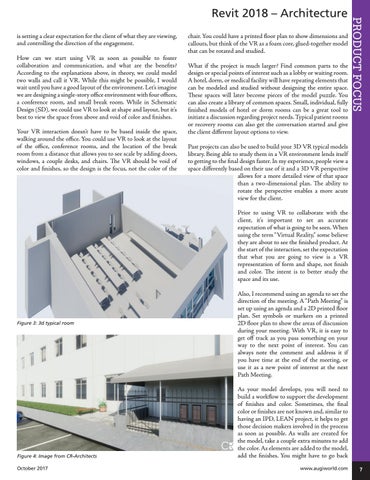is setting a clear expectation for the client of what they are viewing, and controlling the direction of the engagement. How can we start using VR as soon as possible to foster collaboration and communication, and what are the benefits? According to the explanations above, in theory, we could model two walls and call it VR. While this might be possible, I would wait until you have a good layout of the environment. Let’s imagine we are designing a single-story office environment with four offices, a conference room, and small break room. While in Schematic Design (SD), we could use VR to look at shape and layout, but it’s best to view the space from above and void of color and finishes. Your VR interaction doesn’t have to be based inside the space, walking around the office. You could use VR to look at the layout of the office, conference rooms, and the location of the break room from a distance that allows you to see scale by adding doors, windows, a couple desks, and chairs. The VR should be void of color and finishes, so the design is the focus, not the color of the
chair. You could have a printed floor plan to show dimensions and callouts, but think of the VR as a foam core, glued-together model that can be rotated and studied. What if the project is much larger? Find common parts to the design or special points of interest such as a lobby or waiting room. A hotel, dorm, or medical facility will have repeating elements that can be modeled and studied without designing the entire space. These spaces will later become pieces of the model puzzle. You can also create a library of common spaces. Small, individual, fully finished models of hotel or dorm rooms can be a great tool to initiate a discussion regarding project needs. Typical patient rooms or recovery rooms can also get the conversation started and give the client different layout options to view.
PRODUCT FOCUS
Revit 2018 – Architecture
Past projects can also be used to build your 3D VR typical models library. Being able to study them in a VR environment lends itself to getting to the final design faster. In my experience, people view a space differently based on their use of it and a 3D VR perspective allows for a more detailed view of that space than a two-dimensional plan. The ability to rotate the perspective enables a more acute view for the client. Prior to using VR to collaborate with the client, it’s important to set an accurate expectation of what is going to be seen. When using the term “Virtual Reality,” some believe they are about to see the finished product. At the start of the interaction, set the expectation that what you are going to view is a VR representation of form and shape, not finish and color. The intent is to better study the space and its use.
Figure 3: 3d typical room
Figure 4: Image from CR-Architects October 2017
Also, I recommend using an agenda to set the direction of the meeting. A “Path Meeting” is set up using an agenda and a 2D printed floor plan. Set symbols or markers on a printed 2D floor plan to show the areas of discussion during your meeting. With VR, it is easy to get off track as you pass something on your way to the next point of interest. You can always note the comment and address it if you have time at the end of the meeting, or use it as a new point of interest at the next Path Meeting. As your model develops, you will need to build a workflow to support the development of finishes and color. Sometimes, the final color or finishes are not known and, similar to having an IPD, LEAN project, it helps to get those decision makers involved in the process as soon as possible. As walls are created for the model, take a couple extra minutes to add the color. As elements are added to the model, add the finishes. You might have to go back www.augiworld.com
7
