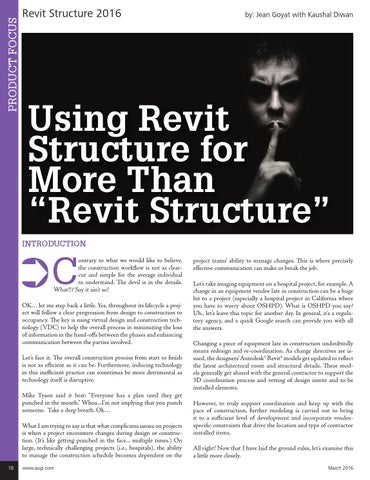PRODUCT FOCUS
Revit Structure 2016
by: Jean Goyat with Kaushal Diwan
Using Revit Structure for More Than “Revit Structure” INTRODUCTION
C
ontrary to what we would like to believe, the construction workflow is not as clearcut and simple for the average individual to understand. The devil is in the details. What!!? Say it ain’t so!
OK… let me step back a little. Yes, throughout its lifecycle a project will follow a clear progression from design to construction to occupancy. The key is using virtual design and construction technology (VDC) to help the overall process in minimizing the loss of information in the hand-offs between the phases and enhancing communication between the parties involved. Let’s face it. The overall construction process from start to finish is not as efficient as it can be. Furthermore, inducing technology in this inefficient practice can sometimes be more detrimental as technology itself is disruptive. Mike Tyson said it best: “Everyone has a plan until they get punched in the mouth.” Whoa...I’m not implying that you punch someone. Take a deep breath. Ok… What I am trying to say is that what complicates issues on projects is when a project encounters changes during design or construction. (It’s like getting punched in the face... multiple times.) On large, technically challenging projects (i.e., hospitals), the ability to manage the construction schedule becomes dependent on the 18
www.augi.com
project teams’ ability to manage changes. This is where precisely effective communication can make or break the job. Let’s take imaging equipment on a hospital project, for example. A change in an equipment vendor late in construction can be a huge hit to a project (especially a hospital project in California where you have to worry about OSHPD). What is OSHPD you say? Uh.. let’s leave this topic for another day. In general, it’s a regulatory agency, and a quick Google search can provide you with all the answers. Changing a piece of equipment late in construction undoubtedly means redesign and re-coordination. As change directives are issued, the designers’ Autodesk® Revit® models get updated to reflect the latest architectural room and structural details. These models generally get shared with the general contractor to support the 3D coordination process and vetting of design intent and to-be installed elements. However, to truly support coordination and keep up with the pace of construction, further modeling is carried out to bring it to a sufficient level of development and incorporate vendorspecific constraints that drive the location and type of contractor installed items. All right! Now that I have laid the ground rules, let’s examine this a little more closely. March 2016
