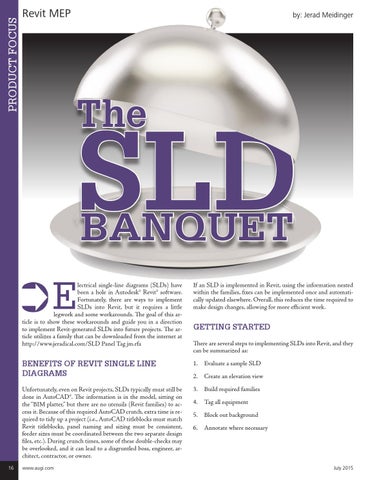PRODUCT FOCUS
Revit MEP
by: Jerad Meidinger
The
SLD BANQUET
E
16
lectrical single-line diagrams (SLDs) have been a hole in Autodesk® Revit® software. Fortunately, there are ways to implement SLDs into Revit, but it requires a little legwork and some workarounds. The goal of this article is to show these workarounds and guide you in a direction to implement Revit-generated SLDs into future projects. The article utilizes a family that can be downloaded from the internet at http://www.jeradical.com/SLD Panel Tag jm.rfa
If an SLD is implemented in Revit, using the information nested within the families, fixes can be implemented once and automatically updated elsewhere. Overall, this reduces the time required to make design changes, allowing for more efficient work.
BENEFITS OF REVIT SINGLE LINE DIAGRAMS
1. Evaluate a sample SLD
Unfortunately, even on Revit projects, SLDs typically must still be done in AutoCAD®. The information is in the model, sitting on the “BIM platter,” but there are no utensils (Revit families) to access it. Because of this required AutoCAD crutch, extra time is required to tidy up a project (i.e., AutoCAD titleblocks must match Revit titleblocks, panel naming and sizing must be consistent, feeder sizes must be coordinated between the two separate design files, etc.). During crunch times, some of these double-checks may be overlooked, and it can lead to a disgruntled boss, engineer, architect, contractor, or owner.
3. Build required families
www.augi.com
GETTING STARTED There are several steps to implementing SLDs into Revit, and they can be summarized as:
2. Create an elevation view
4. Tag all equipment 5. Block out background 6. Annotate where necessary
July 2015
