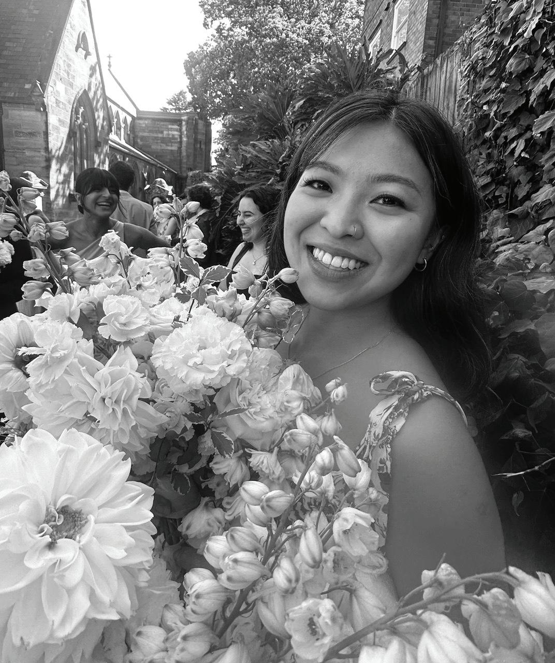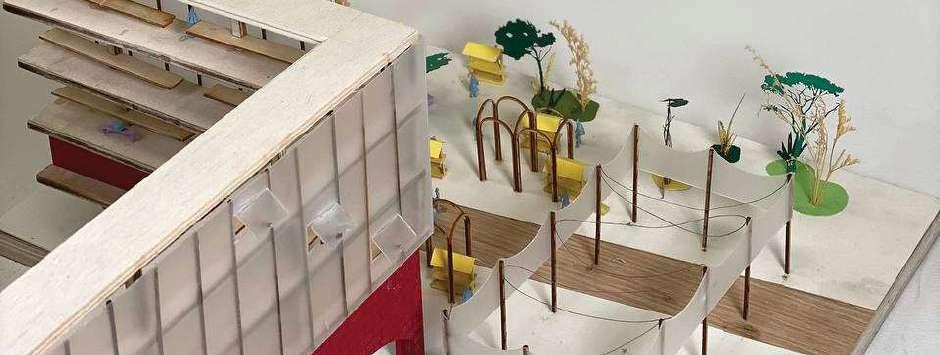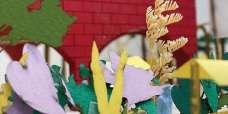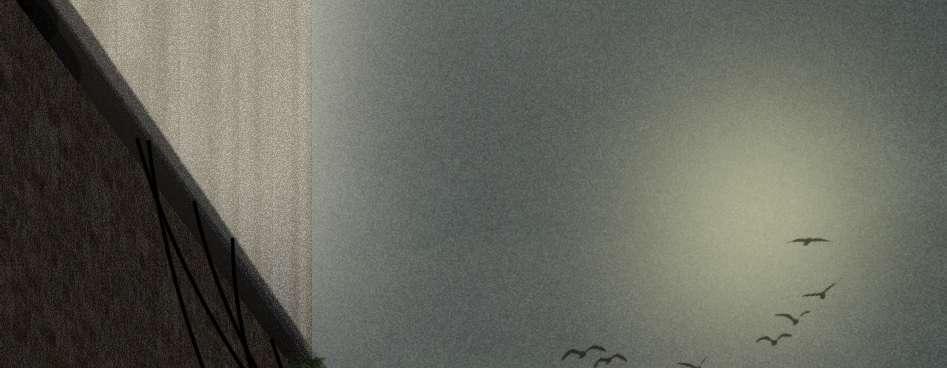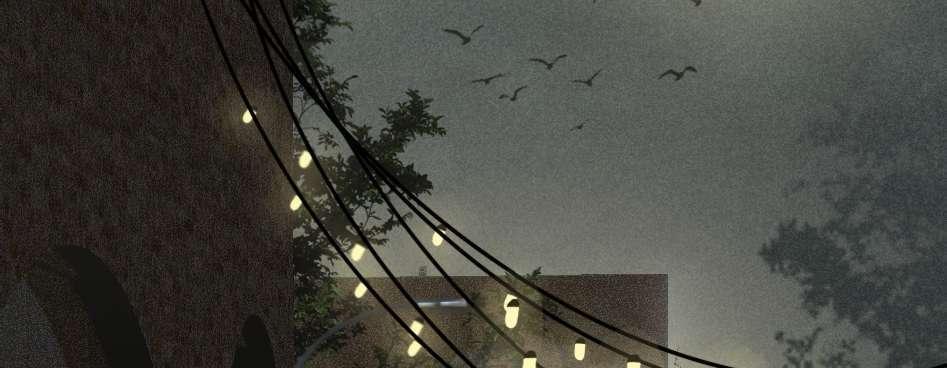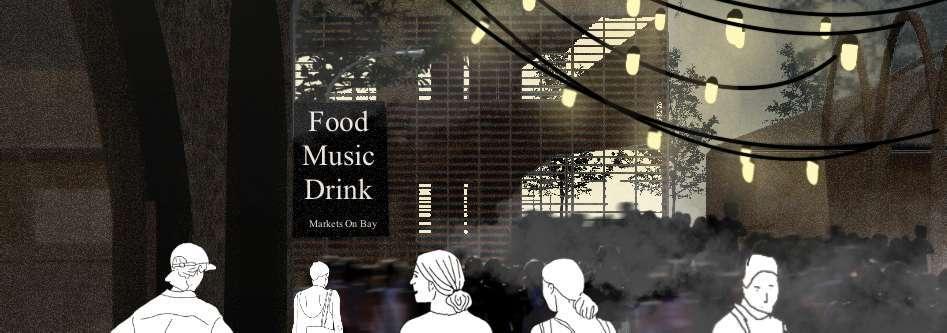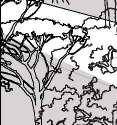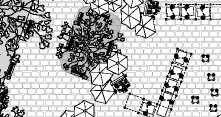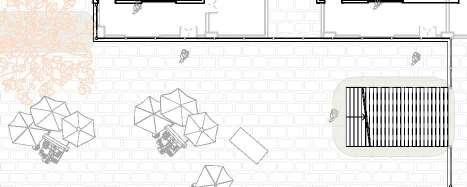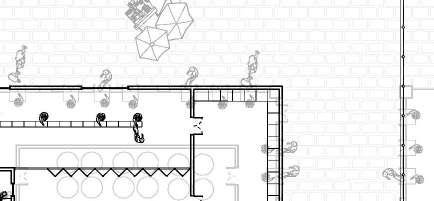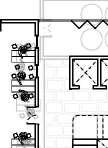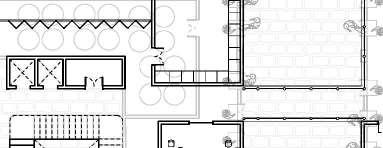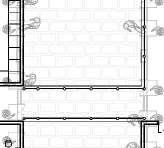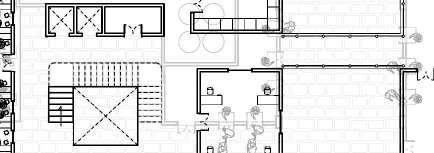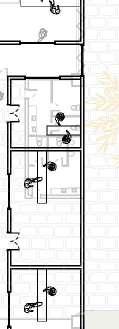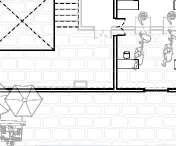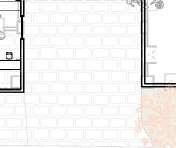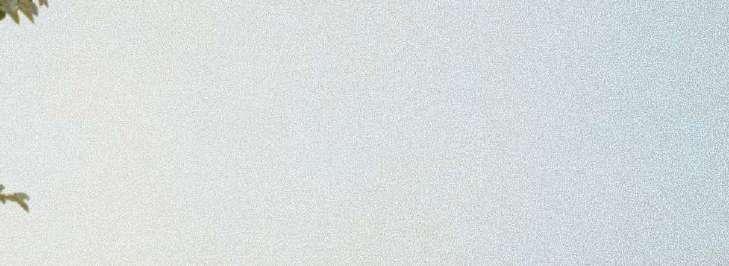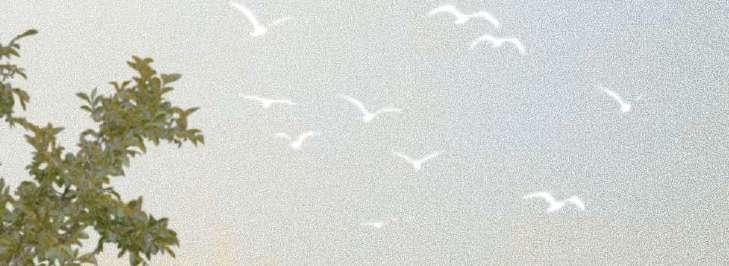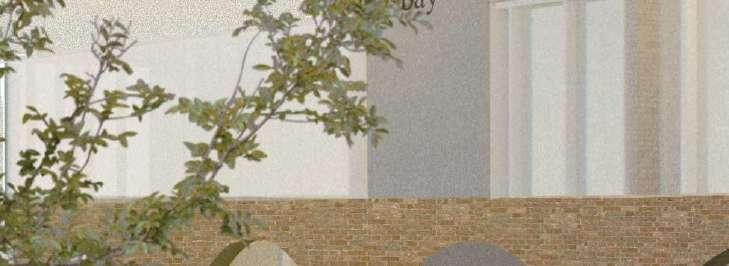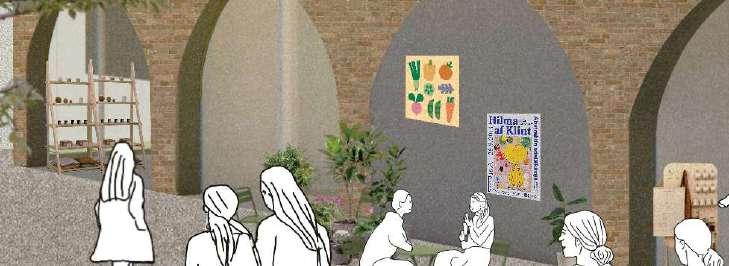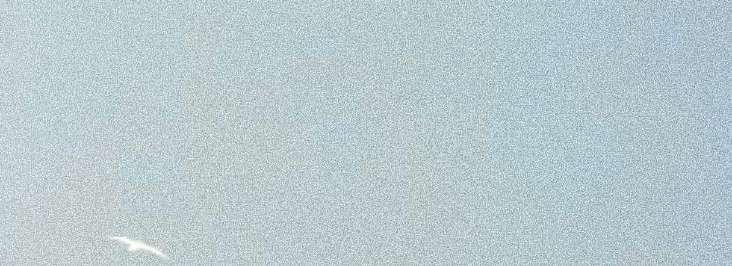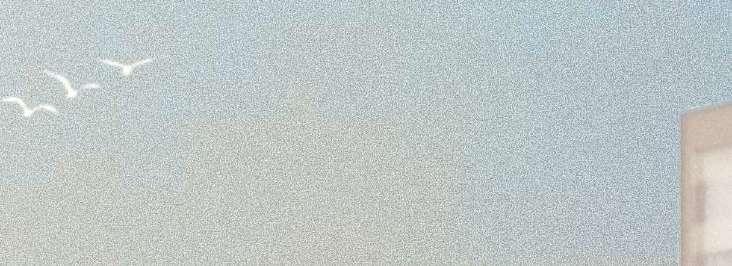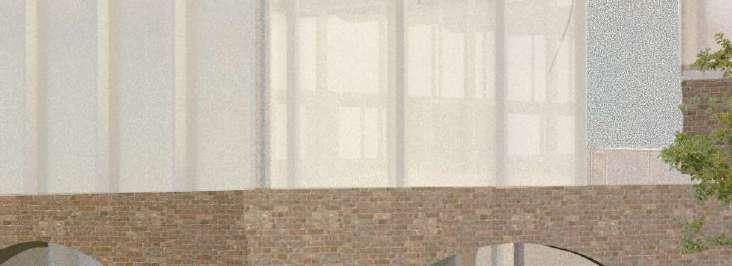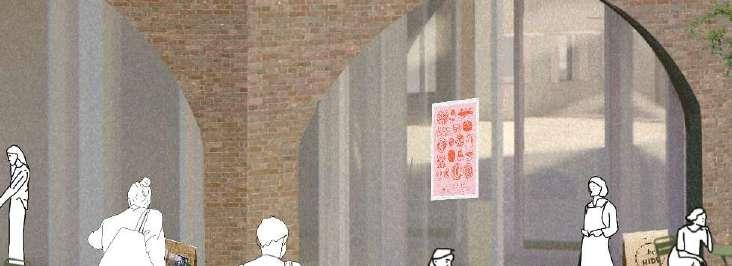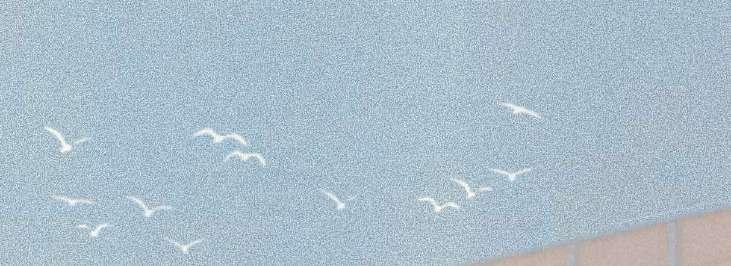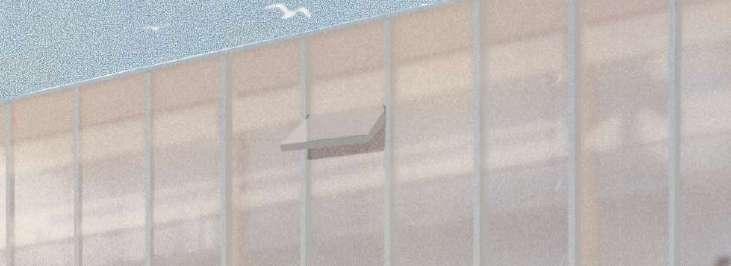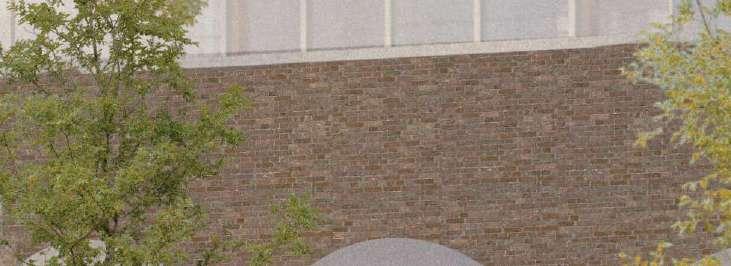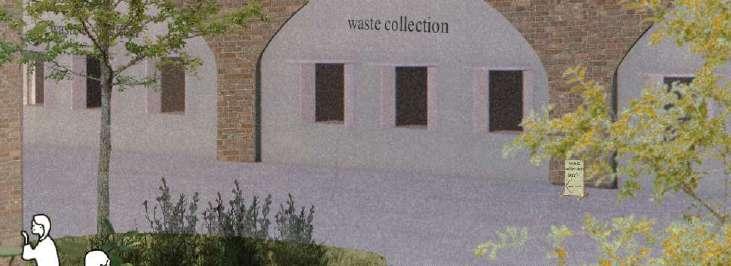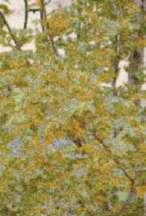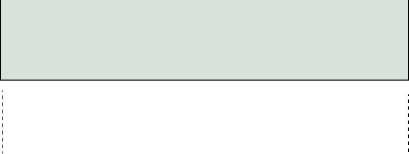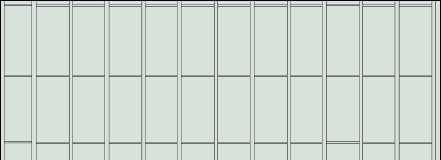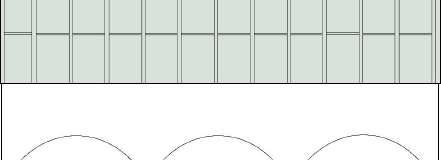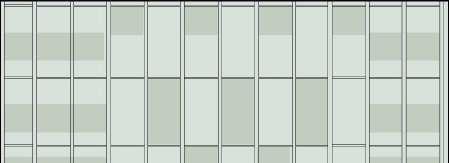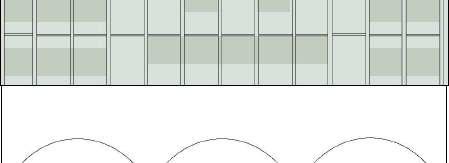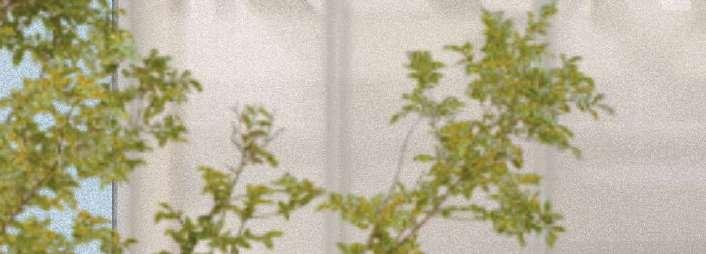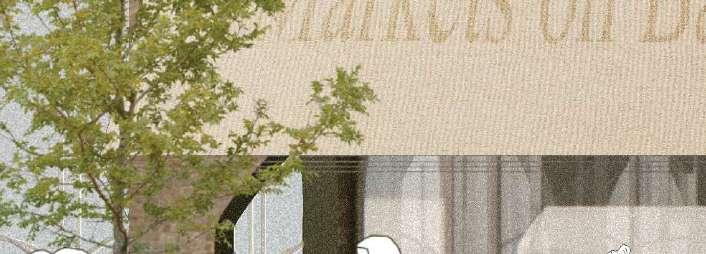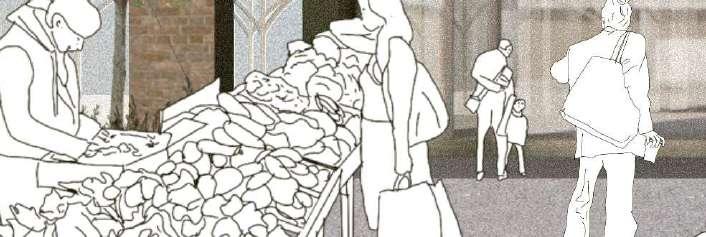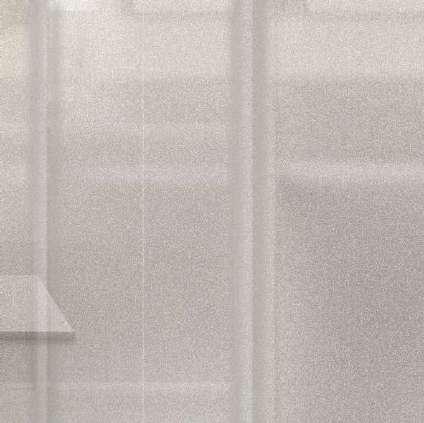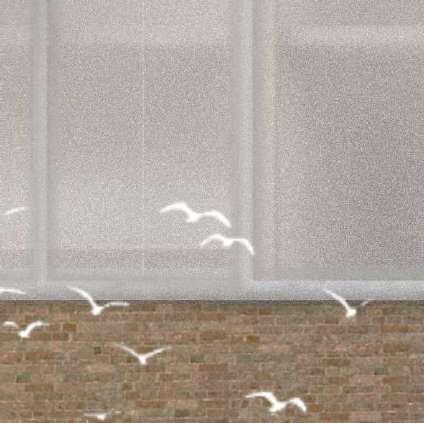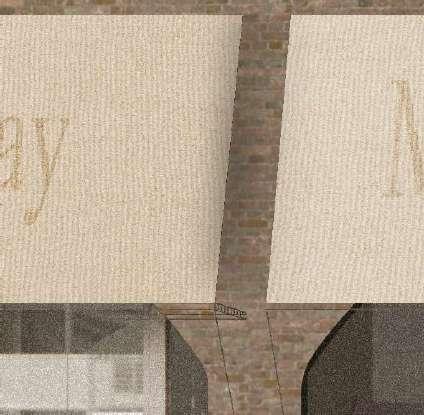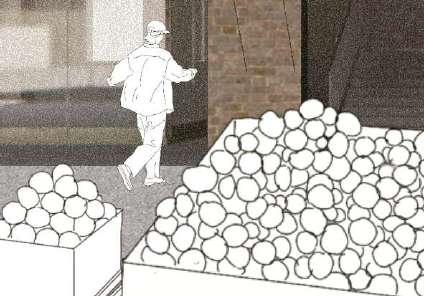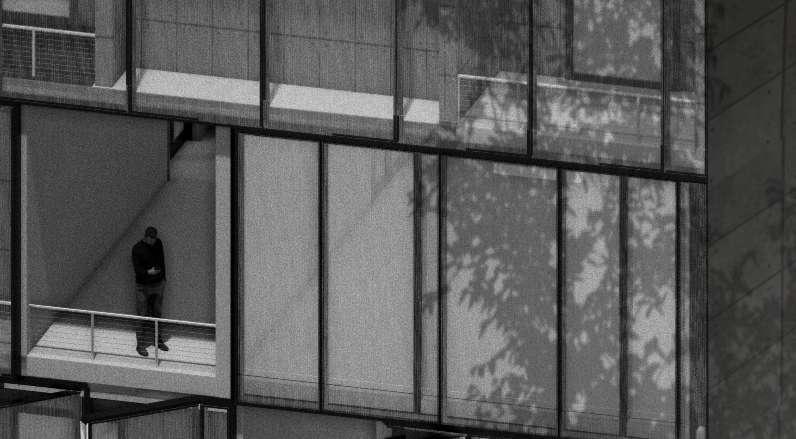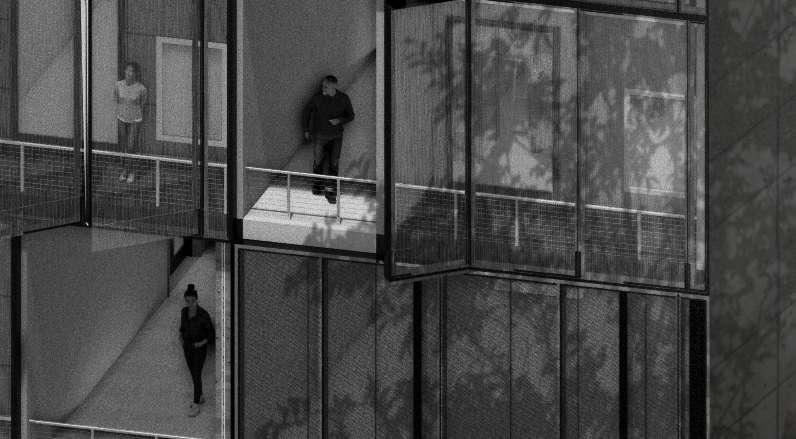audree ong
Motivated and thoughtful Graduate of Architecture with a strong interest in community-focused and contextually sensitive design. With internship experience, I bring a collaborative and adaptable attitude to every team. I’m passionate about narrative-driven architecture that responds to people, place, and memory—and I’m eager to contribute meaningfully in a dynamic studio environment.
p: 0432216592
e: audreeong@outlook,com
Education
2023 - 2024
University of New South Wales
Master of Architecture
/graduated with distinction average
2020 - 2022
Deakin University
Bachelor of Design (Architecture)
/graduated with distinction average /final project ‘re-connecting western beach’ awarded high distinction
Professional Experience
zlg design
Softwares
Revit
Sketchup
Enscape
Adobe Illustrator
Adobe Photoshop
Autocad
Vray
boutique architecture firm in KL focusing in high-end residential projects
/ Collaborated with a small team of 5 to produce architectural technical drawings suchas sections, floor plans, site plans, elevations and model making during conceptdevelopment stage using AutoCAD.
/ Generated 5 photorealistic architectural renderings for a multi-story residential project, which were presented to the client and used in the Development Application package, using Sketch up and Adobe Creative Suite.
/ Generated 2d graphics of schematic designs such as sections, plans, and diagrams presented to clients for a large-scale masterplan project, using hand-sketching and Adobe Illustrator.
/ Contributed to the concept development of an urban design project in Langkawi, and assisted in documenting and creating visual presentations for client packages sent weekly.
/ Streamlined project administration by organising project files and managing client correspondence, including providing project updates and distributing meeting minutes.
Volunteer Experience
Oct 2024 - Nov 2024
UNSW BE Grad Exhibition
/ Collaborated with a multidisciplinary team to design and deliver the UNSW BE Grad Exhibition.
/ Designed and planned an equitable scaffolding structure for exhibiting student work across all disciplines using hand-sketching as a design tool.
/ Attended site visits, meetings with the scaffolding company, and held regular meetings with other teams to provide progress updates.
/ Organized inventory for cardboard built tables and created weekly progress packages for other teams. using Microsoft Office.
Exhibitions
Deakin University Paperspace 2022
/ Final Ungraduate project titled ‘re-connecting western beach’ exhibited
UNSW BE Grad Exhibition 2024
/ Final Masters Project ‘markets on bay’ exhibited
MARKETS ON BAY
A Community Marketplace
Location: Bay Street Depot, Ultimo NSW
Year: 2024
The ongoing development and gentrification of glebe and ultimo has resulted in a deprivation and lack of local participation of the local community in public spaces. The project aims to address the spatial inequity experienced by the people to accommodate for the growing development of glebe/ultimo.Setonthebaystreetdepot,theproject proposesamarketplacerunbythelocalcommunity for the local community, surrounding itself around the celebration of food, from buying and selling of fresh foods to the conception of food, dining together and the breaking down of food waste.
The public space of the project is important to the scheme of the project.The masterplan surrounds itself along two major axis ways, the north- south being the major food axis connecting Wentworth park to the neighbourhood pocket park on the south. And the east west axis being the goods axis connecting the residential buildings of the site where goods and waste are transported from one part of the site to the other.
Axonometric
Indoor Market
Outdoor Market
A Beacon for the Community
Eating Tower
Retail Shops
Alightweightpolycarbonatefacadesitsabovethe heavy brick base, emohasising and celebrating the art of eating together as a community while illuminatingduringnighttime,givingthecommunity a sort of lighthouse’ at the once unsafe corner.
Dividing the facade
Symmetrical facade defined by a modular polycarbonate grid. Ground floor arches provide contextual grounding and contrast, balancing formal structure with the marketplace’s inherent informality.
The kinetic facade design translates the ground plane’s permeability, inherent to the open marketplace,intoaverticalexpressionofinformality.
Building Mass
PolycarbonateRoof
Waffle-SlabTimberRoof
TimberColumns
PolycarbonateFacade
Operable Facade
PARRAMATTA ARTIST STUDIOS
An Urban Oasis for Artists
Location: Parramatta, NSW Year: 2023
NestledwithintheciviclinkofParramatta,this projectembracesitscivicresponsibilitytofoster adynamicexchangebetweentheindividual andthecollective.Itrecognizestheprofound symbiosisattheheartofartcreation,where individualexperiencesarethecruciblefromwhich creativityemerges.Yet,itiswithinthecollective consciousnessthatarttrulyfinds itspurpose –asamediumtobeshared,discussed,and contemplatedbythepublic.
Withanemphasisonsustainabiltiyand highperformance,thisprojectfocusedon achievingagreenstarLCAratingthrougha rigorousprocessofdetailingandtesting.
Location PlanScale 1:2500
1.ParramattaSquare
2.NewLightrail
3.ArchitecturalProposal
4.GreenUrbanSpine
GLEBE APARTMENTS
A Documentation Project
Location: Glebe, NSW Year: 2024
Theprojecttookplaceoverthecourseofone term,whereweweretasktodesignanddocument abuildingofatypologyofourchoiceusingRevit. Idecidedtodocumentahighriseresidential buildinginGlebe.Theinternalvoidsbetween livingspacesrespondsthedensityofthesiteasit allowedforsmallpocketsofsharedopenspaces tobreakapartdenseurbanlivingwhileallowing naturallightintotheapartment.
Theassignmentrequiredustodesign basedonaccessibilityanddocumentation standardsofaresidentialbuildngaccording toBCAandNCCstandards.
Exploded Axonometric




