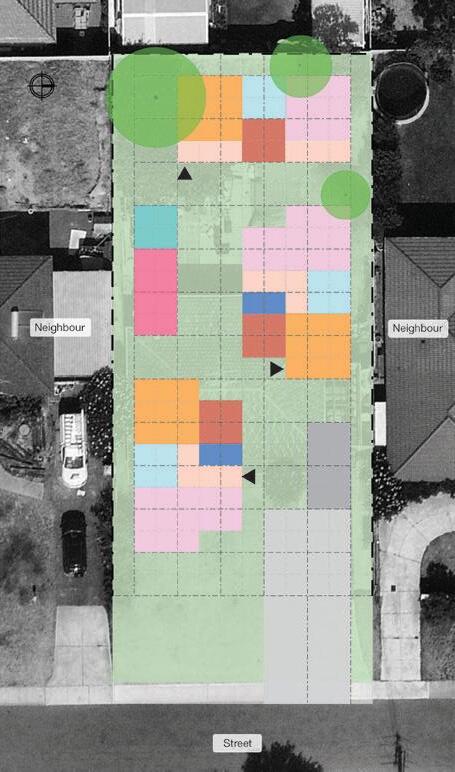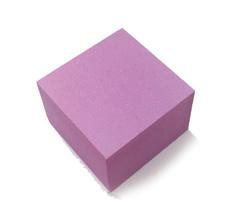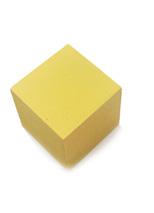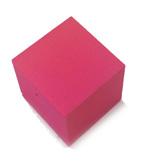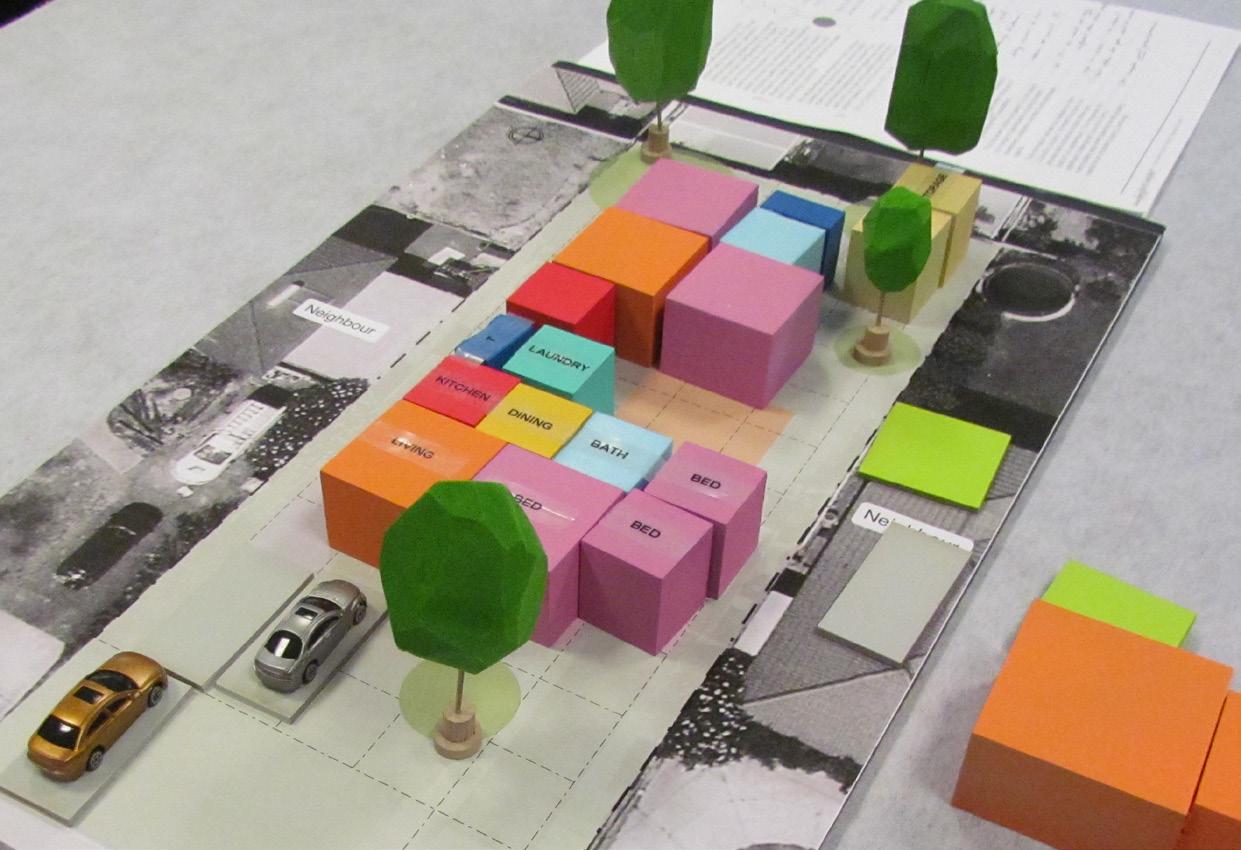2. COMMUNITY ENGAGEMENT OVERVIEW
Survey of residents 50+
February 2018
City of Cockburn Age Friendly Strategy (2016)………”identified that many older residents within the City had spent most of their lives in the area and wished to continue to live in Cockburn. The concept of ageing-in-place i.e. the capacity to continue to live in the place where people had raised a family and/ or worked for a period of time was very important to many people. It was further recognised that relocating people to new regions who had a failing memory or early dementia often exacerbated the condition.
We asked residents whether they were Movers, Planners or Stayers. We wanted to know why people move house, where they would like to move to, what house features are important for the future, what would encourage people to move, and if there was sufficient information made to residents on the various ways landowners can “rightsize” What we heard helped inform our planning for the wider My Best Home project workshop 1.
Workshop 1 – “Help us design Age Friendly Homes in Cockburn”
31st October 2018
On 31st October 2018 we ran a 3 hour workshop over lunch at the Seniors Centre in Cockburn. We ask residents to bring along images of what they like about their homes and asked what features are important for their future housing needs relating to; the home interior, private outdoor spaces and street life.
Report back to residents and participants
January 2019
First community engagement outcomes report prepared for residents. The report provided a response back on what we heard in February and October 2018 and how your feedback has helped shape the My Best Home project.
Workshop 2
April 2019
On 9 April 2019 we ran a 2nd 3 hour workshop including morning tea at the City’s Administration Centre. This involved discussion and identification of different ‘Patterns of Living’ and housing options. Participants were asked to discuss what they like about various living situations and consider elements that impact housing choice including affordability, sharing and help around the house. Participants then designed their own version/option with help from the facilitator using models. The event was highly interactive. Develop materials to help residents and key stakeholders Our final step is underway. We are busy implementing our recommednations.
My Best Home Community Engagement Outcomes Report, 2019 Version: 1, Version Date: 15/07/2019 Document Set ID: 8542085
How we let people know about the opportunity to get involved
February 2018 Survey
We visited 5 local groups and sought participation in completing a survey. The groups that participated include:
• Walking group, Phoenix Shopping Centre;
• Knitting Group, Coolbellup Library;
• Coolbellup Leisure Club;
• Cockburn Seniors Centre, and;
• Cockburn Community Care.
Workshop 1 – 31st October 2018
We gave out a promotional flyer at the Seniors Centre, the Jean Willis Centre in Hamilton Hill and at Cockburn’s public Library’s.


6 City of Cockburn + Australian Urban Design Research centre (UWA)Version: 1, Version Date: 15/07/2019 Document Set ID: 8542085
We placed an advertisement in the Cockburn Gazette on 2 occasions over 4 weeks prior to the event.

We designed a poster and displayed it in key public spaces including the Seniors Centre at Spearwood.

My Best Home Community Engagement Outcomes Report, 2019 Version: 1, Version Date:
Document Set ID: 8542085
15/07/2019
We sought interest on social media


Workshop 2 – 9 April 2019
We sent an email to all workshop 1 participants inviting them to join us for our second workshop. As a result of a small number of additional spaces available we then promoted the opportunity at the fornt desk of the Seniors Centre.
8 City of Cockburn + Australian Urban Design Research centre (UWA)Version: 1, Version Date: 15/07/2019 Document Set ID: 8542085
Summary of key findings
February 2018 Survey
Many already live in housing appropriate to their needs (47%). Others plan to shift in the future to a home that better suits their needs (28%).
Some of the popular reasons for moving house include:
• Not being able to maintain large yards and gardens;
• Need a more suitable home, and;
• Want a smaller place.
Many of you were located within the western suburbs of Cockburn (Cockburn’s most established suburbs). When asked where people would like to move, the responses include: staying within Coolbellup (21%), staying within Spearwood (13%), elsewhere in Cockburn (17%), outside of Cockburn (4%), not sure yet (43%). This suggests to the City a need to promote homes for residents to age in place, within their existing suburb.
Some individuals would be encouraged to move to a more suitable house if they:
• Could find a home that better suits their needs within their suburb;
• Did not have to pay stamp duty on a new purchase;
• Had assistance with reducing clutter and household items, and;
• Could rightsize without affecting the age pension.
A common response also suggested moving is “too much effort”
For individuals that were considering a move in the future, the following features were identified as important:
• Attractive low maintenance yard;
• Close to shops;
• Smaller home with fewer bedrooms but generous living areas;
• Affordable;
• Outdoor area and easy access;
• Good design – ventilation, solar power,
• Enough storage, good layout of house, and;
• Space for friends and family to stay.
The number of bedrooms desired by individuals varied based on individual needs however a common answer was for 2 to 3 bedrooms.
Over 50% of respondents either did not agree or did not know whether there is sufficient information regarding the options, processes and consequences of moving.
Respondents stated they would like more information about: building a granny flat (14%), financial options (20%), how to subdivide a block of land (26%), and attend talks on various topics including a talk on the 2018 federal Government superannuation tax break for downsizers (40%).
61% expressed a desire to attend an information session on housing options for seniors.

My Best Home Community Engagement Outcomes Report, 2019 Version: 1, Version Date: 15/07/2019 Document Set ID: 8542085
Summary of key findings
Workshop 1 - October 2018
Who attended?
39 residents 50+ attended workshop 1 held at the Seniors Centre in Spearwood. Of those:
• 14 attendees were aged between 50-65,
• 21 attendees were aged between 66-79, and;
• 1 attendee was 80+.
30 of the participants currently lived in a single house, 4 in a villa, 1 in a town house and 1 split level home.
What was the workshop about?
Vision: Encourage the development of more suitable homes for people 50+ in Cockburn’s most established suburbs.
Objective: We want Cockburn residents aged 50+ to help generate ideas on how to design better homes for our older population so that the City can promote these needs with a range of industry stakeholders and residents. We hope to influence the kind of homes being built so that they are suitable for people 50+.
What we asked: What are the different values you place on the spatial aspects of:
• The home interior;
• Private outdoor spaces, and;
• Street life.
How did we do this?
Process
We asked attendees to bring along photos of what they like about their home. A selection of images are provided on this page and opposite. These images alongside the other photos collected will inform later stages of the My Best Home project. Key themes that emerged from this process highlighted the participants preferences, these include:
• Having an outlook;
• Places within the home to display personal items including picture frames and other special objects;
• Cupboards that are easy to access including cupboards with pull out drawers;
• Taps that are easy to turn on and off (it was recognised lever taps are easier to use than taps that users have to turn;
• A small garden area;
• Protected private outdoor areas/space (Security and personal safety is a growing concern for participants);
• House and surrounds that are easily maintained;
• Accessible bathroom;
• Light and bright spaces, and;
• A second bathroom or en-suite.

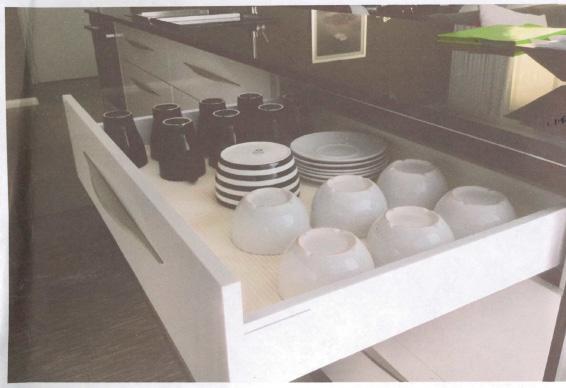
10 City of Cockburn + Australian Urban Design Research centre (UWA)Version: 1, Version Date: 15/07/2019 Document Set ID: 8542085


My Best Home Community Engagement Outcomes Report, 2019 Version: 1, Version Date: 15/07/2019 Document Set ID: 8542085
The 3 hour workshop event encouraged discussion around the drawing shown in the adjacent photos and on page 13.
Groups were in tables of 5 participants and a table facilitator assisted coordinating discussion. Participants were asked to consider what spatial attributes were most important to them by placing coloured hearts on the drawing which focused on three areas:
• The home interior;
• Private outdoor spaces, and;
• Street life.
The spatial attributes selected for this exercise were informed by a thorough literature review and the information received in the February 2018 survey.
We encouraged discussion by giving participants a specific number of coloured hearts. We encouraged participants to write on the hearts what they like about these spatial attributes and why they are important - with a particular focus on future needs.
Following a lunch break we then undertook a second round where we asked the question“You’re now moving into a living environment where you cannot have all of these things – please remove a heart from each of the 3 themes and discuss why you removed the hearts”.
The process informed us of not only what spatial attributes are important but also an in depth understanding of the reasons why and what some of the difficulties are for people 50+ when considering right sizing.



12 City of Cockburn + Australian Urban Design Research centre (UWA)Version: 1, Version Date: 15/07/2019 Document Set ID: 8542085

Version: 1, Version Date: 15/07/2019 Document Set ID: 8542085
What spatial attributes of Home interior did participants recognise as important?

What else did we hear about home interior spatial attributes?
“It is important that shower and toilets are spacious”
“Has to be large enough for wheelchair access”
“A bathroom that contains a step less shower access and non-slip floors.”
“Storage space for sentimental items important”
“Having a spare bedroom is important”
“Car parking is located to provide direct and safe route to the dwelling entrance”
“Important for me to look out of the windows and be able to see something of interest such as a native garden”
“Preference for ‘smaller’ ‘medium’ garden due to maintenance and upkeep.”
14 City of Cockburn + Australian Urban Design Research centre (UWA)Version: 1, Version Date: 15/07/2019 Document Set ID: 8542085
What spatial attributes of Private outdoor spaces did participants recognise as important?

What else did we hear you say about “Private outdoor spaces?”
“Suitable for a pet”
“Good security in outdoor area”
“Good security trees and shade. BBQ and cosy sitting area”
“I could live without greenery in the ground I have plants in pots”
“Outdoor area very important for mood and lifting spirits”
“I like to sit in the sunshine”
“Sitting out in the garden is less important than just the visual connection to the green space”
“Good security - I need to feel safe”
My Best Home Community Engagement Outcomes Report, 2019 Version: 1, Version Date: 15/07/2019 Document Set ID: 8542085
What did people say about “Street life”?

What else did we hear you say about “Street life”?
“It is important to have a space on verge to meet, sit, chat”
“Need a parking space for visitors”
“Nice to have a park nearby”
“Walking distance to shops”
“If you have nice neighbours this is important”
“When I build my granny flat at back I need to have easy access to my car and to take the rubbish out”
“Well maintained verges is important”
“Nice house in nice street - help us to feel happy”
16 City of Cockburn + Australian Urban Design Research centre (UWA)Version: 1, Version Date: 15/07/2019 Document Set ID: 8542085

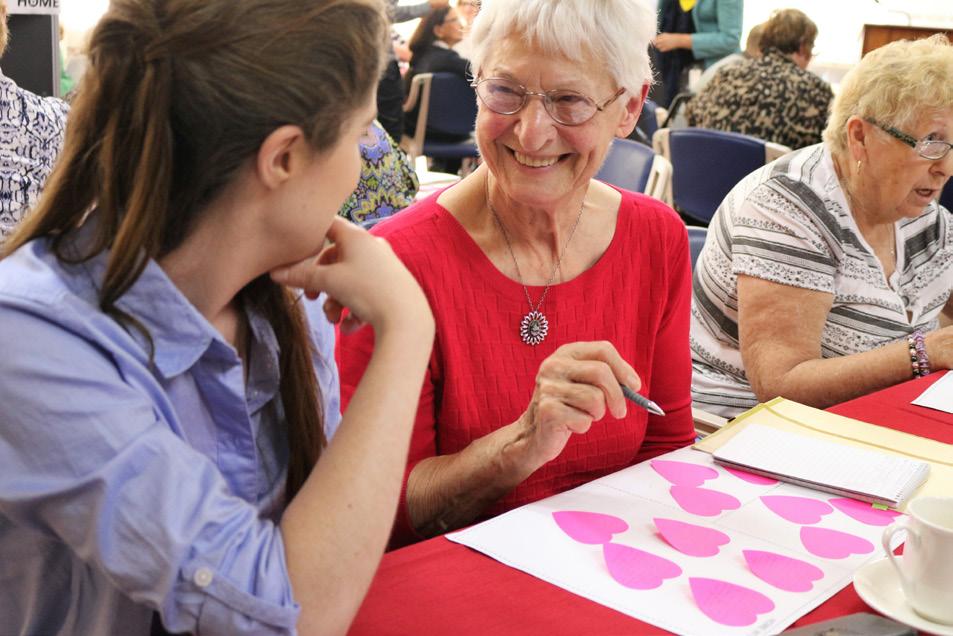






My Best Home Community Engagement Outcomes Report, 2019 Version: 1, Version Date: 15/07/2019 Document Set ID: 8542085
Summary of key findings
Workshop 2 - April 2019
Who attended?
16 residents 50+ attended workshop 2 held at the Cockburn Administration Centre in Spearwood. Of those:
• 2 attendees were aged between 50-65,
• 11 attendees were aged between 66-79, and;
• 1 attendee was 80+
• 2 not stated
9 of the participants currently lived in a single house, 5 in a villa, and 2 not stated.
What was the workshop about?
Vision: Encourage the development of more suitable homes for people 50+ in Cockburn’s most established suburbs.
Objective: We want Cockburn residents aged 50+ to help generate ideas on how to design better homes for our older population so that the City can promote these needs with a range of industry stakeholders and residents. We hope to influence the kind of homes being built so that they are suitable for people 50+.
What we asked/process: We wanted to know about how people live in their home and also the likely future household structures they may have a preference for to ‘age in place.’ We called these ‘Patterns of Living’. Page 20 illustrates the typical ageing in place ‘Patterns of Living’ in infill situations. Almost 50% of workshop participants expressed an interest in ‘Community Living.’
We also asked about participants preferred housing options. Only ‘Housing options’ suitable for the selected ‘Pattern of Living’ in infill situations were able to be chosen by participants. Page 21 illustrates the typical ‘Housing options’ infill situations and the responses.
Together the selected ‘Pattern of Living’ and the ‘Housing Option’ informed the design each participant group created.
Participant model designs from the workshop are shown on pages 23 and 24.
18 City of Cockburn + Australian Urban Design Research centre (UWA)Version: 1, Version Date: 15/07/2019 Document Set ID: 8542085
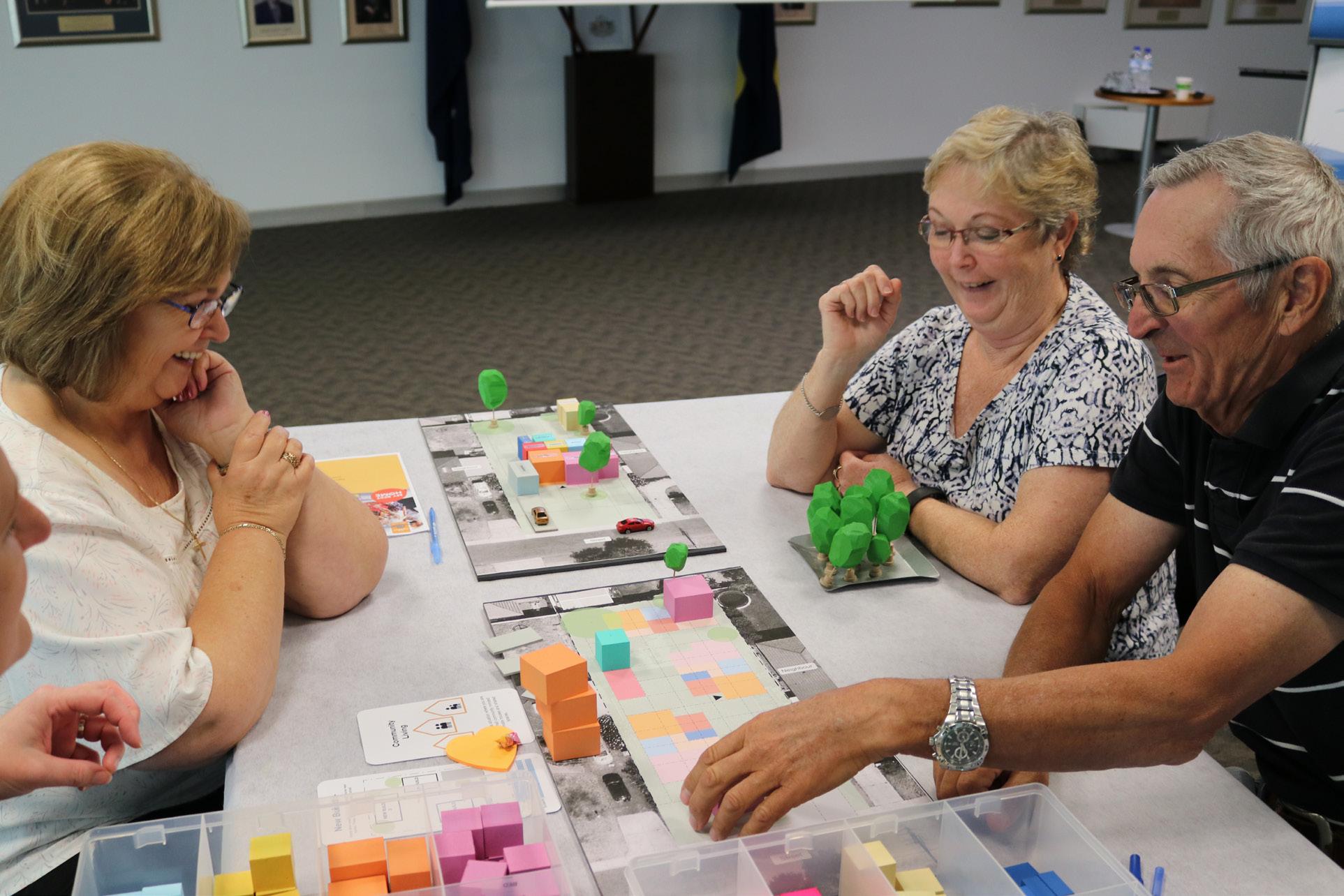
Workshop feedback
“I would like to see would like to see a demonstration model in Cockburn for Community Living” (x3) “This was a really very informative and well presented, thoroughly enjoyed session” (x3)

My Best Home Community Engagement Outcomes Report, 2019 Version: 1, Version Date: 15/07/2019 Document Set ID: 8542085




































