p o r t f o l i o .
Audhita Putri Rachmawati
2018 - 2022
v o l . 0 2 architecture . graphic design . photography
"Hello! I am Audhita Putri, a fresh graduate from Parahyangan Catholic University with bachelor degree in Architecture who likes to try new things, especially in the field of art. I am personally a hard-working person, quite perfectionist, detail oriented, and patient person in all respects. I am also a careful person in almost everything, I do pay close attention to details of what I am working on in order to minimize the mistakes I might make. I passionate in architecture, interior design, traditional art, and helping others."
AUDHITA PUTRI RACHMAWATI
Bandung, August 27 2000 audhitaputri27@gmail.com +62 81213088114 audhitaaputri Audhita Putri Rachmawati Bandung

h e l
curriculum vitae
l o !
ORGANIZATION EXPERIENCE
2018 - 2022 2015 - 2018
PARAHYANGAN CATHOLIC UNIVERSITY
Architecture │ GPA: 3.25/4.00
SMA NEGERI 4 BANDUNG Senior High School │ Science Program
WORK EXPERIENCE
Generate design proposal start from concepts to final design Managed and verified new students' registration data. Answered
2020 - 2022 2015 - now 2020 2019 2019 COMPETITION EXPERIENCE
2019 2020 2021
TKI MAI XXXV Sangkasara - Revitalisasi Kebudayaan Yogyakarta Competition entry PODOMORO DESIGN FESTIVAL 3.0
Exposure: Resto and Cafe Competition entry
VERSATILE The Next Level of Tenda Makan Competition entry
UNPAR AMBASSADOR BATCH 2020 Speaker
Occupied high school education fairs as representative of Unpar. Head of Training Recruitment Batch 2021 Planned training concept for recruitment of Unpar Ambassador Batch 2021.
TIM MUHIBAH ANGKLUNG
Secretary
Managed internal and external team correspondence and proposals. Head of Complementary Instrument (Altam) Managed the practice schedule of Altam players.
HIMPUNAN MAHASISWA PRODI ARSITEKTUR
Secretary of Community Dedication Division
Managed internal and external correspondence, proposals, and accountability reports.
BHAKTI GANVA Staff of Public Relations Become a liaison between community and students. GARBARATA 2019 (STUDENT ORIENTATION) Staff of Event Planned event of student orientation.
34th Springville World Folkfest (Springville, Utah)
from Consulate General of the Indonesian Republic in San Francisco: Appreciation the contribution to promoting Indonesian culture in United States of America. Participant of Aberdeen International Youth Festival (Aberdeen, Scotland). 2nd place for The Most Popular Ensemble at Červený Kostelec Folklore Festival (Červený Kostelec, Czech Republic). Participant of 48 Międzynarodowy Festiwal Folkloru Ziem Górskich W Zakopanem 2016 (Zakopane, Poland). Awardee of Amada Foundation Scholarship.
chat via Whatsapp and Line about student registration. Edited about 30 architecture journals in a month. Managed architectural award undergraduate thesis event twice a year. Freelance Architectural Designer Marketing and Admission Intern Karya Ilmiah Arsitektur (KARIA) Journal Editor 2022 - now 2021 - now 2020 LANGUAGES CAPABILITIES Bahasa Indonesia (Native) English (TOEFL Unpar Score - 521) Work under pressure Team work Communication Time management INTERESTS Architecture Design Interior Design Art Music ACHIEVEMENT Participant
Participant
2022 2022 2022 2016 2016 2016 2021 - 2022 Lumion Enscape Photoshop Canva Ms. Word Ms Excel SketchUp Revit AutoCad
EDUCATION
EDUCATION SKILLS
Islamic
2021
of 17th Magic Valley Folk Festival (Burley, Idaho).
of
Certificate
FORMAL
NONFORMAL
KREDENSIAL MIKRO MAHASISWA INDONESIA (KMMI) - part of MERDEKA BELAJAR KAMPUS MERDEKA (MBKM)
Architecture │ Malikussaleh University







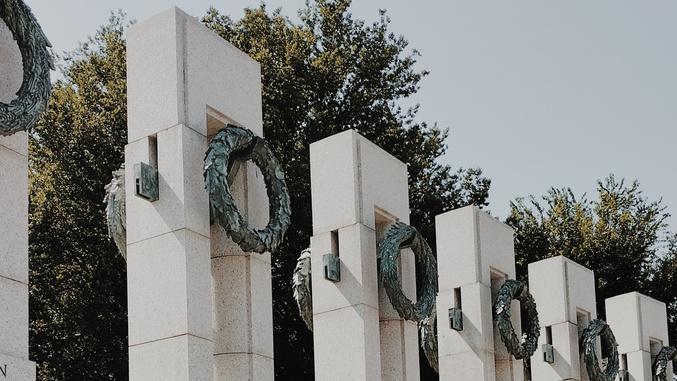
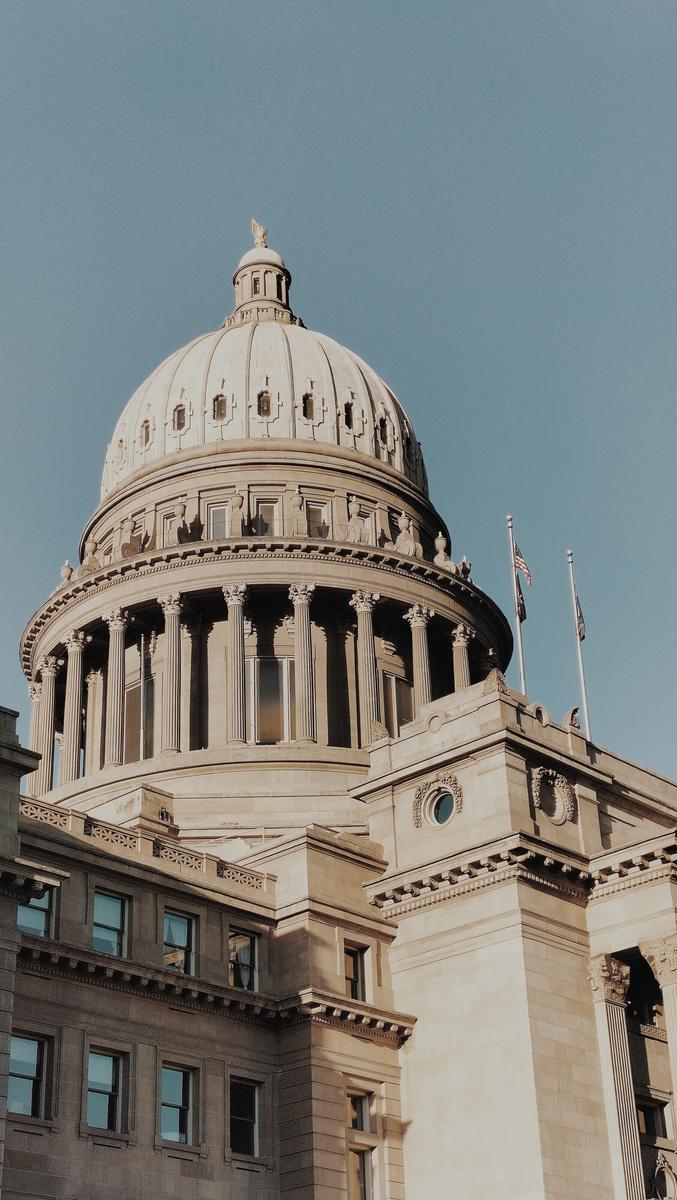
MR. I RESIDENTIAL HOUSE
Non-Academic Project
REALM EDUPARTMENT
Academic Project
RUMAH SUSUN NELAYAN
Final Semester Academic Project
AYODHYA HOTEL
6th Semester Academic Project
NGURULUNG PERFORMING ARTS
5th Semester Academic Project
DURPA VILLAS
Site Planning Academic Project
THE NEXT LEVEL OF TENDA MAKAN
Competition Entry SANGKASARA Competition Entry
AND GRAPHIC DESIGN
content.
PHOTOGRAPHY
Self Project
non-academic project.
MR. I RESIDENTIAL HOUSE
 in collaboration with: Sadida Nur Fatimah
in collaboration with: Sadida Nur Fatimah



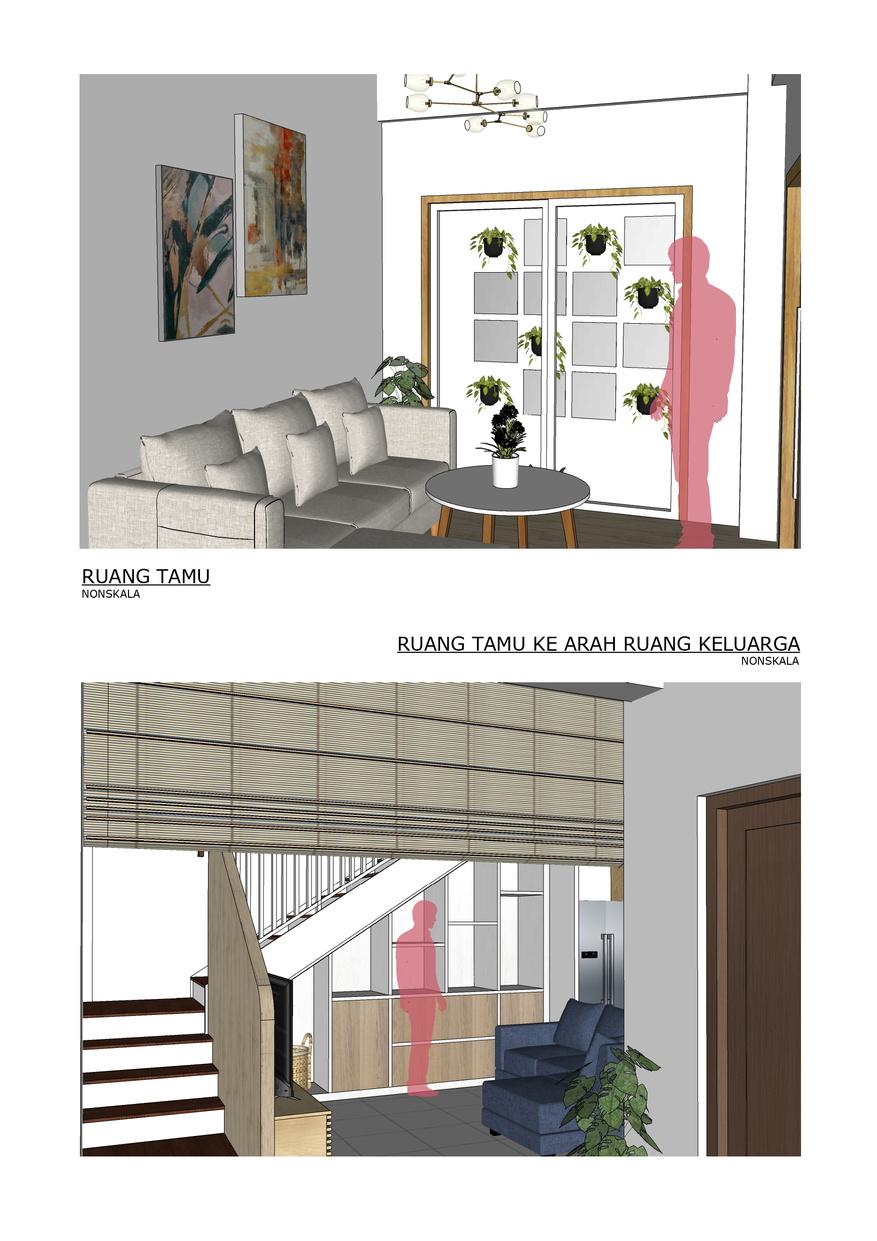


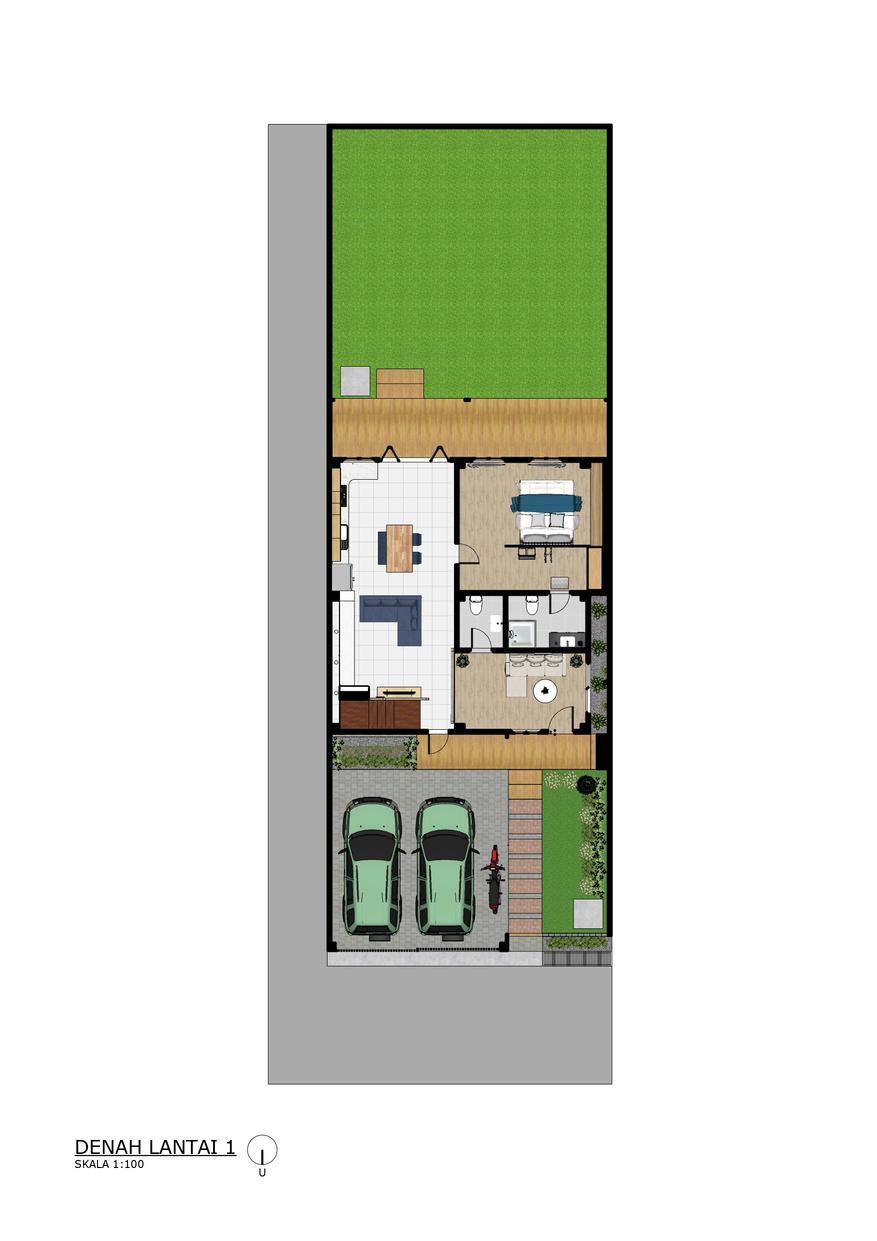
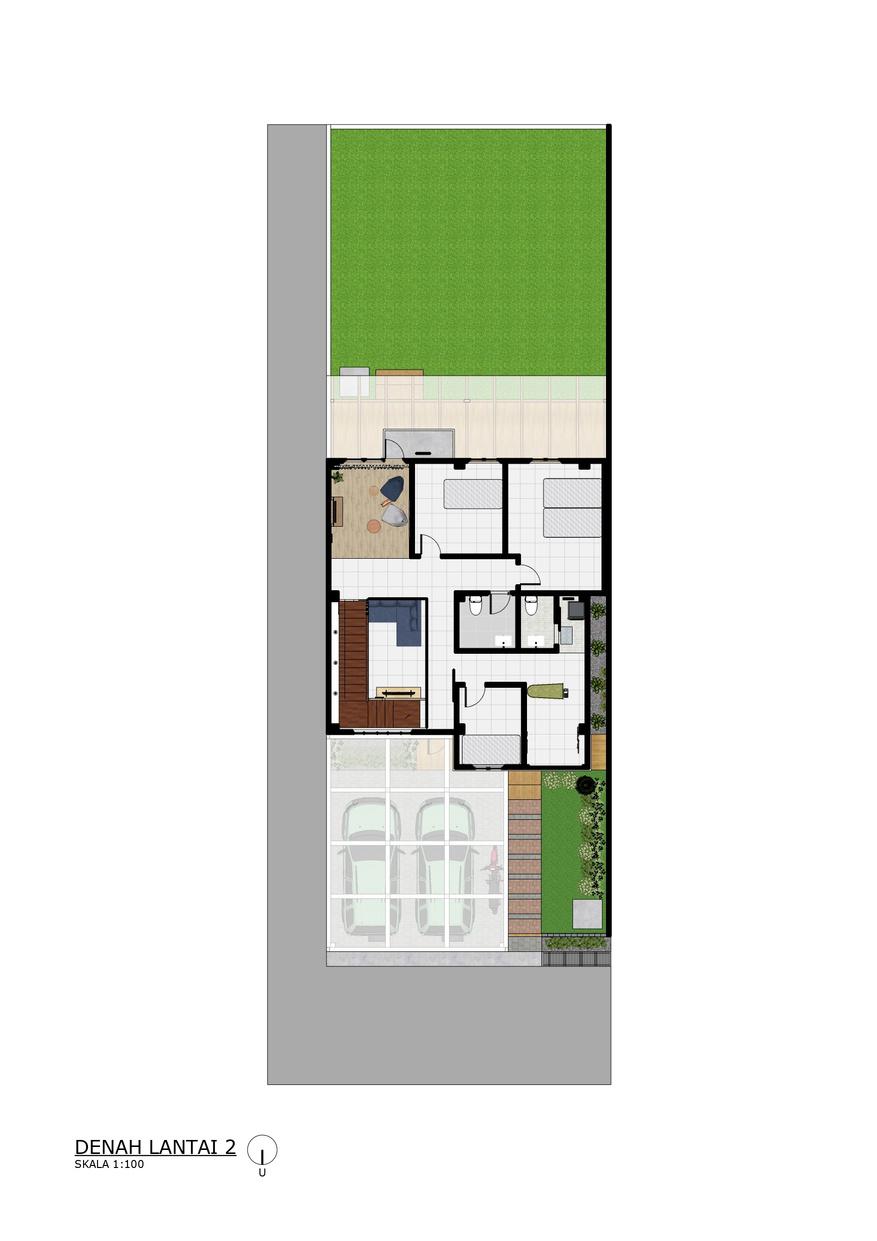
FIRST FLOOR PLAN SECOND FLOOR PLAN
ELEVATIO
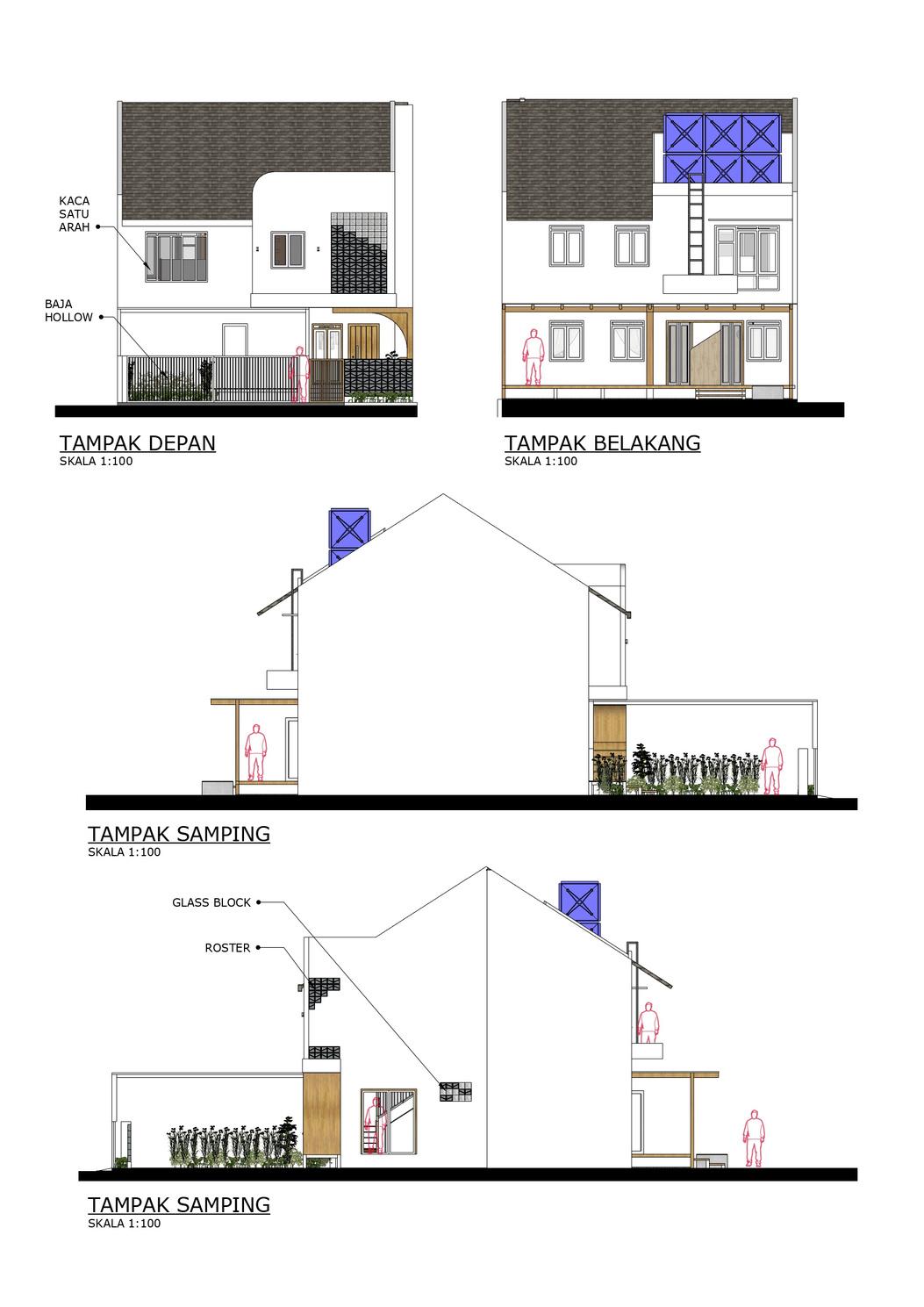



ELEVATION 3
academic project.
REALM EDUPARTMENT
Interior Design





This studio-type apartment is designed with a compact and peaceful concept. Natural colors dominate this apartment as a depiction of the concept, brown and green.

Furniture is designed to be compact and flexible by maximizing existing storage as storage for goods.

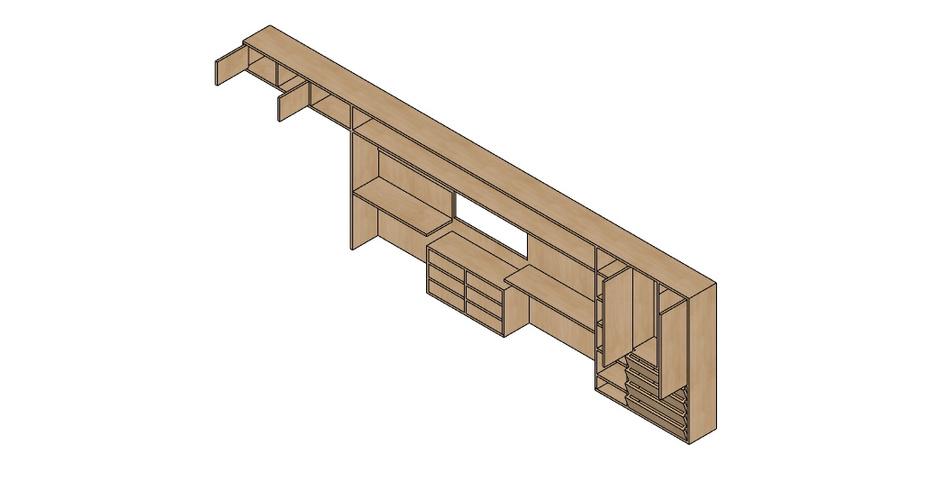 compact . calming . natural
compact . calming . natural


RUMAH SUSUN NELAYAN
Low Rise Building - Final Academic Project
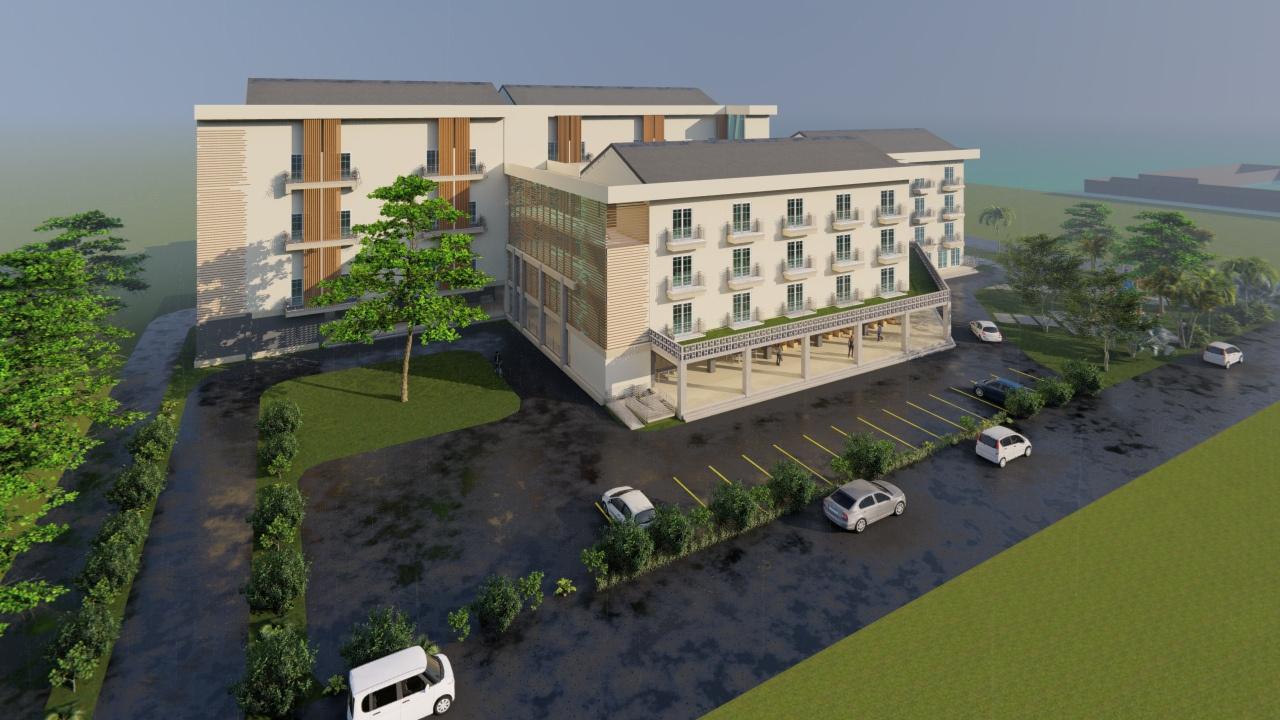
Year: Typology: Area: Location:

2022 Low Rise Building 6.500 m2 Penjaringan, Jakarta
The density of fishing villages around the Sunda Kelapa Harbour makes housing conditions in these villages slums so that it is difficult for people to find decent housing. This flat was built with the concept of sustainable architecture, where this house was made with the aim of helping meet the facilities needed by the community, especially those who work as fishermen to still be able to live with facilities that are fulfilled both from housing to facilities to meet their daily needs. Fisherman's Flats are made with a simple house typology according to the surrounding residential buildings. Due to the fact that around the port there is already a place for fish processing, this flats only provides a place for the community to sell processed fish as one of the livelihoods when conditions are not possible to find fish in the sea.

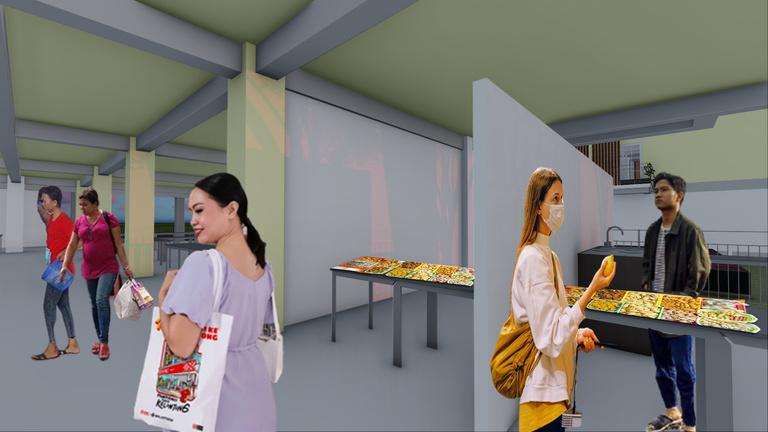








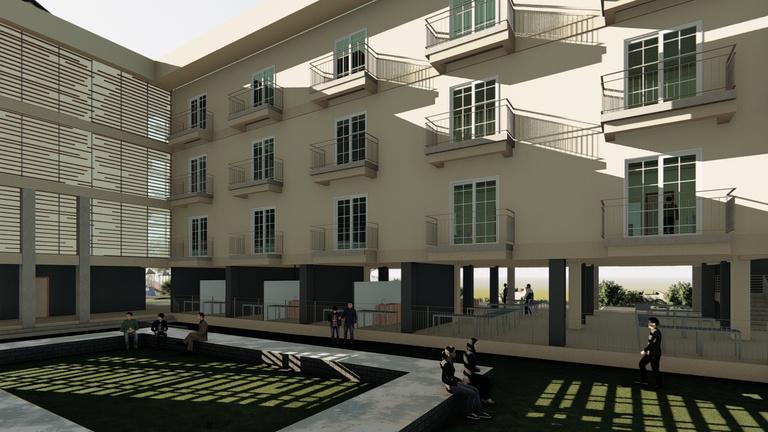
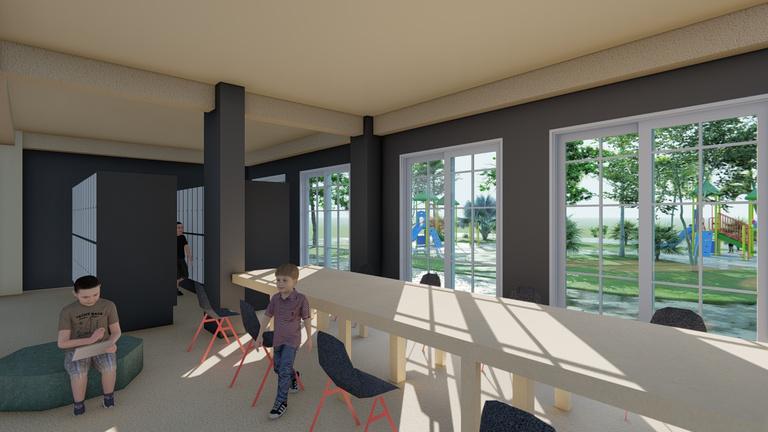


Legend: 1. Sunda Kelapa Harbour 2. First Massing 3. Second Massing 4. Housing Area 5. Entrance 6. Exit 7. Service Area 8. Car Parking Area 9. Motorcycle Parking Area 10. Basketball Court 11. Pedestrian 12. Pedestrian Entrance 13. Fisherman's Common Room 1

SITE PLAN

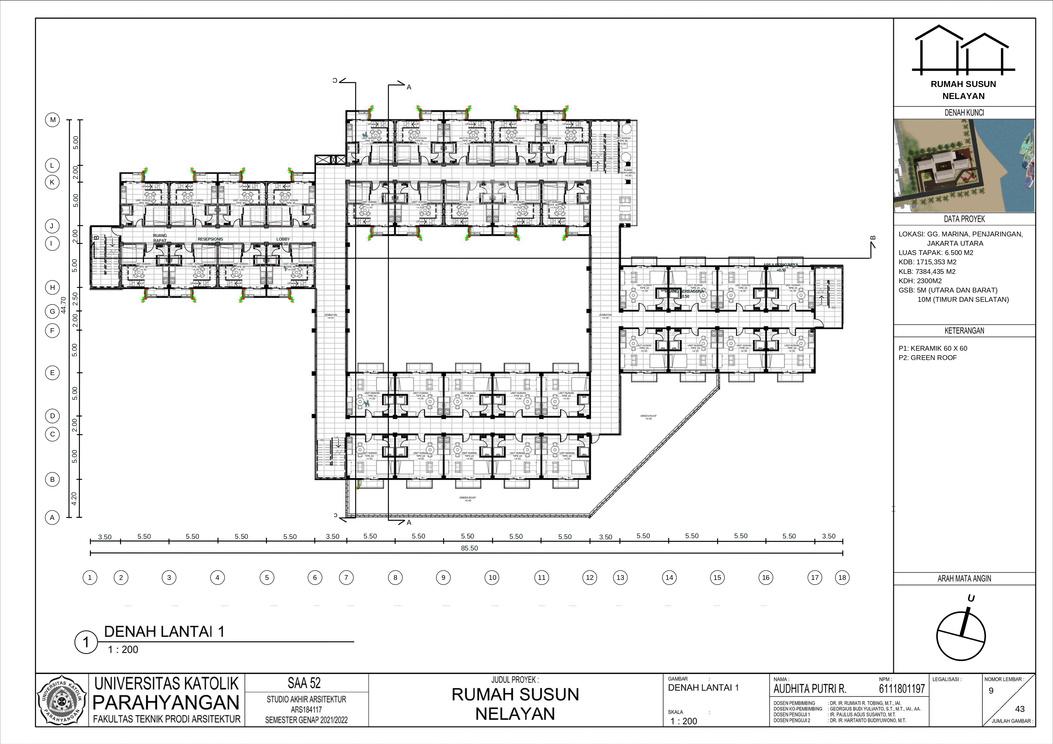
GROUND FLOOR PLAN FIRST FLOOR PLAN


PLAN ROOF
MEZZANINE FLOOR
FLOOR PLAN

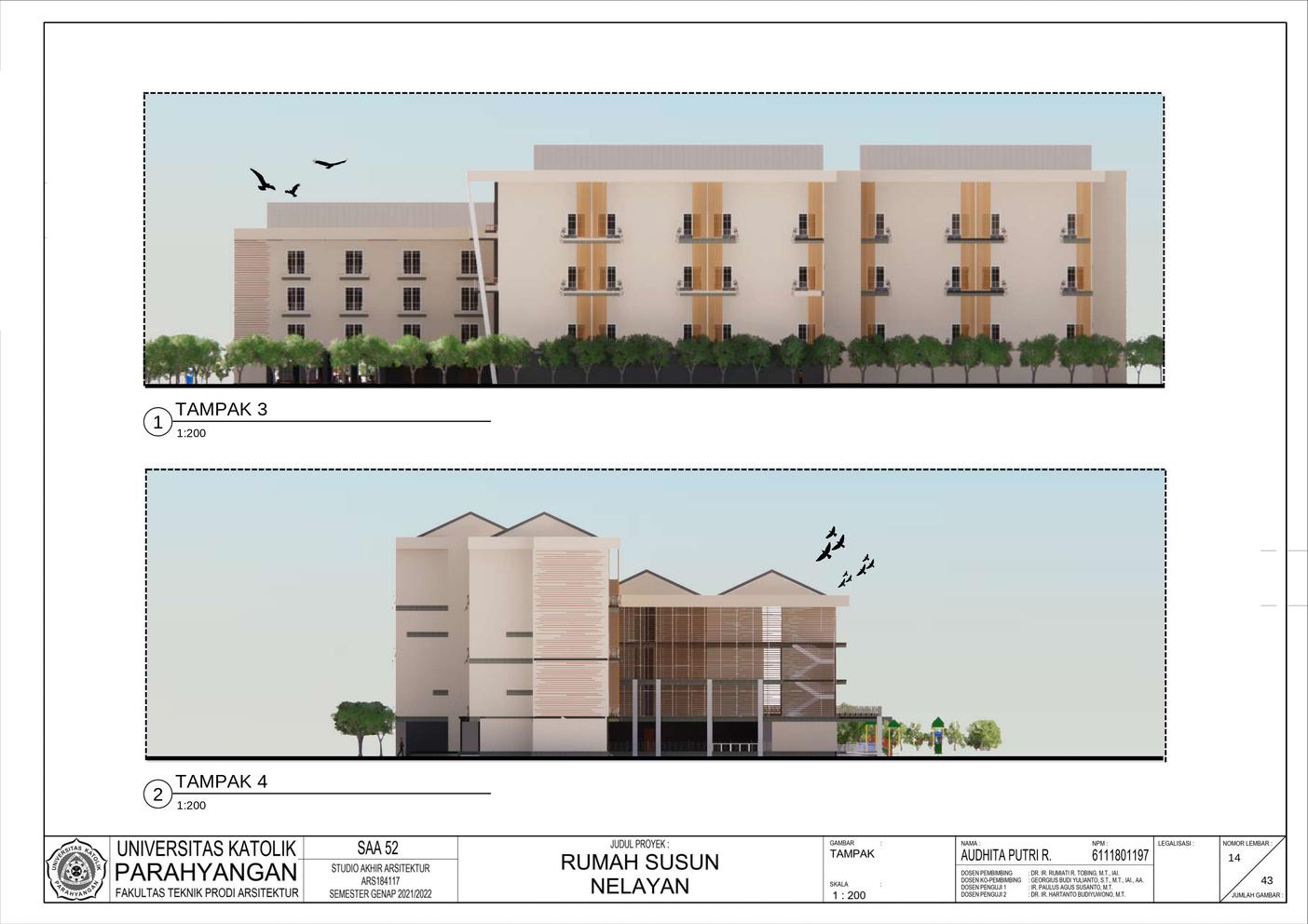






ELEVATION 1 ELEVATION 3

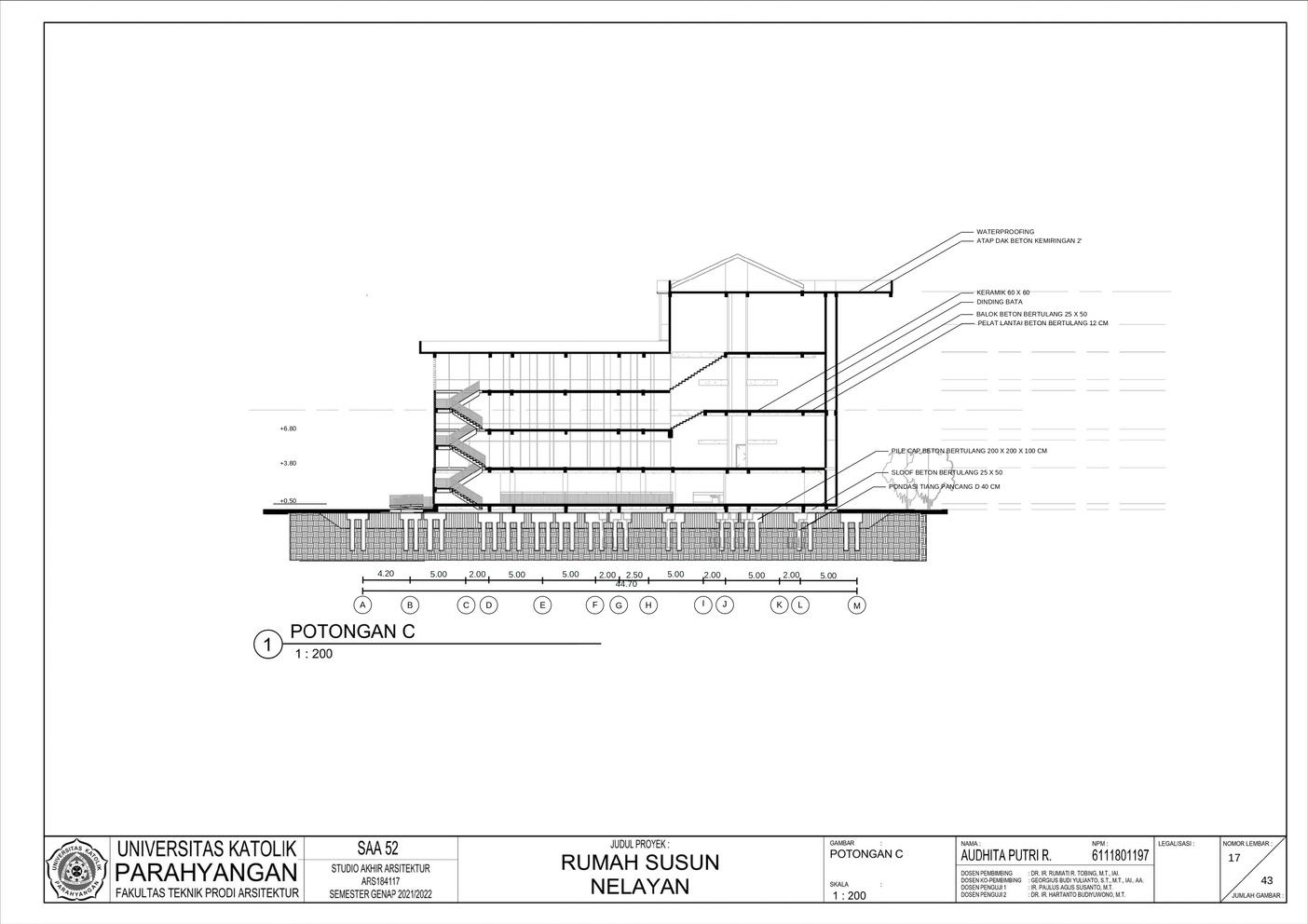
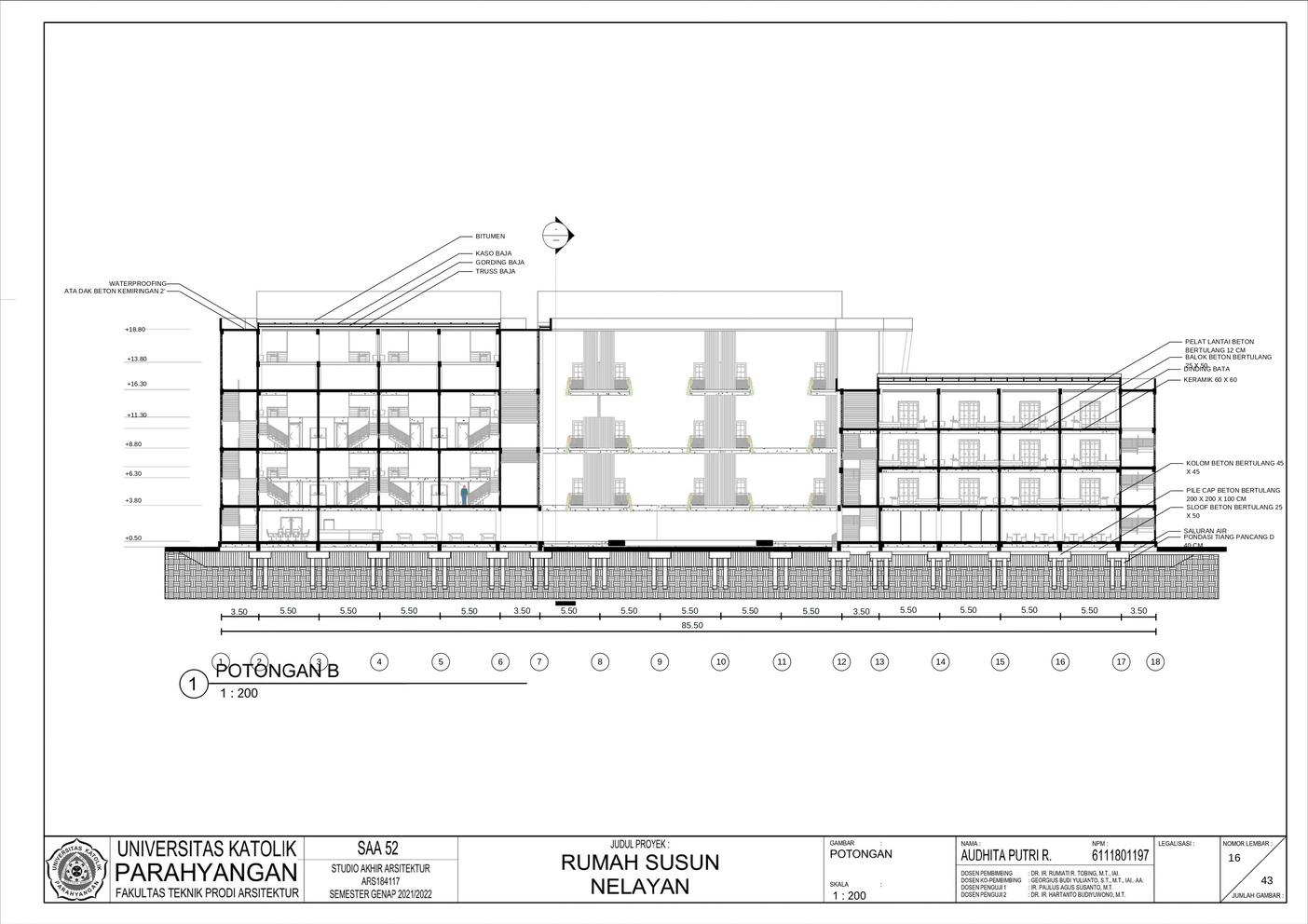

SECTION
SECTION C
A

unit type 24

unit type 36
AYODHYA HOTEL
Mid Rise Building - 6th Academic Project

Year: Typology: Area: Location:
2021 Mid Rise Building 5.542 m2 Jend. Sudirman 89, Yogyakarta

Yogyakarta is one of the cities with various nicknames, such as tourist city, student city, and batik city. Yogyakarta always has its own charm for tourists so that it is always crowded and gives a distinct impression to each individual. Based on these issues, Ayodhya Hotel was built with the aim of being a shelter for anyone who visits, such as tourists who make Yogyakarta a place to stay from their hometown, this 4star hotel also wants to be a stopover place for tourists after traveling around Yogyakarta. This concept is applied to the atmosphere that is built in the hotel, which wants to make visitors who are in it feel the peace and friendliness of the city of Yogyakarta so that visitors have their own impression when returning from the hotel.
A building facade using second skin alumunium has a motive which is the abstraction of batik kawung. Batik kawung is one of the batik from Yogyakarta. The facade also have functions as a light barrier, so the sun doesn't directly enter into building.

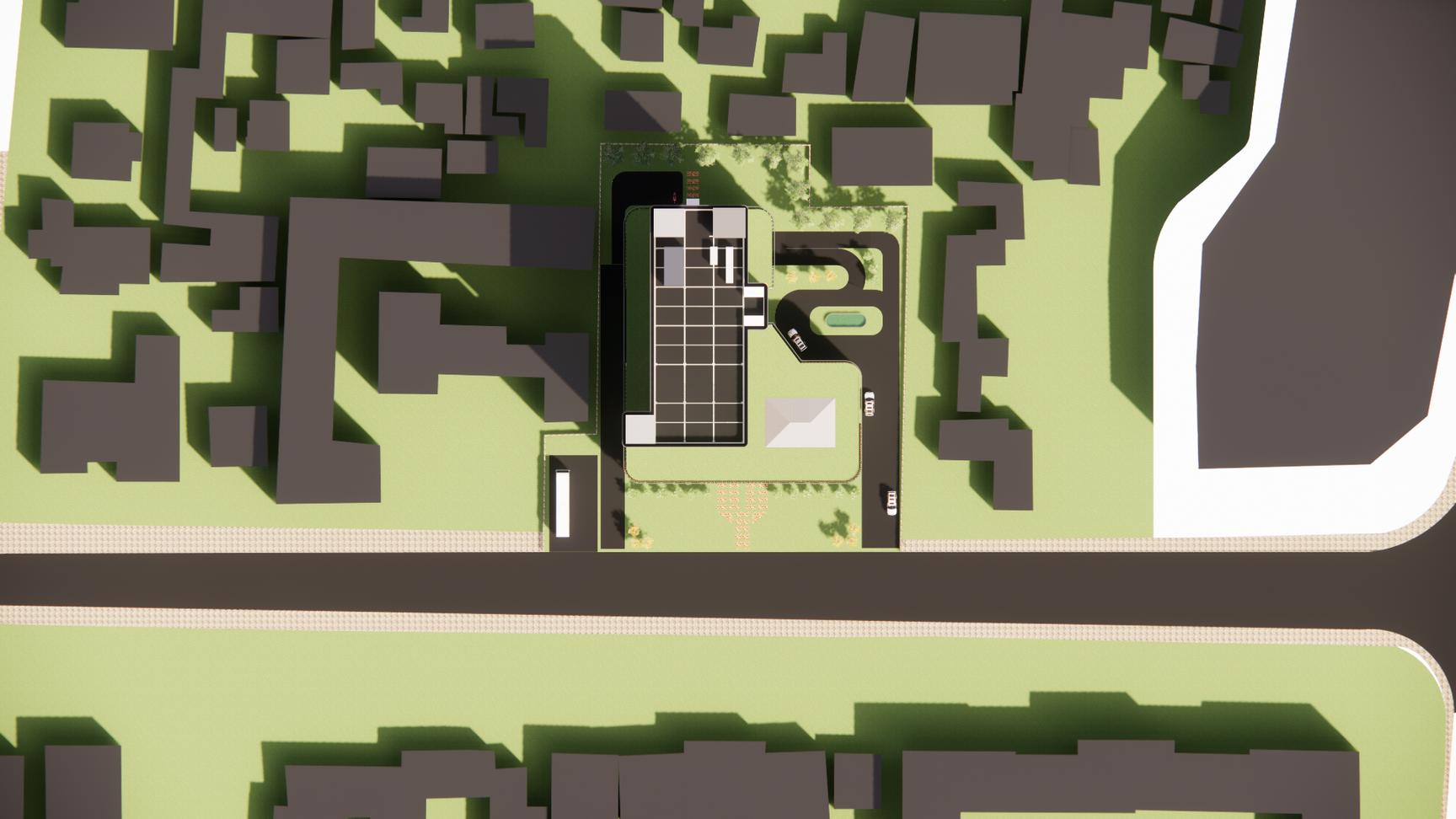



Legend: 1. Ayodhya Hotel Tower 2. Ayodhya Hotel Podium 3. Pool 4. Motorcycle Parking Area 5. Bus Parking Area 6. Pedestrian 7. Car Entry Area 8. BOPKRI 2 Senior High School 9. Astra 10. Housing Area 11. Bethesda Hospital 12. Galeria Mall
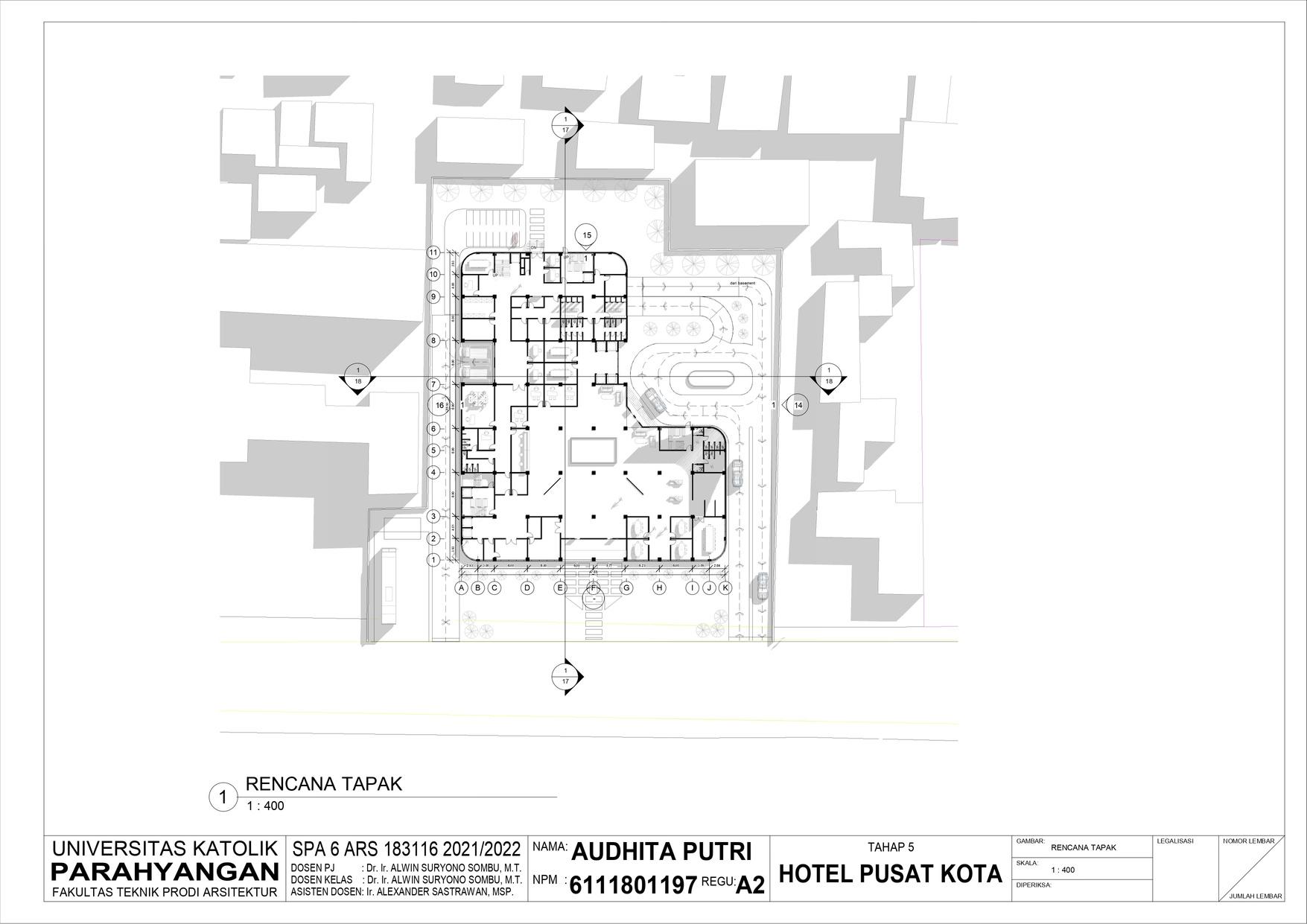
SITE
PLAN
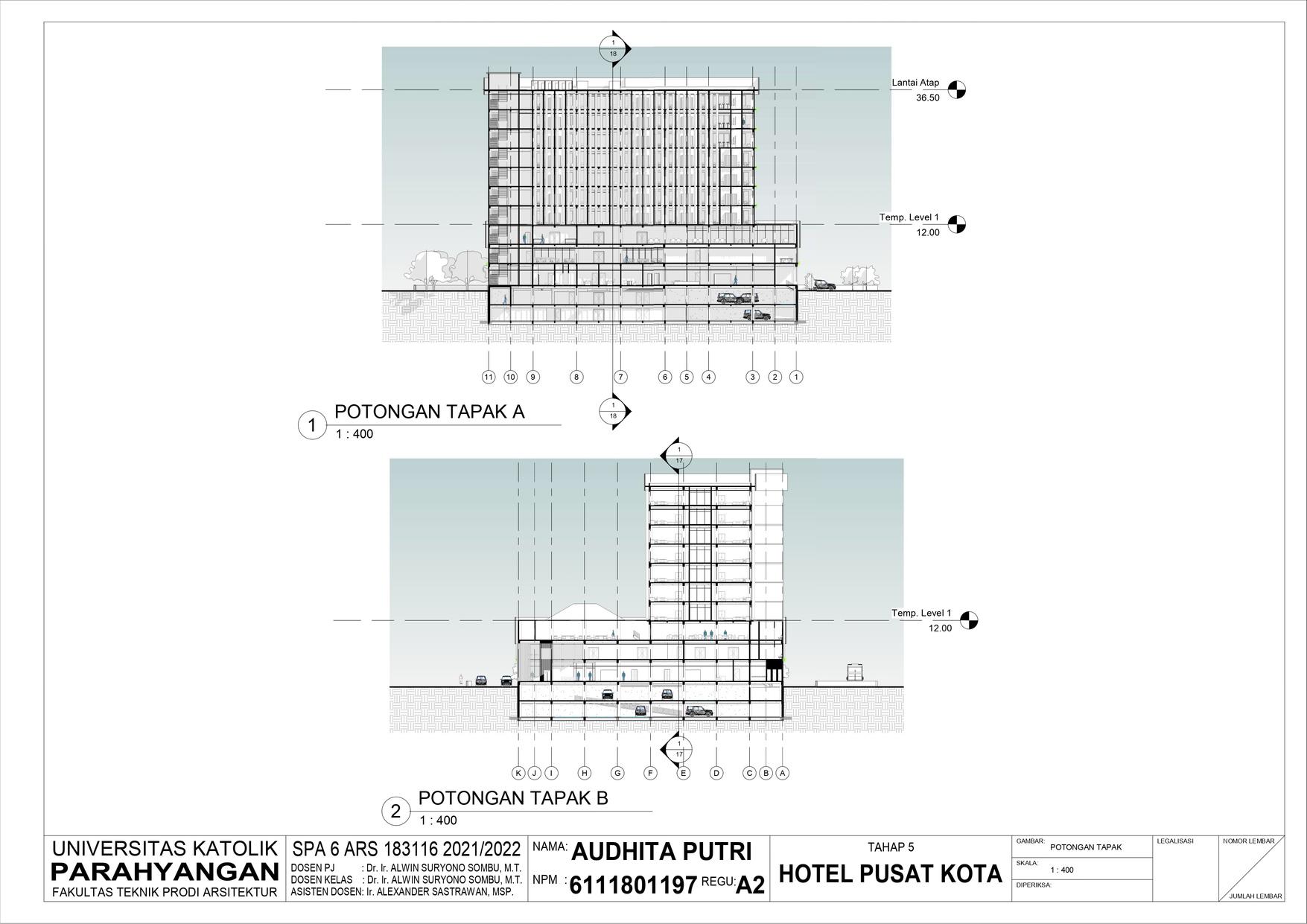



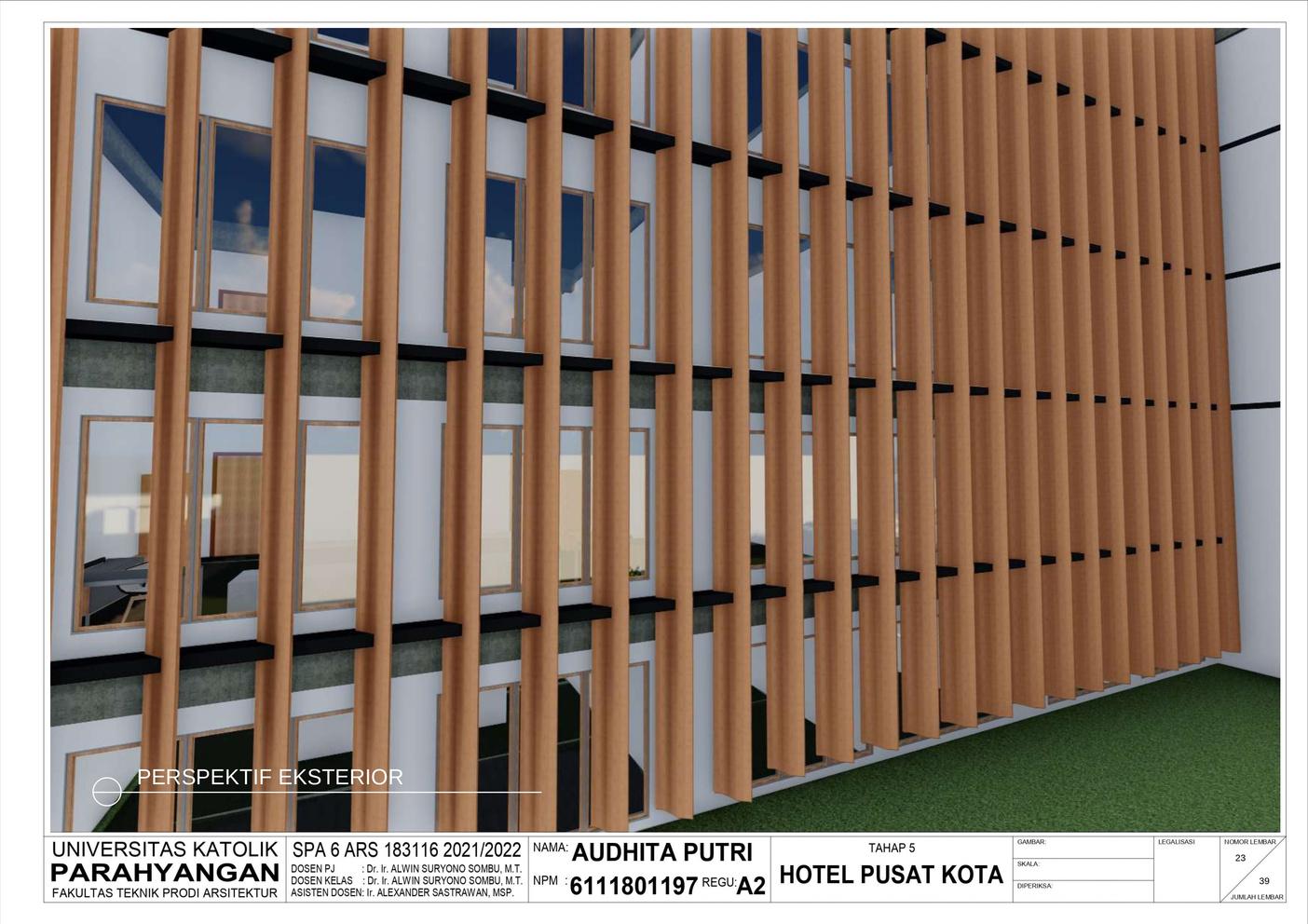


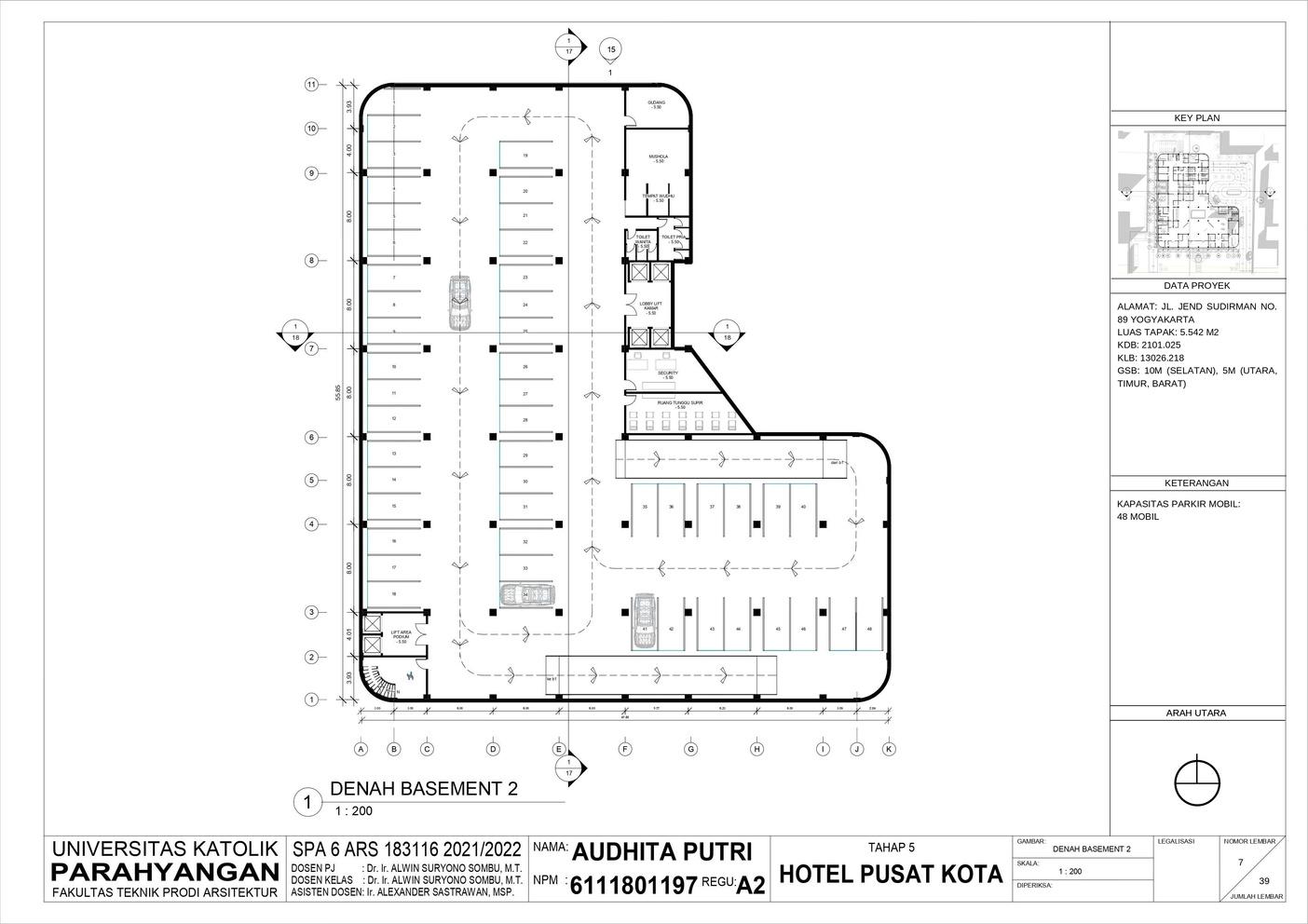
B1 FLOOR PLAN B2 FLOOR PLAN
GROUND FLOOR PLAN

FIRST FLOOR PLAN
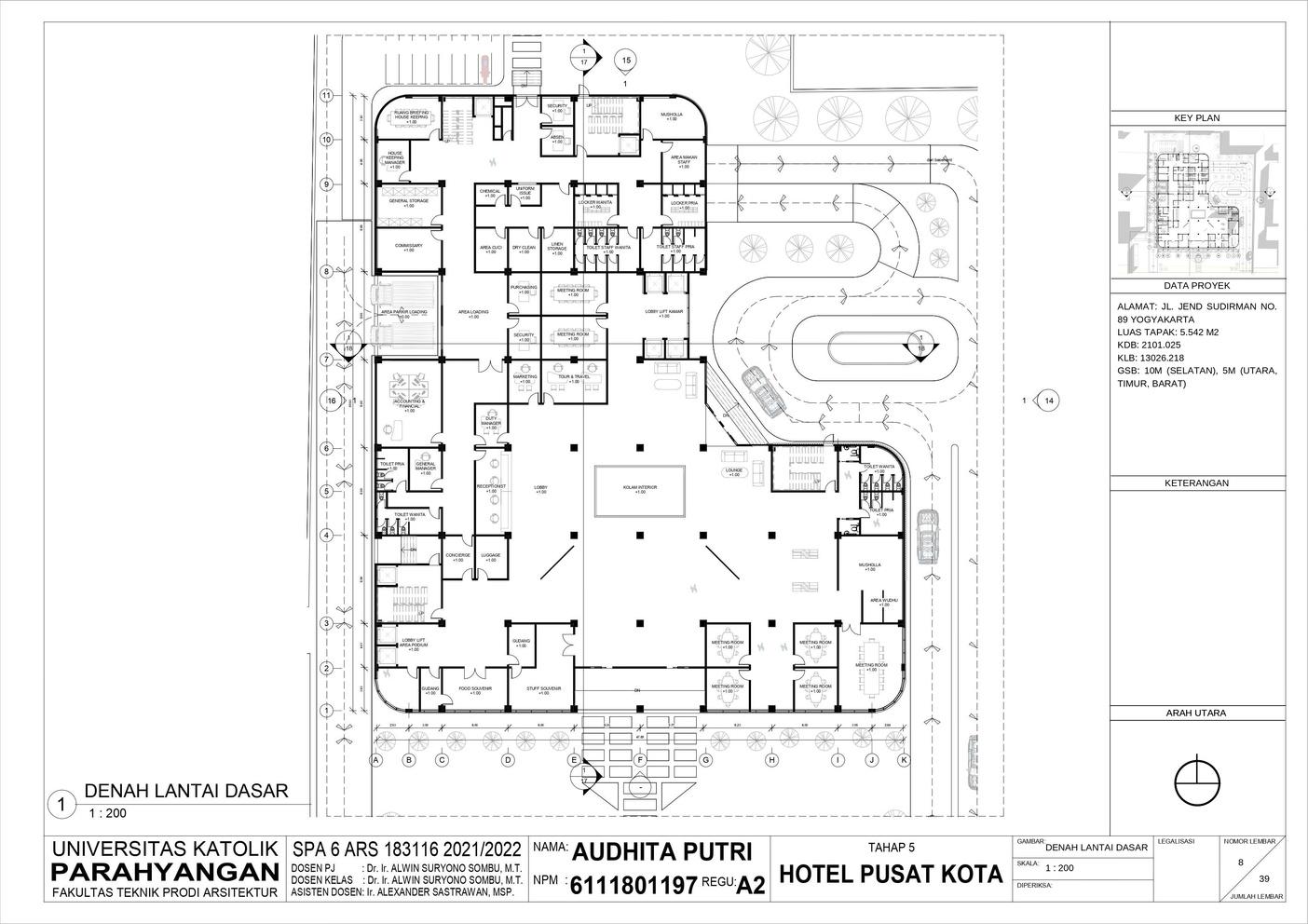




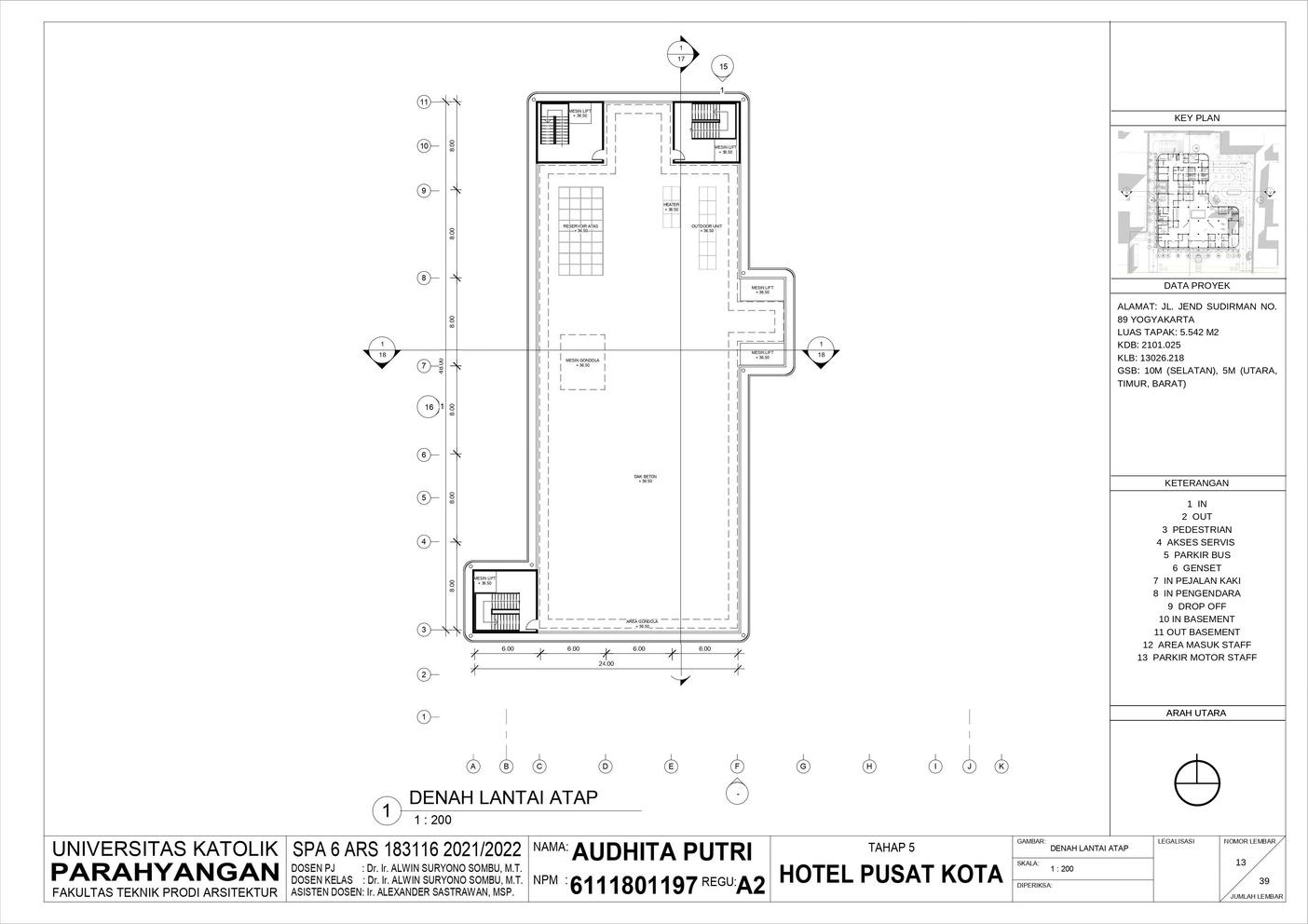


SECTION B


SECTION A
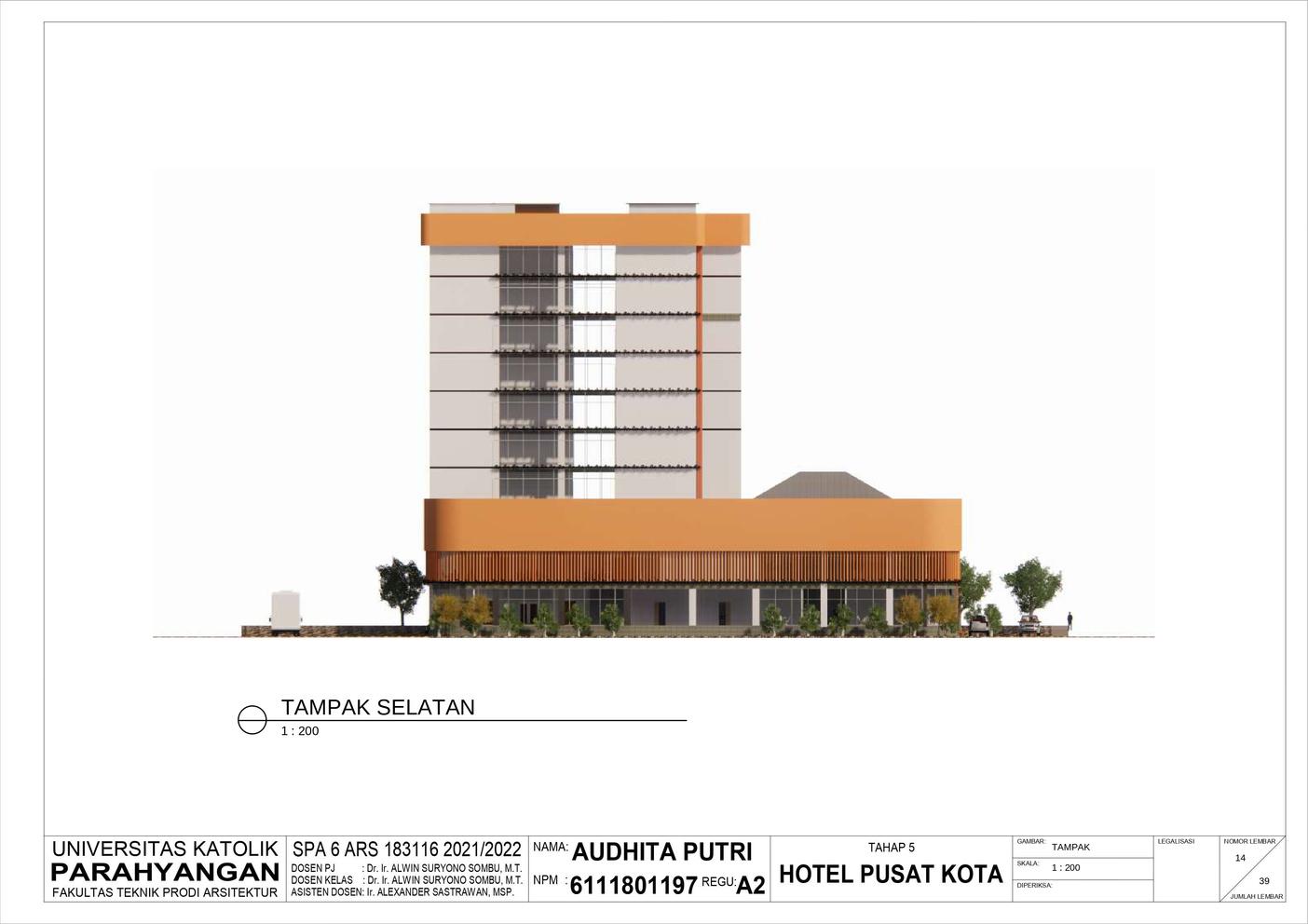



NORTH ELEVATION WEST
ELEVATION



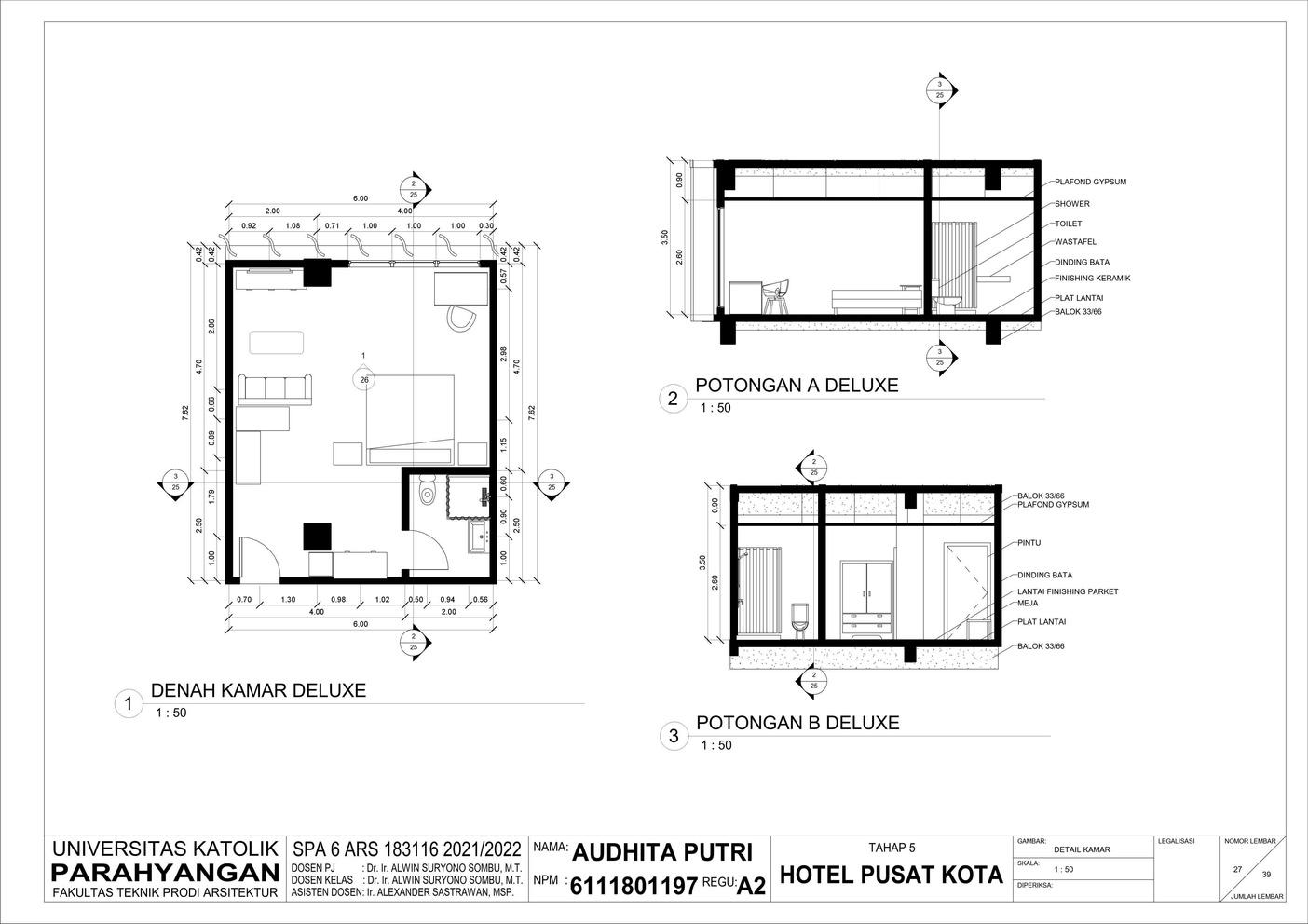







deluxe
room








facade
NGURULUNG PERFORMING ARTS
Wide Span Building - 5th Academic Project

Year: Typology: Area: Location:
2021 Wide Span Building 6.894 m2 Dago 387, Bandung
Dago area which is a tourist area and strong traditional Indonesian culture, this art performance building is designed with a function as a place for music and dance performances, especially traditional music that is packaged in a modern way such as the angklung orchestra and combined with traditional dances from various regions in Indonesia. The location of the site in the Dago area which is surrounded by tourist, commercial, and hospitality attractions is one of the potentials for the construction of this performing arts building. Visitors who can cover the city to outside the city can the potential to introduce and continue to preserve traditional culture by appreciating traditional artists.
The concept for this performing arts building is taken from the nature of a traditional musical instrument of West Java, namely angklung. The angklung musical instrument was chosen because this performance building is dedicated to the performance of the angklung orchestra, a traditional art that is packaged in a modern way. The nature of the angklung that is taken as a theme is the dynamic nature, where the angklung must be played by vibrating. This is also what underlies the naming of this performance building, namely ngurulung (vibrated) which is one of the terms in the angklung game.



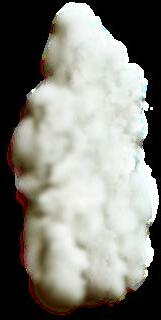

SITE PLAN


SEMI BASEMENT FLOOR PLAN GROUND
PLAN
FLOOR
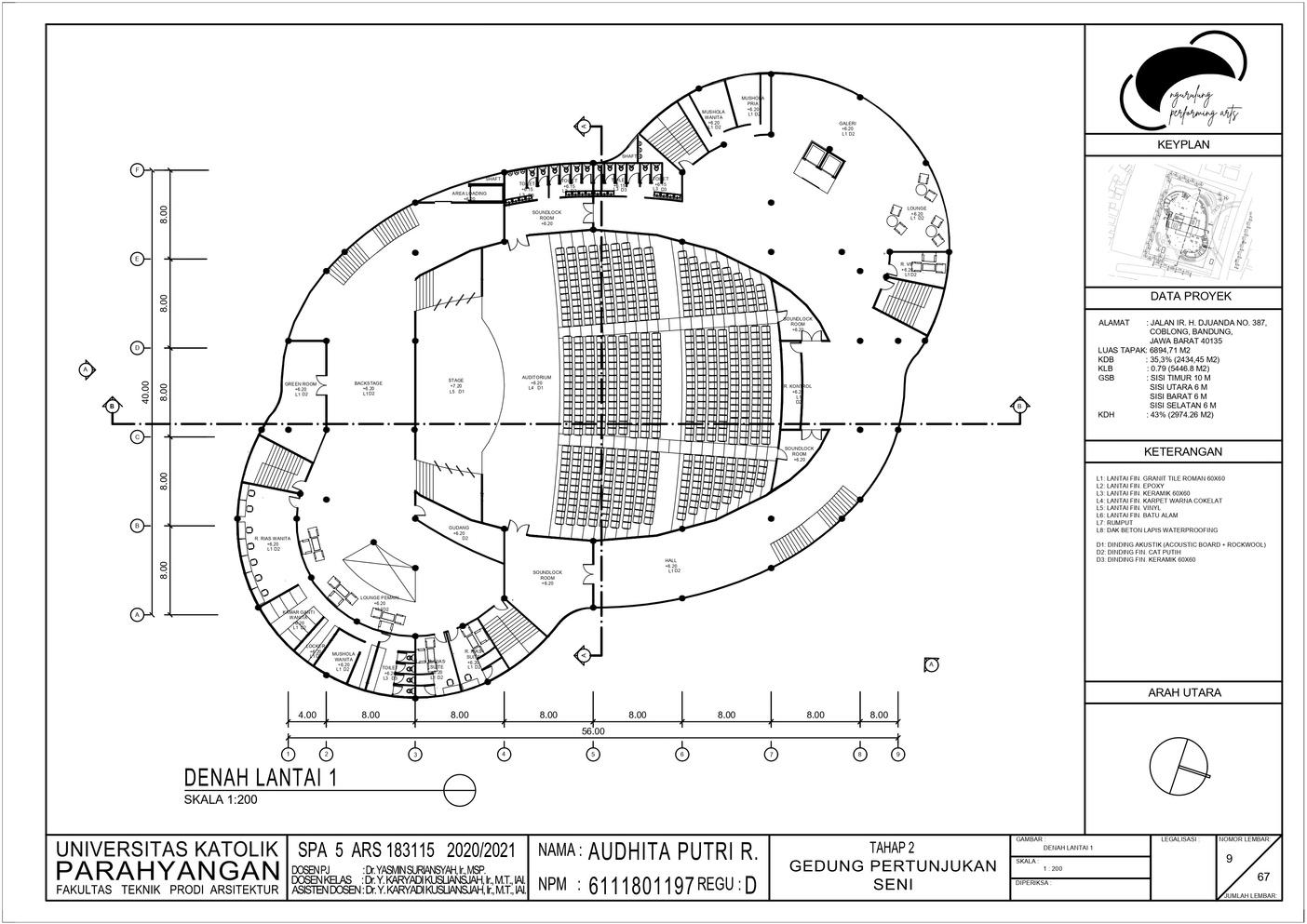

FIRST FLOOR PLAN SECOND FLOOR PLAN
SECTION A
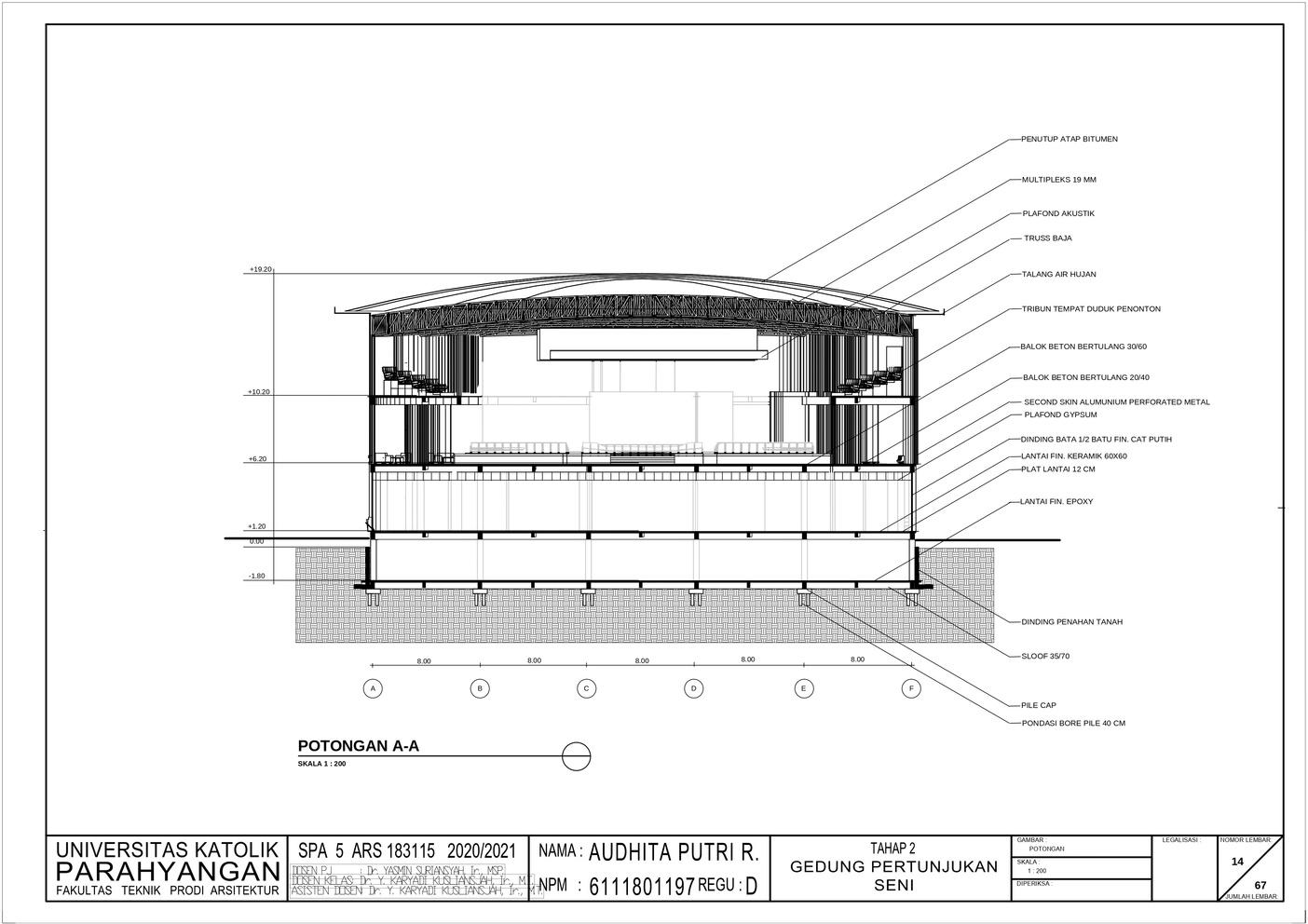

SECTION B








DURPA VILLAS

in collaboration with:
Chavia Lorenza
Eugenia Theoviliadea
Imelda Kurniawati
Mileni Aisha Zeehan Marcellino Fabrian William Kevin
Sylvia

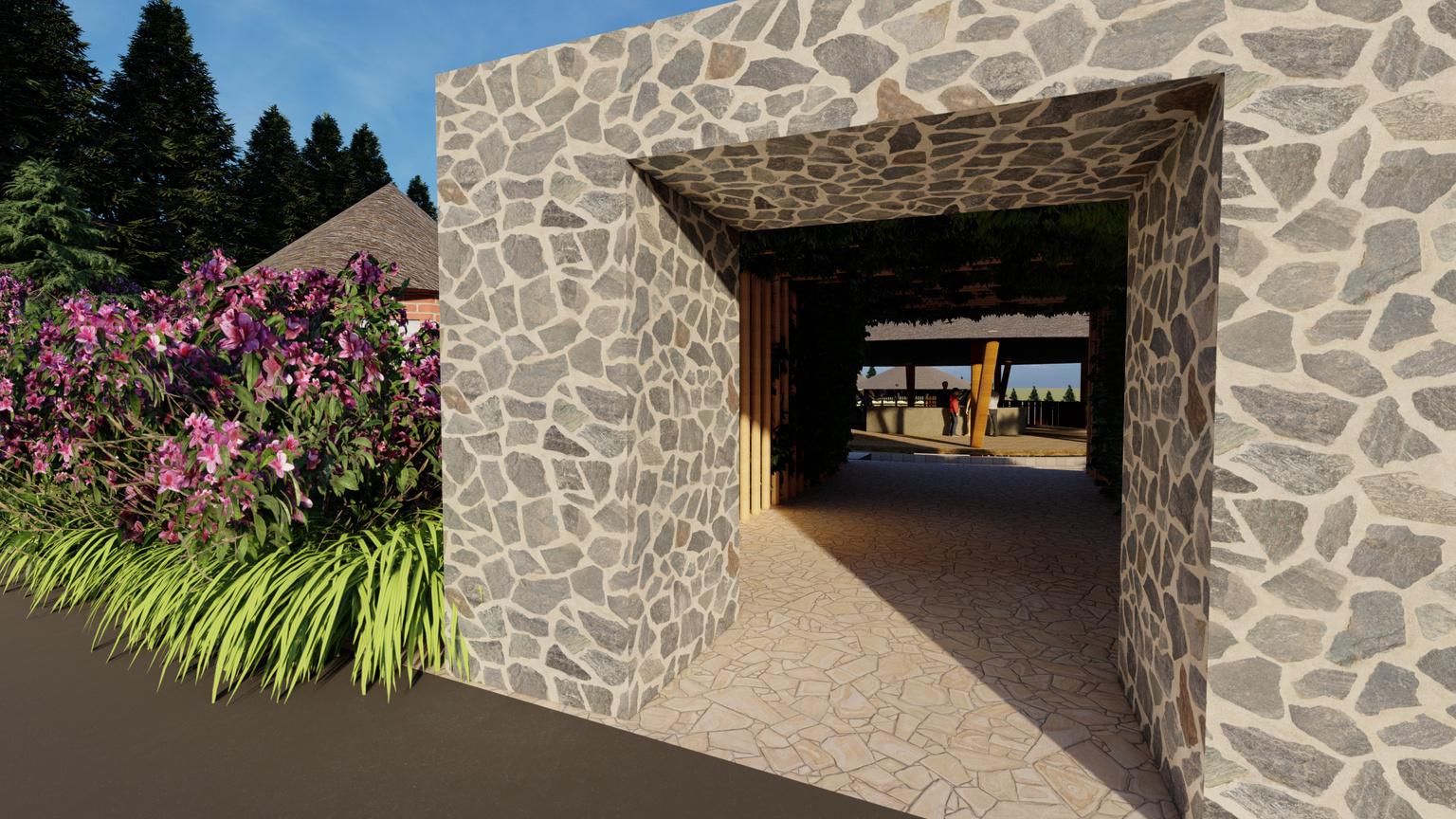




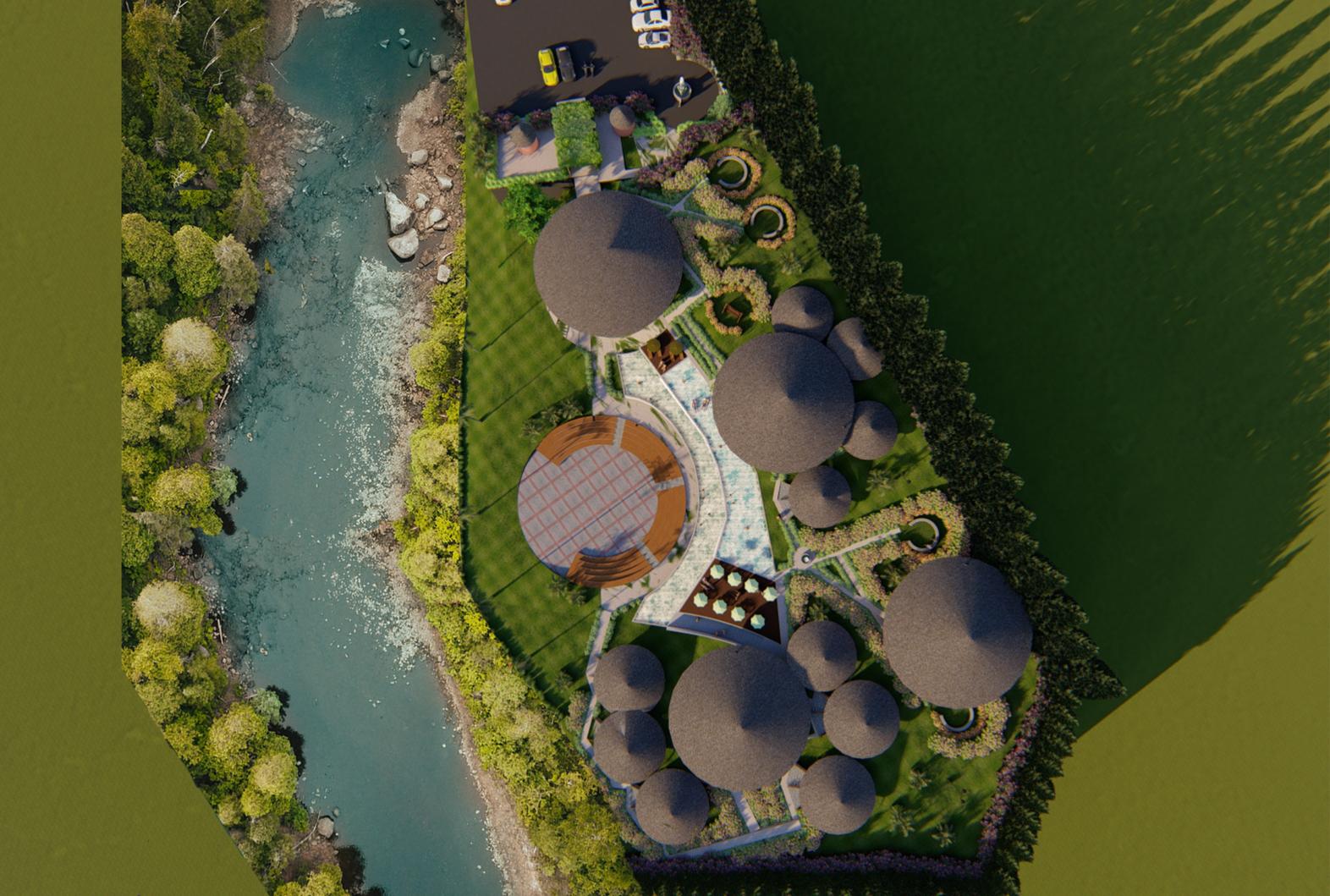


Information 1. Parking area 2. Entrance 3. Guard Room 4. Service Room 5. Lobby and Restaurant 6. Garden 7. Living Room 8. Bungalow (Bedroom) 9. Amphitheatre 10. River 11. Swimming Pool 12. Spa 1 2 3 4 5 6 7 8 8 8 8 9 11 10 12 7 8 8 8 8 8 8
The view point in the hallway is made so that building users are curious about the view around the villa. However, users still have to walk down the hall and also feel the atmosphere of the villa in order to see the facilities and view of the villa as a whole
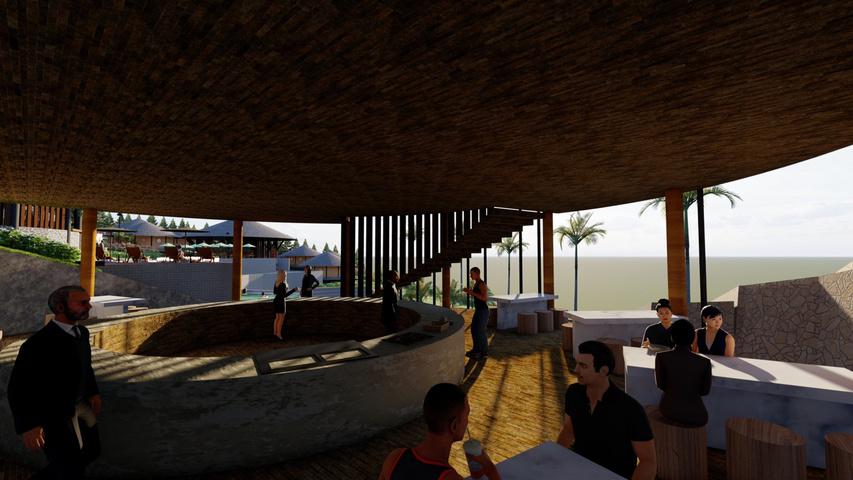


Tread processing is divided based on the zoning and space required by the villa. The lowest contour of the site which is close to the river is used for the amphitheater. While the higher contour is intended as a place for bungalows and also a restaurant so that visitors who are in the bungalow can still see the show at the amphitheater.
The materials used in every building in the villa are natural materials such as bamboo and natural stone to create the traditional vibes of Bandung. Beside that, the soil on the site is maximized to create a green are.


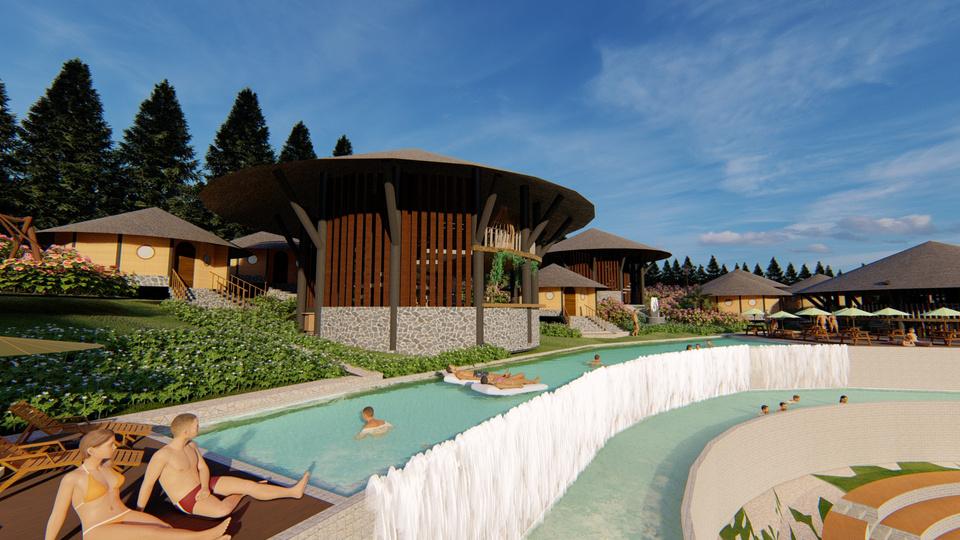

competition entry.
THE NEXT LEVEL OF TENDA MAKAN
in collaboration with: Davis Tjandra Axel Tobias

Lamongan special dining tents have become part of street food stalls in Indonesia. This dining tent has become a social and cultural characteristic of Indonesian cuisine with the shape and design of a poster with its own art from this dining tent. A diverse food menu, low prices, and a strategic location because it can be found in almost every area in Indonesia making this street stall always in demand by the public. Since the emergence of the Covid-19 pandemic street vendors have experienced a decrease in income because few people choose to eat at street vendors for health reasons.


design concept that is modular, modern, and innovative by he locality of the typical Lamongan dining tent. This design is hat the culinary experience in a tent for both sellers and buyers t from what has become a tradition in Indonesia. The shape and of the module are an abstraction from the Lamongan dining tent portable and mobile system, where the trading cart carrying the able, and dining chairs can move quickly.




tion system is also similar to the knockdown system which can be re. One thing that makes the Lamongan dining tent unique is the anner, which is also applied to the design of this food stall.










MODULE RIGHT ELEVATION MODULE
the food stall box when not in use the floorboards are opened on the right and left sides
The module measuring 6.00 x 1.60 can be extended to 6.00 x 4.40 when it is in use (seller's operating hours) by using a folding system so that it forms a box and can save storage space. The current Covid-19 pandemic condition that requires maintaining distance is applied with a flexible module at the food stall which can be arranged according to needs. This is also made easier by the modular and expandable system owned by the food stall. Interactive designs between buyers and buyers, sellers with buyers, and sellers with sellers can be felt when the module has been arranged in an environment, where sellers and buyers can interact but still comply with health protocols.






the food stall tent opened by pulling from the rails the table and chairs are opened from where they are folded
FOOD STALL STORAGE
the details
UNRAVELED MODULE ISOMETRY

SANGKASARA
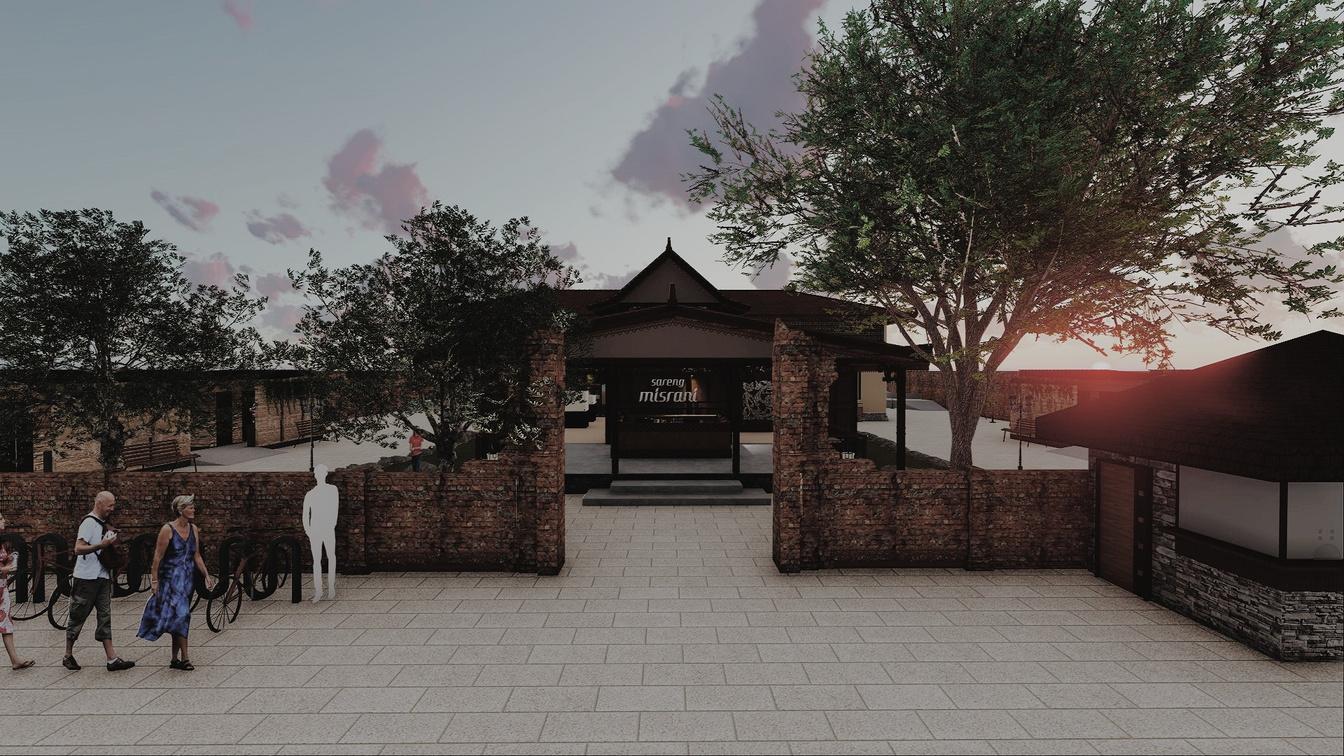 in collaboration with: Nadya Sherlinda Risca Pratita
in collaboration with: Nadya Sherlinda Risca Pratita
The development of the times and the industrial revolution 4.0 that appears often makes people forget the culture that should be preserved especially when Yogyakarta has a status as a special area. Yogyakarta needs a "face" of the city that is closely related to the culture of Yogyakarta itself so that it can give an impression and welcome to visitors outside the Yogyakarta area. Yogyakarta also needs a place where artists who lost their jobs can find work again and at the same time foster a sense of pride in cultural ownership in Yogyakarta.
Sangkasara will be used as the face of the city of Yogyakarta which is expected to invite local people and visitors from outside the Yogyakarta area to get information and learn about the traditional culture of Yogyakarta. The name sangkasara comes from a combination of two words, namely sangka and aksara. Sangka (Javanese) has an original meaning, and Aksara (Sanskrit) has eternal meaning. The combination of the two words has an eternal origin meaning, where every culture and tradition that comes from our ancestors is not just a past but a starting point that must be perpetuated and preserved amid modern developments that often make people forget and ultimately leave the traditional culture.

7. Sareng Munggah 8. Pool 9. Toilet 10. Stage 11. Amphitheater 12. Culinary area Legend: 1. Ticketing 2. Parking area 3. Bike Sharing 4. Becak 5. Sugeng Rawuh 6. Sareng Misrani
Sareng Misrani (Javanese) which means together to see. The building is a gallery designed to invite visitors to see the attractions of the city of Yogyakarta. This gallery contains various spots in Yogyakarta so that visitors can get more information about Yogyakarta. This gallery works with local travel agents so that visitors who are interested in visiting places in Yogyakarta can easily order the tour packages provided. To support technological advances as well, visitors can experience virtually any place using augmented reality.
sareng misrani
Sareng Munggah (Javanese) which means together to rise. The building is in the form of a studio designed to revive a traditional culture that is almost extinct or already extinct.


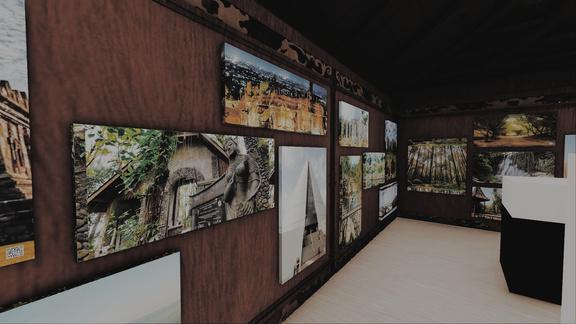


There are three facilities provided in the Sareng Munggah:

Written batik workshop. Workshop on making traditional medicine. Handicraft workshop.
 sareng munggah
sareng munggah
This area provides a variety of Yogyakarta culinary delights served via food carts. Visitors can sit and relax while watching the show being presented on stage.

culinary area
amphitheater

Semicircular seating that has 3 steps used to watch the show. Visitors can also enjoy the show while enjoying the culinary delights provided in the area. The performances presented are traditional Yogyakarta performances, such as wayang, gamelan, dance, and also sinden by artists.
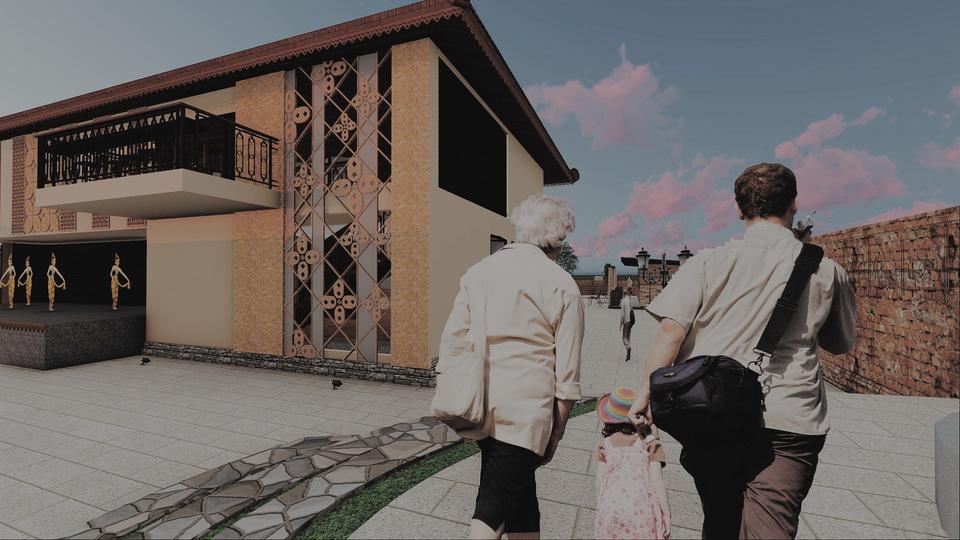
photography and graphic design.

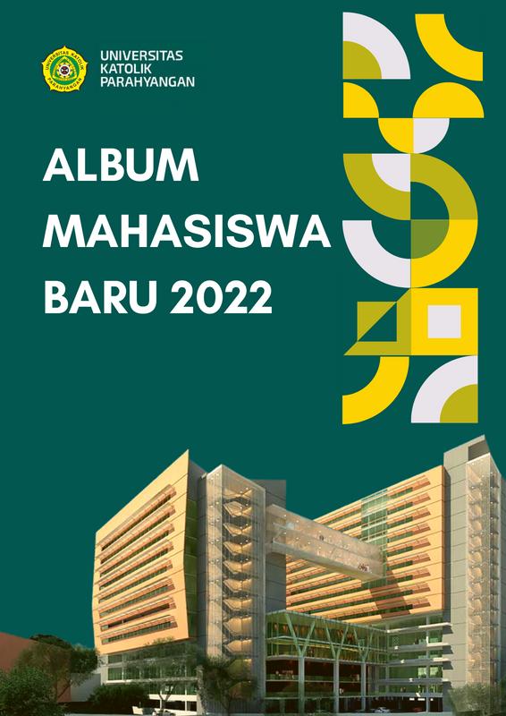


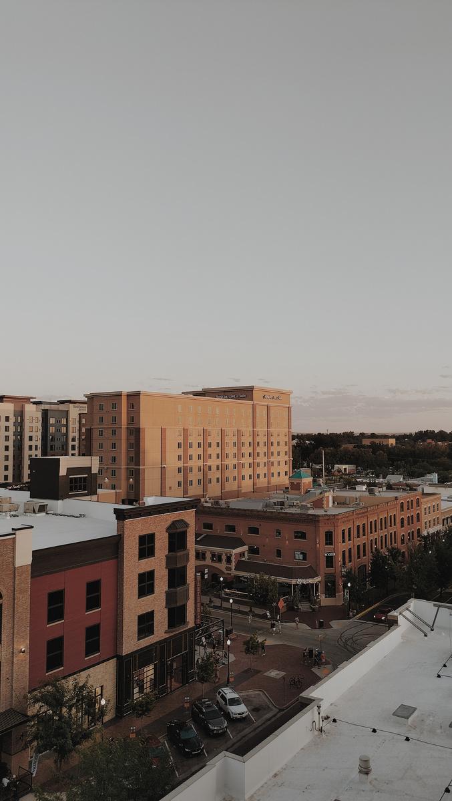












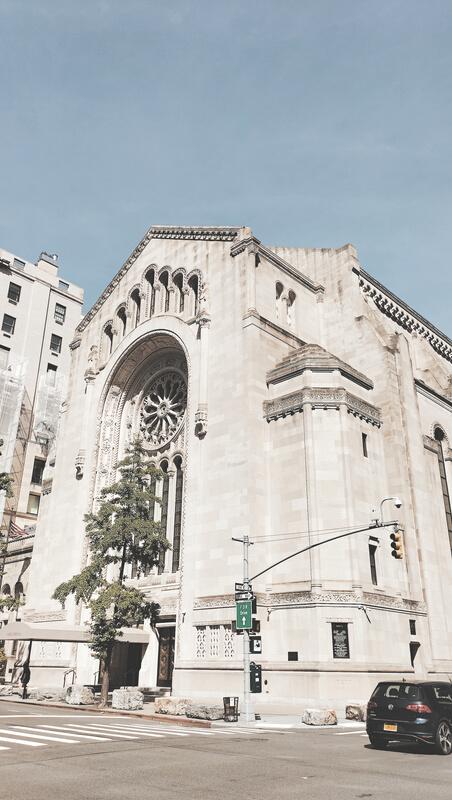
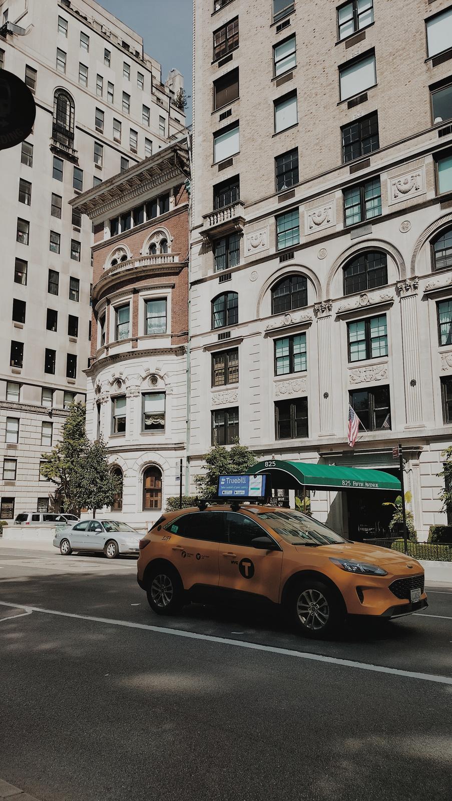
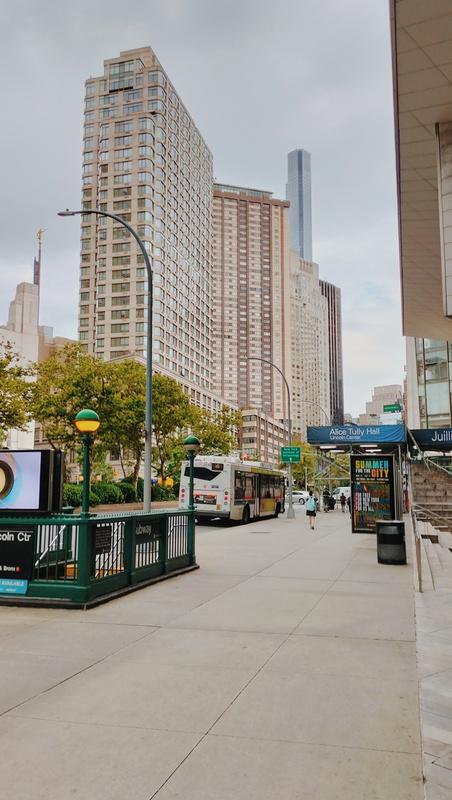

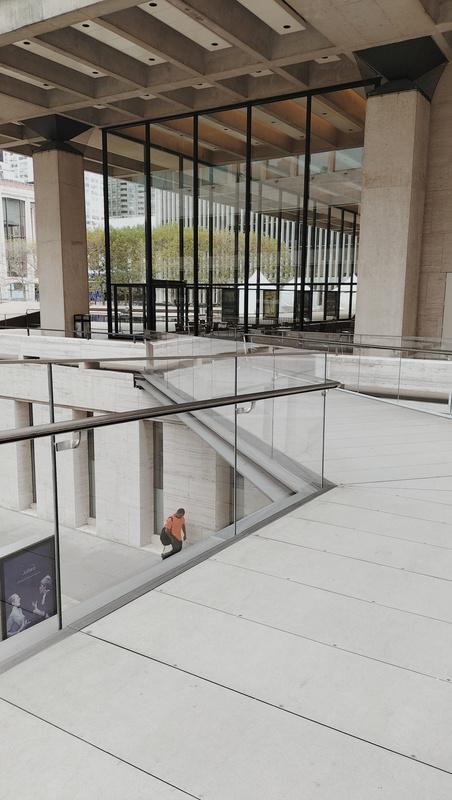
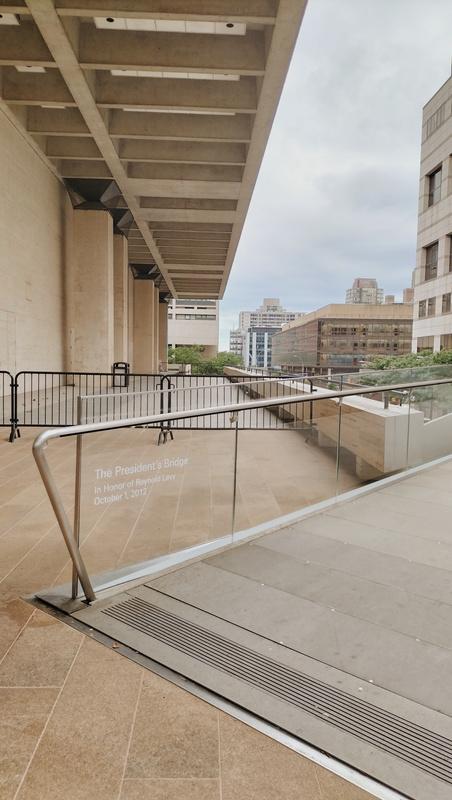


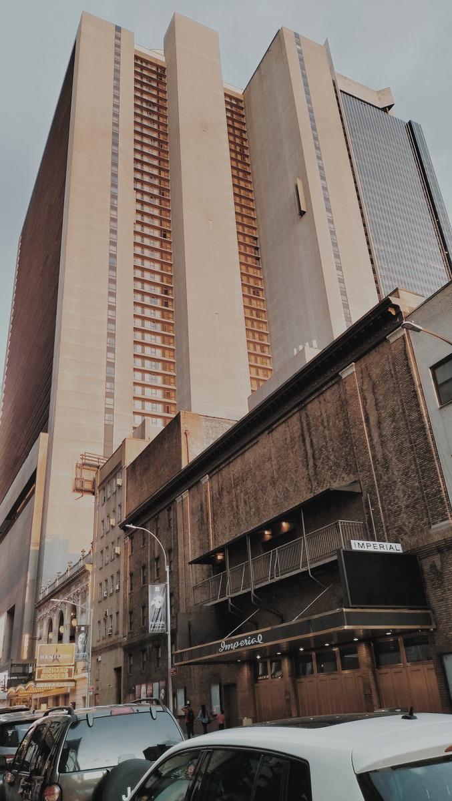




















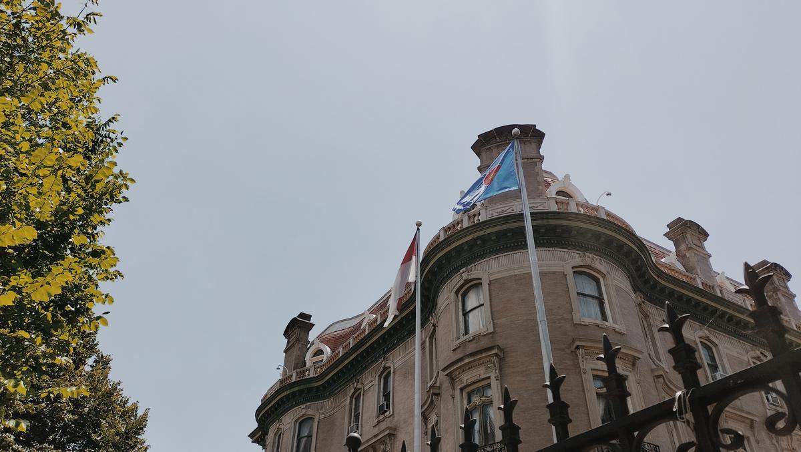
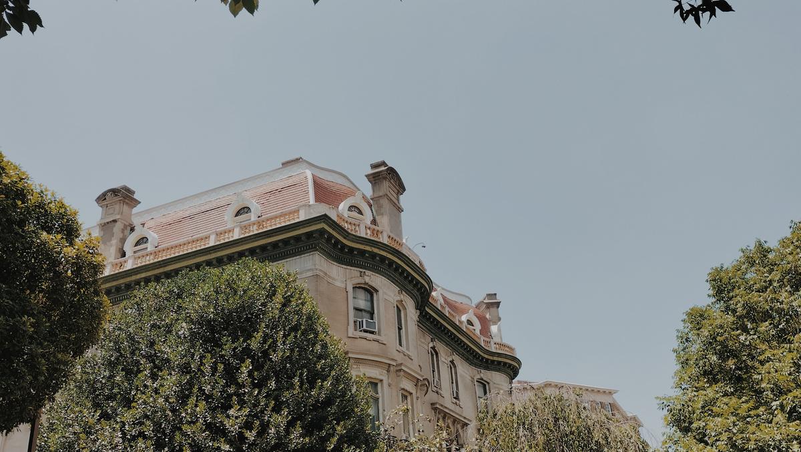
audhitaputri27@gmail.com











 in collaboration with: Sadida Nur Fatimah
in collaboration with: Sadida Nur Fatimah














 compact . calming . natural
compact . calming . natural












































































































 in collaboration with: Nadya Sherlinda Risca Pratita
in collaboration with: Nadya Sherlinda Risca Pratita







 sareng munggah
sareng munggah















































