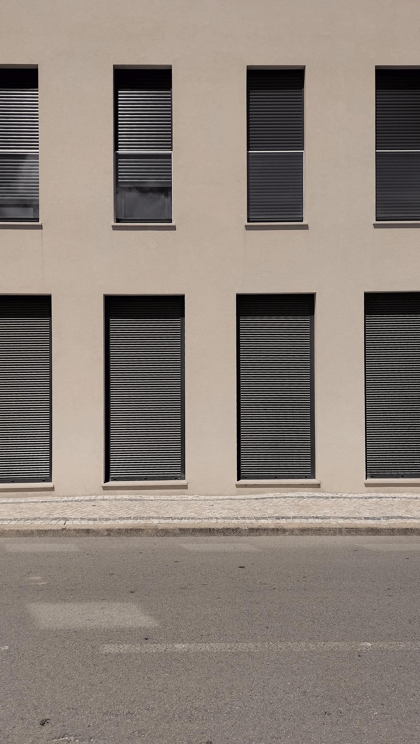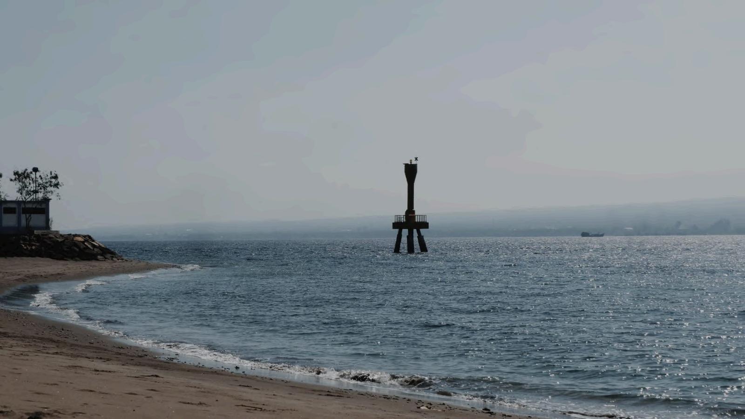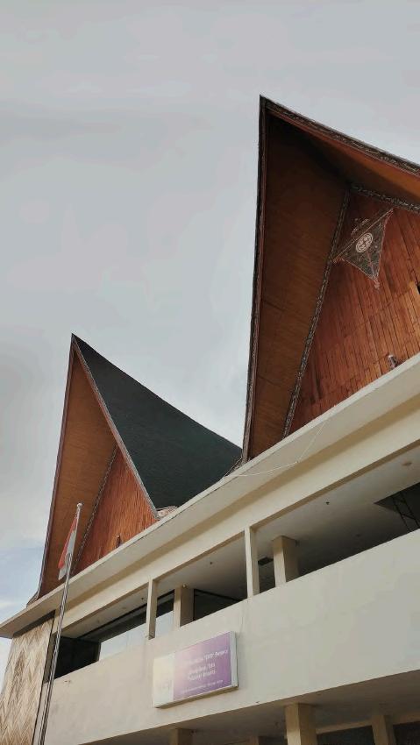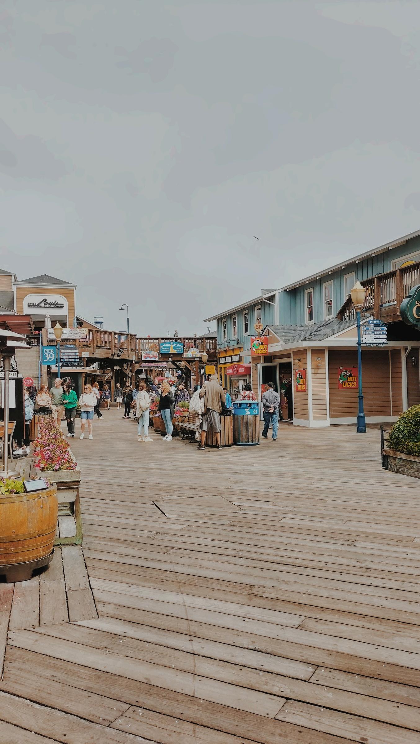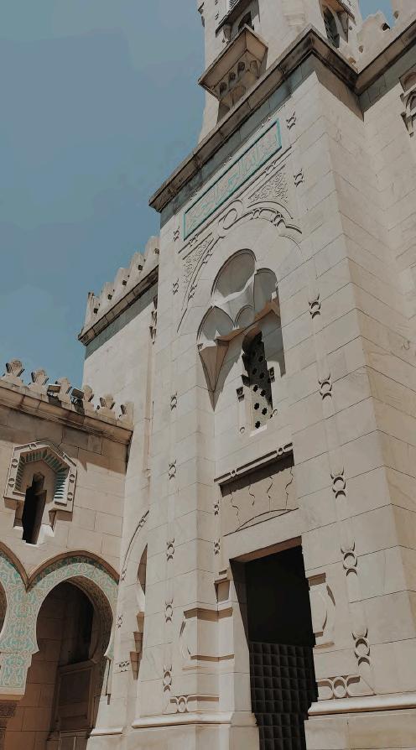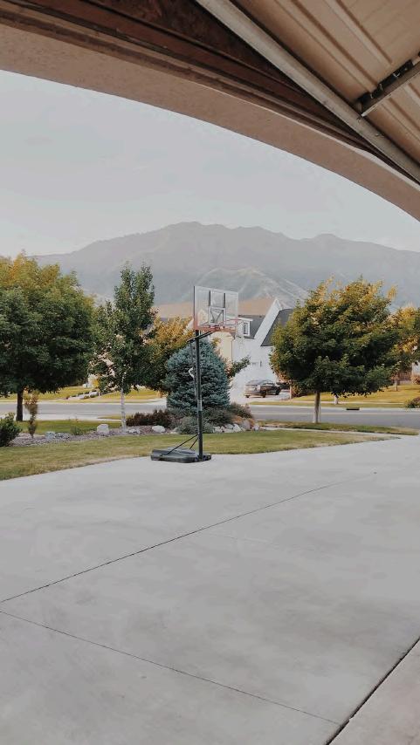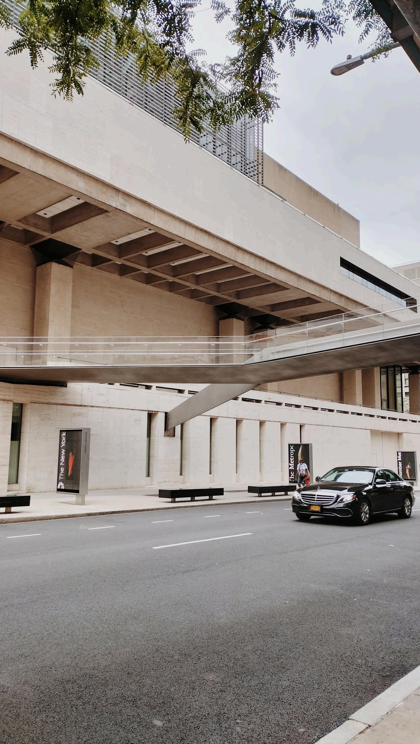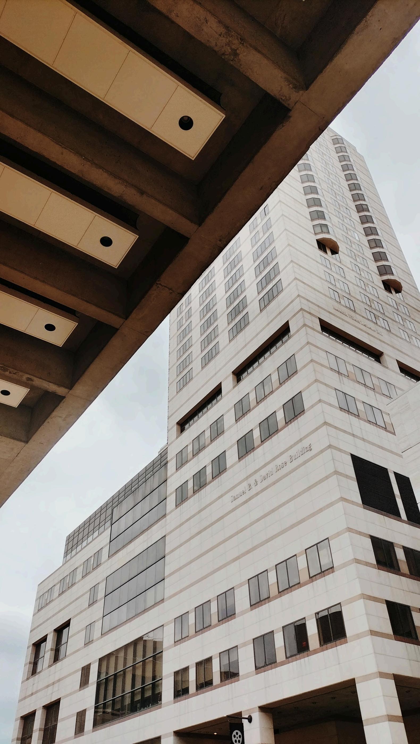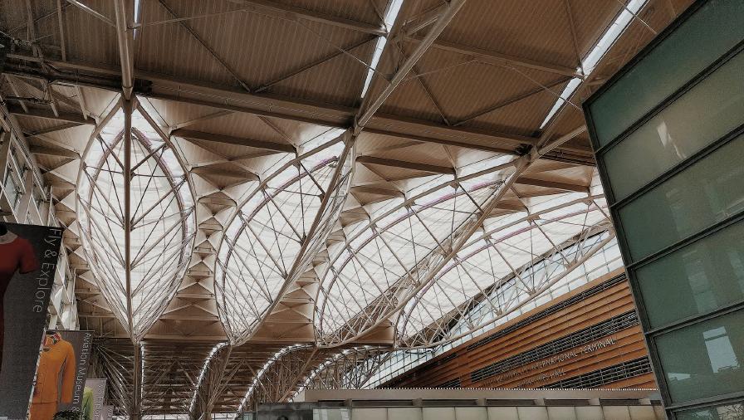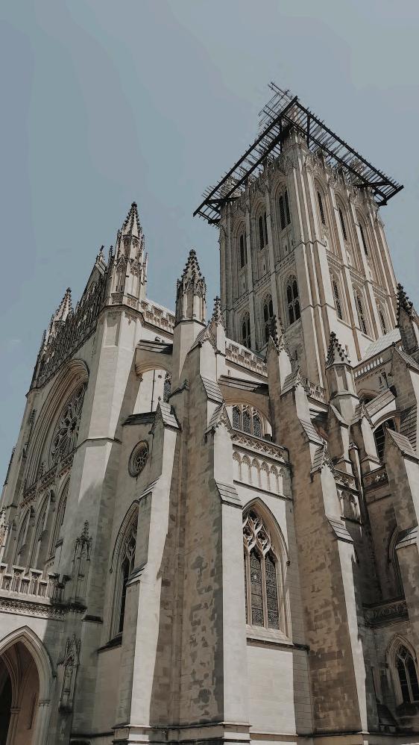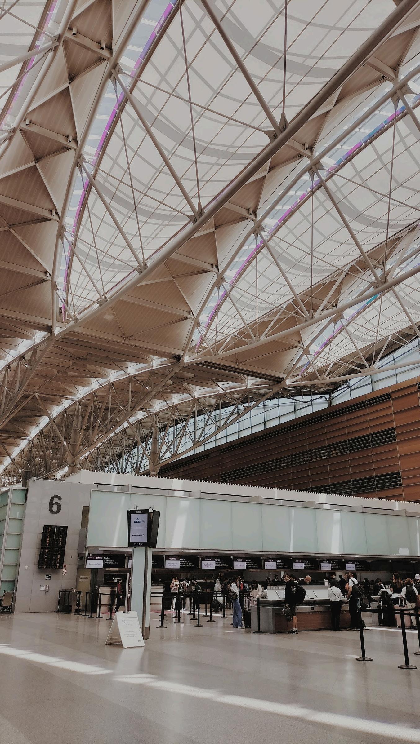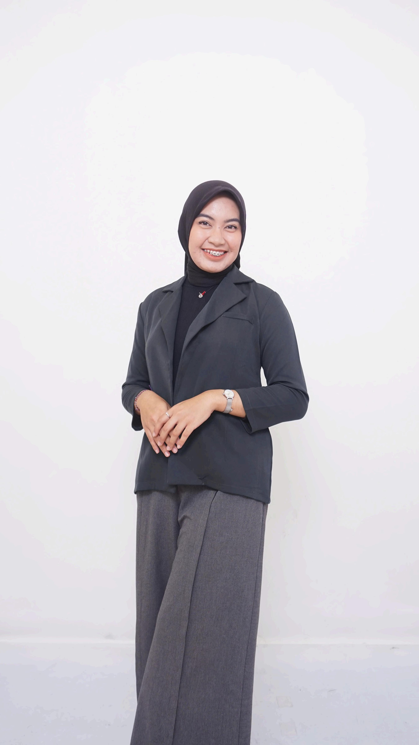

AUDHITA PUTRI RACHMAWATI
“An art and design enthusiast, particularly in architecture and interior design, with experience as a Junior Architect, conceptualizing and visualizing project designs. A hard-working person who is able to work both in a team or individually, always striving to use the skills acquired to make a contribution through art and design.” meet me.
Bandung, August 27 2000
audhitaputri27@gmail.com
+62 81213088114
audhitaaputri
Audhita Putri Rachmawati
FORMAL EDUCATION
2018 - 2022
PARAHYANGAN CATHOLIC UNIVERSITY
Architecture │ GPA: 3.25/4.00
2015 - 2018
SMA NEGERI 4 BANDUNG
Senior High School │ Science and Mathematics Program
Junior Architect | PT Inti Selaras Indonesia
Responsible to visualise project area using SketchUp and Autocad as decision references for planning and architectural team, and create project deck for presentation using Canva and Ms Power Point
Freelance Architectural Designer
Created end-to-end design for both residential and dormitory project.
and Admission Intern | Parahyangan Catholic University
Managed and process around 2000 new students' registration data per year using Google Sheets
The Next Level of Tenda Makan
Competition entry TKI MAI XXXV
Sangkasara - Revitalisasi Kebudayaan
Competition
curriculum vitae.
ORGANIZATION EXPERIENCE
- 2024
Secretary, Tim Muhibah Angklung
Collaborated with human development, operational, and finance department to create a proposal for an international cultural mission. Sucessfully applied for 36 members of Tim Muhibah Angklung USA Visa (2022) and Schengen Visa, UAE Visa, Saudi Arabia Visa (2024).
Campus Ambassador, Parahyangan Catholic University
Represented UNPAR as a speaker at more than 10 high school education fairs.
Led 7 people in the training department to create a training concept for the new batch of UNPAR Ambassador.
Involved in the production of 1 Unpar company profile video and 3 series of photo shoots for Unpar marketing campaigns.
Member of Community Dedication Division, Himpunan Mahasiswa Prodi Arsitektur
Involved in initiation of project concepts including national architecture competition, seminar, and Mushola renovation.
Become a liaison between community and students.
ACHIEVEMENT
Participant of 17th Semana Internacional de Folclore (Cantanhede, Portugal).
Participant of 34th Springville World Folkfest (Springville, Utah).
Certificate from Consulate General of the Indonesian Republic in San Francisco: Appreciation the contribution to promoting Indonesian culture in United States of America
2022
Awardee of Amada Foundation Scholarship.
CAPABILITIES
Work under pressure Team work
Communication Time management
LANGUAGES
Bahasa Indonesia (Native)
English (TOEFL Unpar Score - 521)
INTERESTS
Architecture Design
Interior Design Art Music
c o n t e n t .
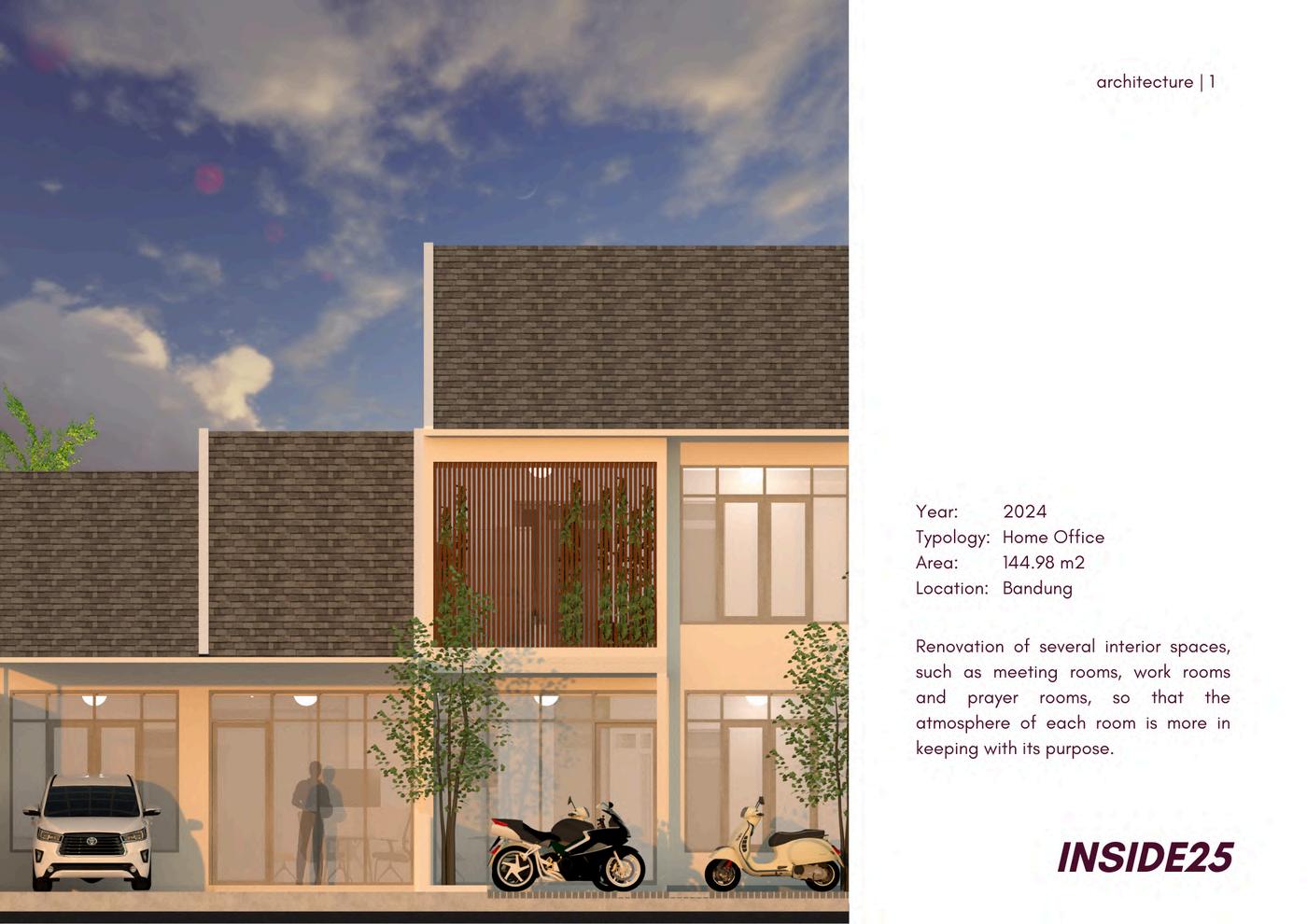

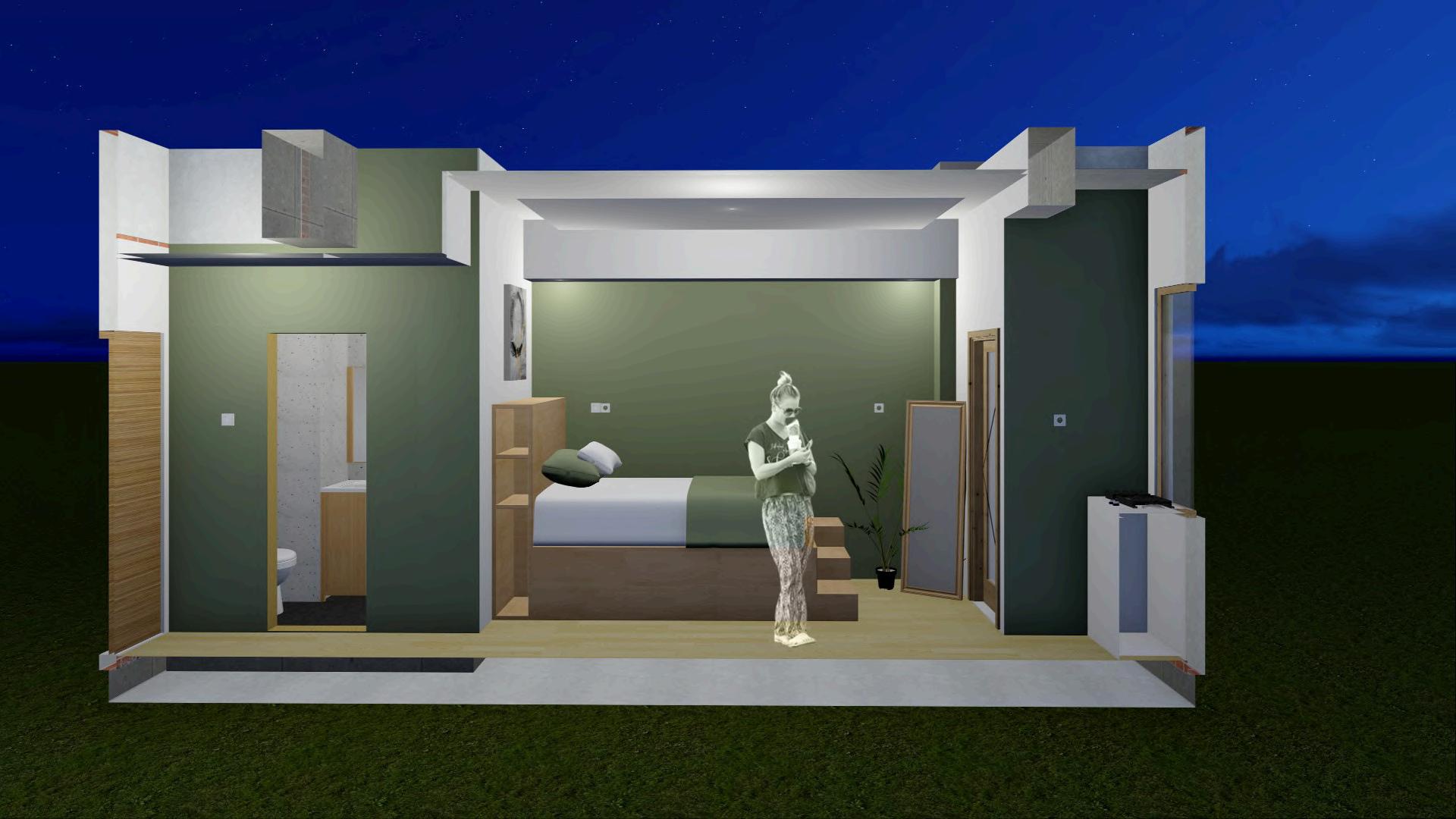



Competition Entry
The Next Level of Tenda Makan 2021
ential House 2022
Project
Realm Edupartment 2022
Concept
Year: Typology:
Area:


Location: 2024 Home Office 144.98 m2 Bandung

Renovation of several interior spaces, such as meeting rooms, work rooms and prayer rooms, so that the atmosphere of each room is more in keeping with its purpose.
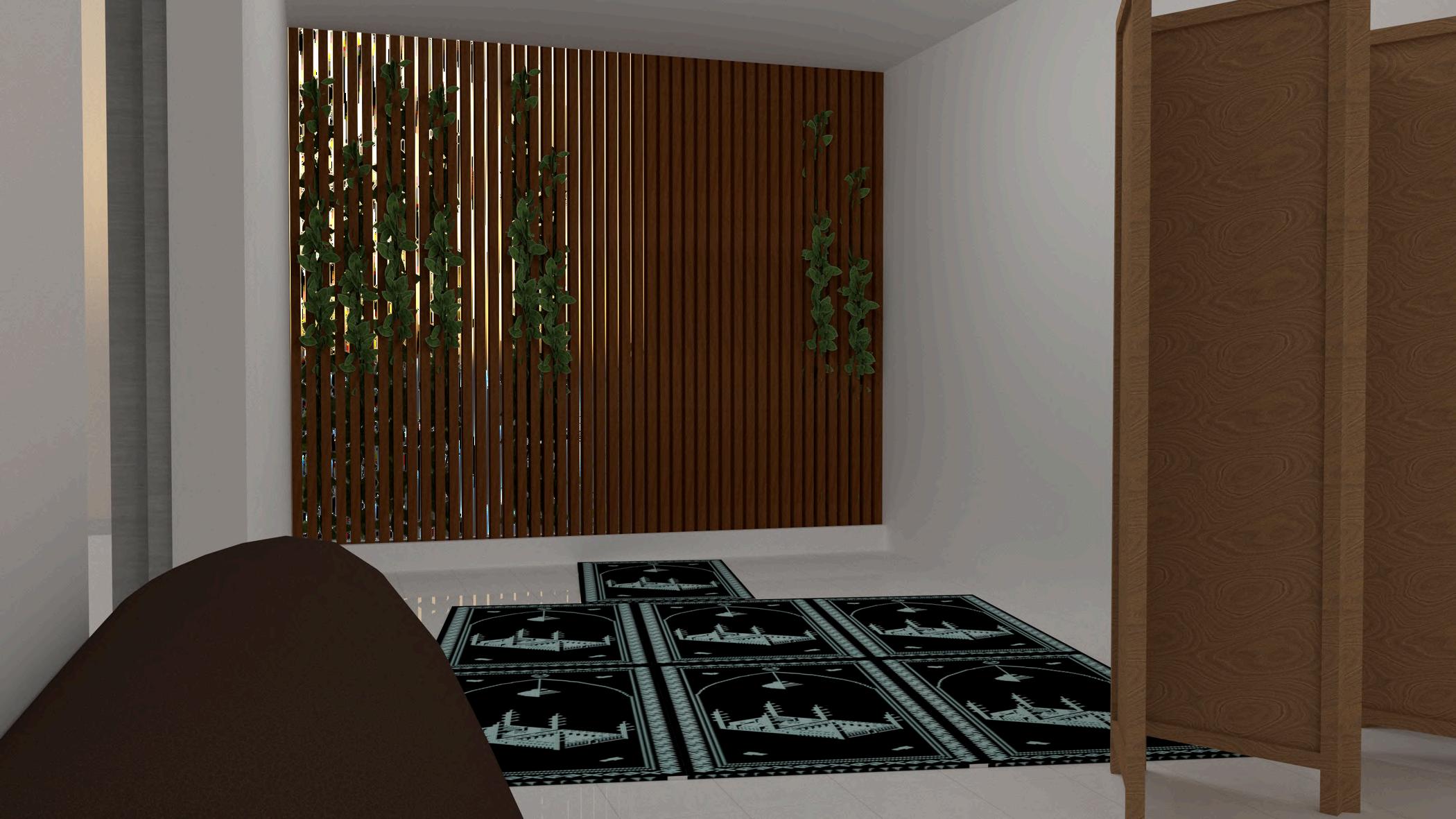





Year:
Typology:
Area:
Location: 2023
Residential House 73 m2 Bandung
2-story house built on land with an area of 73m2 has 5 bedrooms, living room, family room, kitchen and dining room. the large number of family members and the lack of land and the location of the house in a residential area with dense intensity is a challenges in designing this Nin's Residential House.
Natural lighting is maximized from the front of the building because the right and left sides of the building are directly in contact with the surrounding buildings. Home zoning is generally divided into 2, the right side is the public zone where all family members gather, and the left side is the private zone which consists of bedrooms.

RESIDENTIAL HOUSE



FIRST FLOOR PLAN
SECOND FLOOR PLAN

MR.
in collaboration with: Sadida Nur Fatimah

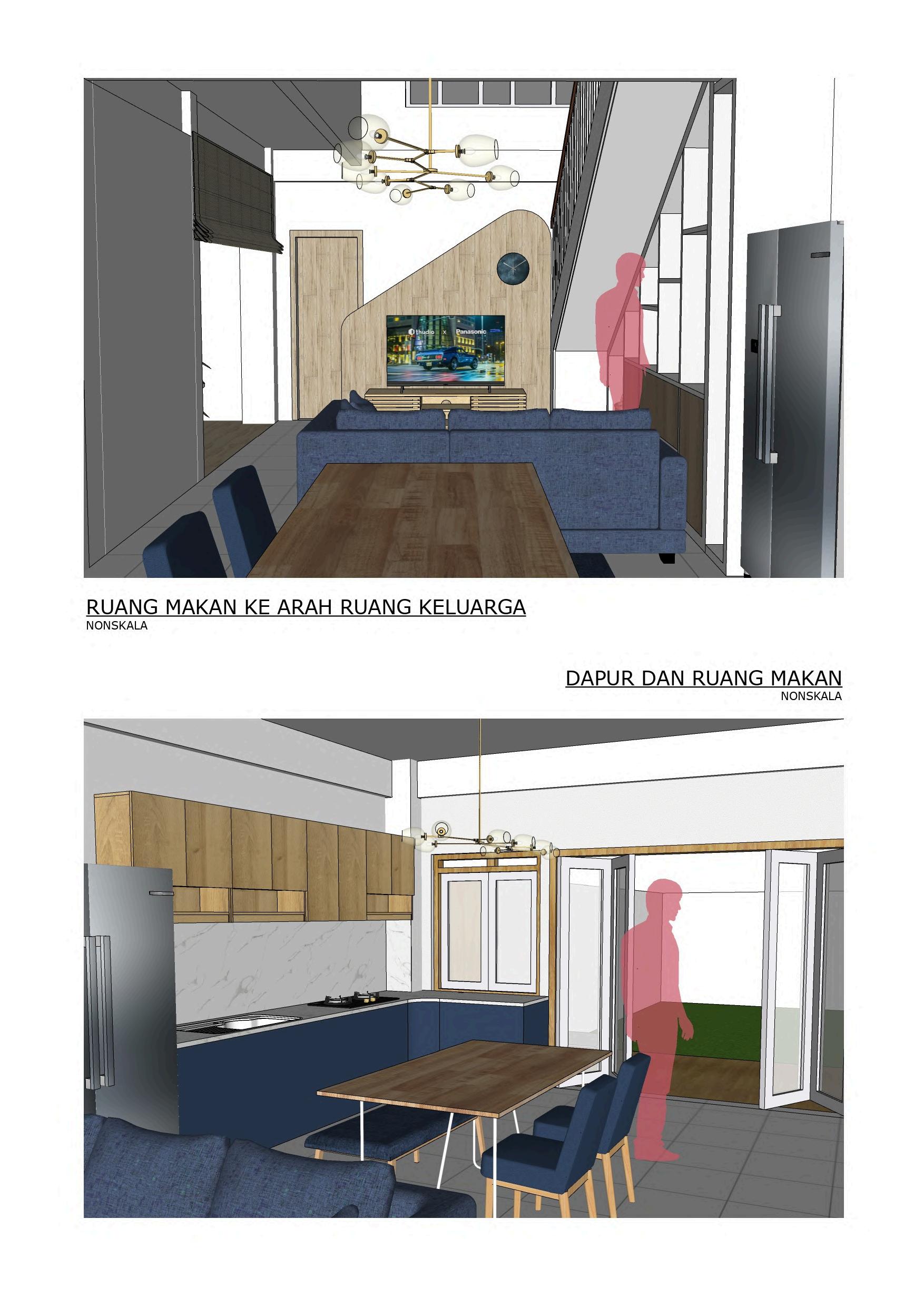





FIRST FLOOR PLAN

SECOND FLOOR PLAN
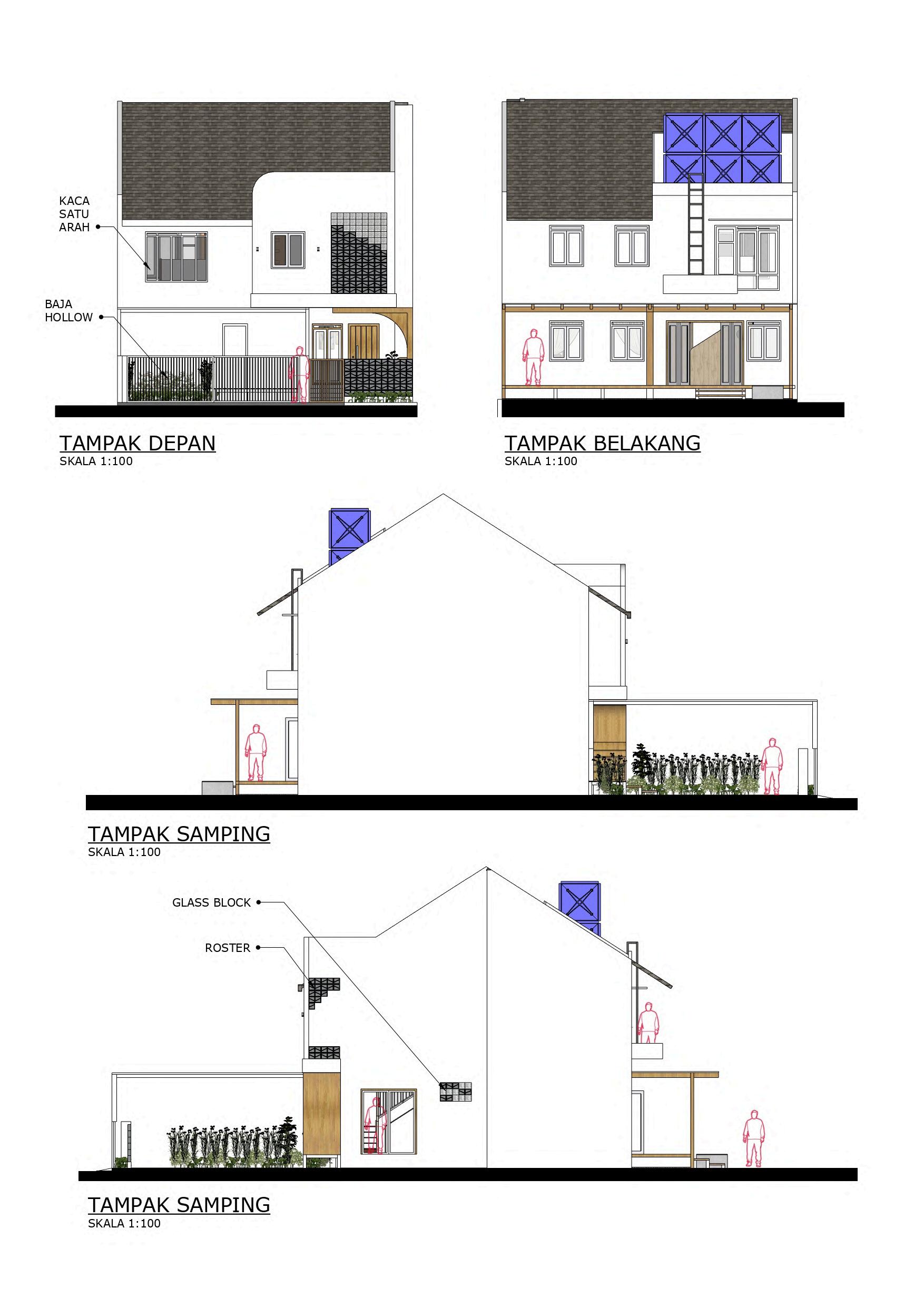





This studio-type apartment is designed with a compact and peaceful concept. Natural colors dominate this apartment as a depiction of the concept, brown and green.


Furniture is designed to be compact and flexible by maximizing existing storage as storage for goods.




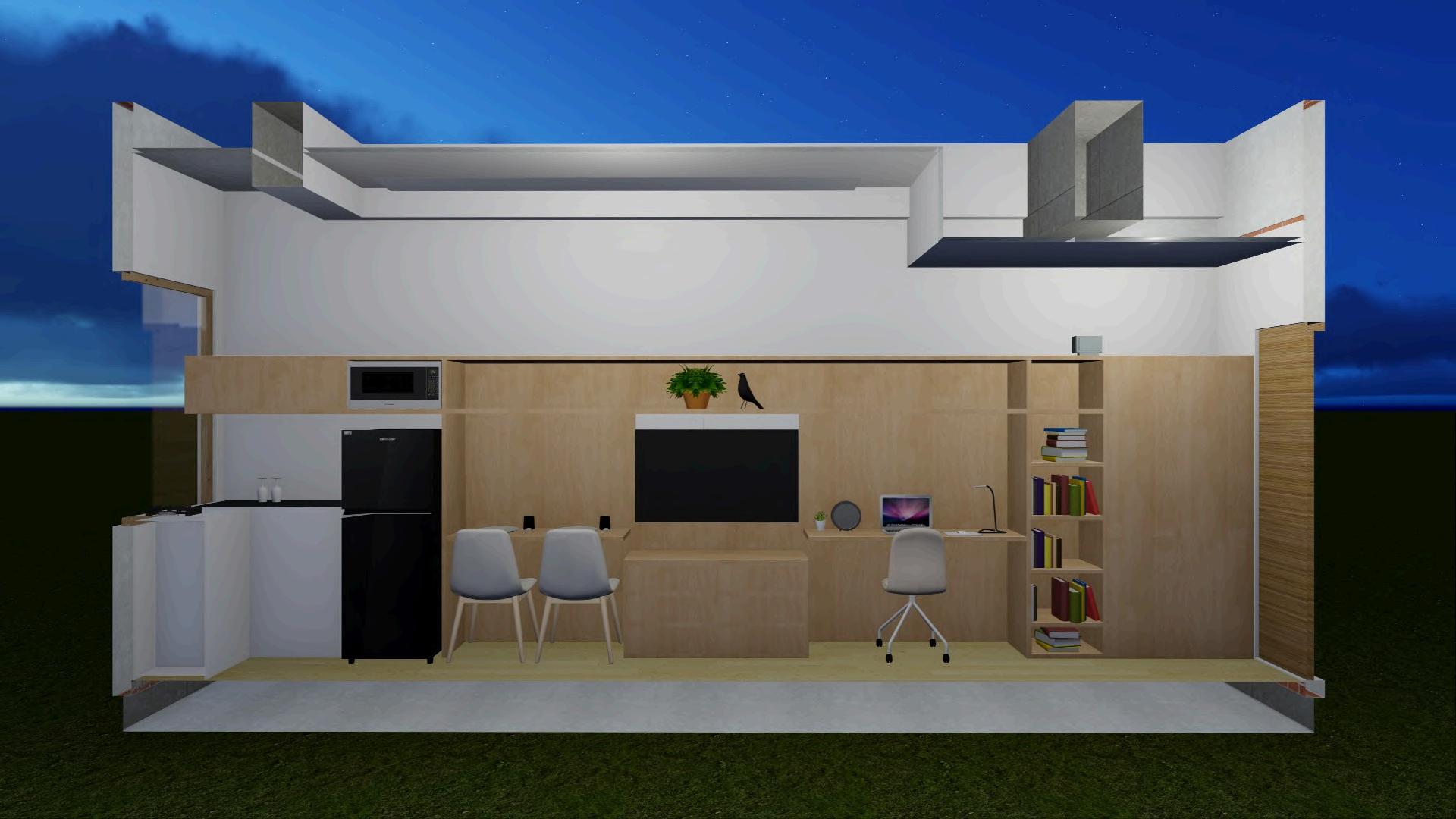

Year: Typology: Area:
Location: 2021 Mid Rise Building 5.542 m2
Jend. Sudirman 89, Yogyakarta

Yogyakarta is one of the cities with various nicknames, such as tourist city, student city, and batik city. Yogyakarta always has its own charm for tourists so that it is always crowded and gives a distinct impression to each individual. Based on these issues, Ayodhya Hotel was built with the aim of being a shelter for anyone who visits, such as tourists who make Yogyakarta a place to stay from their hometown, this 4-star hotel also wants to be a stopover place for tourists after traveling around Yogyakarta. This concept is applied to the atmosphere that is built in the hotel, which wants to make visitors who are in it feel the peace and friendliness of the city of Yogyakarta so that visitors have their own impression when returning from the hotel.





1. Ayodhya Hotel Tower
Ayodhya Hotel Podium
Pool 4. Motorcycle Parking Area 5. Bus Parking Area 6. Pedestrian 7. Car Entry Area
8. BOPKRI 2 Senior High School 9. Astra 10. Housing Area
Bethesda Hospital 12. Galeria Mall
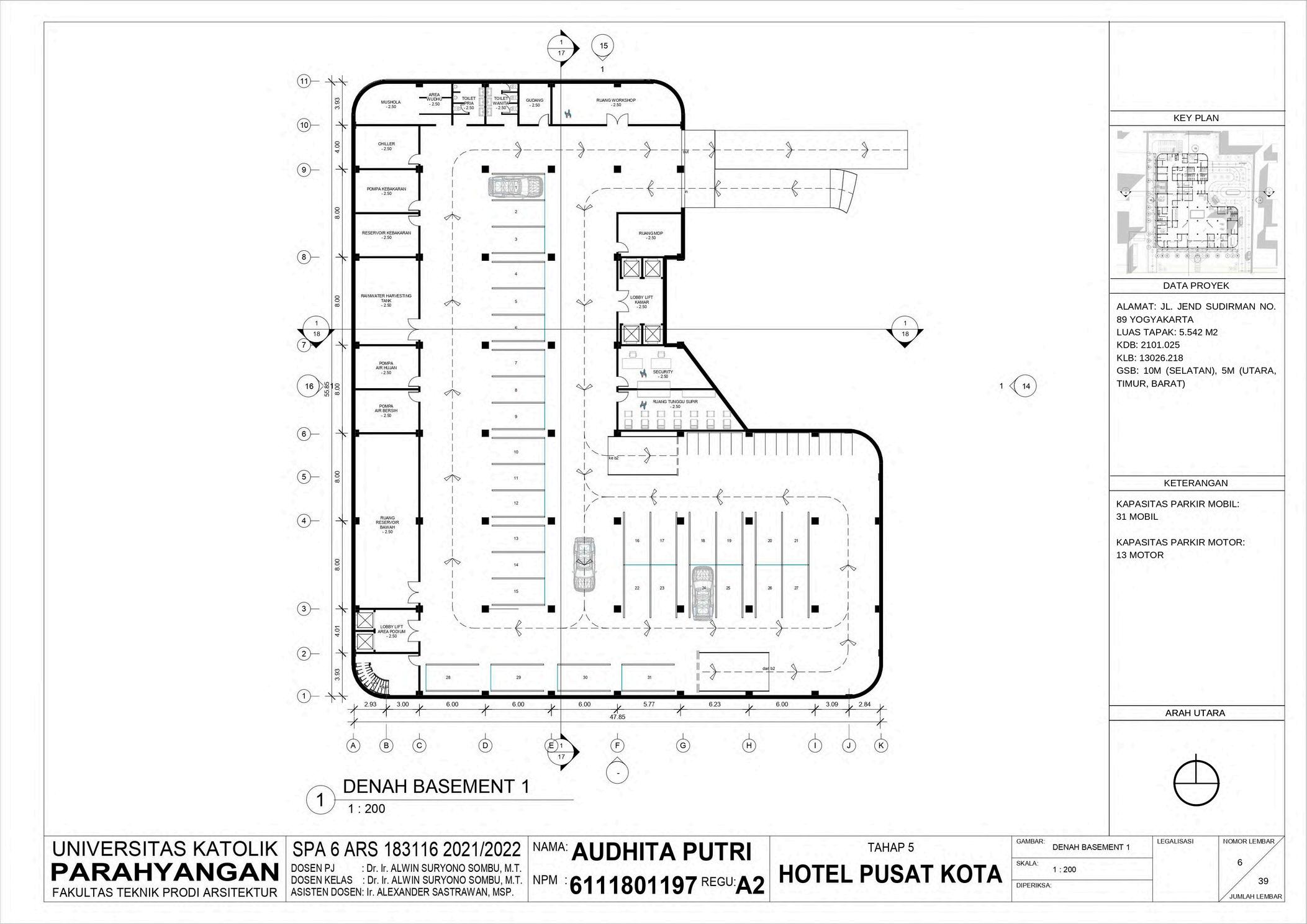



B1 FLOOR PLAN
B2 FLOOR PLAN GROUND




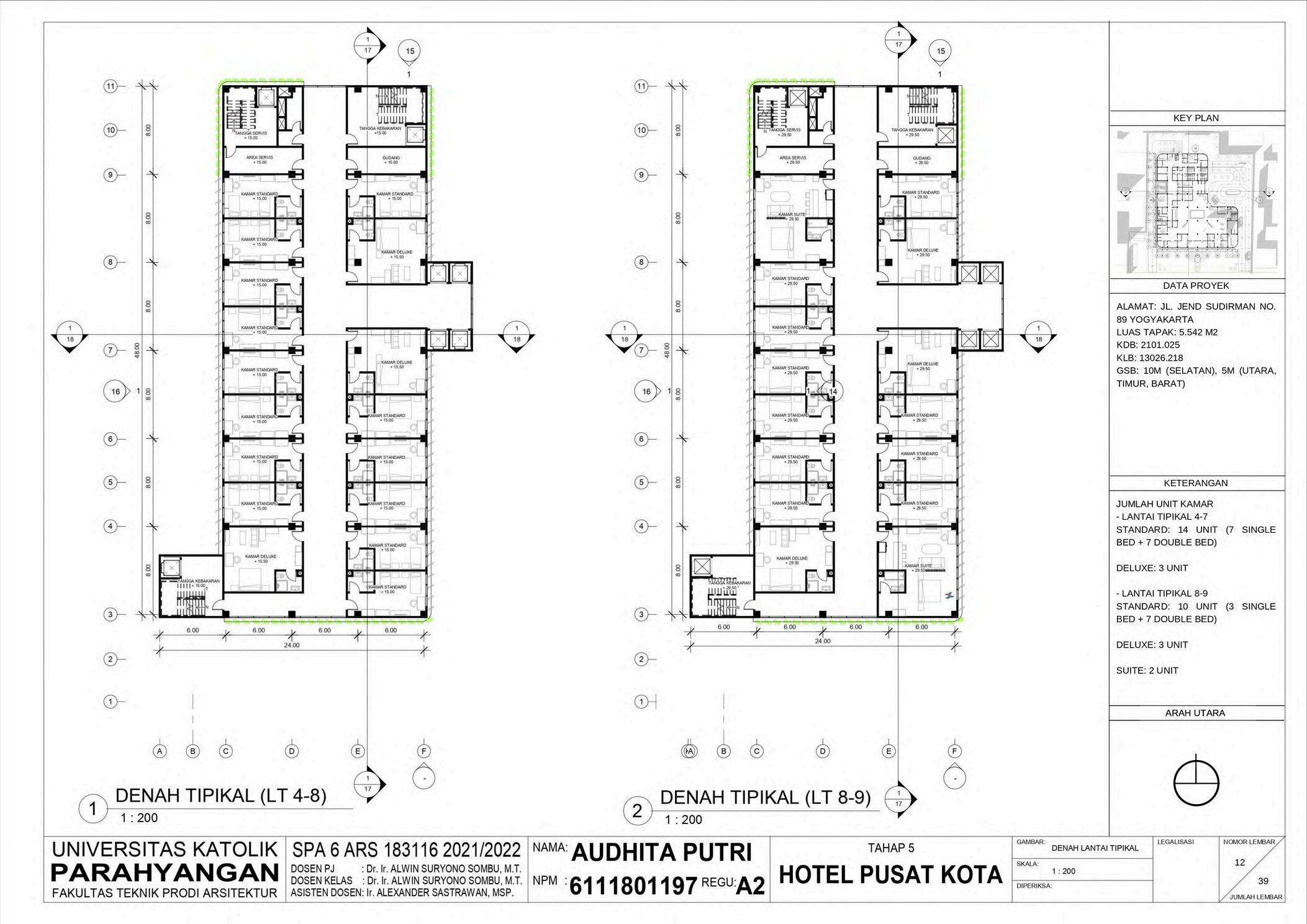


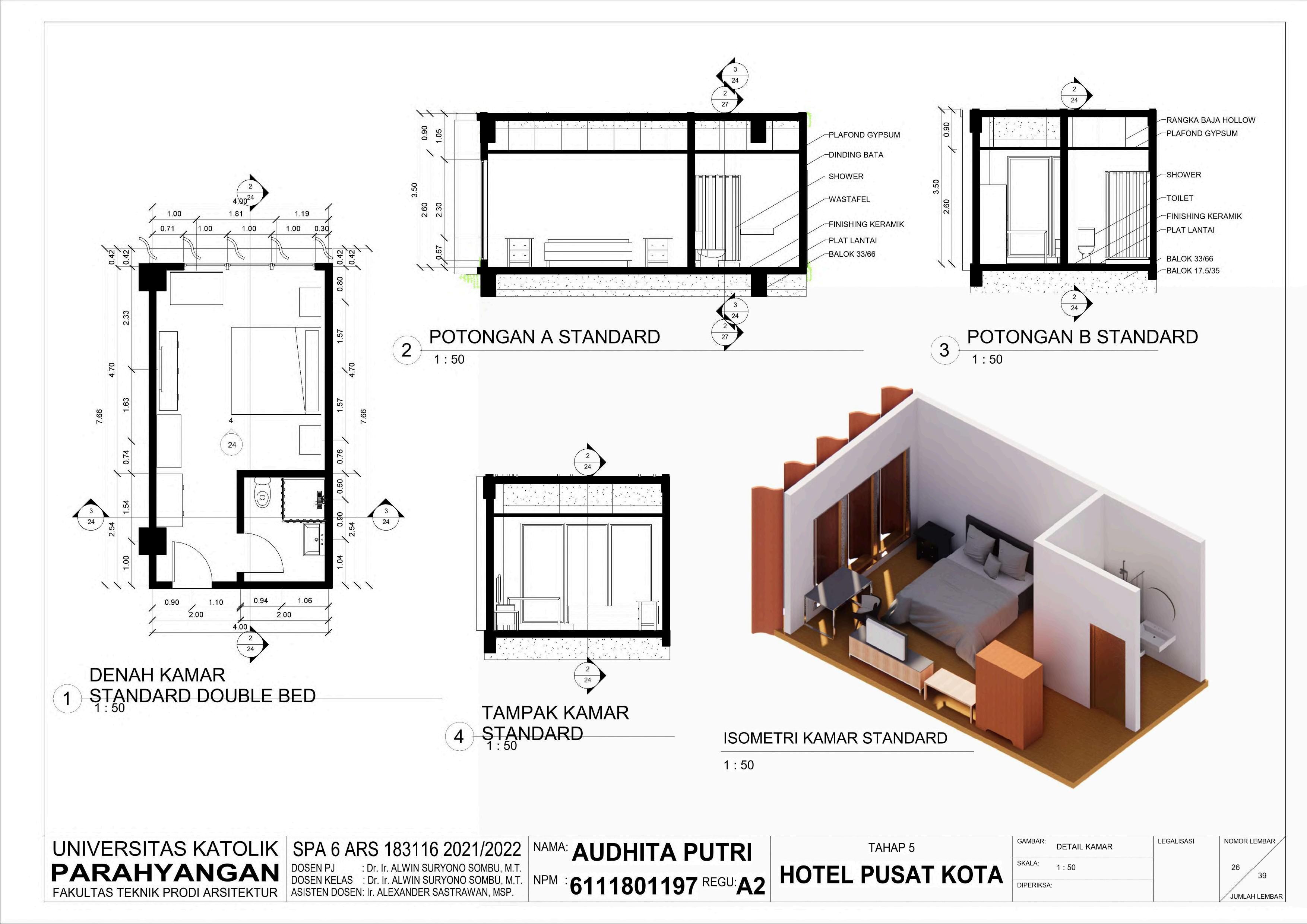



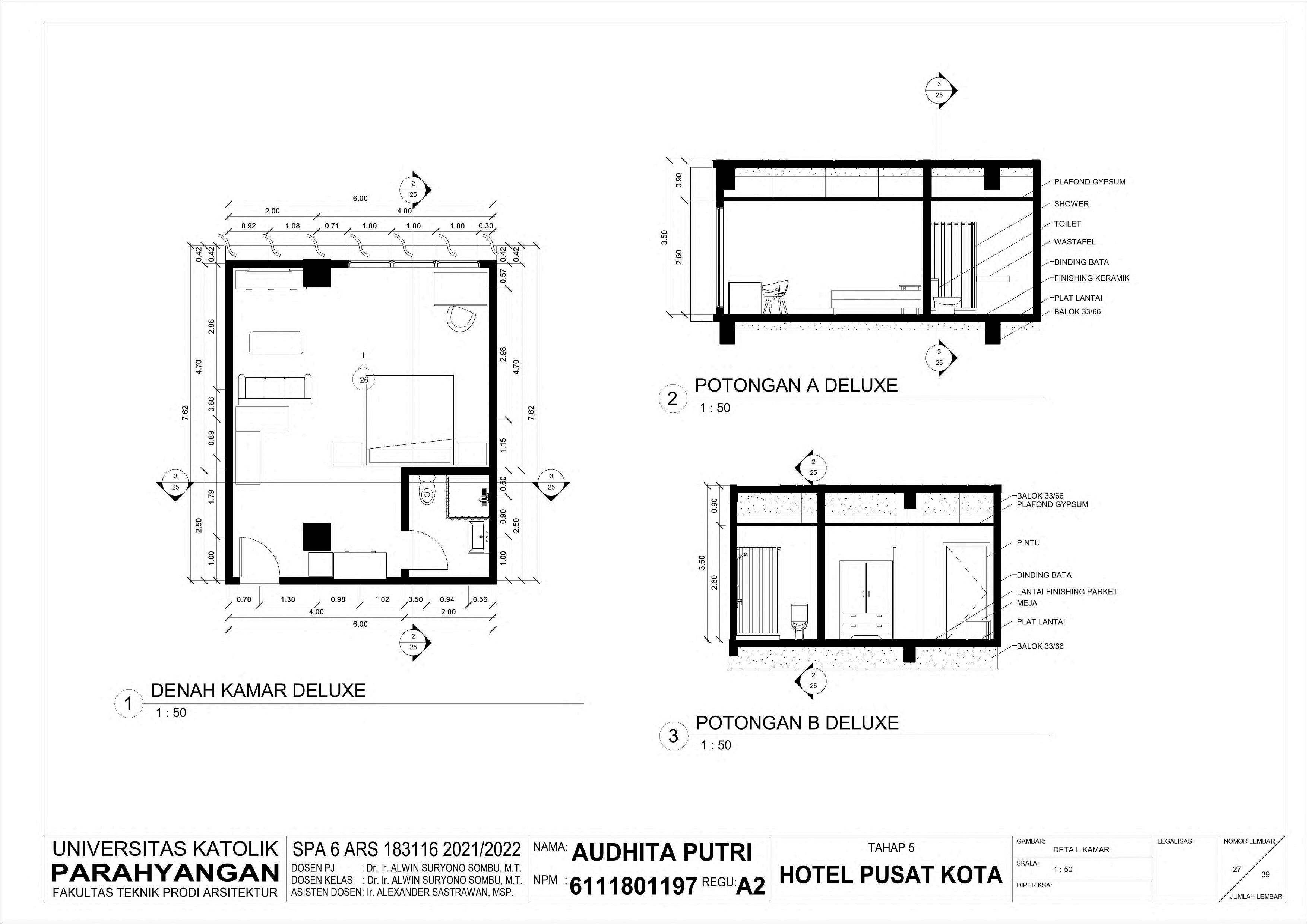














in collaboration with: Davis Tjandra Axel Tobias

Lamongan special dining tents have become part of street food stalls in Indonesia. This dining tent has become a social and cultural characteristic of Indonesian cuisine with the shape and design of a poster with its own art from this dining tent. A diverse food menu, low prices, and a strategic location because it can be found in almost every area in Indonesia making this street stall always in demand by the public. Since the emergence of the Covid19 pandemic, street vendors have experienced a decrease in income because few people choose to eat at street vendors for health reasons.
THE NEXT LEVEL OF TENDA MAKAN
A food stall design concept that is modular, modern, and innovative by maintaining the locality of the typical Lamongan dining tent. This design is designed so that the culinary experience in a tent for both sellers and buyers is no different from what has become a tradition in Indonesia. The shape and arrangement of the module are an abstraction from the Lamongan dining tent which has a portable and mobile system, where the trading cart carrying the tent frame, table, and dining chairs can move quickly.








RIGHT ELEVATION MODULE
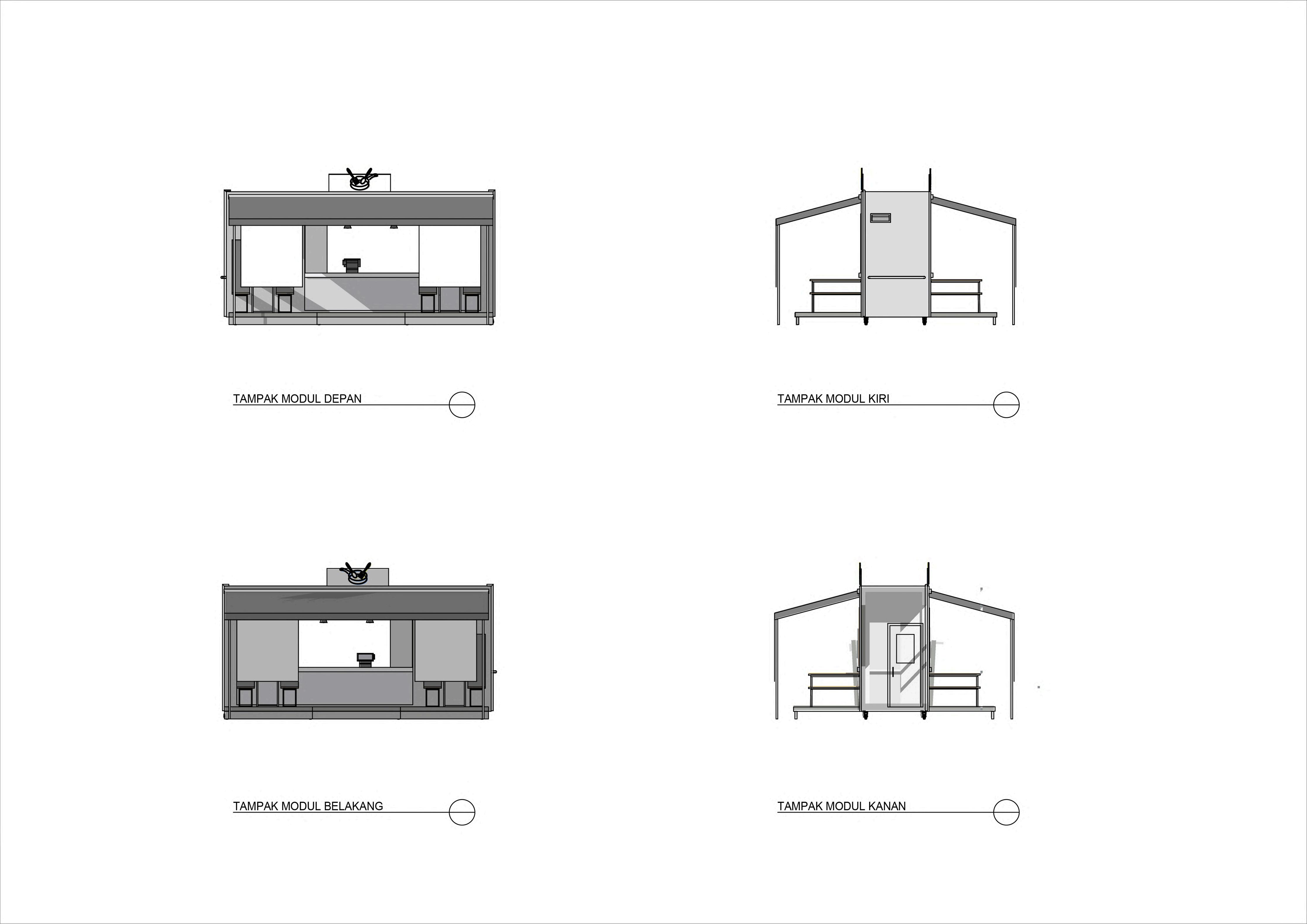




the food stall box when not in use the floorboards are opened on the right and left sides



the food stall tent opened by pulling from the rails
the table and chairs are opened from where they are folded
The module measuring 6.00 x 1.60 can be extended to 6.00 x 4.40 when it is in use (seller's operating hours) by using a folding system so that it forms a box and can save storage space. The current Covid-19 pandemic condition that requires maintaining distance is applied with a flexible module at the food stall which can be arranged according to needs. This is also made easier by the modular and expandable system owned by the food stall. Interactive designs between buyers and buyers, sellers with buyers, and sellers with sellers can be felt when the module has been arranged in an environment, where sellers and buyers can interact but still comply with health protocols.

the details

FOOD STALL STORAGE










