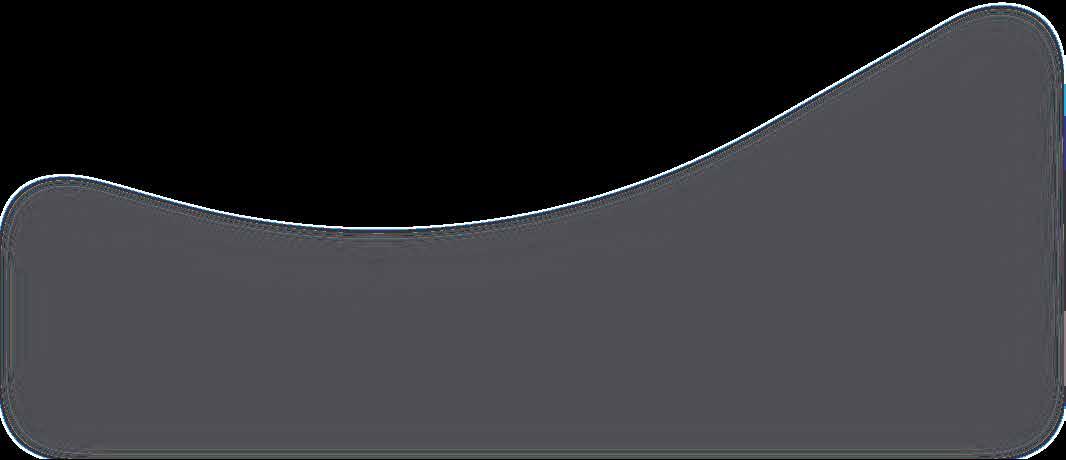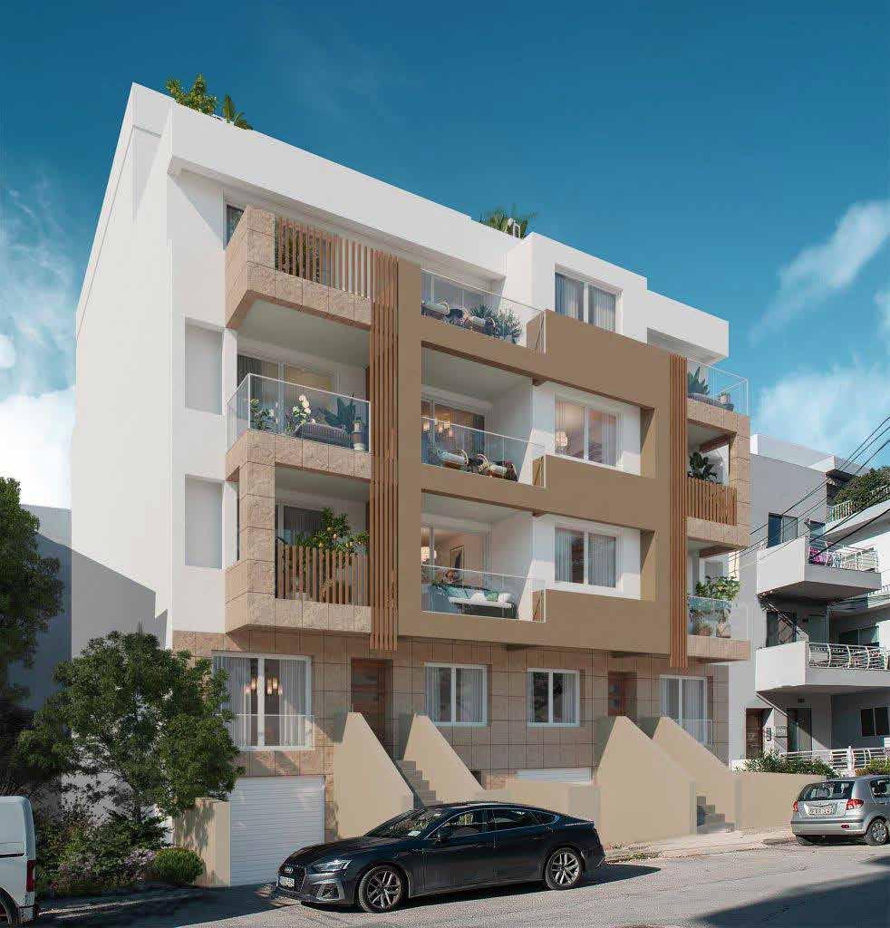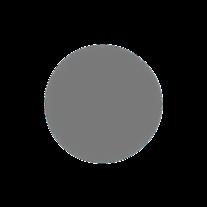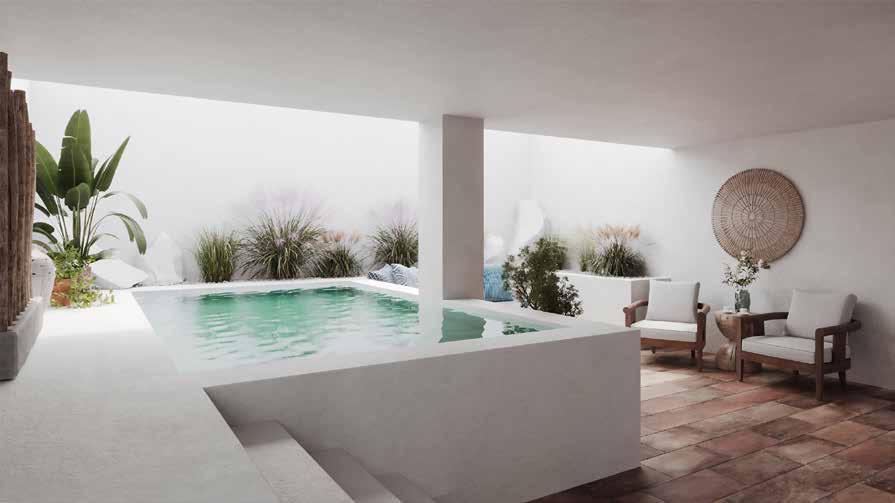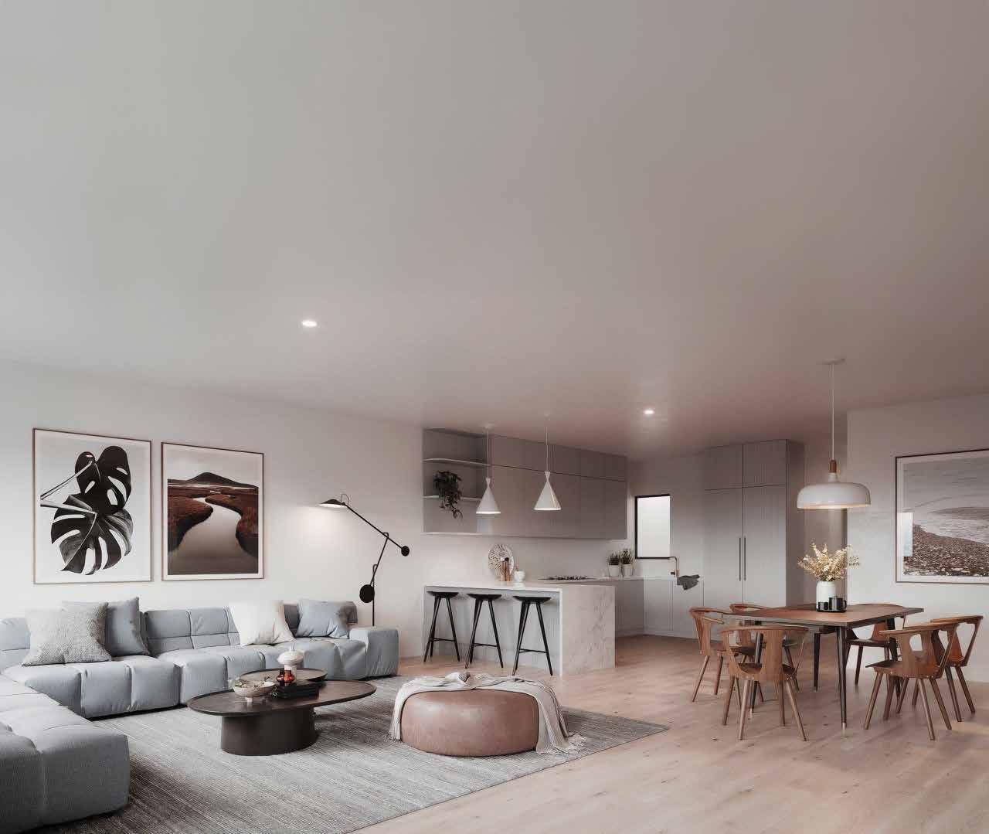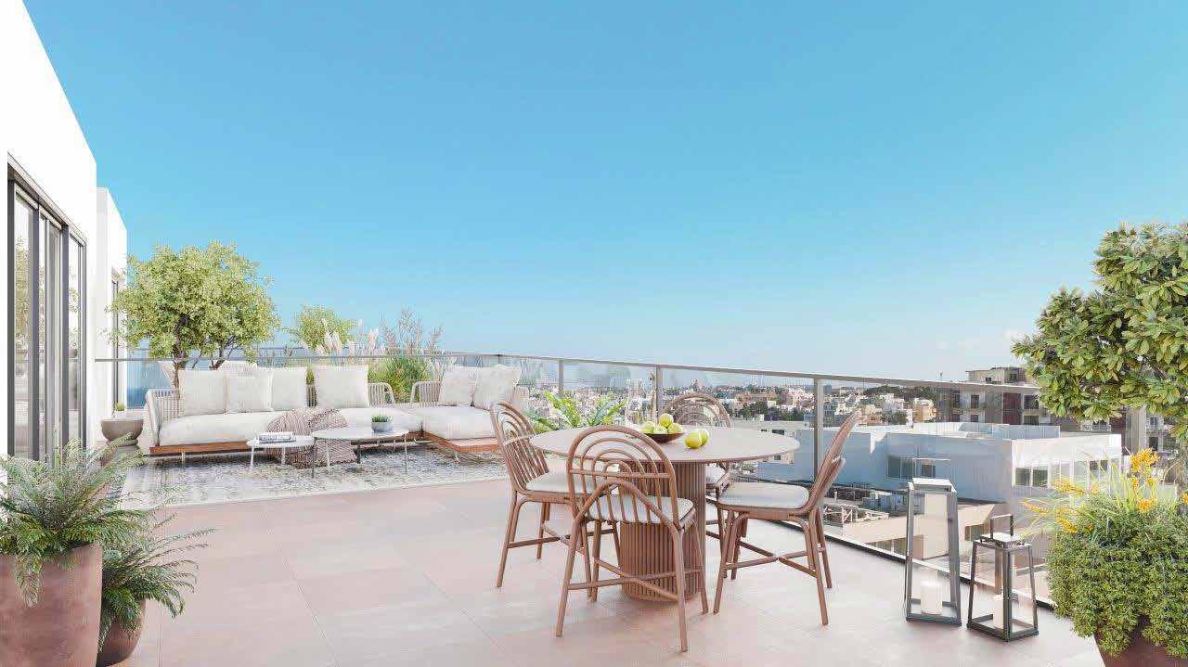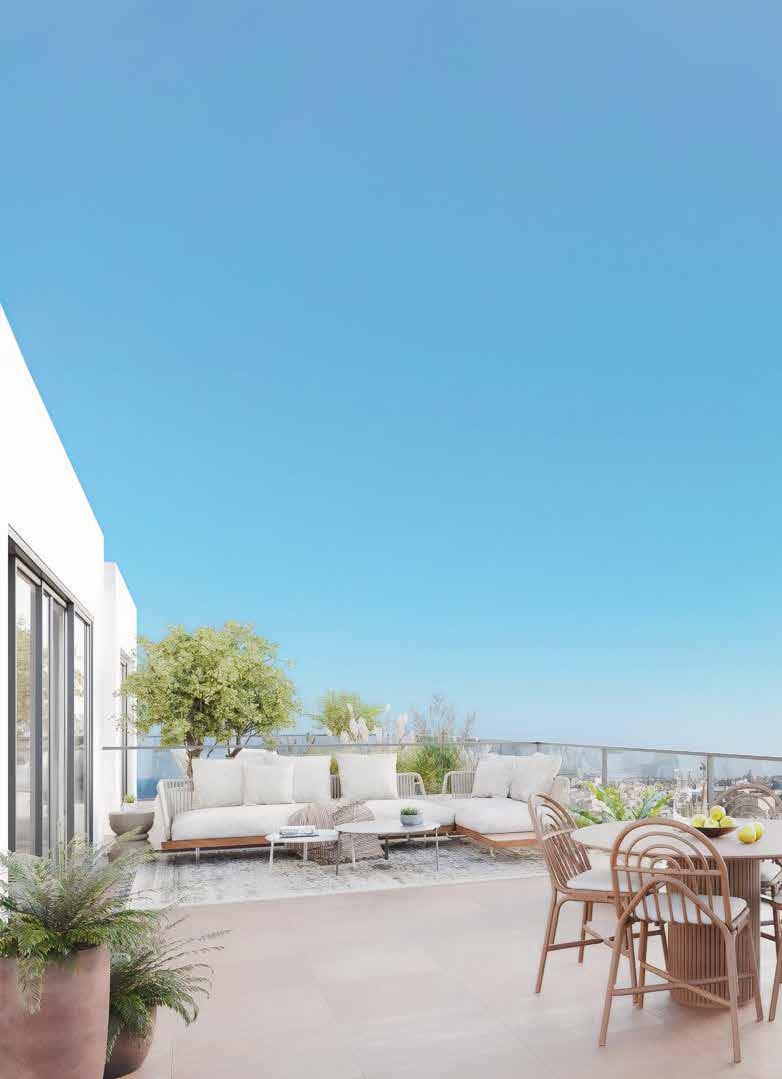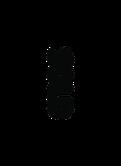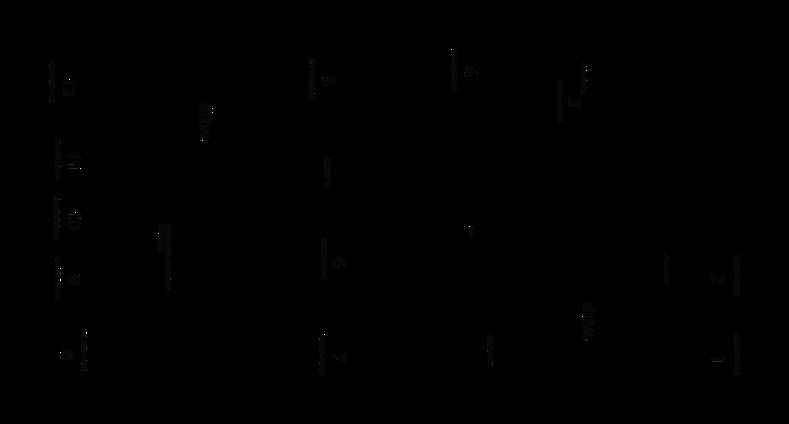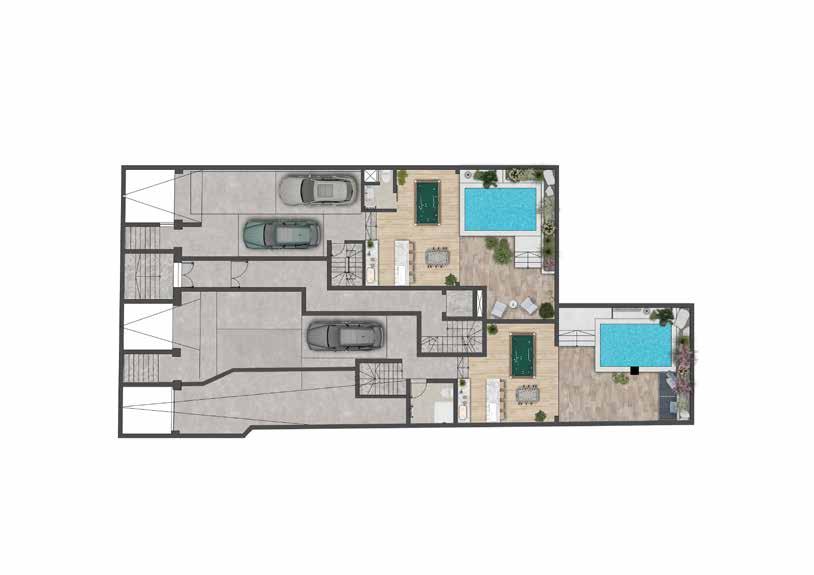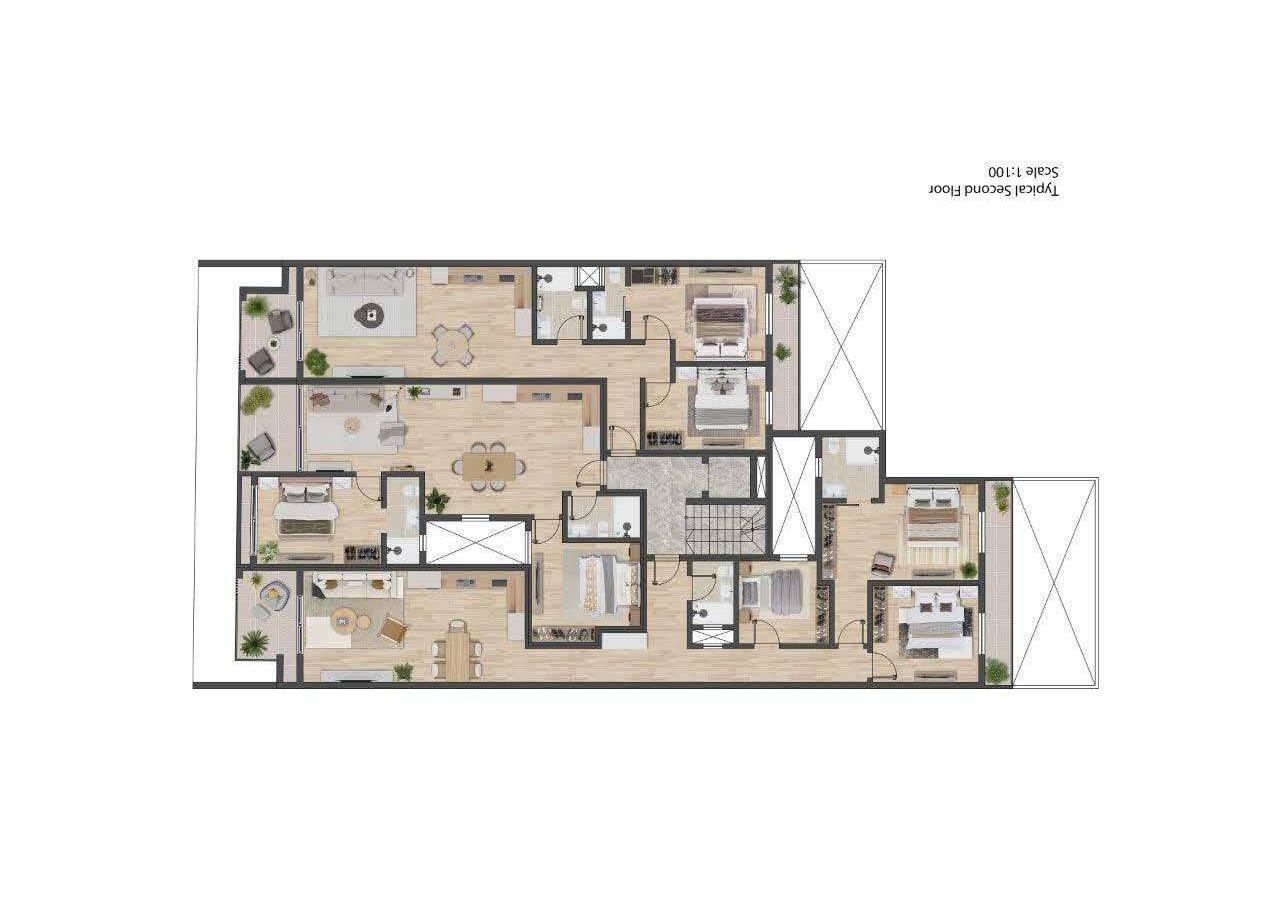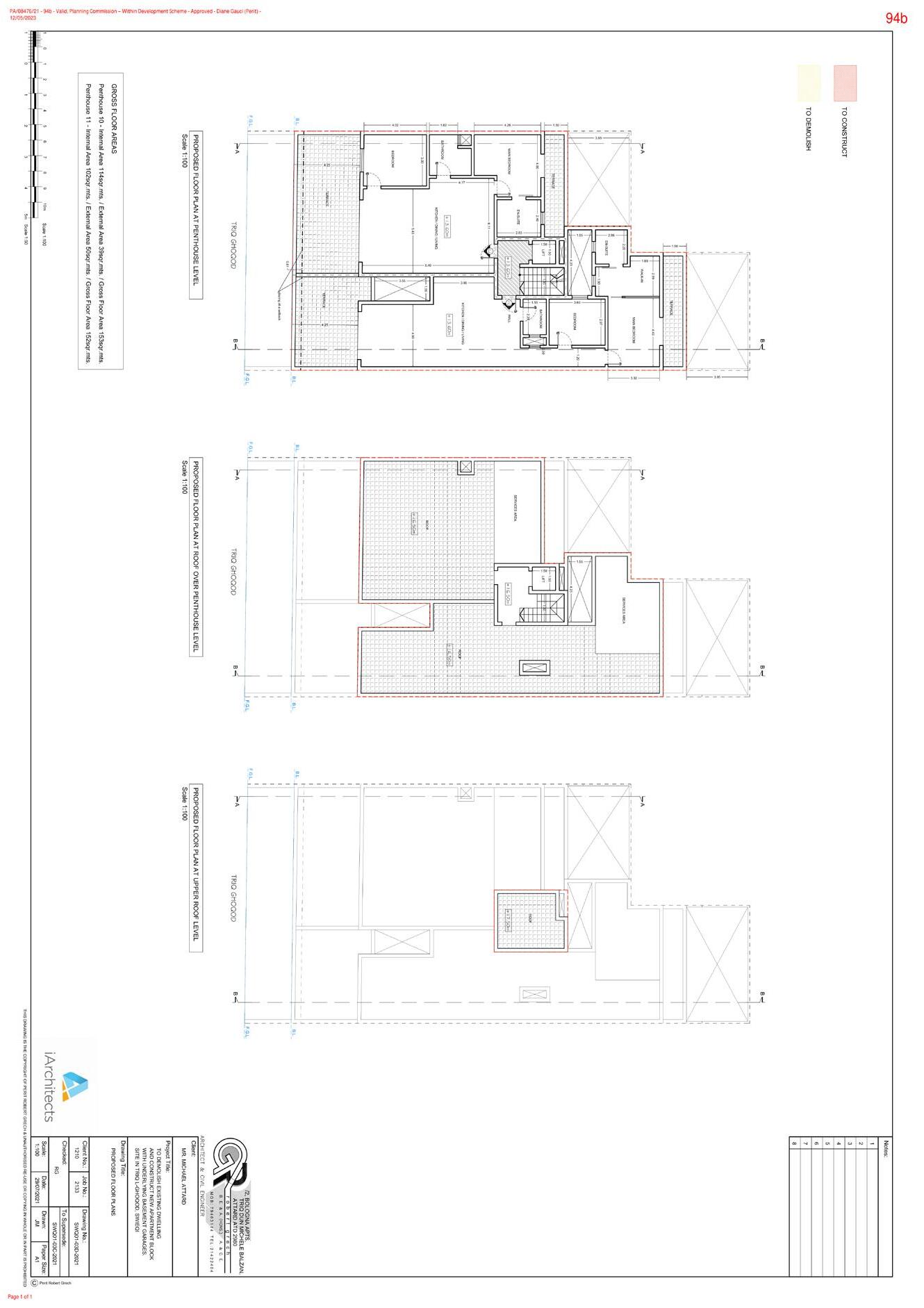9 Apartments • 2 Duplex Maisonettes • 2 Penthouses Commencement of project October 2023. Completion of Project : March 2025.
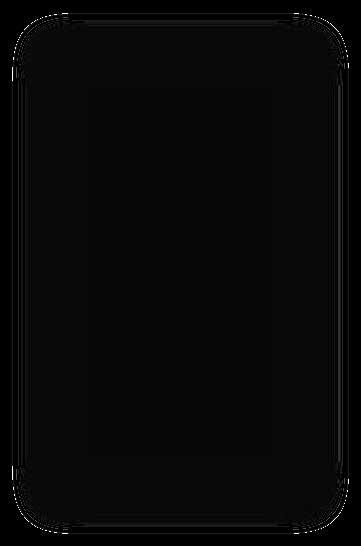
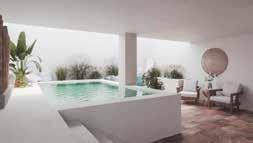
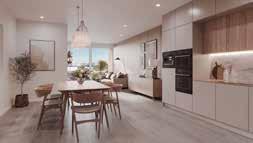

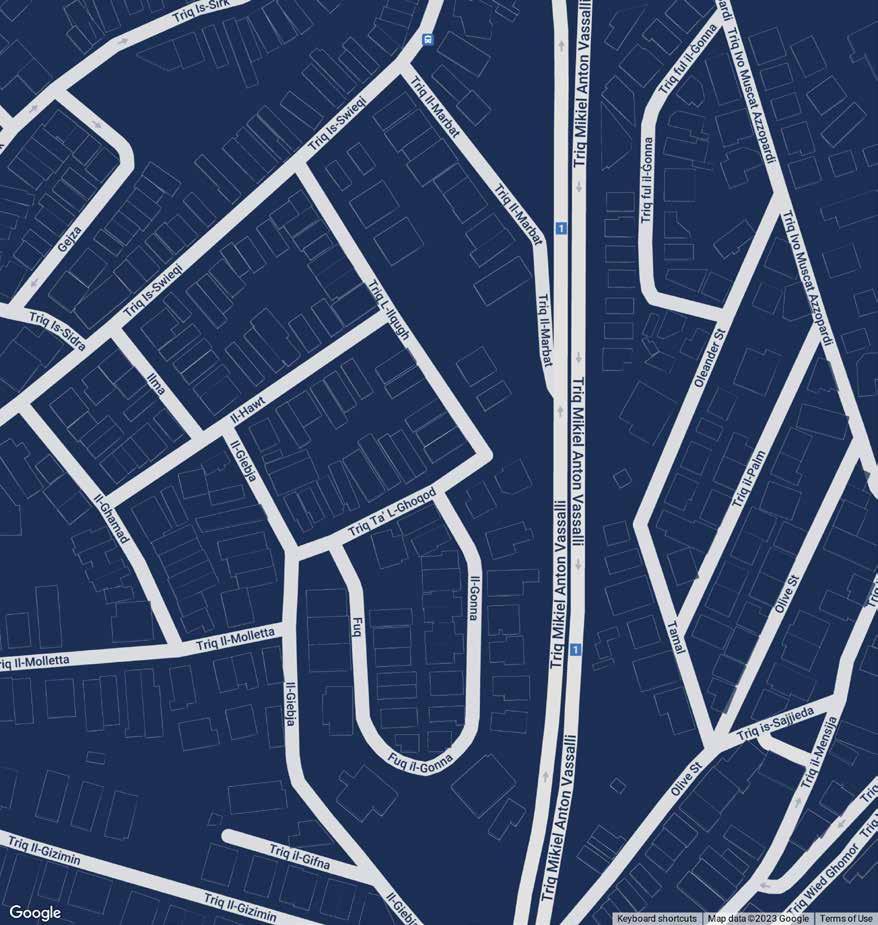
Since 1977, we have been making our mark and developed long lasting relationships with our business partners based on mutual respect and trust. This strong network has enabled us to grow and achieve so much in a relatively short period of time. Our philosophy has always been to consistently promote quality, in what we do and also the way we do it. It has earned us the reputation we enjoy today. Our major strength lies in our people. It is they who, on a day to day basis, uphold our customer focus and quality standards. We look forward to the future with optimism and we intend to continue investing in the latest technology and to constantly innovate so as to offer superior solutions and greater value to our customers. Building a better tomorrow for our customers, employees, communities, shareholders and the planet is guiding our production and service practices throughout.
Michael Attard, Chairman
Situated in a main area, close to all amenities comes this new block of duplex maisonettes, apartments & penthouses
Logo
The Suites De Luxe project mirrors the essence of Swieqi's location by embodying refined living.
We believe that each project should carry its own identity and this narrative is designed to capture the architectural elements and design style unique to Swieqi.
The logo was specifically designed with this in mind, reflecting the current location and its unique attributes.
The logo for Swieqi Suites De Luxe incorporates meaningful elements that reflect the essence of the brand. The blue waves symbolize "Swieqi" in Maltese, representing the watering courses or streams, which is a direct connection to the local context and geography.
This choice not only adds a touch of locality but also creates a visual link to the natural elements that are part of Swieqi's identity.
Property Features
• High Quality building material
• Project manager on site from commencement
• High quality plumbing and electricity materials
• Insulation for thermal comfort on façade
• Double glazed apertures
• Marble flooring in common parts
• High quality Lift
• Selection of high quality designer tiles
• Professional electricity plans given to clients
€650,000
Type
Duplex Maisonette A
329 sqm
Internal Area - 256 sqm
External Area - 73 sqm
Large open plan
Sitting room
Kitchen/Living/Dining
3 Double Bedrooms
3 Bathrooms(One ensuite & laundry room)
Staircase leading to semi-basement with a 3 car garage, games room, Indoor pool & spare toilet.
Duplex Maisonette B
360 sqm
Internal Area - 274 sqm
External Area - 86 sqm
Large open plan
Sitting room
Kitchen/Living/Dining
3 Double Bedrooms
3 Bathrooms(One ensuite & laundry room)
Staircase leading to semi-basement with a 3 car garage, games room, Indoor pool & spare toilet.
Both properties are being offered in shell form ready for buyer to add their own personal touch.
Type
Apartment 1
138 sqm
Internal Area - 122 sqm
External Area - 16 sqm
Large open plan
Kitchen/Living/Dining
Entrance Area
3 Double Bedrooms
2 Bathrooms(One ensuite)
Front & back balconies
Apartment 2
97 sqm
Internal Area - 88 sqm
External Area - 9 sqm
Large open plan
Kitchen/Living/Dining
Entrance Area
2 Double Bedrooms
2 Bathrooms(One ensuite)
Front & back balconies
Apartment 3
103 sqm
Internal Area - 89 sqm
External Area - 14 sqm
Large open plan
Kitchen/Living/Dining
Entrance Area
2 Double Bedrooms
2 Bathrooms(One ensuite)
Front & back balconies
Type SOLD
Apartment 4
138 sqm
Internal Area - 122 sqm
External Area - 16 sqm
Large open plan
Kitchen/Living/Dining
Entrance Area
3 Double Bedrooms
2 Bathrooms(One ensuite)
Front & back balconies
SOLD
Apartment 5
97 sqm
Internal Area - 88 sqm
External Area - 9 sqm
Large open plan
Kitchen/Living/Dining
Entrance Area
2 Double Bedrooms
2 Bathrooms(One ensuite)
Front & back balconies
SOLD
Apartment 6
103 sqm
Internal Area - 89 sqm
External Area - 14 sqm
Large open plan
Kitchen/Living/Dining
Entrance Area
2 Double Bedrooms
2 Bathrooms(One ensuite)
Front & back balconies
Freehold
All apartments are being offered finished excluding internal doors & bathrooms. All apartments have optional garages & car spaces
Type
Apartment 7
138 sqm
Internal Area - 122 sqm
External Area - 16 sqm
Large open plan
Kitchen/Living/Dining
Entrance Area
3 Double Bedrooms
2 Bathrooms(One ensuite)
Front & back balconies
Apartment 8
97 sqm
Internal Area - 88 sqm
External Area - 9 sqm
Large open plan
Kitchen/Living/Dining
Entrance Area
2 Double Bedrooms
2 Bathrooms(One ensuite)
Front & back balconies
Apartment 9
103 sqm
Internal Area - 89 sqm
External Area - 14 sqm
Large open plan
Kitchen/Living/Dining
Entrance Area
2 Double Bedrooms
2 Bathrooms(One ensuite)
Front & back balconies
Penthouse 10
153 sqm
Internal Area - 114 sqm
External Area - 39 sqm
Large open plan
Kitchen/Living/Dining
2 Double Bedrooms (One Walk-in wardrobe)
2 Bathrooms(One ensuite)
Large front & back terraces
Optional garages and car spaces available
Penthouse 11
152 sqm Internal Area - 102 sqm External Area - 50 sqm
2 Double Bedrooms (One Walk-in wardrobe)
2 Bathrooms(One ensuite)
Large front & back terraces
Optional
Floor plans
The artistic impressions are to present a sample layout for marketing purposes only and in no way shall be interpreted as a binding requirement to be provided by the seller.
Actual materials and finishes shall be as per agreement in the Promise of Sale.
RENDERING
Garage and car spaces at basement level plans
All upcoming drawings are on a scale of 1:100 ratio.
Maisonette
Duplex Maisonette 2D ground floor plan
Duplex Maisonette ground floor plan
First, second & third 2D floor plans
First, second & third floor plans
floor plans
Penthouse
