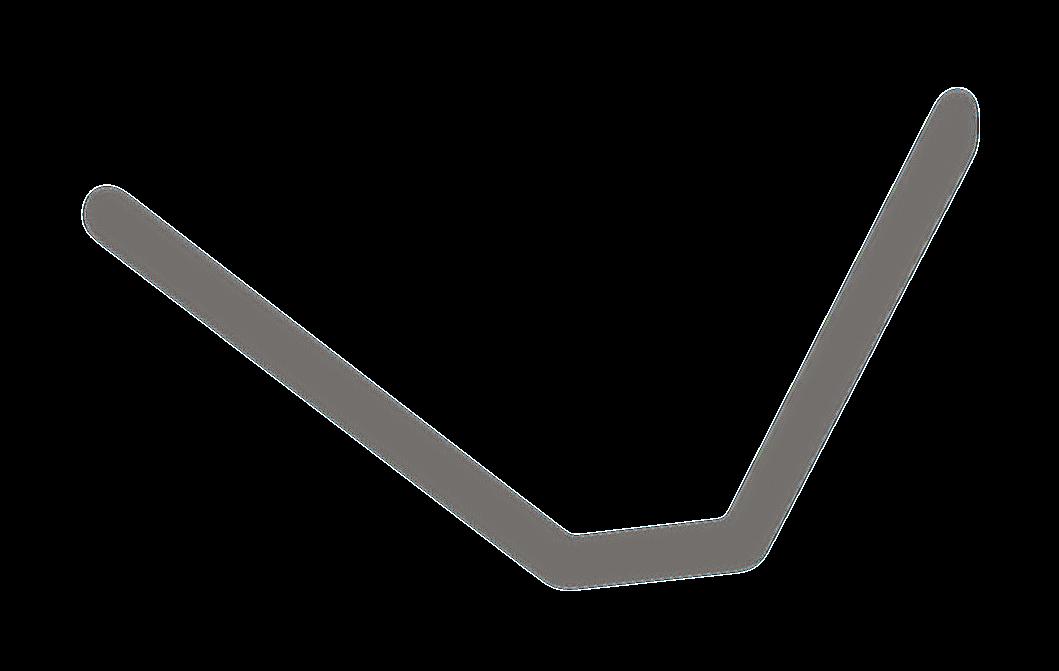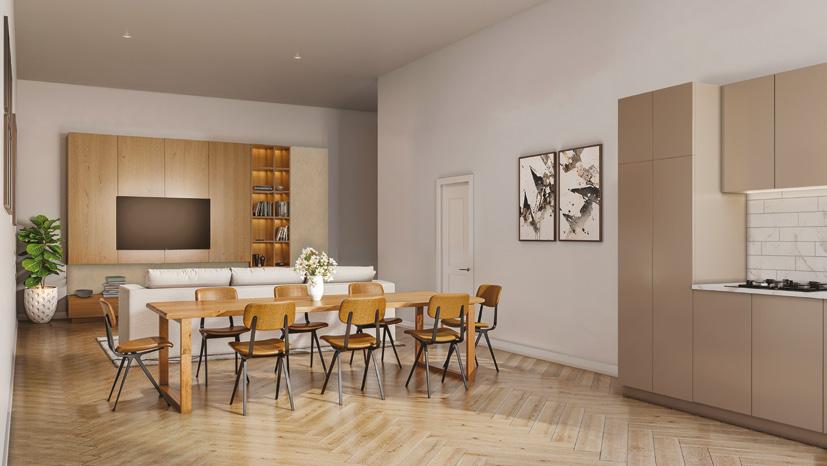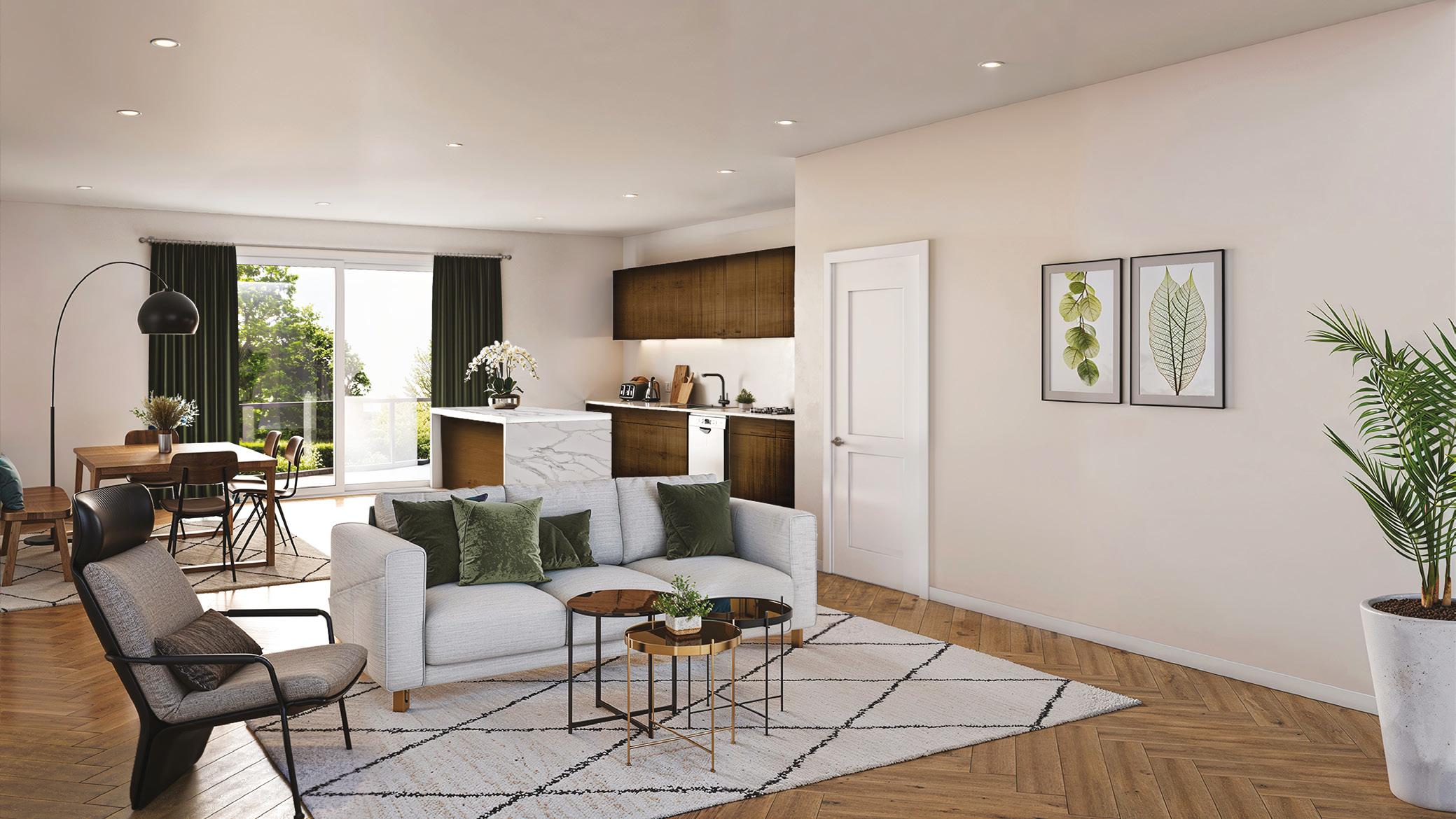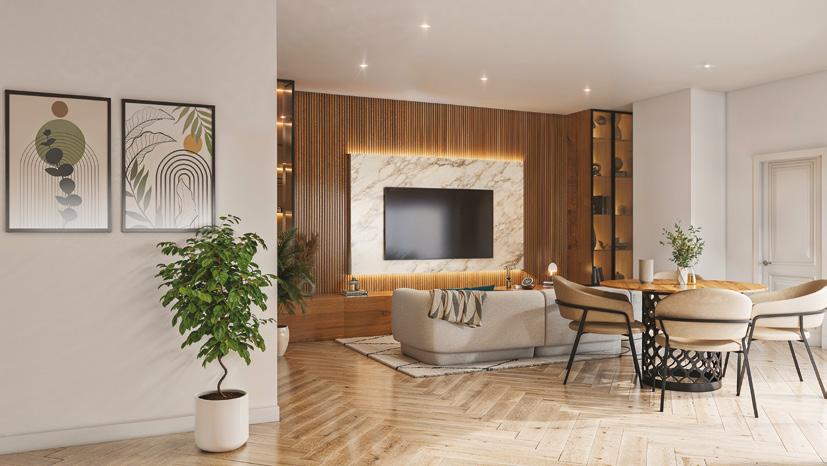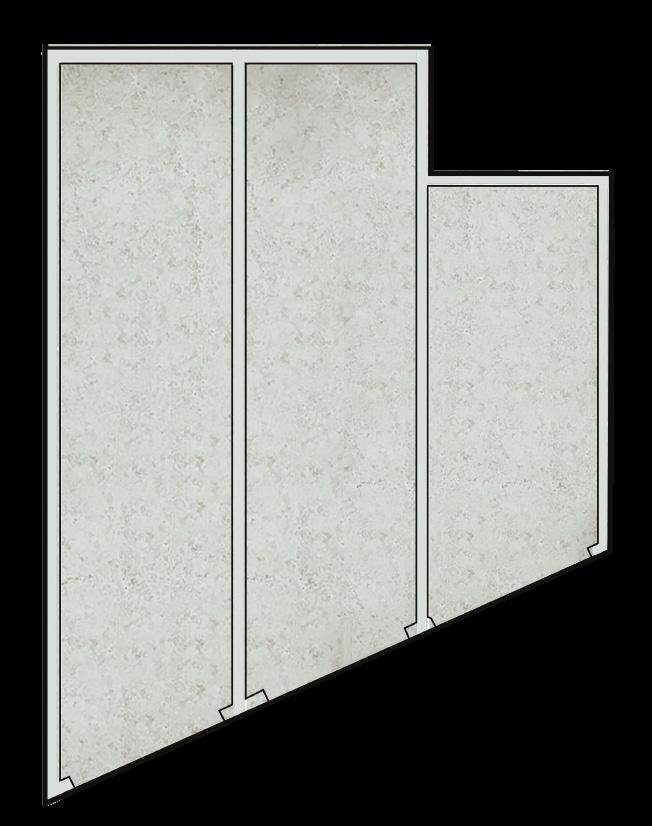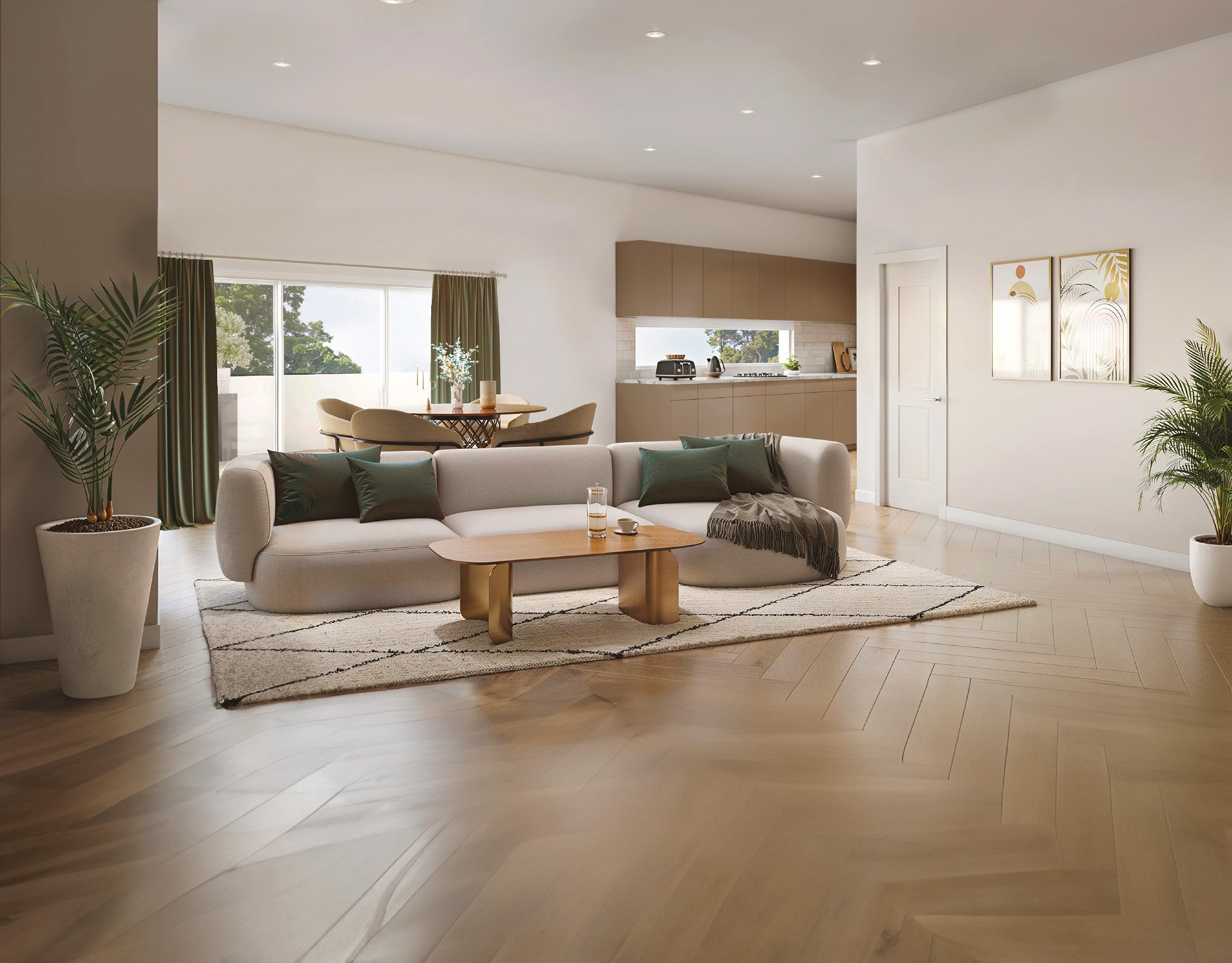Commencement of project May 2024.
Completion of Project : December 2025.
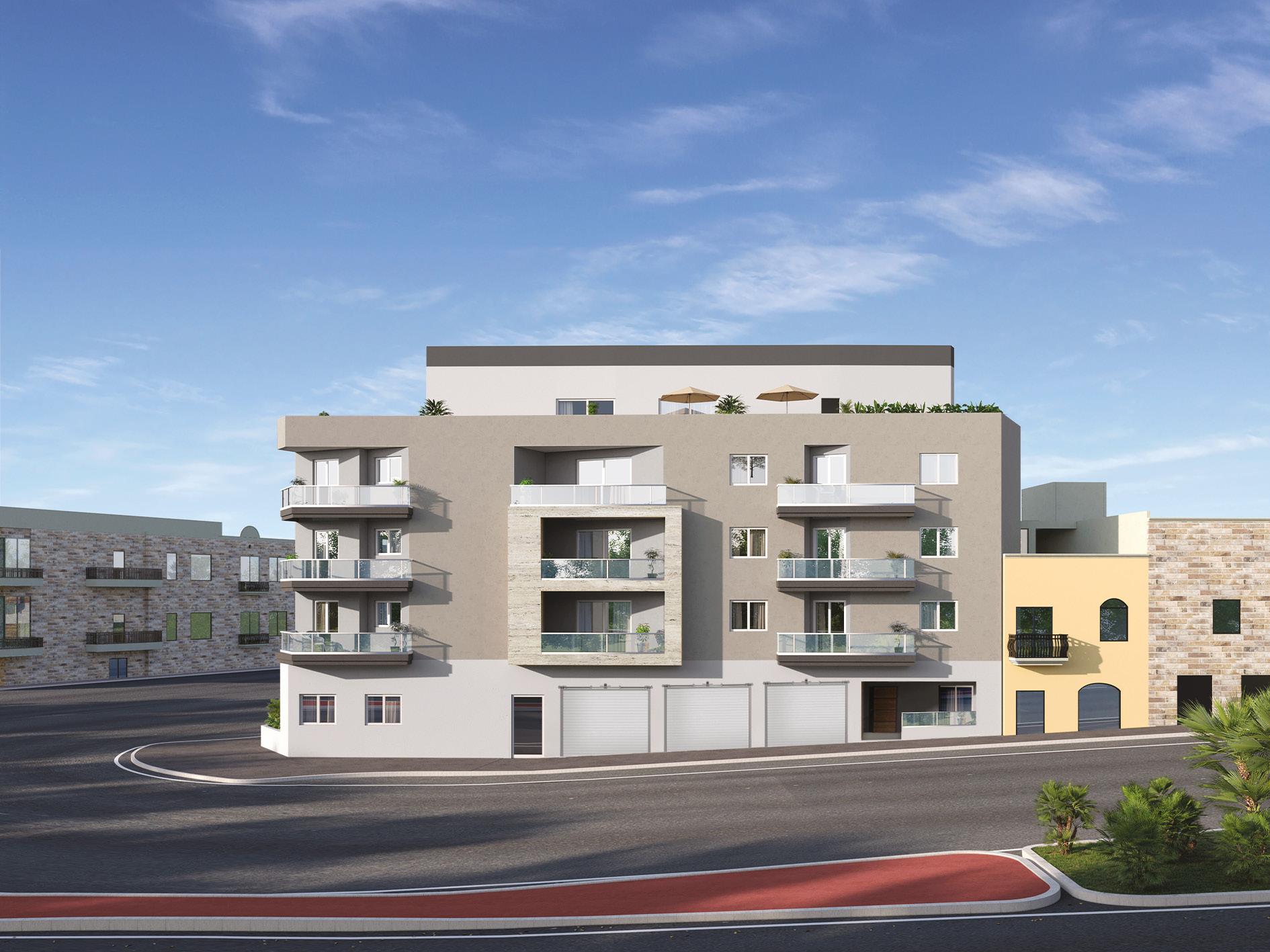


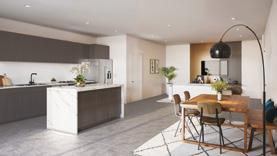
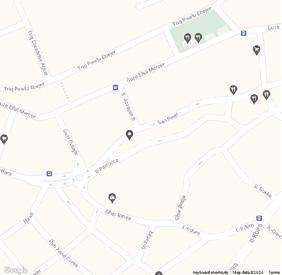
*The artistic impressions are to present a sample layout for marketing purposes only and in no way shall be interpreted as a binding requirement to be provided by the seller. Actual materials and finishes shall be as per agreement in the Promise of Sale. Click here for location
Located in the heart of Had Dingli, Hena Mansions offers a unique village core experience just steps from the main church square.
Situated in a sought-after location, it boasts all the charms of village life. With close amenities, a serene atmosphere, and scenic pathways, it's perfect for those who value community living and the authentic essence of village life.










Through elevation design, we meticulously choose our materials, textures, windows, and details to shape our buildings' identity, leaving a lasting impression on the landscape and those who decide to live in them.





Michael Attard, Chairman
Since 1977, we have been making our mark and developed long lasting relationships with our business partners based on mutual respect and trust. This strong network has enabled us to grow and achieve so much in a relatively short period of time. Our philosophy has always been to consistently promote quality, in what we do and also the way we do it. It has earned us the reputation we enjoy today. Our major strength lies in our people. It is they who, on a day to day basis, uphold our customer focus and quality standards. We look forward to the future with optimism and we intend to continue investing in the latest technology and to constantly innovate so as to offer superior solutions and greater value to our customers. Building a better tomorrow for our customers, employees, communities, shareholders and the planet is guiding our production and service practices throughout.
Attard Bros Properties has been founded on trust and respect. Our unwavering commitment to quality has earned us a steadfast reputation.
Our vision is to build a better tomorrow for our clients, enhance residential communities, and uphold responsible practices that benefit both the environment and society.
Our commitment to excellence encompasses a meticulous approach to every aspect of property development. We pay keen attention to detail, implementing shading solutions for energy efficiency, adhering to strict health and safety regulations to protect our workforce and future residents.
Respecting the environment by carefully selecting sustainable materials, paints, and incorporating proper ventilation systems ensures the highest quality homes while minimizing our environmental footprint, prioritizing the well-being of both our residents and the neighboring community.






