Contents
GREENHOUSING
Innovative residential design for sustainable social housing in Italy
PRATO
Facade redesign on an excisting community residential estate in Italy
BATHROOM RENOVATION POLLY
Small suburban residence in the woods in Greece
Interior renovation of a bathroom in Greece
SHOP RENOVATION
Interior and furniture design for a market shop with new extension in Greece
Furniture design for exterior or interior spaces in Greece
GREENHOUSING

Year: 2020
Location: Prato, Italy
The urban regeneration of San Giusto district, besides the masterplan proposal, included smaller scale interventions for a more sustainable-living and eco-friendly community.
The concept is based on a modular system of small houses, that can be placed in the area. This housing solution is combined with a system of urban gardening, that consists of both private gardens as well as agricultural fields that could be used by the students of the agriculture school located next to it. Some of the slots can be rented by other residents of San Giusto as well. Some units are exclusively dwelling, others are mixed with cafés, offices or workshops in the ground floor.
urban carpet I san giusto I prato
social housing I urban gardening
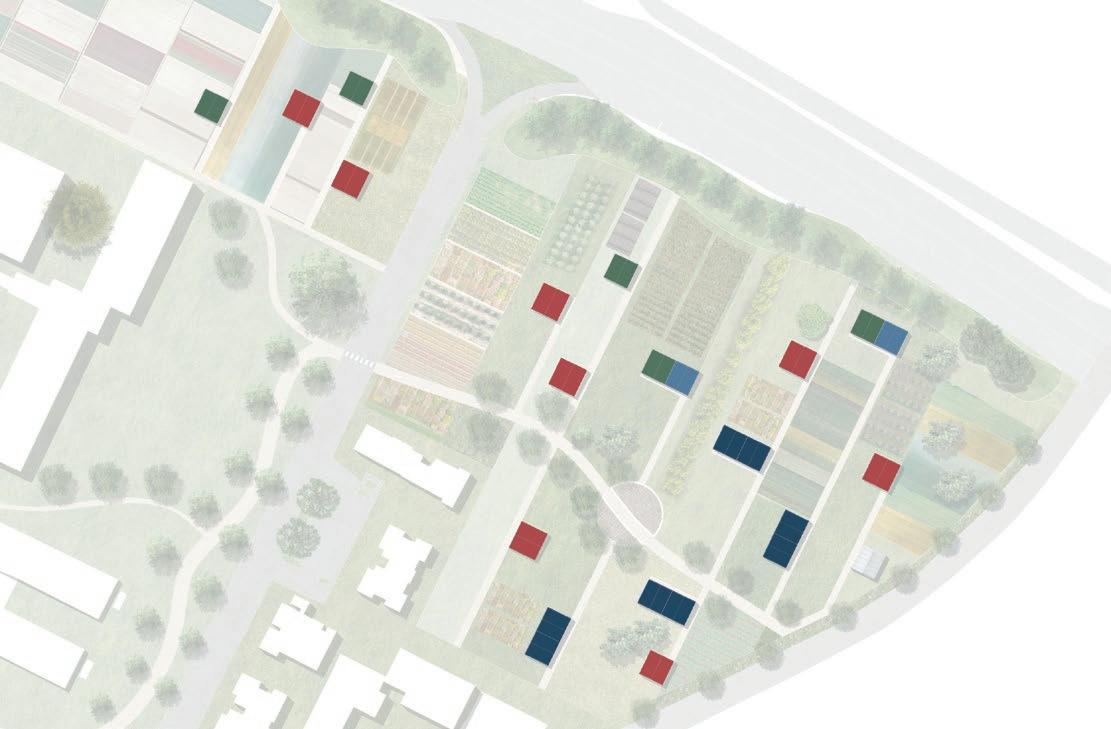
the concept is based on a modular system of small houses, that can be placed in the area of san giusto. this housing is combined with a system of urban gardening, that consists of both private gardens aswell as agricultural fields that could be used by the students of the agriculture school next to it. some of those slots can be rented by residents of the great area aswell.
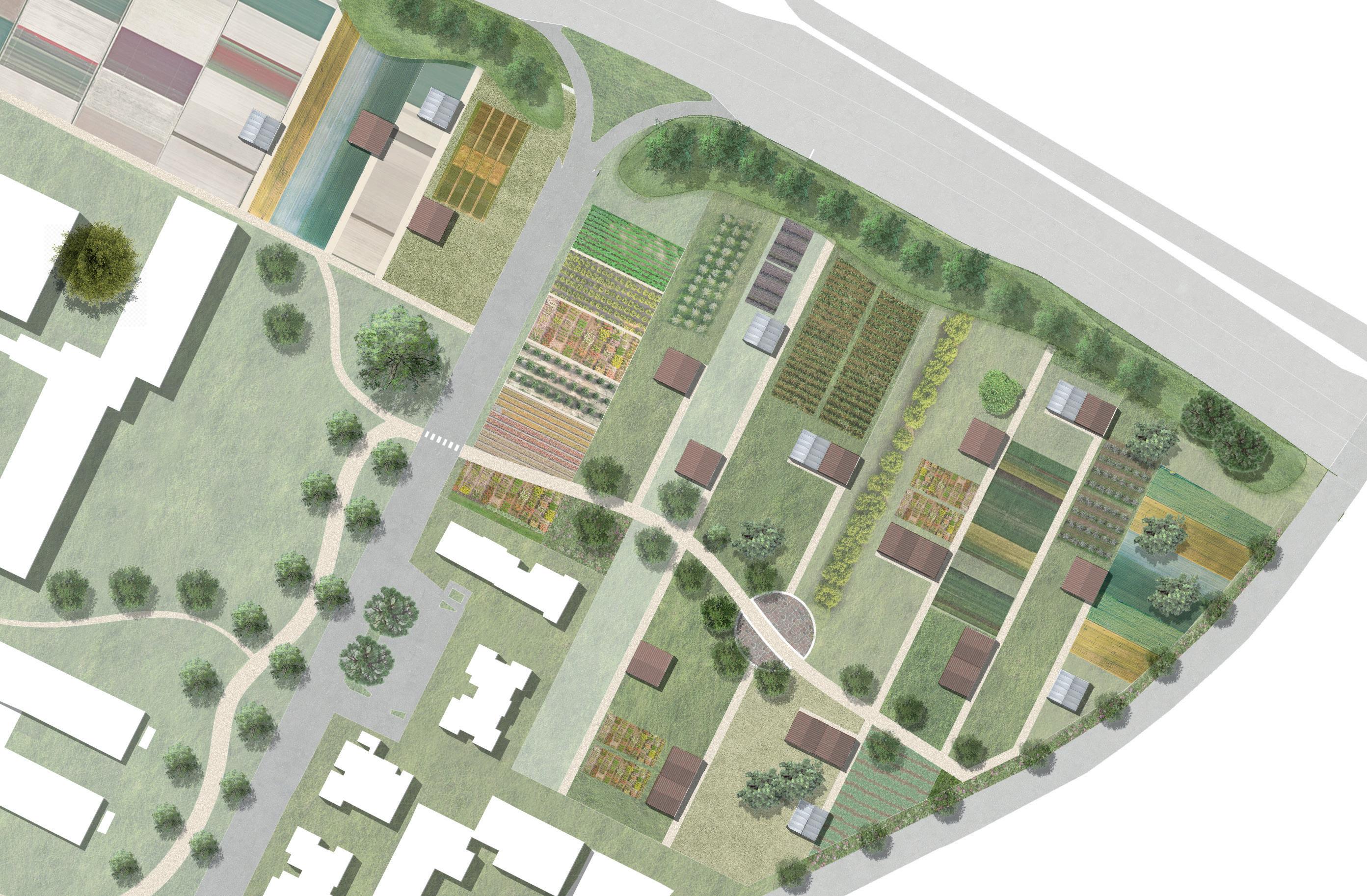
some houses are exclusively dwelling , others are mixed with cafés, offices or workshops in the ground floor. residents are elderly people, students and families.
Glasshouse Gardens Estate
Allocation and Typology

Glasshouse Gardens Estate
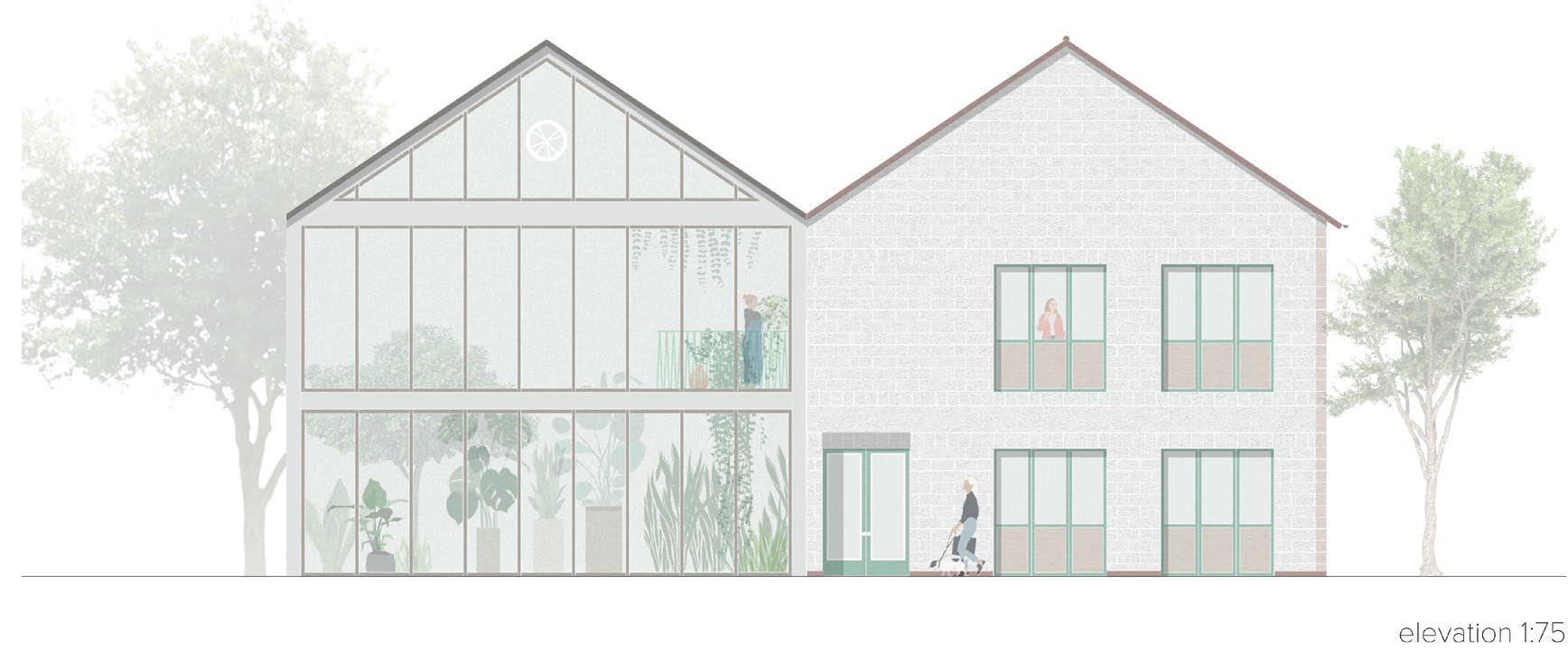
Double Units Layout and Uses
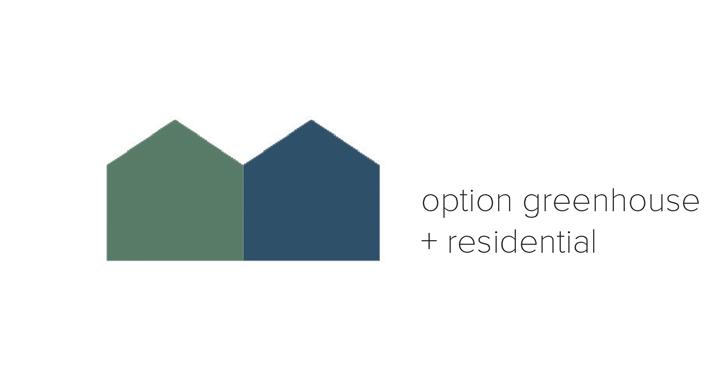
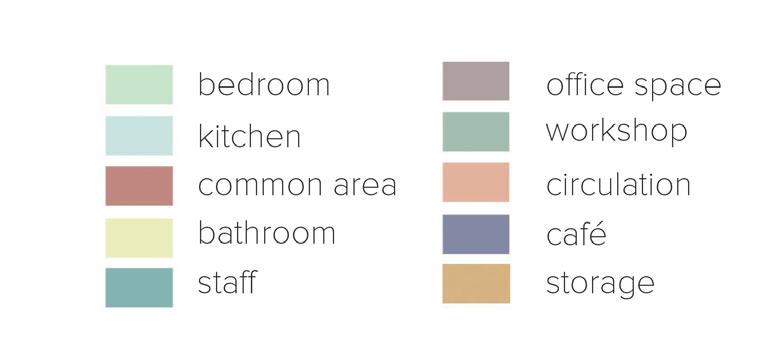
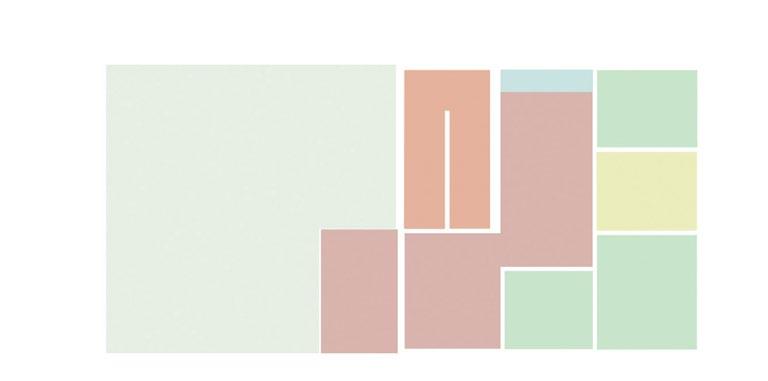
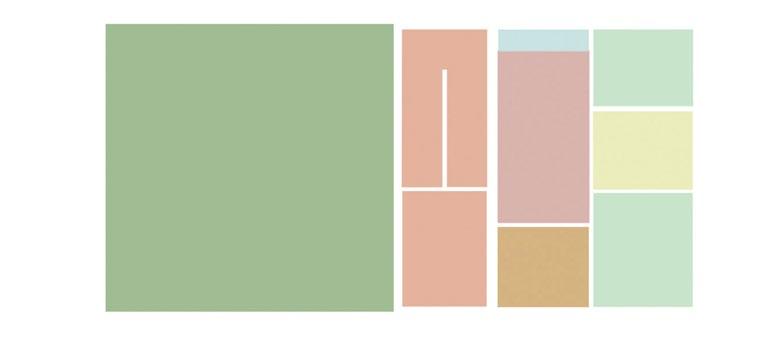

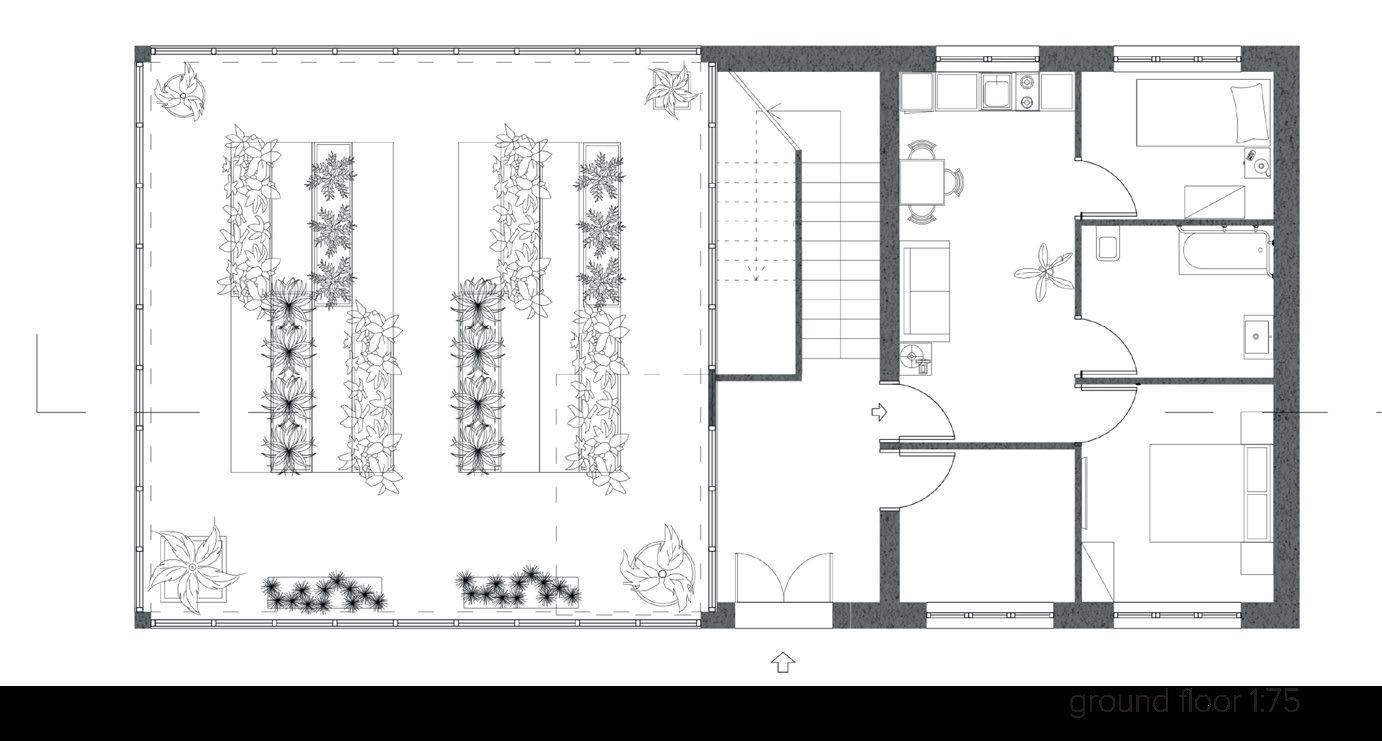
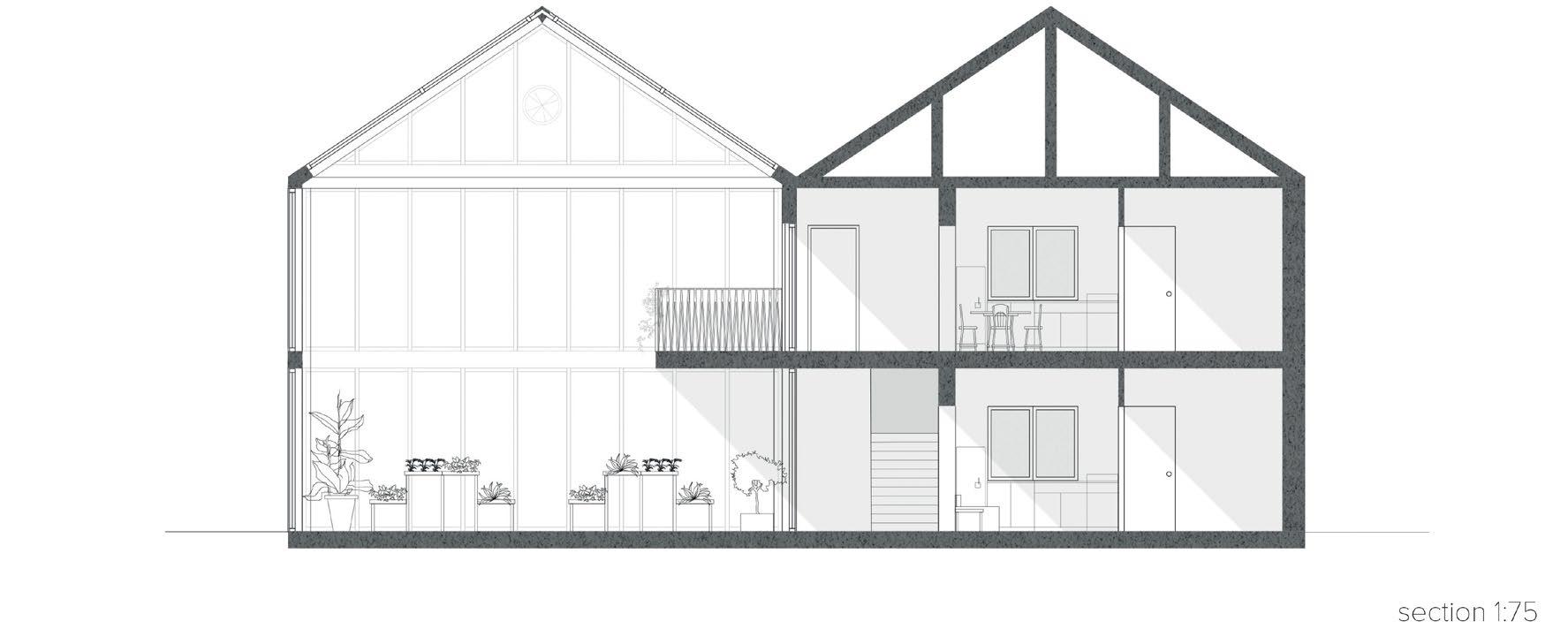
Single Units Layout and Uses

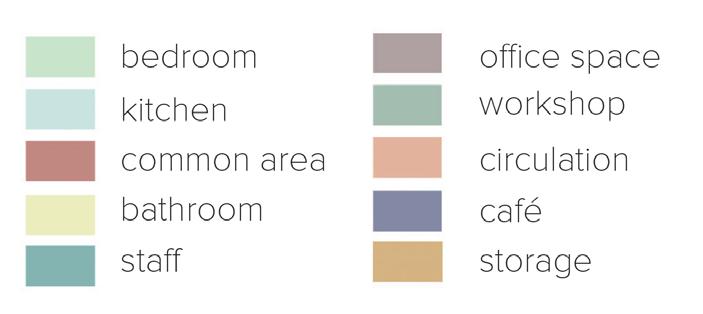
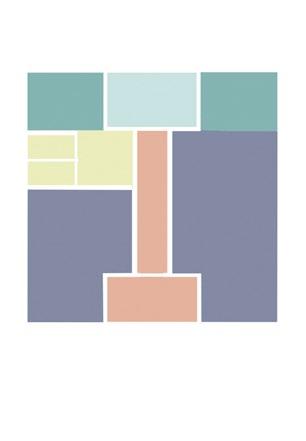
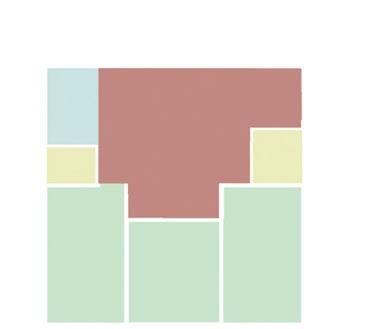
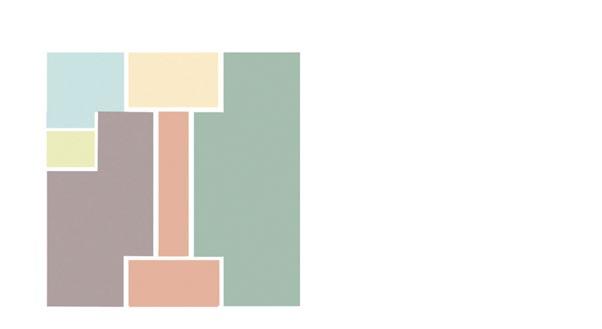
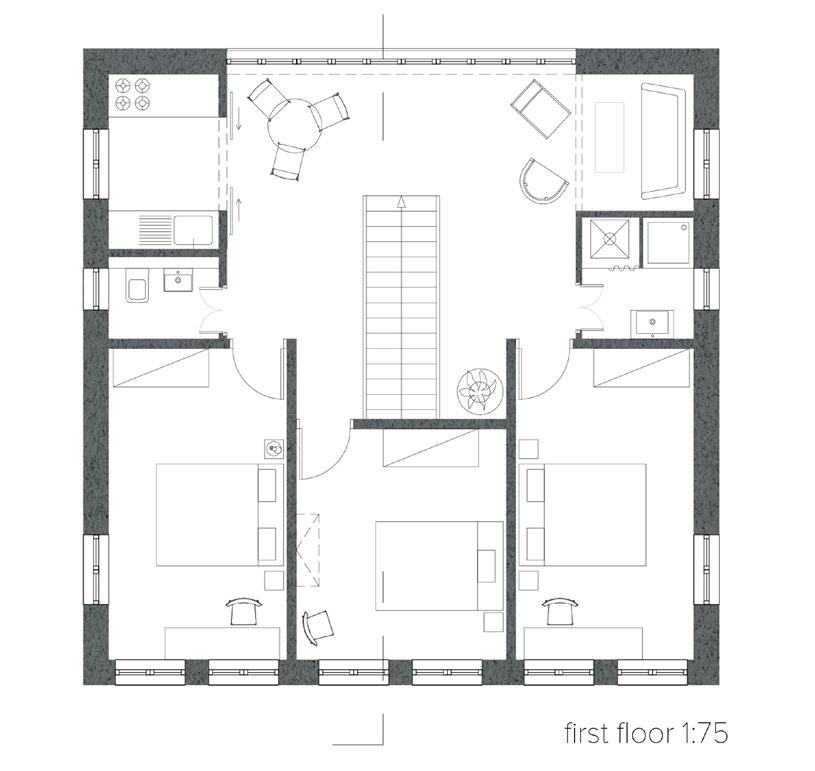
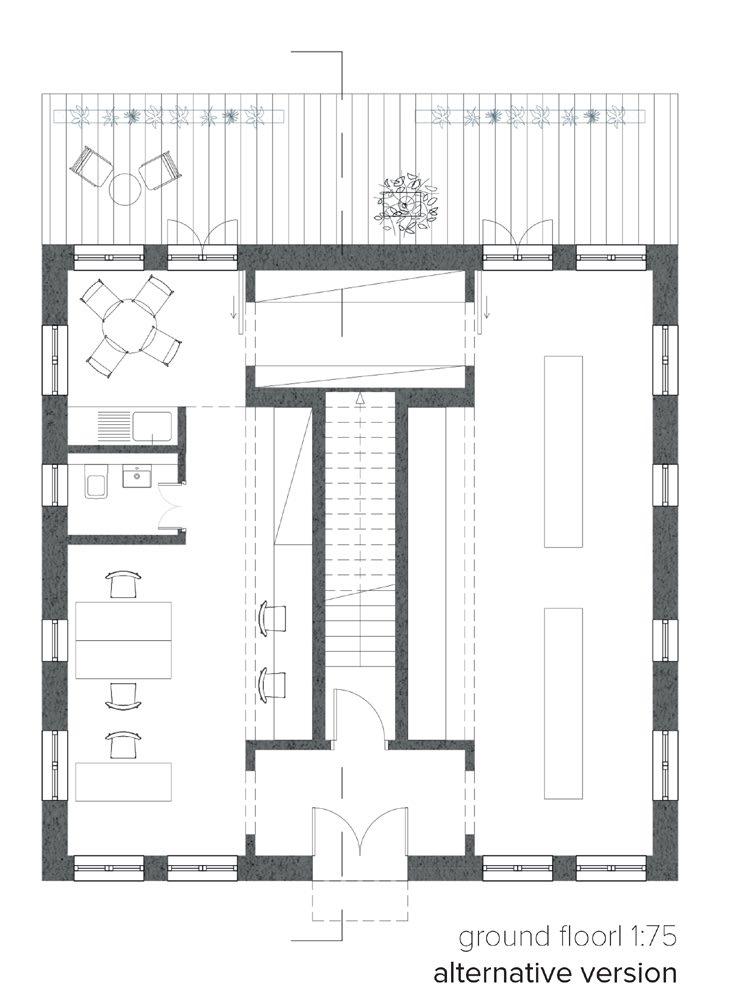
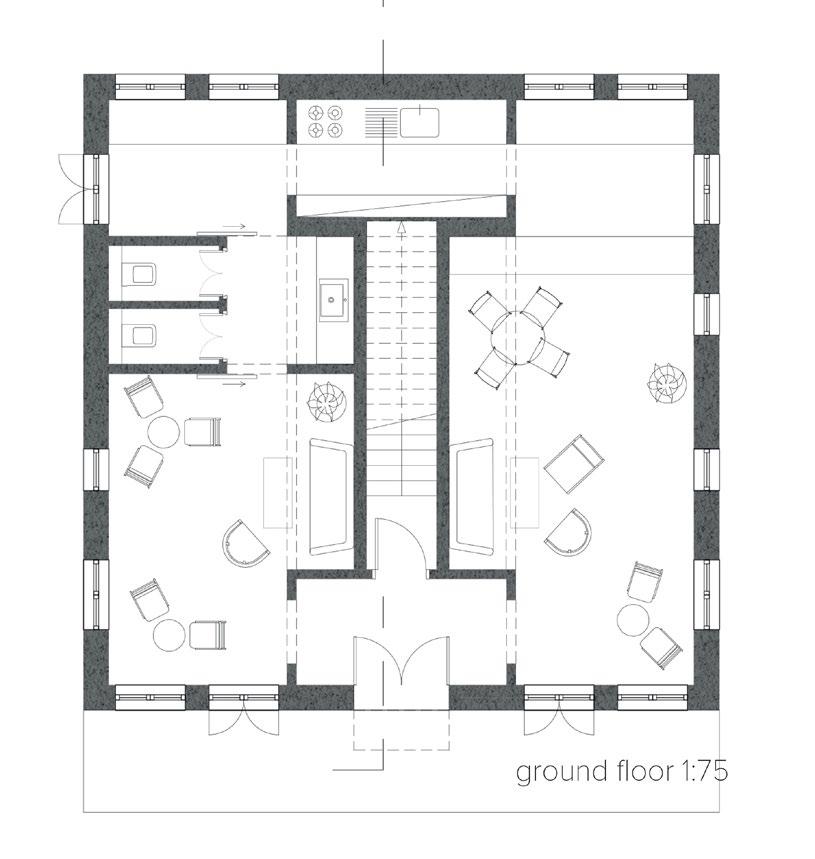
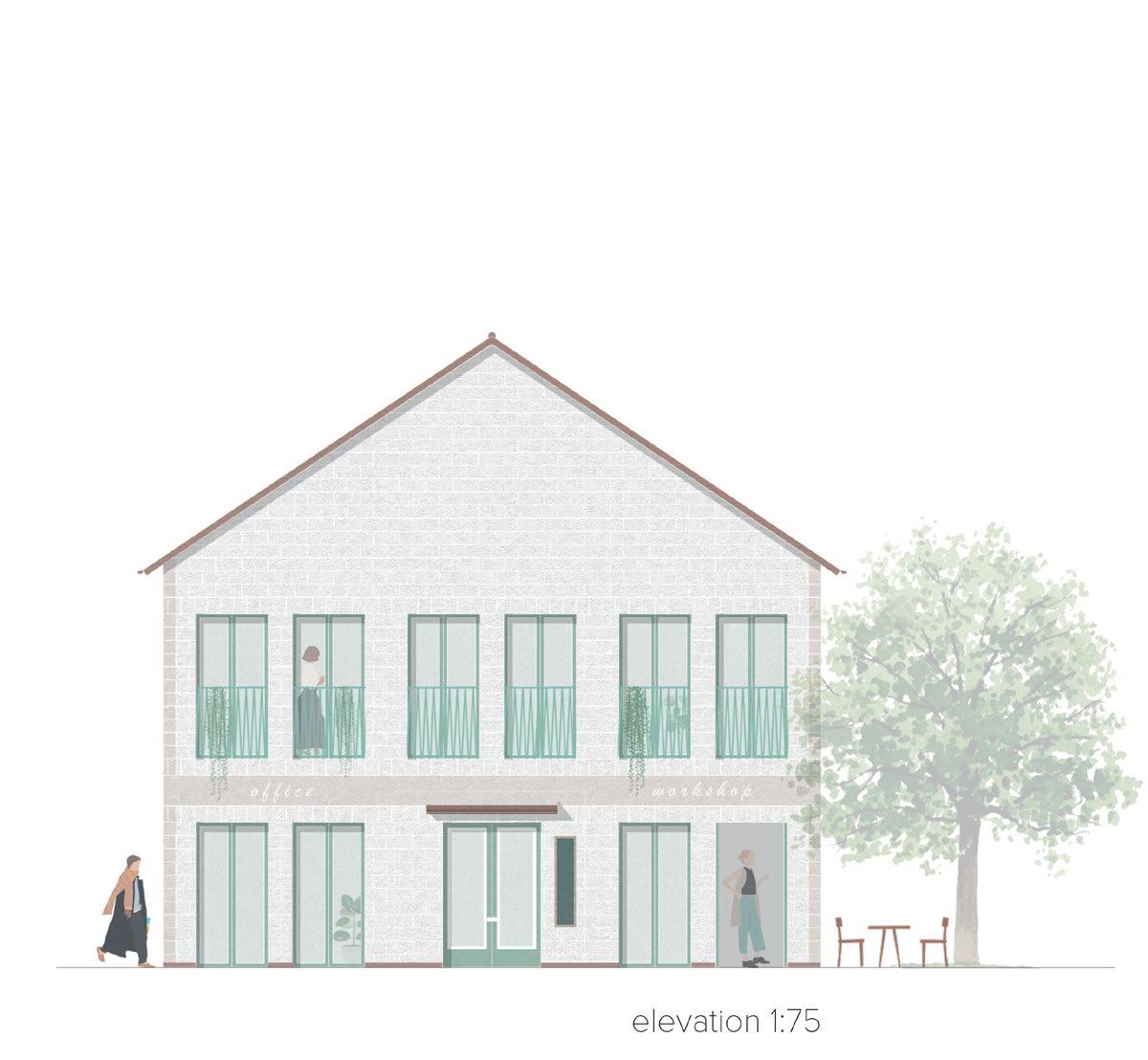
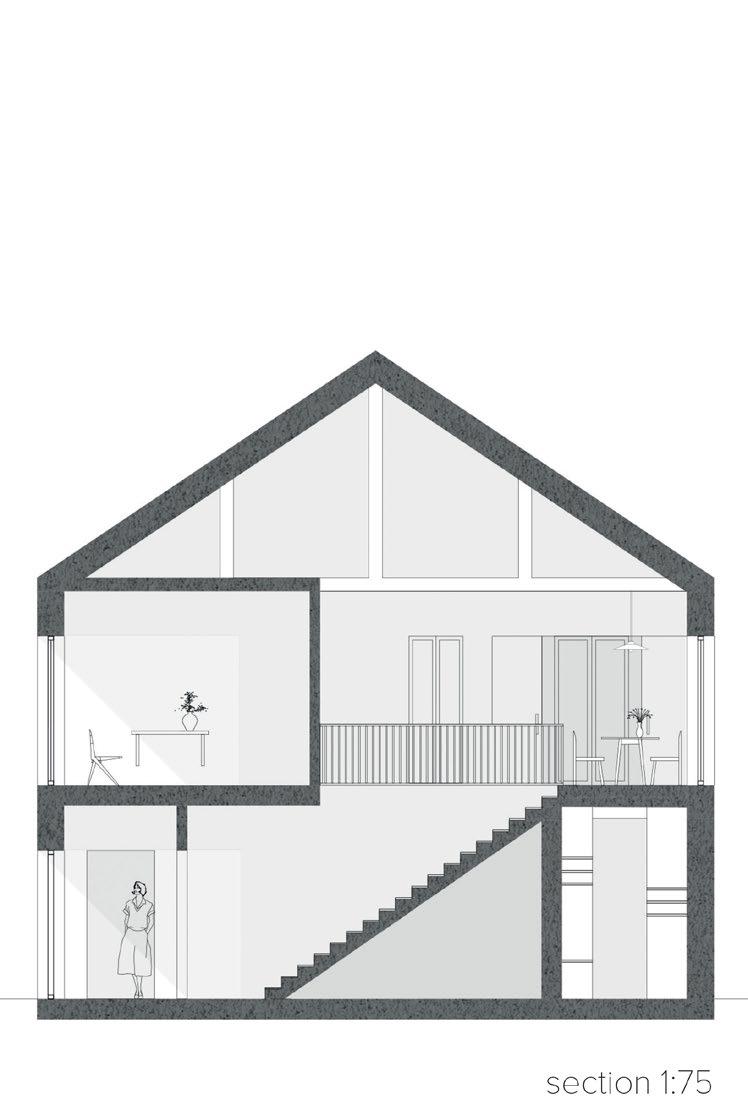
PRATO PUBLIC HOUSING
Year: 2020

Location: San Giusto, Prato, Italy
The main building complex of public housing in Prato needs a series of alterations and reforming in order to provide better living conditions to its low-income residents. The installation of a new facade with several features will improve the sustainability and energy efficiency of the buildings, as well as it will improve the exterior appearance of the Via Turchia estate, built in 1992.
Facade Alterations
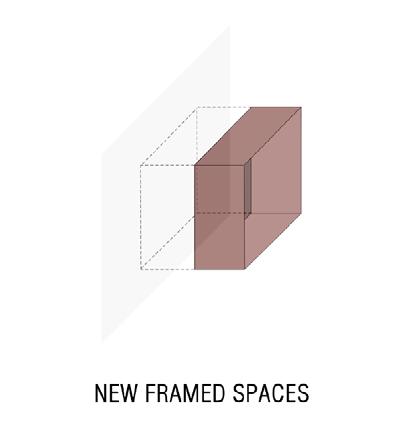

Improving sustainability and efficiency
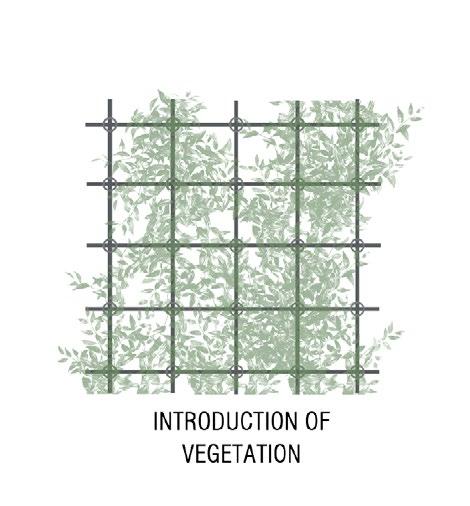
Besides the brick facade that required a new insulation layer, the front balconies in each apartment were affected by overheating as they were single glazed and south facing. Therefore, it is key to provide a solution that will decrease the temperature during the summer, but allow solar energy gains during winter season.
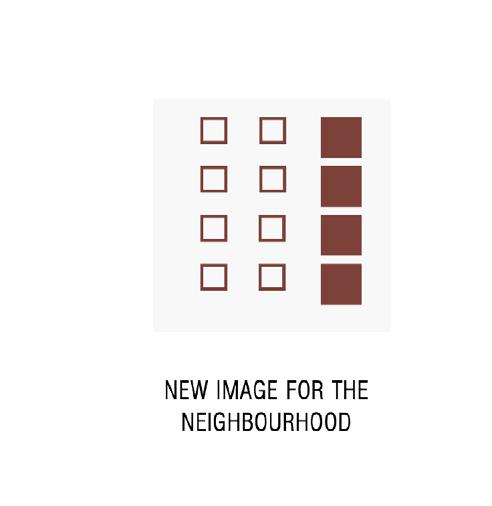
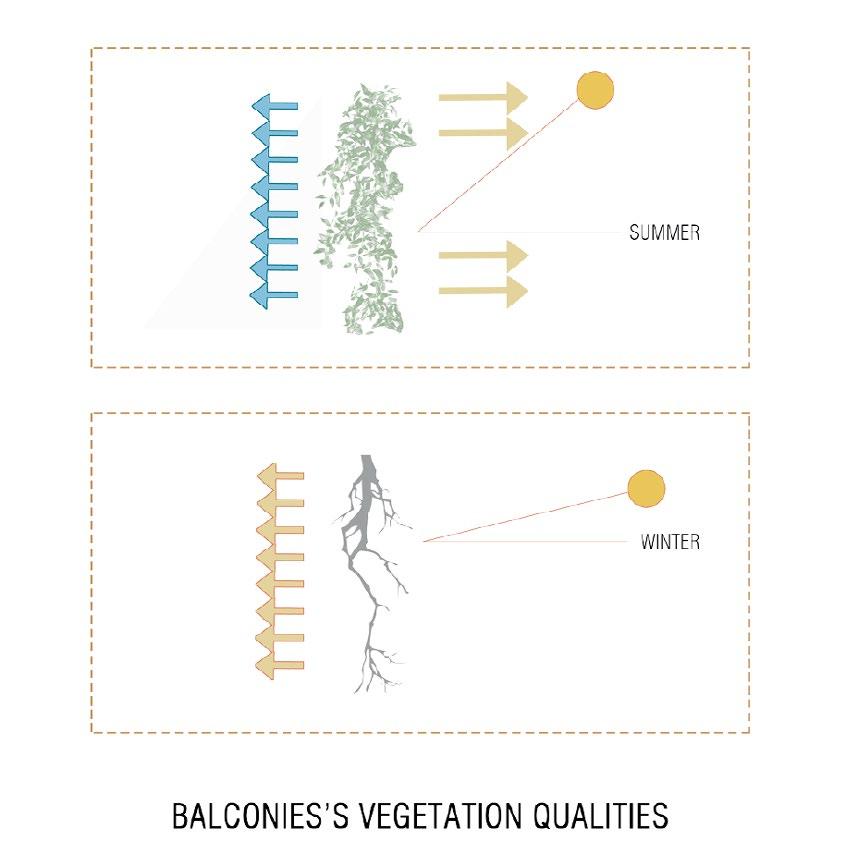
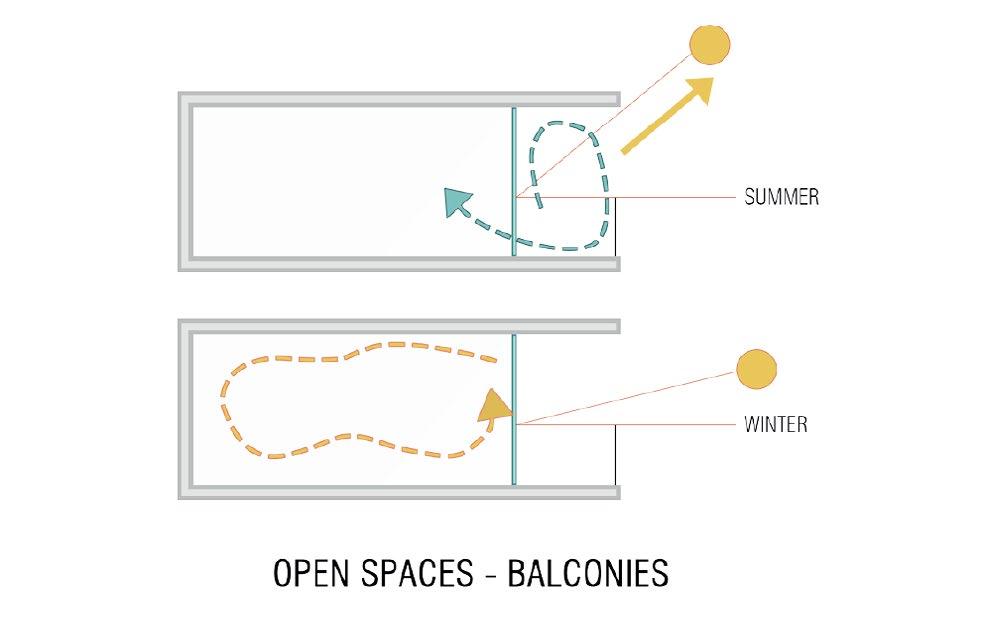
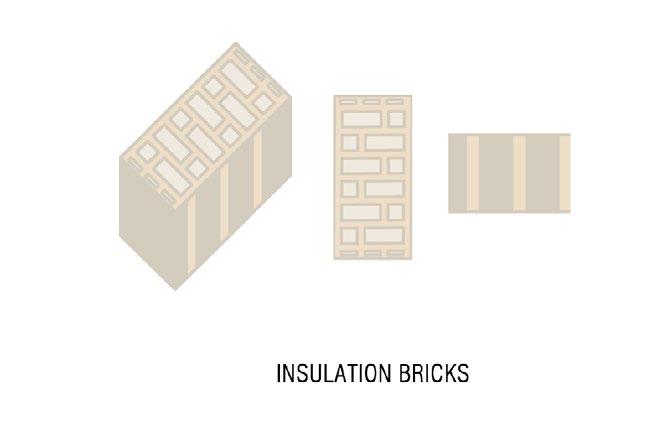
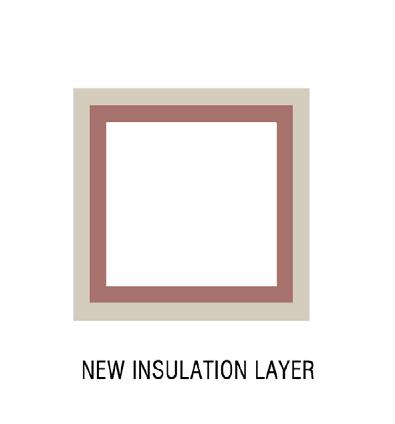
Main Building
Typical Floor Plan (partial)
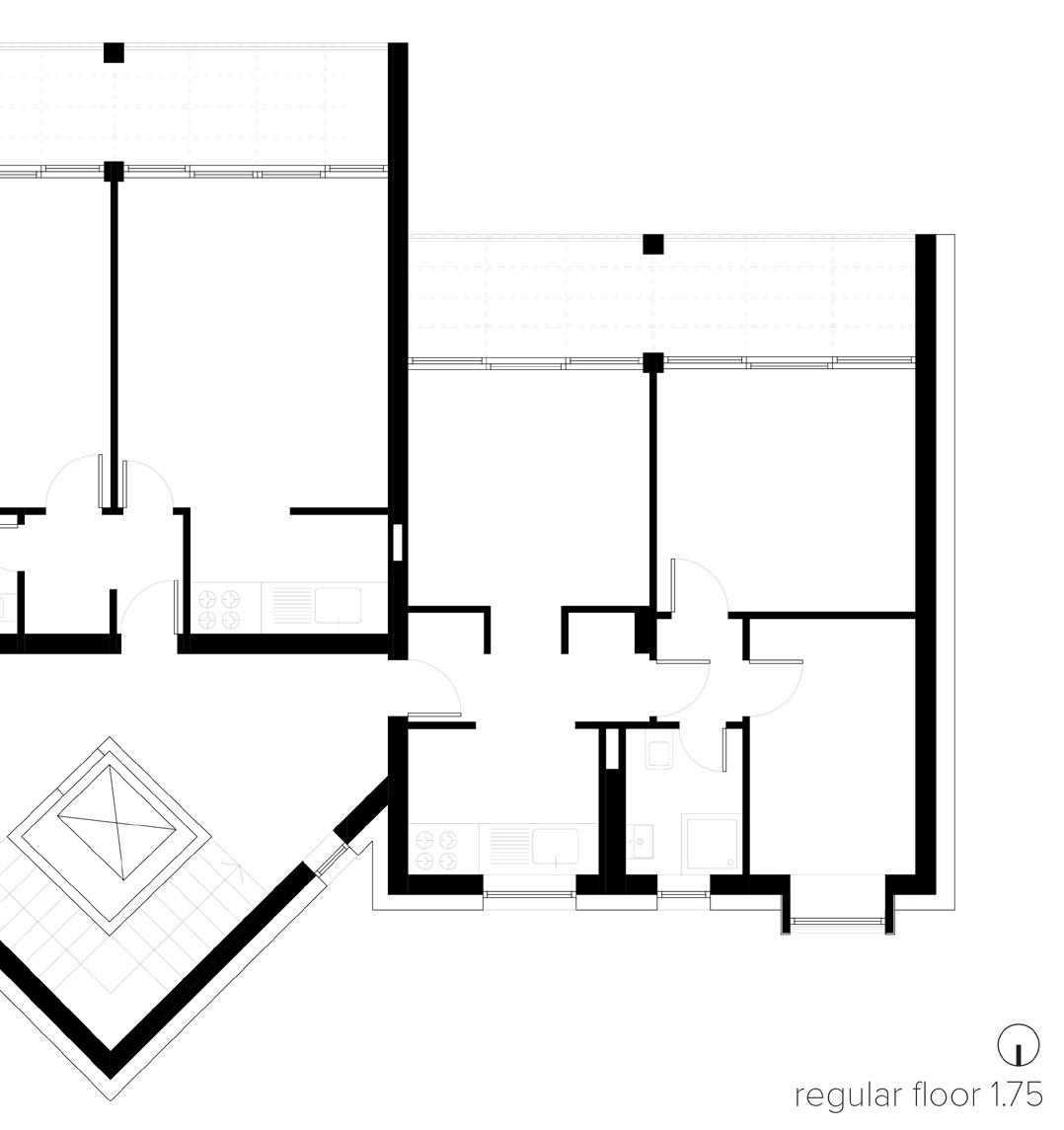
Main Building
South and North Elevations with Detailed Sections
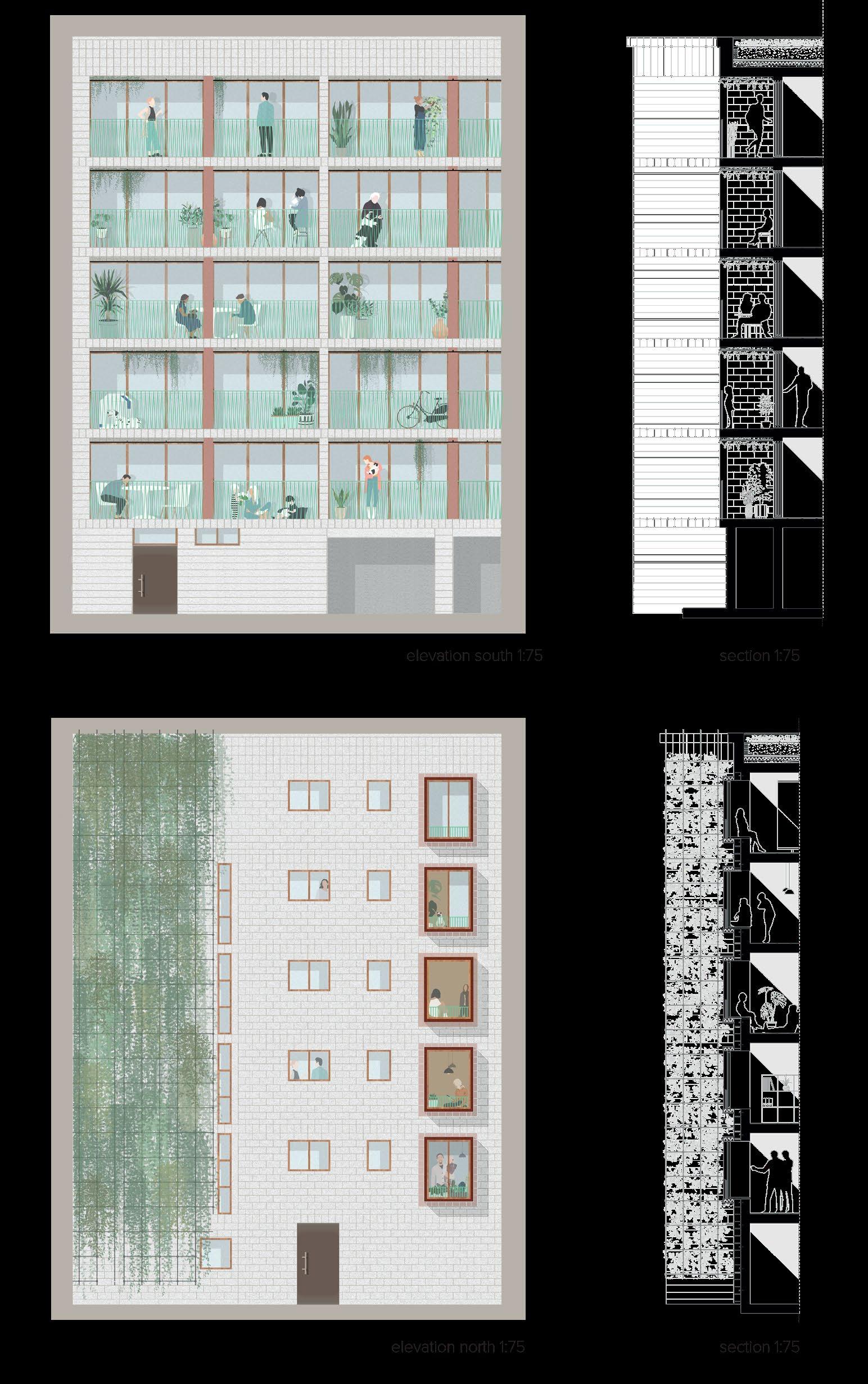
Main Building New Facade
Technical and Construction Details
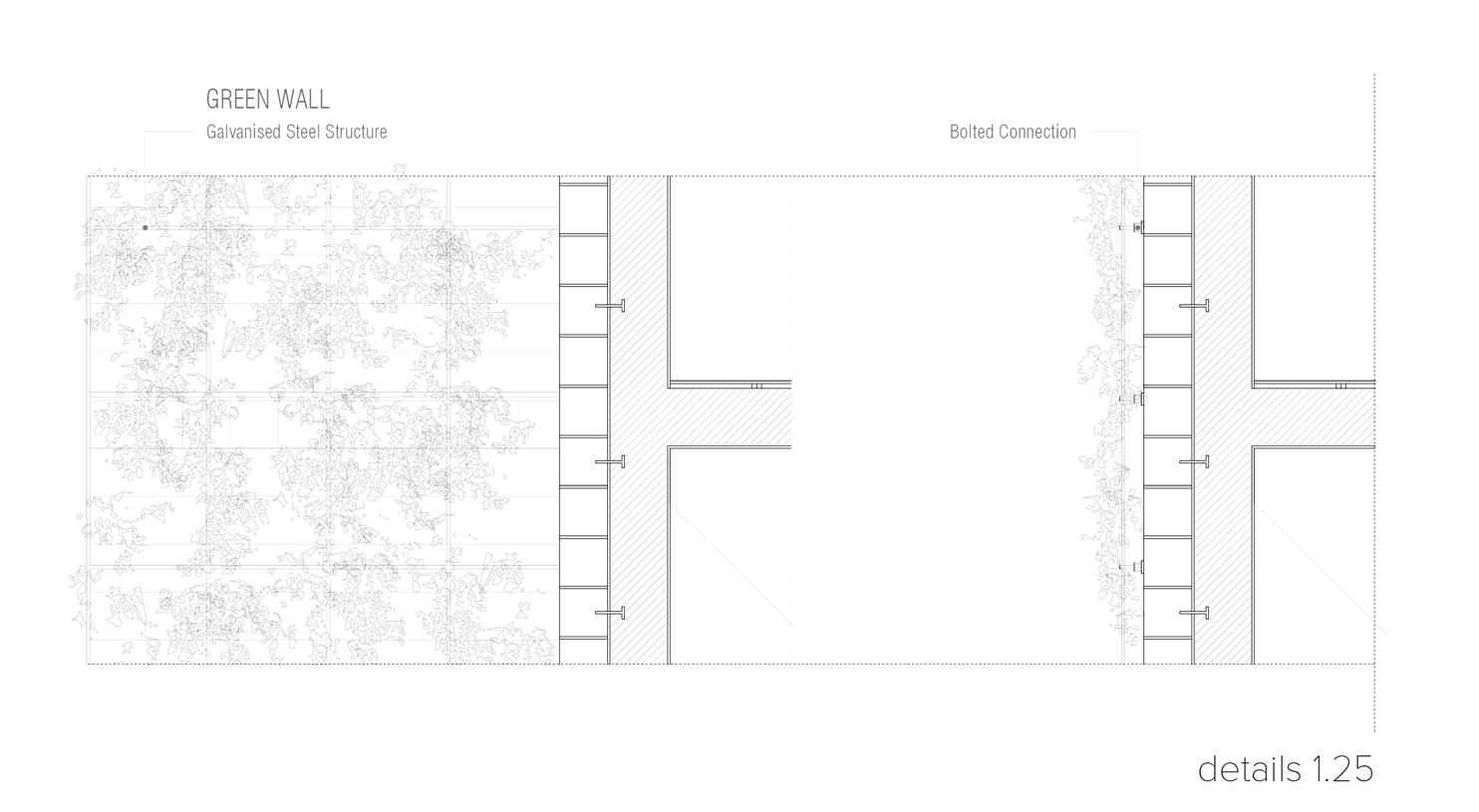
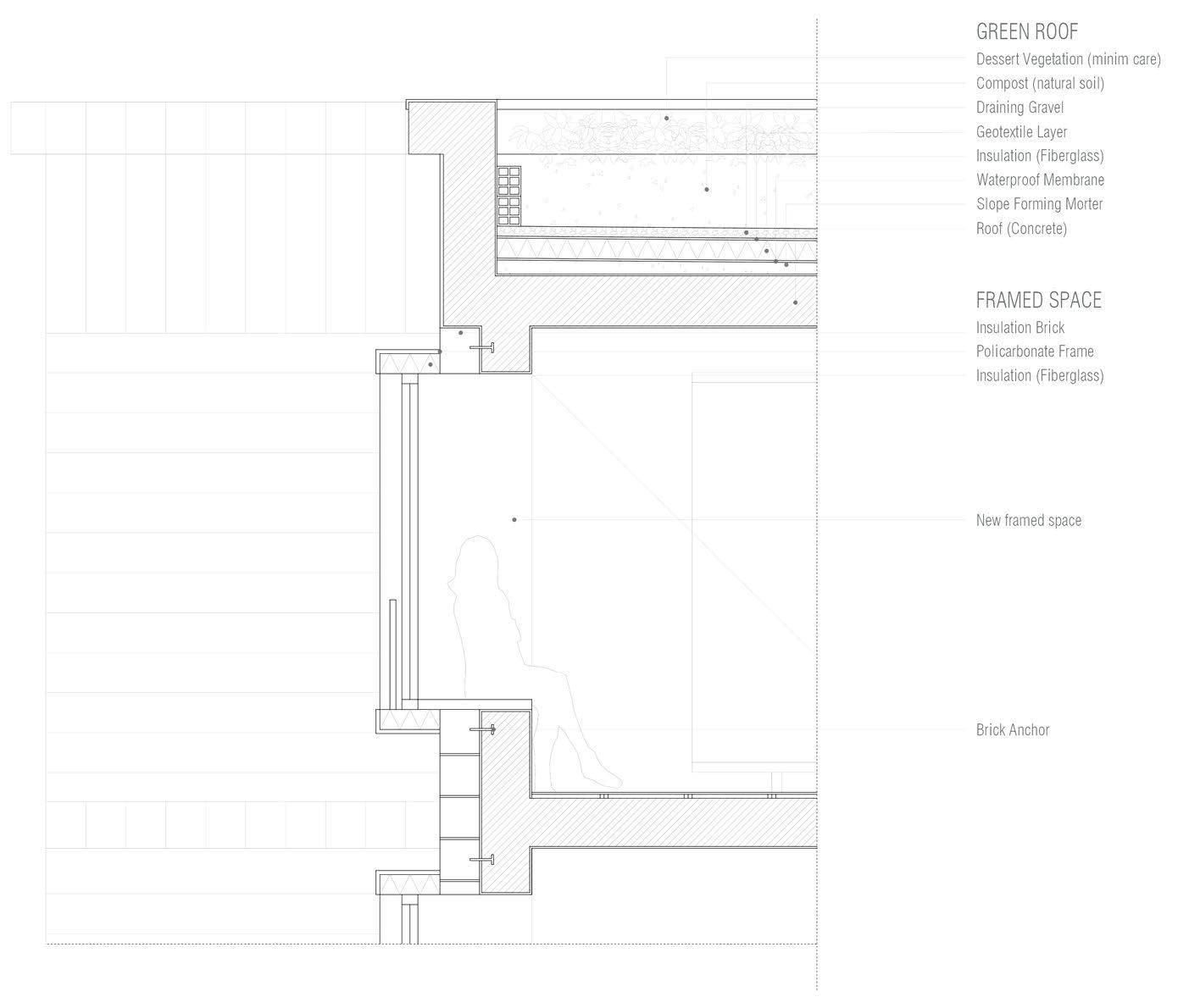

POLLY POCKET HOUSE
Year: 2022

Location: Panorama, Thessaloniki, Greece
A pocket suburban house design, located in a piece of land full of pine trees. The owner, Polly, requested a haven in the woods in order to be able to easily get away from the urban noise. It is only a 20 minute drive from the busy city centre to this cabin of serenity.
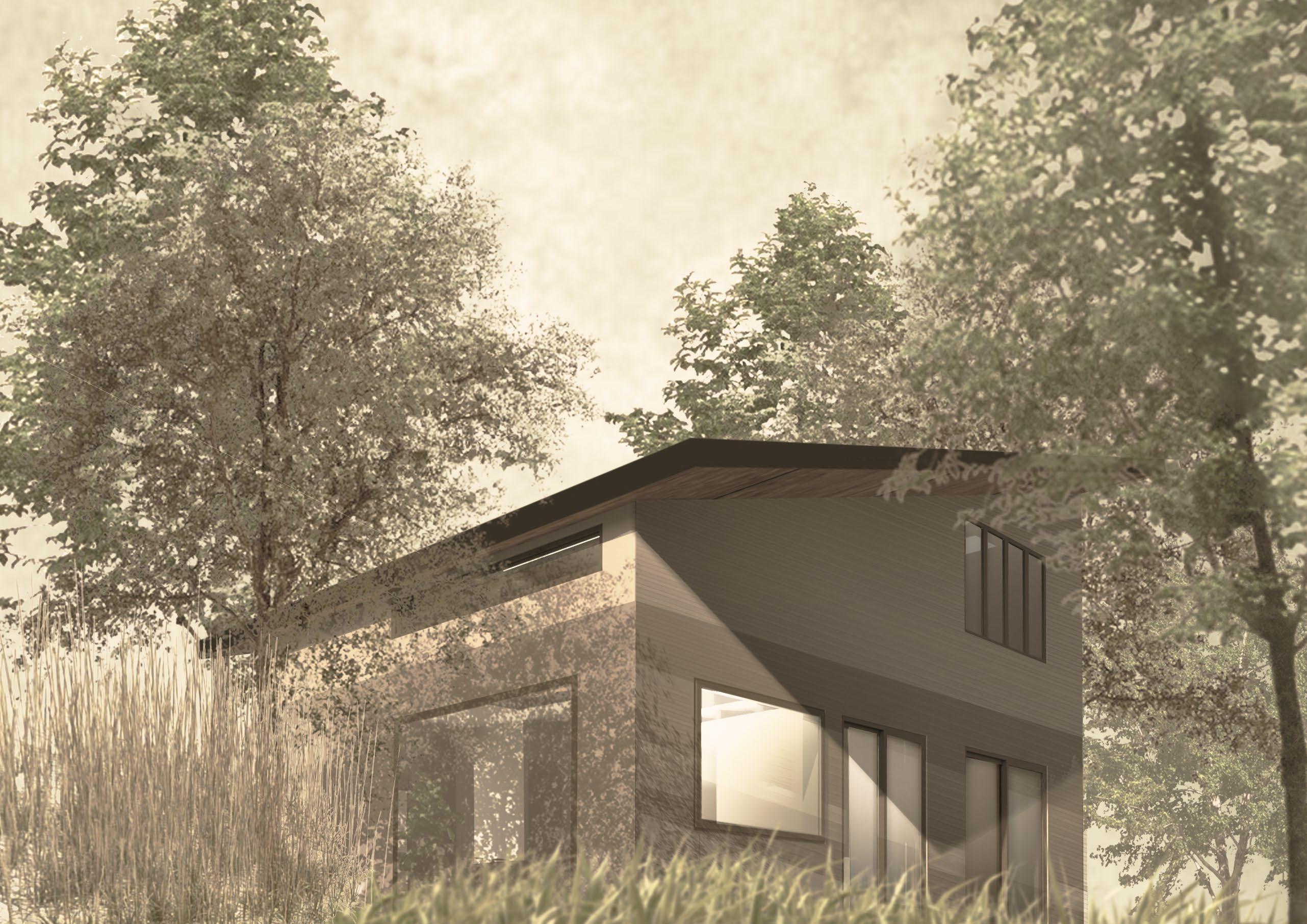
SELECTED
Square shaped open floor plan with mezzanine floor that enlarges the south facade for increased solar gains and natural light
Pocket House Orthographics
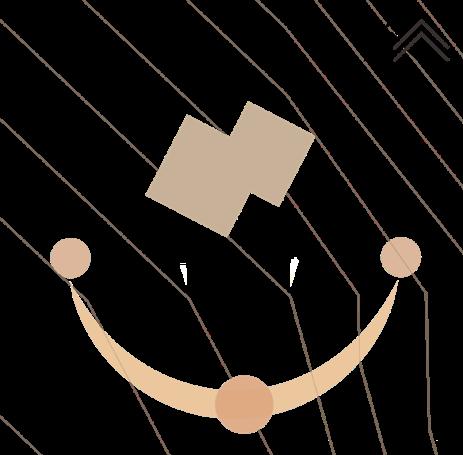
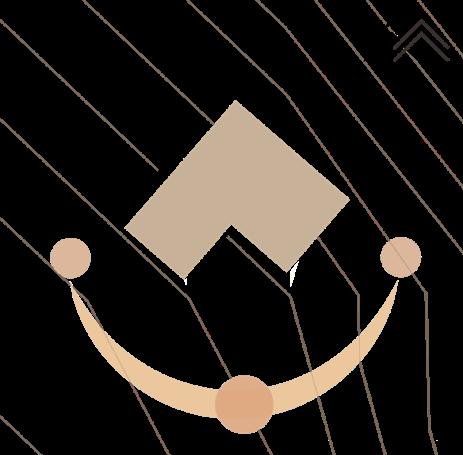
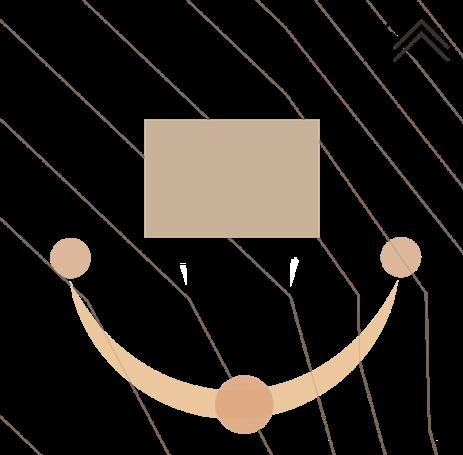
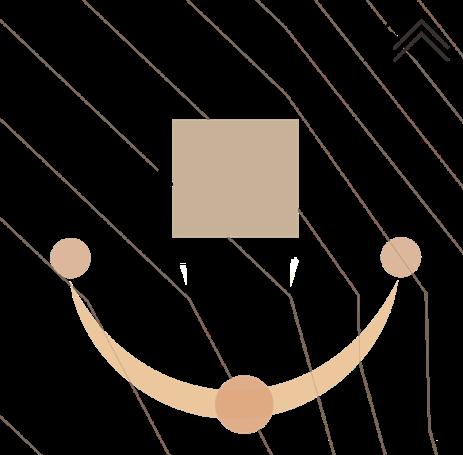
Two-storey plan in cube volumes in order to create a porch for outdoor seating. Not feasible structurally due to terrain.
Single level floor plan with pitched roof, a large south facade and good cross ventilation with aligned openings on both sides. Exterior form declined by client.
Single level floor plan with flat roof and a paved terrace in the south side. Interior arrangement declined by the client that requested bedrooms in two levels.
Ground Floor Plan Mezzanine Floor Plan
West-East Section
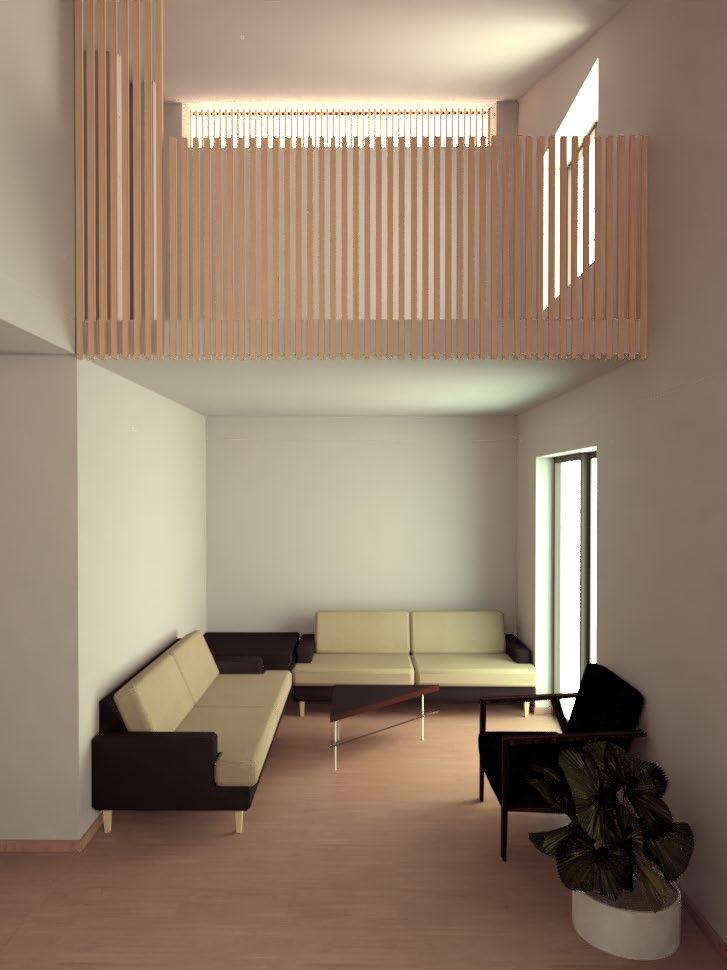
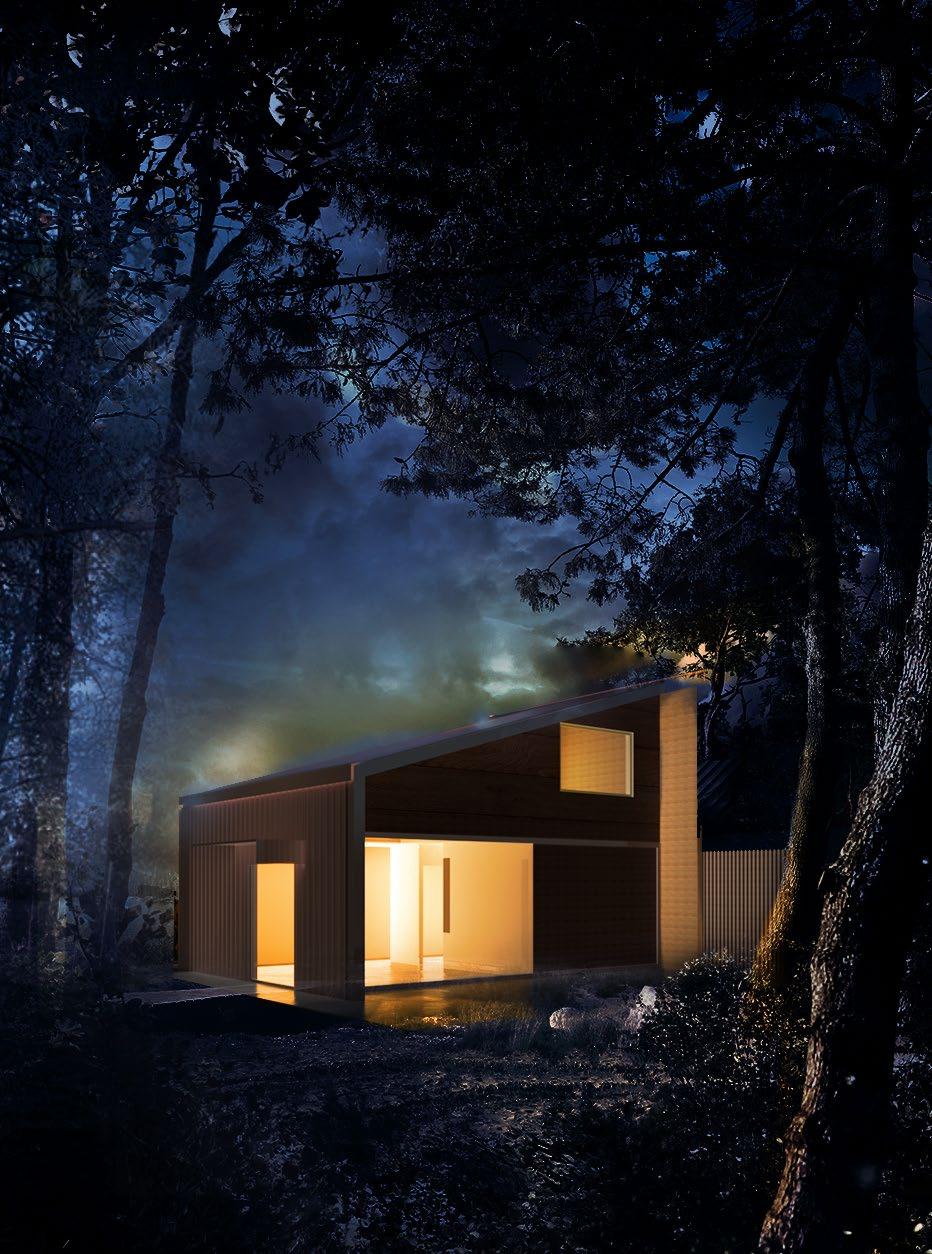 Interior Render - Living Room
Pocket House Renders
Interior Render - Living Room
Pocket House Renders
BATHROOM RENOVATION
Year: 2022

Location: Chalkidiki, Greece
Interior renovation of a bathroom from 1970s in a seasonal family apartment by the sea in Chalkidiki. The design follows a minimal light surfaced style with bamboo wood features.
WHITE PORCELAIN MATTE BAMBOO WOOD
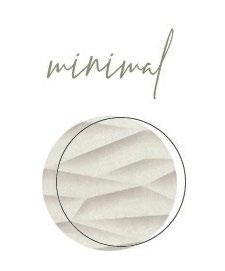
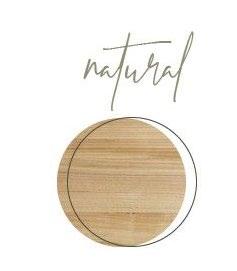
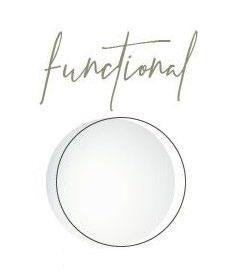

TEXTURE TILE FEATURES
The client was asked to send four reference pictures in order to get a sense of style and be more precise in proposals. Then, a moodboard with material combinations was created and requested to select one of them. The client prefered a minimal cozy style with light surfaces due to lack of natural light, in combination with bamboo furniture. A full replacement of plumbing was required as long as an enlargement of the window. The tiles were selected by our team. My final solution included a textured tile featured wall. All tiles and plumbing features are products of KARAG S.A.
SHOP RENOVATION

Year: 2022
Location: Peraia, Thessaloniki
An interior renovation project along with an extension to the existing market space. Rebranding of the shop with blue and timber elements. This project includes designing a new layout for the existing and the extension, custom furniture design for the additional pieces, custom decorational pieces design, etc.
Shop Renovation
After a detailed survey where all dimensions were measured, a research and movement analysis was executed in order to find the ideal circulation within the enlarged space and simultaneously incorporate the new coffee space.
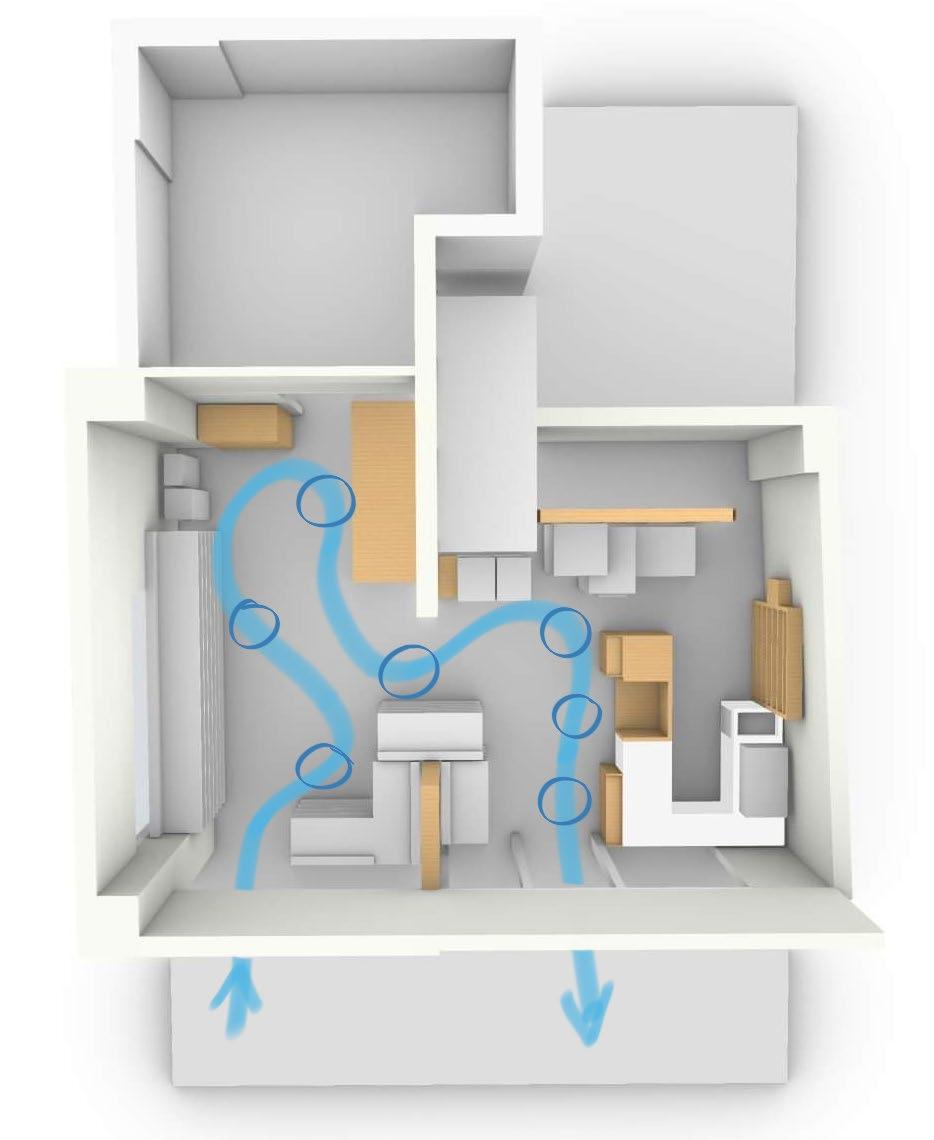
This renovation process included the demolition of the wall that divided the two shops in order to execute the extension. The layout of the shelves should be completed with the existing pieces and as less as possible new shelving units. Only two were bought with the final layout. The cashier furniture piece were custom-designed as well as the wooden space dividers for two spots in the shop.
The client requested to have blue features in the wall as it matches the branding of the shop. Therefore, the furniture and shelving were designed in white and light oak colored wooden surfaces.
Legend
Mini Market Division
Final Photographs
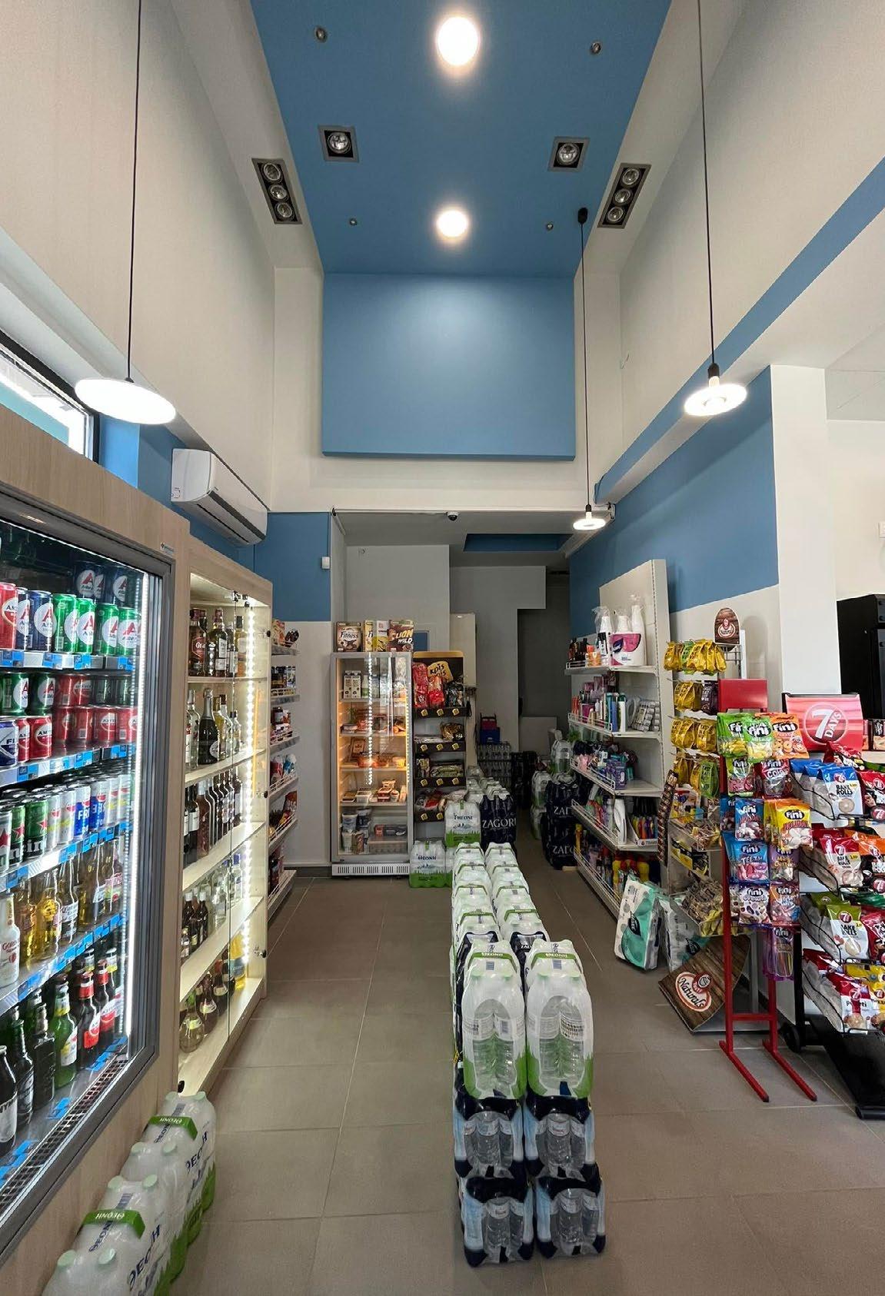
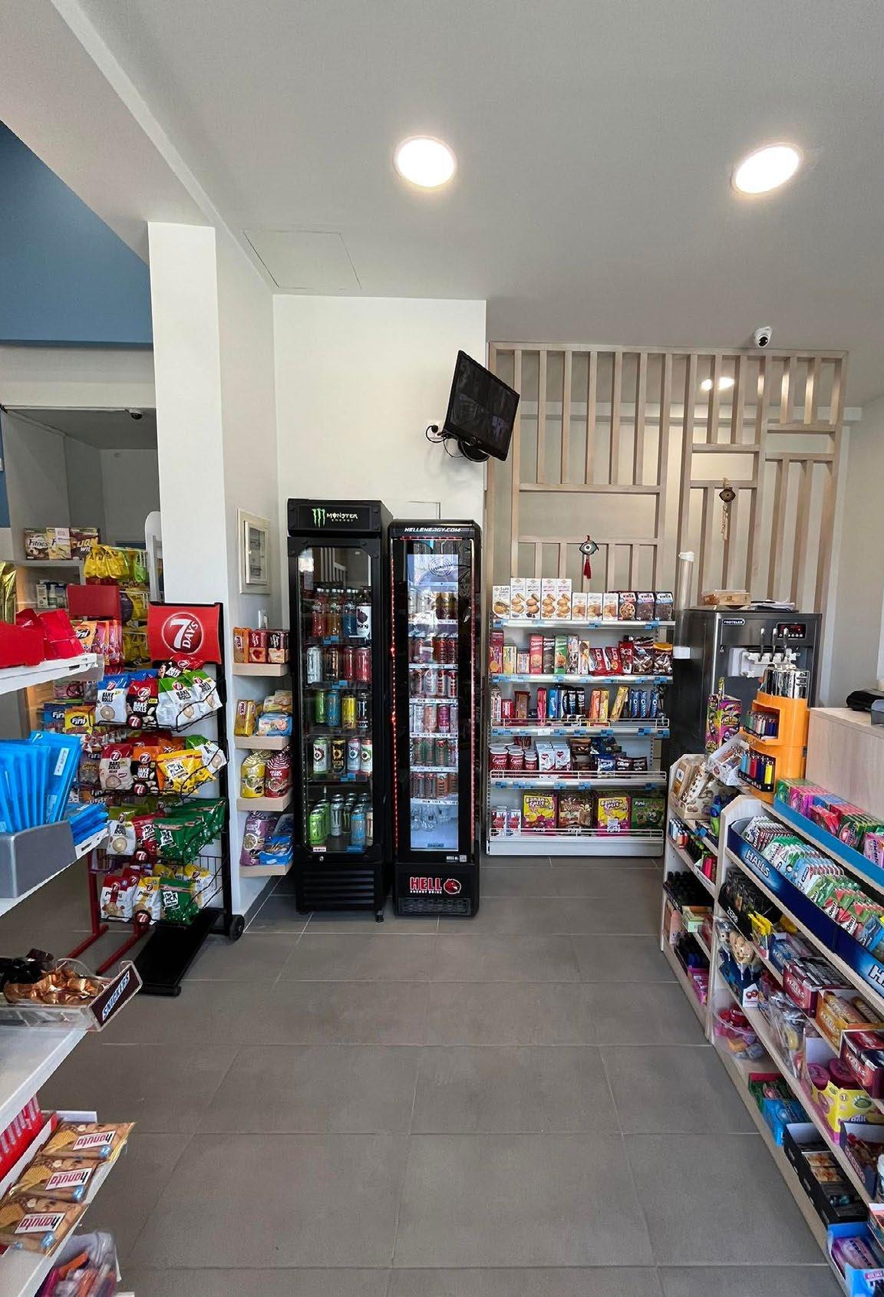
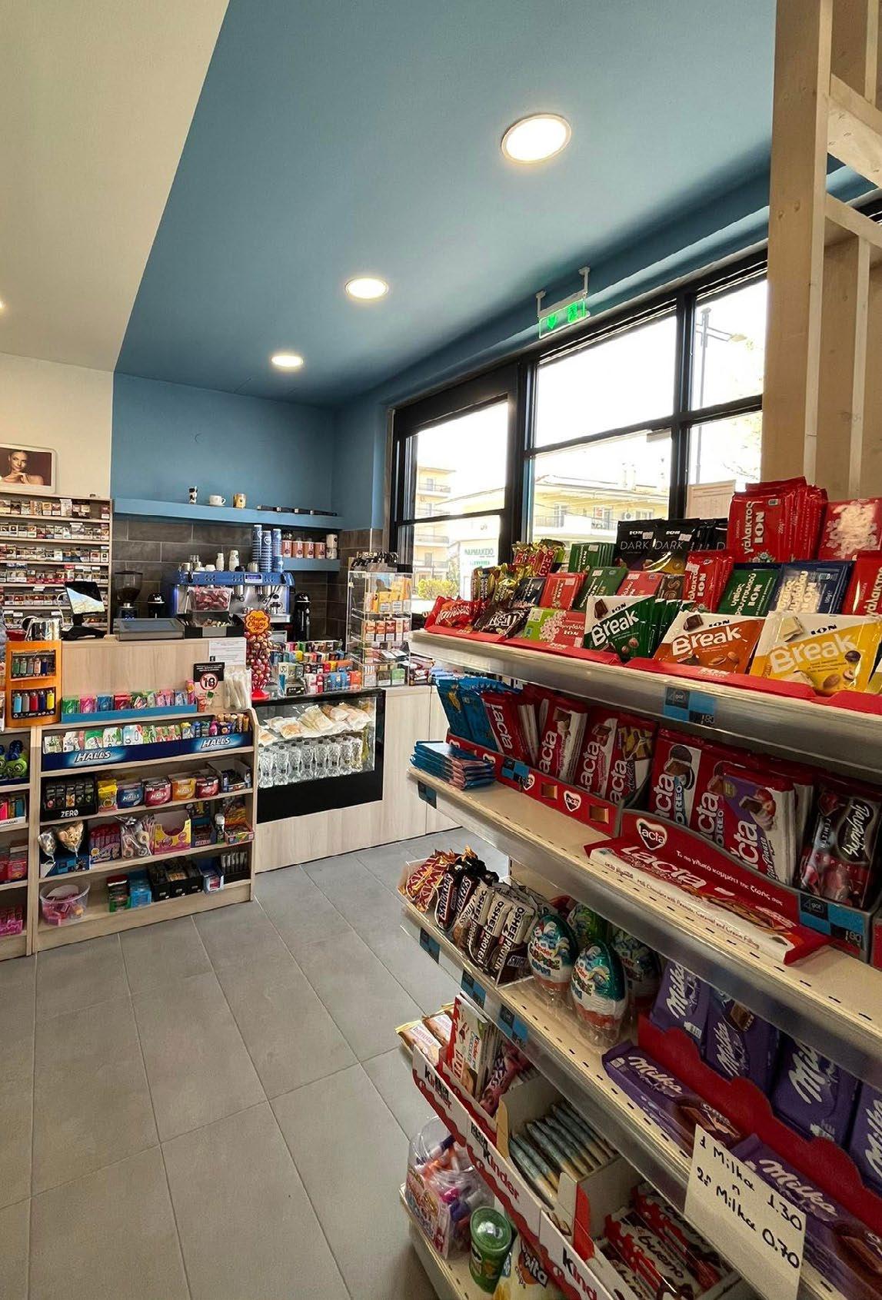
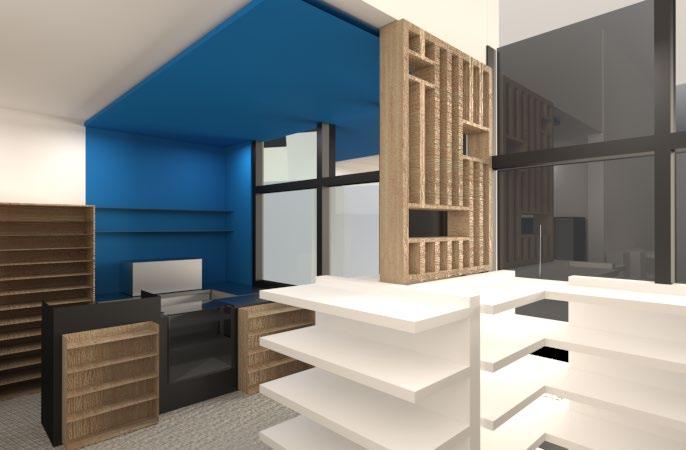 Shop Renovation
Render Preview
Shop Renovation
Render Preview
PANORAMA CHAIR

Year: 2021
Location: Panorama, Thessaloniki, Greece
First design of the Panorama series. A design that is made of a combination of stainless steel frame and processed wood, ideal for exterior and interior spaces according to fabric used in the cushions. The series’ name was inspired by the location of the photoshoot..
3 Stages of Form Finding
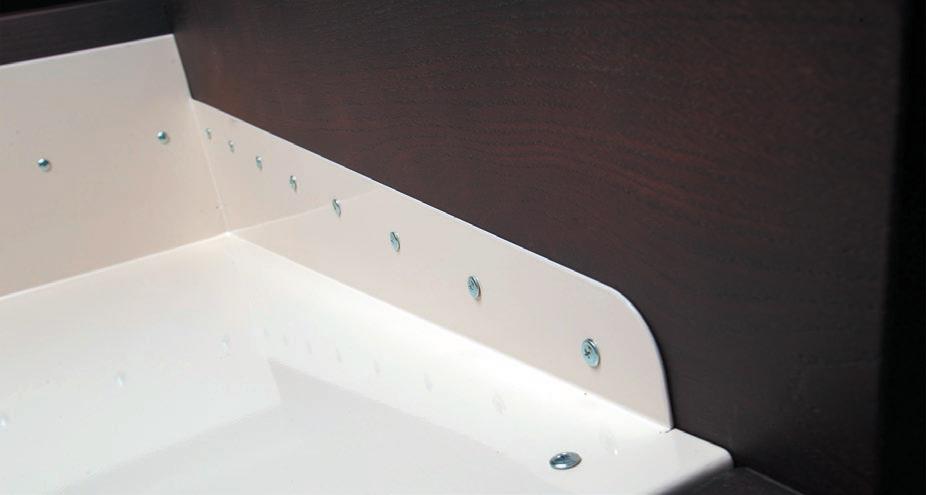
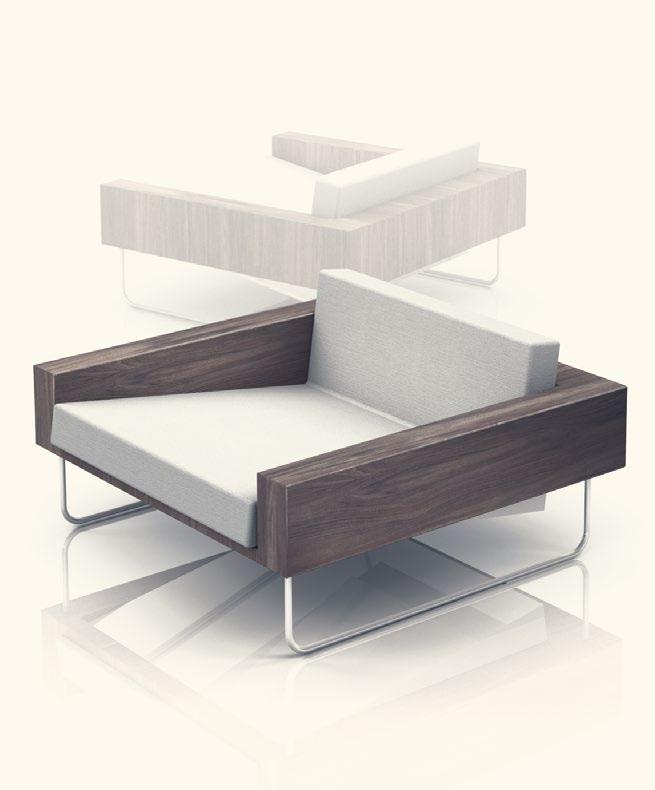
Front and Side Elevations
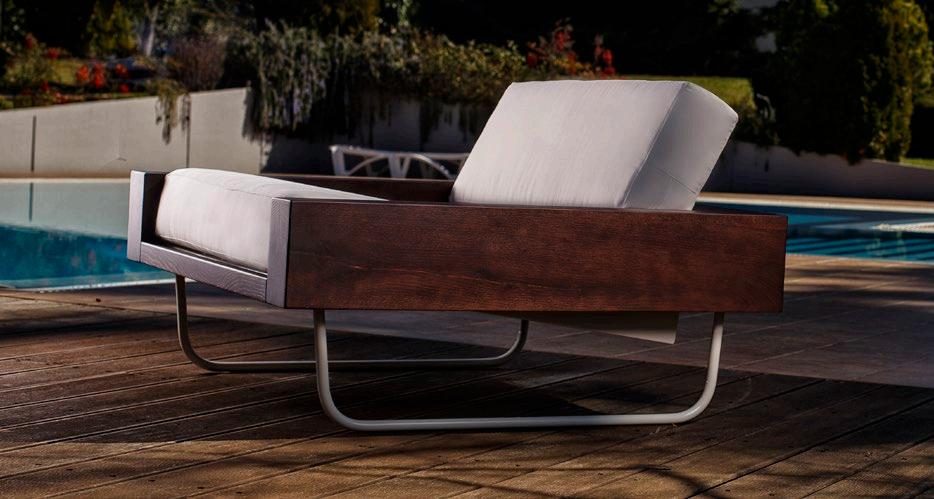
Photographs
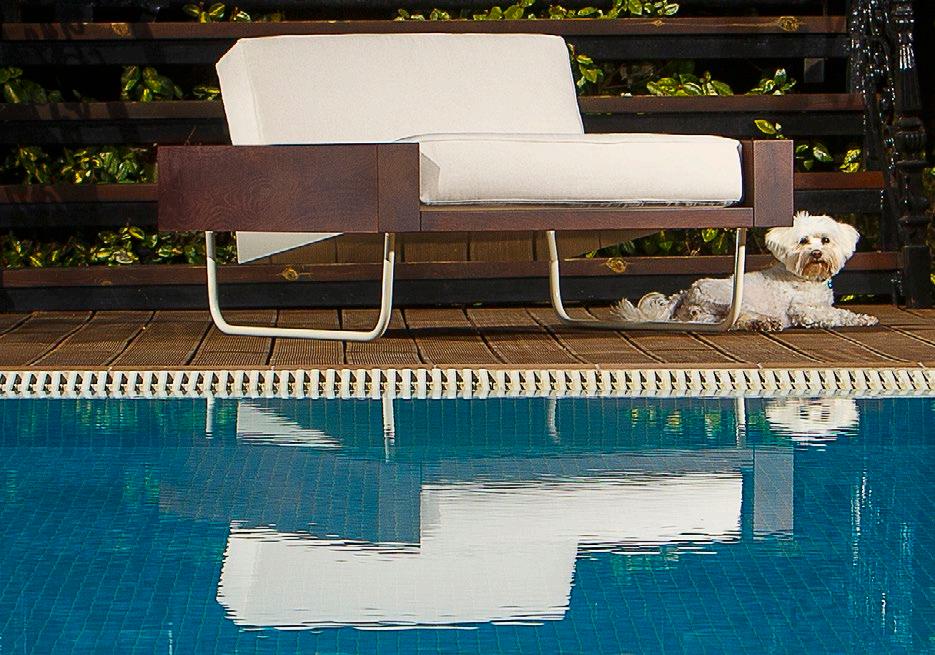 Panorama Chair
Panorama Chair

