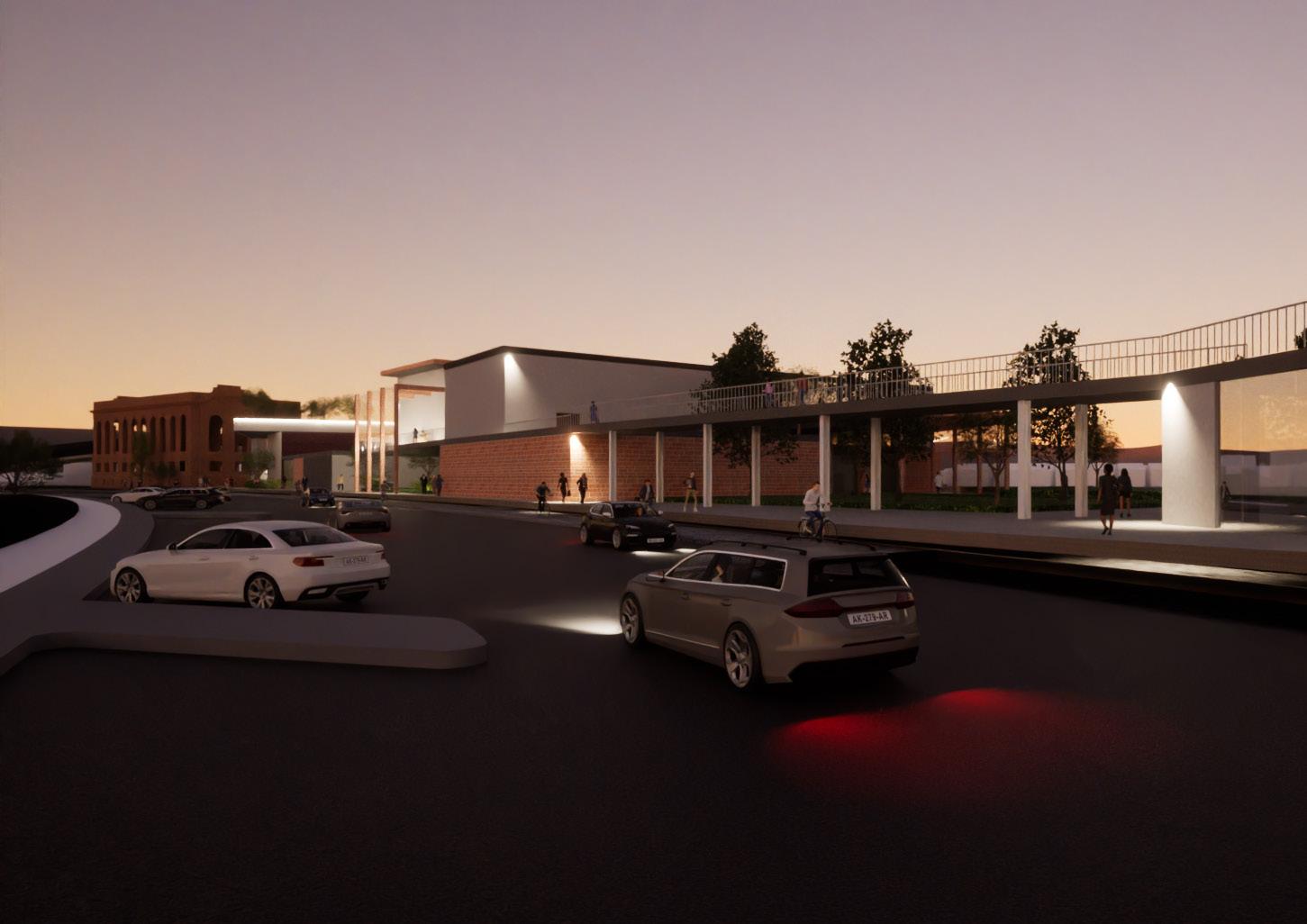
ARCHITECTURAL DESIGN STUDIO 5
ALEXANDER TERZAKIS
SWINBURNE UNIVERSITY, SEMESTER 2, 2023
STUDIO LEADER: YALDA SOURANI
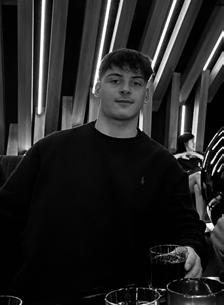 Alexander Terzakis, Student
Alexander Terzakis, Student
Currently in my final year at Swinburne’s Bachelor of Design (Architecture). Looking forward to graduating and finding a role in the industry particularly in a commercial setting as I want to give back to the public and make my design mean everything to the community involved and using the space.
In my spare time I love sport, travelling and music which I pass my time outside architecture. I have played soccer since in was 5 which makes it a huge part of who I am today.
I fell in love with architecture through travelling across Europe my whole childhood, as well as VCD in high school. I also find the best part about this job is the final satisfaction you recieve once a project is complete, and you look back and dive into how far you have actually come across that period.
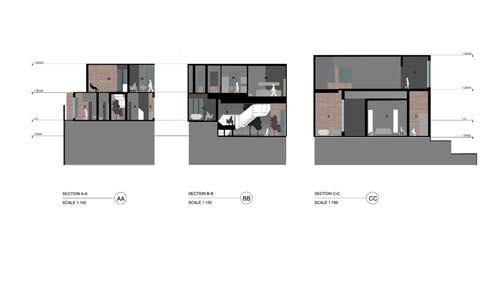

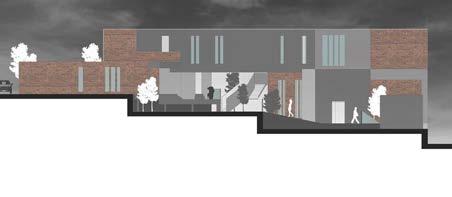
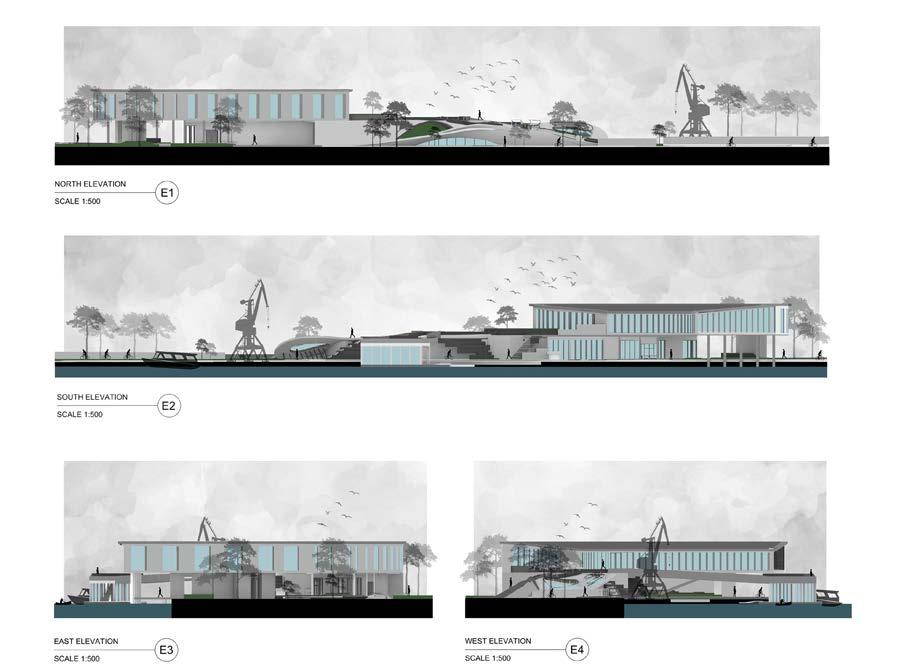
X is interpreted to focus on:
1. rebrand of the old Newport into new modern location and suburb
2. importance of site and significance of cultural identity and restoring that history
3. experience focused design and inclusive program how must we lift the interface and make it attractive to everyone?
4. built and green space connection, possibility of linking to sports across, or public getaway from Industrial identity?
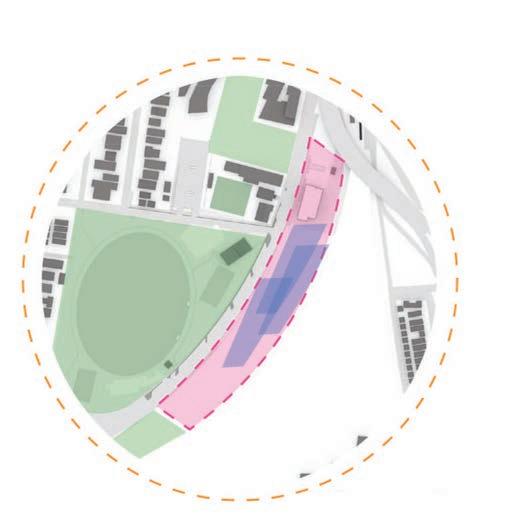
1. underutilised site
2. inconsistant identity
3. lack of sense of place
4. lack of cultural significance
5. rebrand to modern newport extension of arts precinct - substation interactive education and ampitheatre space
streamlined aims
1. rejuvanate and activation of site
2. creation of social club and cultural hotspot
3. interactive exhibit and auditorium spaces
4. community experience driven design issues identified
social club precinct site centre and gathering space intended experience
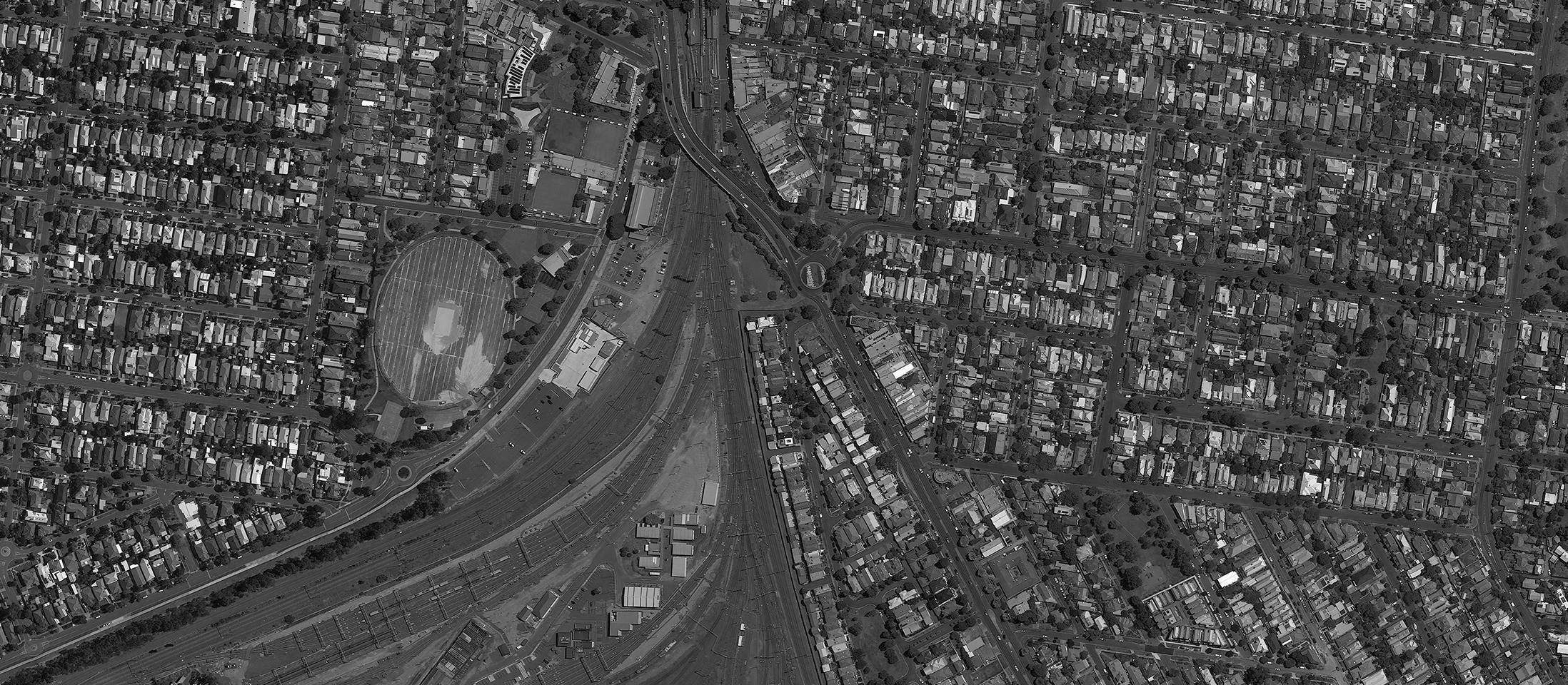
final outcome & presentation developed proposal:







broken up section to show better interior connectivity and sunlight

SECTION A-A: 1:500 @A1 through the art and education precincts respectively
SECTION B-B: 1:500 @A1 through the interactive workshop and spirit of progress exhibit
SECTION C-C: 1:500 @A1 through the social club and event space
SECTION D-D: 1:500 @A1 through the social club, event space and underground facilties
further sections to show specific spaces

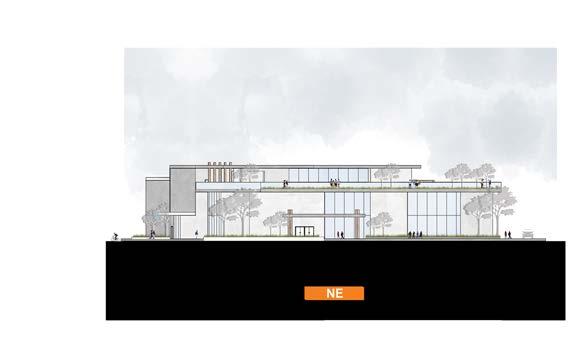
SECTION E-E: 1:500 @A1
through the amentities and temporary exhibit respectively, also an engaging rooftop performance area
SECTION F-F: 1:500 @A1
through the cafe, social club, events and south entry
NORTH ELEVATION: 1:500 @A1
depicting the north entrance of the arts and education spaces with vertical engagement
exterior identity + detail representing design facade treatment elevation
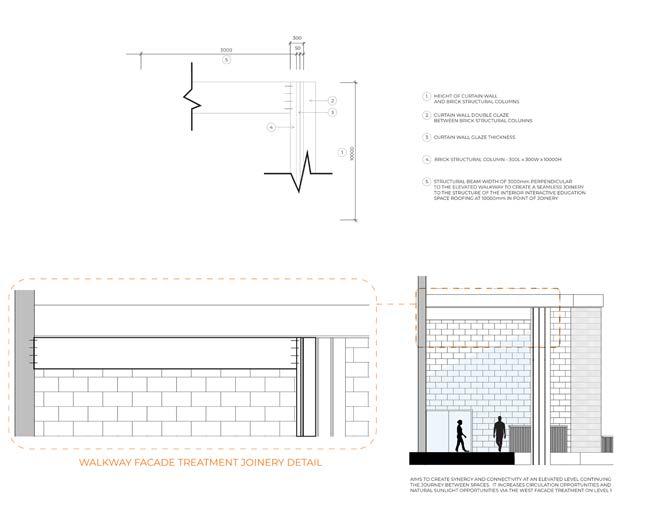
market street exterior identity and connectivity
depicting the Market Street positive interface with the central site urban green space entry, as well as the material identity of the programmed spaces elevation #2

WEST ELEVATION: 1:500 @A1
visual representing how the space is used and moved through
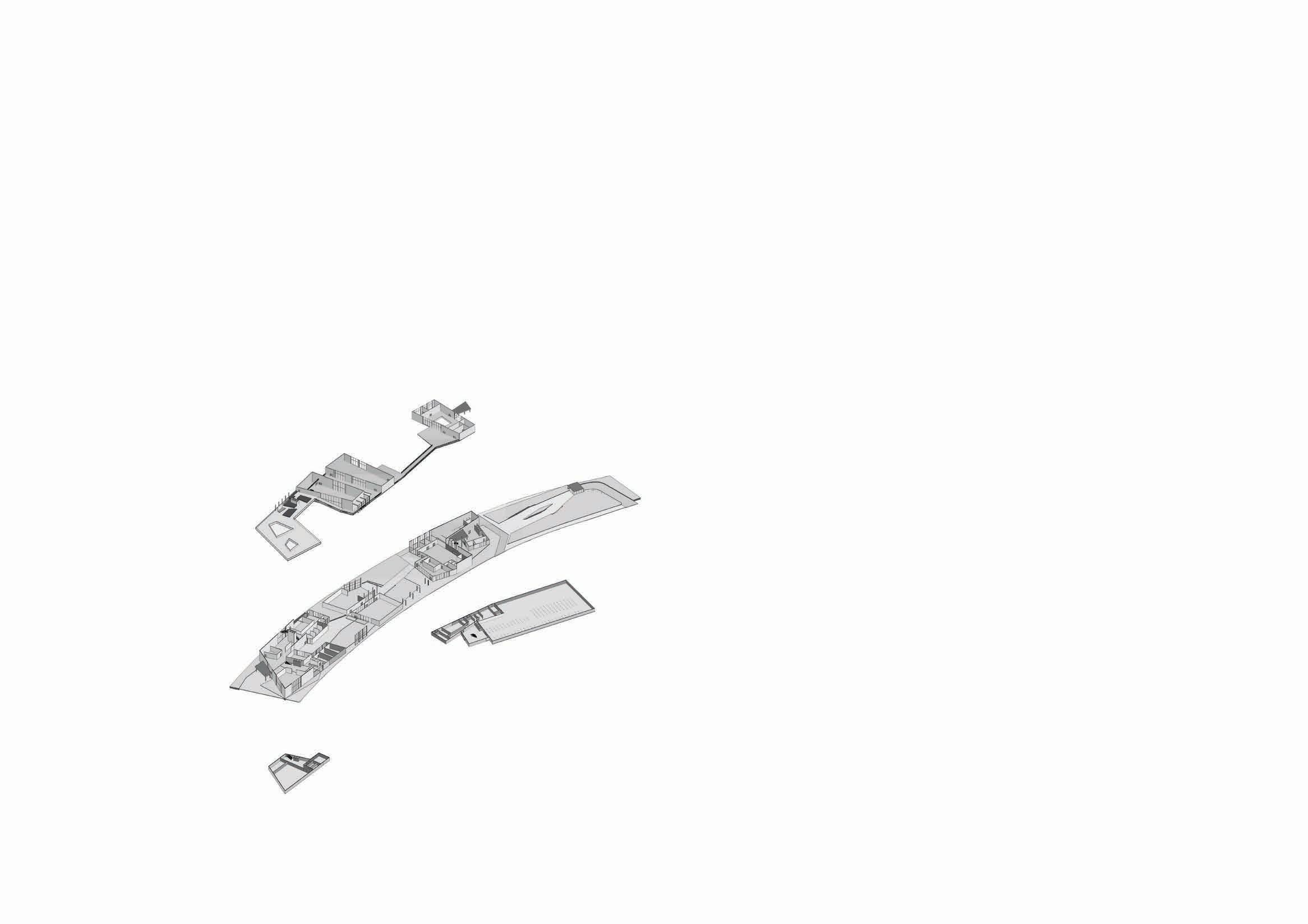
final proposed program placed on site program
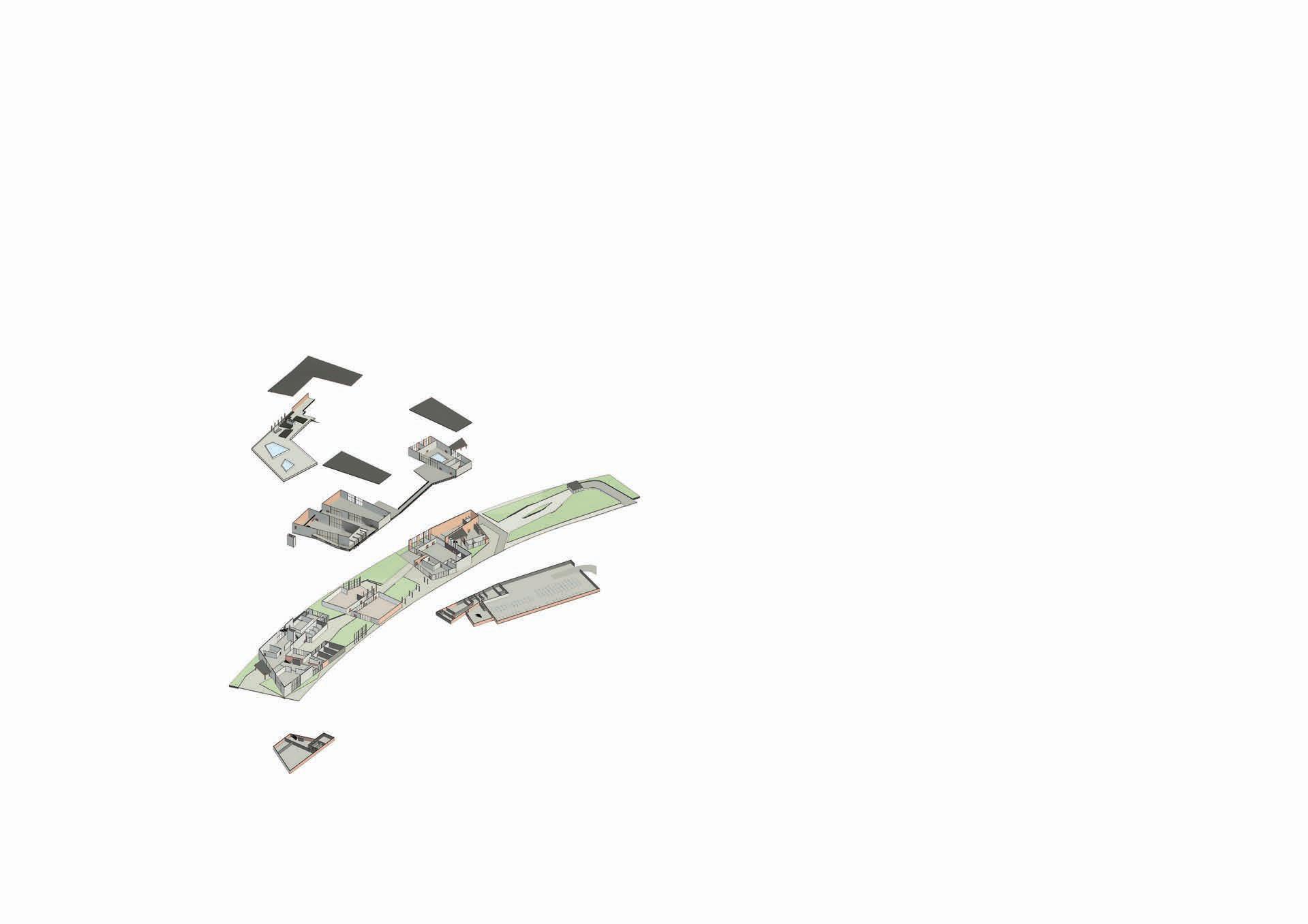
environment segregated vertically to show connection between levels
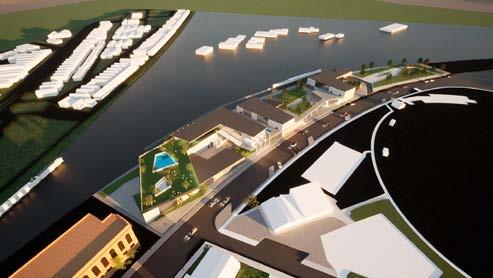
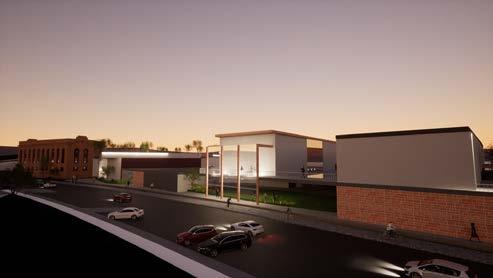
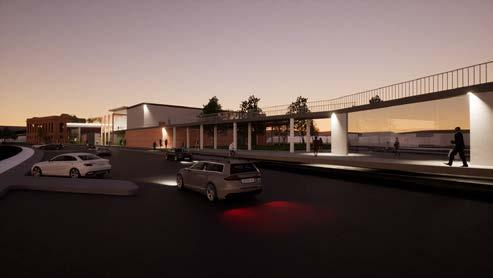
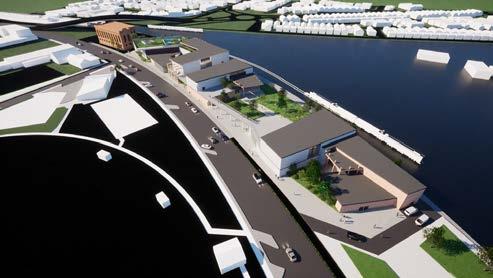
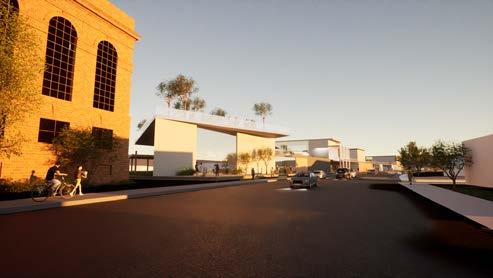
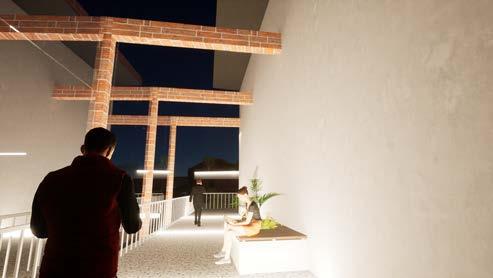
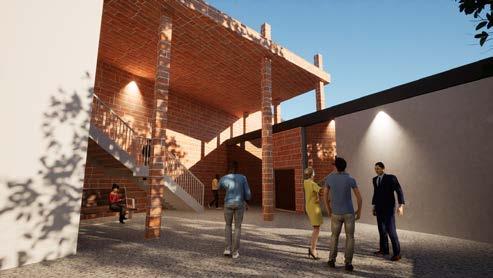
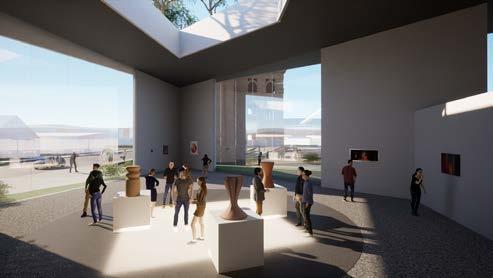
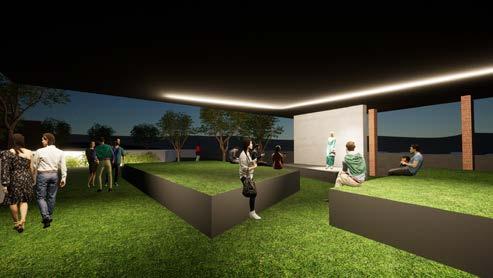
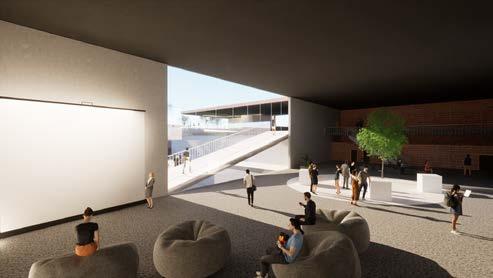
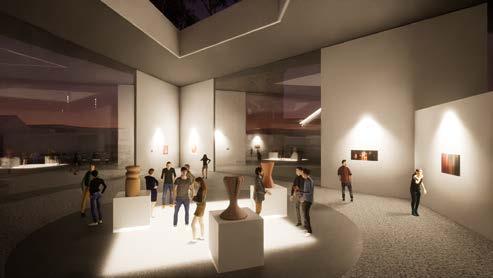
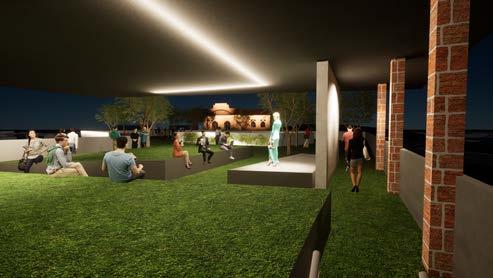
Outcome of these were very interesting in regards to day against night programmed spaces, and the way we interact and create differently in alternative environments
ARTS EXHIBIT INTERIOR
I feel the need for experiences to be enjoyed and sociable drived the interior ayout of this space across the board of the art precinct. The grand feel of the interior accompanied by a blank canvas enhances the connection to the environment and the art on exhibition.
The day experience is more surround focus around the central pieces with sunlight from almost every angle beaming into it.
Whereas, the night experience feel can be more intimate and powerful for each piece in the exhibits across the site
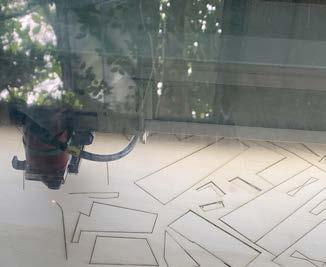
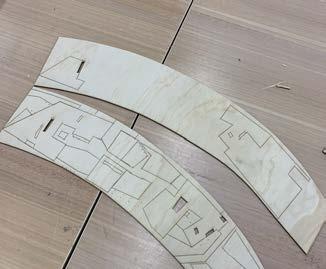
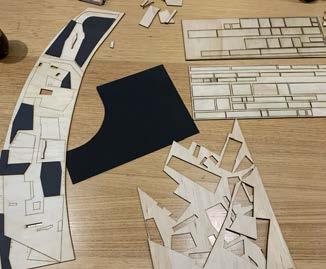
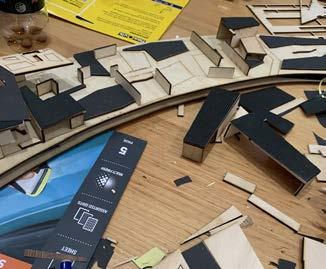
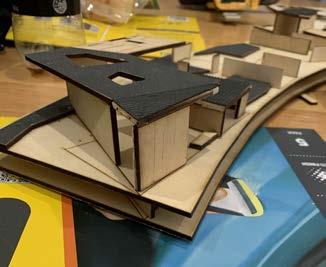
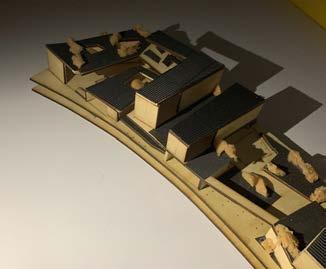
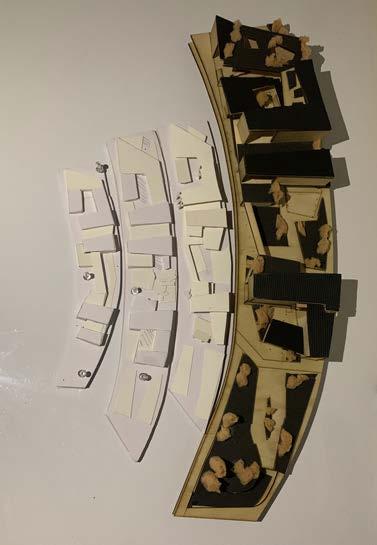
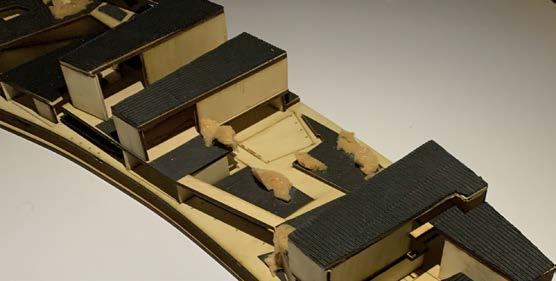
final outcome in physical model was based off of the layering and physical or vertical connectivity the site proposal is surrounded by. wanted to represent this experience of immersiveness across the model, using mixed media to create the intended outcome.
final 1:500 scaled model to provide a physical interpretation of the layers physical model construction all design stage progression model progression to final laser cutting and assembling processes captured along the way
left to right
1.1 - stage 1 physical model in early conceptual design
1.2 - stage 2 physical model in design development being more refined and explored
1.3 - stage 3 physical model in design development with further refinement
1.4 - final preliminary proposal physical model
bibliography
Saieh, N. (2010) New Acropolis Museum / Bernard tschumi architects, ArchDaily. Available at: https://www. archdaily.com/61898/new-acropolis-museum-bernard-tschumi-architects (Accessed: 03 August 2023).
Immigration museum (no date) Museums Victoria Collections. Available at: https://collections.museumsvictoria.com.au/articles/10648 (Accessed: 03 August 2023).
Venue Snapshot: Immigration Museum (no date). MelbourneSpaces.
The Old Operating Theatre Museum and Herb Garret (2020) Heroes Of Adventure. Available at: https:// heroesofadventure.com/listing/the-old-operating-theatre-museum-and-herb-garret/ (Accessed: 03 August 2023).
(No date) The Old Operating Theatre. Available at: https://oldoperatingtheatre.com/ (Accessed: 03 August 2023).
Newport (no date) 2021 Newport, Census All persons QuickStats | Australian Bureau of Statistics. Available at: https://abs.gov.au/census/find-census-data/quickstats/2021/213021344 (Accessed: 07 August 2023).
Newport (no date) Domain. Available at: https://www.domain.com.au/suburb-profile/newport-vic-3015 (Accessed: 07 August 2023).
Newport West Neighbourhood Profile (2012). Melbourne: Hobsons Bay City Council.
Tree species in Hobsons Bay (no date) Hobsons Bay. Available at: https://www.hobsonsbay.vic.gov.au/ Services/Trees-Nature-Strips/Tree-planting-and-requests/Tree-species-in-Hobsons-Bay (Accessed: 12 August 2023).
Pedestrian catch (no date) Pedestrian Catch. Available at: http://pedcatch.com/ (Accessed: 13 August 2023).
Hobsons Bay Vision Newport Newsletter (2018). Hobsons Bay City Council.
Shadowmap (no date) App. Available at: https://app.shadowmap.org/?lat=-37.84370&lng=144. 88233&zoom=16.02&azimuth=0.00000&basemap=map&polar=0.52360&time=1692095100000&vq=2 (Accessed: 15 August 2023).
Lukas Martinelli (1970) Global Noise Pollution Map. Available at: https://lukasmartinelli.ch/gis/2016/04/03/ openstreetmap-noise-pollution-map.html (Accessed: 17 August 2023).
Acropolis of athens (2023) Wikipedia. Available at: https://en.wikipedia.org/wiki/Acropolis_of_Athens#/media/File:Map_The_Acropolis_of_Athens_and_its_slopes_1928-1940_-_Touring_Club_Italiano_CART-TRC-37. jpg (Accessed: 22 August 2023).
Pablo Neruda national railway museum - temuco (2023) InterPatagonia. Available at: https://www.interpatagonia.com/temuco/pablo-neruda-railway-museum.html (Accessed: 22 August 2023).
Architecture & Interior AI Design assistant (no date) Architecture & Interior Design AI. Available at: https://mnml.ai/app/exterior-ai (Accessed: 12 September 2023)
(No date a) The Substation. Available at: https://thesubstation.org.au/ (Accessed: 26 September 2023)..
The Substation (no date) Visit Hobsons Bay. Available at: https://www.hobsonsbay.vic.gov.au/visit/Experience/Things-to-do/The-SUBSTATION (Accessed: 26 September 2023).
Spirit of progress: Australia’s Wonder Train (no date) australianscreen. Available at: https://aso.gov.au/ titles/documentaries/spirit-progress/clip3/ (Accessed: 26 September 2023).
Spirit of progress (2023) Wikipedia. Available at: https://en.wikipedia.org/wiki/Spirit_of_Progress (Accessed: 26 September 2023).
Newport Workshops (2023) Wikipedia. Available at: https://en.wikipedia.org/wiki/Newport_Workshops (Accessed: 26 September 2023).
Newport (no date) Newport | Victorian Places. Available at: https://www.victorianplaces.com.au/newport (Accessed: 26 September 2023).
Newport, Victoria (2023) Wikipedia. Available at: https://en.wikipedia.org/wiki/Newport,_Victoria (Accessed: 26 September 2023).
Coulleri, A. (2022) Valle San Nicolás Club house / Sordo Madaleno Arquitectos, ArchDaily. Available at: https://www.archdaily.com/976059/valle-san-nicolas-club-house-sordo-madaleno-arquitectos (Accessed: 27 September 2023).
Caballero, P. (2023) SOKEC Community Cultural Center / Caraa.cz, ArchDaily. Available at: https://www. archdaily.com/1005848/sokec-community-cultural-center-caraz (Accessed: 27 September 2023).
