
ARCHITECTURAL DESIGN STUDIO 5
ALEXANDER TERZAKIS
SWINBURNE UNIVERSITY, SEMESTER 2, 2023
STUDIO LEADER: YALDA SOURANI
ACTUS
 Alexander Terzakis, Student
Alexander Terzakis, Student
Currently in my final year at Swinburne’s Bachelor of Design (Architecture). Looking forward to graduating and finding a role in the industry particularly in a commercial setting as I want to give back to the public and make my design mean everything to the community involved and using the space.
In my spare time I love sport, travelling and music which I pass my time outside architecture. I have played soccer since in was 5 which makes it a huge part of who I am today.
I fell in love with architecture through travelling across Europe my whole childhood, as well as VCD in high school. I also find the best part about this job is the final satisfaction you recieve once a project is complete, and you look back and dive into how far you have actually come across that period.
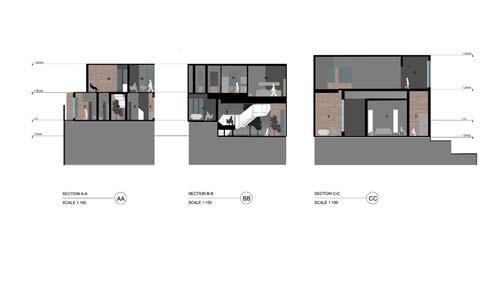




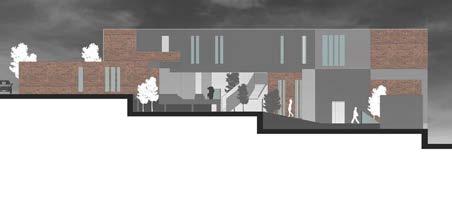
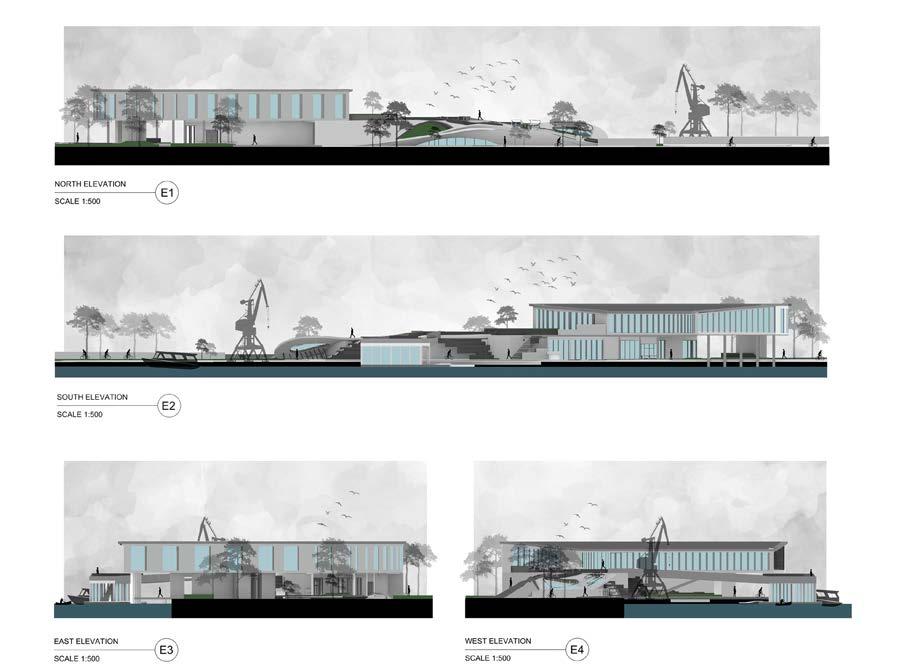
2 3
background bio
studio 3 - residential project
studio 4 - waterfront project
6 7 contents EX1/ space and scale site acknowledgement 10 museum precedents 12 museum sites 14 museum footprint on site 16 footprint comparison 18 museum silhouette sections 20 outcome 21 EX2/ urban diagnostics and site analysis site photography 24 site observations 25 newport overview 26 materiality/tonality 27 newport statistics 28 newport history 29 zoning overlay 30 figure 31 ground 31 map 31 landmarks & pedshed 32 environmental analysis 34 vision newport 35 street elevations 36 train analysis 37 outcomes 38 DEVELOPMENT/ reflection & further research outcome of midsem 76 cultural significance 77 further research - cultural significance 78 social club precedents 80 refocused brief 82 program via experience 83 concept development 84 conceptual floor plans 86 conceptual sections 87 adjusted entry points 88 design connection to context 89 connection diagram 90 concept development #2 91 concept development #3 92 microclimate analysis for landscape 93 floor plans 1.1 94 model development 95 program update 96 circulation 97 key moments sketches 98 floor plans 1.2 99 floor plans 1.3 100 floor plans 2.1 101 EX3/ “x” and the precedents precedent one 42 precedent two 44 cultural significance 47 outcomes 48 EX4/ ideation muse (mass and form) what is X? 52 brief 53 concept overview 54 concept generation 55 concept 1 56 concept ideation 58 ideation models 59 concept iterations 60 concept outcomes 61 concept 2.1 massing 62 concept 2.2 massing 63 concept 3.1 massing 64 final massing 65 how 3.1 is effective? 66 program 67 exterior circulation 68 proposal visualisation 69 exterior render 70 concept outcome 71 takaways 72 future plans 73 PROPOSAL/ final outcome & presentation site plan 104 first floor plan 106 ground floor plan 108 underground floor plan 110 site long section 112 short sections 114 elevation and detail 115 elevation #2 116 proposal circulation 118 program 119 exploded axonometric 120 exterior renders 121 program focused renders 122 physical model construction 124 model progression to final 125 bibliography 126

9 space and scale exercise one:
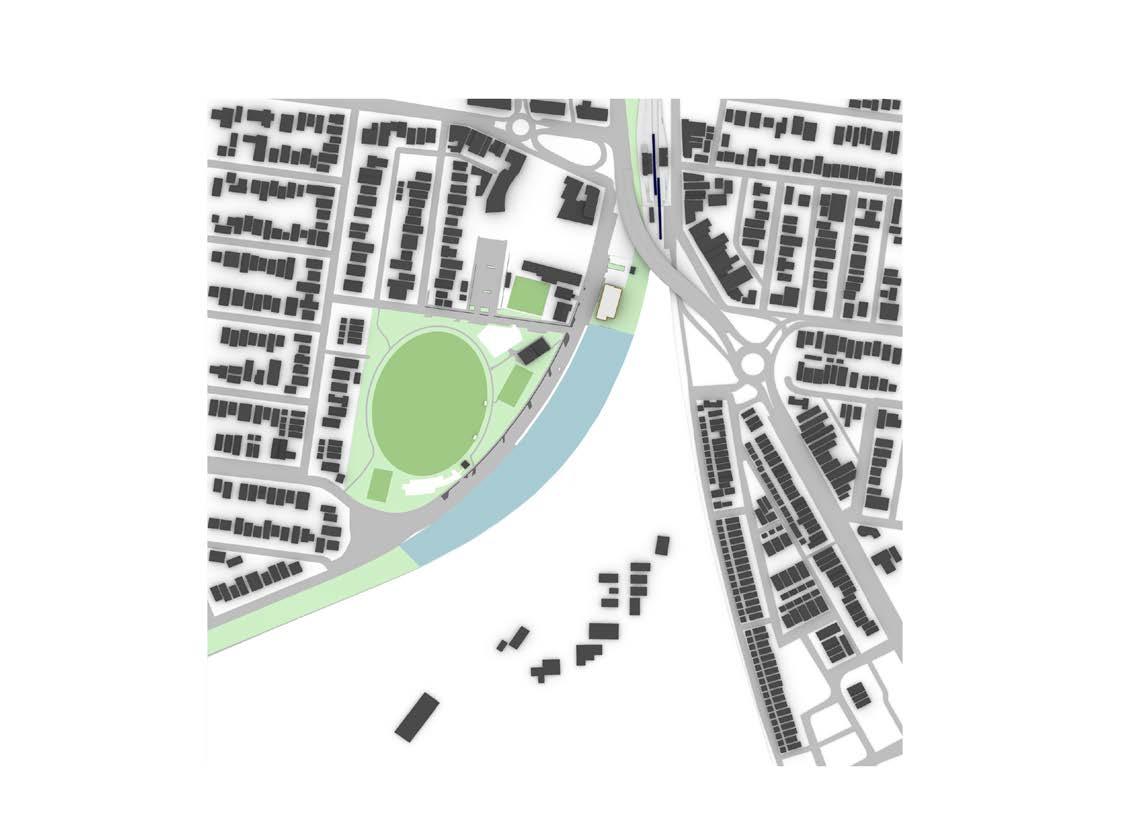
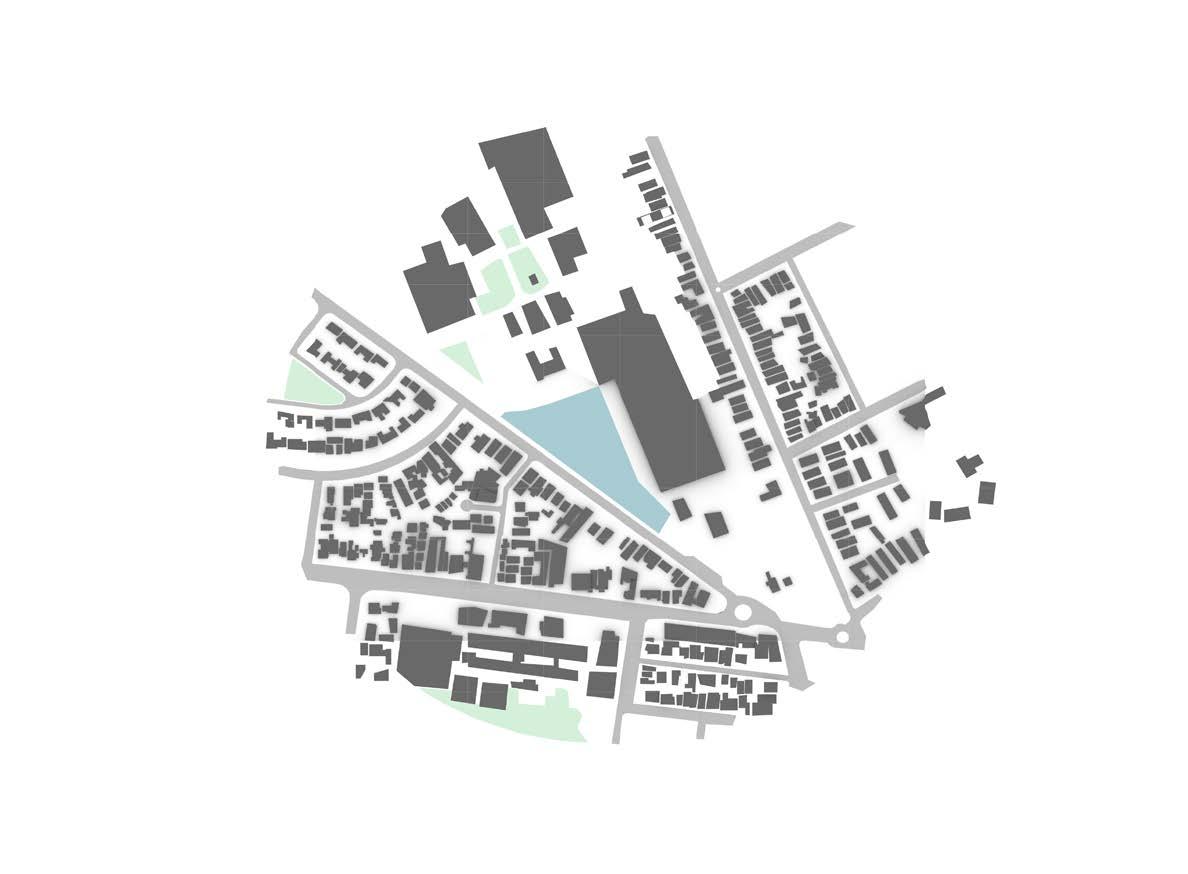
11
A SITE A - NEWPORT NORTH Site located along Market Street 1 minute walk from Newport Station Located next to the Substation site boundary green space built space roads unbuilt space B SITE B - NEWPORT SOUTH Site located along Champion Road 1 minute walk from North Williamstown Station Located next to Newport Railway Museum Scale 1:5000 site boundary green space built space roads unbuilt space Scale 1:5000 70% approx. unbuilt space 30% approx. built space
site acknowledgement
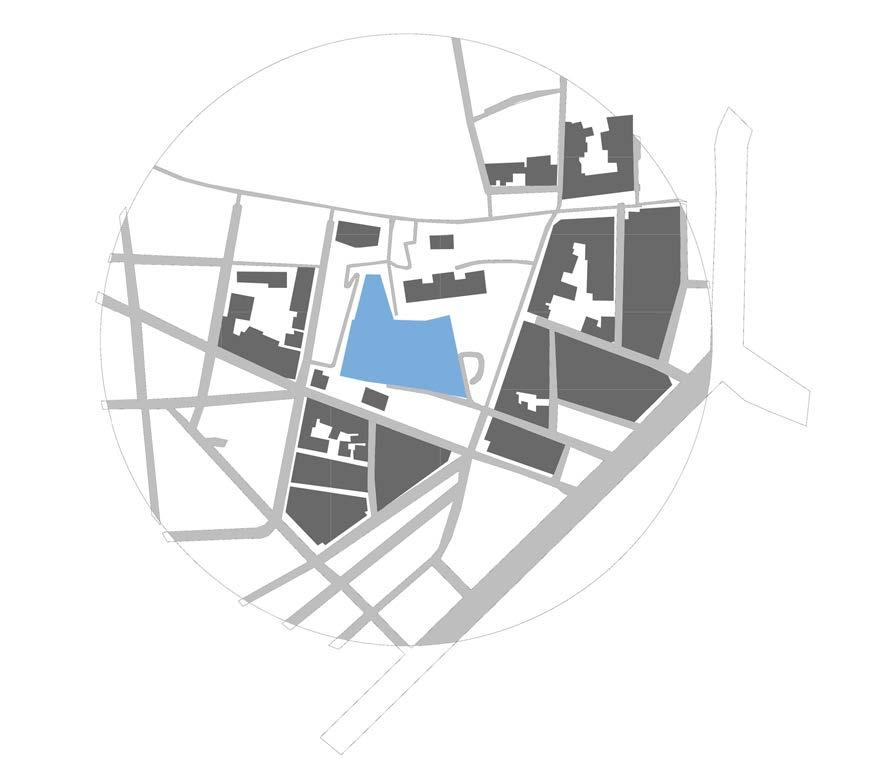
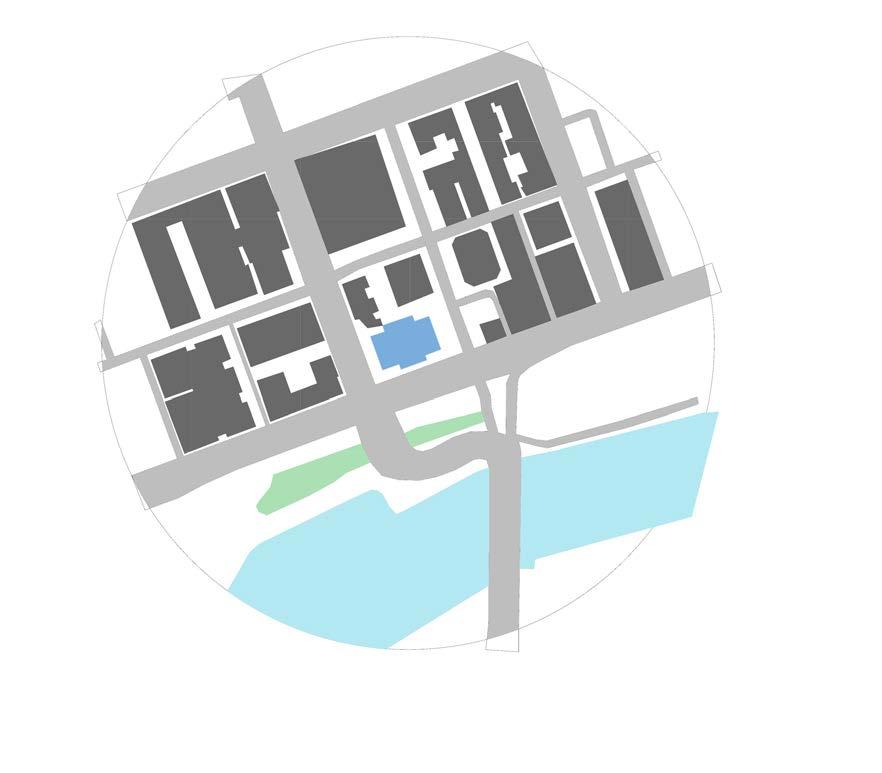
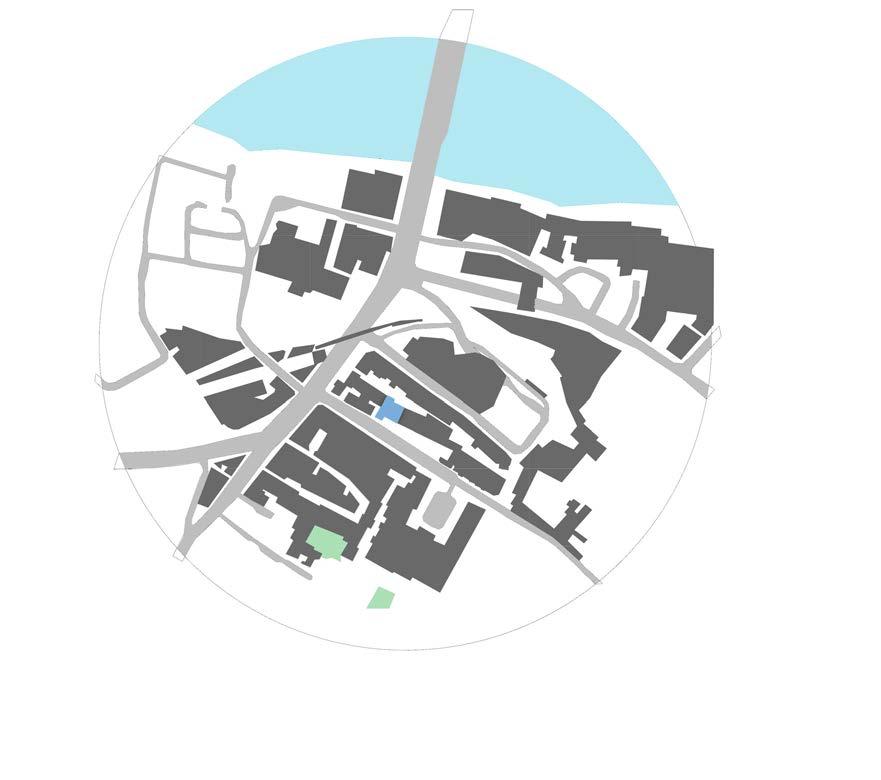
sites New Acropolis Museum, Athens site boundary Immigration Museum, Melbourne Old Operating Theatre Museum, London green space built space roads unbuilt space river/water Scale 1:5000
museum
museum footprint on site
museum mass takes up about 50% of site A boundary
museum mass takes up about 20% of site A boundary
museum mass takes up about 3% of site A boundary
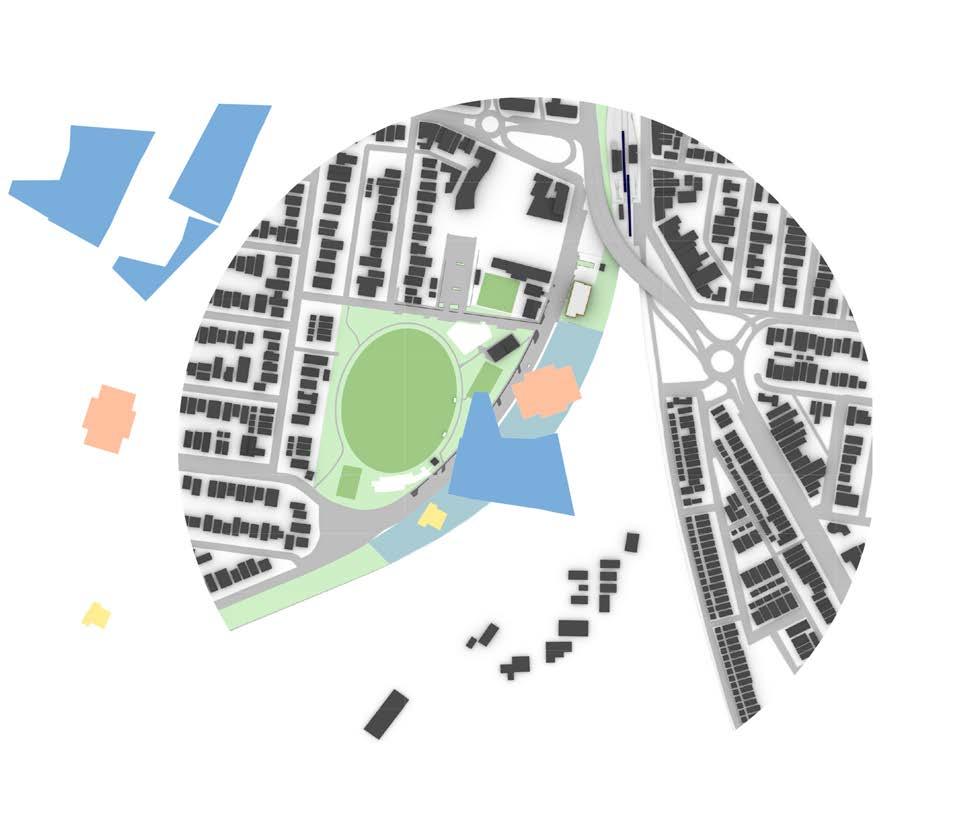
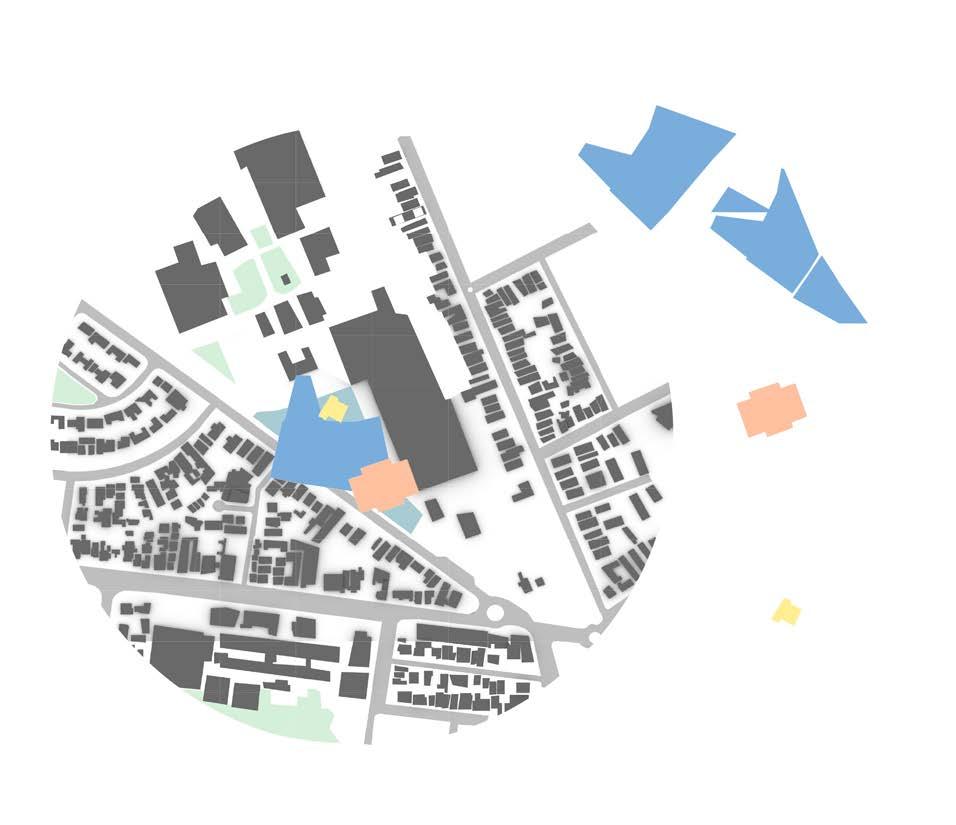
40% of site B boundary museum mass takes up about 5% of site B boundary
Scale 1:5000
Scale 1:5000 museum mass takes up about 100% of site B boundary museum mass takes up about
16 17
acropolis museum immigration museum old operating museum
footprint comparison
acropolis museum immigration museum
old operating museum
original scale split up
Scale 1:5000
original scale x3
0.5x scale x4
0.25x scale x9
Using the methods of repetition and slicing to be able to create opportunity for spacial organisation in regards to scale

0.5x scale x10 2x scale split up
original scale split up
0.5x scale x2 0.25x scale x7 2x scale across 2 site boundaries
original scale split up
2x scale
+ split up
0.5x scale x6
original scale x6 2x scale x5 3x scale x2 split up

original scale
2x scale + x4
3x + split up version
18 19
museum silhouette sections
SITE A PLACEMENT
(MARKET STREET)
SITE B PLACEMENT
(MARKET STREET)
acropolis museum immigration museum
old operating museum substation in newport
Scale
acropolis museum immigration museum old operating museum metro trains facility

Site A North is of rectangular nature, therefore creating the need for a continuos building throughout the long site
13830m
13770m 2 2
Site B South is of irregular form, and may allow segregated yet
divergent massing
Relationship between built and unbuilt in the site boundary is very important
Repetition and Slicing create opportunity for spacial organisation regarding form/mass
3 level building is the max for the outcome, as it would merge into the surrounding site and height levels
20 21
1:2500 outcome
A B
Scale 1:5000

exercise two:
urban diagnostics and site analysis
23


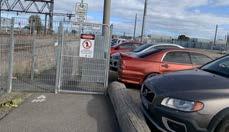
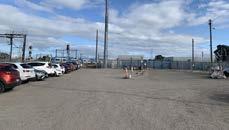
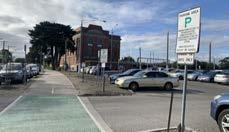


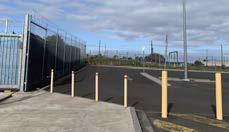

site photography and visit has generated the basis to this thorough site and urban analysis
Scale 1:5000
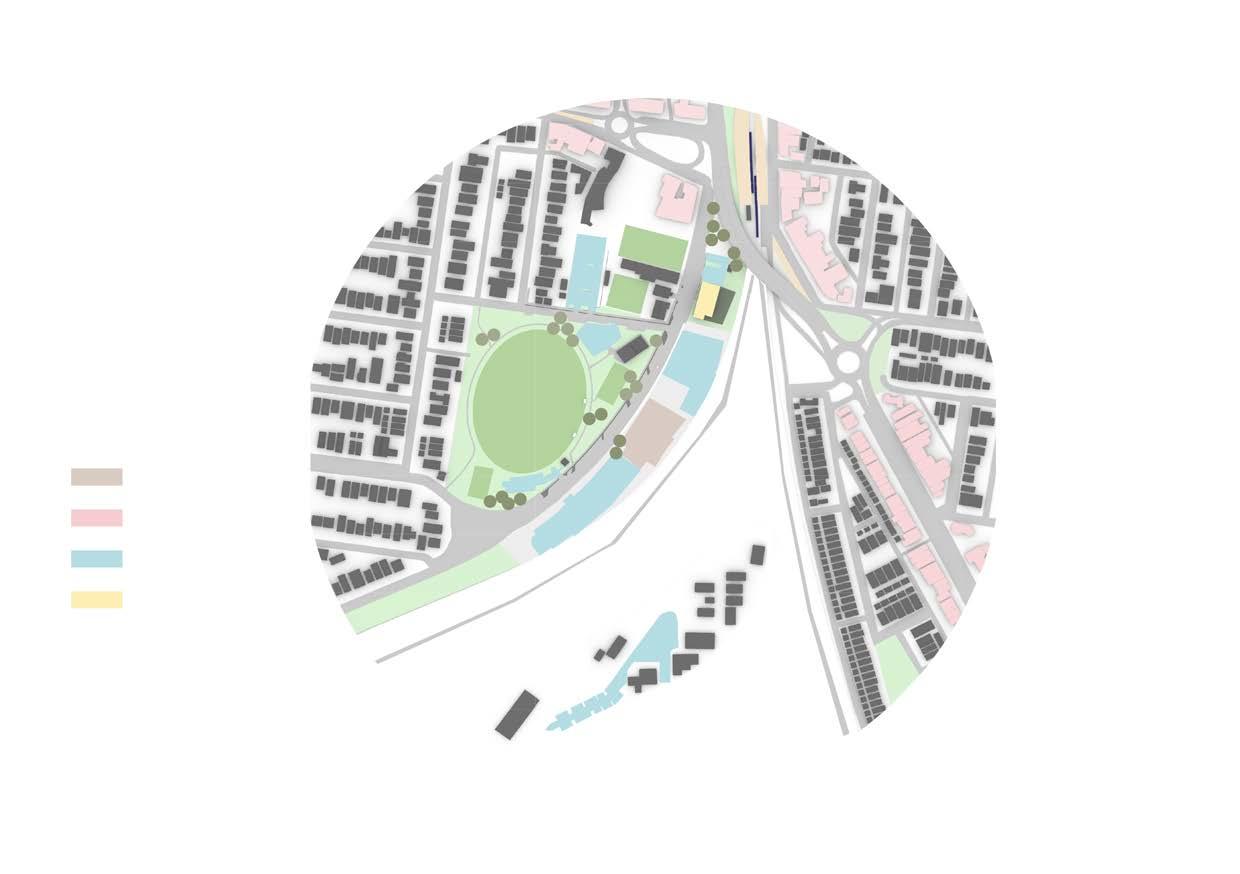



24 site photography A North Carpark facing South B North Carpark along footpath to station C North Carpark East Pedestrian Crossing D Central North Carpark facing South E North Carpark Entry - Market Street F Market Street facing North D E G G South Carpark facing South H South Carpark facing East H F
train
sports noise impact traffic noise impact traffic noise impact shadow impact P P P P P P parking designated for station/sports traffic noise impact
noise impact
Scale 1:5000
werribee line

bay
vegatation
ACACIA IMPLEXA
AGONIS FLEXUOSA
BANKSIA MARGINATA
ACIACIA MELANOXYLON
west gate bridge
VICTORIAN HOMES
williamstown line
TRAINS GALLERIES
EVENT SPACES

CALIFORNIAN BUNGALOW HOMES
EDWARDIAN HOMES
BRICK VENEER HOMES
GENERAL NEWPORT PALLET OF NEUTRAL EARTHY TONES
WITH A HINT OF PASTEL FINISHES IN THE REDS AND BLUES BRICKS CONCRETE GLASS
26 27
overview
newport
hobsons
native
OLD NEWPORT MODERN NEWPORT shifting to TRAINS FLOUR MILL SUBSTATION WORKSHOPS
(Hobsons Bay City Council, 2023) materiality/tonality commercial pallet industrial pallet residential pallet
newport statistics
early history and settlement with the focus of quarrying bluestone

YALUKIT-WILIAM PEOPLES
First people of the City of Hobsons Bay
‘Old Bembo recalled that his grandfather recollected on when Hobson Bay was a kangaroo ground’ 1960s
‘Goose Flats’ quarry was purchased by Thomas Hall (Modern day Newport Lakes Park)
Site was still being used as a quarry 1970s developed as a park 1857 Newport Station was built as a connection between the Williamstown and Geelong lines
28
population private dwellings median age seperated houses drive to work upwards of average house price people per household upwards of average rent 18,753 7,825 38 63.4% 3,953 $843,000 2.6 $460/wk (ABS, 2023) (Domain, 2023) 1800 1850 1900 1950 2000
newport history 1852
Newport
1935 Newport
Suburb
1880 Newport Railway Workshops were built to replace temporary ones in Williamstown employed 5000 people at the time 1902 Newport Flour Mills 1888
Hotel
Mechanics Institute Hall 1960 developed into public library 1855 Newport Lakes Primary School 1940s
Construction - Champion Rd Estate - West Newport Estate 1945 - POST WAR Railway Department housing due to shortages (Newport West Neighbourhood Profile, 2012) 1920 Substation
current zones to consider general built heights in surrounding environments
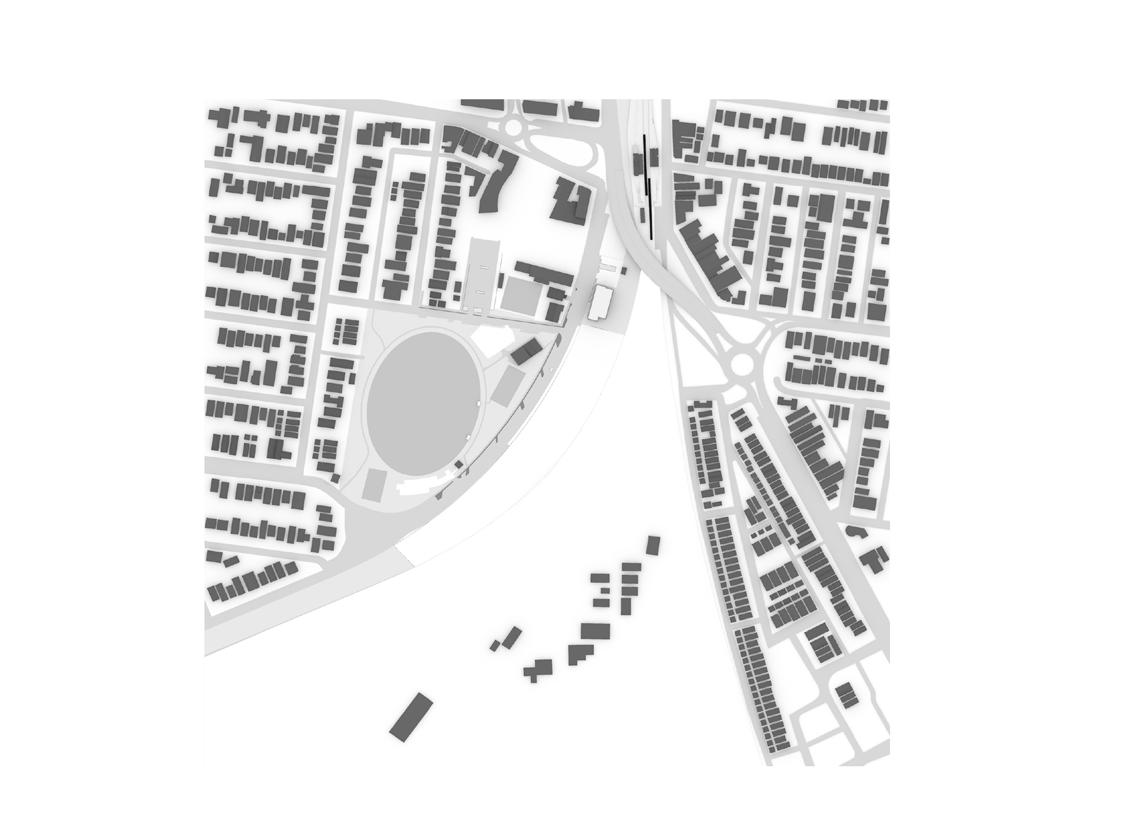








31 PPRZ Public Park & Recreation Zone GRZ General Residential Zone CZ Commercial Zone NRZ Neighbourhood Residential Zone TRZ State Transport Infrastructure
@ 1:4000 on A2
PPRZ GRZ GRZ CZ TRZ NRZ
zoning overlay originally
Scale 1:5000
figure ground map
landmarks & pedshed
DONALD MCLEAN RESERVE SPOTSWOOD OVAL
most of the city centre is accessible by foot in a 5-10 minute walk site a north is much more feasible to foot traffic due to the train network covering most of site b south
10 min walk
LEO HOFFMAN RESERVE
MELBOURNE ROAD SHOPS
JUNCTION HOTEL
NEWPORT STATION SUBSTATION MASON ST SHOPS
BRYAN MARTYN OVAL
5 min walk
HALL ST SHOPS
5 min walk
Scale 1:3000

5 min walk
MELBOURNE ROAD SHOPS
DIGMAN RESERVE

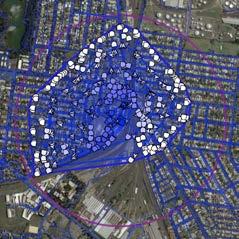
PEDCATCH: 5 min walk from site PEDCATCH: 10 min walk from site
mapping directly indicates that Newport is 50% WALKABLE from the three selected points
ARMSTRONG RESERVE
GARNSWORTHY PLACE RESERVE
10 min from Mason Street Precinct 10 min from Newport Station TRAIN AREA 10 min walk
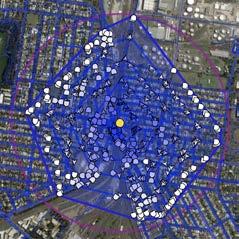

PEDCATCH: 10 min walk from Newport Station PEDCATCH: 10 min walk from Mason Street Precinct
10 min from site
(Pedcatch, 2023)
32 33
site shadow diagrams
noise pollution
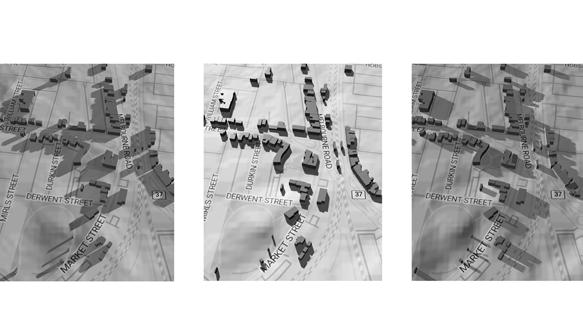
8:30am 1:30pm 4:30pm
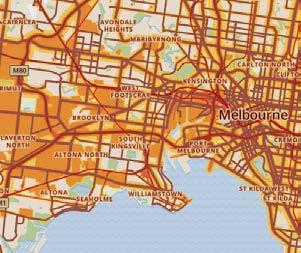
(LukasMartinelli, 2023)
(ShadowMap, 2023)

derived shadows indicate the clear issue of the east site of the site being heavily covered by shadows in the evening reduces the ability of evening natural lighting, creating limitations
Based off Newport Local Structure Plan prepared in 1999
noise pollution is significantly higher and prevalent in the West Site is heavily congested due to the trains, industrial areas, freeways and roads absorbing the surrounding environment
INDUSTRIAL HERITAGE ‘NICHE CAFE & LIFESTYLE BUSINESSES’
‘balance the neighbourhood character, heritage and history with new development’
government + community planning housing urban growth infrastructure economic development natural environment focus points
‘provide access to transport and a mobility network plan’
‘provide economic opportunity, jobs and new businesses’
‘improve streetscapes, planting and linkages to open spaces’
(Hobsons Bay City Council, 2023)
34 35
environmental analysis
vision newport
Increases in Population Increases in Local Economy Cafes Housing Multi Use Spaces 10-20 year structure plan
?
TRAVEL
RECREATION ?
Scaled Map 1:3000
Scaled Elevations 1:1500

market street elevation (extension of mason st, north of site)
newport social vinnies & cafe library cafe substation metro facility
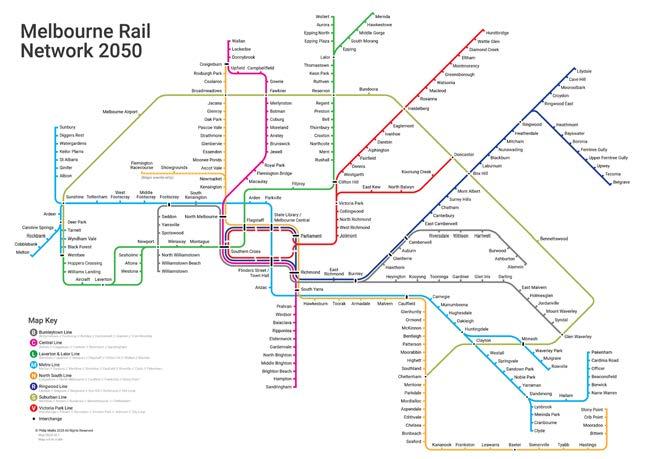
train analysis
how will Newport Station be used in the near future?
newport power football club newport rsl newport bowls newport scout group
newport will be well connected to the CBD, as well as metro melbourne
newport will still act as the divergent path between stations: Werribee Laverton Williamstown stations by 2050.
WILL THERE BE A NEED FOR A STATION UPGRADE?
WILL IT BE ABLE TO SUFFICIENTLY UPHOLD THE INFLUX OF TRAINS, BOTH NORTH & SOUTH?
newport social


bold typeface highlighting the 3 key issues the site faces: inconsistant identity, unacceptable underutilised sites, lack of sense of place



site visit/observations
1. positive interface is along Market Street
2. emphasis on parking in relationship to site and community
3. empty site with plenty of opportunity



background of newport
1. focus on old to modern focused newport
2. general rapid growth of the suburb
3. community heavily reliant on PTV


landmarks/pedshed analysis
1. site A is very feasible to foot traffic and all accessiblity of the suburb
2. newport station - clear point of interest
zoning/fgm
1. zoning to determine design height restrictions & implications onto our design
2. residential and green space relationship/interaction
environmental analysis
1. heavy shadows on the east side
2. heavily noise polluted area
vision newport
1. fundamental to boost the economy and growth in general of the suburb
2. highlighting the rebrand to a youthful niche
enriched in history suburb
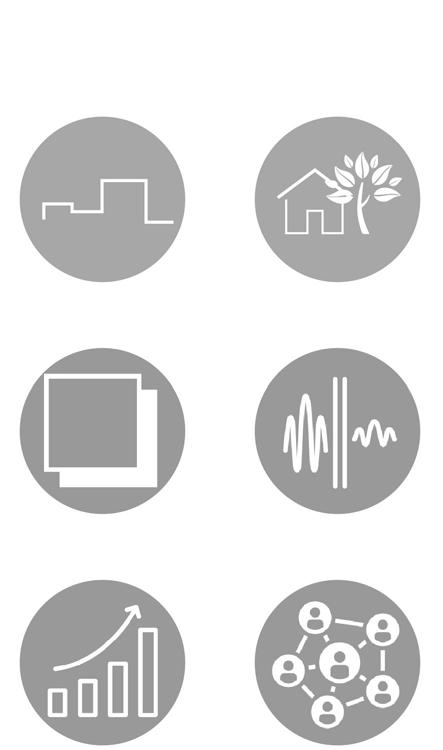
38 39
outcomes

“x” and the precedents exercise three:
41
precedent one
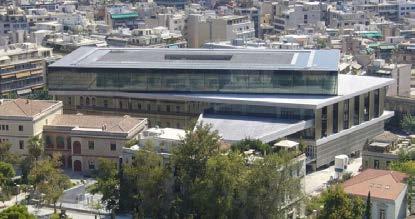

New Acropolis Museum, Athens, Greece
Architect: Bernard Tschumi Architects (2009)
Area: 21000m
Materials: Concrete, Steel, Glass
The base is standing over excavation with 100+ foundation concrete pillars

visual heritage connection/interaction interior and exterior of the museum emphasis of heritage program in practical and surrounding sense via panoramic view 2 footprint on Market St
acropolis (parthenon above and below surrounding heritage sites) museum

Erectheion/Athena Exhibition
5th-7th century Exhibition ground floor Temporary Exhibition
Education/Auditoriums
42 43
(Archdaily, 2023) museum mass takes up about 50% sunlight influx windows sunlight direction sunlight maximisation multi level panoramic views to maximise natural lighting for the museum interior vertical connectivity
multi level interaction via visual and direct links to all museum floors connectivity direction axonometric program insight into the interior third Parthenon Exhibition second floor Mezzanine Floor Cafes/Viewing Deck first floor Archaic Acropolis Exhibition
A
@ 1:5000 museum
childrens
circulation
Entry/Info/Shops/Cafe underground floor Archaeological Excavation of site
boundary
space
space
hospitality space lounge space excavation space
precedent two
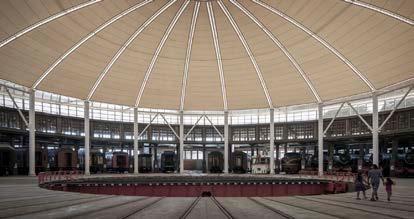
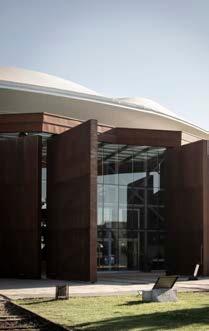
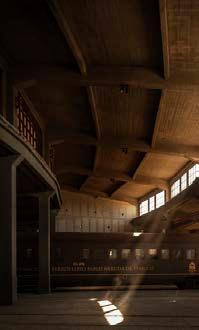
Railway Museum Pablo Neruda, Temuco, Chile
Architect: Chauriye Stager
Arquitectos (2018)
Area: 8198m
- restoration under a heritage program
- circular building with 100m diameter
- turning table with a diameter of 27m
- 34 trains in the structure

museum mass takes up about 40% of site A boundary @ 1:5000

footprint on Market St

radial balance - centrepoint
meeting point where all the trains come together into the central atrium
sunlight maximisation circular shape with high atrium maximum sunlight to the highlight point
train inclusion extended museum?
train theme inclusion
tracks go directly through plan trackall meet at the central point
first floor circular education area looking over heritage site
44 45
2
(Archdaily, 2023)
sunlight influx windows sunlight direction empty space


east entry west entry
circulation general site circulation
- three main entry points
- circular corridor surrounding atrium

new acropolis museum acropolis being world heritage site pays homage to the history of athens

cultural significance
railway museum pablo neruda old roundhouse of temeco restored and focus of the museum
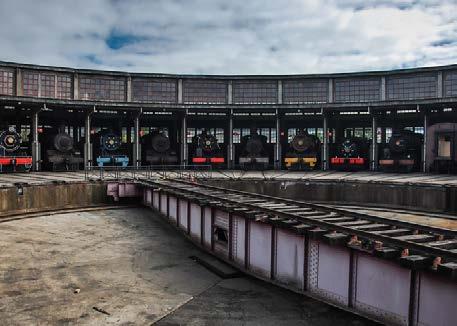
Parthenon originally known as Cecropia, after first Athenian king
Site was damaged and remains as it stands after the 1987 Ottaman War
south entry
image of the old roundhouse heritage site pre museum construction
this is the locomotive yard, which houses the 12 historical trains which all have their originial restored identity
47
(Wikipedia, 2023)
(Interpatagonia, 2023)
outcomes
precedent outcomes
bold typeface highlighting the 3 key issues the site faces: inconsistant identity, unacceptable underutilised sites, lack of sense of place
1. vertical connectivity is required for a museum experience and circulation
2. emphasis on maximisation of natural sunlight, sustainable design opportunity

3. geometry found via stacking and radial balance, opportunity to explore
4. inclusive program, consistant identity created for each precedent

5. site importance - sense of place with cultural significance and restoration
6. site access is great in both locations, multiple access points for everyone


48 49

ideation muse (mass and form) exercise four:
51
what is X?
X is interpreted to focus on:

1. rebrand of the old Newport into new modern location and suburb

2. importance of site and significance of cultural identity and restoring that history

3. experience focused design and inclusive program how must we lift the interface and make it attractive to everyone?

4. built and green space connection, possibility of linking to sports across, or public getaway from Industrial identity?

aims
1. railway museum
2. extension of Substation arts/event program
3. social hub creation
4. sporting/green space relationship




audience program outline


community of newport families commuters
boost to social aspect of neglected area good for surrounding businesses builds togetherness in the suburb

RAILWAY MUSEUM
ARTS/EXHIBITION SPACES
EVENT SPACES
OUTDOOR URBAN GREEN SPACES
OUTDOOR EVENT SPACES
SPORTING FACILITIES
PARKING
sporting facilities education
weekend destination
52 53 finding X in newport and
analysis
brief project outline
SUBSTATION LINK
two general main concept directions
01 stacking and subtracted method of geometry
focusing on vertical connectivity and balance between built and green area relationship
02 slicing and circular/curved geometry
focusing on absorbing and surrounding the central train track and large atrium museum spaces
01 stacking and subtracted method of geometry

concept generation
ideation sketches that shaped the massing
02 slicing and circular/curved geometry

54 55
overview
concept
concept 1
massing creation: stacking and slicing of rectagular geometry
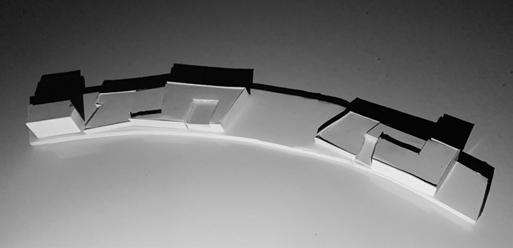
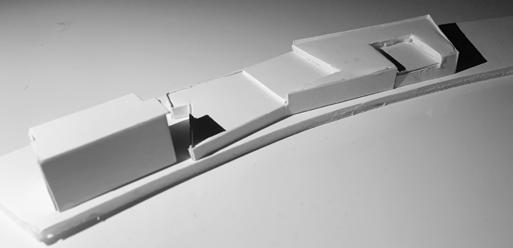
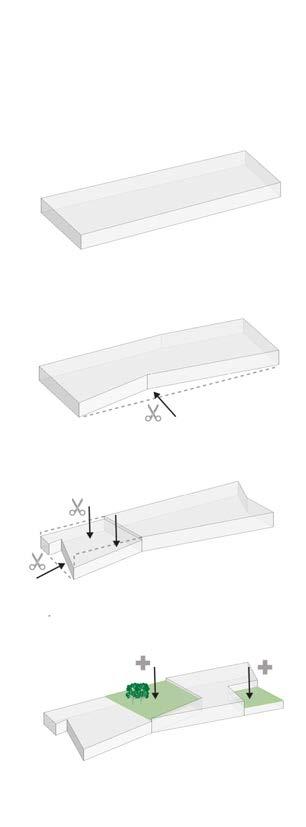
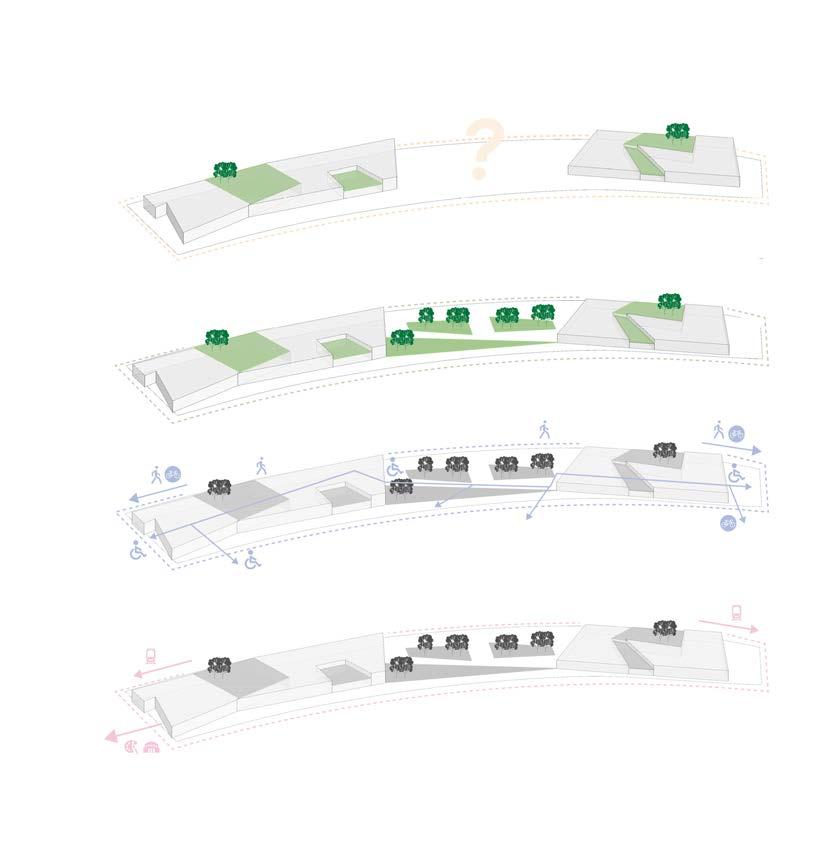




rebrand of the old Newport into provides us with plenty opportunity to create both indoor and outdoor spaces for the community built and green space connection, this connection is clear and required in the built environment as well as in the urban planning of the site experience focused design and inclusive program access for all while still providing the neccessities that the site needs, with added areas of improvement importance of site/cultural identity trains program and reference and inclusion of the arts/events precinct will be successful
56 57
01 rectangular geometry 02 subtraction and slicing stage 1 into bent form to match site boundary 03 subtraction and slicing stage 2 to create the combination of forms 04 addition of green spaces to break up and compliment the joining of separate geometry
furthering the original concept to match aims and X

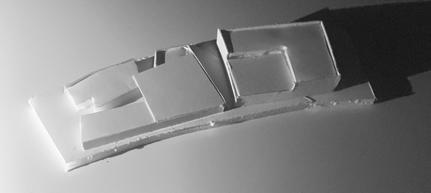


ideation models
iterations of main north museum based off of ideation from original concept
01
stacking + layering nature of the design emulating the chaos of the train tracks


02
slicing + additional connectivity via green spaces and walkways










03
sliced model directly through the centre to apply that train concept within the built environment



















58
concept ideation
concept iterations
iterations based off of ideation from original concept how did we get the form to the final?















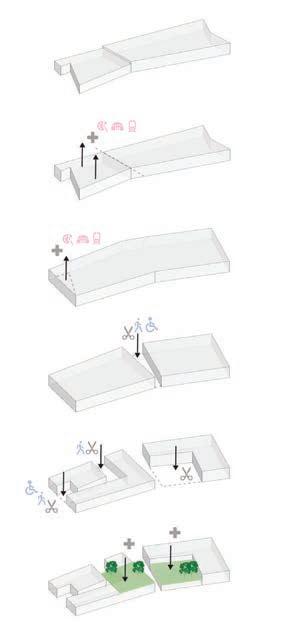








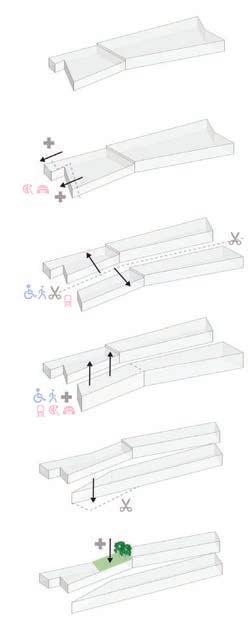






rebrand of the old Newport built and green space connection experience focused design and inclusive program importance of site/cultural identity need of activating the central point of the site geometry works well in iteration 1
60 61
01 concept geometry 02 subtraction of south side and addition of north mass (program/experience based) 03 subtraction and slicing of interior mass to influence entry and access (circulation) 04 addition of south massing to first floor (program based) 05 splitting of south massing (circulation/access point) 06 addition of green spaces 01 concept geometry 02 addition of north mass (program/experience based) 03 addition to north mass corner (program/experience) 04 slicing and splitting of mass (access/circulation) 05 subtraction of circulation spaces (circulation/access) 06 addition of green spaces
how the
01 concept geometry 02 addition of north mass (program/experience based) 03 splitting of general mass (program/circulation based) 04 addition of north west mass (access/circulation) 05 subtraction of north west footprint (rebrand/interface) 06 addition of green spaces
concept outcomes
iteration meets aims and X
furthering the original concept to match aims and X
01 combination of two north built area iterations




02 combination focused for access and program identity + focus of the rebrand for rest of site
03
south massing for added museum and event program

04




central attraction point increases access, green space interaction and program space
05 additional green space to create harmony through these transitional built spaces
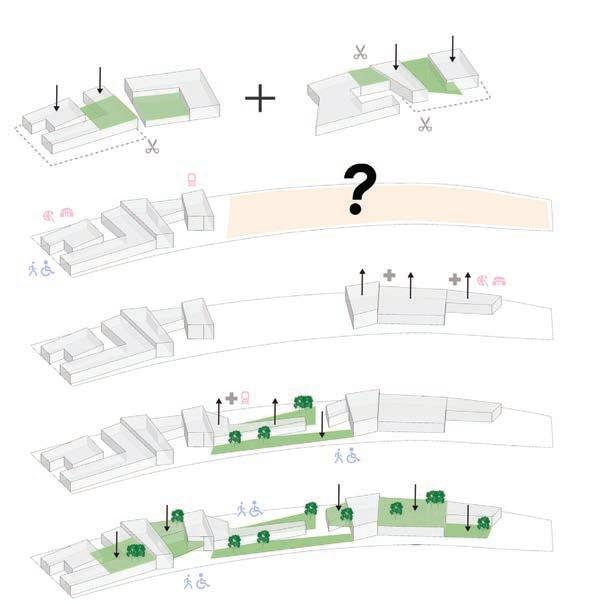
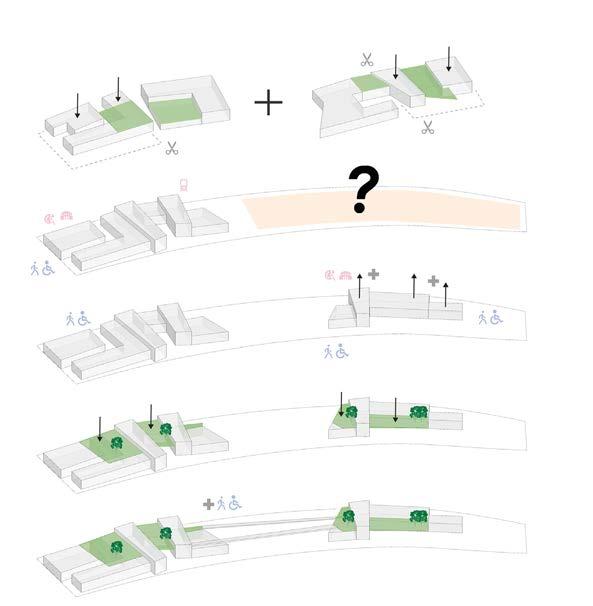
furthering the original concept to match aims and X concept 2.2 massing
01 combination of two north built area iterations





02 combination focused for access and program identity + focus of the rebrand for rest of site
03
south massing for added museum and event program + south access

04
addition of green spaces to create harmony through the transitional built spaces

05

aerial connecting bridge and ground level walkway to join both massings (rebirth of the centre of the site)


rebrand of the old Newport
built/green space connection
concept 2.1
using the design language of iteration 1, with a ground path between the built areas

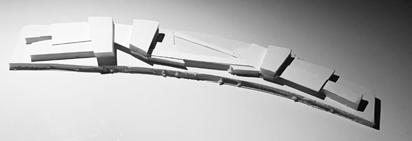
concept 2.2
using the design language of iteration 1, with aerial connection and activation of ground


importance of site/identity experience/access/program
62 63
concept 2.1 massing
concept 3.1 massing


furthering the developed concept to further meet goals







01 Trying to create fluidity throughout the site proposal to encourage an experience between the 2 built spaces

02 Try to activate the centre of the site, rather than diverting traffic, making it a centre point to outdoor exhibits/events
03 Circulating the spaces further, in particular to the central and east/ west urban context

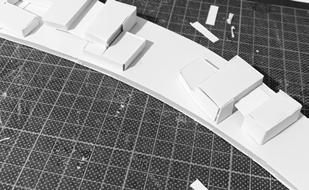
concept development photos
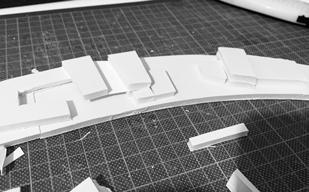
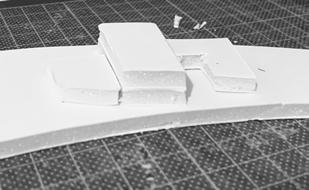

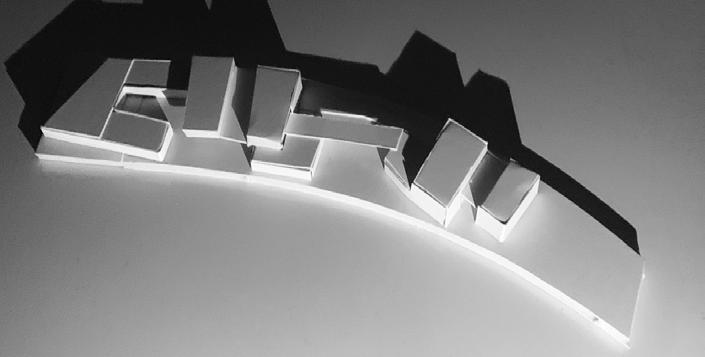
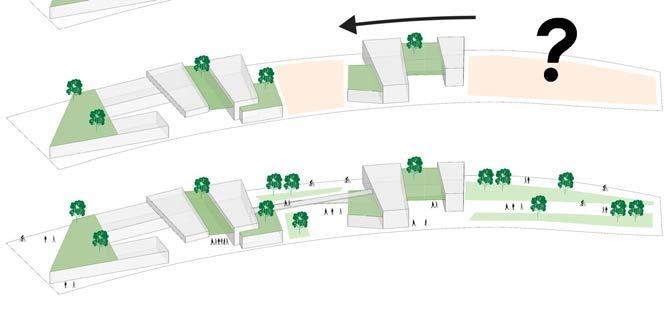
massing concept 3.1
concept 3.1 developed final with associated aims and X
acknowledging how X must be broken down to achieve the final proposal highlighting the 3 aspects of development included into the next steps section of 3.1 fluidity in regards to experience, circulation and overall flow between built and unbuilt urban environments activation focus on the centre point of the site, overall connection and creation of an outdoor event/exhibition space circulate indoor circulation, circulation throughout the site regarding experience, as well as urban circulation surrounding the site
65
final
how does it meet X and cater for brief how 3.1 is effective?











01 concept 2.2 - how must we adapt it to activate the site?
02 combination created focusing on combining previous concepts to achieve the best outcome possible for the north mass
03
south massing for added museum and event program, still how must we activate the core of the site?
04
bring south massing closer to create a ease of transition between spaces, as well as capturing the centre amongst the program
05
additional green space to create harmony through these transitional built spaces, creating a south side entrance walkway from south existing carpark and overall central area



general form - spaces selected for program development program


green connecting spaces (2275m )
newport historical exhibit (1100m )

railway museum exhibit (2025m )
BOH (1125m )

event space (1700m )
FOH (1650m )
these 6 categories make up the site proposal areas, and a general massing is represented to allocate each section an idea of spacing organisation across the site boundary, and how they interact eachother
rebrand of the old Newport experience/access/program
built/green space connection


importance of site/identity
66 67
how do people access and bypass site proposal exterior circulation
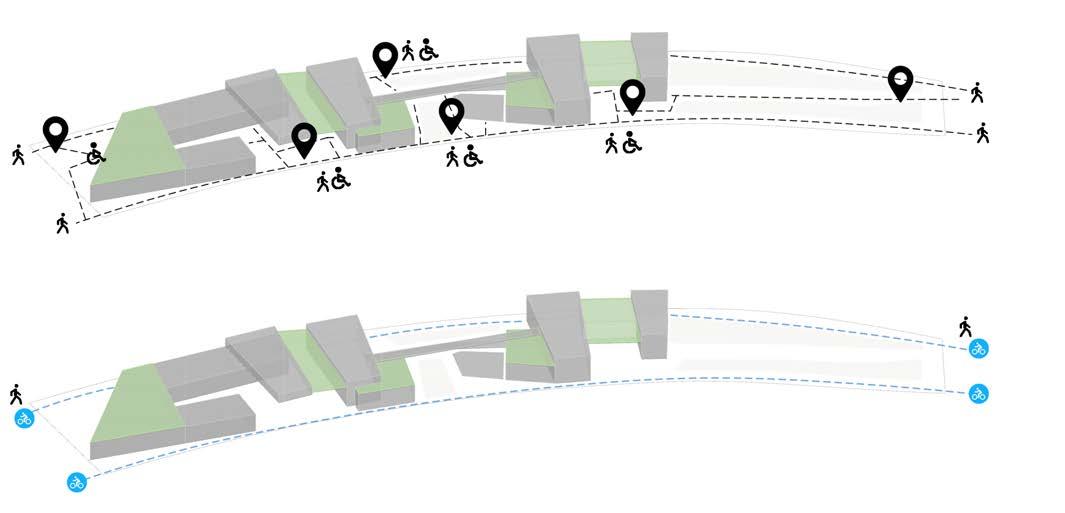
6 points of access across site proposal caters for everyone to access which ever way they are coming from, this ultimately enforces the circulation


bike paths and general commute path
two bike paths east and west create a hub to stop past for these commuters on their journey. The east path also allows a clear commuters path to and from the station to the existing south carpark which must remain being key to the location and functionality

ai developed visualisations with prompts off of rendered form
01 - 05
developed via prompt: popular train museum and event space in the middle, interactive people walking past, bikes going past, green represents green rooftop gardens, grey represents building
They are all effective in portraying the scale of the building and combinations of geometry working well together


68 69
proposal visualisation
01 02 03
(Mnml, 2023)
04 05
sketchy render to provide a look and feel for the exterior interface


01


03

learnings and conclusions from conceptual study and development
concept 1
02 - presents the basis for how X is interpreted + brief
04 - basis for geometry and design language in form creation
concept 1 iterations
02 - build on meeting the definition of X and highlights brief
03 - activation of site as a part of Newport
04 - further geometric successful combinations
concept 2.1/2.2
02 - catering for X targets of access, experience and green spaces
03 - further activation of centre in the proposal design
05 - circulated design is highlighted in exterior focused pathways exterior
general insight to how the massing appears in perspective

05

concept 3.1
01 - fluidity in design injected for final
02 - meets and design highlights 4 points of X
03 - activation is clear and evident in the connection of two forms
70 71
concept outcome
02
04
06
render
takaways


potential plans and next step geometry







have final massing, may need a few markups, but for the most part it is all about the interior configuration and layout experience
layout must be enforced by the experience that the audience must experience, which will be further studied circulate interior circulation must be treated the way exterior has been, by the factors and experience that will control the interior spaces
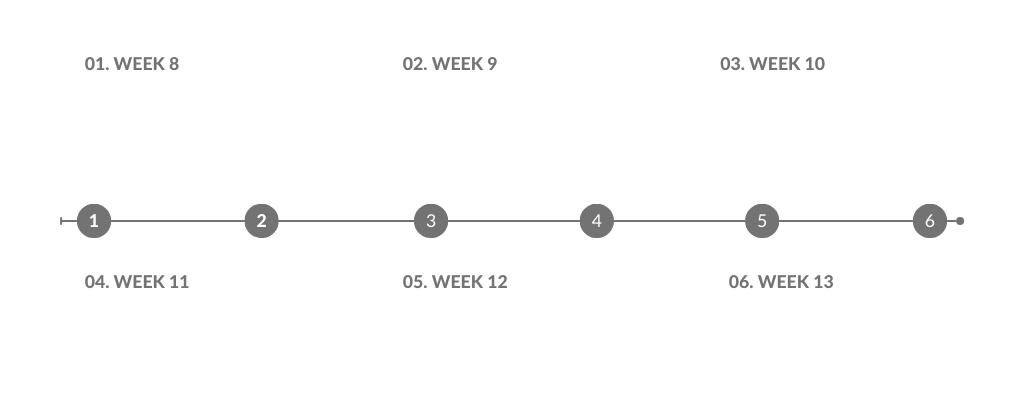
further CD looking into the best and feasible proposal zoning locations in regards to the factors on the left
DD begins in first draft drawings being presented
- floor plans
- sections
- circulation
DD second draft of drawings with markups and alterations based on X and brief
- floor plans
- sections
- circulation
Final draft of drawings being presented
Start completing Elevations and Sections
Completed Drawings
- Plans
- Sections
- Elevations
Completed Diagrams
- Program
- Circulation
- Axonometric
Completed Presentation
Completed Folio
Completed Model
73
FINAL SUBMISSION (WEEK 14)
future plans

reflection & further research concept development:
75
outcome of midsem
recap of points to focus on for CD and DD
social club audience acknowledge a group it can be aimed at year round, as well as the general public throughout a period



drive cultural significance strong point to enforce via program and spacial organisation



noise reduction and activation research and develop general research to back up design and overall intent of the project



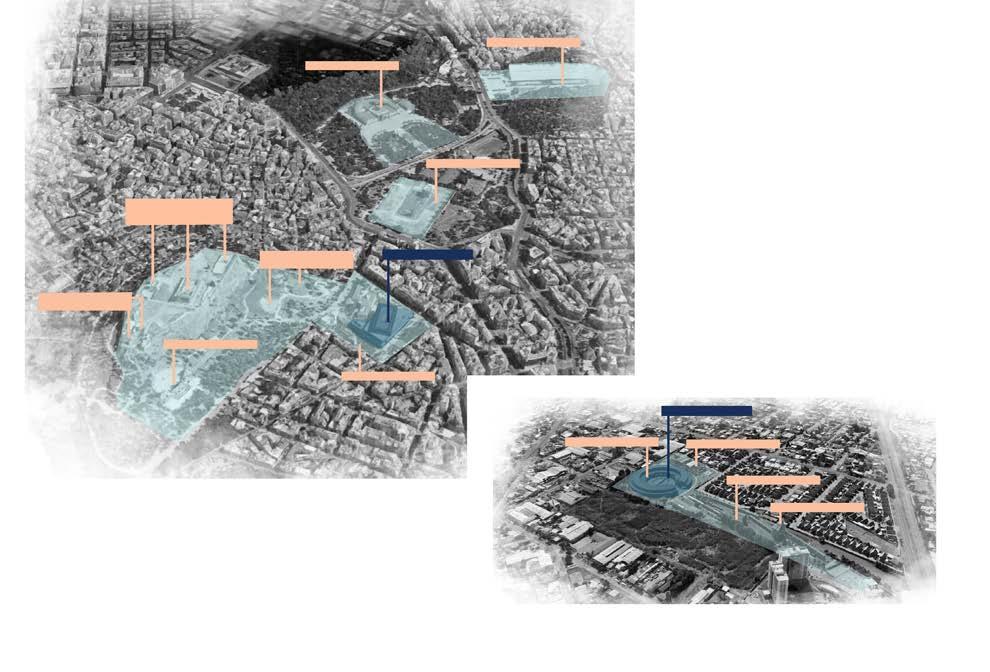
heavy implementation of a site heritage and significance design cultural significance
precedents are immersed in history both sites are located on historical land and boundaries. They are both within a historical district of the city, all within walking distance
newport culture community and history focused and therefore themes are aligned however, I feel there is still a lack of these places in Newport, rather only one section, and surrounding suburbs having many of these types of centres and cultural hotspots
precedents viewpoints out to historical identities and areas
both sites have areas that engage with the historical precinct via visual connections as well as physical connections
PRECEDENT
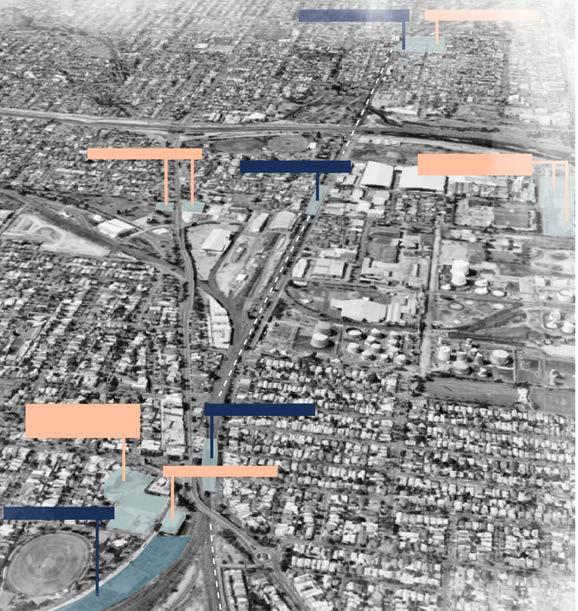
76 77
PRECEDENT ERECHTHEUM PARTHENON OLD ACROPOLIS MUSEUM THEATRE OF DIONYSUS ODEON OF ATHENS PROPYLAEA TEMPLE OF ATHENA NIKE HEROD ATTICUS ODEON TEMPLE OF ZEUS PANATHINAIKO STADIUM ZAPPEION MEGARON EXCAVATED AREA
OLD ROUNDHOUSE OLD WORKSHOPS OLD TRAINLINES OLD WORKSHOP
SITE BOUNDARY NEWPORT STATION SPOTSWOOD STATION YARRAVILLE STATION SUBSTATION NEWPORT COMMUNITY HUB LIBRARY BOWLS RSL SPOTSWOOD WORKSHOPS SCIENCEWORKS MUSEUM GRAZELAND FOOD TRUCKS YARRAVILLE TOWN CENTRE
substation and newport background for program
substation
not for profit art centre
'contemporary and experimental arts'
'provides the opportunity for artists and audiences to connect with the unique space and the distinctive location of Newport'
'Community Reference Group aims to grow and strengthen connections with local communities in Newport, Hobsons Bay and Melbourne’s greater west'
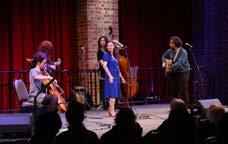

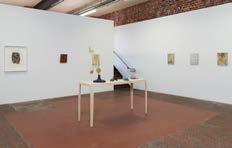
railway heritage: spirit of progress
australia's first modern passenger train (1937)
'The train became a symbol of Australia’s modernism and technological achievement, and represented Victoria’s state pride and industrial development'
'The four 3-cylinder S-class steam locomotives that powered the Spirit of Progress, and that had been in service since 1928, had to be given a makeover.'



newport workshops
built to replace the Williamstown workshops
1889 - first carriages were built by the workshop
1893 - first locomotive built (Z class)
1959 - last locomotive built (M class)
At its peak manufacturing stage upwards of 5000 workers on site
Located between Williamstown and Werribee lines


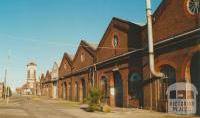
newport suburb
yalukit-billam people: traditional owners of hobsons bay
european settlement in 1862 in Williamstown Junction, renamed Newport in 1881
Newport railway workshops and industrial facilities played a huge part in the Newport shaped today
Old industrial identity and knowledge is a basis for the site importance today
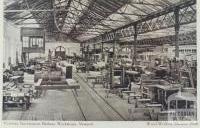
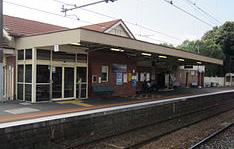
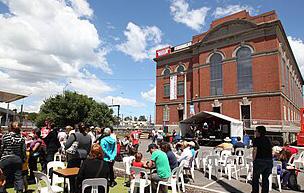
78 79
further research - cultural significance
(The Substation, 2023) (Hobsons Bay, 2023)
(Australian Screen, 2023) (Wikipedia, 2023)
(Wikipedia, 2023)
(Wikipedia, 2023) (Victorian Places, 2023)
social club precedents
research into the layout of social community environments
sokec community cultural centre location - hrusovany u brna, czech republic architects - caraa.cz area - 2000m built in 2022 centre focused on providing 'facilities for social, cultural, and sports events', built on the orginal reconstructed Sokol building site
multipurpose hall, with 3 main spaces, site is two buildings seperated by a central outdoor court for the community to enjoy
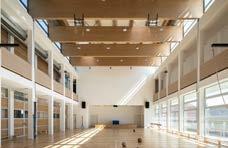
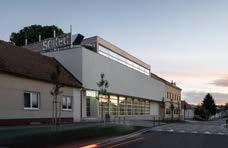
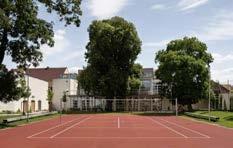
valle san nicolas club house location - valle de bravo, mexico architects - sordo madaleno arquitectos area - 1800m built in 2021
precedent takaways program program
sunlight maximisation
interior exterior connection
sustainable material pallet
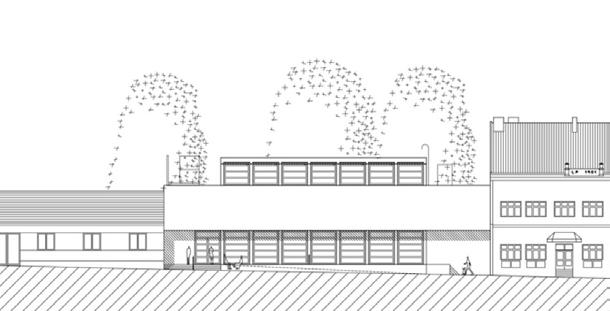
every architectural element are designed in harmony with nature to protect existing landscape spaces of relaxation and wellbeing, the clubhouse is the main place of socialising in between the mountain and the lake. It was a reference to a levitating boat, the design is floating on water
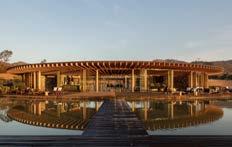
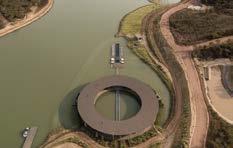
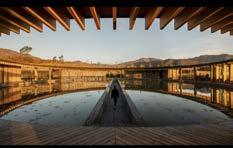
KITCHEN restroom FIREPIT
SWIMMING POOL bar + cigar room G Y M massage booth jacuzzi steam + sauna
DINING ROOM
precedent takaways
site integration/connection
sustainable material pallet
radial balance

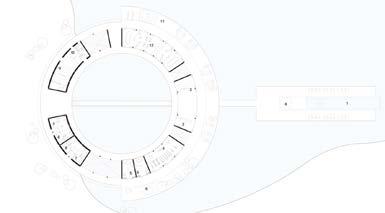
80 81
further
(Archdaily, 2023)
(Archdaily, 2023)
refocused brief
refocused issues and aims to meet program issues
1. underutilised site
2. inconsistant identity
3. lack of sense of place
4. lack of cultural significance
5. rebrand from old to new newport aims
1. rejuvanate and activation of site
2. creation of social club
3. inviting/interactive gallery + museum spaces
4. community first driven design




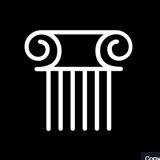































extension of substation program
arts and gallery
temporary exhibits
how audience should experience the space program via experience
site centre
main entrance
outdoor urban festival/event space
south entry/carpark
south entry/access area
south urban green area
north carpark & substation
north entry and access point
museum precinct
railway museum
temporary interactive education/history area
social club restaurant/cafe
grand hall event spaces
museum precinct
extension of arts
precinct - substation
site centre and gathering space
social club precinct
82 83
concept development
sketching ideation of general zone locations and site layout
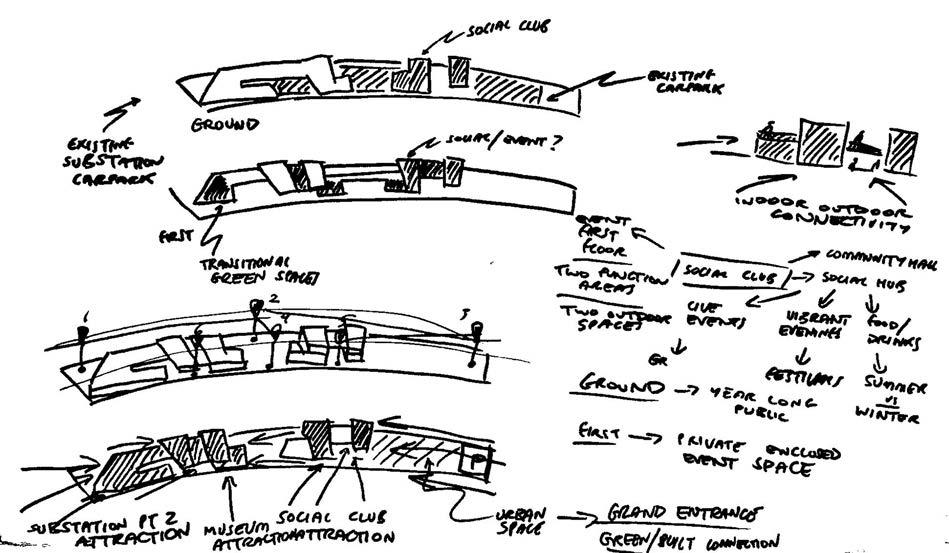
activation
central activation will be influenced via the spaces and program whether it be social environments for outdoor activities and events, or general seating areas for social interaction outdoor exhibits and art spaces of the museum layout
north and south carparks remain to increase circulation and access for all east and west paths adjacent to built environments
experience focused layout for a timeline of experienced events
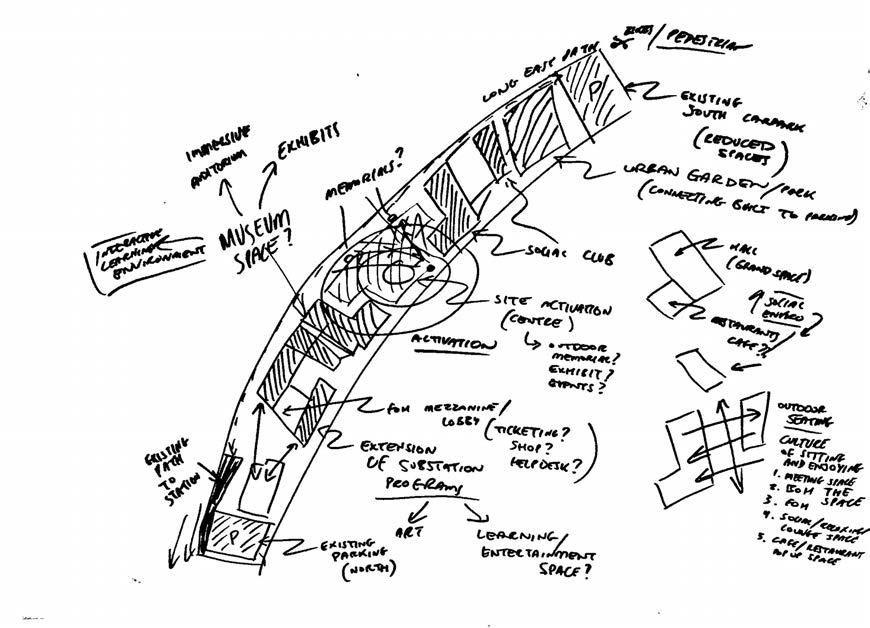
84 85
1 - TEMPORARY EXHIBIT 1 (825m )
2 - VIEWING DECK NORTH (1100m )
3 - INDOOR EDUCATION AREA (800m )
4 - INTERACTIVE TEMPORARY EXHIBIT (475m )
5 - VIEWING DECK WEST TO OVAL (475m )

6 - GRAND SOCIAL HALL/SPACE (700m )
7 - EVENT SPACE 1 (700m )
8 - EVENTS ENTRY/BOH (450m )
9 - EVENTS SPACE 2 (450m )


9 2 1 3 4 5 6 7 9 8
2 2 2 2 2
2 2 2 2
adjusted entry points
selected points and associated reasoning for each

north entrance
north carpark, newport station and substation foot traffic access. Access directly into the arts precinct which you can bypass to the museum space via the central courtyard. Also can walk around to the main entrance via Market Street walkway
main entrance
focus point being the centre of the site the outdoor urban area as the central point of activation, in between the museum and social precinct, creating a divergent circulation to the 2 sections
south entrance
south carpark entrance to the urban space that is a great entry for the private social event space as well as the public social club. To access the centre of the site you will have to either go through the space or walk around to entrance 1

design connection to context
how does design connect to location and neighbourhood context
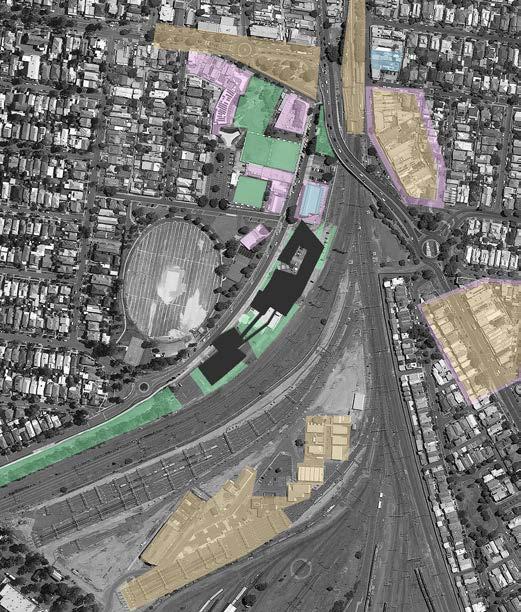


substation extension

museum area

green sensory spaces
social club
four categories associated with the main precincts of the site
site footprint associated with the surrounding inner context of the 4 areas
limited arts and gallery spaces in regards to substation extension
shows the importance of the program as it is the future 2040 arts precinct of the area
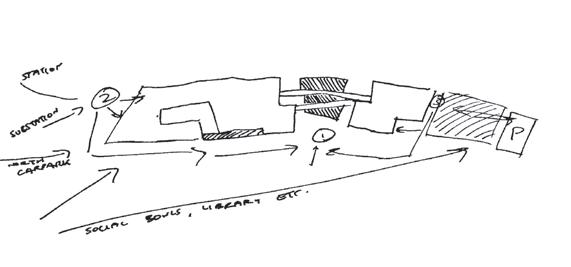
quick sketch to represent how the surrounding environment and neighbourhood will closely link and be attracted to the site and its program (to be developed into a diagram)
88 89
connection to site and neighbourhood context explanation connection
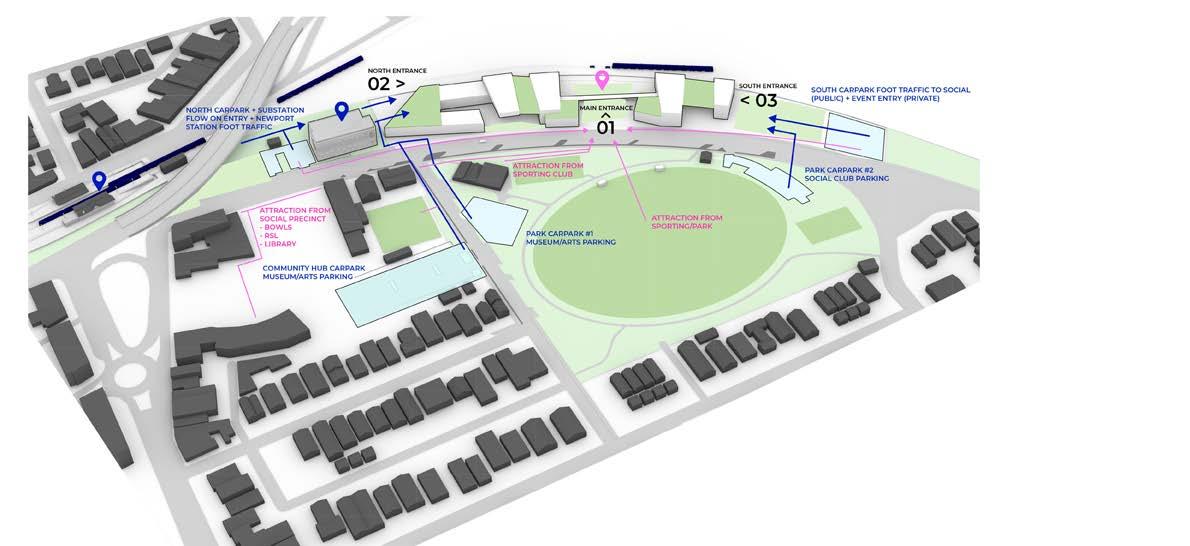
clarity in design
diagram is clear and easy to pick up on the factors for why the access points are where they are associated by the surrounding attraction to the site
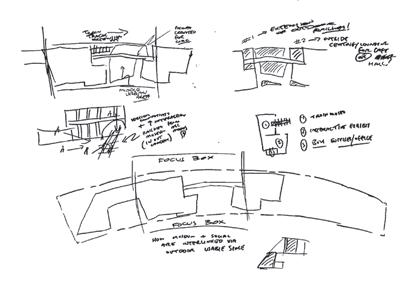
concept development #2
how should we further activate the site centre with better arrangement


indoor outdoor activation opening up the built spaces into the centre of the site to gain more attraction to the central urban space and what it can be used for the north side: railway extension with the spirit of progress locomotive being half in half out in the urban space the south side: the extension of the cafe outdoor seating area

90 91
diagram
concept development #3
interior area finish ideation and exterior connection
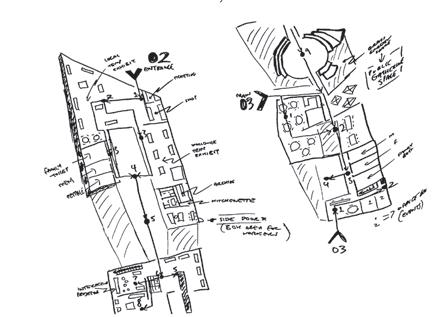

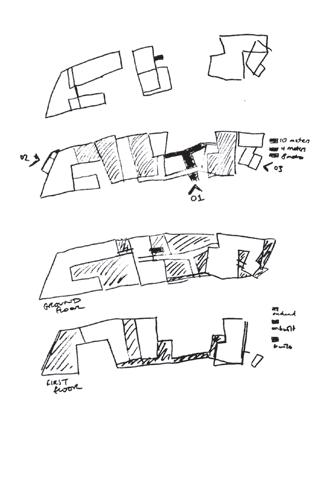
mass merge across the south north built area was already established as a massing geometric boundary
south just did this via conceptualisation of the built forms and how they interact and act together from the facade and interior spaces
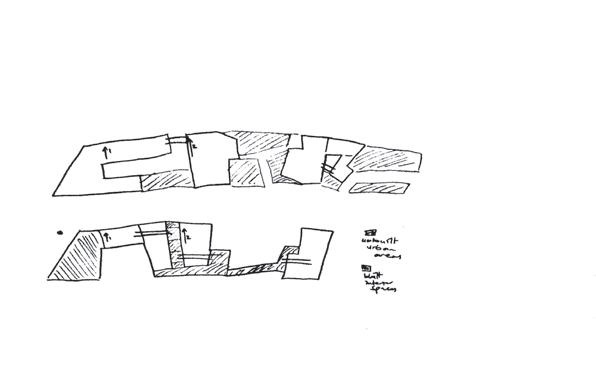
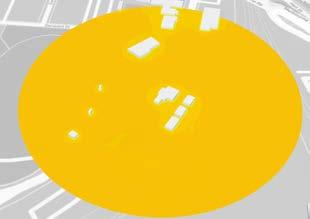
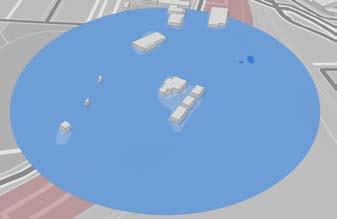


92
believe it now works well across the board 27% 96% 4% 98% 2% 13.c 22 .c 64% 76% 46% 76% average air temperature average air temperature cloud coverage humidity direct radiation 341w/m 2 direct radiation 656w/m 2 cloud coverage humidity comfort in sitting and standing comfort in strolling 1-2 m/s 3-4m/s northern wind direction mainly north and south wind direction microclimate summer solstice site wind comfort site wind direction
floor plans 1.1
ground and underground proposal
reconsidered geometrical nature of the building and how we go about circulating the space
Addition of the underground facility with the events BOH and public carpark

model development
model progression over time in compliance with the set aims/X self analysed markups general concensus and realisation of addition of further spaces as well as reconfiguration of existing proposed layout, to cater for all to experience the areas a lot smoother
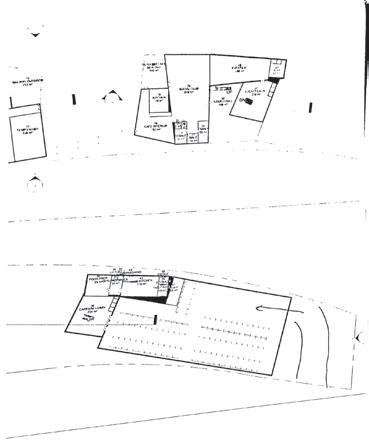
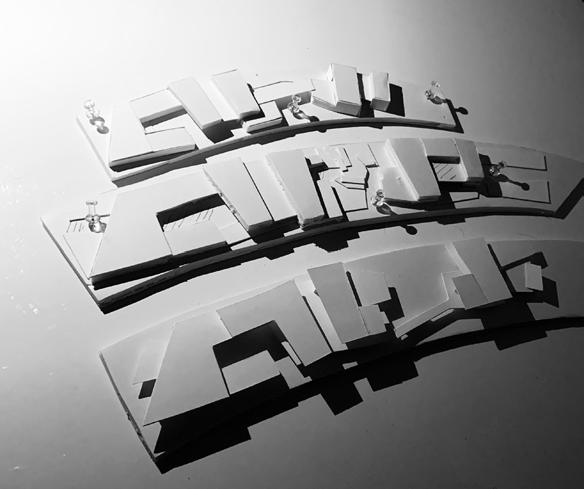
94 95
UP UP UP UP DN UP----WAITING AREA 320 m² TEMP EXHIBIT INTERNATIONAL SHOP m² FAMILY BATH MALE m² FEMALE 376 m² TEMP EXHIBIT LOCAL 12 146 STAFF ROOM WAITING #2 230 ENTRY/TICKETING m² ARCHIVE 20 SECURITYOFFICE 324 S.O.P EXHIBIT 253 RAILWAY OUTDOOR 242 INTERACTIVE WORKSHOP 16 228 TEMP EXHIBIT m² KITCHEN 18 192 CAFE INTERIOR m² FEMALE DB 21 m² m² MALE m² FAMILY 24 516 SOCIAL CLUB 228 EVENTS ENTRY 27 286 EVENTS #1 BOH 146 m² COURTYARD 30 140 OUTDOOR CAFE SEATING----m² FOOD PREP OFFLOAD SPACE LIFT m² LIFT 234 CARPARK LOBBY 36 FRIDGE STORAGE m² TABLEWARE 40 Room m² DISHWASHING 119 MAIN KITCHEN DATE: UNIT: PROJECT NAME: ARC30002 Architectural Design Studio Actus Museum Social Market Street, Newport 3015 DRAWER: SCALE: 1:100 A3 SECTION: Grid Set TITLE: CHECKER: SERIES: A101 GROUND FLOOR PLAN Checker Author 10/05/23 500 Level 0 1 No.DescriptionDate 500 Level -1 2
rough area study and how we circulate the space

areas that make up the proposal first floor ground floor underground floor public circulation private/BOH circulation public lifts private/BOH lifts
diagram representing how both public and private circulate
takeaways generally the circulation is effective in allowing everyone to circulate across the 3 built environment areas whichever floor they are on with interconnected circulation
I feel like the private could be improved by seperating it from the public, and keeping it more BOH so it doesn't interfere with the guest experience
96 97
main
5
circulation
program update
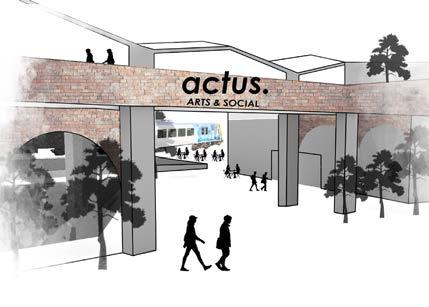
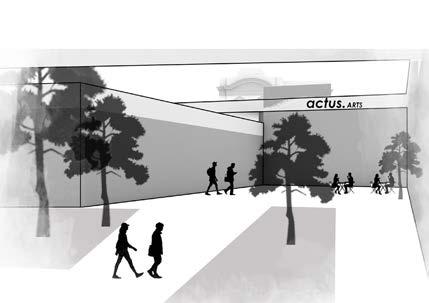


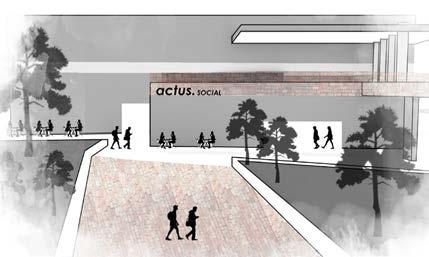
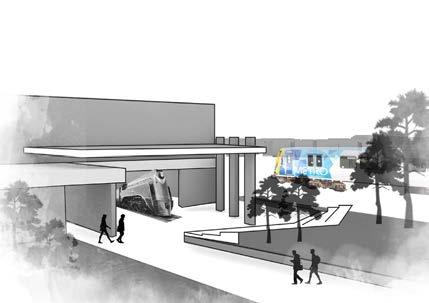
takeaways
still got to consider the foot traffic and create a more general main circulation and detailed space design. Connection between the smaller paths compared to a general commercial path would be great, enhancing the experiences of the individuals

98 99
1.2
social
arts
UP UP UP UP DN DN UP UP DN A102 A102 A102 A102 A102 INTERNATIONAL SHOP FAMILY BATH MALE FEMALE WAITING 230 ENTRY/TICKETING ARCHIVE SECURITY 324 S.O.P EXHIBIT RAILWAY OUTDOOR INTERACTIVE WORKSHOP TEMP EXHIBIT CAFE INTERIOR FEMALE MALE FAMILY SOCIAL CLUB 228 EVENTS BOH COURTYARD OUTDOOR CAFE SEATING A102 A102 A102 A102 A102 A102 FOOD PREP LIFT CARPARK LOBBY STORAGE TABLEWARERoom Room TOILET STORAGE AUDITORIUM A102 A102 A102 A102 A102 A102 453 Room OUTDOOR VIEWING DECK INTERACTIVE NEWPORT WORKSHOP EXHIBIT VIEWING DECK 266 306 ROOFTOP EVENT SPACE DATE: UNIT: PROJECT NAME: ARC30002 Architectural Design Studio Actus Museum Social Market Street, Newport 3015 DRAWER: SCALE: 1:100 SECTION: Grid Set TITLE: CHECKER: SERIES: A101 FLOOR PLANS Checker Author 10/05/23 500 Level 0 No.DescriptionDate 500 Level -1 500 Level 1
sketchy renders of key moment selections through site exterior key moments sketches site main entrance events south entry via urban park space arts precinct interior courtyard arts precinct viewing deck floor plans
progression represented with the addition of some spaces
club entry via site central walkway
precinct entry via site centre with train display
bibliography
Saieh, N. (2010) New Acropolis Museum / Bernard tschumi architects, ArchDaily. Available at: https://www. archdaily.com/61898/new-acropolis-museum-bernard-tschumi-architects (Accessed: 03 August 2023).
Immigration museum (no date) Museums Victoria Collections. Available at: https://collections.museumsvictoria.com.au/articles/10648 (Accessed: 03 August 2023).
Venue Snapshot: Immigration Museum (no date). MelbourneSpaces.
The Old Operating Theatre Museum and Herb Garret (2020) Heroes Of Adventure. Available at: https:// heroesofadventure.com/listing/the-old-operating-theatre-museum-and-herb-garret/ (Accessed: 03 August 2023).
(No date) The Old Operating Theatre. Available at: https://oldoperatingtheatre.com/ (Accessed: 03 August 2023).
Newport (no date) 2021 Newport, Census All persons QuickStats | Australian Bureau of Statistics. Available at: https://abs.gov.au/census/find-census-data/quickstats/2021/213021344 (Accessed: 07 August 2023).
Newport (no date) Domain. Available at: https://www.domain.com.au/suburb-profile/newport-vic-3015 (Accessed: 07 August 2023).
Newport West Neighbourhood Profile (2012). Melbourne: Hobsons Bay City Council.
Tree species in Hobsons Bay (no date) Hobsons Bay. Available at: https://www.hobsonsbay.vic.gov.au/ Services/Trees-Nature-Strips/Tree-planting-and-requests/Tree-species-in-Hobsons-Bay (Accessed: 12 August 2023).
Pedestrian catch (no date) Pedestrian Catch. Available at: http://pedcatch.com/ (Accessed: 13 August 2023).
Hobsons Bay Vision Newport Newsletter (2018). Hobsons Bay City Council.
Shadowmap (no date) App. Available at: https://app.shadowmap.org/?lat=-37.84370&lng=144. 88233&zoom=16.02&azimuth=0.00000&basemap=map&polar=0.52360&time=1692095100000&vq=2 (Accessed: 15 August 2023).
Lukas Martinelli (1970) Global Noise Pollution Map. Available at: https://lukasmartinelli.ch/gis/2016/04/03/ openstreetmap-noise-pollution-map.html (Accessed: 17 August 2023).
Acropolis of athens (2023) Wikipedia. Available at: https://en.wikipedia.org/wiki/Acropolis_of_Athens#/media/File:Map_The_Acropolis_of_Athens_and_its_slopes_1928-1940_-_Touring_Club_Italiano_CART-TRC-37. jpg (Accessed: 22 August 2023).
Pablo Neruda national railway museum - temuco (2023) InterPatagonia. Available at: https://www.interpatagonia.com/temuco/pablo-neruda-railway-museum.html (Accessed: 22 August 2023).
Architecture & Interior AI Design assistant (no date) Architecture & Interior Design AI. Available at: https://mnml.ai/app/exterior-ai (Accessed: 12 September 2023)
(No date a) The Substation. Available at: https://thesubstation.org.au/ (Accessed: 26 September 2023)..
The Substation (no date) Visit Hobsons Bay. Available at: https://www.hobsonsbay.vic.gov.au/visit/Experience/Things-to-do/The-SUBSTATION (Accessed: 26 September 2023).
Spirit of progress: Australia’s Wonder Train (no date) australianscreen. Available at: https://aso.gov.au/ titles/documentaries/spirit-progress/clip3/ (Accessed: 26 September 2023).
Spirit of progress (2023) Wikipedia. Available at: https://en.wikipedia.org/wiki/Spirit_of_Progress (Accessed: 26 September 2023).
Newport Workshops (2023) Wikipedia. Available at: https://en.wikipedia.org/wiki/Newport_Workshops (Accessed: 26 September 2023).
Newport (no date) Newport | Victorian Places. Available at: https://www.victorianplaces.com.au/newport (Accessed: 26 September 2023).
Newport, Victoria (2023) Wikipedia. Available at: https://en.wikipedia.org/wiki/Newport,_Victoria (Accessed: 26 September 2023).
Coulleri, A. (2022) Valle San Nicolás Club house / Sordo Madaleno Arquitectos, ArchDaily. Available at: https://www.archdaily.com/976059/valle-san-nicolas-club-house-sordo-madaleno-arquitectos (Accessed: 27 September 2023).
Caballero, P. (2023) SOKEC Community Cultural Center / Caraa.cz, ArchDaily. Available at: https://www. archdaily.com/1005848/sokec-community-cultural-center-caraz (Accessed: 27 September 2023).
126

 Alexander Terzakis, Student
Alexander Terzakis, Student






























































































































































































































