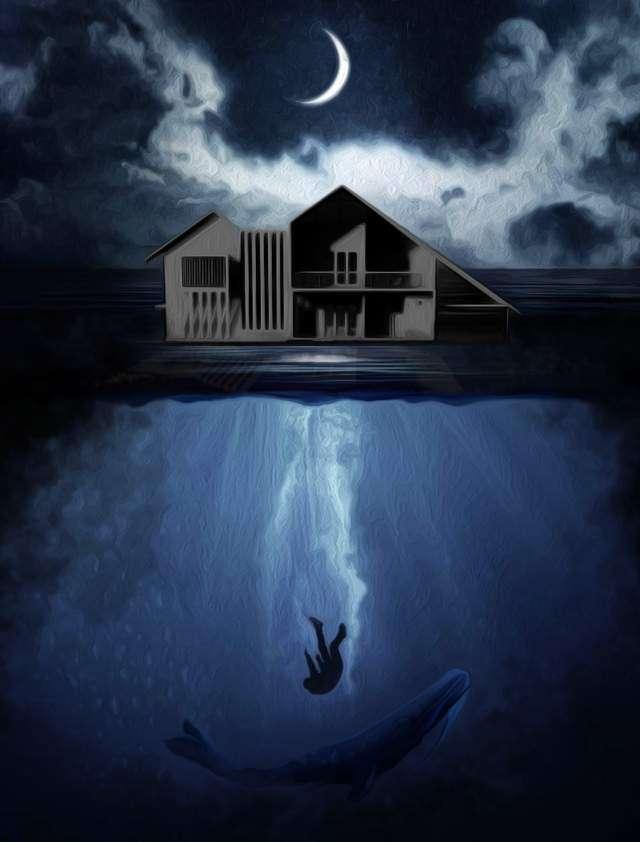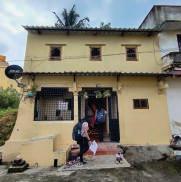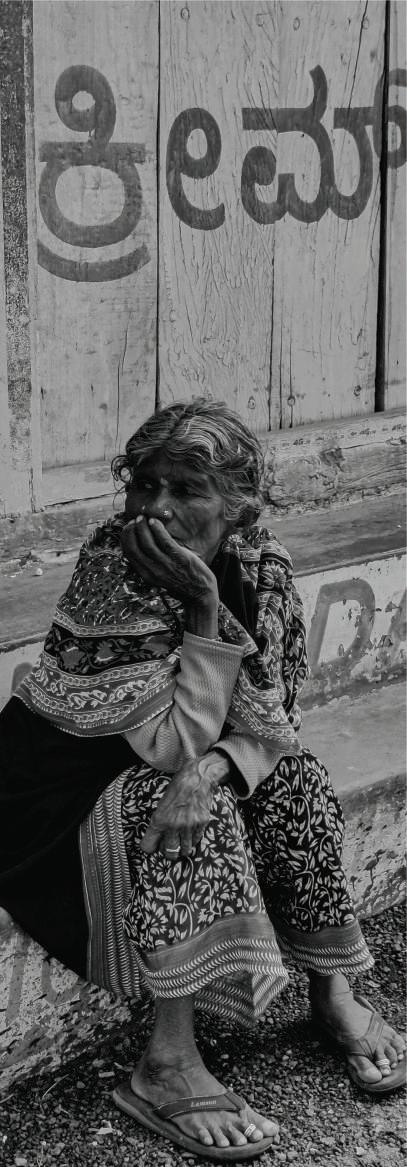Portfolio



Myself Aswanth VT, a third year architecture student from one of the prestigous college in India, NIT calicut, venturing on a constant journey of unlearning and learning new things.
Art has always been a part of me and it still developes a curiosity in all the simple things of life i see. I believe architecture can be really felt when you give artistic values to a space. The riveting interrelation between human and spaces seized my attention from a young age. Primarily an artist myself, visualisation of ideas and concepts comes to me in form of sketches and images first. I aim to stride closer to make an ideal space not just functionally but where people can live and not just exist.

National Institute of Technology, Calicut B arch (2020 - Present )
P M S A P T Higher Secondary School, Kakkove, Malappuram ( 2014 - 2019 )
Bharathiya Vidhya Bhavan, Chelembra, Calicut (2007 - 2014 )

conceptualisation, Architectural Visualisation, Problem Solving, Logical Thinking and Analytic Ability, Renderings and so on.

Media Team
Through the lanes of Melukote Documentation
Senior Executive Adziya’ 22 (Architecture Fest of NIT Calicut)
State level Wushu Championship Silver (45 Kg)
_being_artholic__ (small business)
Freelance artist and Illustrator doing custom portraits, wall paintings, Acrylic on clothes and other illustrative works

English
Malayalam
Hindi
Tamil
HOBBIES








RESIDENCE
SEMESTER III 2021
AREA : 256 Sqm
ANAKKAMPOYIL , KOZHIKODE, KERALA
MORE THAN BEING LOW BUDGET, THIS HOUSE IS THE OUTCOME OF REALIZATION THAT ARCHITECTURE NEED NOT BE EXPENSIVE AND BRAND NEW. THE IDEA STARTED BY DESIGNING THE HOUSE STIRRING MODERN ARCHITECTURE WITH TRADITIONAL KERALA ARCHITECTURE GIVING A PROPER CLIMATICALLY RESPONSIVE TROPICAL HOUSE.THE SLOPING ROOFS THAT NEARLY TOUCHING THE GROUND GRANTS THE HOUSE A UNIQUE FORM AND POSTURE, AT THE SAME TIME SHADING THE HOUSE FROM RAIN AND HARSH SUNLIGHT. THE CLIENT BEING AN OFFICEMEN WORKING MOSTLY IN CITIES WANTED A GETAWAY PLACE OFFERING PEACEFUL SPACE AND AN OPEN MINDSET .


By giving a jali wall facing south side will help in bringing more light inside and these red brick screens will act as a climatic adaptation to reduce heat gain
The site is situtated in slightly contoured site in a village in Anakkampoyil of kozhikode. The site is close to some hillstations in kozhikode. Its build in a 320 sq.m placed along the contour. The spaces inside the house are placed in two levels connected by a small stair which act as the vertical circulation element. The spaces are designed keepinng in mind the dynamic requirements. The building is well-ventilated by the use of jali’s and giving maximum opening.


















CAFE
SEMESTER IV 2021
AREA : 110 Sqm
THALASSERY , KOZHIKODE, KERALA
NIRVANA IS THE WITNESS OF A PRESENT ERA AND LIVNG EXAMPLE OF SPECIFIC CONSTRUCTIVE TECHNIQUES, STYLES AND MATERIALS, ESPECIALLY THE USE OF WOOD. CALLING IT BY THE NAME OF ‘ EXPERIENCE DINING’, I PUT FORWARD DINING AS A WHOLESOME PACKAGE. THUS, ALONG WITH ‘ WHAT’ YOU EAT, ‘WHERE’ YOU ARE EATING HAS ALSO BECOME IMPORTANT IN DECIDING YOUR SATISFACTION LEVEL AS A CUSTOMER. THIS IS WHERE THE AMBIANCE OF A SPACE BECOMES HIGHLY IMPORTANT EVEN TO THE EXTENT THAT IT CAN OVERSHADOW THE FOOD ITSELF.


The site is situtated in a levelled site in of kozhikode. The cafe is set in the town nearby the heritage street with an enormous history, the ‘ Thazhe Angadi Heritage Street’ in Thalassery, Kerala. It had a little to do with the past or present of its context; even being one of the few structures that lie within the permissible areas abutting the primary influence factor later in the design process, the beach and the bridge.
The design concept was the combination of Zen theory and the concept of Yin Yang along with sustainable building methods. Nirvana is mainly enveloped with the use of bricks and rest reflects similar hues with exposed cement and glass finishes. The limited detail and ornamentation in the exterior, as well as interior, has been a conscious desicion so that the sea, with its changing colours, remains the major focus of the design.









COMMERCIAL COMPLEX SEMESTER V 2021

AREA : 17580 Sqm
NATIONAL INSTITUTE OF TECHNOLOGY, KATTANGAL , KOZHIKODE, KERALA
AURA IS THE COMMERCIAL COMPLEX DESIGNED OFFICIALLY FOR NIT CALICUT CAMPUS. IT IS A FOUR STOGNREYED STRUCTURE INCLUDING ONE BASEMENT. THE BUILDING IS DESIGNED WITH HAVING A CONCEPT OF RECPONNECTING URBAN LIFE WITH NATURE THROUGH A SHOPPING MALL. THE PENUMBRA (LOUVERS) ARE PLACED IN A WAY THAT MAXIMUM NATURA LIGHT WILL ENTER INSIDEWHILE REDUCING THE AMOUNT OF SUNLIGHT THAT ENTERS THE BUILDING. THIS DESIGN NOT ONLY ENHANCES THE AESTHETIC APPEAL OF THE BUILDING BUT ALSO CREATES A COMFORTABLE AND ENERGY-EFFICIENT INDOOR ENVIRONMENT.
The site in the campus of National Institute of Technology. The site had proper sloping contour towards the west direction which can be utilised for a basement parking. The design was developed according the context of site. The interior of the mall is intended to be a relaxing space where people can fully immerse themselves into the lush greenery of the open air courtyard and throughout the building. The use of vertical sunshading louvers - Penumbra shading system will help the building in a sustainable way by letting maximum natural light inside.





Penumbra - A kinetic Daylight and Shading system.

The vertical louvers rotate in three directions, both laterally and axially, and can independently pivot to maximize solar protection even when sun is so high that traditional vertical louvers become ineffective. In the case of Penumbrasystem, louvers can completely rotate upward. The system can be computer operated or manually.







These were the residential projects started during the sem breaks which helped to build my skills, most importantly to gain some experiences.











DOCUMENTATION OF SEMESTER V

05.00 AM
06.30 AM
People go to market.

People engage in their respective chores or other occupation. The market-vendors begin to arrive at Raja Bidi

Wake up, perform daily chores - bathing, putting rangoli in front of house 06.00 AM 07.00 AM





07.15 AM
Market is busiest
08.00 AM
Shops are opened and displaying their gods in the front part of the shop 09.00 AM
Pooja starts and active participation in pooja.
Tea, breakfast ,making their children ready to schools, taking their animals for grazing, carrying water from well.


01.00 PM
People have food and rest in their homes incase of no work.
06.00 - 07.00 PM







People come back home from work and indulge in various household works.

07.00 - 08.00 PM
People have dinner with their family.
09.00 PM
People of Melukote usually complete their works and sleep around 9.












“In drawing, nothing is better than the first attempt.”
















When your heart jumps everytime your camera lock focus... you’ve become a photographer ”









(

























