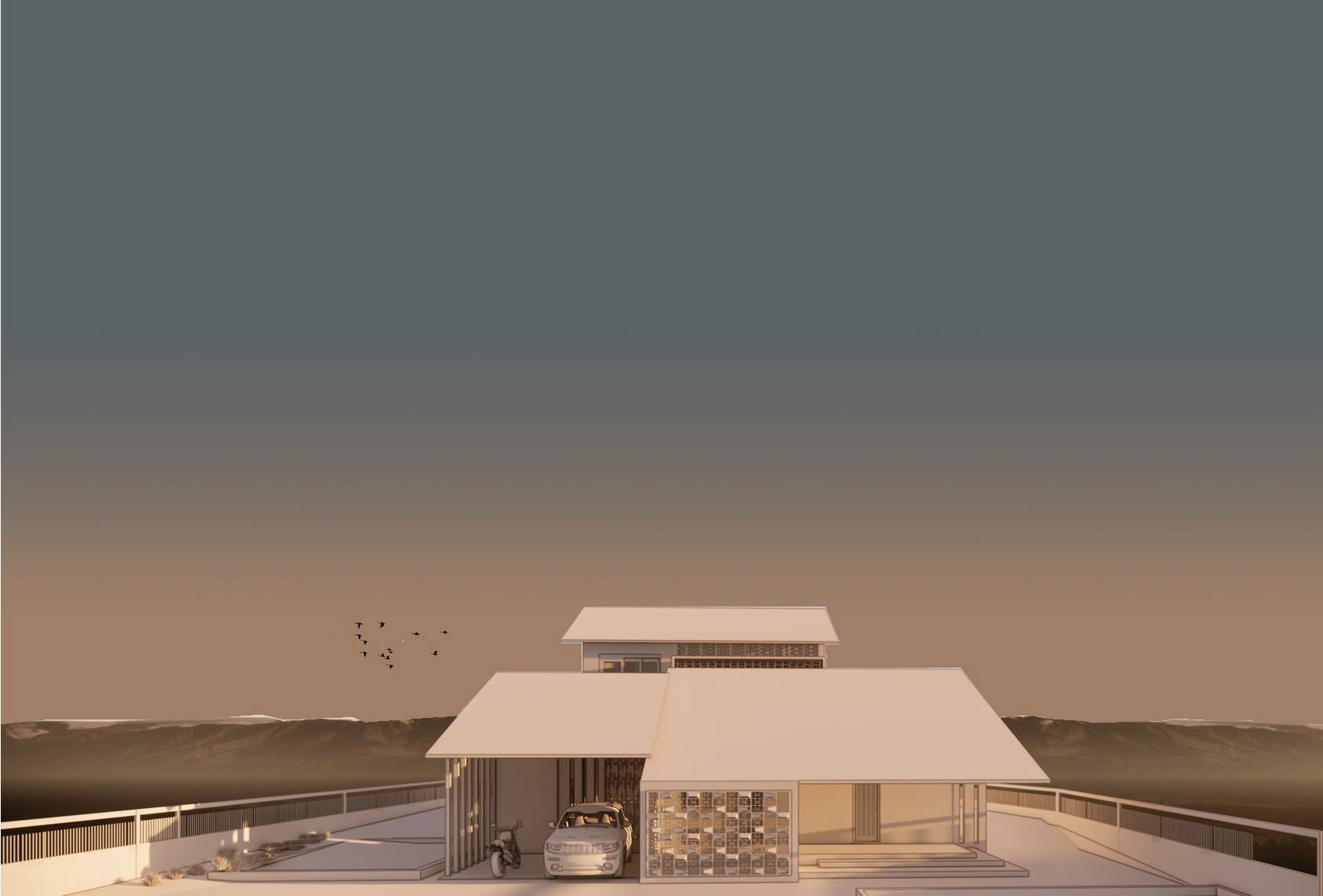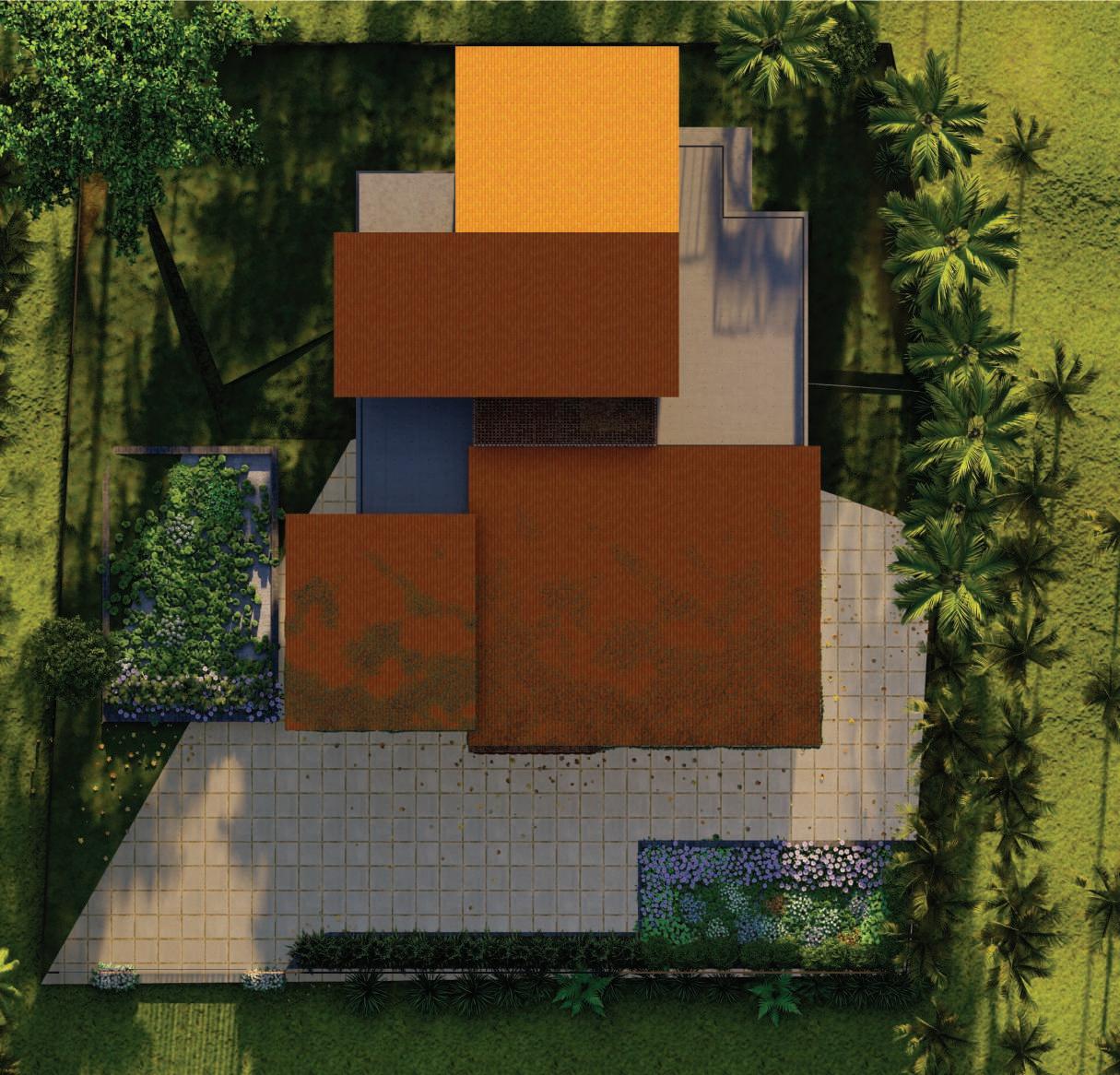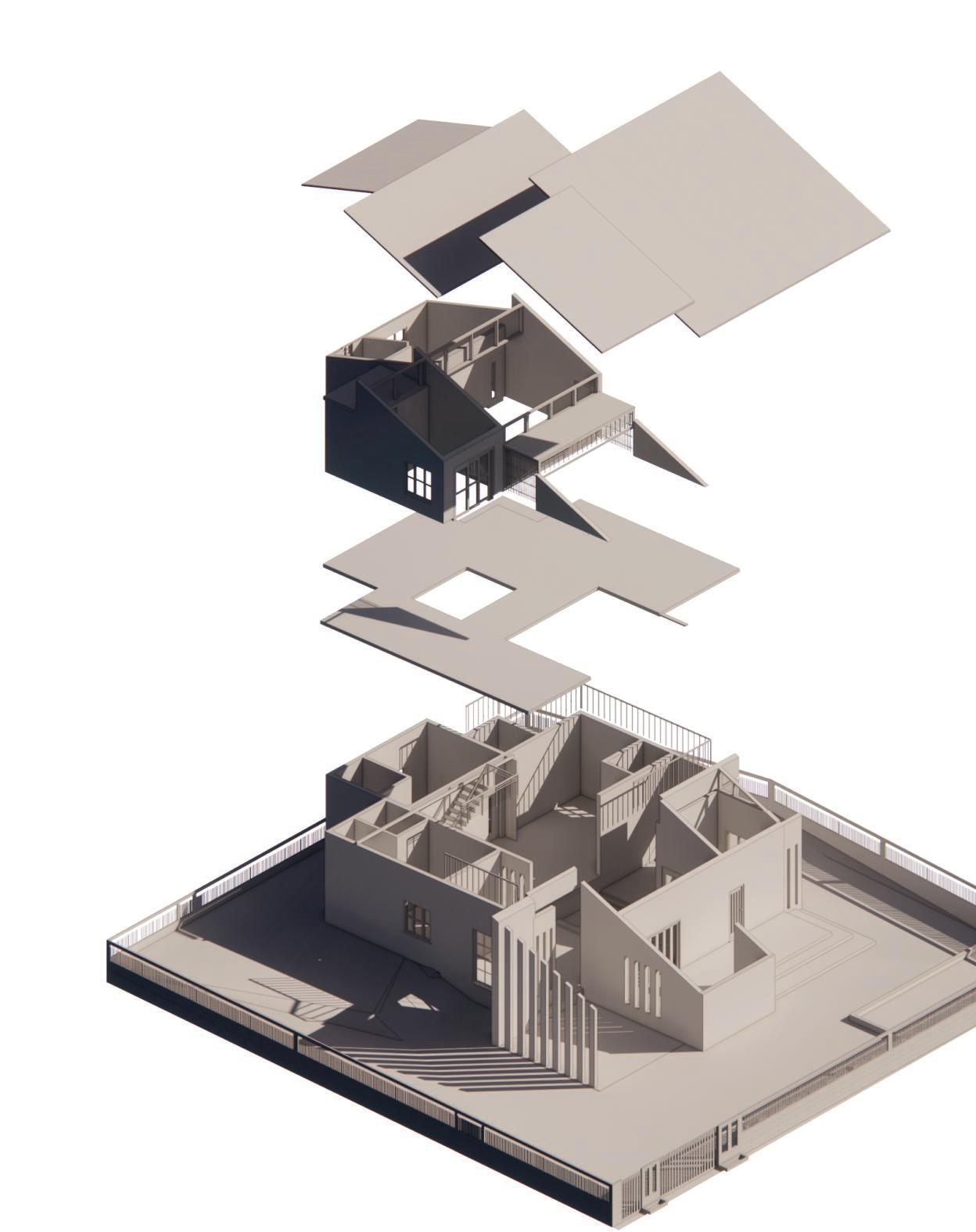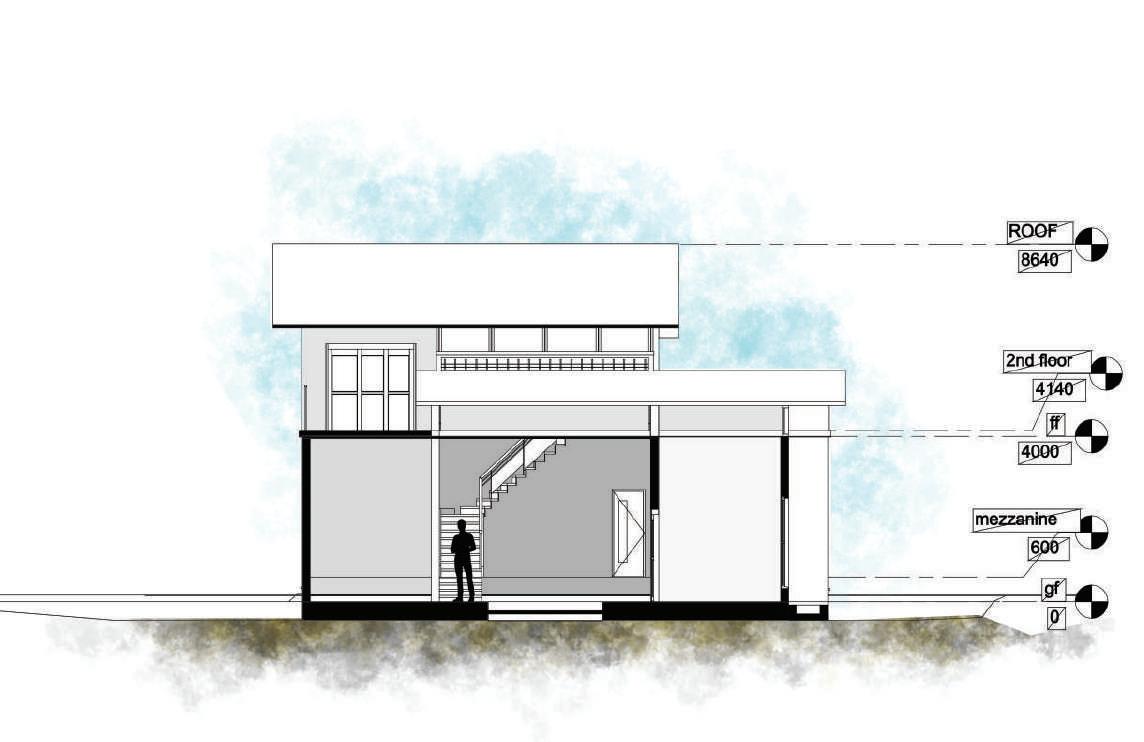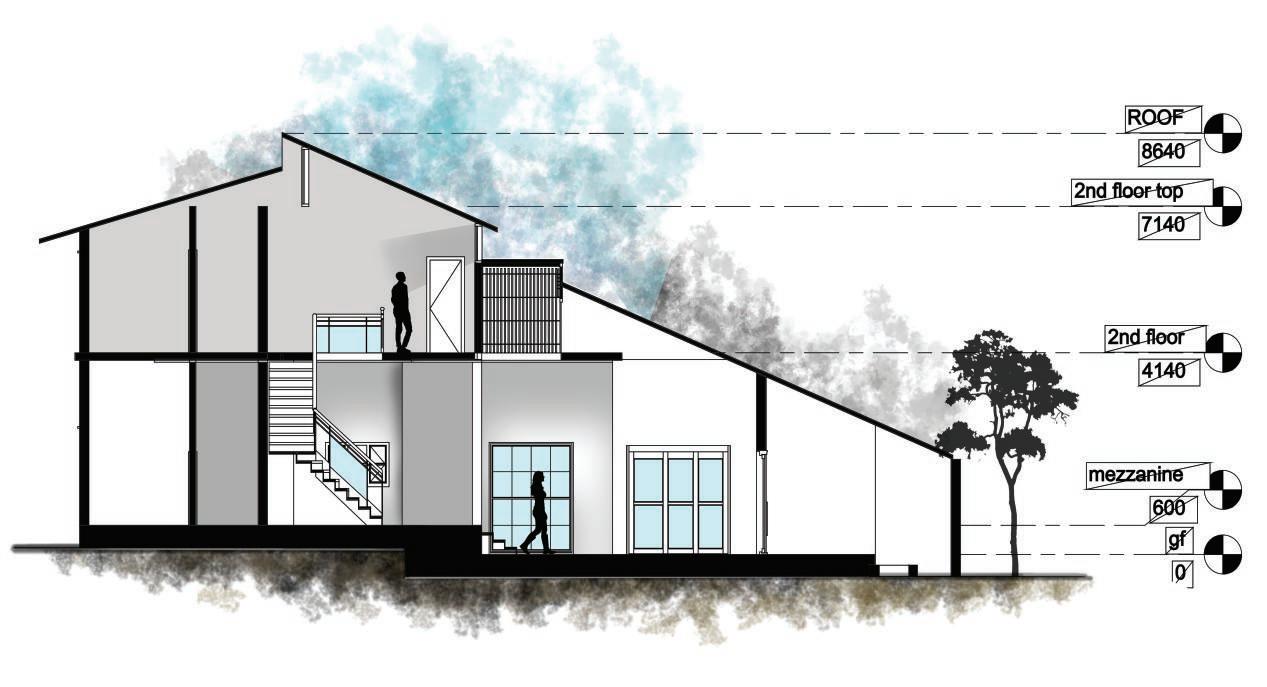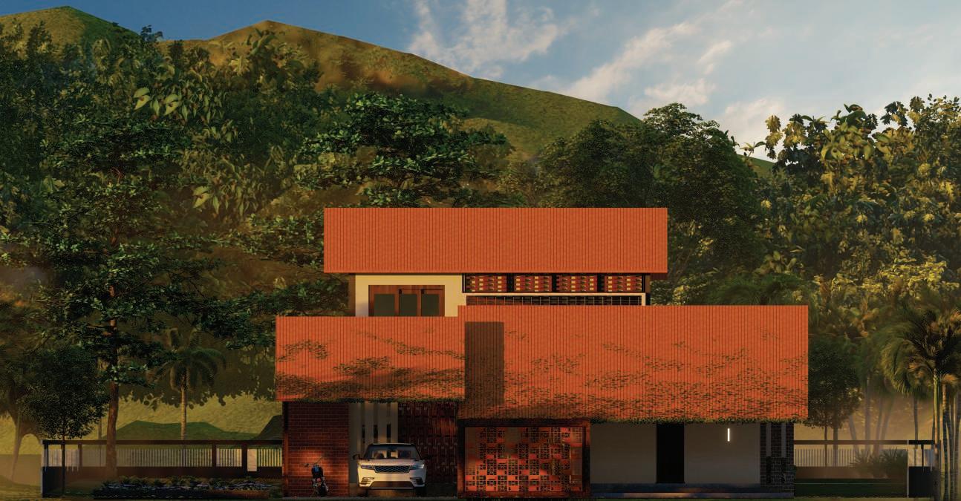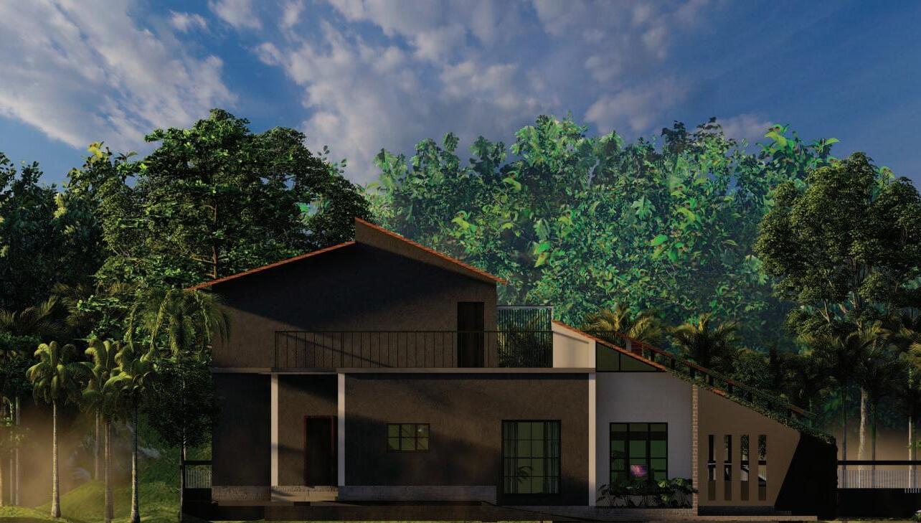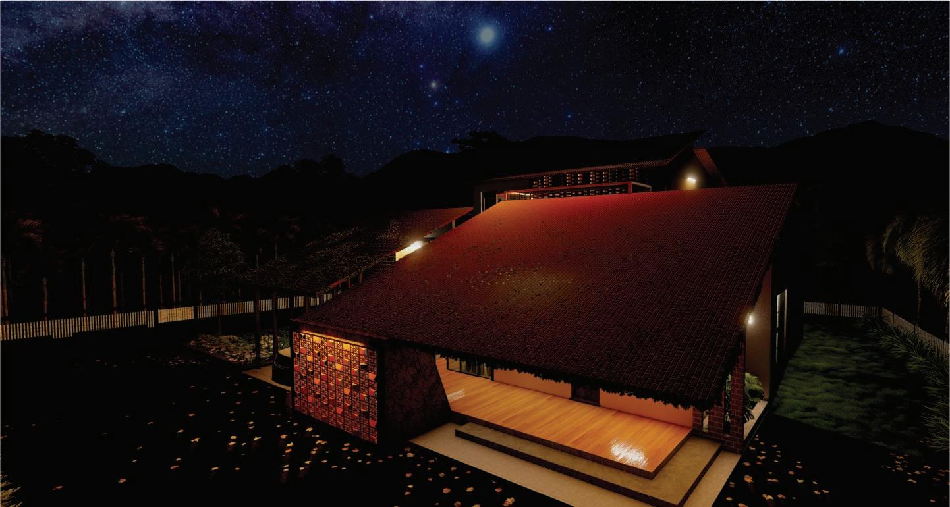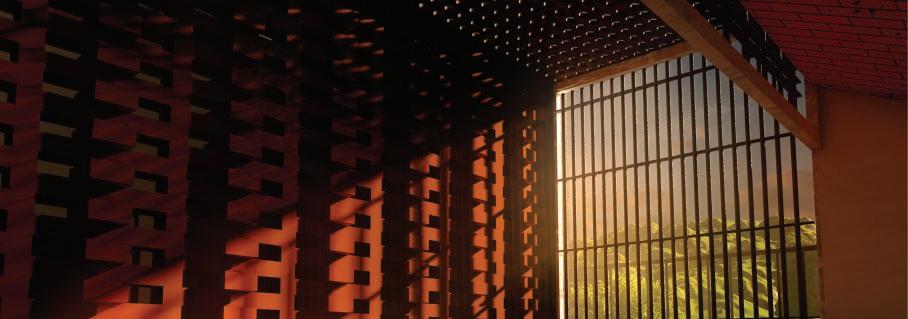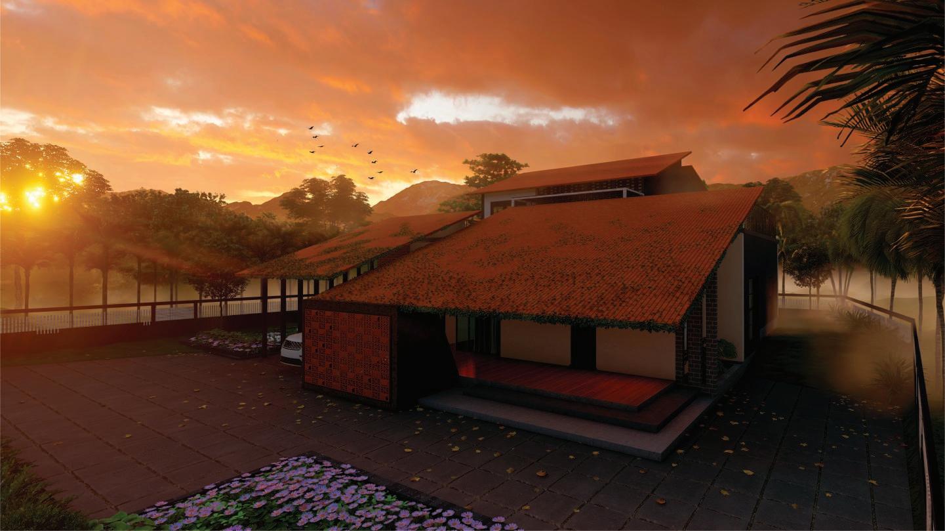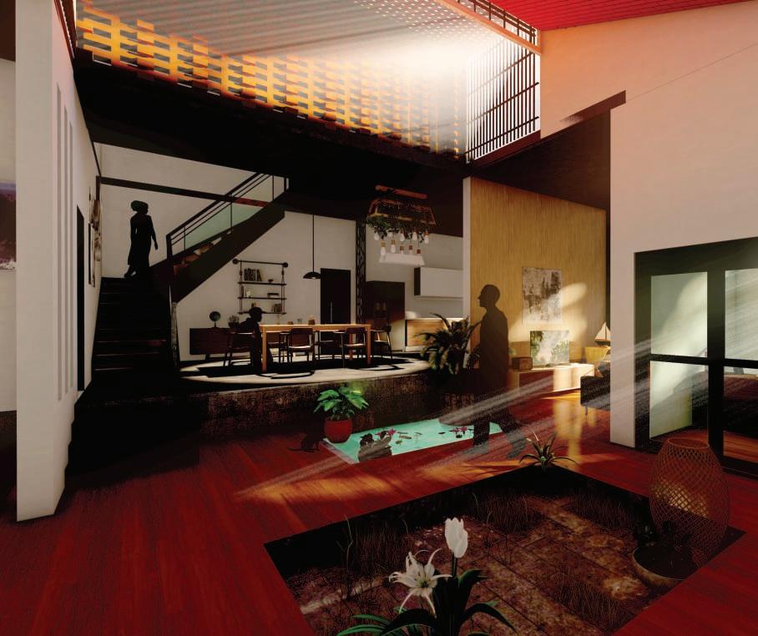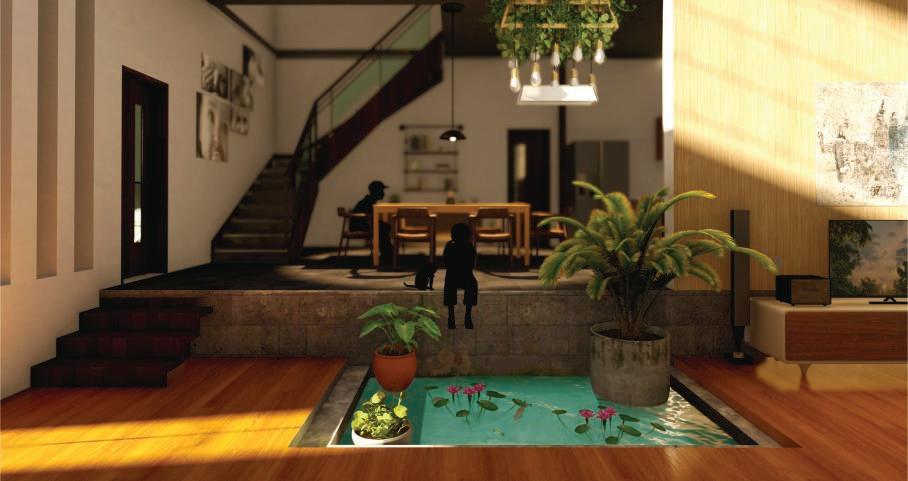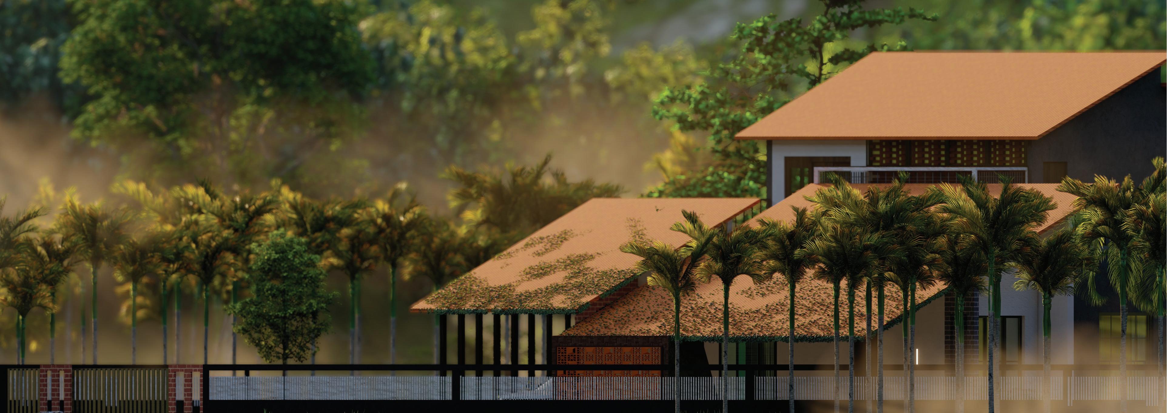
1 minute read
AKAM
RESIDENCE
SEMESTER III 2021
Advertisement
AREA : 256 Sqm
ANAKKAMPOYIL , KOZHIKODE, KERALA
MORE THAN BEING LOW BUDGET, THIS HOUSE IS THE OUTCOME OF REALIZATION THAT ARCHITECTURE NEED NOT BE EXPENSIVE AND BRAND NEW. THE IDEA STARTED BY DESIGNING THE HOUSE STIRRING MODERN ARCHITECTURE WITH TRADITIONAL KERALA ARCHITECTURE GIVING A PROPER CLIMATICALLY RESPONSIVE TROPICAL HOUSE.THE SLOPING ROOFS THAT NEARLY TOUCHING THE GROUND GRANTS THE HOUSE A UNIQUE FORM AND POSTURE, AT THE SAME TIME SHADING THE HOUSE FROM RAIN AND HARSH SUNLIGHT. THE CLIENT BEING AN OFFICEMEN WORKING MOSTLY IN CITIES WANTED A GETAWAY PLACE OFFERING PEACEFUL SPACE AND AN OPEN MINDSET .

By giving a jali wall facing south side will help in bringing more light inside and these red brick screens will act as a climatic adaptation to reduce heat gain
The site is situtated in slightly contoured site in a village in Anakkampoyil of kozhikode. The site is close to some hillstations in kozhikode. Its build in a 320 sq.m placed along the contour. The spaces inside the house are placed in two levels connected by a small stair which act as the vertical circulation element. The spaces are designed keepinng in mind the dynamic requirements. The building is well-ventilated by the use of jali’s and giving maximum opening.
