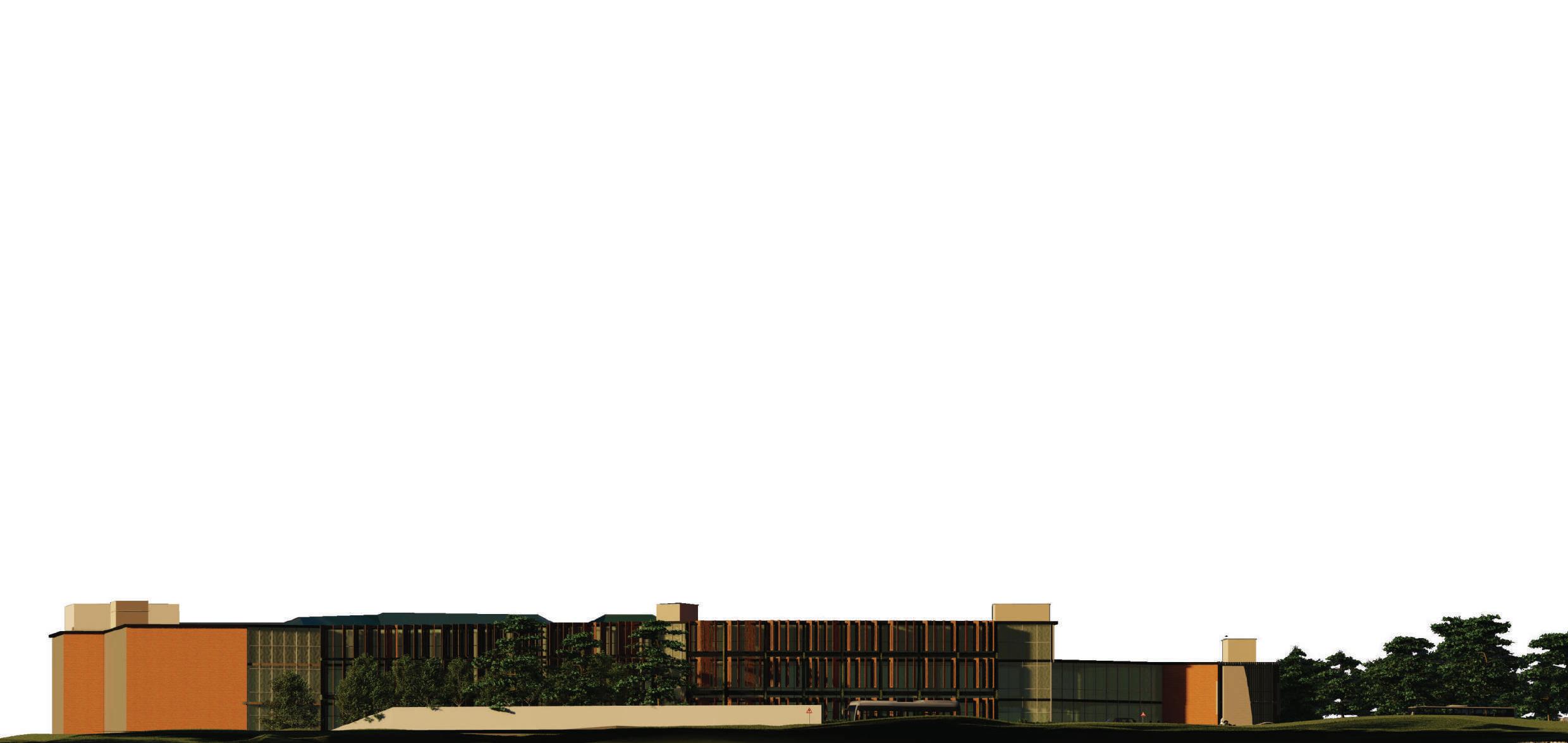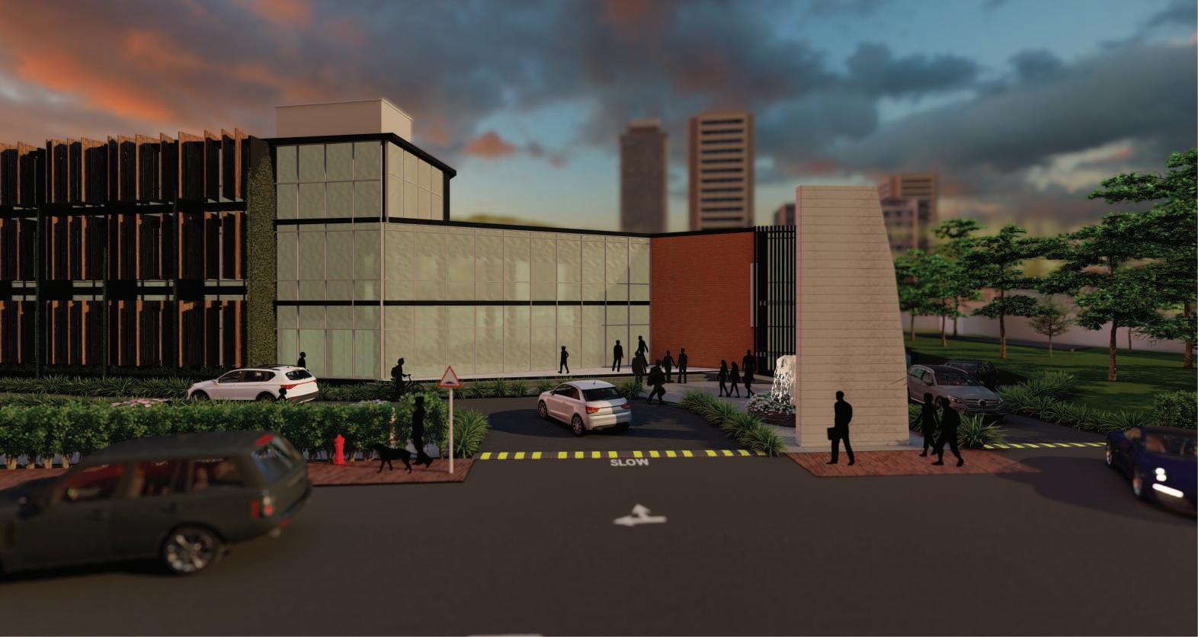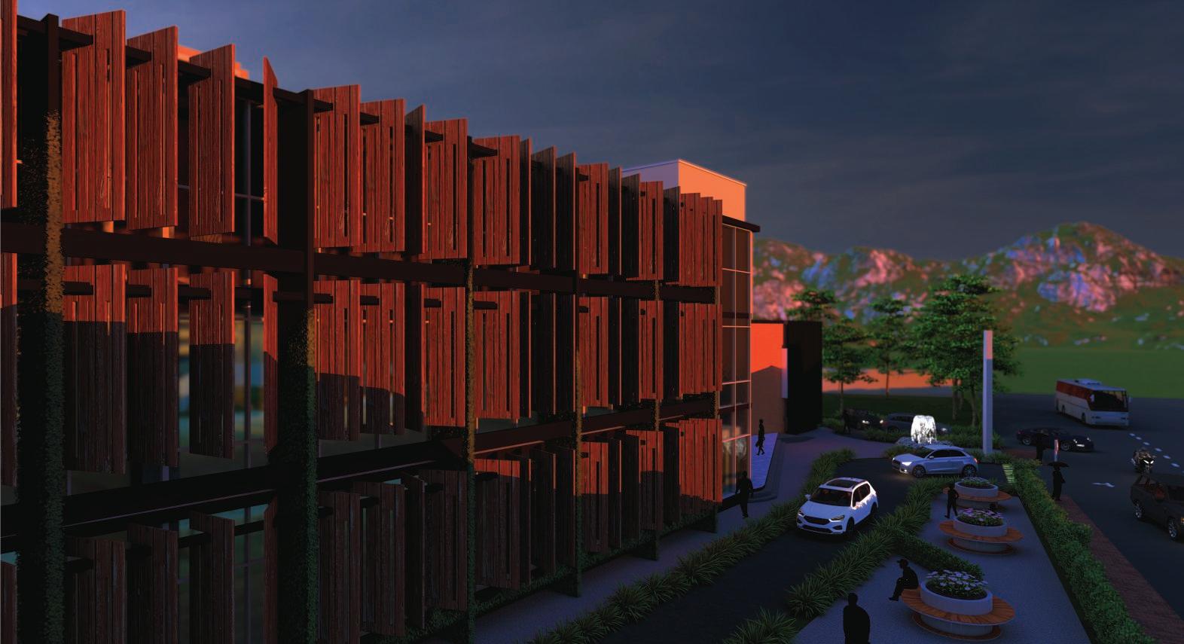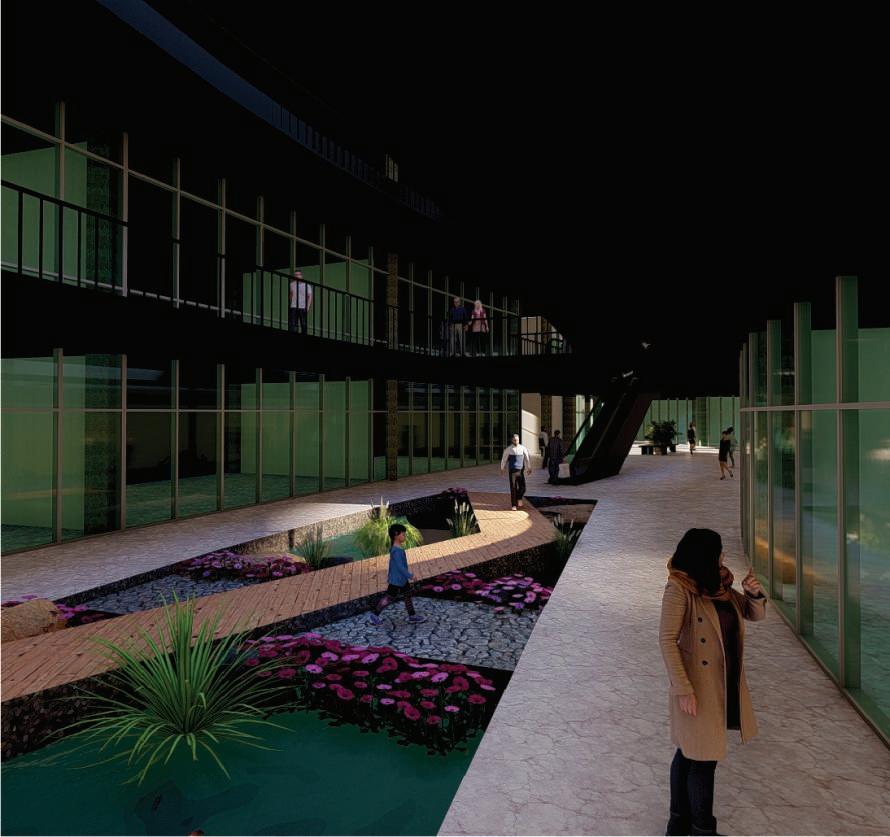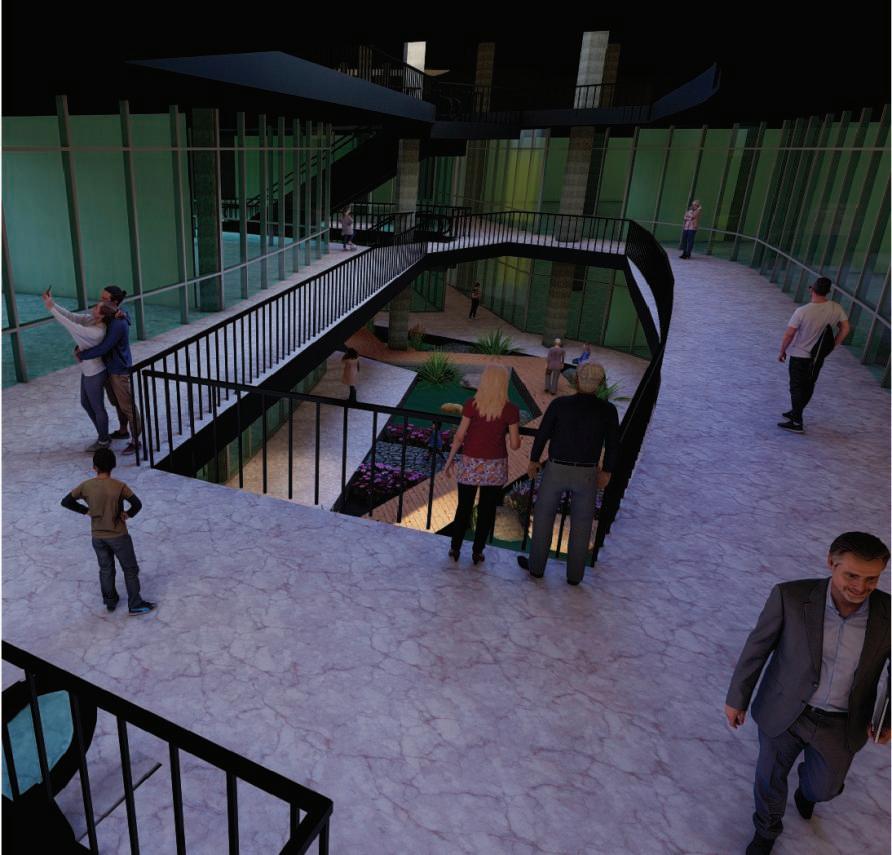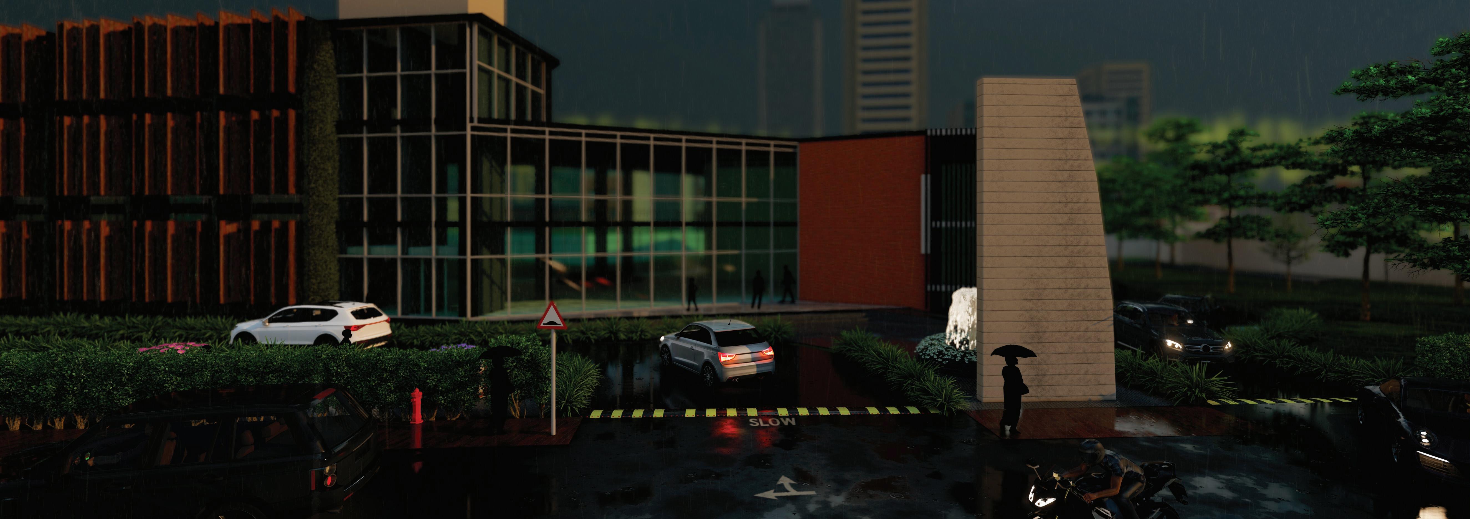
1 minute read
AURA
COMMERCIAL COMPLEX SEMESTER V 2021
AREA : 17580 Sqm
Advertisement
NATIONAL INSTITUTE OF TECHNOLOGY, KATTANGAL , KOZHIKODE, KERALA
AURA IS THE COMMERCIAL COMPLEX DESIGNED OFFICIALLY FOR NIT CALICUT CAMPUS. IT IS A FOUR STOGNREYED STRUCTURE INCLUDING ONE BASEMENT. THE BUILDING IS DESIGNED WITH HAVING A CONCEPT OF RECPONNECTING URBAN LIFE WITH NATURE THROUGH A SHOPPING MALL. THE PENUMBRA (LOUVERS) ARE PLACED IN A WAY THAT MAXIMUM NATURA LIGHT WILL ENTER INSIDEWHILE REDUCING THE AMOUNT OF SUNLIGHT THAT ENTERS THE BUILDING. THIS DESIGN NOT ONLY ENHANCES THE AESTHETIC APPEAL OF THE BUILDING BUT ALSO CREATES A COMFORTABLE AND ENERGY-EFFICIENT INDOOR ENVIRONMENT.
The site in the campus of National Institute of Technology. The site had proper sloping contour towards the west direction which can be utilised for a basement parking. The design was developed according the context of site. The interior of the mall is intended to be a relaxing space where people can fully immerse themselves into the lush greenery of the open air courtyard and throughout the building. The use of vertical sunshading louvers - Penumbra shading system will help the building in a sustainable way by letting maximum natural light inside.
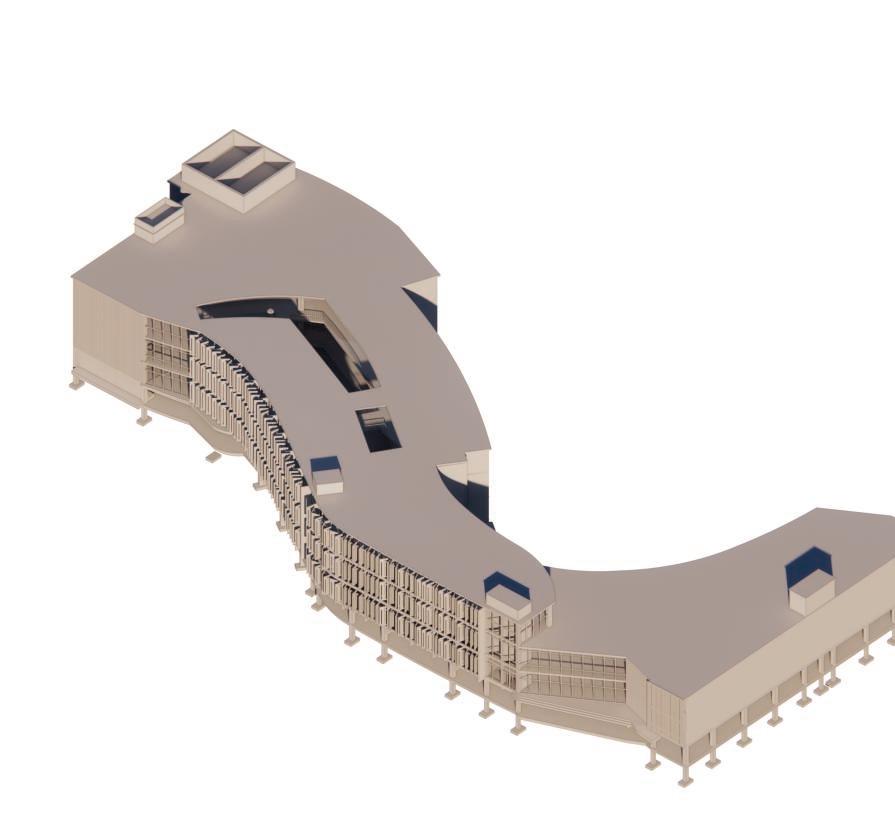
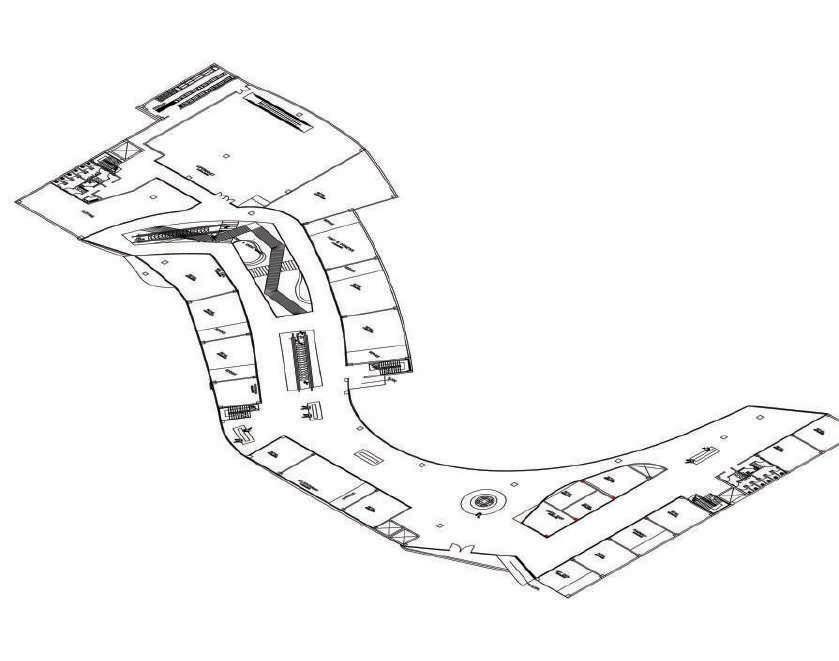
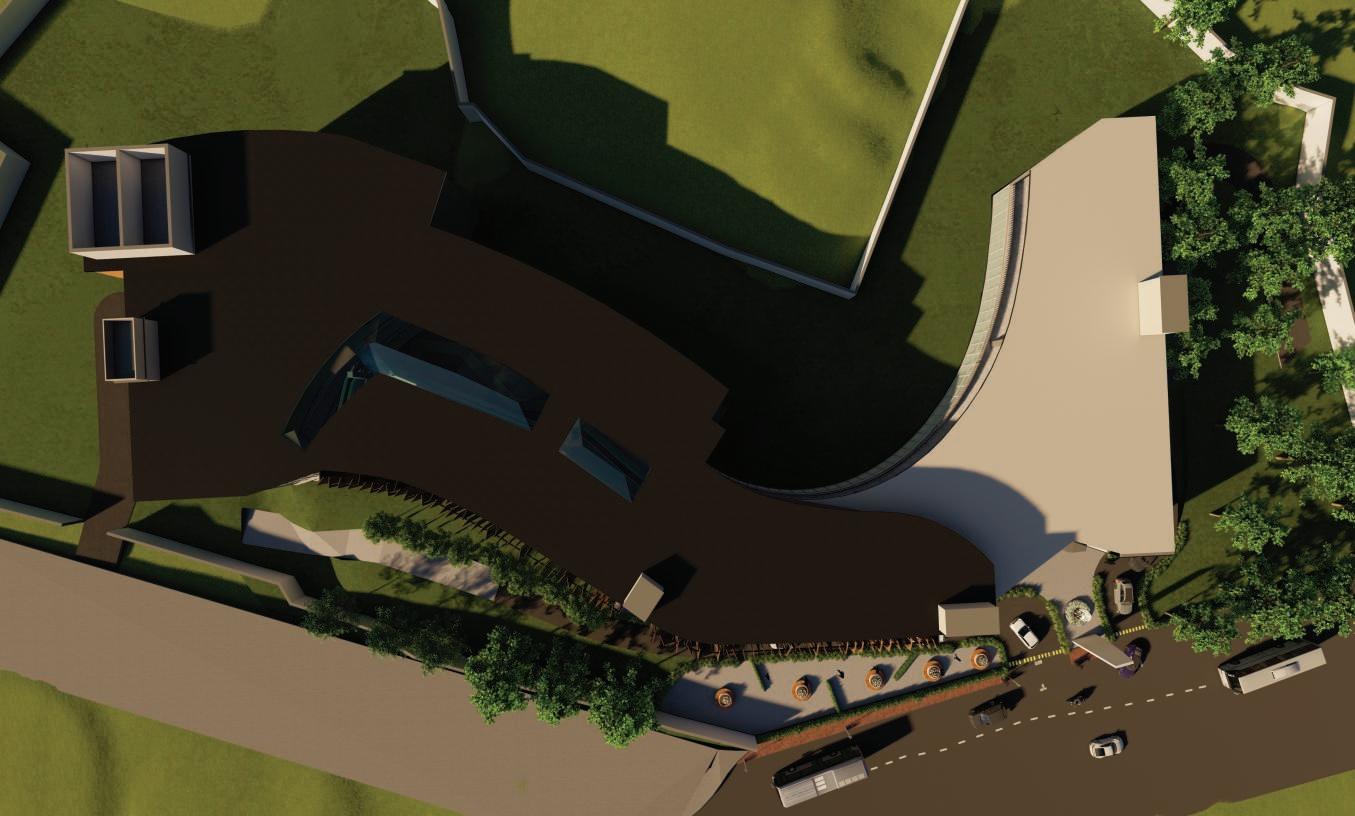
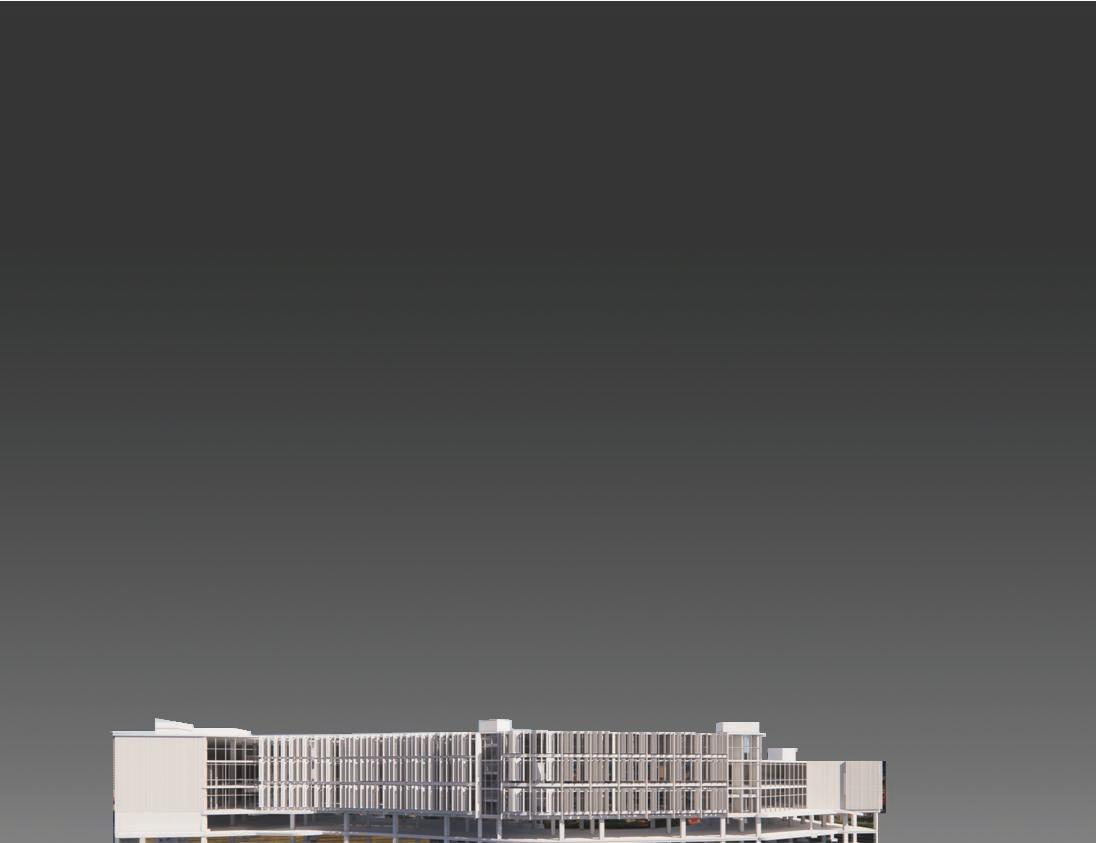
Penumbra - A kinetic Daylight and Shading system.
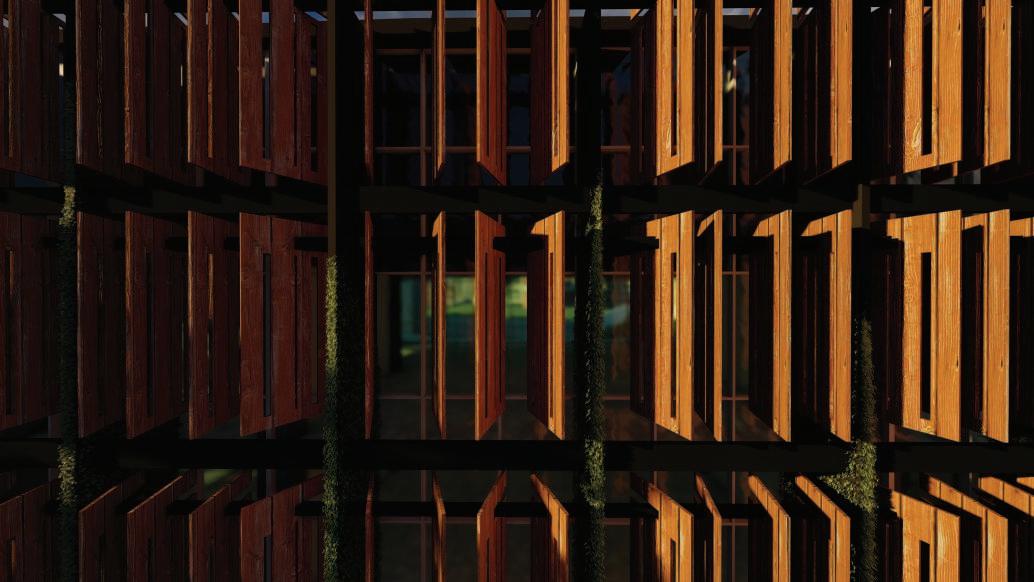
The vertical louvers rotate in three directions, both laterally and axially, and can independently pivot to maximize solar protection even when sun is so high that traditional vertical louvers become ineffective. In the case of Penumbrasystem, louvers can completely rotate upward. The system can be computer operated or manually.

