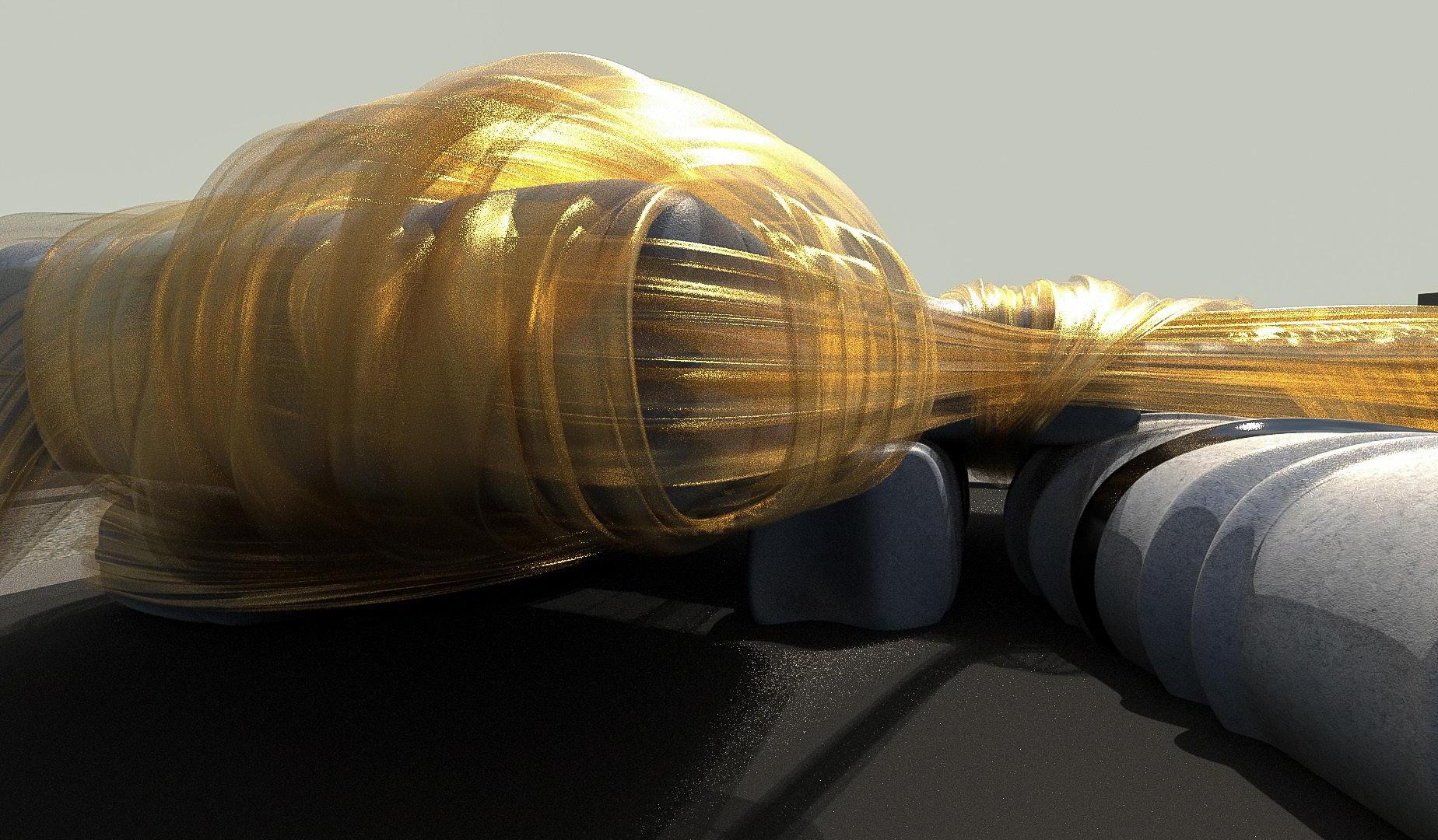


ahmad.sultan.gr.sciarc@gmail.com a.sultan.ahmad





ahmad.sultan.gr.sciarc@gmail.com a.sultan.ahmad

Nasir Design
Supervisor:
Nasir Iqbal
Design Phase:
Design Development, Construction Documentation
Software Used:
AutoCAD, SketchUp
- I was responsible for design development, layout, and developing various options for interiors as clients demands kept rapidly changing.
MOUNT 4
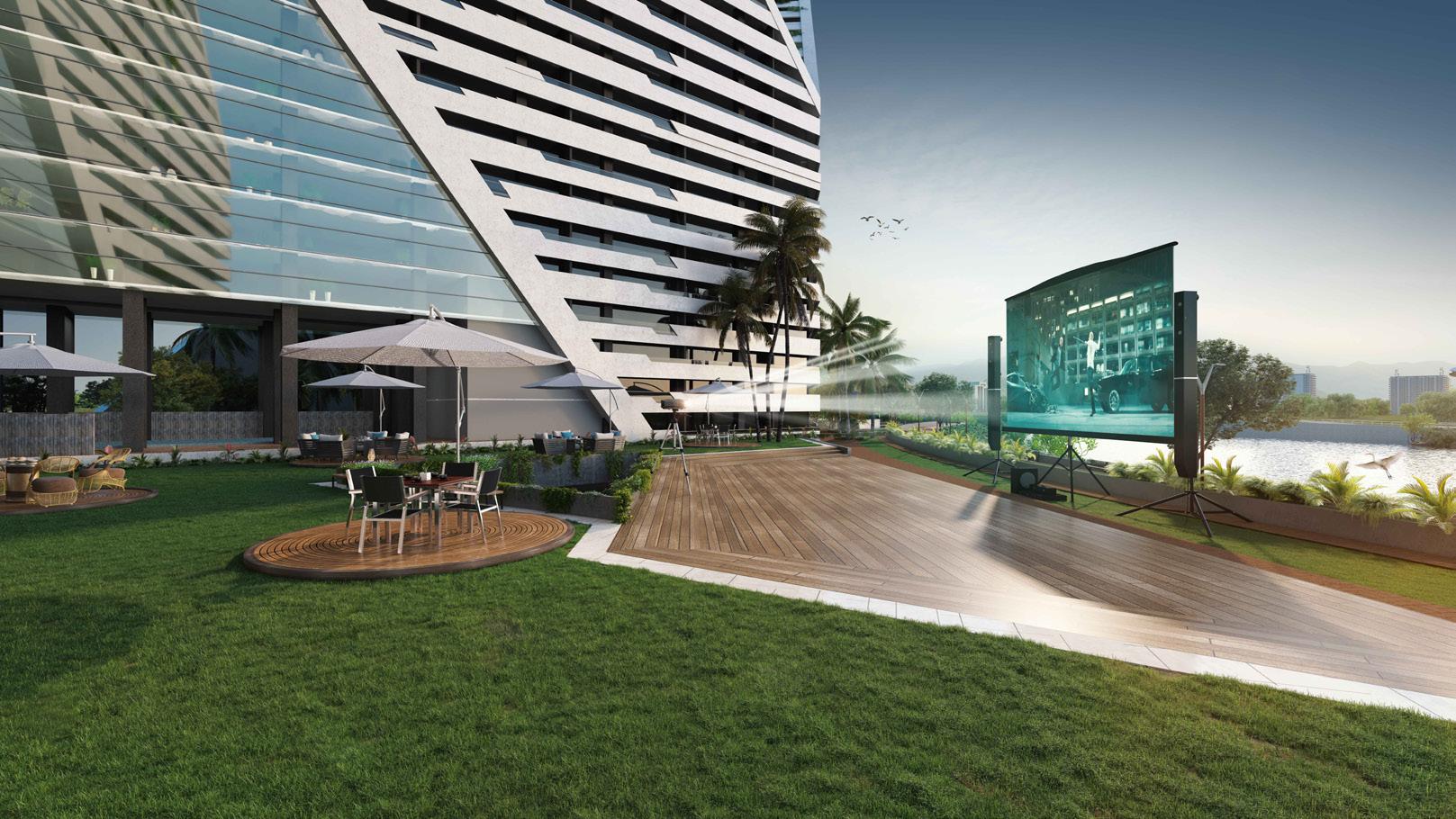

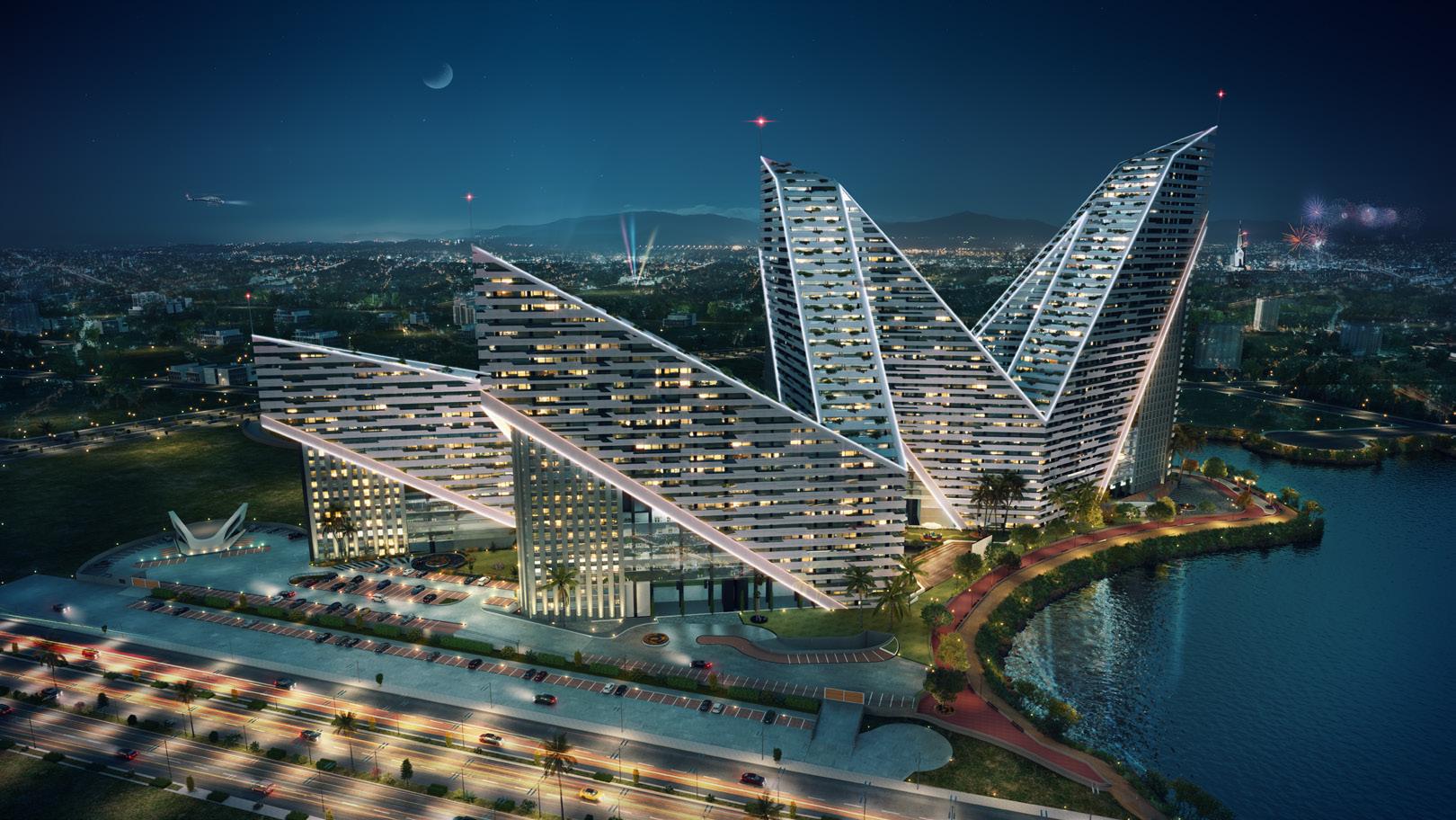


- I developing SketchUp - I meetings options
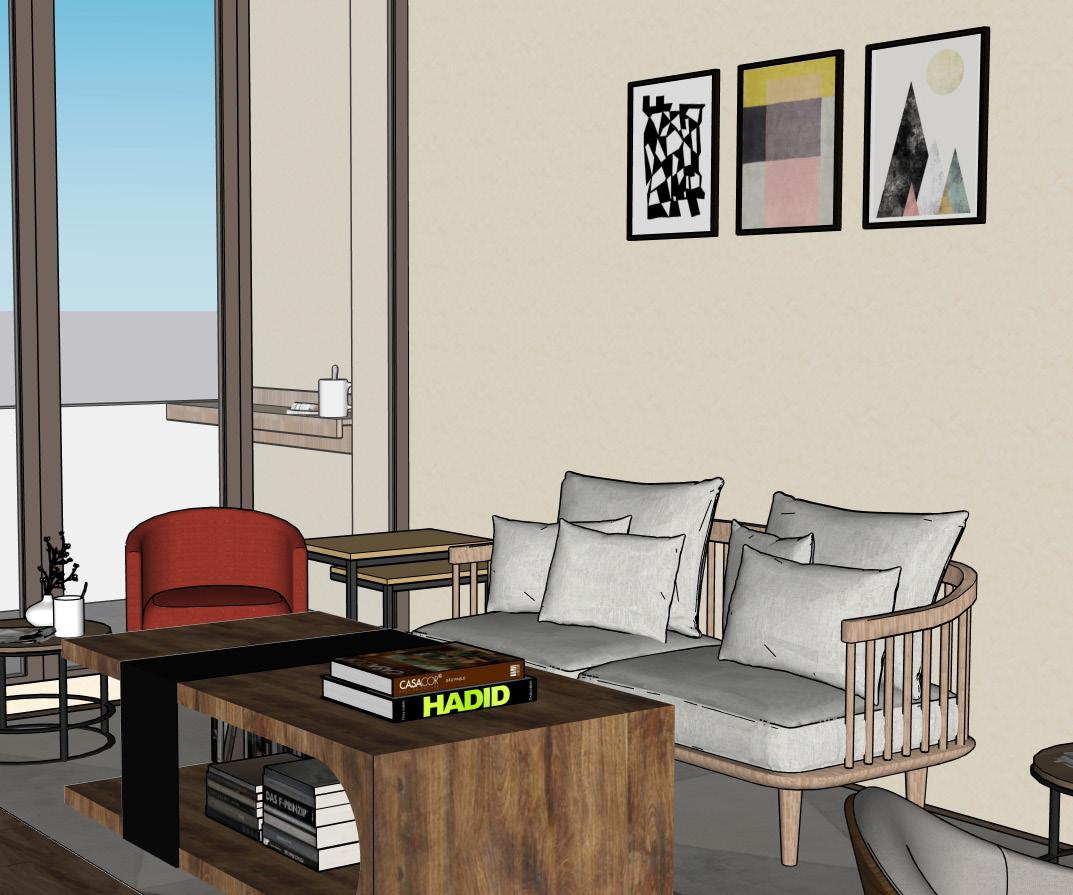
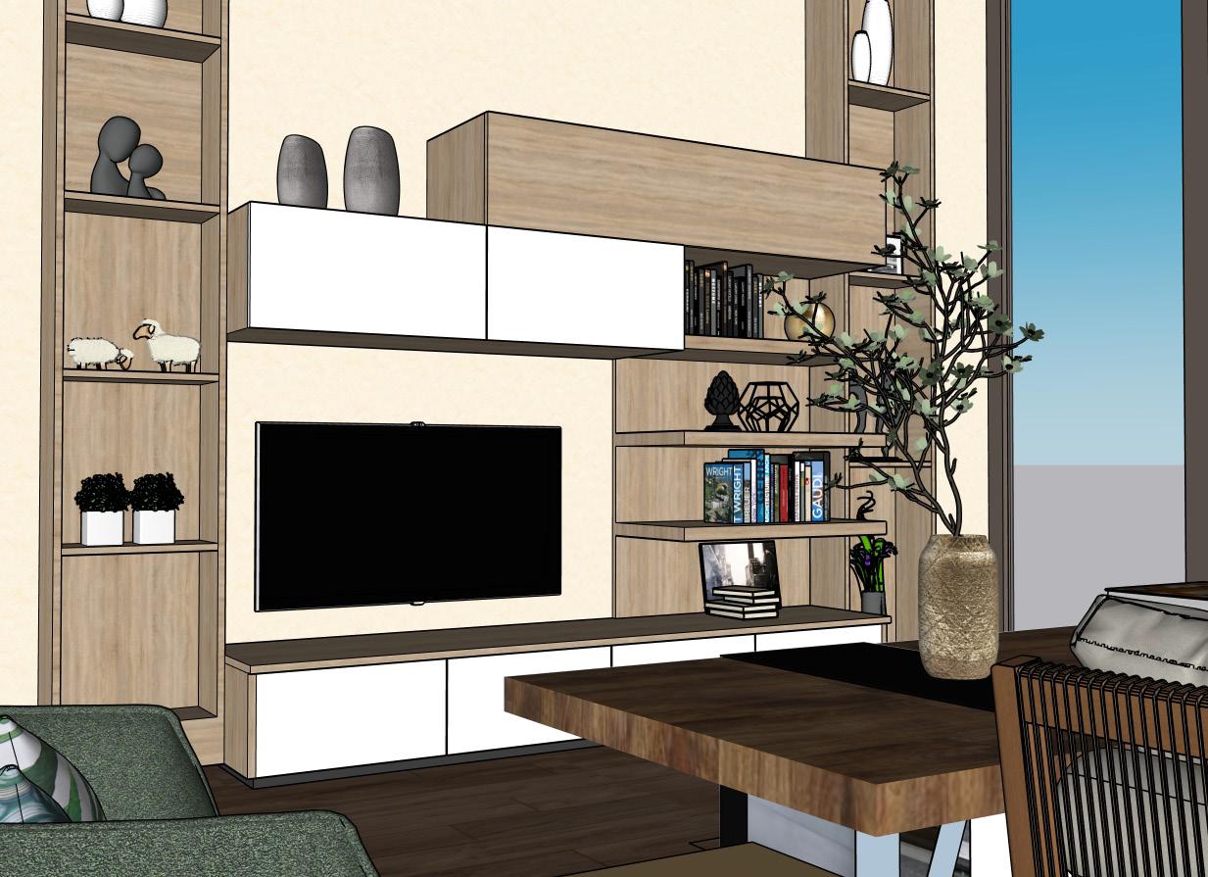
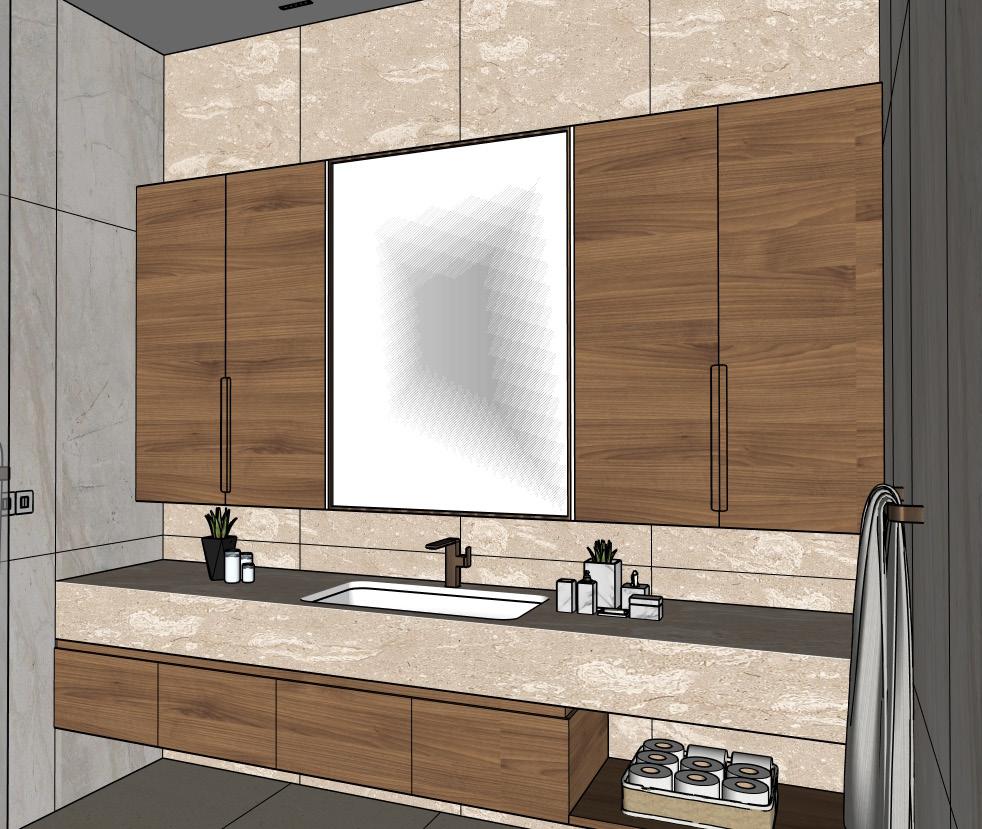
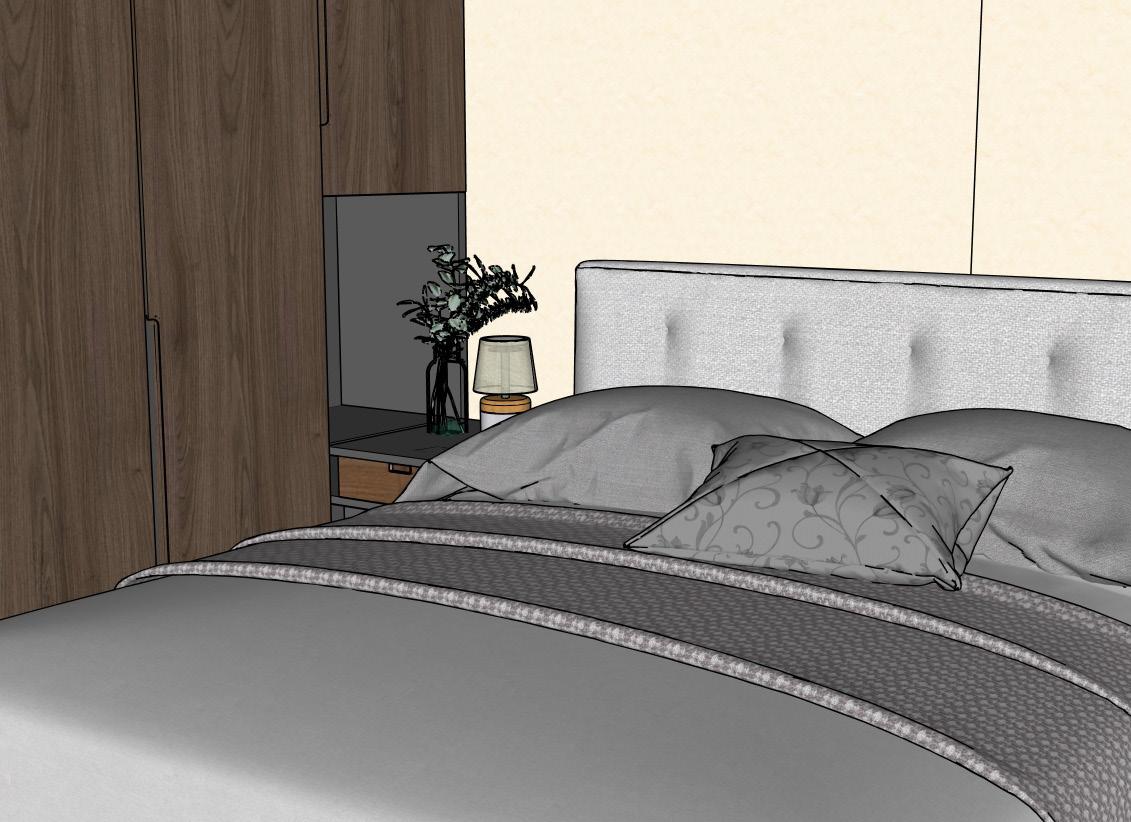
was also responsible for developing Apartment options in SketchUp for render purposes.
was part of client meetings to discuss options created for final approval.
- Options which were given final approval are shown above.
SRDW
Supervisor:
Rashid Rasheed
Design Phase:
Schematic Design
Software Used: AutoCAD, SketchUp
- I was responsible for digitally modelling a shading screen to act as a unifying between an existing and a proposed extension of the provincial HQ of the Muslim Commercial Bank building.
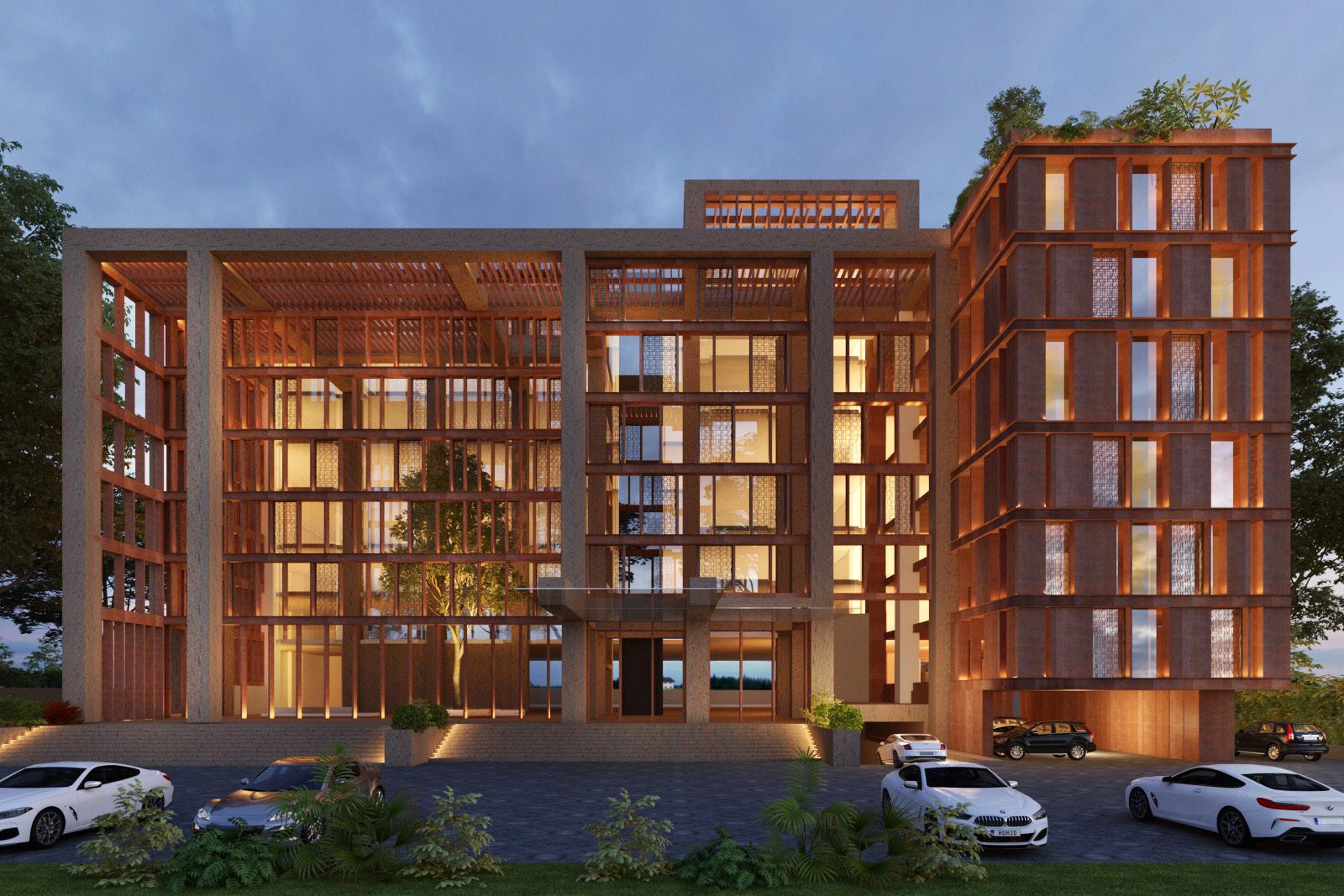
Render of final approved model.
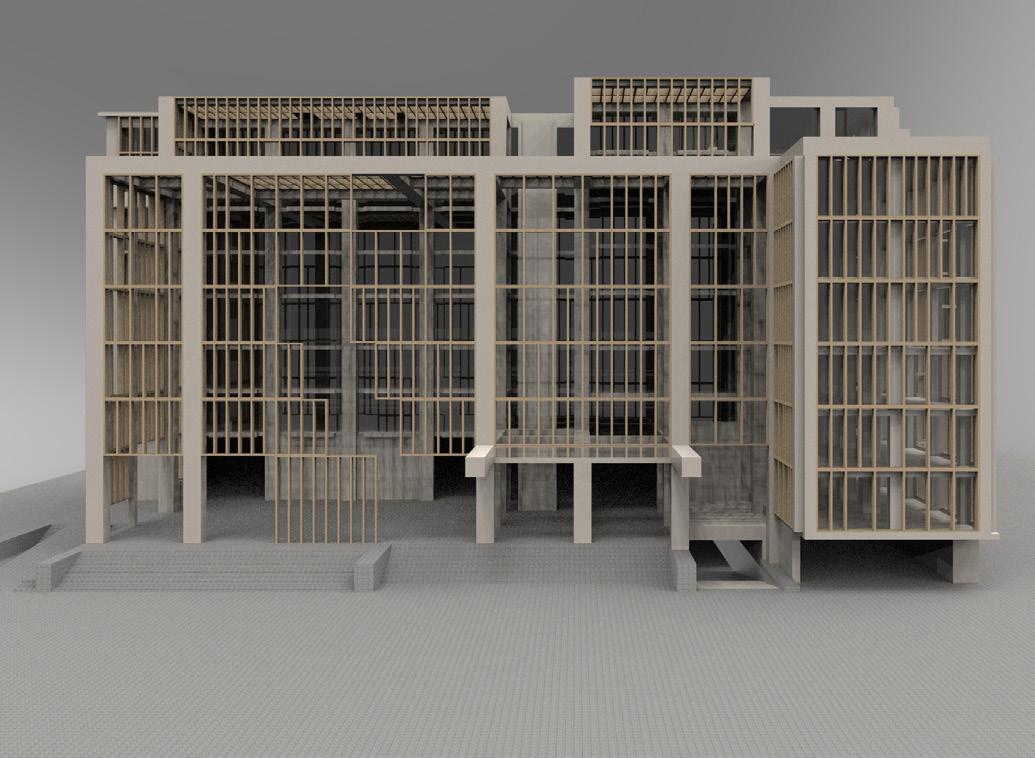
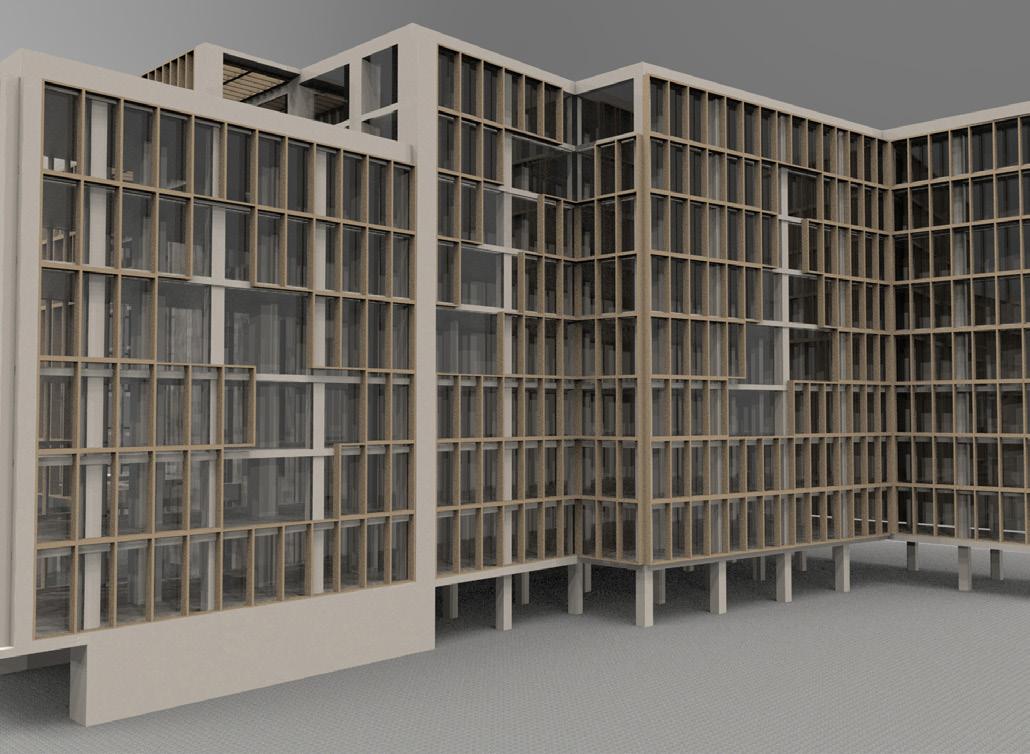
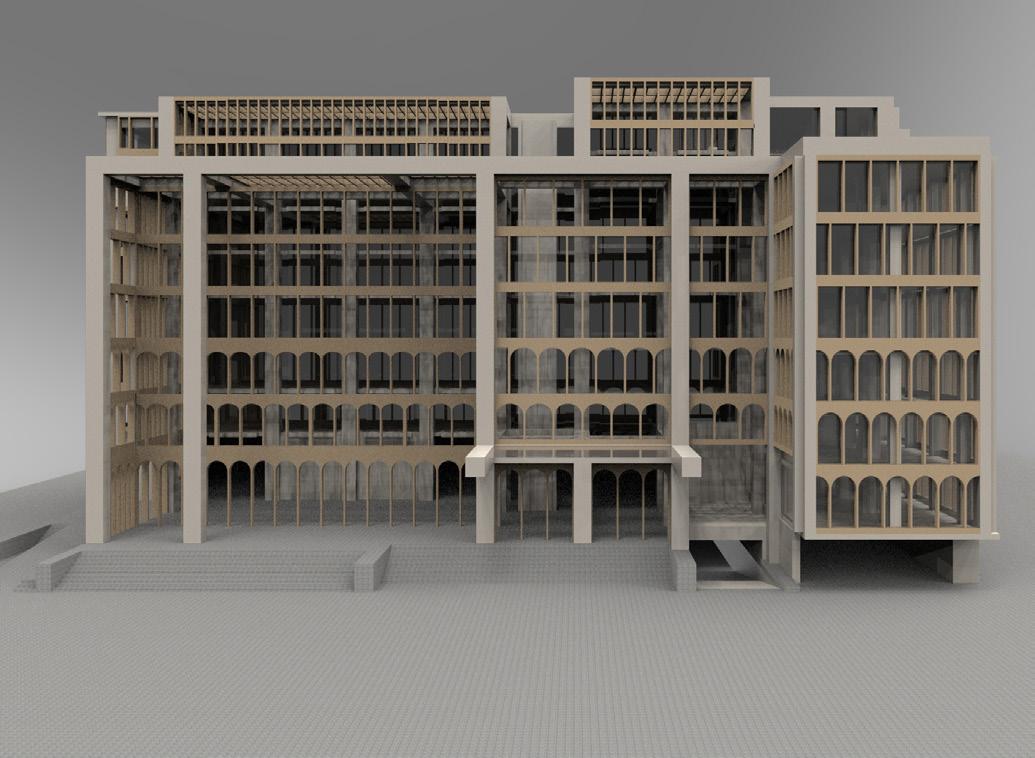
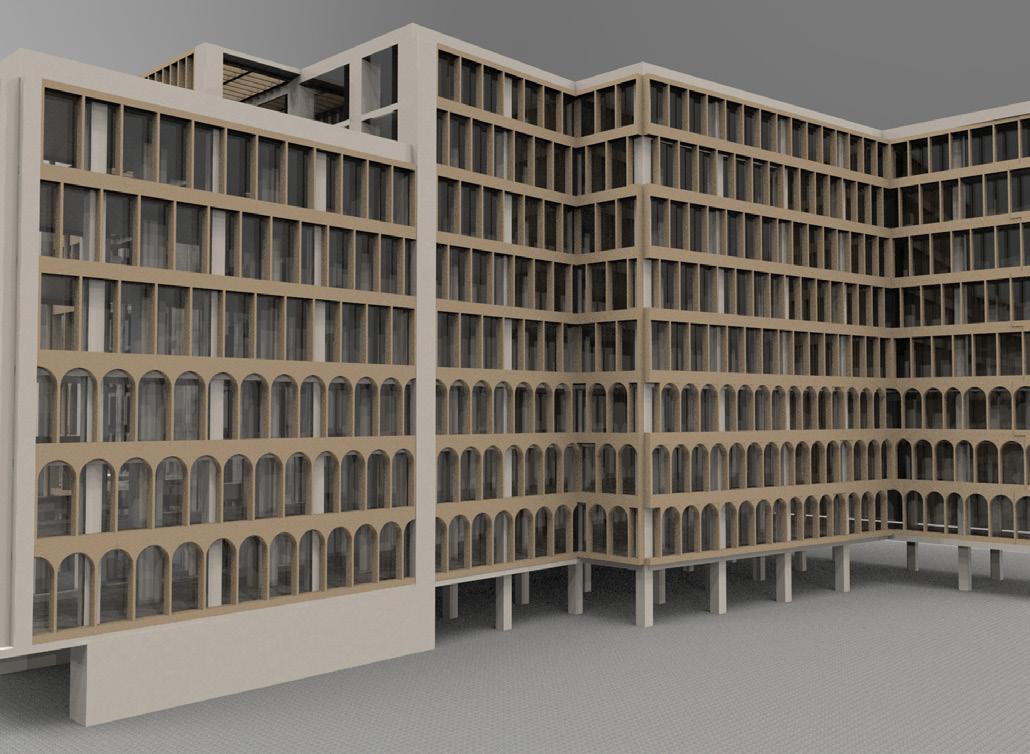
- I had three days to conceptualise various options, move forward on approved version and get it to renderer in time for meeting with client. Two of the developed options are shown above.
SRDW
Supervisor:
Shehzar Khan
Design Phase:
Design Development
Software Used:
AutoCAD
- I was responsible for correcting drawings and compiling the Construction Documentation set for Submittal to contractor.
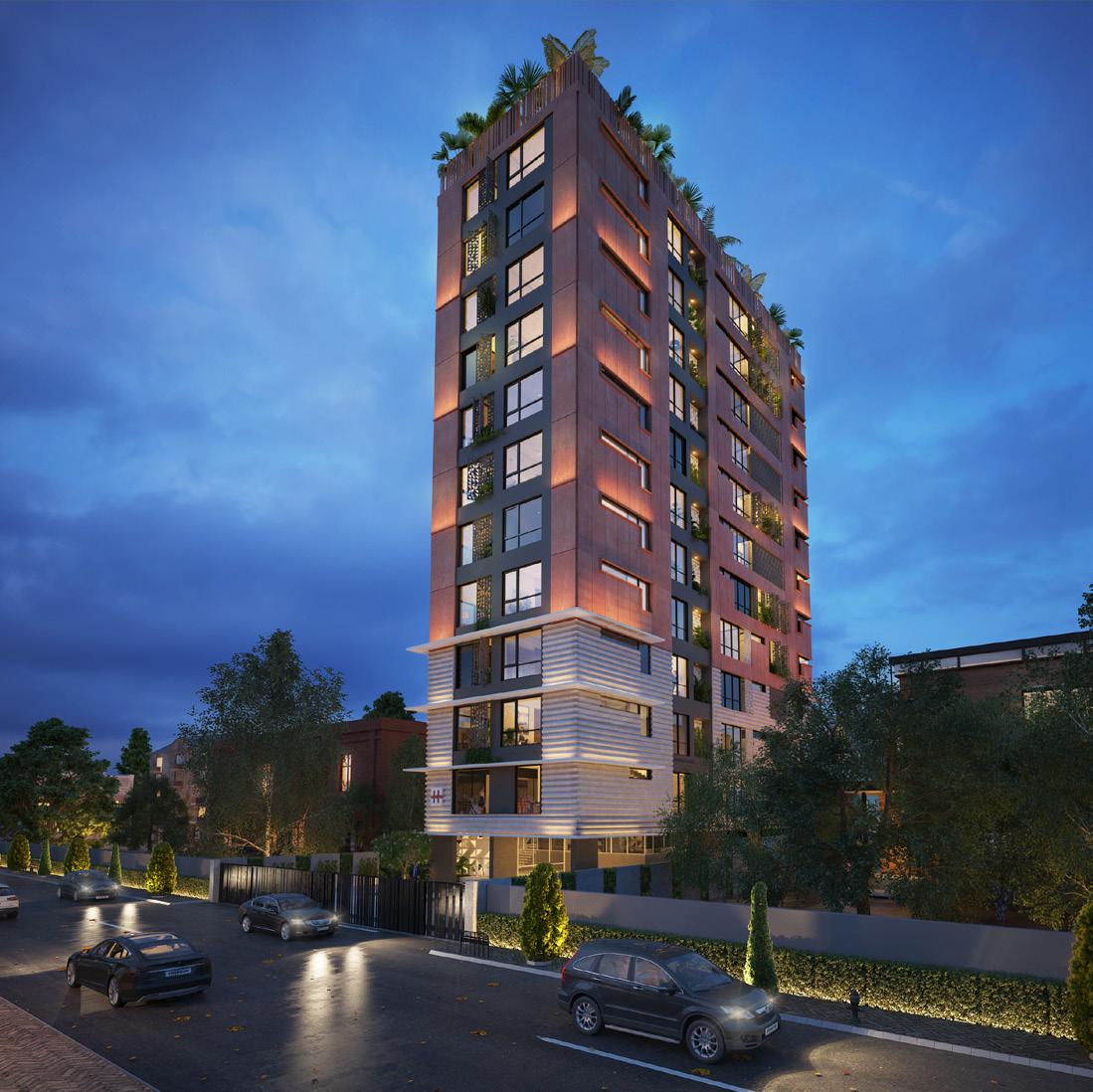
SRDW
Supervisor:
Shehzar Khan
Design Phase:
Schematic Design, Design Development
Software Used:
AutoCAD, SketchUp
- I was brought into this project at the end of the SD phase. I was responsible for changing/updating floor plans (under direction of a supervisor) when the client changed his mind about the form of the building .
- My other main reponsibility on this project was to build the digital 3D model of the project from the ground up. I utilised SketchUp for this purpose.
Updated Ground Floor plan of Farmhouse
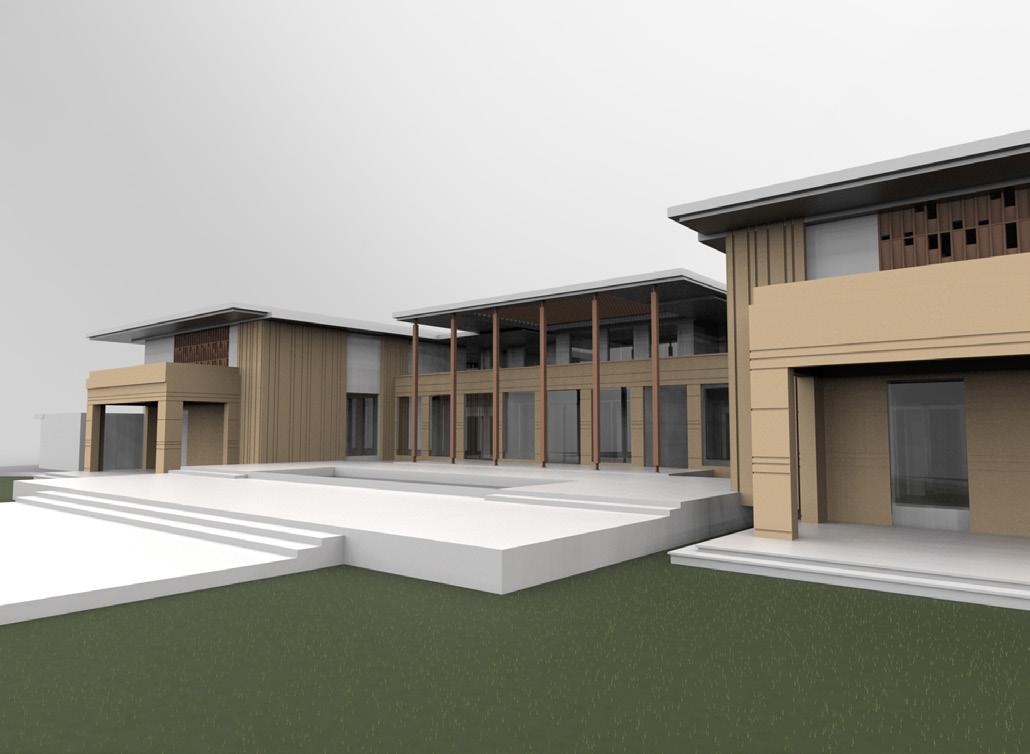
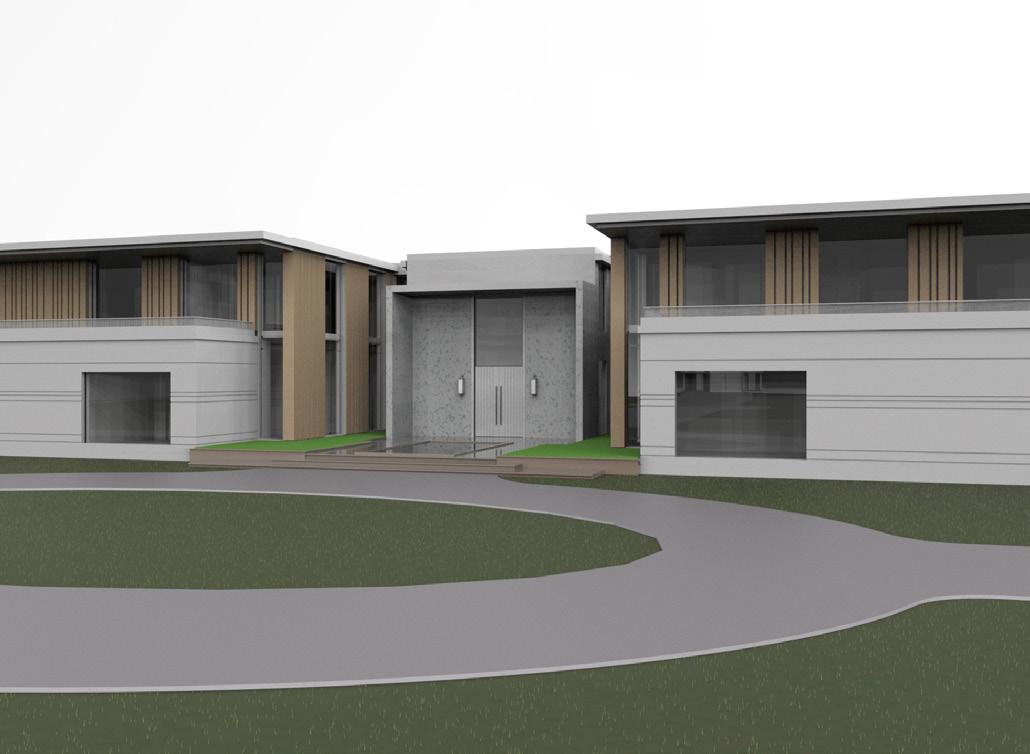

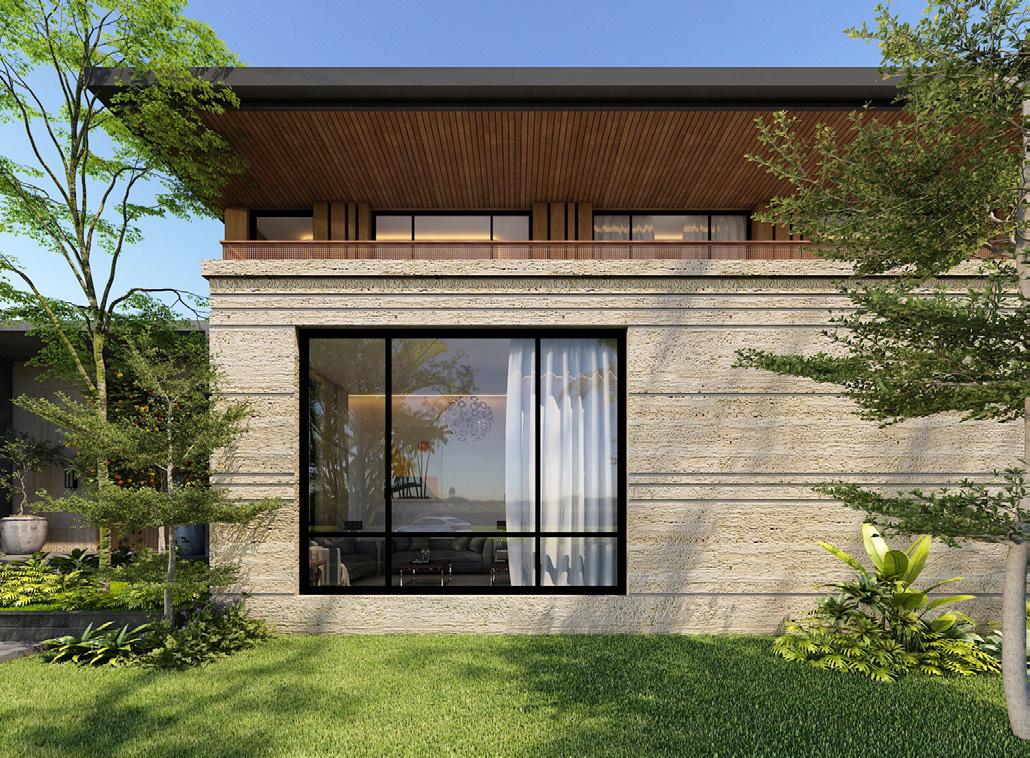
- Various iterations of this model were used as a base to generate renders (by inhouse team) to show the client for final approval.
- The approved fully resolved Sketchup model/renders were then used to draft updated AutoCAD plans.
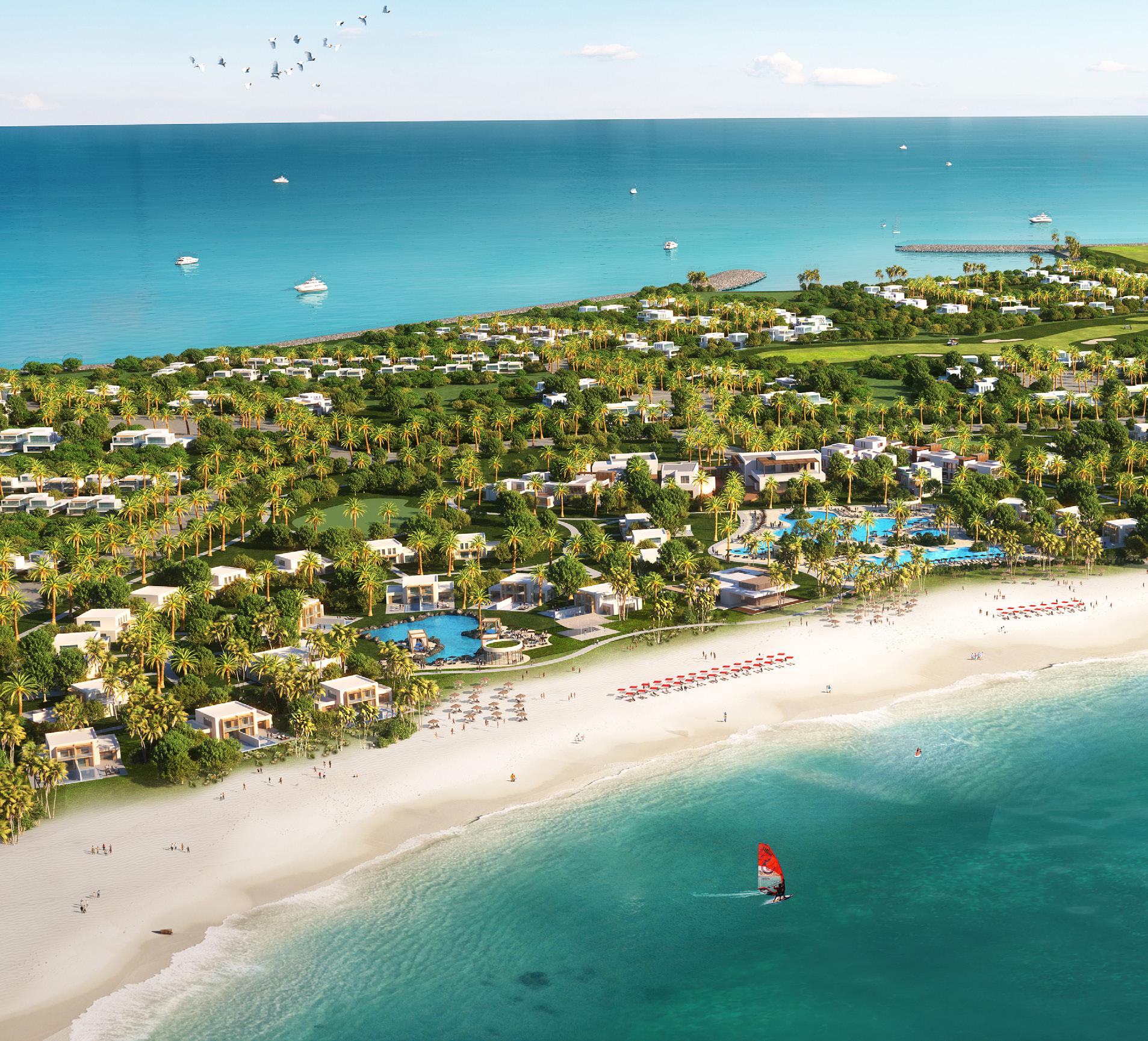
WATG
Mamta Ingle
Design Phase:
Schematic Design
Software Used:
SketchUp
- I was responsible for making digital models of different types of residential units, as well as community spaces, and presenting various layout options.
Supervisor: Harbour
- These models were based on character imagery chosen by the client after initial consultations. Renders were outsourced.



Deira Vision Dubai is a high-end residency and living community concept to be developed on multiple islands in the UAE.
WATG
Supervisor:
Greg Villegas
Design Phase:
Schematic Design
Software Used:
SketchUp, Lumion
- I was responsible for making digital models of a Greenhouse Restaurant and a Rooftop Bar for a proposed expansion of Lido House Hotel in Newport Beach. Multiple iterations of models were made, the final of which are shown here. These models were based on character imagery chosen by the client after initial consultations.
- I was also responsible for rendering the SketchUp models in Lumion and composing images to show to the client as part of a formal presentation. All work on this page is mine.
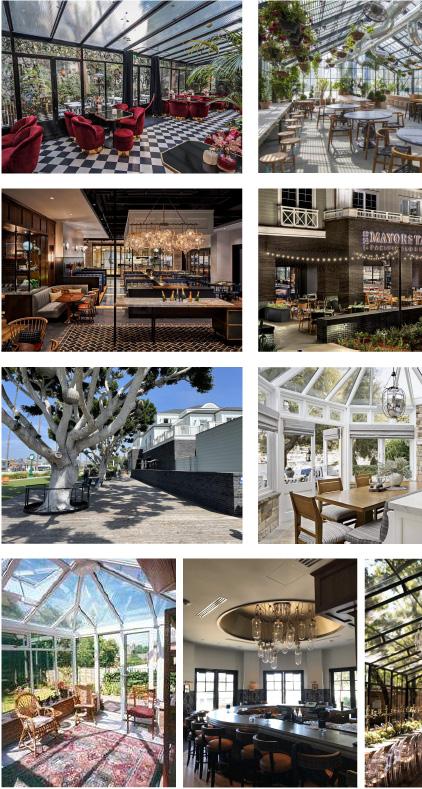

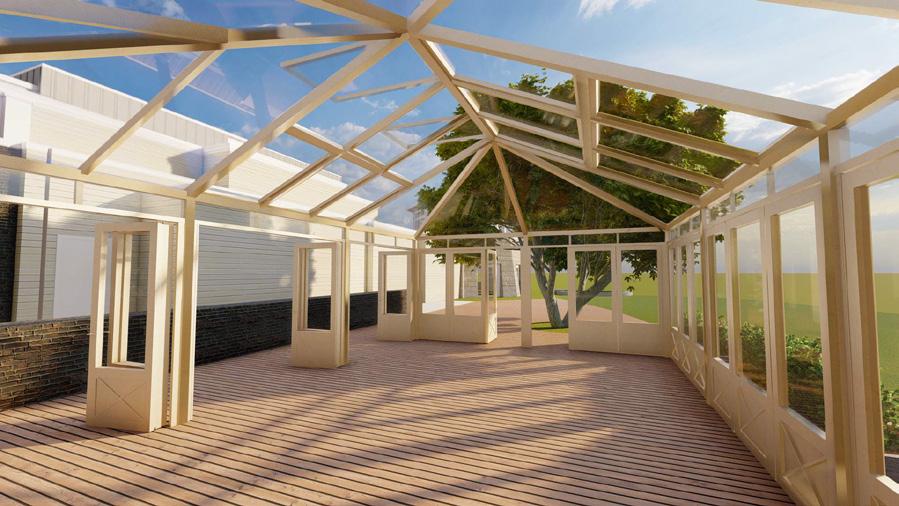
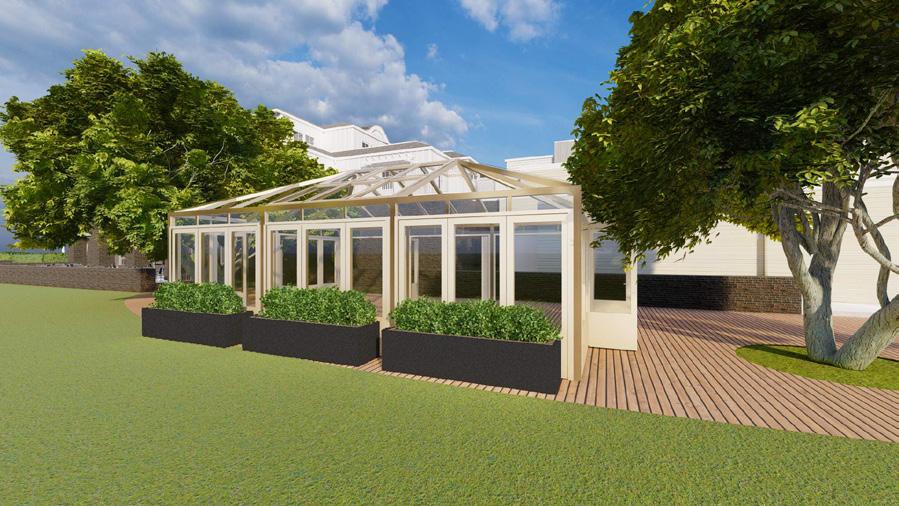

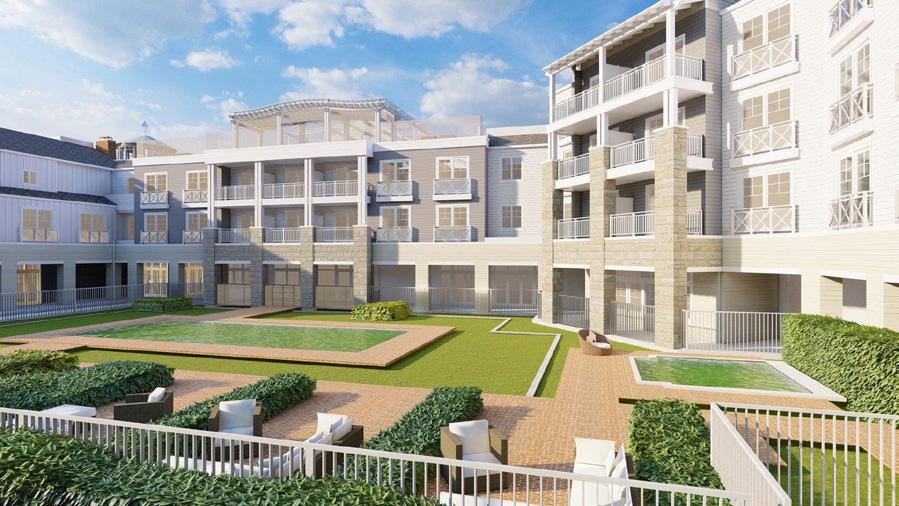

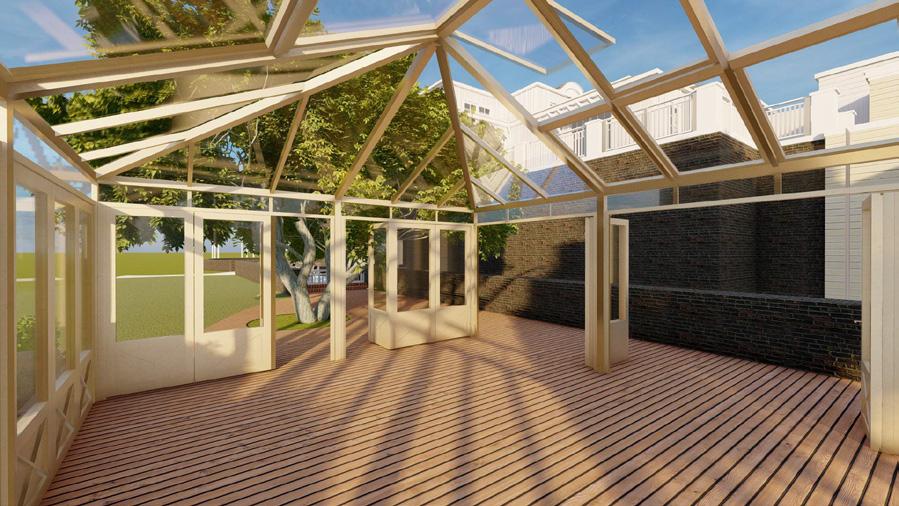
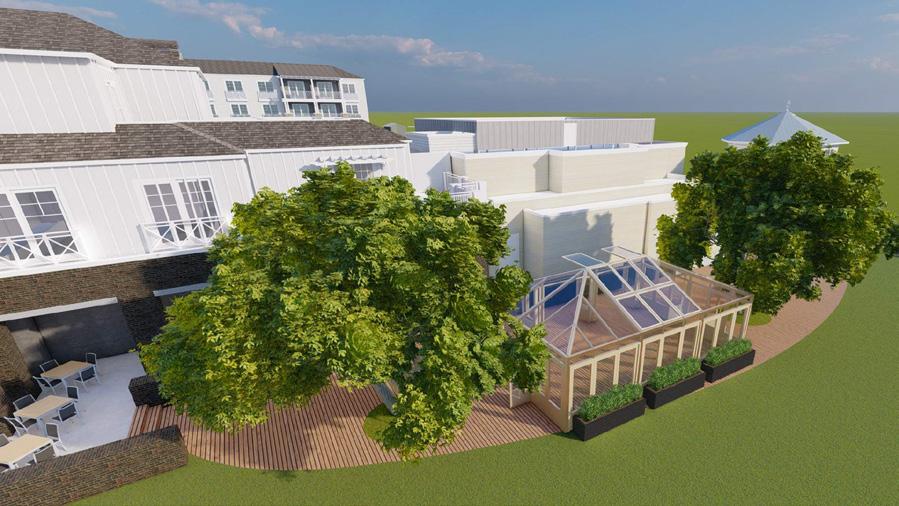

WATG
Supervisor:
Mark Yoshizaki
Design Phase:
Design Development
Software Used: Photoshop, InDesign
- I was responsible for generating images for client presentations using Adobe Photoshop and Adobe InDesign.
- Images shown on the right are my work. Renders were outsourced.
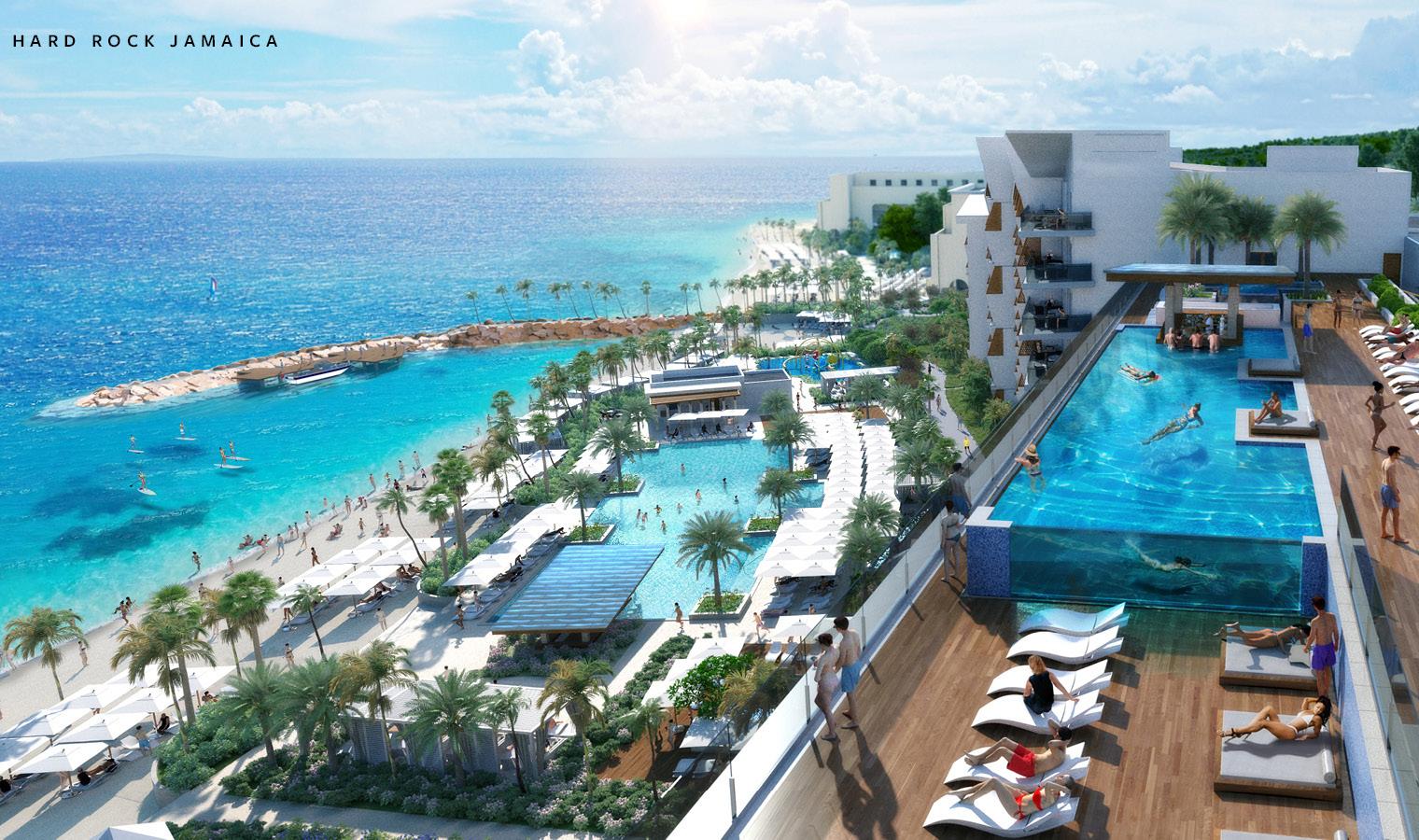
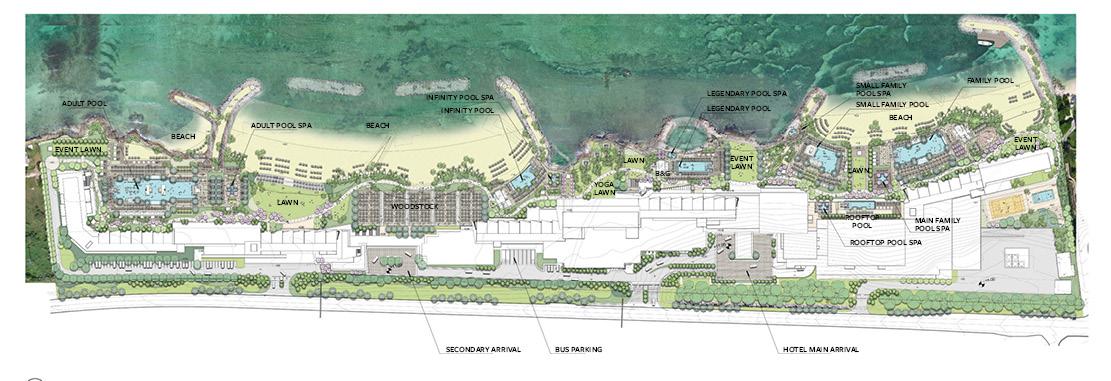

Floor Plan showing Program
WATG
Supervisor:
Ashkan Afshari
Design Phase:
Design Development
Software Used:
AutoCAD, Photoshop, InDesign
- I was responsible for generating images for client and preparing client presentations using Adobe Photoshop and Adobe InDesign.
- I was responsible for correcting drawings and compiling the Construction Documentation set for Plan Check Submittal.
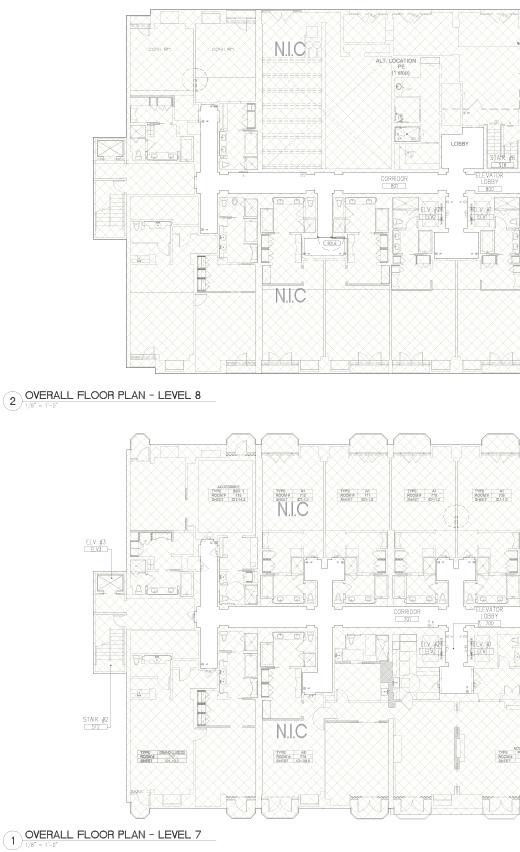

Sample pages from Construction Documentation
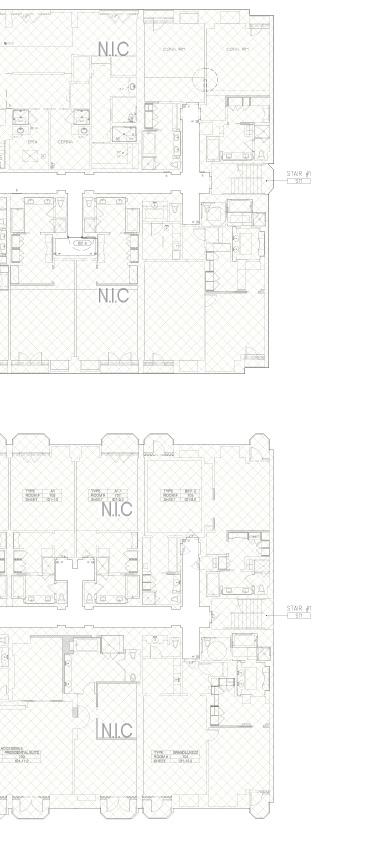

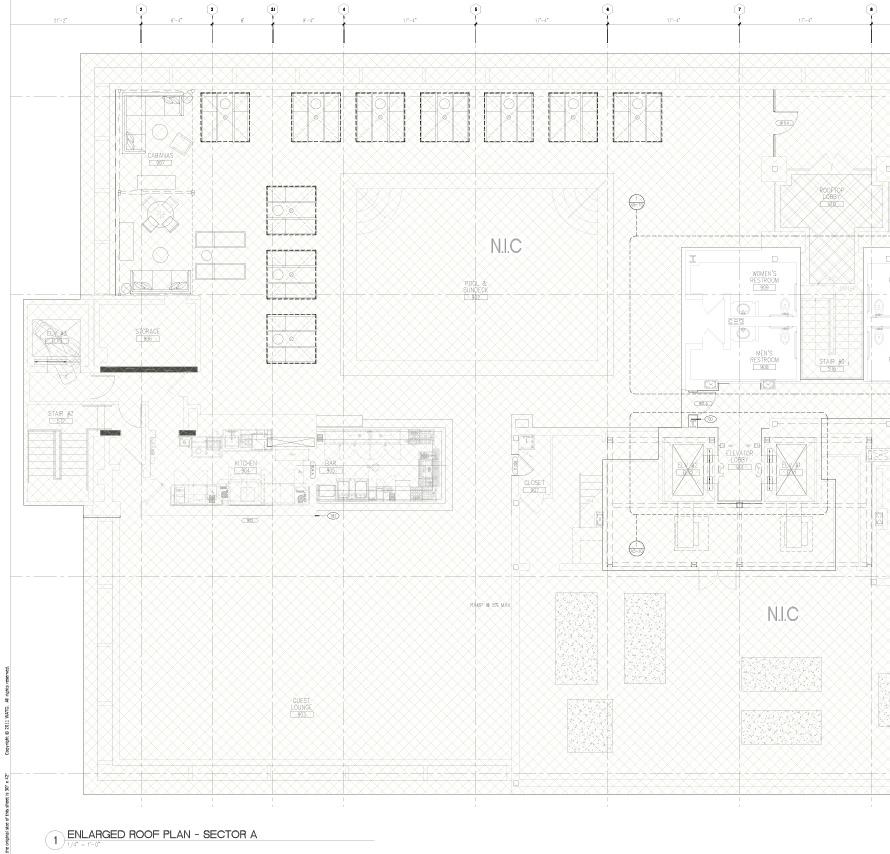
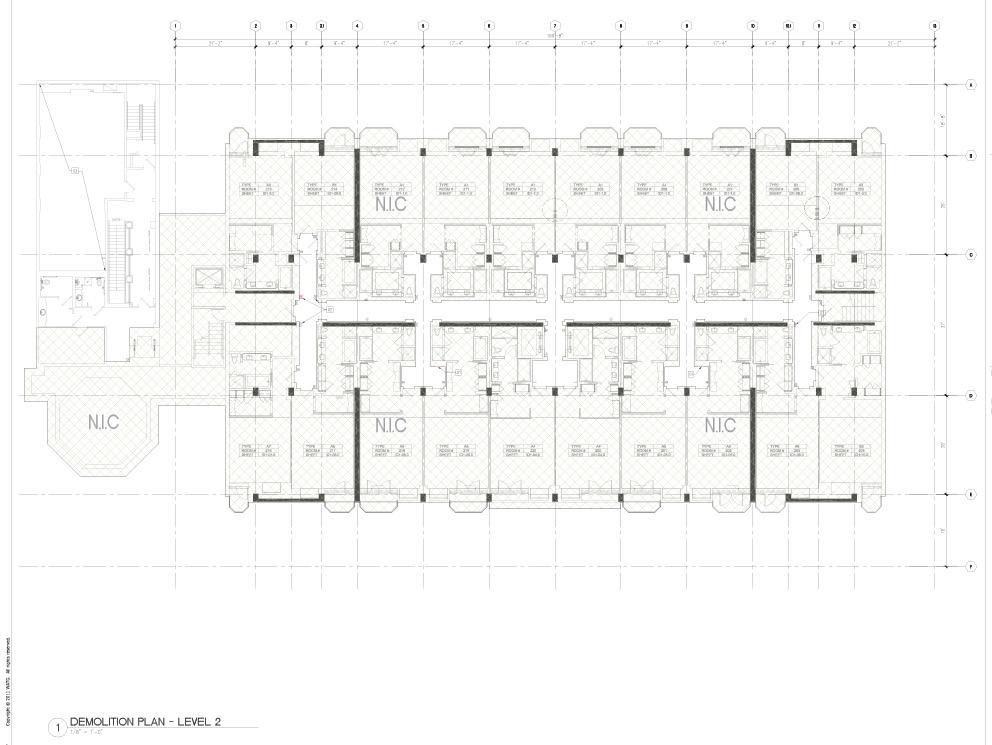
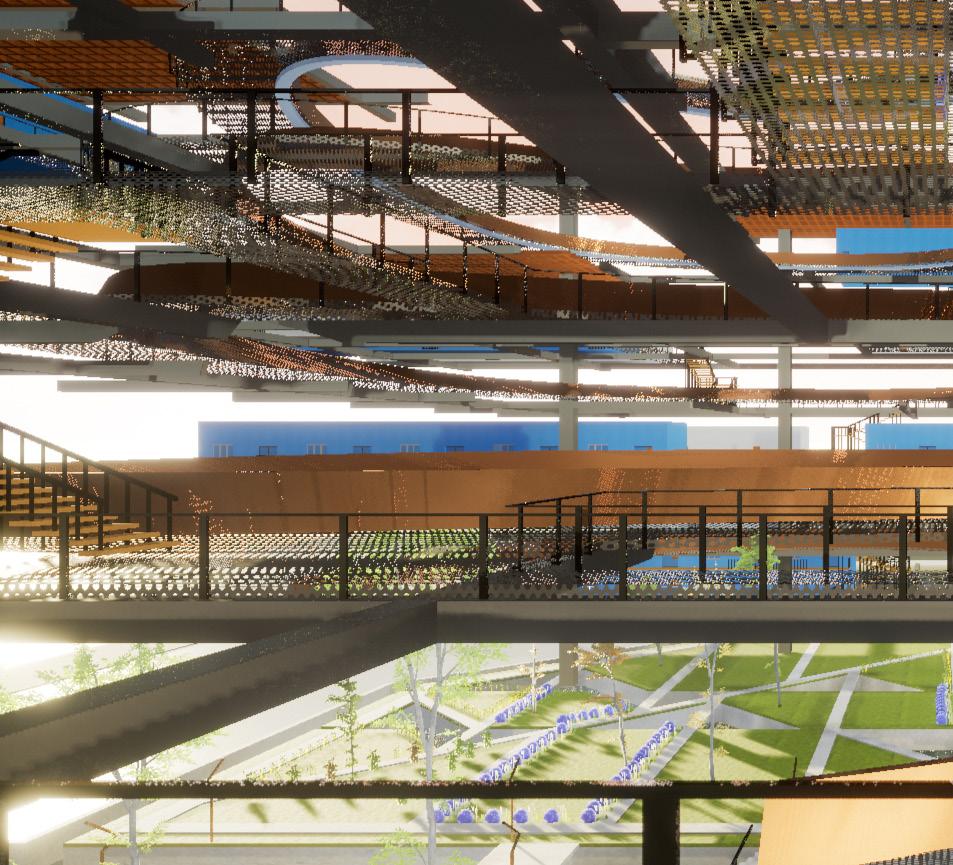
DS 1420
Thesis Advisor: Radically Augmenting housing in Faisalabad, Pakistan.
Marcelyn Gow
Graduate Thesis Project - M.Arch 2
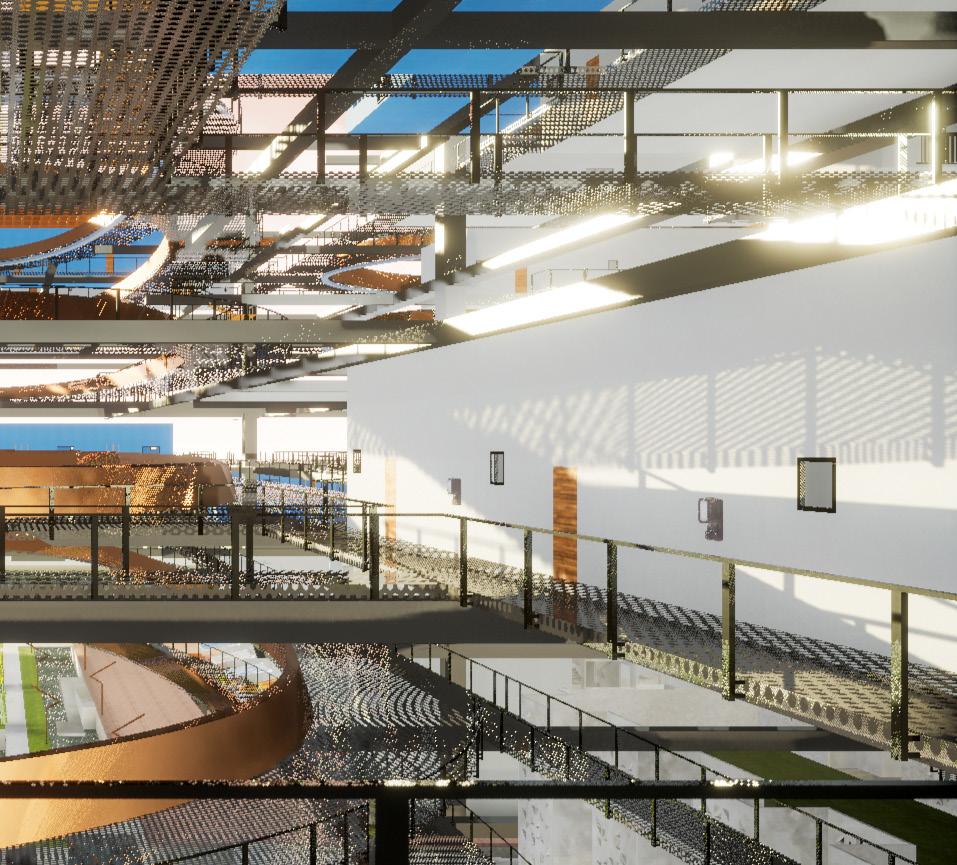
Pakistan is particularly vulnerable to the challenges posed by climate change, including both flooding and drought, in addition to the urban island heat effect.
Existing structures no longer adequately respond to user needs and the current ecological imperatives of the world,
neither can we afford to replace them wholesale.
My thesis proposes to address this dilemma by using an augmented, as opposed to an adaptive, approach to this problem, by retrofitting existing structures to customize them to suit the world we live in today.
My site (Figure 1) is located in Faisalabad, Pakistan, a semi-arid area, characterized by hot summers and cool winters.
The existing structures are situated in a relatively open area, which is adjacent to a large green space uncommon for such a built up area.
The site has space in between the
individual blocks and its immediate surroundings have become largely pedestrianized.
It is bound on 2 sides by a traffic artery.
Furthermore, the site is situated near a canal which can be partly diverted through the complex to create opportunities for passive cooling as well as recreation.
My augmented approach involves taking on the scale of a neighborhood rather than individual dwelling units.
The scale of the neighborhood
360 ft
(Figures 2, 3) allows my project to set an example on an urban scale of the way forward when it comes to addressing the fundamental realities of today in a water stressed, semi-arid region like Pakistan.

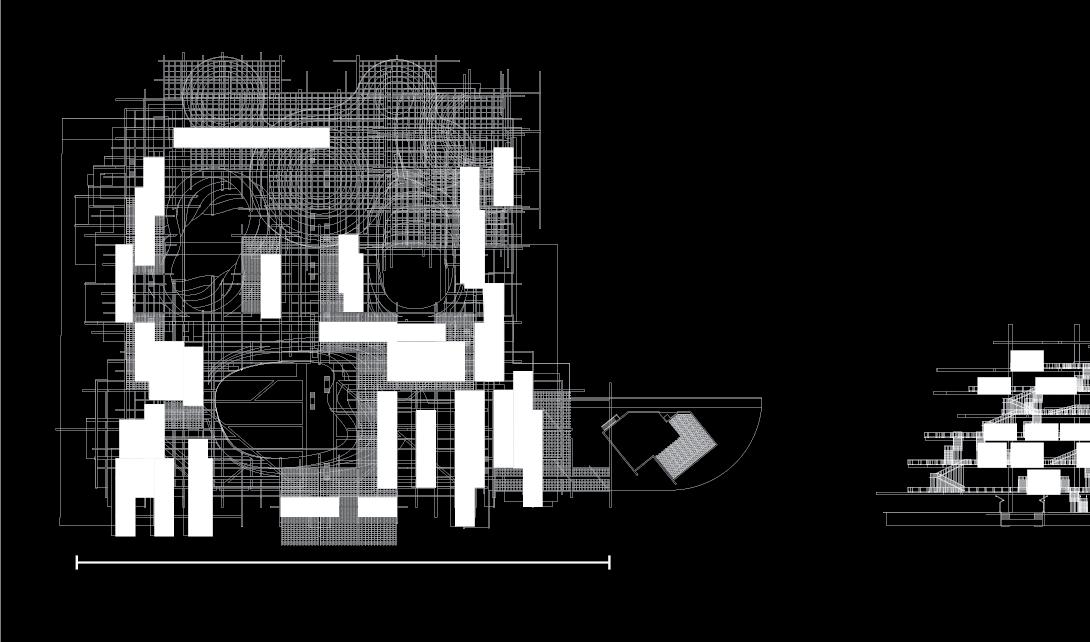
740 ft
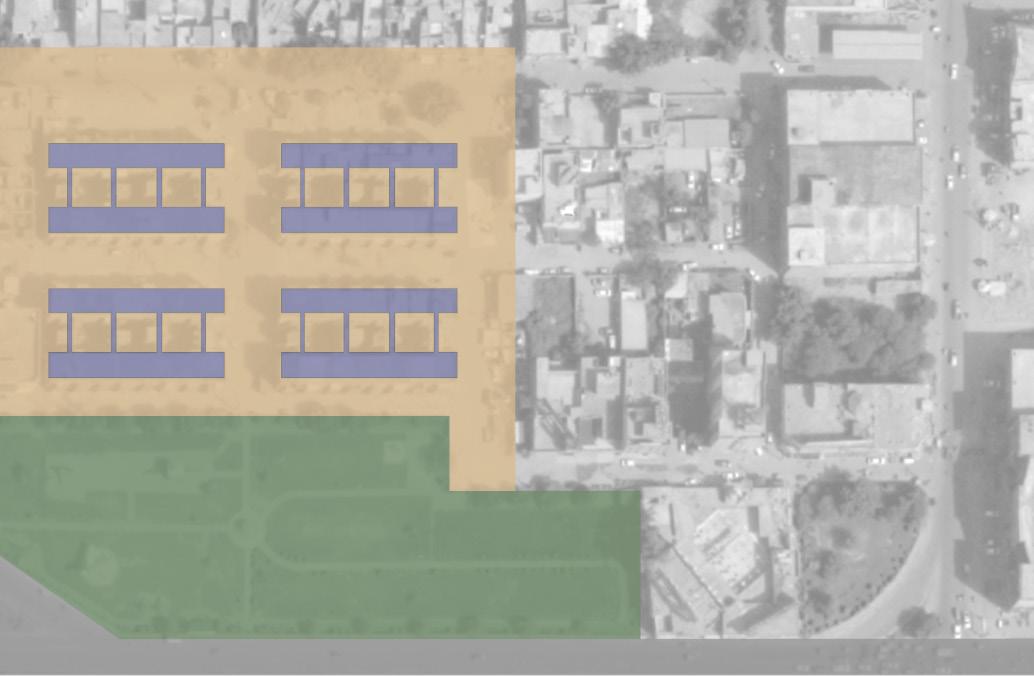

The third tier shows the trellis structure disrupted by three atrium spaces which act as light wells as well as public spaces for gathering and are connected by pathways in the cloud for circulation.
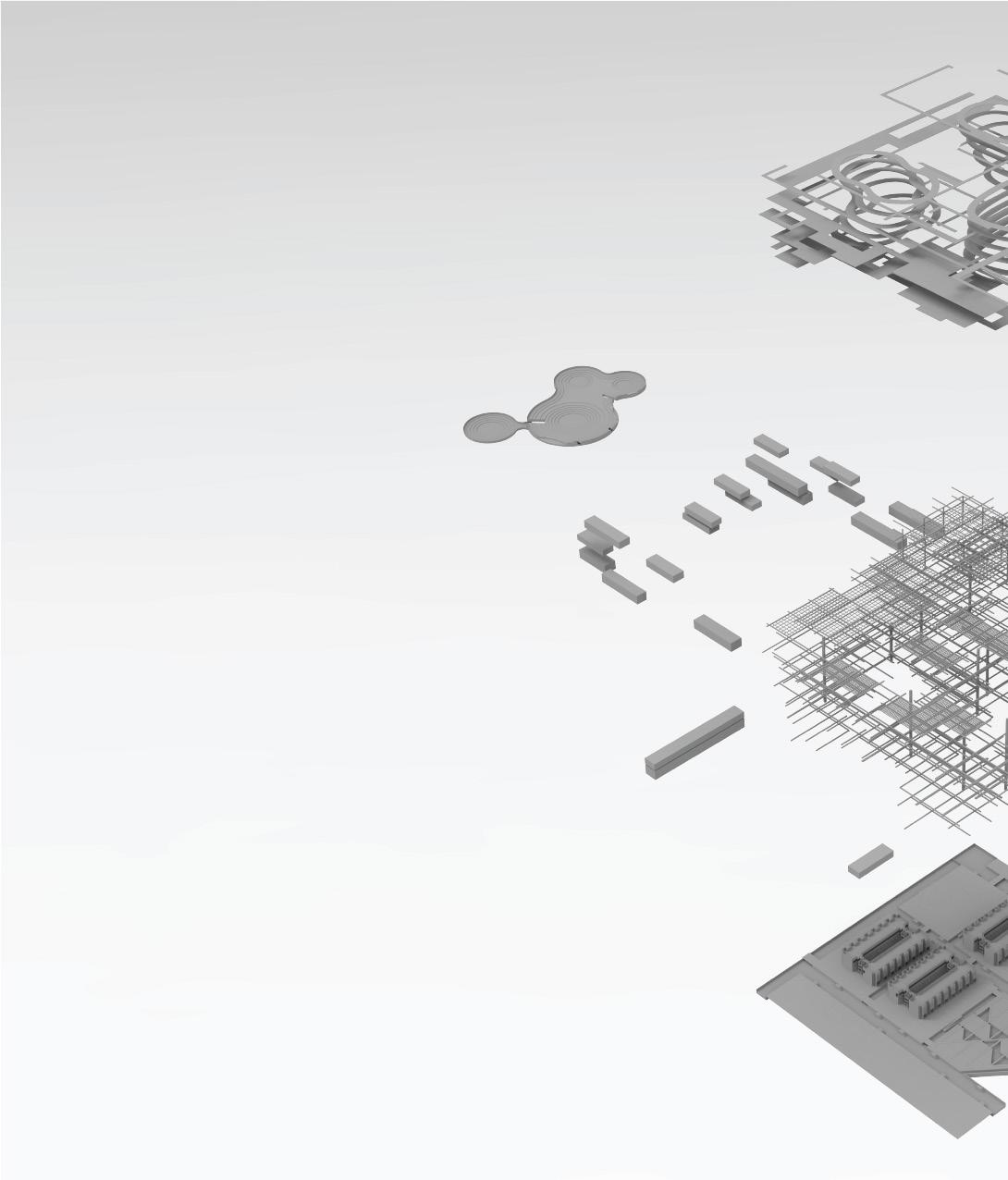
This 3 tiered diagram shows the logic of the shade cloud. The ground plane, which is the first tier, has been re-engineered to activate the public aspect of the proposal as well as become a sponge to absorb water during monsoon flooding.
New programming in the renovated original structure includes a school for residents of the Shade Cloud as well as a textile weaving unit, taking advantage of a skill already present in the city.
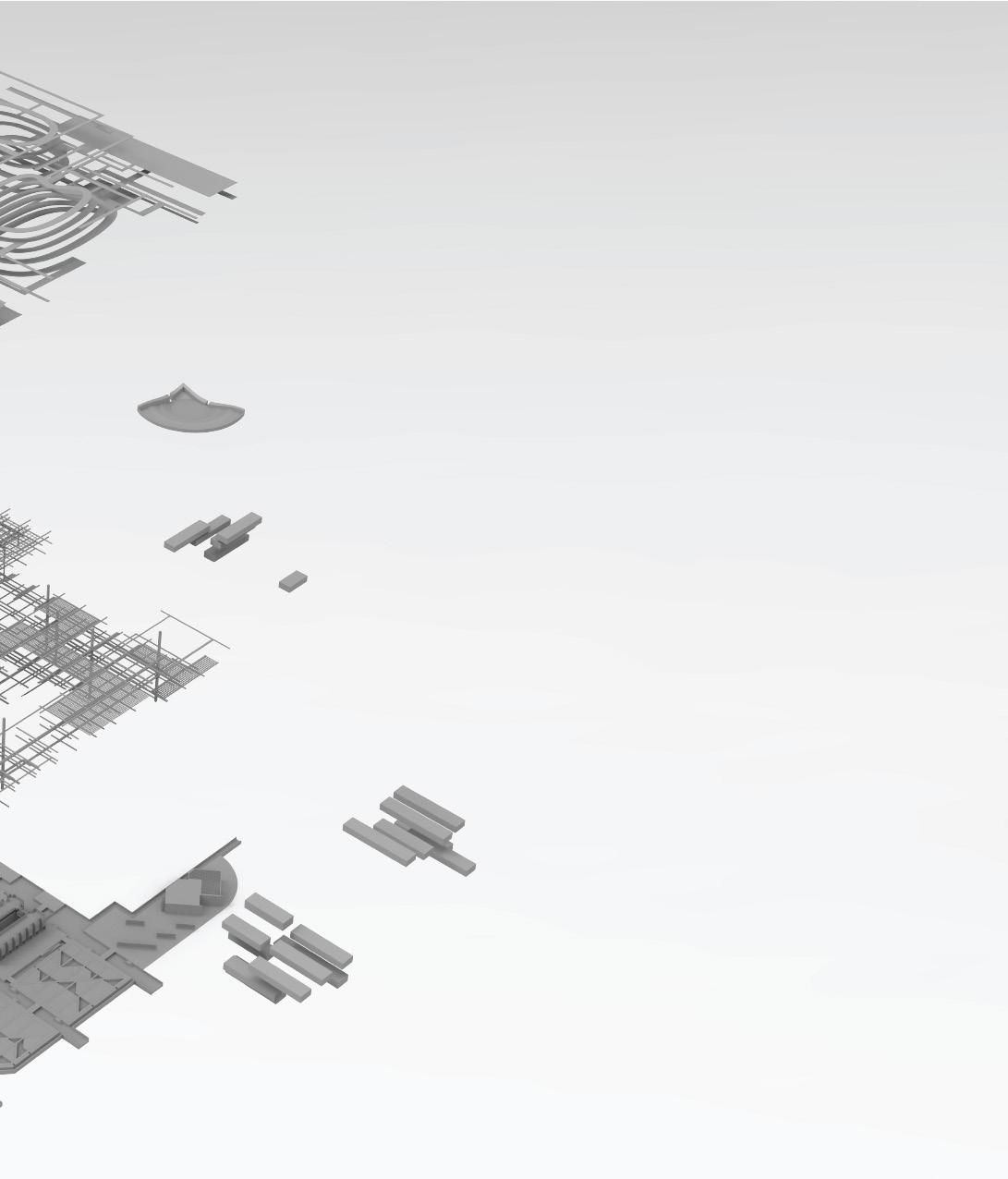
The second tier shows an 8 floors high trellis structure covering the area. The varying density of the trellis is key, from thick load bearing members, to lighter structural members acting as a connective tissue for the shade cloud, to shade providing elements of the cloud, helping to create micro climates.
Residential units are located inside the trellis structure. Private recreational areas for residents of the shade cloud are also plugged into the trellis, including a hanging garden as well as a theatre or auditorium space to form a vertical low rise mid density neighborhood arch-type.
The trellis structure disrupted by three atrium spaces which act as light wells as well as public spaces for gathering and are connected by pathways in the cloud for circulation.

The ground plane has been re-engineered to activate the public aspect of the proposal as well as become a sponge to absorb water during monsoon flooding. The diverted canal helps with cooling which creates micro climates to address the ecological imperatives of this project.
Figure 4, Shade Cloud can be seen here in its context; the difference in scale can be easily seen.
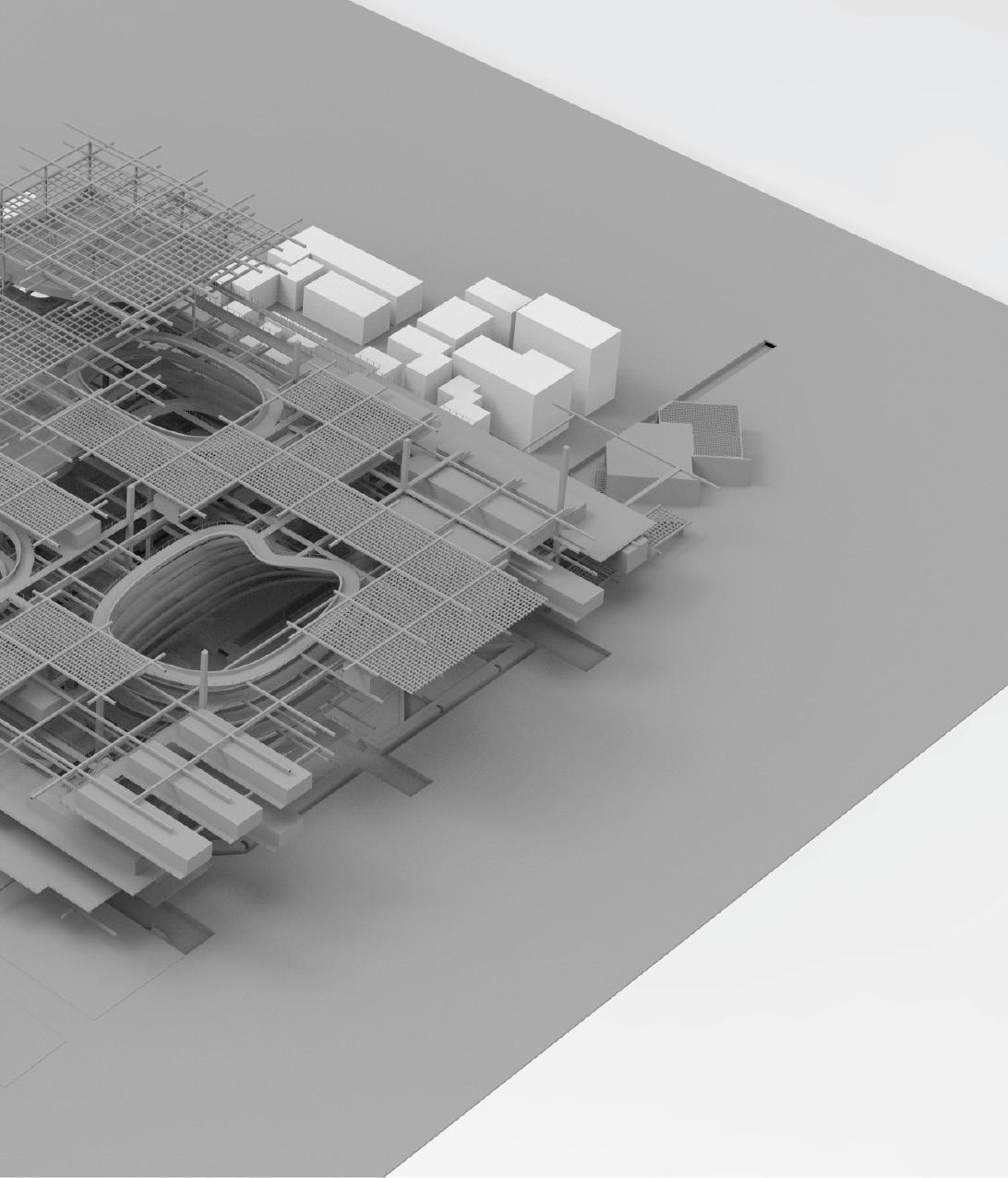
An 8 floors high trellis structure covers the area. The varying density of the trellis is key, from thick load bearing members, to lighter structural members acting as a connective tissue for the Shade Cloud, to shade providing elements of the cloud, helping to create micro climates.
Residential units are located inside the trellis structure. Private recreational areas for residents of the shade cloud are also plugged into the trellis, including a hanging garden as well as a theatre or auditorium space to form a vertical low rise mid density neighborhood arch-type.
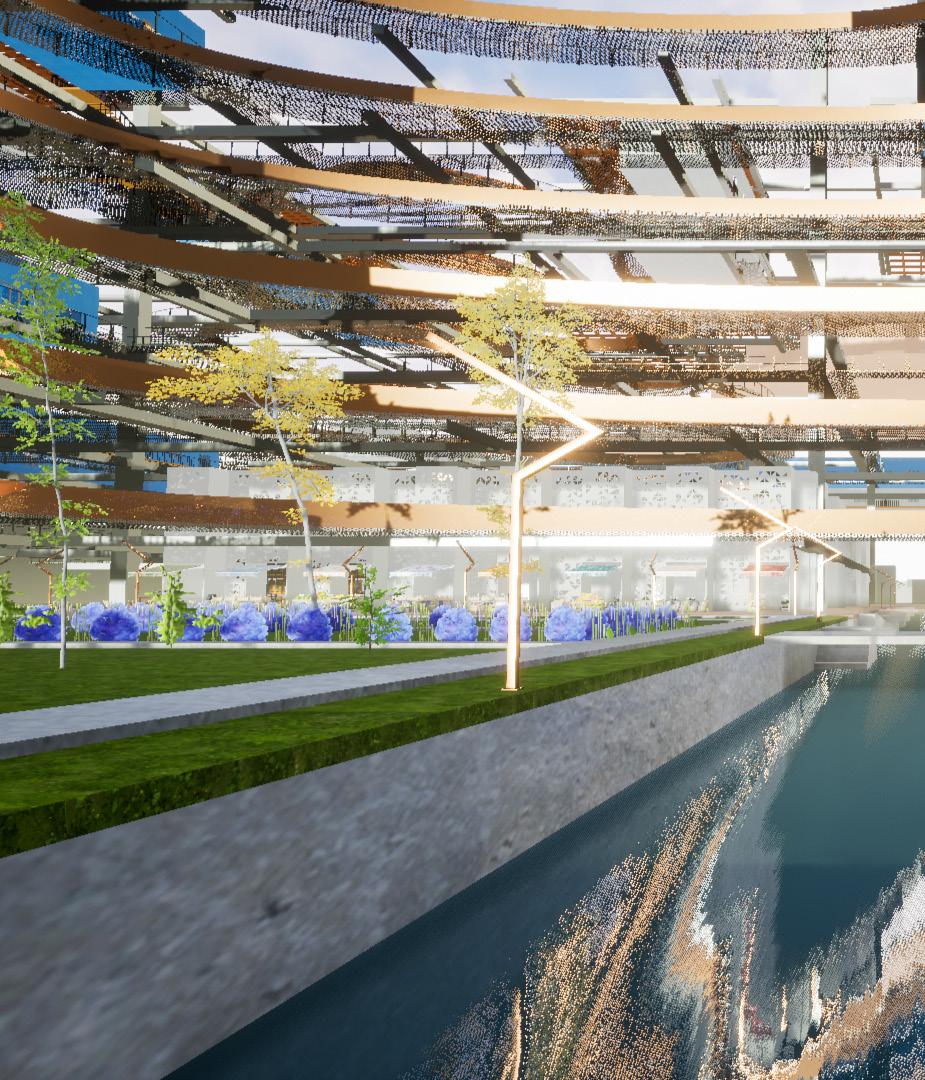
I approach the project through 3 scales, the first being the scale of the neighborhood which the proposal as a whole provides, with all facilities either within the structure or at walking distance.
Other than residential units, a theatre space or auditorium is integrated as a part of the trellis structure.
The second scale is the dwelling units themselves. There are multiple formats of units available to cater to various needs. The units are well furnished and are also located to take advantage of views from elevated vantage points with balconies and generous windows.
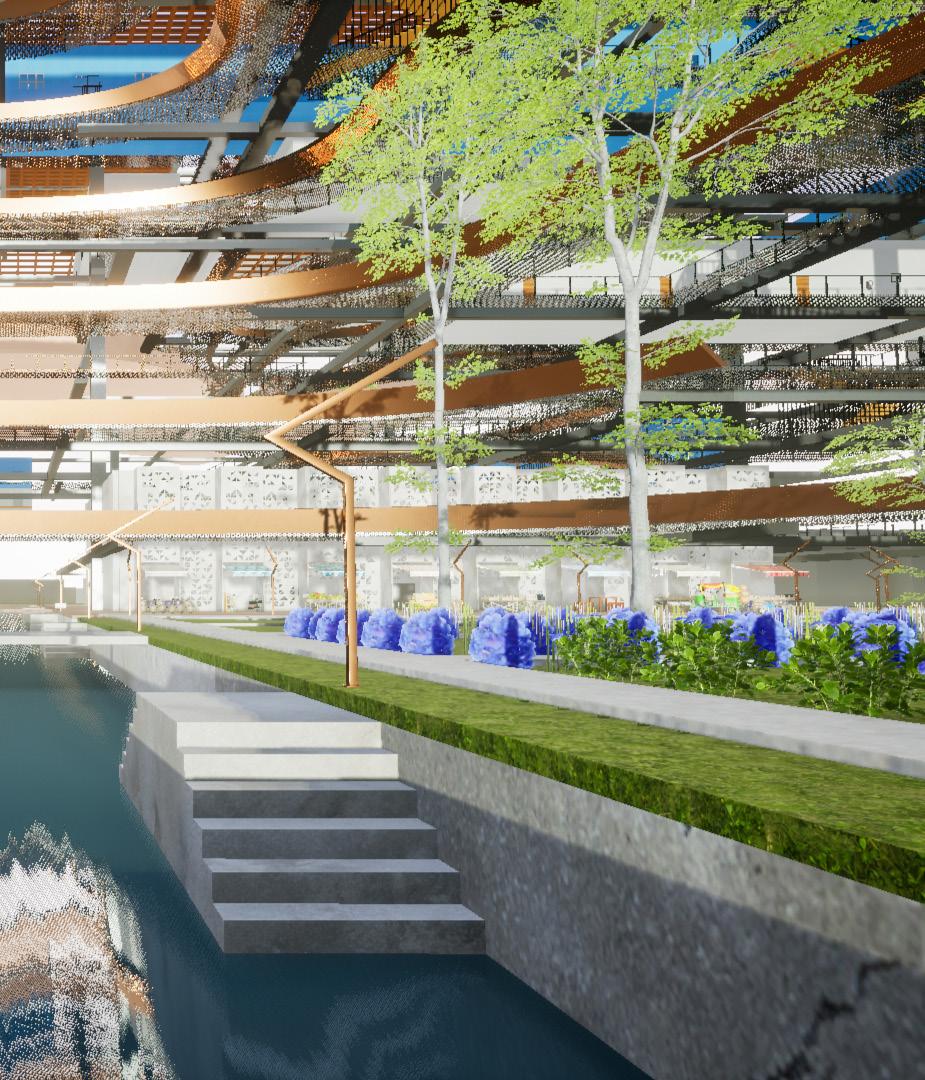
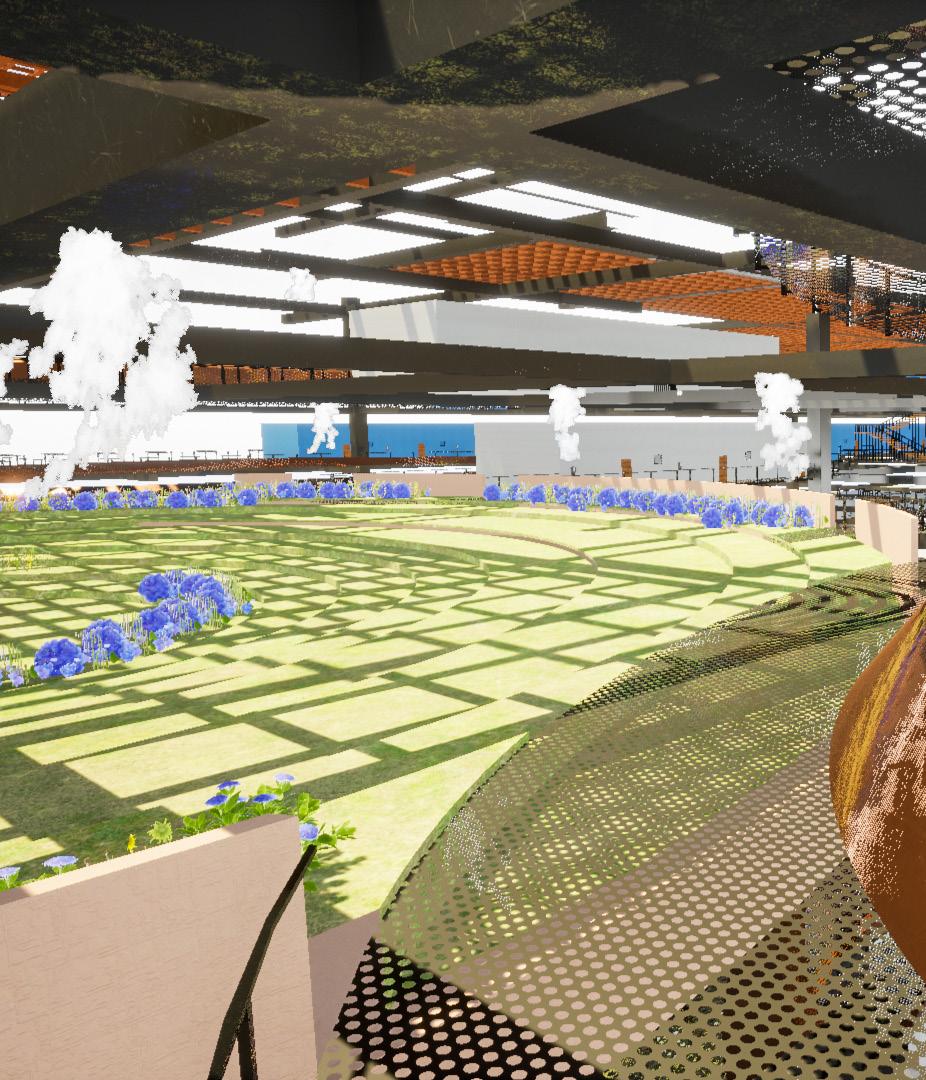
The main outdoor community space is a suspended garden within the trellis, provided with generous shading as well as cooling through a mist mechanism drawing water from the diverted canal below, creating a micro-climate.
Other platform spaces have also been provided which are free to be used as desired by the residents.
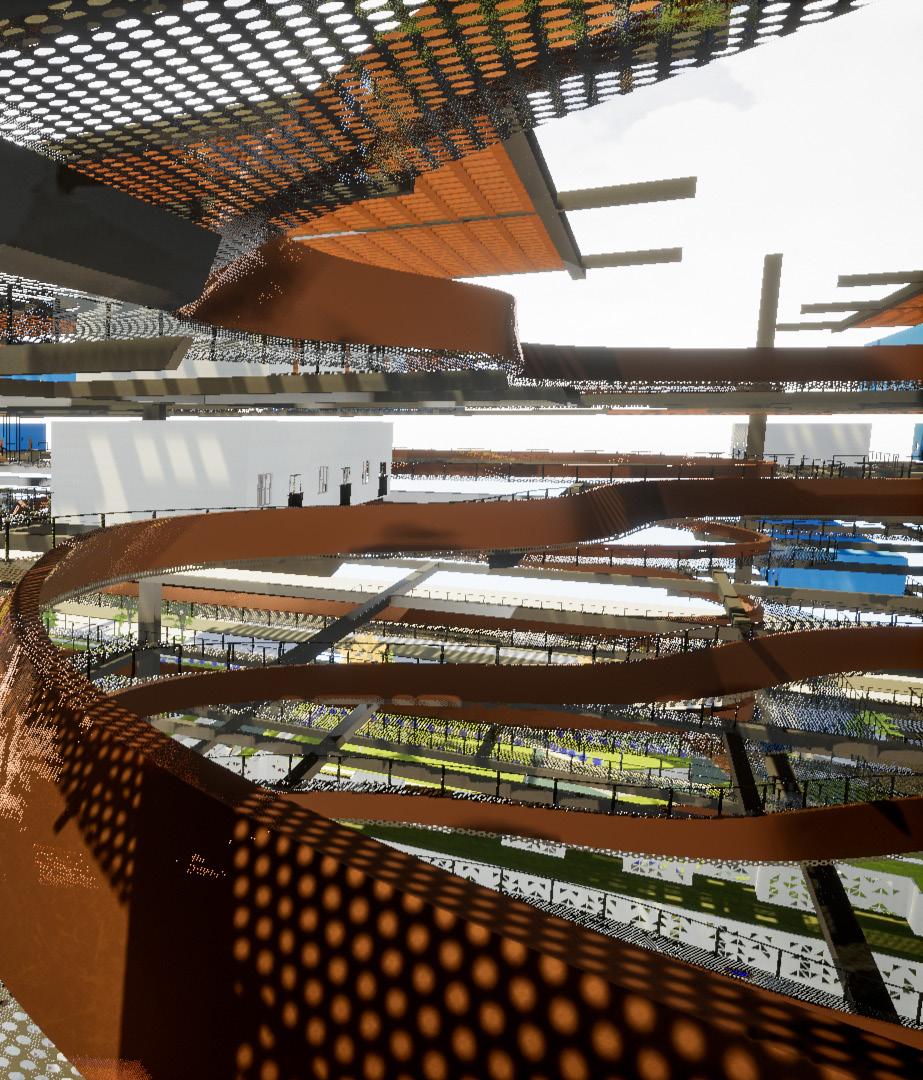
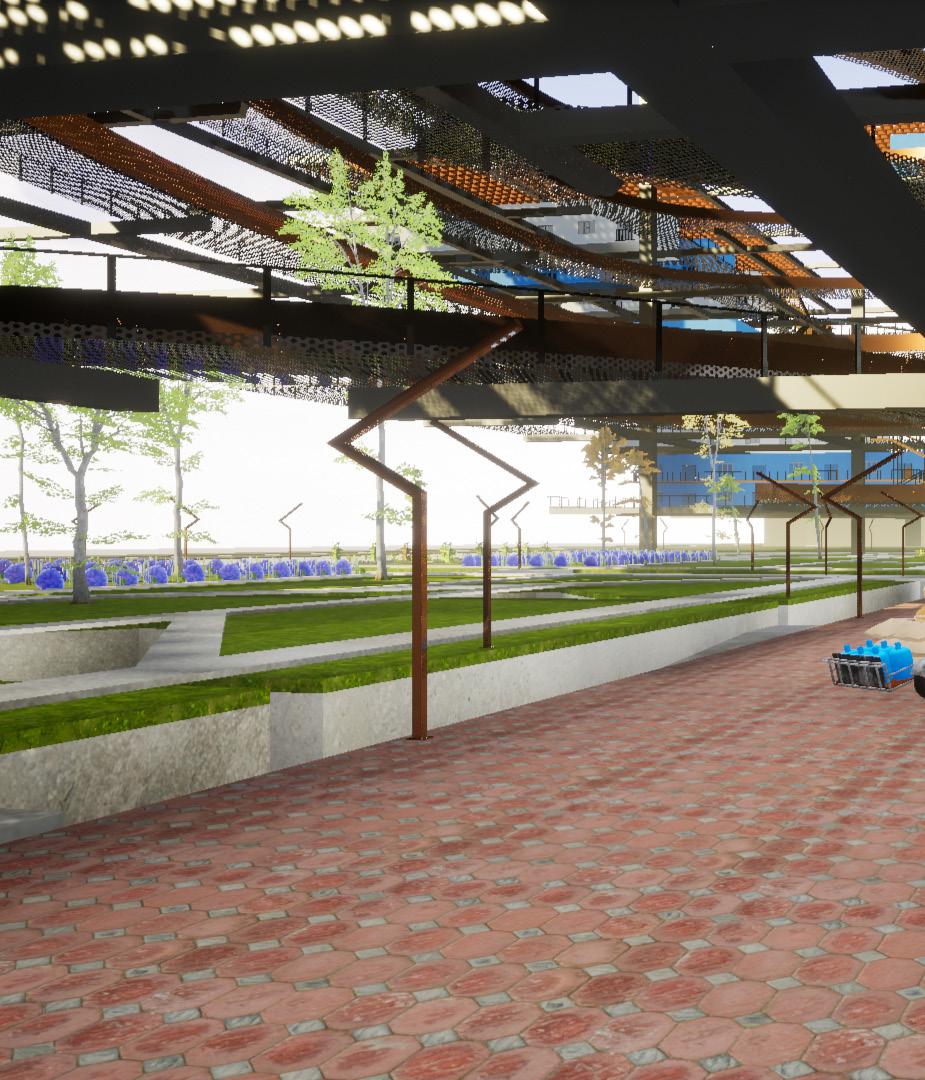
The school and textile weaing unit are located inside the renovated existing structures whose facade has been opened up based on contemporary jali patterns.
Traditional taxis, known as rickshaws are driven by a number of people in the Shade Cloud, so space for their parking has also been allocated.

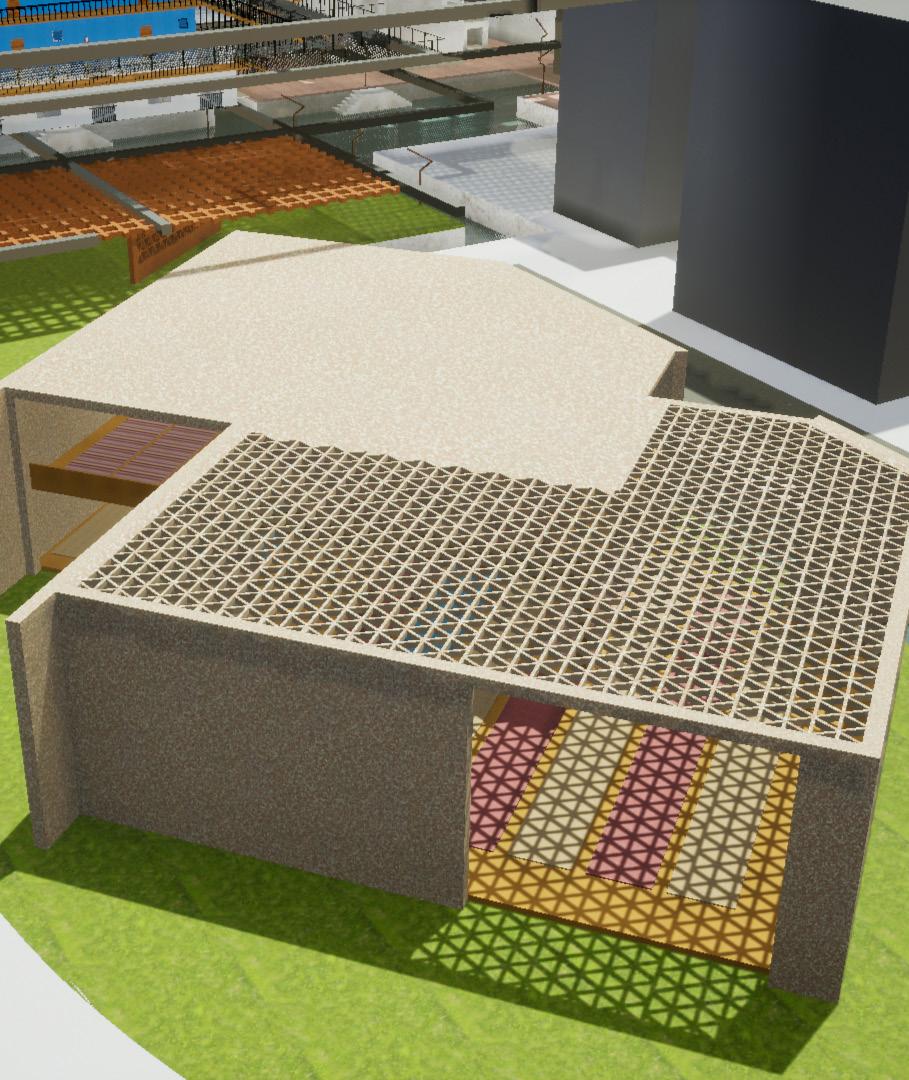
The third scale is the details such as the jali patterns spread throughout the site on various scales, providing aesthetic as well as shading strategies. Together with mist generated from the canal below, it forms a passive cooling strategy, which is important to the ecological imperatives of this project as they help to create micro climates within the structure.
The jali pattern has been incorporated into the renovated mosque, seen here, an important element of any neighborhood in Pakistan.
The jali pattern was also used as a departure point for the public garden, on the right, designed to have pools of water elements instead of just a linear canal network. These areas also form spaces of congregation.
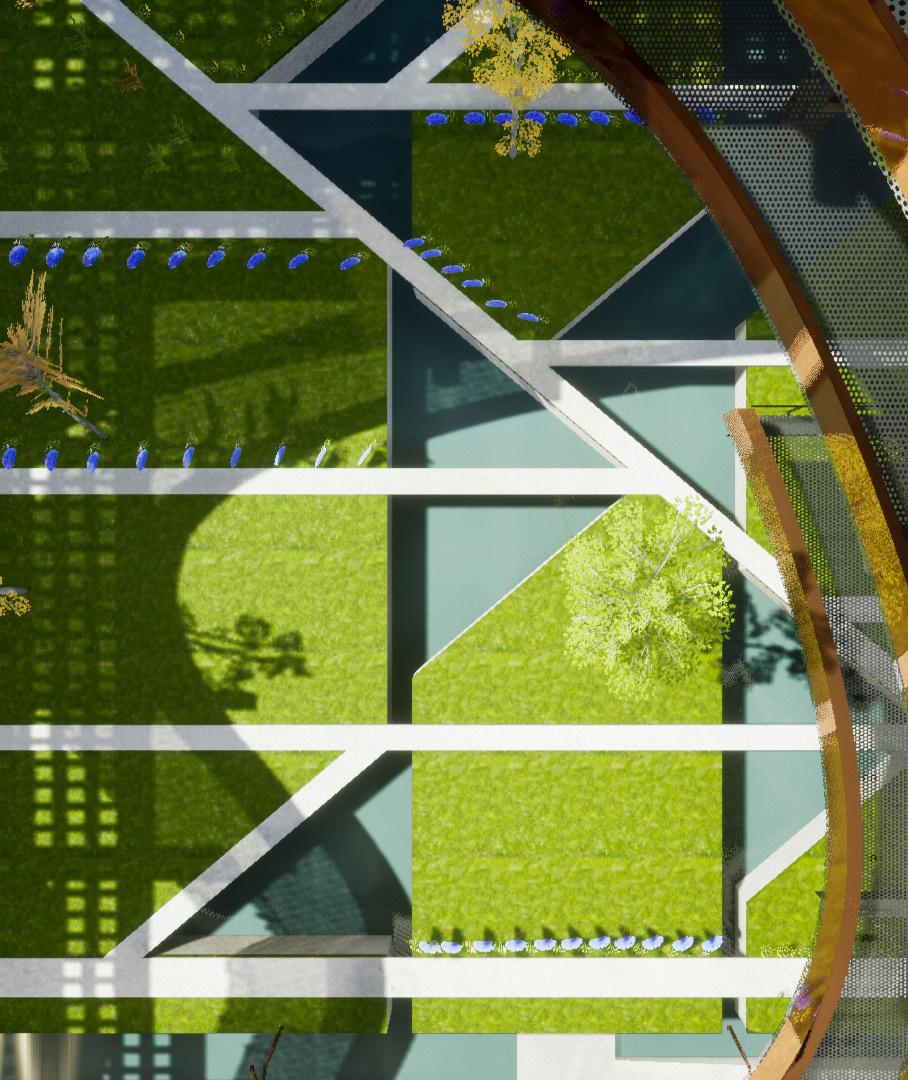
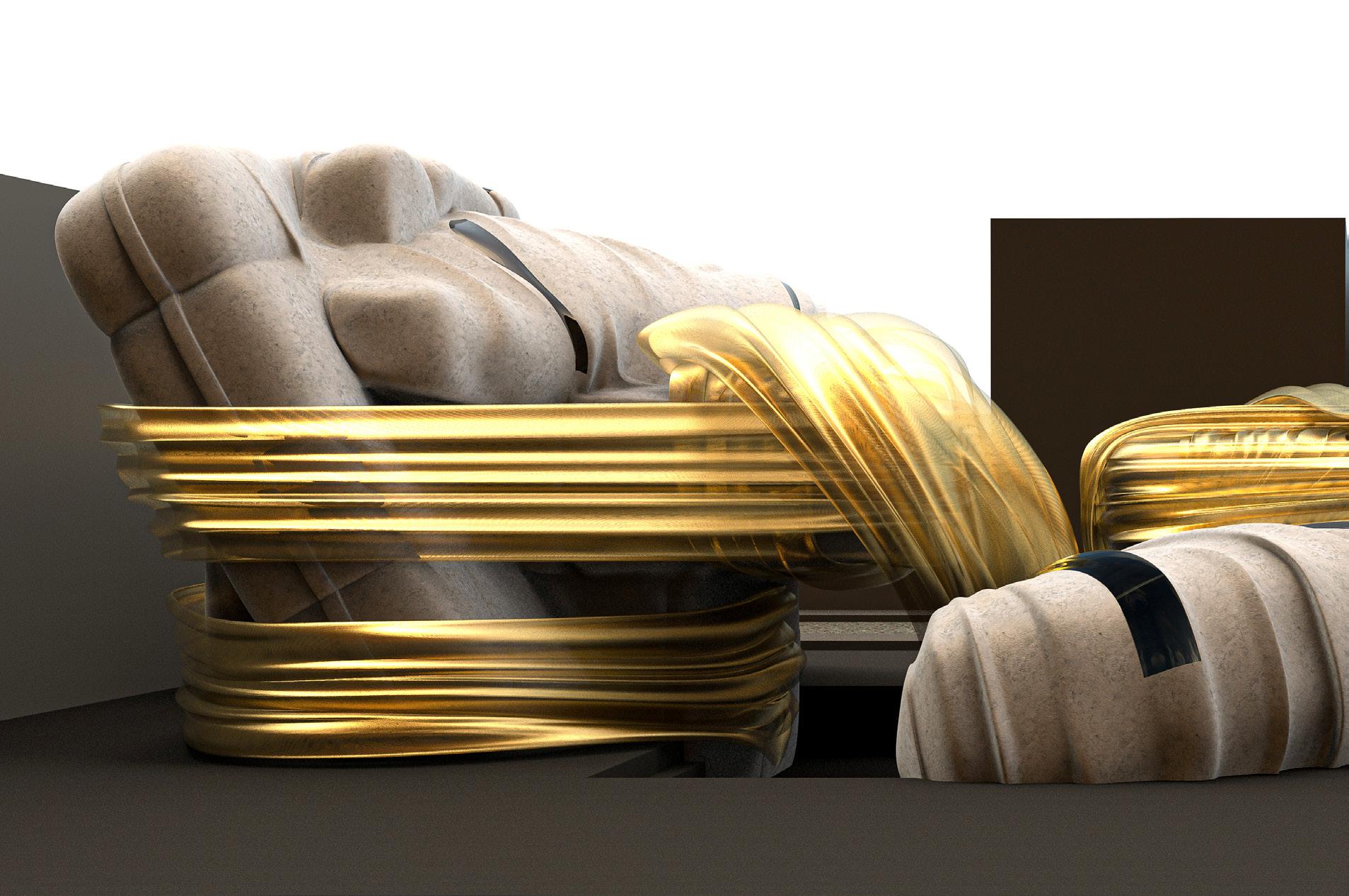
DS 4000
Instructor:
2nd Year Advanced Vertical Studio
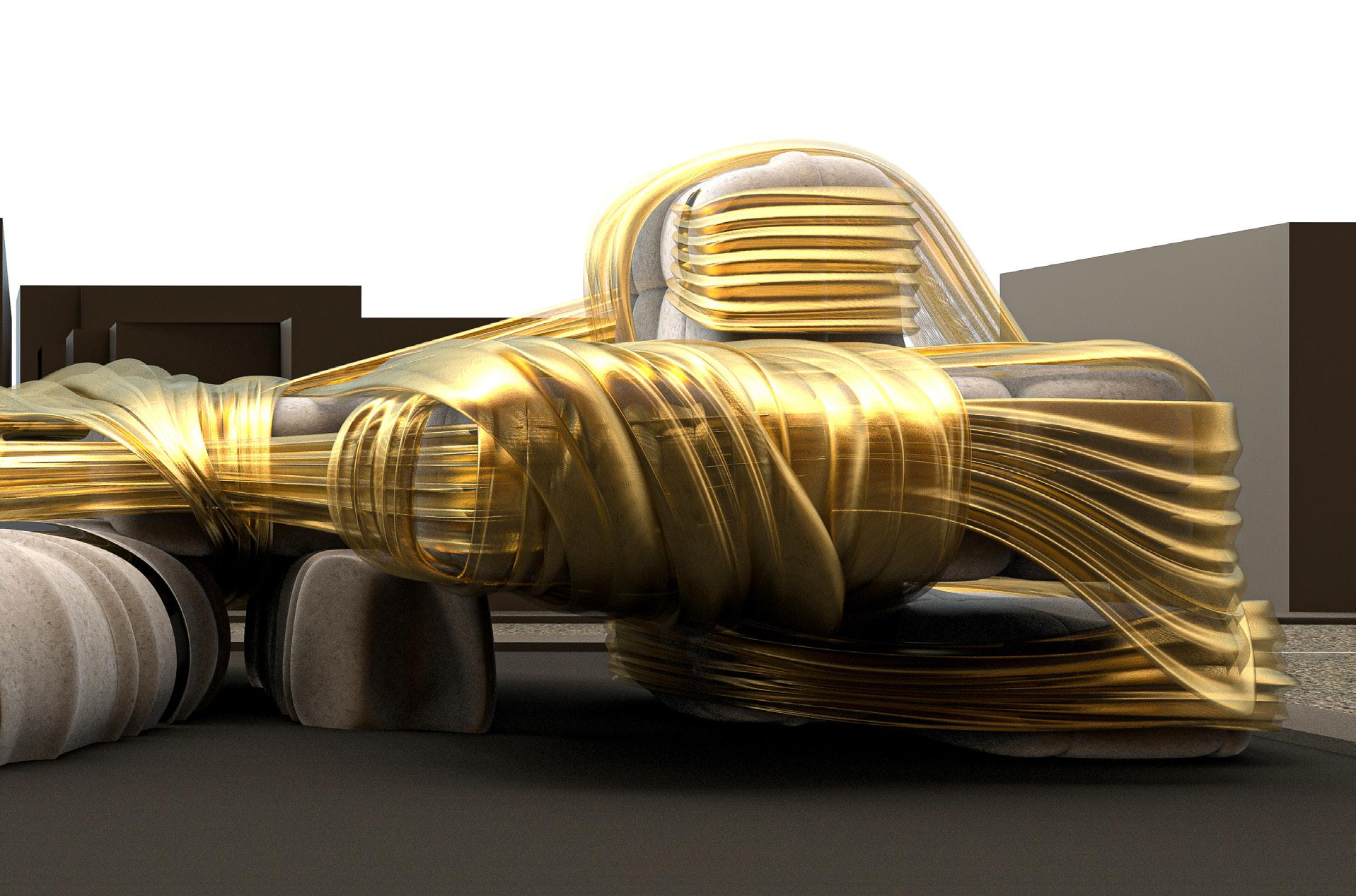
The studio explores the scale of material and its assembly. Students will be developing their own collection of details based on the properties of fabric and techniques of dressmaking. How do the techniques of creating a seam, a crease, a drape, and/or a stitch translate to a set of
articulated methods of assembly in architecture? What are the architectural possibilities for the third element, the pillow or the stuffing, that lies between the body and the garment? We will design our own ‘textile’ which cannot exist in the scale of body, but only in architecture.
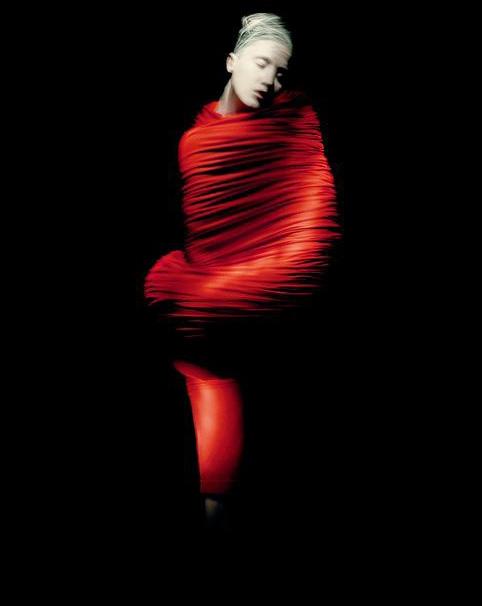
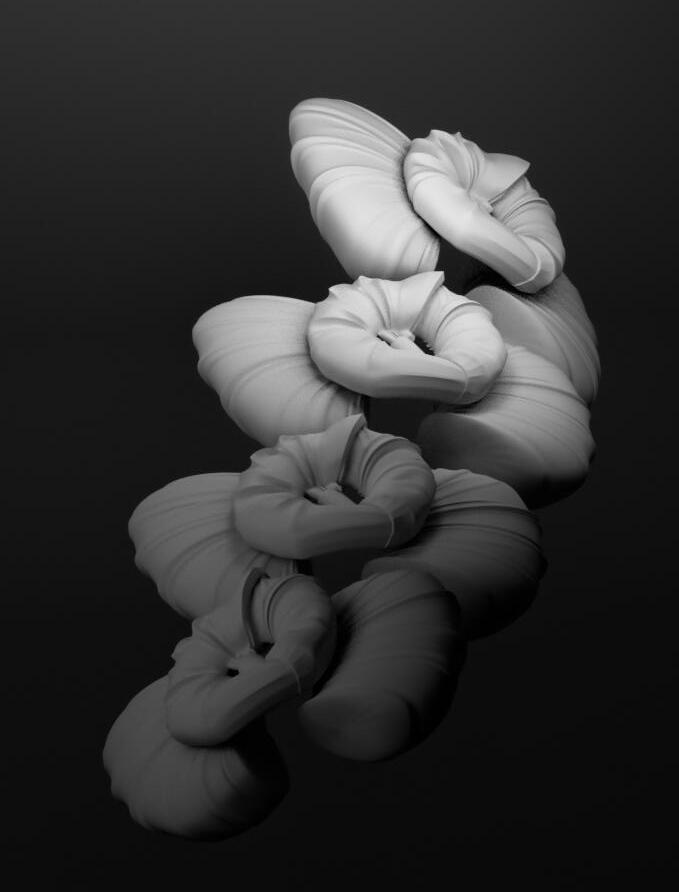
Rei Kawakubo’s wraps (Figure 1) were taken as a departure point of this project, while the inside object was developed using a simple chesterfield patterned couch.
The quality of the fabric of the hybird model (Figure 4) and its wrapping changes as it wraps itself around the inner object, sometimes flowing, sometimes tight, sometimes leaving spaces where one can look inside, a reveal.
Many interesting moments occur, like the one seen here on the right where the fabric itself ends, leaving a ‘cushion’ free but where it imparts its imprint on that unwrapped cushion (Figure 4).
Initial studies can be seen in Figures 2 and 3.

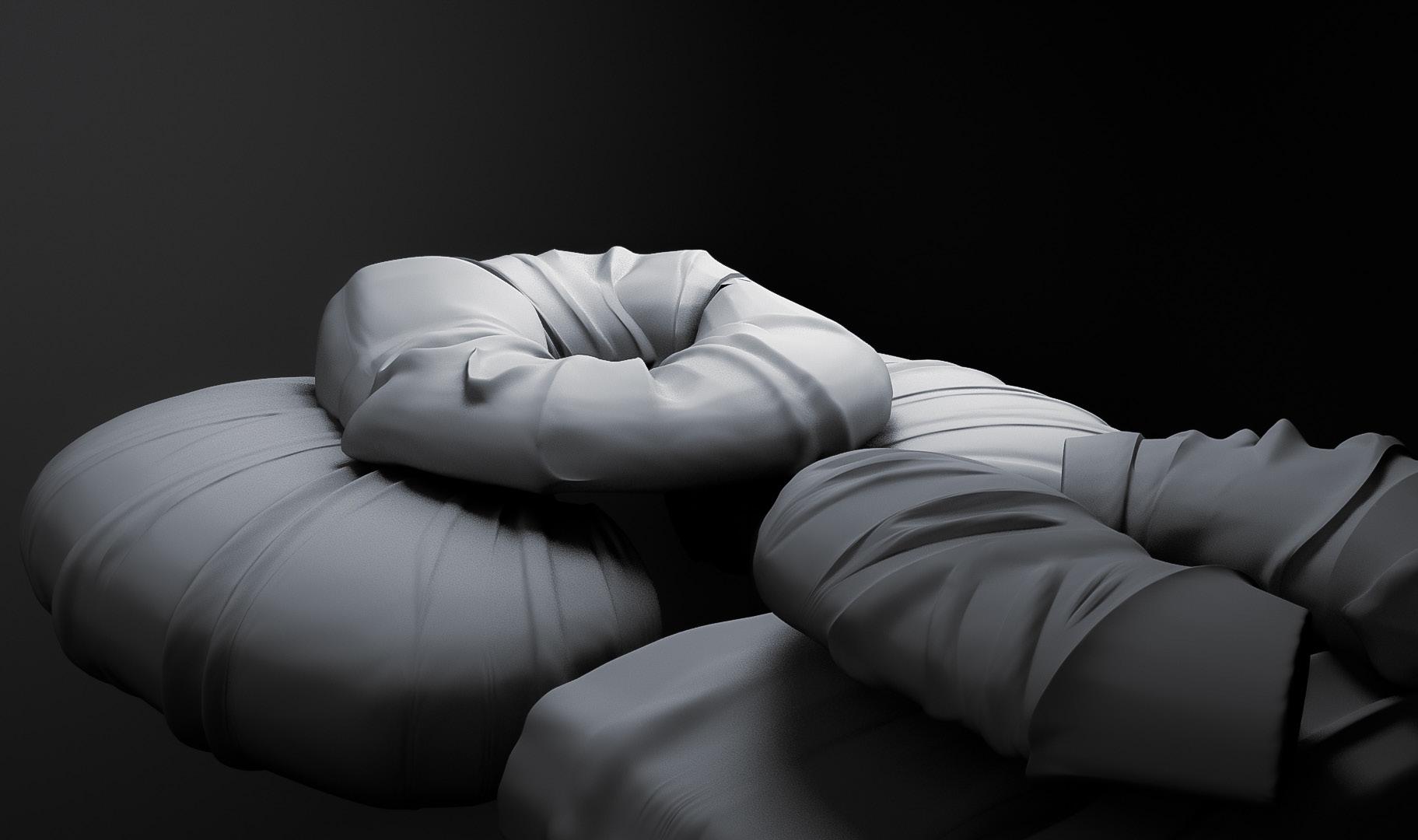
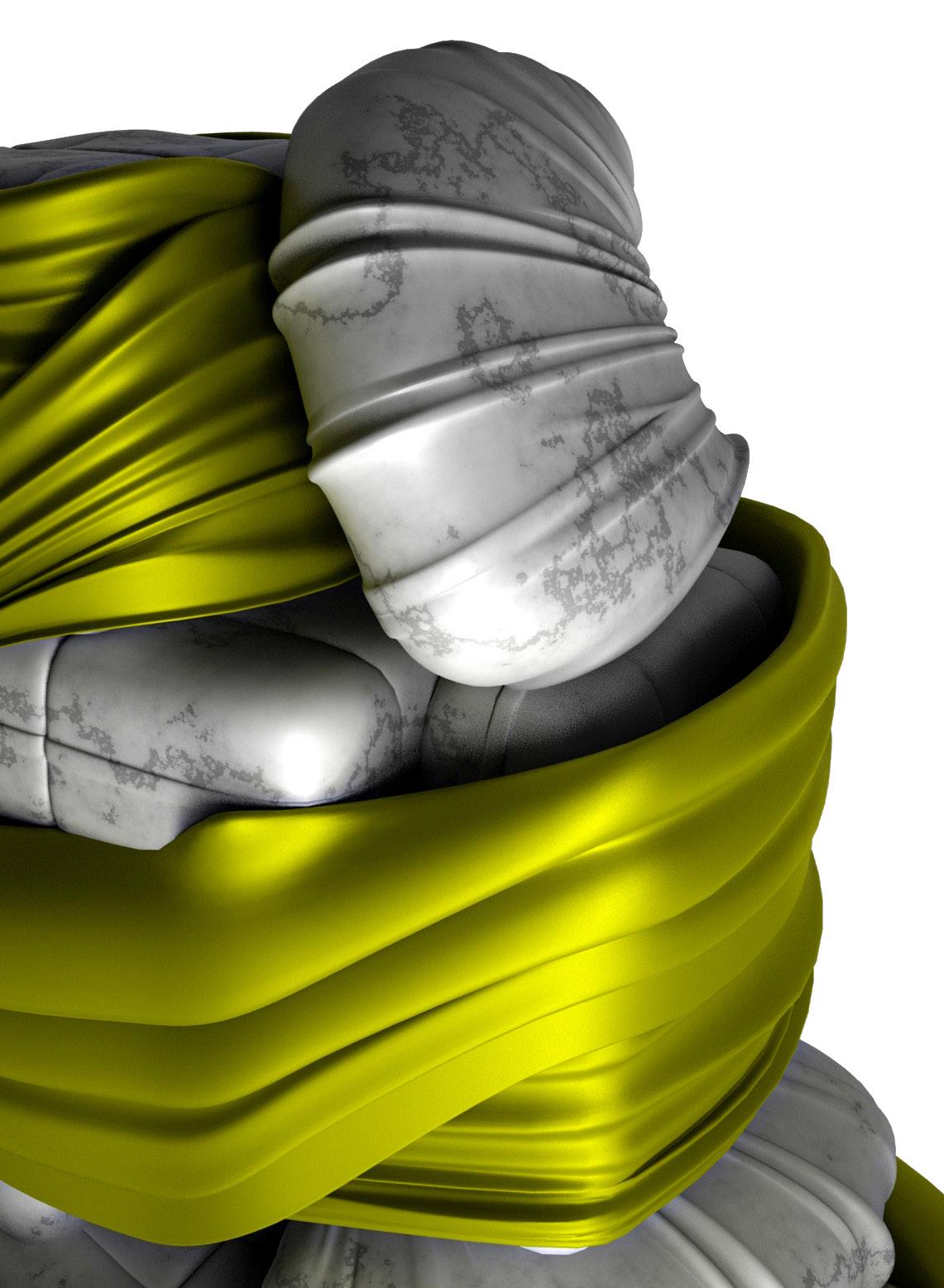
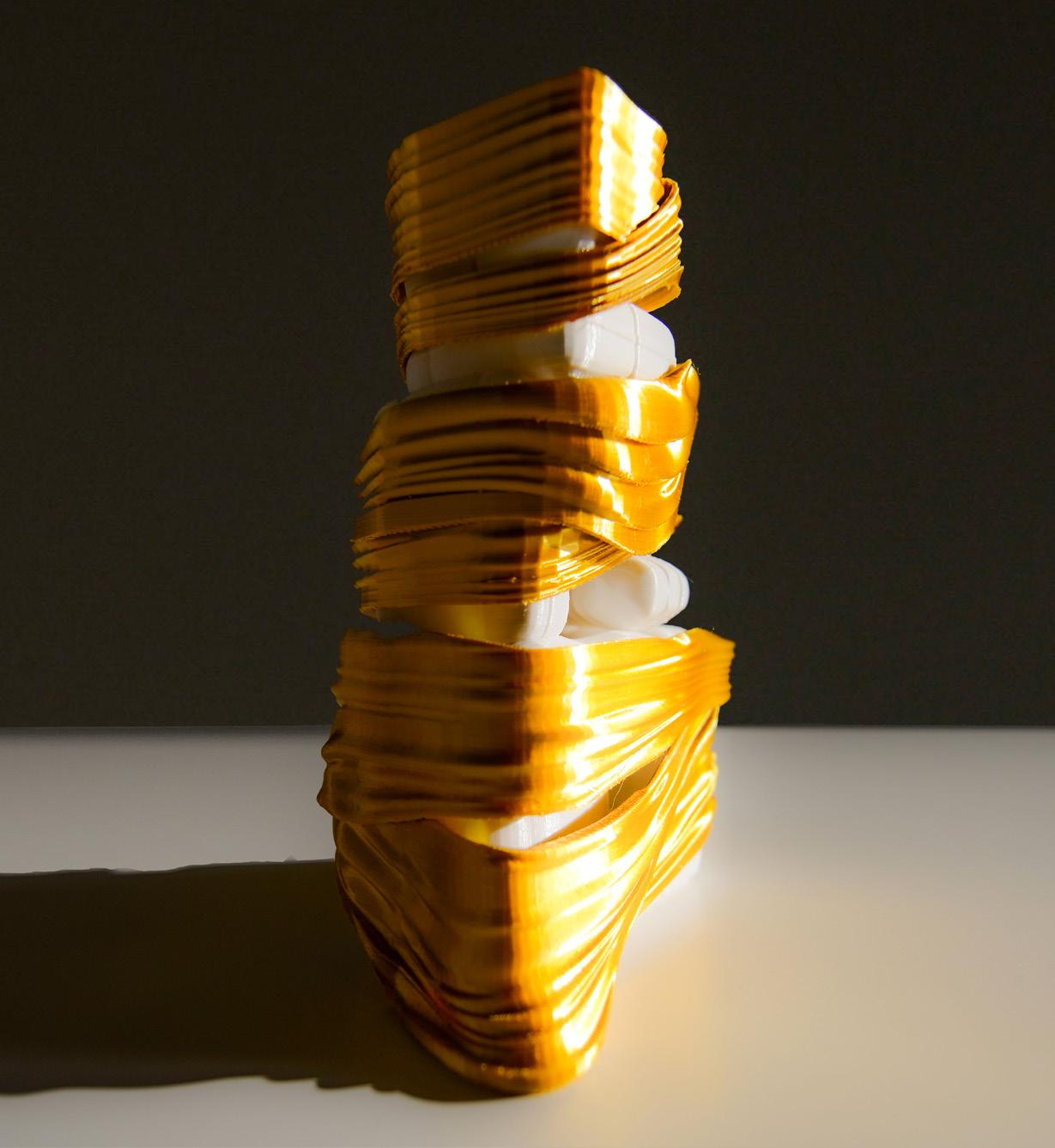
The quality of the wrap is continuously changing, as can be seen in the complete elevation view of the hybrid model in Figure 6.
It is taut in the beginning, spills over at a corner before making its way up the structure. In places whereas in other places it becomes quite loose and, freed from the dictates of the inner object, is liberated to take up its form dependent on its own indigenous qualities.
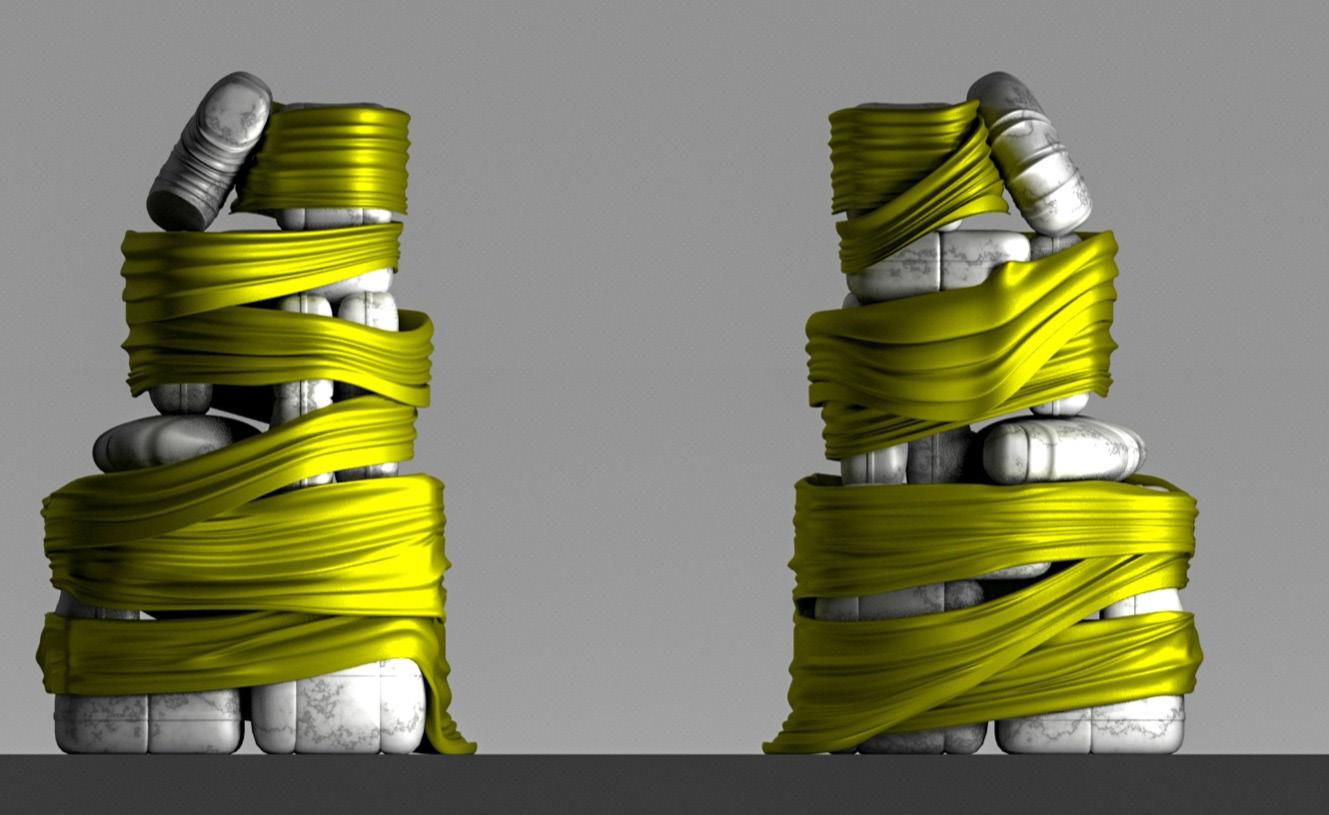
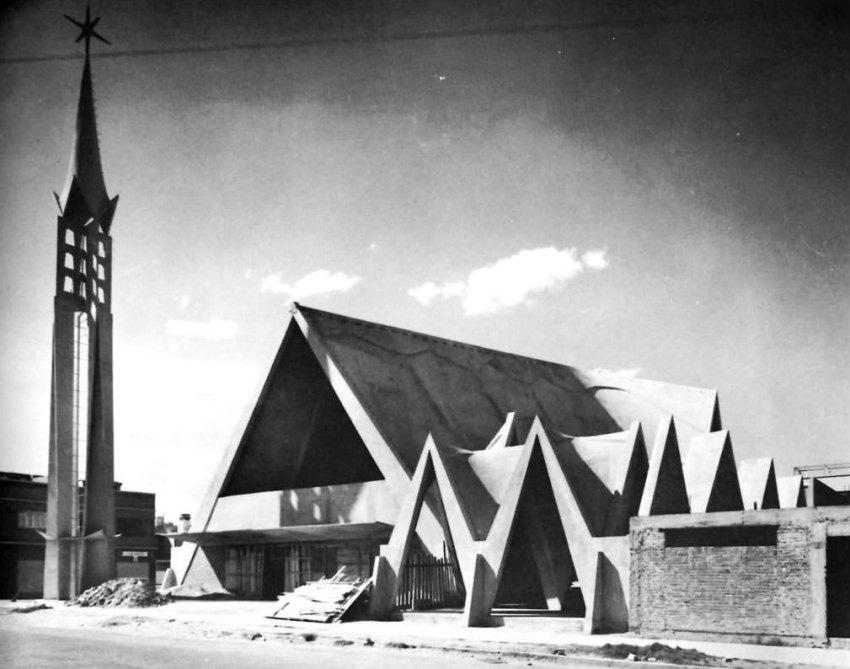

Shifting to the scale to the building, my chosen site is a school next to Felix Candela’s Church of Our Lady of the Miraculous Medal (Figures 7 and 8) which consists of a continuous series of parabolic, concrete shells that forms the entire building, analogous to a singular continuous shroud that covers my hybrid model.
My project shares some qualities with Candela’s design whereas other moments present a point of departure. As opposed to the singular continuous shell of the church, my project consists of a number of cushioned masses which are stacked and shrouded by an exterior wrap creating a complex of multiple buildings with a degree of independence from one another.
Similar to the hybrid, the buildings are wrapped in various ways and directions more akin to Kawakubo’s textile designs.

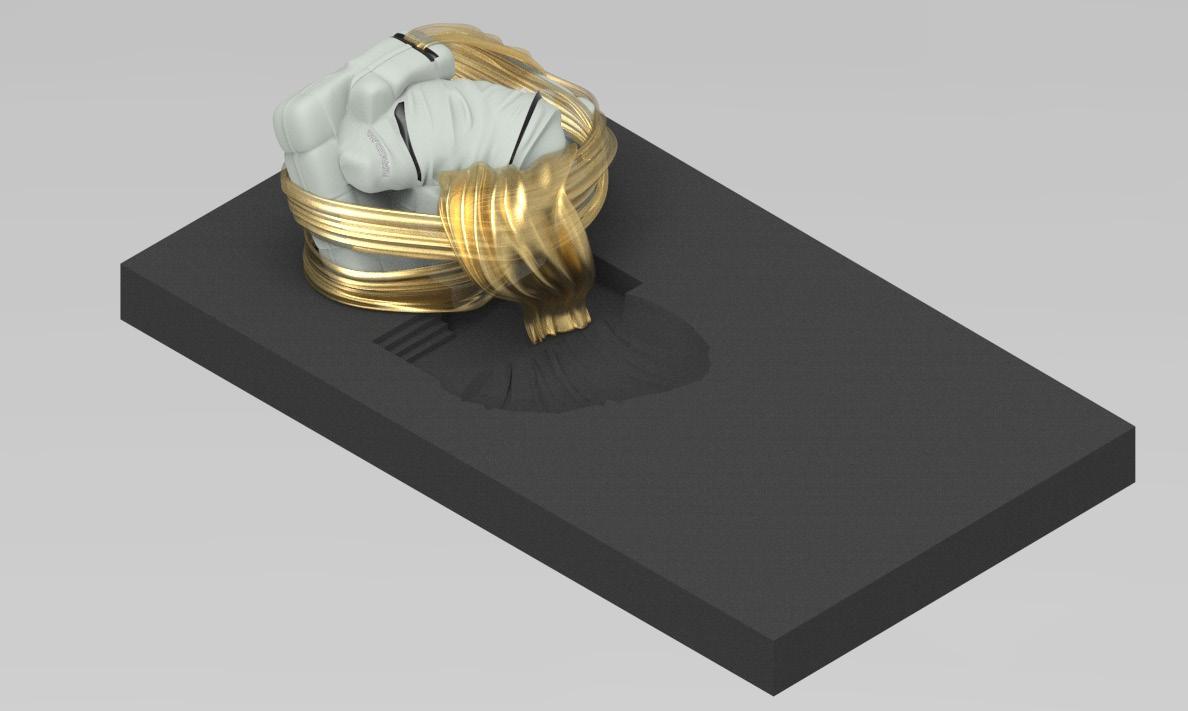
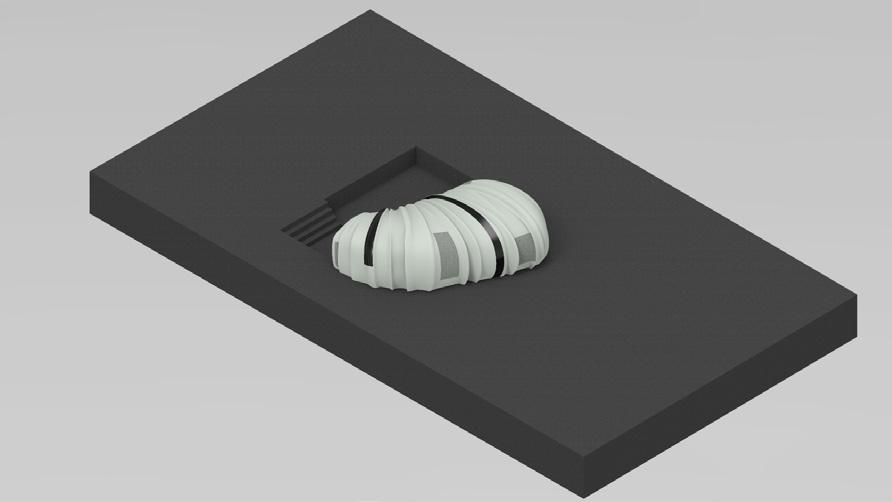
The massing with varying (Figure and tightest wrap has auditorium whose the wrapping, the shrouded condition. There the church creating interplay the school, moments.
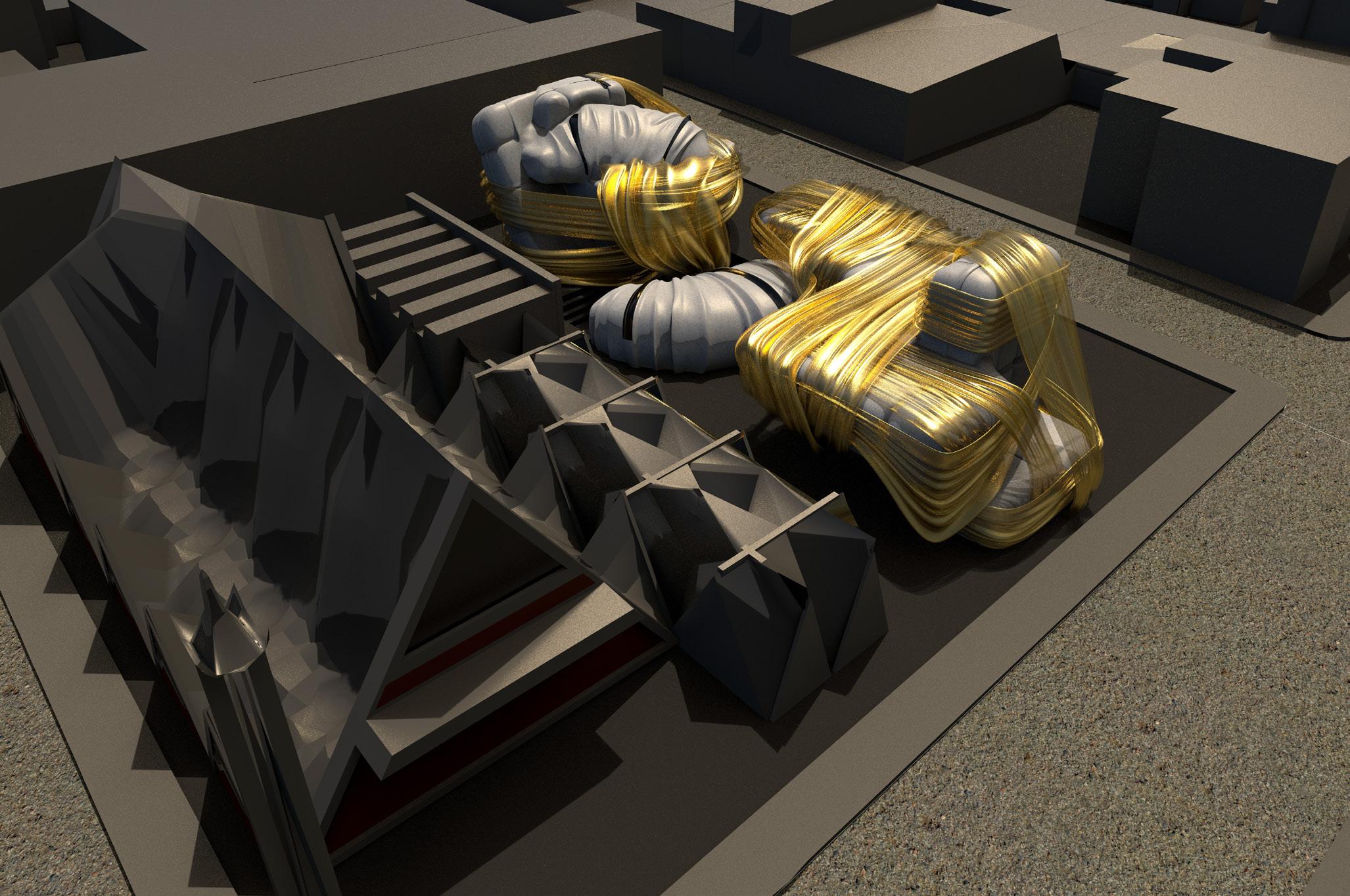
massing is split into three chunks varying degrees of wrapping. (Figure 9) The front has the heaviest tightest wrap. At the back, the has a looser quality, while the auditorium in the middle is a hybrid facade takes on the quality of wrapping, a mediation between shrouded and unshrouded condition.
is no separating wall between church and the school (Figure 11), creating openings and producing an interplay between the church and school, leading to interesting moments.

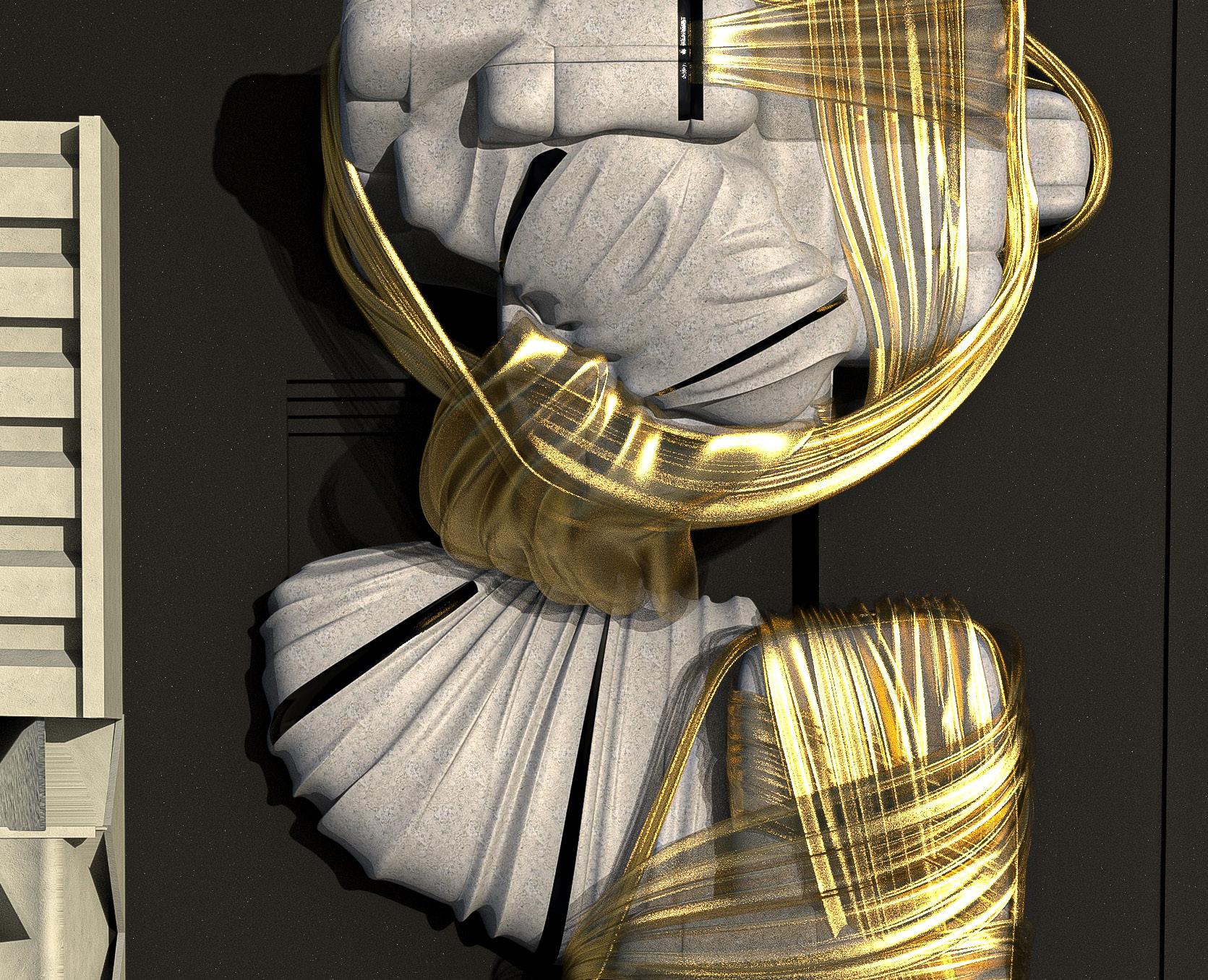
In Figure 12, we can see the tight and loose wrapping quality of the fabric imprinting onto the ‘cushion’ as was the case in the hybrid model as well, while the mass itself is uncovered.
This hybrid condition leads to a third ‘in between’ interpretation of this project.
In Figure 13, both the loose (outer) and tight (inner) wrapping qualities of the shroud condition can be seen covering the same block.
Figure 14 shows an aerial perspective from the side of the church.
