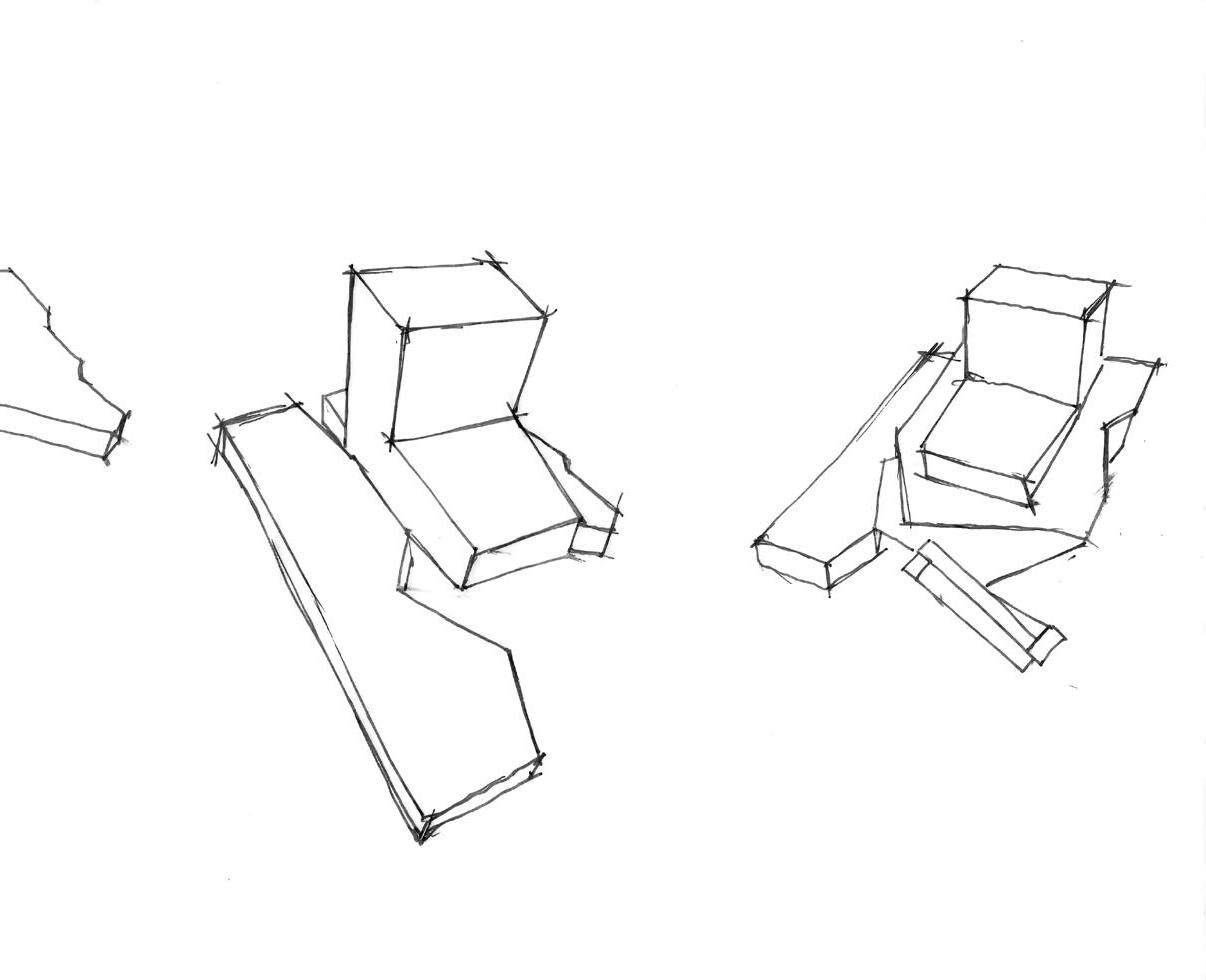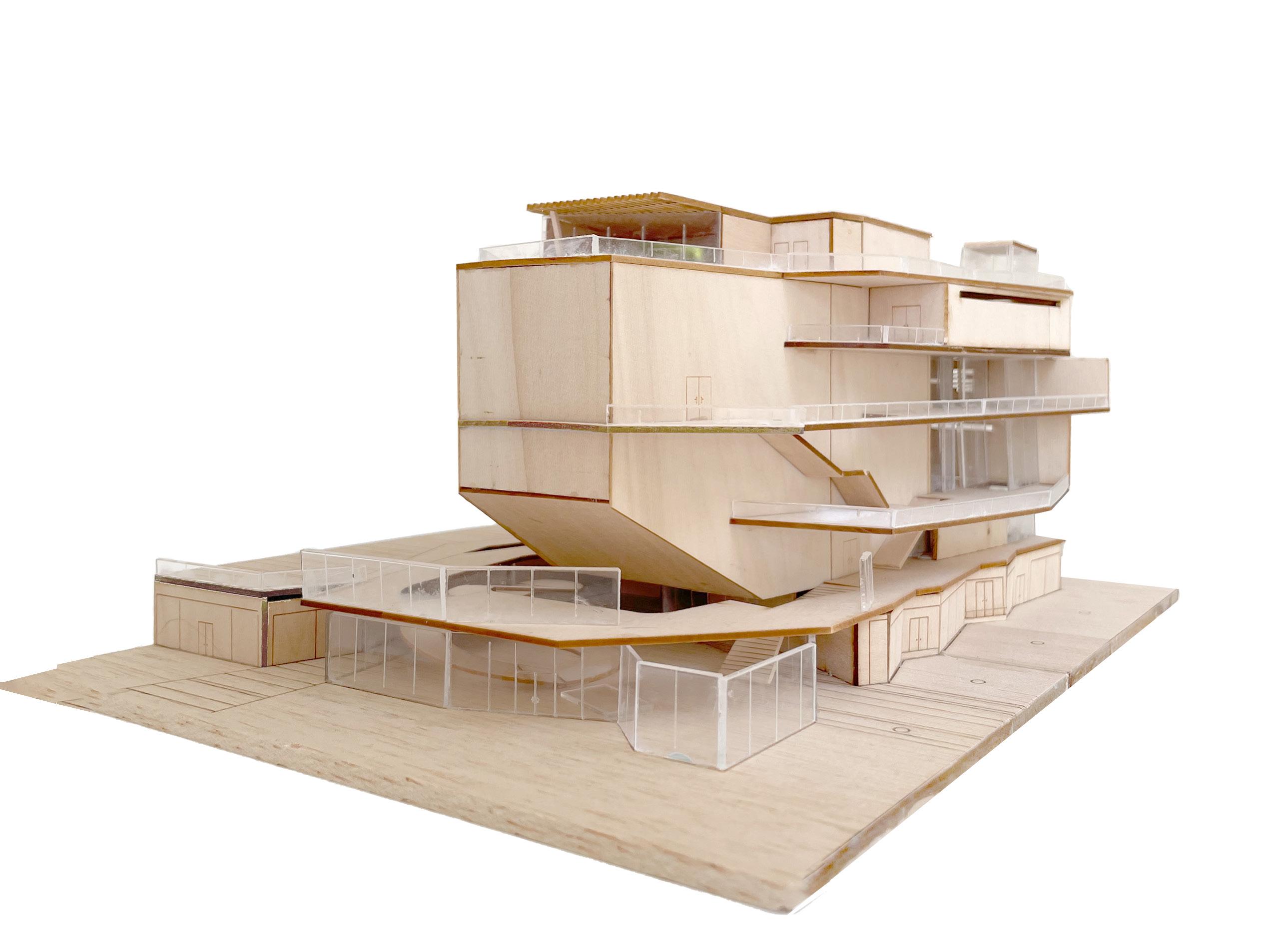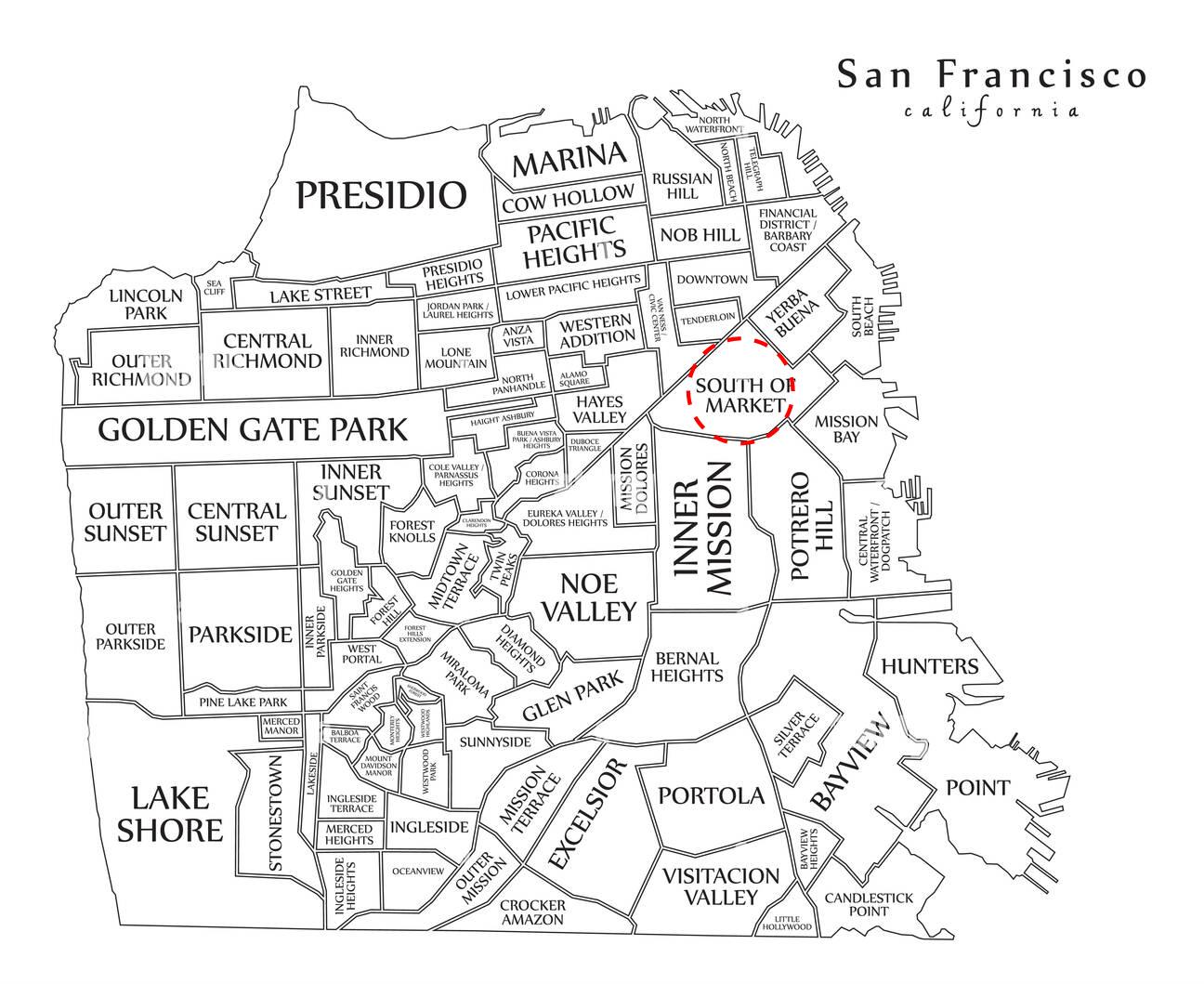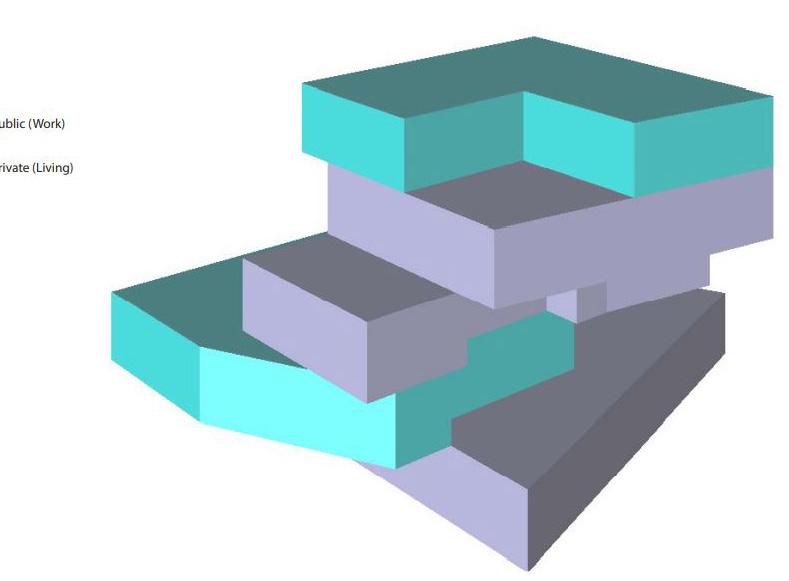evo.lu.tion
Selected Works of Astireh Baradari
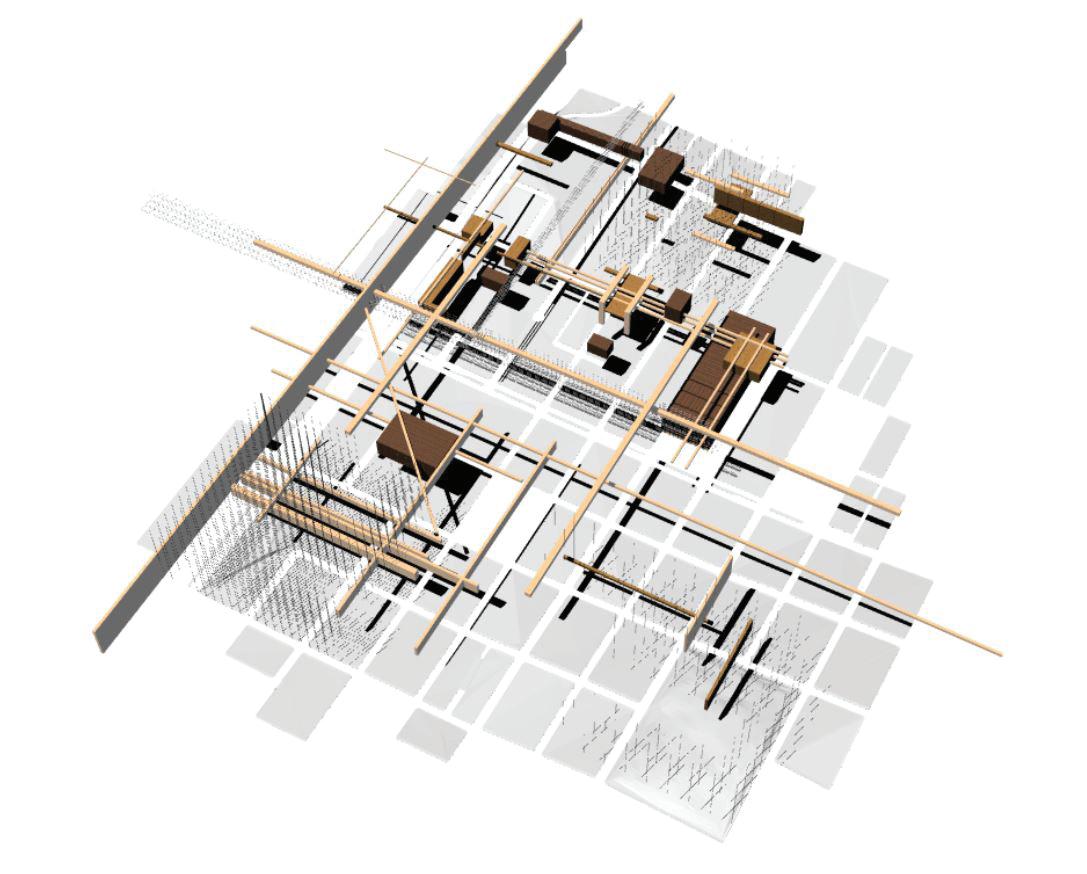
Sele c t ed W orks ofAsti r eh B a r a d a r i
BA - Architecture Design
2013 - 2022
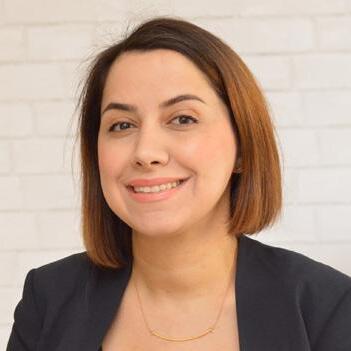
My name is Astireh, and I am from Iran. My passion for architecture began when I was 14 years old, traveling with my family across Iran and visiting historical architectural sites. I was stunned by their beauty and the engineering behind them, which inspired me to pursue a career that combined both art and engineering.
My journey in architecture started in 1996 when I attended vocational school. After earning my diploma in architecture in high school, I continued my education and received an associate degree in architecture in 2002.
In 2013, I moved to the U.S. to further my studies at the Academy of Art University in San Francisco. I graduated in 2022 with a Bachelor of Arts in Architectural Design and was honored to receive the Presidential Scholarship. My academic journey took a little longer, as I was meant to witness the miracle of birth and welcome my two children while pursuing my studies. Despite the challenges, I remained dedicated to my passion and was honored with several awards recognizing my achievements in architecture.
This collection showcases my work at the Academy of Art University, reflecting my passion and skills. 2013 - First Studio Award
-
-
2015- work selected and featured on the Academy of Art university website and at 79 Montgomery, San Fran -
cisco Campus Exhibition ( https://www.academyart.edu/academics/architecture/student-work/ )
2015 - Studio Project Presented at the Academy of Art University Spring Show
2015 - Contribution on an installation project “Active Rest” in San Francisco (https://doronserban.com/filter/ design/Active-Rest)
2019- scholarship from Academy of Art University
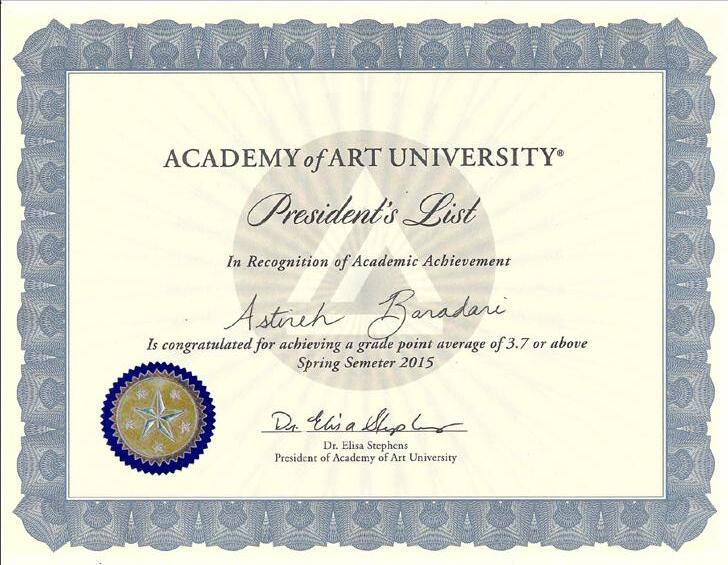


Table of Contents
Fillmore Poetry Center
Studio 7
Tectonics and structure
Fall 2019
Instructor Karen Seong

San Francisco
Nestled in the heart of San Francisco’s historic Fillmore District, the Fillmore Street Poetry Center stands as a tribute to the rich cultural and artistic legacy of the neighborhood. Once known as the “Harlem of the West,” the Fillmore was a thriving hub for Black art, music, and literature, a place where jazz legends, poets, and intellectuals found their voice. However, waves of urban renewal displaced much of the community, leaving behind echoes of both struggle and resilience.
The Poetry Center seeks to reclaim and celebrate this legacy by providing a space where history, poetry, and healing intersect. It serves as a sanctuary for writers, artists, and community members to reflect on the past, engage with the present, and shape the future through the power of words. Poetry as a vessel of remembrance and resistance, becomes a tool for healing—honoring the stories of those who came before while inspiring new generations to speak their truth.
Through workshops, readings, and community gatherings, the Fillmore Street Poetry Center keeps the rhythm of the neighborhood alive, ensuring that the spirit of poetry continues to flow like jazz through the streets, offering both solace and strength.
I’ll make a boat
I’ll flow it on the water
I’ll go away from this strange soil
On which
No one wants to awaken heroes in love




The language for this project comes from Notation models which is solid and void. The void represents the missing and displaced African American and Japanese community of the Western Addition. The solid represents the remnants of culture that has been left behind.


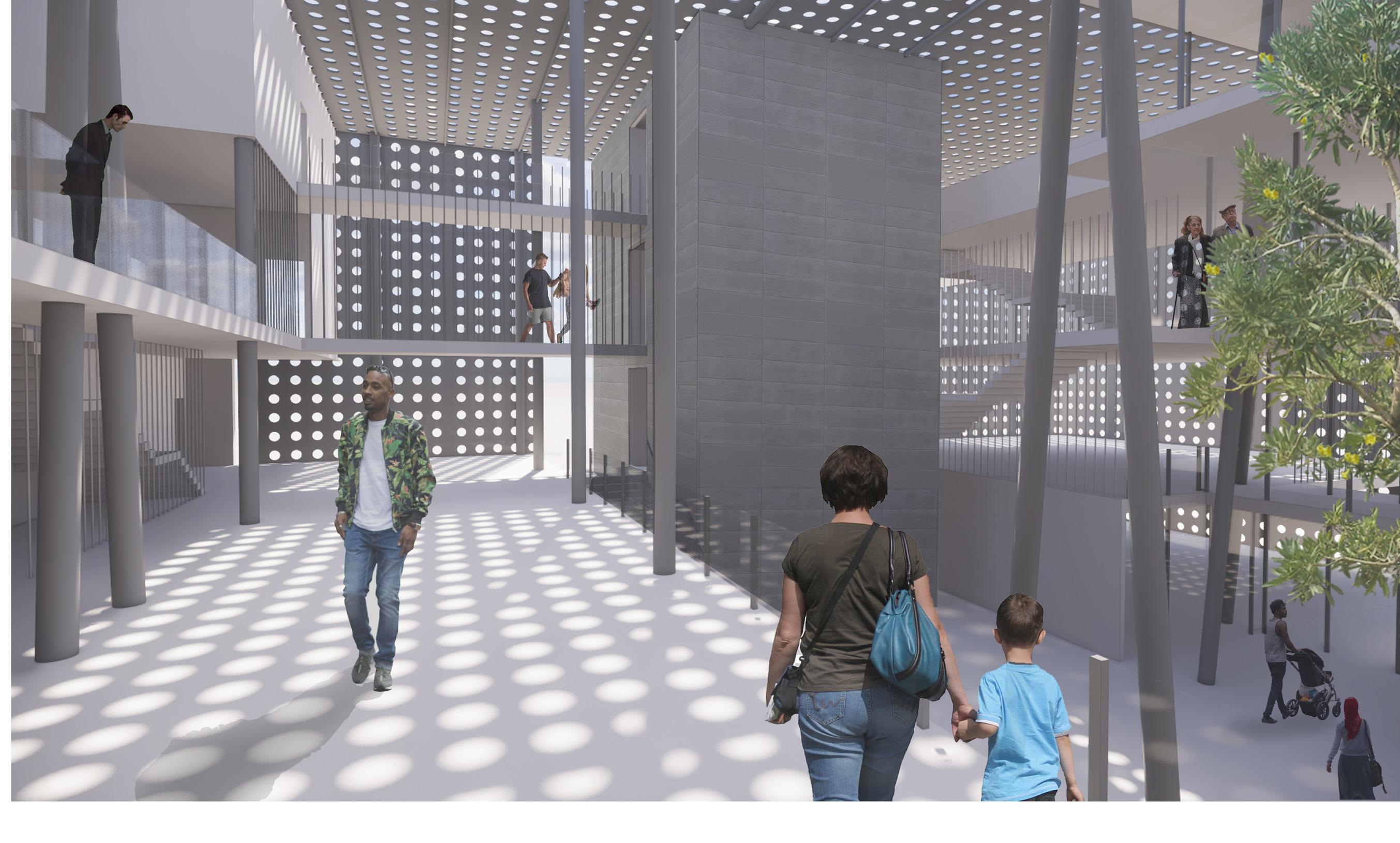
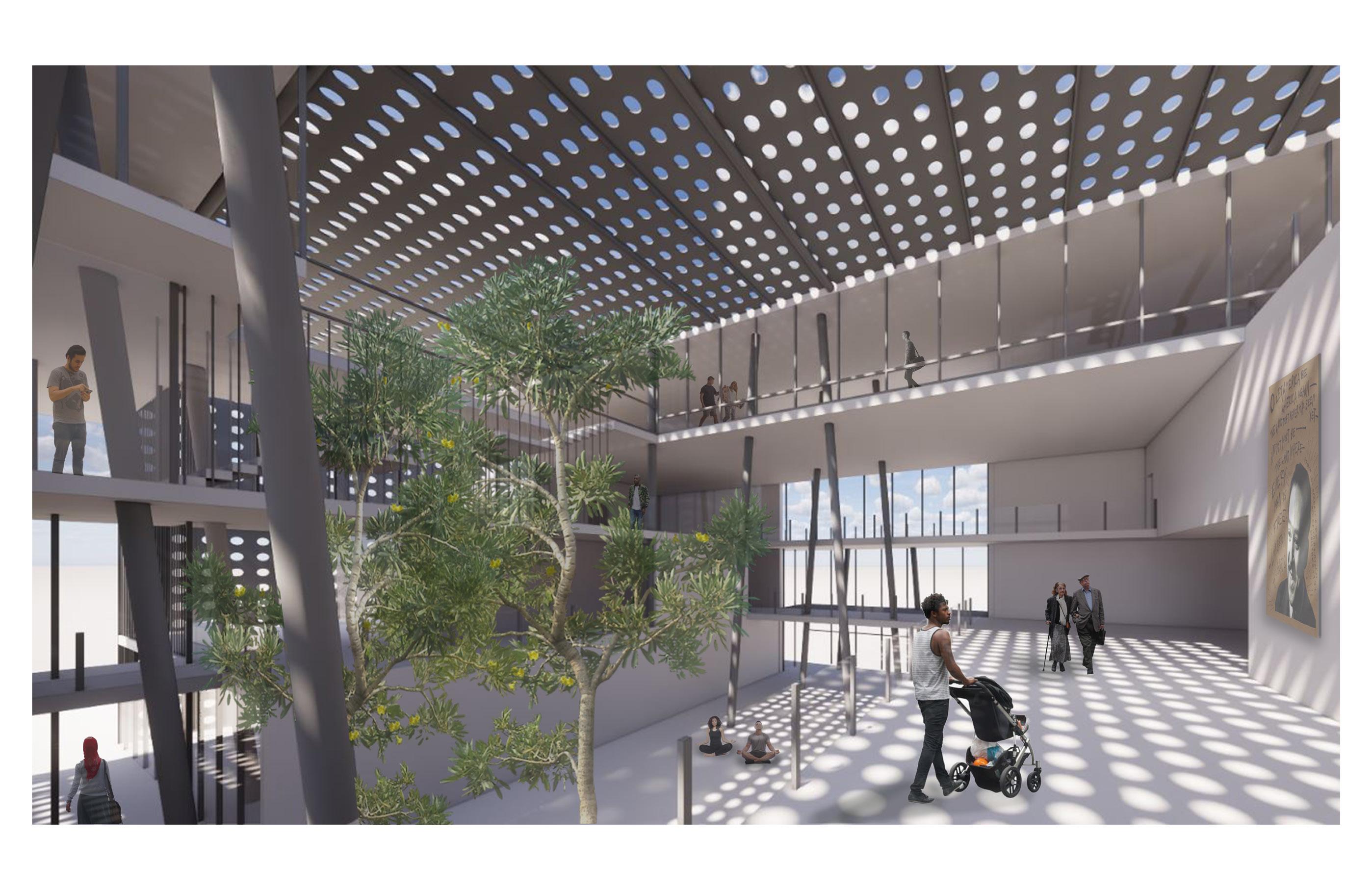
Washington Courtyard Residential Complex
Courtyard

Instructor : Stephen Ellis







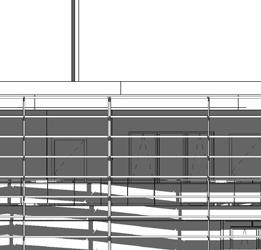

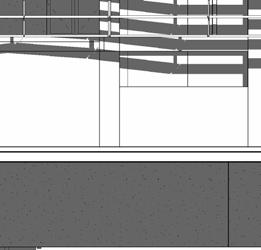

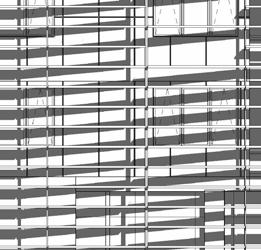
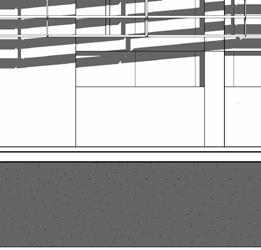



















Tiburon BaysideVisitor Center
Studio 6
Site Conditions and Building Performance
Fall 2017
Instructor : Lise Barriere
The Romberg Tiburon Center for Environmental Studies is San Francisco State University’s marine and estuarine field station. Located on 36 waterfront acres on the Tiburon Peninsula in Marin County, it is the only academic research and teaching facility located on the shores of San Francisco Bay. My mission is to illuminate the vital connections between, science, society, and the sea.
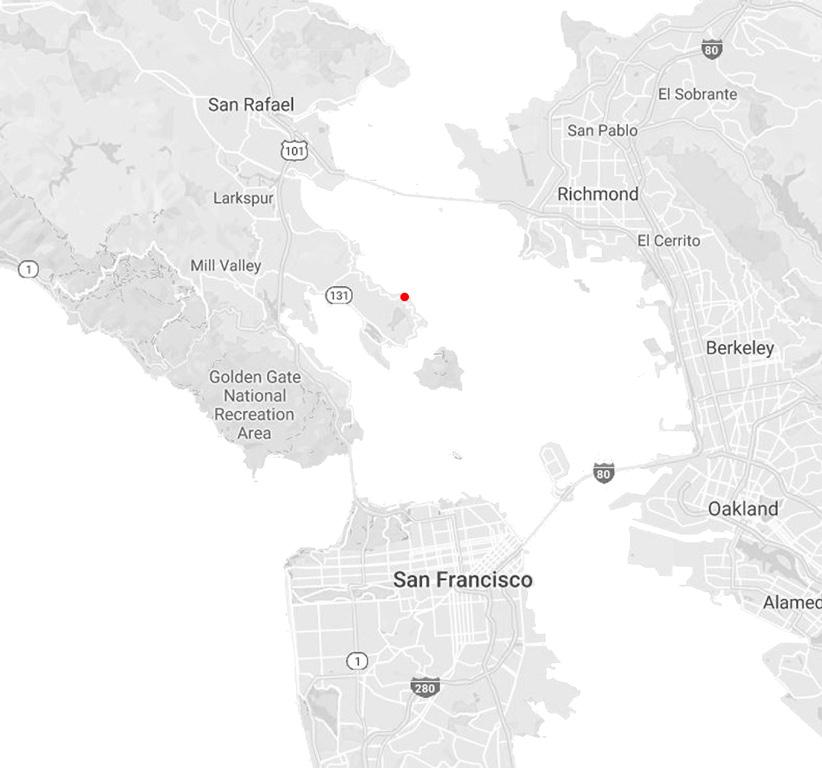


The project consists of two buildings positioned close to each other, with a courtyard in between. The administrative offices and rooms are embedded into the hillside, while the exhibition space is located at the front, featuring a glass wall that offers an unobstructed view of the water. Additionally, there is another exhibition space near the water, designed with an underwater viewing area that changes with the tides, providing a dynamic and immersive experience.
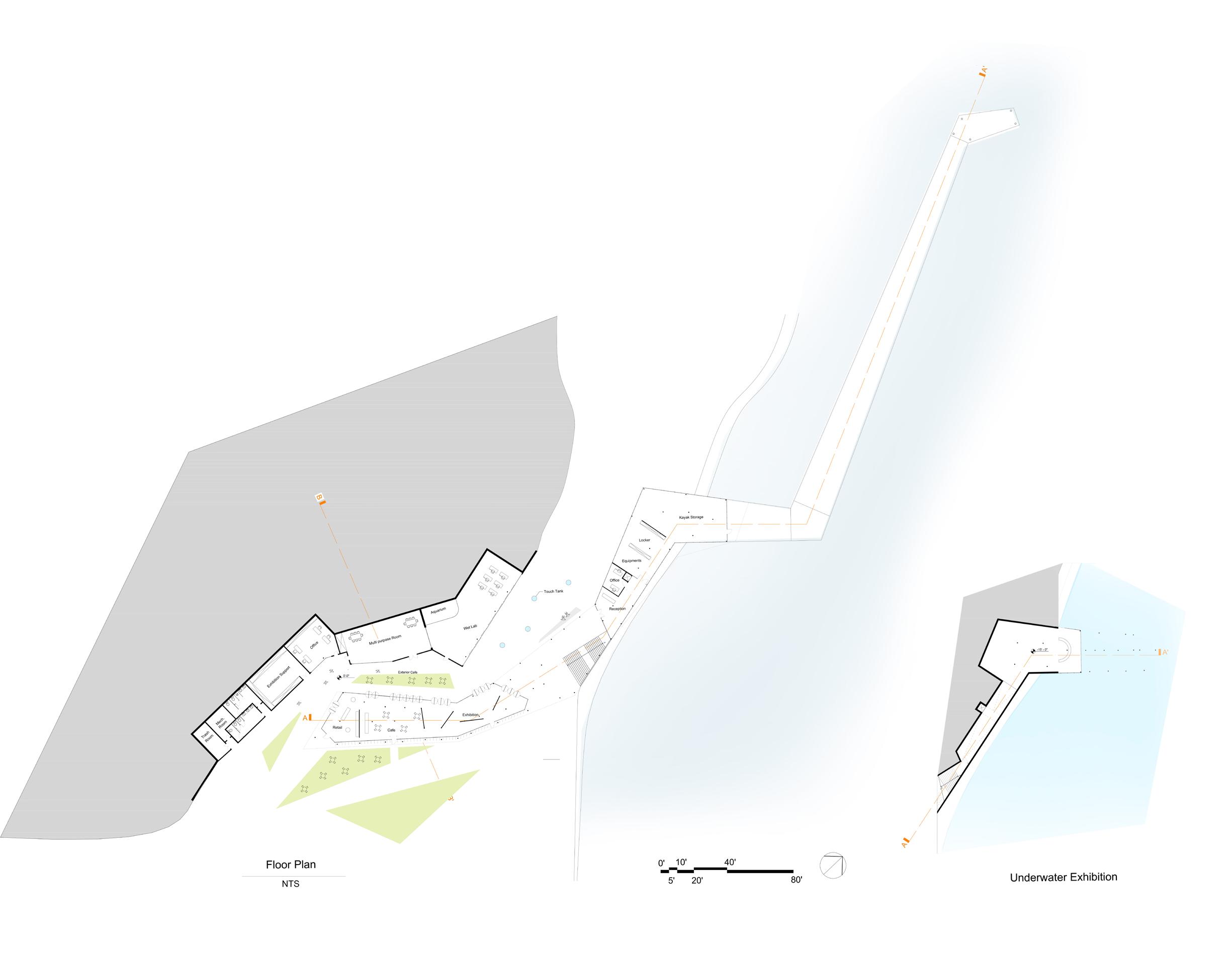







The Miami Beach Center for Art and Performance
Studio 5
Assembly Buildings & Context
Spring 2016
Instructor : Eric Lum
Site : 1200 Lincoln Rd, Miami
Site Digram Model




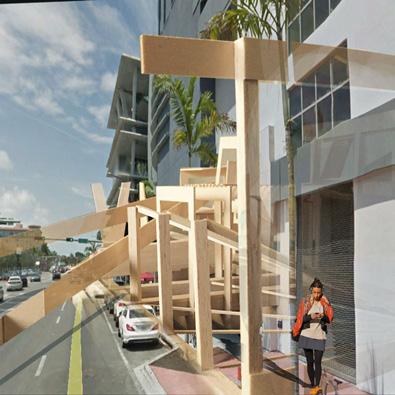

Analytical Site Model Overlays
Located at 1200 Lincoln Road, The Miami Beach Center for Art and Performance is a dynamic fusion of architecture, art, and urban life. Designed with an open-concept layout, the building invites the city in, creating a seamless connection between performance, public space, and the vibrant energy of Lincoln Road.
At the heart of the structure lies the theater, a bold architectural mass surrounded by open walkways and gathering spaces. These pathways allow visitors to move freely around the building while maintaining an unobstructed visual connection to the bustling pedestrian promenade below. The interplay between interior and exterior dissolves traditional boundaries, engaging both theatergoers and passersby in an immersive cultural experience.
With cafés, shops, and lively foot traffic animating Lincoln Road, the center thrives as an extension of the city’s artistic pulse. Whether attending a performance or simply passing by, people become part of the creative energy that flows through the space, reinforcing the idea that art and community should coexist in an open and accessible environment.


