evo.lu.tion
Selected Works of Astireh Baradari
Sele c t ed W orks ofAsti r eh B a r a d a r i
BA - Architecture Design
2013 - 2022
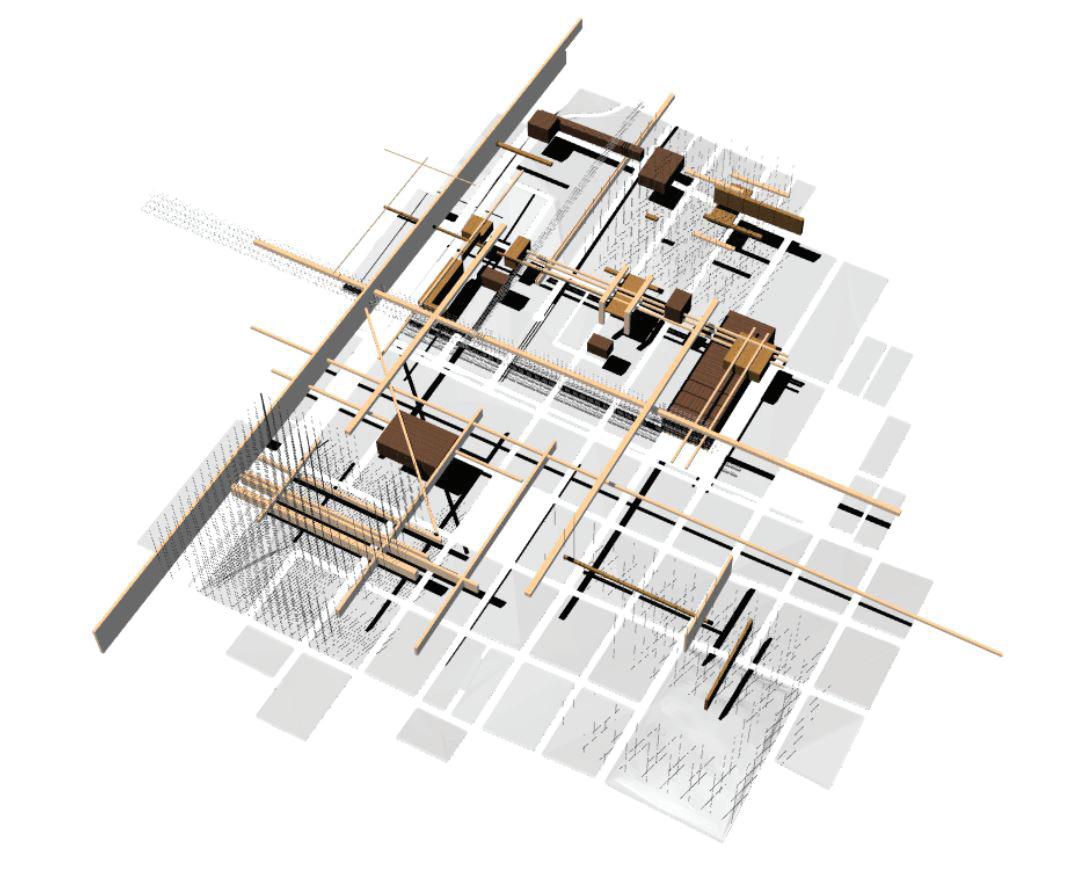
Table of Contents
2 ev·o·lu·tion
Fillmore Poetry Center ....................................................................................... p 4 Washington Courtyard Residential Complex ..................................................... p10 Tiburon Bayside Visitor Center .......................................................................... p 20 The Miami Beach Center for Art and Performance ........................................... p 26 Fire Station #8 & Women Emergency Clinic .................................................... p 34
Fillmore Poetry Center
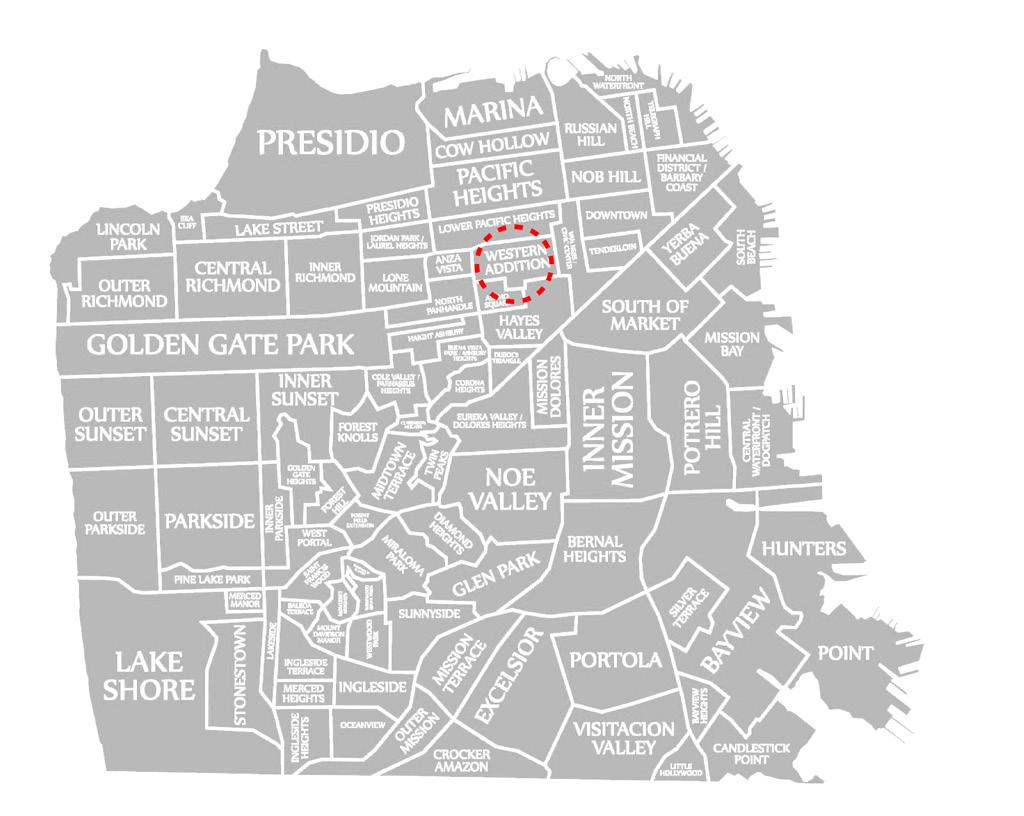
Studio 7
Tectonics and structure
Fall 2019
Instructor : Karen Seong
ジャパンタウン
I’ll make a boat
I’ll flow it on the water
I’ll go away from this strange soil
On which
No one wants to awaken heroes in love
The language for this project comes from Notation models which is solid and void. The void represents the missing and displaced African American and Japanese community of the Western Addition. The solid represents the remnants of culture that has been left behind.
4 5 ev·o·lu·tion SELECTED WORKS OF ASTIREH BARADARI // 2013-2022 410
arh
San Francisco TURK ST FILLMORE ST 1906 History & Culture Notation Map
Studio 7
“Sohrab Sepehri,Persian Poet,1978)
6 7 ev·o·lu·tion SELECTED WORKS OF ASTIREH BARADARI // 2013-2022
Studio 7
Section BSectionB’ B - B’
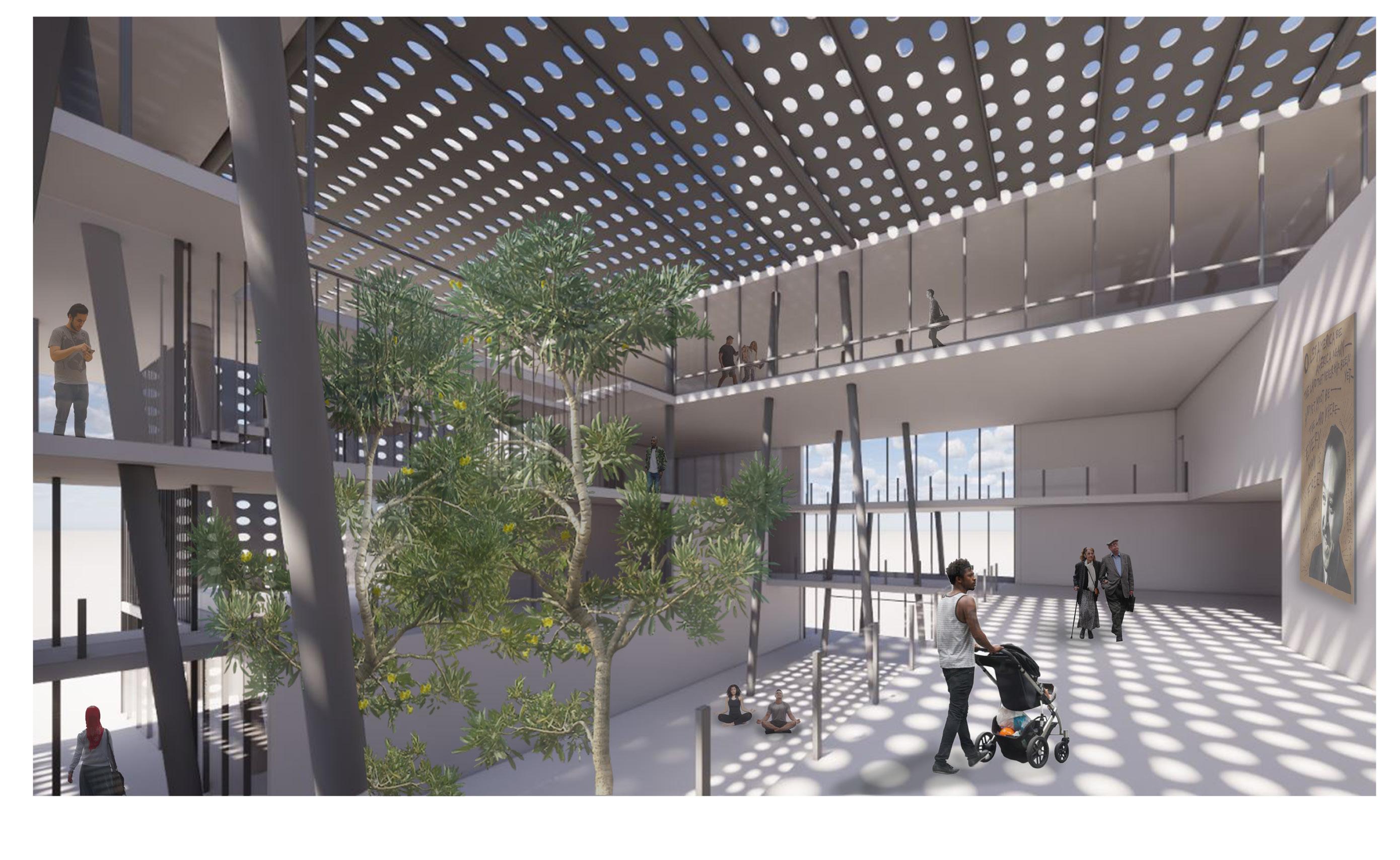
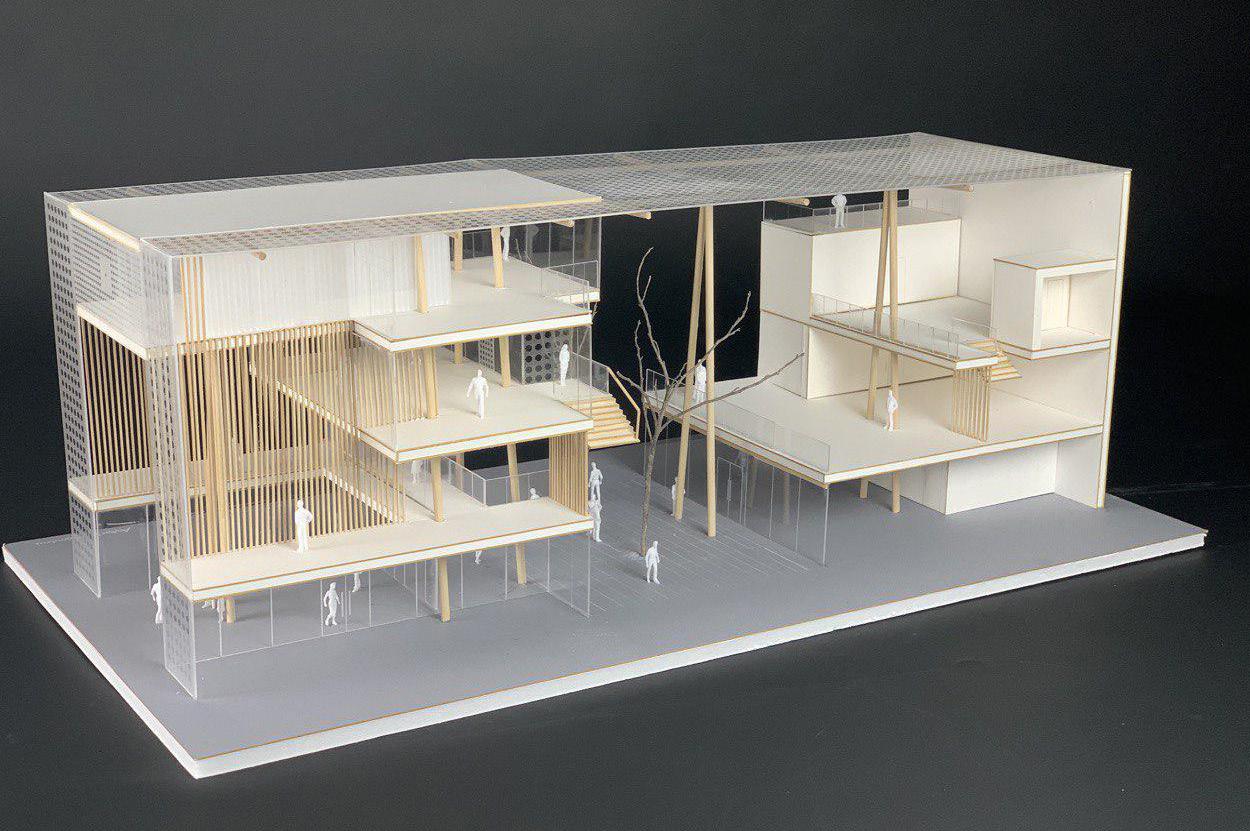
8 9 ev·o·lu·tion SELECTED WORKS OF ASTIREH BARADARI // 2013-2022
Fillmore Poetry Center (View to the North )
Studio 7
Fillmore Poetry Center Sectional Model
Washington Courtyard
Washington Courtyard Residential Complex
Studio 8
Housing & Integrated Design
Fall 2021
Teammates: Brandy Brock
Nhat Huynh
Instructor : Stephen Ellis
Washington Courtyard is a community-oriented development in the heart of Historic Oakland District. In response to the site analysis the design aims to create active public spaces along washington and 8th St while offering private and community spaces within the building. The central courtyards and terraces will allow for community to gather and share their stories.
The intent of the project was to provide sense of balance of openess, wellcoming, privacy, safety and equality whithin diverse ethnicity and economical Community.The design proposal expresses this through circulation and access and creating open green spaces regards to biophilic benefits for residents who live in the cith and are far from nature. we tied to give access to green spaces to every living unit along with daylighting, view and air qulity access for a strong and healthy community.
User group target:
•The elderly
Statistic data of Oakland

People > 65 years: 13.1%
Female 51.7%
Without health insurance: 8.9%
The reasons:
•They can’t take care of themselves
•They need support for:
• Eating + drinking
• Using the toilet
• Taking shower
• Standing + walking
• Laying down and rest
•They are forgetful and confused
•They may end up in dangerous situations because of their confusion
•They are socially detached
•They are emotionally ill and detached due to chronically ill or disability
Programing and architectural solutions
24 hour emergency services that providing health care + support for various types of the residents’ health conditions. Landscape and green space with shading to improve emotion of the resident’s lifestyle
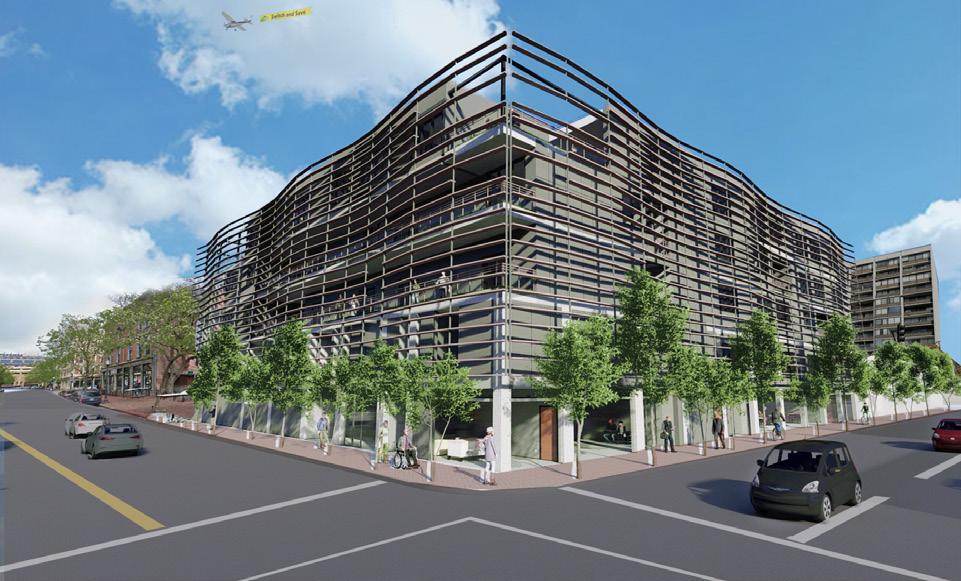
Pedestrian friendly areas to promote healthy lifestyle
Neutral area for holding different types of cultural events to connect the neighborhood community + promote the diversity
Provide the privacy for the residents but avoid total isolation
Green roof system that providing view + green space for the unit’s living space
Plazas
Central building that consists of multiple services and accessible for all residents. Those services are:
• Dining hall
• Laundry
• Kitchen
• Gym
10 11 ev·o·lu·tion SELECTED WORKS OF ASTIREH BARADARI // 2013-2022
arh450
SELECTED WORKS OF ASTIREH BARADARI // 2013-2022



12 13 ev·o·lu·tion
Winter N W E S White (29.3%) Asian (14.1%) Hispanic (26.8%) races (4.3%) African American (24.4%) Native Hawaiian (0.4%) American Indian (0.3%) Other (0.3%) Races in Oakland CA 2019 Wind Speed [mph] 10 10 15 15 20 20 Access and Transporation Freeway Train lyft bike station located in the site. Designated Bike Lane Oaklan bicycle facilities Maple the dominant tree species in the site and most of them are located on the old historical section of the site. Parks Greenery China Town Old Historic Oakland Most of the Bars, Cafes and Restaurants located in The Old Historic Oakland. Art Gallery Bar Cafe Restaurant Civic Centers New Cunstructed Residential Building Sun Diagram Winter N W E S White (29.3%) African American (24.4%) Races in Oakland CA 2019 Wind Speed [mph] 10 10 15 15 20 20 Access and Transporation Freeway Train lyft bike station located the site. Designated Bike Lane Oaklan bicycle facilities China Town Old Historic Oakland Most of the Bars, Cafes and Restaurants located The Old Historic Oakland. Art Gallery Bar Cafe Restaurant Civic Centers New Cunstructed Residential Building Sun Diagram mm Winter N W E S White (29.3%) Asian (14.1%) Hispanic (26.8%) races (4.3%) African American (24.4%) Native Hawaiian (0.4%) American Indian (0.3%) Other (0.3%) Races in Oakland CA 2019 Wind Speed [mph] 10 10 15 15 20 20 Access and Transporation Freeway Train lyft bike station located the site. Designated Bike Lane Oaklan bicycle facilities Maple the dominant tree species in the site and most of them are located on the old historical section of the site. Greenery China Town Old Historic Oakland Most of the Bars, Cafes and Restaurants located in The Old Historic Oakland. Art Gallery Bar Cafe Restaurant Civic Centers New Cunstructed Residential Building Sun Diagram Two-Way Tra c One-Way Tra c Building Entrance Skin mmer Winter N W E S Steel Framing Podium Wood Framing Green Spaces Low-income Units Assisted Living Units Courtyard Central Void Vertical Circulation Fire Exit Circulation Mid- income Units Town Homes MEP Battery Storage Water Management Amenities Trash and Maintenance Adminstration Voids West and North West Wind warm air Two-Way Steel Framing Podium Wood Framing Studio 8
14 15 ev·o·lu·tion SELECTED WORKS OF ASTIREH BARADARI // 2013-2022 Studio 8 UP DN UP UP UP UP DN UP UP UP DN DN LAUNDRY MECH BIKE PARKING MECH 1 A 3 5 6 8 10 B C D E K M ASSISTED LIVING ASSISTED LIVING ASSISTED LIVING G GYM OFFICE ASSISTED LIVING DINING AREA KITCHEN RESTROOMS HEALTH CARE RECEPTION SECURITY 2 ASSISTED LIVING ASSISTED LIVING ASSISTED LIVING NURSES STATION MED STOR JAN ASSISTED LIVING 4 F H J TRASH MAIL 2 BED TOWNHOME 2 BED TOWNHOME 2 BED TOWNHOME 2 BED TOWNHOME STOR OPEN AIR GREEN SPACE 28' 6 9/16" 14' 0 1/2" 14' 7 7/32" 14' 9 3/8" 14' 7 25/32" 14' 10 1/4" 14' 10 1/4" 14' 10 9/16" 17' 9 3/8" 19'2 3/4" 8'6 9/16" 14'6 9/16" 14'10 3/8" 18'4" 18'4 3/4" 18'4 15/32" 18'3 1/16" 14'9 21/32" 14'10 1/4" 14'6 3/4" Level 1 Floor Plan 1 1 3 5 6 7 8 9 10 2 4 Level 0' 0" Level 22' 0" Level 33' 0" Level 44' 0" Roof 55' 0" Level 11' 0" Basement -10' - 0" Level 1.5 3' 0" Section 2 0' 4' 8' 16' 32'
Unit Plans

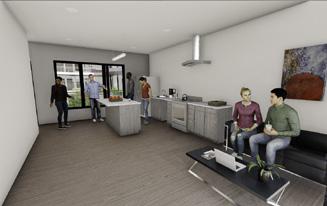

16 17 ev·o·lu·tion SELECTED WORKS OF ASTIREH BARADARI // 2013-2022 Level 2 One Bedroom (3 units) 627 sq ft Three Bedroom 4 units) 778 sq ft Town home Two Bedroom 494 sq ft ( 8 units) Level 1 Level 2 One Bedroom (3 units) 627 sq ft Three Bedroom 4 units) 778 sq ft Town home - Two Bedroom 494 sq ft ( 8 units) Level 1 Studio 8 Studio (6 units) 460 sq ft Two Bedroom 738 sq ft (4 Units) Assisted Living (61 units) 298 sq ft Studio (6 units) 460 sq ft Two Bedroom 738 sq ft (4 Units)
Studio 8

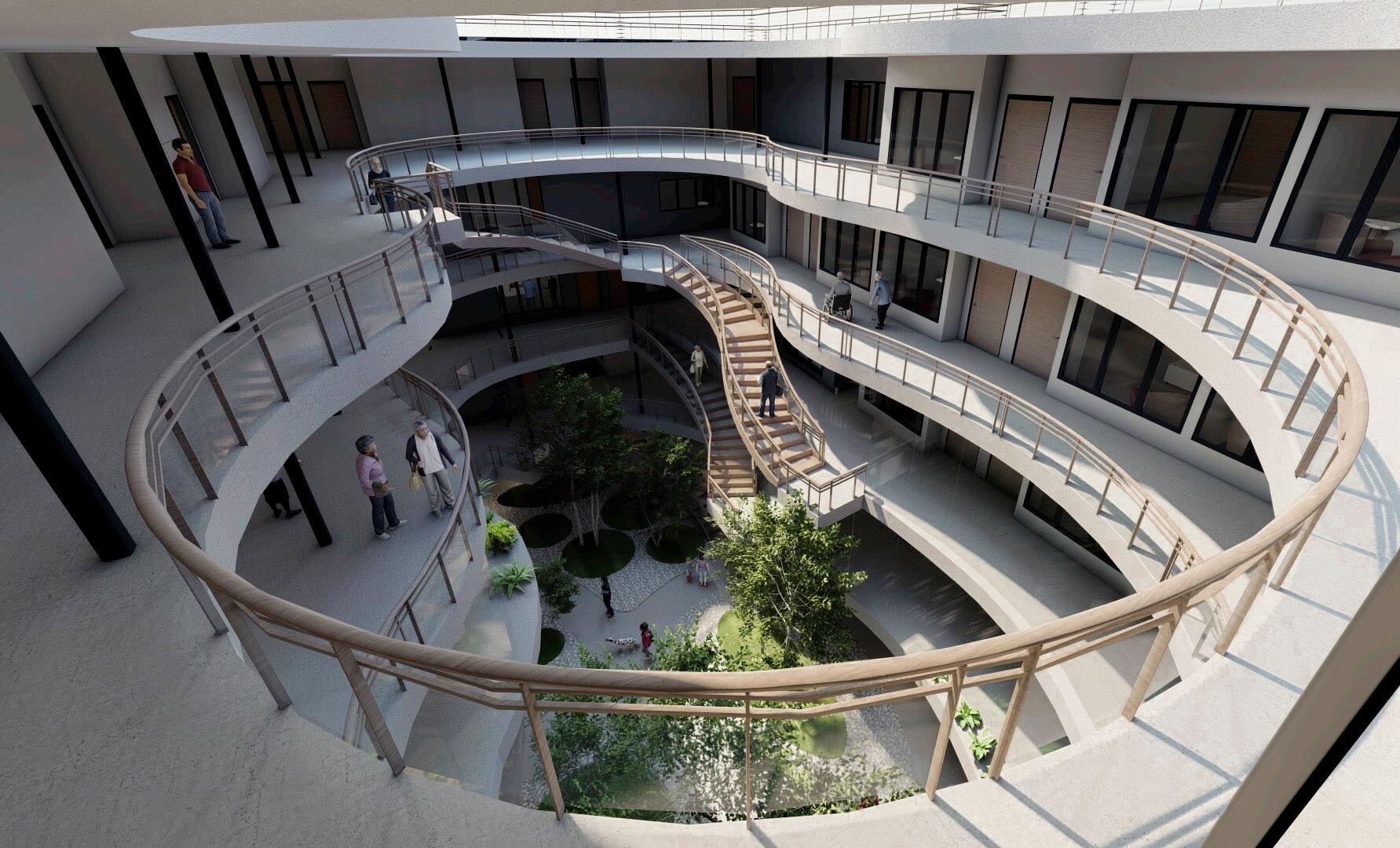
18 19 ev·o·lu·tion SELECTED WORKS OF ASTIREH BARADARI // 2013-2022
Washington Courtyard Level 1
Washington Courtyard Level 5
Tiburon BaysideVisitor Center
Studio 6
Site Conditions and Building Performance
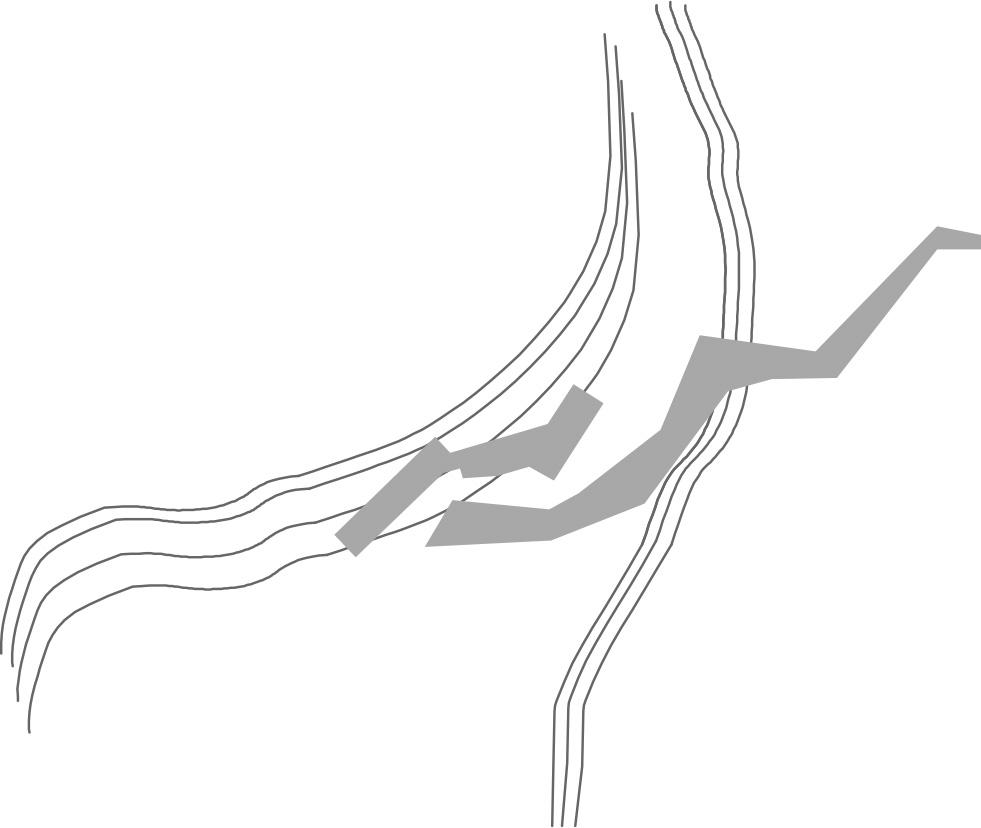
Fall 2017
Instructor : Lise Barriere
The Romberg Tiburon Center for Environmental Studies is San Francisco State University’s marine and estuarine field station. Located on 36 waterfront acres on the Tiburon Peninsula in Marin County, it is the only academic research and teaching facility located on the shores of San Francisco Bay. Our mission is to illuminate the vital connections between, science, society, and the sea.
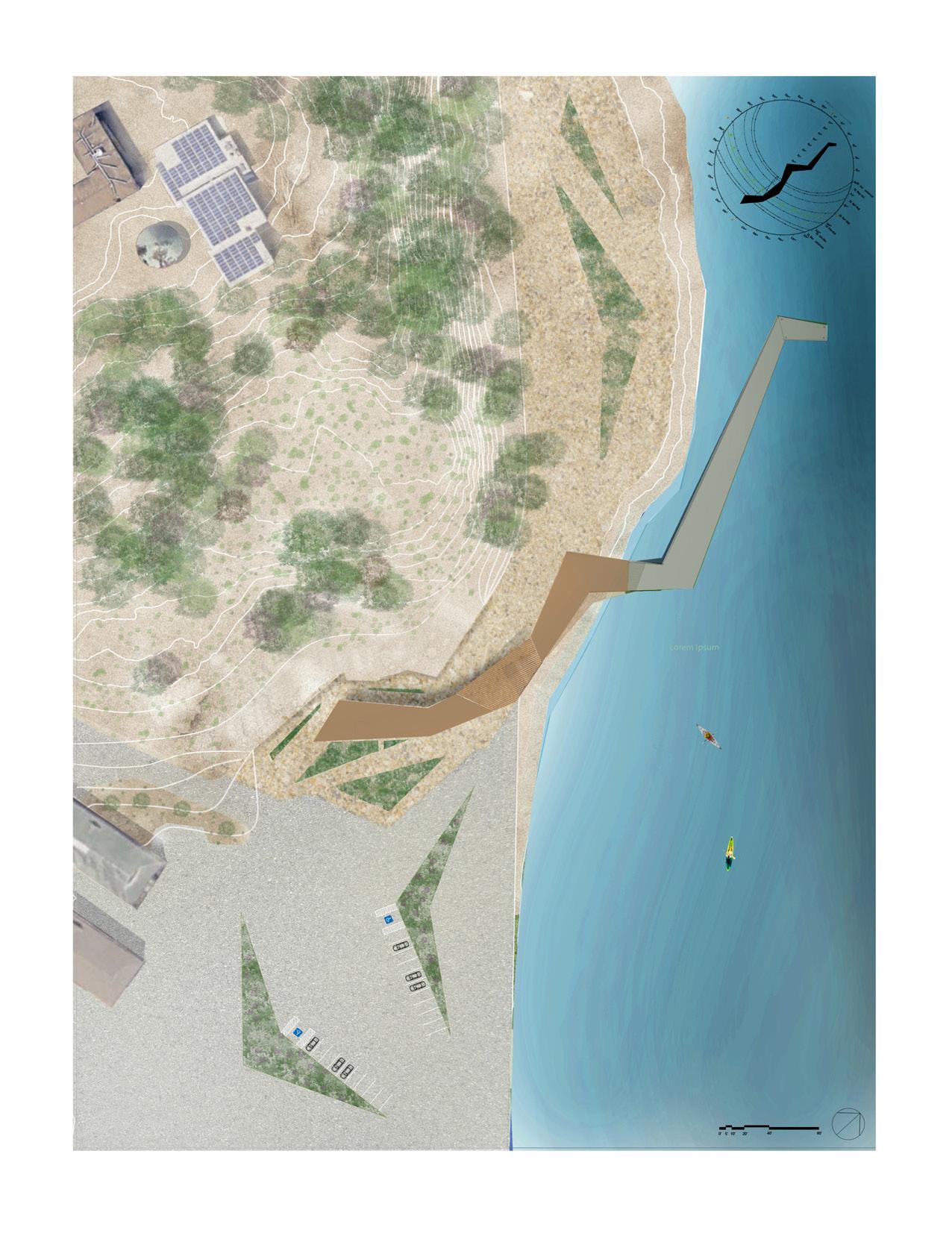
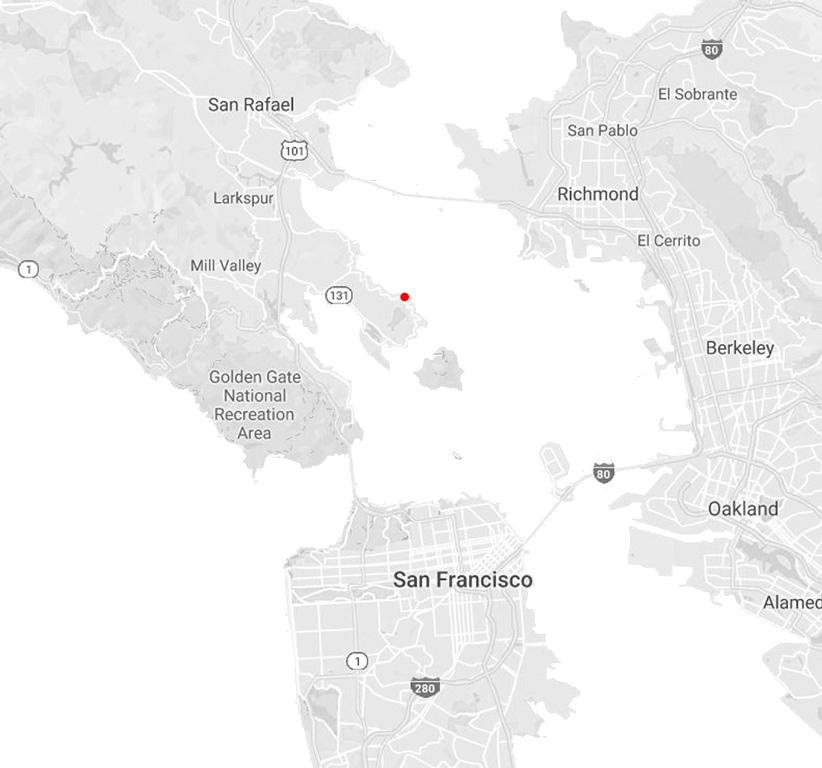
20 21 ev·o·lu·tion SELECTED WORKS OF ASTIREH BARADARI // 2013-2022 arh350
photo credit: Lise Barriere
Project Concept
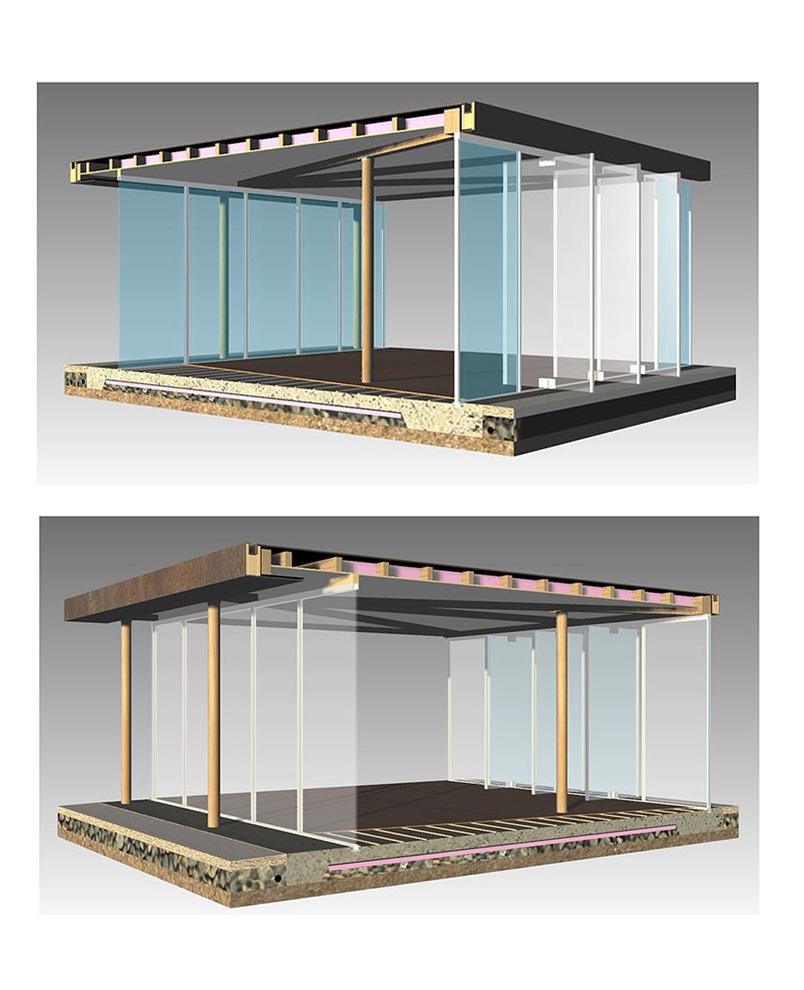
22 23 ev·o·lu·tion SELECTED WORKS OF ASTIREH BARADARI // 2013-2022 Studio 6 Wood finish Sleeper 6" Concrete slab on grade Wall Detail Section Moisture Barrier Soil Perimeter drain & gravel 4" Decomposed granite 2" Rigid insulation 4" Bed of gravel Z Clips 6" Rigid insulation 5/8" Treated Plywood Water proofing membrane Copper plate panel Gutter 6"Ø Wood column Double pane glass unit Copper plate panel soffit and edge Finished plywood Gluelam 12" Gluelam Copper Plate Panel 6” Rigid Insulation 6” Concrete Slab 4” Bed of Gravel Soil Moisture Barrier Membrane Copper Plate panel & Soffit Edge 6” Wood Column 4” Decompose Concrete Perimeter Drain & Gravel
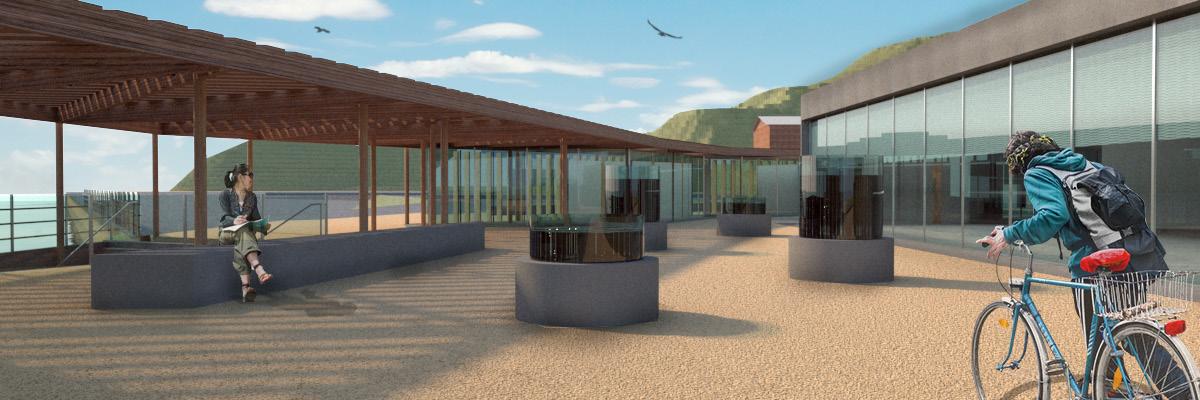
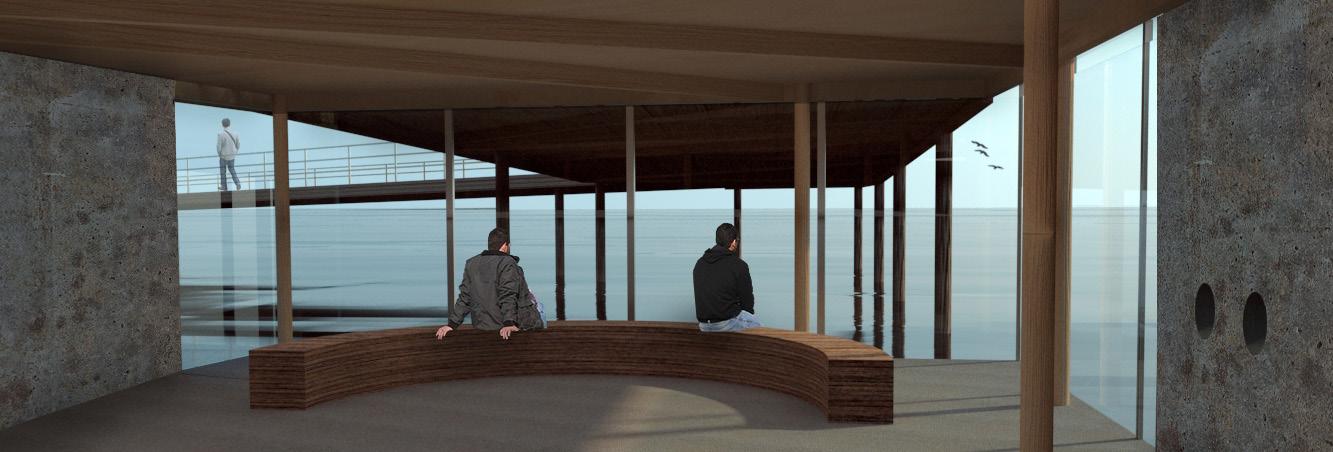


24 25 ev·o·lu·tion SELECTED WORKS OF ASTIREH BARADARI // 2013-2022
Underwater Exhibition
Touchtank Plaza
Studio 6
Entry of Plaza
Tiburan Bayside Visitor Center
The Miami Beach Center for Art and Performance

Studio 5
Assembly Buildings & Context

Spring 2016
Instructor : Eric Lum
Site : 1200 Lincoln Rd, Miami
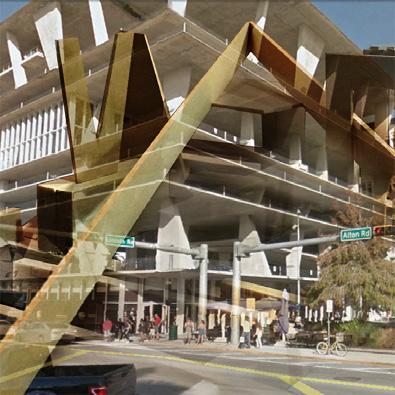
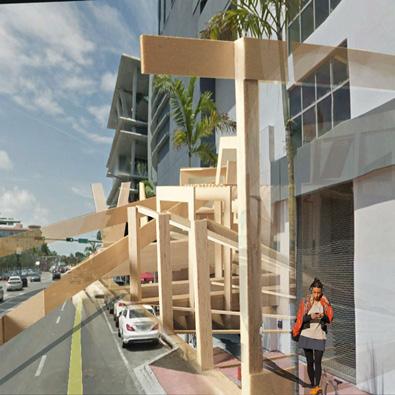
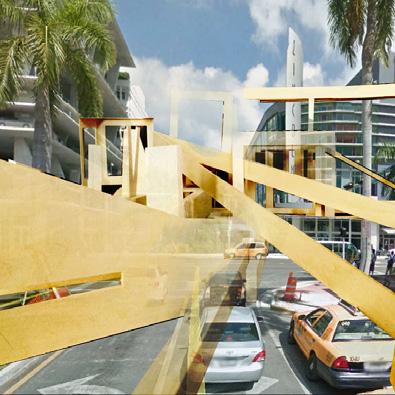
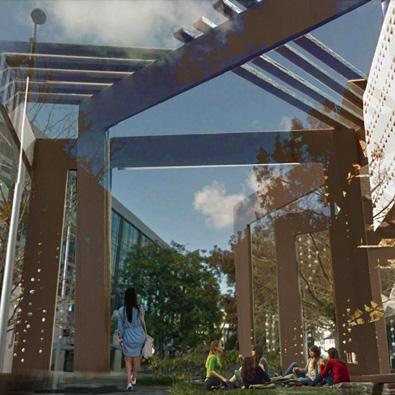
26 27 ev·o·lu·tion SELECTED WORKS OF ASTIREH BARADARI // 2013-2022 arh310
Analytical Site Model Overlays
Site Digram Model
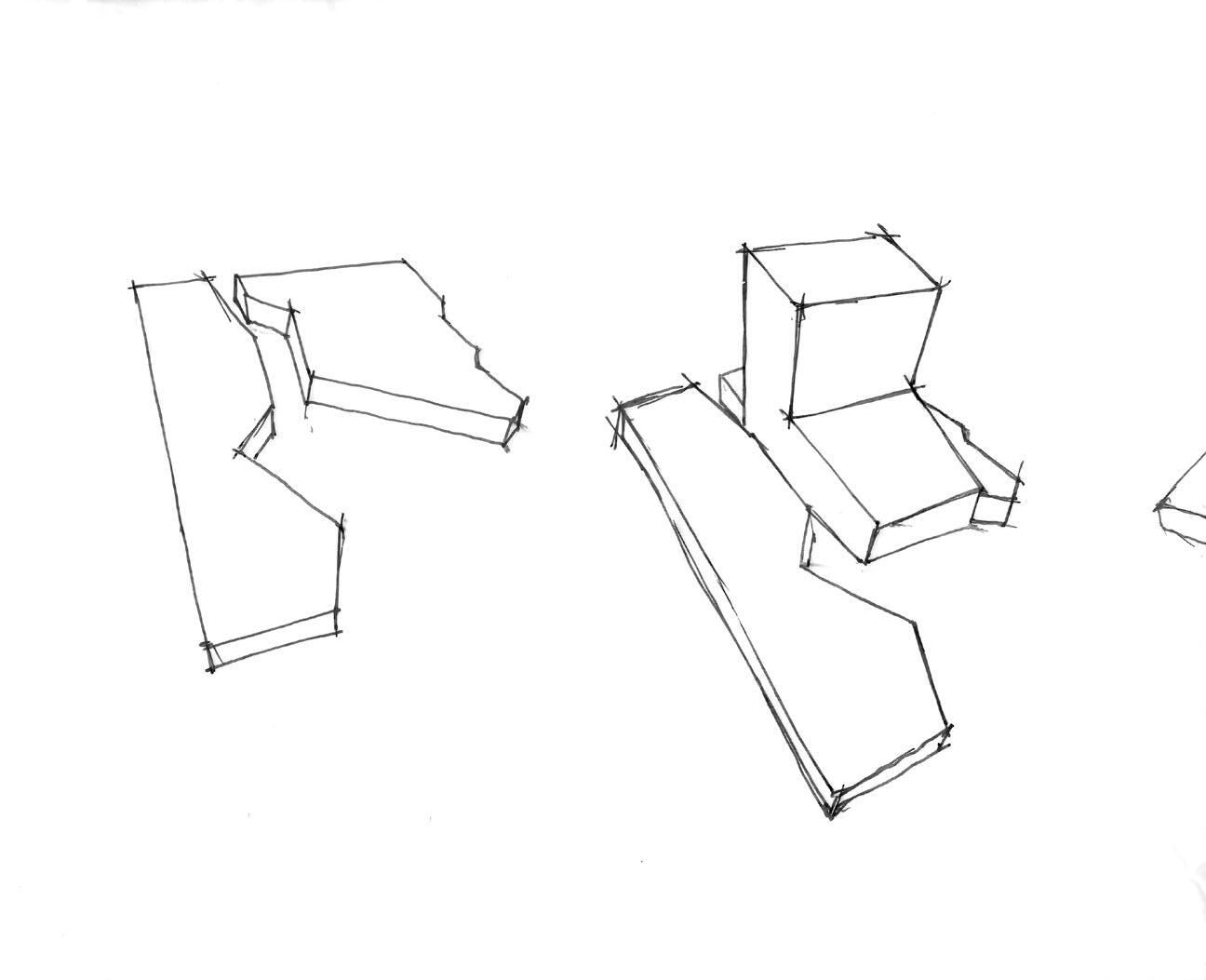
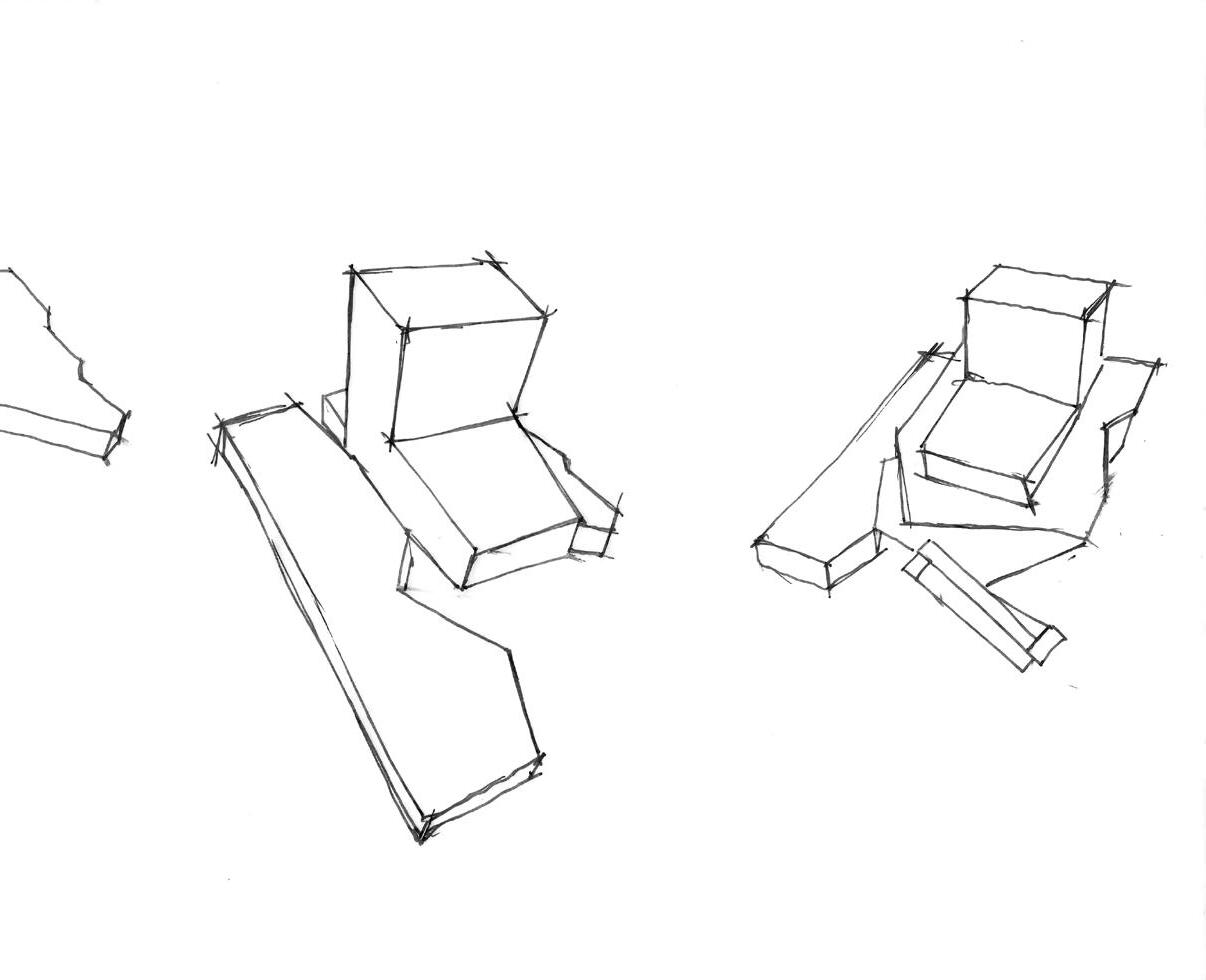
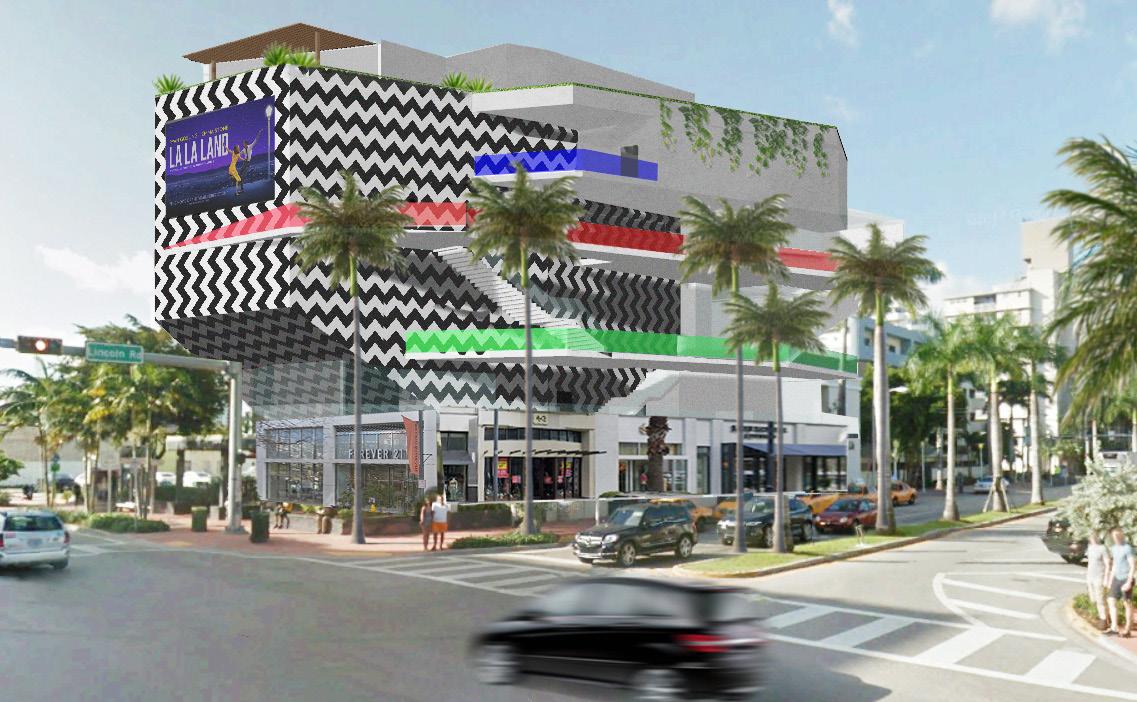
28 29 ev·o·lu·tion SELECTED WORKS OF ASTIREH BARADARI // 2013-2022 Public Theatre Venues Adminstration Around the Site Cafe Restaurant Ticket Retail Exhibition Exhibition Supply Public R.R. Theater Stage Projection Room Workshop Set Storage,Elevator Connection Dressing Room Bathrooms w sh Ballroom Administrative o ces Ms. Thrope o ce Meeting rooms,3 Storage/Curatorial Areas Mechanical Room Janitor Closet Garden Marquee Loading Dock Continiuation of Lincoln Rd. mall Theater is the core Circulation Around the Theater
Miami Beach Center for Art and Performance
The
30 31 ev·o·lu·tion SELECTED WORKS OF ASTIREH BARADARI // 2013-2022 Studio 5
Ground Floor

32 33 ev·o·lu·tion SELECTED WORKS OF ASTIREH BARADARI // 2013-2022 Studio 5
Section A - A NTS
Fire Station #8 & Women Emergency Clinic
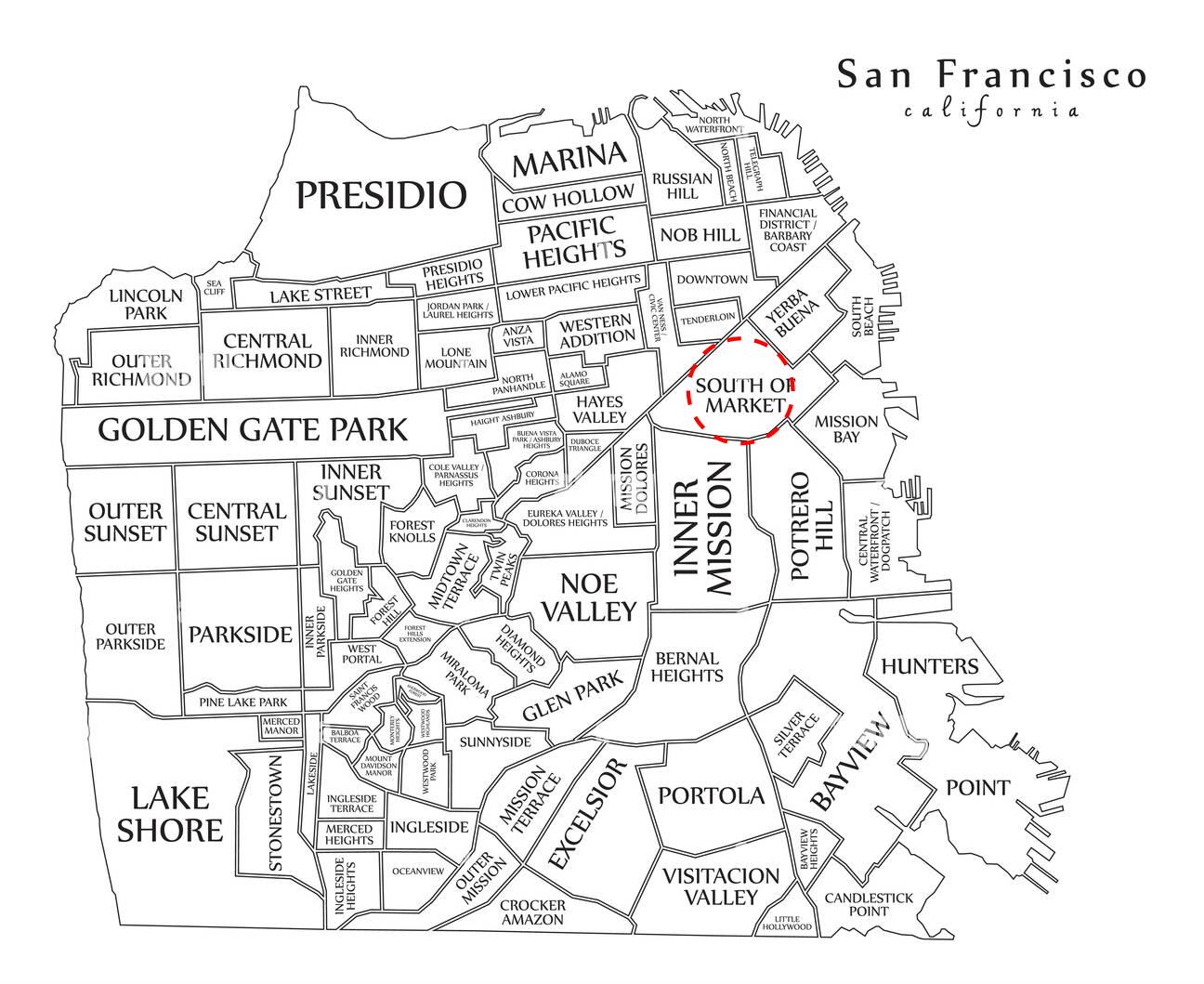
Studio 4 Spring 2015
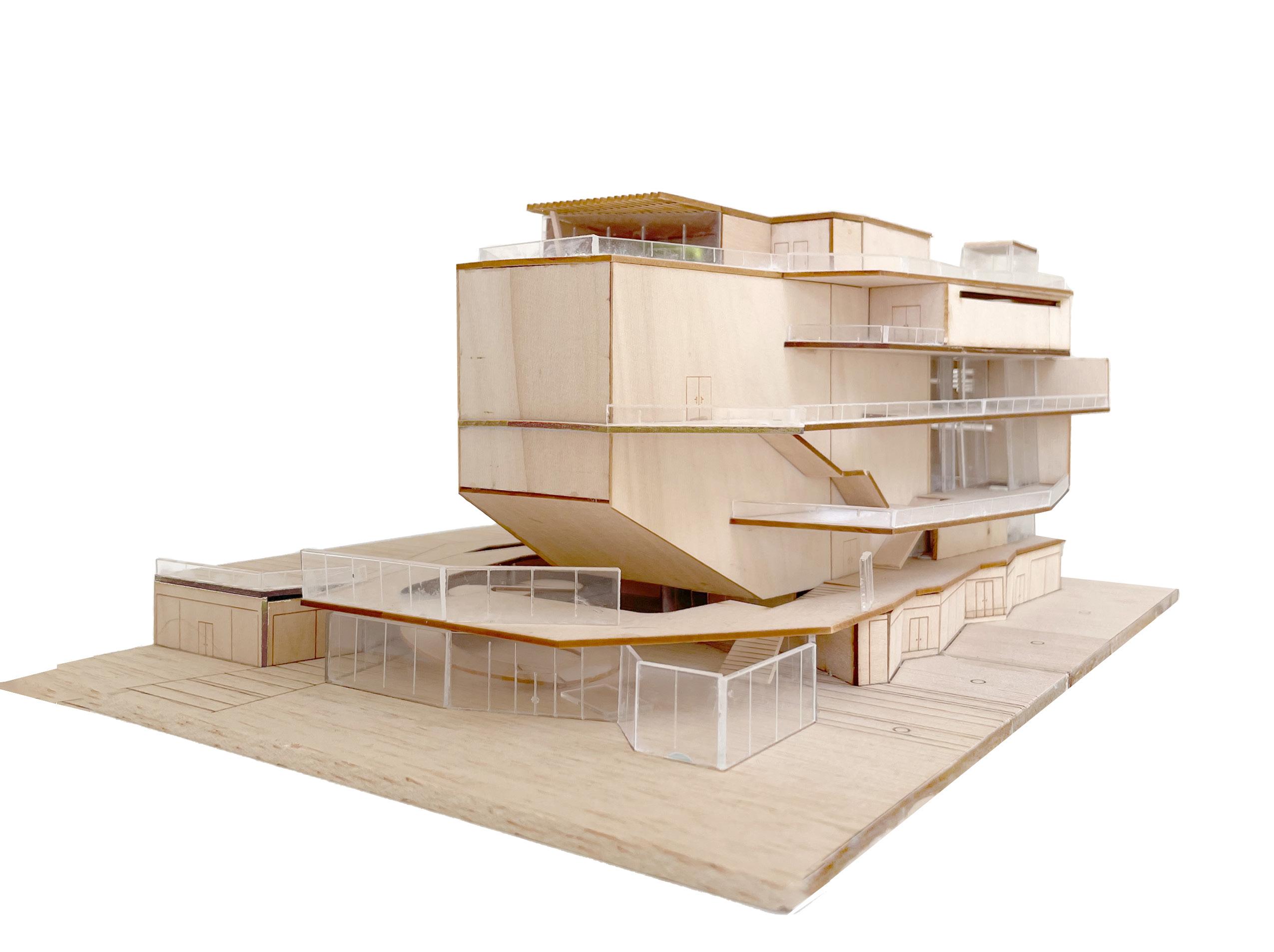
Instructor : Doron Serban
Sameena Sitbakan arh
34 35 ev·o·lu·tion SELECTED WORKS OF ASTIREH BARADARI // 2013-2022
physical Model Studio 5
The Miami Beach Center for Art and Performance
250
Project / Hybrid Program ( fire Station and Women Emergency Clinic)
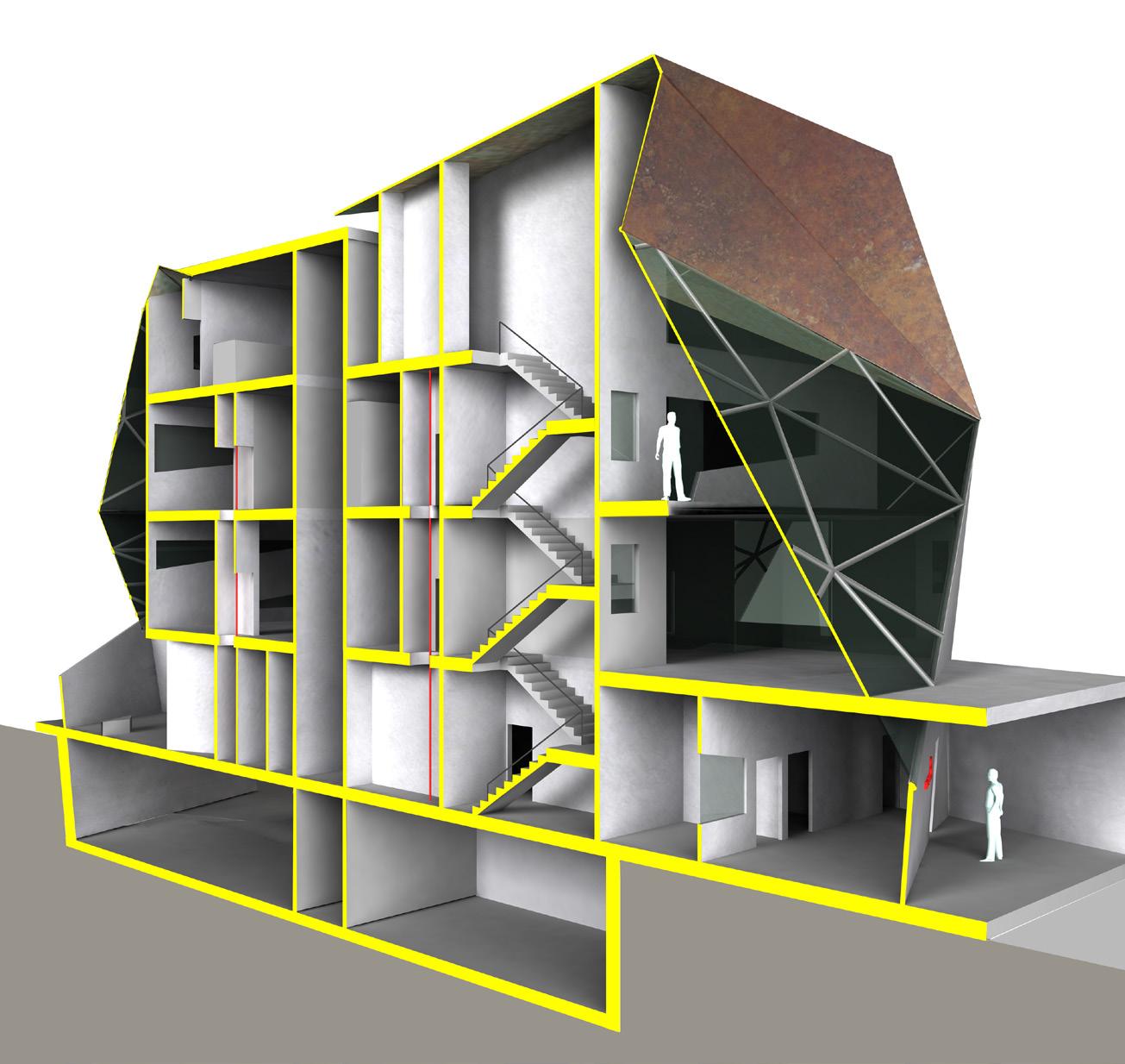
Instructors /Samina Sitbakan, Doron Serban
Course Name / Site Culture & Integral Urbanism - ARH 250
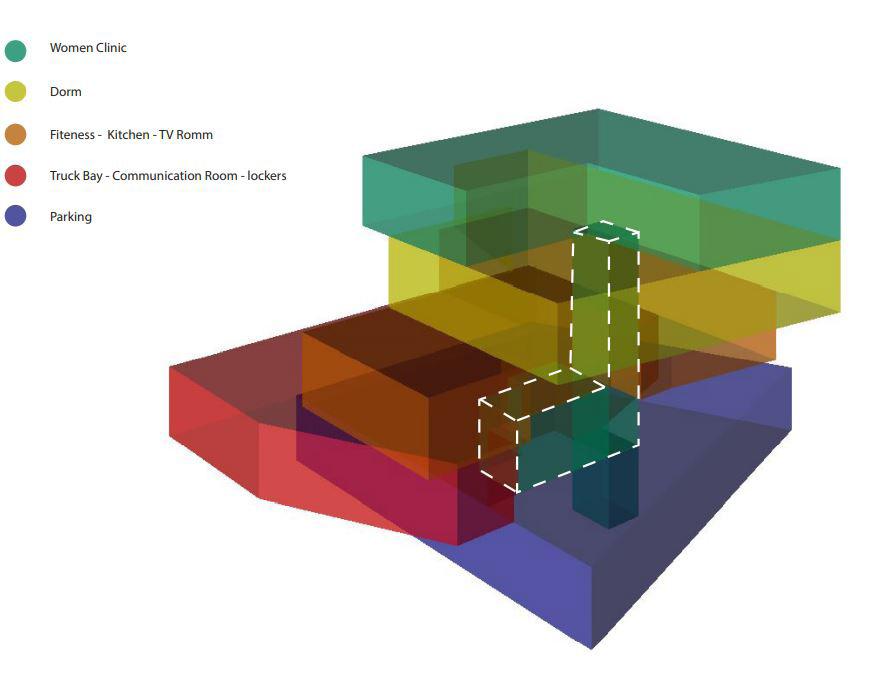
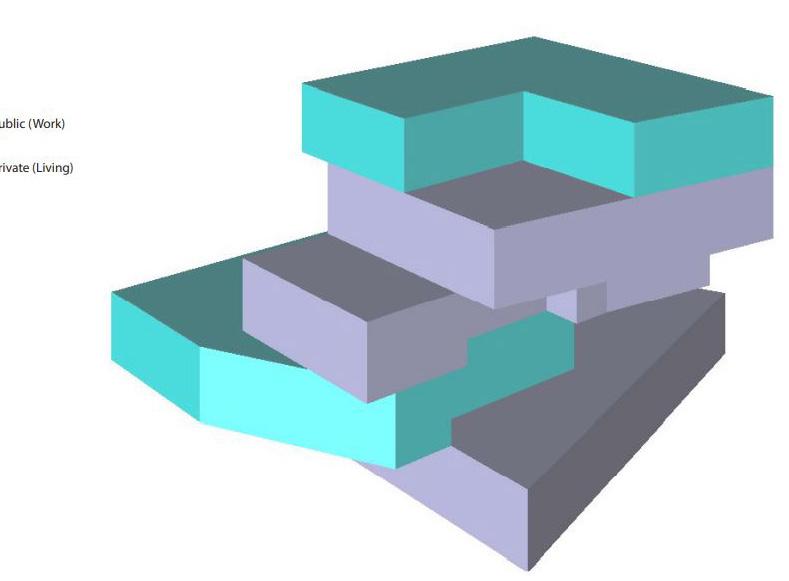
Site /San francisco #8 Fire Station
When at the first time, I visit the re station 8 , I really inspired by the Safe Surrender site sign. So when It comes to introducing a community program within the fire station,the idea of adjacency of an emergency women clinic with re house came to my mind . This clinic gives service to women who needs to do abortion clinically and menthaly .In other word something like Plnned Parenthood but in very small scale. So regard to the issue of having many homeless women who lives in San Francisco and we can see them every day very near to our site I decide to design a hybrid building which is a fire station and Women Emergency Clinic(W.E.C)
My Inspiration for introducing a community program was from the Safe Surrender site sign. So I introduced a women emergency clinic for abortion Since there are many opponents for this action, fire station which is a safe house embraces and protects this clinic.
Fire Station #8 model
Selected for Academy of art University Gallery and 2015 Spring Show
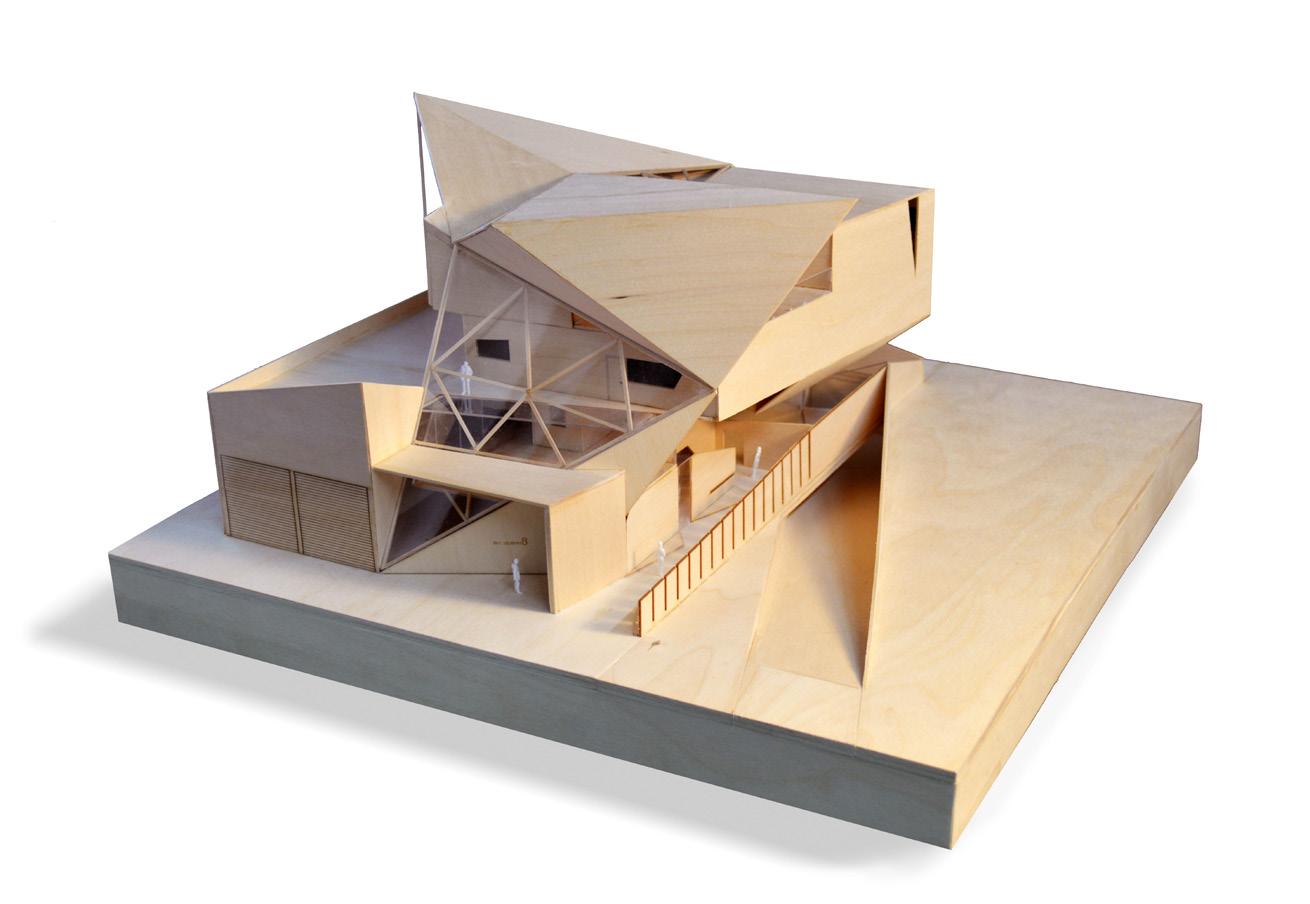
36 37 ev·o·lu·tion SELECTED WORKS OF ASTIREH BARADARI // 2013-2022
Studio 4 Public Private Women Clinic Truck Bay Communication Room Lockers Dorm Parking Fitness Kitchen TV Room Studio 4
Skin Structure
The structure undre the steels is Space Frame which is a lightweight rigid structure and are useful for large span areas .They are strong and because of the inherent rigidity of the triangle; flexing loads (bending moments) are transmitted as tension and compression loads along the length of each struture. On top of this structure there are glass and steel.
38 39 ev·o·lu·tion SELECTED WORKS OF ASTIREH BARADARI // 2013-2022
Patina Steel
Glass
Studio 4 OPEN TO BELOW OPEN TO BELOW
Second Floor
Ground Floor
40 41 ev·o·lu·tion SELECTED WORKS OF ASTIREH BARADARI // 2013-2022
Third Floor
Studio 4 Studio 4
Fourth Floor
Section B-B’
42 ev·o·lu·tion Thank you for your time. If you have any question from me, you can email me at: astireh@gmail.com




































