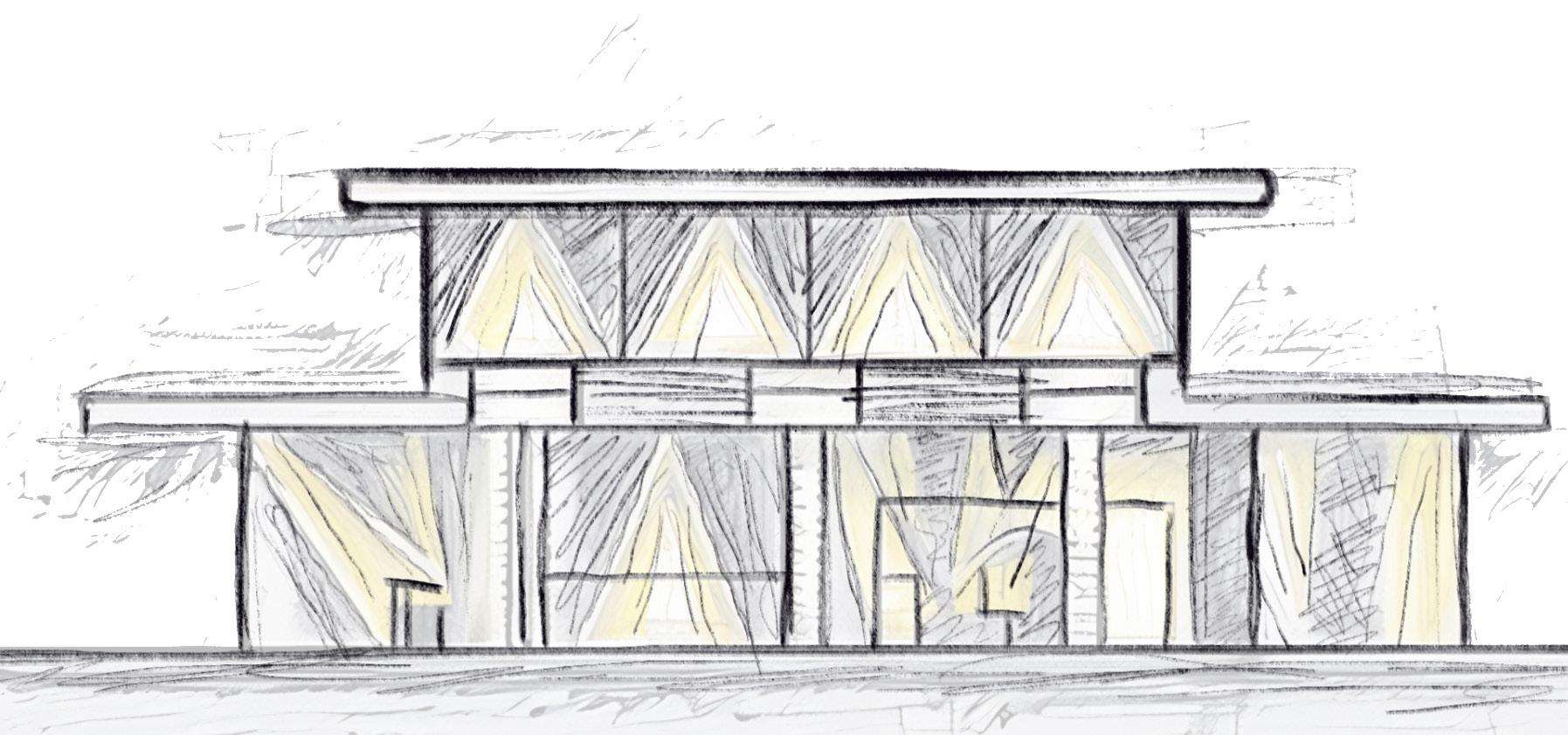ASPEN RANDOLPH
ARCHITECTURE
PORTFO LIO


SELECTED WORKS FROM 2021- 2024



SELECTED WORKS FROM 2021- 2024
I am an architecture student at the University of Colorado, Boulder who is passionate about geometrical intricacy, social justice, and human centered design
University of Colorado, Boulder
August 2021 - May 2025
Bachelors in Environmental Design with a focus in Architecture, Minor in Buisness, and Lighting Design Certificate, and Honors Thesis
Institute for Advanced Architecture, Barcelona
January 2024 - May 2024
Study Abroad Semester
Green Mountain High School
August 2017 - May 2021
Sketchup
Rhino3D
Revit
AutoCAD
Adobe Suites
Grasshopper
Lumion
Enscape
-9156
Collaboration | Creativity | Presentation Skills | Flexibility | Diligence | Positivity | Leadership | Project Management
Summa Cum Laude, Boulder Environmental Design Honors Council 2025
Milan Affordable Housing Competition; Short Buildner Architecture Competitions 2023
University of Colorado, Boulder; Dean’s List CU Boulder 2021, 2022, 2023, 2024, Seal of Biliteracy ; Spanish Jefferson County
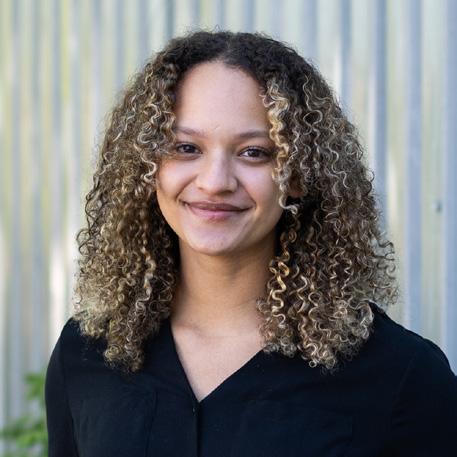
OZ Architecture | May 2024 - August 2024
Architectural Summer Intern
Supervisor : Justin Gerze
Completed tasks in Revit, Enscape, InDesign, Sketchup, PlanGrid, and Rhino 3D Built professional communication skills
Skills Developed



CU Boulder | April 2023 - January 2024
Architectural Research Assistant
Supervisor : Shawhin Roudbari
Conducted social justice research pertaining to campus design and architecture
Co-author of coinsiding academic research paper
Skills Developed




Student Ambassador
Supervisor : Hugo Arreola
Arranged tours of the Environmental Design department
Organized information sessions and conferences for perspective students
Skills Developed



Solving
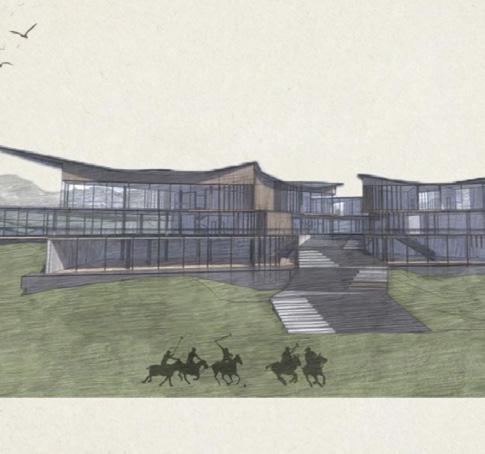
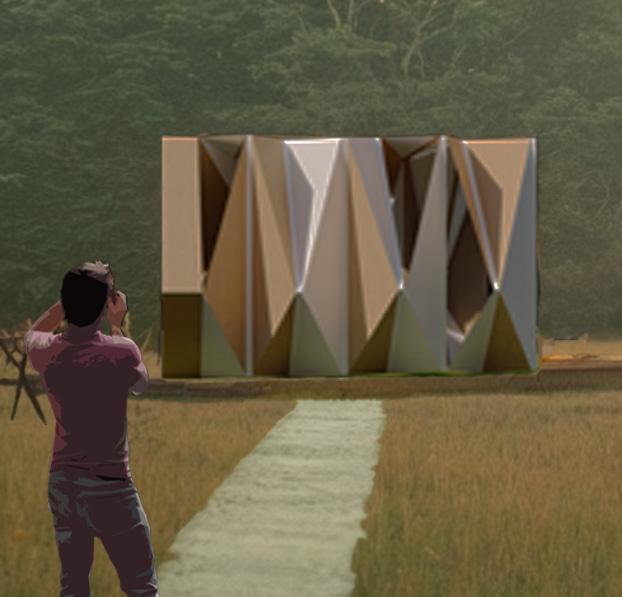
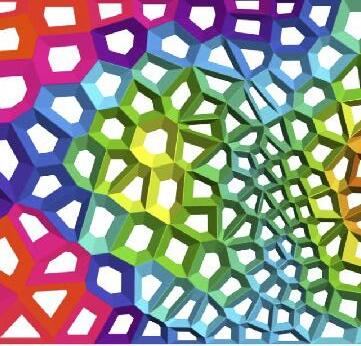

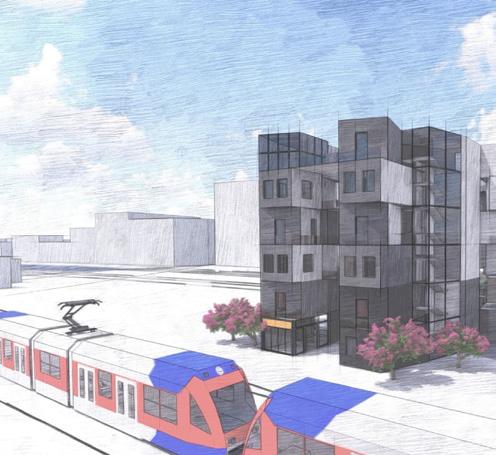
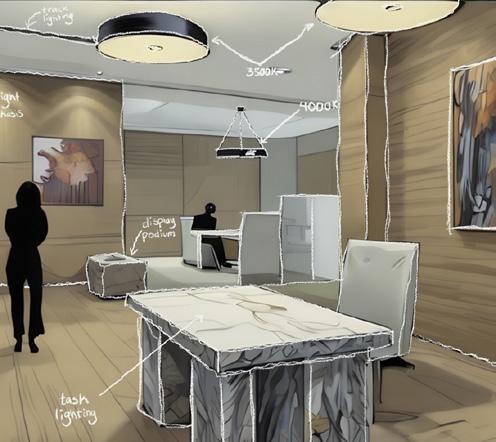
LIVING HORSE MUSEUM AND POLO CENTER
Programs used: Revit, Rhino3D, Photoshop, Illustrator, Prome Ai
Created in collaboration with: Lleyton Karimi & Jake Klucznik
This project was sponsored by the Denver Polo Club in Sedalia, Colorado. The project brief requested a Working Horse museum, education space, and event hosting facility which supported the Denver Polo community.
Reverence focuses on the connection between horses, humans, and the sport of Polo. The design of the building focuses on a dynamic form which captures the movement and energy of Polo while mastering the ways in which we can strategically control moments awe within Architecture.
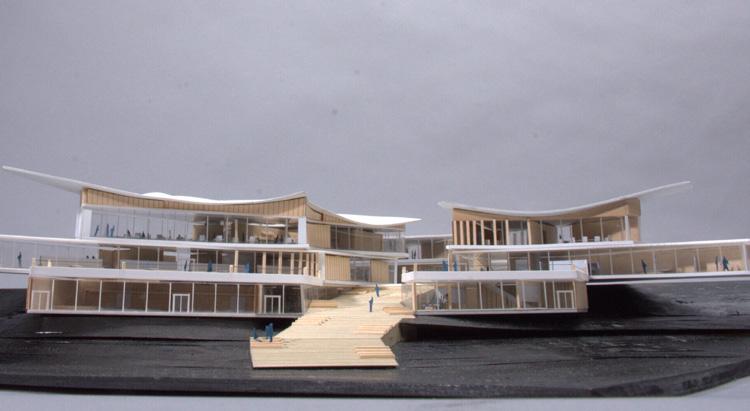
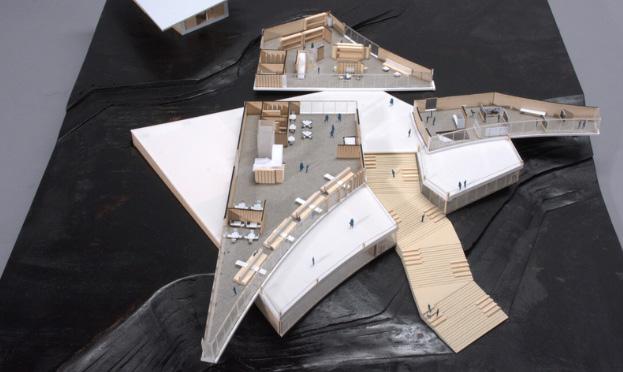

Full Project
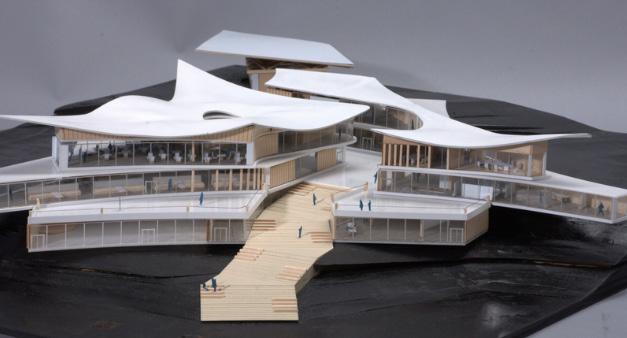
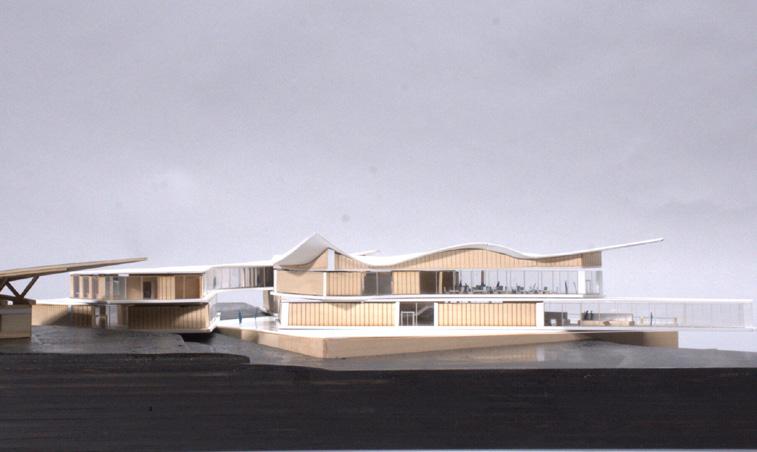

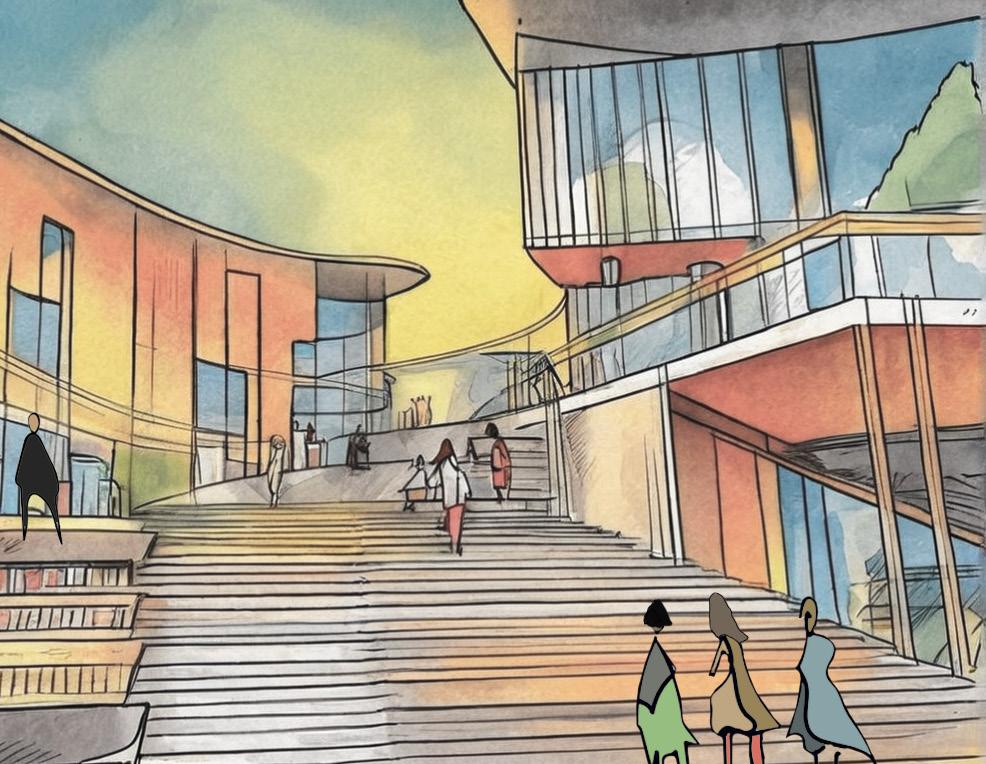
Patterns
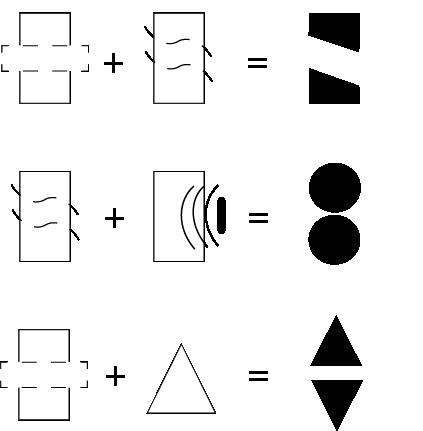

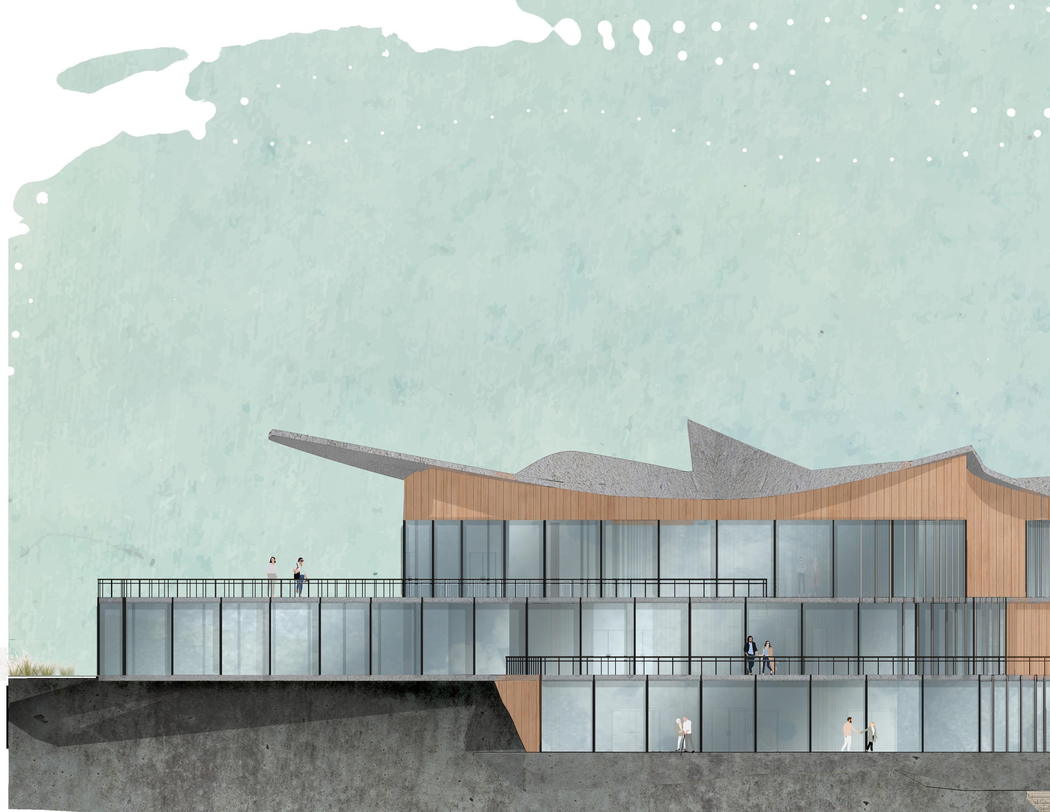
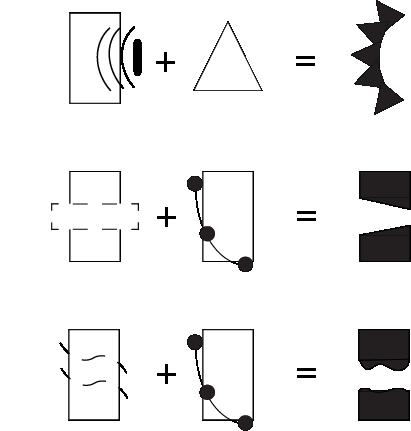
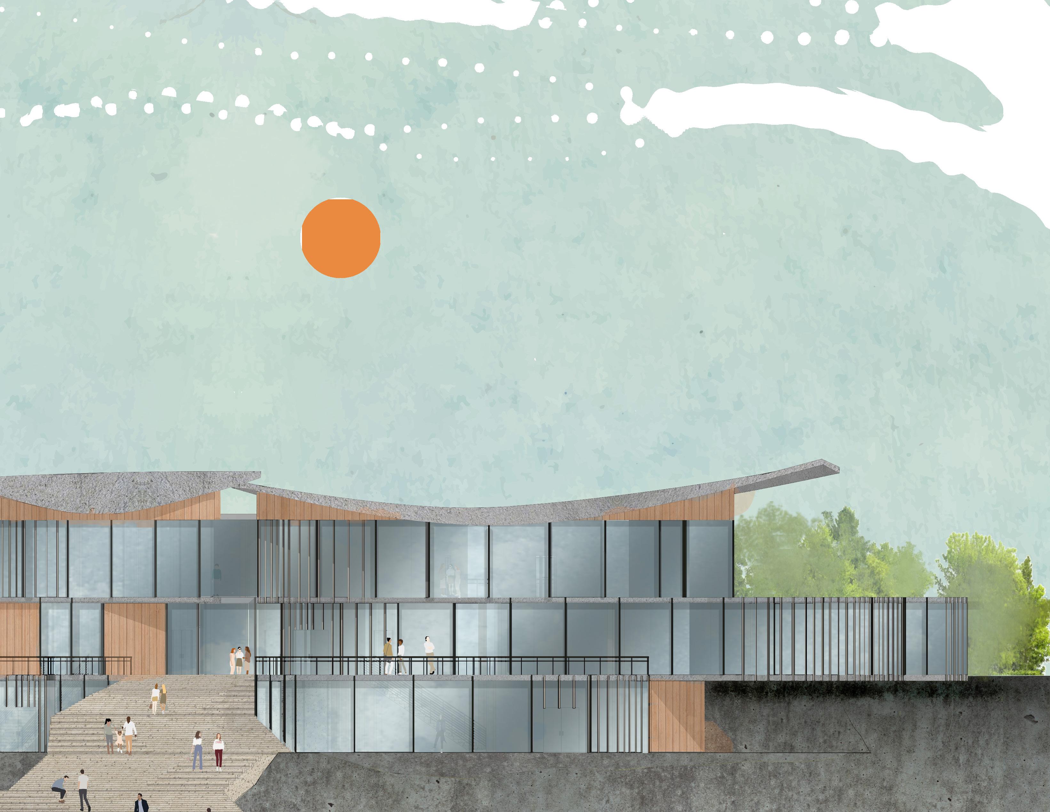
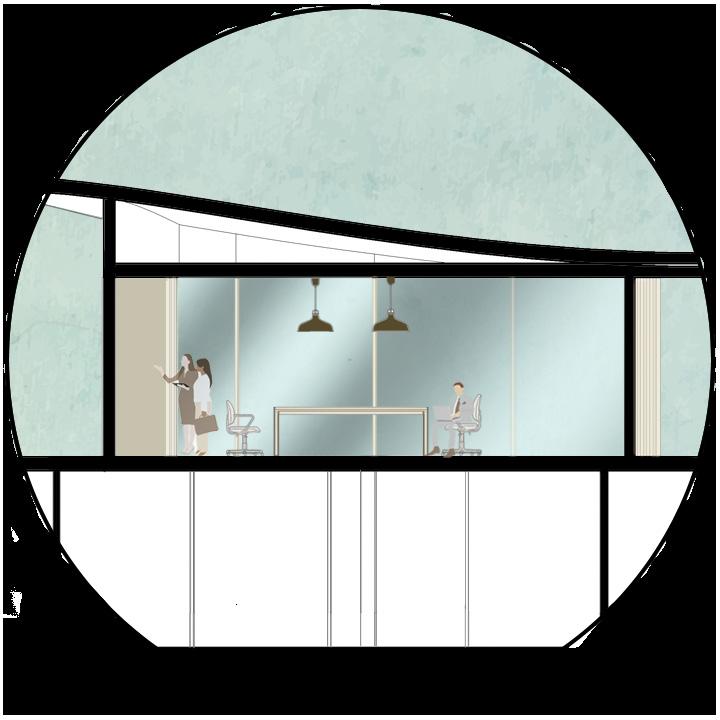
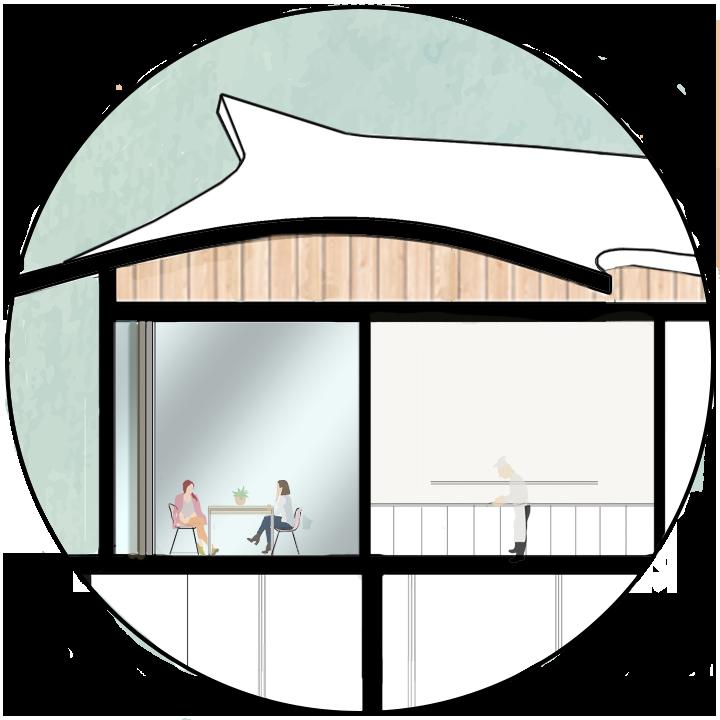
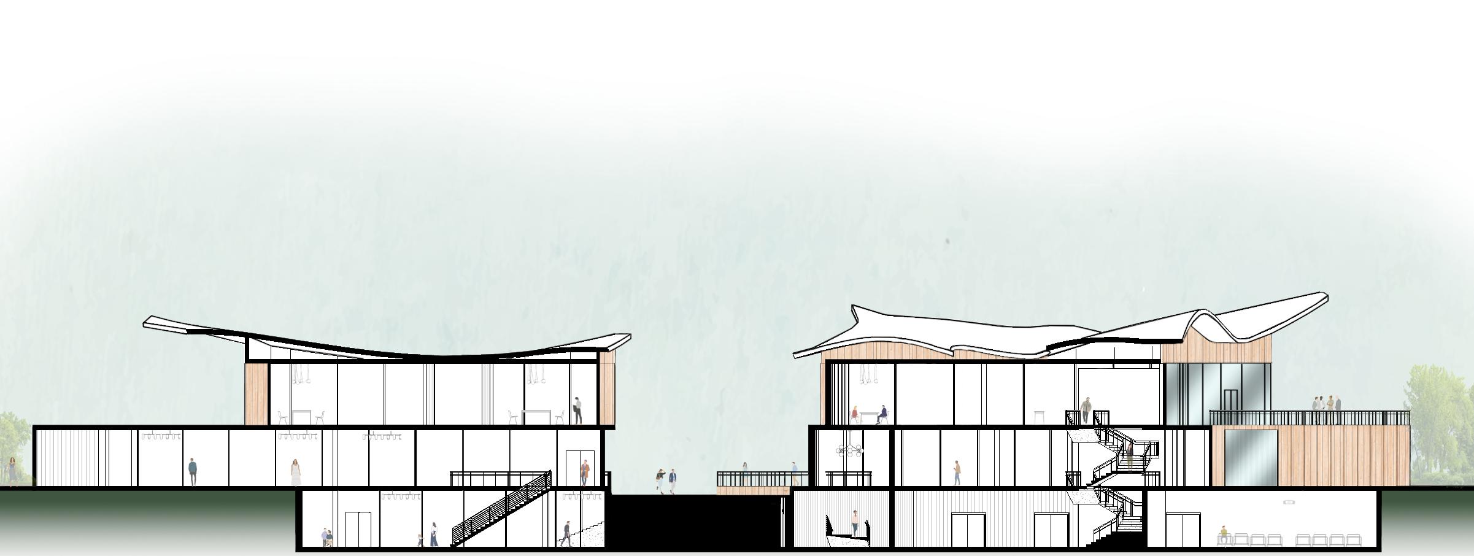
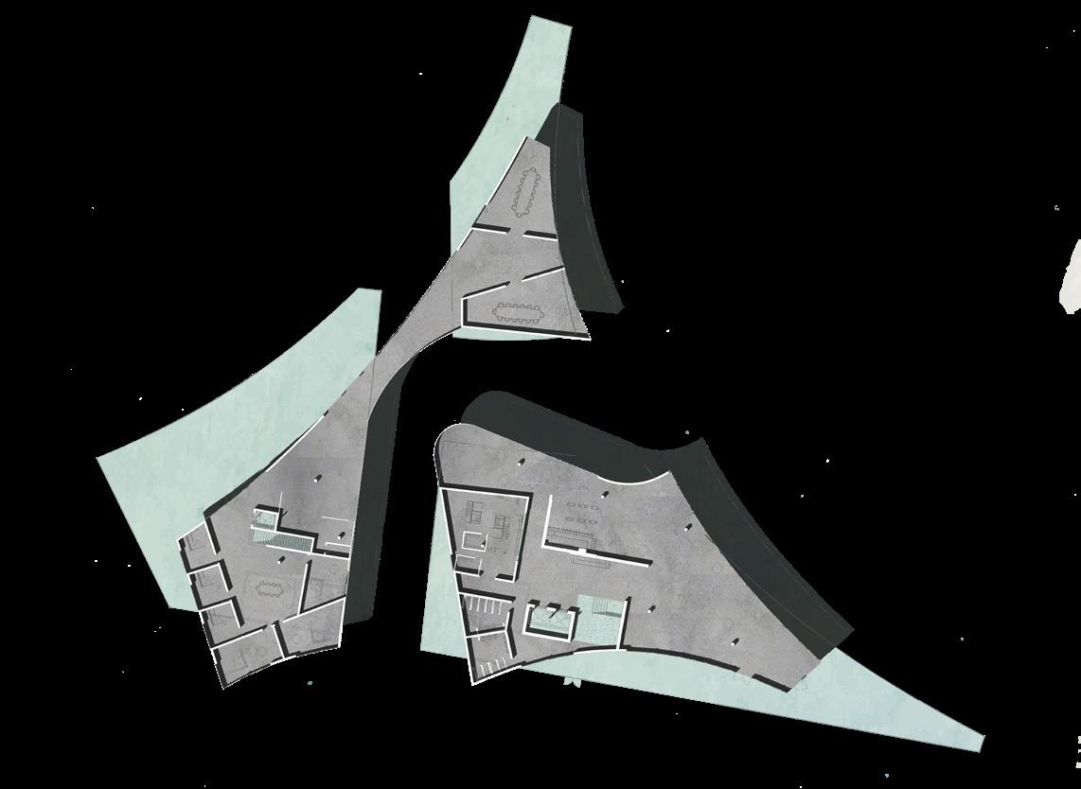

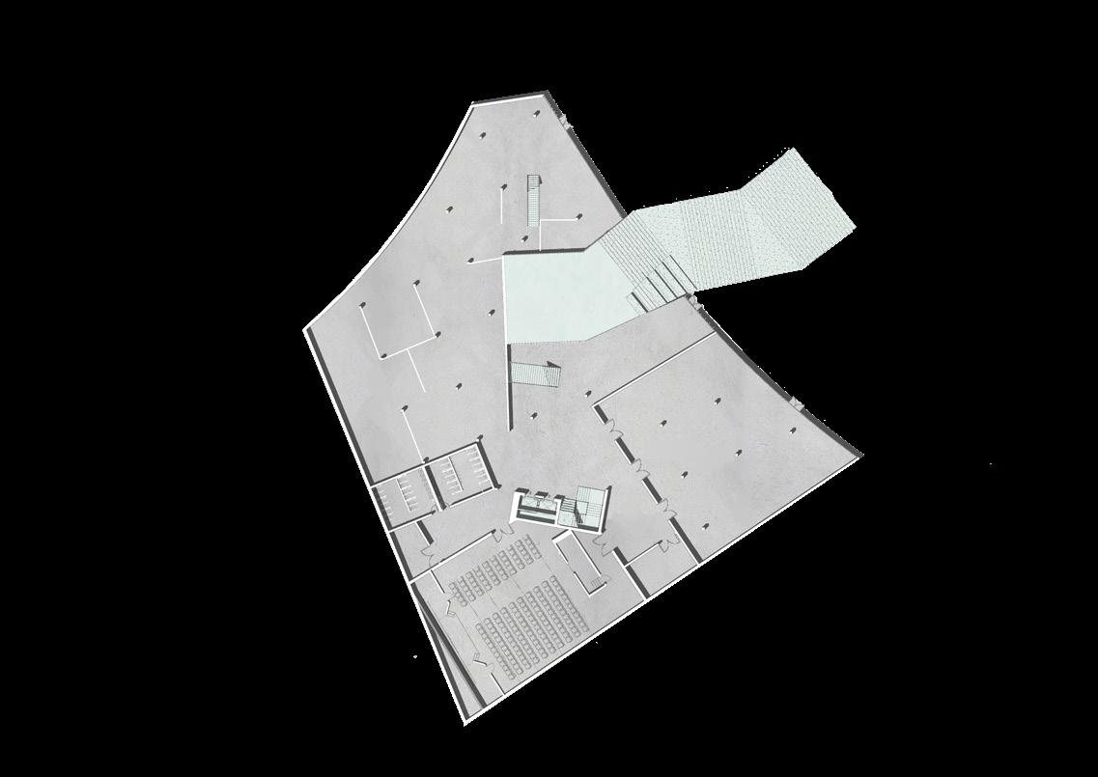

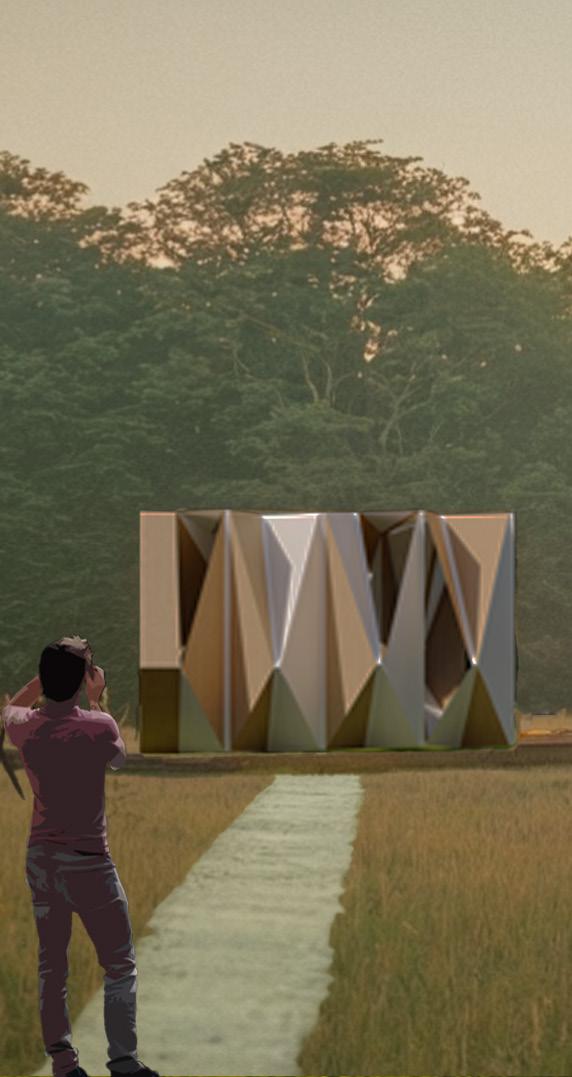
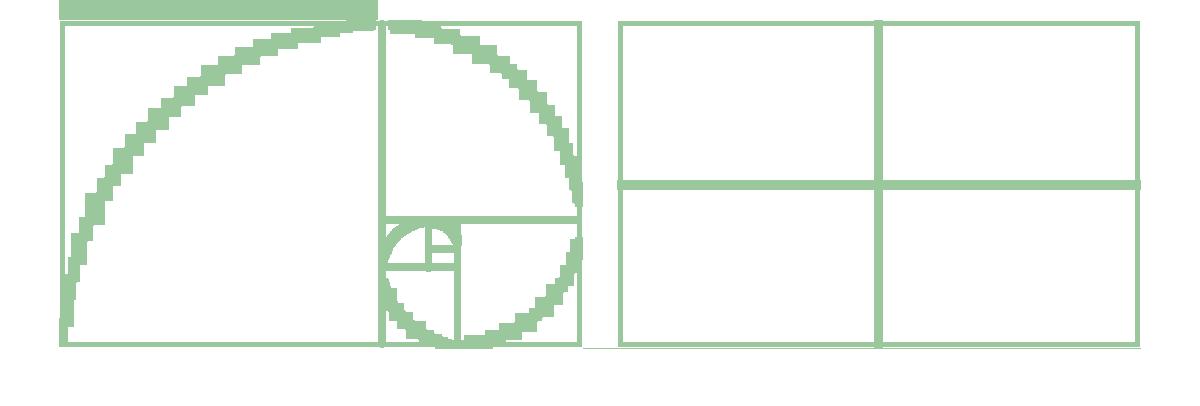


BIOPHILIC ARCHITECTURAL EXPRESSION
Spring, 2022
Programs used: Sketchup, Rhino3D, Photoshop, Illustrator, Prome Ai
The Nautilus is an interactive architectural sculpture that alludes to the naturally occurring sacred geometry of the Fibonacci sequence. Each individual wood panel is configured to create the illusion of a spiral when looking through the installation, while the elevation of the structure aligns with sequential patterns.
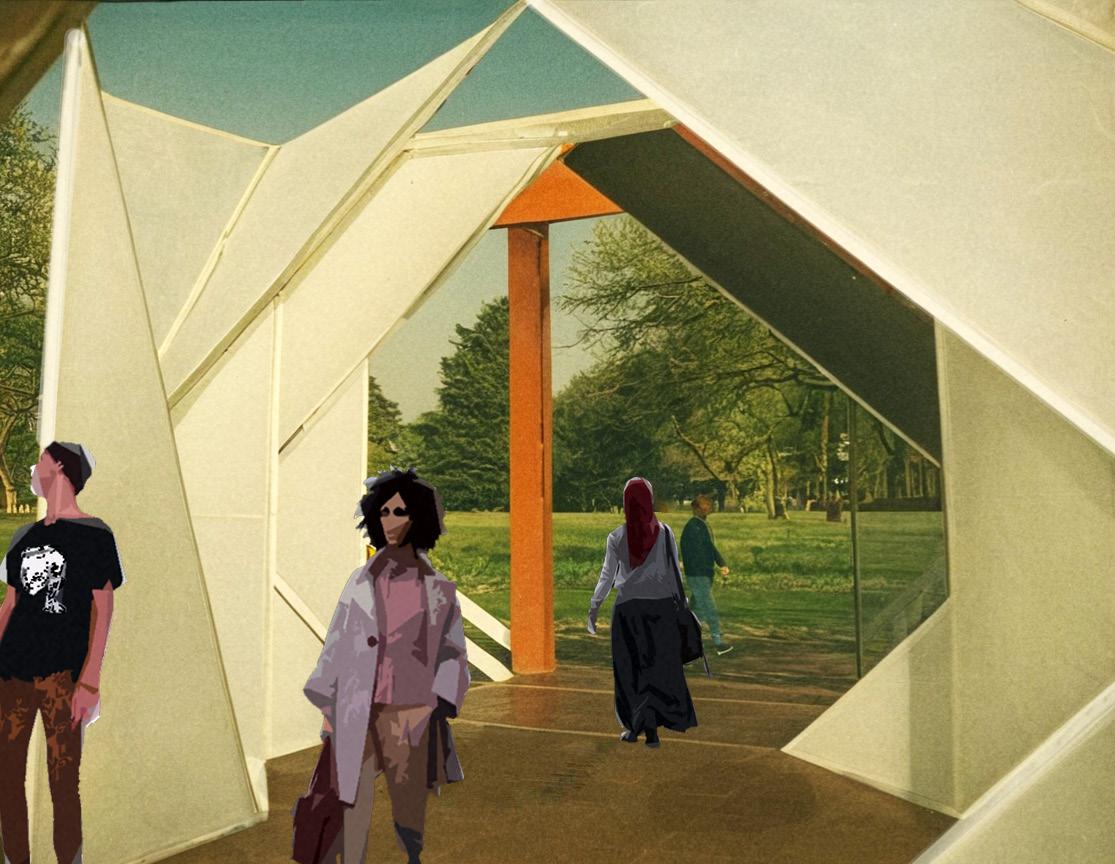
Summer, 2023

Programs used: Sketchup, Lumion, Photoshop Full Project
Created through the Buildner Milan Affordable Housing Competition, the Functional Fractal utilizes vacant lots on existing transit lines throughout Milan to create transit oriented developments that connect residential, transportational, and commercial uses. The design showcases adaptable, universal designs that can be altered based on location. The ground level of the structure features storefronts and transit oriented areas, while the above spaces feature low income modular housing. The construction of the fractal revolves around additive modularity with units being flexible for expansion and repurposing. The modularity of the building creates a multi use community that promotes social mobility, communal connectivity, and economic growth.
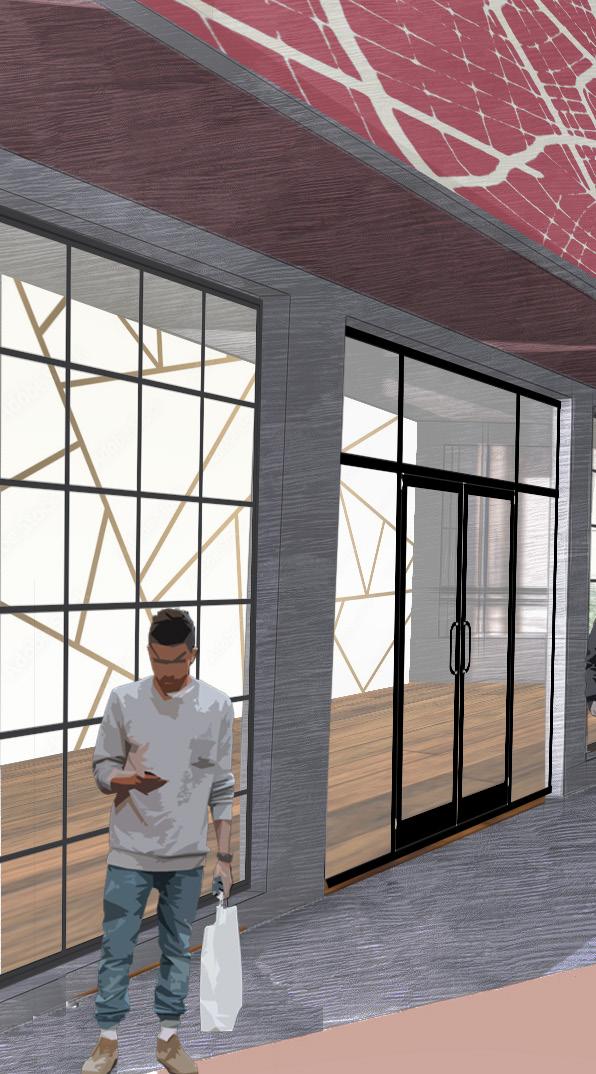

By utilizing standardized yet customizable modules, this housing solution can be tailored to various climates and cultural contexts, promoting both affordability and architectural innovation. In relation to Milan, vacant lots along transit lines throughout the city serve as mutiple location options for transit-oriented modular housing.

Existing Tram Lines in Navigli neighborhood
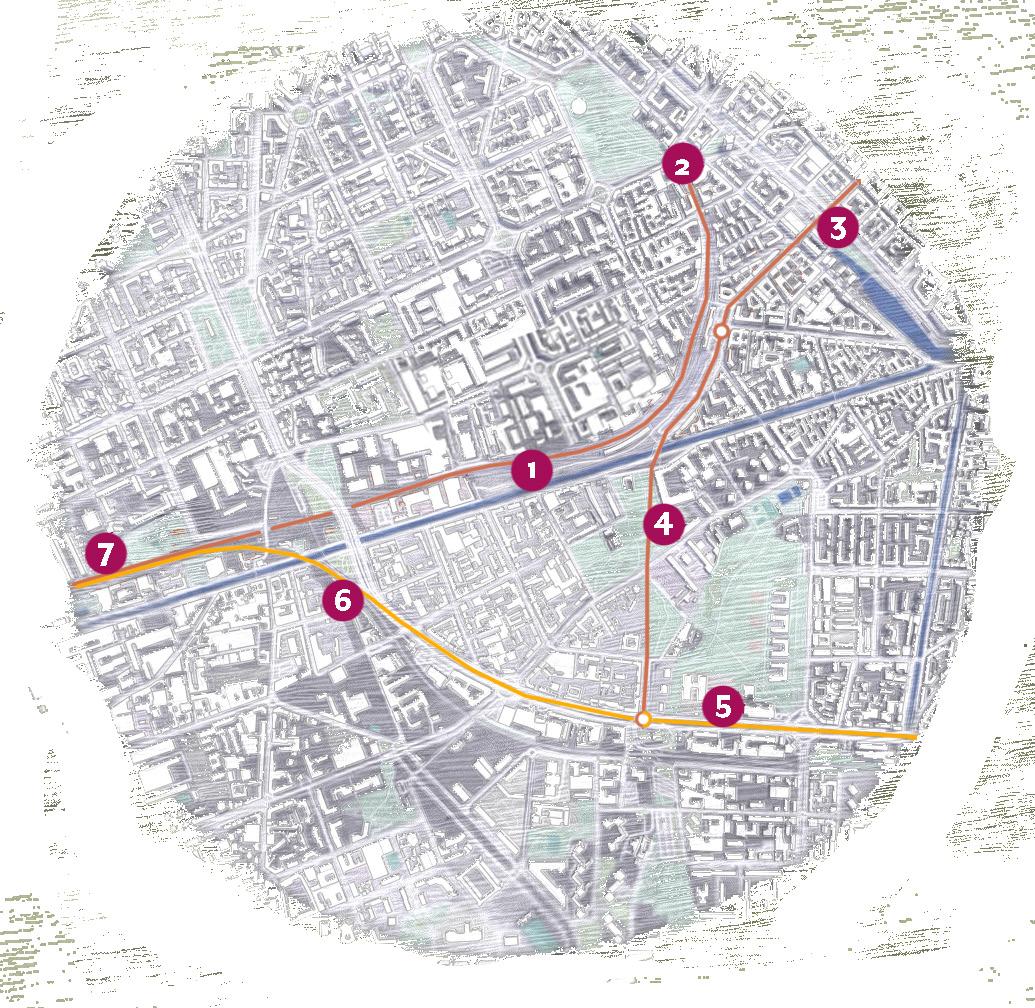
Existing Vacant Lots along L3 and L4 tram lines

Lot example
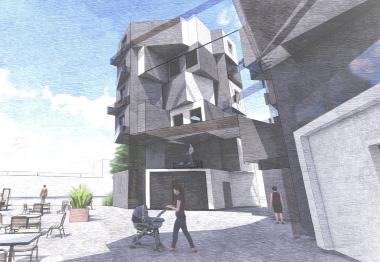
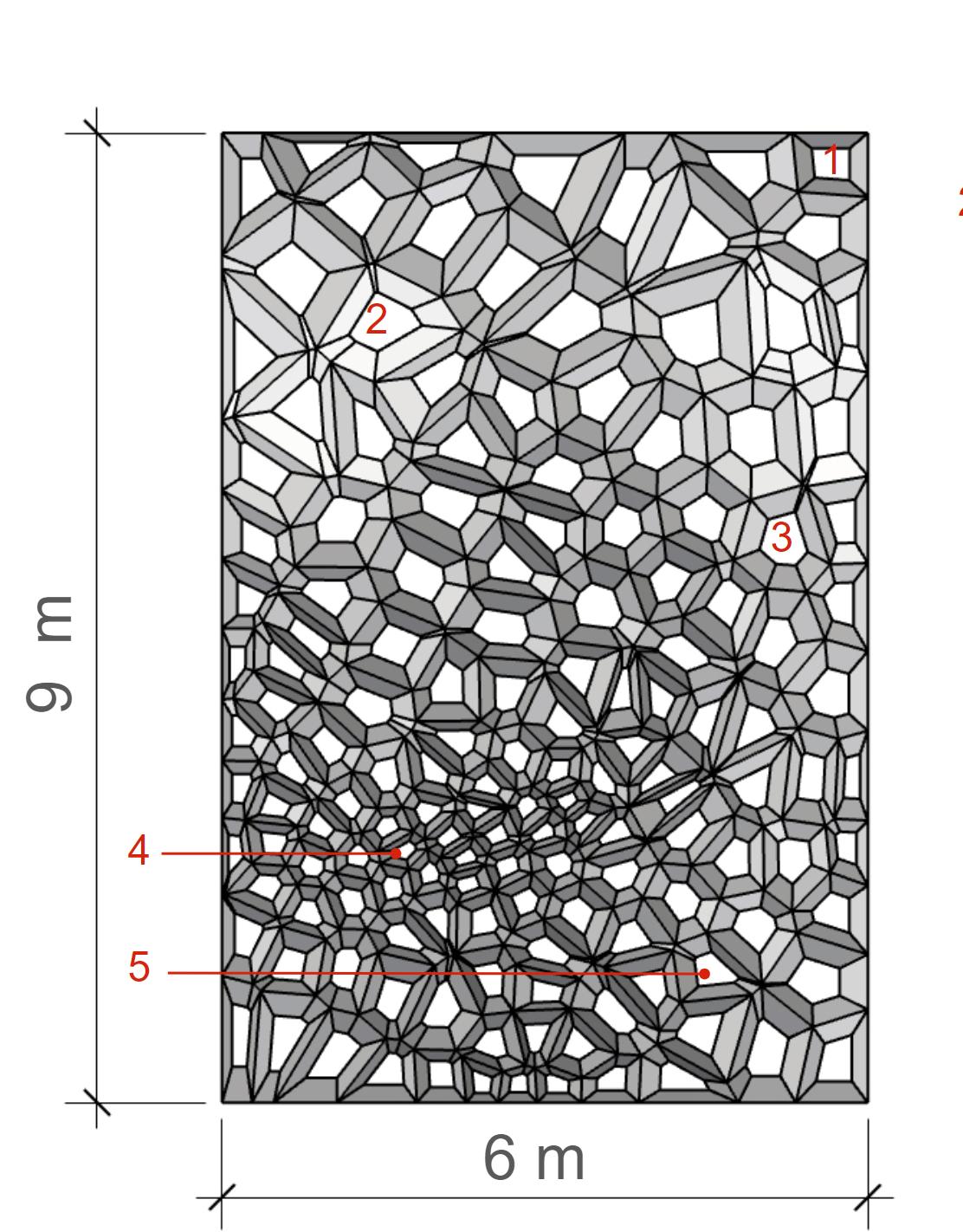
Programs used: Rhino 3D, Grasshopper, Photoshop
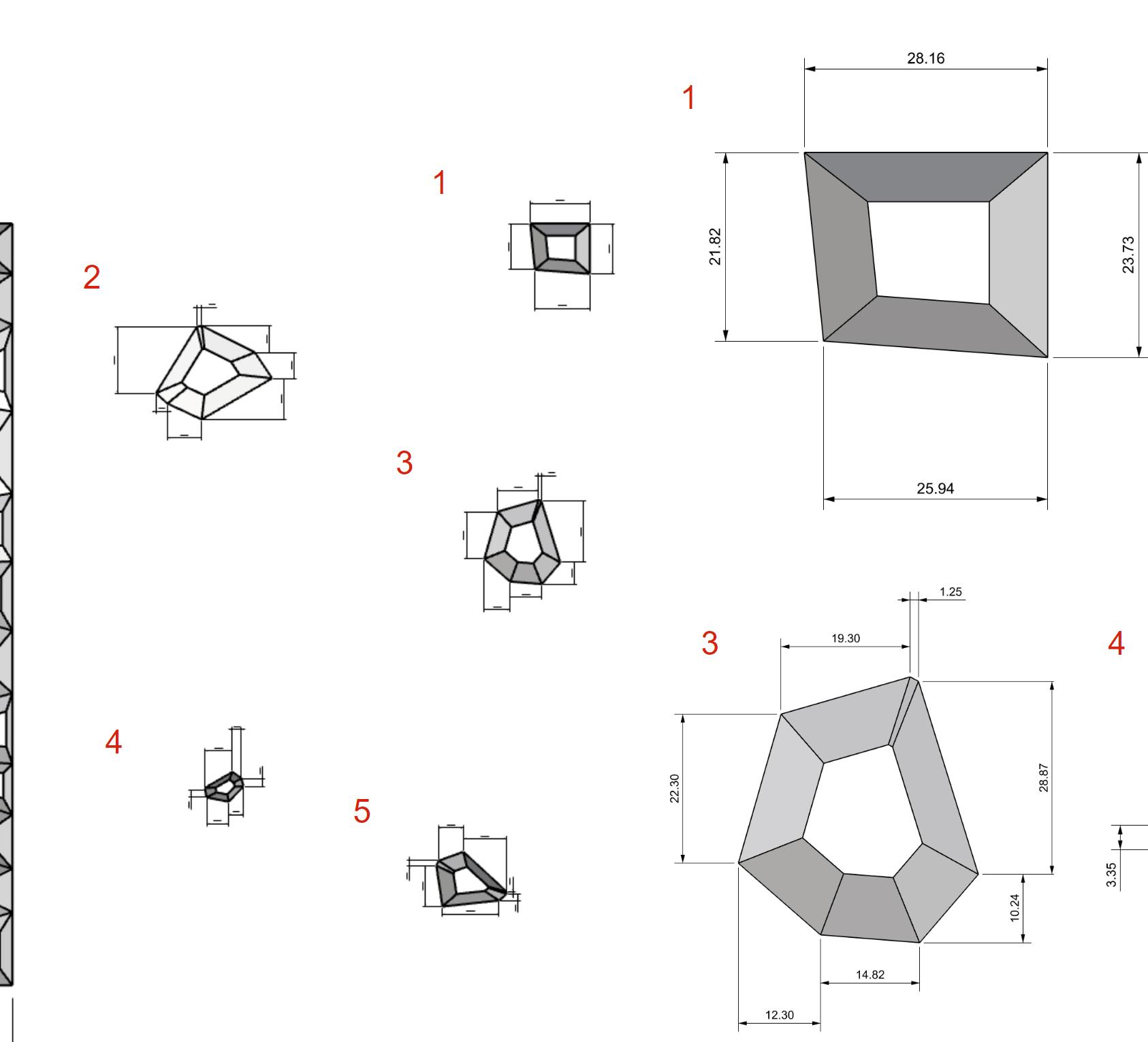
During the 2024 Spring Semester I attended the Institute for Advanced Architecture of Catalonia. The focus of the semester was to create a modular facade system inspired by Trencadis; a type of mosaic made from cemented-together tile shards and broken chinaware. Through the program Grasshopper, the culmination of the project showcases cross ventilation and sun shading with apertures in polygonal ceramic modules. The size of the apertures vary based on expressed needs through attractor points.
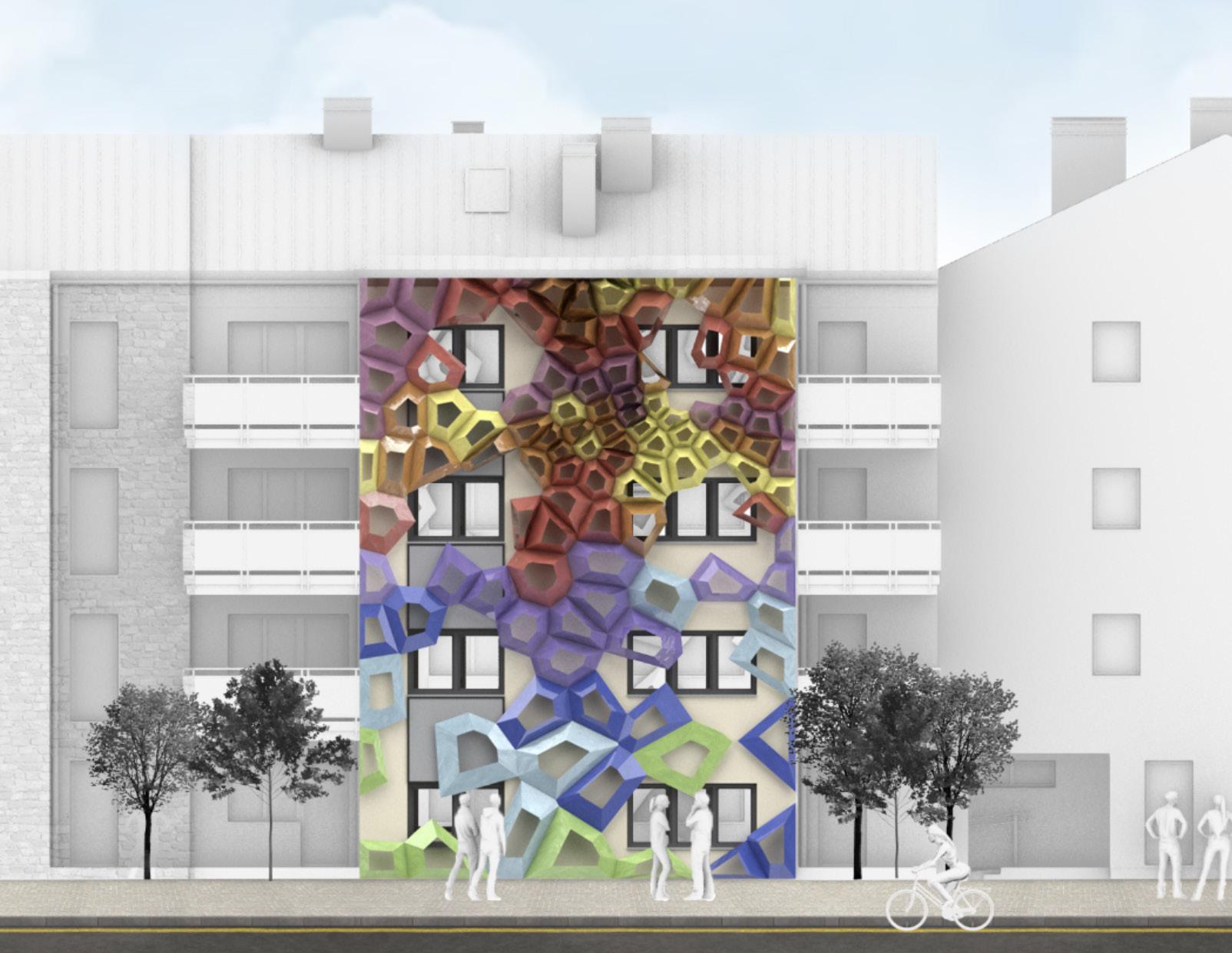
LIGHTING SCHEMATIC PLAN
Spring, 2023

Full Project Programs used: AGI32, Revit, Photoshop
The Ruby Rivers Headquarters project focuses on the creation of technical lighting design schematics, IES compliance, and ASHRAE regulations within the design of the Ruby Rivers office headquarters.
The Lighting Schematic serves as a critical component of the lighting design process. It acts as the main means of communication between the lighting designer, clients, and architects. With this being said, the Lighting schematic for the Ruby Rivers Headquarters serves as a detailed plan that illustrates the placement of lighting fixtures, the types of fixtures to be used, and other design specifications. Additionally, the plan aims to meet various standards such as IES requirements and ASHRAE regulations. The schematic is essential to ensure that the lighting design meets the desired vision and concept of the space as specified by the owners. This report will analyze appropriate levels of illumination, aesthetic choices, occupant safety, and comfort.
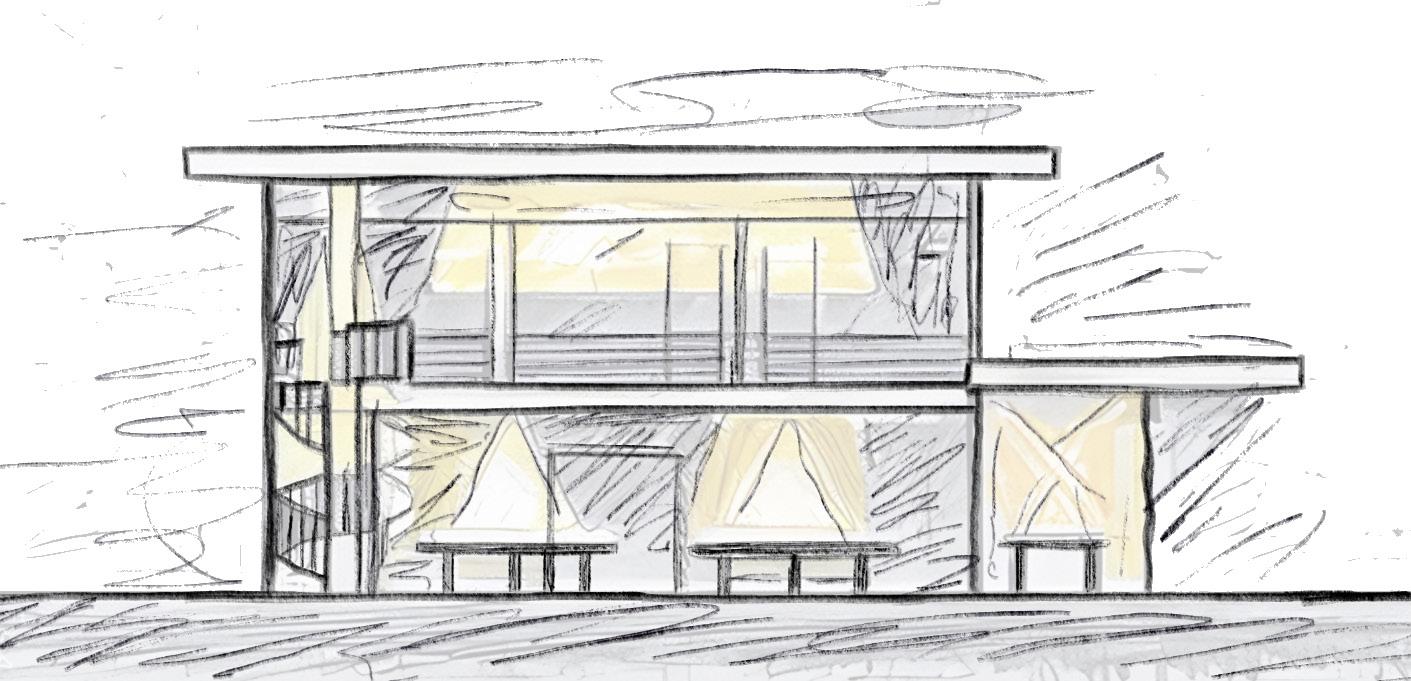
SCEMATIC LIGHTING SKETCHES
