E-PORTFOLIO






We must identify the Sustainable Development Goals (SGD) cluster in this phase, develop concept ideas that represent the problem as an allegory, and interpret the research into a narrative representation later on to investigate, characterise, create the necessary areas, and transition to a functional programming methodology. In order to offer a collection of results and research that will be used in the overall design approach, we are required to build both narrative and programming boards.
We must conduct research on the selected SDG as a group of three people and create an infographic diagram to further explain the topic. With that, we need to find a solution and adapt it into our own design concept by creating a tangible product that effectively conveys the narrative.
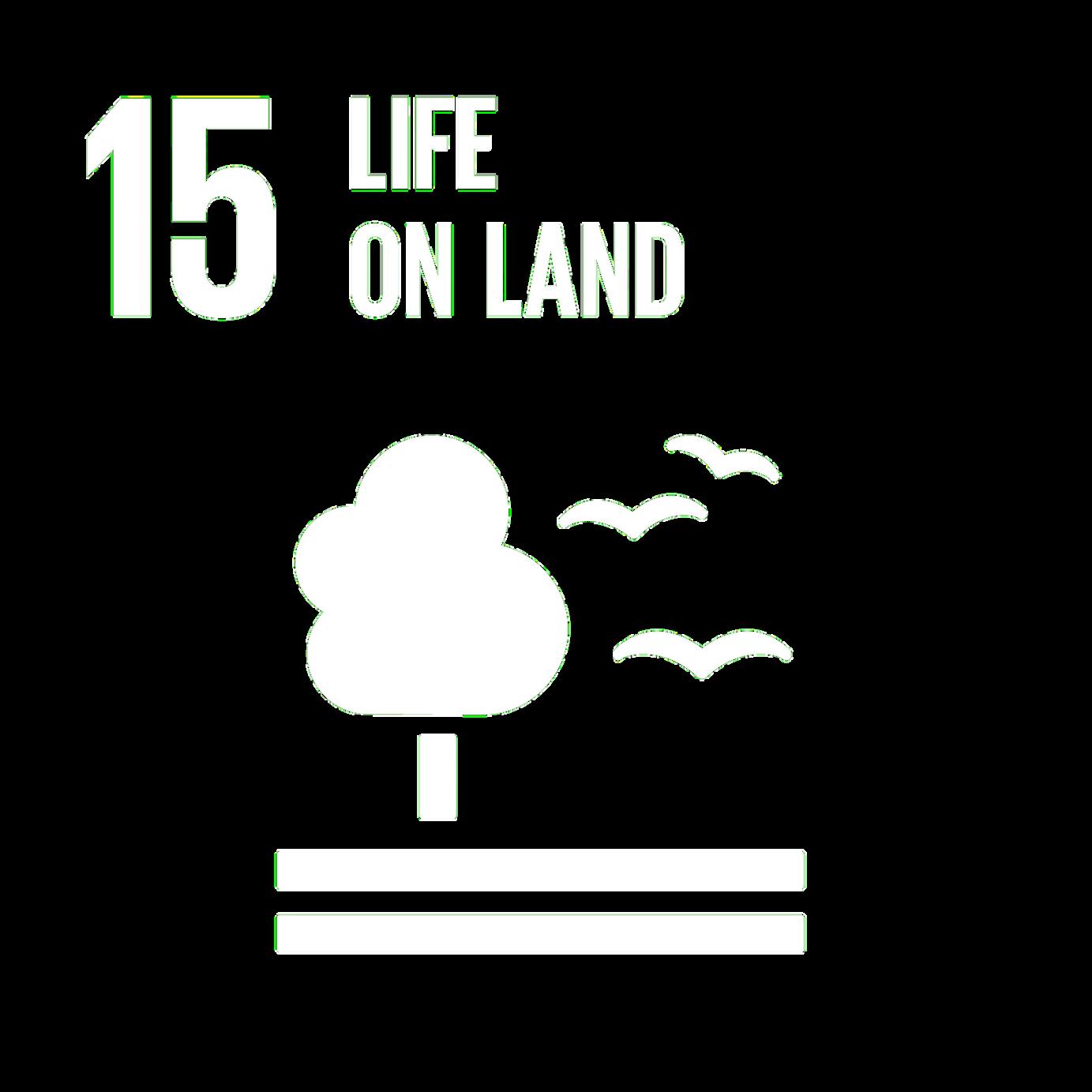
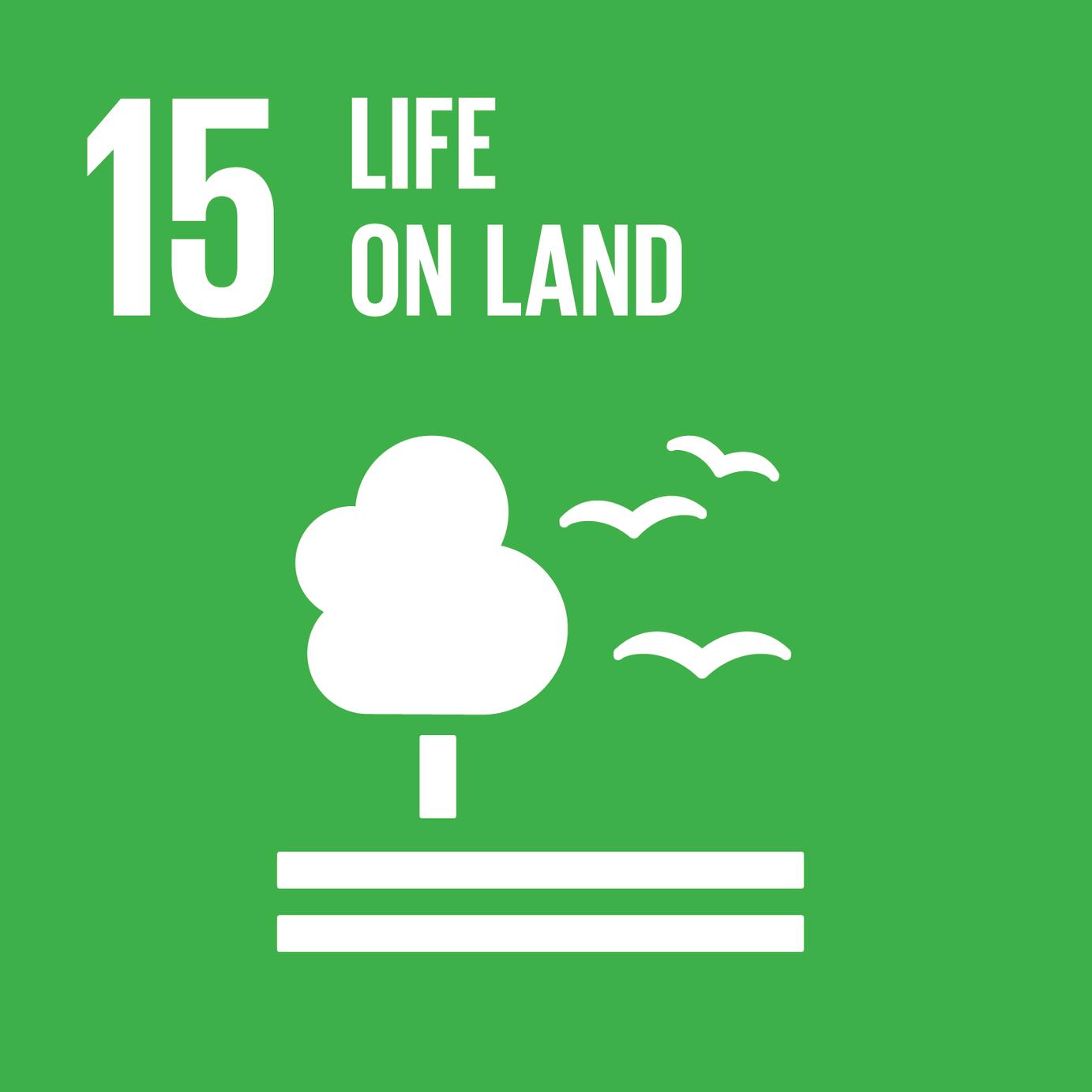
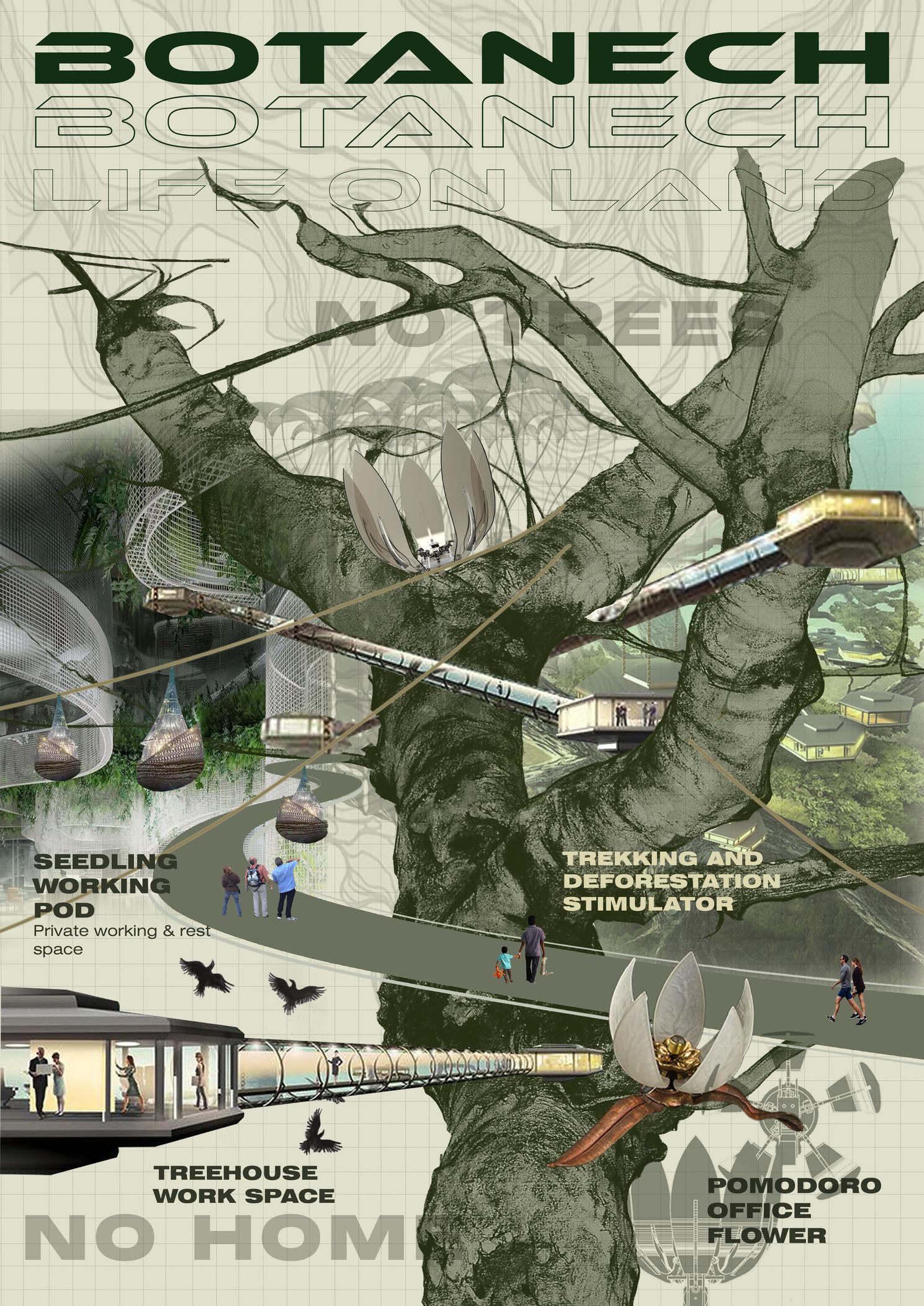
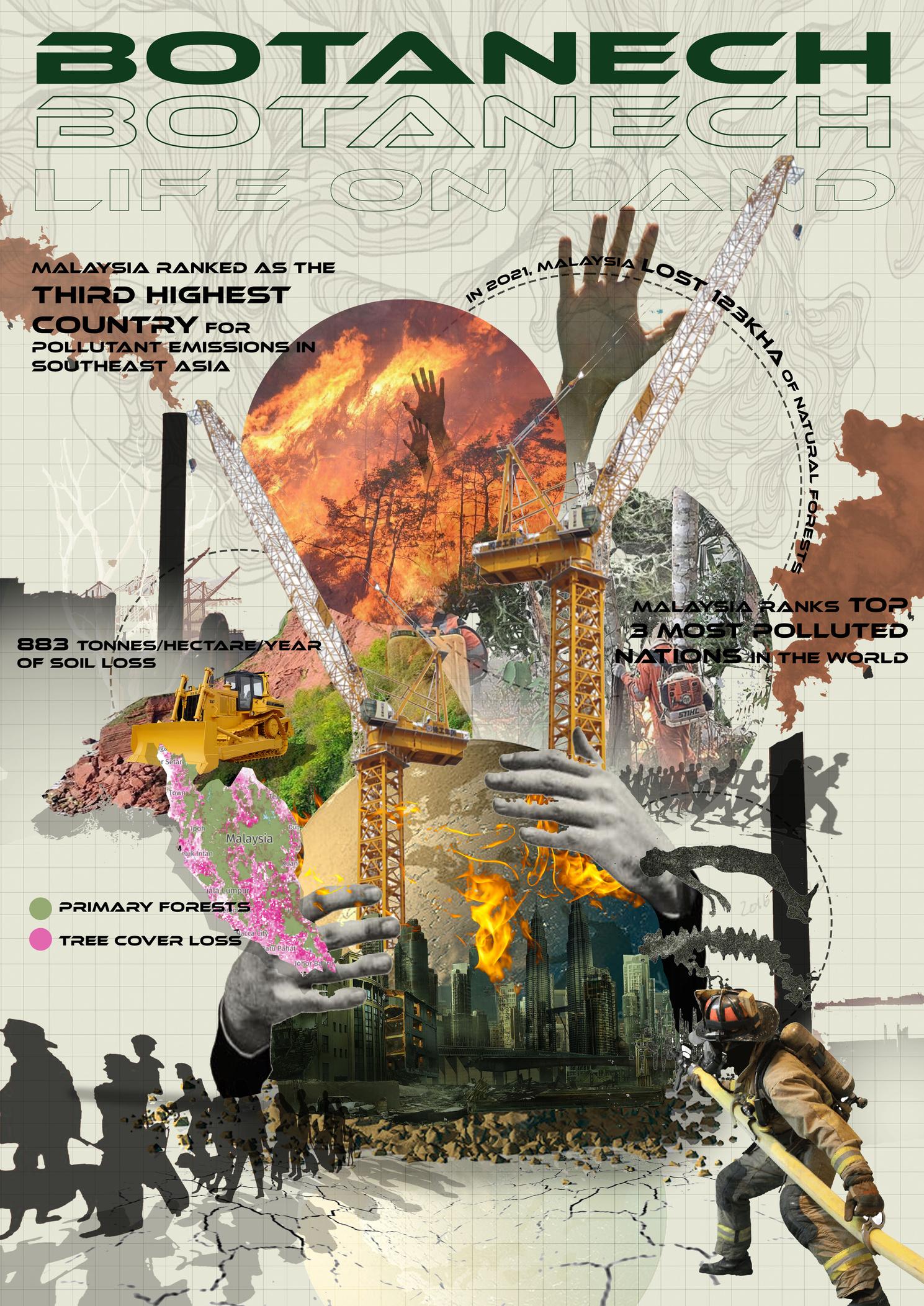








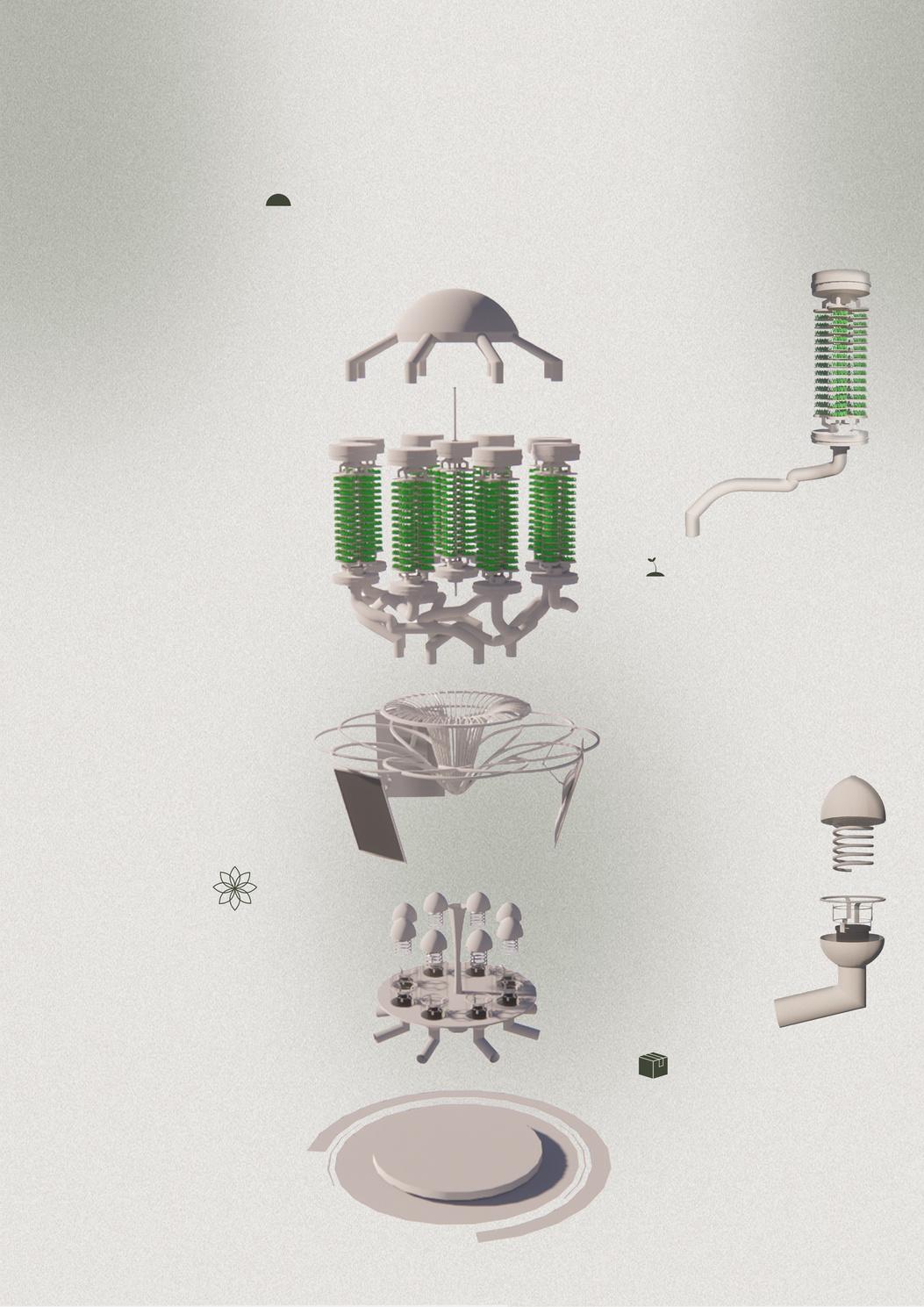














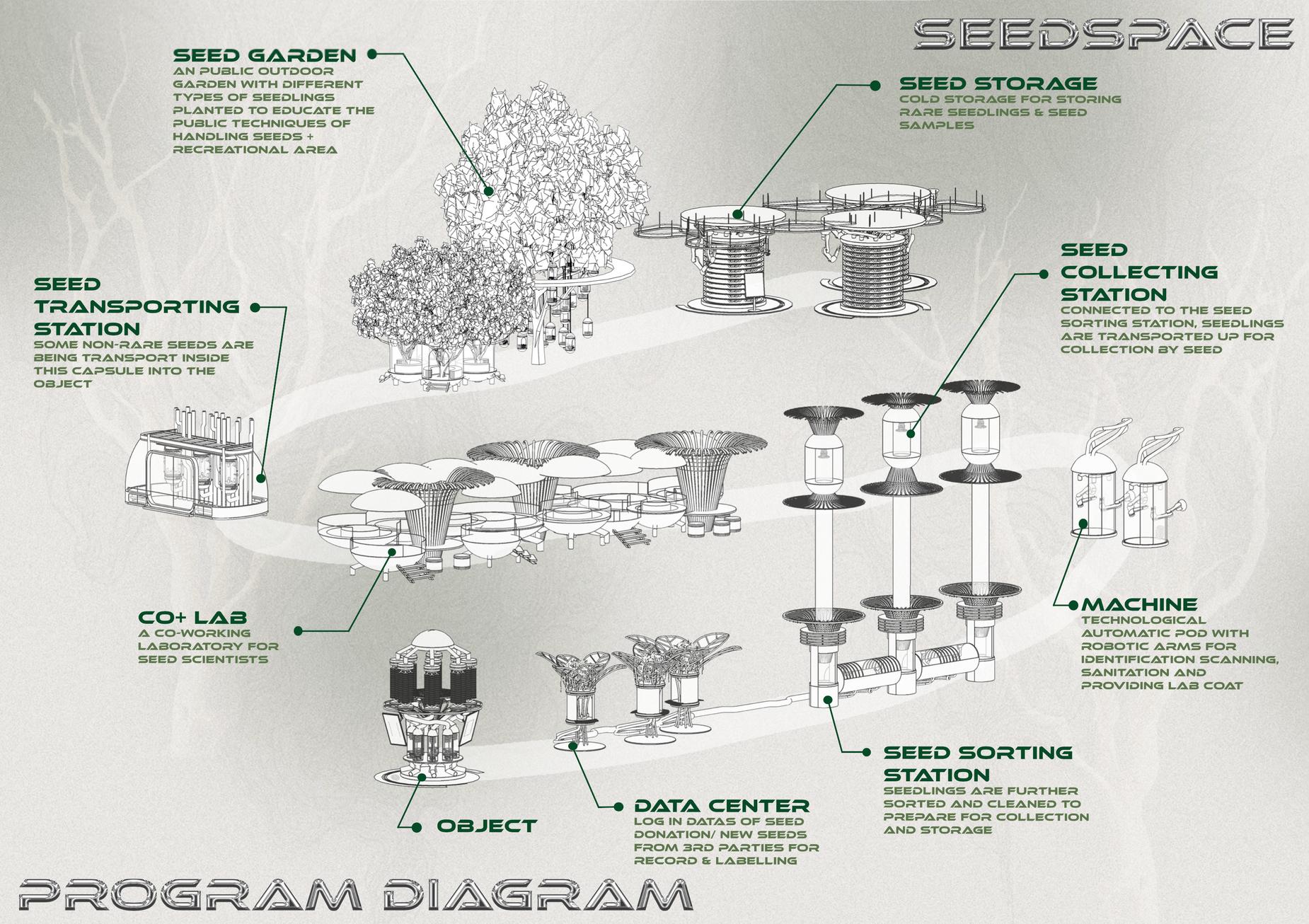
In order to comprehend the interior spaces, we must construct a 1:100 scale model of the chosen location (PAM centre) in groups of three throughout this phase. We will then construct individual models using the chosen floor and the suggested new interior idea and design.



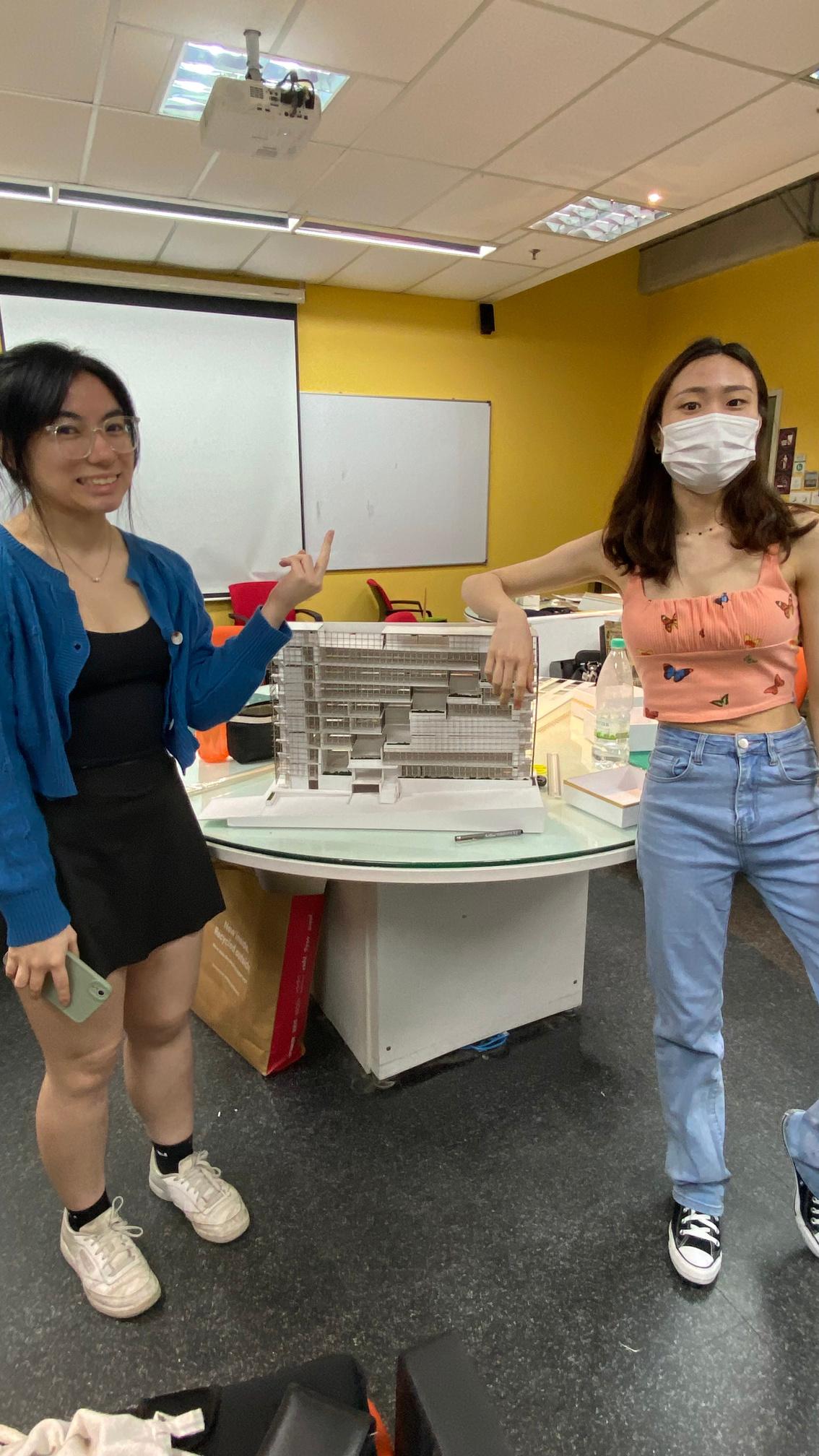
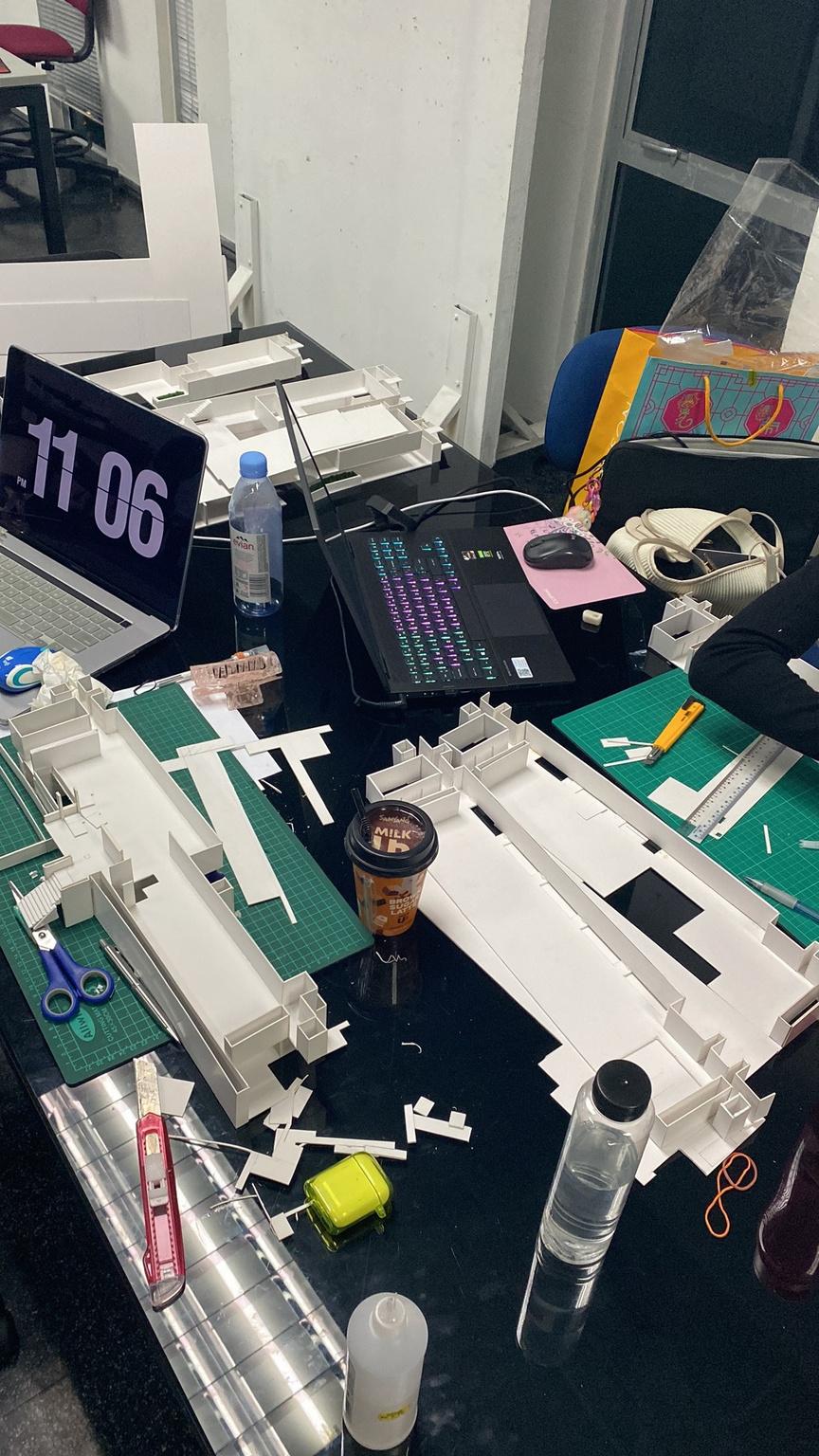


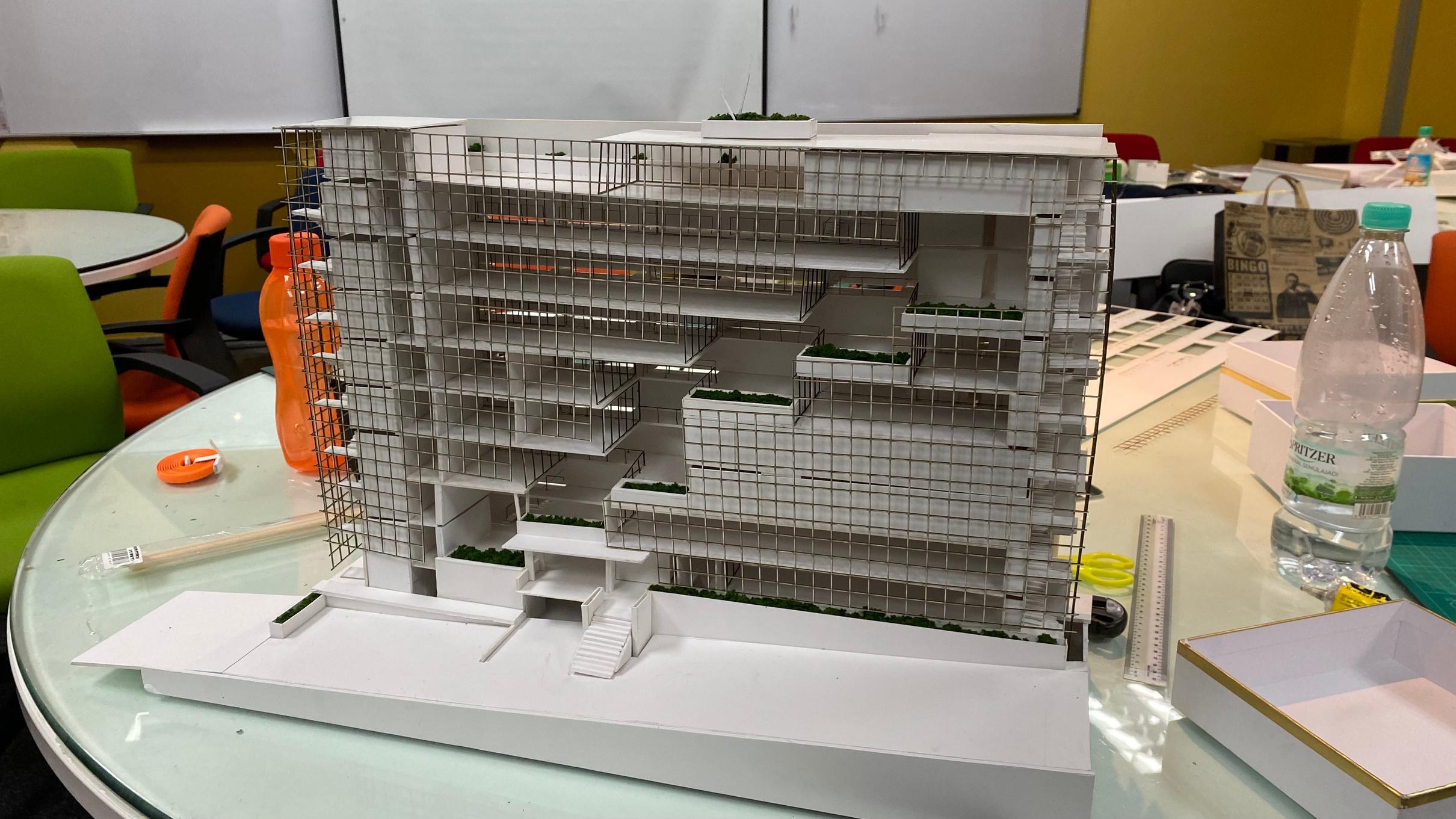

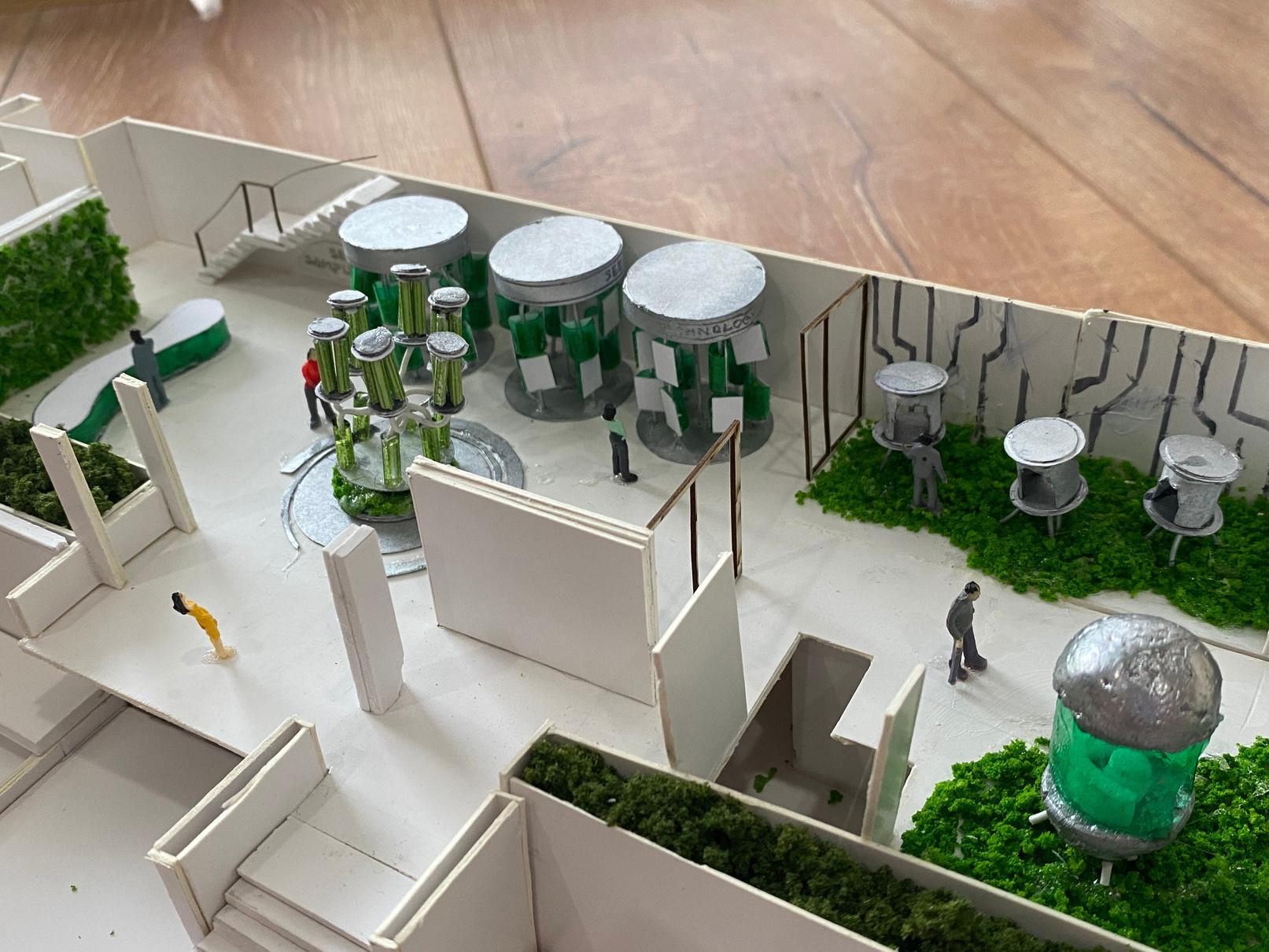
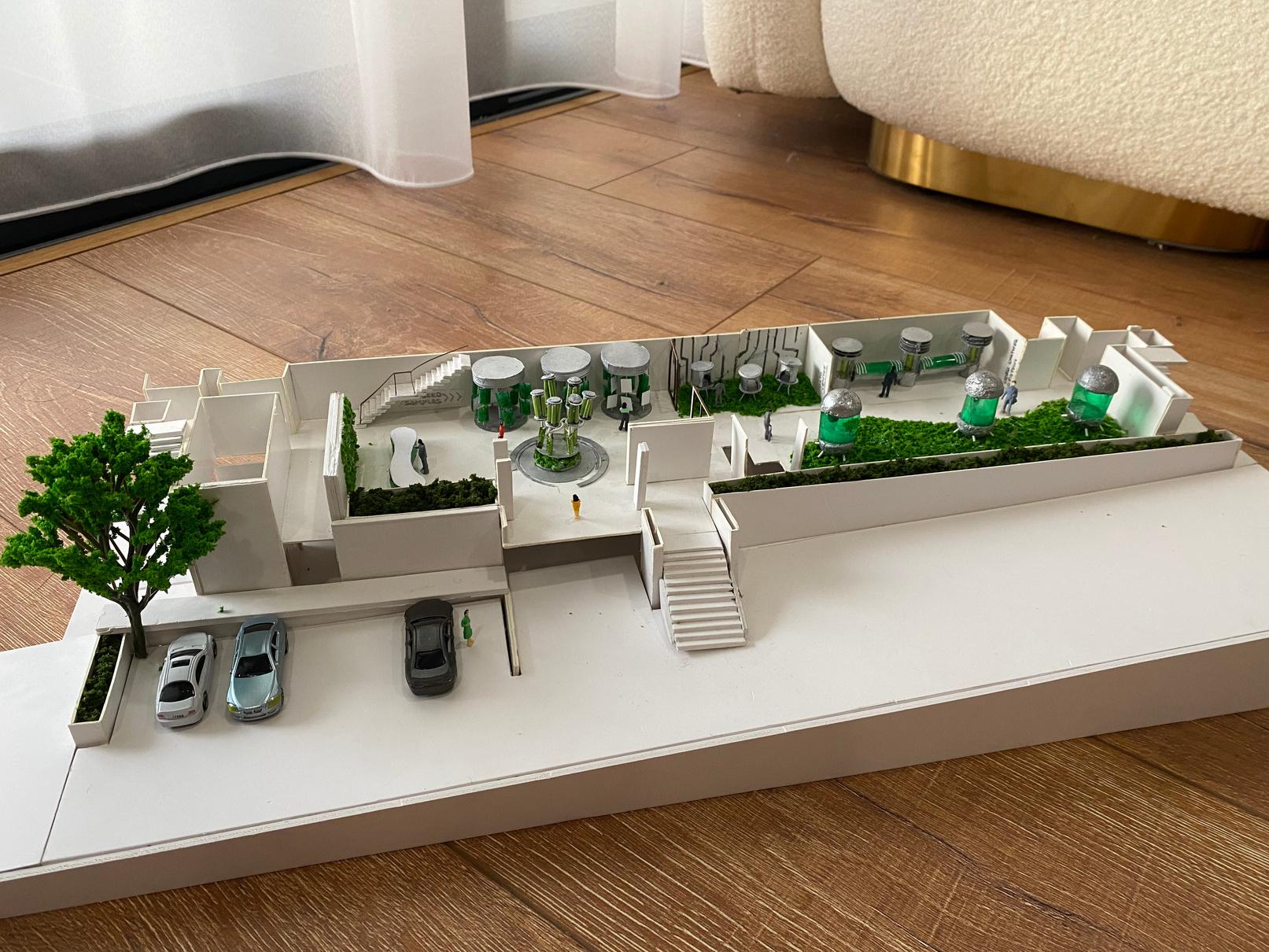
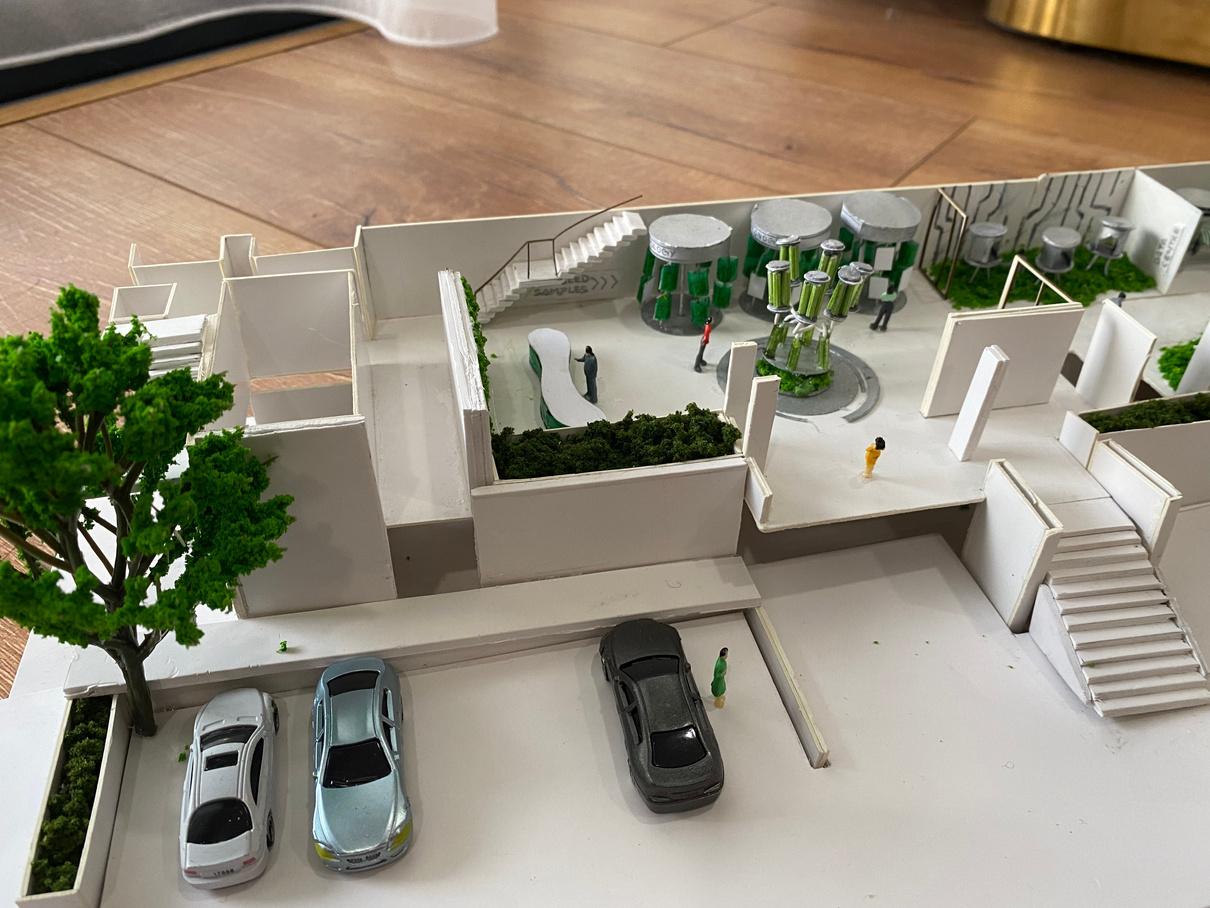
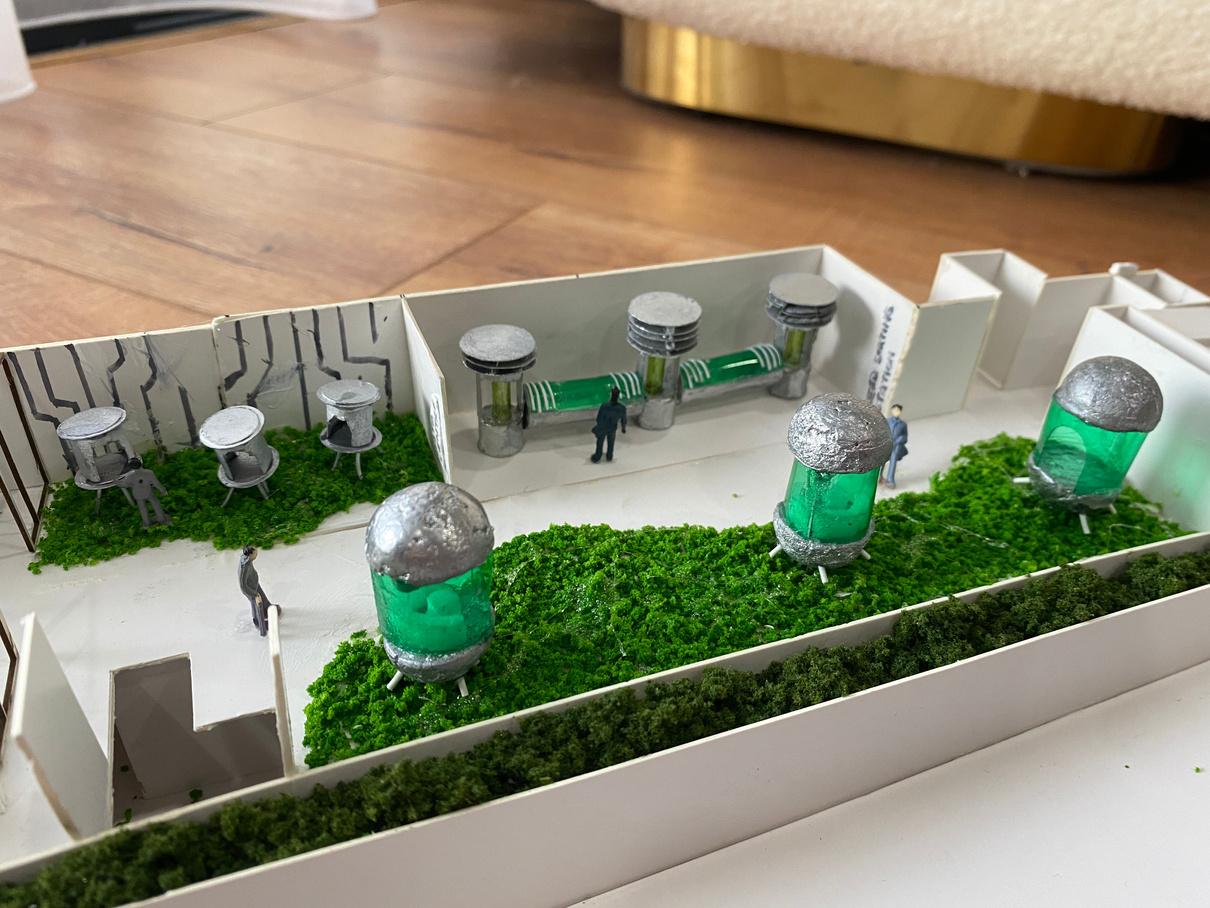
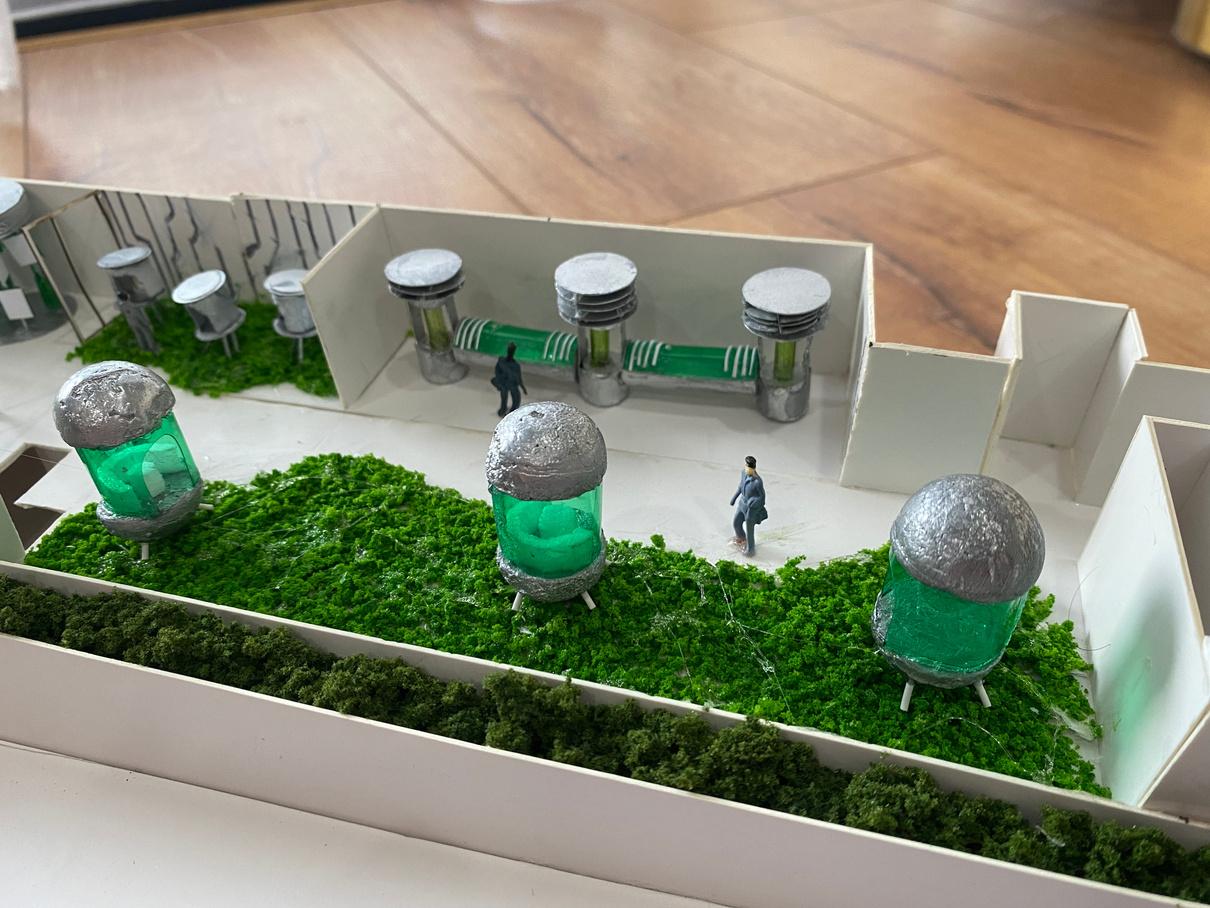

Each of us is expected to design an attractive workstation at the chosen level in line with narrative programming and the focused object produced in Project 1. We need to transform the workplace culture to one that prioritises engagement and productivity if we are to reform and advance. The potential of culture and space for illuminating experiences is also reexamined in a setting that boosts staff engagement and vitality through creative space utilisation. The psychological effects of this flow are profound. With an emphasis on creativity, teamwork, and communication, this centre will be a fun and interesting place to work.






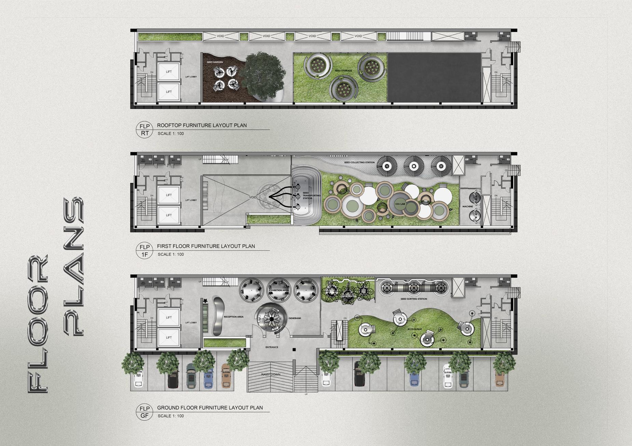

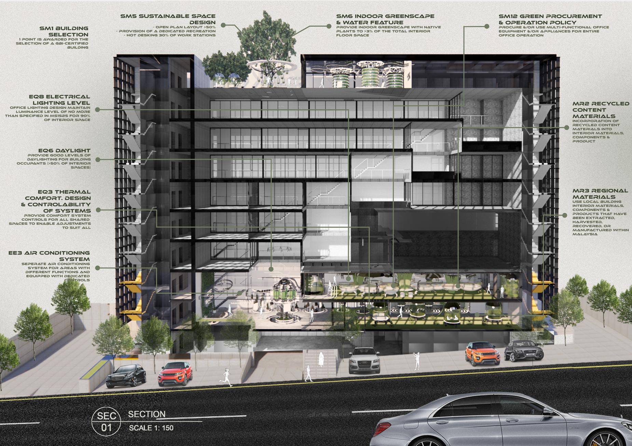



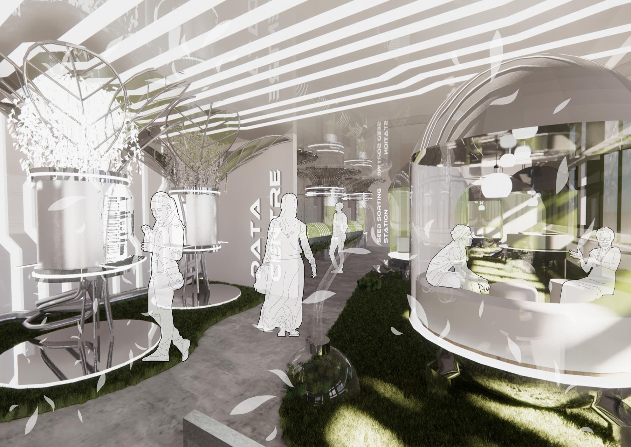

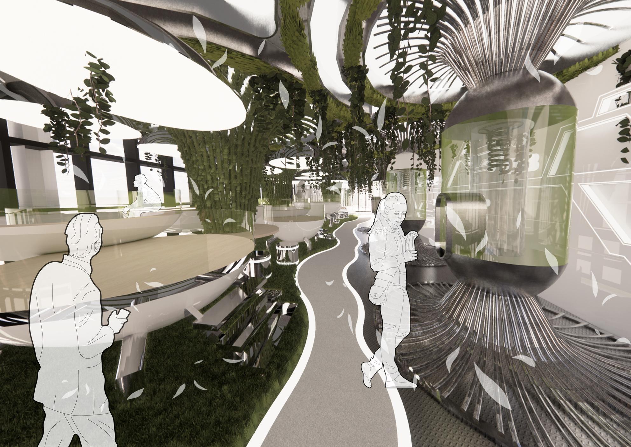

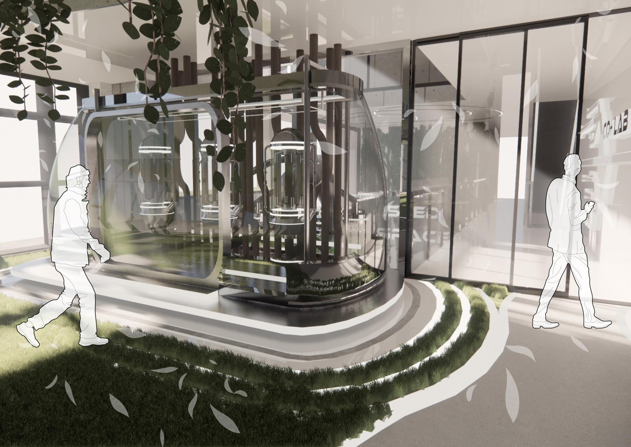

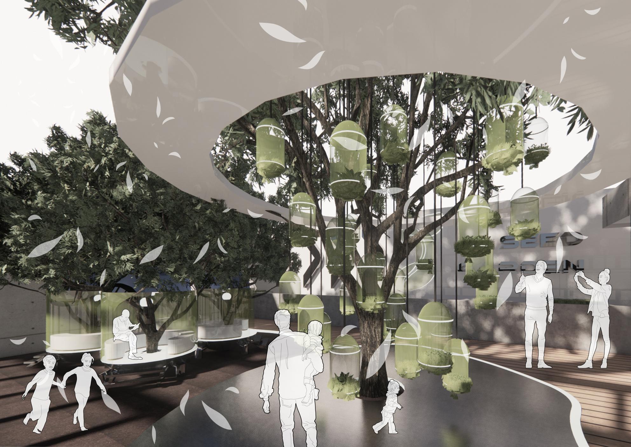

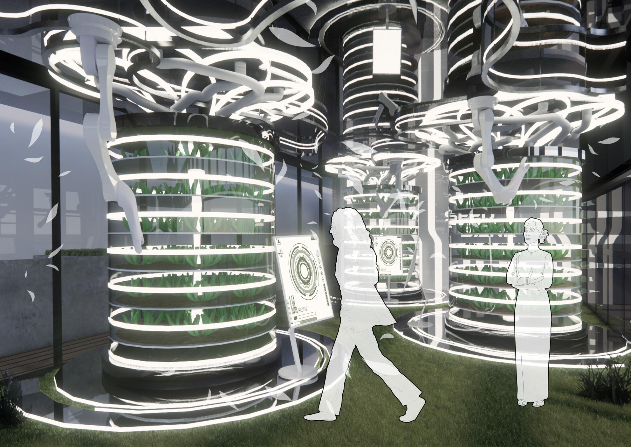

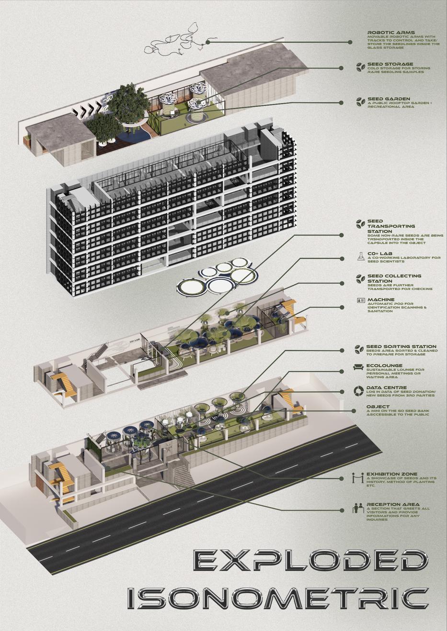

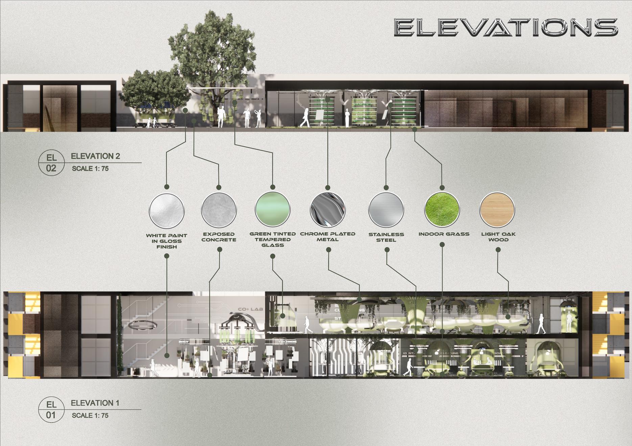
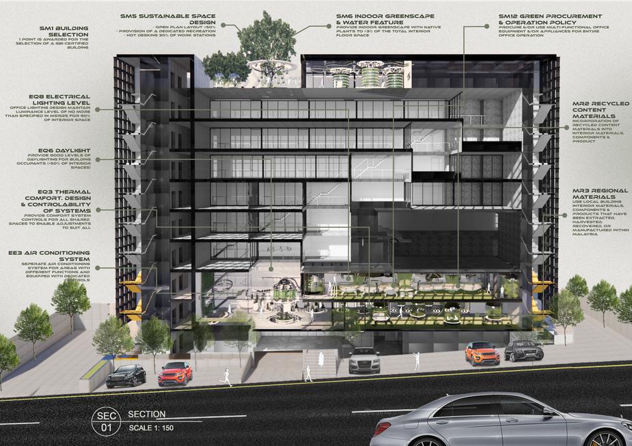
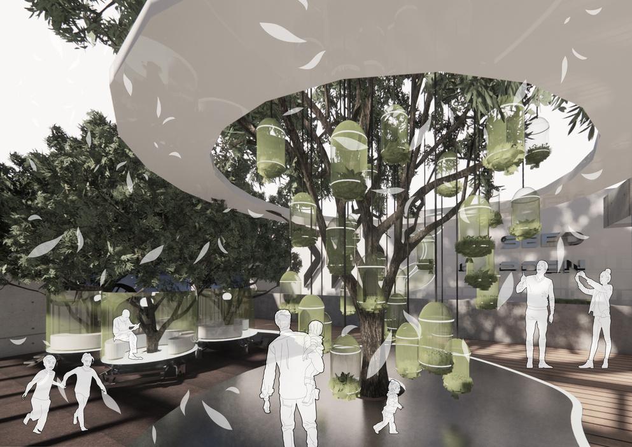
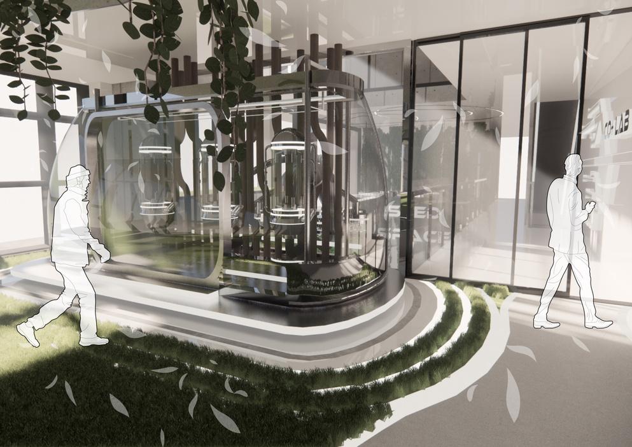
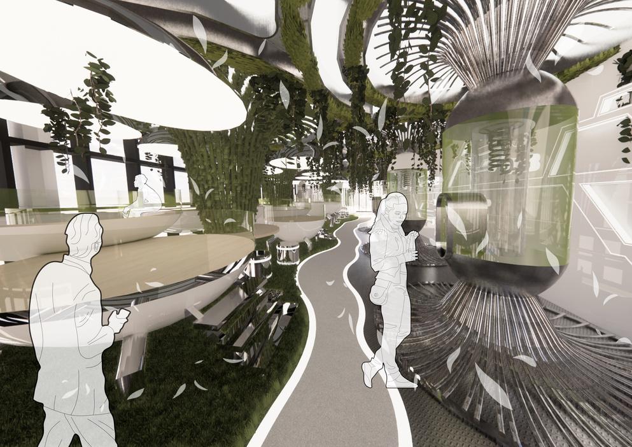
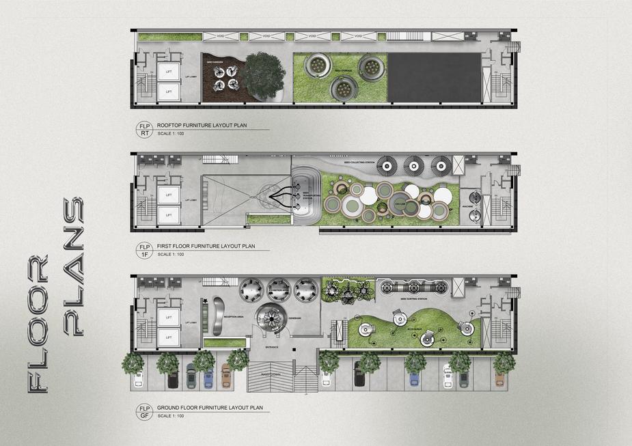
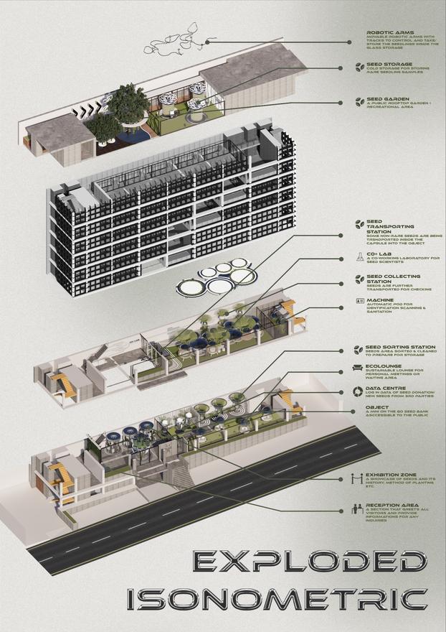
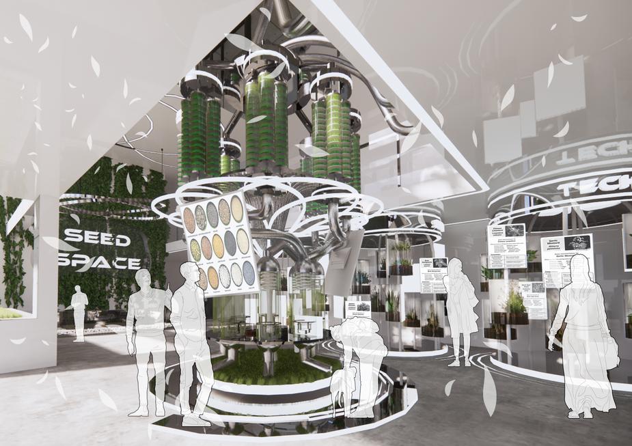
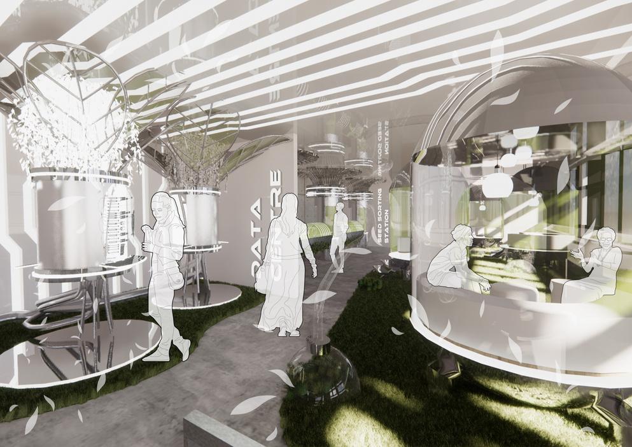
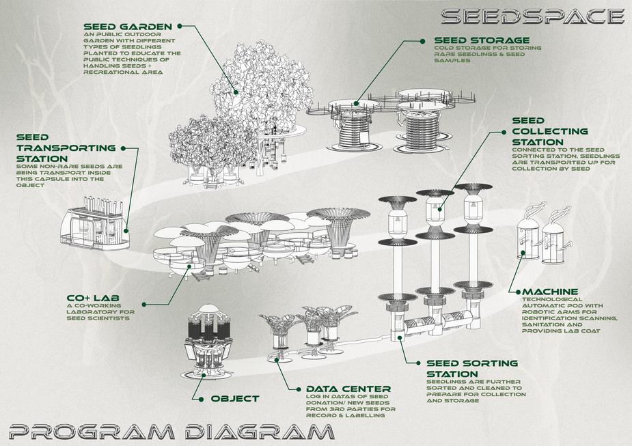






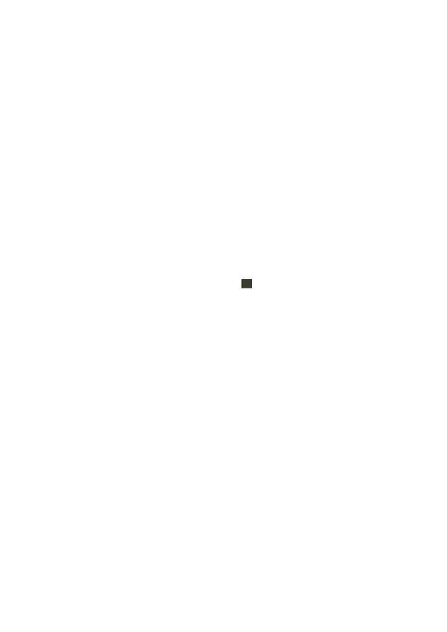












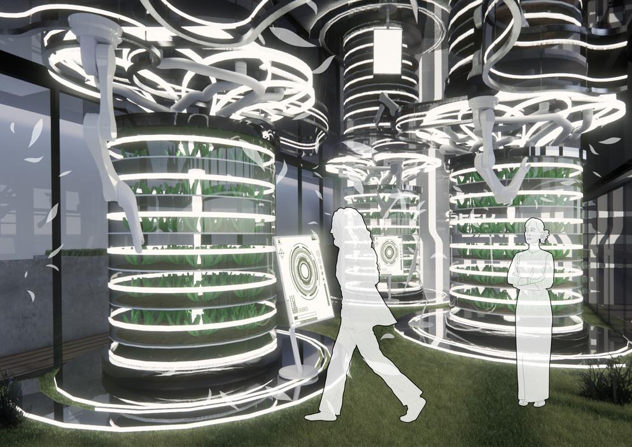


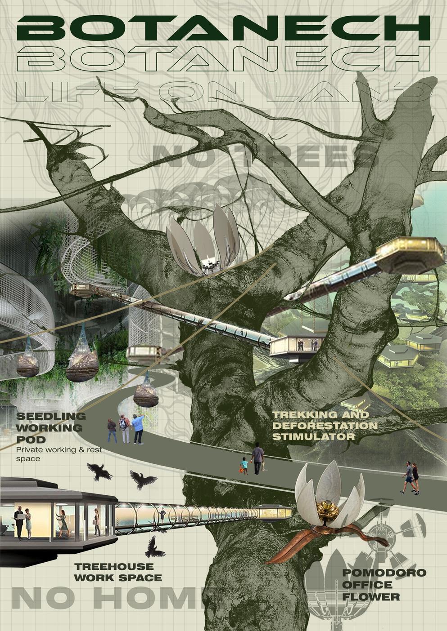
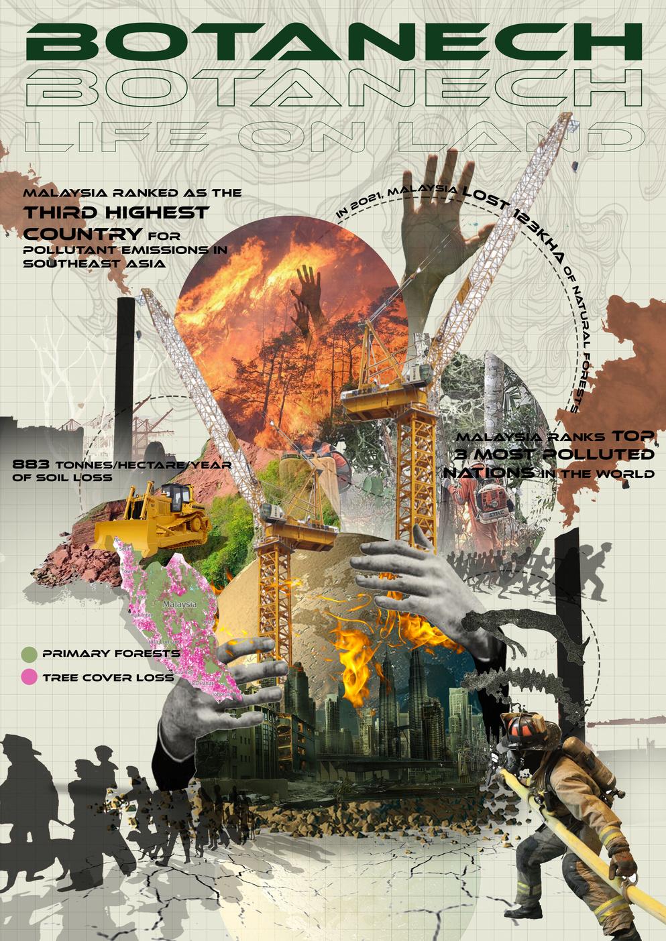


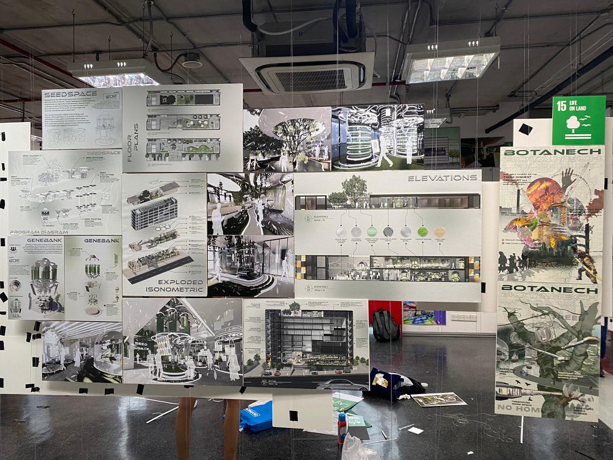
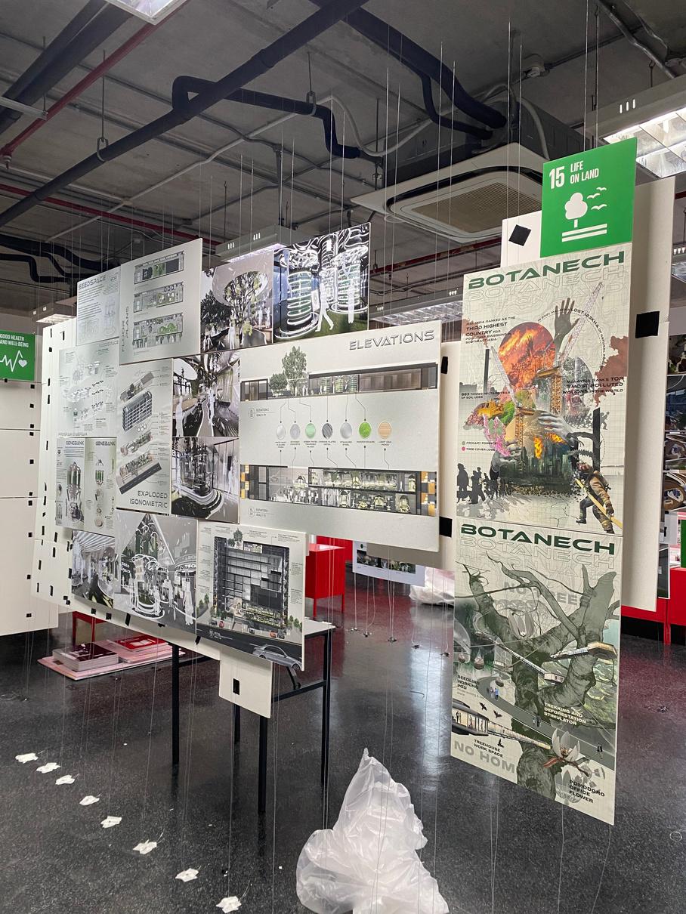
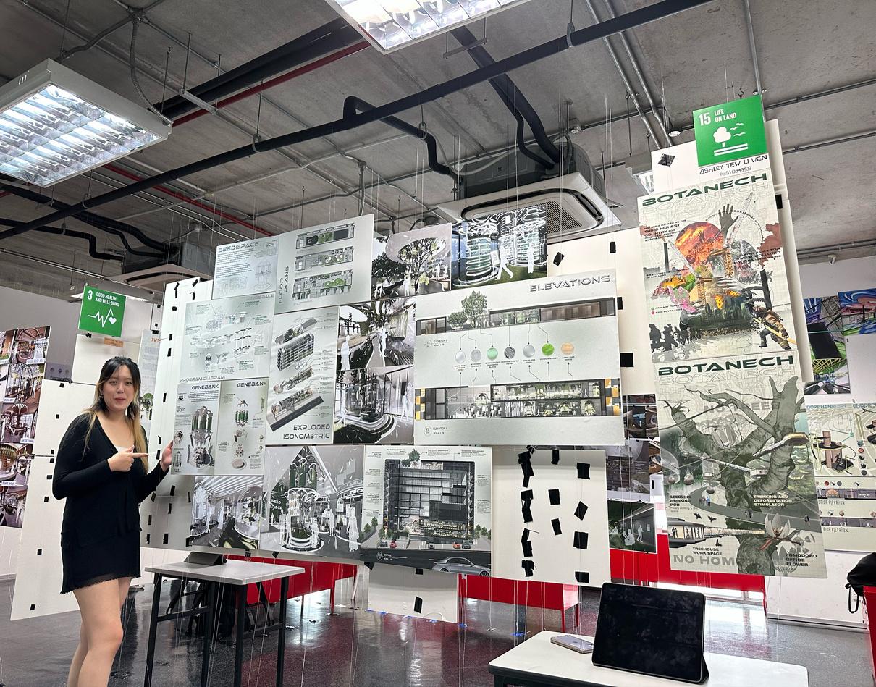
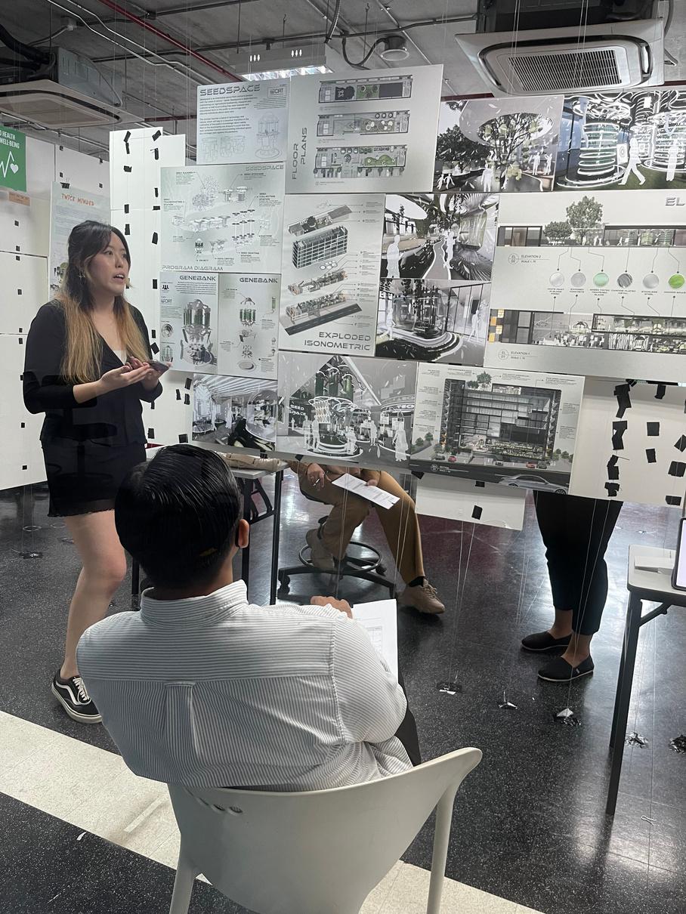
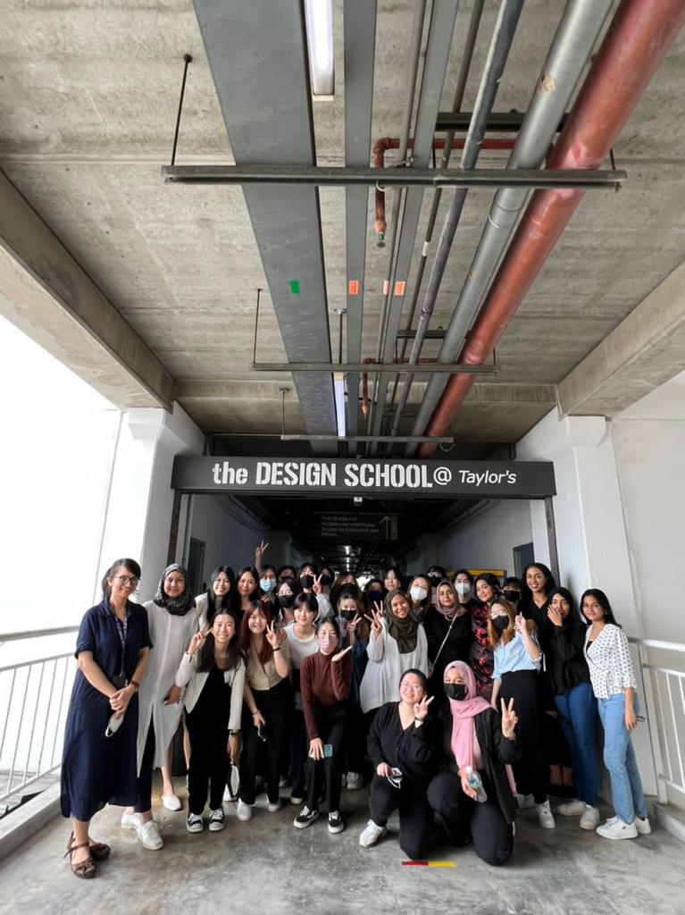
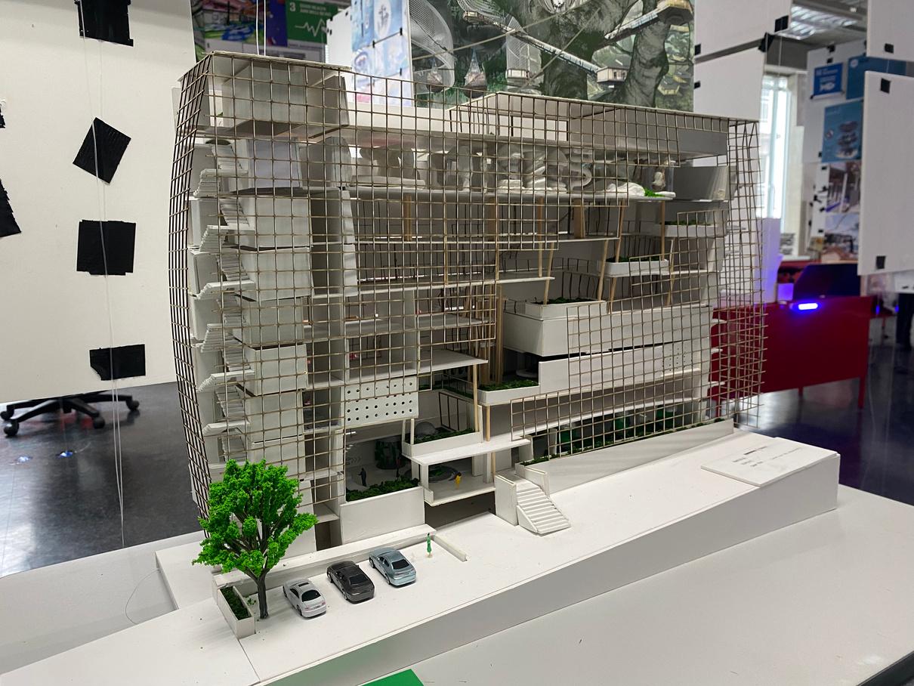
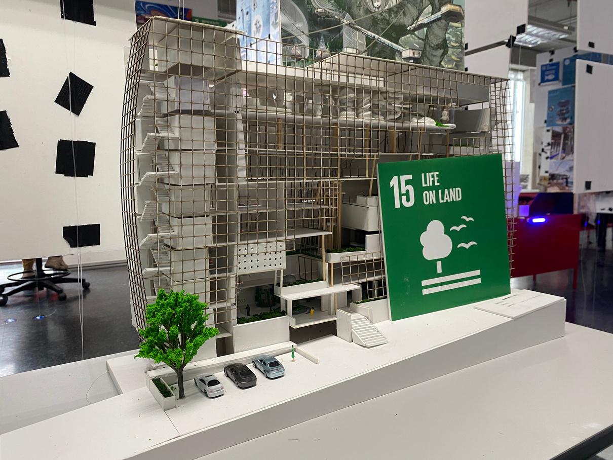


Overall, this semester is the busiest and in some ways the toughest since we are getting ready to start our internships next semester, which requires our professors to push us to be the best and most professional.
As the assignments assigned by the professors keep flowing, I gained improved time management skills by completing this programme. The lecturers were polite and gave us a detailed timetable so we knew when to finish each task. This allowed me to arrange my time well and contribute to both my club and my classmates' personal projects at the same time. I've developed my ability to work quickly and responsibly.
To sum up, even though the semester was really challenging, I was still able to finish it successfully and learn new things, such as how to design sustainably, while also improving my communication and time-management skills and expanding my horizons throughout the semester.
