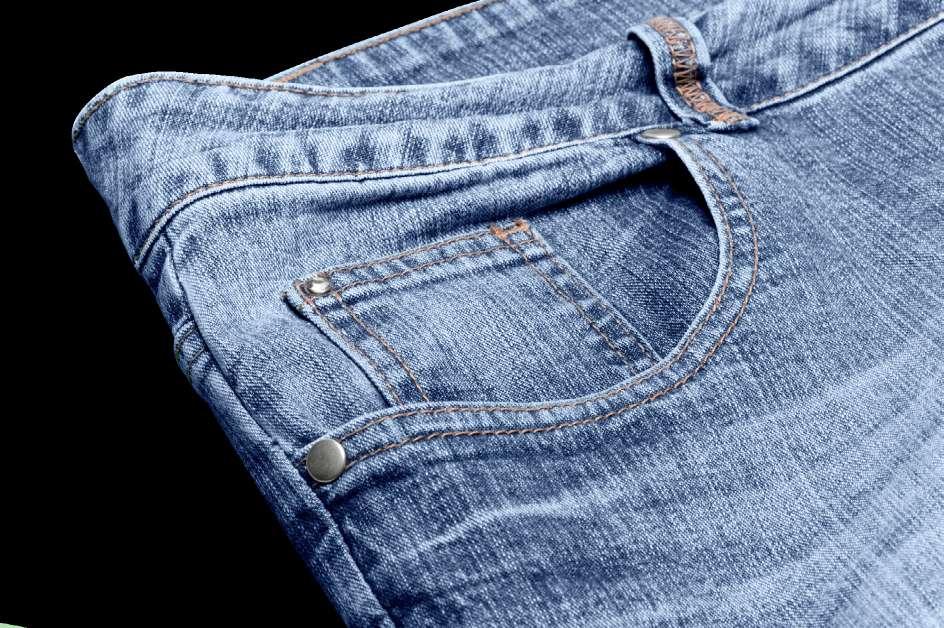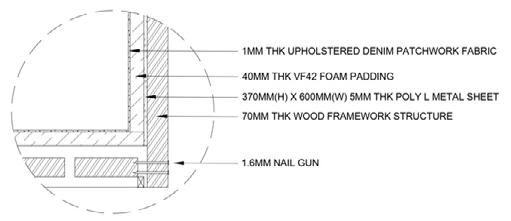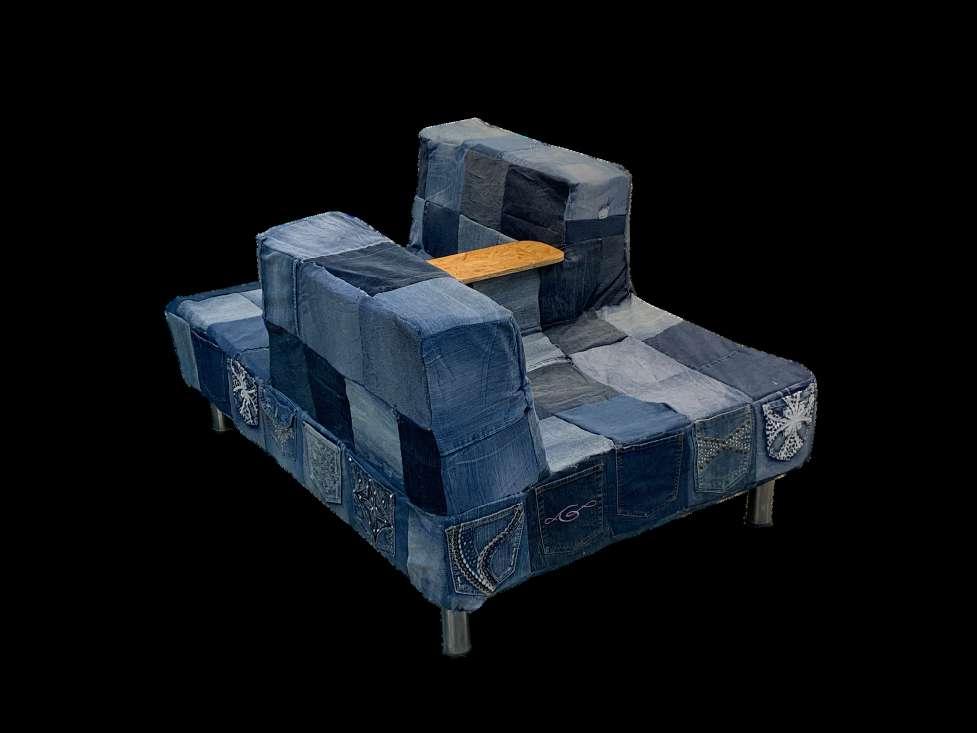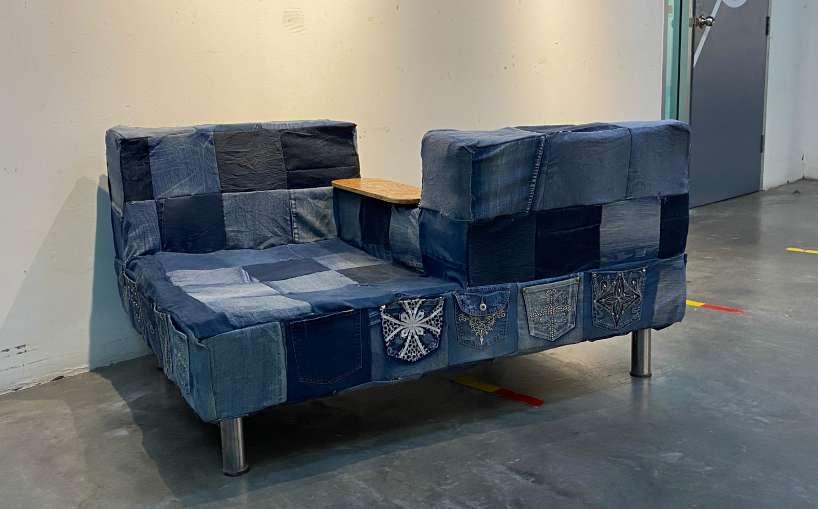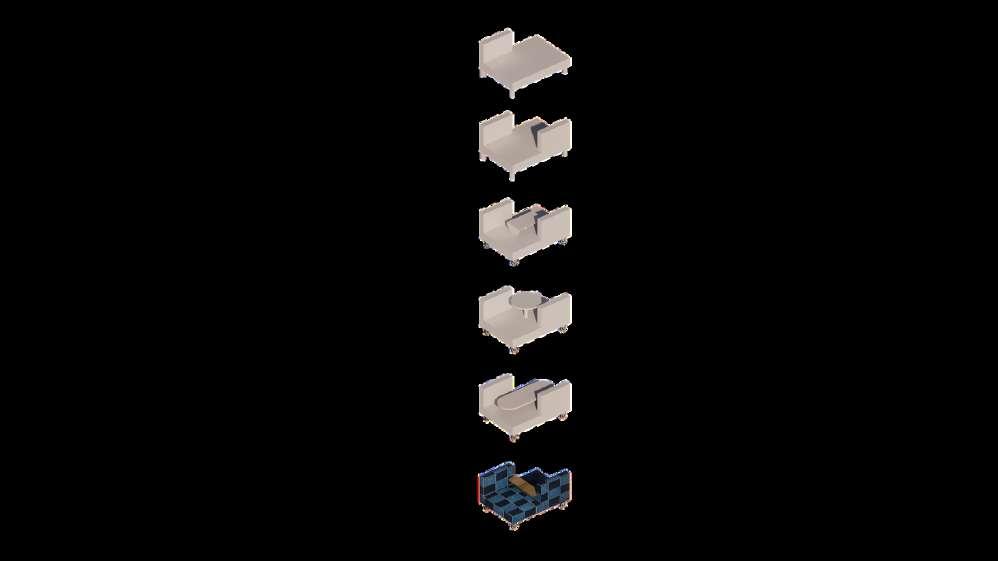




Personal Narrative
As an interior designer with a strong visual sensibility, am passionate about creating spaces that challenge conventional norms and embrace the fluidity of organic shapes. My design philosophy centres on producing work that not only looks visually striking but also serves functional and emotional needs. am committed to exploring innovative solutions that align with the unique needs of each space and its users, creating environments that inspire and engage.
Professional Narrative
My portfolio reflects a holistic approach to interior architecture, blending creativity with a deep understanding of spatial dynamics. focus on transforming spaces into vibrant environments that prioritise both user engagement and functionality. With projects like Common Ground and Seedspace have explored the integration of modern design with historical contexts and advanced technologies. My strengths lie in conceptual design, visual storytelling, and collaboration with multidisciplinary teams to bring visionary ideas to life.
Foundation in Design 2020
Taylor’s College, Malaysia.
Bachelor of Design (Honours) in Interior
Architecture | 2021 - 2022
Taylor’s University Lakeside Campus, Malaysia
Bachelor of Arts (Honours) in Interior
Architecture | 2023 - 2024
Swinburne University of Technology, Australia.
Tutor & Teacher Assistant | 2021
Pusat Jagaan Sri Aneka, Malaysia.
• Taught Year 4 in all English, Chinese, Malay, Mathematics and Science subjects
• Teacher assistant for Year 7 tutoring in all subjects
• Administrative work for tuition centre
Freelance Designer | 2021 - Present
Gres Porcelanato Malaysia.
• Assisted in creating AutoCAD drawings for tile design and base tile calculations as required for cleint projects.
• Achieved Taylor’s Dean’s List Award in 2021 and 2022
• Recipient of Swinburne Academic Excellence Scholarship
LANGUAGES
English Chinese Malay EDUCATION
• Produced technical drawings and design visualisations for tile installations, ensuring precision and clarity.
• Provided administrative support and project documentation, including the organisation and management of purchase orders, delivery receipts, and transaction records to ensure smooth project workflows, demonstrating flexibility and the ability to handle diverse responsibilities.
Freelance Interior Designer 2022 - Present
• Provided interior design solutions for residential projects, focusing on conceptual design and space planning.
• Managed client communications and budget considerations to deliver successful outcomes.
• Created detailed 3D visualisations to communicate design concepts effectively.




Project Type: Community Hub + Historical Site
Location: Old Box Hill Brickworks, VIC.
Year: 2024
Softwares: Sketchup | Enscape Photoshop | Illustrator
Common Ground is a transformative project aimed at revitalising the historic Old Brickworks site in Box Hill, Melbourne. The project seeks to repurpose the abandoned industrial site into a vibrant, multifunctional community hub that serves as a focal point for the diverse population of Box Hill.
The name “Common Ground” reflects the core idea of creating a shared space where people from all walks of life can come together, fostering social cohesion and inclusivity. By integrating sustainable design principles and human-centric approaches, “Common Ground” aims to provide an accessible, welcoming environment that encourages interaction and collaboration among residents of different backgrounds. The project not only addresses the need for communal spaces but also contributes to the cultural and economic revitalisation of Box Hill, reinforcing the neighborhood’s identity and heritage while supporting its future growth and development.



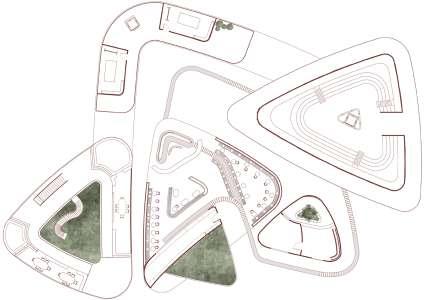


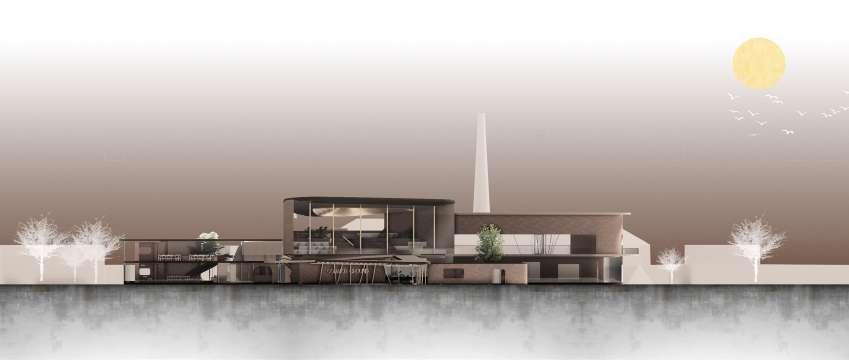
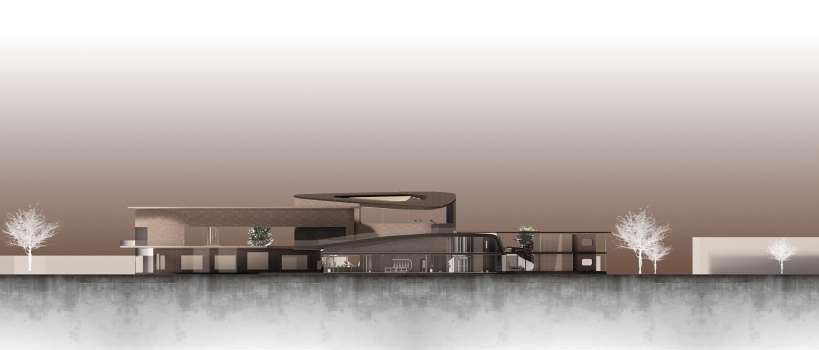
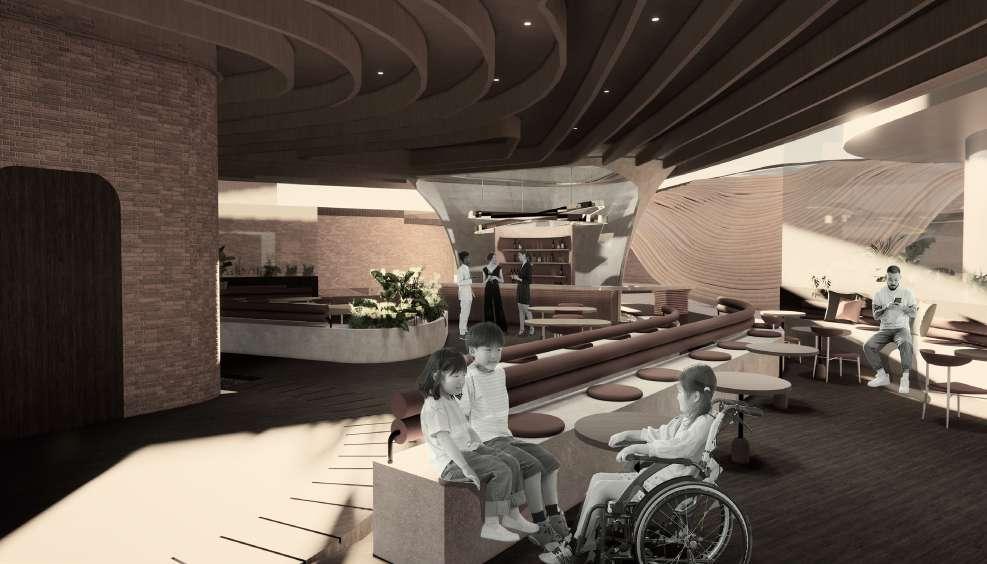


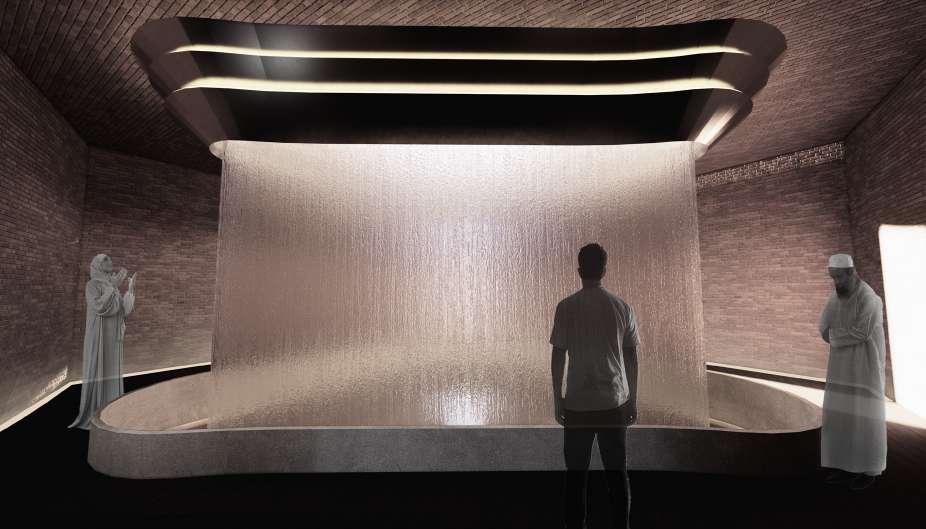
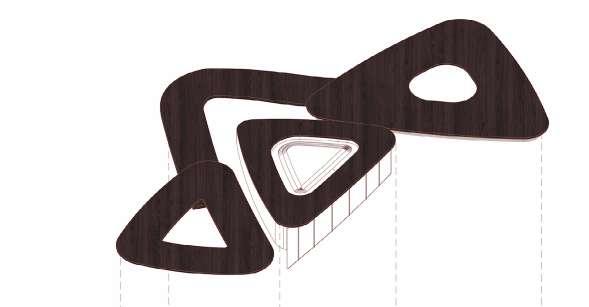

The Brickwork Library embodies the site’s historic character with modern functionality. Its circular layout and contours promotes seamless movement and interaction for learning and community gatherings. The central atrium with a skylight floods the space with natural light, creating a warm, welcoming environment for readers of all ages. By integrating modern facilities within a heritage setting, the library serves as both a knowledge centre and a cultural landmark.
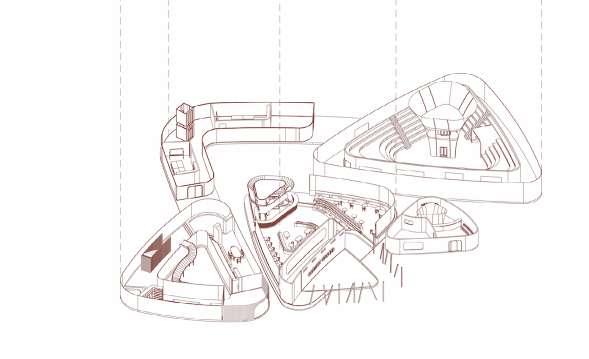

Project Type: Work + Play Hybrid
Location: PAM Centre, Malaysia
Year: 2022
Softwares: Sketchup | Enscape Photoshop | Illustrator
Seedspace is an interactive space that connects people with the cores of nature — seed. Seedspace is dedicated into maintaining our agricultural biodiversity, seed research and cultivation. The space is designed to facilitate and providing an educational and hands-on experience that encourages environmental awareness and responsibility.
Seedspace aims to cultivate a workplace environment that fosters innovation, collaboration, and engagement. This project seeks to redefine the traditional office landscape by using PAM Centre as an office model, to transform it into a dynamic space where creativity thrives. The inspiration for Seedspace arose from the need to create workplaces that not only prioritise productivity but also promote well-being and sustainable practices, reflecting a growing awareness of the importance of a holistic approach to design in today’s work culture.
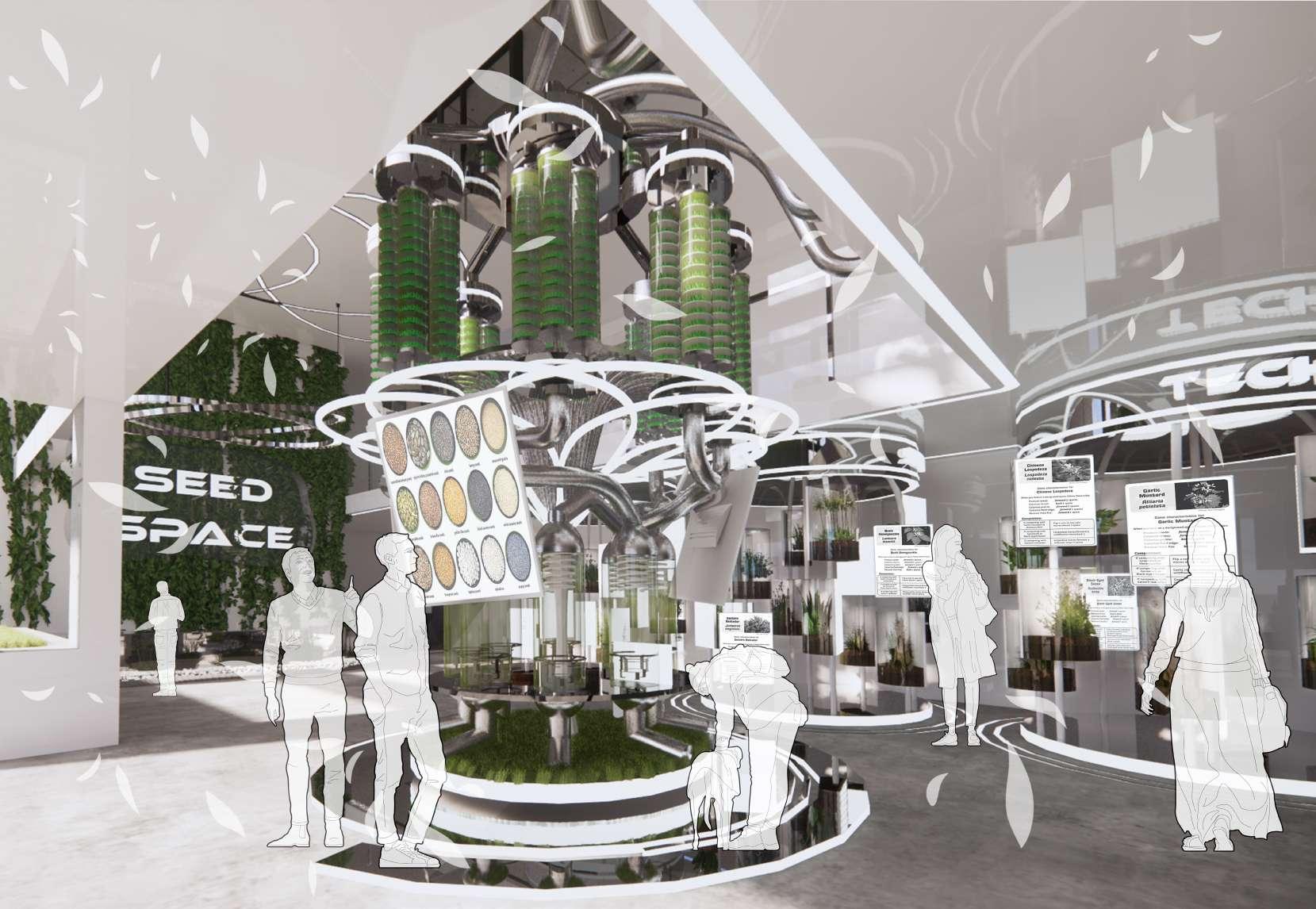
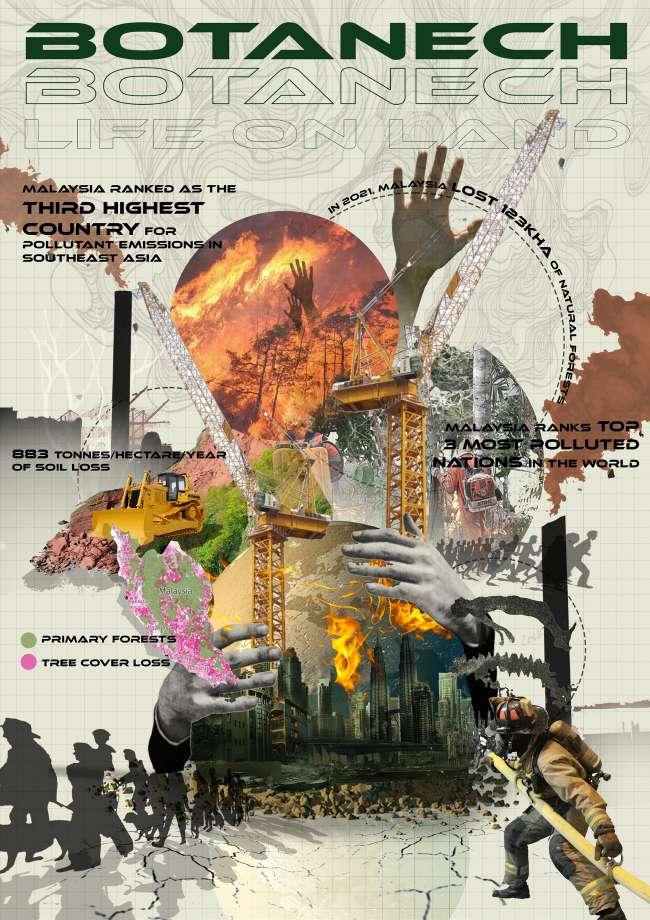
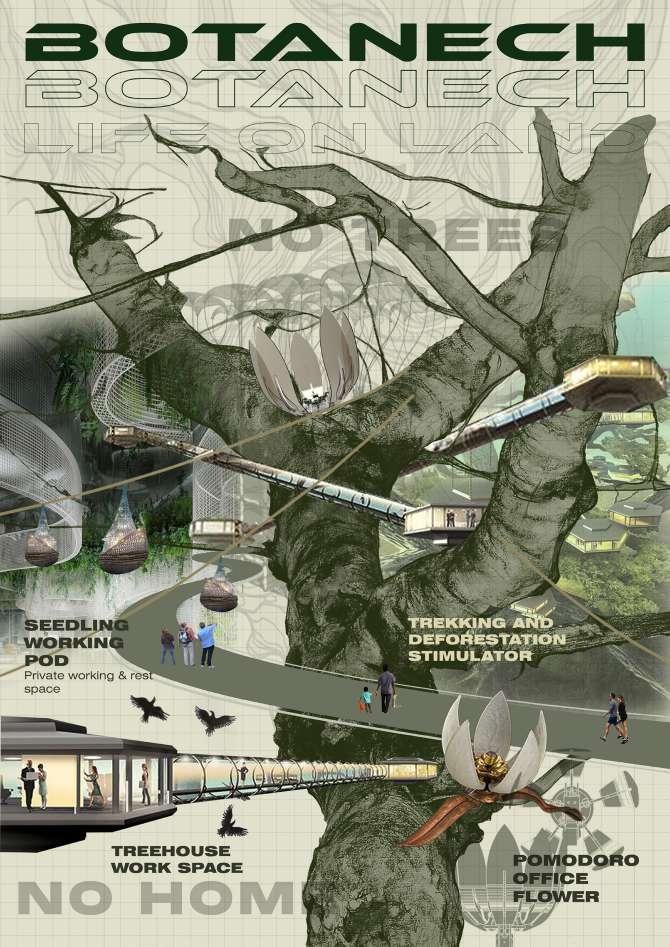
The project is driven by a profound commitment to sustainability, addressing the Sustainable Development Goal (SDG) theme “Life on Land”. This research was undertaken to develop a comprehensive understanding to articulate the project’s objectives. It also symbolises a commitment to preserving biodiversity and promoting ecological balance. The project established integration environmental stewardship early on as its core design principles.







Genebank (Object) is a interractive machine that connects people and seedlings with technology. This machinery consist of mini seed vaults together with its own packaging system as any individuals are welcome to chose their own preferred seed samples to be taken home for personal research or breeding that benefits the agricultural biodiversity.

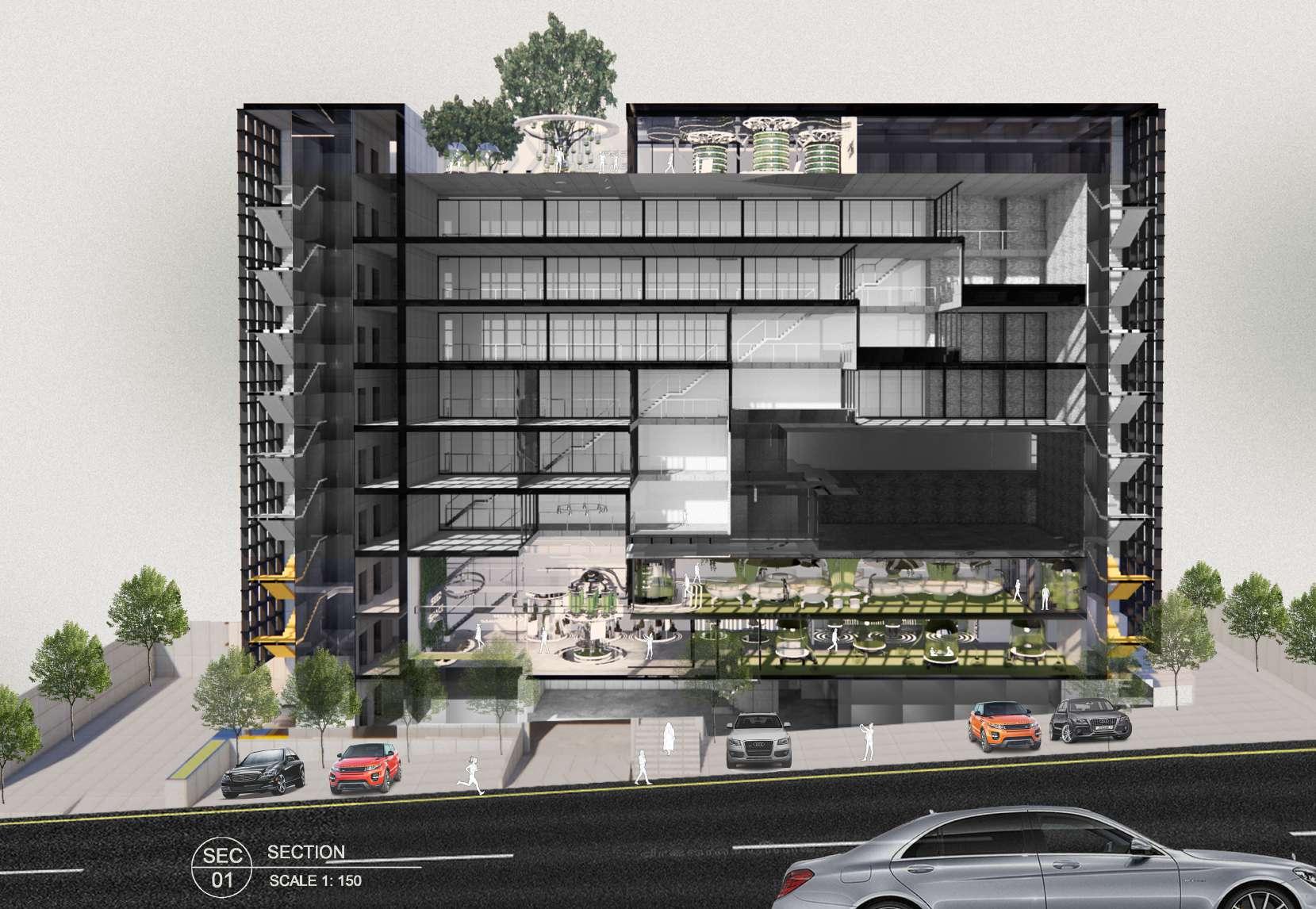

Interior spaces are designed by specific work zones to enhance employee engagement and productivity. In addition to smoothen spatial circulation, each checkpoint serves a cohesive vision, ensuring that Seedspace serves as an inspiring and adaptable environment for its users.

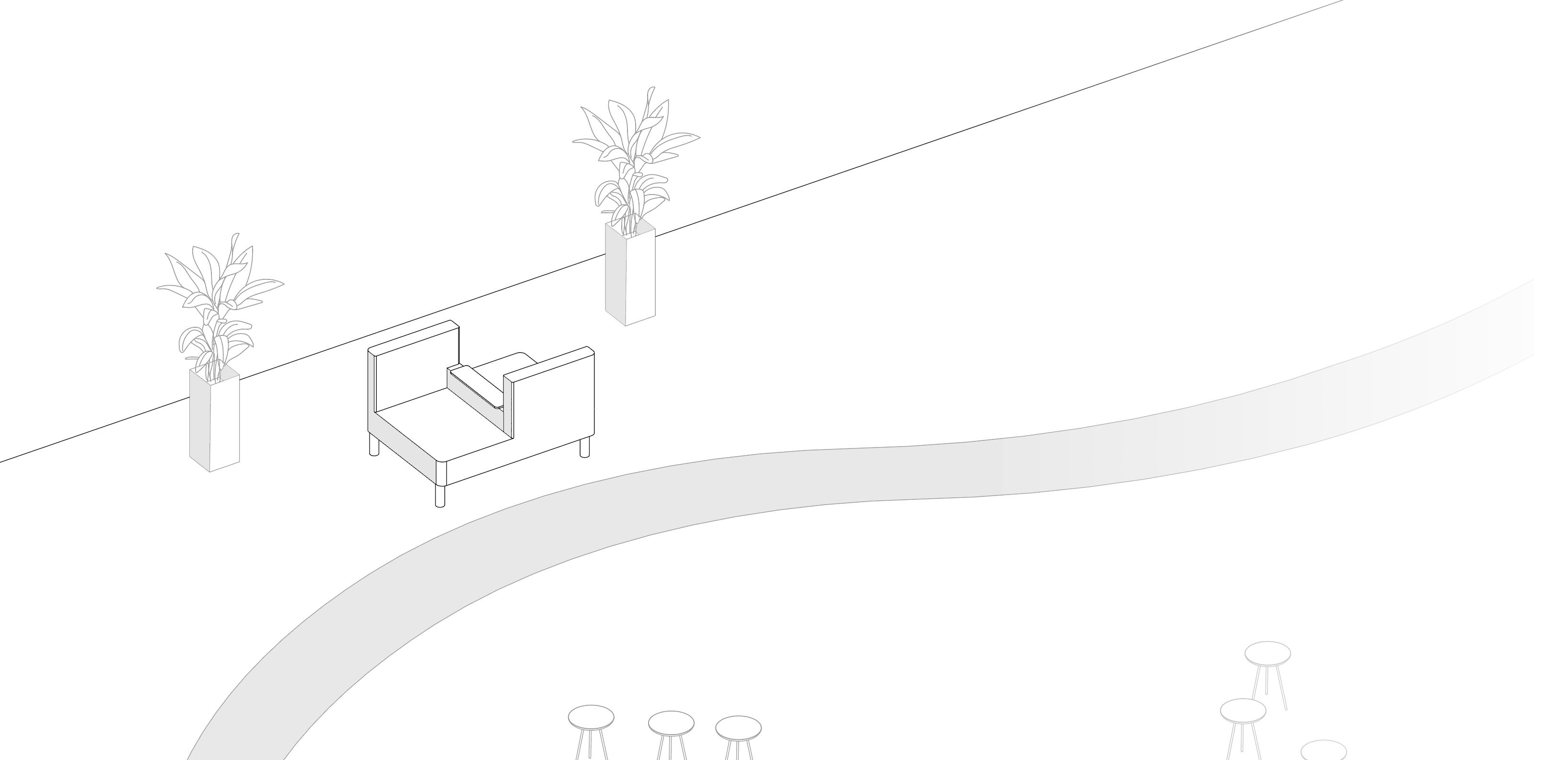
Subject: Furniture Design
Project Type: Group Project
Year: 2022
Softwares: Sketchup | Enscape Photoshop | AutoCAD
Coming from the words ‘jeans’ and ‘sofa’, JOFA is a twoperson sofa inspired by conversation seats where both people are seated facing each other called a TÊTE-À-TÊTE.
This design evokes and encourages conversation which has the potential to bring two people closer together.The denim fabric finishing is incredibly comfy and soft while still being durable enough for everyday use, just like your favorite pair of jeans.
This project aims to repurpose + reuse an old piece of furniture to serve a new role or simply have a fresh appearance. Individually and collectively, we must come up with design concepts that will become the final prototype.

s a wo-person sofa nspi ed by conversa ion seats where bo h peop e are seated acing each o her a TÊTE-À-TÊTE Th s des gn evokes and encourages conversa on which has he po ent a to br ng wo people c oser together
Th s den m fabr c nish ng s ncred b y com y and sof wh e st be ng durab e enough for everyday use us ike your avor te pa r o eans

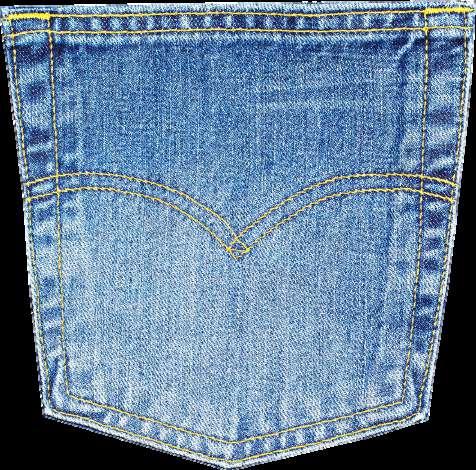
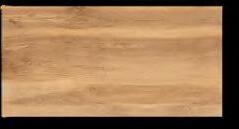

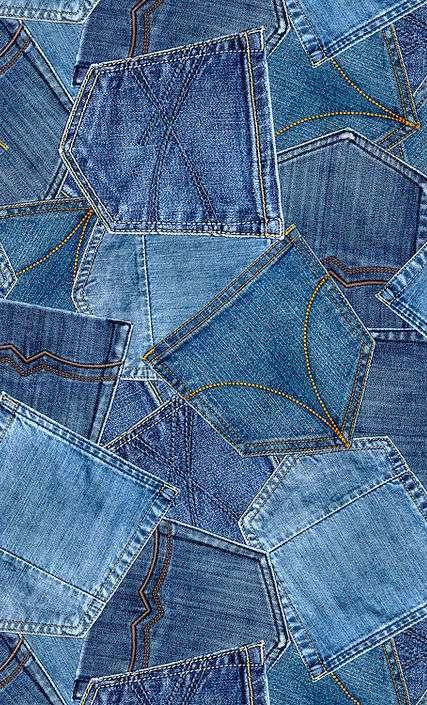



J O F A J O F A J O F A
