PORTFOLIO
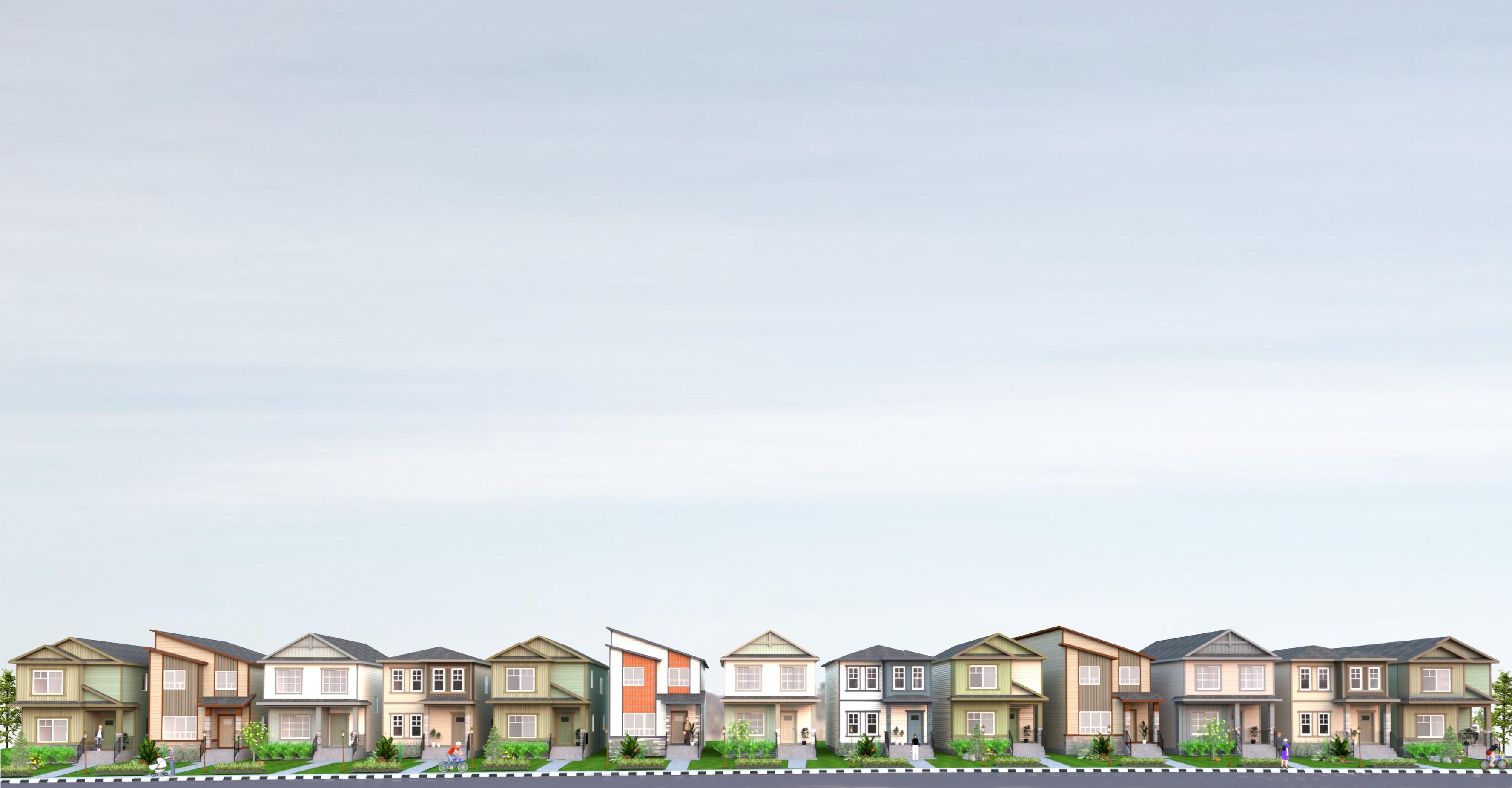
| ARCHITECTURAL TECHNOLOGIST |
| ARCHITECTURAL AND INTERIOR DESIGN COORDINATOR |
RUCHI PODDAR
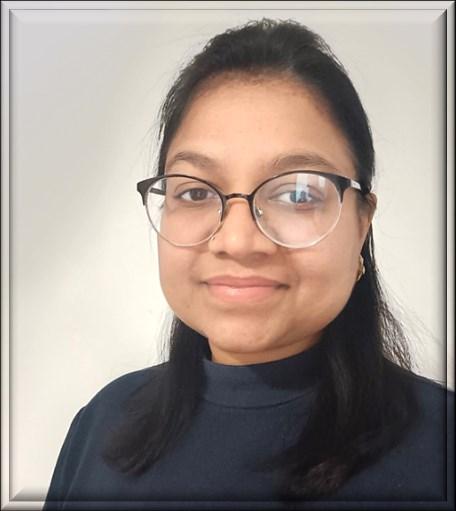
Professional Summary ----------------------------------------------
A detail-oriented Technician & Coordinator with over 10 years of experience in executing the projects from concepts design to project execution & documentation. Passionate for assisting Architects & Interior designers through the implementation of CAD software and knowledge of environmental and legal construction regulations. Also confident in producing shop drawings, as-builts, millwork & construction details for hospitality, residential & commercial projects.
Core Competencies------------------------------------------------
ArchitecturalDesign
❑ Experienced in producing functional & aesthetically pleasing designs to suit the client’s requirement and satisfying their expectation from the space.






❑ Implemented advanced computer software for drafting and designing, improving overall efficiency and accuracy in architectural & Interior design plans.
❑ Analyzing National Building Codes, Land use By-laws, space, site, and other technical documents as per the project’s requirements.
❑ Coordination with CITY's Municipal organizations for receiving Development permits for residential projects.
❑ Producing 3-D virtual models of Exterior & Interiors of the houses
ProjectCoordination
❑ Extensive experience in coordinating the projects with consultants, vendors & contractor from different project stages - designing, material selections, procurements to assistance in site executions.
❑ Experienced in Project management and Site supervision to review and ensure each stage is executed as per the approved design. Led and supervised a staff of 10-15 in the development of projects.
❑ Skilled in preparing as-built drawings for all project types.
Architectural
1. Hardeep Singh Zairwal (Master Electrician, Calgary, AB, Canada)
Email - acerelectricservicesltd@gmail.com (Phone - (+1) 403 918 0169)
2. Pankaj Jhunjhunwala (President, Saraf Hotel Enterprises), Mumbai, India
Email - pankajjhunjhunwala@sarafhotels.com




Auto CAD Sketch-up V-Ray Twin Motion Photo-shop Revit Technical Skills------------• Architectural Technologist May 2023 - Present DS Homes ◘ Calgary, AB Work Experience----------------------------------------------------------• Administrative Assistant January 2023 – April 2023 Sapphire Lighting ◘ Calgary, AB • Consulting Architect & Coordinator February 2022 – January 2023 Gold Leaf Interior Architects ◘ India & Nepal • Architect & Design Coordinator January 2016 – January 2022 Taragaon Regency Hotel Ltd. (Saraf Hotel Enterprises) ◘ Kathmandu, Nepal • Architect / Freelancer May 2014 – June 2015 Mody Decora & Stones Pvt. Ltd ◘ Mumbai, India • Junior Architect August 2012 – August 2013 Suresh Goel & Associates ◘ Delhi, India Certificates-------------------------------NationalBuildingCode2019 SAIT, Calgary, AB May 2023 – July 2023 FARMOR Architecture – Training Program For new-comers, Calgary, AB – March 2024 Licenses & Registration------------------Registered in Council of Architecture India Holding Class 7 Driver’s License, CA World Education Services Contact 825733 8041 arruchi04@gmail.com For profile click HERE T3J 5L6, Calgary, AB Education B.Arch. (with
Priyadarshini Institute of Architecture Design Studies. Nagpur, MH, India Duration – 2007 to 2012 5 years degree program. Emphasising
With
of
provided additional curriculum based on
Portfolio----------------------------------Click Here References ----------------------------------------------------------
Interior Design)
on
design & construction details.
last 2 years
the program
Interior Design.
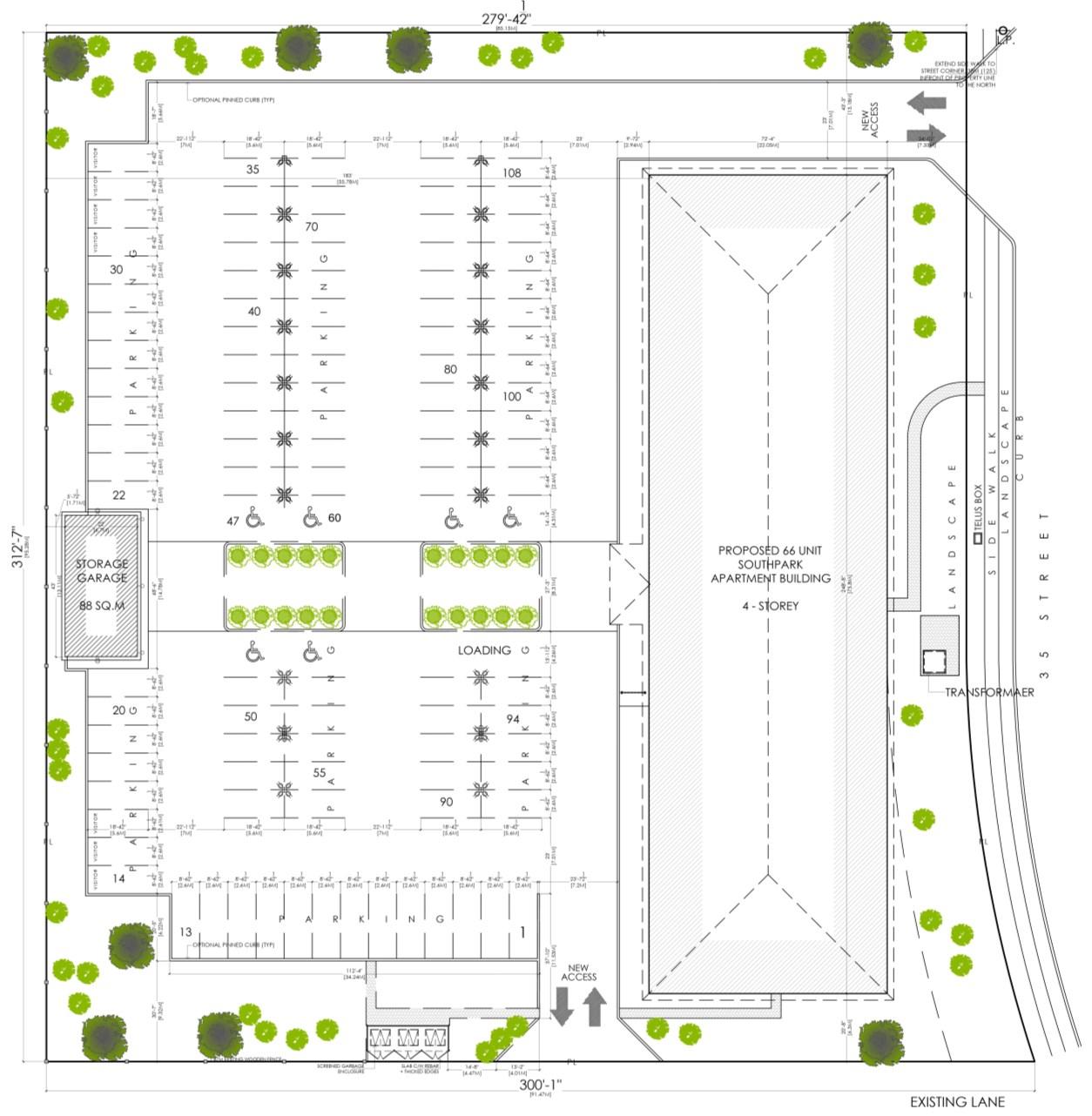

A 4-storey residential project with building area of 1660 sq.m. This project was the part of FarMor Architecture training program, oriented to guide the new comes about Canadian construction. This project is a thorough guidance for wood construction details and NBC 2019 (Vol. 1 – Division B - Part 3)
PROJECT BY FARMOR ARCHITECTURE, CALGARY
LOCATION
PROJECT TYPE
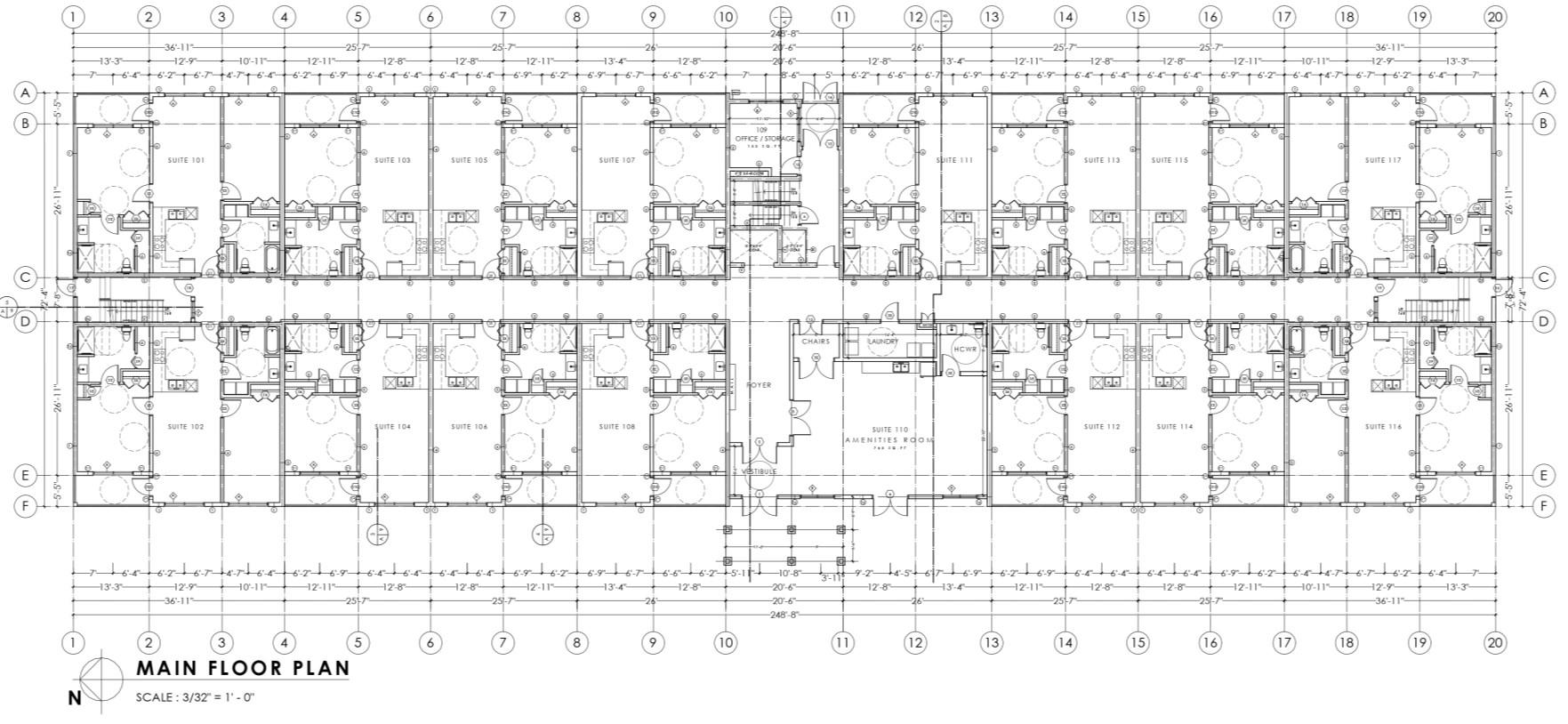

WALL CONSTRUCTION DETAILS – PRACTICE SKETCHES
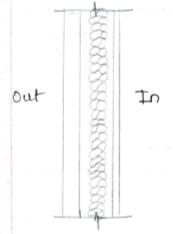
STONEY PLAIN, ALBERTA
MULTI RESIDENTIAL BUILDING
RE-DRAFTED FOR TRAINING PROGRAM BY FARMOR ARCHITECTURE

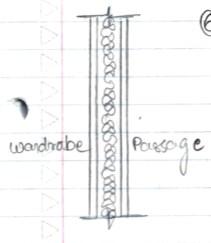


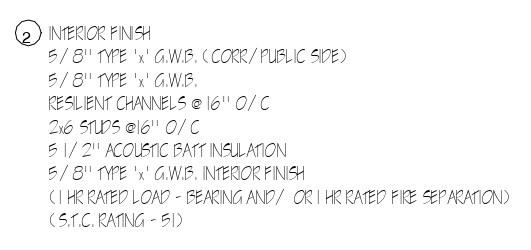

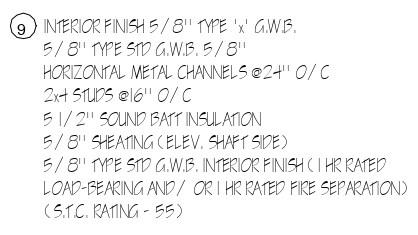




DEMISING WALL DETAIL – BETWEEN SUITES BASEMENT OUTER WALL DETAIL
LEVEL 1 TO 4 -BUILDING OUTER WALL DETAIL WALL DETAIL – PUBLIC SPACES AND SUITES LIFT SHAFT WALL DETAIL INTERIOR WALL DETAIL

A corner lot spread in 587 Sq,M with a lush green surrounding allows to provide a design for lavish bungalow along with three cars garage space.
BUNGALOW TYPE 1
Bungalow with 3 bedrooms on the main floor and three in the basement allows the user to fully use the space to the best of his needs.

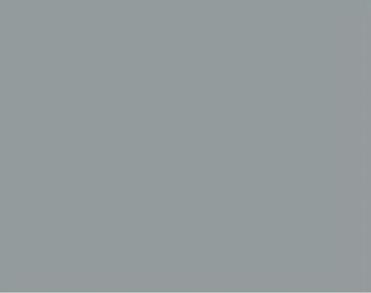


STATUS UNDER CONSTRUCTION LOCATION HIGH RIVER, ALBERTA YEAR 2023 HOUSE STYLE BUNGALOWS
EXTERIOR MATERIALS –MOOD BOARD
LOCATION
YEAR 2023
HOUSE STYLE 2 STOREY HOUSES WITH SECONDARY SUITES
Overall sectional 3d view helps the client to understand the space and it’s uses before they step forward to pick their dream home

A HOMESTEAD STYLE elevation with high pitched roof & addition of backets gives the home a decorative look


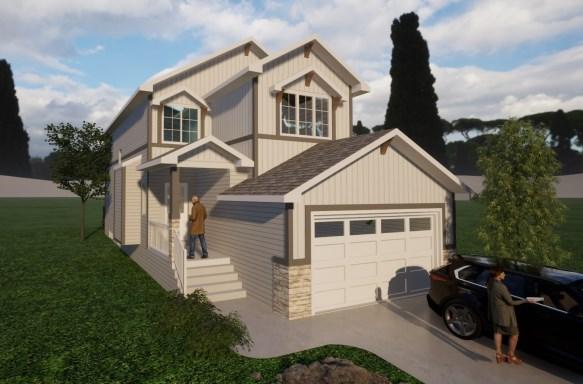


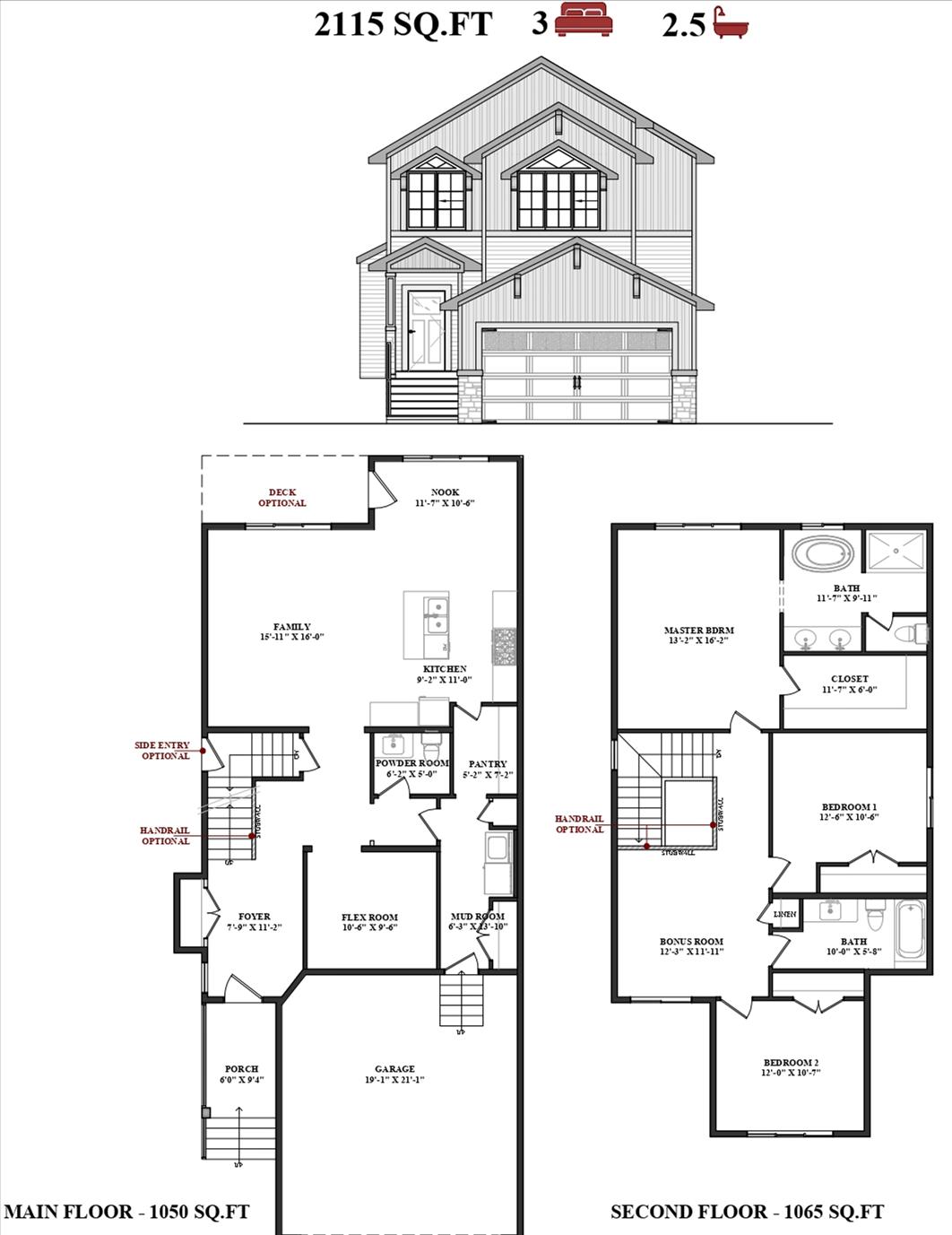 Optional interior lookout for kitchen & dining area
Optional interior lookout for living area
Optional interior lookout for kitchen & dining area
Optional interior lookout for living area
STATUS UNDER CONSTRUCTION
A HOMESTEAD STYLE elevation with high roof and choice of natural colors makes this house adorable for client to choose as their dream home
COCHRANE, ALBERTA

A CRAFTSMAN STYLE elevation with the addition of backets gives the home a decorative look

A PRIERE STYLE elevation with series of small windows makes it stand out from other houses
ARCHITECT | INTERIOR DESIGN | COORDINATOR


PROJECTS SHOWCASING
❑ ARCHITECTURAL DESIGN
❑ INTERIOR DESIGN
❑ DESIGN COORDINATION WITH CONSULTANTS & CONTRACTORS
❑ SHOP DRAWINGS AND AS - BUILTS DRAWINGS
❑ SITE SUPERVISION AND EXECUTION
CORE COMPETENCE ACHIEVED THROUGH THESE PROJECTS -
❑ PRACTICAL APPROACH TOWARDS ARCHITECTURAL & INTERIOR DESIGNING.
❑ UNDERSTANDING THE NITTIGRITIES OF CONSTRUCTION DETAILS.
❑ OVERALL UNDERSTANDING TO RUN THE PROJECT FROM CONCEPT TO EXECUTION.

❑ AS A TEAM PLAYER, COODINATING WITH DIFFERENT TRADES FOR THE PROJECT DETAILS.
❑ MATERIALS SAMPLINGS, PROCUREMENT, BUDGETING & PROJECT DOCUMENTATION

INDIA & NEPAL AUGUST 2012| JANUARY 2023
CONSTRUCTION
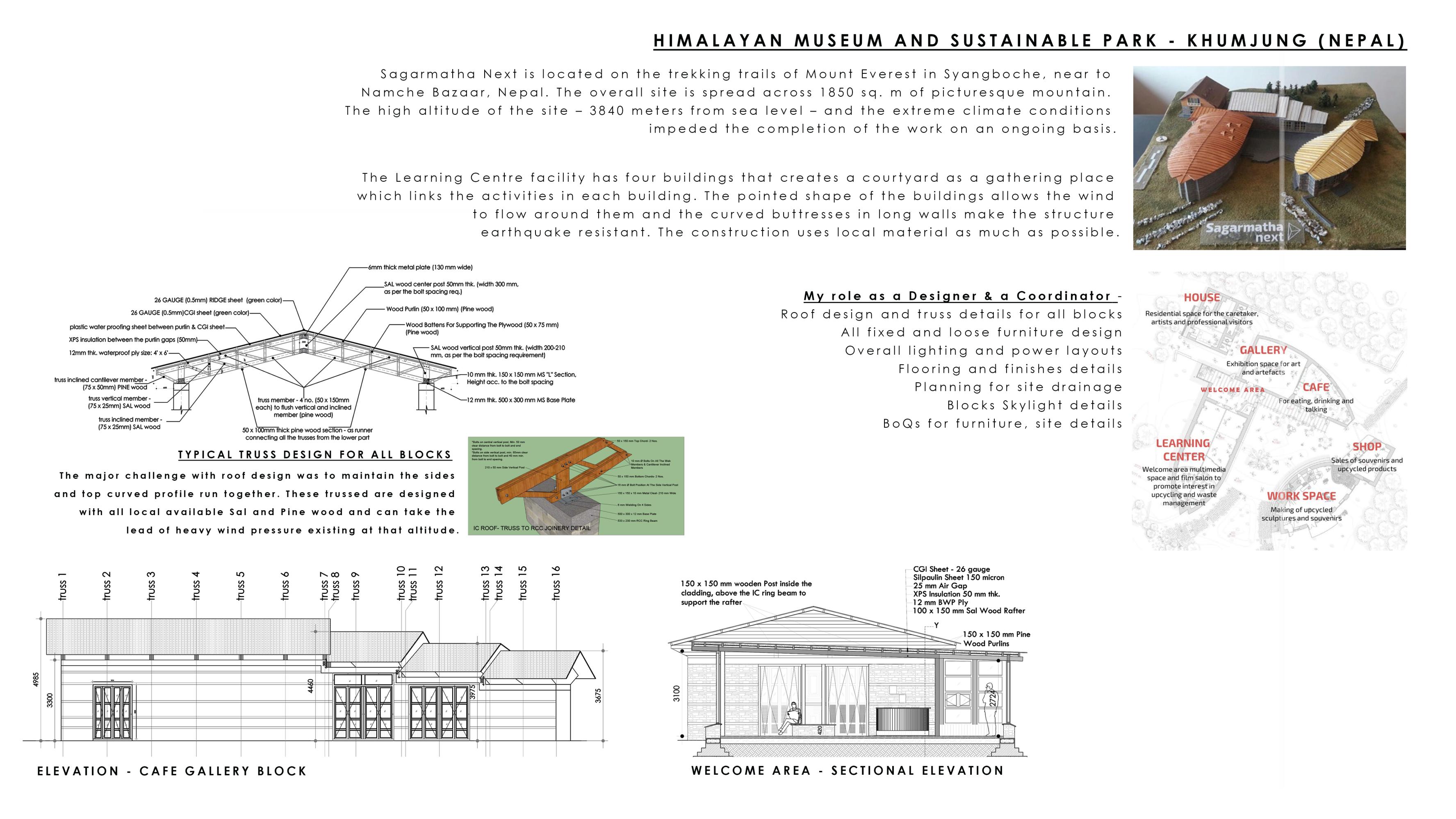
WOOD & STONE CONSTRUCTION

STATUS COMPLETED
YEAR
LOCATION KHUMJUNG, NEPAL
2019
TYPE
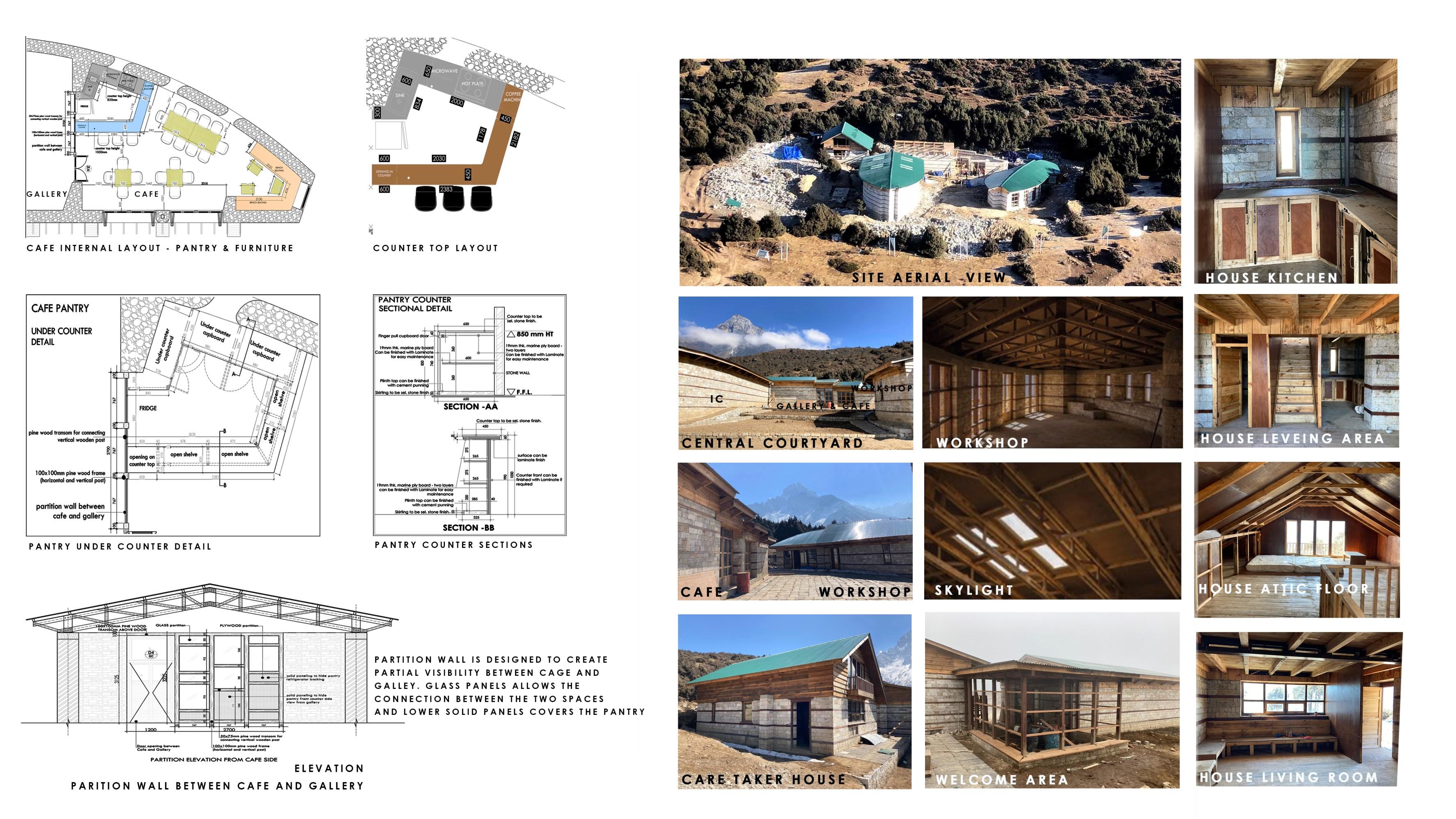
MUSEUM
SUSTAINABLE PARK – KHUMJUNG (NEPAL)
HIMALAYAN
AND
MAIN FLOOR
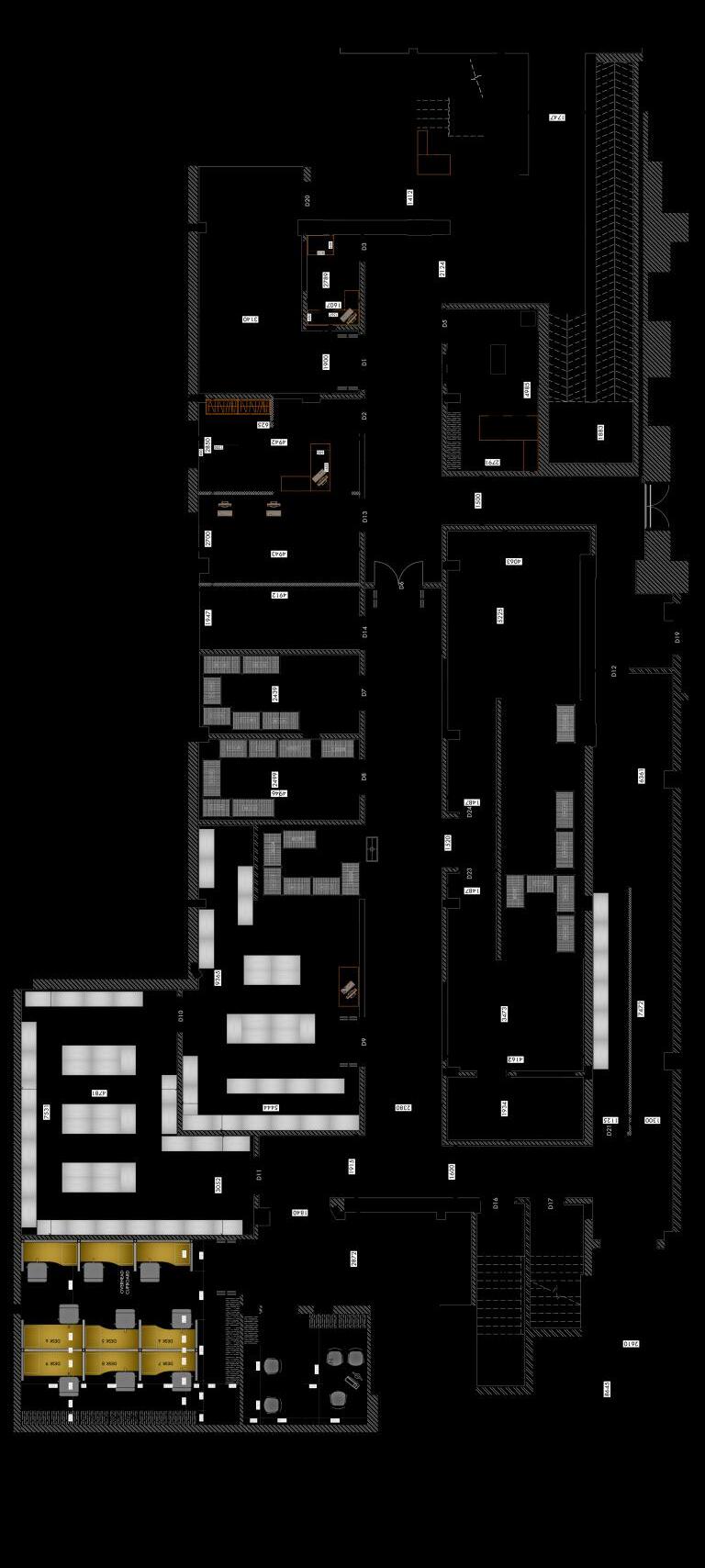
The complete main, second & third floor of hotel staff building measuring around 10000 sq. M was required to be retrofitted due to the earthquake damage.
Along with retrofitting, client wanted to renovate the complete floor layout for following activities
SECOND FLOOR

Hr office
My role was -
• Preparation of as-built drawing
• Design a layout for complete floor as per client’s requirement
• Development of interior finishes drawing
• Coordination with MEP & kitchen consultants for services
• Coordination with engineers during site execution
• Management of furniture, equipment and accessories
STATUS COMPLETED
LOCATION
KATHMANDU, NEPAL
YEAR 2019
CONSTRUCTION
STYLE BRICKS & CONCRETE
1. Hotel’s receiving dock with a proper planned commissary kitchen.
2. Storerooms with all basic amenities of the hotel
3. Back house office spaces - receiving, security, accounts, procurement
2. Staff uniform room
3. Staff cafeteria and kitchen
Male & female staff lockers
THIRD FLOOR
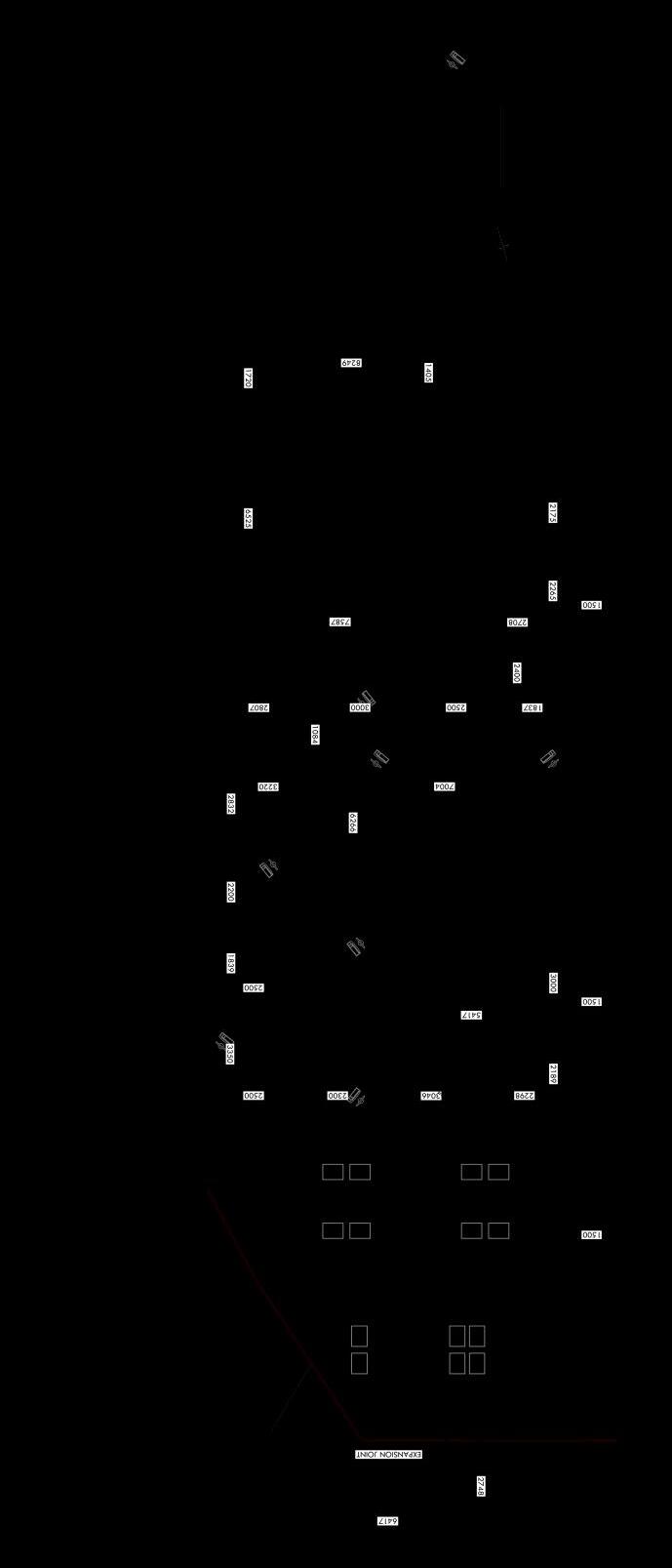
1. “Blue waste to value” office.
2. Yak & yeti accounts & finance office.
3. “Blue energy private limited” office.
RENOVATION – STAFF AMENITIES BUILDING (HOTEL YAK AND YETI KATHMANDU)
1.
4.

STRUCTURAL RETROFITTING – TARAGAON MUSEUM (BLOCK C) (HYATT REGENCY KATHMANDU)
This is the new proposed layout for the Engineering plant room serving 275 rooms property in Kathmandu.
The Major challenge was to replace the machineries in an operational hotel, without hindering any MEP services to the guest.
I was fortunate to being the part of 25 professional’s team and take this opportunity as an Architect to design this plant room.
Services and machineries re-placed -
* electrical panel & dg sets
* heat pumps and relates services
* chillers and cooling towers
* water treatment plant
* fire pump room
* engineering office, workshop and store
Proposed 3D view for better explanation of the roof structure, which helped the site team run the execution smoothly.
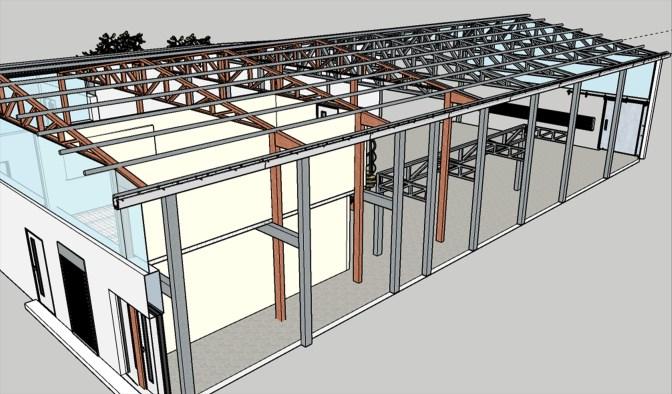

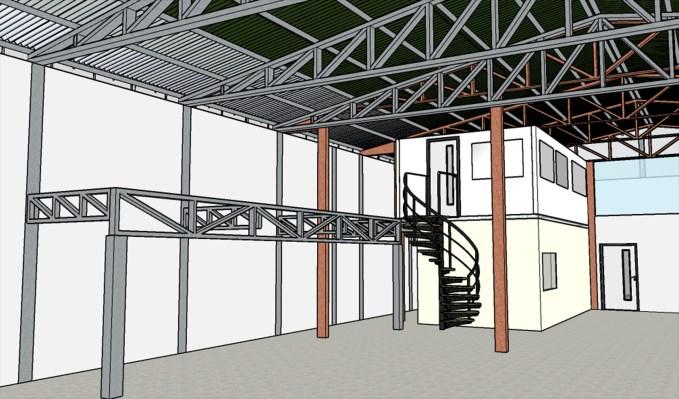

RENOVATION – ENGINEERING PLANT ROOM (HOTEL YAK AND YETI KATHMANDU)
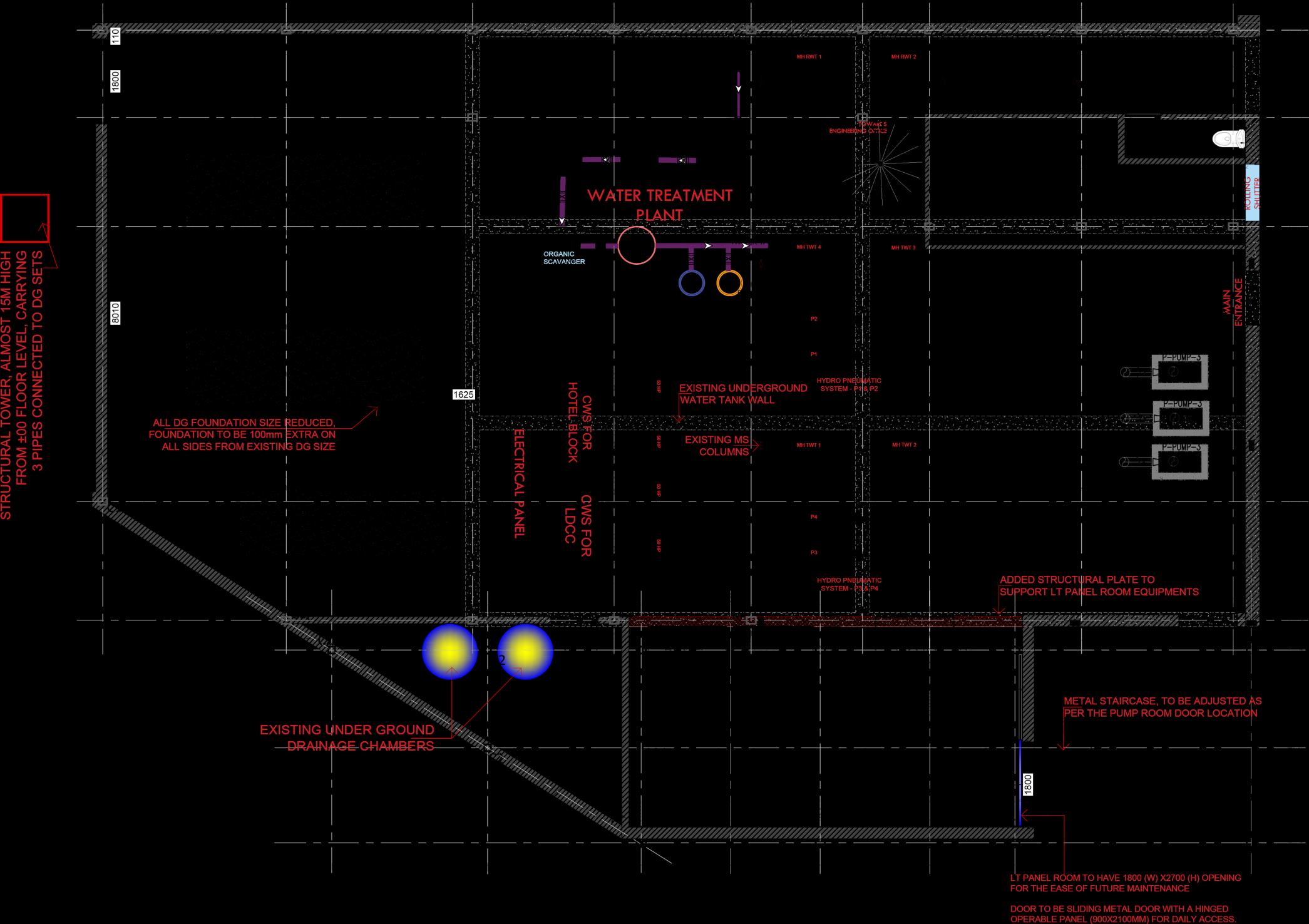
Hotel YAK and Yeti – a 5 start property built in the year 1974, has been servicing to the hospitality sector for over 5 decades. With time, the engineering plant room machinery were also worn-out which required to be replaced as per the modern technology Machineries.
ADDITIONAL OFFICE COMPLEX – SUPREME COURT OF INDIA (DELHI, INDIA)

STATUS COMPLETED LOCATION DELHI, INDIA YEAR 2018 CONSTRUCTION STYLE BRICKS & CONCRETE


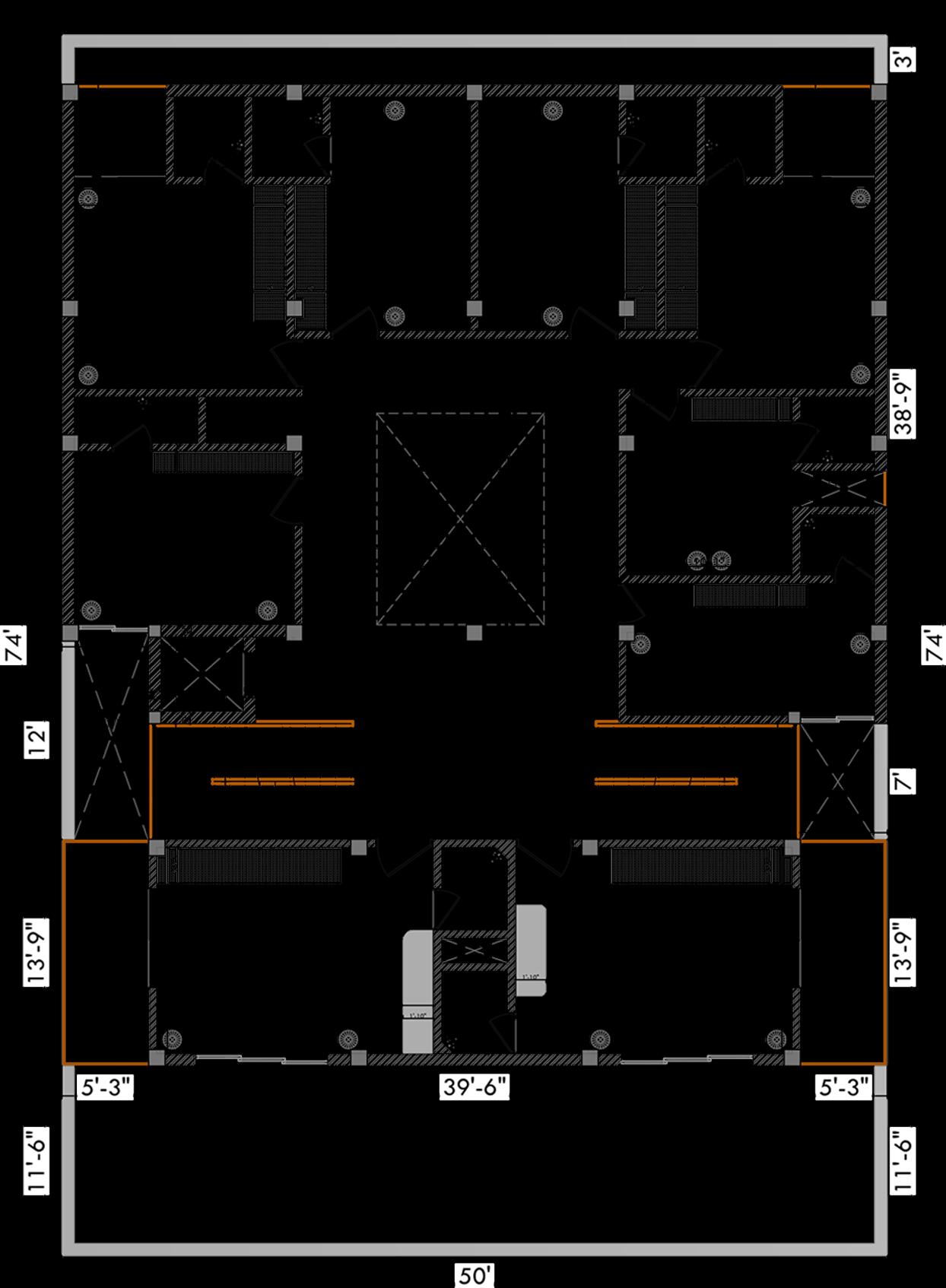
MAINFLOOR – STILTPARKINGANDGARDEN SECONDFLOOR – 1AND2BEDROOMSUITES THIRDFLOOR – HOSTELROOMSFORSTUDENTS
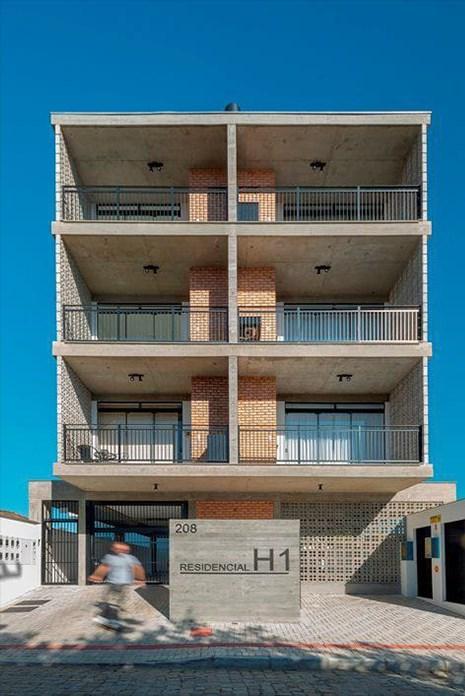

A 3700 sq.Ft land situated in a lush green locality of Jabalpur, Madhya Pradesh The owner’s requirement was to utilise the space for apartment and hostel facility for a medical college situated at the next doorstep. The design is comprising of 3 storey building.
SERVICE APARTMENT & STUDENT’S HOSTEL – ARCHITECTURAL DESIGN (JABALPUR, INDIA)
STATUS COMPLETED LOCATION JABALPUR, INDIA YEAR 2022 CONSTRUCTION STYLE BRICKS & CONCRETE
SINGH’S RESIDENCE– ARCHITECTURAL DESIGN
(JABALPUR, INDIA)
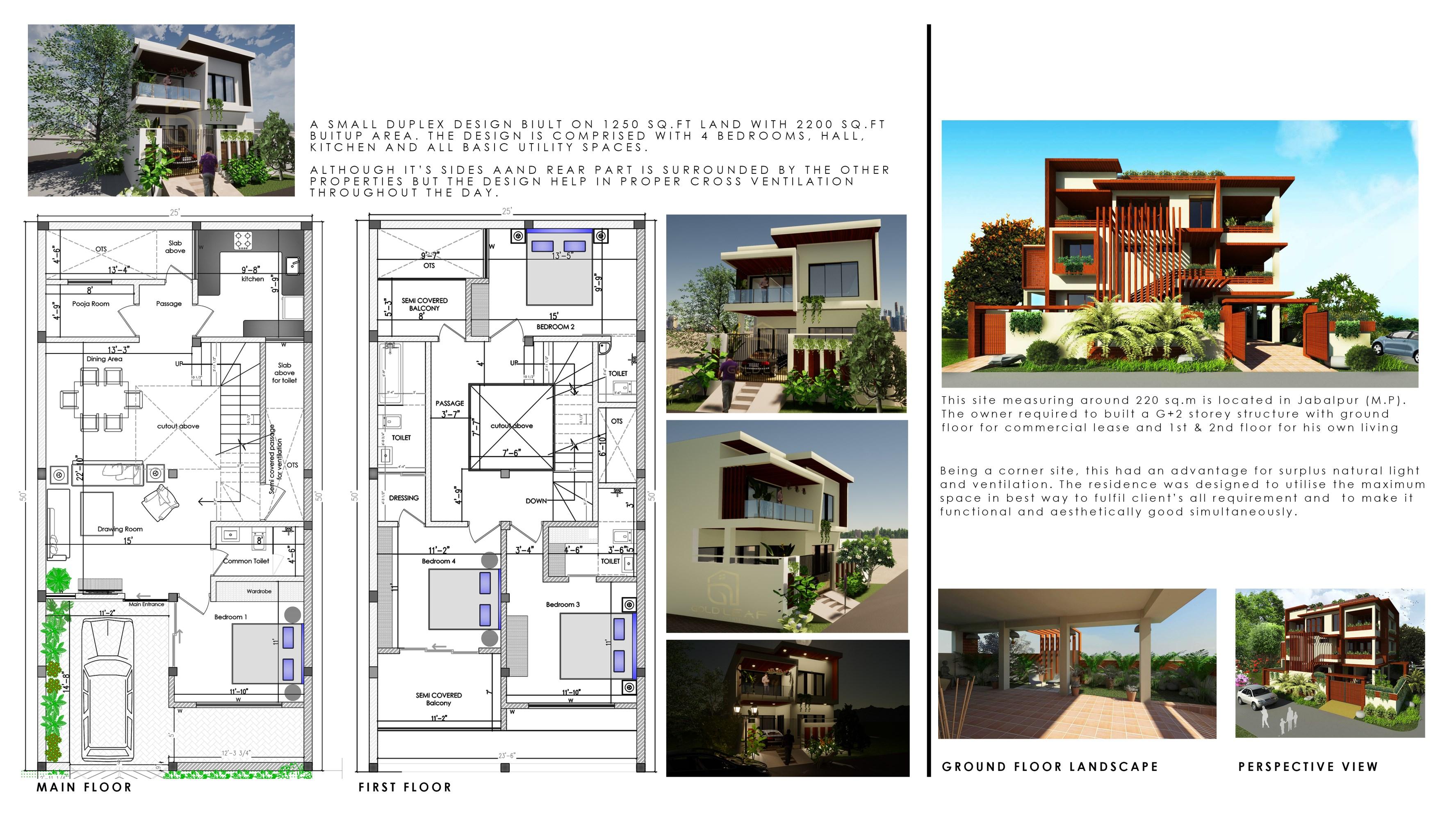
AGRAWAL’S RESIDENCE– ARCHITECTURAL DESIGN (JABALPUR, INDIA)
• Preparation of as built drawings
• Design coordination with Interior and lighting designer as per the scope decided by the client
RENOVATION - THE LIVING ROOM (HYATT REGENCY KATHMANDU)
• Design coordination with vendors of loose furniture, decorative lights and all other trades before production
• Design coordination with contractors for on-site details and shop drawings production.
• Services coordination with ID, MEP and kitchen consultants
• Preparation and documentation of good for construction drawings and related design package
• Sampling, taking approvals and procurement of furnishing and finishing items
INTERIOR LAYOUT FOR THE LIVING ROOM – AFTER RENOVATION

Centrally located at the lobby level of the hotel, The Lounge overlooks the landscaped garden as well as the famous heritage monument - Boudhanath Stupa. It is a convenient and comfortable meeting venue serving light meals.



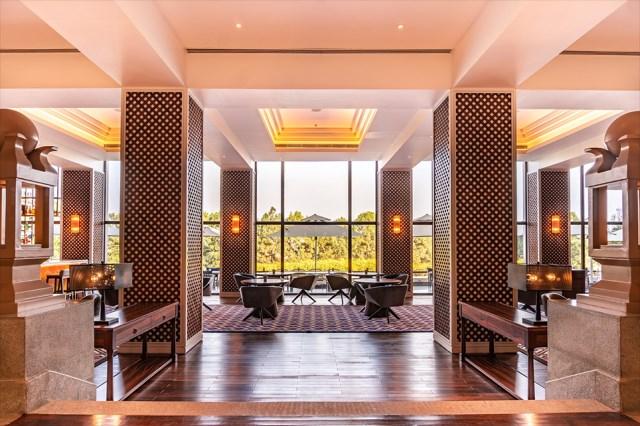
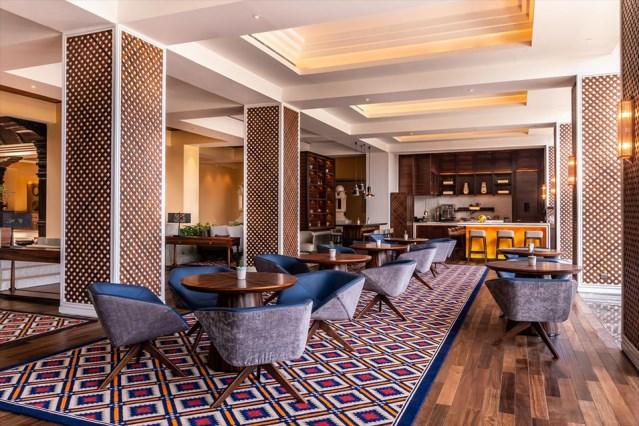

Creating mil-work details as per the design’s intent and site feasibility
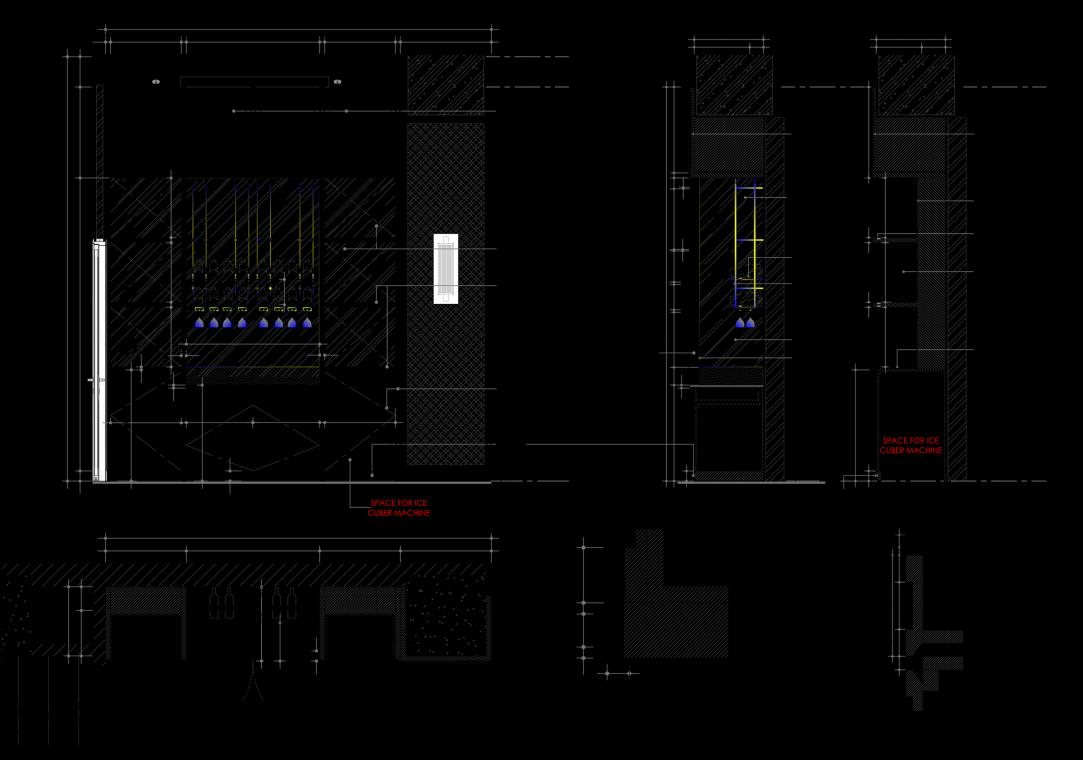
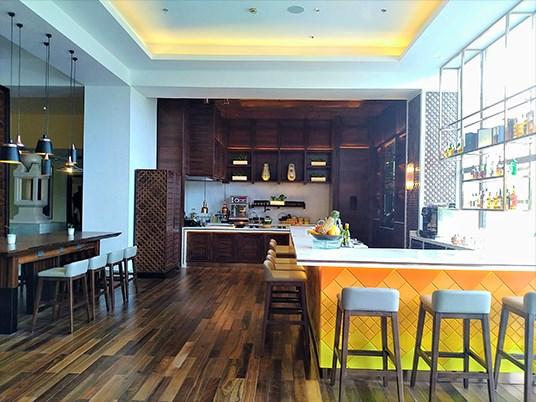
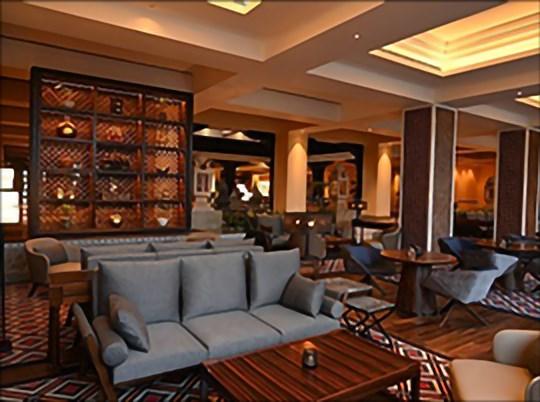

My role as the Design Coordinator -
THE LIVING ROOM BAR AND PANTRY COMMUNAL TABLE & LIBRARY TERRACE SEATING INDOOR SEATING LOUNGE VIEW
ENTRANCE TO – THE LIVING ROOM VIEW – THE LIVING ROOM
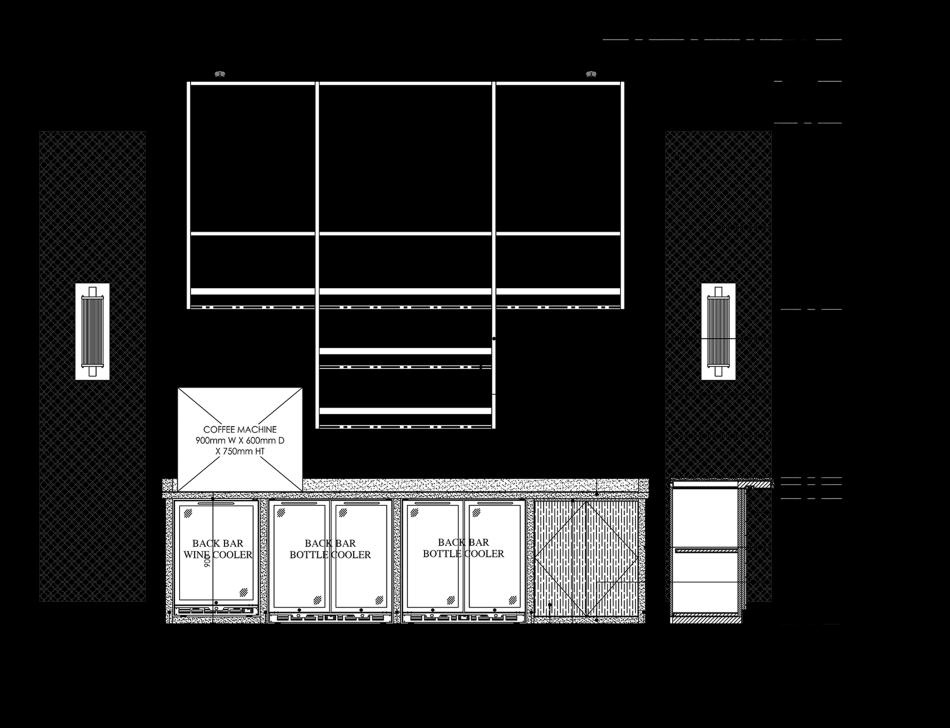

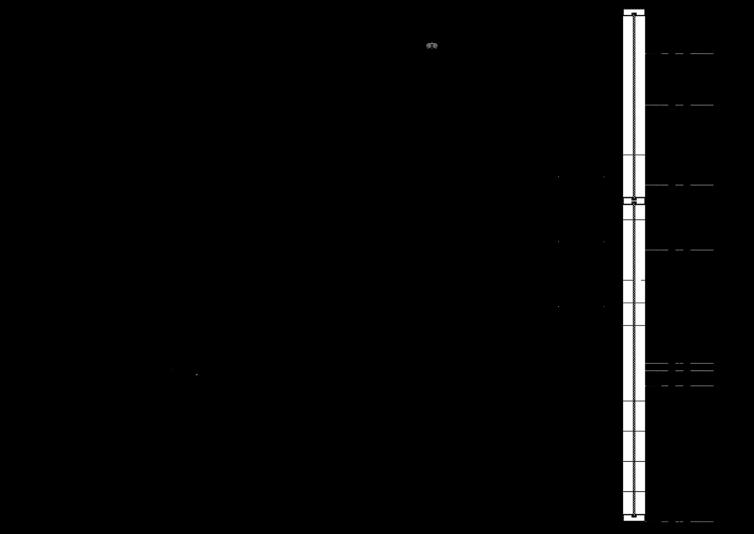
RENOVATION - THE LIVING ROOM (HYATT REGENCY
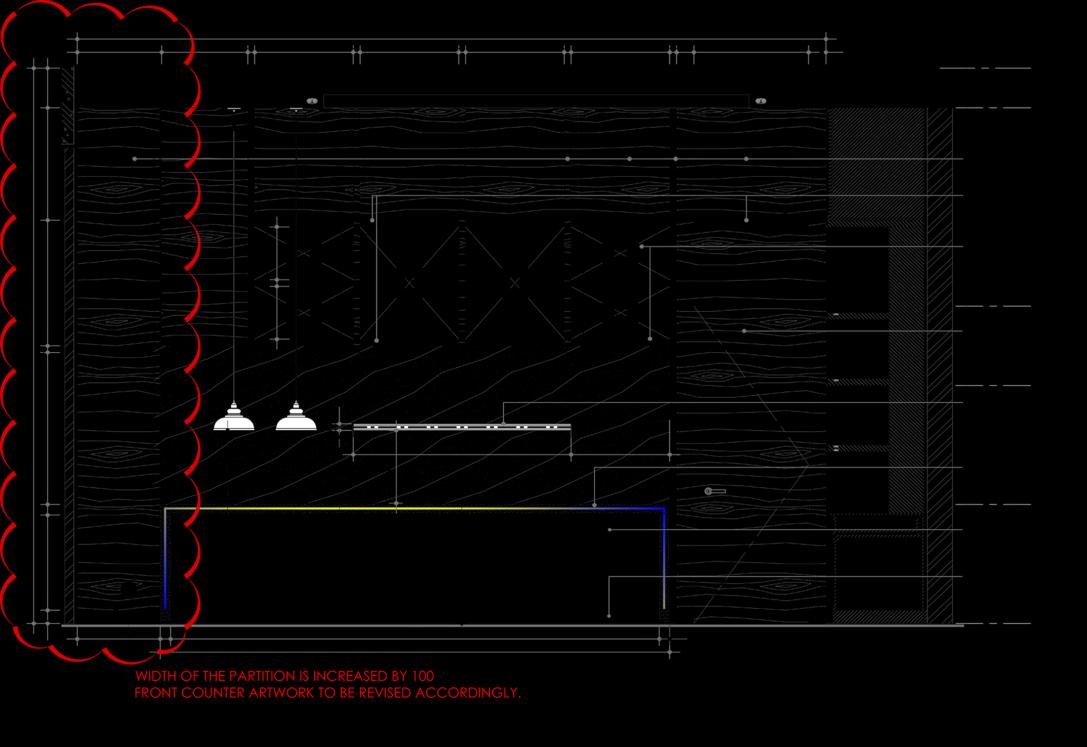

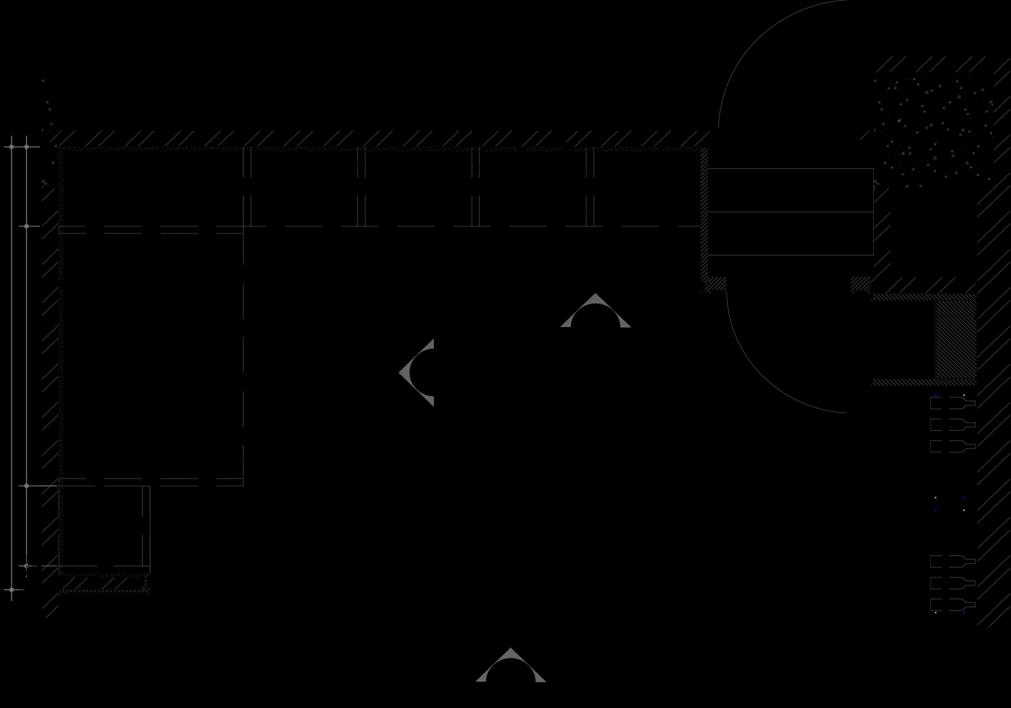
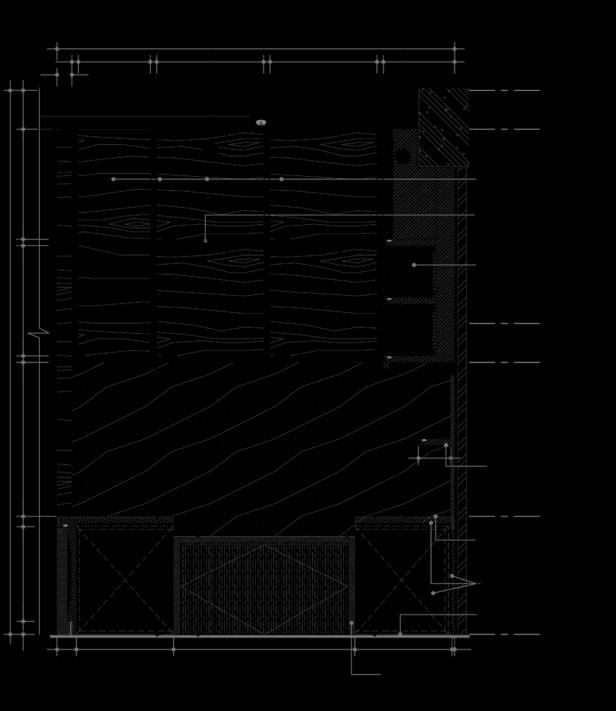


The complete design concept of the bar unit and pantry was provided by the ID consultant. It was required to be integrated with kitchen equipment and MEP facilities. the details included hanging metal shelf, internal cabinet sizes & finishes.
My role was to coordinate for all the services and preparation of GFC drawing
KATHMANDU)
MILLWORK DETAILS
COUNTER MILLWORK DETAILS
PANTRY
BAR
RENOVATION – SPECIALTY RESTAURANT (HYATT
• Preparation of as built drawings
• Design coordination with Interior and lighting designer as per the scope decided by the client
• Design coordination with vendors of loose furniture, decorative lights and all other trades before production
• Design coordination with contractors for on-site details and shop drawings production.
• Services coordination with ID, MEP and kitchen consultants
• Preparation and documentation of good for construction drawings and related design package
• Sampling, taking approvals and procurement of furnishing and finishing items
INTERIOR LAYOUT FOR RESTAURANT (SASAME) – AFTER RENOVATION
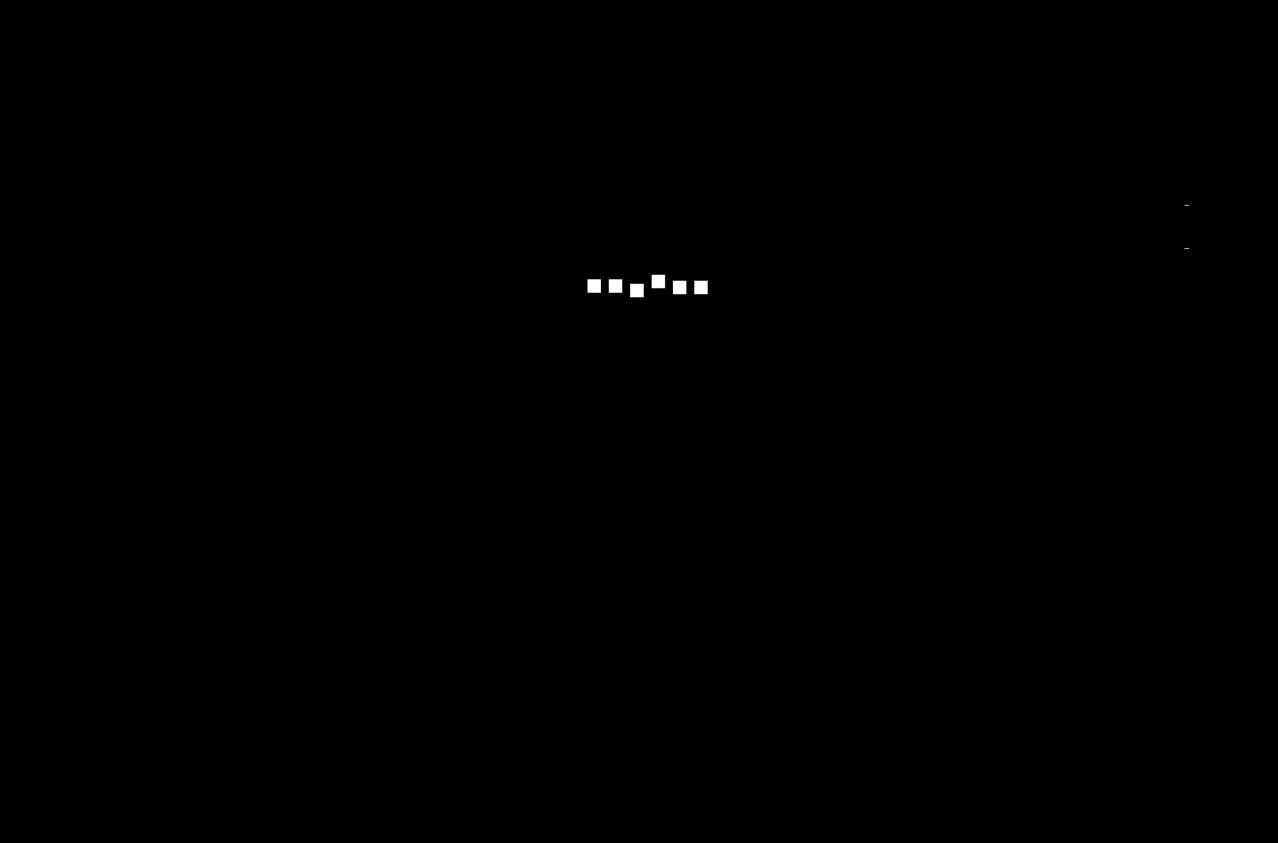
The All-day dining cafe spacing around 550 sq.m was converted to a Specialty Restaurant. Adding the part of back house kitchen to the restaurant as a live kitchen was the key change. A comfortable seating with combination of banquets, highs and lows combined with a grab and go Market concept with show kitchen.

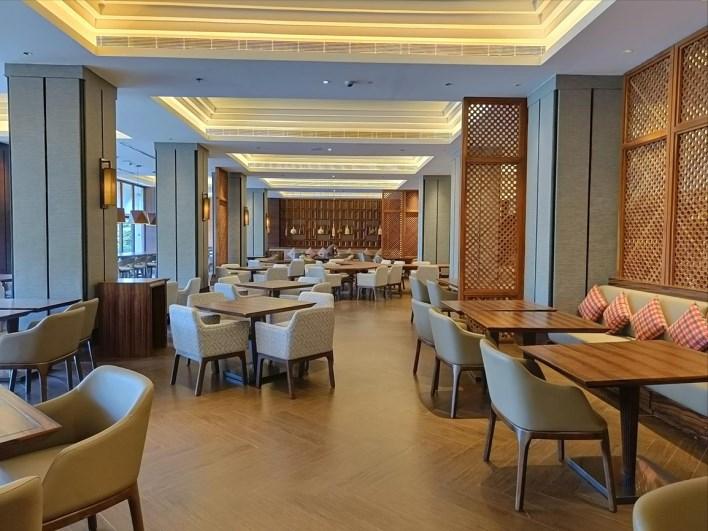
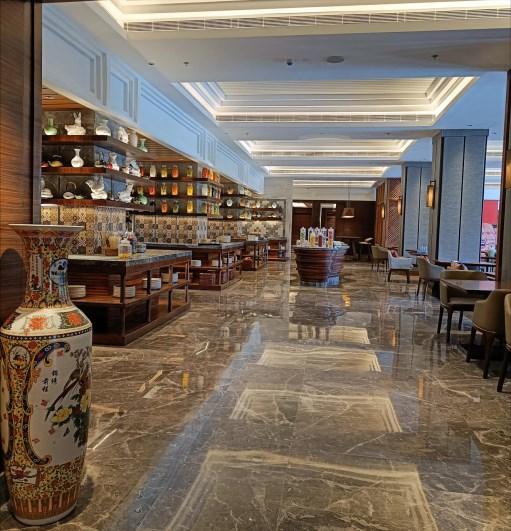

Creating mil-work details as per the design’s intent and site feasibility

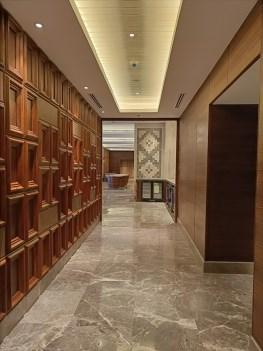
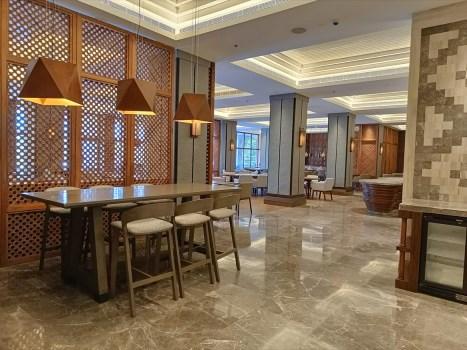
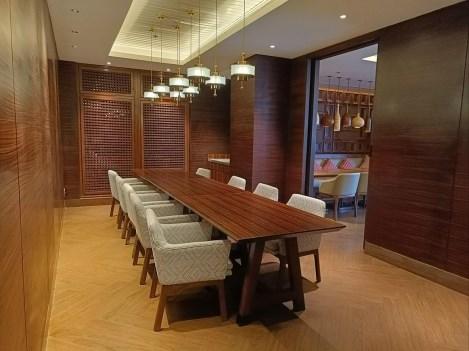

REGENCY KATHMANDU) My role as the Design Coordinator -
MATERIAL BOARD
INTERIOR VIEW
RENOVATION



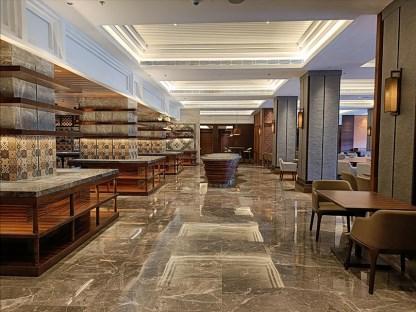



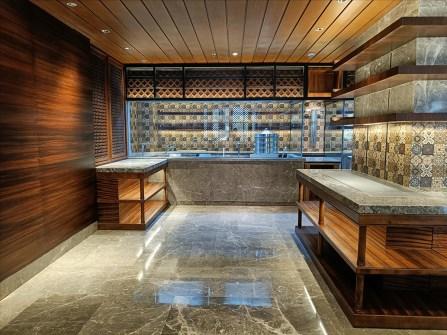
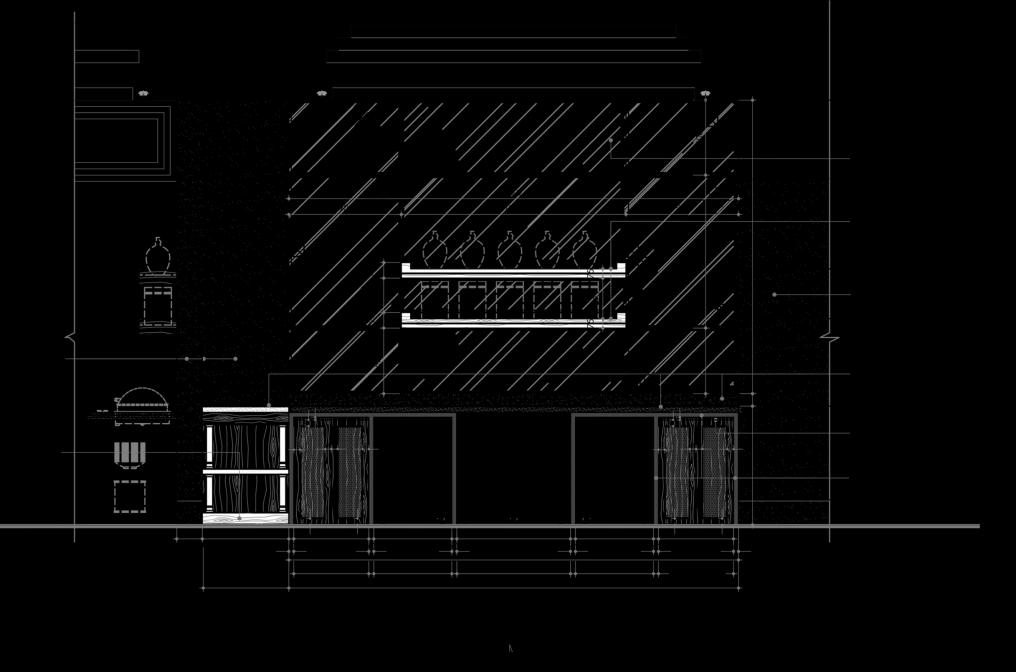
Sectional elevation showing proper integration of Interior design + kitchen equipment + MEP services
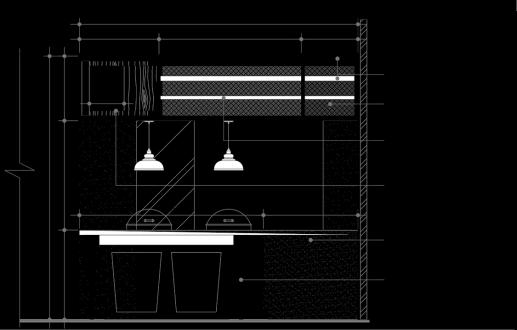
ELEVATION B
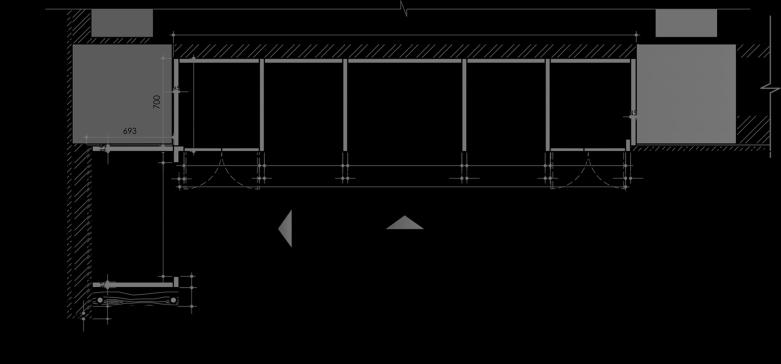
BEVERAGE COUNTER
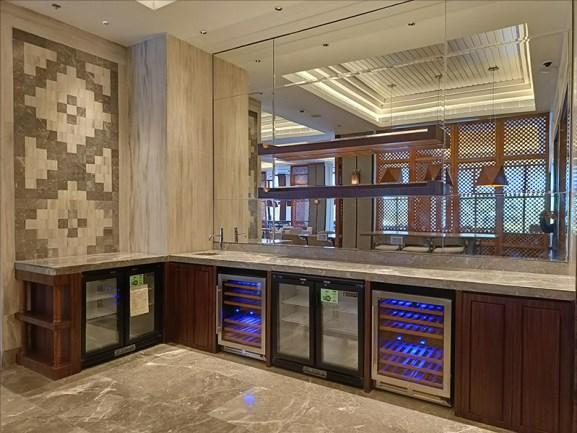
The complete design concept of the Beverage unit, live kitchen and other areas were provided by the ID consultant.
All live kitchen drawing set up was required to be properly coordinated between MEP, kitchen and ID consultant's design being the project coordinator, I have been successfully able to produce the required deliverables which lead to an efficient plan execution at site
– SPECIALTY RESTAURANT
REGENCY KATHMANDU)
(HYATT
Views for live kitchen
RENOVATION – SPICE ROOM RESTAURANT (HOTEL YAK AND
• Preparation of as built drawings
• Design coordination with Interior and lighting designer as per the scope decided by the client
• Design coordination with vendors of loose furniture, decorative lights and all other trades before production
• Design coordination with contractors for on-site details and shop drawings production.
• Services coordination with ID, MEP and kitchen consultants
• Preparation and documentation of good for construction drawings and related design package
• Sampling, taking approvals and procurement of furnishing and finishing items
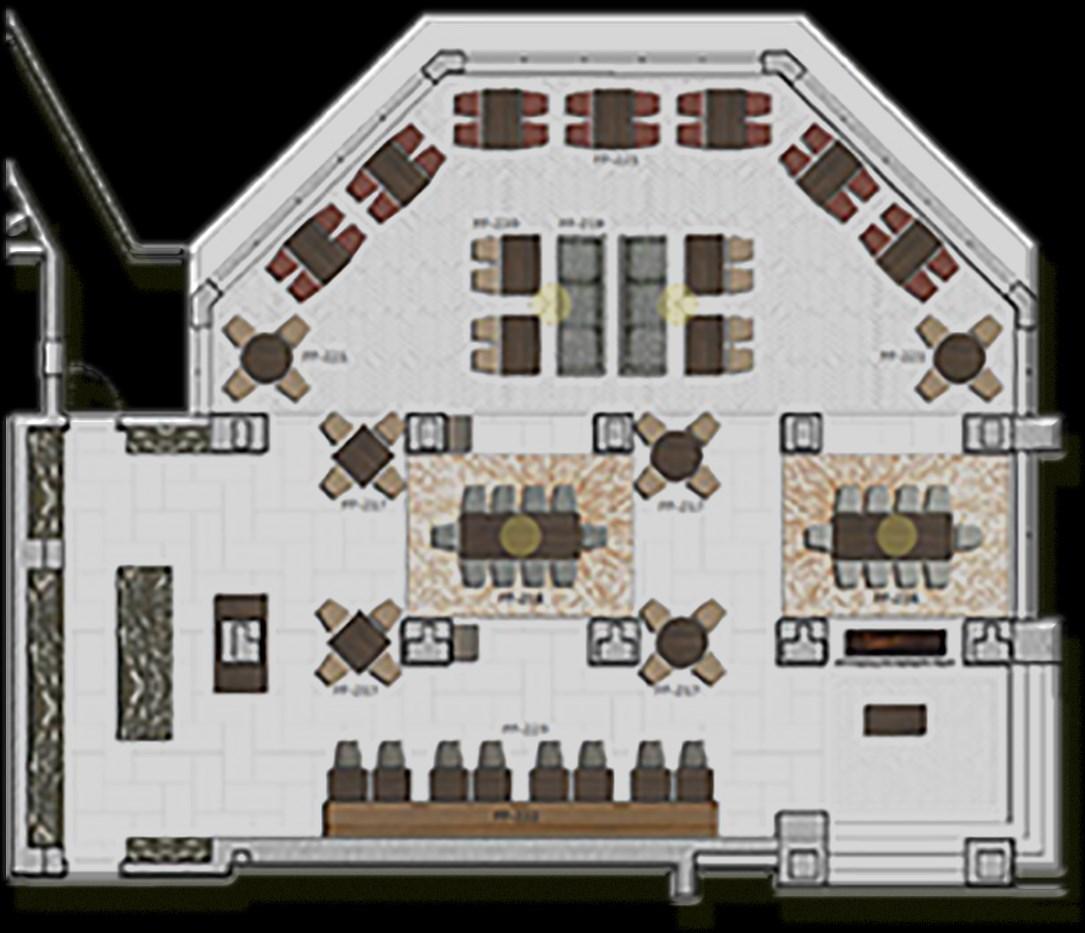
The All-day dining cafe spacing around 200 sq.m was converted to a Specialty Restaurant. Adding the part of back house kitchen to the restaurant as a live kitchen was the key change.

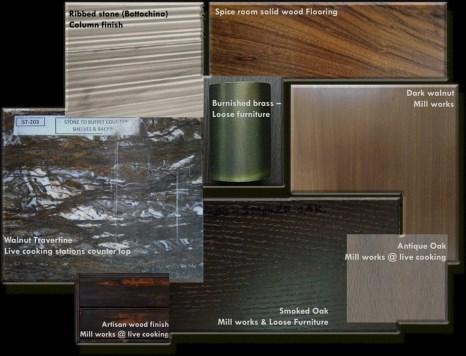




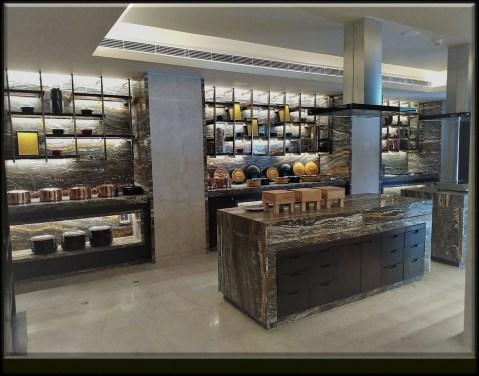


YETI KATHMANDU) My role as the Design Coordinator -
FABRIC MATERIAL BOARD BANQUET SEATING
complete design concept of live kitchen and other areas were provided by the ID consultant.
INTERIOR LAYOUT FOR RESTAURANT (SPICE ROOM) – AFTER RENOVATION
The
HARD MATERIAL BOARD
DINING AREA
SEATING LIVE KITCHEN
ENTRANCE VIEW
BANQUET
• Preparation of as built drawings
• Design coordination with Interior and lighting designer as per the scope decided by the client
RENOVATION – LOUNGE & BAR (HOTEL YAK AND
• Design coordination with vendors of loose furniture, decorative lights and all other trades before production
• Design coordination with contractors for on-site details and shop drawings production.
• Services coordination with ID, MEP and kitchen consultants
• Preparation and documentation of good for construction drawings and related design package
• Sampling, taking approvals and procurement of furnishing and finishing items
INTERIOR LAYOUT FOR RESTAURANT (SPICE ROOM) – AFTER RENOVATION

The complete design concept of live kitchen and other areas were provided by the ID consultant.

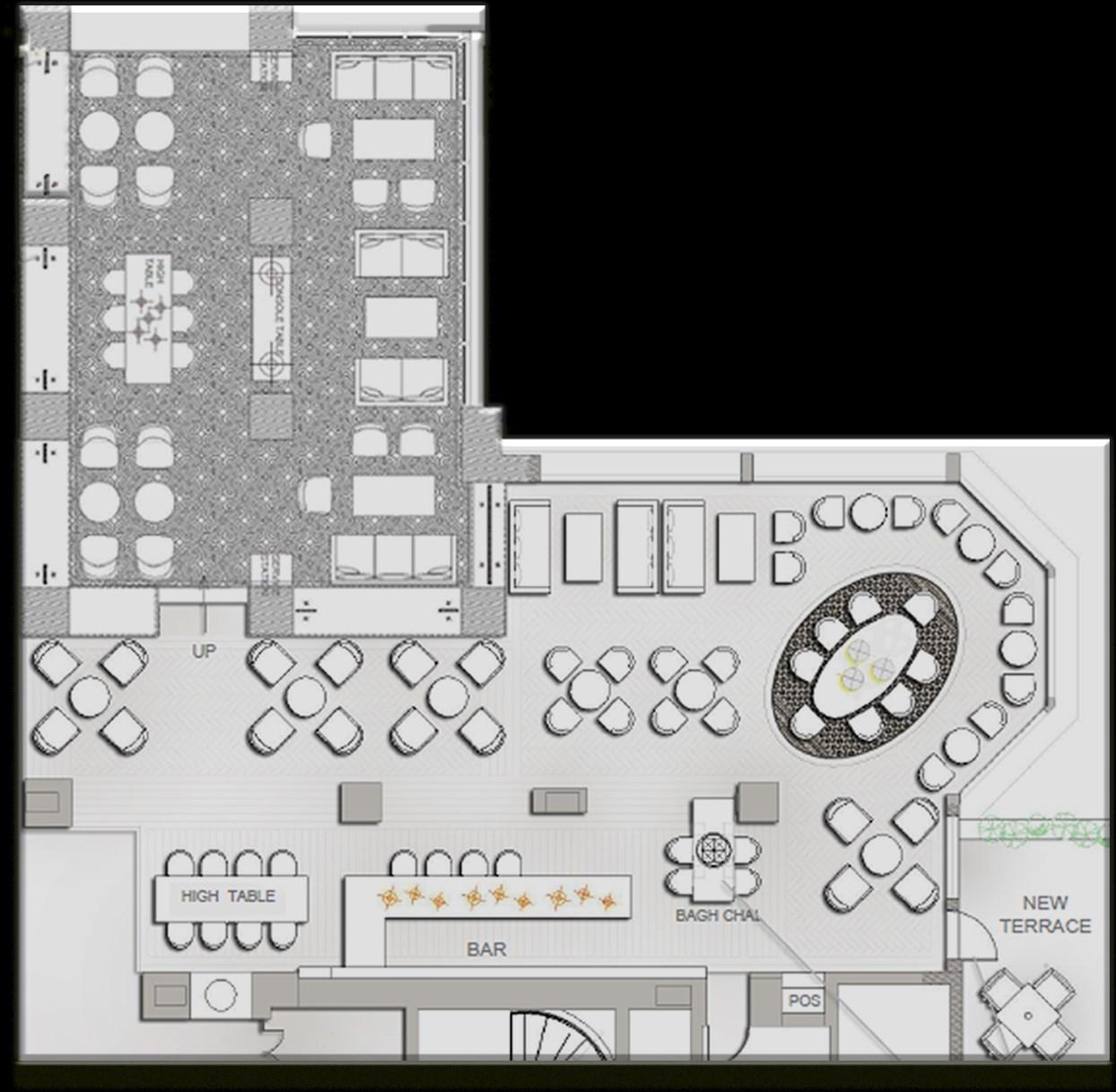
Centrally located at the lobby level of the hotel, The Lounge & BAR overlooks the landscaped garden. It is a convenient and comfortable meeting venue serving beverages and light meals.

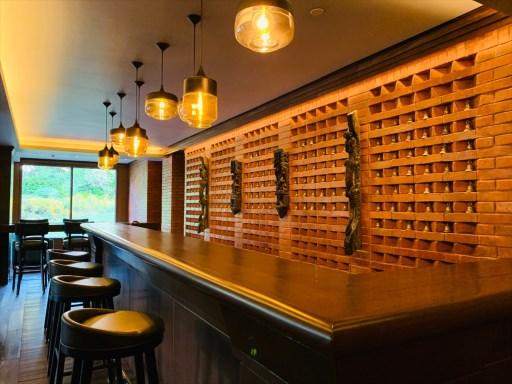
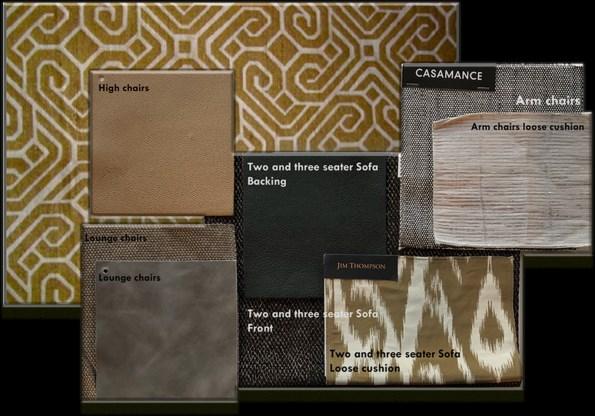

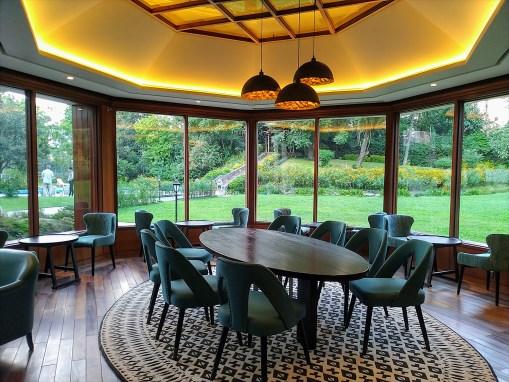
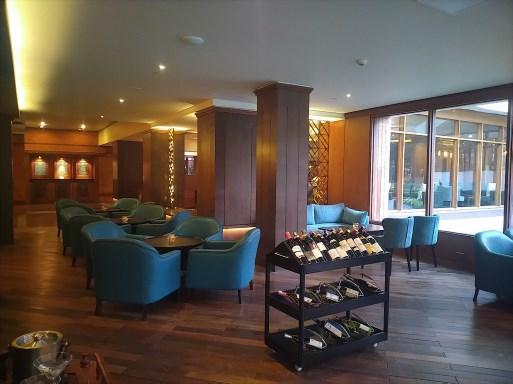
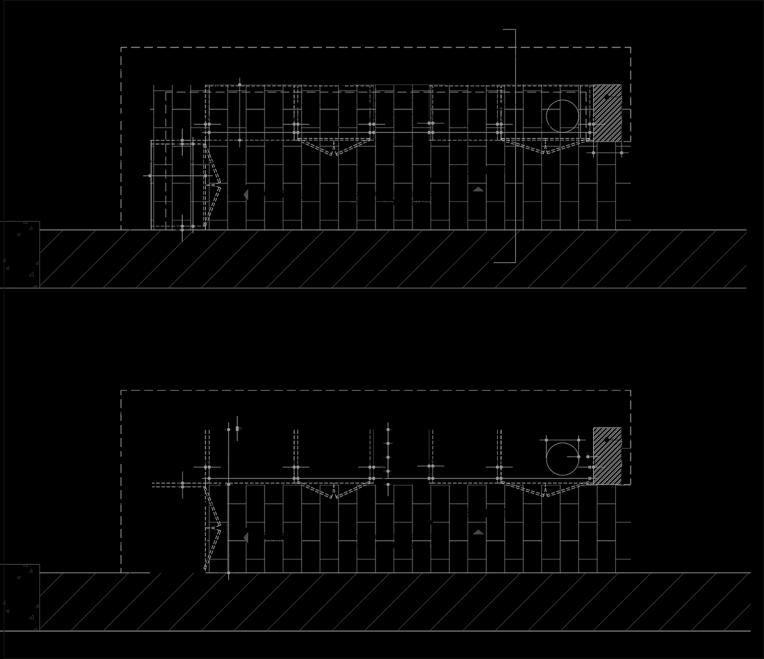

YETI KATHMANDU) My role as the Design Coordinator -
MATERIAL
BOARD
BAY WINDOW SEATING
BAR COUNTER
LOUNGE VIEW 2
BAR SEATING MATERIAL BOARD
LOUNGE VIEW 1
RENOVATION – TYPICAL HERITAGE ROOM (HOTEL
• Preparation of as built drawings
• Design coordination with Interior and lighting designer as per the scope decided by the client
• Design coordination with vendors of loose furniture, decorative lights and all other trades before production
• Design coordination with contractors for on-site details and shop drawings production.
• Services coordination with ID, MEP and kitchen consultants
• Preparation and documentation of good for construction drawings and related design package
• Sampling, taking approvals and procurement of furnishing and finishing items
INTERIOR LAYOUT FOR TYPICAL HERITAGE CATEGORY GUESTROOM – AFTER RENOVATION
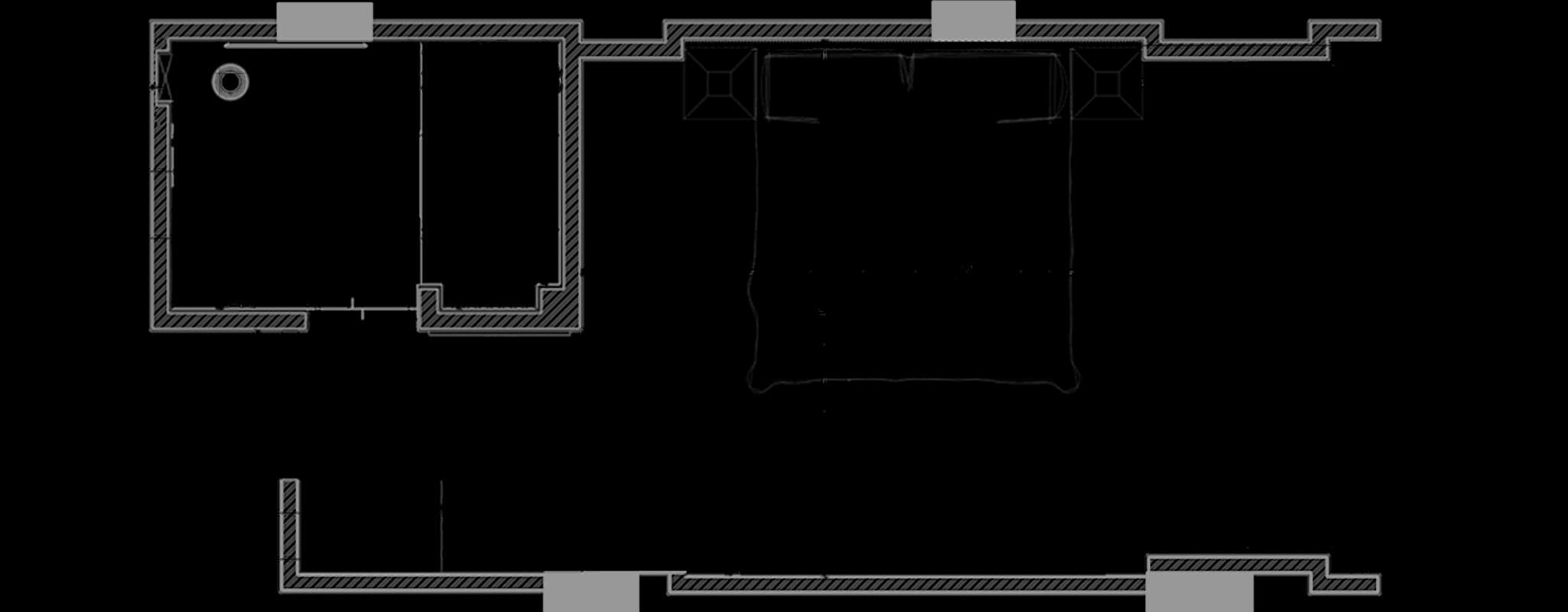
Built in the year 1975, these are named as heritage rooms of the property. The design is inspired with local Newari art which includes heavy carved wood works and vibrant colors. These rooms required an upgradation to withstand the upcoming local market competition.
The re-furbishment works include -
1. Room walls re-painted as per the designer’s concept.
2. Addition of Thai cushion, coffee table at the window bench.
3. Brass artwork @ window side walls.
4. New curtains @ the window.
5. Addition of room accessories like, luggage rack, dustbin etc.
6. Replacement of existing bedside lamp with new integrated USB and reading light. 6
7. Replacement of chair @ study desk.
8. Bed-throw and bed skirting to be replaced.
9. New artwork on the walls.
10.Corridor to be upgraded with new carpet and wall paints.
11. Upgradation of architectural lights wherever required.







The complete design concept was provided by the ID consultant.
YAK AND YETI KATHMANDU) My role as the Design Coordinator -
• Preparation of as built drawings
• Design coordination with Interior and lighting designer as per the scope decided by the client
• Design coordination with vendors of loose furniture, decorative lights and all other trades before production
• Design coordination with contractors for on-site details and shop drawings production.
• Services coordination with ID, MEP and kitchen consultants
• Preparation and documentation of good for construction drawings and related design package
• Sampling, taking approvals and procurement of furnishing and finishing items
INTERIOR LAYOUT FOR TYPICAL DELUXE CATEGORY GUESTROOM – AFTER RENOVATION

These are Deluxe rooms of the property, measuring around 30sq.m bay size with small bathrooms.
These rooms were required to be upgraded with a completely new bathroom layout to increase its current size for better marketing among the 5-starrooms available in Kathmandu. The new design concept has new sanitary fixtures and all new finishes. The room also lacks the lighting and Nepalese architectural touch; therefore, it is required to be given new look with all new FF&Es and sanitary fixtures
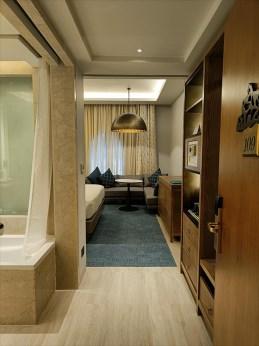

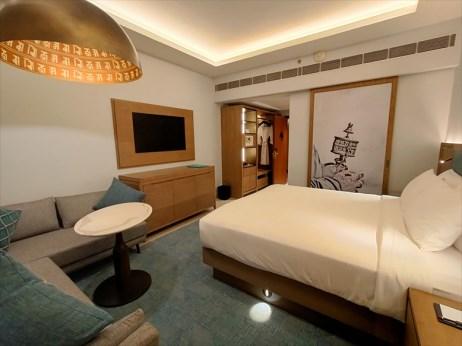





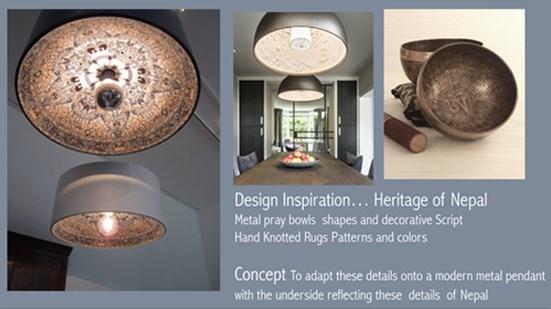





– TYPICAL DELUXE ROOM (HOTEL YAK AND YETI KATHMANDU) My role as the Design Coordinator -
RENOVATION
The complete design concept was provided by the ID consultant.
Concept elevations, material board and FF&E selections to provide the overall look
Images of the guestroom after renovation

RENOVATION – LAL DURBAR CONVENTION CENTER (HOTEL YAK AND YETI KATHMANDU)

• Preparation of as built drawings
RENOVATION – CHIMNEY RESTAURANT & GAZEBO SEATING (HOTEL YAK AND
• Design coordination with Interior and lighting designer as per the scope decided by the client
• Design coordination with vendors of loose furniture, decorative lights and all other trades before production
• Design coordination with contractors for on-site details and shop drawings production.
• Services coordination with ID, MEP and kitchen consultants
• Preparation and documentation of good for construction drawings and related design package
• Sampling, taking approvals and procurement of furnishing and finishing items
INTERIOR LAYOUT FOR CHIMNEY RESTAURANT– AFTER RENOVATION

Restaurant, a 50 years old food venue famous for it’s heritage look was re-stored in 2018 by a Dubai based Interior Designer.
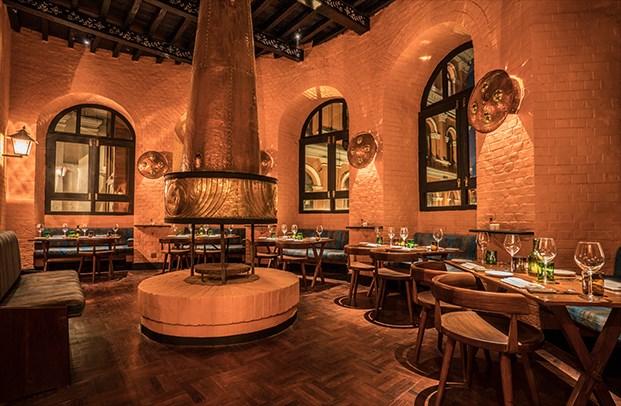

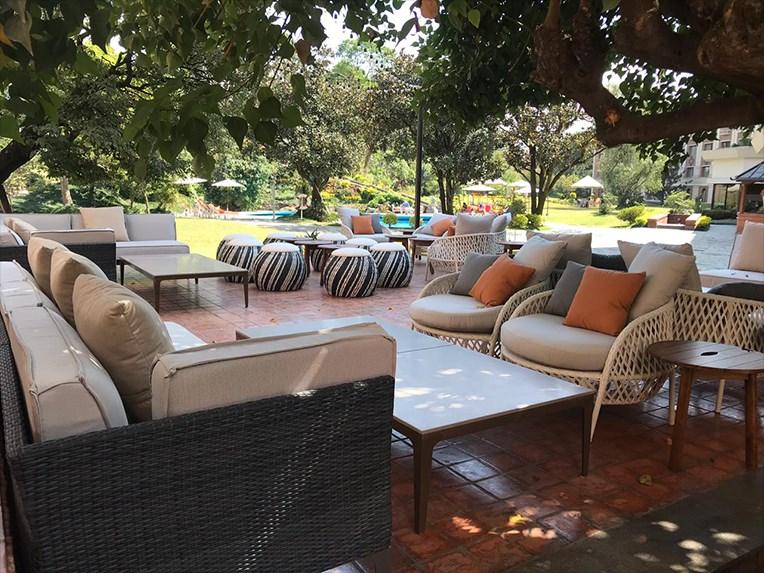

OUTDOOR
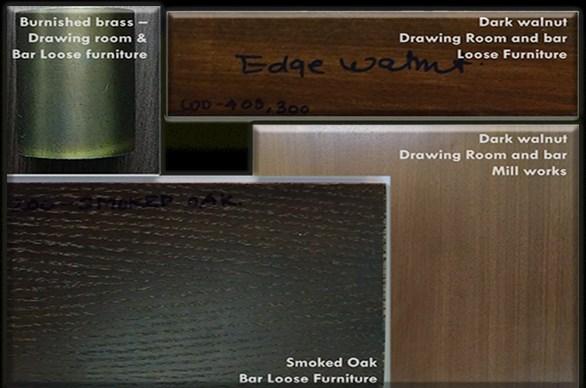
In addition to lighting up the glass tower, the decorative lights were supposed to be set at different levels in-order to create an enigmatic visual effect. I was assigned to create the light set up as per the designer’s concept

GAZEBO SEATING SECTIONAL VIEW
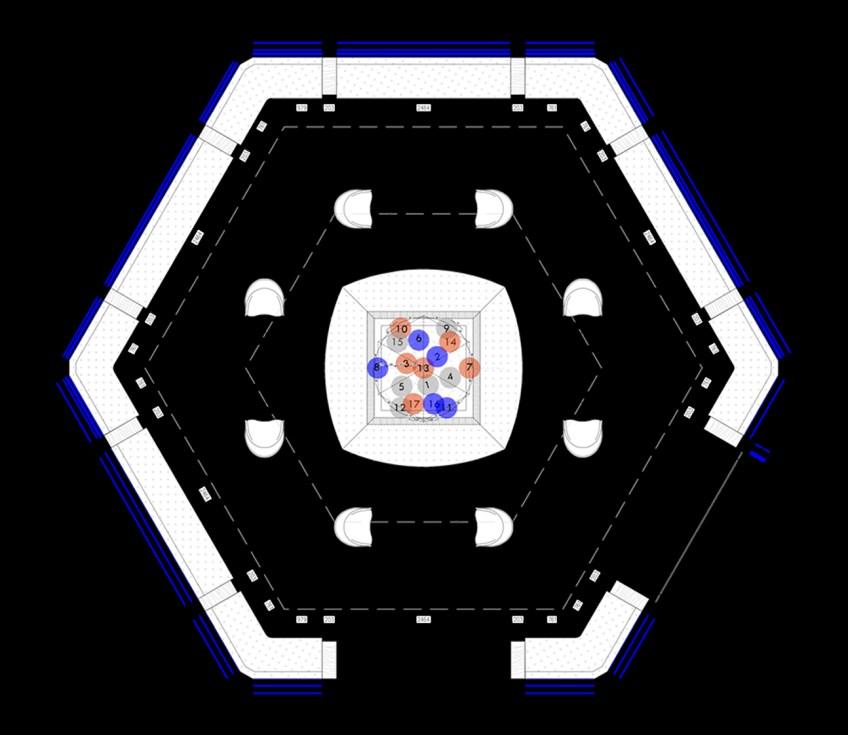
GAZEBO SEATING PLAN
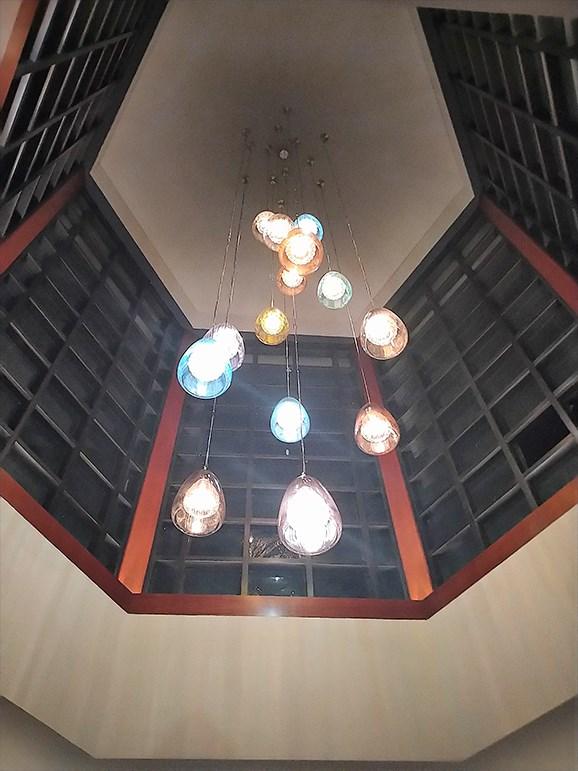
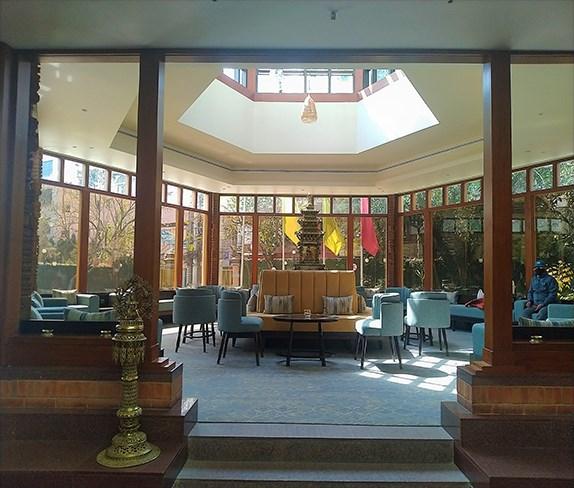
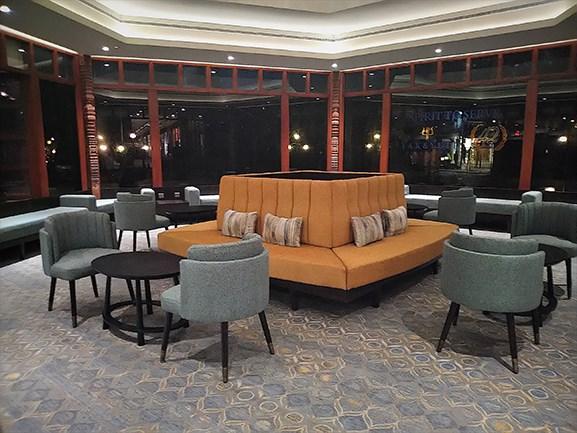
YETI KATHMANDU) My role as the Design Coordinator -
SEMI CURVED SEATING
AREA
MATERIAL BOARD The complete design concept was provided by the id consultant.
Chimney
DINING AREA
SEATING VIEW 2
OUTDOOR SEATING VIEW 1
GLASS TOWER LIGHT SET UP
SEATING VIEW 1 GAZEBO SEATING VIEW 2
GAZEBO
RENOVATION – PRESIDENTIAL SUITE AND FRONT DESK OFFICE (HOTEL
PROPOSED WARDROBE RENOVATION DESIGN FOR PRESIDENTIAL SUITE
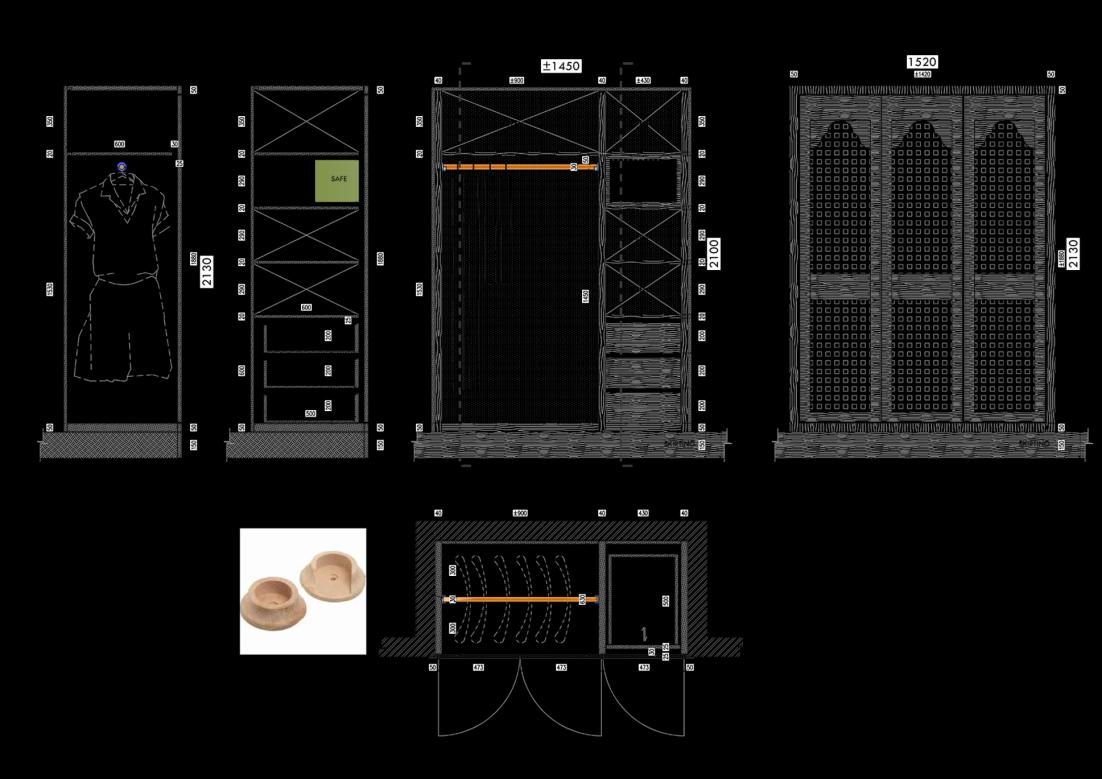
My role as the Designer -
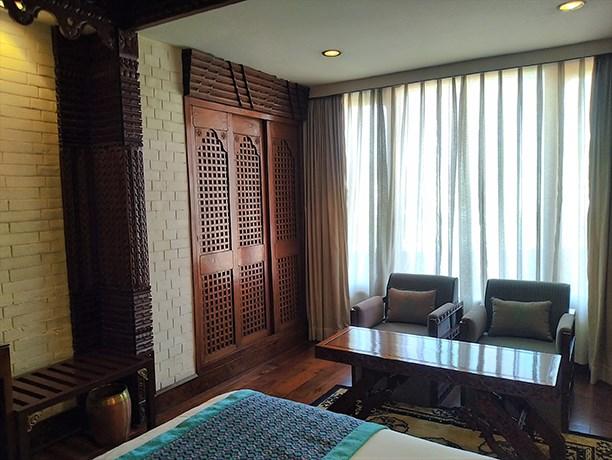
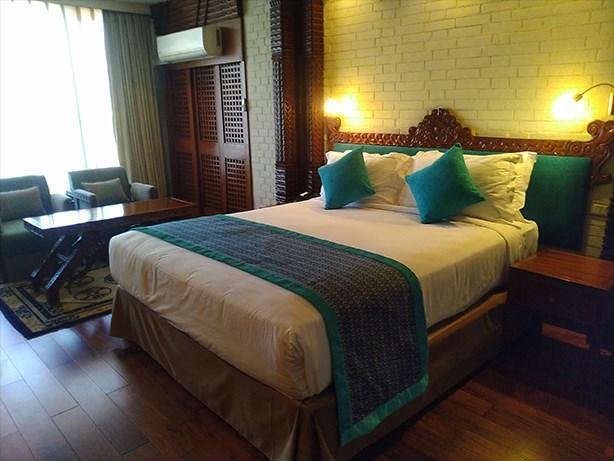
Existing wardrobe with sliding door arrangement was required to be redesigned with completely new look to functionally meet guest’s comfort and aesthetically compliments the space. It was proposed to convert sliding door to openable door on hinge arrangement with all surfaces inside to be finished with salwood matching the existing wood in the room.
DESIGN FOR FRONT OFFICE RENOVATION
BATHROOM RENOVATION FOR PRESIDENTIAL SUITE – AFTER RENOVATION

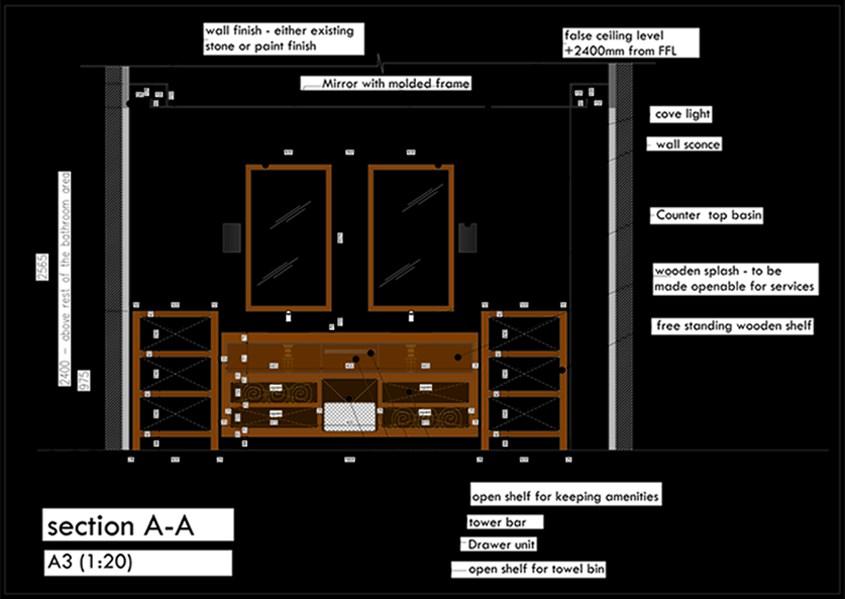
My role as the Designer -
My role as the Designer -
Measuring around 600 sq.ft carpet area, caters the front desk staff for a five-star hotel in a very minimalistic form with majorly focusing functionality and quick movement of the
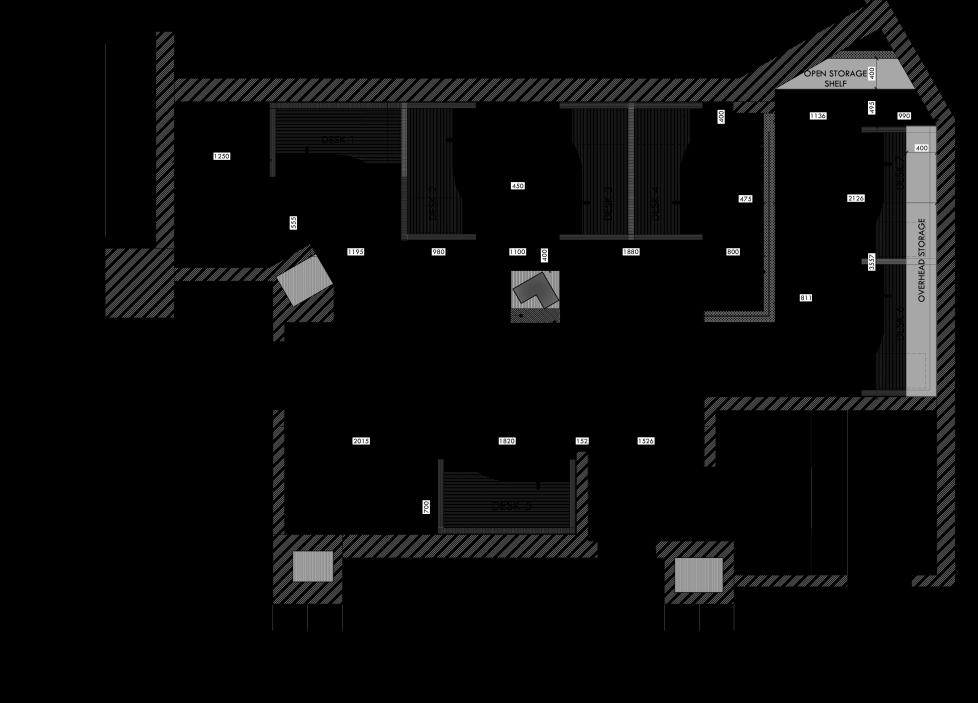





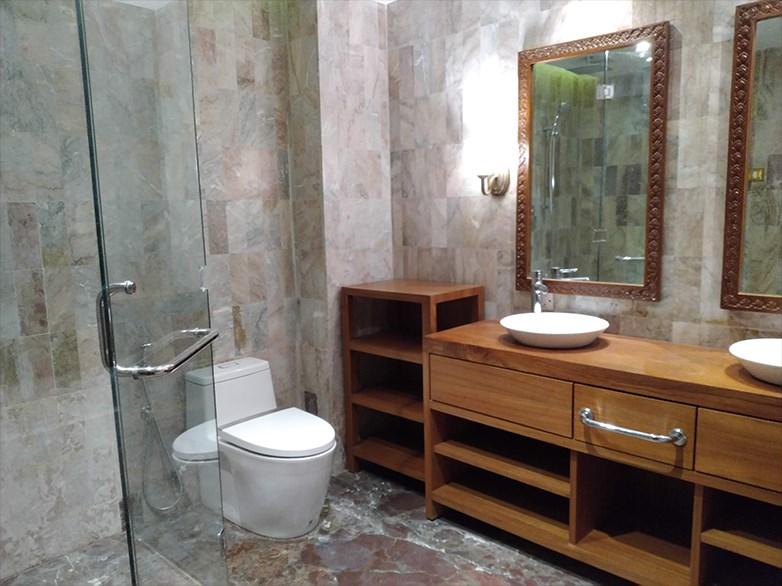
Toilet attached to bedroom was also redesigned retaining pre-existing Godavari stone on the wall. Design of the vanity counter with complete wood look gets camouflaged with room’s wooden interiors and choice of fresh sanitary makes it modern to meet guest’s comfort.
YAK AND YETI KATHMANDU)

AGRAWAL’S RESIDENCE 3 BHK APARTMENT – INTERIOR DESIGN (LUCNOW,INDIA) OFFICE– INTERIOR DESIGN (JABALPUR, INDIA)
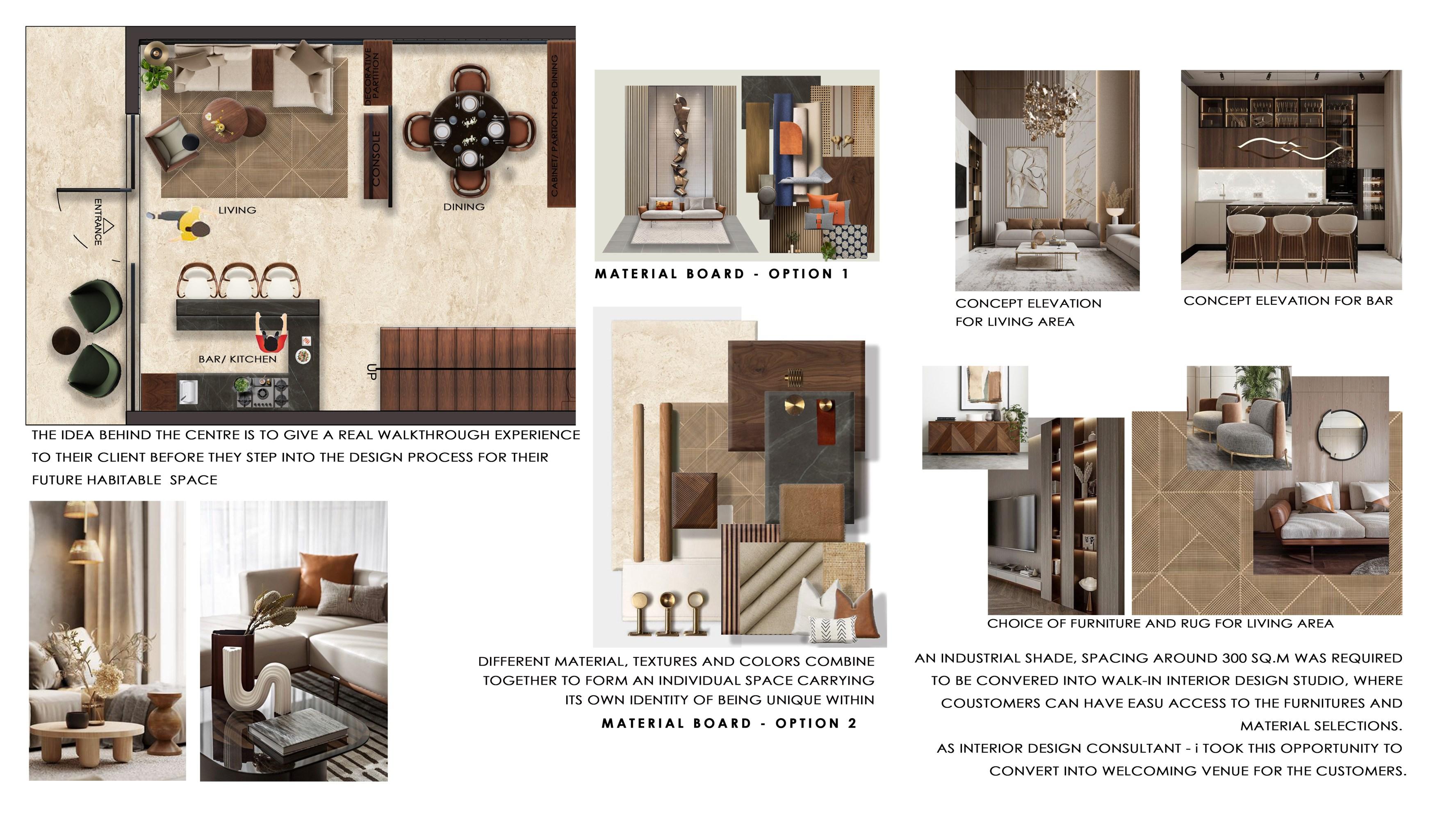
INTERIOR
– INTERIOR
(MUMBAI, INDIA)
WALK-IN
DESIGN STUDIO
DESIGN
DRAFTING SKILLS & MILLWORK DETAILS
PLANS, ELEVATIONS & MILL-WORK DETAILS & DRAFTING SKILLS FOR INTERIORS DESIGN PROJECT

PLEASE REFER NEXT FOR DRAFTING SKILLS

INDIA & NEPAL JUNE 2022 | AUGUST 2022
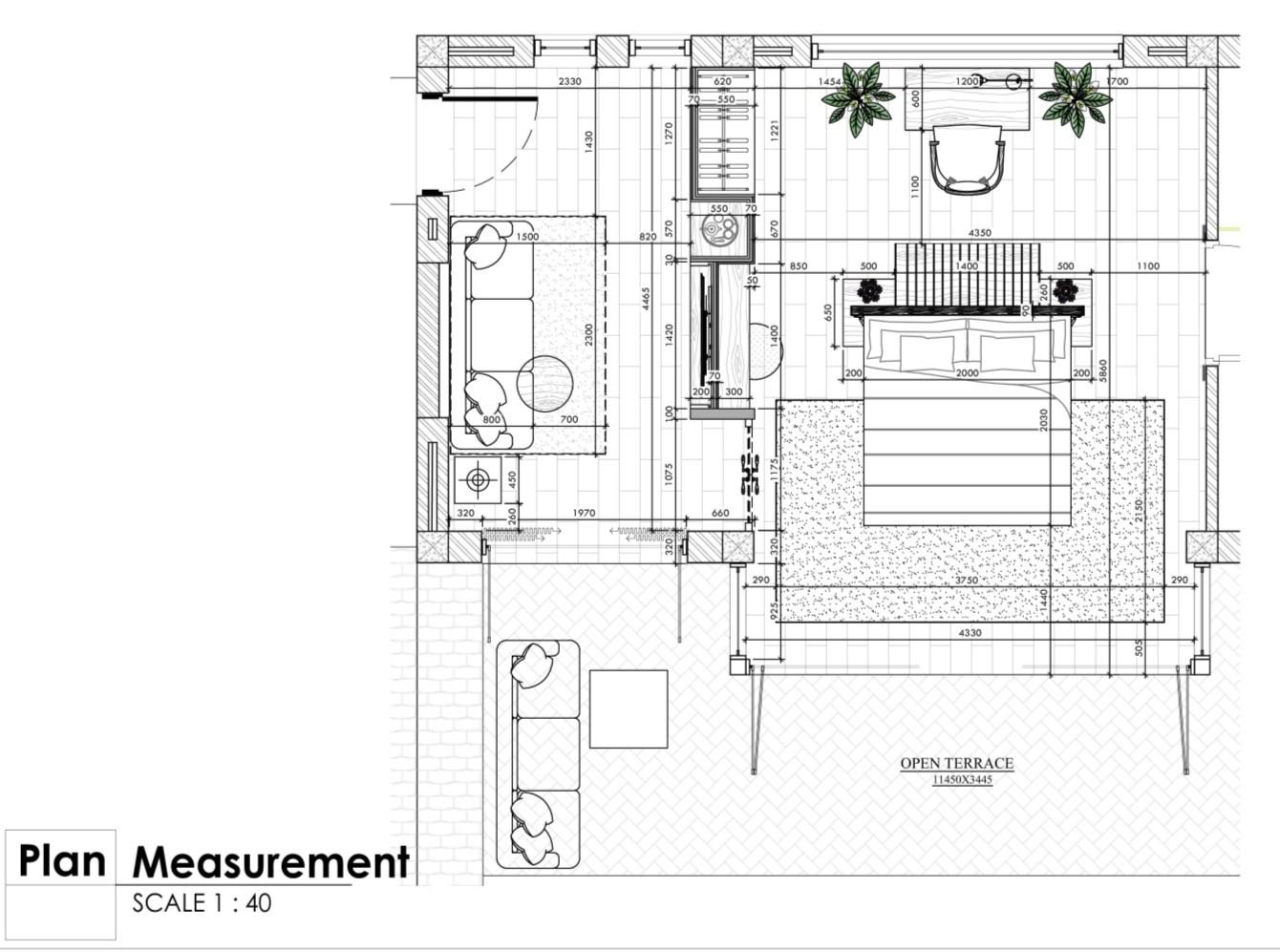
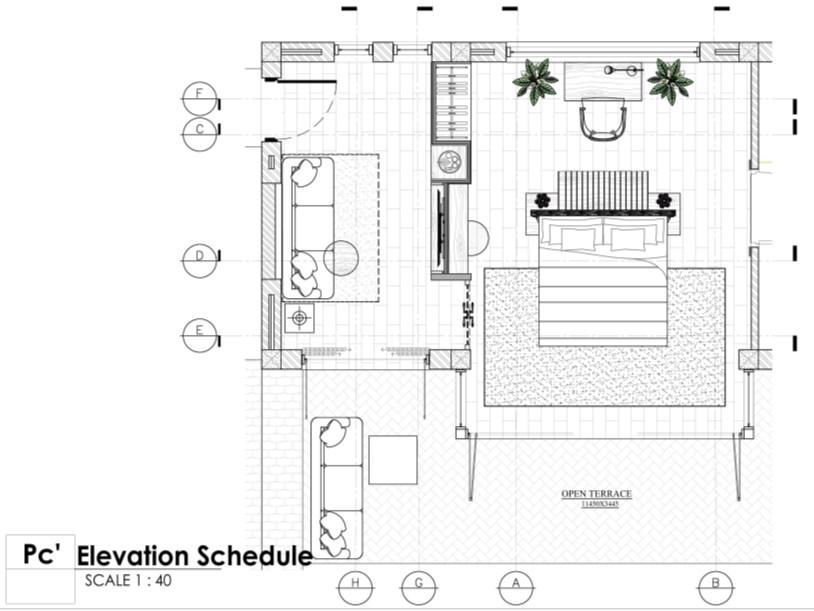
ROOM TYPE
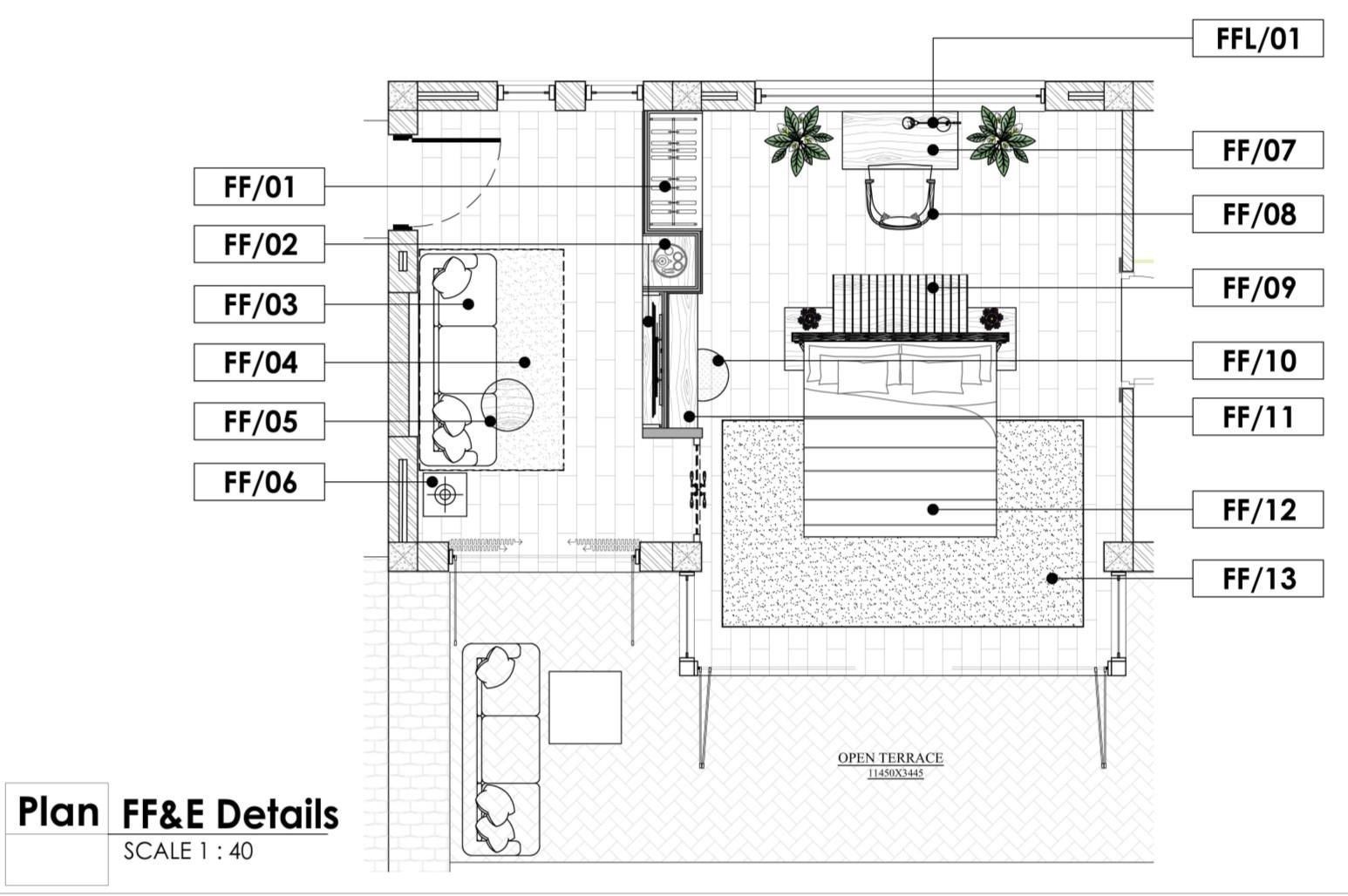
- SUITE





ROOM TYPE- SUITE
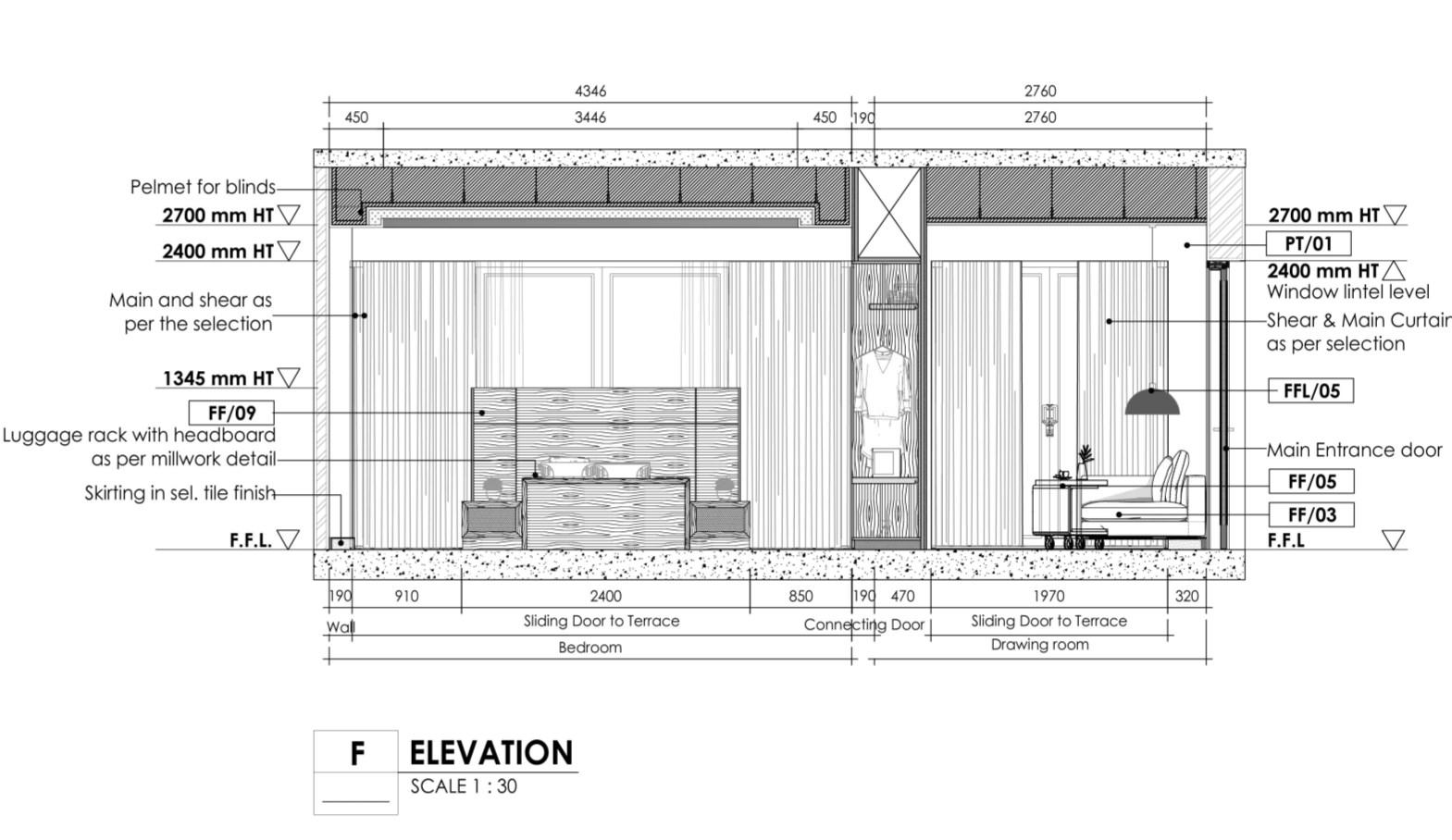

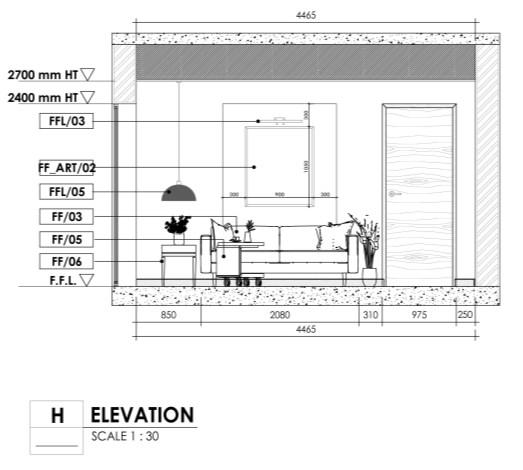

ROOM TYPE- SUITE

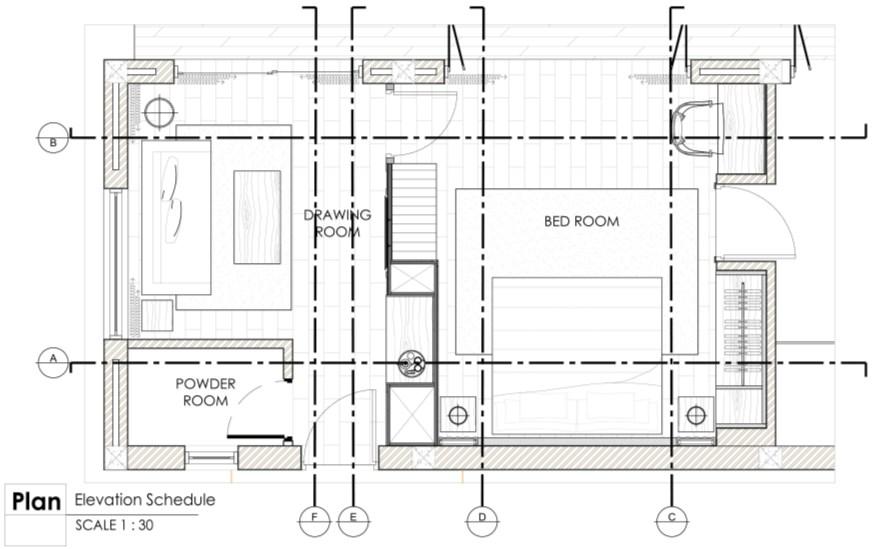

TYPE - VILLAS
ROOM

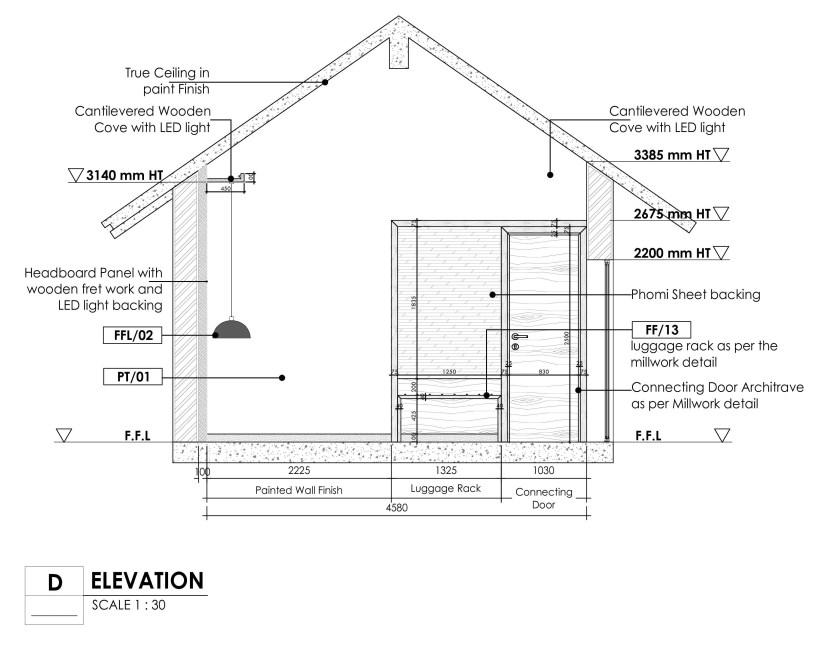

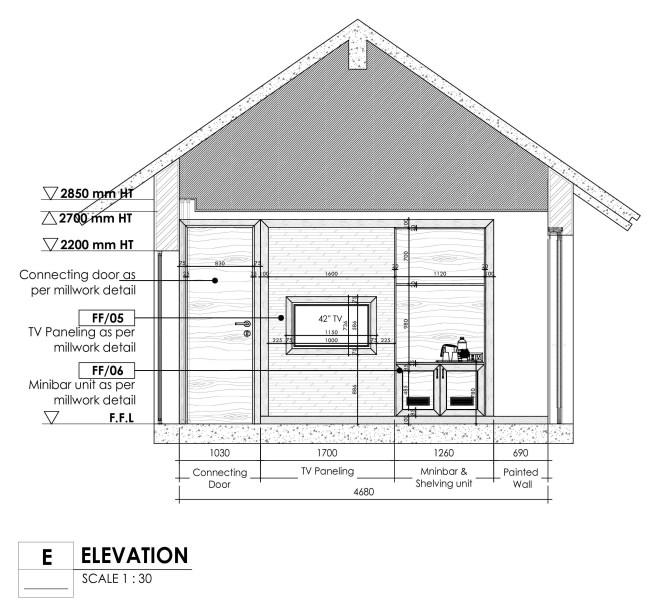
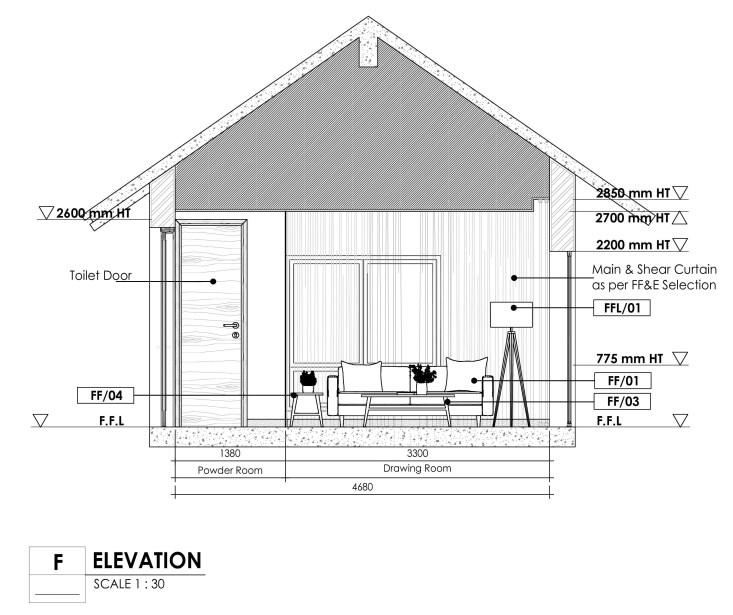

ROOM TYPE- VILLAS
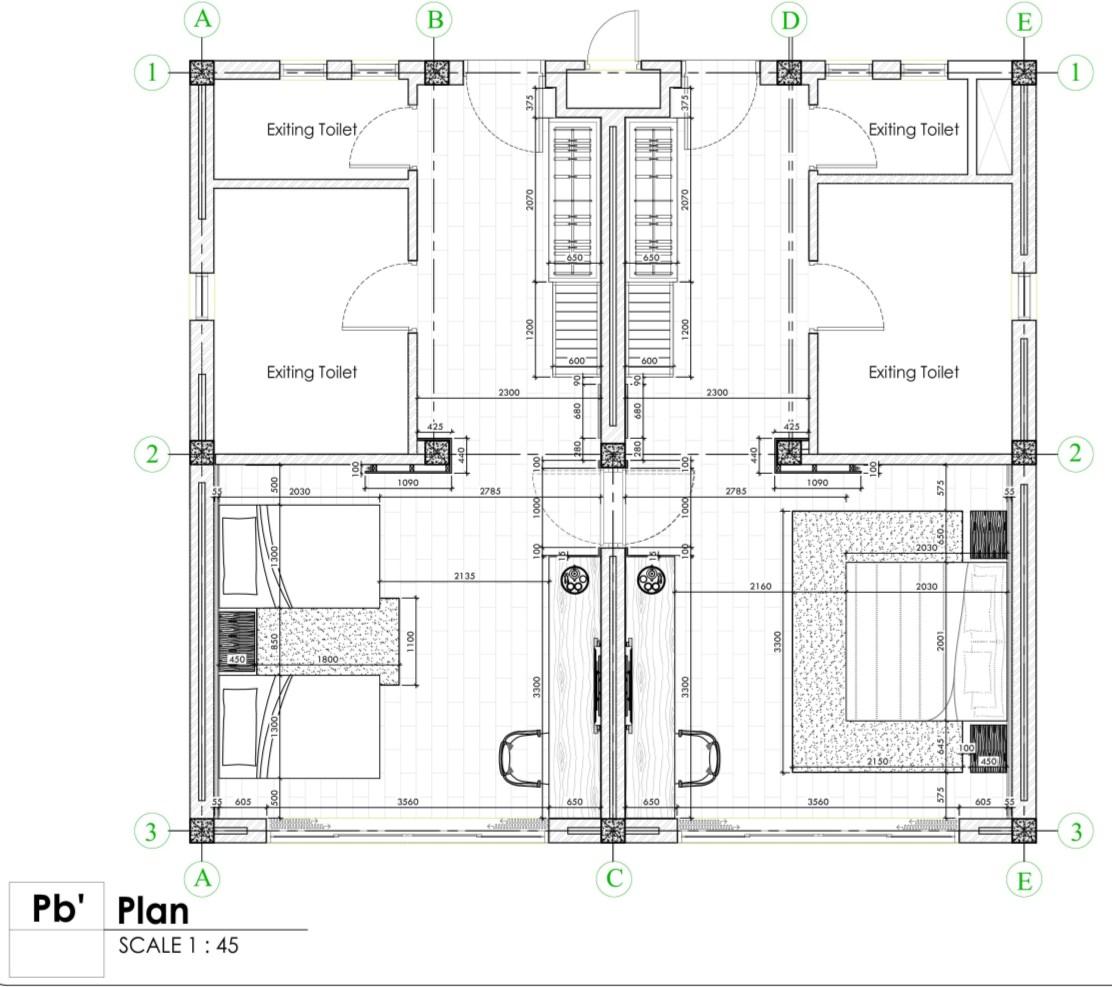

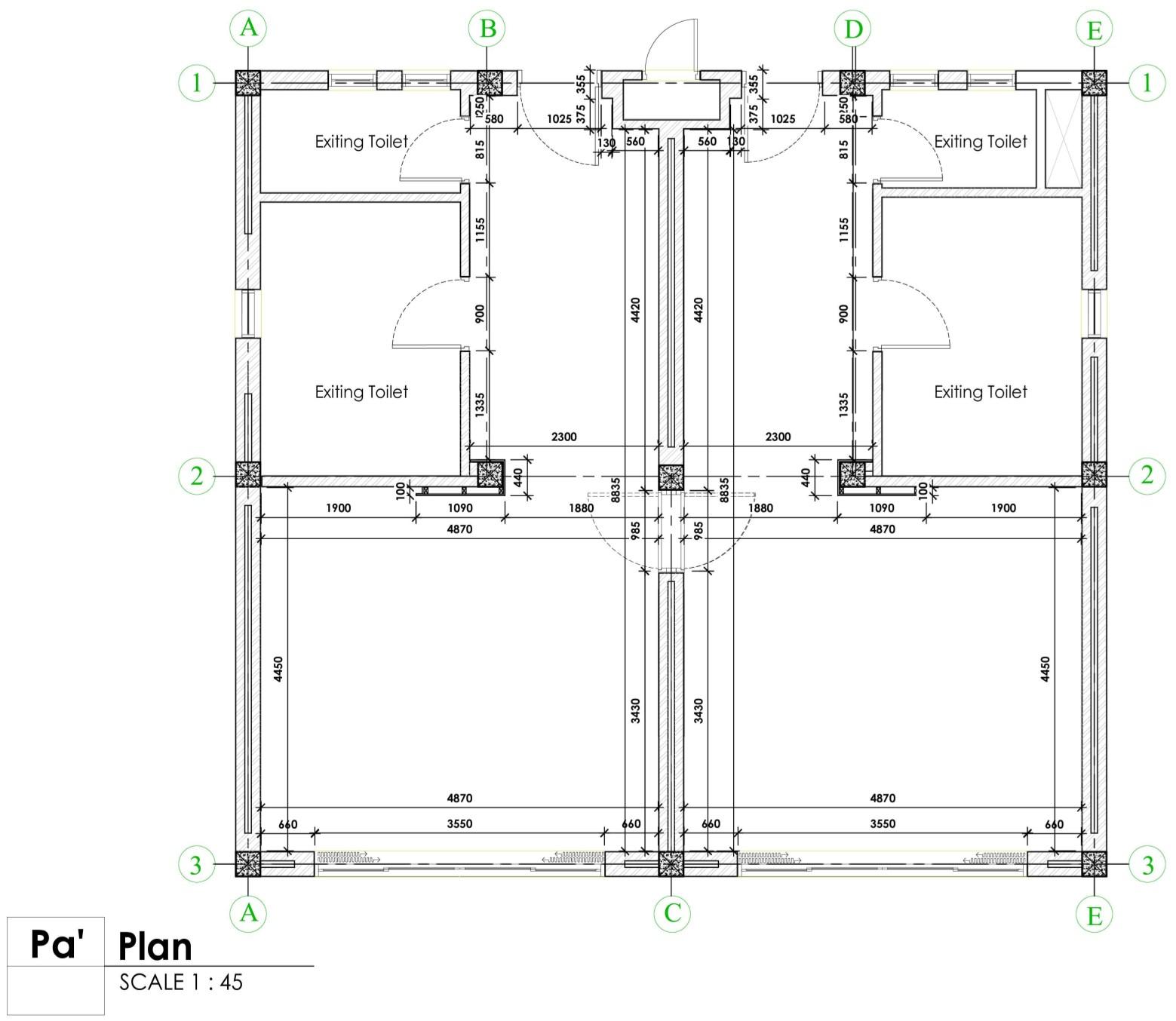
ROOM TYPE TYPICAL KING AND TWIN ROOM



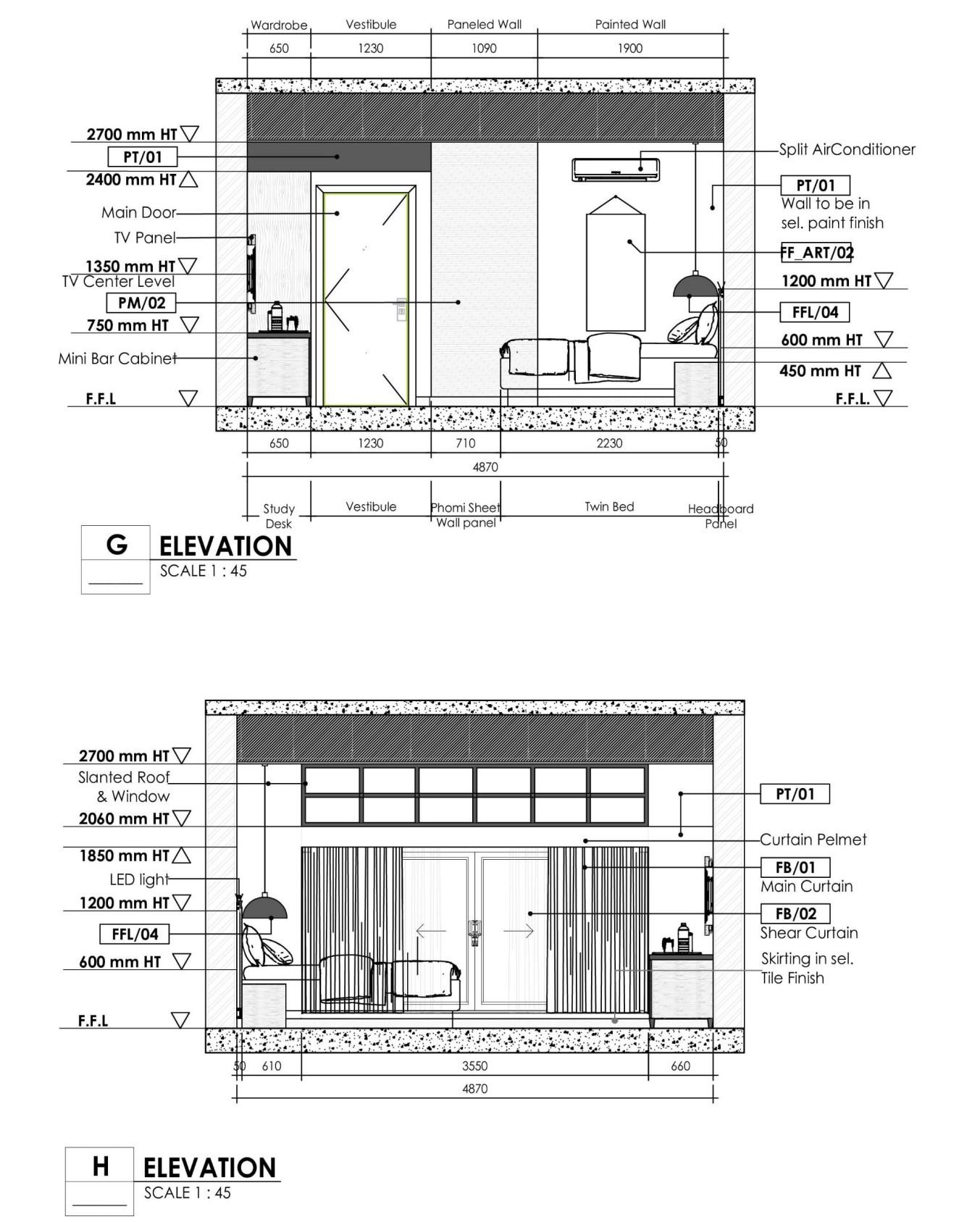
TYPICAL KING AND TWIN ROOM

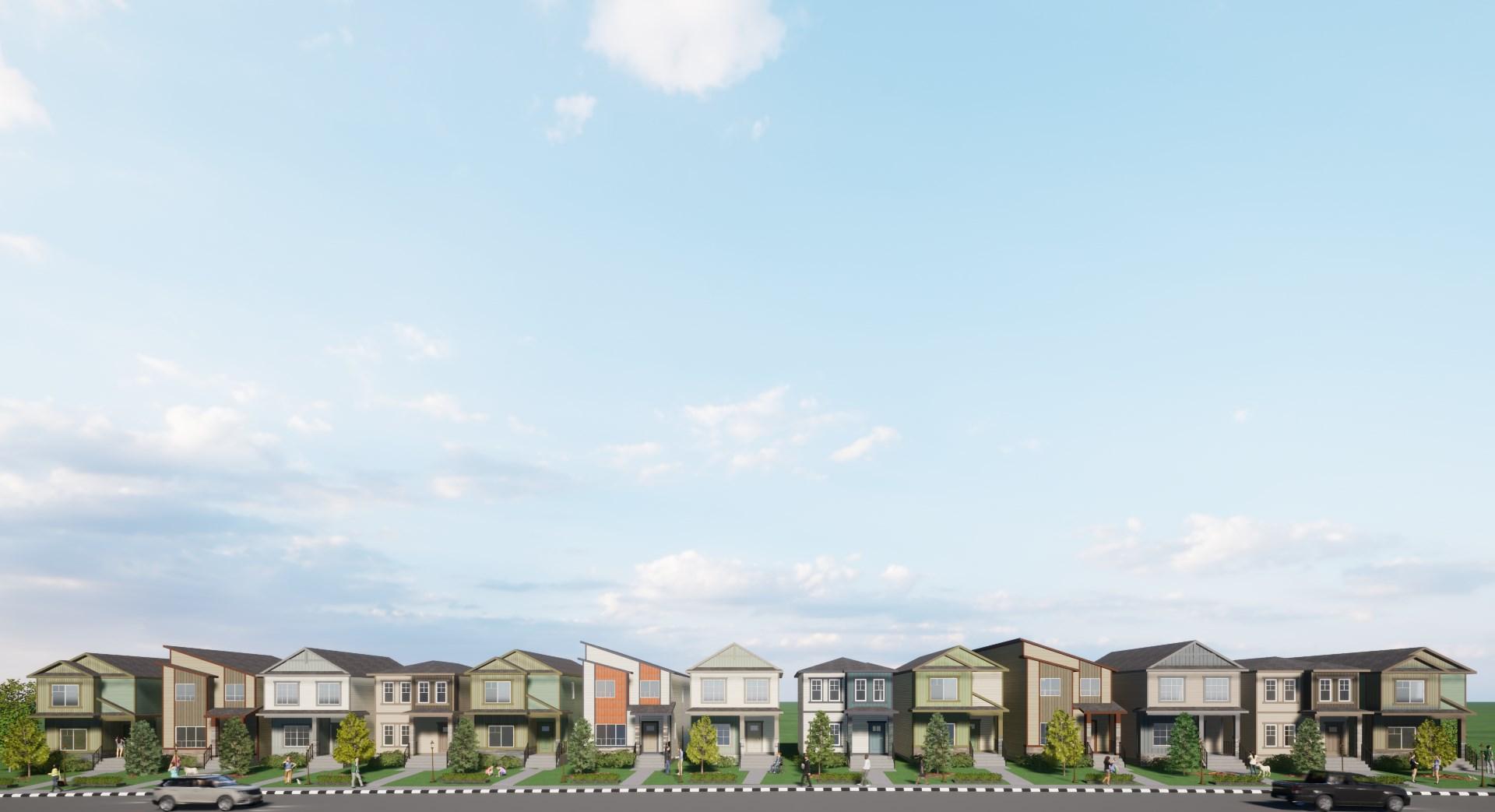


THANK YOU Contact 825733 8041 arruchi04@gmail.com For profile click HERE T3J 5L6, Calgary, AB







































 Optional interior lookout for kitchen & dining area
Optional interior lookout for living area
Optional interior lookout for kitchen & dining area
Optional interior lookout for living area










































































































































































