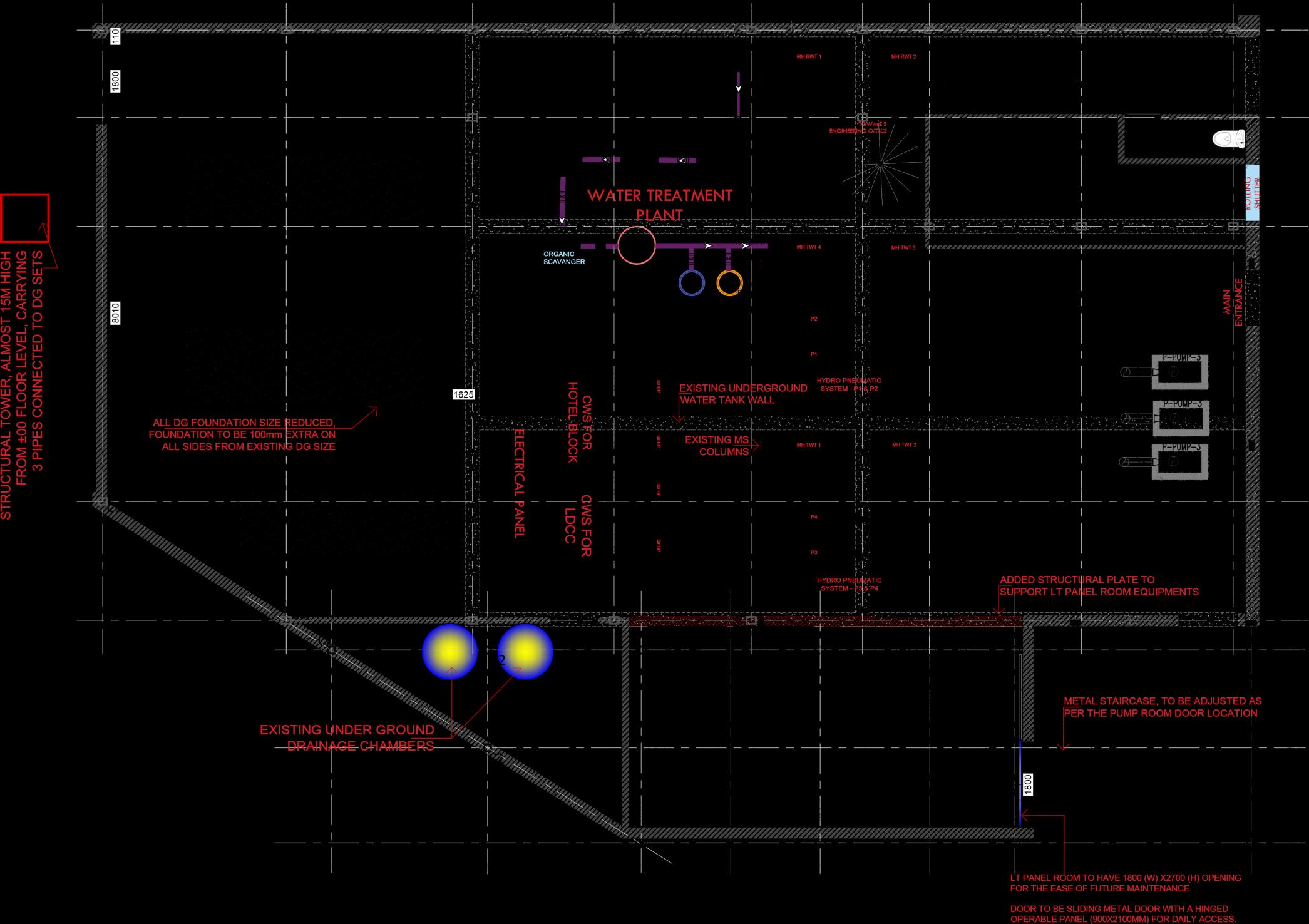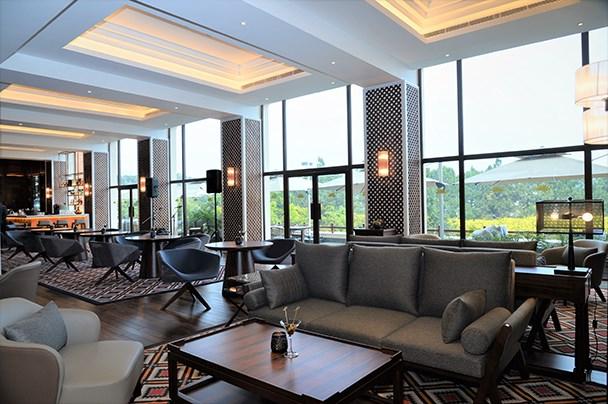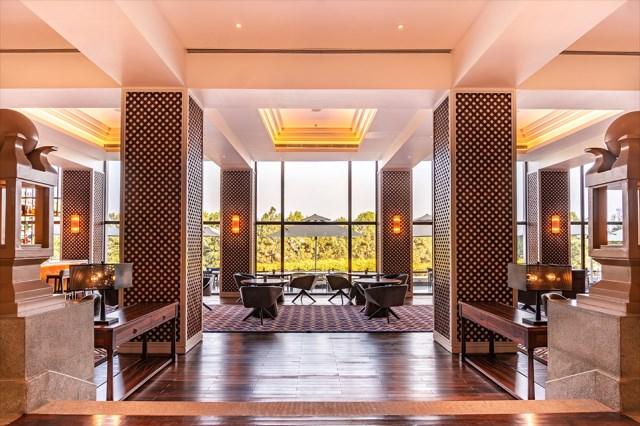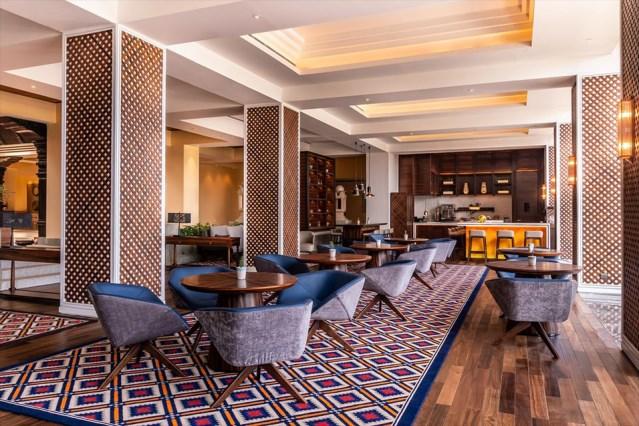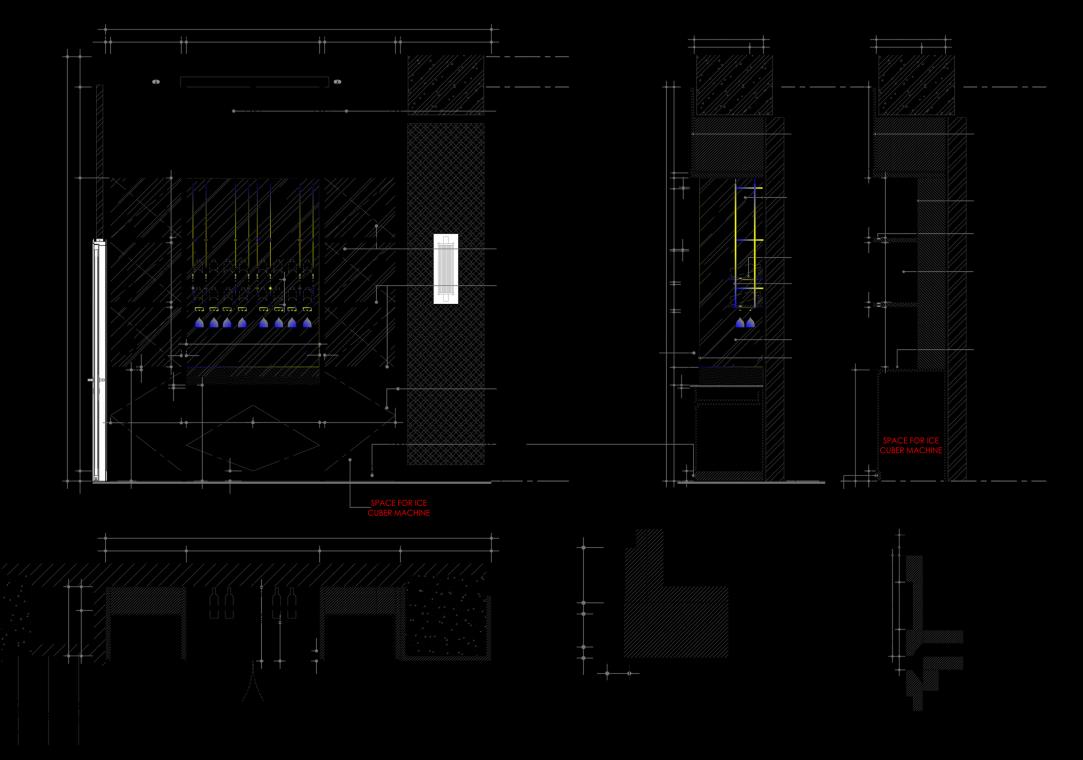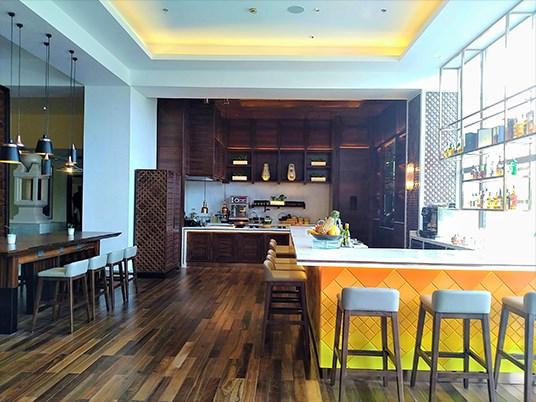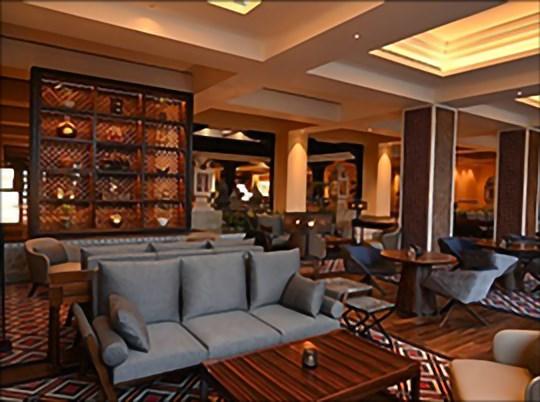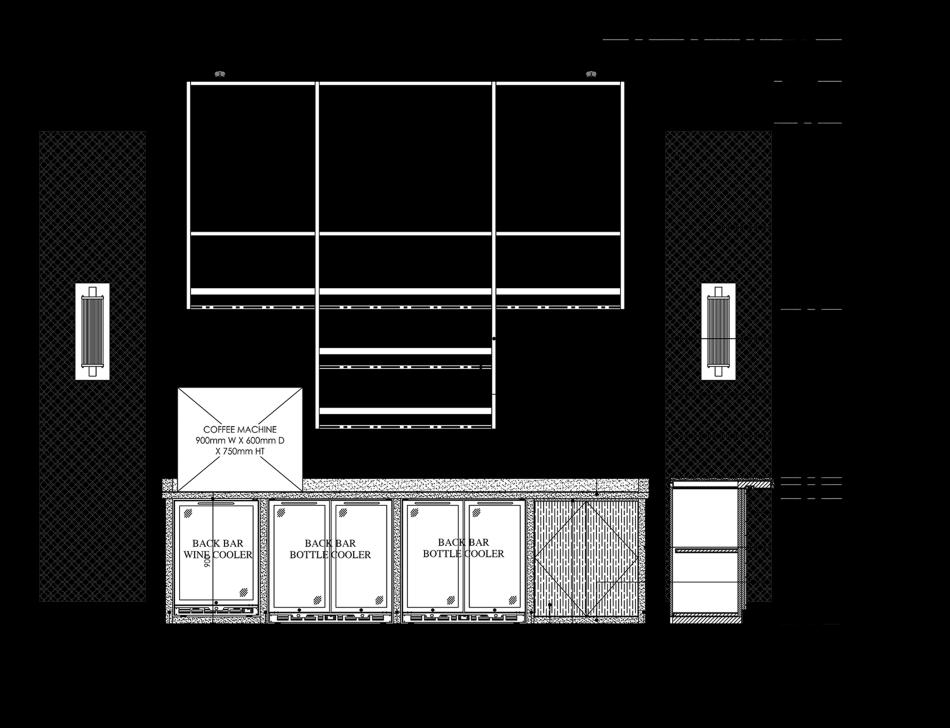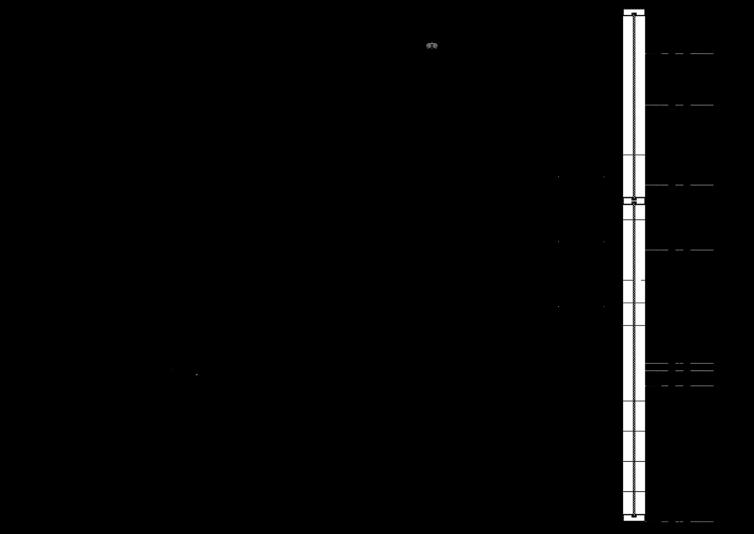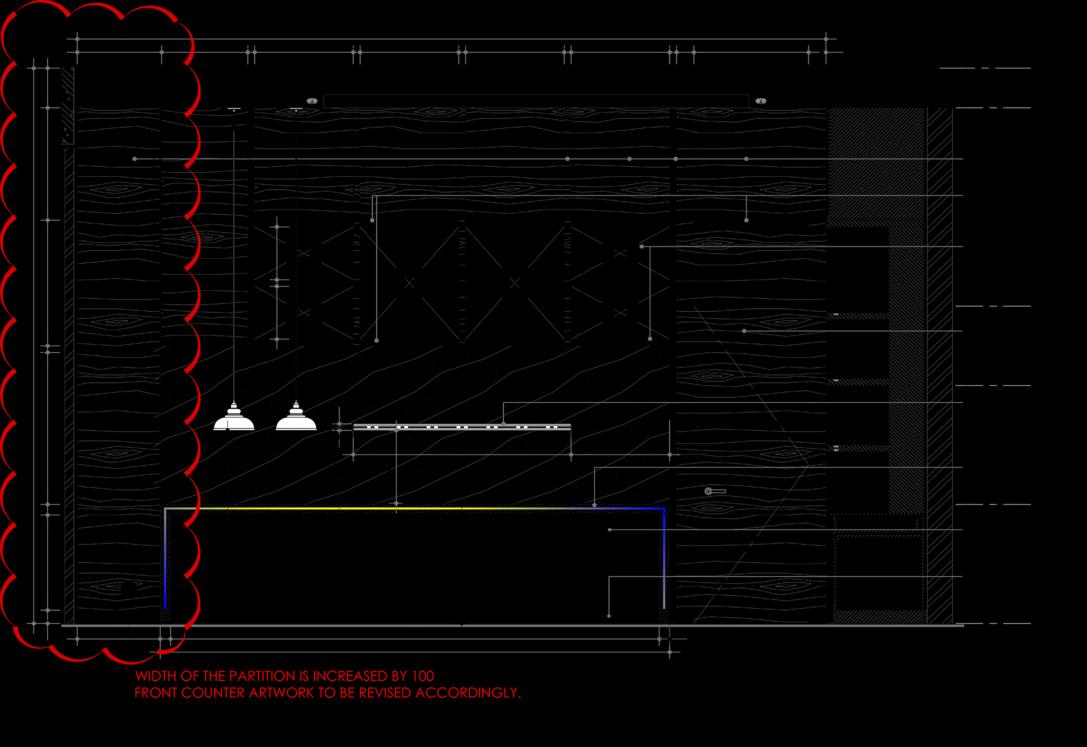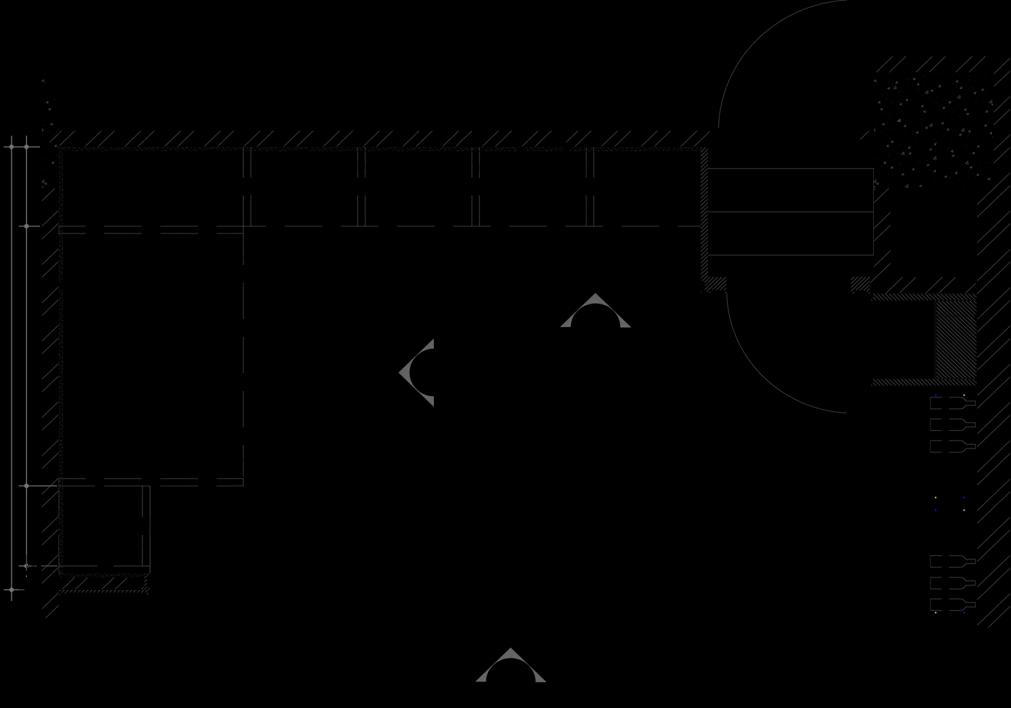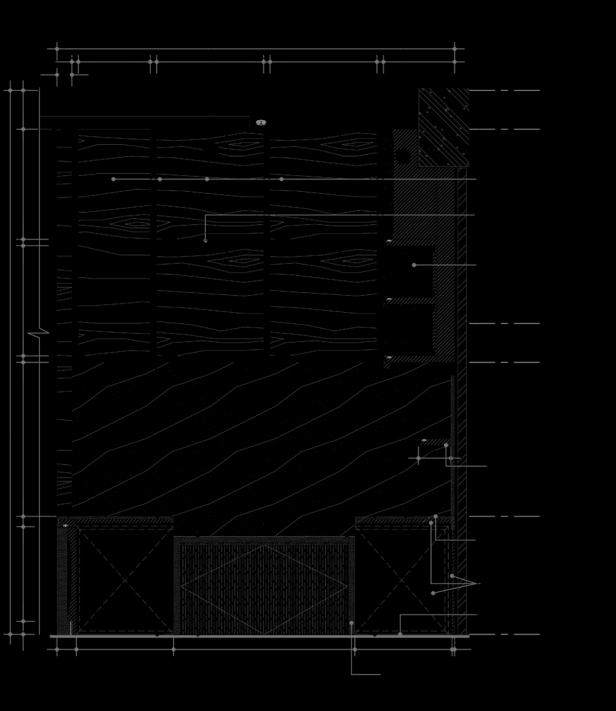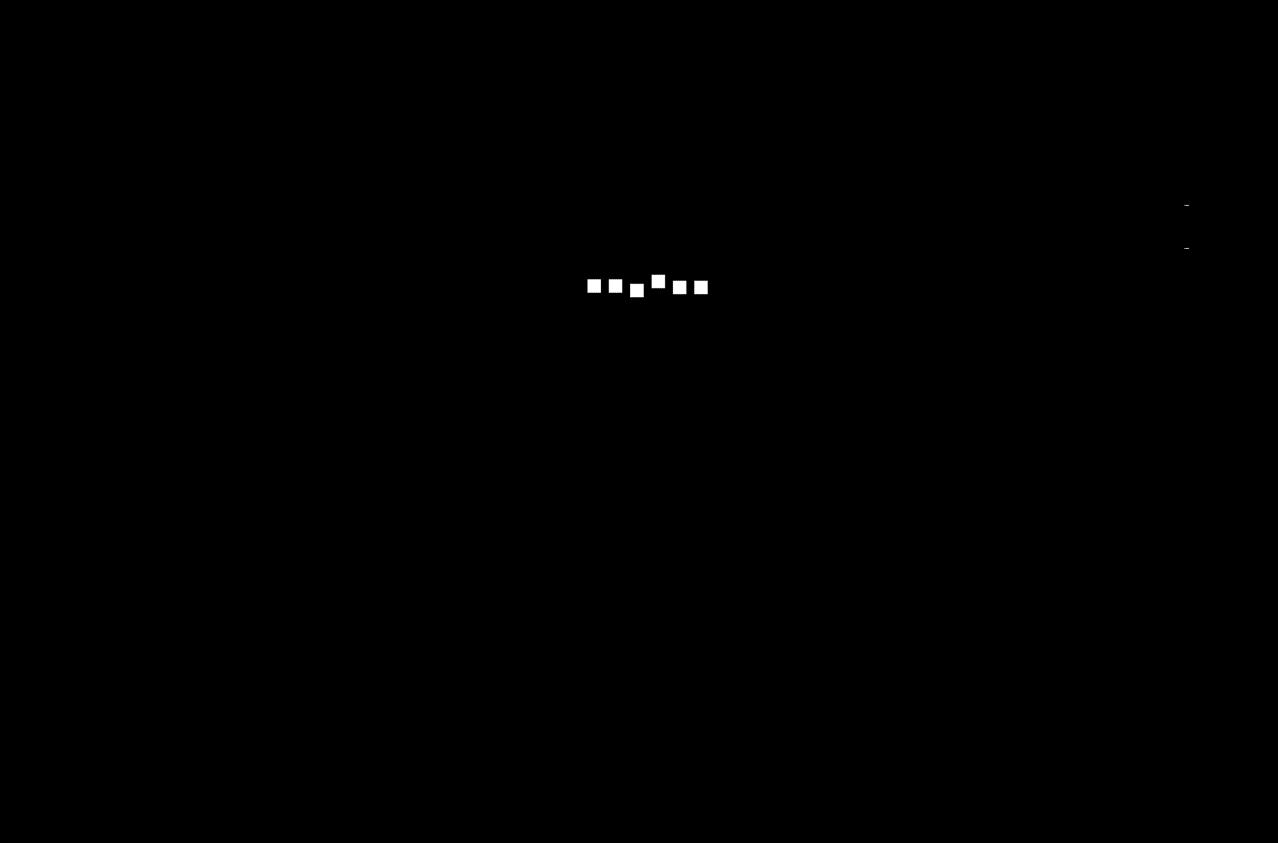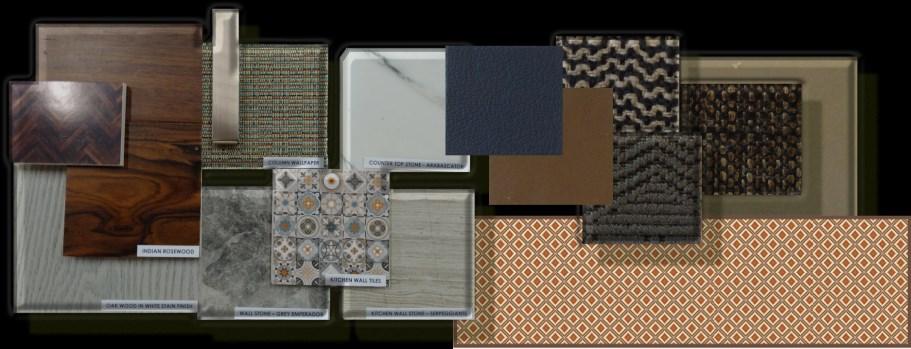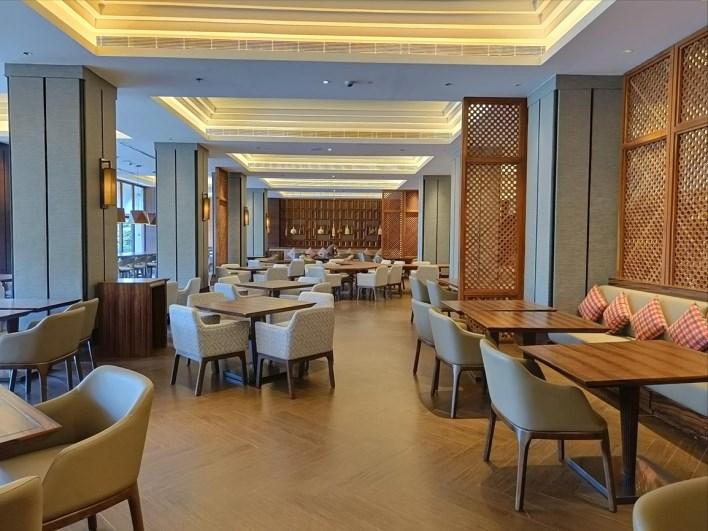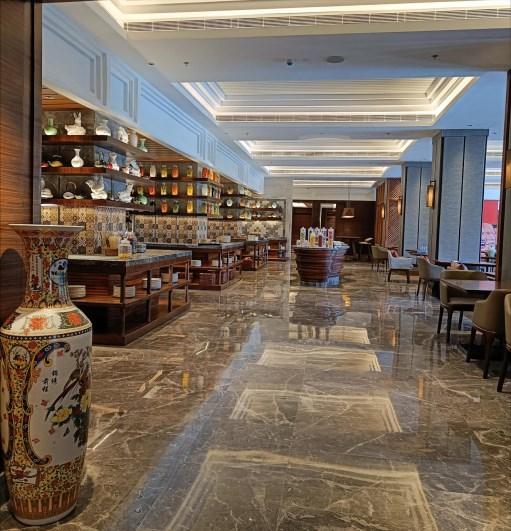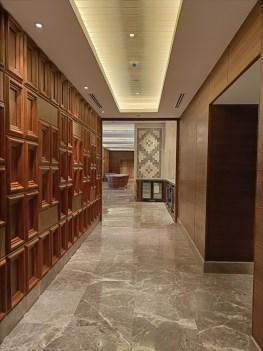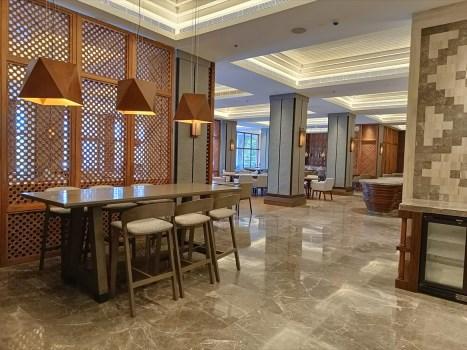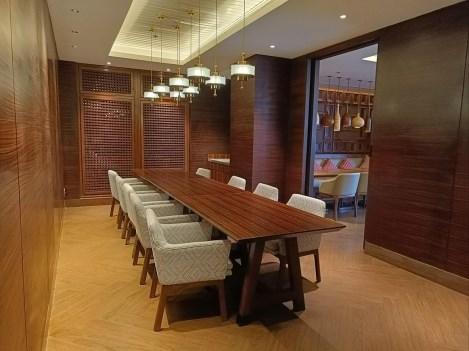ARCHITECT | INTERIOR DESIGN | COORDINATOR


PROJECTS SHOWCASING
❑ ARCHITECTURAL DESIGN
❑ INTERIOR DESIGN
❑ DESIGN COORDINATION WITH CONSULTANTS & CONTRACTORS
❑ SHOP DRAWINGS AND AS - BUILTS DRAWINGS
❑ SITE SUPERVISION AND EXECUTION
CORE COMPETENCE ACHIEVED THROUGH THESE PROJECTS -
❑ PRACTICAL APPROACH TOWARDS ARCHITECTURAL & INTERIOR DESIGNING.
❑ UNDERSTANDING THE NITTIGRITIES OF CONSTRUCTION DETAILS.
❑ OVERALL UNDERSTANDING TO RUN THE PROJECT FROM CONCEPT TO EXECUTION.

❑ AS A TEAM PLAYER, COODINATING WITH DIFFERENT TRADES FOR THE PROJECT DETAILS.
❑ MATERIALS SAMPLINGS, PROCUREMENT, BUDGETING & PROJECT DOCUMENTATION

INDIA & NEPAL AUGUST 2012| JANUARY 2023
CONSTRUCTION
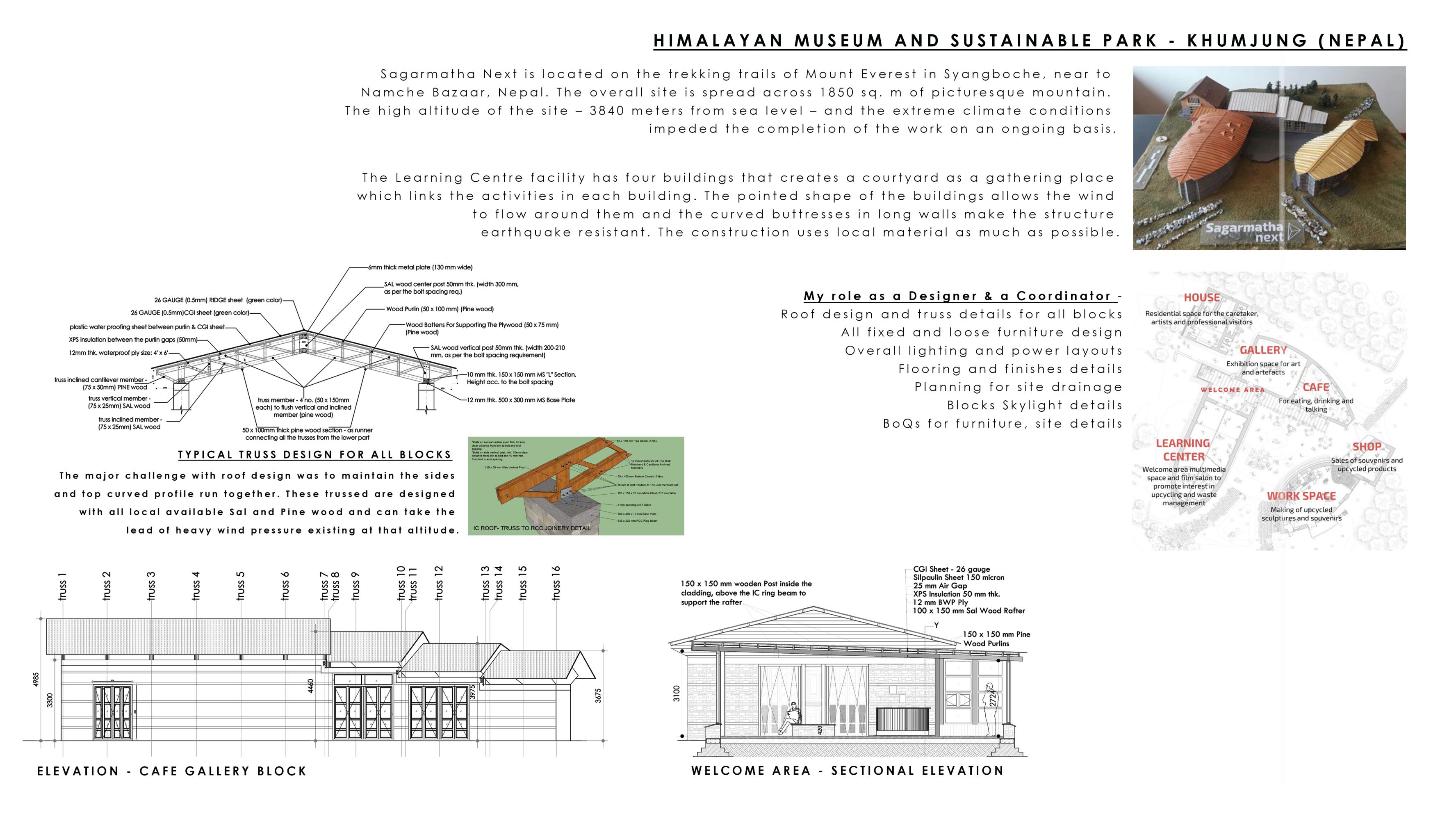
WOOD & STONE CONSTRUCTION

STATUS COMPLETED
YEAR
LOCATION KHUMJUNG, NEPAL
2019
TYPE
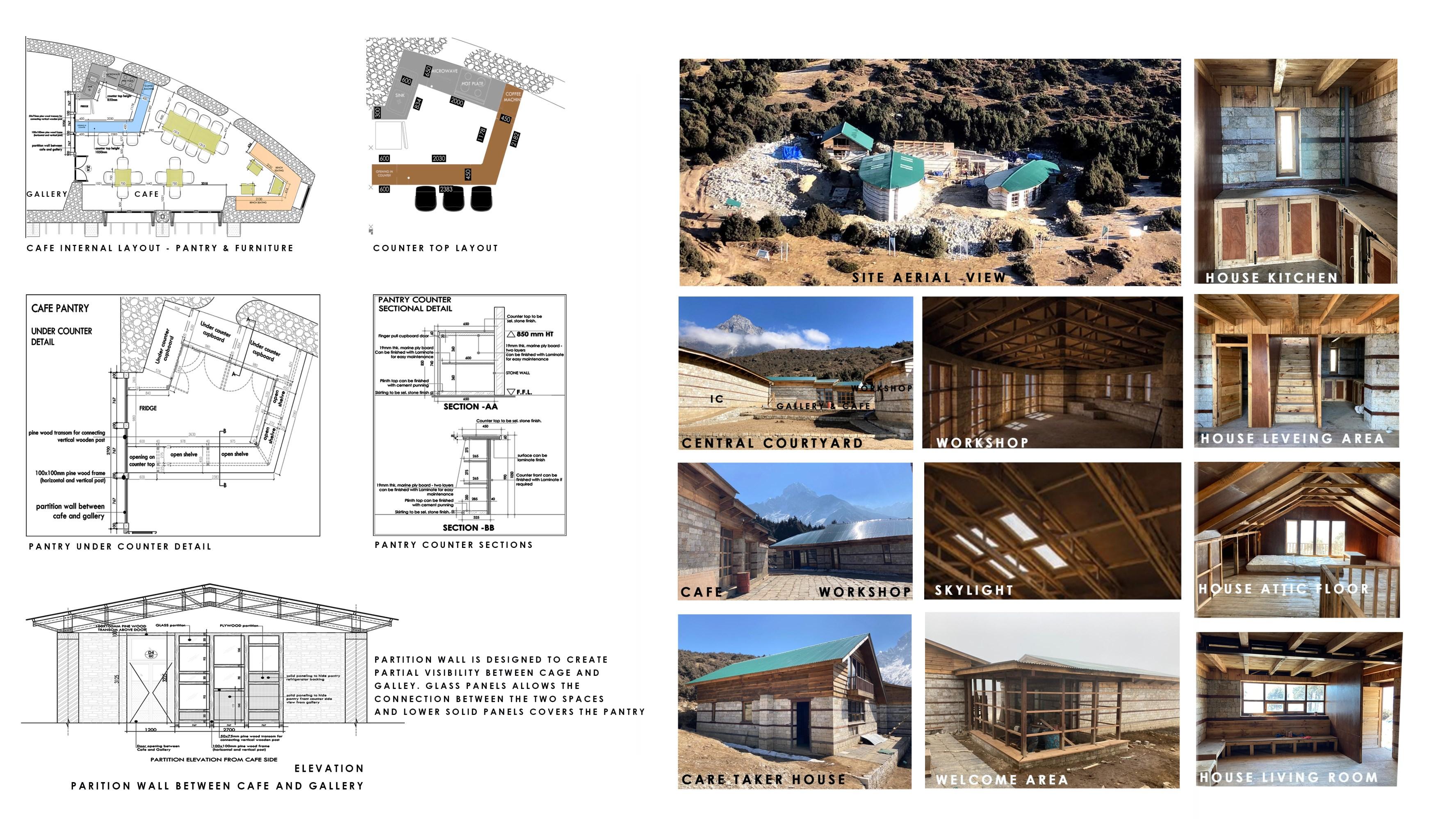
MUSEUM
SUSTAINABLE PARK – KHUMJUNG (NEPAL)
HIMALAYAN
AND
MAIN FLOOR
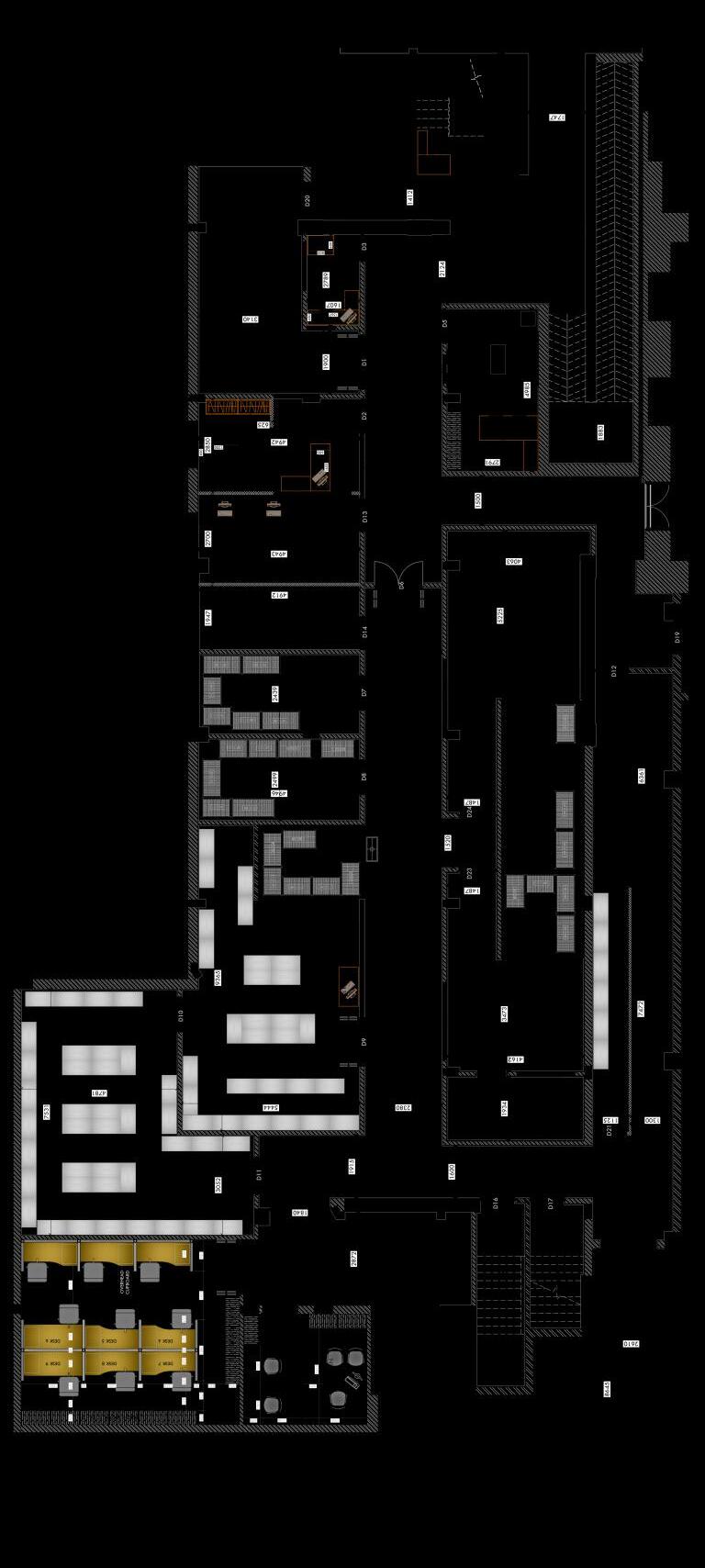
The complete main, second & third floor of hotel staff building measuring around 10000 sq. M was required to be retrofitted due to the earthquake damage.
Along with retrofitting, client wanted to renovate the complete floor layout for following activities
SECOND FLOOR

Hr office
My role was -
• Preparation of as-built drawing
• Design a layout for complete floor as per client’s requirement
• Development of interior finishes drawing
• Coordination with MEP & kitchen consultants for services
• Coordination with engineers during site execution
• Management of furniture, equipment and accessories
STATUS COMPLETED
LOCATION
KATHMANDU, NEPAL
YEAR 2019
CONSTRUCTION
STYLE BRICKS & CONCRETE
1. Hotel’s receiving dock with a proper planned commissary kitchen.
2. Storerooms with all basic amenities of the hotel
3. Back house office spaces - receiving, security, accounts, procurement
2. Staff uniform room
3. Staff cafeteria and kitchen
Male & female staff lockers
THIRD FLOOR
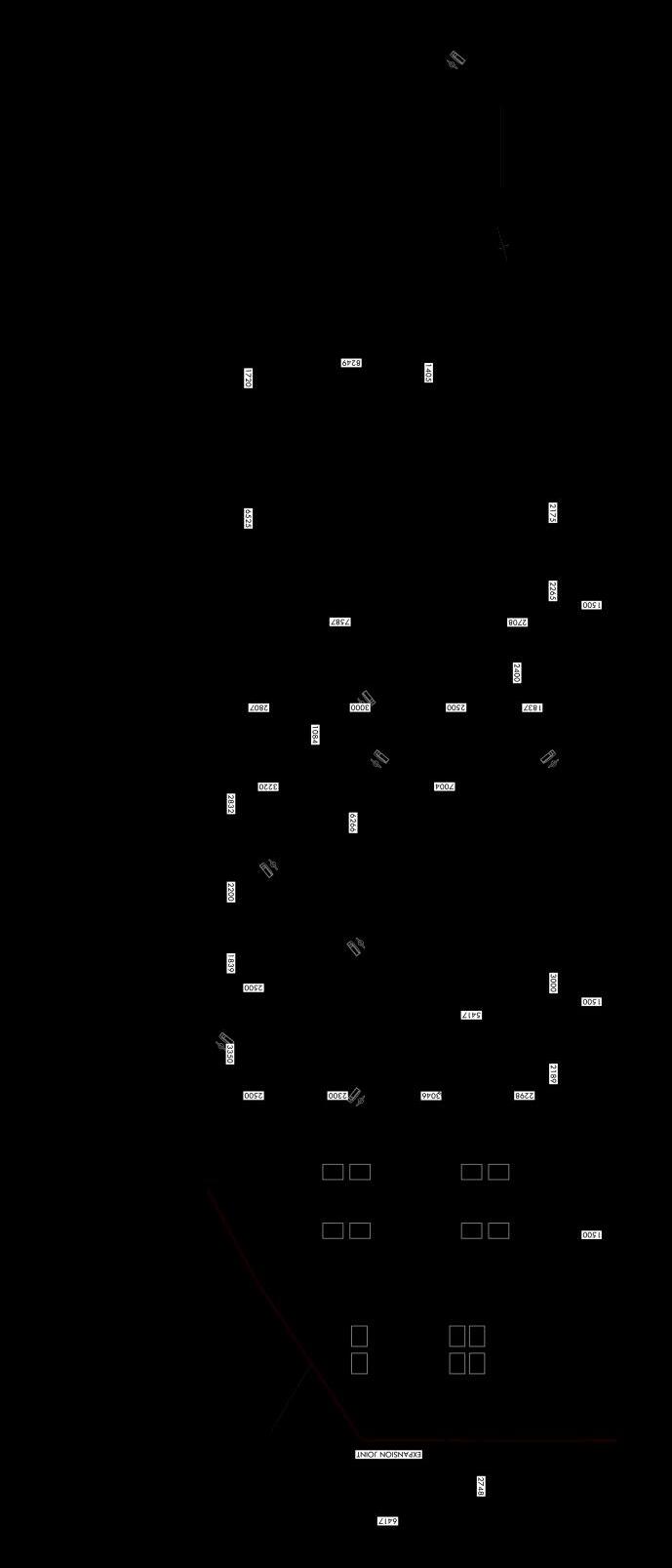
1. “Blue waste to value” office.
2. Yak & yeti accounts & finance office.
3. “Blue energy private limited” office.
RENOVATION – STAFF AMENITIES BUILDING (HOTEL YAK AND YETI KATHMANDU)
1.
4.

STRUCTURAL RETROFITTING – TARAGAON MUSEUM (BLOCK C) (HYATT REGENCY KATHMANDU)
This is the new proposed layout for the Engineering plant room serving 275 rooms property in Kathmandu.
The Major challenge was to replace the machineries in an operational hotel, without hindering any MEP services to the guest.
I was fortunate to being the part of 25 professional’s team and take this opportunity as an Architect to design this plant room.
Services and machineries re-placed -
* electrical panel & dg sets
* heat pumps and relates services
* chillers and cooling towers
* water treatment plant
* fire pump room
* engineering office, workshop and store
Proposed 3D view for better explanation of the roof structure, which helped the site team run the execution smoothly.
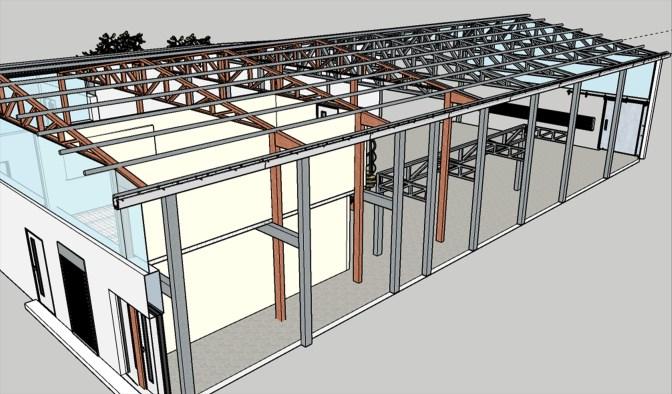

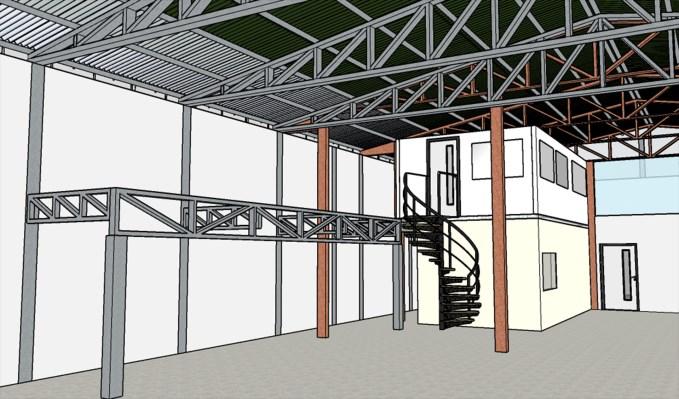

RENOVATION



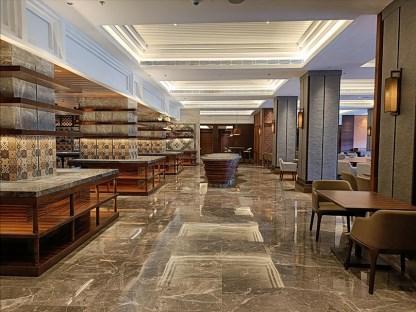



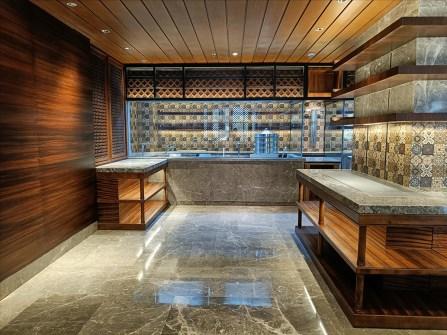
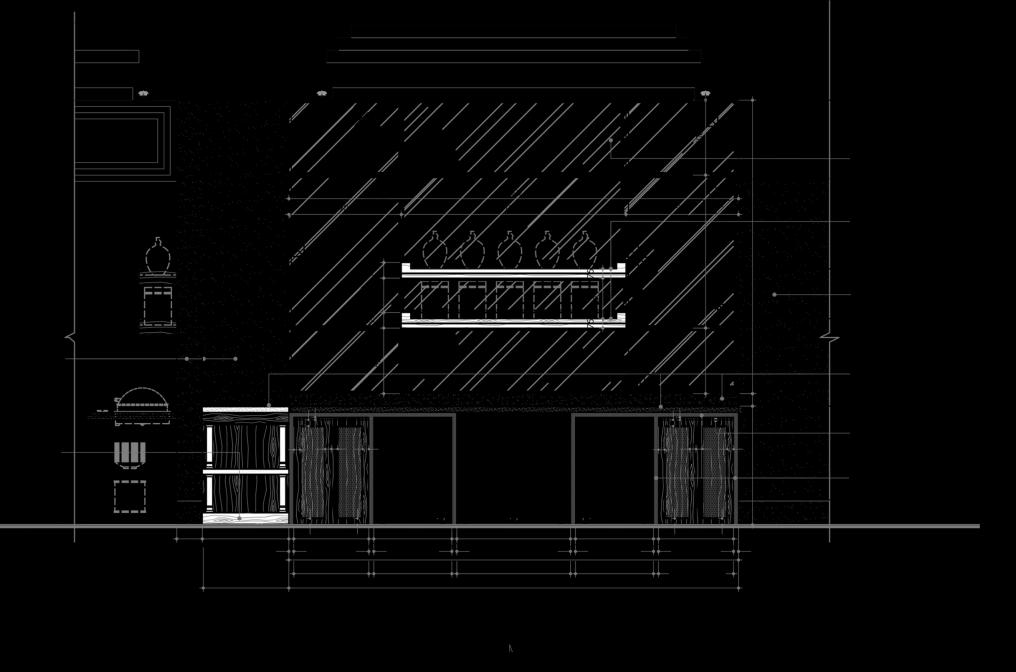
Sectional elevation showing proper integration of Interior design + kitchen equipment + MEP services
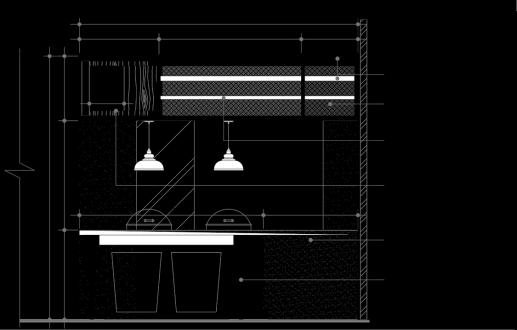
ELEVATION B
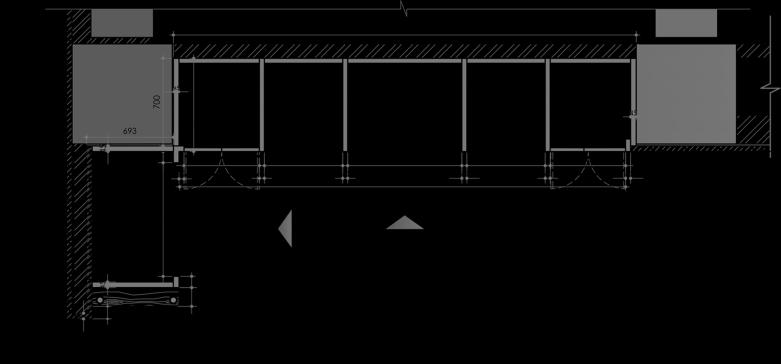
BEVERAGE COUNTER
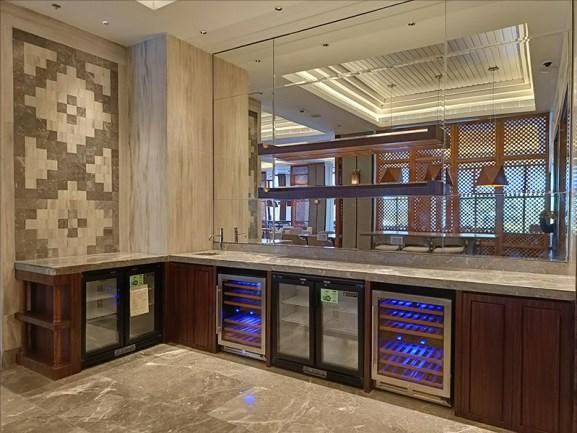
The complete design concept of the Beverage unit, live kitchen and other areas were provided by the ID consultant.
All live kitchen drawing set up was required to be properly coordinated between MEP, kitchen and ID consultant's design being the project coordinator, I have been successfully able to produce the required deliverables which lead to an efficient plan execution at site
– SPECIALTY RESTAURANT
REGENCY KATHMANDU)
(HYATT
Views for live kitchen
RENOVATION – SPICE ROOM RESTAURANT (HOTEL YAK AND
• Preparation of as built drawings
• Design coordination with Interior and lighting designer as per the scope decided by the client
• Design coordination with vendors of loose furniture, decorative lights and all other trades before production
• Design coordination with contractors for on-site details and shop drawings production.
• Services coordination with ID, MEP and kitchen consultants
• Preparation and documentation of good for construction drawings and related design package
• Sampling, taking approvals and procurement of furnishing and finishing items
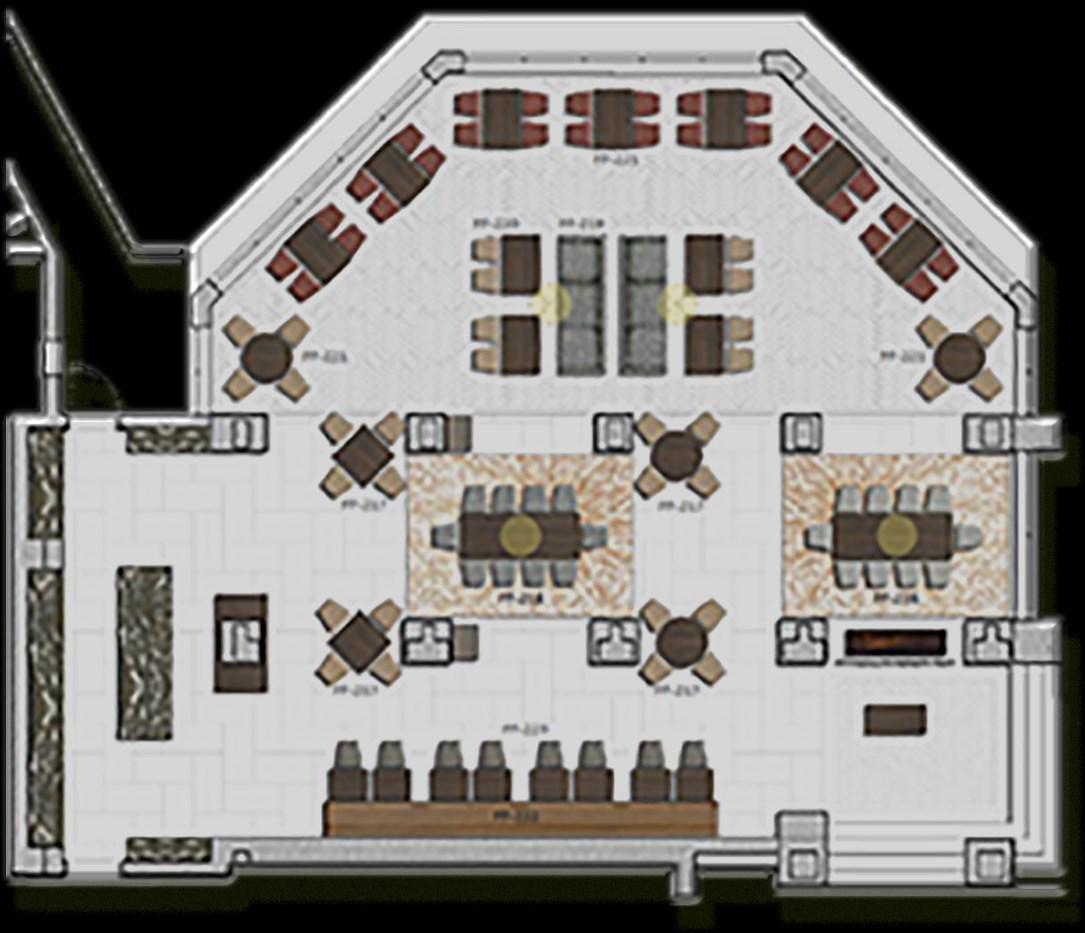
The All-day dining cafe spacing around 200 sq.m was converted to a Specialty Restaurant. Adding the part of back house kitchen to the restaurant as a live kitchen was the key change.

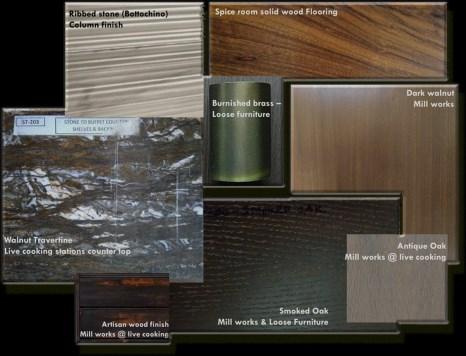


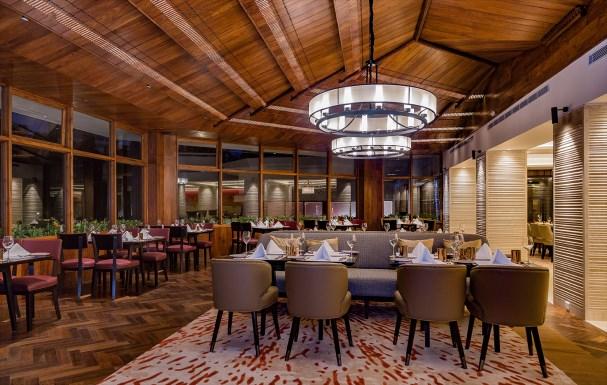

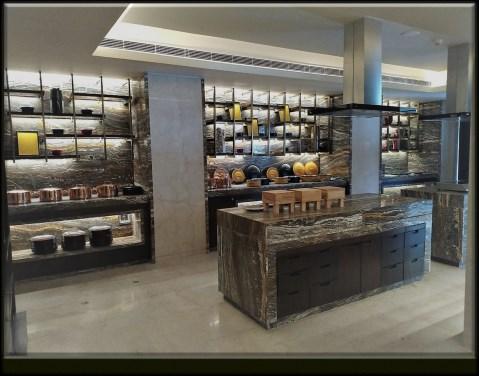

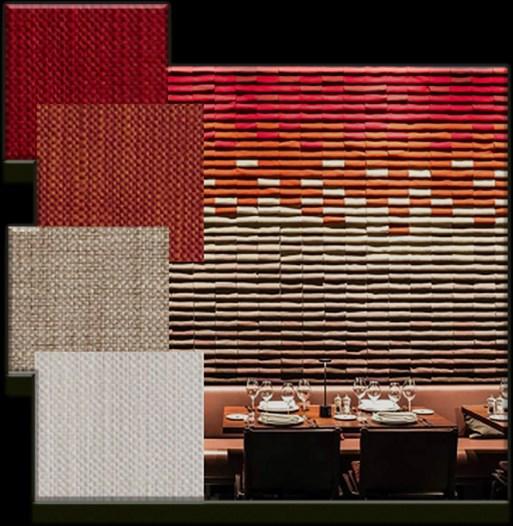
YETI KATHMANDU) My role as the Design Coordinator -
FABRIC MATERIAL BOARD BANQUET SEATING
complete design concept of live kitchen and other areas were provided by the ID consultant.
INTERIOR LAYOUT FOR RESTAURANT (SPICE ROOM) – AFTER RENOVATION
The
HARD MATERIAL BOARD
DINING AREA
SEATING LIVE KITCHEN
ENTRANCE VIEW
BANQUET
• Preparation of as built drawings
• Design coordination with Interior and lighting designer as per the scope decided by the client
RENOVATION – LOUNGE & BAR (HOTEL YAK AND
• Design coordination with vendors of loose furniture, decorative lights and all other trades before production
• Design coordination with contractors for on-site details and shop drawings production.
• Services coordination with ID, MEP and kitchen consultants
• Preparation and documentation of good for construction drawings and related design package
• Sampling, taking approvals and procurement of furnishing and finishing items
INTERIOR LAYOUT FOR RESTAURANT (SPICE ROOM) – AFTER RENOVATION

The complete design concept of live kitchen and other areas were provided by the ID consultant.

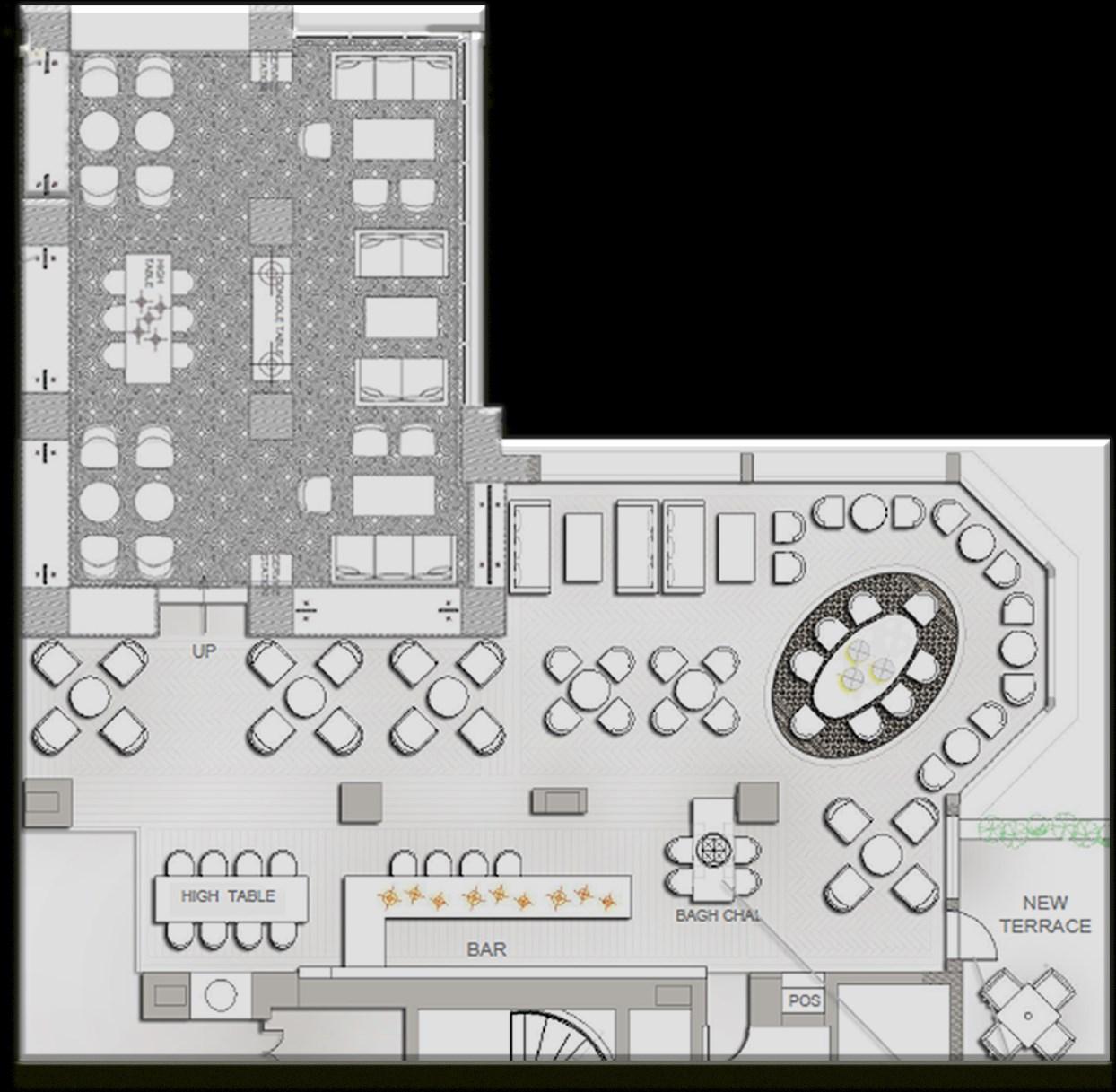
Centrally located at the lobby level of the hotel, The Lounge & BAR overlooks the landscaped garden. It is a convenient and comfortable meeting venue serving beverages and light meals.

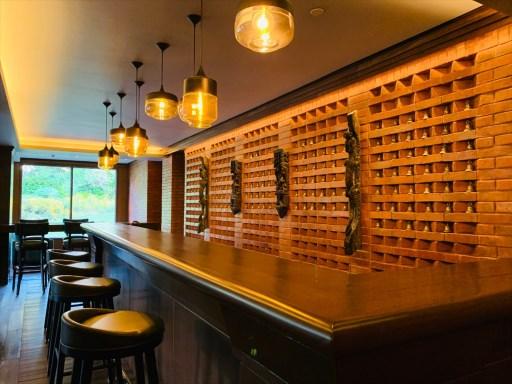
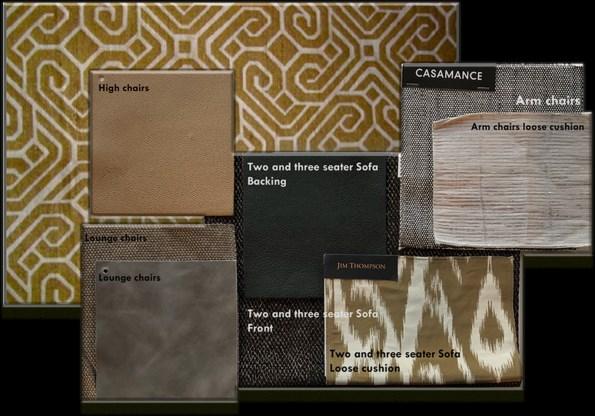

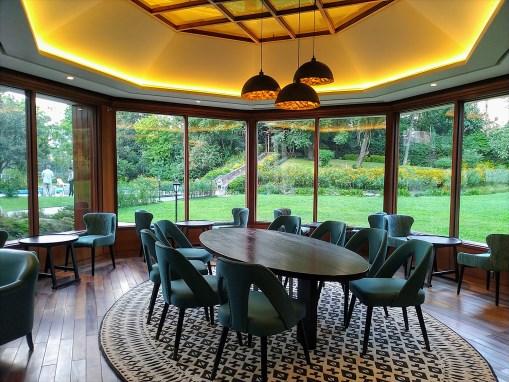
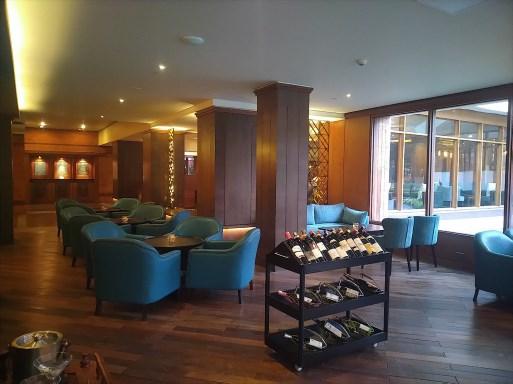
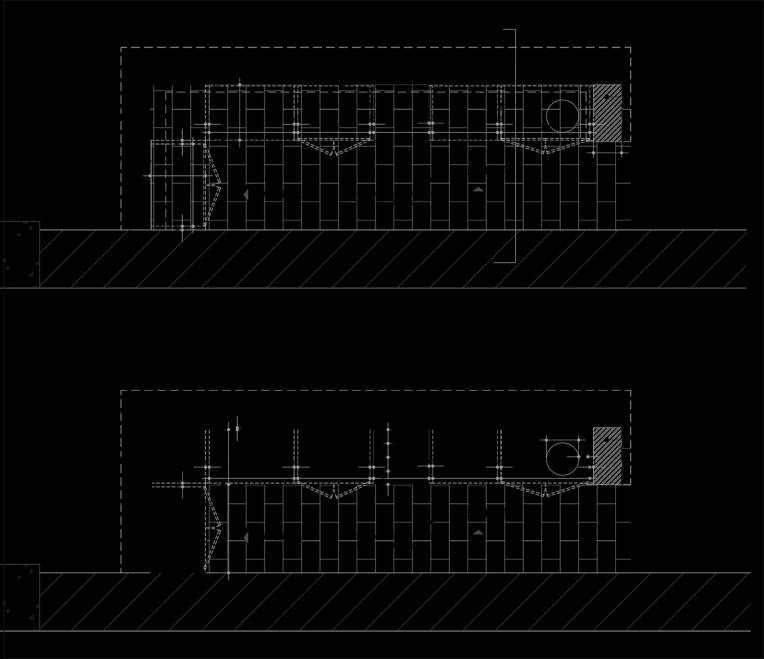
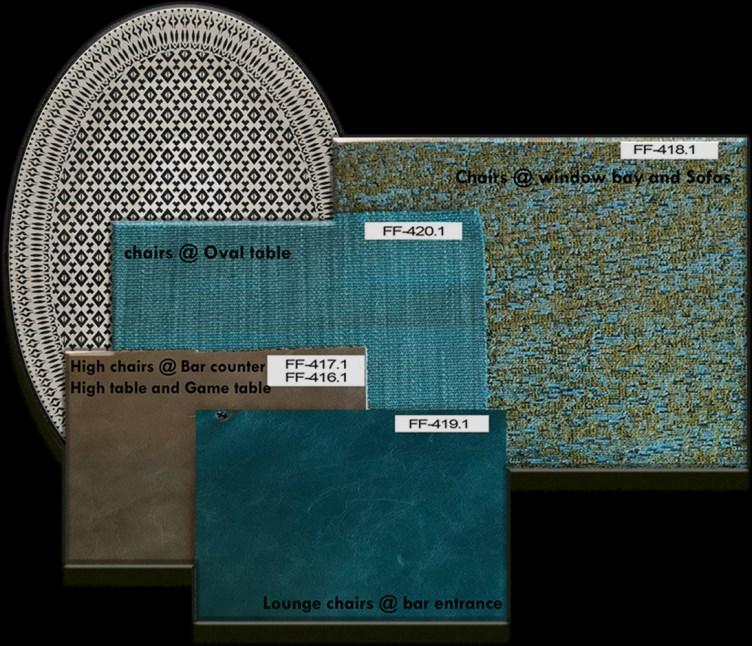
YETI KATHMANDU) My role as the Design Coordinator -
MATERIAL
BOARD
BAY WINDOW SEATING
BAR COUNTER
LOUNGE VIEW 2
BAR SEATING MATERIAL BOARD
LOUNGE VIEW 1
RENOVATION – TYPICAL HERITAGE ROOM (HOTEL
• Preparation of as built drawings
• Design coordination with Interior and lighting designer as per the scope decided by the client
• Design coordination with vendors of loose furniture, decorative lights and all other trades before production
• Design coordination with contractors for on-site details and shop drawings production.
• Services coordination with ID, MEP and kitchen consultants
• Preparation and documentation of good for construction drawings and related design package
• Sampling, taking approvals and procurement of furnishing and finishing items
INTERIOR LAYOUT FOR TYPICAL HERITAGE CATEGORY GUESTROOM – AFTER RENOVATION
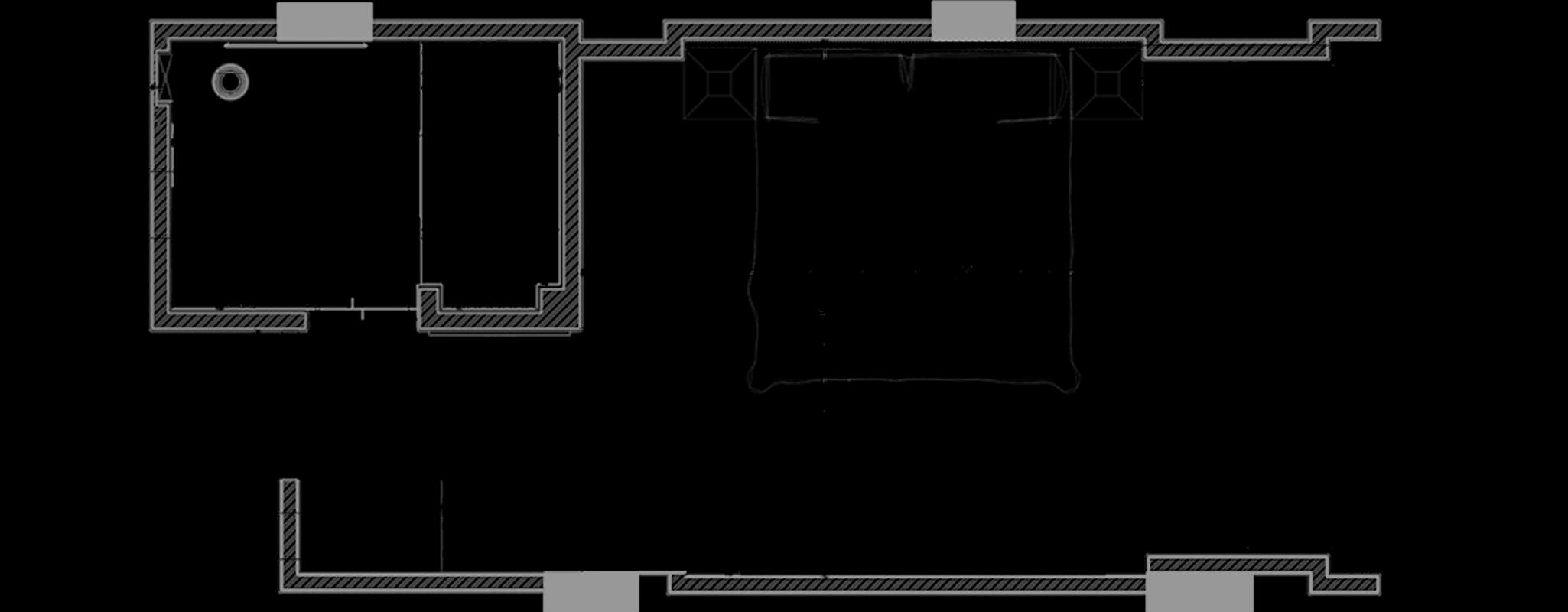
Built in the year 1975, these are named as heritage rooms of the property. The design is inspired with local Newari art which includes heavy carved wood works and vibrant colors. These rooms required an upgradation to withstand the upcoming local market competition.
The re-furbishment works include -
1. Room walls re-painted as per the designer’s concept.
2. Addition of Thai cushion, coffee table at the window bench.
3. Brass artwork @ window side walls.
4. New curtains @ the window.
5. Addition of room accessories like, luggage rack, dustbin etc.
6. Replacement of existing bedside lamp with new integrated USB and reading light. 6
7. Replacement of chair @ study desk.
8. Bed-throw and bed skirting to be replaced.
9. New artwork on the walls.
10.Corridor to be upgraded with new carpet and wall paints.
11. Upgradation of architectural lights wherever required.

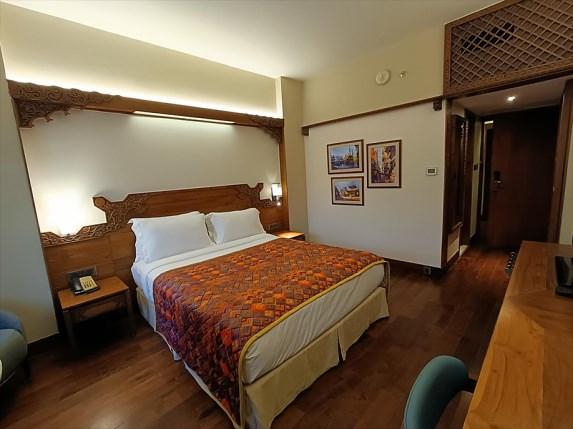





The complete design concept was provided by the ID consultant.
YAK AND YETI KATHMANDU) My role as the Design Coordinator -
• Preparation of as built drawings
• Design coordination with Interior and lighting designer as per the scope decided by the client
• Design coordination with vendors of loose furniture, decorative lights and all other trades before production
• Design coordination with contractors for on-site details and shop drawings production.
• Services coordination with ID, MEP and kitchen consultants
• Preparation and documentation of good for construction drawings and related design package
• Sampling, taking approvals and procurement of furnishing and finishing items
INTERIOR LAYOUT FOR TYPICAL DELUXE CATEGORY GUESTROOM – AFTER RENOVATION

These are Deluxe rooms of the property, measuring around 30sq.m bay size with small bathrooms.
These rooms were required to be upgraded with a completely new bathroom layout to increase its current size for better marketing among the 5-starrooms available in Kathmandu. The new design concept has new sanitary fixtures and all new finishes. The room also lacks the lighting and Nepalese architectural touch; therefore, it is required to be given new look with all new FF&Es and sanitary fixtures
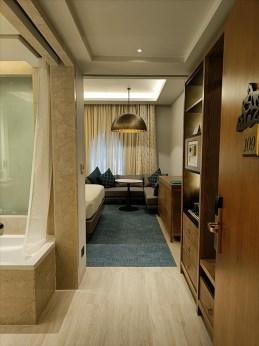

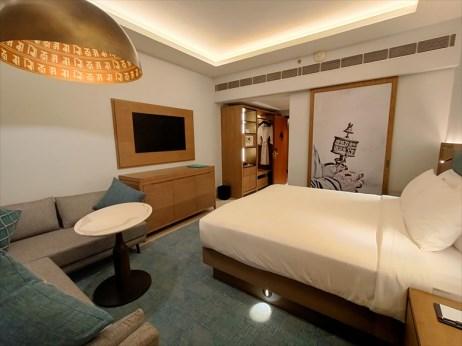





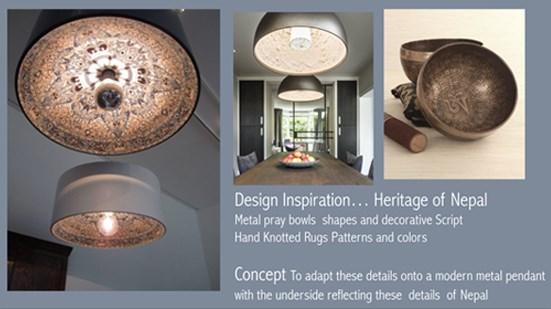


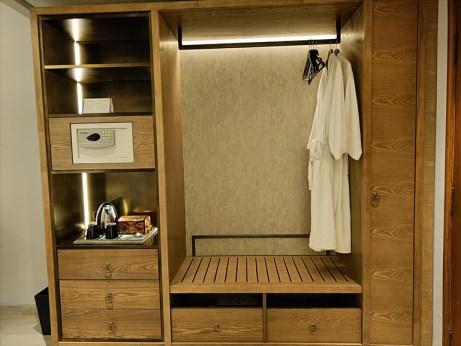


– TYPICAL DELUXE ROOM (HOTEL YAK AND YETI KATHMANDU) My role as the Design Coordinator -
RENOVATION
The complete design concept was provided by the ID consultant.
Concept elevations, material board and FF&E selections to provide the overall look
Images of the guestroom after renovation

RENOVATION – LAL DURBAR CONVENTION CENTER (HOTEL YAK AND YETI KATHMANDU)

• Preparation of as built drawings
RENOVATION – CHIMNEY RESTAURANT & GAZEBO SEATING (HOTEL YAK AND
• Design coordination with Interior and lighting designer as per the scope decided by the client
• Design coordination with vendors of loose furniture, decorative lights and all other trades before production
• Design coordination with contractors for on-site details and shop drawings production.
• Services coordination with ID, MEP and kitchen consultants
• Preparation and documentation of good for construction drawings and related design package
• Sampling, taking approvals and procurement of furnishing and finishing items
INTERIOR LAYOUT FOR CHIMNEY RESTAURANT– AFTER RENOVATION

Restaurant, a 50 years old food venue famous for it’s heritage look was re-stored in 2018 by a Dubai based Interior Designer.
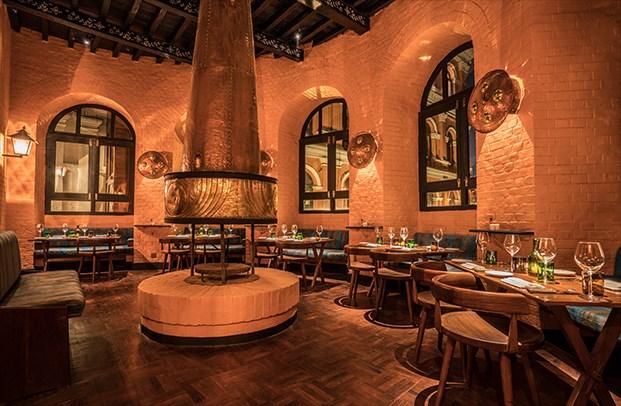

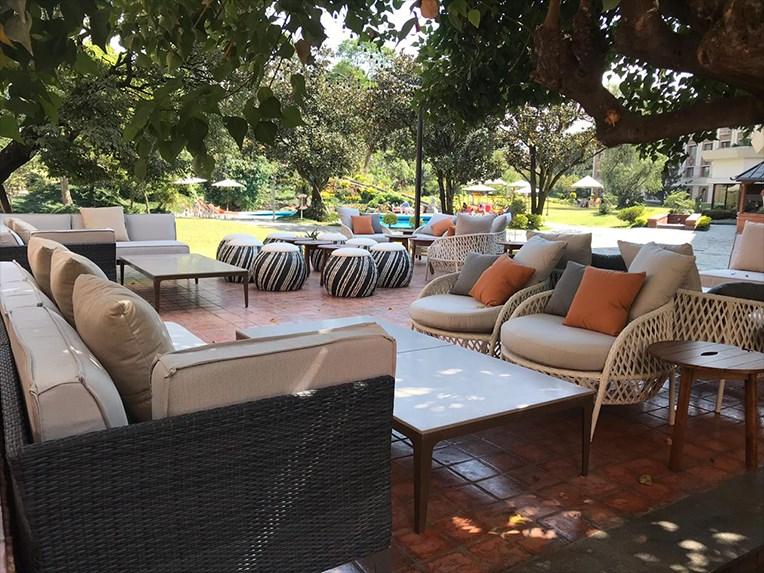

OUTDOOR
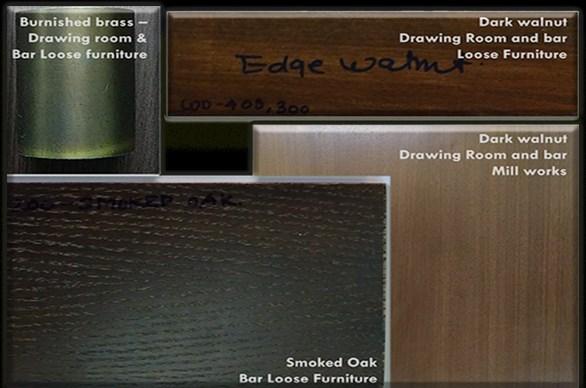
In addition to lighting up the glass tower, the decorative lights were supposed to be set at different levels in-order to create an enigmatic visual effect. I was assigned to create the light set up as per the designer’s concept

GAZEBO SEATING SECTIONAL VIEW
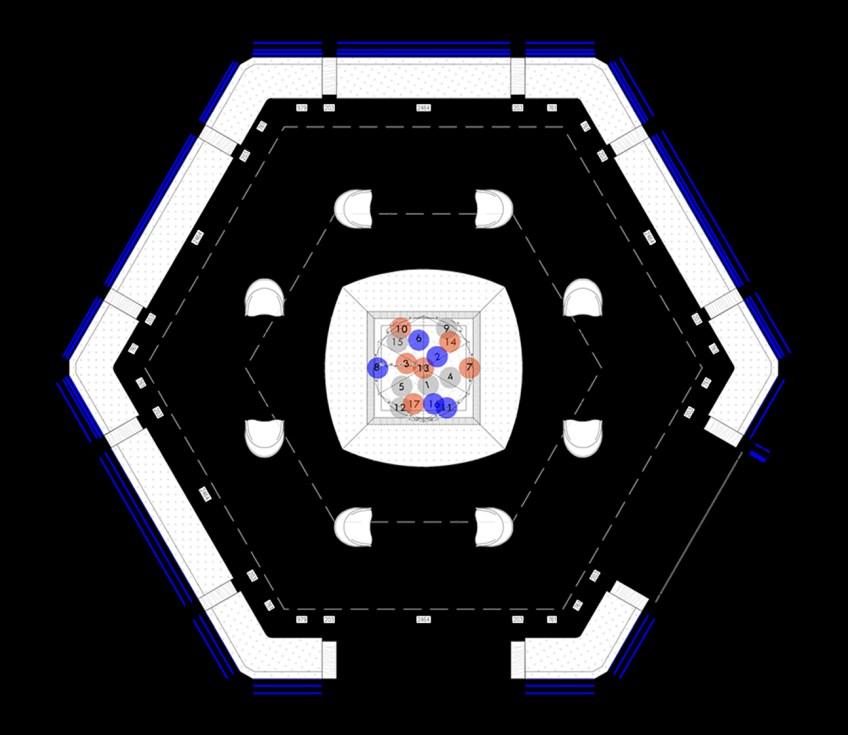
GAZEBO SEATING PLAN
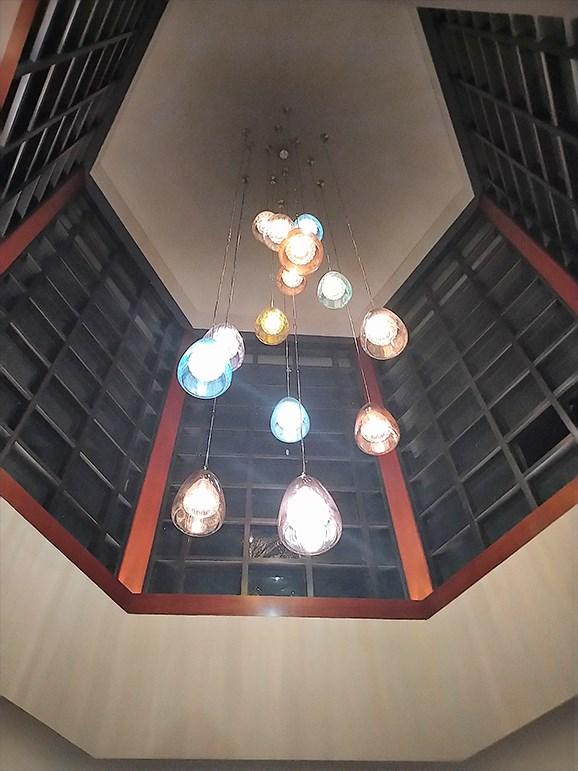
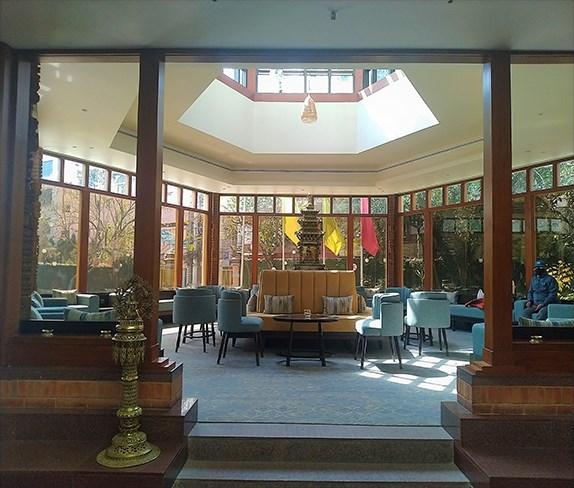
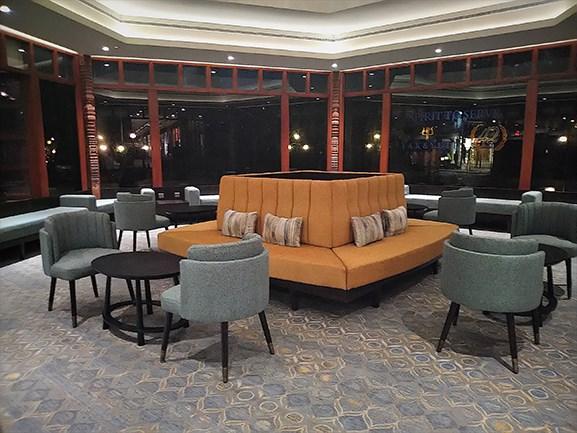
YETI KATHMANDU) My role as the Design Coordinator -
SEMI CURVED SEATING
AREA
MATERIAL BOARD The complete design concept was provided by the id consultant.
Chimney
DINING AREA
SEATING VIEW 2
OUTDOOR SEATING VIEW 1
GLASS TOWER LIGHT SET UP
SEATING VIEW 1 GAZEBO SEATING VIEW 2
GAZEBO
RENOVATION – PRESIDENTIAL SUITE AND FRONT DESK OFFICE (HOTEL
PROPOSED WARDROBE RENOVATION DESIGN FOR PRESIDENTIAL SUITE
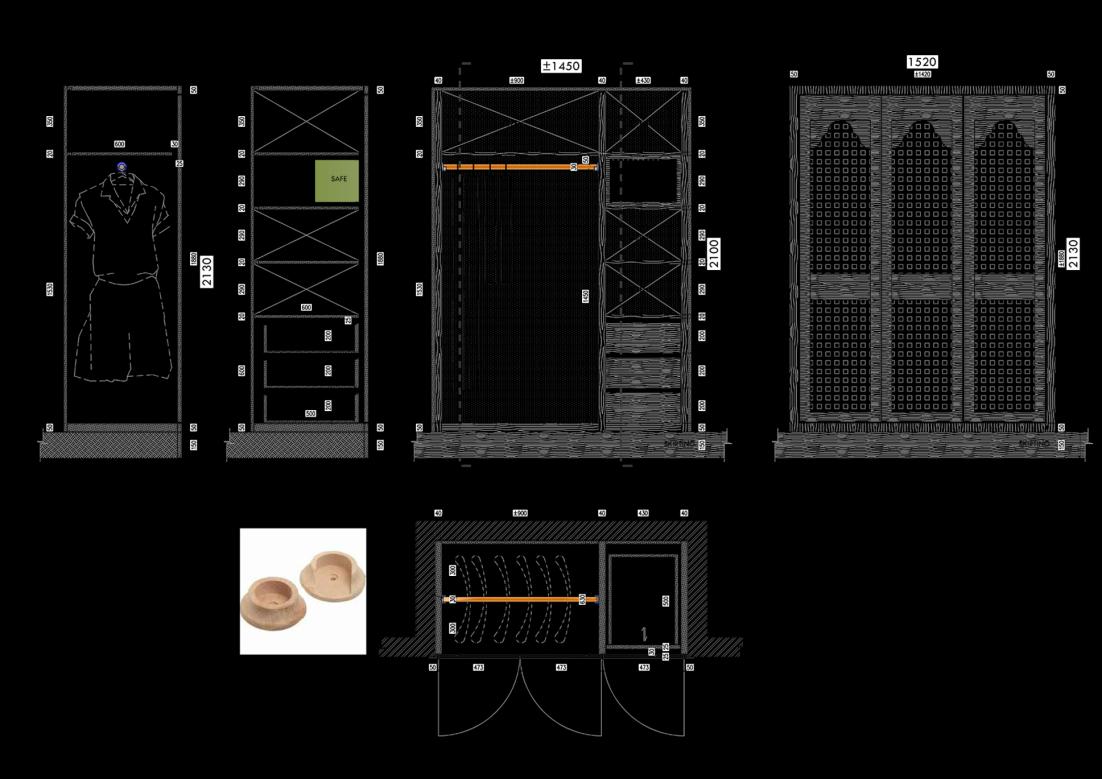
My role as the Designer -
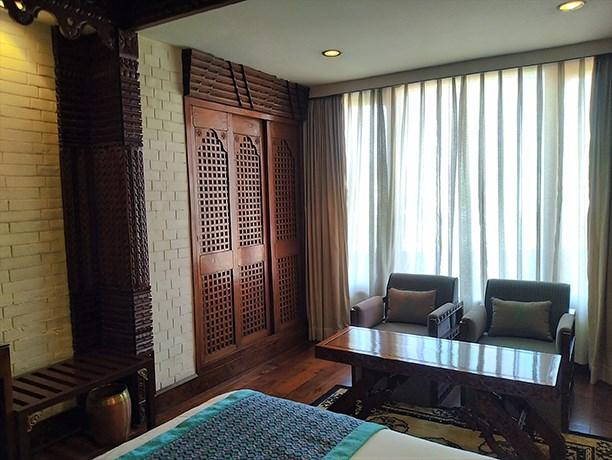
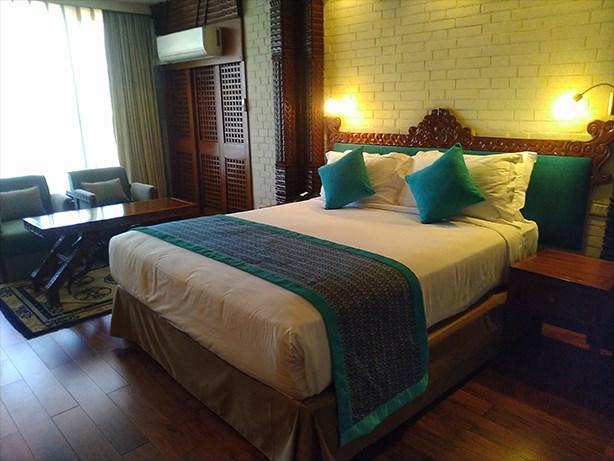
Existing wardrobe with sliding door arrangement was required to be redesigned with completely new look to functionally meet guest’s comfort and aesthetically compliments the space. It was proposed to convert sliding door to openable door on hinge arrangement with all surfaces inside to be finished with salwood matching the existing wood in the room.
DESIGN FOR FRONT OFFICE RENOVATION
BATHROOM RENOVATION FOR PRESIDENTIAL SUITE – AFTER RENOVATION

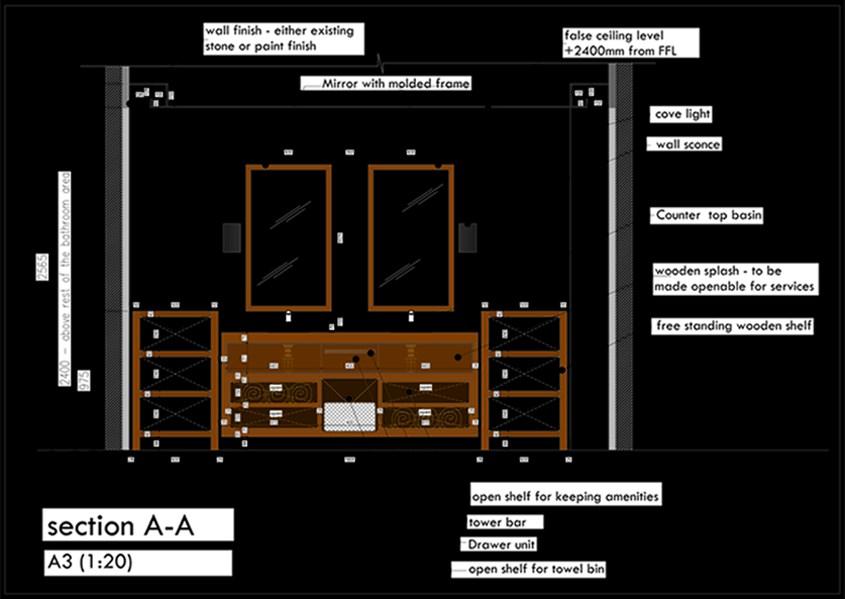
My role as the Designer -
My role as the Designer -
Measuring around 600 sq.ft carpet area, caters the front desk staff for a five-star hotel in a very minimalistic form with majorly focusing functionality and quick movement of the
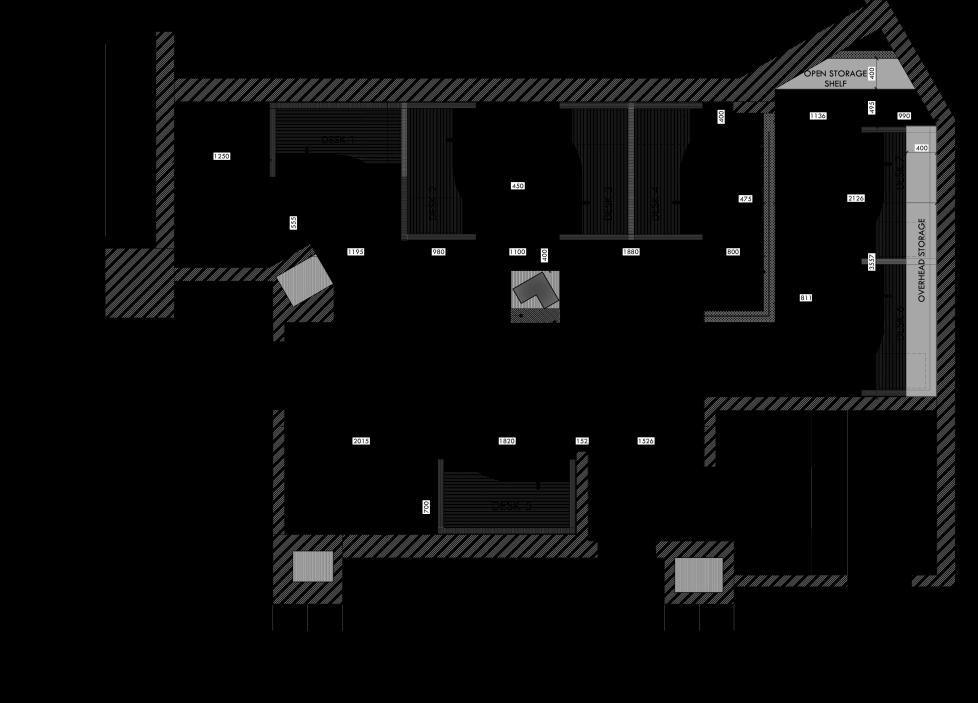





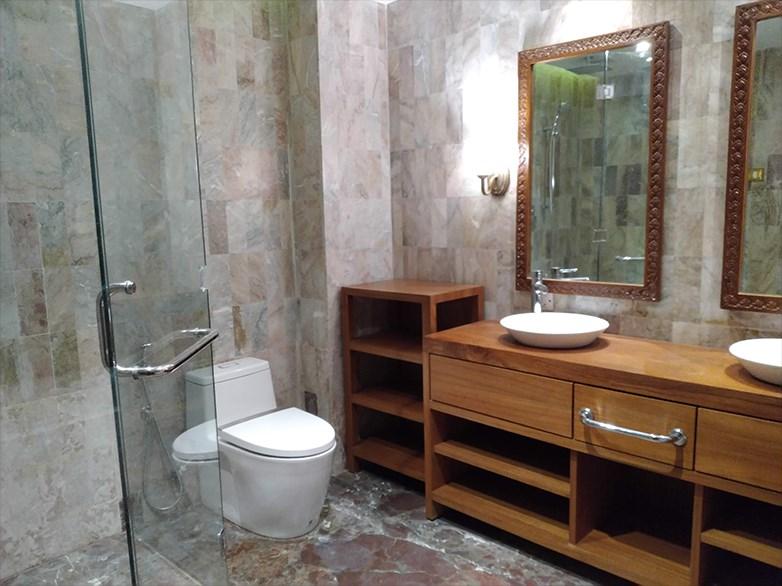
Toilet attached to bedroom was also redesigned retaining pre-existing Godavari stone on the wall. Design of the vanity counter with complete wood look gets camouflaged with room’s wooden interiors and choice of fresh sanitary makes it modern to meet guest’s comfort.
YAK AND YETI KATHMANDU)

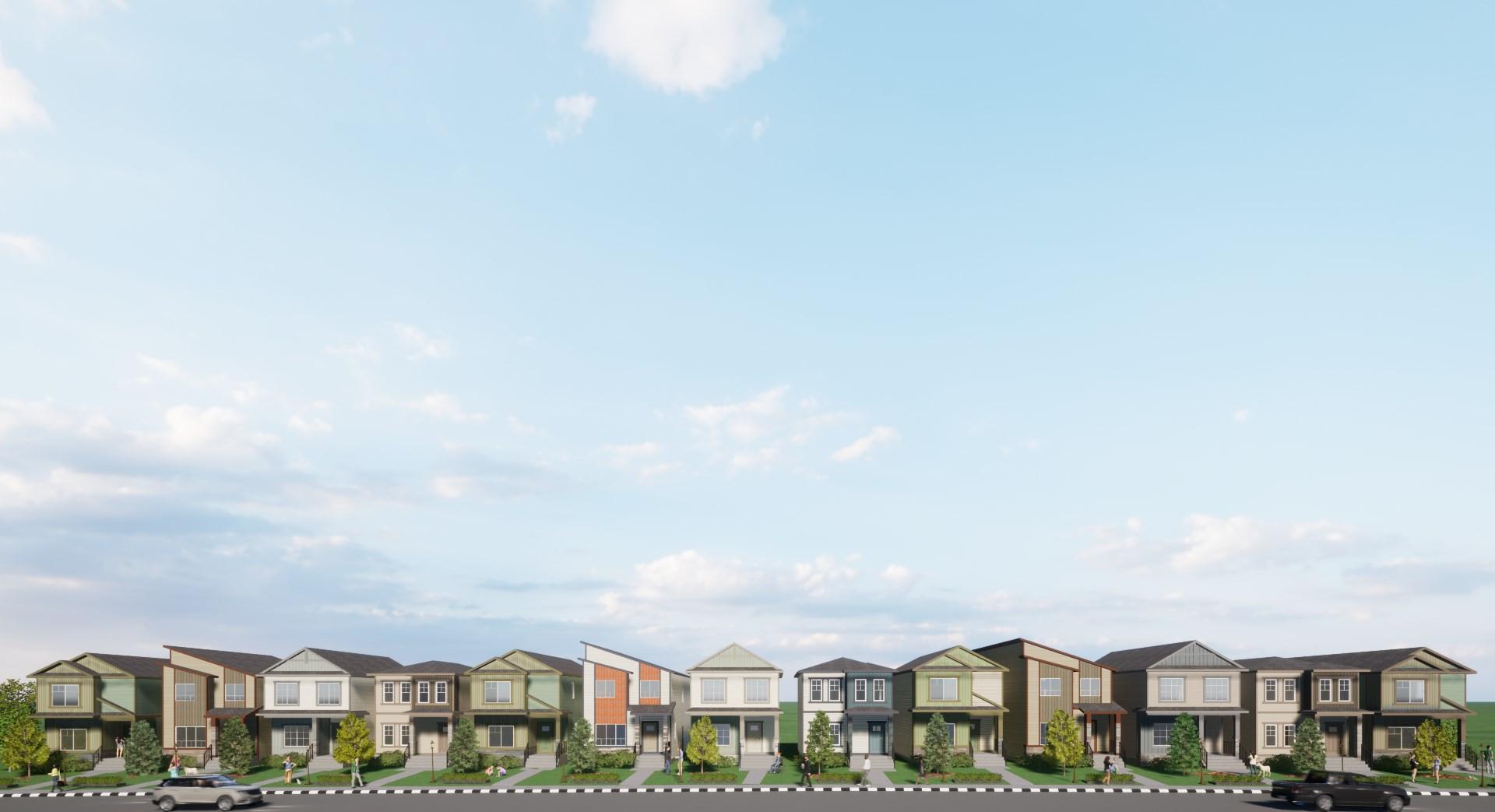


THANK YOU Contact 825733 8041 arruchi04@gmail.com For profile click HERE T3J 5L6, Calgary, AB
















