PORTFOLIO
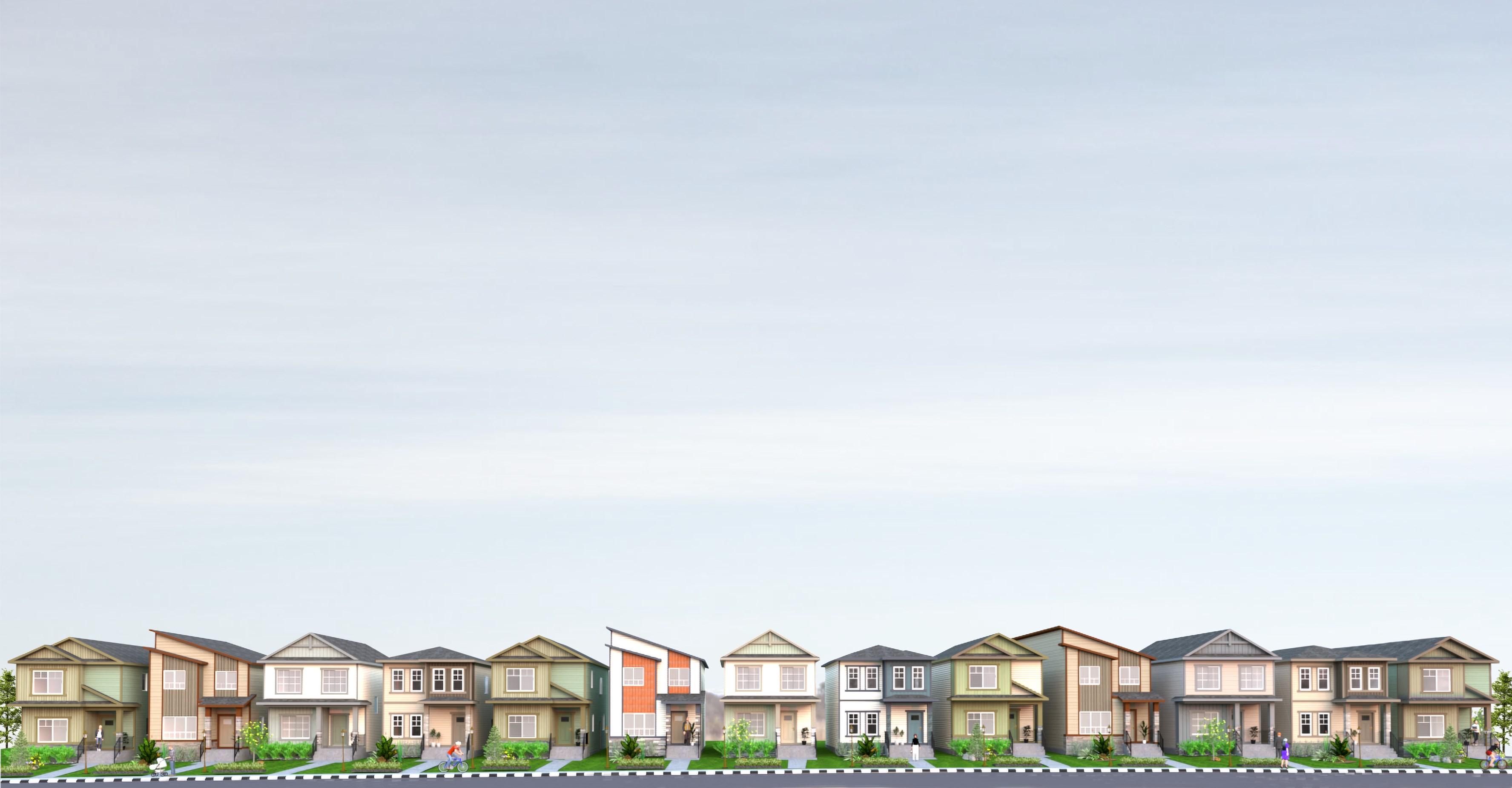
| ARCHITECTURAL TECHNOLOGIST |
| ARCHITECTURAL AND INTERIOR DESIGN COORDINATOR |
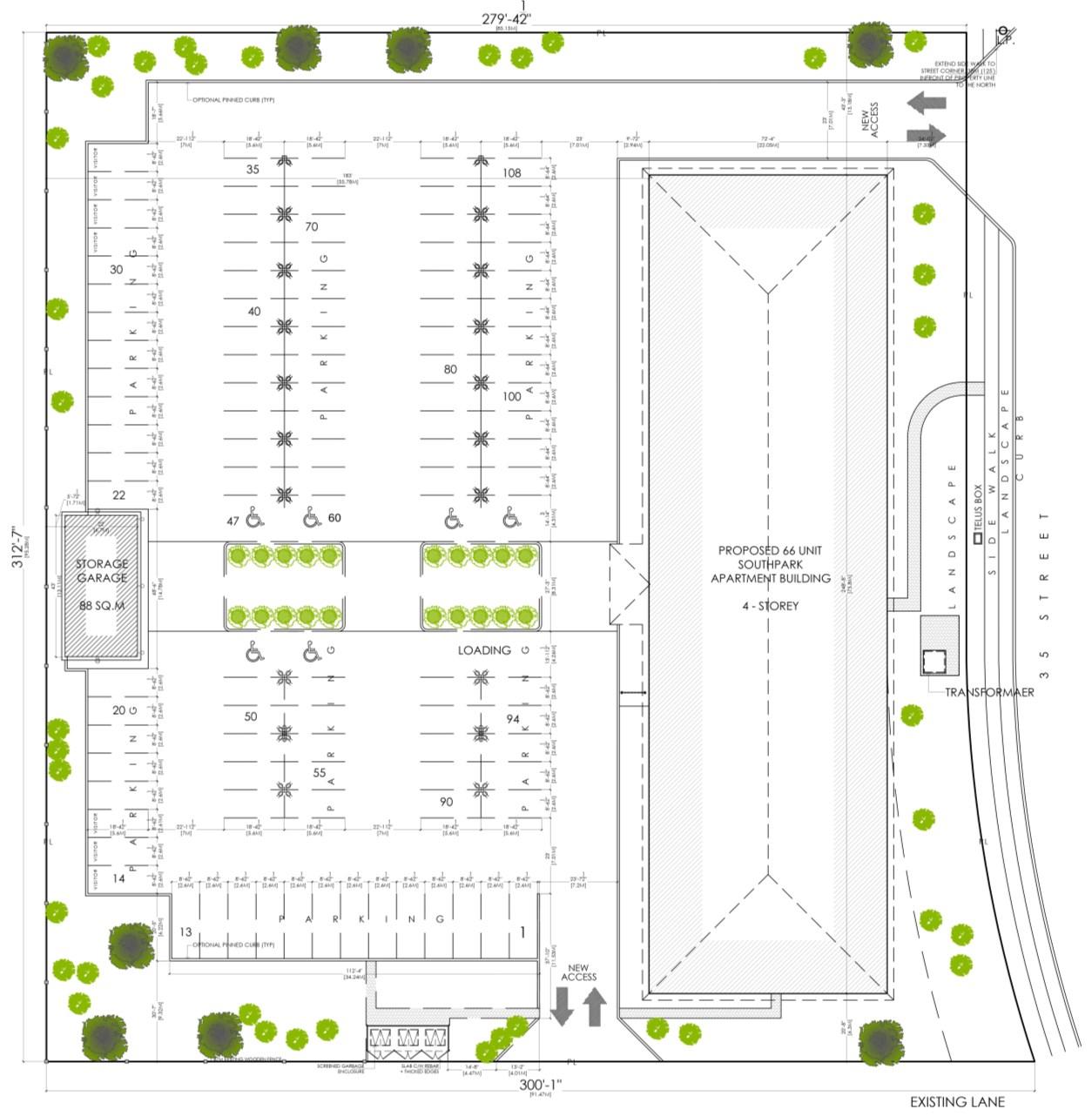

A 4-storey residential project with building area of 1660 sq.m. This project was the part of FarMor Architecture training program, oriented to guide the new comes about Canadian construction. This project is a thorough guidance for wood construction details and NBC 2019 (Vol. 1 – Division B - Part 3)
PROJECT BY FARMOR ARCHITECTURE, CALGARY
LOCATION
PROJECT TYPE
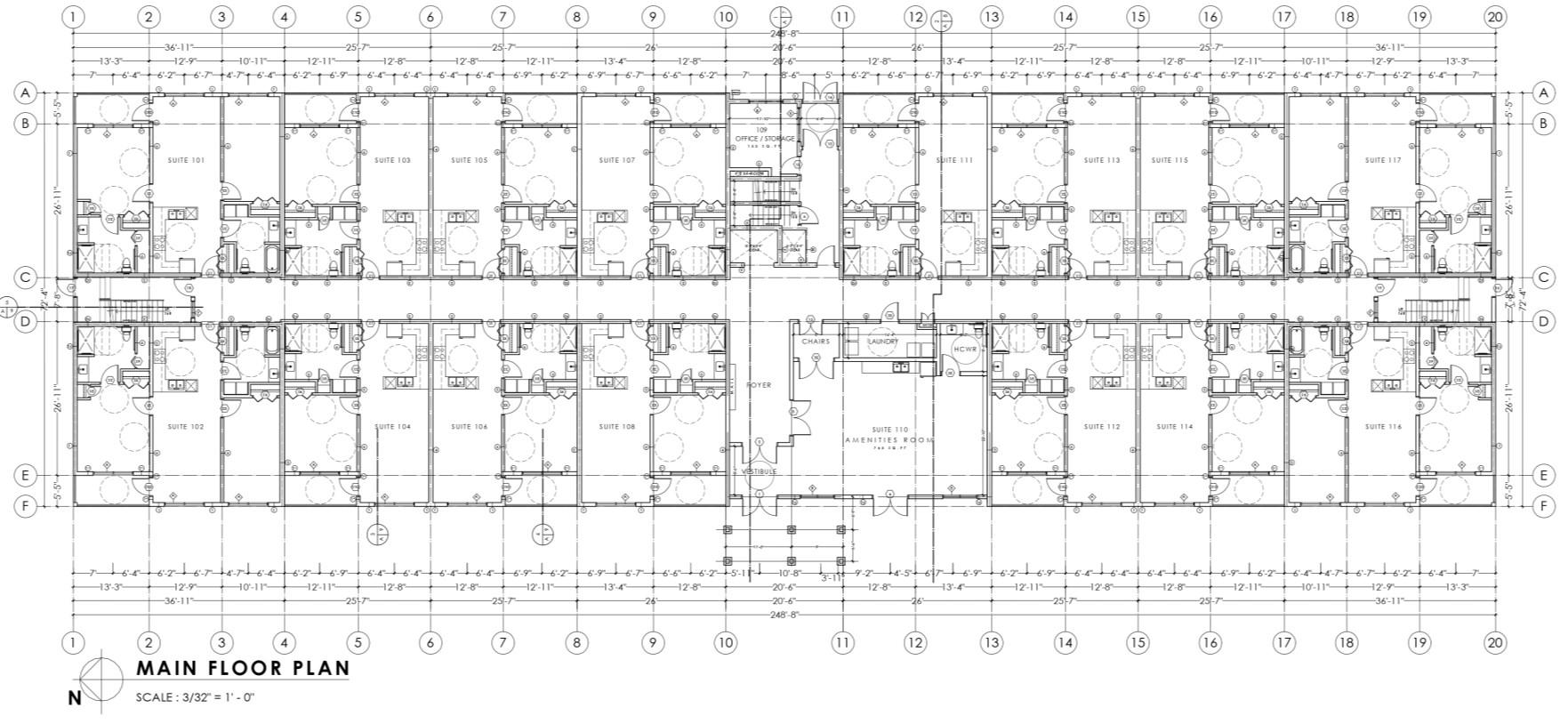

WALL CONSTRUCTION DETAILS – PRACTICE SKETCHES
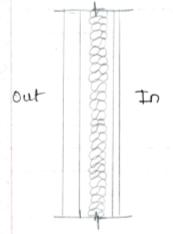
STONEY PLAIN, ALBERTA
MULTI RESIDENTIAL BUILDING
RE-DRAFTED FOR TRAINING PROGRAM BY FARMOR ARCHITECTURE
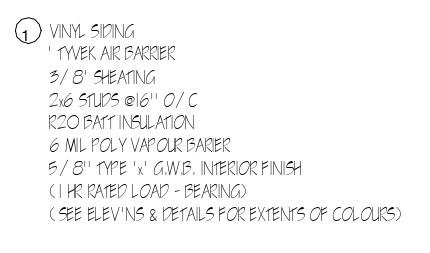
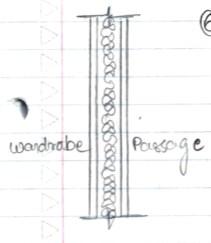
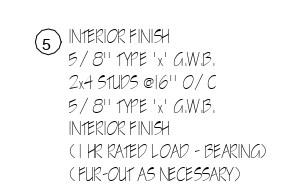
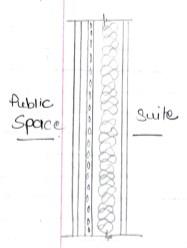
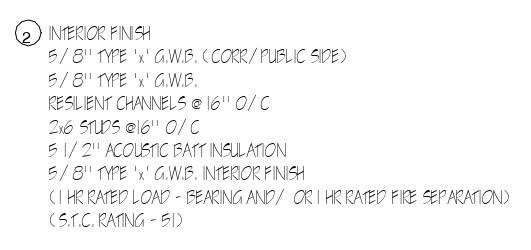
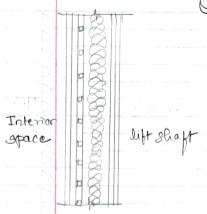
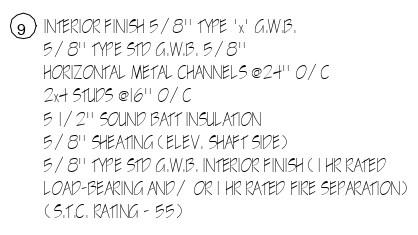
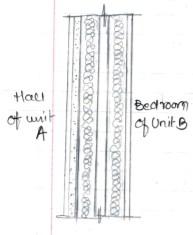
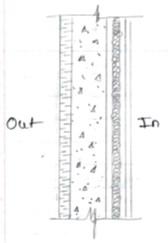
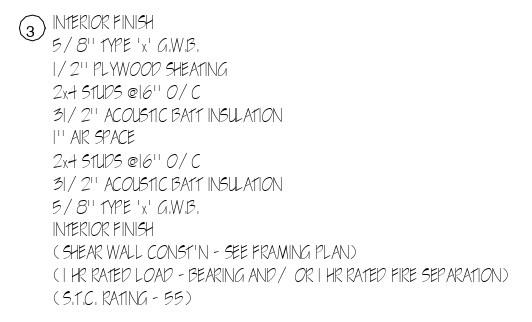
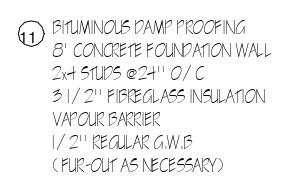
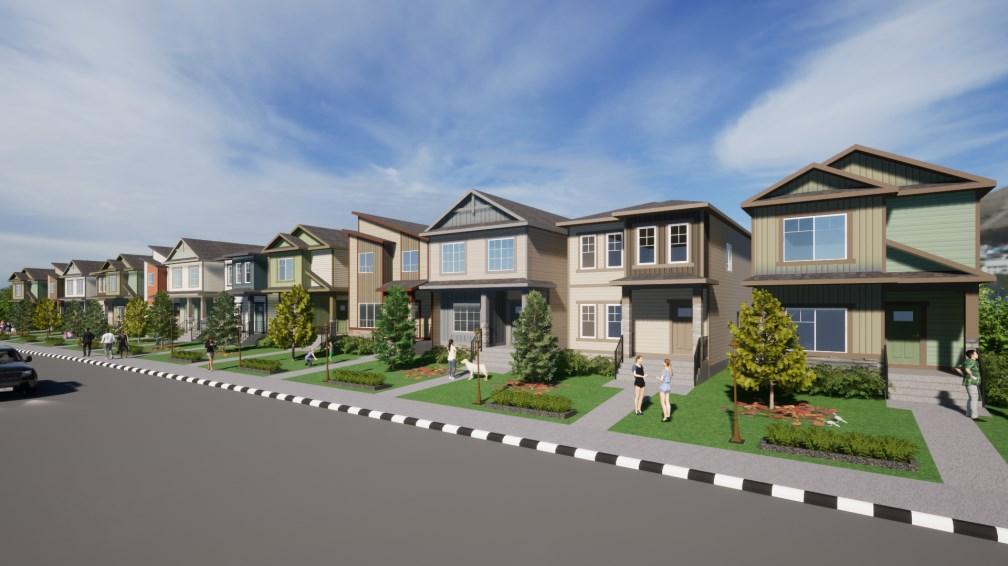
Series of Zero LOT houses
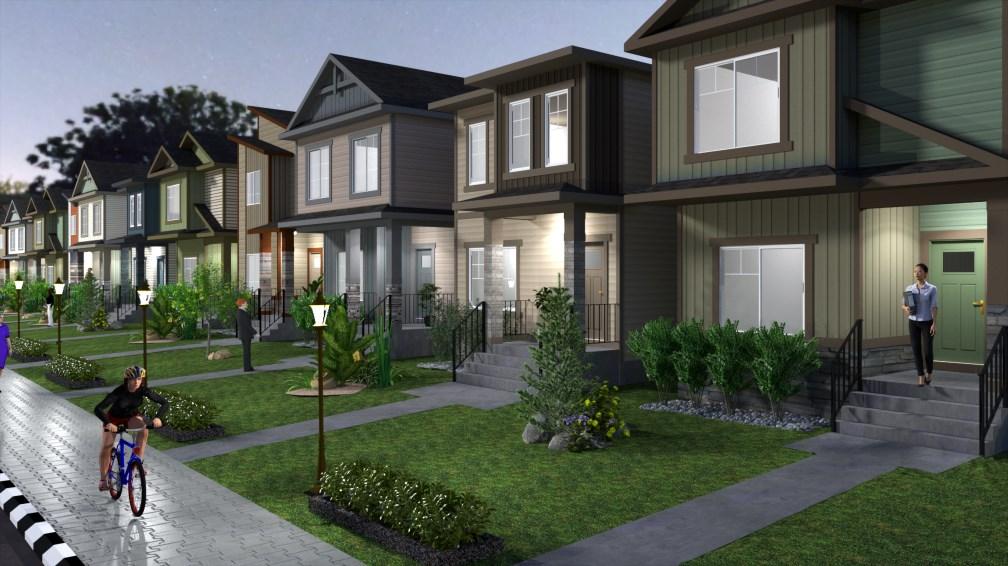
Ranging from different design styles like Craftsman, Priere & Homestead and in the theme of dark accent color tones, Belvedere houses stand elegant in it own.
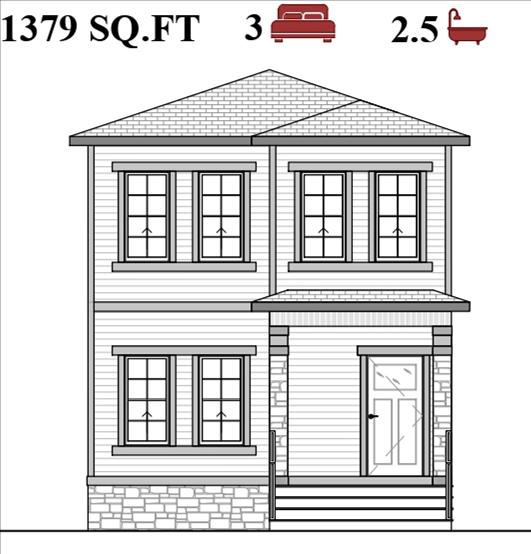

STATUS UNDER CONSTRUCTION
LOCATION BELVEDERE Calgary , AB
YEAR 2024
HOUSE STYLE
ZERO LOT HOUSES
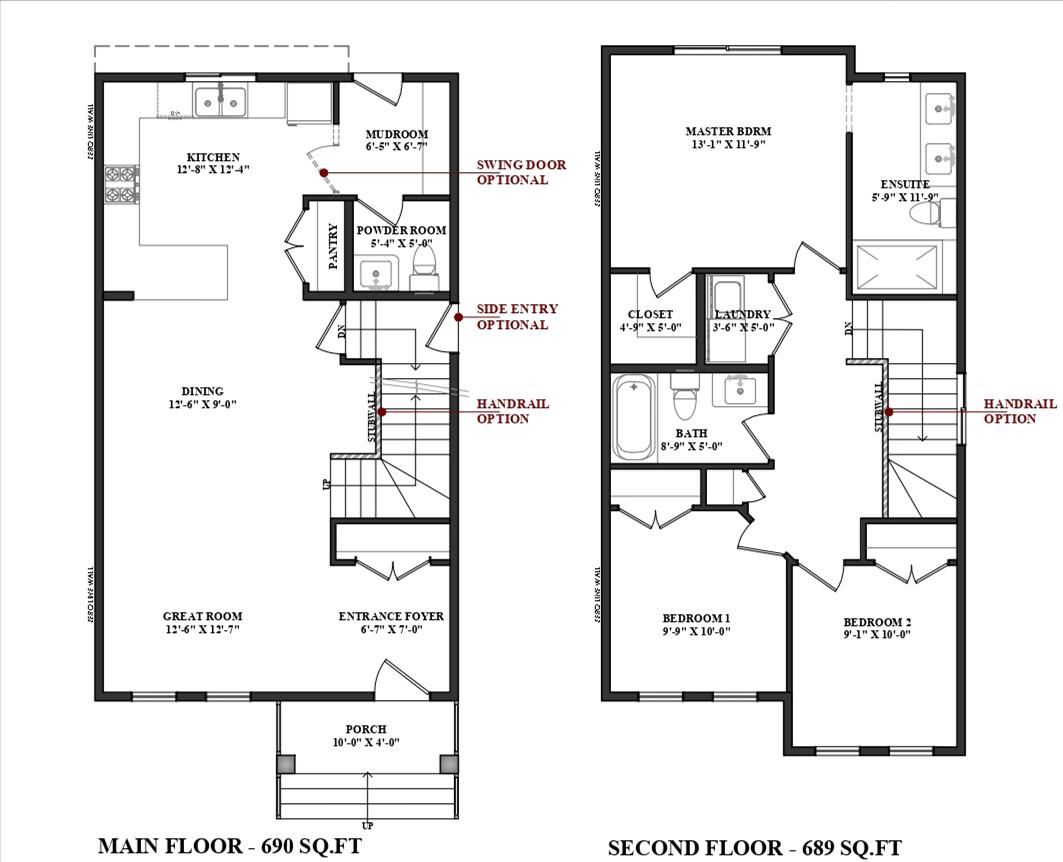
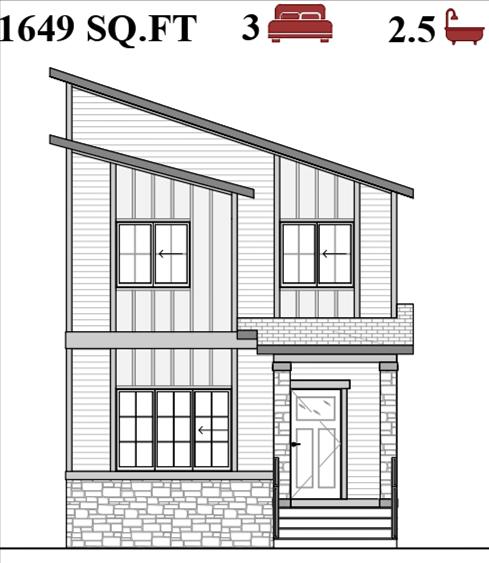
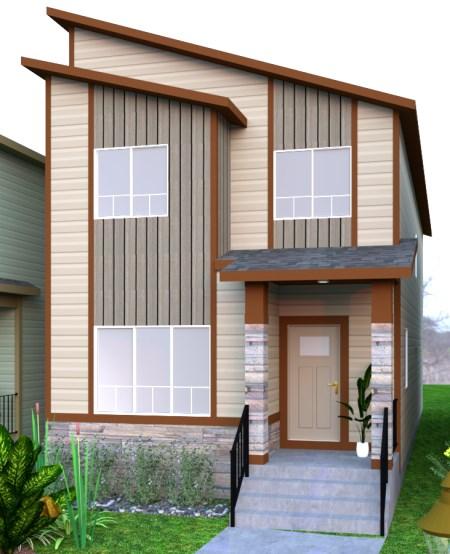
 planned for Belvedere in the South-East of Calgary – Day & Night view
planned for Belvedere in the South-East of Calgary – Day & Night view
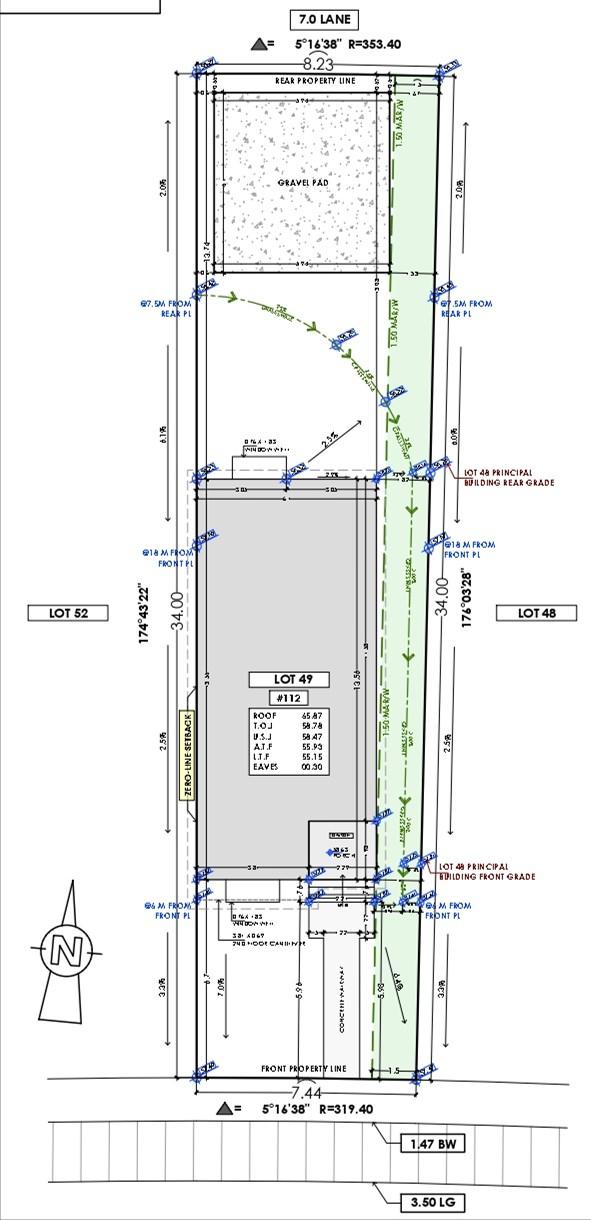
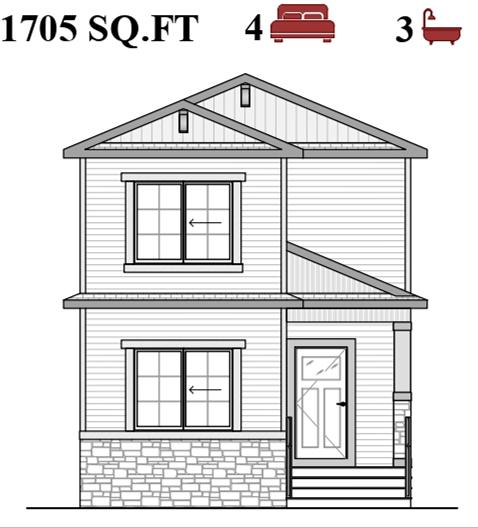
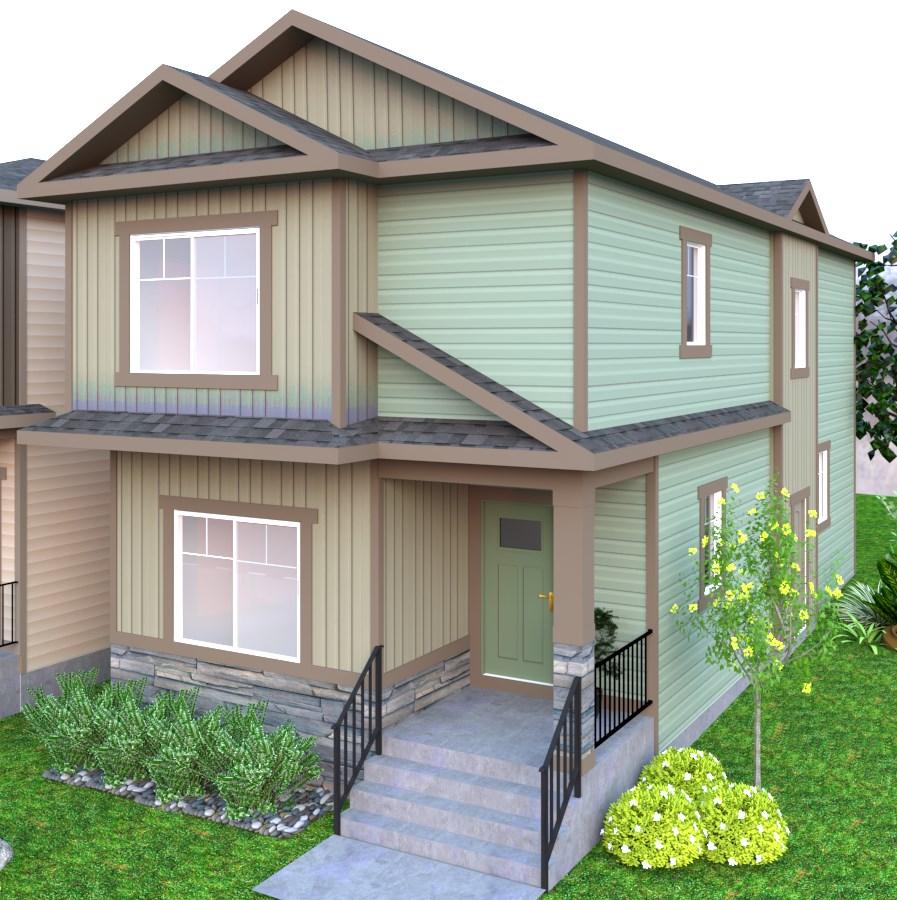
Inspite of the challenges with narrow ZERO LOTS, it’s a privilege to come-up with spacious and comfortable spaces to fulfil the client’s need with-in their budgets.

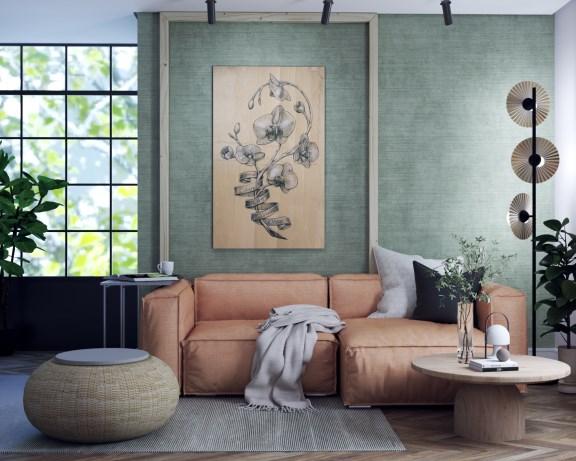
RENDERING FOR MISCELLANEOUS PROJECTS
FEW EXAMPLES OF INTERIOR
Soothing color choice in interior spaces makes it a long-lasting experience for the user. Nude colors with a punch of accent tones makes it vibrant yet soothing.
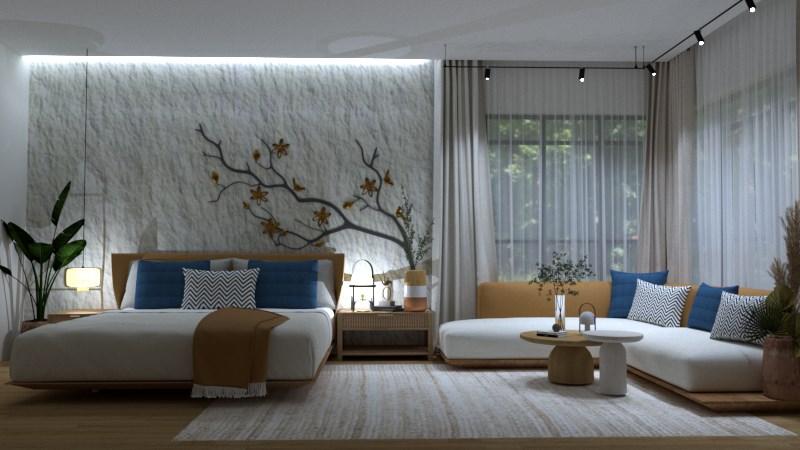

Glimpse of the interior spaces portraying the ability to design interior spaces as per the Client’s need and technical skills to demonstrate the ideas
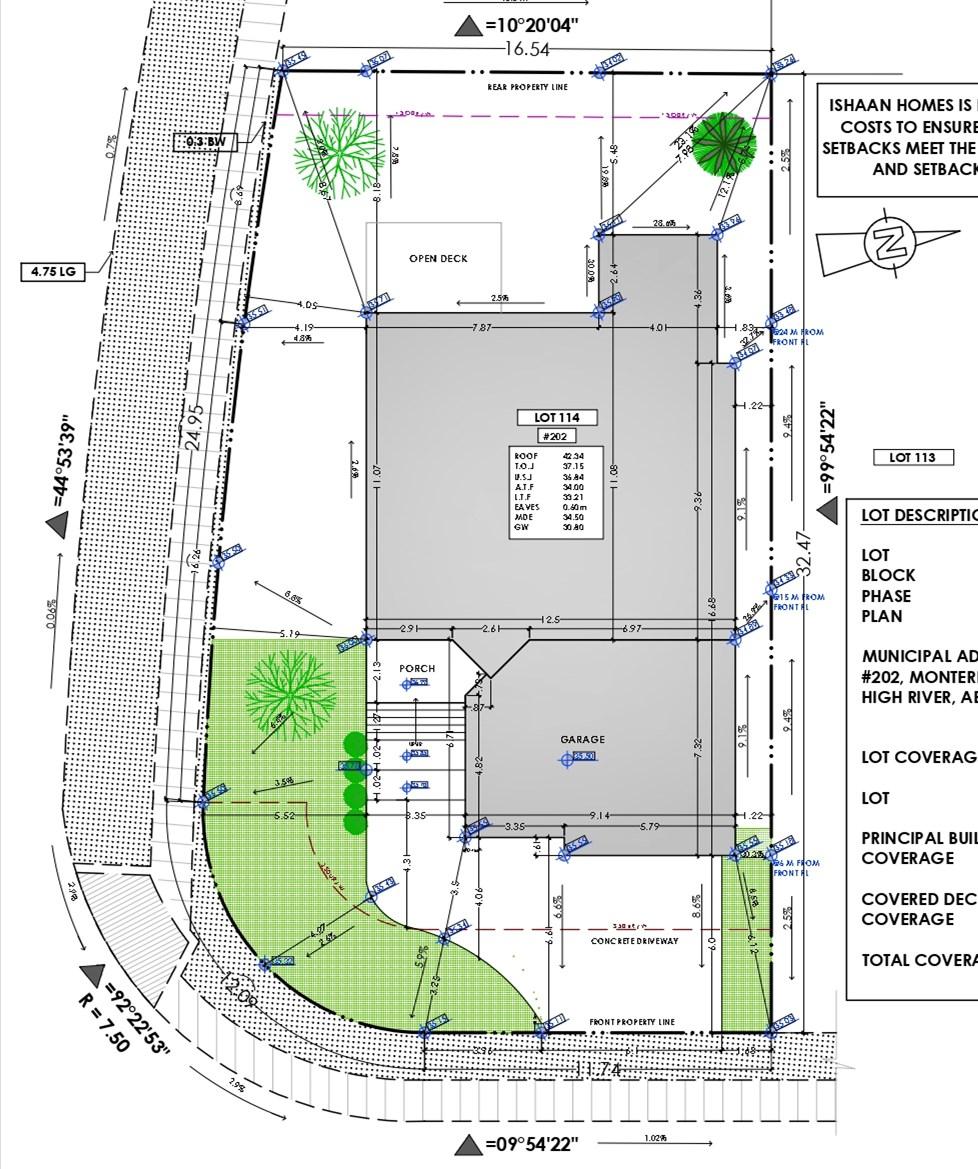
A corner lot spread in 587 Sq,M with a lush green surrounding allows to provide a design for lavish bungalow along with three cars garage space.
BUNGALOW TYPE 1
Bungalow with 3 bedrooms on the main floor and three in the basement allows the user to fully use the space to the best of his needs.



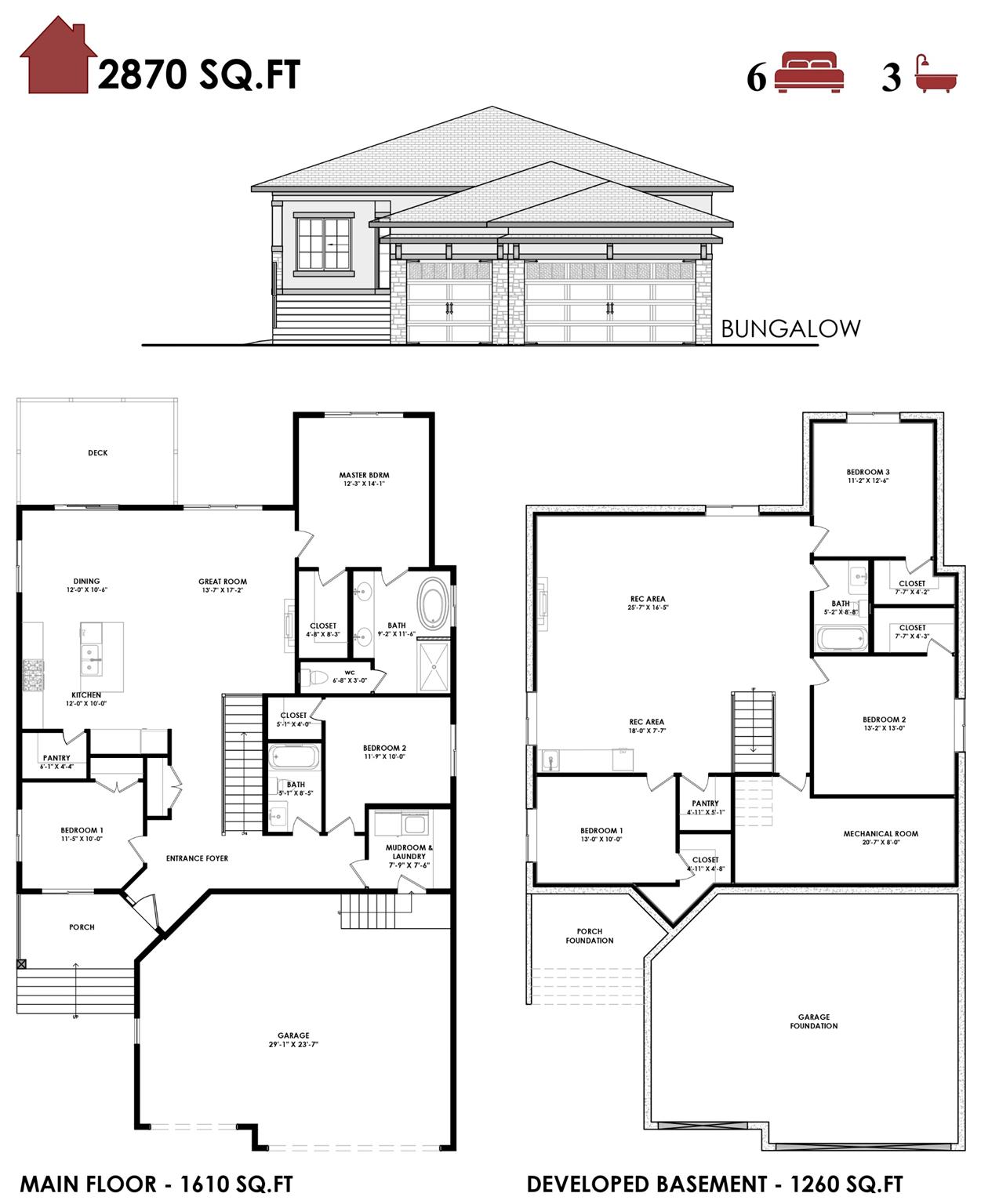
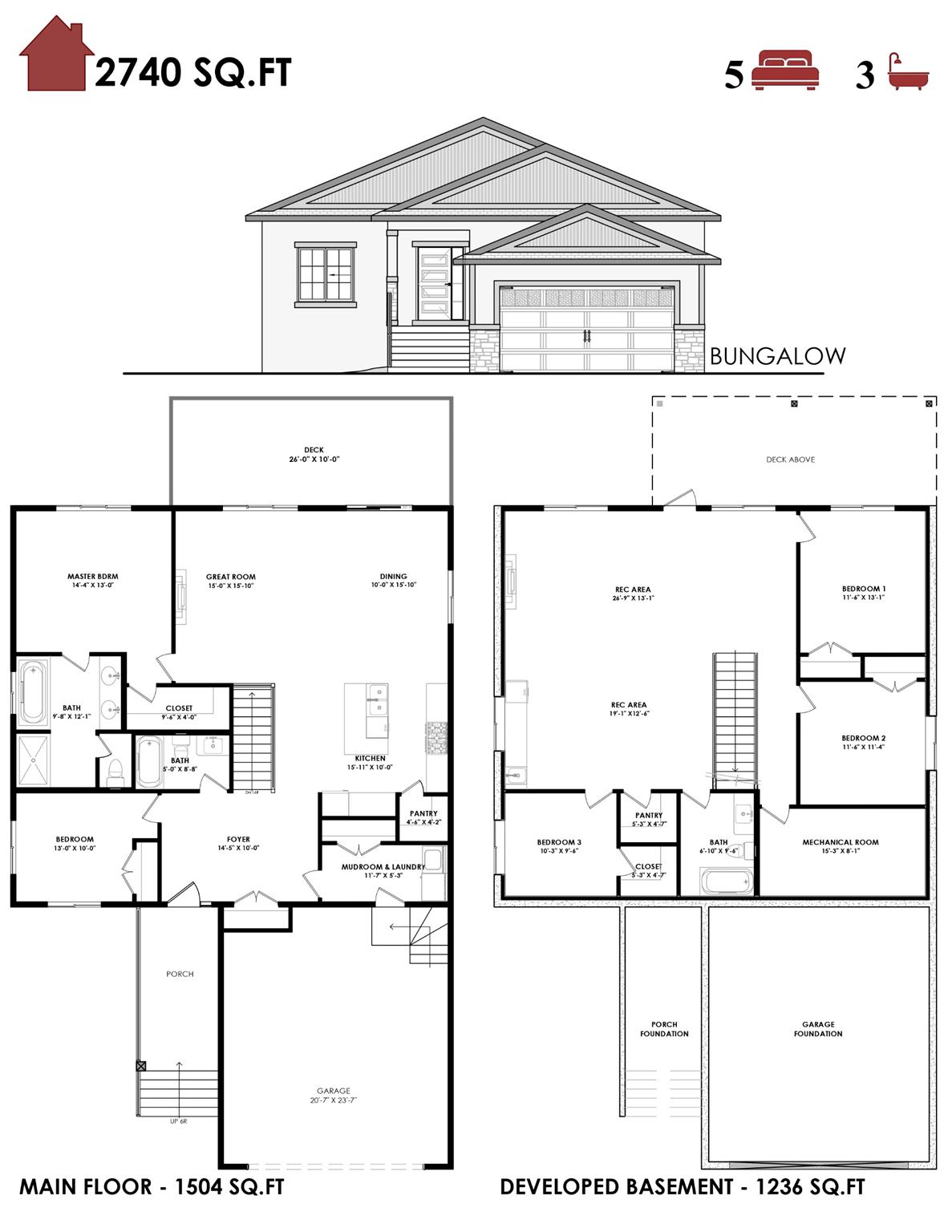


A CRAFTSMAN STYLE elevation with the addition of backets gives the home a decorative look
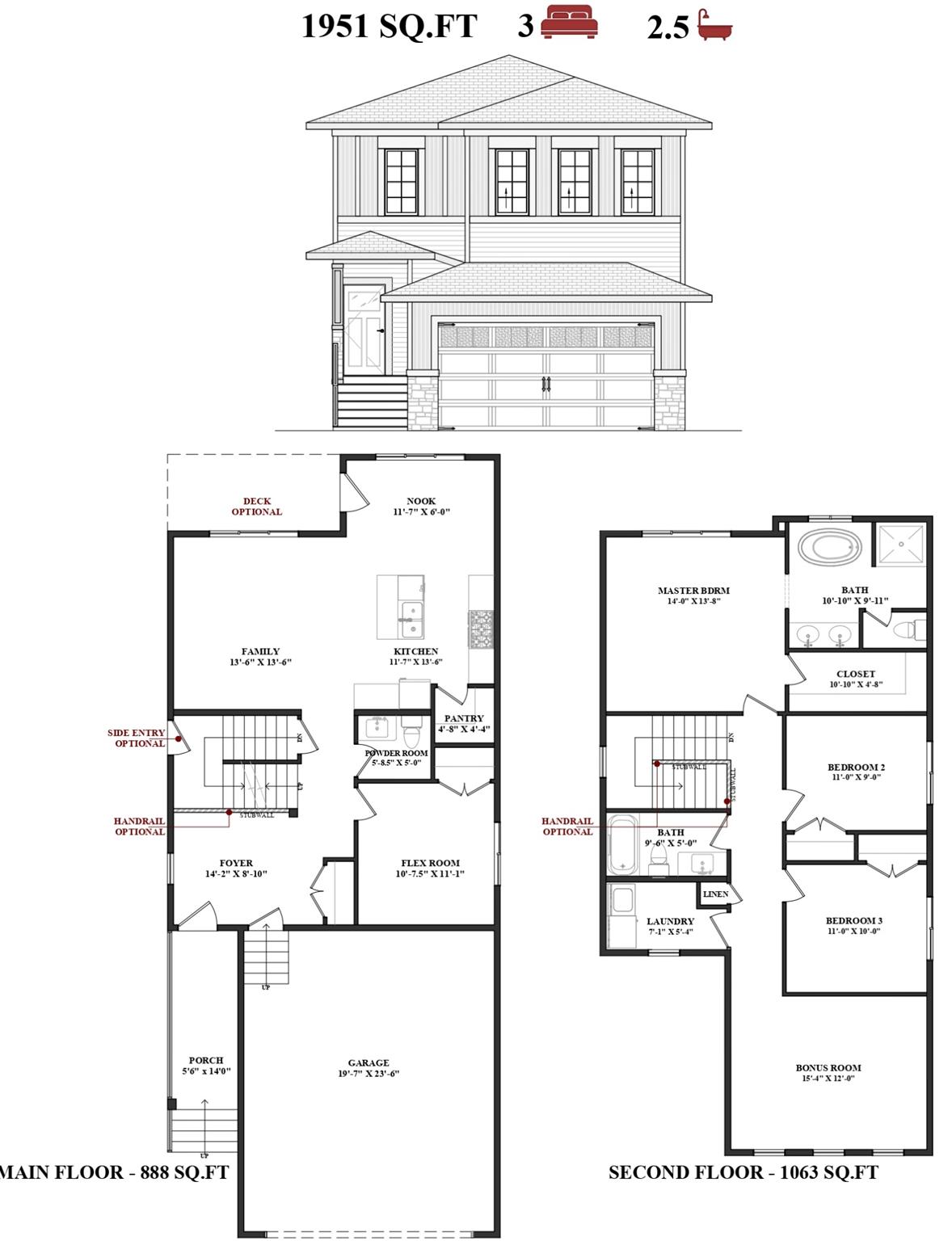
A PRIERE STYLE elevation with series of small windows makes it stand out from other houses
