P O R T F O L I O
J O S E A N T O N I O S A N C H E Z
A R C H I T E C T + B I M C O O R D I N A T O R
Hi! I'm José Antonio Sánchez, a young architect with a heart full of passion and a mind eager to create. At 24 years old, I have traveled through the nuances of architectural design and engineering, exploring every corner of creativity and innovation.
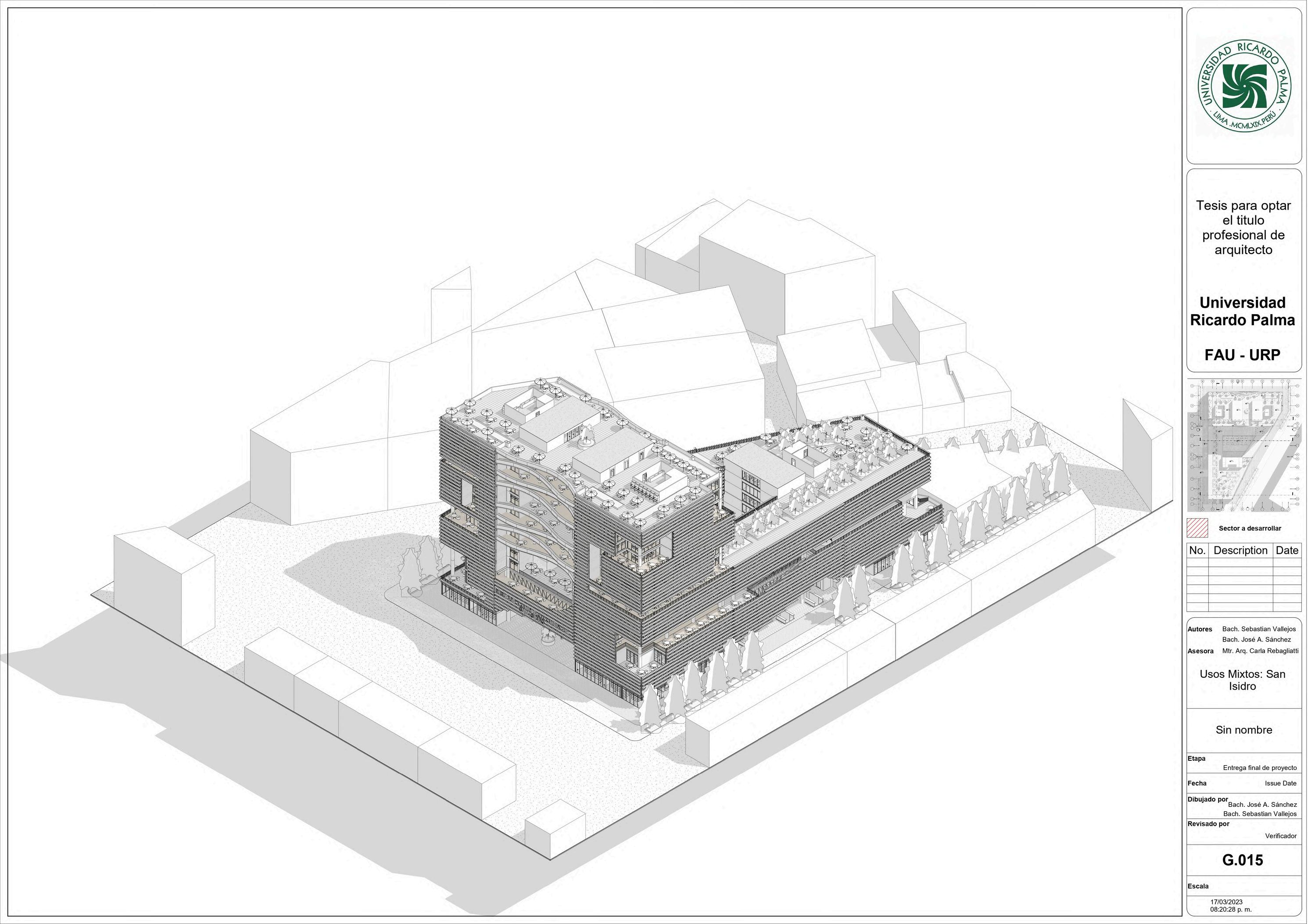

01. Projects
04. Casa cubo project
02. Basadre project
03. Marquez 560 project
05. Conclusions
T
A B L E O F C O N T E N T
P R O Y E C T O S 01.

M A R Q U E Z 5 6 0
B U I L D I N G
P R O J E C T 2
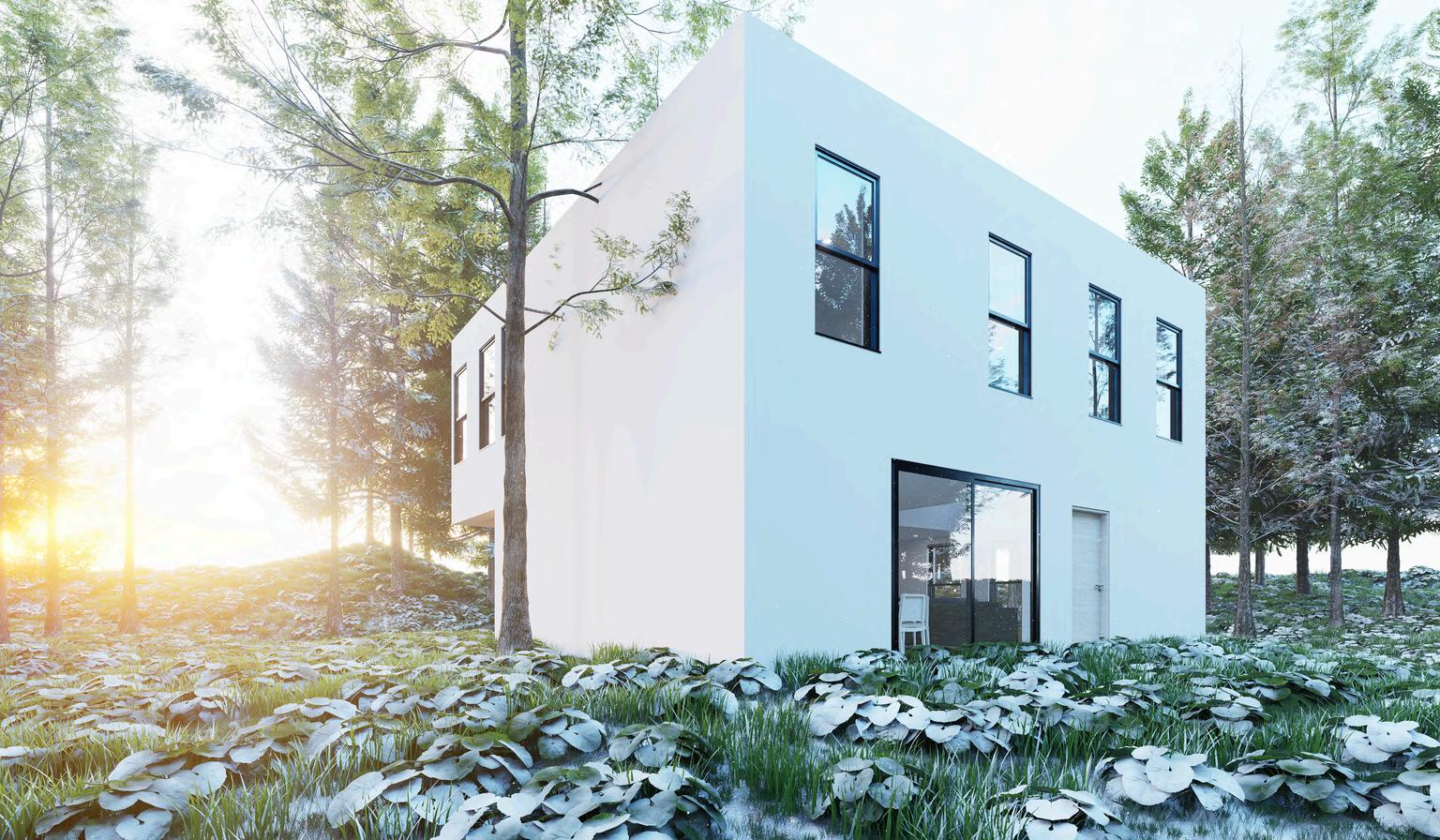
B A S A D R E
B U I L D I N G
P R O J E C T 1
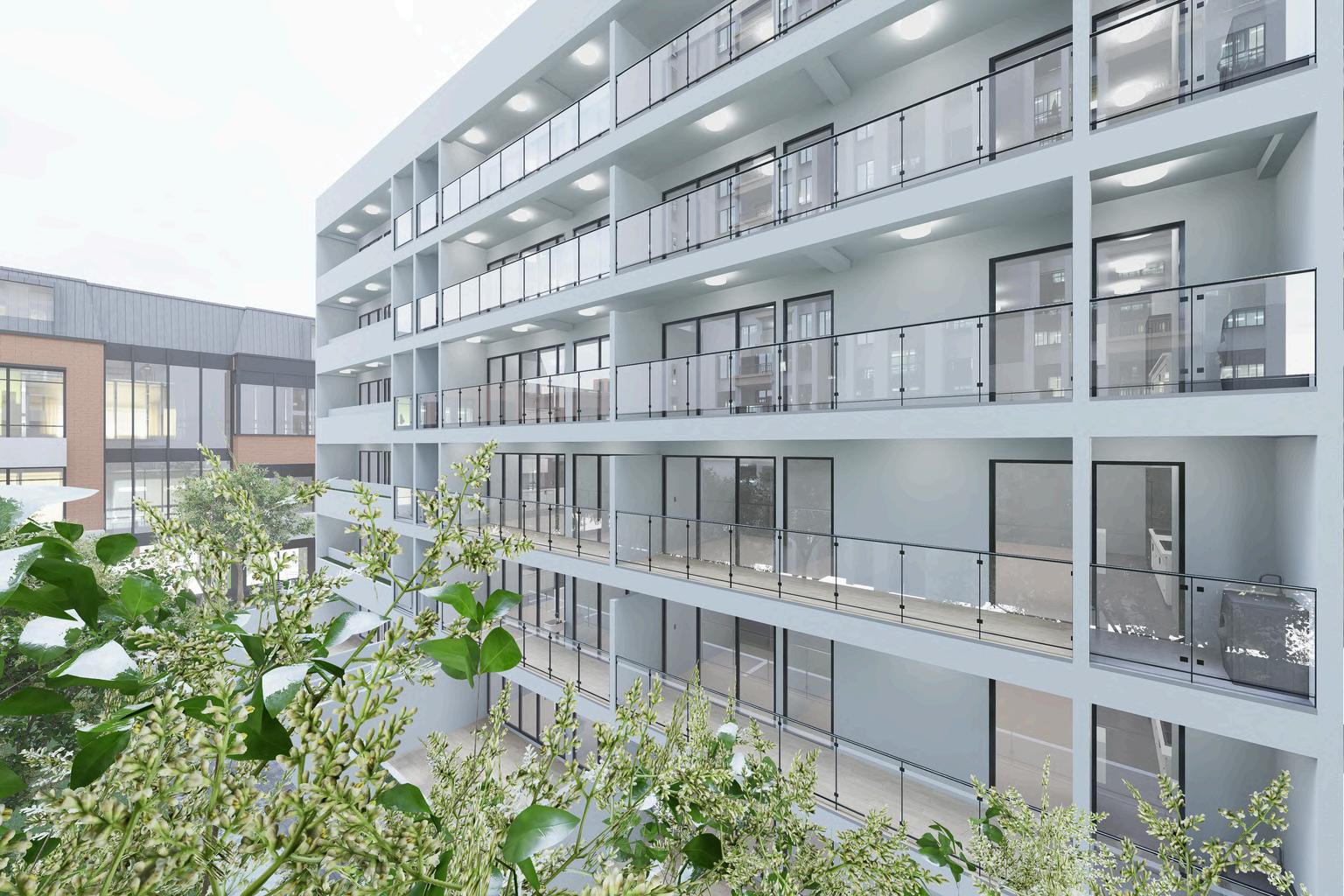
C A S A C U B O
B U I L D I N G
P R O J E C T 3
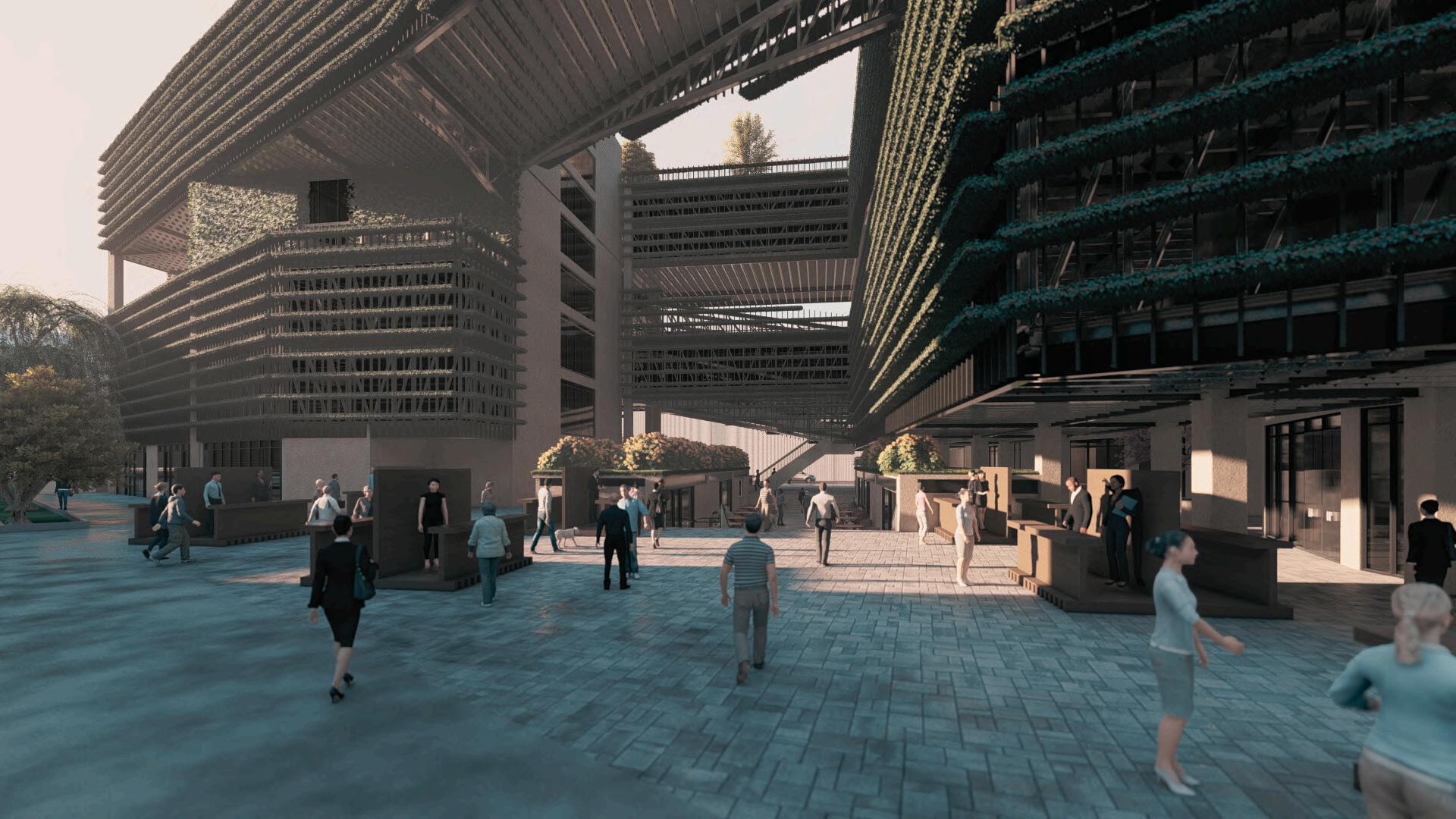
P R O J E C T 1
B A S A D R E B U I L D I N G
This project seeks to show the capabilities and scope of my design process, applied to the urban-architectural needs of the city of Lima, Peru.
02.
B I M M A N A G E M E N T
B A S A D R E B U I L D I N G
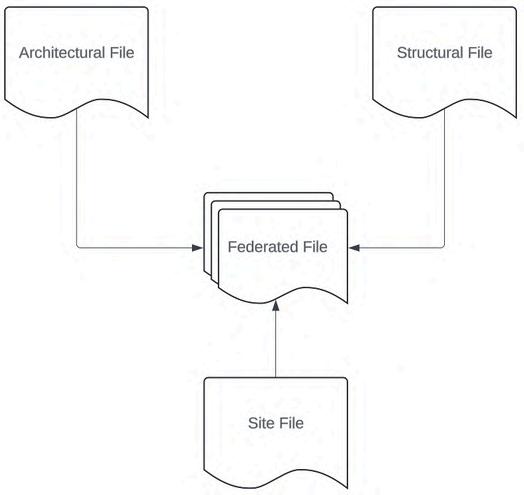
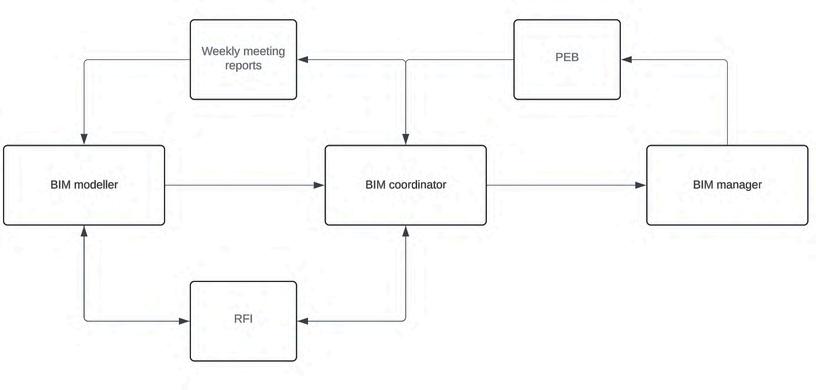
H U M A N
M A N A G E M E N T
The work team should be composed of the appropriate BIM ROLES for the job.
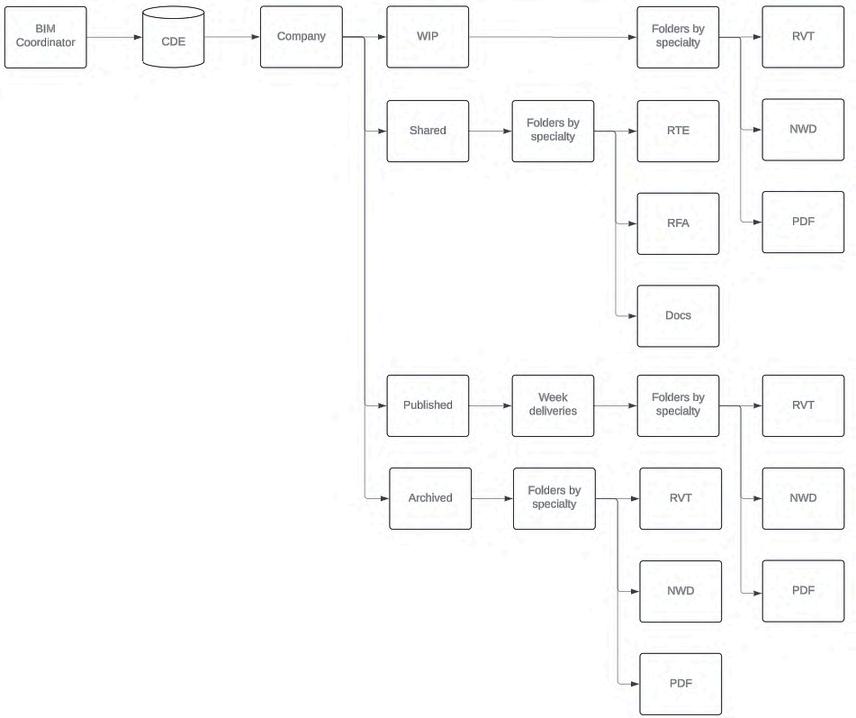
S C O P E S C D E
The number of specialties and archives to be developed is defined, as well as the strategy for their linkage and the creation of the federated archive.
Finally, the LOD and LOIN to be developed are determined, according to the required BIM USES.
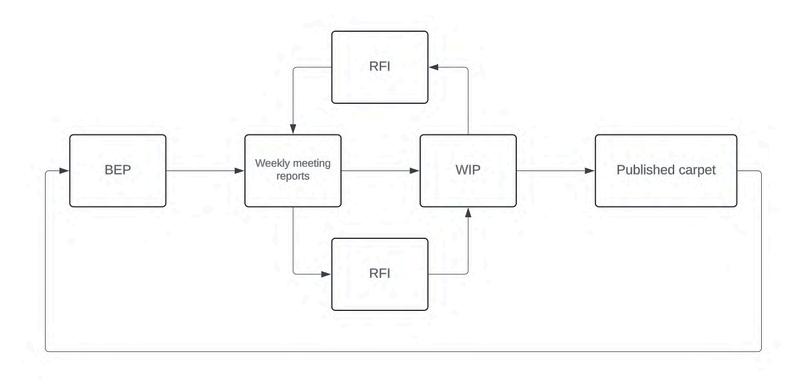
D A T A
M A N A G E M E N T
An information control system must be designed to ensure its quality and traceability.
The COMMON DATA ENVIRONMENT or CDE shall be designed according to the needs of the project and the required BIM USES.
The BIM PHASES through which the project will go through should be taken into account.
I S S U E S
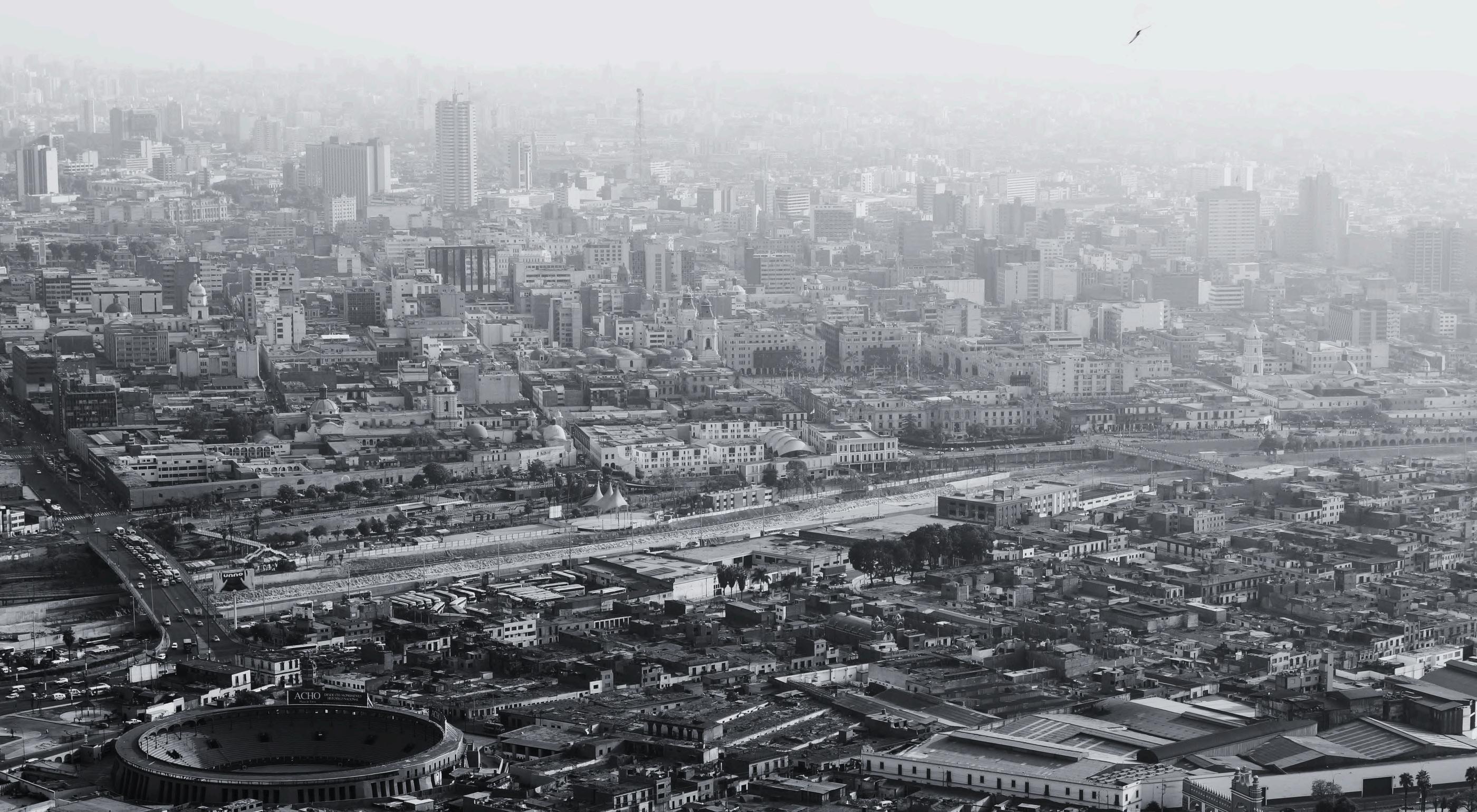
Basadre was born as a natural response to the following problems of the metropolitan city of Lima:
The diffuse city in urban metropolises:
The conscious development or inaction in the face of a metropolis with diffuse growth characteristics creates the segregation of the population into areas and their activities, determined due to the investment of time and transportation to certain areas.
Mono functionality in consolidated urban plots:
Land in consolidated areas of high economic interest lacking a mix of uses degrades the potential value of the land. Avoiding a future growth in height taking advantage of the different aspects of daily life and the needs of the permanent and floating public of the area.
U R B A N
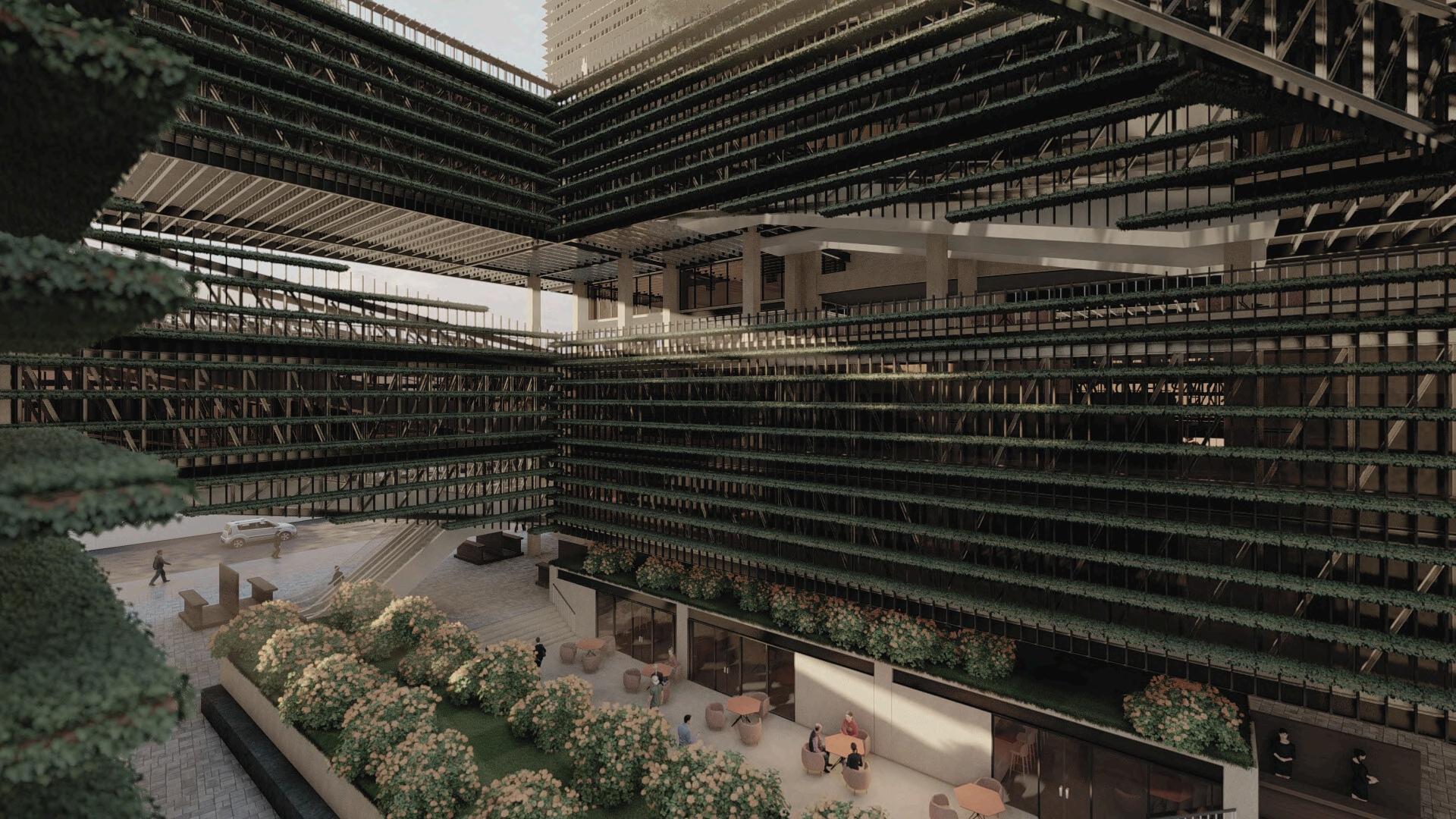
Therefore, the following main objective is created:
To design a mixed-use building: CommerceCulture - Offices in the district of San Isidro, Lima, that manages to satisfy the growing demands for work spaces, likewise, that manages to enhance and revitalize the area, generating a greater flow of people and activities outside working hours.
A R C H I T E C T U R A L P R O P O S A L
D E S I G N P R O C E S S
B A S A D R E B U I L D I N G
Aware of our environment, we are shaping the morphology of the project step by step through a design process.
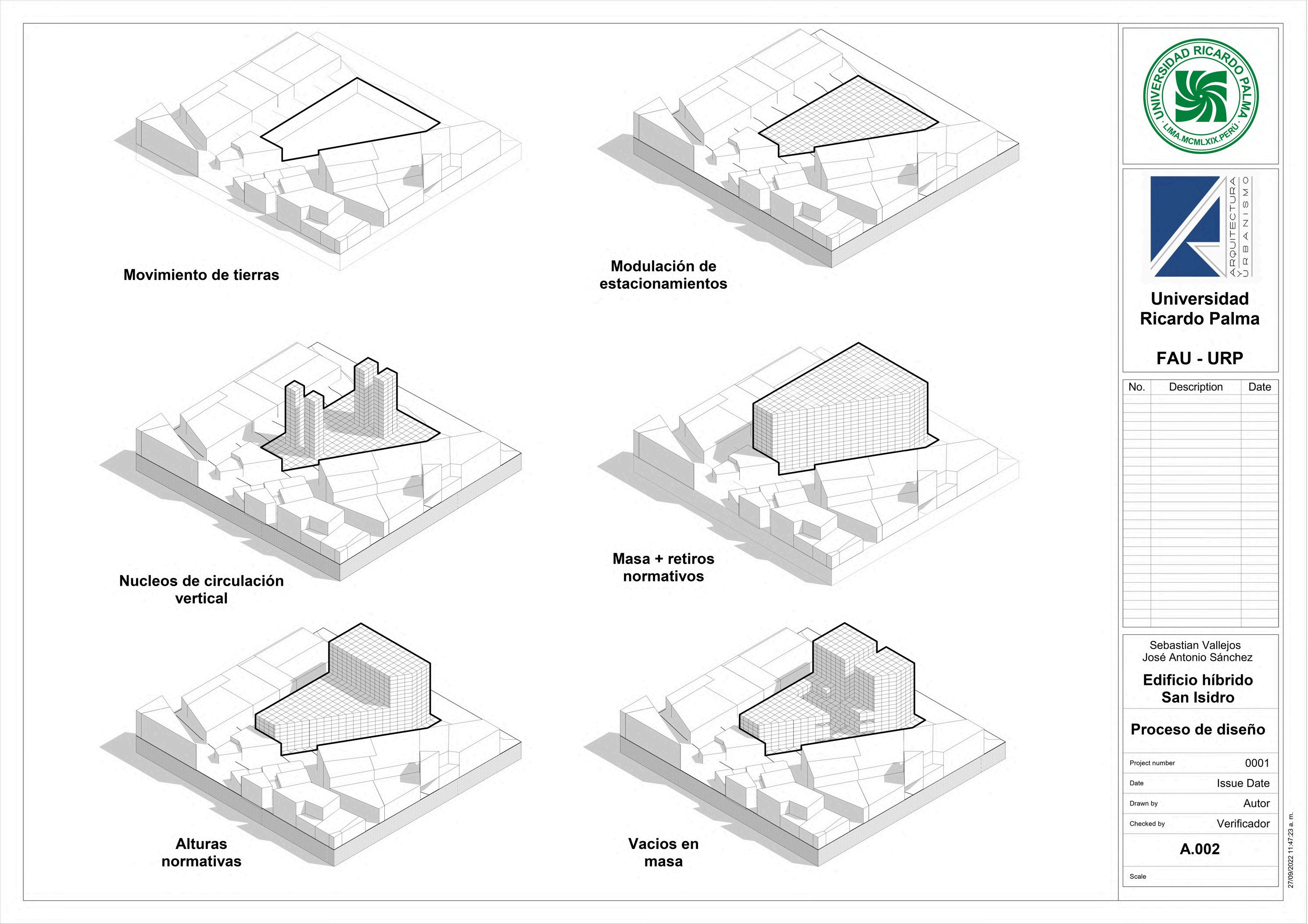
Earth movement
Structural modulation
 Vertical cores Mass + municipal regulatory withdrawals
Normative heights Voids in mass
Offices
Culture
Vertical cores Mass + municipal regulatory withdrawals
Normative heights Voids in mass
Offices
Culture
Parking
Commerce
S T R U C T U R A L D E S I G N
B A S A D R E B U I L D I N G
Once we have the shape of the building established, we develop a pre-dimensioning and choose the appropriate structural systems for the project, taking into account the needs of the design.

Foundation design, based on isolated and spread footings as required by the vertical structural element.

Retaining walls and structural plates that maintain rigidity and embrace the vertical circulation cores.


Structural earwigs to support the multiple connecting bridges that exist in the project to connect the different uses.
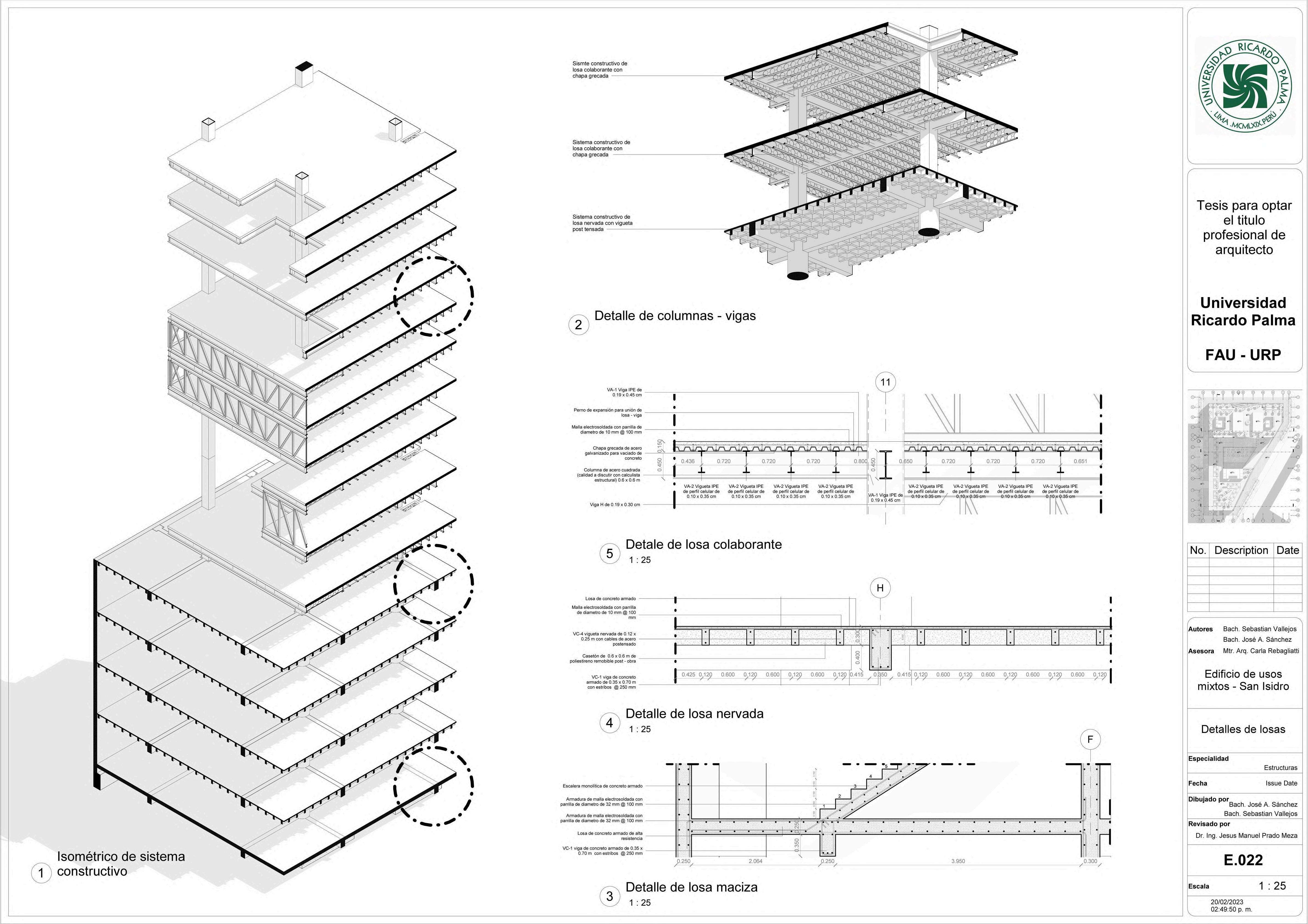
S
R U C T U R A L D E S I G N
B A S A D R E B U I L D I N G

T
P R E P R O J E C T
B A S A D R E B U I L D I N G
We seek to make the program compatible with the design and concept of the project without neglecting the profitability per square meter, taking into account the commercial and costly nature of the lot where we are located, all of this in compliance with the district's regulations and the RNE.
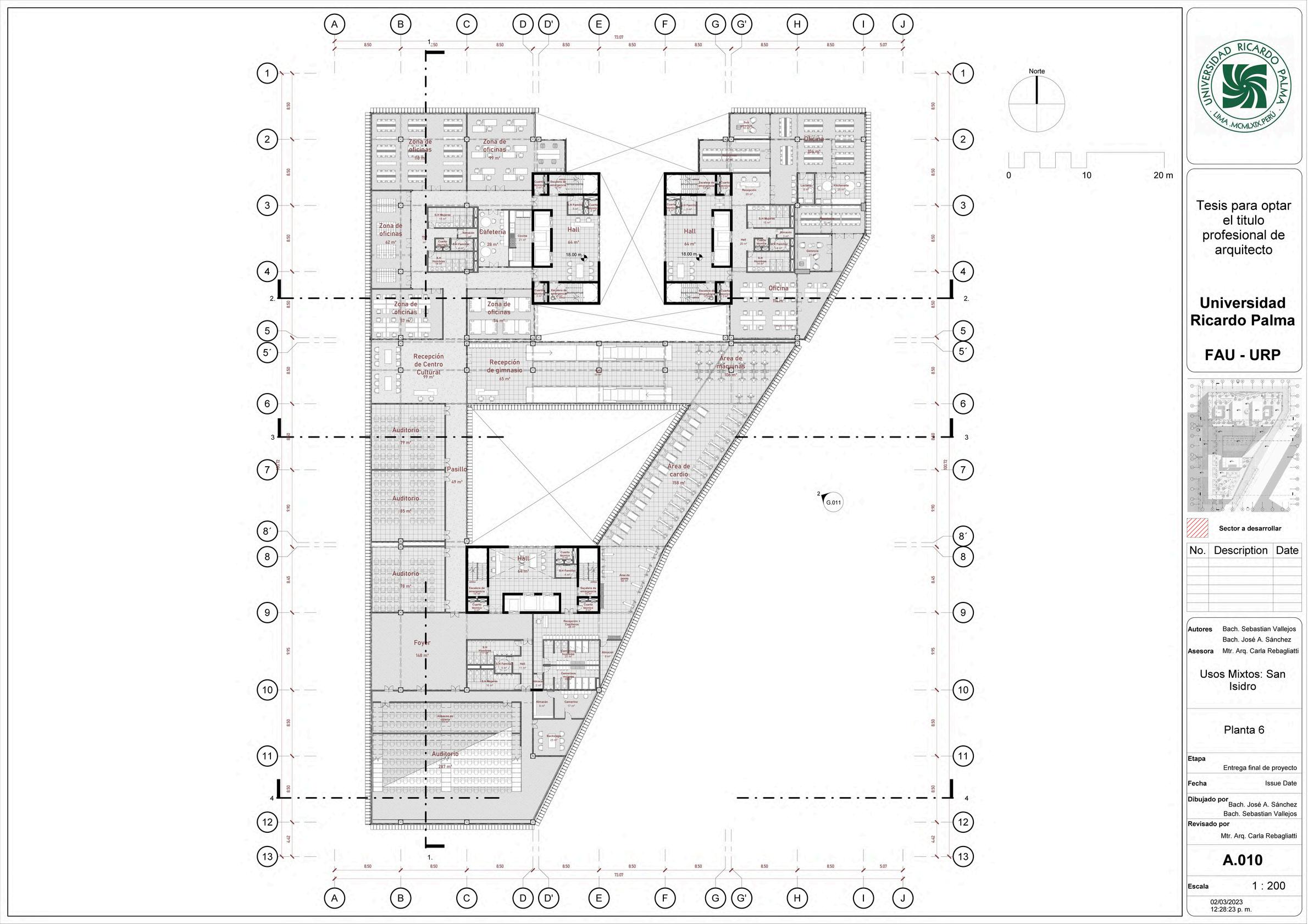
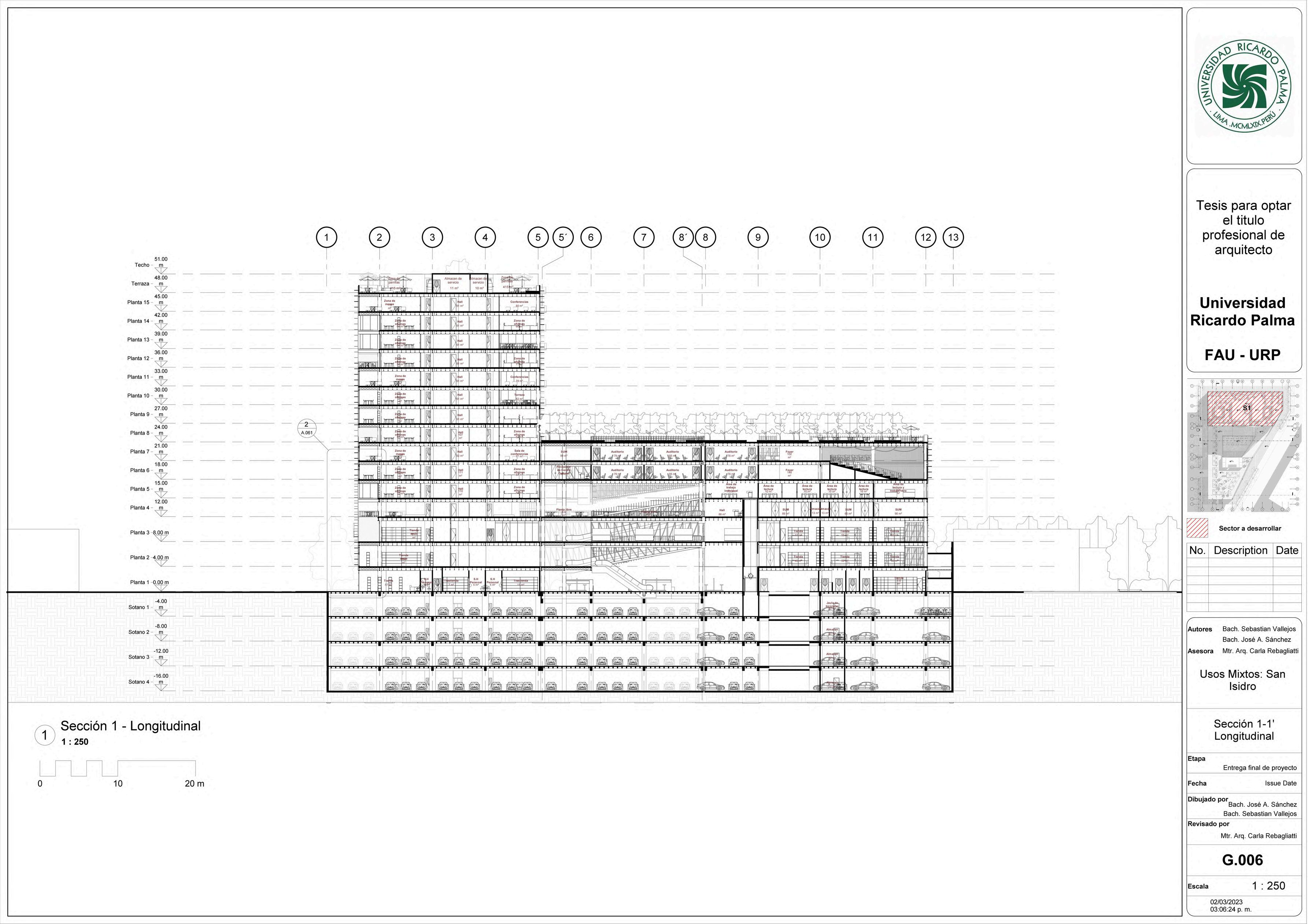
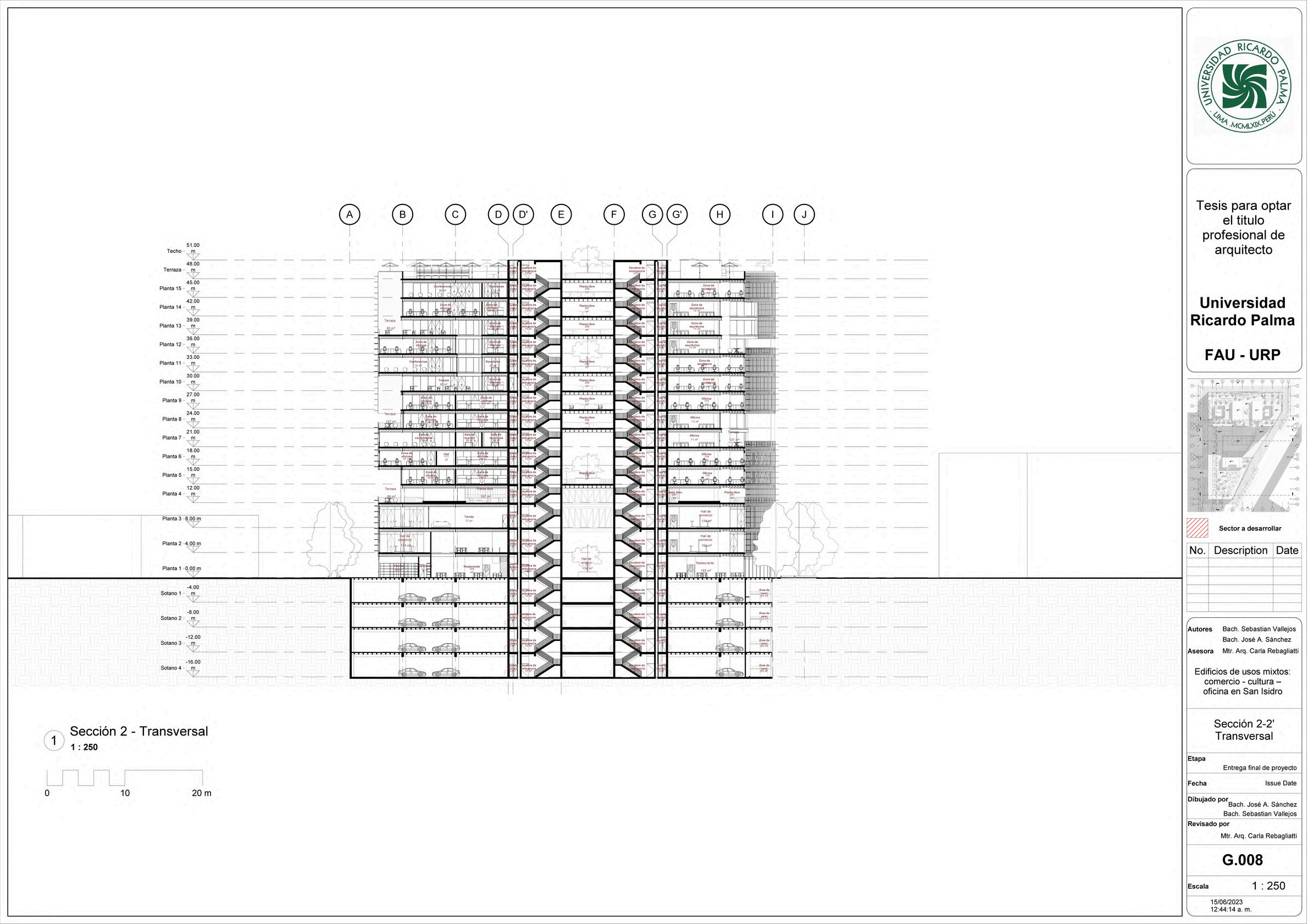
O F F I C E S E C T O R
P R O J E C T
B A S A D R E B U I L D I N G
Once the development of the preliminary project was achieved according to the applicable district regulations and the RNE, we proceeded with the project, technically detailing and preparing each environment for execution.
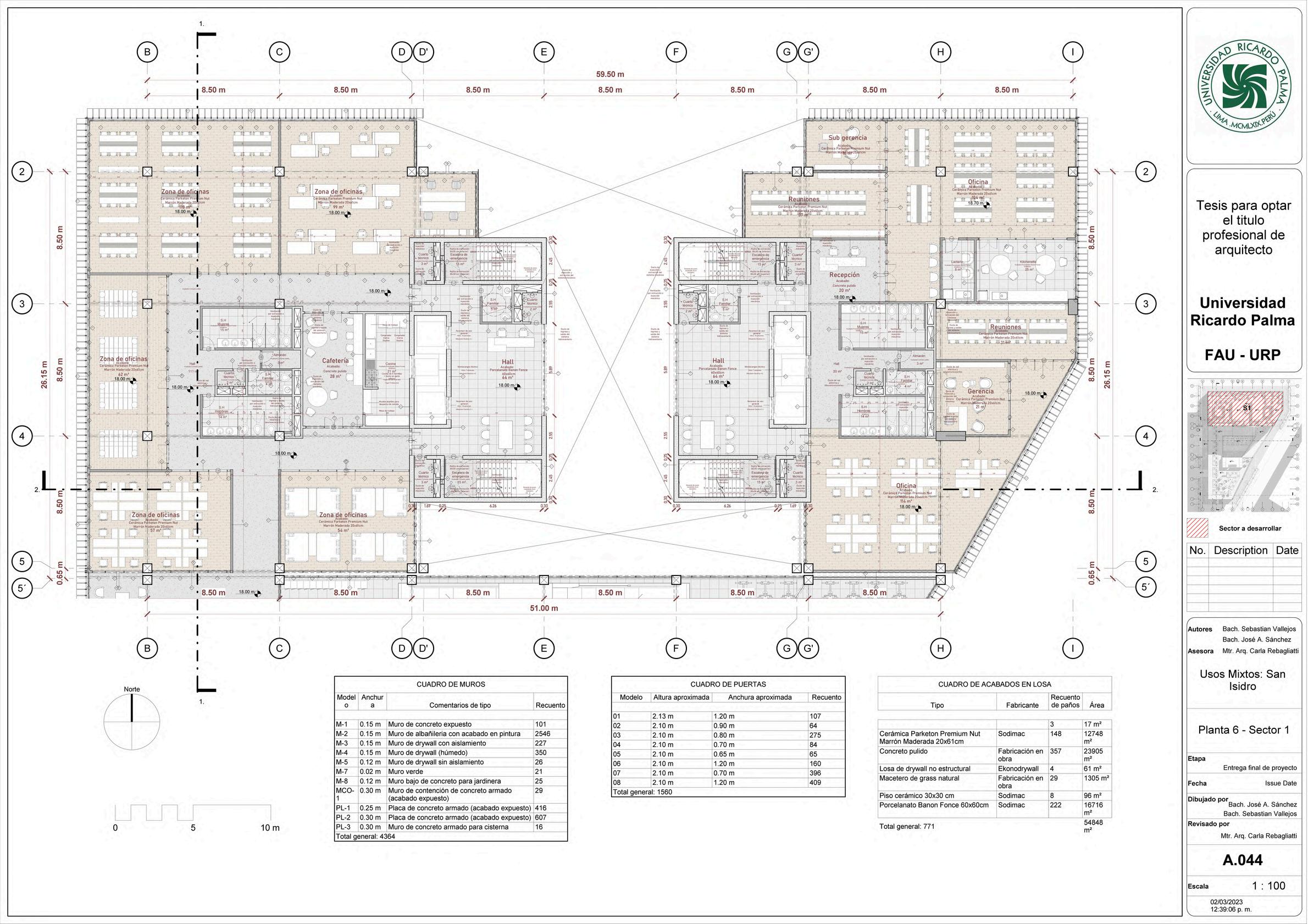
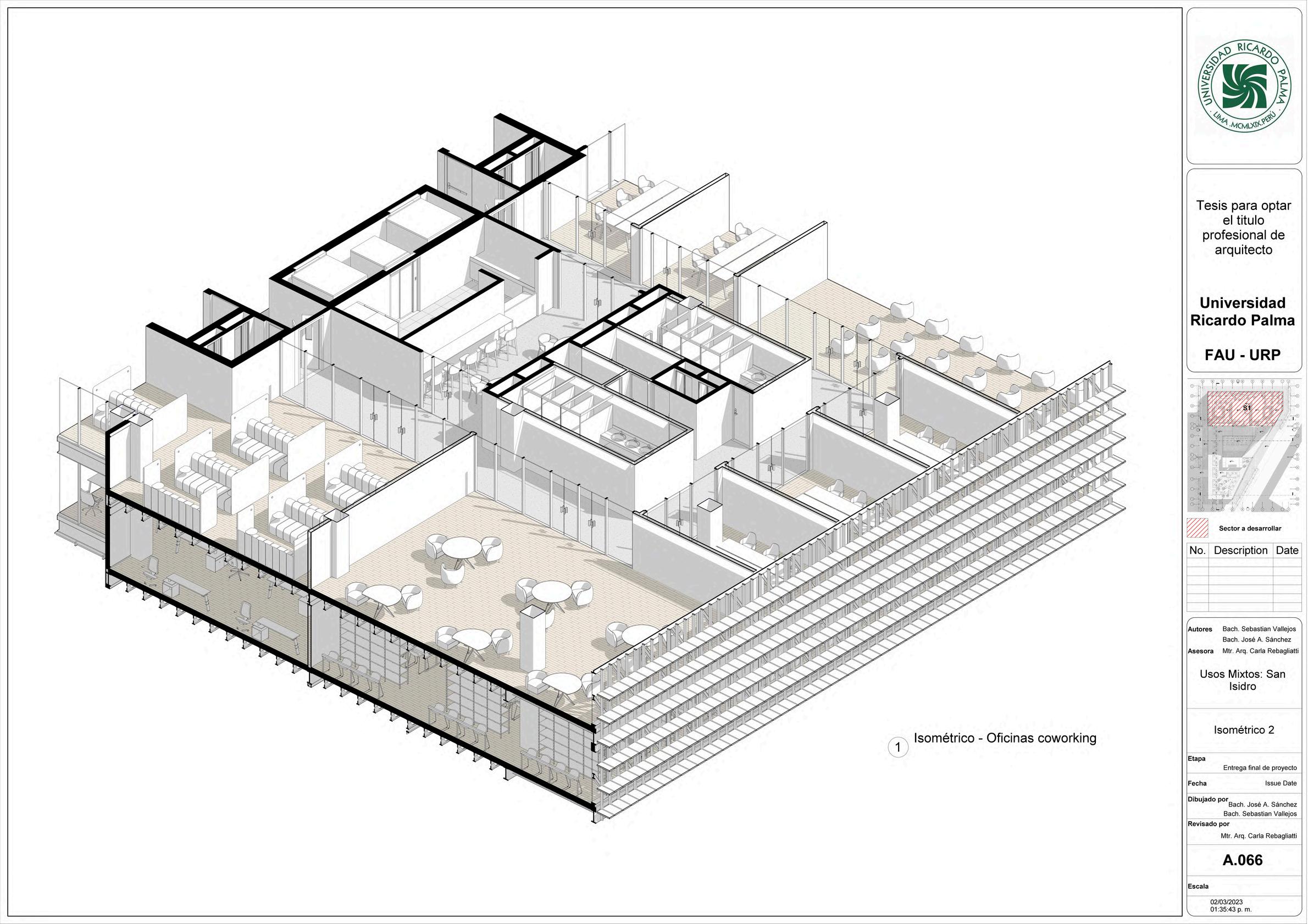
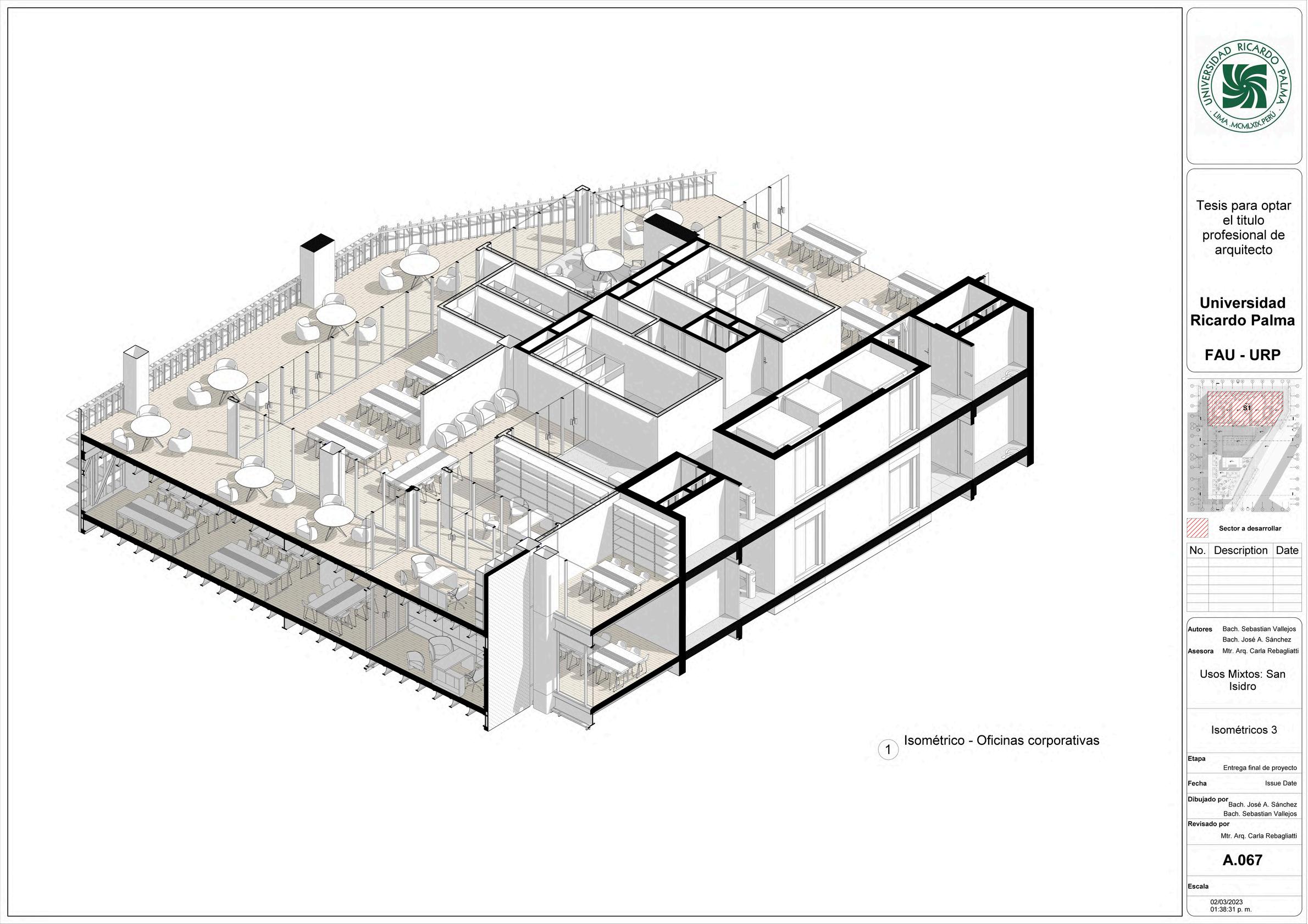
C U L T U R A L S E C T O R
P R O J
E
C T
A S A D R E B U I L D I N G
Once the development of the preliminary project was achieved according to the applicable district regulations and the RNE, we proceeded with the project, technically detailing and preparing each environment for execution.
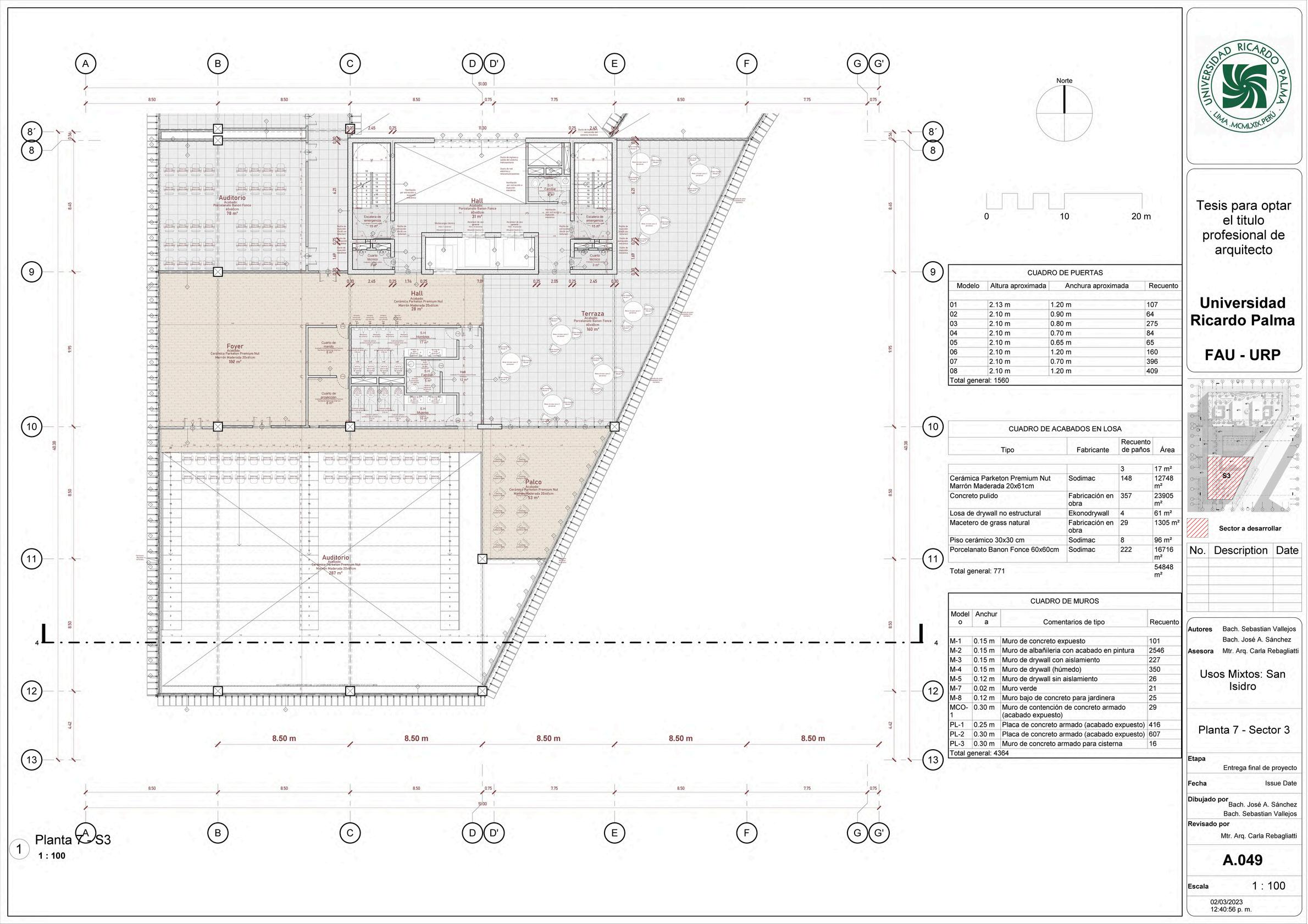
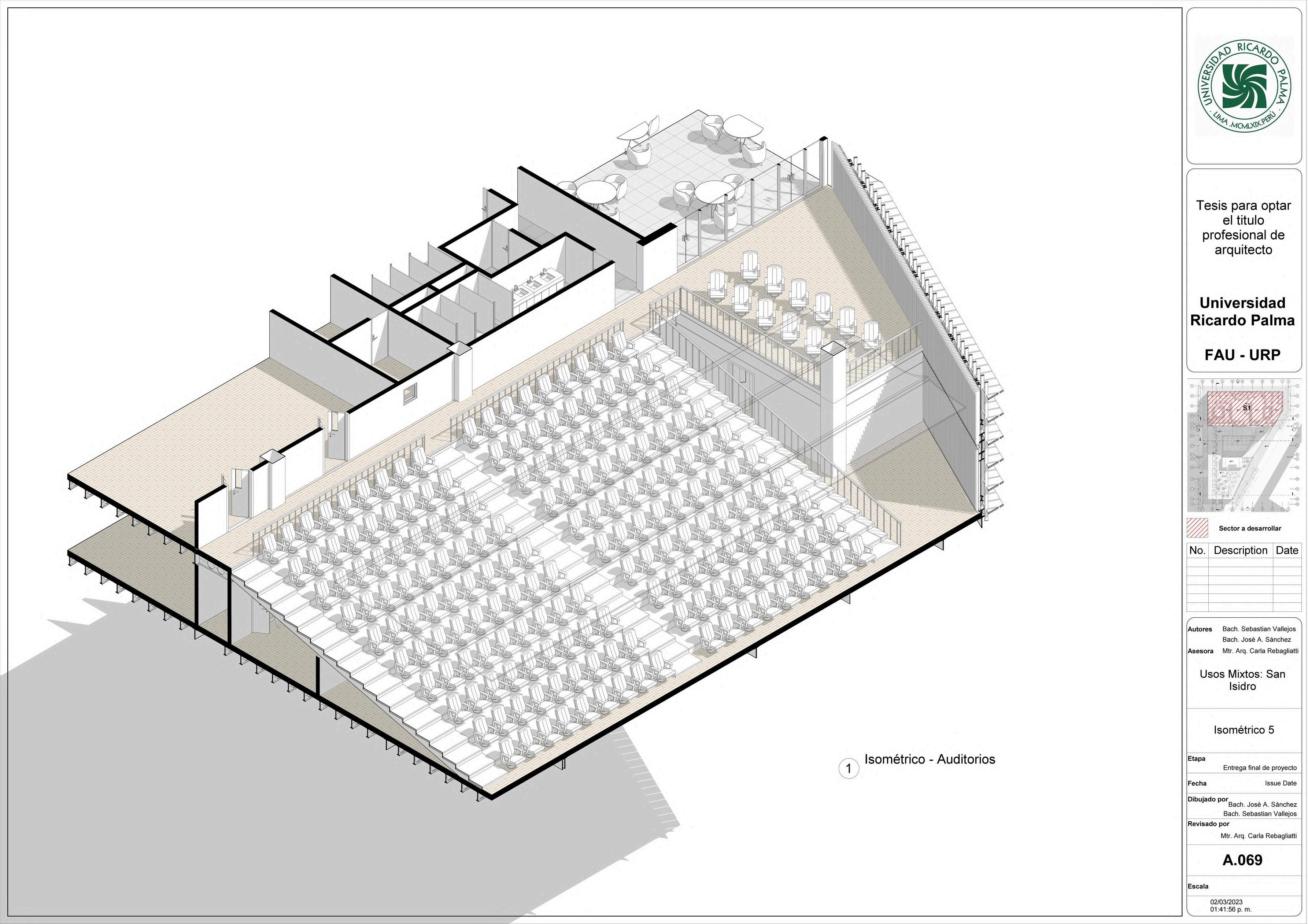
B
N S T R
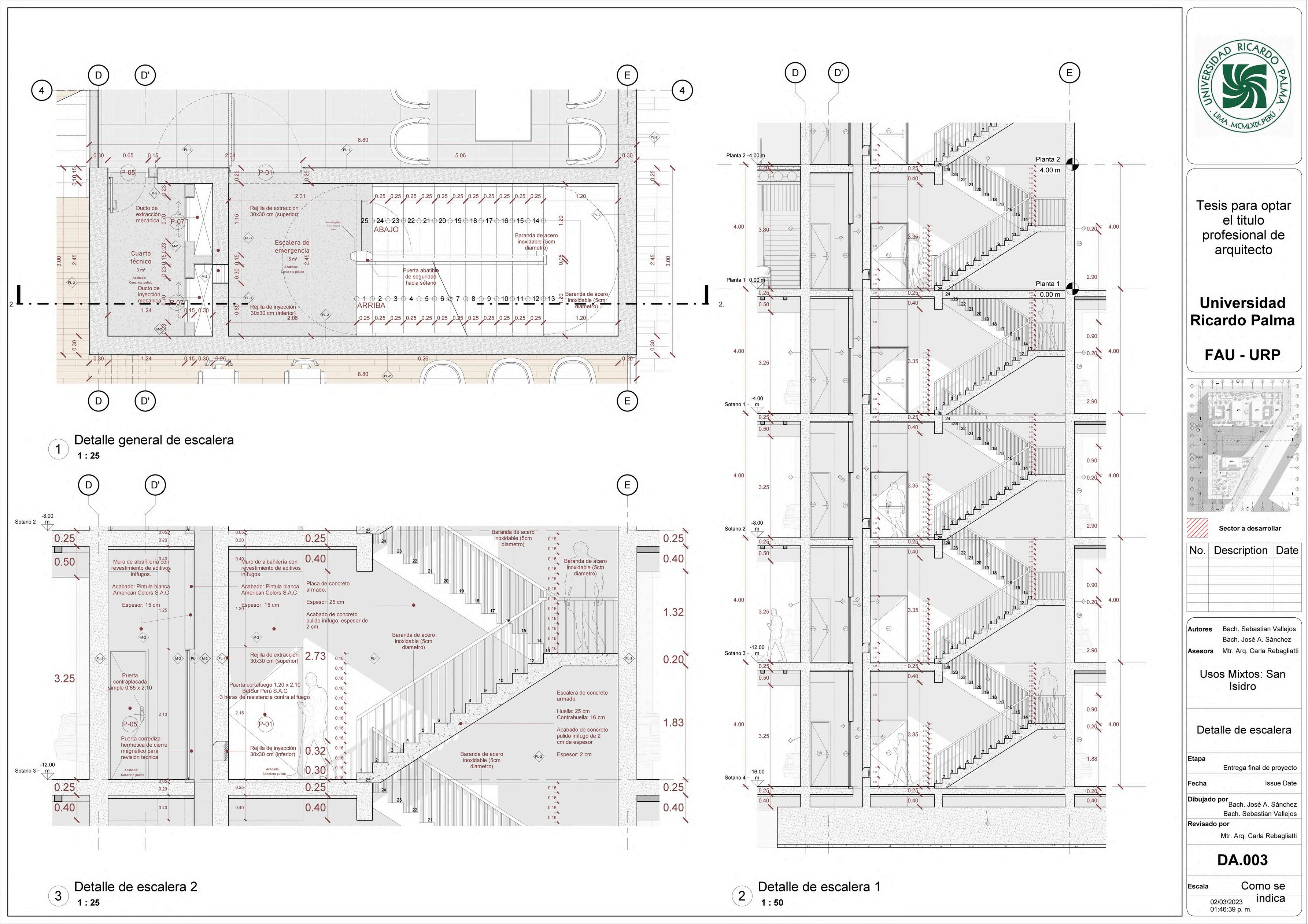
T I V E D
P R O J
C O
U C
E T A I L B A S A D R E
E C T
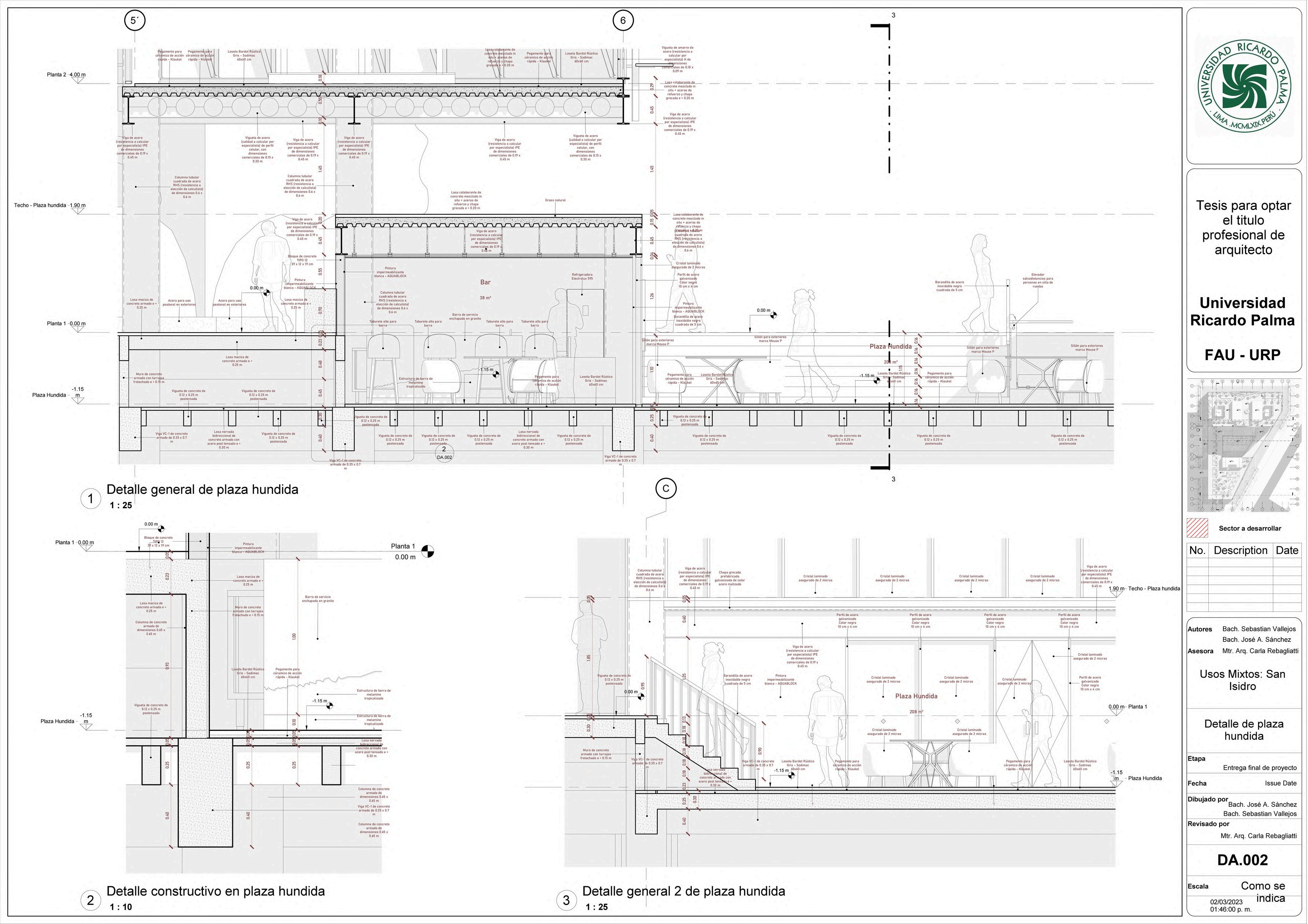
C
U C T I V E D
L B
P R O J E C T
O N S T R
E T A I
A S A D R E
O N S T R
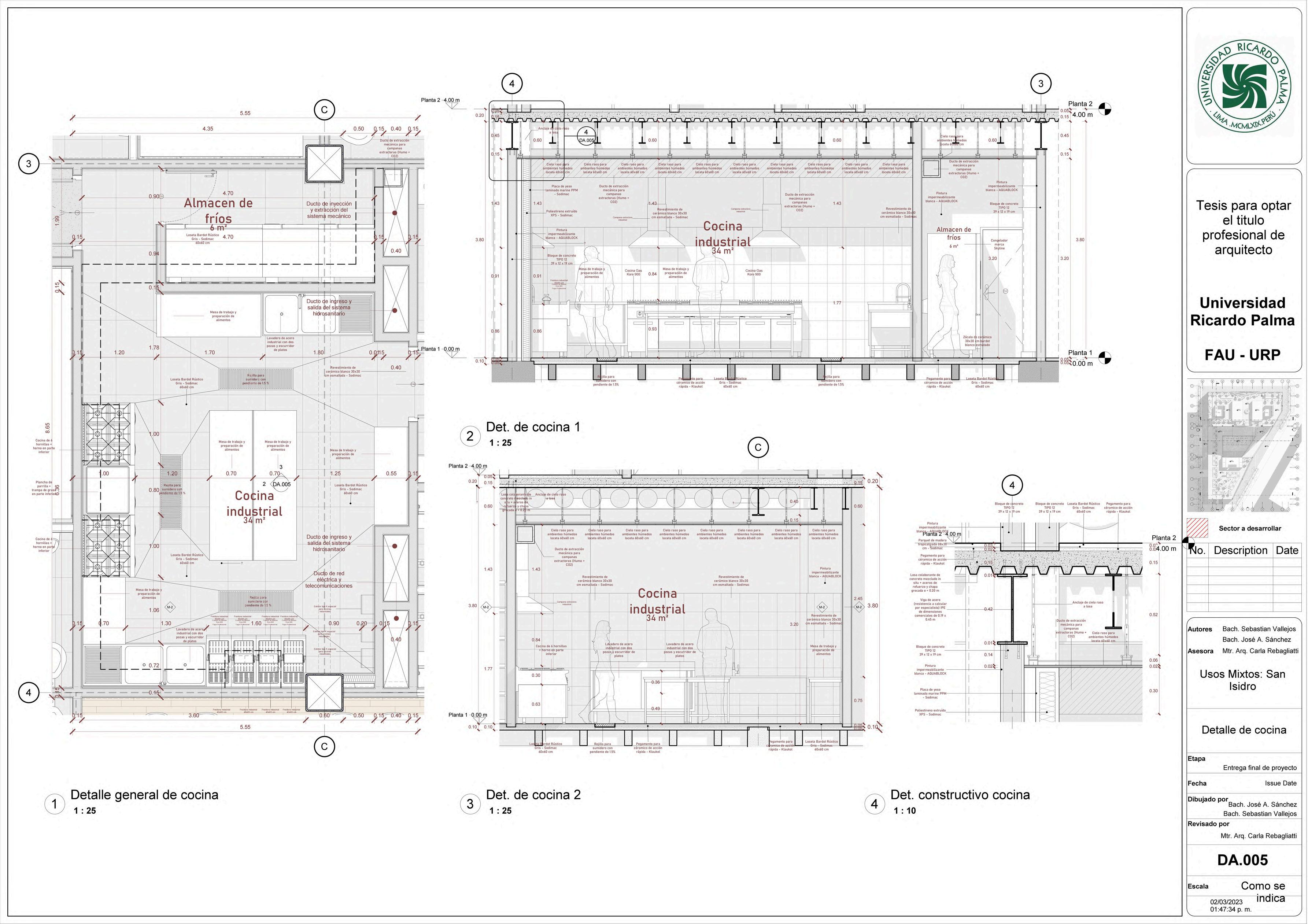
T I V E
P R O J
C
U C
D E T A I L B A S A D R E
E C T
O N S T R
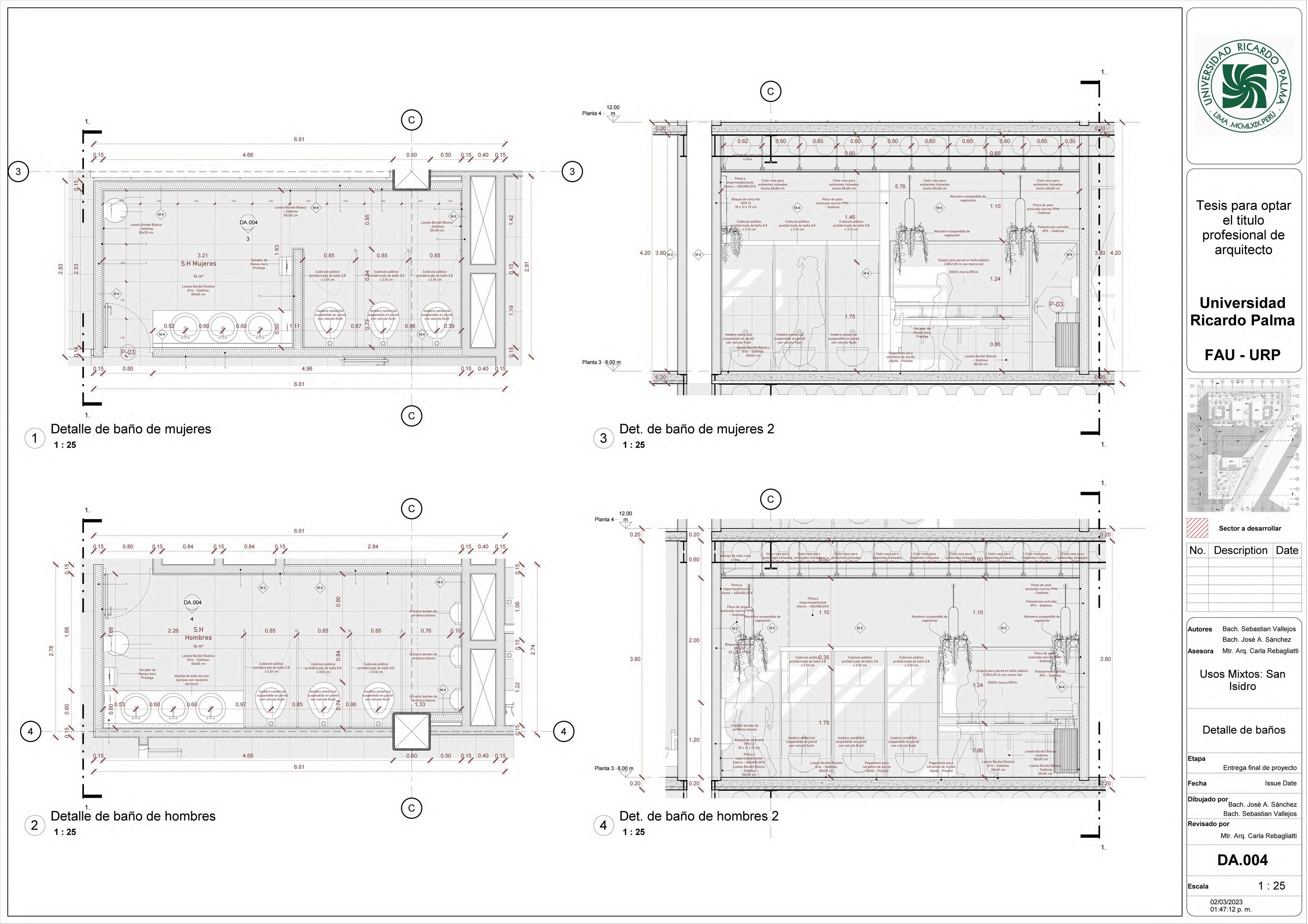
C
T I V E D
L
P R O J E
T
U C
E T A I
B A S A D R E
C
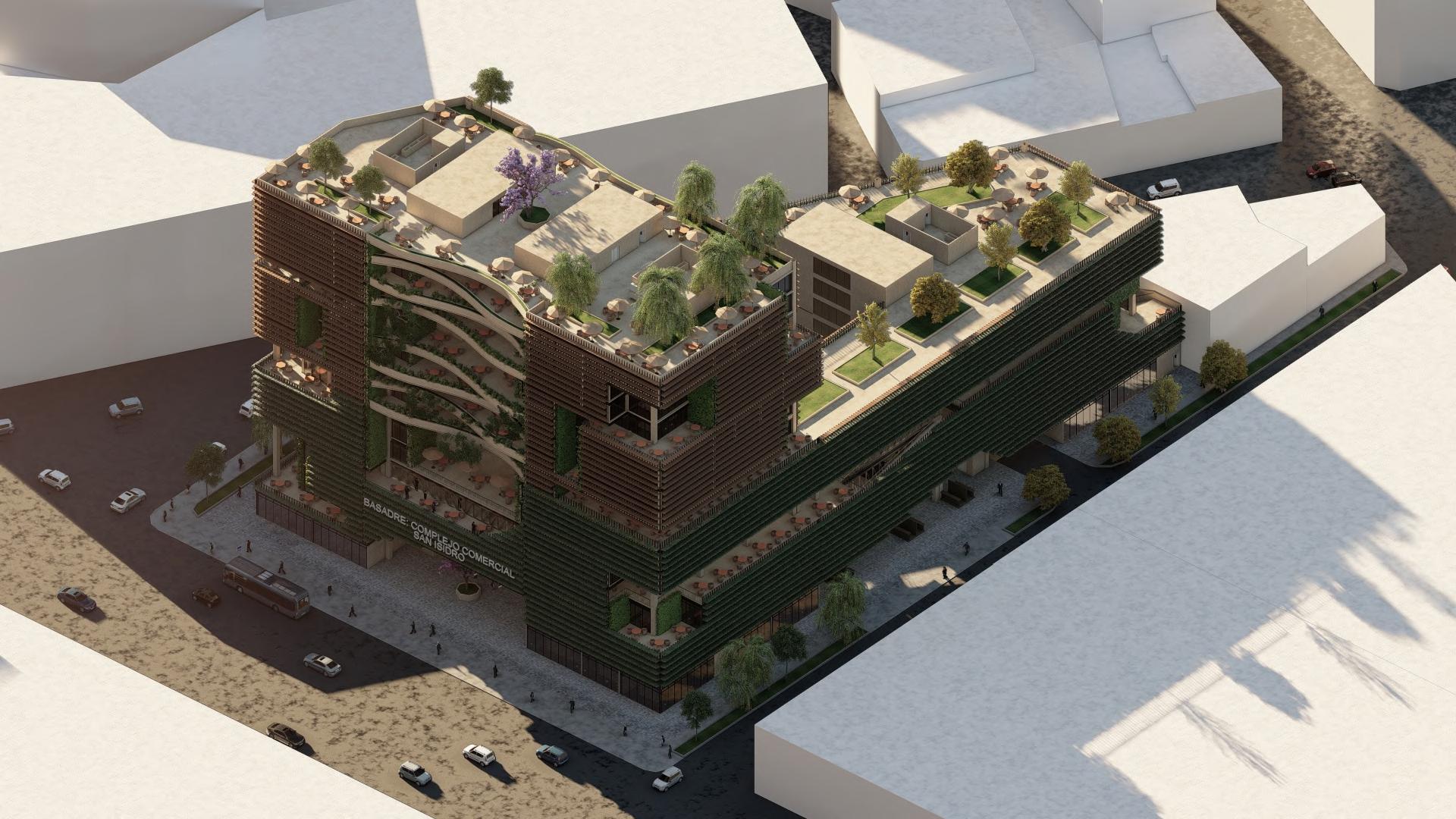
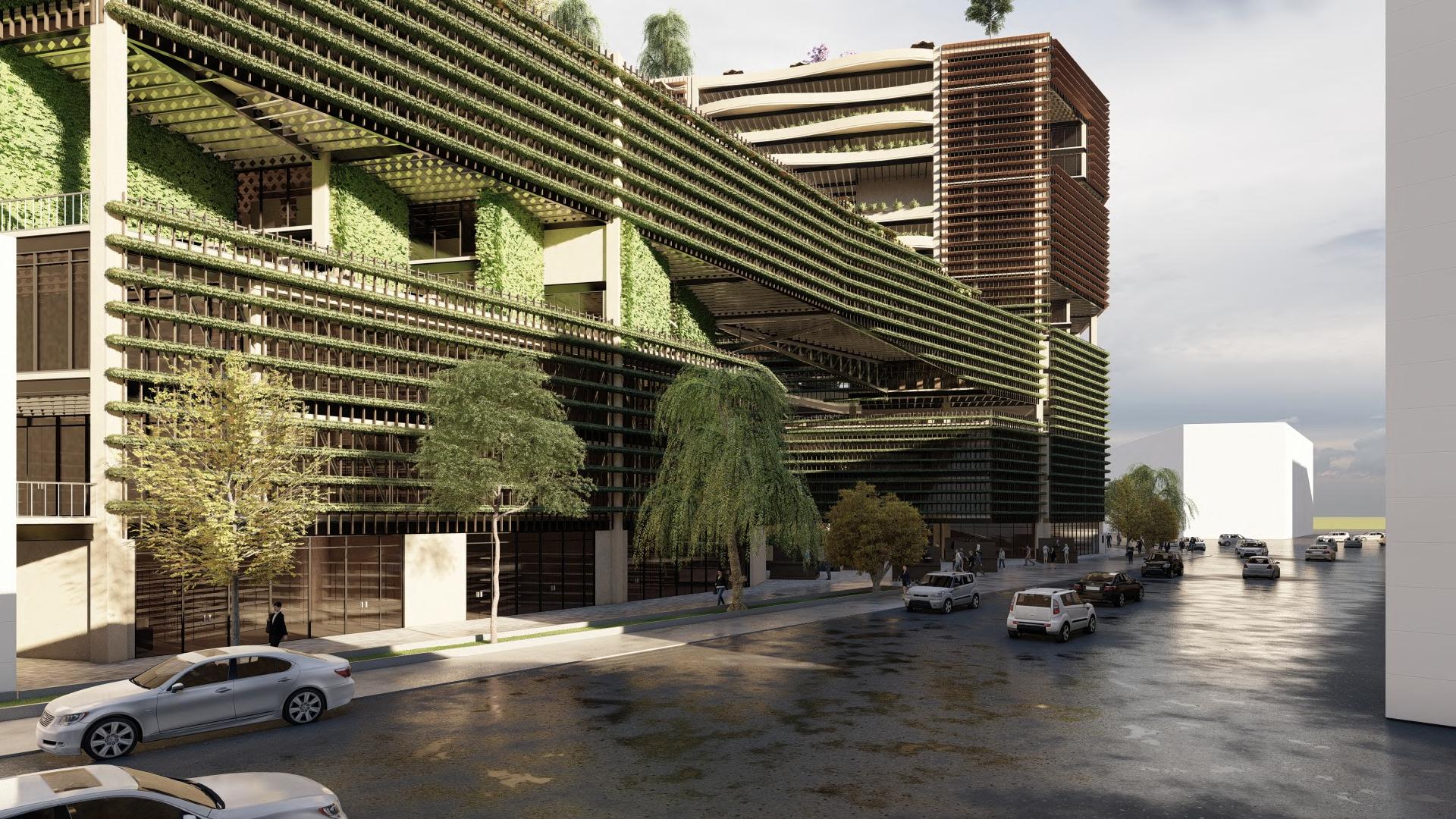
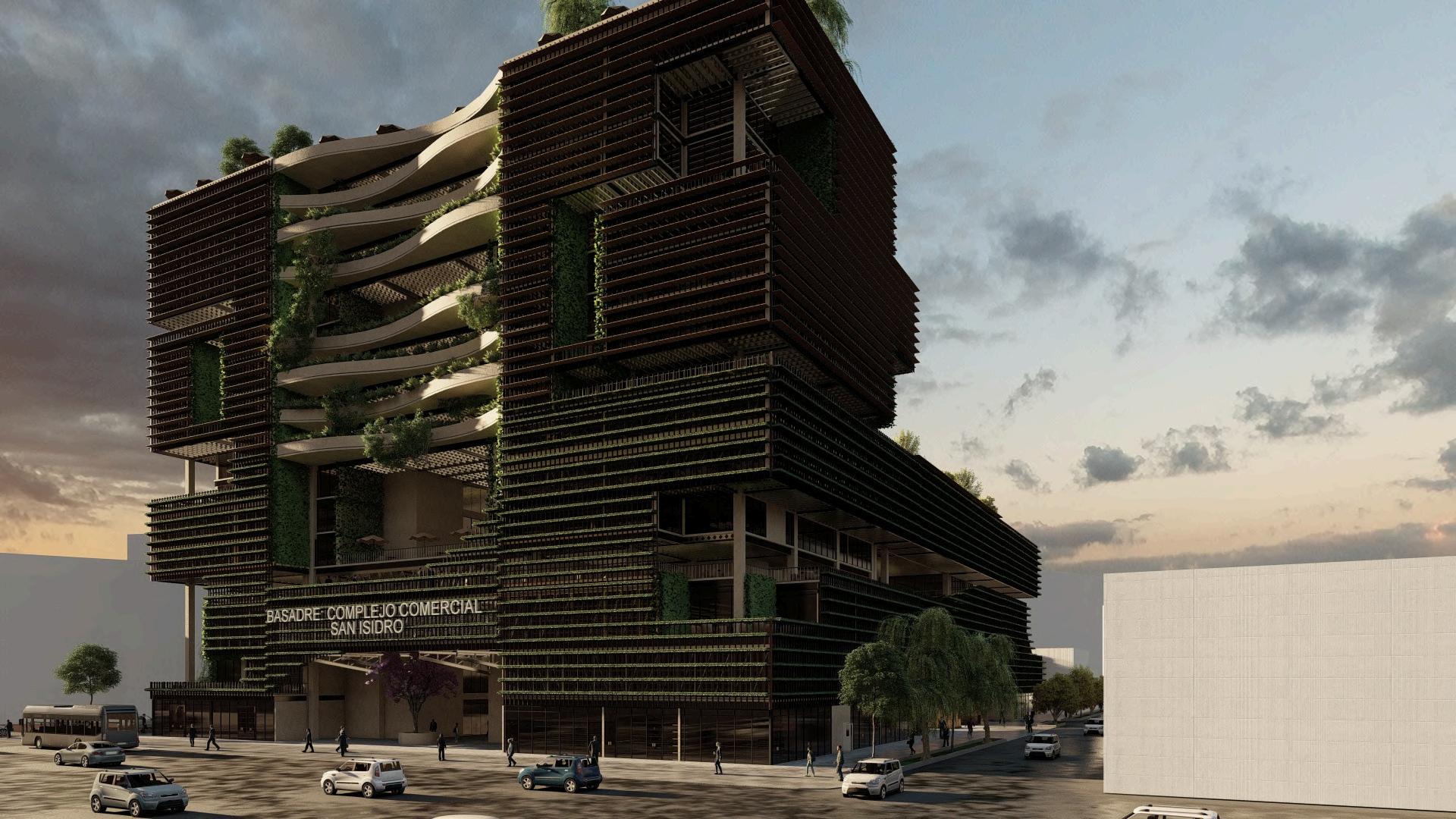
Therefore, the following main objective is created:
To design a mixed-use building: Commerce - Culture - Offices in the district of San Isidro, Lima, that manages to satisfy the growing demands for work spaces, likewise, that manages to enhance and revitalize the area, generating a greater flow of people and activities outside working hours.
B A S A D R E C O N C L U S I O N S
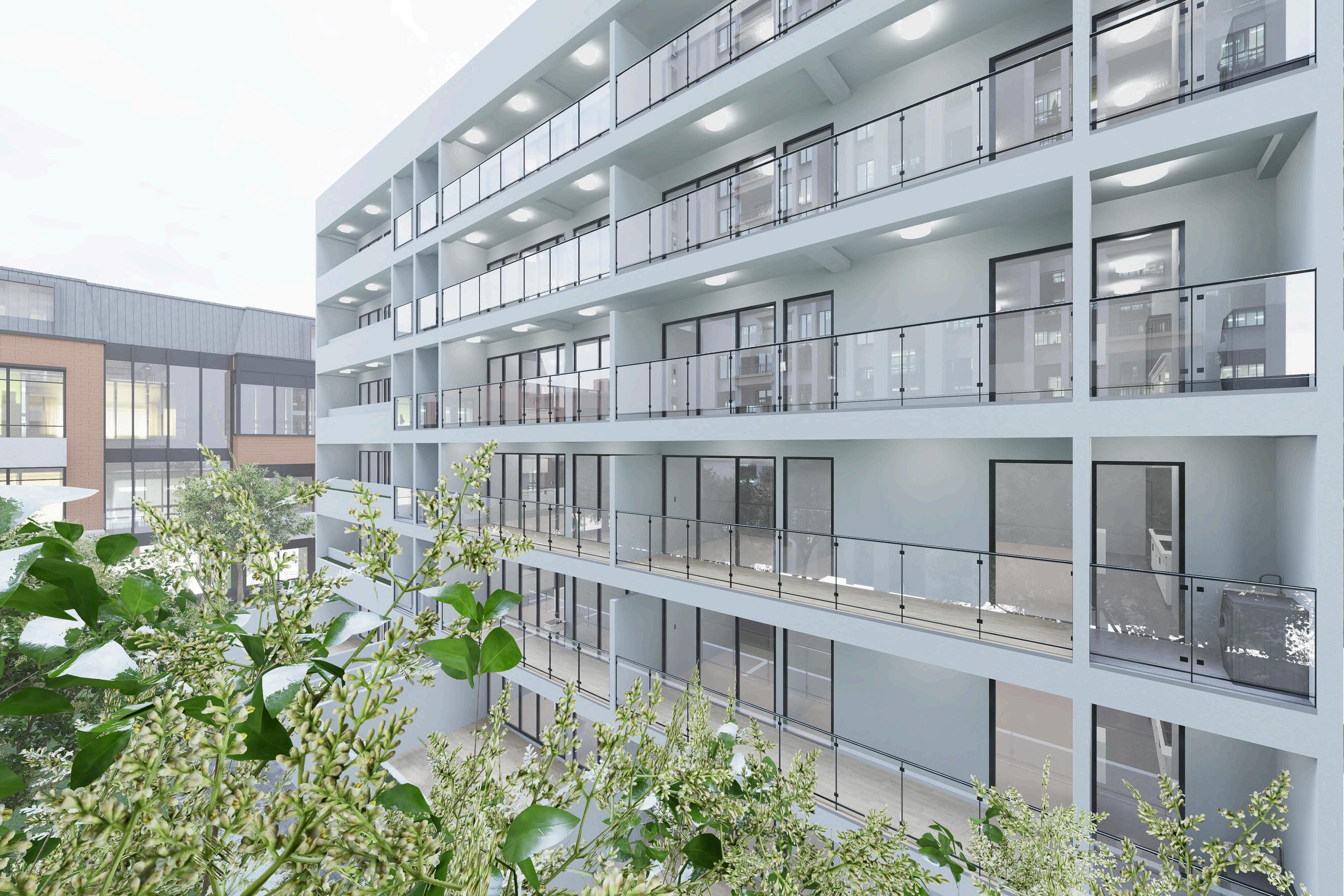
P R O J E C T 2 M A R Q U E Z 5 6 0 B U I L D I N G
The following project is a multi-family building based on a BIM development at the pre-project level, located in Lima - Peru.
03.
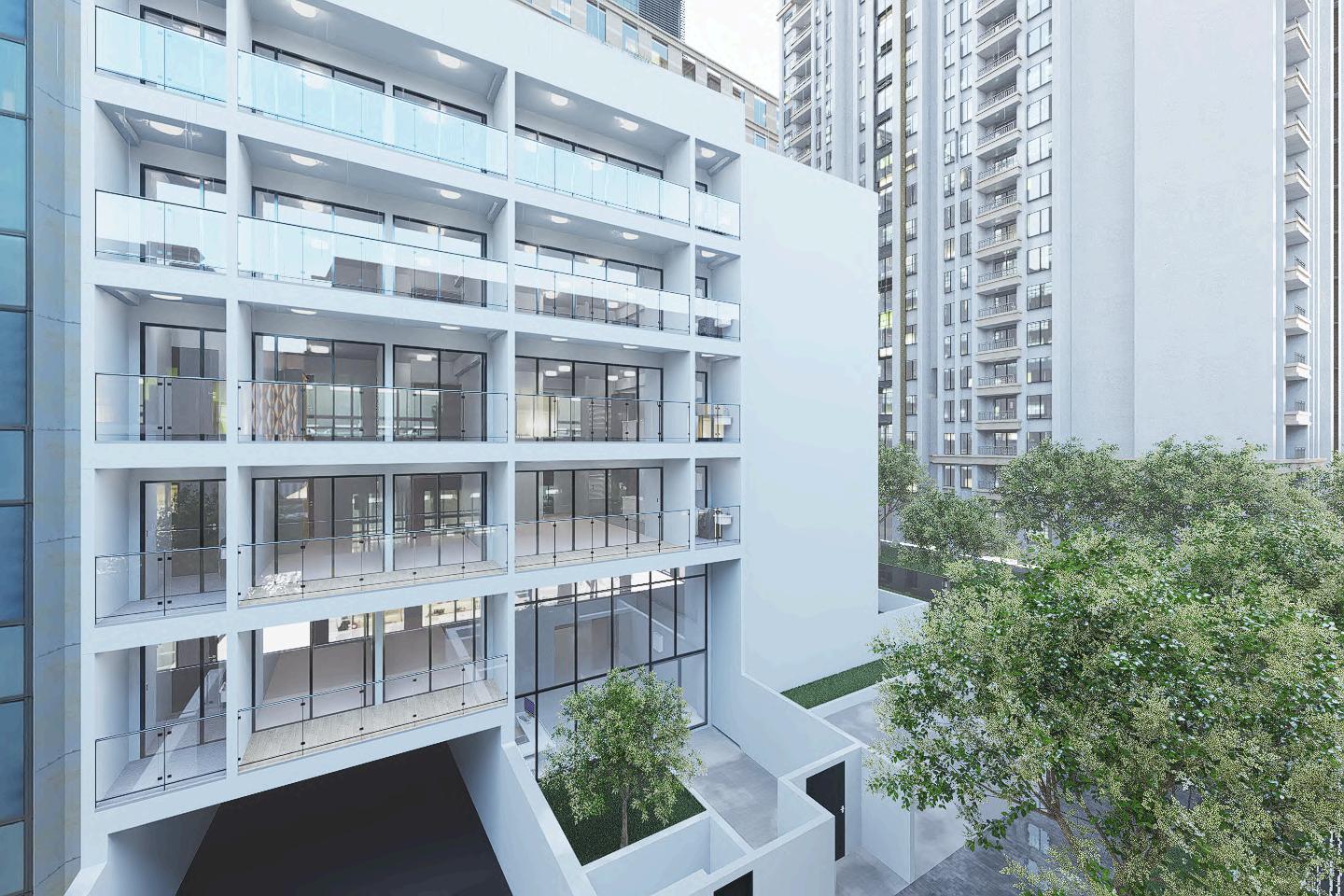
The MARQUEZ 560 project is a multifamily building with a basement and 6 floors. Located on the corner of Arnaldo Marquez and Jiron Diego de Almagro avenues in Jesus Maria.
With common areas and coworking rooms on the second floor, having apartments from 72 m to 116 m.
Finally a basement with 16 parking spaces and 4 outdoor parking spaces.
T
L
A R C H I T E C
U R A L P R O P O S A
B I M M A N A G E M E N T
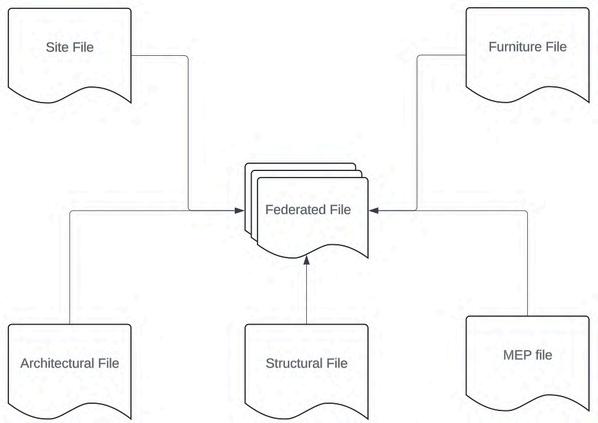

The work team should be composed of the appropriate BIM ROLES for the job.

The number of specialties and archives to be developed is defined, as well as the strategy for their linkage and the creation of the federated archive.

Finally, the LOD and LOIN to be developed are determined, according to the required BIM USES.
The BIM PHASES through which the project will go through should be taken into account. S C O P E S
An information control system must be designed to ensure its quality and traceability.
The COMMON DATA ENVIRONMENT or CDE shall be designed according to the needs of the project and the required BIM USES.
M
R Q U
A
E Z 5 6 0
C D
H U M A N M A N A G E M E N T D A T A M A N A G E M E N T
E
A federated file was proposed where it would be possible to control the coordination and progress of the work.
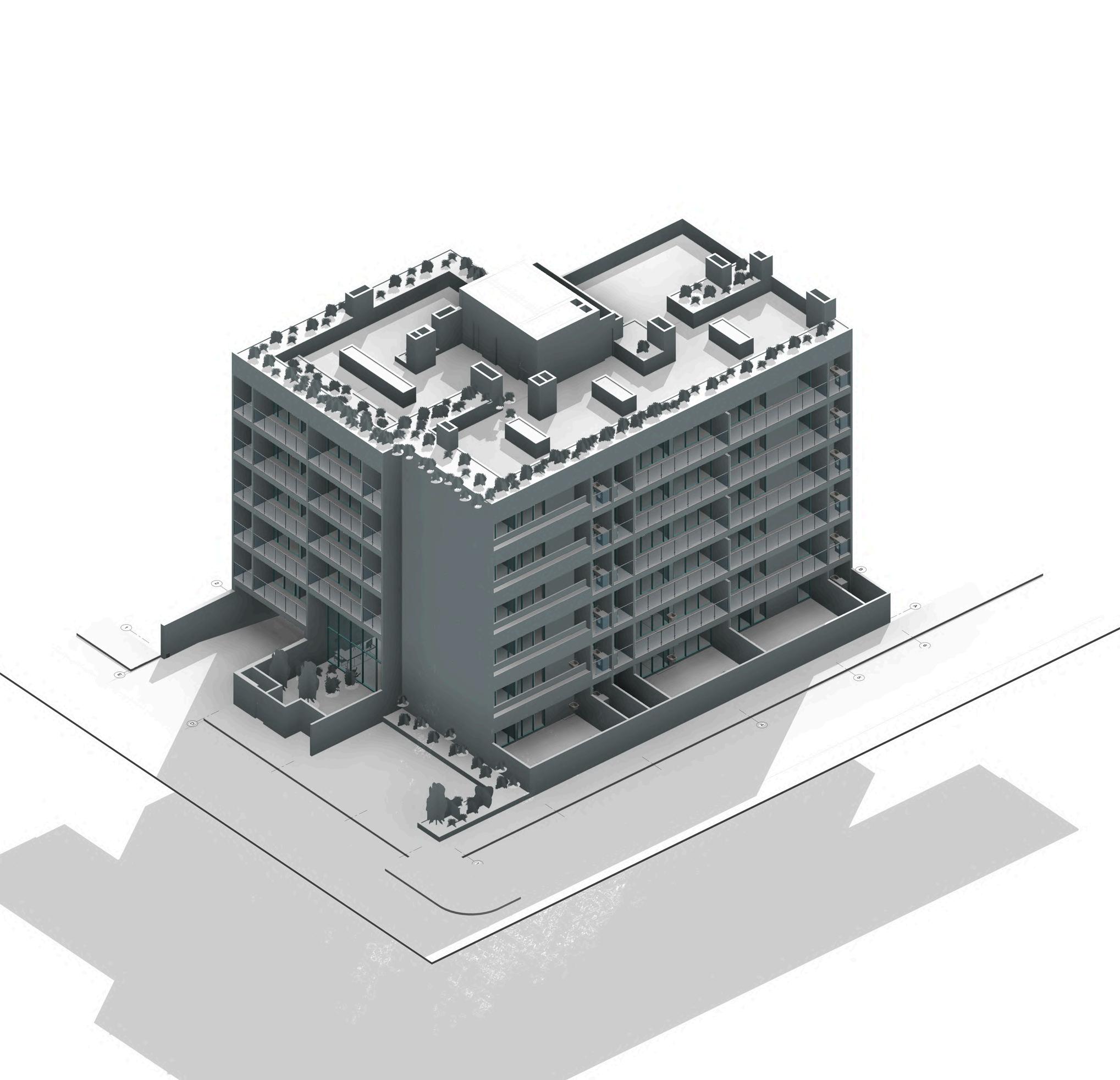
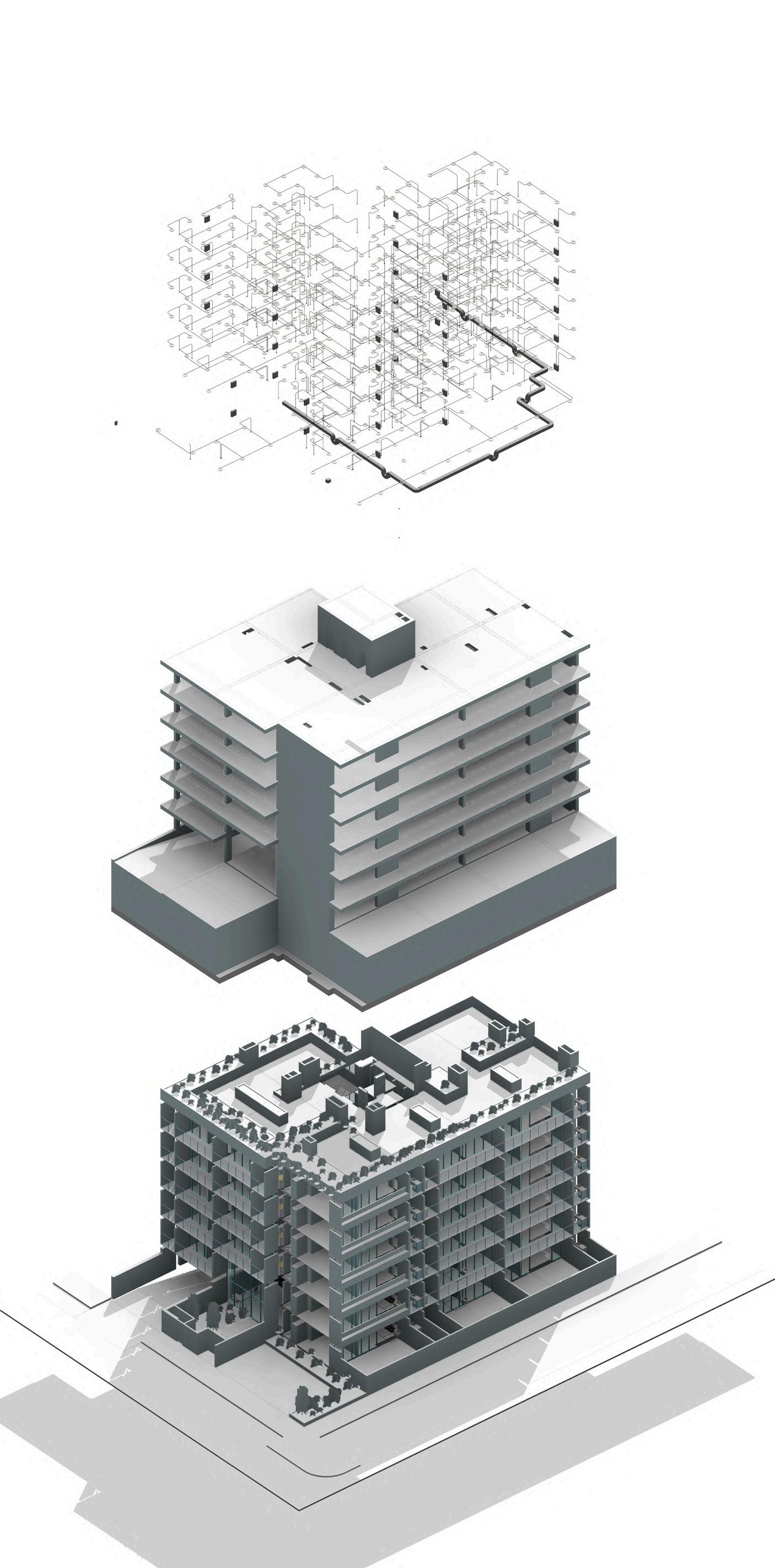
MEP FILE:
Electrical and HVAC (basement) specialty was done.
On a LOD 200
STRUCTURAL FILE:
A mixed gantry and structural plate system is modeled. On a LOD 200
ARCHITECTURAL FILE:
Both exterior and interior architecture is modeled
On a LOD 300
M A R Q
B I M M A N A G E M E N T
U E Z 5 6 0
A modeling in LOD 300 in its different specialties was proposed, having as main objective the identification of interferences and compliance with architectural regulations during the design process.
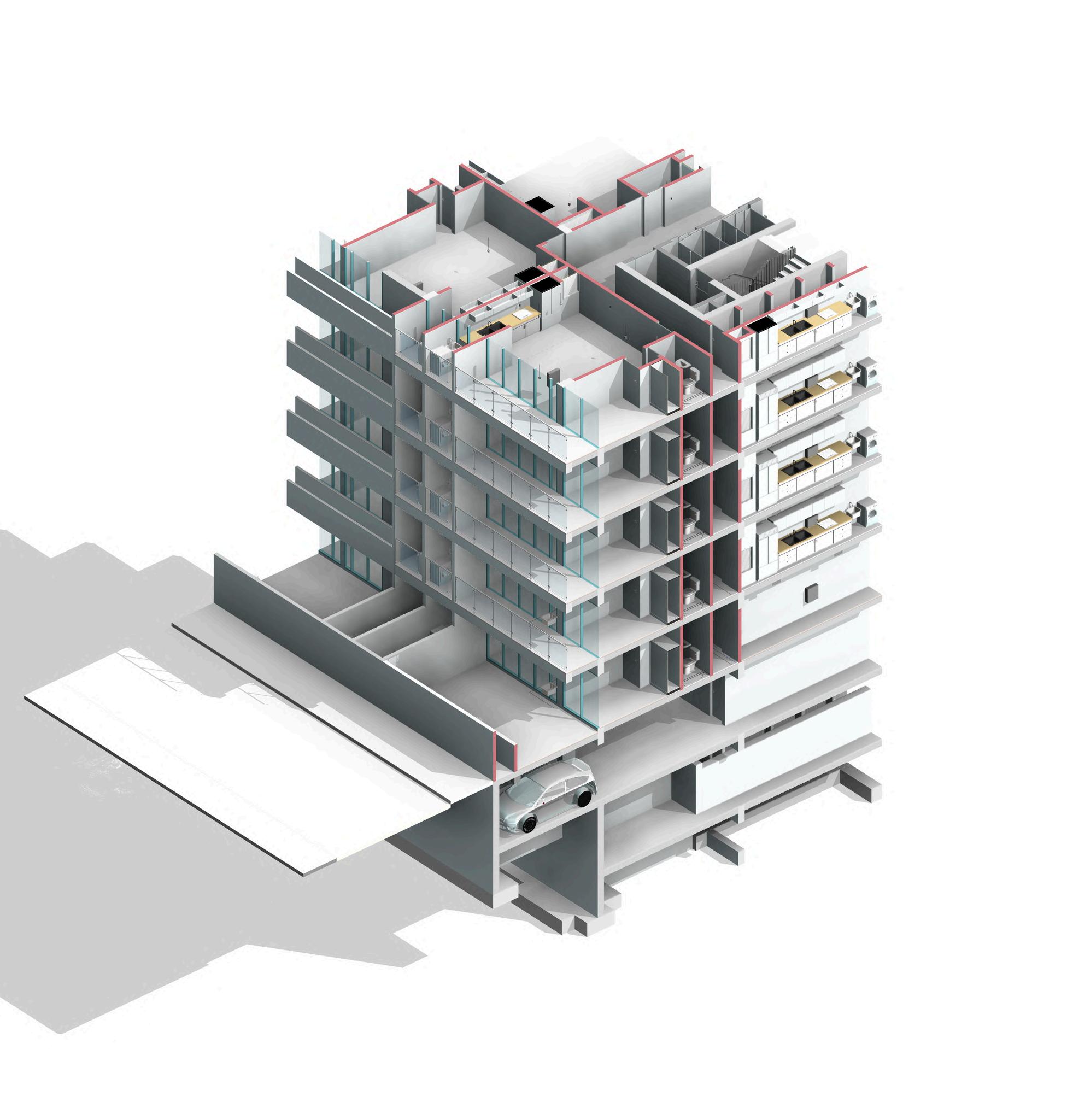
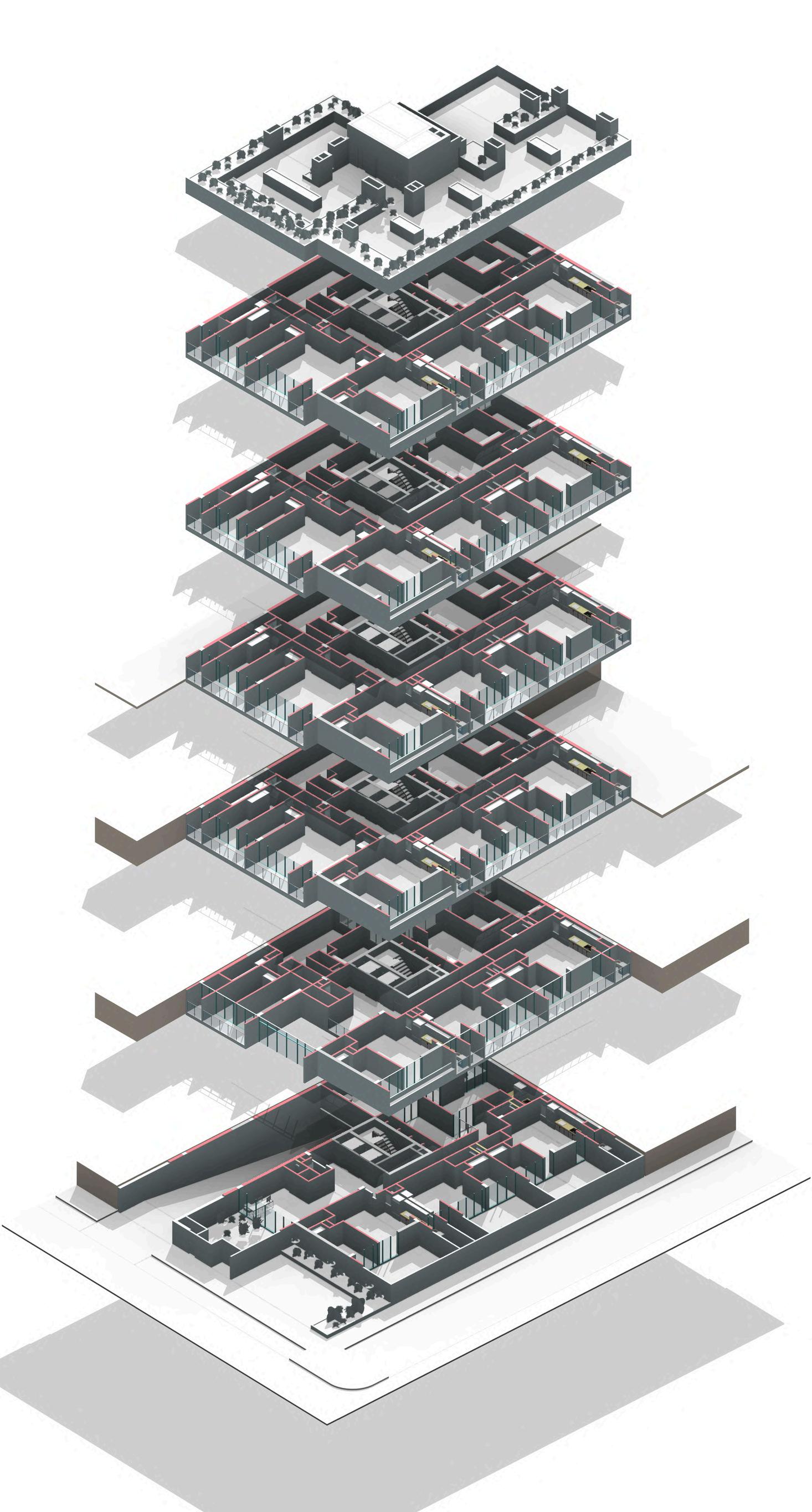
M O D
M A R Q U E Z 5 6 0 Floor 1 Floor 2 Floor 3 Floor 4 Floor 5 Floor 6 Floor 7
E L L I N G
5 6 0
The structural modeling will be done with a mixed system of portal frames and structural slabs, on the other hand, the foundation in the perimeter of the project will be a continuous one, with retaining walls.
The vertical spans for the uprights were taken into account in the structural slabs, so the LOD was 200, taking into account the main need to identify interferences.
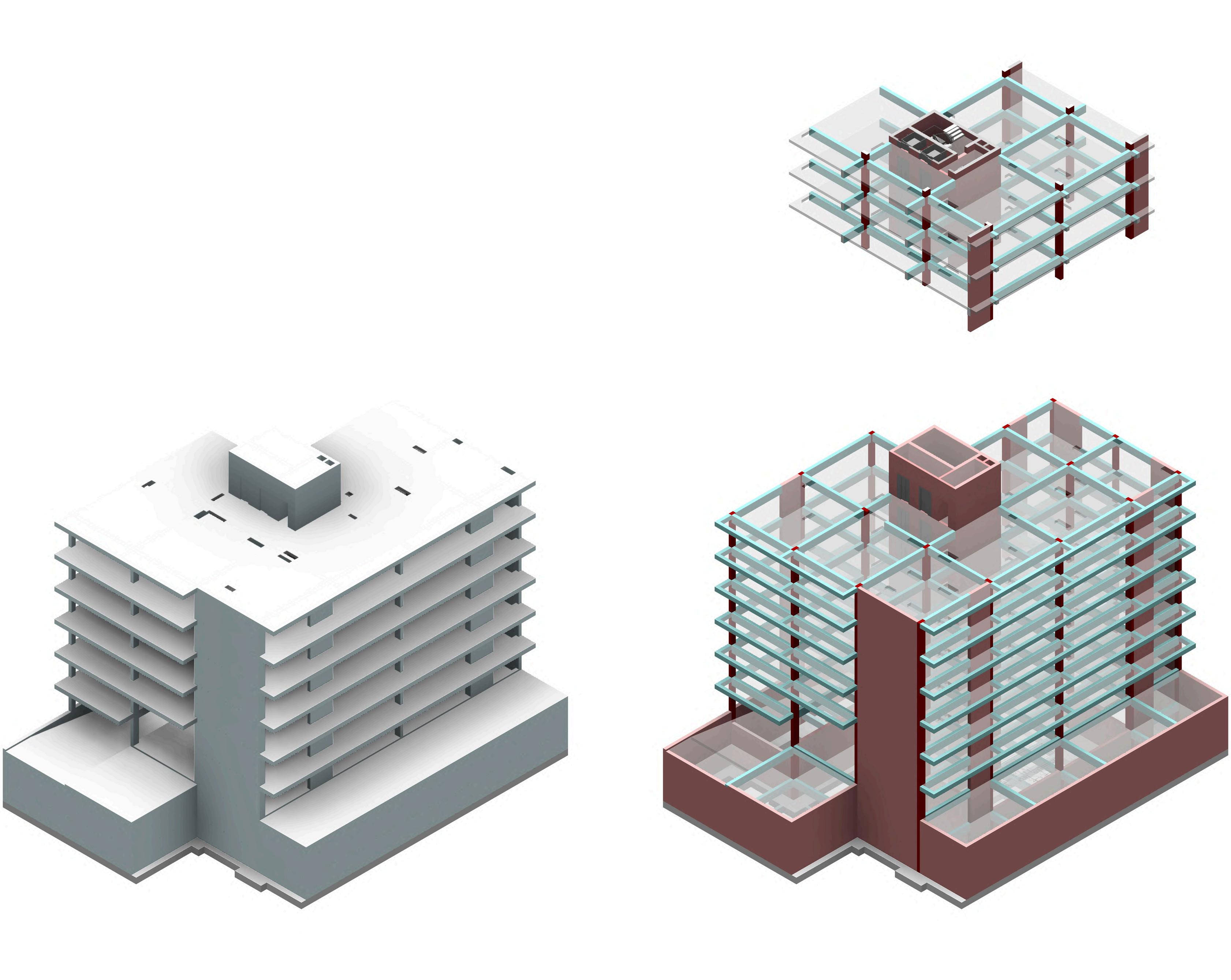

M O D E L L I N G M A R Q U E Z
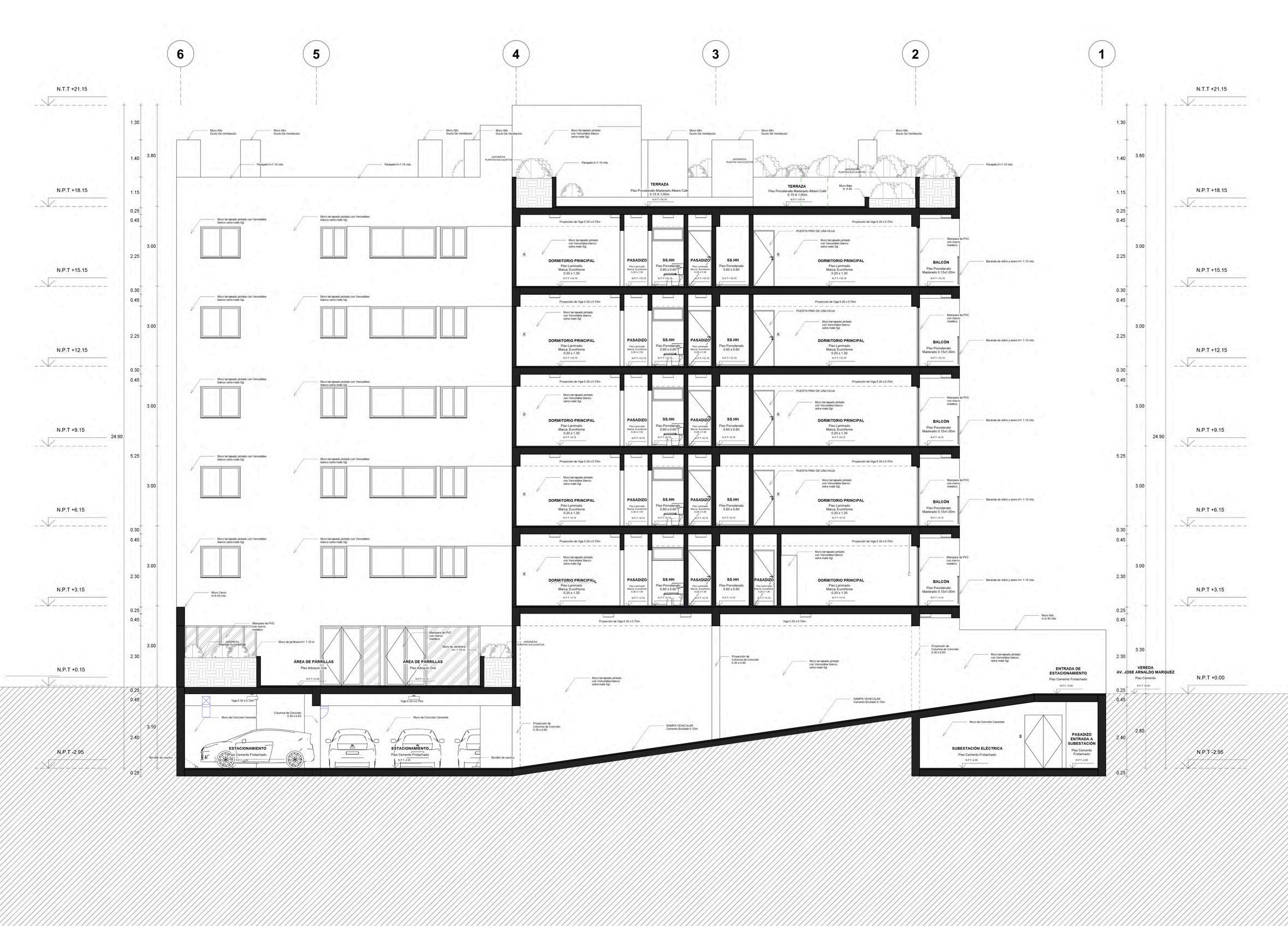
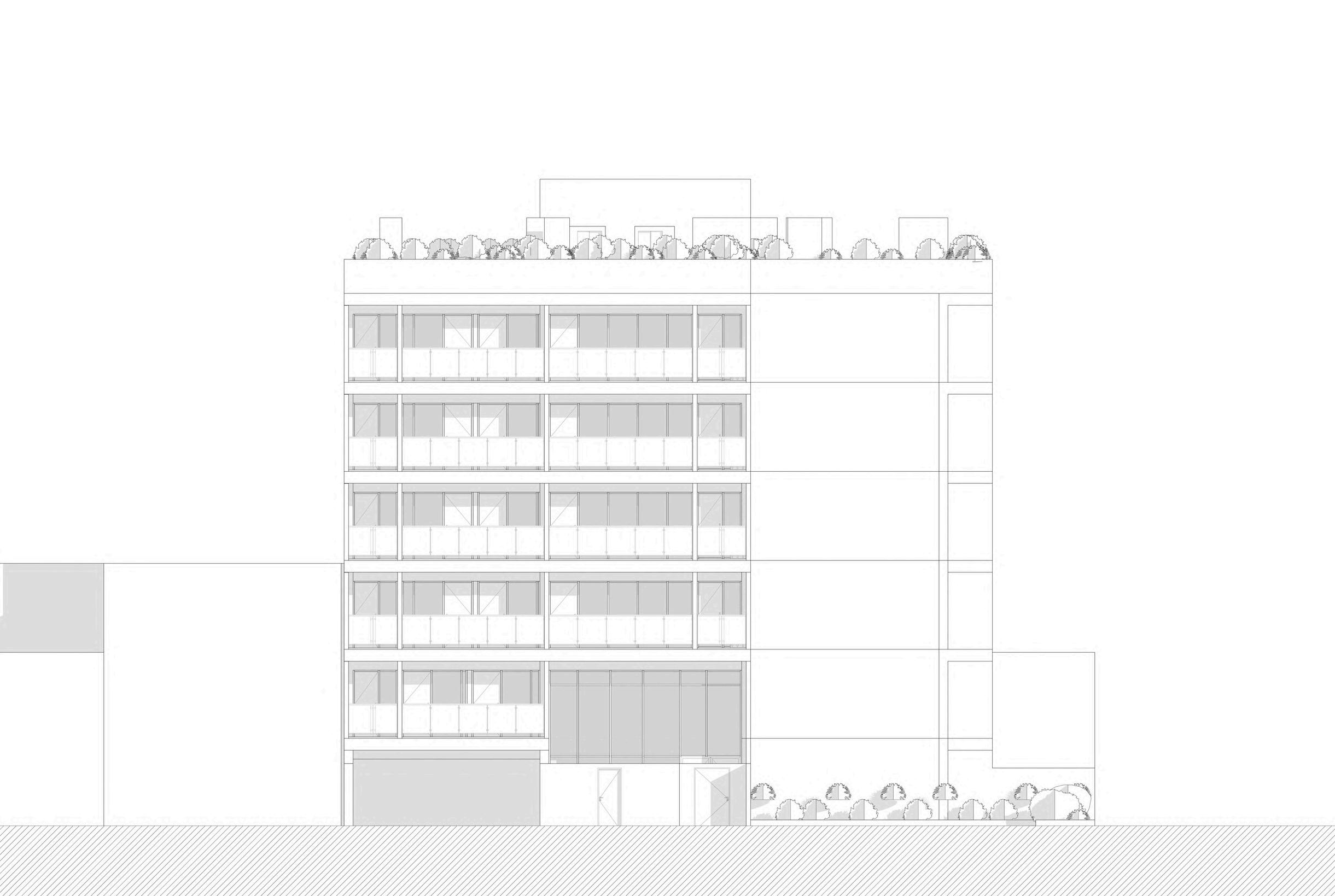
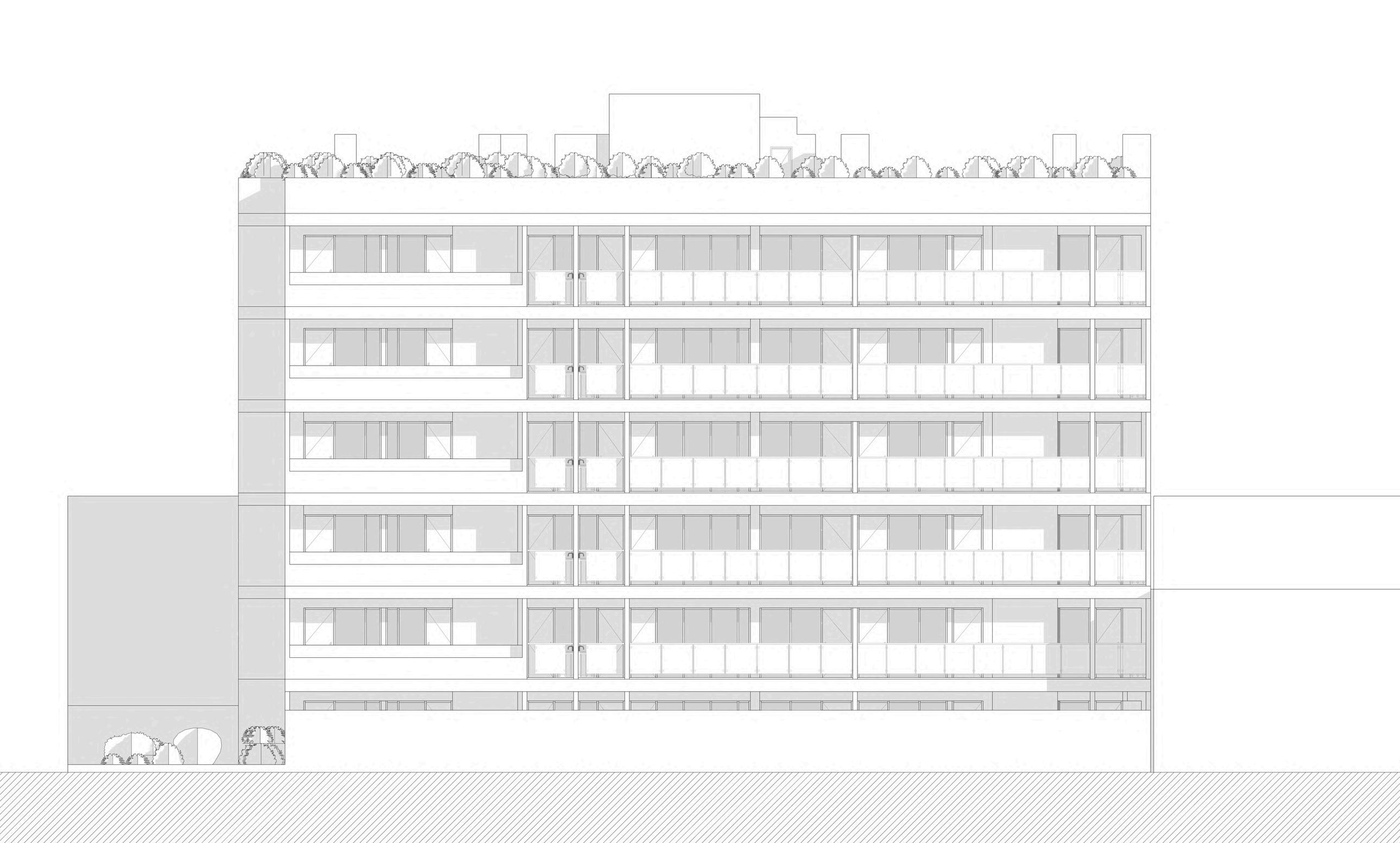
V I E W
M A R Q U E Z 5 6 0
S
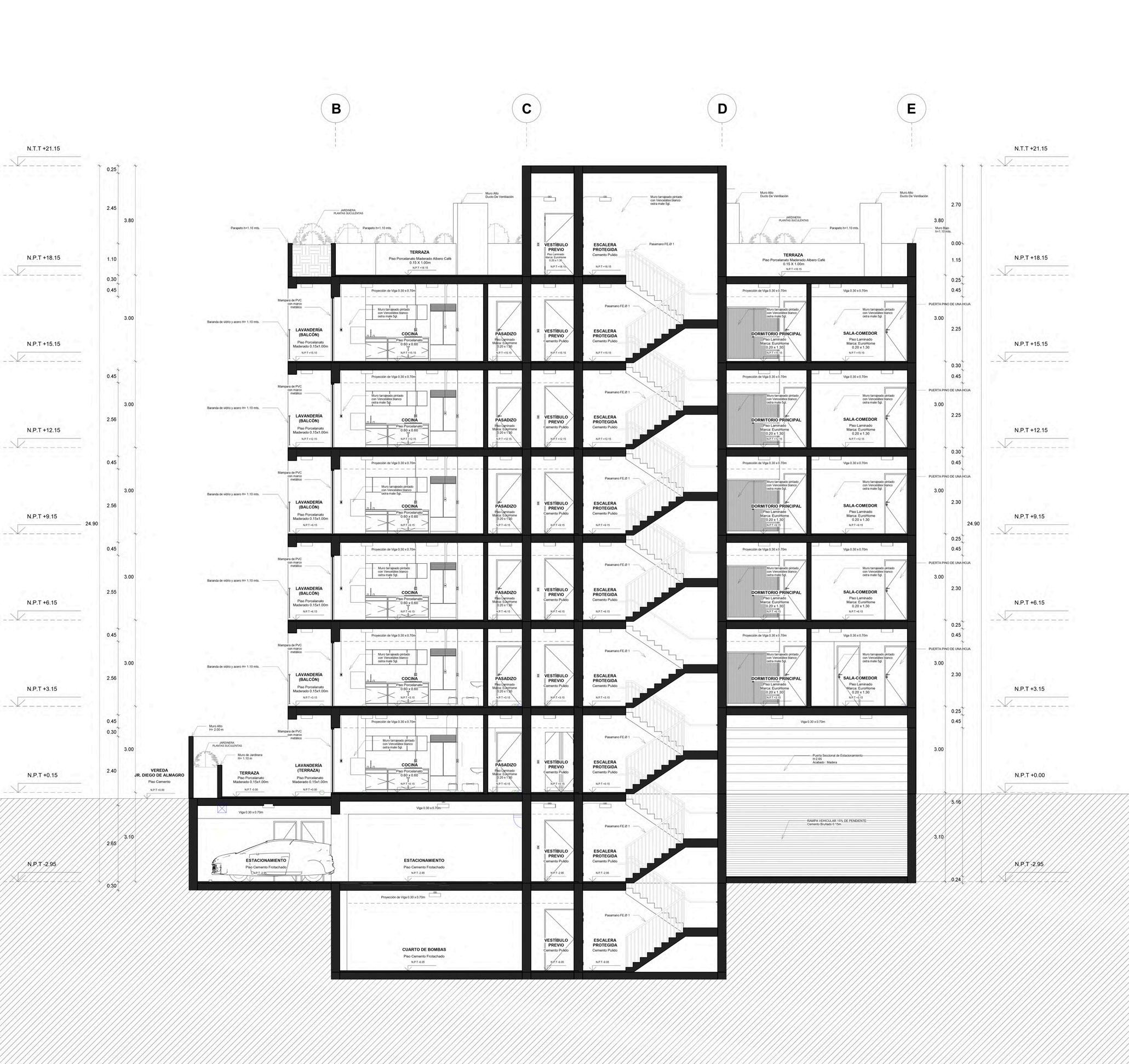


V I E W
M A R Q U E Z 5 6 0
S
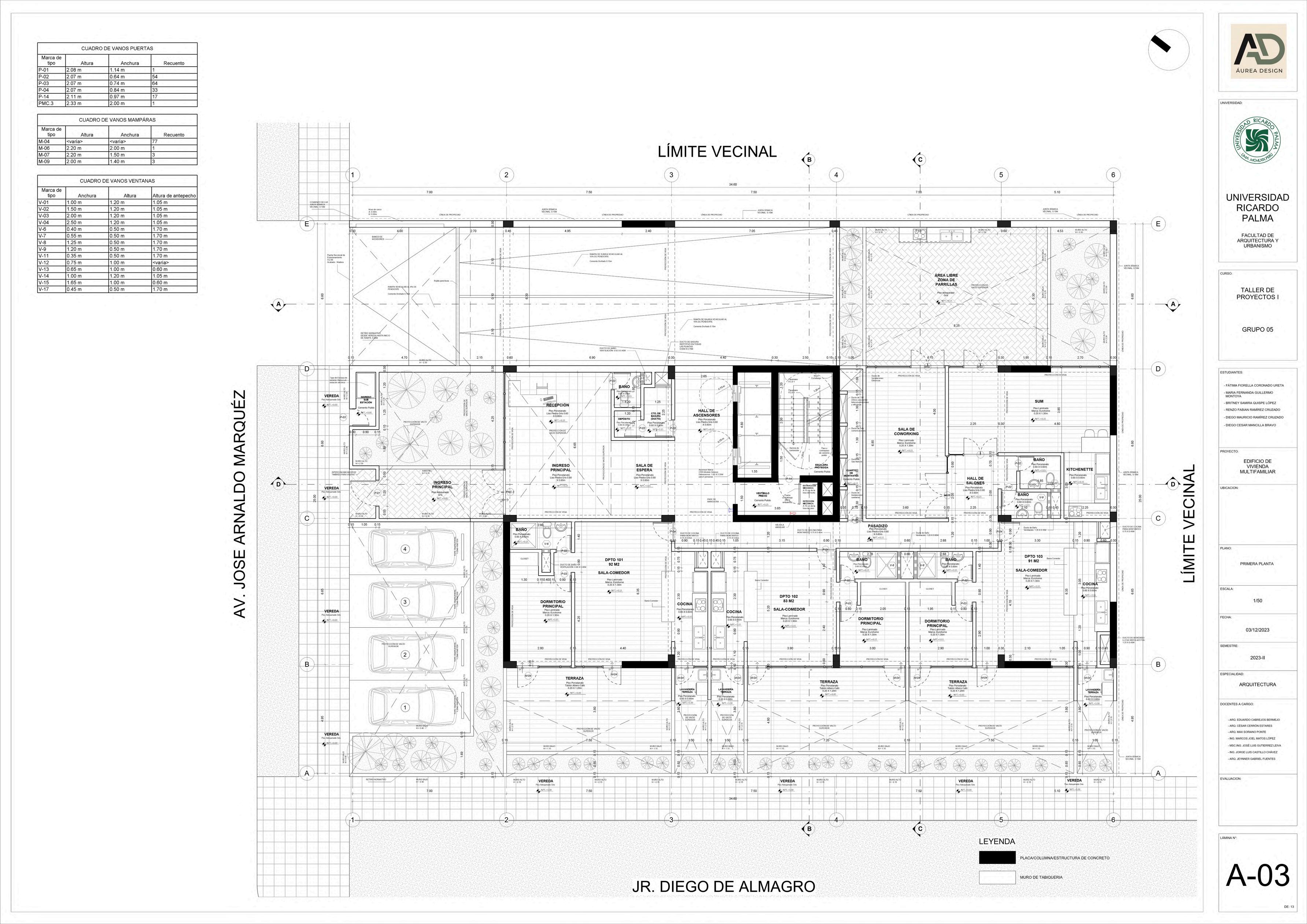
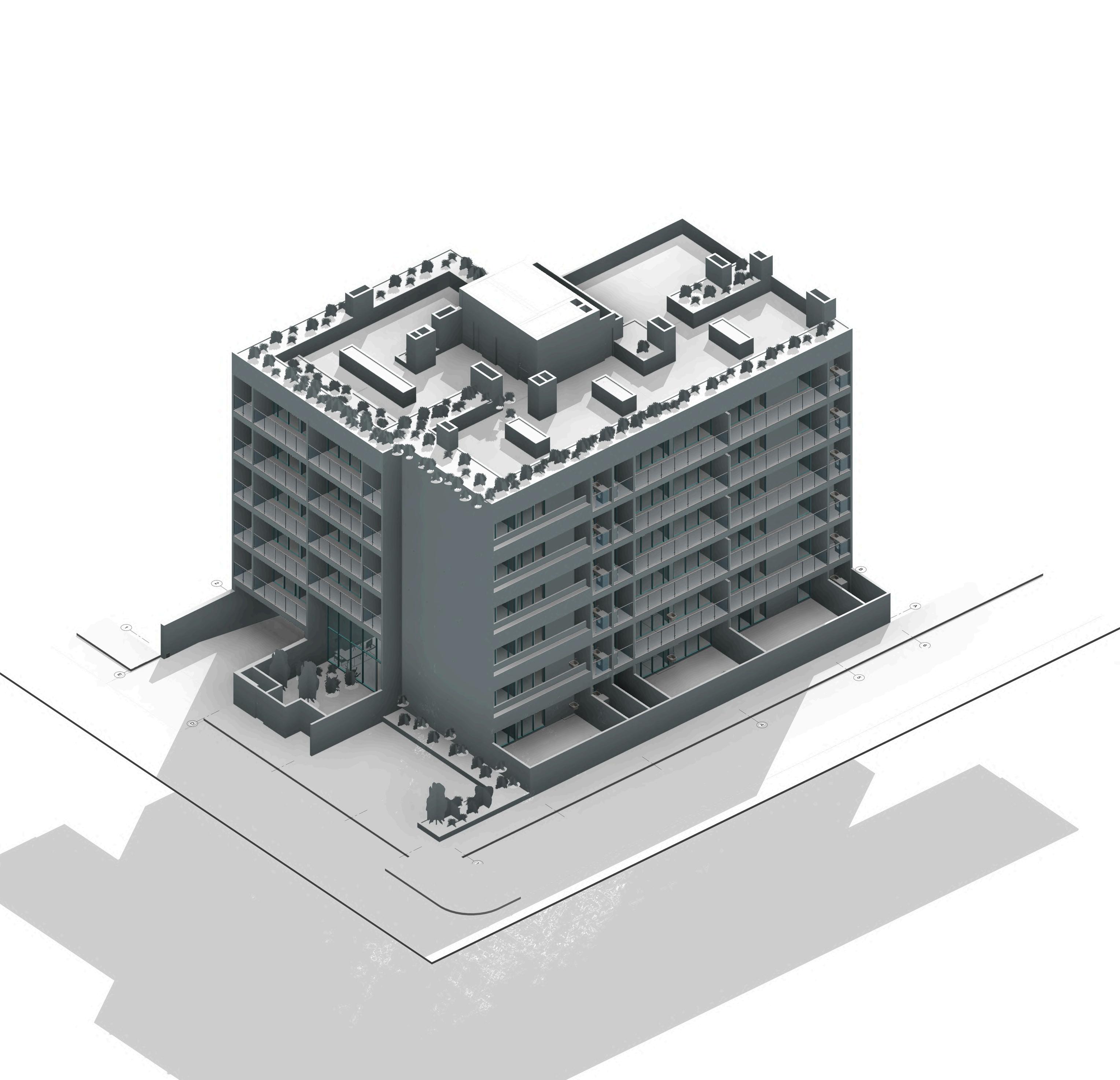
T E C T U R
P L
M A
A R C H I
A L
A N S
R Q U E Z 5 6 0
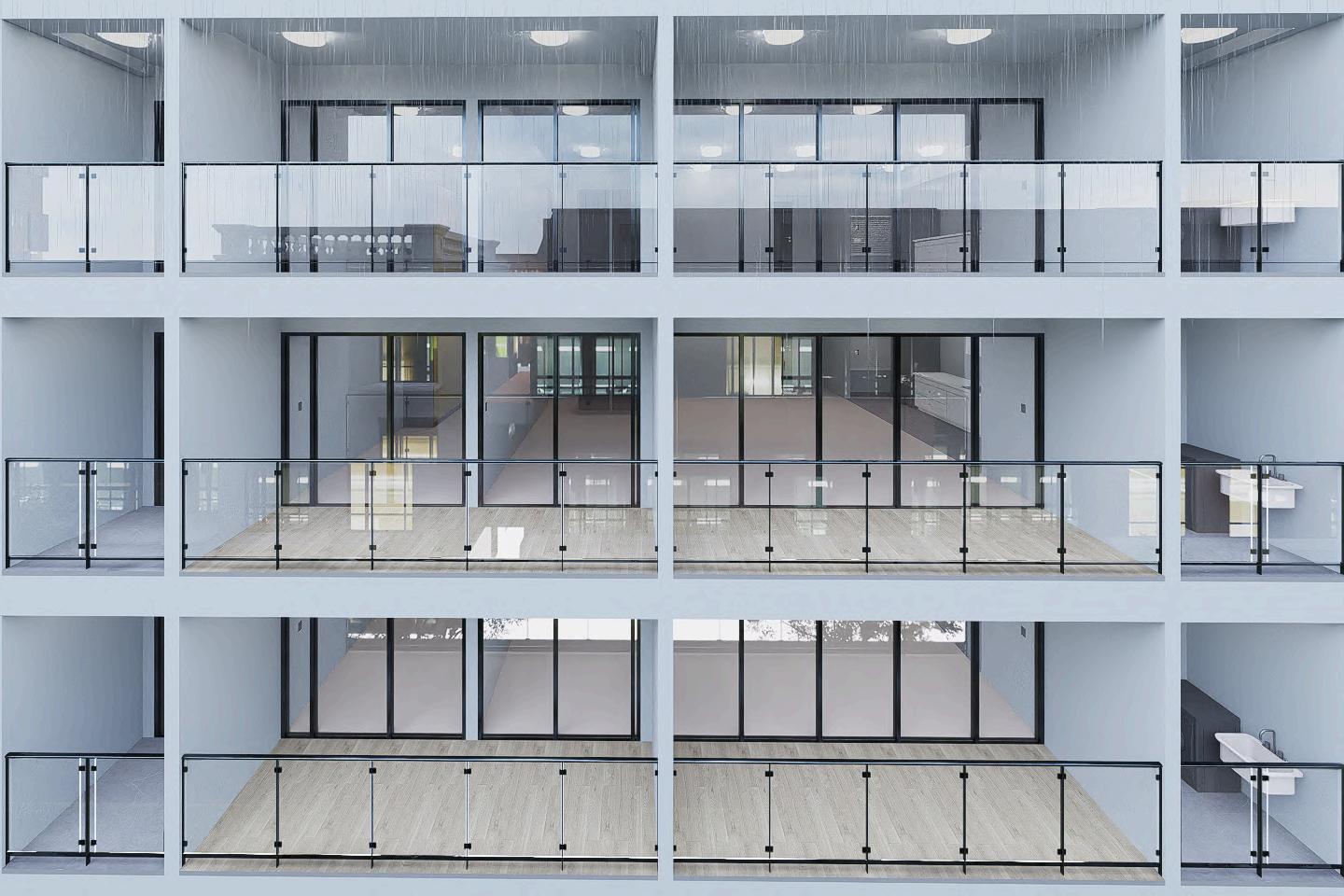
The project met their requirements, it was needed:
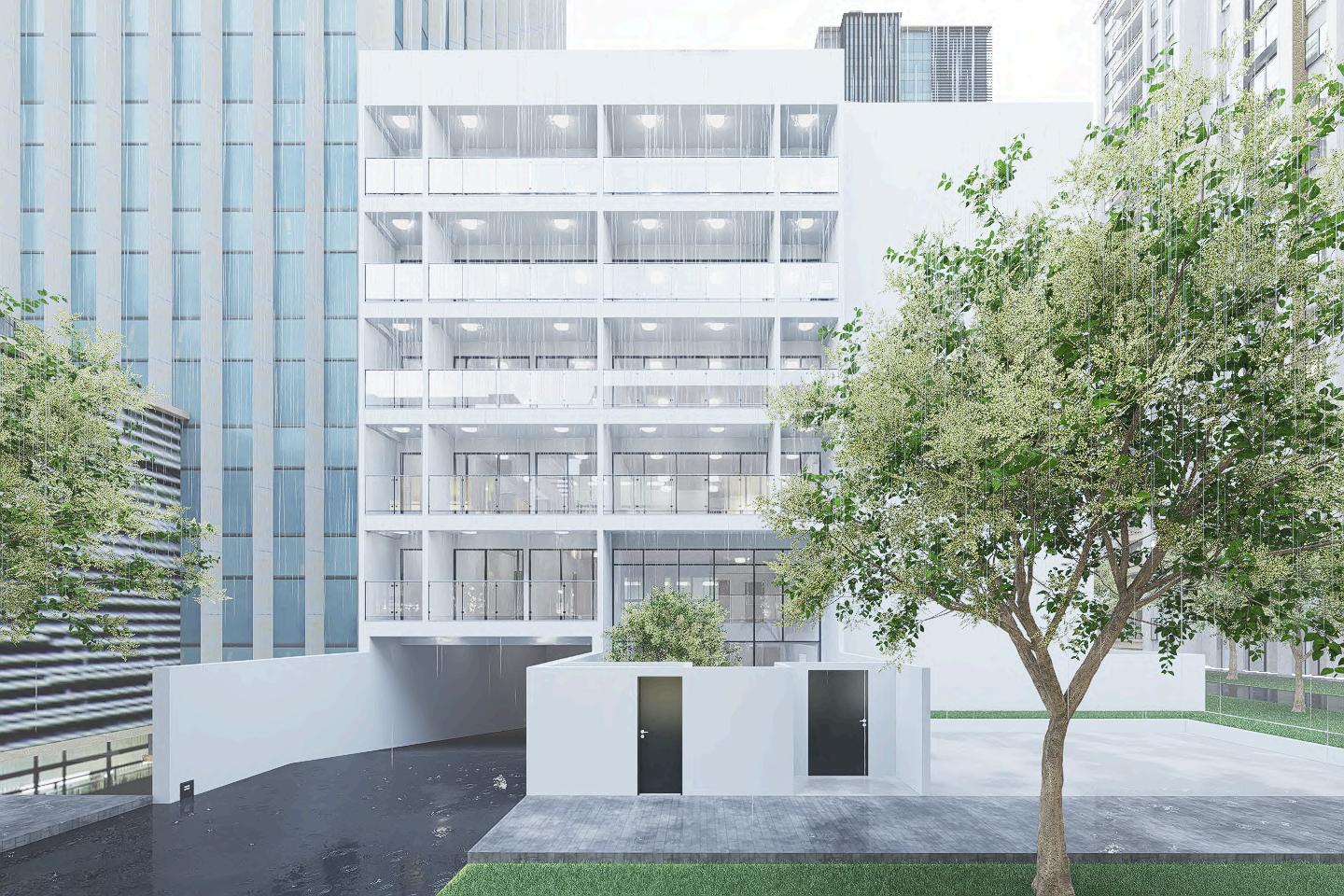
1. Compatibility with municipal regulations.
Visualize spaces and room dimensions.
2. Identify and notify interferences for the subsequent construction process.
3. The project was done quickly and efficiently because the necessary LOD was correctly identified, not less or more than what was needed to meet the expectations of the project.
M A R Q
E Z
C O N C L U S I O N S
U
5 6 0
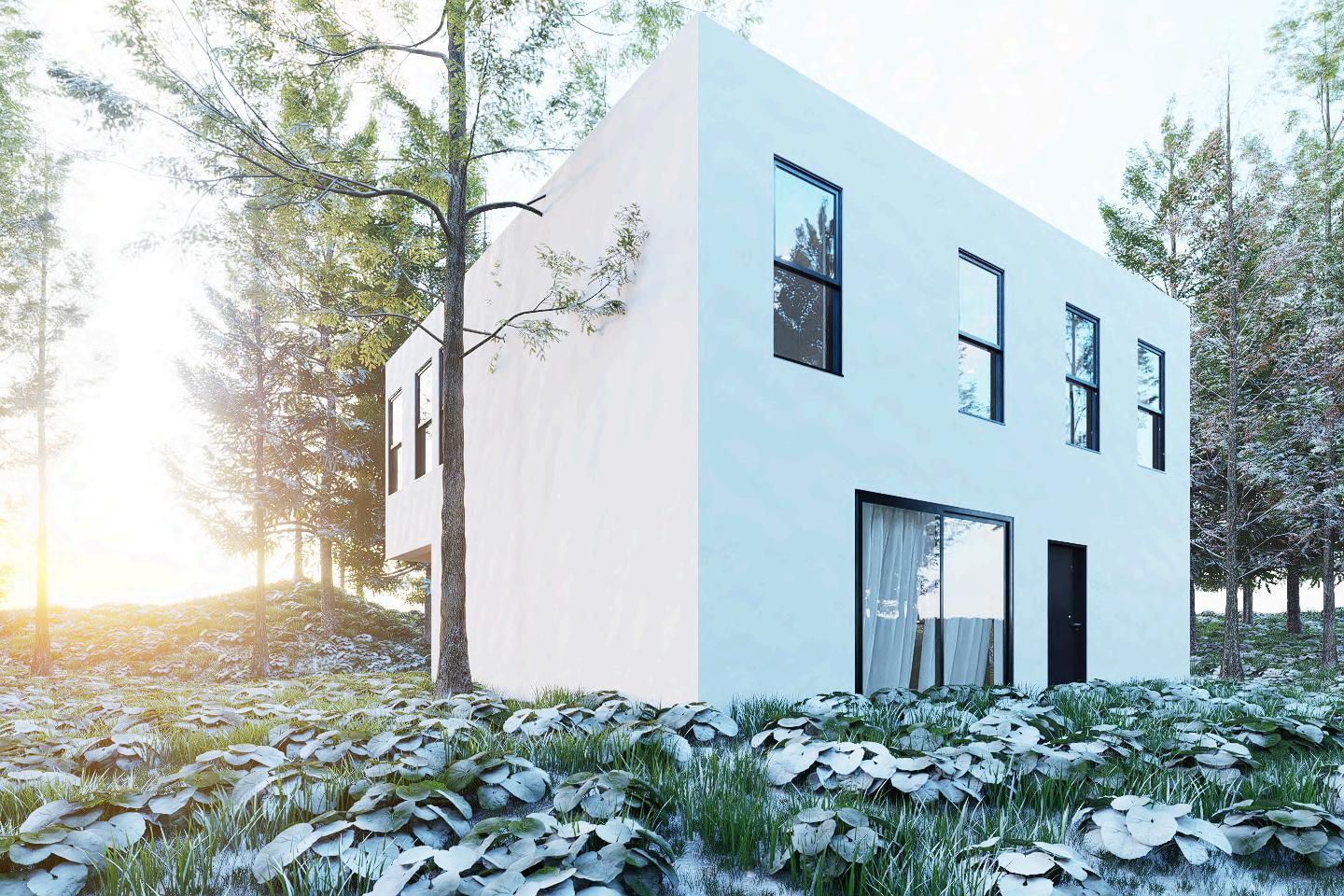
P R O J E C T 3
C A S A C U B O
The project is a single-family house with a high level of detail based on the client's needs both in the design and construction stages. Cuzco - Peru.
04.
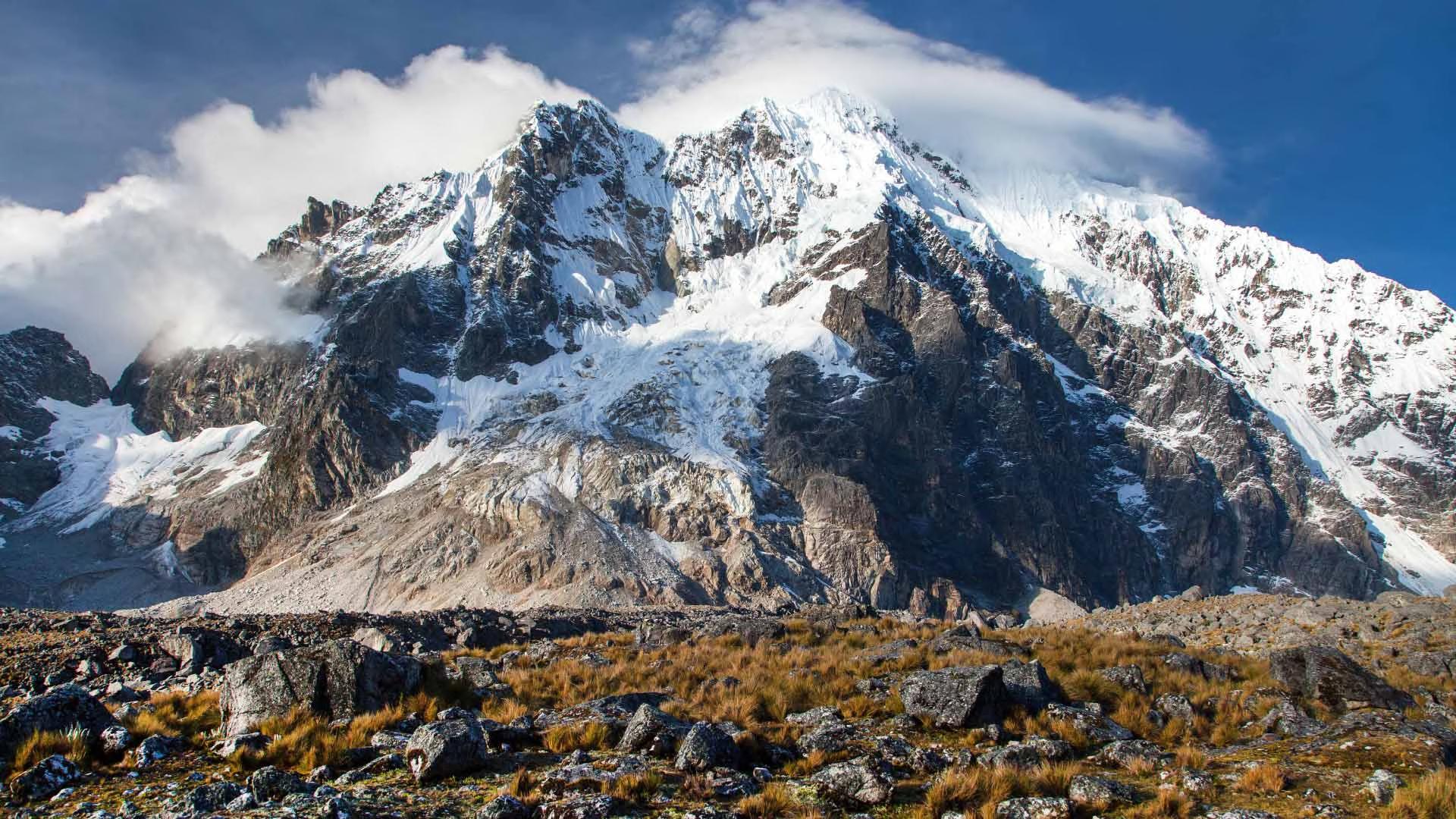
The present project under development is a single-family house on the way to the Sacred Valley of Cuzco - Peru, the objective of the project is to create a house that can be rented in AIRBNB within a highly demanded area and with a perspective of high tourist growth.
In this document I will explain the design / management / modeling process of the proposed project.
A R C H I T E C T U R A L P R O P O S A L
B
I
M M A N A G E M E N T
C A S A C U B O


The work team should be composed of the appropriate BIM ROLES for the job.

The number of specialties and archives to be developed is defined, as well as the strategy for their linkage and the creation of the federated archive.
Finally, the LOD and LOIN to be developed are determined, according to the required BIM USES.

An information control system must be designed to ensure its quality and traceability.
The COMMON DATA ENVIRONMENT or CDE shall be designed according to the needs of the project and the required BIM USES.
The BIM PHASES through which the project will go through should be taken into account.
S
C D E H U M A N M A N A G E M E N T D A T A M A N A G E M E N T
C O P E S
B I M M A N A G E M E N T
C A S A C U B O
The federated model would contemplate the adhesion of different specialties at a LOD level of 300 while working with an architecture at a LOD of 400.

The site responds to topographic lines generated in situ by a team of topographers using photogrammetry.
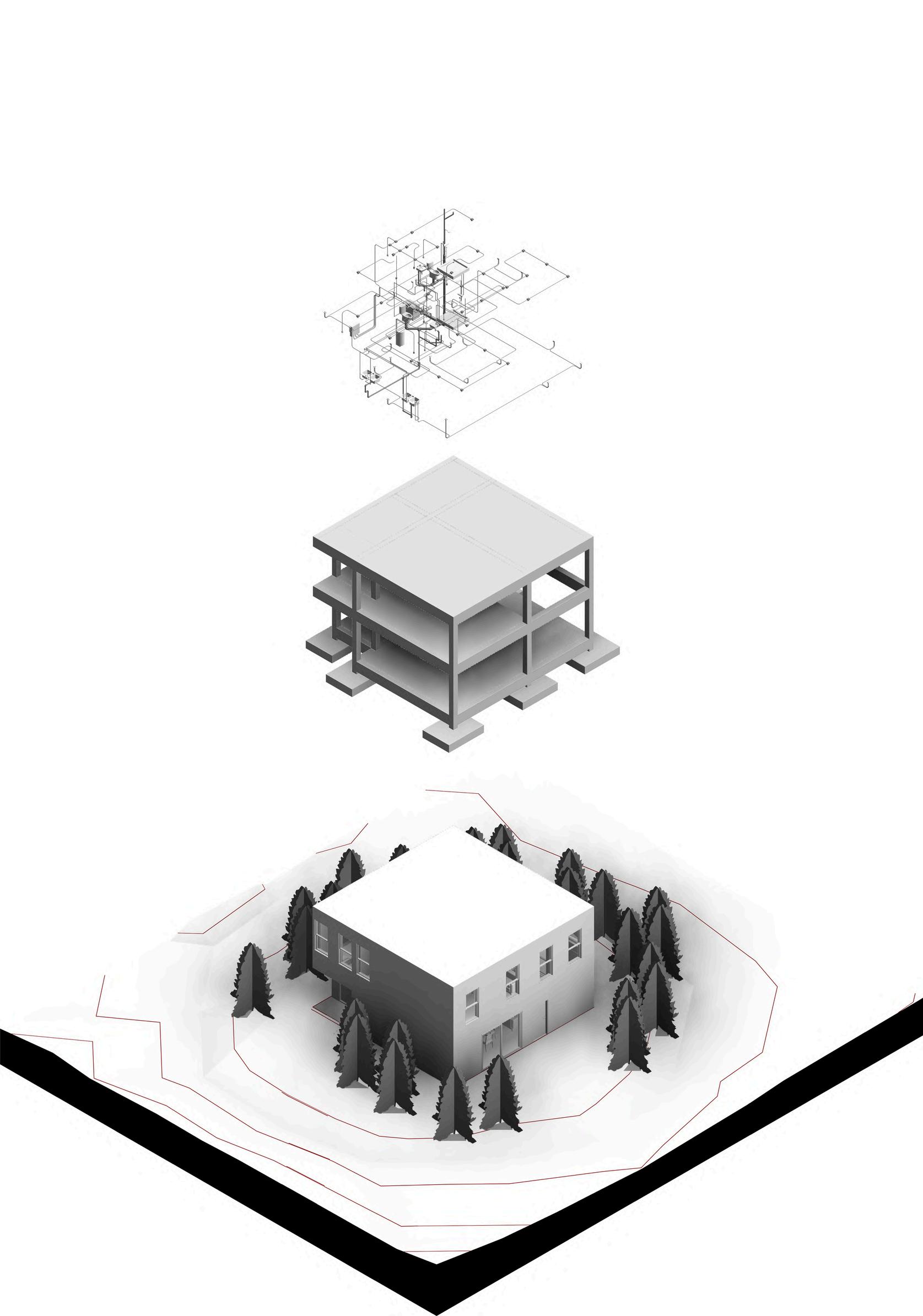
MEP FILE:
Electrical and HVAC (basement) specialty was done.
On a LOD 300
STRUCTURAL FILE:
A mixed structural gantry system is modeled.
On a LOD 400
ARCHITECTURAL FILE:
Both exterior and interior architecture is modeled
On a LOD 400
D E S I G N
C A S A C U B O
The project is a 2-story single-family house with common areas on the second floor and 3 bedrooms on the second floor + a library.
Due to the context of the open area and with great visuals, large openings were proposed on the second floor and on the second floor a main opening framing the dining room.
A regular design was proposed to avoid heat loss and maintain a uniform temperature, in the same way in terms of materiality the facade was covered with thermo-acoustic insulation.
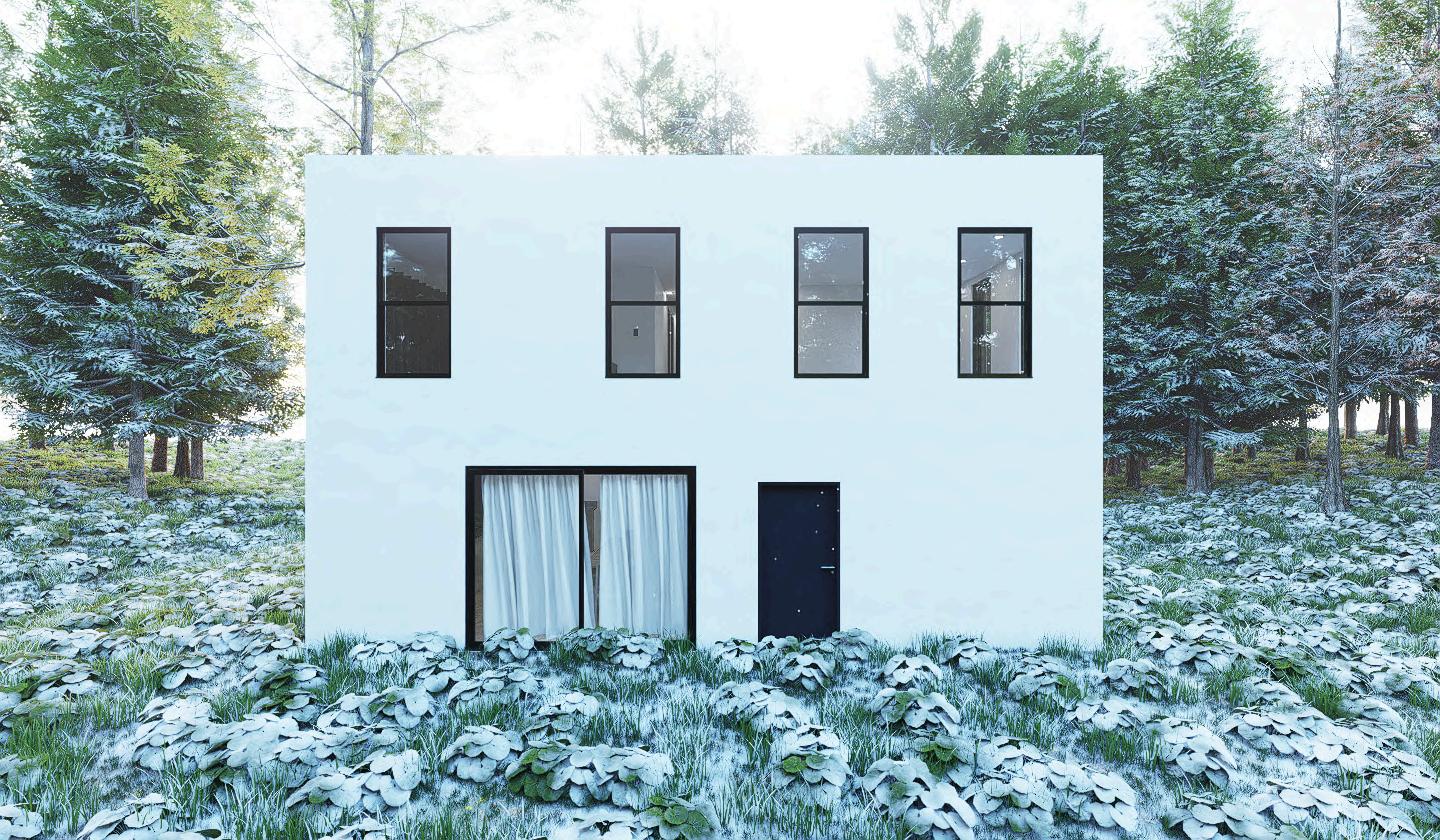
Due to the geographical location, a reinforced concrete construction system based on porticos was prioritized, which is quite resistant in a seismic zone.
M O D E L L I N G
C A S A C U B O
The modeling was done at a high level of detail taking into account that due to the difficult access it was advisable to have a high LOD and LOIN, in order to avoid reprocessing and relocation of materials in the area as well as to avoid a long period of work in the open and in a remote area.
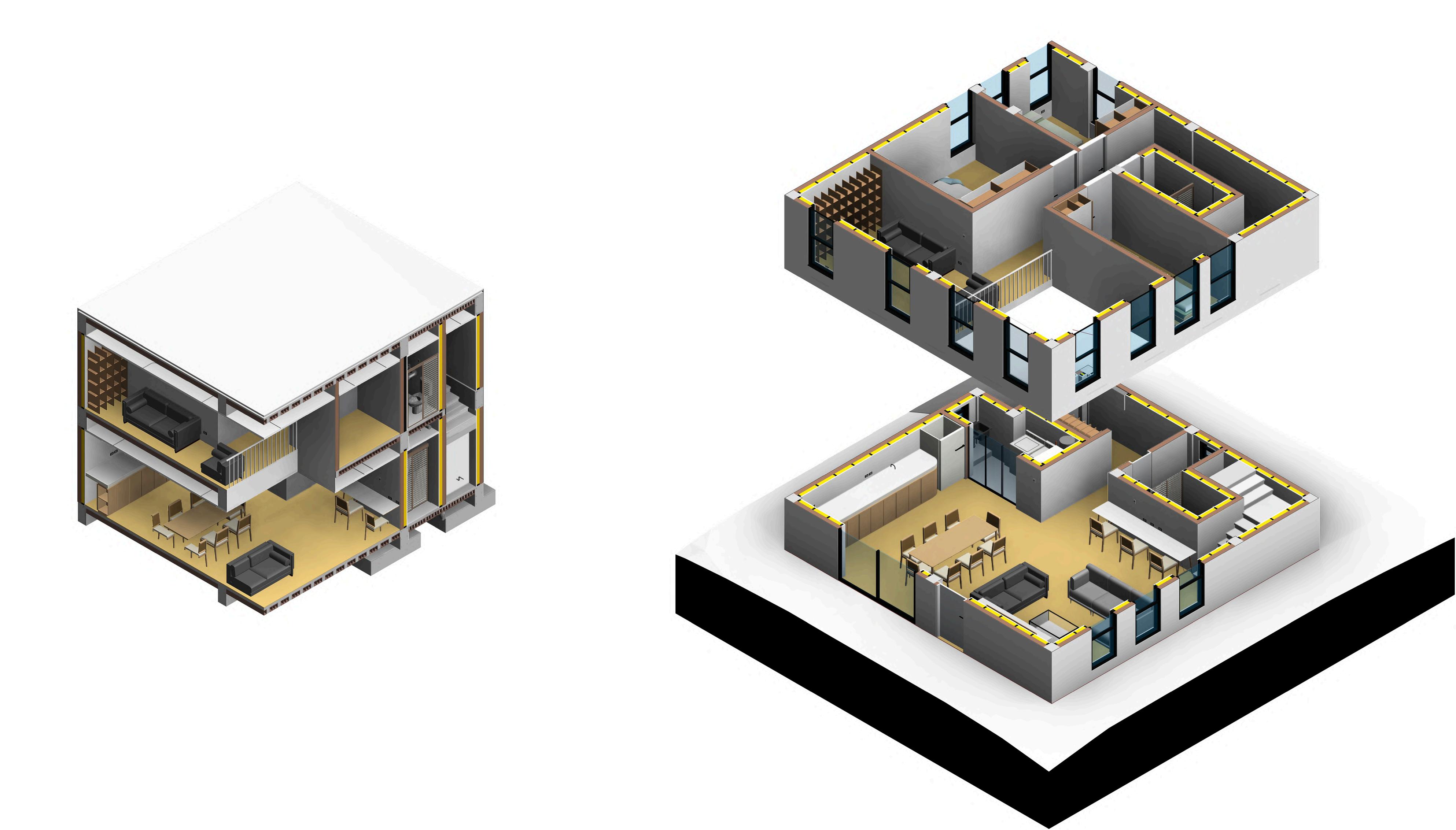

C A S A C U B O
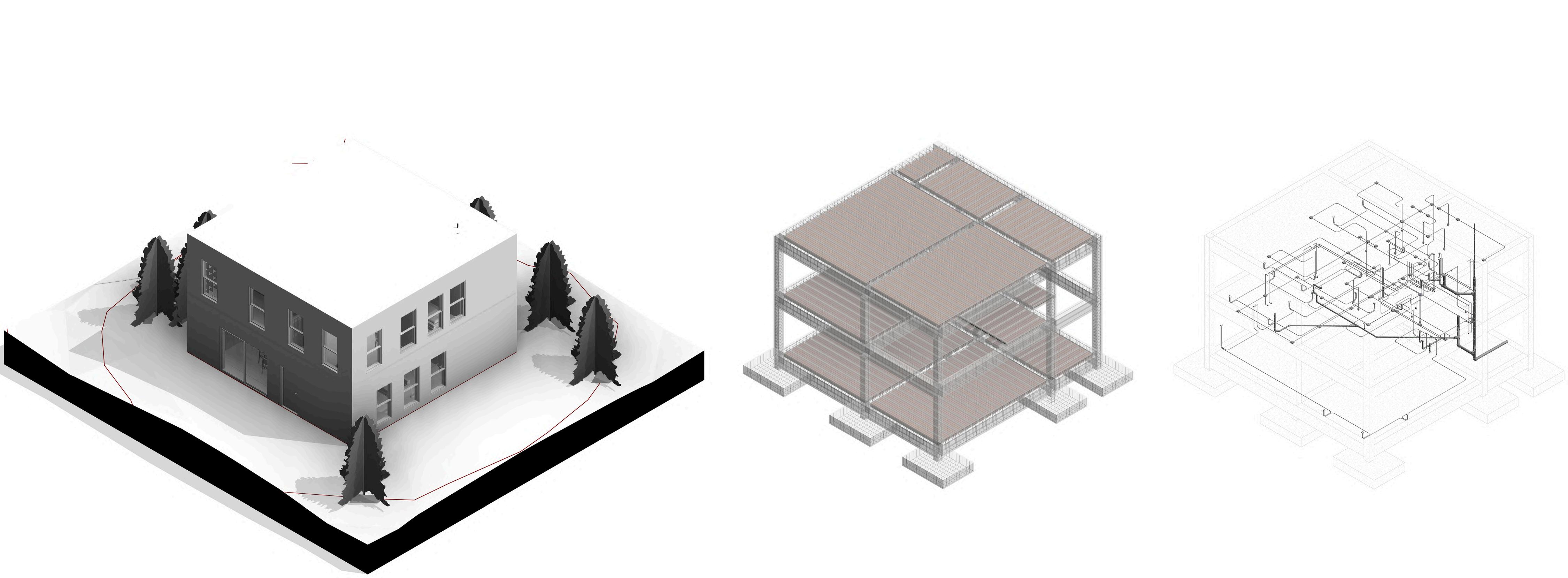
ARCHITECTURE + SITE
M O
D E L L I N G
LOD 400 LOIN 400
LOD 400 LOIN 400 MEP LOD 300 LOIN 300
STRUCTURE
C A S A C U B O
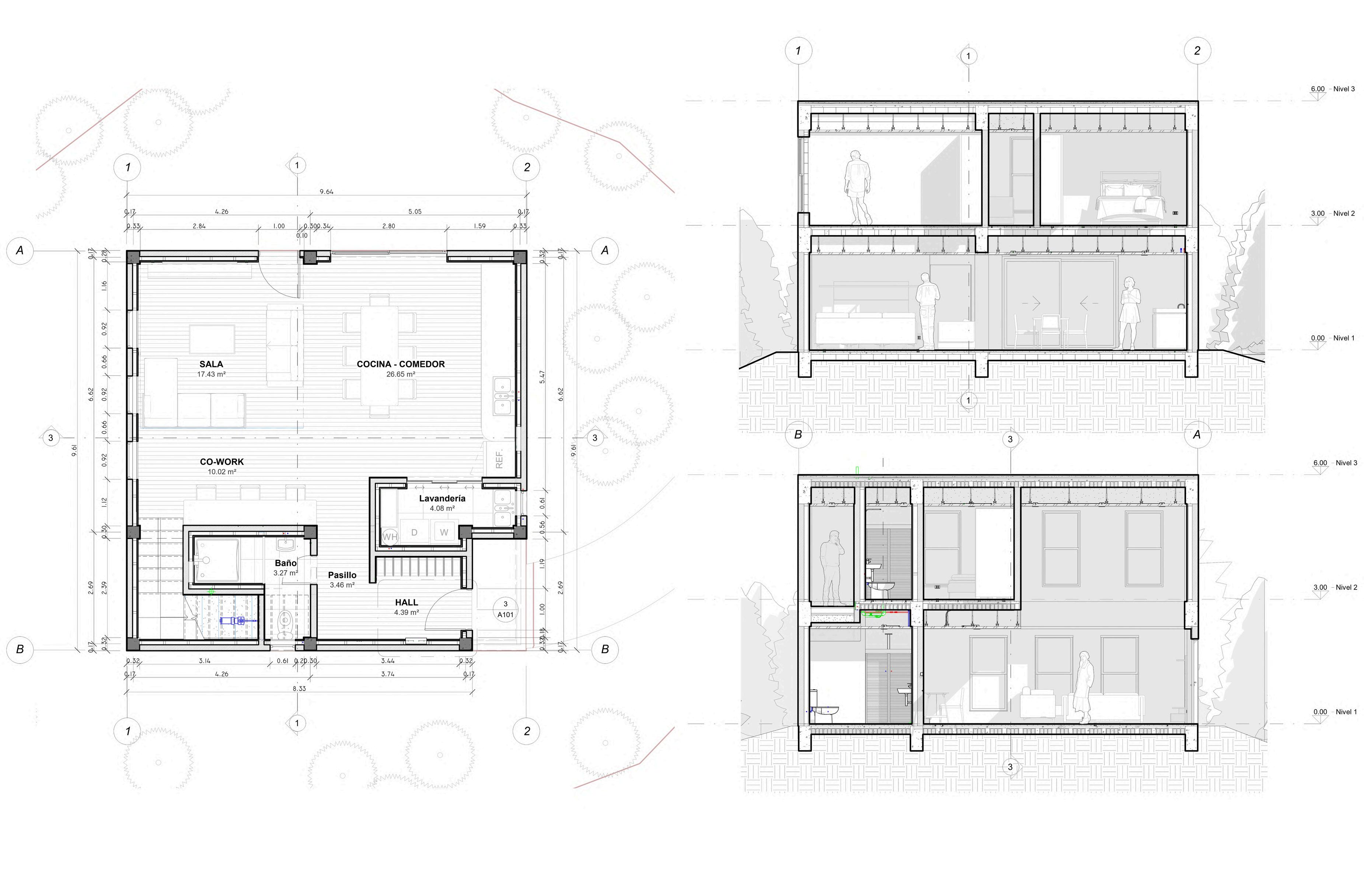
D O C U M E N T A T I O N
C A S A C U B O
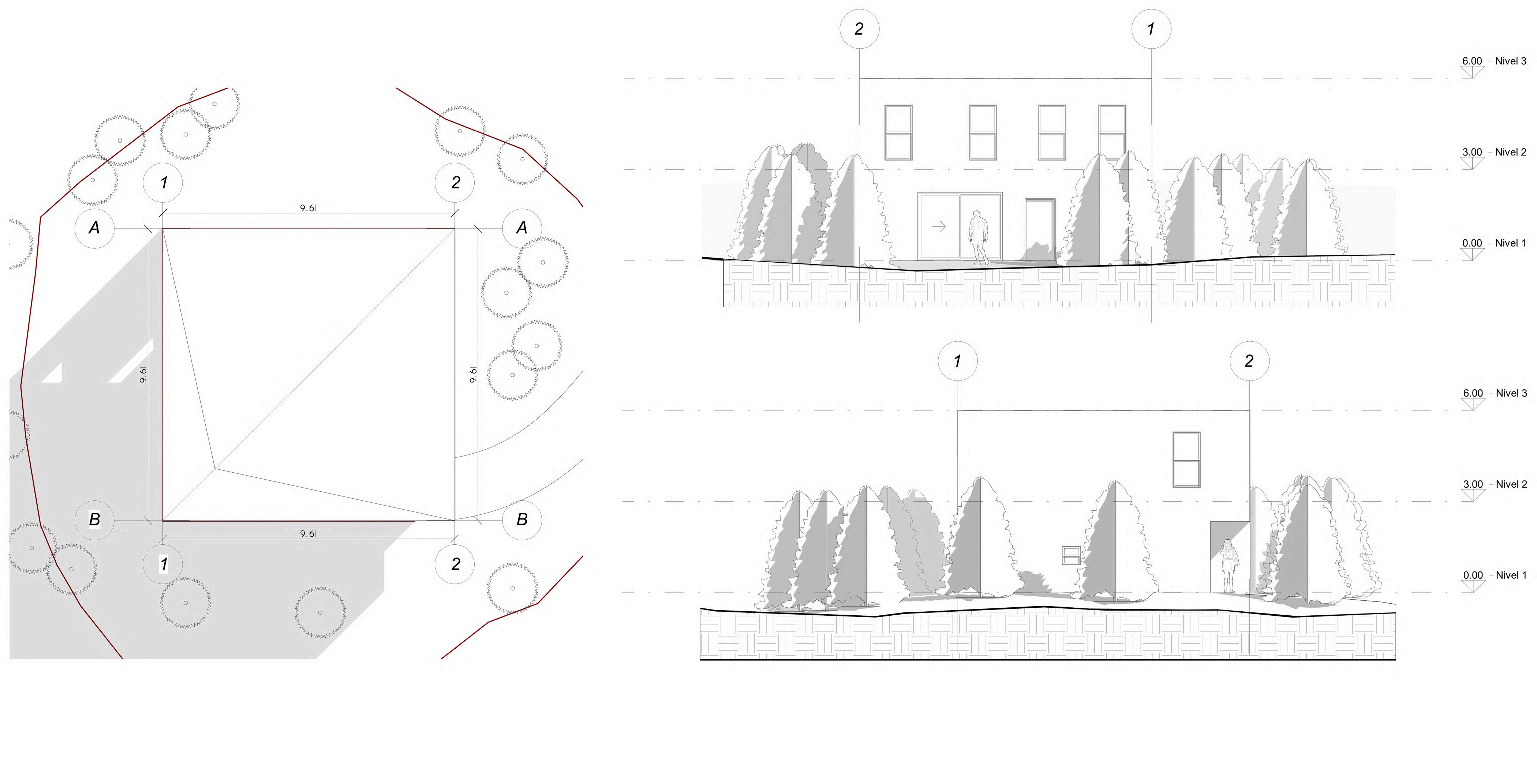

D O C U M E N T A T I O N
It is important to gene structural modeling.
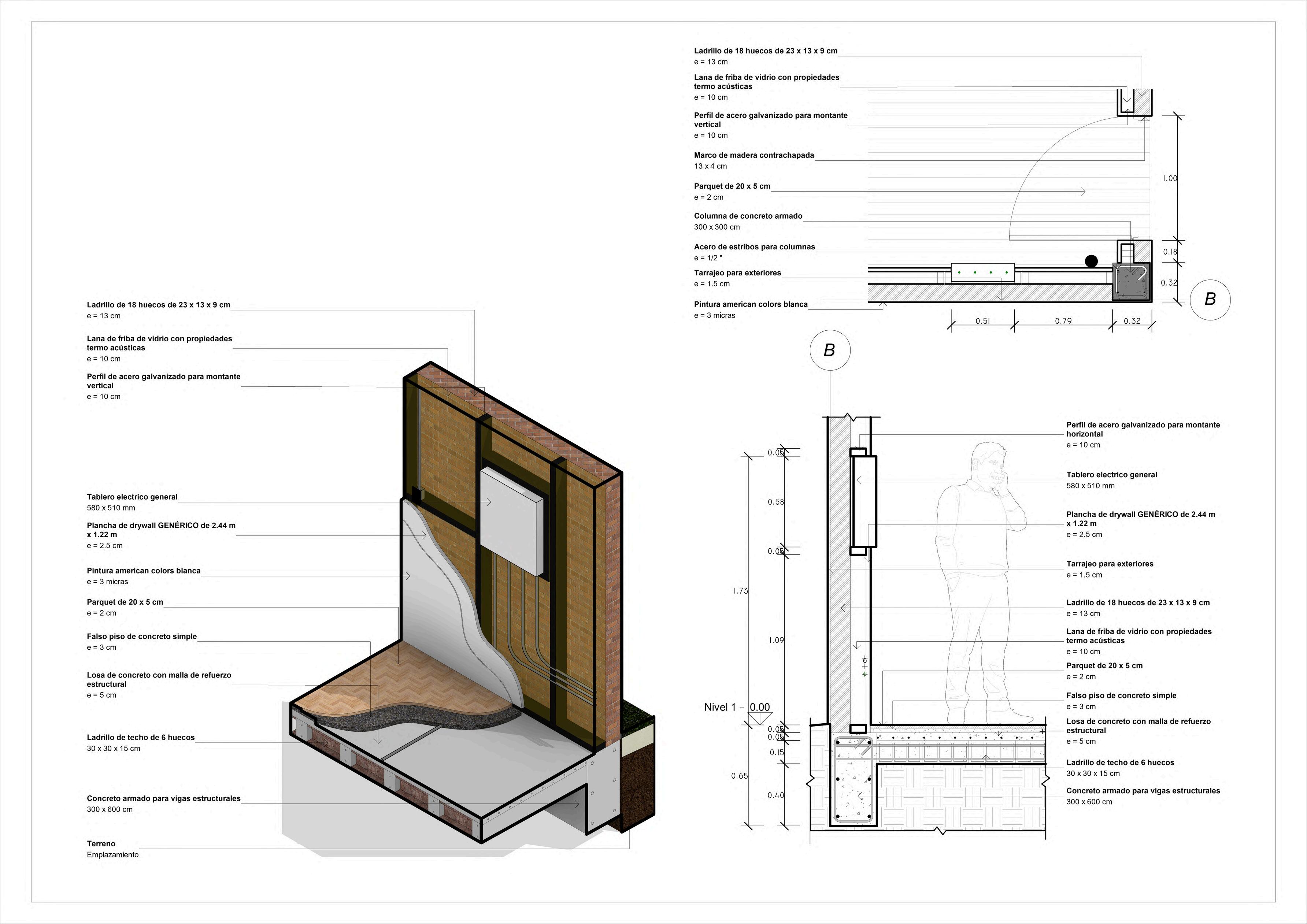

M E P D
C A S A C
M E P D E T A I L I N G
C A S A C U B O
It is important to generate an electrical modeling compatible with the architectural and structural modeling.
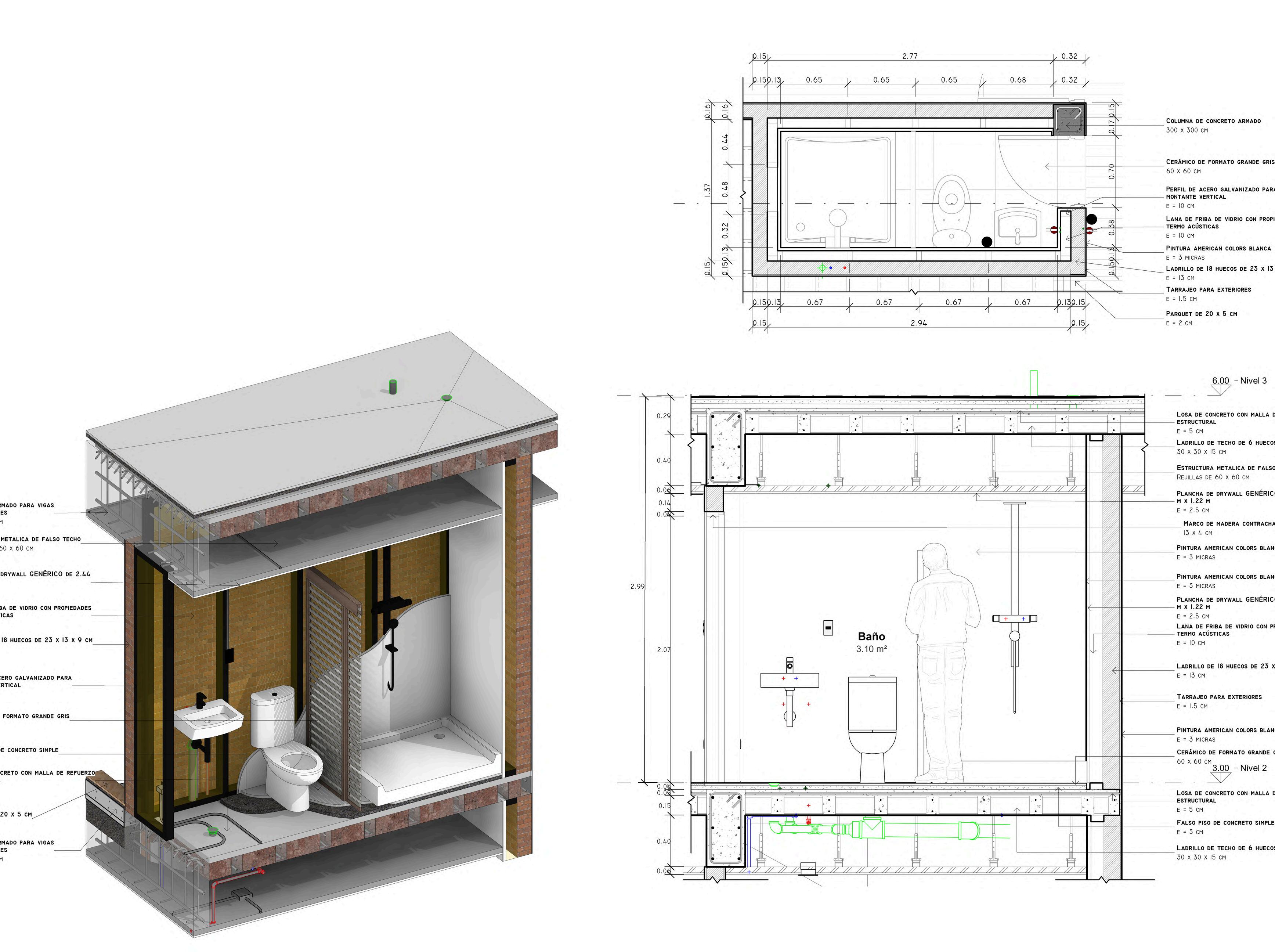

S T R U C T U R E D E T A I L I N G
C A S A C U B O
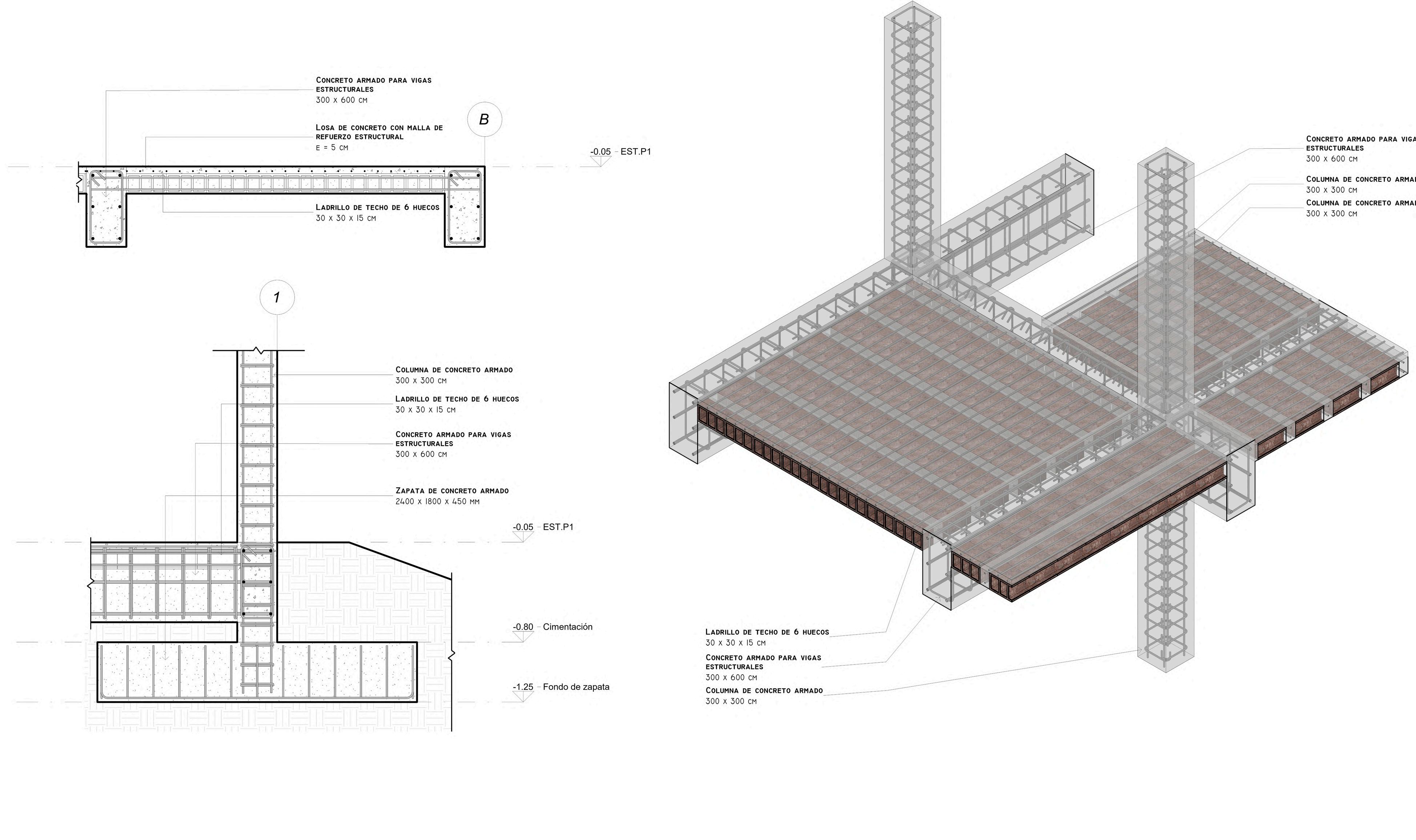
The topography allowed us to find the ideal location for the project and design the structure. A portico system was proposed considering the location and soil resistance.
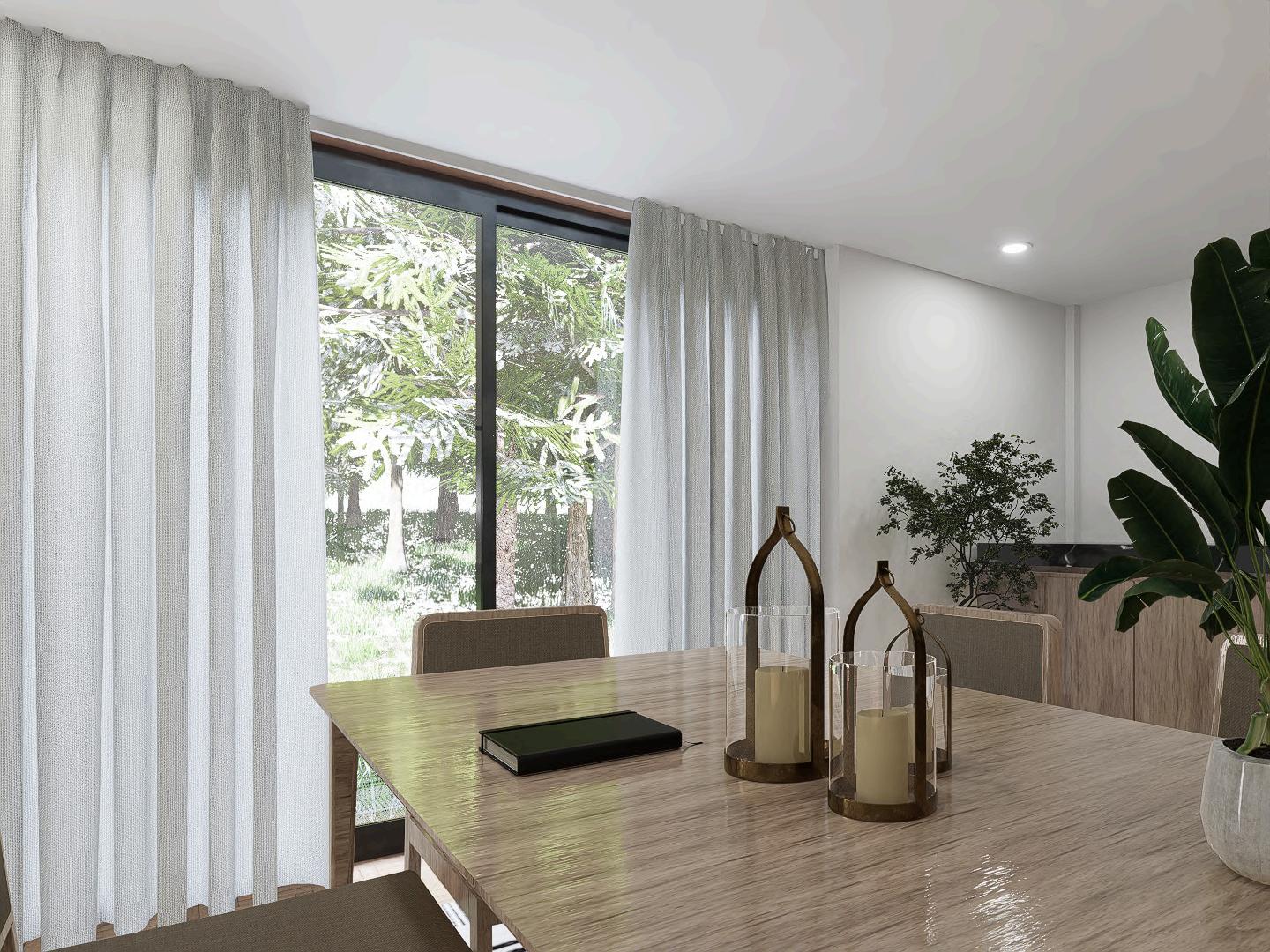
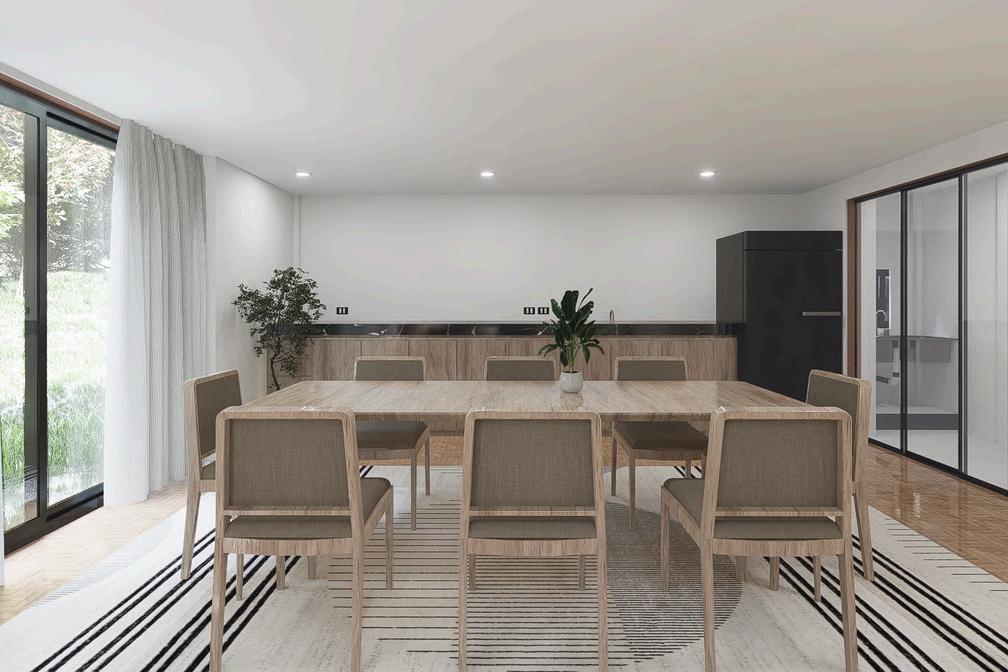
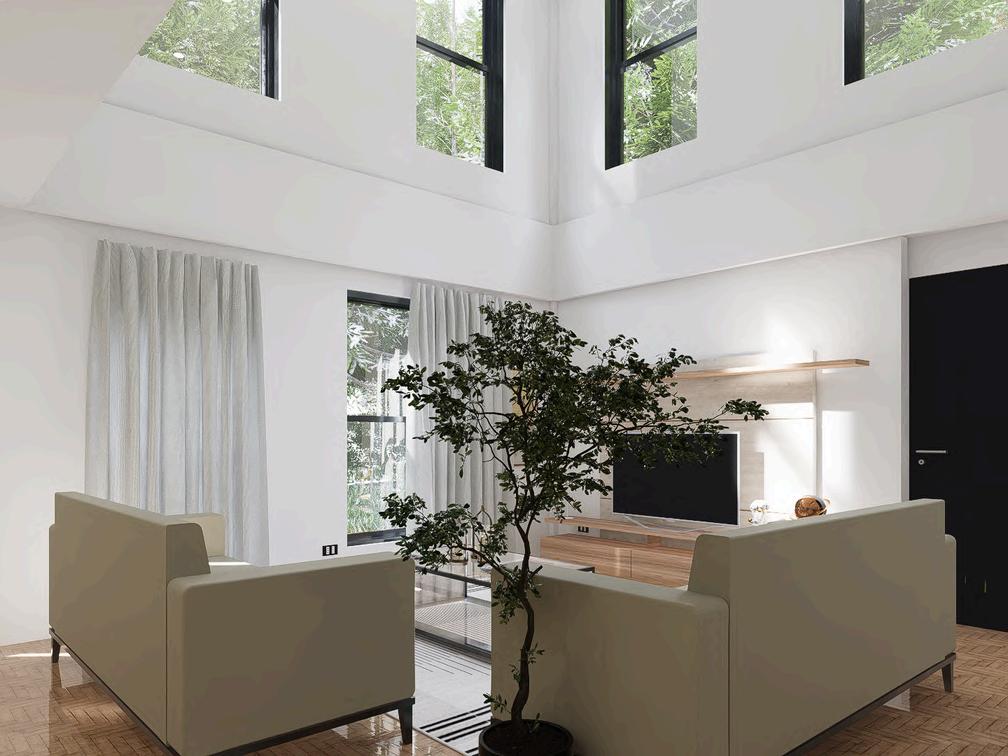
C A S A C U B O
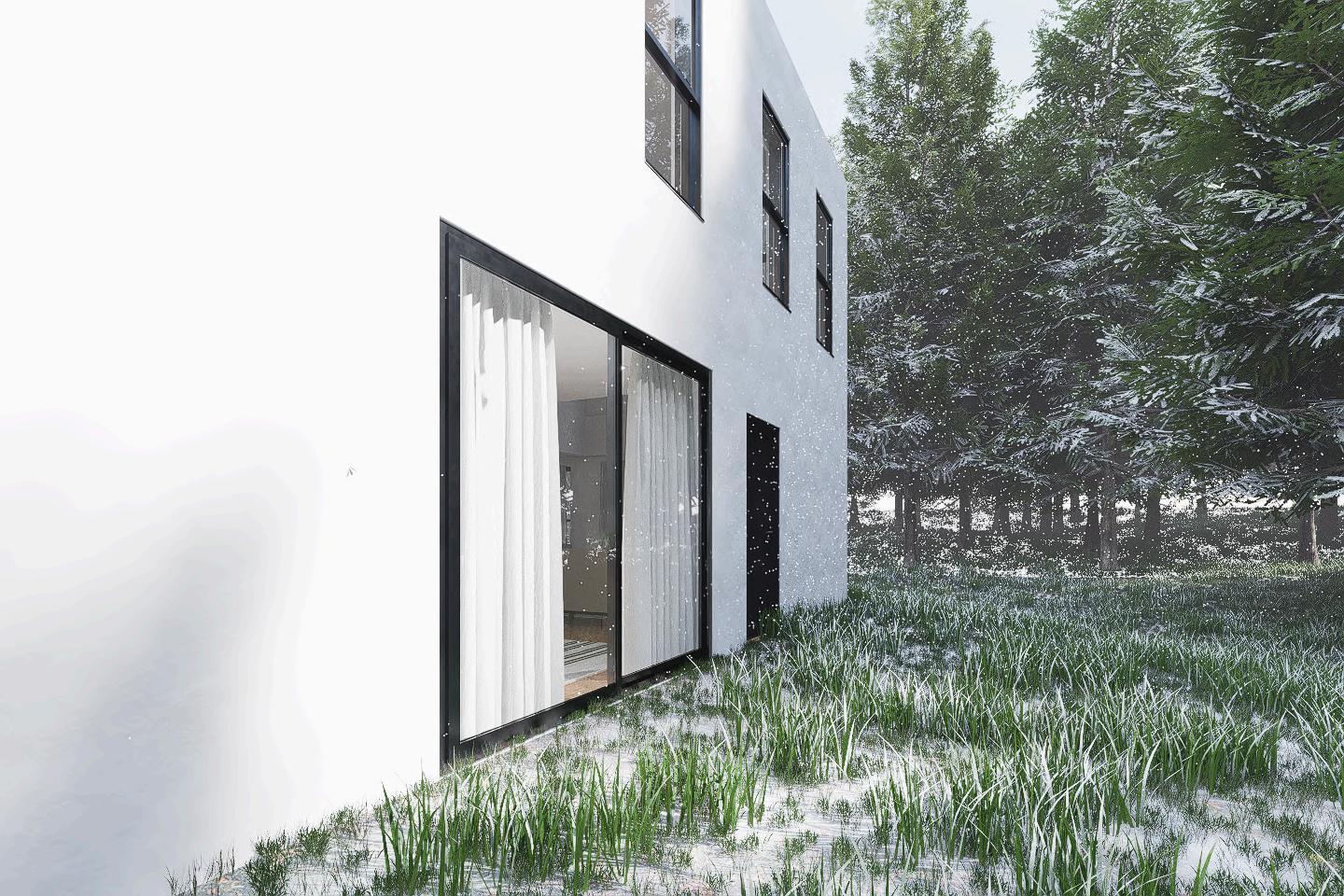
The project had the following needs:
Visualize environments and spaces 1. Coordinate specialties 2.
Comply with municipal regulations 3. Project and control the work 4.
This last requirement demanded a very detailed modeling for which a very high LOD and LOIN was proposed and coordinated.
Finally, the project was successfully completed, achieving and fulfilling all the project objectives.
C
O N C L U S I O N S
ARCHITECT + BIM COORDINATOR
JOSE ANTONIO SANCHEZ ROJAS
"My journey in design, construction and BIM technology has been the foundation for improving the architectural quality in my projects. From conception to materialization, every step has been an opportunity to merge passion, mastery and technical proficiency, creating aesthetic, functional and sustainable spaces that raise the standards of excellence in the field of architecture."
+51 992823520
jose.sr.1405@outlook.com
www.linkedin.com/in/josé-antonio-sánchez-rojas-bim-specialist-7383b8207
05.
T H A N K Y O U













 Vertical cores Mass + municipal regulatory withdrawals
Normative heights Voids in mass
Offices
Culture
Vertical cores Mass + municipal regulatory withdrawals
Normative heights Voids in mass
Offices
Culture





















































