

ARLI HOMES

The Journey
We are committed to making your building journey seamless from beginning to end, therefore this guide has been designed to help you understand what to expect at each key stage of your build.
From design and build to delivery, our dedicated team will offer support every step of the way.
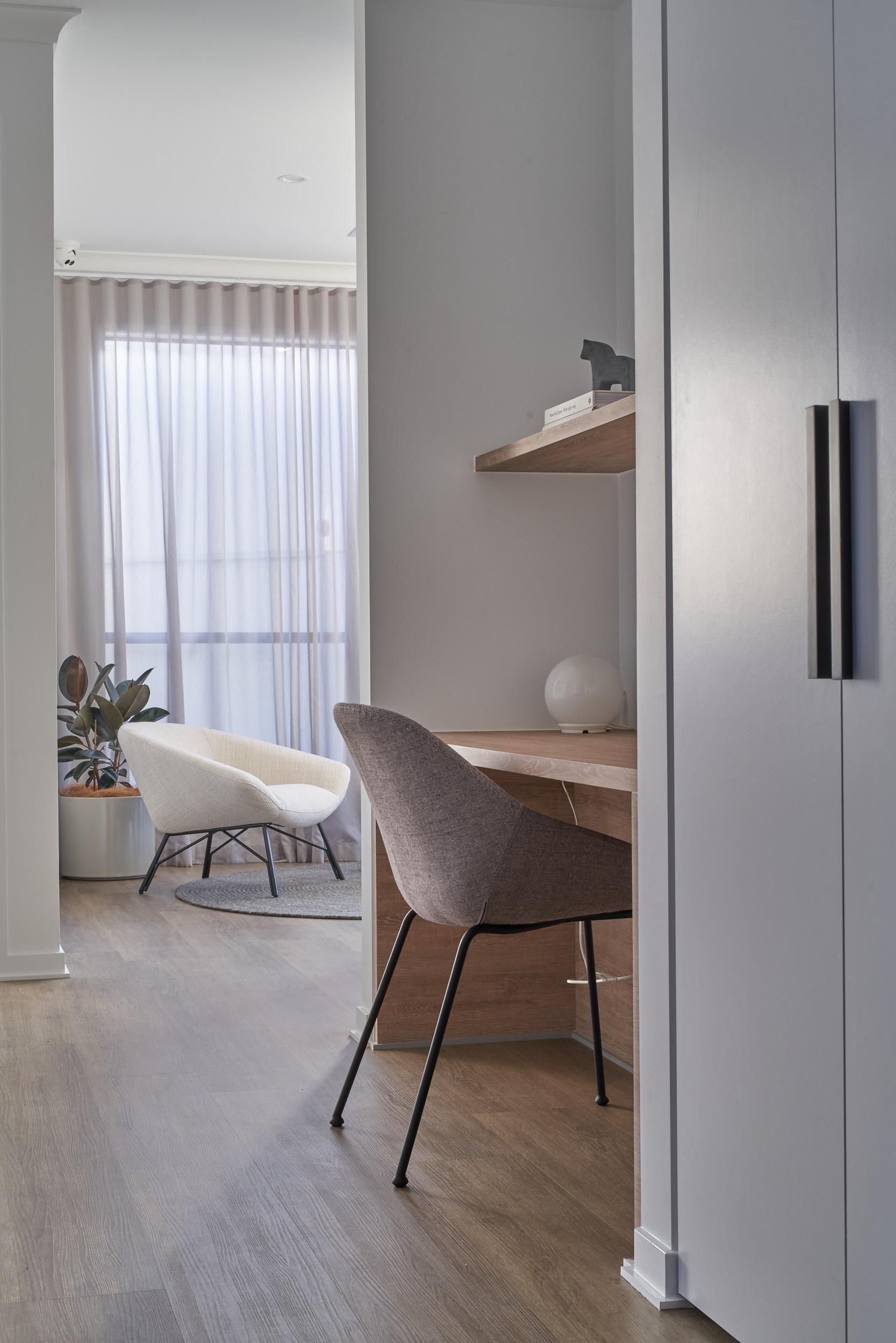


The Collaborators
Pre-Investment
New Home Expert
Pre-Contract
Client Service Co-ordinator
Interior Designer
Pre-Construction
Client Service Co-ordinator
Permit Co-ordinator
Accounting Team
Construction
Client Service Co-ordinator
Site Supervisor
Accounting Team
Home Concierge
Home Concierge Co-ordinator
Home Concierge Supervisor
Pre - Investment Stage


During the pre - investment stage, we bring transparency to a complex process by collecting information about your building needs to present the most appropriate design, accurate pricing and processes upfront. We also provide resources via our website and social media platforms for you to research in your own time.
Our New Home Experts are available to guide you and give you all the information you need to make an informed decision when choosing the best builder for you.

How you can start


WEBSITE - Review our website www.arlihomes.com.au to see if we are the right builder for you.
DESIGNS - Click on the ‘Design’ tab to view our floorplan and façade options
INCLUSIONS - Click on the ‘Inclusions’ tab to view our inclusions and compare us against other builders
ESTIMATOR - Click on the ‘Home Estimator’ tab to get an indication of our pricing and to receive an instant quote
DISPLAY - Visit one of our display homes and receive a personal tour with one of our New Home Experts
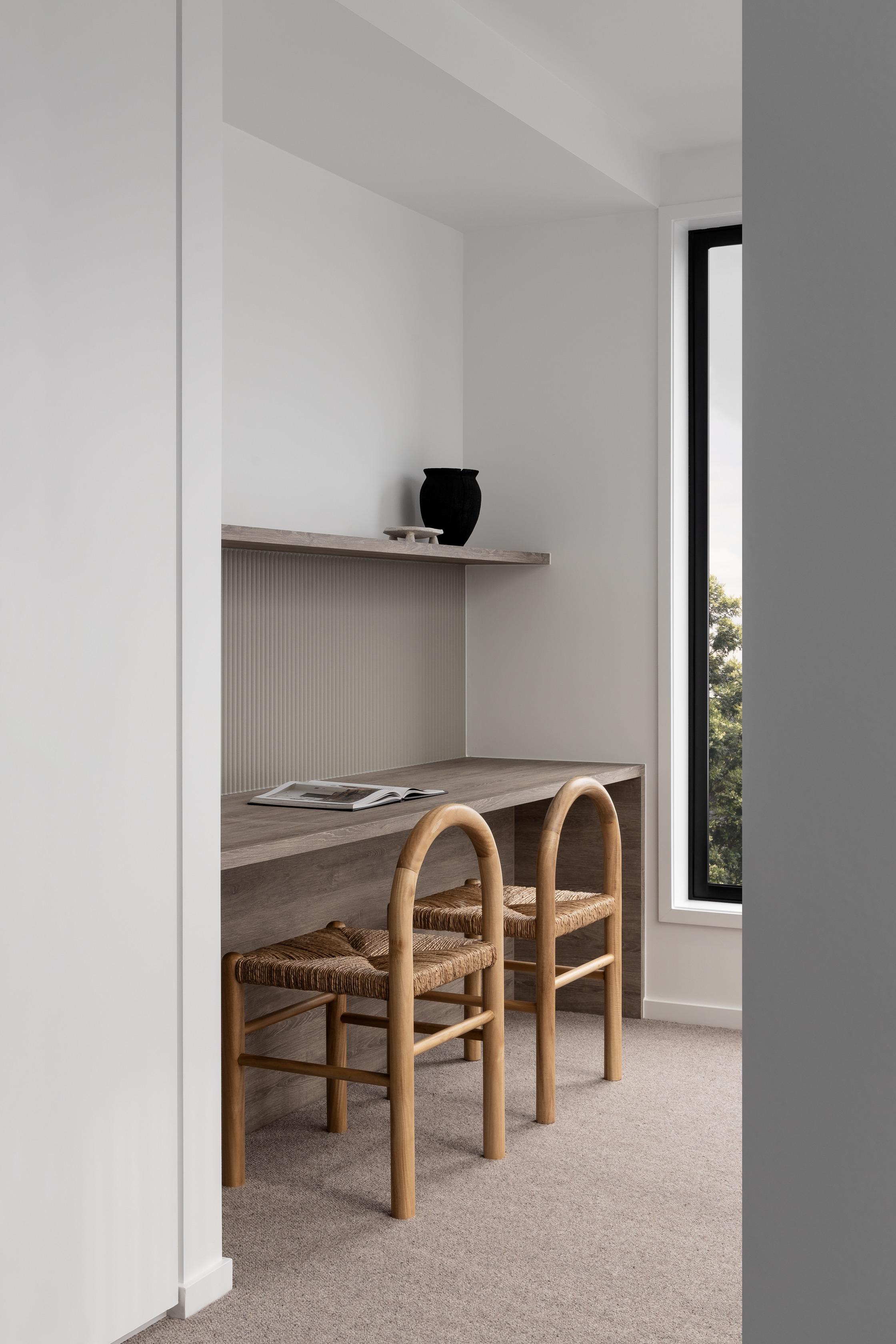
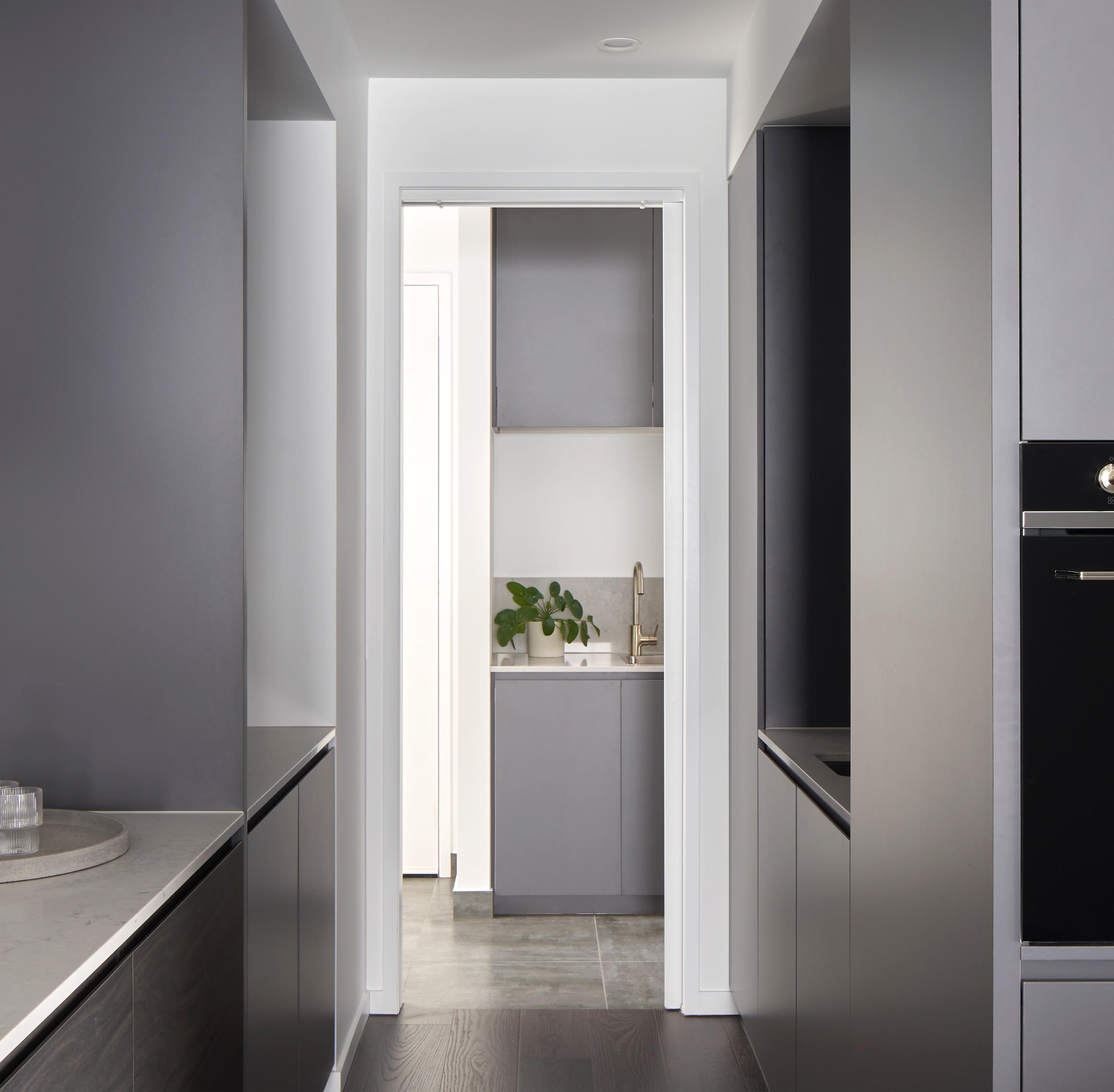



We will prepare a preliminary estimate to give you a general indication of prices before proceeding to the next stage.




Next Steps
Once you have reviewed your Preliminary Estimate, make an appointment to meet with one of our New Home Experts to prepare your New Home Estimate. Bring along your land information and any other notes or questions you may have.
We will now proceed to investigate your site further.
Allowances


Overlooking: W e may not know the extent of your neighbouring dwellings at this pre - assessment phase so an allowance will be made for overlooking windows. If this is not required when we apply for your building permit, the amount can be credited to you as a post contract variation once the permit is issued should it not be required.
Energy Rating: Energy ratings are subject to many variables so an allowance will be made for possible upgrades required and this will be confirmed once an energy rating is obtained.
Site Works: We will estimate site works based on the results of the soil test and feature survey however this will be confirmed once the final engineer design is completed.
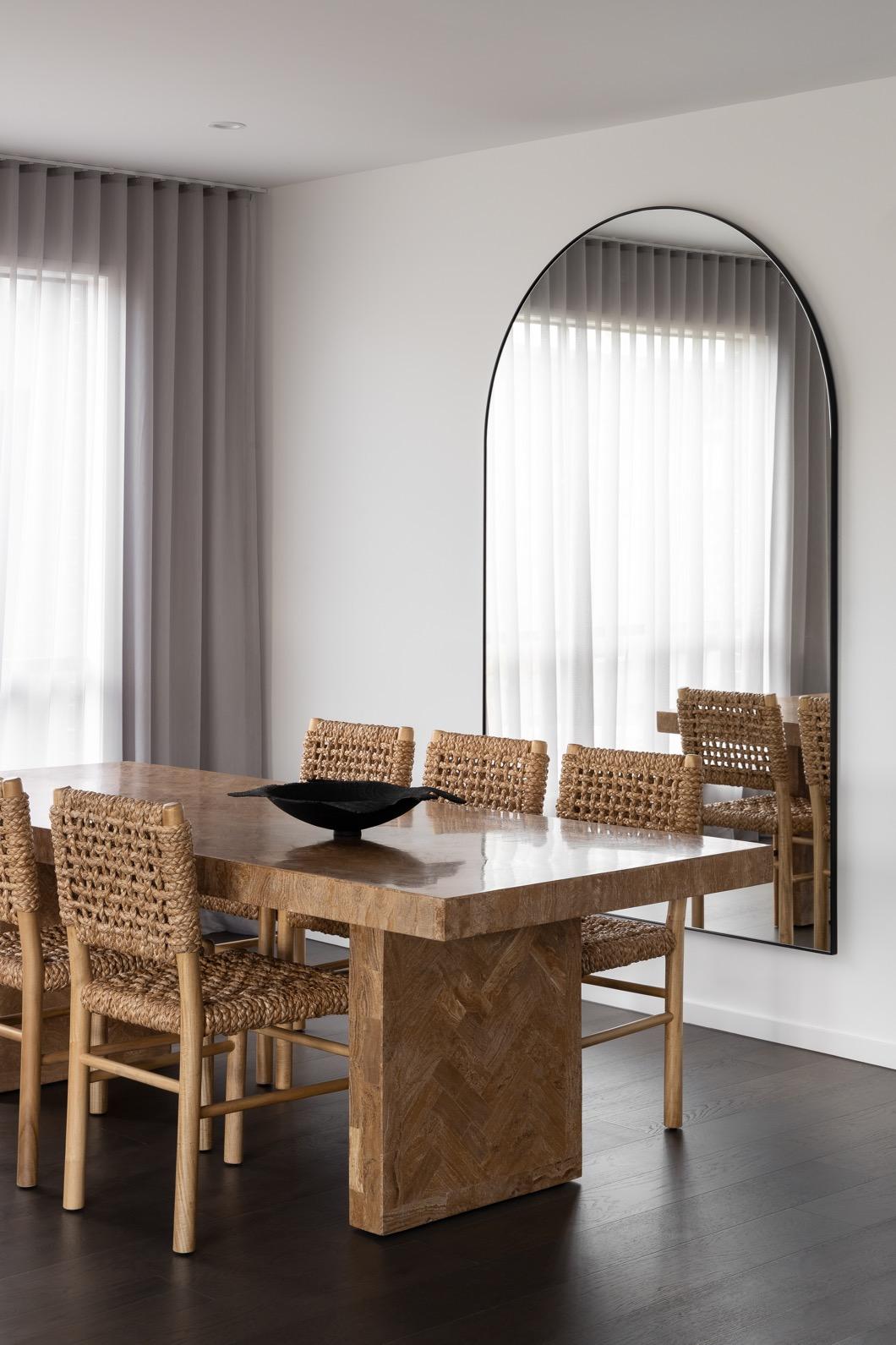


Next Steps
Once the New Home Estimate is complete, your New Home Expert will contact you to meet about the estimate and discuss any further questions you may have. Some items may be removed and some may be added depending on your requirements. You will also be presented with a siting of your new home on your land to ensure the design fits and generally complies with Res Code.


Preliminary Works
Contract – Stage 2
The next stage is to sign a Preliminary Works Contract to enable us to obtain and prepare all the relevant documentation required for the signing of a New Home Contract.
This is a transparent process that requires a payment of $10,000 upon signing the Preliminary Works Contract.
Your pricing will remain valid for 9 months from the time you sign your Preliminary Works Contract.


Documents For Review

Please review our other documents guides in conjunction with this Journey Guide (click on links to view)

HIA Contract Sample

Premium Selections Guide

Premium Electrical Guide

What to Expect at Handover Guide

Maintenance Guide
A Step-by-Step Guide to Financing Your Home
Step
1: Submitting the New Home Estimate for Pre-Approval
Your journey begins with submitting your Arli Homes New Home Estimate to a broker for pre-approval. This crucial step allows you to gauge your eligibility for a home loan and sets the financial groundwork for your upcoming build. To ensure a smooth process, be meticulous in providing a ccurate information about your financial situation and respond to any additional information requests from your broker.
Step 2: Obtaining Bank Pre-Approval
Once your New Home Estimate is submitted, the next step is obtaining pre-approval from the bank. This pre-approval acts as a green light, indicating the bank's willingness to lend you a specified amount for your home construction. It's important to carefully review the pre-approval terms and conditions and confirm your financial readiness to move forward. Remember, this pre-approval is typically valid for three months, giving you time to finalize your plans. You should provide a copy of the pre-approval to your Arli Homes New Home Expert.
Step 3: Signing the New Home Contract and Formal Approval Submission
With pre-approval in hand, it's time to take the exciting step of signing your New Home Contract. Once the contract is signed, promptly submit it to the bank for formal approval. This stage involves a comprehensive assessment of your financial history, creditworthiness, and the feasibil ity of your proposed home construction.
Step 4: Obtaining Formal Approval from the Bank
The final stage of the journey involves obtaining formal approval from the bank, ideally within 2 weeks of signing the new home contract. This comprehensive review ensures all aspects of your financial profile align with the bank's lending criteria. Continue to stay engaged with the bank, providing any necessary information promptly, and seeking clarification when needed. You should provide a copy of the formal approval to your Arli Homes Client Service Co-ordinator.
Preliminary Works Contract


You will receive a phone call from your Client Service Co-ordinator who will be your main point of contact throughout your build journey with Arli Homes. Your Client Service Co-ordinator will give you a timeline for receiving working drawings and soil test and survey and will also discuss some potential time slots for your Selections Day.
Whilst waiting for the working drawings, you may have some questions or further variation requests. It is important that you make a list of these and discuss them with your Client Service Coordinator at your Selections Meeting where you will run through your drawings in detail and discuss any further changes that can be accommodated. We are unable to accommodate change requests before the first set of working drawings are complete nor any structural changes once the final working drawings have been issued. If you have any general questions you can refer to the Q&A section on our website.



Things to do no w
START PREPARING FOR DEMOLITION & SITE ACTIVATION
1. Begin applying for abolishment of services - gas and electricity
2. Obtain demolition quotes
3. Book in your pole to pit underground electricity service
4. Arrange the NBN mains to be extended to your property if not already available
5. Check with council if a planning permit is required to remove trees before arranging demolition, as this can be a lengthy process. A certified arborist report or landscape architect design may be required. Overlays on the land will advise what vegetation removal is allowed


Things to Think About
COLOUR SELECTIONS
Spend some time thinking about your colour selections. Review the guides we have prepared and save some photos of home interiors that inspire you. The more you prepare and research the better the outcome will be on Selections Day. Make notes of the colours you like and bring it with you on the day. You can also visit our suppliers and Wollert display home to view larger samples or go online and order some samples to be sent to you. This is a good way to see the colours in person before the selections meeting.
You can also view our Colour Palette Schemes


Things to Think About
ELECTRICAL
Your electrical layout is tailored to the way you live. Spend some time thinking about it before Selections Day. Print out your floorplan first and have a think about where you would place furniture such as beds, bedside tables, sofas, lamps, then draw lighting and power points accordingly. It doesn’t have to be professional or look pretty but it’s great if you can start thinking about and discussing it. You can list your questions so nothing is missed on the day.
Your tailored selection day with our Interior Designer – a one on one experience at our studio in Port Melbourne.
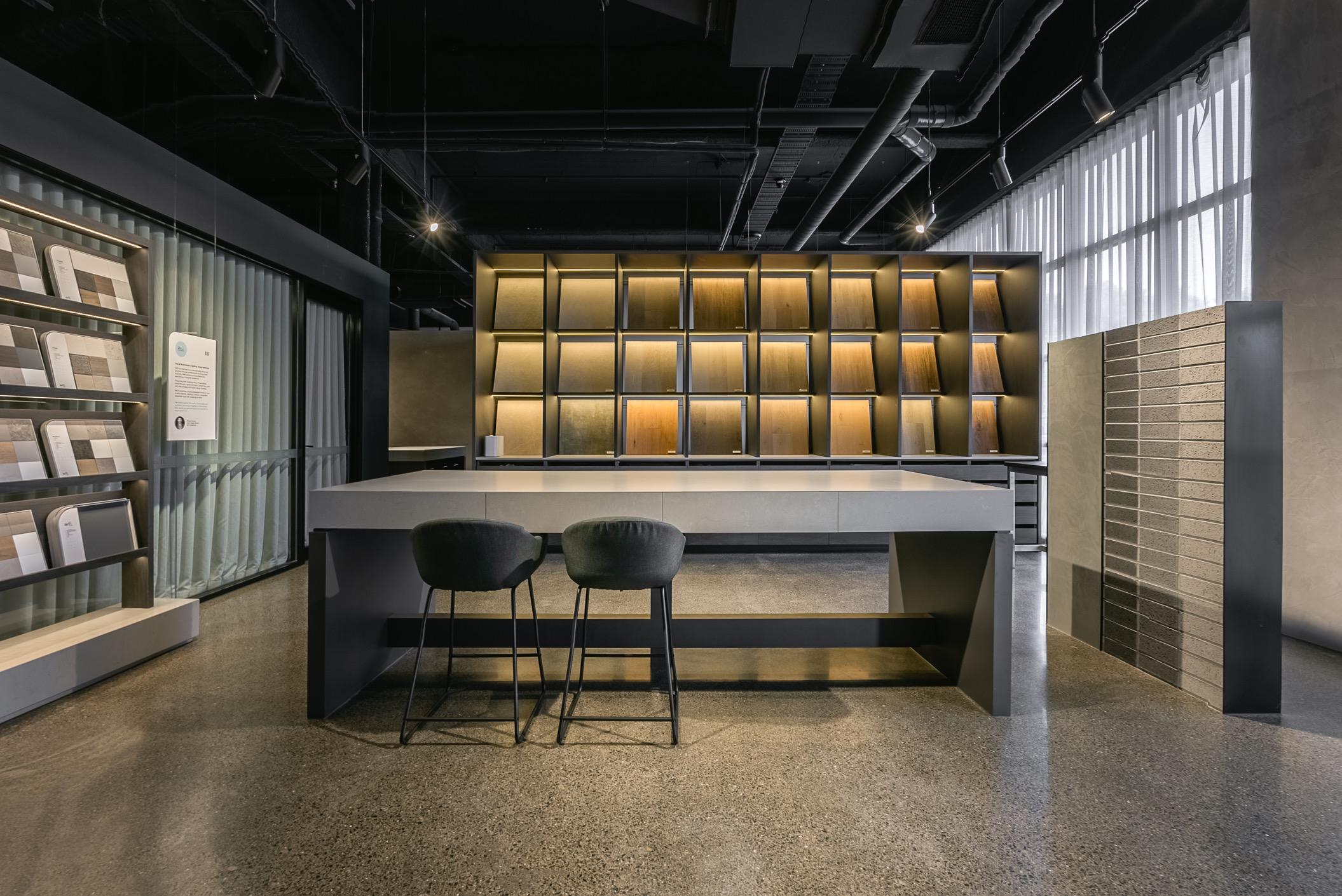
Selections Day – What to Expect


The meeting generally runs for around 3 - 4 hours and is held at our studio in Port Melbourne. It is designed to be an easy process with simple selections for maximum impact. The meeting is broken up into three parts:
1. Interior and exterior colour and product selections – with our Interior Designer Fotini Malivindi
2. Electrical design – with our Interior Designer Fotini Malivindi
3. Working drawings review and discussion about next steps –with your Client Service Co - ordinator

Selections Day – What to Expect


INTERIOR DESIGNER
We start off discussing your external colour palette, looking at things like bricks, render, window and roof colours etc… We will prepare a flat lay of your final colour choice that you can photograph.
We then follow with discussing your internal colour palette, looking at things like flooring, cabinetry, wall paint colours etc… We will again prepare a flat lay of your final colour choice that you can photograph. We will prepare samples of all interior selection items for you to take home with you. We will record the selections to be inserted into your contract specification document.
We then discuss your electrical layout. We will sketch the layout in front of you and make any notes of specific requirements. A complete electrical plan that includes all requirements and switching will be drawn and provided to you on the day.

Selections Day – What to Expect

CLIENT SERVICE CO-ORDINATOR
We will discuss:
1. New Home Estimate
2. Plans
3. Selections
4. Variation requests
5. Abolishment, moving out and demolition
6. HIA contract
7. Finance


Selections Day – What to Expect

After the meeting you can expect to receive:
• Full list of selections with images
• Electrical layout with legend and pricing
• Print out of full working drawings

Please be reminded that we only allow one selections meeting which includes colours, electrical plan and upgrades requests. Any further change requests will require an additional meeting at an upfront cost of $600 per meeting.
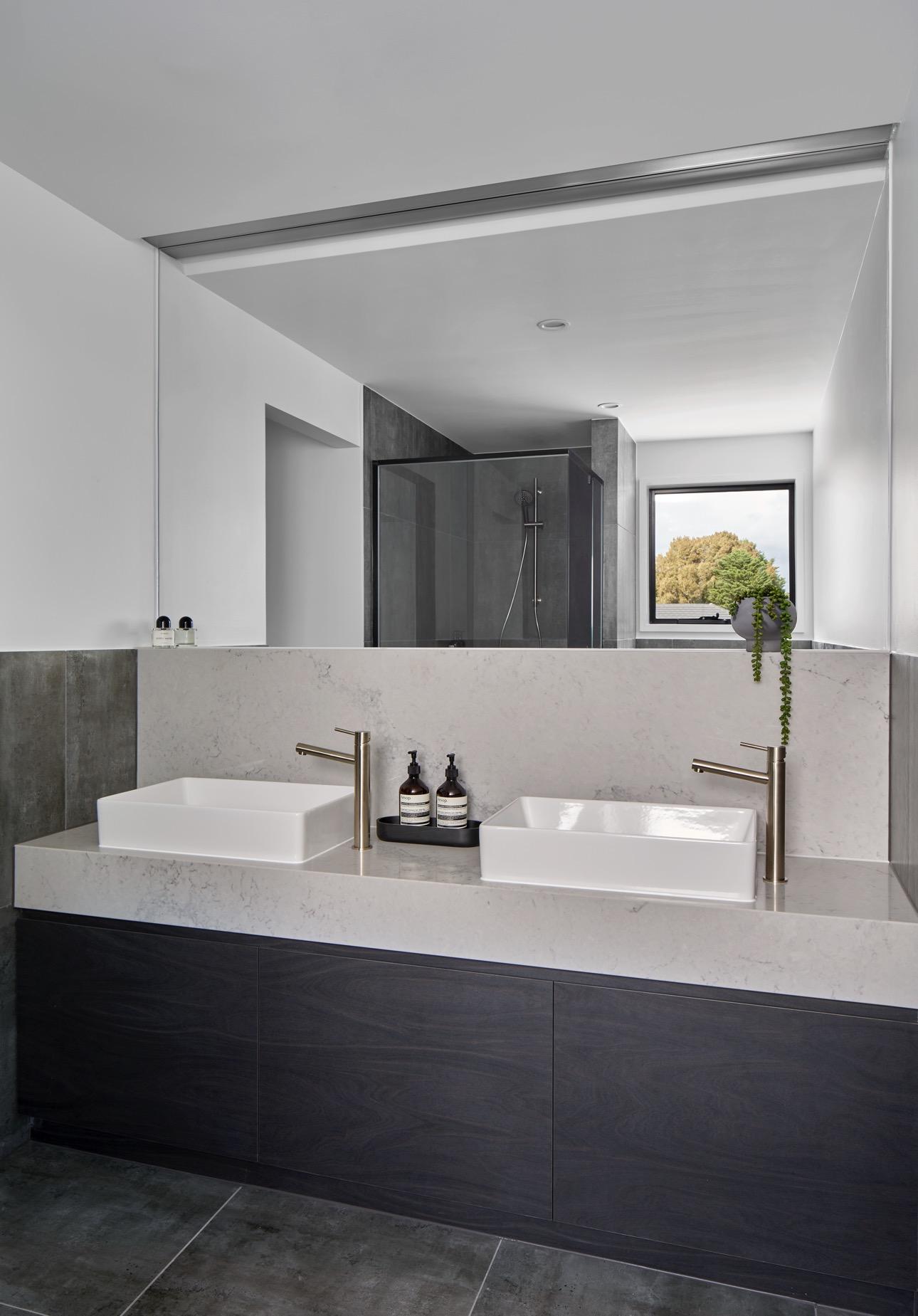
Final Tender

After the Selections Day we will get to work on your Final Tender. This document will include:
1. Updated working drawings
2. Specification document
3. Energy Rating
4. Engineer Design
5. New Home Estimate with final site costs
6. Building Surveyor initial assessment

If you require a planning permit or report and consent we will work on these at the same time. Please note that the Preliminary Works Contract does not include council fees, additional drawing fees, external reports etc… Please refer to your Preliminary Works Contract for more information.

Registered Building Surveyor

We will appoint a Registered Building Surveyor on your behalf to do the following:
• Issue the building permit
• Conduct mandatory inspections at the following stages:
• Placing footing (pre slab)
• Prior to pouring (steel)
• Completion of framework (frame)
• Final inspection (occupancy)
• Issue the occupancy permit
The Registered Building Surveyor has a statutory responsibility for ensuring buildings are safe to occupy, energy efficient, accessible and meet all legal requirements. They review, analyse and assess plans for compliance to current standards, conduct inspections and issue relevant legislative permits, certification and approvals.
Private Building Inspector

You may appoint a Private Building Inspector to conduct inspections on your behalf. Please note that we will only respond to meetings and reports provided by the following companies:
Inspect 365 Correct Inspections
Jim’s Inspections
The Home Inspection Hub Above Board Inspections Landmark
Inspections
The decision to support these companies is based on client satisfaction which stems from transparency, efficiency and non-misleading information in an inspection report. The private building inspectors that we support follow these three key elements and do not glorify their reports with irrelevant information which leads to client uncertainty and doubt. Therefore, the relationship between all parties is maintained at a high level with transparency and efficiency to ensure that the overall build journey is a positive experience. And they have great Google reviews check them out!
We will also:
- Charge $500 for responding to each report and this will be discussed with you at contract signing stage.
- Extend your build time by 30 days
Final Tender

We will submit the New Home Tender for your review and approval. Once approved we will proceed to sign your New Home Contract. Please note contract days to be inserted into your New Home Contract:
Single storey - 270 days
Double storey – 370 days

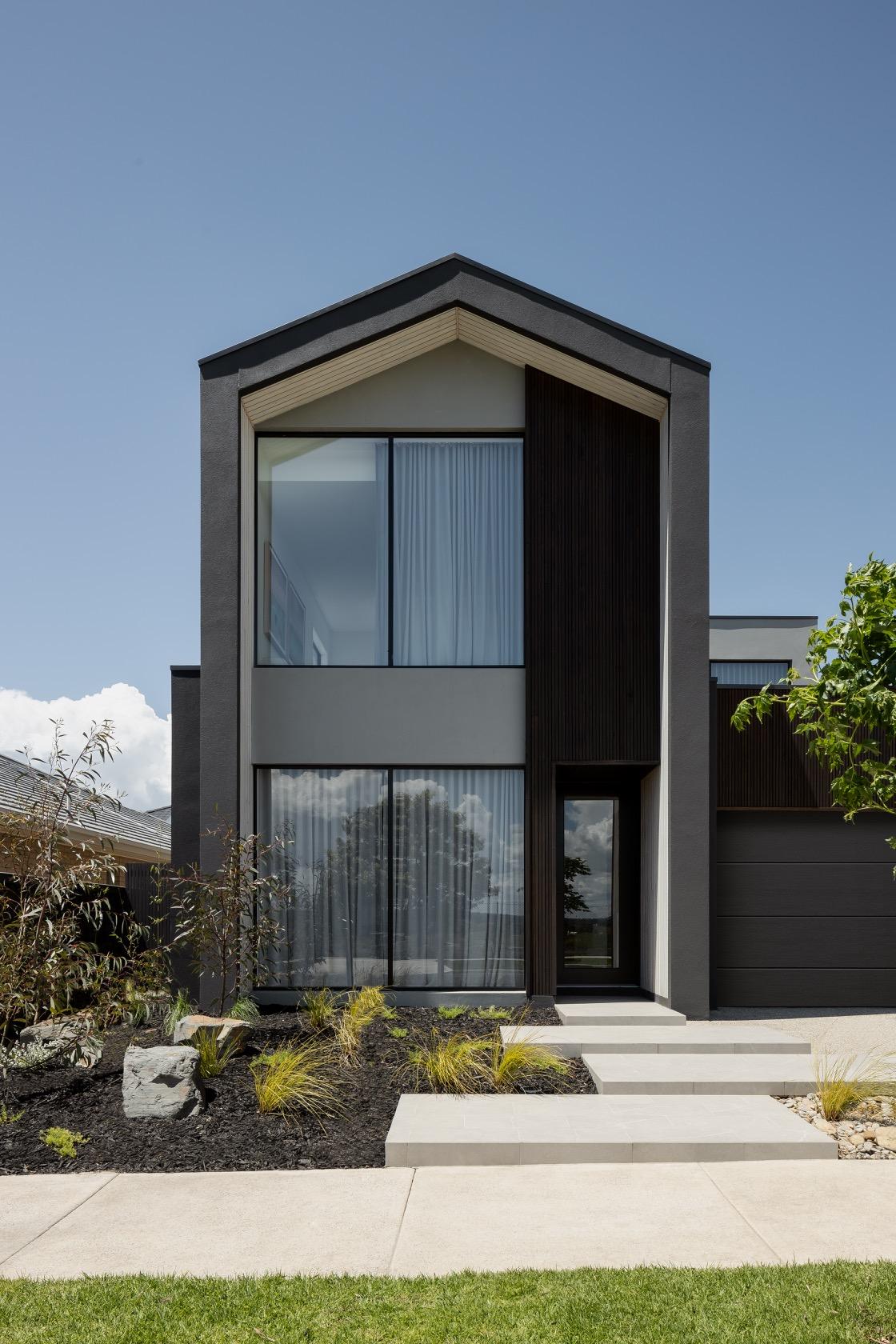
Contract Signing


There will now be a checking process where the full contract is reviewed by our team to ensure the documents are correct and ready for construction. This may take some time but please be assured we take care in this process. Once the documents are ready, they will be sent to you for your full review before signing your New Home Contract on DocuSign.
Please note that we require proof of abolishment of electricity and gas prior to signing your contract.
Once the contract is signed you will receive a link to download your own copy which you can send to your bank as required. Please keep these documents in a safe place. Also note that the working drawings are not the final set of permit drawings, these will be sent to you once the building permit is issued and may have further changes which we will advise you of. Any changes or variations after this point will be formalised as a Post Contact Variation.
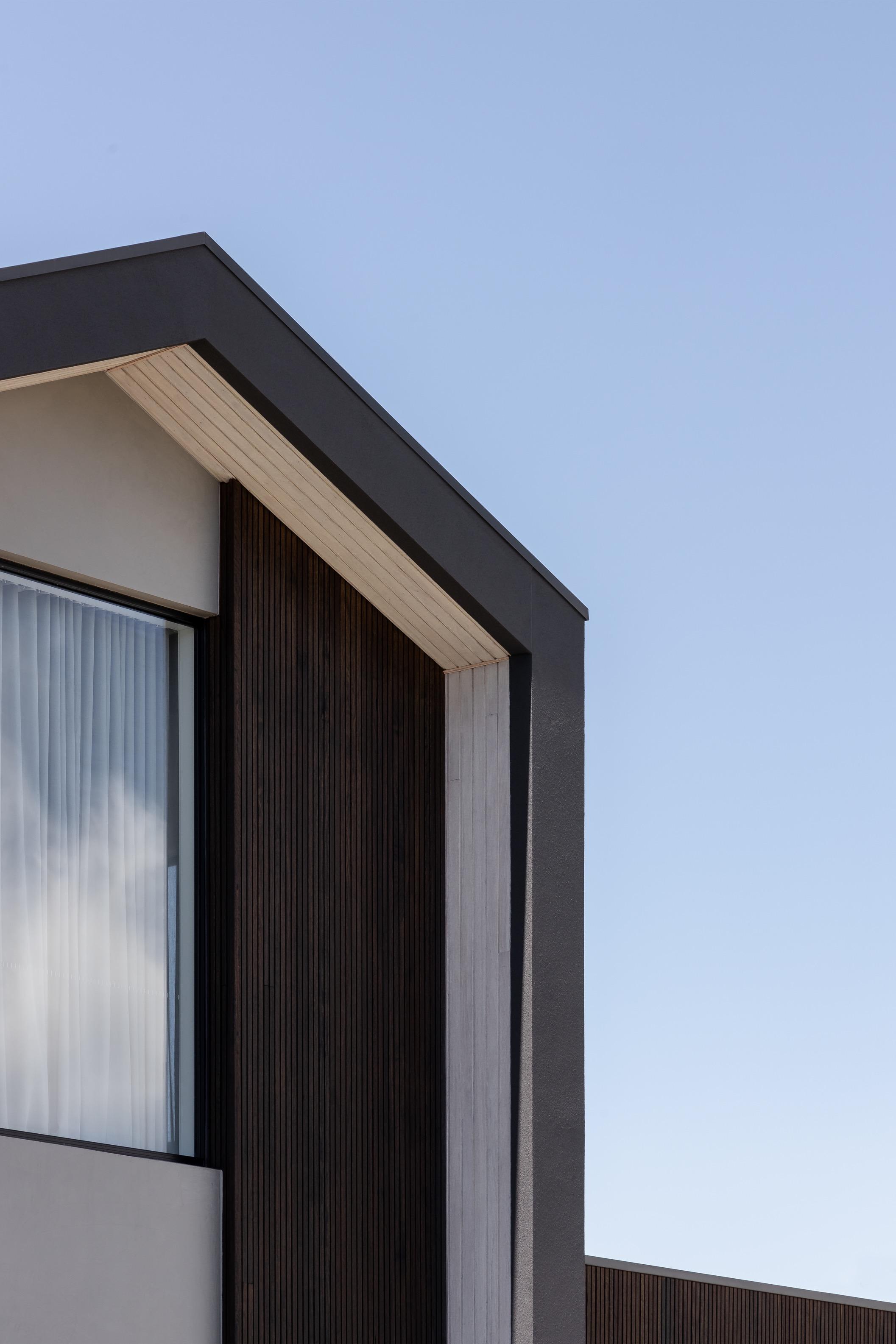


Once we have issued your Home Warranty Insurance, you will receive an invoice for the 5% deposit (less the previous $15,000 deposit paid). For any enquires relating to invoices, payments or receipts please contact our accounts team directly on ar@arli.com.au at any time during your build journey.
You will need to secure your unconditional finance approval and provide us with evidence of this approval. If you are using your own funds to finance the build you will need to provide us with evidence of your capacity to pay the contract price.
At this point, your bank may ask for the permit approved plans. Your broker may contact us directly or you can request it on behalf of the broker. It will take around 4 weeks to obtain the permit approved plans and these will be provided to you as soon as we receive them.


We will give you the green light for proceeding with demolition. You will need to provide us with a demolition and asbestos certificate upon completion of the demolition. You will also need to provide us with your asset protection permit for demolition and construction.
If we are building on a boundary, you will need to have any fencing on that boundary removed.
Please note that the site must be free of vegetation, only a dirt patch is allowed. Please also ensure you remove any temporary fencing before we commence construction.
We will proceed to the building permit application and will provide you with a copy of the permit once approved.
We will proceed to conduct a pre start site assessment to check everything is in order before we activate site amenities.
If the boundary pegs have moved during demolition we may require a new reestablishment survey to be completed before we commence construction. We will let you know if this is the case.
Pre-Construction Checklist ARLI
q Building permit approved and provided to Owner
q Arrange secondary soil test and feature survey
q Arrange dilapidation report, protection works notice, no go zone permit and road opening permit if required**
q Update engineering and working drawings if required
q Issue a Post Contract Variation to Owner if required
q Allocate a Site Supervisor and site start date
q Activate site amenities
**Please note – if any additional work is required for these items they will be charged to you as a variation.
Pre-Construction Checklist OWNER
q Provide unconditional finance to Arli
q Ensure site is completely clear, all temporary fencing is removed
q Ensure boundary fencing in areas proposed to build to boundary are removed
q Ensure all boundary pegs are in place
q Provide demolition and asbestos certificate to Arli
q Obtain asset protection permit for demolition and construction and provide a copy to Arli
q Pay any development levies and provide a receipt to Arli (if required)
q Provide private building inspector details to Arli


Construction
CONSTRUCTION TIME
We will keep you updated if there are any delays on site such as wet weather or supply delivery delays. A letter will be provided, formalising extension of time required.
SERVICES
We will arrange for the connection and pay for the usage of electricity during the build. The electricity account will be handed over to you at completion. You will pay for water rates and associated usage during the build. You will also pay for any gas connection and usage during the build.
PRIVATE BUILDING INSPECTOR
For private building inspectors, we require at least 48 hours notice for each inspection and the meeting should be arranged with the Client Service Co-ordinator. For pre-slab inspections there is only a small window for the inspection so this should be closely managed by you, your inspector and the Arli Site Supervisor. Invoices are still required to be paid within 7 days of invoice due date regardless of private building inspector reports.
Building Stages


Construction will process through these various stages of which you will be invoiced at the completion of each stage.

We use Method 2 for our progress claims due to our different approach to building that allows us to provide a premium finish at handover.



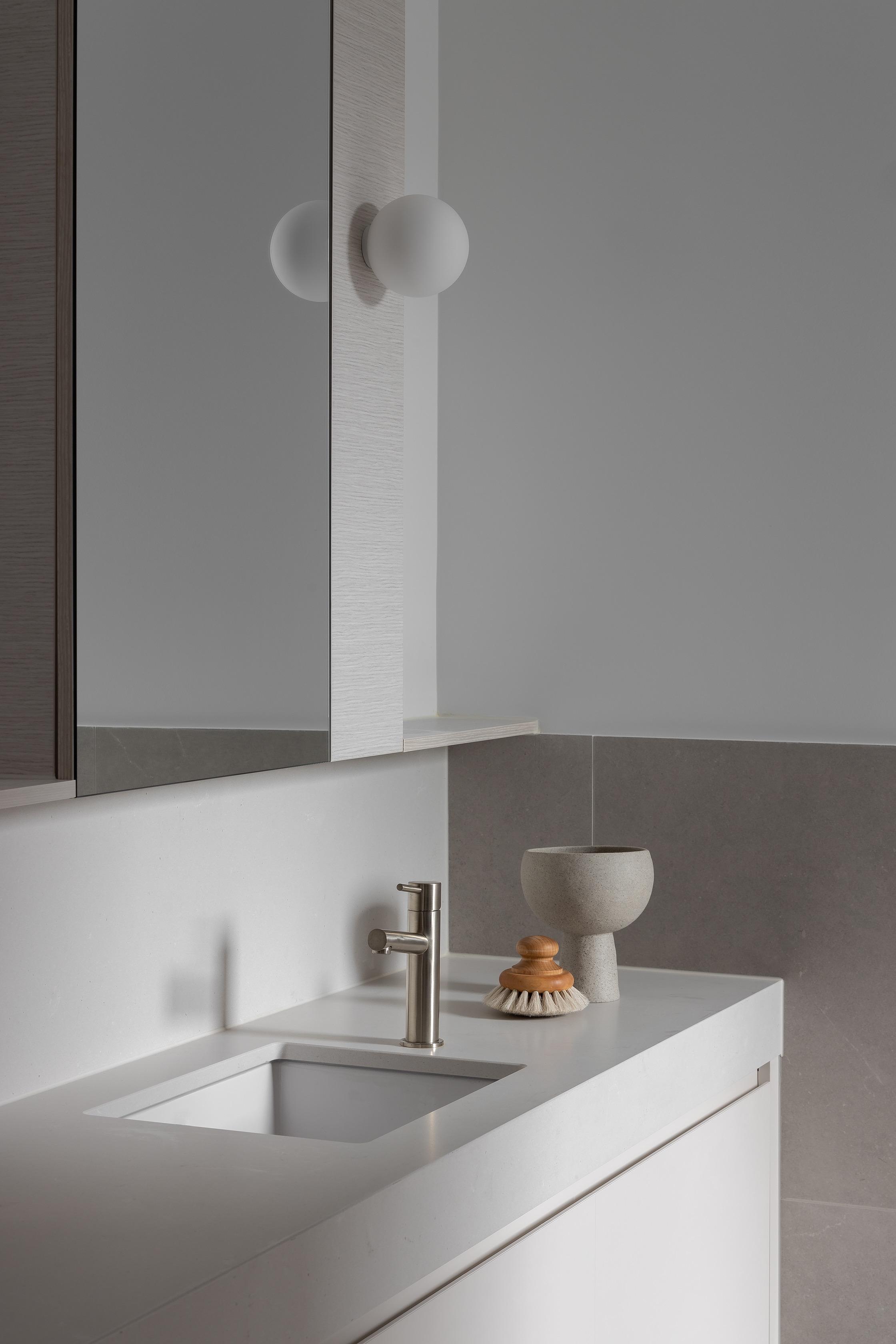
Completion

As completion draws near, a feeling of excitement and anticipation!
Here’s what you can expect:
• You will receive a Notice of Completion – this will identify the final day of construction as per your New Home Contract.
• Your Site Supervisor will contact you to conduct the practical completion inspection within 7 days of receiving the Notice of Completion. During this time you will go through the home together and discuss any items that you would like rectified before handover. This inspection is separate to your PBI inspection.
• We will also send you the final claim and final account including any outstanding claims or credits. You should provide this to your bank along with the Certificate of Occupancy. Your lender will want to complete an inspection prior to releasing the final payment which can take a few days to arrange and complete.
• Important: Please do not book anything important for the day of handover as we cannot guarantee the exact day due to your bank being able to process the final payment.


Completion
What Arli is Responsible For:
1. Completing home as per plans and specifications and issuing a ‘Notice of Completion’
2. Obtaining occupancy permit
3. Conducting final PCI inspection with owner
4. Rectifying agreed items from PCI
5. Raising final invoice
6. Handover of completed home
7. 90 day maintenance inspection

Completion

What
You Are Responsible For:
1. Providing occupancy permit to bank/lender
2. Arrange PBI inspection with guidance from builder (if applicable)
3. Obtaining home and contents insurance be active as soon as handover has occurred
4. Services to connect - noting that gas, electricity and water have already been connected in your name
5. Internet and telephone connections
6. Attend PCI Inspection
7. Pay final payment prior to handover, banks will require the OP and insurance to release funds
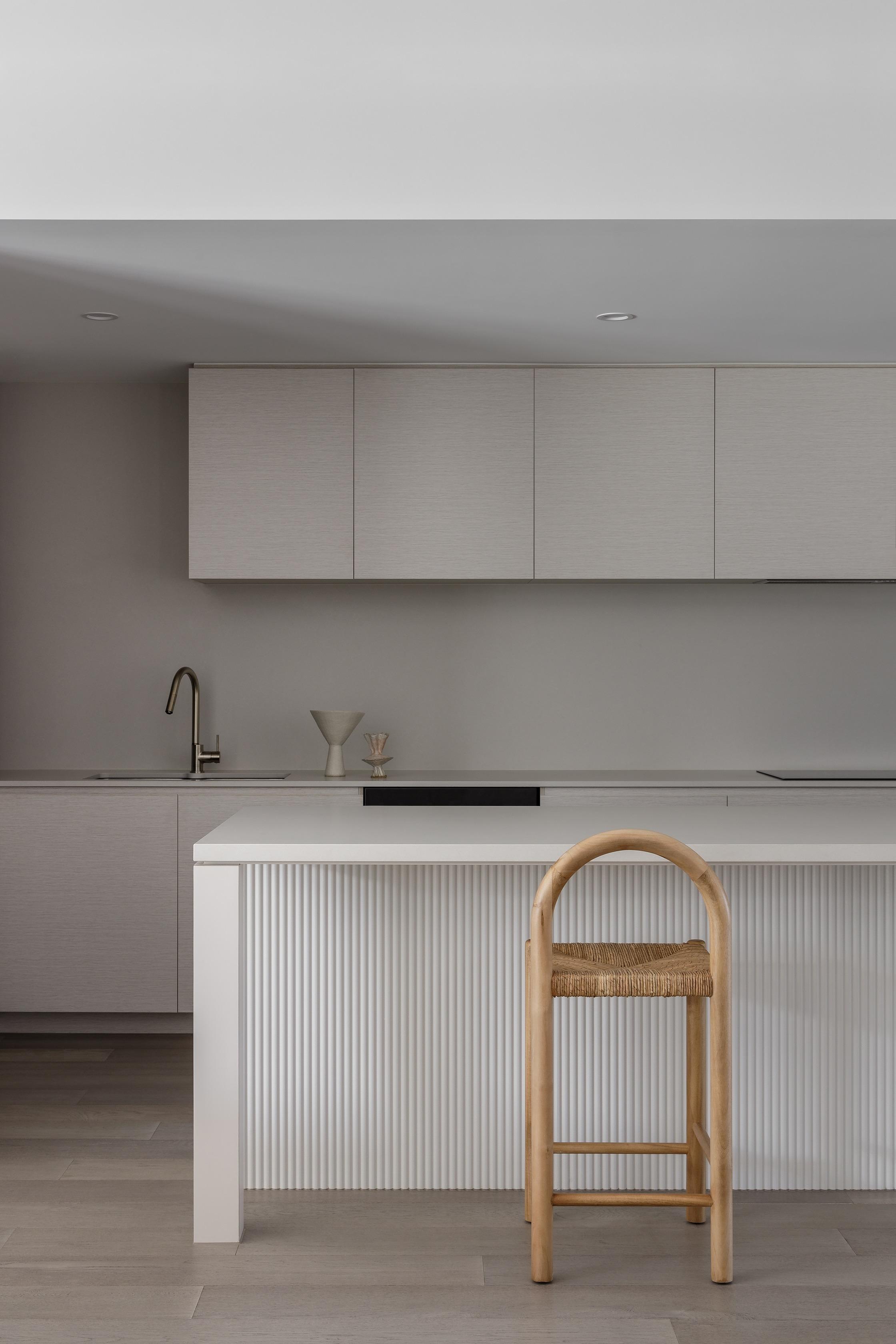
Handover

• Once the final payment is received, including payment for all outstanding variations, we will contact you to arrange handover of keys. This can be done at your new home or at our office in Port Melbourne. You will also receive some hard copy documents which are generally warranties and instructions manuals for appliances installed
• We will provide you with a downloadable link which will include all the relevant documents including plans, warranty booklets, how to booklets, landscaping guide, permits
• We will arrange for electricity to be changed into your name from the day of handover. A gas account has already been created in your name. Our energy supplier is Energy Australia. You may opt to change the supplier once you move in.
• Remember to keep your home well maintained, it needs your TLC once you move in!

Maintenance

Now you have moved in and it’s time to settle in!
• Our Home Concierge will call you a few days after handover to introduce and explain the process moving forward. If there is anything urgent you may contact us, otherwise we will be in touch again in around 90 days to book in your maintenance inspection with our Maintenance Supervisor. After this inspection we will arrange some days to get trades to your home to rectify items as required.
• You can also read our Maintenance Guide for more information and contact details for warranty providers.
• We will also provide a RACV Emergency Home Assist subscription service which you can use for 12 months for ‘emergency works’ that may be required.
• Please review our What to Expect at Handover document for more information
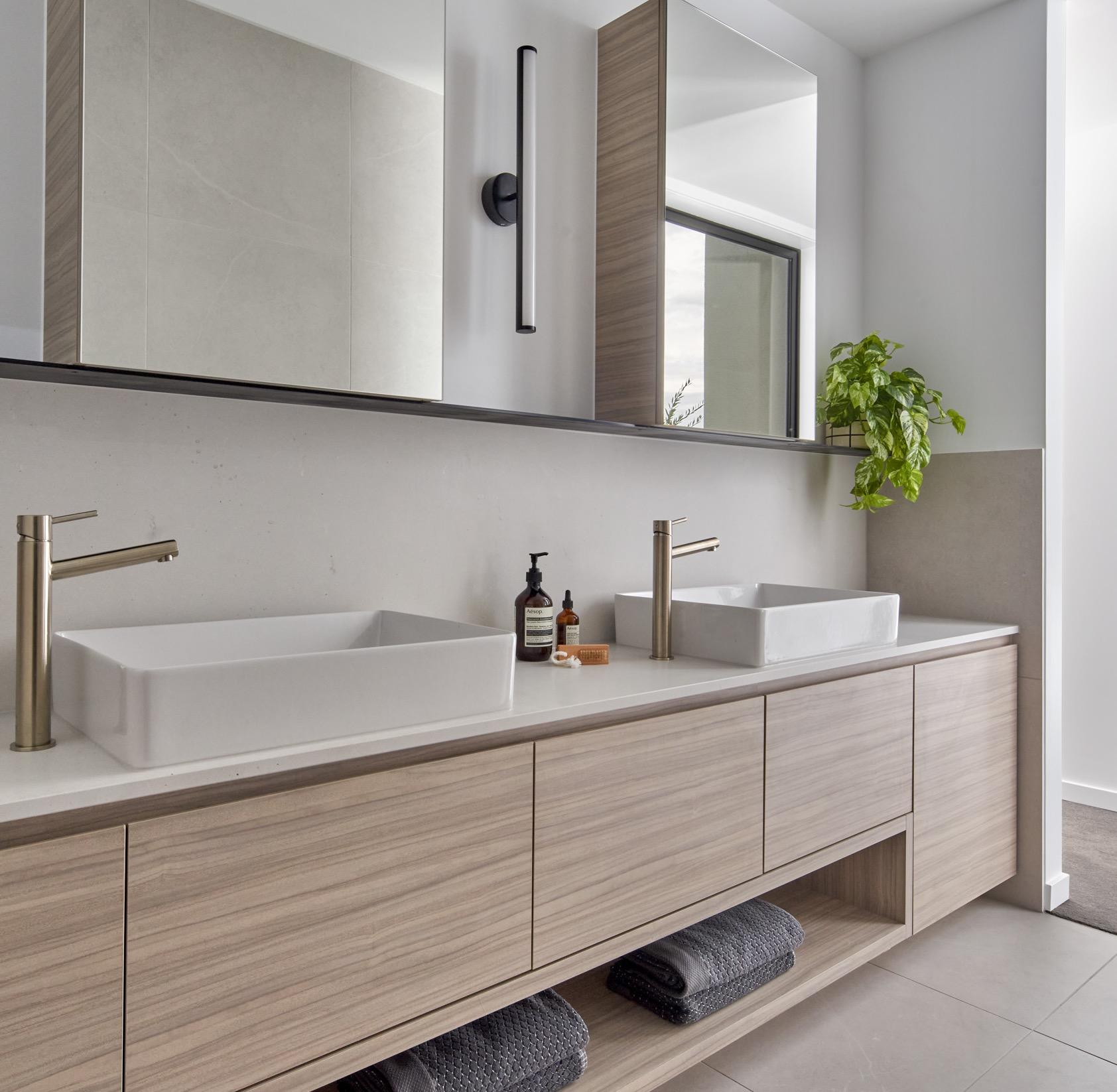
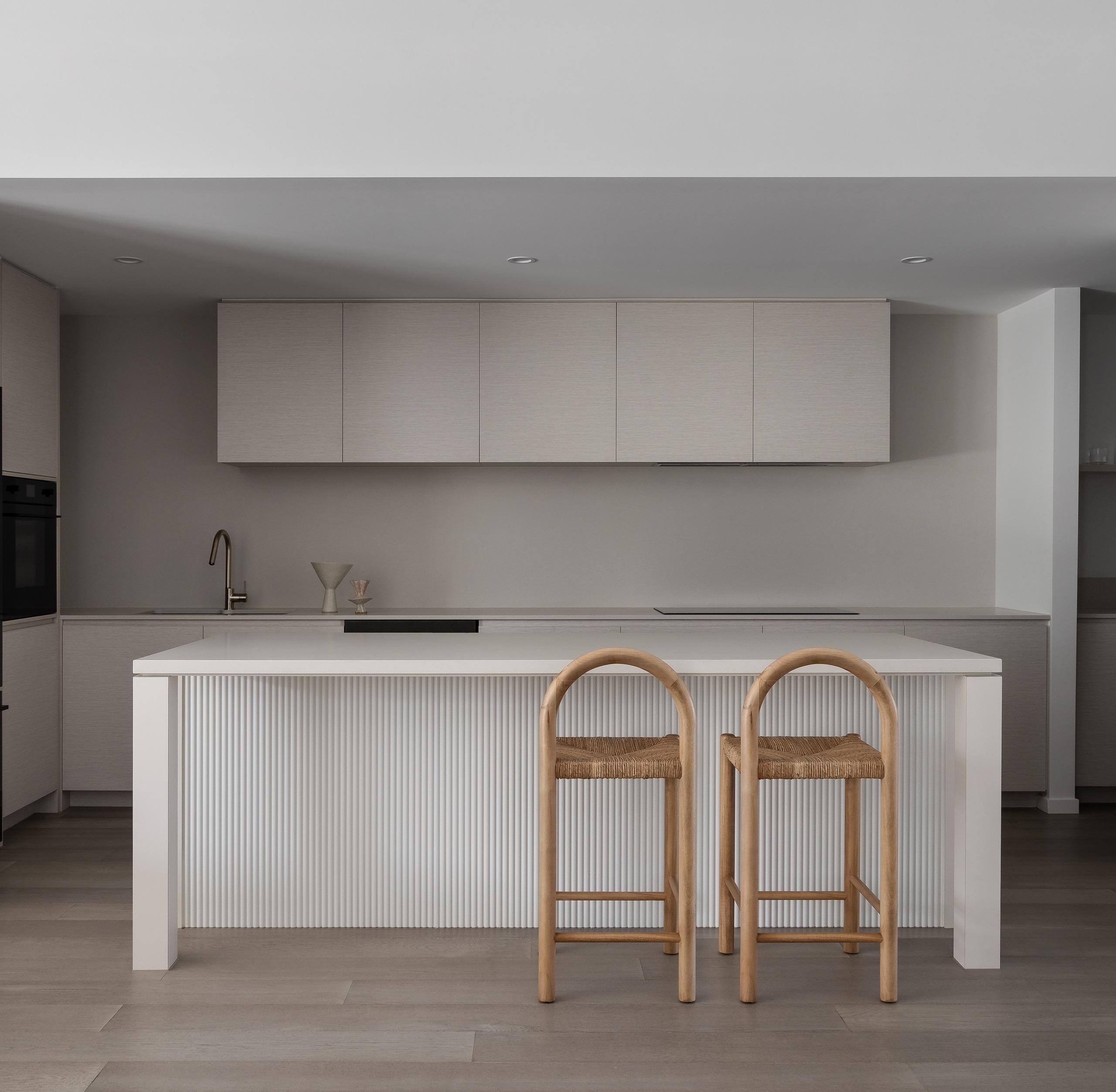


Feedback
Feedback is important to us, and we encourage you provide your feedback on your experience so far. Any suggestions for improvement are welcome and can be provided via our feedback form or emailing feedback@arli.com.au You can use this feedback email at any time during your journey with us to give us feedback or to escalate any issue that you feel is not being resolved in a timely manner.
