ARISA
SELECTED WORKS



+65 85 120 140 / +420 602 273 478
A.TERIYAPIROM@GMAIL.COM
https://issuu.com/arisa.teriyapirom
I am currently practicing architecture in Singapore, after completing my Master’s degree in Architecture and Urbanism in Brno, Czech Republic. Prior to this, I received my Bachelor’s degree in Architecture and Sustainable design in Singapore and worked on several housing projects in my hometown, Chiang Mai, Thailand.
Working in Singapore has broadened my experience in how to run a project from start to finish. While I have dealt with mostly landed housing and commercial projects, I am excited to have the opportunity to explore other fields of architecture.
My master thesis focused on transforming an abandoned children’s hospital into a sustainable and affordable housing, specifically for young adults, in Kielce, Poland, who are just starting their adult life and may be struggling to make ends meet. I believe this is a global issue that many of us can relate to and therefore, should aim to solve. As such, I am interested to explore projects that aim to solve current social issues, and see how architecture can play a part in creating a better environemnt.
Brno University of Technology, Czech Republic
Masters of Architecture and Urbanism
Sep 2021 - Jun 2023
Singapore University of Technology and Design, Singapore
Bachelor of Science, Honors with Merit in Architecture and Sustainable Design
May 2017 - Aug 2020
DESIGN SKILLS
Architectural Programs
Profficient in: Rhino, AutoCAD, SketchUp, Vray Rhino
Adequate in: Grasshopper
Adobe Programs
Profficient in: Photoshop, Illustrator, InDesign
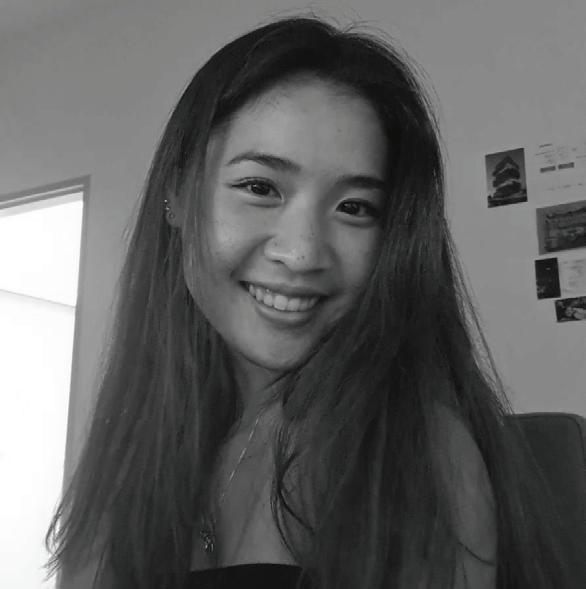
Lian Architects, Singapore
Developed proposal for iLight 2024
Prepared drawings for various authority submissions
Led a commercial project (ballet studio) to project completition
Jul 2023 - Present
The Buro - Architekti Brno, Czech Republic
Prepare drawings and diagrams for a mixed-use residential building project
Jan 2022 - Feb 2022
Jun 2022 - Aug 2022
Punwela co. Ltd., Chiang Mai, Thailand
Conceptual design, drawing and diagram preparation, cost analysis and budgeting for a housing project
Jan 2021 - Aug 2021
Nippon Paint AYDA Competition 2020
Revilitalization of an urban slum site in Chiang Mai, to support a self-sustaining community
Sep 2020 - Dec 2020
Fluent: English and Thai
Adequate: Chinese and Spanish
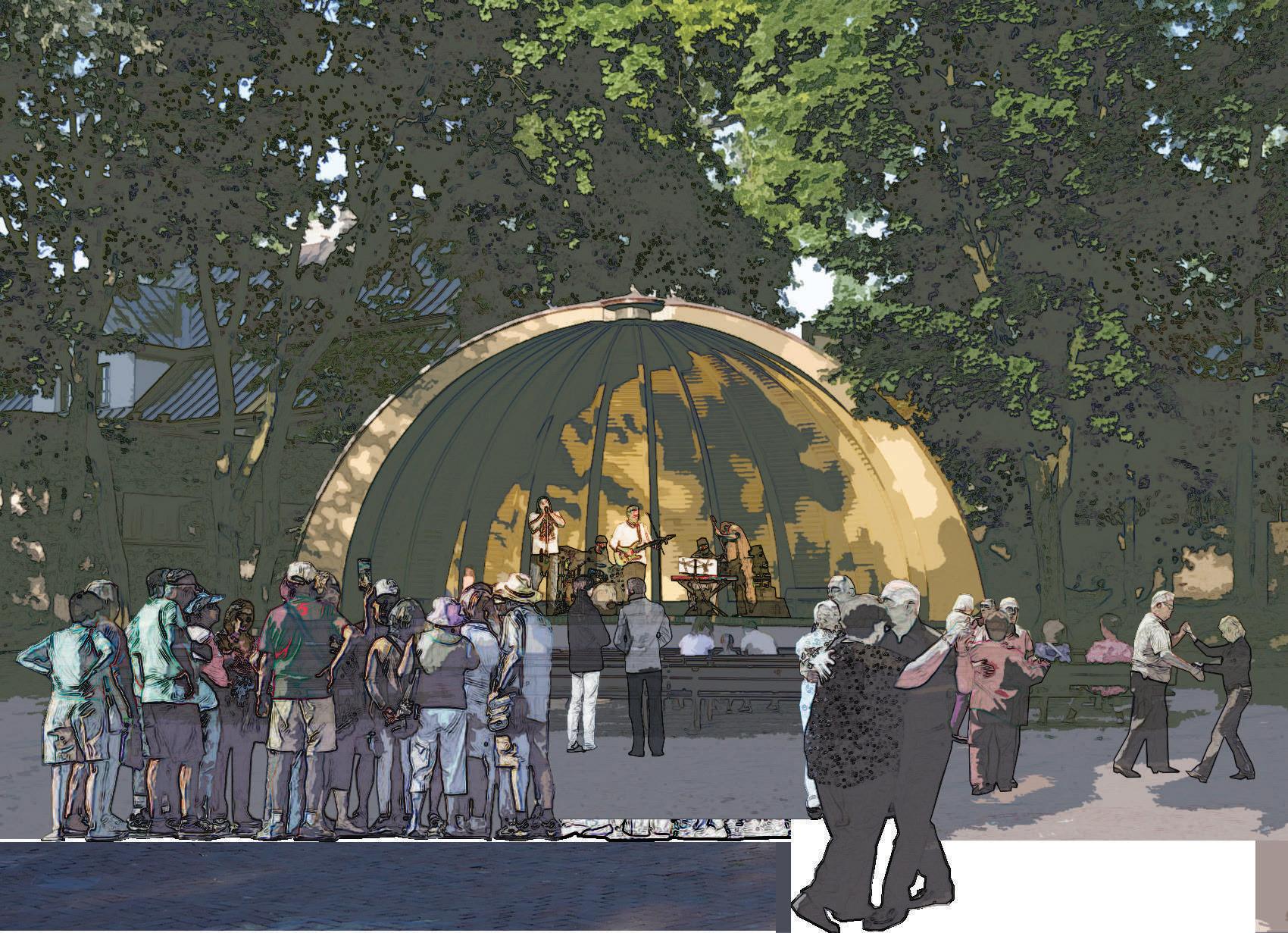
The project focuses on transforming the city to cater to the needs of young adults, an age group heavily affected by the increased housing price and living expensives and competitive job market. An urban strategy is created to redefine the definition of public spaces for young adults as a network of smaller, local hubs with activities designed towards a younger crowd. The goal is to instill a sense of community and to ensure that they have spaces to express their creativity, socialize, learn and develop practical life skills. It implements a cycling network as a sustainable strategy to connect different public spaces, with an eventual goal of connecting the entire city together.
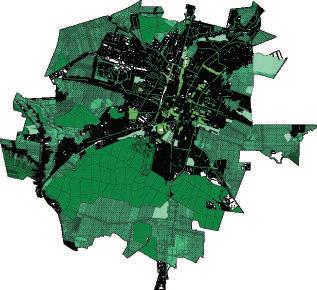
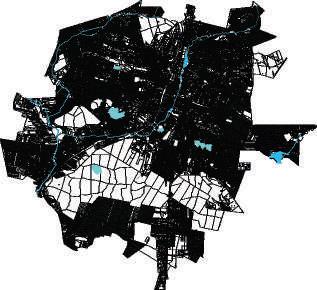
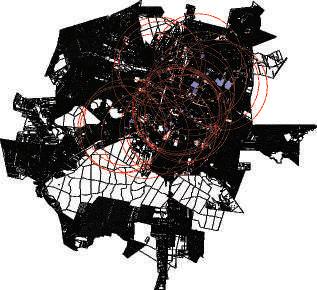
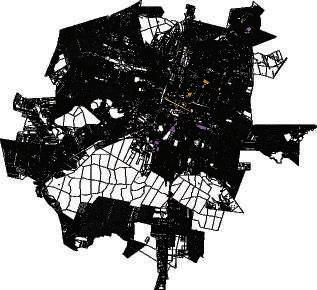
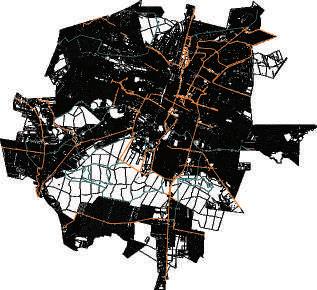
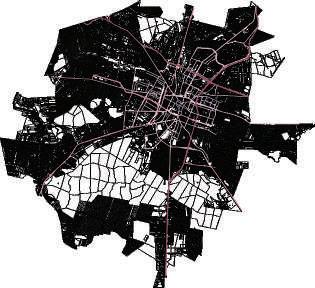
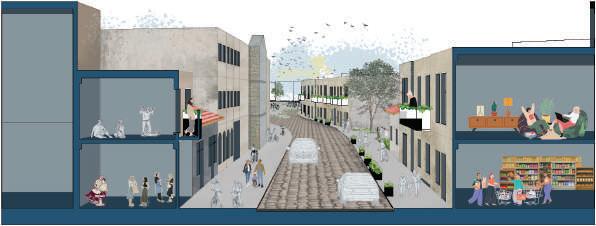
1. Connected Cycling Network Spaces, especially in youth active areas, should all be connected by a proper cycling route. This provides a network of sustainable travel, an easy and affordable method to get around the city. Simultaneously, it promotes an active and social lifestyle, both of which are important for this age group.
Roads without cycling infrastructure can be transformed to support cycling lane, which in turn produces a vibrant,
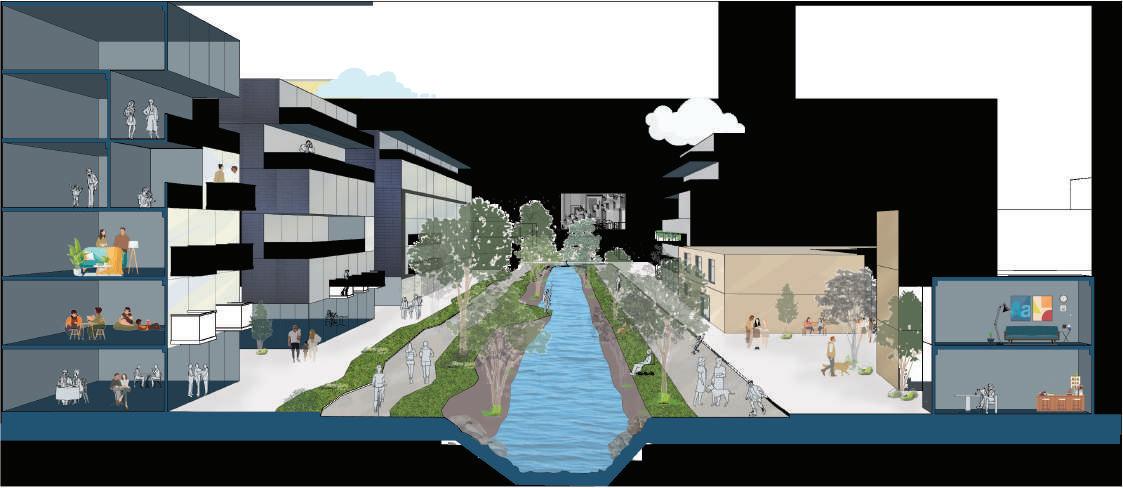
2. Proposal of Young Adult Local Hubs
“Local hubs” for young adults is a set of existing public spaces transformed to support / incorporate activities of their interests and programs that enriches growth and development (eg. networking, cooking, budgeting workshops).
The criterias for choosing locations for local hubs include: easily accessible, undefined or non-traditional or mis-used public spaces. This ensures that the new local hubs will not interfere with spaces intended for other purposes. Together all the sites will form network of smaller public spaces, connected together by cycling routes.
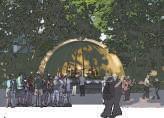
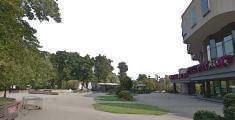
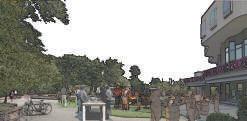
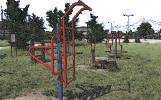
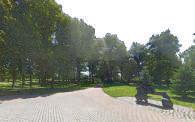
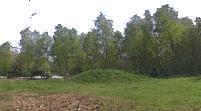
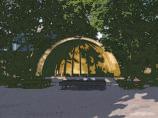
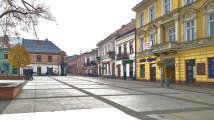
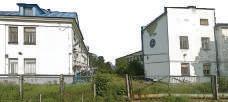
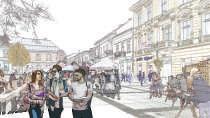
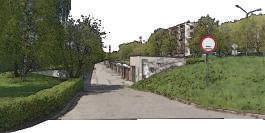
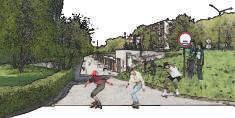
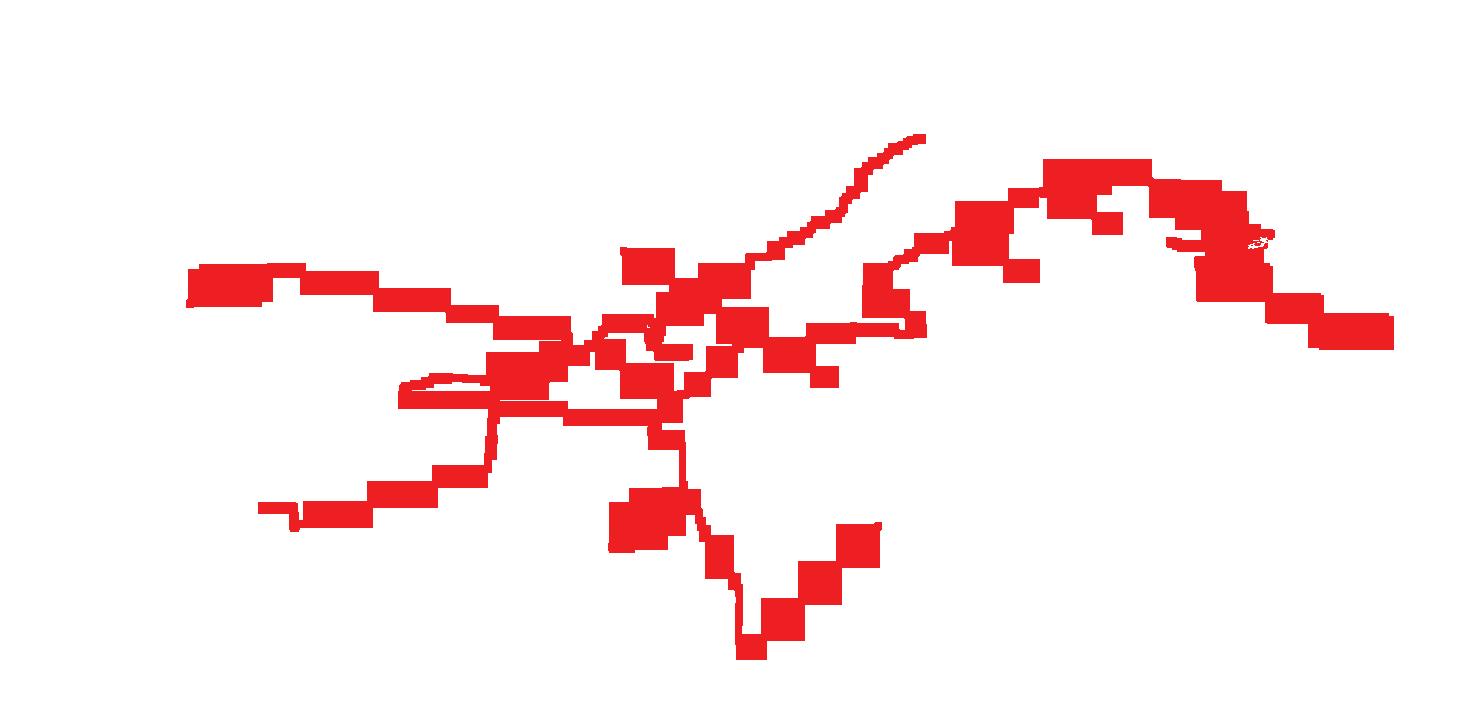
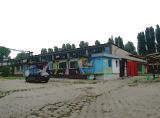
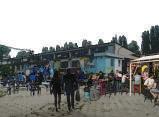
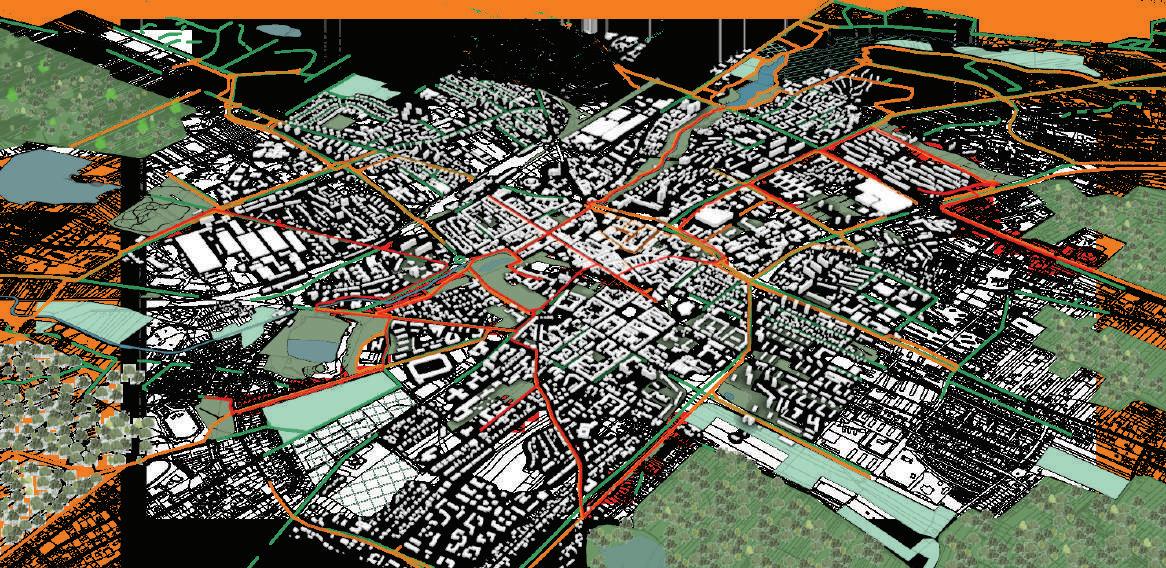
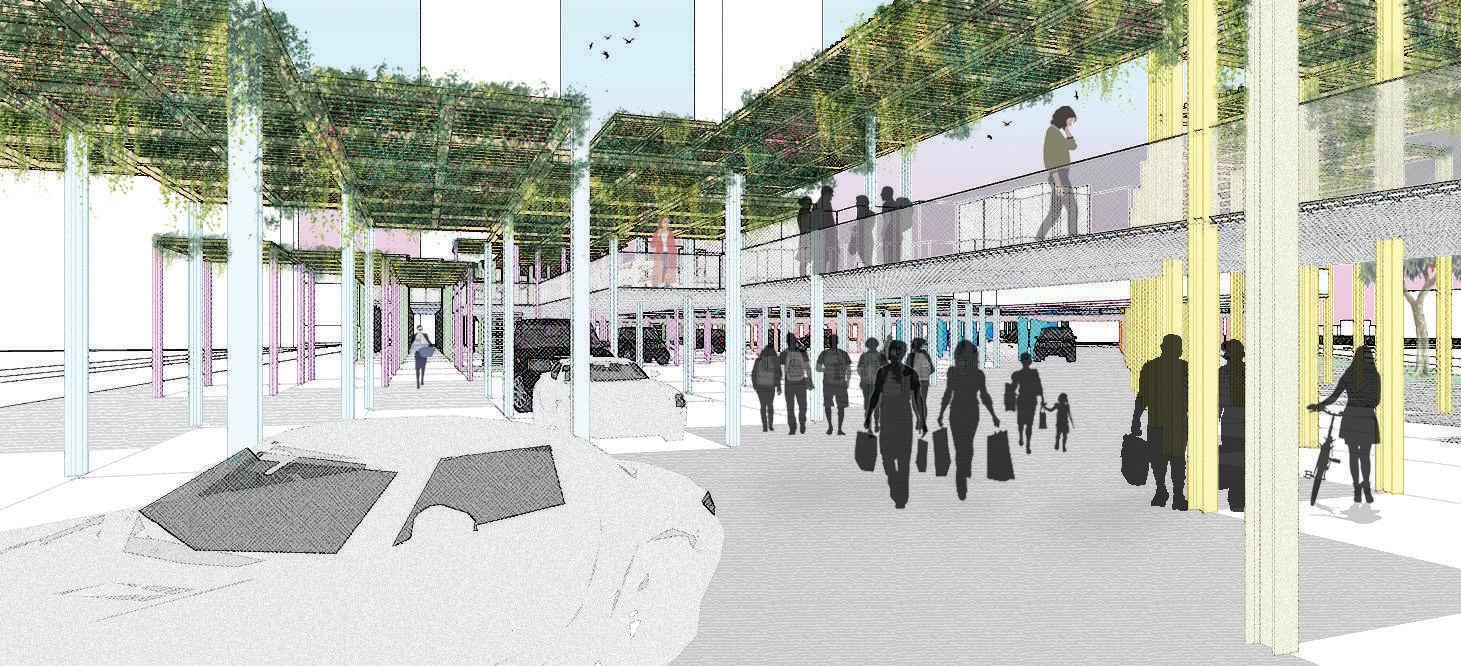
Sarajevo is a city with very much a bittersweet feeling. It is a city full of life, culture and history, yet it is also full of transportation issues. The low quality of public transportation led people to rely on their personal vehicles, resulting in constant traffic, heavy air pollution and loss of natural, public spaces as they get converted into parking lots. Moving forward, the goal is to promote sustainable living, through reconversion of “lost” green spaces, into a blend of car park, green areas and communal space to promote and support social interactions and activities. It is a space designed to recognize and solve existing problems, while simultaneously reviving Sarajevo back into a green, sustainable city.
Feb
Sarajevo is a linear city that runs along the river. Mapped below is the points of existing parking lots in the city center. Despite being a relatively small area, there are many parking spaces, most of which are outdoor, with some being spaces converted purely to support more parking. The chosen site is one that falls into both of the previously-mentioned category.
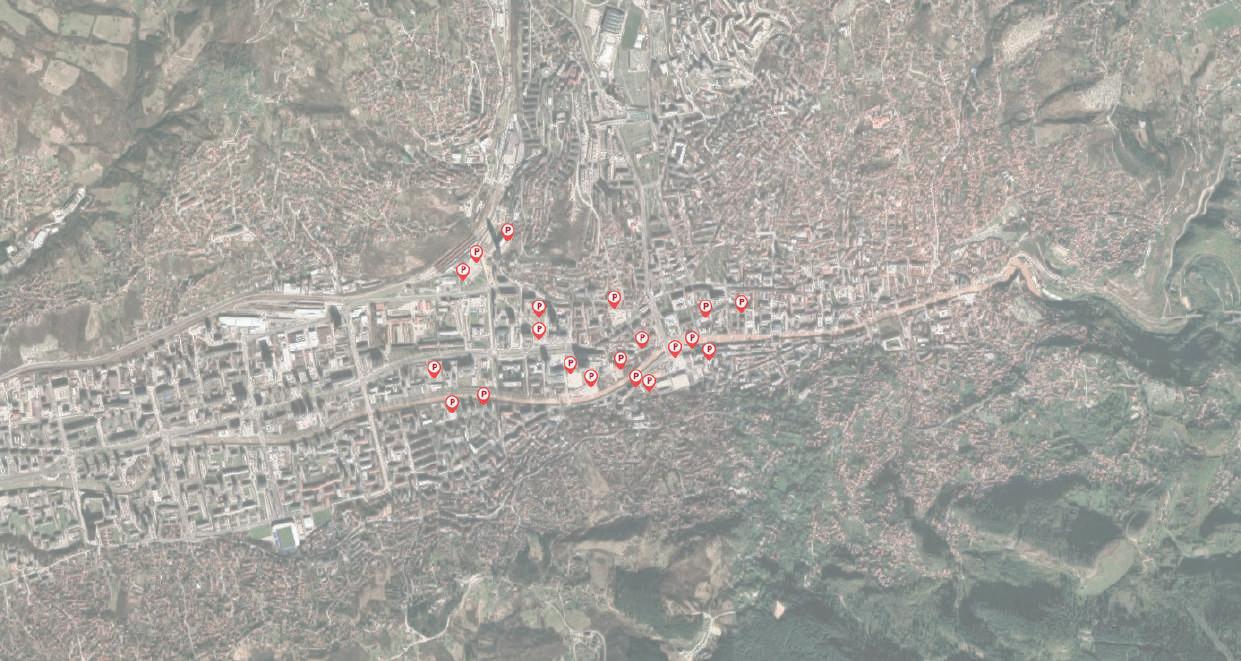
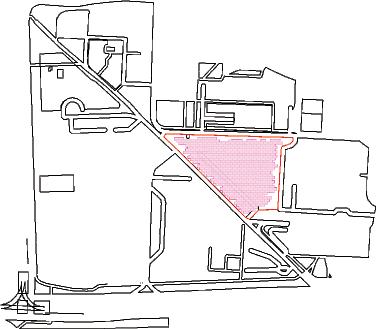
Base grid of 2.5 x 5m. parking space
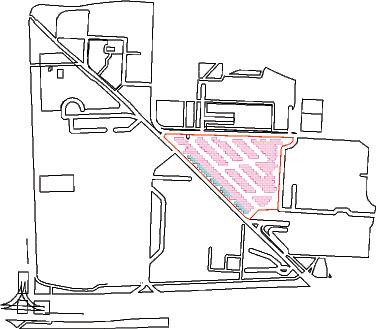
Removing spaces for road
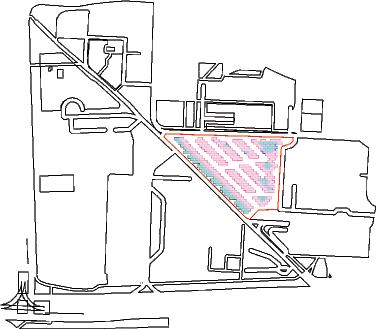
Inserting greenery and social spaces
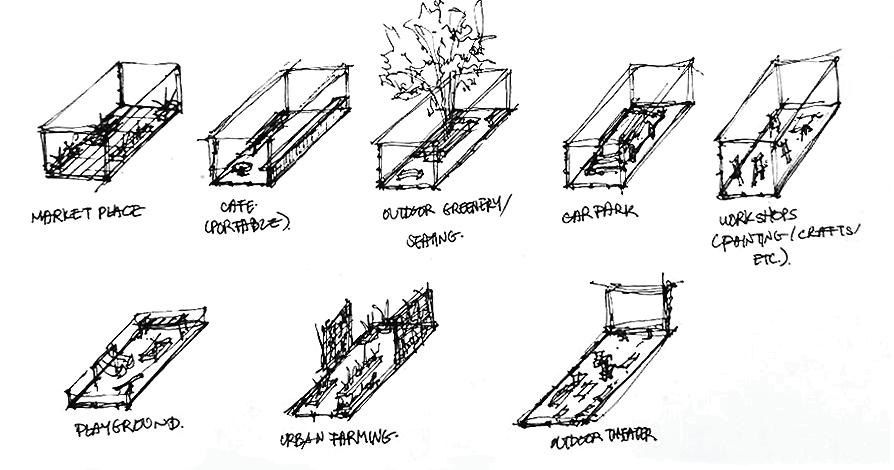
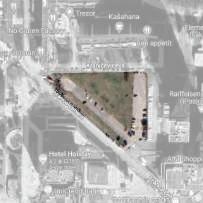
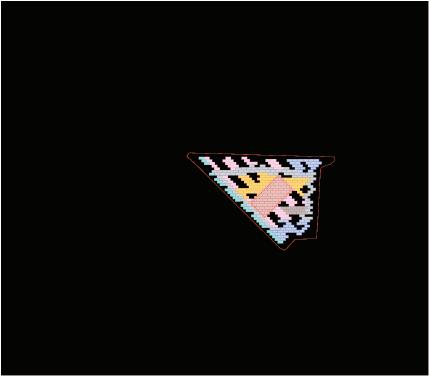
Adding multiple social, educational functions to second level
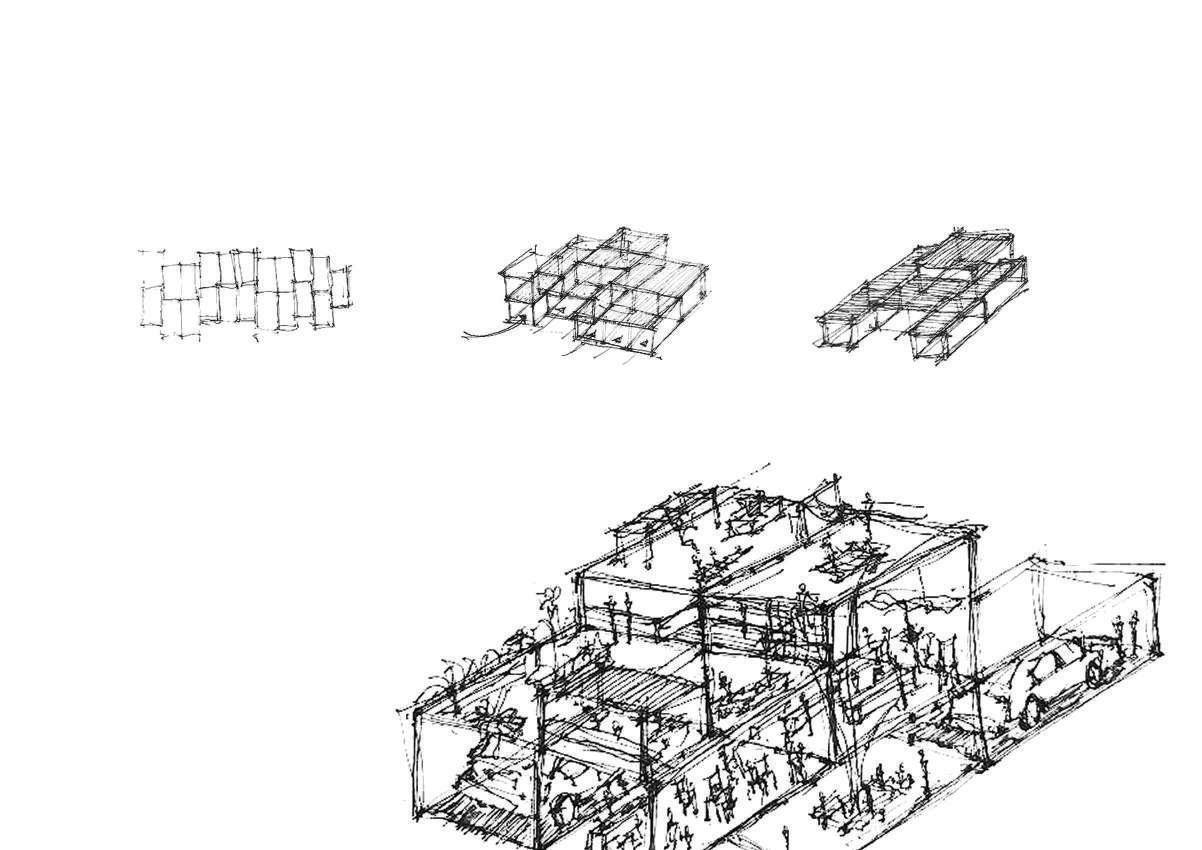

Playground Urban Farming Cafe
Seating Overlooking Space Below
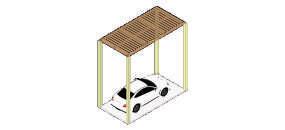
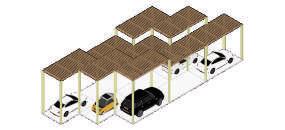
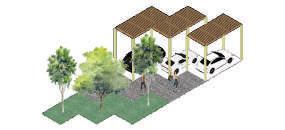
Creating a grid from the base unit (of various height)
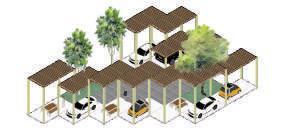
Inserting greenery and walkway
Creating a cluster of parking, greenery, social space
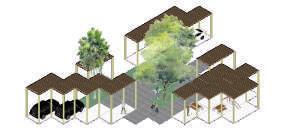
Rearranging to create multiple configuration of spaces
The second level follows the same base unit of 2.5 x 5 m. but aggregated in a slightly different manner to support various social activities and to allow sunlight and ventilation through to ground level.
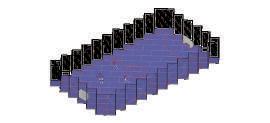
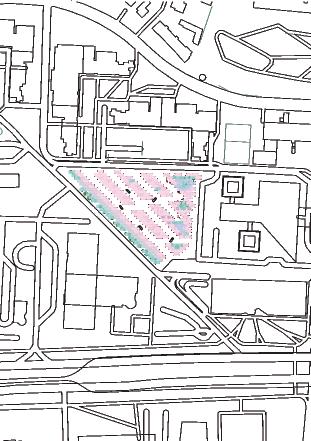
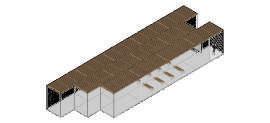
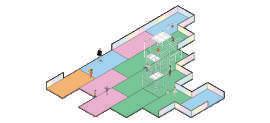
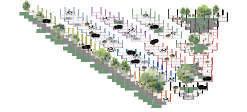
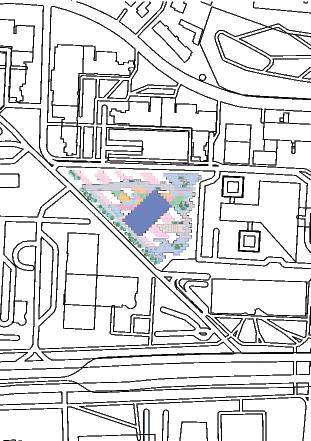
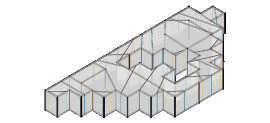
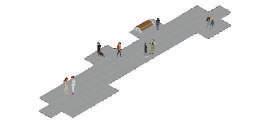
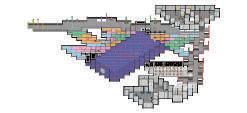

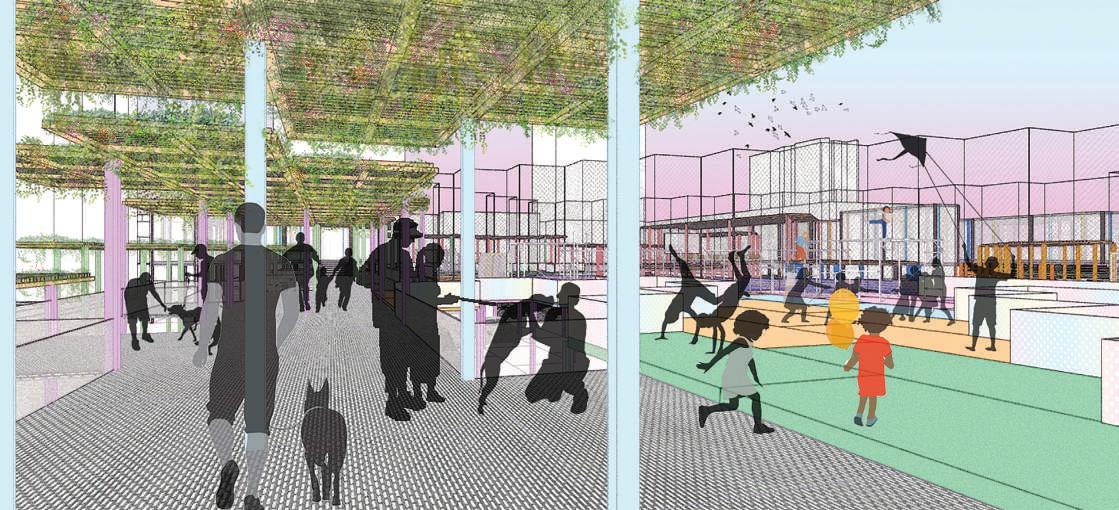
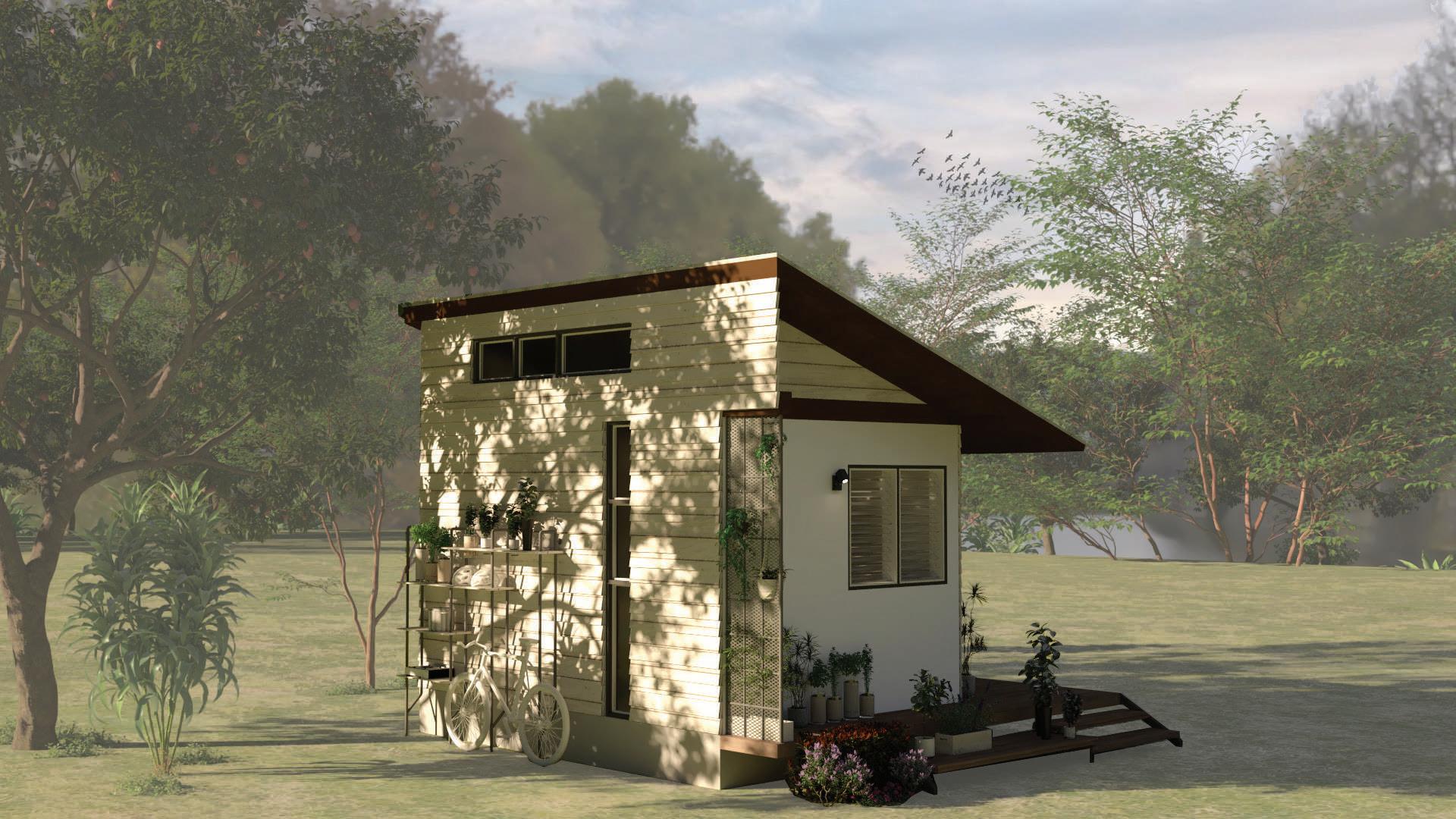
Backyard living pod is designed as a mixture between a glamping pod and a traditional cabin, to be located in the backyard or garden, as an extension of the main house. It functionas as a living space for guests or as a small escape from the chaos of our daily lives. The living pod is created as a space for people to reconnect with themselves and with nature, by providing a very simple and calming environment and a casual outdoor seating for people to enjoy the sunrise and sunset. It is designed as a reminder for us to take a step back, breathe and enjoy the smaller, simpler things in life.
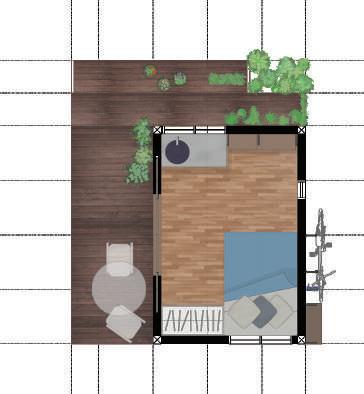
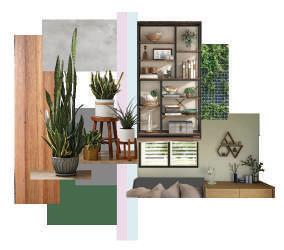
MATERIAL - COLOR SCHEME
Smooth caster plaster finish is used to achieve a clean, sleak aesthetic. This creates a nice contrast against the Thai red wood (affordable + durable). Accent greenery and furnitures are also incorporated to bring in a pop of color.
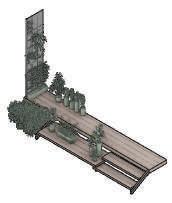
1. Green Patio
Designed to bring nature closer to users and to create a nice,
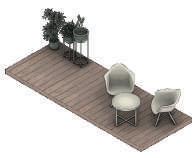
2. Outdoor Terrace
A casual seating area where people can enjoy eachother’s or their own company and the scenery
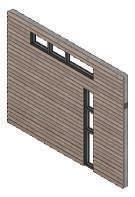
4. Wooden - Window Facade
The goal is to achieve a natural and traditional cabin aesthetic, while also controlling the amount of afternoon sun entering
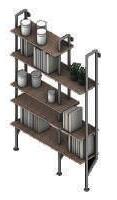
3. Indoor Frame Shelves Shelves are of different sizes to create a multitude of storage space and avoid a montonous repetition in design
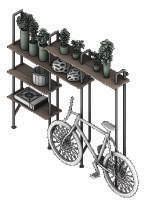
5. Outdoor Frame Shelves
Designed with gray metal vertical frames and wood for the shelvings, allows for easy access, storage, and security of bicycle and other objects
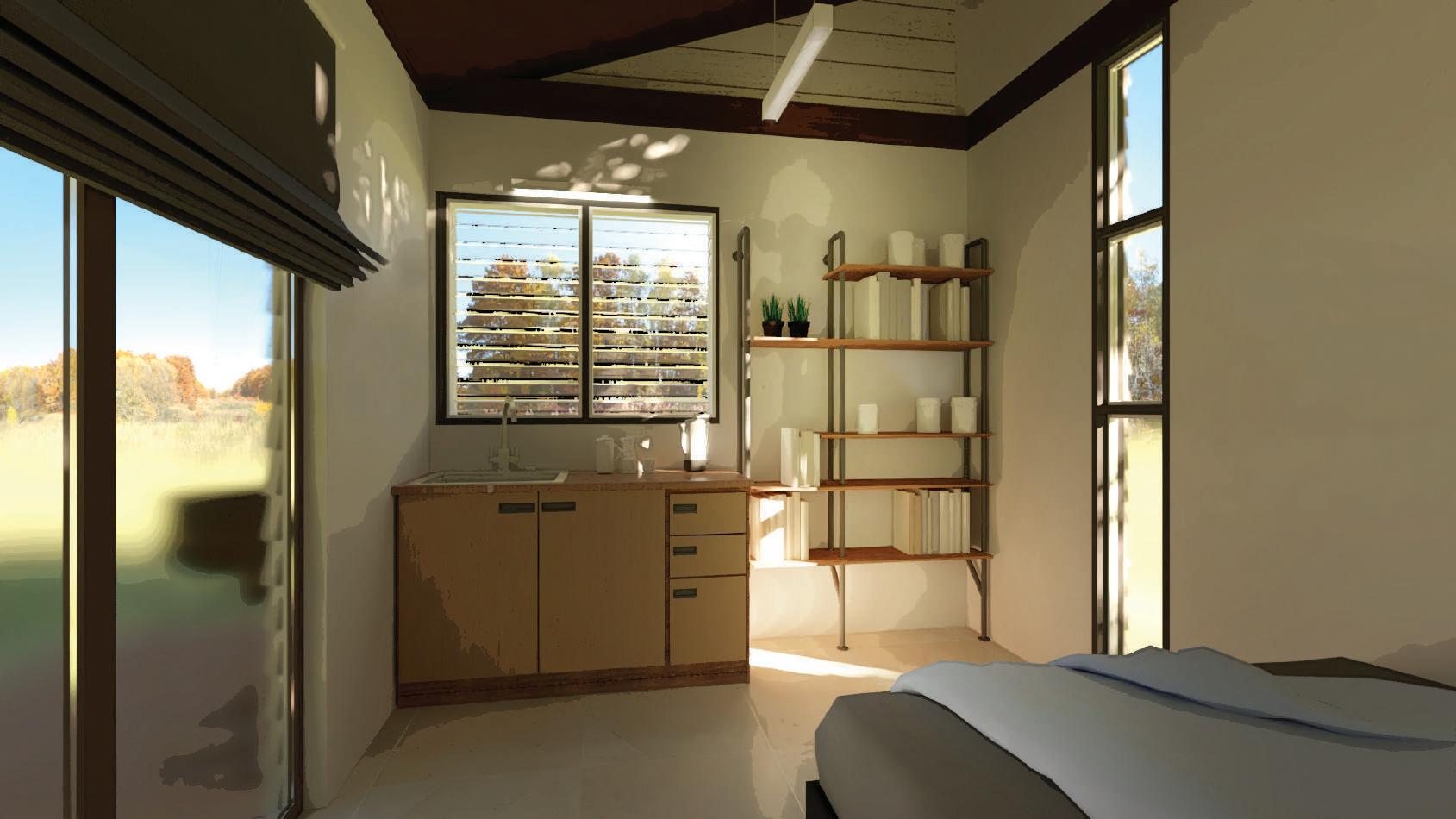
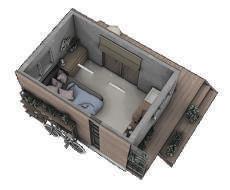
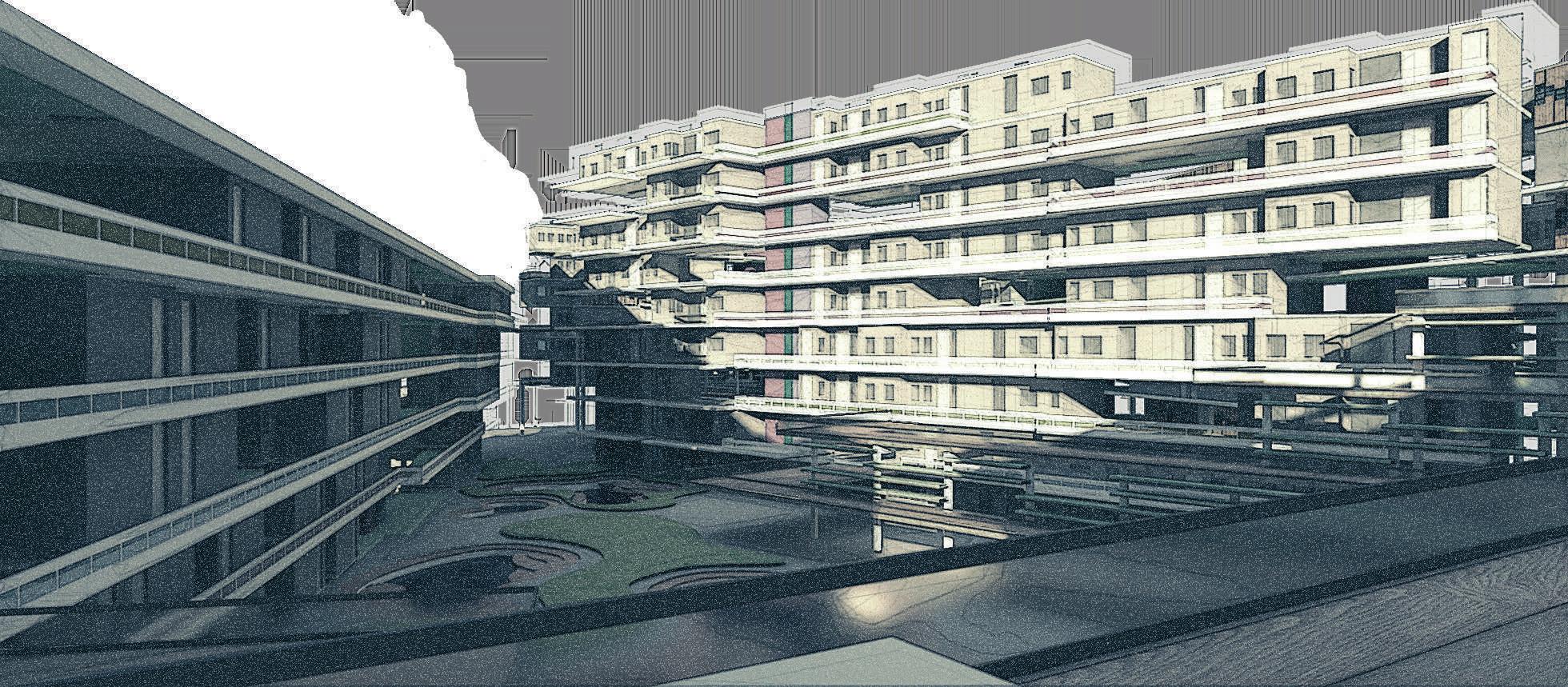
As space becomes more limited and daily commute to work becomes more inconvenient and expensive, people are beginning to look for alternative ways to work from or close to home on this Long Island, an extended island off the coast of Singapore. Therefore, this project aims to design a vibrant, co-living and cohesive community for live, work and play. This creates an opportunity to achieve a close-knit environment whereby all residents help to support one another and contribute to the livelihood of the community.

1. Traditional Perimeter Block

2. Dividing Blocks into 4 Allows for central courtyard ventilation

3. Inserting Additional Blocks Provide space for more units while still ensuring proper ventilation
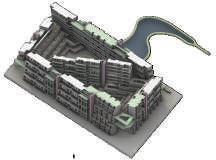
4. Final Massing Oriented to minimize afternoon sun and maximize ventilation
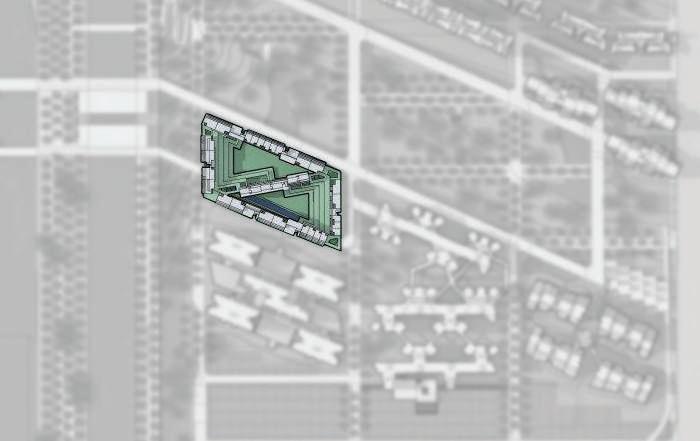
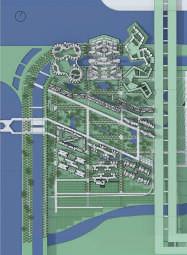


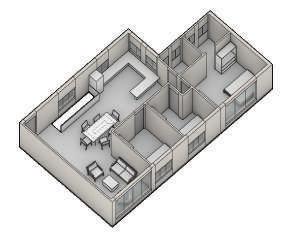
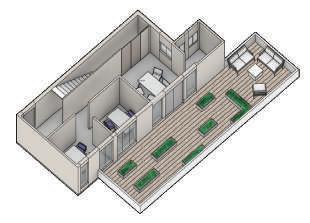
Separate work and living space designed for families with working parents and children
Top floor consists of the family’s personal living space
Family gardening space for homegrown products
Work space is designed on the entrance floor, separate from the living space, to allow easy access for clients
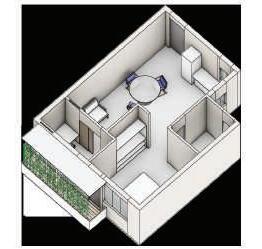
Single room studio units are designed to cater for working adults who lead a busy, fast-paced lifestyle
A small work station separate from the main living area
Vertical gardening for growing basic crops, suitable for a hectic lifestyle as it does not require constant maintenance
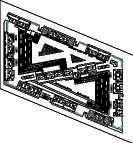
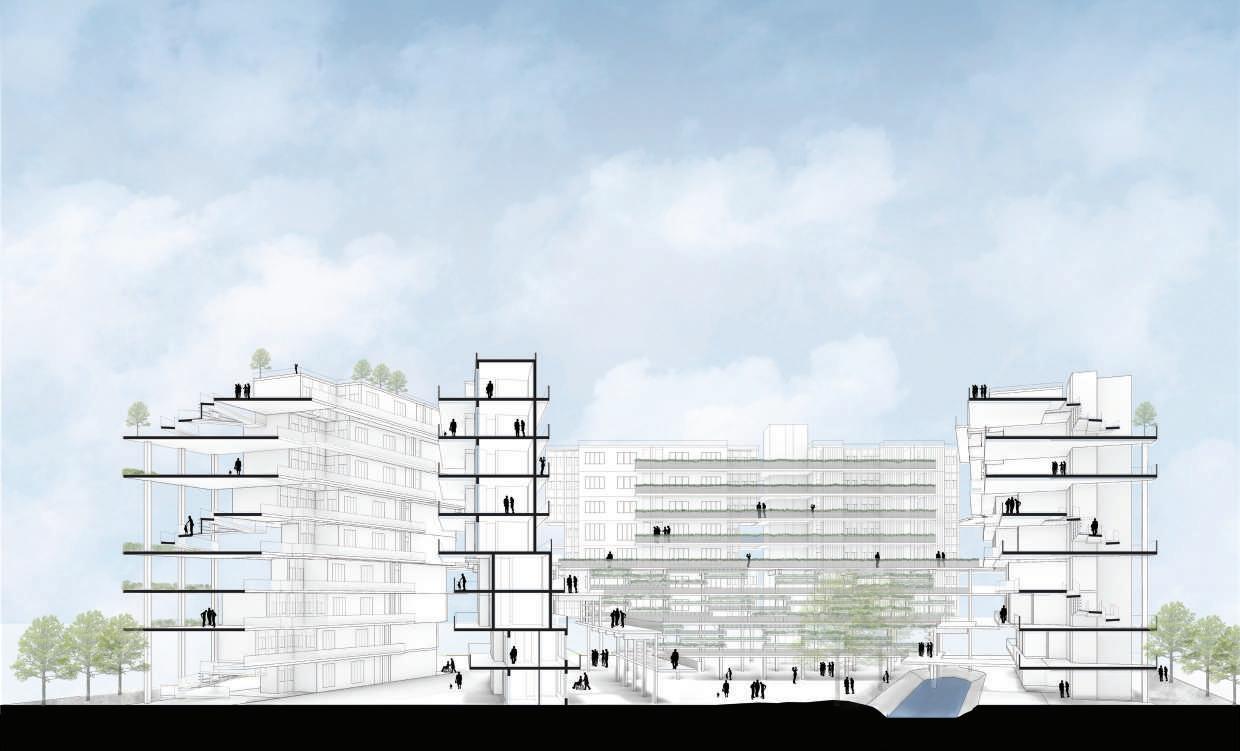
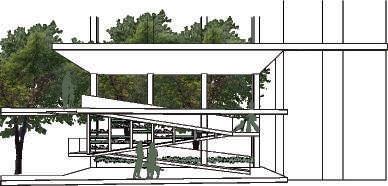
Communal Terrace
Open air terraces are inserted as link bridges between buildings to allow air to circulate and residents to step out for a stroll.
Communal Terrace
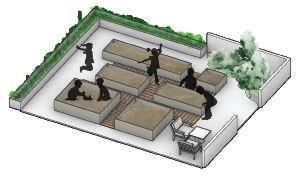
Vibrant ground level courtyard, with greenery and blue canal, allows for residents to relax, socialize, or participate in different programs
SECTION PERSPECTIVE
At level 7, all the buildings are connected, providing a residential-only space that overlooks the vibrant environment below.
Voids and open air communal space are inserted to increase natural ventilation, allow sunlight to reach the spaces underneath and provide spaces for socialization
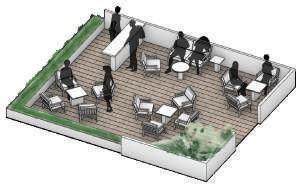
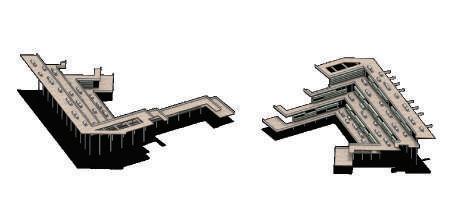
Urban Terrace
Communal Seating Space
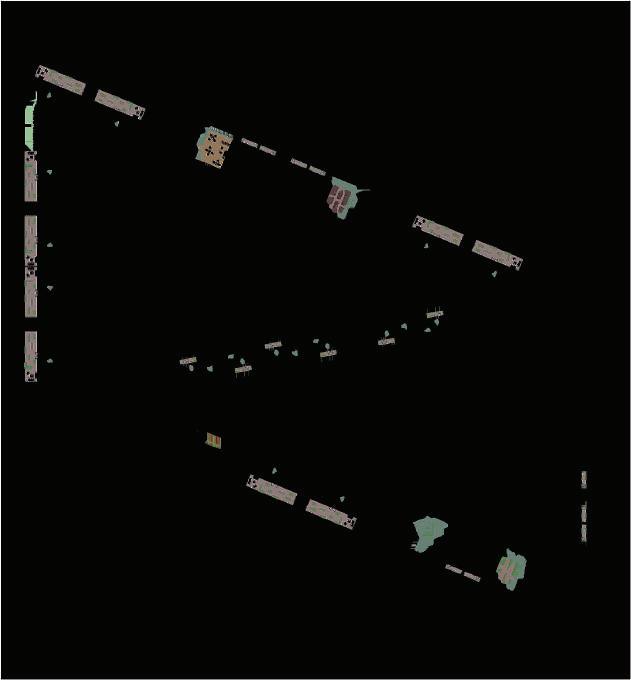
Voids
Open Air
Communal
A communal space for residents to sell their grown crops, or homemade products. This allows people to have access to a wide range of goods, and for residents to help support one another and for the products to be circulated within the community
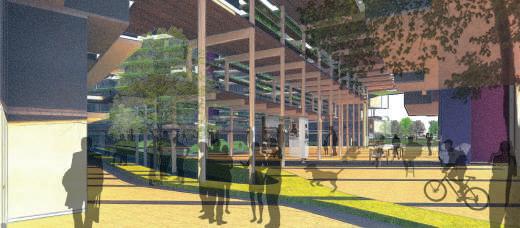
A nice, shaded ambience is created with sunlight leaking through the above urban terrace.
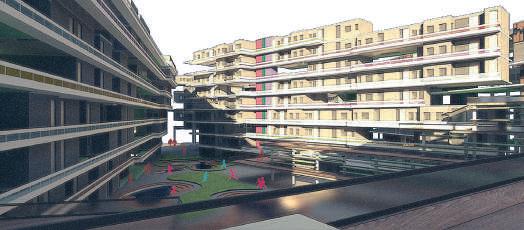
Standing on the urban terrace, residents have an access to a nice, lively yet serene view of the public space below.
URBAN TERRACE
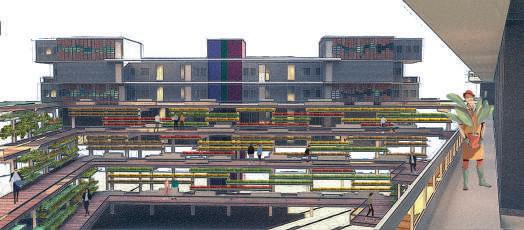
Lightweight plants are grown to create a vibrant space for residents to sell their home-grown crops, socialize and provide shading for spaces below.