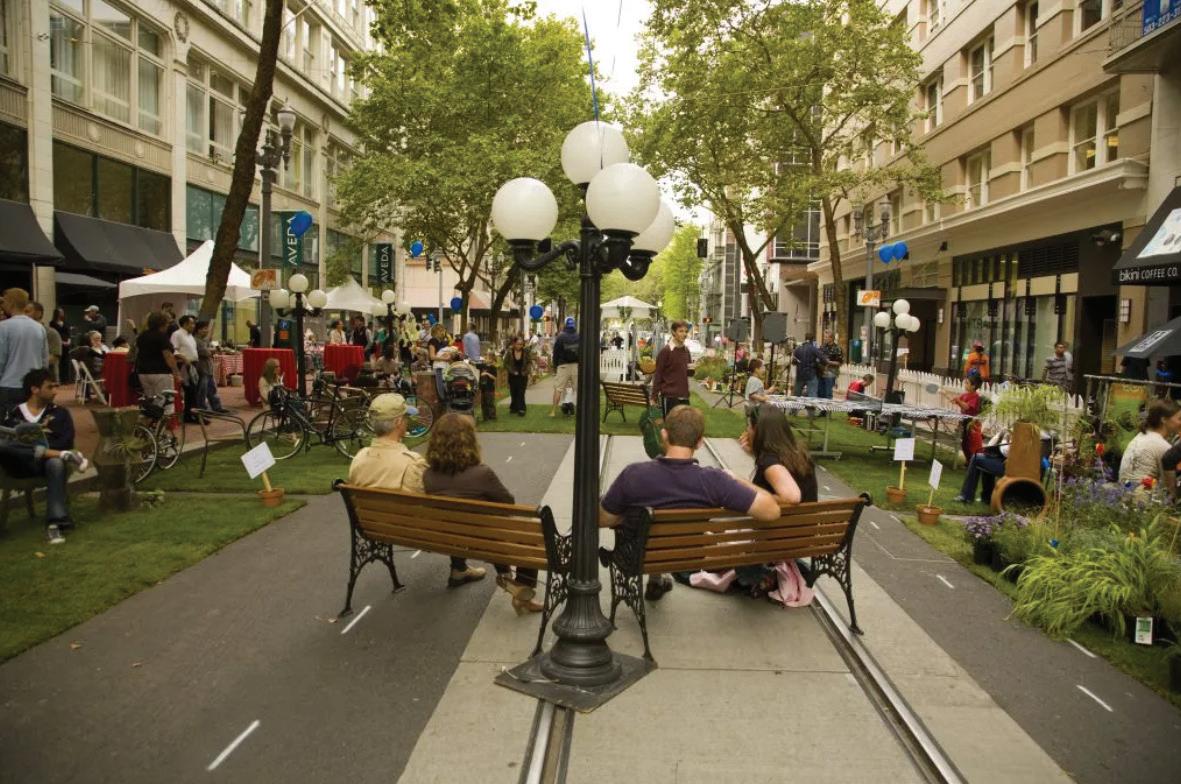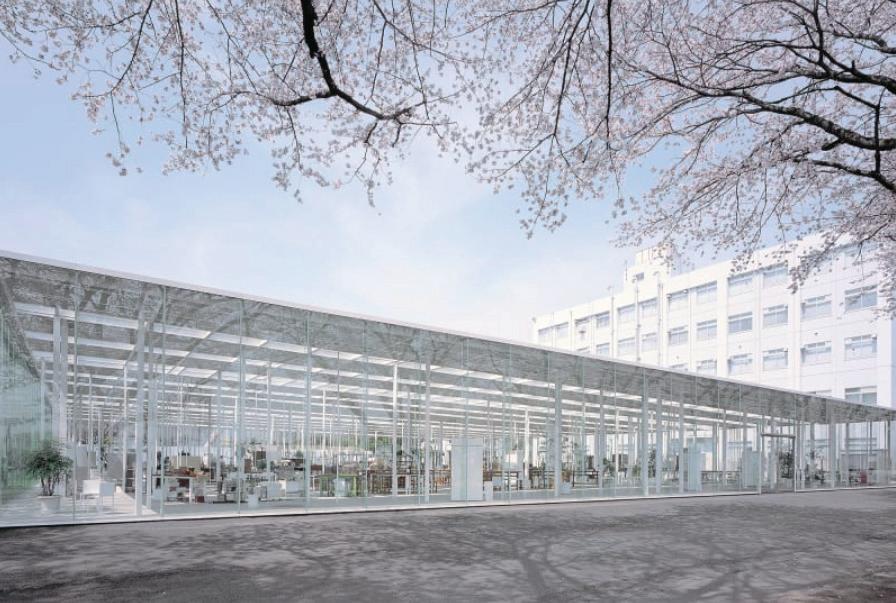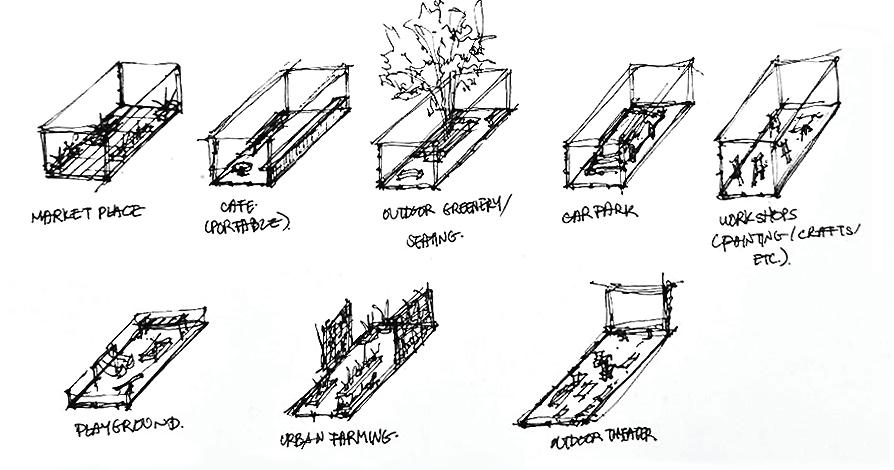FROM GRAY TO GREEN


ARISA TERIYAPIROM
DELIRIOUS SARAJEVO STUDIO
Ing. Arch. RADEK TOMAN, Ph.D.
SUMMER SEMESTER 2022
SITE ANALYSIS
PROJECT REFERENCES
INITIAL IDEATION
DESIGN CONCEPT
DESIGN PROPOSAL
I was a kid, until I wasn’t; until the parks became buildings, the meadows became parking lots and the green turned gray.
For many of us, our hometown is a place where our best and our worst memories are formed. It is a place where when we’re there, we dream to leave, to explore what the world has to offer, but once we leave, we long to go back, to be in a place where it feels familiar and comfortable.
Sarajevo is a city with very much a bittersweet feeling. It is a city full of life, culture and history. But it is also a city full of transportation issues. The low quality of public transportation led people to rely on their personal vehicles, which eventually resulted in constant traffic jams, heavy air pollution, and loss of natural, public spaces as they get converted into parking lots.
Moving forward, the goal is to promote sustainable living, which involves reconversion of “lost” green spaces, into a blend of car park, green areas and communal spaces that promote and support social interactions and activities. It is a space that is designed to recognize and solve existing problems of the lack of free parking and fulfill people’s needs for a natural, casual setting suitable for outdoor and indoor entertainments and educational programs.
This is a small progress to revive the city of Sarajevo and turn the gray into green.


Sarajevo is both the most beautiful and the ugliest city in the world. It is a destroyed city full of suffering, not just because of wars but also from the destruction of people’s mentality. There is the destruction of its buildings, of green spaces. But Sarajevo is also the most beautiful city because I was born here.

Sarajevo, Bosnia Herzogivina, is a very car-dependent city, despite having a system of public transportation network. According to research, most people prefer their own vehicle, as the current public transportation is unreliable, in poor condition and only runs a few route. There are six different tram lines and all run a similar route, only varying in the start and end stations. Similarly, buses and trolleybuses also follow one main route that splits into two different directions in the city. This makes the current transportation network inconvenient and impractical. Due to this, the city constantly experiences many transportation issues.
The main problems include:
Traffic Jam (especially during morning and afternoon rush hours)
Air Pollution
Decreasing Public and Green Spaces (moste get converted into outdoor carparks)
Therefore, more efforts are needed to improve the public transportation system in Sarajevo. This includes upgrading the current tram, buses, trolleybuses, their tracks and extending their network system and connections. The goal is to slowly decrease people’s dependence on their private cars and shift towards the use of public transportation.


The site chosen is an outdoor parking lot situated in the center of the city. The location is very ideal and plays an important role as it connects many important functions and activities and caters to a wide demographic. Despite the many designated parking lots provided around the area, the site was still converted into a carpark. Currently, the site lacks organization, care and maintenance.










RESIDENTIAL / HOTEL
GENERAL PRACTIONER / PHARMACY























RESTAURANT MUSEUM
SHOPPING MALL / CINEMA

TRAM / BUS STOP


EMBASSY




DEMOGRAPHICS
FAMILY / CHILDREN

WORKING ADULT
STUDENT ELDERLY
STRENTHS
EASY ACCESS TO THE SITE FROM THE MAIN STREET

DIVERSE PROGRAMS AND ACTIVITIES
DIVERSE DEMOGRAPHIC
OPPORTUNITIES
LARGE OUTDOOR SPACE IN FRONT OF A POPULAR / WELL-SITUATED RESIDENTIAL BUILDINGS
USE OF OUTDOOR SPACES FOR PROGRAMS THAT ENCOURAGES INTERACTIONS AMONG PEOPLE
CONVERTIBLE SPACES DEPENDING ON THE FUNCTIONS, TIME, SEASON, DEMOGRAPHIC
OUTDOOR SPACES ARE NOT WELL MAINTAINED
PUBLIC SPACES BECAME POPULATED WITH CARS (DUE TO LOW PARKING RATES)
LACK OF OUTDOOR PROGRAMS AND ACTIVITIES, MOST PROGRAMS ARE LOCATED INDOORS
NOISE POLLUTION - SITE LOCATED IN BETWEEN 2 BUSY STREETS
NOISE POLLUTION - SITE LOCATED WITHIN THE VICINITY OF UNIVERSITIES, SHOPPING CENTERS, AND OTHER COMMERCIAL
1. PARK(ING) DAY
PARK(ING) DAY is a one day activity where many citiies across the world reclaim and repurpose public parking spaces and slots by introducing fun activities into each sloot to help promote green living, social interactions, physical health and provide a platform for creative, local artists. It forms a street of life with dynamic activities that varies throughout the day, from year to year and from city to city.
The initiative of each parking spot is led by locals, which include students, families, friends and small shop owners, making the eveb more intimate for residents and enjoyable for visitors and tourists.
Popular Activities Include:
SMALL PARKS
OUTDOOR SEATING
PHYSICAL ACTIVITIES
LOCAL ART GALLERY
GAMES













2. CAR PARK 2.0
STUDIO NAB
LOCATION: France
Renovation of traditional parking into an urban farming and sustainable, solar-powered parking
3. KANAGAWA INSTITUTE OF TECHNOLOGY
JUNYA ISHIGAMI + ASSOCIATES
LOCATION: Kanagawa, Japan
The ambiguity in space allows for students to identify the space themselves and columns are all of different size and spacing to create a sense of different spaces
4. HOUSE IN A STEEL CORSET
ŠÉPKA ARCHITEKTI
LOCATION: Prague, Czech Republic
Growing greenery on steel bracing facade, with a small rooftop gardening space
5. NEW MARKET
ARHITEKTURA KRUŠEC
LOCATION: Celje, Slovenia
Application of the concept of adaptability and movability and market stalls can be rented and opened or closed depending on whether or not it is being used.














