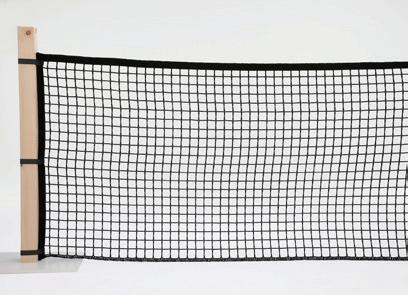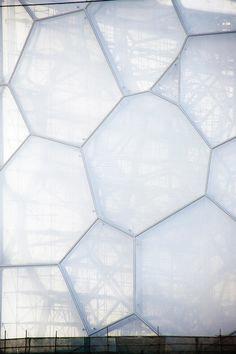FROM GRAY TO GREEN
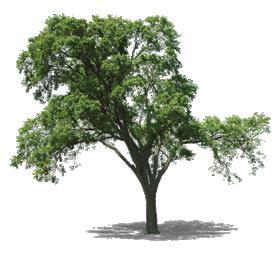




PROJECT REFERENCES
INITIAL IDEATION
DESIGN CONCEPT
DESIGN PROPOSAL
Reintroducing greenery into the site, both vertically and horizontally

Implementing temporary and ever-changing programs
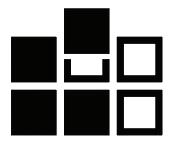
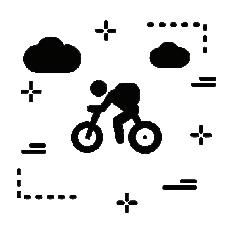
Maintaining some parking spaces to accommodate current population
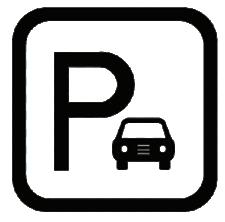
Programs can be shifted and changed throughout the day
Same concept and strategy can be applied to other car parks
 1.
2.
3.
4.
5.
1.
2.
3.
4.
5.
Creating a grid-based system of


Removing blocks to create pathways for cars and introducing greenery along the street for a more secluded environment
Inserting in blocks of greenery throughout the site and clusters of non-parking spaces on the ground level
Programs on second level runs perpendicular to those on first floor to create overlapping and void spaces and allow sunlight to enter activities below
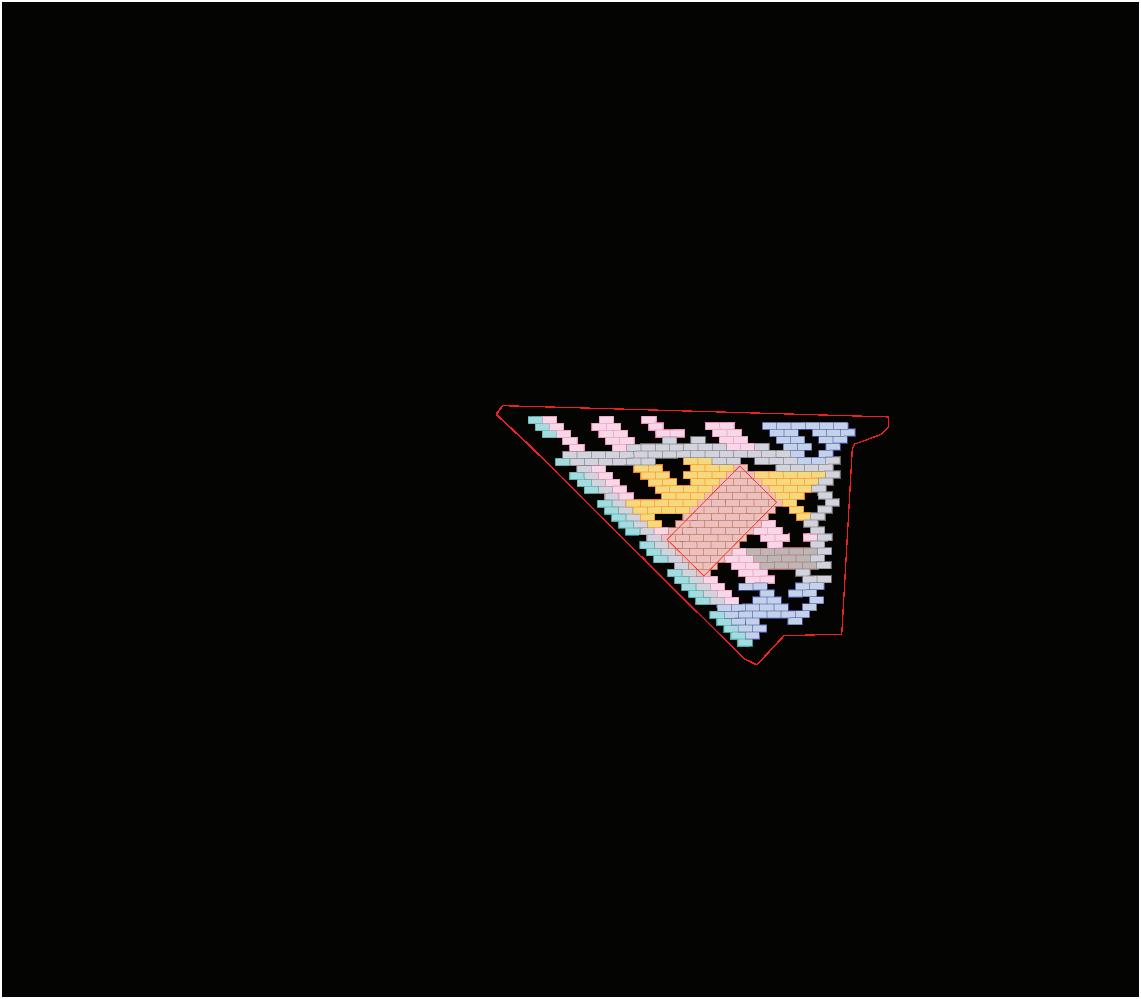
 1.
2.7 x 5 m.
2.
3.
4.
1.
2.7 x 5 m.
2.
3.
4.
Creating a Variation of Parking and Greenery
Incorporating Cafe Spaces and Conversion of Parking into Non-Parking Spaces
Growing a Cluster of Dynamic Spaces with Different Activities







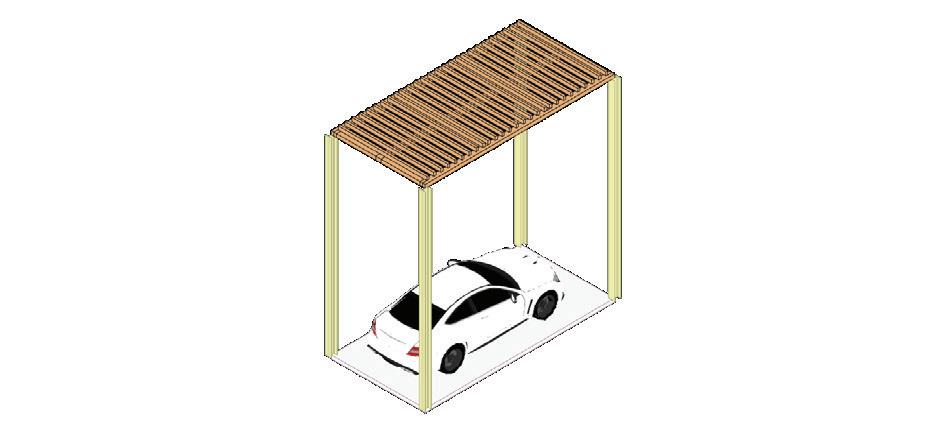
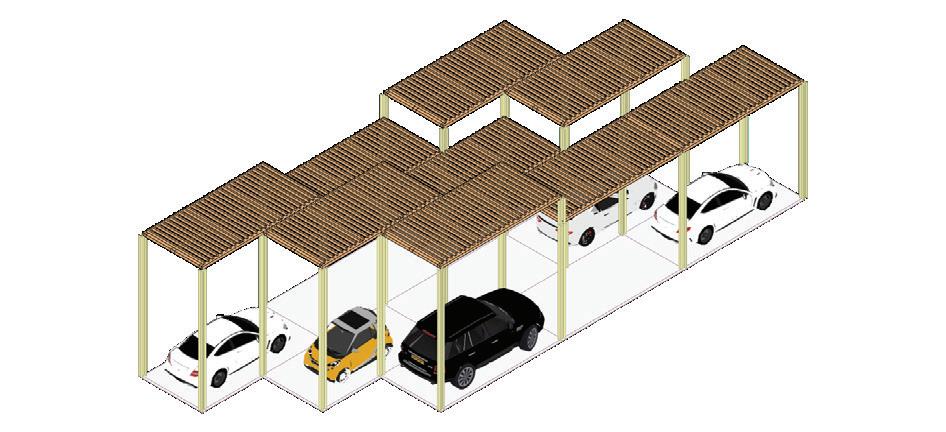
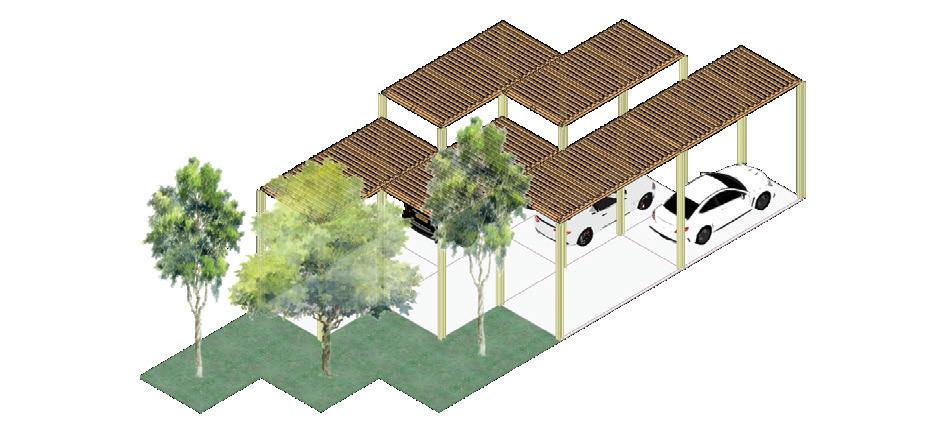
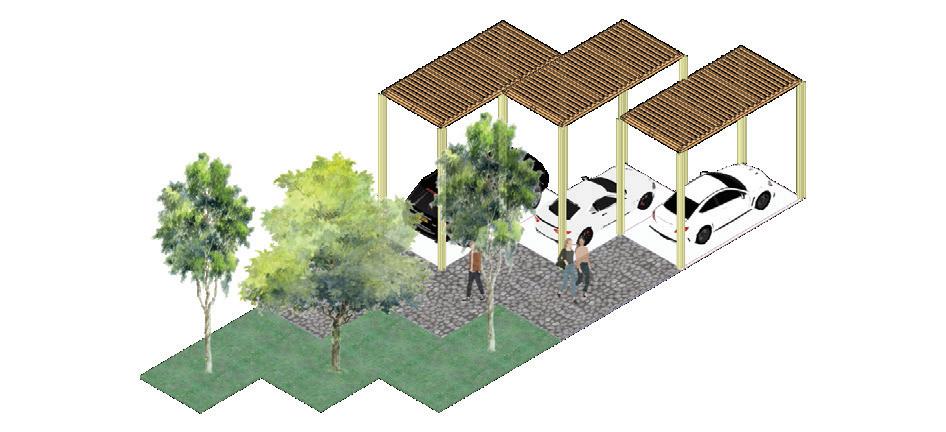
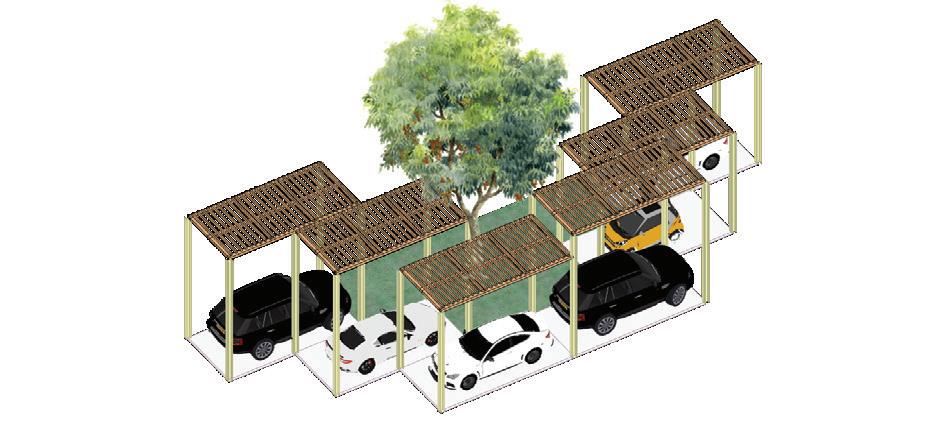

 1.
5.
6.
7.
2.
3.
1.
5.
6.
7.
2.
3.




 1.
2.
3.
4.
1.
2.
3.
4.

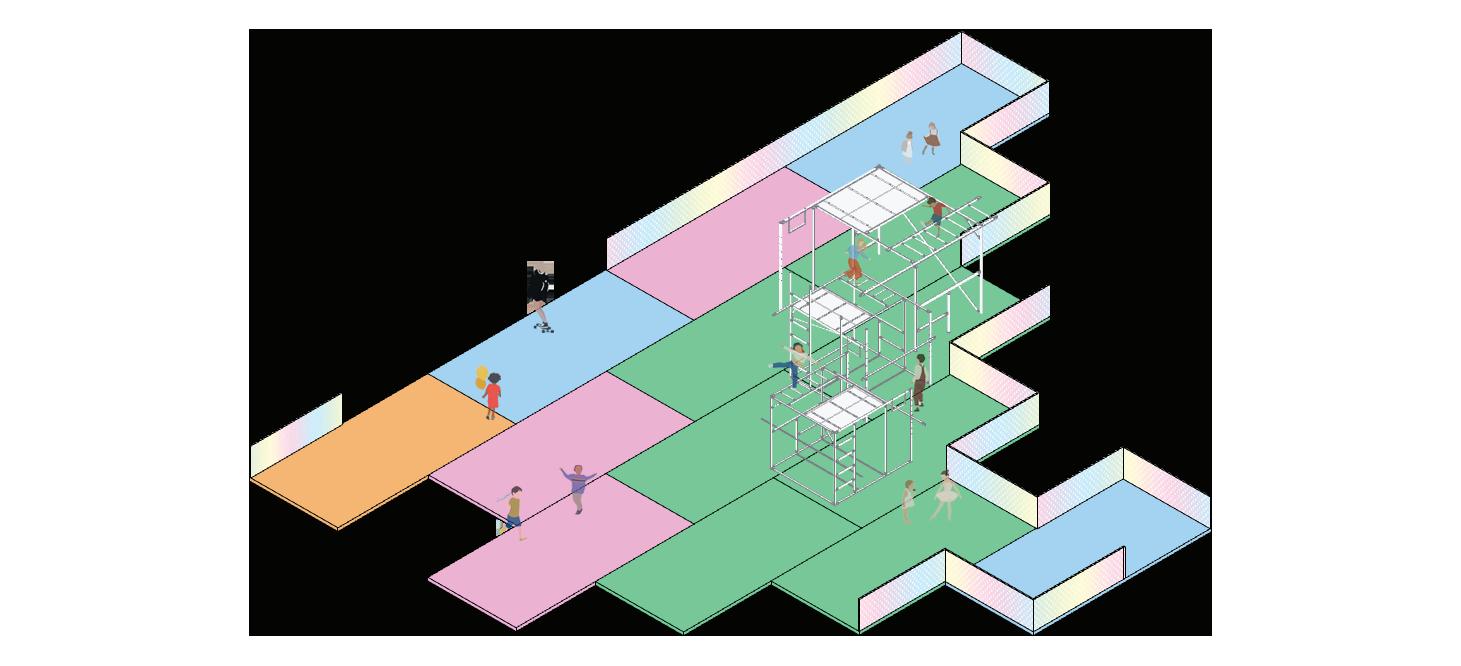

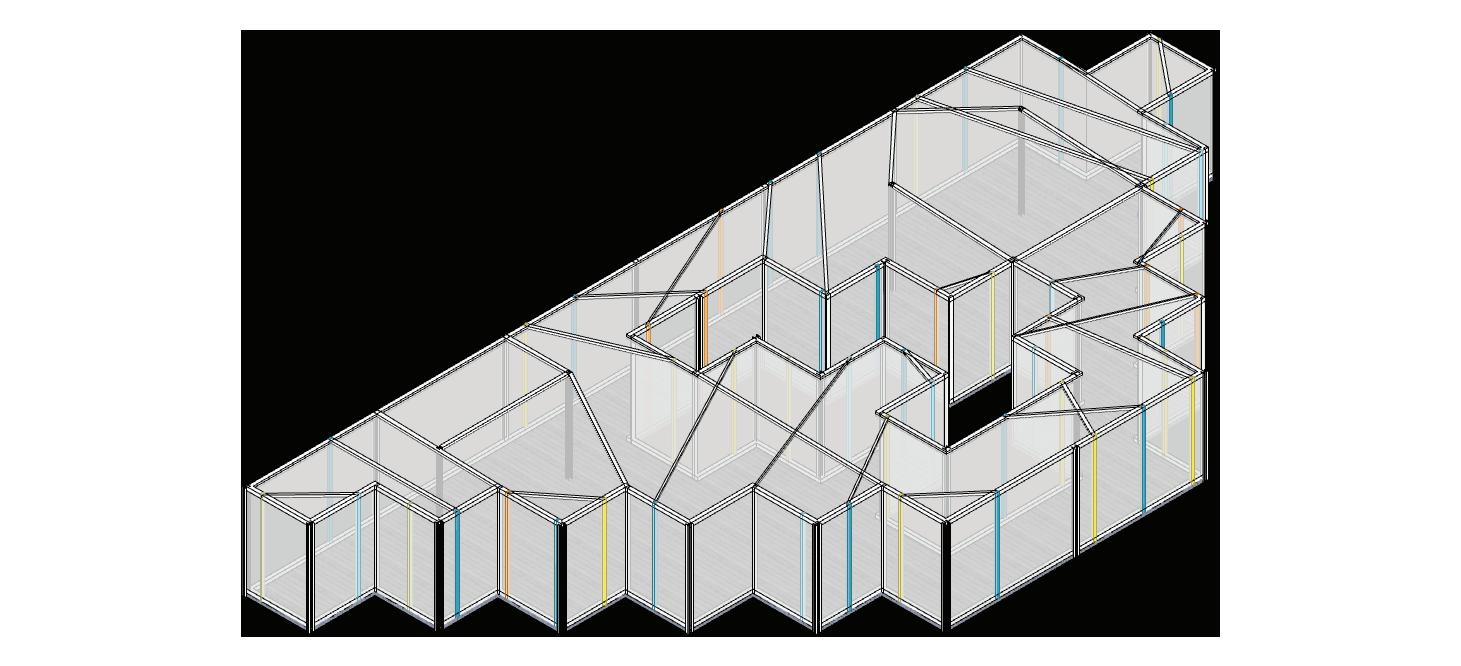
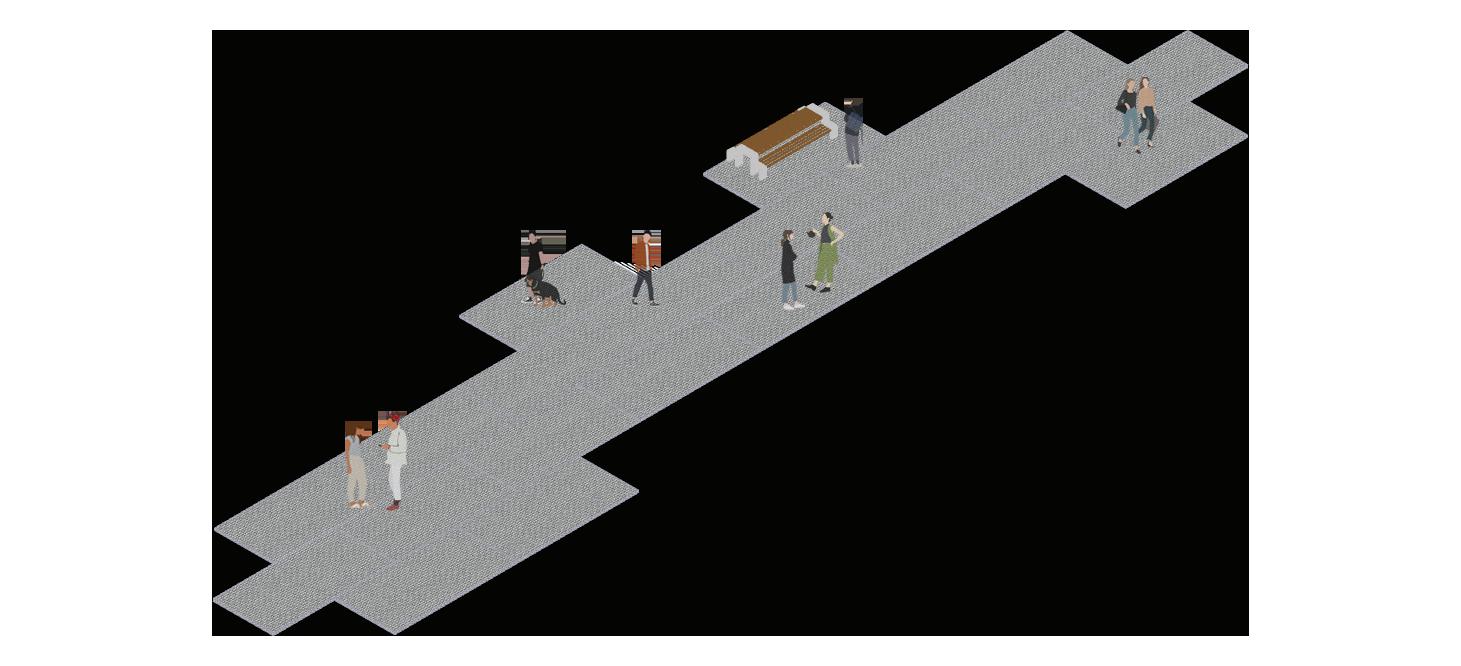 1.
3.
4.
5.
1.
3.
4.
5.
The ground level plan is very flexible and subject to constant change throughout the day, week and season. However, some rows of parking lots will be full reserved for parking at all times in case neccessary.
Monday - Friday (8 am - 5 pm) : Parking Lot - to cater for the large working adult population
Monday - Friday (5 pm - 9 pm) : Playground, Workshops, Outdoor Market, Cafe - socializing space for kids, students, parents and others
Monday - Friday (9 pm onwards) : Other Non-Specific Activities (Pop Up Bars, Music Rehearsal Space, etc.)
Saturday - Sunday (7 am - 1 pm) : Outdoor Farmer’s Market, Workshops, Playground, Cafe
Saturday - Sunday (1 pm - 6 pm) : Parking Lot
Saturday - Sunday (6 pm onwards) : Other Non-Specific Activities
The following plan depicts the possibilities and potential of the site at any non-specific time.
LEGEND
1. RESERVED PARKING SPACE
2. FLEXIBLE PARKING SPACE
3. GREENERY
4. PROMENADE
5. CAFE / EATERY
6. PLAYGROUND
7. SEATING / WORK STATION / NON-PARKING ACTIVITIES
The second level has a much more fixed and permanent set of programs and function. It also provides insulated indoor spaces, essential for winter season and rainy and windy days. The orientation and layout of the programs creates a set of interesting spaces that overlooks the activities below, achieving a form of vertical connection.
The goals of the selected programs are to:
1. Foster a sense of community among the population
2. Encourage physical activities among the younger population, as opposed to spending free time indoors and on computers
3. Promote creativity by providing space to exhibit and showcase works of kids, students and local artists
1. CONNECTING WALKWAY WITH VIEWPOINTS AND SEATINGS
2. PLAYGROUND
3. FUTSAL COURT
4. INDOOR CAFE / EATERY
5. OUTDOOR THEATER / EXHIBITION SPACE
Parking Spaces

Seating / Cafe
Outdoor seatings are designed to be within greeneries
A
Non - Parking Activities
Connecting Walkways
Overlooks into the voids with activities and greeneries below
Playground
Elevated Futsal Court
Outdoor Theater / Exhibition Space

Cafe / Eatery Space
Void in the middle allows for a visual connection with the seatings and greeneries below
Enclosed Cafe / Eatery Space
Likewise, all enclosed spaces are designed with ETFE materials
Greeneries are grown on covers of outdoor spaces to help provide shade, minimize heat throughout the day and to create a sense of elevated park
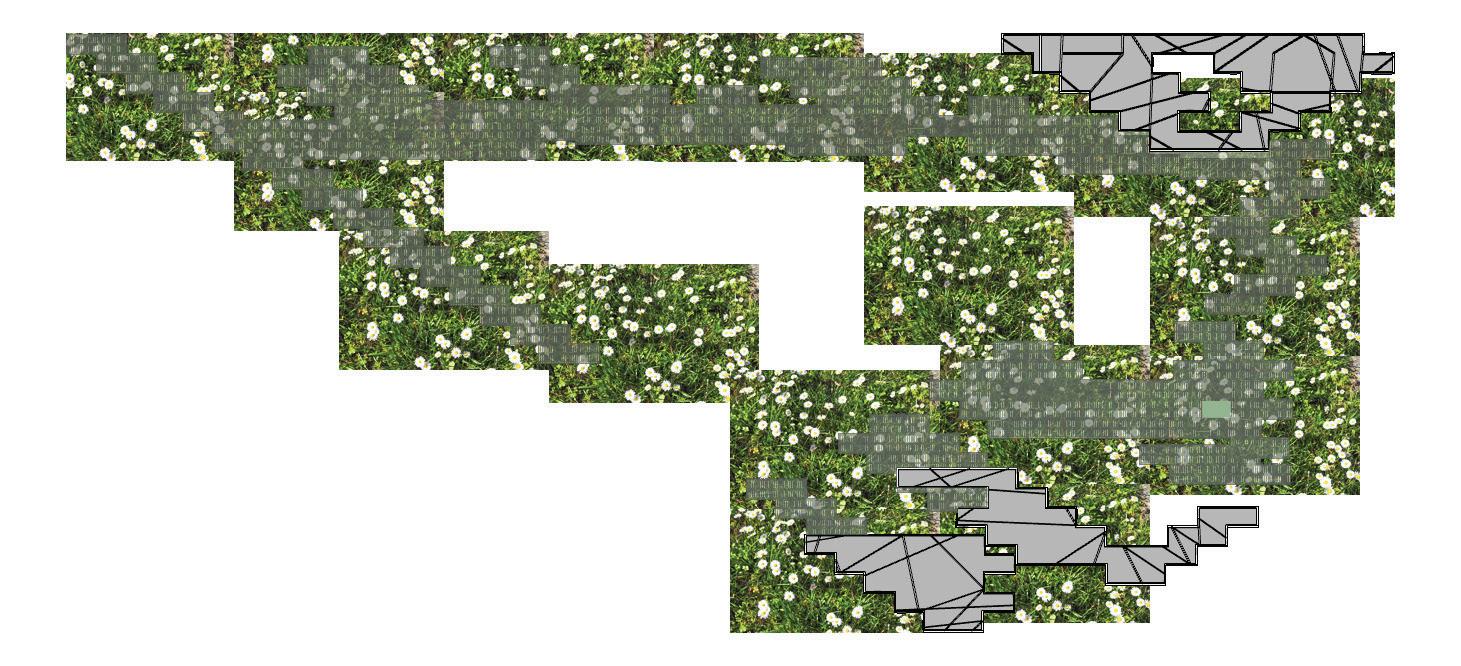
Roofs of enclosed areas are designed from ETFE material to provide sufficient insulation, while allowing sunlight to enter and creating a feel of lightness
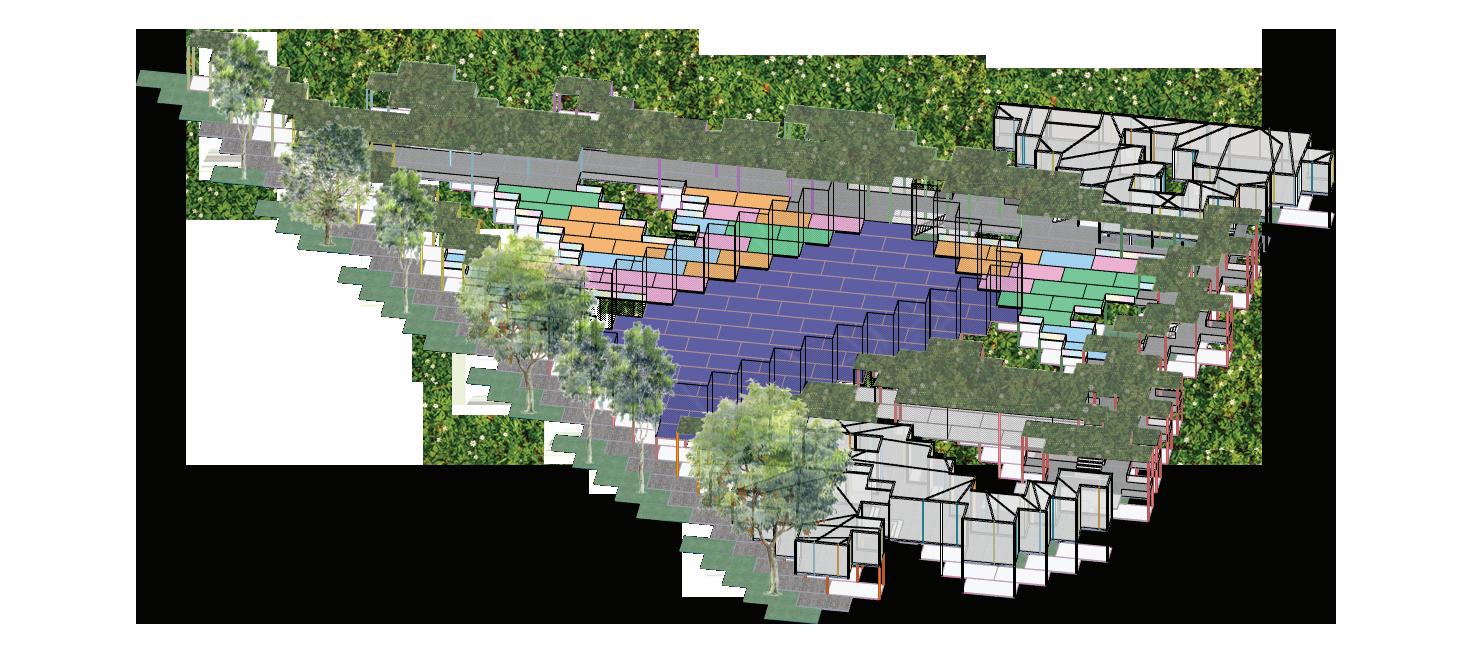
Colorful columns of various heights are used to create a vibrant environment and interesting intersecting spaces of different height.
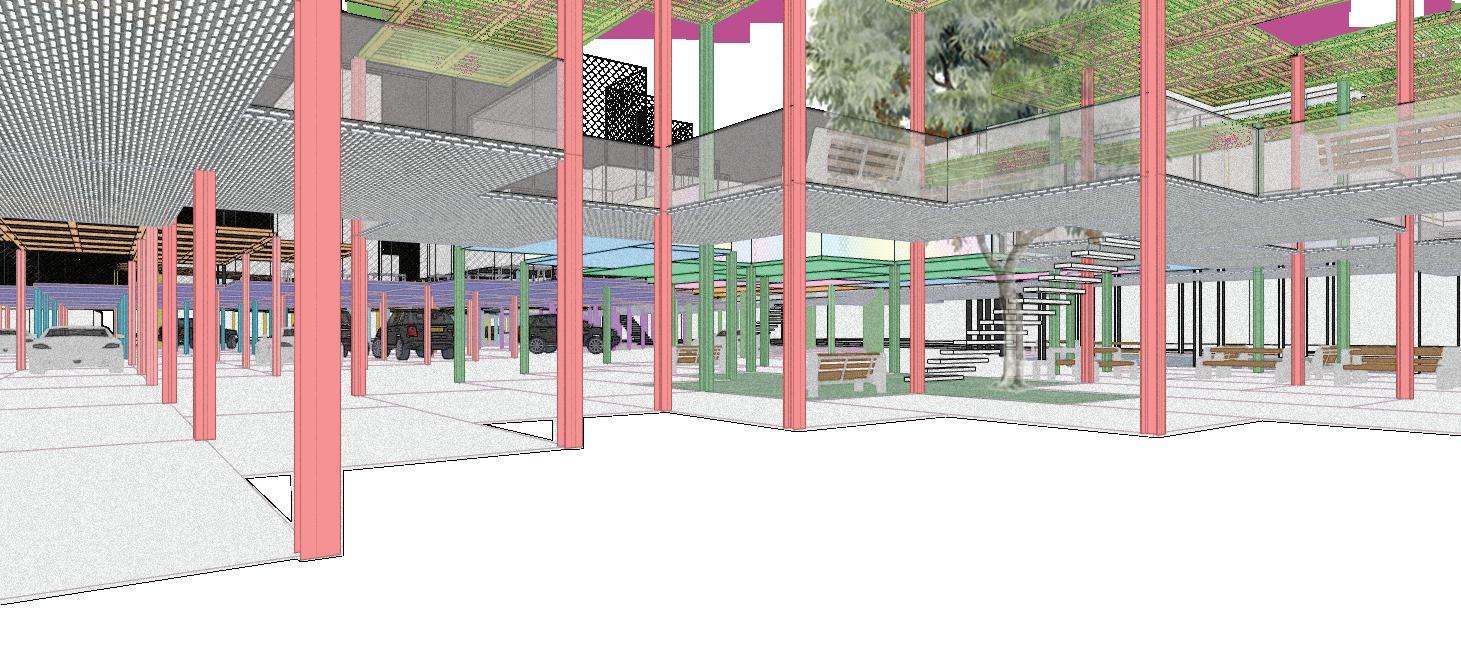
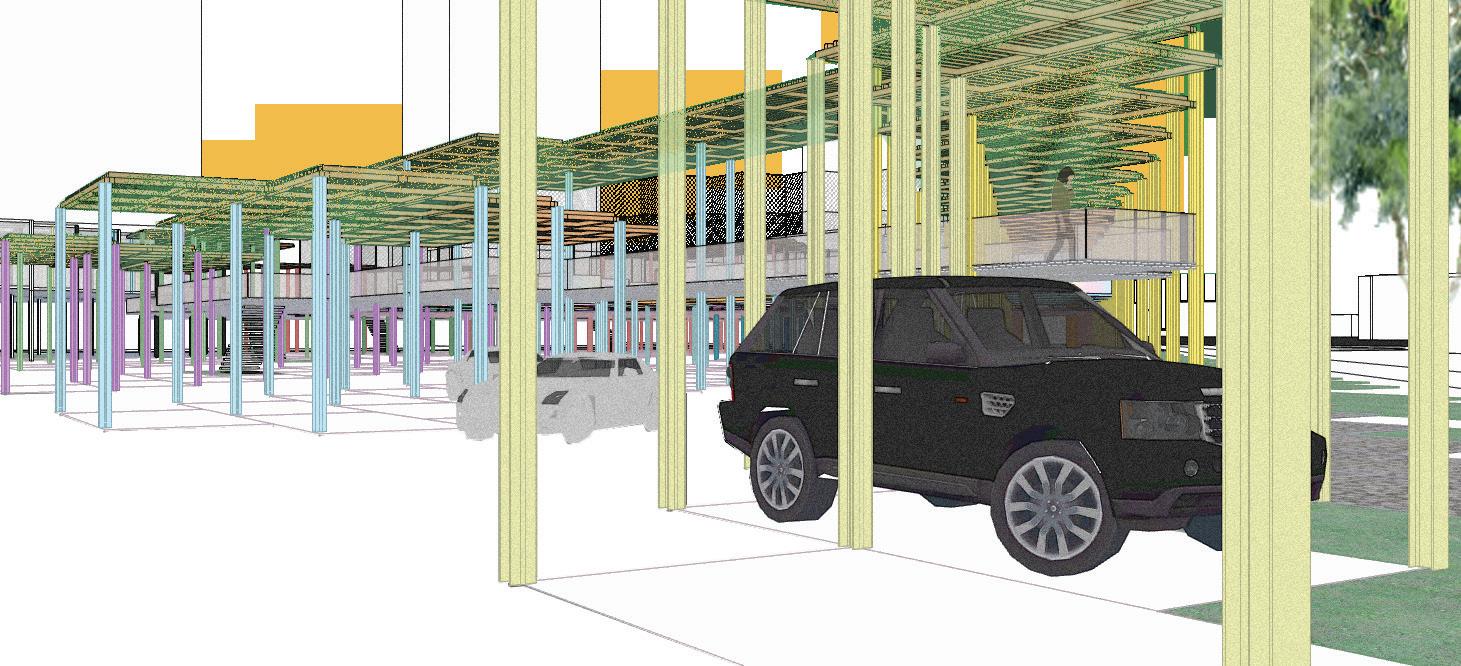
Lightweight materials (mesh net and perforated metal) are used throughout the site to ensure that the ground floor receives natural sunlight and ventilation. Colorful floor slabs and railings are also used on the second floor playground to reflect the function.
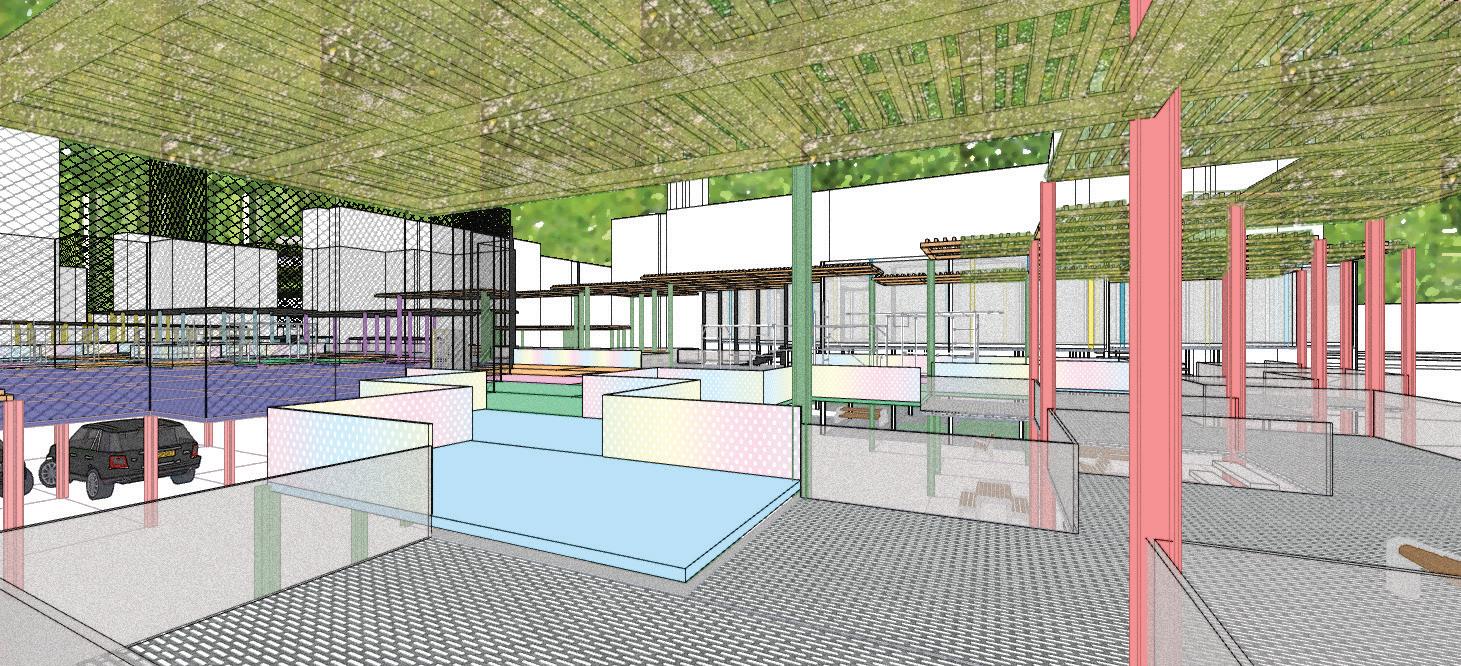

Shaded seatings (under green roof) are provided throught the second floor to create a casual social space that overlooks the ground floor and surrounding activities
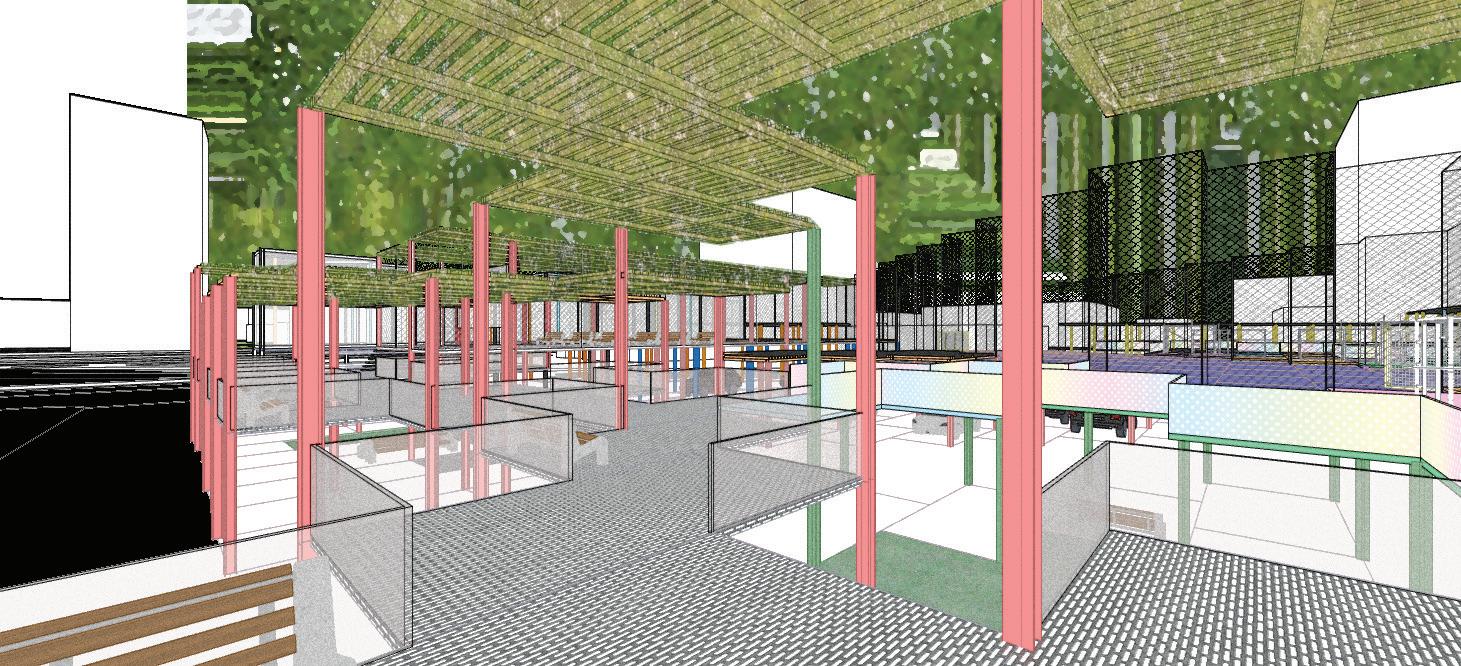

Activities throughout the whole site are designed to feel very lightweight and open (even enclosed spaces) to provide a sense of freedom and being a part of nature. It also prevents view obstructions from surrounding residential buildings.
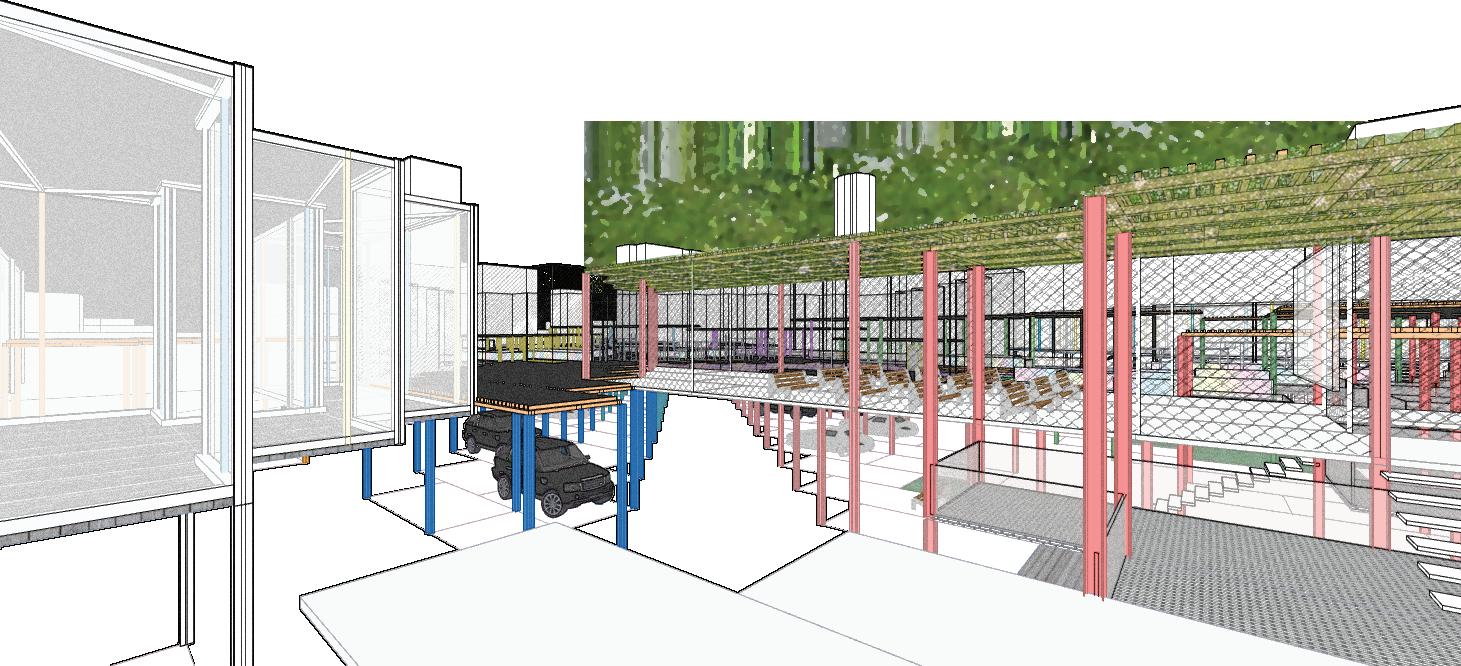

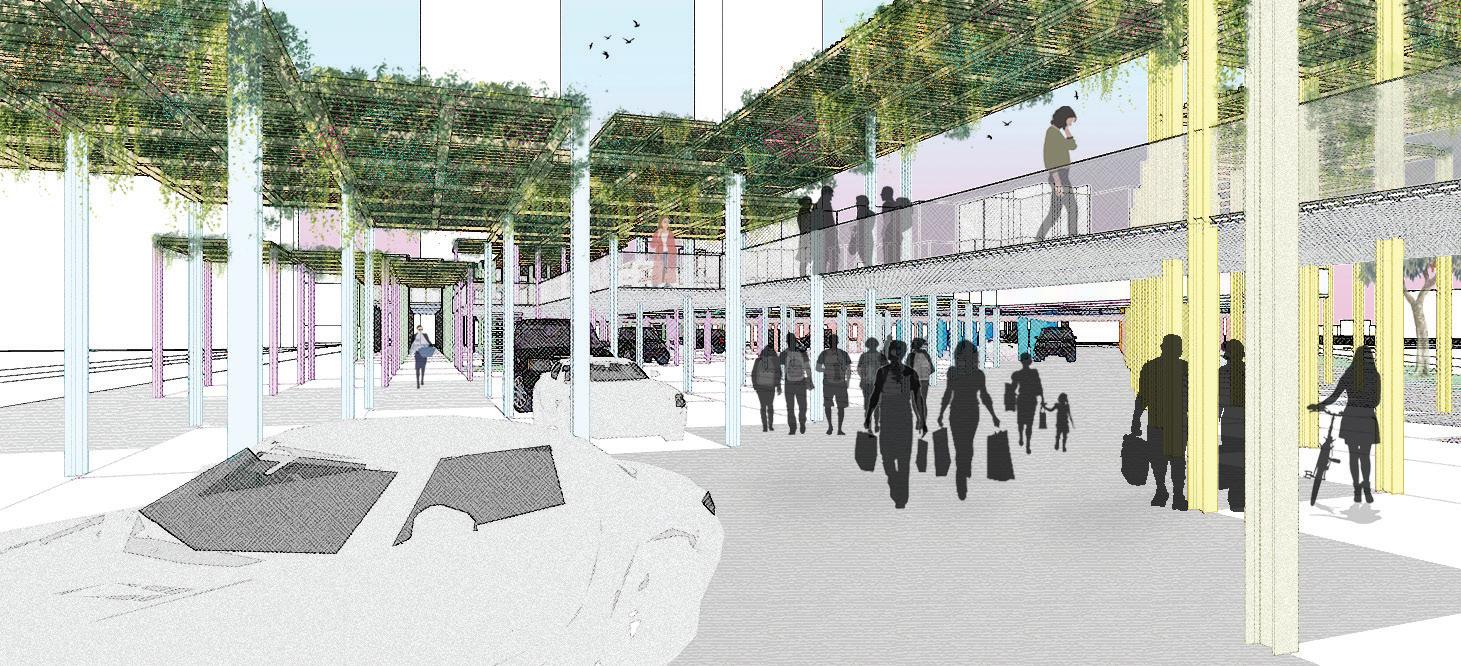

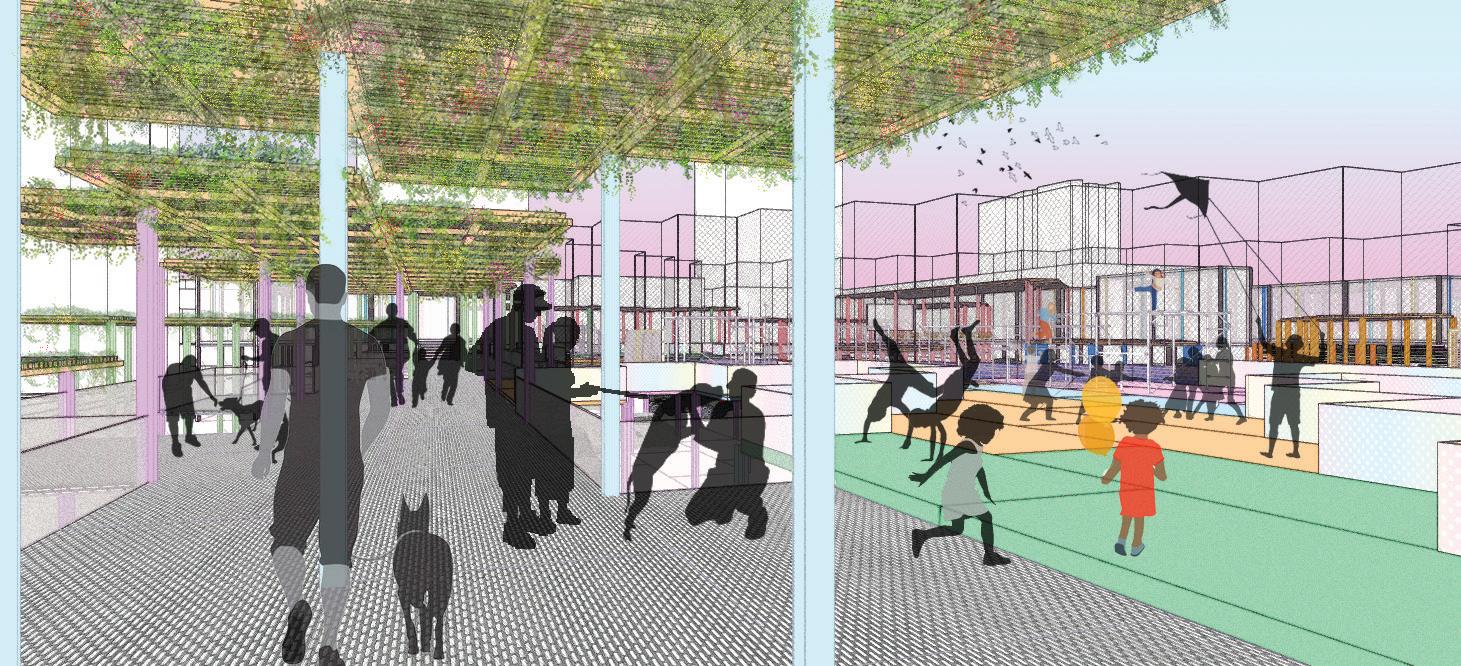

Certain materials used are depicted above to highlight the properties of the material and the function of the space. In the case of the cobblestone, it is chosen as the material for the ground level promenade to reflect the characteristic of the old town Sarajevo.
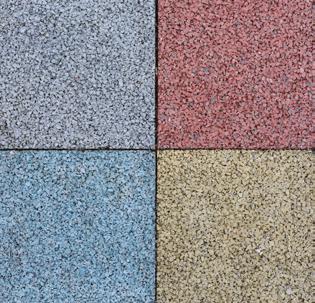

COBBLESTONE
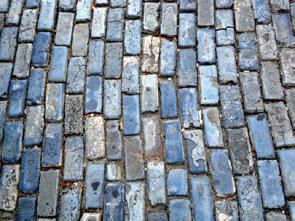
PERFORATED METAL TENSION NETTING RUBBER FLOORING
