






142 Lambeth Street is a unique development in Panania with two street frontages. We were able to use our local knowledge and expertise to create a high quality outcome for an apartment project in our local community.
Each of the eight units includes a private outdoor space, plenty of natural light and cross-ventilation.
High quality interior fittings and fixtures create a high-end feel and the exterior has been designed to ensure it fits with the surrounding homes in the area.
TYPOLOGY
Multi Residential
SITE AREA
446,60m²
PROJECT DATE 2024
LOCATION
Panania, NSW


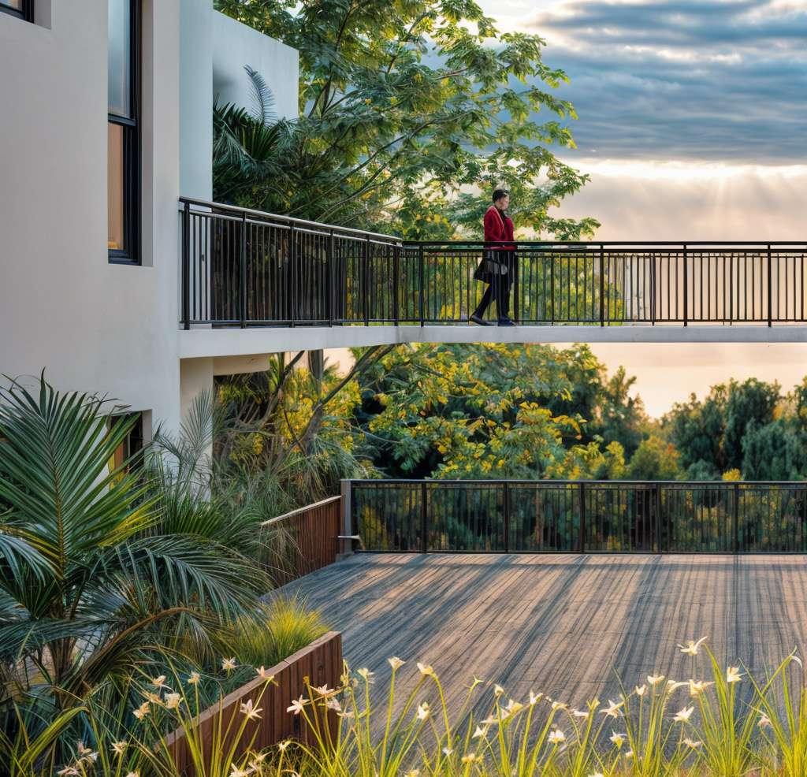
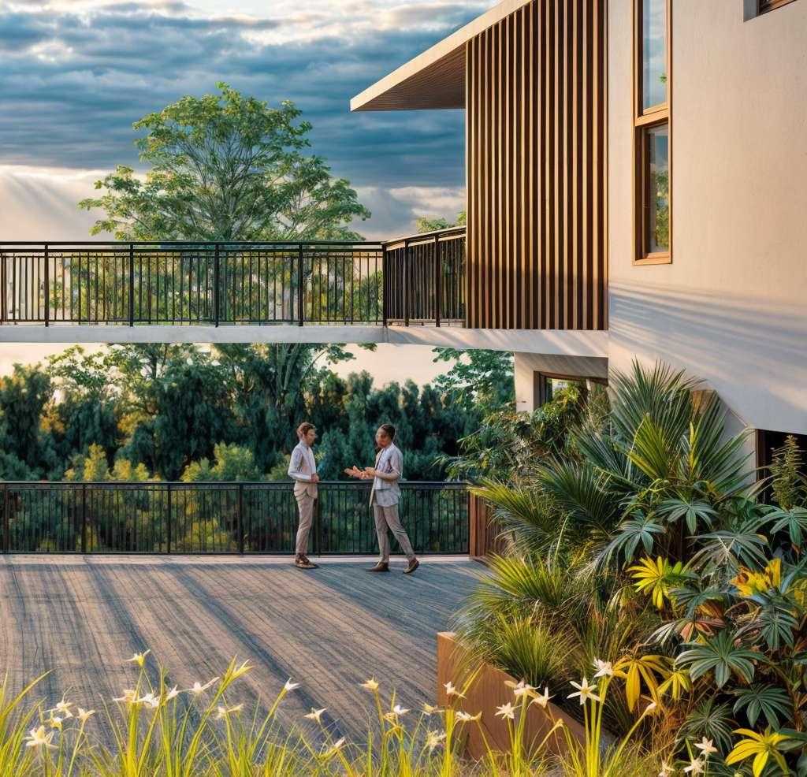
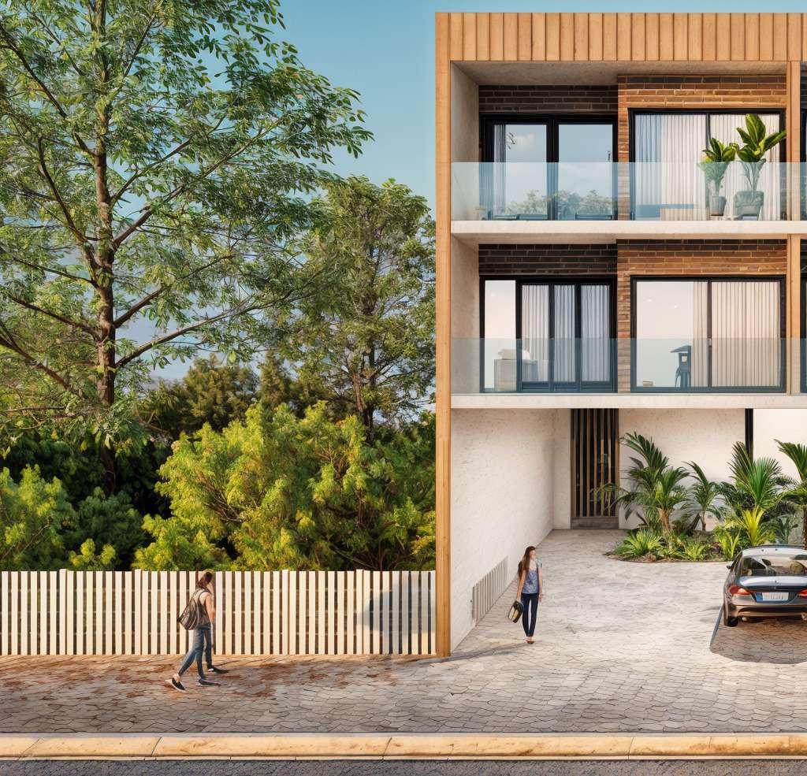
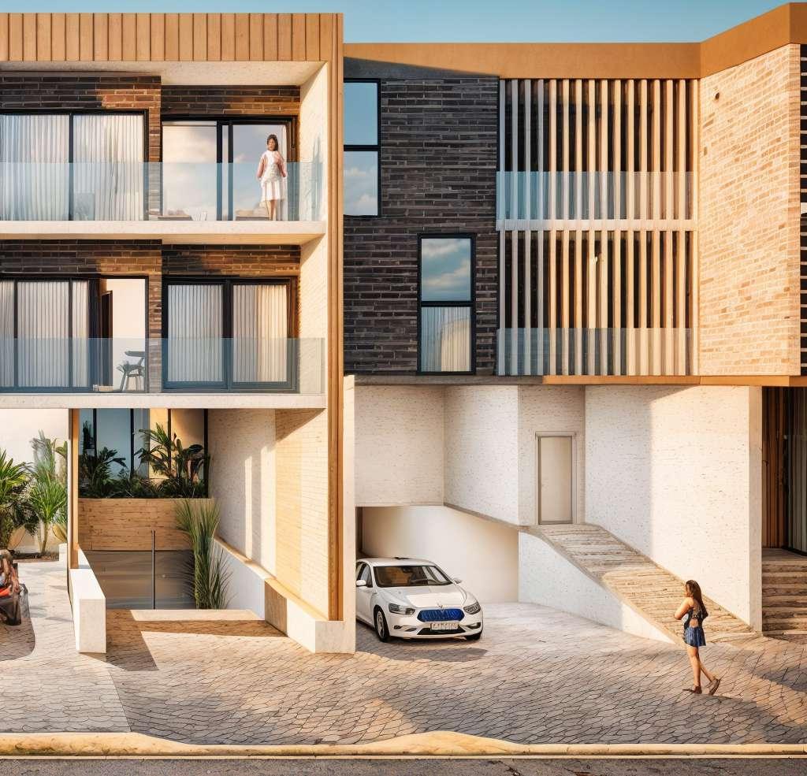
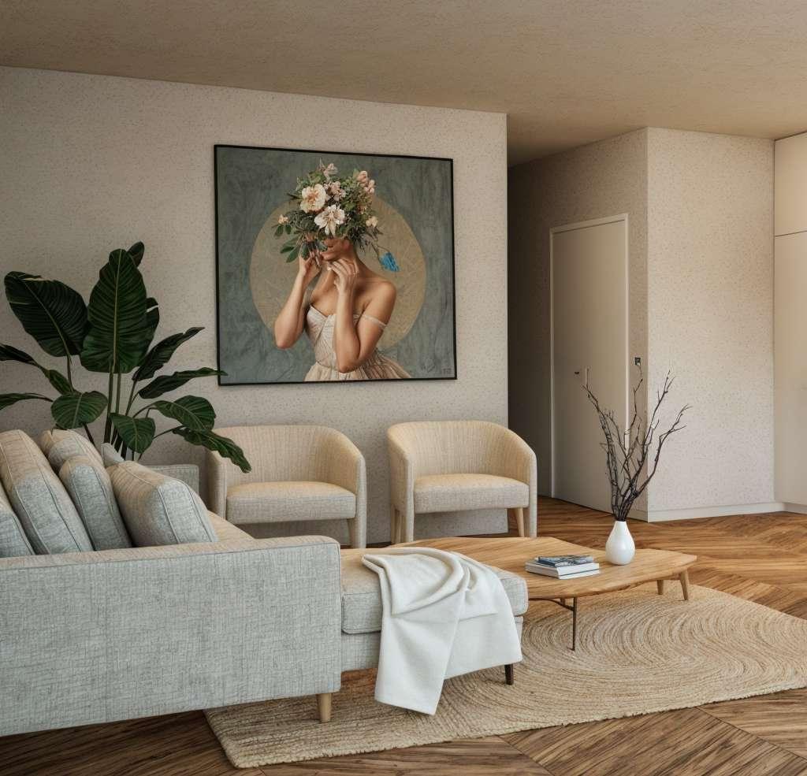

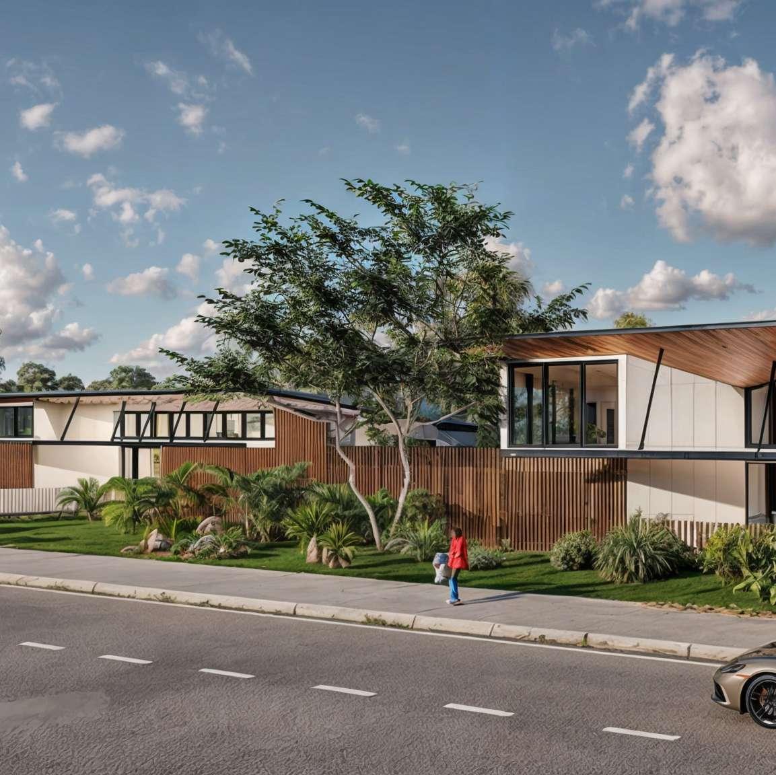

The Child Care Center is designed to create a lasting impact by blending architecture with nature, focusing on space, light, and the natural environment to foster children’s growth and well-being. The design includes cross ventilation and ample natural sunlight to ensure comfort and sustainability. The central courtyard, a dynamic play area, serves as a focal point, encouraging exploration and learning through various textures and materials.
On the first floor, a fully equipped medical center ensures the health and safety of the children. Staffed by trained pediatric professionals, the center provides both emergency and preventative care, including health screenings, vaccinations, and advice on nutrition and hygiene. This integration of healthcare services within the childcare facility enhances the children’s overall safety, supporting both their development and health.
TYPOLOGY
Child Care and Medical Centre
SITE AREA 3562m²
PROJECT DATE 2024
LOCATION
Casula, NSW


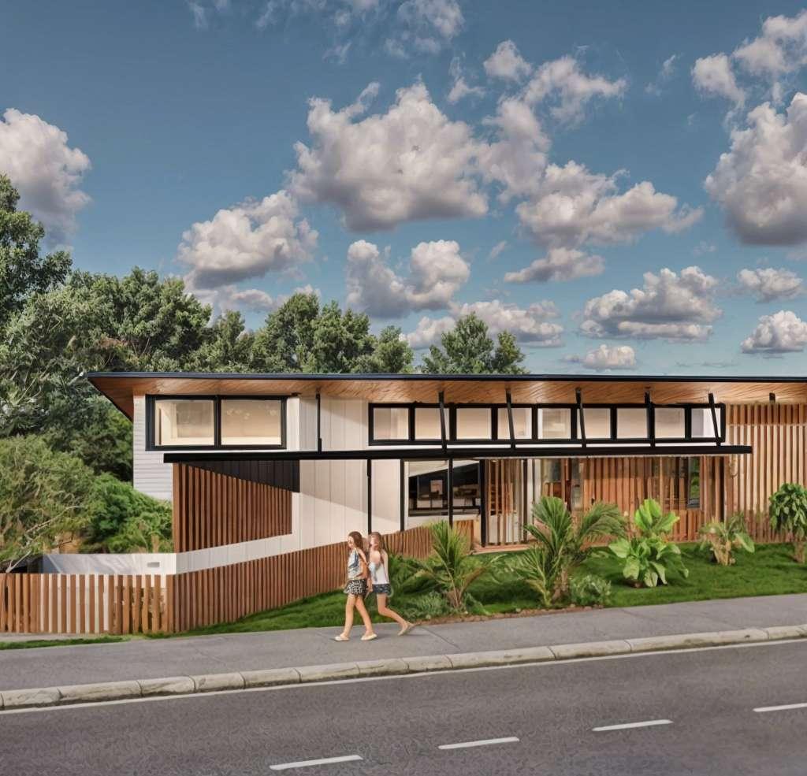
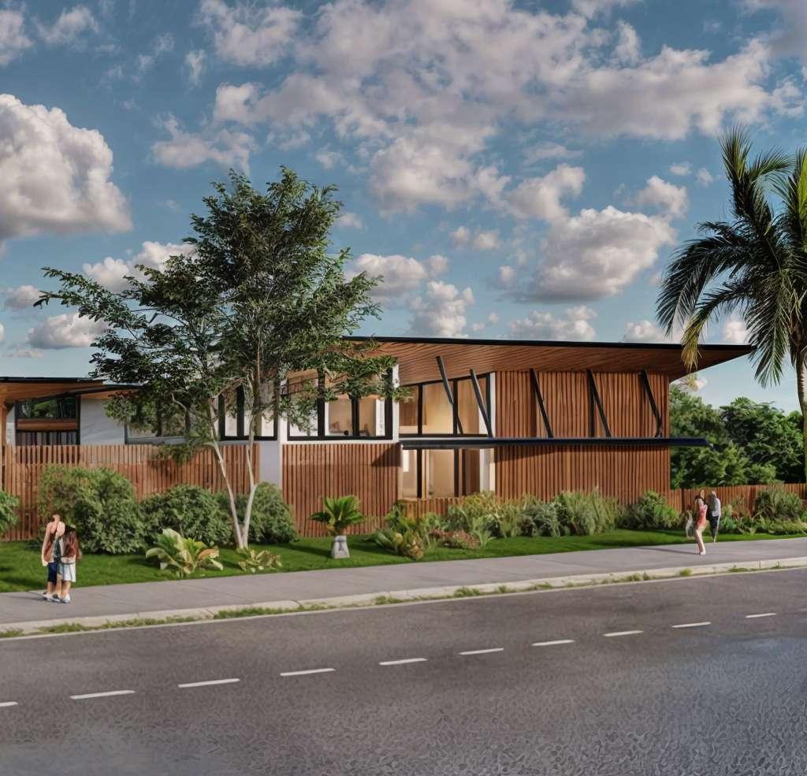
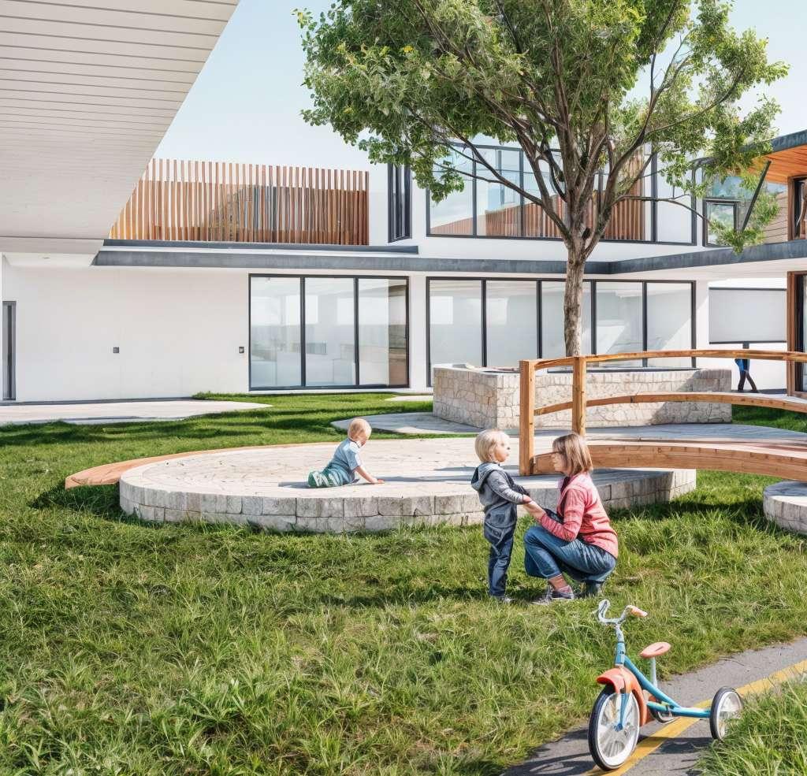
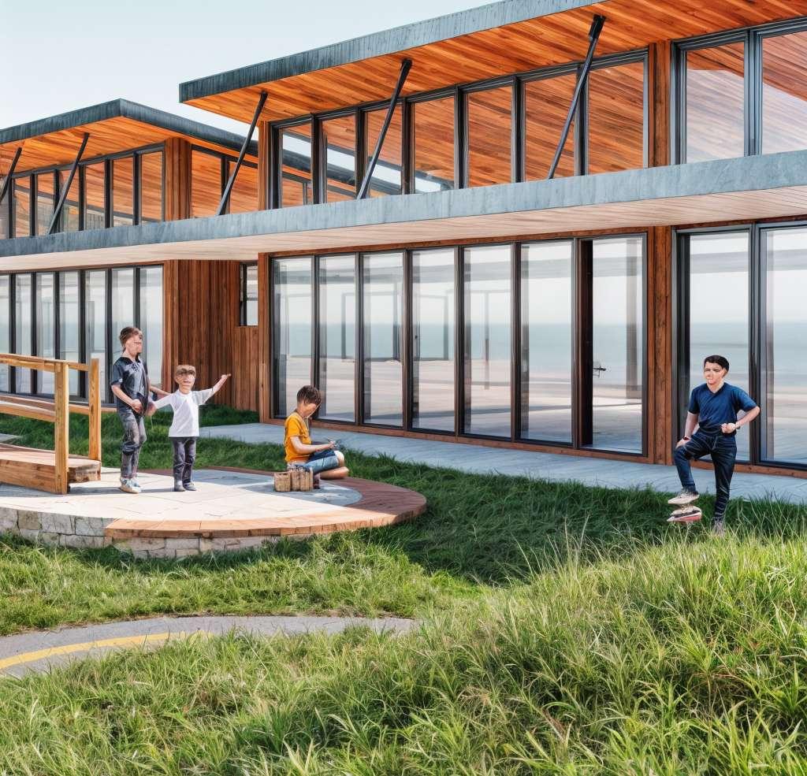
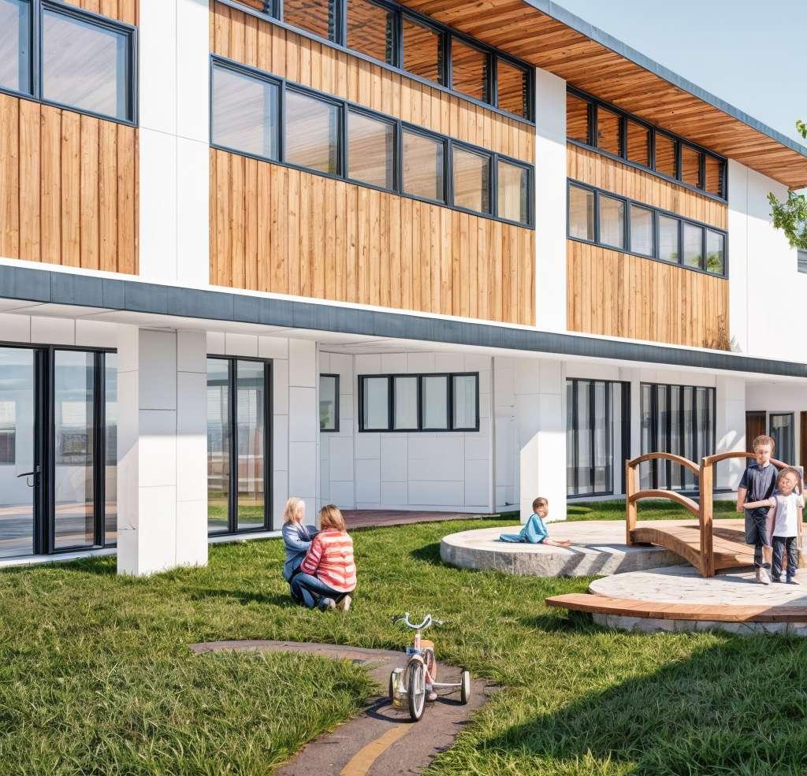
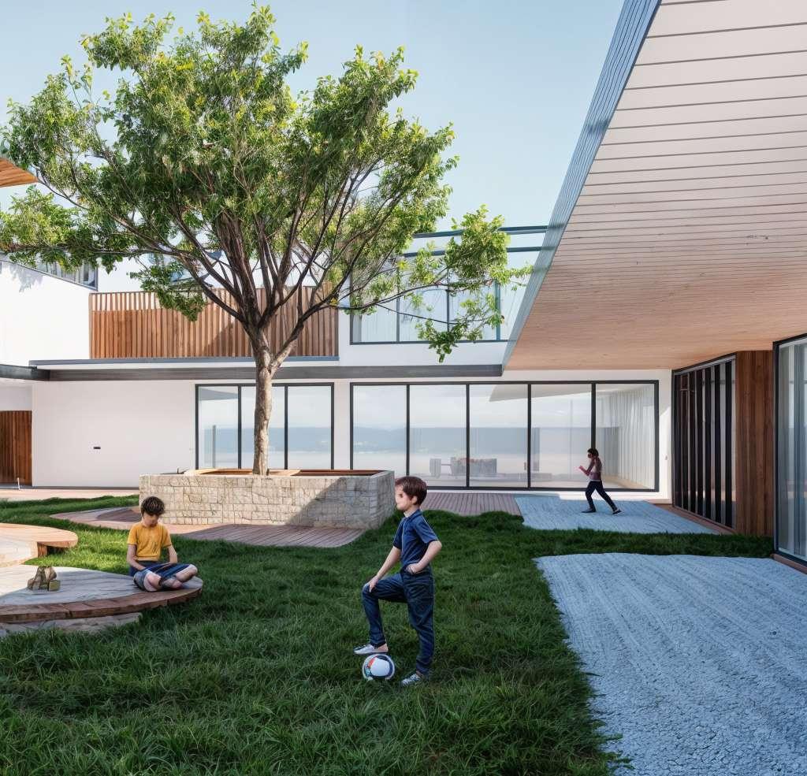

This residential design celebrates the beauty of organic forms and fluidity, with a focus on curves that seamlessly flow through the architecture, creating a harmonious and inviting atmosphere. The house features an elegant, curved exterior that draws inspiration from nature, offering a unique aesthetic that blends with its surroundings while providing functional spaces that cater to modern living.
At the heart of the home is a stunning curved staircase, which serves as a focal point of the interior. The staircase is thoughtfully designed to create a sense of movement and elegance, guiding visitors effortlessly between levels. Above the staircase, a striking ceiling feature draws the eye upward, with carefully placed lighting and design elements that accentuate the flowing lines of the space, creating an airy and dramatic effect.
The living spaces are open and fluid, with an integrated kitchen that flows seamlessly into the living room, fostering connectivity and ease of movement. The modern kitchen is designed for both functionality and style, featuring state-of-the-art appliances, a central island, and ample counter space for family meals and entertaining. Adjacent to the living area is a dedicated barbecue area, ideal for outdoor dining and socializing, making this home perfect for both everyday living and entertaining guests.
The home includes three spacious bedrooms, each thoughtfully designed for comfort and privacy. Large windows allow natural light to fill the spaces, while the carefully selected materials and finishes contribute to the overall warmth and tranquility of the home.
A key feature of this property is the expansive outdoor area, which is centered around a luxurious pool with a built-in spa. The pool area offers a serene retreat, perfect for relaxation or recreation, surrounded by lush landscaping that enhances the feeling of privacy and tranquility.
This house, with its flowing curves, spacious layout, and integrated indoor and outdoor living areas, is designed to provide an exceptional living experience, blending elegance with practicality in every detail.
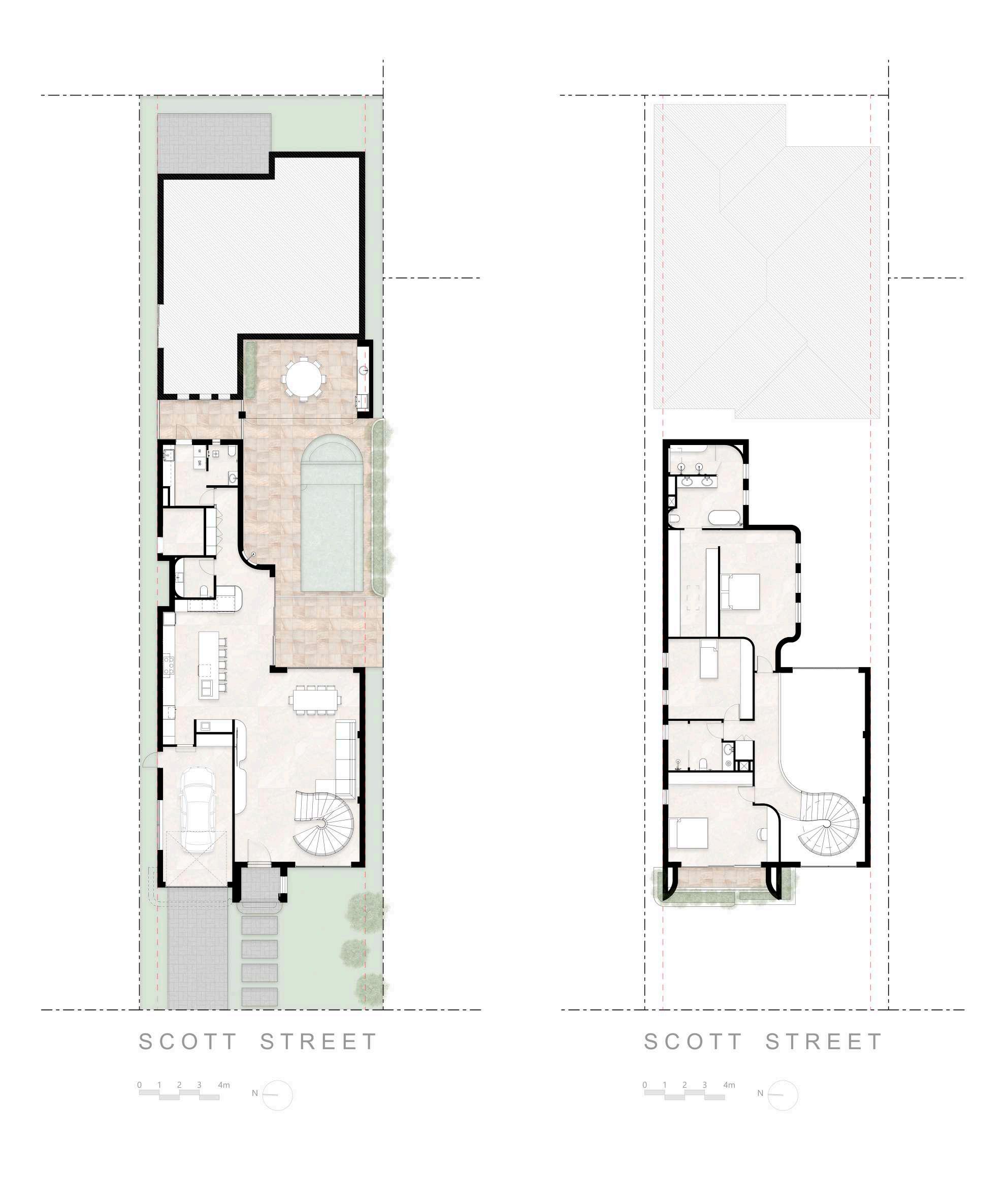

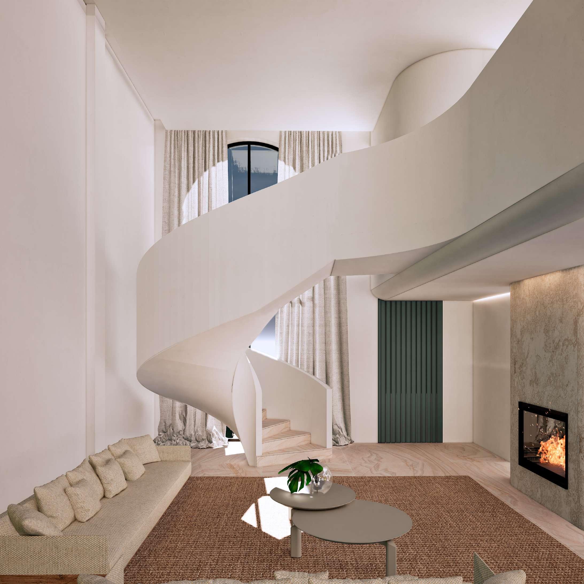
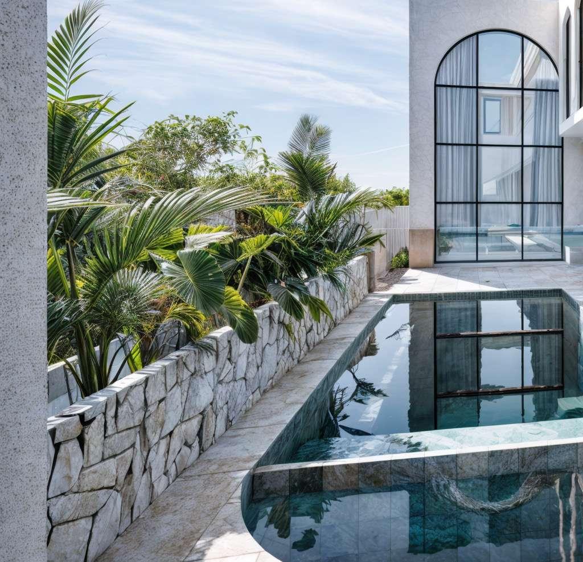
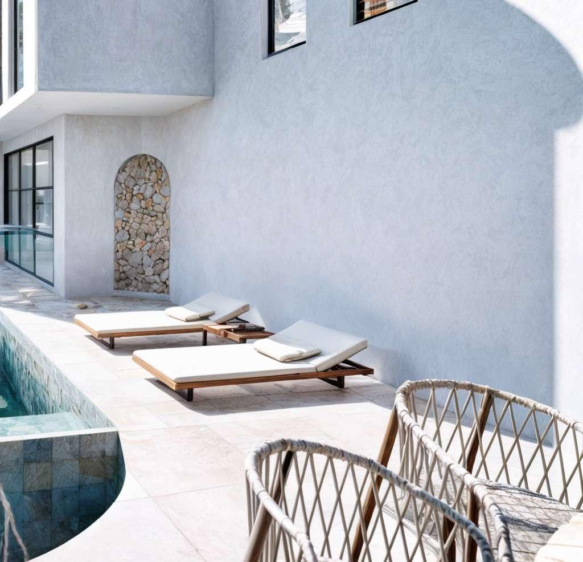
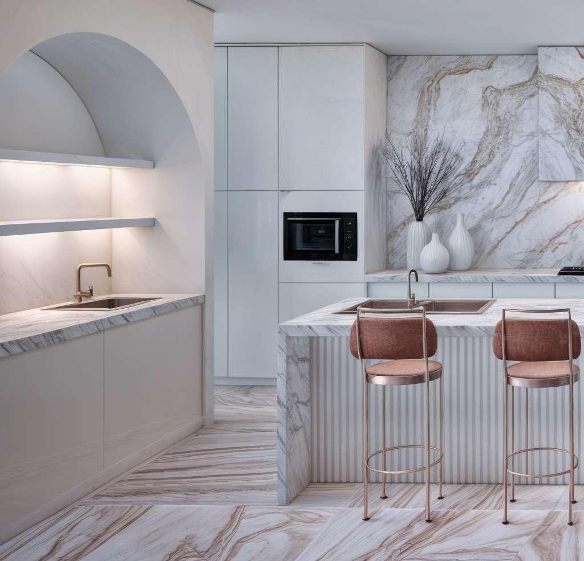
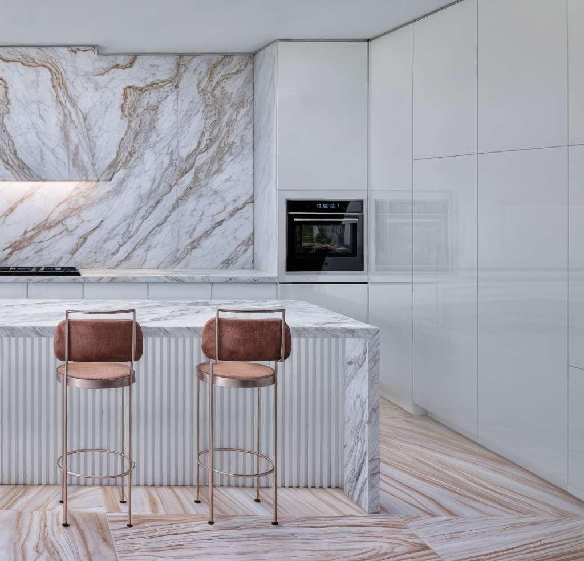

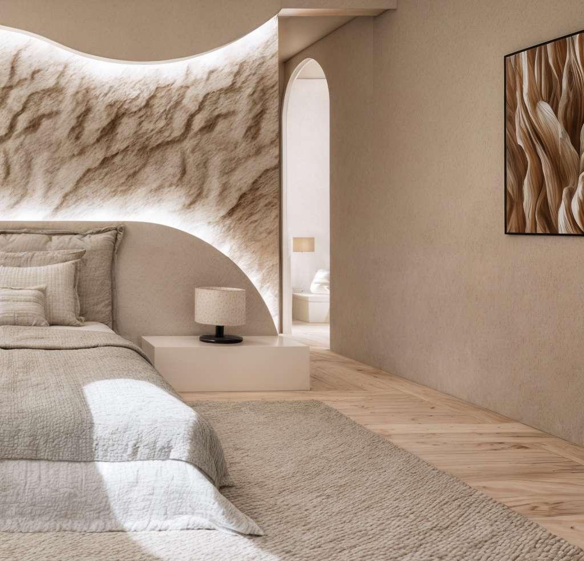

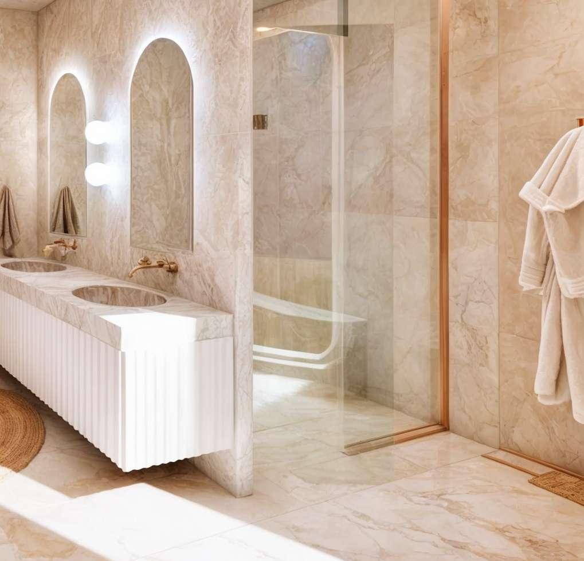
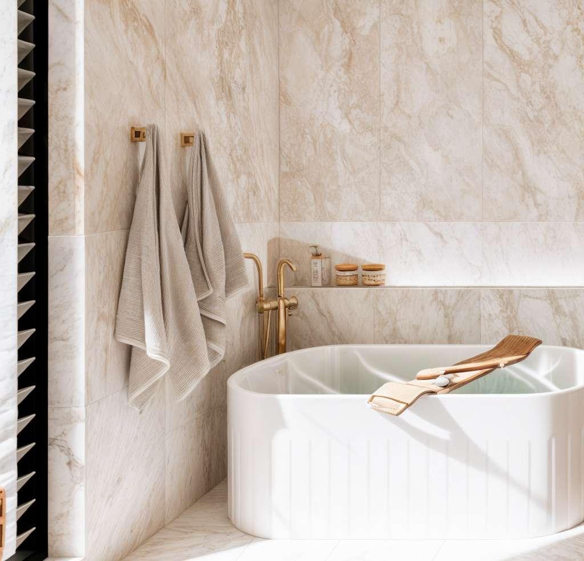
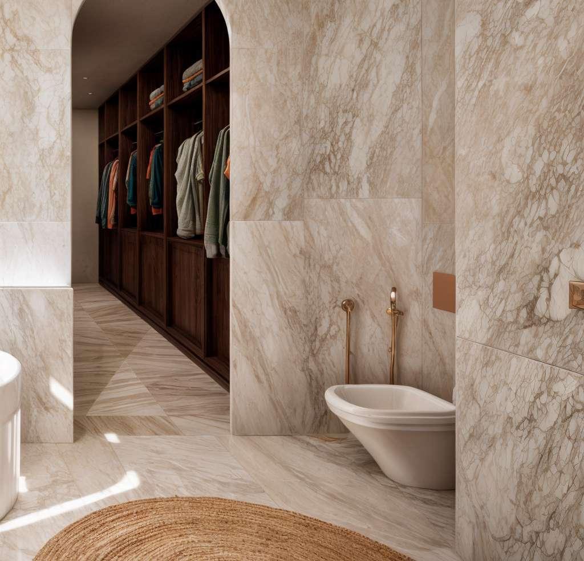
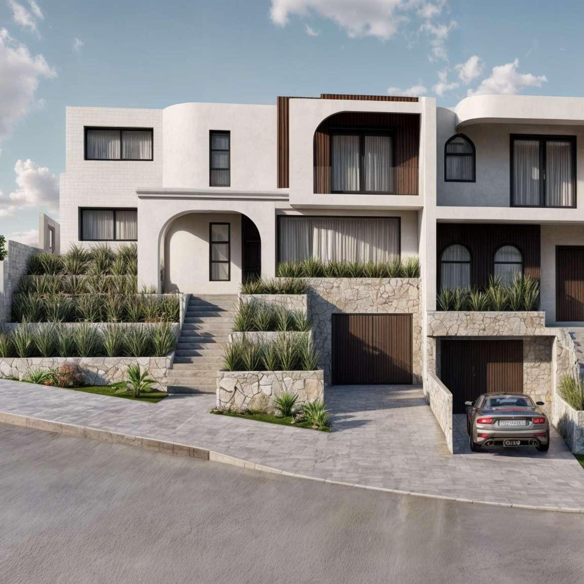
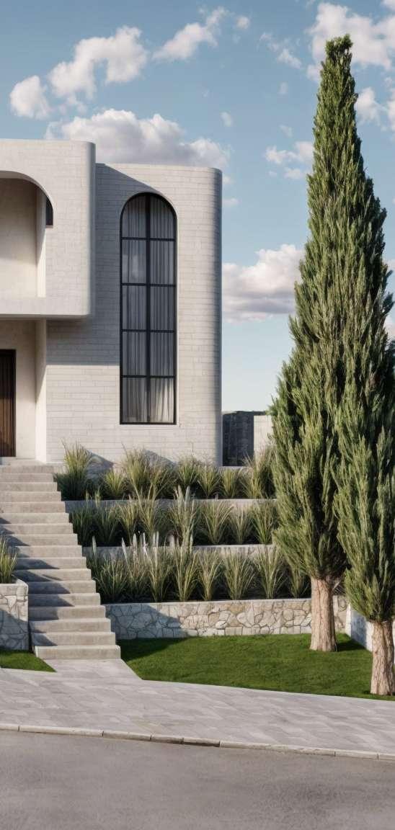
This double dwelling features a modern, curvilinear design that creates a sense of fluidity and harmony, integrating seamlessly with its surroundings. Each dwelling includes four spacious bedrooms, two living rooms, and large windows that allow natural light to fill the interiors. The layout fosters openness and flexibility for both formal and informal gatherings. A luxurious pool and landscaped outdoor area provide a tranquil space for relaxation.
The basement includes a garage and ample storage, offering practical convenience.
Overall, the design combines style, functionality, and comfort for contemporary family living.
TYPOLOGY
Dual Occupancy
SITE AREA 586,98m²
PROJECT DATE 2024
LOCATION
Padstow, NSW


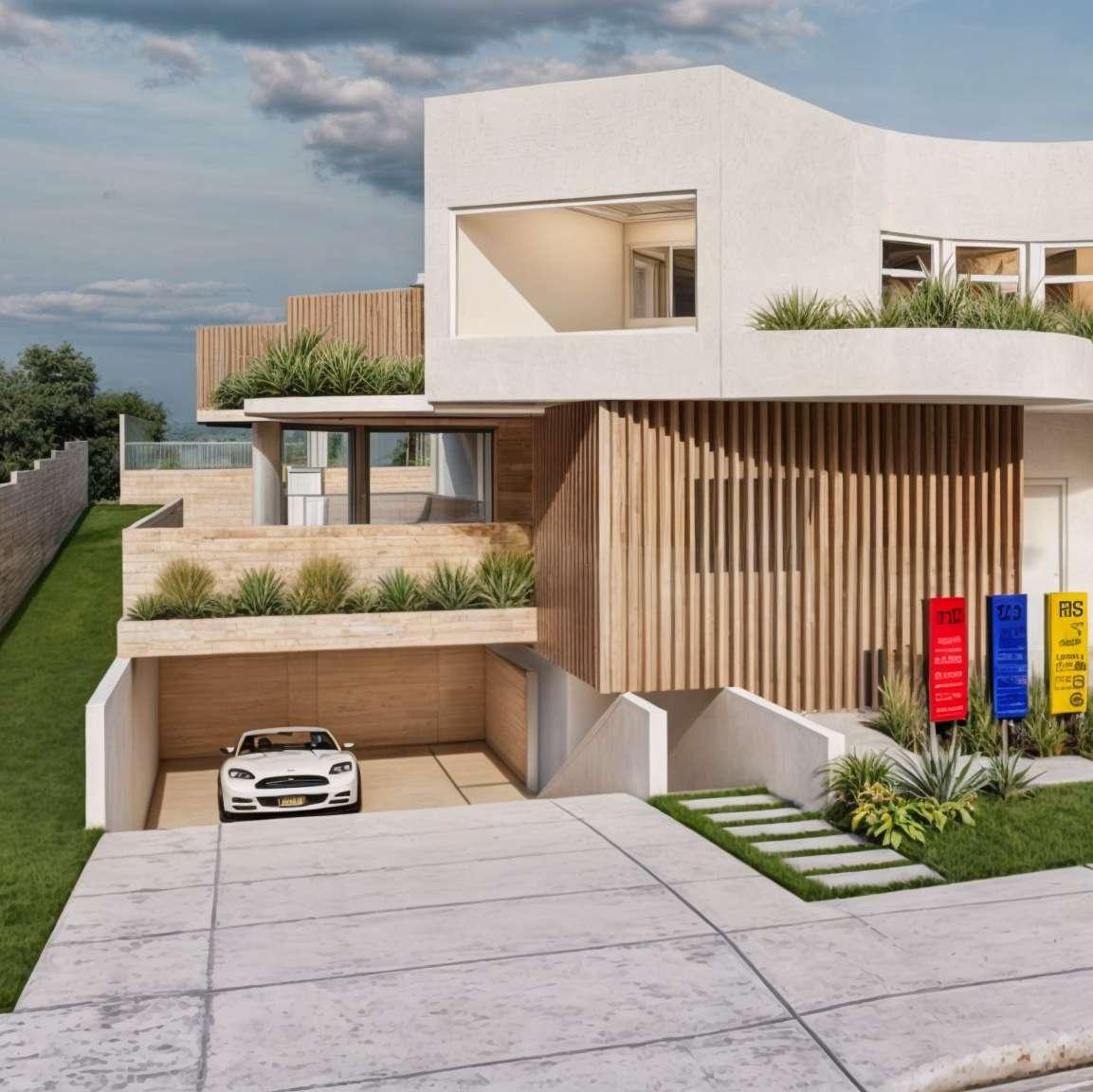
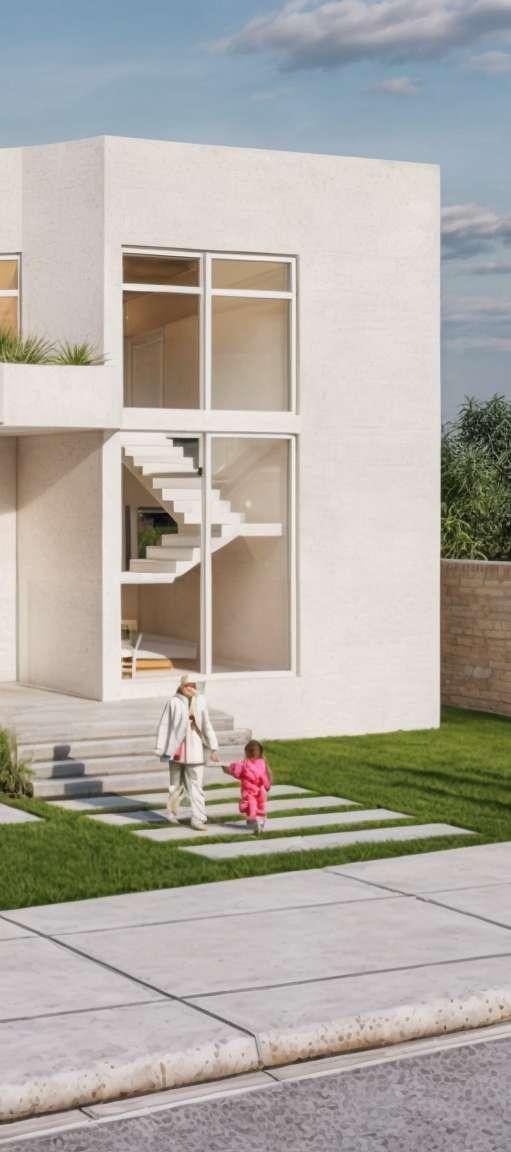
This childcare facility, designed for 110 children, combines functionality with aesthetic appeal, offering a safe and stimulating environment. It features four spacious playrooms, including a standout balcony area with timber battens and planter boxes that provide an acoustic barrier.
The facade is decorated with timber battens for privacy and shading, while the rear facade is defined by elegant arches. With two street frontages, the center ensures easy access and visibility.
Overall, the facility promotes creativity, learning, and play in a secure, nurturing environment that supports children’s physical and emotional development.
TYPOLOGY
Child Care
SITE AREA 1749,59m²
PROJECT DATE 2024
PROJECT DATE
Leppington, NSW


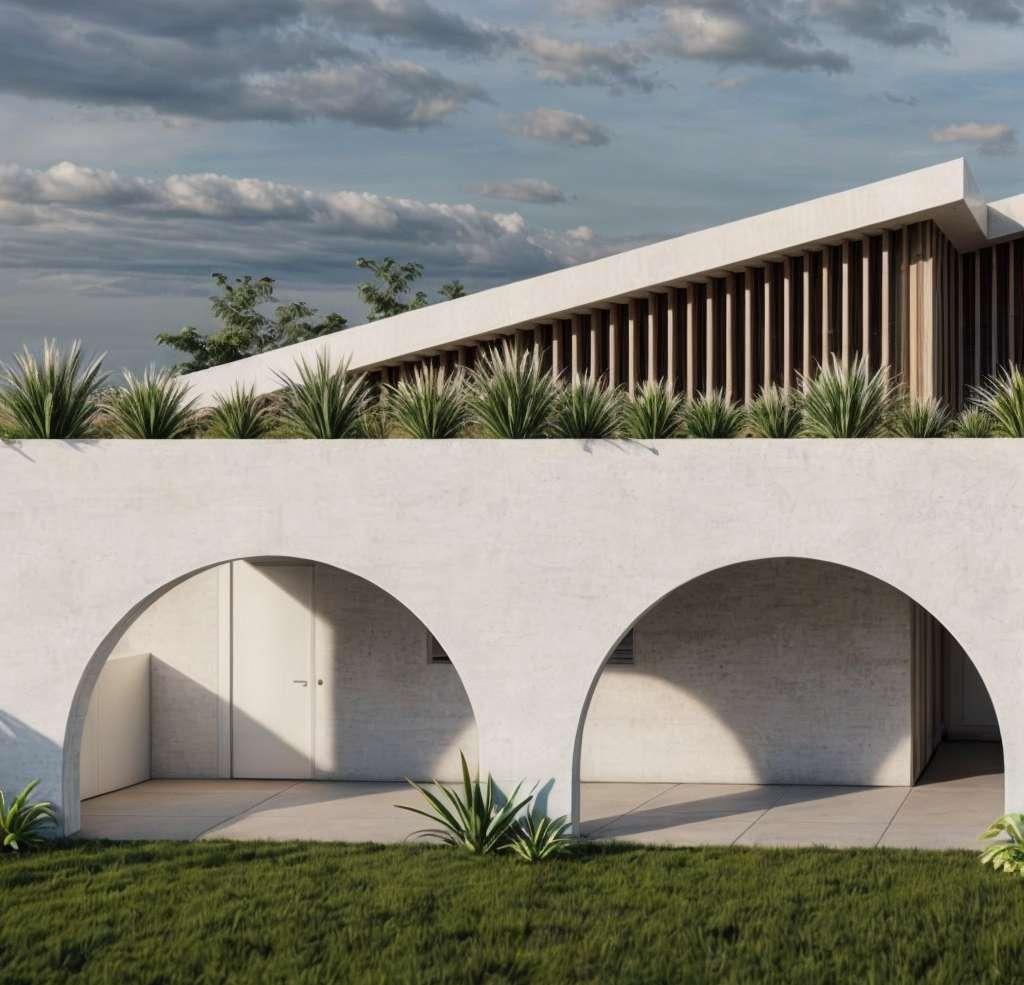
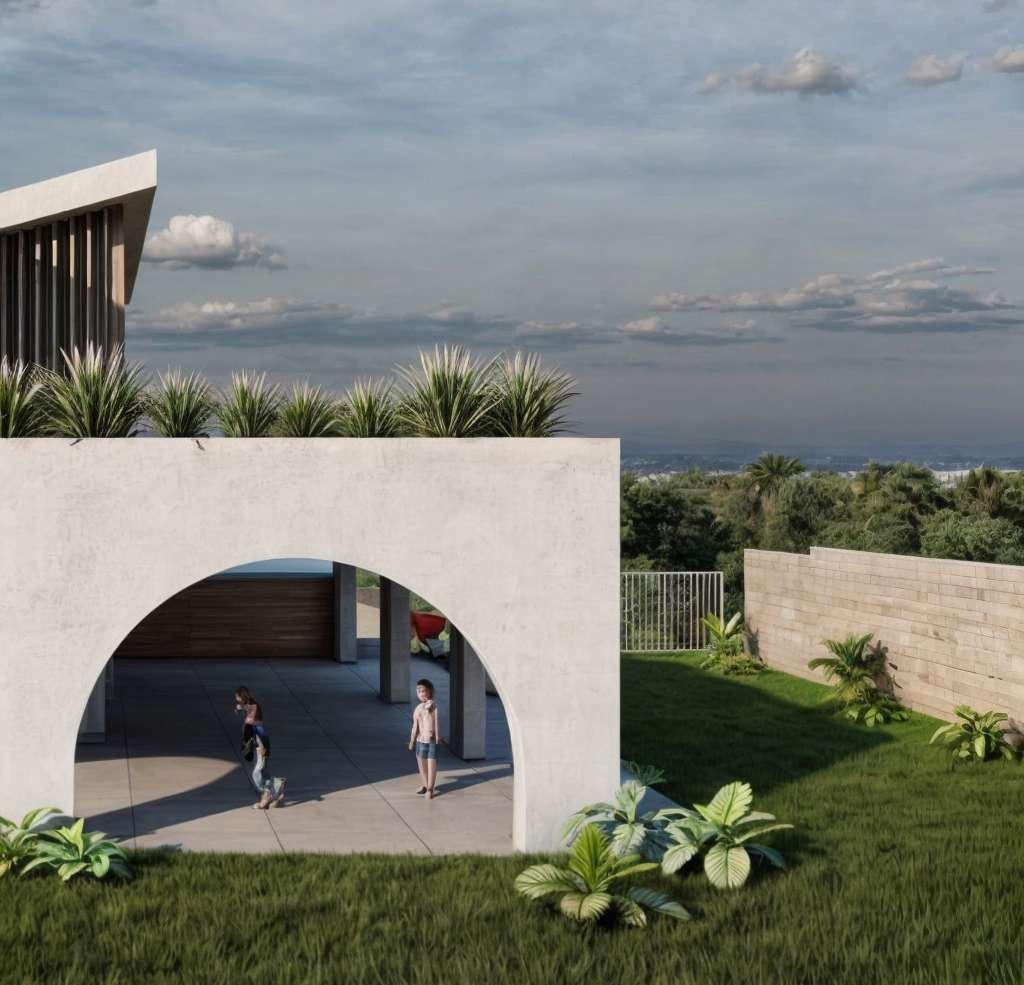
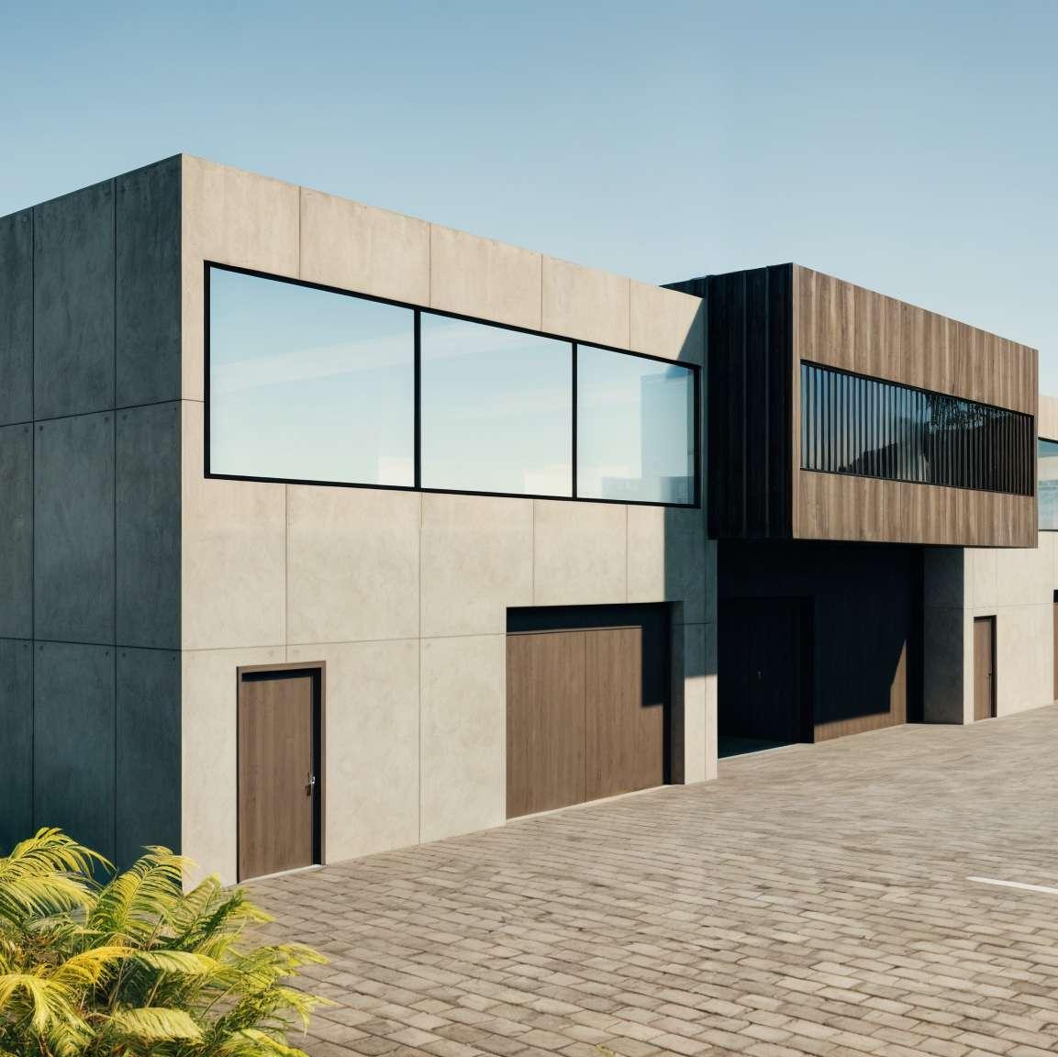
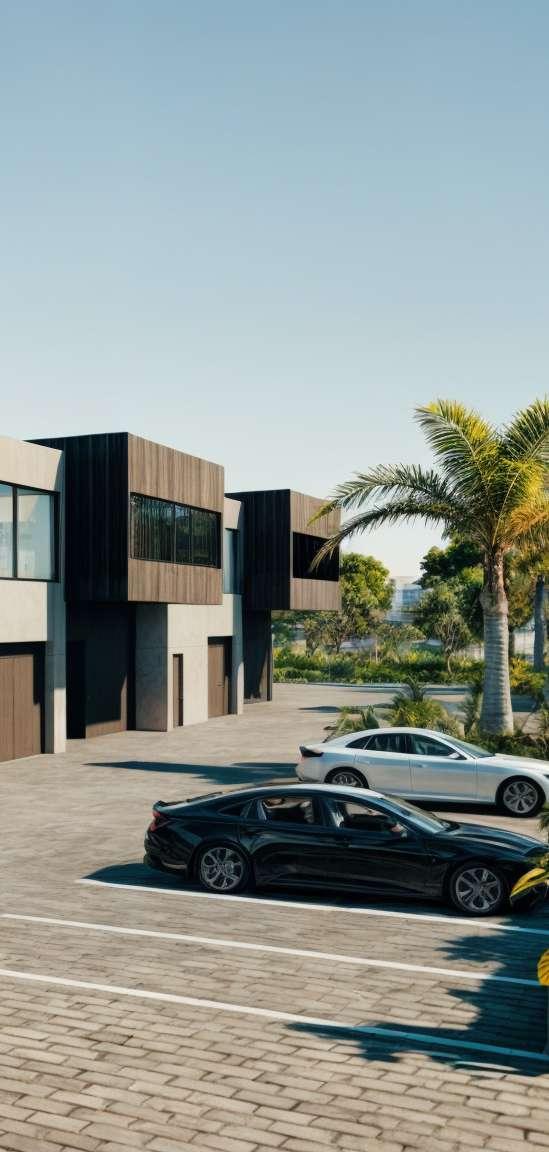
This modern warehouse facility features six versatile units, each with high ceilings and large access doors, ideal for industrial, storage, or distribution purposes.
Offices are located on a mezzanine level, offering a bright, productive workspace with views of the warehouse floor.
The building’s facade is a dynamic mix of cladding materials, combining aesthetics with durability.
The design ensures efficiency, with ample parking and smooth traffic flow for deliveries. This facility provides a practical and visually appealing space for businesses, combining functionality with modern design elements.
TYPOLOGY
Warehouse
SITE AREA 3907,76m²
PROJECT DATE 2024
LOCATION Silverdale, NSW


