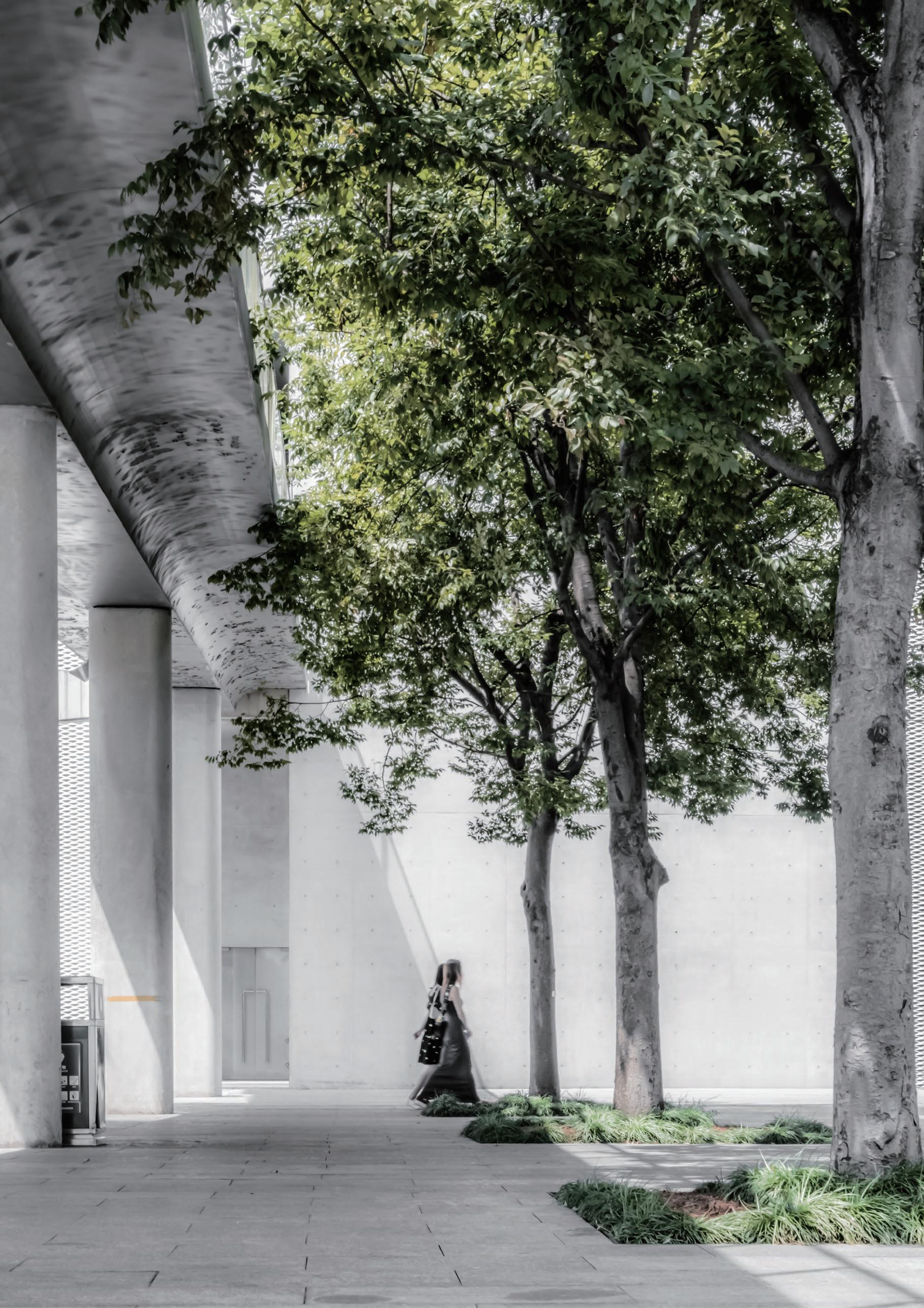
LEADERSHIP
OCT.2017-JUN.2018
Secretary of the Publicity Department of the School of Architecture
JAN.2019-JUN.2022
Core member of the Architectural Media Lab
JAN.2019-NOV.2019
Video Director of the 90th Anniversary Celebration of the School of Architecture

JUN.2019-JUN.2020
Deputy Director of the Vision Center of HUDA Youth Media
HONOR
DEC.2020
Individual Scholarship
HunanUniversity
OCT.2020
School Level "Outstanding" Student HunanUniversity
OCT.2018
Excellent Award for Material and Structural Design
The Second Hunan Dreamer Construction Festival
School of Architecture and Planning, Hunan University
Major:Architecture-Bachelor of Architecture
GPA:3.37/4.00
EDUCATION HOBBIES
Sketching
Movies Photography
Volunteering
Visiting Exhibition
Cities Exploration
Swimming
Cooking
ACADEMIC EXPERIENCE
SEPT.2018
PROFICIENCY
Rhinoceros
AutoCAD
Lumion
Photoshop
Premiere
Karamba
Hand Drawing
Manual Modeling
"Media | Reproduction" Camp for Oblique Photography and Media Reproduction
-Building a digital model through UAV acquisition of building site information
SEPT.2019
Self Recognition of the Social Status of Waste Pickers on the Edge of Cities
-Analyze the pain points of the waste picker group through analysis of social formats and field interviews
AUG.2020
"The Future: My University" 14th Guyu Cup Competition
-Investigate and study the relationship between students' spatial activities and spatial organization patterns, and study the complex spatial patterns needed for theory and practice in teaching
SEPT.2020
"Amazing Jingxi Rice" 2020 Summer International Joint Design Work Camp
-Define space with structure, tell the culture, history, and rituals of Haidian, and design an open exhibition hall for Haidian Town
NOV.2020
"Rhapsody of Architecture" Learning and Living Space Virtual Design Camp
-Present the research results through software video clips such as Pr, present the project plan using VR technology, and finally disseminate it in the form of an exhibition
PROFESSIONAL EXPERIENCE
JUL.2020-AUG.2020
Shanghai Energy conservation of Environment CO.,Ltd,Shanghai,China
Full-Time, Intern of Environmental Assessment Department
-Participated in the light reflection impact analysis project of hotel curtain walls in Zhangjiang Central District, and was responsible for the light reflection analysis of curtain walls
-Participated in the construction project of Jinshan Waste Landfill and was responsible for site investigation and survey
JUL.2021-SEPT.2021
9+LEON ORGANIZATION,Zhejiang,China
Full-Time, Architectural Design Assistant
-Participated in the Ruiyue Business Plaza and Jiaxing Yuehu Building Urban Living Room Project, responsible for the design assistant work,responsible for physical mapping and site research, production of base models and research reports, participation in the preliminary design stage and construction drawing
BING-YU WU
[SEPT.2017 - JUN./2022]
2
I Curriculum Vitae II Changsha Railway Station Reconstruction Project Urban Reconstruction and Public Transport Improvement around Changsha Railway Station III Design of the Wilderness Human Shelter [VELUX Architecture and Light Design] Unmanned Construction of Shelters under Extreme Natural Disasters Iv. Changsha Nanmenkou Commercial Complex Project Design of Cultural and Dynamic Centers between New and Old Urban Areas v Other Works vI. Photographic Works 2 4 12 18 26 26 3
CONTENTS
Changsha Railway Station Reconstruction Project
Category:Urban Design

Urban design location:Changsha
Project period:2021.6
Site area:247100 ㎡
Status:Unestablished
With the transformation of the functional focus of traditional railway transportation in the era of high-speed rail. The function of Changsha railway station is changing to logistics, and the radiation scope is gradually reduced from the national scope to Changsha Zhuzhou Xiangtan and even Wuhan Changsha
Guangzhou / Shenzhen economic chain (national to regional)
Urban Reconstruction and Public Transport Improvement around Changsha Railway Station
4

Various flow lines intersect on the surface layer of the site, and the flow lines of people and vehicles block each other. The crowd is concentrated on the ground. However, due to the impact of public transportation, the crowd is squeezed in the area near the edge of the building.
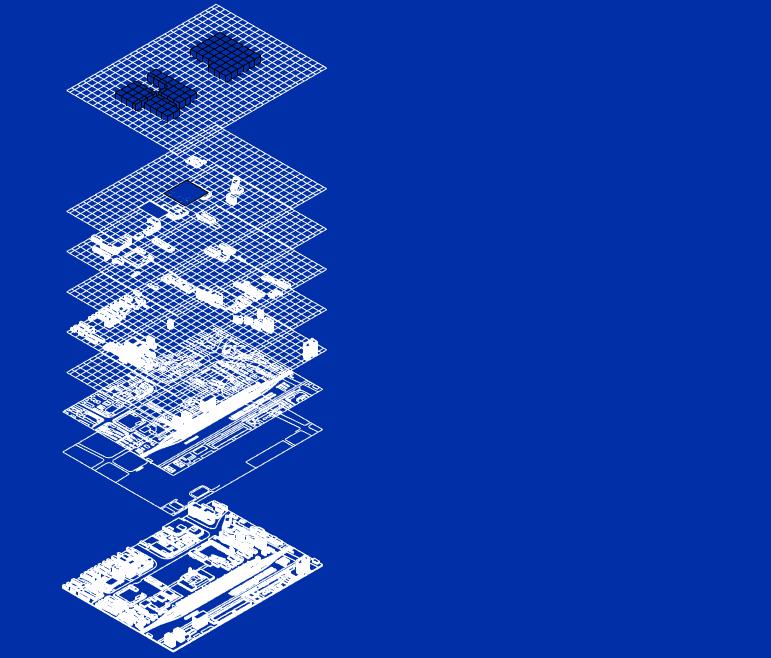
WORKERS PASSAGERS
6
CITIZENS WORKERS
After the renovation, the ground space will be returned to urban residents for public activities, and the downward space will gradually serve more transportation through various underground floors. Spaces above one floor also incorporate more public activities.
PASSAGERS
CONSUMERS
7
The underground plaza collects and distributes intercity buses, urban buses, and civil transportation, and the multi-storey structure provides outdoor shelter and open plazas.
The comprehensive group on the south side of the railway station is organized through underground traffic and connected to each other through corridors, with underground squares, semi-underground squares, and open-air squares.


8
9 Plan of the Ground, B1 and B2 of the Railway Station 1.pop-up shop 2.bus transfer station 3.underground of railway station 4.metro transfer station 5.citizen square 3 1
Plan Underground Floor Plan UndergroundSecondFloorPlan 2 4 5 0 20 40 6
Ground Floor


 Sectional Perspective of the Square in front of the Station
A. Pop-up Shop: activate the introverted plaza on the north side through the form of urban flash
B. Bus Transfer Station: gather and distribute people with different flow directions through multi-layer platforms, and return the ground to urban residents.
Sectional Perspective of the Square in front of the Station
A. Pop-up Shop: activate the introverted plaza on the north side through the form of urban flash
B. Bus Transfer Station: gather and distribute people with different flow directions through multi-layer platforms, and return the ground to urban residents.
A B 10
C. Transition in Underground undertake self driving transportation public parking.


 Underground Transportation: transportation and provide
D. Citizen Square: the multi-level concession platform provides a good urban landscape and rich public activity space.
Underground Transportation: transportation and provide
D. Citizen Square: the multi-level concession platform provides a good urban landscape and rich public activity space.
B D E C 11
E. Railway Freight Company: intensive railway transportation space to improve the efficiency of logistics transfer.
Design of the Wilderness Human Shelter [VELUX Architecture and Light Design]
Unmanned construction of shelters under extreme natural disasters
Category : Infrastructure
Project location: Yellow River

Stone Forest Scenic area
Design period: 2022.3-5
Site area: 247100㎡
Status: Unestablished
On May 22, 2021, during the Yellow River Shilin Mountain Marathon 100 kilometers cross country race, severe race accidents occurred due to extreme weather conditions, with the number of fatalities reaching as high as 21.
The high altitude section of the 100 kilometer cross country race, from 20 kilometers to 31 kilometers (from P2 to P3 in the right figure), is a climbing section, with many steep and abnormal terrain. During the race, participants experience physical discomfort, loss of temperature, and other conditions. Based on this, this time, the design of a disaster reduction shelter for humans in outdoor extreme sports venues such as marathon cross country was conducted.

12
P1 11:00 Terminal Point Starting Point P2 12:30 P3 16:00 P4 17:00 P5 P6 20:00 P7 21:30 P8 24:00 P9 1:30

13
Point 9 Qi Jia Wellstrand
Point 8 Jinping Village
Point 7 Fu Jia Xian
Point 5 Changsheng Village
Point 3 22 Bends
Point 6 Zhu Jia Cave
Point 1 Front Gate of the Scenic Area
Point 2 Scenic Area Back Door
Point 4 Longwan Village
STEP1: Collect sand and stones from the Gobi Desert.
STEP2: The sieving machine separates sand and stone with large and small particles.
STEP3: Fill the specified position with mortar through a spray gun
滚滚长江东逝水
STEP4: Curing of mortar by burning with a sunlight-focusing device

14
STEP1 STEP2 STEP3 STEP4
1.The sand spray gun flexibly adjusts its orientation by controlling the extension and retraction of four support rods through a motor.
2.The sunlight is focused on a spot by a focusing device to burn out mortar and solidify the shape. The focus mirror can be moved and rotated t hrough a circular rail.
3.According to the construction process, adjust the height of the spray gun and focusing device through the lifting platform
4.The base is adapted to various outdoor terrain through crawlers, and the reef type sand mining spout can be retracted.
15
1 3 4 2
1.Gravel Spray Gun
2.Sunlight-focusing Device
3.Lifting Platform
4.Sand and Gravel Collection Base
Section Diagram of Construction Process


Changsha Nanmenkou Commercial Complex Project
Design of cultural and dynamic centers between new and old urban areas
Category: Commercial complex
Project location: Changsha South Gate Stone
Design period: 2021.10-12
Site area: 13720㎡
Gross floor area: 67450㎡
Height: 165m
The southern entrance is located in the northern part of Tianxin District, Changsha City, on the east bank of the Xiangjiang River. To its west is the Du Fu River Pavilion Tea House along the river, to its east is the Tianxin Pavilion, and to its north is the Huangxing Road Pedestrian Commercial Street.
The site is located at the intersection of Huangxing South Road and Chengnan West Road, backed by a residential area and facing a commercial pedestrian street.
The northern part of the site is mainly composed of commercial pedestrian streets and apartments, while the southern part is mainly composed of multi-story residential buildings in urban villages.

18
Commercial Complex Site area: 13720㎡
Commercial Complex Plot Ratio: 2.5
Pedestrian Street Business Plot Ratio: 3.0
Pedestrian Street Business Plot Ratio: 3.3
Middle School Plot Ratio: 1.5
Residential Area Plot Ratio: 1.2
Residential Area Plot Ratio: 1.1
Functional Types of City



By analyzing the distribution of the population in the surrounding areas, the proportion of functional allocation can be determined.


20 Active Time Periods of Various Spaces
Transportation Nodes Business Center Educational Venues Residential Area Office Building
0:00 6:00 12:00 18:00 24:00


19 Activities Structure Content Fabric City Lots Block Active Facade
Based on the distribution of urban population activities, the main crowd of the venue is tourists, residents, and workers, and convenient transportation in bustling areas has become particularly important.






Combining urban texture and architectural style, inheriting Chu culture, and integrating eaves into form.




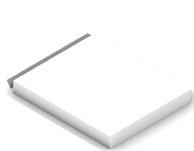
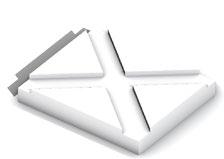

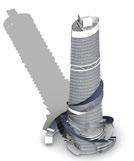
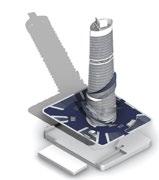



21
Tourist Worker
Citizen
22
0 20 40 2 5 4 1 3 6300 5600 5600 6300 6000 8600 5700 6000 6000 6000 6000 7200 5200 8600 8100 5400 6000 3600 96000 19500 9000 40800 9600 9600 9600 38400 18200 9600 7200 8800 14400 12600 52100 -0.050 ±0.000
Business Center First Floor Plan 1.underground plaza 2.pop-up shop 3.the subway 4.underlying business 5.core tube




23 Section of Business Center 1.underground plaza 2.pop-up shop 3.the subway 4.underlying business 5.core tube 6.garden terrace 7.business space 8.apartment 0 5 10 3 6 7 8 5 4 2 1

24 1 2 3
1.The sunken square can connect the subway and the underground commercial block of the complex.
2.The semi open podium provides a place for tourists to stay and citizens to participate in activities, providing convenient.
3.The 5-story garden platform provides a buffer for the business district and public spaces of citizens, serving as a viewing platform for citizens and helping workers relax.

Other Works

Professional Classroom Renovation
Renovation of Old Residential Areas



Image and Text Information Center
Photographic Works




26
Mirage Shanghai Tower/2020
Portico Dragon Art Museum/2020
Dagger-axe and Pigeon Power Station of Art/2020
Dusk Shanghai Tower/2021
At the Joint Power Station of Art/2020










 Sectional Perspective of the Square in front of the Station
A. Pop-up Shop: activate the introverted plaza on the north side through the form of urban flash
B. Bus Transfer Station: gather and distribute people with different flow directions through multi-layer platforms, and return the ground to urban residents.
Sectional Perspective of the Square in front of the Station
A. Pop-up Shop: activate the introverted plaza on the north side through the form of urban flash
B. Bus Transfer Station: gather and distribute people with different flow directions through multi-layer platforms, and return the ground to urban residents.

 Underground Transportation: transportation and provide
D. Citizen Square: the multi-level concession platform provides a good urban landscape and rich public activity space.
Underground Transportation: transportation and provide
D. Citizen Square: the multi-level concession platform provides a good urban landscape and rich public activity space.








































