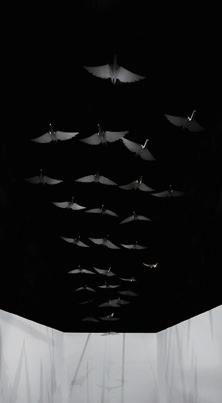

CONTENTS

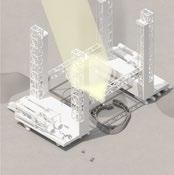


BING-YU WU
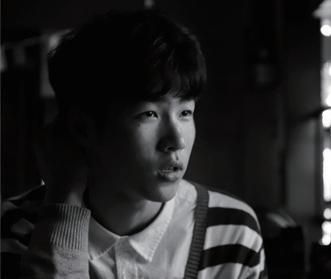
LEADERSHIP
OCT.2017-JUN.2018
Secretary of the Publicity Department of the School of Architecture
JAN.2019-JUN.2022
Core member of the Architectural Media Lab
JAN.2019-NOV.2019
Video Director of the 90th Anniversary Celebration of the School of Architecture
JUN.2019-JUN.2020
Deputy Director of the Vision Center of HUDA Youth Media
EDUCATION
School of Architecture and Planning, Hunan University
Major:Architecture-Bachelor of Architecture
GPA:3.37/4.00
HOBBIES
Sketching
Movies Photography Volunteering
Visiting Exhibition
Cities Exploration Swimming
Cooking Handmade
ACADEMIC EXPERIENCE
SEPT.2018
PROFICIENCY
Rhinoceros
Lumion AutoCAD
Photoshop
Keyshot Premiere Karamba
Hand Drawing
Manual Modeling
"Media | Reproduction" Camp for Oblique Photography and Media Reproduction
-Building a digital model through UAV acquisition of building site information
SEPT.2019
Self Recognition of the Social Status of Waste Pickers on the Edge of Cities
-Analyze the pain points of the waste picker group through analysis of social formats and field interviews
AUG.2020
"The Future: My University" 14th Guyu Cup Competition
-Investigate and study the relationship between students' spatial activities and spatial organization patterns, and study the complex spatial patterns needed for theory and practice in teaching
SEPT.2020
"Amazing Jingxi Rice" 2020 Summer International Joint Design Work Camp
-Define space with structure, tell the culture, history, and rituals of Haidian, and design an open exhibition hall for Haidian Town
NOV.2020
"Rhapsody of Architecture" Learning and Living Space Virtual Design Camp
-Present the research results through software video clips such as Pr, present the project plan using VR technology, and finally disseminate it in the form of an exhibition
NOV.2023
"Wandering Artificial Life Workshop
-Create a physical interactive model device to demonstrate the interaction mode between humans and pets
PROFESSIONAL EXPERIENCE HONOR
DEC.2020
Individual Scholarship
HunanUniversity
OCT.2020
School Level "Outstanding" Student
HunanUniversity
OCT.2018
Excellent Award for Material and Structural Design
The Second Hunan Dreamer Construction Festival
JUL.2020-AUG.2020
Shanghai Energy conservation of Environment CO.,Ltd,Shanghai,China
Full-Time, Intern of Environmental Assessment Department
-Participated in the light reflection impact analysis project of hotel curtain walls in Zhangjiang Central District, and was responsible for the light reflection analysis of curtain walls
-Participated in the construction project of Jinshan Waste Landfill and was responsible for site investigation and survey
JUL.2021-SEPT.2021
9+LEON ORGANIZATION,Zhejiang,China
Full-Time, Architectural Design Assistant
-Participated in the Ruiyue Business Plaza and Jiaxing Yuehu Building Urban Living Room Project, responsible for the design assistant work,responsible for physical mapping and site research, production of base models and research reports, participation in the preliminary design stage and construction drawing
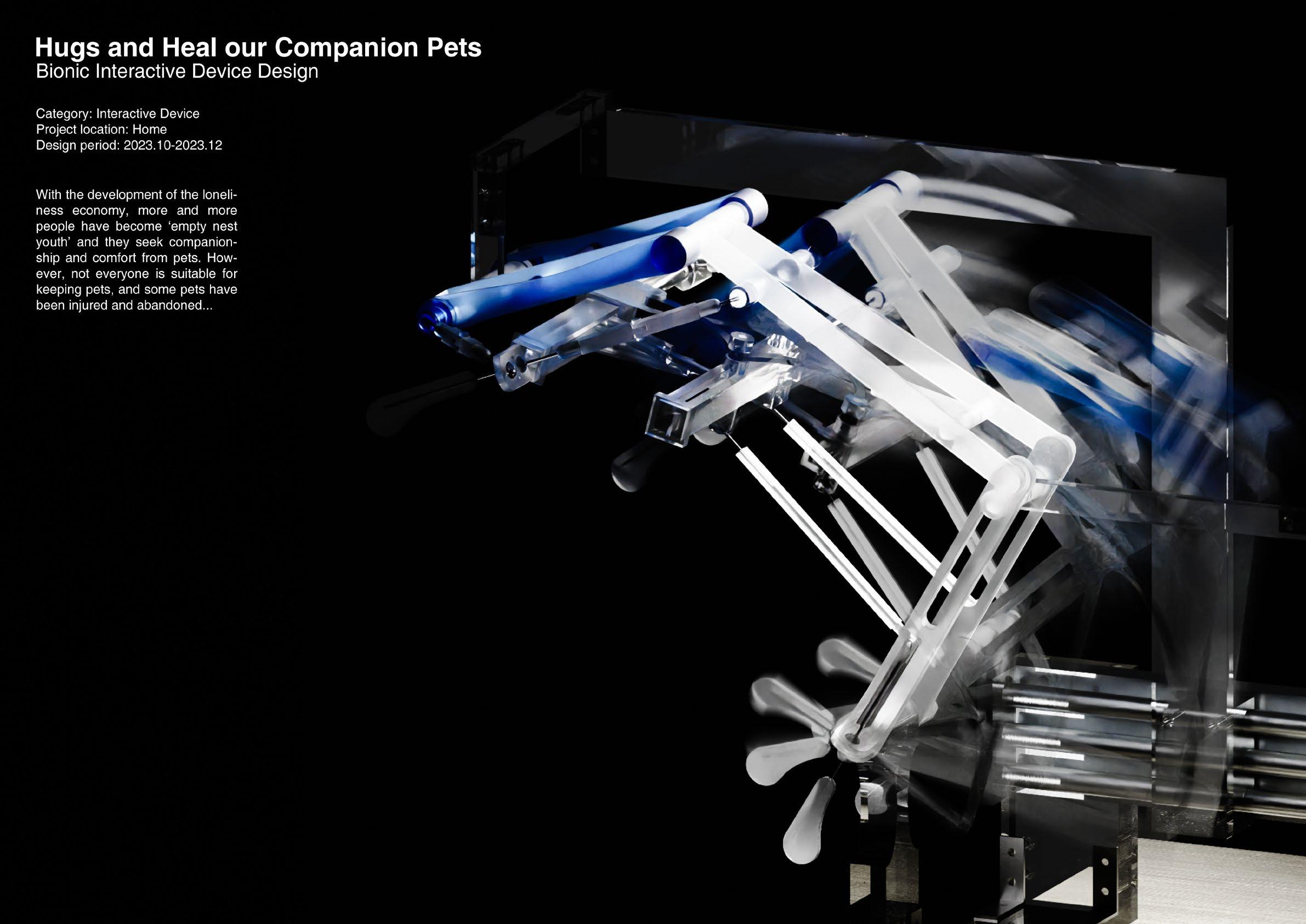





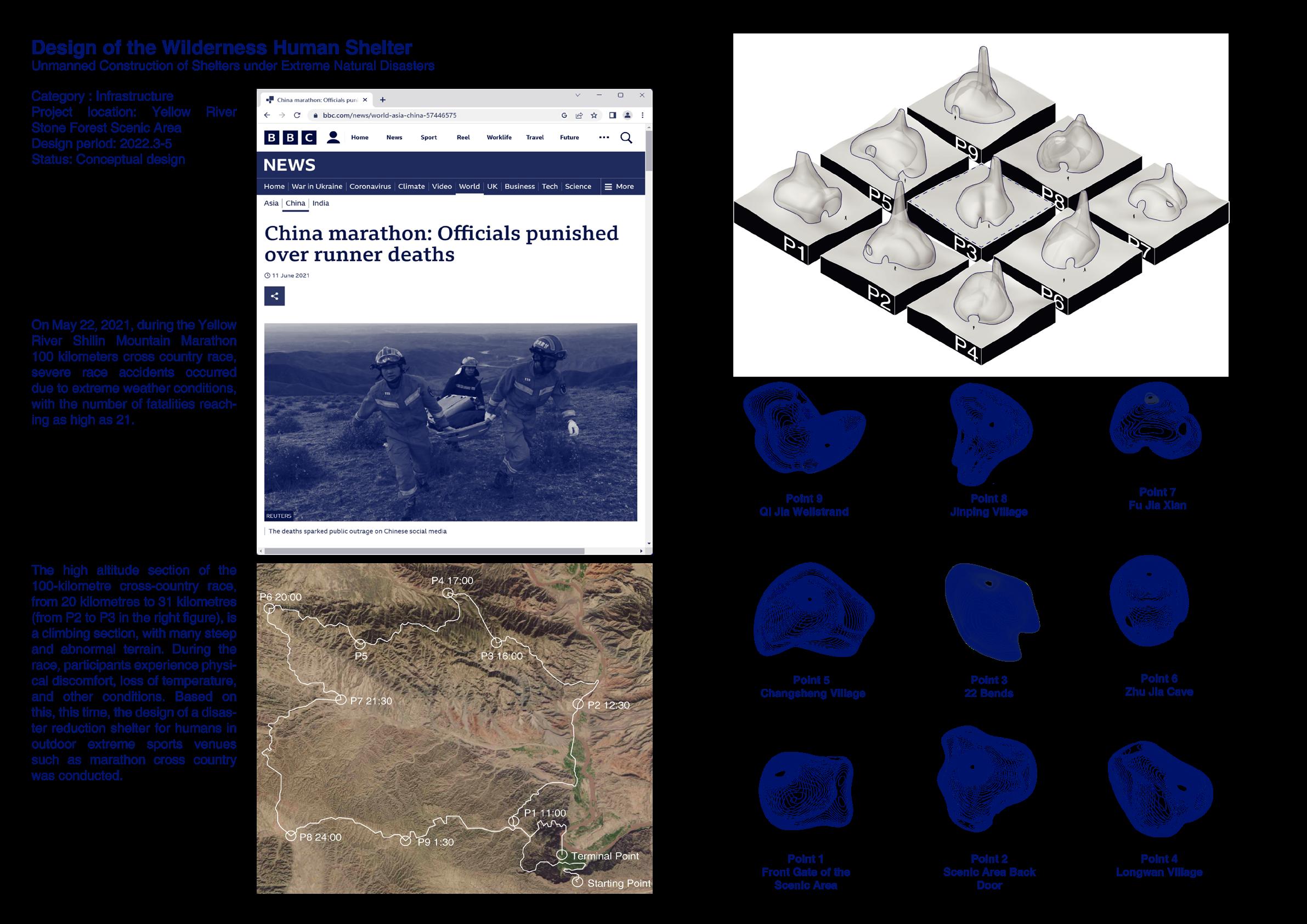
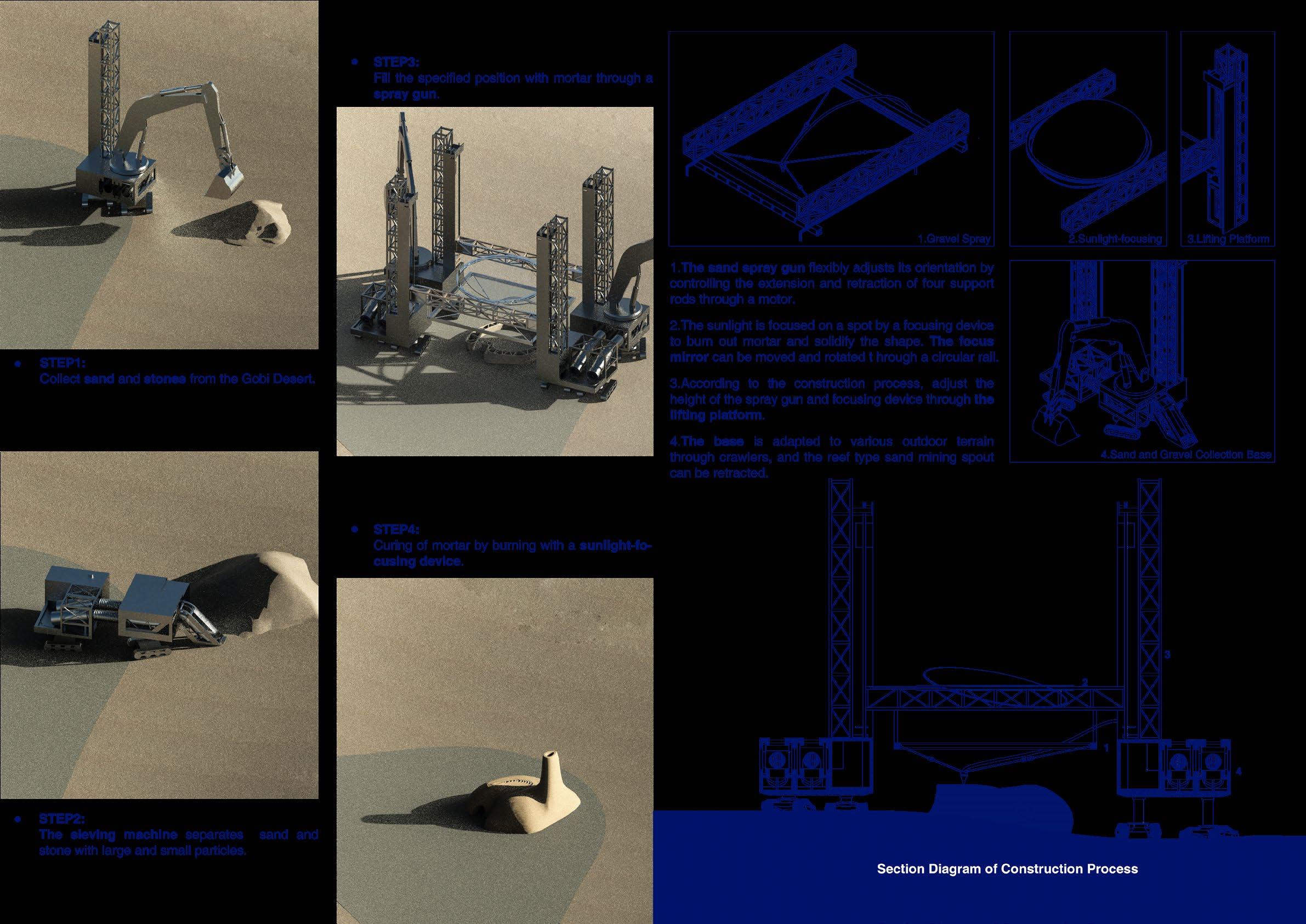





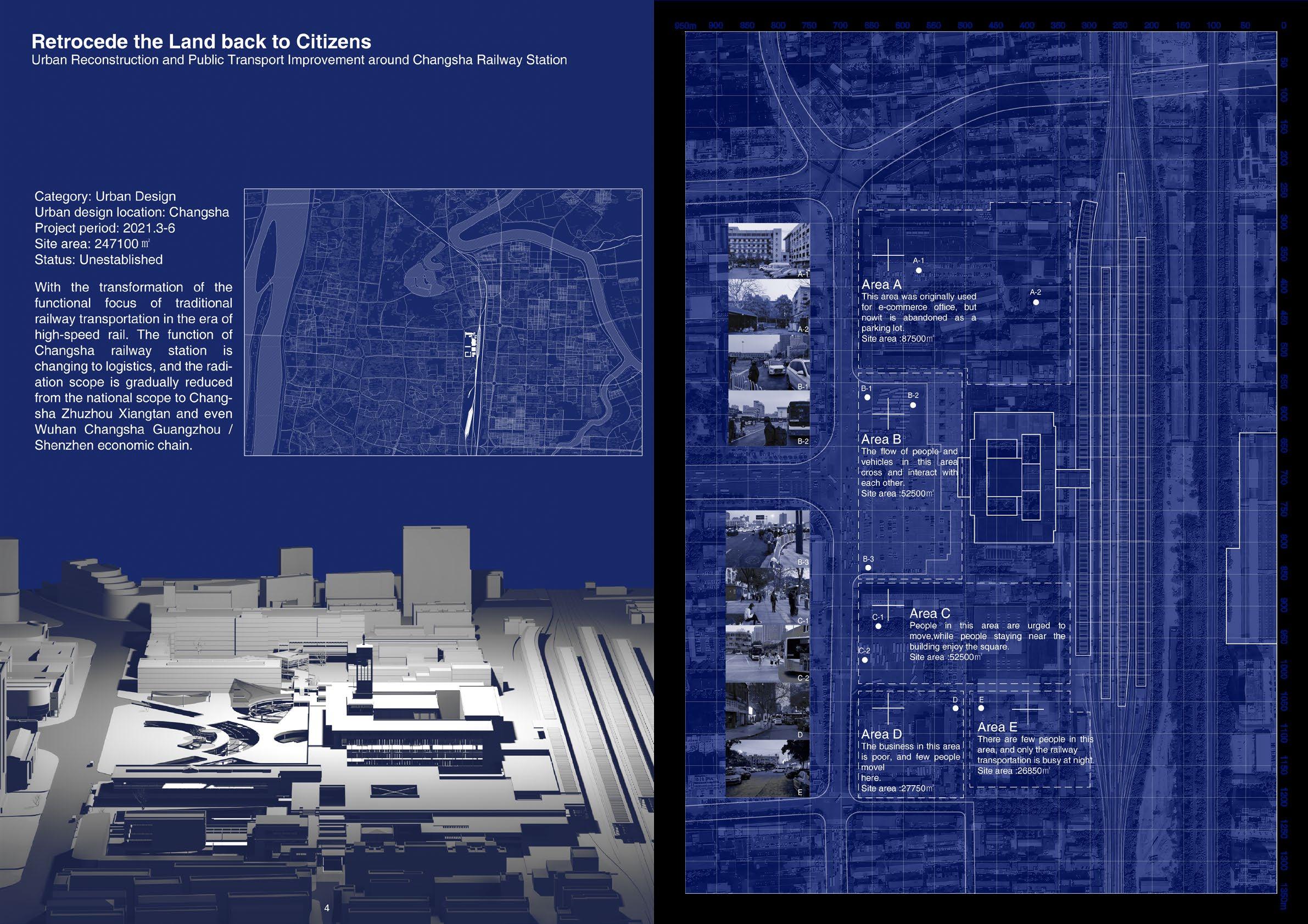
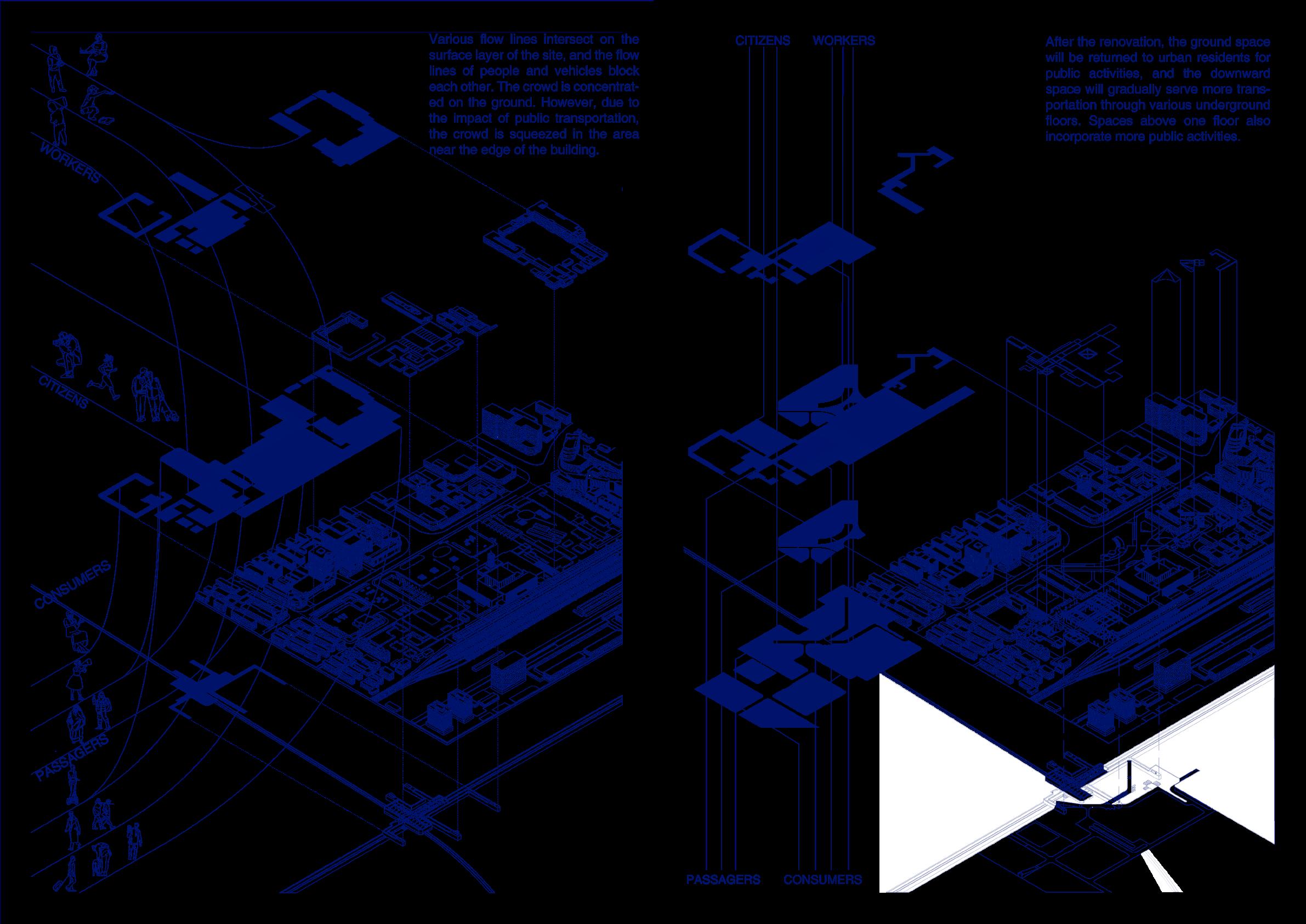

The underground plaza collects and distributes intercity buses, urban buses, and civil transportation, and the multi-storey structure provides outdoor shelter and open plazas.
The comprehensive group on the south side of the railway station is organized through underground traffic and connected to each other through corridors, with underground squares, semi-underground squares, and open-air squares








