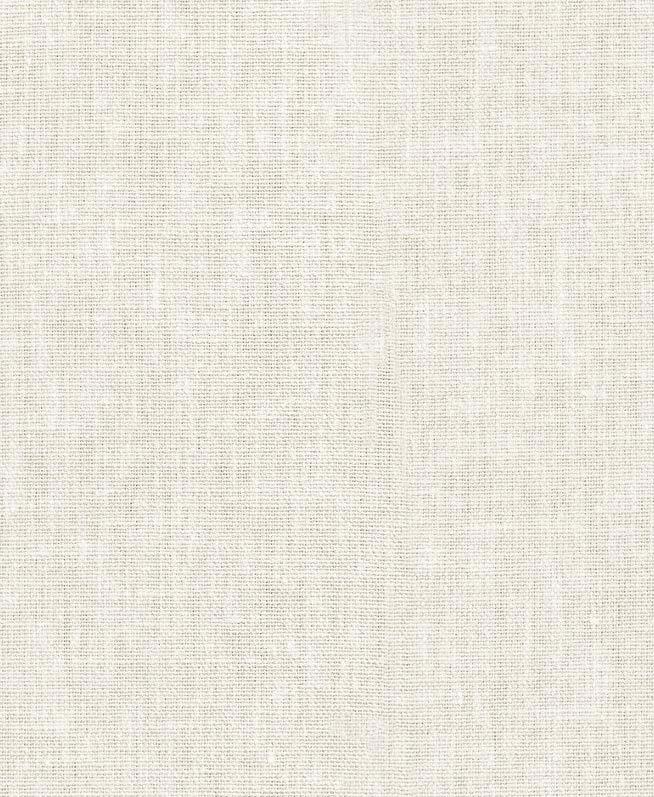

KARLA MARIE DOMIN GUEZ RODRI GUEZ

10 INDEX
ECOLODGE
Individual Architectural Project Thesis
04 CHAPEL
Individual Architectural Project Design Studio 4

Individual Product Design For Poltrona Frau
Grupal Retail Store For Elie Saab



CHAPEL
INDIVIDUAL ARCHITECTURAL PROJECT

FROM THE DESERT TO THE LIGHT
A small, humanized chapel that blends simplicity with spiritual depth. Inspired by deconstructivism, its dynamic forms avoid rigid geometry, reflecting life’s imperfections. The design features a high, light-filled roof at the altar, symbolizing ascension and connection to the divine. Natural sunlight filters throughout, creating a serene atmosphere that fosters reflection and hope. This intimate space serves as a sanctuary where visitors can find solace, guided by light and the warmth of the desert.
STEP 1: GEOMETRY-BASED ARCHITECTURAL DESIGN
The geometry is derived from the triangular original shape of the terrain.
STEP 2: OPTIMIZATION OF ORIENTATION

Openings are positioned to the east to optimize wind direction and morning sunlight.

STEP 3: ALIGNMENT WITH TERRAIN GEOMETRY
The floor plan is adjusted to align with the geometry.

architectural site plan





section a-a'



ECOLODGE
INDIVIDUAL ARCHITECTURAL PROJECT
THESIS
2022

case studies

Name: Mirante do Gavião Amazon Lodge
Location: Brasil
Built Area: 1678 m²
Density: 4,120m2/inhabitant


Name: Al Faya Lodge
Location: United Arab Emirates
Built Area: 500 m²
Density: 7389m2/ inhabitant






location
Dominican Republic
Province of Santiago de los
Municipal District of San Francisco de Jacagua
Section of Ranchito Piché
Terrain
Caballeros
microclimate



Palms
Mahogany
Curved
Mango
30 m 60 105
Noises
Winds Birds
Mountain
Cibao Valley
design concept
m 60 105


Use of interior courtyards to take advantage of natural ventilation and lighting.
Three canopy stations (also known as zip lines) at different height levels to make the activity experience more enjoyable.

Floating pathway (to avoid harming the vegetation).
Main access through the highest part of the lot.

Access ramp to the floating pathway for inclusivity.


The floating pathway will provide access to the tree houses, adding a greater sense of adventure to the experience.
Organic garden near the restaurant as an attraction, allowing tourists to harvest fruits.

Service area located in the lowest part of the lot to collect water by gravity, adjacent to the alley designated for service use.
Use of thatched roofs to utilize local materials from the area.

Nets that will serve as spaces to lie down, rest, read, and enjoy an experience of pure connection between the trees and the sky.



technical drawing threehouse

Furnished
Architectural Floor Plan - First Level

Furnished
Architectural Floor Plan - Second Level

Structural Floor Plan and Foundations

Cane Roof Covering

Roof Structure
Finishing Strip for Floor Edging

Floor Structure

Yagua Ridge
OCAMPO ECOLODGE
Cross Ventilation in All Buildings



Elevated Buildings on Stilts


Vermicomposting Room for Recycling Organic Waste






Use of permeable pavements such as grass pavers, stone slabs, and pavers with grass joints


Wood is the most commonly used construction material due to its eco-friendliness.


Outdoor lights are directed downward to avoid disturbing wildlife.

Use of Trash Bins for Waste Separation
Use of Solar Trees for Energy Generation Quality of Natural Lighting in Buildings



TOTEM CHAIR
INDIVIDUAL PRODUCT DESIGN FOR POLTRONA FRAU
2023
TOTEM CHAIR
Since we are going to work more and more at home with some technologies like virtual and augmented reality, it is not necessary that we be completely seated all the time. So designing a product that changes shape according to the position you want to stay in can be a solution. This way, individuals can switch between sitting and standing positions effortlessly, promoting better posture and reducing the negative effects of prolonged sitting or standing.


technical drawing overall view








materials selected
STRUCTURE




SURFACE

ERGONOMICS







Digital foam printing
Grapes leather
3d printed metal



REVIVAL CHARM
GRUPAL RETAIL STORE DESIGN
2024
RESPONSIBLE FOR 3D MODELING AND RENDERING


ORNAMENTS

GEOMETRIC SHAPES

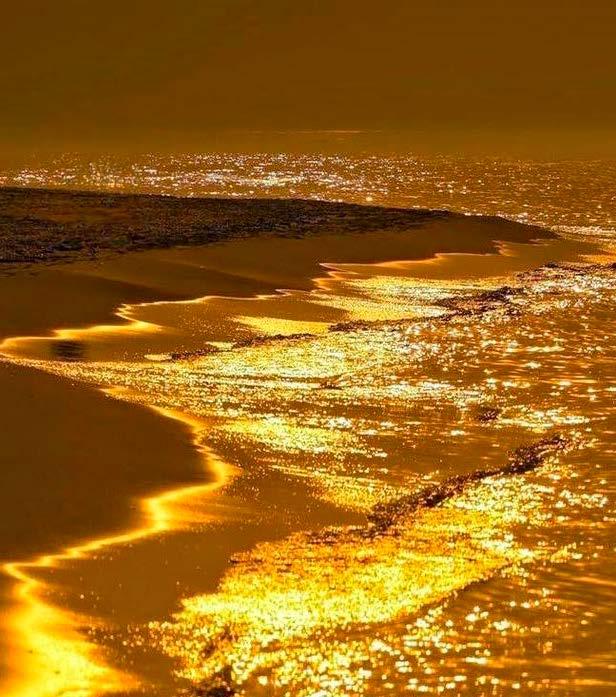
VERTICAL EMPHASIS


LIGHTING ARRANGMENT


AIRY OPEN SPACES
HIGH-END


REVIVAL CHARM
WHERE THE COAST MEETS THE OPULENCE
Embodies renewal, inspired by Palm Beach's architecture and allure. Seamlessly blending Palm Beach and Elie Saab Maison's features, it harmonizes heritage with modernity for a captivating ambiance.

DYNAMIC WAVES
LUSH VEGETATION
user experience
SHELTER
Privacy: Establishing an environment of comfort.



ORNAMENTS
Elevated: Incorporate noteworthy intricate details.


Architectural beauties




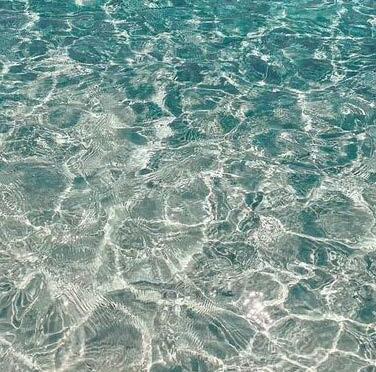
OCEAN
Relaxed: Imitating lighting caustics to create a costal atmosphere.


PALMS & SAND
Serene & Attraction: Implementing vegetation. Using different textures in materials to interact with the user.
PORCH
Proud: Giving the sensation of exclusivity.
Transition Area Natural beauties
ground floor plan

mezzanine floor plan

concept visualization
Architecture & Interior Design


SERVICES
Enclosure
False wall to optimize space and use as deposit.
ELEVATOR
Vertical circulation linking both levels to illustrate the layout of a coastal villa.
ARCHED FACADE
representative wall of the architecture of the place and the beginning of Art Decó in the design.
FRONT FACADE
Priority ordering of doors, windows, and coverings.


WAVY CEILING
using lighting and different levels of fabric to create atmospheres related to waves of the ocean.
CURVING STAIRCASE
Inspired by the ocean shell spiral using the iconic metal materials of the brand.
CIRCULAR PILARS
to enhance the fluidity and incorporate natural materials.

PARTITIONS
divisions between areas featuring endemic vegetation resembling water droplets.
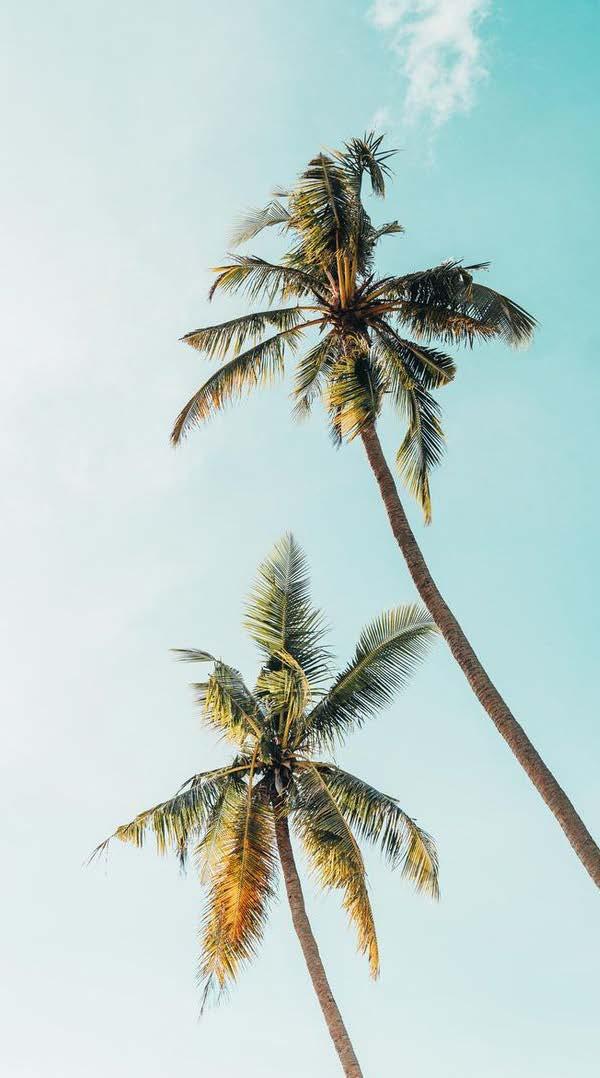
Palms and
Dining Room area
visualization
Sand

















furniture selection
Palms and Sand Dining Room




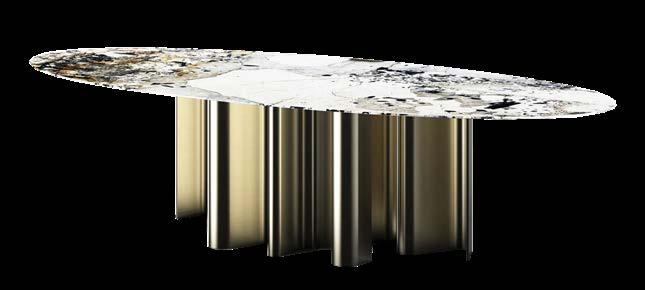





NARCISSE CHANDELIER
ELITE CHAIR
ZENITH LOW TABLE
ELITE SOFA
MONOGRAM RUG
ELITE CHAIR
DUNES TABLE
ZENITH COFFEE TABLE
Elie Saab Couture
Color inspiration
ELITE CHAIR
palms & sand area


