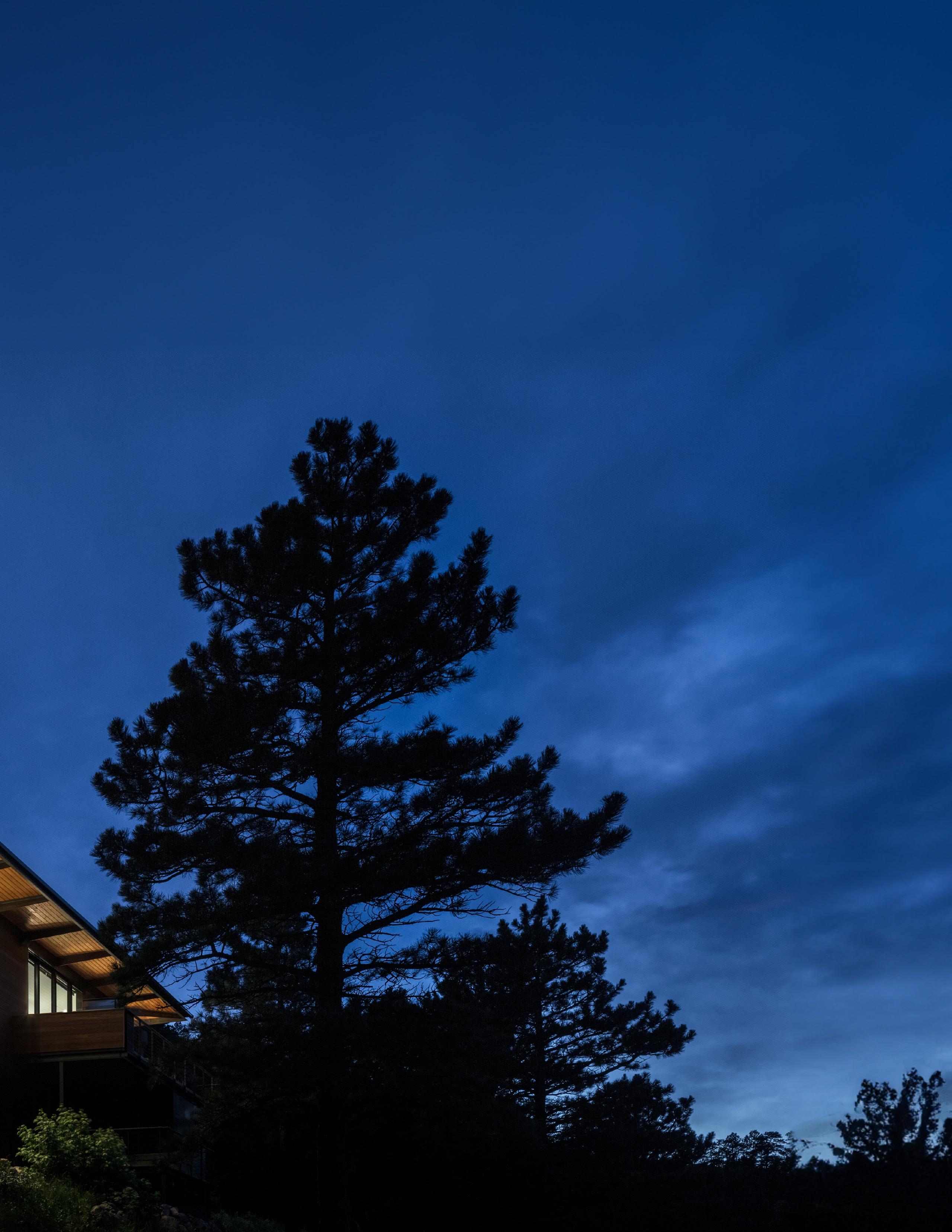

ARTFUL, RESILIENT DESIGN TO EVOKE A SENSE OF AWE.



ARTFUL, RESILIENT DESIGN TO EVOKE A SENSE OF AWE.
AT ARCH11, WE BELIEVE ARCHITECTURE IS A WILDLY SPECIFIC ART REVEALING MEANING BETWEEN SPACE, PLACE, AND PEOPLE.
The result of our work is threefold: spaces highly connected to their site, artfully and exceptionally crafted, and good for the planet.
Resiliency is implicit in good architecture. Our work honors efficiency, durability, and craft. Through resilient design, we create elevated works of art.
At Arch11, our studio seamlessly blends creativity and high-performance design. Our process is grounded in discovery, collaboration, and teamwork from early ideation through occupancy.
We design materially rich spaces revealing a unique understanding of people and their environment in which no detail goes unattended.
Over 30 years, Arch11 has delivered architectural projects across North America and beyond. The residential, commercial, and institutional works of our award-winning practice reflect our dedication to design excellence at every scale.
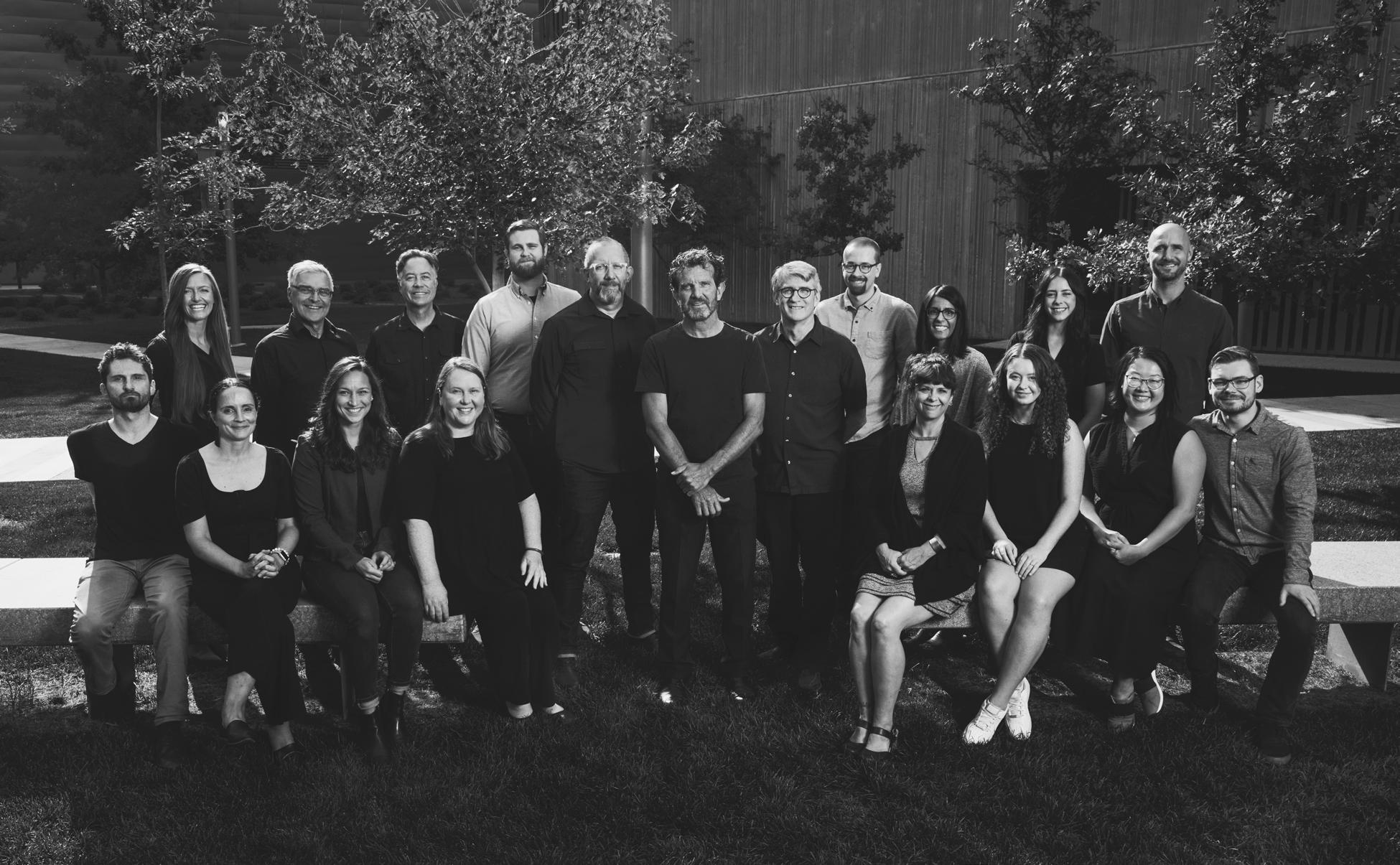

VERGENCE HOUSE DEMONSTRATES THAT SUSTAINABLE LIVING AND LUXURY CAN COEXIST. IT REFLECTS THE INTIMATE CONNECTION BETWEEN RESIDENTS AND THEIR SURROUNDINGS.
This distinctive home offers a different way of perceiving light, air, views, and making of place.
The house is designed for a family of four and provides a sense of awe and belonging. The house supports rest, work, and play while producing its power and protein through an advanced aquaculture system integrated into the lower level of the home.
Created to resemble stone-like origami, the home leverages the sun and the earth’s thermal mass to regulate temperature and power. The innovative form, a resolution of function and land use code, honors the historic neighborhood through massing, siting, and scale.
Built to last centuries from limestone, basalt, and Accoya wood, the home presents an alternative typology to the making of place. It is less concerned with its physical neighbors than with the surrounding geography.
Type: Residence Size: 6,750 SF
Craft is rigorously chased at various scales, from the whole, to shadow lines in the siding, to the design of the bathroom sink and custom furniture.
The interior palette is cohesive, amplifying acoustic and visual calm. Bedrooms of unexpected proportion provide privacy, while the living room, stairs, and roof deck connect exceptionally to nature and invite the spirit to soar.

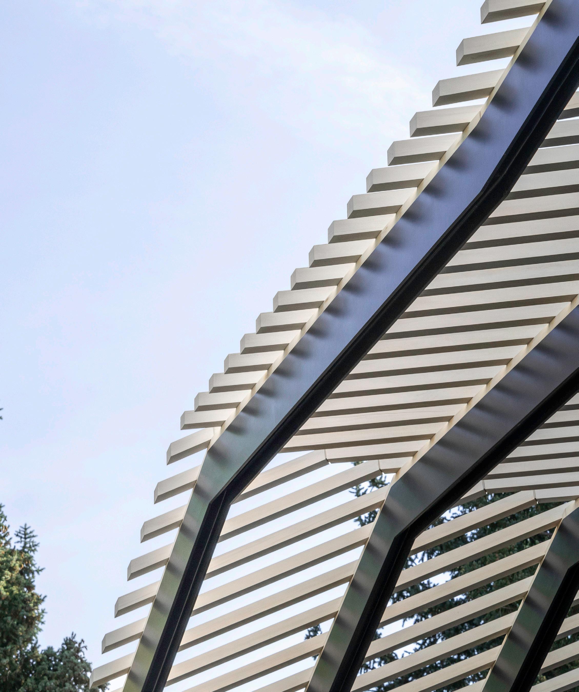
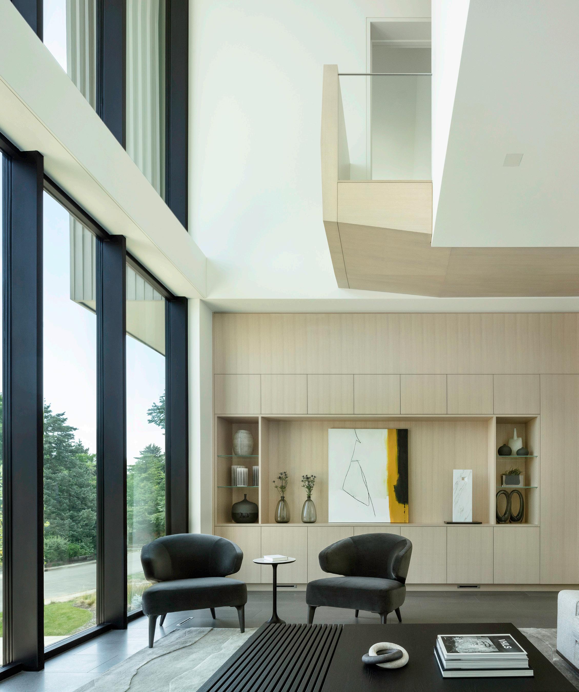
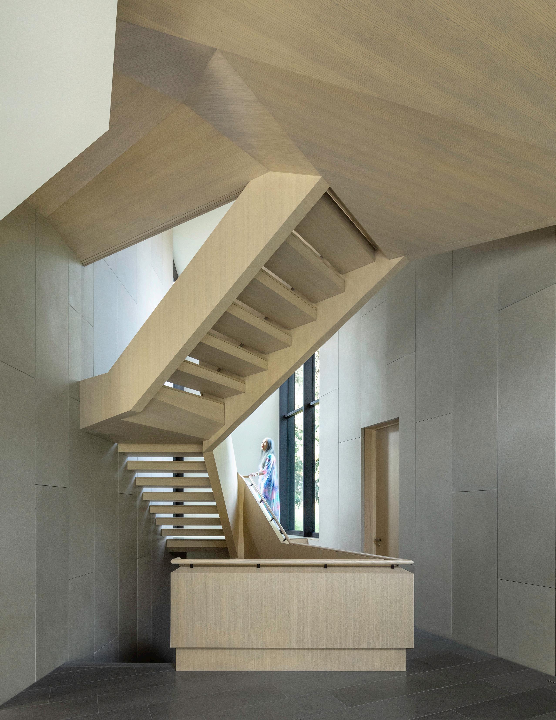

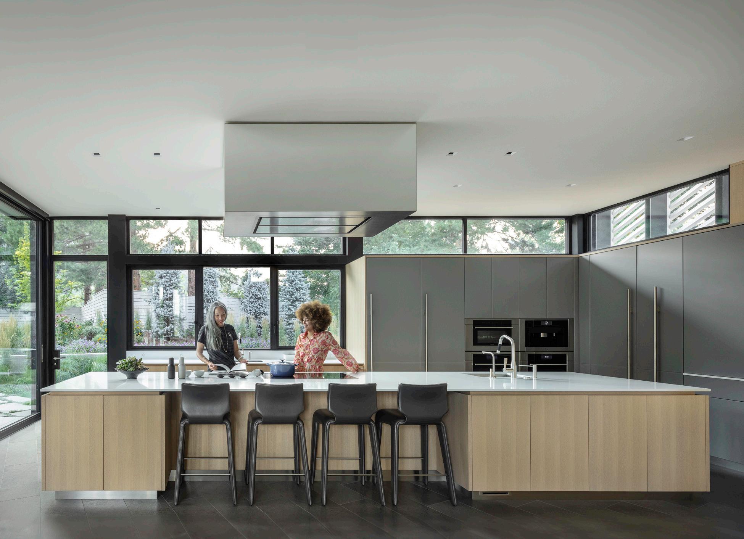
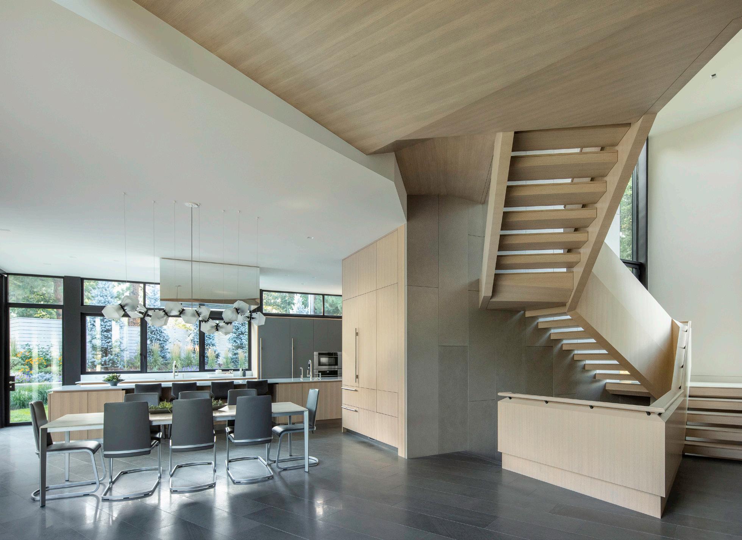
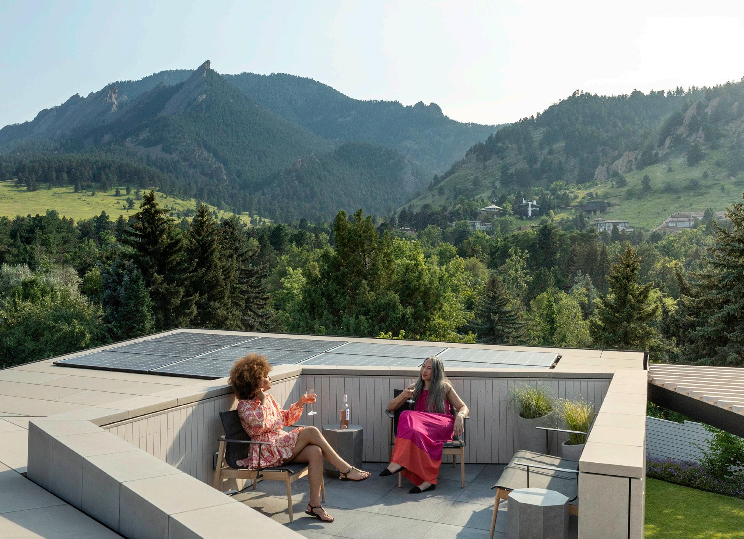

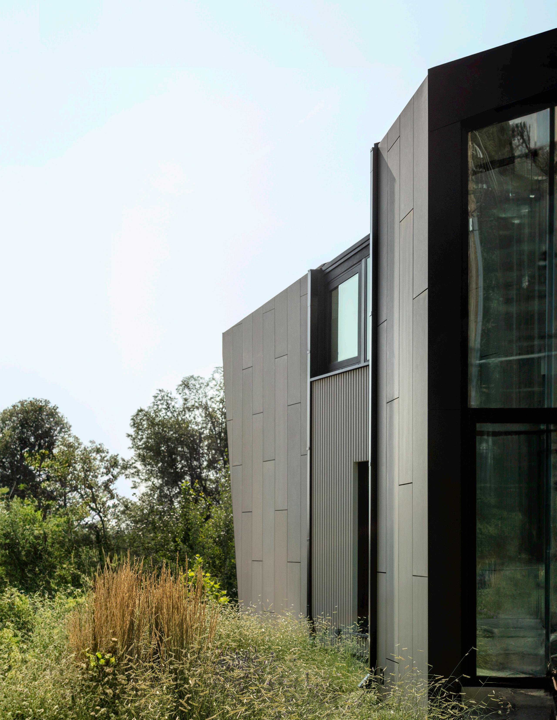
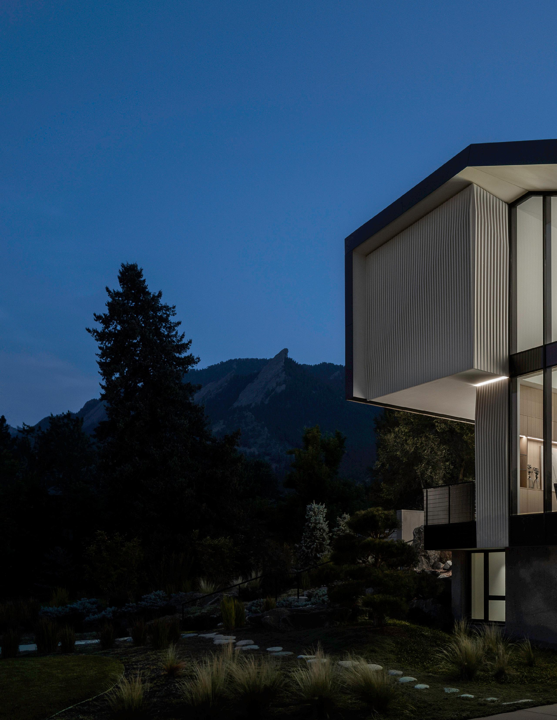
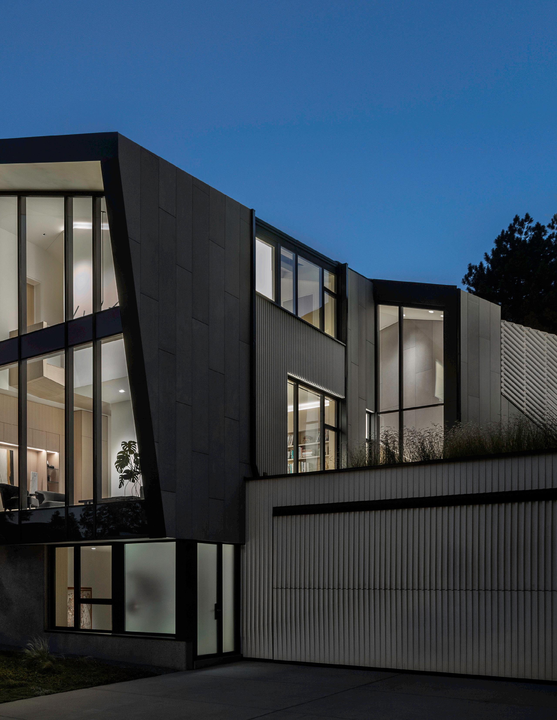

A MODERN, LIGHT-FILLED HOME DESIGNED AS A CONVERSATION BETWEEN THE ARCHITECTURAL FABRIC OF A NEIGHBORHOOD AND THE EXPANSIVE SPACE AND ABUNDANT LIGHT OF MODERN ARCHITECTURE.
This home is both an art vessel and a light-filled sculpture, playfully demonstrating the intimate connection between art and architecture.
On a tight urban lot, this house greets you with abundant, warm, natural light and views of the sky from every space while providing privacy within. The spaces host the owners’ modern and contemporary art collection.
In a surprisingly spacious 4,600 SF, the home features four bedrooms, a chef’s kitchen, open living, and a magical, camera obscura lit room. The outdoor living space features a bocce ball court, landscaped gardens, roof deck and an inviting pool crafted from a shipping container.
The patio, an extension of the kitchen, creates a perfect place for hosting friends. A roof deck allows views in all directions while providing a very private outdoor living space and outdoor bedroom.
Type: Residence
Size: 4,600 SF
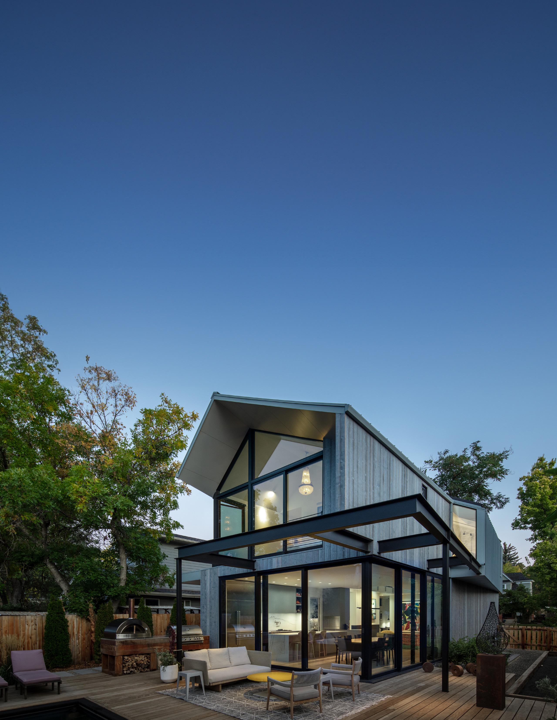


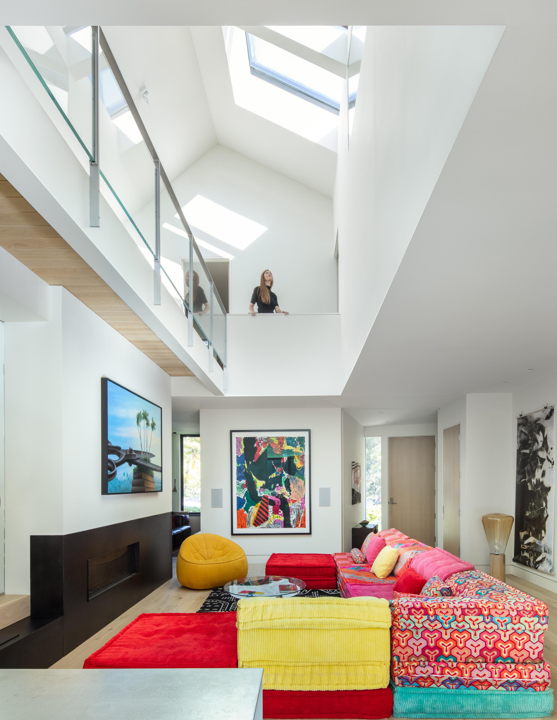
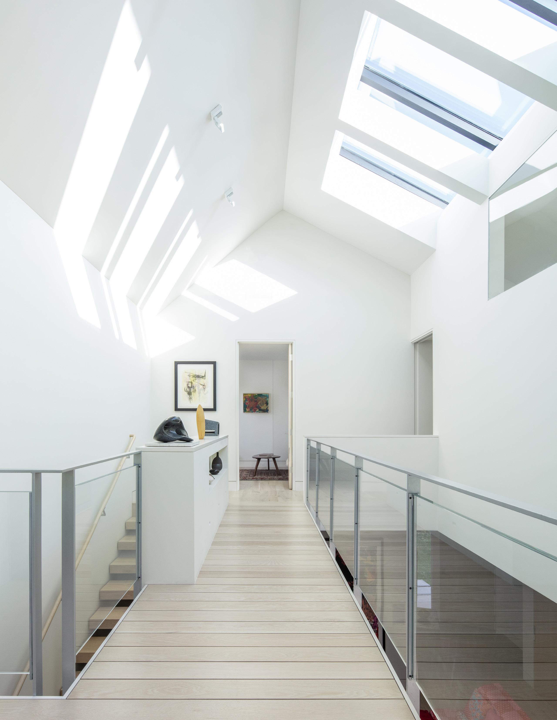

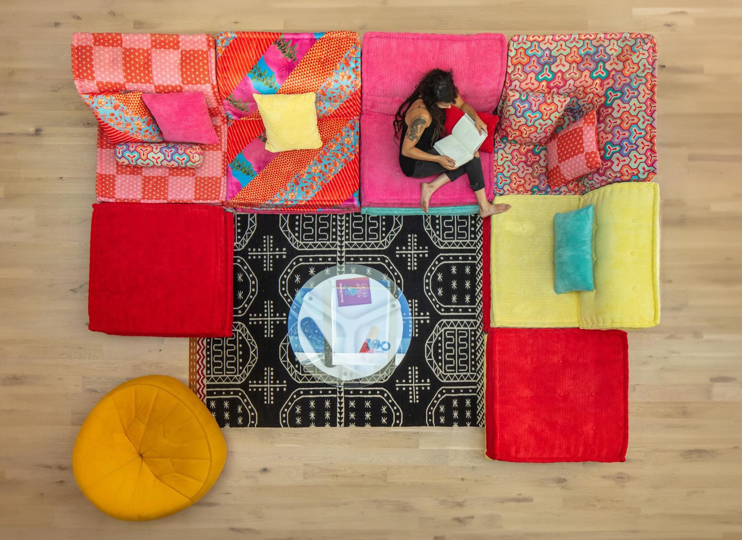
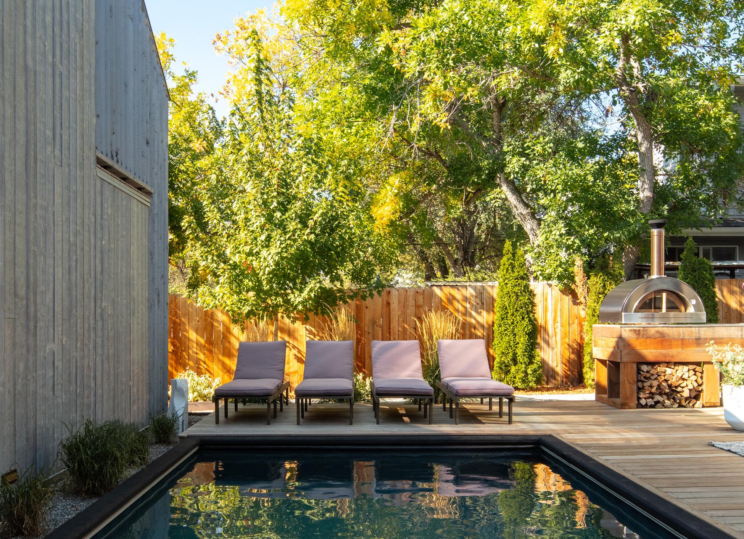
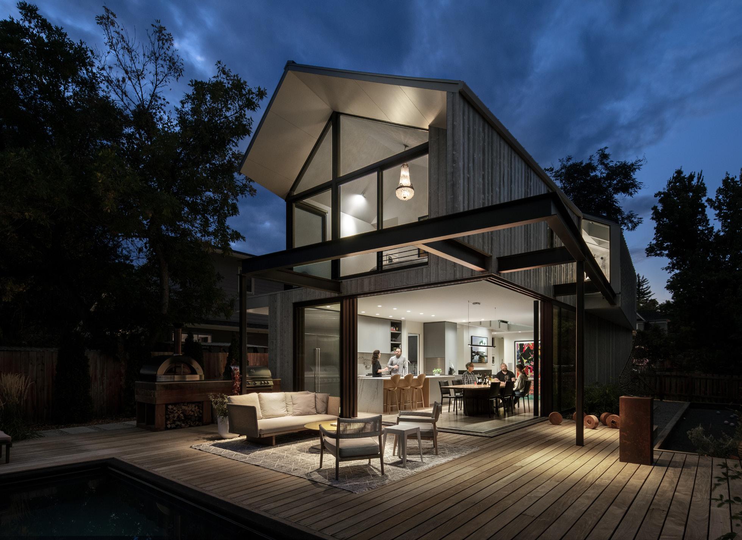
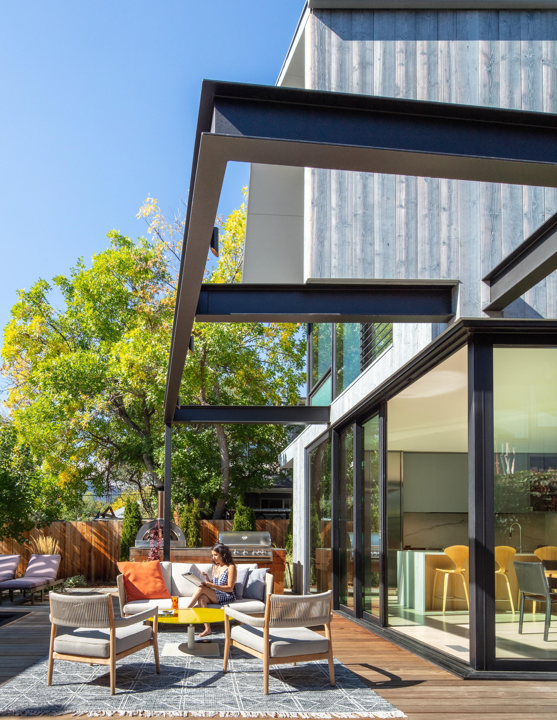

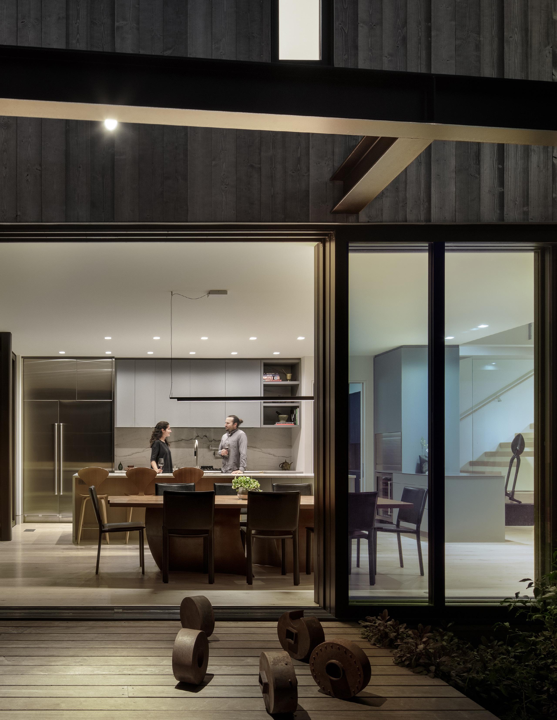
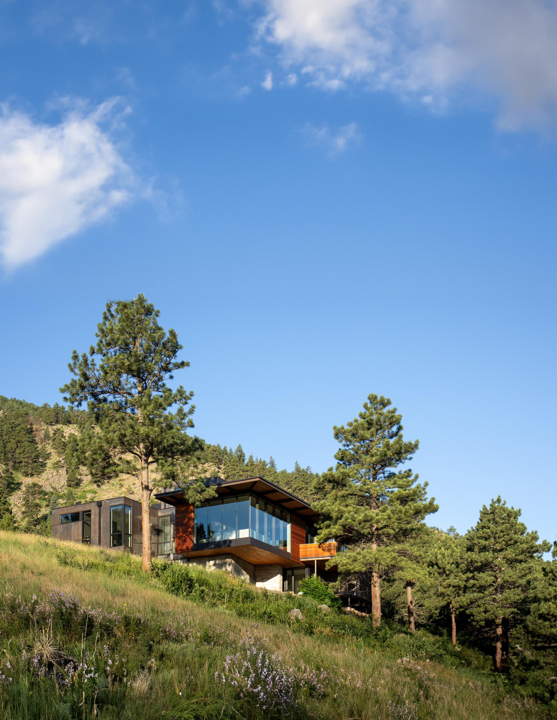
HOUSE 306 BEGAN AS A DISCUSSION ABOUT THE ADDITIVE QUALITIES OF FARMHOUSES. BIG HOUSE, SMALL HOUSE, BACK HOUSE BARN.
A typology more suited to a horizontal plane than a mountain hillside. But applied to the hillside as distinct levels bonded together by two organizing walls.
Leading from the long drive to the entry door, these two converging walls align one to a significant mountain view. The volumes of the house vertically step with the hillside; an inversion of the horizontal farmhouse additions, but revealing the site topography.
The organizing walls, built of local stone, reappear as one moves horizontally and vertically through the building, always grounding one back to their orientation to the mountain view.
The house is connected to the out of doors at each level. A custom, structural curtain wall in the living room and bridge maximizes the glass to frame ratio leaving one with the sense of little to no barrier between themselves and nature.
Type: Residence Size: 4,600 SF

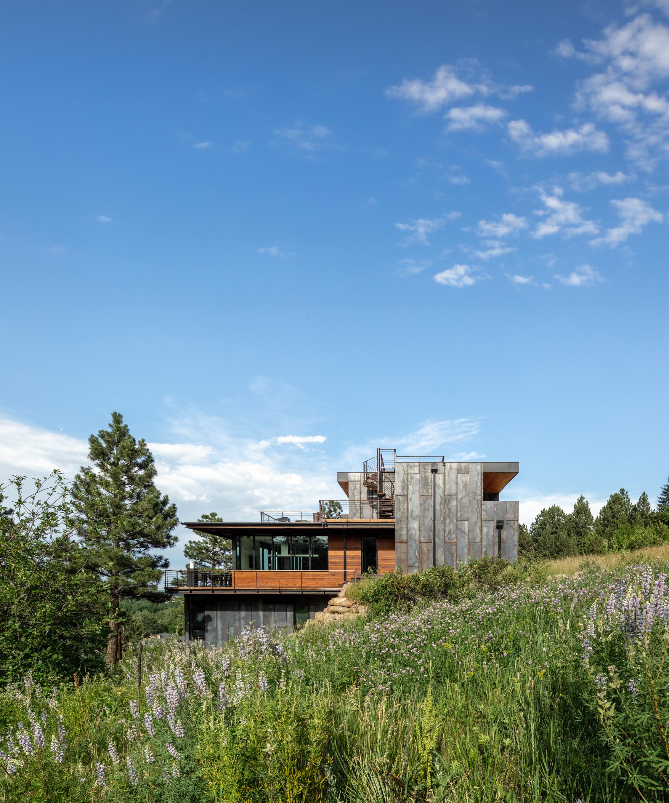
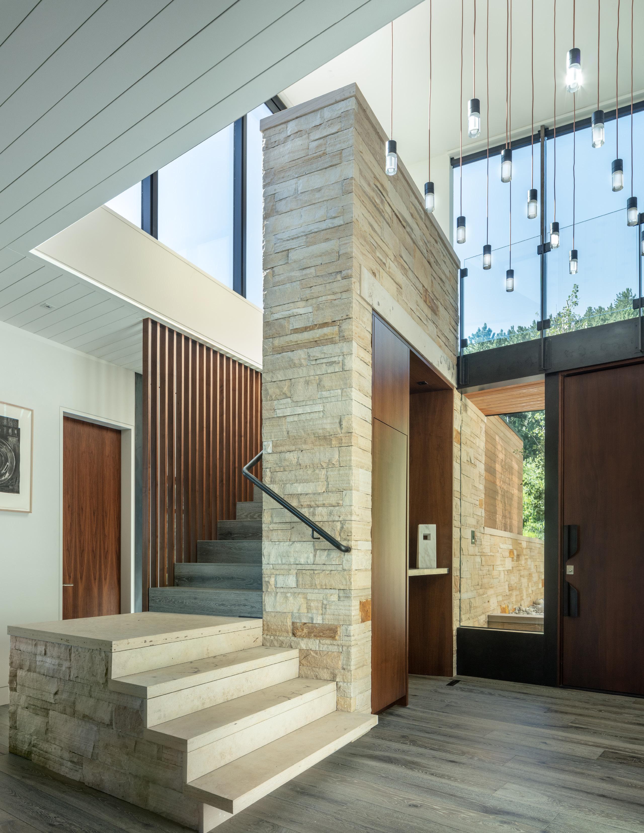
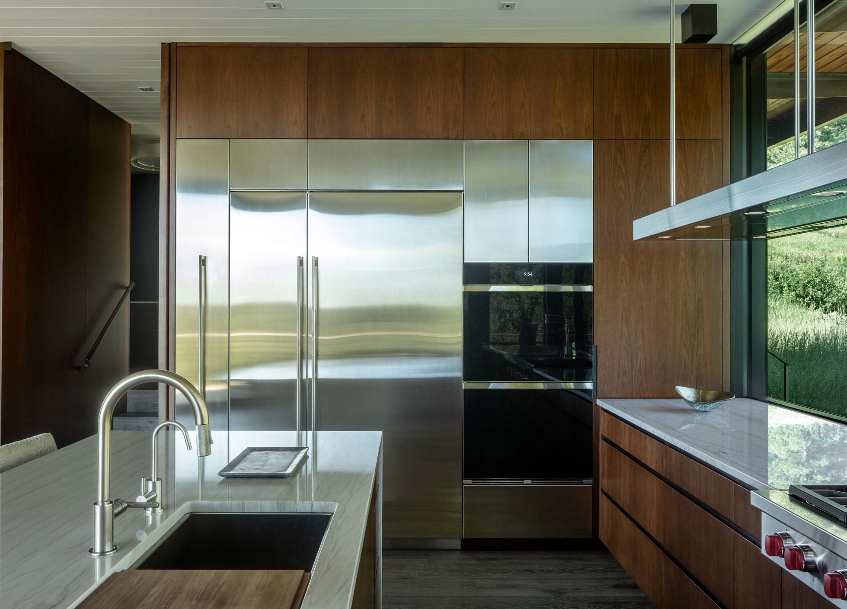
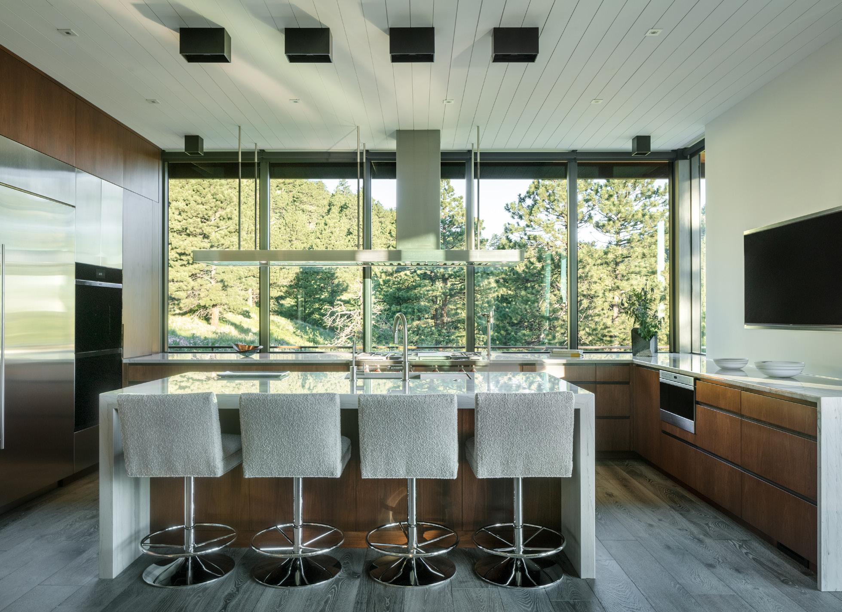

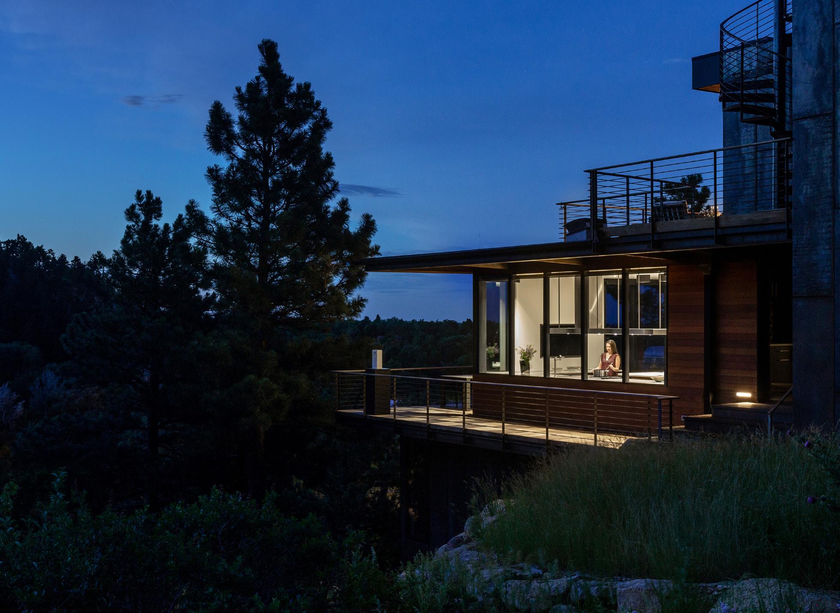
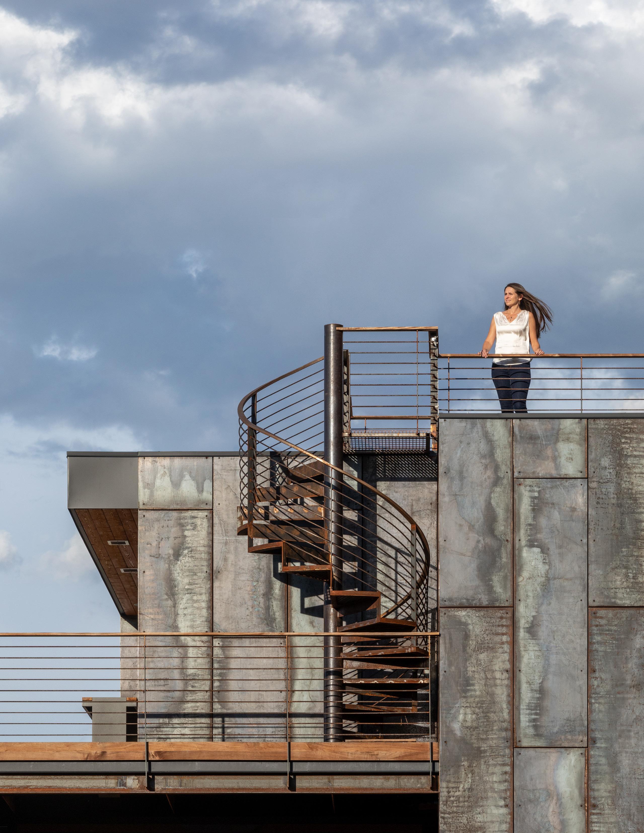


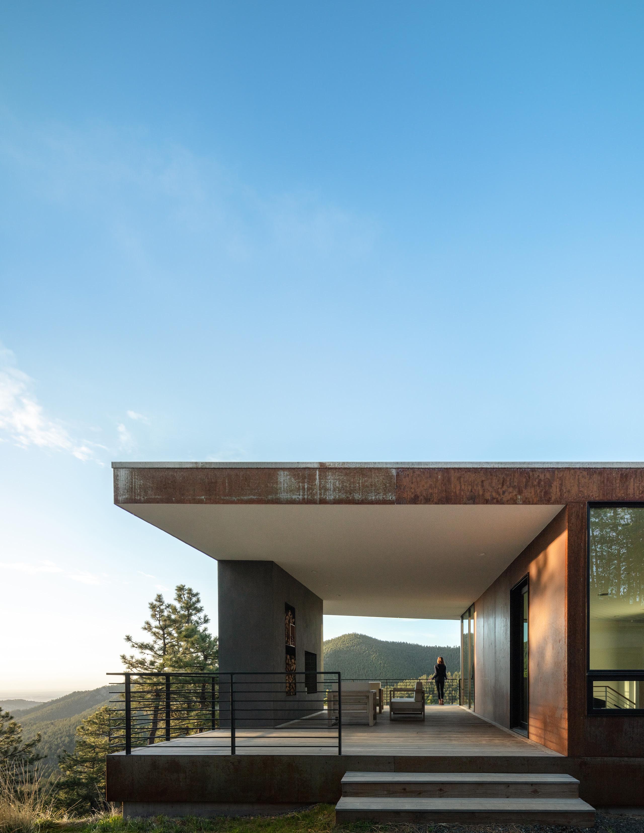
NESTLED IN TRANQUIL REPOSE, THIS MOUNTAIN HOME CREATES A SEAMLESS UNION WITH ITS NATURAL SURROUNDINGS.
At the end of a twisting mountain road, banked into a south-facing hillside, sits a simple form: a steel-clad box gracefully eroded and open to awe-inspiring vistas.
The unadorned plaster walls are a background for modern artworks and perfect foils for the hand-made wall tiles and artisan-built walnut cabinetry. Through innovative design, the house defies its modest footprint and creates an impressive sense of spaciousness.
Inside and out, spaces are woven and intertwined, a trope that makes the house live larger than its 2,575 SF. A generous entry porch offers shelter from westerly winds, views of the plains and lights of Denver beyond, and a peek into the two-story living space.
Day or night, this exceptional residence offers an unparalleled chance to fully immerse yourself in nature.
Type: Residence
Size: 2,575 SF
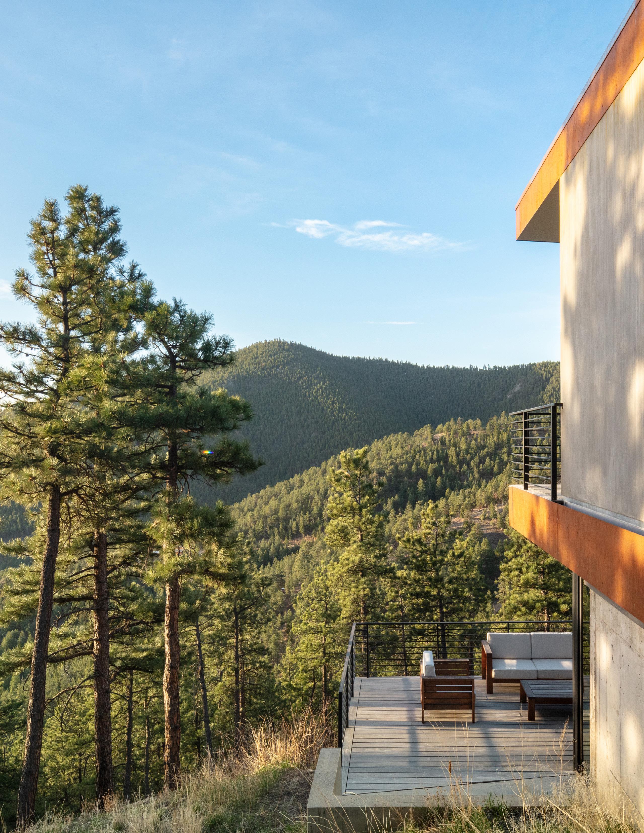
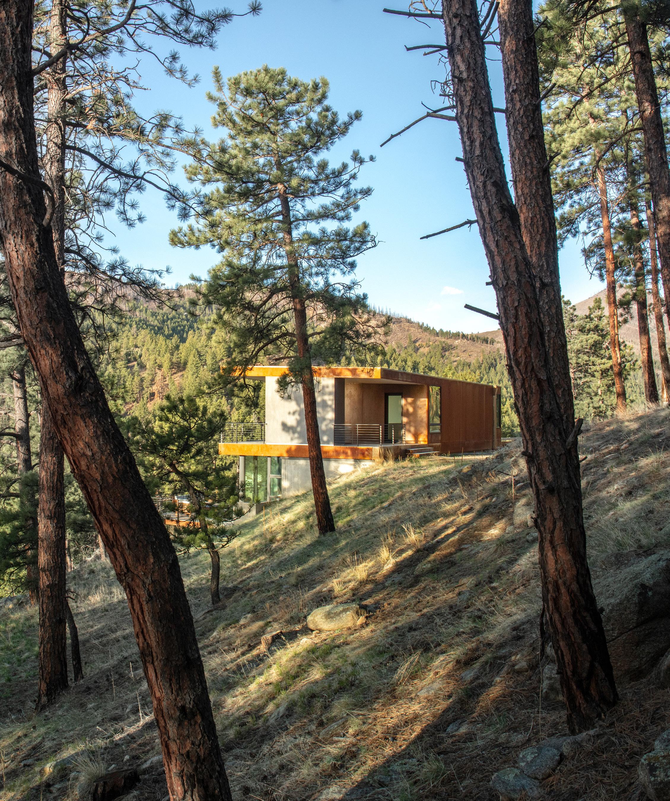
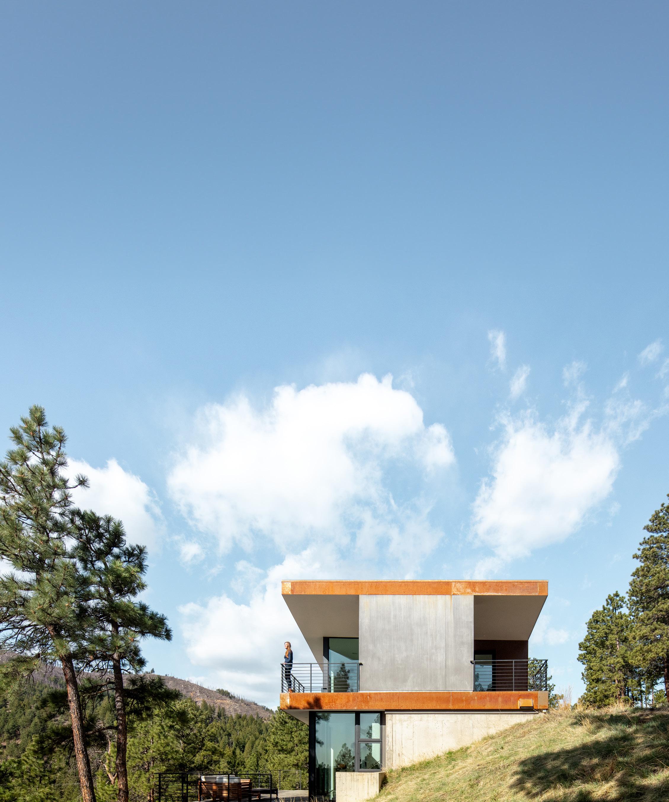
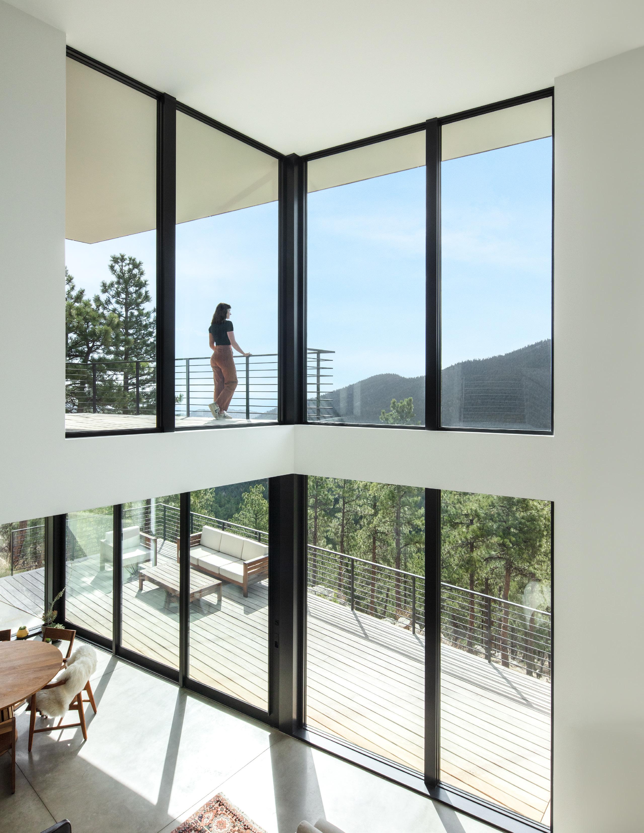
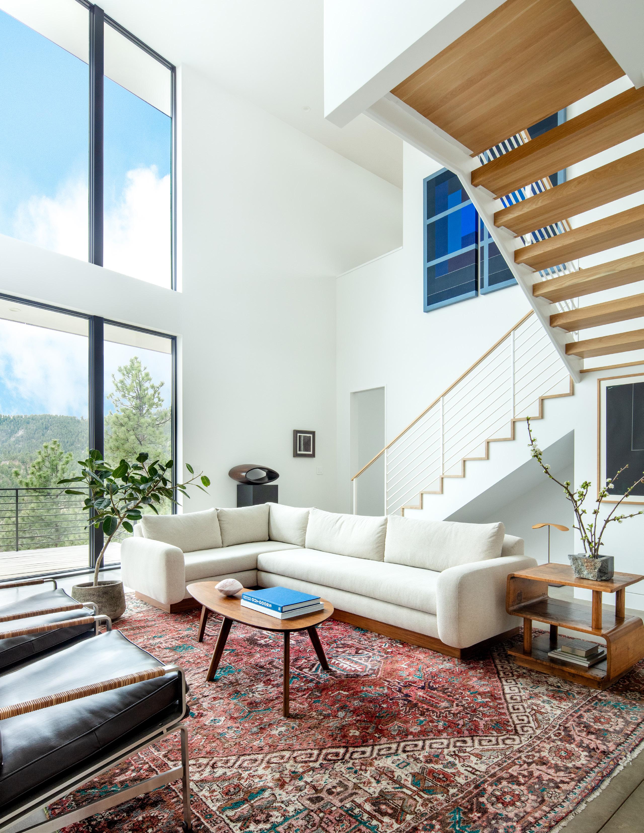
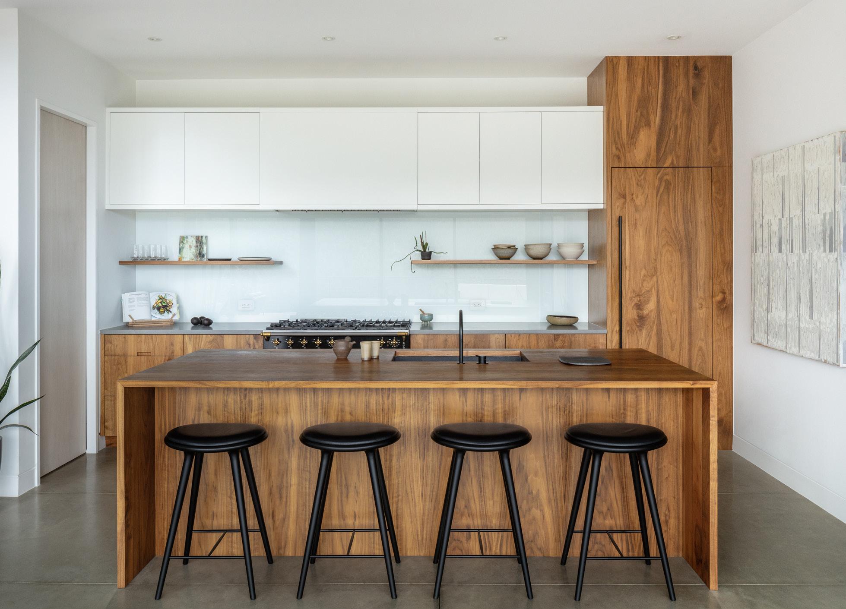

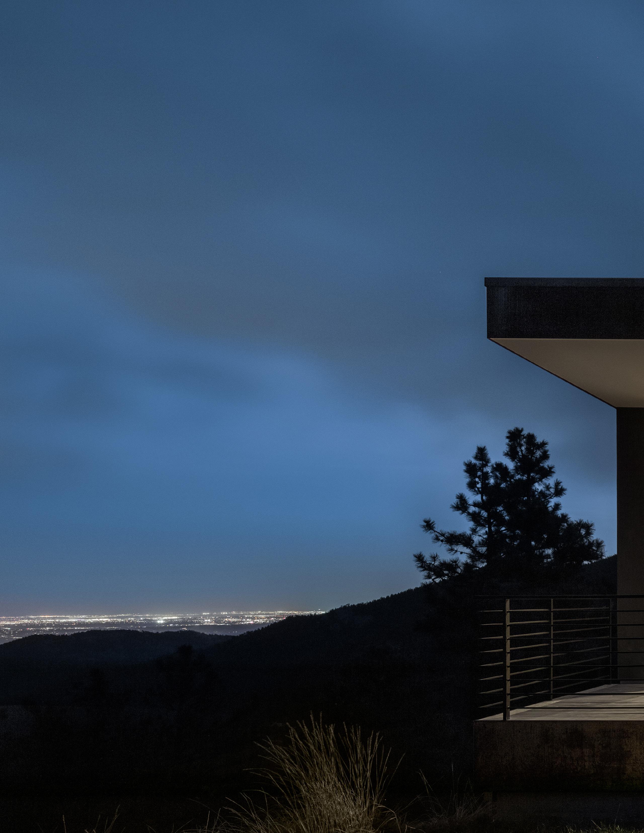


THE ARCHITECTURAL ARRANGEMENT PRESENTS A SIMPLE INTERPLAY OF SHAPES AND FORMS WHERE THE SITE’S SIGNIFICANCE SURPASSES THAT OF THE ARCHITECTURE ITSELF.
High in the Colorado foothills sits a quiet modernist home. The simplicity in form and finish create an environment where site takes precedence over form.
In a poetic sequence, a walkway passes by the blackened steel upper volume, where a single horizontal and vertical slot reveal a glimpse of the home’s interior and the snow-capped mountains beyond. A bridge crosses the sloping hillside below, leading to the entry door.
The house design is a simple composition, an L shaped steel volume atop a square clad base reminiscent of Marcel Breuer’s New England stone houses. Both stone and steel tones are inspired by colors found in the trunks of the surrounding pines.
The upper volume is home to an open living, dining area, and primary suite. Where the outer side of the L shaped volume is solid and opaque, the inner is all glass, open to a roof terrace with view peaks. The outdoor terrace provides space for gardening, games, tricycle rides, and relaxing in the sun.
Type: Residence Size: 4,200 SF

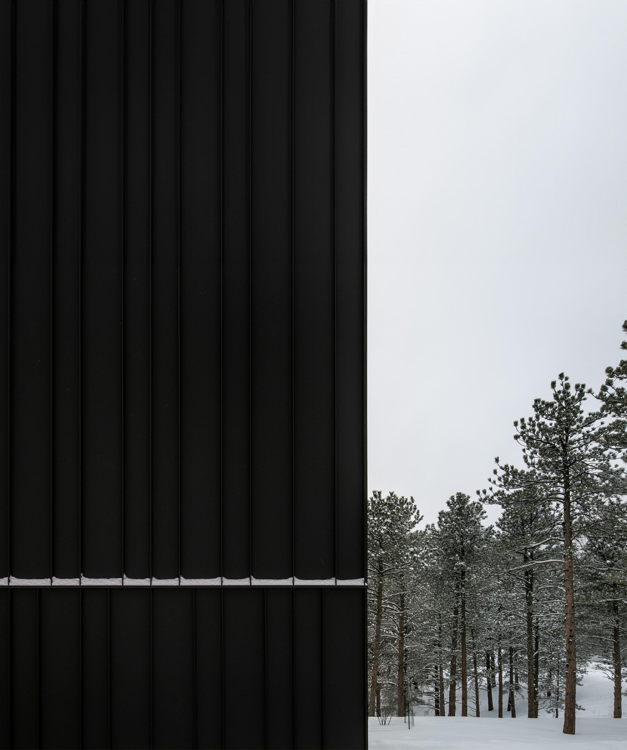
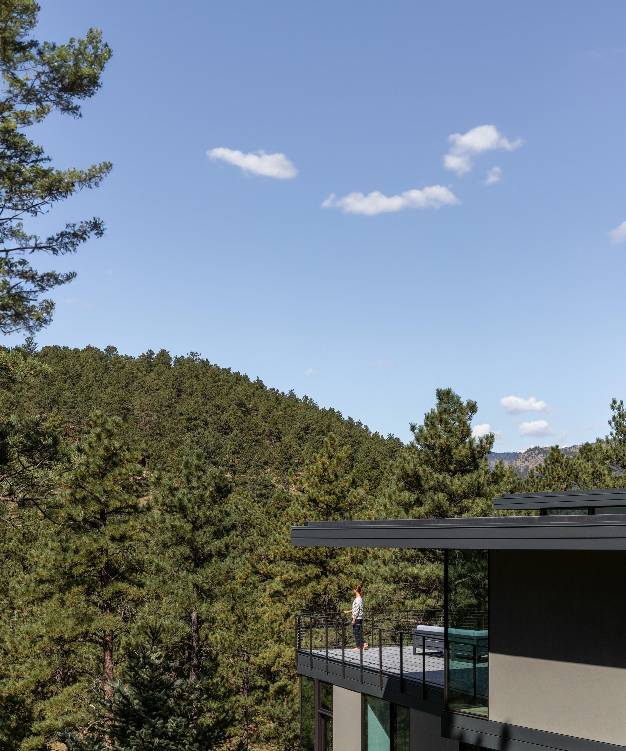

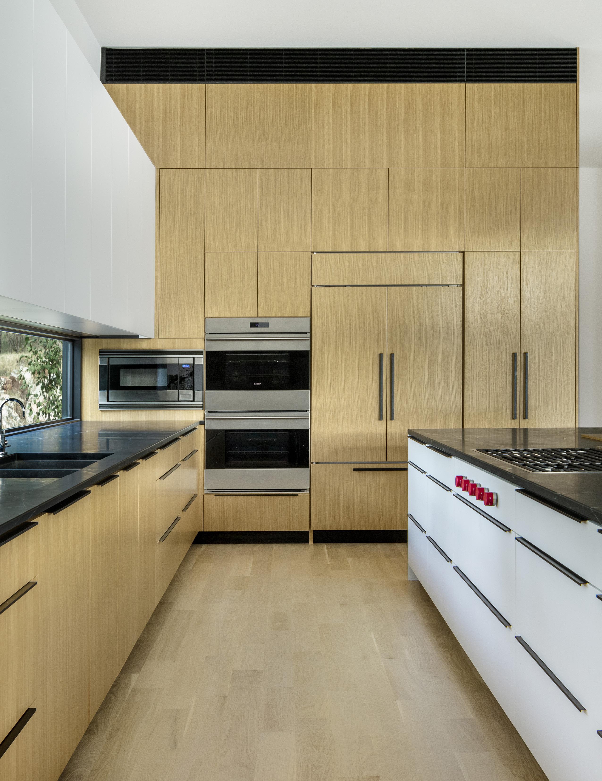
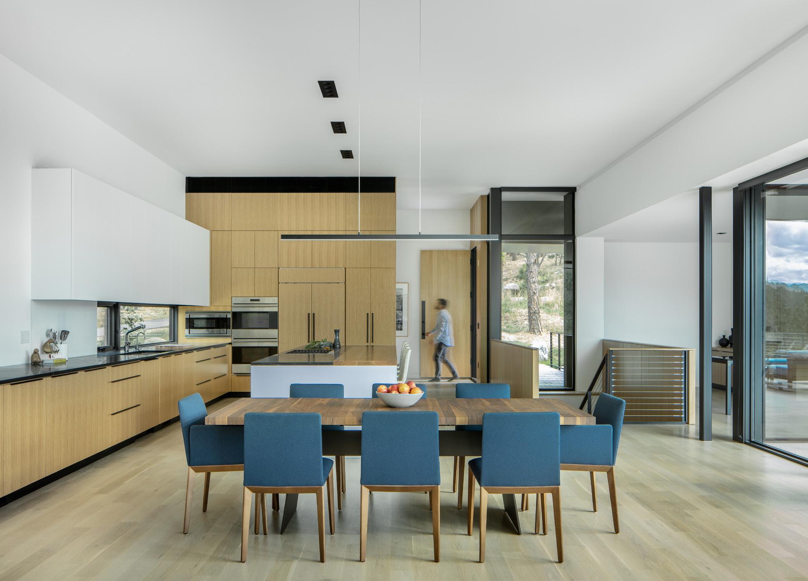
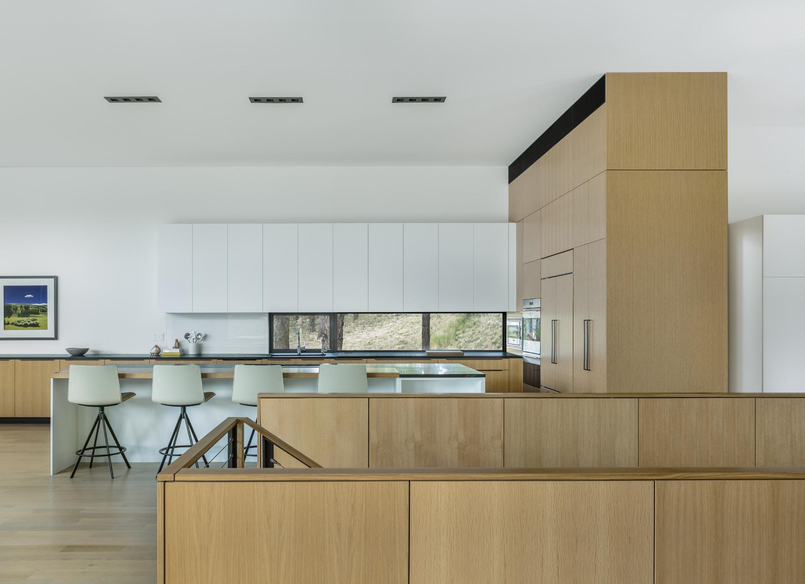
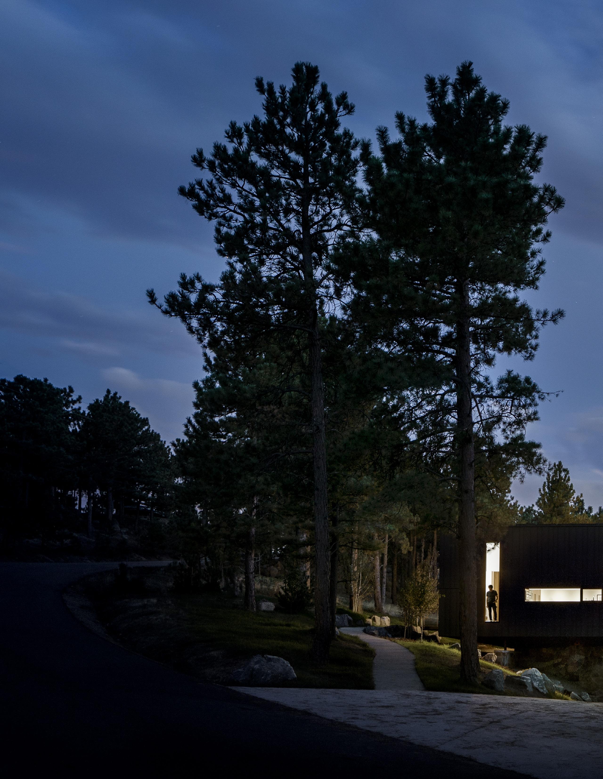
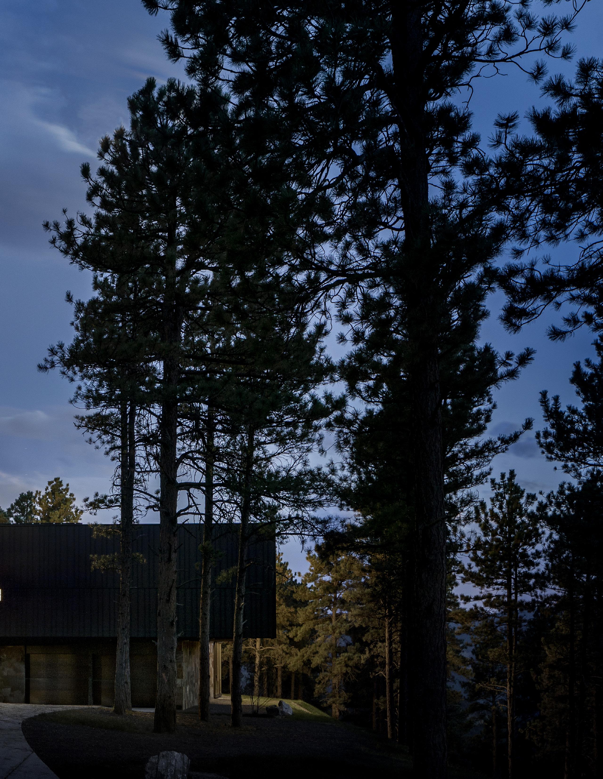
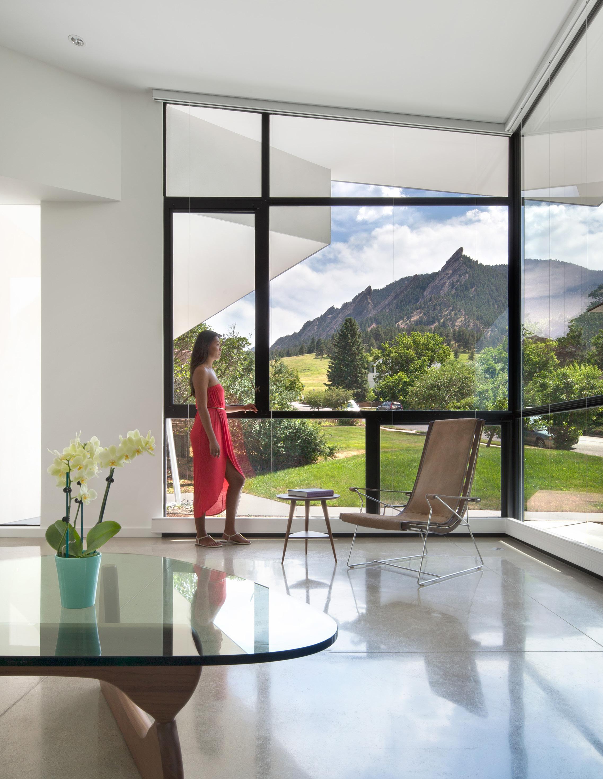
TWO GENERATIVE IDEAS WEAVE TOGETHER TO CREATE THIS HOUSE: FIRST, THE BUILDING ENVELOPE LIMITS IMPOSED BY THE LOCAL ZONING CODE AND SECOND, AN INVESTIGATION INTO THE CLIENT’S INTEREST IN BLURRING THE BOUNDARIES BETWEEN PUBLIC AREAS AND PRIVACY.
The result is expressed in the house’s outward and inward form, with a series of spaces folding and twisting, reorienting one from the established order of the street and gaining views of the nearby park and mountains.
The zinc-clad, folded form recalls origami. The folds in the envelope are expressed inside with revealed creases in the plaster detailing highlighted by glass panels washing daylight across wall surfaces, allowing glimpses of sky and full views of the nearby Flatirons formation.
The building morphology is determined by the relationship between two bars of space. One, grounded and private, the other, not private, ungrounded, and bent to orient to a southern mountain view. From entry sequence through a structural forest, of lilting columns, to being underneath the volume of the space above, to passing through receding walls of glass, space overlaps space, raising the question of where the landscape ends and the building begins.
Type: Residence
Size: 3,000 SF
View sheds through the home from the street suggest life on view. The very nature of privacy in the world of information trading becomes a generative concept. Very private spaces (primary shower) are adjacent to and folded into public space like the main stairs.
Inside the home, very public with very private spaces are unexpectedly juxtaposed allowing glimpses from each into the other. The unexpected placement of private function: the master suite hovering above the entry, and a glimpse into the master shower from the home’s main stair, question normative notions of public and private.
This 3000-square-foot, four-bedroom home features a super-insulated building envelope which removes all thermal bridging in the frame. Materials were selected based on durability, requiring low maintenance.


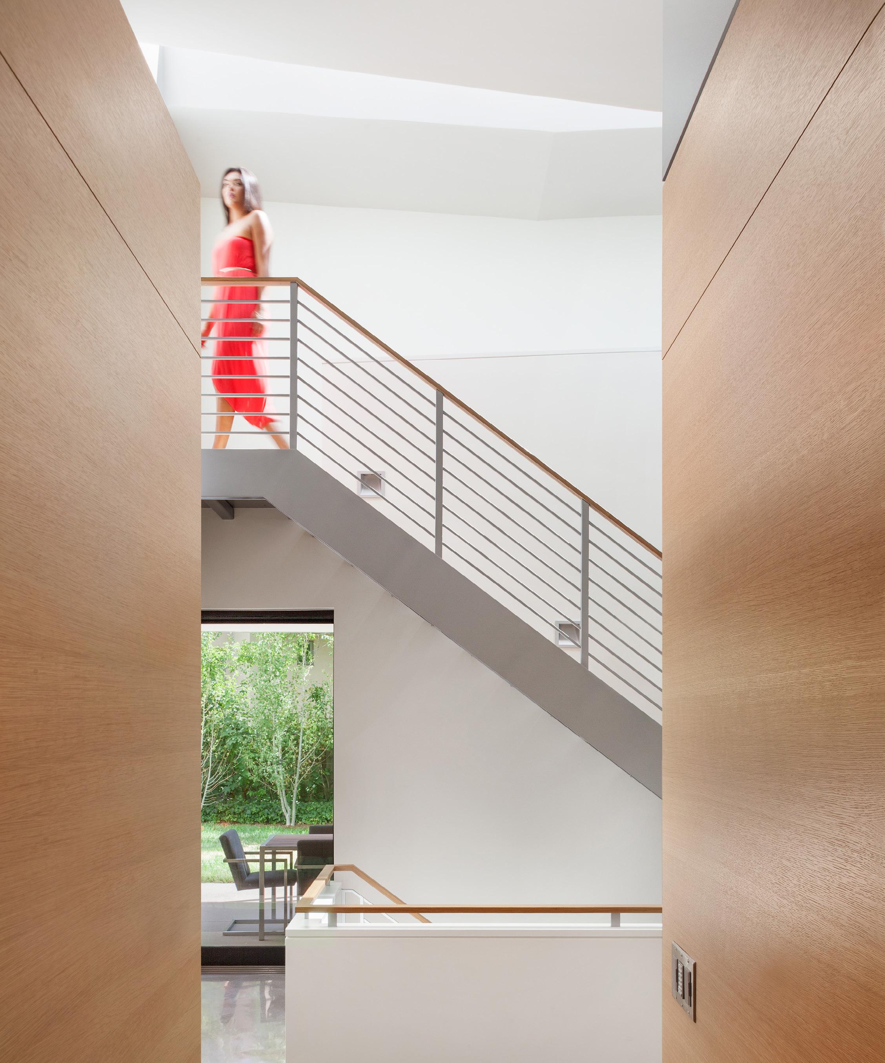
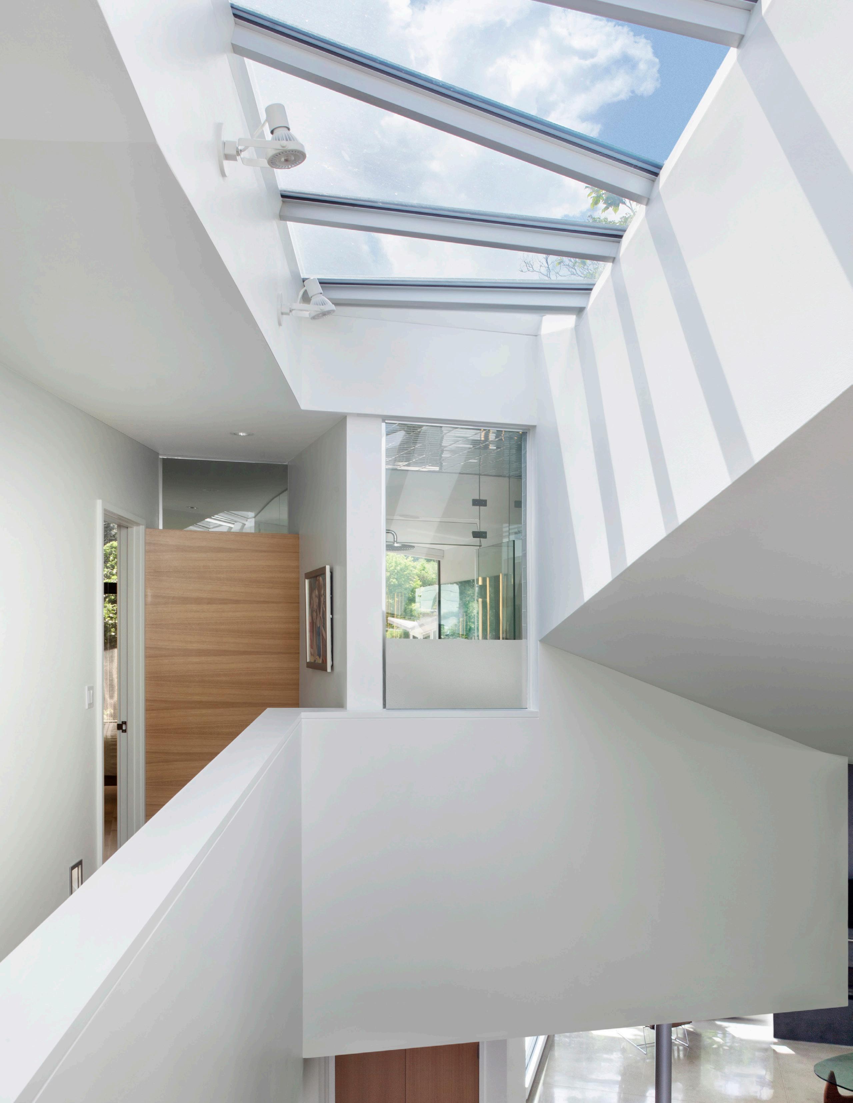
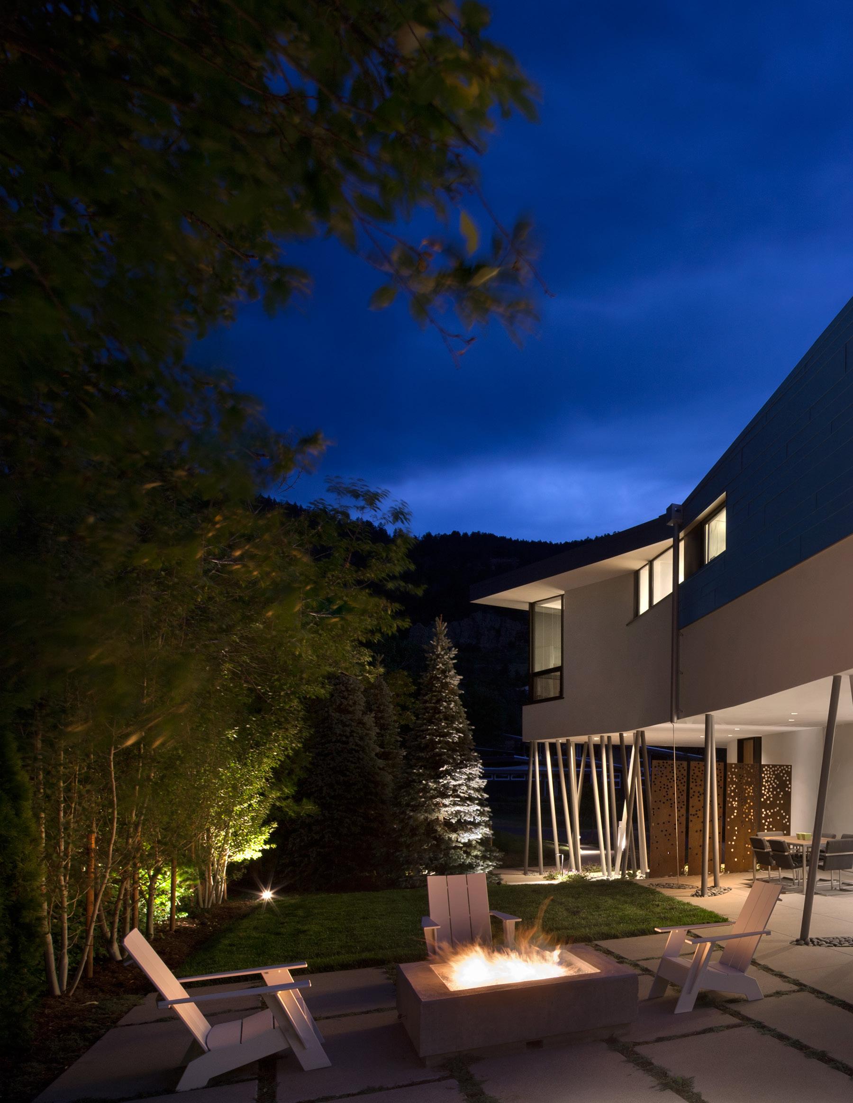
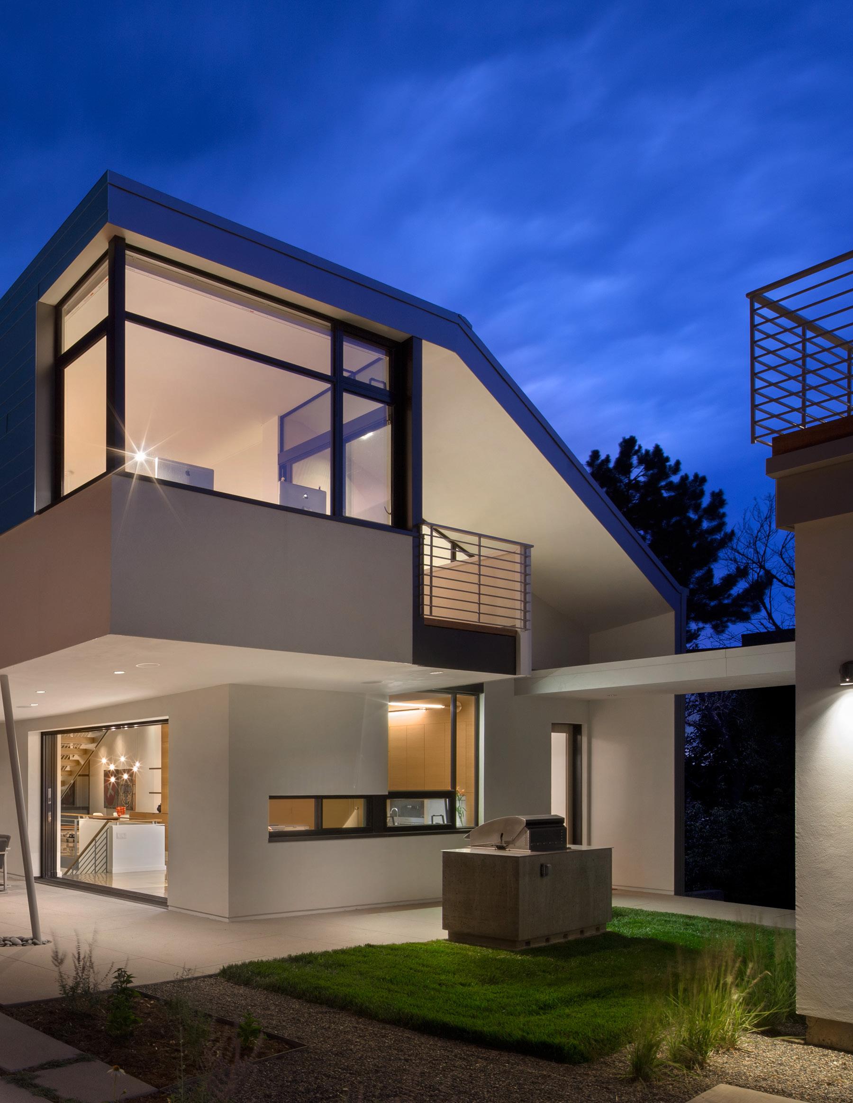

THE SIMPLE FORM OF THIS ROCKY MOUNTAIN NET-ZERO RETREAT IS A MODERN RESPONSE TO MT. MEEKER VIEWS, LOCAL WEATHER REALITIES, AND UTILITARIAN MINING STRUCTURES OF THE AREA.
The site is a glacial moraine and alpine meadow at the base of a majestic 13,000-foot mountain peak in the adjoining national park. The house is sited to take advantage of peak views and solar orientation, connecting its occupants to commanding views of the elk-filled meadow.
The bold, single plane shed roof efficiently manages the snowfall at 9000’ above sea level while serving as a platform for the 10kw photovoltaic system. The PV system works in concert with an electric boiler, an air-to-air heat exchanger, and LED lighting, to achieve net-zero energy use each year.
Materials are anti-domestic: concrete, rusting steel, and galvanized steel. The open-plan, glass-enclosed great room offers framed views of the alpine setting which provides a sense of living in the out-of-doors, while enjoying high-end interiors.
All construction assemblies and materials are selected or designed to meet the strictest fire-resistant codes.
Type: Residence Size: 2,573 SF

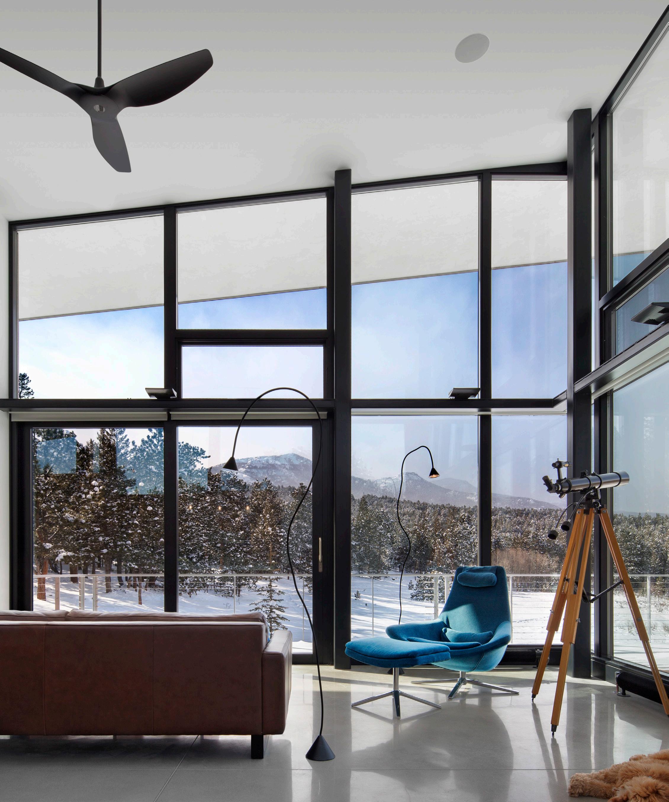
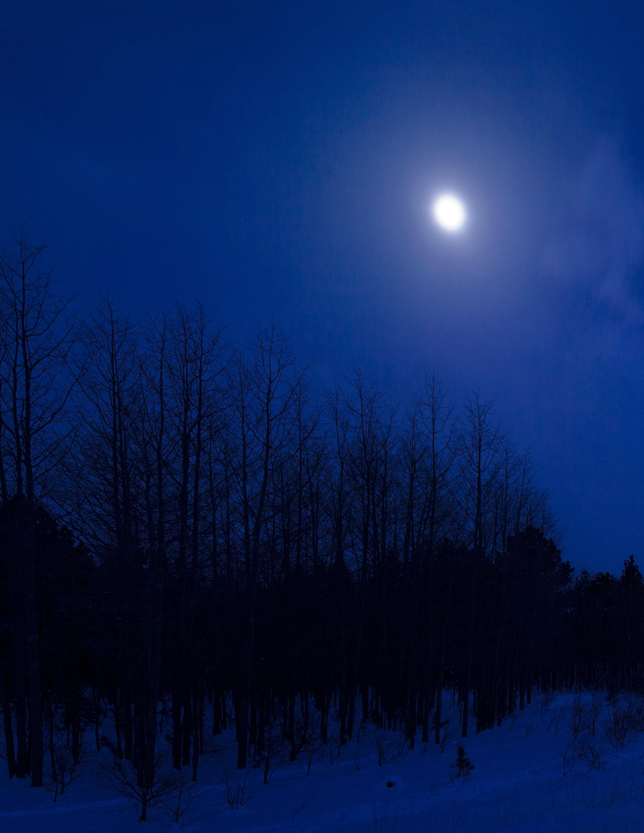
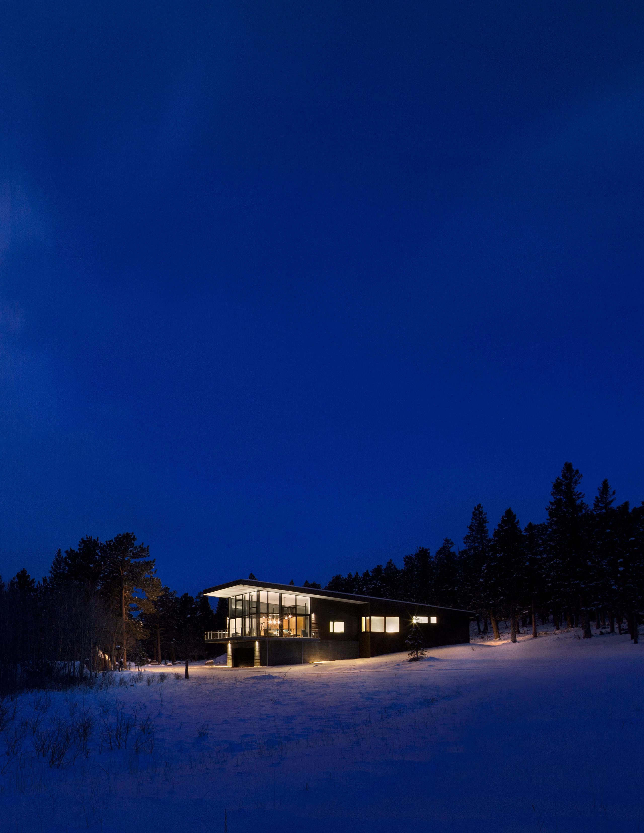
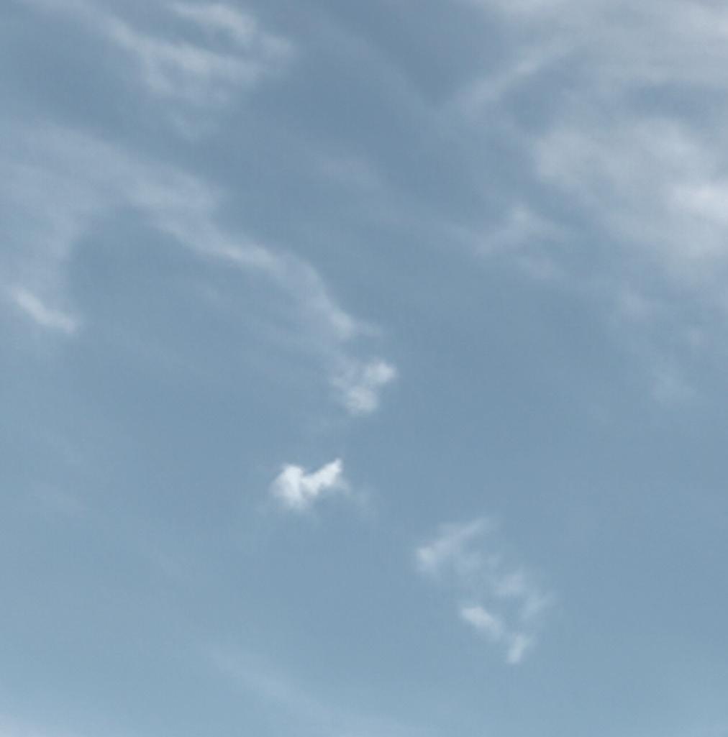

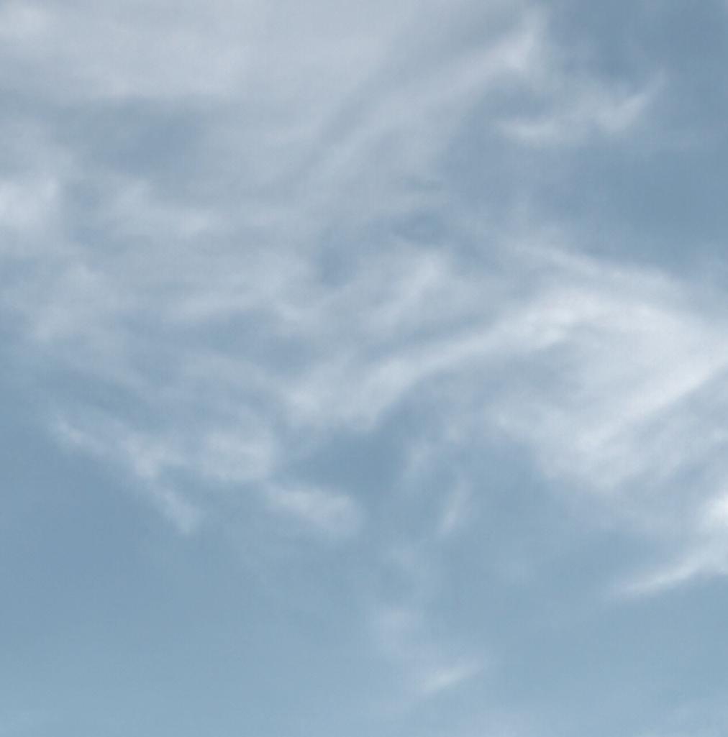

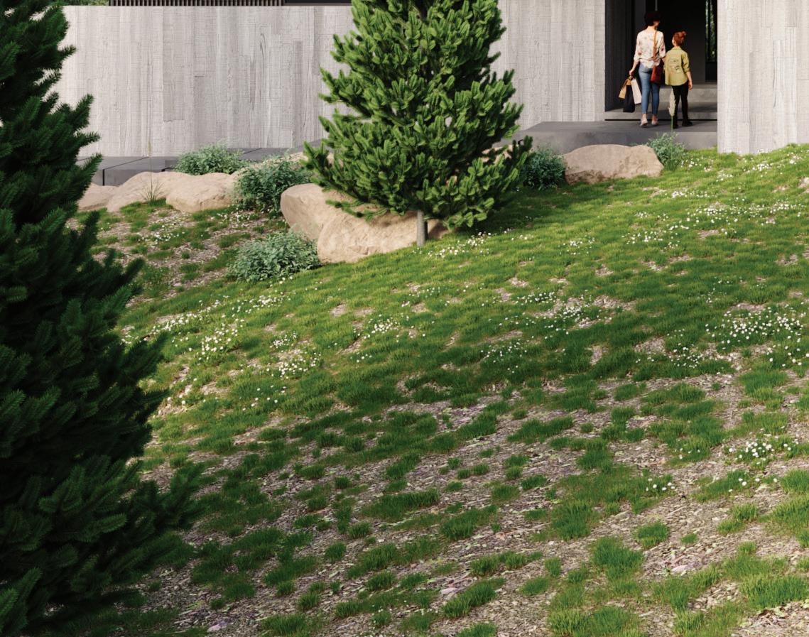
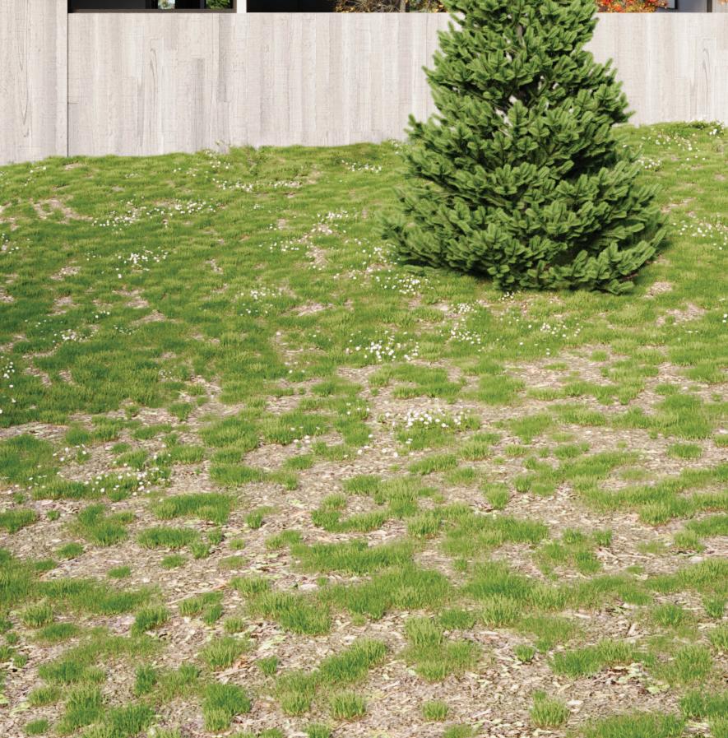
THIS RESIDENCE IS DESIGNED AS AN IMMERSIVE LIVING EXPERIENCE AND EXTENSION OF NATURE.
Its layout extends branches from a central point in a cruciform design, resulting in a balanced configuration of spaces that form outdoor rooms while extending glass-enclosed pavilions into the landscape.
The interior is bathed in abundant natural light and shadow play. Lofty spaces, large windows, and outdoor terraces blur boundaries between the inside and the outside world and extend views through the forest to the continental divide.
Through selection of materials and innovative spatial planning, every element of this residence fosters a symbiotic relationship and haptic stimulation with its environment.
The steel, concrete and glass home is resilient to aging and designed to endure the tests of an alpine environment.
The home is designed to be net-zero and will generate all the power required to temper and illuminate it with on-site renewable energy sources.
Type: Residence Size: 6,379 SF
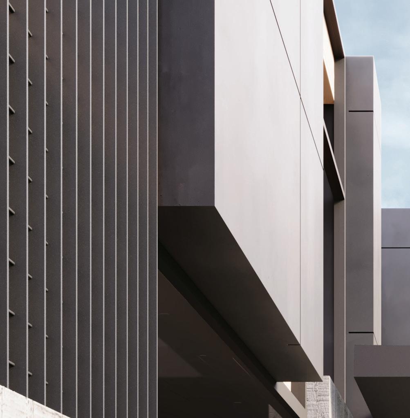
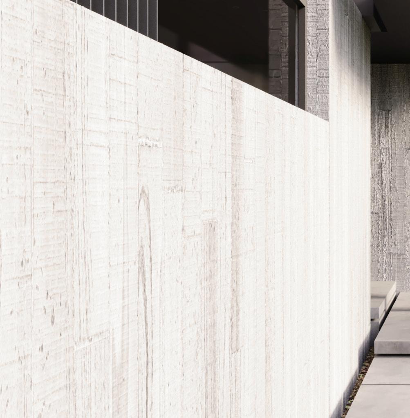

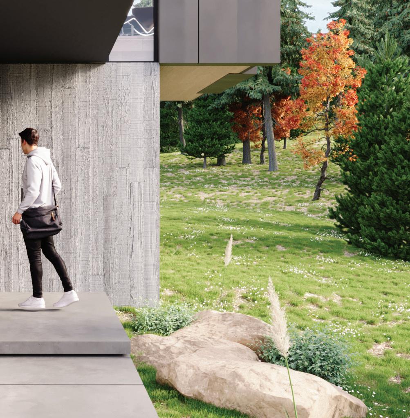

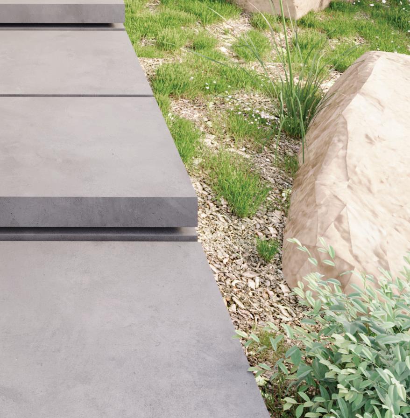

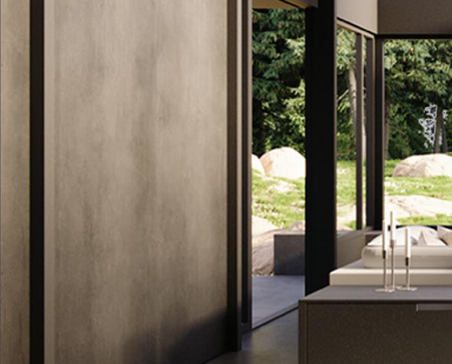
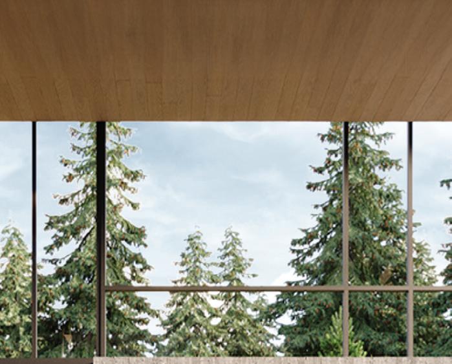
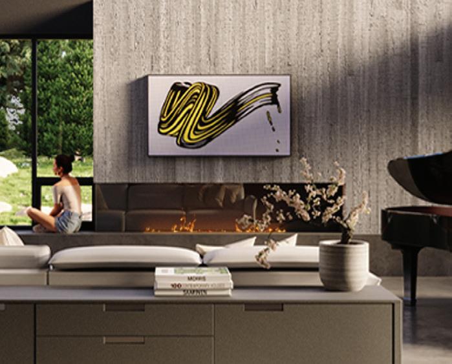

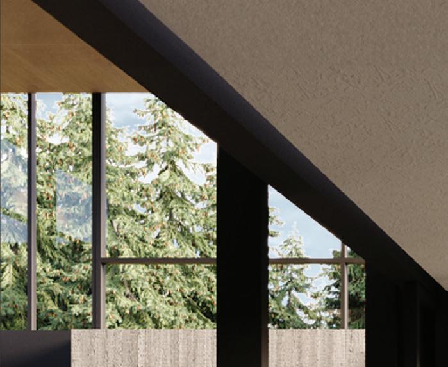
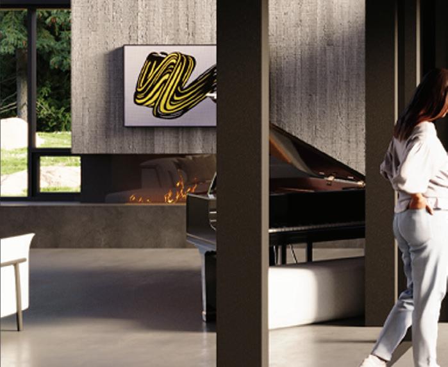



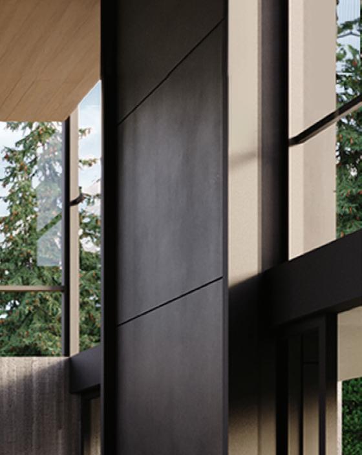
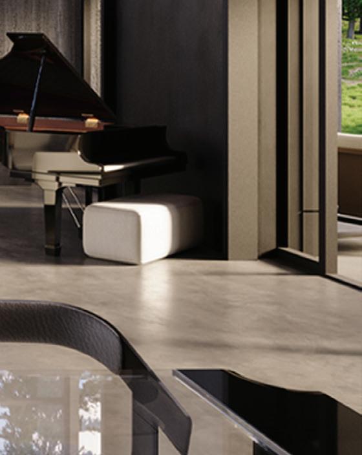
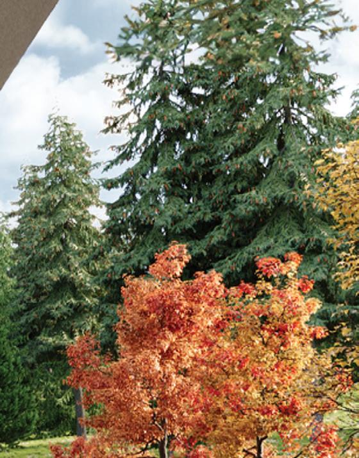
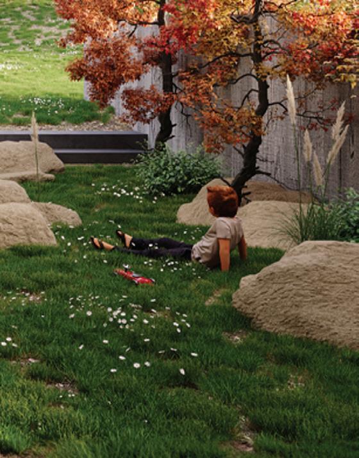

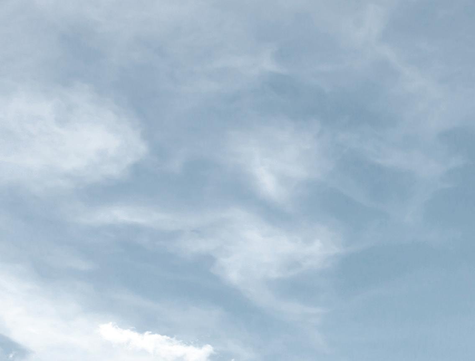


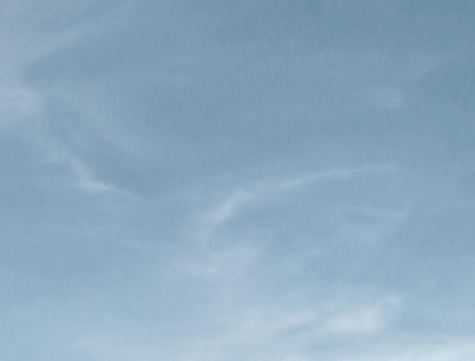

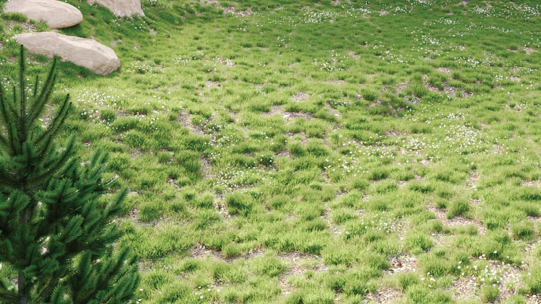
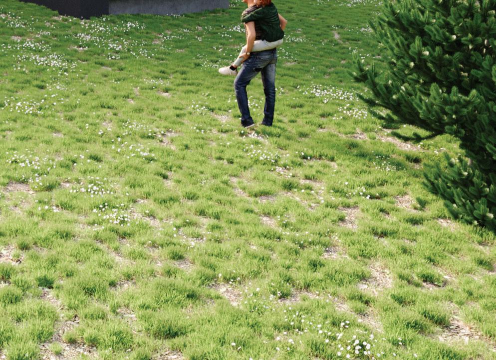
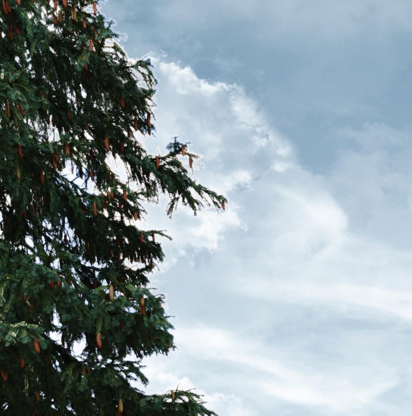
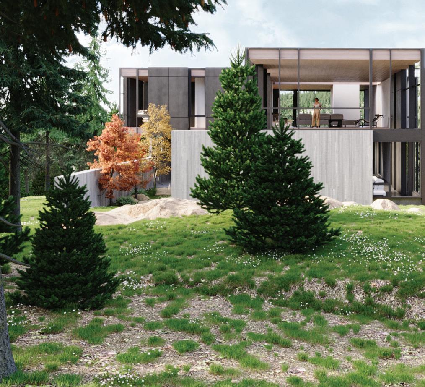
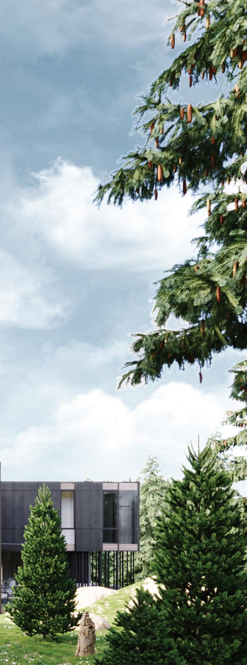

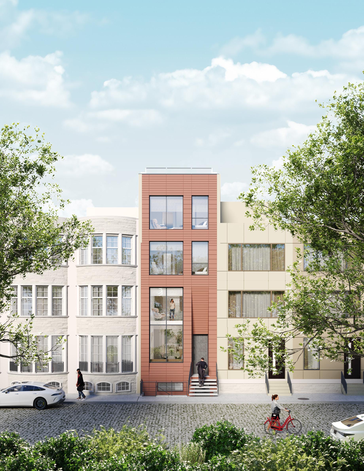
THIS MANHATTAN RESIDENCE ENCOMPASSES A SERENELY MODERN DESIGN APPROACH TO A TRADITIONAL FIVE-STORY TOWNHOME.
Visitors are greeted with an updated terracotta façade representing a subtle but distinct translation of its surrounding historic neighborhood. Interpreting the historic masonry assembly into a lighter, technologically advanced rain screen, the design provides exceptional durability, sustainability, and resilience while retaining a warmth and texture similar to traditional brick.
Located on a private street at the edge of the East River, the design capitalizes on captivating views of Roosevelt Island and the Queensborough Bridge. Dappled light streams through the light-filled gallery and reception area, seamlessly and joyfully connecting residents with the natural environment and the river edge park.
The central stair is a structural backdrop and anchoring device. The home seeks to connect daylight to all spaces with broad sections of exterior and interior glass allowing light to filter throughout. Natural daylight connects spaces throughout the entire length of the building while blurring the boundary between private and shared space.
Open living and shared amenities on the first two floor levels and lower level include living, kitchen, dining, and gym areas with transitional guest and sleeping quarters. The rear terrace garden provides a curated outdoor landscape. The upper levels hold two guest bedroom suites on the third floor, and a primary bedroom and bathroom suite occupy the entire fourth-floor level. The fifth-floor penthouse and roof terrace offer a quiet study and library featuring views to Brooklyn and Lower Manhattan.
Type: Residence
Size: 2,573 SF
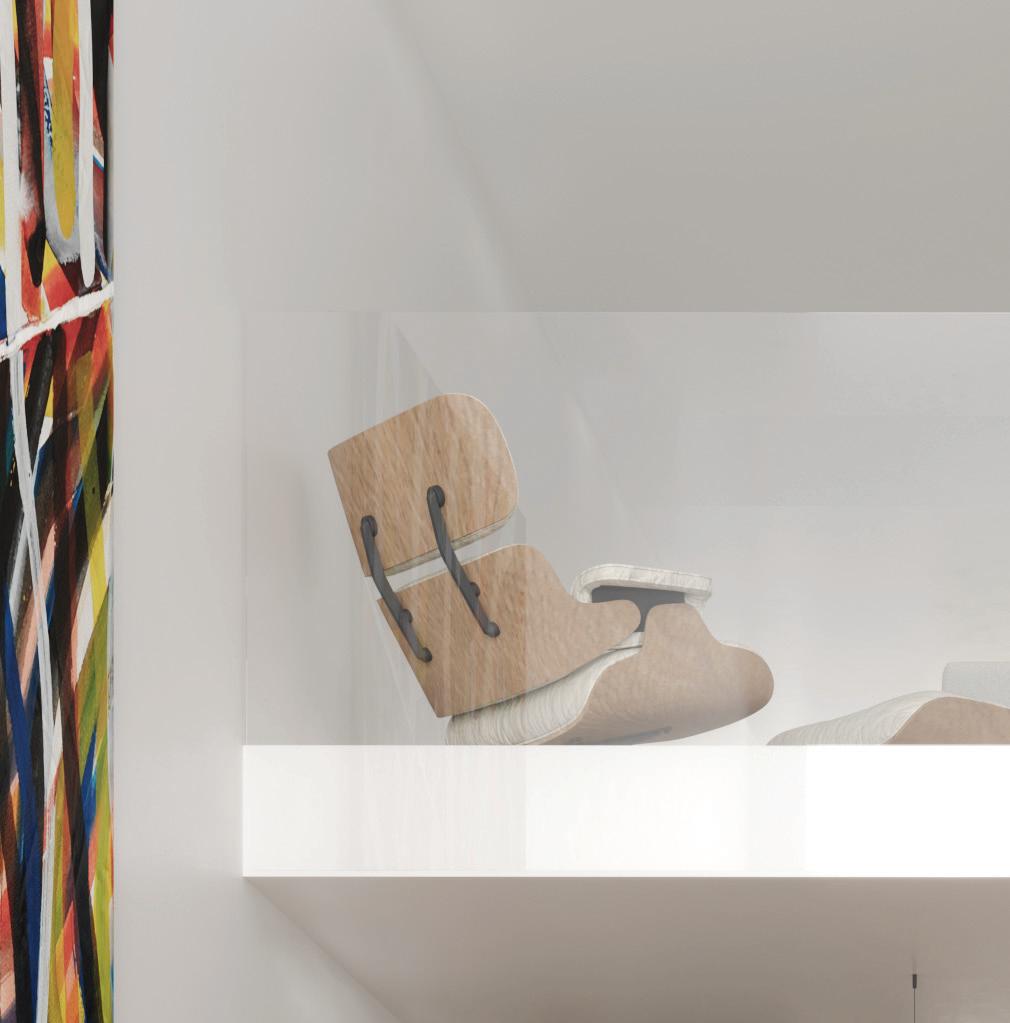

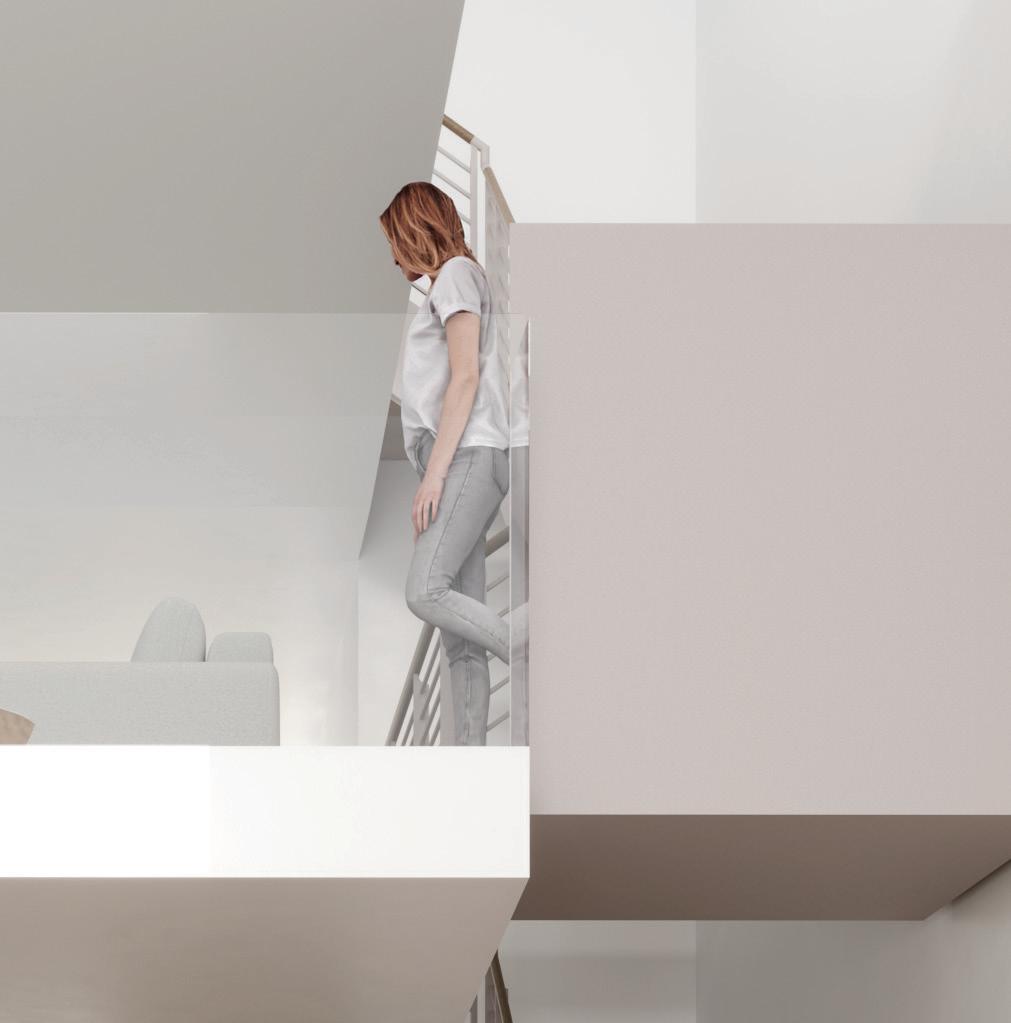
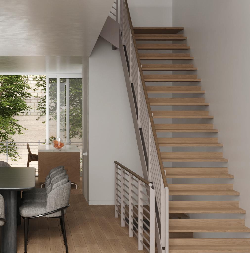

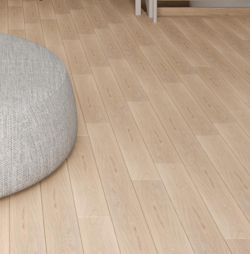
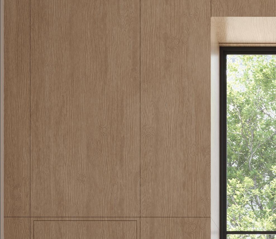
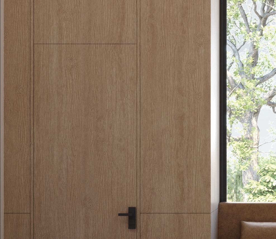
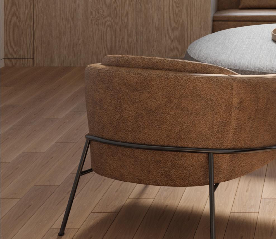
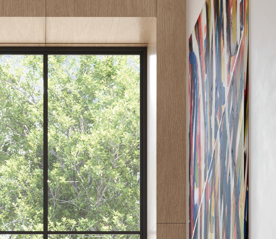

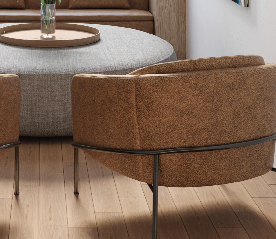


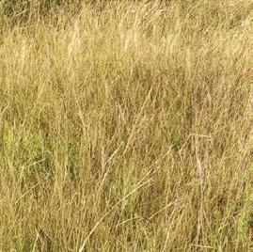
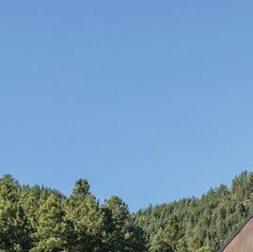
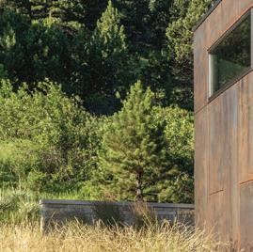

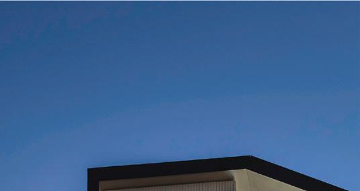

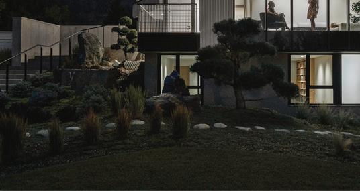
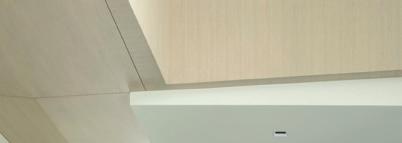
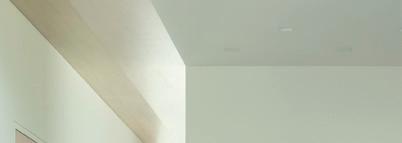

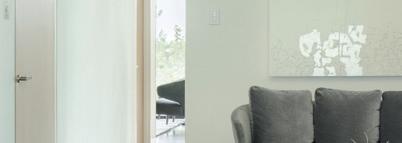
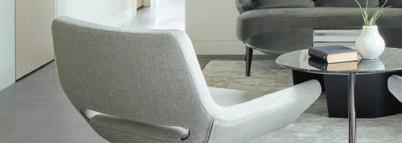
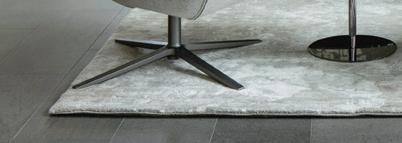
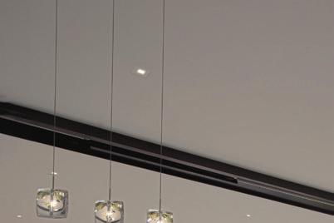
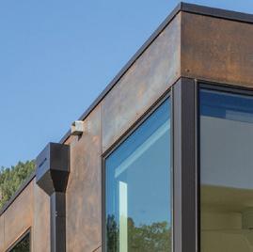

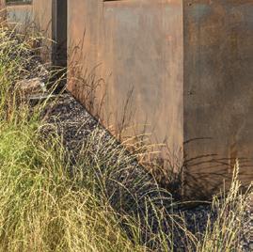
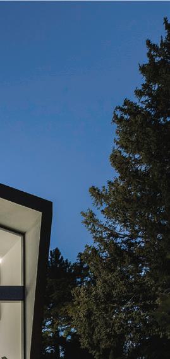
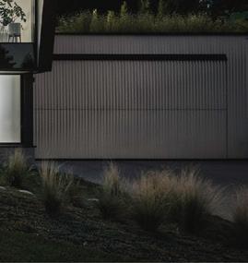
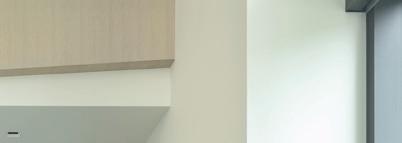
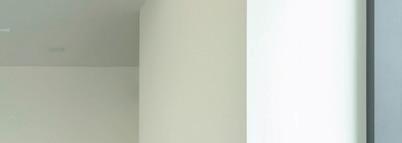



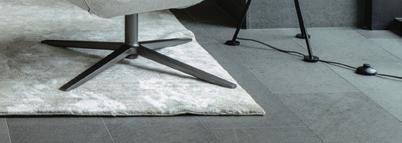
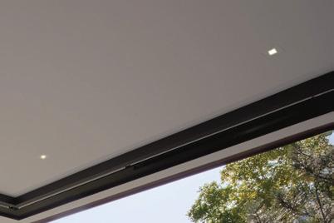

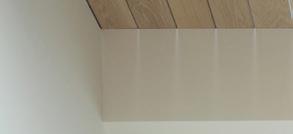




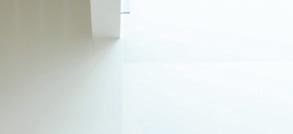
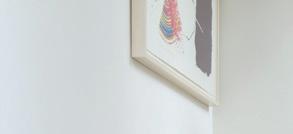
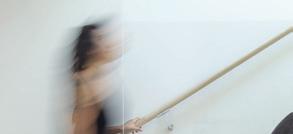
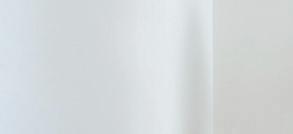
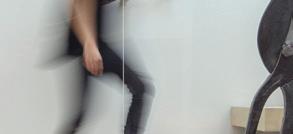
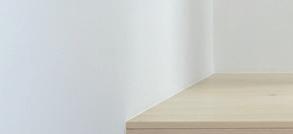

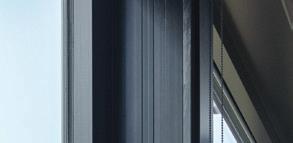

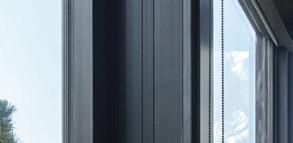
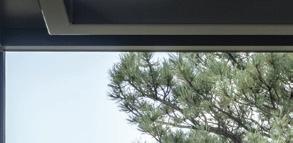
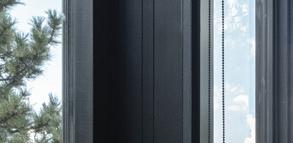
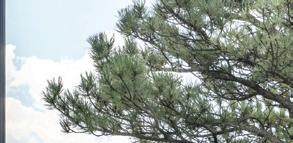
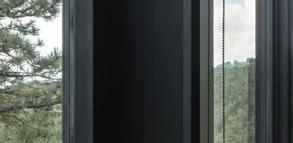

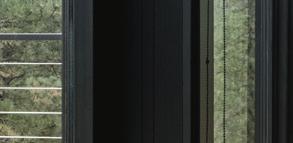

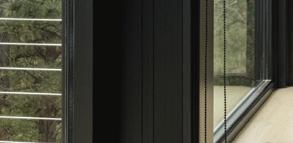
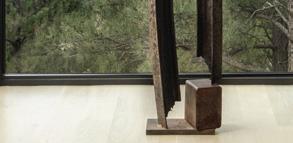
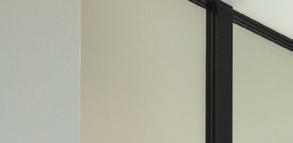
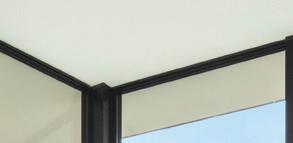


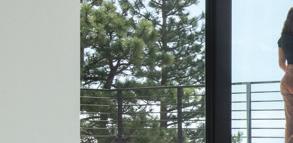
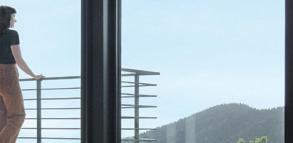
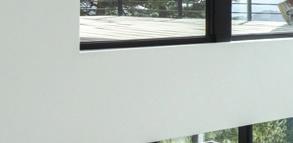



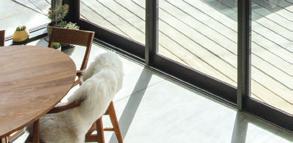





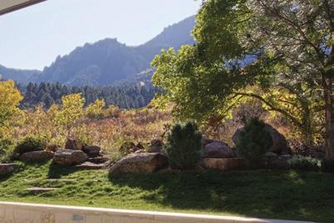
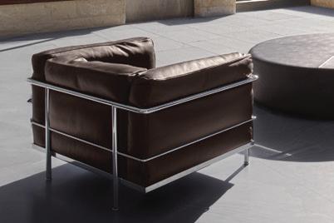
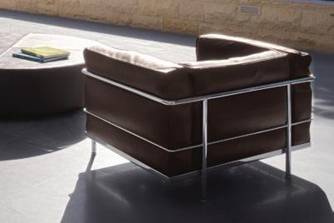
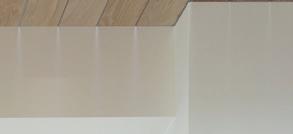



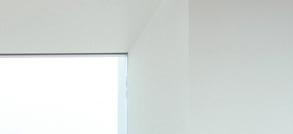
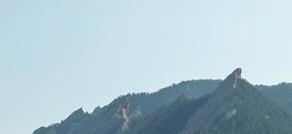
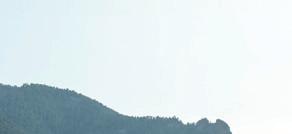
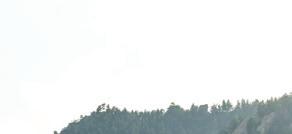



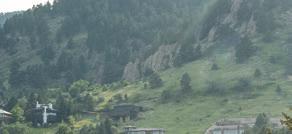

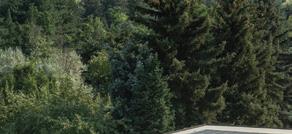
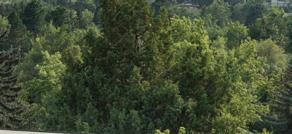
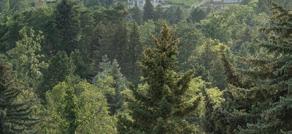

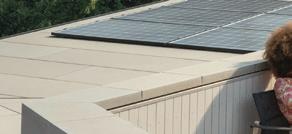
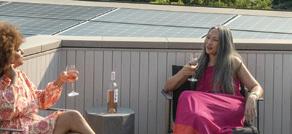

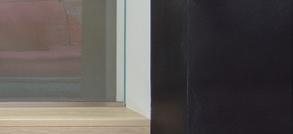
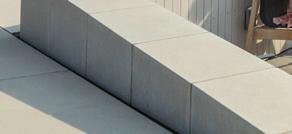
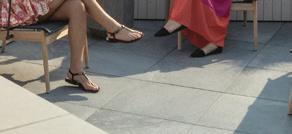
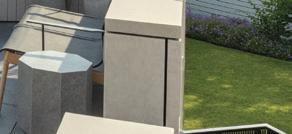
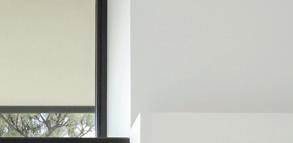


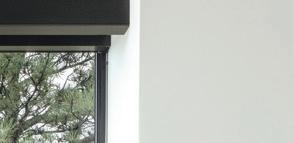


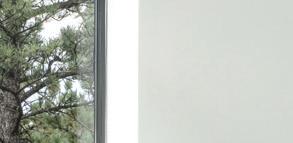


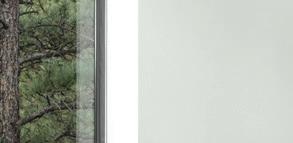












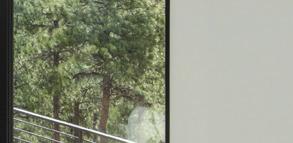

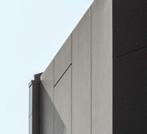
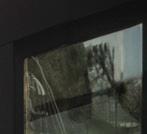



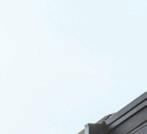
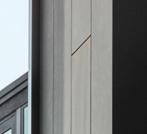
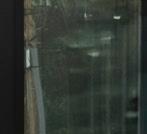


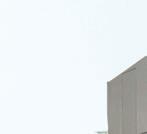
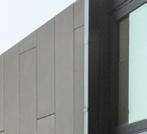


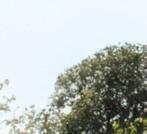
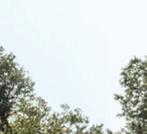
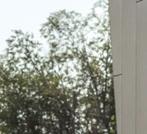


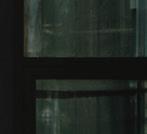
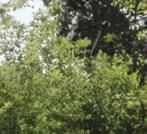


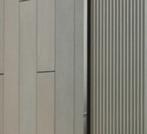


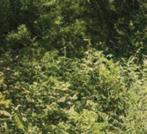
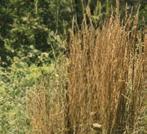
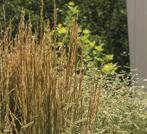



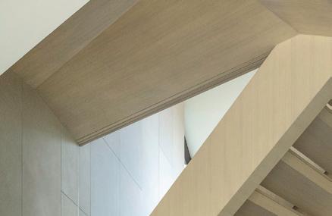
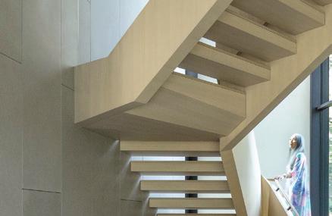

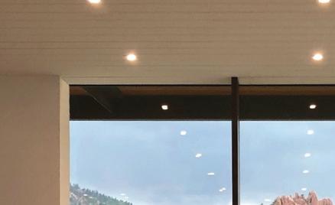
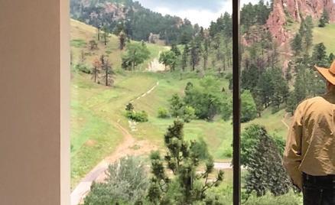


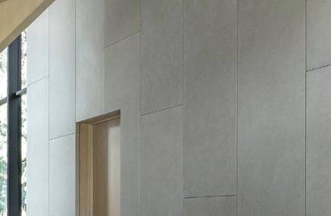
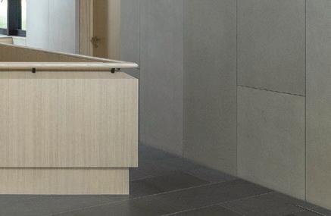
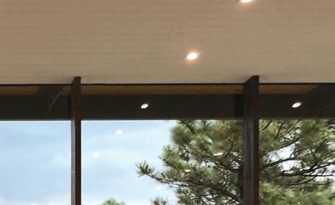

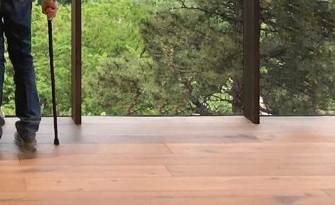
OVER 30 YEARS, ARCH11 HAS DELIVERED HUNDREDS OF ARCHITECTURAL PROJECTS ACROSS NORTH AMERICA AND BEYOND.
Our projects encompass a range of spaces, from single-family homes to coastal resorts, multi-family housing, workspaces for creatives, art galleries, restaurants, office buildings, commercial headquarters, and institutions.
Arch11 is recognized as a leader in design innovation, offering architectural, planning, and interior design services. Our work reveals the subtleties of light, climate extremes, history, and topography.
We take pride in integrating technology, site specifics, client programs, and craft in our designs. Many of our projects are published nationally and garner design and performance awards.
Our work transcends geographic boundaries, is inspired by context, responsive to the environment, modern and inextricably tied to place.




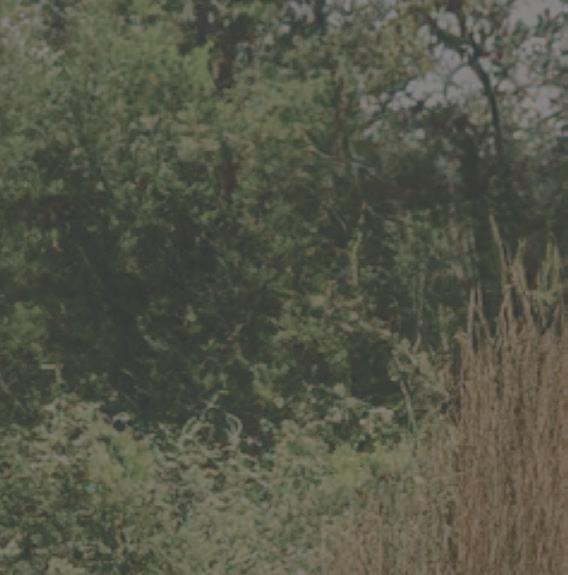


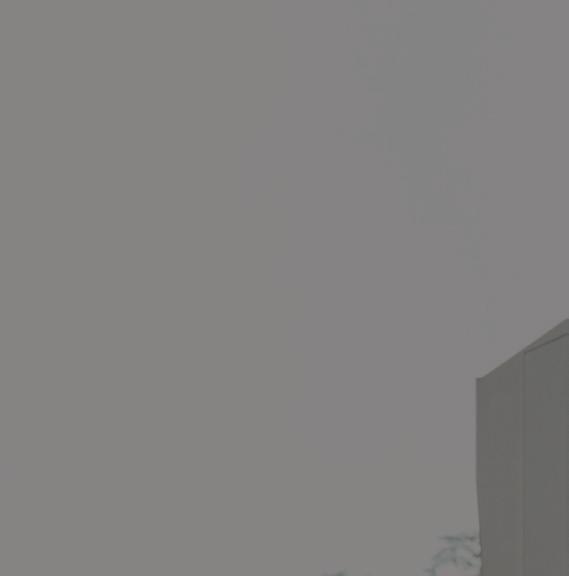
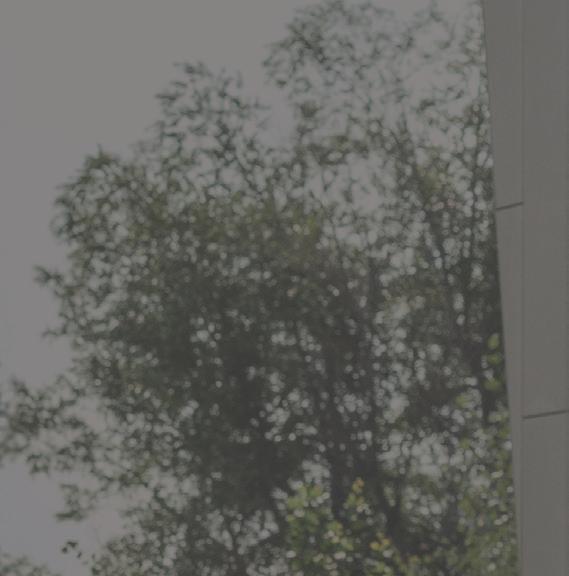
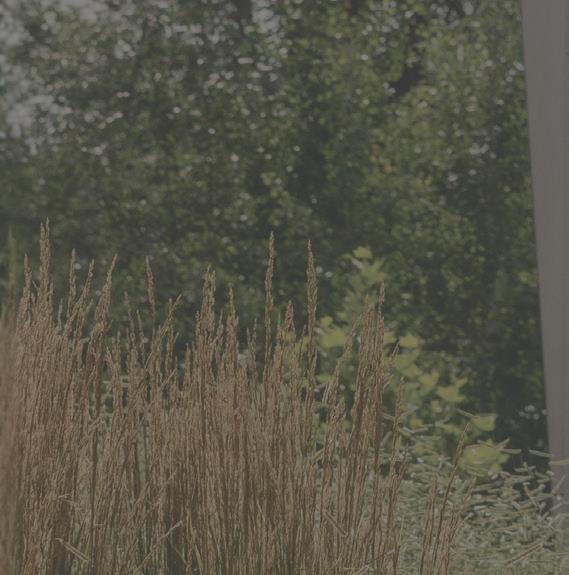
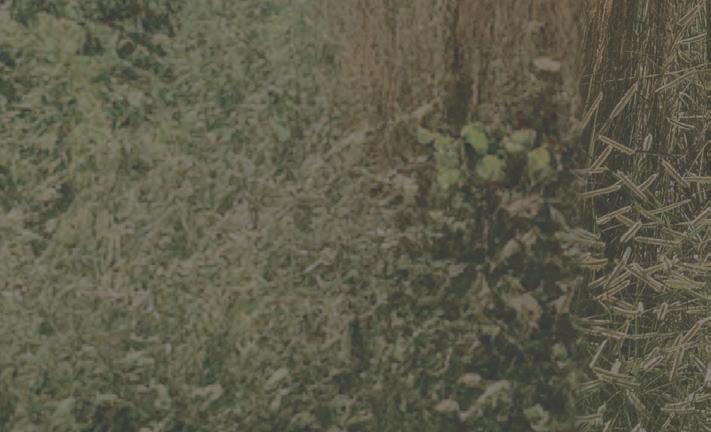




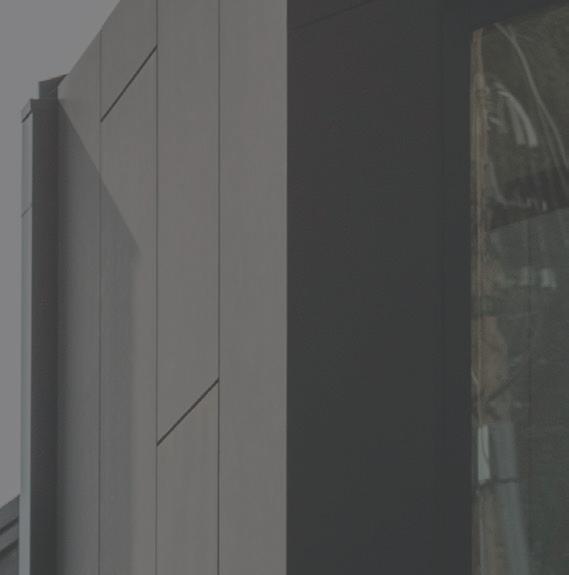
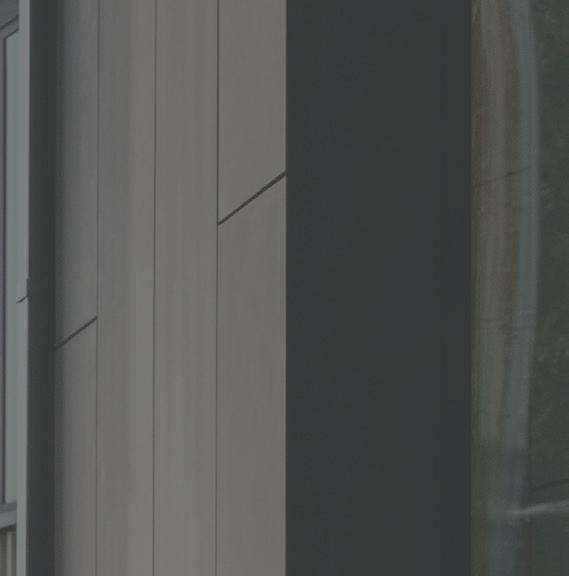
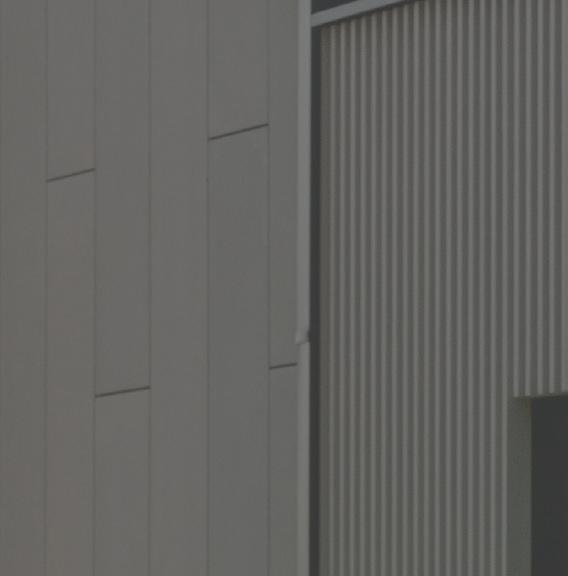
OUR GOAL IS TO CREATE A MORE SUSTAINABLE, ADAPTIVE, AND EQUITABLE BUILT ENVIRONMENT TO ENDURE THE EVER-CHANGING WORLD AROUND US.
WE HAVE EXTENSIVE EXPERIENCE DESIGNING TO HIGH-PERFORMANCE BUILDING STANDARDS: LEED, PASSIVEHOUSE, THE LIVING BUILDING CHALLENGE, AND NET-ZERO ENERGY USE REDUCING CARBON FOOTPRINTS AT A RANGE OF BUILDING SCALES.
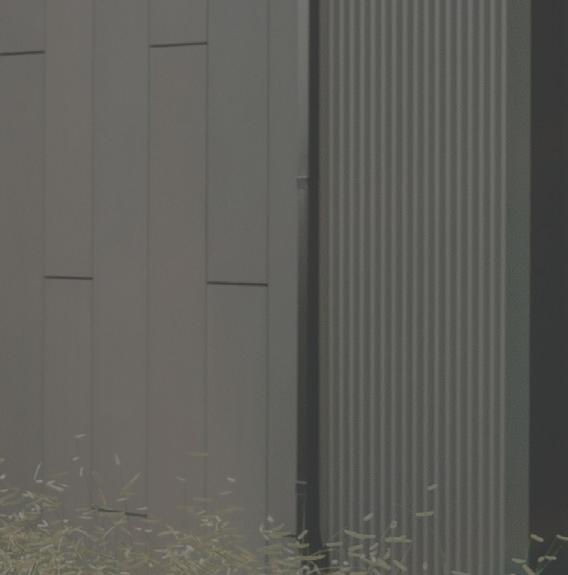
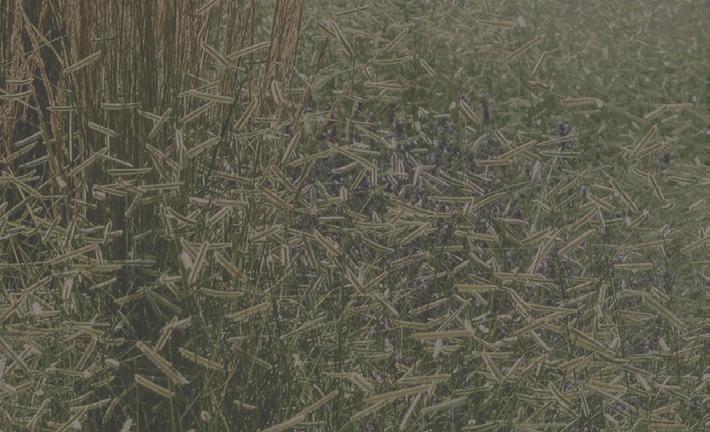
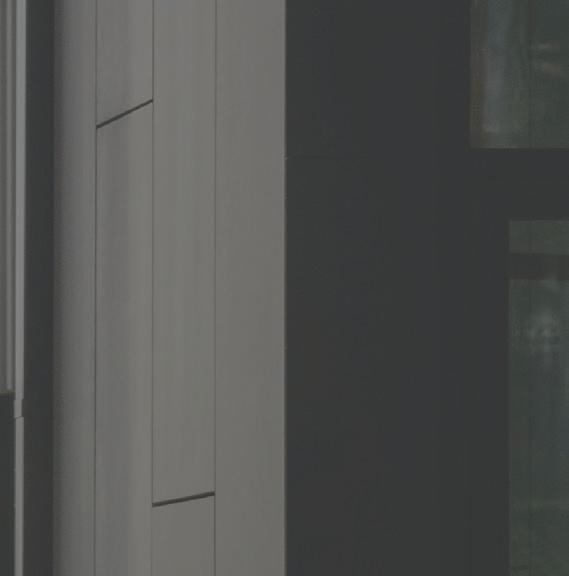
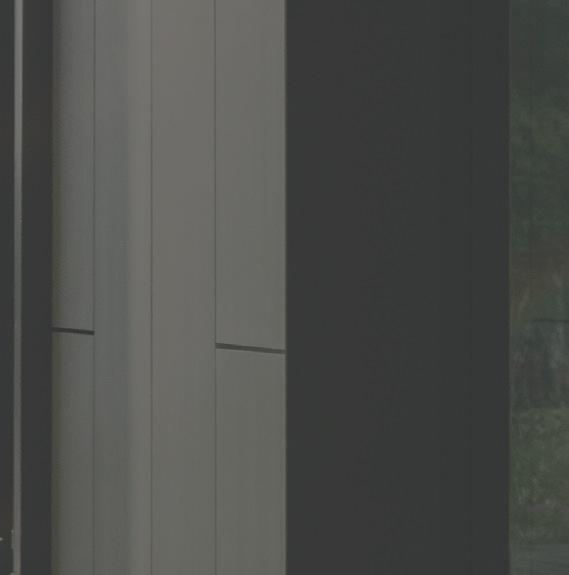
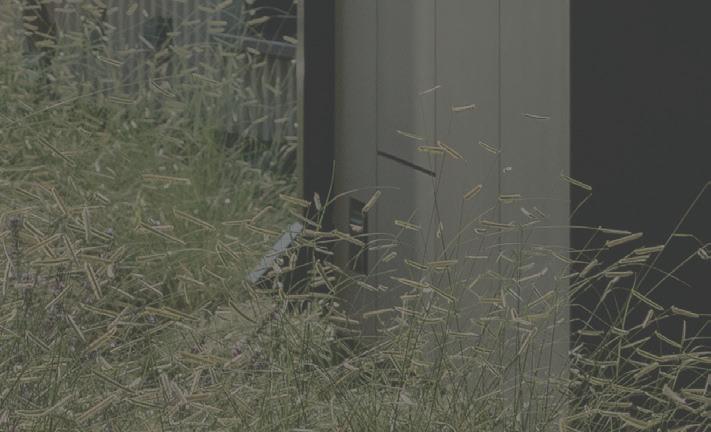




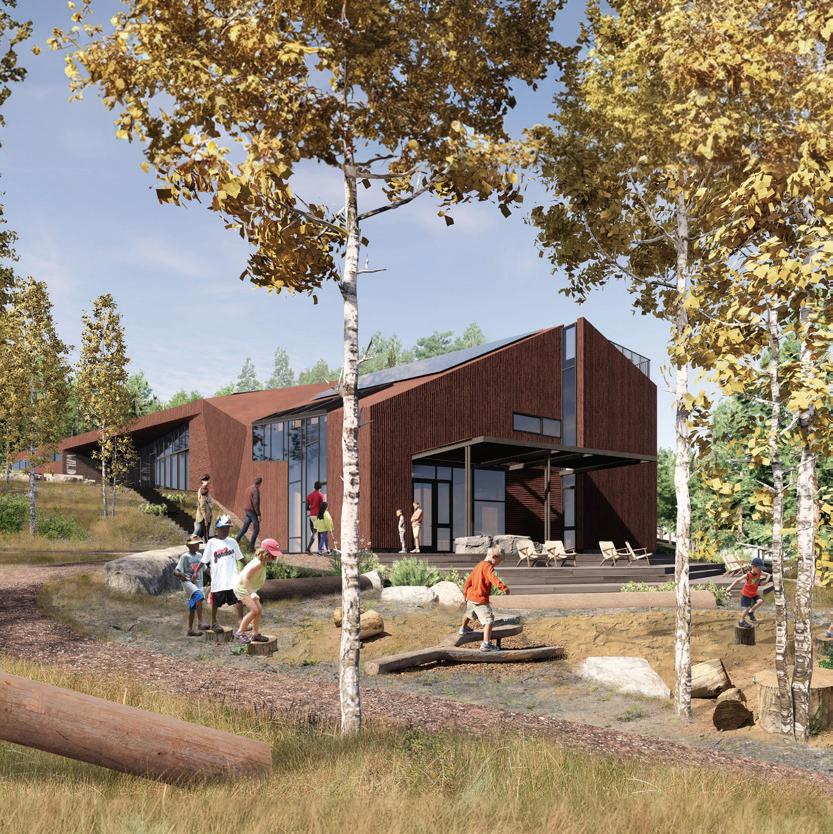
- Generates more energy than it consumes by prioritizing key sustainability features, including locally sourced materials and recycled or carbon-positive materials.
- The building will be a carbon emission free structure utilizing passive energy efficient design strategies.
- 50kw solar array.
- Passive heating and cooling.
- Recycled, fire resistant steel skin.
- ICF foundation.

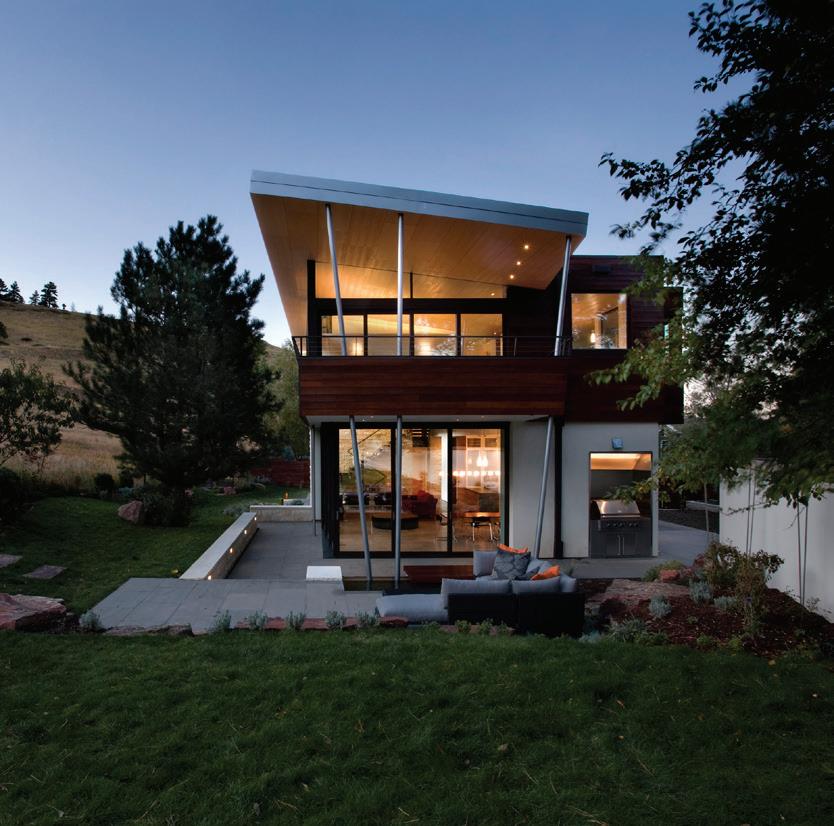
- The 14 kW photovoltaic system integrated into the roof cladding powers the ground-based heat pumps achieving near net-zero energy use.
- Rain screen cladding, insulation, air infiltration, weather-resistant barriers, and high-performance glazing to promote energy conservation.
- Advanced aquaculture system.
- Extensive Green Roof provides insulation and stormwater filtration.
- A net-zero building and first LEED Gold home in Boulder, CO.
- Ground source heat pump.
- Durable natural materials.

ARCHITECTURE IS A WILDLY SPECIFIC ARTFORM REVEALING
MEANING BETWEEN SPACE, PLACE, AND PEOPLE.
