

ARTFUL, RESILIENT DESIGN TO EVOKE A SENSE OF AWE.



ARTFUL, RESILIENT DESIGN TO EVOKE A SENSE OF AWE.
AT ARCH11, WE BELIEVE ARCHITECTURE IS A WILDLY SPECIFIC ART REVEALING MEANING BETWEEN SPACE, PLACE, AND PEOPLE.
The result of our work is threefold: spaces highly connected to their place, artfully and exceptionally crafted, and good for the planet.
Resiliency is implicit in good architecture. Our work honors efficiency, durability, and craft. Through resilient design, we create elevated works of art.
At Arch11, our studio seamlessly blends creativity and high-performance design. Our process is grounded in discovery, collaboration, and teamwork from early ideation through occupancy.
We design materially rich spaces revealing a unique understanding of people and their environment in which no detail goes unattended.
Over 30 years, Arch11 has delivered architectural projects across North America and beyond. The residential, commercial, and institutional works of our award-winning practice reflect our dedication to design excellence at every scale.


VERGENCE HOUSE DEMONSTRATES THAT SUSTAINABLE LIVING AND LUXURY CAN COEXIST. IT REFLECTS THE INTIMATE CONNECTION BETWEEN RESIDENTS AND THEIR SURROUNDINGS.
This distinctive home offers a different way of perceiving light, air, views, and making of place.
The house is designed for a family of four and provides a sense of awe and belonging. The house supports rest, work, and play while producing its power and protein through an advanced aquaculture system integrated into the lower level of the home.
Created to resemble stone-like origami, the home leverages the sun and the earth’s thermal mass to regulate temperature and power. The innovative form, a resolution of function and land use code, honors the historic neighborhood through massing, siting, and scale.
Built to last centuries from limestone, basalt, and Accoya wood, the home presents an alternative typology to the making of place. It is less concerned with its physical neighbors than with the surrounding geography.
Type: Residence Size: 6,750 SF
Craft is rigorously chased at various scales, from the whole, to shadow lines in the siding, to the design of the bathroom sink and custom furniture.
The interior palette is cohesive, amplifying acoustic and visual calm. Bedrooms of unexpected proportion provide privacy, while the living room, stairs, and roof deck connect exceptionally to nature and invite the spirit to soar.



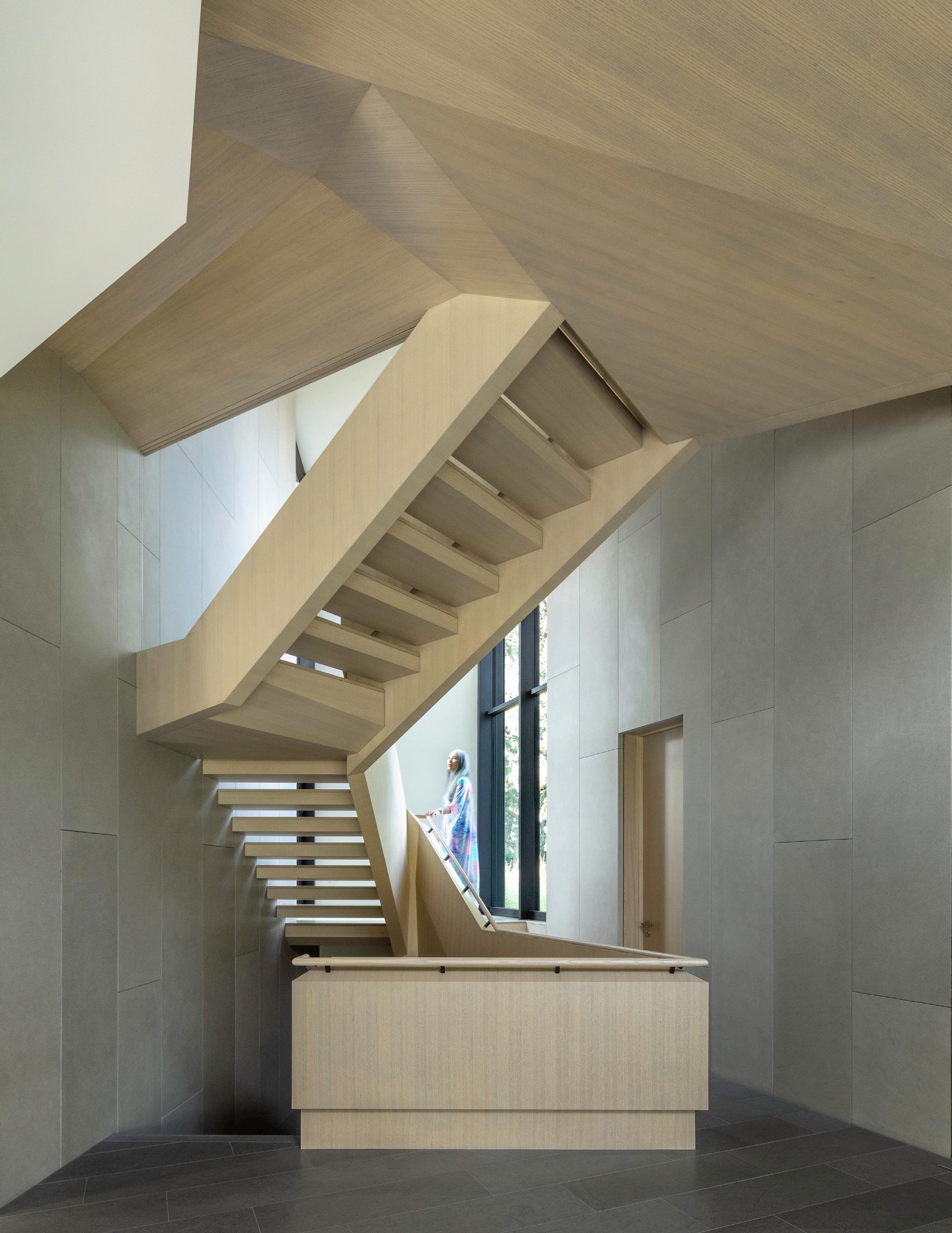






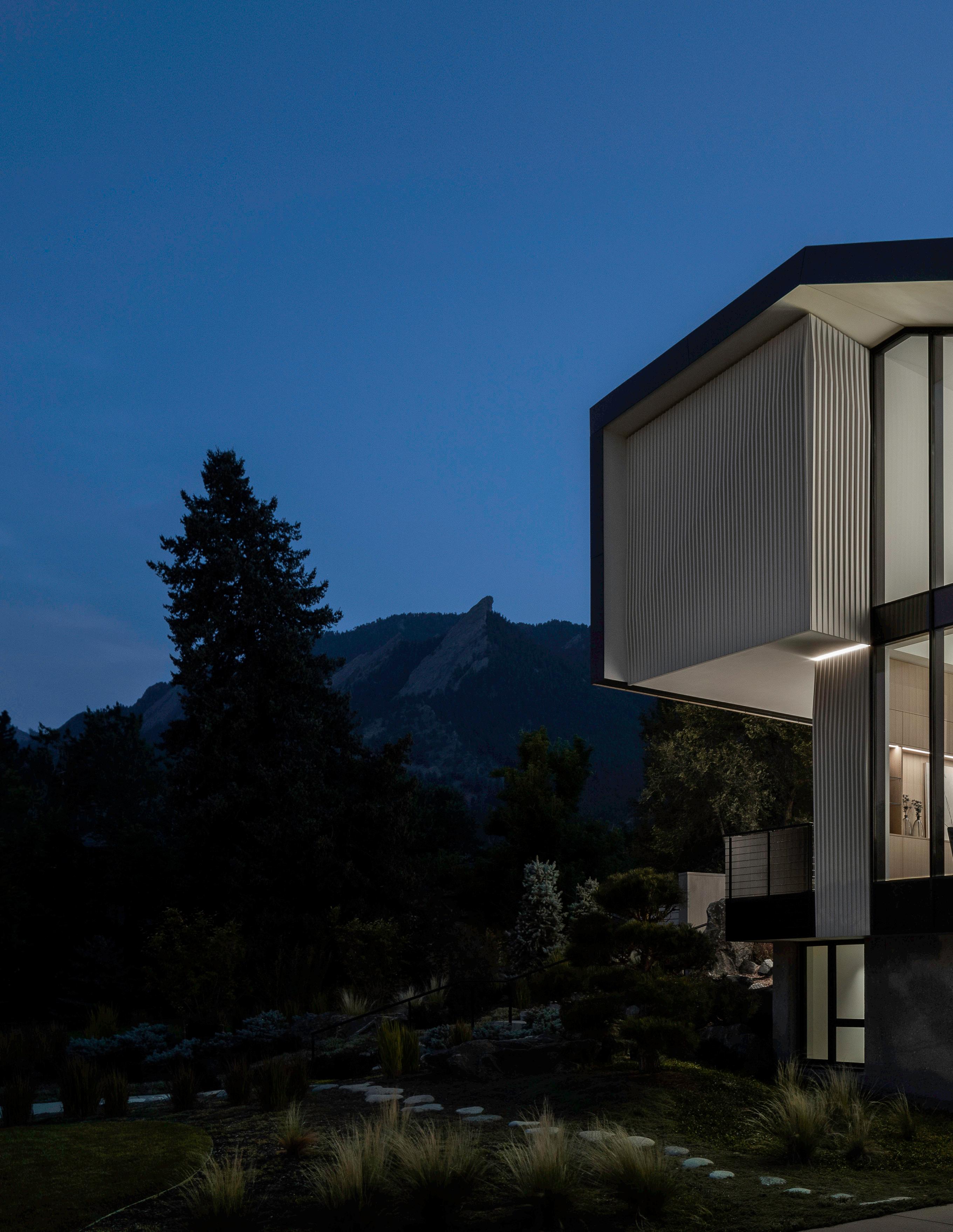

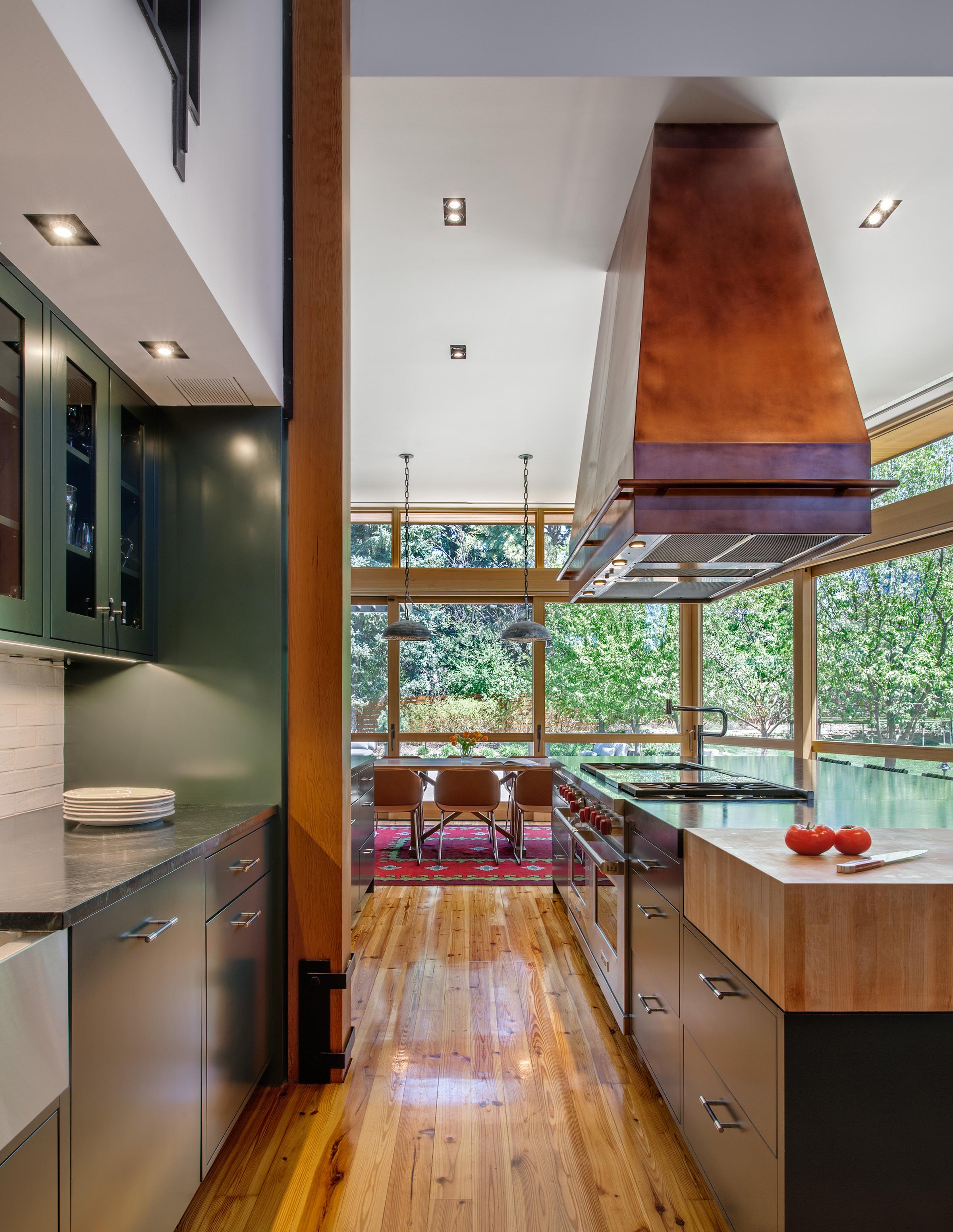
THIS RESIDENCE, IN DENVER’S EXCLUSIVE POLO CLUB NEIGHBORHOOD, IS CONSIDERED BY ITS OWNERS TO BE A FAMILY HEIRLOOM.
Working within the neighborhood design covenants, the home hosts modern spaces in a updated traditional form.
We worked painstakingly, developing exterior details that use time-tested materials in a modern syntax. Each allowed the homes craft persons to work at the very top of their craft.
The result is modern space tempered with traditional form and materials; a palette of zinc, stone and vertical-grained fir. Simple lines and Shaker-inspired details on cabinets and connections emphasize a hybrid steel and timber frame structure. The house is carefully sited, incorporating several large American Elm trees into a seamless weaving of home and landscape.
The house is a testament to a warm, timeless palette defining a series of spaces that supports a modern way of life for this family of five.
Arch11 recently added a poolhouse addition accessed under a vine-covered walkway that hosts living and bathing spaces in a spa-like retreat.
Type: Residence
Size: 10,000 SF






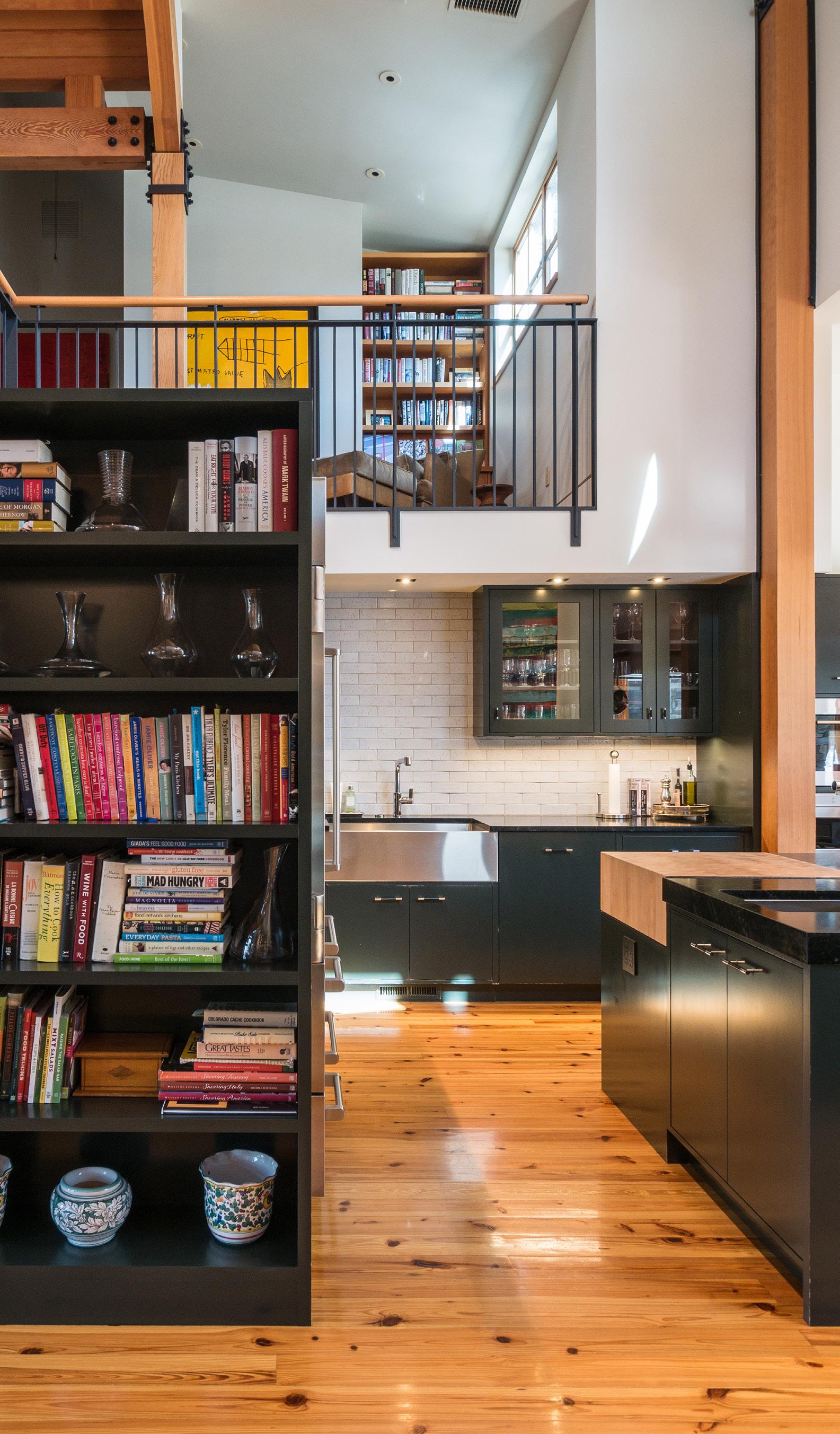



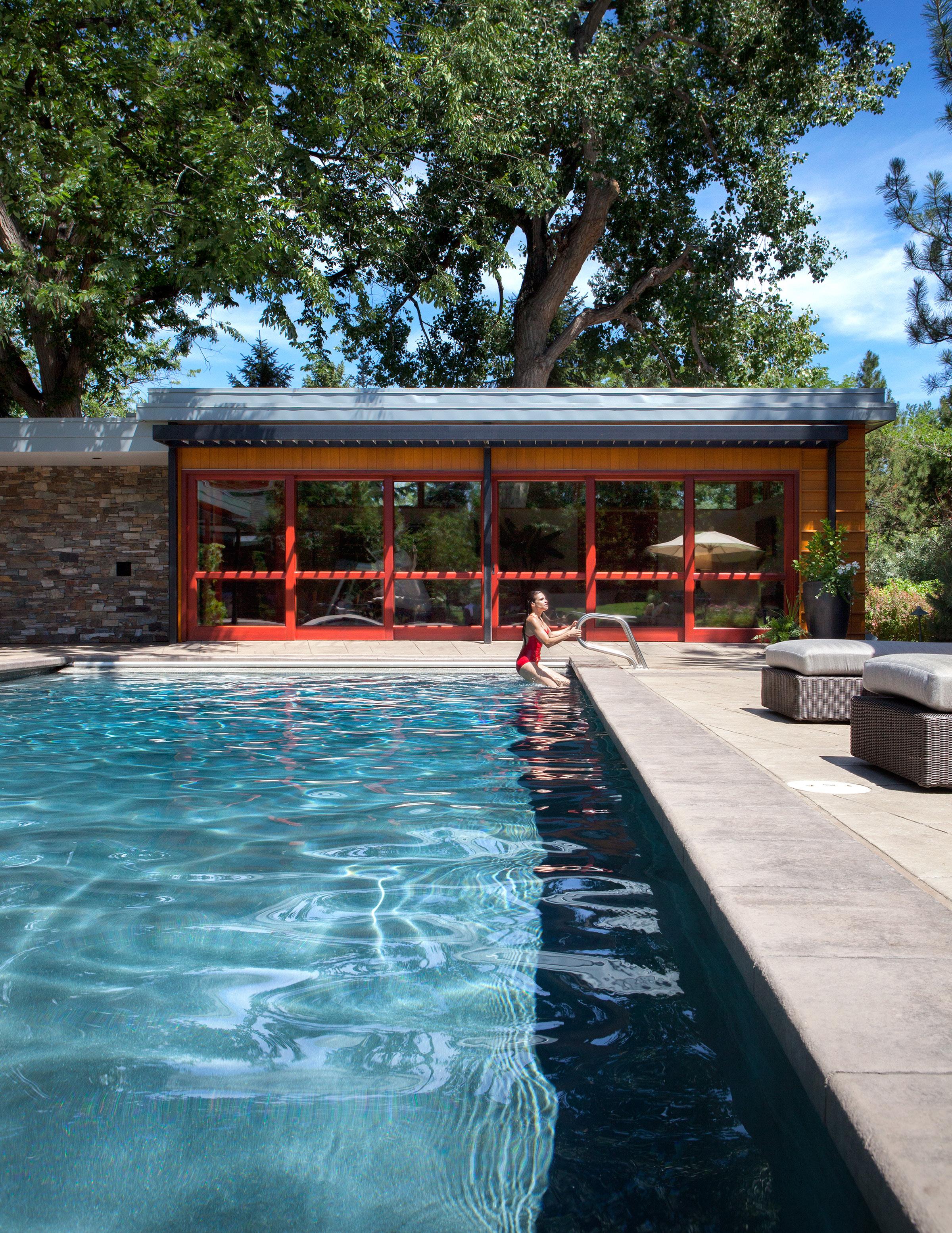




A CLASSICALLY MODERN PAVILION, THIS TWO-SUITE GUEST HOUSE SITS IN A PARK-LIKE SETTING RECALLING CASE STUDY HOMES OF THE MID-20TH CENTURY.
It is a study in open and closed systems presenting an introverted, secured front and an open, permeable face to the garden in the home’s backyard. It turns a solid face to the north, where it adjoins the entry road.
The house entry is signified by a small elevated porch that reveals a door marked only by a textural change in the stained beetle-kill siding. Immediately upon entry, one is presented with an all-glass wall framing the view to an intimate art-filled court.
The house is comprised of two primary suites designed for two independent adults living on a single level in a barrier-free environment. The design of the fixturing, doors and thresholds allow the owners to gracefully age in place.
The suites are located in independent wings of the home and saddlebag a central great room with an open kitchen, dining, and living in a casual setting. The great room opens to an oversized south-facing stone patio. The patio is a transitional outdoor room between the tempered space and the garden beyond. The south facade of glass stands in stark contrast to the nearly hidden front entry.
The interior palette is a contrast of crisp lines and organic textures weaving modern spaces with timeless, patinated surfaces.
Type: Residence
Size: 3,500 SF
AWARDS AND PUBLICATIONS
AIA Colorado Citation Award
AIA Colorado North Chapter Honor Award


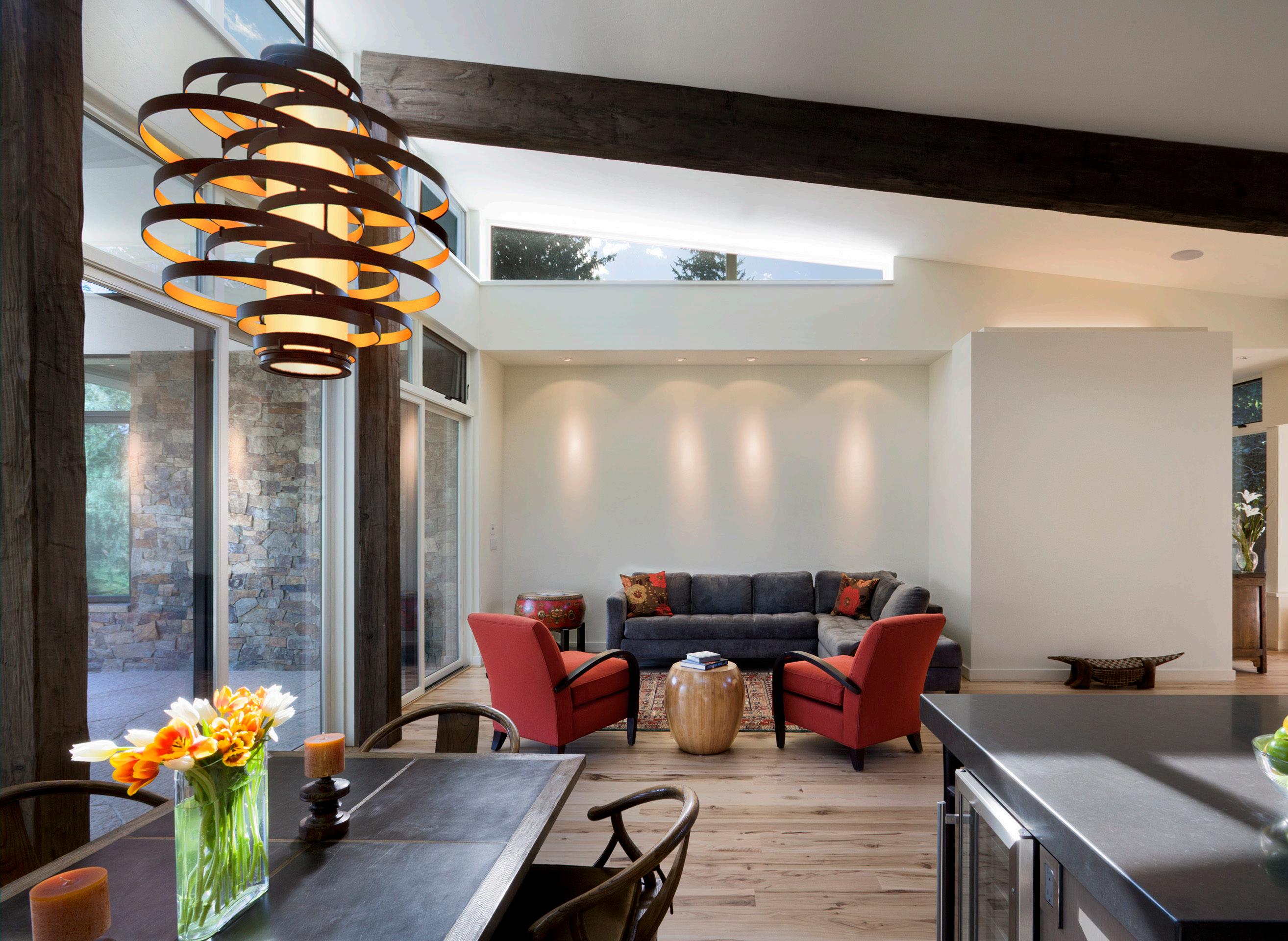

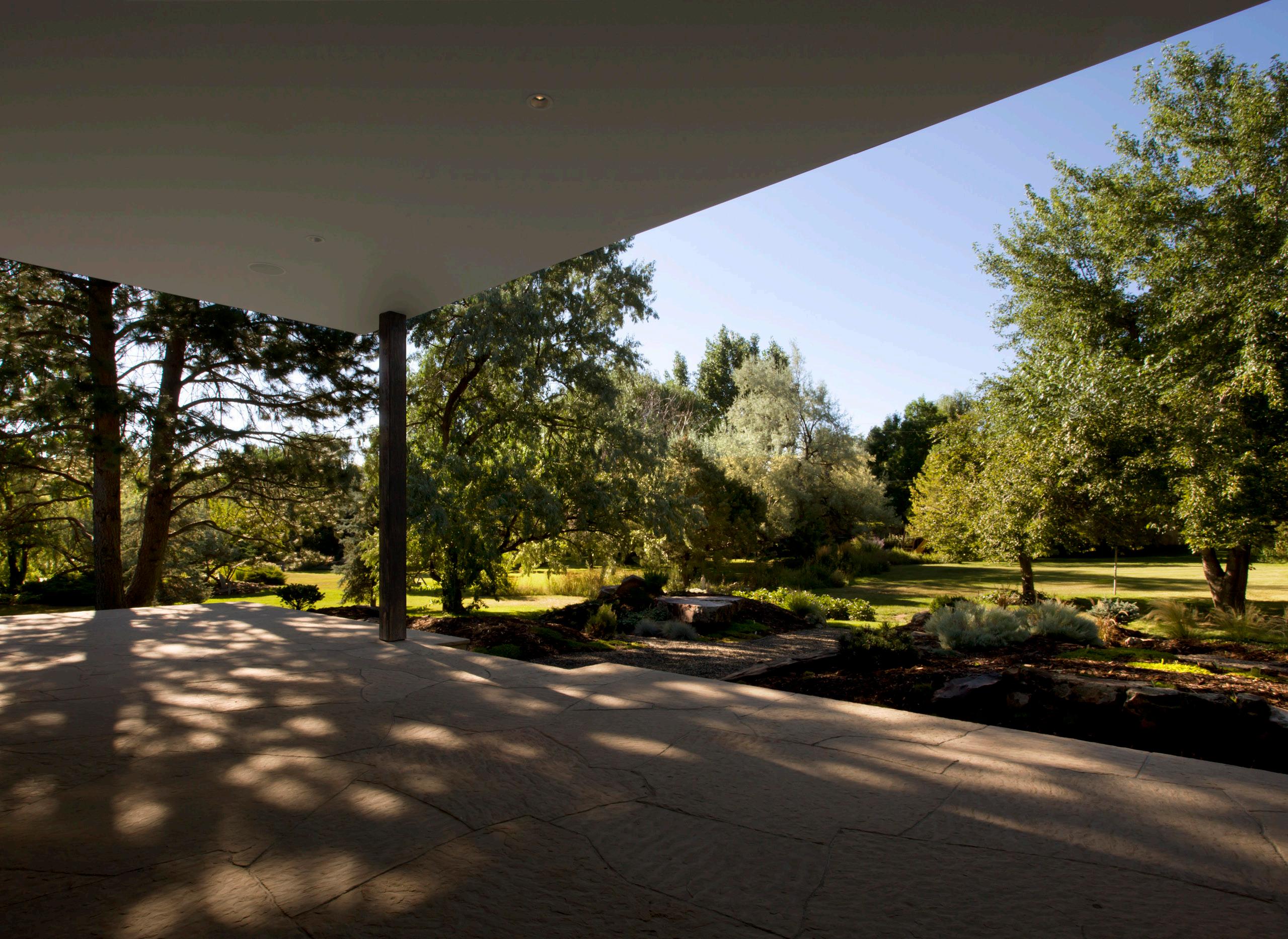



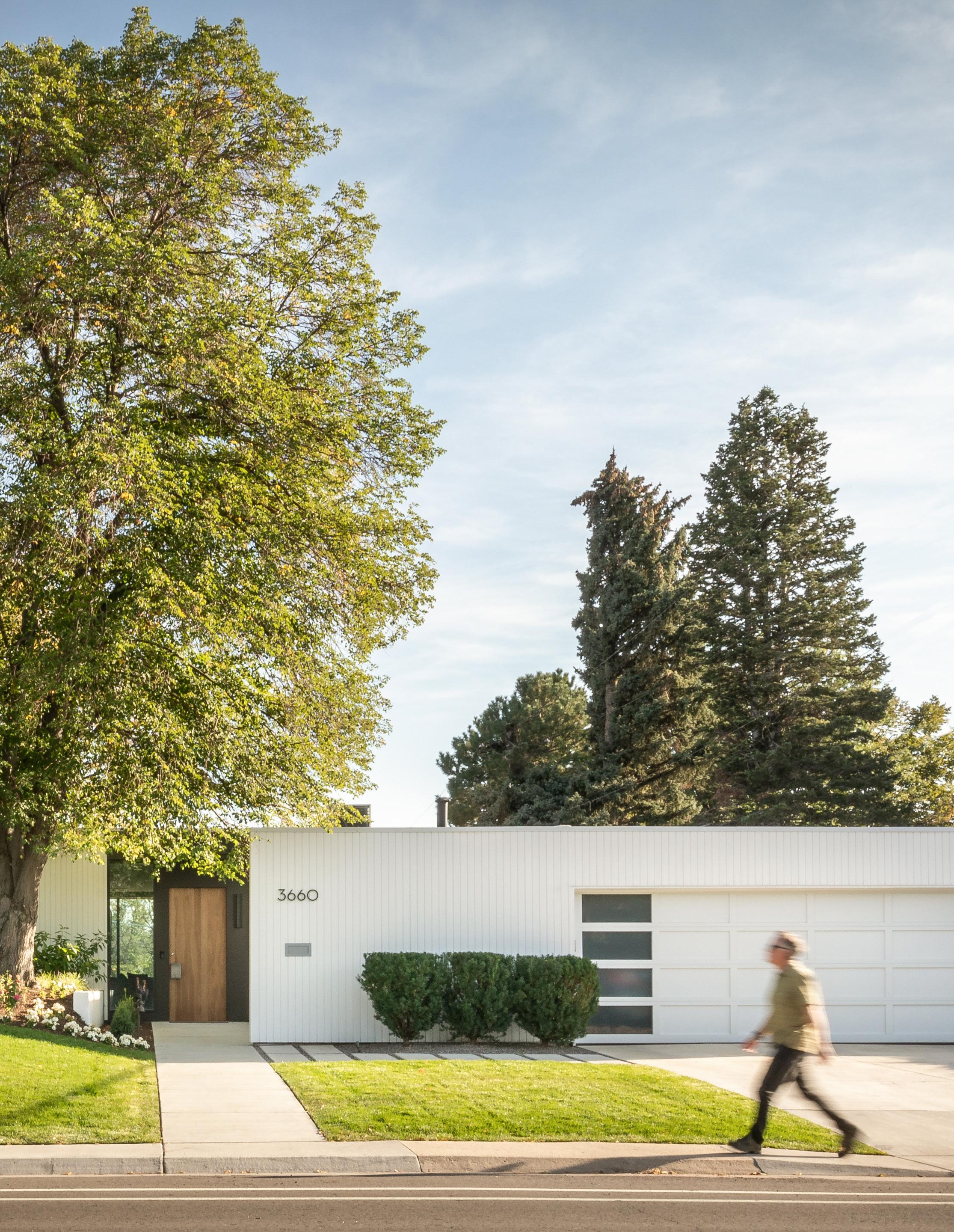
IN 1958, AT THE AGE OF 36, WILLIAM MUCHOW COMPLETED DESIGN OF THIS SOUTHEAST DENVER HOME.
Muchow, the grandfather of Denver modernism, was eight years into his practice and had just completed his tenure as a distinguished Rome Prize fellow.
The home itself is an iconic mid-century design, a simple ‘L’ in plan on a lot that backs to golf course vistas. Sixty years had taken a toll on the house and the project required an entire gutting of the interior; this allowed the home to be rewired, radiant heat added, new plumbing, and insulation.
The design team took some liberties in finishes, replacing shag carpet with polished concrete, and swapping out the hard to climb into sunken tub with a modern sculpted vessel bath. But the lines of this iconic house were respected as the home is eased into the twenty-first century. We had daily conversation with Muchow’s spirit, and think Bill would approve, he was always looking forward.
Type: Residential Renovation Size: 5,191 SF
AWARDS AND PUBLICATIONS
2022 ASID Colorado Crystal Awards Residential Renovation over 4,000 SF
2021 Mayor’s Design Award

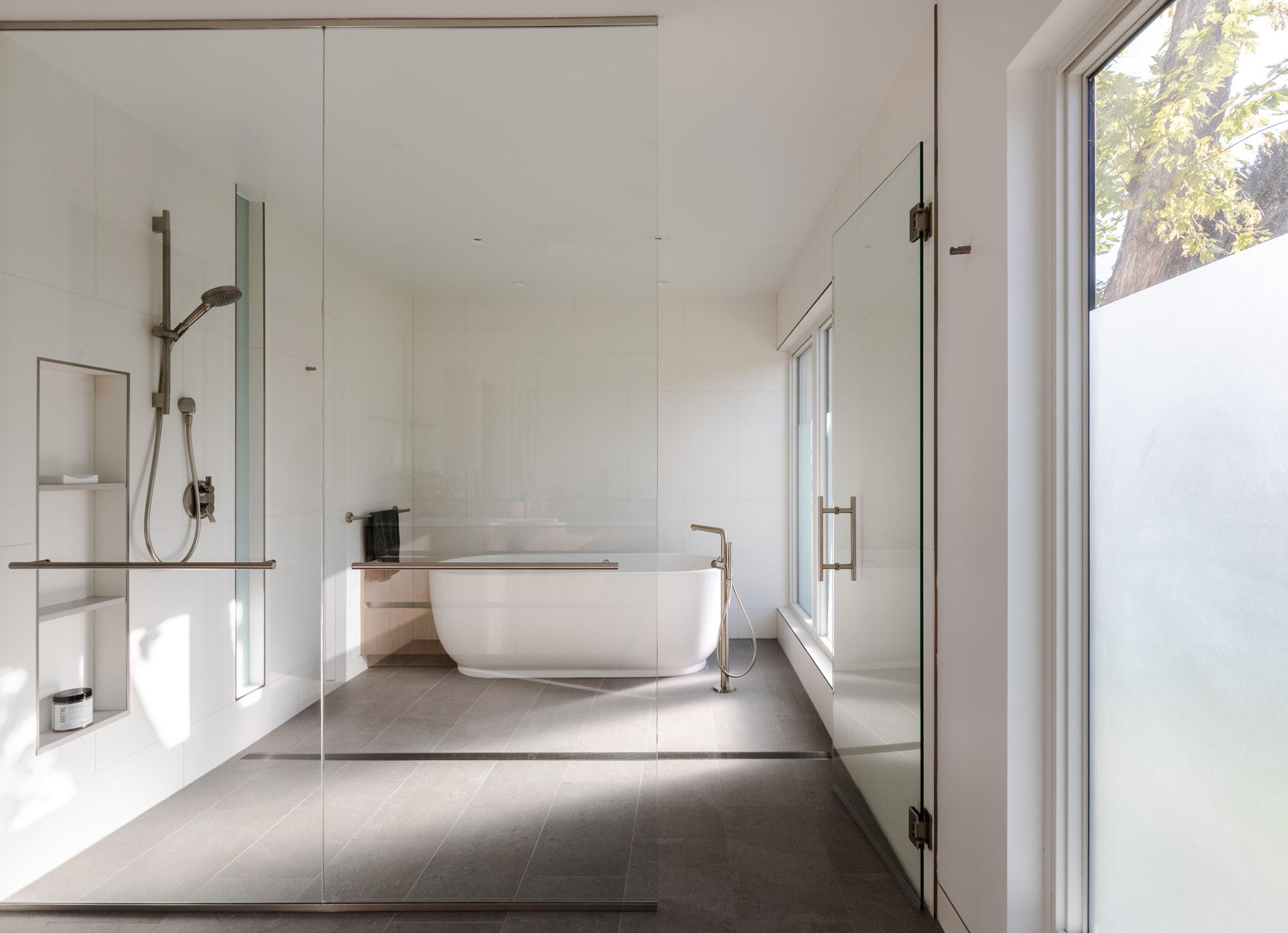




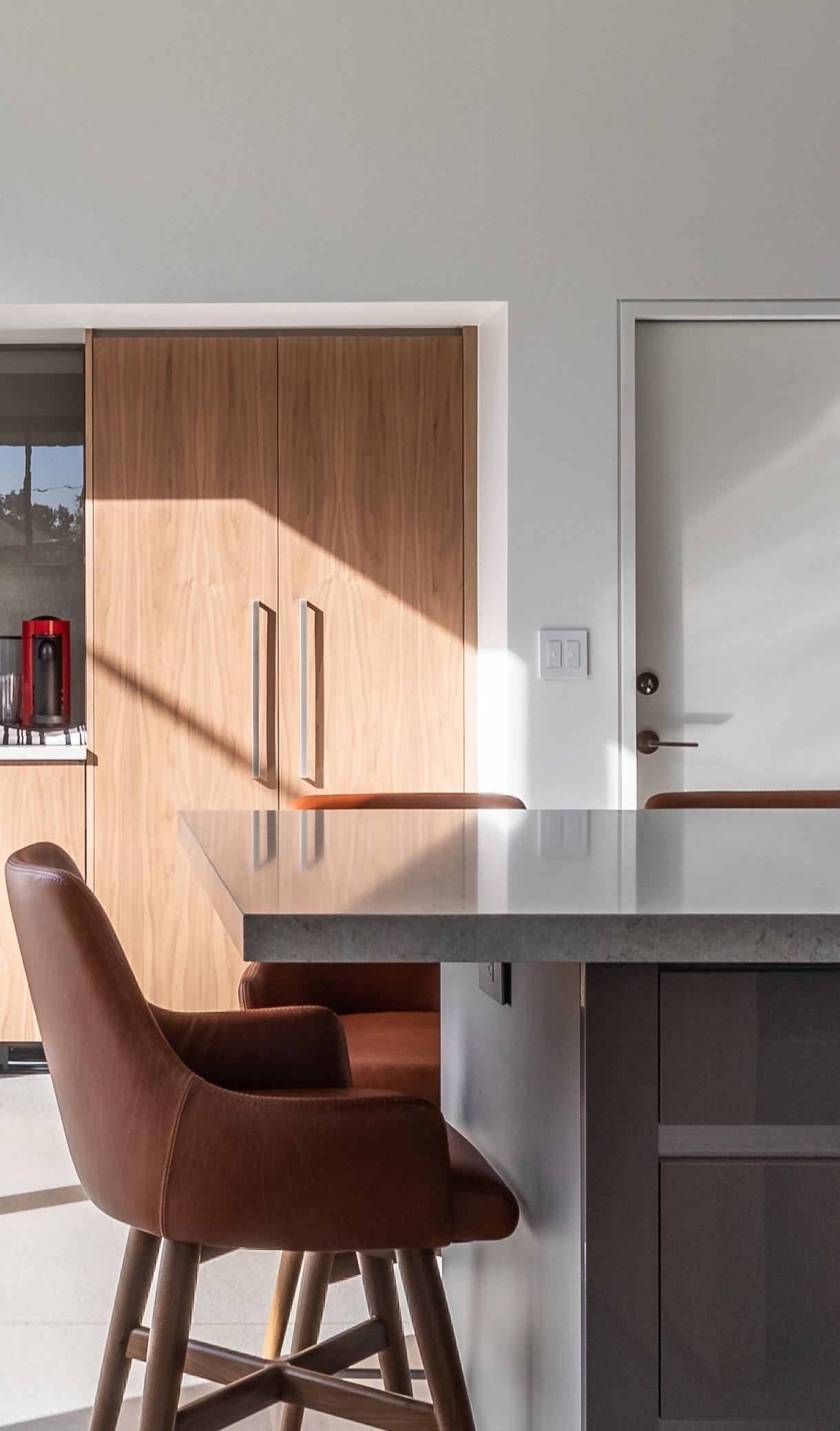


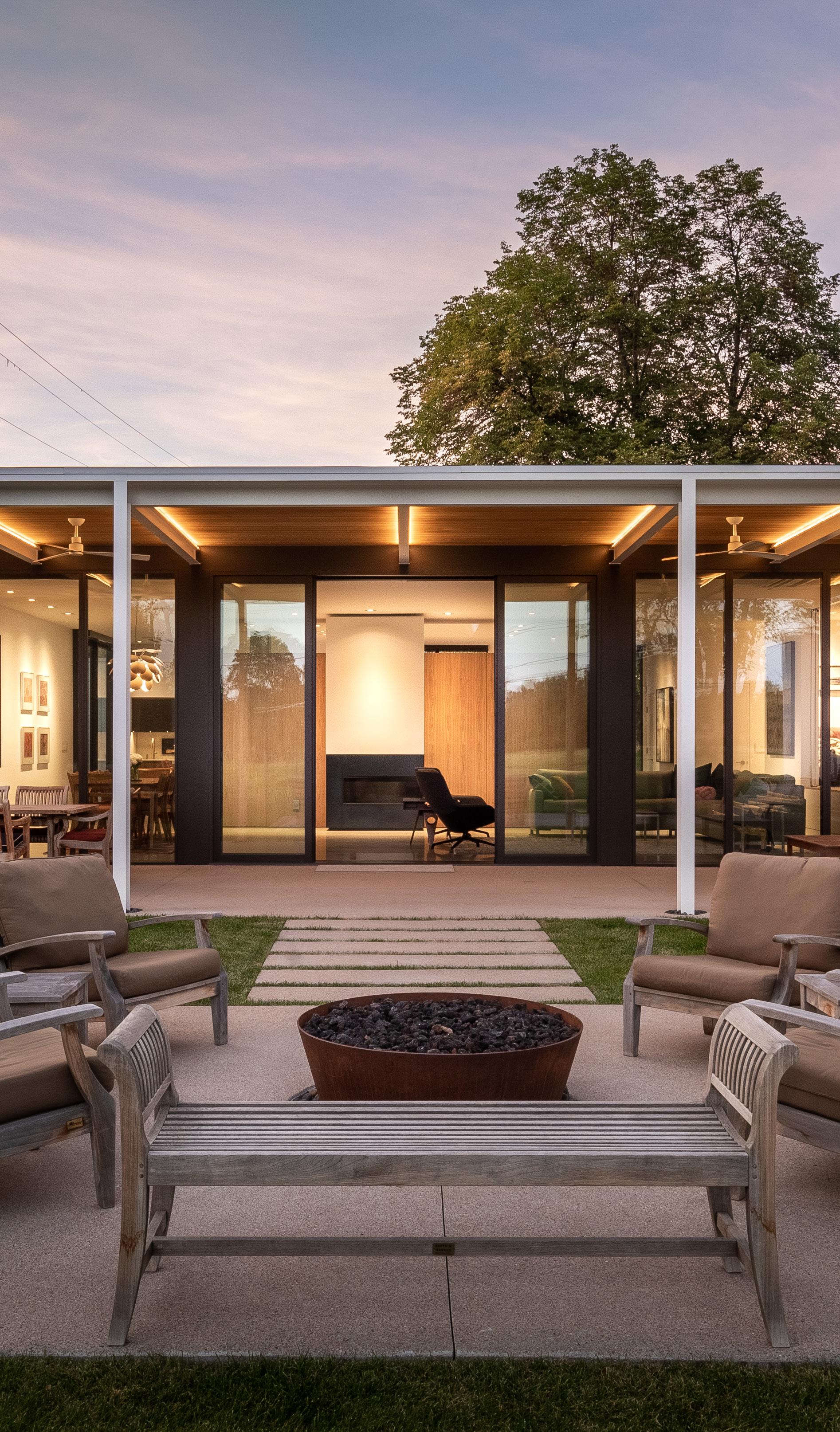



The exceptionally crafted modern kitchen is central to the home and family, complete with a breakfast nook and pantry, showcasing innovative space planning, artisanal details, and breathtaking views.
Equipped with state-of-the-art appliances, this culinary oasis blends cutting-edge technology with an ingenious layout, making the most of space, light, and views to enhance the atmosphere and practicality. Bespoke cabinetry and custom countertops offer refined modern elegance and exceptional quality. The modern kitchen boasts a sleek bar, serving as a central hub for serving guests and offering a diverse array of beverages.
The family room is updated to include modern and complimentary features, including a custom built-in entertainment center. The downstairs powder room features handcrafted porcelain tile that covers the walls from floor to ceiling, creating a stunning work of art. Upstairs, the primary closet and bathroom offer both luxury and practicality with pocket doors and a closet system for the fashion enthusiast.
Type: Residential Remodel
Size: 1,895 SF









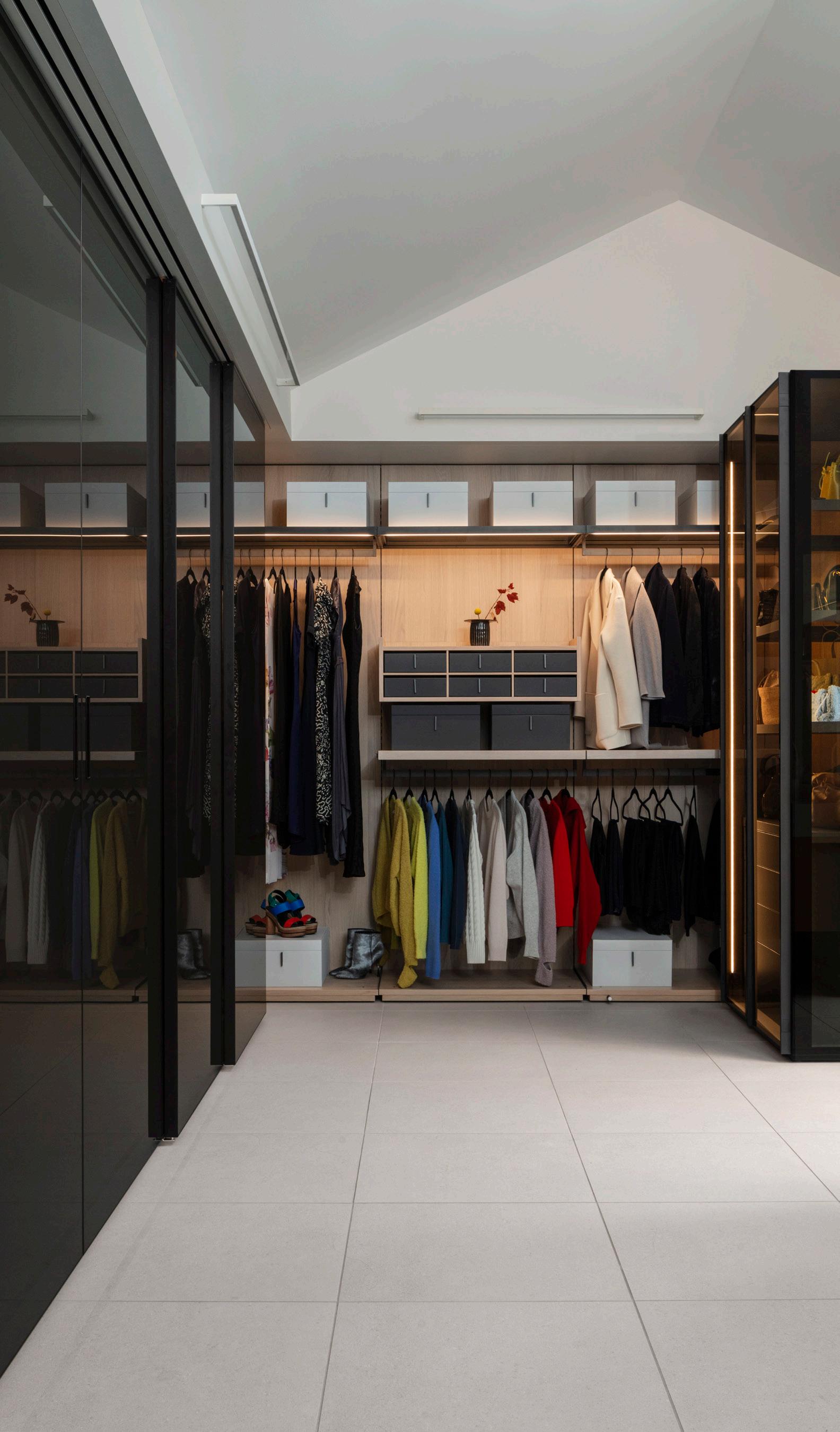

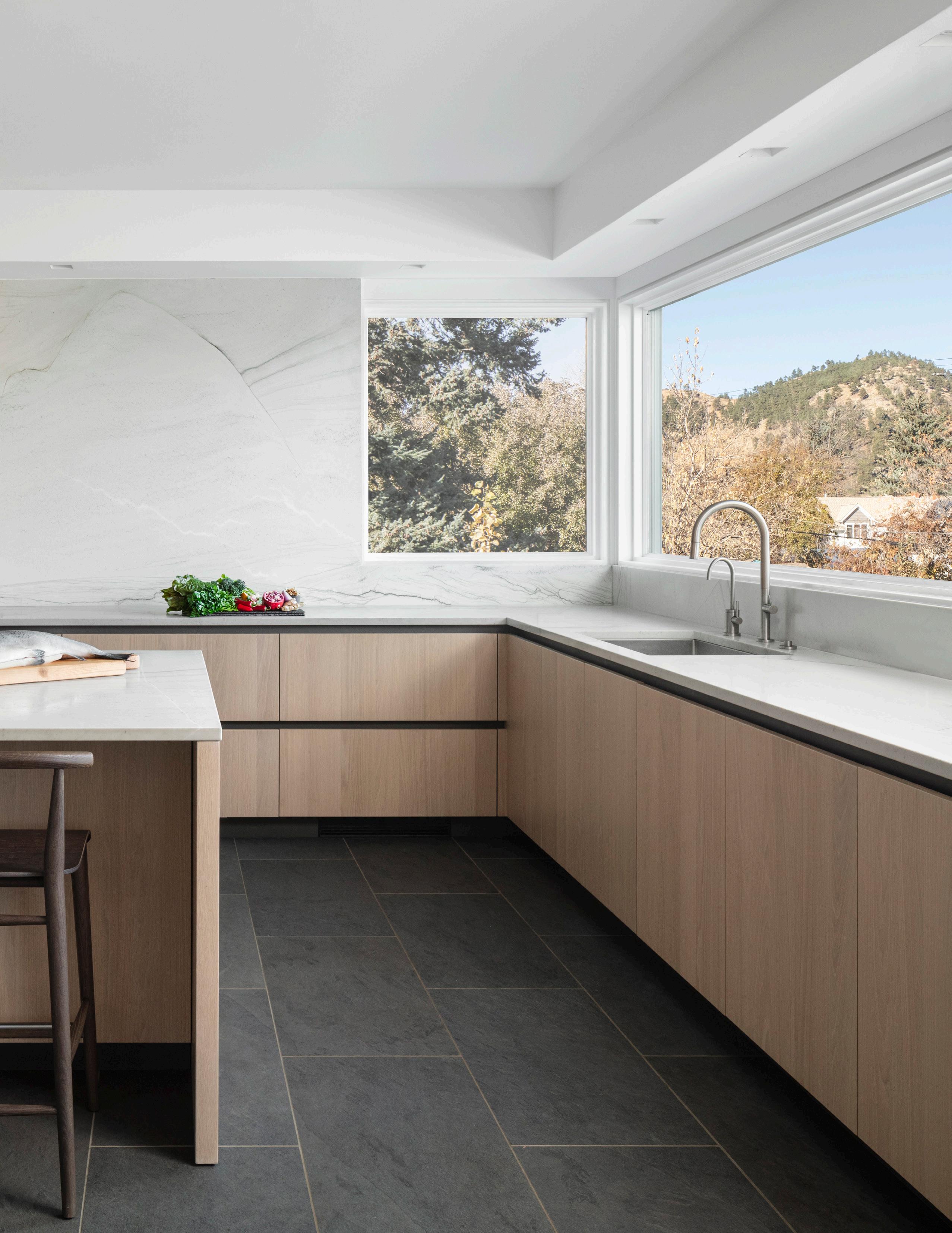

LOCATED NEAR DENVER’S OBSERVATORY PARK, THIS MODERN RESIDENCE BLURS THE BOUNDARY BETWEEN HOME AND LANDSCAPE.
Working in a neighborhood of sprawling post-war ranch houses, the massing strategy of this home takes cues from its neighbors and establishes two crossed volumes; one grounded, the other hovering above the landscape.
The floating volume houses the home’s private functions - bedrooms and baths - while the grounded piece holds communal functions of living, eating, and gathering.
Floor-to-ceiling sliding glass walls allow seamless passage from the indoor public realm to the private backyard gardens and pool area. A great outdoor lounge and kitchen is protected by the underbelly of floating primary bedroom volume above. Cedar screens modulate afternoon light and heat gain in the living space.
The house is clad in a natural, muted palette of warm wood, brick, and stucco allowing the changing light of the day to shape each space.
Type: Residence Size: 5,034 SF
Embracing Indoor-Outdoor in the Mile High City, Curbed, 2018 Denver Home Tour Showcases Modern Architecture, Denver Post, 2017


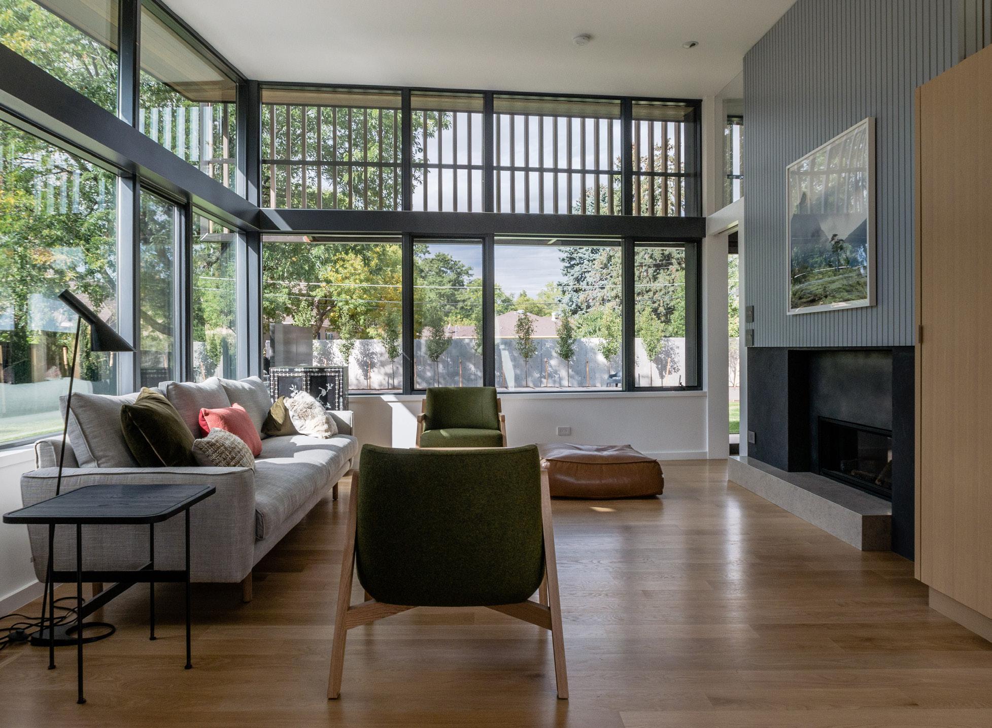

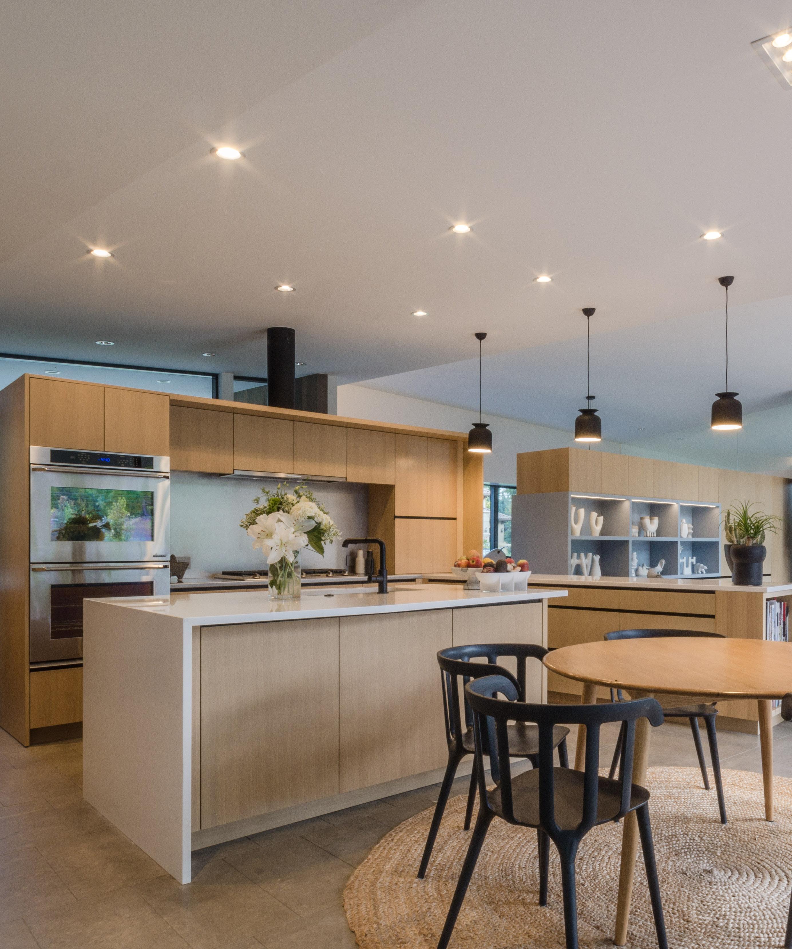


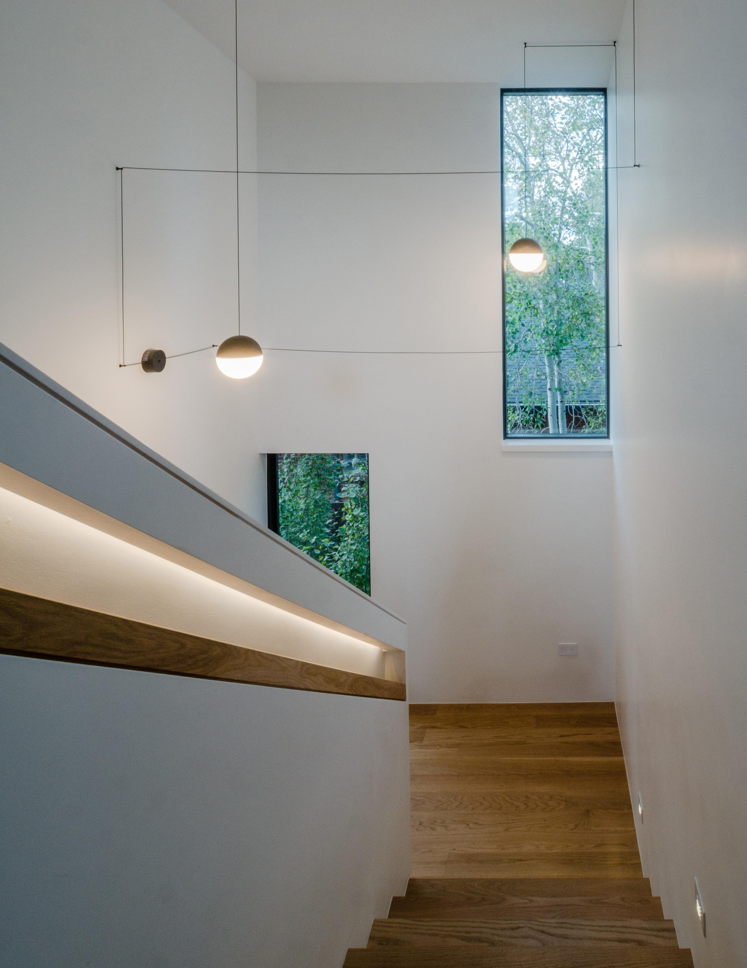

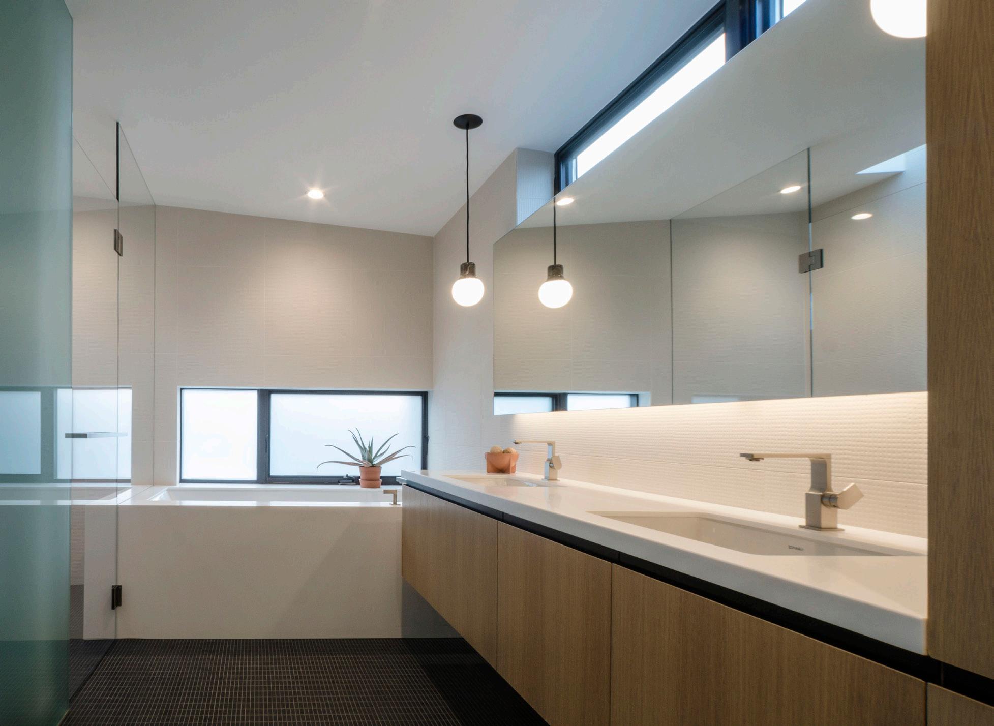
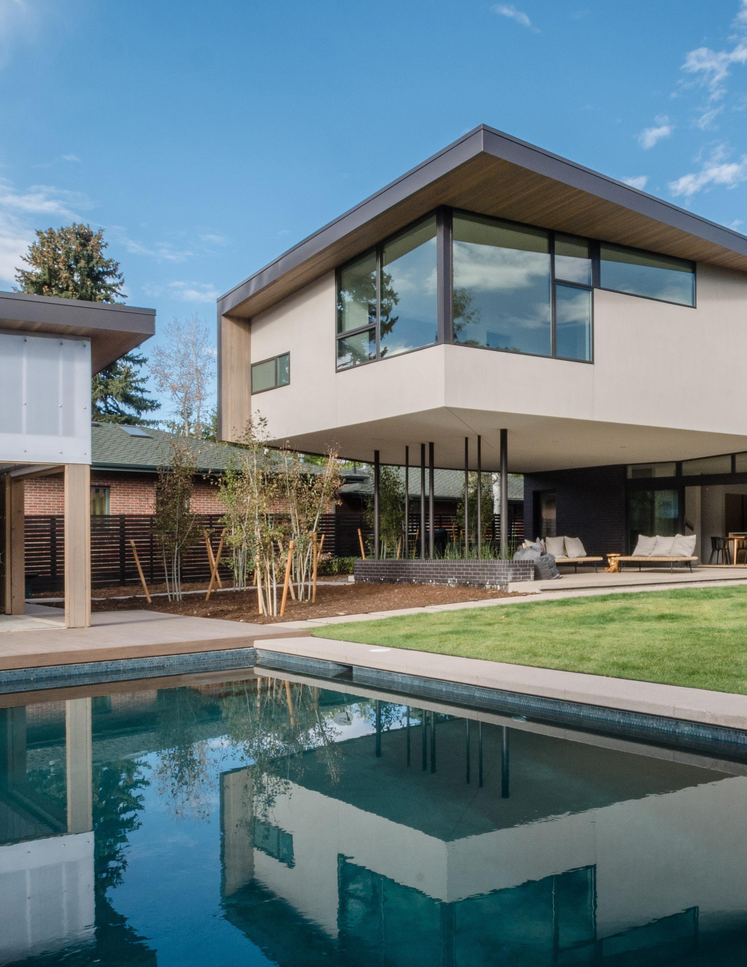


THIS MODERN URBAN HOUSE IS DESIGNED FOR A FAMILY OF BICYCLE RACERS IN A BOULDER URBAN NEIGHBORHOOD.
This modern house is a place where the domestic life of a young family weaves with the values of two professional athletes and the outdoors. Where this distinction may separate those roles, lines in this structure seeks to bind and integrate. Anchored on a downtown corner site, this Boulder, Colo. home has an all glass living room and site-cast, board-formed concrete walls. The latter both moors the building to its site and provides thermal mass to control temperature swings.
The house is organized around crossing dihedral lines: one phenomenal, based on views to mountain park and one tectonic.
Expressed as differing wall orientations, they shear the interior volumes of the house creating a subtle tension animating the space. The open plan extends from the outdoor dining room accessed by the parting glass corner, to its opposite; a sunken living room held by a glass corner and framing nearby mountain views.
Type: Residence Size: 5,000 SF
Spaces within the open plan are individually defined by changes in the ceiling height or floor elevation. This lends individual character to each without compromising the expansiveness created by their overlap. In order to optimize building size on the lot, a basement extends from the house, under the outdoor dining and garage terminating in the world’s greatest bike maintenance room. Site-cast, board-formed concrete walls moor the building to its site, while providing thermal mass to control temperature swings.
AWARDS AND PUBLICATIONS
AIA Colorado Denver Chapter Citation Award, 2012
AIA Colorado North Chapter Honor Award, 2012











A MODERN, LIGHT-FILLED HOME DESIGNED AS A CONVERSATION BETWEEN THE ARCHITECTURAL FABRIC OF A NEIGHBORHOOD AND THE EXPANSIVE SPACE AND ABUNDANT LIGHT OF MODERN ARCHITECTURE.
This home is both an art vessel and a light-filled sculpture, playfully demonstrating the intimate connection between art and architecture.
On a tight urban lot, this house greets you with abundant, warm, natural light and views of the sky from every space while providing privacy within. The spaces host the owners’ modern and contemporary art collection.
In a surprisingly spacious 4,600 SF, the home features four bedrooms, a chef’s kitchen, open living, and a magical, camera obscura lit room. The outdoor living space features a bocce ball court, landscaped gardens, roof deck and an inviting pool crafted from a shipping container.
The patio, an extension of the kitchen, creates a perfect place for hosting friends. A roof deck allows views in all directions while providing a very private outdoor living space and outdoor bedroom.
PROJECT DETAILS
Type: Residence
Size: 4,600 SF
AWARDS AND PUBLICATIONS
Historic Boulder’s Landmark of the Future Award, 2022



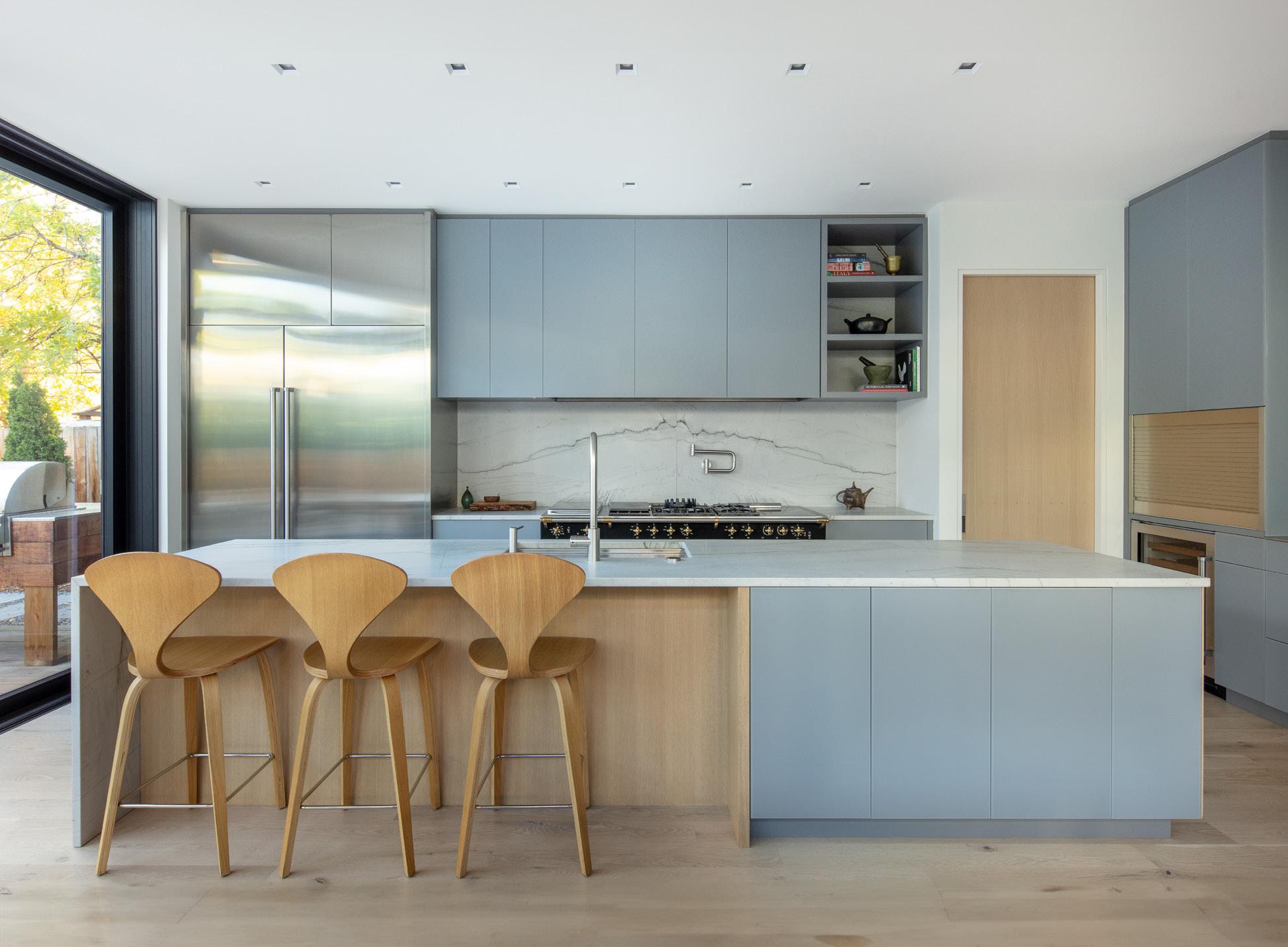







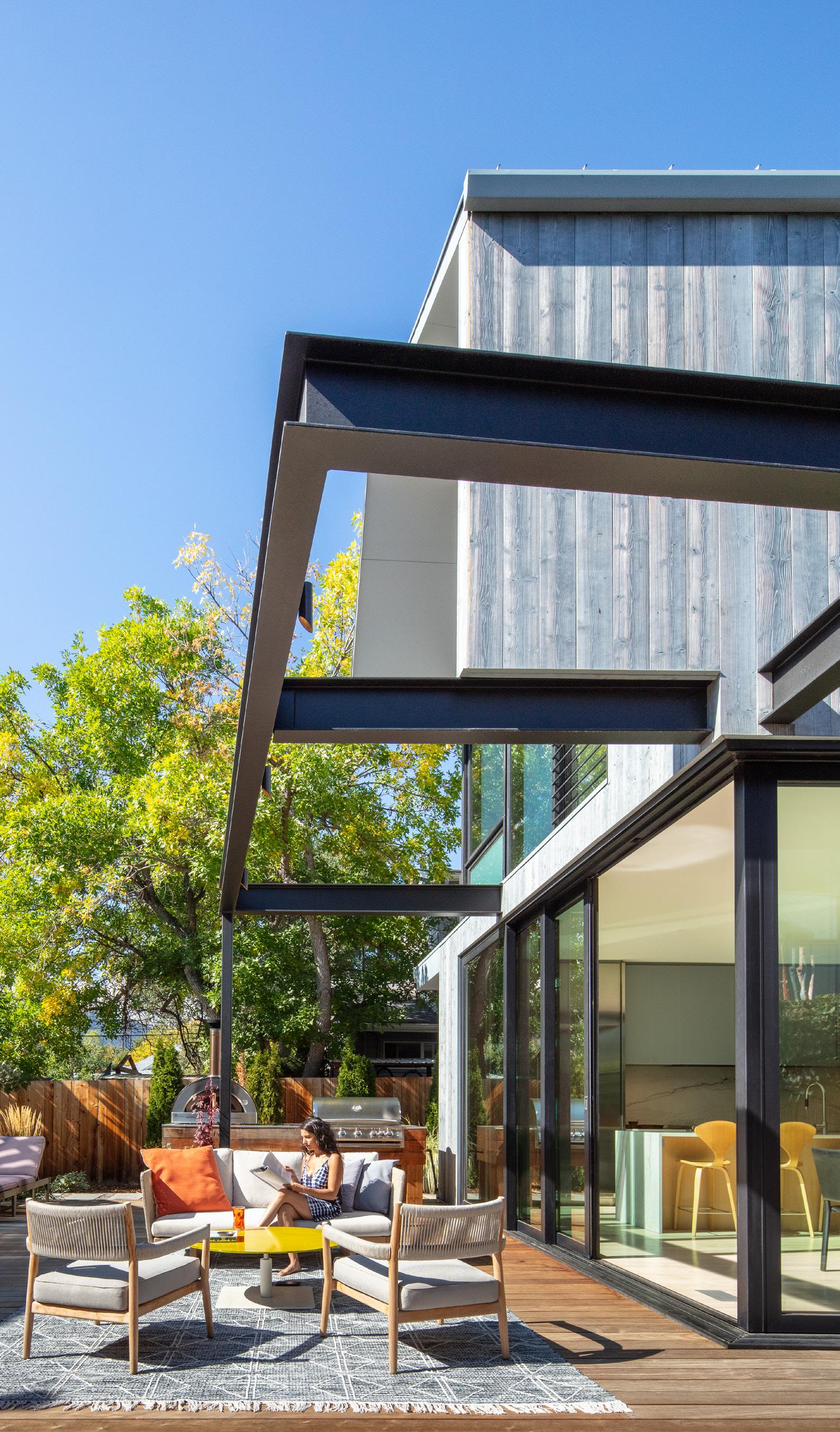



HOUSE 306 BEGAN AS A DISCUSSION ABOUT THE ADDITIVE QUALITIES OF FARMHOUSES. BIG HOUSE, SMALL HOUSE, BACK HOUSE BARN.
A typology more suited to a horizontal plane than a mountain hillside. But applied to the hillside as distinct levels bonded together by two organizing walls.
Leading from the long drive to the entry door, these two converging walls align one to a significant mountain view. The volumes of the house vertically step with the hillside; an inversion of the horizontal farmhouse additions, but revealing the site topography.
The organizing walls, built of local stone, reappear as one moves horizontally and vertically through the building, always grounding one back to their orientation to the mountain view.
The house is connected to the out of doors at each level. A custom, structural curtain wall in the living room and bridge maximizes the glass to frame ratio leaving one with the sense of little to no barrier between themselves and nature.
Type: Residence Size: 4,600 SF



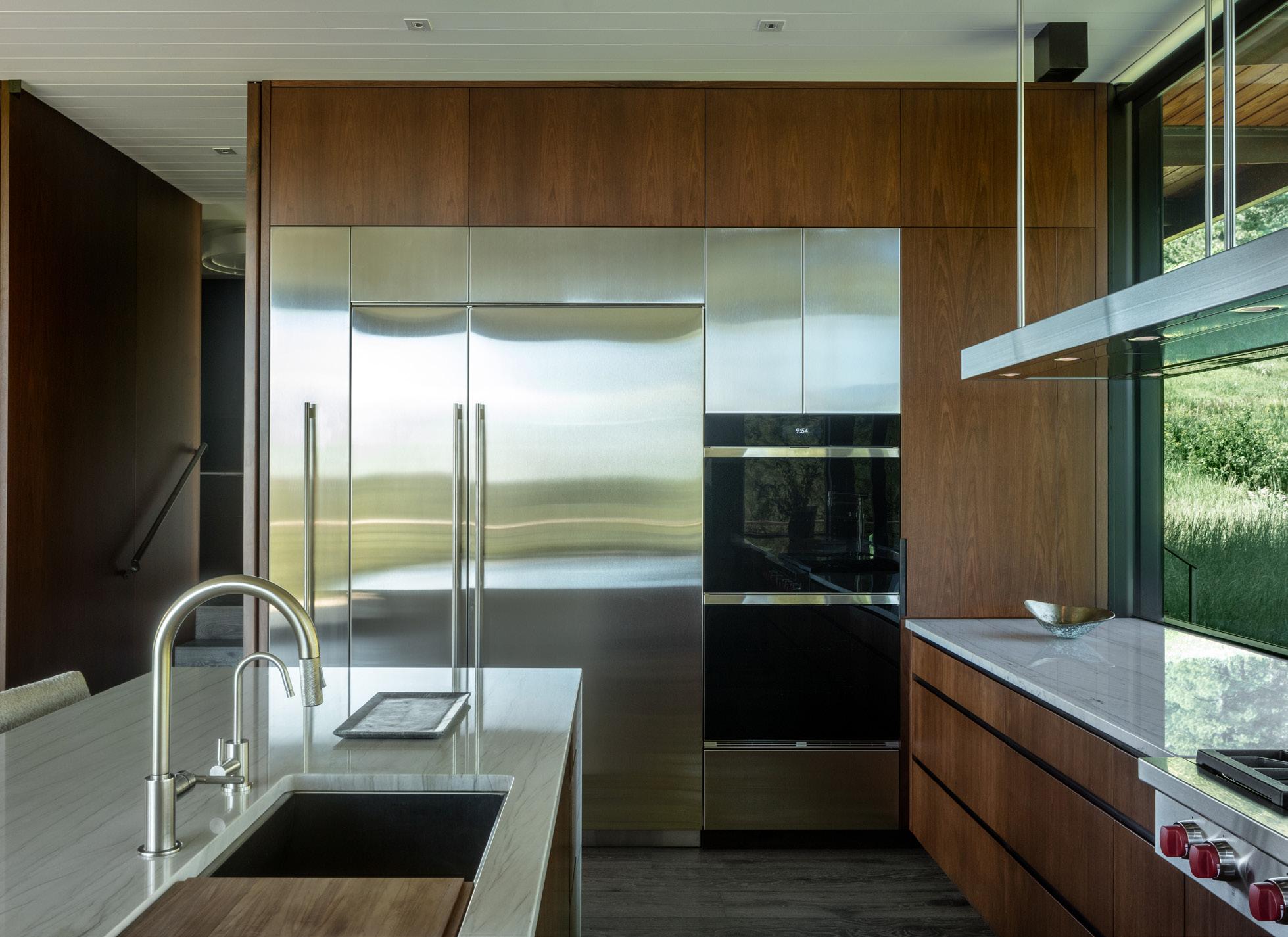

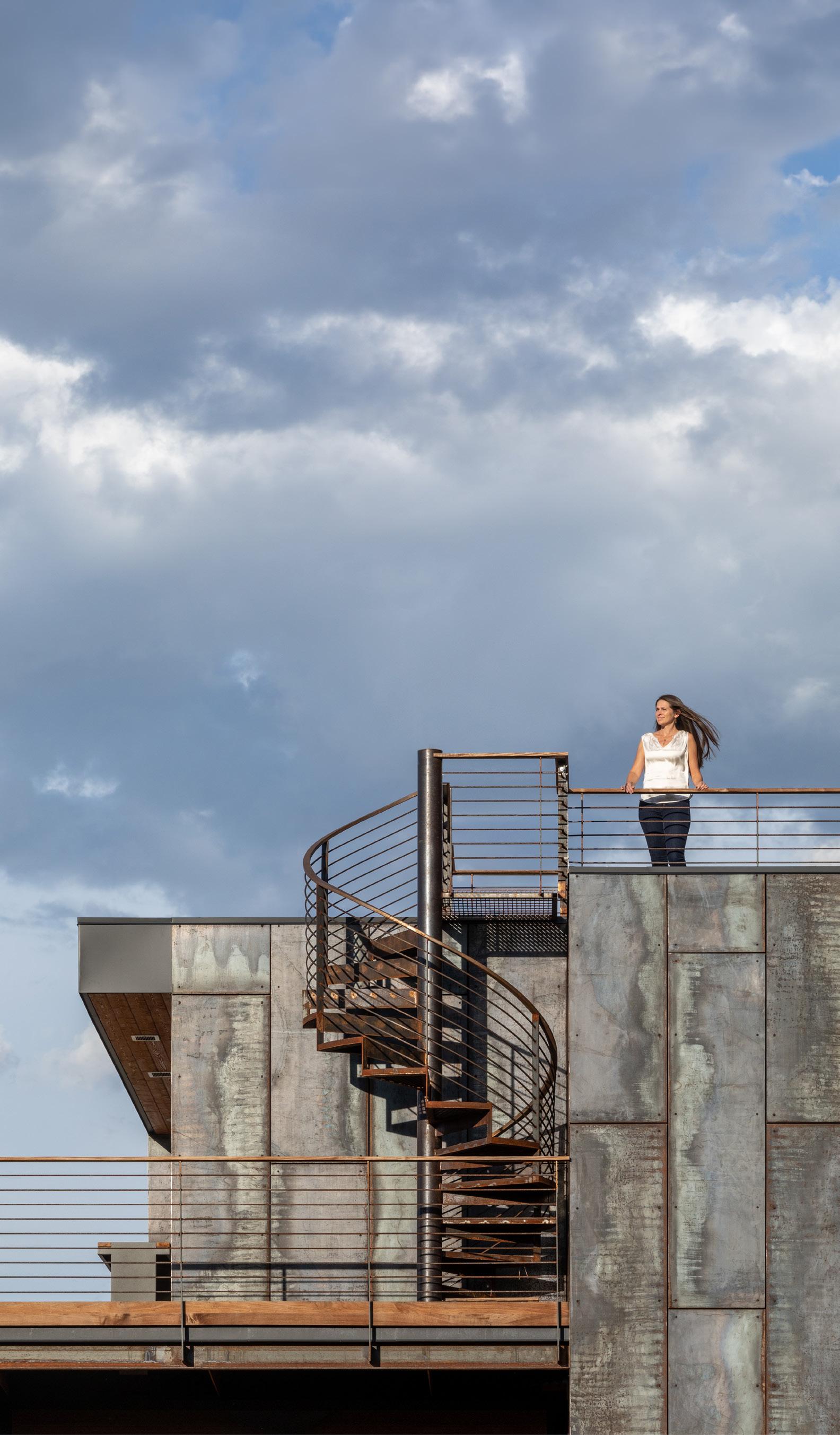





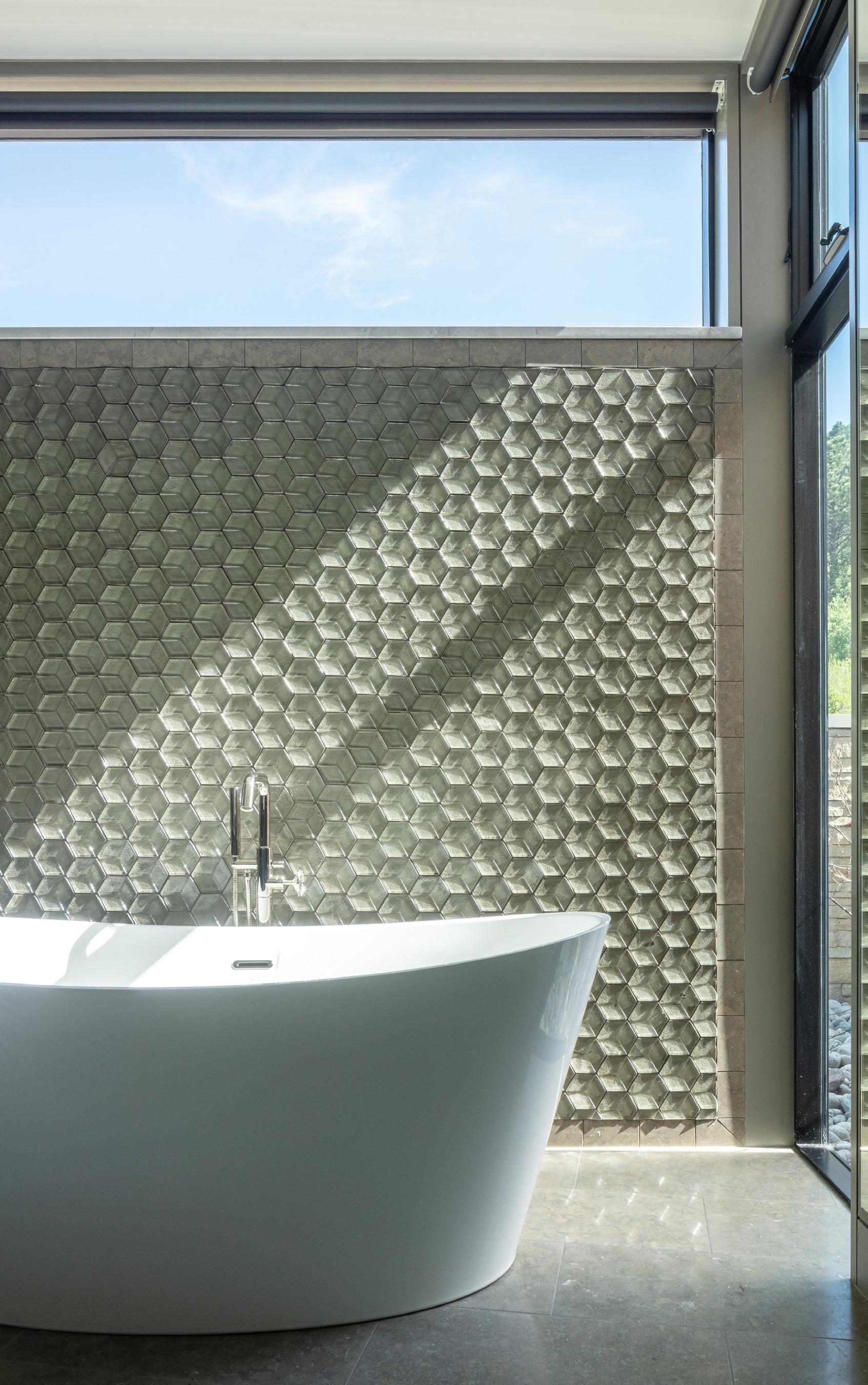



ARCHITECTURE SERVES AS A LENS FOR EXPERIENCING PLACE.
At Arch11, architecture is a wildly specific art that reveals the meaning of space, place, and people. Our work reflects the subtleties of light, climate, history, habitat, and topography. We seek to enhance the human experience.
Our luxury homes blur the lines between the built environment and nature, whether in natural or urban environments. For those who seek homes that are true extensions of their surroundings, Arch11 offers a compelling vision of what architectural design can achieve.
Genuinely great architecture doesn’t just sit on a site; it engages with it, tells a story, and enhances its beauty. Through an artful and responsive approach, our projects strengthen connections and create a sense of belonging.
Each Arch11 project is a testament to discovery. We start with a thorough analysis of the site, considering the local climate, geography, and cultural history. This process ensures that our designs not only blend seamlessly with their surroundings but also enhance the natural beauty of the area around them, a commitment that resonates with those interested in sustainable living.
We take pride in integrating technology, site specifics, client programs, and craft in our designs. Many of our projects are published nationally and garner design and performance awards.
Each project illustrates the profound synergy between architecture, people, and surroundings. This relationship is not merely aesthetic but deeply meaningful.
The result is spaces that are not just welcoming and functional but transformative — reflecting a humancentered, holistic approach to modern living.

ARCHITECTURE IS A WILDLY SPECIFIC ARTFORM REVEALING MEANING BETWEEN SPACE, PLACE, AND PEOPLE.
