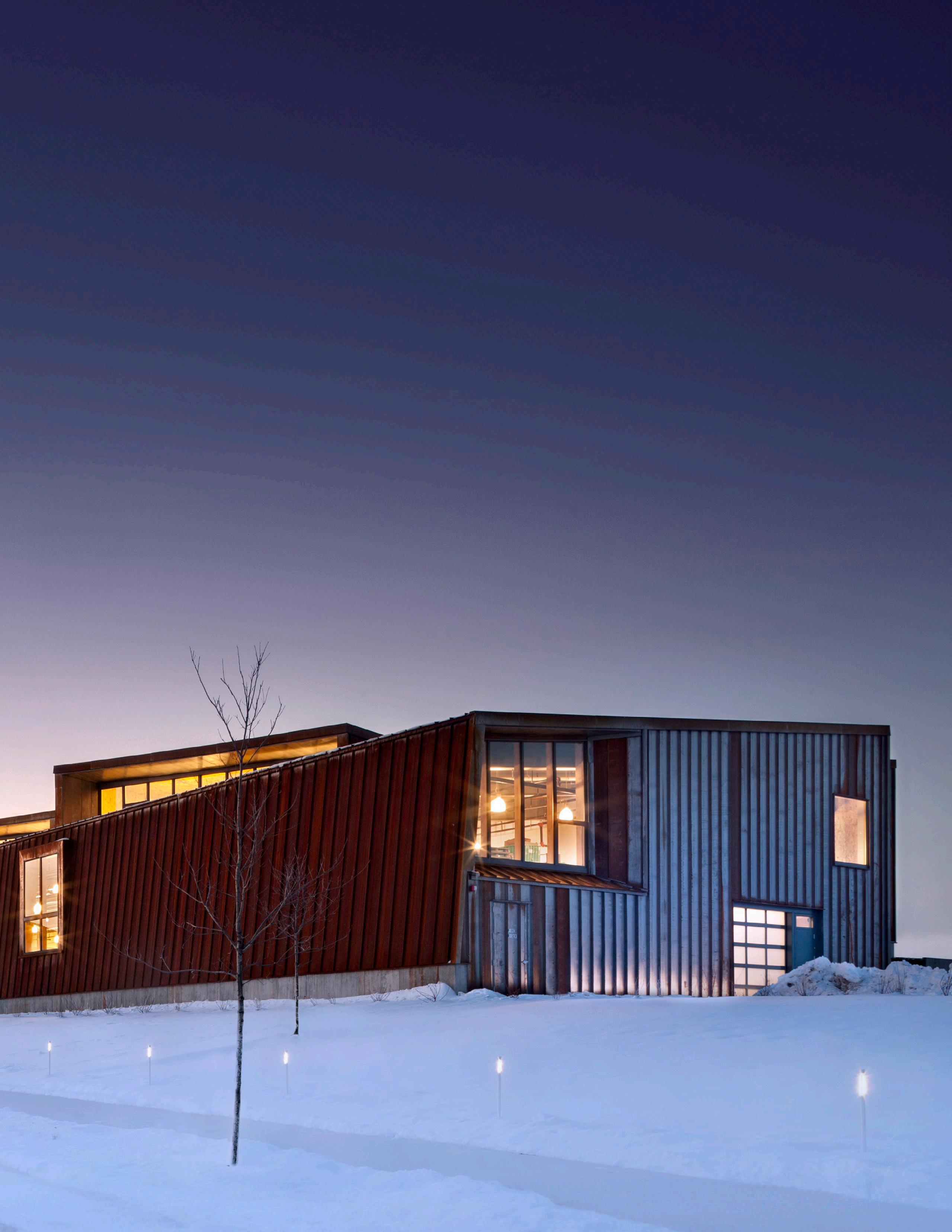




AT ARCH11, WE BELIEVE ARCHITECTURE IS A WILDLY SPECIFIC ART REVEALING MEANING BETWEEN SPACE, PLACE, AND PEOPLE.
The result of our work is threefold: spaces highly connected to their site, artfully and exceptionally crafted, and good for the planet.
Resiliency is implicit in good architecture. Our work honors efficiency, durability, and craft. Through resilient design, we create elevated works of art.
We apply critical, investigative principles and seek opportunities to optimize performance, maximize quality and counter expectation.
Our design decisions for a highly functional and sustainable corporate environment are guided by enduring ideas, rather than fleeting trends.
The spaces we design serve as powerful recruiting tools and offer a competitive advantage for companies.
Over 30 years, Arch11 has delivered architectural projects across North America and beyond. The residential, commercial, and institutional works of our award-winning practice reflect our dedication to design excellence at every scale.
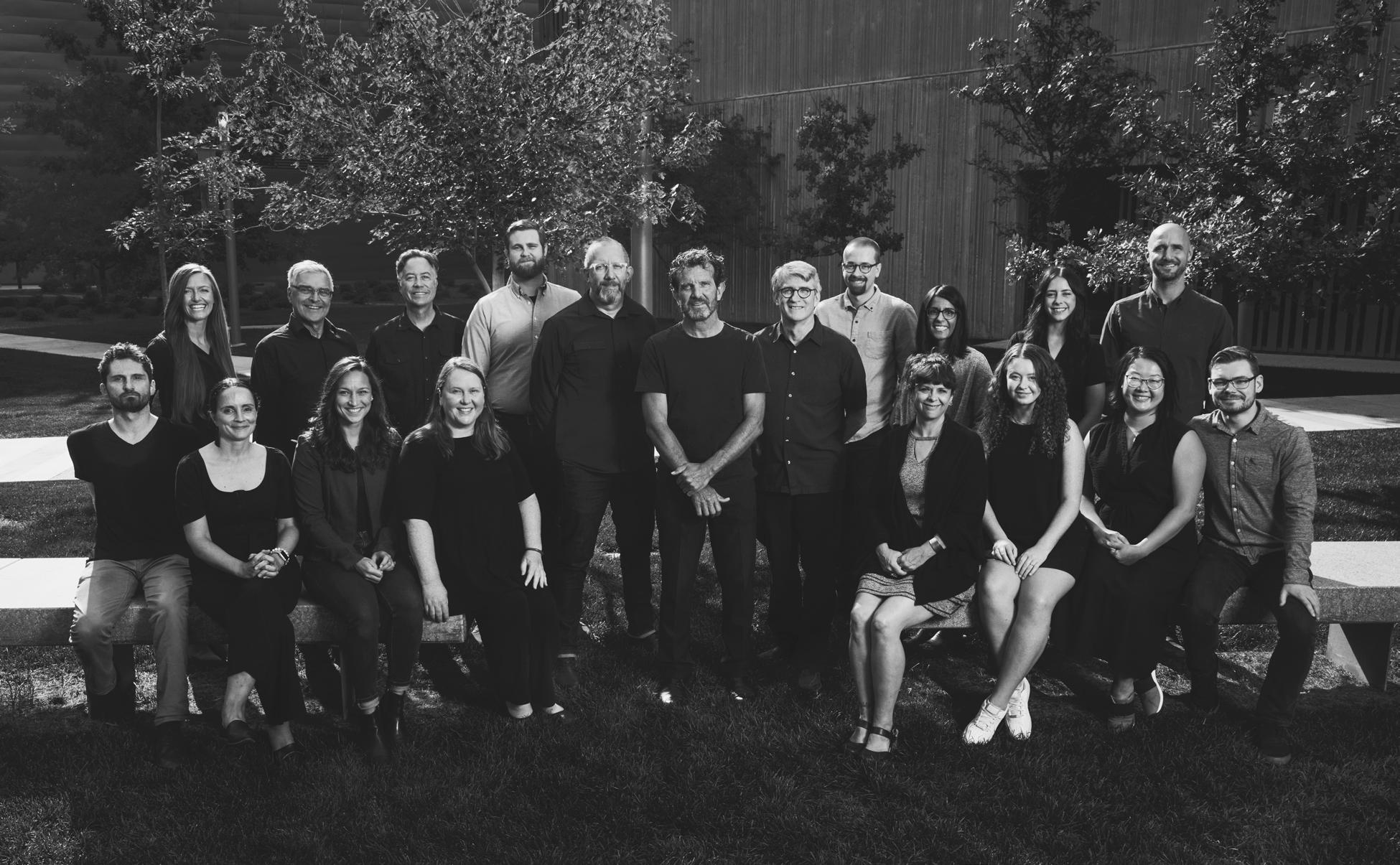
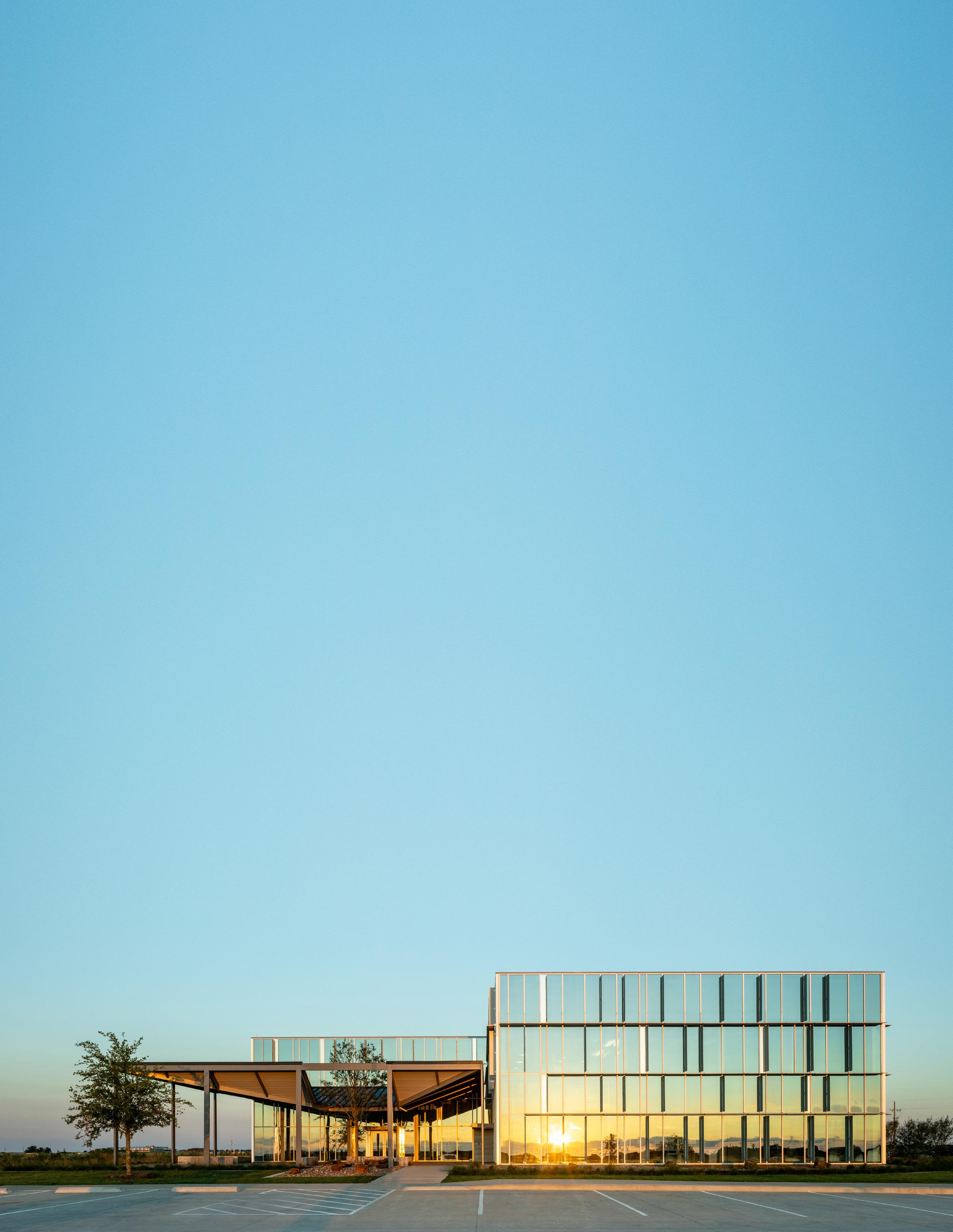
The facility is designed with employee amenities as a priority to help attract and retain highly skilled staff.
Large community spaces provide a variety of ways to work, and act as break-out spaces from the office, training, and assembly programs.
Spaces are designed to be egalitarian, with the goal of increasing interaction, collaboration, and communication in the shared spaces for employees and management.
Environmental and energy issues are addressed through the use of vertical and horizontal exterior aluminum sunshades, a tightly insulated metal building skin. Full reflective glazing controls excess solar heat gain while reflective roofing material reduces heat island effect.
Informed by the specifics of place and purpose, the distinctive, dynamic design, heightens the experience of the everyday. The building follows healthy building practices, providing extensive daylighting and views to the exterior for every employee, no matter their station.
Phase II planned for robotic assembly and provided extensive solar canopies for employee car charging and autonomous campus vehicles.
Type: Manufacturing and Assembly Size: 177,000 SF
AWARDS AND PUBLICATIONS
MCA Chairman’s Award
AIA Award of Merit
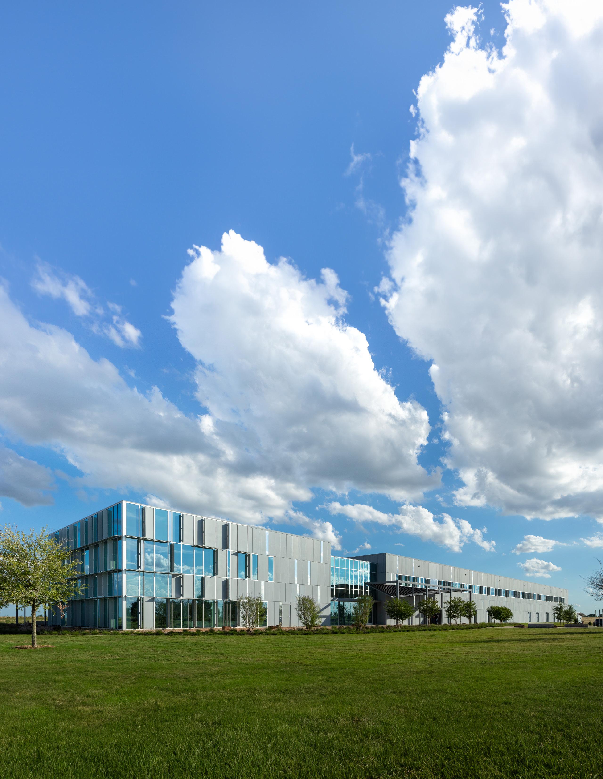

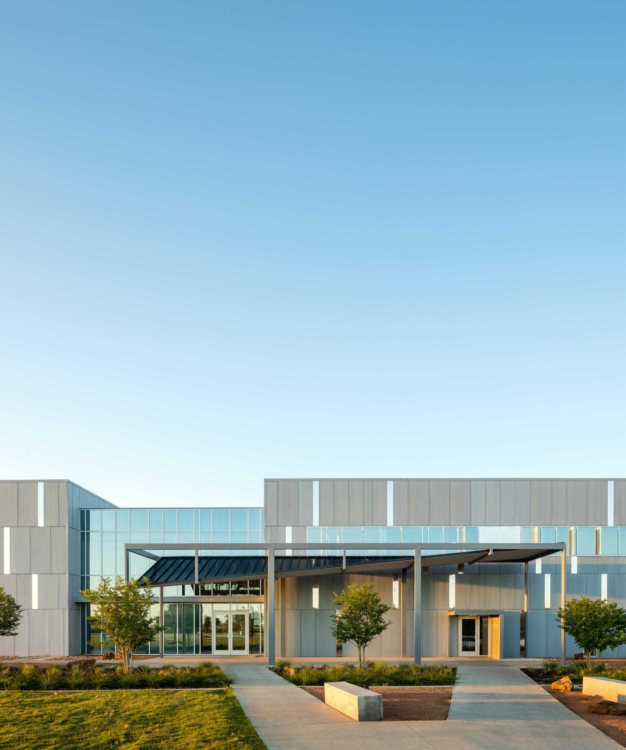
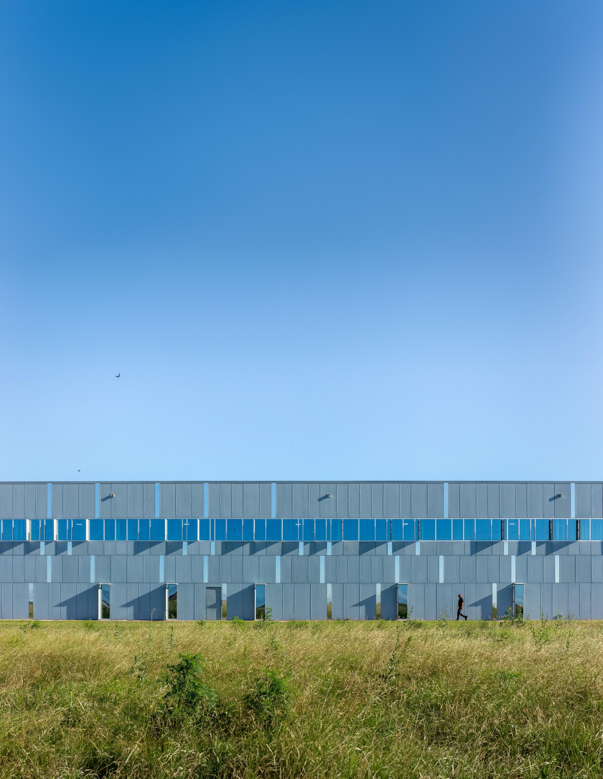
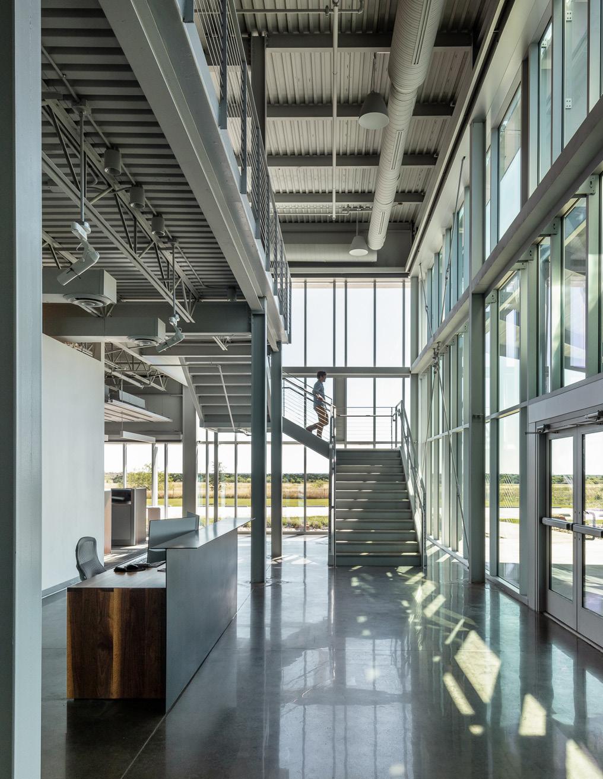

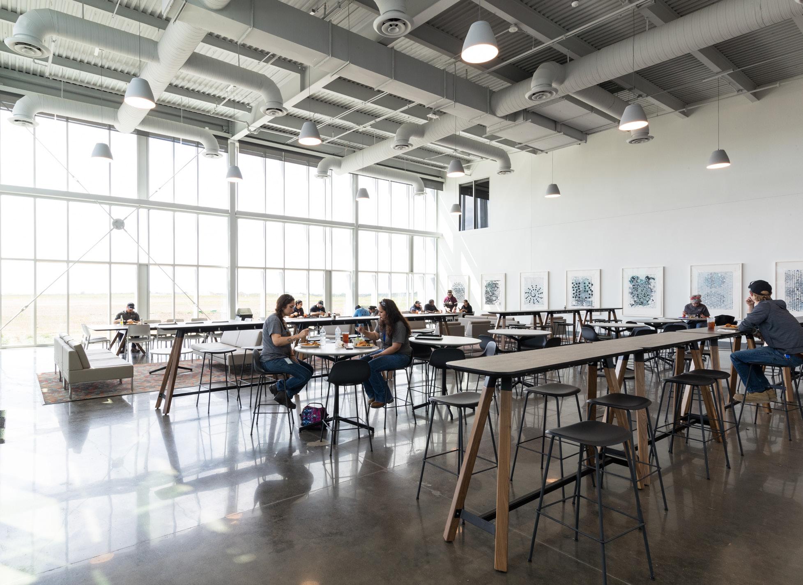
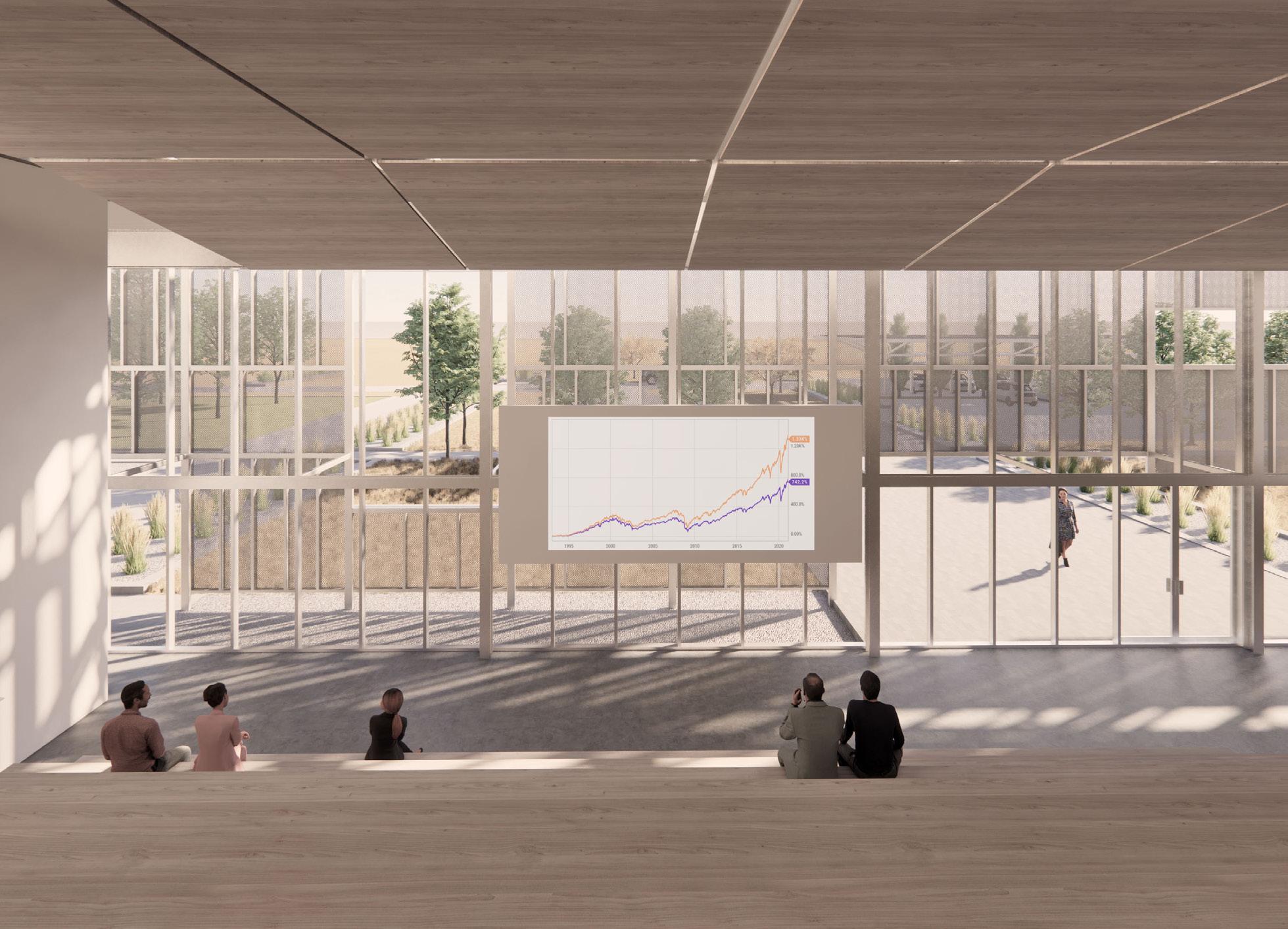
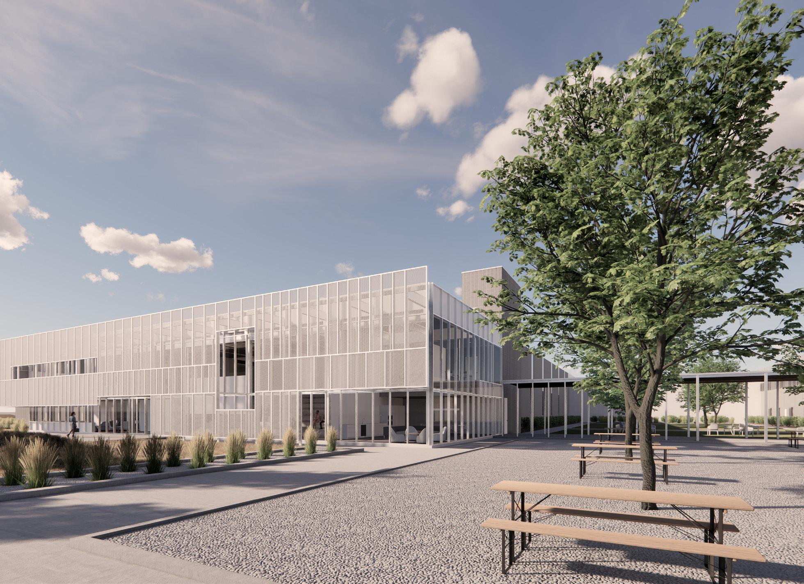


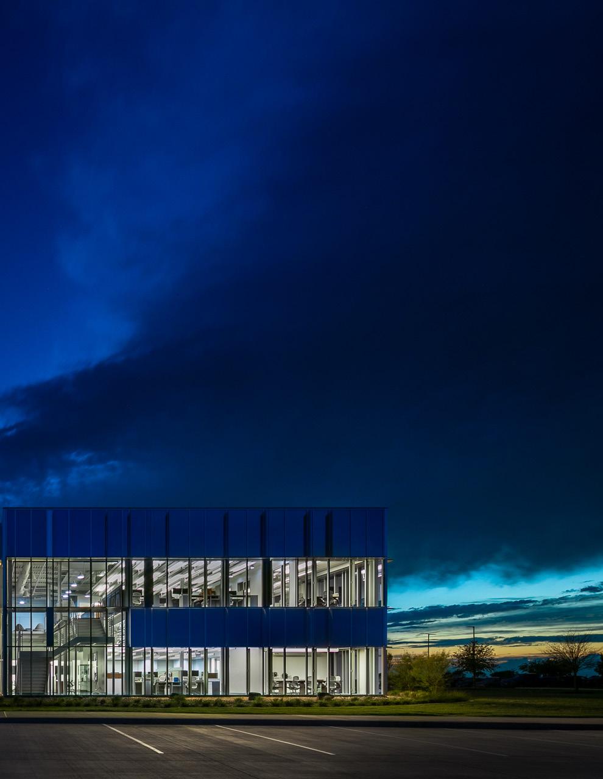
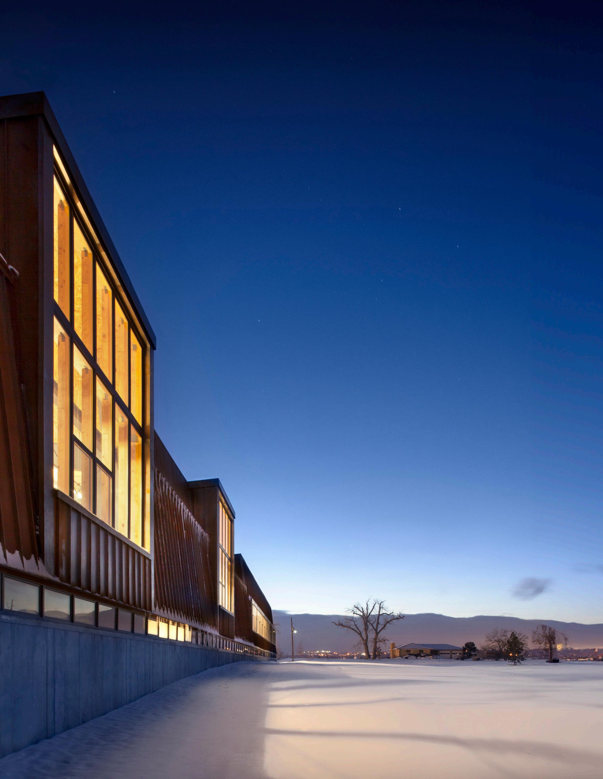
The American corporate headquarters for one of the world’s leading outdoor gear and clothing manufacturers was originally designed to meet The Living Building Challenge. The Design Barn takes its cues from the metal agricultural buildings of the rural eastern Colorado landscape and the high-performance outerwear the company is famous for. The building rebuilds the hillside, set in it, not on it.
The building is strategically located on an eight-acre site. The location shapes design, aiming to contrast that of a traditional corporate office park. Its lowprofile structure nudges into the gentle slope of the prairie landscape. The Flatirons inspired the building’s roofline mimicking their dramatic angles. Reclaimed snow fencing is featured at the entry, while recycled sheet steel wrap the building. These materials, in conjunction with concrete, lend the building a tactile and contextual response to its Rocky Mountain setting with the naturally weathering exterior shaped by the forces of wind, sun, and snow.
Type: Corporate Headquarters
Size: 54,000 SF
A minimal palette combines with a highly visual architecture form to create a low-impact, sustainable development. The project takes advantage of passive cooling techniques, a super insulated SIP construction, passive solar orientation, water conservation, and daylighting controls to provide a healthy, responsive workplace.
The programming of the building allows for an extremely collaborative design process and efficient production model. Departments spatially overlap and are in visual proximity. A conscious effort is made to provide outdoor views from every workstation and office.
Amenities include bike storage, locker rooms with showers, a yoga and fitness center, a kitchen and generous employee lounge. The project set new reduced parking and xeric landscape standards. This healthy workplace, improved employee retention, absentee rates, and became an important recruiting tool.
AWARDS AND PUBLICATIONS
World Architecture News - Building of The Year
AIA Honor Awards

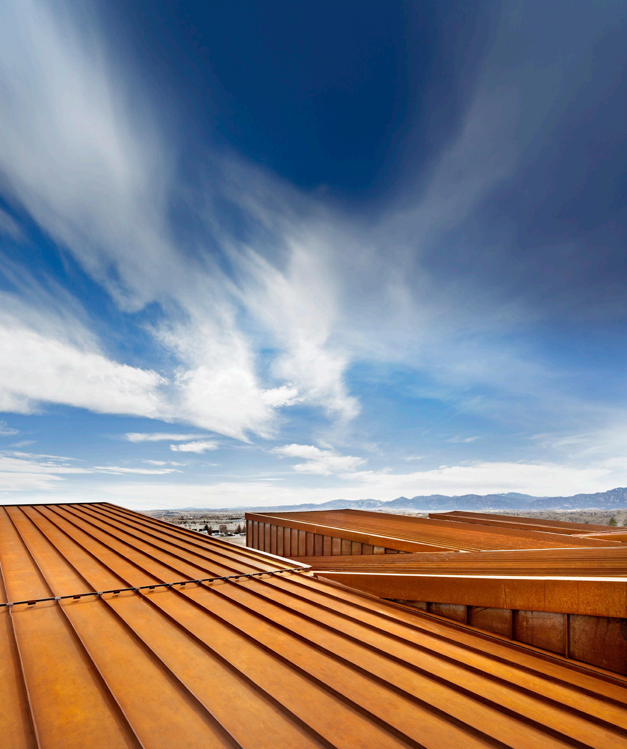
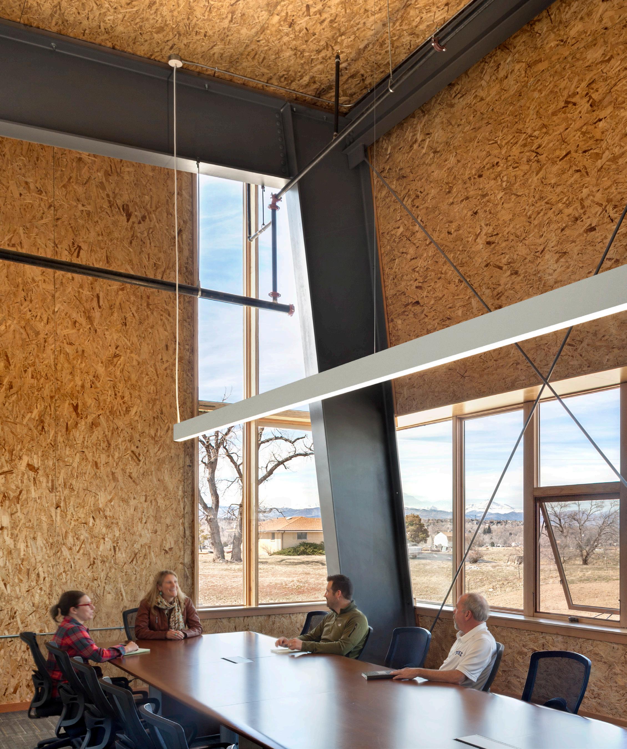

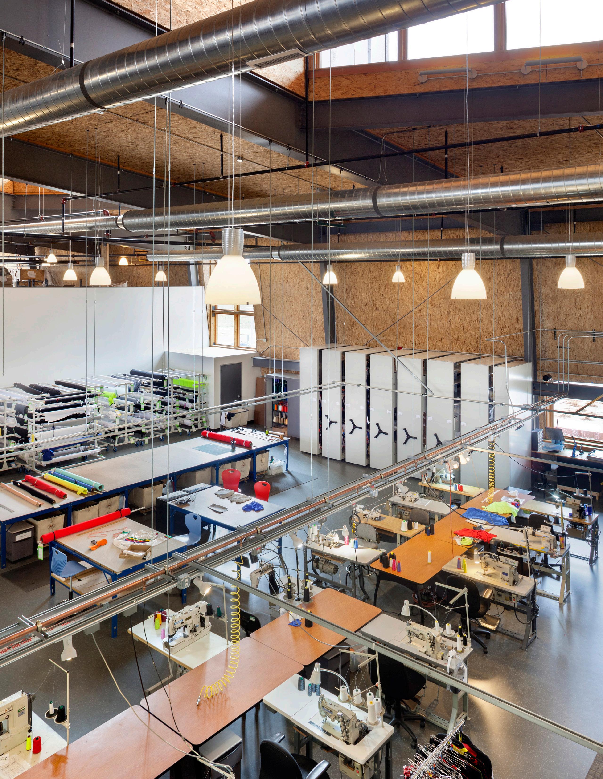
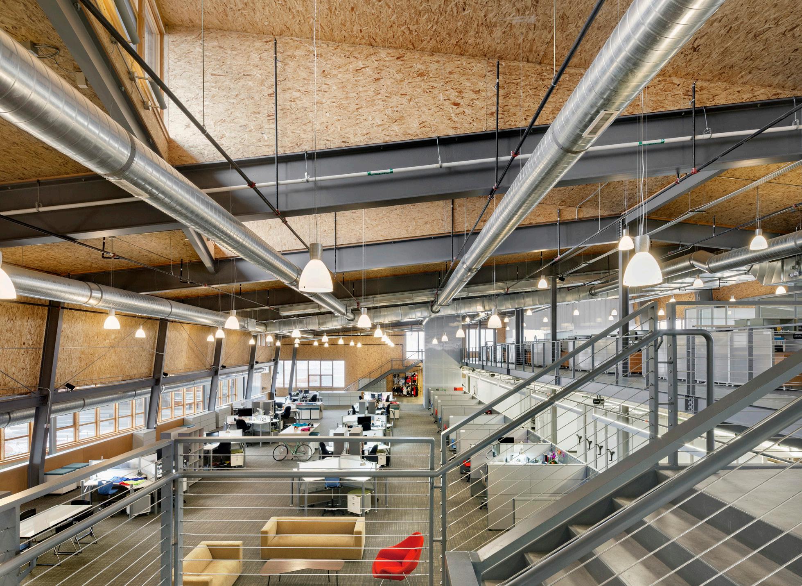
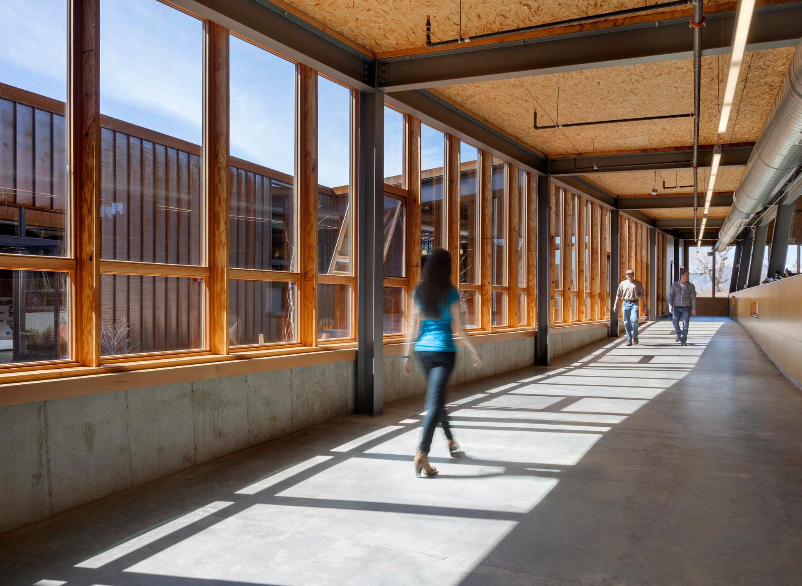
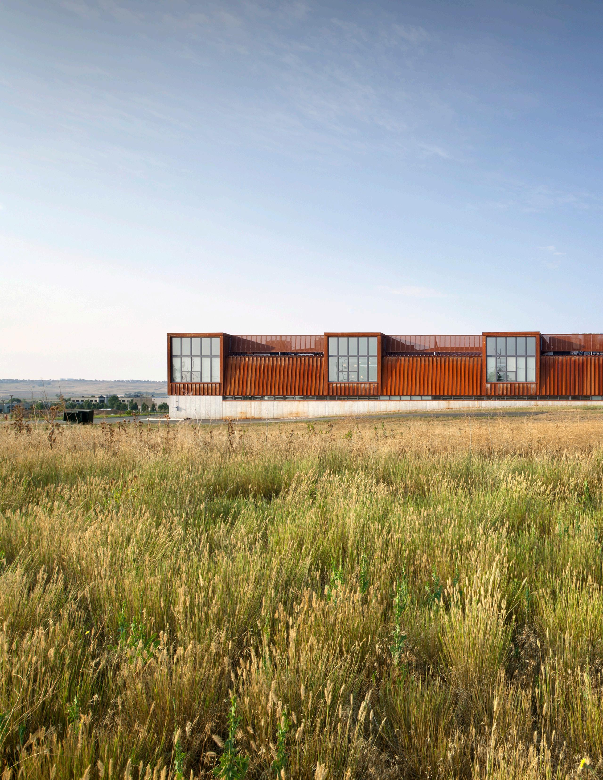
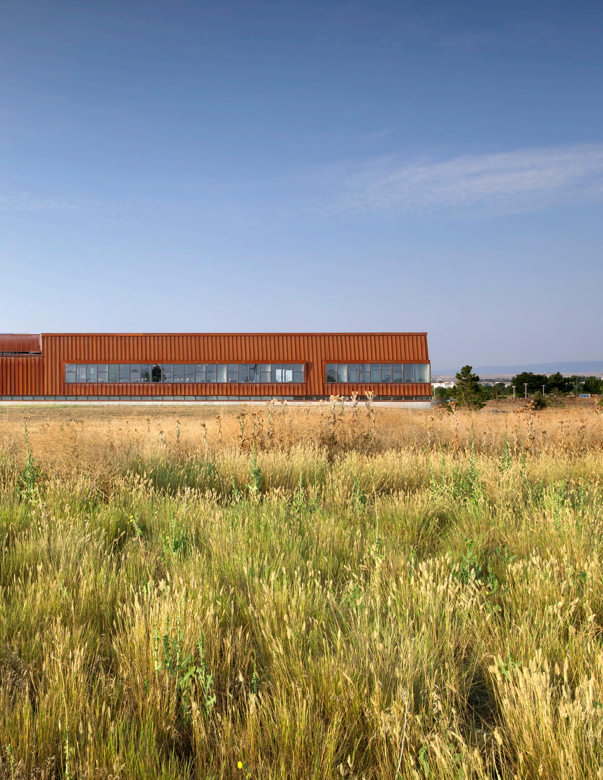
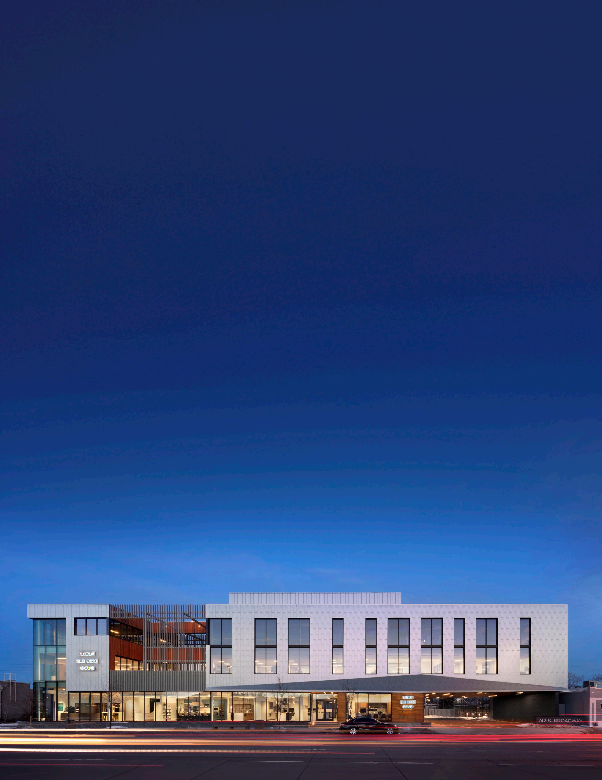
DESIGNED TO INVERT THE TRADITIONAL SHOWROOM WHILE ANIMATING THE EXPERIENCE OF THE STREET, THE BUILDING BREATHES NEW LIFE TO AN OVERLOOKED PART OF THE CITY.
The building is a study in connectivity. Inside to out, street to showroom, showroom to office, private office to public space and sectionally from ground level to the open-air balcony and sky above.
The smart, tech-driven spaces invite high-end kitchen appliance consumers to explore the design, performance, and features in an architecturally driven, customer-centric experience.
Walking through the showroom, visual corridors connect the user from vignette to vignette and then vertically to the corporate offices, upper showroom, and upward through the demonstration kitchen, outdoor space, and skies above. Materially, the showroom is a neutral canvas to contrast the richly detailed kitchen vignettes.
Unique design technologies enhance the showroom’s interactive and collaborative atmosphere allowing customers to explore endless appliance combinations on a full-scale digital wall.
Located in the heart of the Denver Design District on South Broadway, the project is the first major private investment in this rapidly changing corridor.
Type: Showroom and Headquarters
Size: 26,000 SF
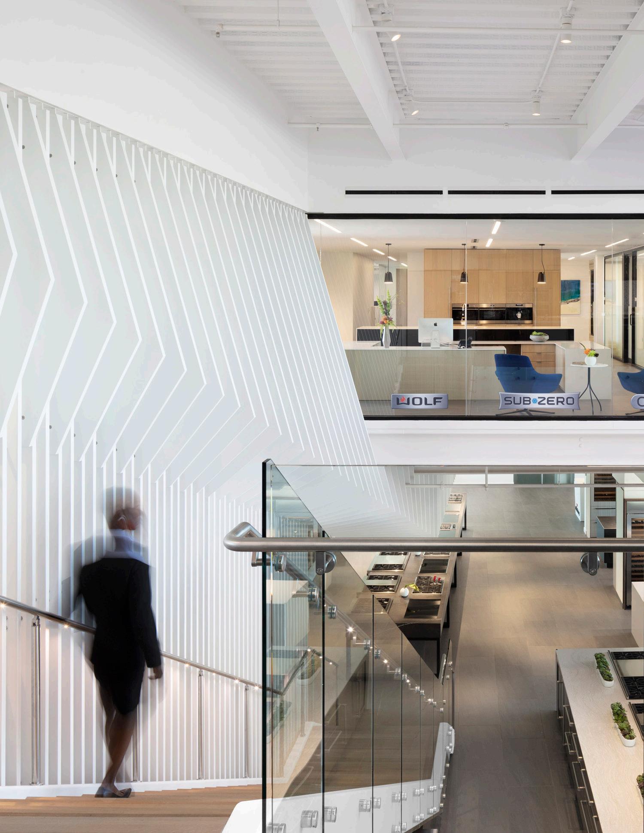
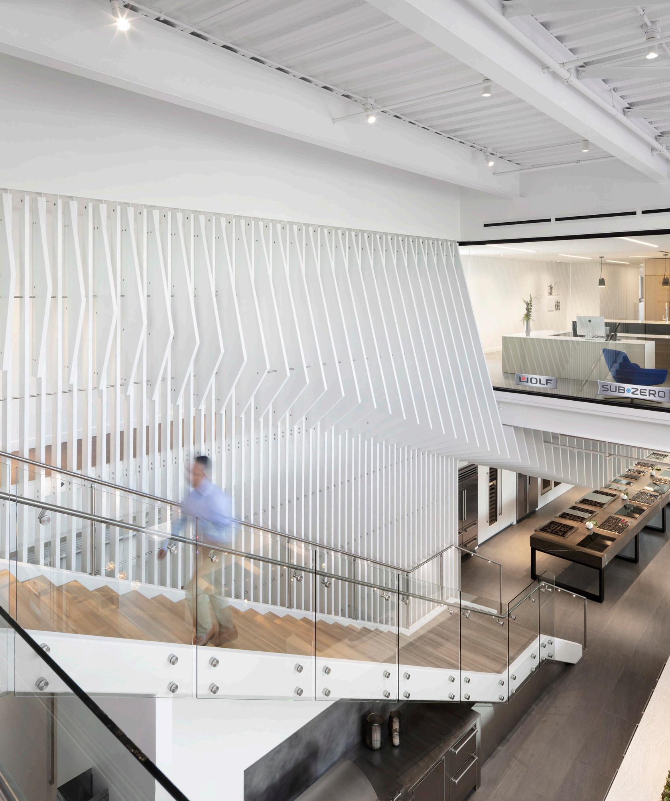
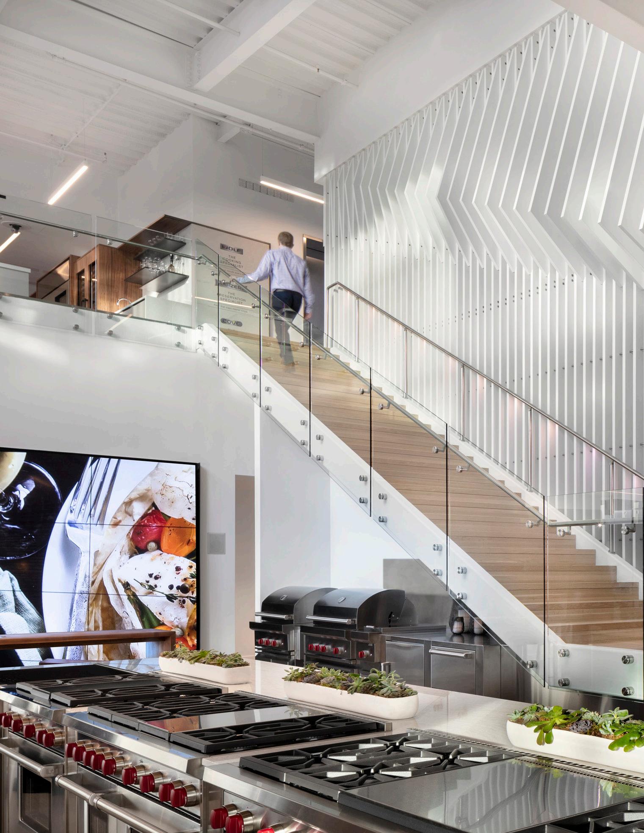
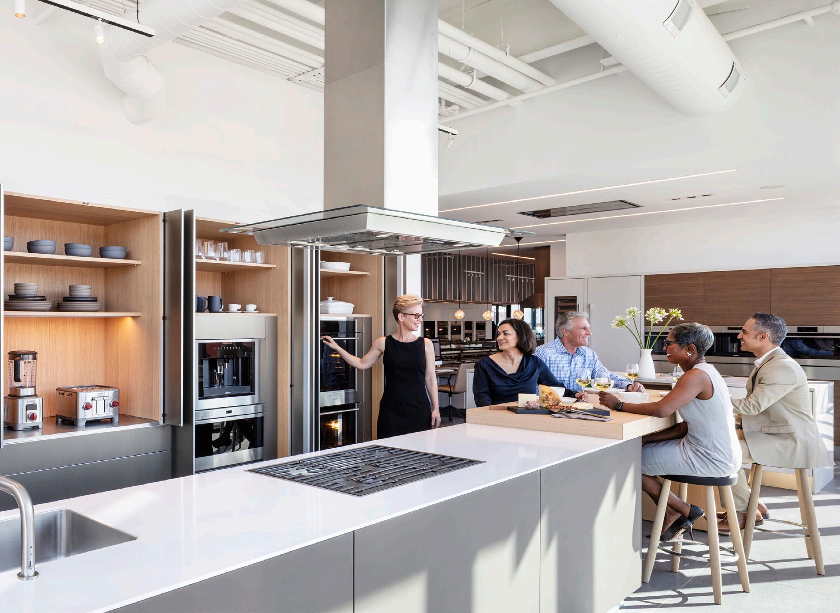
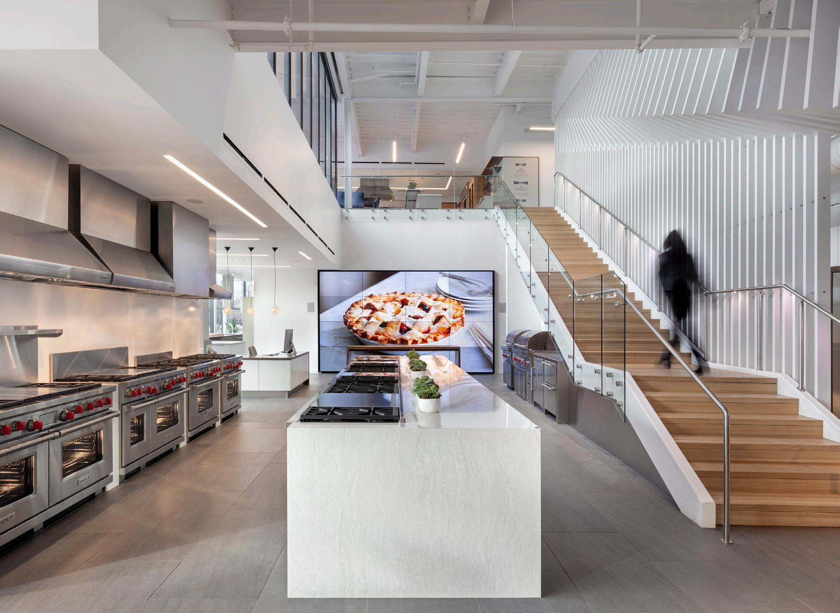

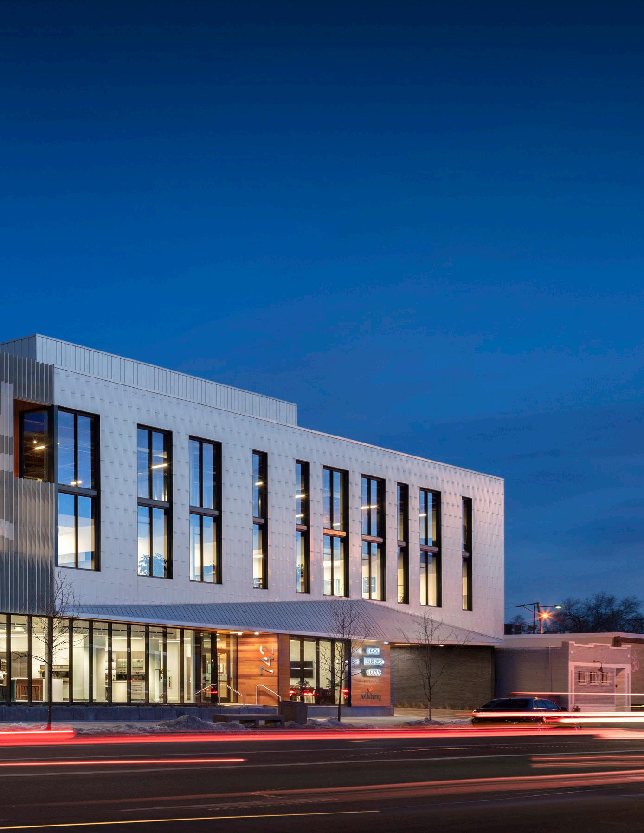
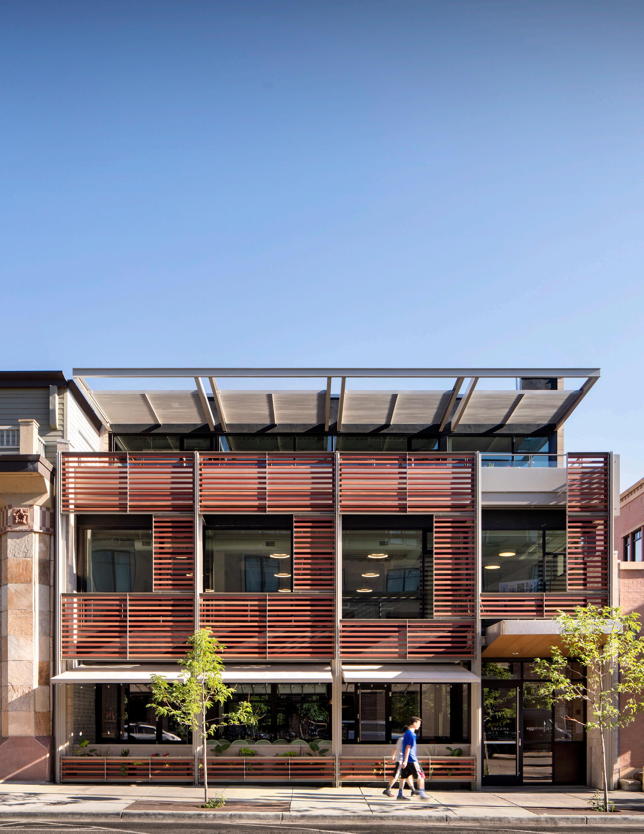
LOCATED ON ONE OF THE LAST REMAINING INFILL SITES IN HISTORIC DOWNTOWN BOULDER, 909 WALNUT IS IN THE HEART OF HISTORIC MASONRY, CALLING INTO QUESTION THE SOLIDITY AND OPACITY OF THE SURROUNDING BUILT CONTEXT.
The building design respects and reinforces the historic nature of downtown while looking to the future with advanced technological systems. The modern facade enters into dialogue with the past through its proportion, color, texture, and materiality.
The design subverts the notion of private and public space. The street level was designed for a restaurant and the two upper levels as speculative offices.
The goal was an exemplary building, including use of healthy building standards, and daylighting of each primary space, while maximizing allowable buildable area.
There are two types of layering that define the building sequence from the street edge inward. The first is the programmatic layering of accessible open space: outdoor seating at the street and upper levels and the lobby with the public space of the street.
Type: Mixed Use
Size: 14,475 SF
Traditionally private spaces like conference rooms hang in glass boxes open to the public lobby. The second, the highly articulated layering of the facade: structure, skin, planters, and shading devices articulate how the building is made while reinforcing the gradual weaving of public urban space, public building space and the more private office spaces within.
The terracotta sunscreen is a screen designed to mediate excess solar energy heat gain to the south facade while also referencing the historical brick, ubiquitous to the area.
The facade structure of terracotta slats, glass, and steel forms very light layered planes that allow the difference in how 100-year-old buildings differ from the technology of the present. Time is revealed through a contrast of both technology and experience. This project is a result of pure creativity within limits.
AWARDS
AIA Colorado Award of Excellence
AIA Colorado Notable in the North
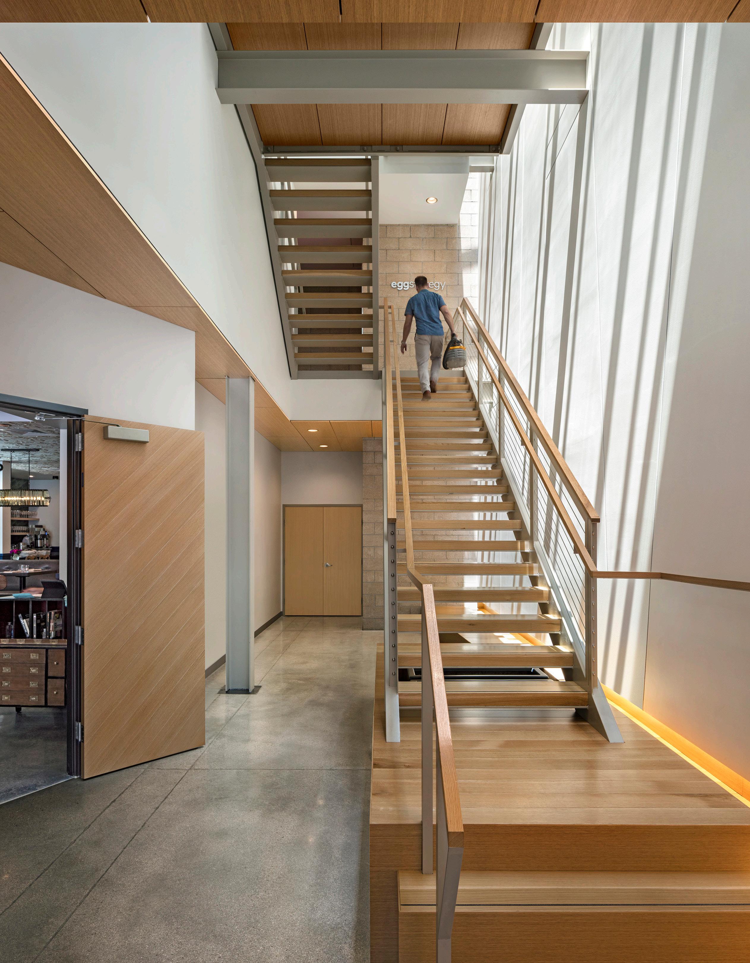
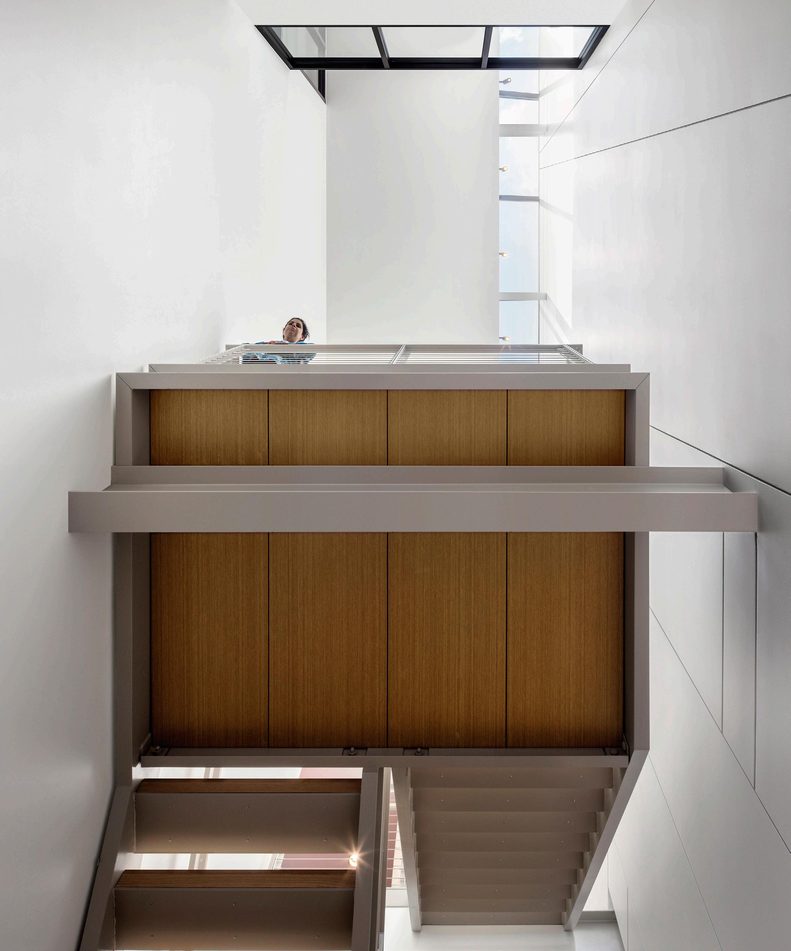
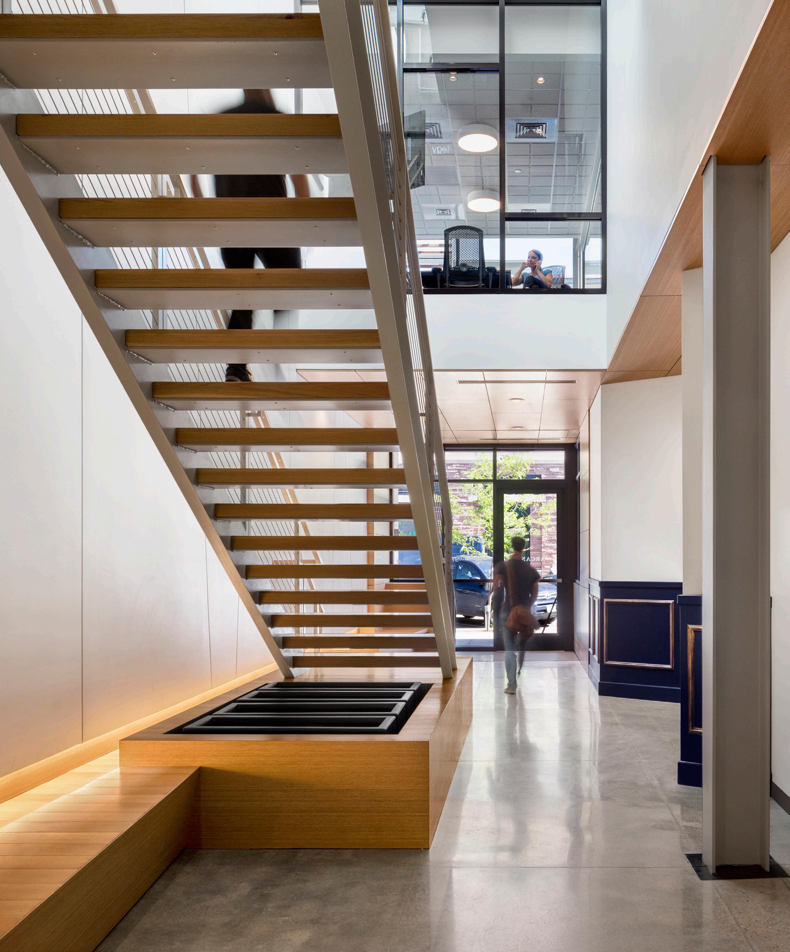
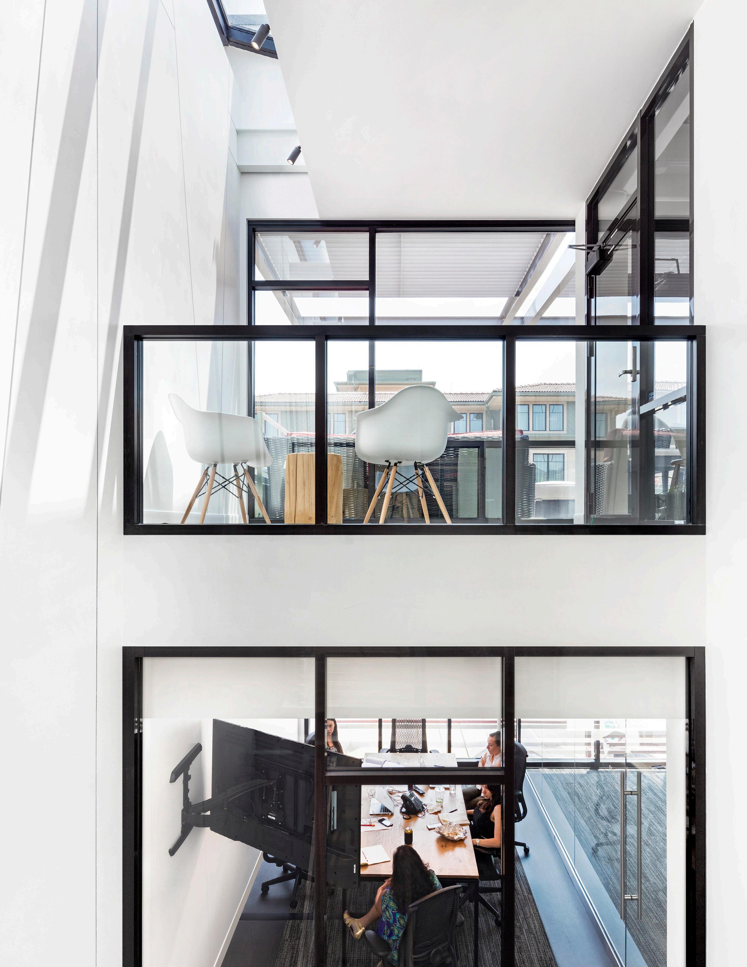
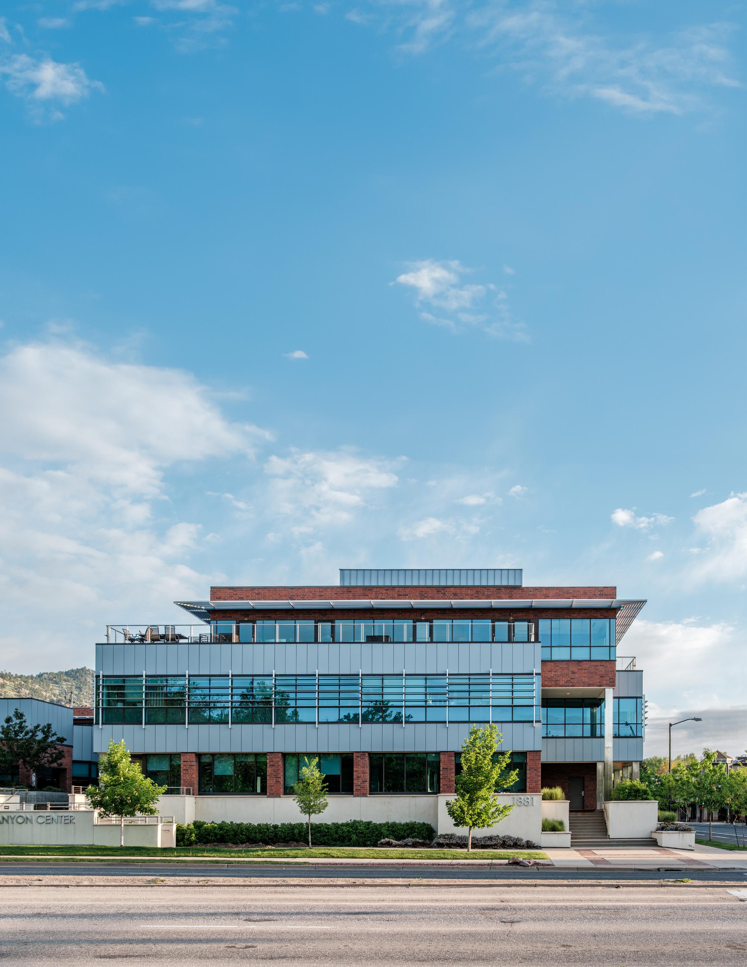
TRANSFORMING A FORTY-YEAR-OLD DOWNTOWN OFFICE BUILDING INTO A LEED-CERTIFIED, CLASS A, CONTEMPORARY BUILDING.
The approach to design embraces historical patterns, materials, and intricate details, applying critical and investigative principles regardless of scale and complexity in code and zoning requirements.
Improvements encompassed high-performance glazing with orientation-specific shade devices, cladding to reduce the building scale, new signage, and roof-top photovoltaic arrays.
The Canyon Center redesign of the facade includes the expansion of balcony decks and the addition of exterior shading devices required amending the original approved PUD, Downtown Boulder Design Advisory Board approval, as well as a Floodplain Development Permit since the site is within the 100-year floodplain of Boulder Creek.
The premier office building in Downtown Boulder has been completely renovated to offer tenants highly sought-after and prominent office space. With flexible floor plans, modern finishes, and stunning views, this exterior renovation has elevated the building to new heights.
Type: Office Building Size: 78,000 SF
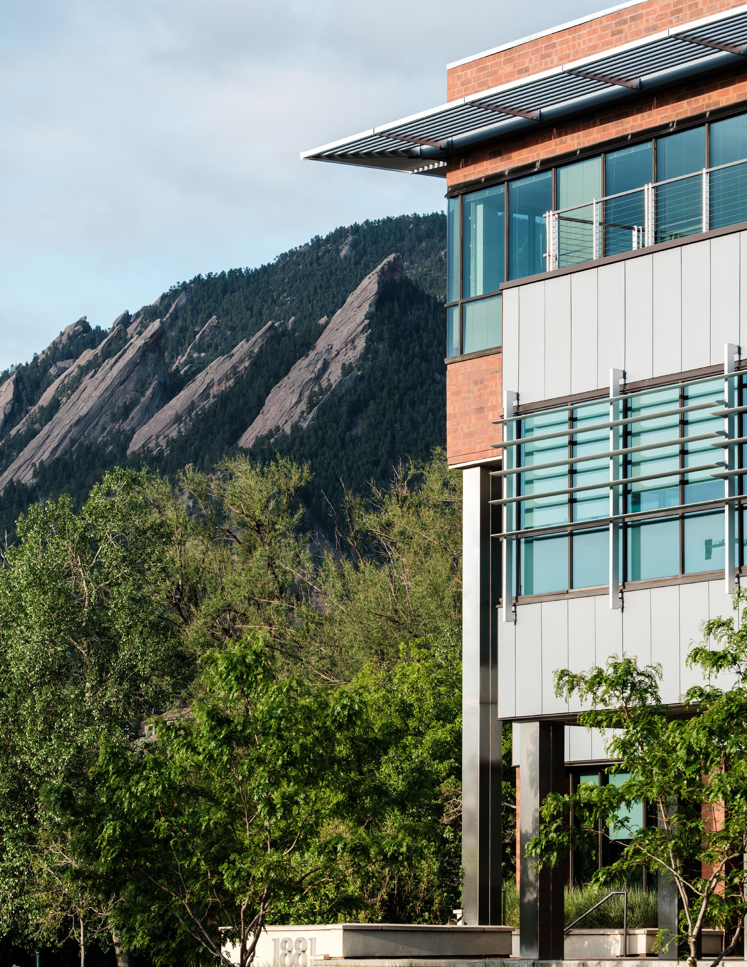
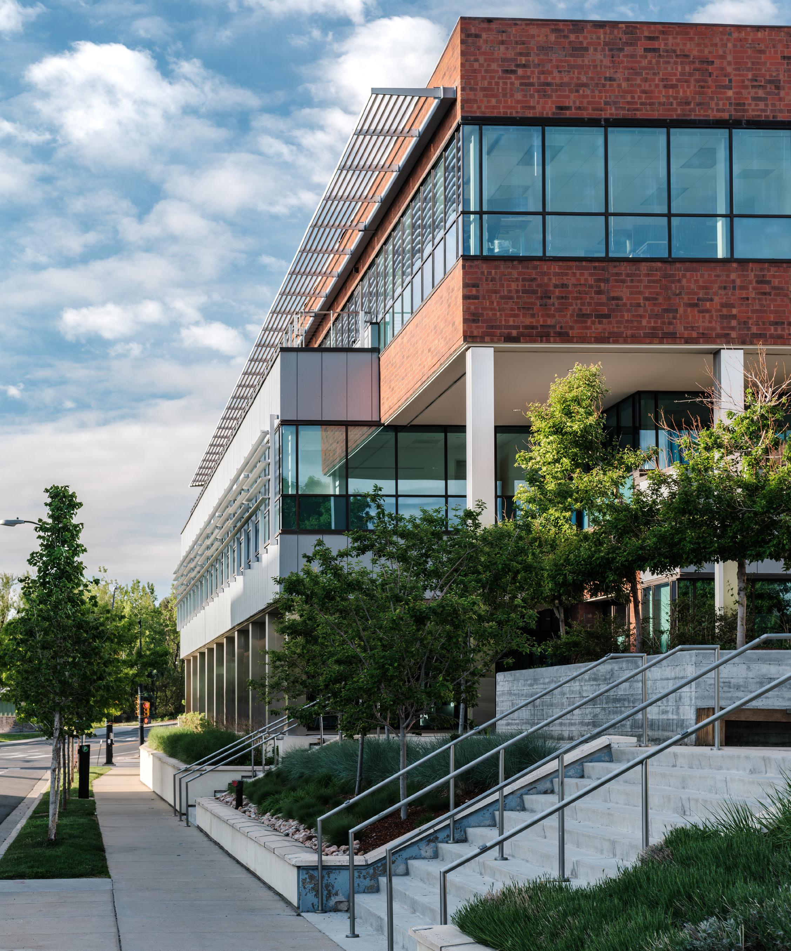
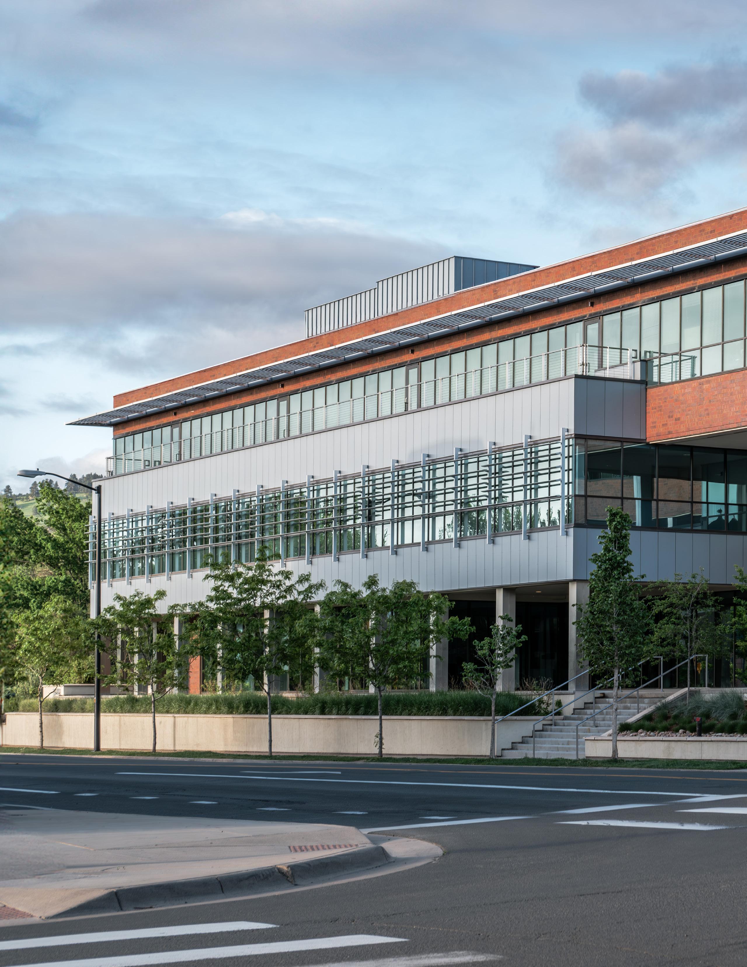
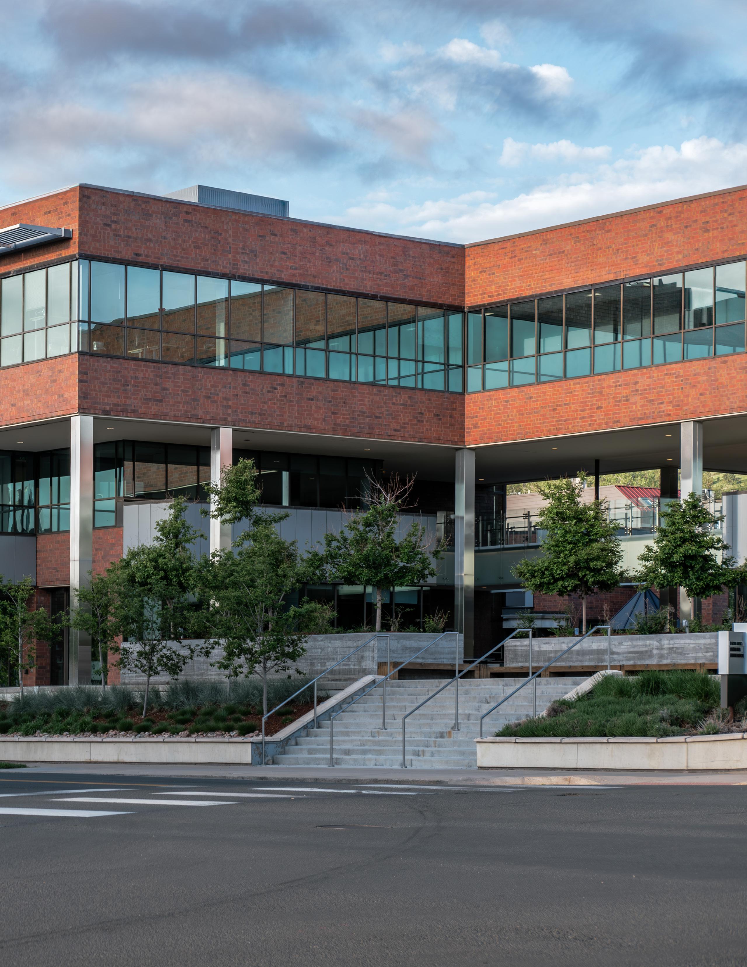
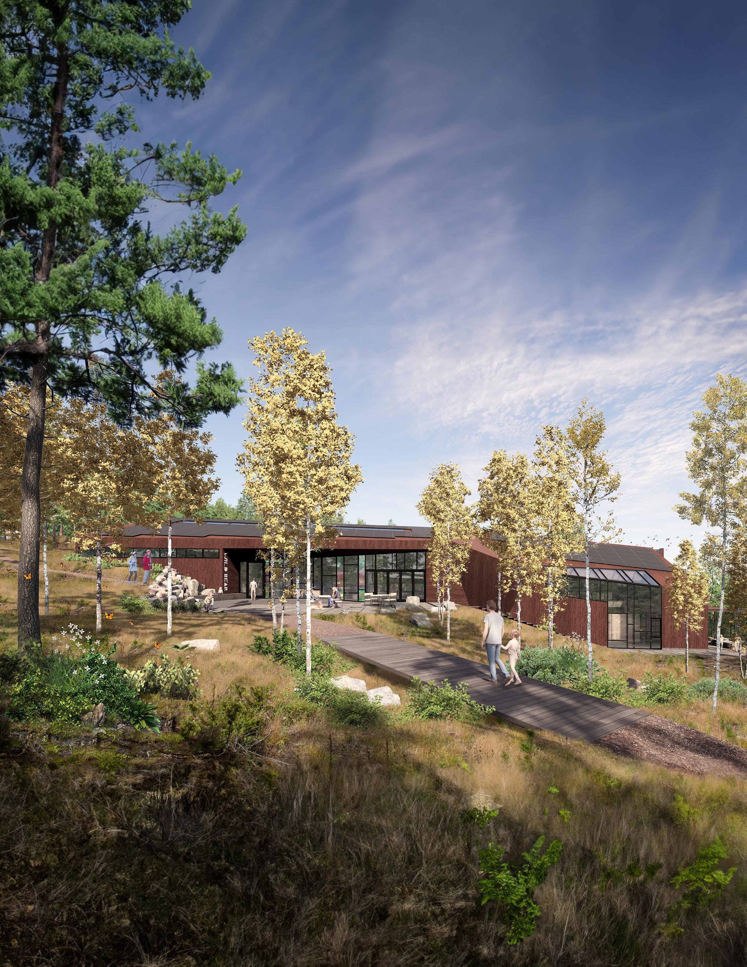
THE ARCHITECTURE OF NEDERLAND’S WILD BEAR NATURE CENTER ALIGNS WITH THE CENTER’S CURRICULUM AS A TEACHING TOOL REVEALING PHENOMENA AND FOSTERING A SENSE OF WONDER ABOUT THE SITE.
The design weaves core values of the Institution: Education, Sustainability, Stewardship, and Community.
From project siting to the selection and detailing of materials, the design is bound to the situation of place; both natural and human centric. The building, as a living organism, will provide opportunities to teach about the natural, its physical properties and how we inhabit it.
Through its net-positive energy design and programmatic intention, the building is designed to generate more energy than it consumes, integrating 50 kilowatts of photovoltaic solar panels, a highly insulated and airtight building envelope, passive solar gain and thermal mass systems, and natural stack ventilation system with highly advanced fresh-air delivery. Carbon positive wood framing will provide additional carbon capture throughout the building.
Type: Institutional Size: 8,400 GSF
With its unique and challenging high-altitude environment, the building will withstand cold winters and high winds.
The orientation and siting of the building respond to the immediate topography and regional climate, harnessing passive benefits from solar and thermal conditions.
The program supports individuals and families of all ages and abilities. The five-acre property offers considerable opportunities for discovery and exploration; outdoor amenities include a nature playscape, an amphitheater for classroom gatherings, and ecological observation stations connected by interpretive walking trails.
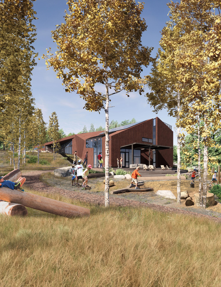
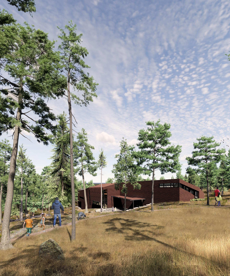
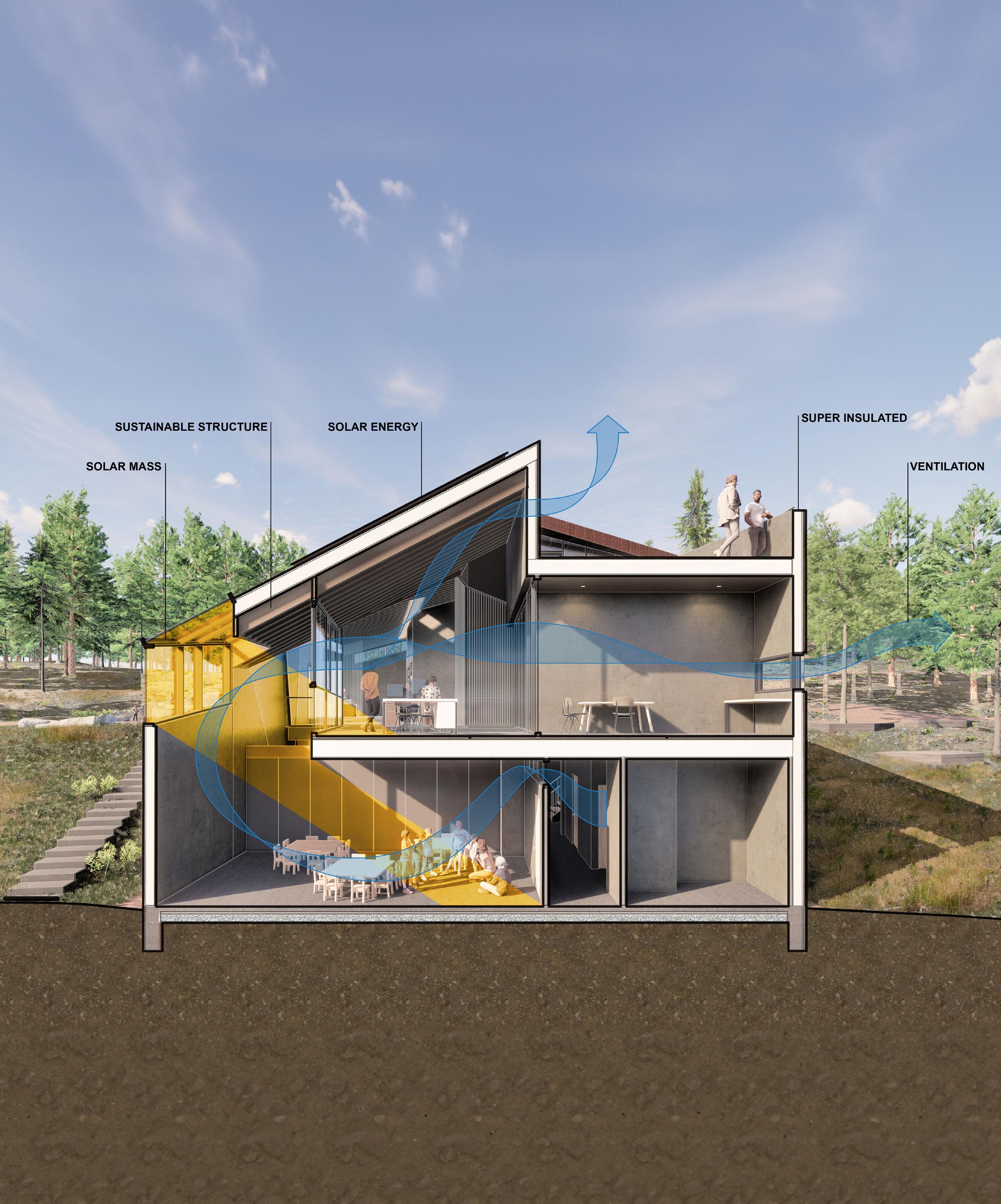

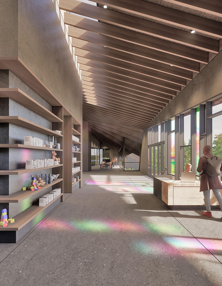
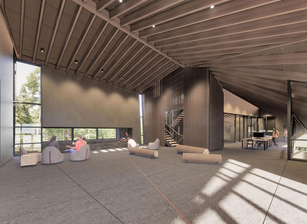
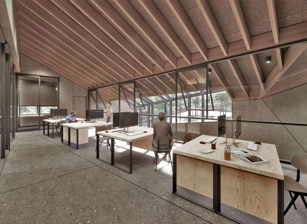
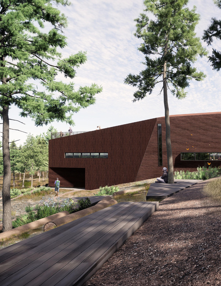


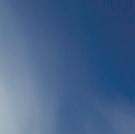
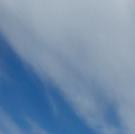
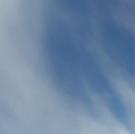
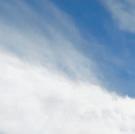
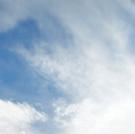
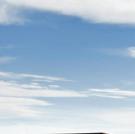
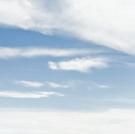
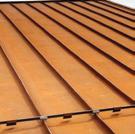
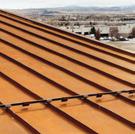


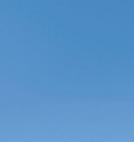
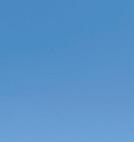
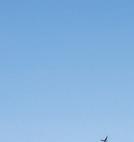
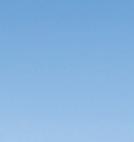
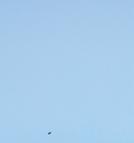

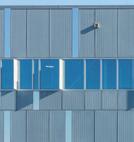
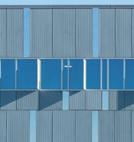
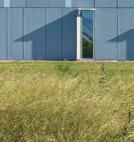
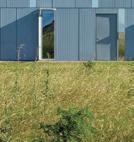
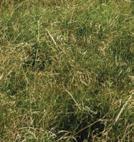
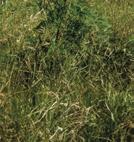
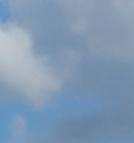
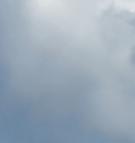
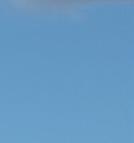
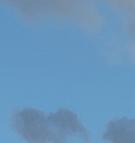
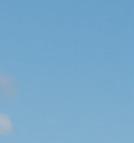


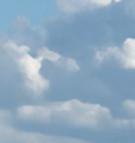
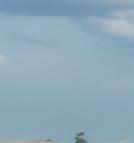
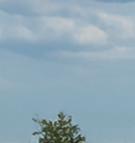
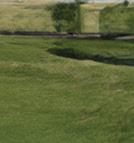
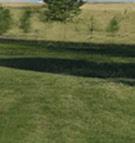
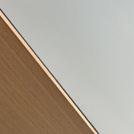
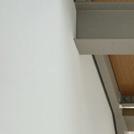
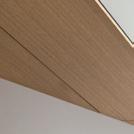

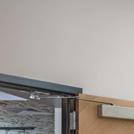
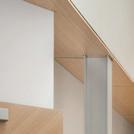
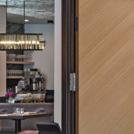
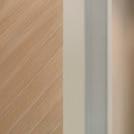


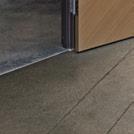
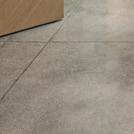

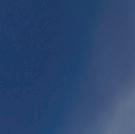
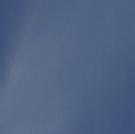





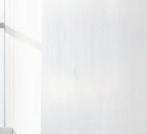
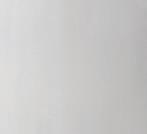
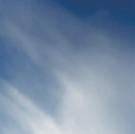
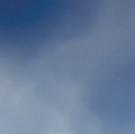
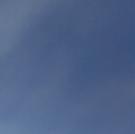
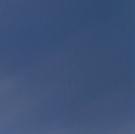

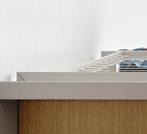
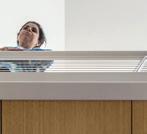

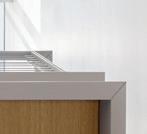
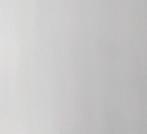

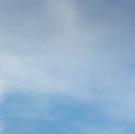
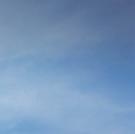
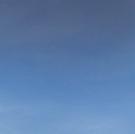
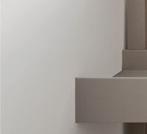

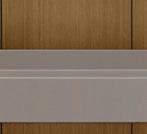
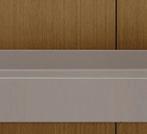
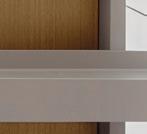
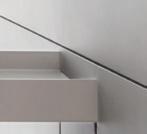


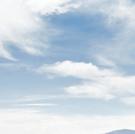

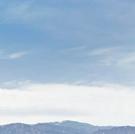
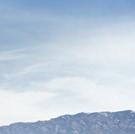
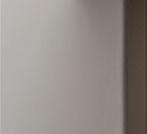
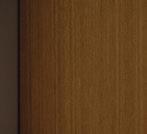
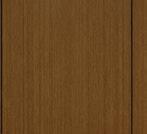
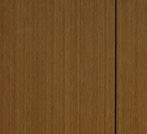


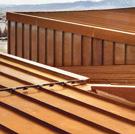
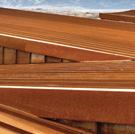

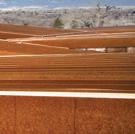

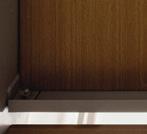
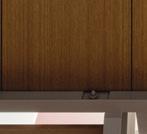

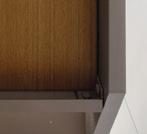
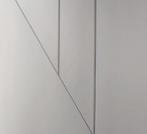
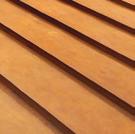
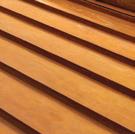
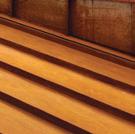
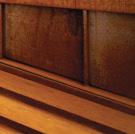
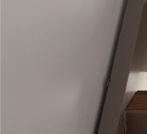
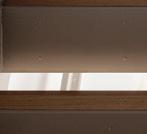

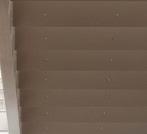
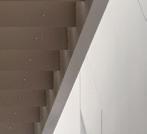
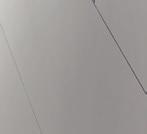
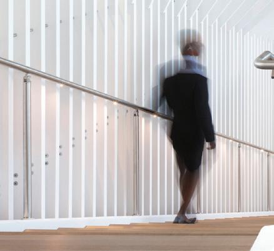
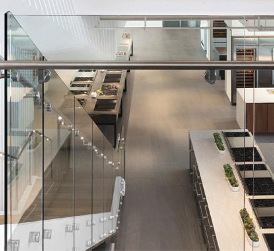
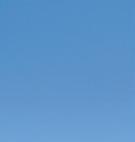
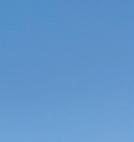
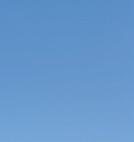

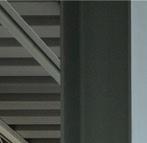
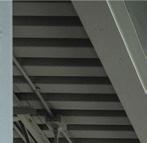
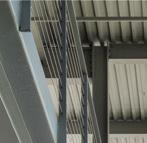
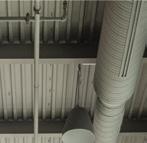

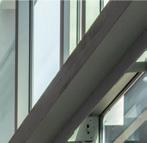
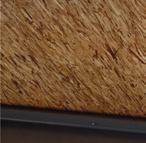
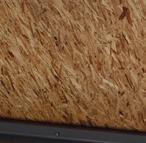
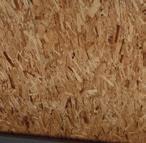
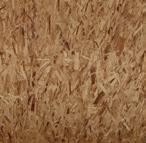
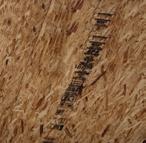
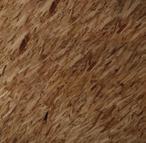


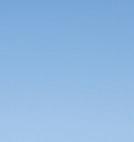
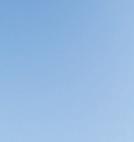
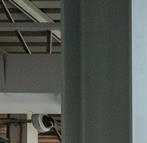
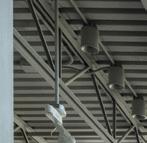
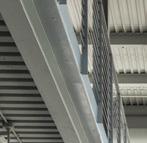
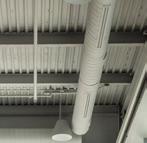
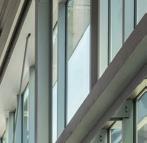
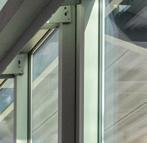
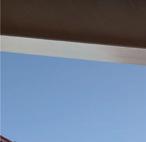
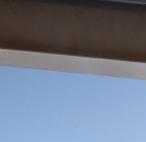
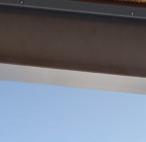

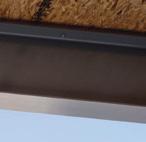
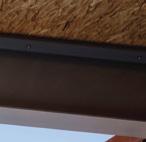



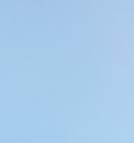

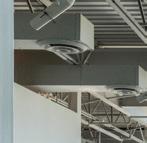
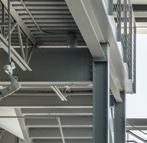

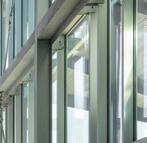
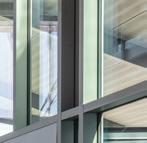
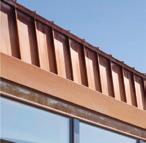
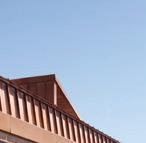
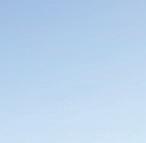
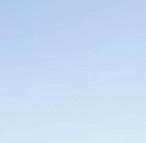


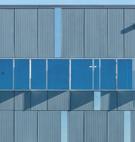
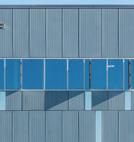
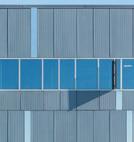
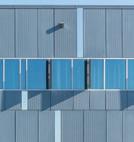

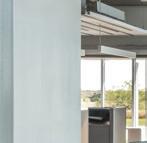
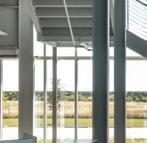
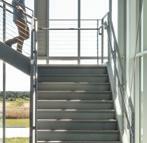

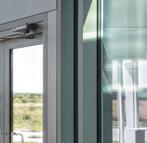

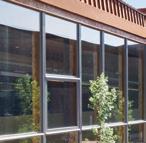
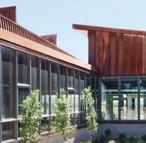
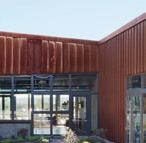
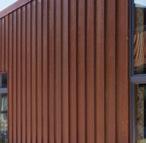
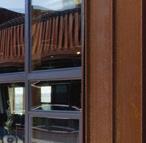
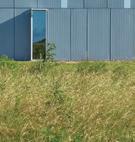
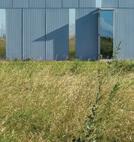
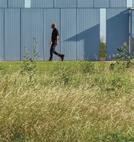
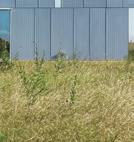
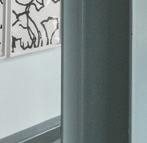
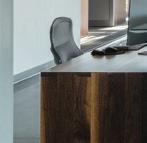
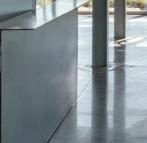
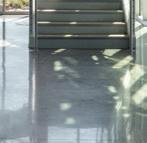
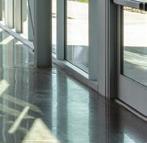
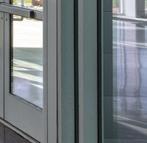
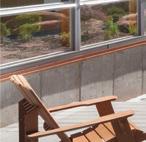
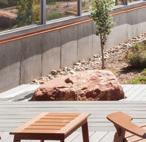
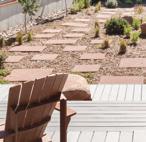
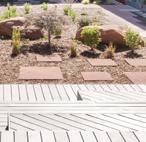
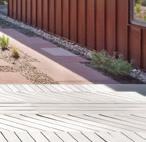

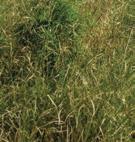
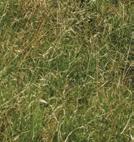
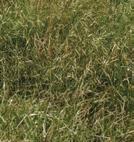
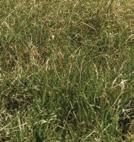
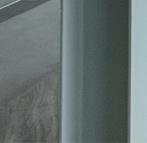
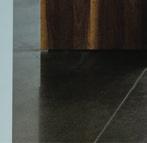
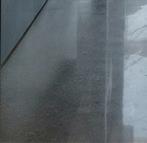
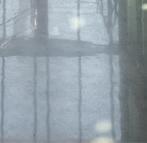
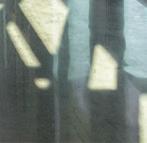

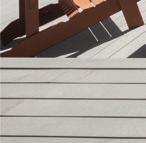
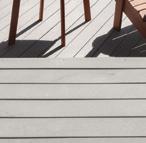

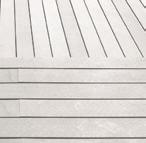
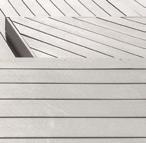
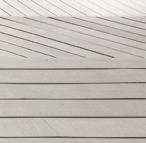
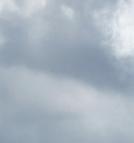

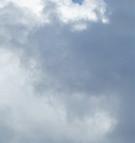
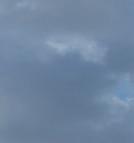
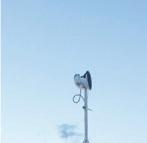
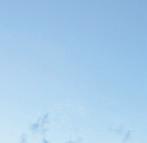

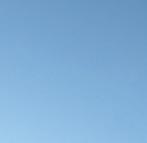
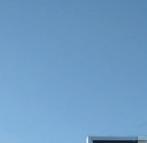
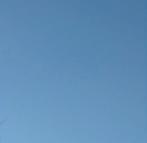

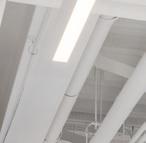
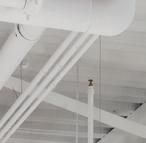
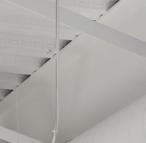
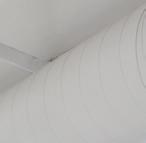
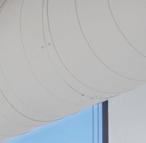

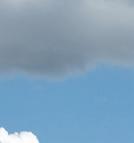
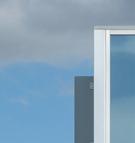
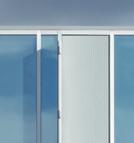
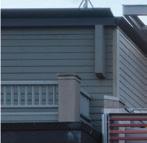
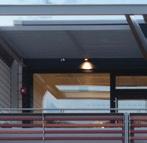
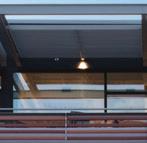


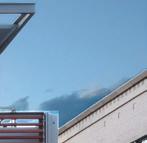
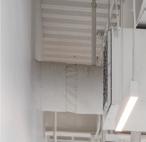

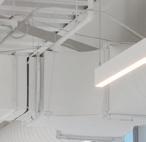
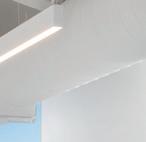
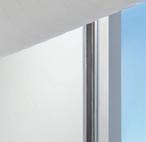
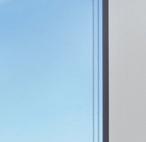
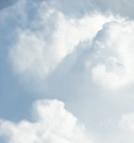
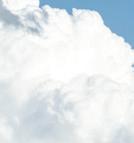
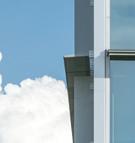
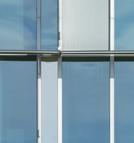
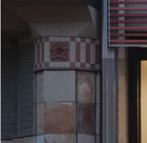
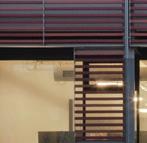
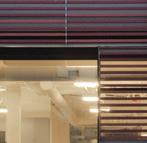
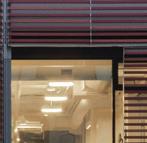
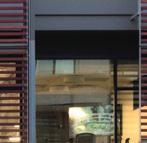
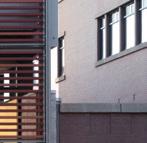
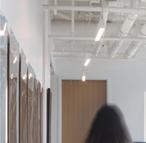
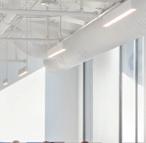
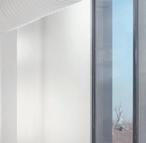
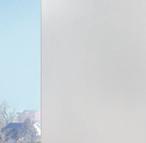
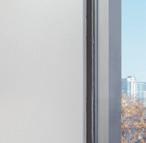


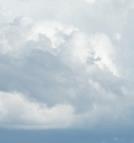
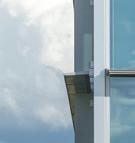
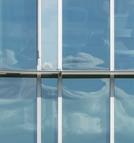
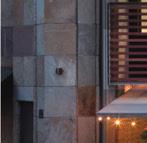
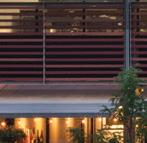
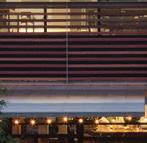

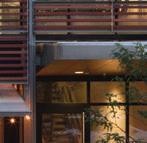
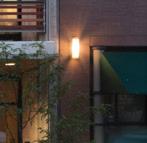
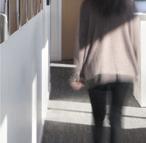
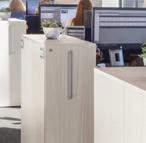
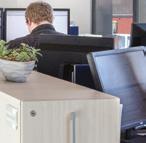

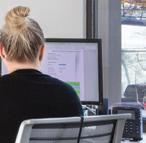
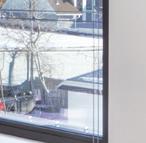
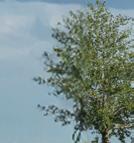
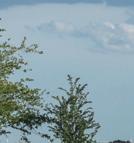
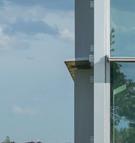

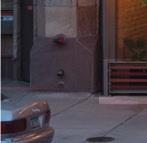
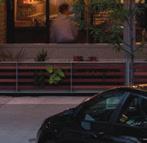
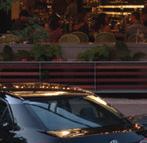
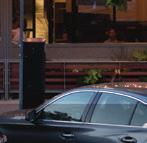
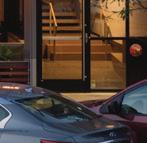
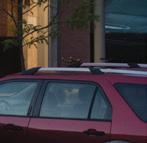
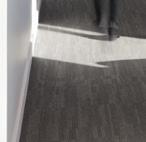
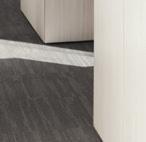

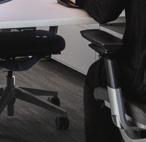
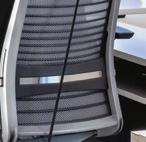
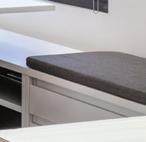

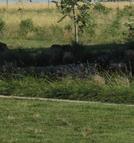
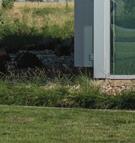
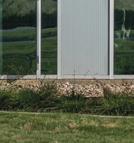

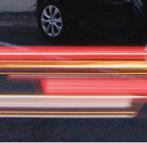
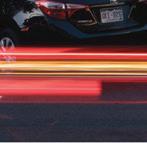
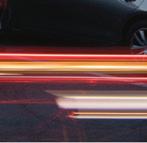
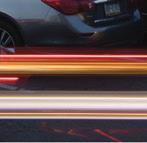

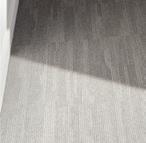
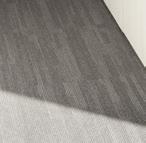

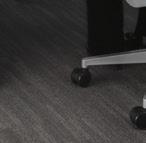
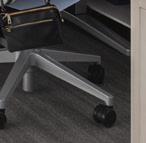
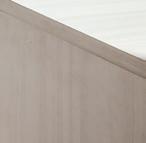

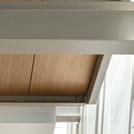
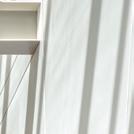
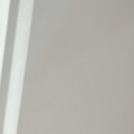


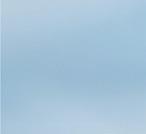
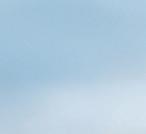
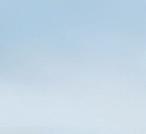
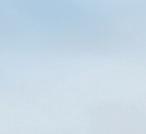
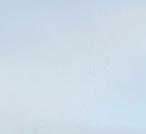
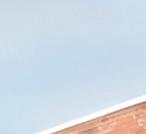

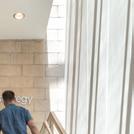

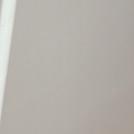


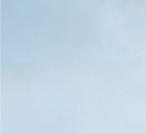



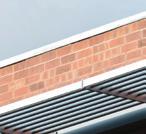
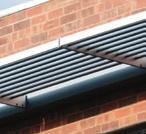
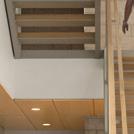
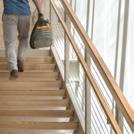
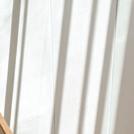



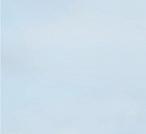


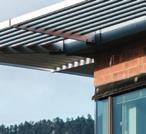
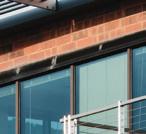

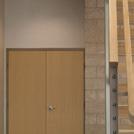
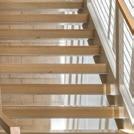

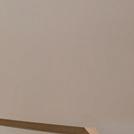


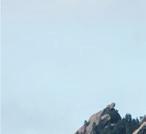
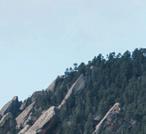
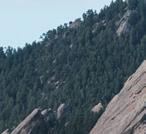
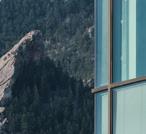
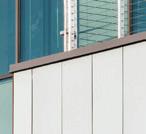
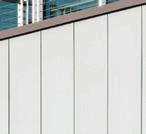

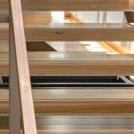

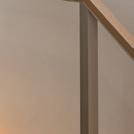


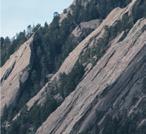
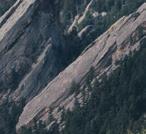

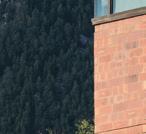
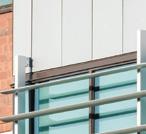
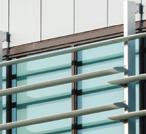
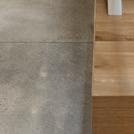
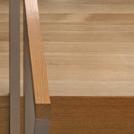
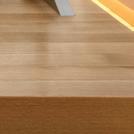
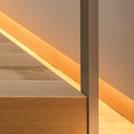


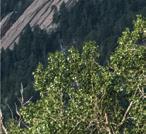

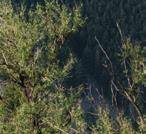
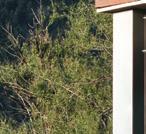
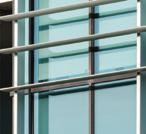
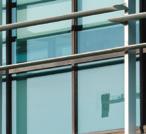
OVER 30 YEARS, ARCH11 HAS DELIVERED HUNDREDS OF ARCHITECTURAL PROJECTS ACROSS NORTH AMERICA AND BEYOND.
Our projects encompass a range of spaces, from single-family homes to coastal resorts, multi-family housing, workspaces for creatives, art galleries, restaurants, office buildings, commercial headquarters, and institutions.
Arch11 is recognized as a leader in design innovation, offering architectural, planning, and interior design services. Our work reveals the subtleties of light, climate extremes, history, and topography.
We take pride in integrating technology, site specifics, client programs, and craft in our designs. Many of our projects are published nationally and garner design and performance awards.
Our work transcends geographic boundaries, is inspired by context, responsive to the environment, modern and inextricably tied to place.
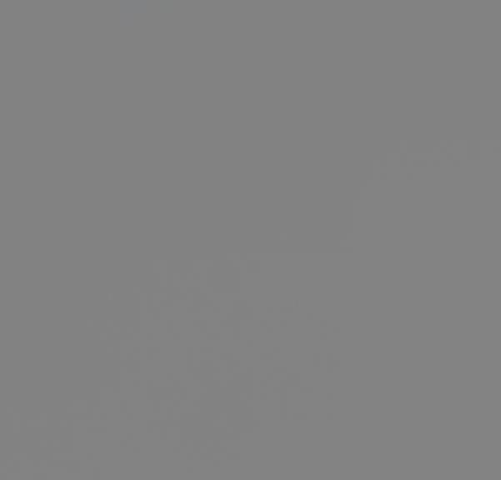
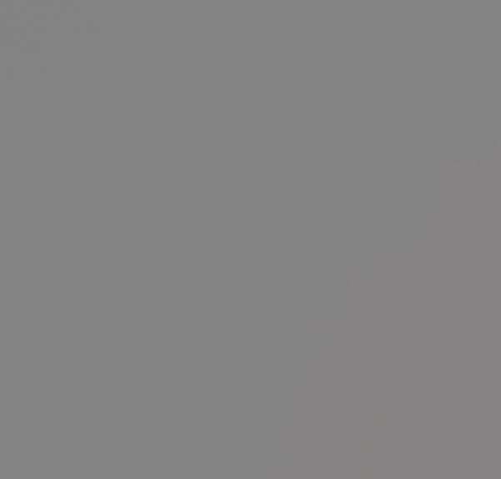
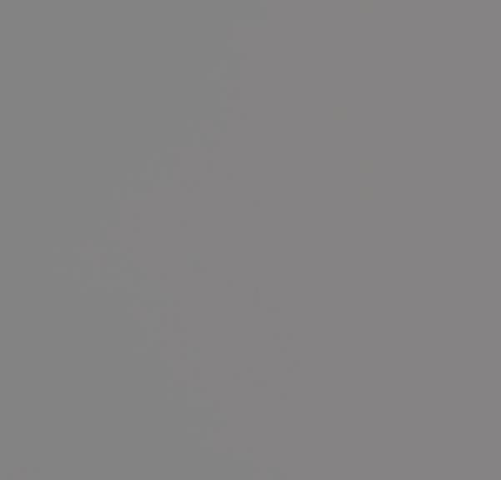
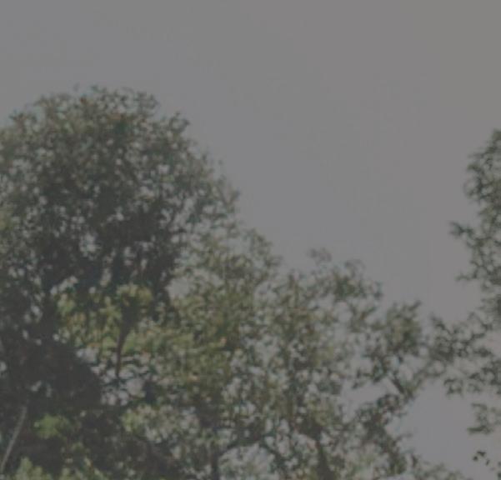
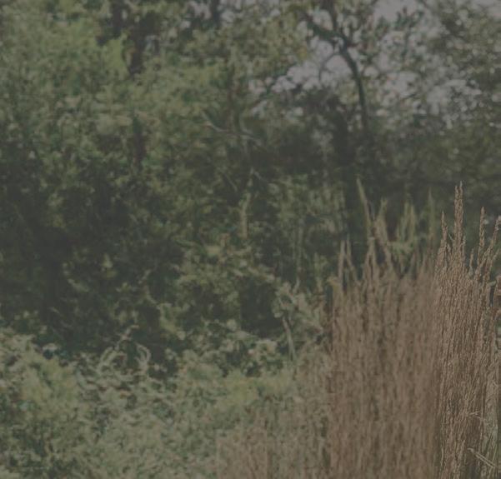
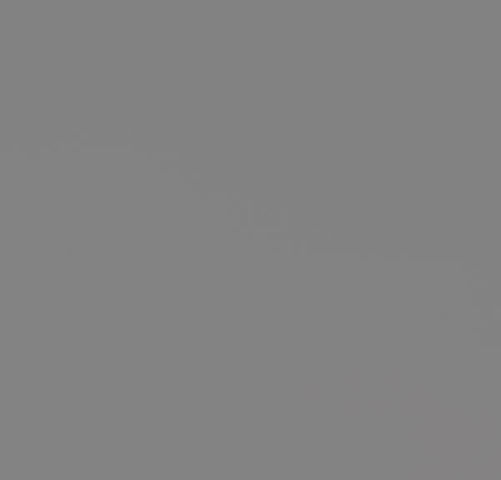
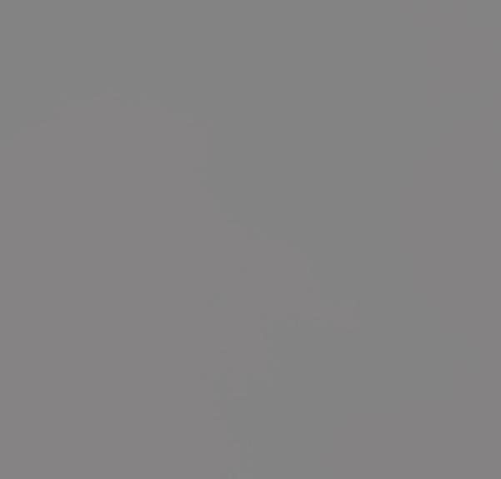
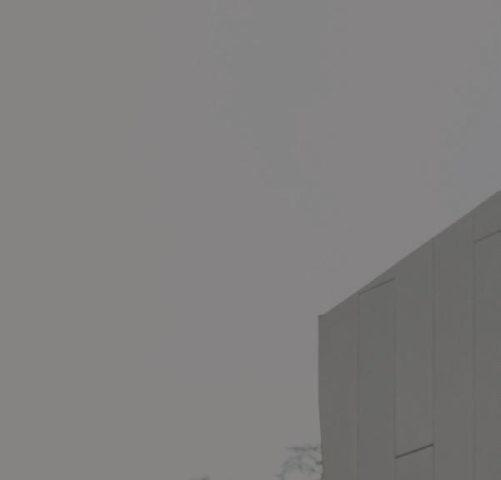
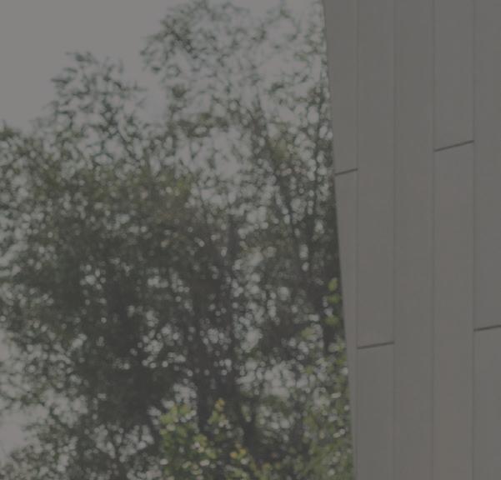
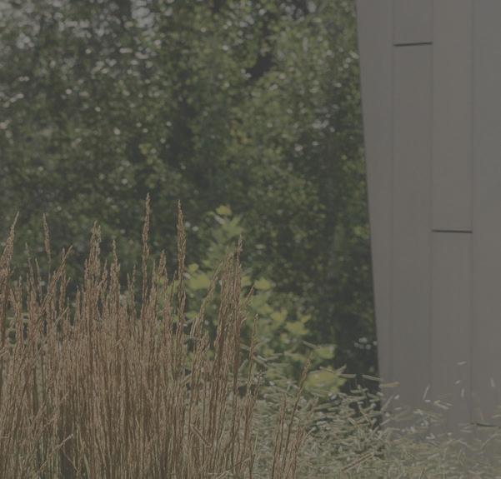
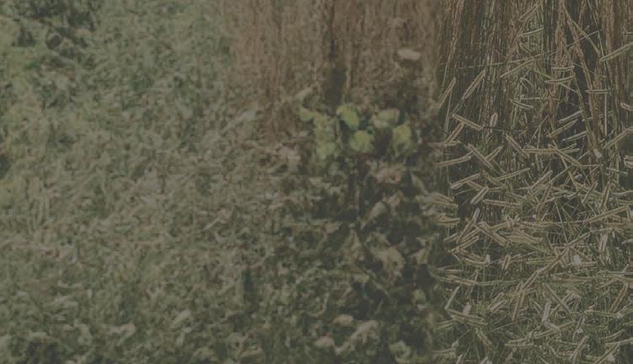
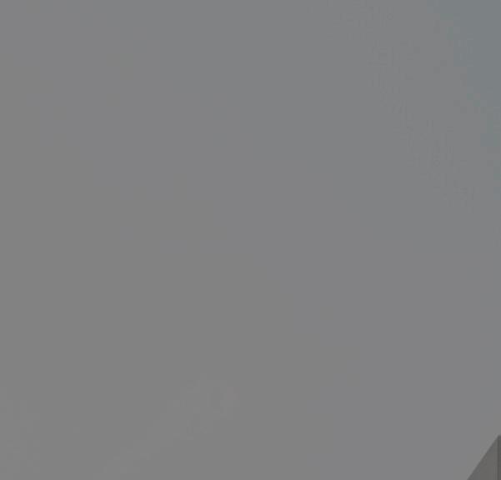
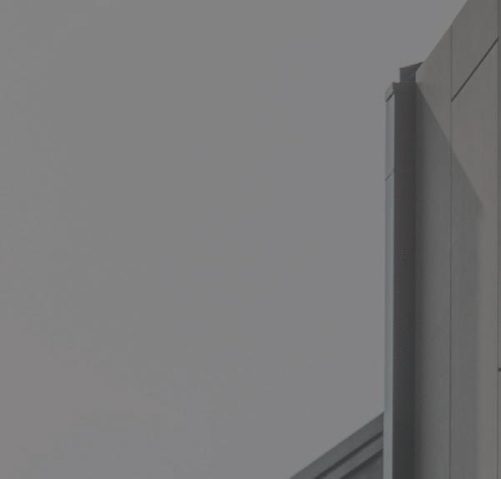


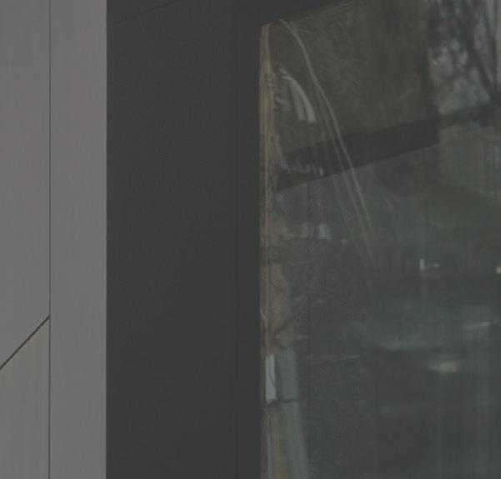
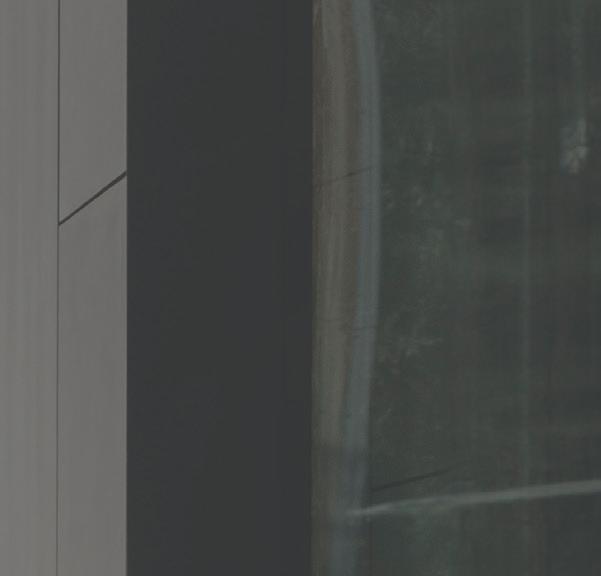
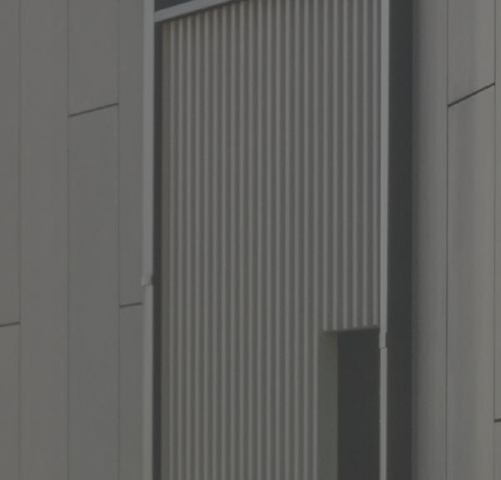
OUR GOAL IS TO CREATE A MORE SUSTAINABLE, ADAPTIVE, AND EQUITABLE BUILT ENVIRONMENT TO ENDURE THE EVER-CHANGING WORLD AROUND US.
WE HAVE EXTENSIVE EXPERIENCE DESIGNING TO HIGH-PERFORMANCE BUILDING STANDARDS: LEED, PASSIVEHOUSE, THE LIVING BUILDING CHALLENGE, AND NET-ZERO ENERGY USE REDUCING CARBON FOOTPRINTS AT A RANGE OF BUILDING SCALES.
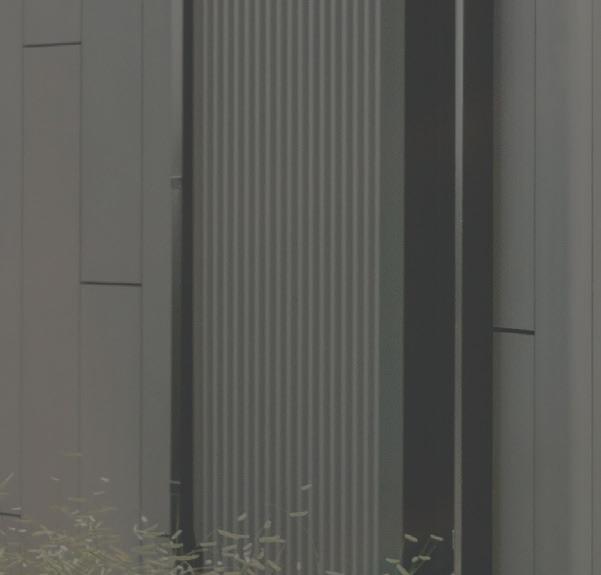
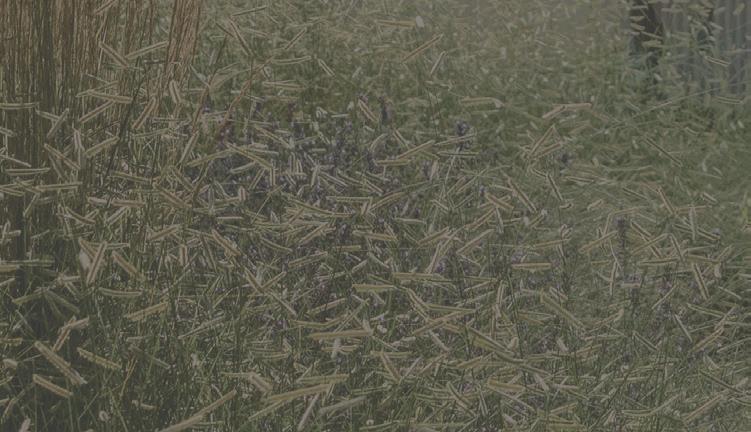
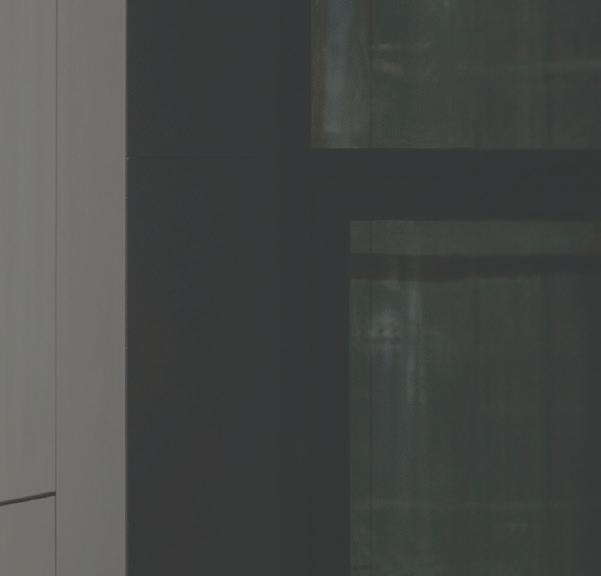




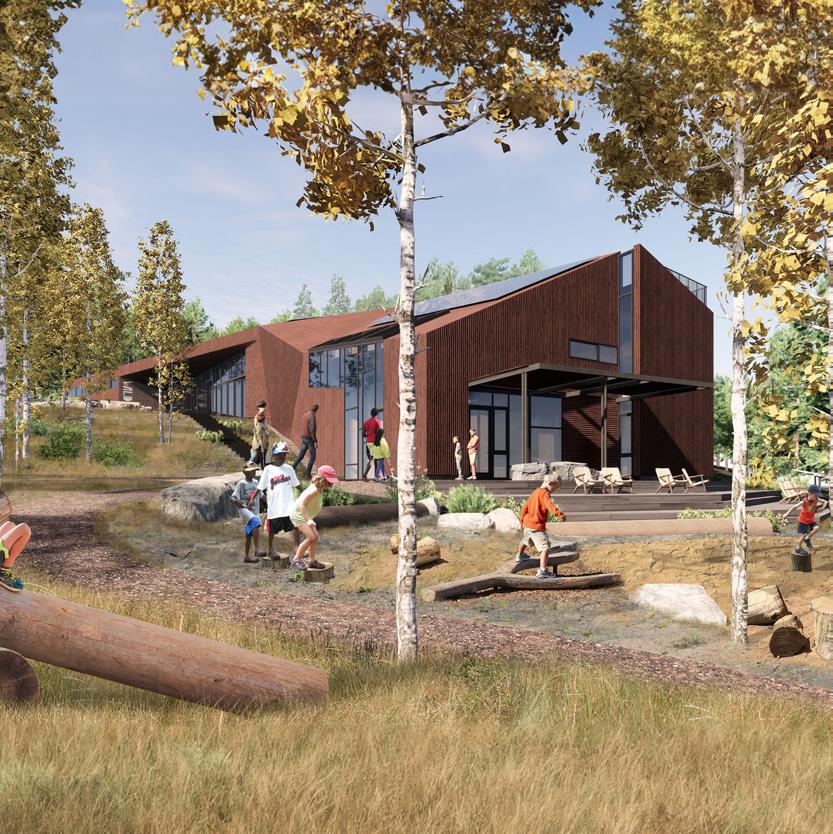
- Generates more energy than it consumes by prioritizing key sustainability features, including locally sourced materials and recycled or carbon-positive materials.
- The building will be a carbon emission free structure utilizing passive energy efficient design strategies.
- 50kw solar array.
- Passive heating and cooling.
- Recycled, fire resistant steel skin.
- ICF foundation.
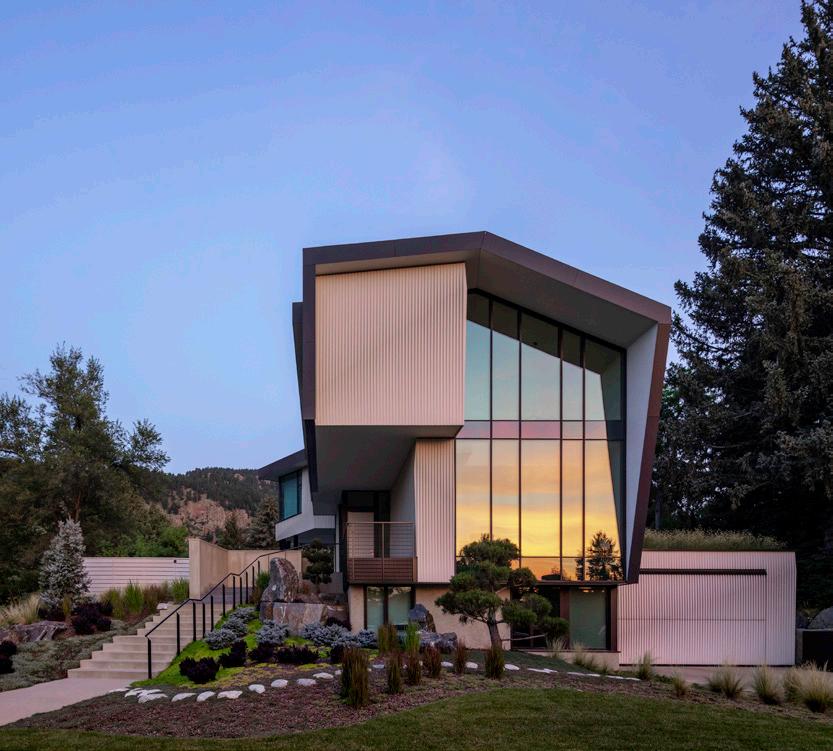
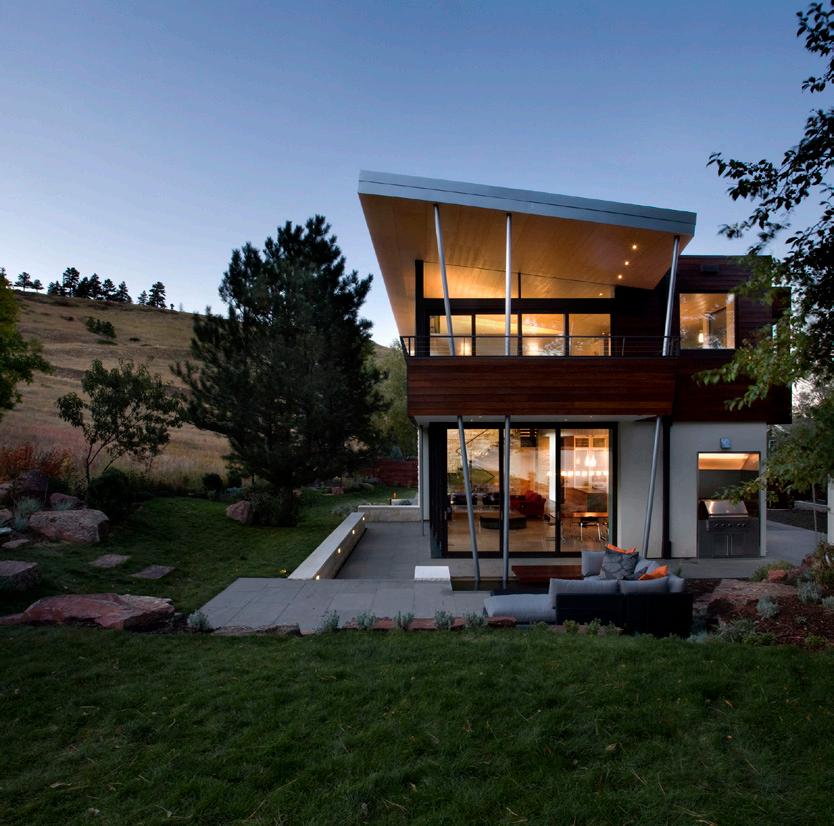
- The 14 kW photovoltaic system integrated into the roof cladding powers the ground-based heat pumps achieving near net-zero energy use.
- Rain screen cladding, insulation, air infiltration, weather-resistant barriers, and high-performance glazing to promote energy conservation.
- Advanced aquaculture system.
- Extensive Green Roof provides insulation and stormwater filtration.
- A net-zero building and first LEED Gold home in Boulder, CO.
- Ground source heat pump.
- Durable natural materials.
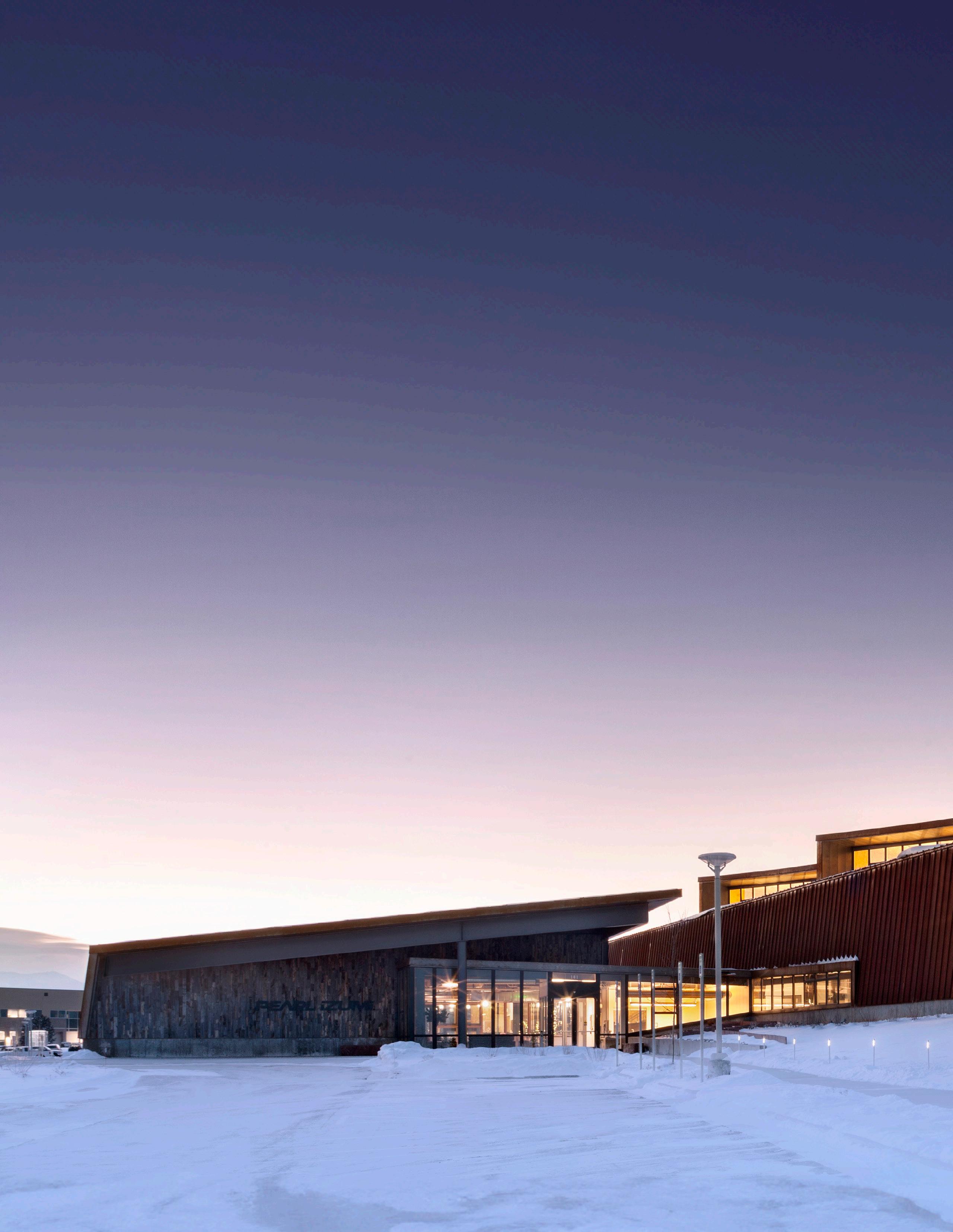
ARCHITECTURE IS A WILDLY SPECIFIC ARTFORM REVEALING MEANING BETWEEN SPACE, PLACE, AND PEOPLE.
