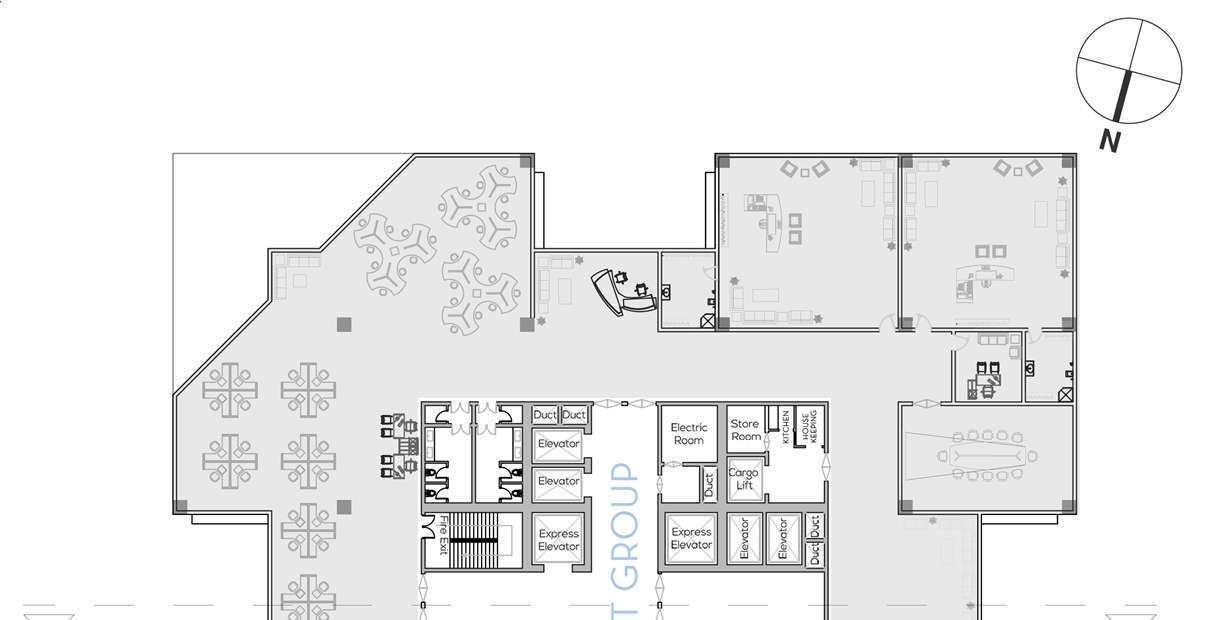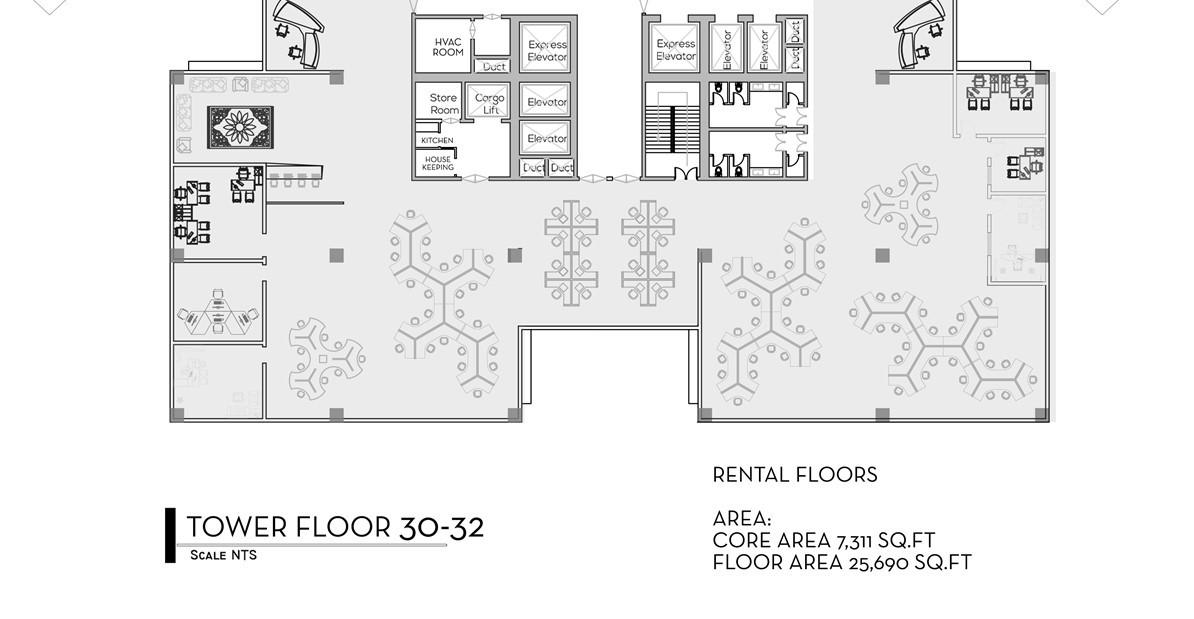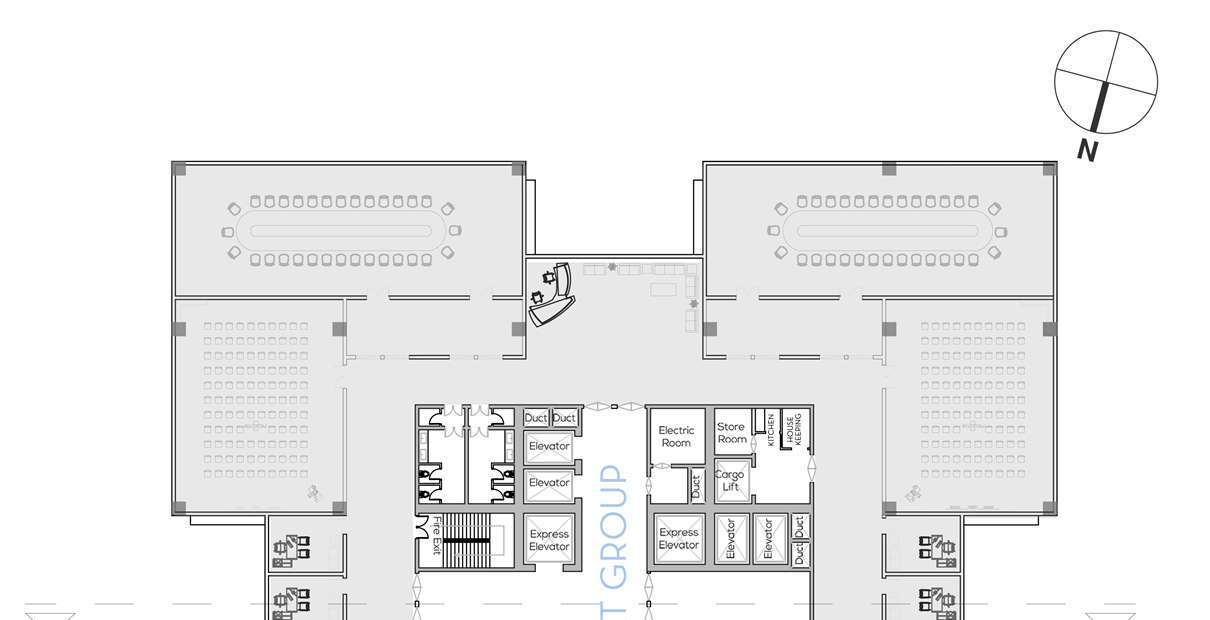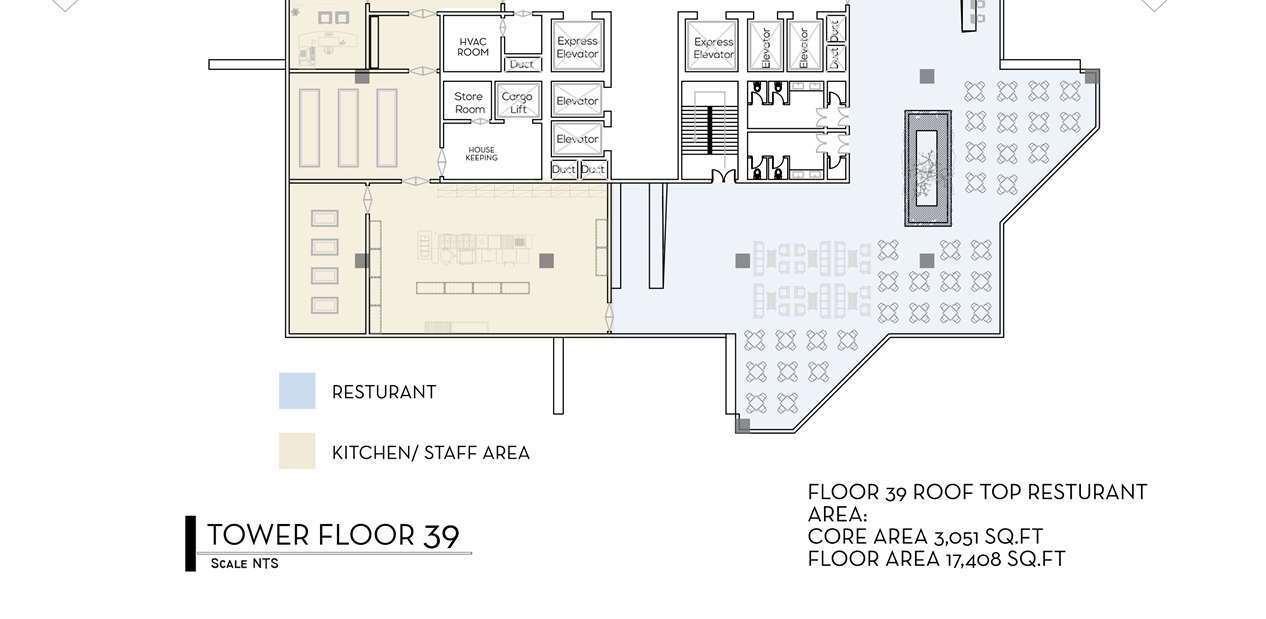PRESENTEDBY: USAMAZAFAR


Wehavetodesignacorporatetowerasaheadquarterforthe respectiveclients;NishatGroupofCompanies.companylaythe foundationsofCorporateGovernanceonefficiencyandquality whilebeingsociallyresponsiblecorporatecitizens,creating inclusiveandhealthyworkenvironments.
NishatGroupofCompanies
“Nishatgroupofcompaniesisapremierbusinesshouseof Pakistan.Thegrouphasapresenceinallmajorsectorsincluding Textiles,Cement,Banking,Insurance,PowerGeneration,Hotel Business,Agriculture,Dairy,andPaperProducts.Today,Nishat Groupisconsideredtobeatparwithmultinationalsoperating locally”-nishatmillsltd.com




Thefollowingprogramneedstobeincorporated:
1.ReceptionLobby
InformationDesk
WaitingLounge&Toilets
ATM
CoffeeCounter
2.BuildingAdministration(60-80)
Buildingmaintenanceandoperation
SecurityandControl
Transportandaccommodation
BookingOffices
Kitchen/Mess
3.CorporateOffices
CEO
CXO/PresidentialSecretariats(1foreach department)
Departments(Aspertheorganizational structure)
a.HumanResourceDepartment(80-100) (CHRO)
Headlevelstaff Managers
Officers Staff
b.SalesandMarketingDepartment(250-300)
CMO
RegionalHead
Headlevelstaff(e.gHeadofSales,Headof Marketing,HeadofBrands)
Managers
Officers Staff
c.BusinessDevelopment(40-50)
Director Managers
Officers Staff
d.Production,Collection&QualityAssurance Team(60-80)
CPO Managers
Officers Staff
e.ITDepartment(70-80)
CIO&CTO Managers
Officers Staff
f.SupplyChain&LogisticsDepartment(60-80)
Director Managers
Officers Staff
g.CorporateHealth&Safety(20-30)
Director Officers Staff
h.LegalAffairsDepartment(15-20) (LegalCorporateAffairs)
Director(HeadofStaff)
Officers Staff
i.InternalAuditDepartment(25-30)
HeadofInternalAudit/Director Managers
Officers Staff
j.FinanceDepartment(120-150)
CFO
HeadlevelStaff/Director(e.g.Accounts, Treasury(CreditandCollection),Planning andBudgeting) Managers
Officers Staff
4.Research&DevelopmentDepartment(20-30)
Director,Officers,Staff
5.Auditorium&MeetingPlaces
Auditorium(100-150Capacity)
BoardRooms(4)
TrainingHalls(4-6)
DiningHalls/Cafeteria(2)
6.FoodPoints
Restaurant/FoodFranchise(2-3)
CoffeeCounters+Wendingmachines
7.PentFloorsActivities
Apartments/RooftopRestaurant/(Anyotheractivity)
8.RentalOffices
DesignatedFloors(10-15)
9.Parking
Surface+Basement(Calculatedfromtotalsqftarea)
10.OtherAncillarySpaces
GYM(50)
Day-care(50)
PrayerAreas(Male&Female)




SITE ANALYSIS






LOCAL CASE STUDY









Floorarearatiofar
Totalarea=100000sqft
taking50%percentof100000sqft
50%=50,000sqft
farratiois1:14
50,000x14=700,000sqft
totalarea=700,000sqft
nooffloor=30
nooffloor/totalarea=700,000/30 perfloorarea=23.333sqft
22,000ispertypicalfloorarea
16500withoutcorefloorarea
Floorcalculations
totalareaofprogramofnishat=220,000sqft coreareasubtractfromfloorarea-5500
Typicalfloorarea22000
22000-5500=16,500
nishatrequiredarea220,000
22,0000/16500=13.3floorsfornishat
Total14floorofnishat
14floorrentables
4penthouse
2executiveoffices
2servicefloors










Anofficebuildingwithadynamicfaçadethatchangestooutdoor conditionsandoptimizeinternalclimate.
Doublelayerfaçadestructure
Threedimensionallouversthatadopttosunlightindifferenttimesof theday.
ProducedEnergyandfullyresponsiveenvironments.

asustainabilitystandpointfrompurefascinationwithtechnological innovation
Cladwithauniquedynamicshadingsystemmeanttoreducethe buildings’solargainby50%
Thebasisforthefacadeexpressionistoachieveaneffectofvariety, irregularityandintricacythroughoutthefacade.Thisisapproachedby combiningasystemofmulti-scaledelementsinasimplefashion Variationsinprogramthereforecreatetheopportunityfor differentiation,withtheresultthatOffices,theexecutiveroom,the skygardens,theseminarspacesetc.areallexpressedinthefaçade.



FAÇADE SYSTEM





















































