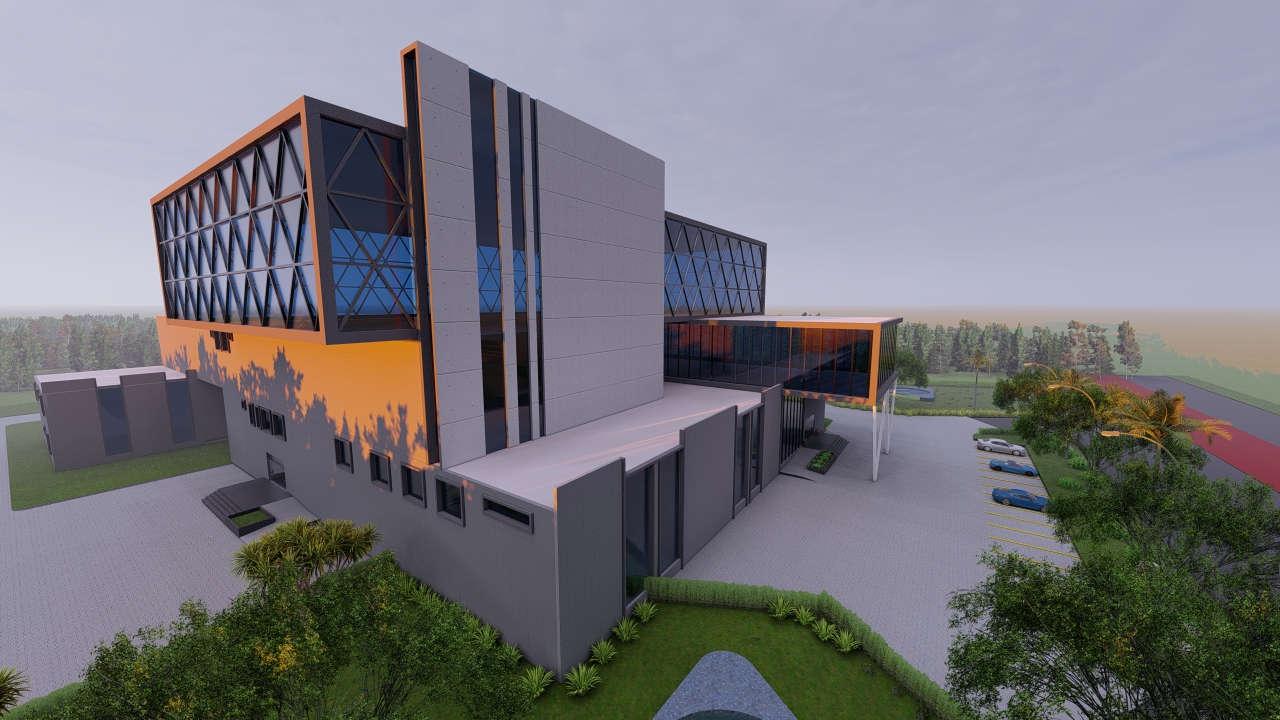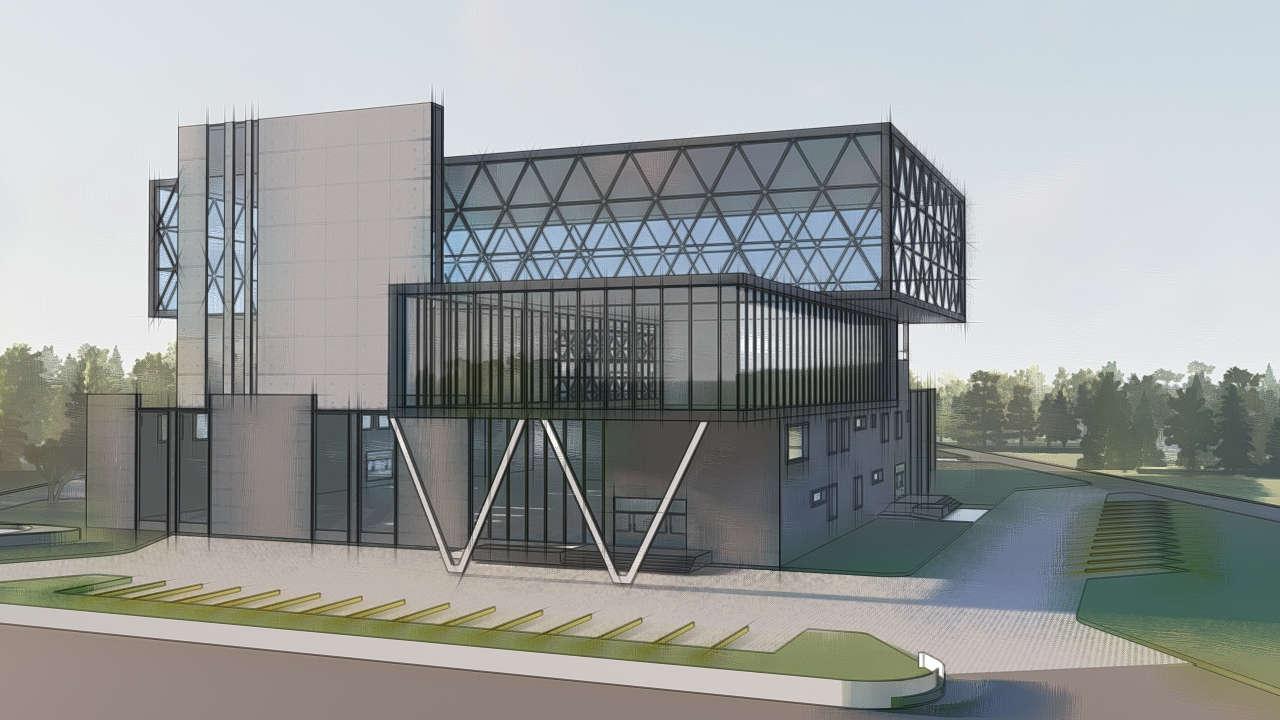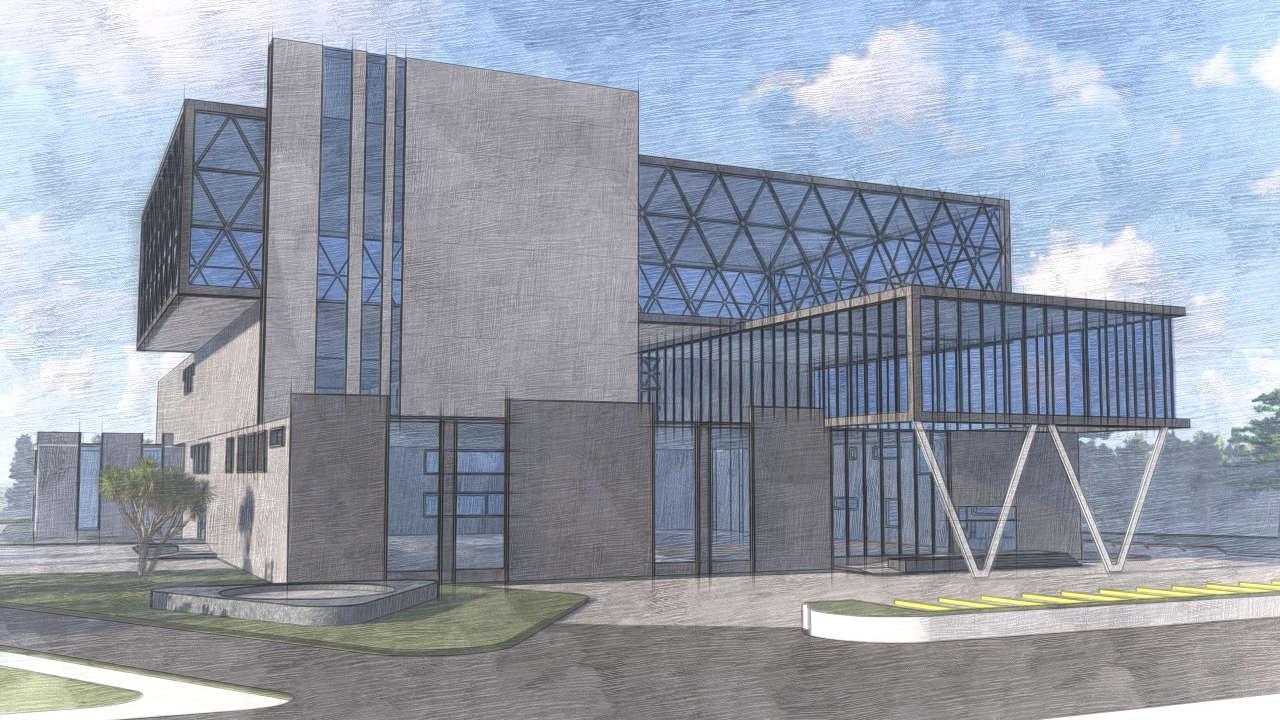GENERAL HOSPITAL 200 BEDS









Hospital has always been a place of intense pressure, traumatic experience and apprehension. The impression a hospital leaves on its patients can make a huge difference to the process of recuperation. It's vital that functionality of a hospital remains at the forefront of the design process but the changing paradigms in hospital planning have proven that exterior and interior of a hospital can affect the healing process.
However, a new generation of medical facilities is changing the concept of hospital design rapidly. Hospital design must contend with the ever-evolving nature of healthcare technology. Thus, it is imperative to design a building that can morph and expand accordingly. Moreover, hospitals have a broad range of users with different societal needs and cultural diversity. The cultural experience of the architecture should reflect in the environmental experience of the hospital (both for patients and staff). For instance, in our culture, hospital experience is more like home care where an entire family might stay with the patient. So, it's not easy to set a balance between culturally tailored layout and designed functional spaces.



Designing a hospital is no easy feat. In a perfect world, there might be a simple, one-size fits-all solution. However, there is no such thing, especially when it comes to hospitals. While the goal of any building is to meet the maximum number of goals while staying within a strict budget, hospitals seem to require a more strategic approach. This is primarily because the facility will be required to provide a wide range of services and functions including;
• Outpatient services (emergency, clinics)
• Inpatient services (medical, surgical, psychiatric, surgery, pharmacy)
• Diagnostic and treatment services (labs, surgery, imaging, morgue)
• Administrative services (reception, registration, record keeping, HR, marketing, accounting)
• Service functions (cafeteria, housekeeping, supplies)
Help Desk + Waiting + Public Toilets + Wheel chair & Stretcher Space/Storage
• Resuscitation Room
• Triage (Initial Examination)
• Pharmacy
• Blood Bank
Medical Emergency
• M.O Office
• Medical Emergency Ward (Male + Female)
• Nursing Station
• Dirty/Clean Linen + Equipment Storage + Staff Changing Surgical Emergency
• M.O Office
• Surgical Emergency Ward (Male + Female)
• Minor Operation Theater
• Nursing Station
• Dirty/Clean Linen + Equipment Storage + Staff Changing
Paeds Emergency
• Pediatrics M.O Office
• Paeds Ward
• Nursing Station
• Dirty/Clean Linen + Equipment Storage + Staff Changing
· Cardiac Emergency
• CCUs
• Nursing Station
• Dirty/Clean Linen + Equipment Storage + Staff Changing
Cardiac Emergency
• CCUs
• Nursing Station
• Dirty/Clean Linen + Equipment Storage + Staff Changing
Bubble Diagrams
Design Considerations























































For





