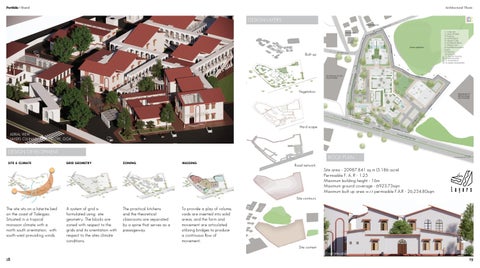

SHAMIL HAMEED
Architect

S.L Mathias Road, Attavar, Mangalore, Karnataka
+91 7996191242
ar.shamilhameed@gmail.com
shamil_hameed
https://www.linkedin.com/in/shamil-hameed-455153247
EDUCATION
2018 - 2023
2016 - 2018
2010 - 2016
2008 - 2010
2004 - 2008
A creative and versatile graduate with an eagerness for accomplishing and up-skilling my architectural knowledge significantly. Looking for an opportunity to grow, exhibit and further hone my creative and analytical skills with the guidance from the esteemed organization.
A dedicative individual with excellent verbal and written skills who will be an asset to the organization.
WORKSHOPS/PARTICIPATION
2018 2019
2020 2022
Carpentry Workshop
Architects Talk - Ar. Alok Shetty I Bhumiputra Architecture
Laurie Baker’s Workshop
Theoretical And Hands On Workshop On Sustainable Techniques
Architects Talk - Ar. Christopher Charles Benninger I CCBA Designs
Geodesic Dome Workshop
Built a Life Size Geodesic Dome - Ar. Tallula D’SilvaA Tallulah dsilva architects
Architects Talk - Ar. Anne Feenstra I AFIR Architects
2023
2024
SKILLS
Personal
Bachelors in Architecture
Srinivas School of Architecture, Mangalore, Karnataka
Higher Secondary School
Yenepoya PU College, Mangalore, Karnataka
Primary School [V - X]
Cambridge School, Mangalore, Karnataka
Primary School [III - IV]
Indian School Muladah Muladah, Oman
Primary School [Up-to III]
C ommunication
Organization Skill
Leadership
Teamwork
Time Management
Drawing and sketching
Architectural rendering
Photography
Writing
M anual
Sketching
Drafting
Model Making
Architects Talk - Ar. Varna Sashidhar I VSLA
Architects Talk - Ar. Bijoy Ramachandran I Hundred hands
D rafting / Modeling
Auto desk Auto cad
Auto desk Revit [Architecture]
3ds Max
Google Sketchup
Rhino
Vector works
3D V isualization
Lumion
V-Ray
Enscape
EXPERIENCE
August - December 2022
August - Present
ORGANIZATION/COMPETITIONS
2020
2021 - present
2022
K.S Abdullah EMS, Kasaragod, Kerala Internship student at SJK Architects, Mumbai.
- Ar. Shimul Javeri Kadri
Architect at Curated Spaces, Mangalore
- Ar. Shahbaz Khan
Languages
E nglish
Hindi
Malayalam
Kannada
INTERESTS
Container Studio
Member of Aurum Studio
Personal endeavor
Sports Secretary
Archiholics 2022


D5 Render
Post Production
Adobe Photoshop
Adobe InDesign
Adobe Illustrator
Adobe Premiere Pro
Microsoft Office



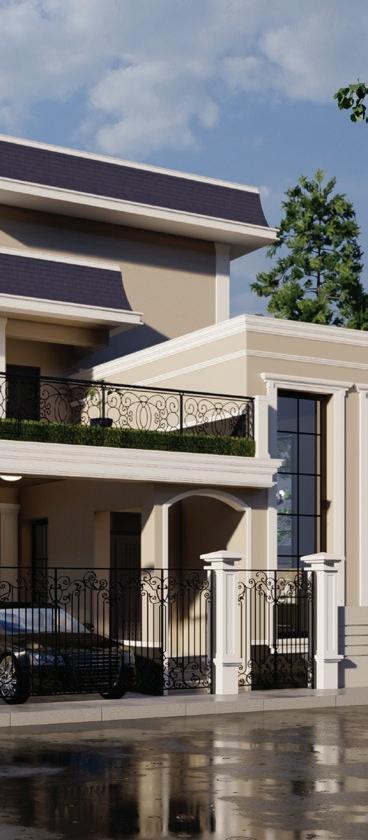

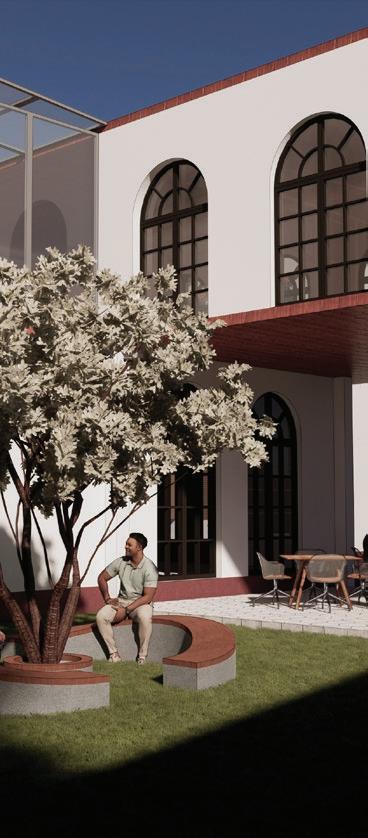
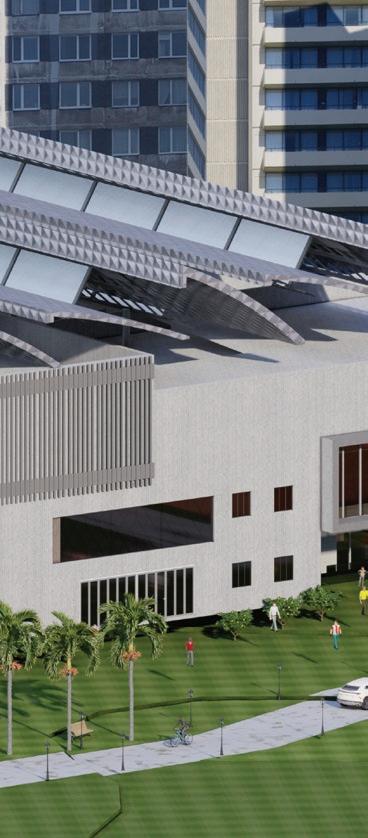
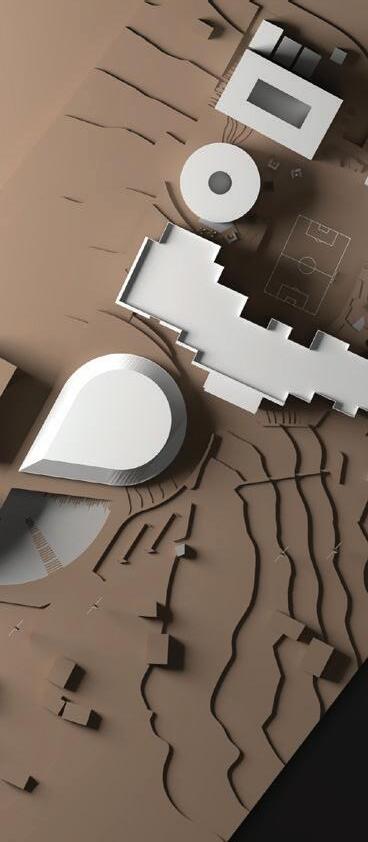
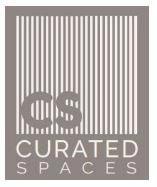
Professional works
At Curated Spaces
“Curated Spaces” is a distinguished architectural firm located in Mangalore, renowned for its expertise in delivering exceptional projects across commercial, residential, and leisure sectors.
During my tenure at Curated Spaces, I have honed my skills in architectural detailing and design. The firm’s dedication to excellence has provided me with invaluable experience and exposure to advanced software tools, enabling me to enhance my proficiency in modern design methodologies.
My time here has been instrumental in shaping my career trajectory, equipping me with the necessary expertise to excel in future endeavors within the architectural realm.
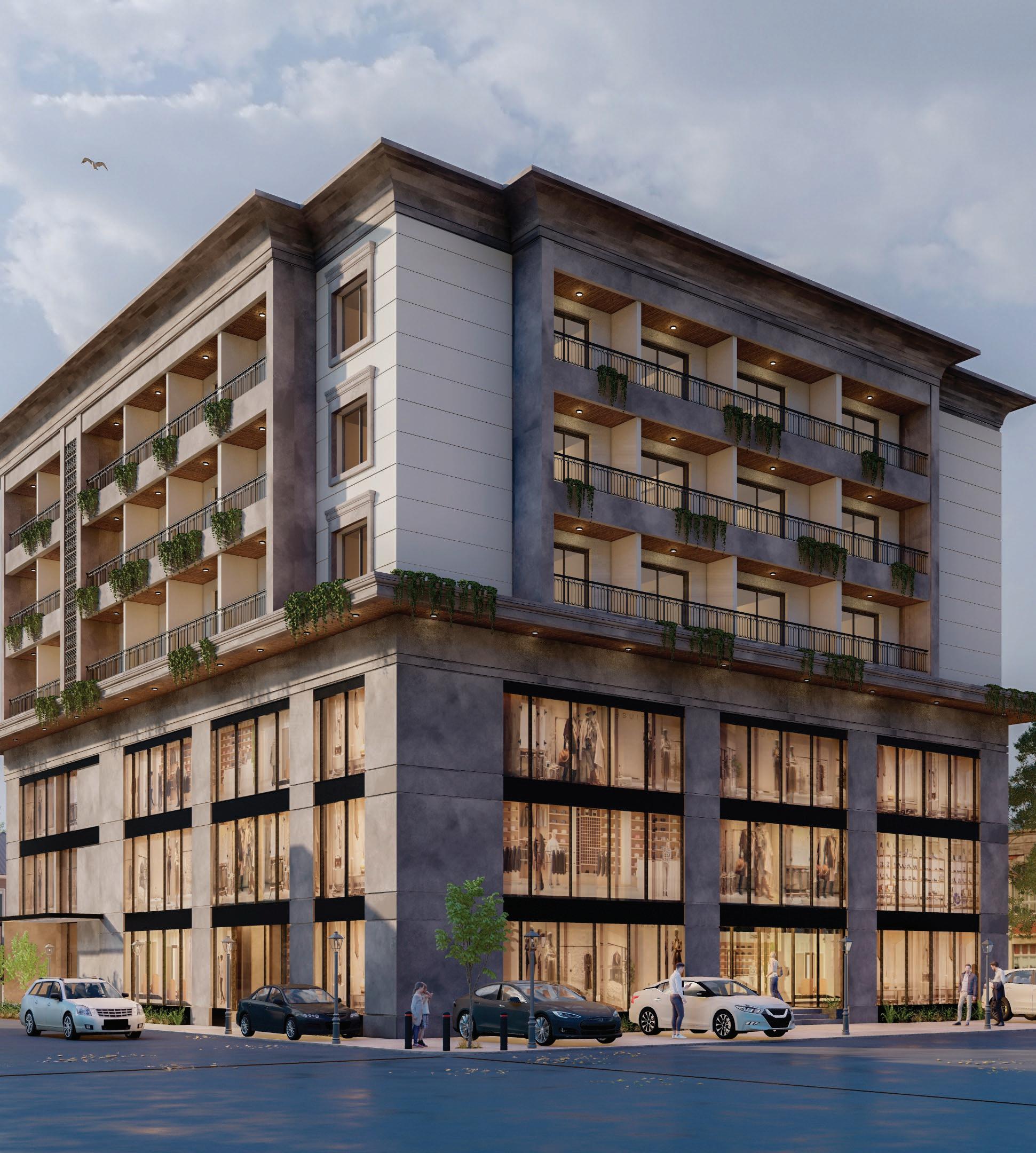
COMMERCIAL CENTRE, BHATKAL
Curated spaces
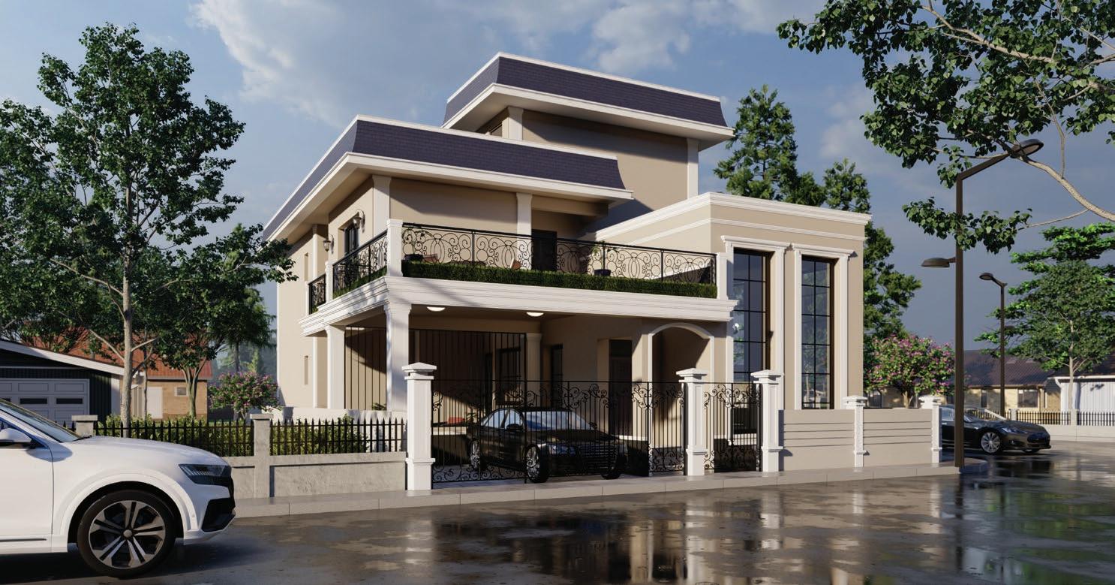

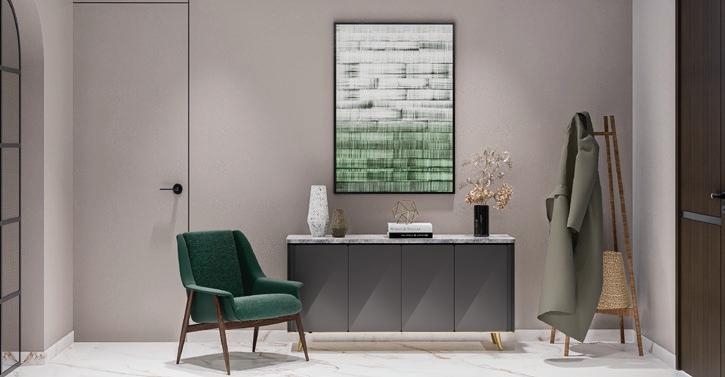

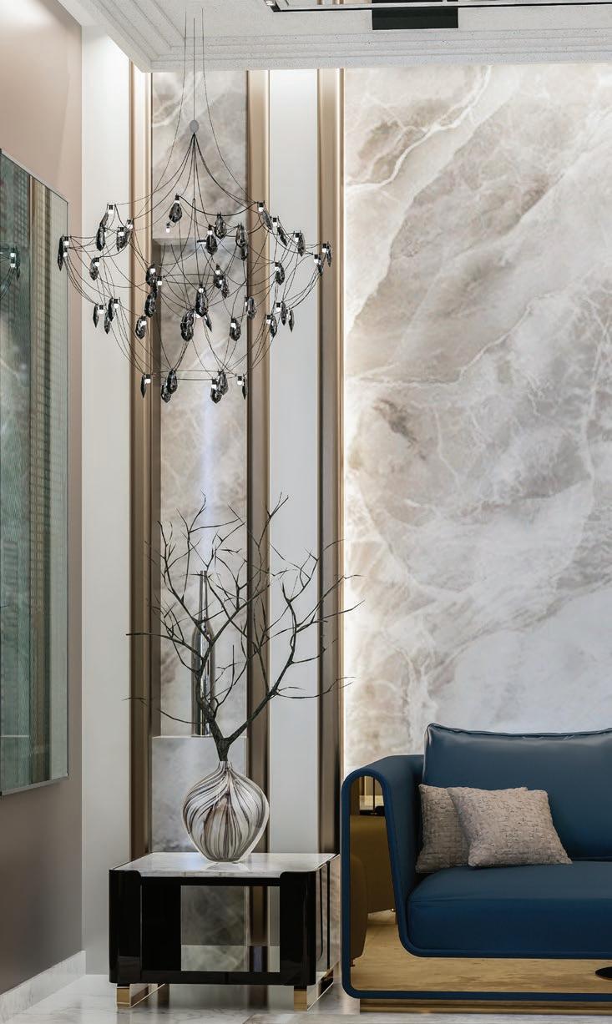


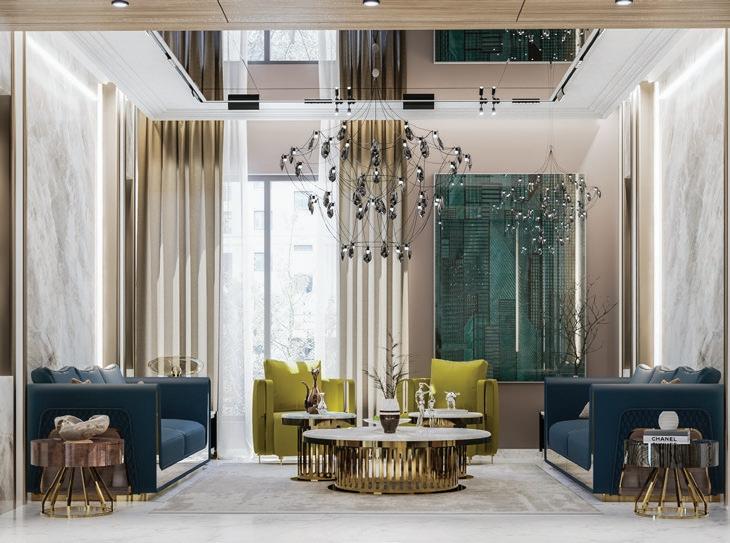



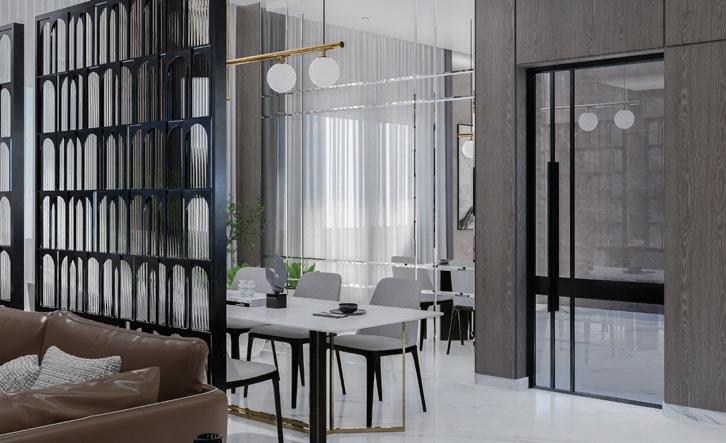

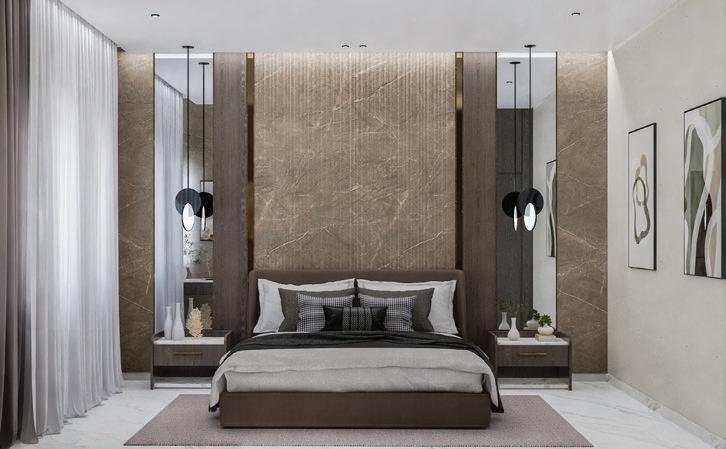
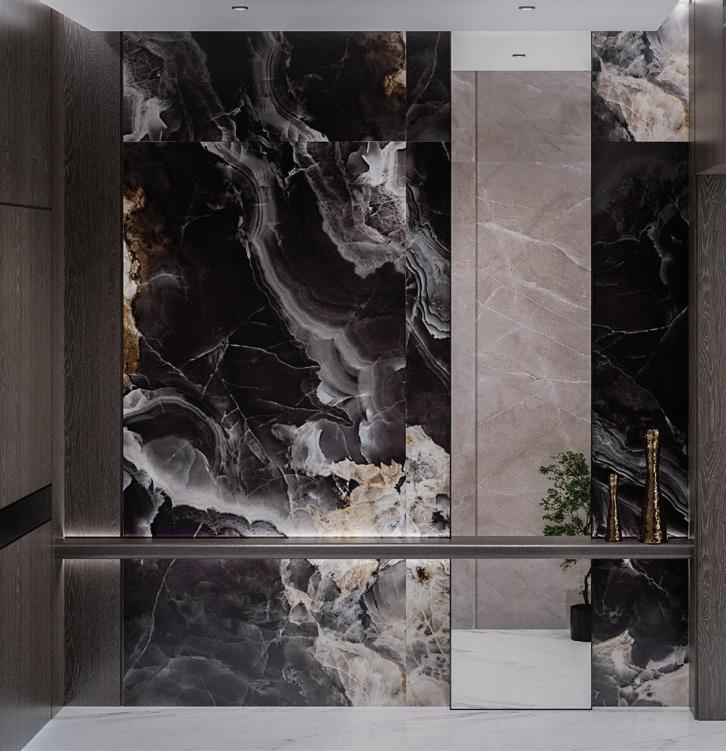
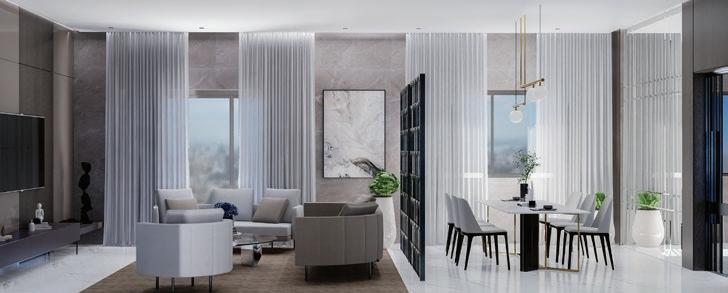
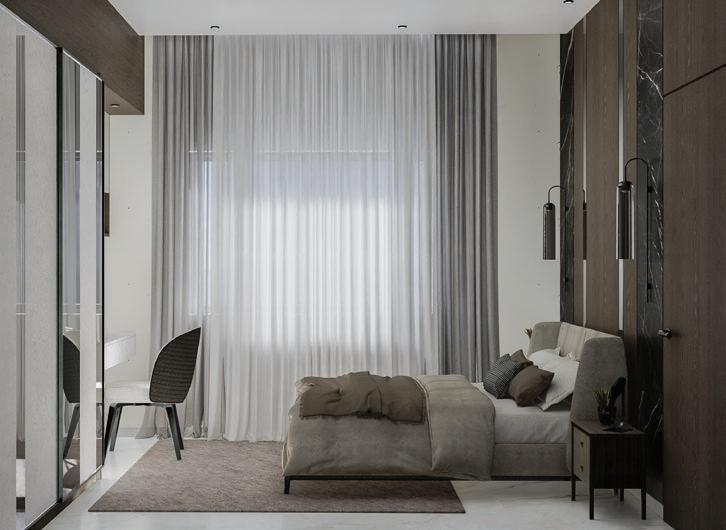














Internship works PROJECT
SJK is a multi-disciplinary practice encompassing master planning, architecture, and interior design. SJK Architects is a firm that has spent the last thirty one years designing environments that are rooted in the earth – using the sun, the wind and nature to create spaces that are suffused with light and contemporary innovations that draw from Indian traditions and spiritual metaphors
The company has a great work environment, which allows for people to learn and grow. It has been a fun and exciting period of my life, from learning new softwares to having Fridays at six. To push the boundaries of what defines a firm and how it functions, the design principles and teachings of SJK will continue to aid in my development as an architect in the future.
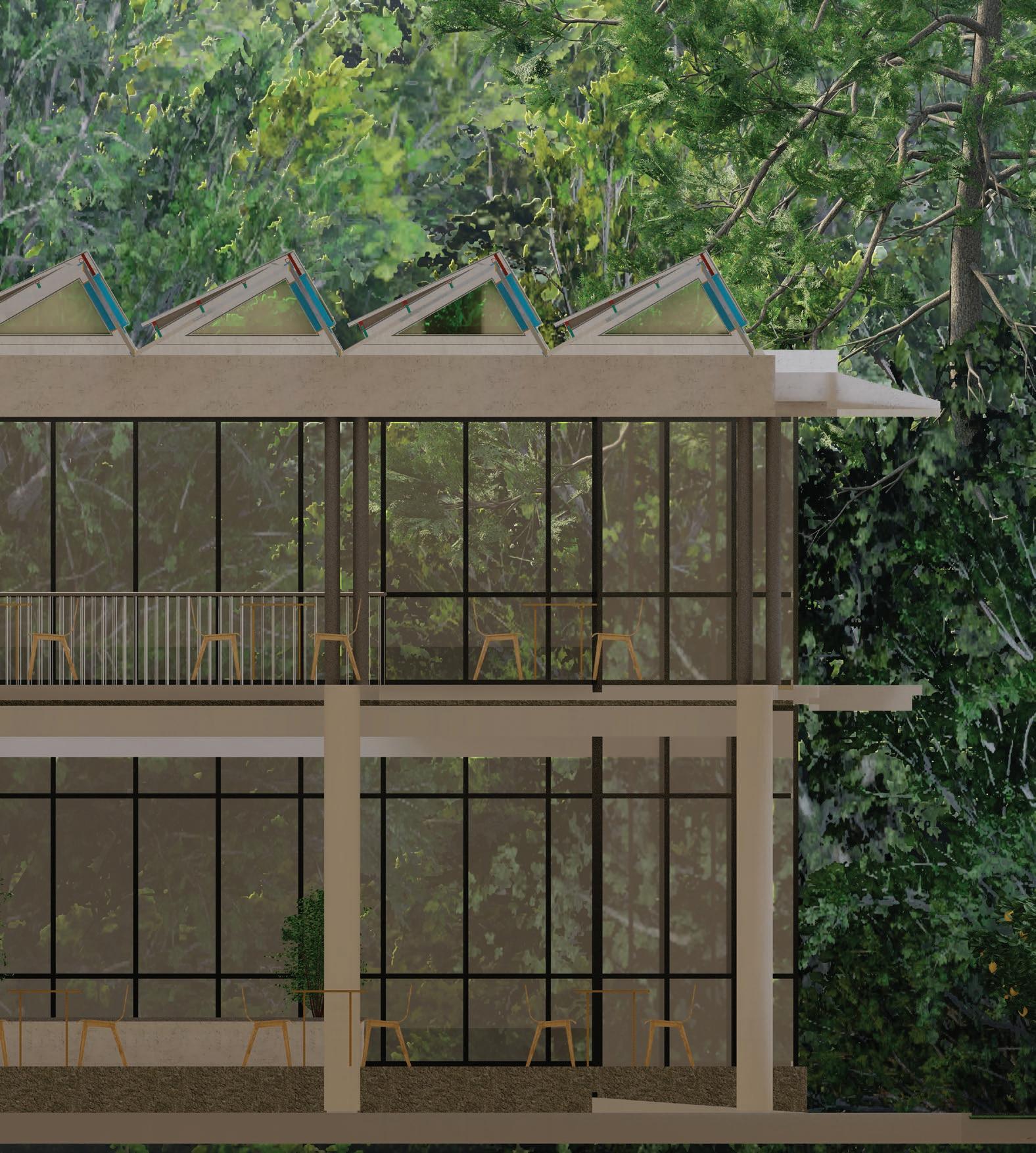
Layers
Architectural Thesis
Culinary arts Centre.
Semester: X Year: V
The Layers Culinary Arts Centre, a cutting-edge educational facility located in Goa University. The project combines traditional Goan architectural elements with interactive spaces and the incorporation of food as an architectural feature. The Centre offers a comprehensive culinary arts education, showcasing the best of Goan cuisine with a modern twist.
Inspired by the layers of flavors in Goan cooking, the design incorporates natural materials like wood, and stone, along with traditional motifs and patterns. The open concept kitchen areas encourage student collaboration and engagement, while food-inspired textures and patterns create an immersive environment.
03 PROJECT
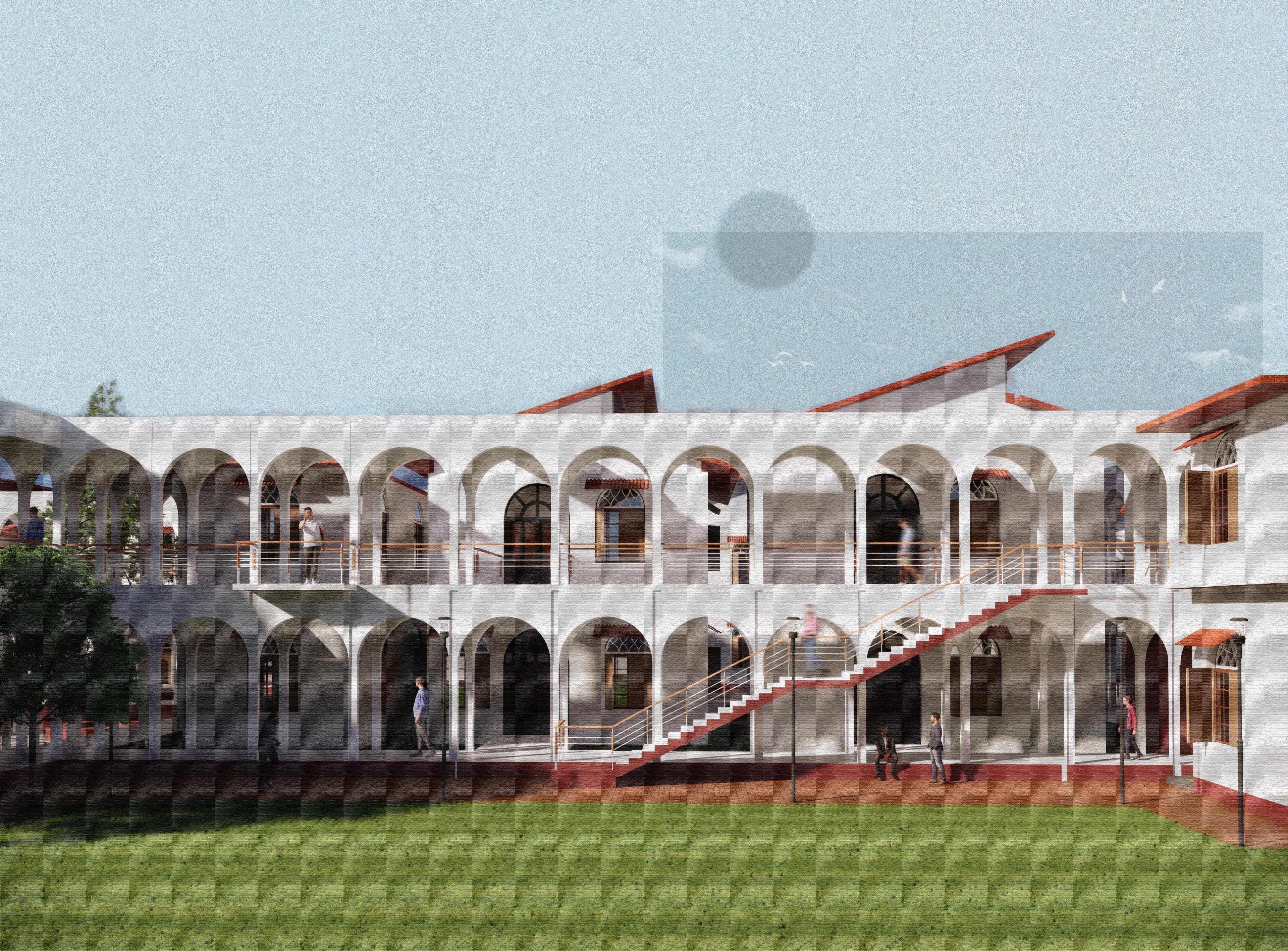


DESIGN DEVELOPMENT

The site sits on a laterite bed on the coast of Taleigao. Situated in a tropical monsoon climate with a north south orientation, with south-west prevailing winds.
GEOMETRY ZONING MASSING


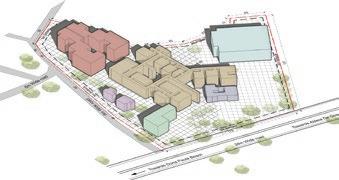
A system of grid is formulated using site geometry. The blocks are zoned with respect to the grids and its orientation with respect to the sites climate conditions.
The practical kitchens and the theoretical classrooms are separated by a spine that serves as a passageway.
DESIGN LAYERS
Built-up
Vegetation
Hard scape
Road network
Site contours
To provide a play of volume, voids are inserted into solid areas, and the form and movement are articulated utilizing bridges to produce a continuous flow of movement.

Site context
ROOF PLAN
Site area - 20987.841 sq m (5.186 acre)
Permissible F. A. R - 1.25
Maximum building height - 16m
Maximum ground coverage - 6923.73sqm
Maximum built up area w.r.t permissible F.A.R - 26,234.80sqm

Front elevation


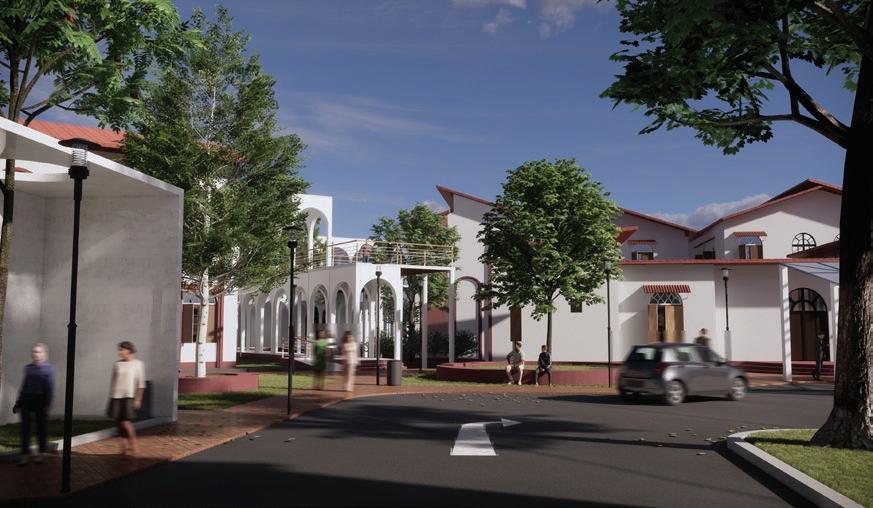
EXPLODED ISOMETRIC VIEW
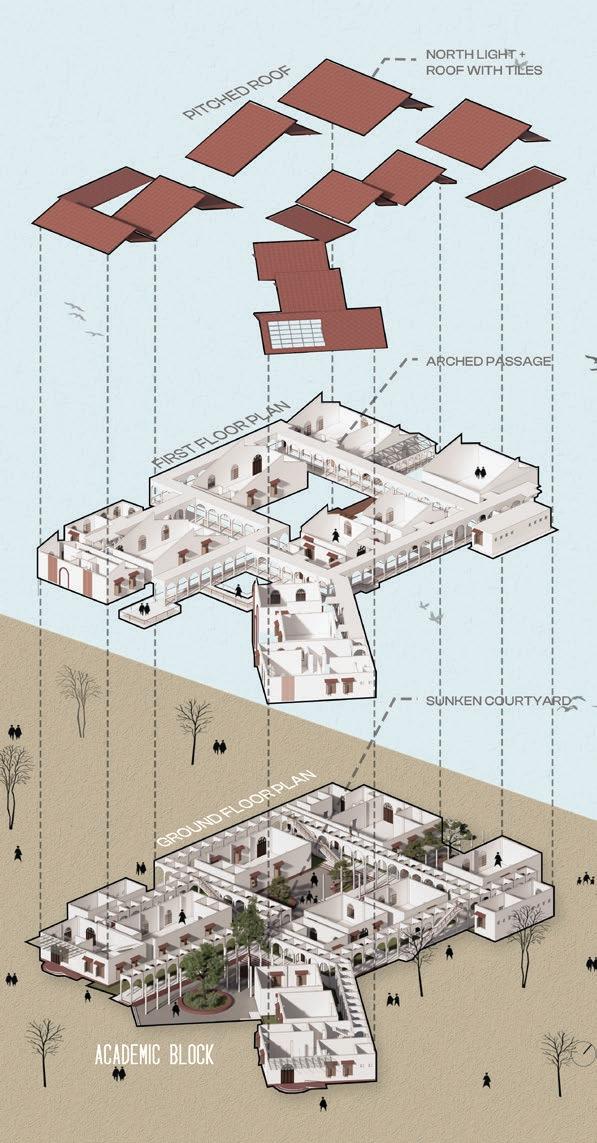


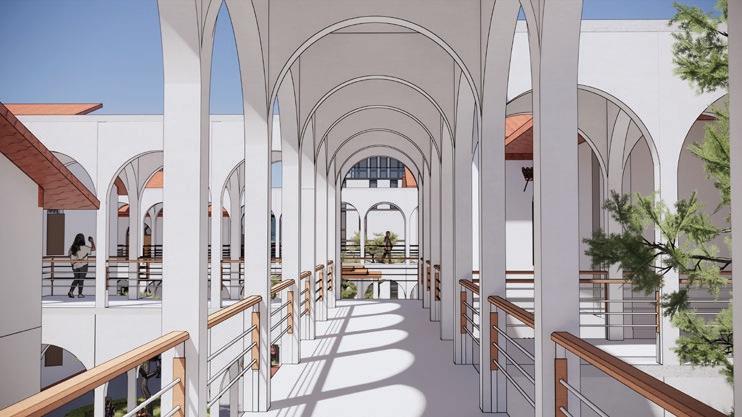
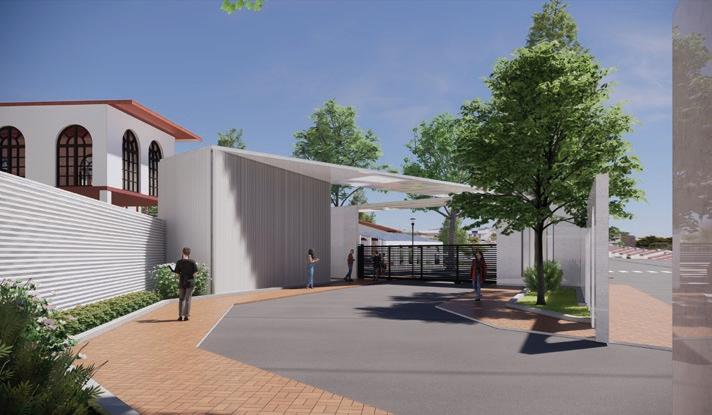

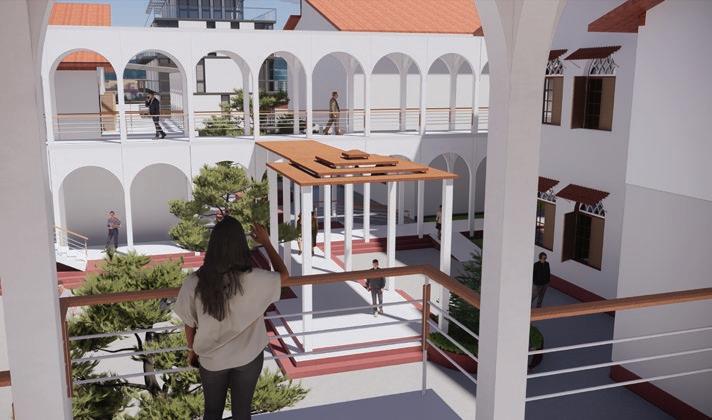
C.U.L.T.U.R.A
The cultural hub
Community art culture.
Semester: V Year: III
A building that promotes art and culture
Creating a multi functional space by understanding local needs while designing an identity based on by meaning, aesthetics, and symbolic character.
This can be achieved through innovate materials, structure and techniques.
The main goal is to attain / accomplish a better community life with architecture as a medium with minimum footprint. 04
PROJECT
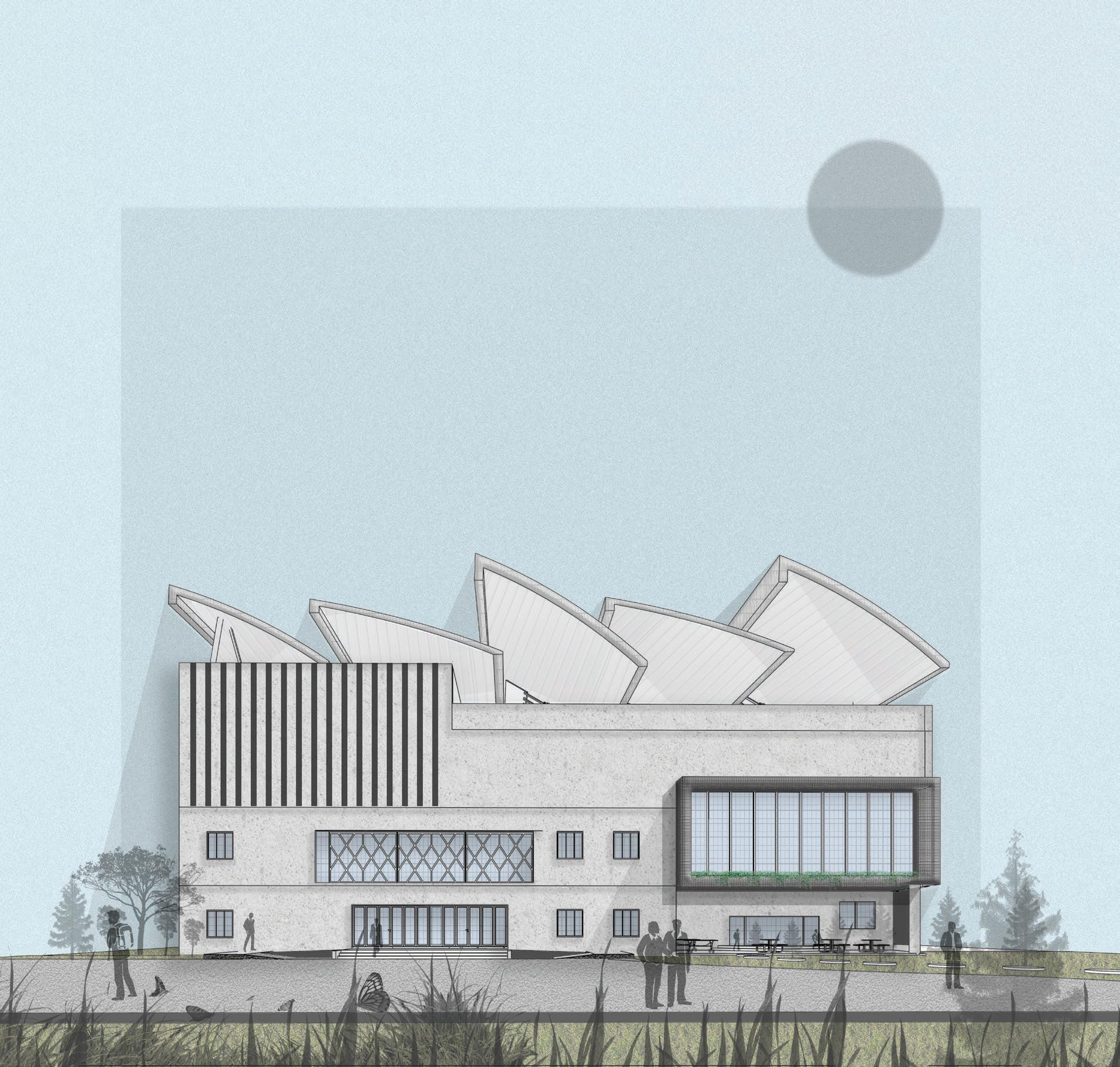

CULTURAL CENTER
The site is located in Shakthinagar, Mangalore. It is an irregular site with access from north.
Creating a space which can be used as a medium for artists to represent their artwork and culture while also bringing in innovative techniques and ideologies into tradition. Designing with a rather open plan with multiple levels creates an interesting space for activities and also serves as community space.
The Cultural center ‘CULTURA’ is designed to represent the rich culture of Mangalore ‘Tulunadu’.
FLOOR PLANS

CONCEPTUAL DIAGRAM

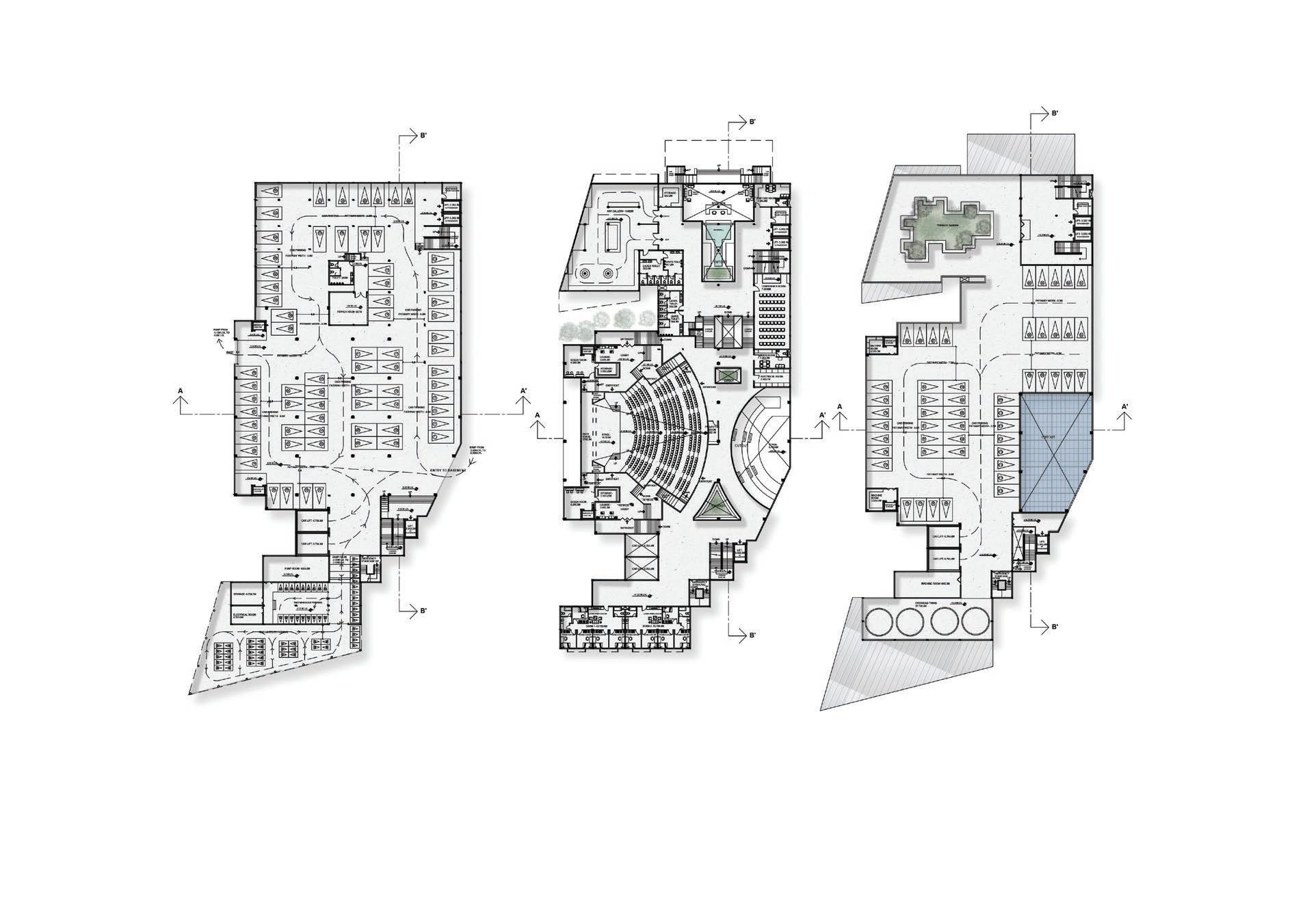
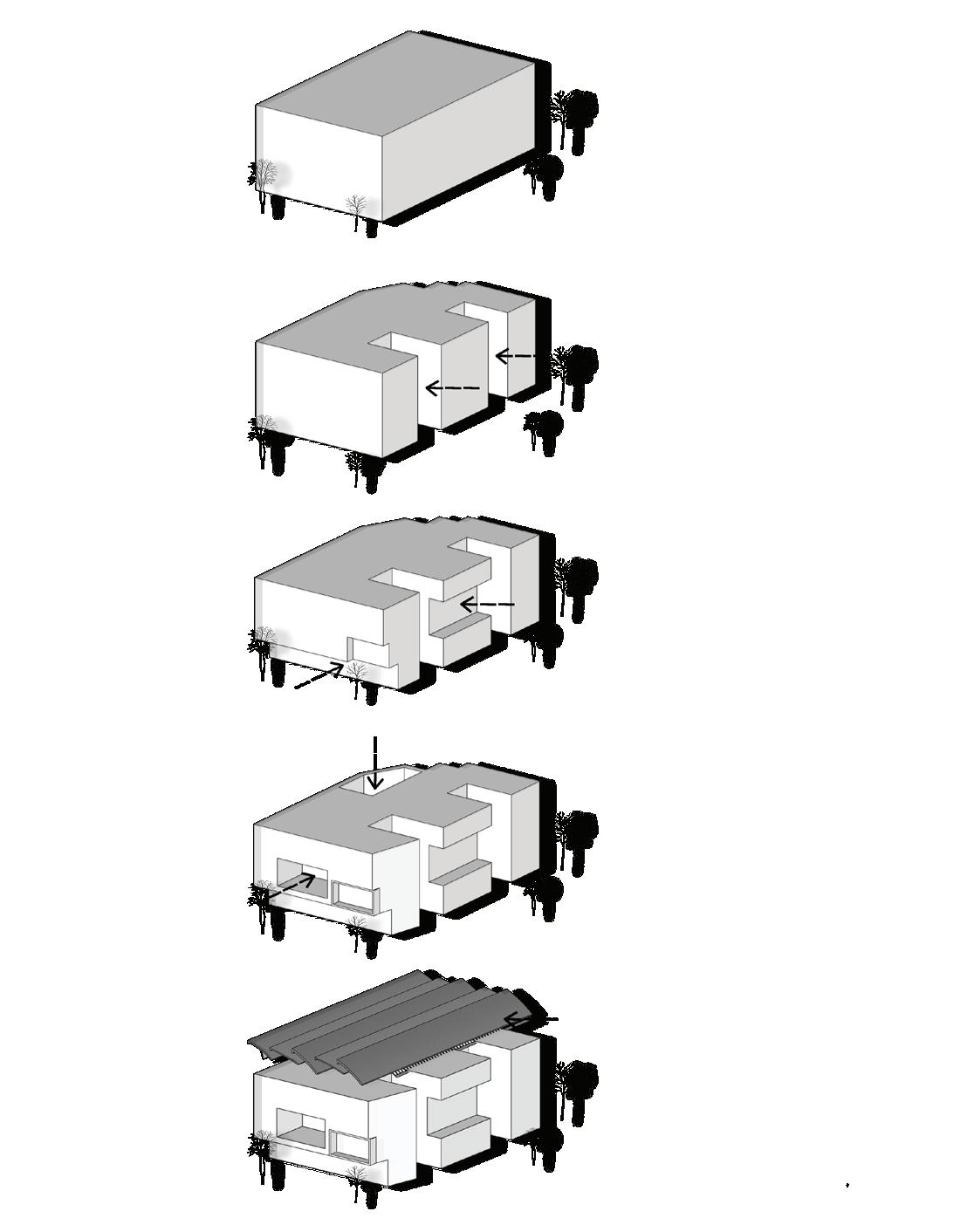

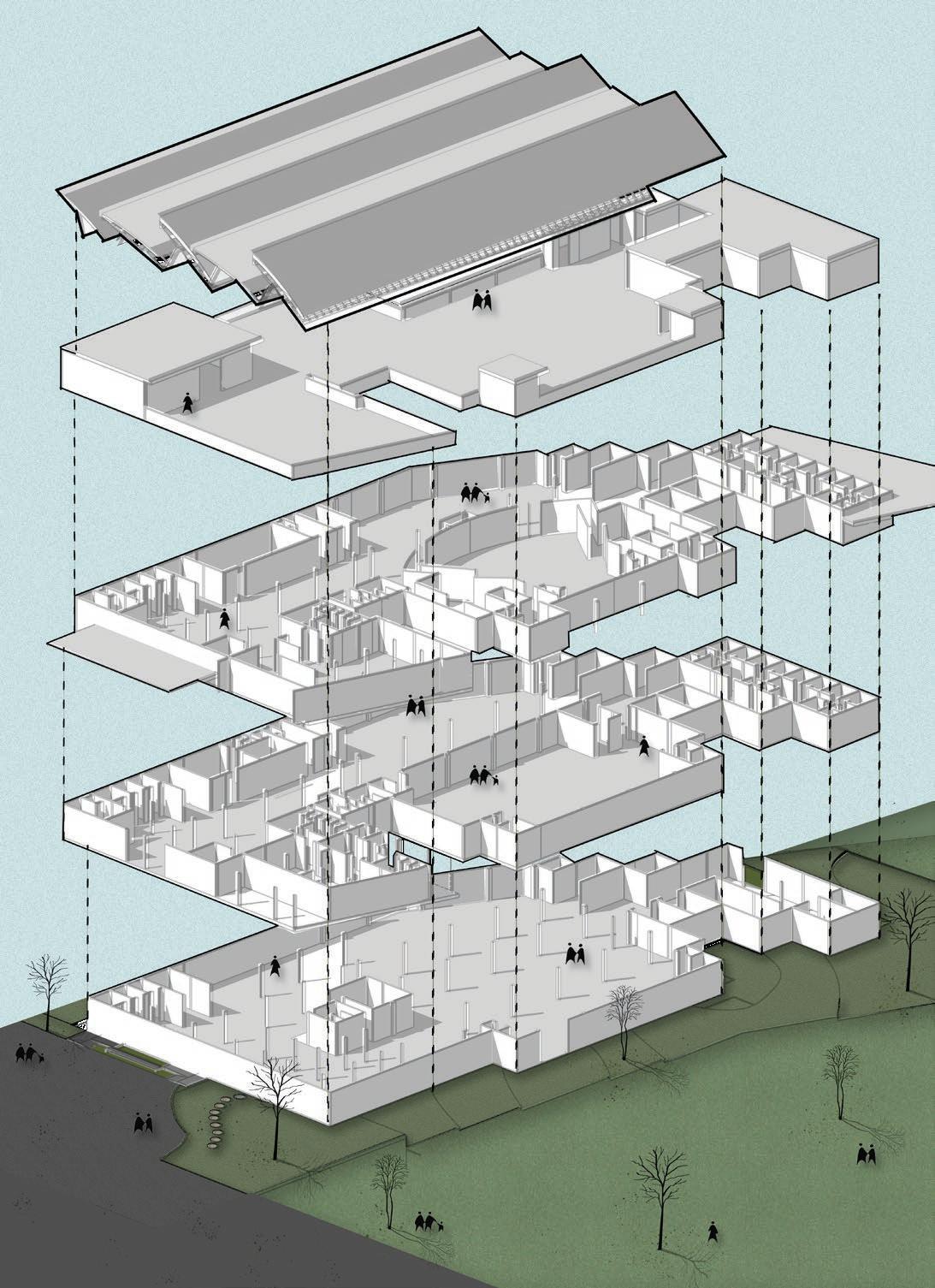

TRUSSED ROOF WITH GLAZING
TERRACE FLOOR PARKING SERVICES
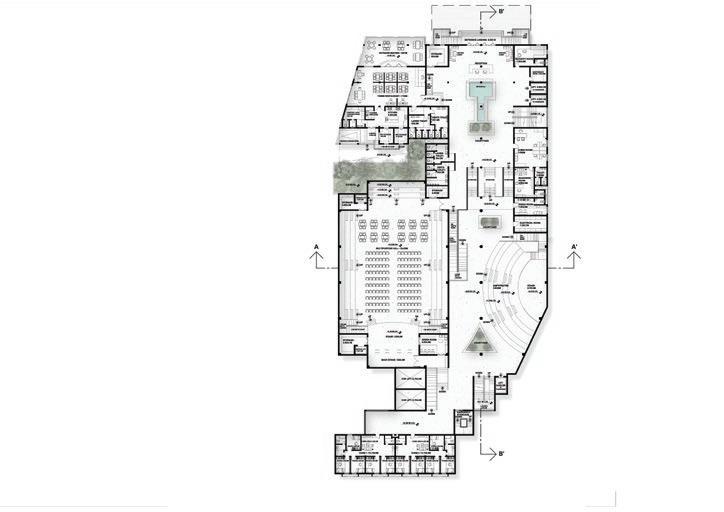
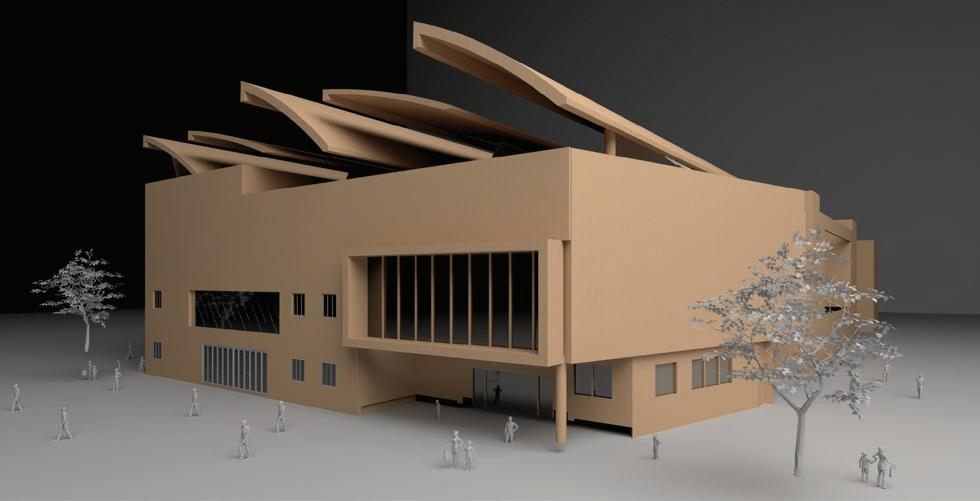
GROUND +1 FLOOR AUDITORIUM ART GALLERY DORM
GROUND FLOOR
OPEN AIR THEATRE MULTIPURPOSE HALL THEMED RESTAURANT DORM BASEMENT FLOOR PARKING SERVICES
The building form takes advantage of the naturally contoured site and incorporates the vegetation of the site.
The terraced parking with trussed roofing provides an interesting structure which stands out within the neighborhood.
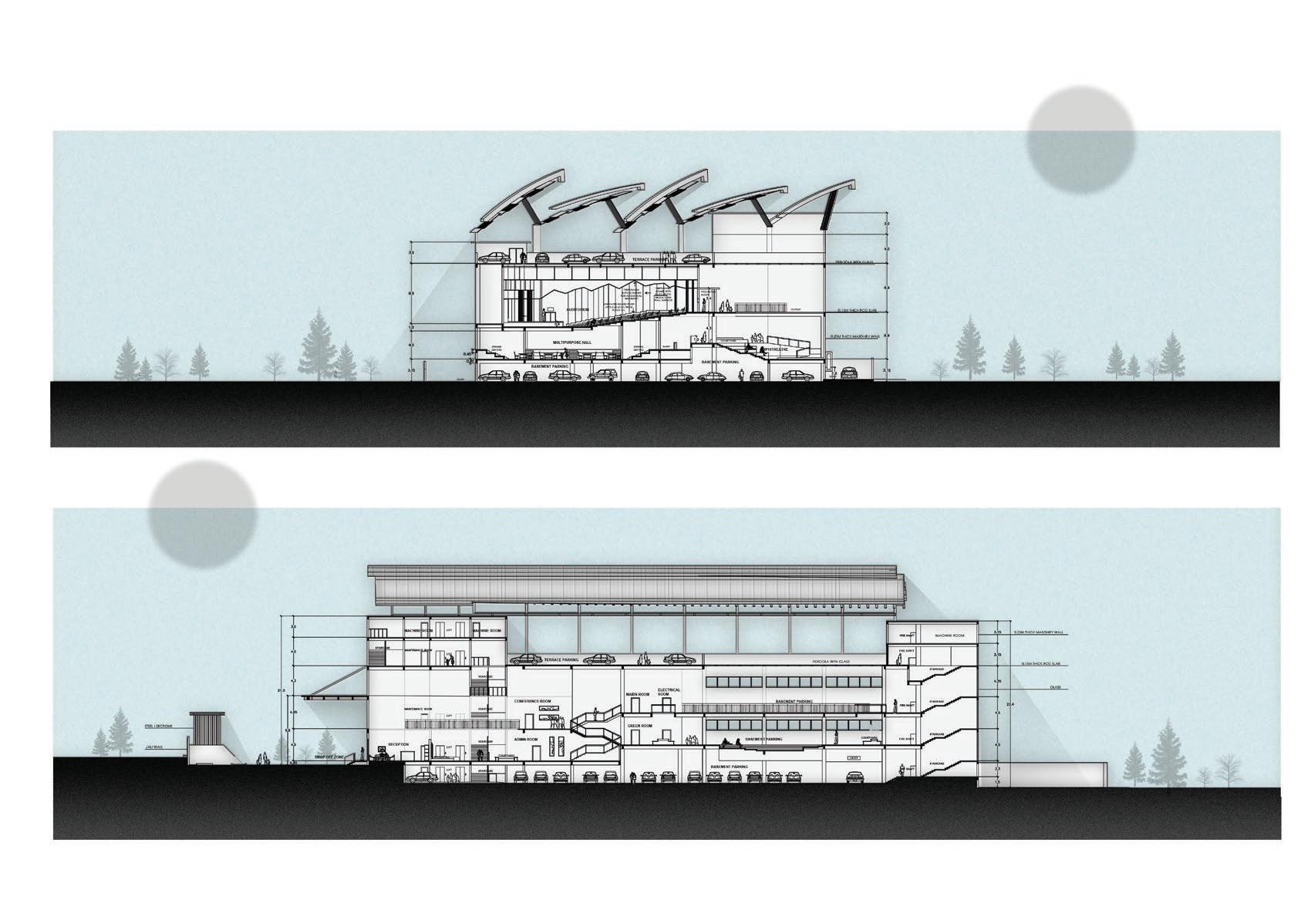

Marvel Academy
Management College.
Changing the perception of campus architecture
Semester: VI Year: III
The challenge is to design a campus that not only performs functionally but also promotes a better user experience. The focus is on scale, engagement (social, economic, political), hierarchy of spaces and integration of public and private and spaces. The design should determine how the character of architecture works in the public domain. Apart from this the design should be sensitive to the site surroundings and the influence of a public project on the surroundings by playing with the natural contours and vegetation of the site.
PROJECT


1. ENTRY/ EXIT
2. WATCHMAN’S CABIN
3. PARKING
4. AMPHITHEATER
5. CANTEEN/AUDITORIUM
6. ADMIN/ACADEMIC BLOCK
7. LIBRARY
8. PLAYGROUND
9. INDOOR ARENA
10. HOSTEL BLOCK
11. STAFF QUARTERS
12. SERVICES

CONCEPTUAL
The Campus consists of an Admin block, 2 Academic blocks, and a playground in the center which provides an interactive space between them. Creating functional spaces based on zone segregation and using the natural contours to an advantage.
Dividing the site based on various user groups like academic, sports, accommodation units and services creates an efficient zoning pattern.

Varying the heights according to function while allowing adequate light and ventilation by use of voids and courtyards. Introducing a large playground which acts as a breathing space in the campus

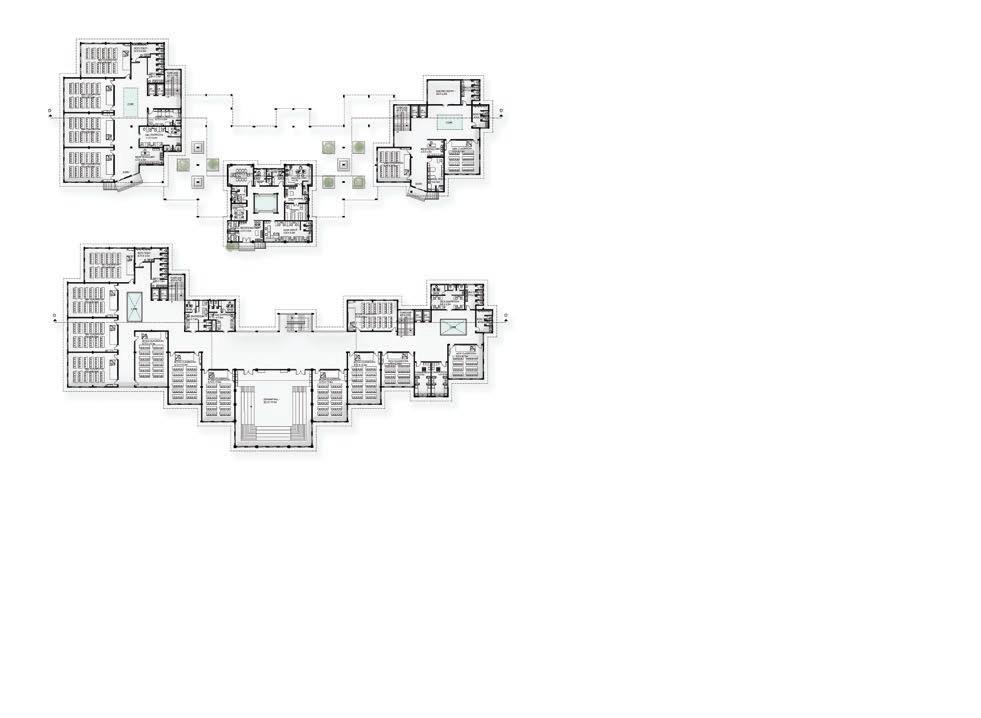
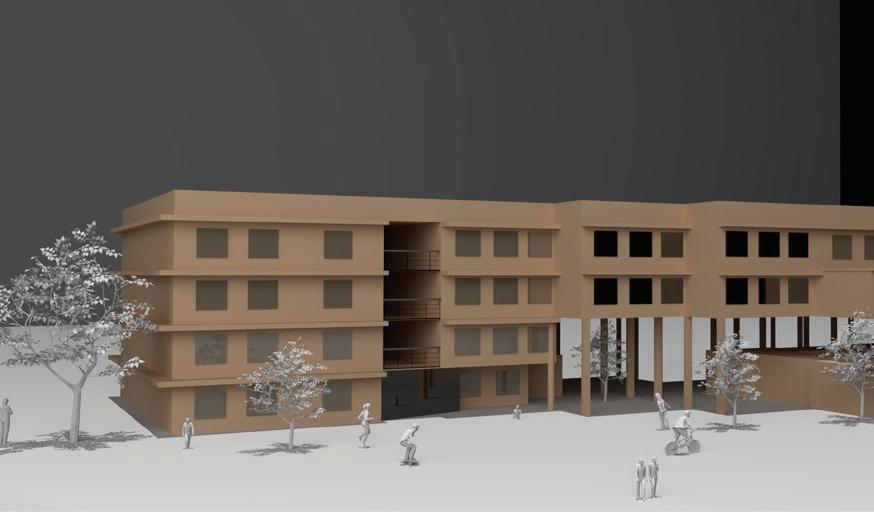

 PARKING
ADMIN/ACADEMIC BLOCK INDOOR SPORTS
CANTEEN/ AUDITORIUM
PARKING
ADMIN/ACADEMIC BLOCK INDOOR SPORTS
CANTEEN/ AUDITORIUM
Cielo DE ARCO PROJECT
“Creativity is the ultimate renewable energy”. - Ravi Naidoo
Semester: VII Year: IV
To design an Architects office with all the necessary spaces with plans, sections, ceiling plans, electrical layout and details with views of the same.
An abandoned residence in Manjeshwar has been adaptively reused and is converted into an Architects office with its corresponding spaces, the existing spaces have been tweaked for their interest.
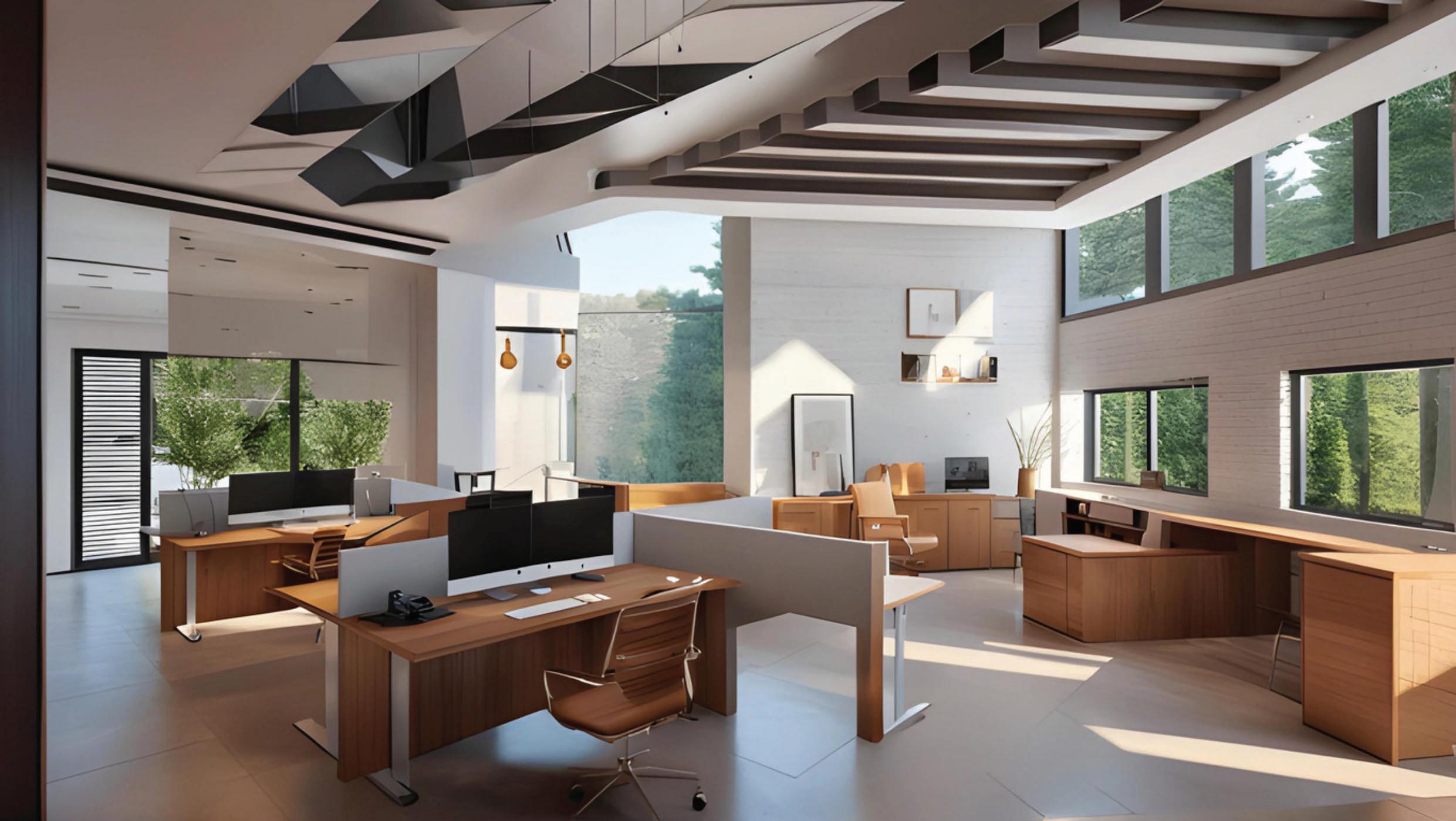
MOOD BOARD
Blend of modern architecture with contemporary features in a rustic manner
The design is done for an Architects firm.
Project Type Architects Office
Location : Adyar, Mangalore
Site Area : 1150sqm
Client : Cinque Architects
Existing Spaces: - Entrance - Waiting Area - Reception - Workstation - Main Ar. Office - Courtyard/Sit-out
- Jr. Ar. Office
- Conference room/Model Making
- Printing Area
- Storage Room
- Pantry/Snack Bar
- Toilets/Wash Area

LEGEND A
1 ENTRANCE
2 RECEPTION/WAITING AREA
3 WORKSTATION
4 DECK
5 TOILET
6 MAIN AR OFFICE
7 JR AR OFFICE
8 PRINTING AREA
9 SNACK BAR/ PANTRY
10 STORAGE
11 CONFERENCE/MODEL MAKING


CEILING PLAN
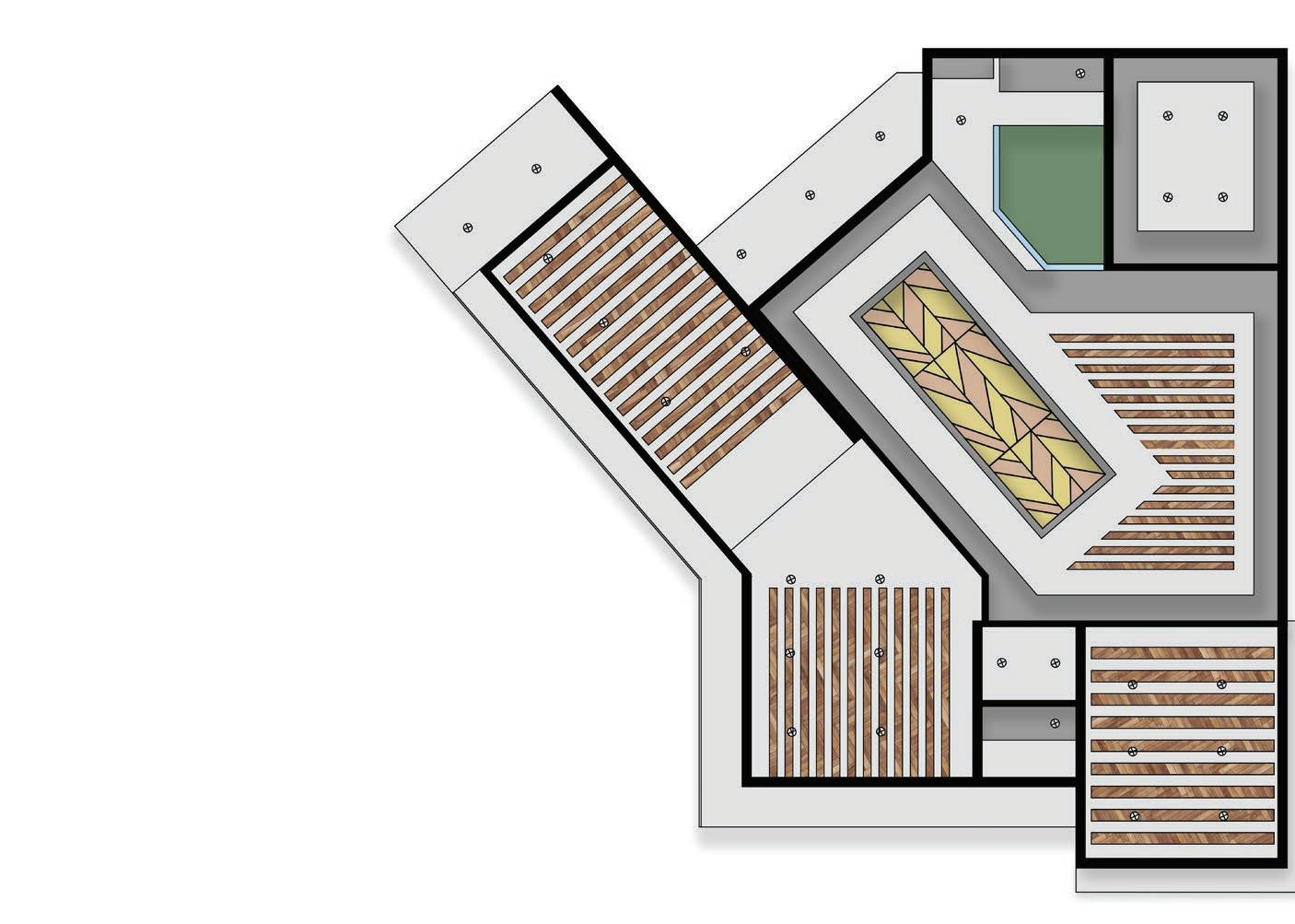

Working Drawing
Preparation of Architectural working drawings and details for a medium rise- framed structure like a residence. The drawings should include site plan, marking plan, all floor plans and a sanction drawing.
Details to include were toilets, doors, windows, compound wall, sky light and staircase. The project continued from the previous semester includes services such as electrical, water supply and sanitation. Apart from this structural drawings like foundations, columns, beams and slabs.
PROJECT


Assorted works
The following are a few projects that I have worked on, individual and group during the course of architecture varying from landscape design, cafés to facade designs. The projects are presented to demonstrate architectural and photo-graphical skill in variety of work as well as show the use of softwares. Some other skills like writing is portrayed though the report as a part of the curriculum in the subject architectural writing and journalism.
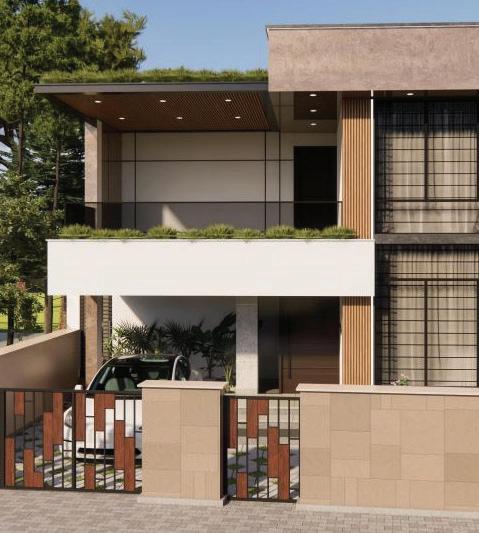
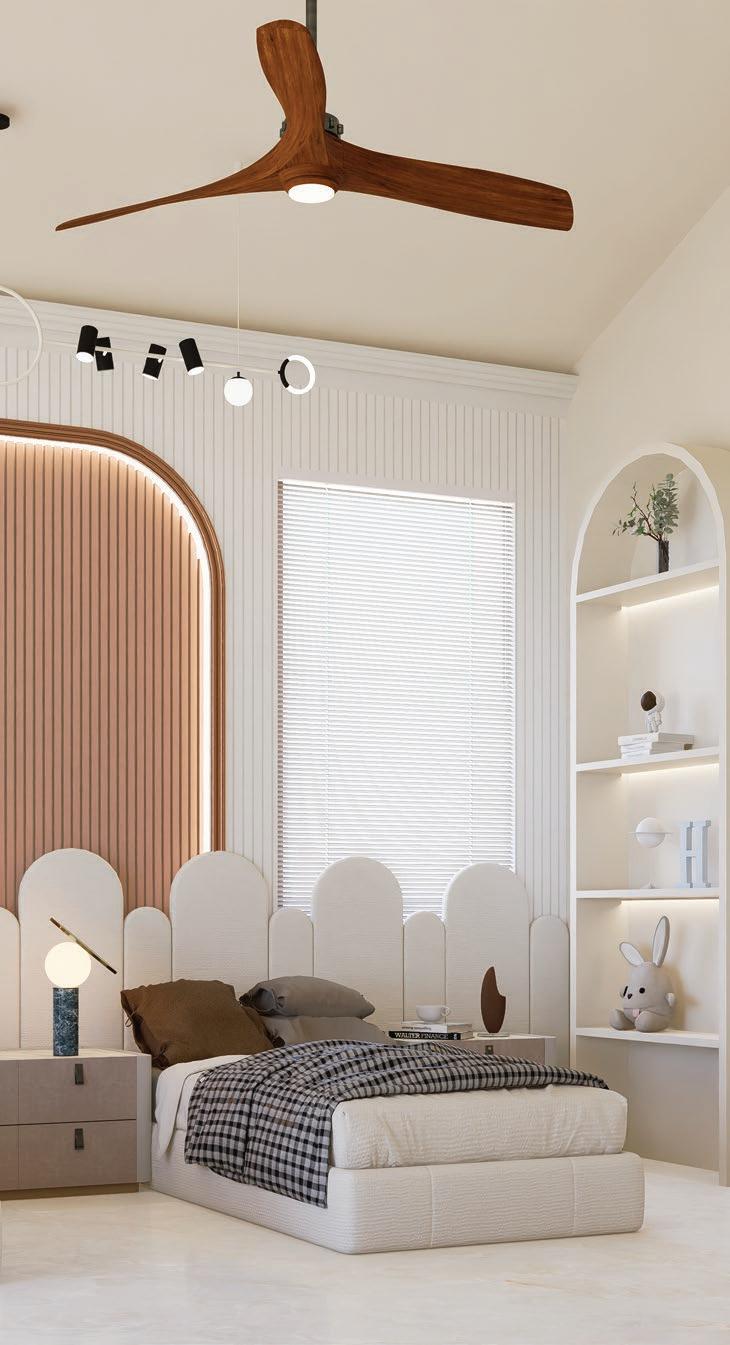
INTERIOR DESIGN FOR A RESIDENCE
UPPALA, KERALA
Personal Endeavor I Group
HOUSING FOR MIGRANT WORKERS, BANGALORE
Academic I Individual
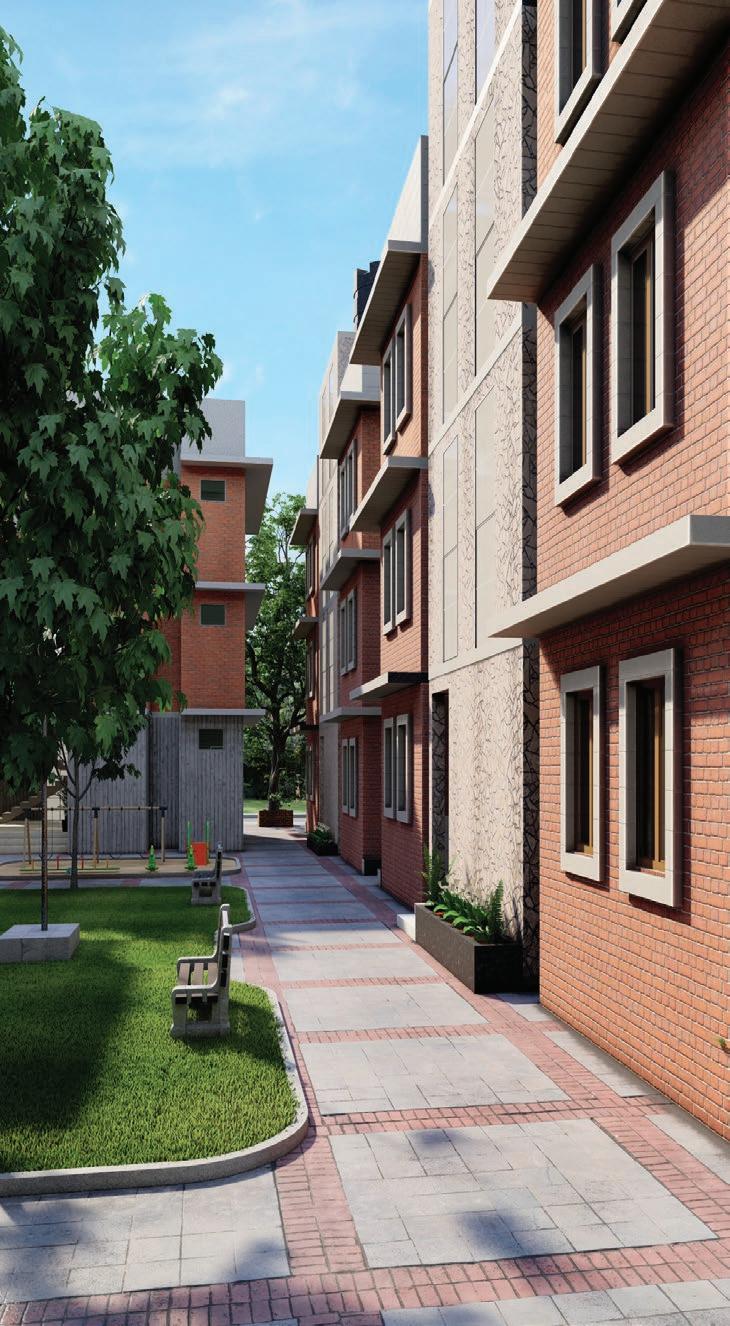

INTERIOR DESIGN FOR RESIDENCE, MANGALORE
Personal Endeavor I Group
INTERIOR DESIGN FOR A CAFE
THE WAFFLE STORIES, MANGALORE
Personal Endeavor I Group
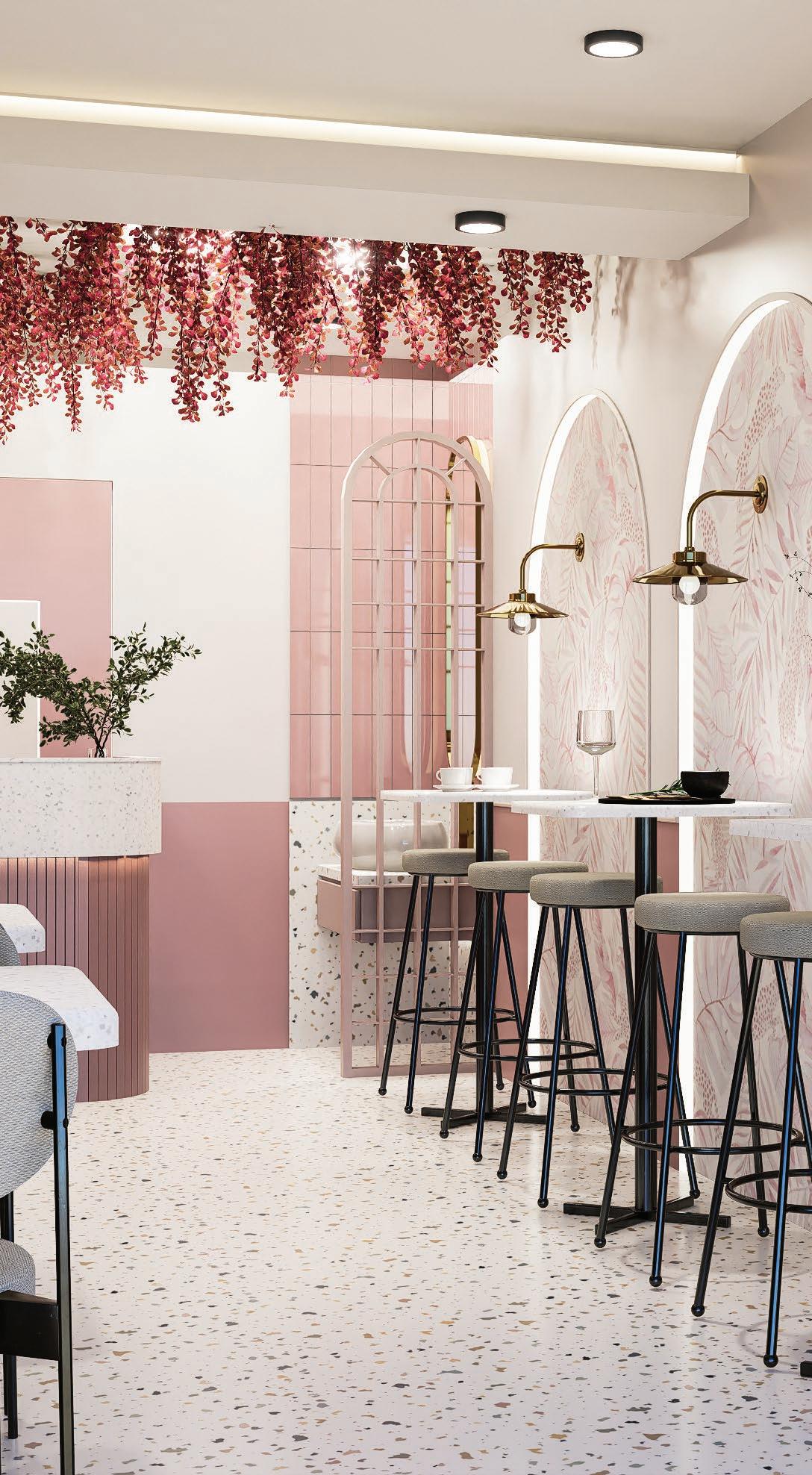

PAVILION DESIGN, MANGALORE
Academic I Individual
COMMERCIAL COMPLEX BANDIYOD, KERALA
Academic I Group


Scan the QR code to view my complete architectural report
“A critical review on perception of ornamentation in architecture”
ARCHITECTURAL REPORT
Academic I Individual


Srinivas School of Architecture Graduate School
B. Arch Architectural Writing And Journalism 2021-2022
Term 7 Research Paper
A Critical Review on Perception of Ornamentation in Architecture
Shamil
INTERIOR DESIGN FOR RESIDENCE, UPPALA
Personal Endeavor I Group




