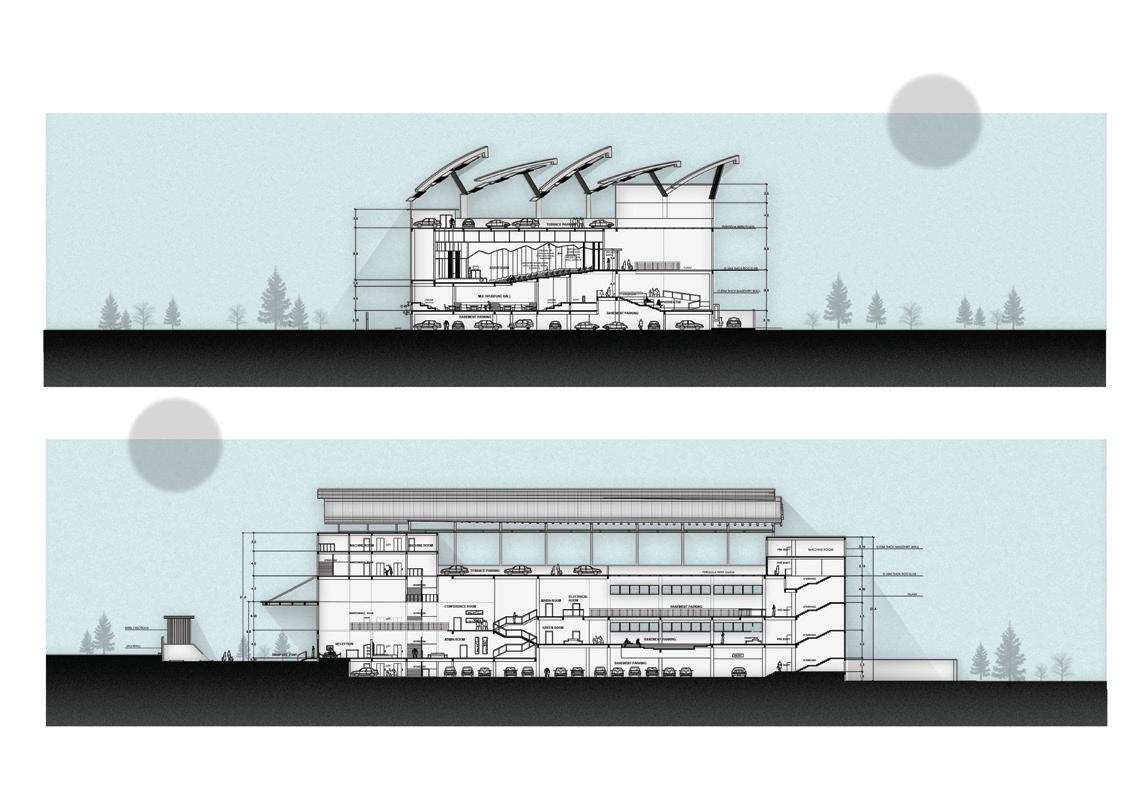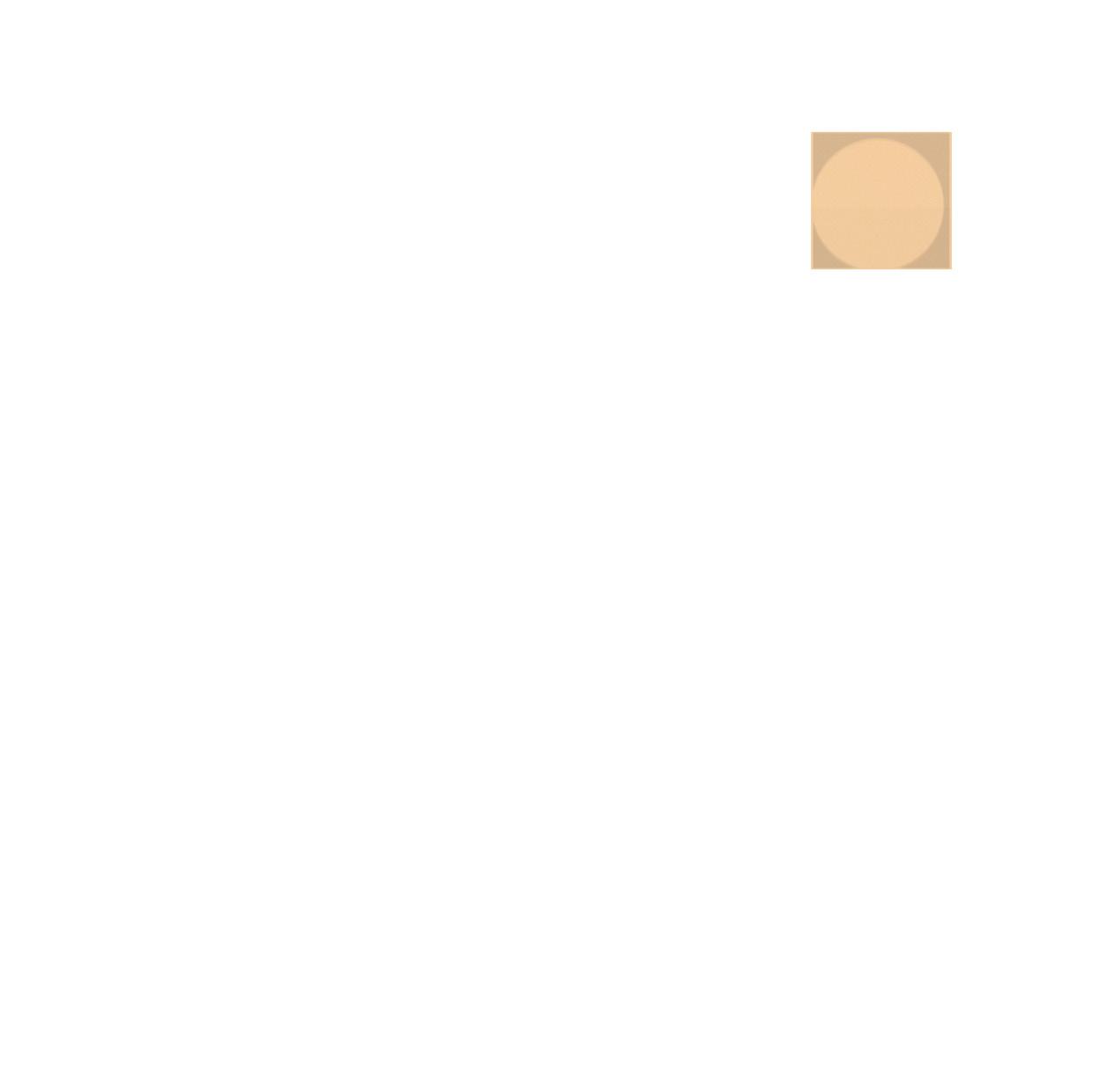
1 minute read
C.U.L.T.U.R.A
The cultural hub
Community art culture.
Advertisement
Semester: V Year: III
A building that promotes art and culture
Creating a multi functional space by understanding local needs while designing an identity based on by meaning, aesthetics, and symbolic character.
This can be achieved through innovate materials, structure and techniques.
The main goal is to attain / accomplish a better community life with architecture as a medium with minimum footprint.
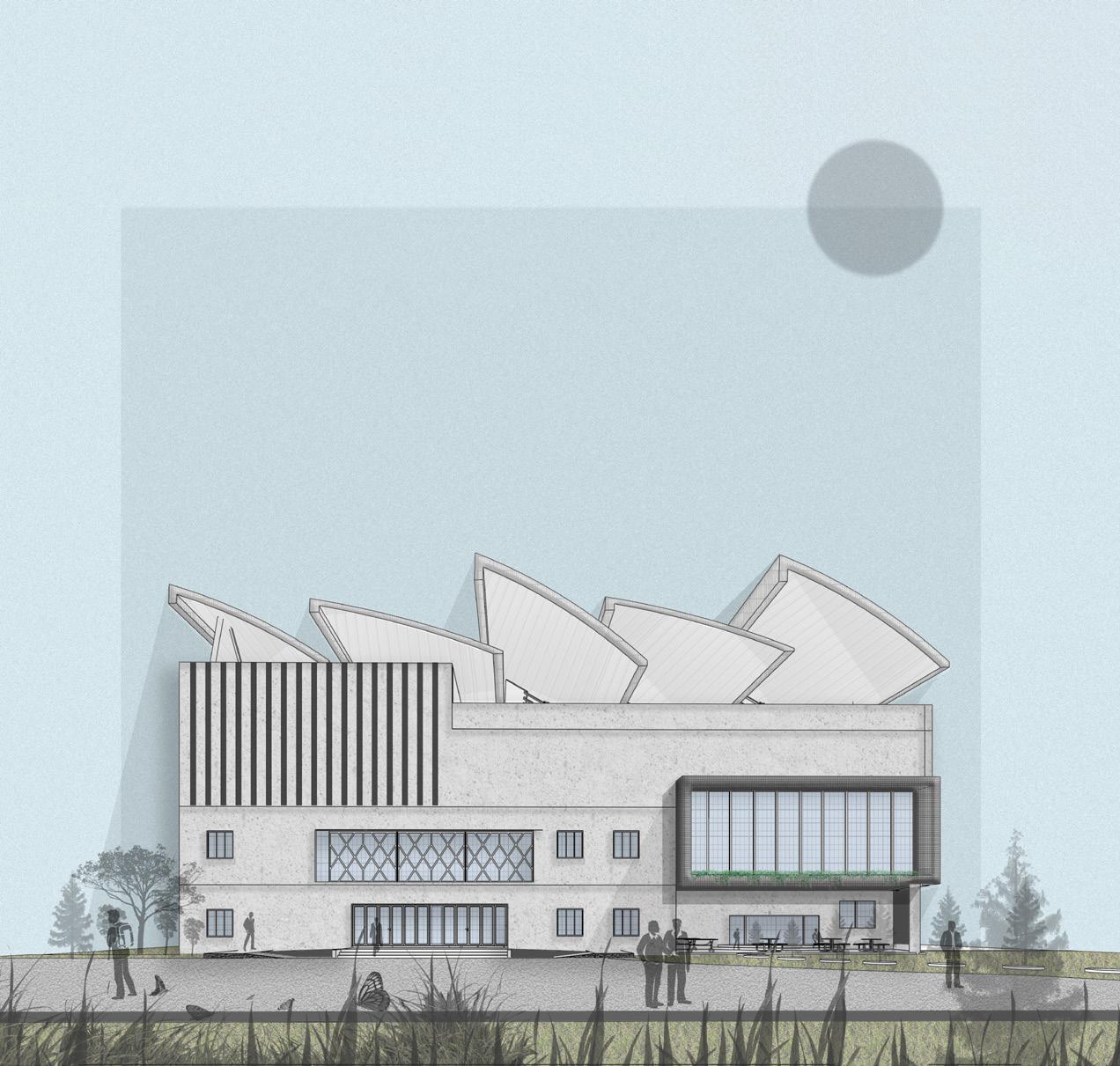
Cultural Center
The site is located in Shakthinagar, Mangalore. It is an irregular site with access from north.
Creating a space which can be used as a medium for artists to represent their artwork and culture while also bringing in innovative techniques and ideologies into tradition. Designing with a rather open plan with multiple levels creates an interesting space for activities and also serves as community space.
The Cultural center ‘CULTURA’ is designed to represent the rich culture of Mangalore ‘Tulunadu’.
Floor Plans
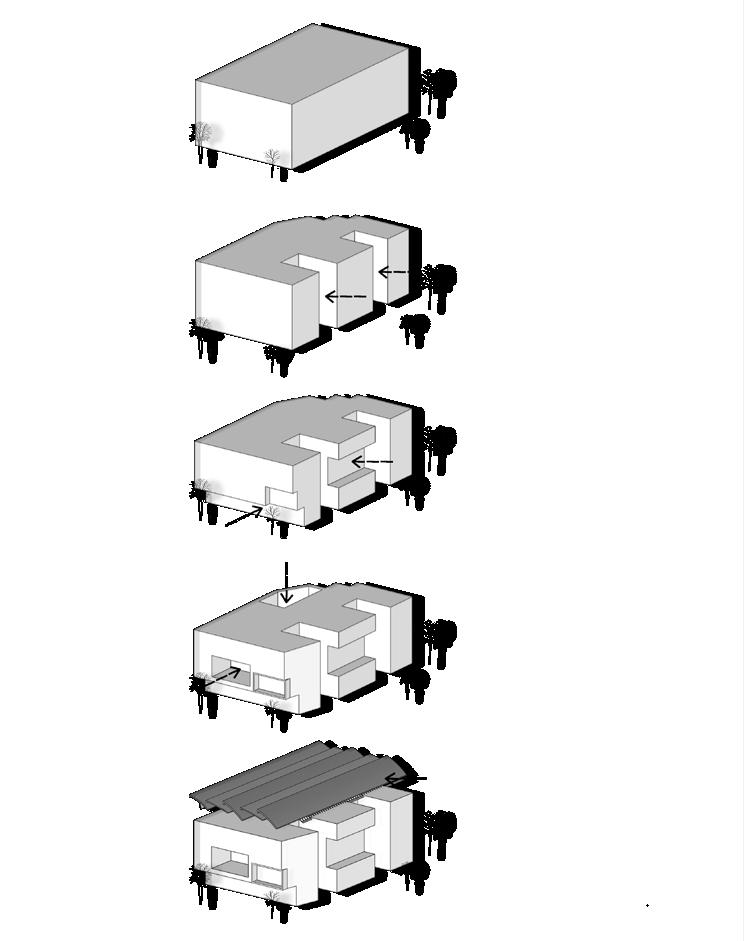
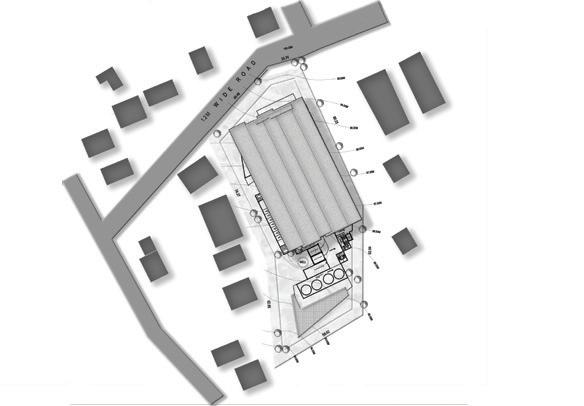
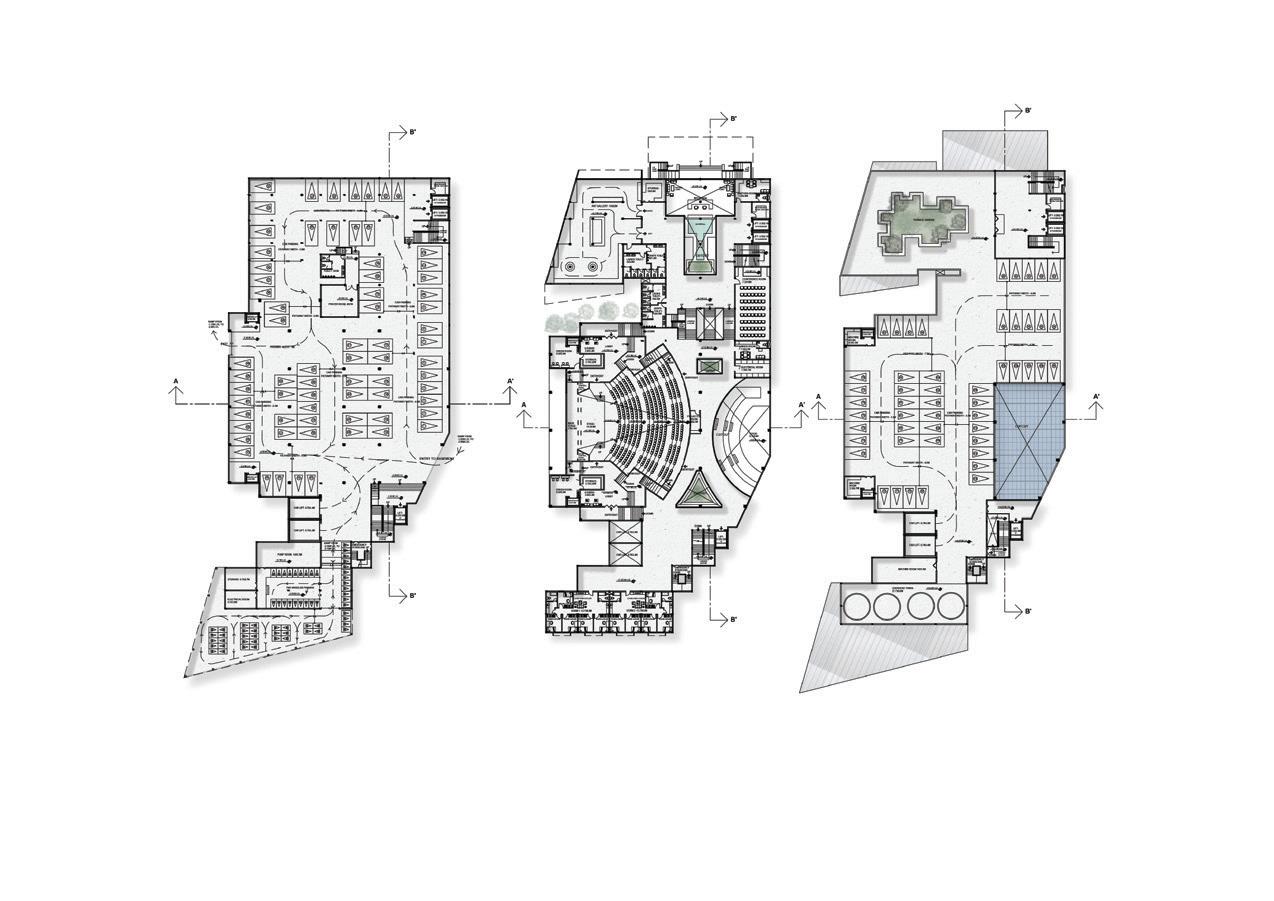
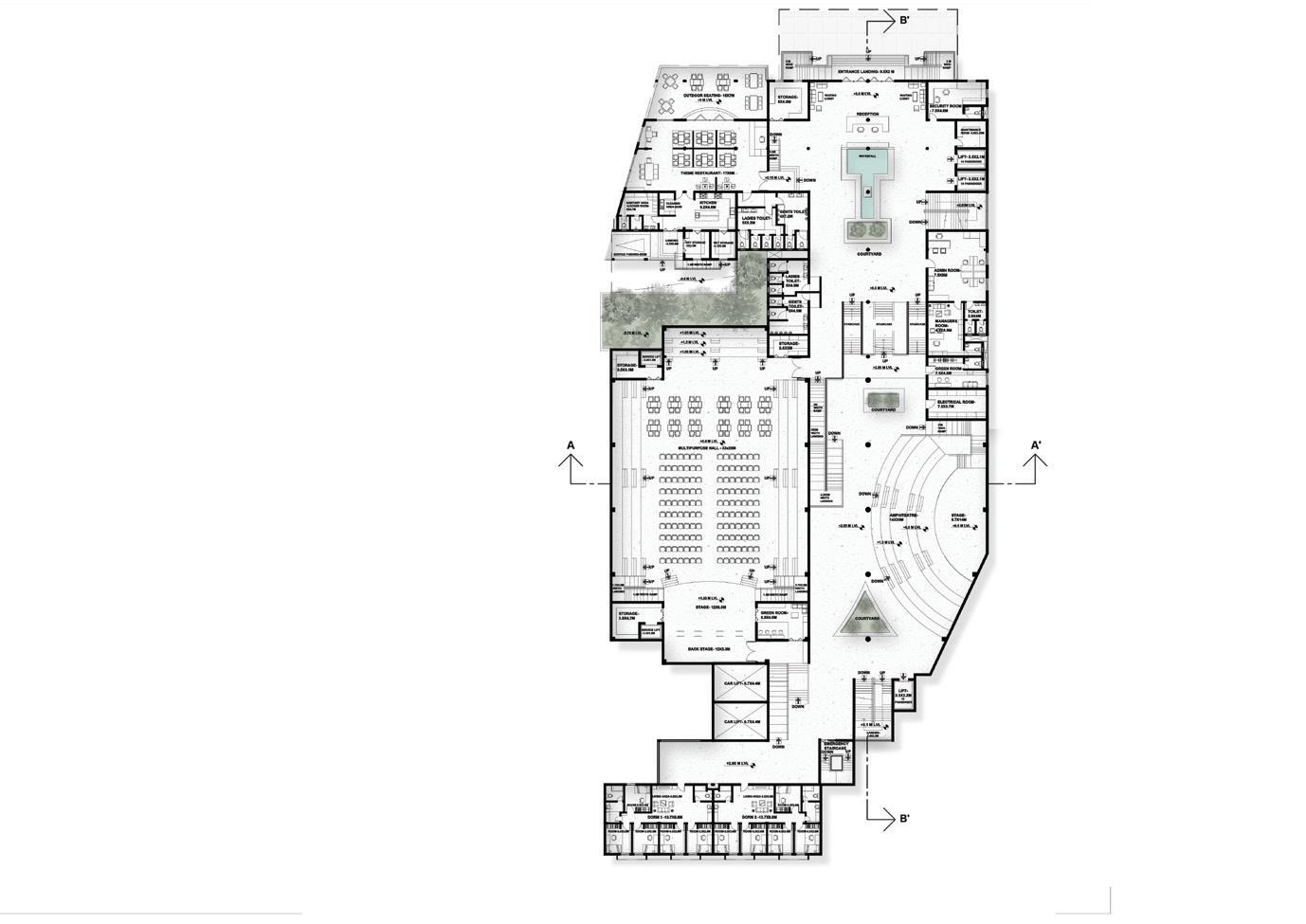
Conceptual Diagram Ground

Exploded Isometric View
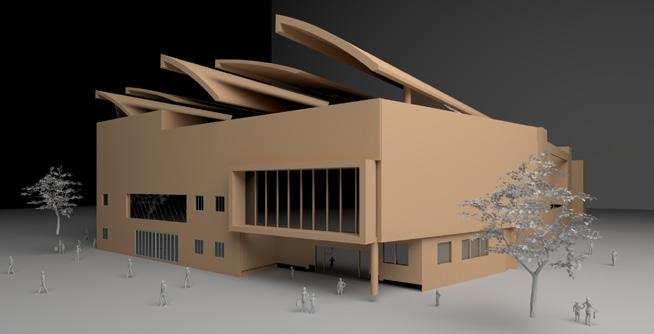

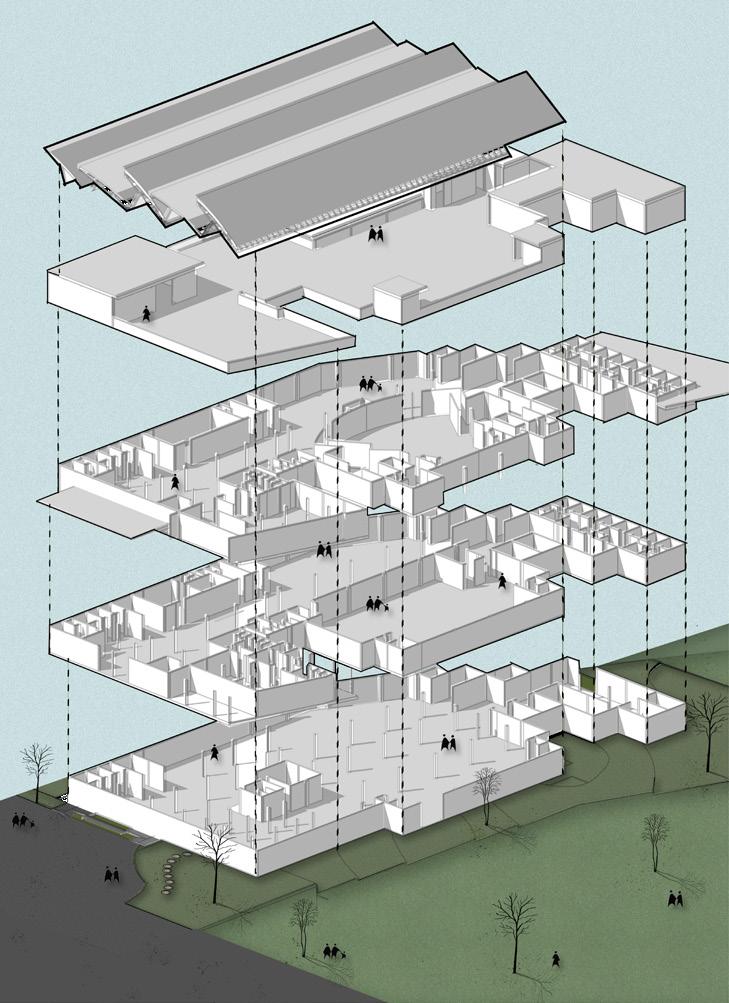
TRUSSED ROOF WITH GLAZING
TERRACE FLOOR PARKING SERVICES
GROUND +1 FLOOR AUDITORIUM ART GALLERY DORM
GROUND FLOOR OPEN AIR THEATRE MULTIPURPOSE HALL THEMED RESTAURANT DORM BASEMENT FLOOR PARKING SERVICES
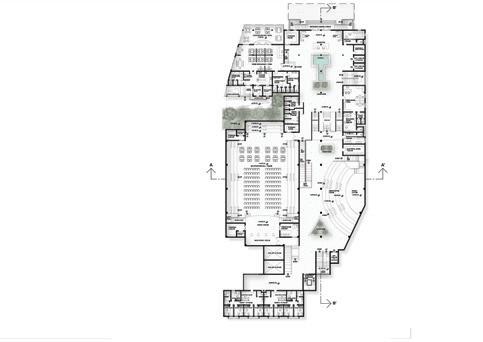

The building form takes advantage of the naturally contoured site and incorporates the vegetation of the site. The terraced parking with trussed roofing provides an interesting structure which stands out within the neighborhood.
