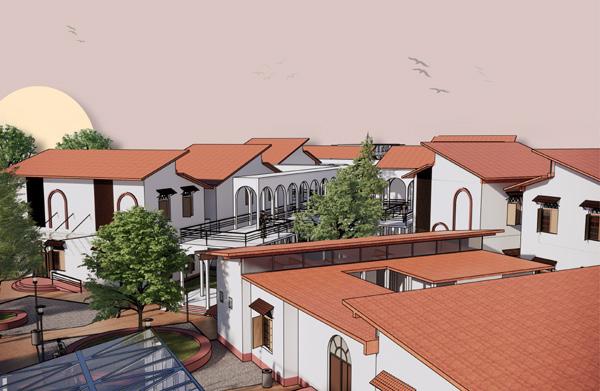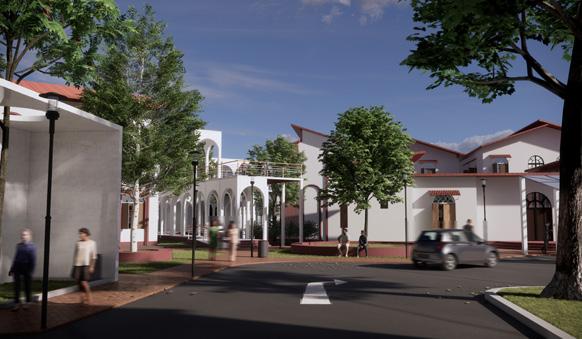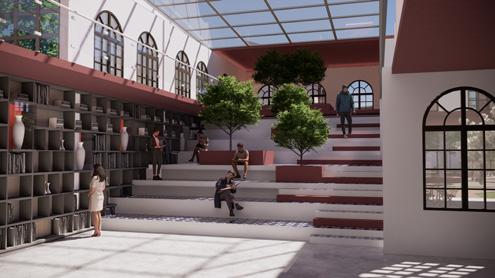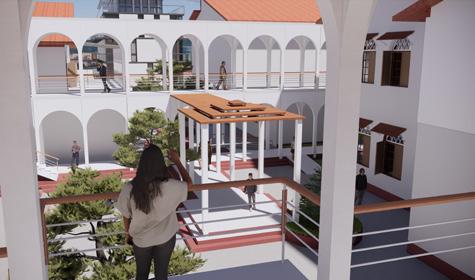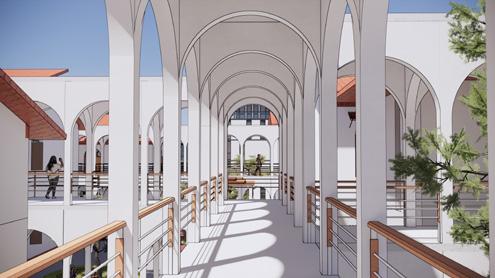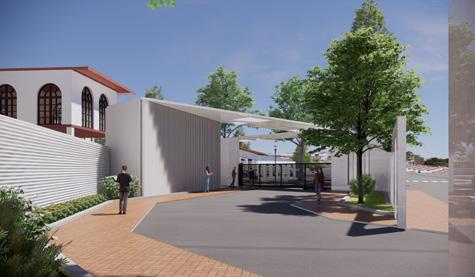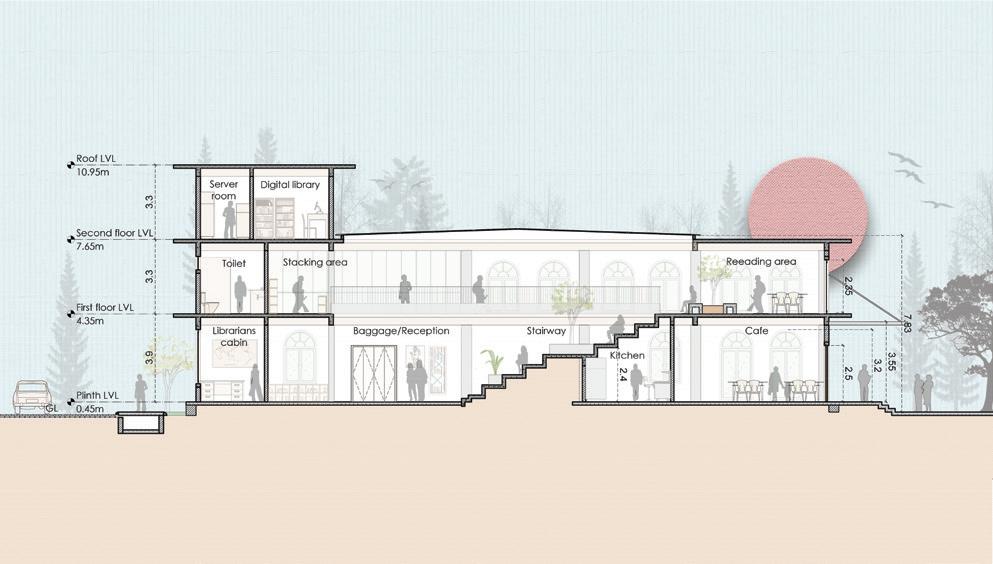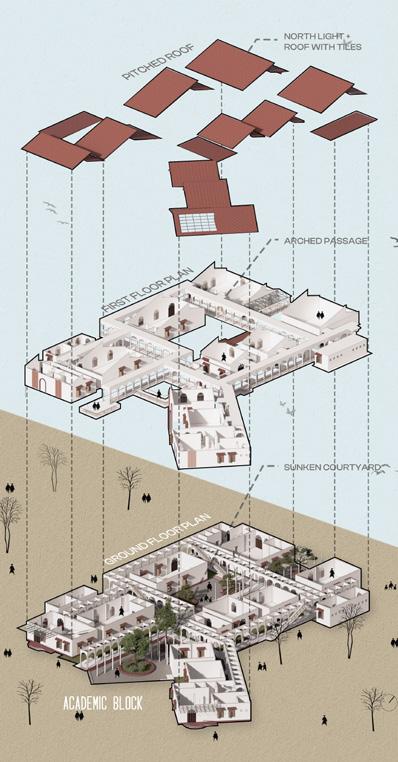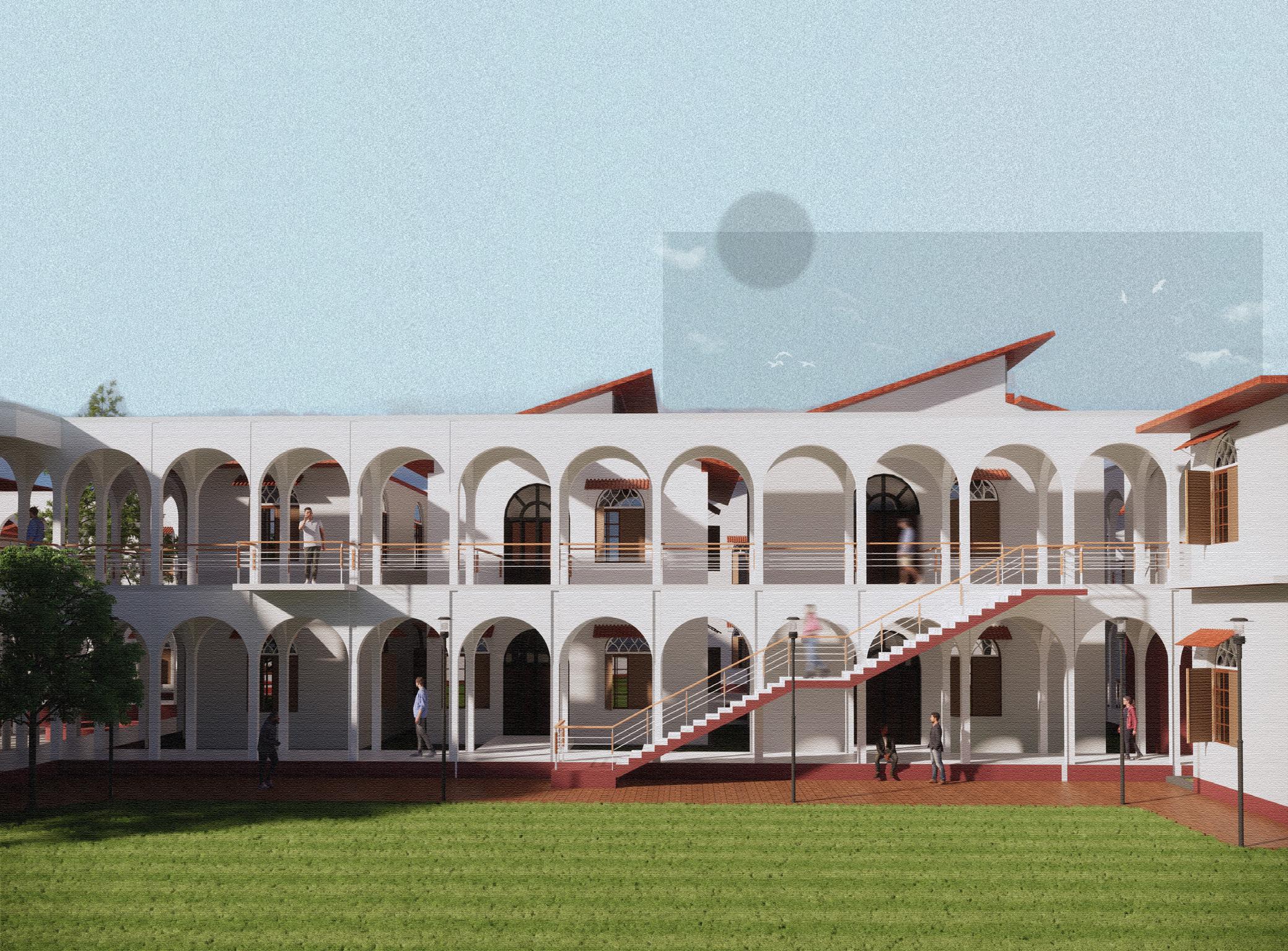
1 minute read
Layers
Architectural Thesis
Culinary arts Centre.
Advertisement
Semester: X Year: V
The Layers Culinary Arts Centre, a cutting-edge educational facility located in Goa University. The project combines traditional Goan architectural elements with interactive spaces and the incorporation of food as an architectural feature. The Centre offers a comprehensive culinary arts education, showcasing the best of Goan cuisine with a modern twist.
Inspired by the layers of flavors in Goan cooking, the design incorporates natural materials like wood, and stone, along with traditional motifs and patterns. The open concept kitchen areas encourage student collaboration and engagement, while food-inspired textures and patterns create an immersive environment.
Design Development
SITE & CLIMATE GRID GEOMETRY ZONING
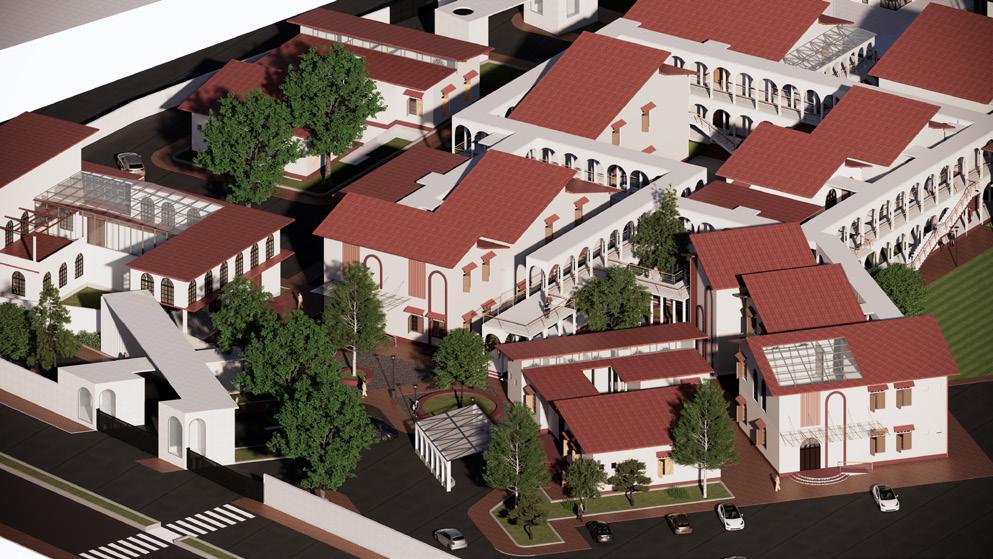
MASSING
Design Layers
The site sits on a laterite bed on the coast of Taleigao. Situated in a tropical monsoon climate with a north south orientation, with south-west prevailing winds.
A system of grid is formulated using site geometry. The blocks are zoned with respect to the grids and its orientation with respect to the sites climate conditions.
The practical kitchens and the theoretical classrooms are separated by a spine that serves as a passageway.
To provide a play of volume, voids are inserted into solid areas, and the form and movement are articulated utilizing bridges to produce a continuous flow of movement.
ROOF PLAN
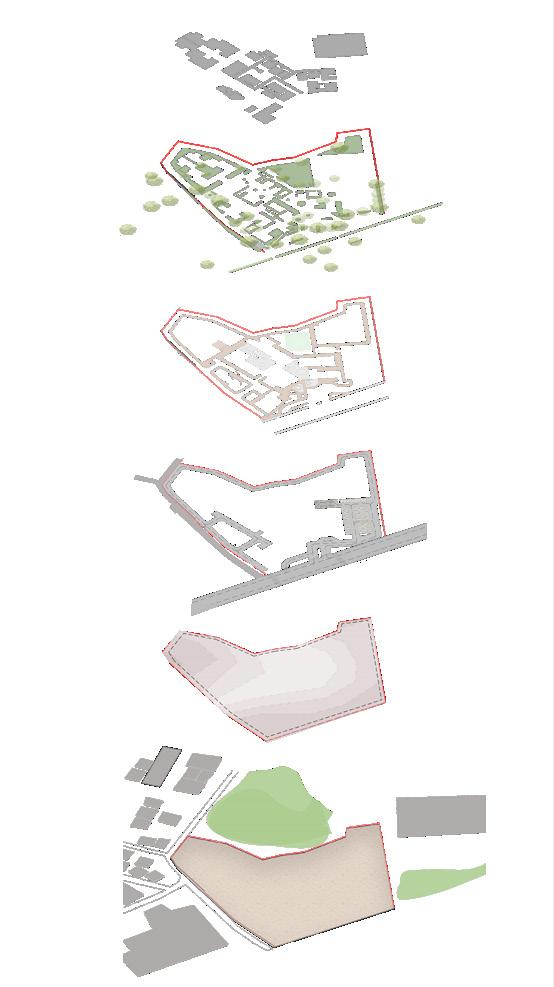
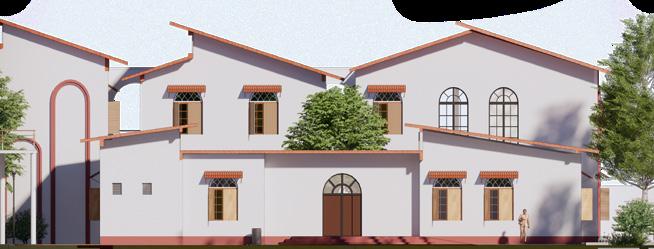
Site area - 20987.841 sq m (5.186 acre)
Permissible F. A. R - 1.25
Maximum building height - 16m
Maximum ground coverage - 6923.73sqm
Maximum built up area w.r.t permissible F.A.R - 26,234.80sqm
