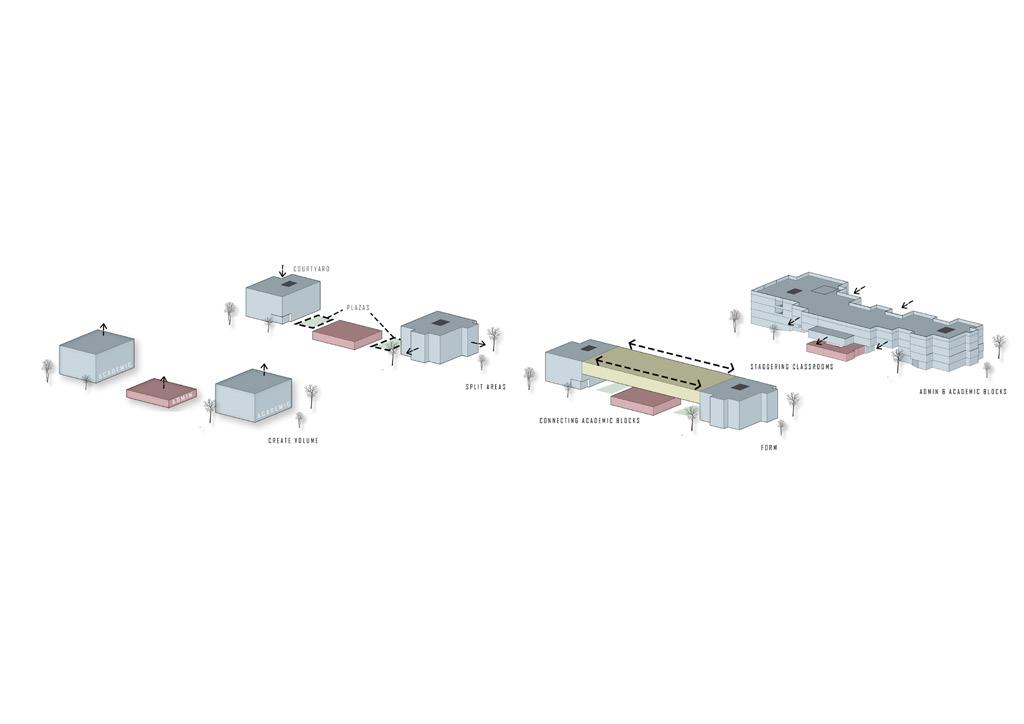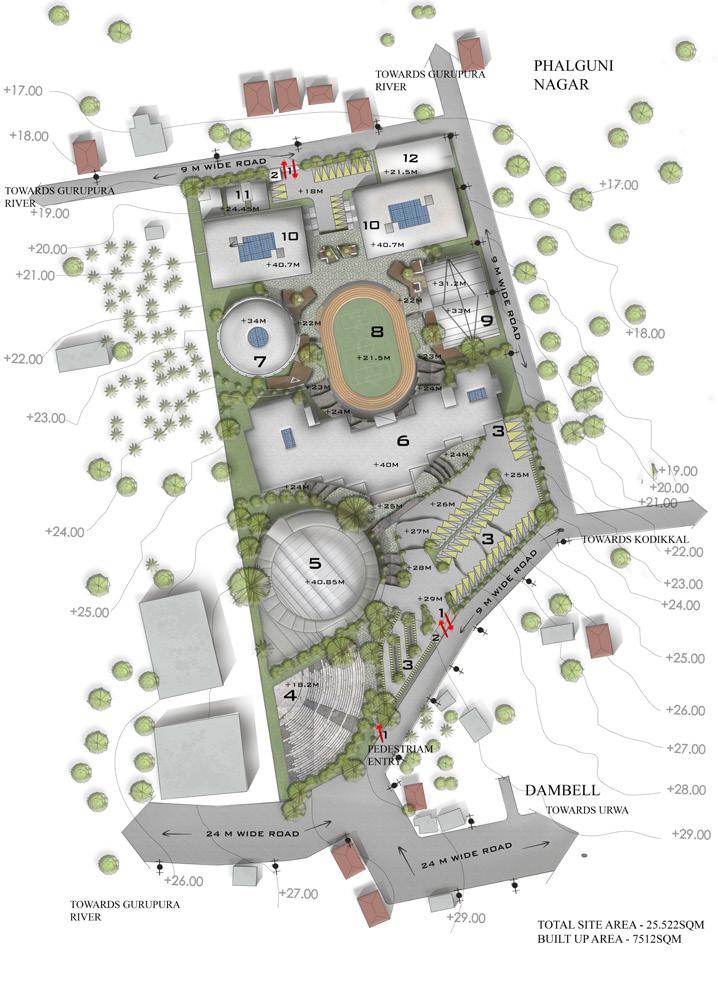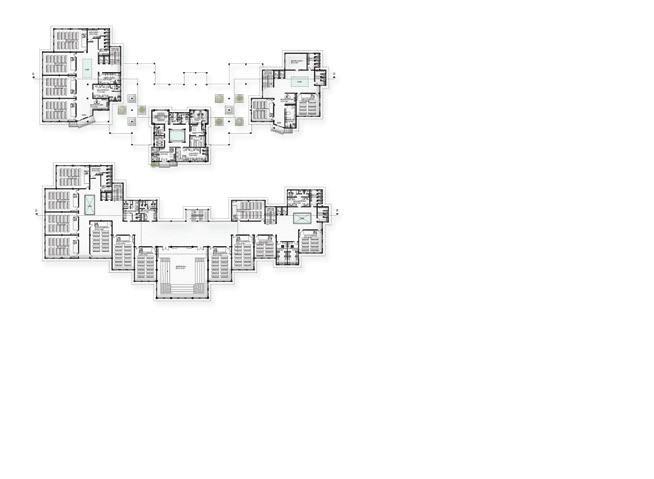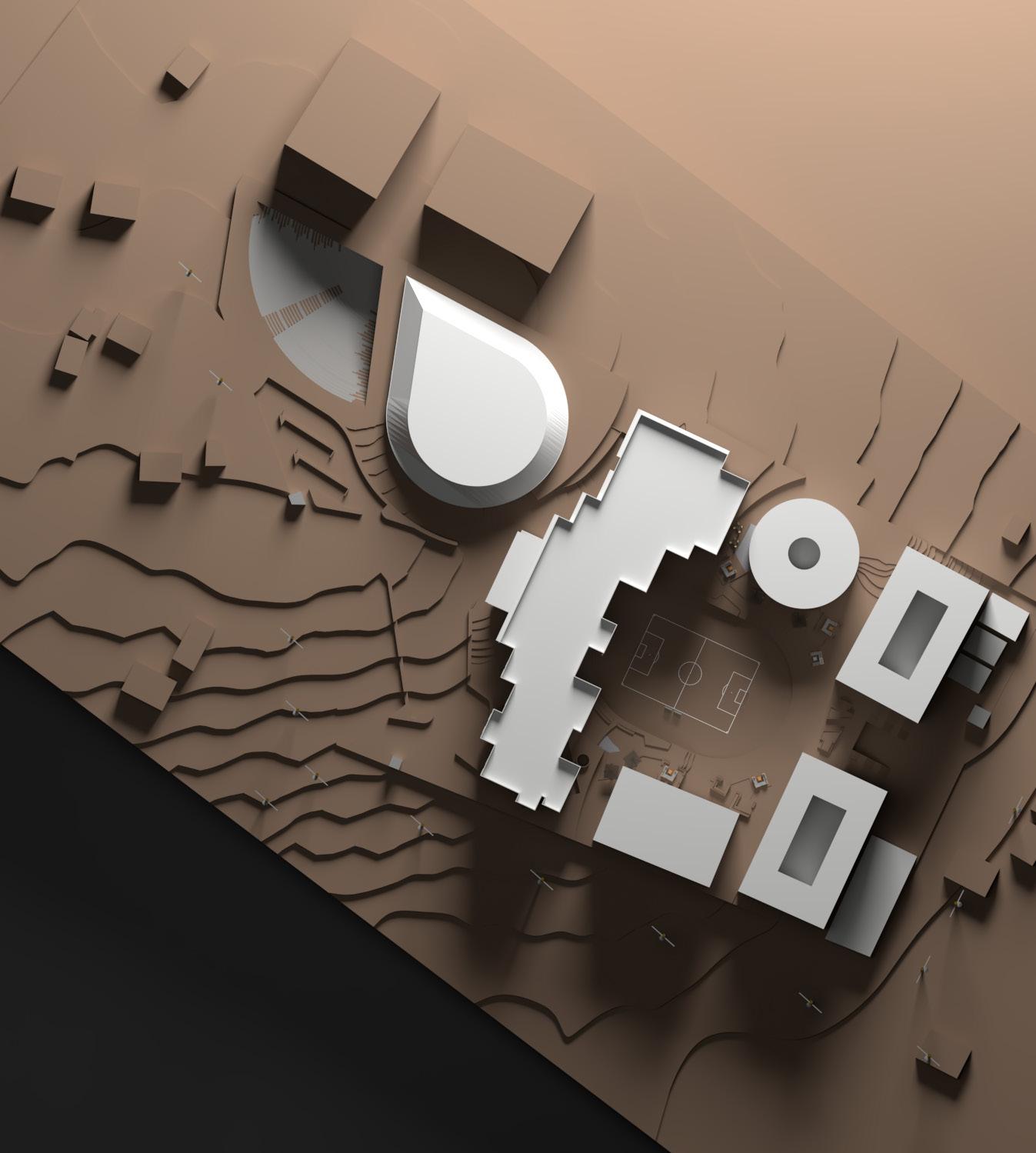
1 minute read
Marvel Academy
Management College.
Changing the perception of campus architecture
Advertisement
Semester: VI Year: III
The challenge is to design a campus that not only performs functionally but also promotes a better user experience. The focus is on scale, engagement (social, economic, political), hierarchy of spaces and integration of public and private and spaces. The design should determine how the character of architecture works in the public domain. Apart from this the design should be sensitive to the site surroundings and the influence of a public project on the surroundings by playing with the natural contours and vegetation of the site.
Legend
1. ENTRY/ EXIT
2. WATCHMAN’S CABIN
3. PARKING
4. AMPHITHEATER
5. CANTEEN/AUDITORIUM
6. ADMIN/ACADEMIC BLOCK
7. LIBRARY
8. PLAYGROUND
9. INDOOR ARENA
10. HOSTEL BLOCK
11. STAFF QUARTERS

12. SERVICES
Conceptual Diagrams

The Campus consists of an Admin block, 2 Academic blocks, and a playground in the center which provides an interactive space between them. Creating functional spaces based on zone segregation and using the natural contours to an advantage.
Dividing the site based on various user groups like academic, sports, accommodation units and services creates an efficient zoning pattern.
ADMIN & ACADEMIC PLANS

PARKING


Varying the heights according to function while allowing adequate light and ventilation by use of voids and courtyards. Introducing a large playground which acts as a breathing space in the campus


ADMIN/ACADEMIC BLOCK





