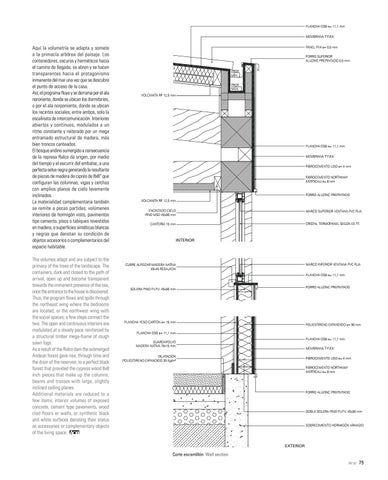PLANCHA OSB e= 11,1 mm MEMBRANA TYVEK
Aquí la volumetría se adapta y somete a la primacía arbórea del paisaje. Los contenedores, oscuros y herméticos hacia el camino de llegada, se abren y se hacen transparentes hacia el protagonismo inmanente del mar una vez que se descubre el punto de acceso de la casa. Así, el programa fluye y se derrama por el ala nororiente, donde se ubican los dormitorios, o por el ala norponiente, donde se ubican los recintos sociales; entre ambos, solo la escalinata de intercomunicación. Interiores abiertos y continuos, modulados a un ritmo constante y reiterado por un mega entramado estructural de madera, más bien troncos canteados. El bosque andino sumergido a consecuencia de la represa Ralco da origen, por medio del tiempo y el escurrir del embalse, a una perfecta selva negra generando la resultante de piezas de madera de ciprés de 8x8" que configuran las columnas, vigas y cerchas con amplios planos de cielo levemente inclinados. La materialidad complementaria también se remite a pocas partidas; volúmenes interiores de hormigón visto, pavimentos tipo cemento, pisos o tabiques revestidos en madera, o superficies sintéticas blancas y negras que denotan su condición de objetos accesorios o complementarios del espacio habitable. The volumes adapt and are subject to the primacy of the trees of the landscape. The containers, dark and closed to the path of arrival, open up and become transparent towards the immanent presence of the sea, once the entrance to the house is discovered. Thus, the program flows and spills through the northeast wing where the bedrooms are located, or the northwest wing with the social spaces; a few steps connect the two. The open and continuous interiors are modulated at a steady pace reinforced by a structural timber mega-frame of rough sawn logs. As a result of the Ralco dam the submerged Andean forest gave rise, through time and the drain of the reservoir, to a perfect black forest that provided the cypress wood 8x8 inch pieces that make up the columns, beams and trusses with large, slightly inclined ceiling planes. Additional materials are reduced to a few items; interior volumes of exposed concrete, cement type pavements, wood clad floors or walls, or synthetic black and white surfaces denoting their status as accessories or complementary objects of the living space.
PANEL PV4 e= 0,5 mm FORRO SUPERIOR ALUZINC PREPINTADO 0,5 mm PROF. MÍN. PROF. MÁX. VOLCANITA RF 12,5 mm
PLANCHA OSB e= 11,1 mm MEMBRANA TYVEK FIBROCEMENTO LISO e= 4 mm FIBROCEMENTO NORTHWAY (VERTICAL) e= 8 mm
FORRO ALUZINC PREPINTADO VOLCANITA RF 12,5 mm ENCINTADO CIELO PINO MSD 45x90 mm
MARCO SUPERIOR VENTANA PVC FIJA
CRISTAL TERMOPANEL SEGÚN EE.TT.
CANTERÍA 15 mm
INTERIOR
MARCO INFERIOR VENTANA PVC FIJA
CUBRE ALFEIZAR MADERA NATIVA 45x45 REBAJADA
PLANCHA OSB e= 11,1 mm
FORRO ALUZINC PREPINTADO
SOLERA PINO P.I.P.V. 45x90 mm
PLANCHA YESO CARTÓN e= 15 mm
POLIESTIRENO EXPANDIDO e= 90 mm
PLANCHA OSB e= 11,1 mm PLANCHA OSB e= 11,1 mm
GUARDAPOLVO MADERA NATIVA 70x15 mm
MEMBRANA TYVEK
DILATACIÓN POLIESTIRENO EXPANDIDO 30 Kg/m³
FIBROCEMENTO LISO e= 4 mm FIBROCEMENTO NORTHWAY (VERTICAL) e= 8 mm
FORRO ALUZINC PREPINTADO
DOBLE SOLERA PINO P.I.P.V. 45x90 mm
SOBRECIMIENTO HORMIGÓN ARMADO
EXTERIOR
Corte escantillón Wall section
75
