
Director
Director
Yves Besançon Prats
Comité editorial
Editorial committee
Pablo Altikes
Javiera Benavides
Yves Besançon
Gabriela de la Piedra
Francisca Pulido
Pablo Riquelme
Lucía Ríos
Sebastián Rozas
José Rosas
Alberto Texidó
Edición
Editor
Sofía Arnaboldi
Dirección de arte y diseño
Art direction & graphic design
DRAFT Diseño
Traducción
Translation
WordsforWords
Correción de textos
Proofreading
Roberto Gómez
Representante legal
Legal representative
Mónica Álvarez de Oro
Pablo Jordán F.
Marisol Rojas Sch.
Gerente General
General manager
Lucía Ríos O’Ryan
Jefe de proyecto
Project manager
Valentina Pérez
Coordinación administrativa
Administrative coordination
Marcela Catalán
Presidente AOA
President of AOA
Pablo Jordán Fuchs
Impresión
Printing Ograma Impresores
Juan de Dios Vial Correa 1351, 1˚ piso
Providencia, Santiago, Chile
(+56 2) 2263 4117
www.aoa.cl / revista@aoa.cl
ISBN: 9770718318001
Para la composición de textos de esta publicación se utilizarón fuentes diseñadas por chilenos y comercializadas en Latinotype:
Majora & Majora Stencil
Por: Luis Bandovas
as ciudades son el mejor lugar para vivir”, dice Edward Glaeser en su libro El triunfo de las ciudades. Desde sus comienzos, las ciudades han sido espacios de la civilidad donde socializamos, nos educamos y cultivamos, trabajamos y crecemos como comunidades, familias, profesionales y servidores públicos. A medida que las ciudades crecen, con el paso del tiempo, van dejando atrás sus planes originales, lo cual puede resultar en la pérdida de parte de su esencia y sus raíces históricas si no se realiza una adecuada planificación. Expertos y urbanistas han dedicado rigurosos estudios a la planificación urbana, buscando la recuperación y cambios positivos en pequeños núcleos urbanos o ciudades específicas. Esto se analiza en el reportaje central que destaca a Salamanca, Coyhaique y Antofagasta como ejemplos de estas transformaciones planificadas.
Nuestras ciudades necesitan desafiar los paradigmas que han sido dominantes en la planificación urbana hasta ahora. Es fundamental reconsiderar la relación entre los asentamientos humanos y el entorno natural, así como enfocarse en la planificación de ciudades saludables y abordar las realidades que conduzcan a comunidades urbanas equitativas y justas. Estas parecen ser las claves para lograr una verdadera cohesión social y relaciones humanas respetuosas y éticamente coherentes.
Las necesidades sociales para una vida placentera y digna, así como el cuidado de la salud mental de los habitantes, son aspectos urgentes que deben ser considerados. A través de ejercicios desarrollados por diversas universidades y profesionales de diferentes disciplinas, se ha demostrado que es posible cambiar el rumbo y mejorar significativamente la calidad de vida en barrios, pueblos y ciudades. Esto requiere de voluntad política tanto a nivel local como central, para implementar acciones concretas que impulsen dicho cambio y mejorar sustancialmente la calidad de vida de barrios, pueblos y ciudades.
Otro factor determinante en las nuevas ciudades es lograr espacios públicos más seguros y accesibles para todos, teniendo en cuenta los aspectos necesarios para proporcionar condiciones equitativas para hombres, mujeres y niños. Los arquitectos, como constructores de las ciudades del futuro, también comparten la preocupación por estos procesos de rehabilitación urbana, en los cuales tanto el sector privado como el Estado deben acercarse de manera urgente para enfrentar y resolver este desafío, que no es otro que el rescate de nuestras ciudades. La recuperación y renovación de nuestros barrios, pueblos y centros urbanos dependerá de acciones concretas que promuevan un cambio de paradigma, evitando repetir las mismas prácticas en beneficio de todos y para lograr un hábitat y una calidad de vida mejores.
Yves Besançon Prats / Director
“Cities are the best place to live”, says Edward Glaeser in his book The Triumph of Cities. Since their inception, cities have been civic spaces where we socialize, educate and cultivate, work, and grow as communities, families, professionals, and public servants. As cities grow, over time, they leave behind their original plans, which can result in the partial loss of their essence and historical roots if proper planning is not implemented. Experts and urban planners have dedicated rigorous studies to urban planning, searching for recovery and positive changes in small urban centers or specific cities. This is analyzed in the central report, which highlights Salamanca, Coyhaique, and Antofagasta as examples of these planned transformations.
Our cities need to challenge the paradigms that have been dominant in urban planning until now. It is essential to reconsider the relationship between human settlements and the natural environment, as well as to focus on planning healthy cities and addressing the realities that lead to equitable and just urban communities. This seems to be the key to achieving true social cohesion and respectful and ethically coherent human relationships.
The social needs for a pleasant and dignified life, as well as the inhabitants' mental health care, are urgent
aspects that must be considered. Through exercises developed by various universities and professionals from different disciplines, it has been shown that it is possible to change the course and significantly improve the quality of life in neighborhoods, towns, and cities. This requires political will at both the local and central levels to implement concrete actions to promote this change and substantially improve the quality of life in neighborhoods, towns, and cities.
Another determining factor for new cities is to achieve safer and more accessible public spaces for all, taking into account the necessary aspects to provide equitable conditions for men, women, and children. Architects, as builders of the cities of the future, also share the concern for these urban rehabilitation processes, in which both the private sector and the State must urgently come together to face and resolve this challenge, which is none other than to rescue our cities. The recovery and renovation of our neighborhoods, towns, and urban centers will depend on concrete actions that promote a paradigm shift, avoiding the repetition of the same practices to benefit everyone and achieve a better habitat and quality of life.
Yves Besançon Prats / Director
“L
Índice Contents
PATRIMONIO
Heritage
Arquitectura y República
Architecture & Republique
R Brunet de Baines en Santiago de Chile, 1848-1855
R Brunet de Baines in Santiago Chile, 1848-1855
R Teatro Municipal o el ideario del patrimonio propio del centro de Santiago
R Municipal Theateror the Proper Heritage
Ideology of Downtown Santiago
ENTREVISTA
Interview
Fernando Pérez Oyarzún
ARQUITECTO INVITADO
Guest Architect
Marcial Jesús
REPORTAJE
Feature Article
Planes y proyectos de recuperación urbana. Parte 1
Urban Recovery Plans & Projects. Part 1
R CREO Antofagasta
R CREO Antofagasta
R Obras en Salamanca
R Works in Salamanca
OBRAS
Works
R Edificio Ciencia y Tecnología PUC
R PUC Science & Technology Building
R Manzana 40
R Manzana 40
R Edificio Puerta Costanera
R Puerta Costanera Building
R Edificio Vitacura
R Vitacura Building
R Pabellón YR
R YR Pavillion
R Guatero
R Guatero
R Restauración Iglesia Santa Bernardita y rehabilitación Sede Social Ocoa
R Restoration of Santa Bernardita Church
Rehabilitation Of Ocoa Social Headquarters
R “Coyhaique: La ciudad que queremos”
R “Coyhaique: The city we want"
MOVIMIENTO MODERNO
Modern Movement
Raíces y modernidades de México Mexico's Roots & Modernities
TESIS
Thesis
Emilio Duhart, elaboración de un espacio urbano. Ciudad Universitaria de Concepción
Emilio Duhart, elaboration of an urban space. Ciudad universitaria de Concepción
CONCURSOS
Competitions
R Proyecto edificio corporativo EFE
R EFE Corporate Building Project
R Proyectar a conciencia 5.0
R Project Consciousness 5.0
R Experiencia detonante III
R Detonating Experience III
R Concurso nacional de proyectos de pregrado de Arquitectura CalienteGraphisoft Archicad
R National Competition For Undergraduate Projects Architectura Caliente-Graphisoft Archicad
40 años del Encuentro de Caburga: ideas para un debate 40 Years After the Caburga Encounter: Ideas for a Debate 04 40 94 72 130 24 48 124 152
Patrimonio / Heritage
olver a nuestros centros históricos como puntos de encuentro y recuperarlos, tanto para los habitantes, como para los visitantes fue la motivación que nos impulsó a abordar el caso de Santiago, la ciudad capital y un modelo en su momento para muchas otras del país. Esto ocurrió especialmente durante el periodo de transformaciones urbanas que siguieron a los años de la instalación de la república, en los cuales se fue forjando nuestra identidad, buscando alejarnos de la influencia colonial.
Un factor importante en esta búsqueda fue la llegada, principalmente desde Francia –dada su amplia y reconocida influencia en el ámbito de las artes y la arquitectura de la época– de personalidades como Claude Françoise Brunet de Baines, quien dejó un legado significativo durante su breve paso por Chile. Aunque no contamos con imágenes o retratos suyos, su trabajo en el país incluyó el primer curso de arquitectura, así como destacadas obras arquitectónicas, entre las que destaca el edificio del Teatro Municipal. Este edificio refleja, por un lado, que el patrimonio construido se mantiene vivo gracias a la acción de aquellos que lo habitan o interactúan con él. Por otro lado, pone de manifiesto la historia resiliente de muchos edificios similares que han tenido que enfrentar diversos desafíos a lo largo de más de 150 años de actividad cultural y presencia en la ciudad.
En los dos artículos de este número se exponen reflexiones que nos invitan a repensar en lo que se viene para las erosionadas manzanas fundacionales de nuestras ciudades y en cómo quisiéramos que los ciudadanos las habiten generando, algo así como una “ciudadanía patrimonial”, como la denomina José de Nordenflytch1, la que se reconozca y se sienta parte de estos edificios y espacios públicos, que nos precedieron y que, esperamos, nos sucedan en el tiempo.
V R
eturning to our historic centers as places to meet and restoring them for both inhabitants and visitors was the motivation that prompted us to address the case of Santiago, the capital city and a model at the time for many others in the country. This occurred especially during the period of urban transformations that followed the years after the republic was established, during which our identity was forged, attempting to distance ourselves from the colonial influence era.
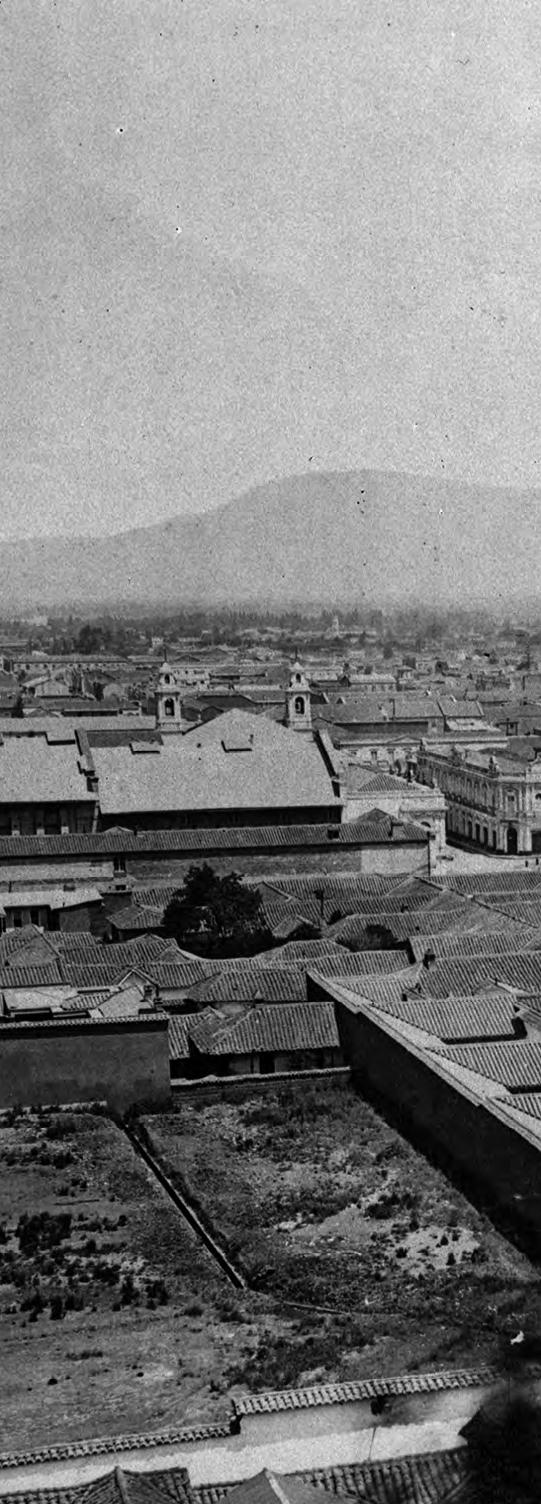
An important factor in this quest was the arrival, mainly from France -given its wide and recognized influence in the field of arts and architecture of the time-, of personalities such as Claude Françoise Brunet de Baines, who left a significant legacy during his brief stay in Chile. Although we do not have images or portraits of him, his work in Chile included the first architecture course, as well as emblematic architectural works, among which the Municipal Theater building stands out. This building reflects, on the one hand, that the heritage built is kept alive by the action of those who inhabit or interact with it. On the other hand, it highlights the resilient history of many similar buildings that have had to face various challenges over more than 150 years of cultural activity and presence in the city.
The two articles in this issue present reflections that invite us to rethink what is to come for the eroded foundational blocks of our cities and how we would like citizens to inhabit them, creating something like a "heritage citizenship", as José de Nordenflytch1 calls it, which recognizes and feels a part of these buildings and public spaces that preceded us and that, we hope, will succeed us over time.
por by : javiera benavides
4 ← AOA / n°48
ARQ
&
1 José de Nordenflytch, Post Patrimonio, RIL Editores, UNAB, Viña del Mar, 2012
UITECTURA
Architecture & Republique
REPÚBLICA
S Vista del centro de Santiago desde el cerro Santa Lucía, c. 1880. Archivo fotográfico del Museo Histórico Nacional. S View of downtown Santiago from Santa Lucia Hill, c. 1880. Source: Photographic archive from the Chilean National Historical Museum.
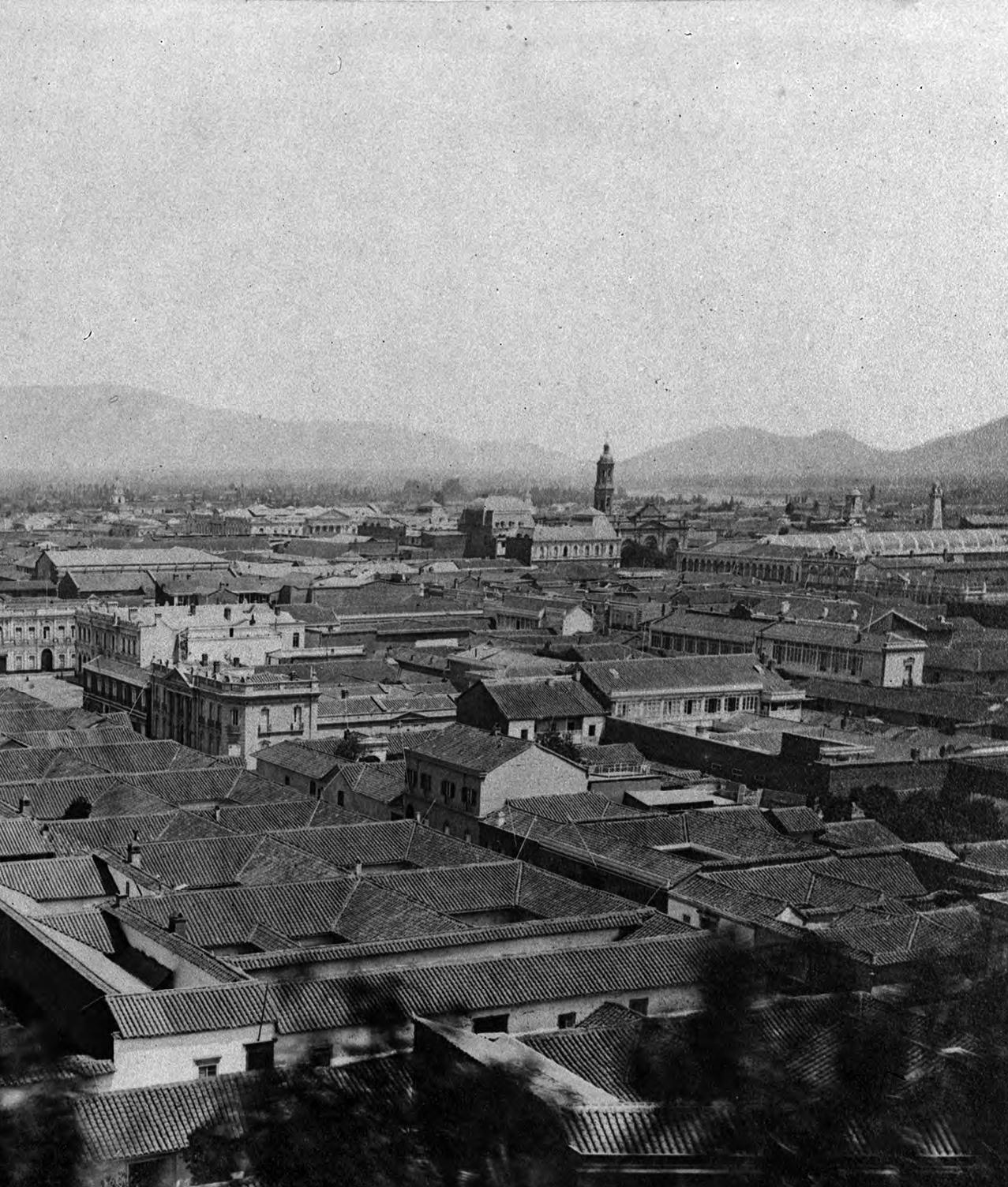
→ 5 Patrimonio / Heritage
V Teatro Municipal de Santiago, c. 1860.

Fuente: Archivo fotográfico Museo Histórico Nacional de Chile. V The Santiago Municipal Theater, c. 1860.
Source: Photographic archive from the Chilean National Historical Museum.
germán hidalgo hermosilla
Arquitecto de la Pontificia Universidad Católica de Chile (1991) y Doctor en Teoría e Historia de la Arquitectura por la ETSAB, Universidad Politécnica de Cataluña (2000). Actualmente, es profesor titular en la PUC. Es autor de varios libros entre ellos: Sobre el Croquis, Ediciones ARQ, 2015; Dibujo y Proyecto. Casos de arquitectura en Latinoamérica, Ediciones ARQ en 2018; Brunet de Baines en Santiago de Chile, 1848-1855, 2020; y El Teatro Municipal, un estudio de su planimetría histórica, 2022. Ha participado como investigador responsable en proyectos Fondecyt, Fondart, VRI y Fondedoc, donde ha examinado diversas representaciones históricas de Santiago, tanto cartográficas como iconográficas. Su trabajo también se ha centrado en la relación entre representación y proyecto de arquitectura.
Architect from the Pontificia Universidad Católica (1991) and Doctor in Theory and History of Architecture from the ETSAB, Universidad Politécnica de Cataluña (2000). Currently, he is a full professor at PUC. He is the author of several books, including Sobre el Croquis published by Ediciones ARQ in 2015; Dibujo y Proyecto. Casos de arquitectura en Latinoamérica, published by Ediciones ARQ in 2018; Brunet de Baines en Santiago de Chile, 1848-1855, in 2020; and El Teatro Municipal, un estudio de su planimetría histórica, in 2022. He has participated as a responsible researcher in projects Fondecyt, Fondart, VRI, and Fondedoc, where he has examined various historical representations of Santiago, including cartographic and iconographic materials. His work has also focused on the relationship between representation and architectural design.
6 ← AOA / n°48
Brunet de Baines en Santiago de Chile, 1848-1855
BRUNET DE BAINES IN SANTIAGO CHILE, 1848-1855
 por by : germán hidalgo hermosilla
por by : germán hidalgo hermosilla
En Chile, poco se sabe del arquitecto francés Claude François Brunet de Baines, quien desarrolló su actividad profesional en Santiago entre 1848 y 1855. Prácticamente no ha quedado registro de su trabajo y los edificios que construyó han ido desapareciendo uno tras otro como producto de la desidia, la dejación y la ignorancia. Algunos de sus edificios más emblemáticos –es cierto– gozan de un reconocimiento general, como el Teatro Municipal, pero no son asociados directamente con su persona. Su participación en la creación del primer curso de arquitectura en Chile, que puede ser considerado como pionero en América Latina, tampoco ha tenido el reconocimiento que merece.1
En resumen, hasta ahora no se ha valorado suficientemente el aporte de Brunet de Baines a la cultura nacional, ni en lo profesional, ni en lo académico, pero, sobre todo, en relación a su aporte a la construcción de la identidad de Chile como Estado-nación, en un momento clave de su formación institucional. Este último aspecto es el que se quiere relevar en este artículo, mostrando cómo la contribución de Brunet de Baines fue mucho más allá de la particularidad de cada obra en la que participó, al dar una nueva imagen a Santiago como la capital de Chile la que, junto a su llegada, iniciaría un proceso de modernización irreversible.
In Chile, little is known about French architect Claude François Brunet de Baines, who developed his professional activity in Santiago between 1848 and 1855. There is practically no record of his work and the buildings he built have disappeared one after another as a result of carelessness, neglect, and ignorance. Some of his most emblematic buildings -it is true- enjoy general recognition, such as the Municipal Theater, but they are not directly associated with him. His participation in creating the first architecture course in Chile, which can be considered the pioneer in Latin America, has not been sufficiently recognized either.1
In short, Brunet de Baines' contribution to national culture has not been sufficiently recognized so far, neither professionally nor academically, but above all, in relation to his contribution to the creation of Chile's identity as a nation-state, at a key moment of its institutional formation. This last aspect is the one we want to highlight in this article, showing how the contribution of Brunet de Baines went far beyond the particularity of each project in which he participated, by giving Santiago a new image as the capital of Chile, which along with his arrival, would begin a process of irreversible modernization.
→ 7 Patrimonio / Heritage
Patrimonio / Heritage
1 Desde el año 2003, en la Facultad de Arquitectura y Urbanismo de la Universidad de Chile, se entrega la medalla C. F. Brunet de Baines, en conmemoración de su fundación.
1 Since 2003, the C. F. Brunet de Baines medal has been awarded to the Faculty of Architecture and Urbanism at Universidad de Chile in commemoration of its foundation.
Q Portal Tagle. Visto desde el costado poniente de la Plaza de Armas, y aún sin concluir, c.1850. Fuente: Archivo fotográfico Museo Histórico Nacional de Chile. Q Tagle Portal. View from the west side of Plaza de Armas, still unfinished, c.1850. Source: Photographic archive from the Chilean National Historical Museum.
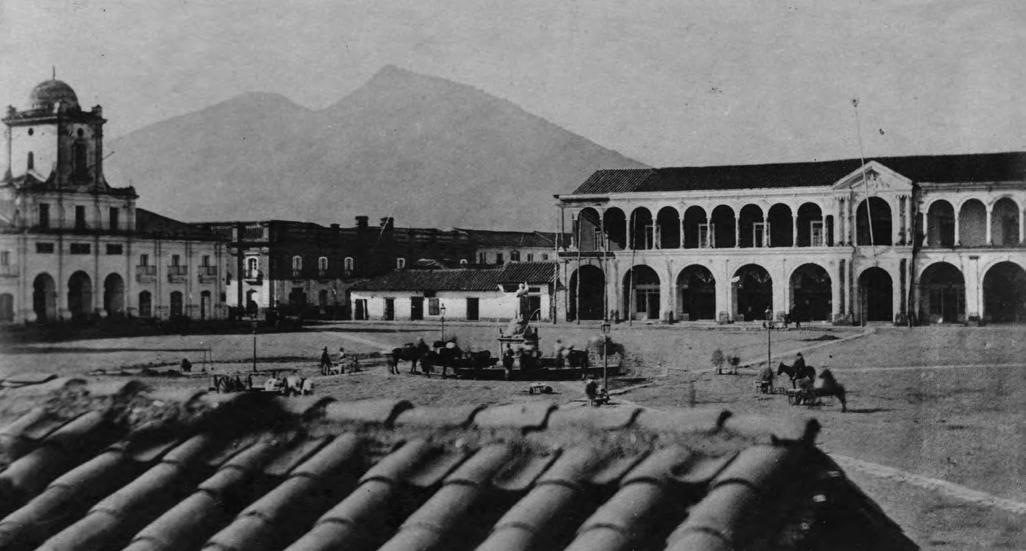
Claude François Brunet de Baines
Brunet de Baines nació el 4 de enero de 1799 en la localidad de Vannes, en el noroeste de Francia, y murió el 18 de junio de 1855 en Santiago, donde descansan sus restos. Fue hijo y hermano de arquitectos y, el menor, Charles-Fortuné-Louis (1801-1868), siguió la misma profesión, alcanzando gran éxito en Francia. A los veinte años se inscribió en la Escuela de Bellas Artes de París, donde estudió con André Chatillon (1782-1859), un brillante alumno de la misma escuela. Ejerció la profesión en el ámbito público, desempeñándose en la Comisión de Monumentos Históricos de Francia y como arquitecto inspector de Trabajos Públicos y de Catastros. Fue nombrado presidente del Consejo de la Sociedad Central de Arquitectos de Francia, institución que contribuyó a formar en 1840. En Francia, fue contactado por el encargado de negocios de Chile, el diplomático Francisco Javier Rosales, a sugerencia del director del Museo de Bellas Artes de París, M. Cailleaux. Rosales tenía la misión de reclutar a un arquitecto profesional para que se hiciera cargo de las obras que el gobierno de Chile estaba proyectando. Así, el 1 de mayo de 1848, Brunet de Baines firmó un contrato de trabajo como arquitecto oficial de la República, para ejercer entre 1848 y 1855.2 En el documento se estipulaba que debía ejecutar todo proyecto de arquitectura civil por cuenta del gobierno o de las municipalidades, pudiendo, no obstante, destinar su tiempo libre en trabajos particulares. Por último, señalaba que, si el gobierno de Chile decidía crear una escuela de arquitectura, él sería el responsable de conformarla y dirigirla.
Un arquitecto profesional en Chile
Sabemos que el 16 de noviembre de 1848 Brunet de Baines desembarcó en el puerto de Valparaíso, acompañado de su esposa e hija, e inmediatamente comenzó a trabajar en los encargos del gobierno. La gran cantidad de actividades realizada en tan breve lapso, nos hace imaginar su abultada carga de trabajos; “abrumadora”, según Pereira Salas, la cual se debió volver aún
El 1 de mayo de 1848, Brunet de Baines firmó un contrato de trabajo como arquitecto oficial de la República, para ejercer entre 1848 y 1855. En el documento se estipulaba que debía ejecutar todo proyecto de arquitectura civil por cuenta del gobierno o de las municipalidades, pudiendo, no obstante, destinar su tiempo libre en trabajos particulares. Por último, señalaba que, si el gobierno de Chile decidía crear una escuela de arquitectura, él sería el responsable de conformarla y dirigirla.
Claude François Brunet de Baines
Brunet de Baines was born on January 4, 1799 in the town of Vannes, in the northwest of France, and died on June 18, 1855 in Santiago, where his remains rest. He was the son and brother of architects, and the youngest, Charles-Fortuné-Louis (18011868), followed the same profession, achieving considerable success in France.
At the age of twenty, he enrolled at the École des Beaux-Arts in Paris where he studied with André Chatillon (1782-1859), a brilliant student from the same school. He practiced his profession in the public sector, serving on the Commission of the French Historical Monuments and as an architect inspector of Public Works and Cadastres. He was appointed president of the French Council of the Central Society of Architects, an institution he helped form in 1840. In France, he was contacted by the Chilean representative, diplomat Francisco Javier Rosales, at the suggestion of the Museum director of Fine Arts in Paris, M. Cailleaux. Rosales was in charge of recruiting a professional architect to take care of the projects that the Chilean government was planning. Thus, on May 1, 1848, Brunet de Baines signed an employment contract
8 ← AOA / n°48
2 Contrato entre C.F. Brunet de Baines y Francisco Javier Rosales, París 1º de mayo de 1848. ARNAD, Fondo de la Legación de Chile en Francia y Gran Bretaña, Volumen 30.
más pesada, después que su mujer y su hija regresaran intempestivamente a Francia, al no lograr acostumbrarse a Santiago.
A comienzos de 1849, el gobierno decretó la creación de una escuela de arquitectura, de modo que, desde un principio, Brunet de Baines debió compatibilizar su actividad profesional con el trabajo docente. En estas circunstancias, preparó y dictó el primer curso de arquitectura en Chile, redactando, además, el texto docente complementario que publicó en 1853. A pesar de todos estos esfuerzos, sacrificios y de su extraordinaria productividad, Brunet de Baines recibió duras críticas. En parte debido a la incomprensión local de una disciplina desconocida y, por lo mismo, muy poco valorada, como también por las exigencias del arquitecto. A consecuencia de lo anterior, su salud se vio quebrantada, y justamente cuando ya expiraba el contrato y preparaba su regreso a Francia, la muerte lo sorprendió, repentinamente, con apenas 55 años.3
as an official architect of the Republic, in order to work between 1848 y 1855.2 The document stipulated that he would be responsible for executing all civil architecture projects on behalf of the government or municipalities, although he could spend his free time on personal projects. Finally, he stated that if the Chilean government decided to create an architecture school, he would be responsible for setting it up and directing it.
A Professional Architect in Chile
We know that on November 16, 1848, Brunet de Baines disembarked at the port of Valparaíso, accompanied by his wife and daughter, and immediately began to work on government commissions. The vast amount of activities carried out in such a short period of time, helps us imagine his heavy workload; "overwhelming", according to Pereira Salas, which must have become even heavier after his wife and daughter returned untimely to France because they could not get used to Santiago. At the beginning of 1849, the government declared the creation of an architecture school, so Brunet de Baines had to combine his professional activity with his teaching from the beginning. Under these circumstances, he prepared and taught the first architecture course in Chile, and also wrote the accompanying teaching text that he published in 1853. Despite all these efforts, sacrifices, and extraordinary productivity, Brunet de Baines received harsh criticism. Partly due to the local misunderstanding of an unknown discipline and, therefore, undervalued, as well as due to the demands of the architect. As a result of the above, his health broke down, and just as his contract was expiring and he was preparing to return to France, he was suddenly taken by surprise by his death at the age of 55.3
Santiago in 1850
When Brunet de Baines arrived in Chile, a large group of intellectuals, including foreign artists and scientists, were already in the country working for the government to consolidate its national identity. Chile at that time enjoyed social and political stability unusual among the other countries of the region, which enabled it to allocate significant resources to further the process of building the nation.
In this context, the figure of Brunet de Baines has acquired a particular significance and his work has become a fundamental reference of that process. Particularly, because he transformed the capital´s image, transforming it from a dusty village into a modern city. The nature of the commissions that he received attests to this. Although these commissions can be understood as simple isolated initiatives, when examined as a whole, we can
On May 1, 1848, Brunet de Baines signed an employment contract as an official architect of the Republic, in order to work between 1848 y 1855.2 The document stipulated that he would be responsible for executing all civil architecture projects on behalf of the government or municipalities, although he could spend his free time on personal projects. Finally, he stated that if the Chilean government decided to create an architecture school, he would be responsible for setting it up and directing it.
3 The Messenger, Santiago Chile, Monday, June 18, 1855, p. 3

→ 9 Patrimonio / Heritage
X Pasaje Bulnes. Brazo norte-sur (desde el Portal Sierra Bella a Huérfanos), c. 1870. Fuente: Archivo fotográfico Museo Histórico Nacional de Chile. X Bulnes Passageway. North-south side (from Portal Sierra Bella to Huérfanos), c. 1870. Source: Photographic archives from the Chilean National Historical Museum.
2 The contract between C.F. Brunet de Baines and Francisco Javier Rosales, Paris, May 1, 1848. ARNAD, Fund of the Chilean Legation in France and Great Britain, Volume 30.
3 El Mensajero, Santiago de Chile, lunes 18 de junio de 1855, p. 3.
Santiago en 1850
Cuando Brunet de Baines llegó a Chile, un nutrido grupo de intelectuales, entre artistas y científicos, extranjeros, ya se encontraba en el país trabajando para el gobierno, con el fin de consolidar su identidad nacional. Chile gozaba, entonces, de una estabilidad social y política inusual en aquella época entre los países de la región, lo que permitió destinar importantes recursos para profundizar el proceso de construcción de la nación.
En este contexto, la figura de Brunet de Baines adquiere una particular significación y su obra se alza como un referente fundamental de aquel proceso. Particularmente, porque transformó la imagen de la capital, haciéndola transitar de aldea polvorienta a ciudad moderna. La naturaleza de los encargos que recibió así lo avalan. Si bien estos encargos se pueden entender como simples iniciativas aisladas, al examinarlas como conjunto vemos despuntar los visos de una delicada, pero sustantiva estrategia urbana.
Su singular contribución consistió, en primer lugar, en que Brunet de Baines introdujo en Chile el lenguaje clásico académico francés, en un momento único, tanto de la historia de la arquitectura, en general, como de la de Chile, en particular. En efecto, su obra tomó cuerpo a la luz de los preceptos de un academicismo hasta entonces no visto en Chile, y la materializó través de un conjunto inédito de edificios para Santiago, tanto por la novedad de su programa arquitectónico, como por su estratégica ubicación en la ciudad. Entre estos edificios sobresale el del Teatro Municipal, así como dos edificios comerciales: el Pasaje Bulnes y el Portal Tagle; que fueron construidos simultáneamente a la capilla de la Vera Cruz, ubicado a las afueras de Santiago, en el sector que, en la actualidad, conocemos como
Su singular contribución consistió, en primer lugar, en que Brunet de Baines introdujo en Chile el lenguaje clásico académico francés, en un momento único, tanto de la historia de la arquitectura, en general, como de la de Chile, en particular.
First of all, his singular contribution consisted of the fact that Brunet de Baines introduced the classical French academic language to Chile at a unique moment in the history of architecture in general and in Chile in particular.
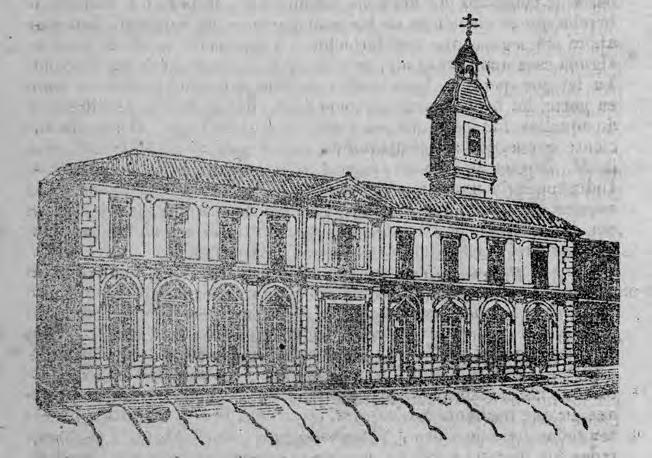
see the outlines of a delicate but substantial urban strategy. First of all, his singular contribution consisted of the fact that Brunet de Baines introduced the classical French academic language to Chile at a unique moment in the history of architecture in general and in Chile in particular. Indeed, his work took shape in light of the precepts of an academicism previously unseen in Chile, and he materialized it through an unprecedented set of buildings for Santiago, both for the novelty of its architectural program and for its strategic location in the city. Among these buildings, the Municipal Theater stands out, as well as two commercial buildings: Pasaje Bulnes and Portal Tagle, which were built simultaneously alongside the Vera Cruz chapel, located on the outskirts of Santiago, in the sector we know today as the Lastarria neighborhood. To these buildings, we must add those projects that were not executed, but which help us to understand the magnitude of his urban proposal and the coherence of his architectural language. Among these projects is the facade of the Archbishop's Palace, located on the western edge of Plaza de Armas, facing Portal Tagle. The other is the project for the National Congress, whose proposal is supposedly based on the current building, although -so far- we have no concrete information. These projects completed or not, demonstrate an urban strategy that operated in the most significant locations of the city, such as Plaza de Armas; the church of La Compañía block; and the Real Universidad de San Felipe. Along with these buildings, we should also consider the works he carried out for private individuals, consisting mainly of mansions for the city's most distinguished families, beginning with that of President
W Proyecto para la fachada del Palacio Arzobispal.
Fuente: Almanaque pintoresco e instructivo para el año 1852. Santiago de Chile: Imprenta de Julio Belin, 1851, p. 46. Biblioteca de la Universidad de Harvard. W Project for the Archbishop's Palace facade. Source: Picturesque and instructive almanac for 1852. Santiago Chile: Julio Belin Press, 1851, p. 46. Harvard University Library.
Q Capilla de la Vera Cruz, c.
1915. Fuente: Jorge Walton, Vistas de Chile. Santiago: Imprenta Barcelona, 1915.
Q Vera Cruz Chapel, c.
1915. Source: Jorge Walton, Views of Chile. Santiago: Barcelona Press, 1915.
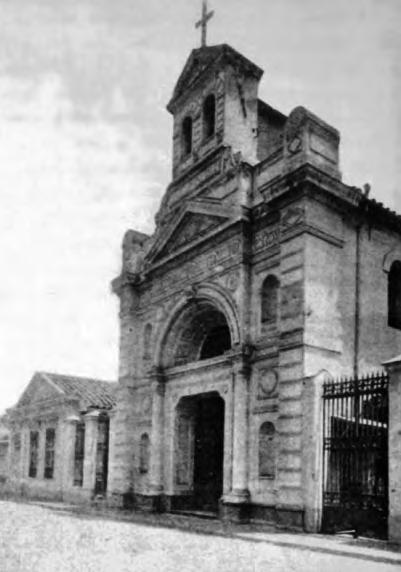
10 ← AOA / n°48
U Residencia de Manuel Bulnes. Fotografía de la fachada hacia calle Compañía, c. 1950. Fuente: Archivo Bello, Universidad de Chile.
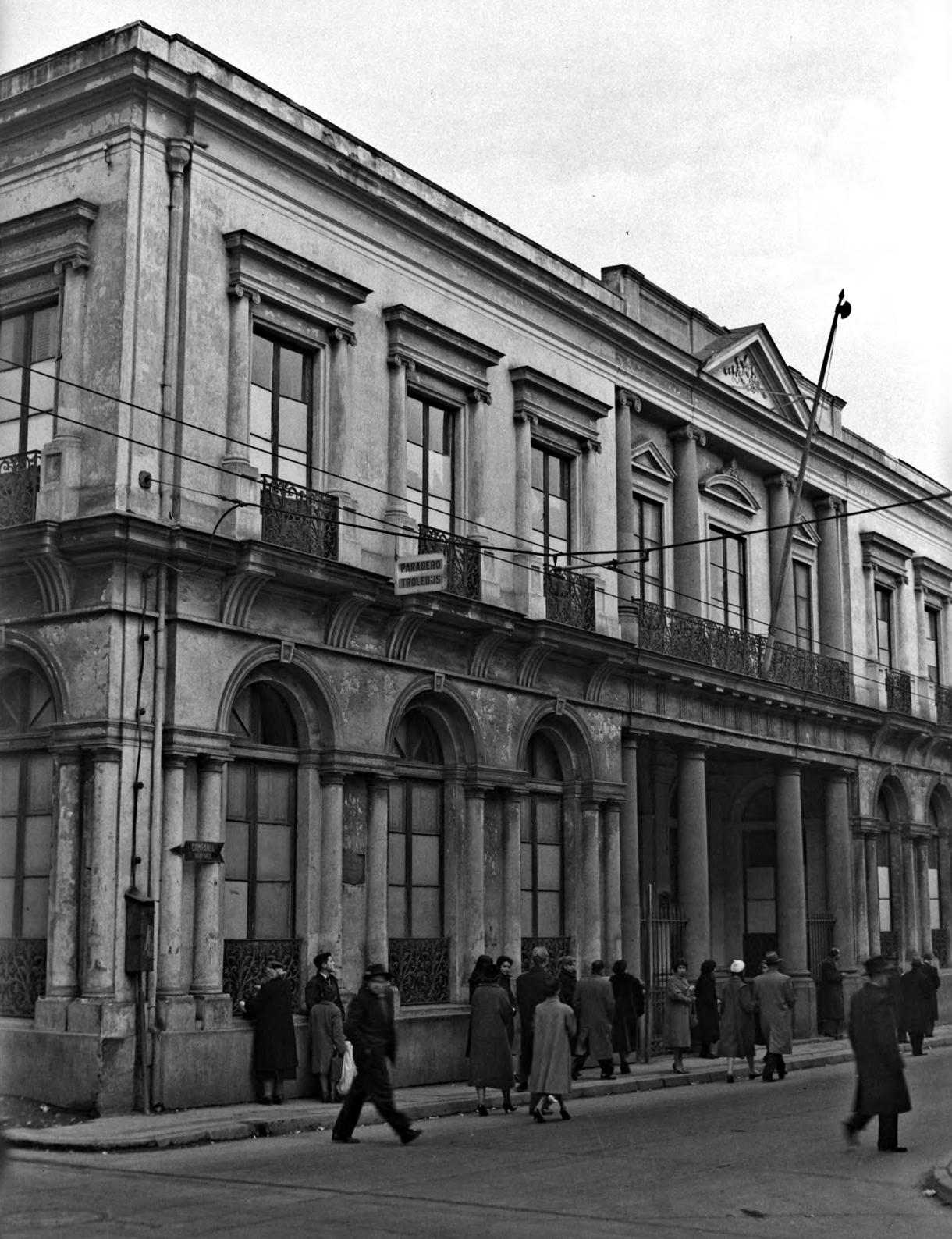
→ 11 Patrimonio / Heritage
U Manuel Bulnes' residence. Photograph of the façade facing Compañía Street, c. 1950. Source: Bello Archive, Universidad de Chile.
barrio Lastarria. A estos edificios se debe agregar aquellos proyectos que no se ejecutaron, pero que ayudan a entender la magnitud de su propuesta urbana y la coherencia de su lenguaje arquitectónico. Entre estos proyectos destaca la fachada del Palacio Arzobispal, ubicado en el borde poniente de la Plaza de Armas, enfrentando al Portal Tagle.
El otro, es el proyecto para el Congreso Nacional, cuya propuesta supuestamente está en la base del edificio actual, pero del cual –hasta ahora– no tenemos noticia cierta.
Estos proyectos, realizados o no realizados, demuestran una estrategia urbana que operó en los lugares más significativos de la ciudad, como la Plaza de Armas; la manzana de la iglesia de la Compañía, y la de la Real Universidad de San Felipe. Junto a estos edificios, se deben considerar también los trabajos que realizó para privados, consistentes principalmente en mansiones para las familias más distinguidas de la ciudad, comenzando por la del Presidente Manuel Bulnes, la mayoría de las cuales se concentró en la calle Huérfanos y en torno a la plaza.
Un dibujo de la ciudad
Fortuitamente o no, hasta ahora no lo sabemos, en la vista panorámica de Santiago que T. R. Harvey dibujó desde el cerro Santa Lucía en 1860, quedó inmortalizado este especial momento: el tránsito desde una ciudad homogénea, todavía colonial, a una de orden diverso, donde se distinguen un nuevo tipo de edificaciones y un renovado orden urbano que principiaba a acentuar nuevas centralidades y recuperaba otras. Queriéndolo o no, Harvey hizo de esta representación sinóptica de Santiago un tributo a la obra de Brunet de Baines, abrochándola para siempre a ese momento inaugural de Chile como república.
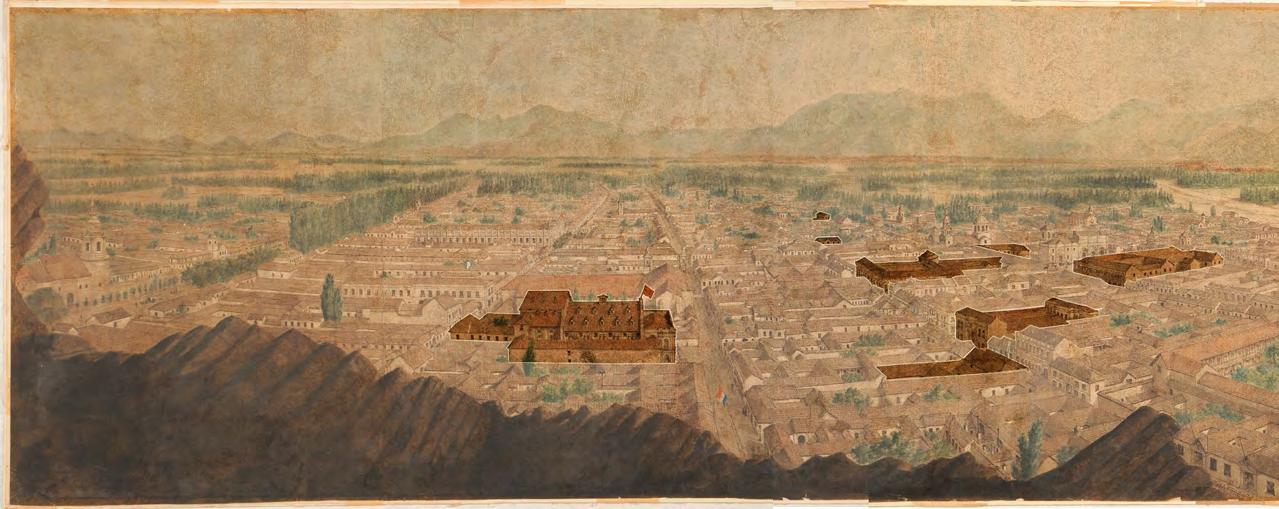
A la luz de lo expuesto, se puede concluir que, en su conjunto, la obra de Brunet de Baines fue parte de un original proceso de modernización, cuyas acciones se concentraron en Santiago. Nos referimos, pues, al comienzo de un proceso de transformación que se verificó contra el telón de fondo de un momento único, casi mítico, en la historia de la nación: aquel que capitalizó el “orden portaliano” que tuvo lugar entre 1850 y 1860, en virtud de lo cual cabría denominarlo de “modernización republicana”. Significó un proceso fundamental para Chile, acaecido apenas tres décadas después de alcanzada la independencia, sin duda, un momento de apertura, el despuntar de una nación.
Manuel Bulnes, most of which were concentrated on Huérfanos Street and around Plaza de Armas.
A City Drawing
Fortuitously or not, until now we did not know that in the panoramic view that T. R. Harvey drew of Santiago from the Santa Lucía hill in 1860, that special moment was immortalized: the transition from a homogeneous city, still colonial, to one of diverse order, where new types of buildings and a renewed urban order that began to accentuate new centralities and recovered others can be distinguished. Whether he wanted it or not, Harvey made this synoptic representation of Santiago a tribute to the work of Brunet de Baines, anchoring it to that inaugural moment of Chile as a republic forever.
In light of the above, it can be concluded that, as a whole, Brunet de Baines' work was part of an original modernization process, whose actions were concentrated in Santiago. We refer, then, to the beginning of a transformation process that took place against the backdrop of a unique, almost mythical moment of the nation´s history: one that capitalized the "Portalian order" that took place between 1850 and 1860, by virtue of which it could be called "republican modernization". It meant a fundamental process for Chile, which took place barely three decades after the independence was achieved, undoubtedly, a moment that opened the emergence of a new nation.
This is a particularly notable and significant fact, but very little has been said about the role architecture had to play, and which the authorities of that time used consciously, making use of its historical representation mechanisms. Indeed, it was time to distance themselves -now definitively- from colonial references and the Hispanic cultural influence, and in this sense, one of the chapters that was justly pending was the renovation of institutional buildings, through which a new state of affairs was to be manifested. Such was the role that Brunet de Baines and his architecture had to play in the history of Chile. !
Brunet de Baines' work was part of an original modernization process, whose actions were concentrated in Santiago.
X T. R. Harvey. Vista Panorámica de Santiago, c. 1860. Destacados los proyectos de Brunet de Baines. Fuente: Museo Histórico Nacional de Chile. X T. R. Harvey. Panoramic view of Santiago, c. 1860. Brunet de Baines' projects are featured. Source: The Chilean National Historical Museum.
12 ← AOA / n°48
Este es un hecho particularmente notable y significativo, pero sobre el cual se ha dicho muy poco en relación al papel que le tocó desempeñar a la arquitectura, y que las autoridades de entonces utilizaron de modo consciente, sirviéndose de sus históricos mecanismos de representación. En efecto, era el momento de distanciarse–ya definitivamente– de los referentes coloniales y del influjo cultural hispano y, en este sentido, uno de los capítulos que justamente estaba pendiente era el de la renovación de los edificios institucionales, a través de los cuales se debía manifestar un nuevo estado de cosas. Tal fue, ni más ni menos, el papel que le tocó jugar a Brunet de Baines, y a su arquitectura, en la historia de Chile. !
REFERENCIAS
Brunet de Baines, C.F., (2008). Curso de Arquitectura [1853] Santiago: Facultad de Arquitectura y Urbanismo, Universidad de Chile (edición facsimilar).
Delaire, Edmond A., (1907). Les architectes élèves de L’École des BeauxArts. 1793-1907. Paris: Librairie de la Construction Moderne.
Henríquez. José Manuel, (1957). Claudio Francisco Brunet de Baines y Luciano Ambrosio Hénault. Santiago: Universidad de Chile, Facultad de Arquitectura y Urbanismo. Seminario de Historia de la Arquitectura, inédito.
Hidalgo, Germán, (2020). Brunet de Baines en Santiago de Chile, 18481855. Santiago.
Jüngersen, Francisca, (2012). De la capital poscolonial a capital republicana. Transformaciones en la arquitectura cívica de Santiago durante el proceso de consolidación de la República 1840-1879. Santiago: Pontificia Universidad Católica de Chile. Tesis de doctorado, inédita.
Muñoz, Yolanda, (2011). El Palacio Arzobispal de Santiago de Chile (18101910): una reconstrucción crítica. Santiago: Pontificia Universidad Católica de Chile. Tesis de Magíster inédita.
Pereira Salas, Eugenio, (1956). “La arquitectura chilena en el siglo XIX”. Anales de la Universidad de Chile, N°102.
Peliowski, Amarí, (2018). “Arquitectura, civilización y barbarie: Brunet de Baines como comentador social a mediados del siglo XIX en Chile”.
Revista 180, N°42.
Secchi, Manuel Eduardo, (1941). Arquitectura en Santiago: siglo XVII a siglo XIX. Santiago: Comisión del Cuarto Centenario de la Ciudad.
Waisberg, Myriam, (1961). “Creación y primera etapa 1849-1899. La clase de arquitectura y la sección de bellas artes”. Revista de la Facultad de Arquitectura de la Universidad de Chile, nº1.
REFERENCES
Brunet de Baines, C.F., (2008). Architecture Course [1853] Santiago: Faculty of Architecture and Urbanism, Universidad de Chile (facsimile edition).
Delaire, Edmond A., (1907). Student architects at the École des BeauxArts. 1793-1907. Paris: Modern Construction Bookstore.
Henríquez. José Manuel, (1957). Claudio Francisco Brunet de Baines & Luciano Ambrosio Hénault. Santiago: Universidad de Chile, Faculty of Architecture and Urbanism. Seminar on History of Architecture, unpublished.
Hidalgo, Germán, (2020). Brunet de Baines in Santiago Chile, 1848-1855. Santiago.
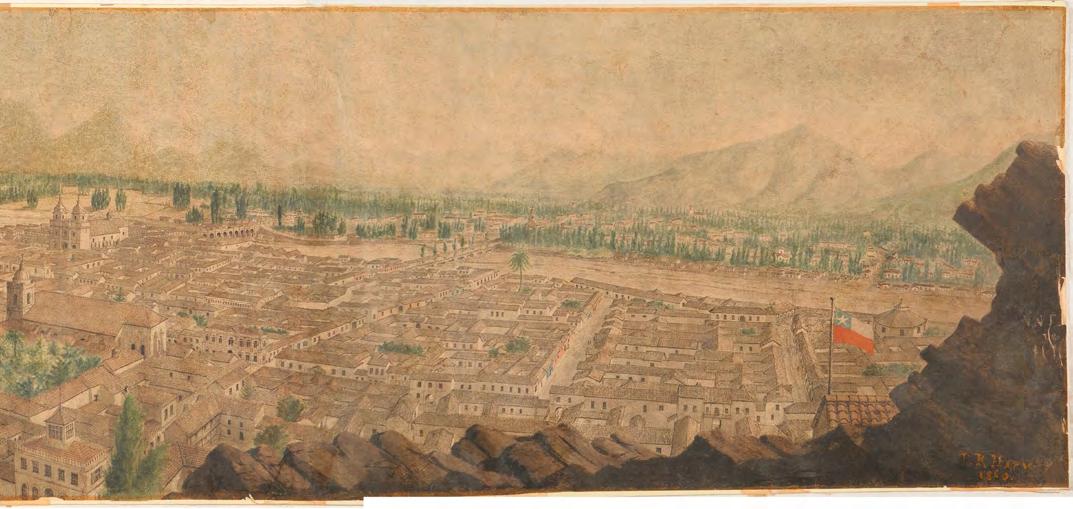
Jüngersen, Francisca, (2012). From postcolonial capital to republican capital. Transformations in Santiago's civic architecture during the process of the Republic´s consolidation. 1840-1879. Santiago: Pontificia Universidad Católica de Chile. Unpublished Ph.D. thesis.
Muñoz, Yolanda, (2011). The Archbishop's Palace in Santiago, Chile (18101910): a critical reconstruction. Santiago: Pontificia Universidad Católica de Chile. Unpublished Master's thesis.
Pereira Salas, Eugenio, (1956). “Chilean Architecture in the 19th Century”. Universidad de Chile Annals, N°102.
Peliowski, Amarí, (2018). Architecture, Civilization and Barbarity: Brunet Debaines as a social commentator in mid-19th century Chile”. Magazine 180, N°42.
Secchi, Manuel Eduardo, (1941). Santiago Architecture: from the 17th to 19th century. Santiago: Commission of the City's 400th Anniversary. Waisberg, Myriam, (1961). “Creation and first stage 1849-1899. The architecture class and fine arts section”. Magazine from the Architecture Faculty at the Universidad de Chile, nº1.
→ 13 Patrimonio / Heritage
La obra de Brunet de Baines fue parte de un original proceso de modernización, cuyas acciones se concentraron en Santiago.
R Aproximaciones a la planimetría de fachadas de proyectos de Brunet de Baines en Santiago de Chile realizadas por el autor / R Facade Planimetry Approximations of Brunet de Baines' projects in Santiago, Chile made by the author.
Nota: Las dimensiones y proporciones de las fachadas son sólo aproximadas. Note: The facades' dimensions and proportions are only approximate.

14 ← AOA / n°48
W Pasaje Tagle / Tagle Passageway 1849-1854
W Teatro Municipal / Municipal Theater 1853-1857
W Capilla de N.S. de La Veracruz N.S. de La Veracruz Chapel 1852-1855
W Palacio Arzobispa / Archbishop's Palace 1850-1851
W Pasaje Bulnes / Bulnes Passageway 1849-1854
W Casa Matías Cousiño Jorquera Matías Cousiño Jorquera's House 1850-1854
W Residencia de Manuel Bulnes Prieto / Manuel Bulnes Prieto's Residence 1849-1854
W Residencia de Melchor de Santiago Concha y Cerda Melchor de Santiago Concha y Cerda's Residence 1849-1854
W Residencia de Ignacio Valdés Larrea / Ignacio Valdés Larrea's Residence 1849-1854
1 2 3 4 5 6 7 8 9 6 1 2 3 4 5 7 9 8
W Residencia de Carlos Mac Clure Ossandón / Carlos Mac Clure Ossandón's Residence 1849-1854
Planta de Santiago de 1850. Proyecto Fondecyt N° 1150308. Investigador responsable: Germán Hidalgo. / Plan of Santiago from 1850. Fondecyt Project N° 1150308. Principal Investigator: Germán Hidalgo.
“It was time to distance themselves -now definitively- from colonial references and the Hispanic cultural influence, and in this sense, one of the chapters that was justly pending was the renovation of institutional buildings, through which a new state of affairs was to be manifested. Such was the role that Brunet de Baines and his architecture had to play in the history of Chile. ”
Agradecimientos_Al Fondo Nacional de Desarrollo Cultural y las Artes, Convocatoria 2019, que financió la investigación FONDART, Folio N°482124. A la Facultad de Arquitectura, Diseño y Estudios Urbanos de la Pontificia Universidad Católica de Chile, por haber permitido mi dedicación a este trabajo. También a las siguientes instituciones: Museo Benjamín Vicuña Mackenna; Museo Histórico Nacional; Mapoteca de la Biblioteca Nacional de Chile; Archivo Histórico Nacional; Archivo Andrés Bello; Archivo de Arquitectura Chilena, FAU Universidad de Chile; Archivo Técnico Aguas Andinas; Archivo DOM I. Municipalidad de Santiago; Biblioteca Campus Lo Contador, UC; Flickr Santiago Nostálgico; Biblioteca Universidad de Harvard. Y a las siguientes personas: Magdalena Montalbán; Francisca Jüngersen; Yolanda Muñoz; Patricio Frez, Hernán Rodríguez Villegas; y a los entonces estudiantes de la Escuela de Arquitectura UC: Vicente Arcuch, Marjorie Barros, Gabriela Reyes y Paula González
Acknowledgments_To the Fondo Nacional de Desarrollo Cultural y las Artes, Convocatoria 2019, which financed the research FONDART, Folio N°482124. To the Faculty of Architecture, Design, and Urban Studies at the Pontificia Universidad Católica de Chile, for allowing my dedication to this work. Also to the following institutions: Museo Benjamín Vicuña Mackenna; Museo Histórico Nacional; Mapoteca de la Biblioteca Nacional de Chile; Archivo Histórico Nacional; Archivo Andrés Bello; Archivo de Arquitectura Chilena, FAU Universidad de Chile; Archivo Técnico Aguas Andinas; Archivo DOM I. Municipality of Santiago; Lo Contador Campus Library, UC; Flickr Santiago Nostalgic; Harvard University Library. In addition, to the following people: Magdalena Montalbán; Francisca Jüngersen; Yolanda Muñoz; Patricio Frez, Hernán Rodríguez Villegas; and to the then students of the UC School of Architecture: Vicente Arcuch, Marjorie Barros, Gabriela Reyes, and Paula González.
→ 15 Patrimonio / Heritage
“
Era el momento de distanciarse–ya definitivamente– de los referentes coloniales y del influjo cultural hispano y, en este sentido, uno de los capítulos que justamente estaba pendiente era el de la renovación de los edificios institucionales, a través de los cuales se debía manifestar un nuevo estado de cosas. Tal fue, ni más ni menos, el papel que le tocó jugar a Brunet de Baines, y a su arquitectura, en la historia de Chile”.
mauricio sánchez
Arquitecto de la Universidad Católica, Máster en Restauración Arquitectónica de la Universidad Politécnica de Madrid. Es jefe del Departamento de Gestión de Proyectos de la Subsecretaría del Patrimonio Cultural. Además, es profesor adjunto de la Escuela de Arquitectura UC.
An architect from the Universidad Católica, and a Master in Architectural Restoration from Universidad Politécnica de Madrid. He is head of the Project Management Department of the Undersecretary of Cultural Heritage. He is also an Associate Professor at the Architecture School of Universidad de Católica.
santiago canales
Arquitecto y Magíster en Arquitectura de la Universidad Católica, ejerce como coordinador de Proyectos del Departamento de Gestión de Proyectos de la Subsecretaría del Patrimonio Cultural y es miembro del Cluster Patrimonio y Modernidad del Centro de Patrimonio Cultural UC desde donde ha participado en diversos proyectos de investigación.
An Architect and Master in Architecture from the Universidad Católica, he works as a Project Coordinator for the Project Management Department of the Undersecretary of Cultural Heritage and is a member of the Heritage and Modernity Cluster at the UC Cultural Heritage Center, where he has participated in several research projects.

16 ← AOA / n°48
Teatro Municipal o el ideario del patrimonio propio del centro de Santiago
MUNICIPAL THEATER OR THE PROPER HERITAGE IDEOLOGY OF DOWNTOWN SANTIAGO
 por by : mauricio sánchez & santiago canales
por by : mauricio sánchez & santiago canales
La construcción del Teatro Municipal (1857), declarado como Monumento Histórico (1974), se sitúa en los inicios de la nueva república generando, desde entonces, un espacio icónico, centro de la ópera, la danza y conciertos sinfónicos y de cámara a nivel nacional. Esta infraestructura cultural es un ejemplo de los primeros edificios del centro de Santiago que buscaron la modernización del país, para transitar desde la noción de una ciudad que disponía de un imaginario de orden colonial hacia la necesidad, a nivel nacional, de vincular todos los territorios con una sola y nueva identidad (fig. 2). En este sentido, el Municipal es parte del conjunto de decisiones estratégico-políticas que inaugura un periodo de materialización de la infraestructura pública como símbolo de la imagen nacional y, en cierto sentido, como un patrimonio nuevo para esta reciente nación.
to the need, at the national level, to link all the territories with a single new identity (fig. 2). In this sense, the Municipality is part of the strategic-political decisions that inaugurate a period of public infrastructure materialization as symbols of the national image and, in a certain sense, constituted new heritage for this recent nation.
→ 17 Patrimonio / Heritage
The construction of the Municipal Theater (1857), declared a Historic Monument (1974), was built at the beginning of the new republic, creating, since then, an iconic space, opera center, dance, symphony, and concert chamber at a national level. This cultural infrastructure is an example of the first buildings in downtown Santiago that looked to modernize the country, to move from the notion of a city that had a colonial order image
Patrimonio / Heritage
S Figura 1: Acceso principal del Teatro Municipal hacia fines del siglo XX. Fuente: Dirección de Arquitectura – MOP. S Figure 1: Main entrance of the Municipal Theater by the end of the 20th century. Source: Architecture Directorate - MOP.
Hacia fines del siglo XIX, cuando Chile se empezó a conformar territorialmente como lo conocemos hoy –con la anexión de las regiones del norte, la entrega de la Patagonia a la Argentina y la colonización del territorio al sur del río Biobío–, fue necesario desarrollar obras públicas para consolidar sus ciudades y la imagen del Estado-Nación. En este sentido, debió construir un patrimonio propio que se plasmó a través de la adquisición y materialización de bienes para el territorio referidos a la conectividad, a la productividad y, especialmente, a la consolidación de ciudades como centros geopolíticos.
La ejecución de estas obras requería de profesionales con capacidades técnicas que el país no disponía. A partir de esto, el Presidente Bulnes tomó la decisión de contratar profesionales en el extranjero, principalmente europeos, que se encargaran de desarrollar y construir estas obras. Por estos motivos, el arquitecto Claude François Brunet de Baines arribó a Chile en 1848, siendo contratado como "arquitecto de Gobierno" y con la misión de hacerse cargo de la planificación y ejecución de las nuevas edificaciones, entre ellas, el Teatro Municipal. Al mismo tiempo, asumió la labor de iniciar la formación de los primeros profesionales arquitectos, dictando un curso dentro de la Universidad de Chile. La llegada de Brunet de Baines provocó dos acciones relevantes para la arquitectura chilena: la consolidación de una arquitectura de Estado, a partir de la contratación de un "arquitecto de Gobierno" como funcionario público a cargo de la planificación y ordenamiento de nuestro territorio; y el inicio formal de la educación de la arquitectura en nuestro país –primero como cursos y luego como carrera formal en la Universidad de Chile y la Universidad Católica–.
The construction of City Hall and other buildings in the center of the capital was a radical break from the symbolic and material dimension of the building within the historical layout of the foundational center, bringing the conceptual transformation from the notion of the village to that of the historical cente.
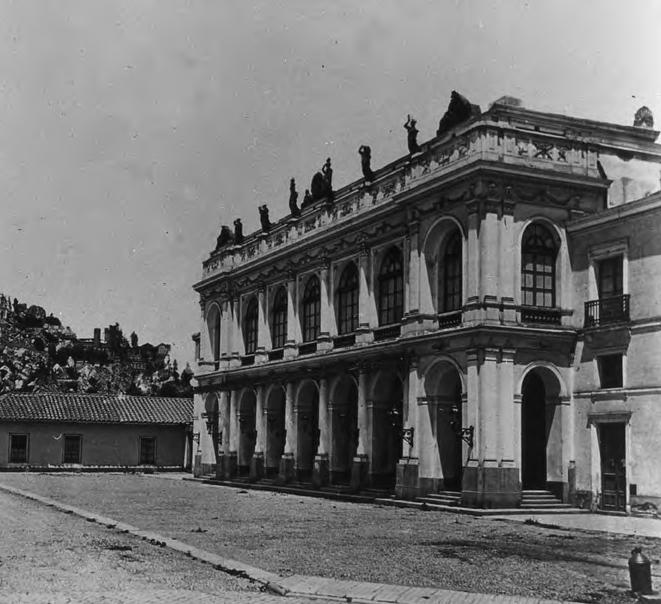
Towards the end of the 19th century, when Chile began to take shape territorially as we know it today -with the northern regions annexation, the surrender of Patagonia to Argentina, and the territory colonization south of the Biobío River-, it was necessary to develop public works to consolidate its cities and the image of the Nation-State. In this regard, it had to build its own heritage, which took shape through the acquisition and materialization of goods for the territory related to connectivity, productivity, and, especially, the consolidation of cities as geopolitical centers.
The execution of these works required professionals with technical skills that the country did not have. As a result, President Bulnes decided to hire professionals from abroad, mainly Europeans, to develop and build these works. For these reasons, architect Claude François Brunet de Baines arrived in Chile in 1848 and was hired as a Government Architect with the responsibility of being in charge of planning and executing the new buildings, among them, the Municipal Theater. At the same time, he took charge of training the first professional architects by teaching a course at the Universidad de Chile. The arrival of Brunet de Baines brought about two relevant actions for Chilean architecture: the consolidation of State architecture, through the hiring of a Government Architect as a public official in charge of
X Figura 2: Teatro Municipal hacia fines del siglo XX. Fuente: Dirección de Arquitectura – MOP.
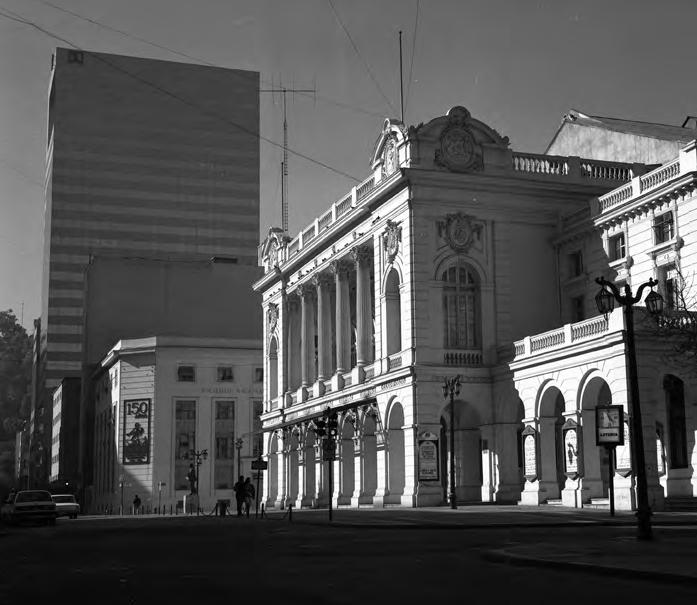
X Figure 2: Municipal Theater towards the end of the 20th century. Source: Architecture Directorate - MOP.
U Figura 3: Teatro Municipal en el siglo XIX. Fuente: Dirección de Arquitectura – MOP.
U Figure 3: Municipal Theater in the 19th Century. Source: Architecture Directorate - MOP.
18 ← AOA / n°48
La construcción del Municipal y de otros edificios del centro de Santiago implicó un quiebre radical a la dimensión simbólica y material del edificio dentro del trazado histórico del centro fundacional, planteando la transformación conceptual desde la noción de aldea a la de centro histórico.
Biblioteca Nacional.
Fuente: Dirección de Arquitectura – MOP.
T Figure 4: Construction of the National Library.

Source: Architecture
Directorate - MOP.
En estas circunstancias –un escenario de construcciones bajas del tipo casa-patio o edificio-patio, con fachada continua de uno o dos pisos de muros de adobe y cubiertas de tejas de arcilla o de edificios religiosos de órdenes eclesiásticas presentes hacia el siglo XIX–, el Teatro Municipal se concibió en los inicios de un momento crucial para la construcción de edificios civiles en el centro de Santiago y las grandes ciudades de Chile, dando origen a una nueva herencia construida. La construcción del Municipal y de otros edificios del centro de la capital implicó un quiebre radical a la dimensión simbólica y material del edificio dentro del trazado histórico del centro fundacional, planteando la transformación conceptual desde la noción de aldea a la de centro histórico (fig. 3).
En un Chile que no contaba con la tradición ni el desarrollo de las capitales virreinales, se importó una imagen eurocéntrica para consolidar la transformación de sus edificios. Esta nueva imagen reemplazó las casas coloniales y estructuras religiosas por palacios y edificios de mayor envergadura, especialmente a partir de la celebración del centenario, ejemplo de esto son: la construcción de la Biblioteca Nacional y sus Depósitos entre 1913 y 1915 (Gustavo García del Postigo), que reemplazaron al Monasterio e Iglesia de las Monjas Clarisas; la manzana de la Bolsa de Comercio, donde se ubica el edificio de la Bolsa (Emilio Jequier) y el Club de la Unión (Alberto Cruz Montt) levantados entre 1913 y 1925, que reemplazaron al Monasterio de las Monjas Agustinas, manteniendo solo la iglesia de la orden; o la Casa Central de la Universidad de Chile (Lucien Henault y Fermín Vivaceta) construida en la década de 1890, que reemplazó a la Iglesia de San Diego (fig. 4).
planning and organizing our territory; and the formal beginning of architectural education in our country -first as courses and then as a formal career at Universidad de Chile and Universidad Católica-, and the creation of an architecture school in Chile.
In these circumstances - a scenario of low house-courtyard or building-courtyard type construction, with a continuous facade of one or two stories of adobe walls and clay tile roofs or religious buildings of ecclesiastical orders present around the nineteenth century - the Municipal Theater was conceived at the beginning of a crucial moment for the construction of civil buildings in downtown Santiago and Chile´s large cities, giving rise to newly built heritage. The construction of City Hall and other buildings in the center of the capital was a radical break from the symbolic and material dimension of the building within the historical layout of the foundational center, bringing the conceptual transformation from the notion of the village to that of the historical center (fig. 3).
In a Chile that lacked the tradition and development of vice-royal capitals, a Eurocentric image was imported to consolidate the transformation of its buildings. This new image replaced the colonial houses and religious structures with palaces and larger buildings, especially after the centennial celebration: the construction of the National Library and its Storage between 1913 and 1915 (Gustavo García del Postigo), which replaced the Monastery and Church of the Clarisas´ Nuns; the Stock Exchange block where the Stock Exchange building is located (Emilio Jequier) and the Union Club (Alberto Cruz Montt) built between 1913 and 1925, which replaced the Augustinian Nuns´ Monastery keeping only the church of the
→ 19 Patrimonio / Heritage
T Figura 4: Construcción
La conformación de los centros históricos como un cambio de paradigma programático y de significado, el resguardo de la estructura urbana de la manzana como soporte asumiendo la pérdida de rasgos y huellas materiales existentes y la consideración de la nueva edificación como referente volumétrico para la construcción de nuevas estructuras dentro de la manzana, componen la estrategia urbana y política de esta bitácora identitaria de la segunda mitad del siglo XIX y las primeras décadas del siglo XX.
La conformación de los centros históricos como un cambio de paradigma programático y de significado, el resguardo de la estructura urbana de la manzana como soporte, asumiendo la pérdida de rasgos y huellas materiales existentes, y la consideración de la nueva edificación como referente volumétrico para la construcción de nuevas estructuras dentro de la manzana, componen la estrategia urbana y política de esta bitácora identitaria de la segunda mitad del siglo XIX y las primeras décadas del siglo XX. Su objetivo era la construcción de una nueva identidad nacional, reconociendo la responsabilidad del Estado en idear, gestionar y materializar obras que se constituirán en referentes de futuro (fig. 5).
A fines del siglo XX, la imagen del centro de Santiago osciló entre la decadencia y la densificación, siendo común las imágenes de deterioro y abandono de algunos espacios –implicando la pérdida de atributos y la integridad de áreas funcionales– y la construcción de viviendas en altura, en busca de la llegada de habitantes al centro de la ciudad. De esta forma, iniciado el siglo XXI, las demandas ciudadanas por preservar edificios y barrios

The conformation of historic centers as a change of programmatic paradigm and meaning, the safeguarding of the block´s urban structure as support, assuming the loss of existing features and material traces, and the consideration of the new building as a volumetric reference for the construction of new structures within the block, make up the urban and political strategy of this identity log of the second half of the nineteenth century and the first decades of the twentieth century.
Q Figura 5: Palacio de la Moneda – Antigua “Real Casa de Moneda” 1950.
Fuente: Colección Documental Montandón, CMN.
Q Figure 5: Palacio de la Moneda - Former "Real Casa de Moneda" 1950.
Source: Montandón Documentary Collection, CMN.
20 ← AOA / n°48
históricos convocaron a las instituciones públicas a intervenir en los suelos e inmuebles existentes para recomponer el significado del centro de Santiago (fig. 6). Estas acciones se representan en intervenciones de edificios históricos o en sitios eriazos para instalar edificación pública en sus viejas estructuras. Hechos materiales como la construcción del Centro Cultural Palacio La Moneda (Undurraga y Devés), el edificio Moneda Bicentenario (Teodoro Fernández), sede de la Subsecretaría de Desarrollo Regional que se inserta en el Barrio Cívico, los edificios del Ministerio de Desarrollo Social y Familia (Undurraga y Devés) y del Banco del Estado (+Arquitectos/ Flaño, Núñez Tuca/ ADN Arquitectos) contiguos a la Iglesia Santa Ana, el edificio de la Fiscalía Nacional (LCV Arquitectura y Lateral Arquitectura) y la reciente restauración del Palacio Pereira (Puga, Velasco y Moletto), sede de la institucionalidad patrimonial. Estos proyectos instalan para el Estado una perspectiva respecto de los nuevos desafíos sobre la preservación, reintegración y consolidación del patrimonio construido de los centros urbanos del país. El sentido de oportunidad detrás de la intervención sobre edificios en deterioro, está en la posibilidad de instalar un nuevo discurso como política pública, desde el trabajo sobre las imágenes de una ciudad rota y su (re)interpretación. La constatación de un alto número de inmuebles con valor patrimonial en deterioro, ya sea por abandono, desastres u otros fenómenos naturales, permite al Estado de Chile vislumbrar la oportunidad de trabajar sobre esas imágenes históricas y reorientar la potencia que en ellas se almacena, como obras que consolidaron la imagen del Estado-Nación decimonónico (fig. 7). Así, entendemos que fomentar la experimentación y reinterpretación del patrimonio construido es una responsabilidad pública para la preservación efectiva de la memoria histórica que se alberga en los espacios ciudadanos. En estos últimos años, en que las experiencias de intervención y los estudios sobre los inmuebles –tanto en el centro de Santiago como en el resto de las ciudades de Chile– han sido múltiples, resulta un ejercicio pertinente revisar en retrospectiva la historia de las obras emblemáticas de la arquitectura estatal, para promover nuevas experiencias de renovación y para la proyección del próximo periodo de nuestra nación. !
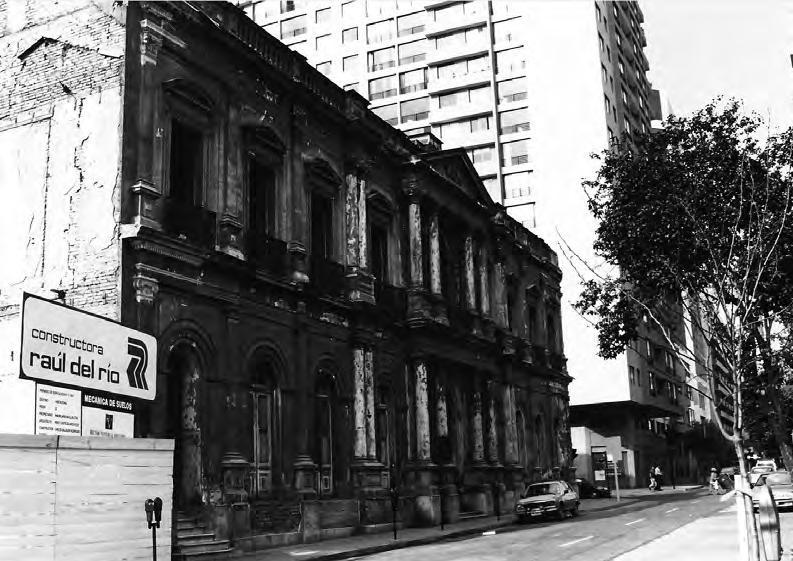
order; or the Main House of Universidad de Chile (Lucien Henault and Fermín Vivaceta) built in the 1890s, which replaced the San Diego Church (fig. 4).
The conformation of historic centers as a change of programmatic paradigm and meaning, the safeguarding of the block´s urban structure as support, assuming the loss of existing features and material traces, and the consideration of the new building as a volumetric reference for the construction of new structures within the block, make up the urban and political strategy of this identity log of the second half of the nineteenth century and the first decades of the twentieth century. Its objective was the construction of a new national identity, recognizing the responsibility of the State in devising, managing, and materializing works that would become referents for the future (fig. 5).
At the end of the 20th century, the image of downtown Santiago oscillated between decadence and densification, with images of deterioration and abandonment of some spaces being common - implying the loss of attributes and the integrity of functional areas - and the construction of high-rise housing, in response to the influx of inhabitants to downtown. Thus, at the beginning of the 21st century, citizen requests for the preservation of historic buildings and neighborhoods called on public institutions to intervene in the existing land and buildings to restore the meaning of downtown Santiago (fig. 6). These actions are represented in interventions on historic buildings or on unused sites to install public buildings on their old structures. Material facts such as the construction of the Palacio de la Moneda Cultural Center (Undurraga and Devés), the Moneda Bicentenario building (Teodoro Fernández), the Undersecretary of Regional Development headquarters inserted in the Civic Quarter, the Ministry of Social Development and Family (Undurraga and Devés) and the Banco del Estado buildings (+Arquitectos/ Flaño, Núñez Tuca/ ADN Arquitectos) adjacent to the Santa Ana Church, the National Prosecutor's Office building (LCV Arquitectura and Lateral Arquitectura) and the recent restoration of the Pereira Palace (Puga, Velasco, and Moletto), headquarters of the heritage institutions. These projects provide the State with a perspective on the new challenges regarding the preservation, reintegration, and consolidation of the heritage built in the country's urban centers.
The sense of opportunity behind the intervention in deteriorating buildings lies in the possibility of installing a new discourse as public policy, from the work on the images of a broken city and its (re)interpretation. The finding of a high number of buildings with heritage value in deterioration, either by abandonment, disasters, or other natural phenomena, allows the Chilean State to glimpse the opportunity to work on these historical images and reorient the power stored in them, as works that consolidated the image of the nineteenth-century nation-state (fig. 7). Hence, we understand that encouraging experimentation and reinterpretation of the heritage built is a public responsibility for the effective preservation of the historical memory housed in citizen spaces. In recent years, in which the experiences of intervention and studies on buildings in downtown Santiago and in the rest of the cities of Chile have been numerous, it is a pertinent exercise to review the history of the emblematic works of state architecture in retrospect, to promote new experiences of renovation, and to project the next period of our nation. !
→ 21 Patrimonio / Heritage
X Figura 6: Palacio Pereira en ruinas hacia fines del siglo XX. Fuente: Centro de Extensión Palacio Pereira
X Figure 6: Pereira Palace in ruins towards the end of the 20th century.
Source: Pereira Palace Extension Center
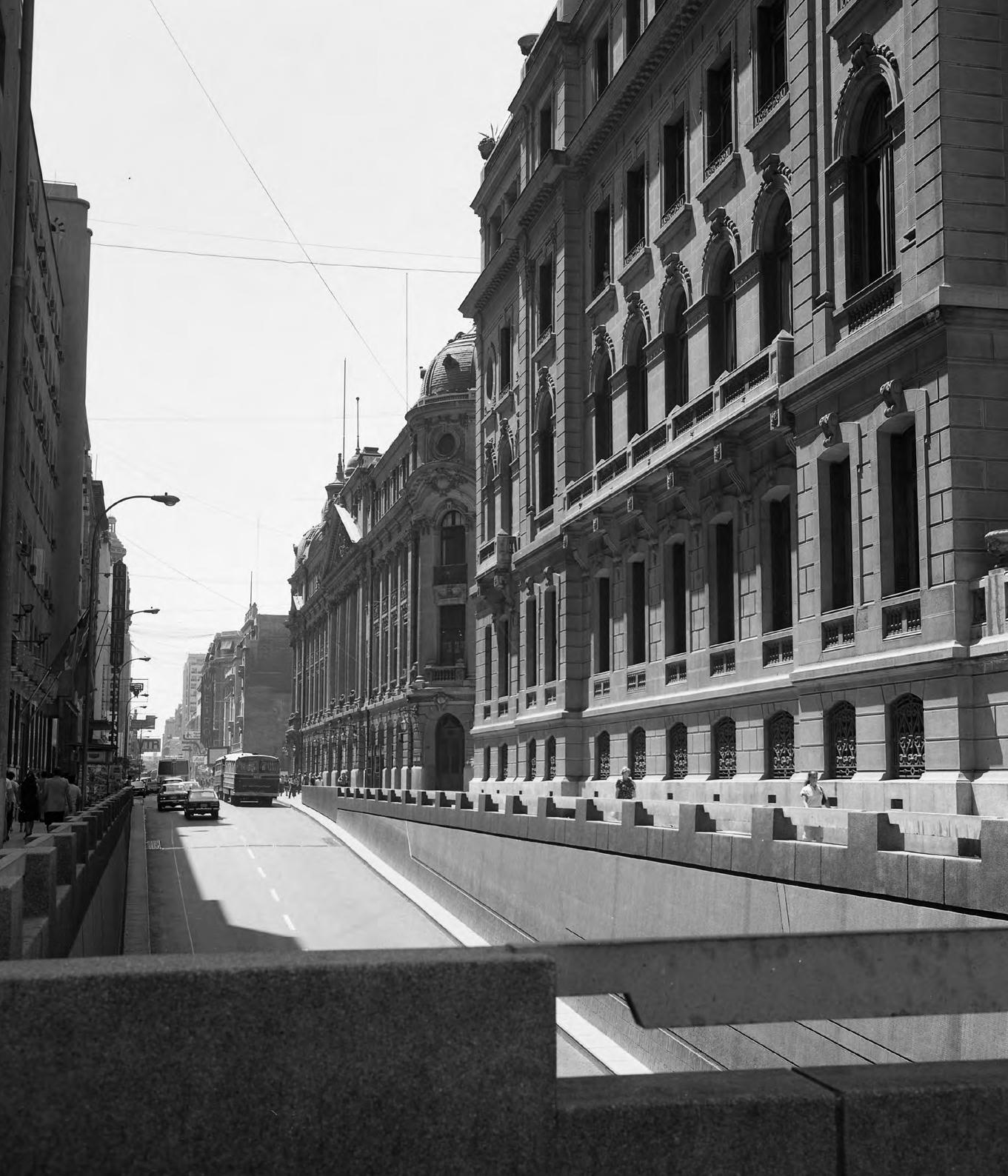
22 ← AOA / n°48
T Figura 7: Calle Bandera, manzana Club de la Unión y Bolsa de Comercio.
Fuente: Dirección de Arquitectura – MOP
T Figure 7: Bandera Street, Union Club, and Stock Exchange block.
Source: Architecture Directorate - MOP
“In recent years, in which the experiences of intervention and studies on buildings in downtown Santiago and in the rest of the cities of Chile have been numerous, it is a pertinent exercise to review the history of the emblematic works of state architecture in retrospect, to promote new experiences of renovation, and to project the next period of our nation. ”
→ 23 Patrimonio / Heritage
En estos últimos años, en que las experiencias de intervención y los estudios sobre los inmuebles tanto en el centro de Santiago como en el resto de las ciudades de Chile han sido múltiples, resulta un ejercicio pertinente revisar en retrospectiva la historia de las obras emblemáticas de la arquitectura estatal, para promover nuevas experiencias de renovación y para la proyección del próximo período de nuestra nación”.
“
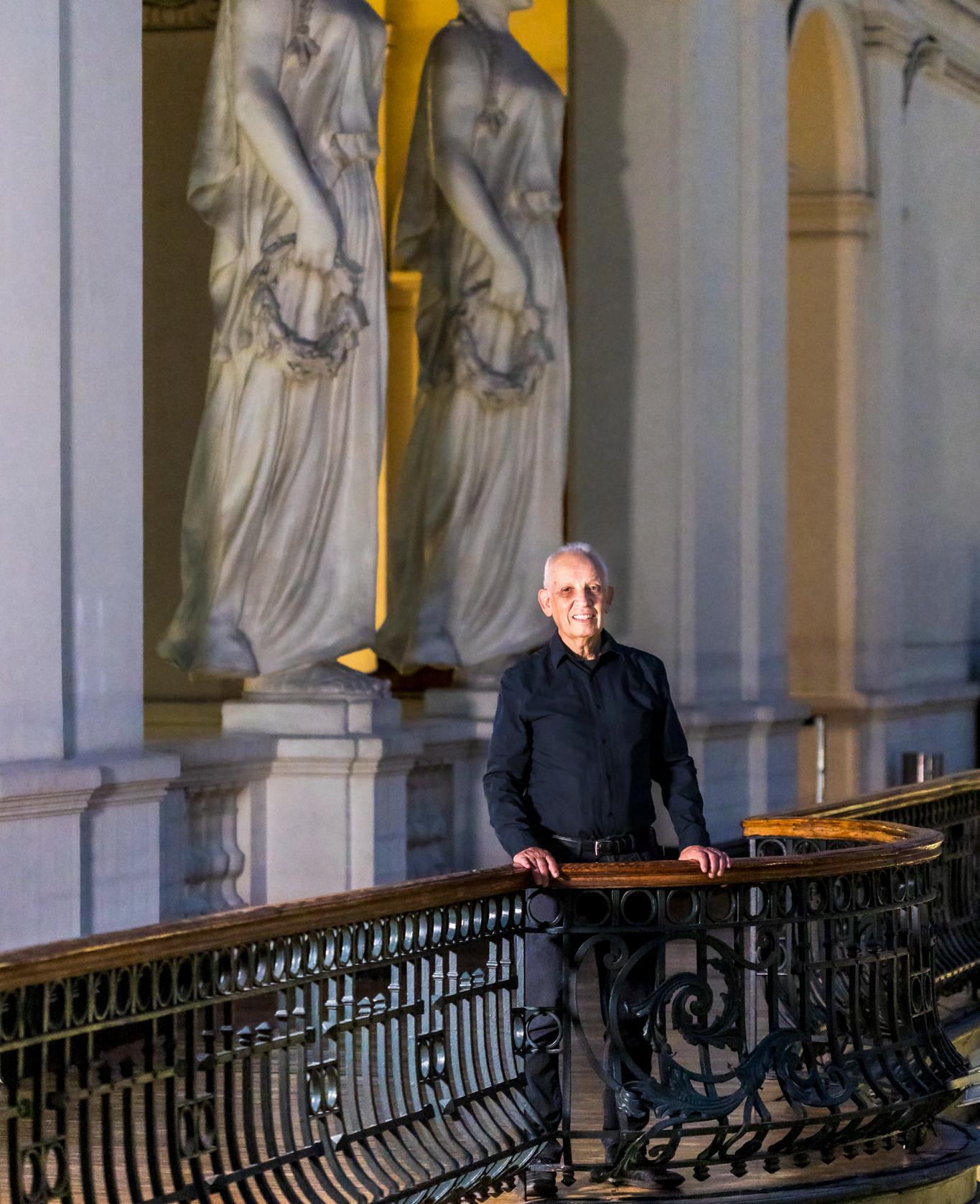
© Aryeh Kornfeld
R Fernando Pérez es reconocido como uno de los teóricos, intelectuales y arquitectos más influyentes en Chile. Su aporte desde la investigación, la teoría y la docencia, así como sus obras construidas, lo hacen un referente para varias generaciones de arquitectos. A pocos días de terminar su cargo como director del Museo Nacional de Bellas Artes de Santiago, cargo que ejerció desde 2019, conversó con nosotros sobre su trayectoria, obra y visión de la arquitectura. R Fernando Pérez is recognized as one of the most influential theorists, intellectuals, and architects in Chile. His contribution from research, theory, and teaching, as well as his built works, make him a reference for several generations of architects. A few days before the end of his tenure as director of the National Museum of Fine Arts, a position he held since 2019, he spoke with us about his career, work, and vision of architecture.
por_by:Sofía Arnaboldi
PÉREZ FERNANDO
→ 25 ENTREVISTA INTERVIEW
Dentro del panorama arquitectónico chileno, Fernando Pérez es reconocido por su capacidad de adentrarse y profundizar en las incontables posibilidades que ofrece la disciplina. A lo largo de su carrera, ha sabido unir la teoría, la historia y los proyectos, con la docencia, la investigación y las publicaciones, dejando un legado que ha marcado a la arquitectura chilena e hispanoamericana, así como también, a varias generaciones de estudiantes. Su producción teórica constituye un referente que combina la perspectiva local con la internacional, con libros como Le Corbusier y Sud América (Ediciones ARQ, 1991), y sus publicaciones sobre la Escuela de Valparaíso o acerca de Juan Borchers, han contribuido a mostrar internacionalmente las vanguardias chilenas. Actualmente se encuentra trabajando en el tercero de cuatro tomos de Arquitectura en el Chile del siglo XX. Además de su contribución como investigador, Fernando Pérez ha ejercido como profesor en la Universidad Católica desde 1974, misma institución de la que fue director de la Escuela de Arquitectura entre 1987 y 1990, y decano de la Facultad de Arquitectura y Bellas Artes entre 1990 y 2000. Pérez Oyarzún ha llevado su labor docente más allá de las fronteras como profesor invitado en universidades como Harvard, Rio Grande do Sul, Roma Tre y Cambridge, entre otras.
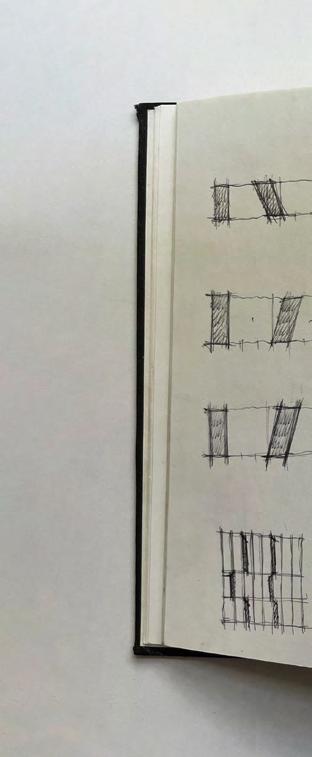
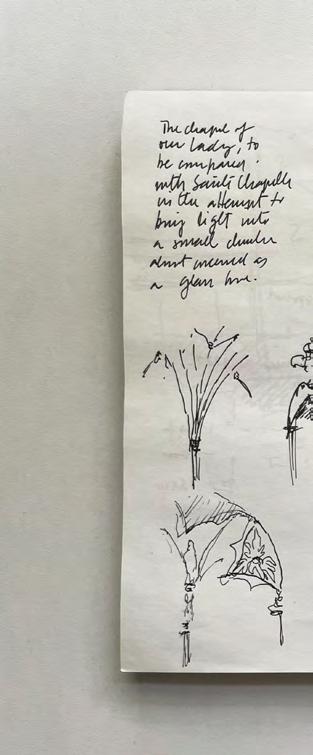
Entre sus proyectos construidos destacan obras como la Escuela de Medicina y la Biblioteca de Biomédica, en el Campus Central de la Universidad Católica, en colaboración con Alejandro Aravena; el Centro de Cáncer Nuestra Señora de la Esperanza con Tomás dalla Porta, Osvaldo Muñoz y Equipo DPI; y el Centro de Extensión Oriente con José Quintanilla y Juan Eduardo Ojeda.
En 2022, el gran aporte a la disciplina de Fernando Pérez fue reconocido con el Premio Nacional de Arquitectura que otorga el Colegio de Arquitectos, el que manifestó: “Pocas figuras en Chile han explorado como el arquitecto Fernando Pérez Oyarzún de manera tan consistente las incontables posibilidades que abre la arquitectura como campo de acción de todo tipo (…) La claridad de su planteo y el cuidado de los detalles reflejan el mismo espíritu que puede observarse en sus ensayos y en su obra escrita. De ahí, esa inusual convergencia entre palabra escrita y construcción, que ya había sido señalada por Alberti como característica de la «arquitectura culta» y que nada cuesta encontrar en la creación de Pérez Oyarzún”.
Within the Chilean architectural panorama, Fernando Pérez is recognized for his ability to delve into and deepen the countless possibilities offered by the discipline. Throughout his career, he has been able to unite theory, history, and projects with teaching, research, and publications, leaving a legacy that has marked Chilean and Latin American architecture, as well as several generations of students. His theoretical production constitutes a reference that combines local and international perspectives, with books such as Le Corbusier y Sud América (Ediciones ARQ, 1991), and his publications on the School of Valparaíso or about Juan Borchers, have contributed to showing the Chilean avant-garde internationally. He is currently working on the last of four volumes of Architecture in 20th Century Chile. In addition to his contribution as a researcher, Fernando Pérez has been a tenured professor at Universidad Católica since 1974, the same institution where he was the School of Architecture director between 1987 and 1990, and Faculty of Architecture and Fine Arts dean between 1990 and 2000. Pérez Oyarzún has taken his teaching work beyond the borders as a visiting professor at universities such as Harvard, Rio Grande do Sul, Roma Tre, and Cambridge, among others. Among its construction projects are the School of Medicine and the Biomedical Library at the Central Campus of Universidad Católica, in collaboration with Alejandro Aravena; the Nuestra Señora de la Esperanza Cancer Center with Tomás dalla Porta, Osvaldo Muñoz and Equipo DPI; and the Oriente Extension Center with José Quintanilla, Juan Eduardo Ojeda, Juan Eduardo Ojeda, and José Quintanilla.
In 2022, Fernando Pérez's great contribution to the discipline was recognized with the National Architecture Prize awarded by the College of Architects, which stated "Few figures in Chile have explored as consistently as architect Fernando Pérez Oyarzún the countless possibilities that architecture opens up as a field of action of all kinds (...) The clarity of his approach and his attention to detail reflect the same spirit that can be seen in his essays and his written work. Hence, that unusual convergence between the written word and construction, which had already been pointed out by Alberti as a characteristic of "cultured architecture" and which is easy to find in Pérez Oyarzún's creation".
26 ← AOA / n°48
Entrevista / Interview
R “Few figures in Chile have explored as consistently as architect Fernando Pérez Oyarzún the countless possibilities that architecture opens up as a field of action of all kinds.”
R COLLEGE OF ARCHITECTS, 2022
R COLEGIO DE ARQUITECTOS, 2022
R “Pocas figuras en Chile han explorado como el arquitecto Fernando Pérez Oyarzún de manera tan consistente las incontables posibilidades que abre la arquitectura como campo de acción de todo tipo”.
En Chile, son pocos los arquitectos que se han dedicado a rescatar el patrimonio, a estudiarlo y difundirlo, y su trabajo ha sido clave en esto. ¿En qué momento conecta con la historia de la arquitectura?
Al inicio de mi carrera sentía que existía una polarización en la que, quienes se interesaban por los proyectos, no querían saber nada de historia de la arquitectura, y quienes se dedicaban a estudiar la historia, buscaban enfrentar otro tipo de problemas: políticos, sociales, culturales y no se ponían en la perspectiva de los proyectos. Como estudiante en la Universidad Católica recibí muy tempranamente una oferta del del profesor Claude Ferrari Peña para participar en el área de teoría e historia. En ese momento, prácticamente no había docentes jóvenes en la escuela y él, además de regalarme la oportunidad de enseñar, me dio una formación como de posgrado: me hacía leer, me tomaba las lecciones, me presentó a grandes referentes… Nos juntábamos todos los miércoles y conversábamos sobre lo que había leído. Otro periodo importante fue el doctorado que cursé en Barcelona a comienzo de los 80, en un momento glorioso de la arquitectura española, donde tuve la suerte de cruzar puntos de vista con personajes como Rafael Moneo o Helio Piñón. Cuando volví del doctorado, traía una nueva perspectiva, me interesaba hacer ese cruce entre teoría, historia y proyecto, y comencé a abordar esos temas a nivel local.
In Chile, few architects have dedicated themselves to rescuing heritage, studying it, and disseminating it, and your work has been key in this. At what point do you connect with the history of architecture?
A At the beginning of my career, I felt that there was a polarization in which those who were interested in projects did not want to know anything about the history of architecture, and those who were dedicated to the study of history sought to face other types of problems: political, social, cultural and did not put themselves in the projects' perspective. As a student at Universidad Católica, I received an early offer from Professor Claude Ferrari Peña to participate in the area of theory and history. At that time, there were practically no young teachers in the school and he, besides allowing me to teach, gave me postgraduate training: he made me read, he taught me lessons, he introduced me to great references... We met every Wednesday and talked about what I had read. Another important period was the doctorate I did in Barcelona at the beginning of the 80s, in a glorious moment of Spanish architecture, where I
S Q Bocetos Cambridge - Ely, UK. Cuaderno de Fernando Pérez, 2000.
Bocetos de la fachada de la Escuela de Medicina PUC. Cuaderno de Fernando Pérez, 2001.
S Q Cambridge Sketches - Ely, UK. Notebook by Fernando Pérez, 2000.

Sketches of the PUC School of Medicine facade. Notebook by Fernando Pérez, 2001.
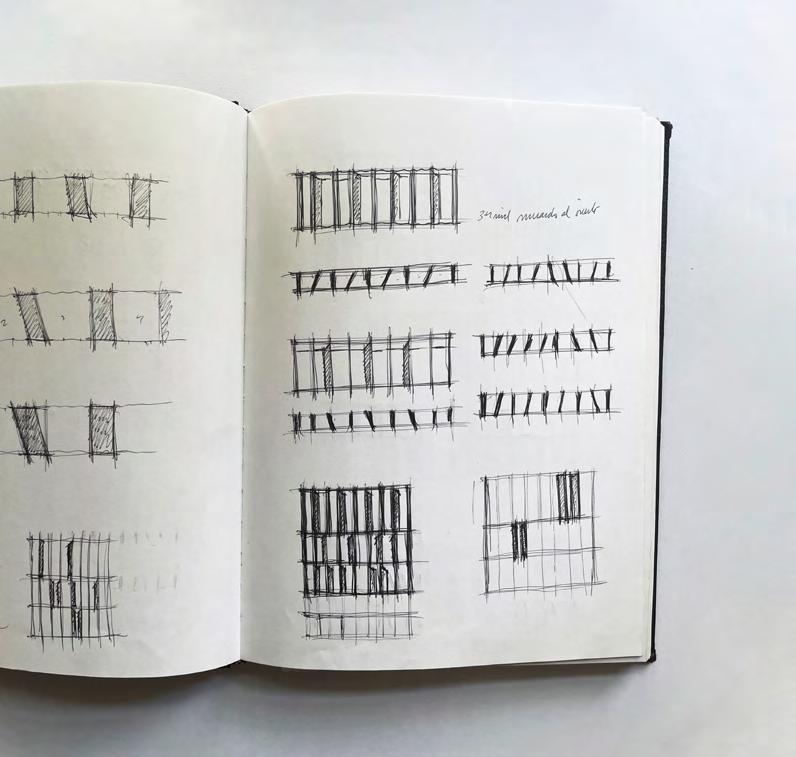
→ 27 Entrevista / Interview
© Catalina Pérez
© Catalina Pérez
Ha sido un personaje muy importante en la Universidad Católica, fue protagonista de una relación directa entre las Escuela de Arquitectura de la Universidad de Chile y de la Universidad Católica, y creó el programa de intercambio entre estas dos instituciones. ¿Cómo fue esa experiencia para usted? Primero, me gustaría ponerlo en perspectiva. Yo no fui el primero en tener esa idea. Cuando Sergio Larraín era decano de la Católica ya tenía una relación muy fluida con algunas personas de la Universidad de Chile. Por otro lado, en el año 90, estando en Harvard, me enteré de que existía un convenio con el MIT, donde los cursos de una institución eran válidos para la otra, y me pareció que era una idea que se podía replicar en Chile.
Cuando fui decano, teníamos una relación muy cercana con Manuel Fernández, mi contraparte en la Universidad de Chile, una persona con un background cultural y profesional importantes. En muchas ocasiones nos juntábamos a conversar, almorzábamos en Lastarria y compartíamos aspectos de nuestra experiencia como decanos. Ese ambiente de amistad, de dos autoridades que quieren a sus instituciones y que las quieren sacar adelante, fue un factor a favor de hacer estos intercambios. Esto fue en 1999 y nos anticipamos, porque, si no me equivoco, después ambas universidades hicieron un convenio de ese tipo, a nivel general. Creo que fue una experiencia estupenda, y lo único que me extraña es que no hubiera sido mucho más aprovechada, porque uno siempre se queda con la sensación de que hay algo que tienen en la otra escuela que no tiene la propia. Y esto permitía un tránsito y una formación tanto más más civilizada y desarrollada, aprovechando las capacidades que tienen las instituciones.
was lucky enough to cross points of view with people like Rafael Moneo, or with Helio Piñol. When I returned from my doctorate, I brought a new perspective, I was interested in making that cross between theory, history, and project, and I began to address these issues at the local level and create content.
You have been a very important figure at Universidad Católica, you were the protagonist of a direct relationship between the Architecture School at Universidad de Chile and Universidad Católica, and you created the exchange program between these two institutions. What was that experience like for you? First, I would like to put it in perspective. I was not the first one to have that idea. When Sergio Larraín was dean of Universidad Católica, he already had a very fluid relationship with some people from Universidad de Chile. On the other hand, in 1990, when I was at Harvard, I found out that there was an agreement with MIT, where the courses of one institution were valid for the other, and I thought it was an idea that could be duplicated in Chile.
When I was dean, we had a very close relationship with Manuel Fernández, my counterpart at the Universidad de Chile, a person with an important cultural and professional background. On many occasions we got together to talk, we had lunch in Lastarria and we shared aspects of our experience as deans. That atmosphere of friendship, of two authorities who love their institutions and want to move them forward, was a factor in favor of making these exchanges. This was in 1999, and we were at the forefront because, if I am not mistaken, both universities later agreed on this type, at a general level. I think it was a great
R Recopilación de Taller de primer año, 1984.
R First Year Workshop Compilation, 1984.
X Presentación de John Banville para “La ciudad y las palabras”.
X Presentation by John Banville for "The City and the Words".
 © Archivo La ciudad y las palabras
© Archivo La ciudad y las palabras
Durante su desempeño como profesor en la Universidad Católica, se formó una de las generaciones más brillantes de arquitectos, entre los que se cuentan Smiljan Radic, Cecilia Puga, Mathias Klotz, Alejandro Aravena, Sebastián Irarrázaval, Guillermo Acuña y tantos más, ¿qué responsabilidad tiene en esto?
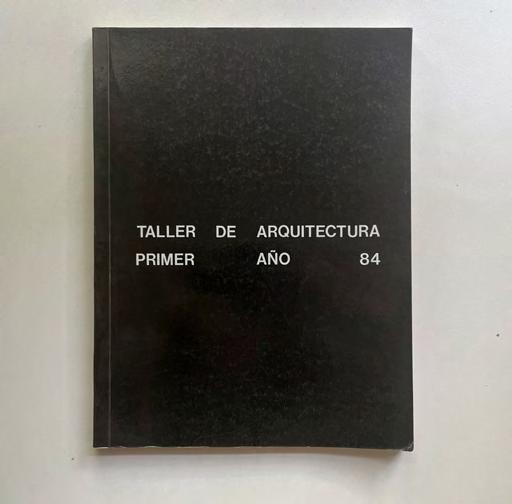
Ellos tenían un talento enorme y les tocó, como sucede a los arquitectos, florecer o no, según la oportunidad y el momento que les tocó vivir. Digo eso porque el mérito, básicamente, es de ellos. Yo jamás me he sentido responsable de su éxito y no fui su único profesor. Lo que sí puedo decir es que a mí, en ese momento, me pusieron donde yo no quería estar: yo no quería hacer clases a primer año, ni tampoco quería hacer dos cursos, Taller e Introducción a la Arquitectura, al mismo tiempo, ni a los mismos estudiantes. Entonces, sin querer queriendo, me dieron un poder de influir doblemente y de forma importante porque yo hablaba desde la teoría y también desde el punto de vista del proyecto, un cruce de materias que para mí es fundamental. Entonces, evidentemente, que con alguno de esos alumnos tuve un imprint inicial fuerte, les di las referencias, la teoría, y los hice sufrir mucho porque yo era un profesor súper exigente en lo práctico. Introduje un ritmo de taller de primer año que no sé si hoy día me atrevería a repetir. Creo que un alto nivel de exigencia forma a la gente.
¿Y cómo ve su desempeño como decano de la misma escuela? Como director y decano de la Escuela de Arquitectura, intuitivamente procuré crear un ambiente estimulante a través de un trabajo de internacionalización, invitando a profesores extranjeros, con actividades y publicaciones. Y creo que eso puede haber sido tanto o más importante que lo que yo haya enseñado. Busqué generar un “caldo de cultivo”, un clima que motivara a los alumnos y profesores. Y ese espíritu se mantiene hasta el día de hoy. A la vez, fui afortunado de tener estudiantes tan brillantes, porque de lo contrario hubiera fracasado como profesor, porque mi ambición y mi impulso de proponer cuestiones complejas, no hubieran tenido éxito sin contrapartes que me respondieran. Fue un privilegio haber podido estar en ese cruce, en ese momento, encontrar esos estudiantes y poder contribuir a generar ese clima.
¿Qué desafíos ve usted en la formación universitaria de la arquitectura hoy en día?
Un gran tema que no ha llegado a enfrentarse como corresponde y que es un desafío radical, es la multiplicación del número de arquitectos en un grado impresionante. Esto, aumenta la posibilidad de influencia por un lado, pero también la dificultad de conseguir trabajo, por el otro. Y la
experience, and the only thing that surprises me is that it had not been used much more, because one always has the feeling that there is something they have in the other school that one's own school does not have. This allowed for a more civilized and developed transition and training, taking advantage of the institutions' capabilities.
During your tenure as a professor at Universidad Católica, you were educated by one of the most brilliant generations of architects, among them Smiljan Radic, Cecilia Puga, Mathias Klotz, Alejandro Aravena and many others, what responsibility do you bear for this?
They had enormous talent and it was their turn, as it happens to us architects, to flourish or not, depending on the opportunity and the moment in which we live. I say that because the merit, basically, is theirs. I have never felt responsible and I was not the only teacher they had. What I can say is that life's circumstances, at that time, put me where I did not want to be and in a circumstance that I did not want to be: I did not want to teach first-year classes, nor did I want to take two courses, Workshop and Introduction to Architecture, at the same time, and the same level as a student. So, without wanting to, they gave me the power to influence doubly and importantly because I was talking to them from the theory and I was talking to them from the project´s point of view, a subject crossing that for me is fundamental. So, obviously, with some of those students I had a strong initial impression, I gave them the references and the theory, and I made them suffer a lot because I was a very demanding teacher in practical matters. I introduced a first-year workshop rhythm that I don't know if I would dare to repeat today. I believe that a high level of demand trains people.
R “(...) architecture is a discipline and that, as such, it is a way of thinking and an intelligence capable of solving problems in a certain way. If an emphasis were placed on that aspect, many architects would have the ability to contribute to a variety of areas and not only design projects.”
→ 29
R “(...) la arquitectura es una disciplina y que, como tal, es una forma de pensamiento y una inteligencia capaz de resolver problemas de determinada manera. Si se pusiera un énfasis en ese aspecto, muchos de los arquitectos tendrían una capacidad de contribuir a una variedad de áreas y no sólo proyectando obras”.
© Catalina Pérez
única forma de sortear dicha realidad es comprender que la arquitectura es una disciplina y que, como tal, es una forma de pensamiento y una inteligencia capaz de resolver problemas de determinada manera. Si se pusiera un énfasis en ese aspecto, muchos de los arquitectos tendrían una capacidad de contribuir a una variedad de áreas y no sólo proyectando obras. Existe un campo enorme como diseñador, no de objetos tangibles, sino de muchas otras cosas. Entonces, para mí, ese es el desafío: comprender que la arquitectura tiene esa potencialidad, esa capacidad de resolver problemas que es única. Los arquitectos nunca hemos sido suficientemente conscientes de qué hacemos y de cómo lo hacemos.
¿Y cómo podría definir esa manera de pensar propia del arquitecto?
Nosotros hacemos de manera relativamente automática cosas que tienen un trasfondo que viene desde muy lejos. Es toda una forma de pensar que tiene consecuencias que van mucho más allá de la arquitectura. Por ejemplo, una de las cosas en las que puede ayudar un arquitecto es a resolver problemas que no tienen una solución ni una posibilidad de análisis lineal y donde deben superponerse diferentes niveles problemáticos, donde la respuesta no consiste en la optimización, sino en una especie de compatibilidad virtuosa, en la que se integran intereses, puntos de vista, requerimientos y otras variables. Otro tipo de cosas que
R “We do things that have a background that comes from very far away in a relatively automatic way. It is a whole way of thinking that has consequences that go far beyond architecture.”
W Discurso de recepción del Premio Nacional de Arquitectura, Bienal de arquitectura, 2022. Enero 2023. W Reception speech for the National Architecture Award, Architecture Biennial, 2022. January 2023.
R Módulo expositivo, Bienal 2022. Enero 2023. R Exhibition module, Biennale 2022. January 2023.

30 ← AOA / n°48
R “Nosotros hacemos de manera relativamente automática cosas que tienen un trasfondo que viene desde muy lejos. Es toda una forma de pensar que tiene consecuencias que van mucho más allá de la arquitectura”.
© @tekopamies / Gentileza Colegio de Arquitectos de Chile
la arquitectura enseña es, por ejemplo, el desarrollo por precisión de foco. Los arquitectos aprendemos a pasar de un problema a un boceto, de un boceto a una forma o un objeto y avanzar de ese modo en un grado de precisión de problema. Y esa es una manera distinta de trabajar, por ejemplo, a la que tiene los ingenieros o los filósofos.
Y ese tipo de pensamiento y forma de resolver problemas, ¿en qué áreas podría aprovecharse?
El lenguaje de los arquitectos es la construcción, pero la construcción como campo expandido se puede aplicar a diversas áreas como es la política, las ciencias sociales, las organizaciones, instituciones y empresas, las que son, de alguna manera, construcciones. También durante nuestra formación, aprendemos a relacionar de modo creativo ideas y materia e pasar rápidamente de una a la otra. Imagínate el salto que tenemos que saber dar para concebir un edificio y, de repente, tener que pensar en una bisagra; o para hacer un boceto, y luego estar dirigiendo la construcción. Y no hay una continuidad evidente entre lo uno y lo otro. Eso mismo pasa en el manejo de una institución. Tú no puedes pasar por todos los pasos para ir resolviendo los desafíos, debes dar saltos, concebir nuevas alternativas. Los arquitectos deberíamos ser especialistas, no sólo en seleccionar opciones, sino en generarlas, y aportar desde la intuición y la imaginación al mundo real.
Como arquitecto participó en la intervención en la Basílica del Salvador, en la Catedral Metropolitana y en la recuperación del Palacio Pereira, a la vez ha sido parte del consejo de Monumentos Nacionales y ha escrito mucho sobre patrimonio. ¿Cómo ve el estado de la protección del patrimonio en Chile? Si bien estamos al debe en varios aspectos, comparado con el inicio de mi carrera, hoy hay mucha más gente preocupada de esos temas: es una materia que está en la agenda pública. Además, está la tecnología y el conocimiento para, por ejemplo, reconstruir el Palacio Pereira en los términos en los que se hizo. Y por otro lado, el patrimonio ha dejado

How do you see your performance as dean of the same School?
As director and dean of the Architecture School, I intuitively sought to create a stimulating environment through internationalization, inviting foreign professors, with activities and publications. And I think that may have been as or more important than what I taught them. I sought to create a "breeding ground", a climate that would motivate students and professors. And that spirit remains to this day. At the same time, I was fortunate to have such brilliant students, otherwise, I would have failed as a teacher, because my ambition and my drive to propose complex questions would not have succeeded without counterparts who responded to me. It was a privilege to have been able to be at that crossroads, at that moment, to meet those students, and to be able to contribute to creating a climate.
What challenges do you see in undergraduate architecture education today?

A major issue that has not been properly addressed and is a radical challenge is the multiplication of the number of architects to an impressive degree. This increases the possibility of influence on the one hand, but also the difficulty of getting a job on the other. And the only way to get around this is to understand that architecture is a discipline and that, as such, it is a way of thinking and an intelligence capable of solving problems in a certain way. If an emphasis were placed on that aspect, many architects would have the ability to contribute to a variety of areas and not only design projects. There is a huge field as a designer, not of tangible objects, but of many other things. So, for me, that is the challenge: to understand that architecture has that potential, that ability to solve unique problems. We, architects, have never been sufficiently aware of what we do and how we do it.
How would you define the architect's way of thinking?
We do things that have a background that comes from very far away in a relatively automatic way. It is a whole way of thinking that has consequences that go far beyond architecture. For example, one of the things an architect can help with is solving problems that have no solution, no linear analysis, and where different layers must be superimposed, where the answer is not optimization, but a kind of virtuous compatibility, where interests, point of view, requirements, and other variables are integrated. Another kind of thing that architecture teaches is, for example, development by precise focus. We architects learn to move from a problem to a sketch, from a sketch to a thing and thereby advance to a degree of problem precision. And that's a different way of working, for example, than that of engineers or philosophers.
What are the areas where this kind of thinking and problem-solving could be put to good use?
The language of architects is construction, but construction as an expanded field can be applied to thousands of areas such as politics, social sciences, organizations, institutions, and companies, all of which are, in some way, constructions. Also during our training, we learn to creatively relate ideas and material and move quickly from one to the other. Imagine the leap we have to know how to conceive a building and suddenly have to think about a hinge; or to make a sketch, and then to be directing the work itself. And there is no obvious continuity between one and the other. The same thing happens in the management of an institution. You cannot go through all the steps to solve the challenges, you must make leaps, and conceive new alternatives. Architects should be specialists, not only in selecting options, but in creating them, and contribute from intuition and imagination to the real world.
→ 31 Entrevista / Interview
© Pablo Altikes
de ser el reino de unos pocos y se ha convertido en una demanda social. Sin embargo, aún estamos al debe, tenemos que entender que la protección del patrimonio no va únicamente por un tema legal. Es muchísimo más complejo.
¿De qué manera deberíamos enfrentar el tema de la conservación patrimonial?
Es necesario tratar el tema con mucho cuidado y establecer distinciones porque, si se administra todo el patrimonio con criterios excesivamente monumentales e inmovilistas, vamos a tener una ola anti patrimonio. Esto se ve, en por ejemplo, las zonas típicas donde a los vecinos se les hacer modificaciones porque tienen normativas muy rígidas. Por ejemplo, si alguien quiere construir un garaje y romper una fachada en el barrio Yungay, tiene que pedir permiso al Consejo de Monumentos Nacionales y la gente no sabe cómo hacerlo y al Consejo le puede parecer o no parecer, y eso termina generando resistencia ante la conservación. Creo que hay una noción de protección patrimonial muy restringida.
Usted habla de que, “para proteger hay que transformar”...
Con mi hija Elvira publicamos un texto que se refiere a eso. Hay veces que, para proteger hay que transformar, y eso no es algo que esté aún aceptado. Las fuerzas más tradicionales de la protección patrimonial se oponen a ese tipo de transformaciones. Durante un viaje a Madrid pude mostrarle a Rafael Moneo los planos de la intervención que en ese momento estábamos proyectando en el nuevo Centro de Extensión para el Campus Oriente, un edificio patrimonial. Después de mirar por un rato nuestra propuesta, en lugar de decir si le parecía bien o mal, afirmó: “Lo que puedes hacer con este tipo de intervención es darle 50 años más de vida a ese edificio”.
¿De qué otra forma podemos proteger nuestro patrimonio?
La gestión es un elemento crucial. El Palacio Pereira no se habría salvado, ni sería lo que es hoy, si no hubiera habido una gestión política de comprarlo y destinarlo para el Ministerio de Cultura. La protección ahí fue la gestión. El solo hecho de haberlo declarado patrimonio no ayudó a salvar el edificio, al contrario. Un tercer aspecto importante es la protección técnica. La única manera de proteger, por ejemplo, las construcciones de adobe, es que surjan sistemas técnicos que hagan que el adobe sea un poco más asísmico. Y, cómo último aspecto fundamental, está la protección social: cuando la gente ama su patrimonio, lo defiende, lo mantiene y lo cuida. Eso vale más que cualquier declaratoria legal. !
As an architect, he participated in the intervention in the Basilica del Salvador, in the Metropolitan Cathedral, and in the recovery of the Pereira Palace, at the same time he has been part of the Council of National Monuments and has written a lot about heritage. How do you see the state of heritage protection in Chile?
Although we are behind in several aspects, compared to the beginning of my career, today there are many more people concerned about these issues: it is a matter that is on the public agenda. Today, in addition, we have the technology and the knowledge to, for example, reconstruct the Pereira Palace in the terms in which it was built. And on the other hand, heritage has ceased to be the realm of a few and has become a social requirement. However, we still have a long way to go, we have to understand that protecting heritage is not only a legal issue. It is much more complex.
How should we address the issue of heritage conservation?
It is necessary to deal with this issue very carefully and establish distinctions because, if all heritage is managed with excessively monumental and immobile criteria, we will have an anti-heritage wave. This can be seen, for example, in the typical areas where neighbors are prevented from developing because there are very rigid regulations. For example, if someone wants to build a garage and break a facade in the neighborhood, Yungay has to ask permission from the Council people do not know how to do it and the Council may or may not like the idea, and that ends up creating resistance to conservation. Therefore, I believe that there is a very restricted notion of heritage protection.
You say that "to protect we must transform". With my daughter Elvira, we published a text that refers to this, to the fact that sometimes, in order to protect, it is necessary to transform, and this is not something that is still accepted. The more traditional forces of heritage protection are opposed to this type of transformation. During a trip to Madrid, I was able to show Rafael Moneo the intervention plans that at that time we were planning for the new Extension Center for the East Campus, a heritage building. After looking at our proposal for a while, instead of saying whether he thought it was good or bad, he said: "What you can do with this type of intervention is to give that building 50 more years of life".
How else can we protect our heritage? Management is a crucial factor. The Pereira Palace would not have been saved, nor would it be what it is today, if there had not been a political initiative to buy it and use it for the Ministry of Culture. The protection there was the management. The mere fact of declaring it a heritage site did not help to save the building, on the contrary. A third important aspect is technical protection. That is to say, the only way to protect, for example, adobe structures, is for technical systems to emerge that make Adobe a little more aseismic. And, as a last fundamental aspect, there is social protection: when people love their heritage, they defend it, maintain it and take care of it, and that is worth more than any legal declaration. !
32 ← AOA / n°48
R “Cuando la gente ama su patrimonio, lo defiende, lo mantiene y lo cuida. Eso vale más que cualquier declaratoria legal”.
R “When people love their heritage, they defend it, maintain it and take care of it, and that is worth more than any legal declaration.”
R “LA GESTIÓN ES UN ELEMENTO CRUCIAL.
EL PALACIO PEREIRA NO SE HABRÍA SALVADO, NI
SERÍA LO QUE ES HOY, SI NO HUBIERA HABIDO
UNA GESTIÓN POLÍTICA DE COMPRARLO Y DESTINARLO PARA EL MINISTERIO DE CULTURA.
LA PROTECCIÓN AHÍ FUE LA GESTIÓN. EL SOLO
HECHO DE HABERLO DECLARADO PATRIMONIO NO AYUDÓ A SALVAR EL EDIFICIO, AL CONTRARIO”.
R “Management is a crucial factor. The Pereira Palace would not have been saved, nor would it be what it is today, if there had not been a political initiative to buy it and use it for the Ministry of Culture. The protection there was the management. The mere fact of declaring it a heritage site did not help to save the building, on the contrary.”
PÉREZ OYARZÚN → 33 Entrevista / Interview
FERNANDO
W Edificio Centro de Cáncer Nuestra Señora de la Esperanza con Tomás Dalla Porta, Osvaldo Muñoz, colaboradores DPI, 1996.
W Nuestra Señora de la Esperanza Cancer Center Building with Tomás Dalla Porta, Osvaldo Muñoz, DPI collaborators, 1996.
R Maqueta proyecto de concurso Torre Bicentenario para Santiago con Alejandro Aravena, Juan José Hurtado y Juan Ignacio Cerda 2002. R Project model for the Santiago Bicentennial Tower competition with Alejandro Aravena, Juan José Hurtado, and Juan Ignacio Cerda, 2002.
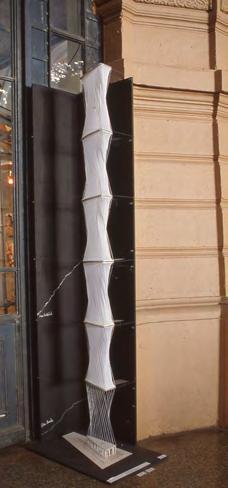
S Conjunto de vivienda “Los Tres Antonios” con Jose Domingo Peñafiel y Raimundo Lira, Ñuñoa, 1985. S Housing complex "Los Tres Antonios" with Jose Domingo Peñafiel and Raimundo Lira, Ñuñoa, 1985.

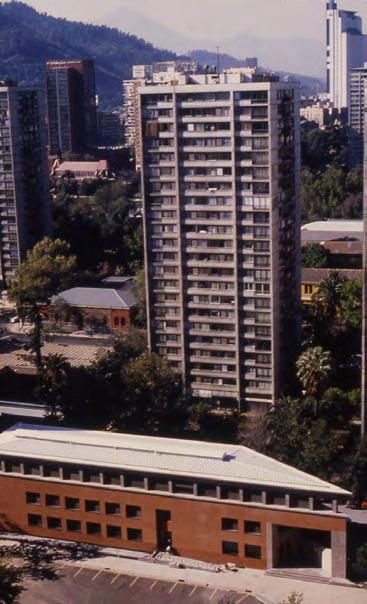
W Lámina del Concurso Cripta Catedral de Santiago con Gabriel Rodríguez y Catalina Griffin. Año 2001. W Illustration of the Santiago Cathedral Crypt Competition with Gabriel Rodriguez and Catalina Griffin. 2001.
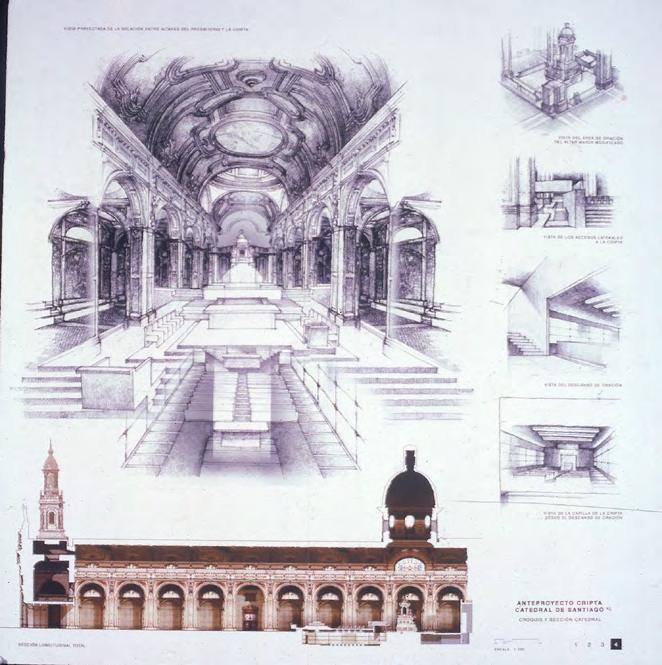
X Escuela de Medicina PUC, con Alejandro Aravena, 2003. X PUC School of Medicine, with Alejandro Aravena, 2003.

X Biblioteca Biomédica, con Alejandro Aravena, 2004. X Biomedical Library, with Alejandro Aravena, 2004.
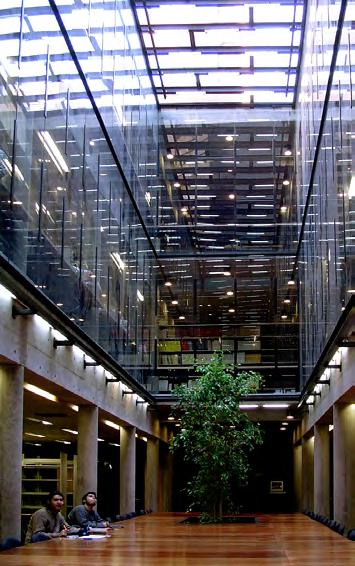
AOA / n°48 34 ←
© Ramundo Lira
© Archivo FPO © Archivo FPO
© Juan Purcell © Pablo Altikes
S Proyecto para el concurso para Eleam en Coyhaique con Cristián Larraín, Matias Madsen y Roberto Gutiérrez, 2016. S Eleam´s competition project in Coyhaique, with Cristián Larraín, Matias Madsen, and Roberto Gutiérrez, 2016.
W Edificio académico de la Facultad de Artes PUC, 2015. Fernando Poyarzun, José Quintanilla, Equipo DESE. W PUC Faculty of Arts academic building, 2015.Fernando Poyarzun, José Quintanilla, DESE Team.
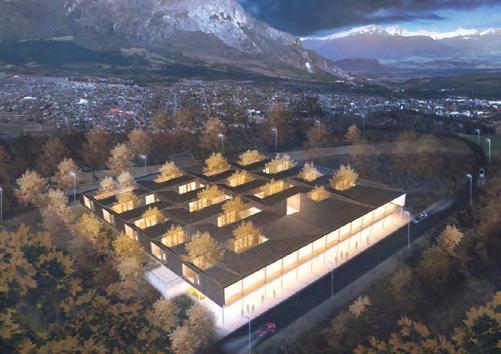
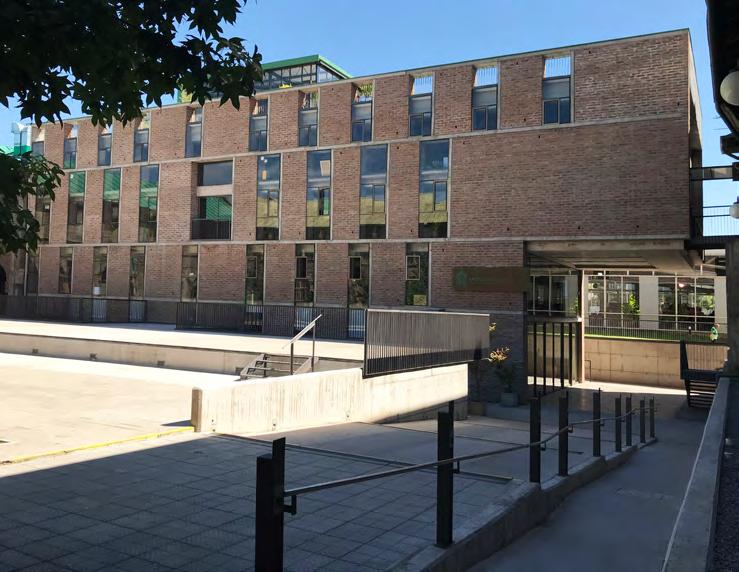

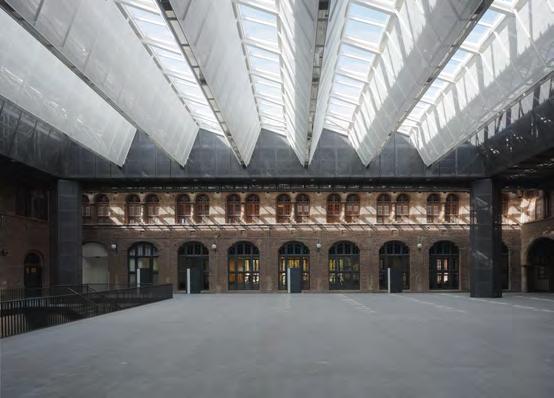
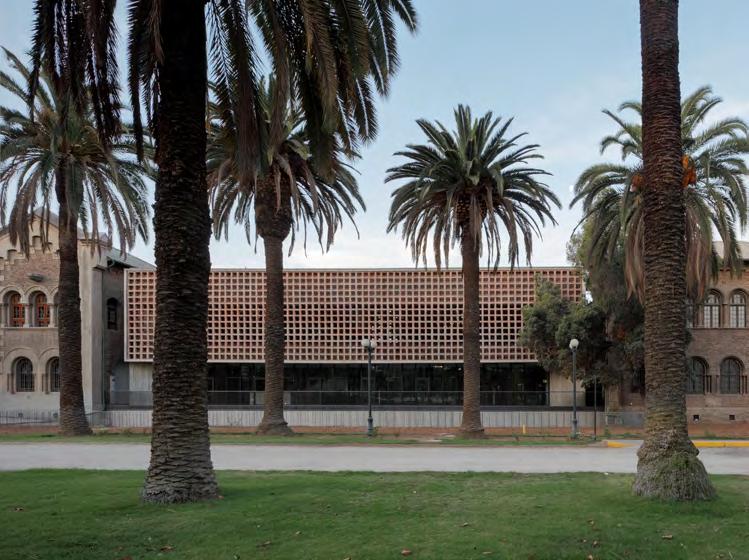
Q U X Centro de Extensión Oriente, PUC, 2020. Fernando Pérez Oyarzun; José Quintanilla; colaborador Juan Eduardo Ojeda; Equipo DESE. Detalle escalera, Centro de Extensión Oriente, PUC. Patio cubierto, Centro de Extensión Oriente, PUC.
Q U X East Extension Center, PUC, 2020. Fernando Pérez Oyarzun; José Quintanilla; collaborator Juan Eduardo Ojeda; DESE Team. East Extension Center, PUC, staircase detail. East Extension Center, PUC, covered patio.
35 Entrevista / Interview
© Felipe Fontecilla
© Pablo Altikes
© Felipe Fontecilla
© Felipe Fontecilla
HITOS Y TRAYECTORIA / MILESTONES &
PROFESIONAL
ACADEMIA
PREMIOS
LIBROS
PROFESIONAL PREMIOS LIBROS
ACADEMIA
Estudios de Arquitectura. Escuela de Arquitectura, Pontificia Universidad Católica de Chile
Curso Monográfico de Historia de la Arquitectura
Obtención del título de arquitecto
Secretario Académico Escuela de Arquitectura
Beca estudios de Doctorado en Arquitectura en Barcelona, España
Beca Instituto Iberoamericano de Cooperación para realizar estudios en España. 1978
R El contenido e imágenes de esta línea de tiempo fue entregado por la agencia de diseño Otros Pérez, hijos de Fernando Perez Oyarzún. Dicha información se presentó en el Módulo FPO durante la Bienal de Arquitectura 2022, diseñado por la misma agencia. Mas información en www.fpo.cl / The content and images of this timeline were provided by the design agency Otros Pérez, founded by Fernando Perez Oyarzún's children. This information was presented at the FPO Module during the Architecture Biennial 2022, which was designed by the same agency. More information at www.fpo.cl
1968 1973 1974 1975 1976 1977 1978 1979 1980 1981
TRAJECTORY
Centro Abierto en Las Cruces
Conjunto de viviendas


Los Tres Antonios en Ñuñoa, con J.D Peñafiel y R. Lira
Proyecto de concurso Catedral de Melipilla con A. Moreno, C. Cortés y B. Onfray (Concurso, Mención Honrosa)
Casa Edmundo Pérez en Santiago, con J. D. Peñafiel y R. Lira
Profesor encargado de los Talleres de Arquitectura I y II en conjunto con un equipo docente
Profesor de Introducción a la Arquitectura
Profesor Invitado a los cursos de Post-Grado de la Escuela de Arquitectura de la Universidad Federal de Rio Grande do Sul
DIRECTOR ESCUELA DE ARQUITECTURA
Proyecto de Concurso edificio corporativo en Santiago, con J.D Peñafiel y R.Lira
VISITING DESIGN CRITIC DE LA UNIVERSIDAD DE HARVARD, durante el Spring Term: Studio Option: Vicente Huidobro and the city of Cartagena / Seminar: Latin American Architecture in the XXth century. / Dirección de cinco tesis de master en conjunto con la profesora Carol Burns
DECANO FACULTAD DE ARQUITECTURA Y BELLAS ARTES. 1990 - 2000
Premio Medalla Centenario al Mejor Profesor Escuela de Arquitectura elegido por los alumnos. 1988
1982 1983 1984 1985 1986 1987 1988 1989 1990 1991 1992 1993 1994 1995
PÉREZ O, FERNANDO Christian de Groote, la Arquitectura de Tres Décadas de Trabajo. 1993
PÉREZ O, FERNANDO (ed.) Le Corbusier y Sud América. 1991
Proyecto y construcción del Centro de Cáncer
Nuestra Señora de la Esperanza de la Facultad de Medicina de la PUC, en conjunto con T. dalla Porta, O. Muñoz y equipo DPI, Fac. de Arquitectura y Bellas Artes.
Plan Maestro Casa Central y Fac. de Medicina PUC. Anteproyecto. En Colaboración con T. dalla Porta y Equipo DPI, Fac. de Arquitectura y Bellas Artes
Proyecto de Concurso Remodelación y nueva Cripta Catedral de Santiago, en colaboración con C.Griffin y G. Rodríguez.

Proyecto Torre Bicentenario para Santiago (Concurso) con A. Aravena, J.J Hurtado y J. I. Cerda
Edificio Escuela de Medicina PUC en colaboración con A.Aravena y Equipo DPI
Anteproyecto Remodelación Museo de Bellas Artes. Proyecto de Concurso (Mención Honrosa) con J.Rosas, I.Gnecco y H.Eickhof. (mención honrosa)
Proyecto Concurso Nueva Biblioteca de Guadalajara, México (con J.Rosas, C.Griffin y G.Rodríguez)

Proyecto de Concurso Teatro Regional de Bío Bío, con C.Griffin, H.Kirsten y G.Rodríguez
Proyecto de concurso para el INAP, Universidad de Chile, con F. Quintana y F. Fuentes (Mención Honrosa). Proyecto de concurso para el Memorial 27 F con F. Quintana y F. Fuentes

Edificio Biblioteca Biomédica Universidad Católica de Chile. En colaboración con A.Aravena y Equipo DPI
Premio Mejor Profesor Escuela de Arquitectura, otorgado por FEUC.
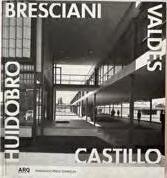
“SIMÓN BOLÍVAR PROFESSOR” UNIVERSIDAD DE CAMBRIDGE (Michaelmas Term)
Profesor de Taller de Investigación y Seminario de Tesis, Magister en Arquitectura / Profesor de Aula Temática de titulación / Profesor Invitado de la Terza Universita di Roma. Seminario en Laboratorio del profesor Massimo Alfieri.
Jefe de Programa de Doctorado en Arquitectura y Estudios Urbanos de la Facultad de Arquitectura Diseño y Estudios urbanos.
Responsable del Proyecto de Doctorado en Arquitectura y Urbanismo Proyecto Mecesup de Post Grado
Profesor Seminario y Taller de Investigación
FELLOW IN RESIDENCE AT SCAS (Swedish Collegium for the Advanced Study). Universidad de Uppsala, Suecia.
PÉREZ
1996 1997 1998 1999 2000 2001 2002 2003 2004 2005 2006 2007 2008 2009
PÉREZ F., BANNEN P., RIESCO, H., URREJOLA, P. Iglesias de la Modernidad en Chile, Precedentes Europeos y Americanos. 1996
, FERNANDO; ARAVENA ALEJANDRO; QUINTANILLA, JOSE, Los Hechos de la Arquitectura. 1999
PÉREZ O. FERNANDO, PEREZ DE ARCE, A. RODRIGO La Escuela de Valparaíso, Grupo Ciudad Abierta. 2003
PÉREZ O., FERNANDO, Bresciani, Valdés, Castillo, Huidobro. 2006
Proyecto de Concurso Habilitación Nuevo
Edificio Biblioteca Congreso Nacional. Mención Honrosa. Con J. Quintanilla, D. Bozzi y Equipo DESE (G.Escobar et. Al.)
Proyecto de Concurso Ampliación Museo Histórico. Con equipo DESE. Plan General Centro de Extensión Oriente, Campus Oriente PUC. Con J.Quintanilla
Proyecto de Concurso Escuela en Punitaqui con R. Gutiérrez, J.P. Nazar, R. Etcheberry y A. Urrutia.
Proyecto Escuela Dafne Zapata en Pemuco con R. Gutiérrez, J.P. Nazar, R. Etcheberry y A. Urrutia.
Proyecto de Concurso Edificio FADEU CMPC con C. Torres, C. Reutter, A. Contreras, F. Faura y M.A.Reyes
Proyecto de Concurso Biblioteca y Archivo Regional de Magallanes, con J. Quintanilla, A. Soffia, y Equipo DESE G. Escobar, M. Flores, S. Kutz, J. Hernández.
Proyecto de concurso Centro Antártico Internacional con M. Matzner, C. Larraín y R. Gutiérrez
Plan Maestro Biblioteca
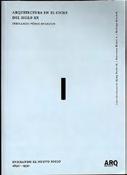
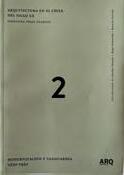
Nacional con D. Lagos y equipo DESE
Plan Maestro Campus
Oriente. Asesor sobre aspectos patrimoniales.
Con J.Rosas, R.Rojas y J.C Pardo
Proyecto Académico
Facultad de Artes. Con J. Quintanilla. Colaboradores equipo DESE: L. Lucero, M. Flores, C. Rodríguez
Proyecto de Concurso ELEAM Coyhaique, con C.Larraín, M. Madsen y R. Gutiérrez. / Proyecto de concurso ERA Escuelas Rurales de la Araucanía, con R. Gutiérrez
Proyecto Edificio Fachada y Patio Cubierto Centro de Extensión Oriente PUC con J. Quintanilla, J.E Ojeda y equipo DESE
Profesor Introducción a la Arquitectura. Curso primer año escuela de arquitectura (1 y 2 semestres)
Curso de Postgrado (Master y doctorado) en la Universidad de Navarra, España: “Arquitectura Moderna en Latinoamérica, la contribución de los maestros”
Premio Decano Sergio
Larraín García Moreno otorgado por el Colegio de Arquitectos por labor docente y de investigación. 2010
Premio Fundación Futuro 2012 al Ciclo La Ciudad y Las palabras.
Premio a la Excelencia docente 2012. Pontificia Universidad Católica de Chile.
Profesor encargado del equipo de Taller de Primer Año
Premio Arquitecto Mayor, otorgado por la Universidad Mayor. 2014
Profesor Magíster Patrimonio
Curso de Postgrado (Master y doctorado) en la Universidad de Navarra, España: “Arquitectura Moderna en Latinoamérica, la contribución de los maestros”. Ha dictado además conferencias y presentaciones en diversas universidades de Chile, Argentina, Alemania, Brasil, Colombia, Cuba, China, España, Ecuador, Holanda, Inglaterra, Italia, México, Paraguay, Perú, Turquía, Venezuela, Uruguay y Estados Unidos”
Nominación honorífica como Curador de los Bienes Artísticos y Patrimoniales de la Catedral de Santiago. 2016
Premio obra destacada del año Universidad Mayor, junto a José Quintanilla por Edificio Académico Universidad de Artes en campus Oriente, 2017.
MEDALLA AOA A LA TRAYECTORIA
ACADÉMICA 2019
PREMIO NACIONAL DE ARQUITECTURA 2022
PÉREZ, O., FERNANDO, PÉREZ DE ARCE, RODRIGO, TORRENT, HORACIO Chilean architectecture since 1950. 2010
PÉREZ O. FERNANDO, El Espejo y el Manto, Ortodoxia/Heterodoxia. 2014
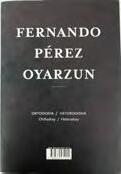
PÉREZ O. FERNANDO Arquitectura en el Chile del siglo XX, Volumen I: Iniciando el nuevo siglo 1890-1930.2017
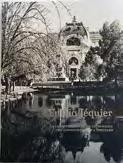
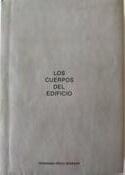
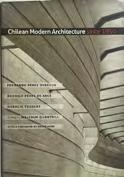
PÉREZ O. FERNANDO Arquitectura en el Chile del siglo XX, Volumen II: Modernización y Vanguardia. 2021
PÉREZ O. FERNANDO, MUÑOZ YOLANDA, Emilio Jequier, la construcción de un patrimonio. 2021
PÉREZ O. FERNANDO Los cuerpos del edificio. 2021
2010 2011 2012 2013 2014 2015 2016 2017 2018 2019 2020 2021 2022 2023
MUSEO NACIONAL DE BELLAS ARTES 2019 - 2023
DIRECTOR DEL
Arquitecto Invitado Guest Architect
MARCIAL JESÚS
Este joven chileno, de 36 años, es de los pocos arquitectos nacionales que ha sabido triunfar en China. Su fórmula: crear espacios urbanos que llama playscape, con una arquitectura híper estimulante, que evoca el mundo de la fantasía y del pop, y que busca convertir la ciudad en un espacio donde adultos y niños puedan jugar juntos. Hoy, su oficina 100architects está desarrollando proyectos en lugares como San Francisco, Barcelona, los Emiratos Árabes Unidos, Arabia Saudita y Australia.
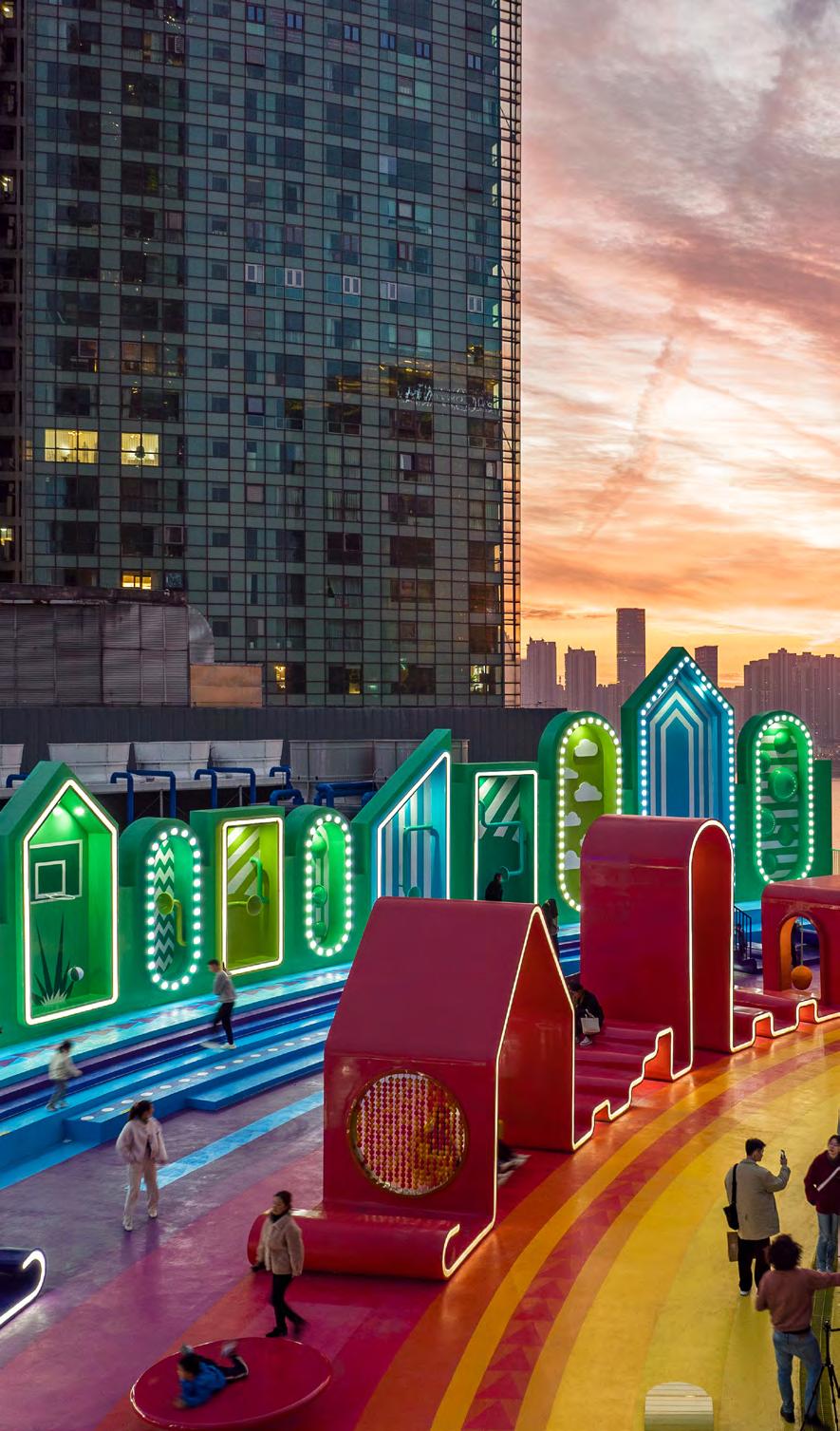
This young 36-year-old Chilean is one of the few national architects who has managed to succeed in China. His formula: is to create urban spaces that he calls playscape, with hyper-stimulating architecture that evokes the world of fantasy and pop, and looks to turn the city into a space where adults and children can play together. Today, his office 100architects is developing projects in places like San Francisco, Barcelona, the United Arab Emirates, Saudi Arabia, and Australia.
por_by:Sofía Arnaboldi
40 ← AOA / n°47
Marcial Jesús tenía 25 años cuando viajó con una maleta llena de cintas adhesivas de polietileno de colores desde China para hacer, con el permiso del Metro de Santiago, una intervención en la estación Bellas Artes. Con un equipo de amigos (Pablo Juica y Madalena Sales) y sus propias manos, transformó en pocas horas el exterior de la estación para convertirlo en un espacio lleno de colores y de estímulos con componentes como un muro selfie, un lugar para performances de artistas callejeros, un punto de encuentro, una zona de ventas y flechas direccionales, entre otros. Durante un fin de semana, “Huellas Artes” se convirtió en un punto de referencia y ejemplo de revitalización urbana a través del diseño. Esta fue la primera obra que construyó 100architects, financiada por ellos mismos, con la sola finalidad de llamar la atención y contar con un proyecto construido en su portfolio. Diez años después, la oficina ha desarrollado obras en Asia, Europa, África y América.
Arquitecto de la Universidad Chile, Marcial Jesús reconoce como un periodo clave de su etapa como estudiante el haber vivido experiencias en el extranjero: un intercambio a Venecia en 2007, una práctica en la oficina de Maximiliano Fuksas en Roma en 2009 y, lo que cambió su manera de ver la arquitectura, una pasantía en Roterdam en la oficina OMA, de casi un año en 2010. “Fue mi primer trabajo pagado y una experiencia muy significativa, tanto a nivel profesional como personal. Pude ver cómo funcionaba la máquina de la arquitectura internacional por dentro, y entablar amistad con gente de otros países. Se trató de una etapa de mucha inspiración y decidí volver a Chile para titularme lo más rápidamente posible con la idea de partir a trabajar a Asia”, cuenta. Mientras trabajaba en OMA, recabó información para su proyecto de título, volvió a Santiago y en tres semanas se graduó con nota máxima. A los pocos meses estaba en China, contratado por la empresa australiana HASSELL. Tenía 24 años y en pocos meses ya estaba como Senior Architect y Project Leader. Dos años después, fue contratado por la empresa inglesa con presencia internacional BENOY como Associate Director, liderando grandes proyectos. Sin embargo, su idea era otra: quería independizarse y armar su propia oficina. Pero no era fácil para un joven chileno en China, sin la suficiente experiencia, ni redes de contacto. “Para ser independiente y poder trabajar en Asia debía crear una estrategia, tenía que armar un modelo de negocios desde mis capacidades, desde el diseñador en esencia que soy”, comenta.
Marcial Jesús was 25 years old when he traveled with a suitcase full of colored polyethylene adhesive tapes from China to make, with permission from the Santiago Metro, an intervention in the Bellas Artes station. With a team of friends (Pablo Juica and Madalena Sales) and his bare hands, he transformed the exterior of the station into a colorful and stimulating space in a few hours with components such as a selfie wall, a place for street artist performances, a meeting point, a sales area, and directional arrows, among others. For a weekend, "Huellas Artes" became a point of reference and an example of urban revitalization through design. This was the first work that 100architects built, financed by themselves, with the sole purpose of attracting attention and having a completed project in their portfolio. Ten years later, the office has developed projects in Asia, Europe, Africa, and America.

An architect from Universidad Chile, Marcial Jesús recognizes his time as a student having lived experiences abroad as a key period: an exchange to Venice in 2007, an internship in the office of Maximiliano Fuksas in Rome in 2009, and, what changed his way of seeing architecture, an internship in Rotterdam at the OMA office, for almost a year in 2010. "It was my first paid job and a very significant experience, both professionally and personally. I was able to see how the international architecture machine worked from the inside and make friends with people from other countries. It was a period of great inspiration and I decided to return to Chile to graduate as soon as possible with the idea of working in Asia," says Marcial Jesús.
R “I focused on developing an architecture that would attract the attention of ordinary people, and for that, they had to be projects in urban space, the territory of all, where the works can acquire a controversial character”.
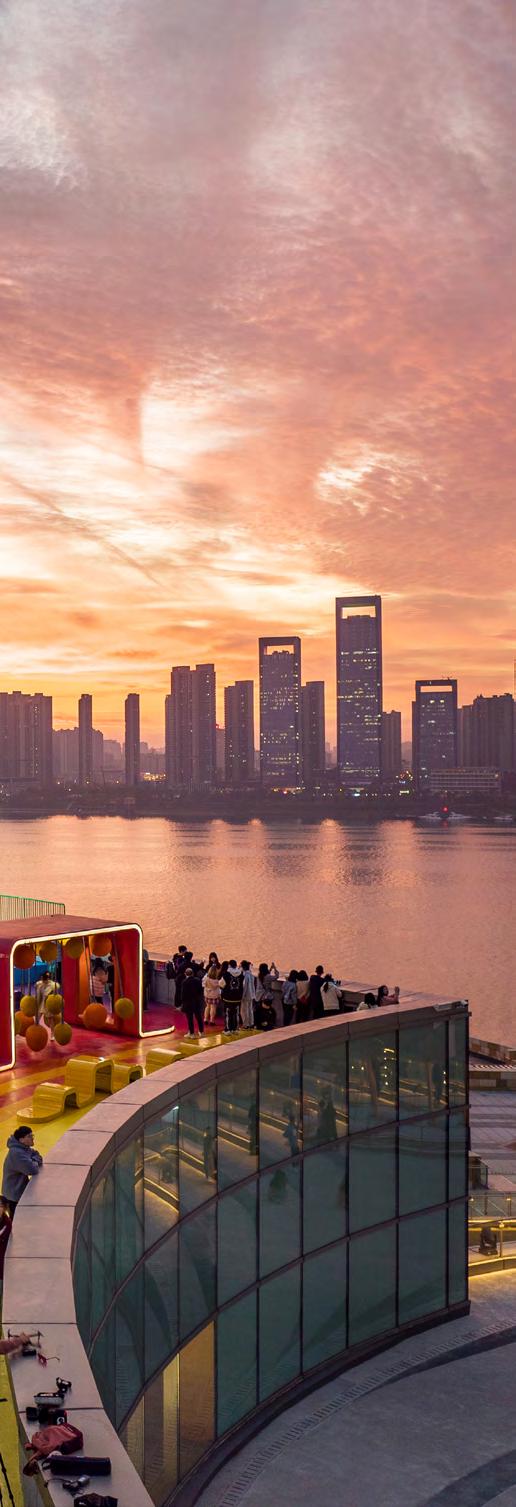
→ 41 Arquitecto invitado /
Architect
Guest
R “Me enfoqué en desarrollar una arquitectura que llamara la atención de gente común, y para eso, debían ser proyectos en el espacio urbano, el territorio de todos, donde las obras adquieren un carácter controversial”.
Q Over the Rainbow en Changsha, China, 2021.
Q Over the Rainbow in Changsha, China, 2021.
© Rex Zou
Si quería comenzar su propia oficina, debía partir teniendo presencia en las redes sociales. Para esto, primero necesitaba una página web con un buen nombre, que fuera legible en cualquier idioma. Así nació el concepto del “100”. Lo segundo era ver con qué tipo de obras competiría. “Me enfoqué en desarrollar una arquitectura que llamara la atención de gente común, y para eso, debían ser proyectos en el espacio urbano, el territorio de todos, donde las obras adquieren un carácter controversial”, cuenta.
Con esta idea incipiente se puso a trabajar en un portafolio que generara interés. Decidió diseñar seis proyectos: cinco serían obras controversiales en ciudades importantes alrededor del mundo como Shanghai, Nueva York, Moscú y Hong Kong. “Quería que fueran proyectos ilustrativos, realizables, que pudieran funcionar perfectamente y que llamaran la atención”, cuenta. Dos de ellos fueron “Vertical Times”, un parque vertical proyectado en Time Square en Nueva York, cuya idea radicaba en multiplicar el espacio destinado a la recreación pública en una torre, y “Red Carpet”, en Shanghai, ubicado en la Century Square, donde creó una plaza masiva e inclinada como una tribuna simulando una alfombra roja que llegaba a la calle para luego subir a los edificios existentes, y que sirviera como una fachada de cortina para el arte público, proyecciones y presentaciones. Estos cinco proyectos fueron publicados en medios como Design Boom y en ArchDaily, lo que generó muchísimas visitas en su página web y redes sociales.

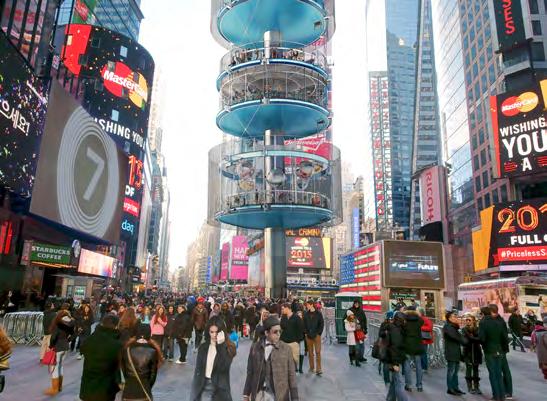
El sexto proyecto, el único proyecto construido de este portafolio inicial, se trató de la intervención en la estación de Metro Bellas Artes. La idea era llevar a una escala más humilde los mismos principios de las intervenciones que habían realizado de manera virtual. Buscaban así, revitalizar esta plaza de acceso a la estación como un catalizador de actividades relacionadas con el flujo constante de personas que circula por ella diariamente. El proyecto contó con una serie de funciones que evidenció las posibilidades de transformación espacial mediante colores, palabras, fotografías y líneas, utilizando sólo cintas adhesivas. “Lo interesante es que construimos un proyecto de arquitectura sin levantar ni un solo muro, sólo con color. Y así empezamos a entender que lo que hacían nuestros proyectos era que catalizaban las dinámicas sociales, y eso llamó la atención, no
While working at OMA, he gathered the information for his graduation project, returned to Santiago, and within three weeks graduated with top marks. A few months later he was in China, hired by the Australian company HASSELL. He was 24 years old and in a few months, he was already a Senior Architect and Project Leader. Two years later, he was hired by the English company BENOY with an international presence as an Associate Director leading large projects. However, his idea was different: he wanted to become independent and set up his own office. However, it was not easy for a young Chilean in China, without sufficient experience or contact networks. "To be independent and be able to work in Asia I had to create a strategy, I had to build a business model based on my skills, based on the essence of the designer that I am," he comments.
If he wanted to start his own office, he had to start with a social media presence. For this, he first needed a website with a good name, readable in any language. That is how the "100" concept was born. The second thing was to see what kind of works he would compete with. "I focused on developing an architecture that would attract the attention of ordinary people, and for that, they had to be projects in urban space, the territory of all, where the works can acquire a controversial character," he says.
With this incipient idea, he set out to work on a portfolio that would create interest. He decided to design six projects: five would be controversial works in major cities around the world such as Shanghai, New York, Moscow, and Hong Kong. "I wanted them to be illustrative, achievable projects that could work perfectly and attract attention," he says. Two of them were "Vertical Times," a vertical park projected in Time Square in New York, where the idea was to multiply the space for public recreation in a tower, and "Red Carpet," in Shanghai, located in Century Square where he created a massive, inclined, grandstand-like plaza simulating a red carpet that reached the street and then climbed up the existing buildings, and served as a curtain facade for public art, projections, and presentations. These five projects were published in media such as Design Boom and ArchDaily which created a lot of views on their website and social networks.
R “Lo interesante es que construimos un proyecto de arquitectura sin levantar ni un solo muro, sólo con color. Y así empezamos a entender que lo que hacían nuestros proyectos era que catalizan las dinámicas sociales, y eso llamó la atención, no sólo de la gente común, sino también de los desarrolladores inmobiliarios y sostenedores públicos”.

42 ← AOA / n°48
© 100 architects © 100
architects
Q Huellas Artes, intervención en la estación de Metro Bellas Artes en Santiago, 2014. Q Huellas Artes, intervention at the Bellas Artes Metro Station in Santiago, 2014.
U Propuesta Vertical Times en New York, 2014.
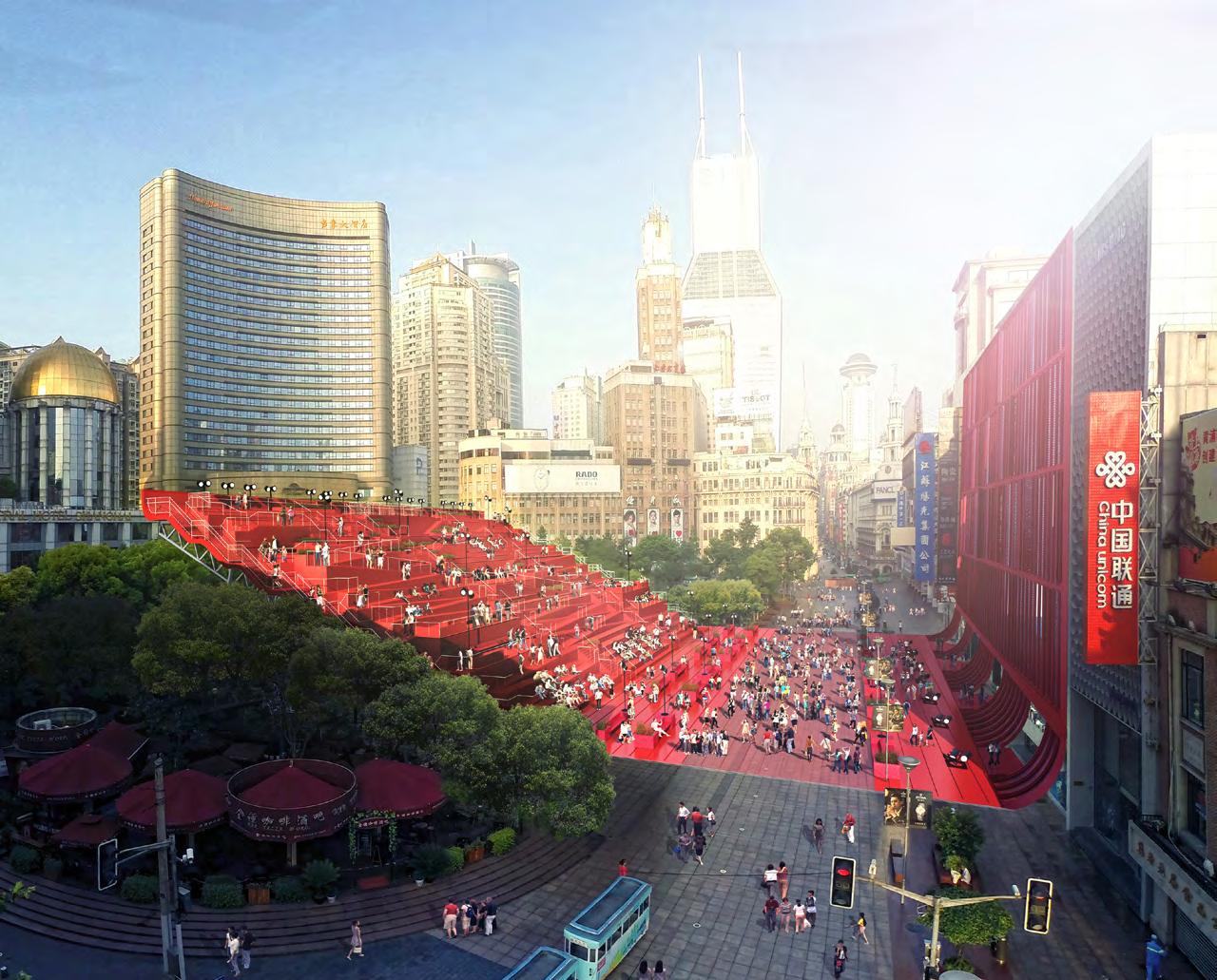
U Proposal Vertical Times in New York, 2014.
X Propuesta Red Carpet en Shanghái, 2014.
X Proposal Red Carpet in Shanghái, 2014.
sólo de la gente común, sino también de los desarrolladores inmobiliarios y sostenedores públicos”, cuenta.
Tras estos seis proyectos comenzaron a sentarse las bases de su oficina: desarrollar una arquitectura híper estimulante, que atrajera a la gente y que fomentara las interacciones sociales en el espacio público, a través de paisajes coloridos y topografías intrincadas que inviten a los usuarios a saltar, sentarse, acostarse, tomar fotos, hablar, correr, jugar y relajarse.
“Creemos en que todos nos merecemos jugar en la ciudad, de diferentes maneras según nuestras edades. Queremos cambiar el concepto del playground, donde los niños juegan y los padres esperan en un lugar limitado. Nosotros creemos en el concepto de playscape, donde la ciudad misma se transforma en un espacio de juego, y aparecen verdaderos juguetes urbanos a una escala metropolitana, donde los límites entre el espacio urbano tradicional y el espacio de juego son difusos y, por sobre todo, todos jugamos juntos. Y eso es exactamente lo que nos gusta, nosotros "vendemos felicidad"”, dice Marcial Jesús.
En 2016, tras mucho tocar puertas, se le presentó la primera oportunidad para darle vida a su visión. Un gran desarrollador
R “The interesting thing is that we built an architectural project without erecting a single wall, just with color. So we began to understand that what our projects did was that they catalyzed social dynamics, and that caught the attention not only of ordinary people but also real estate developers and public sponsors”.
The sixth project, the only completed project of this initial portfolio, was the intervention in the Bellas Artes subway station. The idea was to bring the same principles of the interventions they had done virtually to a more humble scale. They wanted to revitalize this access plaza to the station as a catalyst for activities related to the constant flow of people that pass through it daily. The project featured a series of functions that showed
→ 43 Arquitecto invitado /
Guest Architect
© 100 architects
R “Cada una de estas obras es un mundo en sí. Nos imaginamos las locuras más grandes pero que hagan sentido. La columna vertebral de nuestros conceptos tiene que ver con el pop, el color, el mundo de la fantasía, que te impacte y eso lleva a la imagen final, una imagen que busca ser parte del imaginario colectivo, como jugar arriba del arcoíris, o debajo del mar…”.
comercial en China les pidió una intervención en uno de sus centros comerciales en honor al Año del Gallo del calendario chino. Aunque el encargo se trataba de una escultura, Marcial Jesús decidió hacer un proyecto de arquitectura donde la gente interactuara con la obra. The Rooster fue el primero de una serie de proyectos temporales que desarrollaron y que les sirvió como escuela para experimentar con materiales, colores y estructuras y para comenzar a armarse un nombre. “Nuestras
the possibilities of spatial transformation through colors, words, photographs, and lines, using only adhesive tapes. "The interesting thing is that we built an architectural project without erecting a single wall, just with color. So we began to understand that what our projects did was that they catalyzed social dynamics, and that caught the attention not only of ordinary people but also real estate developers and public sponsors," he explains.
After these six projects, the foundation of his office began to take shape: to develop hyper-stimulating architecture that would attract people, and encourage social interactions in public space, through colorful landscapes and intricate topographies that invite users to jump, sit, lie down, take pictures, talk, run, play, and relax. "We believe that we all deserve to play in the city, in different ways depending on our ages. We want to change the concept of the playground, where children play and parents wait in a confined space. We believe in the concept of playscape, where the city itself is transformed into a play space, and real urban toys appear on a metropolitan scale, where the boundaries between the traditional urban space and the play space are blurred and, above all, we all play together. And that is exactly what we like, we "sell happiness"," says Marcial Jesús.
In 2016, after a lot of door-knocking, they were presented with their first opportunity to bring their vision to life. A large commercial developer in China asked them for an intervention
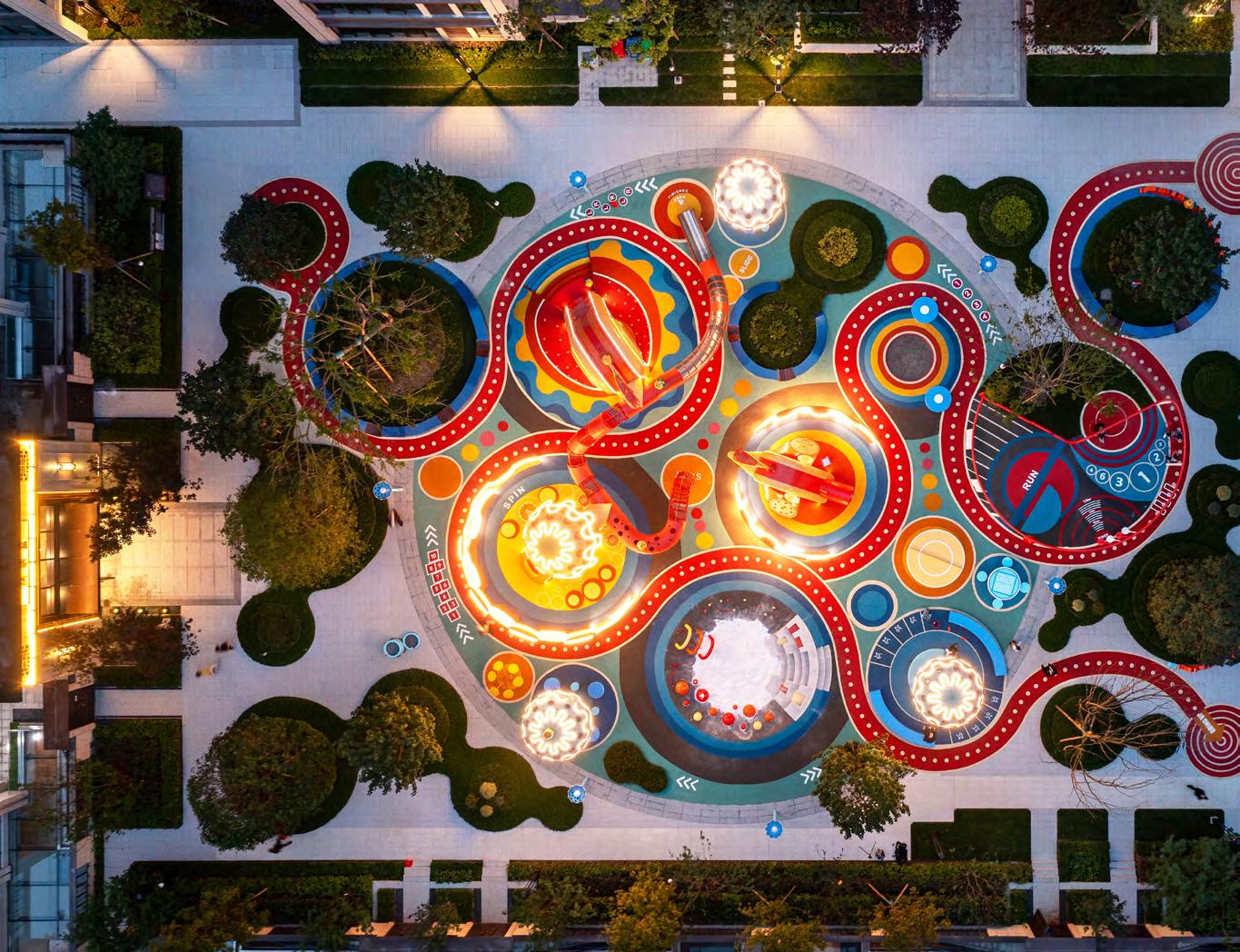
44 ← AOA / n°48
W The Nest en Chengdu, China, 2020. W The Nest in Chengdu, China, 2020.
T Pixeland in Chengdu, China, 2018. T Pixeland in Chengdu, China, 2018.
R Pegasus Trail en Chongqing, China, 2021. R Pegasus Trail in Chongqing, China, 2021.
© Rex Zou
obras no pasaban inadvertidas, la gente las usaba, parecían hormigueros, aparecíamos publicados, teníamos mucho movimiento en nuestras redes sociales”, cuenta.
Tras tres años dedicados a hacer proyectos temporales y marketing, y a invertir todo lo que ganaban para ejecutar de la mejor manera los encargos temporales que se les pedía, en 2017 recibieron su primera oportunidad para desarrollar algo permanente: Pixeland, un proyecto en el espacio público del barrio residencial de Mianyang, que comprende una combinación de elementos paisajísticos, juegos para niños y elementos de ocio para adultos. Como estrategia de diseño utilizaron cuadrados con diferentes funciones para organizar el espacio, como si fueran pixeles, con módulos de cinco por cinco metros en el centro y otros de menor tamaño hacia los bordes. Tiempo después recibieron su primer encargo internacional, Creen Play para mejorar el entorno público del Creek Harbour en Dubai. 100architects desarrolló, así, un paseo marítimo de 350 metros de largo conceptualmente concebido como un "pueblo lúdico". El paseo está dividido en siete nodos que crean un circuito que ofrece una experiencia alternativa a las vistas de la ensenada de Dubai. Cada uno de los módulos alberga posibilidades diferentes de interacción con el usuario y están conectados entre sí mediante paredes de colores y gráficos de pisos.
Luego, entre otros proyectos, vino Pegasus Trail, el primer parque público que desarrollaron y otro hito en la carrera de este arquitecto. Ubicado en Chongqing, la tercera ciudad más grande del país, se trató de una intervención a escala barrio que se plantea como un "juguete urbano" para todas las edades, inspirado en los deportes ecuestres y en el caballo. Como elementos principales contiene un circuito de juego de obstáculos diseñado para desafiar las habilidades físicas y cognitivas de los usuarios, y una franja amarilla que serpentea alrededor de tres plazas circulares que ofrecen un espacio tranquilo para adultos. Tras este proyecto, vino una serie de encargos para revitalizar espacios urbanos como the The Nest en Chengdu (2020), Over The Rainbow en Changsha (2021) y Under The Sea en Chongqing (2022), por nombrar algunos.
“Cada una de estas obras es un mundo en sí. Nos imaginamos las locuras más grandes, pero que hagan sentido. La columna vertebral de nuestros conceptos tiene que ver con experiencias inmersivas, diseños pop, el color, el mundo de la fantasía, la sorpresa y eso lleva a la imagen final, una imagen que busca ser parte del imaginario colectivo, como jugar arriba del arcoíris,
R “Each of these works is a world unto itself. We can imagine the craziest things that make sense. The backbone of our concepts has to do with immersive experiences, pop designs, color, the world of fantasy, and surprise and that leads to the final image, an image that seeks to be part of the collective imagination, like playing over the rainbow, or under the sea…”.
in one of their shopping malls in honor of the year of the rooster in the Chinese calendar. Although the commission was for a sculpture, Marcial Jesús decided to do an architectural project where people would interact with the work. "The Rooster" was the first of a series of temporary projects they developed that served as a school for them to experiment with materials, colors, and structures and to begin to make a name for themselves. "Our works did not go unnoticed, people used them, they looked like anthills, we got published, we had a lot of activity in our social networks," he mentions.
After three years dedicated to doing temporary projects and marketing, and investing everything they earned to execute the temporary commissions they were asked to do in the best way, in 2017 they received their first opportunity to develop something permanent: Pixeland, a project in the public space of the Mianyang residential neighborhood, comprised of a combination of landscape elements, playgrounds for children and leisure elements for adults. As a design strategy, they used squares with different functions to organize the space, as if they were pixels, with five-by-five-meter modules in the center and smaller ones at the edges. A while later they received their first international commission, Creen Play to improve the public environment of Creek Harbour in Dubai. 100architects developed a 350-meter-long promenade conceptually conceived as a "play village". The promenade is divided into seven nodes that create a circuit that offers an alternative experience to the Dubai Creek views. Each of the modules hosts different possibilities for user interaction and is connected to each other by colored walls and floor graphics.
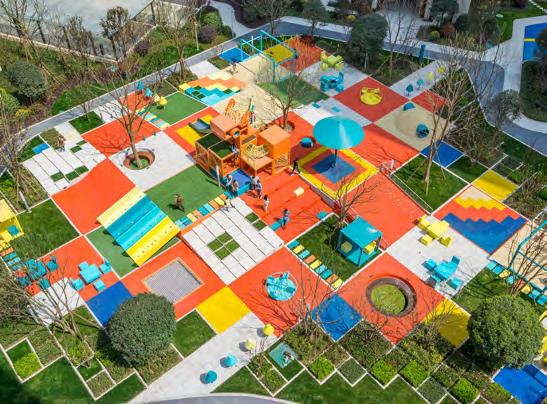

Then, amongst other projects, came Pegasus Trail, the first public park they developed and another milestone in this architect's career. Located in Chongqing, the third largest city in the country, it is a neighborhood-scale intervention that is conceived as an "urban toy" for all ages, inspired by equestrian sports and horses. Its main elements include an obstacle course
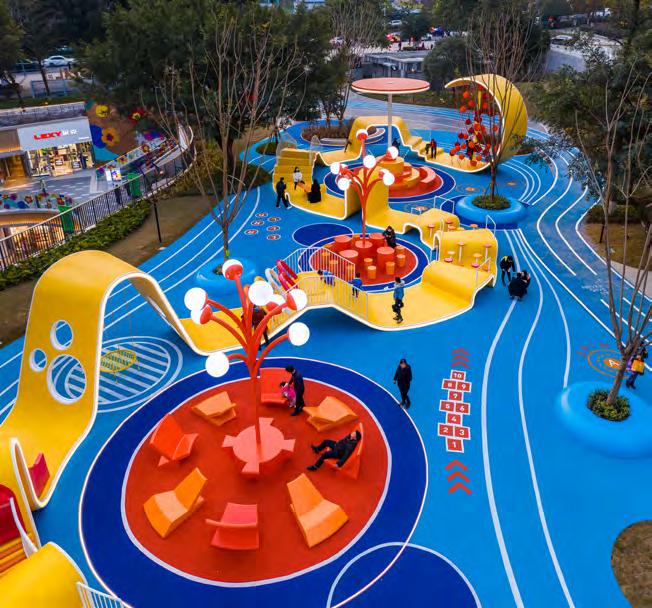
→ 45
©
© Amy Kandalgaonkar
Rex Zou
o debajo del mar… Tenemos claro que nuestro competidor directo son las pantallas y nuestra misión es hacer que los usuarios prefieran estar en los espacios públicos que nosotros diseñamos, nuestros proyectos le tienen que ganar a un iPad o tienes que poder usar tu iPad en ellos”, explica Marcial Jesús.
Con esta misma lógica hoy se está construyendo uno de los playscapes más grandes de 100Architecths en China, Lotus Pond, un proyecto de renovación de la plaza principal de la ciudad de Wuxi. El encargo consistía en modernizar la plaza y convertirla en un hito urbano que simbolizara el crecimiento y desarrollo de la ciudad. La propuesta se inspiró en las pinturas tradicionales chinas de estanques de loto y utiliza patrones geométricos y líneas en el diseño del pavimento que parecen ondulaciones de agua. Dos grandes áreas verdes en forma de lirios se situaron frente a las calles principales para aislar el interior de la plaza de las calles ruidosas y crear un oasis tranquilo. El espacio central cuenta con un núcleo principal de actividades de 2.400 m2 para grandes eventos públicos y un anfiteatro.
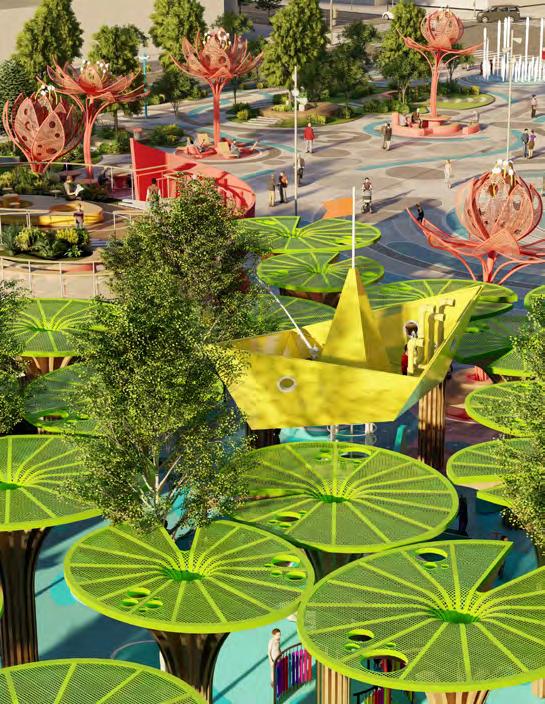

“Este proyecto marca un salto de cero a cien en cuanto a impacto y tamaño. Usamos los conceptos de la flor de loto y del golden fish, que les encanta a los chinos, y diseñamos este proyecto como un mundo que tiene elementos como canopies, barcos de papel, piedras, flores de loto, submarinos, piedras, instrumentos, juegos para niños, lugares para descansar… Pudimos volcar todos lo aprendido con los años de experiencia en este lugar”.
Hoy, la oficina, liderada por otros tres socios además de Marcial Jesús: Javier González de España, Matías Hernández de Chile y Jenny Fan de China, cuenta con veinte empleados y está desarrollando proyectos en San Francisco, Málaga, Barcelona, Australia y Arabia Saudita, llevando el concepto de la ciudad playground a una escala sin precedente. Además, próximamente abrirán oficina en Dubai para poder hacerle frente a todos el interés que hay en Medio Oriente hacia su arquitectura. !
designed to challenge users' physical and cognitive skills, and a yellow strip that winds around three circular squares providing a quiet space for adults. Following this project came a series of commissions to revitalize urban spaces such as The Nest in Chengdu (2020), Over The Rainbow in Changsha (2021), and Under The Sea in Chongqing (2022), to name a few.
“Each of these works is a world unto itself. We can imagine the craziest things that make sense. The backbone of our concepts has to do with immersive experiences, pop designs, color, the world of fantasy, and surprise and that leads to the final image, an image that seeks to be part of the collective imagination, like playing over the rainbow, or under the sea... We are clear that our direct competitor is screens and our mission is to make users prefer to be in the public spaces we design, our projects have to beat an iPad - or you have to be able to use your iPad in them," comments Marcial Jesús.
With this same logic, one of 100Architects' largest playscapes in China is being built today, Lotus Pond, a renovation project for the Wuxi City Main Square. The assignment was to modernize the square and turn it into an urban landmark symbolizing the city's growth and development. The proposal was inspired by traditional Chinese paintings of lotus ponds and uses geometric patterns and lines in the pavement design that resemble water ripples. Two large green areas in the shape of lily pads were placed in front of the main streets to isolate the plaza's interior from the noisy streets and create a quiet oasis. The central space has a 2,400 m2 main activity nucleus for large public events and an amphitheater.
“This project marks a leap from zero to one hundred in terms of impact and size. We used the concepts of the lotus flower and the golden fish, which the Chinese love, and designed this project as a world that has elements such as canopies, paper boats, rocks, lotus flowers, submarines, stones, instruments, children's games, places to rest... We were able to pour all the experience that we have learned over the years into this place”.
Today the office, led by three other partners in addition to Marcial Jesús: Javier González from Spain, Matías Hernández from Chile, and Jenny Fan from China, has twenty employees and is developing projects in San Francisco, Málaga, Barcelona, Australia, and Saudi Arabia, taking the concept of the playground city to an unprecedented scale. In addition, they will soon open an office in Dubai in order to respond to all the interest in their architecture in the Middle East.
“I don't know if I like our architecture because I do it well and it sells, or if it sells and I do it well because I like it. We really found a niche and a very distinct place in the market, a niche where there are no competitors. Suddenly, we fell in love with this idea,” concludes Marcial Jesús. !
R “We believe that we all deserve to play in the city, in different ways depending on our ages. We want to change the concept of the playground, where children play and parents wait in a confined space. We believe in the concept of playscape, where the city itself is transformed into a play space, and real urban toys appear on a metropolitan scale, where the boundaries between the traditional urban space and the play space are blurred and, above all, we all play together. And that is exactly what we like, we "sell happiness”.
46 ← AOA / n°48
© 100
architects © 100 architects
R “Creemos en que todos nos merecemos jugar en la ciudad, de diferentes maneras según nuestras edades. Queremos cambiar el concepto del playground, donde los niños juegan y los padres esperan en un lugar limitado. Nosotros creemos en el concepto de playscape, donde la ciudad misma se transforma en un espacio de juego, y aparecen verdaderos juguetes urbanos a una escala metropolitana, donde los límites entre el espacio urbano tradicional y el espacio de juego son difusos y, por sobre todo, todos jugamos juntos. Y eso es exactamente lo que nos gusta, nosotros “vendemos felicidad”. MARCIAL JESÚS,
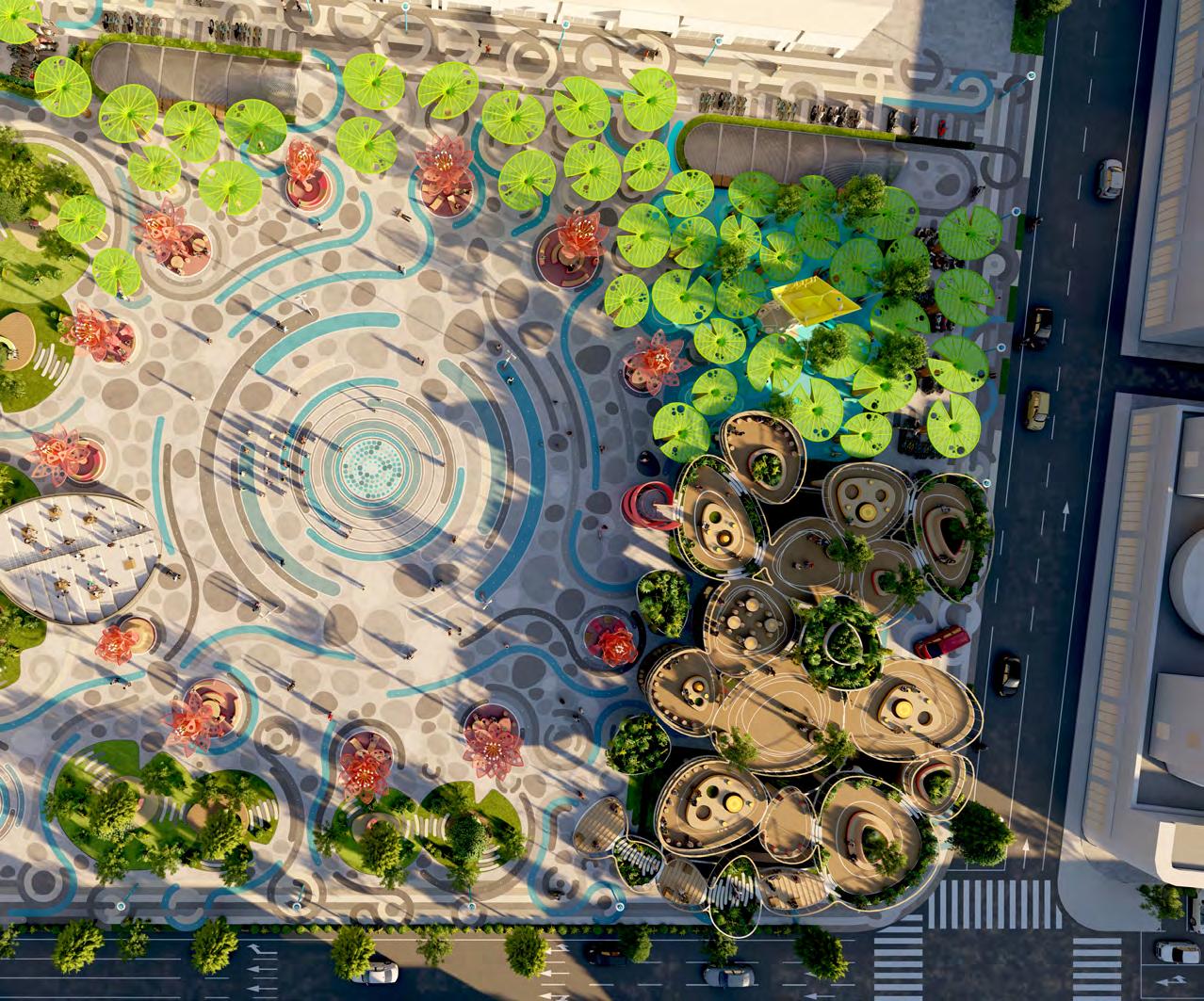
→ 47
Q W Lotus Pond en Wuxi, China, 2024. Q W Lotus Pond in Wuxi, China, 2024.
ARQUITECTO
PLANES Y PROYECTOS DE RECUPERACIÓN
Urban recovery plans and projects Part 1
48 ← AOA / n°48 Reportaje / Feature Article
Parte
URBANA
1
La ciudad es nuestra mayor creación civilizadora, espacio de la coexistencia que combina encuentros, transacciones y conflictos, causados global y localmente. Como planteaba el arquitecto barcelonés Joan Busquets, es persistente en sus trazados, gradualmente extendida y permanentemente adaptada, edificada en agrupaciones de llenos y vacíos, algunos más o menos resistentes, como un palimpsesto que permite lecturas indagatorias del pasado y la preparación adecuada de las intervenciones futuras.
Con más del 90 por ciento de los habitantes de Chile viviendo en ciudades, los diagnósticos coinciden en mejorar su administración, su planificación, sus procedimientos hacia planes y proyectos de intervención más pertinentes y sustentables, en el intento perfectible de la coordinación intersectorial y colaboración pública, de autoridades, planificadores y ciudadanos, hacia la colaboración académica, técnica y privada.
Entendida como la materialización de la sociedad que la alberga, y ante una sumatoria de crisis pasadas y recientes, las ciudades y sus centros urbanos han estado sometidas a ciclos de deterioro y recuperación, acelerados por condicionantes más o menos manejables: desde las periódicas catástrofes socio-naturales y conflictos sociales, hasta el abandono destructivo de los ciclos políticos y económicos que la afectan.
A casi cuatro años del estallido social, se está iniciando lentamente la recuperación de fachadas, edificios y espacios públicos. Esto ha motivado reflexiones que intentan comprender lo ocurrido y avanzar hacia un consenso aún desconocido. La búsqueda de nuevos procedimientos, basados en otras expe-
riencias exitosas en ciudades como Lima, Medellín, Bilbao y París, proporciona guías que facilitan el inicio de un proceso de recuperación más innovador y participativo. Esto a su vez, fomenta la creación de nuevos espacios de co-creación y propuesta.
A partir de esto, nos hemos propuesto buscar experiencias locales adelantadas y recientes que han surgido a través de nuestra capacidad proyectiva. Estas experiencias se caracterizan por ser descentralizadas y tener un origen necesariamente público-privado. Han demostrado buenas prácticas que permiten visualizar soluciones y enfoques replicables, los cuales se convierten en el soporte de planes y el preámbulo de obras. Estas prácticas son opuestas a la destrucción que se supera gradualmente y contribuyen a resolver la convivencia de una manera nueva.
En esta primera selección, expondremos los casos de tres iniciativas en Antofagasta, Salamanca y Coyhaique. Estas instancias se propusieron desarrollar planes de intervención y carteras de proyectos desde la perspectiva de la arquitectura entendida como una convocatoria que abarca visiones, escalas y disciplinas, con acuerdos de gobernanza que aportan técnicamente para superar descoordinaciones preexistentes. Estas dificultades se volvieron inexplicables y obsoletas ante las nuevas demandas de la ciudad, en términos ciudadanos y ambientales. Con un enfoque decidido hacia una mayor eficiencia y redistribución de oportunidades, todas acciones replicables, se realizaron rediseños para lograr adaptación resiliente y sustentable, lo que se llevó a cabo en busca del bienestar económico, la participación activa de la sociedad y la preservación de la cohesión social y el medio ambiente.
por_by: Alberto Texidó
The city is our greatest civilizing creation, a space of coexistence that combines gatherings, transactions, and conflicts, caused globally and locally. As the Barcelona architect Joan Busquets proposed, it is persistent in its layouts, gradually extended and permanently adapted, built-in groupings of full and empty spaces, some more or less resistant, like a palimpsest that facilitates inquiring readings of the past and the adequate preparation of future interventions.
With more than 90 percent of Chile's inhabitants living in cities, the diagnosis coincides with improving their administration, their planning, their procedures towards more pertinent and sustainable intervention plans and projects, in the improvable attempt of inter-sectorial coordination and public collaboration, of authorities, planners and citizens, towards academic, technical and private collaboration.
Understood as the materialization of the society that houses it, and faced with a sum of past and recent crises, cities and their urban centers have been subject to cycles of deterioration and recovery, accelerated by more or less manageable conditioning factors: from periodic socio-natural catastrophes and social conflicts to the destructive abandonment of the political and economic cycles that affect them.
Almost four years after the social outbreak, the recovery of facades, buildings, and public spaces is slowly beginning. This has prompted reflections that try to understand what happened and move towards an as-yet-unknown consensus. The search for new procedures, based on other successful
experiences in cities such as Lima, Medellin, Bilbao, and Paris, provides guidelines that facilitate the start of a more innovative and participatory recovery process. This, in turn, fosters the creation of new spaces for co-creation and proposal.
Based on this, we have proposed to look for advanced and recent local experiences that have emerged through our projective capacity. These experiences are characterized by being decentralized and having a necessarily public-private origin. They have demonstrated good practices that allow us to visualize reproducible solutions and approaches, which become the support for plans and the preamble for works. These practices are opposed to the destruction that is gradually overcome and contribute to solving coexistence in a new way.
In this first selection, we will present the cases of three initiatives in Antofagasta, Salamanca, and Coyhaique. These instances were proposed to develop intervention plans and project portfolios from the perspective of architecture understood as a call that encompasses visions, scales, and disciplines, with governance agreements that contribute technically to overcoming pre-existing lack of coordination. These difficulties became inexplicable and obsolete in the face of the city's new demands, in both civic and environmental terms. With a determined focus on greater efficiency and redistribution of opportunities, all replicable actions, and redesigns were made to achieve resilient and sustainable adaptation, which was carried out in pursuit of economic well-being, active participation of society, and preservation of social cohesion, and the environment.
→ 49 Reportaje / Feature Article
reo Antofagasta es una iniciativa que surgió en 2012 con el propósito de unir esfuerzos de múltiples sectores para soñar, planificar y mejorar la calidad de vida de los habitantes de la ciudad de Antofagasta. En ese momento, la región experimentaba un cambio en la manera de desarrollar y gestionar sus ciudades, enfocándose en fortalecer los procesos de participación ciudadana. Un ejemplo de ello fue Calama PLUS, dirigido por Alejandro Aravena, que llevó a cabo un proceso participativo y técnico para elaborar y priorizar proyectos estructurales que transformarían la ciudad. El objetivo era incrementar la inversión pública en áreas con brechas y revertir el deterioro urbano.

En Antofagasta, tomando como referencia el proceso que se estaba llevando a cabo en Calama, se decidió establecer una alianza de trabajo público-privado entre el Gobierno Regional, la Ilustre Municipalidad y la Minera Escondida BHP. El objetivo era desarrollar un programa de apoyo en temas estratégicos de planificación urbana y de desarrollo de proyectos. Se estableció un sistema de gobernanza que garantizara la participación activa de las autoridades, los servicios públicos, la ciudadanía organizada, los gremios, las principales empresas y las instituciones académicas, representadas por la Universidad de Antofagasta y la Universidad Católica del Norte.
La secretaría ejecutiva del programa fue asignada a los arquitectos urbanistas Alejandro Gutiérrez y Andrés Letelier. Creo Antofagasta se estableció, así, como una oficina multidisciplinaria de apoyo a las autoridades, con el objetivo de acelerar los procesos y etapas de desarrollo urbano basados en tres preceptos: gobernanza y vinculación público-privada, procesos participativos y desarrollo de un plan maestro. Estos esfuerzos se enfocaron en lograr una visión de ciudad participativa, sustentable, integrada y equitativa, a través de diferentes iniciativas y proyectos.
En este contexto, se dio inicio a un proceso de diagnóstico participativo que comenzó con diálogos conocidos como "malones urbanos", donde los vecinos tenían la oportunidad de expresar sus principales aspiraciones para la ciudad. Al mismo tiempo, se llevaron a cabo estudios y recopilación de información base e indicadores como el "Estudio Territorial de la OCDE: Antofagasta, Chile 2013", dirigido por Mario Marcel. Este estudio situó a la ciudad en un contexto internacional,
CREO ANTOFAGASTA, UN ESFUERZO COLECTIVO PARA ACELERAR EL DESARROLLO
DE LA
CIUDAD
Creo Antofagasta, a collective effort to accelerate the city's development
Creo Antofagasta is an initiative that emerged in 2012 to join efforts from multiple sectors to dream, plan and improve the quality of life of the Antofagasta inhabitants. At that time, the region was experiencing a change in the way it developed and managed its cities, focusing on strengthening citizen participation processes. An example of this was Calama PLUS, led by Alejandro Aravena, which carried out a participatory and technical process to develop and prioritize structural projects that would transform the city. The objective was to increase public investment in areas with gaps and reverse urban deterioration
In Antofagasta, using the process being carried out in Calama as a reference, a decision was made to establish a public-private working alliance between the Regional Government, the Munici-
pality, and Minera Escondida BHP. The objective was to develop a support program on strategic urban planning and project development issues. A governance system was established to ensure the active participation of the authorities, public services, organized citizens, unions, major companies, and academic institutions, represented by Universidad de Antofagasta and Universidad Católica del Norte.
The program's executive secretariat was assigned to urban architects Alejandro Gutiérrez and Andrés Letelier. Creo Antofagasta was thus established as a multidisciplinary office to support the authorities, to accelerate the processes and stages of urban development based on three precepts: governance and public-private links, participatory processes, and the development of a master plan. These efforts focused on achieving a vision of a participatory, sustainable, integrated,
50 ← AOA / n°48
por_by: Nicolás Sepúlveda, director ejecutivo CREO Antofagasta y equipo CREO Antofagasta.
Reportaje / Feature Article C
©
CREO Antofagasta
identificando oportunidades de mejora urbana y su consolidación como un centro de servicios a nivel mundial, para lo cual se requiere revertir los indicadores de calidad de vida desfavorables e impulsar un desarrollo integral de la ciudad.
Planificación estratégica participativa:
Plan Maestro
El desarrollo de la visión de la ciudad, basado en la información recopilada y en un trabajo conjunto de mesas técnicas y del comité ejecutivo, y encuentros de participación abierta, se convirtió en un plan maestro hasta el año 2035. Se establecieron mesas temáticas que utilizaron una metodología de levantamiento de brechas, identificación de indicadores, metas para acortar dichas brechas, estrategias para lograr las metas, y proyectos e iniciativas asociados a estas. Se definieron seis estrategias principales: movilidad sostenible,
integración de espacios públicos, centros para la equidad urbana, gestión ambiental frente al cambio climático, resiliencia y acción colectiva.
En el marco de estas estrategias, se identificaron 352 iniciativas que buscan garantizar un acceso equitativo a las oportunidades urbanas y mejorar los indicadores de calidad de vida.
Las primeras líneas de trabajo priorizadas se centraron en temas ambientales, como promover el uso de energías renovables, estudiar y desarrollar un sistema de reciclaje de aguas servidas para el riego de áreas verdes, y fomentar una gestión eficiente de residuos que promueva la reutilización y el reciclaje. Además, se planificó el desarrollo de proyectos de espacios públicos en el borde costero y en áreas desfavorecidas que carecen de ellos. Por último, se priorizó una movilidad integrada, dando énfasis a las rutas peatonales, ciclovías y transporte público.
and equitable city through different initiatives and projects.
In this context, a participatory diagnostic process began with dialogues known as "urban malones", where neighbors had the opportunity to express their main aspirations for the city. At the same time, studies and compilation of baseline information and indicators were carried out, such as the "OECD Territorial Study: Antofagasta, Chile 2013" led by Mario Marcel. This study placed the city in an international context, identifying opportunities for urban improvement and its consolidation as a global service center, which requires reversing unfavorable life quality indicators and promoting the city's comprehensive development.
Participatory Strategic Planning: Master Plan The development of the city's vision, based on the information gathered and the joint work of tech-

→ 51 Reportaje / Feature Article
W Vista aérea de la playa y caleta La Chimba.
W Aerial view of La Chimba beach and cove.
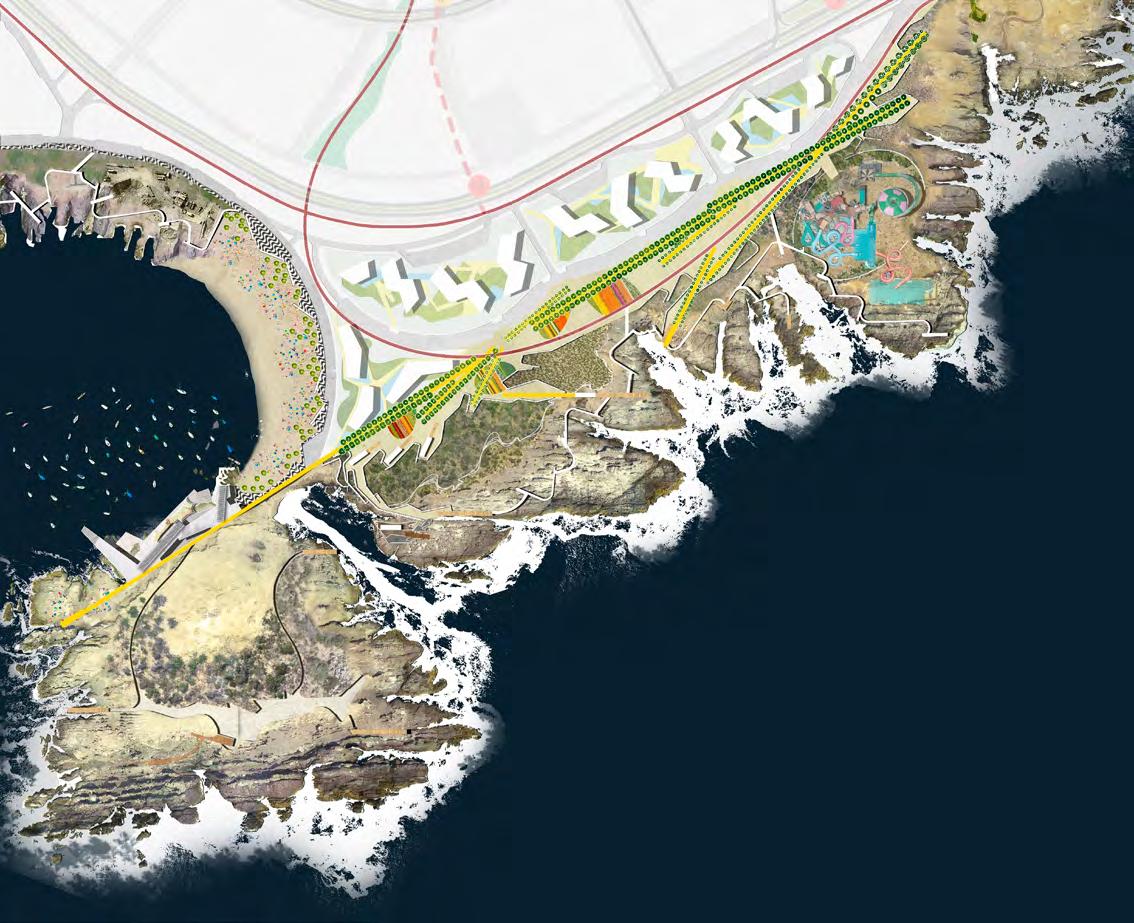
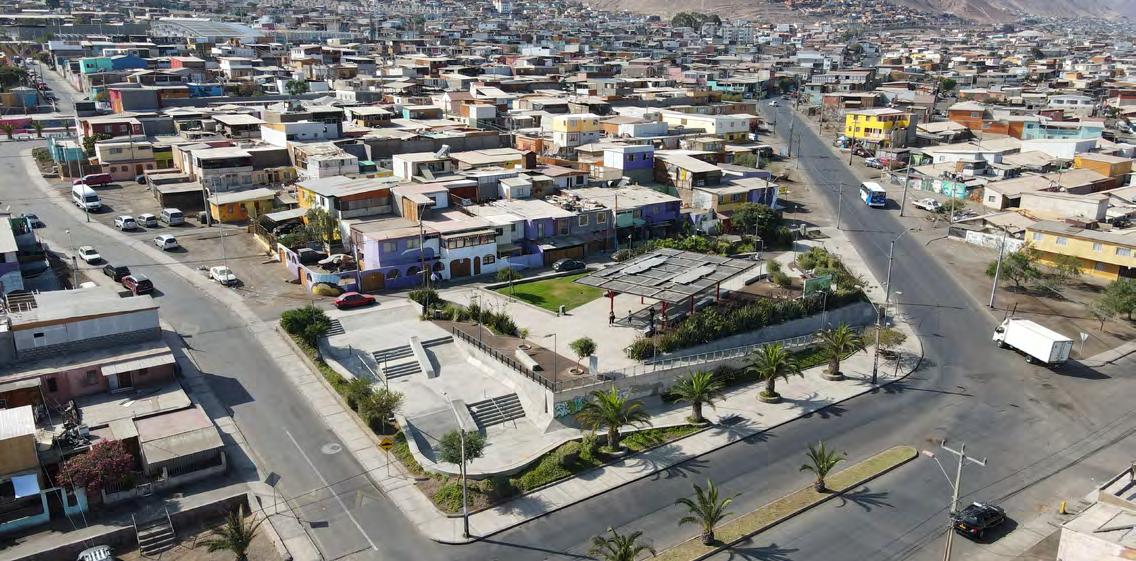
52 ← AOA / n°48
© CREO Antofagasta
© CREO Antofagasta
EN PARALELO A LA PLANIFICACIÓN ESTRATÉGICA, SE PUSO EN MARCHA UN PROCESO DE INTERVENCIONES TEMPRANAS QUE TUVO COMO OBJETIVO INVOLUCRAR A LA COMUNIDAD EN EL PLAN, FOMENTAR LA CONFIANZA Y ESTABLECER UNA NUEVA FORMA DE RELACIÓN, QUE PERMITIÓ DEFINIR EN CONJUNTO ESTRATEGIAS DE INTERVENCIÓN, PRIORIZACIONES Y NUTRIR LAS CARACTERÍSTICAS DE LAS PROPUESTAS.
In parallel to the strategic planning, a process of early interventions was launched to involve the community in the plan, foster trust, and establish a new form of relationship, which made it possible to jointly define intervention strategies, and prioritizations and nurture the characteristics of the proposals.
Planificación táctica: desde la participación y vinculación a los proyectos estructurantes
En paralelo a la planificación estratégica, se puso en marcha un proceso de intervenciones tempranas que tuvo como objetivo involucrar a la comunidad en el plan, fomentar la confianza y establecer una nueva forma de relación, que permitió definir en conjunto estrategias de intervención, priorizaciones y nutrir las características de las propuestas.
Cada proyecto que desarrolla Creo Antofagasta viene precedido de un proceso participativo, donde, primero se articula a las autoridades y vecinos para priorizar las iniciativas, activando a la comunidad y el espacio con acciones tempranas como talleres, malones, plazas provisorias, pinturas participativas y arborización comunitaria.
En este proceso se generan acciones de vinculación y mejoras en el barrio en el corto plazo, mientras se diseñan y preparan los proyectos estructurantes de largo plazo. Las iniciativas de pinturas participativas, lideradas por el colectivo español Boa Mistura, el que aportó una metodología de trabajo que convoca a la comunidad en torno al arte y a la identidad barrial, han sido muy bien valoradas por los participantes.
Las plazas "Antonio Rendic" y "La Cantera" fueron construidas como resultado de los primeros procesos participativos del plan. Ejecutadas entre el 2016 y el 2018, recibieron el Premio Aporte Urbano (PAU) 2019 en la categoría mejor Espacio de Uso Público. Ambas plazas, llevadas a cabo por la Fundación Mi Parque, son parte del plan "Paseos Cerro a Mar", el cual tiene como objetivo mejorar la conectividad entre las zonas altas y el borde costero mediante una red de proyectos de infraestructura con espacios públicos y programas de activación y fortalecimiento comunitario.
La plaza Antonio Rendic se encuentra situada en el barrio Corvallis, en el acceso al complejo de viviendas "Salar del Carmen", en un antiguo terreno baldío, donde se formaban microbasurales. Con una extensión de 2.685 m2, este espacio público fue desarrollado a través de un proceso que incluyó operativos de limpieza, pinturas participativas y actividades de codiseño, y se transformó en un centro que reúne adultos mayores, escolares, skaters, agrupaciones musicales y de karate. Hoy la plaza está equipada con un skatepark, vegetación, mobiliario y un gran sombreadero del cual
cuelgan juegos infantiles y que, además, sostiene un sistema de paneles solares que permiten bajar a cero el costo de la energía para su iluminación. Las obras de la plaza La Cantera se ubican en una quebrada que antiguamente se utilizó como cantera y que, de manera natural, tiene forma de anfiteatro. El lugar se encontraba en malas condiciones y era un espacio inseguro, utilizado para desechar basura y para malas prácticas. Después de un proceso de participación con la comunidad en el diagnóstico, diseño y limpieza del lugar, se construyó una plaza con una superficie de 1.490 m2. Hoy, la plaza La Cantera cuenta con un mirador que ofrece una gran vista del puerto y la bahía, áreas verdes, juegos infantiles, mesas, bancas, sombrillas, una zona de escalada en roca, equipamiento para personas de la tercera edad y un escenario. Además, dispone de un sistema de generación solar de energía y se ha convertido en una de las principales vías de conexión del barrio, así como en un mirador excepcional. El resultado de este proyecto ha logrado renovar, activar y poner en valor un espacio urbano previamente degradado.
En el caso del Borde Costero, el trabajo se inició con un proceso de microzonificación que involucró la formación de una "Mesa de Usuarios del Borde Costero". Esta mesa de trabajo se encargó de identificar las cualidades de la costa de la ciudad y establecer un núcleo de participación ciudadana que reunía a pescadores, surfistas, científicos, arqueólogos, vecinos, autoridades y personas relacionadas con la costa.
Se priorizaron cuatro proyectos: Playa y Caleta La Chimba, Paseo de Borde Costero Norte, Paseo de Borde Costero Llacolén-Roca Roja y Borde Costero y Caleta Coloso, los cuales se desarrollarían en colaboración con la Dirección de Obras Portuarias MOP (DOP), la Municipalidad y el Gobierno Regional. Para esto, se llevaron a cabo dos concursos: uno abierto para elegir un patrón de pavimentos a implementar en los proyectos, y un concurso internacional de arquitectura, para diseñar los cuatro proyectos priorizados.
El concurso de patrones de pavimentos fue ganado por la estudiante universitaria Javiera Matamoros, quien propuso un patrón llamado "Ondas" que simulaba las marcas dejadas por las olas en la arena. Por otro lado, el concurso de arquitectura contó con un jurado compuesto por
nical roundtables and the executive committee, as well as open participation meetings, became a master plan through the year 2035. Thematic roundtables were established using a methodology to identify gaps, indicators, goals to close those gaps, strategies to achieve the goals, and projects and initiatives associated with them. Six main strategies were defined: sustainable mobility, integration of public spaces, centers for urban equity, environmental management in the face of climate change, resilience, and collective action.
Within the framework of these strategies, 352 initiatives were identified that seek to guarantee equitable access to urban opportunities and improve quality of life indicators.
The first lines of work prioritized focused on environmental issues, such as promoting the use of renewable energies, studying and developing a wastewater recycling system for irrigating green areas, and encouraging efficient waste management that promotes reuse and recycling. In addition, the development of public space projects was planned along the coastline and in disadvantaged areas that lack them. Finally, priority was given to integrated mobility, with emphasis on pedestrian routes, bicycle paths, and public transportation.
Tactical Planning: from Participation and Linking to Structuring Projects
In parallel to the strategic planning, a process of early interventions was launched to involve the community in the plan, foster trust, and establish a new form of relationship, which made it possible to jointly define intervention strategies, and prioritizations and nurture the characteristics of the proposals.
Each project developed by Creo Antofagasta is preceded by a participatory process, where authorities and neighbors are first involved to prioritize the initiatives, activating the community and the space with early actions such as workshops, "malones", temporary squares, participatory painting, and community tree planting.
This process creates links and improvements in the neighborhood in the short term while long-term structuring projects are being designed and prepared. The participatory painting initiatives, led by the Spanish collective Boa Mistura, who contributed a work methodology that brings the community together around art and neighborhood identity, have been highly valued by the participants.
The "Antonio Rendic" and "La Cantera" squares were built as a result of the first participatory processes of the plan. Executed between 2016 and
→ 53 Reportaje / Feature Article
S "Plan Maestro" del concurso de borde costero. Propuesta ganadora del concurso, elaborada por Teodoro Fernández.S "Master Plan" of the coastal edge competition.
Winning proposal of the competition, developed by Teodoro Fernández.
Q Plaza Antonio Rendic.Q Antonio Rendic Square.
18 representantes del sector público, arquitectos, urbanistas, académicos y actores relacionados con el borde costero. El equipo ganador, liderado por el arquitecto Teodoro Fernández, junto a Urbana ED y GSI Ingeniería, resultó ganador con una propuesta que realzaba el valor del terreno natural y consolidaba las actividades tradicionales de los habitantes de Antofagasta en su costa.
El proceso de diseño incluyó talleres con la Mesa de Usuarios del Borde Costero, así como instancias de participación ciudadana abiertas. También se llevó a cabo una revisión por parte de una mesa técnica conformada por DOP MOP, la Municipalidad, MINVU y GORE Antofagasta.
El primer proyecto desarrollado y ya ejecutado es la construcción de la Playa y Caleta La Chimba, ubicada en el sector norte de la ciudad, específicamente en la antigua Isla Guamán. La bahía de La Chimba es una zona de aguas calmas con roqueríos y una pequeña playa de aproximadamente 20 metros de largo, este espacio era principalmente utilizado por un grupo de pescadores que formó una pequeña caleta con 12 embarcaciones, que carecía de equipamiento, más allá de precarios rucos donde algunos de ellos vivían.
El diseño, liderado por el arquitecto Teodoro Fernández (Premio Nacional de Arquitectura 2014), incluyó la construcción de obras marítimas que mejoran las condiciones de la bahía para la nueva caleta de pescadores, así como la creación de una playa artificial de 260 metros de largo.
Tanto la playa como la Caleta La Chimba forman parte de un diseño integral que se enmarca dentro del Plan Maestro La Chimba, creando una única y cohesionada pieza urbana.
La caleta de pescadores se compone de un muelle, obras de defensa costera, accesos y explanadas, además de un edificio de 605 m2 equipado para el Sindicato de Pescadores de La Chimba. El edificio, construido en hormigón armado con un estilo brutalista, ha sido diseñado para resistir las inclemencias del clima con un mínimo mantenimiento. Su distribución se basa en un amplio techo que cubre y alberga diversas explanadas y espacios de trabajo.
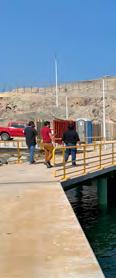
La playa incluye 12.000 m2 de área de solanera y un parque con paseos peatonales, accesos viales y ciclovías, áreas verdes, sombreaderos, servicios higiénicos y un edificio para usos deportivos, que se desarrollará en tres etapas.
Para los paseos y explanadas se ha implementado el pavimento "Ondas", adaptado por Fernández, utilizando un sistema de piezas prefabricadas que se combinan y ajustan al terreno, creando así un patrón distintivo y representativo. Una zona de dunas y áreas verdes actúa como transición entre el paseo y la playa, definiendo diferentes puntos de acceso.
Después de 10 años, CREO Antofagasta se ha consolidado como un aliado del sector público en la ejecución de proyectos a corto, mediano y largo plazo, logrando su objetivo principal de sumar esfuerzos multisectoriales para transformar Antofagasta en una ciudad mejor y garantizar que el desarrollo y las oportunidades urbanas estén al alcance de la mayoría de sus habitantes. De este modo, a través del Plan Maestro, más allá de proponer una cartera de proyectos, se ha abierto una conversación ampliada sobre la Antofagasta en la que se quiere vivir. !
2018, they received the 2019 Urban Contribution Award (PAU) for the best Public Use Space category. Both squares, carried out by Fundación Mi Parque, are part of the "Paseos Cerro a Mar" plan, which aims to improve connectivity between the highlands and the coastal edge through a network of infrastructure projects with public spaces and community activation and strengthening programs.
The Antonio Rendic Square is located in the Corvallis neighborhood, at the access to the "Salar del Carmen" housing complex, on a formerly vacant lot where micro-landfills used to exist. With an area of 2,685 m2, this public space was developed through a process that included cleaning operations, participatory painting, and co-design activities and was transformed into a center that brings together senior citizens, schoolchildren, skaters, and musical and karate groups. Today the square is equipped with a skatepark, vegetation, furniture, and a large shaded area from which children's games hang and which also supports a solar panel system that reduces the cost of energy for lighting to zero.
The La Cantera Plaza is located in a ravine that was formerly used as a quarry and is naturally shaped like an amphitheater. The site was in poor condition and was an unsafe space, used for garbage disposal and unsafe practices.


After a process of participation with the community in the diagnosis, design, and cleaning of the site, a 1,490 m2 square was built. Today, La Cantera Square has a lookout that offers a great view of the port and the bay, green areas, children's games, tables, benches, umbrellas, a rock climbing area, equipment for the elderly, and a stage. It also has a solar energy generating system and has become one of the neighborhood's main connecting routes, as well as an exceptional viewpoint. The result of this project is the renovation, activation, and enhancement of a previously degraded urban space.
working group was responsible for identifying the city's coastal qualities and establishing a nucleus of citizen participation that brought together fishermen, surfers, scientists, archaeologists, neighbors, authorities, and people related to the coast.
Four projects were prioritized: La Chimba Beach and Cove, Paseo de Borde Costero Norte, Paseo de Borde Costero Llacolén-Roca Roja, and Borde Costero y Caleta Coloso, which would be developed in collaboration with the Dirección de Obras Portuarias MOP (DOP), the Municipality and the Regional Government. For this purpose, two competitions were held: an open competition to choose a pavement pattern to be implemented in the projects, and an international architectural competition to design the four prioritized projects.
The pavement pattern contest was won by university student Javiera Matamoros, who proposed a pattern called "Waves" that simulated the marks left by waves on the sand. On the other hand, the architecture contest had a jury composed of 18 representatives from the public sector, architects, urban planners, academics, and actors related to the coastal edge. The winning team, led by architect Teodoro Fernández, together with Urbana ED and GSI Ingeniería, won with a proposal that enhanced the value of the natural terrain and consolidated the traditional activities of Antofagasta's coastal inhabitants.
The design process included workshops with the Mesa de Usuarios del Borde Costero, as well as instances of open citizen participation. A review was also carried out by a technical committee made up of DOP MOP, the Municipality, MINVU, and GORE Antofagasta.
The first project developed and already executed is the construction of La Chimba Beach and Cove, located in the northern sector of the city, specifically on the former Guamán Island. The bay of La Chimba is an area of calm waters with rocks and a small beach of approximately 20 meters long, this space was mainly used by a group of fishermen who formed a small cove with 12 boats, EL DISEÑO, LIDERADO POR EL ARQUITECTO TEODORO FERNÁNDEZ, INCLUYÓ LA CONSTRUCCIÓN DE OBRAS MARÍTIMAS QUE MEJORAN LAS CONDICIONES DE LA BAHÍA PARA LA NUEVA CALETA DE PESCADORES, ASÍ COMO LA CREACIÓN DE UNA PLAYA ARTIFICIAL DE 260 METROS DE LARGO. TANTO LA PLAYA COMO LA CALETA LA CHIMBA FORMAN PARTE DE UN DISEÑO INTEGRAL QUE SE ENMARCA DENTRO DEL PLAN MAESTRO
In the case of the Coastal Border, the work began with a micro-zoning process that involved the formation of a "Coastal Border Users' Board". This
LA CHIMBA, CREANDO UNA ÚNICA Y COHESIONADA PIEZA URBANA.
The design, led by architect Teodoro Fernández, included the construction of maritime works that improve the bayside conditions for the new fishermen's cove, as well as the creation of a 260-meterlong artificial beach. Both the beach and La Chimba Cove are part of an integrated design that is framed within the La Chimba Master Plan, creating a single, cohesive urban piece.
54 ← AOA / n°48
which lacked equipment beyond precarious huts where some of them lived.
The design, led by architect Teodoro Fernández (National Architecture Award 2014), included the construction of maritime works that improve the bayside conditions for the new fishermen's cove, as well as the creation of a 260-meter-long artificial beach.
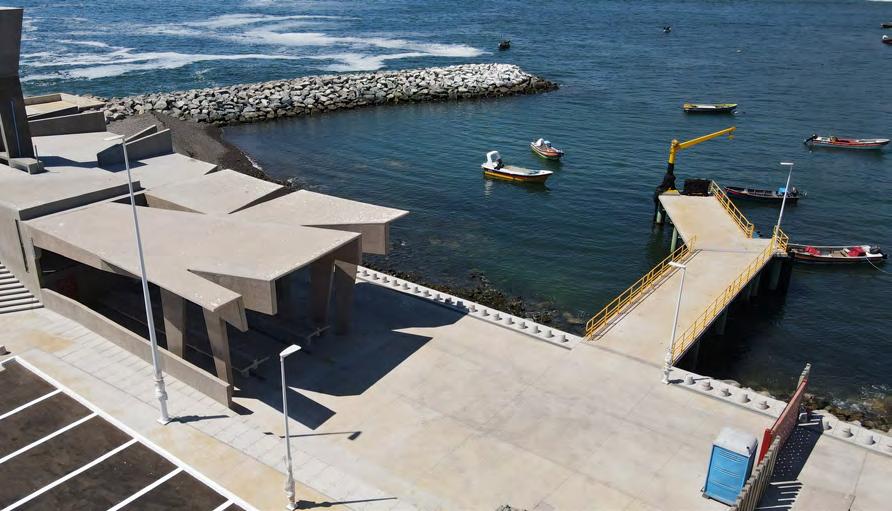
Both the beach and La Chimba Cove are part of an integrated design that is framed within the La Chimba Master Plan, creating a single, cohesive urban piece.
The fishermen's cove consists of a pier, coastal defense works, accesses, and esplanades, as well as a 605 m2 building equipped for the La Chimba Fishermen's Union. The building, which was built in reinforced concrete in a brutalist style, has been designed to withstand inclement weather with minimal maintenance. Its distribution is based on a large roof that covers and houses various esplanades and workspaces.

The beach includes 12,000 m2 of sun deck area and a park with pedestrian walkways, road access and bicycle paths, green areas, shaded areas, restrooms, and a building for sports uses, which will be developed in three stages.
For the walkways and esplanades, the "Ondas" pavement, adapted by Fernández, has been implemented using a system of prefabricated pieces that combine and adjust to the terrain, thus creating a distinctive and representative pattern. A zone of dunes and green areas acts as a transition between the promenade and the beach, defining different access points.
After 10 years, CREO Antofagasta has established itself as an ally of the public sector in implementing short, medium, and long-term projects, achieving its main objective of joining multi-sectoral efforts to transform Antofagasta into a better city and ensure that urban development and opportunities are within the reach of most of its inhabitants. Thus, through the Master Plan, more than just proposing a portfolio of projects, it has opened a broader conversation about the Antofagasta in which we want to live. !
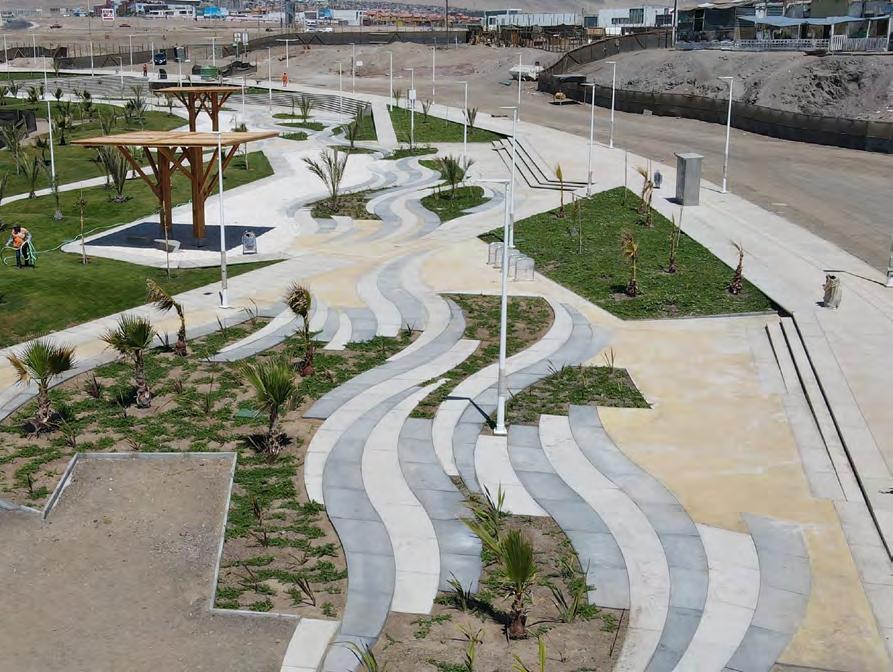
→ 55 Reportaje / Feature Article
S Q Caleta La Chimba y Playa La Chimba.S Q La Chimba Cove and La Chimba Beach.
© CREO Antofagasta
© CREO Antofagasta
© CREO Antofagasta
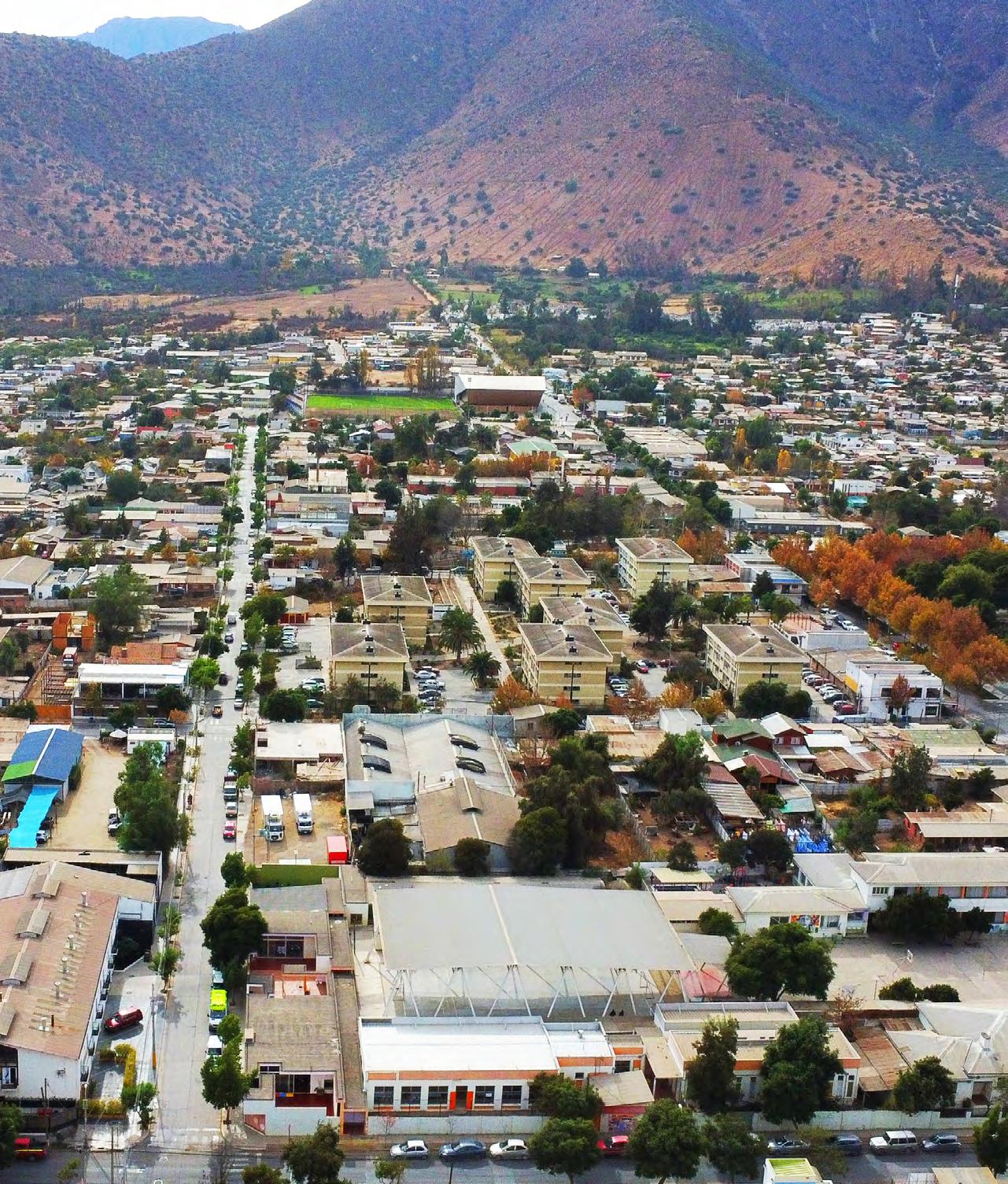
56 ← AOA / n°48 Reportaje / Feature Article © Álvaro Mena
U Cuatro proyectos en simultáneo: veredas y restauración del arbolado urbano, cubierta escuela Matilde Salamanca, Edificio Consistorial y el Gimnasio Municipal al fondo. U Four simultaneous projects: sidewalks and restoration of urban trees, roof of the Matilde Salamanca School, Municipal Council Building, and the Municipal Gymnasium in the background.
OBRAS EN SALAMANCA
Works in Salamanca
por_by: Mario Carreño Zunino
Mario Carreño y Piera Sartori trabajan juntos desde 2000, año en que forman Carreño Sartori arquitectos. Ambos fueron formados y actualmente son profesores de Taller de Proyecto en la Escuela de Arquitectura de la Pontificia Universidad Católica de Chile. Han desarrollado obras públicas y privadas -publicadas en Europa, América y Asia-, muchas de las cuales nacen de concursos abiertos. Su trabajo va desde la escala territorial hasta el interior arquitectónico, con interés en distintas técnicas constructivas y entendiendo la arquitectura, el urbanismo y el paisaje como una continuidad.
Mario Carreño and Piera Sartori have been working together since 2000 when they formed Carreño Sartori Arquitectos. Both of them were trained and currently serve as professors in the Design Studio at the School of Architecture of the Pontifical Catholic University of Chile. They have developed both public and private projects, which have been published in Europe, America, and Asia. Many of their projects have emerged from open competitions. Their work spans from the territorial scale to the architectural interior, showcasing an interest in various construction techniques. They view architecture, urbanism, and landscape as a continuum, emphasizing the connection between these elements.
Arquitectura, urbanismo y paisaje en continuidad
“Arquitectura, urbanismo y paisaje son elementos inseparables”, leemos en nuestros apuntes de taller impartido por Germán Bannen, arquitecto y Premio Nacional de Urbanismo. Esta afirmación la comprendemos a través de los recorridos y los suelos que se extienden más allá de los límites de los recintos, proporcionando continuidad entre espacios interiores y exteriores. En la complejidad de la ciudad, a veces fragmentada y divergente, que se transforma con el tiempo, el suelo y sus trazados permanecen y reúnen, conservando tamaños, distancias, relaciones geográficas y usos que definen y distinguen a las distintas ciudades entre sí.
Sobre esta continuidad se van sucediendo y consolidando una suma de operaciones constructivas, actualizando el espacio urbano a una sociedad que se complejiza y que también cambia.
El territorio de Chile se divide de manera normativa en zonas rurales y urbanas, y dentro de las áreas urbanas existe una distinción entre propiedad pública y privada. Consideramos que la arquitectura es también una obra urbana y del paisaje, entendiendo esas líneas de manera más difusa como parte de un conjunto interrelacionado.
En las últimas décadas, numerosas ciudades en Chile han experimentado transformaciones significativas, impulsadas tanto por desastres naturales puntuales, como por un crecimiento económico que se refleja en la construcción de diversas obras tanto públicas como privadas, de distintas escalas y naturalezas.
Las catástrofes
En 1971 hubo un nuevo terremoto sobre la ciudad de Salamanca. A diferencia de muchos otros anteriores –y de los que han seguido hasta hoy–, ese evento activó una importante operación dirigida
Architecture, urbanism & landscape in continuity
“Architecture, urbanism, and landscape are inseparable elements,” we read notes in our workshop given by Germán Bannen, architect, and national urbanism award winner. We understand this statement through the paths and floors that extend beyond the limits of the enclosures, providing continuity between interior and exterior spaces. In the city's complexity, sometimes fragmented and divergent, which transforms over time, the ground and its layouts remain and come together, preserving sizes, distances, geographical relationships, and uses that define and distinguish the different cities from each other.
Over this continuity, a sum of constructive operations succeed one another and consolidate, updating the urban space to a society that is becoming more complex and also changing.
Chile's territory is normatively divided into rural and urban areas, and within the urban areas, there is a distinction between public and private property. We consider that architecture is also an urban and landscape work, understanding these lines in a more diffuse way as part of an interrelated whole.

In recent decades, many cities in Chile have undergone significant transformations, driven both by specific natural disasters and by economic growth reflected in the construction of various public and private works of different scales and natures.
Catastrophes
In 1971 there was a new earthquake in the city of Salamanca. Unlike many previous earthquakes -and those that have followed to this day-, this event triggered a major operation directed from Santiago. The Service of Mechanized Agricultural Equipment (SEAM), under CORFO, sent workers and heavy machinery to demolish dozens -or hundreds- of old houses with continuous facades
→ 57 Reportaje / Feature Article
desde Santiago. El Servicio de Equipos Agrícolas Mecanizados (SEAM), dependiente de la CORFO, envió trabajadores y maquinaria pesada para demoler decenas –o cientos– de antiguas casas de fachada continua que daban una consistencia compacta a las manzanas del damero fundacional de la ciudad, perfectamente ortogonal y orientado cardinalmente.
En la década anterior, en los años 60, se produjo otro acontecimiento catastrófico: de manera inexplicable, se arrancaron los jacarandás centenarios que proporcionaban sombra a las calles de esta ciudad de clima semiárido y alta radiación solar. Algunos de estos árboles se conservan como testigos de una ciudad amigable con el peatón y que cuidaba su entorno ambiental.
Paradojalmente, la demolición del 71 era parte de un plan de renovación urbana dispuesto desde el Ministerio de Vivienda y Urbanismo del gobierno central. Se intentó ampliar algunos perfiles de calles –que finalmente quedaron truncos– y se construyeron ocho bloques del Tipo 1020 (Edificios de vivienda social de la época, presentes desde Arica a Punta Arenas, sin adecuación climática ni urbana) en una de las manzanas adyacentes a la Plaza de Armas, donde originalmente se ubicaban el tradicional hotel del pueblo y otras casas patrimoniales. El espacio entre bloques ha terminado enrejado y consolidado como estacionamientos espontáneos, en desmedro de los atributos de la ciudad republicana.
Planificacion en diálogo y poética
“En su famosa Primera Lección en el Collège de France de 1937, Paul Valéry proponía el término poïétique para designar el estudio, no de una obra culminada, sino de su producción y condiciones”.
Este es un caso atípico –un proceso, en los términos de Valèry, que va a cumplir 20 años–, en que un par de obras iniciales dieron pie a una estrategia de operaciones, una serie relacionada, que ha ido conformando una cierta totalidad; recomponiendo la sombra peatonal, los suelos públicos e incorporando interiores arquitectónicos al circuito urbano, complementando, con obras de arquitectura, paisaje y urbanas, el trazado de 1844.
En cada caso, previo a las líneas de la forma, hubo una etapa de relevamiento y revelamiento, dos posibilidades de la observación. El relevamiento de datos –con una dimensión científica– incluye la topografía, estudio de vientos, asoleamiento, física de los materiales, mecánica de suelos y flujos, entre otros. El revelamiento de lo propiamente humano lo entendemos desde una dimensión más artística, asociada al uso, a la gestión y a las componentes de la vida, a veces inatrapables. Se trata de elementos constructivos, materiales e inmateriales, que son el origen de una actividad creativa –composición arquitectónica– que resuelve con la síntesis de la forma la complejidad de lo habitable.
Este acercamiento reflexivo al lugar y a su comunidad, incluido el equipo político y profesional de la municipalidad, nos permitió abrir un diálogo en torno a la ciudad que incentivó y fue seguido por una serie de obras dirigida a consolidar el área urbana del casco histórico. Se puso énfasis en algunas calles como líneas relevantes donde quedan
that gave a compact consistency to the blocks of the city's foundational checkerboard, perfectly orthogonal and cardinally oriented.
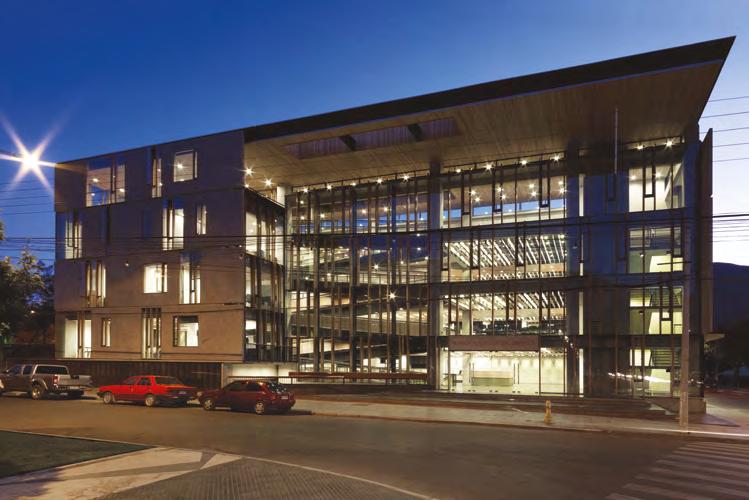
In the previous decade, in the 1960s, another catastrophic event took place: the centuries-old jacaranda trees that provided shade to the streets of this city with its semi-arid climate and high solar intensity were inexplicably uprooted. Some of these trees remain as witnesses of a pedestrian-friendly city that cared for its environment.
Paradoxically, the demolition of 71 was part of an urban renovation plan set forth by the Ministry of Housing and Urbanism of the central government. An attempt was made to widen some street profiles -which were finally truncated- and eight blocks of Type 1020 (social housing buildings of the time, present from Arica to Punta Arenas, without climatic or urban adaptation) were built in
W La fachada transparente de el Edificio Consistorial muestra el recorrido por rampas hasta la terraza del último piso.W The transparent facade of the Municipal Council Building showcases the ramped path leading to the rooftop terrace.
W Vista desde el edificio hacia la ciudad y el valle.
W View from the building towards the city and the valley.
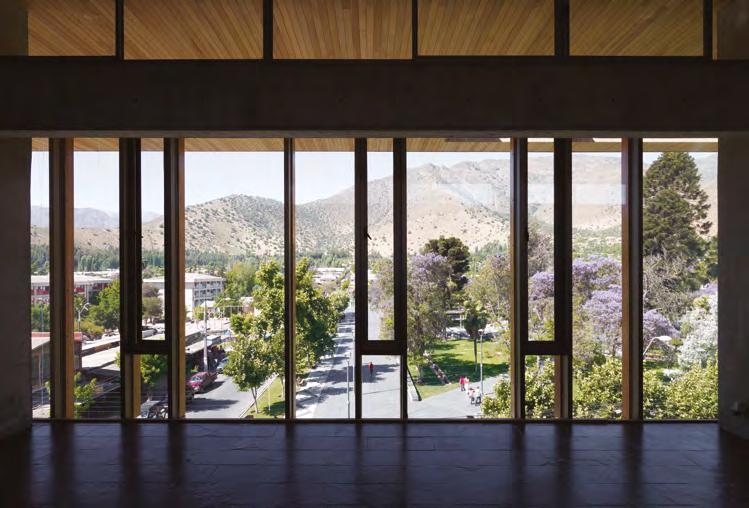
R El Gimnasio Municipal y la Plaza Pie de Monte, se eliminan los cerramientos perimetrales para agregar un nuevo espacio público. R The Municipal Gymnasium and the Plaza Pie de Monte eliminate perimeter enclosures to create a new public space.
R Acceso al Gimnasio Municipal por una rampa que da continuidad a la vereda. R Access to the Municipal Gym by a ramp that gives continuity to the sidewalk.
58 ← AOA / n°48
© Cristóbal Palma © Cristóbal Palma
Y REVELAMIENTO, DOS POSIBILIDADES DE LA OBSERVACIÓN. EL RELEVAMIENTO DE DATOS
–CON UNA DIMENSIÓN CIENTÍFICA– INCLUYE LA TOPOGRAFÍA, ESTUDIO DE VIENTOS, ASOLEAMIENTO, FÍSICA DE LOS MATERIALES, MECÁNICA DE SUELOS Y FLUJOS, ENTRE OTROS. EL REVELAMIENTO DE LO PROPIAMENTE HUMANO LO ENTENDEMOS DESDE UNA DIMENSIÓN MÁS ARTÍSTICA, ASOCIADA AL USO, A LA GESTIÓN Y A LAS COMPONENTES DE LA VIDA, A VECES INATRAPABLES.
dispuestos los edificios y espacios públicos, en distintos recorridos que han ido alcanzando los bordes de los cerros y la ribera del río.
A estas obras iniciales –que dieron origen y han ido orientando la estrategia general–, se han agregado muchas otras, gestionadas desde la continuidad del gobierno local, que ha ido sumando distintos equipos de profesionales externos, fondos e instituciones públicas y empresas privadas al desarrollo dirigido de la ciudad.
Concurso público-edificio Consistorial
En el año 2005, el Municipio de Salamanca llamó a concurso para el diseño del Edificio Consistorial de la Comuna. Se trataba de un proyecto de formato medio atractivo para nosotros, una oficina joven interesada en el desarrollo de obras públicas. Ganamos con una propuesta que daba continuidad a la vereda a través de un juego de rampas interiores, y que proponía un paseo ascendente y elevado hasta una terraza en altura en la que se ve la Plaza de Armas, la ciudad y el valle. En el trayecto, los habitantes se miran tanto a sí mismos, como al lugar geográfico.
La ciudad y las obras puestas en relacióngimnasio
En 2007 se llamó nuevamente a concurso para diseñar el nuevo Gimnasio Polideportivo. Para este certamen propusimos seguir la figura diagonal de las graderías de la construcción original con una estructura que recuerda a una copa, acinturada en su base, para despejar el nivel del suelo como un gran hall urbano que relacionaba los tres programas deportivos separados entonces por panderetas: la cancha de fútbol, una piscina de albañilería con fisuras abandonada y el gimnasio que debía ser reemplazado, todos pertenecientes al mismo propietario. El objetivo de la obra era recuperar la transparencia y el espacio total del terreno para beneficio del espacio público. Durante el desarrollo del proyecto se evidenció otra relación significativa: el nuevo Gimnasio Polideportivo se ubicaba en la misma calle que el Edificio Consistorial y la Plaza de Armas. A tres cuadras de distancia, se encontraban frente a frente la fachada retranqueada del municipio en construcción y el gran plano inclinado que serviría de acceso al gimnasio. Al norte, más arriba, se en-
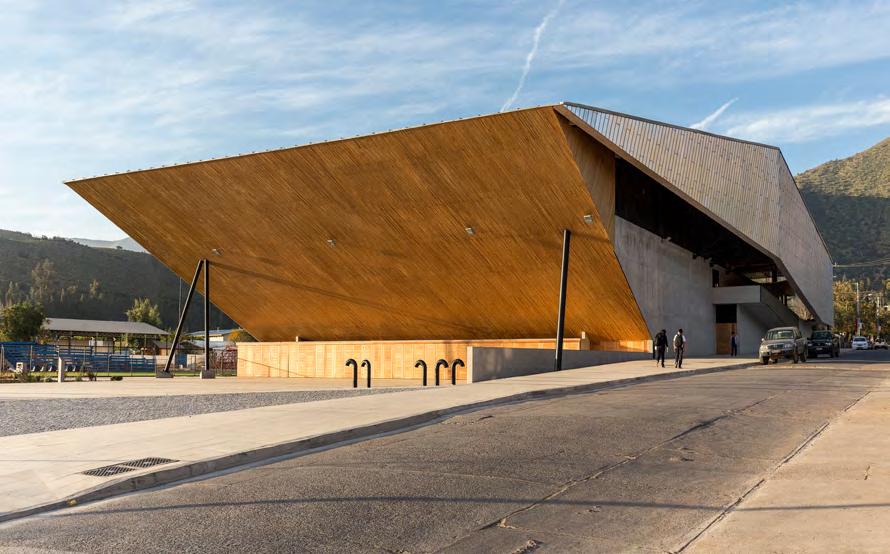

one of the blocks adjacent to the Plaza de Armas, where the traditional town hotel and other heritage houses were originally located. The space between the blocks has ended up being fenced off and consolidated as spontaneous parking lots, to the detriment of the Republican City's attributes.
Planning dialogue and poetics
“In his famous First Lecture at the Collège de France in 1937, Paul Valéry proposed the term poïétique to designate the study, not of a completed work, but of its production and conditions”.
This is an atypical case - a process, in Valèry's terms, that is about to turn 20 years old - in which a couple of initial works gave rise to a strategy of operations - a related series - that has been shaping a certain totality; recomposing the pedestrian shadow, the public grounds and incorporating architectural interiors to the urban circuit, complementing - with architectural, landscape and urban works - the 1844 layout.
In each case, before shaping the lines, there was a stage of surveying and revealing, two possibilities of observation. The survey of data -with a scientific dimension-, includes topography, wind studies, sunlight, material physics, soil mechanics, and flows, among others. The revelation of what is
In each case, before shaping the lines, there was a stage of surveying and revealing, two possibilities of observation. The survey of data -with a scientific dimension-, includes topography, wind studies, sunlight, material physics, soil mechanics, and flows, among others. The revelation of what is properly human is understood from a more artistic dimension, associated with the use, management, and components of life, sometimes unattractable.
→ 59 Reportaje / Feature Article
© Marcos Mendizábal
© Marcos Mendizábal
EN CADA CASO, PREVIO A LAS LÍNEAS DE LA FORMA, HUBO UNA ETAPA DE RELEVAMIENTO
LA PREGUNTA DE SI DEBÍAMOS RESALTAR LA INDIVIDUALIDAD DE LOS EDIFICIOS O DESTACAR LA ESCALA MÁS AMPLIA DE LA CIUDAD SE RESOLVIÓ MEDIANTE UN DISEÑO QUE FUNCIONABA MÁS COMO UNA INSTRUCCIÓN CONSTRUCTIVA: SE UTILIZÓ UNA BASE DE COLOR GRIS CLARO, PERO FRENTE A CADA PUERTA DE LA CIUDAD, SE CAMBIÓ A NEGRO. EL RESULTADO FUE UNA SUERTE DE ALFOMBRA INDIVIDUAL FRENTE A CADA CASA O COMERCIO QUE, AL ESTAR EN ÁNGULO RECTO RESPECTO A LA CALLE, SUGERÍA UNA CONTINUIDAD HACIA EL INTERIOR.

60 ← AOA / n°48
The question of whether we should highlight the buildings' individuality or emphasize the city's broader scale was resolved through a design that functioned more as a constructive instruction: a light gray base color was used, but in front of each city gate, it was changed to black. The result was a sort of individual carpet in front of each house or store, which, being at right angles to the street, suggested a continuity towards the interior.
contraba el cementerio, mientras que hacia el sur se llegaba a la orilla del río, una zona periférica en ese momento y sin uso ni valor para los habitantes. En este punto, se planteó al equipo municipal la tarea de considerar, a través de posibles nuevas intervenciones, la relación transversal y longitudinal entre la ciudad y el valle. Teníamos como ejemplo el Cardo y el Decumanus, orden y antecedente directo del damero mediterráneo con el que se trazó inicialmente la ciudad. En los años siguientes, diversas oficinas se encargaron de desarrollar proyectos para renovar la avenida de acceso a la ciudad, el cementerio y un paseo de ribera que se terminó de construir en 2019.
Plaza Pie de Monte
Entre el inicio y la finalización de la construcción del gimnasio, transcurrieron varios años que sirvieron para proponer, y ejecutar en 2016, una explanada que reemplazaba a la piscina en desuso con un nuevo espacio público. Ubicado en la esquina donde se cruzan dos calles principales: el acceso longitudinal (Av. José Manuel Infante) y la transversal al valle (Calle Matilde Salamanca), este plano abierto, que amplía el suelo urbano, sirve a los vecinos como plaza y como antesala para eventos masivos que ocurren en el gimnasio.
Sombra, suelo y registro-veredas del casco histórico
En los años 2007 y 2011, se nos encomendaron dos etapas de un proyecto para la renovación de las veredas en el casco histórico de la ciudad. Este proyecto fue financiado con los fondos espejo del Transantiago. Una de las decisiones clave y primordiales fue la recuperación del arbolado urbano, ya que esto mejoraría sustancialmente las condiciones ambientales de las calles, especialmente en zonas de gran tránsito peatonal. El objetivo era acercar la frescura del río a la ciudad y evitar la aridez de las laderas cercanas.
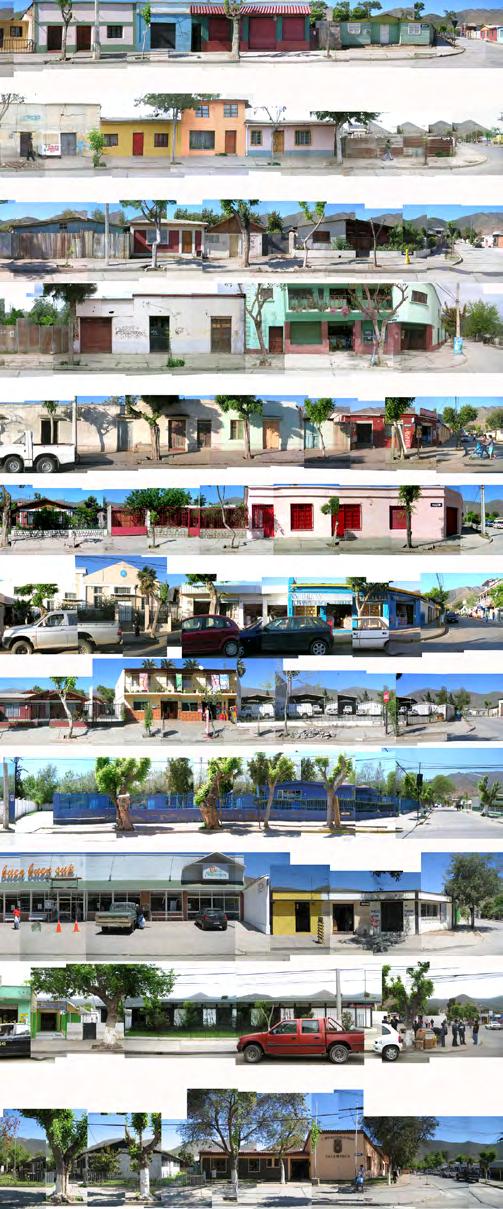
Luego, al abordar los pavimentos, encontramos dos ejemplos contrastantes que nos resultaron interesantes. Por un lado, el Paseo Ahumada en Santiago, que unifica varias cuadras al repetir la misma figura para formar una pieza urbana de mayor tamaño.
Por otro lado, en Buenos Aires, observamos cómo cada fachada resuelve su frente de manera individual, reconociendo la singularidad de cada edificio mediante el uso de colores y materiales distintos. La pregunta de si debíamos resaltar la individualidad de los edificios o destacar la escala más amplia de la ciudad se resolvió mediante un diseño que funcionaba más como una instrucción constructiva: se utilizó una base de color gris claro, pero frente a cada puerta de la ciudad, se cambió
properly human is understood from a more artistic dimension, associated with the use, management, and components of life, sometimes unattractable. These are constructive elements, material and immaterial, which are the origin of creative activity -architectural composition- that resolves the complexity of the habitable with the synthesis of form.
This reflective approach to the location and its community, including the Municipality's political and professional team, allowed us to open a dialogue about the city that encouraged and was followed by a series of works aimed at consolidating the historic center's urban area. Emphasis was placed on some streets as relevant lines where the buildings and public spaces are arranged, in different routes that have been spreading to the edges of the hills and the river bank.
In addition to these initial works, which gave rise to and have been guiding the general strategy, many others have been added, managed from the continuity of the local government, which has been adding different external professional teams, funds, and public institutions, and private companies to the city's targeted development.
Public Tender - Town Hall Building
In 2005, the Municipality of Salamanca called for a competition for the design of the Community's Consistorial Building. It was an attractive medium-format project for us, a young office interested in the development of public works. We won with a proposal that gave continuity to the sidewalk through a set of interior ramps, and that proposed an ascending and elevated walkway to a high terrace with a view of the main square, the city, and the valley. Along the way, the inhabitants look at themselves as well as at the geographic location.
The city and the works related to it - gymnasium
In 2007 a new competition was called for the design of the new multi-sports gymnasium. For this competition we proposed to follow the bleachers´ diagonal shape from the original construction with a structure reminiscent of a cup -with a ribboned base- to clear the ground level as a large urban hall that linked the three sports programs separated by tambourines: the soccer field, an abandoned masonry pool with cracks and the gymnasium that was to be replaced, all belonging to the same owner. The works' objective was to recover the transparency and the site's total space for the benefit of the public area.
During the project's development, another significant relationship became evident: the new multi-sports gymnasium was located on the same street as the City Hall and the Plaza de Armas.
→ 61 Reportaje / Feature Article
W Se hizo un levantamiento de todas las fachadas y se midieron todas las puertas del centro.
W A survey was conducted of all facades, and all doors in the city center were measured.
a negro. El resultado fue una suerte de alfombra individual frente a cada casa o comercio que, al estar en ángulo recto respecto a la calle, sugería una continuidad hacia el interior. Una vez más, se exploró la línea entre lo público y lo privado, esta vez a través de un proyecto de diseño de espacios exteriores.
La figura, bastante repetitiva –a la manera del Paseo Ahumada– registró cada vano al momento de la ejecución, quedando los accesos impresos en el piso. También, quedó registro del uso de suelo: el tono claro en las zonas residenciales, donde hay menos puertas, se hace más oscuro en las zonas comerciales, donde se multiplican los accesos y sus alfombras negras.
Three blocks away, the recessed facade of the municipality under construction and the large inclined plane that would be used as access to the gymnasium were facing each other. To the north, further up, was the cemetery, while to the south was the riverbank, a peripheral area at that time and of no use or value to the inhabitants.
At this point, the municipality team was presented with the task of considering, through new possible interventions, the transversal and longitudinal relationship between the city and the valley. We had an example of the Cardo and the Decumanus, order and direct antecedent of the Mediterranean checkerboard with which the
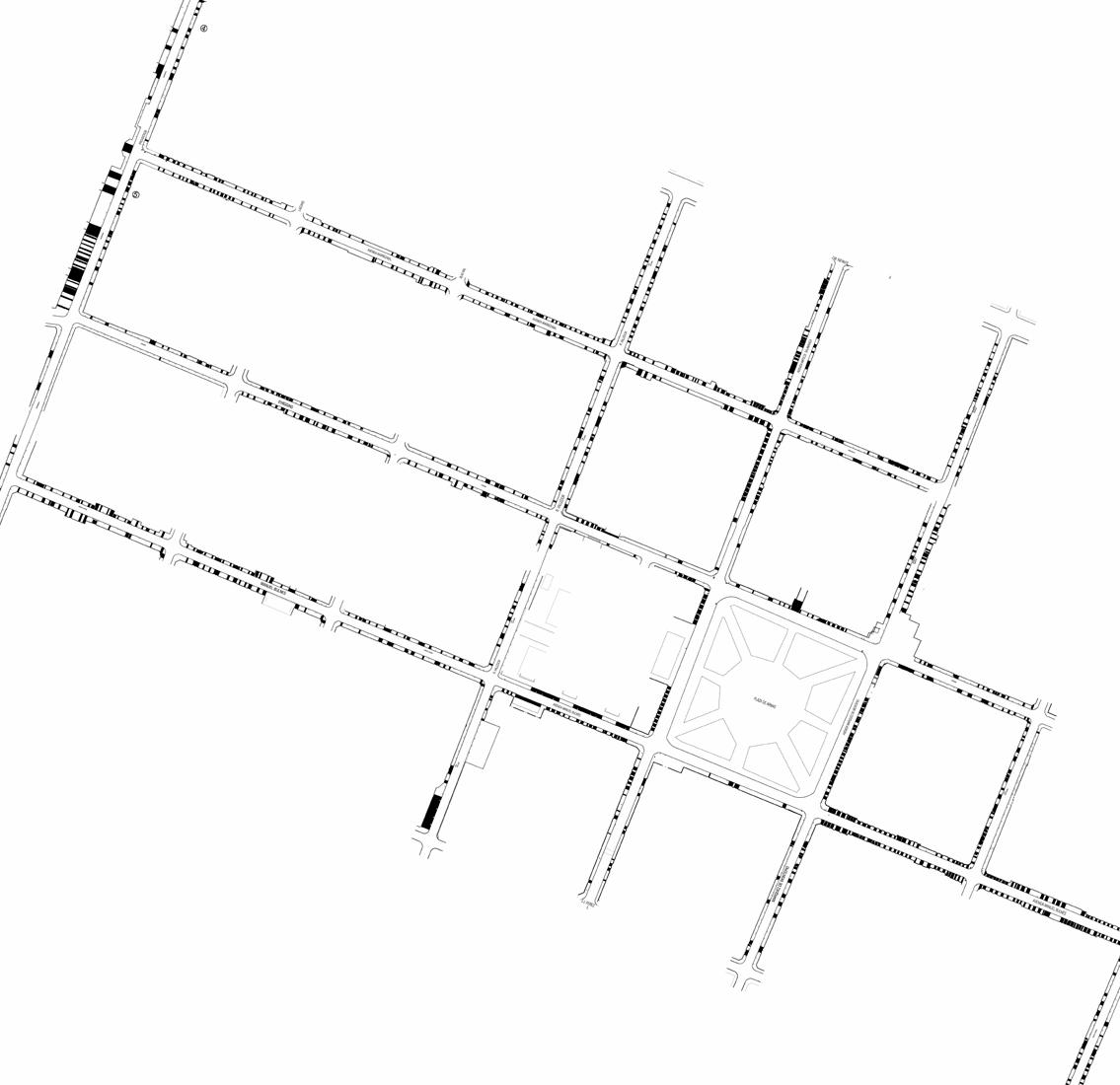
city was initially laid out. Over the following years, various offices were responsible for developing projects to renovate the city's access avenue, the cemetery, and a riverside promenade that was completed in 2019.
Pie de Monte square
Between the start and finish of the Gymnasium´s construction, several years elapsed that served the purpose, and execute in 2016, an esplanade that replaced the disused swimming pool with a new public space. Located on the corner where two main streets intersect: the longitudinal access (José Manuel Infante Avenue) and the transversal
62 ← AOA / n°48
T Planta del casco histórico intervenido con la primera etapa de renovación de las veredas y arbolado urbano.
T Plan of the historic center intervened with the first stage of renovation of the sidewalks and urban trees.
to the valley (Matilde Salamanca Street), this open plane -which expands the urban land-, serves the neighbors as a square and as an entrance hall for massive events that take place in the gymnasium.

Shade, soil, and registration - historic district sidewalks
In 2007 and 2011, we were entrusted with two stages of a project to renovate the sidewalks in the historic city center. This project was financed with Transantiago mirror funds. One of the key and primordial decisions was the recovery of urban trees, as this would substantially improve the streets' environmental conditions, especially in areas of high foot traffic. The objective was to bring the river's freshness closer to the city and avoid the surrounding hillsides' aridity.

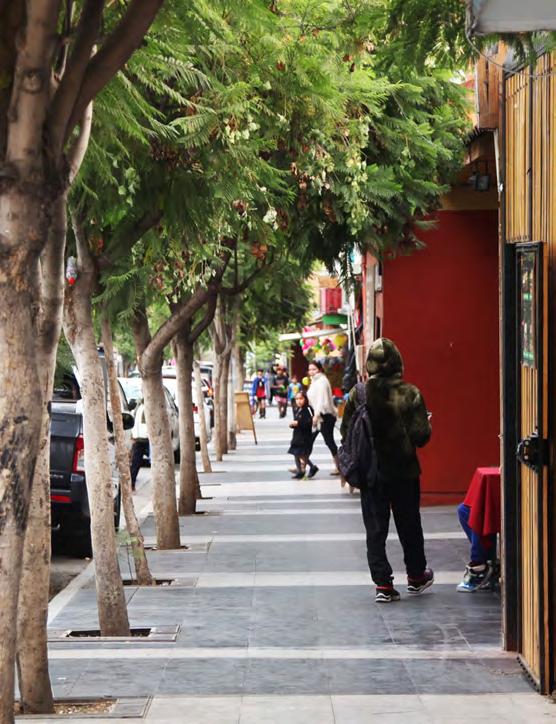
Later, when addressing pavements, we found two contrasting examples that were of interest to us. On the one hand, the Paseo Ahumada in Santiago unifies several blocks by repeating the same figure to form a larger urban piece.
On the other hand, in Buenos Aires, we observed how each facade resolves its front individually, recognizing each building's uniqueness through the use of different colors and materials. The question of whether we should highlight the buildings' individuality or emphasize the city's broader scale was resolved through a design that functioned more as a constructive instruction: a light gray base color was used, but in front of each city gate, it was changed to black. The result was a sort of individual
→ 63 Reportaje / Feature Article
T Sobre la base gris se cambia a negro en cada acceso, las zonas comerciales se obscurecen y las residenciales, con menos puertas, mantienen el color.
X V Veredas de Salamanca en zona residencial y en zona comercial.
T The gray base changes to black at each entrance, with commercial areas darkened and residential areas, with fewer doors, maintaining their original color.
X V Sidewalks of Salamanca at residential area and commercial area.
© Álvaro Mena
© Álvaro Mena
El territorio-escuelas Valle del Choapa
La Hacienda Choapa, con una extensión de 230.000 hectáreas, fue donada al Estado de Chile en 1821. Bajo su administración, se impulsó el desarrollo de la economía agrícola y ganadera en el valle, estableciendo escuelas y postas en cada uno de los más de 20 poblados a lo largo del río. En 1965, la reforma agraria dividió y distribuyó las tierras estatales en parcelas de 3 a 15 hectáreas, dando lugar a una comunidad de pequeños propietarios agrupados en cooperativas. Hasta el día de hoy, esta comuna sigue siendo una de las que cuenta con una mayor población rural en Chile.
Entre los años 2007 y 2019, se llevaron a cabo cinco unidades de salas prebásicas para las escuelas y nueve cubiertas modulares, financiadas por el Ministerio de Educación, con el objetivo de proteger los patios de la radiación solar. Estas obras se distribuyeron a lo largo de la cuenca, estableciendo conexiones entre la infraestructura educativa, la extensión agrícola y el centro urbano.
Existe una relación continua entre los habitantes del valle y los ciudadanos, tanto en sus desplazamientos diarios como en la interacción con los diversos servicios e infraestructuras que han sido establecidos a lo largo de este proceso de varios años por esta "burocracia ágil".
Finalmente, comprendemos que cada obra ha sido concebida como una prótesis que se ajusta y expande, desde sus circunstancias específicas, a un cuerpo más amplio. En todos los casos se ha intentado dar continuidad a los recorridos, relacionando y abriendo los interiores públicos a la calle, respetando la escala que esta cuidad comporta. !
carpet in front of each house or store, which, being at right angles to the street, suggested a continuity towards the interior. Once again, the line between public and private was explored, this time through an outdoor design project.
The figure, quite repetitive -in the Paseo Ahumada manner-, registered each opening at the moment of execution, leaving the accesses printed on the floor. The light tone in the residential areas -where there are fewer doors- becomes darker in the commercial areas, where accesses and their black carpets are multiplied.
The territory - Choapa Valley schools Hacienda Choapa, with an area of 230,000 hectares, was donated to the Chilean State in 1821. Under its administration, the economy´s agricultural and livestock development was boosted in the valley, establishing schools and posts in each of the more than 20 villages along the river. In 1965, the agrarian reform divided and distributed state lands into plots of 3 to 15 hectares, giving rise to a community of small landowners grouped into cooperatives. To this day, this community continues to be one of those with the largest rural populations in Chile.
Between 2007 and 2019, five units of Pre-Basic rooms for schools and nine modular roofs, financed by the Ministry of Education, were carried out to protect the playgrounds from radiation from the sun. These works were distributed throughout the basin, establishing connections between the educational infrastructure, the agricultural extension, and the urban center.
Q Patios intercalados y recortes en los muros para abrir las vistas lejanas.
Q Interspersed patios and cutouts in the walls to open up the distant views.
X Las nuevas salas y patios se suman al conjunto de la antigua escuela. X The new classrooms and courtyards are added to the old school complex.
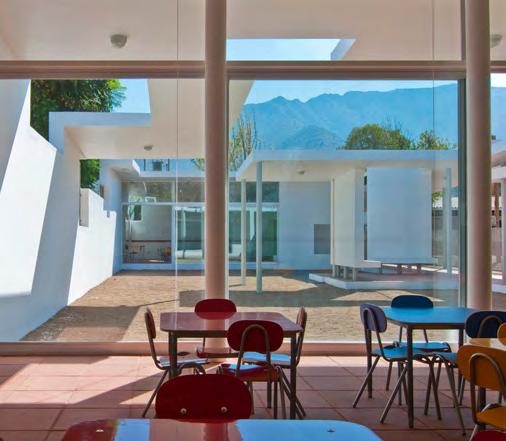
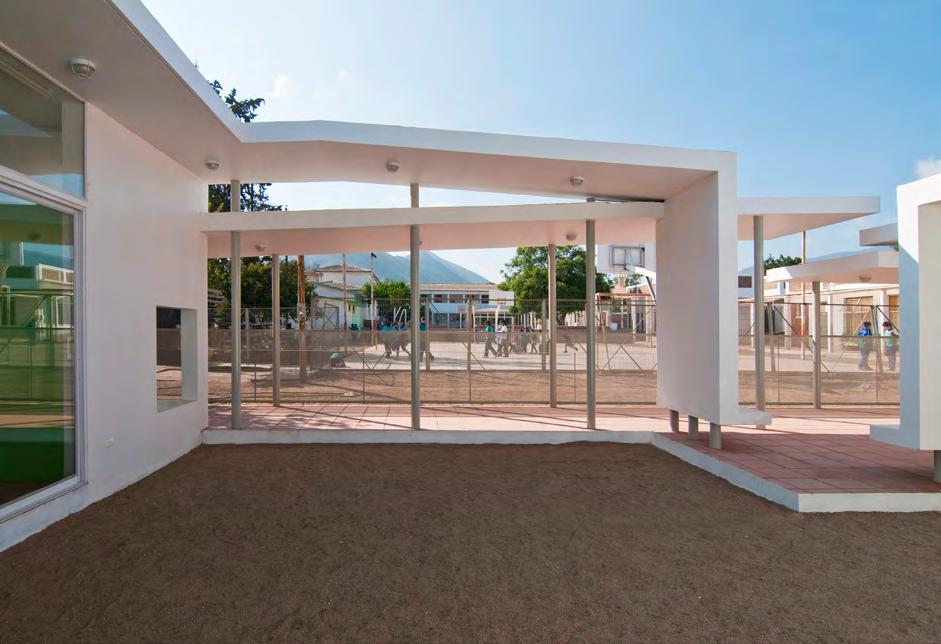
There is a continuous relationship between the inhabitants of the valley and the citizens, both in their daily commutes and in the interaction with the various services and infrastructures that have been established throughout this multi-year process by this "agile bureaucracy".
Finally, we understand that each work has been conceived as a prosthesis that adjusts and expands, from its specific circumstances to a wider body. In all cases we have tried to give continuity to the routes, relating and opening the public interiors to the street, respecting the scale that this city entails. !
64 ← AOA / n°48
© Marcos Mendizábal
© Marcos Mendizábal
R“FINALMENTE, COMPRENDEMOS QUE CADA OBRA
HA SIDO CONCEBIDA COMO UNA PRÓTESIS QUE SE
AJUSTA Y EXPANDE, DESDE SUS CIRCUNSTANCIAS
ESPECÍFICAS, A UN CUERPO MÁS AMPLIO. EN TODOS
LOS CASOS SE HA INTENTADO DAR CONTINUIDAD A
LOS RECORRIDOS, RELACIONANDO Y ABRIENDO LOS
INTERIORES PÚBLICOS A LA CALLE, RESPETANDO LA ESCALA QUE ESTA CUIDAD COMPORTA”.
R “Finally, we understand that each work has been conceived as a prosthesis that adjusts and expands, from its specific circumstances to a wider body. In all cases we have tried to give continuity to the routes, relating and opening the public interiors to the street, respecting the scale that this city entails.”
MARIO CARREÑO ZUNINO
→ 65 Reportaje / Feature Article
“COYHAIQUE: LA CIUDAD QUE QUEREMOS”, UNA HOJA DE RUTA PARA LA PLANIFICACIÓN TERRITORIAL
DESDE LOS ACTORES LOCALES
“Coyhaique: The City We Want",
A Roadmap for Territorial Planning from Local Actors
por_by: Martín Andrade, director de Corporación Ciudades y Equipo Corporación Ciudades.
Arquitecto de la Pontificia Universidad Católica y master en Medio Ambiente de la Universidad de Melbourne, Australia. Su experiencia se centra en la gestión urbana con un enfoque en áreas verdes públicas. Es cofundador de la Fundación Mi Parque, fue coordinador nacional de Parques Urbanos en el Ministerio de Vivienda y Urbanismo. Se desempeñó como arquitecto senior en el equipo de planificación de espacios públicos de la ciudad de Melbourne y fue director del Parque Metropolitano de Santiago.
Architect from the Pontifical Catholic University and Master in Environment from the University of Melbourne, Australia. His expertise focuses on urban management with a focus on public green areas. He is a co-founder of the Mi Parque Foundation and served as the National Coordinator of Urban Parks at the Ministry of Housing and Urbanism. He worked as a senior architect in the public space planning team of the City of Melbourne and was the Director of the Santiago Metropolitan Park.
EL TRABAJO EN LA CAPITAL DE AYSÉN FUE PRECEDIDO POR UNA PRIMERA EXPERIENCIA EN PUNTA ARENAS. ACTUALMENTE, "CORPORACIÓN CIUDADES” TRABAJA CON ESTA METODOLOGÍA EN IQUIQUE-ALTO HOSPICIO.
The work in the capital of Aysén was preceded by an initial experience in Punta Arenas."Corporación Ciudades" is currently working with this methodology in Iquique-Alto Hospicio.
66 ← AOA / n°48
Reportaje / Feature Article
fines del año 2022, Coyhaique fue el escenario de un hito inédito. Luego de varios meses de diálogos, diagnósticos y de compartir sueños urbanos, actores tan diversos como autoridades regionales, comunales, ONGs, representantes del mundo privado y de la sociedad civil, firmaron un “Acuerdo de Ciudad”.
Muchas manos y voluntades cerraron así el camino recorrido por la mesa “Coyhaique: la ciudad que queremos”, que, junto a los análisis y propuestas, también contempló talleres ciudadanos, concursos literarios y consultas a la propia comunidad, lo que quedó plasmado en una robusta propuesta de planificación urbana para la capital de la Patagonia.
Tras la revisión de casi un centenar de iniciativas, se concordó una cartera de 40 proyectos urbanos sugeridos para una renovación integral de la ciudad. Se priorizaron de 12 de estos a través de consultas ciudadanas digitales en que participaron más de dos mil personas y, por sobre todo, gracias al consenso de una visión de ciudad con mirada integrada y de largo plazo para mejorar el bienestar territorial de los habitantes de Coyhaique, resultado del trabajo coordinado por Corporación Ciudades, que quedó reflejado en la entrega de un “Diagnóstico urbano integrado” y una “Imagen objetivo”.
El director ejecutivo de Corporación Ciudades, Martín Andrade, valoró el compromiso de los diversos actores de la ciudad para acudir a la convocatoria y abordar los desafíos urbanos de Coyhaique, fortaleciendo su identidad como urbe emplazada en medio de la naturaleza.
“A diferencia de mucha decisiones urbanas y proyectos que se ejecutan en el territorio, los acuerdos de ciudad se originan desde los dolores, oportunidades y desafíos que las propias comunidades ven en sus ciudades, logrando que sus diferentes actores se sienten en una misma mesa para desarrollar un diagnóstico y soñar con el futuro del lugar que habitan, bajo una lógica de entender las actuales urgencias en el territorio y desafíos futuros. Todo, a partir de un diálogo y consenso sobre cómo debiese ser la planificación del territorio”, comentó.
Diagnóstico urbano y rol de la ciudadanía
Durante un año, la mesa “Coyhaique: la ciudad que queremos” reunió a diversos actores que, mensualmente, se reunieron para analizar, debatir y plantear aspectos relacionados con movilidad y accesibilidad, medioambiente, desarrollo urbano integrado, y arte, cultura y patrimonio. Asimismo, a estas instancias fueron invitadas instituciones públicas, privadas y ONGs tales como Cicleayque y Fecunda Patagonia. El plan de acción del Ministerio de Vivienda y Urbanismo para la Región de Aysén también fue uno de los insumos revisados con una metodología que permite darle legitimidad transversal a los “Acuerdos de Ciudad”.
Un “Taller de ADN”, posibilitó, además, que los participantes de la mesa consensuaran la identidad de Coyhaique como una ciudad a escala humana, con cercanía de sus habitantes y una importancia crucial de su entorno natural.
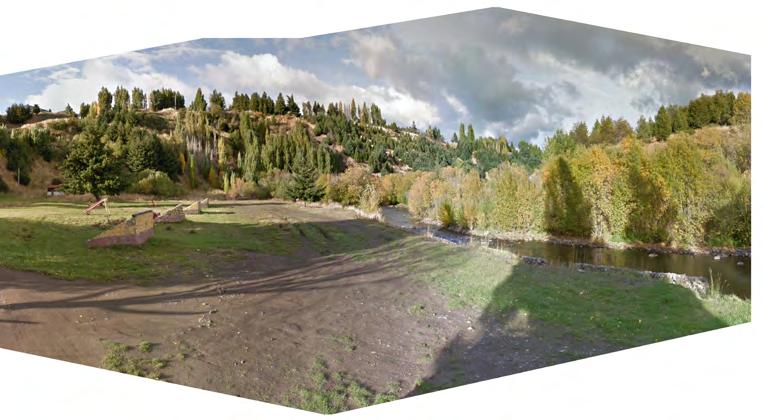
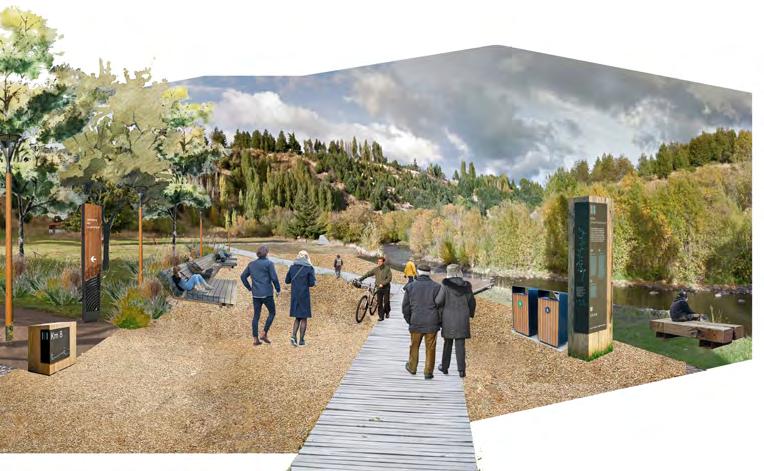
La realización de consultas ciudadanas a tra-
t the end of 2022, Coyhaique was the scene of an unprecedented milestone. After several months of dialogues, diagnoses, and sharing urban dreams, actors as diverse as regional and community authorities, NGOs, representatives of the private sector, and civil society, signed a "City Agreement".
Many hands and volunteers thus closed the path followed by the round table "Coyhaique: the city we want", which, along with the analysis and proposals, also included citizen workshops, literary contests, and consultations with the community itself, which resulted in a robust urban planning proposal for the capital of Patagonia.
After reviewing almost a hundred initiatives, a portfolio of 40 urban projects suggested for a comprehensive renovation of the city was agreed upon. Twelve of these were prioritized through digital citizen consultations in which more than two thousand people participated and, above all, thanks to the consensus of a city vision with
an integrated and long-term view to improve the territorial welfare of the Coyhaique inhabitants, the result of the work coordinated by Corporación Ciudades, which was reflected in the delivery of an "Integrated Urban Diagnosis" and a "Target Image".
The executive director of Corporación Ciudades, Martín Andrade, valued the commitment of the different city actors to attend the meeting and address Coyhaique's urban challenges, strengthening its identity as a city located in the midst of nature. "Unlike many urban decisions and projects that are executed in the territory, the city agreements originate from the pains, opportunities, and challenges that the communities themselves see in their cities, ensuring that its different actors sit at the same table to develop a diagnosis and dream about the future of the place they inhabit, under a logic of understanding the current urgencies in the territory and future challenges. All of this is based on dialogue and consensus on how the territory should be planned", he commented.
→ 67 Reportaje / Feature Article
Borde río Coyhaique Antes Before
Borde río Coyhaique Después After
A A
© Corporación Ciudades © Corporación Ciudades
Después After
AVENIDAS, REPRESENTABAN LAS ZONAS MÁS DETERIORADAS DE LA CIUDAD Y QUE UN 56 POR CIENTO CONSIDERÓ QUE EL MEDIOAMBIENTE ERA EL PRINCIPAL PROBLEMA, MIENTRAS UN 48 POR CIENTO DE LA POBLACIÓN USABA EL VEHÍCULO PARTICULAR PARA TRASLADARSE DESDE SU HOGAR AL TRABAJO”, AÑADIÓ MARTÍN ANDRADE EN RELACIÓN A LOS DIVERSOS DESAFÍOS PLANTEADOS DESDE LA COMUNIDAD PARA COYHAIQUE.
"Some data we observed was that for citizens both streets and avenues represented the city's most deteriorated areas and that 56 percent considered the environment to be the main problem, while 48 percent of the population used private vehicles to travel from home to work," added Martín Andrade concerning the various challenges posed by the community for Coyhaique.
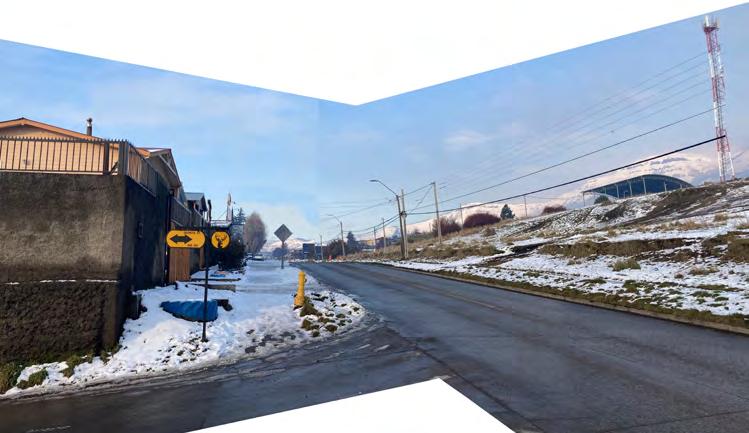
Urban Diagnosis and the Citizens' Role
For a year, the roundtable "Coyhaique: the city we want" brought together various actors who met monthly to analyze, discuss and raise issues related to mobility and accessibility, environment, integrated urban development, art, culture, and heritage. Public and private institutions and NGOs such as Cicleayque and Fecunda Patagonia were also invited to these meetings. The Ministry of Housing and Urbanism's action plan for the Aysén Region was also one of the inputs reviewed with a methodology that allows giving cross-cutting legitimacy to the "City Agreements".
A "DNA Workshop" also allowed the participants to agree on the identity of Coyhaique as a city on a human scale, with its inhabitants' closeness and the crucial importance of its natural environment.
Citizen consultations through social networks made it possible to incorporate the opinion of Coyhaiquinos into this view. Among other aspects, this exercise showed that 83 percent of those consulted felt that the city's development was not being planned. Even so, practically the same percentage - 82 percent - projected themselves living in Coyhaique for the next 10 years, which demonstrated the deep roots and sense of belonging of its inhabitants.
Simultaneously at the first urban diagnosis tables, more than 350 people participated in the "Survey of City Confidence", carried out in person to know the attitudes, perceptions, expectations, and preferences of the Coyhaique inhabitants regarding their territorial well-being and their vision of the urban, social, economic and environmental development of the Patagonian capital. This instrument detected that Coyhaiquinos consider that their city has values associated with solidarity, effort, and respect, where nature and heritage are a fundamental part of the local identity, which is reflected in monuments and viewpoints. "Some data we observed was that for citizens both streets and avenues represented the city's most deteriorated areas and that 56 percent considered the environment to be the main problem, while 48 percent of the population used private vehicles to travel from home to work," added Martín Andrade concerning the various challenges posed by the community for Coyhaique.
Based on this type of information, which complemented the territorial analysis of public transportation, housing, services, energy, telecommunications, data from the Atlas de Bienestar Territorial (prepared by Universidad Adolfo Ibáñez, the Chilean Chamber of Construction and Corporación Ciudades) and the Integrated Bank of Projects and Priority Investment Zones, a picture of Coyhaique and its future development was formed, leading to the identification of the axes on which the work and proposal of "Coyhaique: the city we want" were focused on.
This methodology is highlighted by Pedro Staudt, architect and counselor of the Coyhaique CChC, who considers that it is unusual to have an opportunity of this magnitude. A cross-cutting invitation to dialogue on equal terms, seeking only beneficial agreements, urban ideals, and concrete solutions. An example of citizen collaboration for the common good.
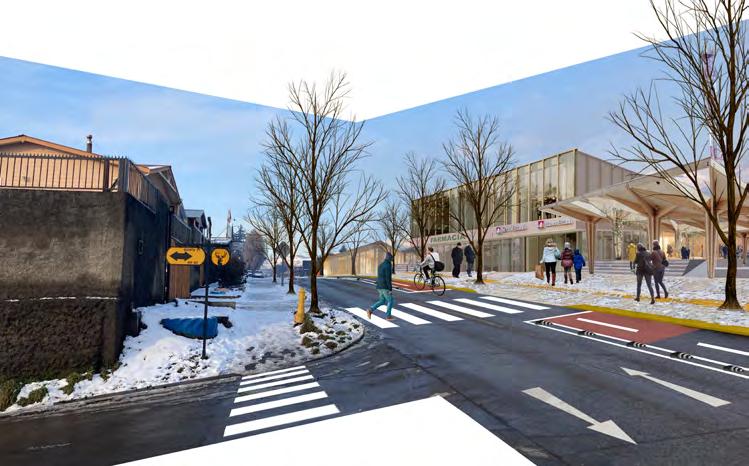
68 ← AOA / n°48
Calle Alfonos Serrano
Antes Before
Calle Alfonos Serrano
“ALGUNOS DATOS QUE OBSERVAMOS FUE QUE PARA LA CIUDADANÍA, TANTO CALLES COMO
© Corporación Ciudades © Corporación Ciudades
vés de redes sociales permitió incorporar, a esta mirada, la opinión de los coyhaiquinos. Entre otros aspectos, este ejercicio arrojó que para un 83 por ciento de los consultados, el desarrollo de la ciudad no estaba siendo planificado. Aun así, prácticamente el mismo porcentaje –un 82 por ciento– se proyectaba viviendo en Coyhaique durante los próximos 10 años, lo que demostró el profundo arraigo y sentido de pertenencia de sus habitantes.
En simultáneo a las primeras mesas de diagnóstico urbano, más de 350 personas participaron en la “Encuesta de Confianza en la Ciudad”, realizada de manera presencial para conocer las actitudes, percepciones, expectativas y preferencias de los habitantes de Coyhaique respecto a su bienestar territorial y su visión sobre el desarrollo urbano, social, económico y ambiental de la capital patagónica. Este instrumento detectó que los coyhaiquinos consideran que su ciudad cuenta con valores asociados a la solidaridad, esfuerzo y respeto, donde la naturaleza y el patrimonio son parte fundamental de la identidad local, lo cual se refleja en monumentos y miradores. “Algunos datos que observamos fue que para la ciudadanía, tanto calles como avenidas, representaban las zonas más deterioradas de la ciudad y que un 56 por ciento consideró que el medioambiente era el principal problema, mientras un 48 por ciento de la población usaba el vehículo particular para trasladarse desde su hogar al trabajo”, añadió Martín Andrade en relación a los diversos desafíos planteados desde la comunidad para Coyhaique.
En base a este tipo de información que complementó el análisis territorial sobre materias de transporte público, vivienda, servicios, energía, telecomunicaciones, los datos del Atlas de Bienestar Territorial (Elaborado por la Universidad Adolfo Ibáñez, la Cámara Chilena de la Construcción y Corporación Ciudades) y del Banco Integrado de Proyectos y Zonas Prioritarias de Inversión, permitió ir configurando una fotografía de Coyhaique y su proyección a futuro, dando paso a la identificación de los ejes sobre los cuales se focalizó el trabajo y propuesta de “Coyhaique: la ciudad que queremos”
Esta metodología es destacada por Pedro Staudt, arquitecto y consejero de la CChC de Coyhaique, quien considera que no es habitual contar con una oportunidad de esta magnitud. Una invitación transversal a dialogar en igualdad de condiciones buscando sólo acuerdos beneficiosos, ideales urbanísticos y soluciones concretas. Un ejemplo de colaboración ciudadana en torno al bien común. Finalmente, actividades abiertas a la comunidad en la Plaza de Armas y el concurso literario “Coyhaique en 100 palabras”, significaron otra vía para que segmentos transversales de la comunidad coyhaiquina expresaran su visión y anhelos para su ciudad.
Gobernanza: una de las claves
Coyhaique se encuentra en pleno camino a su centenario, hito que se cumple el año 2029. Tomando esto en cuenta, en marzo de este año se realizó la primera sesión del denominado “Directorio Urbano”, que buscará la priorización y ejecución de las obras y proyectos propuestos en “Coyhaique: la
Finally, activities open to the community in the Plaza de Armas and the literary contest "Coyhaique in 100 words" were another way to cross-cutting segments of the Coyhaique community to express their vision and desires for their city.
Governance: One of the Keys Coyhaique is well on its way to its centenary, a milestone that will be reached in 2029. With this in mind, in March of this year the first session of the so-called "Urban Directory" was held, which will prioritize and execute the works and projects proposed in "Coyhai-

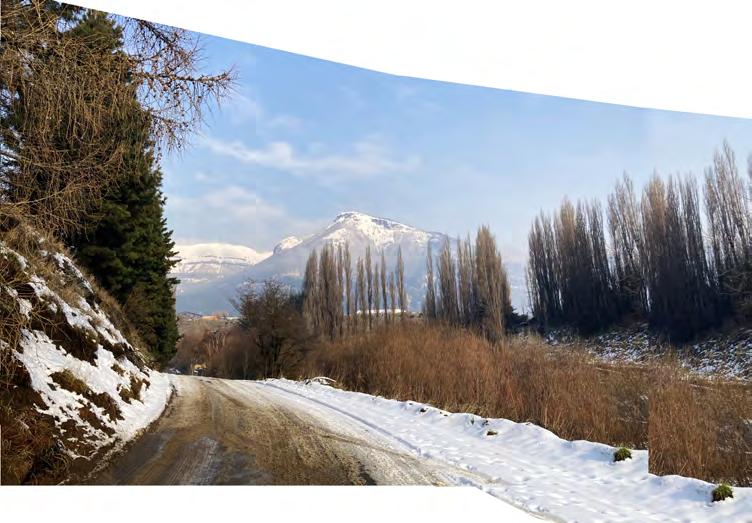
que: the city we want". The local Chilean Chamber of Construction, the mayor of Coyhaique, Carlos Gatica, councilors, public and private sector actors, civil society organizations, and the Aysén Region College of Architects all participated in the meeting.
According to Martin Andrade, the "City Agreement" governance is a core element to consolidate the proposals that arrived after the lengthy analyses described above, while remaining attentive to future opportunities and challenges. "Governance is the formal channel and mechanism of dialogue to facilitate the workings of the urban space and Quebrada la Cruz Antes Before Quebrada la Cruz Después After
→ 69 Reportaje / Feature Article
©
Corporación Ciudades
© Corporación Ciudades
ciudad que queremos”. En dicha instancia participaron la Cámara Chilena de la Construcción local; el alcalde de Coyhaique, Carlos Gatica; concejales, actores del sector público y privado, organizaciones de la sociedad civil y el Colegio de Arquitectos de la Región de Aysén.
Según Martín Andrade, la gobernanza de “Acuerdo de Ciudad” es un elemento medular para consolidar las propuestas a las que se llegó después de los largos análisis descritos, sin dejar de estar atentos a las oportunidades y retos futuros. “La gobernanza es el canal y mecanismo formal de diálogo para facilitar el funcionamiento del espacio urbano y se basa en el análisis del Consejo Nacional de Desarrollo Urbano sobre la gobernanza urbana, considerado clave construir una coherencia territorial de las intervenciones realizadas en las ciudades por los actores públicos de los diferentes niveles involucrados”.
Ejes estructurantes para un nuevo Coyhaique
A partir de los proyectos priorizados, y considerando los cuatro desafíos definidos, se identificaron algunas piezas urbanas estructurantes de la ciudad, que conforman polígonos que integran diferentes iniciativas y que hacen converger, en una misma área y de manera integral, las obras que dan respuesta a los desafíos planteados a diversas escalas. Además, esto permite combinar la inversión de distintos proyectos complementarios, con el fin de alcanzar una transformación completa en sintonía con la imagen de ciudad proyectada, y con una estrategia de financiamiento alineada con los programas públicos existentes. Se identificaron 10 piezas urbanas que estructuran
la ciudad de Coyhaique, que se distinguen en tres tipologías: piezas de bordes naturales, piezas de ejes urbanos y piezas tipo de zonas:
1. Bordes naturales: Polígonos que funcionan como bordes internos y externos de la ciudad. Son elementos naturales que funcionan como interfaz entre la zona urbanizada y el entorno natural y que cumplen con un rol de identificación importante, tanto en términos de orientación, como en su capacidad de articular la relación con el entorno como son el cordón Divisadero, los ríos Coyhaique y Simpson, y la quebrada La Cruz.
2. Ejes urbanos: Estas piezas se asocian a importantes vías que conectan la ciudad de forma estructural y que permiten implementar diversas iniciativas para que se transformen en ejes de movilidad accesibles como son los ejes Baquedano, transversal centro y transversal zona media. Además, se contempla una renovación integral de sus bordes con equipamientos y servicios.

3. Zonas: Son áreas de la ciudad que concentran el potencial de implementar varias de las iniciativas de regeneración que fueron priorizadas. Asimismo, permiten visualizar la reconversión integral de un área completa de la ciudad y focalizar las intervenciones. Estas son zonas centro, media y subcentro. Las primeras dos piezas corresponden a áreas más antiguas y consolidadas, que tienen un alto potencial de regeneración. El sector subcentro representa a una zona todavía no consolidada dentro de un área de alta densidad que, en la actualidad, cuenta sólo con un centro cívico
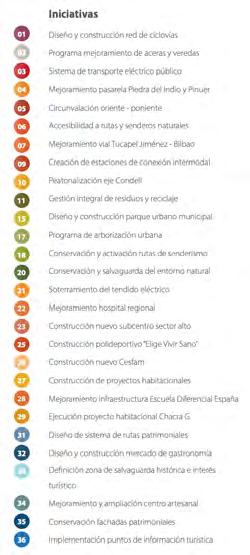
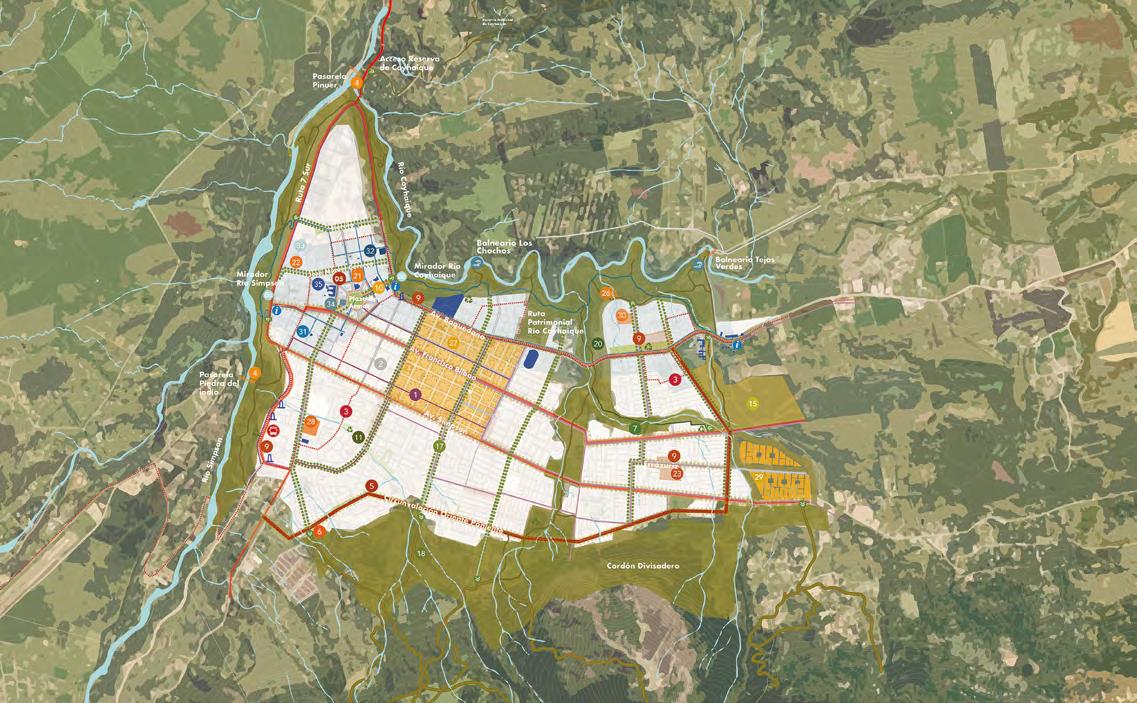
is based on the analysis of the National Urban Development Council on urban governance, considered key to building territorial coherence of the interventions carried out in the cities by public actors at the different levels involved".
Structuring Axes for a New Coyhaique
From the prioritized projects, and considering the four defined challenges, some urban structuring pieces of the city were identified, which form polygons that integrate different initiatives and converge, in the same area and an integral manner, the works that respond to the challenges posed at different scales. Additionally, this makes it possible to combine the investment of different complementary projects in order to achieve a complete transformation in line with the projected image of the city, and with financing strategies that are aligned with existing public programs. Ten urban pieces that structure the city of Coyhaique were identified, and distinguished into three typologies: natural edge, urban axis, and zone-type pieces.
1. Natural edges: Polygons that function as internal and external edges of the city. These are natural elements that function as an interface between the urbanized area and the natural environment and play an important role in identifying them, both in terms of orientation and their ability to articulate the relationship with the environment, such as the Divisadero range, the Coyhaique and Simpson rivers, and the La Cruz creek.
2. Urban axes: These pieces are associated with important roads that connect the city structurally
70 ← AOA / n°48
© Corporación Ciudades
recientemente inaugurado, y que se presenta como gran oportunidad para reconvertir la zona alta de Coyhaique.
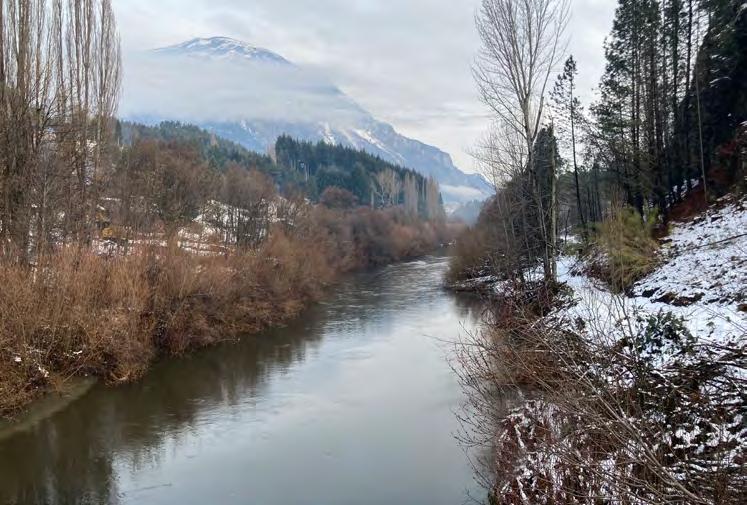
Algunas iniciativas priorizadas:
- Diseño y construcción de una red de ciclovías.
- Soterrado de tendido eléctrico para permitir una mejor vista del entorno.
- Implementación de sistema de transporte público eléctrico.
- Plan de accesibilidad a rutas y senderos naturales.
- Peatonalización de eje Condell.
- Plan de gestión integral de la recolección de residuos y reciclaje.
- Implementación programa "Techo Solar".
- Diseño y construcción parque urbano municipal Escuela Agrícola.
- Plan de conservación rutas senderismo cordón Divisadero. !
and allow the implementation of various initiatives to transform them into accessible mobility axes such as the Baquedano, transversal center, and transversal middle zone axes. In addition, a comprehensive renovation of their borders with equipment and services is being considered.
3. Zones: These are areas of the city that concentrate the potential to implement several of the prioritized redevelopment initiatives. They also make it possible to visualize the comprehensive reconversion of an entire area of the city and to focus on the interventions. These are the center, middle, and sub-center zones. The first two pieces correspond to older and consolidated areas, which have a high redevelopment potential. The sub-center sector represents an area not yet consolidated within a high-density area that currently has only a recently inaugurated civic center, and which is presented as a great opportunity to reconvert the upper area of Coyhaique.
Some Prioritized Initiatives:
- To design and build a network of bicycle lanes.
- To bury power lines to allow a better view of the surroundings.
- To implement an electric public transportation system.
- An accessibility plan for routes and nature trails.
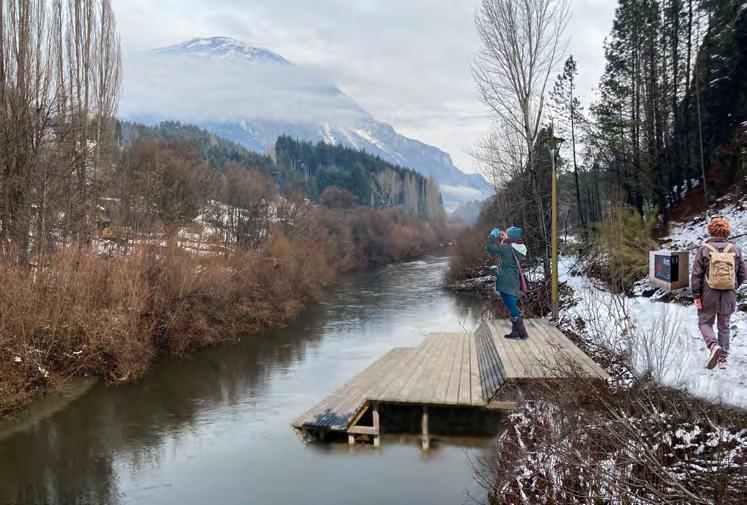
- Pedestrianization of the Condell axis.
- An integrated waste collection and recycling management plan.
- An implementation of the "Solar Roof" program.
- To design and construct a municipal urban park Escuela Agrícola.
- A conservation plan for hiking trails in the Divisadero range. !
A PARTIR DE LOS PROYECTOS PRIORIZADOS, Y CONSIDERANDO LOS CUATRO DESAFÍOS DEFINIDOS, SE IDENTIFICARON ALGUNAS PIEZAS URBANAS ESTRUCTURANTES DE LA CIUDAD, QUE CONFORMAN POLÍGONOS QUE INTEGRAN DIFERENTES INICIATIVAS Y QUE HACEN CONVERGER, EN UNA MISMA ÁREA Y DE MANERA INTEGRAL, LAS OBRAS QUE DAN RESPUESTA A LOS DESAFÍOS PLANTEADOS A DIVERSAS ESCALAS.
From the prioritized projects, and considering the four defined challenges, some urban structuring pieces of the city were identified, which form polygons that integrate different initiatives and converge, in the same area and an integral manner, the works that respond to the challenges posed at different scales.
→ 71 Reportaje / Feature Article
Borde río Simpson Después After
Borde río Simpson Antes Before
Q Plano imagen objetivo Coyaique. Q Map image of Coyaique's objective.
© Corporación Ciudades © Corporación Ciudades
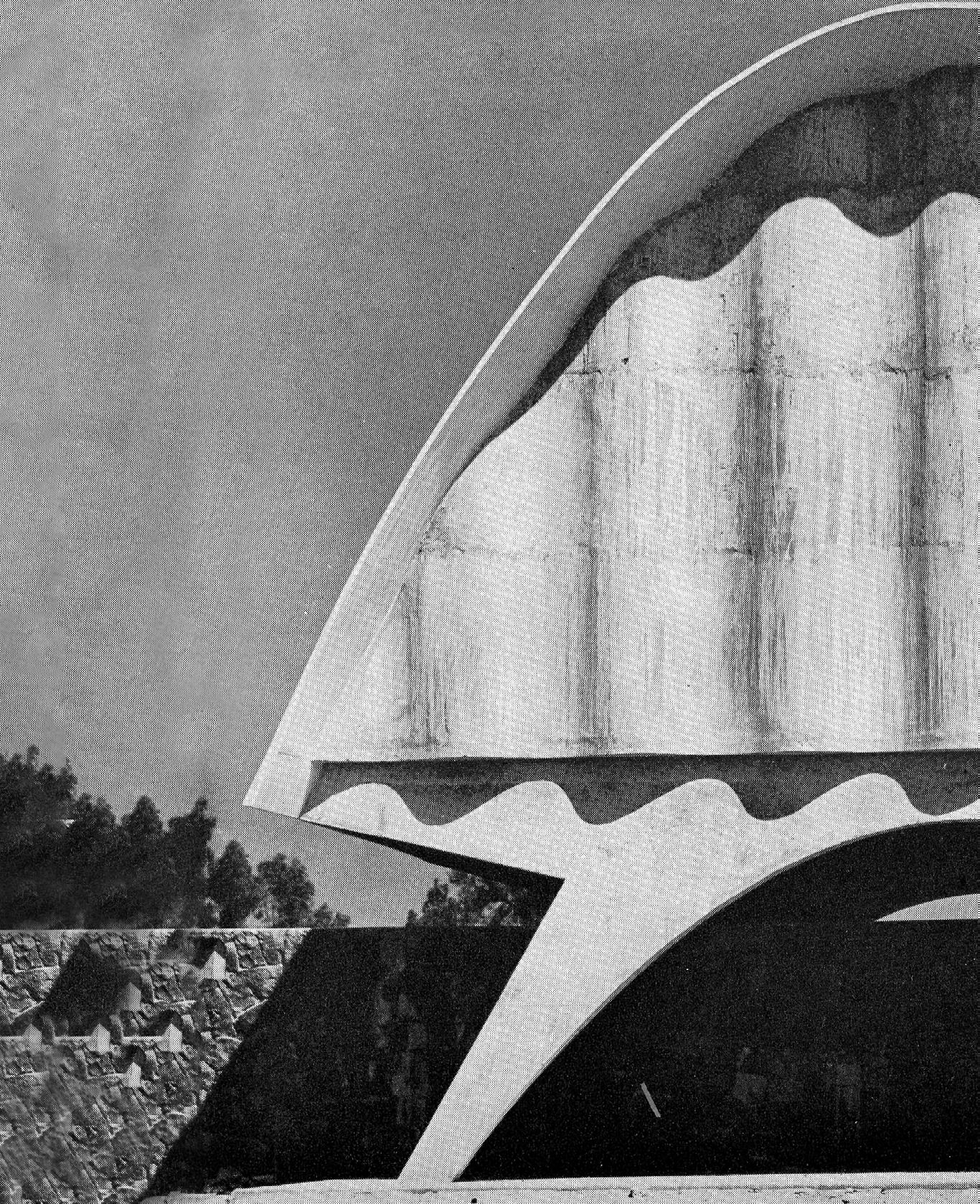
Raíces y modernidades de
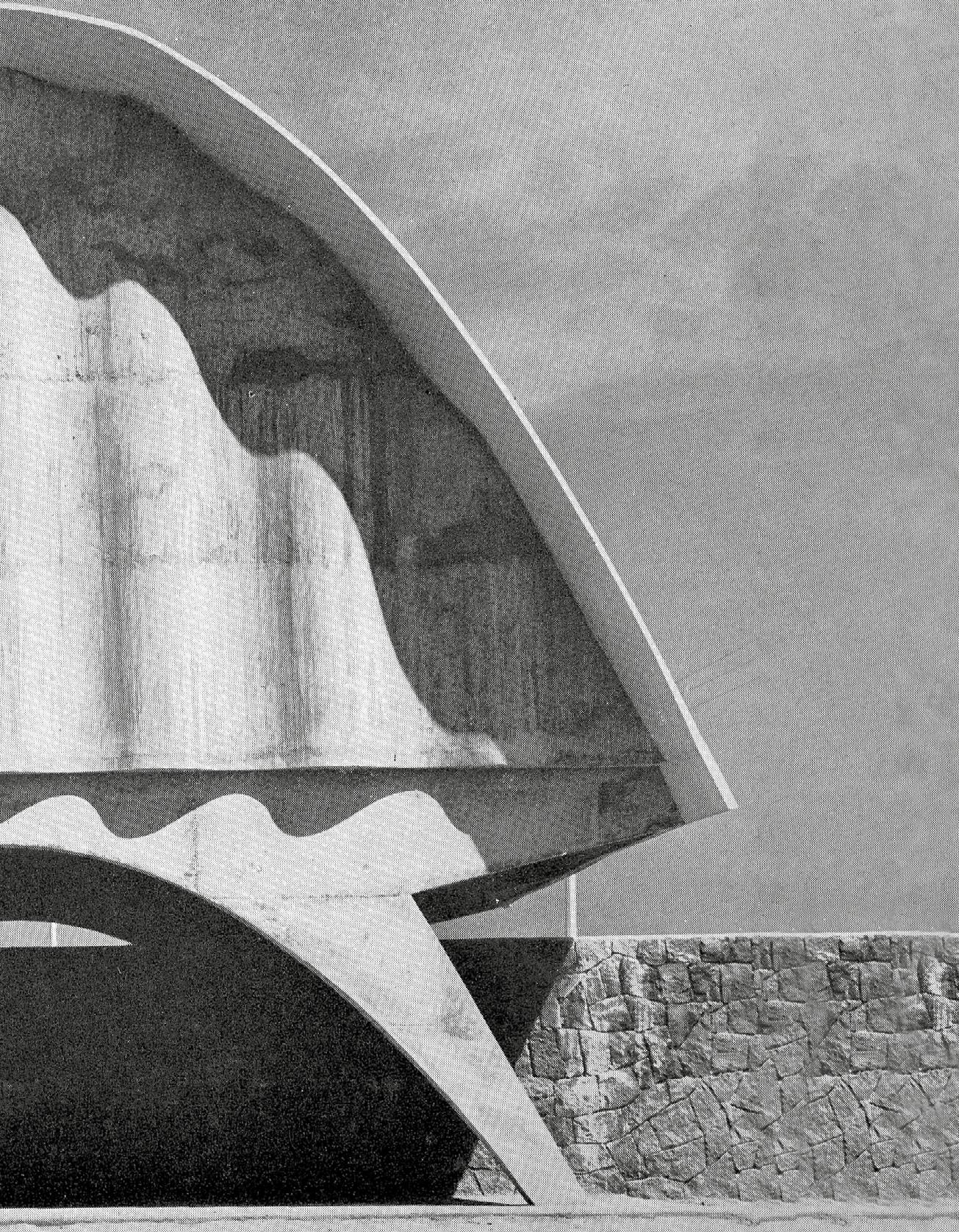
México
Mexico's Roots & Modernities
R Miquel Adriá
R por_by: Miquel Adriá
Roots & Modernities from Mexico
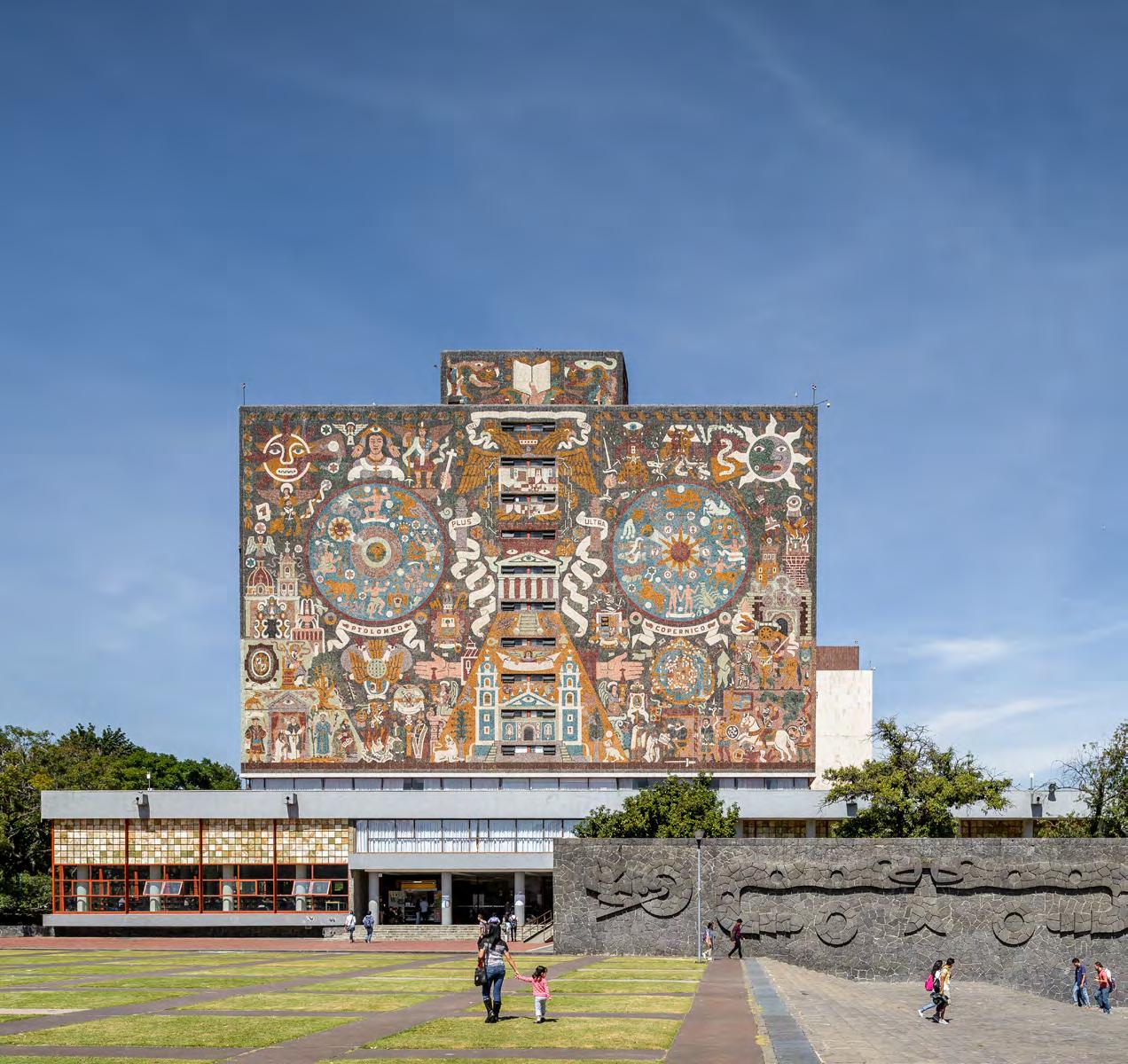
RAÍCES Y MODERNIDADES DE MÉXICO
Movimiento Moderno / Modern Movement
V Biblioteca Central UNAM, Juan O’Gorman. V UNAM Central Library, Juan O'Gorman.
© Moritz Bernoully
A lo largo de estos cincuenta años de mitad de siglo XX, dos grandes corrientes arquitectónicas recorrieron México en movimiento pendular, que correspondían a los deseos de internacionalización, por un lado, y a la búsqueda de unas raíces que definieran la identidad nacional por el otro, oscilando desde el racionalismo moderno hasta el movimiento hacia lo vernáculo.
La modernidad empieza en los años 20, tras la devastadora revolución mexicana y se trunca con los sangrientos episodios de 1968. Curiosamente, el intervalo entre ambos sacrificios humanos coincide con los periodos con que se medía la historia prehispánica. A lo largo de estos cincuenta años de mitad de siglo XX, dos grandes corrientes arquitectónicas recorrieron México en movimiento pendular, que correspondían a los deseos de internacionalización, por un lado, y a la búsqueda de unas raíces que definieran la identidad nacional por el otro, oscilando desde el racionalismo moderno hasta el movimiento hacia lo vernáculo.
El movimiento moderno fue más allá de particularidades nacionales, irrumpiendo en los treinta primeros años y unificando en un único lenguaje –convertido en estilo– las arquitecturas de los años 40 y 50. Figuras como Juan O’Gorman, Mario Pani o Augusto Álvarez, por sólo citar algunos, eran apóstoles del funcionalismo internacional. No faltaba conexión entre ellos ni con arquitectos europeos ni estadounidenses, siendo propagadores de la nueva fe, desde sus revistas y sus cátedras.
A su vez, se reivindicó el estilo neocolonial en los años 20 como expresión propia de la identidad mexicana, aceptando el art déco poco después, ya que integraba la ornamentación prehispánica con naturalidad. Años más tarde, Luis Barragán rescató la arquitectura vernácula, manteniendo los valores básicos de la arquitectura moderna –construcción unitaria, ausencia de ornamentación y estructura manifiesta–desde perspectivas contextuales y artesanales. Tras él, siguió una estela de discípulos que evolucionó, en algunos casos, hacia un vernaculismo de corte indigenista que se cerró a toda innovación, y la búsqueda de una identidad nacional se quedó en las paredes de adobe, los arcos de tabique aparente y los muros pintados de colores populares.
Como decía Fernando González Gortázar en su enciclopédica historia de la arquitectura mexicana del siglo XX, “todas las grandes corrientes universales del siglo XX han tenido aquí sus seguidores, y no se trató de simples transcripciones, sino de interpretaciones desde una sensibilidad distinta adecuándose, además, a las condiciones climáticas, tecnológicas y económicas de la realidad mexicana. El uso del color, y el tratamiento de los espacios abiertos son ejemplos de ello”.1
Modernity begins in the 1920s, after the devastating Mexican revolution, and is cut short by the bloody episodes of 1968. Curiously, the interval between both human sacrifices coincides with the periods with which pre-Hispanic history was measured. Throughout these fifty years of the mid-twentieth century, two great architectural currents ran through Mexico in a pendular movement, corresponding to the desire for internationalization on the one hand, and the search for roots that would define the national identity on the other, oscillating from Modern rationalism to the movement towards the vernacular. The Modern Movement went beyond national particularities, erupting in the early thirties and unifying the architectures of the forties and fifties into a single language -which became a style. Figures such as Juan O'Gorman, Mario Pani, and Augusto Álvarez, to name but a few, were apostles of international functionalism. There was no lack of connection between them and European or American architects, and they were propagators of the new faith from their magazines and chairs.
In turn, the neo-colonial style was vindicated in the 1920s as an expression of Mexican identity, and art deco was accepted shortly thereafter since it naturally integrated pre-Hispanic ornamentation. Years later, Luis Barragán rescued vernacular architecture, maintaining the basic values of modern architecture -unitary construction, absence of ornamentation, and overt structure- from contextual and artisanal perspectives. He was followed by a trail of disciples who evolved, in some cases, towards an indigenous vernacularism that was closed to any innovation, and the search for a national identity remained in adobe walls, brick arches, and walls painted in popular colors.
As Fernando González Gortázar said in his encyclopedic history of 20th-century Mexican architecture, "All the great universal currents of the 20th century have had their followers here, and these were not simple transcriptions but interpretations from a different sensibility, adapting themselves to the climatic, technological and economic conditions of the Mexican reality. The use of color and the treatment of open spaces are examples of this".1
Throughout these fifty years of the mid-twentieth century, two great architectural currents ran through Mexico in a pendular movement, corresponding to the desire for internationalization on the one hand, and the search for roots that would define the national identity on the other, oscillating from Modern rationalism to the movement towards the vernacular.
 1 González Gortázar, Fernando. La arquitectura mexicana del siglo XX, México 1994, p. 14
1 González Gortázar, Fernando. Mexican Architecture of the 20th Century, Mexico 1994, p. 14
Los años modernos
1 González Gortázar, Fernando. La arquitectura mexicana del siglo XX, México 1994, p. 14
1 González Gortázar, Fernando. Mexican Architecture of the 20th Century, Mexico 1994, p. 14
Los años modernos
→ 75
The Modern Years
Curiosamente quien definió –en los años 40– las características “mexicanas” de la arquitectura fue Juan O’Gorman, quien construyó en su juventud la primera obra funcionalista del continente. O’Gorman afirmó que, “en México la arquitectura moderna es la negación de lo mexicano; la arquitectura moderna mexicana sólo puede realizarse actualizando la única y verdadera tradición de México que es la prehispánica. Y las características del arte auténtico deberían ser la forma piramidal; relación dinámica de ejes y formas; la decoración profusa e interdisciplinar; la exageración tridimensional de volumen y espacio; y la armonía de forma, color y materia con el lugar y el paisaje”. 2
Y en cierta medida, estas características se convirtieron en el estereotipo que ha permitido simplificar la rica concatenación de estilos, tendencias y obras de autor, de la compleja historia moderna de México.
En busca de la identidad
De la revolución mexicana renació un nacionalismo intransigente que rechazó los modelos importados y las tendencias extranjeras. La constitución de 1917 sería la expresión jurídica de la revolución que tomaría forma arquitectónica bajo el mandato de José Vasconcelos, influyente intelectual y secretario de Educación de 1921 a 1924. En este periodo se estimuló la creación de escuelas y hospitales, confiando en que el ideario revolucionario se transmitiría a través de la educación y la salud pública, exigiendo que los proyectos de los nuevos edificios se ajustaran a la arquitectura colonial. Así se gestaron notables obras de Carlos Obregón Santacilia y otros arquitectos incondicionales al nuevo régimen. Cabe destacar de este periodo la Escuela Benito Juárez de Obregón Santacilia o el pabellón de México en la Exposición de Sevilla en 1929, de Manuel Amábilis.
En 1933, la Sociedad Mexicana de arquitectos organizó unas discusiones sobre el papel de la arquitectura que serían claves en la definición de posiciones. Participaron Juan Legarreta, Federico Mariscal, José Villagrán, Manuel Amábilis, Juan O’Gorman y Carlos Obregón Santacilia, entre otros. Se radicalizaron posturas entre los neocoloniales oficialistas, los seguidores del eficaz art déco que pactaba entre progreso e identidad nacional, y los nuevos funcionalistas. Su líder teórico sería José Villagrán, quien dijo en las pláticas que “solo podemos hacer ante este caos, la arquitectura más moderna, seria y avanzada, valiéndonos de los materiales de hoy y los elementos constructivos que el progreso ha puesto en nuestras manos”.3 De su enseñanza saldrían los discípulos más radicales.
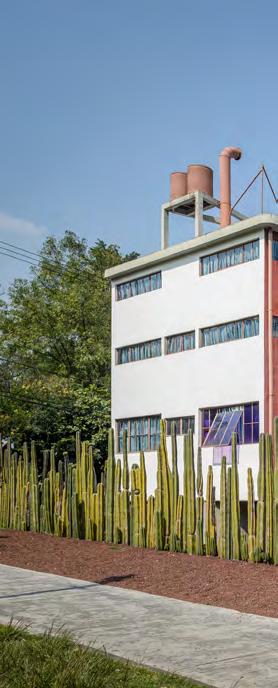
Del neocolonial al art déco
Como consecuencia de las migraciones internas que provocó la Revolución de 1910, la ciudad de México tuvo un incremento de población significativo que repercutió en la demanda de vivienda. Entre 1919 y 1920, la población se duplicó. Las expansiones urbanas y el empuje demográfico de la ciudad de México, provocaron el crecimiento y la irrupción de nuevas
Under Juan O'Gorman, Mexico entered the Modern Movement with the workshops of Diego Rivera and Frida Kalho (1932), where the areas are reduced to a minimum, the structure becomes independent of the facades and the coverings disappear.
Curiously, the person who defined -in the 1940s- the "Mexican" characteristics of architecture was Juan O'Gorman, who in his youth built the first functionalist work on the continent. O'Gorman affirmed that "in Mexico, modern architecture is the denial of what is Mexican; modern Mexican architecture can only be realized by updating the only true tradition of Mexico, which is pre-Hispanic. And the characteristics of authentic art should be: pyramidal form; a dynamic relationship of axes and forms; profuse and interdisciplinary decoration; three-dimensional exaggeration of volume and space; and harmony of form, color and matter with the place and the landscape".2
And to a certain extent, these characteristics have become the stereotype that has made it possible to simplify the rich concatenation of styles, trends, and works of authorship in Mexico's complex modern history.
Searching for Identity
The Mexican Revolution gave birth to an uncompromising nationalism that rejected imported models and foreign trends. The 1917 Constitution would be the legal expression of the revolution that would take architectural form under the mandate of José Vasconcelos, an influential intellectual and Secretary of Education from 1921 to 1924. During this period, the creation of schools and hospitals was stimulated, trusting that the revolutionary ideology would be transmitted through education and public health, demanding that the new buildings' projects be adjusted to colonial architecture. This led to notable works by Carlos Obregón Santacilia and other architects unconditionally to the new regime. The Benito Juárez School by Obregón Santacilia or the Mexican pavilion at the Seville Exposition in 1929, by Manuel Amábilis.
In 1933, the Mexican Society of Architects organized discussions on the role of architecture that would be key in defining positions. Participants included Juan Legarreta, Federico Mariscal, Jose Villagrán, Manuel Amábilis, Juan O'Gorman, and Carlos Obregón Santacilia, among others. Positions were radicalized between the official neo-colonialists, the followers of the efficient art deco that made a pact between progress and national identity, and the new functionalists. Their theoretical leader was José Villagrán, who said in the talks that "we can only make the most modern, serious and advanced architecture in the face of this chaos, using today's materials and the constructive elements that progress has put in our hands".3 From his teachings the most radical disciples would arise.
76 ← AOA / n°48
2 Alva Martínez, Ernesto. La búsqueda de una identidad, La arquitectura mexicana del siglo XX, México 1994 p. 44
3 Ib. Id., p. 52
2 Alva Martinez, Ernesto. The Search for an Identity, 20th Century Mexican Architecture, Mexico 1994 p. 44
3 Ib. Id., p. 52
De la mano de Juan O’Gorman, México entra en el Movimiento Moderno con los talleres de Diego Rivera y Frida Kahlo (1932), donde las áreas se reducen al mínimo, la estructura se independiza de las fachadas y los recubrimientos desaparecen.
W R Estudios Diego Rivera y Frida Kahlo. W R Diego Rivera and Frida Kahlo Studios.
colonias. Hacia el oeste, siguiendo el eje de Reforma y junto a la señorial Colonia Roma de la época porfiriana, surgieron las colonias Hipódromo Condesa hacia 1925, Polanco en los años 40 y las Lomas ya en los 50.
En la colonia Hipódromo Condesa, unos pocos arquitectos incorporaron el lenguaje art déco en sus construcciones. Este nuevo estilo originario de Francia y contemporáneo al estadounidense, representó la posibilidad de ser moderno sin perder el ornamento ni el detalle artesanal. Juan Segura, autor del edificio Ermita; Federico Mariscal, arquitecto de los interiores del Palacio de Bellas Artes, y sobre todo, el ingeniero Francisco Serrano, hicieron del art déco un estilo comercial y atractivo, lejano de la militancia moderna y racionalista encabezada por O’Gorman. A su vez, el uso del hormigón armado permitió construir los primeros edificios en altura, como el Basurto en la Condesa, proyectado por Francisco Serrano, que se convertiría en paradigma de la sociedad glamorosa mexicana de las películas de María Félix. Juan Segura construyó en 1930 el edificio Ermita, primer conjunto plurifuncional, con comercios en la planta baja, tres tipos de departamentos, cine y zona recreativa, en un depurado estilo art déco que, desde su afilada esquina remitía al Flatiron neoyorquino y se convertiría en un hito urbano. En estos años, Carlos Obregón Santacilia construyó la Secretaría de Salubridad y Asistencia, el edificio Guardiola, entre otros, en un sólido lenguaje que, con el curvamiento de las esquinas y el desprendimiento del ornato, condujo al primer funcionalismo mexicano.
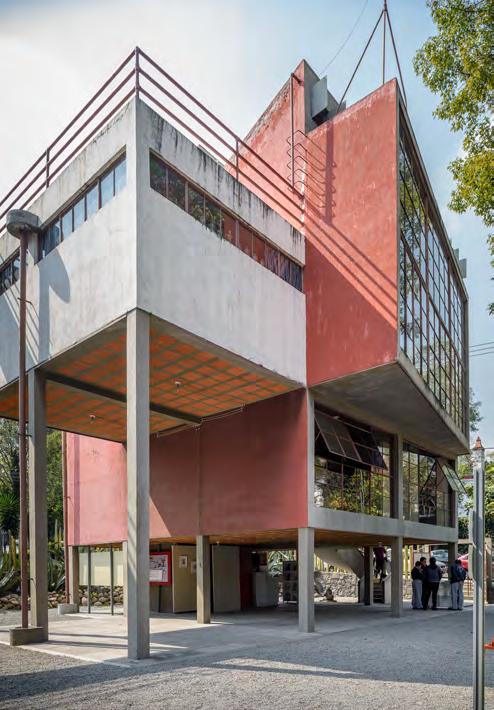

Del discurso a la práctica
El arquitecto y teórico José Villagrán, reivindicó la importancia social de la arquitectura, y rompió el anatema de que lo moderno y lo nacional eran contrapuestos. Lo nacional se había decantado a la historia durante siglos y era refractario a lo actual, mientras que lo moderno parecía carecer de origen, de nacionalidad. Lo que predicaba no era una estética, sino una
From Neo-Colonial to Art Deco
As a consequence of the internal migrations caused by the Revolution of 1910, Mexico City experienced a significant increase in population, which had an impact on the demand for housing. Between 1919 and 1920, the population doubled. The urban expansions and the demographic thrust of Mexico City caused new neighborhoods to grow and spring up. To the west, following the Reforma axis and next to the stately Colonia Roma of the Porfirian era, the neighborhoods of Hipódromo Condesa emerged around 1925, Polanco in the forties, and Las Lomas in the fifties.
In the Hipódromo Condesa neighborhood, a few architects incorporated art deco language in their buildings. This new style, which originated in France and was contemporary to the American style, represented the possibility of being modern without losing ornament or artisan detail. Juan Segura, author of the Ermita building, Federico Mariscal, interior architect of the Palace of Fine Arts, and above all, the engineer Francisco Serrano, made art deco a commercial and attractive style, far from the modern and rationalist militancy headed by O'Gorman. At the same time, the use of reinforced concrete allowed the construction of the first high-rise buildings, such as the Basurto in the Condesa, designed by Francisco Serrano, which would become a paradigm of the glamorous Mexican society of María Félix's films. In 1930, Juan Segura built the Ermita building, the first multifunctional complex, with stores on the first floor, three types of apartments, a movie theater, and a recreational area, in a refined art deco style that, from its sharp corner, referred to the New York Flatiron and would become an urban landmark. During these years, Carlos Obregón Santacilia built the Secretaría de Salubridad y Asistencia, the Guardiola building, among others, in a solid language that with the curving of the corners and the detachment of ornament, led to the first Mexican functionalism.
Movimiento Moderno / Modern Movement
© Moritz Bernoully
© Moritz Bernoully
ética profesional, retomando la bandera porfirista de ‘hacia una arquitectura moderna nacional’.4 Autor de notables centros hospitalarios, su mayor legado sería su peso doctrinario y su punto de partida, predominantemente idealista, reivindicaba los “valores en la arquitectura” –útil, lógico, estético y socialen torno a los cuales gira el discurso teórico villagraniano.5
Dos de sus alumnos –Juan O’Gorman y Juan Legarreta– discreparon de las tesis de su maestro en un aspecto sustancial: en la desmesurada importancia atribuida a los “factores sentimentales, a las llamadas necesidades espirituales”. Buscaron la eficiencia y la objetividad, exhortando la ‘arquitectura técnica’ que en su momento llegó a calificarse peyorativamente como “funcionalista”.6
De la mano de Juan O’Gorman, México entra en el Movimiento Moderno con los talleres de Diego Rivera y Frida Kahlo (1932), donde las áreas se reducen al mínimo, la estructura se independiza de las fachadas y los recubrimientos desaparecen. Tomando como punto de partida el estudio que Le Corbusier proyectó para el pintor Ozenfant en 1929, O’Gorman presentó un diseño en el que el estudio del artista fue considerado el ámbito principal de la edificación, en torno al cual giran las habitaciones y los servicios domésticos. La planta baja libre, los grandes ventanales orientados a norte, dispuestos a asegurar la mejor luz en el taller de trabajo, y la iluminación cenital, siguieron los principios corbusianos. La relevancia
4 Vargas Salguero, Ramón. El imperio de la razón, La arquitectura mexicana del siglo XX, México 1994, página 66
5 González Pozo, Alberto. José Villagrán García, La arquitectura mexicana del siglo XX, México 1994, p. 105
6 Vargas Salguero, Ramón. El imperio de la razón, La arquitectura mexicana del siglo XX, México 1994, p. 73
From Discourse to Practice
The architect and theorist, José Villagrán, vindicated the social importance of architecture and broke the anathema that the modern and the national were opposed to. The nation had been decanted to history for centuries and was refractory to the present, while the modern seemed to lack origin and nationality. What he preached was not an aesthetic, but a professional ethic, taking up the Porfirian flag of 'towards a national modern architecture’.4 An author of notable hospital centers, his greatest legacy would be his doctrinal weight and his starting point, predominantly idealistic, he claimed the "values in architecture" - useful, logical, aesthetic, and socialaround which the Villagranian theoretical discourse revolved.5
Two of his students -Juan O'Gorman and Juan Legarretadisagreed with their teacher's thesis in one substantial aspect: the disproportionate importance attributed to "sentimental factors, to so-called spiritual needs". They sought efficiency and objectivity, exhorting the 'technical architecture' that at the time came to be pejoratively qualified as "functionalist".6
Under Juan O'Gorman, Mexico entered the Modern Movement with the workshops of Diego Rivera and Frida Kalho (1932), where the areas are reduced to a minimum, the structure becomes independent of the facades and the coverings disappear. Taking the studio that Le Corbusier designed for the painter Ozenfant in 1929 as a starting point, O'Gorman presented a design in which the artist's studio was considered the building's main area, around which the rooms and domestic services revolve. The open first floor, the large north-facing windows, designed to ensure the best light in the studio, and the zenithal lighting, followed Corbusian principles. Rivera's public relevance, coupled with the highly innovative character of Juan O'Gorman's design, quickly made this house the central focus of discussions about the validity of functionalism in the local environment.
While the composition is radically functionalist, it is also sensitive to certain Mexican values such as the intense use of color and the organ wall, common in rural communities. In turn, as William Curtis pointed out, the red volume that was Rivera's studio residence and Kahlo's blue volume began to resemble the figures of the artists: Rivera, large and corpulent, with his arm on Frida's frail shoulder.
Thus, Mexico, by the hand of this young avant-garde architect, was one of the first places where modernity flourished, outside of its European origins.

The International Style
The International Style was seen as an option that suited everyone: it gave the impression of adapting to the particular demands of each user; it responded to the image of progress and modernity that the upper classes requested -large glass windows, diaphanous structures, hygienic image and contact with nature-, and for the rentiers, there was no doubt that the new architecture was cheaper. If Walter Gropius had said in 1953 that "there is no such thing as the International Style, unless one wants to speak of a certain technical achievement of our time and which belongs to the intellectual baggage of any civilized nation"7, Augusto H. Alvarez reiterated the same point when he stated that "if what I do belongs to the International
4 Vargas Salguero, Ramón. The Empire of Reason, Mexican Architecture in the 20th Century. Mexico 1994, página 66
5 González Pozo, Alberto. José Villagrán García, Mexican Architecture of the 20th Century, Mexico 1994, p. 105
6 Vargas Salguero, Ramón. El imperio de la razón, La arquitectura mexicana del siglo XX, México 1994, p. 73
7 Balslev Jorgensen, Lisbet. Arne Jacobsen 1902-1971, Revista 2G número 4, Barcelona 1997 , p. 11
78 ← AOA / n°48
Q Edificio Jaysour, Augusto H. Álvarez. Q Jaysour Building, Augusto H. Alvarez.
V Capilla Capuchinas, Luis Barragán. V Capuchinas Chapel, Luis Barragán.
©
Moritz Bernoully
pública de Rivera, aunado al carácter altamente novedoso del diseño de Juan O’Gorman, convirtieron rápidamente a esta casa en el foco central de las discusiones en torno a la validez del funcionalismo dentro del medio local.
Si bien la composición es radicalmente funcionalista, también es sensible a ciertos valores mexicanos, como el uso intenso del color y la barda de órganos, común en comunidades rurales. A su vez, como apuntaba William Curtis, el volumen rojo que era la residencia-estudio de Rivera, y el azul, de Kahlo, comenzaron a parecerse a las figuras de los artistas: Rivera, grande y corpulento, con su brazo sobre el hombro frágil de Frida.
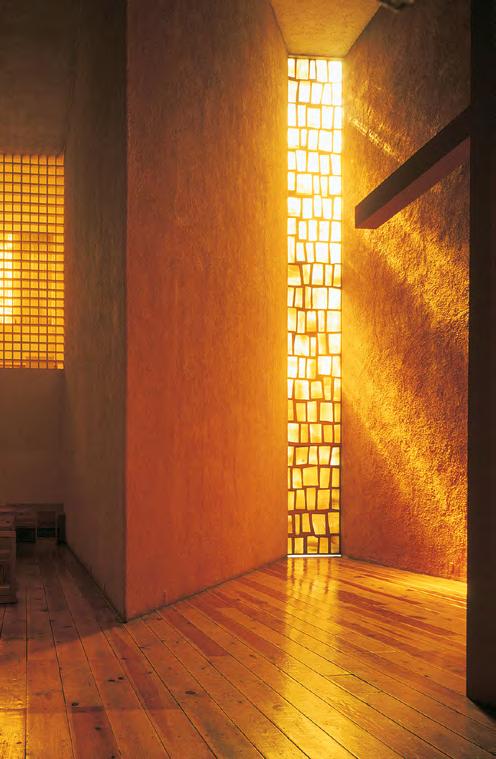
Así, México, de la mano de este joven arquitecto vanguardista, fue uno de los primeros lugares donde floreció la modernidad, fuera de la Europa de origen.
El estilo internacional
El estilo internacional se vio como una opción que a todos convenía: daba la impresión de adaptarse a las exigencias particulares de cada usuario; respondía a la imagen de progreso y modernidad que las clases altas solicitaban –grandes vidrios, estructuras diáfanas, imagen higiénica y contacto con la naturaleza–, y para los rentistas, no había duda que la nueva arquitectura era más barata. Si Walter Gropius decía en 1953 que “no existe algo como el estilo internacional, a no ser que se quiera hablar de una determinada realización técnica de nuestra época y que pertenece al bagaje intelectual de cualquier nación civilizada”7, Augusto H. Álvarez redundaba en lo mismo al afirmar que “si lo que hago pertenece al estilo internacional se debe a que vivimos en un mundo donde las distancias se acortan cada vez más (…). No creo tener el derecho a renunciar a la gestación de una nueva cultura y de un nuevo sentido de vida universal, en el que se van diluyendo los rasgos de las naciones”.8 Álvarez mantuvo una relación evolutiva con el racionalismo. Primero fue un riguroso seguidor de Mies –con el edificio Jaysour, por ejemplo– para decantarse con el tiempo al expresionismo corbusiano en el edificio del Arzobispado.9 Pero será con el cambio de escala de la Torre Latinoamericana, cuando su arquitectura y por ende el estilo internacional, trascenderían a escala urbana y nacional. Tras él, notables arquitectos de la talla de Juan Sordo Madaleno, Ramón Torres o Héctor Velázquez sembraron de modernidad el México de mitad de siglo XX.
Será con el cambio de escala de la Torre Latinoamericana, cuando su arquitectura y por ende el estilo internacional, trascenderían a escala urbana y nacional. Tras él, notables arquitectos de la talla de Juan Sordo Madaleno, Ramón Torres o Héctor Velázquez sembraron de modernidad el México de mitad de siglo XX.
It was with the scale change of the Torre Latinoamericana, that its architecture, and therefore the International Style, would transcend to an urban and national scale. After him, notable architects of the stature of Juan Sordo Madaleno, Ramón Torres, or Héctor Velázquez sowed modernity in Mexico in the mid-20th century.
Style, it is because we live in a world where distances are becoming shorter and shorter (...) I do not believe I have the right to renounce the gestation of a new culture and a new sense of universal life, in which the traits of nations are becoming diluted.”8 Álvarez maintained an evolving relationship with rationalism. He was first a rigorous follower of Mies -with the Jaysour building, for example- to eventually turn to Corbusian expressionism in the Archbishopric building.9 However, it was with the scale change of the Torre Latinoamericana, that its architecture, and therefore the International Style, would transcend to an urban and national scale. After him, notable architects of the stature of Juan Sordo Madaleno, Ramón Torres, or Héctor Velázquez sowed modernity in Mexico in the mid-20th century.
During these years, Ciudad Satélite was designed, the last rational link in the expansion towards the northwest, where faith in progress and a better future, as well as the socio-urban influence of the United States, imposed a new urban scheme, a new neighborhood relationship, and a new lifestyle. The political leadership of President Miguel Alemán was echoed by architect Mario Pani, a cosmopolitan architect trained in Europe, who imported the most innovative trends in world architectural culture, especially the typological models
→ 79 Movimiento Moderno / Modern Movement
7 Balslev Jorgensen, Lisbet. Arne Jacobsen 1902-1971, Revista 2G número 4, Barcelona 1997, p. 11
8 Ricalde, Humberto. Augusto H. Álvarez, 1914-1995, Arquine 15, México 2001, p. 76
9 Ib. Id., p. 75
8 Ricalde, Humberto. Augusto H. Álvarez, 1914-1995, Arquine 15, Mexico 2001, p. 76
9 Ib. Id., p. 75
© Moritz Bernoully
En estos años se proyectó la Ciudad Satélite, último eslabón racional de la expansión hacia el noroeste, donde la fe en el progreso y en un futuro mejor, así como la influencia socio-urbanística estadounidense, impusieron un nuevo esquema urbano, una nueva relación vecinal y un nuevo estilo de vida. El liderazgo político del Presidente Miguel Alemán tuvo su eco en el arquitecto Mario Pani, arquitecto cosmopolita, formado en Europa, quien importaría las tendencias más novedosas de la cultura arquitectónica mundial y especialmente los modelos tipológicos que proponía Le Corbusier. Siguiendo modelos urbanísticos de la suburbia estadounidense, Pani estructuró la nueva Ciudad Satélite con calles ondulantes y casas sin bardas, como solución opuesta al trazado de calles rectilíneas y altos muros de la ciudad tradicional mexicana. Participaron en el proyecto notables arquitectos, entre los que cabe destacar a Luis Barragán, al que Pani invitó a diseñar un elemento emblemático que identificara el acceso a la nueva ciudad. Así, las Torres de Satélite, obra singular y escultórica de Barragán con Mathias Goeritz, generaron una nueva escenografía urbana, que pone límites a la metrópolis creciente.
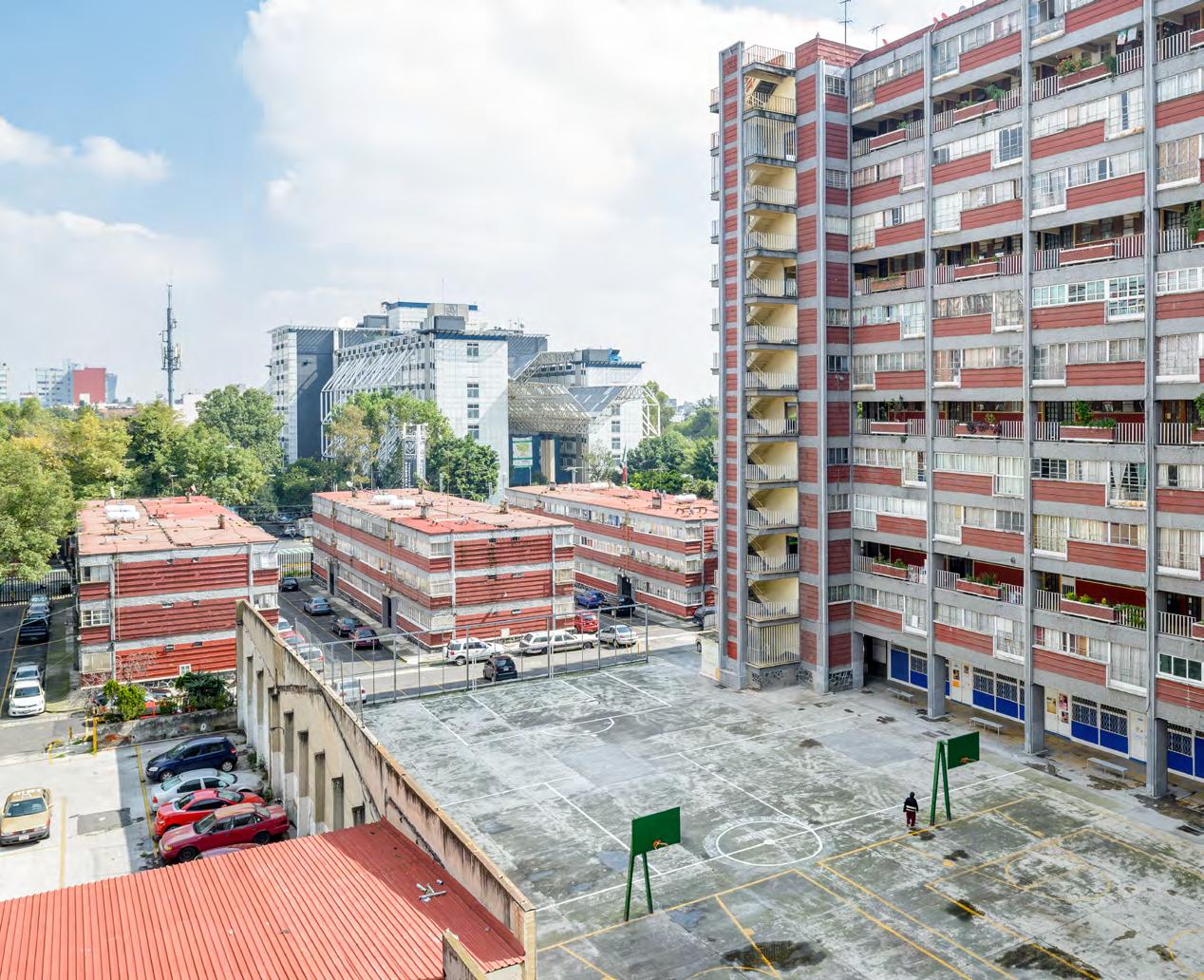
proposed by Le Corbusier. Following urbanistic models of the American suburbs, Pani structured the new city of Satélite with undulating streets and houses without walls, as the opposite solution to the layout of straight streets and high walls of the traditional Mexican city. Notable architects participated in the project, including Luis Barragán, whom Pani invited to design an emblematic element that would identify the entrance to the new city. Thus, the Torres de Satélite, a singular and sculptural work by Barragán with Mathias Goeritz, created a new urban scenography that set limits for the growing metropolis.
Emotional Architecture
Luis Barragan contributed something to the history of architecture that it did not have. His work was an act of syncretism between modernity and Mexican idiosyncrasy. His blind walls are tattooed with light and shadow, and the open sky architecture and the essentiality of his designs are aspects of an extremely complex personality. Undoubtedly his best work is his own house, which he altered over time as he built and thought about space.
R Torres Satélite, Luis Barragán. R Satellite Towers, Luis Barragán.
X CUPA, Mario Pani.a. X CUPA, Mario Pani.
© Moritz Bernoully
La arquitectura emocional
Luis Barragán aportó a la historia de la arquitectura algo que esta no tenía. Su obra consistió en un acto de sincretismo entre la modernidad y la idiosincrasia mexicana. Sus muros ciegos tatuados de luces y sombras, la arquitectura a cielo abierto y la esencialidad de sus diseños son aspectos de una personalidad sumamente compleja. Sin duda su mejor obra es su propia casa, que la fue alterando con el tiempo, con el que construía y pensaba el espacio.
Luis Barragán, después de una primera etapa en su Guadalajara natal y otra racionalista y moderna en la ciudad de México, viajó y se impregnó de la arquitectura y los jardines mediterráneos. A su regreso se instaló definitivamente en la capital mexicana y dio un giro a su producción arquitectónica, asimilando el lenguaje moderno para definir su propio estilo: la construcción de un lenguaje arquitectónico abstracto a partir de los materiales y soluciones de la tradición mexicana.
Luis Barragán recibió el Premio Pritzker (1980) por “su compromiso con la arquitectura como un acto sublime de imaginación poética, creando jardines, plazas y fuentes de inquietante belleza”, según declaró el jurado del Nobel de arquitectura. Más interesado en la imagen resultante que en el discurso, sus espacios son diálogos callados entre muros y sombras. Su obra se construye concatenando instantes paralizados, secuenciando pinturas de Orozco en un traveling cinematográfico, incorporando la promenade architectural corbusiana.
Su propia casa es paradigmática para las siguientes generaciones y manifiesto arquitectónico para la cultura universal. La casa se compone de tres espacios complejos y complementarios: la sala, la azotea y el jardín, aunque también puede narrarse desde la división del programa doméstico en dos niveles interiores y la terraza en la azotea, estructurándose alrededor del vestíbulo que, con fluidez y sin interrupciones, articula espacios bajos y altos, donde cada ámbito se tiñe de color con la luz. La casa y el jardín se complementan, y la terraza de la azotea que se encuentra sobre el salón-biblioteca, se aísla del entorno hostil, donde la abstracta composición de muros, colores y sombras soporta los caprichos de las enredaderas que la invaden.
Luis Barragán, que extasió con color y aplanados a varias generaciones, fue el arquitecto más importante de México.
Síntesis entre identidad y modernida: la Ciudad Universitaria

La construcción de la Ciudad Universitaria es un hito fundamental en la historia de la arquitectura mexicana, y uno de desarrollos modernos más relevantes a nivel mundial.10 Destaca en lo general, la interpretación que por aquel entonces se había dado a los axiomas de Le Corbusier: plantas bajas libres, pilares como elemento estructural de soporte y ventanas en sentido horizontal cubriendo toda la fachada.
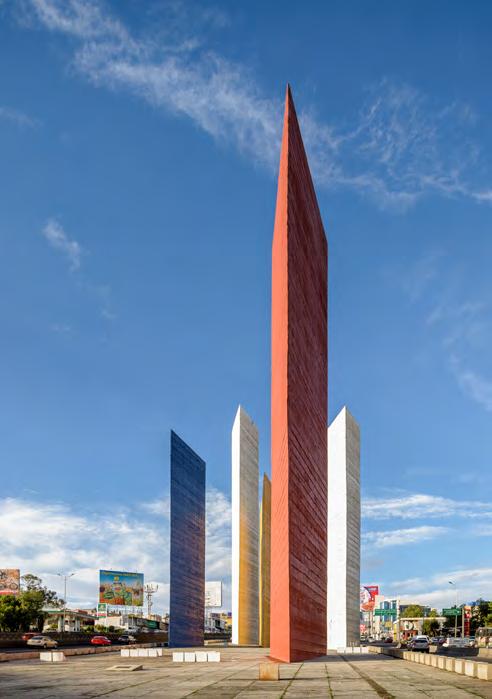
Luis Barragán, after a first stage in his native Guadalajara and another rationalist and modern stage in Mexico City, traveled and became impregnated with Mediterranean architecture and gardens. Upon his return, he settled permanently in the Mexican capital and turned his architectural production around, assimilating the modern language to define his own style: the construction of an abstract architectural language based on the materials and solutions of the Mexican tradition.
Luis Barragán received the Pritzker Prize (1980), for "his commitment to architecture as a sublime act of poetic imagination, creating gardens, squares, and fountains of haunting beauty" as declared by the jury of the Nobel Prize for architecture. More interested in the resulting image than in discourse, his spaces are quiet dialogues between walls and shadows. His work is constructed by concatenating paralyzed instants, sequencing Orozco's paintings in a cinematic traveling, and incorporating the Corbusian architectural promenade.
His own house is paradigmatic for the following generations and an architectural manifesto for universal culture. The house is composed of three complex and complementary spaces: the living room, the rooftop, and the garden, although it can also be narrated from the division of the domestic program into two interior levels and the rooftop terrace, structured around the foyer that, with fluidity and without interruptions,
Following urbanistic models of the American suburbs, Pani structured the new city of Satélite with undulating streets and houses without walls, as the opposite solution to the layout of straight streets and high walls of the traditional Mexican city.
→ 81
Siguiendo modelos urbanísticos de la suburbia estadounidense, Pani estructuró la nueva Ciudad Satélite con calles ondulantes y casas sin bardas, como solución opuesta al trazado de calles rectilíneas y altos muros de la ciudad tradicional mexicana.
10 Ciudad de México es la única urbe que tiene dos obras modernas pertenecientes al Patrimonio de la Humanidad de la UNESCO: la Casa Barragán y la Ciudad Universitaria.
© Moritz Bernoully
Se utilizaron andadores y escalinatas con ciertas reminiscencias de las antiguas ciudades prehispánicas. Por otro lado, la estética moderna se refleja en la composición de cada edificio, dando unidad al conjunto. Así, el plan maestro del campus, en contraste con sus orígenes míticos, corresponde a los principios del urbanismo moderno, como son la súper-cuadra, la separación de los sistemas de circulación y la zonificación de actividades.
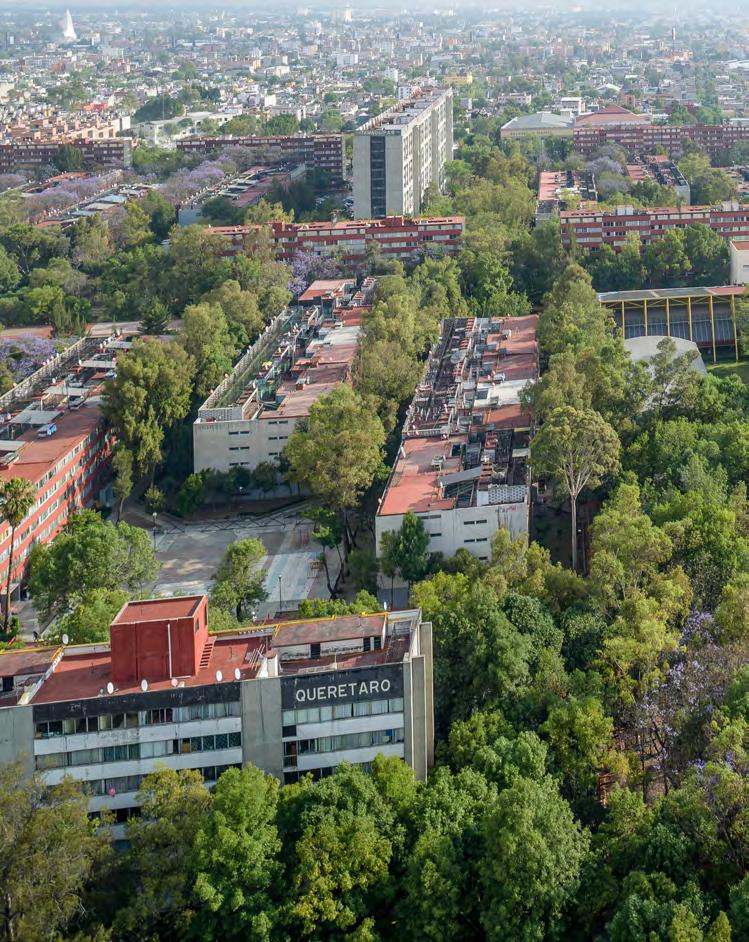
El proyecto lo lideraron los arquitectos Enrique del Moral y Mario Pani –plan maestro y Torre de Rectoría–, participando Augusto H. Álvarez –edificio de las Facultades de Letras–, José Villagrán –Escuela de Arquitectura–, Félix Candela –pabellón de Rayos Cósmicos–, Juan O´Gorman –Biblioteca Central–, Pedro Ramírez Vázquez –Facultad de Medicina– y Teodoro González de León –en el plan maestro–, entre otros muchos.

La Ciudad Universitaria debía asumir la contradicción de querer ser moderna y, al mismo tiempo, representar una identidad nacional. Ornamentación y masividad, que si bien eran rechazados por el estilo internacional como rasgos propios de la arquitectura precedente que pretendía trascender, encontraban hondo arraigo en la tradición cultural nacional. Fue la pujanza de esta tradición la que impuso en la Ciudad Universitaria la participación de las artes plásticas, la presencia del color, de los juegos de texturas y de volúmenes, así como la masividad, infligiéndole a la ortodoxia funcionalista el vuelo más contundente.11
De este modo, artistas mexicanos como David Alfaro Siqueiros, Diego Rivera o Carlos Mérida, preocupados por el contexto físico e histórico transgredieron el espíritu funcionalista al recurrir a murales representativos, metafóricos y simbólicos. Los murales como en los tiempos antiguos de los códices, sirvieron de representaciones gráficas de un mensaje cultural. Aunque fuertemente criticados y hasta ridiculizados particularmente por el historiador italiano Bruno Zevi, quien se refirió a ellos como el “grotesco messicano” , estos murales dentro de la arquitectura del Ciudad Universitaria tuvieron una importancia social y estética, y una misión que cumplir.
Ruptura
En la Plaza de las Tres Culturas –la prehispánica, la colonial y la moderna–, un día de octubre de 1968, se rompió el hilo que
Artistas mexicanos como David Alfaro Siqueiros, Diego Rivera o Carlos Mérida, preocupados por el contexto físico e histórico transgredieron el espíritu funcionalista al recurrir a murales representativos, metafóricos y simbólicos. Los murales como en los tiempos antiguos de los códices, sirvieron de representaciones gráficas de un mensaje cultural.
Mexican artists such as David Alfaro Siqueiros, Diego Rivera, and Carlos Mérida, concerned with the physical and historical context, transgressed the functionalist spirit by resorting to representative, metaphorical and symbolic murals. The murals, as in the ancient times of the codices, served as graphic representations of a cultural message.
82 ← AOA / n°48
11 Vargas Salguero, Ramón. El imperio de la razón, La arquitectura mexicana del siglo XX, México 1994, p. 78
© Moritz Bernoully
articuló la historia de México. Una matanza indiscriminada acabó con las manifestaciones del descontento popular. Curiosamente, y quizá no sea casual, sucedió en la nueva colonia de Tlatelolco, proyectada por Mario Pani, muy cerca del Centro Histórico. Este conjunto para 100 mil habitantes, que evocaba a la Ville Radieuse, era el paradigma de la modernidad acrítica de altos bloques lineales, iguales a otros tantos de las periferias metropolitanas del planeta. El espíritu de los tiempos no daba cabida a inflexiones autóctonas olvidando, como dice William Curtis, que la identidad "mexicana" es un entramado ideológico que ha luchado con el problema de integrar lo nuevo y lo antiguo, lo hispánico y lo prehispánico, el centro y la religión, la ciudad y el campo, lo cosmopolita y lo indígena, lo moderno y lo mestizo, lo nacional y lo internacional.12
Después la historia retomaría su curso desde posiciones más críticas y endógenas, mientras que el tiempo y los terremotos hicieron una selección natural de estos años modernos de mitad de siglo XX, dejando emerger tan solo algunas pequeñas obras maestras.
articulates low and high spaces, where each area is tinged with color with light. The house and the garden complement each other, and the rooftop terrace above the living room library is isolated from the hostile environment, where the abstract composition of walls, colors, and shadows supports the whims of the creepers that invade it.
Luis Barragán, who enraptured several generations with color and flattened walls, was Mexico's most important architect.
The Synthesis between Identity and Modernity: La Ciudad Universitaria
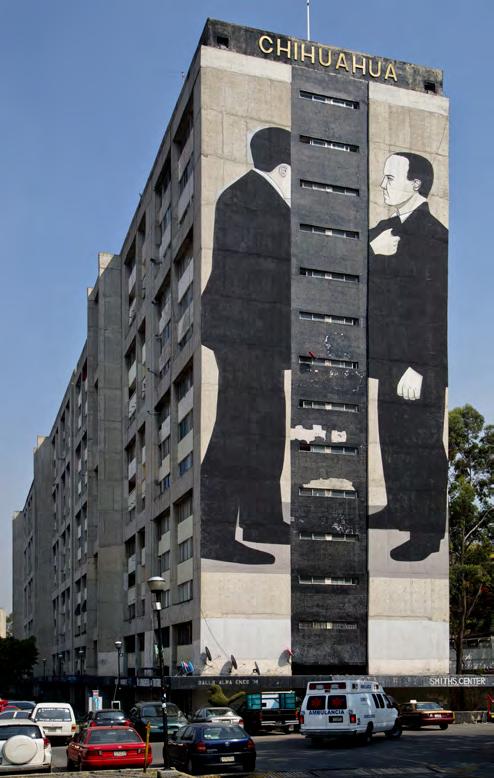
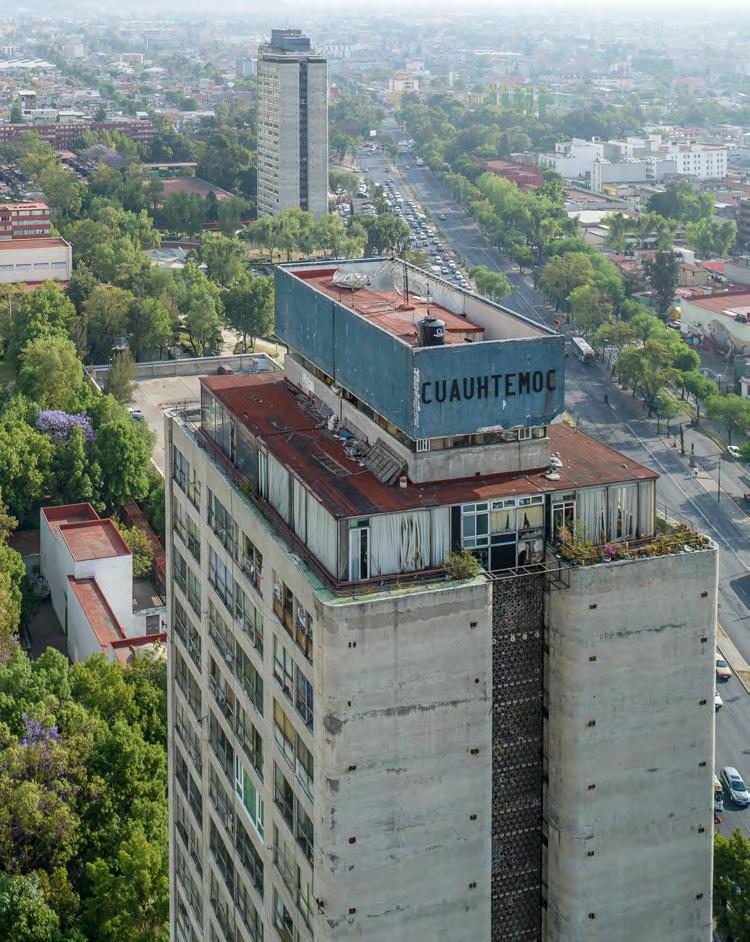
The construction of La Ciudad Universitaria is a fundamental milestone in the history of Mexican architecture and one of the most relevant modern developments in the world.10 In general, it highlights the interpretation of Le Corbusier's axioms at the time: free first floors, pillars as a structural support element, and horizontal windows covering the entire facade.
Walkways and stairways were used with certain reminiscences of ancient pre-Hispanic cities. On the other hand, the modern aesthetic is reflected in the composition of each building, giving unity to the whole. Thus, the campus master plan, in contrast to its mythical origins, corresponds to the principles of modern urban planning, such as the super-square, the separation of circulation systems, and the zoning of activities.
→ 83 Movimiento Moderno / Modern Movement
10 Mexico City is the only city with two modern works of art that are UNESCO World Heritage Sites: the Barragán house and La Ciudad Universitaria.
W R Nonoalco Tlatelolco, Mario Pani.W R Nonoalco Tlatelolco, Mario Pani.
S Pabellón Rayos Cósmicos UNAM, Félix Candela.
S UNAM Cosmic Rays Pavilion , Félix Candela.
12 Curtis, William J.R. The general and the local, Modernity and the Architecture in México, University of Texas Press 1997, p. 118
© Moritz Bernoully
© Moritz Bernoully
Hurgando cenizas
Siguieron tiempos que culminaron en crisis económicas, devaluaciones y el temblor de 1985. La arquitectura de estos años, acorde con la de otros países latinoamericanos, hurgó entre los recuerdos y las cenizas, buscando signos de identidad que se autolimitaron a los referentes vernáculos, desde su repertorio formal, material y constructivo. Referentes destilados de la arquitectura colonial y rural como signo de identidad. La paleta de materiales recuperó el adobe, el tepetate, la cantera, los grandes muros y la madera, que apelaban a la memoria de las haciendas y a la arquitectura virreinal. Y desde el punto de vista constructivo, se dejaron de lado los grandes avances tecnológicos.
A su vez, las consecutivas crisis económicas y sus consecuentes devaluaciones, como el aumento de la corrupción de un sistema predemocrático y unipartidista, propiciaron tanto el musculismo tardomoderno, como la nostalgia vernacular, dejando poco lugar al posmodernismo imperante.
Al finalizar el siglo XX, el panorama oscilaba entre la arquitectura institucional y pesada de Teodoro González de León, los muros pintados y las torres metafísicas de Ricardo Legorreta, y los que buscaban una nueva manera de ver las cosas. Así, los arquitectos sembraron hitos en el magma informal de sus ciudades, que crecen según las presiones del liberalismo económico, el incremento demográfico y la corrupción, mientras que el país se seguía construyendo informalmente al margen de las obras de autor.
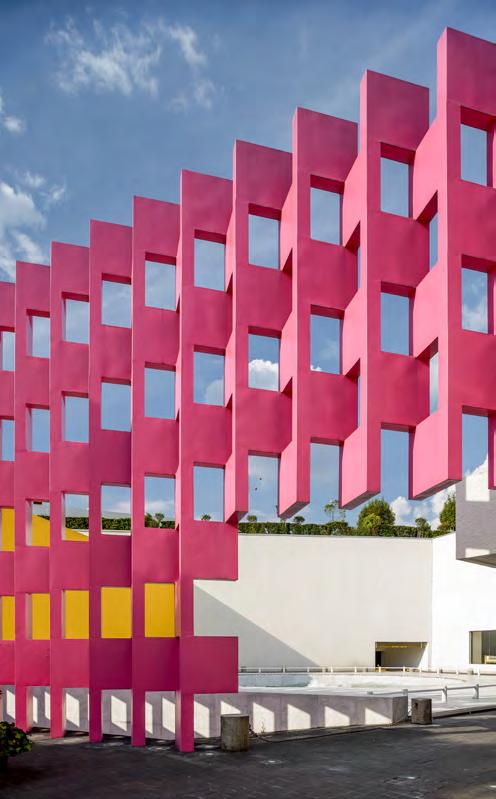
Expresionismo corbusiano
Algunos de los edificios civiles de Teodoro González de León y Abraham Zabludovsky llenaron el vacío histórico que te -
The project was led by architects Enrique Del Moral and Mario Pani for the Master Plan and the Rectory Tower, with the participation of Augusto H. Álvarez for the Faculty of Letters building, José Villagrán for the School of Architecture, Félix Candela for the Cosmic Ray Pavilion, Juan O'Gorman for the Central Library, Pedro Ramírez Vázquez for the Faculty of Medicine, and Teodoro González de León for the Master Plan, among many others.
La Ciudad Universitaria had to assume the contradiction of wanting to be modern and at the same time represent a national identity. Ornamentation and massiveness, which although rejected by the International Style as features of the preceding architecture that sought to transcend, were deeply rooted in the national cultural tradition. It was the strength of this tradition that imposed the participation of the plastic arts on the La Ciudad Universitaria, the presence of color, the play of textures and volumes, as well as massiveness, inflicting on the functionalist orthodoxy the most forceful flight.11
In this way, Mexican artists such as David Alfaro Siqueiros, Diego Rivera, and Carlos Mérida, concerned with the physical and historical context, transgressed the functionalist spirit by resorting to representative, metaphorical and symbolic murals. The murals, as in the ancient times of the codices, served as graphic representations of a cultural message. Although strongly criticized and even ridiculed, particularly by the Italian historian Bruno Zevi, who referred to them as the "Messican grotesque", these murals within the architecture of La Cuidad Universitaria had a social and aesthetic importance and a mission to fulfill.
Rupture
In the Three Cultures Plaza -the pre-Hispanic, the colonial, and the modern- one day in October 1968, the thread that articulated the history of Mexico was broken. An indiscriminate massacre put an end to the manifestations of popular discontent. Curiously, and perhaps not coincidentally, it happened in the new Tlatelolco neighborhood, designed by Mario Pani, very close to the Historic Center. This complex for 100,000 inhabitants, which evoked the Ville Radieuse, was the paradigm of the uncritical modernity of tall linear blocks, the same as many others in the metropolitan peripheries of the planet. The spirit of the times made no room for autochthonous inflections, forgetting, as William Cutis says, that the ¨Mexican¨ identity is an ideological framework that has struggled with the problem of integrating the new and the old, the Hispanic and the pre-Hispanic, the center and the religion, the city, and the countryside, the cosmopolitan and the indigenous, the modern and the mestizo, the national and the international.12
Afterward, history would resume its course from more critical and endogenous positions, while time and earthquakes made a natural selection of these modern years of the mid-twentieth century, leaving only a few small masterpieces to emerge.
Scavenging for Ashes
Then came times that culminated in economic crises, devaluations, and the 1985 earthquake. The architecture of these years, in line with that of other Latin American countries, rummaged through memories and ashes, searching for signs of identity that were self-limited to vernacular references, from its formal, material, and constructive repertoire. Referents distilled from colonial and rural architecture as a sign of identity. The palette
11 Vargas Salguero, Ramón. The Empire of Reason, Mexican Architecture in the 20th Century, Mexico 1994, p. 78
12 Curtis, William J.R. The General and the Local, Modernity, and Architecture in Mexico, the University of Texas Press 1997, p. 118
Q Hotel Camino Real, Ricardo Legorreta. Q Camino Real Hotel, Ricardo Legorreta
V Casa Luis Barragán, Luis Barragán.V Luis Barragan House, Luis Barragan.
84 ← AOA / n°48
© Moritz Bernoully
Al finalizar el siglo XX, el panorama oscilaba entre la arquitectura institucional y pesada de Teodoro González de León, los muros pintados y las torres metafísicas de Ricardo Legorreta, y los que buscaban una nueva manera de ver las cosas.
At the end of the 20th century, the panorama oscillated between the institutional and heavy architecture of Teodoro González de León, the painted walls and metaphysical towers of Ricardo Legorreta, and those who sought a new way of seeing things.
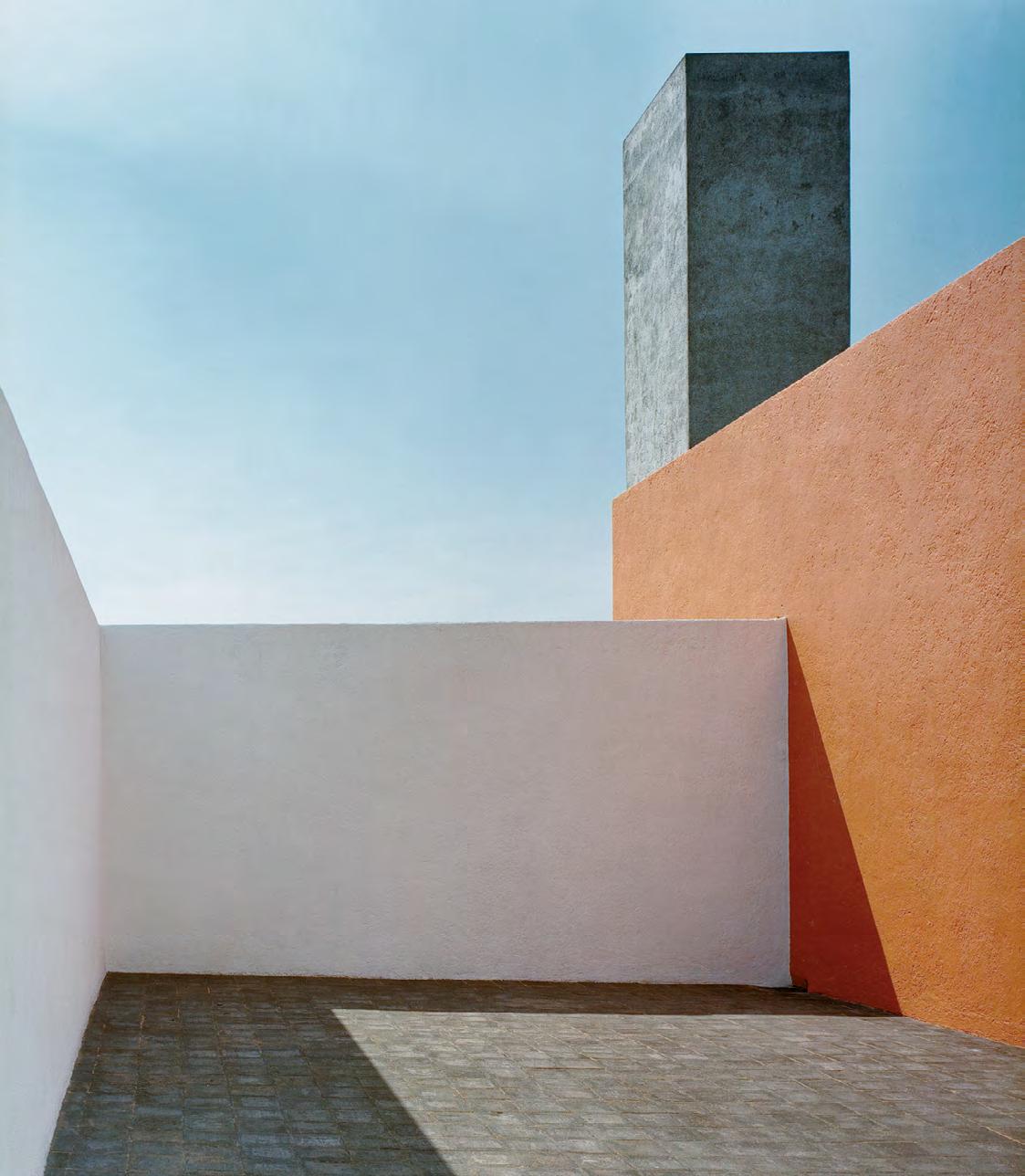
Movimiento Moderno
© Moritz Bernoully
Algunos de los edificios civiles de Teodoro González de León y Abraham Zabludovsky llenaron el vacío histórico que tenían muchas instituciones desde principios de siglo, cuando Latinoamérica en pleno se ocupó de construir sus juzgados, museos y congresos, y México en cambio, se contorsionaba en guerras endógenas.
Some of the civil buildings by Teodoro González de León and Abraham Zabludovsky filled the historical void that many institutions had since the beginning of the century, when Latin America as a whole was busy building its courthouses, museums, and congresses, while Mexico was contorting itself in endogenous wars.
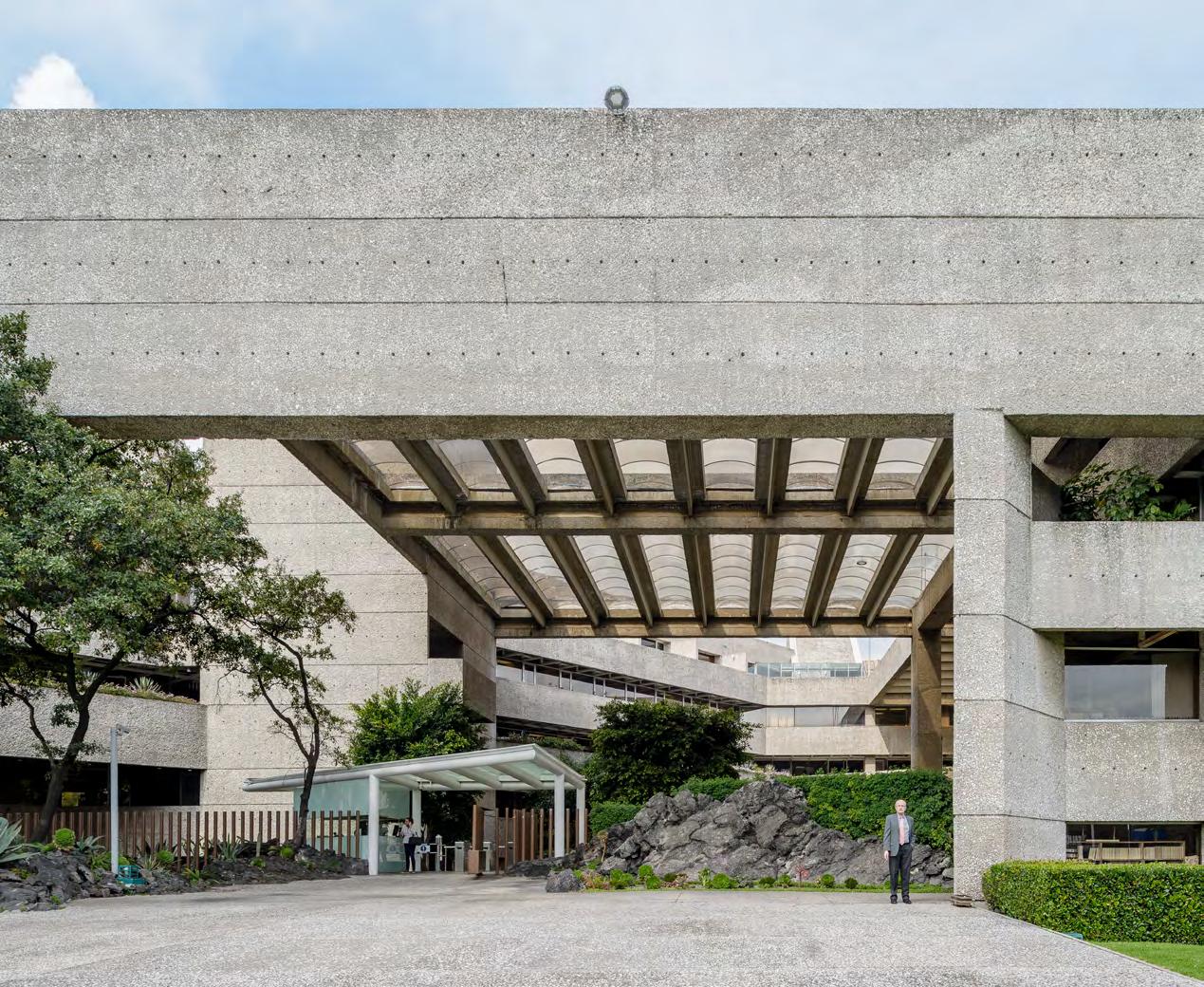
86 ← AOA / n°48
©
Moritz Bernoully
nían muchas instituciones desde principios de siglo, cuando Latinoamérica en pleno se ocupó de construir sus juzgados, museos y congresos, y México en cambio, se contorsionaba en guerras endógenas.
Los corporativos de Teodoro González de León son hitos que ayudan a estructurar la ciudad. De hecho, sus edificios son grandes puertas urbanas que dan orden dentro del caos, abriendo a su vez los espacios privados al magma metropolitano en el que flotan. Su relación con la ciudad es barroca, compositiva, geométrica, que busca, desde el trazo original, los ejes, las visuales y las conexiones con la urbe. Estilística y formalmente no se puede negar la evidente influencia que ejerció en la obra de González de León el expresionismo corbusiano en el uso de parteluces de hormigón en sus fachadas, las formas orgánicas e independientes para alojar las áreas de servicio y los rudos acabados. También puede detectarse en su obra un cierto sincretismo entre composición racionalista y elementos prehispánicos en el acomodo de las construcciones al lugar, con taludes, rampas y escalinatas. A su vez, la característica más identificativa de su trabajo fue el uso exclusivo del hormigón armado y cincelado en pisos y pavimentos, muros y techos, en escalones y barandales, en elementos estructurales y de cerramiento. Pero, sobre todo, el aspecto más relevante de su obra tiene que ver con la composición, en la que no es ajena su condición de pintor, donde las yuxtaposiciones de tubos con planos en sus cuadros y relieves está presente en su arquitectura.
Metafísica colorista
Ricardo Legorreta es, sin duda, el máximo exportador de arquitecturas “mexicanas”. Desde su primera obra en los Estados Unidos en 1985, dio a conocer la arquitectura mexicana contemporánea a través de aplanados, muros ciegos y color. Si bien su obra más notable es el Hotel Camino Real en Ciudad de México (1968), su etapa más prolífica se centra en los primeros años 90 coincidiendo –no por casualidad– con el sexenio del Presidente Carlos Salinas de Gortari (1988-1994).
El Museo MARCO en Monterrey (1991), el Museo del Niño en Ciudad de México (1993), la Biblioteca Central de Monterrey (1994), la Biblioteca Central de San Antonio, Tejas (1995) y, sobre todo, el Centro Nacional de las Artes en Ciudad de México son parte de su titánica producción en un periodo en que consiguió fundir su escenográfica arquitectura con la grandeur del neocapitalismo triunfante.
El Centro Nacional de las Artes es resultado de un concurso restringido y aglutina en un único campus las distintas escuelas que estaban dispersas por la ciudad. El plan maestro de Legorreta fue el ganador y, a su vez, proyectó dos de los edificios principales. A diferencia de los gloriosos antecedentes de la Ciudad Universitaria y el Instituto Politécnico Nacional donde se privilegiaba el vacío y las áreas abiertas, en el Centro Nacional de las Artes se trabaja el objeto icónico, encadenando siete edificios de “autor”. En este conjunto babélico de elementos autistas destaca el cilindro y el prisma de la Torre de Administración. Uno, perforado por las ventanas cúbicas que emergen como cañones sobre el cilindro de doce pisos, en mayor o menor medida según sea su orientación. El otro, mudo y monumental, con una sola ventana –a treinta metros de altura– que enmarca la oficina de dirección y quizá sea la mayor fachada ciega de la ciudad. A uno de sus lados se ubica el edificio Central con la biblioteca, la sala de conferencias y la escalinata porticada. Pisos de recinto, paredes aplanadas y pintadas de color naranja, junto con la sobriedad escenográfica de columnatas, bóvedas conventuales y dramáticas penetraciones de luz, confieren al conjunto un halo de irrealidad metafísica, no muy lejos de los paisajes urbanos de Giorgio de Chirico.
of materials recovered adobe, tepetate, quarry, large walls, and wood, which appealed to the memory of the haciendas and colonial architecture. Moreover, from a constructive point of view, great technological advances were left aside.
At the same time, the consecutive economic crises and their consequent devaluations, as well as the increasing corruption of a pre-democratic and nonpartisan system, favored both the late-modern musculism and the vernacular nostalgia, leaving little room for the prevailing postmodernism.
At the end of the 20th century, the panorama oscillated between the institutional and heavy architecture of Teodoro González de León, the painted walls and metaphysical towers of Ricardo Legorreta, and those who sought a new way of seeing things. Thus, architects sowed landmarks in the informal magma of their cities, which grow according to the pressures of economic liberalism, demographic increase, and corruption, while the country continued to be built informally on the margins of the author's work.

Corbusian Expressionism
Some of the civil buildings by Teodoro González de León and Abraham Zabludovsky filled the historical void that many institutions had since the beginning of the century, when Latin America as a whole was busy building its courthouses, museums, and congresses, while Mexico was contorting itself in endogenous wars.
Teodoro González de León's corporate buildings are landmarks that help structure the city. In fact, his buildings are great urban gates that bring order to the chaos, opening private spaces to the metropolitan magma in which they float. His relationship with the city is baroque, compositional, and geometric, seeking, from the original outline, the axes, the visuals, and the connections with the city. Stylistically and formally, the evident influence of Corbusian expressionism on González de León's work cannot be denied in the use of concrete mullions on his facades, the organic and independent forms to house the service areas, and the rough finishes. A certain syncretism between rationalist composition and pre-Hispanic elements can also be detected in his work in the adaptation of the buildings to the site, with slopes, ramps, and stairways. At the same time, the most identifying characteristic of his work was the exclusive use of reinforced and chiseled concrete in floors and pavements, walls and ceilings, steps and railings, and structural and enclosure elements. Above all, however, the most relevant aspect of his work has to do with composition, in which his condition as a painter is not alien, where the juxtaposition of tubes with planes in his paintings and reliefs is present in his architecture.
Colorful Metaphysics
Ricardo Legorreta is, without a doubt, the ultimate exporter of "Mexican" architecture. Since his first work in the United States in 1985, he has made contemporary Mexican architecture known through flatwork, blind walls, and color. Although his most notable work is the Camino Real Hotel in Mexico City (1968), his most prolific period is centered in the early nineties, coinciding -not by chance- with the six-year term of President Carlos Salinas de Gortari (1988-1994). The MARCO Museum in Monterrey (1991), the Children's Museum in Mexico City (1993), the Monterrey Central Library (1994), the Central Library in San Antonio, Texas (1995), and, above all, the National Center for the Arts in Mexico City are part of his titanic production in a period in which he managed to merge his scenographic architecture with the grandeur of the triumphant neo-capitalism.
The National Center for the Arts is the result of a restricted competition and brings together the different schools that were scattered throughout the city on a single campus. Legorreta's master plan was the winner and he designed two
→ 87 Movimiento Moderno / Modern Movement
W Colegio de México, Teodoro González de León y Abraham Zabludovsky.
W Colegio de México, Teodoro González de León and Abraham Zabludovsky.
Nuevo internacionalismo
TEN Arquitectos lideró la tercera vía de las arquitecturas mexicanas de final de siglo XX y representan la vanguardia internacionalista en un contexto relativamente conservador. Decía Richard Ingersoll que “si se puede identificar la arquitectura mexicana, en términos generales, por su monumentalidad espacial, capaz de relegar en un segundo plano los detalles simples y los materiales poco sofisticados, TEN Arquitectos se ha caracterizado por invertir esta situación, al priorizar los aspectos estructurales”.
El edificio de servicios para Televisa se propone como un objeto icónico que se identifica con la imagen y el logotipo de la compañía televisiva, a la que también pertenecen los edificios circundantes. Como respuesta a un programa dispar y a su ubicación en el denso centro de la ciudad, un caparazón elíptico y metálico –contenedor simple de programas complejos–, define un espacio continuo bajo el que se desarrollan todas las actividades. Con este primer premio Mies van der Rohe latinoamericano, la corriente internacionalista de la arquitectura mexicana contemporánea consolidó el liderazgo y el esfuerzo de toda una generación durante la última década del pasado siglo.
Entre las oficinas emergentes destaca la de Alberto Kalach. Sus edificios son respuestas radicales desde la geometría de
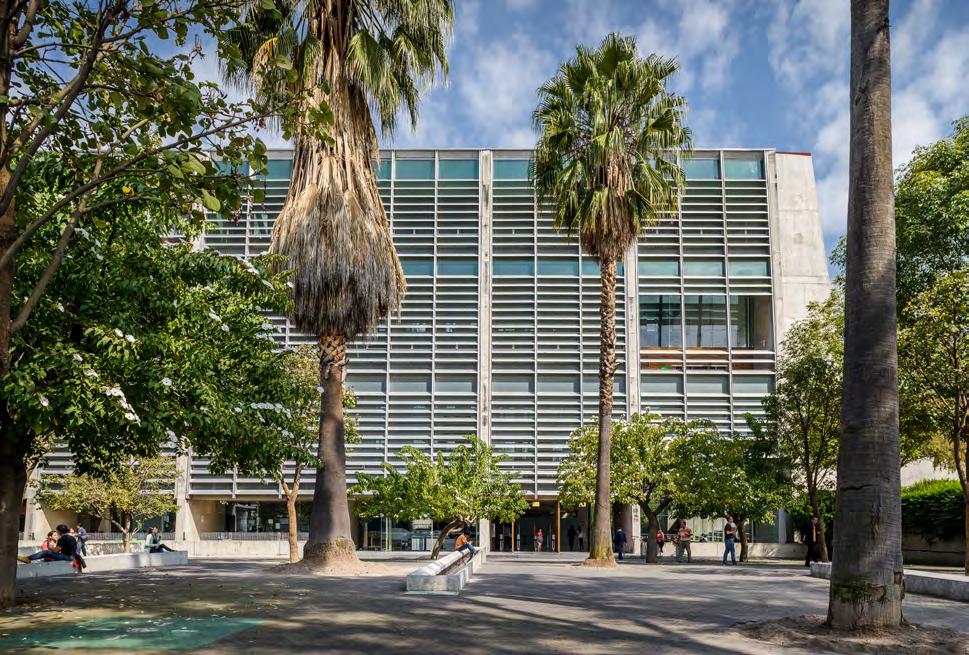
of the main buildings. Unlike the glorious precedents of La Ciudad Universitaria and the National Polytechnic Institute, where emptiness and open areas were favored, the National Center for the Arts works the iconic object by chaining together seven "author" buildings. In this babelic ensemble of autistic elements, the cylinder and the prism of the Administration Tower stand out. One is perforated by the cubic windows that emerge like cannons on the twelve-story cylinder, to a greater or lesser extent depending on its orientation. The other, is mute and monumental, with a single window -at a height of thirty meters- that frames the management office and is perhaps the largest blind facade in the city. On one of its sides is the Central building with the library, the conference room, and the porticoed staircase. Enclosure floors, flattened and orange-painted walls, together with the scenographic sobriety of colonnades, convent vaults, and dramatic penetrations of light, give the complex a halo of metaphysical unreality, not far from the urban landscapes of Giorgio de Chirico.
New internationalism
TEN Arquitectos led the third path of Mexican architecture at the end of the 20th century and represented the internationalist avant-garde in a relatively conservative context. Richard Ingersoll said that "if Mexican architecture can be identified,
AOA / n°48
TEN Arquitectos lideró la tercera vía de las arquitecturas mexicanas de final de siglo XX y representan la vanguardia internacionalista en un contexto relativamente conservador.
Decía Richard Ingersoll que “si se puede identificar la arquitectura mexicana, en términos generales, por su monumentalidad espacial, capaz de relegar en un segundo plano los detalles simples y los materiales poco sofisticados, TEN Arquitectos se ha caracterizado por invertir esta situación, al priorizar los aspectos estructurales”.
Q T Biblioteca Vasconcelos, Alberto Kalach. Q T Vasconcelos Library, Alberto Kalach.
© Moritz Bernoully
in general terms, by its spatial monumentality, capable of relegating simple details and unsophisticated materials to the background, TEN Arquitectos has been characterized by inverting this situation, by prioritizing structural aspects".
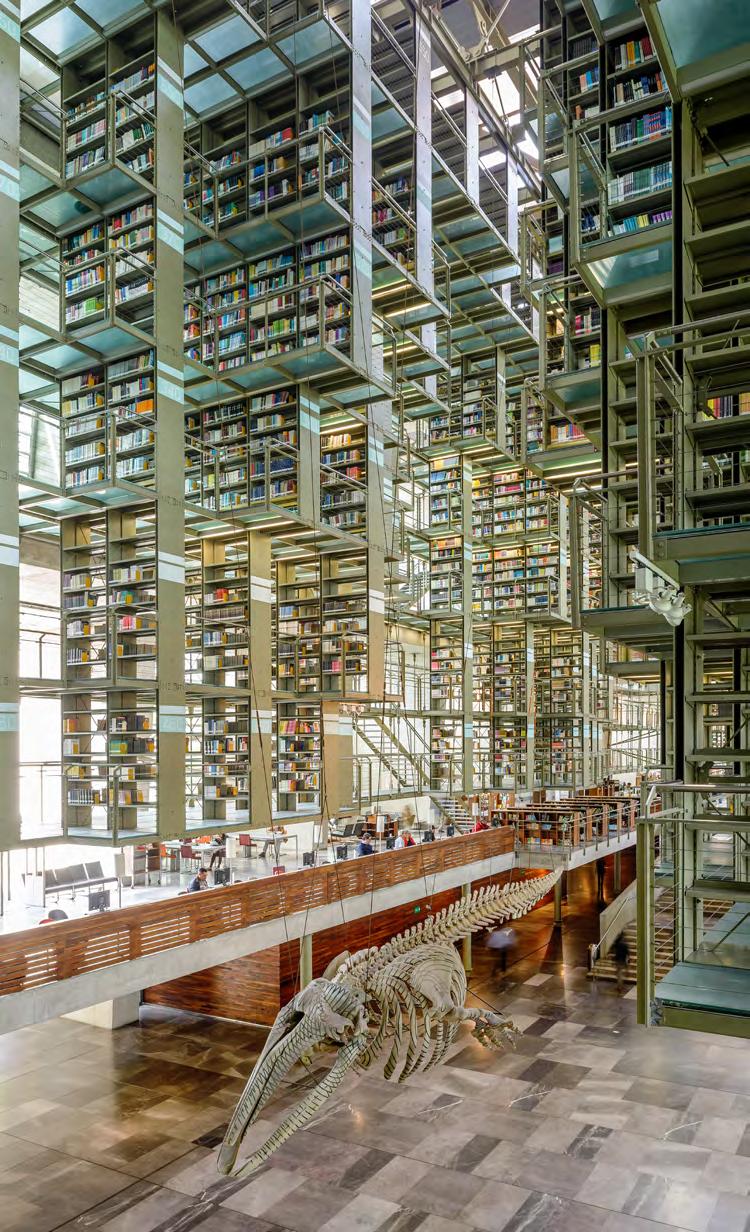
The service building for Televisa is proposed as an iconic object that identifies with the television company's image and logo, to which the surrounding buildings also belong. In response to a disparate program and its location in the dense city center, an elliptical, metallic shell - a simple container for complex programs - defines a continuous space under which all activities take place. With this First Latin American Mies van der Rohe Award, the internationalist current of contemporary Mexican architecture consolidated the leadership and effort of an entire generation during the last decade of the last century.
Among the emerging offices, Alberto Kalach's stands out. His buildings are radical responses from the geometry of their floor plans and the cutouts in their walls to permeate the interior spaces with light. Kalach understands architecture as a point of reference in the framework that articulates the urban landscape. Thus, each building is a piece, a partition, of the great collective work of architecture that is created over time. His structures elude the obvious, the predictable. His most spectacular and controversial work is the Vasconcelos Library.13 The project, which won an international competition, bets on the dual condition of the building and botanical garden. It would seem that the symbiosis between nature and construction would relegate the new cultural infrastructure to a discreet urban event. However, the large scale of the complex makes it a decisive urban piece. An extensive concavity 250 meters long by 30 meters high lets light penetrate through the sloping walls and the ceiling, from which hang the clusters of shelves with all their books. On the outside, the horizontal scales and the saw-toothed roof protect the reading rooms from direct sunlight while bathing them in light.
Timeless and schematic as a ruin, the building is indifferent to the currents of recent years that advocated lightness, transparency, and tension in the skin. In the gravity of its bare walls, one can perceive the effort of its muscles, the work of the tensors from which the shelves hang. From the serial spaces of the side reading rooms, the totality is perceived. The floor plan of the building is the map of the library, the support of cartography of knowledge that, as in the great enlightenment projects, reflects the encyclopedic desire to understand and organize both the container and its contents.
Global Plurality
The 20th century began at the moment when Mexican architecture incorporated the radical and austere language of the Modern Movement, with the studies of Diego Rivera and Frida Kalho that Juan O'Gorman projected in the best Corbusian purism and had its best moment with the syncretism between modernity and Mexican idiosyncrasy that Luis Barragán contributed to world culture, without forgetting the incorporation of the great typological contributions of Mario Pani -l' Únité
TEN Arquitectos led the third path of Mexican architecture at the end of the 20th century and represented the internationalist avant-garde in a relatively conservative context. Richard Ingersoll said that "if Mexican architecture can be identified, in general terms, by its spatial monumentality, capable of relegating simple details and unsophisticated materials to the background, TEN Arquitectos has been characterized by inverting this situation, by prioritizing structural aspects".
→ 89 Movimiento Moderno / Modern Movement
13 Adriá, Miquel. Excerpt from the essay The Ark and the Garden, Vasconcelos Library. Conaculta/INBA 2007, p. 76 to 95
©
Moritz Bernoully
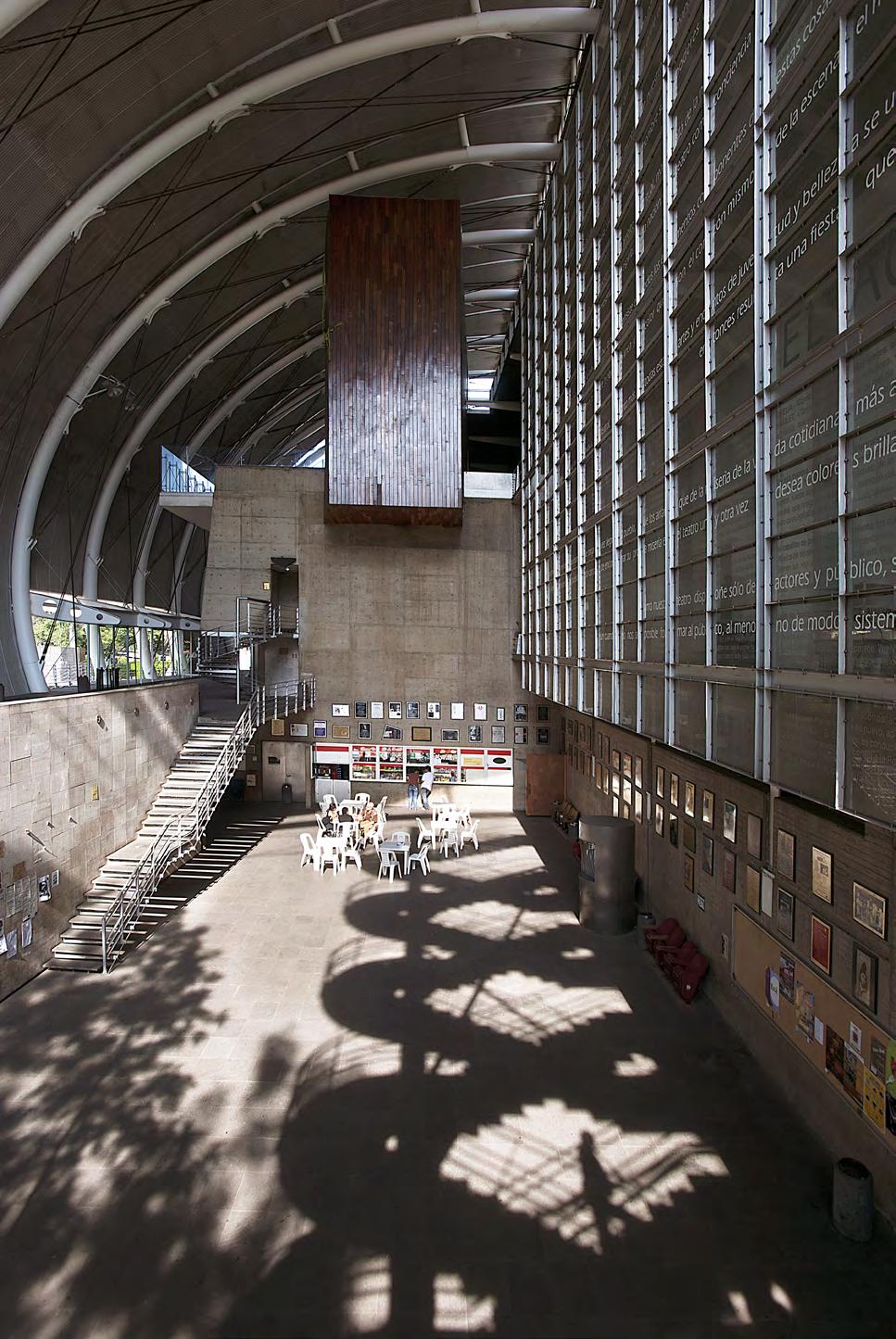
AOA / n°48
Q R Televisa, Enrique Norten. Q R Televisa, Enrique Norten.
© Moritz Bernoully
sus plantas y los recortes de sus muros para permear de luz los espacios interiores. Kalach entiende la arquitectura como puntos de referencia en el entramado que articula el paisaje urbano. Así, cada edificio es una pieza, un tabique, del gran trabajo colectivo de arquitectura que se crea a lo largo del tiempo. Sus construcciones eluden la obviedad, lo previsible. Su obra más espectacular y polémica es la Biblioteca Vasconcelos.13 El proyecto, ganador de un concurso internacional, apuesta por la condición dual de edificio y jardín botánico. Pareciera que la simbiosis entre naturaleza y construcción relegaría la nueva infraestructura cultural a un discreto evento urbano. Sin embargo, la gran escala del conjunto la convierte en una pieza urbana determinante. Una extensa concavidad de 250 metros de largo por treinta de alto deja penetrar la luz por las paredes inclinadas y el techo, del que cuelgan los racimos de anaqueles con todos sus libros. En el exterior, las escamas horizontales y los dientes de sierra de la cubierta, protegen de la incidencia solar directa a las salas de lectura sin renunciar a bañarlas de luz.
Atemporal y esquemático como una ruina, el edificio se muestra indiferente a las corrientes de los últimos años que abogaban por la levedad, la transparencia y la tensión en la piel. En la gravidez de sus muros desnudos se percibe el esfuerzo de sus músculos, el trabajo de los tensores de los que cuelgan los estantes. Desde los espacios seriados de las salas de lectura laterales se percibe la totalidad. La planta del edificio es el mapa de la biblioteca, soporte de una cartografía del conocimiento que, como en los grandes proyectos iluministas, refleja el deseo enciclopédico de comprender y ordenar tanto contenedor como contenido.
Pluralidad global
El siglo XX empezó en el momento que la arquitectura mexicana incorporó el lenguaje radical y austero del movimiento moderno, con los estudios de Diego Rivera y Frida Kahlo que Juan O’Gorman proyectó en el mejor purismo corbusiano y tuvo su mejor momento con el sincretismo entre la modernidad y la idiosincrasia mexicana que aportó Luis Barragán a la cultura mundial, sin olvidar la incorporación de las grandes contribuciones tipológicas de Mario Pani –l’ Únité d’Habitation y la Ville Radieuse– y el cambio de escala urbana que llevó a cabo, el expresionismo brut de la mano de Teodoro González de León, el colorido repertorio de patios y volumetrías elementales de Legorreta y la cuota globalizadora de nuevos materiales y tecnologías en la obra de TEN, y otros tantos notables arquitectos que sembraron a lo largo de un siglo corto pero intenso, la nueva arquitectura en tierras mexicanas.
Con este legado, el siglo XXI despierta con un panorama plural y rico que, sin renunciar a la herencia barraganiana ni al expresionismo ni a la paleta cromática de unos y otros, es capaz de dar múltiples respuestas conceptuales, estilísticas y formales. La diversidad del panorama reciente de la arquitectura mexicana es su mayor riqueza, reflejando un amplio espectro de arquitectos que lucha por emerger de un contexto en crecimiento acelerado e informal donde el exceso de construcción especulativa lega la arquitectura en una posición cada vez más marginal.!
d'Habitation and the Ville Radieuse- and the change of urban scale he brought about, the brut expressionism of Teodoro González de León, the colorful repertoire of patios and elemental volumetry of Legorreta and the globalizing quota of new materials and technologies in the work of TEN, and so many other notable architects who sowed throughout a short but intense century, the new architecture in Mexican lands.
With this legacy, the 21st century awakens with a plural and rich panorama that, without renouncing the Barragan heritage, not expressionism or the chromatic palette of one or the other, is capable of providing multiple conceptual, stylistic, and formal responses. The diversity of the recent panorama of Mexican architecture is its greatest richness, reflecting a wide spectrum of architects who struggle to emerge from a context of accelerated and informal growth where the excess of speculative construction bequeaths architecture in an increasingly marginal position.!
La diversidad del panorama reciente de la arquitectura mexicana es su mayor riqueza, reflejando un amplio espectro de arquitectos que lucha por emerger de un contexto en crecimiento acelerado e informal donde el exceso de construcción especulativa lega la arquitectura en una posición cada vez más marginal.
The diversity of the recent panorama of Mexican architecture is its greatest richness, reflecting a wide spectrum of architects who struggle to emerge from a context of accelerated and informal growth where the excess of speculative construction bequeaths architecture in an increasingly marginal position.
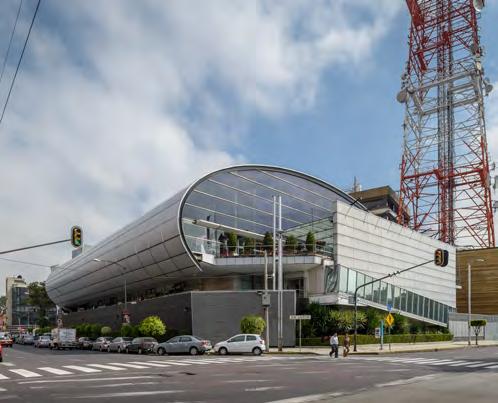
→ 91 Movimiento Moderno / Modern Movement
13 Adriá, Miquel. Extracto del ensayo El Arca y el jardín, Biblioteca Vasconcelos. Conaculta/INBA 2007, p. 76 a 95
© Moritz Bernoully
“As William Curtis says, the ‘Mexican’ identity is an ideological framework that has struggled with the problem of integrating the new and the old, the Hispanic and the preHispanic, the center and the religion, the city, and the countryside, the cosmopolitan and the indigenous, the modern and the mestizo, the national and the international.”
Miquel Adriá es arquitecto por la Escuela Técnica Superior de Arquitectura de Barcelona y Doctor en Arquitectura por la Universidad Europea de Madrid. En 1994 se trasladó a México, y desde entonces compagina práctica, docencia y crítica. Ha publicado más de cuarenta libros sobre arquitectos mexicanos y latinoamericanos así como numerosos ensayos que han contribuido a la difusión de la arquitectura mexicana contemporánea. Es fundador y director de Arquine, miembro del Sistema Nacional de Creadores del FONCA, Curador del pabellón de México en la 13ª Bienal de Arquitectura de Venecia, Curador de pabellón de México en la Bienal de Hong Kong- Schenzhen 2013, Consejero de la Secretaría de Cultura de la Ciudad de México y Director de Maestrías de Arquitectura de CENTRO.
Miquel Adriá is an architect from the Barcelona School of Architecture and holds a PhD in Architecture from the European University of Madrid. In 1994, he moved to Mexico, where he has since combined practice, teaching, and criticism. He has published over forty books on Mexican and Latin American architects, as well as numerous essays that have contributed to the dissemination of contemporary Mexican architecture. He is the founder and director of Arquine, a member of the National System of Creators of FONCA, Curator of the Mexican Pavilion at the 13th Venice Architecture Biennale, Curator of the Mexican Pavilion at the Hong Kong-Shenzhen Biennale 2013, Advisor to the Secretary of Culture of Mexico City, and Director of Architecture Master's programs at CENTRO.
“Como dice William Curtis, la identidad ‘mexicana’ es un entramado ideológico que ha luchado con el problema de integrar lo nuevo y lo antiguo, lo hispánico y lo prehispánico, el centro y la religión, la ciudad y el campo, lo cosmopolita y lo indígena, lo moderno y lo mestizo, lo nacional y lo internacional”.
92 ← AOA / n°48
MIQUEL ADRÍA
OBRA: Pabellón de Rayos Cósmicos. Arquitectos: Jorge González Reyna y Félix Candela Outeriño y Rafael M. de Arozarena. Fotografía de Gaudencio Sánchez. Año: 1951. Es parte del proyecto de la ciudad universitaria de la Universidad Nacional Autónoma de México ubicada entre la actual Facultad de Odontología y la Facultad de Medicina. / Cosmic Rays Pavilion. Architects: Jorge González Reyna, Félix Candela Outeriño, and Rafael M. de Arozarena. Photography by Gaudencio Sánchez. Year: 1951. It is part of the project for the university campus of the National Autonomous University of Mexico, located between the current Faculty of Dentistry and the Faculty of Medicine
LIBRO: Arquitectura Moderna Mexicana por I.E. Myers, en cooperación con el Instituto Nacional de Bellas Artes de México. Architectural Book Publishing CO., INC. Impreso en Estados Unidos de América por the Cornwall Press INC, Cornwall, N.Y. 1952. / Mexican Modern Architecture by I.E. Myers, in collaboration with the National Institute of Fine Arts of Mexico. Architectural Book Publishing CO., INC. Printed in the United States of America by the Cornwall Press INC, Cornwall, N.Y. 1952.
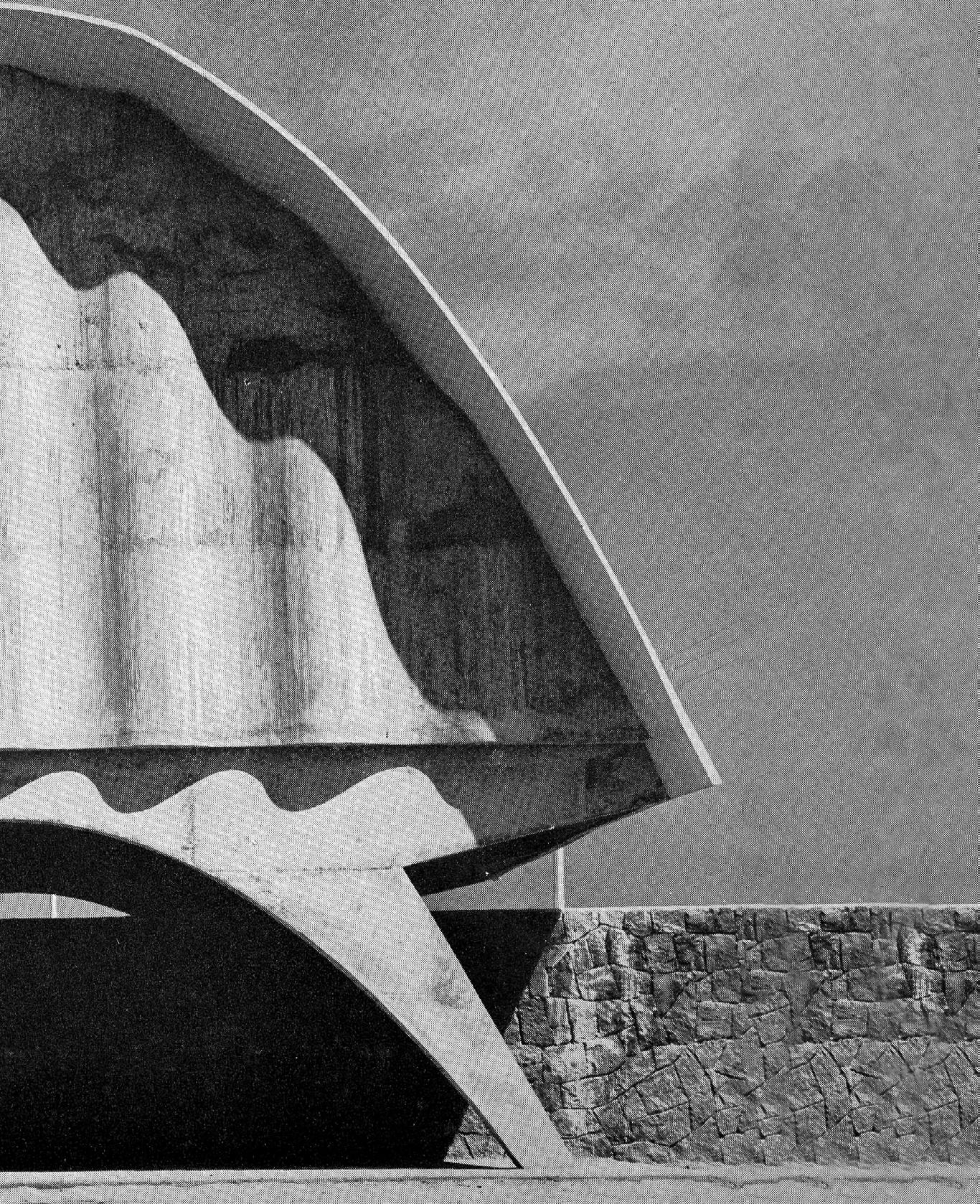
94 ← AOA / n°48 OBRASWORKS 01 EDIFICIO CIENCIA Y TECNOLOGÍA PUC Science & Technology Building PHILIPPE BLANC + JOSÉ ROSAS02 MANZANA 40 A 4 ARQUITECTOS03 EDIFICIO PUERTA COSTANERA Puerta Costanera Building TURNER ARQUITECTOS04 EDIFICIO VITACURA Vitacura Building PEÑAFIEL ARQUITECTOS05 PABELLÓN YR YR Pavillion ELTON LENIZ + CRUZ MANDIOLA06 GUATERO XXII Bienal de Arquitectura y Urbanismo, Chile 2023 SMILJAN RADIC07 RESTAURACIÓN IGLESIA SANTA BERNARDITA Y REHABILITACIÓN SEDE SOCIAL OCOA Restoration of Santa Bernardita Church Rehabilitation Of Ocoa Social Headquarters GRUPO PRAEDIO -
El proyecto tiene su origen en el estudio de crecimiento para la cuadra de Ingeniería, en el cual se proponía un conjunto que acogiera las nuevas demandas de espacio de dicha facultad.
En la propuesta, un edificio barra articulaba en la esquina nor-oriente una plaza de acceso al conjunto de ingeniería, en escuadra con el edificio Raúl Devés. Al mismo tiempo, se proponía un orden de crecimiento en base a estratos, ocupando los subterráneos como espacios flexibles y de conexión entre los edificios.
El conjunto construido configura un nuevo borde al oriente de la cuadra de Ingeniería y un patio interior contenido entre el volumen de laboratorios y el hall de estudiantes.
En el primer piso se encuentra el casino, el que se percibe desde la calle peatonal hacia el oriente y se asoma a la vegetación del patio hundido al poniente. En el segundo nivel se encuentran los auditorios frente a los cuales se dispone un corredor abierto al poniente, a modo de una calle elevada, equipado con elementos verticales de protección solar. El ancho generoso de los corredores, así como su altura, permiten el encuentro informal y fomentar situaciones de estar y estudio.
This project's origin is based on the study of growth for the Engineering block, which proposed a complex that would accommodate the faculty's new requirements for more space.
In the proposal, a bar building was articulated on the northeast side with an access square to the engineering complex, in the corner with the Raúl Devés building. At the same time, an expansion was proposed based on strata, using the underground levels as flexible spaces to connect the buildings.

The built complex configures a new edge to the east of the Engineering block and an interior courtyard contained between the laboratory volumes and the student hall.
On the first floor is the cafeteria, which is visible from the sidewalk on the street to the east and overlooks the vegetation of the sunken courtyard to the west. On the second level are the auditoriums, in front of which there is an open corridor to the west, like an elevated street, equipped with vertical sun protection panels. The generous width of the corridors, as well as their height, allow for informal encounters and encourage living and study activities.
The third floor houses different types of classrooms, work-
96 ← AOA / n°48
El tercer piso acoge salas de clases en distintos formatos, talleres y lectivas, mientras que el cuarto nivel corresponde a los laboratorios de ciencias básicas, Física, Química y Biología.
En los pisos quinto, sexto y séptimo se sitúa la Escuela de Ingeniería, lo que se delata en el quiebre exterior de la fachada oriente, operación que permite acoger y ordenar los distintos tamaños de los programas, sin renunciar a la regularidad de la estructura.
El edificio se trata de un volumen simple y elemental de plantas libres de 72 x 18 metros y se entiende como un sistema de transferencia de cargas que libera los espacios interiores de cualquier estructura, trasladando las cargas a la fachada mediante vigas postensadas.
Los elementos estructurales en base a 20 pórticos son los responsables de la expresión plástica del inmueble, llevando los revestimientos y cierros hacia el interior, para dejar la estructura vista, la que celebra el hormigón armado y el calce entre la arquitectura y la ingeniería.!
shops, and lecture halls, while the fourth floor contains the basic science, physics, chemistry, and biology laboratories. The Engineering School is located on the fifth, sixth, and seventh floors, which can be seen in the exterior break on the east facade, an operation that allows the programs different sizes to be accommodated and arranged, without compromising the structure´s regularity.
The building is a simple and basic volume of 72 x 18 meters and is understood as a load transfer system that frees the interior spaces of any structure by transferring the loads to the facade using post-tensioned beams.
The structural elements based on 20 porticos are responsible for the building´s plastic expression, bringing the cladding and closings inside, leaving the structure visible, which celebrates the reinforced concrete and the fit between architecture and engineering.!
En la propuesta, un edificio barra articulaba en la esquina nor-oriente una plaza de acceso al conjunto de ingeniería, en escuadra con el edificio Raúl Devés. Al mismo tiempo, se proponía un orden de crecimiento en base a estratos, ocupando los subterráneos como espacios flexibles y de conexión entre los edificios.
In the proposal, a bar building was articulated on the northeast side with an access square to the engineering complex, in the corner with the Raúl Devés building. At the same time, an expansion was proposed based on strata, using the underground levels as flexible spaces to connect the buildings.


→ 97 Obras / Works
Planta general nivel 1_General plan level 1


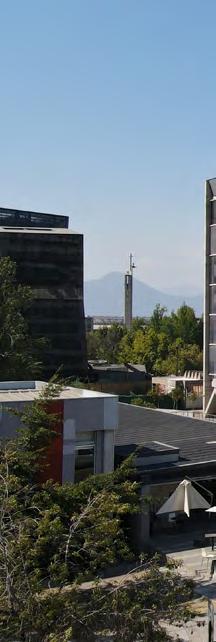
AOA / n°48 Planta nivel 4_Level 4 plan Planta nivel 3_Level 3 plan
El edificio se trata de un volumen simple y elemental de plantas libres de 72 x 18 metros y se entiende como un sistema de transferencia de cargas que libera los espacios interiores de cualquier estructura, trasladando las cargas a la fachada mediante vigas postensadas.
The building is a simple and basic volume of 72 x 18 meters and is understood as a load transfer system that frees the interior spaces of any structure by transferring the loads to the facade using post-tensioned beams.

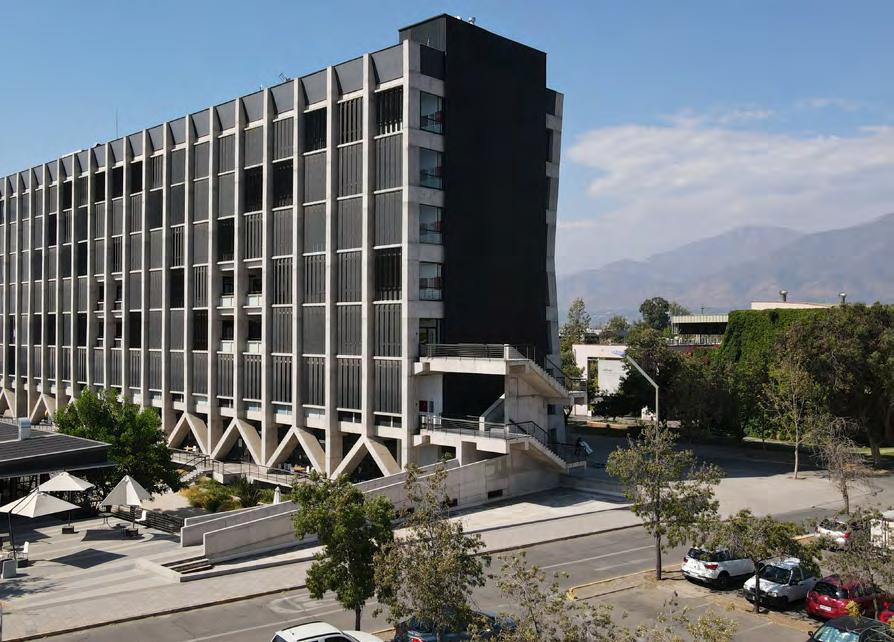
→ 99 Obras / Works Corte transversal HHˇ HHˇ transversal section
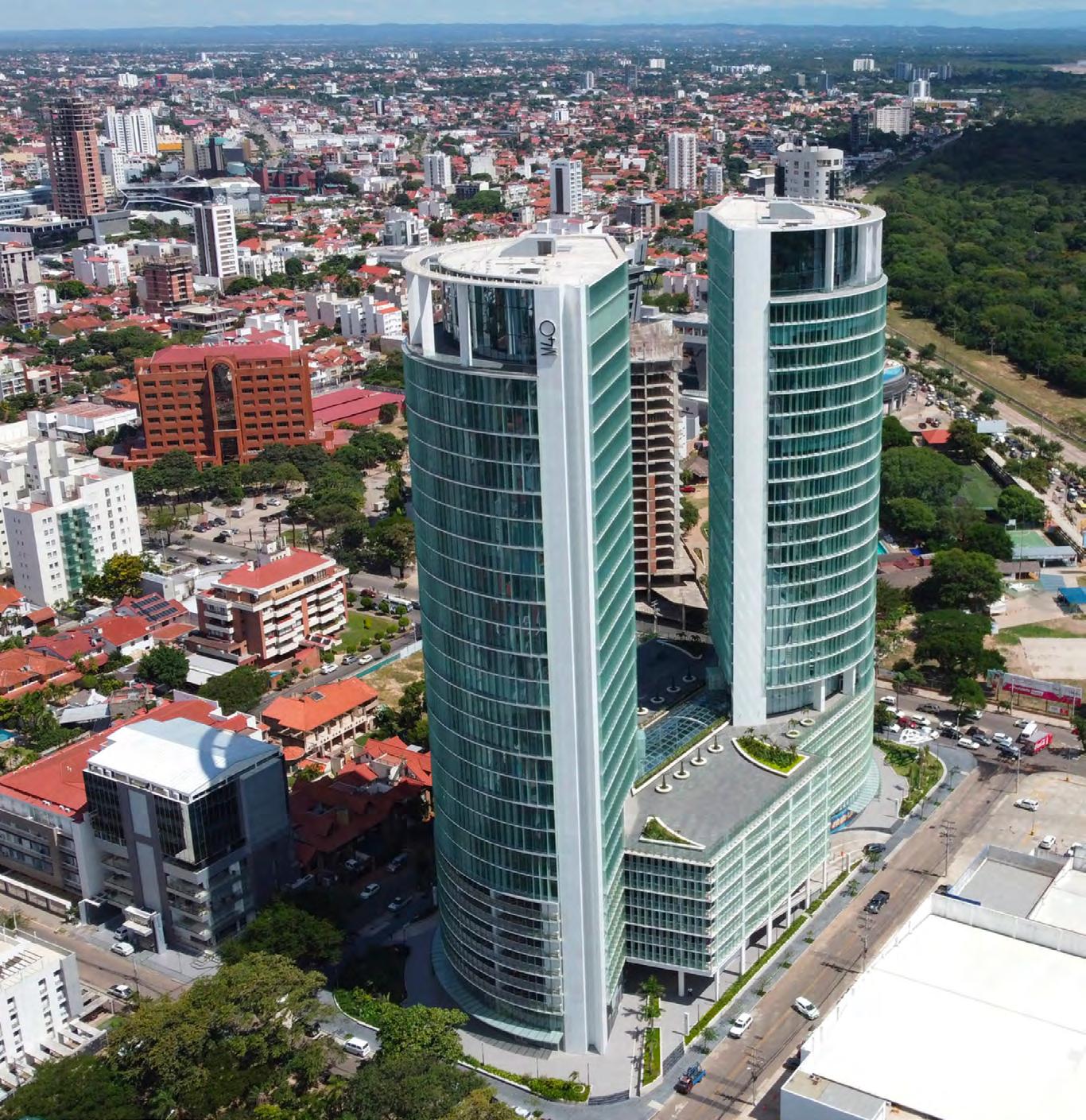
100 ← AOA / n°48
MANZANA 40
Oficina / Office Name
A4 Arquitectos
–Arquitectos
Architects
Sebastián di Girolamo, Cristián Valdivieso, Germán Zegers
–
The two twin towers face the opposite panoramas of the city and the immense virgin nature of the Amazon.
Arquitecto asociado
Associated architect
Ismael Correa
–
Ubicación / Location
Av. San Martin esquina Calle K, Equipetrol Norte, Cuarto Anillo, Santa Cruz, Bolivia.
–
Inmobiliaria / Real Estate
Manzana 40 Plaza
Empresarial S.R.L
–
Gerente de proyecto
Project manager
Claudio Fernández
–Constructora / Builder
Constructora del Mediterráneo S.R.L
–
Cálculo estructural
Structural Engineer
VMB Ingeniería Estructural
Leopoldo Breschi
Javier Bielefeldt
–
Ubicado en Santa Cruz, en Bolivia, el proyecto Manzana 40 se inscribe en el contexto urbano contemporáneo de esta ciudad que se emplaza sobre la pampa, a orilla del río Piraí, en el área límite con la selva amazónica.
Su programa contempla oficinas, auditorio, salones de recepción y un podio con un boulevard peatonal que une todo el proyecto. Las dos torres son gemelas y se orientan hacia los panoramas opuestos de la ciudad y la inmensa naturaleza virgen de la Amazonia. El espacio interior del boulevard, con luz natural cenital, es un lugar de encuentro con galerías de arte, servicios y exclusivos restaurantes. Sobre el podio, una terraza con jardines que permite contemplar tanto el paisaje urbano como el natural, acoge eventos y complementa la vida de trabajo con salones de recepción, gimnasio y cafés.
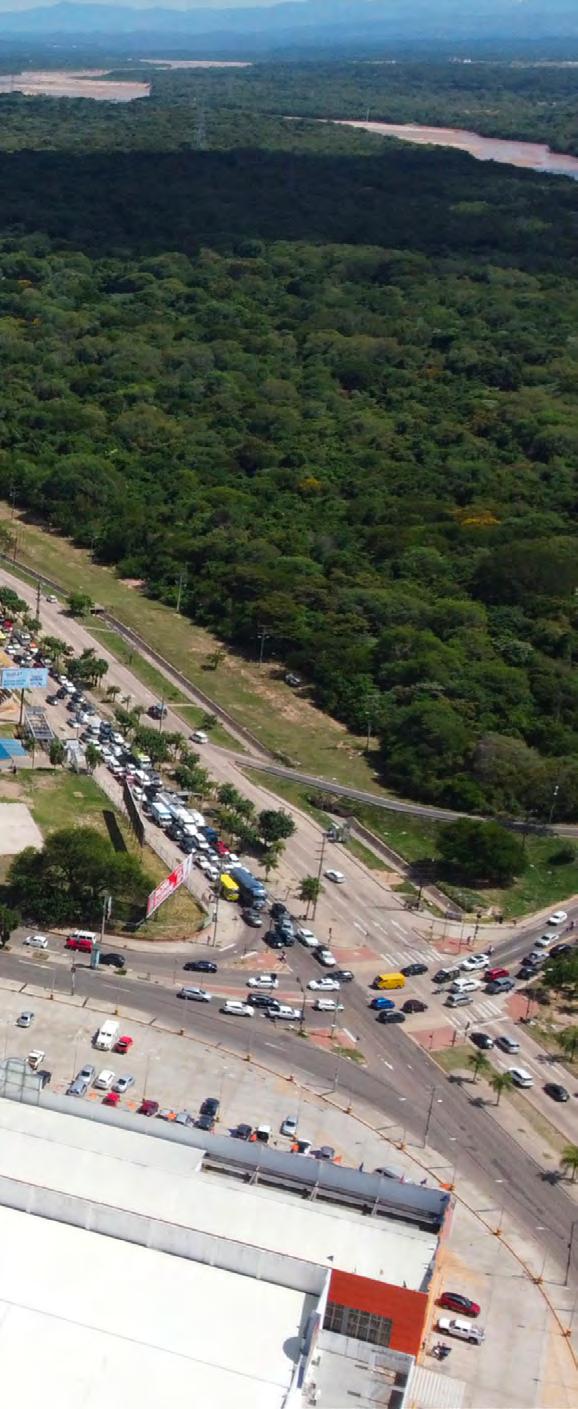
En las fachadas de las torres se utilizaron los mullions estructurales de cristal del muro cortina como quiebra soles para disminuir el impacto de la radiación solar. Sus posiciones variables producen efectos de luz y sombra diferentes a lo largo del día. A la vez, los motivos geométricos grabados en los cristales, inspirados en detalles de los tejidos Tarabuco de la zona oriental de Bolivia, permiten que estos se iluminen revelando los volúmenes arquitectónicos curvos durante la noche.
Supervisión Técnica
Technical supervision
IH Company, Control Fire, Termocom & Ita.
–
Materiales predominantes
Hormigón armado y cristal
Primary materials
Reinforced concrete and glass
–
Iluminación / Lighting
Monica Pérez
–
Proyecto Acústico
Acoustic Project
Acustika
–
Superficie construida
GFA (gross floor area)
92.000 m2
–
Año construcción
Building year
2021
–
Fotografías / Photos Sebastián di Girolamo
Located in Santa Cruz, Bolivia, the Manzana 40 project is part of this city´s contemporary urban context that is located on the pampas, on the banks of the Piraí River, in the area bordering the Amazon jungle.
Its program includes offices, an auditorium, reception halls, and raised flooring with a pedestrian boulevard connecting the entire project. The two twin towers face the opposite panoramas of the city and the immense virgin nature of the Amazon. The boulevard´s interior space, with natural zenithal light, is a meeting place with art galleries, services, and exclusive restaurants. On the raised flooring, a garden terrace overlooking both the urban and natural landscape hosts events and complements daily work life with reception rooms, a gymnasium, and cafés.
On the towers´ facades, the structural glass mullions of the curtain wall were used as sun-breakers to reduce the solar radiation impact. Their variable positions produce different light and shadow effects throughout the day. At the same time, the geometric motifs etched into the glass, inspired by the details of the Tarabuco weavings of eastern Bolivia, allow them to be illuminated, revealing the curved architectural volumes at night.
Both the project´s location and the volumetric proposal project refer to the vision of the American epic poem "Amereida"

→ 101 Obras / Works 02
Las dos torres son gemelas y se orientan hacia los panoramas opuestos de la ciudad y la inmensa naturaleza virgen de la Amazonia.
Tanto el emplazamiento como la propuesta volumétrica del proyecto, están referidos a la visión del poema épico americano “Amereida” que elogia a Santa Cruz de la Sierra: “… en ella cesa la pampa y en ella se inicia la selva hasta el caribe, la unión de los dos ritmos del mar interior americano”.
Both the project´s location and the volumetric proposal project refer to the vision of the American epic poem "Amereida" that praises Santa Cruz de la Sierra: "... in it, the pampa ends and the jungle begins until the Caribbean, the union of the two American interior sea rhythms".
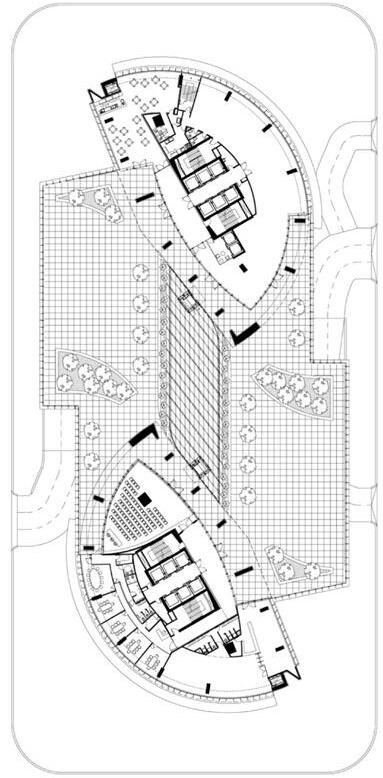
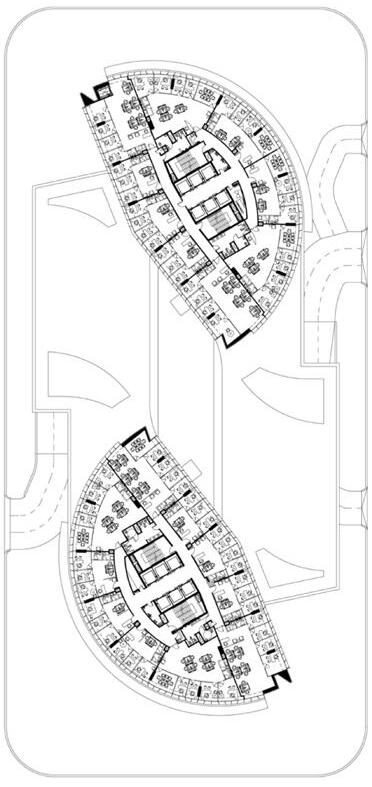
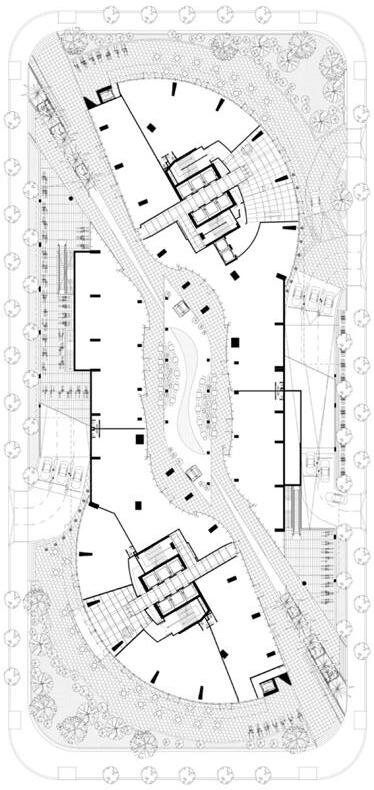

102 ← AOA / n°48
0 5 10 20
Planta primer piso Boulevard_First floor plan Boulevard Piso 20 Oficinas_20th floor Offices Piso 7 Terraza_7th floor Terrace
Tanto el emplazamiento como la propuesta volumétrica del proyecto, están referidos a la visión del poema épico americano “Amereida” que elogia a Santa Cruz de la Sierra: “… en ella cesa la pampa y en ella se inicia la selva hasta el caribe, la unión de los dos ritmos del mar interior americano”. Por ser la primera ciudad fundada al interior de este inmenso “Mar interior americano”, el poema le otorga la condición de “Capital poética de América”.
La ubicación, la figura y el trazado arquitectónico del proyecto enuncian esta condición poético-geográfica de Santa Cruz y le rinde homenaje. !
that praises Santa Cruz de la Sierra: "... in it, the pampa ends and the jungle begins until the Caribbean, the union of the two American interior sea rhythms". For being the first city founded in the interior of this immense "American interior sea", the poem grants it the condition of the "poetic capital of America".
The location, figure, and architectural layout of the project enunciates Santa Cruz´s poetic-geographic condition and pays homage to it. !
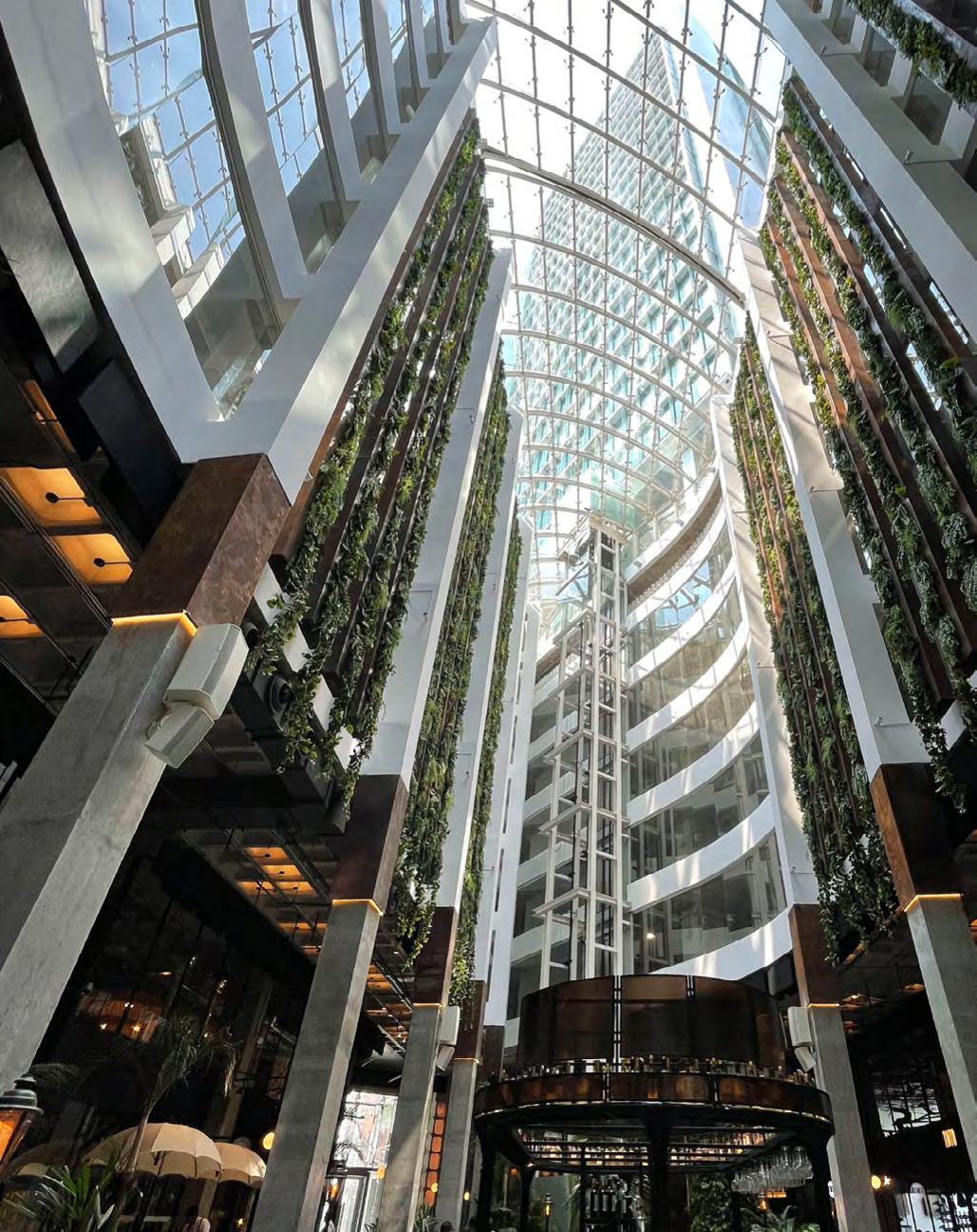
→ 103 Obras / Works

104 ← AOA / n°48
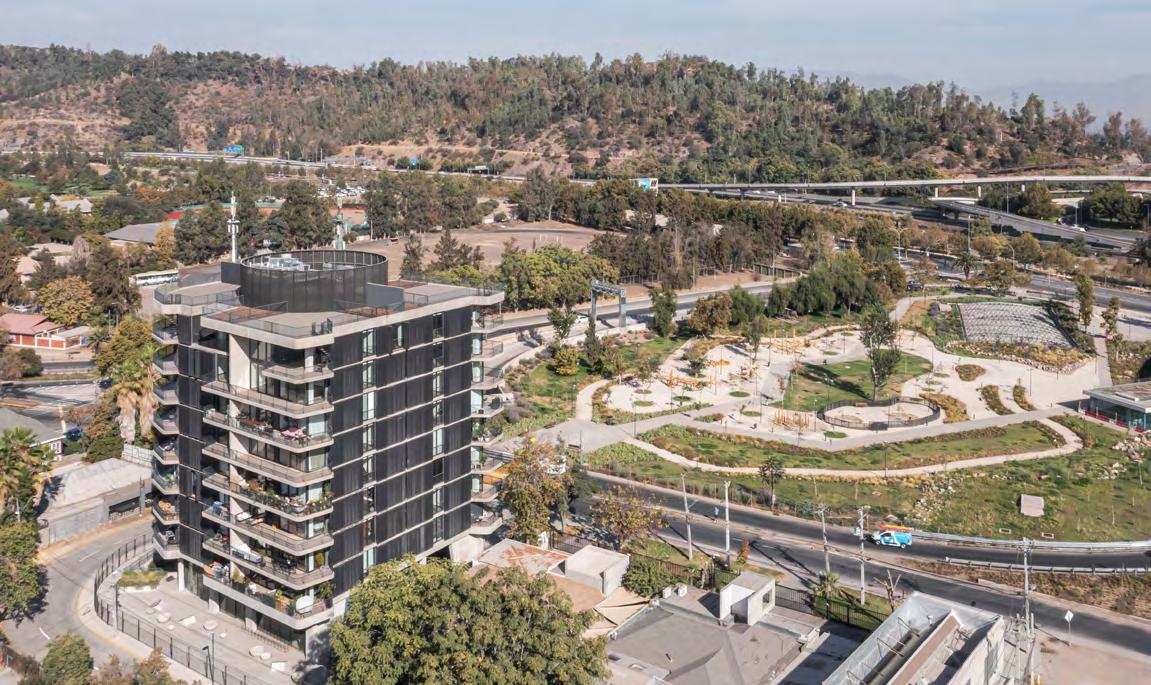
MIGUEL DE IGLESIAS EJE DE CALZADA AVENIDA NUEVA COSTANERA AVENIDA NUEVA COSTANERA EJE DE CALZADA Planta acceso_Acess Plan 0 10 1 2 3 4 5
El volumen edificado responde a las distintas escalas urbanas en tres estratos bien marcados: base, cuerpo y remate. La base consta de un zócalo formado por un primer piso más un subsuelo comercial, totalmente abiertos hacia las veredas circundantes, que busca enriquecer la experiencia, tanto del peatón, como la de los clientes de los locales y de los habitantes del edificio.

The volume of the building responds to different urban scales in three well-marked strata: base, body, and top. The base consists of a plinth formed by a first floor plus a commercial basement, completely open to the surrounding sidewalks, which aims to enrich the experience of both pedestrians and customers of the stores and the building's inhabitants

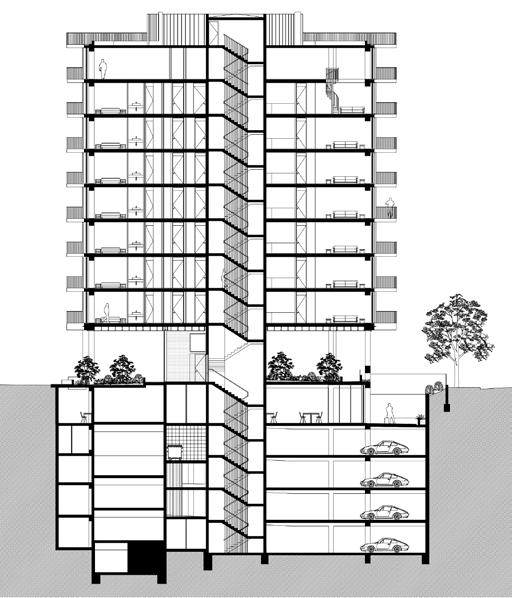
→ 107 Obras / Works 0 10 1 2 3 4 5
Planta tipo pisos 2-9_Typical floor plan 2-9
Corte A-A_A-A Section
Corte E-E_E-E Section

Edificio Vitacura
Oficina / Office Name
Peñafiel Arquitectos
–
Arquitecto socio Partner architect
José Domingo Peñafiel
–
Arquitecto a cargo
In charge architect
José Domingo Peñafiel
–
Arquitectos colaboradores
Collaborating Architects
Juan Pablo Peró D.
Max Villaseca L.
Mandante / Client
Inmobiliaria JAA
Ubicación / Location
Vitacura, Santiago
–
En un terreno de 1.450 m², la oficina buscó ajustar el proyecto, en la medida de lo posible, al concepto e imagen de una vivienda, tanto en escala, estilo de vida, relación con el suelo y conexión con los vecinos.
On a 1,450 m² site, the office aimed to adjust the project, as far as possible, to the concept and image of a home, in terms of scale, lifestyle, relationship with the land, and connection with the neighbors.
Constructora / Builder
CID
Cálculo estructural
Structural Engineer
Rafael Gatica
Inspeción técnica
Technical Inspection
Supervisa
Materiales predominantes
Hormigon visto, madera
acetilada, marmol y acero
inoxidable
Primary materials
Exposed concrete,
acetylated wood, marble, and stainless
Iluminación / Lighting
Paulina Sir
Superficie del terreno
Site area
1451 m2
Superficie construida
GFA (gross floor area)
2041 m2
Año
Year 2022
Fotografías / Photos
Antonia Izquierdo
Pablo Altikes
Max Villaseca
Este edificio tiene la particularidad de ser un proyecto encargado por sus futuros habitantes. El que se alejara de motivaciones meramente comerciales, le dio la posibilidad a los arquitectos de considerar tanto su calidad arquitectónica, como la calidad de vida de sus residentes. En un terreno de 1.450 m², la oficina buscó ajustar el proyecto, en la medida de lo posible, al concepto e imagen de una vivienda, tanto en escala, estilo de vida, relación con el suelo y conexión con los vecinos.
El encargo incluía el desarrollo de cuatro departamentos dúplex en el primer y segundo piso, uno de mayor tamaño en el tercero, una terraza en una parte de la cubierta y un techo jardín que se sumara a las áreas verdes del vecindario. El programa introdujo una complejidad especial al proyecto ya que, al ser todos los pisos diferentes, se debió hacer calzar la estructura y las instalaciones que no se superponían en forma natural. Desde la concepción de la idea, se intentó utilizar la menor cantidad de elementos y materiales posible, y se optó por hormigón visto para los elementos estructurales, aluminio oscuro y cristal para las ventanas, y madera para celosías y tabiques. En los espacios comunes interiores de circulación, se empleó la misma materialidad de las fachadas y los departamentos se caracterizan por contar con una cantidad mínima de revestimientos diferentes.
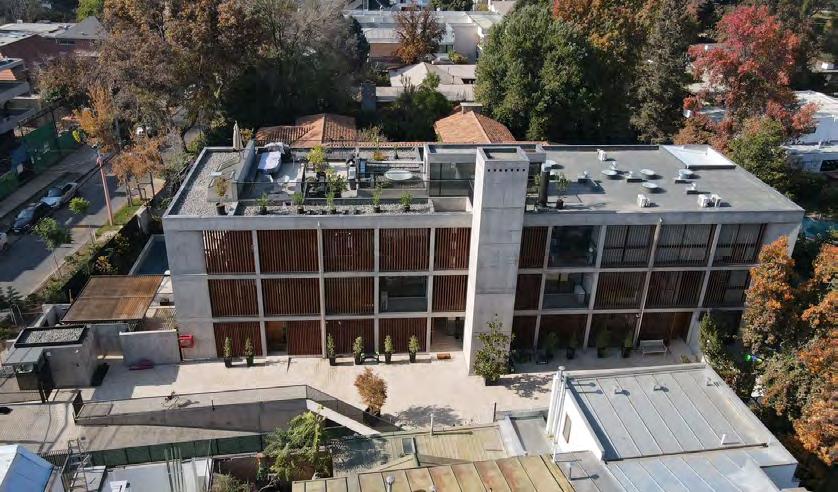
La composición de las fachadas se resolvió como una grilla de elementos lineales de hormigón visto que crea planos regulares dentro de la estructura. Estas se diseñaron según patrones de aberturas variables, utilizando madera tanto para los elementos planos opacos, como para las celosías, lo que permitió lograr una variedad de opciones que responden a las necesidades de las viviendas y a una composición plástica con pocos elementos.
Por otro lado, la torre del ascensor es un volumen de hormigón cerrado que actúa como un cuerpo vertical simbólico, anclando el edificio en el terreno y en el barrio.!
This building has the particularity of being a project commissioned by its future inhabitants. The fact that it is far from purely commercial motivations gave the architects the possibility to consider both its architectural quality and its residents' quality of life. On a 1,450 m² site, the office aimed to adjust the project, as far as possible, to the concept and image of a home, in terms of scale, lifestyle, relationship with the land, and connection with the neighbors.
The brief included the development of four duplex apartments on the first and second floors, a larger one on the third floor, a rooftop terrace, and a roof garden to add to the neighborhood's green areas. The program introduced a special complexity to the project because, since all the floors were different, it was necessary to match the structure and the facilities that did not naturally overlap.
From the idea's conception, we tried to use as few elements and materials as possible, and we opted for exposed concrete for the structural elements, dark aluminum and glass for the windows, and wood for the lattices and partitions. In the common interior circulation areas, the same material was used for the facades, and the apartments are characterized by a minimum number of different claddings.
The facades were composed of a grid of linear elements of exposed concrete creating regular planes within the structure. These were designed according to variable opening patterns, using wood both for the opaque flat elements and for the lattices, which made it possible to achieve a variety of options that respond to the housing needs and plastic composition with few elements.
On the other hand, the elevator tower is a closed concrete volume that acts as a symbolic vertical body, anchoring the building to the terrain and the neighborhood.!
→ 109 Obras / Works 04
–
–
–
–
–
–
–
–
–
–
La composición de las fachadas se resolvió como una grilla de elementos lineales de hormigón visto que crea planos regulares dentro de la estructura. Estas se diseñaron según patrones de aberturas variables, utilizando madera tanto para los elementos planos opacos, como para las celosías, lo que permitió lograr una variedad de opciones que responden a las necesidades de las viviendas y a una composición plástica con pocos elementos.
The facades were composed of a grid of linear elements of exposed concrete creating regular planes within the structure. These were designed according to variable opening patterns, using wood both for the opaque flat elements and for the lattices, which made it possible to achieve a variety of options that respond to the housing needs and plastic composition with few elements.
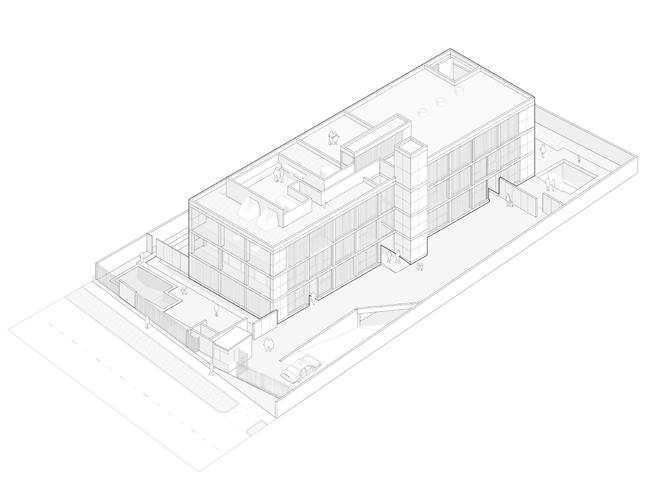
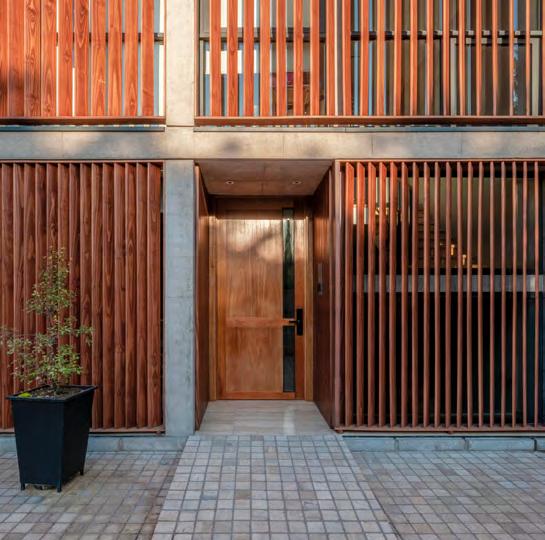
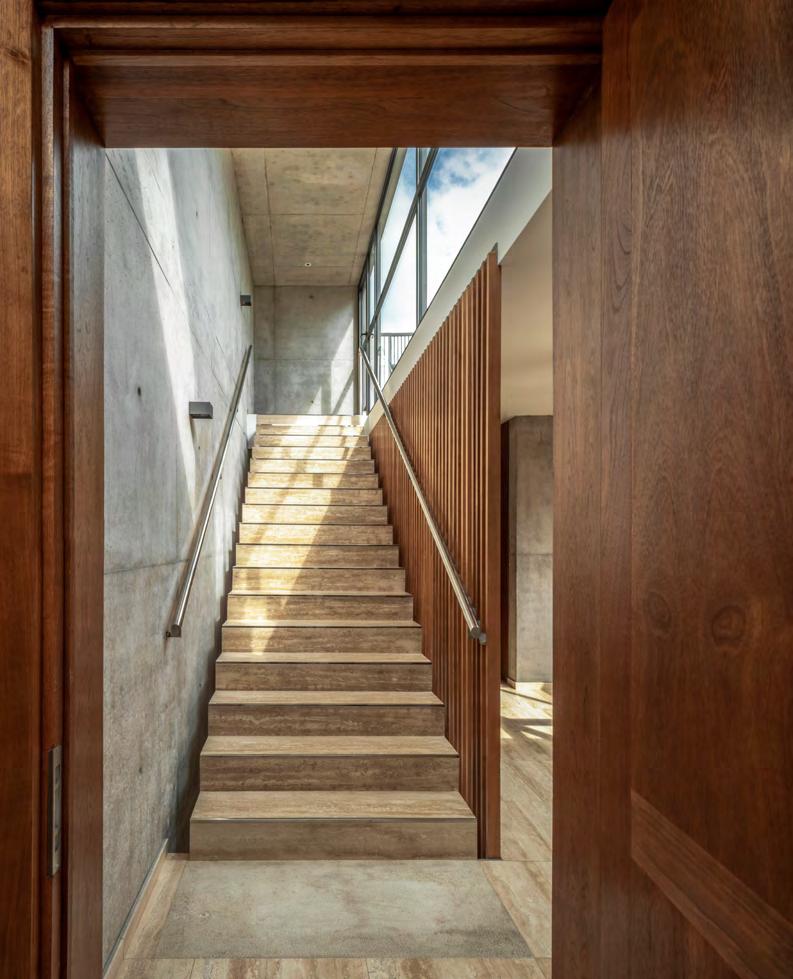
110 ←
Axonométrica conjunto_Axonometric view
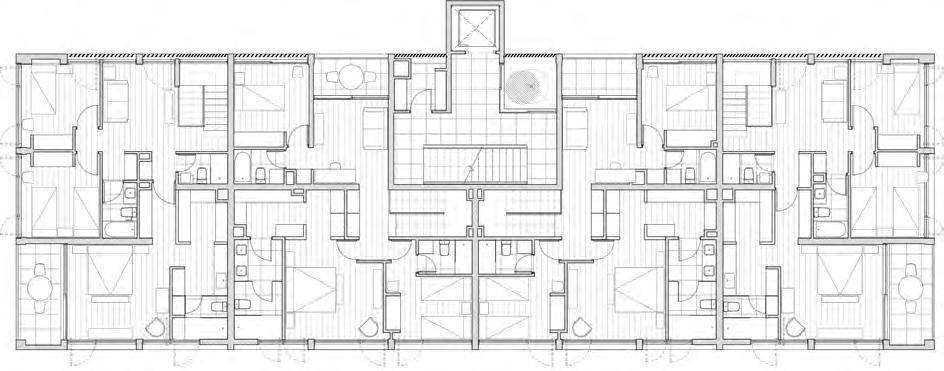
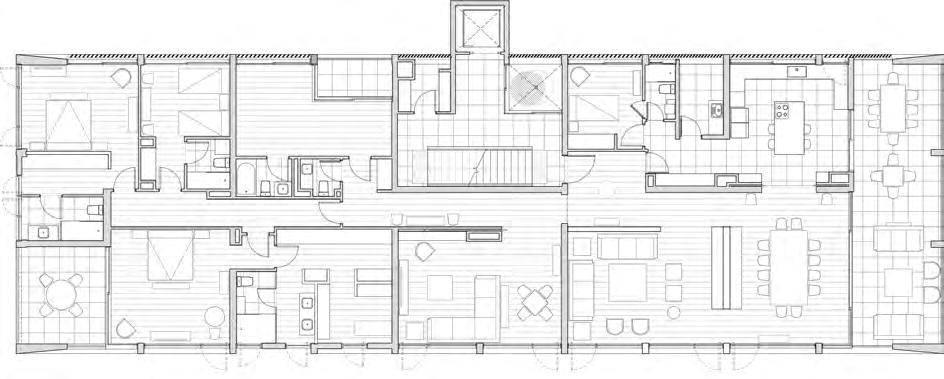

→ 111 Obras / Works 0 2,5 5 0
2,5 5
Planta piso 3_3rd floor plan
Planta piso 2_2nd floor plan
Planta piso 1_Fisrt floor plan 0 2,5 5
Pabellón YR
Oficina / Office Name
Elton_Léniz
Cruz · Mandiola
–
Arquitectos
Architects
Mirene Elton
Mauricio Léniz
Francisco Cruz
Eugenio Mandiola –
Ubicación / Location
Santiago, Chile
–
Constructora / Builder
Carlos Torres
–
Cálculo estructural
Structural Engineer
Ruiz Saavedra Ingeniería
–
Inspección técnica
Technical Inspection
Felipe Ramírez
–
Materiales predominantes
Ladrillo de Hormigón (RCubo)
Bloque de Vidrio (Seves
Glassblock)
Primary materials
Concrete brick
Glass block
–
Eficiencia Energética
Energy efficiency
Rodrigo Tonda
–
Iluminación / Lighting
SV Lighting Design –
Paisajismo
Landscape Architect
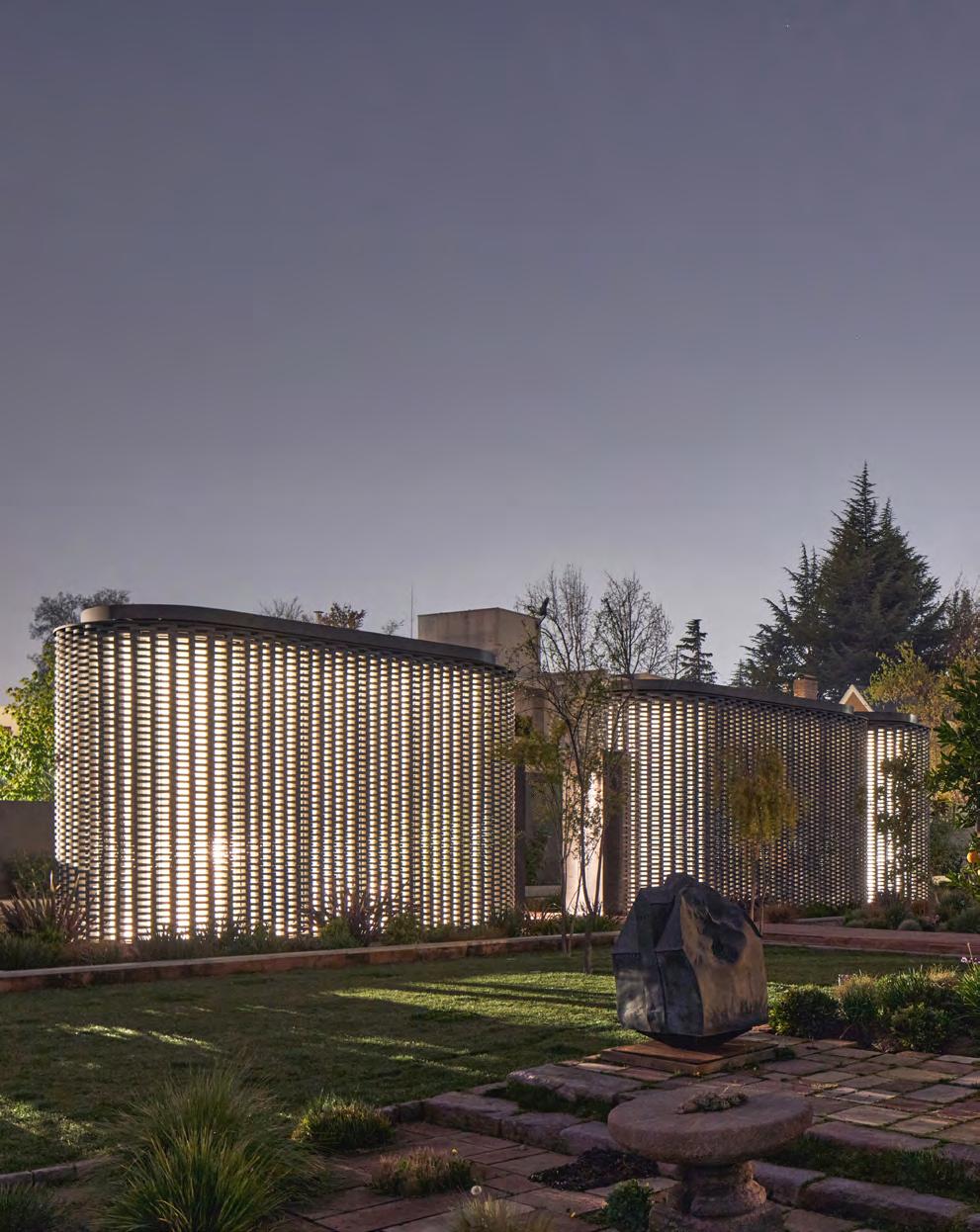
Virginia Yarur
María del Carmen López –
Proyecto Municipal
Municipal Project
Forni Fortes Arquitectos
Estudio acústico
Acoustic study
Mario Huaquín
Proyecto eléctrico
Electrical Project
Ingeniería ICG SA
Año proyecto
Projecto year
2019
Año construcción
Building year
2019-2021
Fotografías / Photos
Cristóbal Palma
112 ← AOA / n°48 05
–
–
–
–
–
Esta escultura habitable de tan sólo 45m2 parece ser un bloque rígido y monolítico durante el día, que permite que la luz indirecta entre a través del espacio entre cada ladrillo. Al caer la noche, se vuelve frágil y esbelto, y la luz interior se proyecta hacia el exterior, iluminando el jardín circundante. Su construcción, entendida como un proceso artesanal, es el resultado de la intersección entre la arquitectura, la escultura y el arte.
YR Pavilion is an unusual project. A couple — both art collectors — want to expand their garden with the objective of creating a small private park. In order to do so, a new piece of land is being annexed beside the existing home, that must include a “Folie”, an inhabitable sculpture made up of three facilities: a massage room, a space for exercise, and a bathroom. The new object must be part of the collection of existing sculptures, in addition to allowing for the respective functions.
El Pabellón YR es el inusual proyecto de una pareja coleccionista de arte que deseaba expandir su jardín con el fin de crear un pequeño parque privado y construir en él una escultura habitable compuesta por una sala de masajes, un espacio para hacer ejercicio y un baño, que formara parte de la colección de esculturas existentes.

Para esto, se propusieron tres formas circulares cristalinas, compuestas por una piel interior de ladrillos de vidrio y una piel exterior de ladrillos de hormigón. Dos de los tres volúmenes se intersectan entre sí para dar lugar al espacio para hacer ejercicio y el baño, dejando al tercer cuerpo, el de la sala de masajes, independiente.
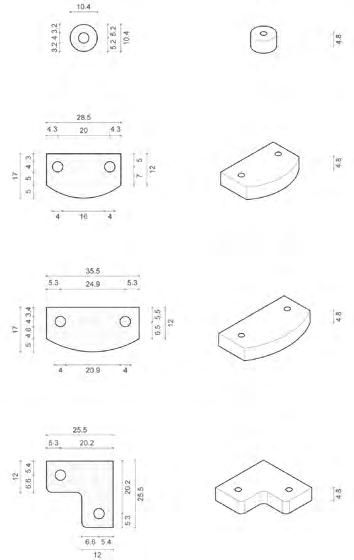
Para la envoltura exterior, se diseñaron cuatro tipos de ladrillos de hormigón, para controlar la radiación solar y proporcionar privacidad. La estructura metálica que sostiene a los ladrillos está oculta entre ambas capas formando un sistema colaborativo en el que todas las piezas participan.
El proyecto se concibió así como una "obra de arte integral" y como una oportunidad para diseñar y fabricar cada uno de los elementos que lo componen: ladrillos de hormigón, respiraderos de aire, lavabos, paneles de control, puertas, manijas de bronce, bancos de basalto, techos acústicos, elementos de iluminación perimetral y pavimentos, entre otros.
Esta escultura habitable de tan solo 45m2 parece ser un bloque rígido y monolítico durante el día, que permite que la luz indirecta entre a través del espacio entre cada ladrillo. Al caer la noche, se vuelve frágil y esbelto, y la luz interior se proyecta hacia el exterior, iluminando el jardín circundante. Su construcción, entendida como un proceso artesanal, es el resultado de la intersección entre la arquitectura, la escultura y el arte.!
This habitable sculpture of only 45m2 appears to be a rigid, monolithic block during the day, allowing indirect light to enter through the space between each brick. At dusk, it becomes fragile and slender, and the light inside is projected outward, illuminating the surrounding garden. Its construction understood as an artisanal process, is the result of the intersection between architecture, sculpture, and art.
The extension of the park, with its age-old trees, obliges us to be careful about the orientation and placement decisions. Initially, three circular crystalline forms are proposed, made up of an interior skin of glass bricks, with an exterior skin of concrete bricks. Secondly, they are extended and intersect to form two large volumes: on one side, an isolated massage room, and on the other, the exercise space and the bathroom. Four types of concrete brick were designed to allow the total configuration of the exterior shell, necessary to control solar radiation and provide privacy for each one of the spaces. The metallic structure is hidden between both layers and supports all of the bricks, forming a collaborative system in which all of the pieces participate.
The project is conceived as a “Comprehensive Work of Art”, an opportunity to design and manufacture each of the elements that comprises it: Concrete Bricks, Air Vents, Hand Sinks, Control Boards, Doors, Bronze Pulls, Basalt Benches, Acoustic Ceilings, Perimeter Lighting Hardware, and Pavements, among others.
This merely 45m2 inhabitable sculpture appears to be a rigid, monolithic block during the day, but it allows indirect light to enter through the offset between each brick. As night falls, it becomes fragile and slender, and the interior light is projected outward, illuminating its accompanying garden. Its construction, understood as a handcrafted process, is the result of the intersection between Architecture, Sculpture, and Art.!
→ 113 Obras / Works
Detalle
prefabricados_Prefab Blocks Detail Pieza 1
147 un Ladrillo
4.502
Ladrillo
5.295
Ladrillo amarre 104 un
bloques
suple
menor
un
mayor
un

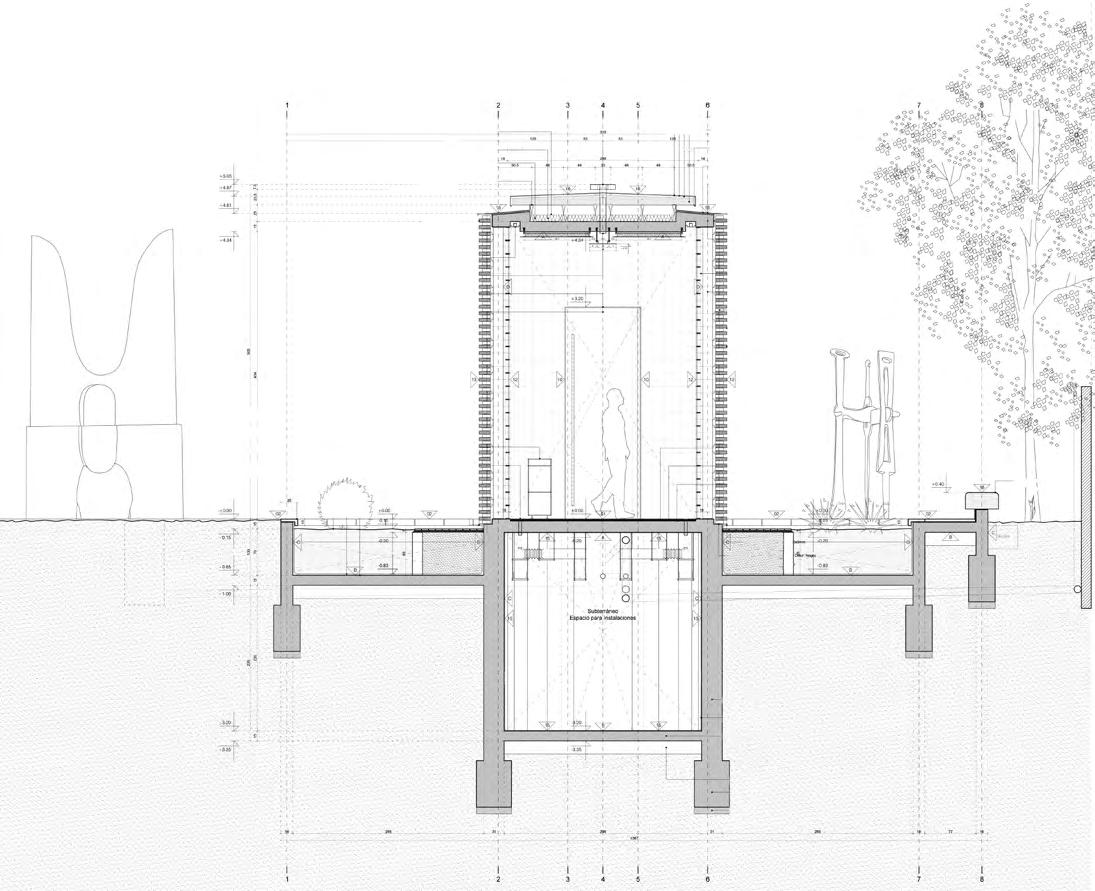
114 ← AOA / n°48 Escantillón_Scantillion
Planta primer piso_First floor plan
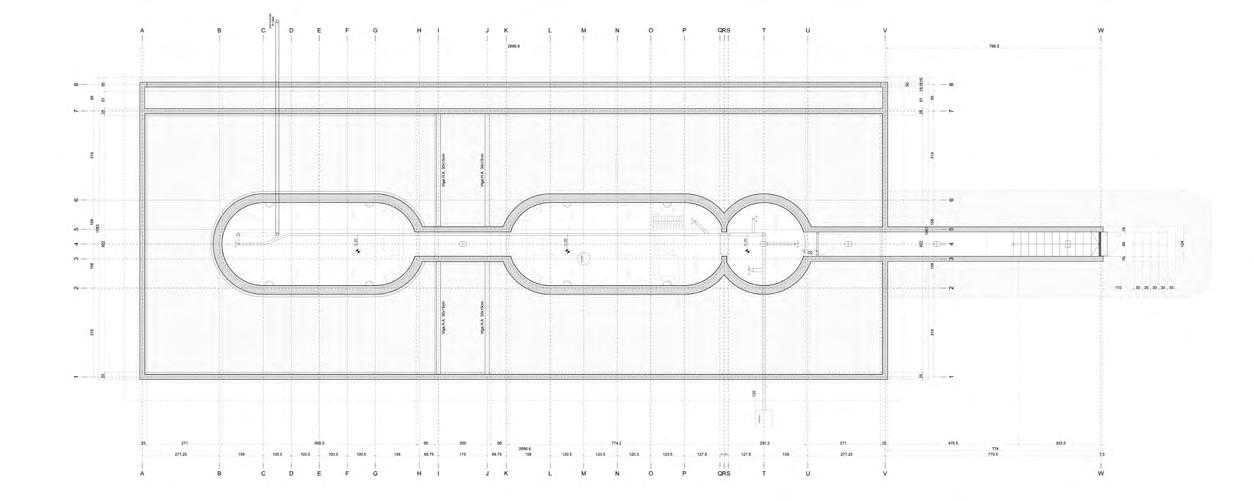
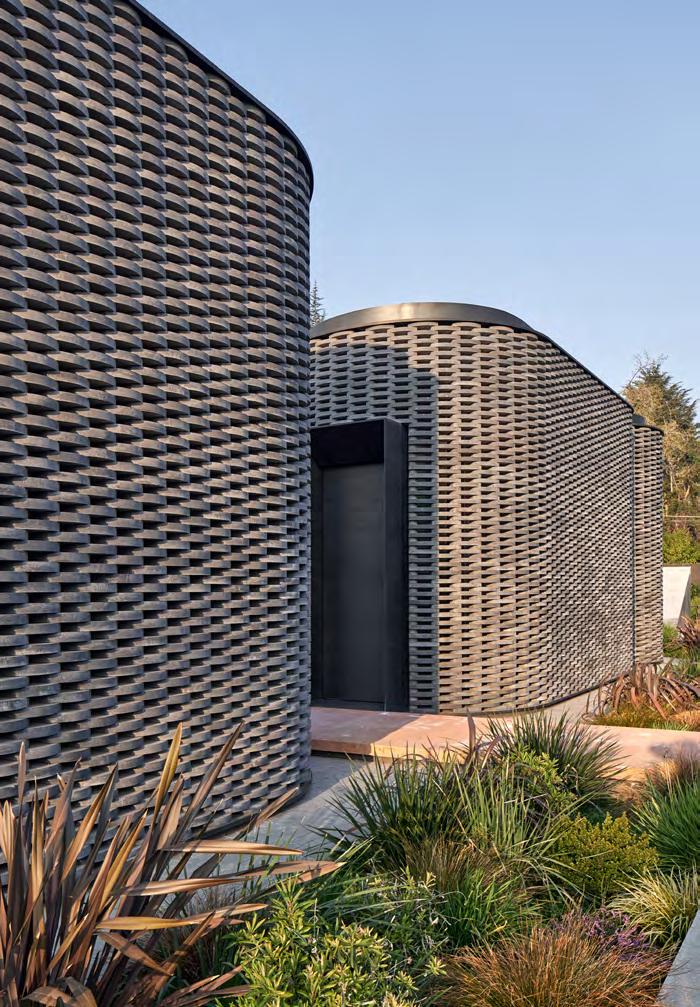
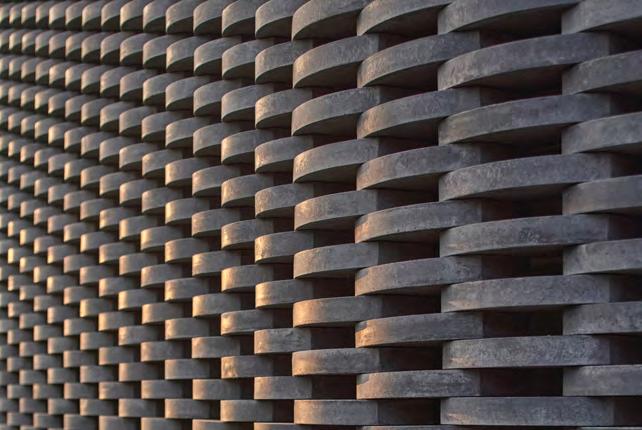

→ 115
Planta subterráneo_Underground floor plan
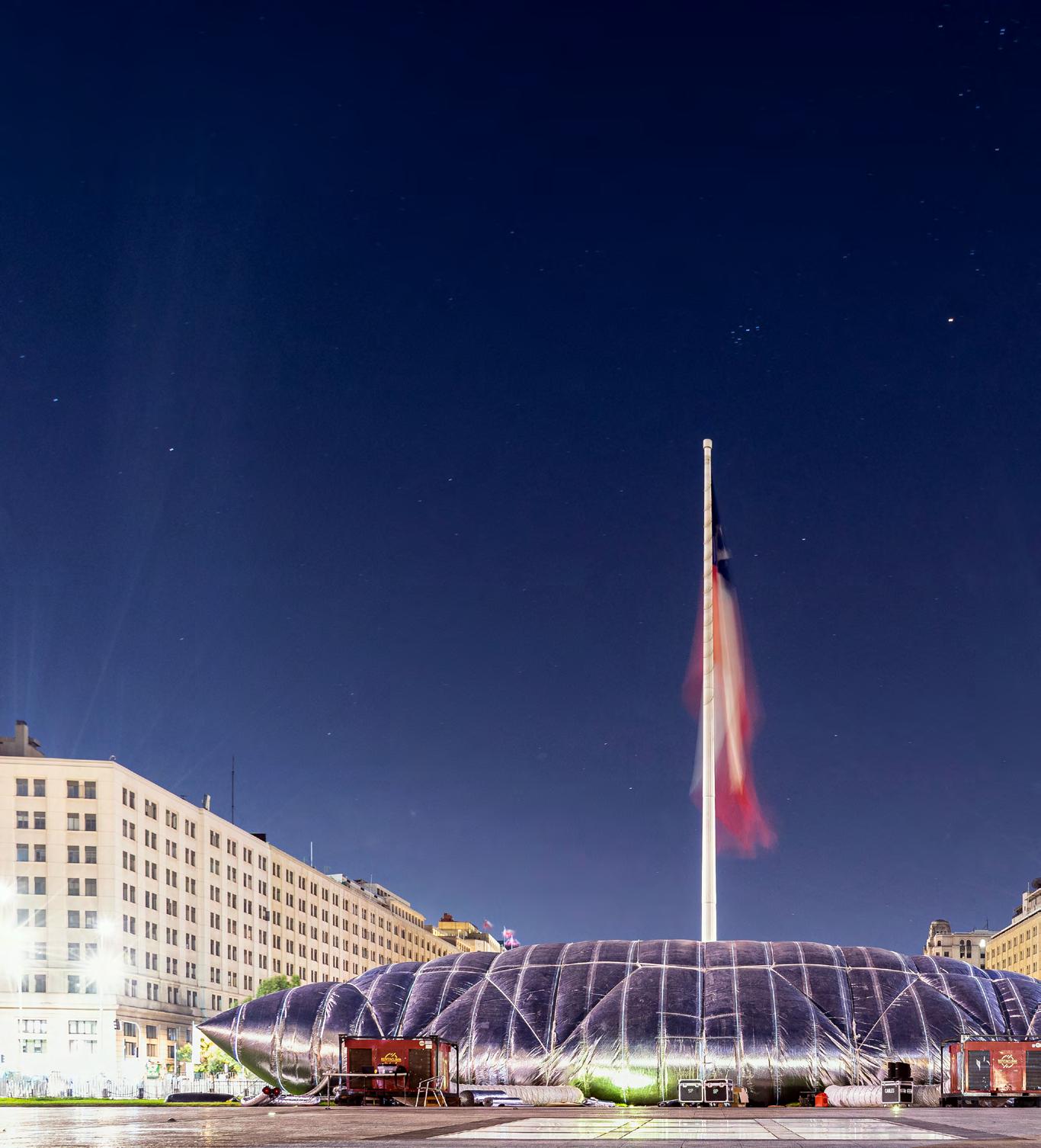
116 ← AOA / n°48
GUATERO
XXII Bienal de Arquitectura y Urbanismo, Chile 2023
Oficina / Office Name
Smiljan Radic
–
Arquitectos / Architects
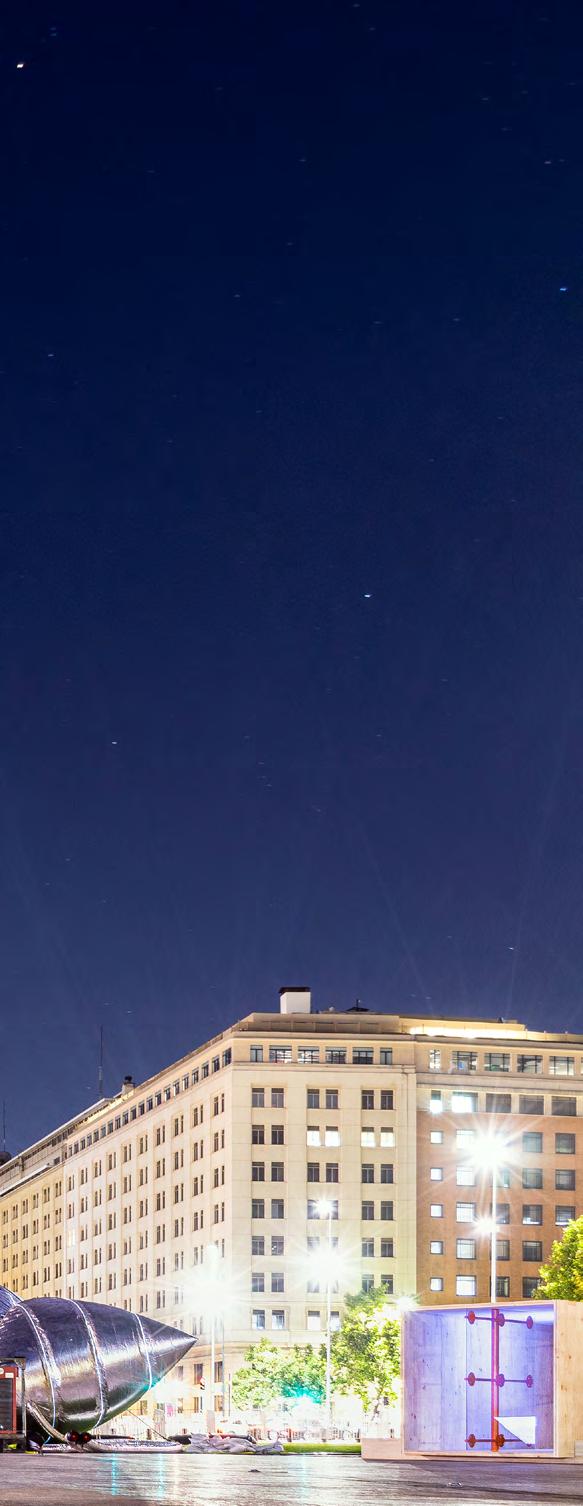
Smiljan Radic
Nicolás Schmidt
Pablo Schmidt
–
Ubicación / Location
Plaza de la Ciudadanía, Santiago.
–
Materiales predominantes
Global Foil, Mylar, cinta adhesiva transparente, cinta adhesiva reforzada con fibra de vidrio.
Primary materials
Global Foil, Mylar, transparent adhesive tape, fiberglassreinforced adhesive tape.
–
Superficie construida
GFA (gross floor area)
775 m2 (desinflado), 360m2 (plataforma interior pisable)
775 m2 (deflated), 360m2 (walkable inner platform)
–
Año proyecto / Project year
2022
–
Año construcción
Building year 2023
–
Fotografías / Photos
Cristóbal Palma
La burbuja construida en enero de 2023 para la Bienal de Arquitectura y Urbanismo es un proyecto que se instaló por diez días frente al Palacio de Gobierno chileno en Santiago. Se trató de una respuesta inmediata, práctica y económica ante la petición de construir un recinto que tuviera una capacidad para 350 espectadores y un coste total de 35 mil euros.
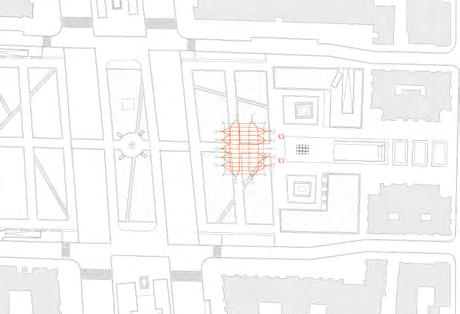
Guatero introdujo una novedad a la larga historia de las estructuras inflables al construirse con Global Foil, una membrana compuesta por dos capas exteriores de Mylar color plata y una capa intermedia de polietileno de burbujas de aire. Las uniones entre paños se hicieron con tres capas de cinta adhesiva transparente de 140 mm de ancho y una cinta de malla de fibra de vidrio de 50 mm de ancho. En cada una de estas juntas, una separación de más o menos 20 mm permitía el paso de la luz natural.
La membrana y su sistema constructivo resultan extremadamente frágiles para este tipo de estructuras inflables y conllevan un trabajo con esos “grados de inseguridad” de los cuales gustaba Andrea Branzi. !
The bubble built in January 2023 for the Architecture and Urbanism Biennial is a project that was installed for ten days in front of the Chilean Government Palace in Santiago. It was an immediate, practical, and economical response to the request to build an enclosure with a capacity for 350 spectators and a total cost of 35 thousand euros.
Guatero introduced a novelty to the long history of inflatable structures by using Global Foil, a membrane composed of two outer layers of silver Mylar and an intermediate layer of air bubble polyethylene. The joints between the panels were made with three layers of 140 mm wide transparent adhesive tape and 50 mm wide fiberglass mesh tape. At each joint, a gap of about 20 mm allowed natural light to pass through.
The membrane and the way it is built are extremely fragile for this type of inflatable structure and involve work involving "degrees of insecurity" which Andrea Branzi was fond of. !
→ 117 Obras / Works 06
Plano
10 20 30 40 50
de ubicación_Location plan


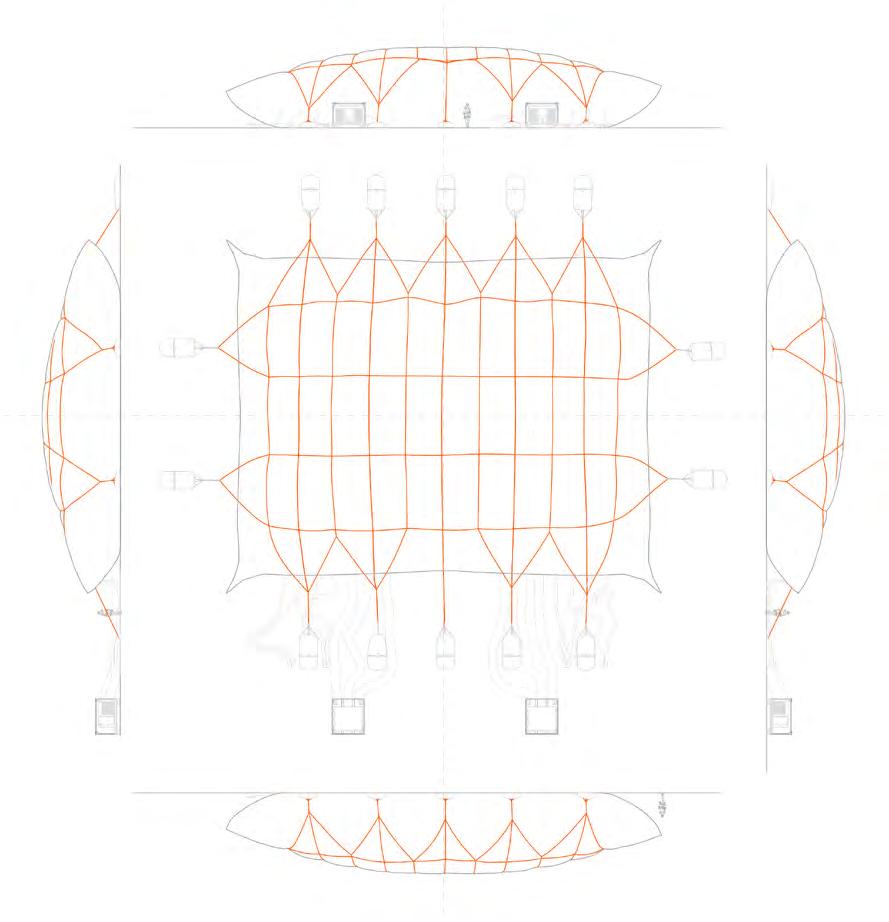
118 ← Planta y elevaciones_Plan & elevations
It was an immediate, practical, and economical response to the request to build an enclosure with a capacity for 350 spectators and a total cost of 35 thousand euros.


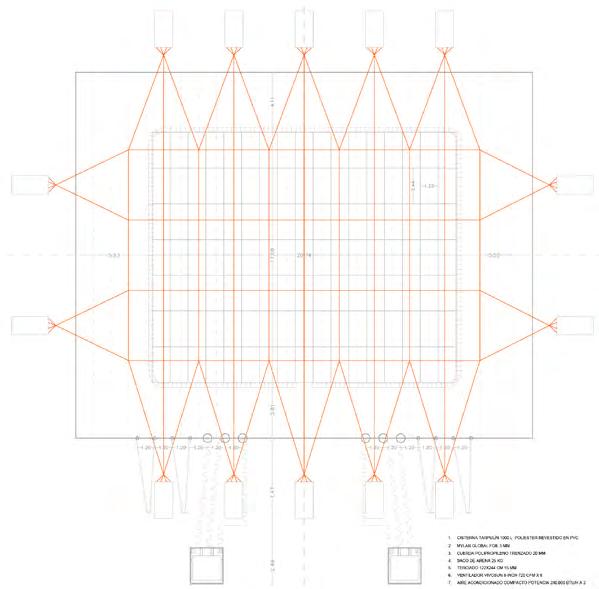
Planta_Plan
Detalle constructivo de unión_Construction detail of the joint
Se trató de una respuesta inmediata, práctica y económica ante la petición de construir un recinto que tuviera una capacidad para 350 espectadores y un coste total de 35 mil euros.
1 Cinta adhesiva 3M 140MM
2 Malla cinta de fibra de vidrio 50 MM
3 Mylar Global Foil 5MM rollo de 1200 MM
RESTAURACIÓN IGLESIA SANTA BERNARDITA Y REHABILITACIÓN SEDE SOCIAL OCOA
Oficina / Office Name
Grupo Praedio SPA
–
Arquitectos / Architects
Carlos Maillet A.
Nicolás Fernández G.
María Jesús Guridi R. (Historiadora) –
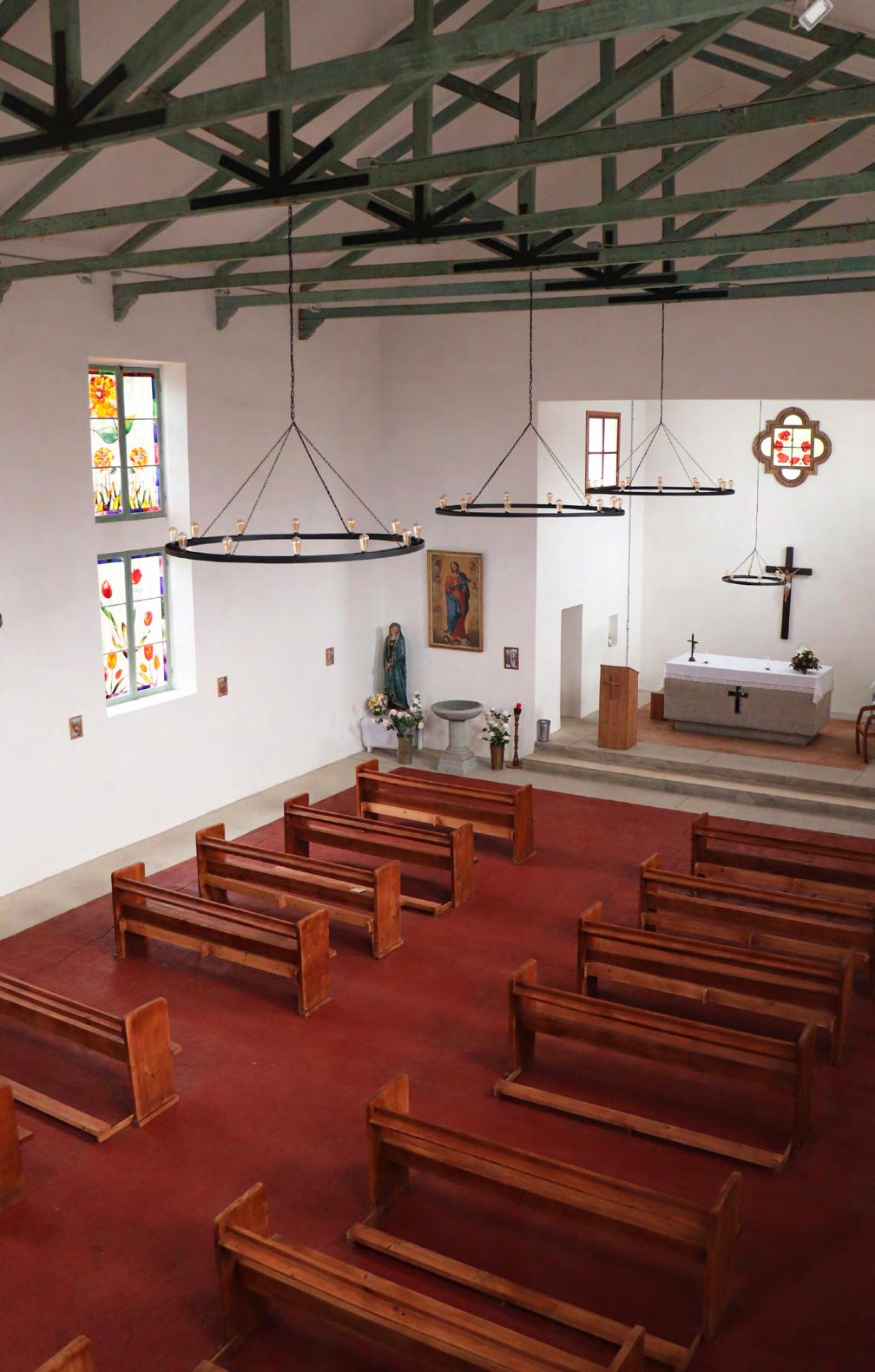
Arquitectos asociados
Associate architects
Equipo Grupo Praedio
Arquitecto a cargo
Architect in charge
Andrea Coxhead –
Mandante / Client
Junta de Vecinos Vista Hermosa
Ubicación / Location
Vista Hermosa –
Constructora / Builder
GM soluciones
Cálculo / Structural Engineer
Cazaux y Guzmán Ingeniería –
Inspección Técnica
Technical Inspection
Alejandro del Río O.
Iluminación / Lightning
Andrea Coxhead
Nickson Rojas
Materiales predominantes
Albañilería confinada
Fachada principal reconstruida en hormigón armado
Primary materials
Main facade reconstructed in reinforced concrete
–
Superficie terreno
Site area
950,39 m2 –
Superficie construida
GFA (gross floor area)
652,29 m2 –
Año proyecto / Project year
2019-2022 –
Año construcción original
Building original year
1930 –
Fotografías / Photos
Grupo Praedio SPA
120 ← AOA / n°48 07
–
–
–
–
–
El proyecto de restauración buscaba rescatar y poner en valor el inmueble. Se trabajó en la consolidación estructural del edificio, además de la recuperación de los espacios, cuidando sus atributos y promoviendo la practicidad.
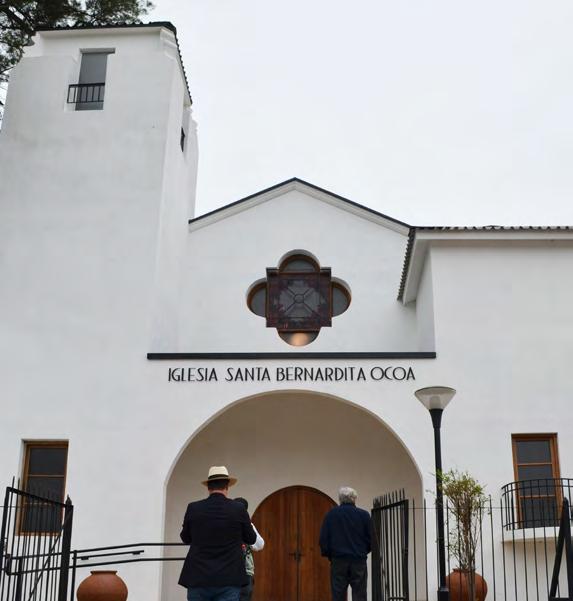
The restoration project was intended to rescue and enhance the building´s value. Work was carried out on the building´s structural consolidation, as well as salvaging areas, taking care of its attributes, and promoting practicality.
Ubicada en la localidad de Hijuelas, en el fértil valle de Ocoa y circundada por el cerro Vista Hermosa y por vastos campos, se encuentra esta modesta iglesia y sede social construida en 1930. De arquitectura sencilla, el conjunto refleja la simpleza de la vida rural y, a la vez, elementos como contrafuertes y arcos de medio punto en su fachada y en el campanario le otorgan presencia y solemnidad a la edificación. Su materialidad es de albañilería confinada con hormigón armado y roble en las cerchas de la techumbre, en la zona del coro y en las puertas y ventanas. El techo original era de tejas, las que fueron siendo reemplazadas por planchas de pizarreño a través del tiempo. El proyecto de restauración buscaba rescatar y poner en valor el inmueble. Se trabajó en la consolidación estructural del edificio, además de la recuperación de los espacios, cuidando sus atributos y promoviendo la practicidad. La gestión y el proyecto de arquitectura fueron encargados por la junta de vecinos, y el proyecto, acogido a la Ley de Donaciones Culturales, contó con la donación de Andrés Ramírez M., y sus hijos.
Located in the town of Hijuelas, in the fertile Ocoa Valley and surrounded by the Vista Hermosa hill and vast fields, is this modest church and social center built in 1930. Made of simple architecture, the complex reflects the simplicity of rural life and, at the same time, elements such as buttresses and semicircular arches on its facade, and the bell tower gives presence and solemnity to the building. Its materials are confined masonry with reinforced concrete and oak in the roof trusses, the choir area, and the doors and windows. The original roof was made of shingles, which were replaced by slate slabs over time.
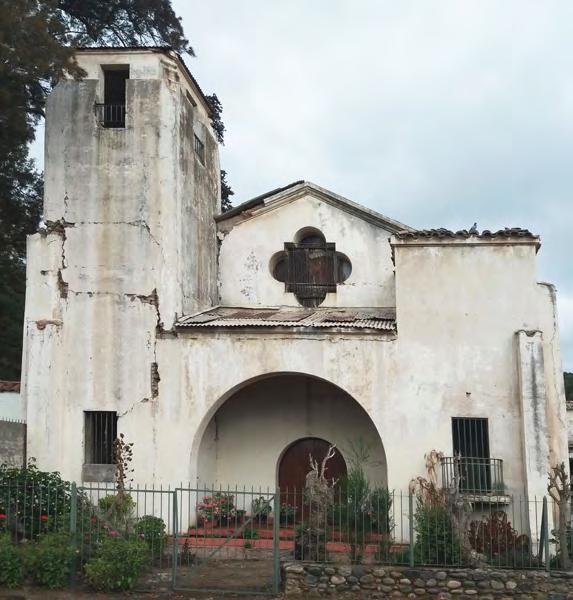
The restoration project was intended to rescue and enhance the building´s value. Work was carried out on the building´s structural consolidation, as well as salvaging areas, taking care of its attributes, and promoting practicality. The management and architectural project were commissioned by the neighborhood council, and the project, under the Cultural Donations Law, was donated by Andrés Ramírez M. and his children.
As a restoration strategy, the architects decided to leave
→ 121 Obras / Works
Ruta 5 Norte Río Aconcagua RutaF-300 Vista Hermosa Norte Febre Estación Ocoa Maitenes Norte Maitenes Sur Vista Hermosa Sur Vista Hermosa 0 Plano de ubicación_Location plan 0 50 125 250 500m
daños nivel de básicos. xilófagos, roedores. Mal eléctrico, revoque, cornisas y
Como estrategia de recuperación, los arquitectos decidieron dejar huellas que evidenciaran el paso del tiempo y la historia del inmueble. Con este fin se reforzaron y mantuvieron las cerchas de roble originales de la techumbre y, sobre ella, se instalaron planchas de zinc con aislante, una materialidad ligera que permitió no adulterar la estructura original. En la iglesia se mantuvo el 80 por ciento del pavimento original de ladrillo de 30 por 30 centímetros, de valor patrimonial, reemplazando la palmetas deterioradas por reproducciones contemporáneas. Por otra parte, el piso de la sede social se cambió por hormigón pulido, ya que el desgaste del preexistente era crítico y esta opción se consideró como más práctica y duradera, considerando el uso que se le da a ese espacio.
En el caso de la fachada principal, esta se encontraba comprometida estructuralmente, por lo que se debió reconstruir incorporando elementos nuevos con hormigón y enfierradura. Finalmente, como elemento nuevo, se decidió pintar los vidrios de las ventanas de la iglesia con motivos florales vinculados a la iconografía cristiana y a los cultivos de la zona.!
As a restoration strategy, the architects decided to leave traces that would show the passage of time and the history of the building. To this end, the original oak roof trusses were reinforced and maintained, and zinc sheets with insulation were installed on top, a lightweight material that did not alter the original structure.
traces that would show the passage of time and the history of the building. To this end, the original oak roof trusses were reinforced and maintained, and zinc sheets with insulation were installed on top, a lightweight material that did not alter the original structure. In the church, 80 percent of the original 30 by 30-centimeter brick pavement, with heritage value, was maintained, replacing the deteriorated pavers with contemporary reproductions. On the other hand, the social center floor was replaced with polished concrete because the wear and tear of the existing floor was severe and this option was considered more practical and durable considering the use intended for this space.
Regarding the main facade, it was structurally damaged, so it had to be rebuilt incorporating new elements with concrete and framing. Finally, as a new element, they decided to paint the church windows with floral motifs linked to Christian iconography and local crops.!
Como estrategia de recuperación, los arquitectos decidieron dejar huellas que evidenciaran el paso del tiempo y la historia del inmueble. Con este fin se reforzaron y mantuvieron las cerchas de roble originales de la techumbre y, sobre ella, se instalaron planchas de zinc con aislante, una materialidad ligera que permitió no adulterar la estructura original.
CORTE G-G
FISURAS
GRIETAS ESTRUCTURALES
DAÑOS LEVES
DAÑOS MODERADOS
DAÑOS SEVEROS
DAÑOS GRAVES
*DAÑOS LEVES: Corresponden a daños superficiales y/o antrópicos a nivel de estuco, elementos arquitectónicos básicos.
*DAÑOS MODERADO: Hongos, xilófagos, arácnidos, parásitos, palomas, roedores. Mal estado y exposición de cableado eléctrico, desmoronamiento de sopladura revoque, eroción revoque, falta de cornisas y molduras.
*DAÑOS SEVEROS: Humedad, escurrimiento de agua, fisuras severas en dinteles, vigas y muros, desniveles en suelos.
*DAÑOS GRAVES: Asenso capilar de humedad al interior de los muros, grita de elementos estructurales, asentamientos o deformaciones, desvinculación de elementos estructurales, desplome de
122 ← AOA / n°48
10 m 0 1 2,5 5
escurrimiento vigas
capilar de grita de asentamientos o elementos estructural.
y
10 m 0 1 2,5 5
muro estructural.
0 1 2,5 5 10m 0 1 2,5 5 10m
Corte AA_AA Section Corte GG_GG Section Planta acceso_Access Plan
ESTRUCTURALES
Corresponden a daños antrópicos a nivel de arquitectónicos básicos. Hongos, xilófagos, palomas, roedores. Mal cableado eléctrico, sopladura revoque, falta de cornisas y Humedad, escurrimiento en dinteles, vigas y suelos. Asenso capilar de los muros, grita de estructurales, asentamientos o desvinculación de elementos de muro estructural.
Elevación norte_North Elevation

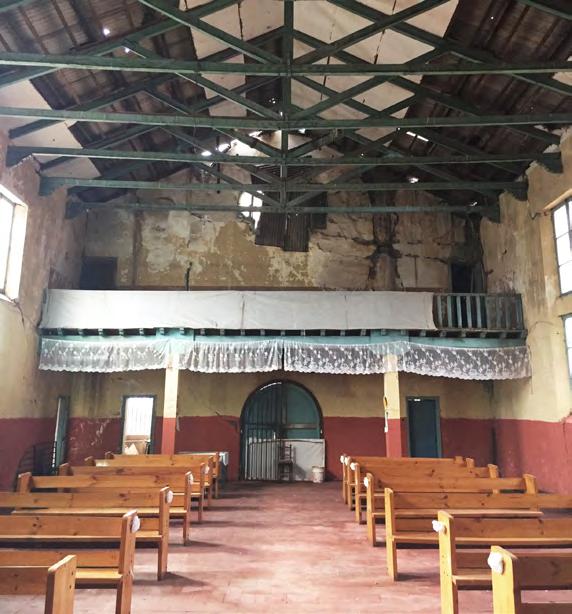

ELEVACIÓN ORIENTE
FISURAS GRIETAS ESTRUCTURALES
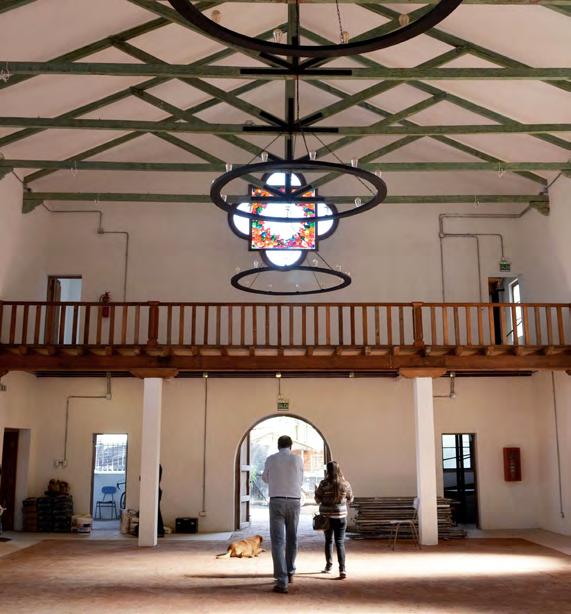
DAÑOS LEVES
DAÑOS MODERADOS
DAÑOS SEVEROS
DAÑOS GRAVES
*DAÑOS LEVES: Corresponden a daños superficiales y/o antrópicos a nivel de estuco, elementos arquitectónicos básicos.
*DAÑOS MODERADO: Hongos, xilófagos, arácnidos, parásitos, palomas, roedores. Mal estado y exposición de cableado eléctrico, desmoronamiento de sopladura revoque, eroción revoque, falta de cornisas y molduras.
*DAÑOS SEVEROS: Humedad, escurrimiento de agua, fisuras severas en dinteles, vigas y muros, desniveles en suelos.
Elevación oriente_East Elevation
→ 123 Obras / Works 10 m 0 1 2,5 5
10 m 0 1 2,5 5
*DAÑOS GRAVES: Asenso capilar de humedad al interior de los muros, grita de elementos estructurales, asentamientos o deformaciones, desvinculación de elementos estructurales, desplome de muro estructural. 0 1 2,5 5 10m
TESIS
Tésis — Thesis
124 ← AOA / n°48
Emilio Duhart, elaboración de un espacio urbano. Ciudad Universitaria de Concepción.
EMILIO DUHART, ELABORATION OF AN URBAN SPACE. CIUDAD UNIVERSITARIA DE CONCEPCIÓN.
El caso de estudio de esta tesis doctoral se centra sobre una de las operaciones de expansión del tejido urbano de Concepción: la Ciudad Universitaria de Concepción.
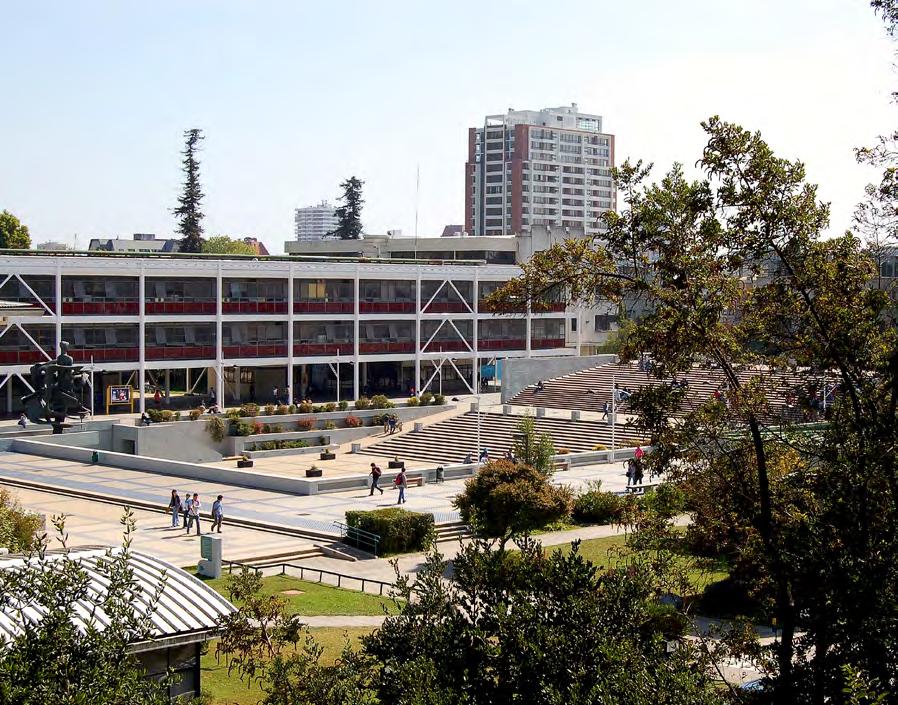
Esta intervención ha sido depositaria de importantes propuestas urbanas y arquitectónicas, consolidando un relevante espacio público que trasciende su función educacional, complementando la lectura global de la ciudad.
The case study of this doctoral thesis focuses on one of the expansion operations of Concepción's urban fabric: the Ciudad Universitaria de Concepción. This intervention has been the repository of important urban and architectural proposals, consolidating a relevant public space that transcends its educational function, complementing the city's global interpretation.
Tesis presentada por Cristián Berríos Flores para optar al grado de Doctor en Proyectos Arquitectónicos en la Universidad Politécnica de Cataluña, 2012. Cristian Berríos Flores (1973), Arquitecto (2001) Universidad del Bío Bío, Doctor en Proyectos Arquitectónicos (2012) Universidad Politécnica de Cataluña, Director Departamento de Arquitectura (2022- ) Universidad del Bío Bío. Funda en 2007 en Concepción “CBA Arquitectos Asociados”. / Thesis submitted by Cristián Berríos Flores for a Ph.D. degree in Architectural Projects at Universidad Politécnica de Cataluña, 2012. Cristian Berríos Flores (1973), Architect (2001) Universidad del Bío Bío, Ph.D. in Architectural Projects (2012) Universidad Politécnica de Cataluña, Director of the Department of Architecture (2022- ) Universidad del Bío Bío. Founded in 2007 in Concepción "CBA Arquitectos Asociados"
→ 125
Thesis
Tésis /
R Conjunto Foro Abierto II. R Open Forum II Complex © Cristián Berríos
El caso de estudio de esta tesis doctoral se centra sobre una de las operaciones de expansión del tejido urbano de Concepción: la Ciudad Universitaria de Concepción. Esta intervención ha sido depositaria de importantes propuestas urbanas y arquitectónicas, consolidando un relevante espacio público que trasciende su función educacional, complementando la lectura global de la ciudad.
Los primeros proyectos realizados en este campus universitario datan de 1926, convirtiéndolo en el primer conjunto universitario en América Latina que se construyó bajo este enfoque. En 1931, el arquitecto austriaco Karl Brunner realizó una acabada planificación física de la universidad, plan tendría una vigencia de 25 años. A fines del año 1956, se le encargó al arquitecto Emilio Duhart Harosteguy ampliar y actualizar el Plan Director para la Ciudad Universitaria.
Emilio Duhart dedicó una década al desarrollo y materialización de este Plan Director, en el que volcó toda su experiencia, tanto académica como profesional. Él mismo hace notar este periodo intelectual como una época de madurez y de autonomía de sus criterios arquitectónicos y urbanísticos.
El desarrollo del Plan Director para la Ciudad Universitaria le ofreció una doble oportunidad: la de planificar un sistema complejo de relaciones a escala urbana, y la de concebir las edificaciones de este plan con la conciencia de ser parte de una estructura mayor. Duhart buscó tensionar las características arquitectónicas del espacio urbano, así como las cualidades urbanas del proyecto de arquitectura.
La planificación de conjuntos universitarios se transformó en impecable depositario en donde ensayar los nuevos criterios de organización de la forma urbana desarrollada a mediados del siglo XX convocando, en muchos de estos casos, a los arquitectos más relevantes de la época.
The case study of this doctoral thesis focuses on one of the expansion operations of Concepción's urban fabric: the Ciudad Universitaria de Concepción. This intervention has been the repository of important urban and architectural proposals, consolidating a relevant public space that transcends its educational function, complementing the city's global interpretation.
The first projects carried out on this university campus date back to 1926, making it the first university complex in Latin America to be built under this approach. In 1931, the Austrian architect Karl Brunner carried out a thorough physical planning of the university - a plan that was to last for 25 years. At the end of 1956, the architect Emilio Duhart Harosteguy was commissioned to expand and update the Master Plan for the Ciudad Universitaria.
Emilio Duhart dedicated a decade to the development and implementation of this Master Plan, in which he invested all of his academic and professional experience. Duhart himself
Q Plano de relaciones urbanas, 1958. Sobre este plano realizado por Duhart se superpuso el trazado de la refundación de Concepción de 1751. Se puede apreciar la conexión de la universidad con la trama preexistente.
Archivo Roberto Goycolea Infante. Q Urban Relationships Plan, 1958. This plan, created by Duhart, overlays the layout of the 1751 reconstruction of Concepción. It illustrates the connection between the university and the preexisting urban layout.
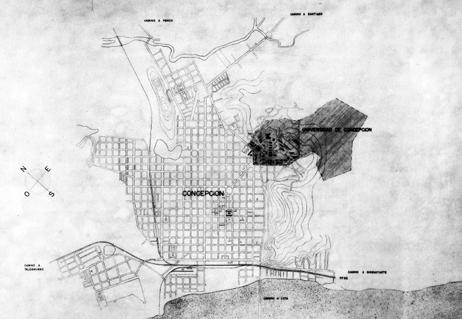
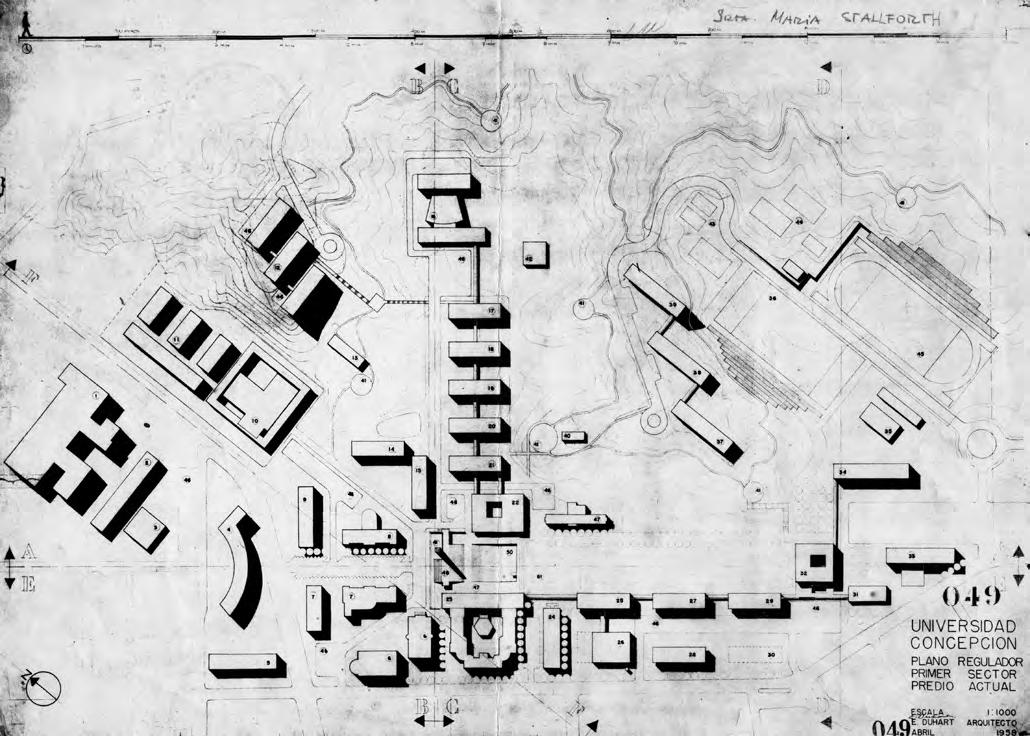
Roberto Goycolea Infante Archive.
U Plano Regulador, primer sector, predio actual Universidad de Concepción, 1958. Archivo Roberto Goycolea Infante. U Regulatory Plan, first sector, current site of the University of Concepción, 1958. Roberto Goycolea Infante Archive.
126 ← AOA / n°48
R Vista general de la propuesta de Emilio Duhart para la Ciudad Universitaria de Concepción, 1957. Dibujo realizado por el arquitecto boliviano Melvin Villaroel. Archivo Roberto Goycolea Infante. R General view of Emilio Duhart's proposal for the University City of Concepción, 1957. Drawing by Bolivian architect Melvin Villaroel. Roberto Goycolea Infante Archive.
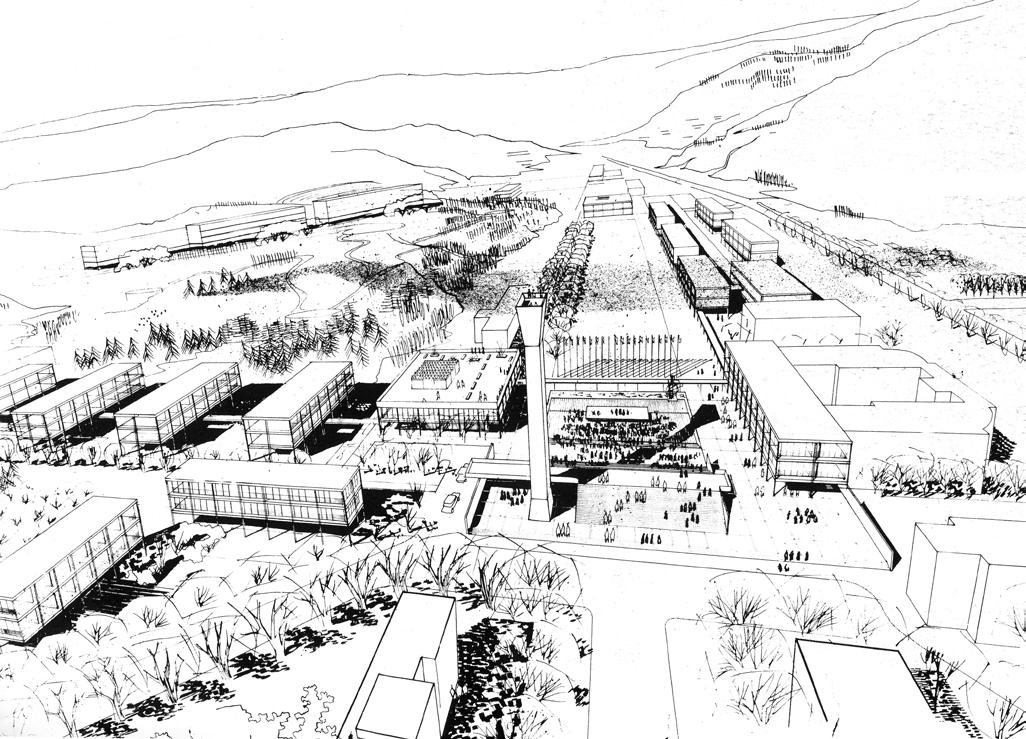
Lo que interesa de la Ciudad Universitaria de Concepción es cómo Duhart logró construir un espacio urbano que rebasa las respuesta específica de centro educacional, transformándolo, tan pronto fue inaugurado, en uno de los espacios públicos de mayor relevancia y de sentido de pertenencia de la ciudad de Concepción.
Lo que interesa de la Ciudad Universitaria de Concepción es cómo Duhart logró construir un espacio urbano que rebasa las respuesta específica de centro educacional, transformándolo, tan pronto fue inaugurado, en uno de los espacios públicos de mayor relevancia y de sentido de pertenencia de la ciudad de Concepción.
La respuesta urbano-arquitectónica planteada por Emilio Duhart para la Ciudad Universitaria de Concepción da origen a la hipótesis de esta investigación. Se trata de demostrar las competencias de los criterios de la arquitectura moderna para crear estructuras urbanas consistentes, capaces de albergar lo esencial del espacio urbano, entendido como la generación de lugares propicios para el encuentro de personas. La organización de un universo artificial ordenado bajo criterios abstractos y sobre la comprensión de que el espacio urbano no es otra cosa que un cambio de escala del proyecto de arquitectura, es lo que asegura la consistencia de esta gran obra. Se trata también de constatar la capacidad de la arquitectura moderna que, de la mano de Duhart, es capaz de articular preexistencias sin asumir actuaciones heroicas de derribo y sustitución.
El ámbito de trabajo de esta tesis se centra en el aspecto urbano del proyecto, entendido como las relaciones visuales y espaciales que se establecen más allá de los límites físicos de
describes this intellectual period as a time of maturity and autonomy of his architectural and urbanistic criteria.
The development of the University City Master Plan offered him a double opportunity: to plan a complex system of relationships on an urban scale and to conceive this plan's structures with the knowledge that they were part of a larger structure. Duhart sought to stress the architectural characteristics of the urban space as well as the urban qualities of the architectural project.
The planning of university complexes became an impeccable repository in which to test the new organizational criteria of the urban form developed in the mid-twentieth century, summoning, in many of these cases, the most relevant architects of that time.
What is interesting about the Ciudad Universitaria de Concepción is how Duhart managed to build an urban space that goes beyond the specific response of an educational center, transforming it, as soon as it was inaugurated, into one of the most relevant public spaces with a sense of belonging in the city of Concepción.
The urban-architectural response proposed by Emilio Duhart for Ciudad Universitaria de Concepción gives rise to the hypothesis of this research. It is about demonstrating the competencies of modern architectural criteria to create consistent urban structures, capable of housing urban space essentials,
What is interesting about the Ciudad Universitaria de Concepción is how Duhart managed to build an urban space that goes beyond the specific response of an educational center, transforming it, as soon as it was inaugurated, into one of the most relevant public spaces with a sense of belonging in the city of Concepción.
→ 127 Tésis / Thesis
la obra de arquitectura. Se examina cómo, a través de criterios de orden específicos, el objeto arquitectónico proporciona al lugar una estructura formal que controla la experiencia espacial y visual de los usuarios.
Para esto se revisó la trayectoria formativa de Emilio Duhart, el cómo va ajustando sus criterios de proyecto, los cuales quedan ampliamente registrados durante la redacción para el conjunto universitario de la Universidad de Concepción. La secuencia de capítulos no es cronológica, sino temática. Cada capítulo expone y desarrolla un trazo particular del tema global. De esta manera permite profundizar algunos criterios proyectuales sobre el espacio urbano, tanto en la obra de Duhart como de algunos casos contemporáneos ejemplares.
Para esta tesis doctoral se recurrió a una extensa recopilación del material grafico inédito, con el fin de indagar en fuentes originales, hasta la fecha desconocidas. También se realizaron diversas entrevistas a personas que trabajaron o compartieron con Emilio Duhart, que permitieron reconstruir la personalidad del arquitecto y aproximarse a su teoría y metodología del proyecto. El hecho de recopilar todo este material facilitó la reconstrucción de manera activa del proceso de concepción de esta gran obra y aprender del proyecto desde una “crítica operativa” en palabras de Tafuri.
Emilio Duhart desplegó estructuras espaciales sobre la organización urbana desde los criterios modernos, pero tomando distancia de sus postulados más ortodoxos y adoptó el neoplasticismo como una nueva manera de establecer equilibrios formales. Sin embargo, como objetivo final, sus visiones urbanas no establecían diferencias respecto a la voluntad de la arquitectura de otras épocas. Duhart entendía que la ciudad, como espacio urbano es, ante todo, un fenómeno humano. Bajo esta mirada, el arquitecto revisó casos ejemplares de intervenciones arquitectónico-urbanas a través de la historia, con el fin de detectar los valores inmanentes de ellas y volver a convocarlos, pero materializándolos desde la forma moderna.
Esta actitud de valoración de la historia le permitió situarse dentro de una tradición arquitectónica en la cual las lecciones de otras épocas son incorporadas como referencias necesarias para dotar a la obra de coherencia y de argumentos que trascienden a su tiempo.
Por medio de la actuación de Emilio Duhart sobre la planificación de la Ciudad Universitaria de Concepción, queda demostrada la solvencia (y conveniencia) de concebir los edificios como parte de un todo, en sus propias palabras, “no edificios con carácter, sino que un conjunto con carácter”. Todas las decisiones proyectuales están articuladas entre sí para conformar uno de los espacios urbanos de mayor calidad en Concepción que, entendido como una extensión de la trama urbana existente, se ha transformado, a la postre, en el mayor espacio público con significado y sentido de arraigo de una ciudad que ha visto fracturada su memoria material debido a los cíclicos terremotos que la han azotado. !
understood as the creation of places conducive for people to meet. The organization of an artificial universe ordered under abstract criteria and based on the understanding that urban space is nothing more than a change of the architectural project's scale is what ensures the consistency of this great work. It is also about confirming the ability of modern architecture which, under Duhart's guidance, is capable of articulating pre-existences without taking on heroic actions of demolition and replacement.
This thesis focuses on the urban aspect of the project, understood as the visual and spatial relationships that are established beyond the physical limits of the architectural work. It examines how, through specific order criteria, the architectural object provides the place with a formal structure that controls the spatial and visual experience of the users.
For this purpose, the formative trajectory of Emilio Duhart was reviewed, and how he adjusted his project criteria, which are widely recorded during the writing process for the university complex of Universidad de Concepción. The sequence of chapters is not chronological, but thematic. Each chapter exposes and develops a particular outline of the global theme. In this way, it allows some project criteria on urban space to be studied in depth, both in Duhart's work and in some exemplary contemporary cases.
For this doctoral thesis, we resorted to an extensive collection of unpublished graphic material, in order to investigate original sources, hitherto unknown. We also conducted several interviews with people who worked or shared with Emilio Duhart, which allowed us to reconstruct the architect's personality and approach his theory and project methodology. The compilation of all this material facilitated the active reconstruction of the conception process of this great work and lessons from the project from an "operative critique" in Tafuri's words.
Q Maqueta conjunto plaza del Foro Abierto, 1958. La imagen permite constatar la idea de plaza moderna que elabora Duhart.
Q Model of the Open Forum plaza complex, 1958. The image highlights Duhart's concept of a modern plaza.
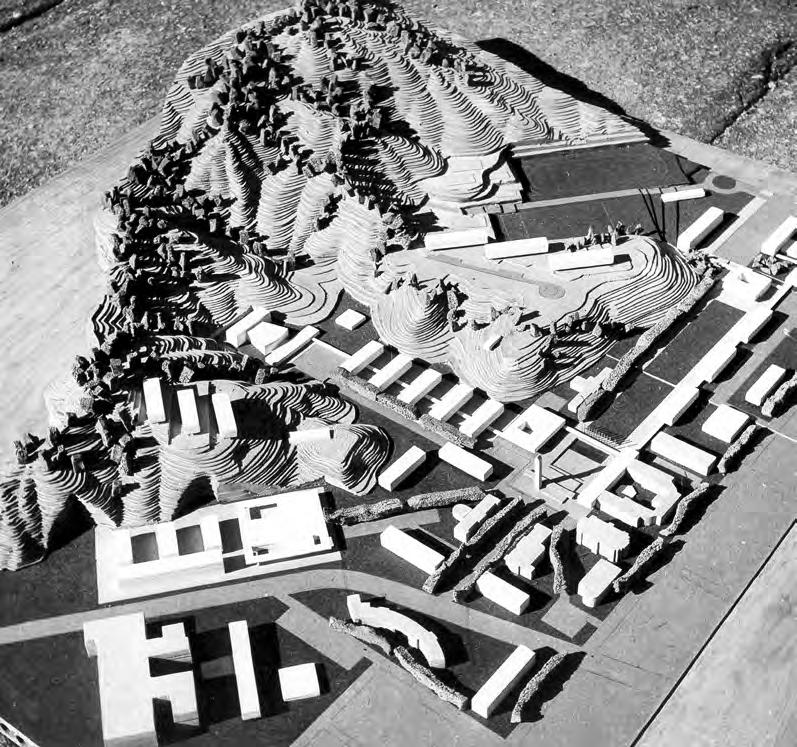
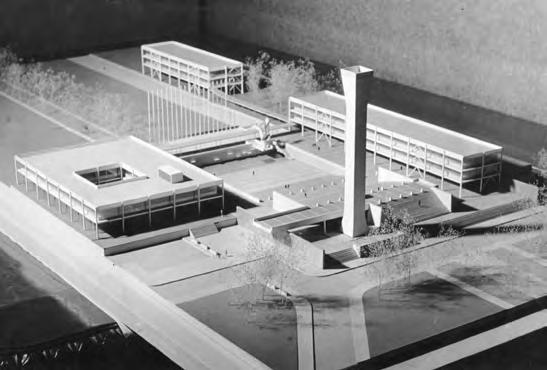
V Vista aérea del conjunto universitario. Esta fotografía aérea está hecha desde el eje norte hacia el Foro Abierto, 1960. Archivo fotográfico Universidad de Concepción.
V Vista aérea del conjunto universitario. Esta fotografía aérea está hecha desde el eje norte hacia el Foro Abierto, 1960. Archivo fotográfico Universidad de Concepción.
X Maqueta Volumétrica general del conjunto universitario, 1958. Archivo Roberto Goycolea Infante.
X Overall volumetric model of the university complex, 1958. Roberto Goycolea Infante Archive.
128 ← AOA / n°48
This attitude of valuing history allowed him to place himself within an architectural tradition in which the lessons of other periods are incorporated as necessary references to provide the work with coherence and arguments that transcend its time.
Emilio Duhart deployed spatial structures on an urban organization from modern criteria but distanced himself from its more orthodox postulates and adopted neoplasticism as a new way of establishing formal balances. However, as a final objective, his urban visions did not differ from the will of the architecture from other periods. Duhart understood that the city, as an urban space, is above all a human phenomenon. From this point of view, the architect reviewed exemplary cases of architectural and urban interventions throughout history, in order to detect their immanent values and bring them back to life, while materializing them from the modern form.
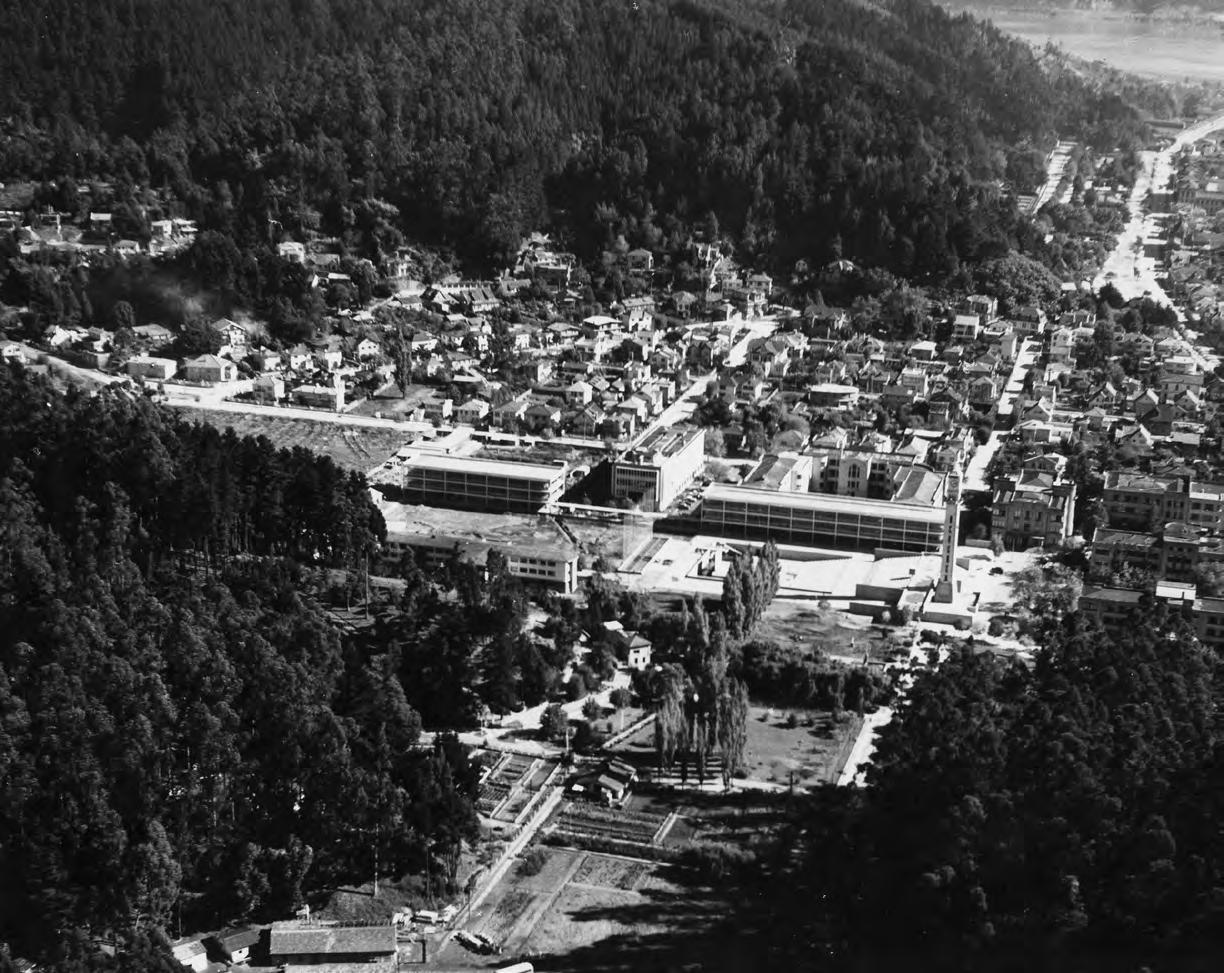
This attitude of valuing history allowed him to place himself within an architectural tradition in which the lessons of other periods are incorporated as necessary references to provide the work with coherence and arguments that transcend its time.
Through Emilio Duhart's work on the planning of Ciudad Universitaria de Concepción, the solvency (and convenience) of conceiving the buildings as part of a whole is demonstrated, in his own words, "not buildings with character, but a complex with character". All the design decisions are articulated to form one of the best quality urban spaces in Concepción, which, understood as an extension of the existing urban fabric, has ultimately become the largest public space with meaning and a sense of rootedness in a city that has seen its material memory fractured due to the cyclical earthquakes that have struck it. !
Esta actitud de valoración de la historia permitió a Duhart situarse dentro de una tradición arquitectónica en la cual las lecciones de otras épocas son incorporadas como referencias necesarias para dotar a la obra de coherencia y de argumentos que trascienden a su tiempo.
CONCURSOS
Concursos — Competitions
130 ← AOA / n°48
Proyecto Edificio Corporativo EFE Estación Central
ARCHITECTURE COMPETITION EFE CORPORATE BUILDING PROJECT ESTACIÓN CENTRAL
Veintidós propuestas se presentaron para transformar el ex edificio de Correos de Chile en Estación Central en las nuevas oficinas de la Empresa de Ferrocarriles del Estado (EFE). El proyecto ganador, liderado por UMWELT, PRODUCTORA y LANDMRX, propone la creación de espacios públicos, integrar la construcción con la futura estación del tren Alameda Melipilla y activar los recintos del edificio histórico para convertirlo en un catalizador urbano y en un referente de diseño sustentable en la ciudad.
Twenty-two proposals were submitted to transform the former Correos de Chile building in Estación Central into the new offices for the Empresa de Ferrocarriles del Estado (EFE). The winning project, led by UMWELT, PRODUCTORA, and LANDMRX, proposes the creation of public spaces, integrating the construction with the future Alameda Melipilla train station and activating the historic building to turn it into an urban catalyst and a sustainable design reference in the city.
R El proyecto ganador propone integrar el edificio de la ex Central Clasificadora de Correos como parte activa de la vida pública y cotidiana de Santiago, transformándolo en un ‘híbrido metropolitano’. R The winning project proposes to integrate the former Central Clasificadora de Correos building as an active part of Santiago's public and daily life, transforming it into a 'metropolitan hybrid'.
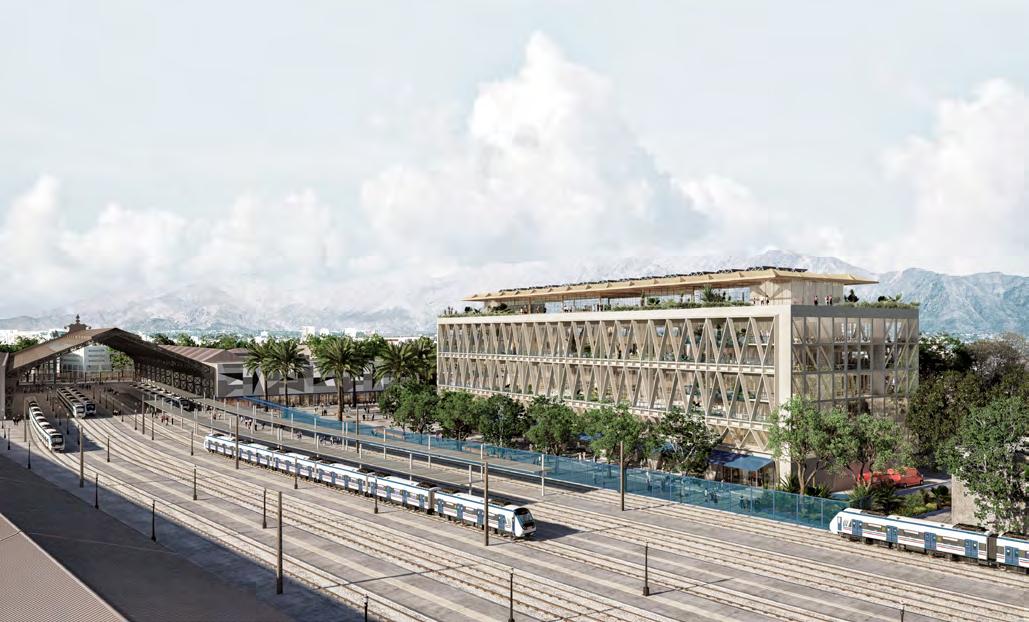
→ 131
Concursos / Competitions
* Este concurso fue llamado por EFE quien fue la entidad de entregar toda la información técnica y planimétrica sobre el concurso con respecto a los tres primeros lugares y las dos menciones de honor. / * This contest was called by EFE, who was the entity that delivered all the technical and planimetric information about the contest regarding the first three places and the two honorable mentions.
Después de 70 años desde que Correos de Chile dejó de ocupar el emblemático edificio diseñado por Boris Guiñeman Waissbluth y construido entre 1970 y 1974, el cual se encuentra ubicado en Estación Central, al lado de la estación ferroviaria, en noviembre de 2021, EFE adquirió la propiedad con el objetivo de convertirla en su nueva sede corporativa, en donde trabajarán 550 colaboradores de la empresa.
Para llevar esta transformación, se convocó a un concurso de arquitectura en el que se recibieron un total de 22 propuestas.
Un jurado dirigido por Luis Eduardo Bresciani y compuesto por los Premios Nacionales de Arquitectura Miguel Lawner, Antonia Lehmann y Fernando Pérez, junto a Tomás Villalón, como representante del Colegio de Arquitectos; Francisca Pulido como parte de la AOA; Horacio Torrent, experto en patrimonio moderno; José Solorza, gerente general de EFE; Loreto Wahr, directora de EFE; Rosario Olivares de la Municipalidad de Santiago; Gabriela Elgueta del Gobierno Regional de Santiago; Camila Castro subgerente de Pasajeros, EFE; Felipe Gallegos, Secpla Estación Central; y Juan Jiménez, representante de los trabajadores de EFE dieron como ganador al equipo compuesto por las oficinas UMWELT, PRODUCTORA y LANDMRX. El segundo lugar se lo llevó la oficina Beals-Lyon y el tercer puesto recayó en Lira Arquitectos.
Dentro de los criterios de evaluación se tuvieron en cuenta conceptos relacionados con la identidad, paridad, sostenibilidad, vinculación y renovación del entorno. Además se contempló que la propuesta no solo habilitara el edificio como oficina corporativas, sino que también se integrara al entorno, y que estableciera una interacción con la futura estación del tren Alameda Melipilla, que estará ubicada en las proximidades.
After 70 years, since Correos de Chile stopped using the emblematic building designed by Boris Guiñeman Waissbluth and built between 1970 and 1974, which is located in Estación Central, next to the railway station. In November 2021, EFE acquired the property intending to convert it into its new corporate headquarters, where 550 company employees will work.
In order to carry out this transformation, an architectural competition was held, in which a total of 22 proposals were received.
A jury directed by Luis Eduardo Bresciani and composed of National Architecture Award winners Miguel Lawner, Antonia Lehmann, and Fernando Pérez, together with Tomás Villalón, as the representative of the Association of Architects; Francisca Pulido as part of AOA; Horacio Torrent, an expert in modern heritage; José Solorza, general manager of EFE; Loreto Wahr, director of EFE; Rosario Olivares from the Municipality of Santiago; Gabriela Elgueta from the Regional Government of Santiago; Camila Castro, assistant manager of Passengers, EFE; Felipe Gallegos, Secpla Estación Central; and Juan Jiménez, representative of EFE workers awarded first place to the team composed of the offices' UMWELT, PRODUcTORA and LANDMRX.
The evaluation criteria took into account concepts related to identity, parity, sustainability, linkage, and renovation of the environment. In addition, it was considered that the proposal should not only enable the building to serve as a corporate office but should also be integrated into the surroundings and establish an interaction with the future Alameda Melipilla train station, which will be located nearby.
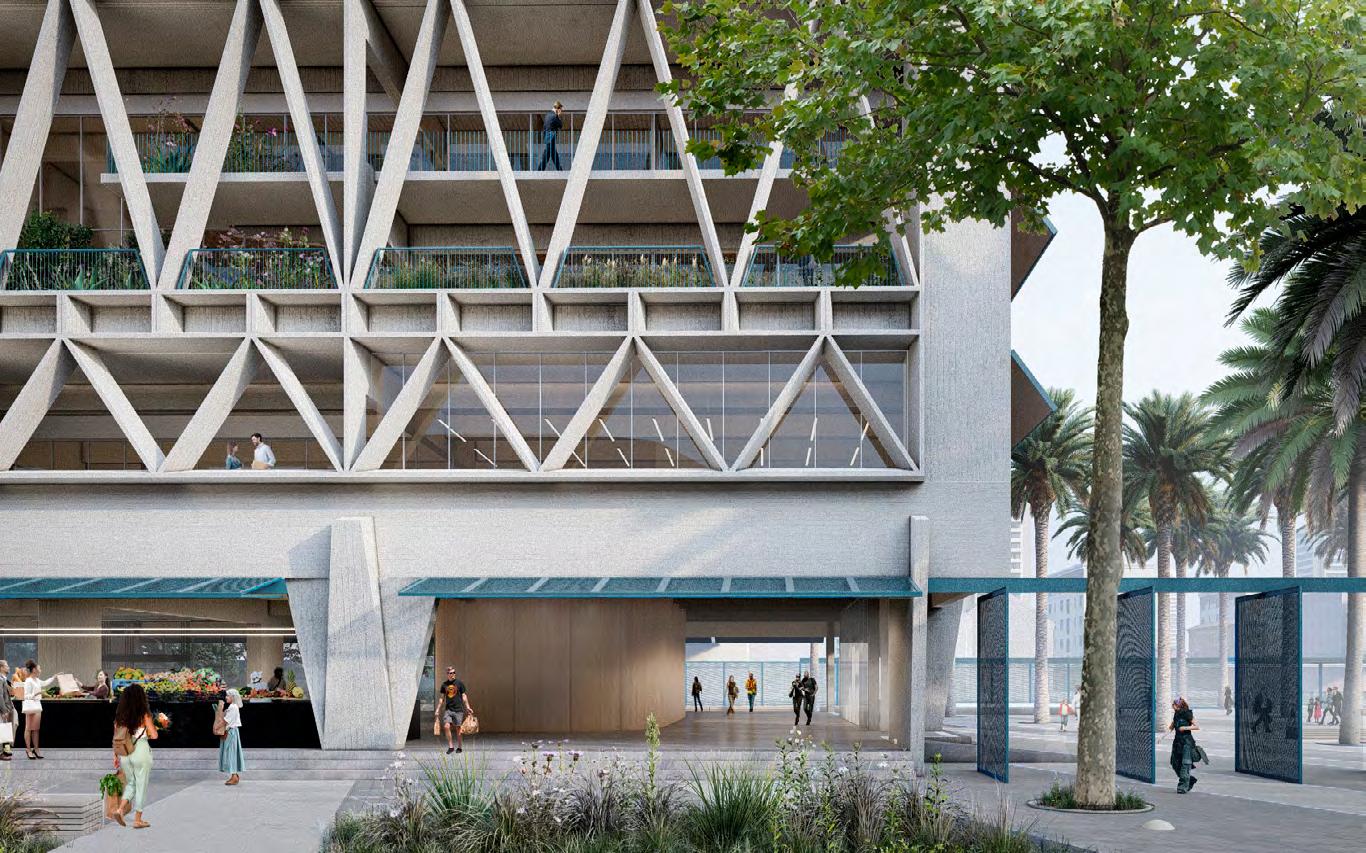
W Se plantea la creación de nuevos espacios públicos, la integración de la futura estación del Metrotrén a Melipilla, la activación pública de los recintos interiores del edificio y una cubierta accesible a la ciudadanía. W
The project includes creating new public spaces, integrating the future Metrotren station with Melipilla, activating the building's interior spaces for public use, and an accessible roof for the public.
R Se aprovecha la flexibilidad de las plantas libres interiores de la construcción original, manteniendo esta característica y haciéndolas reversibles mediante intervenciones en madera.
R The flexibility of the original structure's free interior floors is being taken advantage of, maintaining this characteristic and making them reversible through wood interventions.
132 ← AOA / n°48
Primer lugar
First Place
UMWELT
Ignacio García
Partarrieu, Arturo Scheidegge
PRODUCTORA
Carlos Bedoya, Victor Jaime, Wonne Ickx, Abel Perles
LANDMRX
Pablo Alfaro, Diego LabbéArquitectura de paisaje
Colaboradores
Contributors
Sofía Valdovinos, Daniel Domínguez, Lucas Ormazábal, Matías Qualitz, Fidel Fernández, Pablo Manjarrez, Jacqueline Lobato, Valentina Sánchez, Lorelei Arenas, Antonio Espinoza (VIA –Visualización de Arquitecturas)
Aprovechando el potencial de la ubicación del edificio, así como su valor arquitectónico, este proyecto propone un mix de nuevos programas por medio de una serie de intervenciones estratégicas, tanto a nivel de suelo como en la construcción misma, intensificando su nuevo uso como estación intermodal, oficinas y espacio público.
El proyecto considera una nueva plaza urbana, un primer piso abierto y permeable con espacios comerciales, nuevos acceso e infraestructuras para el futuro tren TAM, espacios de trabajo colaborativo, oficinas corporativas en las grandes naves superiores, zonas de socialización y encuentro, jardines en todos sus niveles, y una gran terraza panorámica.
Taking advantage of the building's location potential, as well as its architectural value, this project proposes a mix of new programs through a series of strategic interventions, both at ground level and in the building itself, intensifying its new use as an intermodal station, offices, and public space.
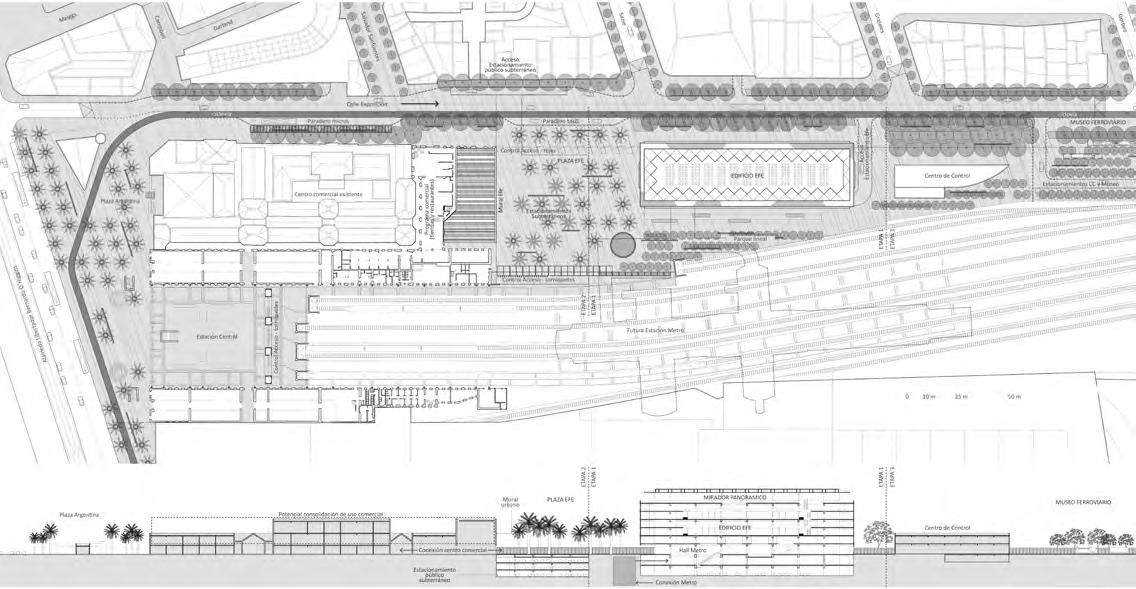
The project includes a new urban plaza, an open and permeable second floor with retail spaces, new access and infrastructure for the future TAM train, collaborative workspaces, corporate offices in the large upper bays, socializing and meeting areas, gardens on every level, and a large panoramic terrace.
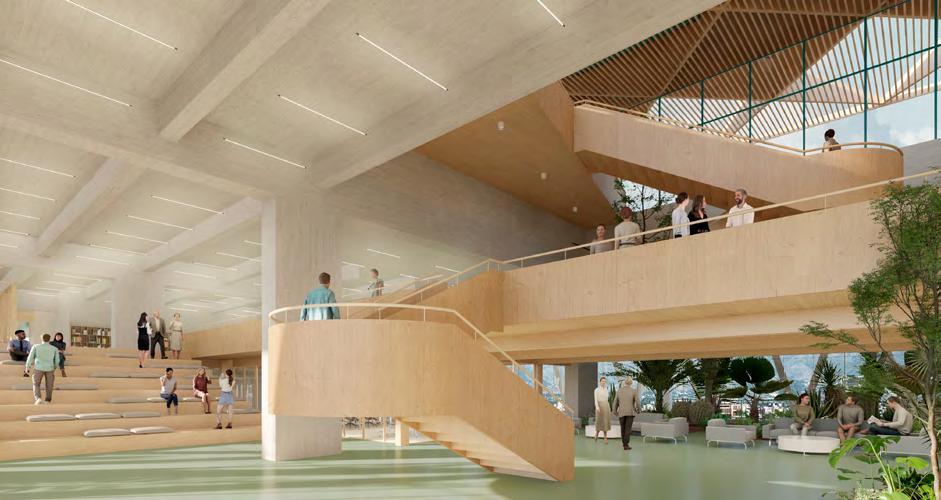
→ 133 Concursos / Competitions
Plan maestro_Master plan
1. Efe como catalizador urbano
La ambición del proyecto trasciende el edificio y su entorno inmediato, apostando a que la transformación tenga efectos en diversas escalas urbanas y desempeñe un papel en la dinámica de la ciudad. La creación de nuevos espacios públicos, como la Plaza EFE, la integración de la futura infraestructura urbana, como el Metrotren a Melipilla, la activación pública de los recintos interiores del edificio y la accesibilidad de su cubierta son elementos que responden al contexto más amplio.
2. Hacer público y activar el patrimonio histórico
Reutilizar el magnífico edificio de la ex Central Clasificadora de Correos es una oportunidad de integrar este patrimonio como parte activa de la vida pública y cotidiana de Santiago. El proyecto propone la interiorización del acceso a la estación de Metro generando una activación del edificio histórico y de sus espacios comerciales, transformándolo en un ‘híbrido metropolitano’.
De igual manera, se aprovecha la flexibilidad de las plantas libres interiores de la construcción original, manteniendo esta característica y haciéndolas incluso reversibles mediante intervenciones en madera. Esto es posible gracias a la retícula interior de pilares y al exoesqueleto de hormigón, que permiten dicha flexibilidad y adaptabilidad.
La activación de una terraza superior del edificio como un parque panorámico accesible al público, y en donde se mezclan la vida de EFE y el mundo público, reitera el compromiso de integrar los diferentes flujos y actores urbanos.
3. Descarbonización
La apuesta de EFE de re-utilizar el edificio histórico de Correos de Chile es una propuesta aplaudible: no hay edificio más sustentable que el que no se construye.
1. Efe as an Urban Catalyst
The project's ambition transcends the building and its immediate surroundings, with the intention that the transformation will have an impact on various urban scales and play a role in the city's dynamics. The creation of new public spaces, such as the EFE Plaza, the integration of future urban infrastructure, such as the Metrotren to Melipilla, the public activation of the building's interior precincts, and the accessibility of its roof are elements that respond to the city's broader context.
2. To make Historic Heritage Public and Activate it Reusing the magnificent building of the former Central Clasificadora de Correos is an opportunity to integrate this heritage as an active part of Santiago's public and daily life. The project proposes to interiorize access to the Metro station, activating the historic building and its retail spaces, transforming it into a "metropolitan hybrid".
In the same way, the free interior floors´ flexibility of the original construction is taken advantage of, maintaining this characteristic and even making them reversible using wood interventions. This is possible thanks to the interior grid of pillars and the concrete exoskeleton, which allows such flexibility and adaptability.
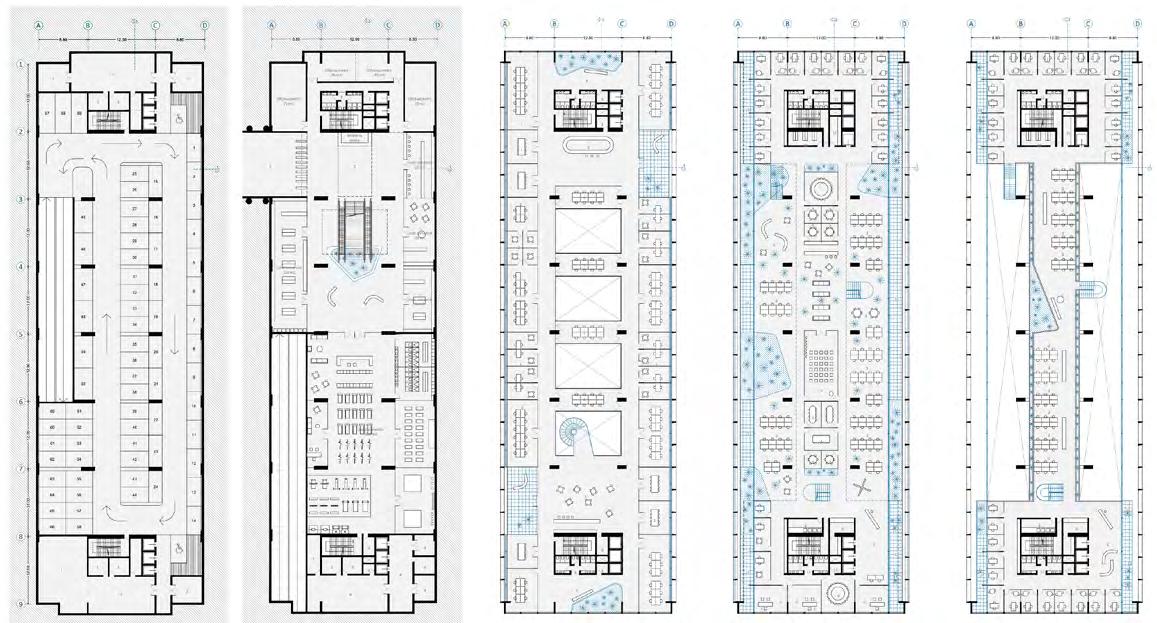
134 ← AOA / n°48
Planta piso -2_-2 floor plan Planta piso -1_-1 floor plan Planta piso 2_Second floor plan Planta piso 3_Third floor plan Planta piso 4_Fourth floor plan
El proyecto propone la interiorización del acceso a la estación de Metro generando una activación del edificio histórico y de sus espacios comerciales, transformándolo en un ‘híbrido metropolitano’.
Reconociendo el impacto que significó el uso de hormigón por Guiñeman en los años 70, se busca contrarrestarlo retroactivamente, con intervenciones principales en madera (CLT, madera laminada y carpinterías) y otros materiales con una huella de carbono negativa.
Este esfuerzo va combinado con una reorganización de la operación energética del edificio y una implementación de elementos biofílicos. Las fachadas vidriadas se retranquean tres metros detrás del entramado de hormigón para proteger las oficinas de la incidencia solar manteniendo la iluminación natural. En esta zona se desarrollan espacios al aire libre y se hace uso de la vegetación como amortiguamiento acústico y climático.
Además, se integran plazas nuevas en el tejido urbano con árboles endémicos y plantas nativas, y también se incorpora vegetación en los diferentes niveles del edificio: desde los espacios subterráneos hasta la terraza pública, así como también en los recintos interiores y exteriores.
The project proposes to interiorize access to the Metro station, activating the historic building and its retail spaces, transforming it into a 'metropolitan hybrid'
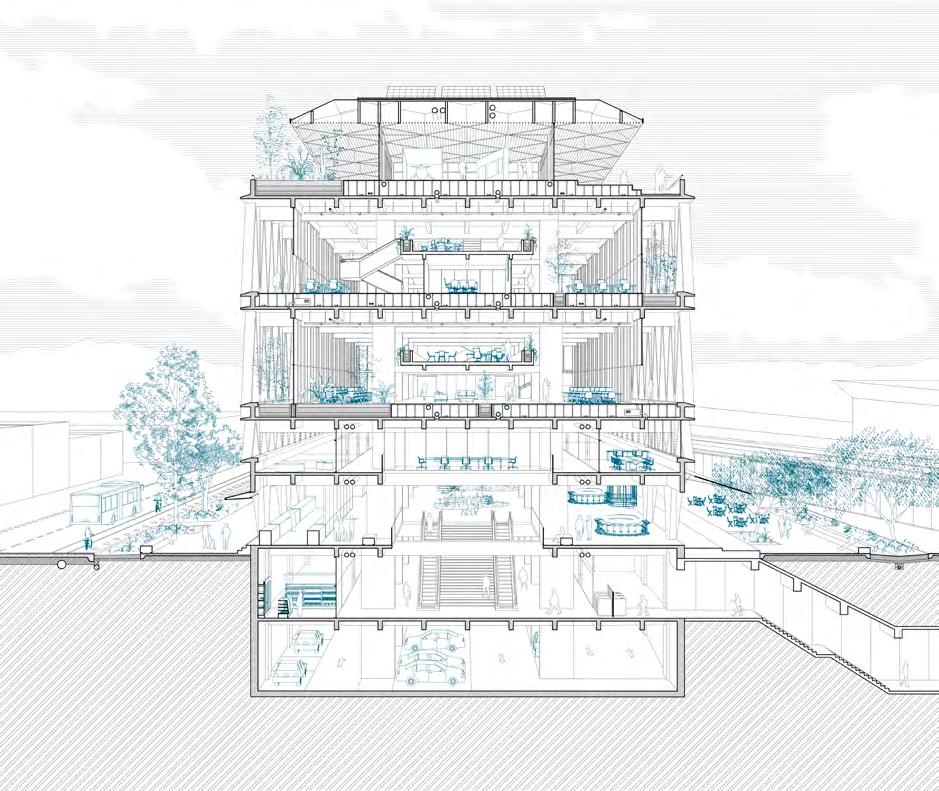
The activation of the building's upper terrace as a panoramic park accessible to the public, where the life of EFE and the public world mingle, reiterates the commitment to integrate the different urban flows and actors.
3. Decarbonization
EFE's bet to reuse the historic Correos de Chile building is an applaudable proposal: there is no building more sustainable than one that is not built.
Recognizing the impact of the use of concrete by Guiñeman in the 1970s, the project intends to counteract it retroactively, with major wood interventions (CLT, laminated wood, and carpentry) and other materials with a negative carbon footprint.
This effort is combined with a reorganization of the building's energy operation and the implementation of biophilic elements. The glass facades are set back three meters behind the concrete framework to protect the offices from solar incidence while maintaining natural lighting. Open-air spaces are developed in this area and vegetation is used as an acoustic and climatic buffer.
In addition, new squares are integrated into the urban fabric with endemic trees and native plants, and vegetation is also incorporated into the building's different levels: from the subterranean spaces to the public terrace, as well as in the interior and exterior areas.
→ 135 Concursos / Competitions
Corte 1_Section 1
Segundo lugar_Second Place Oficina BEALS-LYON
W Para poner en valor el edificio preexistente y destacar sus atributos, la construcción original se mantiene como un esqueleto estructural. W In order to enhance the value of the pre-existing building and highlight its attributes, the original structure is maintained as a structural skeleton.
W La propuesta contempla una terraza cubierta y un jardín público de uso compartido con un restaurante, cafetería y casino.W The proposal includes a covered terrace and a public garden to be shared with a restaurant, cafeteria, and casino.
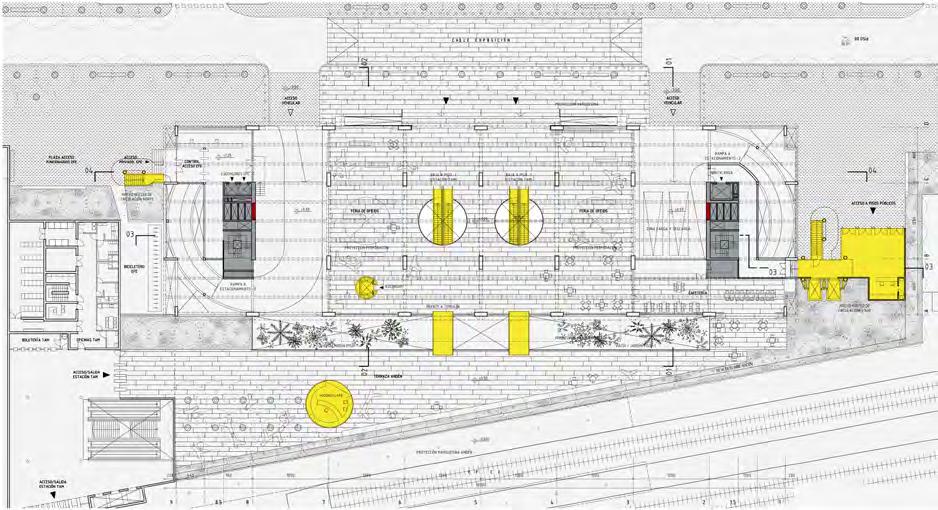
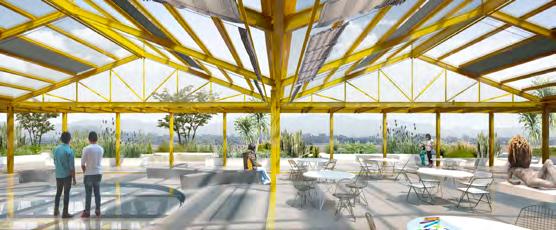
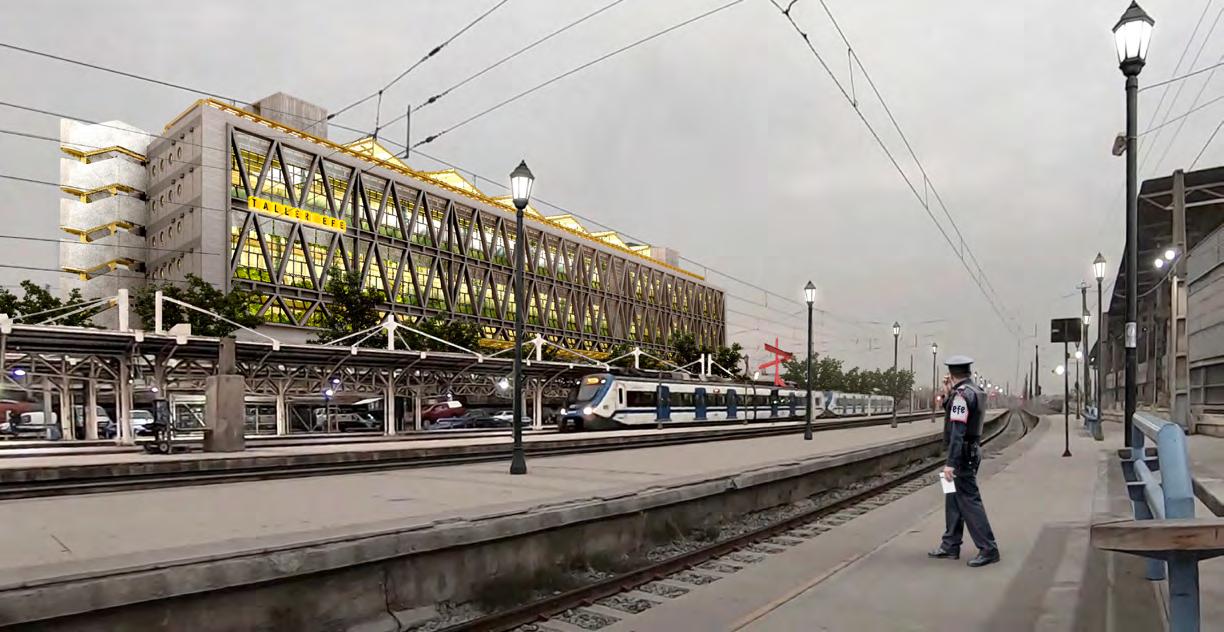
136 ← AOA / n°48
R Proyecto Edificio Corporativo Efe Estación Central EFE CORPORATE BUILDING PROJECT ESTACIÓN CENTRAL
Planta primer piso_First floor plan
Tercer lugar_Third Place
Oficina LIRA arquitectos
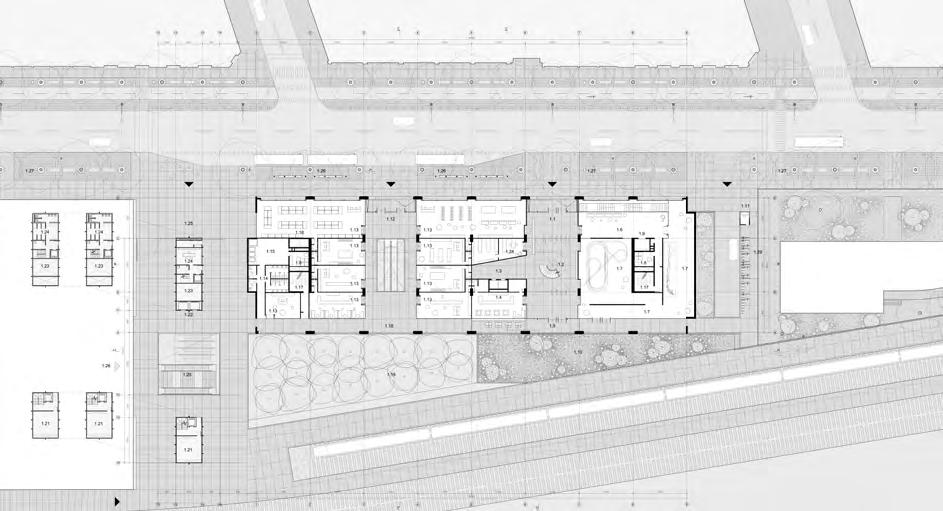
W El edificio se relaciona con calle Exposición mediante dos zaguanes. Uno configura el acceso a las oficinas EFE y el otro, a un nuevo sector comercial. Se propone que la fachada a nivel de primer piso sea translúcida alivianando la percepción del volumen y destacando la llegada al suelo de la estructura de columnas . W The building is connected to Exposición Street through two entrances. One provides access to the EFE offices and the other to a new commercial area. The facade on the first floor is intended to be translucent, thus lightening the volume´s perception and highlighting the arrival of the column structure to the ground.
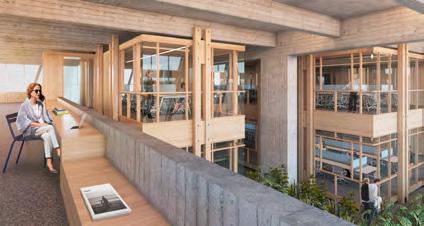

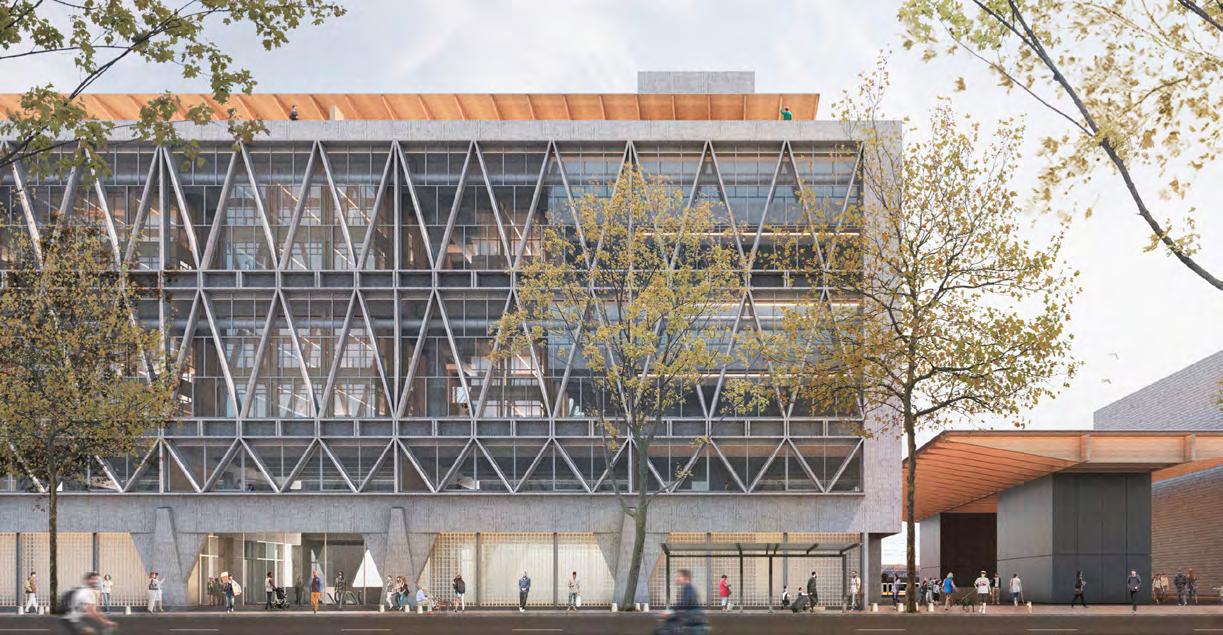
→ 137 Concursos / Competitions
R Proyecto Edificio Corporativo Efe
Central EFE CORPORATE BUILDING PROJECT ESTACIÓN CENTRAL Planta nivel calle_Street level plan
Estación
Mención_Mention
Oficina SABBAGH Arquitectos
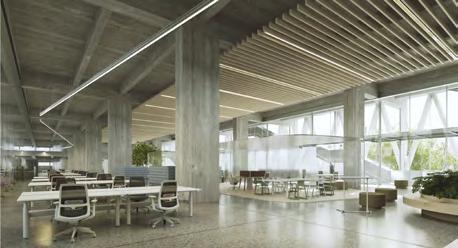

W El proyecto propone transformar la fachada poniente y su frente a los andenes como la fachada principal del nuevo edificio. Se busca generar una plataforma despejada y pública, liberando el primer piso del edificio y sumando todos los terrenos del proyecto.
W The project aims to transform the western facade and its front to the sidewalks as the main facade of the new building. It looks to create a clear and public platform, freeing the building's first floor and adding all of the project's land.


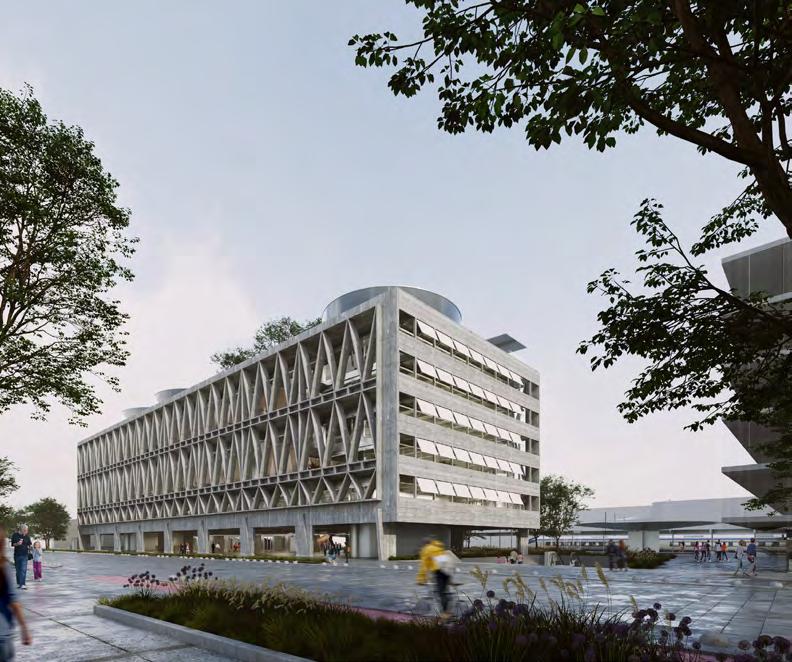
138 ← AOA / n°48
R Proyecto Edificio Corporativo Efe Estación Central EFE CORPORATE BUILDING PROJECT ESTACIÓN CENTRAL
Planta primer piso_First floor plan
Mención_Mention
Oficina POOL Arquitectura
W R El proyecto ofrece un espacio para los nuevos flujos de pasajeros y propone un nuevo boulevard abierto que conecta el Nuevo Edificio de EFE + estación del TAM con el Hall de Estación Central + Metro. Para la organización del programa de oficinas, se han considerado espacios flexibles, colaborativos, con altos niveles de confort ambiental y eficiencia energética.


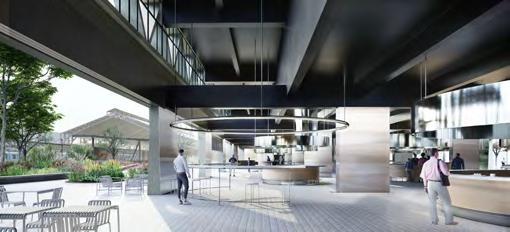
W R The project offers a space for new passenger flows and proposes a new open boulevard that connects the New EFE Building + TAM station with the Central Station + Metro Hall. For the office program´s organization, flexible, collaborative spaces with high levels of environmental comfort and energy efficiency have been considered.
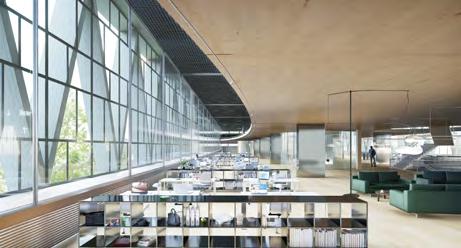
→ 139 Concursos / Competitions
R Proyecto Edificio Corporativo Efe Estación Central EFE CORPORATE BUILDING PROJECT ESTACIÓN CENTRAL
Planta maestro_Master plan
Proyectar a conciencia 5.0
PROJECT CONSCIOUSNESS 5.0
La quinta versión del certamen Proyectar a Conciencia, de STO Chile, convocó a arquitectos tanto de nuestro país como del extranjero para crear un proyecto de rehabilitación energética y transformar un edificio existente. El equipo formado por Lucas Knust, Thomas Wanckel & Mario Rojas se llevó el primer lugar, con su propuesta de conversión para la Municipalidad de Estación Central.
The fifth version of STO Chile's "Projecting Consciousness" competition invited architects from Chile and abroad to create a project to renovate and transform an existing building. The team consisting of Lucas Knust, Thomas Wanckel & Mario Rojas won first place with their Estación Central Municipality conversion proposal.
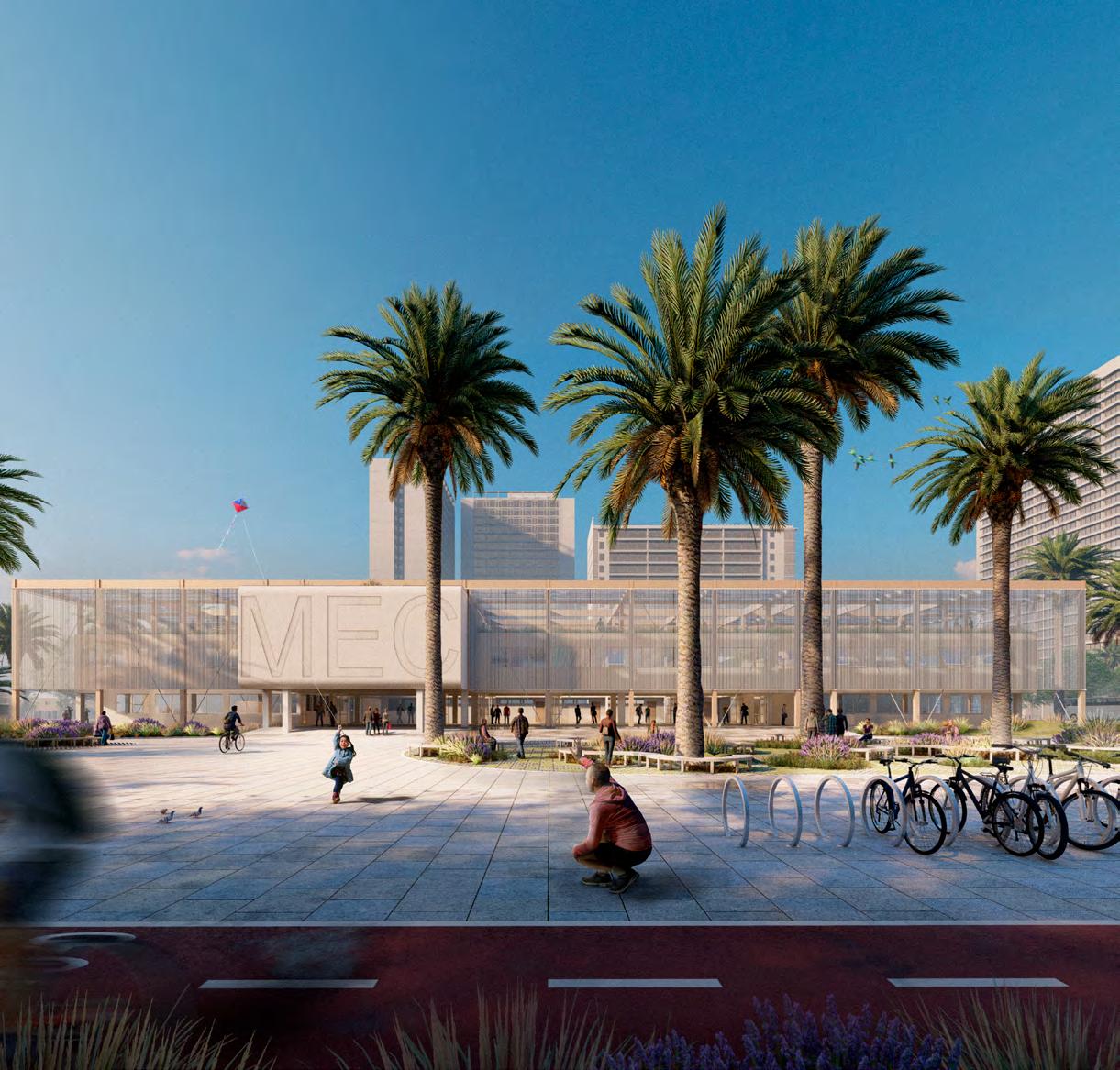
140 ← AOA / n°48
/ Competitions
Concursos
Q Propuesta presentada de la renovación física y tecnológica la Municipalidad de Estación Central, entendida como una oportunidad para transformar la construcción en un edificio eficiente, articulador y sustentable, y en un soporte público dentro de la comuna. Q The proposal presented for the physical and technological renovation of the Estación Central Municipality is understood as an opportunity to transform it into an efficient, articulating, and sustainable building, and public support within the community.
X Vista de la situación actual de la Municipalidad de Estación Central y vista de la propuesta hecha por los ganadores del concurso. X View of the Estación Central Municipality's current situation and view of the proposal made by the competition winners.
Desde hace cinco años que el concurso “Proyectar a conciencia” de STO Chile, convoca a arquitectos y estudiantes a desarrollar proyectos con el foco puesto en la eficiencia y reconversión energética. Con la cooperación de la AOA, del Colegio de Arquitectos, de Plataforma Arquitectura, ArchDaily y de los Ministerios de Vivienda y Urbanismo, Medioambiente, Energía, Patrimonio y Cultura, además del coauspicio de la Cámara Chilena de la Construcción, esta iniciativa busca fomentar el debate, publicar los proyectos destacados y que estos queden a disposición de los sostenedores de los casos específicos para su posible implementación.
Para esta versión se recibieron propuestas de Uruguay, Argentina, Bolivia y Perú, además de Chile, cuya invitación era a rehabilitar o transformar energéticamente un edificio público o privado existente. El jurado, compuesto por las arquitectas María Inés Buzzoni, Loreto Lyon, Mirene Elton, Paola Valencia y María Fernanda Aguirre, dio como ganadores al equipo formado Lucas Knust, Thomas Wanckel y Mario Rojas.
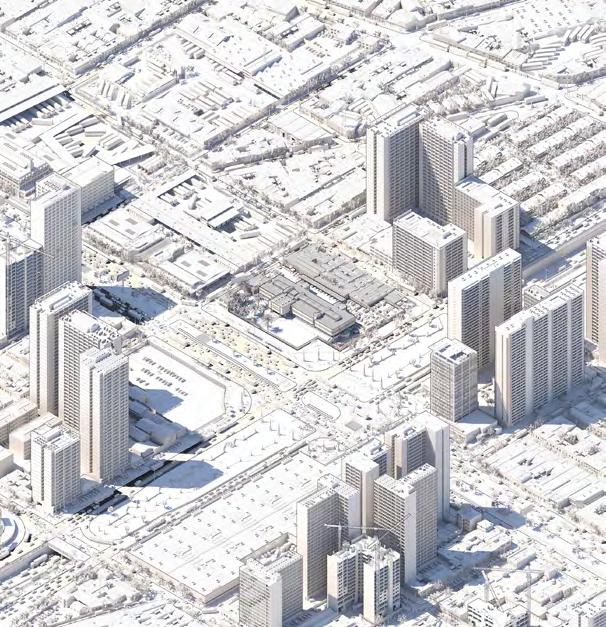
Primer lugar_First Place
Municipalidad de Estación Central_ Estación Central Municipality
Lucas Knust, Thomas Wanckel & Mario Rojas.
For this version, proposals were received from Uruguay, Argentina, Bolivia, and Peru, as well as Chile, whose invitation was to rehabilitate or transform an existing public or private building with energy efficiency.
For the past five years, STO Chile's "Projecting Consciously" competition has been calling on architects and students to develop projects focused on energy efficiency and energy conversion. With the cooperation of AOA, the College of Architects, Plataforma Arquitectura, ArchDaily, and the Ministries of Housing and Urbanism, Environment, Energy, Heritage, and Culture, in addition to the co-sponsorship of the Chilean Chamber of Construction, this initiative seeks to encourage debate, publish outstanding projects, and that they are available to the providers of specific cases for possible implementation.
For this version, proposals were received from Uruguay, Argentina, Bolivia, and Peru, as well as Chile, whose invitation was to rehabilitate or transform an existing public or private building with energy efficiency. The jury, composed of architects María Inés Buzzoni, Loreto Lyon, Mirene Elton, Paola Valencia, and María Fernanda Aguirre, awarded the team comprised of Lucas Knust, Thomas Wanckel, and Mario Rojas the winners.
además de Chile, cuya invitación era a rehabilitar o transformar energéticamente un edificio público o privado existente.
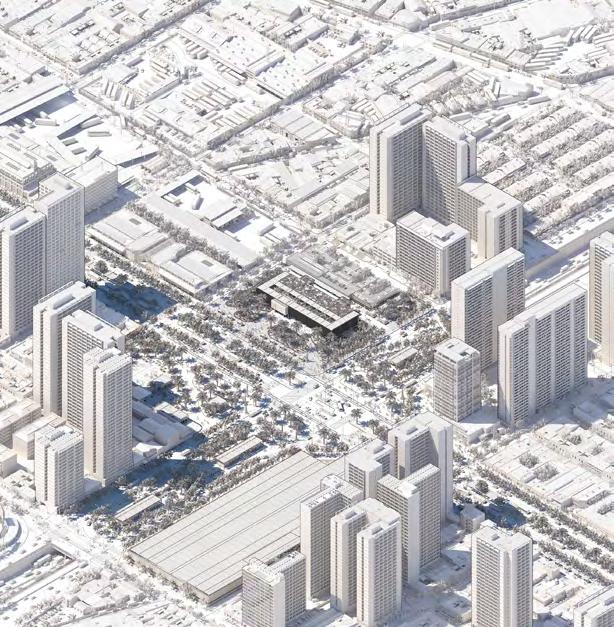
→ 141 Concursos / Competitions
Render del emplazamiento urbano del edificio municipal _Render of the urban location of the current municipal building
Render del emplazamiento urbano de la propuesta _Render of the urban location of the proposal
Para esta versión se recibieron propuestas de Uruguay, Argentina, Bolivia y Perú,
En la última década, una serie de condiciones políticas, normativas y económicas ha generado que en la comuna de Estación Central se incremente el desarrollo de proyectos inmobiliarios de gran altura y densidad. La hiperdensificación descontrolada del suelo trajo consigo consecuencias negativas, como un espacio e infraestructura pública obsoletos y desarticulados, la inexistencia de areas verdes y una ausencia de programas recreacionales y sociales, afectando negativamente la calidad de vida de sus habitantes. Dentro de los casos de infraestructura pública de la comuna, la Municipalidad de Estación Central, construida durante la segunda mitad del siglo pasado, posee una obsolescencia tecnológica, energética y programática que refleja los problemas cotidianos de los habitantes de esta comuna. El edificio está cercado totalmente en su perímetro por una reja, a un costado limita con estacionamientos sobrepoblados de automóviles, y su interior presenta espacios laberínticos y fragmentados que afectan la capacidad máxima que el edificio dispone, convirtiéndolo en un lugar de poca permanencia y poco amigable para los vecinos.
Asimismo, el deterioro y obsolescencia programática, también se puede apreciar en el uso ineficiente de energía y la falta de innovación en fuentes energéticas sustentables.
Este proyecto plantea la renovación física y tecnológica de la infraestructura de la Municipalidad de Estación Central como una oportunidad para transformarla en un edificio eficiente, articulador, confortable y sustentable; en un soporte público dentro de la comuna, potenciando programáticamente su interior y exterior, abriendo sus puertas tanto a sus funcionarios como a los vecinos, promoviendo y fortaleciendo su identidad y su rol de servir a la comunidad.
The intervention project proposes a programmatic, environmental, technological, and energetic renovation that integrally transforms the building so that it can be seen as a new open, civic, neighborhood, and multipurpose urban piece.
In the last decade, a series of political, regulatory, and economic conditions have led to an increase in the development of high-rise and high-density real estate projects in the Estación Central district. The uncontrolled land hyper-densification has brought with it negative consequences such as obsolete and disjointed public space and infrastructure, the non-existence of green areas, and an absence of recreational and social programs, negatively affecting its inhabitants´ quality of life. Among the cases of public infrastructure in the community, the Estación Central City Hall, built during the second half of the last century, has a technological, energetic, and programmatic obsolescence that reflects the daily problems of the community´s inhabitants. The building's perimeter is completely enclosed by a fence, on one side it borders overcrowded parking lots, and its interior has labyrinthine and fragmented spaces that affect the maximum capacity of the building, making it a place with little permanence and unfriendly for the neighbors.
On the other hand, programmatic deterioration and obsolescence can also be seen in the inefficient use of energy and the lack of innovation in sustainable energy sources.
This project proposes the renovation of the physical and technological infrastructure of the Estación Central Municipality as an opportunity to transform it into an efficient, articulating, comfortable, and sustainable building; into public support within the community, programmatically enhancing its interior and exterior, opening its doors to both its employees and neighbors, promoting and strengthening its identity and its role of serving the community.
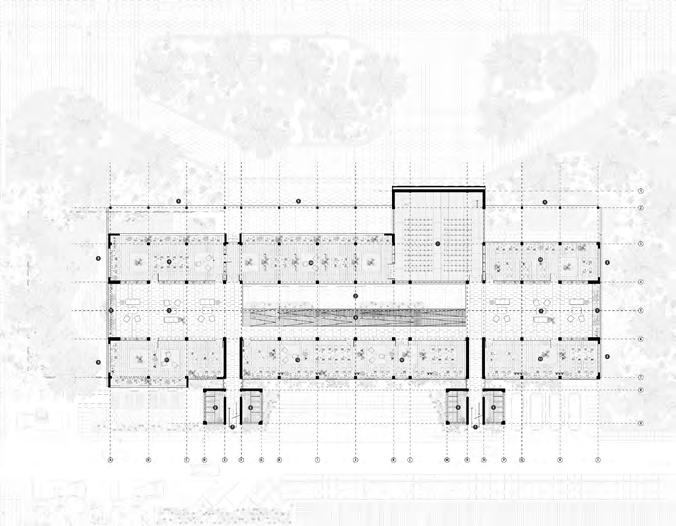
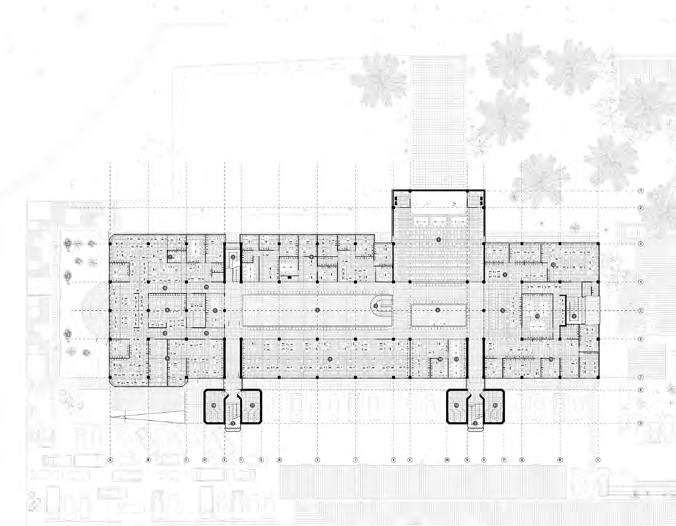
As an urban strategy, it is intended to create sustainable public axes, both pedestrian and vehicular, that incorporate
U X
1_Auditorio proyectado
2_Vacío central
3_Terraza central
4_Rampa proyectada
5_Vegetación / buffer
6_Baños
7_Escaleras
8_Fachada tela
9_Gabinete personal
10_Gabinete equipo
11_DOM 1
12_DOM / oficina
13_SECPLA
14_Administración
U X
1_Projected Auditorium
2_Central Void
3_Central Terrace
4_Projected Ramp
5_Vegetation / Buffer
6_Restrooms
7_Staircases
8_Fabric Facade
9_Personal Cabinet
10_Team Cabinet
11_DOM 1
12_DOM / Office
13_SECPLA
14_Administration
142 ← AOA / n°48
El proyecto de intervención plantea una renovación programática, ambiental, tecnológica y energética, que transforme integralmente la construcción para que se entienda como una nueva pieza urbana abierta, cívica, vecinal y multiuso.
Planta tipo preexistencia_Existing Floor Plan Planta tipo propuesta_Proposed Plan 0 2 5 10m
Como estrategia urbana, se propone generar ejes públicos sostenibles, tanto a nivel peatonal como vehicular, que incorporen energías renovables, zonas verdes y puntos de reciclaje, articulando una red hoy fragmentada. De esta manera, se busca reorganizar el eje de la Avenida Libertador Bernardo O’Higgins con una reestructuración en las vías del transporte público, y ampliar la ciclovía existente en el eje de avenida General Velásquez.
Con el fin de fortalecer la zona como un hito articulador dentro de la comuna, se proyecta en el sitio existente frente al edificio un área deportiva de integración social. Estas acciones se acompañan con un paisaje verde con especies de bajo consumo de agua para entregar sombra y color. Se propone, también, el uso de paneles fotovoltaicos en los techos de los edificios de gran altura para nutrir de energía renovable a la comuna.
El edificio municipal presenta una infraestructura física de calidad, pero obsoleta, que requiere ser reacondicionada energéticamente según nuevos estándares de confort térmico, lumínico y de ventilación. El proyecto de intervención plantea una renovación programática, ambiental, tecnológica y energética, que transforme integralmente la construcción para que se entienda como una nueva pieza urbana abierta, cívica, vecinal y multiuso. Dentro de la reconversión y enriquecimiento programático de la municipalidad se reorganizan sus circulaciones y áreas de oficinas, permitiendo la proyección de nuevos espacios como un gran vacío central público, huertas urbanas y espacios multifuncionales y culturales. !
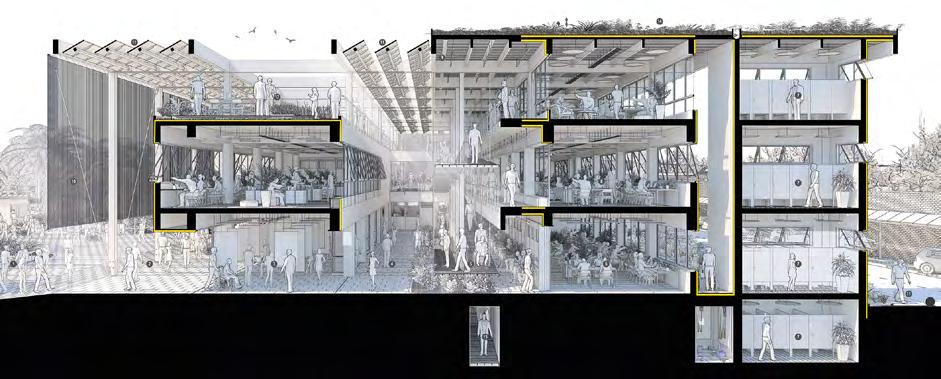
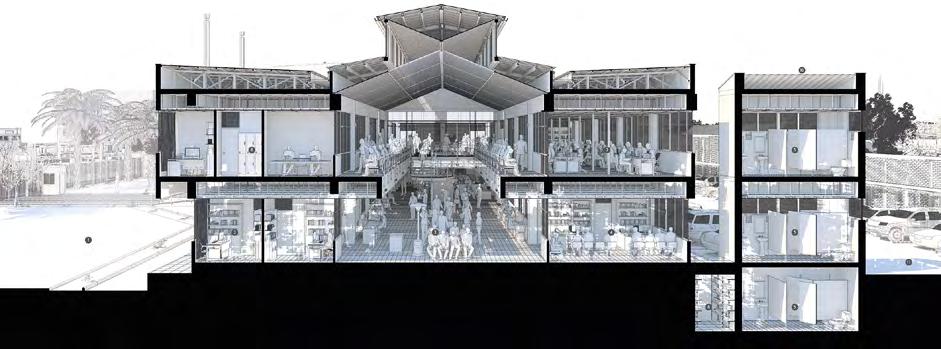
renewable energies, green areas, and recycling points, articulating a network that is currently fragmented. It also seeks to reorganize the axis of Avenida Libertador Bernardo O'Higgins with a restructuring of the public transportation routes and to expand the existing bicycle lane on the axis of Avenida General Velásquez.
In order to strengthen the area as an articulating landmark within the community, an area for sports and social integration is planned for the existing site in front of the building. These actions are accompanied by green landscapes with low water consumption species to provide shade and color. The use of solar panels on the roofs of high-rise buildings is also proposed to provide renewable energy to the community.
The municipal building has a quality but obsolete physical infrastructure that needs to be energetically reconditioned according to new standards of thermal comfort, lighting, and ventilation. The intervention project proposes a programmatic, environmental, technological, and energetic renovation that integrally transforms the building so that it can be seen as a new open, civic, neighborhood, and multipurpose urban piece. Within the reconversion and programmatic enrichment of the Municipality, its circulations and office areas will be reorganized, allowing the projection of new spaces such as a large central public space, urban orchards, and multifunctional and cultural spaces. !
→ 143 Concursos / Competitions
R 1_Antejardín 2_Oficinas inspectores 3_Vacío central 4_Administración 5_Baños 6_Sala servicios 7_Oficinas 8_Personal gabinete 9_Techumbre metálica 10_Torre zonas húmedas 11_Estacionamientos R 1_Antejardín 2_Ampliación acceso eventos 3_Sala multifuncional 4_Vacío central 5_Rampa accesibilidad universal 6_Supervisión / oficinas 7_Baños 8_DOM / oficinas 9_Gabinete equipo 10_Pantalla climática 11_Paneles fotovoltaicos 12_Huerto comunitario 13_Taller multiuso / oficinas 14_Cubierta vegetal
Corte transversal preexistente municipalidad Existing Municipality Cross Section
0 1 2
Corte Transversal Proyectado Municipalidad_Projected Municipality Cross Section
5m
Experiencia Detonante III 2023
DETONATING EXPERIENCE III 2023
En esta novena edición de Experiencia Detonante, se invitó a los estudiantes de quinto año de arquitectura de la Universidad del Desarrollo a proponer ideas para la parroquia Santa María de la Esperanza, en Maipú. El equipo formado por Catalina González, Juan Pablo Caamaño y Javiera Baherle dirigidos por la oficina Archiplan, resultó el ganador del concurso.
In this ninth edition of Detonating Experience, fifth-year architecture students from the Universidad del Desarrollo were invited to propose ideas for the Santa María de la Esperanza parish in Maipú. The team formed by Catalina González, Juan Pablo Caamaño, and Javiera Baherle, led by the Archiplan firm, emerged as the winner of the competition.
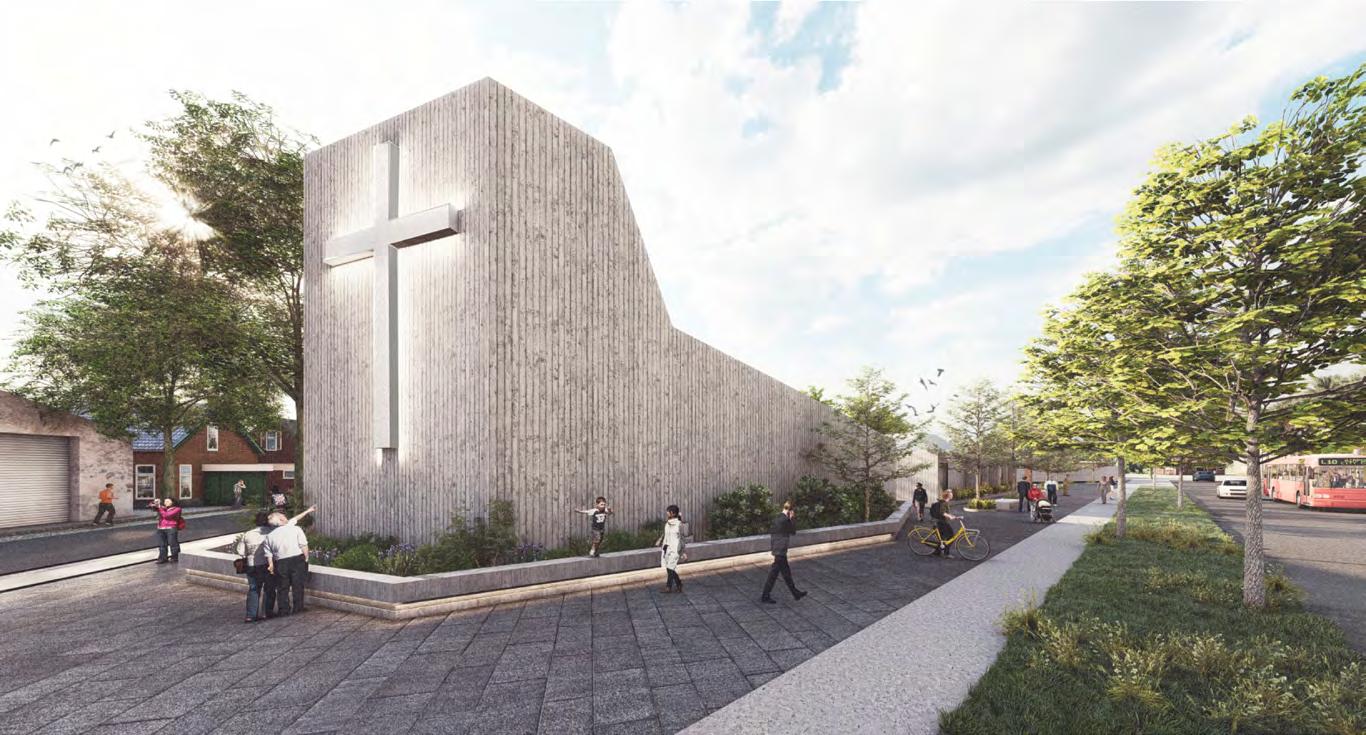
144 ← AOA / n°48
Competitions
Concursos /
W El amplio patio central articula todos los programas que incluyen el salón parroquial, talleres y locales comerciales.
W The large central courtyard articulates all the programs that include the parish hall, workshops, and commercial premises.

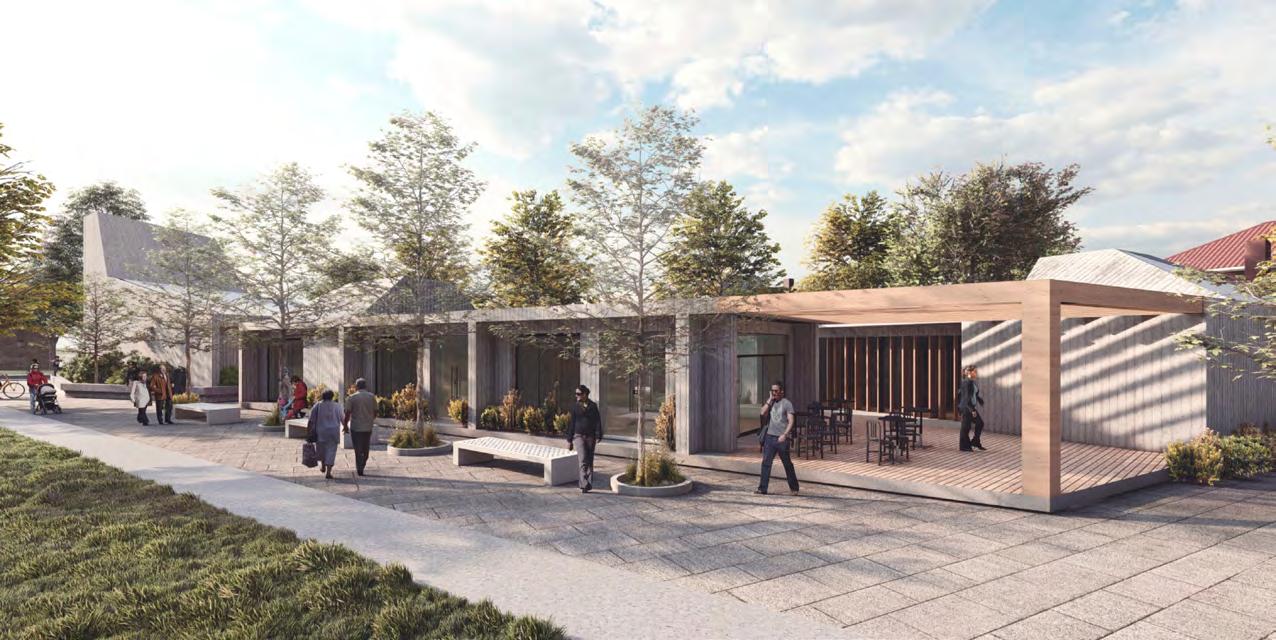
Q El diseño de la capilla se adapta al entorno simulando ser un cascarón pétreo de hormigón.
Q The chapel's design adapts to the surroundings by simulating a concrete stone shell.
R Al lado oeste del proyecto se ubica el programa que no requiere silencio y que funciona como una barrera acústica.R The program that does not require silence and functions as an acoustic barrier is located on the west side of the project.
En el marco del acuerdo de colaboración que sostienen la carrera de Arquitectura de la Universidad del Desarrollo (UDD) y la Asociación de Oficinas de Arquitectos (AOA), durante seis días, entre el martes 18 y el lunes 24 de abril, se llevó a cabo la novena versión de la Experiencia Detonante III.
Como cada año, esta iniciativa invita a todos los estudiantes de quinto año de Arquitectura de la UDD de Santiago y Concepción, a participar, dirigidos por 10 destacadas oficinas de arquitectos pertenecientes a la AOA, de un concurso de arquitectura. El certamen busca ser una experiencia de inmersión intensa, que lleva al alumno a enfrentarse a escenarios complejos propios de la disciplina, a las problemáticas arquitectónicas y urbanas, y a acercarse al rigor y al oficio en el contexto del ejercicio de una oficina de arquitectura prestigiosa.
Esta versión 2023, ED III convocó a los estudiantes a proponer ideas para la futura parroquia Santa María de la Esperanza, en Maipú. El jurado le dio el primer lugar al equipo compuesto por los alumnos Catalina Luz González, Juan Pablo Caamaño y Javiera Baherle dirigidos por Archiplan; el segundo lugar recayó en Danilo Cabrera, Lisset Maripán¡ y María José Godoy, guiados por la misma oficina; en tanto, el tercer puesto fue para Trinidad Ampuero, Sofía Bustos y Juan Pablo Julio, quienes trabajaron con la firma ABWB.
Within the framework of the collaboration agreement between the Architecture Department of Universidad del Desarrollo (UDD) and the Association of Architects' Offices (AOA), the ninth version of the Detonating Experience III was held for six days, between Tuesday, April 18 and Monday, April 24.
Just like every year, this initiative invites all fifth-year architecture students at UDD in Santiago and Concepción to participate, led by 10 outstanding architects' offices belonging to AOA, in an architectural competition. The competition seeks to be an intense immersion experience that leads students to confront complex scenarios typical of the discipline, architectural and urban issues, and to approach the rigor and the profession within the context of the practice at a prestigious architecture office.
In this 2023 version, ED III invited students to propose ideas for the future "Parroquia Santa María de la Esperanza", in Maipú. The jury awarded first place to the team made up of students Catalina Luz González, Juan Pablo Caamaño, and Javiera Baherle led by Archiplan, second place went to Danilo Cabrera, Lisset Maripán, and María José Godoy, led by the same office, while third place went to Trinidad Ampuero, Sofía Bustos and Juan Pablo Julio, who worked with the firm ABWB.
Primer lugar_First Place Un Templo con Alma de Patio
A Temple with a Courtyard Soul
Oficina Office: Archiplan
Estudiantes Students: Catalina Luz González Azúa , Juan Pablo Caamaño Álvarez , Javiera Antonia Baherle Meynet
→ 145 Concursos / Competitions
“Templo con alma de patio” es un proyecto que busca reunir a la comunidad, crear un espacio acogedor con propósitos sagrados y aplicar sistemas sostenibles para lograr confort térmico, acústico y lumínico. El templo se presenta como una estructura que envuelve un patio central, donde se encuentran los espacios sagrados e íntimos en la parte norte, mientras que en el lado oeste se ubica el programa que no requiere silencio. El lado este funciona como una barrera acústica, albergando talleres, y en el sur se encuentra una explanada que sirve como una plaza urbana y área de estacionamiento.
El amplio patio central actúa como el elemento que articula todos los programas, los que se abran hacia este centro y generando espacios versátiles que se conectan según las necesidades de los usuarios. Este núcleo funciona como atrio, punto de encuentro, área de circulación y como una extensión del templo que alberga el salón parroquial, talleres y locales comerciales.
El diseño de la capilla se adapta al entorno inmediato, simulando ser un cascarón pétreo de hormigón que protege su interior sagrado y cálido hecho de madera. La configuración de este refugio se logra mediante cuerpos con muros semipermeables que se cubren con una estructura sólida y sirven como fuentes de luz natural, uniendo así el mundo terrenal con el celestial. !
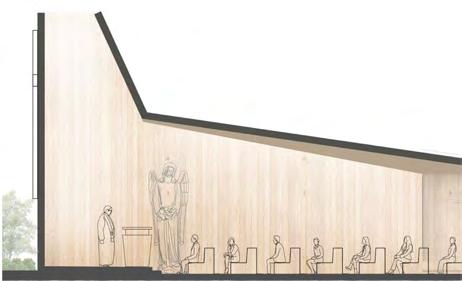
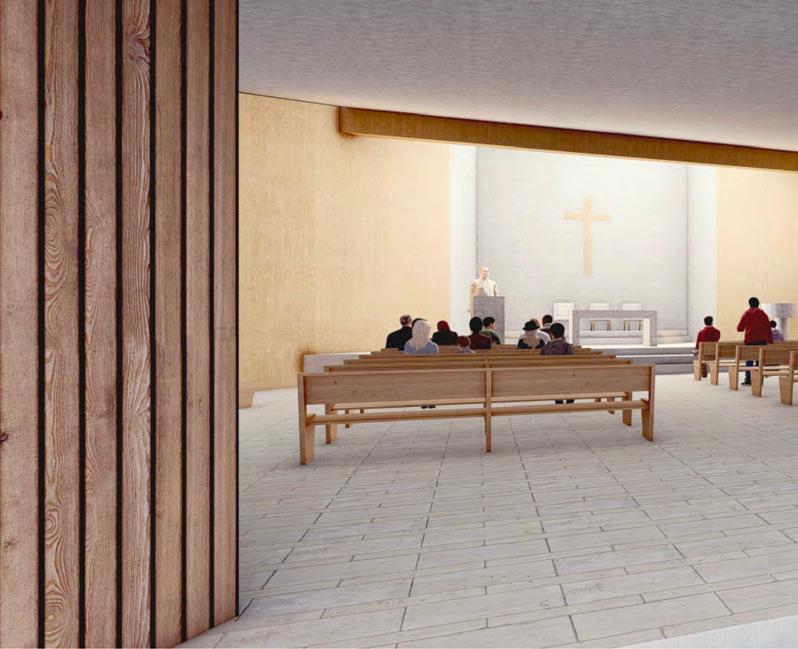
"Temple with a courtyard soul" is a project that looks to bring the community together, create a welcoming space for sacred purposes, and apply sustainable systems to achieve thermal, acoustic, and lighting comfort. The temple is presented as a structure that surrounds a central courtyard, where the sacred and intimate spaces are located on the north side, while on the west side, the program that does not require silence is located. The east side functions as an acoustic barrier, housing workshops, and on the south is an esplanade that serves as an urban plaza and parking area.
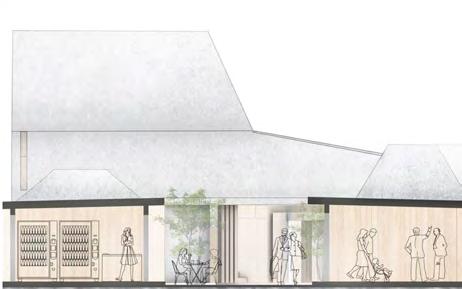
The large central courtyard acts as the element that articulates all the programs, those that open towards this center and creates versatile spaces that connect according to the users' needs. This core functions as an atrium, meeting point, circulation area, and as an extension of the temple that houses the parish hall, workshops, and shops.
The chapel's design adapts to the immediate surroundings, simulating a stony concrete shell that protects its sacred and warm interior made of wood. The shelter's configuration is achieved through bodies with semi-permeable walls that are covered with a solid structure and serve as sources of natural light, thus uniting the earthly world with the celestial. !
X Para la configuración de esta capilla se usaron muros semi permeables que se cubren con una estructura sólida y sirven como fuentes de luz natural. Para el interior se optó por madera para dotar al espacio de calidez. X For the chapel's configuration, semipermeable walls were used, which are covered with a solid structure and serve as sources of natural light. For the interior, wood was chosen to give warmth to the space.
146 ← AOA / n°48
Corte Templo_Temple section
Corte Patio_Patio section
El diseño de la capilla se adapta al entorno inmediato, simulando ser un cascarón pétreo de hormigón que protege su interior sagrado y cálido hecho de madera.
The chapel's design adapts to the immediate surroundings, simulating a stony concrete shell that protects its sacred and warm interior made of wood.
Jurado Judges
Oscar Mackenney, vicedecano Facultad de Arquitectura y Arte UDD, director del concurso_ Vice Dean Faculty of Architecture and Art UDD, director of the competition.
Pedro de Tezanos Pinto, presidente de la Fundación el Carmen de Maipú_President of the Carmen de Maipú Foundation.
Padre Jaime Tocornal, párroco parroquia El Carmen de Maipú, vicepresidente de la Fundación el Carmen de Maipú_Parish priest of the El Carmen de Maipú parish. Vice-president of the El Carmen de Maipú Foundation.
Arquitecto Carmina Gheorghita PhD. Arch. Lect. - Cantacuzino Faculty of Architecture, Technical University of Iasi. Rumania_PhD. Arch. Lect.Cantacuzino Faculty of Architecture, Technical University of Iasi. Romania.
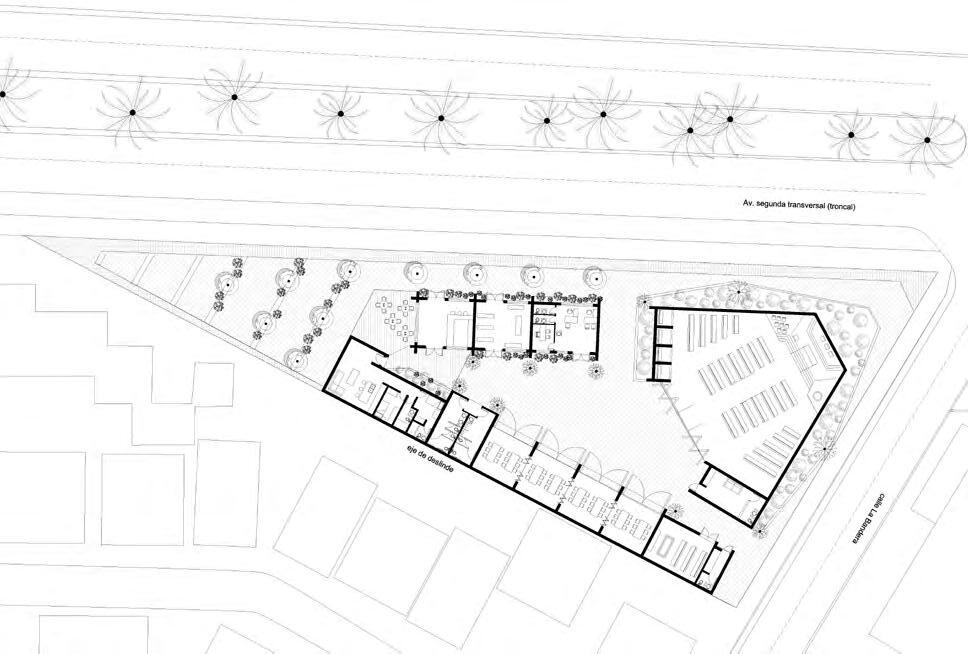
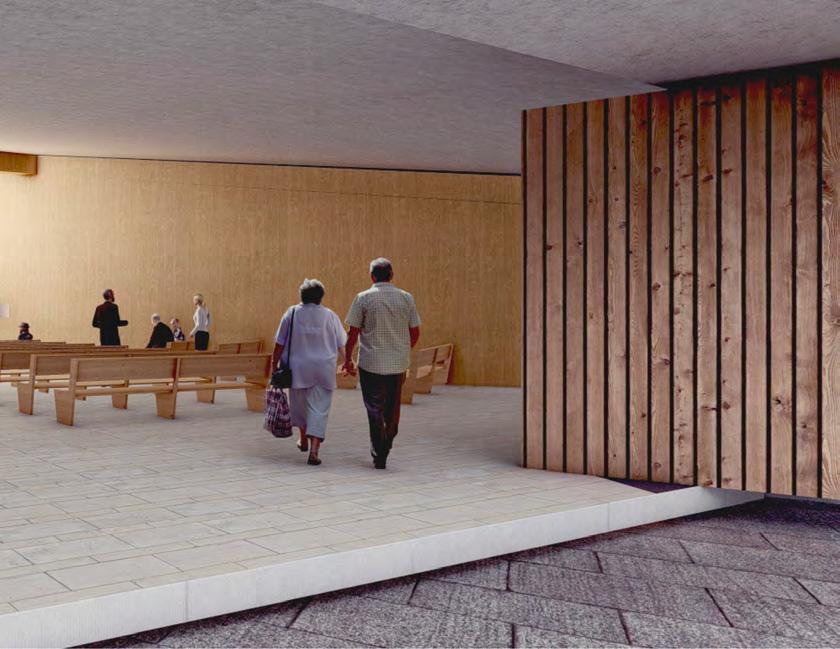
Arquitecto Pablo Jordán Fuchs, presidente de la Asociación de Oficinas de Arquitectos_President of the Association of Architects Offices.
Pablo Allard Serrano, decano Facultad de Arquitectura y Arte UDD_Dean of the Faculty of Architecture and Art UDD.
Pbro. Jorge Solís, párroco Parroquia Santa María de la Esperanza Maipú_Parish Priest, Santa María de la Esperanza Parish, Maipú.
→ 147 Concursos / Competitions
Planta nivel 1_Level 1 plan
Concursos / Competitions
Concurso Nacional de Proyectos de Pregrado (CNPP) 2021.
Arquitectura Caliente-Graphisoft Archicad
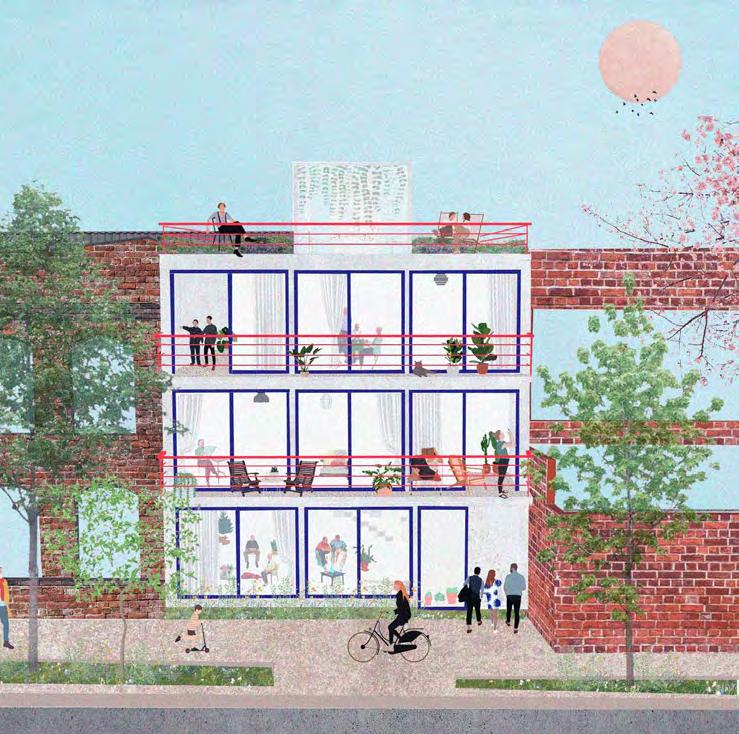
NATIONAL COMPETITION FOR UNDERGRADUATE PROJECTS (CNPP) 2021. ARCHITECTURA CALIENTE-GRAPHISOFT ARCHICAD
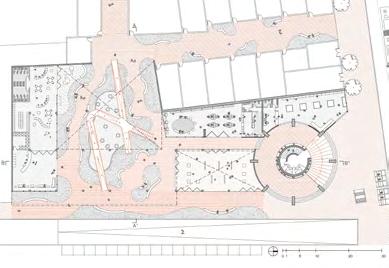

El Concurso Nacional de Proyectos de Pregrado es una instancia abierta, que busca reconocer a los mejores proyectos de estudiantes de Chile. En esta nueva versión, se presentaron un total de 127 proyectos provenientes de escuelas a lo largo de todo el país.
The National Undergraduate Project Competition is an open competition that seeks to recognize the best student projects in Chile. In this new version, a total of 127 projects from schools throughout the country were presented.
R Ganadores de segundo año_Second-year winners
Primer lugar_First Place
Dos patios y un vestíbulo Two Patios and a Hallway
Autores Authors: Sofía Garrido, Evelyn Vidal, Camila Valenzuela.
Profesor guía Guiding Professor: Pablo Rojas Bottner. Universidad de Chile.
Mención_Mention
Jardín literario_ Literary Garden
Autores Authors: Daniel Moris, Emilia Angulo, Valeria Cortés, Daniela Luna. Profesor guía Guiding Professor: Sebastián Bravo. Universidad de Chile.
Mención_Mention
Centro de Retiro de Compras Mecanizado_ Mechanized Purchase Withdrawal Center
Autores Authors: Selena Peñaloza, Maral Panahi, Andre Quiroga. Profesor guía Guiding Professor: Mario Marchant / Universidad de Chile.
AOA / n°48
127 proyectos de 20 escuelas de arquitectura de diferentes regiones de Chile participaron de la nueva versión del Concurso CNPP 2021, organizado por Arquitectura Caliente y Graphisoft Archicad. Esta iniciativa tiene como objetivo reconocer a los mejores proyectos de estudiantes del país y difundir la creación arquitectónica desarrollada en la academia, con el fin de generar una discusión sobre las temáticas abordadas en los procesos de taller y visibilizar las formas de titulación de escuelas chilenas.
Se recibió una amplia gama de propuestas que reflejó una diversidad de temas y desafíos y que abarcaron problemáticas urbanas, aspectos constructivos, diversidad de uso de materiales y estrategias de diseño, así como modelos de gestión y de representación.
El jurado estuvo presidido por los directores del concurso Ricardo Azócar y Carolina Catrón, de Azócar Catrón Arquitectos, e integrado por Rodrigo Araya, representante Graphisoft Archicad; Cristóbal Tirado, miembro del Colegio de Arquitectos; Rodrigo Searle, de la AOA; Beatriz Coeffé, representante del Grupo Arquitectura Caliente; Clara Ott, de Plataforma Arquitectura; Felipe Alarcón, académico de la Universidad de Talca, y Heike Hopfner, docente de la Universidad San Sebastián de Puerto Montt.
127 projects from 20 architecture schools from different regions of Chile participated in the CNPP 2021 competition organized by Arquitectura Caliente and Graphisoft Archicad. This initiative aims to recognize the best student projects in the country and disseminate the architectural creation developed in the academy, in order to encourage discussion on the issues addressed in the workshop processes and to make the types of degrees awarded by Chilean schools visible.
A wide range of proposals was received, reflecting a diversity of topics and challenges, covering urban problems, construction aspects, diversity in the use of materials and design strategies, as well as management and representation models.
The panel was chaired by competition directors Ricardo Azócar and Carolina Catrón of Azócar Catrón Arquitectos, and included Rodrigo Araya, Graphisoft Archicad representative; Cristóbal Tirado, member of the Colegio de Arquitectos; Rodrigo Searle, of AOA; Beatriz Coeffé, representative of Grupo Arquitectura Caliente; Clara Ott, of Plataforma Arquitectura; Felipe Alarcón, academic at the Universidad de Talca; and Heike Hopfner, professor at the Universidad San Sebastián de Puerto Montt.
R Ganadores de tercer año_
Third-year winners Mención_Mention
Liceo Vitivinícola de Coelemu_ Coelemu Vitivinicultural High School
Autores Authors: Felipe Corales, Fabián Cárdenas, Samuel Flores, Pablo Montoya.
Profesor guía Guiding Professor: Tomás Prado. Universidad San Sebastián (Concepción).
Primer lugar_First Place Colectivo habitacional_ Collective Housing
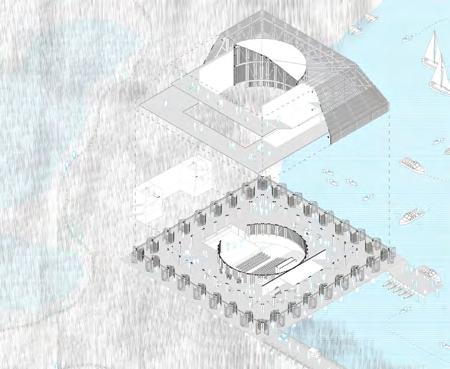


Autores Authors_Franco Galli, Lissette Torres, Javiera Carrasco. Profesor guía Guiding Professor_Ernesto Silva. Universidad San Sebastián (Santiago).
Mención_Mention
Teatro Muelle_ Pier Theater
Autores Authors: Ariel Concha, Marcelo Luna, Óscar Carvajal . Profesor guía
Guiding Professor: Tomás Prado, Ricardo Azócar. Universidad San Sebastián (Concepción)
→ 149 Concursos / Competitions
R Ganadores cuarto y quinto año_Fourth and Fifth Year Winners
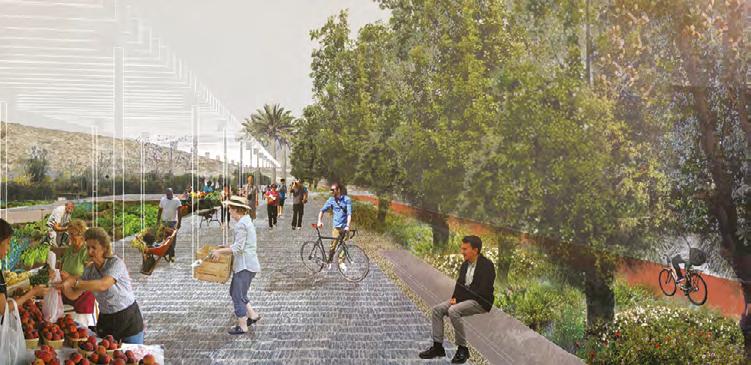
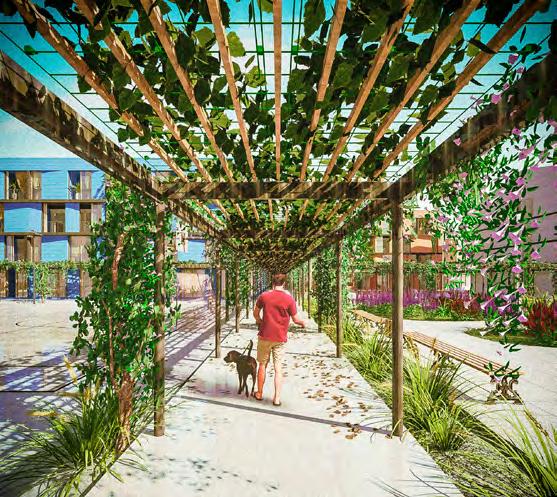

Primer lugar_First Place
Liceo Mahuida Lihuén Mahuida Lihuen High School
Autores Authors: Francisco Toro.
Profesor guía Guiding Professor: Miguel Nazar. Universidad del Desarrollo (Concepción).
Mención_Mention
Variaciones sobre una serie Variations on a series
Autores Authors: Sebastián Hermosilla, Diego Lacazette, Matías Córdoba.
Profesor guía Guiding Professor: Pablo Rojas Bottner. Universidad Central (Santiago).
Mención_Mention
La Máquina de Descontaminación
The Decontamination Machine
Autores Authors: Aníbal Retamal.
Profesor guía Guiding Professor: Alejandra Bosch. P. Universidad Católica de Chile.
AOA / n°48
R Distinciones Regionales_ Regional Distinctions
Norte_North
Viviendas Colectivas de Guayacán
Guayacán Collective Housing
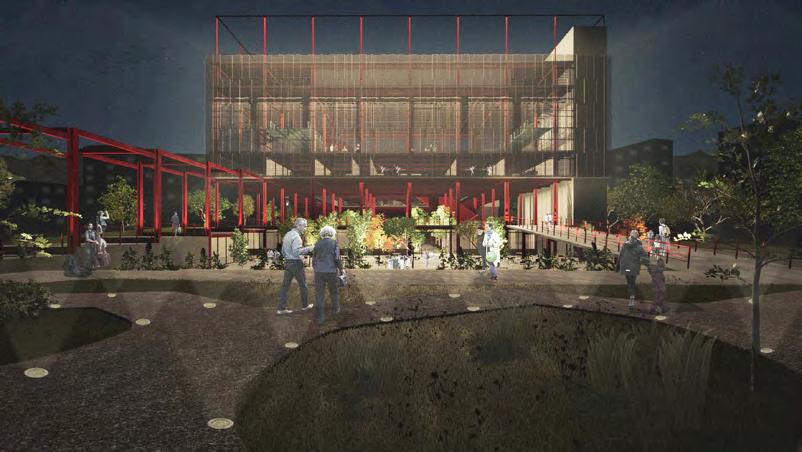

Autores Authors: Alicia León, Francisca Guerra.
Profesor guía Guiding Professor: Enrique Vio Marín. Universidad de La Serena.
Centro_Center
Centro Social y Deportivo Las CondesSocial and Sports Center Las Condes
Autores Authors: Chiara Consigliere, Matías Serrano. Profesor guía Guiding Professor: Patricio Morelli. Universidad de Chile.
Sur_South
Estación Parque Bíobío
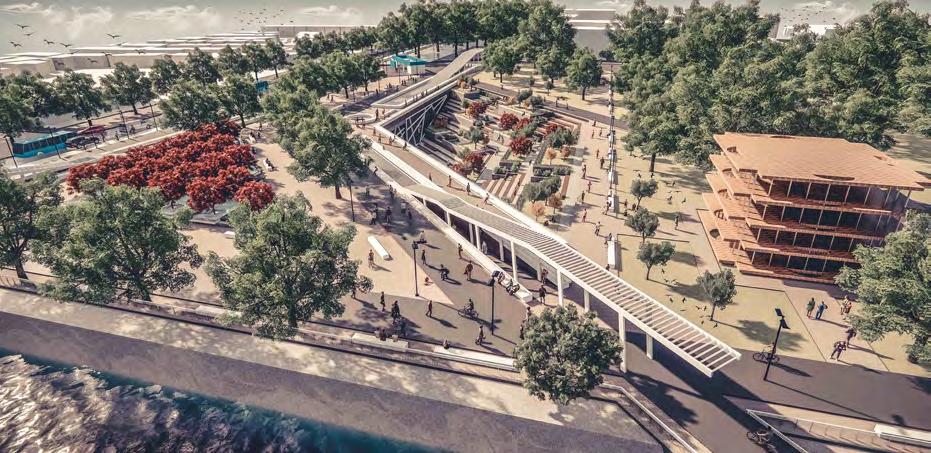
Bío-Bío Park Station
Autores Authors:
Esteban Elizalde.
Profesor guía
Guiding Professor: Andrés Utz. Universidad del Desarrollo (Concepción).
→ 151 Concursos / Competitions
A 40 años
del Encuentro De Caburgua: Ideas para un debate
40 YEARS AFTER THE CABURGA ENCOUNTER: IDEAS FOR A DEBATE
por_by:Humberto Eliash(*)
Recordar el aniversario del Encuentro de Caburgua ocurrido hace 40 años, en marzo de 1984, más que un ejercicio de pura nostalgia, parece ser oportuno para la disciplina de la arquitectura en el Chile actual, cuando observamos una situación oscilante entre la dispersión y la incertidumbre.

Dicho encuentro se gestó como iniciativa del grupo independiente CEDLA (Centro de Estudios de la Arquitectura), que había sido creado el año 1977 por las oficinas de arquitectos Boza, Lührs y Muzard, Larraín, Murtinho y Asociados, y por el estudio Flaño, Núñez y Tuca, el que luego se retiró. El grupo contaba con una sede donde funcionaba la redacción de la Revista ARS y se realizaban las exposiciones de arquitectura, arte, escultura y conferencias de diversos invitados nacionales y extranjeros 1
1 La sede de CEDLA estaba ubicada en Av. Pedro de Valdivia nº 872 (comuna de Providencia) y funcionaba como galería de arte y arquitectura donde expusieron por primera vez Jorge Tacla, Bororo, Samy Benmayor, entre otros. También como lugar de conferencias donde estuvieron Fernando Montes, Michael Graves, Peter Eisenman, Richard Meier, Tony Díaz, entre otros. La Revista ARS publicó 11 números entre 1977 y 1989.
Remembering the anniversary del Encuentro de Caburgua ocurrido hace 40 años, en marzo de 1984, más que un ejercicio de pura nostalgia, parece ser oportuno para la disciplina de la arquitectura en el Chile actual, cuando observamos una situación oscilante entre la dispersión y la incertidumbre.
This meeting was an initiative of the CEDLA (Center for Architectural Studies), an independent group created in 1977 by the architectural firms' Boza, Lührs y Muzard, Larraín, Murtinho y Asociados, and Flaño, Nuñez y Tuca, which later withdrew.
The group had a headquarters where the ARS Magazine was edited and where architecture, art, sculpture, and lectures by various national and foreign guests were held 1. In this environment of creation, diffusion, and debate, the idea arose to have
1 CEDLA's headquarters were located at Av. Pedro de Valdivia 872 (Providencia) and functioned as an art and architecture gallery where Jorge Tacla, Bororo, and Samy Benmayor, among others, exhibited for the first time. It was also a place for conferences where Fernando Montes, Michael Graves, Peter Eisenman, Richard Meier, and Tony Díaz, among others, attended. ARS magazine published 11 issues between 1977 and 1989.
152 ← AOA / n°48
R En el bus.
R On the bus.
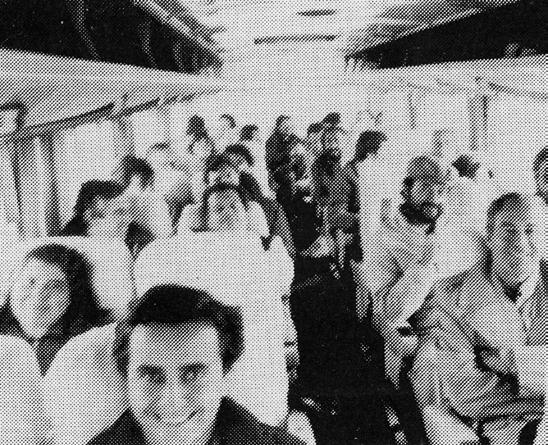
U El grupo completo / The entire group: Ramón Méndez, Wren Strabucchi, Cote Alemparte, Cristián Undurraga, Roberto Fernández, Cristián Boza, Pepe Rosas, Manuel Moreno, Ricardo Contreras, Jorge Tührs, Hernán Duval, Alberto Sartori, Walter Bruce, Pedro Murtinho, Pepe Muzard, Cristián Fernández, Lucho Darraidou, Juvenal Baracco, Jorge Figueroa, Isidro Suárez, Jorge Domínguez, Mario Pérez de Arce, Gustavo Munizaga y Humberto Eliash, Francisco Vergara, Diana Wilson, Pilar García, Edward Rojas y Rosa.
X Croquis Original, Caburgua 1984, autor Humberto Eliash.
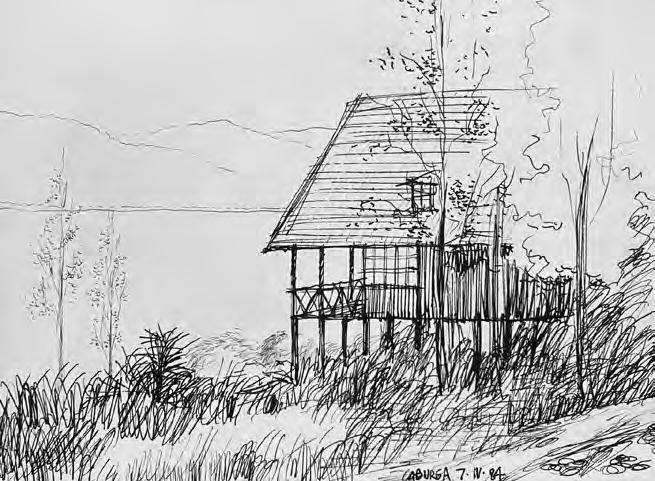
X Original sketch, Caburgua 1984, author Humberto Eliash.
En ese ambiente de creación, difusión y debate, surgió la idea de hacer una discusión más a fondo sobre el momento en que se encontraba la arquitectura huérfana, entonces, de apoyos institucionales: las universidades estaban intervenidas por el gobierno militar, no existía libertad de reunión, había censura, toque de queda, y los viajes hacia y desde el exterior estaban restringidos. Las bienales de arquitectura, organizadas por el Colegio de Arquitectos siete años antes, fueron un bálsamo de luz en el llamado “apagón cultural” que vivía el país, pero no era suficiente. Miguel Laborde señala: “Una vez más, el mundo del arte y la cultura quedará marginado. La arquitectura y el urbanismo, atónitos ante unas fuerzas del mercado que han dejado fuera todo propósito de dar forma a un modelo determinado, comienzan a repensarse con las Bienales de Arquitectura” 2. En la Primera Bienal no hubo invitados extranjeros; en la segunda, sólo hubo dos arquitectos extranjeros presentes: Roberto Fernández de Argentina y Juvenal Baracco, de Perú. Los integrantes del grupo mantenían– no sin dificultad– el trabajo profesional de sus respectivas oficinas, sin contar con mecenas, grandes sponsors ni fondos concursables. La IV Bienal de Arquitectura de 1983 , dirigida por Pedro Murtinho junto a Fernando Pérez, era también una mirada hacia atrás (“Pasado y presente: la recuperación crítica del pasado”), pero produjo una movilización de energías inéditas hasta esa época e hizo visible la necesidad de debatir, más a fondo, el rol de la arquitectura en la sociedad. El discurso de Fernando Castillo Velasco en el Museo Nacional de Bellas Artes, con motivo de recibir el Premio Nacional de Arquitectura, fue otro hito de gran relevancia.3
En ese momento surgió la idea de alejarse de la cotidianidad para concentrarse en debatir de lleno sobre la arquitectura y la situación que estaba viviendo el país. El lugar escogido para este encuentro fue el lago Caburgua, a más 800 km al sur de Santiago. Cristián Boza y Hernán Duval, generosamente, ofrecieron sus cabañas de madera a las cuales se sumaron otras dos para alojar y servir de sede de reunión a 27 arquitectos durante tres días. El crítico argentino Jorge Glusberg fue invitado al encuentro pero, al igual que Cristián de Groote y Fernando
a more in-depth discussion about the moment in which architecture found itself, then orphaned from institutional support: the universities were intervened by the military government, there was no freedom of assembly, there was censorship, curfew, and travel to and from abroad was restricted. The Architecture Biennials, organized by the College of Architects seven years earlier, was a balsam of light in the so-called "cultural blackout" that the country was experiencing, but it was not enough. Miguel Laborde points out: "Once again, the world of art and culture will be marginalized. Architecture and urbanism, stunned by market forces that have left out any intention of shaping a certain model, begin to rethink themselves with the Architecture Biennials" 2. In the first Biennial there were no foreign guests; in the second, there were only two foreign architects present: Roberto Fernández from Argentina and Juvenal Baracco from Peru. The members of the group maintained - not without difficulty - the professional work of their respective offices, without the support of patrons, major sponsors, or competitive funds. The IV Architecture Biennial of 1983, directed by Pedro Murtinho and Fernando Perez, was also a look backward ("Past and present: the critical recovery of the past") but it produced a mobilization of energies unheard of until that time and made the need for a deeper debate on the role of architecture in society visible. Fernando Castillo Velasco's speech at the National Museum of Fine Arts, upon receiving the National Architecture Award, was another milestone of great relevance. 3
At that moment, the idea arose to get away from everyday life to concentrate on discussing architecture and the situation the country was going through. The location chosen for this meeting was Lake Caburga, more than 800 km south of Santiago. Cristián Boza and Hernán Duval generously offered their wooden cabins, to which two others were invited to lodge there and serve as a meeting place for 27 architects for three days. The Argentine critic Jorge Glusberg was invited to the meeting but, like Cristián de Groote and Fernando Montes, he could not be physically present, but they sent their papers which were read and published in ARS Magazine. These 27 people did not represent anyone but themselves.
2 Laborde, Miguel: texto inédito de 2022.
3 Silva, Elisa: “Fernando Castillo Velasco, proyectar en conciencia”. Ediciones UC, Santiago de Chile, 2018.
2 Laborde, Miguel: unpublished text from 2022.
3 Silva, Elisa: “Fernando Castillo Velasco, proyectar en conciencia”. Ediciones UC, Santiago de Chile, 2018.
→ 153
Montes, no pudieron estar físicamente presentes, sin embargo, enviaron sus ponencias que fueron leídas y publicadas en la Revista ARS. Esas 27 personas no representaban a nadie, salvo a ellos mismos.
La convocatoria a participar del encuentro4 aclaraba que no se trataba de un grupo de pensamiento homogéneo, sino de una búsqueda intelectual donde el debate sobre la identidad y la autonomía disciplinar eran fundamentales en esos años en que los conceptos de globalización y neoliberalismo eran vistos con desconfianza. Los ejes temáticos de las discusiones fueron cuatro, que se enuncian a continuación con sus respectivos ponentes:
a) Arquitectura e identidad local (Roberto Fernández, Cristián Fernández, Boza, Lührs, Munizaga).
b) Problemas arquitectónicos de las ciudades (Duval, Figueroa, Bruce, Undurraga, Montes).
c) Autonomía disciplinar (Alemparte, Baracco, Vergara, Pérez de Arce, Contreras, Rojas, De Groote).
d) Estado de la teoría, enseñanza y crítica de la arquitectura en Chile (García, Domínguez, Strabucchi, Eliash, Moreno, Méndez, Rosas, Sartori y Glusberg).
En agosto del mismo año, el CAYC de Buenos Aires, otra entidad cultural independiente, invitó a 16 oficinas de arquitectos chilenos a exponer sus obras y abrir un diálogo con profesionales locales. Nunca antes se había producido una exposición de tantos arquitectos chilenos en el extranjero, acompañado de debates públicos, visitas a la universidad y a la ciudad. De ese encuentro surgieron lazos entre arquitectos trasandinos que perduran hasta la actualidad como Miguel Baudizzone, Jorge Moscato, Carlos Salaberry, por nombrar algunos.
Al año siguiente, en el contexto de la Bienal de Buenos Aires, surgió en esa ciudad un nuevo espacio de encuentro, esta vez, a nivel continental: los Seminarios de Arquitectura Latinoamericana que fueron un referente por casi tres décadas en nuestro continente, liderados por Ramón Gutiérrez, Alberto Petrina, Marina Waisman, Ruth Verde Zein, y Silvia Arango, donde también los arquitectos chilenos tuvieron un rol preponderante.
1984 era el futuro para George Orwell, para los participantes del Encuentro de Caburgua era el presente y hoy, para quienes
The invitation to participate in the meeting4 made it clear that it was not a homogeneous group of thought, but an intellectual search where the debate on identity and disciplinary autonomy were fundamental in those years when the concepts of globalization and neoliberalism were viewed with suspicion. The thematic axes of the discussions were four, which are set out below with their respective speakers:
a) Architecture and local identity (Roberto Fernandez, Cristián Fernandez, Boza, Lührs, Munizaga)
b) Architectural problems of cities (Duval, Figueroa, Bruce, Undurraga, Montes)
c) Disciplinary autonomy (Alemparte, Baracco, Vergara, Perez de Arce, Contreras, Rojas, De Groote)
d) The state of theory, teaching, and criticism of architecture in Chile (García, Domínguez, Strabucchi, Eliash, Moreno, Méndez, Rosas, Sartori, and Glusberg).
In August of the same year, the CAYC of Buenos Aires, another independent cultural entity, invited 16 Chilean architects' offices to exhibit their works and open a dialogue with local professionals. Never before had there been an exhibition of so many Chilean architects abroad, accompanied by public debates, and visits to the university and the city. From this meeting, ties between trans-Andean architects emerged that has lasted until today, such as Miguel Baudizzone, Jorge Moscato, and Carlos Salaberry, to name a few.
The following year, within the context of the Buenos Aires Biennial, a new meeting place arose in that city, this time at a continental level: the Latin American Architecture Seminars,
Q Hernán Duval desde el balcón de su casa donde también alojaron Isidro Suárez, Cote Alemparte y Humberto Eliash.
Q Hernán Duval from the balcony of his house where Isidro Suárez, Cote Alemparte, and Humberto Eliash also stayed.
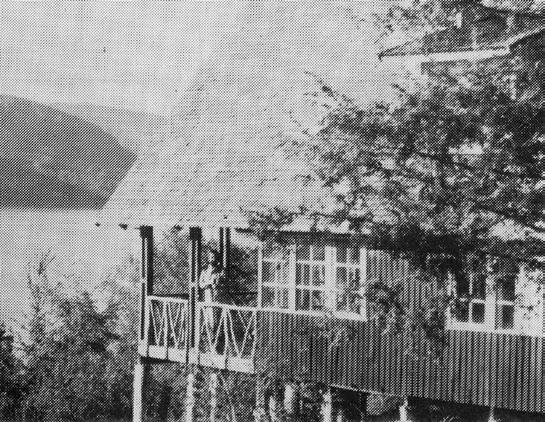
X Alberto Sartori y Cristián Fernández. X Alberto Sartori and Cristián Fernández.
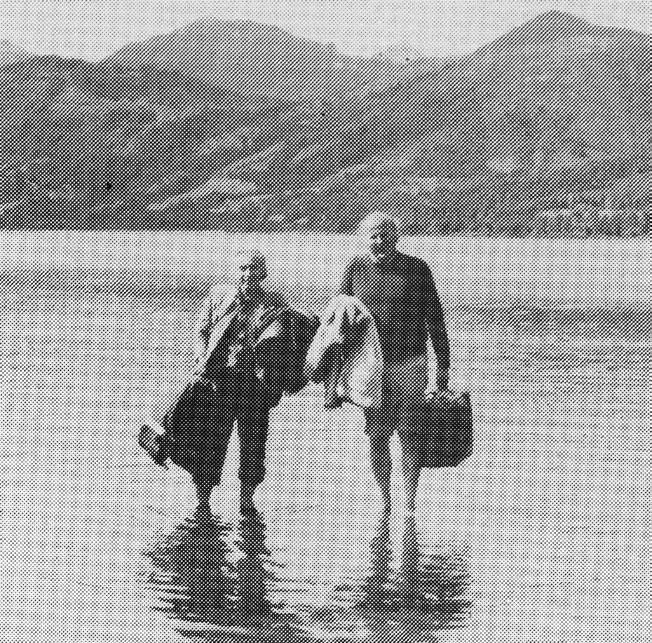
154 ← AOA / n°48
4 George Orwell, escritor inglés publicó en 1949 la novela “1984”, que anticipa una sociedad represora y totalitaria basada en el control de la información sobre los ciudadanos.
4 George Orwell, an English writer, published in 1949 the novel "1984", which anticipates a repressive and totalitarian society based on the control of information over citizens.
leemos este texto, representa el pasado. Sin embargo, hay situaciones que parecen repetirse porfiadamente: la incertidumbre ante el futuro de la práctica profesional, la desconfianza en las instituciones públicas y privadas, la dispersión del pensamiento teórico, la falta de sintonía entre el mundo académico y el profesional, el descrédito de la arquitectura frente a la sociedad. La arquitectura cada día pesa menos en las decisiones sobre la ciudad, sobre las obras públicas y sobre la vivienda social. Parece oportuna la reflexión en momentos en que, por circunstancias diferentes, nos encontramos desconcertados frente a ese momento de orfandad pero que, paradojalmente, también representa un espacio de libertad. Algunos de los análisis y diagnósticos realizados, entonces, parecen muy vigentes y, en consecuencia, surgen algunas preguntas:
R Si hace 40 años teníamos cierta claridad conceptual, ¿por qué no hemos sido capaces de cambiar el estado de las cosas?
R ¿Cómo es posible que en medio de condiciones adversas como las que había en ese momento (toque de queda, plena dictadura, cientos de chilenos muertos o desaparecidos, universidades intervenidas) se pudiera plantear un debate que significara un avance en la disciplina de modo tan transversal y que, por momentos, parece tan vigente?
R ¿Será posible que los actores de la práctica profesional, la teoría y la enseñanza puedan sentarse a buscar consensos amplios y no seguir aumentando la brecha entre ellos, como se observa ahora entre la práctica profesional y la academia?
Revisar este encuentro es una invitación a pensar en el futuro de nuestra disciplina en relación al país que queremos y que podemos construir en base a los aciertos y errores que hemos cometido y, también, a las crisis y oportunidades que hemos tenido. En la reflexión final sobre este encuentro Isidro Suárez escribió: “La cohesión de las exposiciones fue neta y no se registró en ninguna de ellas y tampoco en las intervenciones, la falacia de atingencia, mal endémico de Chile cuando se juntan más de dos personas. Todo, más rico o más austero, más particular o más general, era atingente al coloquio. Esta breve topografía de la masa argumental que se plasmó a orillas del lago Caburgua, hace un dibujo, pero no puede pretender explorar los contenidos de cada exposición. El partido general que escogí fue el de encontrar unos ejes galileanos que permitan medir el movimiento múltiple, sin mucha distorsión, en lo posible. En el encuentro de los 27 arquitectos que participaron en Caburgua,
which were a reference for almost three decades in our continent, led by Ramón Gutiérrez, Alberto Petrina, Marina Waisman, Ruth Verde Zein, and Silvia Arango, where Chilean architects also played an important role.
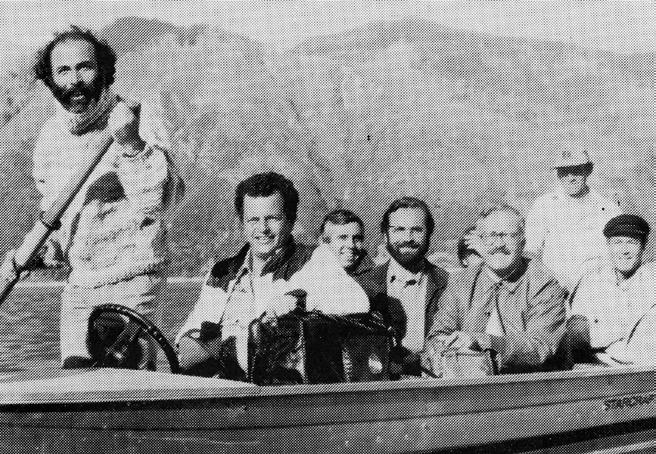
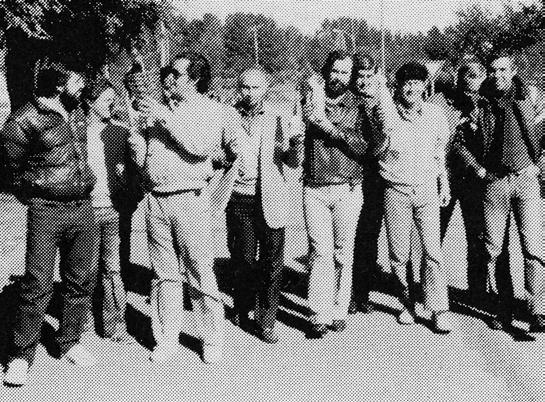
1984 was the future for George Orwell, for the participants of the Caburga Meeting it was the present, and today, for those of us reading this text, it represents the past. However, some situations seem to be repeating themselves like in the movie "Groundhog Day": uncertainty about the future of professional practice, distrust in public and private institutions, the dispersion of theoretical thought, the lack of harmony between the academic and professional worlds, the discrediting of architecture in society. Everyday architecture has less and less weight in city decisions, public works, and social housing.
This reflection seems timely at a moment when, due to different circumstances, we find ourselves disconcerted in the face of this orphaned moment which, paradoxically, also represents a space of freedom. Some of the analyses and diagnoses made, then, seem very valid and, as a consequence, some questions arise:
R If 40 years ago we had a certain conceptual clarity, why have we not been able to change the state of things?
R How is it possible that amid adverse conditions such as those that existed at that time (curfew, full dictatorship, hundreds of Chileans dead or disappeared, universities intervened) it was possible to raise a debate that meant an advance in the discipline in such a transversal way and that, at times, seems so current?
R Will it be possible for the actors of professional practice, theory, and teaching to sit down, seek broad consensus, and not continue to widen the gap between them, as is now observed between professional practice and academia?
Reviewing this meeting is an invitation to think about the future of our discipline concerning the country we want and that we can build based on the successes and mistakes we have made and also on the crises and opportunities we have had.
On the final reflection of this meeting, Isidro Suárez wrote: “The presentations were clearly cohesive and there was no evidence in any of them, nor in the interventions, of the consistency fallacy, an endemic malady in Chile when more than two people get together. Everything, richer or more austere, more particular or more general, was consistent with the colloquium.
This brief topography of the argumentative mass that took shape on the shores of Lake Caburga represents a drawing, but
→ 155
R Parada en Pucón /Stop in Pucón. Manuel Moreno, Cote Alemparte, Pepe Muzard, Alberto Sartori, Hernán Duval, Lucho Darraidou, Pedro Murtinho, Roberto Fernández y Ricardo Contreras.
X Cristián Boza. Juvenal Baracco (Perú), Ricardo Contreras, Francisco Vergara, Roberto Fernández (Argentina), Luis Olate y Pedro Murtinho.
se produjeron las notas principales que caracterizan al juego – y el juego es fundamento de toda cultura– que son libertad, mundo propio, tensión y alegría”5
A partir de 1984 se produjo un ambiente de renovación y apertura en la arquitectura chilena que verá sus mejores frutos con la llegada de la democracia en 1989, poniendo fin a la dictadura de 17 años de Pinochet. El encuentro de Caburgua marcó un momento de inflexión para la disciplina, pero sobre todo, abrió una luz de esperanza de que un mejor futuro era posible.!
it cannot pretend to explore the contents of each exhibition. The general approach I chose was to find some Galilean axes to measure the multiple movements, without much distortion, as far as possible. In the meeting between the 27 architects who participated in Caburga, the main notes that characterize the game - and the game is the foundation of all culture - were freedom, one's own world, tension, and happiness.”5
From 1984 onwards there was an atmosphere of renewal and openness in Chilean architecture that would see its best results when democracy arrived in 1989, putting an end to Pinochet's 17-year dictatorship. The Caburga meeting marked a turning point for the discipline, but above all, it provided a glimmer of hope that a better future was possible. !
Q El contenido del encuentro se recogió íntegramente en el número 5 de la Revista ARS publicado cuatro meses después del evento.
Q The content of the meeting was fully documented in issue 5 of ARS Magazine, which was published four months after the event took place.
5 Revista ARS nº 5, Santiago, julio 1984. En la Convocatoria al encuentro de Caburgua se señala que “este movimiento no constituye un grupo establecido de arquitectos ni tiene un pensamiento homogéneo ni es claramente delimitable en sus componentes (…)”, firman: Cristián Boza, Cristián Fernández, Hernán Duval, Manuel Moreno, Humberto Eliash y Pedro Murtinho (marzo 1984).
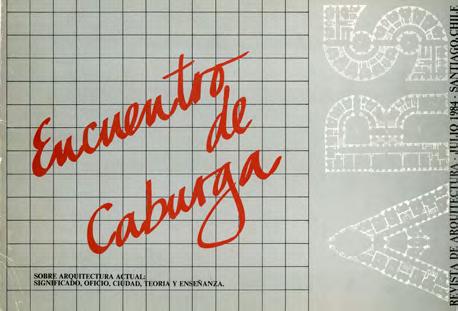
5 ARS Magazine nº 5, Santiago, July 1984. In the Convocation of the Caburga meeting, it is stated that “this movement does not constitute an established group of architects, nor does it have a homogeneous thinking, nor is it clearly definable in its components (...)" signers: Cristián Boza, Cristián Fernández, Hernán Duval, Manuel Moreno, Humberto Eliash and Pedro Murtinho (March 1984).).
* Humberto Eliash es arquitecto graduado en 1975 en la Facultad de Arquitectura y urbanismo de la Universidad de Chile. Vivió y trabajó en Londres entre 1975 y 1977 donde conoció a Cristián Boza y sembraron las primeras ideas de lo que luego sería el grupo CEDLA y la Revista ARS. Fue socio del estudio Larraín y Murtinho y luego Murtinho y asociados hasta 1992, cuando funda su propio estudio. Ha sido vicedecano de la FAU y presidente del Colegio de Arquitectos de Chile. Ha escrito más de una docena de libros sobre arquitectura chilena e innumerables artículos.
* Humberto Eliash is an architect who graduated in 1975 from the Faculty of Architecture and Urbanism at Universidad de Chile. He lived and worked in London between 1975 and 1977 where he met Cristián Boza and they planted the first ideas of what would later become the CEDLA group and ARS magazine. He was a partner of Larrain and Murtinho and then Murtinho and associates until 1992 when he founded his own firm. He has been Vice-Dean of FAU and President of the Chilean Association of Architects. He has written more than a dozen books on Chilean architecture and countless articles.
156 ← AOA / n°48
Revisar este encuentro es una invitación a pensar en el futuro de nuestra disciplina en relación al país que queremos y que podemos construir en base a los aciertos y errores que hemos cometido y, también, a las crisis y oportunidades que hemos tenido.
Reviewing this meeting is an invitation to think about the future of our discipline concerning the country we want and that we can build based on the successes and mistakes we have made and also on the crises and opportunities we have had.
Desde los comienzos de AOA, un destacado y fiel grupo de empresas nos ha acompañado con apoyo en las actividades formativas y sociales que emprendemos, siendo una pieza fundamental en nuestros logros como asociación.
XNuestros agradecimientos a:
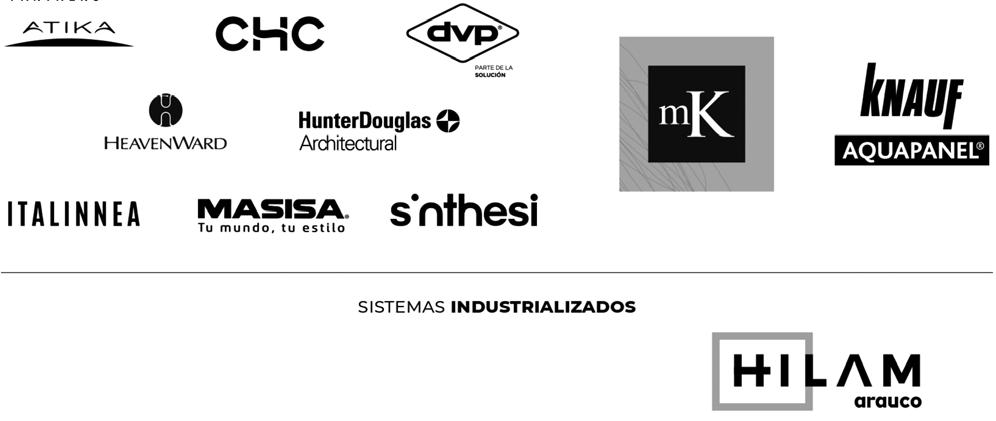
Since the beginning of AOA, an outstanding and faithful group of companies has accompanied us with support in the formative and social activities we undertake, being a fundamental piece in our achievements as an association.
Our gratitude to:
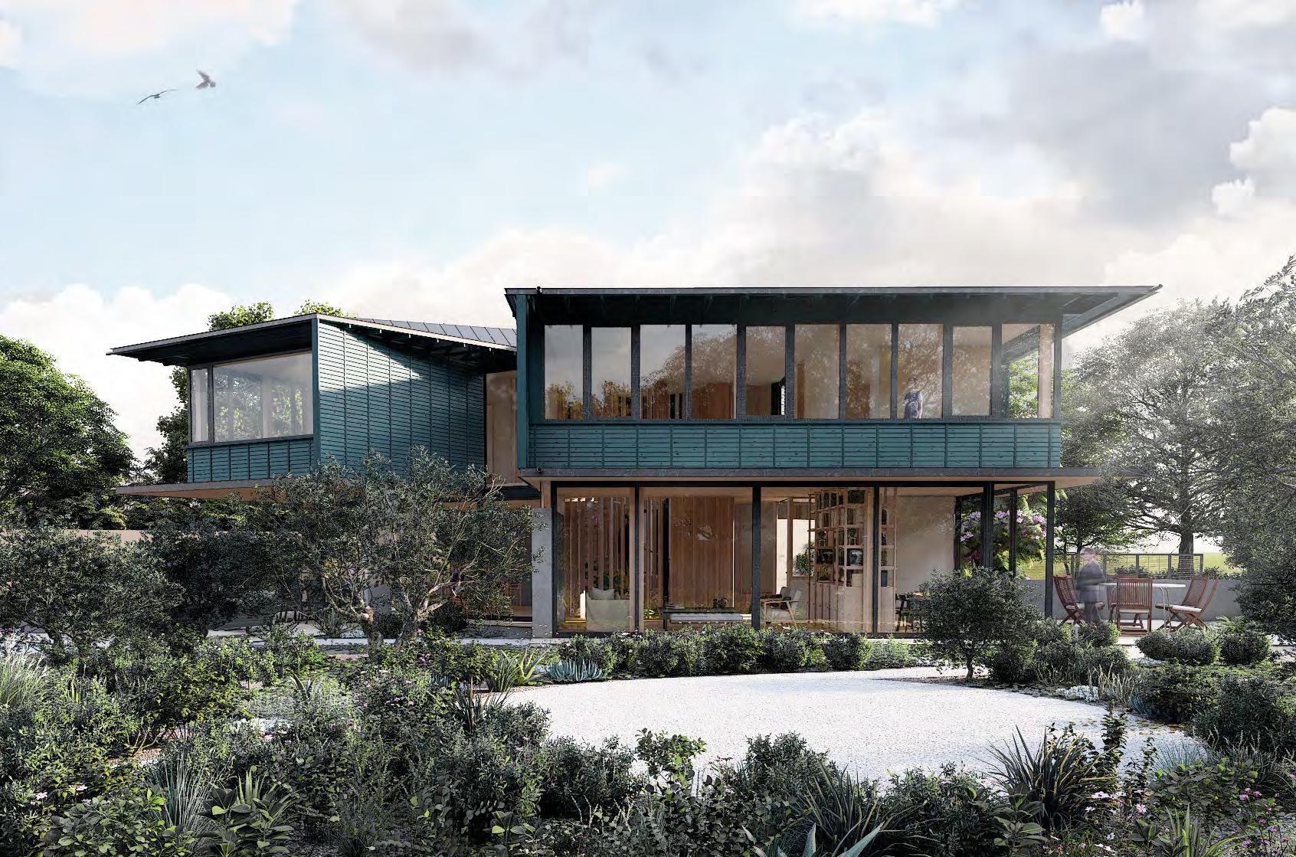




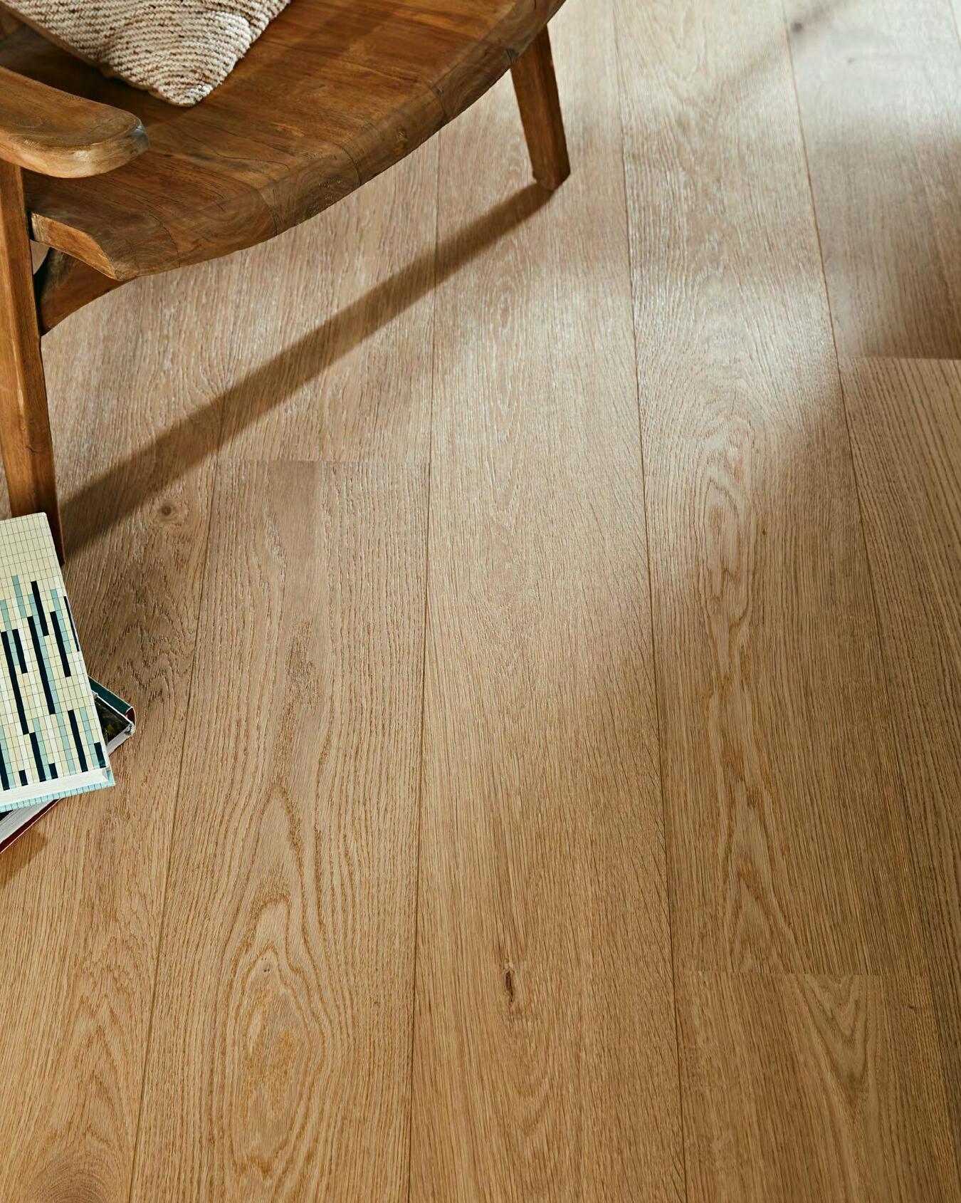
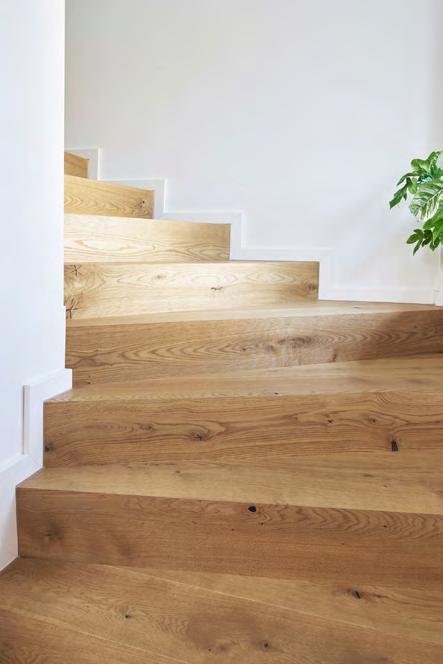

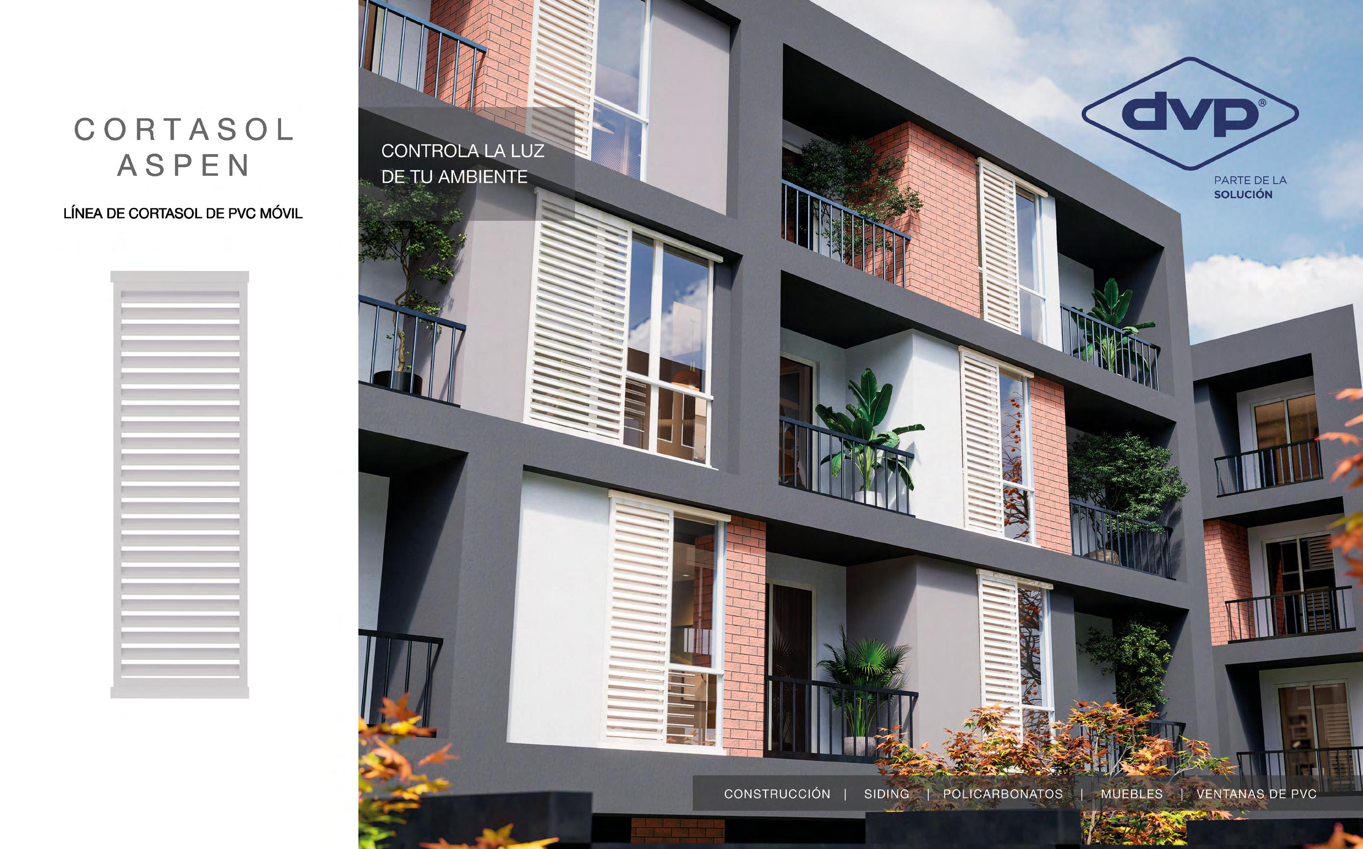
SCI SCI Gestión de Calidad



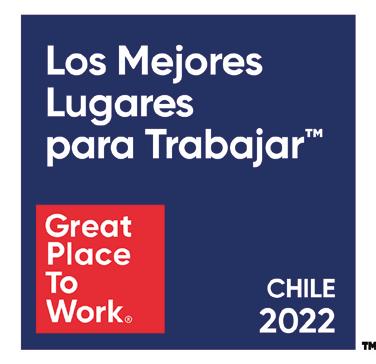
↘
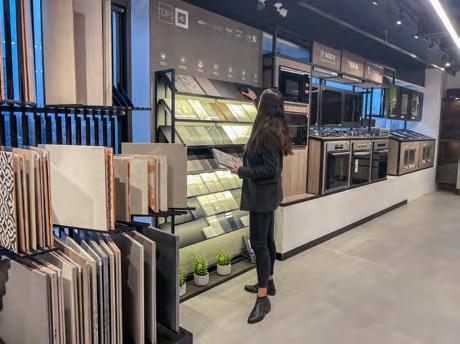

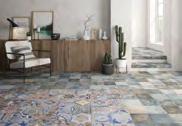


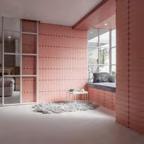
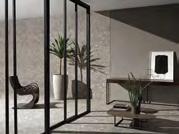
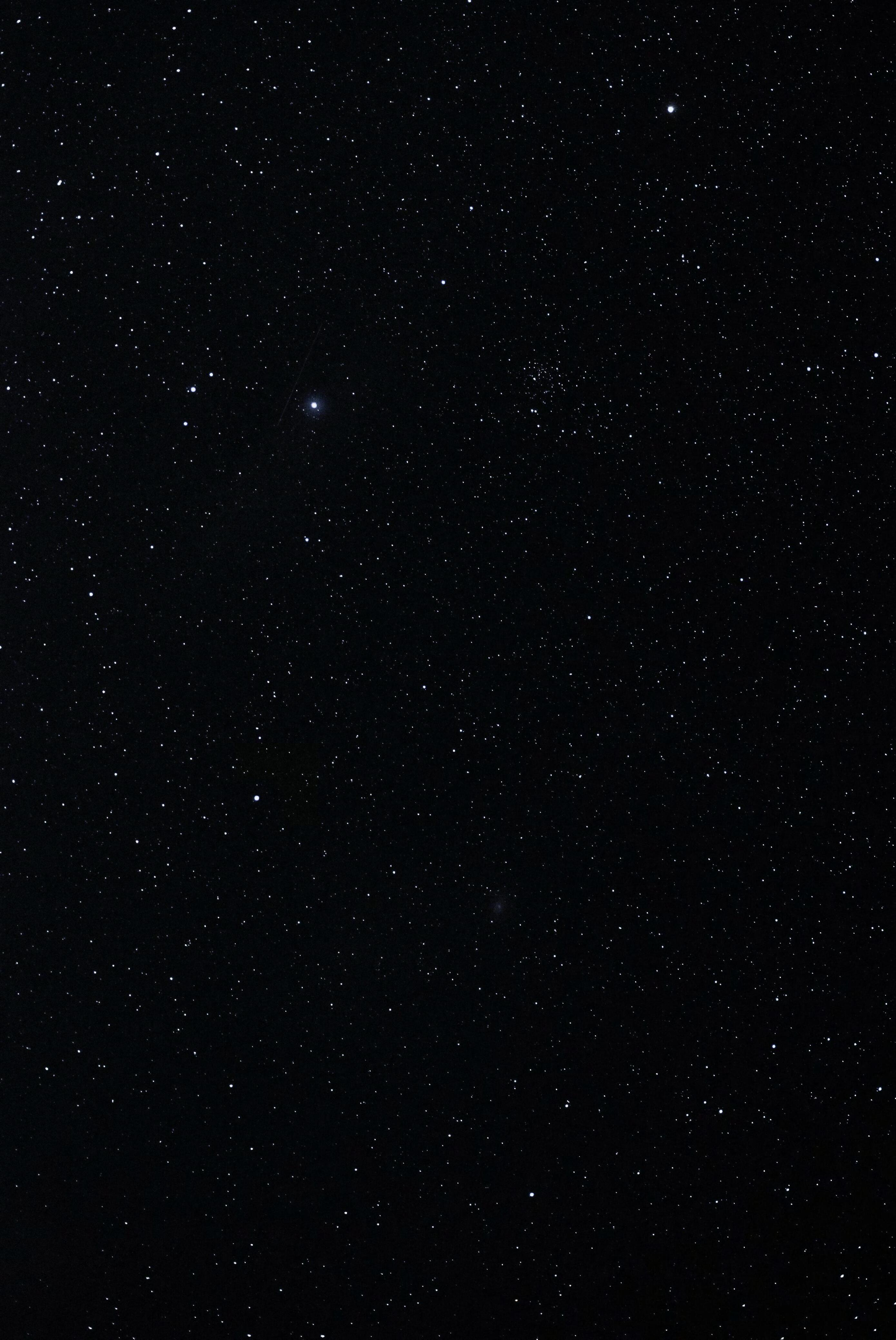 Te esperamos en Av. Las Condes 11400 piso 8
COWORK
Te esperamos en Av. Las Condes 11400 piso 8
COWORK
Nace el primer showroom colaborativo para que arquitectos, interioristas, inmobiliarias y constructoras puedan desarrollar proyectos excepcionales.
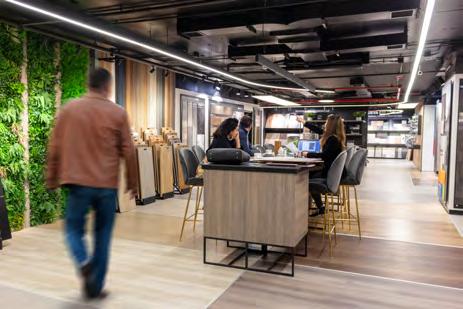
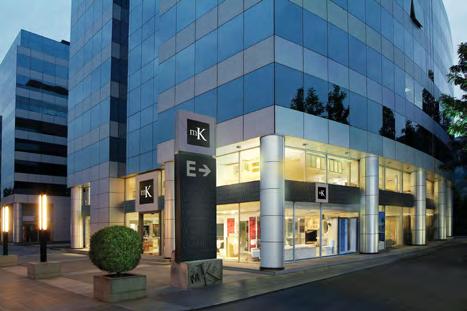
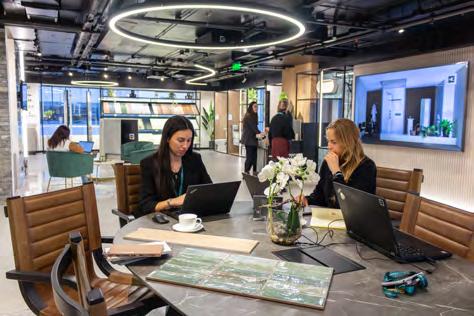


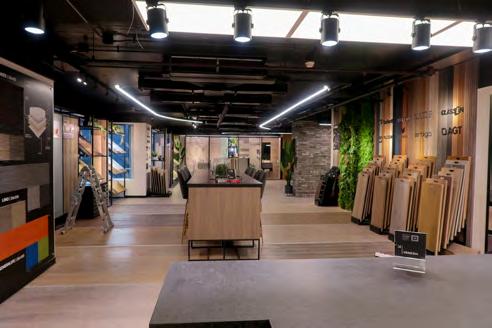
 +600 mts² WIFI Pantallas & Tecnología Espacios cowork Café Tendencias
+600 mts² WIFI Pantallas & Tecnología Espacios cowork Café Tendencias
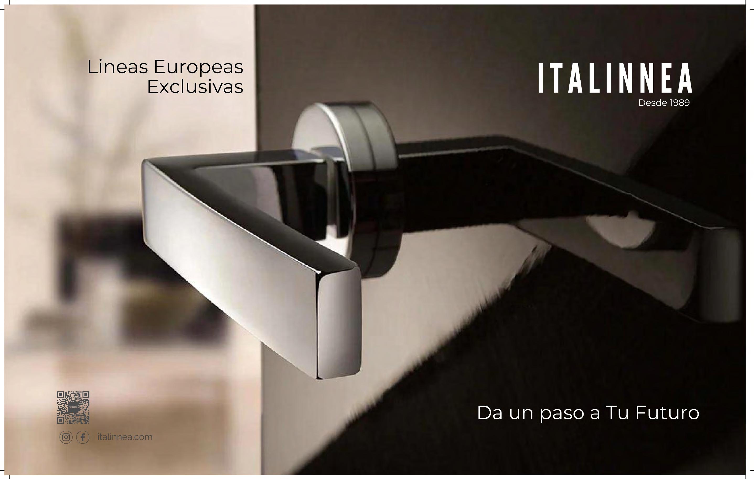

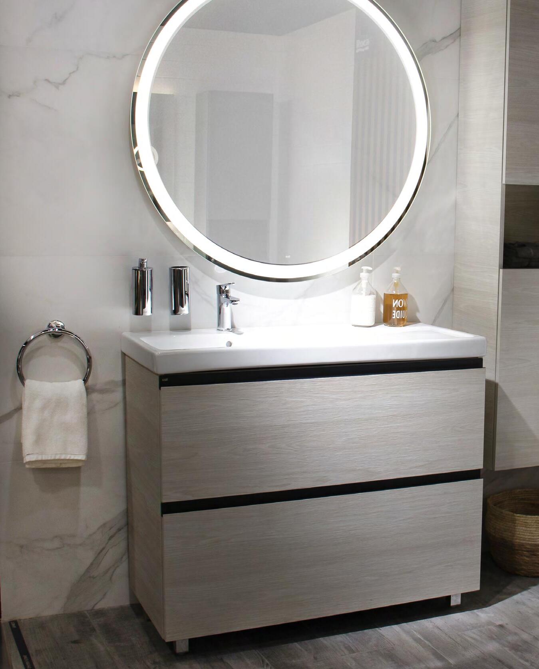

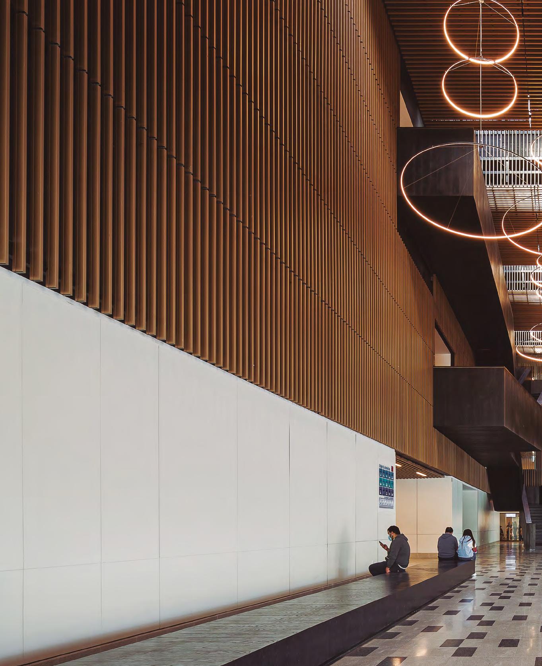
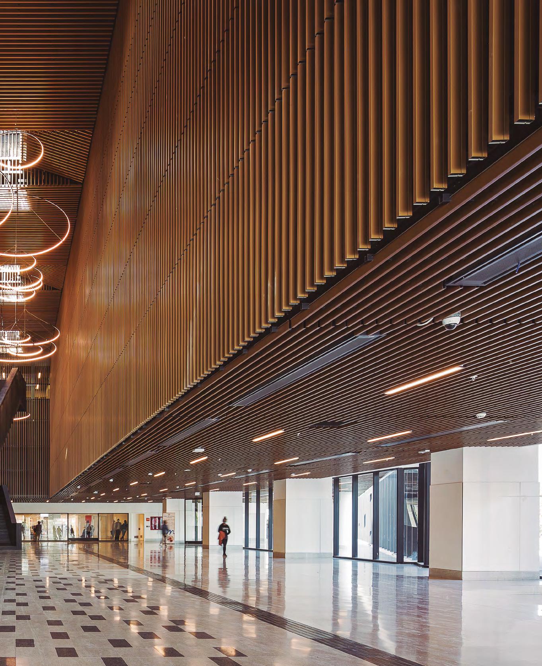



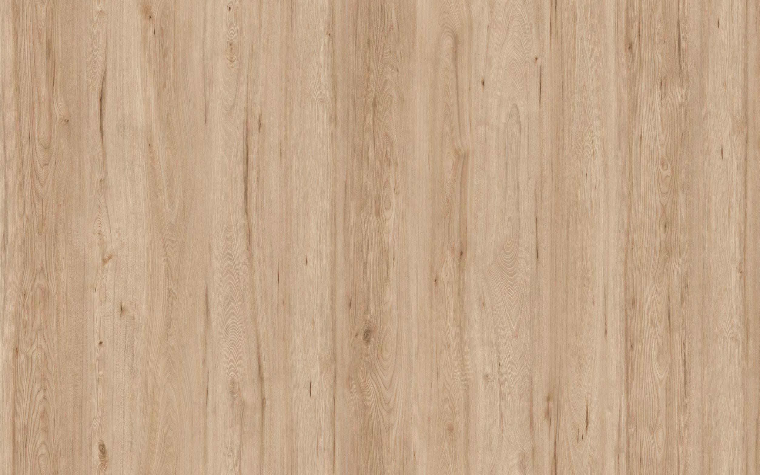
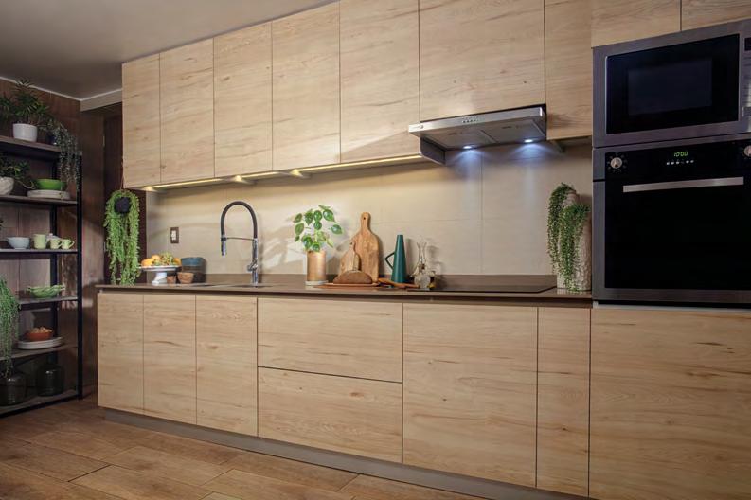
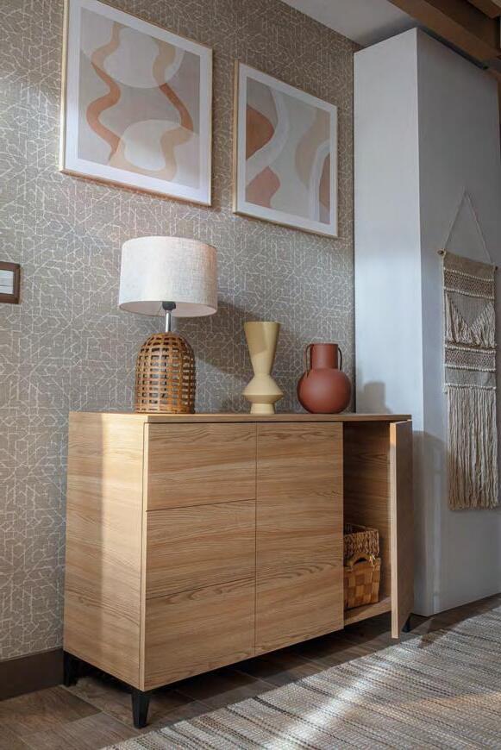

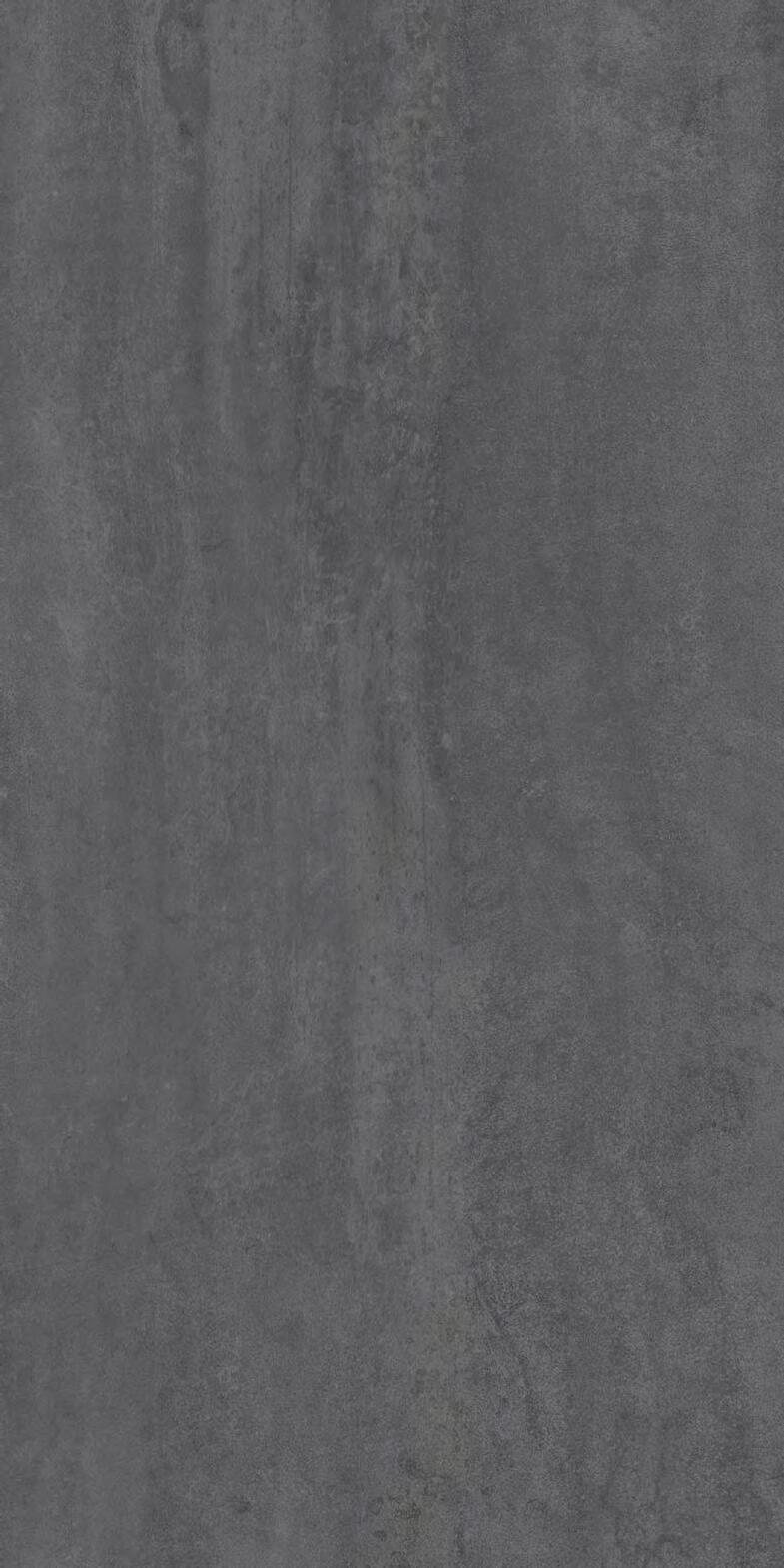
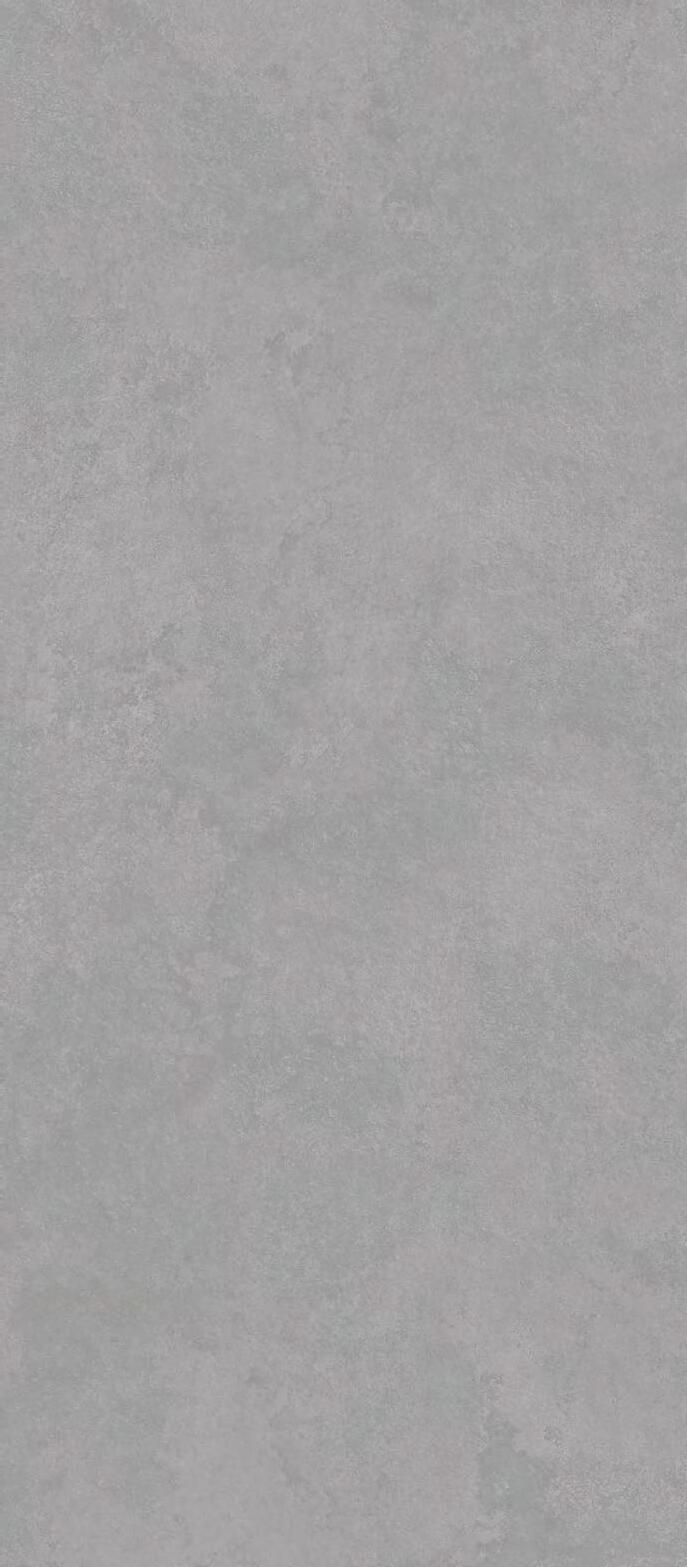



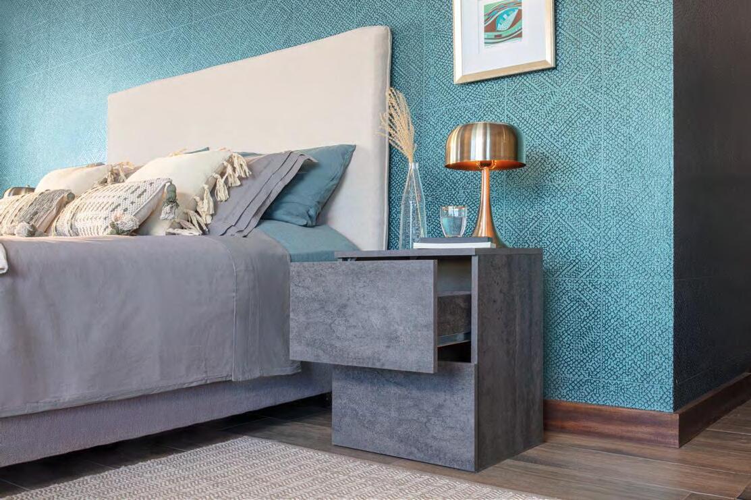


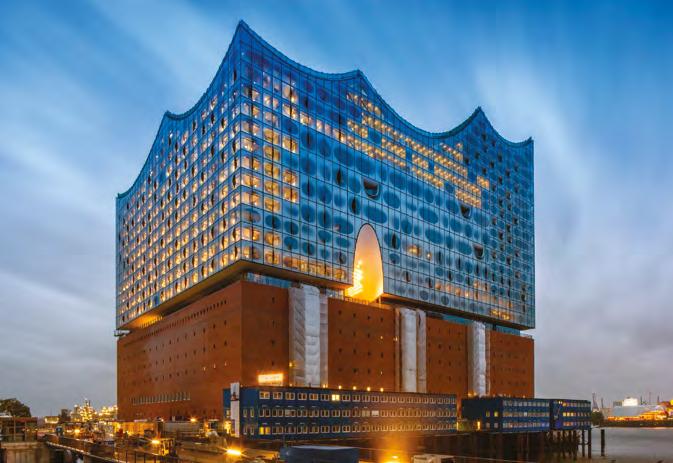
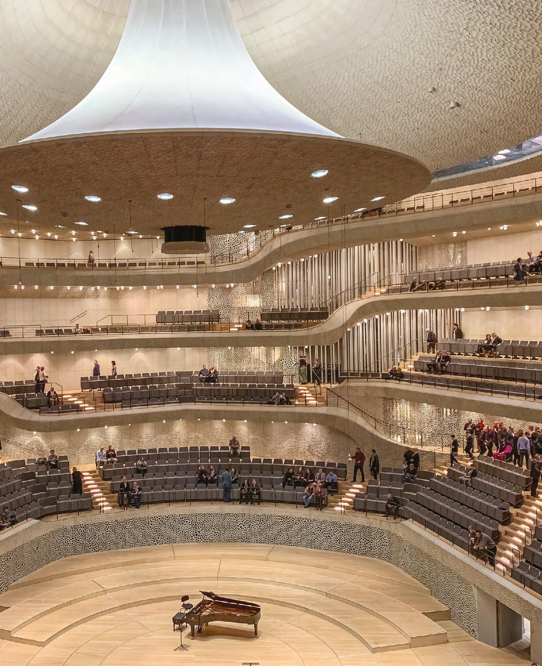

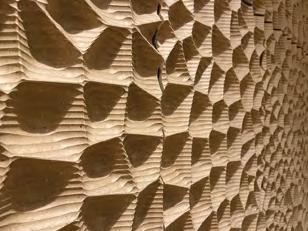
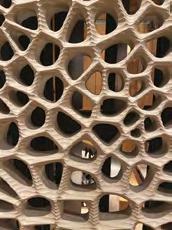


La AOA, junto a ProChile, apoyando la proyección de la arquitectura chilena al mundo. The AOA with ProChile supporting the international projection of chilean architecture.
ISSN 0718-3186 9 7 7 0 7 1 8 3 1 8 0 0 1





 por by : germán hidalgo hermosilla
por by : germán hidalgo hermosilla









 por by : mauricio sánchez & santiago canales
por by : mauricio sánchez & santiago canales











 © Archivo La ciudad y las palabras
© Archivo La ciudad y las palabras















































































 1 González Gortázar, Fernando. La arquitectura mexicana del siglo XX, México 1994, p. 14
1 González Gortázar, Fernando. Mexican Architecture of the 20th Century, Mexico 1994, p. 14
Los años modernos
1 González Gortázar, Fernando. La arquitectura mexicana del siglo XX, México 1994, p. 14
1 González Gortázar, Fernando. Mexican Architecture of the 20th Century, Mexico 1994, p. 14
Los años modernos





























































































































































 Te esperamos en Av. Las Condes 11400 piso 8
COWORK
Te esperamos en Av. Las Condes 11400 piso 8
COWORK



























