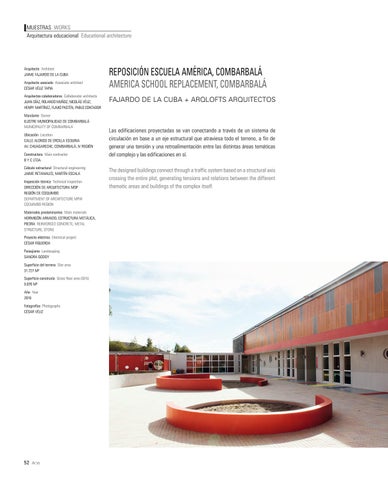MUESTRAS WORKS Arquitectura educacional Educational architecture
Arquitecto Architect JAIME FAJARDO DE LA CUBA Arquitecto asociado Associate architect CÉSAR VÉLIZ TAPIA Arquitectos colaboradores Collaborator architects JUAN DÍAZ, ROLANDO MUÑOZ, NICOLÁS VÉLIZ, HENRY MARTÍNEZ, FLAVIO PASTÉN, PABLO CONTADOR Mandante Owner ILUSTRE MUNICIPALIDAD DE COMBARBALÁ MUNICIPALITY OF COMBARBALÁ Ubicación Location CALLE ALONSO DE ERCILLA ESQUINA AV. CHUAGARECHE, COMBARBALÁ, IV REGIÓN Constructora Main contractor B Y C LTDA. Cálculo estructural Structural engineering JAIME RETAMALES, MARTÍN ESCALA Inspección técnica Technical inspection DIRECCIÓN DE ARQUITECTURA MOP REGIÓN DE COQUIMBO DEPARTMENT OF ARCHITECTURE MPW COQUIMBO REGION Materiales predominantes Main materials HORMIGÓN ARMADO, ESTRUCTURA METÁLICA, PIEDRA REINFORCED CONCRETE, METAL STRUCTURE, STONE Proyecto eléctrico Electrical project CÉSAR FIGUEROA Paisajismo Landscaping SANDRA GODOY Superficie del terreno Site area 31.727 M² Superficie construida Gross floor area (GFA) 9.070 M² Año Year 2016 Fotografías Photographs CÉSAR VÉLIZ
52
REPOSICIÓN ESCUELA AMÉRICA, COMBARBALÁ AMERICA SCHOOL REPLACEMENT, COMBARBALÁ FAJARDO DE LA CUBA + ARQLOFTS ARQUITECTOS
Las edificaciones proyectadas se van conectando a través de un sistema de circulación en base a un eje estructural que atraviesa todo el terreno, a fin de generar una tensión y una retroalimentación entre las distintas áreas temáticas del complejo y las edificaciones en sí. The designed buildings connect through a traffic system based on a structural axis crossing the entire plot, generating tensions and relations between the different thematic areas and buildings of the complex itself.
