ANTHONY AZANON PORTFOLIO

ANTHONY AZANON
CONTACT
1700 Octavia St, apt 706
San Francisco, USA 94109 401-263-4542
azanonanthony@gmail.com
https://www.behance.net/AnthonyAzanon
EDUCATION
Rhode Island School of Design
Bachelor of Architecture (B. Arch.)
2014 – 2019 Providence, RI, USA
TECHNICAL SKILLS EXPERIENCE
Revit, AutoCAD, Lumion, Rhinoceros 3d, Enscape, V-ray, Adobe Photoshop, Adobe Illustrator, Adobe InDesign, Adobe Premiere Pro, Microsoft Excel, Microsoft Word, Microsoft Power Point, Architectural Drafting, Sketching, Model Making, Woodworking
SOCIAL SKILLS
Bilingual Communications in Spanish and English, Leadership Development, Team Building, Critical Thinking, Active Listening, Problem Solving, Decision Making, Time Management, Self-motivation, Adaptability
Worked on the design of multiple for sale residential projects, such as: townhouses, condominiums and single-homes detached for pre-design and design submitals.
Developed unit plans and detailed elevations with material specifications for design submittal to clients and city hearings.
Helped team members with the preparation of visuals for presentations and project proposals.
Designer 2
HMFH Architects, Cambridge, Massachusetts
June 2019 –
Worked on the design of multiple educational projects through 100% CD completion. Collaborated closely with professional architects during all phases of the projects. Utilized computer-aided softwares for 3D modeling and documentation.
Helped team members with the preparation of visuals for presentations and project proposals.
Participated in the research of specific products needed for various projects, as well as the modification of these to become compatible with our intents.
Architecture Intern
Centerbrook Architects and Planners, Centerbrook, Connecticut
June 2018 – September 2018
Worked under supervision of Project Manager or senior-level team member
Participated in the architectural design process and developed presentation graphics used to communicate ideas to clients.
Assisted in the preparation of diagrams, schematic drawings and renderings. Prepared 3D models of the projects in Revit for presentations and design development.
Maintained and organized blueprint files. Adjusted and changed existing designs and drawings.
Design Educator
DownCity Design, Providence, Rhode Island
June 2017 – June 2018
Assisted the instruction for each class, including presentations, demonstrations and learning activities.
Supported lead Design Educator in the creation of construction documents. Supervised projects to completion and delivery to client.
Trained students on tools and equipment before operation. Helped students with preparing and presenting final projects.
AWARDS
State of Rhode Island and Providence Plantations awards for contribution to RISD Project Open Door Art Exhibit in 2013 and 2014.
Congressional Art Competition annual Award in 2014. RISD Annual Award to graduating senior, 2014.
INTERESTS
Education, Environment, Health, Human Rights, , Social Services
RESUME
ARLINGTON HIGH SCHOOL
PORTAGE
CHA- 116 NORFOLK ST.
COMMUNITY BOATHOUSE
THESIS PROJECT: EMBRACING
FRAGMENTATION
FINE ARTS
PAGE 02
PAGE 04
PAGE 14
PAGE 20
PAGE 24
PAGE 32
PAGE 41
PAGE 3
CONTENT
PERSPECTIVE VIEW
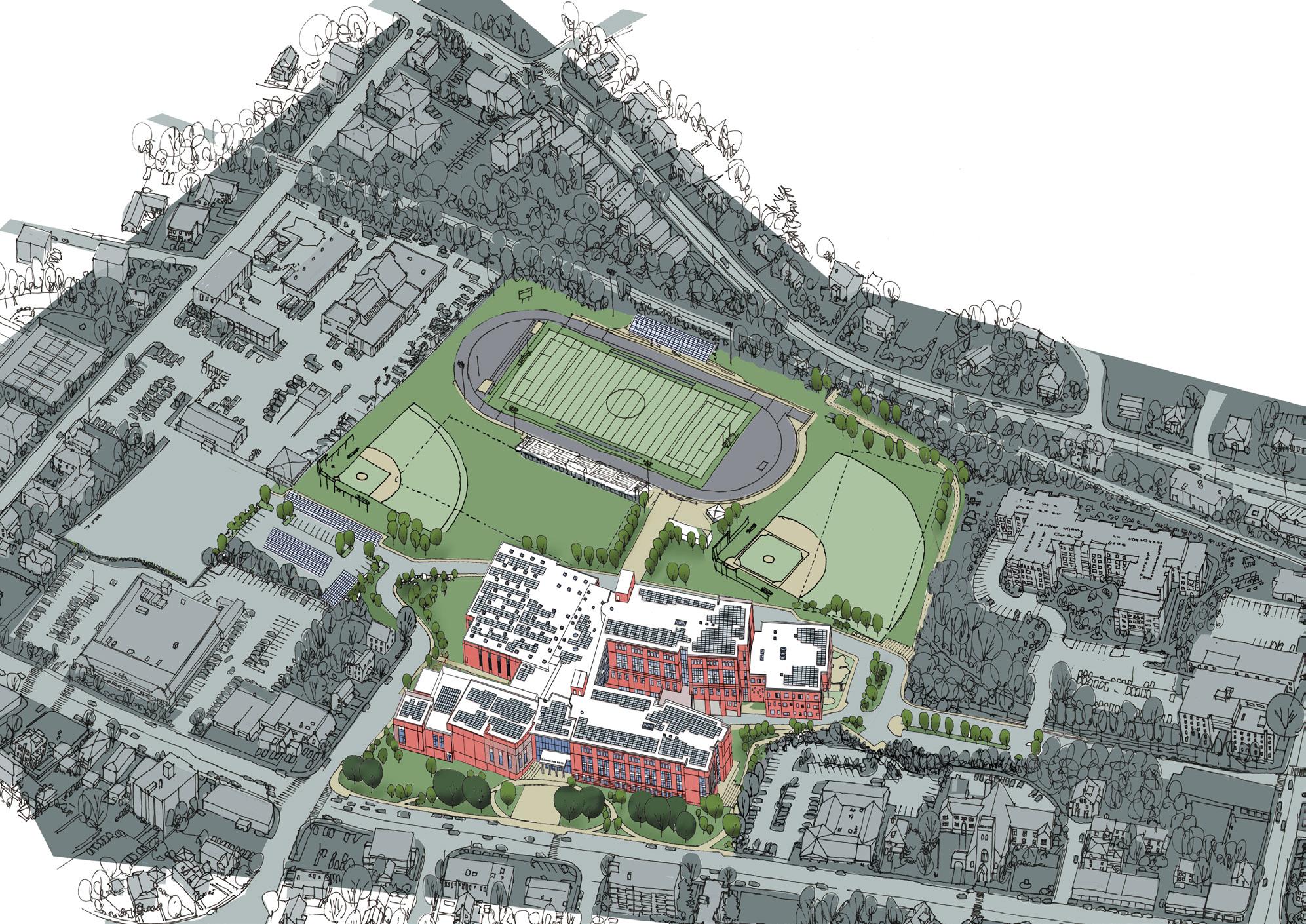
«ARLINGTON HIGH SCHOOL»
HMFH ARCHITECTS
DESCRIPTION
Arlington High School (AHS) is situated in Arlington, MA. The project will serve High School students, Pre-k students and it will also include town offices. The design of the new Arlington High School supports interdisciplinary learning, community programs, and the town’s goal of a carbon-free future. The concept for the school begins with the organization of educational programs such as: athletics, humanity studies, performing arts and STEAM along a central corridor/spine. Involved from the beginning of the project, I worked closely with senior staff members to meet and understand the town’s needs, as we provided visual documentations all the way through CA.
RESPONSIBILITIES
• Preparing precedent studies and presentation of various design options.
• Researching materials and products.
• Working with the Senior Designer to create phasing drawings.
• Working with the Senior Designer and Contractors to design a bridge connector between new and existing construction.
• Creating advanced visual perspective, sections and plan drawings for both presentations and award entries.
• Designing and detailing locker pods featured along the spine.
• Working on construction drawings, such as: overall plans, enlarged plans, detail drawings and interior sections.
• Designing and detailing toilet rooms in all of the floors.
• Designing and detailing library carpet layout.
• Organizing, cleaning and updating REVIT files.
PAGE 5, PROFESSIONAL WORK
SECOND FLOOR
LONGITUDINAL SECTION
FP MAIN ELEC T T T VEST STR SE T CUST STR DATA ELEC DATA ELEC DATAELEC ELEC T STR STR T STR STR CUST ELEC EE STR STR STR CUST T T T PLOT COMP SPRAY TECH STR CUST STR STR STR STAGE LGT STR SPED OT SRO RCPT STR MECH MUSIC STR MUSIC STR OFF TCH PLAN PRAC PRAC DRSSNG DRSSNG DRSSNG MB LNCH DEAN MB CR MB CR TCH PLAN TCH PLAN ELL DIR DH OFF MB QUIET MB SOCIAL WRK CFO PAYRLL REC CONF CONF WLCME CNTER WELL TRAN DIR SUP’T OFF HR ASST HR DIR REG OFF SUP’T ADM ADMN SUP ASST SUP COPY PM OFF SPED OPEN SPED DIR SPED BUS SPED COORD SPED REC SPED ADMN BUS OFF PE STR AP WAIT PSYCH OFF SPED COORD AA LEAD SPED CONF ART STR DH OFF KILN TCH PLAN AC SUP SGR GRANT MAKER/ WOOD MAKER/ CADD LAB BAND CR CR CR CR CR CR CR CR CR CR CR SCHOOL COMMITTEE CR SPED PE ALT PE ART ART ART ART DIGITAL ART LOCKER LOCKER LOBBY PERF ART AUDITORIUM LIFE SKILLS FORUM GYM CIRCUL ATIO N SHAR ED A RT / MU SIC / TECH ATHL ETIC S ADMI N / T EACH ER TOWN OFFICES TOIL ET/ LOCKERROOM M ECH / STOR AG E CL AS SROO M SPECIAL ED VOCATIONAL 0 32' 16' 64' HMFH ARCHITECTS ARLINGTON HIGH SCHOOL ARLINGTON, MA SECOND FLOOR PLAN CHORUS RECORDING STOR MECH STAGE AUDITORIUM T PROD TECH LOBBY D-LAB LOCKER POD DEAN SRG DEAN SPED CONF MECH LOCKER POD LOCKER POD LOCKER POD CORR
PAGE 7, PROFESSIONAL WORK LOCKER REACH CR CR CR CR CR CR CR CR CR CR TCH PLAN AC SUP RCH SP RCH SMR RCH SW REACH SM GR REACH CR RCH Q SUMMIT CR SUMMT SW SUMMT QT SUMMIT CR SGR VSN LIBRARY LLC WRK LLC OFF CONF TCH LNCH TECH STR SCIENCE CR PREP SCIENCE CR CR CR CR CR STEM CR DH OFF TCH PLAN TCH PLAN SCIENCE CR PREP SCIENCE CR SCIENCE CR PRP CR CR DEAN DEAN WAIT CHORUS PROD LAB PROD STDIO PROD STDIO ENSMB DH OFF TCH PLAN PRC PRC PRC PRC PRC PRC ELEC AUDITORIUM STR CTRL SND LOCKER CIRCULATION SHARED ART / MUSIC / TECH ATHLETICS ADMIN TEACHER TOWN OFFICES TOILET/ LOCKERROOM MECH / STORAGE CLASSROOM SPECIAL ED VOCATIONAL ST T CORR T T T CORR CORR CORR CORR CORR CORR CORR CORR CORR CORR
FLOOR
THIRD
CONSTRUCTION PHOTOGRAPH- NEW AND EXISTING BUILDINGS

 PLAN- NEW AND EXISTING BUILDINGS CONNECTOR
PLAN- NEW AND EXISTING BUILDINGS CONNECTOR
CONSTRUCTION PHOTOGRAPH- NEW AND EXISTING BUILDINGS CONNECTOR




PAGE 9, PROFESSIONAL WORK
AXONOMETRIC- LOCKER PODS AT ALL FLOORS

CONSTRUCTION PHOTOGRAPH- LOCKER PODS


PAGE 11, PROFESSIONAL WORK
SHEET- LOCKER PODS, CONSTRUCTION DETAILS
061000.16 061000.09 105110.01 092900.59 096500.06 061000.07 092900.07 CURVED TO REQ'D RADIUS CURVED TO REQ'D RADIUS 4" +/CURVES AT LOCKER PODS (SEE PLAN FOR DETAILS) 061000.16 INCLUDE AS REQUIRED 16" O.C. 061000.15 6" BASE SCRIBE TO FIT SO BASE FILL GAP BETWEEN BOTTOM LOCKER TRIM PIECE AND FLOOR SCHEDULED PARTITION 212 RFI DETAIL AT STRAIGHT LOCKERS LOCATED IN FLUSH TO GWB PLANE BEYOND SO THAT THE RUBBER BASE MAINTAINS THE SAME PLANE. 1/2" 3/4" 064020.31 064020.10 105110.01 061000.16 061000.16 16" O.C. CURVES SEE PLAN FOR DETAILS) 064020.13 2 2 VARIES 1' - 6" 1/4" 1/2" FROM TOP 064020.73 064020.50 First Floor 0' - 0" First Floor - Site 52' - 0 1/2" 3 1/2" A 8.5.1 12 A 8.5.1 11 TYP. TYP. 72" 4" CL CL CL CENTER OF RADIUS CENTER OF RADIUS 10 A 8.5.1 12 -01/16 10 -53/8 R TO FACE OF SOFF T ABOVE RTOFACEOFRUBBERBASE RTOFACEOFPLYWOODKICKSPACE R T O F A C E O F S O F F T A B O V E RTOFACEOFRUBBERBASERTOFACEOFPLYWOODKCKSPACE CL A 8.5.1 15 A 8.5.1 14 12 -01/8" 10 - 47/8 RTOFACEOFBACKWALL RTOFACEOFBACKWALL 25' 4" 2' 3 1/4" 2' 3 1/4" 1 03 5 8 104 1 4 04 A 06 D 06 D 05 A 05 A 08 A 08 A 05 A 05 A 08 A 06 D 06 D 10 -51/8 " 10 -45/8" 8' 0" 2' 3 1/4" 2' 1/4" 8' 0" 8' 0" 5' 11 1/8" 2" 5' 9 1/8" 10 - 4 1/4 12 - 83/4" 3 3/8 FACE OF SOFFIT ABOVE A 8.5.1 7 1 4 1/4 3/4" 105110.01 A 8.5.1 6 D S F R O M F A C E O F C E N E R T O 1" 2' 3 1/4" 064020.10 064020.31 064020.50 064020.13 3/4" 092900.06 092900.26 2" 064020.51 5' - 9 1/8" 064020.51 2 105110.01 064020.73 064020.31 064020.10 FACE OF WOOD TOP ABOVE 3 3 8 064020.10 064020.73 FACE OF WOOD TOP ABOVE 1" 1 1/8" 3/4" 064020.31 064020.50 064020.13 092900.06 2' - 0" 2' 0" 2' 0" 4" BASE 3 1/2" WOOD CAP 099000.01 064020.51 PAINT WALL PRIOR TO APPLICATION OF RESIN PANELS LAZER CUT GRAPHIC FONTS. CONFIRM FINAL LAYOUT WITH ARCHITECT. COLOR A, TYP. COLOR B, TYP. @ GRAPHIC NOTE: THIS ELEVATION APPLIES TO RESIN PANELS @ 3RD, 4TH FLOOR & 5TH FLOOR SOUTH LOCKER PODS. COLOR A & B WILL BE INVERSE ON TWO FLOORS TO MINIMIZE WASTE. 099000.01 PAINT WALL PRIOR TO APPLICATION OF RESIN PANELS LAZER CUT GRAPHIC FONTS. CONFIRM FINAL LAYOUT WITH ARCHITECT. COLOR A, TYP. COLOR B, TYP. @ GRAPHIC 064020.51 NOTE: THIS ELEVATION APPLIES TO RESIN PANELS @ 4TH FLOOR AND 5THFLOOR SOUTH LOCKER PODS. COLOR A & B WILL BE INVERSE ON EACH FLOOR TO MINIMIZE WASTE. 061000.16 061000.09 105110 092900.59 096500.06 061000.07 092900.07 4" +/061000.16 INCLUDE AS REQUIRED 16" O.C. 061000.15 6" BASE SCRIBE TO FIT SO BOTTOM LOCKER TRIM PIECE AND FLOOR SCHEDULED PARTITION XXX ASI 1" COPYRIGHT HMFH ARCHITECTS, INC. 10/6/2021 4:32:51 PMC:\Users\AAzanon\Documents\ARLH S_Interior_CENTRAL_2020_AAzanonSG27W.rvt 3" = 1'-0" 12 DETAIL @ LOCKER BASE 3" = 1'-0" 11 DETAIL @ LOCKER HEAD 1 1/2" = 1'-0" 10 SECTION-LOCKER POD 1/4" = 1'-0" 5 PLAN-LOCKER POD 3" = 1'-0" 7 PLAN-BETWEEN LOCKERS DETAIL 3" = 1'-0" 6 PLAN-DETAIL @ LOCKER WING 3/8" = 1'-0" 3 LOCKER POD -HUMANITIES, WING UPPER FLOORS 3/8" = 1'-0" 4 LOCKER POD -STEAM, WING UPPER 3" = 1'-0" 12A DETAIL @ LOCKER BASE 2
33/8 092900.07 092900.08 1' 0" 092900.06 1 4 1" D I S FROM FACE OF CENTER TOP FACE OF SOFFIT ABOVE 064020.10 105110.01 3/4" 2' 3 1/4" 064020.50 064020.13 064020.31 064020.31 092900.06 064020.51 2" 064020.51 RUBBER BASE 4" WOODEN CAP 1/2" EQ 2' 0"2' 0"2' 0"2' - 0"2' - 0"2' 0"2' 0" 2' 0"2' 0"2' 0"2' - 0"2' - 0"2' 0"2' 0"2' 0"2' 0" EQ 38' - 6" (VIF) SOLID WOOD CAP NOTE: THIS ELEVATION APPLIES TO RESIN PANELS @ 1ST FLOOR NORTH & 2ND FLOOR NORTH LOCKER POD LOCATIONS. COLOR A & B WILL BE INVERSE ON EACH FLOOR TO MINIMIZE WASTE. LAZER CUT GRAPHIC FONTS. CONFIRM FINAL LAYOUT WITH ARCHITECT. COLOR A, TYP. COLOR B, TYP. @ GRAPHIC 064020.51 099000.01 PAINT WALL PRIOR TO APPLICATION OF RESIN PANELS RUBBER BASE 4" WOODEN CAP 1/2" EQ 2' 0"2' 0"2' - 0"2' - 0"2' 0"2' 0"2' 0" 2' 0"2' 0"2' - 0"2' - 0"2' 0"2' 0"2' 0"2' 0"2' 0" EQ 38' - 6" (VIF) SOLID WOOD CAP NOTE: THIS ELEVATION APPLIES TO RESIN PANELS @ 2ND FLOOR SOUTH AND 3RD FLOOR SOUTH LOCKER PODS. COLOR A & B WILL BE INVERSE ON EACH FLOOR TO MINIMIZE WASTE. LAZER CUT GRAPHIC FONTS. CONFIRM FINAL LAYOUT WITH ARCHITECT. COLOR A, TYP. COLOR B, TYP. @ GRAPHIC 064020.51 099000.01 PAINT WALL PRIOR TO APPLICATION OF RESIN PANELS 1 4 1" D I S FROM FACE OF CENTER TOP FACE OF SOFFIT ABOVE 064020.10 105110.01 3/4" 2' 3 1/4" 064020.50 064020.13 064020.31 064020.31 092900.06 3 1/4" 061000.16 KEYPLAN DRAWING NUMBER JOB NUMBER SCALE: DRAWN BY: CHECKED BY: DATEREMARKS a b c d e PERF. ARTS ATHLETICS HUMANITIES STEAM PRE-K & DISTRICT As indicated 100% CONSTRUCTION DOCUMENTS -BID SET 10-07-20 20 Conformed SetAddenda Incorporated 11-30 -2020 A 8.5.1 Arlington High School 869 Massachusetts Ave, Arlington, MA Locker Pod Details AA 408417 MaG 11-30-2020 CONFORMED SET 061000.071/2'' PLYWOOD 061000.093/4'' PLYWOOD 061000.15CONTINUOUS WOOD BLOCKING, SIZE AS REQUIRED 061000.16WOOD BLOCKING, SIZE AS REQUIRED 064020.10CONTINUOUS WOOD BLOCKING, SIZE AS REQUIRED 064020.133/4" PLYWOOD 064020.31SOLID WOOD TRIM 064020.503/4" WOOD VENEER PLYWOOD 064020.51RESIN PANELING 064020.73INTERIOR SEALANT AND BACKEROD 092900.062-1/2'' STUDS 092900.073-5/8'' STUDS 092900.086'' STUDS 092900.265/8" ABUSE RESISTANT GYPSUM BOARD 092900.592" x 2" METAL CLIP ANGLE 096500.06RESILIENT BASE 099000.01PAINT FINISH 105110METAL LOCKERS 105110.01STUDENT LOCKERS KEYNOTES 1 1/2" = 1'-0" 15 PLAN-LOCKER POD DETAIL @ WING 1 1/2" = 1'-0" 14 PLAN-LOCKER POD DETAIL @ STAND-ALONE WING 9 AXON -UPPER LOCKER POD 8 AXON 2-LOCKER POD 3/8" = 1'-0" 2 UNROLLED ELEVATION - HUMANITIES LOCKER POD 3/8" = 1'-0" 1 UNROLLED ELEVATION - STEAM LOCKER POD LOCKER POD GENERAL NOTES 1) PROVIDE 2 RESIN COLORS PER LOCKER POD LOCATION, 10 COLOR TOTAL FOR PROJECT. 1 1/2" = 1'-0" 13 PLAN-LOCKER POD DETAIL @ UPPER FLOORS LEFT WING VARIESRFI PAGE 13, PROFESSIONAL WORK
PERSPECTIVE VIEW

«PORTAGE»
KTGY ARCHITECTS
Located in Palo Alto, Portage is a twelve 3-story townhouses in a Multi-family residential site. We worked on the development of three different building designs, which aim to respond to the architectural diversity and character of the existing neighborhood. After a thorough site analysis, we proposed 4, 5, 6 , and 7 plexes, each composed of 3-4 individual units used to create a composite building.
RESPONSIBILITIES
• Working on the design of Building A (the building included in the next page.)
• Preparing precedent studies and presentations of various design options.
• Researching materials and products for facade studies.
• Modeling in SketchUp new construction and site context.
• Coordinate renders/ perspectives with consultants.
• Working on the development of the unit plans in REVIT.
• Working on various material boards for city hearing presentations.
PAGE 15, PROFESSIONAL WORK






Level 3 Level 2 Level 1 T.O.Plate T.O.Roof ±35'-0" Varies 9'-0 3 4 " 9'-0 3 4 " 8'-0 3 4 " Level 3 Level 2 Level 1 T.O.Plate T.O.Roof ±35'-0" Varies 9'-0 3 4 " 9'-0 3 4 " 8'-0 3 4 " 3200 PALO Architecture + Planning The Leamington Building 1814 Franklin Street Suite 400 Oakland, CA 94612 510.272.2910 ktgy.com 1 9 7 10 15 7 11 8 1 8 11 13 MATERIAL LEGEND 1 Painted Stucco 2 Painted Fiber Cement Horizontal Siding 3 Painted Fiber Cement Panel 4 Painted Wood Fascia 5 Standing Seam Metal Roof 6 Metal Garage Door 7 Vinyl Window 8 Entry Door 9 Painted Stucco Awning Painted Metal Railing Unit Light Fixture Painted Metal Downspout 10 11 12 Painted Fiber High Density Tongue and Egress Window 13 14 15



T.O. Fascia max 27'-0" 3200 PARK BOULEVARD PALO ALTO, CA # 2020-0771 CITY REVIEW MARCH 20, 2023 1 15 9 15 1 1 3 13 A1_2.4.0 BUILDING ELEVATIONS & PERSPECTIVE 7 PLEX- A STYLE 4 5 15
Fiber Cement Trim
Window For Emergency Escape PAGE 17, PROFESSIONAL WORK
Density Foam Trim w/ Stucco Coating and Groove Vertical Siding
BUILDING PLANS-7 PLEXSTYLE A_ THIRD FLOOR & ROOF PLANS
A1_2.4.7
PLAN 3 PLAN 4 (R) PLAN 2 PLAN 2 PLAN 1 PLAN 1 PLAN 1 37'-4 1/2" 150'-1" 2'-7" 17'-7" PLAN 4 (R) PLAN 1 PLAN 1 PLAN 1 PLAN 2 PLAN 2 PLAN 3 153'-8" 41'-9" A1_2.4.6 BUILDING PLANS-7 PLEXSTYLE A_ FIRST FLOOR & SECOND FLOOR PLANS 2020-0771 PALO ALTO, CA 3200 PARK BOULEVARD CITY REVIEW MARCH 20, 2023 Architecture + Planning 1814 Franklin Street Suite 400 Oakland, CA 94612 ktgy.com 510.272.2910 First Floor Second Floor 0 4' 8' 16' .4. PLAN 3 PLAN 4 (R) PLAN 2 PLAN 2 PLAN 1 PLAN 1 PLAN 1 37'-4 1/2" 150'-1" 2'-7" 17'-7" PLAN 4 (R) PLAN 1 PLAN 1 PLAN 1 PLAN 2 PLAN 2 PLAN 3 153'-8" 41'-9" A1_2.4.6 BUILDING PLANS-7 PLEXSTYLE A_ FIRST FLOOR & SECOND FLOOR PLANS 2020-0771 PALO ALTO, CA 3200 PARK BOULEVARD CITY REVIEW MARCH 20, 2023 Architecture + Planning 1814 Franklin Street Suite 400 Oakland, CA 94612 ktgy.com 510.272.2910 First Floor Second Floor 0 4' 8' 16' .4. FIRST FLOOR SECOND FLOOR 3:12 D.S D.S D.S D.S D.S D.S 1/2":1'-0" 1/2":1'-0" 1/2":1'-0" 1/2":1'-0" D.S D.S D.S D.S D.S D.S 1/4":1'-0" 1/4":1'-0" 1/4":1'-0" 1/4":1'-0" 1/4":1'-0" 1/4":1'-0" 1/4":1'-0" 1/4":1'-0" 1/4":1'-0" 1/4":1'-0" 1/4":1'-0" 1/4":1'-0" 1/4":1'-0" 1/4":1'-0" 1/4":1'-0" LADDER ACCESS 3:12 3:12 2:12 2:12 2:12 2:12 2:12 2:12 2:12 D.S D.S 3:12 D.S 3:12 D.S 3:12 D.S D.S D.S D.S D.S D.S D.S D.S 1/2":1'-0" 1/2":1'-0" 1/2":1'-0" 1/2":1'-0" 1/4":1'-0" 1/4":1'-0" 1/4":1'-0" 1/4":1'-0" 1/4":1'-0" 1/4":1'-0" 1/4":1'-0" 1/4":1'-0" 1/4":1'-0" 1/4":1'-0" 1/4":1'-0" 1/4":1'-0" LADDER ACCESS PLAN 4 (R) PLAN 3 PLAN 1 PLAN 1 PLAN 1 PLAN 2 PLAN 2 152'-8" 41'-9" Solar Zone Roof Area: 6,044 SF Solar Area Required:(.15 X 6,044) = 906.6 SF Solar Area Provided:918.0 SF Solar Zone Roof Area: 6,183 SF Solar Area Required:(.15 X 6,183) = 927.4 SF Solar Area Provided:960.0 SF
2020-0771 PALO ALTO, CA 3200 PARK BOULEVARD CITY REVIEW MARCH 20, 2023 Architecture + Planning 1814 Franklin Street Suite 400 Oakland, CA 94612 ktgy.com 510.272.2910 Third Floor Roof Plan-Style A 0 4' 8' 16' Roof Plan-Style C See sheet: 2/A1_2.5.0 for more info. See sheet: 2/A1_2.5.0 for more info. .5. 3:12 D.S D.S D.S D.S D.S D.S 1/2":1'-0" 1/2":1'-0" 1/2":1'-0" 1/2":1'-0" D.S D.S D.S D.S D.S D.S 1/4":1'-0" 1/4":1'-0" 1/4":1'-0" 1/4":1'-0" 1/4":1'-0" 1/4":1'-0" 1/4":1'-0" 1/4":1'-0" 1/4":1'-0" 1/4":1'-0" 1/4":1'-0" 1/4":1'-0" 1/4":1'-0" 1/4":1'-0" 1/4":1'-0" LADDER ACCESS 3:12 3:12 2:12 2:12 2:12 2:12 2:12 2:12 2:12 D.S D.S 3:12 D.S 3:12 D.S 3:12 D.S D.S D.S D.S D.S D.S D.S D.S 1/2":1'-0" 1/2":1'-0" 1/2":1'-0" 1/2":1'-0" 1/4":1'-0" 1/4":1'-0" 1/4":1'-0" 1/4":1'-0" 1/4":1'-0" 1/4":1'-0" 1/4":1'-0" 1/4":1'-0" 1/4":1'-0" 1/4":1'-0" 1/4":1'-0" 1/4":1'-0" LADDER ACCESS PLAN 4 (R) PLAN 3 PLAN 1 PLAN 1 PLAN 1 PLAN 2 PLAN 2 152'-8" 41'-9" Solar Zone Roof Area: 6,044 SF Solar Area Required:(.15 X 6,044) = 906.6 SF Solar Area Provided:918.0 SF Solar Zone Roof Area: 6,183 SF Solar Area Required:(.15 X 6,183) = 927.4 SF Solar Area Provided:960.0 SF A1_2.4.7 BUILDING PLANS-7 PLEXSTYLE A_ THIRD FLOOR & ROOF PLANS 2020-0771 PALO ALTO, CA 3200 PARK BOULEVARD CITY REVIEW MARCH 20, 2023 Architecture + Planning 1814 Franklin Street Suite 400 Oakland, CA 94612 ktgy.com 510.272.2910 Third Floor Roof Plan-Style A 0 4' 8' 16' Roof Plan-Style C See sheet: 2/A1_2.5.0 for more info. See sheet: 2/A1_2.5.0 for more info. .5. ROOF THIRD FLOOR


PAGE 19, PROFESSIONAL WORK SITE PLAN
PERSPECTIVE VIEW
PERSPECTIVE VIEW

«CHA- 116 NORFOLK ST»
HMFH ARCHITECTS
DESCRIPTION
Located in 116 Norfolk St in Cambridge, MA. This project is a significant addition to the city’s goal of social and environmental responsible housing developed by the Cambridge Housing Authority (CHA). 116 Norfolk St, will serve as transitional housing for the elderly and homeless population in Cambridge. Situated in a mix-use neighborhood, the project aims to celebrate its unique surrounding through carefully chosen material usage, landscaping and community spaces. In addition, 116 Norfolk st. will retain the existing outer shell and undergo a renovation for the interior, and expand into an additional building providing more units for future residents.
RESPONSIBILITIES
• Preparing precedent studies and presentations of various design options.
• Researching materials and products for facade studies.
• Working with the Project Architect to create phasing drawings.
• Working with the Project Architect to develop exterior envelop details.
• Designing and detailing exterior ramp options.
• Modeling in REVIT new construction and site context.
• Working on construction drawings, such as: overall plans, enlarged plans, detail drawings, interior and exterior sections.
• Organizing, cleaning and updating REVIT files.
PAGE 21, PROFESSIONAL WORK
MULTIPURPOSE UNIT 10 UNIT 14 UNIT 13 VEST UNIT 15 UNIT 16 UNIT 08 UNIT 06 UNIT 07 EL: 0' 0" EL: +2'-4" STAFF KIT TV ROOM RAMP UP TERRACE PORCH UNIT 11 UNIT 09 EL: 0' 0" EL: 0' 0" EL: -2' 4" EL: 2' 4" UNIT 12 UNIT 17 T EL: -4' 6" EL: -5' 8" EL: -4' 10" U PS L O P E D W A L K W A Y D O W NS L O P E D W A L K W A Y EL: -9' 6" RAMP RAMP T/R STAIR 1 STAIR 3 STAIR 2 ELEVELEV CONF PM ASSIST PM CHA ADMIN MAIL 0' 10' 20' 40' 2.4a -First Floor Plan CHA -116 Norfolk Street 08.04.21 Cambridge, MA 02139 UNIT 54 UNIT 55 UNIT 56 UNIT 57 UNIT 58 UNIT 59 ADDITION ROOF STAIR 1 ELEVELEV STAIR 2 STAIR 3 ADDITION EXISTING BUILDING LEVEL 1 ROOF LEVEL 0 LEVEL 1 LEVEL 2 LEVEL 3 ROOF LEVEL 4 10' 10 1/2" 13' 2 1/2" 15'5" 9'6" LEVEL 2 LEVEL 3 LEVEL 0 RAMP UNITS COMMON AREAS RESIDENTIAL AND BUILDING SUPPORT ADMINISTRATION/ UNITS UNITS UNITS UNITS UNITS UNITS RAMP LEVEL 1 ROOF LEVEL 2 LEVEL 3 LEVEL 0 COMMON AREAS COMMON AREAS COMMON AREAS RES. SUPPORT ADMIN TERRACE PORCH 10' 10 1/2" 13' 2 1/2" 15' 5" 9' 6" 0' 10' 20' 40' 2.4A -Fourth Floor Plan & Sections CHA -116 Norfolk Street 08.04.21 Cambridge, MA 02139 1 FOURTH FLOOR PLAN 2 LONGITUDINAL SECTION 3 SECTION @ PATIO GROUND FLOOR FOURTH FLOOR SECTIONS
KEY
LEVEL- 4.0 EXISTING
HORIZONTAL ACCESS TO:
-2 STAIRS -ELEVATORS
LEVEL- 3.0 EXISTING
HORIZONTAL ACCESS TO:
-4 STAIRS -ELEVATORS
LEVEL- 3.0 ADDITION
HORIZONTAL ACCESS TO: -4 STAIRS -ELEVATORS
LEVEL- 2.5 ADDITION
HORIZONTAL ACCESS TO: -2 STAIRS -ELEVATORS
LEVEL- 2.0 EXISTING
HORIZONTAL ACCESS TO:
-2 STAIRS -ELEVATORS
LEVEL- 1.0 EXISTING
HORIZONTAL ACCESS TO:
-4 STAIRS -ELEVATORS
LEVEL- 0.0 EXISTING
HORIZONTAL ACCESS TO:
-4 STAIRS -ELEVATORS
ELEVATORS (wheel chair accessible, access all oors.)
STAIRS (not wheel chair accessible)
HORIZONTAL CIRCULATION PATH (wheel chair accessible)
ELEVATOR ACCESS
DIAGRAM- CIRCULATION
LEVEL- 2.0 ADDITION
HORIZONTAL ACCESS TO: -2 STAIRS -ELEVATORS
LEVEL- 1.0 ADDITION
HORIZONTAL ACCESS TO: -4 STAIRS -ELEVATORS
LEVEL- 0.0 ADDITION
HORIZONTAL ACCESS TO: -4 STAIRS -ELEVATORS
SCHEME 2.4CIRCULATION DIAGRAM
PAGE 23, PROFESSIONAL WORK
PERSPECTIVE VIEW

«COMMUNITY BOATHOUSE»
STUDENT WORK
The project initiated as an analysis of the given site conditions, then moved to a more focused and personal analysis within existing principals, thinking about the possibility for a Community Boathouse for professional Rowing. Community Boathouse is not only a vessel for the sport, but it also serves as an opportunity for the community to learn more about all the aspects of rowing.
The design emerged from the finding of geometry through the cultural conservation of the site, meaning that all the programmatic aspects of the boathouse were shaped by the trees around it. This process led to an abstract approach when adapting geometry to programmatic use,which established a logic to the abstraction. It consisted on a series of curves (in areas where there were trees) and straight lines (in areas without trees,) and the unique typology of the roof aims to represent the dynamic terrain elevations within the site.
PAGE 25, ACADEMIC WORK
VIEWING DOCK COMMUNITY SPACE BOATHOUSE OFFICE T T MEET ROOM
PLAN
SITE SECTION SITE
CREW STORAGE LAUNCHING DOCK CREW SHOP COMMUNITY SPACE MEN’S TOILET WOMEN’S TOILET GYM STOR ST PAGE 27, ACADEMIC WORK
SITE MODEL- TOP VIEW
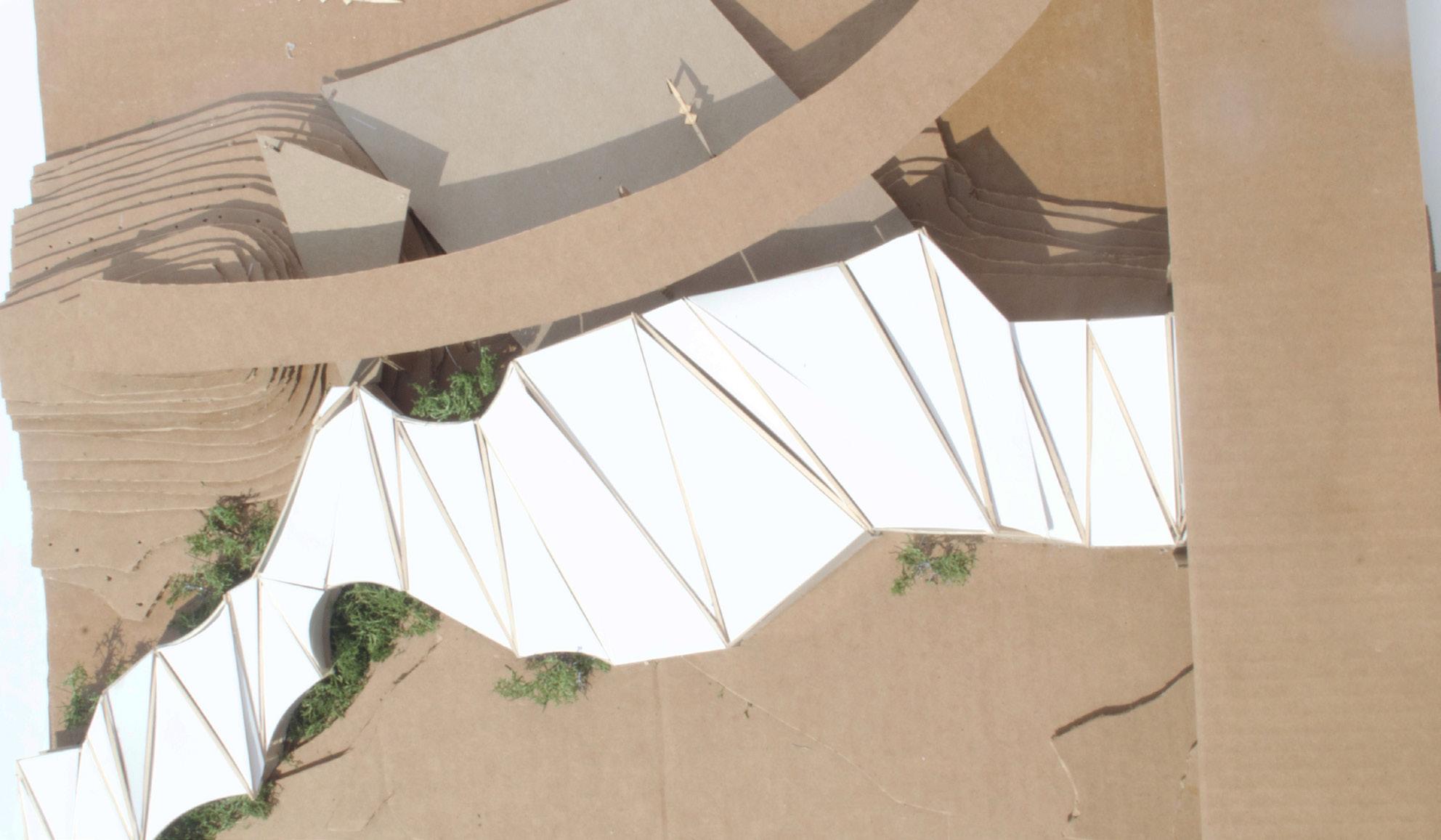
SITE MODEL- DOCK VIEW

SITE MODEL- OFFICE WING


PAGE 29, ACADEMIC WORK
SECTION MODEL STRUCTURAL MODEL


SECTION MODEL
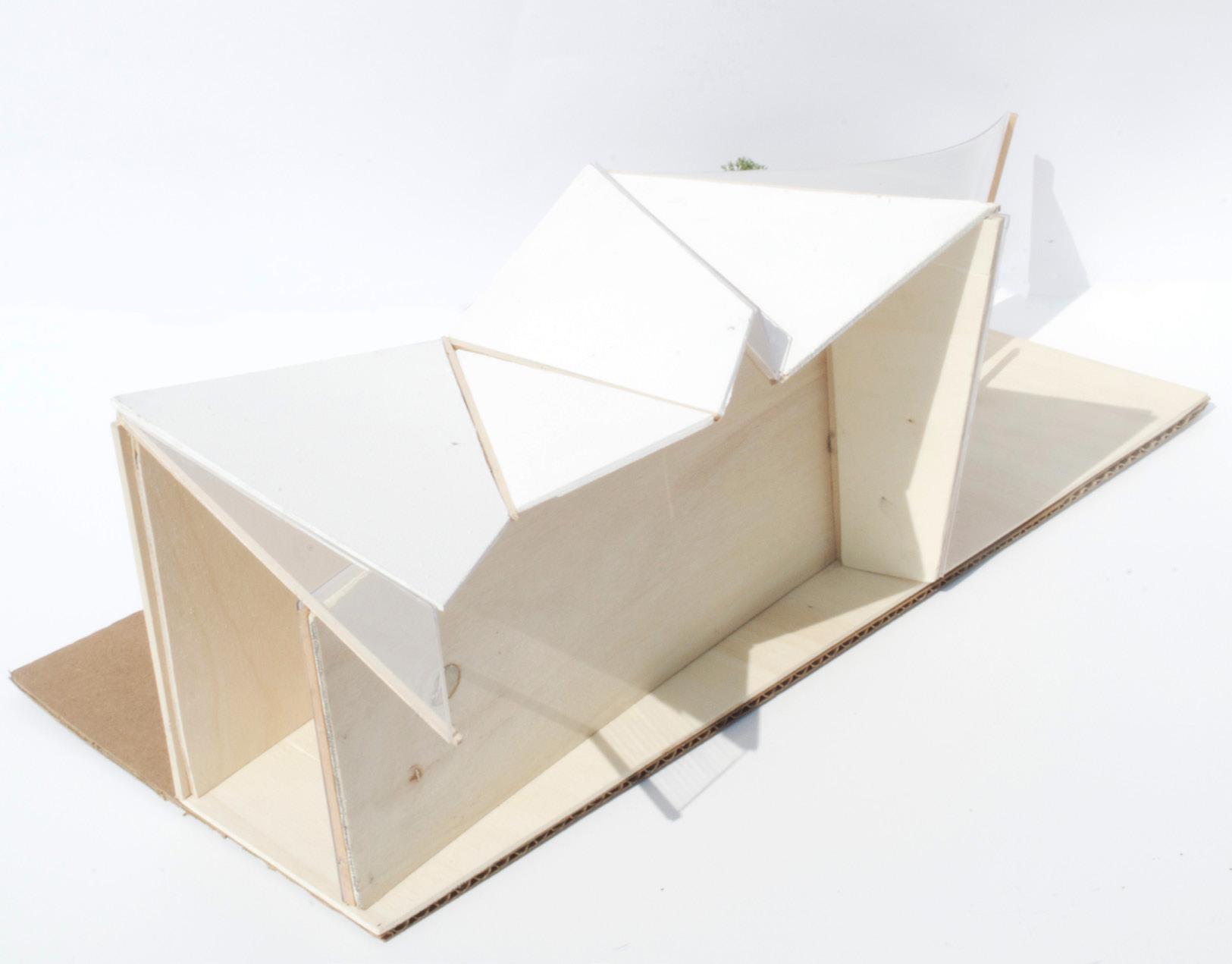
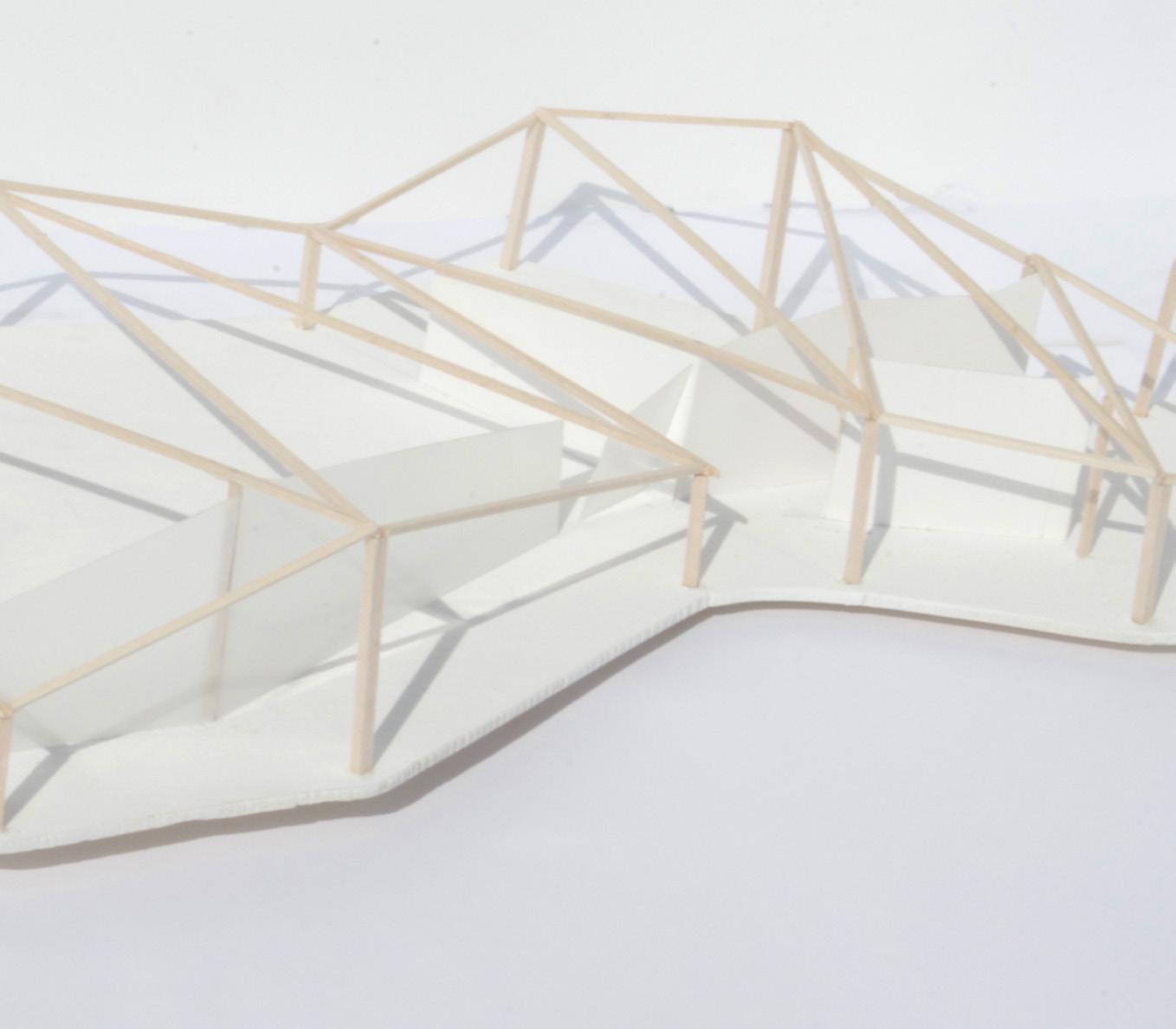
PAGE 31, ACADEMIC WORK

PERSPECTIVE VIEW
«EMBRACING FRAGMENTATION»
STUDENT WORK
On June third of 2018 an estimated 4,000 residents were forced to evacuate from the village El Rodeo in Guatemala. Rock and ash exploded from the crater of El Volcan de Fuego devastating the surrounding villages.
The disaster in El Rodeo left the village in extreme environmental, infrastructural, and social fragmentation. Directly caused by the eruption was the environmental fragmentation. This left the village covered in ash, plagued by earth-quakes, mudslides, and polluted rivers. These environmental factors caused additional infrastructural fragmentation to occur. This included: direct damage to housing, community structures such as schools and health centers, as well as agriculture and transportation. After these communities were destroyed, the residents were burdened with a fragmentation of their own, which they carried with them to their various temporary communities. Many residents were forced to realize deaths, disappearances, and serious health threats of their relatives and neighbors. This unique pattern of fragmentation defined the environment for these individuals and their new communities.
Responding to the structures and communities developed by displaced residents of El Rodeo, my thesis seeks to address the various levels of fragmentation, that is created by diverse groups of individuals during the search for emergency housing during and post-natural disasters. Ultimately, all these pieces together effortlessly captures the essence of everyday life, by rooting itself in a specific place, time and society. The project aims to address the environmental, infrastructural, and social aspects of communal living in Guatemala. Ideally, these differing and fragmented parts will come together to create a complex, ever-changing, and diversified whole, allowing each resident to define their own emotional connection to the various spatial elements within the site.
PAGE 33, ACADEMIC WORK
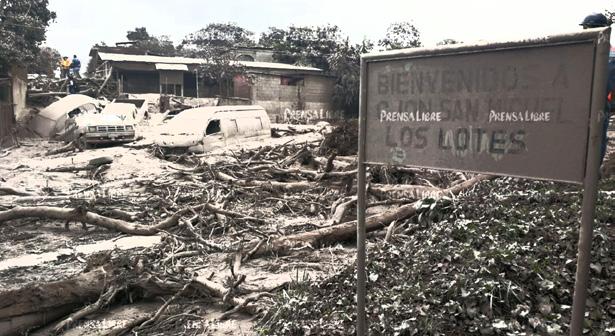

San Andres Osuna Alotenango
Los Lotes Finca San Jacinto Miramar Panimache La Trinidad La Rochela Guadalupe El Rodeo Morelia Ceilán Scale: 1:50,000 Las Palmas Hotel La Reunion Golf Resort Volcán de Fuego 3763 m Low-risk Mid-risk High-risk June Eruption Lava Flows RN-14 CA-9 CA-9A Streets Circulation River Department boundary Dwelling Proposed Development Others Cemetery Medical Center
IMPACT
Finca San Miguel
Escuintla DIAGRAM- SCALE OF
DIAGRAM- EXPLODED AXONOMETRIC



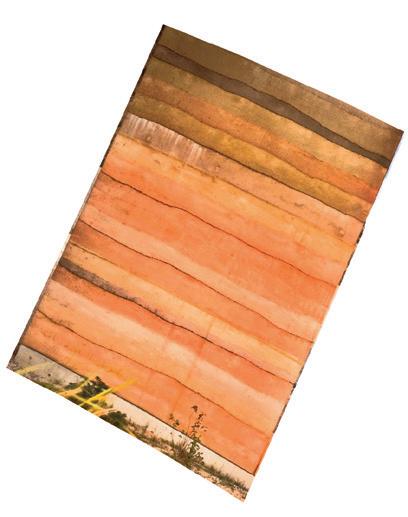
PAGE 35, ACADEMIC WORK
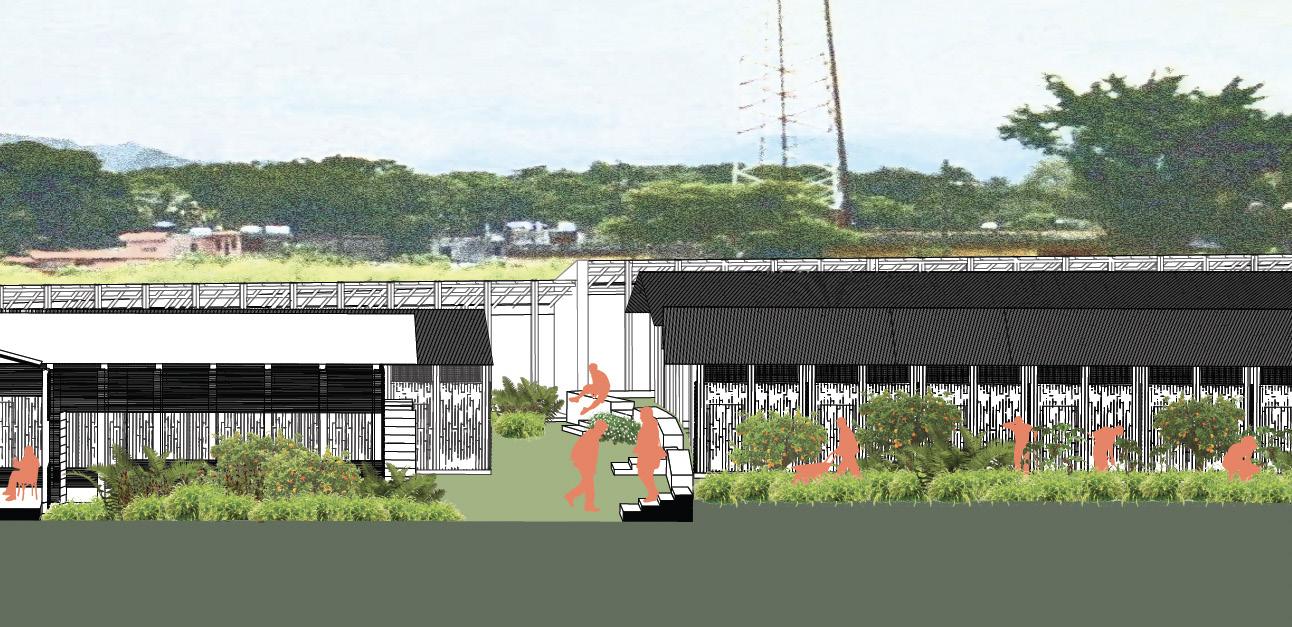

SITE PLAN- BUILT UNITS SITE SECTION
SITE PLAN- PROPOSED UNITS
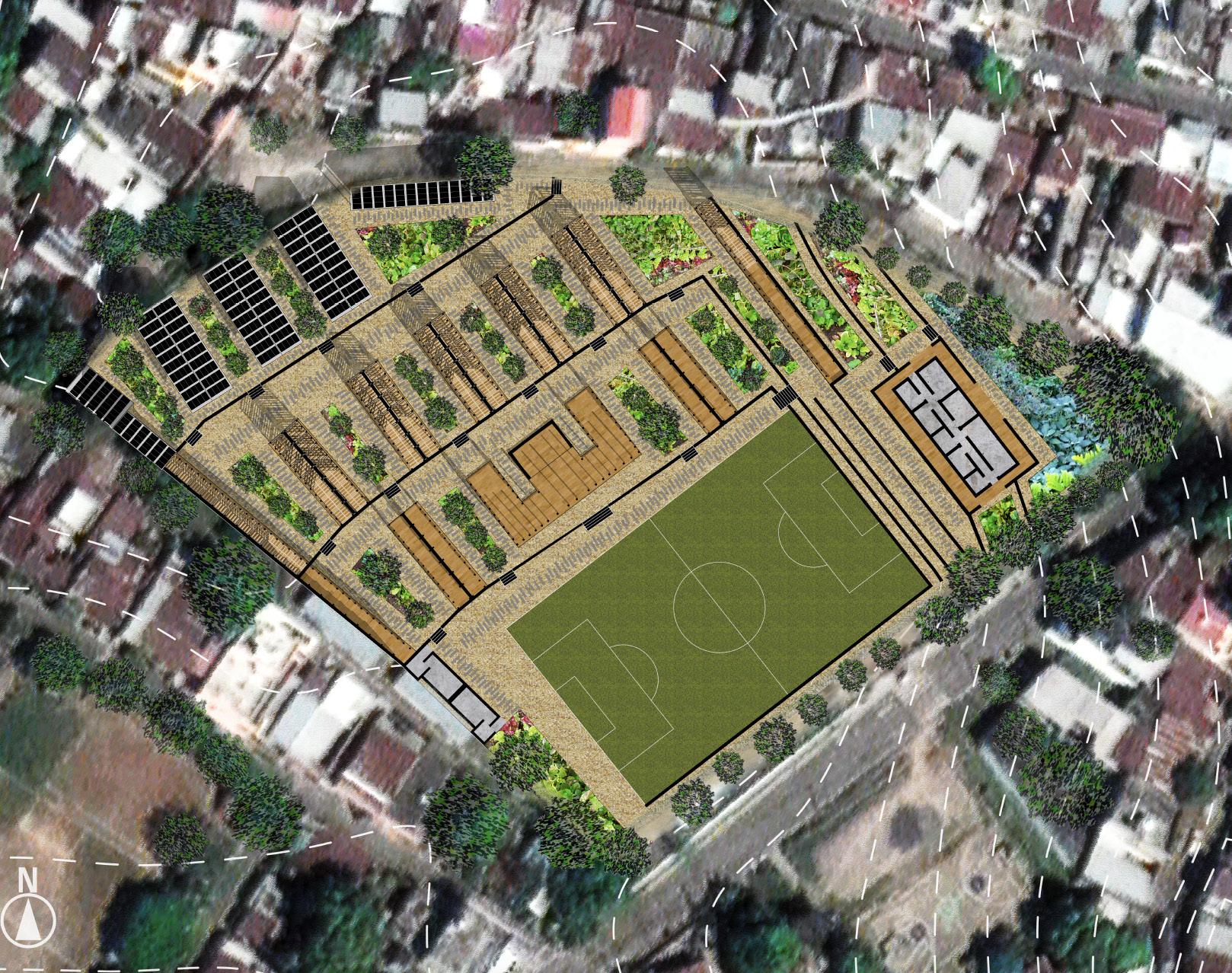

PAGE 37, ACADEMIC WORK
ELEVATIONS AND MATERIAL STUDY
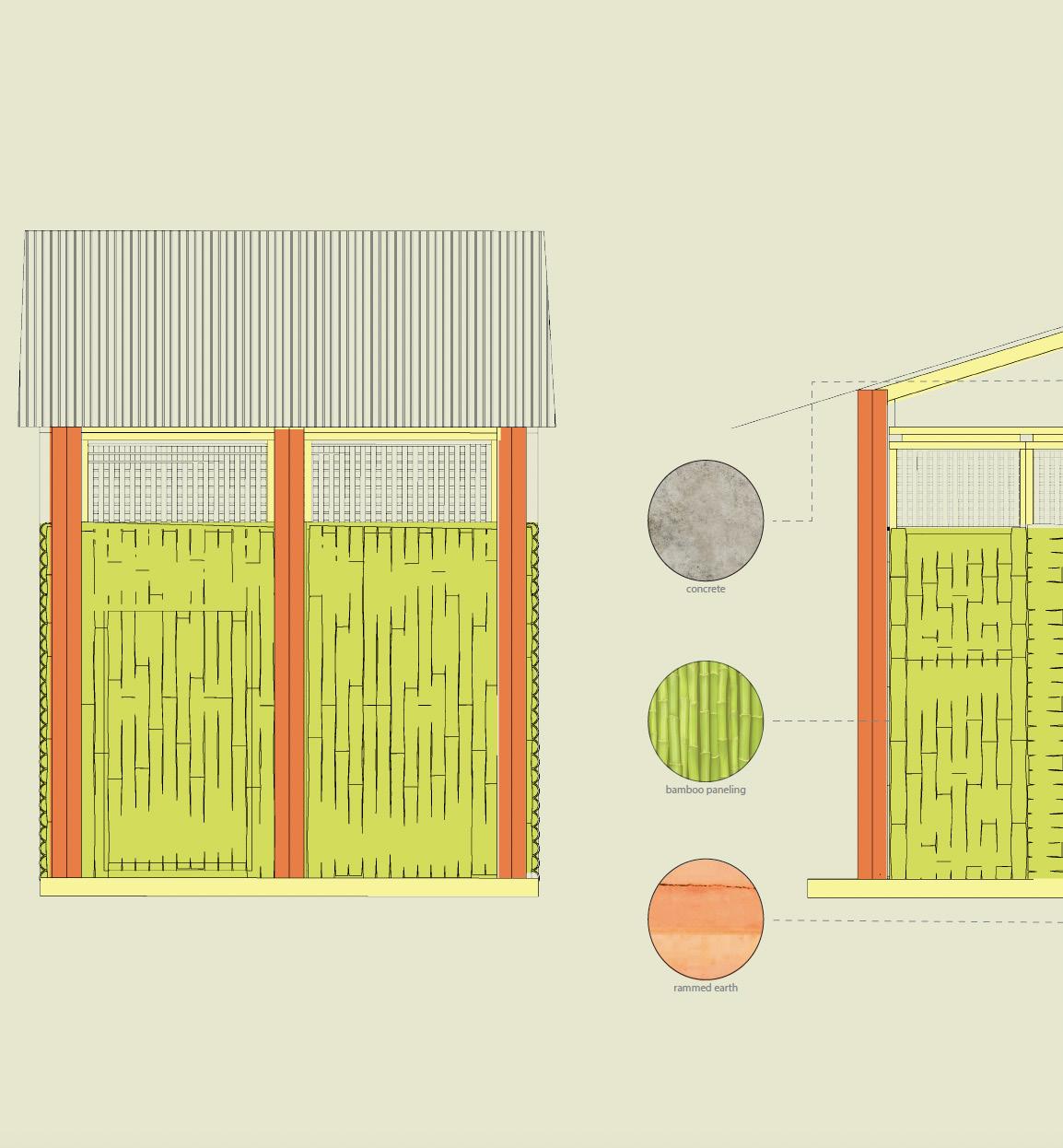
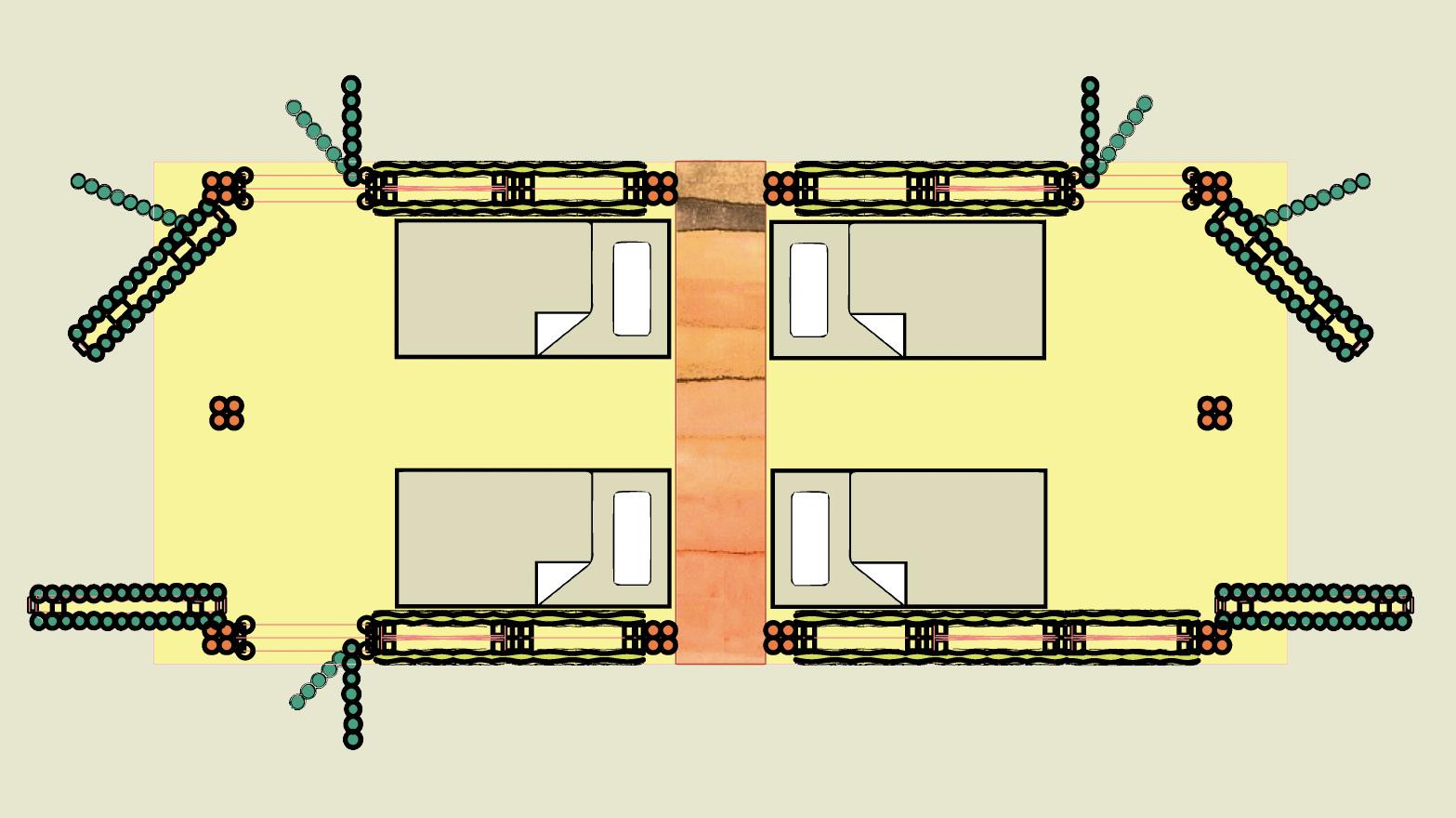
PLAN
AXONOMETRIC
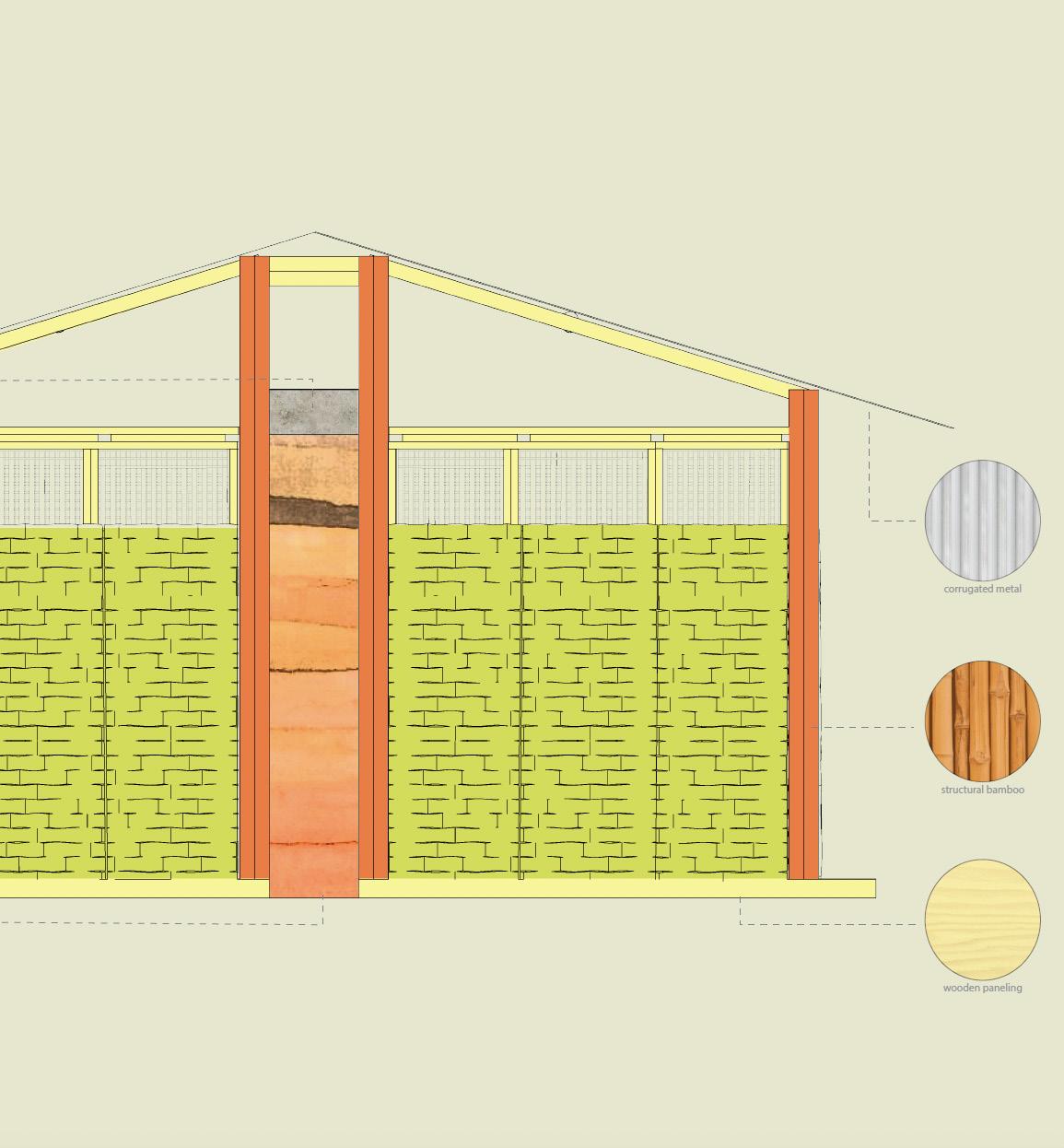

PAGE 39, ACADEMIC WORK
SITE MODEL

SECTION MODEL
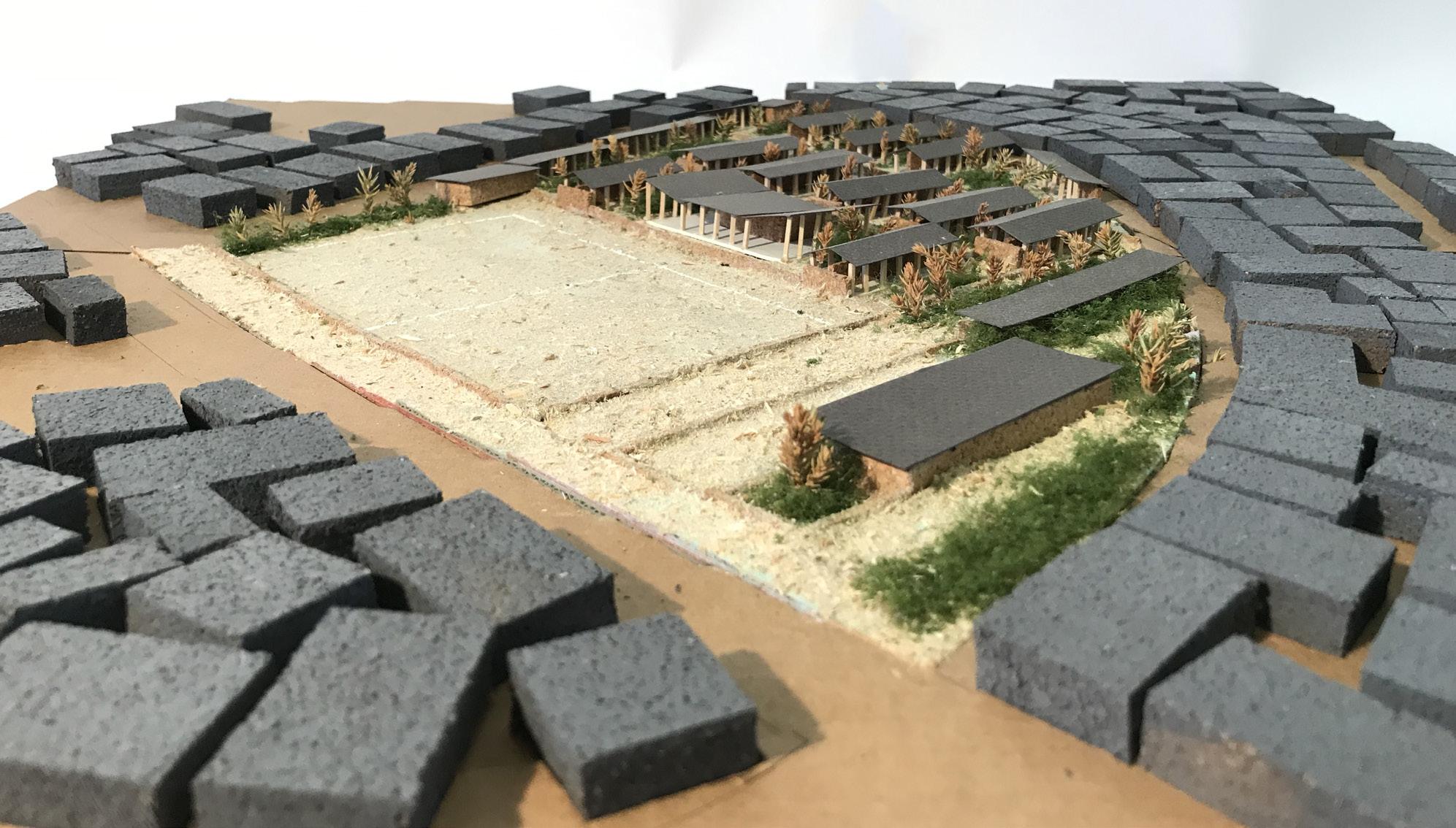
PERSPECTIVE VIEW

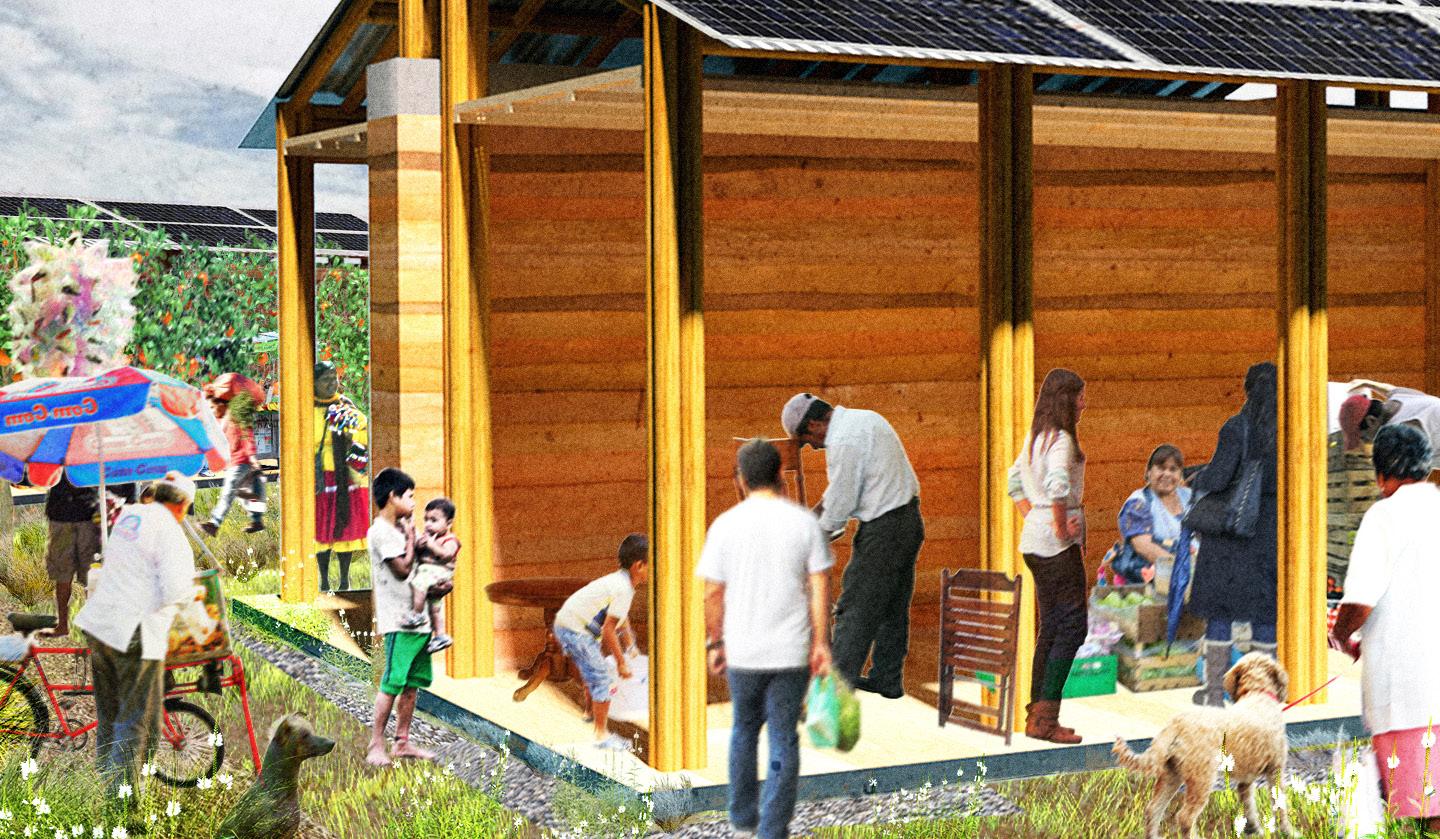
PAGE 41, ACADEMIC WORK
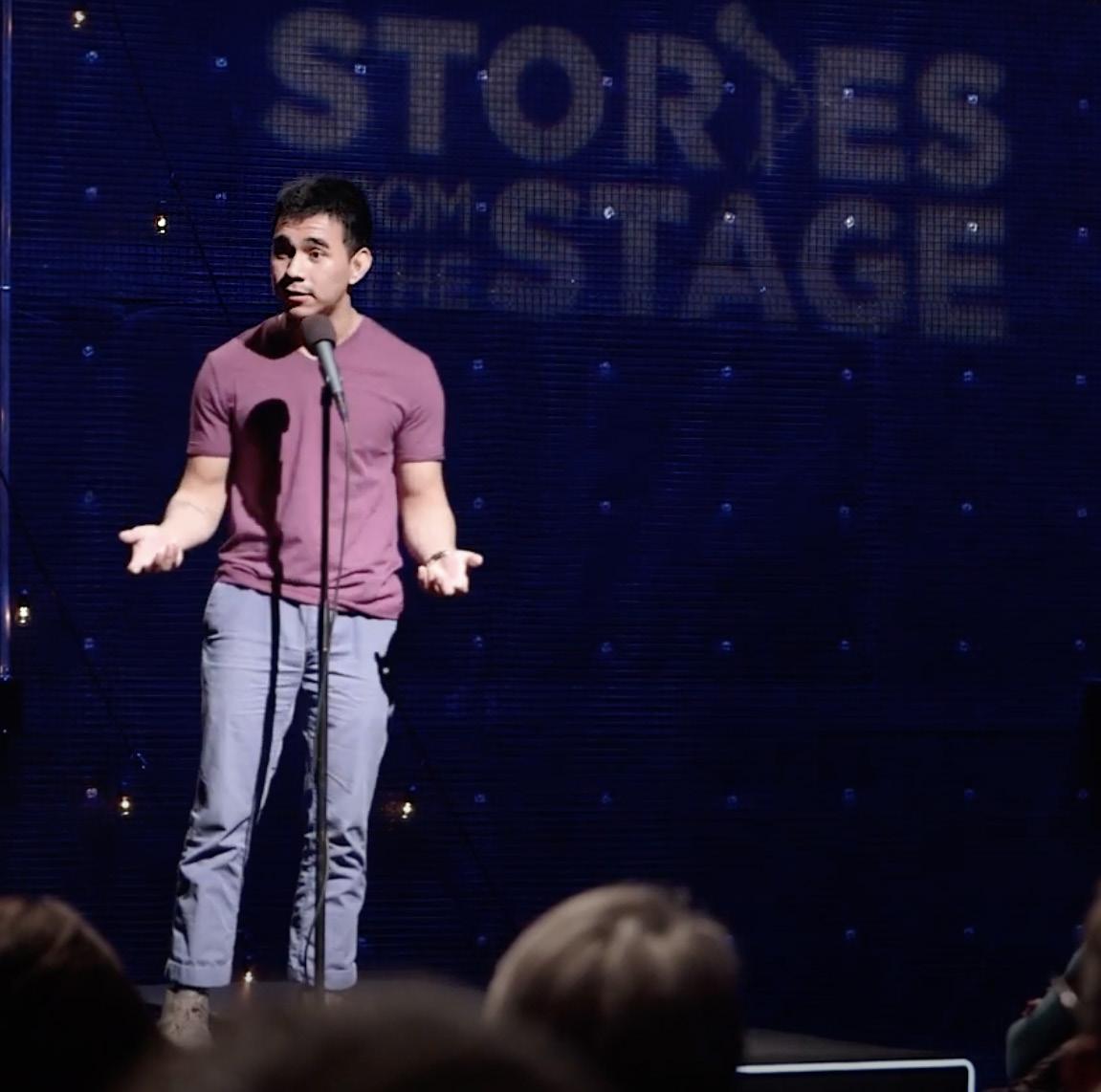
«ART»
As a RISD graduate, art has always been a fundamental part of my creative process. I find it rewarding to look for inspiration in all branches of art whether it is analog, computer-aided, sculptures, writing or storytelling. All of these diverse disciplines have unique pieces that further reinforce my influences as a designer and artist. Some of the things that inspire my work are my ethnic background, community, and personal experiences.
Link to Story
vhttps://www.facebook.com/StoriesFromTheStage/videos/anthonys-and-elliots-new-lives/1886882891454504/
PAGE 43

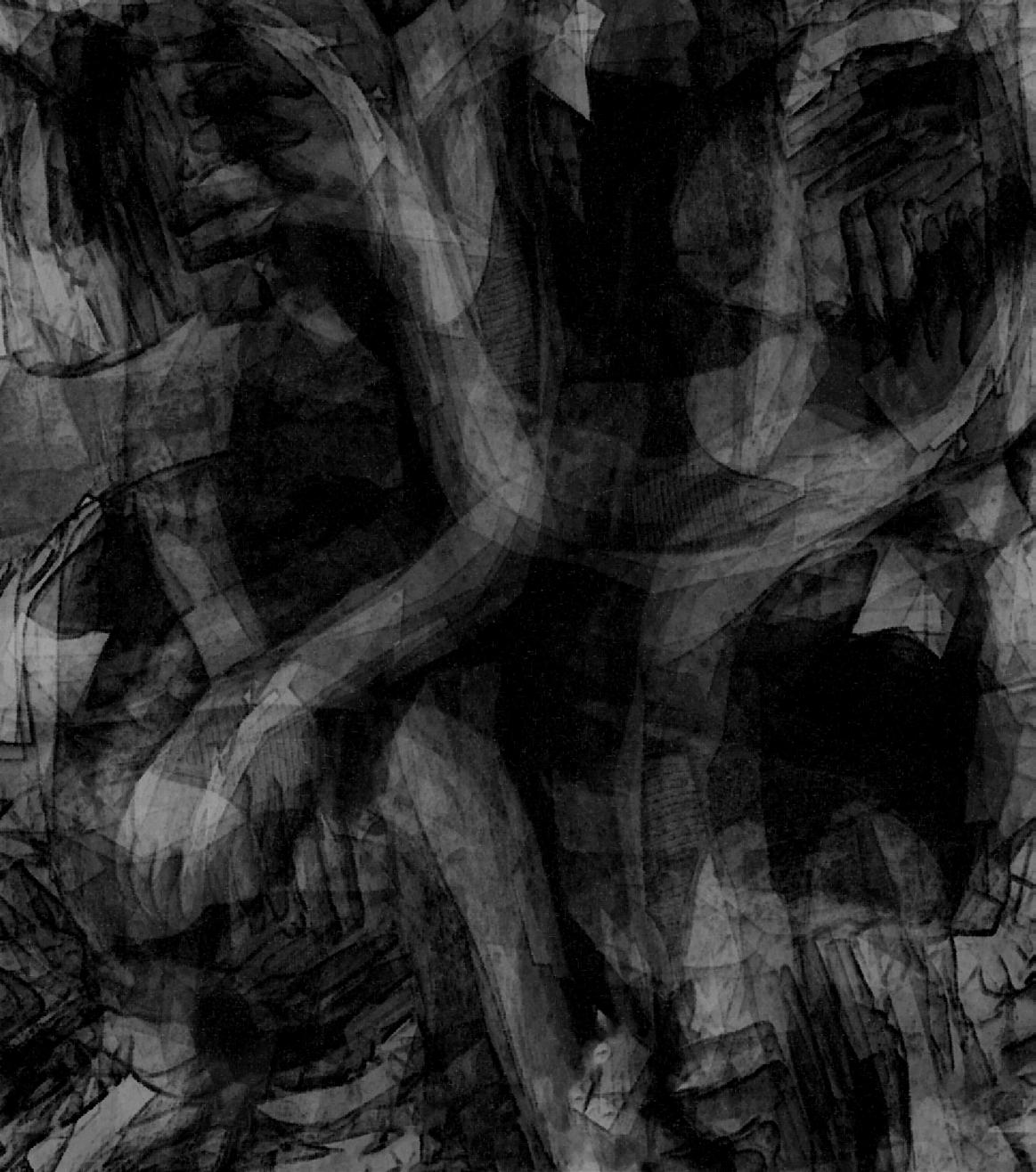



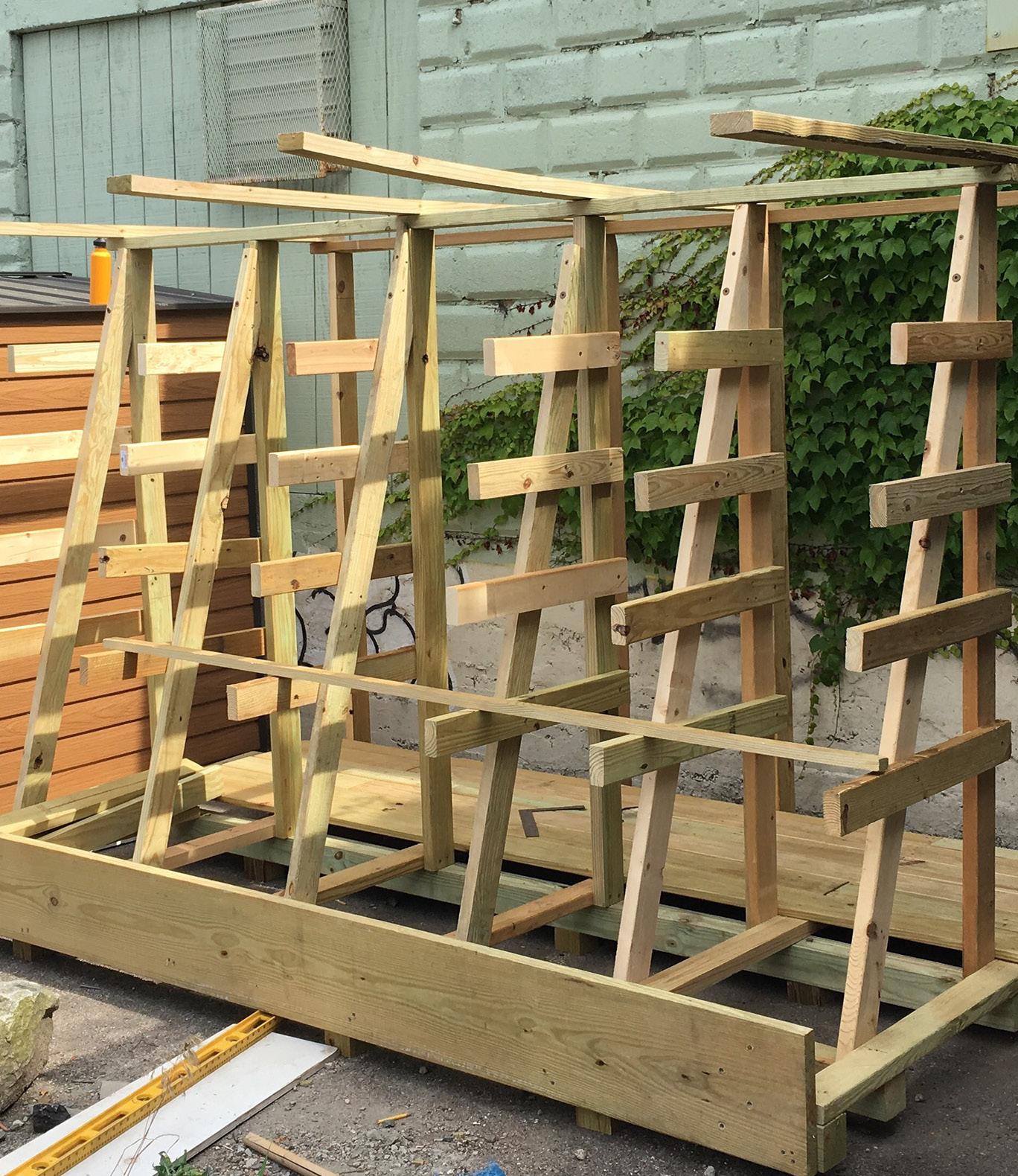


PAGE 45
ANTHONY AZANON ONLINE: Rhode Island School of Design Bachelor of Architecture (B.Arch.) 2014-2019 San Francisco, CA 401-263-4542 azanonanthony@gmail.com https://www.behance.net/AnthonyAzanon





 PLAN- NEW AND EXISTING BUILDINGS CONNECTOR
PLAN- NEW AND EXISTING BUILDINGS CONNECTOR
























































