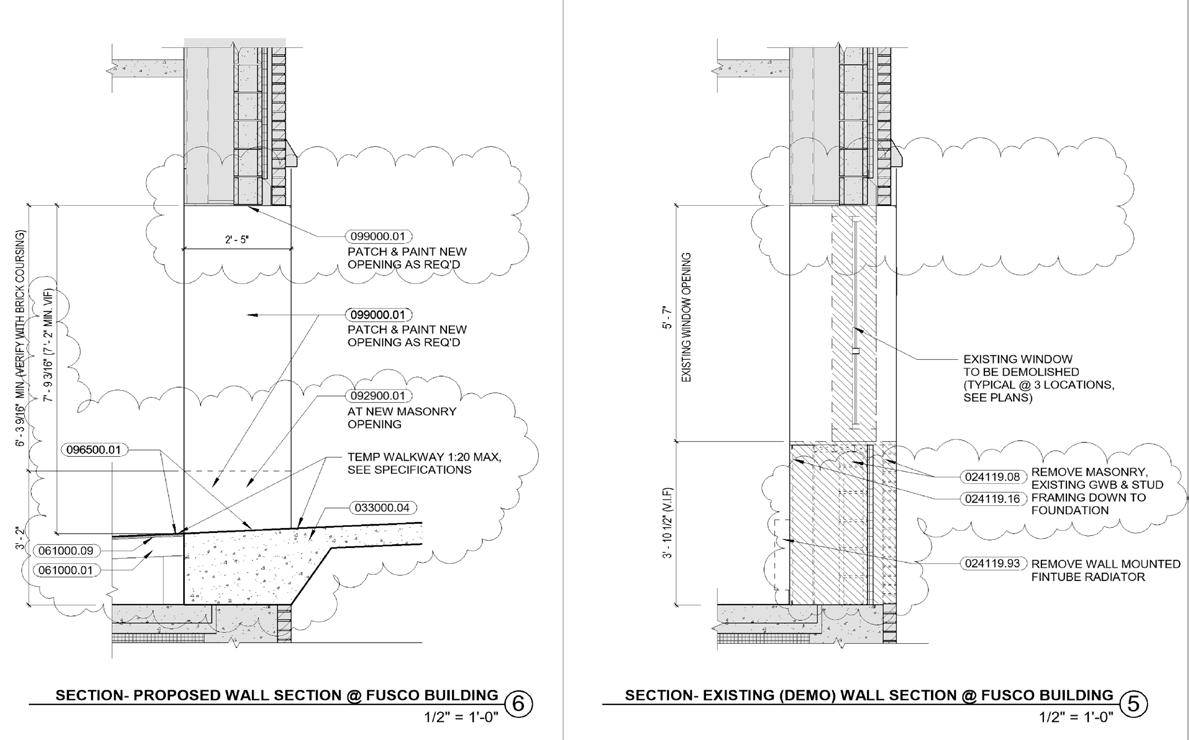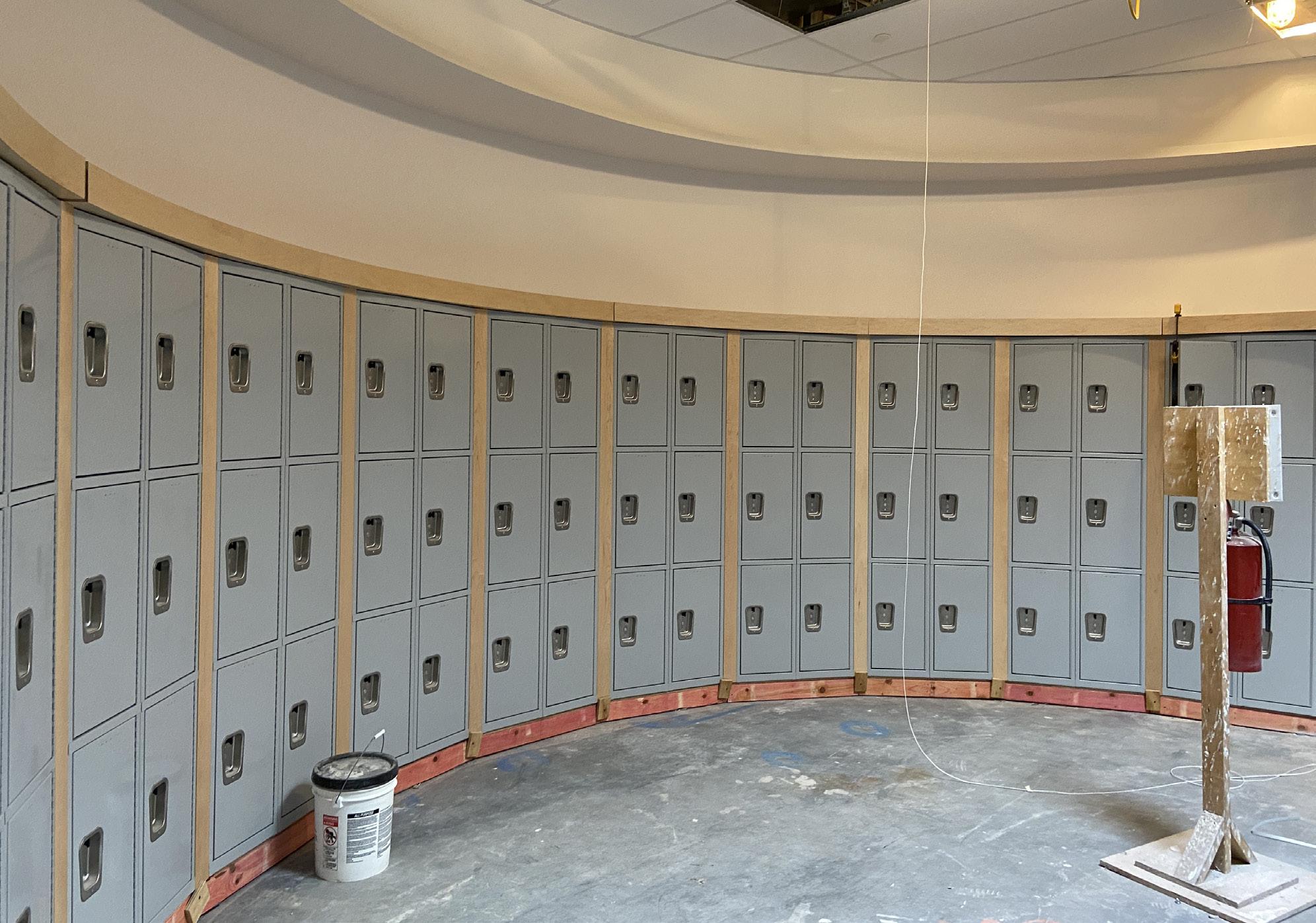
1 minute read
«ARLINGTON HIGH SCHOOL»
Hmfh Architects
Description
Advertisement
Arlington High School (AHS) is situated in Arlington, MA. The project will serve High School students, Pre-k students and it will also include town offices. The design of the new Arlington High School supports interdisciplinary learning, community programs, and the town’s goal of a carbon-free future. The concept for the school begins with the organization of educational programs such as: athletics, humanity studies, performing arts and STEAM along a central corridor/spine. Involved from the beginning of the project, I worked closely with senior staff members to meet and understand the town’s needs, as we provided visual documentations all the way through CA.
Responsibilities
• Preparing precedent studies and presentation of various design options.
• Researching materials and products.
• Working with the Senior Designer to create phasing drawings.
• Working with the Senior Designer and Contractors to design a bridge connector between new and existing construction.
• Creating advanced visual perspective, sections and plan drawings for both presentations and award entries.
• Designing and detailing locker pods featured along the spine.
• Working on construction drawings, such as: overall plans, enlarged plans, detail drawings and interior sections.
• Designing and detailing toilet rooms in all of the floors.
• Designing and detailing library carpet layout.
• Organizing, cleaning and updating REVIT files.
Second Floor
Longitudinal Section
CONSTRUCTION PHOTOGRAPH- NEW AND EXISTING BUILDINGS

CONSTRUCTION PHOTOGRAPH- NEW AND EXISTING BUILDINGS CONNECTOR




AXONOMETRIC- LOCKER PODS AT ALL FLOORS

CONSTRUCTION PHOTOGRAPH- LOCKER PODS




